
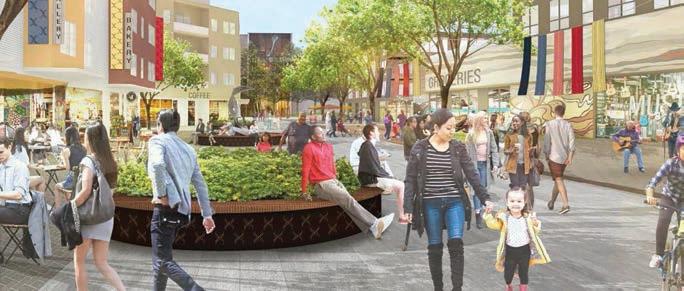



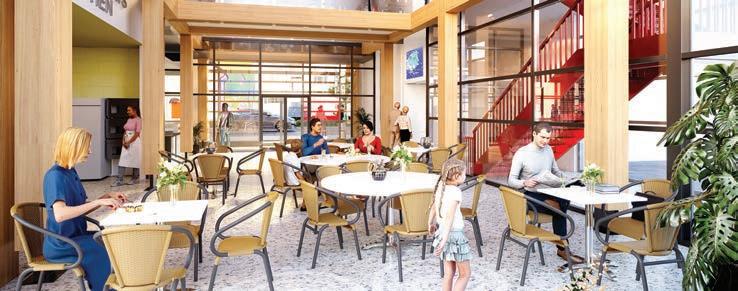








MAY/22 V.67 N.03 $8.95
THE PERFECT BLEND OF ART & SCIENCE





















































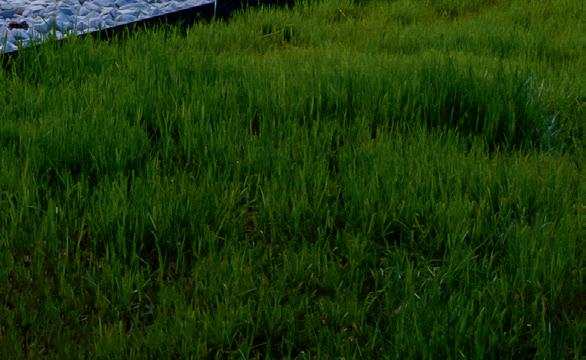
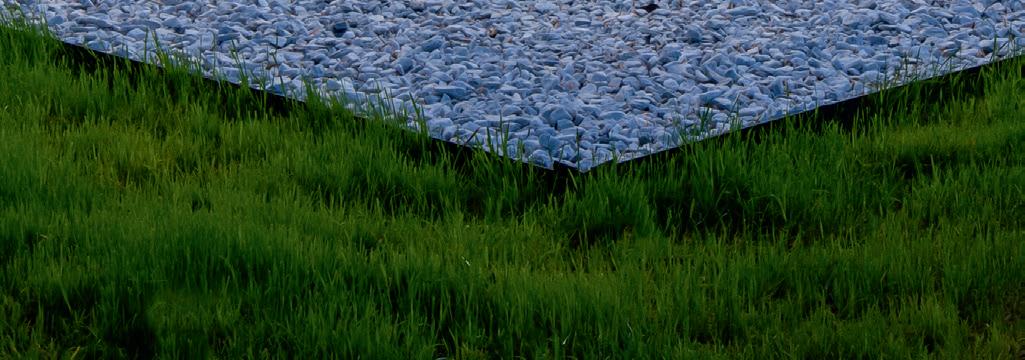

An of ce design that artfully captures the essence of a company is no easy feat –particularly when they specialize in the science of gene editing. MetalWorks™ ceilings and walls offer the design flexibility needed to combine the unexpected. From custom perforations to indoor/outdoor applications to concealed suspension systems, thinking outside the box has never been so inspiring. Learn more about the art and science of metal at armstrongceilings.com/metalworks

























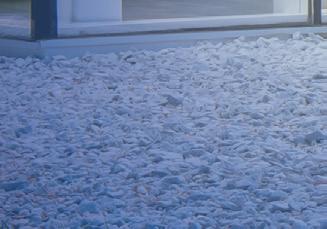






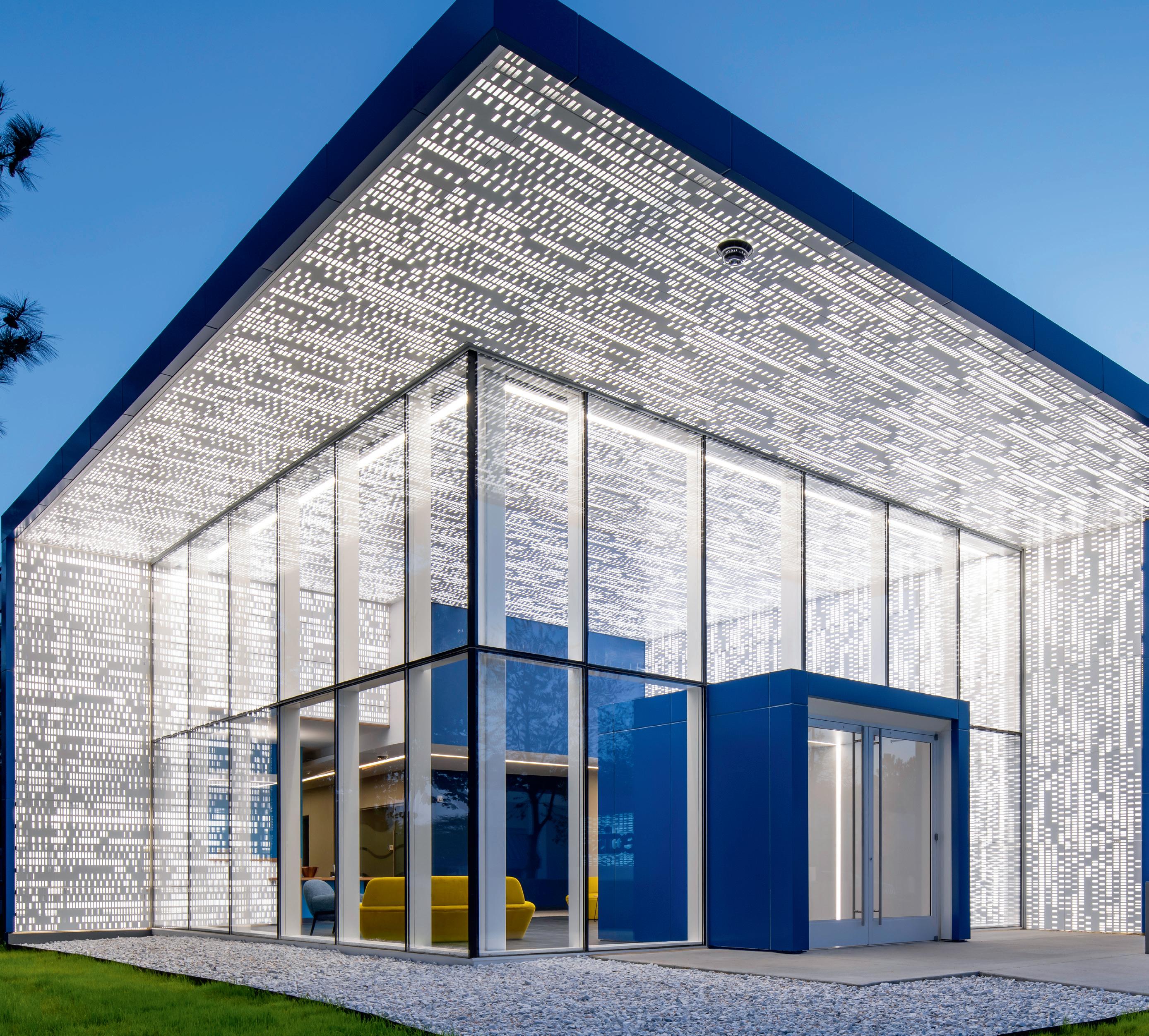 METALWORKS TORSION SPRING CUSTOM CEILING & METALWORKS WH1000 CUSTOM WALLS CELLECTIS BIOLOGICS, RALEIGH, NC / CRB GROUP, KANSAS CITY, MO
METALWORKS TORSION SPRING CUSTOM CEILING & METALWORKS WH1000 CUSTOM WALLS CELLECTIS BIOLOGICS, RALEIGH, NC / CRB GROUP, KANSAS CITY, MO
INDIGENOUS DESIGN
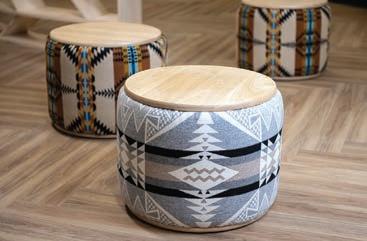
04 VIEWPOINT
Guest editor Tiffany Shaw on how architec ture can empower Indigenous communities.


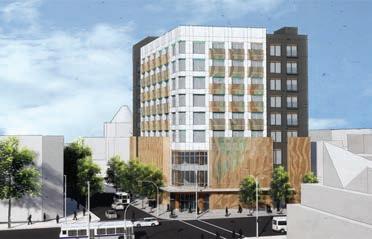
07 NEWS
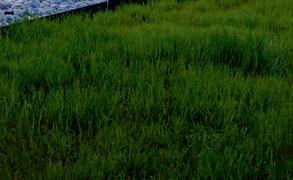
Canadian Pavilion designers named for Venice Architecture Biennale; winners announced for OAA Awards, OAQ Awards, and National Urban Design Awards.

15 RAIC JOURNAL
Laura Miller on the life and legacy of 2022 RAIC Gold Medallist Jerome Markson.
32 LONGVIEW
The newly opened Malahat Skywalk invites visitors to enjoy soaring views of the sur rounding Nation’s forests and water.
55 INSITES
Educators Shawn Bailey, Honoure Black, and Lancelot Coar on decolonizing the design process with five-Indigenous landbased paradigms.
62 PRACTICE
Kelly Edzerza-Bapty, Dr. David Fortin, Tiffany Shaw, Dr. Patrick Stewart, and Alfred Waugh share insights on working with Indigenous designers and Indigenous procurement requirements.
66 BACKPAGE
Winnipeg’s Rainbow Butterfly pavilion is a site of commemoration and a welcoming place for gentle reconciliation.
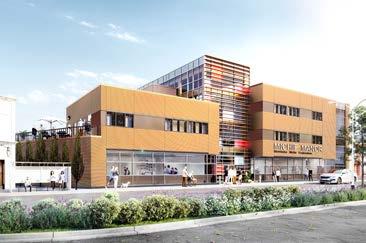

Scatliff + Miller + Murray (1, 9); Jason Surkan (2, 14); Gar rett Kendell, King Rose Visuals (3, 12, 13); Verne Reimer Architecture (4, 8); C.Grosset/Nunavut Parks and Special Places (5); VIA Architecture (7); T. Wood/Nunavut Parks and Special Places (10); Des tiny Seymour (11).

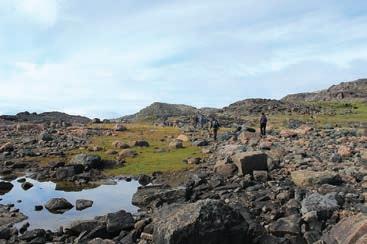
03MAY 2022 CANADIAN ARCHITECT COVER IMAGE CREDITS
37 INDIGENOUS DESIGNERS Ten Indigenous designers making their mark from coast to coast to coast. TEXTS Emma Steen, Pamela Young, and Omeasoo Wahpasiw V.66 N.03
THE NATIONAL REVIEW OF DESIGN AND PRACTICE / THE OFFICIAL MAGAZINE OF THE RAIC / THE OFFICIAL MAGAZINE OF THE AIA CANADA SOCIETY
48 Tiffany Creyke
VIA
ARCHITECTURE
38 Kelly Edzerza-Bapty
N. RATTE/NUNAVUT PARKS AND SPECIAL PLACES 52 Naomi
Ratte
GARRETT KENDEL, KING ROSE VISUALS 40
Jason Hurd
46
Jason Surkan
THOMAS FRICKE PHOTOGRAPHY JASON SURKAN SCATLIFF + MILLER + MURRAY
44 Rachelle Lemieux and Nicole Luke
42
Destiny Seymour and Mamie Griffith
50 David Thomas 1 2 43 5 76 8 109 11 1312 14
INDIGENOUS DESIGN

There has been a major shift since the release of the Truth and Reconciliation Commission’s 2015 report, with its 94 calls to action. While we are still in the thick of understanding terms related to reconciliation, conciliation and generational trauma, there are events now in place to help bring greater awareness to the many ways Indigenous people and their communities have been con tinually dismantled. Orange Shirt Day, the Missing and Murdered Indigenous Women and Girls movement, Starlight tour awareness campaigns, Indigenous Peoples Day, the Six ties Scoop settlement, the First Nations Child Welfare agreement, Day School and Residen tial School testimonials and the continual horror of unmarked gravesites being discov ered around Residential School sites reveal the many attempts to erase Indigenous lan guage, kinships, sovereignty, and access to land and resources. These events remind us about the importance of reshifting our col lective mindset on the inequities Indigenous people face daily in rural and urban spaces, and how we can be seeking solutions, rather than maintaining the status quo that perpetu ates bureaucratic colonial structures.
Indigenous communities whether in cities or towns, on-reserve, in settlements, within treaties, on unceded land, or in Métis or Inuit Nunangat regions often lack healthy spaces that encourage growth, healing and prosper ity. The built environment and sustainability are key realms of reparations.



In my work as a Métis architect and public art artist, I have seen a staggering under-rep resentation at the decision-making table. Luckily, working alongside my generous col leagues at Reimagine Architects, a firm that has been working with Indigenous commun
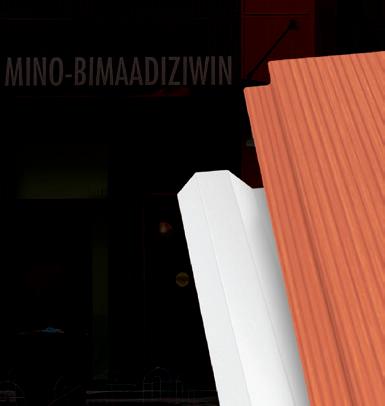
ities for over 30 years, has been insightful to the many ways we can always make the circle bigger in regards to community engagement for the betterment of innovative decision making surrounding design, sustainability and procure ment. But there is always more work to do and it has to be explored by more than just a handful in order to make impactful changes to the privileged and protected systems we navigate within. While I have seen Indigenous communities lead strong conversations regard ing autonomy, key decisions are still often made by non-Indigenous participants with lit tle to no contextual knowledge of the Indigen ous environments they work within, and the impact their decisions have on the communities and the land itself. But I see this situation changing as our networks grow and awareness broadens. I am feeling more hopeful each year.
It feels like it would have been impossible to publish this issue of Canadian Architect five years ago. But here we are, with profiles of ten strong, engaging and visionary Indigen ous design professionals, whose work repre sents fresh perspectives on the many ways to achieve successful built projects that focus on supporting Indigenous communities.
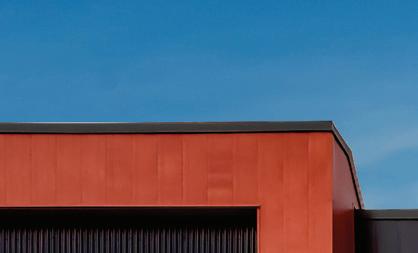
As Indigenous and non-Indigenous design ers, it is our task to create buildings and places that weave in the complexities and deep re flective history of the past with new hopes for the future. This issue touches on many facets of this task. How can methods of procurement be positioned to create wealth in local econ omies? How can community engagement allow for direct links to the stewardship of both cul tural practices and land-based teachings? With so many voices involved, how can a con stellation of good ideas and storytelling hold strong and carry itself to the end-conclusion of a built project? The following pages also look at how Indigenous and non-Indigenous academics are bringing collaborative techniques to the classroom, igniting new ways of engaging with Indigenous methodologies that are uni versal, open and exciting.
I believe that these ways of operating can not only help in working with Indigenous com munities. The same principles extend to design work with myriad equity-deserving groups. With the stories in this issue, you are invited to share in learning that will be helpful for design work but moreover, that I hope will benefit all who are affected by the innovative and provocative work that we collectively seek to create.
Tiffany Shaw GUEST EDITOR


VIEWPOINTCANADIAN ARCHITECT 05/22 04
EDITOR ELSA LAM, FRAIC ART DIRECTOR ROY GAIOT CONTRIBUTING EDITORS ANNMARIE ADAMS, FRAIC ODILE HÉNAULT DOUGLAS MACLEOD, NCARB FRAIC ONLINE EDITOR CHRISTIANE BEYA REGIONAL CORRESPONDENTS MONTREAL DAVID THEODORE CALGARY GRAHAM LIVESEY, FRAIC WINNIPEG LISA LANDRUM, MAA, AIA, FRAIC VANCOUVER ADELE WEDER, HON. MRAIC SUSTAINABILITY ADVISOR ANNE LISSETT, ARCHITECT AIBC, LEED BD+C VICE PRESIDENT & SENIOR PUBLISHER STEVE WILSON 416-441-2085 x3 ASSOCIATE PUBLISHER FARIA AHMED 416-441-2085 x5 CUSTOMER SERVICE / PRODUCTION LAURA MOFFATT 416-441-2085 x2 CIRCULATION CIRCULATION@CANADIANARCHITECT.COM PRESIDENT OF IQ BUSINESS MEDIA INC. ALEX PAPANOU HEAD OFFICE 126 OLD SHEPPARD AVE, TORONTO, ON M2J 3L9 TELEPHONE 416-441-2085 E-MAIL info@canadianarchitect.com WEBSITE www.canadianarchitect.com Canadian Architect is published 9 times per year by iQ Business Media Inc. The editors have made every reasonable effort to provide accurate and authoritative information, but they assume no liability for the accuracy or completeness of the text, or its fitness for any particular purpose. Subscription Rates Canada: $54.95 plus applicable taxes for one year; $87.95 plus applicable taxes for two years (HST – #80456 2965 RT0001). Price per single copy: $15.00. USA: $135.95 USD for one year. International: $205.95 USD per year. Single copy for USA: $20.00 USD; International: $30.00 USD. Printed in Canada. All rights reserved. The contents of this publication may not be reproduced either in part or in full without the consent of the copyright owner. From time to time we make our subscription list available to select companies and organizations whose product or service may interest you. If you do not wish your contact information to be made available, please contact us via one of the following methods: Telephone 416-441-2085 x2 E-mail circulation@canadianarchitect.com Mail Circulation, 126 Old Sheppard Ave, Toronto ON M2J 3L9 MEMBER OF THE CANADIAN BUSINESS PRESS MEMBER OF THE ALLIANCE FOR AUDITED MEDIA PUBLICATIONS MAIL AGREEMENT #43096012 ISSN 1923-3353 (ONLINE) ISSN 0008-2872 (PRINT)
Wall System













































PAC-CLAD.COM | INFO@PAC-CLAD.COMIL: 800 PAC CLAD MD: 800 344 1400 TX: 800 441 8661 GA: 800 272 4482 MN: 877 571 2025 AZ: 833 750 1935 Mino-Bimaadiziwin Apartments, Minneapolis Installing contractor: Progressive Building Systems Architect: Cuningham Group Architecture GC: Loeffler Construction & Consulting Photo: Alan Blakely The façade features metal wall panels in a dramatic palette including a custom wood grain finish that ties the building to the tribe’s historic home in a reservation in the woods of Northwest Minnesota. Strength, Beauty, Heritage Metal
Custom Wood Grain, Matte Black Metal Wall System View the case study and videoBone White DURABLE PAC-CLAD COLOUR — Fluropon® 70% PVDF coatings made with Kynar 500® resin, backed with a 30-year warranty against chipping, chalking, peeling and fading.
Strategize for sustainability
“We had a great experience working with the experts from Enbridge Gas and would recommend Savings by Design to anyone looking to improve the energy efficiency of their affordable housing project.”
Wes Richardson, Director of Finance, Youth Services Bureau
While designing their new facility, Youth Services Bureau collaborated with sustainable building experts from the Savings by Design program to optimize energy performance, build better than code, and earn financial incentives.*
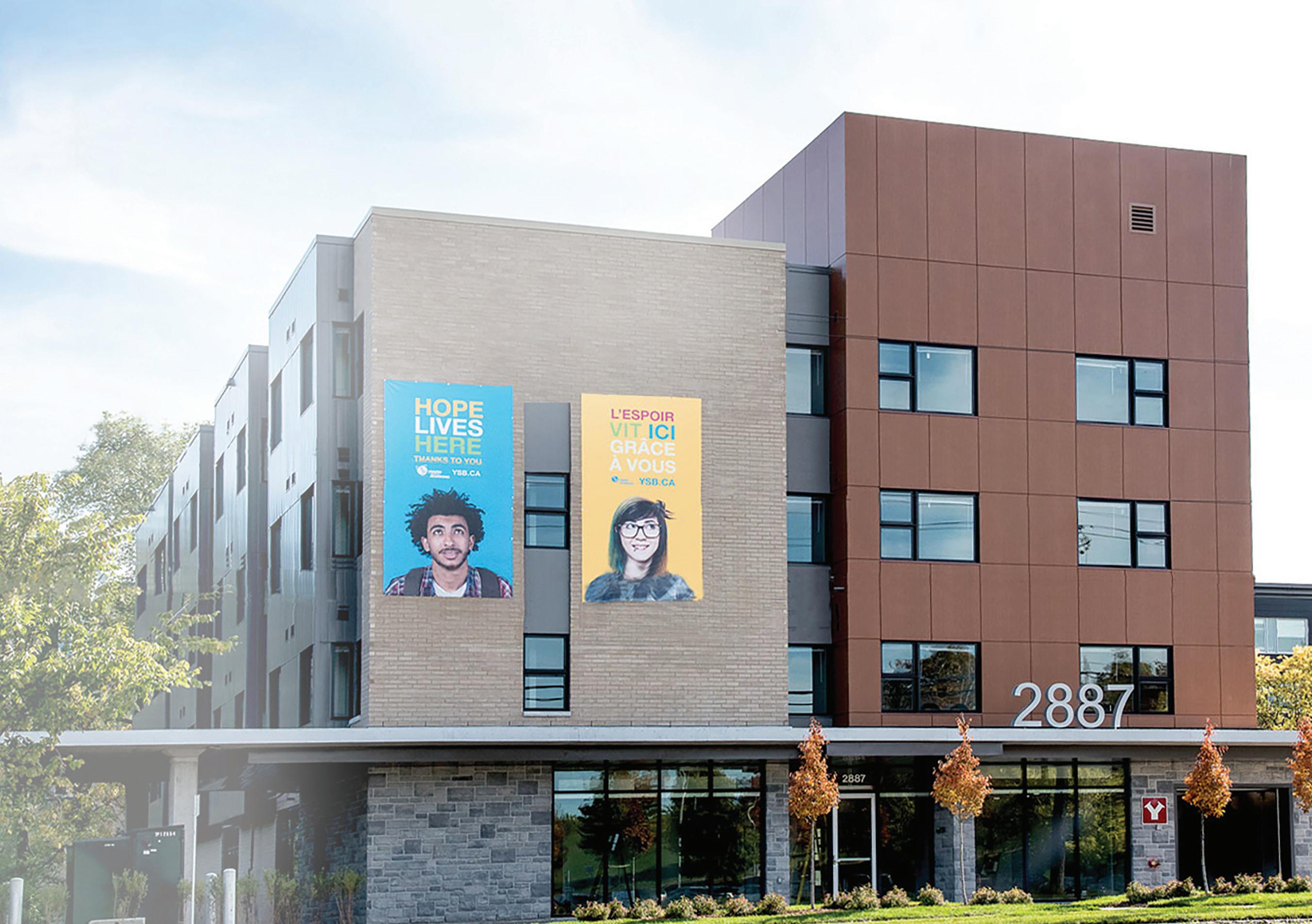
* HST is not applicable and will not be added to incentive payments. Terms and conditions apply. Visit enbridgegas.com/SBD-affordable for details. To be eligible for the Savings by Design Affordable Housing program, projects must be located in the former Enbridge Gas Distribution service area. © 2022 Enbridge Gas Inc. All rights reserved. ENB 823 05/2022
— Savings by Design | Affordable Housing Success Story | Ottawa By the numbers 23.0% Projected annual energy savings 30.8% Projected annual natural gas savings 27.9% Projected GHG reduction Youth Services Bureau — Visit enbridgegas.com/SBD-affordable to get the most out of your next project.
PROJECTS
Design chosen for LGBTQ2+ National Monument
The LGBT Purge Fund has unveiled Thunderhead as the winning proposal for the LGBTQ2+ National Monument. The concept was led by a Winnipeg-based team headed by Liz Wreford, Peter Sampson and Taylor LaRocque of Public City Architec ture, with artists Shawna Dempsey and Lorri Millan, and Albert McLeod, Indigen ous and Two-Spirited People subject-matter expert and advisor.
The design draws on the symbolism of a thunderhead cloud to embody the strength, activism and hope of LGBTQ2+ commun ities. Elements of Thunderhead include a sculpture clad in mirrored tile, a pathway through a landscaped park that traces the history of LGBTQ2+ people in Canada, and a healing circle ringed with stones handpicked by Two-Spirit Elders. The monument’s surroundings will allow for large gatherings, performances and places for quiet reflection.

The monument memorializes historic discrimination against LGBTQ2+ people in Canada, including during the LGBT Purge, a widespread campaign during the 1950s to the 1990s led by the Canadian Gov ernment to expel thousands of lesbian, gay, bisexual and transgender members of the Canadian Armed Forces, the Royal Canadian Mounted Police and the federal public service.
“We are both proud and honoured to be chosen to create this monument to the resili ency of the LGBTQ2+ community. We look forward to continuing to work with our amaz ing team and community stakeholders in the design of the disco-ball thunderhead. This monument will be a symbol of celebration and a space for reflection, healing, activism and performance for generations to come,” says Liz Wreford of Public City.
Completion of the monument is anticipated for 2025.
Waterfront ReConnect designers selected

The Bentway, in partnership with the City of Toronto, Waterfront BIA, and Toronto Downtown West BIA, has announced the winners of the national Waterfront ReCon nect design competition. The winning designs are: Boom Town at York Street by 5468796 Architecture + Office In Search Of (Winni peg/Toronto); and Pixel Story at Simcoe Street by O2 Planning + Design + Mulvey & Banani Lighting + ENTUITIVE (Calgary/Toronto).
The selected designs will be installed in fall 2022 and will remain in place until that section of the Gardiner Expressway undergoes neces sary repairs in 2025.
Inspired by the ongoing repairs to the Gardiner Expressway and the ubiquitous presence of equipment deployed to inspect and maintain the structure, Boom Town is a theatrical reimagining of the waterfront gateway at York Street, introducing a cast of playful characters that will animate the space with personality and delight.
The design team proposed transforming a trio of boom lifts into “Bent Buddies” named Trekker, Tinker and Trouper charac ters who breathe new life into the intersection and welcome people to the site. “The compe tition’s parameters were very stringent, and understandably so for a temporary installa tion. For a while our ideas fought with these limitations, but in the end, they became a launching point for a simple solution that is memorable, playful and accessible to people of all ages and backgrounds,” says Johanna Hurme of 5468796 Architecture.
Pixel Story entices passersby with visual cues showcasing the attractions and experien ces of the waterfront on both sides of the Gardiner, building anticipation for the lake front that lies on the other side of the Simcoe Street intersection, and highlighting the diverse stories that relate to its experiences. “Imagine within the time you’re waiting for the traffic light to change, or you’re riding by in a bus, you could read about someone’s favourite place to walk or see an image of how
this part of the shoreline looked over 100 years ago,” says Grace Yang of O2 Planning + Design. “The design strategies of Pixel Story bring the industrial scale of the Gardiner down to the level of human interaction.” bentway.ca
AWARDS
OAQ award winners announced
The Ordre des architectes du Québec (OAQ ) has unveiled the 14 winners of this year’s Awards of Excellence and Distinctions.
The 2022 Grand Prix d’excellence was awarded to Daoust Lestage Lizotte Stecker for Expérience chute, the redesigned pavilion and walkway at the foot of Montmorency Falls near Quebec City. The People’s Choice award went to the final phase of the CHUM hospital com plex project, including the Amphithéâtre Pierre-Péladeau, which also won an award for the best public institutional building.
Awards of Excellence also went to: Bio dôme Migration, Montreal, by KANVA Architecture in collaboration with NEUF architect(e)s; Montauk Sofa Montréal by Cohlmeyer Architecture; Water Intake, Canal de l’Aqueduc, Montreal, by Smith Vigeant Architectes; Lafond Desjardins Dental Lab oratory, Montreal, by ACDF Architecture; Queen Alix, Montreal, by Blouin Tardif Architectes; Maison Saint-Charles, Montreal, by La Shed Architecture; Maison du Pommi er, Saint-Donat-de-Montcalm, by ACDF Architecture; Bureaux LAUR , Montreal,
CANADIAN ARCHITECT 05/22 07NEWS
canada.ca
ABOVE Thunderhead, a design led by Winnipeg-based Public City Architecture, has been chosen for the LGBTQ2+ National Monument in Ottawa.
by Alain Carle Architecte; EG, Saint-Jérôme, by Jean Verville, archi tecte; Windsor Station Masonry Restoration and Window Replace ment, Montreal, by DMA architectes
Four individual distinctions were also handed out, recognizing exceptional commitment to inclusive, quality architecture in Quebec. The Médaille du Mérite, the OAQ’s highest distinction, was presented to architect and urbanist Renée Daoust. L’ŒUF received the Social Engagement prize, the Emerging Architect prize was awarded to archi tect Jérôme Lapierre, and the Ambassador for Architectural Quality prize, awarded to a non-architect, went to Sophie Lanctôt.
The jury for the 2022 awards was chaired by French architect and studio director at Ateliers Jean Nouvel Didier Brault, and included architects Marie-Odile Marceau (McFarland Marceau Architects), Eric Pelletier (LEMAY – Architecture et design), Étienne Bernier (Étienne Bernier architecture), and writer Kim Thuy as representative of the public. oaq.com
OAA award winners announced

The Ontario Association of Architects (OAA) has announced the winners of its 2022 Design Excellence Awards, as well as the recipi ents of this year’s OAA Service Awards.
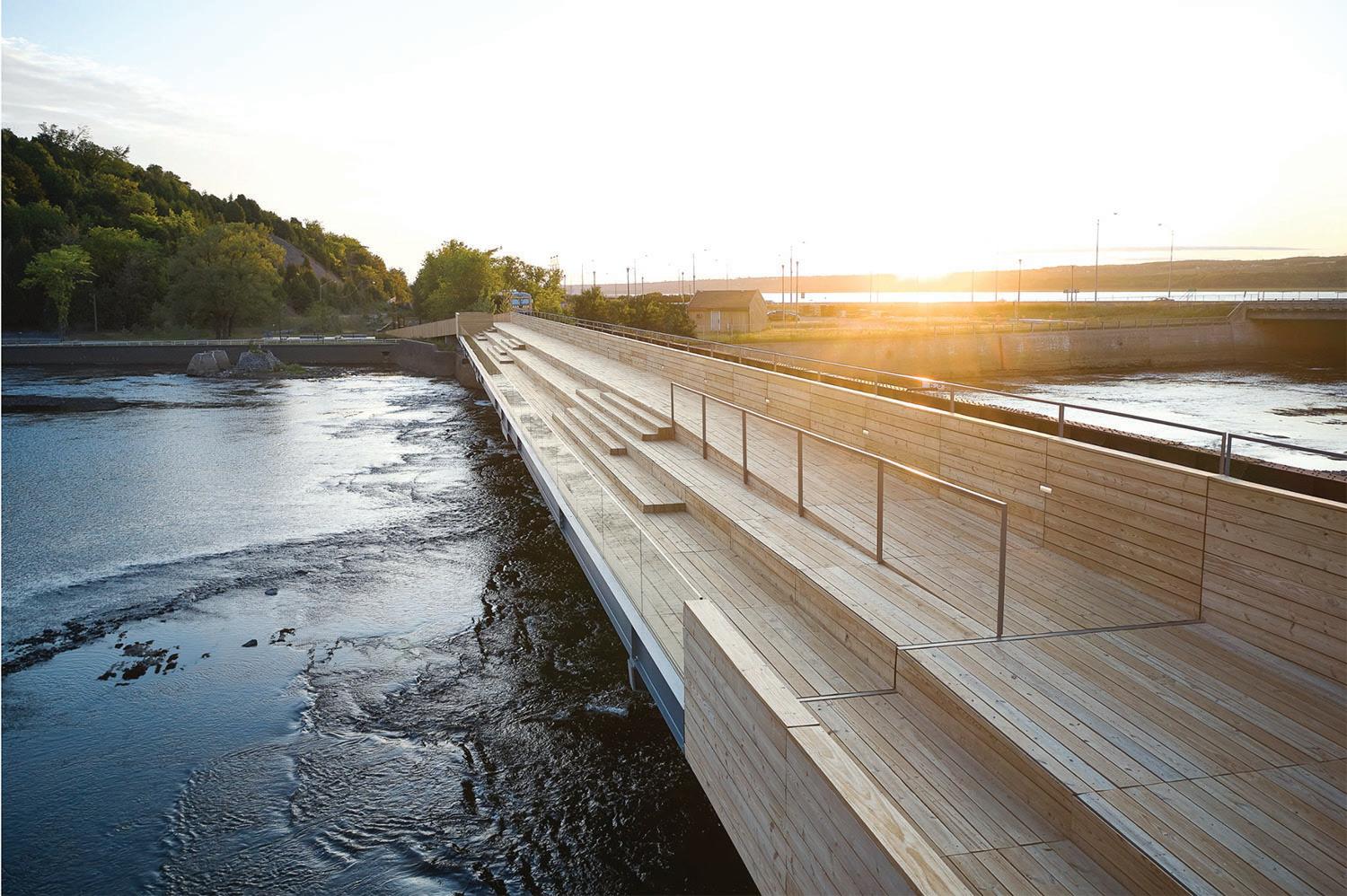
Chosen by a jury of design experts who first narrowed 80 eligible submissions into a list of 17 finalists, the projects were judged on cri teria such as creativity, context, sustainability, good design/good busi ness, and legacy.
The award winners are: Buddy Holly Hall of Performing Arts and Sciences (Lubbock, Texas) by Diamond Schmitt Architects (Design Architect), Parkhill (Architect of Record), and MWM Architects (Asso ciate Architect); Centennial College Downsview Campus Centre for Aerospace and Aviation (Toronto, Ontario) by MacLennan Jaunkalns Miller Architects (MJMA) in association with Stantec Architecture; Clearview Public Library, Stayner Branch (Stayner, Ontario) by Lebel & Bouliane; The Springdale Library and Komagata Maru Park (Bramp ton, Ontario) by RDH Architects; Tile House (Toronto, Ontario) by Kohn Shnier Architects; Tom Patterson Theatre (Stratford, Ontario) by Hariri Pontarini Architects; Tommy Thompson Park Entrance Pavil ion (Toronto, Ontario) by DTAH Architects; and University College Revitalization (Toronto, Ontario) by Kohn Shnier Architects in associa tion with ERA Architects.
CANADIAN ARCHITECT 05/22 08 NEWS
ABOVE The OAQ’s 2022 Grand Prix d’Excellence was awarded to Daoust Lestage Lizotte Stecker’s pavilion and walkway at Montmorency Falls.
MAXIME BROUILLET
Smart Density was named winner of the biennial Best Emerging Practice award.
Three service awards were also announced. John van Nostrand will receive the Order of da Vinci for demonstrating exceptional leadership in the profession, education, and in the community. Diarmuid Nash, will receive a Lifetime Design Achievement award, as an architect with a career-long commitment to the promotion and achievement of architectural design excellence. Camille Mitchell will receive the G. Randy Roberts Service Award in recognition of being an OAA member providing extraordinary service to the membership, for ‘behind-thescenes’ dedication and action, as well as employing the skills and the energy to get things done.
The winners will be honoured at the OAA conference, being held in-person in Toronto from May 11-13, 2022.




Winners of National Urban Design Awards announced
The Royal Architectural Institute of Canada (RAIC), the Canadian Institute of Planners (CIP), and the Canadian Society of Landscape Architects (CLSA) have announced thirteen projects across Canada as the winners of the 2022 National Urban Design Awards. The awards are a part of a two-tier program held in cooperation with Canadian municipalities.
The following projects have won Awards of Excellence: True North Square (Winnipeg, MB) by Perkins&Will; Saugeen First Nation GZHE-MNIDOO GI-TA-GAAN (Creator’s Garden and Amphithe atre) Master Plan (Southampton, ON), by Indigenous Design Studio / Brook McIlroy and Saugeen First Nation; University of Toronto Scar borough Valley Land Accessible Trail (Toronto, ON) by Schollen & Company, Brown & Company Engineering, Moon-Matz, GeoTerre (Civic Design Award of Excellence); Corner Commons (Toronto, ON) by Perkins&Will with Jane/Finch Community and Family Centre; PARK PARK (Calgary, AB) by Public City Architec ture; Yarmouth Main Street Redevelopment Phase 2 (Yarmouth, NS) by Fathom Studio; and Lakeview Village (Mississauga, ON) by Lake view Community Partners, Sasaki, NAK Design Strategies, Glenn Schnarr & Associates, TYL in, and Urbantech Consulting. A student Award of Excellence went to Mobile Support as Shelter Support Infrastructure (Toronto, ON), by Yongmin Ye, Michelle Li, and Edward Minar Widjaja.
Certificates of Merit were awarded to: Montauk Montréal (Montreal, QC) by Cohlmeyer Architecture; Place Monique-Mercure (Montreal, QC) by Civiliti; CF Toronto Eaton Centre Bridge (Toronto, ON) by WilkinsonEyre (Design Architect) and Zeidler Architecture (Executive Architect); Plaza of Nations (Vancouver, BC) by James KM Cheng Archi tects; and to the student project Filling Pieces Hall’s Lane Creative Studios (Kitchener, ON) by Vincent Chuang and Zihao Wei. raic.org
Three students win RAIC International Prize Scholarships
The RAIC Foundation and the Royal Architectural Institute of Canada (RAIC) have announced the three winners of the 2022 RAIC Inter national Prize Scholarships.
They winners are Lewis Canning (Dalhousie University); Fabio Lima (Université de Montréal); and Jesse Martyn (University of Brit ish Columbia).
Each student has won a $5,000 scholarship, from the RAIC Founda tion, for writing an essay explaining how a work of architecture can be transformative.
53 Armstrong Ave., Unit 1, Georgetown ON L7G 4S1 8 4 4 89 1-8559 c o n t act@anntbollards.com w w w annt .ca Increase Safety & Security With ännT‘s high security K12 bollard, a full-size speeding vehicle is brought to a dead stop.* • Versatile Operation: choose from fixed, removable, semi-automatic or automatic bollards. • A Reliable Sentry: a single 275 K-rated bollard is certified to K/M standards. • Easy to Use: operated by key fob, RFID card, keypad or smart phone. • Blend in: with your urban landscape with brushed stainless steel or powder coated in any RAL colour. * Just one ännT K12 rated bollard will stop a 6,800 kg vehicle moving at 80km/h. ännT distributed by Ontario Bollards, 53 Armstrong Ave., Unit 1, Georgetown ON L7G 4S1 8 4 4 89 1-8559 c o n t act@anntbollards.com w w w annt .ca
oaa.on.ca
The RAIC International Prize Scholarships are presented in con junction with the RAIC International Prize. The RAIC received 75 eligible scholarship entries in both English and French from students enrolled in, or recently graduated from, Canada’s 12 accredited schools of architecture as well as students at the RAIC Centre for Architecture at Athabasca University and the RAIC Syllabus Program.
The jury awarded three Certificates of Merit to the following stu dents: Jerry Chow (Carleton University); Jasmine McRorie (University of Waterloo) and Saba Mirhosseini (University of Manitoba). raic.org

WHAT’S NEW
Architects Against Housing Alienation to represent Canada at 2023 Venice Architecture Biennale
Architects Against Housing Alienation (AAHA) will represent Canada at the 18th International Architecture Exhibition – La Biennale di Venezia, from May 20 to November 26, 2023.




AAHA was selected from among four finalists in a national juried competition. The Canada Council for the Arts, as Commissioner, oversees Canada’s official participation and will contribute $500,000 towards AAHA’s exhibition.
The curatorial collective, newly formed for the Venice Biennale, has a mission to instigate an architectural movement that creates social ly, ecologically, and creatively empowering housing for all. The group includes architects David Fortin, Matthew Soules, and Patrick Stewart, designers Adrian Blackwell and Ali S. Qadeer, architectural historians

ABOVE A new collective called Architects Against Housing Alienation will use Canada’s Venice Architecture Pavilion as the headquarters for a campaign for equitable housing.
Sara Stevens and Tijana Vujosevic, and graphic designer Chris Lee.
The group’s project, Not for Sale!, is an architectural activist cam paign for safe, healthy, and affordable housing.

“Canada is in the midst of a severe and protracted housing crisis, with issues ranging from widespread unaffordability to under-hous ing, precarious housing, and homelessness,” writes the group. “This modern reality, shaped by the extractive logic of speculative

CANADIAN ARCHITECT 05/22 10 NEWS Hiring Made Easy Discover talented, qualified architectural professionals ready to join your team. Get started with our free recruitment services. Revital Abelman 416-649-1710 rabelman@jvstoronto.org 519.787.2910 • Wind • Snow • Exhaust • Odour • Noise • Particulate • Ministry Approvals • CFD A nalysis spollock@theakston.com www.theakston.com
real estate, is founded on the simultaneous colonial dispossession of Indigenous lands and the modern invention of fee-simple property. Real estate speculation is a form of extortion. It converts homes into spatio-financial assets, changing the form, function, and aesthetics of housing to better serve the logics of wealth storage and speculation. The process is violent, resulting in an urban environment that is racist, sexist, and classist at a systemic level. This global phenomenon is nowhere more visible than in Canada, a country whose economy is now dominated by real estate.”
Architects Against Housing Alienation will transform the Canada Pavilion in the Giardini into a campaign headquarters for equitable housing that rejects this concept of property and the financialized form of architecture that it implies. To address these issues, they will work with interdisciplinary and geographically dispersed teams com prised of activist organizations, advocates for non-alienated housing, and architects. They will collaborate to develop demands and create architectural projects to address housing alienation, presenting bold visions for equitable and deeply affordable housing in Canada. The group’s goal is to mobilize all Canadians to join the call for safer, healthier, and more equitable housing.
“We are thrilled to have been selected to represent Canada at the 18th International Architecture Exhibition, a prestigious international platform that engages critical conversation about contemporary archi tecture,” says the group. “It is crucial that we respond to Canada’s deep housing crisis. Together with Indigenous leaders, activists, advocates, and architects, we will create a campaign for accessible and affordable housing for all.”
canadacouncil.ca




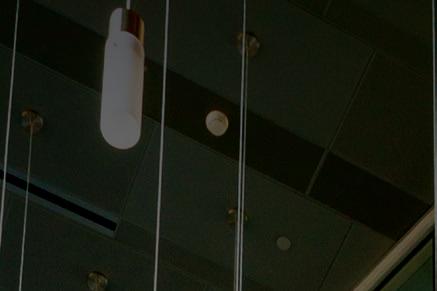


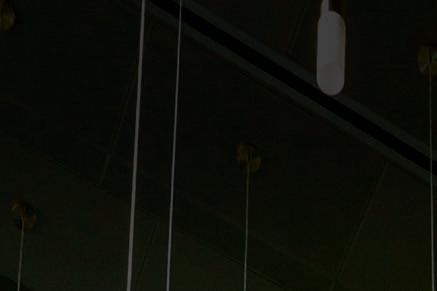


Pritzker Prize awarded to Francis Kéré
Diébédo Francis Kéré, architect, educator and social activist, has been selected as the 2022 Laureate of the Pritzker Architecture Prize.
“I am hoping to change the paradigm, push people to dream and undergo risk. It is not because you are rich that you should waste ma terial. It is not because you are poor that you should not try to create quality,” says Kéré. “Everyone deserves quality, everyone deserves lux ury, and everyone deserves comfort. We are interlinked and concerns in climate, democracy and scarcity are concerns for us all.”
Born in Gando, Burkina Faso, and based in Berlin, Germany, the architect known as Francis Kéré empowers and transforms communities through the process of architecture. His work exhibits a commitment to social justice and engagement, and intelligent use of local materials to connect and respond to the natural climate. He often works in marginalized countries laden with constraints and adversity, building contemporary school institutions, health facilities, professional housing, civic buildings and public spaces.
The 2022 Jury Citation states, in part, “He knows, from within, that architecture is not about the object but the objective; not the product, but the process. Francis Kéré’s entire body of work shows us the power of materiality rooted in place. His buildings, for and with communities, are directly of those communities in their making, their materials, their programs and their unique characters.”
The Citation continues, “In a world in crisis, amidst changing values and generations, he reminds us of what has been, and will undoubtedly continue to be a cornerstone of architectural practice: a sense of com munity and narrative quality, which he himself is so able to recount with compassion and pride. In this he provides a narrative in which architec ture can become a source of continued and lasting happiness and joy.”
Significant works include Gando Primary School (2001, Gando, Burkina Faso), the National Park of Mali (2010, Bamako, Mali), Opera
Fire Resistant. Design Consistent.




Fire-Rated Aluminum Window And Door Systems


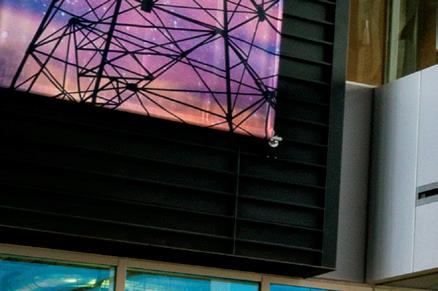









Aluflam has a complete offering of true extruded aluminum fire-rated vision doors, windows and glazed wall systems, fire-rated for up to 120 minutes. Available in all architectural finishes, our products are almost indistinguishable from non-fire-rated doors and windows. You won’t have to compromise aesthetics to satisfy safety regulations.



Aluflam North America

CANADIAN ARCHITECT 05/22 11
Photo: Mendoza Photography
562-926-9520 aluflam-usa.com
Village (Phase I, 2010, Laongo, Burkina Faso), Centre for Health and Social Welfare (2014, Laongo, Burkina Faso), Lycée Schorge Secondary School (2016, Koudougou, Burkina Faso), The Serpentine Pavilion (2017, London, United Kingdom), Benga Riverside School (2018, Tete, Mozambique), Sarbalé Ke at Coachella Valley Music and Arts Festival (2019, California, United States), Xylem at Tippet Rise Art Centre (2019, Montana, United States), Léo Doctors’ Housing (2019, Léo, Burkina Faso), Burkina Institute of Technology (Phase I, 2020, Koudougou, Bur kina Faso), Startup Lions Campus (2021, Turkana, Kenya), and the Na tional Assembly of Burkina Faso (Ouagadougou, Burkina Faso, unbuilt).
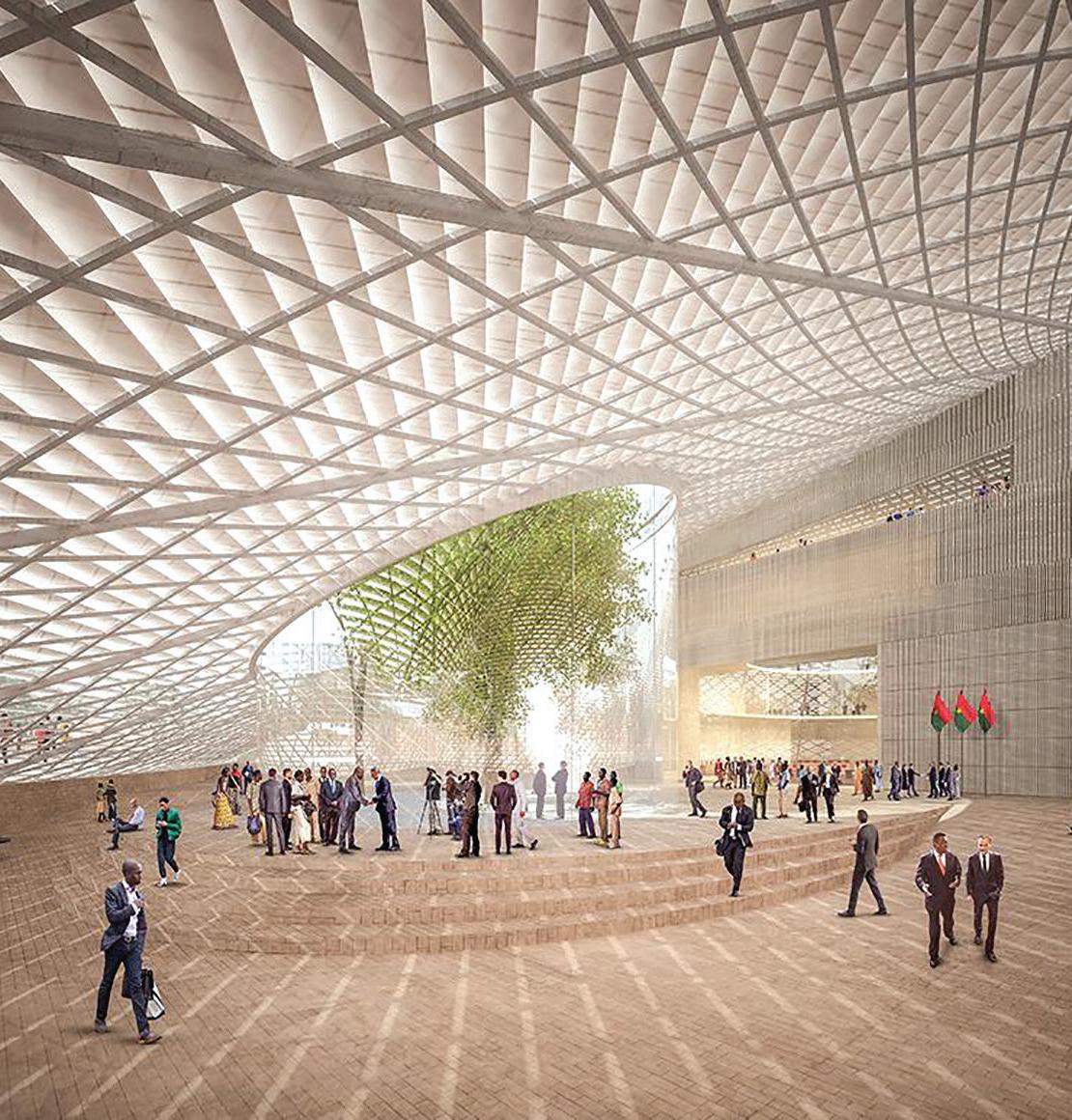
Kéré established the Kéré Foundation in 1998 to serve the inhabit ants of Gando through the development of projects, partnerships and fundraising, and Kéré Architecture in 2005 in Berlin, Germany. Kéré is a dual citizen of Burkina Faso and Germany. www.pritzkerprize.com
Rise for Architecture releases poll results, launches national survey

Canadians want public spaces that are welcoming for everyone and see room for improvement in how their communities are built.
In an Angus Reid Poll released in April, Canadians are near-unani mous in prioritizing accessibility (96%), aesthetic beauty (92%), and sustainability (90%) in new buildings. They are also widely supportive of new roles which would be responsible for encouraging better design outcomes, such as a Chief Architect or similar title, in both their community (70%) and province (56%).
The online poll, developed by Rise for Architecture in partnership with the Angus Reid Institute, includes viewpoints from a randomized
THAT’S READY WHEN MOTHER NATURE ATTACKS
sample of 1,859 Canadians from the general population polled between January 20-24, 2022.
Rise for Architecture is a national, volunteer-led committee of archi tects, educators, advocates and regulators. Since 2016, the group has been hosting conversations about architecture with professionals, stu dents, and the public. Its findings will culminate in a National Archi tecture Policy for Canada a set of recommendations and actions that governments, professionals, and people involved in the development of our communities can adopt to build a better future for all Canadians.
Three-quarters of the Angus Reid poll’s respondents say culture and heritage should be key considerations in community design. Yet almost three in ten (29%) don’t see themselves and their culture reflected in their community, with visible minorities and Indigenous far less likely than Caucasian Canadians to feel this way. Only 11% of Canadians believe their communities are doing a really good job of protecting the environment.
“Canadians support what we’ve believed all along,” says architect Darryl Condon of HCMA , Chair of the Rise for Architecture commit tee, “that our surroundings shape our future, and the design of our communities has a significant impact on our potential as individuals and as a nation.”
“Canada’s communities are facing unprecedented challenges,” says associate professor Lisa Landrum of the University of Manitoba’s Department of Architecture, and member of the Rise for Architecture committee. “We now have confirmation that Canadians want archi tects to help solve issues like housing affordability, equity and inclusion, and the climate crisis.”
Research shows well-designed buildings create sustainable, socially equitable, and inspiring communities. And yet, the poll found that half of Canadians (51%) say development in their community is poorly planned. Fewer than half (47%) admire the architecture where they live.
NEWSCANADIAN ARCHITECT 05/22 12 THE RACK
Call engineering for specific roof application Patent Pending by Pre-assembled components make assembly a snap! Adapts to work on a variety of roof types Free Samples and Ordering: 860-773-4185 / www.AceClamp.com
ABOVE Kéré Architecture’s concept for a new Burkino Faso National Assembly, proposed after an uprising that destroyed the former facility.
COURTESY KÉRÉ ARCHITECTURE
As a follow-up to the Angus Reid poll, Rise of Architecture has launched an open 12-question survey, directed towards non-architect members of the public. It is encouraging Canadian architects to share the survey with their networks. The survey results will help towards the development of a robust National Architecture Policy for Canada. riseforarchitecture.com
Master’s Program Students Add Indigenous Voices to the CCA’s Collection
Three graduate students, Aamirah Nakhuda, Aidan Qualizza, and Sofia Munera Mora, have published their research undertaken as part of the Canadian Centre for Architecture’s Master’s Students Program. Their project is the second in the three-year thematic series In the Postcolony: Everyday Infrastructures of Design. Building on the Toward Unsettling project conducted by the 2020 Master’s Students Program participants, the research was guided by Rafico Ruiz, Associ ate Director of Research at the CCA , and in virtual conversation with Indigenous and non-Indigenous experts and guests.
Through listening to Indigenous perspectives, the students probed the legal, social, and political impacts of delineating land, offering the story of a three-month investigation into the Saugeen (Bruce) Penin sula as it falls under Treaty 72. As the students began their research into Treaty 72 and the associated land claims, they quickly recognized the lack of primary source material on these subjects. Seeking further information about the intersections of treaty-making and design led to conversations with Indigenous knowledge holders, educators, and designers already at the forefront of these discussions.
The project’s collection of interview transcripts will become the first set of primary sources related to treaties incorporated into the CCA Collection. These interview transcripts and the associated article are intended to serve as primary research resources for students, designers, activists, and historians, as they set out on a path to listening.
The In the Postcolony series is part of a larger effort toward insti tutional acceptance and encouragement of diverse approaches to design within the institution, and within architectural education more broadly. The 2022 Program, to be undertaken in collaboration with community members of the Algonquins of Barriere Lake First Nation as well as with researcher and organizer Shiri Pasternak, will focus on the community’s current initiative to build a multipurpose healing centre on their territory. www.cca.qc.ca
ERRATUM
Our April article previewing new high-rise projects on Vancouver’s Alberni Street omitted the names of the local architects collaborating on several of the developments. The complete architect teams are: Alberni by Kengo Kuma with Merrick Architecture; 1515 Alberni by Buro Ole Scheeren with Francl Architecture; 1700 Alberni by Thom as Heatherwick Architects with IBI Group; and 1684 Alberni by Revery Architecture.
For the latest news, visit www.canadianarchitect.com/news and sign up for our weekly e-newsletter at www.canadianarchitect.com/subscribe.
Make an impression with our distinctive architectural brick

Our unique calcium silicate products perform like natural stone. Our distinctive, long format Architectural Linear Series Brick delivers a modern aesthetic in a weathered, rugged finish. Available in nine designer colours. Inquire today: solutions@arriscraft.com
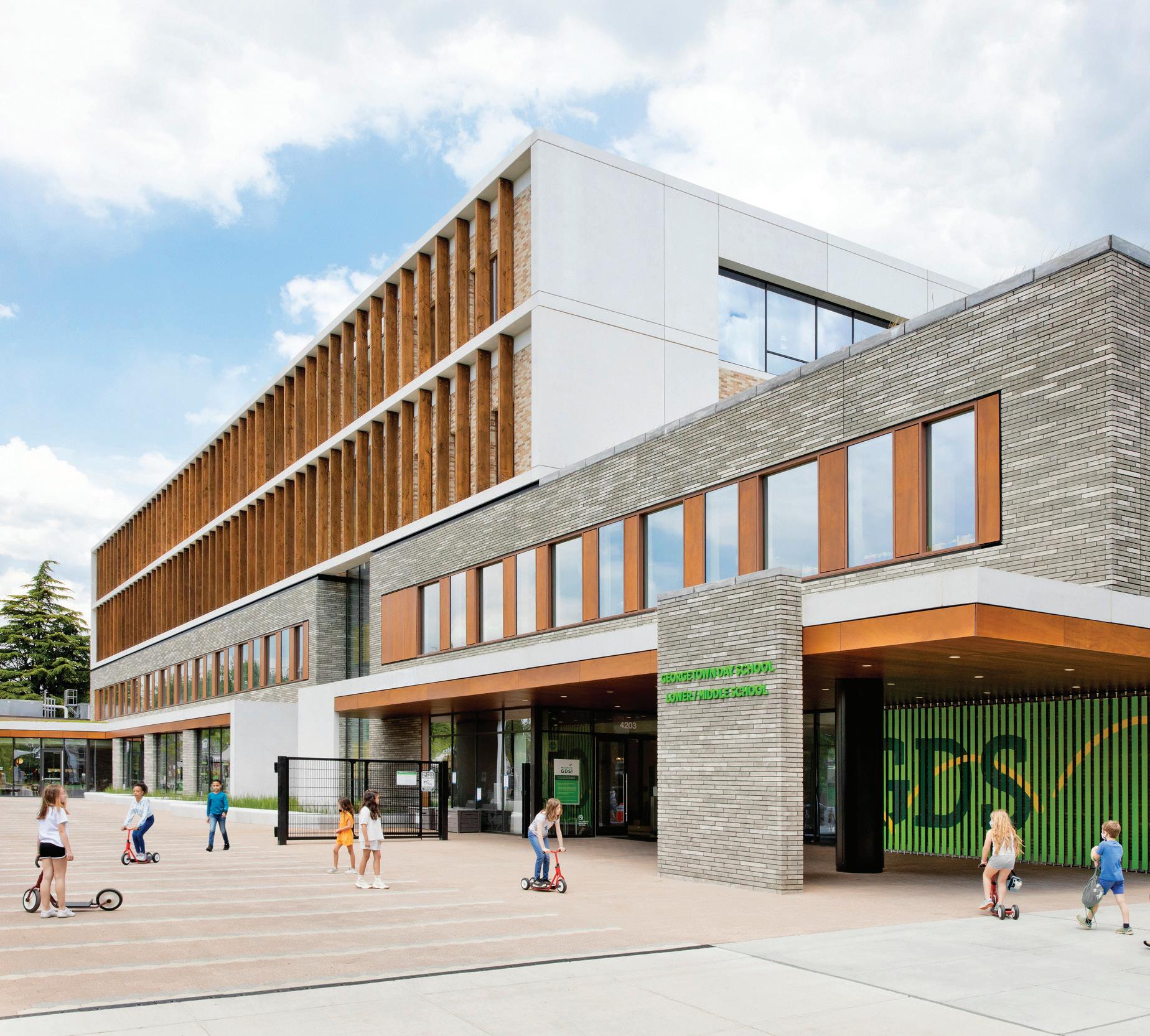
CANADIAN ARCHITECT 05/22 13
Georgetown Day School |
Gensler Architecture | Architectural Linear Brick Custom Colour |
Photo:
Gensler Architecture
ARCHITECTURAL LINEAR BRICK
Architectural Linear Brick Custom Colour

steeldesignmag.com/subscribe YOUR FREE RESOURCE ON SUBSCRIBE NOW STEEL DESIGN & CONSTRUCTION Steel Design Magazine
is an ArcelorMittal Dofasco
Publication
National Urban Design Awards Roundtable
The RAIC, in partnership with the Canadian Institute of Planners (CIP) and the Canadian Society of Land scape Architects (CSLA), is presenting a virtual Roundtable celebrating the 2022 recipients of the National Urban Design Awards. Taking place on May 26, the event will feature a presentation of the win ning projects, followed by a discussion moderated by Emeka Nnadi, MALA, SALA, CSLA, ASLA, LEED AP, one of the three 2022 jury members.
Célébration des Prix nationaux de design urbain L’IRAC, en partenariat avec l’Institut canadien des urbanistes (ICU) et l’Association des architectes paysagistes du Canada (AAPC), présentera une table ronde virtuelle pour célébrer les lauréats de 2022 des Prix nationaux de design urbain. L’événement se tiendra le 26 mai et comprendra une présentation des projets primés, suivie d’une discussion en direct animée par Emeka Nnadi, MALA, SALA, CSLA, ASLA, LEED AP, l’un des trois membres du jury de 2022.
RAIC 2022 Virtual Conference on Architecture Held virtually in June, the conference will feature weekly launches of on-demand continuing educa tion sessions and live broadcasts of special events. In addition, the conference will include a showcase of advocacy initiatives, the return of the RAIC + CCUSA Academic Summit and engage ment for the development of the RAIC Climate Action Plan. Stream topics include The Practice and Business of Architecture, Sustainability, Technology and Construction, and Housing, Plan ning and Urbanism.
Conférence virtuelle sur l’architecture 2022
La conférence comprendra des lancements heb domadaires de séances de formation continue à la demande et des diffusions en direct d’événements spéciaux. Elle présentera égale ment des initiatives de sensibilisation; le Sommet universitaire IRAC + CCÉUA, de retour cette année; ainsi que la mobilisation pour l’élaboration du Plan d’action climatique de l’IRAC. Parmi les volets de la conférence, mentionnons notamment les suivants : pratique et affaires de l’architecture; durabilité, technologie et construc tion; logement, planification et urbanisme et d’autres encore! La Conférence sur l’architecture 2022 de l’IRAC se tiendra en mode virtuel en juin.
RAIC Journal Journal de l’IRAC
Gold Medallist
Jerome Markson (centre) with George Baird (left) and the building contr actor on the con struction site of Chatelaine Design Home ’63, Brama lea, Ontario.

Le médaillé d’or Jerome Markson (au centre) en compagnie de George Baird (à gauche) et de l’entrepreneur, au chantier de Chatelaine Design Home ’63, Brama lea, Ontario (1963).
RAIC Gold Medal: Jerome Markson Médaille d’or de l’IRAC
The RAIC is the leading voice for excellence in the built environment in Canada, demonstrating how design enhances the quality of life, while address ing important issues of society through responsi ble architecture. www.raic.org
L’IRAC est le principal porte-parole en faveur thel’excellence du cadre bâti au Canada. Il demon tre comment la conception améliore la qualité de vie tout en tenant compte d’importants enjeux sociétaux par la voie d’une architecture respon sable. raic.org/fr
Certain works of architecture are so carefully woven into the times, places and cultures within which they are set, they seem to have always been there. Such buildings form the settings for events both ordinary and extraor dinary, shaping not only the ways we engage and remember these events, but also quietly defining how we see ourselves, through shift ing circumstances wrought by time. It can be a valuable lesson to look back at the moments these buildings appeared. What was the vision that brought them into being, that imagined them as something wholly new?
Happily, the RAIC 2022 Gold Medal Jury has done just this, in awarding Jerome Markson its highest honour. Markson has spent his career creating just such works of architec ture: inscribed within their contexts, imbued with a masterful level of craft and character, and conceived foremost as settings for human interaction. His practice of nearly 60 years can only be described as omnivorous, embracing a wide range of building types and programs, from single family homes, to multi-family housing, to housing for the aged, to cultural
Certaines œuvres d’architecture sont si fine ment intégrées aux époques, aux lieux et aux cultures dans lesquels elles s’inscrivent qu’elles semblent avoir toujours été là. Elles offrent un cadre à la tenue de diverses activi tés, ordinaires ou extraordinaires, et définis sent notre façon d’y participer et le souvenir que nous en gardons tout en définissant tranquillement notre perception de nousmêmes au fil du temps et des circonstances. Il y a des enseignements utiles à tirer d’un examen de l’époque à laquelle ces bâtiments sont apparus. Quelle était la vision qui leur a donné vie, qui les a imaginés comme quelque chose de tout à fait nouveau?
C’est ce qu’a fait le jury de la Médaille d’or 2022 de l’IRAC en attribuant sa plus haute distinction à Jerome Markson. Nous ne pou vons que nous en réjouir. Markson a créé ce type d’architecture pendant toute sa carrière : des bâtiments inscrits dans leur contexte, imprégnés d’une maîtrise de la conception et de l’exécution et destinés avant tout aux interactions humaines. Il n’y a qu’un mot pour décrire sa pratique qui s’étend sur près de 60
15 Briefs En bref
Courtesy George Baird
Laura J. Miller Associate Professor, Daniels Faculty of Architecture, Landscape, and Design Professeure associée, Faculté Daniels d’architecture, d’architecture du paysage et de design
One of Markson’s earliest houses was the Smith Residence in Woodbridge, Ontario (1955), created for a family with young children. Résidence Smith, à Woodbridge, en Ontario (1955), l’une des pre mières maisons de Markson, créée pour une famille ayant de jeunes enfants.
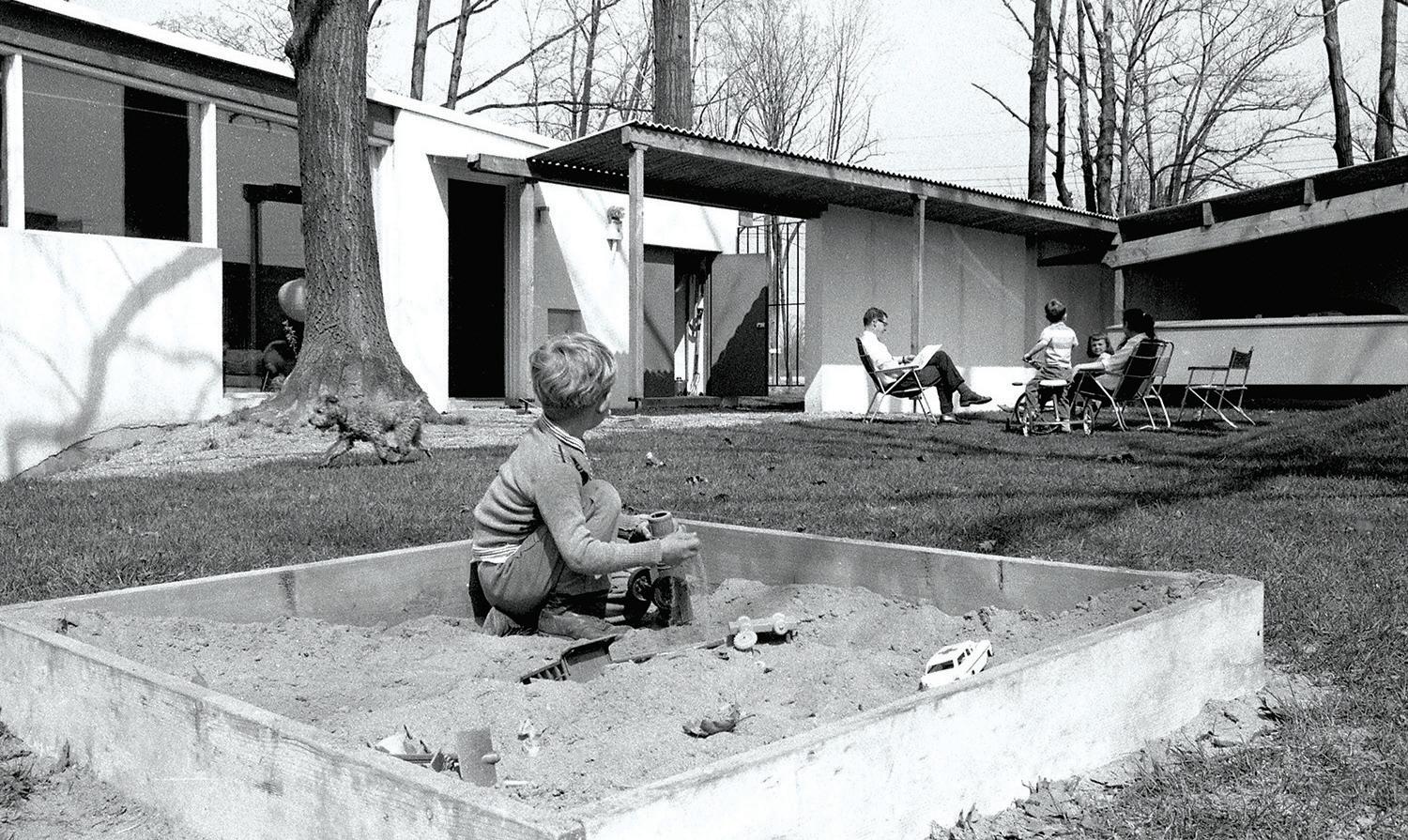
and religious buildings, to medical and office buildings—even post-office prototypes, and yes, a floating cottage. He created notable buildings of distinction in all these categories, earning over 50 design awards in the course of his career. The longevity of Markson’s practice is a testament to his extraordinary commit ment, dedication, and achievements in archi tecture and urbanism during a period of great change, and speaks to the continuous rele vance of his architecture to diverse audiences inside and outside of the profession.
Through his diverse work, Markson pursued a more open and inclusive expression of modernity, one that moved away from the doctrinaire, object-focussed Modernism widely accepted in the mid-twentieth century when he began his practice. Architecture critic Christopher Hume has observed that Markson is “the rare architect who creates cities while designing buildings.” Indeed, Markson’s buildings are as attentive to the way they reshape their sites and affect the city as they are to providing rich possibilities within newly created spaces.
Early in life, Markson experienced the reso nant complexities the city could present. Born in 1929, he grew up in downtown Toron to between two vibrant immigrant neigh bourhoods, Kensington Market and the Ward (now vanished). His parents, Etta and Charles, were children themselves when they came to Toronto around 1900 as immi grants, from Lithuania and Poland respec tively. The Markson family’s home still sits on the north side of Dundas Street, now facing the lilting portico of the Art Gallery of Ontario. The family lived on two floors above the street-level medical practice of Dr. Charles Markson. More than once, Markson’s father was paid with a chicken from patients who had no money to spare for medical care.
Seeing the struggles of his neighbours in the Depression years made a profound impact on Markson, inculcating a deep sense of obligation to help others, and a desire for greater social inclusivity. A keen observer, Markson also saw the dignity and vitality in more ‘ordinary’ buildings that con stituted the fabric of the city around him— Toronto’s neighbourhoods filled with modest housing types, its mercantile blocks, store fronts, and warehouses.
Enrolling at the University of Toronto in 1948, Markson joined a class that spent its first year at drafting boards set up in a former bomb factory in Ajax, Ontario. Eric Arthur was a forceful presence in the faculty, and his argu ments for recognizing the irreplaceable cul tural value of the city’s heritage buildings res onated with Markson. Markson also discov ered the work of the British Townscape move ment, led by Gordon Cullen, Nicholas Pevsner, and others who argued that the incorporation of new, Modern buildings should be based on spatial relationships and visual sequences cal ibrated in relation to the existing urban con text—counter to the Modernist preference for more singular, object-oriented buildings.
Another profound influence on Markson was Eliel Saarinen, whose pedagogy he encoun tered during a summer program at the Cran brook Academy of Art. Saarinen’s philosophy of “always design[ing] a thing by thinking of it in its next biggest context—a chair in a room, a room in a house, a house in an environ ment, an environment in city plan” struck a chord with Markson. At Cranbrook, Markson also met a talented ceramic artist from Win nipeg, Mayta Silver. They were married fol lowing Markson’s graduation in 1953, and after saving money to travel, embarked to Europe to experience firsthand the buildings Markson had studied in school.
After a more con ventional cottage design had been rejected because this Georgian Bay, ON, site was declared off-lim its for permanent construction, Markson designed this ‘floating cottage’ for Toronto Life pub lisher Michael de Pencier.
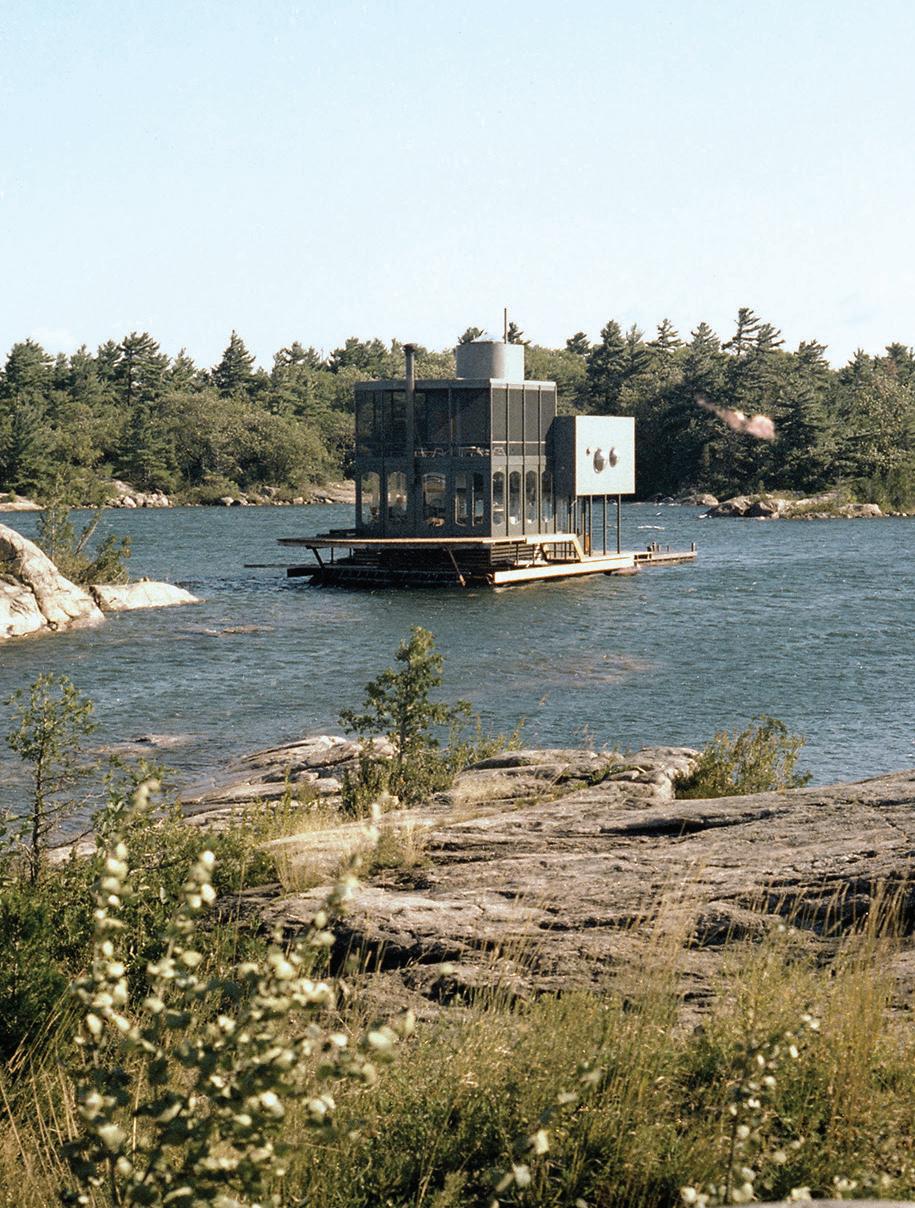
Conçu pour l’éditeur du Toronto Life, Michael de Pen cier, ce « chalet flottant » a été construit après qu’il a été interdit d’ériger un bâti ment permanent sur le terrain de la baie Georgi enne sur lequel un chalet plus conventionnel était prévu.
The Marksons returned to Toronto and Jerome opened his office in 1955. It was an exhilarating moment to embark on practicing architecture. Urban planner Macklin Hancock summed up the spirit at that time: “Canada suddenly flowered, it wanted to be modern.” Markson’s architectural and urban works from the 1950s and 1960s, particularly those in Toronto, were created at a time when many were discussing the ideals of a progressive society within the context of post-war prosper ity. Although fewer in number, his buildings outside Toronto, too, gave architectural expression to important social developments and innovations of their time. The emergence of socialized medicine was registered in Mark son’s groundbreaking design for the Sault St. Marie Group Health Centre, demonstrating that a systemic overhaul in the name of great er social equity could also spark a more humane model for spaces of treatment. His thoughtful designs for speculative model homes at Seneca Heights and the density of his Concept 3 stacked townhouses in Brama lea suggested distinct alternatives to the selfsame houses of a rapidly expanding subur bia. Markson’s Elliott Lake Plaza showed that the increasingly ubiquitous strip malls prolif erating throughout Canadian cities could have civic potential. And, in a period of inten sive post-war urbanization and consumer ism, Markson forcefully recalled the impor tance of wilderness in the Canadian imagi nary in such buildings as the Sherman Staff Lodge, hovering at the edge of Lake Temaga mi; the exuberant collection of buildings at Camp Manitou-Wabing; and the improvisa tional rusticity of The Shack, Uxbridge.
Architectural Practice as City-building
The question of not only where social housing for the needy should be built, but how it could better value—and even learn from—the
Peter Varley
RAIC Journal Journal de l’IRAC16
Jerome Markson
ans, omnivore. Il a réalisé des bâtiments de tous types et programmes : résidences unifamiliales, immeubles à logements multi ples, résidences pour personnes âgées, édifices culturels et religieux, établissements de soins de santé et de bureaux—il a même créé des prototypes de bureaux de poste et une maison flottante, eh oui. Il a créé des bâtiments remarquables dans toutes ces catégories et a remporté plus de 50 prix de design. La longévité de cette carrière témoigne de l’extraordinaire engagement de Markson, de sa passion et de ses réalisa tions en architecture et en urbanisme dans une période de grands changements. Elle témoigne aussi de la pertinence avérée de son architecture pour les professionnels du domaine et les profanes.
Dans sa pratique diversifiée, Markson a cher ché à exprimer la modernité d’une manière plus ouverte et inclusive, s’éloignant ainsi du modernisme doctrinaire axé sur l’objet qui était largement reconnu au milieu du
vingtième siècle lorsqu’il est entré dans la profession. Comme l’a fait remarquer le critique d’architecture Christopher Hume, Markson « est ce rare architecte qui crée des villes lorsqu’il conçoit des bâtiments ». En fait, Markson est aussi attentif à la façon dont ses bâtiments remodèlent leur emplacement et modifient la ville qu’aux riches possibilités offertes par les espaces nouvellement créés.
Tôt dans sa vie, Markson a été mis en présence des complexités résonantes que pouvait présenter la ville. Né en 1929, il a grandi au centre-ville de Toronto entre deux quartiers dynamiques d’immigrants, Kens ington Market et The Ward (maintenant dis paru). Ses parents, Etta et Charles, étaient eux-mêmes des enfants lorsqu’ils sont arrivés à Toronto vers 1900, comme immi grants de la Lituanie et de la Pologne. La maison de la famille Markson existe encore, du côté nord de la rue Dundas, en face du portique actuel du Musée des beaux-arts de l’Ontario. La famille occupait les deux étag
Concept 3, a sixstorey, stackedtownhouse com plex in Bramalea (1968), brought a new monumen tality to the sub urban landscape, with its high entry portal and con nections between discrete buildings via pedestrian ways at the ground and fourth levels.
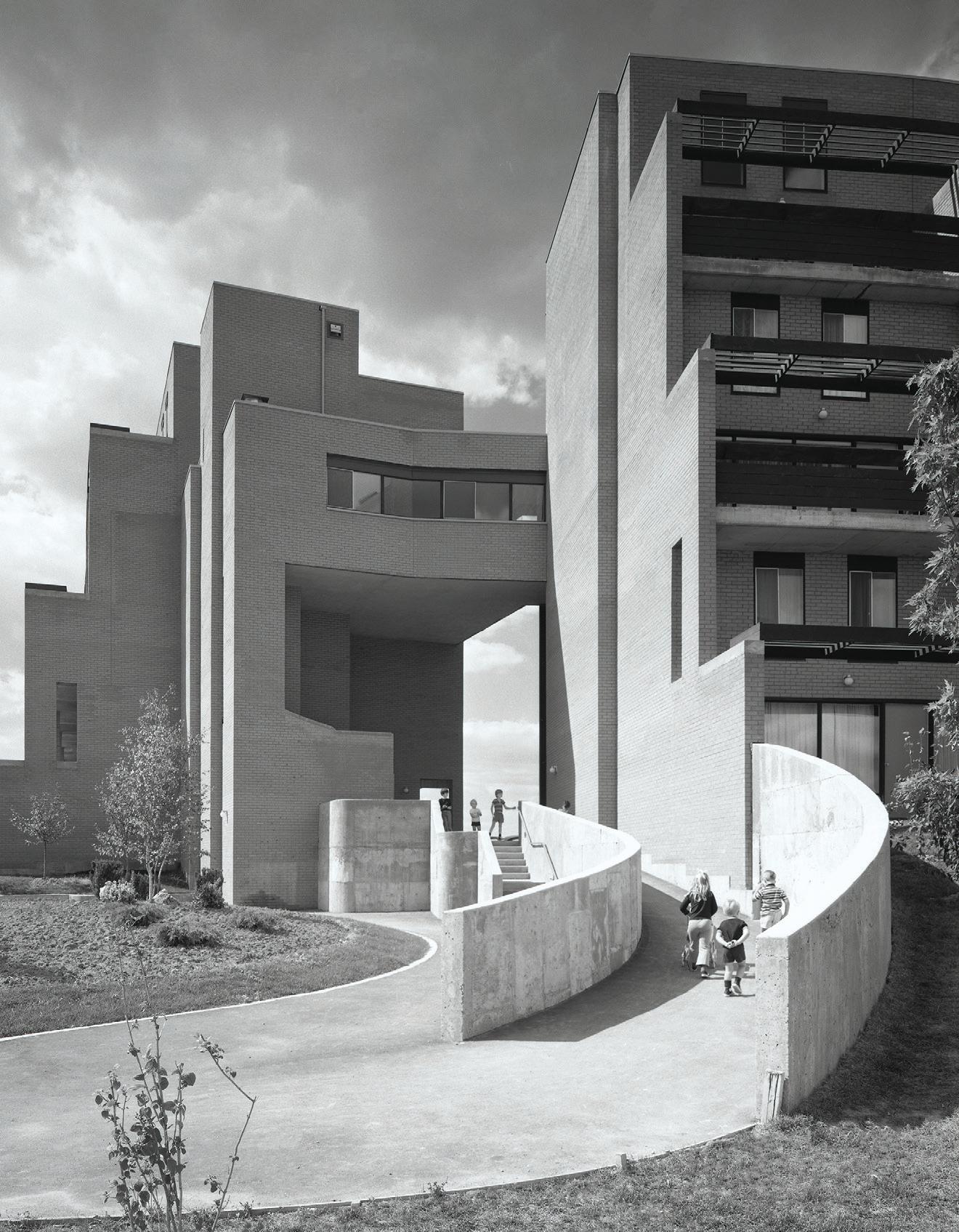
Concept 3, un complexe de maisons en ran gée superposées de six étages à Bramalea (1968) a ajouté une cer taine monumen talité à la banli eue avec son haut portail d’entrée et les voies piétonnes qui relient les différents bâti ments au rez-dechaussée et au quatrième étage.
es supérieurs du bâtiment qui abritait le bureau du Dr Charles Markson au rez-dechaussée. Bien souvent, des patients qui n’avaient pas d’argent pour payer les hono raires du médecin lui donnaient un poulet.
Markson a été profondément touché par les difficultés de ses voisins pendant la Dépres sion. Il en a ressenti une obligation d’aider les autres et un désir d’une plus grande inclusion sociale. Fin observateur, il a égale ment vu la dignité et la vitalité des bâtiments plus « ordinaires » qui constituaient le tissu de la ville qui l’entourait—les quartiers de Toronto aux logements modestes, ses quadrilatères commerciaux, ses devantures de magasins et ses entrepôts.
Inscrit à l’Université de Toronto en 1948, Markson fait partie d’une classe qui passe sa première année sur des planches à des sin installées dans une ancienne usine de bombes à Ajax, en Ontario. Eric Arthur jouait un rôle percutant au sein de la faculté et son plaidoyer sur la reconnaissance de la valeur culturelle irremplaçable des bâtiments pat rimoniaux de la ville a trouvé écho chez Markson. C’est également à cette époque que Markson a découvert le mouvement bri tannique du Townscape, mené par Gordon Cullen, Nicholas Pevsner et d’autres qui soutenaient que l’intégration des nouveaux bâtiments modernes devait reposer sur des relations spatiales et des séquences visuelles harmonisées au contexte urbain existant—ce qui va à l’encontre de la pré férence du modernisme pour des bâtiments plus originaux, orientés vers l’objet.
Markson a également été influencé par Eliel Saarinen dont il a découvert la pédagogie dans le cadre d’un programme d’été à la Cranbrook Academy of Art. La philosophie de Saarinen a touché une corde sensible chez Markson. Il prétendait qu’il fallait toujours penser au prochain contexte élargi d’une chose au moment de la concevoir—une chaise dans une pièce, une pièce dans une maison, une maison dans un quartier, un quartier dans le plan de la ville. C’est aussi à Cranbrook que Markson a rencontré une céramiste tal entueuse de Winnipeg, Mayta Silver. Ils se sont mariés après l’obtention du diplôme de Markson, en 1953, et après avoir économisé pour voyager, ils se sont embarqués pour l’Europe dans l’objectif de voir de près les bâtiments que Markson avait étudiés à l’école.
À leur retour à Toronto, en 1955, Jerome a ouvert son bureau. C’était une époque exal tante pour ouvrir un bureau d’architecte.
L’urbaniste Macklin Hancock a résumé ainsi l’état d’esprit qui régnait à cette époque :
RAIC Journal Journal de l’IRAC 17
Roger
Jowett
existing city was central to Markson’s design of Alexandra Park Social Housing (with Klein & Sears and Webb Zerafa Menkes). This was Markson’s first public housing work and rep resented a radical departure from the sterile paradigm of concrete towers-in-the park. Markson and his collaborators proposed brick, mostly low-rise walk-ups with groundlevel access, laid out as a series of undulating units with wood bay windows and individual entries, interspersed with garden courts configured to preserve heritage trees. All was consistent with the scale, and using the materials of, the surrounding urban housing. It was a humanistic retort to the state of housing for the ‘needy’ that to-date had been erected through massive urban clearance. While the architects’ plans to preserve key buildings within Alexandra Park’s site area (another groundbreaking idea for that era) were rejected, Markson achieved this goal a few years later. His Pembroke Mews Cooperative integrated historic and vernacular structures with new housing—one of the first urban infill projects in Toronto.
Later, Markson designed the critically acclaimed David B. Archer Co-operative Housing as part of the massive redevelop ment of an industrial area south of the St. Lawrence Market. The Co-operative took shape as a combination of townhouses and apartments, with a seven-storey apartment building across from the linear Crombie Park, transitioning in height at abutting side streets to two- and three-storey townhouses. An assortment of intermediate-scale architec tural elements—window surrounds, bay win dows, corner posts, and porches—brought a sense of animation and identity to the red brick street elevations, each developed according to the street typologies they front ed. Built in the still-early years of postmodern
architecture, the Archer Co-operative dem onstrates the syntactical richness possible in the composition of architectural elements integrated into a scalar logic, and their role in creating both urban variety and continuity.
Markson’s nearby Market Square has been recognized and awarded for both its architec ture and the exemplary quality of its urban design. Its sensitive siting and shrewd use of the courtyard typology allow the building to be relatively low-rise yet high-density, and its split massing constructs a visual and pedes trian axis with St. James Cathedral one block to the north. Urban designer Roger du Toit referred to the complex as an “essay in mod ern design.” The modulation of Market Square’s bulky exterior—from the expres sion of its structural frame and recessed infill panels, to the building’s generous win
dows with their elegant, recessed brick jambs, to the distribution of tall glass bays— suggests the forthright efficiency found in nearby industrial loft buildings, yet, in its refinement, Markson’s design stands apart.
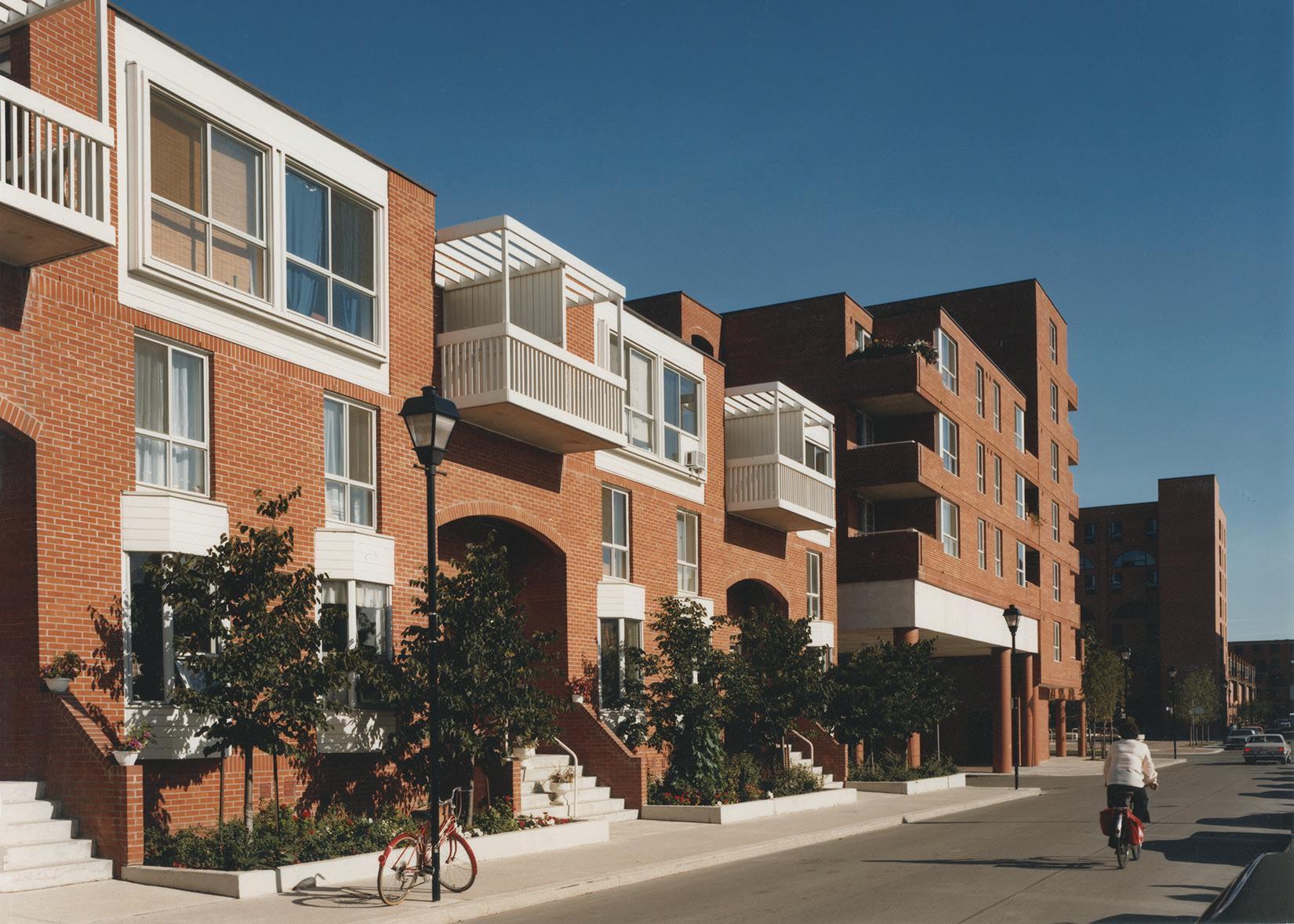
The museum designed by Markson for the works of Group of Seven painter Frederick Horsman Varley in Unionville, Ontario, deftly negotiates between a historic city fabric and modern development. Markson placed his Varley Art Gallery slightly off-centre at the juncture of the quaint town centre and a new, wider road, creating an open plaza at the ter minus to historic Main Street, while also mir roring the openness of parking surrounding the town’s nearby hockey rink. Writes critic Christopher Hume: “Markson’s willingness to serve the city, to blend with the urban fab ric, mark him as an architect of rare selfless ness and sensitivity.”
A Deeper Signature: Design, Experi mentation, and Expression
Markson’s choreography of architectural program and site is clearly seen in his singlefamily house designs, a staple of his practice. Markson’s study of the emerging suburbs resulted in a diverse array of houses, each considering how the car engaged the domes tic program, and how a house could better engage its site. The Moses, Smith, and Min den Residences, Seneca Heights Model Homes, and the Chatelaine Design Home ’63, as well as later houses such as the Enkin Residence and the Ravine Residence, are but a few examples of how Markson deftly orchestrated the routine movements of daily life within his rich architectural frameworks.
Children at play in the humanely scaled pedestrian spaces of Alexan dra Park Social Housing in Toronto (1965), designed by Markson with Klein & Sears and Webb Zerafa Menkes.
Enfants qui jouent dans les espaces piéton niers à échelle humaine du pro jet de logements sociaux du parc Alexandra à Toronto (1965), conçu par Mark son en consor tium avec Klein & Sears et Webb Zerafa Menkes.
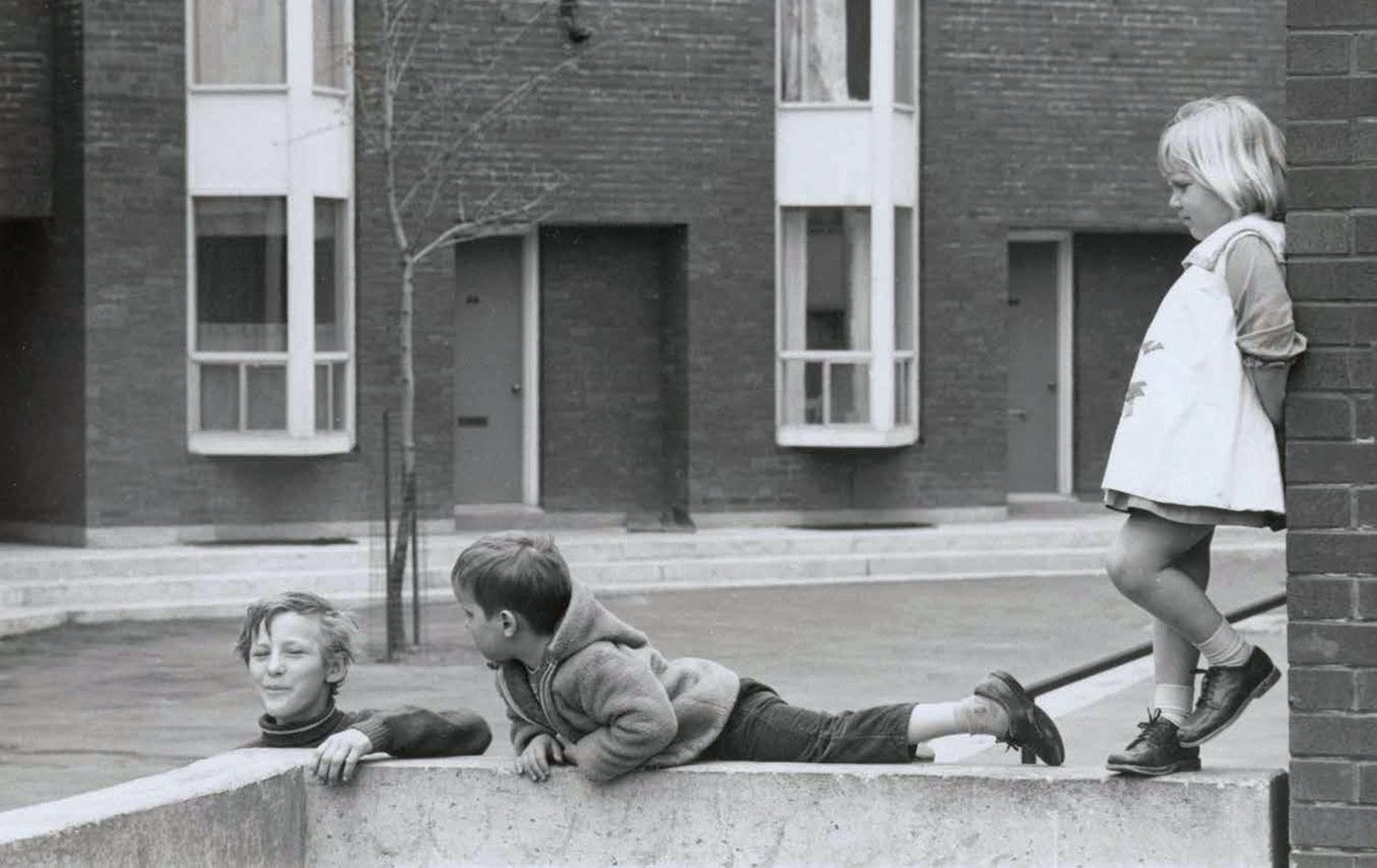
View along George Street of the David B. Archer Co-opera tive (1976), part of the massive St. Lawrence Neigh bourhood created in an underused industrial area southeast of Toronto’s down town core.
Vue de la coo pérative David B. Archer (1976) sur la rue George, qui fait partie de l’immense quart ier St. Lawrence créé dans une zone industrielle sous-utilisée au sud-est du centre-ville de Toronto.
RAIC Journal Journal de l’IRAC18
Courtesy of City of Toronto Archives, Fonds 68, File 24, J52R4-14
Fiona Spalding-Smith
« Le Canada a soudainement éclos, il voulait être moderne ». À partir des années 1950 et 1960, les projets d’architecture et d’urbanisme de Markson, particulièrement ceux de Toronto, ont été créés à une époque où l’on discutait beaucoup des idéaux d’une société progressiste dans le contexte de la prospérité d’après-guerre. Bien que moins nombreux, ses bâtiments en dehors de Toron to ont également donné une expression archi tecturale à d’importants projets à caractère social et innovateur de leur époque. Le Group Health Centre de Sault-Sainte-Marie au design avant-gardiste exprimait l’émergence de la médecine socialisée tout en démontrant qu’une réforme systémique au nom d’une plus grande équité sociale pouvait également don ner lieu à la création d’espaces de soins plus humains. Les designs réfléchis de Markson pour des maisons modèles spéculatives à Seneca Heights et la densité de ses maisons en rangée Concept 3 à Bramalea ont proposé des solutions de rechange aux maisons toutes identiques les unes aux autres d’une banlieue en croissance rapide. L’Elliott Lake Plaza a montré que les centres commerciaux liné aires de plus en plus omniprésents dans les villes canadiennes pouvaient avoir un potentiel civique. Et, dans une période d’urbanisation et de consumérisme intensifs d’après-guerre, Markson a rappelé avec force l’importance de la nature dans l’imaginaire des Canadiens par des bâtiments comme le Sherman Staff Lodge, au bout du lac Temagami; la collec tion exubérante de bâtiments du Camp Mani tou-Wabing; et la rusticité improvisée de The Shack, à Uxbridge.
Une architecture qui crée la ville
Lorsque Markson a conçu les logements sociaux d’Alexandra Park (avec Klein et Sears et Webb Zefara Menkès), il n’a pas seulement cherché à déterminer l’emplacement des logements pour les gens dans le besoin, mais aussi à déterminer comment valoriser la ville existante—et même en tirer des leçons. C’était le premier projet de logements publics de Markson et il provoquait une rupture radicale avec le par adigme stérile des tours de béton dans le parc. Markson et ses collaborateurs ont proposé des bâtiments en brique, générale ment de faible hauteur, avec accès au rezde-chaussée, implantés comme une série d’unités ondulées avec des baies vitrées en bois et des entrées individuelles, entrecou pées de cours-jardins configurées pour préserver les arbres patrimoniaux. Le tout était en harmonie avec l’échelle et les maté riaux des logements urbains des environs. Il s’agissait d’une réplique humaniste au prob lème du logement pour les « gens dans le
1 View of Market Square Condo miniums (1980) along Toronto’s Front Street, looking west towards the Goo derham Building and CN Tower.
1 Vue depuis Market Square Condominiums (1980) le long de la rue Front à Toronto, en regardant vers l’ouest en direc tion de l’édifice Gooderham et de la Tour CN.

2 Market Square under construc tion (c. 1983), showing the cru cial relationship with the historic St. James Cathe dral to the north.
2 Market Square en construction (c. 1983), illus trant sa relation cruciale avec la cathédrale historique St. James au nord.

besoin » dont la solution reposait jusqu’alors sur un nettoyage urbain massif. Les plans des architectes visant à préserver les princi paux bâtiments du secteur d’Alexandra Park (une autre idée novatrice pour l’époque) ont été rejetés, mais Markson a tout de même atteint son objectif quelques années plus tard. Dans son projet de coopérative de Pembroke Mews, il a intégré des éléments historiques et vernaculaires aux nouveaux logements—l’un des premiers projets urbains intercalaires de Toronto.
Plus tard, Markson a conçu la coopérative d’habitation David B. Archer, acclamée par la critique, dans le cadre du réaménagement majeur d’une zone industrielle au sud du St. Lawrence Market. La coopérative consistait en une combinaison de maisons en rangée et d’appartements, et comprenait un immeuble d’appartements de sept étages en face du parc linéaire Crombie, puis des maisons en rangée de deux et trois étages dans les rues latérales adjacentes. Une panoplie d’éléments architecturaux d’échelle intermédiaire— encadrements de fenêtres, fenêtres en saillie, poteaux d’angle et porches—créaient une cer taine animation et donnaient une identité aux élévations en brique rouge côté rue, chacune
étant conçue en fonction de la typologie de la rue sur laquelle elle donnait. Construite dans les premières années de l’architecture post moderne, la coopérative Archer démontre qu’il est possible d’exprimer une richesse syn taxique dans la composition d’éléments archi tecturaux intégrés dans une logique scalaire, et leur rôle dans la création de la diversité et de la continuité urbaines.
Le Market Square, situé à proximité, a été reconnu et primé pour son architecture et pour la qualité exemplaire de son design urbain. Par une implantation sensible au site et l’utilisation habile de la typologie de la cour, Markson a conçu un bâtiment d’une hauteur relativement faible et d’une densité pourtant élevée, dont la masse divisée construit un axe visuel et piétonnier avec la cathédrale St. James, située à un pâté de maisons au nord. L’urbaniste Roger du Toit a qualifié le com plexe « d’essai de design moderne ». La modulation de l’extérieur volumineux de Market Square—allant de l’expression de son cadre structurel et de ses panneaux interc alaires en retrait, jusqu’aux fenêtres généreuses du bâtiment avec leurs élégants montants en brique en retrait et à la distribu tion de grandes baies vitrées—rappelle la
RAIC Journal Journal de l’IRAC 19
Office of Jerome Markson
Office of Jerome Markson
1 2
Wood-and-steelframed pedestri an arcades line the entry court of the Cedarvale Community Centre (1964) in Toronto.
Arcades pié tonnes à ossat ure de bois et d’acier qui mar quent la cour d’entrée au cen tre communau taire Cedarvale (1964), à Toronto.
Markson considered each iteration of a par ticular program or typology as a new oppor tunity to test and extend design solutions to the problem at hand. Rather than being con cerned with establishing a signature identity for his work, he consistently sought new orders of program, space, sequence, materi al expression, and form. Markson’s design philosophy gave priority to an open, experi mental process of inquiry and saw construc tion as a critical extension of his process. This, along with his commitment to work for a diverse mix of clients, led to a body of unique and distinct works of architecture.
Inventing a Diverse and Representative Material Idiom
Near the mid-point of Markson’s career, architect and theorist George Baird observed:
“Markson has…pursued a quite individual course within the territory of Canadian archi tecture… [T]here is…in the best of his works a characteristic almost unique in contempo rary Canadian architecture: a subconscious tactile iconography of the materiality of build
ing, a materiality that is, for me, reminiscent of some aspects of the work of Aalto and Le Corbusier. Albeit an elusive characteristic of any contemporary architecture, this is par ticularly important in the Canadian context on account of its extreme rarity here.”
Rather than based in a purely craft tradition, Markson’s architecture uses materials and building elements that communicate viscer ally through experience. Diverse influences— particularly Aalto, Britain’s Townscape move ment, Arthur, and Saarinen—but also, cru cially, encounters with vernacular architec ture both in Canada and in Europe, were instrumental in Markson’s development of a pluralistic, materially oriented approach, one that innately recognizes the intrinsic qualities of the city’s historic fabric.
Markson’s cultural and community works, despite their institutional programs, reflect his commitment to such material exploration. His Cedarvale Community Centre delineates the building’s utilitarian spaces—offices, changing areas—as a dense package of cellu lar rooms. That same utilitarian logic might
have been extended to the collective commu nity assembly space. Instead, Markson fash ioned that space as an amorphous figure, a space at once explicitly about form, but also, at times, formless. The compound curvature of its primary exterior wall and its diffuse light sources contribute to a sense of shifting per ceptual boundaries. The specificity of the wood ceiling and beams within the gathering space counter this ambiguity with a distinctly warm, immediate material presence.
His Regional Headquarters for the Interna tional Woodworkers of America is an essay in wood and brick: a lightly scaled, even delicate post-and-beam structure spans between two sidewalls of brick. Its interior spaces are lined with a textured wood tapestry emphasizing a sense of containment and interiority, strategi cally juxtaposed with views to a ravine, incor porating the larger landscape into the archi tectural ensemble. Other buildings for sites in natural settings also have a loosely expres sive, improvisational quality, attributable to Markson’s choice of wood as a primary struc tural material. The incrementality of wood framing facilitates the minute adjustments that allow a wall to splay out, such as at his early buildings for Camp Manitou-Wabing; a roof to sweep and flare at Cedarvale Commu nity Centre; and a large structure such as the Humber Arboretum to appear as a fragile, tree-like form hovering over the landscape.
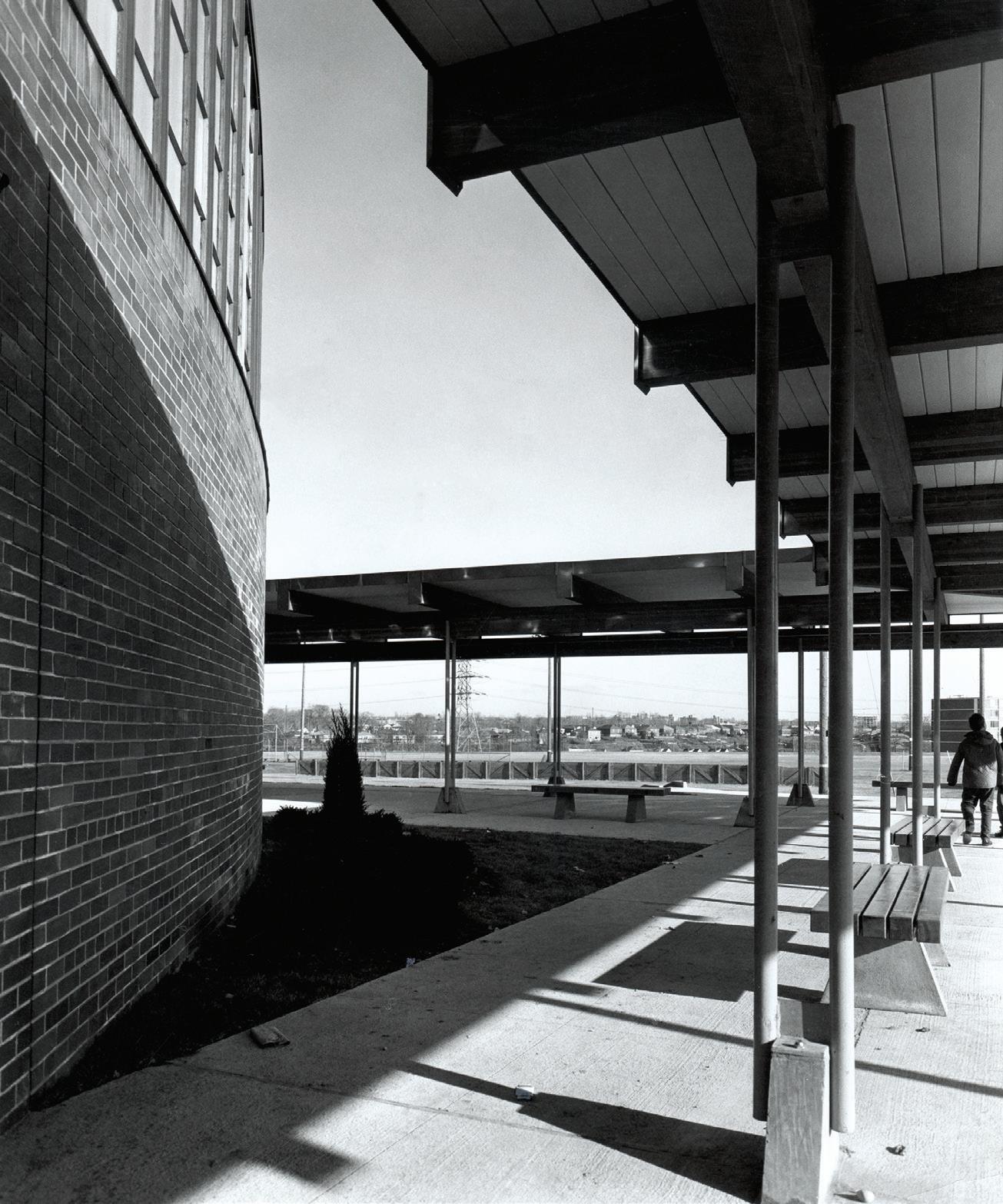
Markson’s understanding that light is not only a medium of architectural expression, but also has the potential to heal, led to his inven tion of a new typology for medical facilities at his Sault Ste. Marie Group Health Centre, built at a time when the prospect of socialized medical care was being hotly debated across Canada. The ubiquity of the hospital atrium today and its current association with retail spaces may obscure what a real innovation Markson’s design was at the time. Markson excised an open core of light from what ordi narily would have been densely packed, func tional floor plates. Architecture critic Hans Elte saw Markson’s innovation quite clearly, and his comments are worth quoting in full:
“Among the agencies of atmosphere is light ... It has played a major part in stimulating this remarkable space, resulting in an atmo sphere of sheer lucidity, which incidentally, no photograph or film could accurately por tray. Its designer has been roused by a love affair with light.
Over many medical institutions both large and small, there still hangs, in a rather remote way, something of the cloud of gloom always present in the ancient ‘maison de
RAIC Journal Journal de l’IRAC20
Photographer
Unknown
franche efficacité des lofts industriels voisins, mais le design de Markson se distingue toutefois par son raffinement.
Le musée conçu par Markson pour abriter les œuvres du peintre Frederick Horsman Varley du Groupe des Sept, à Unionville, en Ontario, négocie habilement entre un tissu urbain historique et un développement mod erne. Markson a érigé son musée Varley légèrement décentré à la jonction du centreville pittoresque et d’une nouvelle route plus large, créant ainsi une place ouverte au bout de la rue Principale historique, tout en rap pelant l’ouverture du stationnement entou rant la patinoire de hockey de la ville. Selon le critique Christopher Hume, la volonté de Markson de servir la ville et d’harmoniser le tissu urbain en fait un architecte très sen sible, d’un rare altruisme.
Une signature qui s’affirme : concep tion, expérimentation et expression
Les designs de maisons individuelles de Markson, un volet incontournable de sa pra tique, illustrent clairement la chorégraphie entre le programme architectural et
l’emplacement. Son étude des banlieues émergentes l’a amené à créer un large éven tail de maisons qui tiennent compte de l’utilisation de la voiture par la famille
et de la meilleure façon d’intégrer la maison à son site. Les résidences Moses, Smith et Minden, les maisons modèles de Seneca Heights et la Chatelaine Design Home ‘63, ainsi que des maisons plus récentes comme la résidence Enkin et la résidence Ravine ne sont que quelques exemples qui illustrent son orchestration habile des mouvements routiniers de la vie quotidienne dans ses riches cadres architecturaux.
Markson considérait que chaque itération d’une typologie ou d’un programme donné était une nouvelle occasion de tester des solutions conceptuelles et de les étendre au problème qui se posait. Plutôt que de chercher à créer une signature à ses projets, il a toujours été à la recherche de nouveaux ordres de programme, d’espace, de séquence, d’expression matérielle et de forme. Sa phi losophie de conception l’amenait à accorder la priorité à un questionnement ouvert et expéri mental et à considérer la construction comme une extension essentielle de cette démarche. Cette philosophie et son engagement à tra vailler pour une clientèle diversifiée ont donné lieu à un ensemble d’œuvres architec turales uniques et distinctes.
Inventer un langage matériel diversifié et représentatif
À l’approche du mi-temps de la carrière de Markson, l’architecte et théoricien George Bair a écrit :
« Markson a... suivi un parcours assez partic ulier sur le territoire de l’architecture cana dienne ... On retrouve ... dans le meilleur de
Entry to Sault Ste. Marie’s Group Health Centre (1962) built for the United Steelwork ers of America, one of the first facilities for socialized medi cine in Canada.
Entrée du Group Health Centre de Sault-SainteMarie (1962) construit pour l’United Steel workers of America, l’une des premières installations de médecine sociale au Canada.
Central stair at the Sault Ste. Marie Group Health Centre (1962), infused with light and fea turing a hanging ceramic artwork installation by Mayta Markson’s collaborative stu dio Five Potters.
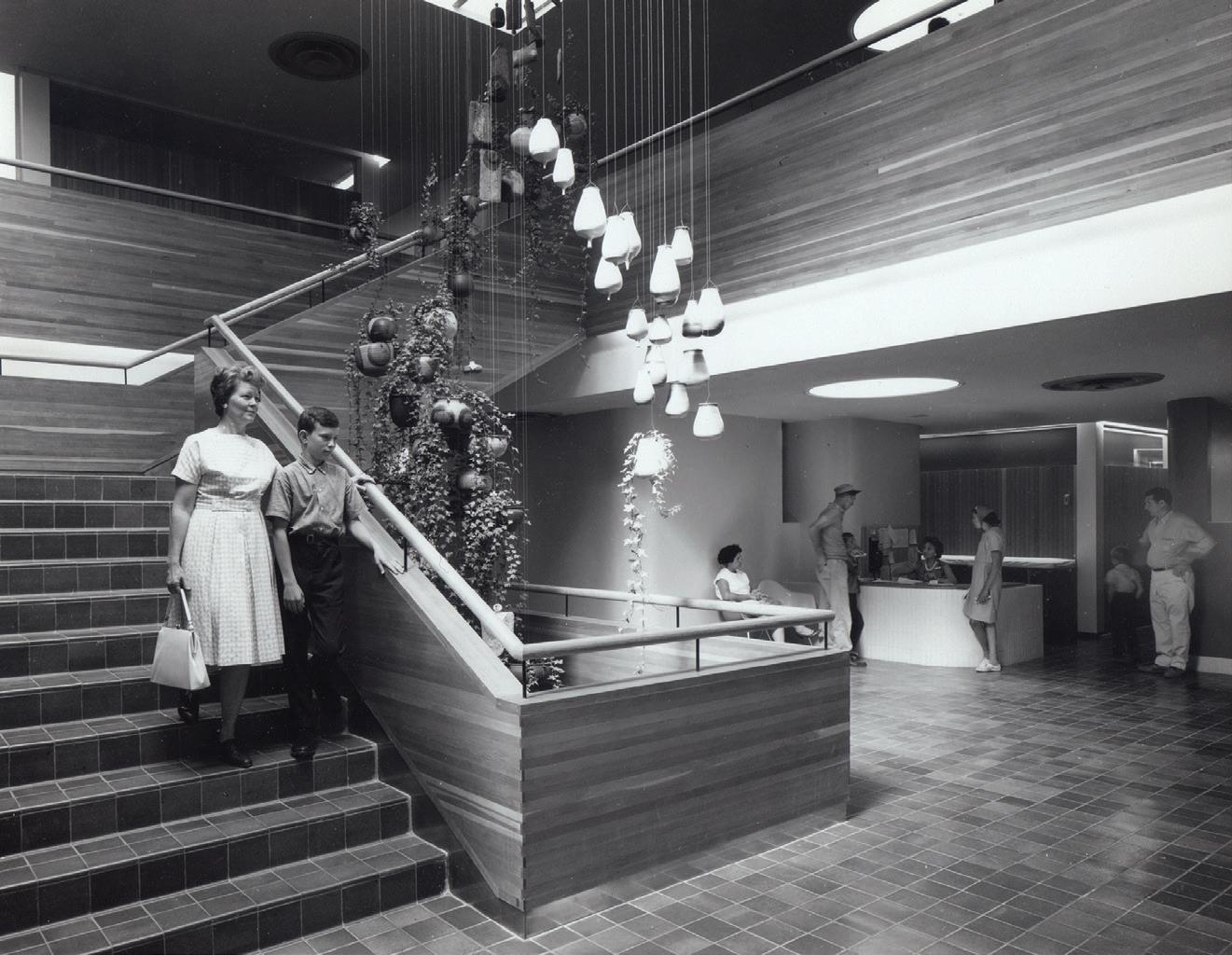
Escalier central du Group Health Centre de SaultSainte-Marie (1962), imprégné de lumière et montrant les œuvres d’art en céramique sus pendues de Five Potters, l’atelier collaboratif de Mayta Markson.
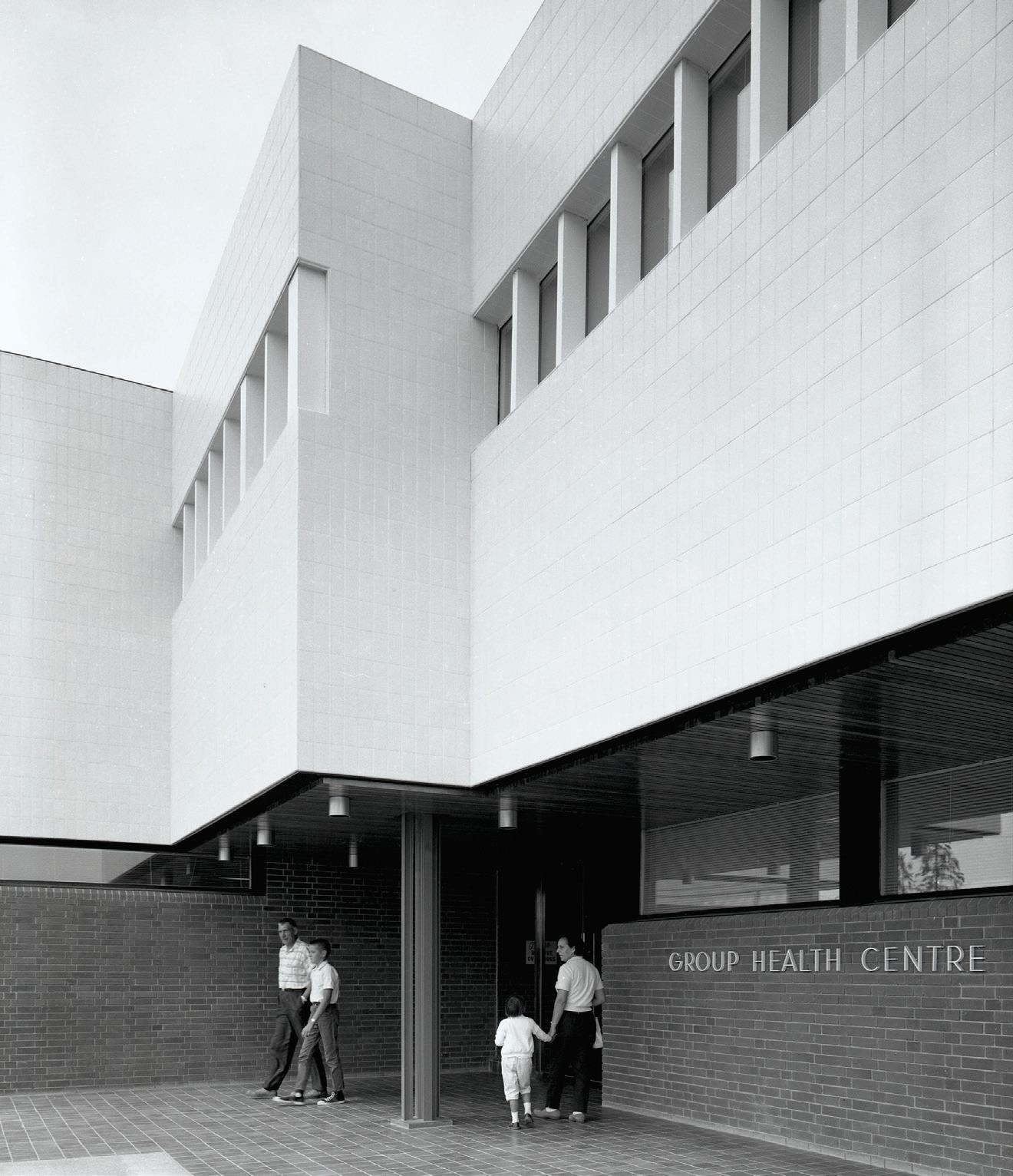
RAIC Journal Journal de l’IRAC 21
Roger Jowett
Roger
Jowett
Dieu,’ a place where there was little hope for life, a place where one could go to die rather than to get well.
There is no doubt that it has been the great merit of this architect that he has been able to make a most capable attempt to reverse the symptoms of this phenomenon. Whilst walking through the building, it is manifest that he had a bold flair for the unusual and, a marked perception for the poetical.”
An Architecture of Empathy and Dignity
Markson’s multi-unit housing works were an essential part of his practice. These projects were the fullest expression of Markson’s belief that architecture is not reserved for an elite class of users, but should rather be funda mentally democratic in its ability to frame lived space and its occupants with dignity. He has said, “Why should [Alexandra Park] be differ ent-looking than houses for the more welloff? We are all human beings, for God’s sake.” His close attention to the design of housing units in that project—varied unit types with individual access to the ground, featuring architectural elements such as V-shaped bay windows conceived as “punctuation along the street”—brought a human scale to the hous ing complex, enriching the texture of resi dents’ daily experiences moving through pedestrian pathways throughout the site.
In True Davidson Acres/Metro Home for the Aged, Markson considered how each resi
dent might use and occupy their living space, and their needs for privacy and social connection over time. He created an innova tive unit plan for the rooms, allowing dis crete territories and views to be claimed by each resident. In so doing, he refashioned a space where the extent of engagement became a matter of individual choice, pre serving personal dignity and privacy while offering the potential for sociability. Creating ambiguity in a space precisely shaped, yet open to divergent uses and interpretations by its occupants, reveals the generosity in Markson’s architecture.
Cultivating Architecture as an Inclusive Spatial Setting
Understanding space as an empathic medi um, and architecture as a material and spa tial setting for human interaction and the appearance of the individual, recasts the object-focussed propensity of Modernism into a more inclusive construction. This is reflected in Markson’s photo-documenta tion of a number of his architectural works.
Instead of sterile formal compositions, we see adults, children, families, friends, and sometimes pets—present, and occupied with their comings and goings, their hob bies, their conversations, and their play.
Markson’s images provide insight into how a key aspect of his work was conceptualized: the character of his architectural settings is inseparable from the human characters who would be an integral part of those
Roger Jowett
spaces. “If not for the people who will inhabit it, then who is the architecture for?” Markson has asked.
When recorded, these images must have been arresting, even poignant. Today, some years later, the same photographs are certainly so – the familiar objects and appearances of everyday life, from objects in a household to how people dress, is more distant. Markson’s architectural set tings impart the specificity of an individu al’s experience at a particular point in time; because of this specificity, we can empathize with the shared aspects of that experience today.
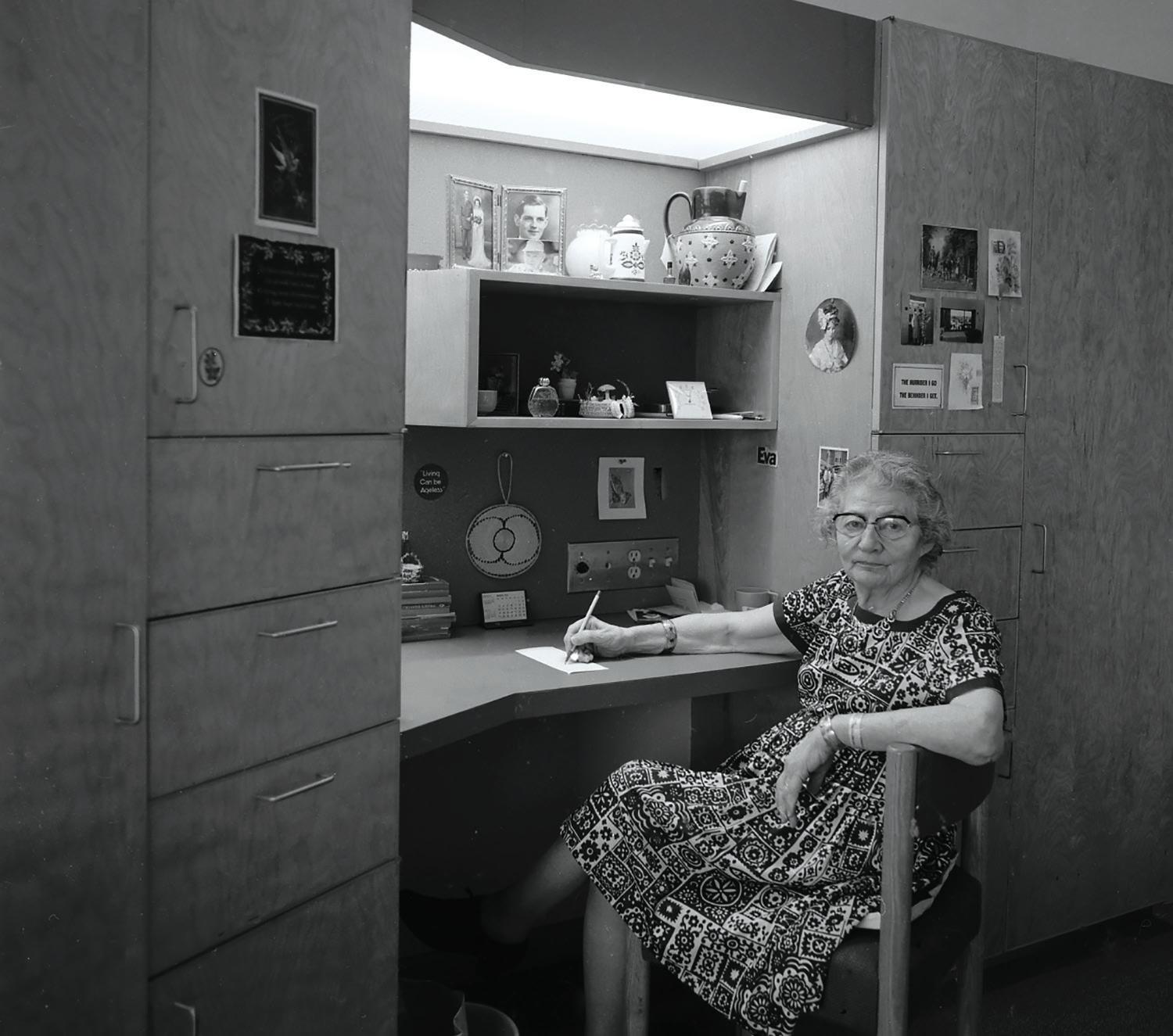
Markson’s compassionate, humanistic approach to design ultimately transcended formal preoccupations in favour of a more immediate material and spatial dialogue with its users. A similar concern has been taken up anew within contemporary archi tectural practices, witnessed in the work of architects such as 2021 Pritzker Prize winners Lacaton & Vassal, who position their architecture with respect to the occu pants of their buildings ‘completing’ the architecture in an active way. Decades earlier, Jerome Markson’s compassionate, humanistic approach to design transcend ed formal preoccupations in favour of a more immediate material and spatial dia logue with its users. The continued rele vance of his architectural approach and works is evident.
Markson’s recognition of the essential role that constellations of individuals play as they appear, and are brought together, in the inclusive, collaborative construction of architectural space is at the core of what our most ambitious work as a profession can achieve. Perched as we are at the far edge, hopefully, of a global pandemic, still suffering from loss and social isolation that we have endured, many of us long for a return to the architectural settings of everyday life that Markson envisioned and built—an architecture that situates diverse human experiences in exquisitely com posed and spatially rich settings, enabling participation within a shared social and temporal space.
Laura J. Miller is Associate Professor of Archi tecture at the Daniels Faculty of Architecture, Landscape, and Design at the University of To ronto. She is the author of Toronto’s Inclusive Modernity | The Architecture of Jerome Markson (Figure 1, 2020), and is currently working on a book about the history and urbanism of Toronto’s PATH network.
Markson’s innova tive design for double-occupant residents’ rooms at the True David son (Metro Home for the Aged, 1967) included areas for each res ident’s personal belongings.
La conception innovante de Markson pour les chambres à occu pation double du True Davidson (Metro Home pour personnes âgées, 1967) comprenait des espaces pour les objets person nels de chaque résident.
RAIC Journal Journal de l’IRAC22
son œuvre, une caractéristique quasi unique dans l’architecture canadienne contempo raine : une iconographie tactile subconsciente de la matérialité du bâtiment, une matérialité qui me rappelle certains aspects du travail d’Aalto et de Le Corbusier. C’est une caracté ristique insaisissable de toute architecture contemporaine, mais elle est particulière ment importante dans le contexte canadien en raison de son extrême rareté ici. » [Trad.]
L’architecture de Markson, plutôt que de s’appuyer sur le savoir-faire purement tradi tionnel, utilise les matériaux et les éléments du bâtiment qui communiquent viscéralement par l’expérience. Diverses influences—en particulier Aalto, le mouvement britannique Townscape, Arthur et Saarinen—mais aussi, point crucial, la découverte de l’architecture vernaculaire au Canada et en Europe, ont joué un rôle déterminant dans le développement chez Markson d’une approche pluraliste ori entée sur la matérialité, une approche qui reconnaît instinctivement les qualités intrin sèques du tissu historique de la ville.
Les bâtiments culturels et communautaires de Markson, malgré leurs programmes institutionnels, traduisent son engagement envers cette exploration matérielle. Son centre communautaire Cedarvale délimite les espaces utilitaires du bâtiment— bureaux, vestiaires—comme un ensemble dense de pièces cellulaires. La même logique utilitaire aurait pu être étendue à l’espace de rassemblement de la commu nauté. Markson l’a plutôt conçu comme une figure amorphe, un espace à la fois explicite dans sa forme, mais parfois aussi sans forme. La courbure de son principal mur extérieur et ses sources de lumière diffuse contribuent à la perception d’un perpétuel changement des limites. La spécificité du plafond et des poutres de bois au sein de l’espace de rassemblement contrebalance cette ambiguïté par une présence matérielle distincte, immédiate et chaleureuse.
Son siège régional pour l’International Wood workers of America est un essai sur l’utilisation du bois et de la brique : une struc ture légère, voire délicate, de poteaux et de poutres s’étend entre deux murs latéraux en brique. Les espaces intérieurs sont revêtus d’une tapisserie de bois texturée qui accentue une sensation de retenue et d’intériorité, et offrent stratégiquement des vues sur un ravin, donnant l’impression que l’ensemble architectural intègre le paysage extérieur. D’autres bâtiments implantés en milieu naturel affichent également une qualité d’improvisation et d’expressivité attribuable au choix du bois comme principal matériau
Created as a retreat for the executives of the Dominion Found ries and Steel Company of Ham ilton (later Dofas co), the Sherman Staff Lodge was a reinterpretation of the lakeside cottage, writ large, with a massive deck overhanging the shoreline.

Créé pour servir de lieu de retraite aux cadres de la Dominion Found ries and Steel Company de Ham ilton (ancêtre de la Dofasco), le Sher man Staff Lodge se voulait une réinterprétation du chalet de bord de lac, doté d’une grande terrasse massive qui sur plombe le rivage.
de structure. Le caractère incrémentiel de l’ossature de bois facilite les ajustements minutieux qui permettent d’évaser légère ment un mur, comme dans ses premiers bâtiments pour le Camp Manitou-Wabing; de prolonger un toit, comme au Centre commu nautaire Cedarvale; et de donner à un grand bâtiment, comme l’Arboretum Humber, une forme qui semble fragile, semblable à un arbre, planant au-dessus du paysage.
Pour Markson, la lumière n’est pas seule ment un médium d’expression architectura le, mais elle a aussi le potentiel de guérir. Cette conviction l’a conduit à inventer une nouvelle typologie pour les établissements de soins de santé, notamment au Group Health Centre de Sault-Sainte-Marie, con struit à une époque où l’on débattait vive ment de la perspective de socialisation des soins de santé. Aujourd’hui, tous les hôpi taux ont leur atrium que l’on associe sou vent à des espaces de vente au détail, mais à l’époque, le design de Markson innovait réellement. Il a fait pénétrer la lumière naturelle dans ce qui aurait normalement
été des espaces fonctionnels densément occupés. Le critique d’architecture Hans Elte a très bien compris cette invention et il vaut la peine de le citer intégralement :
« La lumière fait partie des éléments qui con tribuent à créer une ambiance … Elle a joué un rôle majeur pour donner vie à cet espace remarquable et créer une ambiance de pure lucidité, qu’aucune photographie ou aucun film ne pourrait rendre avec précision. Il est clair que son concepteur aimait la lumière.
Dans de nombreux établissements de soins de santé, petits et grands, survit encore, d’une certaine façon, la vieille idée que ce sont des endroits où il y a peu d’espoir de vivre, des endroits où l’on va plutôt mourir que guérir.
Il ne fait aucun doute que le grand mérite de cet architecte est d’avoir réussi à invers er les symptômes de ce phénomène. Lorsqu’on se promène dans ce bâtiment, on réalise que l’architecte avait un flair audacieux pour l’inusité et un sens marqué de la poétique. » [Trad.]
RAIC Journal Journal de l’IRAC 23
Office of Jerome Markson
Une architecture d’empathie et de dignité
Les projets de logements collectifs ont représenté une partie essentielle de la pra tique de Markson. Ils ont exprimé dans toute leur force la conviction de Markson que l’architecture ne doit pas être réservée à une élite, mais qu’elle doit plutôt être fondamen talement démocratique dans sa capacité de créer les milieux de vie et de traiter leurs occupants avec dignité. Il disait souvent qu’il n’y avait pas de raison pour que son projet d’Alexandra Park ait l’air différent des mai sons qu’il concevait pour les mieux nantis, car les moins nantis sont aussi des êtres humains. Il a porté une grande attention à la conception des logements de ce projet—div ers types de logement avec accès individuel au rez-de-chaussée, ajouts d’éléments architecturaux comme les fenêtres en saillie en forme de V conçues comme une « ponctu ation le long de la rue »—il a donné une échelle intermédiaire et humaine au com plexe d’habitations, ce qui a enrichi les expériences quotidiennes des résidents qui empruntent les sentiers pédestres du site.
Dans le projet de résidences pour personnes âgées True Davidson Acres/Metro, Markson s’est demandé comment les résidents pour raient utiliser et occuper leur espace de vie, et quels seraient leurs besoins sur les plans de l’intimité et des relations sociales au fil du
temps. Il a créé un plan innovant pour les chambres, qui permettait à chaque résident de revendiquer des territoires discrets et des vues distinctes. Ce faisant, il a remodelé un espace dans lequel le degré d’engagement est devenu une question de choix personnel, tout en préservant la dignité et l’intimité des résidents et en leur permettant de socialiser.
La générosité de l’architecture de Markson se révèle dans cette façon de créer l’ambiguïté dans un espace aux formes pré cises, mais ouvert à des utilisations et inter prétations divergentes par ses occupants.
L’architecture comme cadre spatial inclusif
Considérer l’espace comme médium empathique et l’architecture comme cadre matériel et spatial pour l’interaction humaine et l’expression individuelle, voilà des principes qui donnent lieu à une construction plus inclu sive en opposition à la propension du modern isme à se concentrer sur l’objet. C’est ce qui ressort des archives photographiques de Markson sur un certain nombre de ses réali sations architecturales. Au lieu de composi tions formelles stériles, nous voyons sur place des adultes, des enfants, des familles et des amis, parfois en compagnie d’animaux domestiques – occupés par leurs allées et venues, leurs loisirs, leurs conversations et leurs jeux. Les photos de Markson donnent un
aperçu de la manière dont il a conceptualisé un aspect essentiel de son travail : le carac tère de ses cadres architecturaux est inséparable des êtres humains qui feraient partie intégrante de ces espaces. Il se deman dait d’ailleurs à qui s’adresse l’architecture si ce n’est pas pour les personnes qui l’habitent.
Lorsqu’elles ont été prises, ces photos ont dû être saisissantes, voire émouvantes. Aujourd’hui, quelques années plus tard, les mêmes photographies le sont certainement encore—les objets familiers et les illustra tions de la vie quotidienne, qu’il s’agisse des objets d’un foyer ou des vêtements portés par les personnes, sont toutefois plus dis tants. L’architecture de Markson communi que la spécificité de l’expérience d’un indivi du à un moment donné; cette spécificité nous permet de comprendre les aspects communs de cette expérience aujourd’hui.
L’approche humaniste et compatissante de Jerome Markson transcende finalement les préoccupations formelles de sa conception en faveur d’un dialogue matériel et spatial plus immédiat avec les utilisateurs de ses bâtiments. La pertinence de cette approche architecturale est évidente. D’ailleurs, les firmes d’architecture contemporaines ont une préoccupation semblable comme en témoignent notamment les projets de Laca ton et Vassal, lauréats du prix Pritzker 2021. Ces architectes positionnent leur architec ture en fonction des occupants de leurs bâti ments, qui viennent « compléter » l’architecture de manière active.
Markson a reconnu le rôle essentiel que peuvent jouer des constellations d’individus qui se réunissent dans la construction inclu sive et collaborative de l’espace architectur al. Cette reconnaissance est au cœur des réalisations les plus ambitieuses de notre profession. Attendant la fin de cette pandé mie mondiale et souffrant encore de la perte et de l’isolement social que nous avons endurés, beaucoup d’entre nous aspirent à un retour à l’architecture de la vie quotidi enne comme Markson l’a imaginée et bâtie— une architecture qui situe diverses expéri ences humaines dans des contextes merveil leusement composés et spatialement riches qui favorisent la participation au sein d’un espace social et temporel commun.
Laura J. Miller
Laura J. Miller est professeure associée en architecture à la Faculté Daniels d’architecture, d’architecture du paysage et de design de l’Université de Toronto. Elle est l’auteure de Toronto’s Inclusive Modernity | The Archi tecture of Jerome Markson (Figure 1, 2020), et elle travaille actuellement à la rédaction d’un livre sur l’histoire et l’urbanisme du réseau PATH de Toronto.
Jerome Markson at home in Toron to, the city most shaped by his architectural and urban works.
Jerome Markson chez lui à Toronto, la ville dans laquelle ses réal isations architec turales et urba ines ont laissé la plus grande empreinte.

RAIC Journal Journal de l’IRAC24
A 2020 Winnipeg Warming Huts winner, S(Hovel) is a shelter made from 225 snow shovels and offthe-shelf ringlock scaffolding. After the festival, the installation was disassem bled and the shov els donated to local Snow Angels programs.

Projet primé du concours des huttes pour se réchauffer de Winnipeg en 2020, S(Hovel) est un abri fait de 225 pelles à neige et d’un échafaudage à anneau de ver rouillage. Après le festival, l’installation a été désassem blée et les pelles ont été données à des programmes « d’anges des neiges » locaux.
Modern Office of Design + Architecture
Founded in 2013 by architects Ben Klumper and Dustin Couzens, Modern Office of Design + Architecture (MODA) is a Calgary-based practice working across the fields of archi tecture, urbanism, landscape and design.
MODA’s work includes a diverse spectrum of project types and scales. They approach every project with a calculated mix of wonder and seasoned experience, bringing a commit ment to sustainability, technological innova tion, and design advocacy to their work.
Several of the firm’s recent multi-family proj ects seek to re-introduce soft metrics—such as social and cultural sustainability, accessi bility, and inclusivity—as a counterbalance to the hard metrics of the development indus try’s bottom line. GROW, a 20-unit building completed in 2021, takes shape as a sloped
volume that fosters an inclusive community through providing a diversity of unit types, from small studios to two-storey town homes. The zigzag top of the building doubles as a barrier-free ‘socialscape’ that provides opportunities for residents to socialize around urban farming, communal dinners, walking the dog, and other recreational activ ities. The 78-unit VILLAGE project also recon ceives the monolithic mass typical of most multi-residential buildings, resulting in an undulating topography of diverse homes rather than identical shoeboxes.
Technological innovation is also part of the firm’s ongoing research interests. By using modular construction to build VILLAGE, they estimate that the entire building will be com pleted in eight months, resulting in substan tial cost savings as well as contributing
Fondée en 2013 par les architectes Ben Klumper et Dustin Couzens, Modern Office of Design + Architecture (MODA) est une firme de Calgary qui exerce dans les domaines de l’architecture, de l’urbanisme, de l’aménagement paysager et du design.
La firme réalise des projets de types et d’échelles diversifiés qu’elle aborde tous avec une certaine naïveté sciemment combi née à une expérience chevronnée en faisant preuve d’un engagement envers la durabilité et l’innovation technologique et en sensibil isant au design.
Plusieurs des projets multifamiliaux récents de la firme cherchent à réintroduire des mesures qui promeuvent la durabilité socia le et culturelle, l’accessibilité et l’inclusivité pour faire contrepoids aux mesures liées aux résultats financiers de l’industrie de l’aménagement. GROW, un édifice de 20 logements achevé en 2021, prend la forme d’un volume incliné qui favorise l’inclusivité par la diversité des types de logements qui vont du petit studio aux maisons de ville à deux étages. La terrasse en zigzag du bâtiment sert également de « paysage social » sans obstacles et offre aux résidents des occasions de socialiser près de jardins urbains, d’organiser des repas communautaires, de promener le chien et de tenir d’autres activités récréa tives. Le projet VILLAGE de 78 logements repense également la masse monolithique typique de la plupart des édifices à loge ments multiples, ce qui donne lieu à une topographie ondulatoire de maisons divers es plutôt qu’à des maisons identiques de type « shoebox ».
L’innovation technologique s’inscrit égale ment dans les intérêts de recherche de la firme. En utilisant la construction modulaire pour le projet VILLAGE, la firme estime que l’ensemble du bâtiment sera achevé en huit mois, ce qui permettra de réaliser des économies de coût substantielles tout en contribuant à l’objectif de certification LEED Or. Dans son installation S(hovel) de huttes pour se réchauffer, MODA a utilisé la modé lisation paramétrique pour concevoir un vortex sculptural composé de 225 pelles à neige et d’un échafaudage à anneau de verrouillage. Le pavillon a par la suite été désassemblé et ses pelles ont été données à des programmes « d’anges de neige » locaux. Pour l’aménagement des bureaux d’ATTAbotics, MODA s’est encore tournée vers la modélisation paramétrique, ce qui lui a permis de surcycler 20 kilomètres de filin de polypropylène en une série de pavil lons paraboliques.
Emerging Architectural Practice Award Prix de la firme d’architecture de la relève
RAIC Journal Journal de l’IRAC 25
MODA
towards the building’s desired LEED Gold designation. In their Warming Huts installa tion S(hovel), MODA used parametric model ling to design a sculptural vortex made out of 225 snow shovels and ring-lock scaffolding. The pavilion was later disassembled, and its shovels donated to local Snow Angels pro grams. For the interior of an office space for ATTAbotics, MODA again turned to paramet ric modelling, helping them to upcycle 20 kilometres of polypropylene rope into a series of parabolic pavilions.
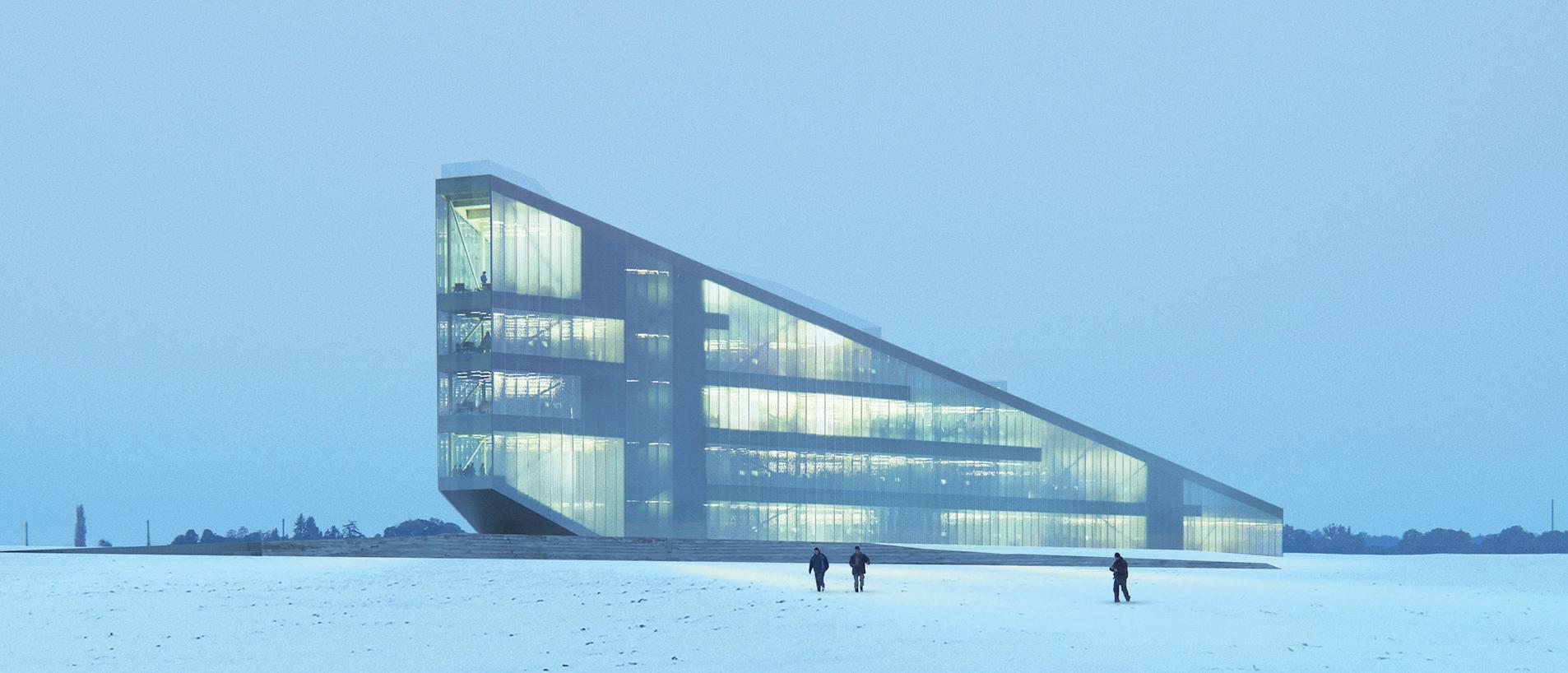
The firm’s portfolio has recently expanded to include larger mixed-use and commercial projects, including the ATTAbotics headquar ters and the Calgary Japanese Community Centre. Both of these projects build on MODA’s experience with advanced software and prefabricated construction
technologies, and have also been recognized for their exemplary incorporation of sustain able design principles. Located near the Cal gary airport, ATTAbotics will use a Design for Disassembly approach for its construction and target LEED Platinum. The oval-shaped Calgary Japanese Community Centre responds to the local sun path, and will be MODA’s first net-zero project.
During the winter months, MODA turns its studio’s storefront windows into a pop-up theatre, providing outdoor seating and pro jecting various architectural documentaries out to the city. The studio also includes a micro coffee shop and architectural book store. The firm feels passionately that design should be accessible to all, and packaged in a way that isn’t intimidating or elitist.
Both Klumper and Couzens teach a first-year housing studio to students at Calgary’s School of Architecture, Planning and Land scape, as a way of giving back and helping to nurture the next generation of architects.
Jury Comment
ModernOfficeofDesign+Architecture’s broadandinclusiveapproachtopracticing architecture has resulted in a number of importantandcarefullyconsideredworks. Theyrespondtosocialandenvironmental criseswiththoughtfulstudies,meticulous materialchoicesandattentiveprojectsthat delightuswithdynamicformsandenticing spaces.Theyareleadingtheway,always embeddingsustainabilityintotheirexcep tionaldesignprojectsininnovativeand creativeways.
MODA brings an incredible sense of ener gy and passion to all facets of their prac tice, whether it be built work, conceptual proposals, teaching, mentoring, or social engagement. They have significantly con tributed to the discourse on the impact of architecture, giving their audience hope for a brighter future.
1 MODA repur posed 20 km of upcycled polypro pylene rope into a village-like set ting of parabolic pavilions for the front-of-house areas in ATTAbo tic’s manufactur ing facility.
1 MODA a surcy clé 20 km de filin de polypro pylène en une série de pavillons paraboliques pour les aires d’accueil de l’usine de fabrication d’ATTAbotics.
2 The rope ‘clouds’ will be relocated into the interiors of a cur rent project, the 11,150-squaremetre ATTAbotics HQ, itself designed using Design for Disas sembly principles.
2 Les « nuages » de cordes seront réinstallés à l’intérieur d’un projet en cours, le siège d’ATTAbotics, d’une superficie de 11 150 mètres carrés, lui-même conçu selon les principes de la conception pour le démontage.
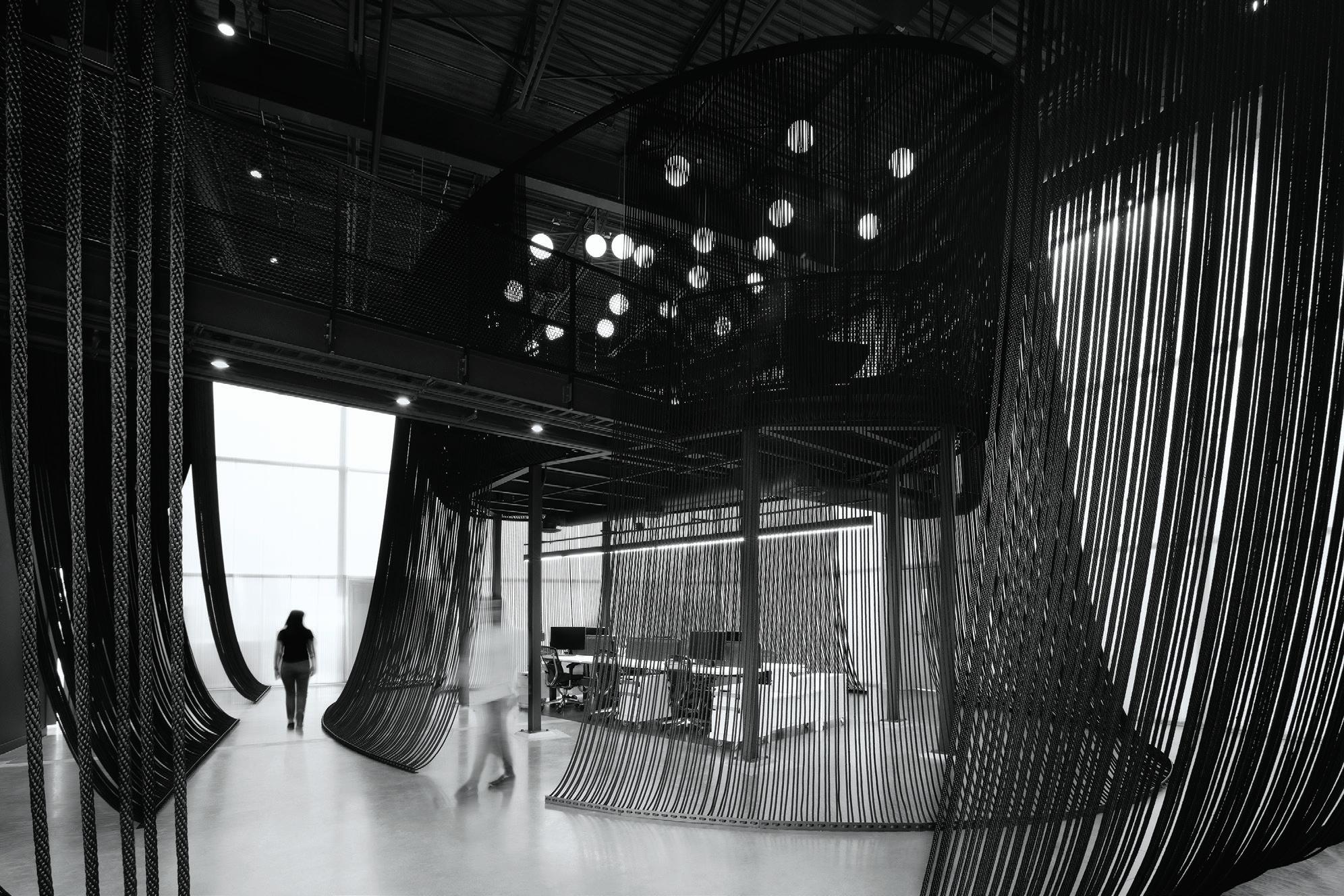
RAIC Journal Journal de l’IRAC26
Britta Kokemor
MIR 1 2
Le portfolio de la firme s’est récemment enrichi pour inclure des projets commer ciaux et à usage mixte de plus grande enver gure, notamment le siège social d’ATTAbotics et le Centre communautaire japonais de Cal gary. Ces deux projets s’appuient sur l’expérience de MODA en matière de logiciel de pointe et de technologies de construction préfabriquée. Ils ont d’ailleurs été reconnus pour leur intégration exemplaire des princi pes de la conception durable. Situées près de l’aéroport de Calgary, les installations d’ATTAbotics seront construites selon une approche de conception en fonction du démontage et cibleront la certification LEED Platine. Le Centre communautaire japonais de Calgary, de forme ovale, s’adapte quant à lui à la trajectoire du soleil et sera le pre mier projet net zéro de MODA.
Pendant les mois d’hiver, MODA transforme les vitrines de son atelier en un cinéma éphémère qui présente divers documen taires architecturaux dans la ville et offre même des sièges en plein air. L’atelier com prend également un microcafé et une librai rie d’architecture. La firme croit passionné ment que le design doit être accessible à tous et présenté d’une manière qui n’est pas intimidante ni élitiste.
Klumper et Couzens ont chacun une charge d’enseignement d’atelier de première année
sur le logement à la School of Architecture, Planning and Landscape de l’Université de Calgary. Ils y voient une façon de redonner à la profession et de contribuer à la formation de la prochaine génération d’architectes.
Commentaires du jury
LafirmeModernOfficeofDesign+Archi tecture exerce l’architecture avec une approcheélargieetinclusive,cequilui apermisderéalisernombredeprojets importantsetsoigneusementétudiés.
MODArépondauxcrisessocialesetenvi ronnementalespardesétudesréfléchies, un choix méticuleux de matériaux et une attentionauxprojetsquinousravissentpar leursformesdynamiquesetleursespaces invitants.MODAestunchefdefilequi intègretoujoursladurabilitédemanière innovanteetcréativedanssesprojetsau designexceptionnel.
MODA apporte une énergie et une passion incroyables à toutes les facettes de sa pratique, qu’il s’agisse de projets bâtis, de propositions conceptuelles, d’enseignement, de mentorat ou d’engagement social. La firme apporte une contribution importante au discours sur l’impact de l’architecture et donne à son public l’espoir d’un avenir meilleur.
In the multi-family building GROW, a sloped form provides for a diversity of unit types and creates a dynamic inhab itable roof for urban agricul ture and social gatherings. Dans le bâtiment multifamilial GROW, les pen tes favorisent la diversité des types de loge ments et créent une toiture dynamique pour l’agriculture urbaine et les activités sociales.
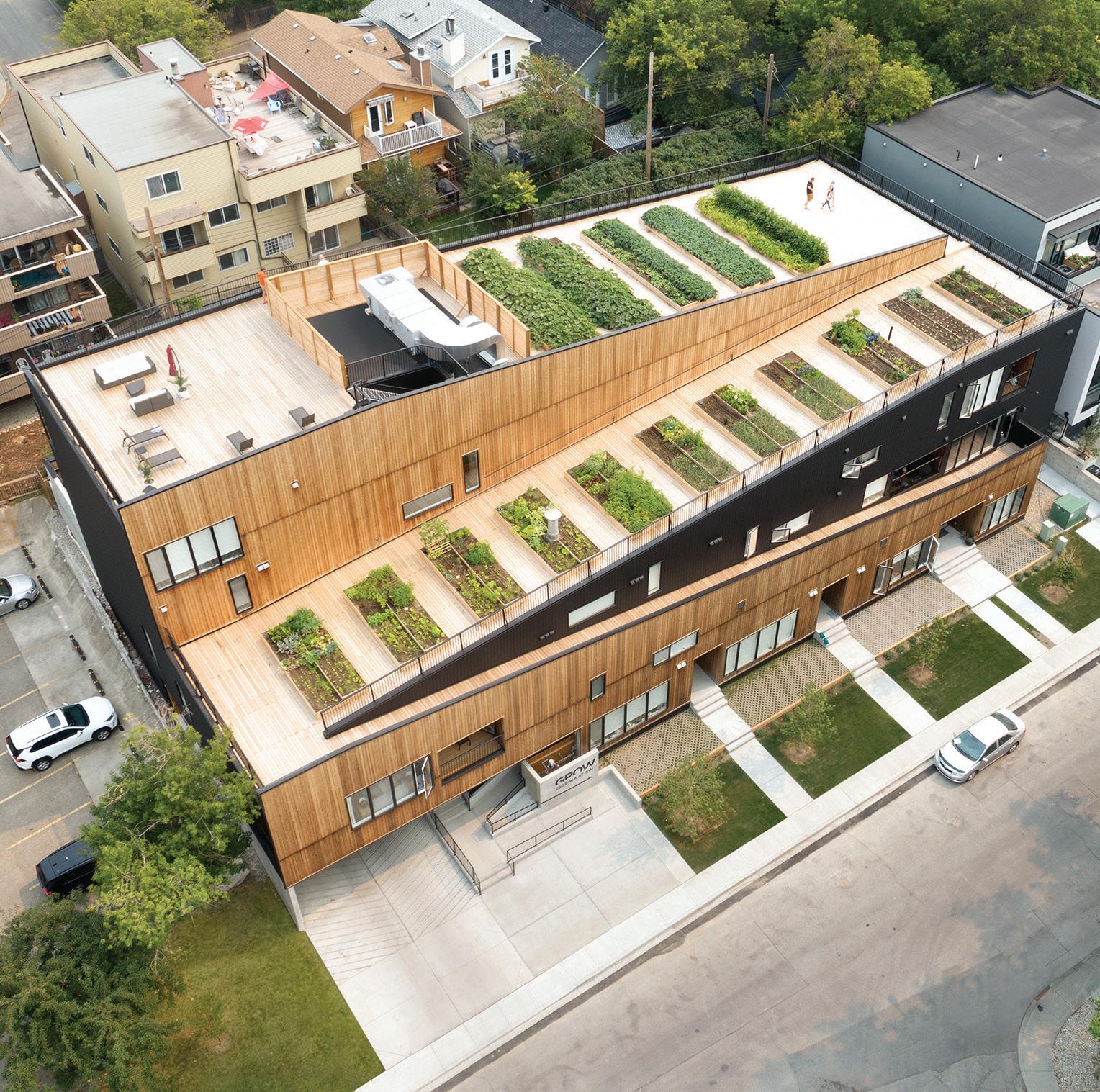
RAIC International Prize 2022 Shortlist Prix International de L’IRAC Finalistes 2022
2022 marks the fourth edition of the biennial RAIC International prize, which was founded in 2013 and is open to architects from any where in the world. A nine-member jury chose the following finalists: a natural swim ming pool in Edmonton, a soccer stadium in Montreal and warming huts in Winnipeg.
“These three projects, shortlisted for the RAIC International Prize, epitomize the values of this special award—that the projects be socially transformative, as well as promoting human values. This short list is a testament to the quality of Canadian architecture and architectural practice today,” said Jury Chair Susan Ruptash Architect, FRAIC OAA.
The prize winner will be announced and cele brated at the RAIC Awards Celebration, scheduled for October 1st. This event will form part of the RAIC Congress on Architec ture (October 1 to October 5), in St. Andrews by-the-Sea, New Brunswick.
L’année 2022 marque la quatrième édition du prix biennal créé en 2013 et ouvert aux archi tectes de partout dans le monde. Un jury de neuf membres a choisi une piscine naturelle à Edmonton, un stade de soccer à Montréal et des huttes pour se réchauffer à Winnipeg comme projets finalistes.
« Ces trois projets finalistes pour le Prix international de l’IRAC incarnent les valeurs de ce prix particulier – que les projets soient socialement transformateurs et qu’ils promeuvent les valeurs humaines. Ces finali stes témoignent de la qualité de l’architecture et de la pratique architecturale canadiennes d’aujourd’hui » a déclaré la présidente du jury, Susan Ruptash, architecte, FRAIC, OAA.
Le lauréat du prix sera annoncé lors de la cérémonie de remise des prix de l’IRAC, qui aura lieu le 1er octobre. Cet événement s’inscrira dans le cadre du Congrès sur l’architecture de l’IRAC (du 1er au 5 octobre), à St. Andrews by-the-Sea, au NouveauBrunswick.
RAIC Journal Journal de l’IRAC 27
Ema Peter Photography
1 A seasonal building with gabion basket stone walls hous es universal change rooms, showers, wash rooms, staff areas and the water fil tration mecha nisms.

1 Un bâtiment saisonnier avec des murs en gabion abrite le vestiaire univer sel, les douches, les toilettes, les espaces réservés au personnel et les mécanismes de filtration de l’eau.
2 Water passes through two ondeck filtration pools, including a planted hydro botanic pond.

2 Sur la terrasse, l’eau passe par un étang où se trouvent du sable et des pierres et par un bassin hydrobotanique de plantations.
Borden Park Natural Swimming Pool is the first chemical-free outdoor swimming pool to be built in Canada. The pool features a balanced ecosystem where plants, microorganisms and nutrients come together through a natural filtering process to create “living water.” This nature-based technology inspired a materials-oriented architectural concept for the facility and a rigorous and aesthetically integrated design that visually evokes the concept of filtration. The elemen tal form and reductive materials welcome the user and enrich the narrative of bathing in the landscape while promoting exercise and wellbeing in a joyous place for public social gathering and community building.
Jury Comments
Thisisaninspireddesign,withinnovative systems,andanextraordinarilyhighlevelof execution.It’saprojectthatrevealsan unmistakablesenseofjoyinconceptand
use. Thepoolisanexemplarofwhatcanbe achievedinapublicprojectwitharchitectur alimaginationandenthusiasticengagement fromtheclientandlocalcommunity.
La piscine naturelle du parc Borden est la première piscine extérieure exempte de produits chimiques construite au Canada. La piscine fait appel à un écosystème équilibré dans lequel des plantes, des micro-organ ismes et des nutriments se combinent par un processus de filtration naturelle pour créer de « l’eau vivante ». Cette technologie fondée sur la nature a inspiré un concept architec tural orienté sur le choix des matériaux et un design rigoureux et esthétiquement intégré pour le bâtiment qui évoque visuellement le concept de la filtration. Le bâtiment à la forme

élémentaire et aux matériaux réducteurs accueille les baigneurs et enrichit leur expéri ence dans le paysage tout en favorisant l’exercice et le bien-être dans un lieu plaisant de rassemblement social et de renforcement communautaire.
Commentaire du jury
Undesignformidable,dessystèmesinnov ants,unemaîtrised’exécutiondetrèshaut niveau.Ceprojettémoignedetouteévidence duplaisirdesesconcepteursetdesesutil isateurs.Ilestunexcellentexempledece quel’imaginationarchitecturaleetlapartici pationenthousiasteduclientetdelacollec tivitépeuventréaliserdansunprojetpublic.
3 The high-quali ty, naturally fil tered water is free of chemicals and disinfectants.
3 L’eau de grande qualité filtrée naturellement est exempte de produits chi miques et désin fectants.
RAIC Journal Journal de l’IRAC28
Borden Park Natural Swimming Pool Edmonton, Alberta gh3* Photography: gh3* 1 2 3
1 A faceted, contin uous roof echoes the geological nature of the Miron quarry site.
1 Une toiture con tinue, à diverses facettes, rappelle le caractère géologique du site de la carri ère Miron.
2 A mass timber roof shelters the facility’s indoor soccer pitch. Its dynamic lattice pattern evokes the paths taken by soccer balls kicked and passed across the field below.


2 Un toit en bois massif surmonte le stade de soc cer. Son motif en treillis dynamique évoque les tra jectoires des bal lons de soccer que les joueurs se passent sur le terrain.
STADE DE SOCCER DE MONTRÉAL
Montréal, Québec Saucier+Perrotte & HCMA Architects in joint venture en consortium
On the site of the former Miron quarry, Mon treal’s new soccer stadium emerges from the park’s artificial topography as a mineral stratum that recalls the geological nature of the site. The mineral ‘layer’ is articulated by a continuous roof that cantilevers over the entry plaza, folds down over the interior soc cer field and extends to the ground to accom modate spectator seating for the outdoor field. Simultaneously responding to the site and the program requirements, the dramatic roof structure develops that stadium as a distinctive and unified presence in the com munity with an innovative hybrid wood struc ture composed of both cross-laminated tim ber and glulam elements.
Jury Comment
Thisisasplendidworkofarchitecturethat celebrateswell-beingonagrandscale.It’s awonderfulexerciseincommunitybuilding thatdrawsinspirationfromthesiteanduses timberininnovativeways.Aremarkable projectbasedonanadventurousprogram.
Érigé sur le site de l’ancienne carrière Miron, le nouveau stade de soccer de Mon tréal émerge de la topographie artificielle du parc comme une strate minérale qui rappelle la nature géologique de l’emplacement. La « couche » minérale s’articule par une toiture continue qui s’élève en porte-à-faux au-dessus de l’entrée, se déploie au-dessus du terrain de soccer intérieur et s’étend jusqu’au sol pour accueillir les gradins extérieurs. Répondant simultanément aux exigences de l’emplacement et du programme, la struc ture spectaculaire du toit en bois hybride
innovant composée d’éléments en bois lamellé-croisé et en bois lamellé-collé con fère au stade une présence distinctive et
Commentaire du jury
Uneœuvrearchitecturalemagnifiquequi célèbrelebien-êtreàgrandeéchelle. Un merveilleuxexercicededéveloppementdu sentimentd’appartenancequis’inspirede l’emplacementetinnovedansl’utilisation du bois.Unprojetremarquablebasésur unprogrammeaudacieux.
RAIC Journal Journal de l’IRAC 29
Photography: Olivier Blouin 1 2
The Warming Huts Winnipeg, Manitoba Sputnik Architecture Inc. and numerous collaborators et divers collaborateurs

and the history of place. It is a celebration of winter that engages Winnipeg’s design community and draws the eyes of the world to a little city punching above its weight in the creative fields.
Jury Comment
The Warming Huts are a recurring architec tural project built on the frozen rivers of Win nipeg every winter. Playful but significant works of architecture, they have been creat ed over more than a decade with thousands of collaborators, both local and international. Conceived, coordinated and frequently built by Sputnik Architecture, the Warming Huts project is episodic and transformative, linking parts of a city divided by waterways, creating spaces of encounter and exchange, and reconnecting citizens with healthy lifestyles
AgamechangerforWinnipegthatcontin ues to attract attention from around the world.Thisisaprojectthathastrans formedthecommunitywithadynamic festival that focuses on architecture and engagementwiththerivercityinwinter.
Itpresentsanannualrefreshingofideas andambitionsthatdanceswiththeunpre dictabilityofnature.
Le projet de huttes pour se réchauffer est un projet d’architecture récurrent construit sur les rivières gelées de Winnipeg chaque hiver.
Œuvres d’architecture ludiques, mais signifi catives, elles ont été créées pendant plus d’une décennie avec des milliers de collabo
rateurs, tant locaux qu’internationaux. Conçu, coordonné et fréquemment construit par Sputnik Architecture, le projet des huttes pour se réchauffer est épisodique et trans formateur, du fait qu’il relie les parties d’une ville divisée par des cours d’eau, qu’il crée des espaces de rencontre et d’échange, et qu’il renoue les liens des citoyens avec des modes de vie sains et l’histoire du lieu. C’est une célébration de l’hiver qui fait appel aux designers de Winnipeg et qui attire les regards du monde entier sur une petite ville qui joue dans la cour des grands dans les domaines de la création.




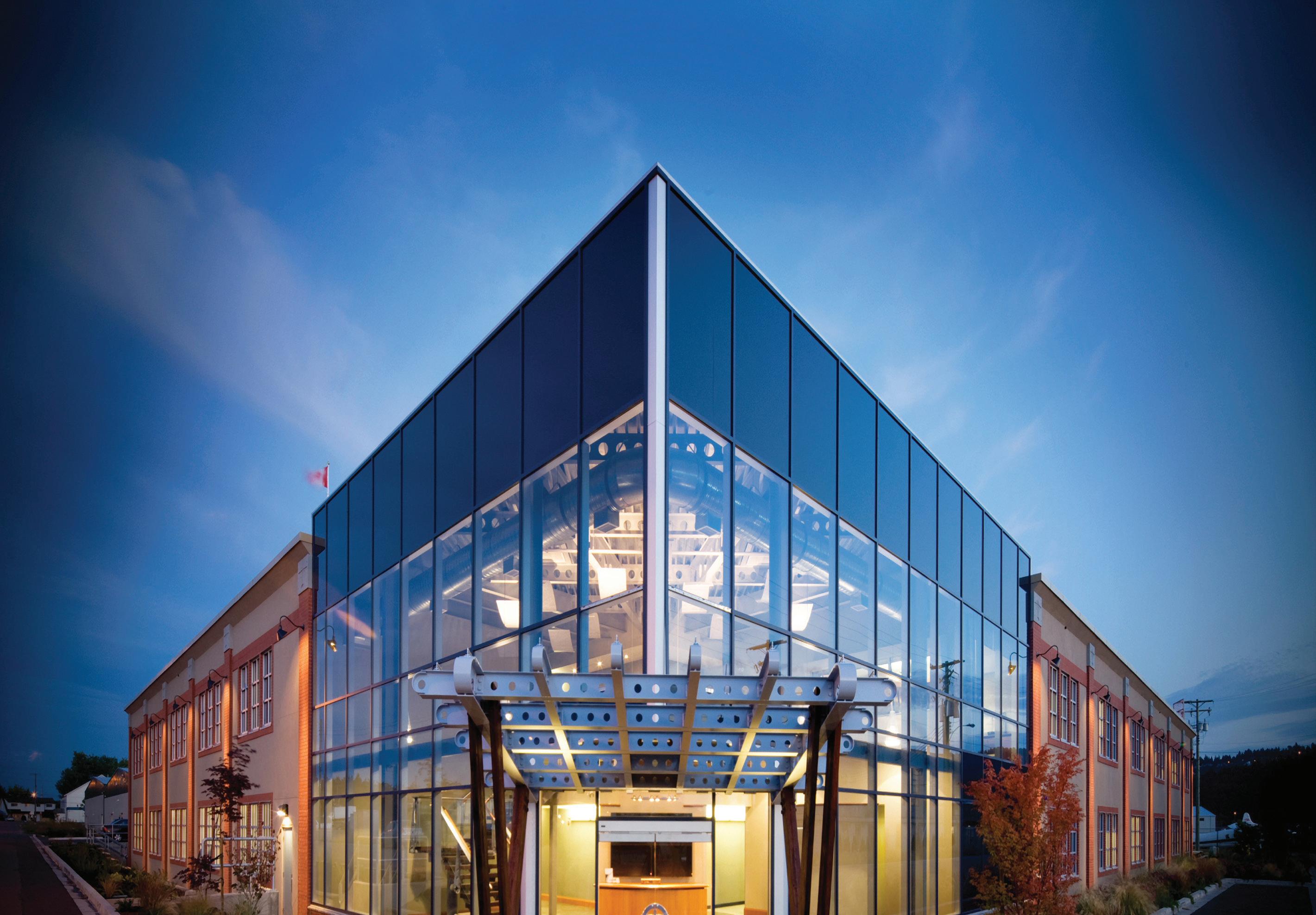

Commentaire du jury
UnprojetquichangeladonnepourWinnipeg etquicontinued’attirerl’attentionpartout dans le monde.Unprojetquiatransforméla communautéavecunfestivaldynamiqueaxé surl’architectureetlesplaisirsdel’hiversur les rivières de la ville.Unbrassageannuel d’idéesetd’idéauxquicomposeaveclecar actèreimprévisibledelanature.
1 Designed by Joyce de Grauw and Paul van den Berg of Dutch office Atelier ARI in 2017, Open Bor der shelters skat ers between a double row of soft plastic strips.
1 Conçus par Joyce de Grauw et Paul van den Berg de Dutch office Atelier ARI en 2017, les abris Open Border accueillent les patineurs entre une double ran gée de bandes de plastique souples.
2 Seattle-based Thomas Cheney Architects designed Diver geance for the 2021 festival, offering skaters a looping side trail from the main path.

2 La firme Thom as Cheney Archi tects de Seattle a conçu Diver geance pour le festival de 2021, offrant aux pati neurs une piste latérale en bou cle à partir de la piste principale.
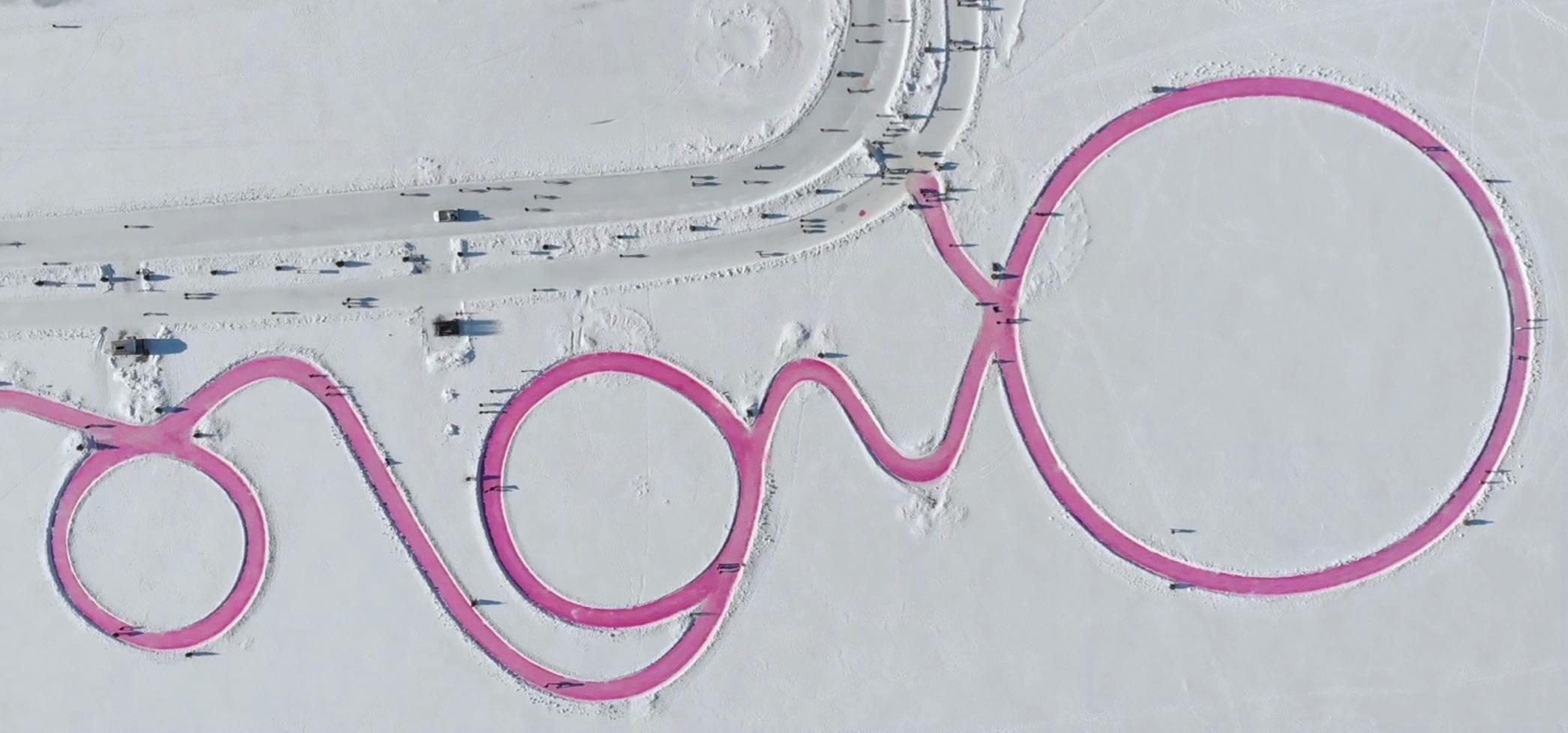
RAIC Journal Journal de l’IRAC30
The Forks Renewal Corporation
Handcraft Creative & Thomas Cheney
1 2
STEEL



METAL PANELS

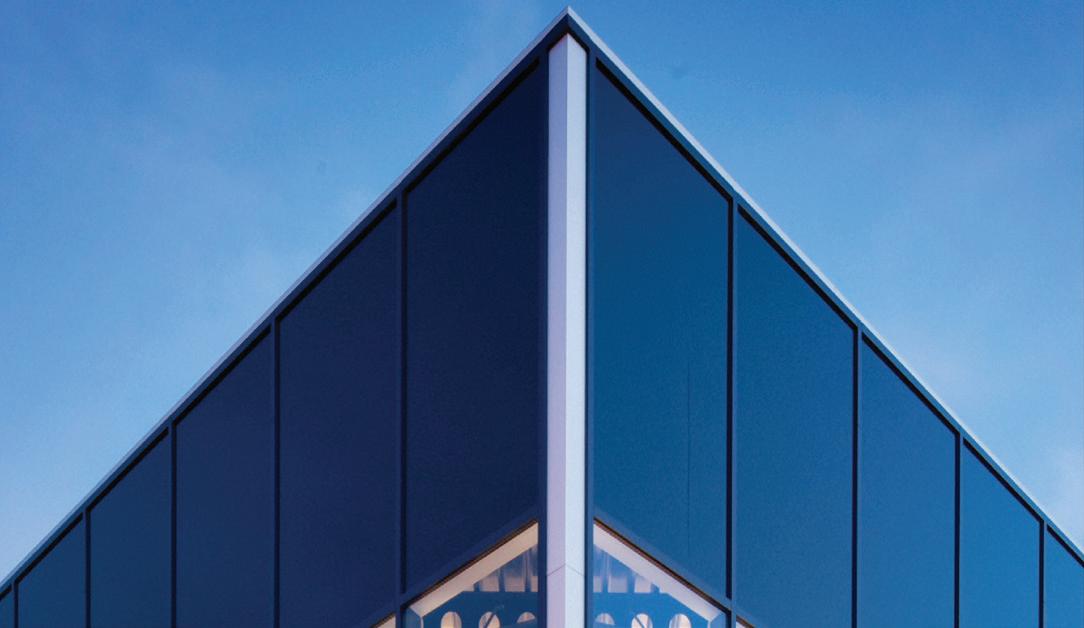




A TOTALLY MADE IN CANADA BUILDING SOLUTION.



BUILDINGS +INSULATED
www.behlen.ca
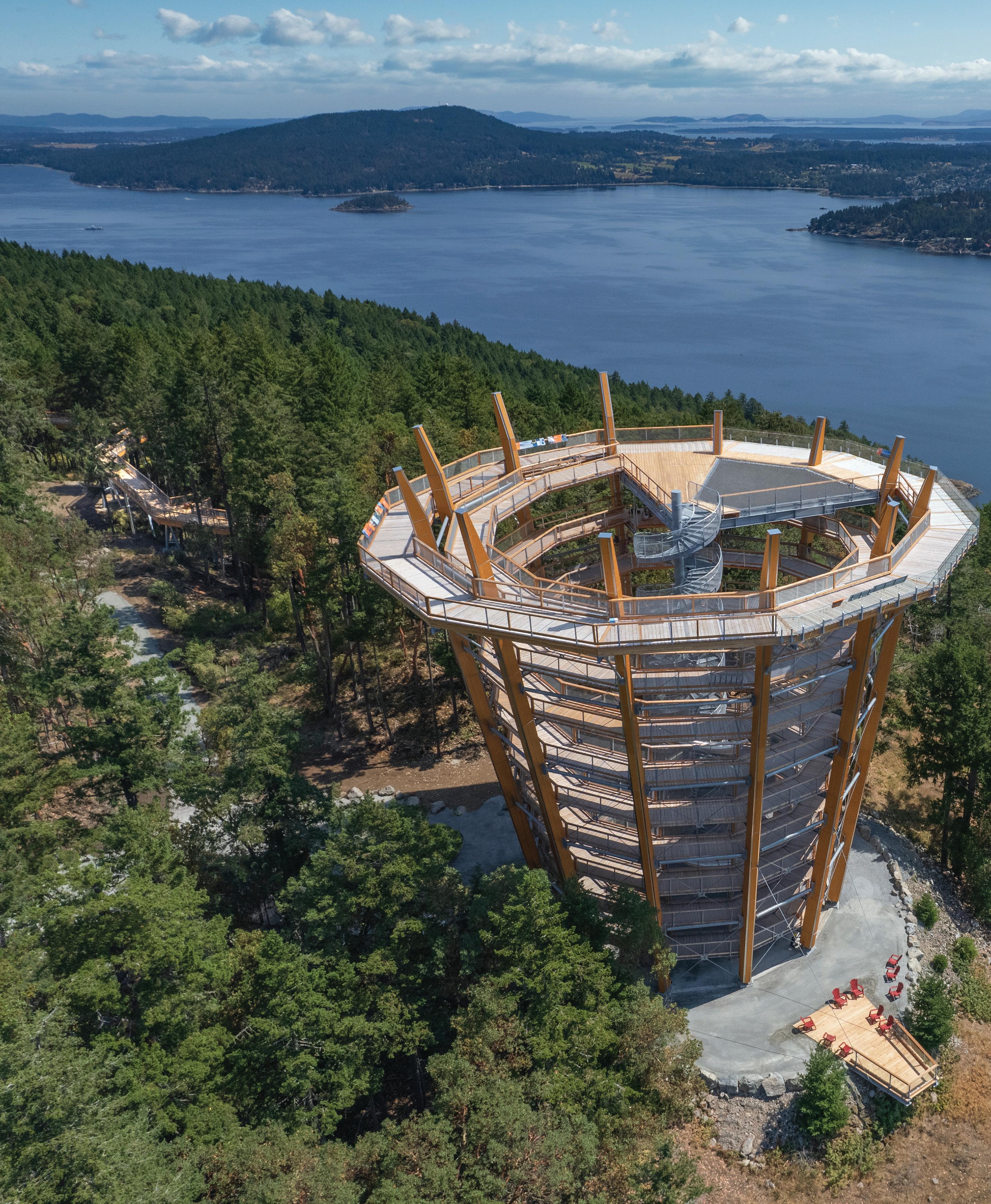
CANADIAN ARCHITECT 05/22 32 LONGVIEW
MALAHAT SKYWALK
TEXT Elsa Lam, with Tiffany Shaw
Last August, a new tourist attraction opened in Malahat First Nation, just north of Victoria, BC. The Malahat SkyWalk is a 600-metre walk way that spirals up over the treetops, leading to a viewing deck with panoramic views of nearby mountains and sea inlets.

Unlike recent lookouts such as New York City’s Vessel, the SkyWalk relies on a gentle ramp, rather than stairs, to elevate its visitors. “A ramp makes it into a more pleasant experience, whether you’re pushing a baby stroller, or you’re two years and you want to walk it yourself, or you have some mobility issues regardless of age,” says architect Brent Murdoch.
There’s a satisfaction in making your way up the tower through your own efforts an experience that can’t be matched by an elevator or gon dola. The design carefully calibrates that experience, starting with a pleas ant arrival through the forest that leads you on a curated walking experi ence through the trees that lands partway up the tower. A modest five percent grade takes visitors up a widening spiral to the upper lookout. Along the way, they encounter a variety of play areas slides, a water feature, a climbing net creating appeal for anyone who visits. The struc ture’s impeccable construction and detailing are notable. So is the structure’s careful interaction with its landscape, from its considered placement on the site, to the choreography of views along the ramp.
The structure is also an inviting introduction to Malahat First Na tion, on whose territory it sits. Silhouettes of local animals, and panels pointing out unique characteristics of flora and fauna accompany visitors on the way up, while didactic panels at the top highlight local birds and environmental factors that impact the region. Information on topics such as moon cycles and sea life blend Indigenous knowledge and Western science. Tourism on Indigenous lands especially when pre sented with such generosity and craft are a form of conciliation, creat ing places where knowledge and natural beauty can be shared between Indigenous and non-Indigenous peoples.
Mutual respect between Malahat First Nation and non-Indigenous team members characterized the entire design and construction process. The idea for the SkyWalk originated with non-Indigenous business partners David Greenfield and Trevor Dunn, experienced resort developers who led the creation of the Squamish Oceanfront and Sea to Sky Gondola near Whistler. They approached Malahat First Nation
CANADIAN ARCHITECT 05/22 33
LEFT The timber-and-steel SkyWalk is a newly opened structure that elevates visitors above the treeline of Malahat First Nation, north of Victoria, BC.
HAMISH HAMILTON
with the idea for the spiraling walkway, forming a win-win partnership that would yield an approachable tourist attraction while providing opportunity for the Nation to build its profile and capacity.
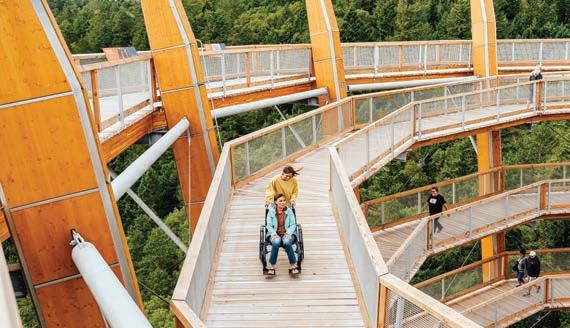

Coincidentally, Kinsol Timber, one of the West Coast’s leading manufacturers of large-scale timber structures, was located two kilo metres down the road from the site. That allowed for the project to draw on local materials as well as local labour. “They were exceptional, and the logistical convenience was stratospheric,” says Murdoch.

“Malahat SkyWalk encompasses the foundational pillars for circular economic success. Environmentally sound, socially proactive, and honour of the lands, its people, and culture. The project sets the bar high for future development projects within Malahat’s traditional territory,” says
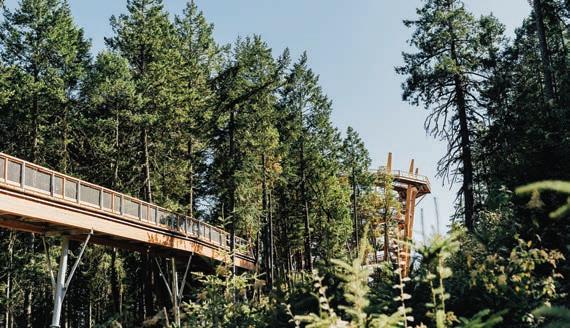
Angela van den Hout, the Nation’s Director of Economic Development.
From the top of the SkyWalk, it’s clear that this project has hit the mark in a multitude of ways. Two worlds Indigenous and non-In digenous have come together to create a landmark centered on sustain ability, accessibility, a celebration of the natural world, mutual prosper ity and land stewardship. It’s a hopeful place that allows your mind to contemplate many expansive concepts related to land, water and sky as you travel towards an inspiring view of the inlet.
ABOVE The tower is approached by a bridge and designed around a gentle ramp accessible to people with different levels of mobility. A play net at the top is a highlight for adventurous children.
CANADIAN ARCHITECT 05/22 34
LONGVIEW COURTESY MALAHAT SKYWALK
INTUITIVE. IMMERSIVE. ICONIC.

The Statement™ showering collection with Anthem™ controls and valves feature unexpected designs, indulgent spray options, and a range of universal forms. The versatile portfolios are meticulously crafted to fit all global plumbing standards, opening the door to truly seamless specification and unfettered creativity. Visit our website to explore the possibilities and unleash your imagination. KOHLER.ca
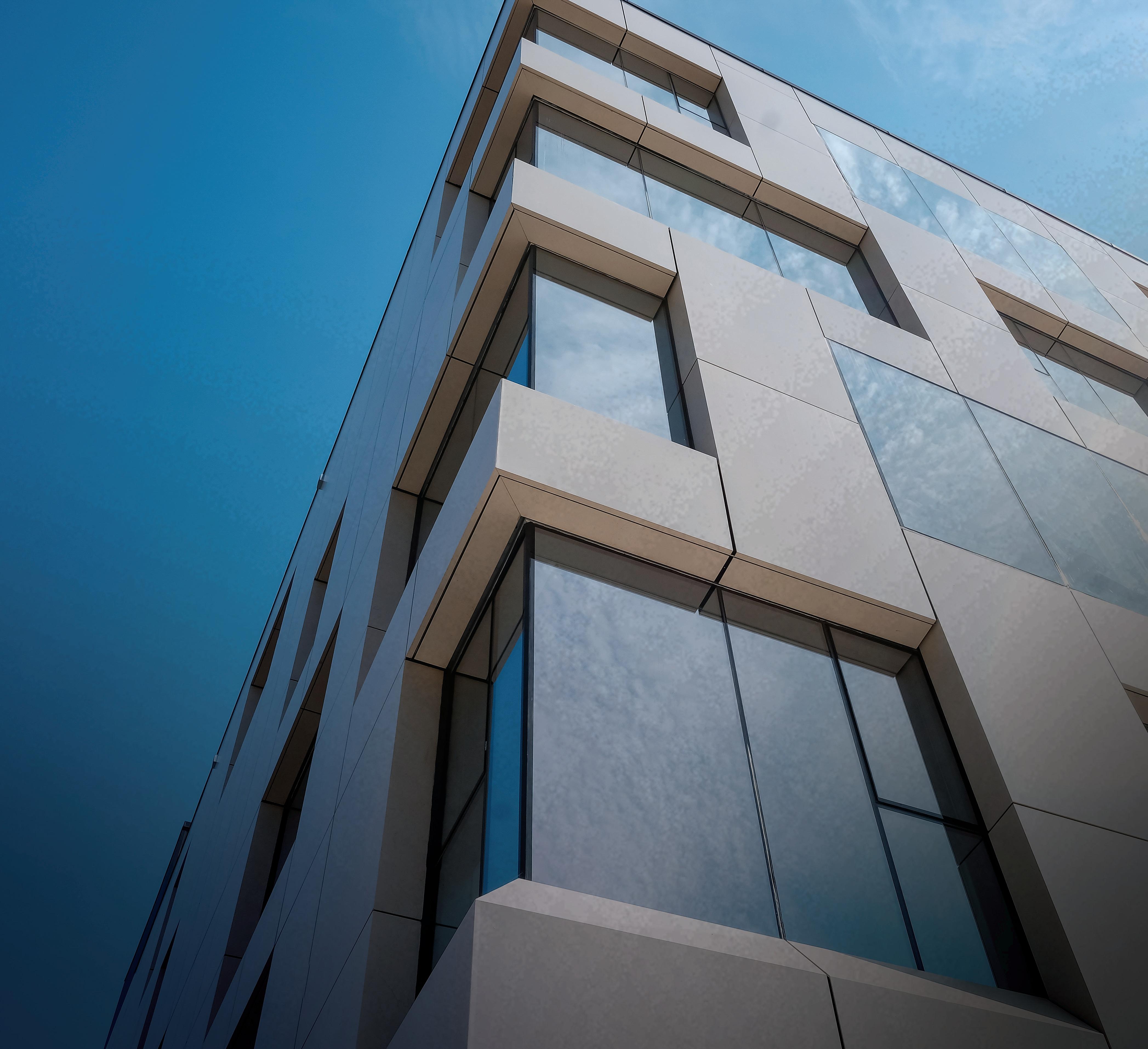


Bringing engineering and innovation together on one platform, Unity ® supports both simple and elaborate projects – from flat panels to complex, daring shapes. Elemex ® offers the architectural industry new design possibilities with seamless integration of different code compliant facade systems, thanks to our proprietary Unity ® integrated attachment technology. Elemex ® architectural facade systems include: Design with confidence. elemex.com 530 Admiral Dr. London, Ontario N5V 0B2 T 1 844 435 3639 F 519 455 0253 ARCHITECTURAL FACADE SYSTEMS ® Solstex ® – Solar Ceramitex ® – Sintered Ceramic Alumitex ® – Aluminum Plate & ACM Stonitex ® – Natural Stone
KENDEL, KING ROSE VISUALS
INDIGENOUS DESIGNERS
Canada has a small but growing number of Indigenous architects and Indigenous designers working in allied fields such as interior design, planning and landscape. In the following pages, we take a deeper dive into the work of ten of these practitioners whose names may be relatively unknown at present, but who are working in thoughtful ways deserving of attention.
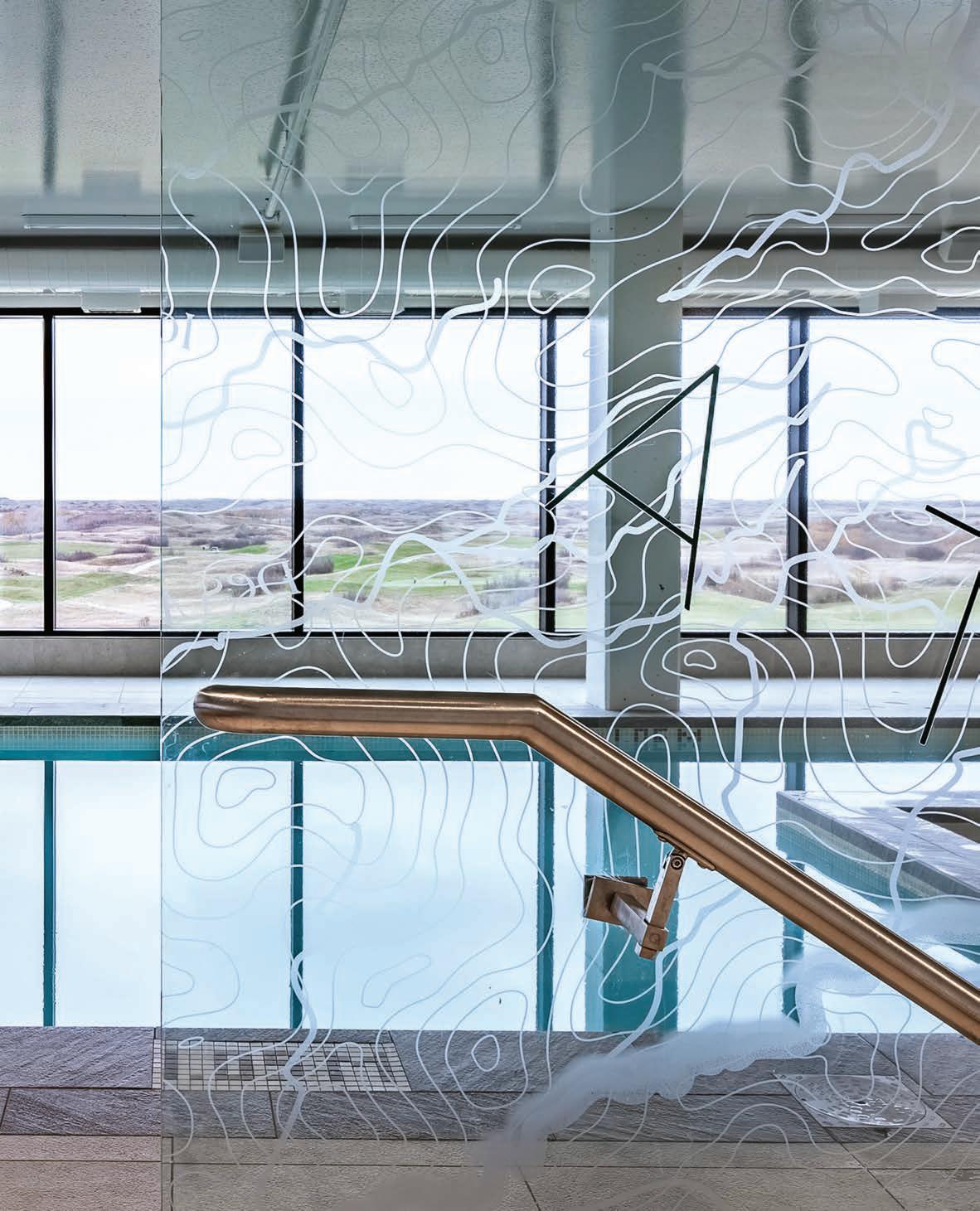
These practitioners represent a range of ways that Indigenous thinking can impact design. Land-based practices are at the fore front for many of them: Jason Surkan begins his projects by living on the land, while Kelly Edzerza-Bapty is making use of forest-firekilled wood as the structural timbers for buildings. The four ele ments are integral to Jason Hurd’s design for the Dakota Dunes Resort Hotel (pictured on this page), while Naomi Ratte aims to convey the connection between people and place in her recent work on a team masterplanning a national park in Iqaluit.
Community engagement is also key to Indigenous methodolo gies, although it is different for each project. David Thomas has been part of a large team with several Indigenous designers and
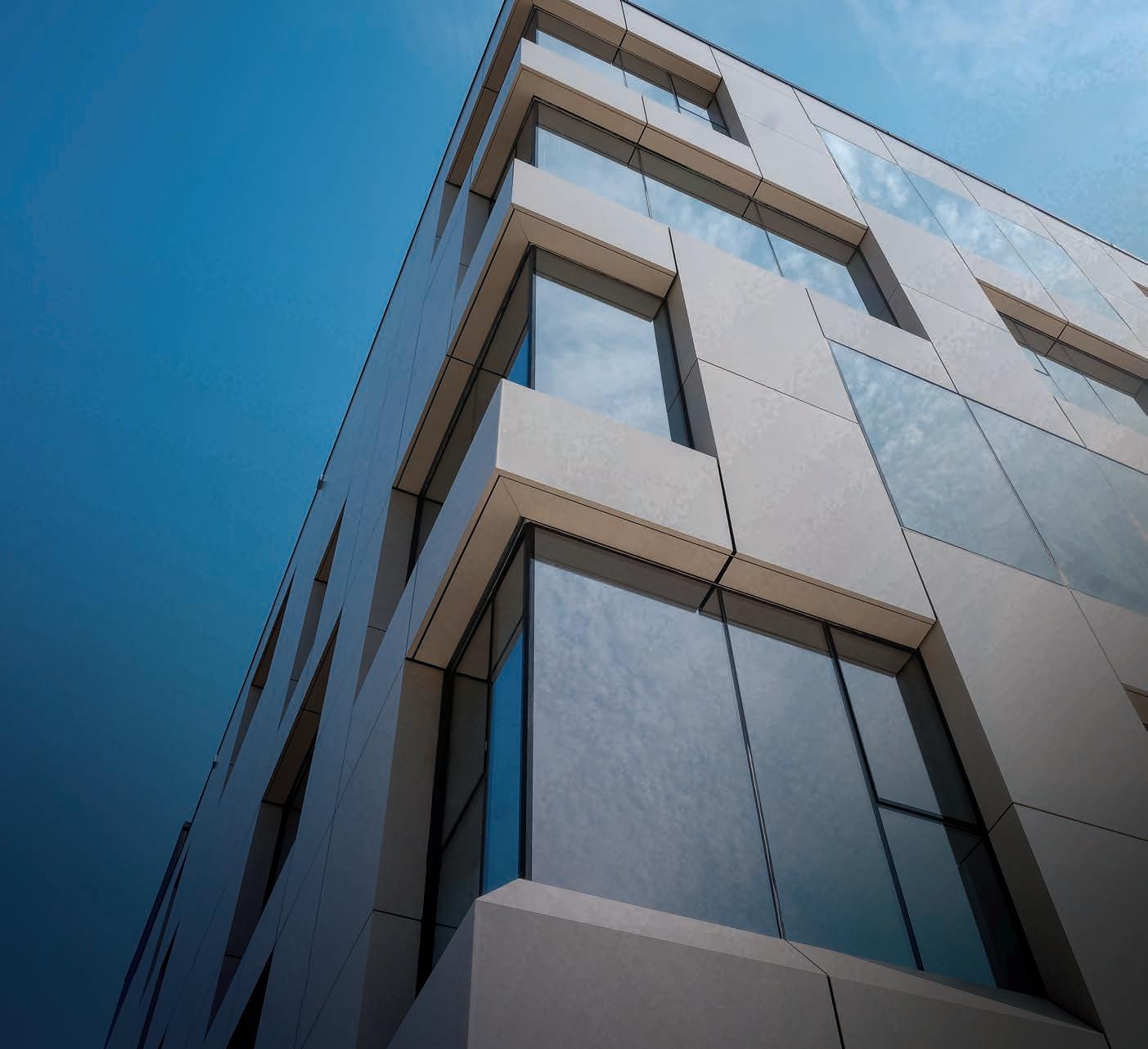
many Indigenous stakeholders working on a revolutionary master plan for a neighbourhood-scale development for an urban reserve in Winnipeg. Rachelle Lemieux and Nicole Luke have completed much of the design for a recent project through the pandemic, shift ing from in-person to online engagement of communities.
The practitioners featured also bring a variety of disciplinary perspec tives to their work. Destiny Seymour made her name designing textiles inspired by artifacts from her culture; she’s now partnered with Mamie Griffith in taking on architectural and interior design projects. Tiffany Creyke brings design insight to the client side of projects as the Director for Indigenous Design & Projects for Vancouver Coastal Health.
While our profiles put the spotlight on Indigenous designers, for each of them, the work has a larger purpose: it’s about empower ing Indigenous communities. How can design uplift the people who encounter it, and facilitate deeper connections to the land they live on? This is work that goes beyond the hero image in a magazine, but that aims to strengthen communities and cultures, setting solid foundations for the future.
CANADIAN ARCHITECT 05/22 37
GARRETT
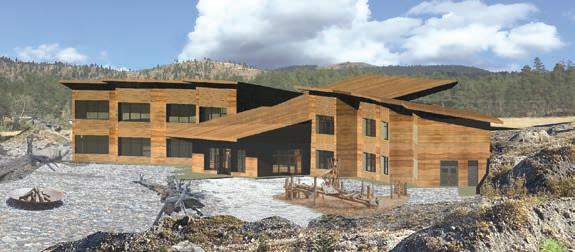
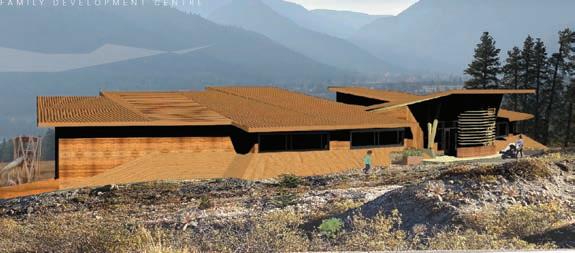



CANADIAN ARCHITECT 05/22 38
TOP LEFT Kelly Edzerza-Bapty’s Nzen’man’ Child and Family Development Centre will be built with fire-killed timber from the wildfires that devas tated the region last summer. BOTTOM LEFT The design was inspired by Indigenous pit houses, like the ones reconstructed at Xat’śūll Heritage Village (Soda Creek, on the Fraser River).
JOANNE HAMMOND
JOANNE HAMMOND
OBSIDIAN ARCHITECTURE
OBSIDIAN ARCHITECTURE
FROM JAMES TEIT AND FRANZ BOAS, THE THOMPSON INDIANS OF BRITISH COLUMBIA (1900).
KELLY EDZERZABAPTY NZEN’MAN’ CHILD AND FAMILY DEVELOPMENT CENTRE
Inklucksheen Reserve, BC
TEXT Emma Steen
Obsidian Architecture founder Kelly Edzerza-Bapty is rethinking typical ways of making architecture. Her Indigenous-owned and -operated firm works predominantly with First Nations across the Yukon and British Col umbia through slow, community-led approaches. Coming out of an educa tion in industrial design and architecture, where she did not see herself reflected, Edzerza-Bapty says that having a female-led Indigenous practice was a priority. “I’ve tried partnering with bigger firms, and realized that a lot of the time, you are still tokenized. They want you there when they need to check the boxes and put an Indigenous face forward, but you are never offered equity beyond consultation, and are not in the meat of the construction documents: you are merely ‘Indigenizing’ their designs.”
Edzerza-Bapty’s projects often include hiring Indigenous community members, and developing regionally specific designs that speak to the Nation they serve. Her process slows down production to make time to sit with—and build trust with—community. “We’re not quick in, quick out,” says Bapty. “[In client consultations,] I ask for different groups of elders, often in gender split, and local Indigenous language speakers, as well as the members that are running the programming in commun ities. We try to do at least a full-day workshop with youth in the com munity each time we come in: we’ll run model-building workshops, and design-thinking sessions with iPads, markers, laptops with 3D building files. These youthful contributions to the design process, pro gramming, and final project are valuable. In this participatory approach, we’re thinking about [buildings] in terms of being in place for several generations, of having that longevity and durability. We are investing in ‘generational architecture’ and ‘generational building.’”
BC’s accelerating history of wildfires has led Edzerza-Bapty and her team to reconsider how designs can work in a world where natural disas ters and environmental changes are becoming more frequent. One strat egy has been to harvest wood charred by forest fires for construction— once the burnt portions are removed, it’s essentially kiln-dried timber. Collecting and clearing out the wood also reduces the risk of future forest fires and accelerates the forest’s regeneration. “When fires come through and burn hot and quick, they leave really beautiful timber behind,” says Bapty. “If the fire comes through a second year, it’s fuel. So what if we plan to go out and do a selective timber harvest that can
also work as a restorative approach to land management?” It’s the kind of holistic outlook that Indigenous Nations have always held, she adds.
Edzerza-Bapty plans to use fire-killed timber for the interior struc ture of the Nzen’man’ Child and Family Development Centre for the Nlaka’pamux community in the southern interior of BC. Her work on that project started in 2017, when she was commissioned to design a new facility to combine all of the organization’s services into one building. When the town of Lytton and the surrounding area were hit by wildfires in 2021, destroying the spaces that they were renting in the interim, the pressure to fund a new building increased.
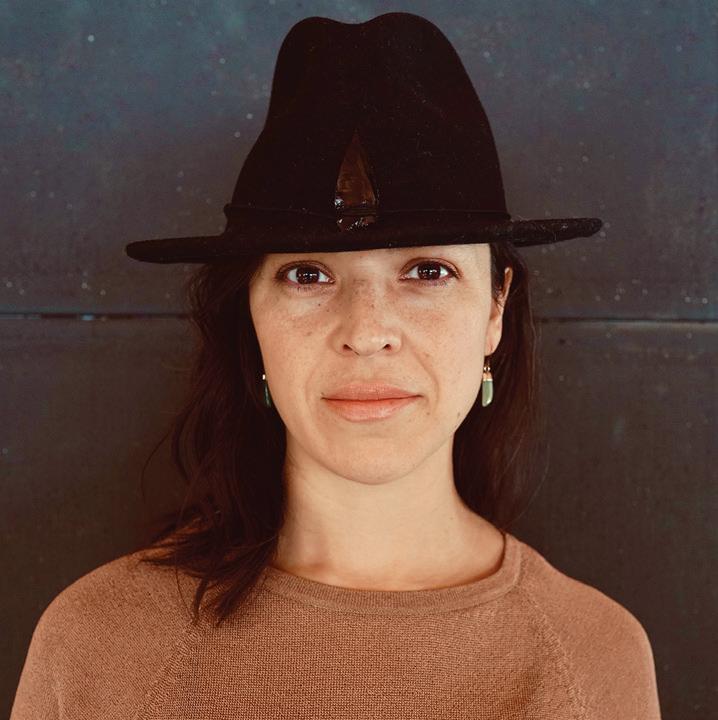
The new centre, which will be located in Inklucksheen Reserve along the Fraser River, is a land-bermed form that backs into the hillside like a shiesh kin (pit house) with red, rammed earth walls—a local material and naturally fire-proof construction. “In the different canyons going north, there are redhued rocks—when the sun hits them, they are very vibrant,” says EdzerzaBapty. “We have the pit house as a model of vernacular architecture from that region, which was our inspiration for the building form and structure. The building faces the Stein Valley, an area with lots of pictographs—these hold many stories, including a Nlaka’pamux birthing story.”
Edzerza-Bapty says that the centre has “an amazing board of women working there,” and has taken on services including childcare, early learn ing, youth and elder programming, disability services, food and family pro grams, and in-home care. “They bridge a lot of the shortcomings created in the community from the reserve systems and from a 80-year history with a residential school. These women are putting reconciliation in action, within their communities, and under their own systems. It’s a community approach to reconciliation.” Still, the centre has struggled for funds to en sure the building can be completed. “It’s hard to find funding for organiza tions like this that are doing all the right work,” says Edzerza-Bapty. “There’s a gap at the government level for putting equity in Indigenous organizations and Indigenous-run projects.”
Nonetheless, Edzerza-Bapty points out that even adversity can bring new possibilities. “A fire is a rebirth. After a forest fire comes through, the first year it feels devastating. But the next year, it’s a field of fireweed, there’s a regrowth that happens. That’s how Indigenous communities are: they are resilient. If we have the chance to do it differently or better, we will.”
CANADIAN ARCHITECT 05/22 39



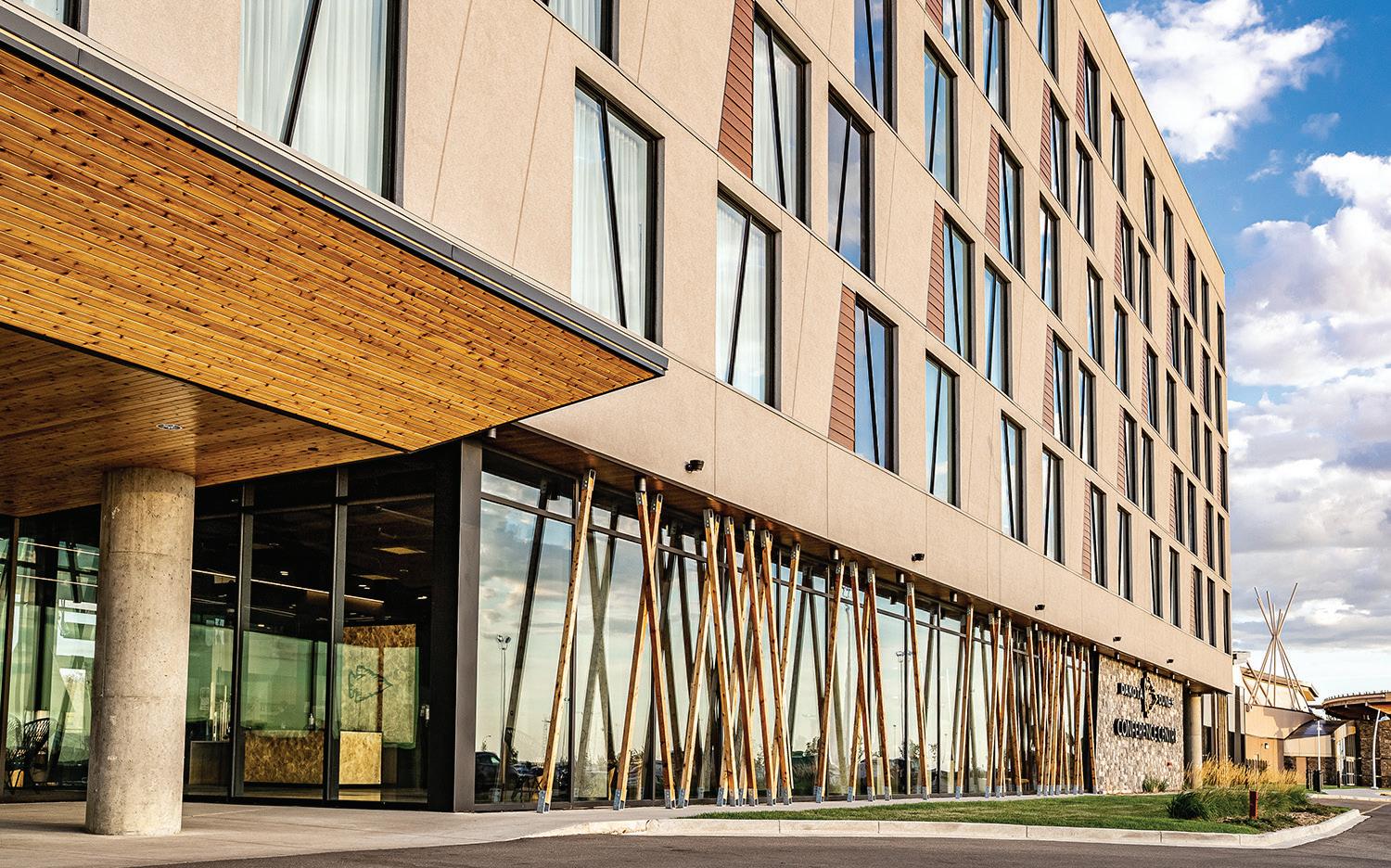
CANADIAN ARCHITECT 05/22 40
JASON HURD DAKOTA DUNES RESORT HOTEL
Whitecap, SK
TEXT Pamela Young
Dakota Dunes Resort Hotel is a new, 155-room getaway destination with a lot of history behind it. Traditional Dakota territory encompass es parts of present-day Saskatchewan, Manitoba, Ontario and the upper Midwestern United States. Following the buffalo, Dakota led by Chief Whitecap (Wapaha Ska) made seasonal rounds through the Prairies until the 1870s, when the Canadian government forced them onto reserve lands. Chief Whitecap settled his followers in Moose Woods, slightly south of present-day Saskatoon, where they became cattle ranchers. Today, Whitecap Dakota First Nation is a progressive, 600-person community that operates a golf course, a casino, and, since 2020, the resort attached to the casino.
For Jason Hurd, managing partner of aodbt architecture + interior design’s office in Prince Albert, Saskatchewan, it was important for the Dakota Dunes hotel to convey Whitecap Dakota First Nation history and culture in a way that was meaningful and modern. Hurd, who is Métis, grew up in Prince Albert, where his family has lived since the 1870s. He completed his Master of Architecture at the University of Waterloo in 2007 and worked in cities including London, Melbourne, New York, and San Francisco, before returning to Prince Albert, where he joined aodbt in 2009 and became a partner in 2012. Established in 1980, the firm has a staff of 60 split between its Saskatoon and Prince Albert offices, and has many First Nation clients. “It’s important to be curious,

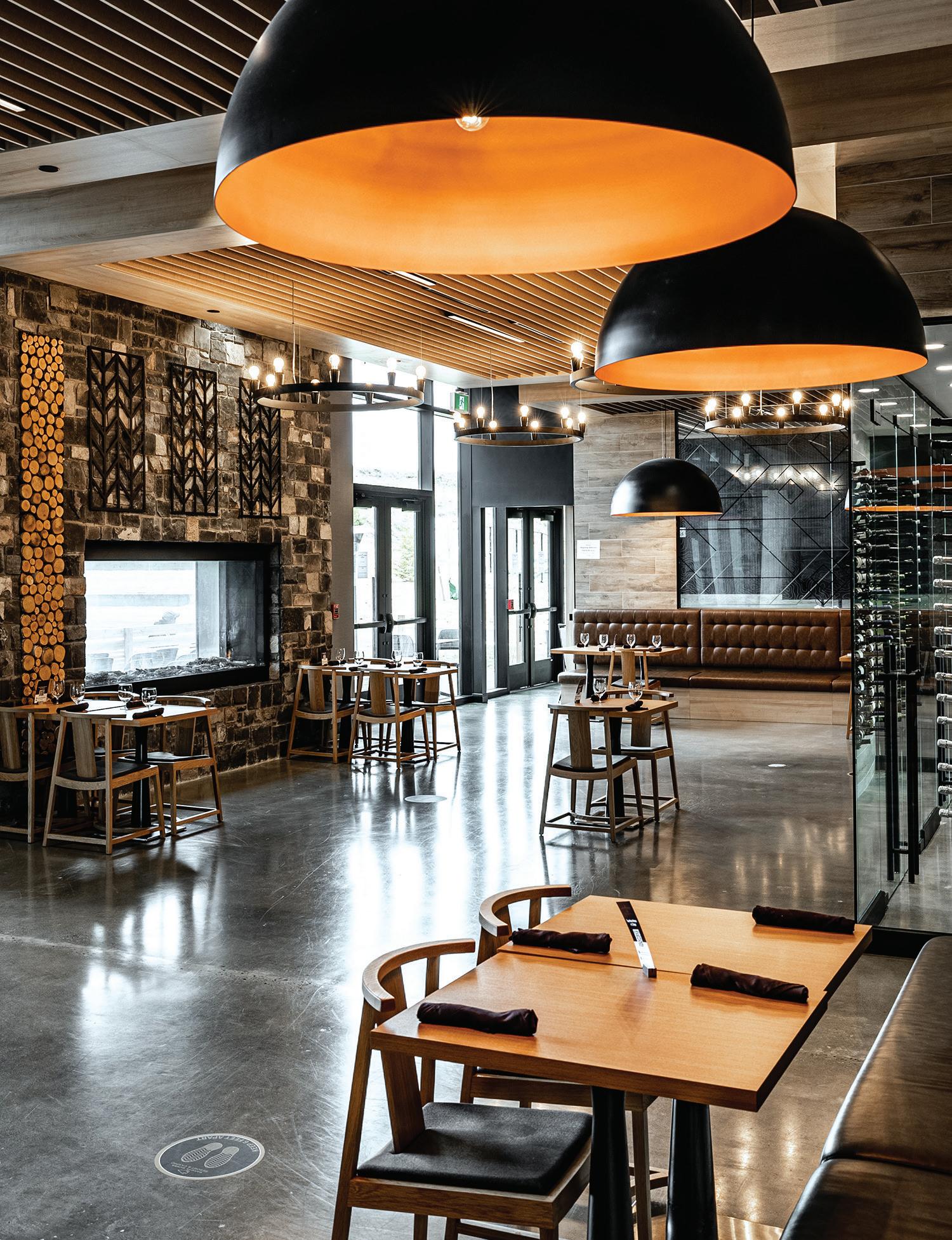
ask a lot of questions, and come with an open heart,” Hurd says of the con sultation process with Indigenous clients. “You have to set any preconceived ideas about the project at the door and see where the process takes you.”
Working closely with the client team and a local Indigenous graphic designer, aodbt, in association with LEMAYMICHAUD Architecture Design, developed a design concept for Dakota Dunes based on the four elements and strongly influenced by the Dakota connection to the land. The lobby, with its freestanding fireplaces and charcoal tones and textures, represents Fire. Lined with a river-rock trough and with a suspended, handcrafted canoe as its focal point, the Water-themed main-floor corri dor connecting the lobby to the restaurant, lounge and conference centre highlights the Saskatchewan River’s importance to the Dakota as a trans portation and trade route. The Land-themed restaurant and bar celebrate Whitecap Dakota ties to buffalo and cattle. The guest rooms, with floorto-ceiling views of the dunes, represent Air. Angled wood panels on the façade and the slanting mullions of the guest-room windows allude to the dynamism of tipi forms and grass bending in the wind.
All parts of the hotel, and especially the rooftop pool, provide ex pansive views of the region’s distinctive, windswept dunes. To Hurd, two of the most successful design aspects are the transparency of the ground floor and its connectivity to the landscape, with an outdoor amphitheatre and celebration space including a firepit. These exterior gathering areas are partially enclosed by the wind-blocking volume of the hotel tower. “The community hosted ceremonies there for Truth and Reconciliation Day, with a tipi encampment, dancers and food everything happening in that outdoor space, with people sitting on the embankment,” he says. “It was very much how we hoped it would function, and it made me very happy.”
LEFT The four elements—Fire, Water, Land, and Air—are core themes that structure the Dakota Dunes Resort Hotel, whose design was led by Métis architect Jason Hurd, with a team including Pierre Mierski, Valerie Soucy, Nicole Tiessen, and Eve Morin. The hotel boasts strong connections to its windswept dune surroundings, with a landscape that integrates an outdoor amphitheatre and firepit.
CANADIAN ARCHITECT 05/22 41
PHOTOGRAPHY: GARRETT KENDEL, KING ROSE VISUALS


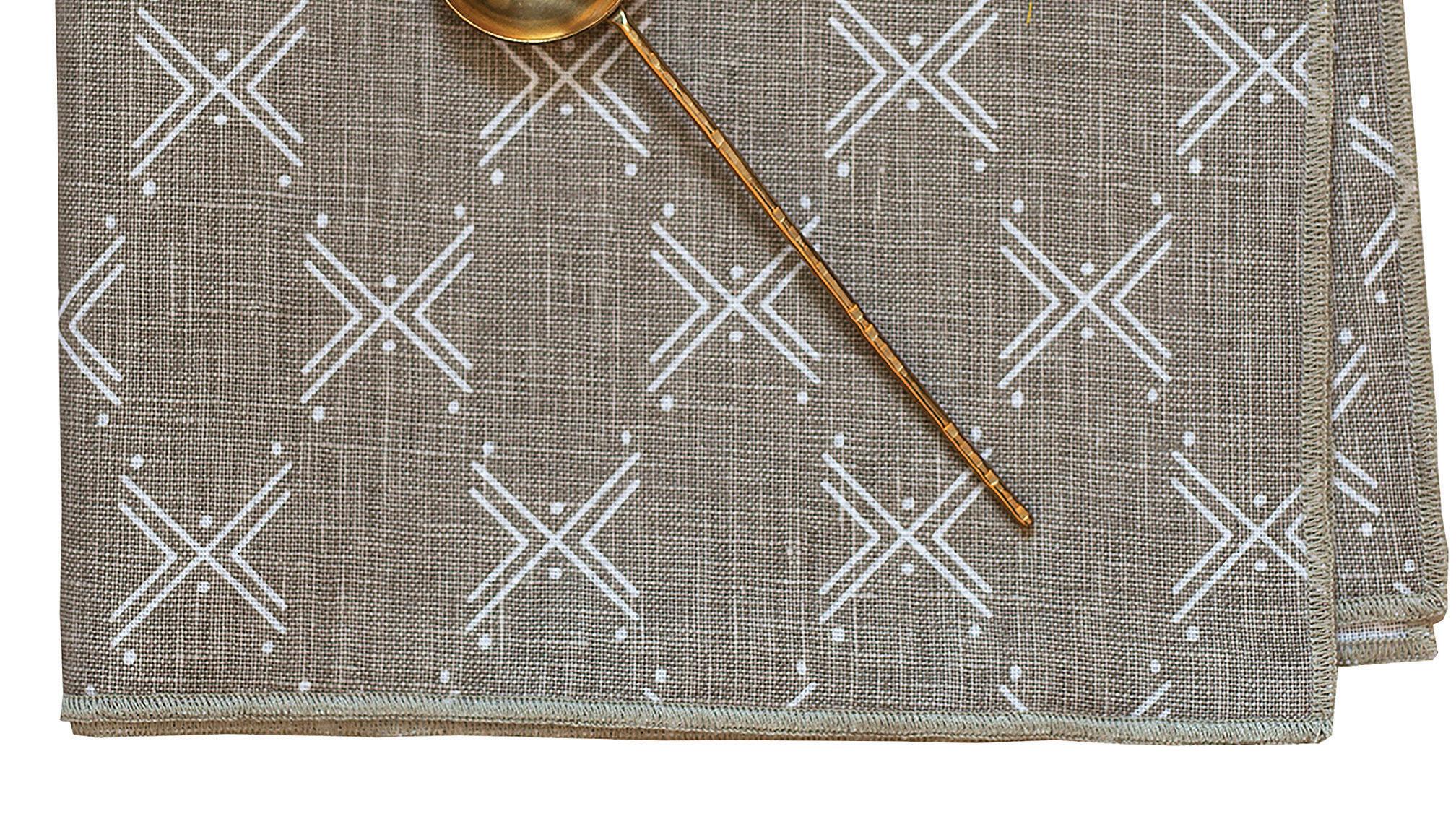
CANADIAN ARCHITECT 05/22 42 THOMAS FRICKE PHOTOGRAPHY
In Anishinaabemowin, “aabijijiwan” means “it flows continuously,” like rippling water. Interactions between Indigenous traditions and new technologies ripple outward from the University of Winnipeg’s aabijiji wan New Media Lab, which opened in 2021. Here, labs containing animation, VR and green screen equipment, along with 3D printers and a laser cutter, border an open space where a beading workshop or sage-wrapping session might be in progress. Interior designer Destiny Seymour led the conversion of 372 square metres of standard-issue aca demic space into aabijijiwan. “Renovations are challenging,” she says. “You have an existing box, and you’re dealing with ideologies that don’t necessarily fit in that box.”
But Seymour, who is of First Nations descent on both sides and identifies as Anishinaabe, was well equipped to transform this box into an appropriate vessel for its contents. At the University of Mani toba, she completed an undergraduate double major in psychology and anthropology and a masters in interior design. Over more than a dec ade with Winnipeg-based Prairie Architects, she designed interiors for many Indigenous schools and community buildings.
Her inability to find textiles reflecting the Indigenous cultures of her own region took her career in an unexpected direction. Patterns on museum artifacts such as a 400-year-old elk antler scraper tool inspired Seymour first to sketch, and then to take a silk-screening course.
DESTINY SEYMOUR AND MAMIE GRIFFITH AABIJIJIWAN NEW MEDIA LAB

Winnipeg, MB
TEXT Pamela Young
OPPOSITE Destiny Seymour’s Indigo Arrows textile collection draws from Anishnaabe Indigenous artifacts and motifs. Seymour and Mamie Grif fith’s firm Woven Collaborative brings a similar culturally informed per spective to the design of architecture, interiors, and furniture.
In 2016 she left Prairie Architects to focus on her Indigo Arrows tex tile collection. Her table linens, pillows and quilts rapidly attracted a following Seymour and Winnipeg-based garment manufacturer FREED recently introduced a line of home textiles for Urban Barn, a chain with stores throughout western and central Canada. In 2018 Seymour and architectural designer Mamie Griffith (Dene) founded Woven Collaborative; the studio’s mission is to “respectfully reflect local Indigenous cultures & identity within architectural forms, inter ior spaces, furniture, and textiles.”
Seymour and Griffith selected an earthy palette of purple, ochre and sage to lend warmth to the aabijijiwan New Media Lab. To direc tor Dr. Julie Nagam, co-director Dr. Jaime Cidro of the affiliated Kishaadigeh Collaborative Research Centre and other members of the (mostly female) client team, it was important for the space to feel wel coming to women and children. Seymour designed a curved screen in reclaimed elm wood that, during a workshop, affords a breastfeeding mother some privacy while still enabling her to follow the presentation.
The lab’s drum stools are a type of custom furniture that Seymour has incorporated into many other projects. However, she says that upholstering them in Pendleton blanket wool as she has done until recently always felt like a compromise. Although the blanket patterns are inspired by North American Indigenous motifs, they are not genu ine expressions of specific Indigenous cultures. In partnership with Winnipeg-based Anishnaabe beading artist Cassandra Cochrane, Sey mour and Griffith recently generated an alternative for use on future drum stools. Like the aabijijiwan New Media Lab, it is a fusion of trad ition and technology: Woven Collaborative has vectorized a floral pat tern by Cochrane, and is now offering it in three colourways, printed on durable, easily disinfected commercial-grade vinyl.
CANADIAN ARCHITECT 05/22 43
RACHELLE LEMIEUX AND NICOLE LUKE MICHIF MANOR
Winnipeg, MA
TEXT Omeasoo Wahpasiw
Launched in 2019, the Government of Canada’s Indigenous Homes In novation Initiative aimed to support Indigenous-led housing ideas. One of the 24 projects selected for support was Michif Manor, a place for Métis families from outside of Winnipeg to stay while they or a family member seeks medical treatment in the city.

The design for Michif Manor is being led by Métis architect Rachelle Lemieux and Inuk designer Nicole Luke, who work with Verne Reimer Architecture. For both, intergenerational ideas of community caring and sharing were key to the design. A central atrium creates a visual connec tion to the sky and natural elements outside, welcoming sunlight during Winnipeg’s long winter and forming the warm heart of the building. “We try to think of what a grandmother’s house feels like, because this is a home away from home,” says Lemieux.

Lemieux’s family has an intergenerational history in the building arts. “When I was growing up, I would walk by this preserved house in St. Norbert (McDougall House, 3514 Pembina Highway), and I didn’t know it, but my grandmother told me later, ‘your Great Great Grand father built that house’,” says Lemieux. For her part, Luke says that she has always been passionate about culture and design. “I grew up realiz ing there is limited representation of Indigenous people in professional fields, and this was reflected on the architecture.” She aims to “learn culturally appropriate ways of designing, to be the best learner possible, and to apply [the appropriate cultural nuances] to each project.”
Ensuring both individual and group interaction, the Manor includes a communal kitchen, lounge, games area, and quiet space. Ten double-occupancy rooms accommodate one to four people, while two family rooms sleep up to six. The variety of spaces ensure that guests will both have privacy, and be able to heal alongside others in com munity. Beyond addressing the physical needs of guests, the building aims to provide emotional, mental, and spiritual comfort. “The build ing itself will be one of love, safety, and warmth, where individuals may be proud of their heritage, and share with others that are going through the same experience,” says Lemieux.
Outreach and continued engagement are fundamental to Lemieux and Luke’s design process, and during the pandemic they have con tinued to consult broadly using social media, Teams, Zoom, and sur veys. They hope this will create a solid foundation for their work, and ensure it remains a positive asset to Manitoba’s Métis Nation. Says Lemieux, “I would like for future generations my nieces and nephews and Indigenous youth to feel proud of their heritage and see themselves reflected in the cities and buildings where they live, work and play.”
RIGHT The design for Michif Manor envisages a welcoming, culturally appropriate place for Métis families from outside Winnipeg to stay while they or a family member seek medical treatment in the city.
CANADIAN ARCHITECT 05/22 44
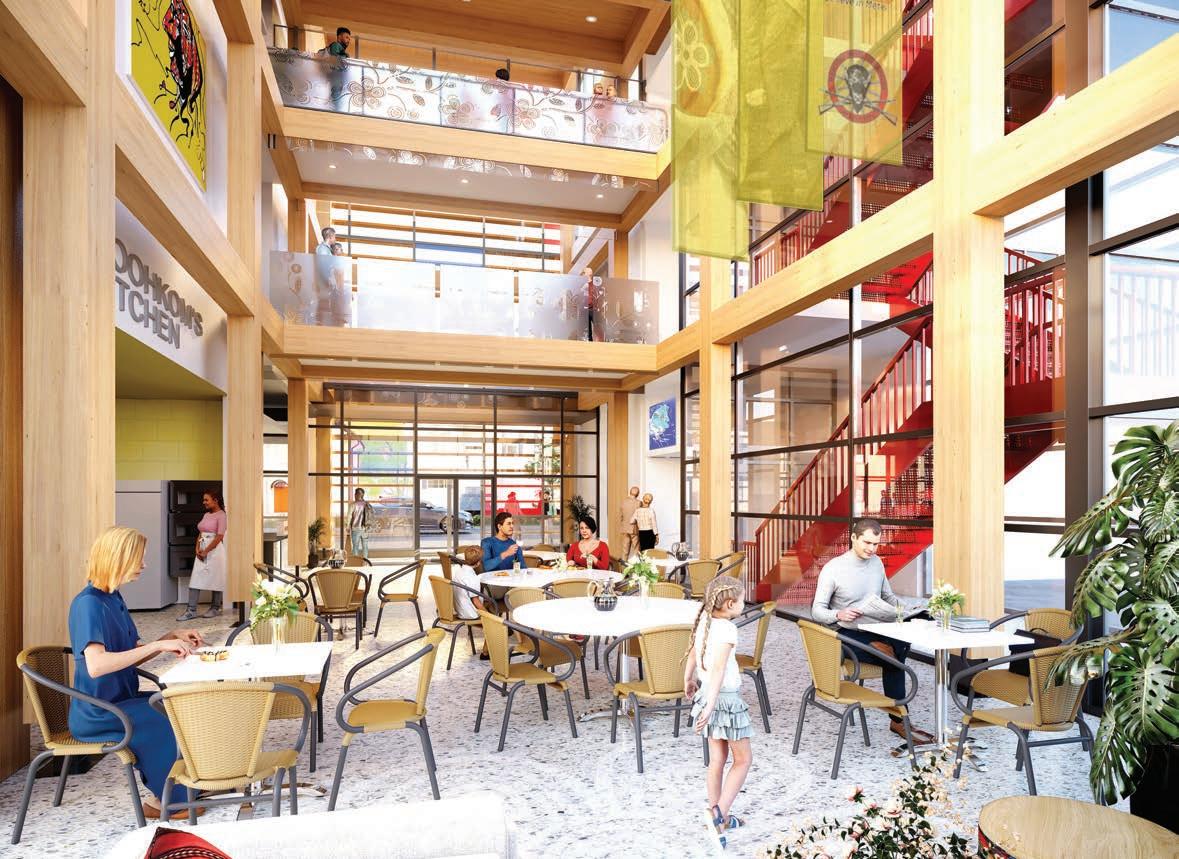
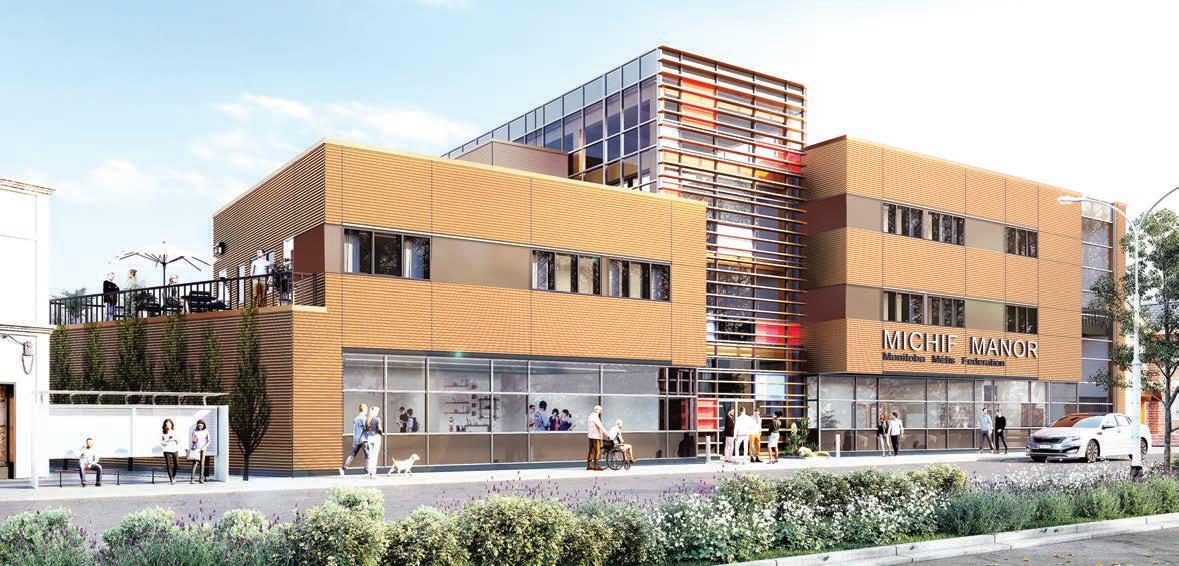
CANADIAN ARCHITECT 05/22 45
RENDERINGS:
COURTESY VERNE
REIMER
ARCHITECTURE


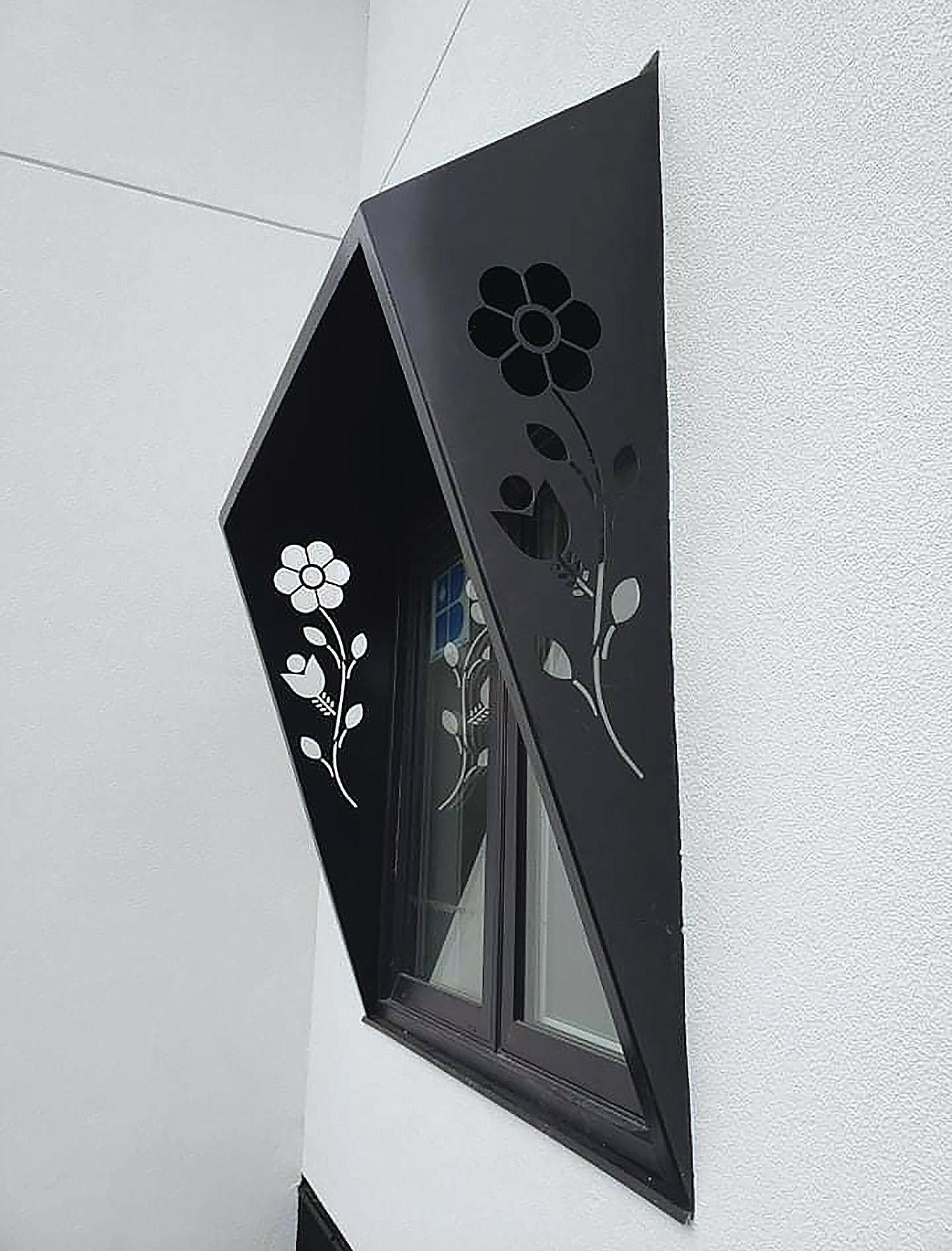
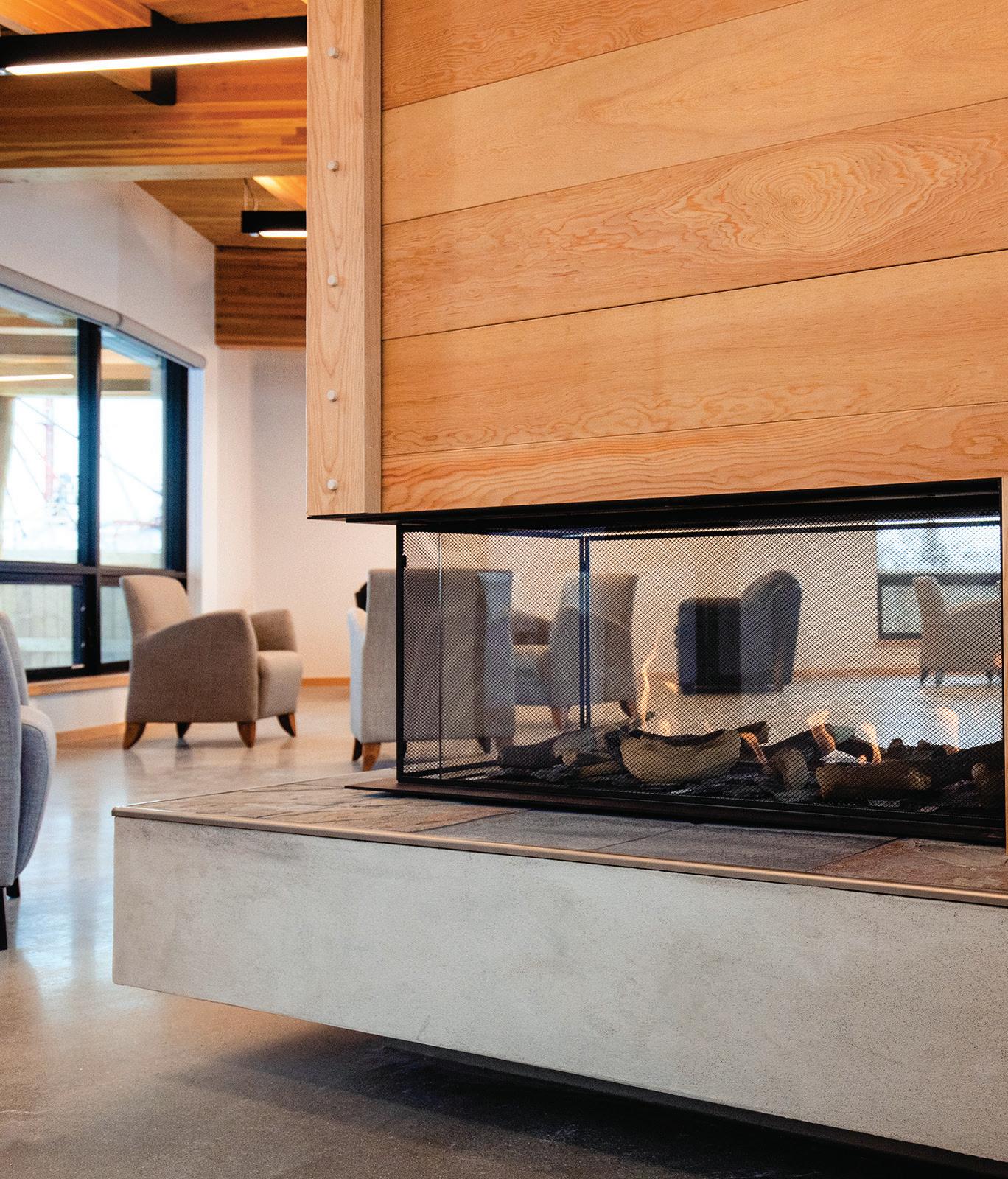
CANADIAN ARCHITECT 05/22 46
JASON SURKAN ROUND PRAIRIE ELDER’S LODGE
 Saskatoon, SK
TEXT Omeasoo Wahpasiw
Saskatoon, SK
TEXT Omeasoo Wahpasiw
As a 13-year-old growing up in the Treaty 6 territory near Kistapinânihk (Prince Albert, Saskatchewan), Jason Surkan saw the documentary Radical Attitudes: The Architecture of Douglas Cardinal. It ignited dreams to become an architect work that brought him into contact with Car dinal himself, while undertaking his Bachelor of Architectural Stud ies at Carleton University. Surkan continues to explore: “What is a con temporary Métis architecture?”
Surkan is a member of Fish Lake Local #108, and his Métis ancestry traces back to Hudson’s Bay Company families, including men from the Orkney Islands, women from Turtle Island, James Bay Cree families, the Red River Resistance, and a great grandfather who operated a sawmill in the Montreal Lake area. His current work with David T. Fortin Archi tect allows him to live in his homeland, a prairie-to-boreal forest eco logical zone that has provided so much for so many. His own approach is grounded by Elders such as Maria Campbell and inspired by the efforts and ingenuity of ancestors who used their environment for materials.
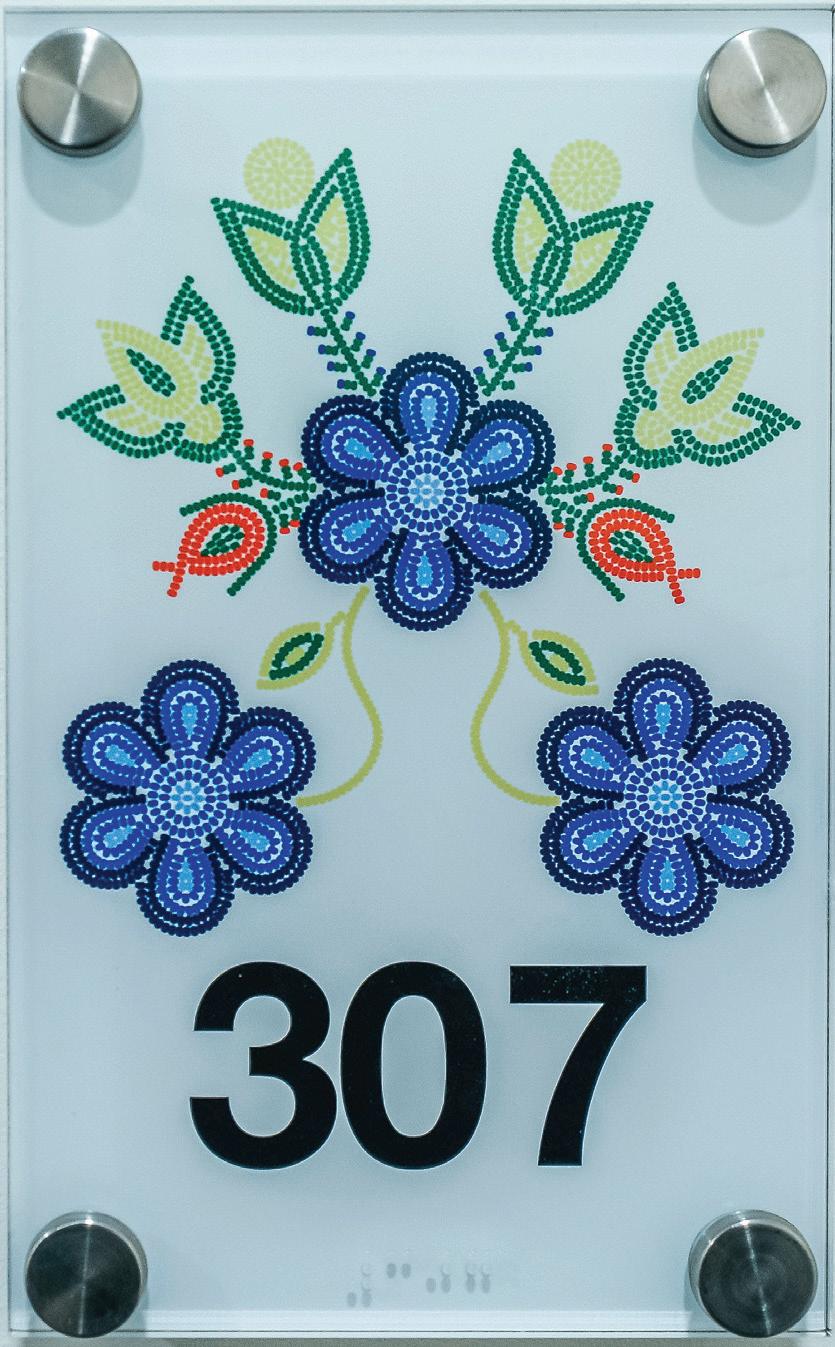
For the Round Prairie Elder’s Lodge, a project for the Central Urban Métis Federation Inc. (CUMFI) in Saskatoon, Saskatchewan, Surkan began the project by living on the land. The building, now coming to completion, is literally grounded in Surkan’s experience of the place, as well as in his community- and equity-focused approach. “Architec ture should respect and give back to the land on which it sits,” says Surkan.
The Lodge needed to be affordable, but this constraint did not limit its beauty and realization of a specific Métis intent. A bright façade vis
ually references the white lime-mortar plaster of historical Métis homes in the Batoche area of Saskatchewan, contrasting with a dark plinth that references a traditional Métis practice of spring grass burning. Patterns inspired by Métis floral beadwork are cut into exterior solar window shades, which welcome in warm winter sun but shade interiors from harsh summer rays. The front entry of the building as well as the wood cladding in several interior spaces features a chevron pattern that is reminiscent of the Métis sash.
Surkan also drew on local materials and traditional Métis construc tion techniques. For the entrance canopy, round, raw pine log ends from the Boreal forest are slotted into a horizontal beam like the logs in a Red River Frame. Continuing to use local wood products, Surkan designed a fireplace enclosure that nods to Hudson Bay frame houses with their heavy corner posts, and planks slotted in and fastened with dowels. “A lot of the Métis would have flagstone in the entranceway, so we also used flagstone around the fireplace,” says Surkan.
The themes of historical Métis homes continue through to the outdoor landscape, which features a central hearth to encourage community gath ering. In this way, Surkan and his team have flipped the colonial experi ences of Métis visibility. In the past, says Surkan, Métis homes often took on a European appearance from the outside, while maintaining egalitar ian and open spaces inside that were reminiscent of tipi life. Outside the Round Prairie Elder’s Lodge, Métis Elders will now take their place in the sun, enjoying their final journeys as proud Métis supported by one another, and by a place designed with love for the Nation.
OPPOSITE The finishes and woodwork of Round Prairie Elder’s Lodge reference Métis construction techniques, while floral beadwork pat terns are incorporated into window shades and signage.
CANADIAN ARCHITECT 05/22 47
PHOTOGRAPHY: JASON SURKAN
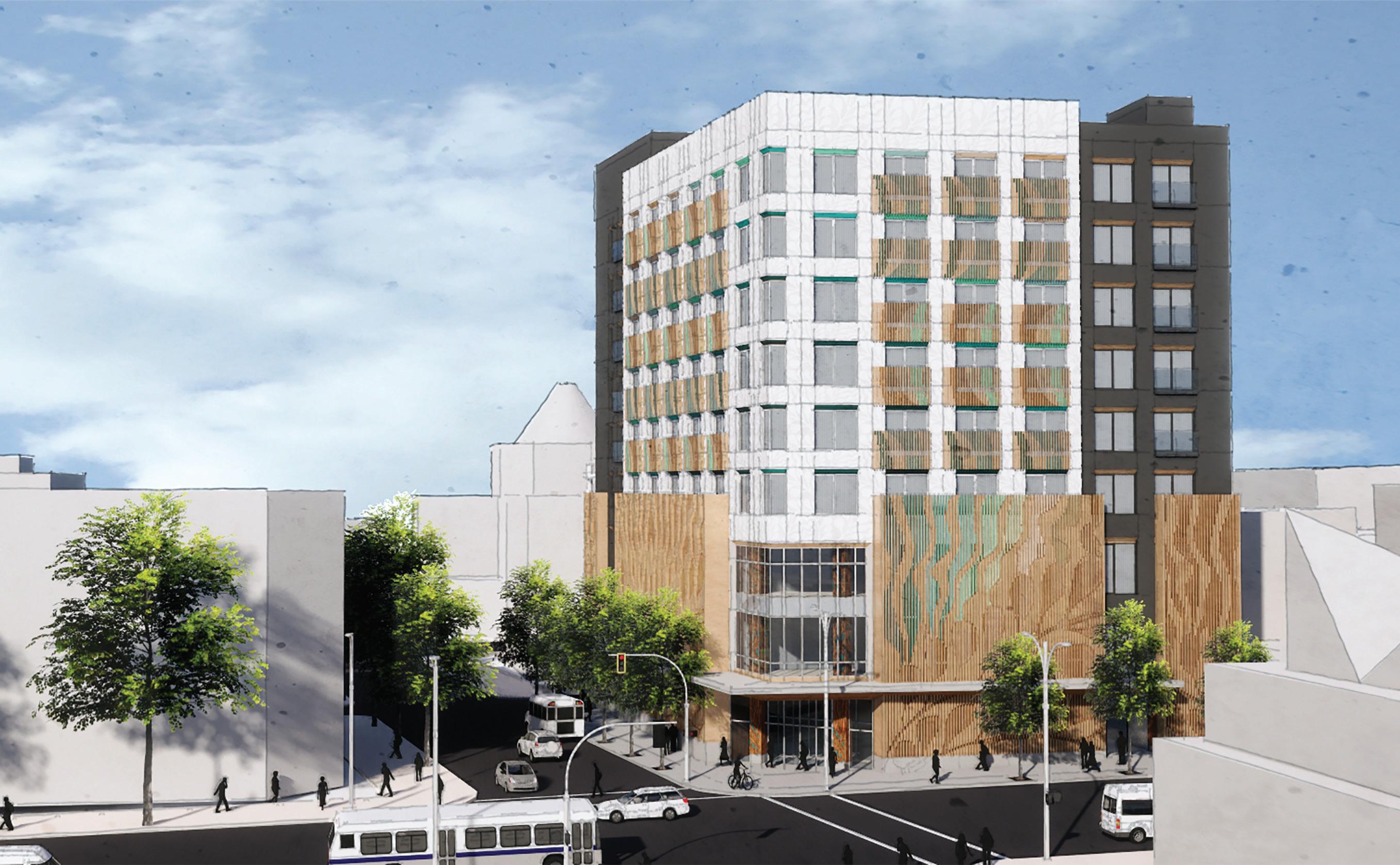
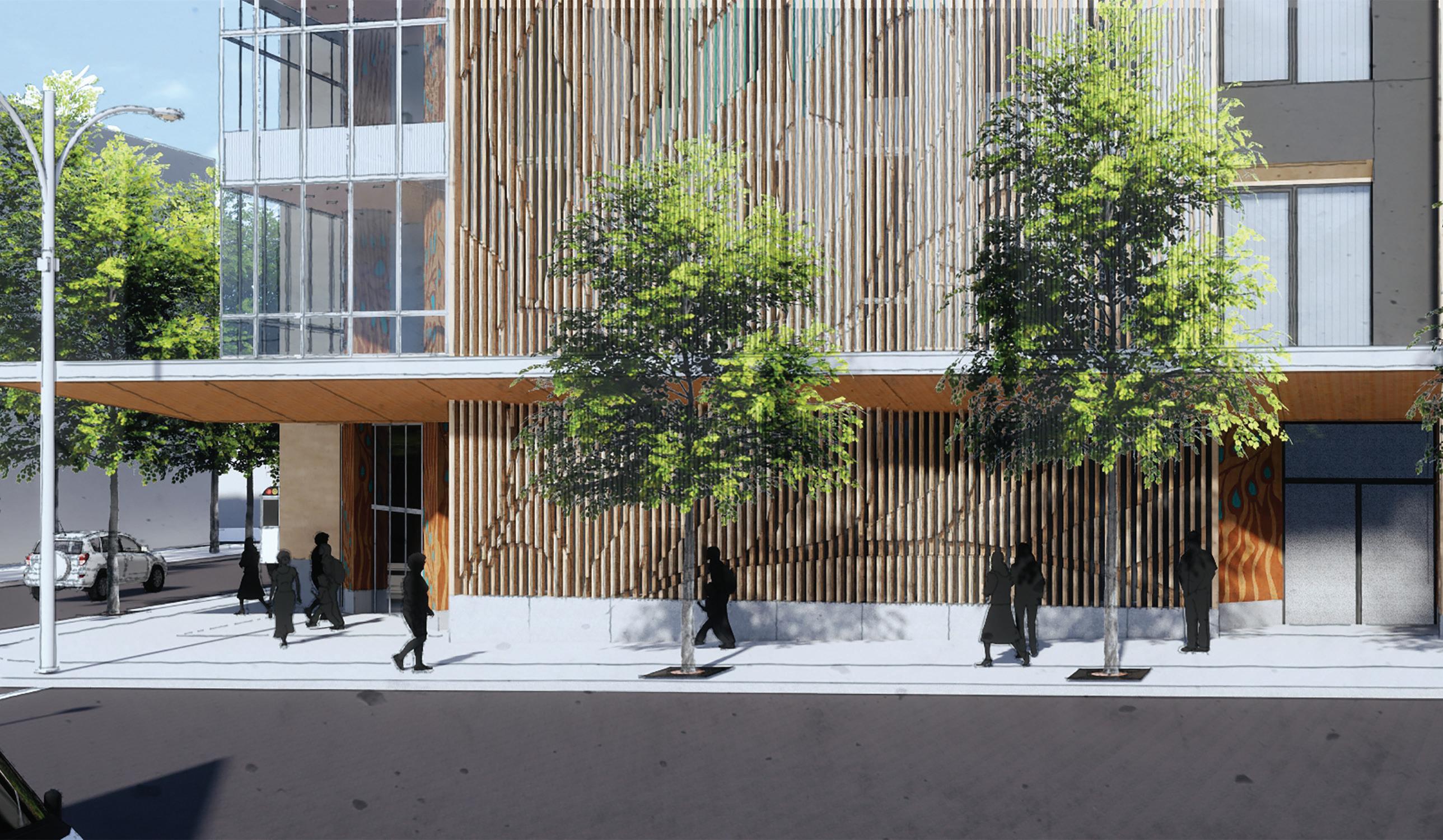
CANADIAN ARCHITECT 05/22 48
TIFFANY CREYKE INTEGRATED HEALTH CENTRE
Vancouver, BC
TEXT Emma Steen
Working at the crosswords of design, community and infrastructure, Tiffany Creyke navigates public art, Indigenous health and bureaucracy as the Director of Indigenous Design & Projects for Vancouver Coastal Health (VCH). Coming from a planning and sustainable development background, Creyke says her mission is to “create safer spaces for the local community” within VCH’s facilities. She adds, “whosoever’s land the structure is sitting on, people should feel represented, seen and safe.”
Creyke leads the development and dissemination of resources for Indigenous health and wellness, working across multiple Nations and protocols to create meaningful spaces for Indigenous communities to gather and feel cared for in the City of Vancouver and its surroundings. But space and land are not neutral in what we currently know as Can ada, and funding adequate opportunities to represent host Nations as well as urban Indigenous peoples is a constant balancing act.
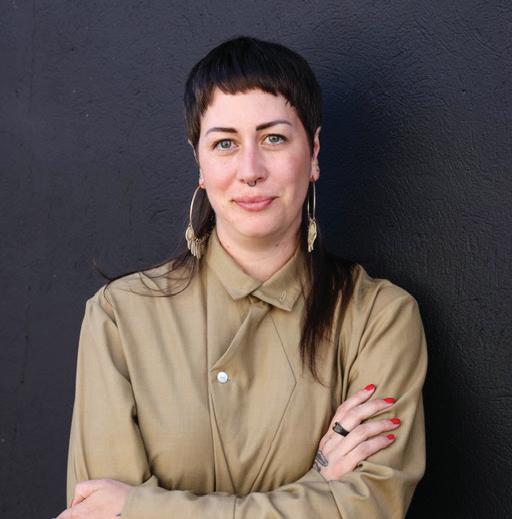
“[The need for] reparations goes beyond what you can see, because that is the only way you are going to have sustainable movement,” says Creyke. “Reparations must also include having structural policy pieces in place, so every single person who is involved in the design develop ment of a building is following the same protocol and process.”
Creyke sees the development of health infrastructure through the lens of her work as a curator, community organizer and planner. One of her many projects has involved leading the client side of the design of a new Integrated Health Centre in Vancouver’s Downtown Eastside, where she has been working closely with Squamish, Musqueam and TsleilWaututh matriarchs.
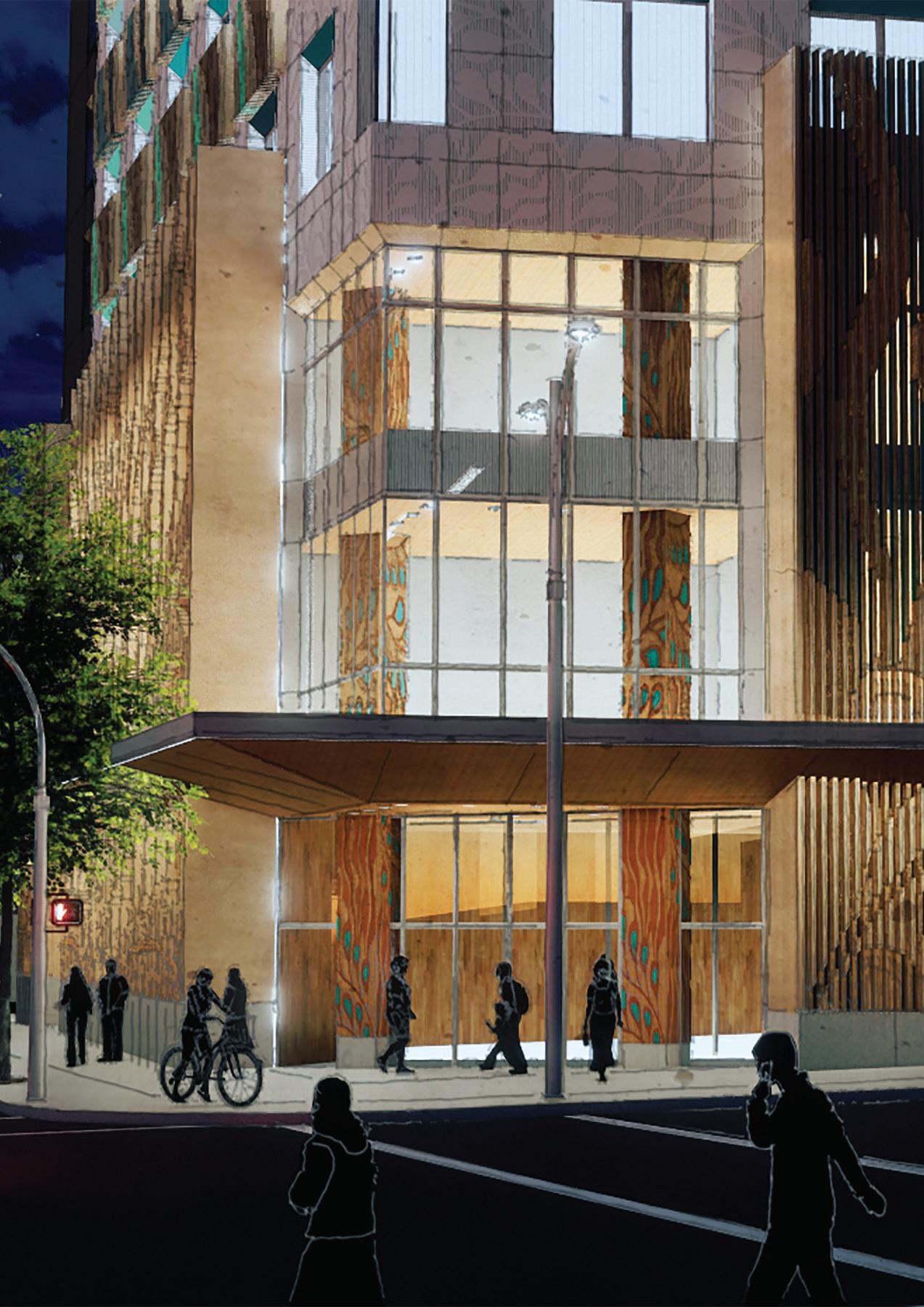
“Embedding traditional knowledge into contemporary design through the direction of matriarchs that, to me, is a respectful way of going about this work here,” says Creyke. She shares that the corner structure, designed by VIA A rchitecture, includes “a sea kelp façade running up the building, with carved house posts and large carved doors that provide a sense of welcome and safety with Indigenous design.” She adds that the building will radiate light “out onto the pave ment when it’s dark, creating amenity for the homeless population in that area we are not only thinking about the people in the space, but those living around the space.”
Community empowerment is integral to Creyke’s goals of reclaiming spaces to serve Indigenous communities in a meaningful and respon sible way. “Spatial justice is having yourself represented in the space that you’re in that goes beyond just putting up a piece of art,” she says. “I am trying to get us to the point where we are designing around program ming that is more intentional.”
CANADIAN ARCHITECT 05/22 49
ABOVE As an Indigenous designer working with Vancouver Coastal Health, Tiffany Creyke was on the client team for the design of an inte grated health centre in Vancouver’s Downtown Eastside, with VIA Architecture.
RENDERINGS: VIA ARCHITECTURE
Like a plant sprouting from rocky soil, an inspiring land-sharing agreement in Winnipeg has emerged from a pile of broken promises and legal battles. In 1871, with the signing of Treaty 1 at Lower Fort Garry, Manitoba, the Crown made land allotment commitments to seven First Nations that were never fulfilled. When the 65-hectare Kapyong Barracks site in southwest Winnipeg was vacated in 2004, it was initially turned over to the Canada Lands Company, an armslength Crown corporation, to arrange for its sale. In 2008 the leaders of Treaty One Nation, the umbrella organization formed by Treaty 1’s First Nation signatories, launched a lawsuit. The upshot of their successful suit is that 68 percent of the former barracks property, now renamed Naawi-Oodena (“centre of the heart and community,” in Anishinaabemowin) will become an urban reserve, with the Canada Lands Company developing the remainder of the site. Infrastructure construction will begin in June 2022, and when full build-out is achieved in approximately 15 years, Naawi-Oodena will accommo date up to three thousand new residences and 111,000 square metres of commercial space.
David Thomas brings lived experience, a designer’s skill set, and a readiness to be “a sponge for ideas” to his role as Manager of Planning and Design for Treaty One Development Corporation. Raised in Winnipeg and a member of Peguis First Nation, he was making $11.35 an hour in a bank job and supporting a young family when he enrolled in the drafting program at Red River College. He graduated and went on to complete a Master of Architecture at the University of Manitoba. With his daughter, Cheyenne Thomas, a U of M Bachelor of Environ mental Studies graduate, he is now guiding final design stages of the Indigenous Peoples Garden in Canada’s Diversity Gardens at Winni peg’s Assiniboine Park. He is also active in an international Indigenous designer’s network and was a contributor to UNCEDED, Canada’s official exhibit at the 2018 Venice Architecture Biennale. “As a First Nation person I feel that we had levels of communication and storytell

DAVID THOMAS NAAWI-OODENA
Winnipeg, MA TEXT Pamela Young
ing that we’ve lost,” he says. “As a designer, I’m committed to figuring out how we can tell stories, how we can express who we are.”
Thomas and many others in Winnipeg’s Indigenous design commun ity including Destiny Seymour, who is also profiled in this issue were instrumental in producing the Former Kapyong Barracks Master Plan, released in March 2021. Like any contemporary master plan encom passing multiple blocks within a developed urban context, it addresses issues of zoning, circulation and community space. But unlike virtually any other, it proposes integrating wild rice production with stormwater management, incorporating public realm features highlighting the cultural significance of the cardinal directions, and designing rest areas where people can observe weather patterns, water quality, animal behaviour and plant growth.
Overall, the plan envisages an urban Indigenous space that expresses Indigenous values and highlights the character and history of the seven Treaty One communities. It lays the foundation for an urban centre that celebrates the rich culture and language of the Anishinaabe people, bringing together Indigenous governance, community, and economy.
Thomas notes that Winnipeg already has two small urban reserves. He has an office at Peguis First Nation’s 1.5-hectare urban reserve on Portage Avenue, which he says has “a sense of community that I’ve never really experienced before.” On Naawi-Oodena, he’s involved in everything from ensuring that buildings are configured to support the types of meetings that will take place in them, to providing technic al support to the financial team. “It’s such an extensive project,” he says. “I can’t wait to see what it’s going to become.”
RIGHT The plan for Naawi-Oodena, a 65-hectare development on the former Kapyong Barracks site in Winnipeg, envisages an urban Indigenous space that celebrates the character and history of the seven Treaty One communities.
CANADIAN ARCHITECT 05/22 50

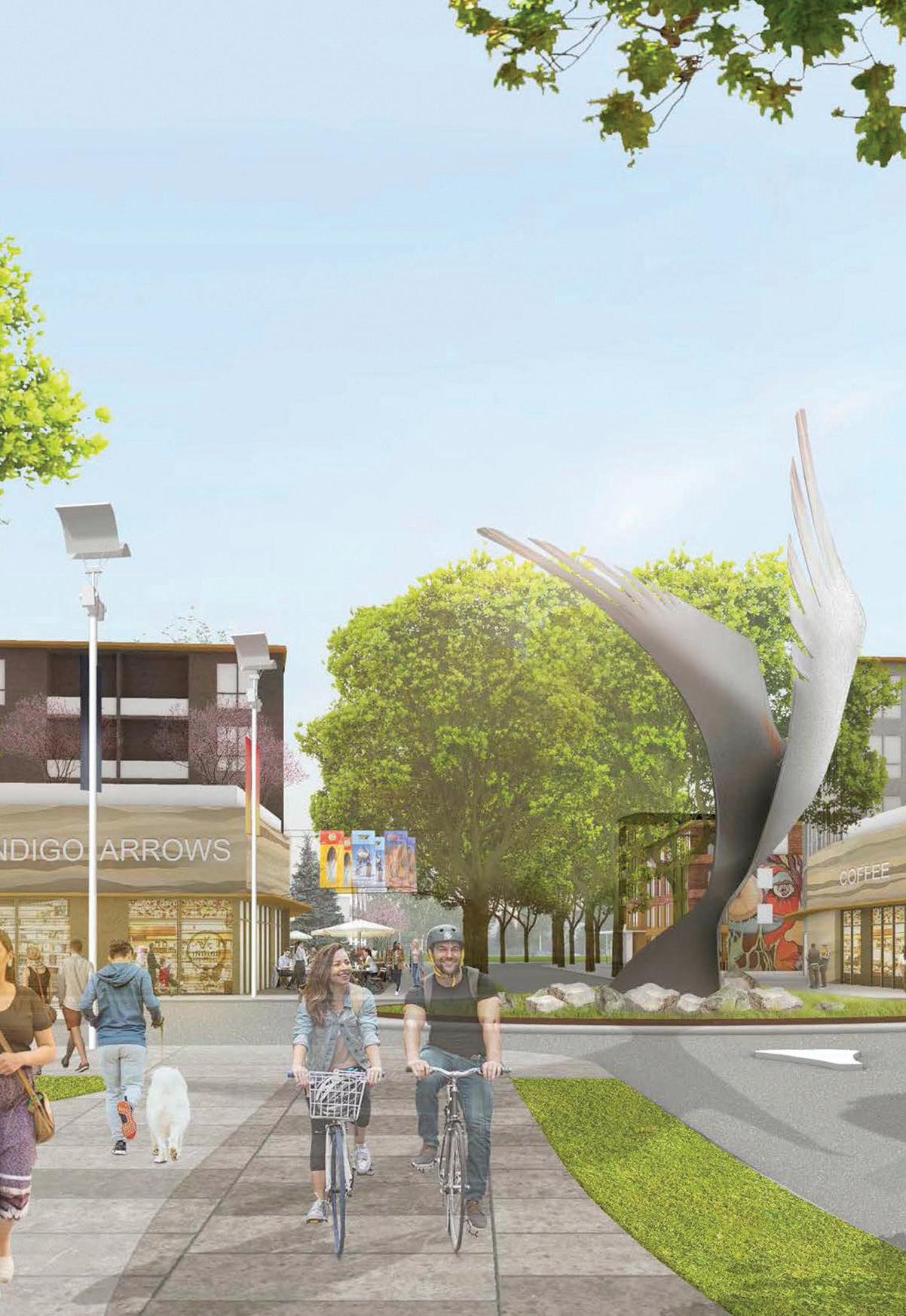
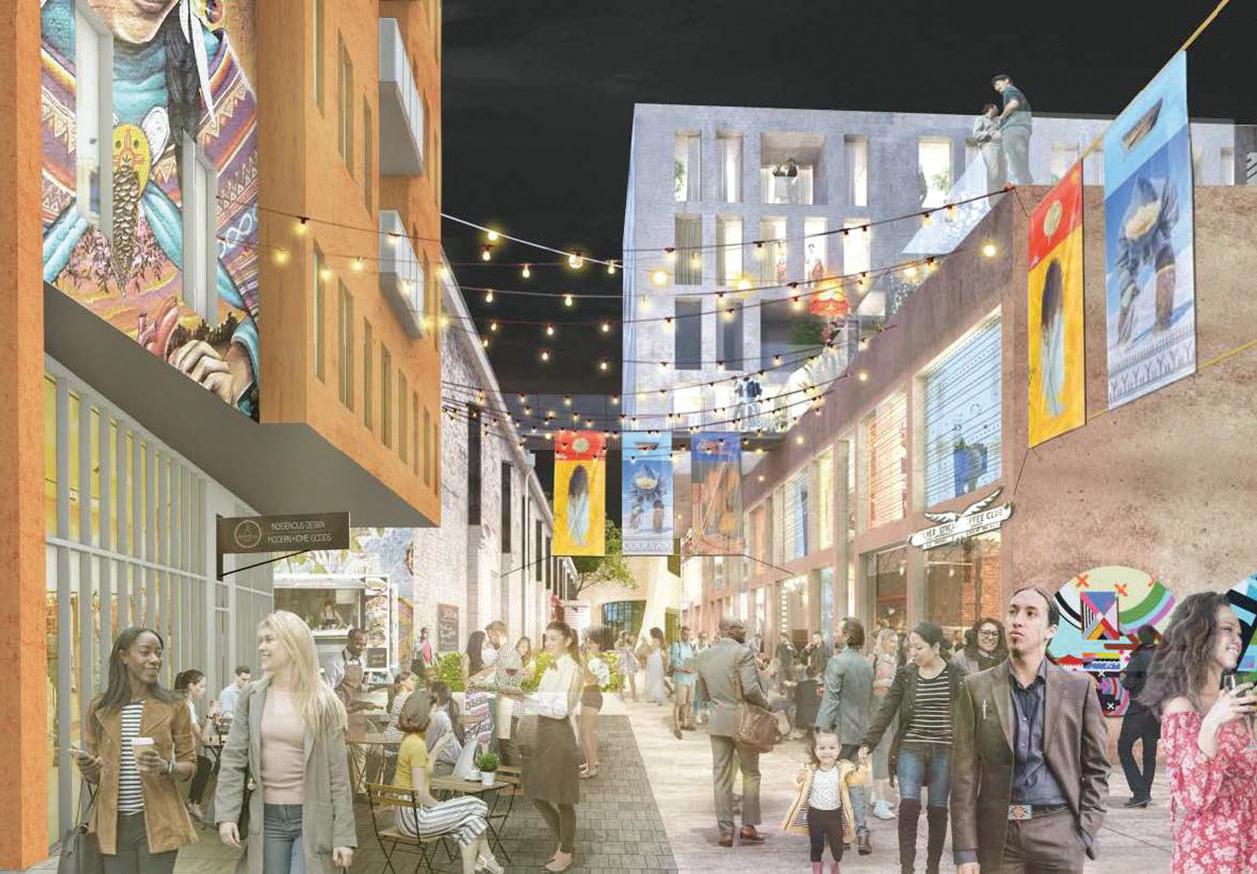
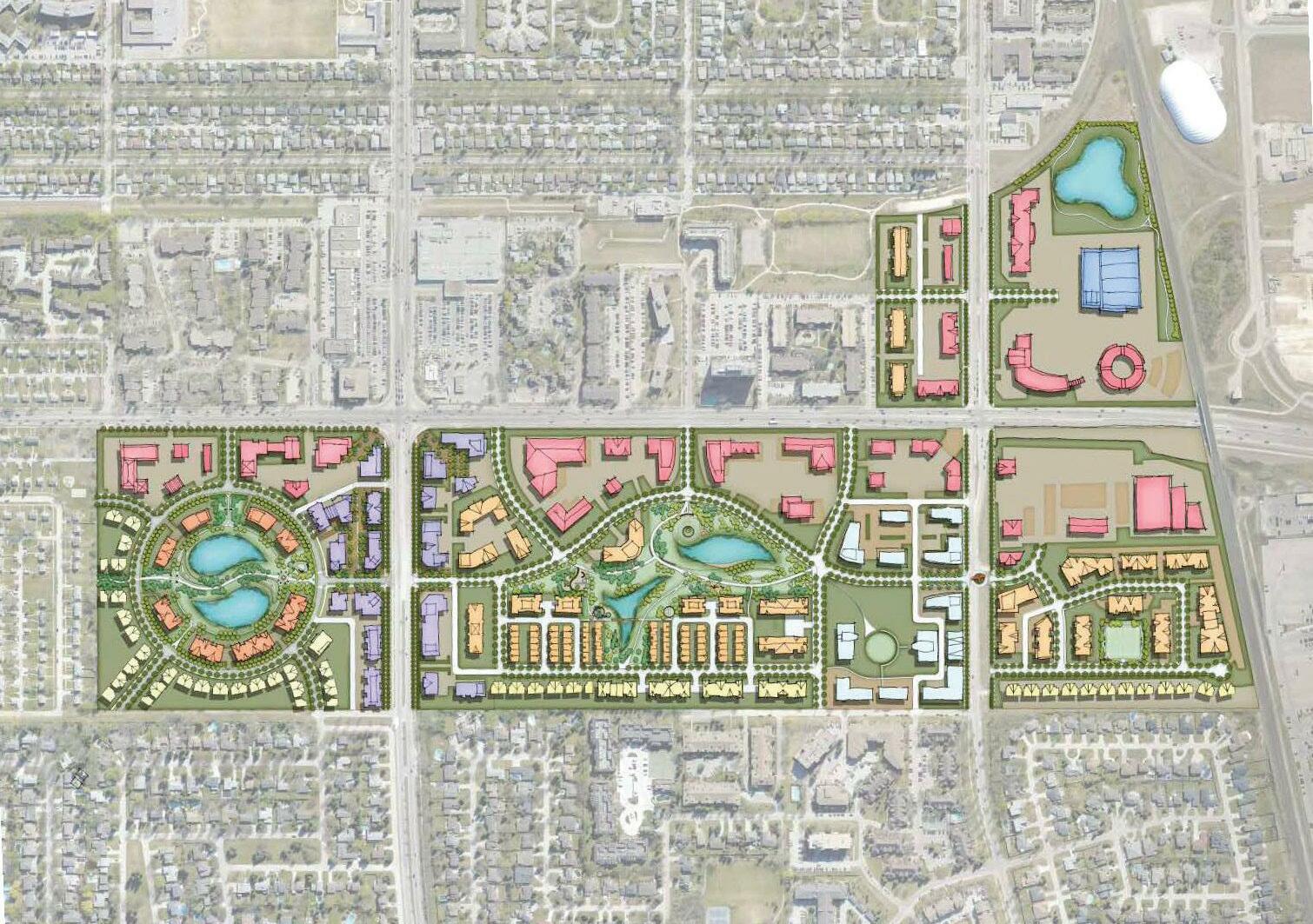
CANADIAN ARCHITECT 05/22 51 RENDERINGS: SCATLIFF + MILLER + MURRAY
NAOMI RATTE IQALUIT PARKS MASTER PLAN
Iqaluit, NU
TEXT Pamela Young
Naomi Ratte, who describes herself as “a mixed-race woman of Pak istani and Anishinaabe heritage,” is interested in identity and connec tions between people and place. At the University of Manitoba, where she is pursuing her Master of Landscape Architecture, she co-founded the Indigenous Design and Planning Students’ Association (IDPSA) and co-edited the 2021 IDPSA publication Voices of the Land: Indigenous Design and Planning from the Prairies. In it, she and 15 other Indigenous U of M students answer the question: “Why are you studying design and how do you bring your cultural identity into your work?”
As an artist, Ratte won Canadian Heritage’s Art in the Capital Competition in 2018, transforming Ottawa’s York Steps into a salmonthemed artwork titled Jump!. At the start of the pandemic, she began learning beadwork one of a lineage of important crafts that Indigenous people have refined with each generation. To her, one of the most inspirational aspects of beadwork is the community around it; Ratte participates in a beading circle with several other emerging Indigenous designers from Winnipeg.
Ratte’s cultural identity also comes out in her work since 2017 as a technical researcher with Ottawa-based Indigenous consultancy NVision Insight Group. Her work with NVision includes a landmark master plan for two Iqaluit parks that received Community Joint Plan ning and Management Committee approval last December. The Iqaluit Kuunga Nunalingnut and Qaummaarviit Inuit Nunagiqattaqsimajatu qanginni Master Plan establishes a 20-year stewardship and develop ment framework for the Nunavut capital’s most visited park, 4,310-hec tare Iqaluit Kuunga (formerly Sylvia Grinnell Territorial Park) and the 15-hectare Frobisher Bay island Qaummaarviit, a sacred heritage site occupied for more than 750 years by Inuit, Thule, and Dorset cultures.
Landscape architect Chris Grosset, NVision’s senior consultant on the master plan and a former Nunavut Parks Division employee with decades of experience in the region, explains that Iqaluit Kuunga is both “a gateway park for people making their first visit to Nunavut and the backyard park where the community recreates.” Key master plan aims are to ensure that rapidly intensifying visitor day-use will not im pede traditional Inuit uses of the land, such as harvesting, and to pro tect landscape and cultural features in intensively visited areas with
boardwalks and other infrastructural interventions. The linchpin strat egy is to have community members share the responsibility for setting parks-related policies with government.
Ratte participated in several capacities throughout the master plan development: she was part of fieldwork and committee meetings, and assisted in the development of site plans, renderings, mapping work, and final design document layout. Through this visual representative work, she strives to use her role and perspective to convey the connec tion between people and place, helping to communicate “why this place is so special.” She says that connections to land have been continually disrupted by external forces, and brings an understanding to the work that “our connection to land can be sustained, reconnected, or discov ered through landscape architecture.” She adds, “for me, it is about showing how the land is a reflection of us, our heritage and our future.”
Recent fuel contamination crises at Iqaluit’s water treatment plant have underscored the importance of the master plan’s recommendations for improved access to a freshwater collection site within the park, used by many area residents. Equally significant is the park’s recent renam ing. What the Government of the Northwest Territories established as Sylvia Grinnell Territorial Park in 1974 (25 years before Nunavut’s creation), was named for the daughter of 19th-century U.S. explorer Charles Francis Hall’s patron someone who never set foot in the region. The traditional Inuktitut name, meaning “place of many fishes” is now the official one. “For that name to be officially recognized by the Terri tory is a step in reconciliation,” says Ratte. “It creates an invitation to tell a story about the landscape, just as the name describes.”
ABOVE The fieldwork team for the Iqaluit Kuunga park and Qaummaarviit heritage site master plans included Chris Grosset (NVision), Naomi Ratte (NVision), and Chelsea Synychych (HTFC Planning + Design).
OPPOSITE, CLOCKWISE FROM TOP LEFT Cultural, natural, and development zones in the park; winter view of the lookout; reconstructed Qaumaq at Qaummaarviit; visitors engaging in a traditional game; Iqaluit Kuunga (also named Sylvia Grinnell) River; Chelsea Synychych and Chris Grosset working on the inventory of park resources.
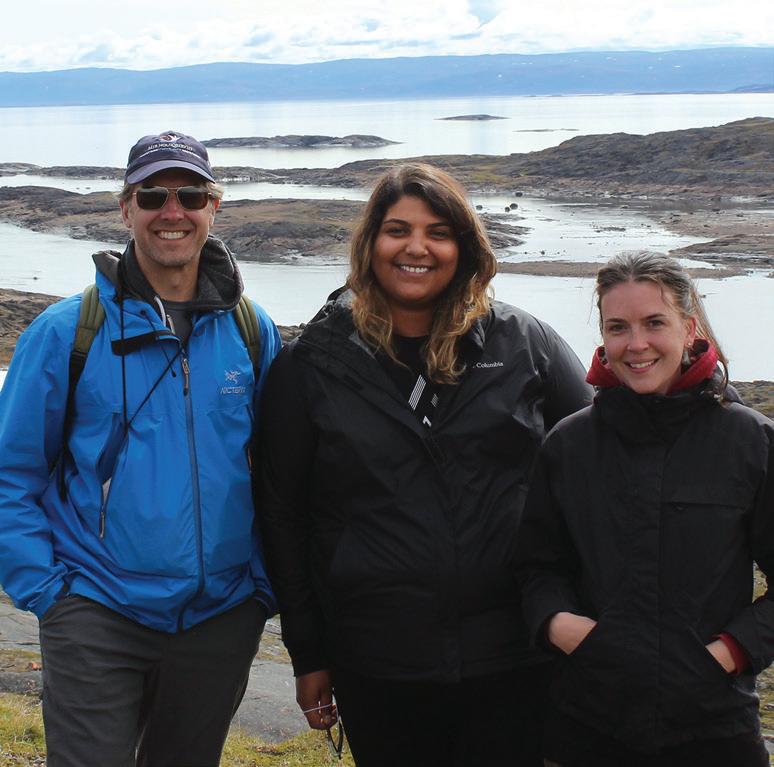
CANADIAN ARCHITECT 05/22 52



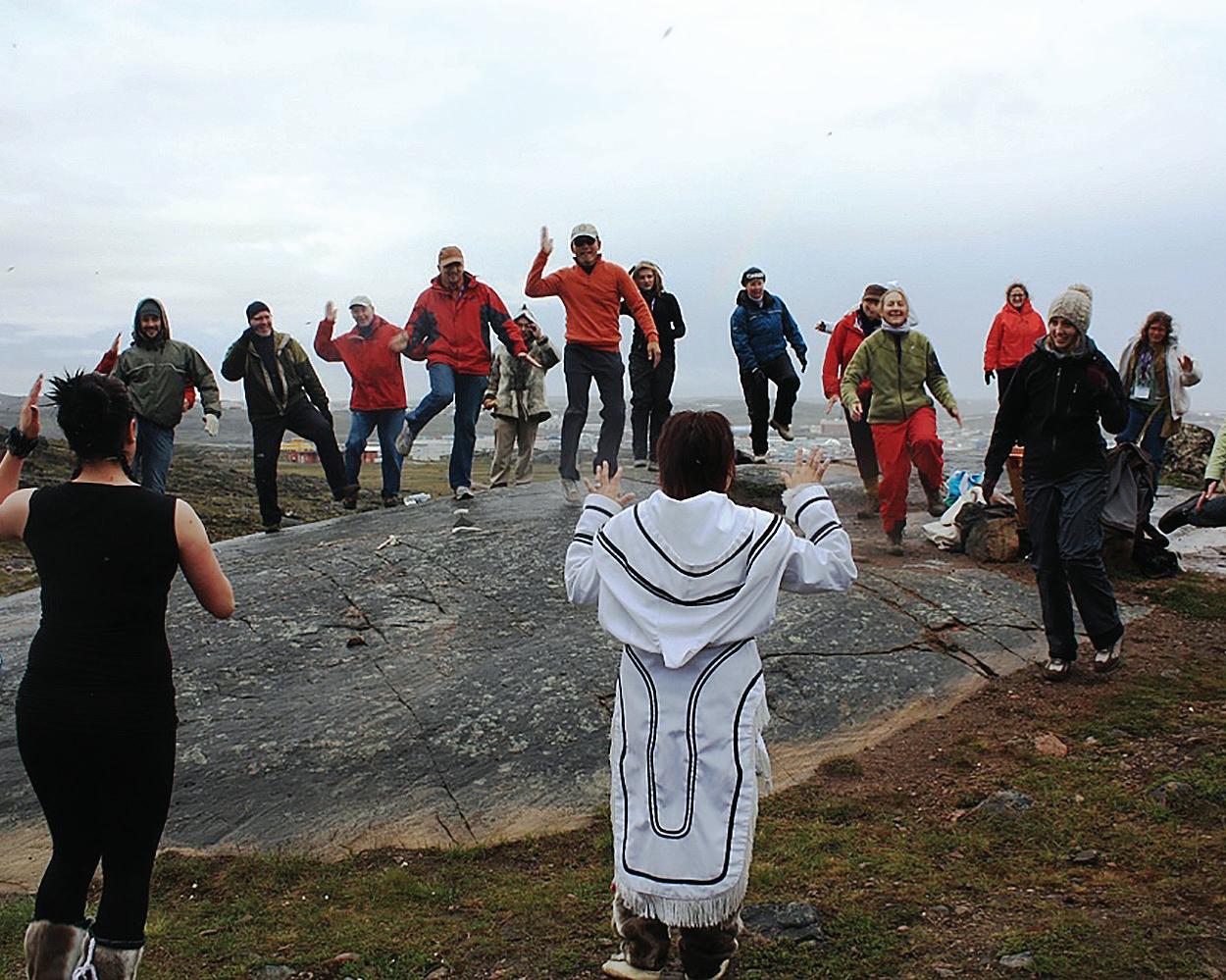
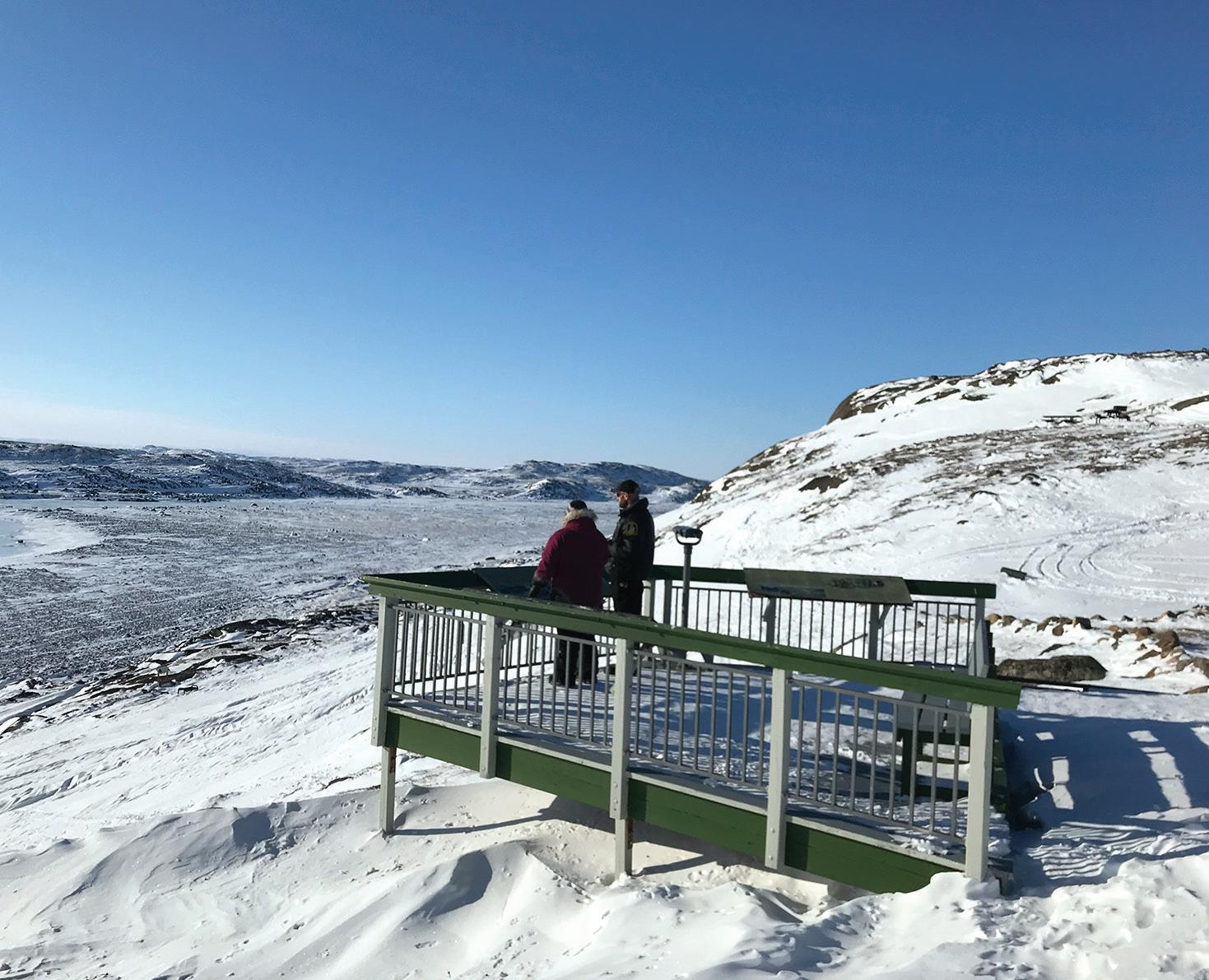
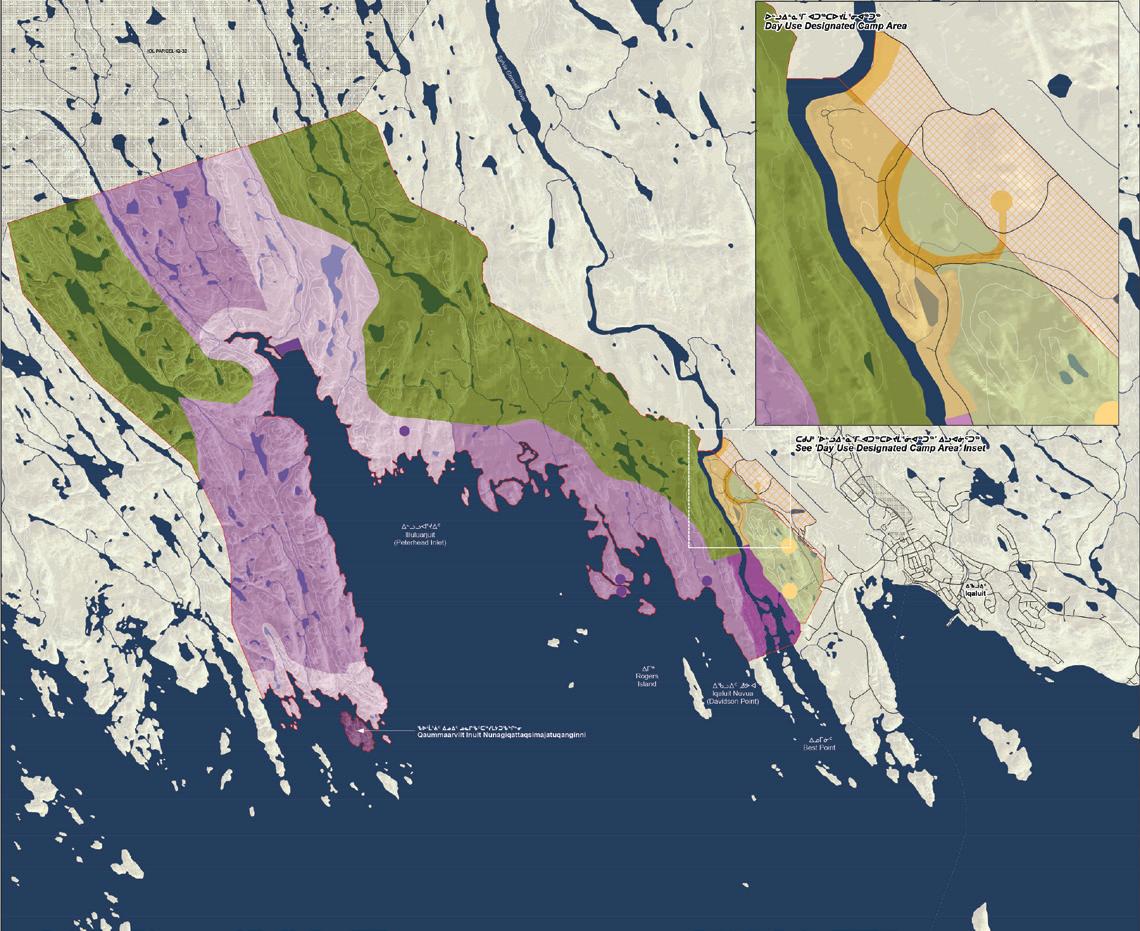
CANADIAN ARCHITECT 05/22 53 C. GROSSET/NUNAVUT PARKS AND SPECIAL PLACES C. GROSSET/NUNAVUT PARKS AND SPECIAL PLACES N. RATTE/NUNAVUT PARKS AND SPECIAL PLACES T. WOOD/NUNAVUT PARKS AND SPECIAL PLACES COURTESY NVISION C. GROSSET/NUNAVUT PARKS AND SPECIAL PLACES
AND
TO ENTER THE 2022 AWARDS OF

ENTRIES OPEN AUGUST
CANADIAN ARCHITECT INVITES ARCHITECTS
PHOTOGRAPHERS
EXCELLENCE Architecture project entry fee: $195 * Deadline: September 12th, 2022 Architectural photo entry fee: $75 * Since 1967, our annual national awards program recognizes the architectural excellence of projects in the design and construction phases. Submissions will be accepted in PDF format, up to 12 pages with dimensions no greater than 11” x 17” . Total file size is not to exceed 25 MB. There is also the option to submit a video up to two minutes in length. This year, we are also presenting the fourth edition of the Canadian Architect Photo Awards of Excellence, open to professional and amateur architectural photographers. Winners of the architectural project and architectural photo competitions will be published in a special issue of Canadian Architect in December 2022. For more details and to submit your entry, visit: www.canadianarchitect.com/awards IMAGE: THE BUTTERFLY AND FBC (FIRST BAPTIST CHURCH COMPLEX) VANCOUVER, BRITISH COLUMBIA DESIGNED BY REVERY ARCHITECTURE INC. WINNER OF A 2021 CANADIAN ARCHITECT AWARD OF EXCELLENCE
1
DECOLONIZING THE DESIGN PROCESS WITH FIVE INDIGENOUS LAND-BASED PARADIGMS

“… a space that is somehow meaningfully organized and on the very point of speech, a kind of articulated thinking that fails to reach its ultimate translation in proposition or concepts, in messages … the various landscapes, from frozen inland wastes to the river and the coast itself, speak multiple languages … and emit a remarkable range of articulated messages.”
ABOVE The Indigenous paradigm of Meshkwad (in turn; in exchange) inspired architecture student Teresa Lyon’s collage, which captures her experi ence developing a design through close attention to the site and through working in dialogue with local Indigenous community members.
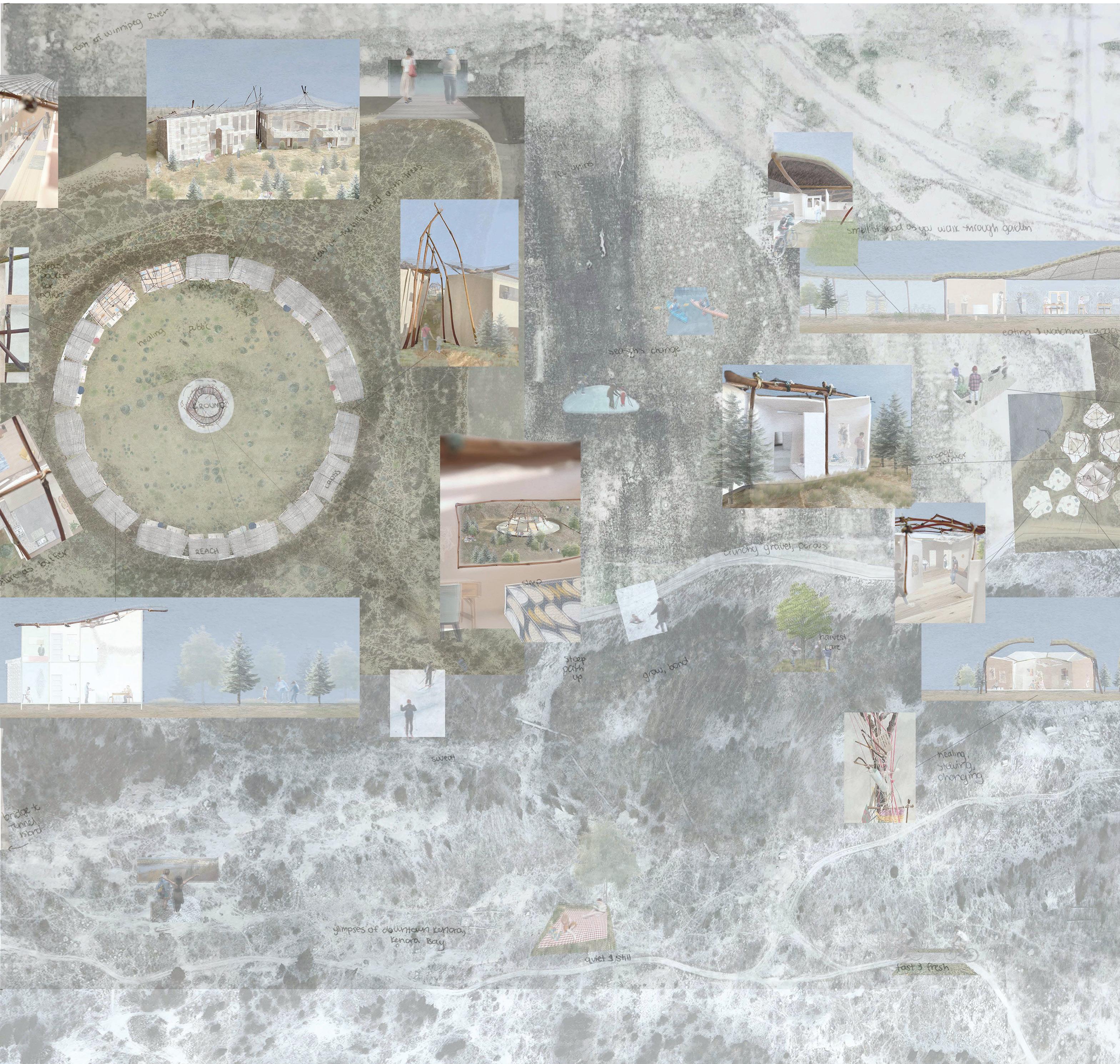
CANADIAN ARCHITECT 05/22 55
– Peter Kulchyski, from Like the Sound of a Drum: Aboriginal Cultural Politics in Denendeh and Nunavut
INSITES
TEXT Shawn Bailey, Honoure Black and Lancelot Coar
Over the last decade, as faculty members and instructors at the Univer sity of Manitoba, we have begun to use our classrooms and design stu dios to engage in partnerships with Indigenous communities. Our aim has been to develop meaningful research and studio projects to explore how the design disciplines can learn from—and contribute to the needs and ambitions of—Indigenous communities. Through this intent, the projects have aimed to position Indigenous communities as a guiding voice, opening the way for those communities to shape the goals of the studios, and ensuring that the outcomes always serve in a good way.

This work has been an opportunity for us to reconsider how con temporary architectural education can evolve past the colonial frame works that determine much of the present discourse. We believe that these studios are a platform for exchange; a back-and-forth gathered relationship between our programs, students, instructors, and Indigen ous community members. Rooted in both Indigenous and Western worldviews, these studios have challenged traditional academic models for teaching to include Indigenous ways of knowing, making, and doing, to engage with the human and more-than-human worlds.1 In doing so, we ask: how can we decolonize design practices and create a reciprocal praxis for both Indigenous and non-Indigenous practition ers, students and scholars?
To answer this question, we have begun to develop a decolonial and unsettling design framework to help guide both students and instructors to work through an Indigenous lens. This often requires one to “see
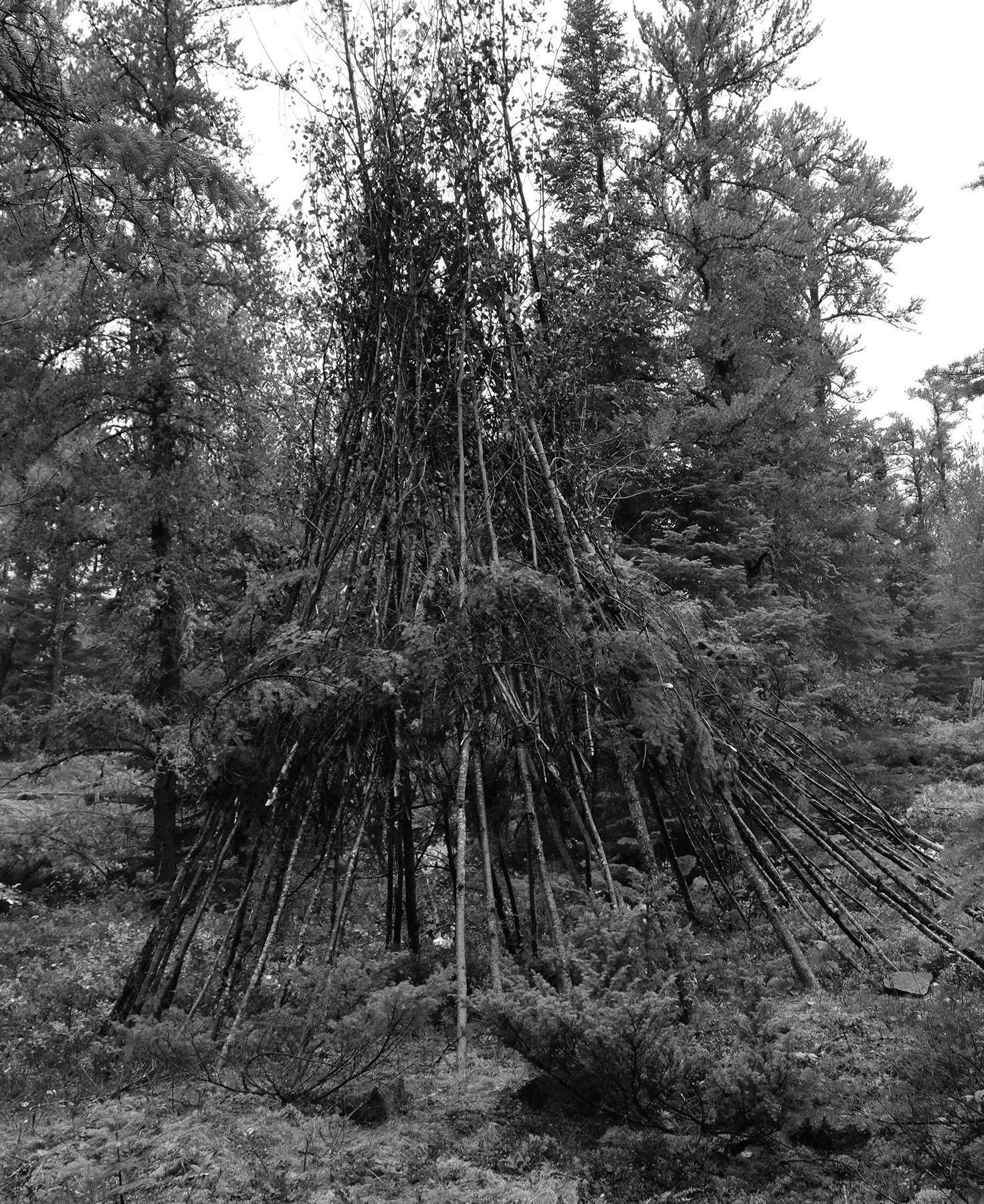
with two eyes,” or learn from the strengths of both Indigenous and Western knowledge, for the benefit of all. By bundling a philosophical and dialogic collaboration with both Indigenous ways of knowing and Western schools of thought, we create a mutually beneficial and syner gistic relationship as a way forward.
In the studios, students begin to understand that Canada’s settler-col onial practices have created lasting and devastating impacts on Indigenous communities, disconnecting many peoples from their roots, traditions, and ceremonies. They learn first-hand about how past and current social and political policies were designed to create the erasure of Indigenous peoples from their land, culture, and stories. We find that only once students come to understand these realities, can they begin to question how design practi ces can help address these systemic injustices that persist today.
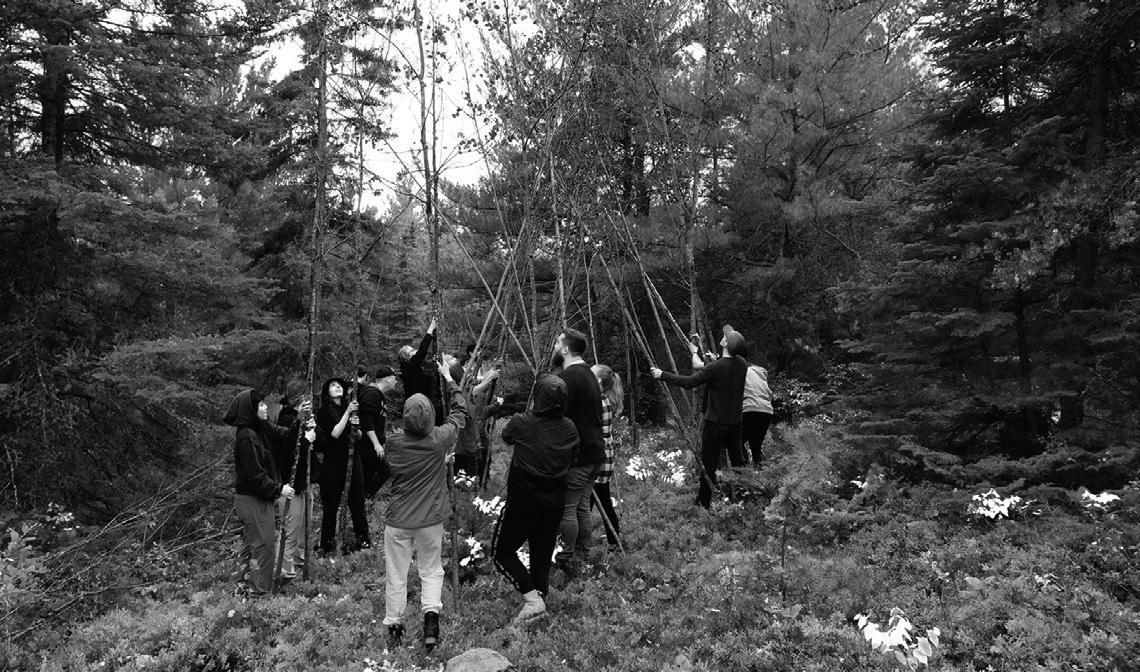
Foundational to these studios is the idea that knowledge is all around us, rooted most deeply in place and the people and communities with whom we serve as designers. As such, these studios prioritize teachings offered from cultural guides, traditional languages, grassroots organiza tions, people with lived experiences in communities, and work on and with the land itself. This (re)framing of where knowledge comes from is the first step in decolonizing and (re)mapping2 the design practice.
The following Five Indigenous Design Paradigms have evolved from this ongoing work, as a tool to help students in this learning process. They can be used as a sequential or non-sequential praxis that augments the typical design processes. The paradigms are not meant to replace existing processes, but rather become rooted in cur rent methods to give attention to place, intuition, listening, visions,
CANADIAN ARCHITECT 05/22 56
ABOVE Students from a design study conducted with Indigenous community partners honour the land with offerings made to the site’s animals, trees, water, and to the ancestors, in an open fire. As an initial site marker, the group builds a shelter using deadwood collected from the site.
PHOTOS: JOHNATHAN LUM INSITES
reciprocity, and sharing a good story. This is an iterative process: a back-and-forth, forwards and back. It can be cyclical, or in constant motion. The main purpose is to create a sense of awareness in the in dividual, making them available to the teachings of the land and com munity, to promote creativity, and to remind them to always ask, “How am I giving back?”
FIVE INDIGENOUS DESIGN PARADIGMS

Da na ka mi gad: It takes place, happens in a certain place
From daN - There is a certain place; Akamig - land, ground, landscape, event; ad - it is in a state or condition.
We should ask ourselves: What is place?
Mohawk scholar Sandra Styres explains that by occupying the emptiness of space, by being present, space becomes “placeful.” Mohawk scholar
Vanessa Watts notes how Indigenous societies are reliant on particular and powerful relationships to land and place. Watts observes that human thought and action are derived from a literal expression of particular places and historical events. According to Watts, the agency that place possesses for Indigenous peoples can be thought of as similar to the agency that Westerners locate in human beings. Moreover, Indigenous peoples are extensions of the very land they walk upon, and have an obli gation to maintain communication with it. In Indigenous design, place should be defined by culture, spirit, people, the land, language, other be ings, time, and experience. To truly understand a place, you must subject yourself to it, be immersed in it, and commit to the experience it offers.
The position in this paradigm is about relationship-building and tak ing time to understand. It is about acknowledging your uniqueness and where your gifts lay, and allowing a particular place to speak to your
practice. Through kindness and openness, the place opens up in dis tinctive ways, helping to remove the perceptive barriers that separate us from the natural world, forming the foundation of our creative acts.
When we began exploring this paradigm, we engaged with our Anicinabe cultural guide Calvin Skead from Wauzhushk Onigum, located on Treaty 3 in the Lake of the Woods area. He sat with us and generously shared his understandings of gift-giving and what it means to work in a “good way.” After, to honour the land, we prepared offer ings for the wolf that lives on the site, the trees, the small creek running through the property, and for our ancestors in the open fire. Our time with Calvin set the tone: it was disarming, and made us vulnerable and available to the site and the experiences we were about to encounter. He taught us to understand a place by slowing down, having patience, listening, and connecting through our experiences.

We believe an essential part of understanding a place is connecting with it, witnessing it as an animate being. As we see it, preparing and offering gifts to the land builds relationships with the natural world. It creates a sense of openness that moves us to consider, in Calvin’s words, “all our relations.” Through habits of kindness and connection, we believe that a shift in mindset has the power to build relationships with place, and to profoundly change how we exchange with the environ ment and understand our relationship to it through our design practices.
An do tan: Listen for it; wait to hear it.
“Land is more than the diaphanousness of inhabited memories; Land [with a capital L] is spiritual, emotional, and relational; Land is experiential, (re)membered, and storied; Land is consciousness—Land is sentient. Land refers to the ways we honor and respect her as a sentient and conscious being … a philosophical construct.”
–Sandra Tyres, from “Literacies of Land, Decolonizing Narratives, Storying and Literature”
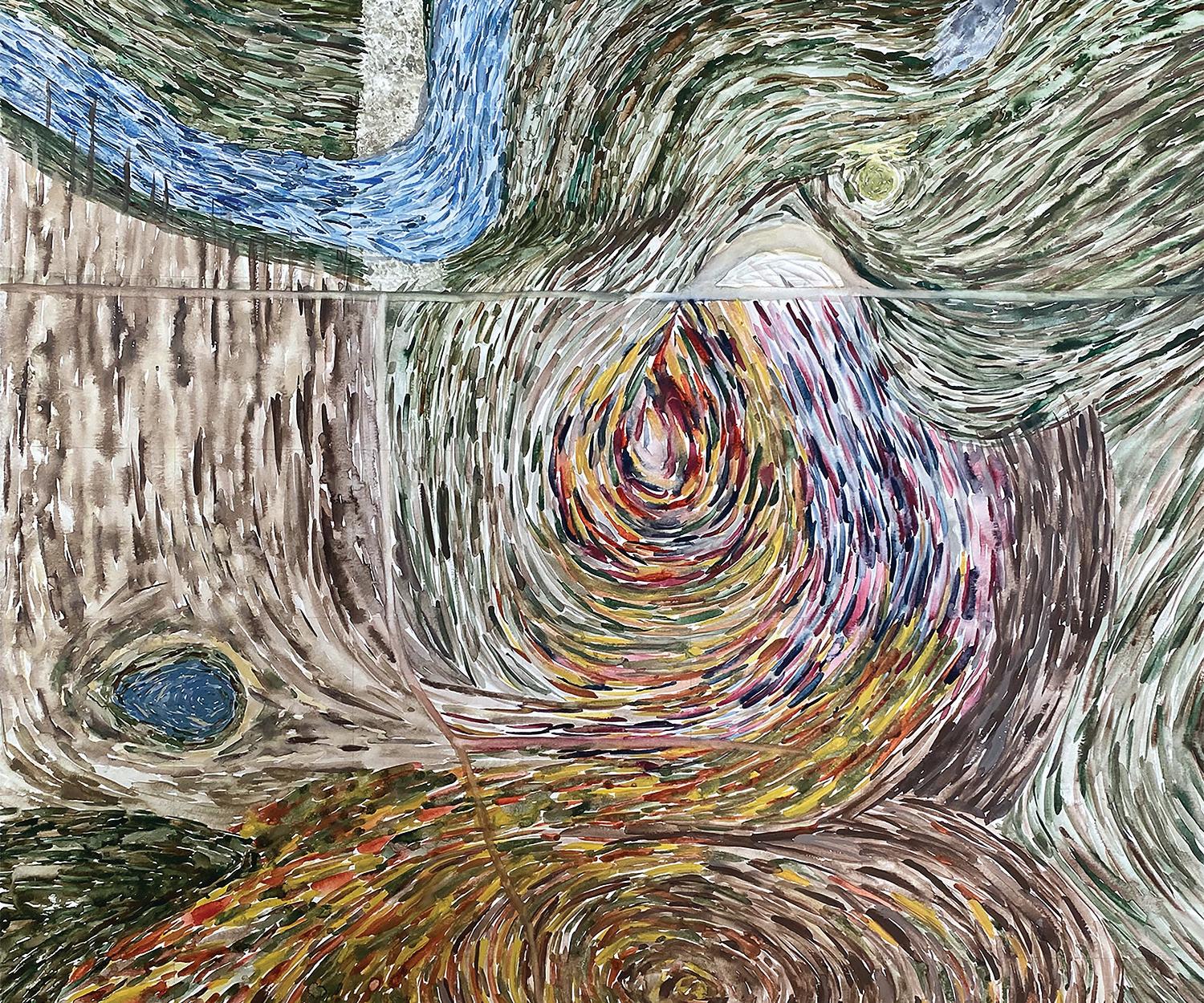
CANADIAN ARCHITECT 05/22 57
TOP Anicinabe guide Calvin Skead from Wauzhushk Onigum, located on Treaty 3 in the Lake of the Woods area, provides teachings to the students through song and stories. MIDDLE Lauren Bennett’s drawing explores her experience of the site. BOTTOM Teresa Lyons’ collection of images and natural objects from the site.
TYMON MELNYK
LAUREN
BENNETT
TERESA LYONS
This paradigm is about spending time on the land, connecting with the place, and being guided by your intuition. It is about working in what ever way you desire, letting your heart and impulse reveal new possibil ities. Andotan promotes working to engage your inner creativity, inspiring and connecting to the process while rooting yourself mentally, emotionally, physically and spiritually in place and in the land.
In one studio, we worked with a regional Indigenous community re garding the topic of food sovereignty. Students were asked to develop site plans from the stories they heard during our community visits. Sixteen students hung visions on the walls of the community centre. Instead of the typical site drawings and designs, one student had allowed the process to lead her to make a textile map and a book of illustrations, which shared her reflections on the stories she had been told by the community. You could tell she was unsure about what she had prepared, but by trusting her intuitive process, she had accomplished what she felt was right—and the community members embraced it. The openness of her work provided an opportunity for the community to dream about the project with her. The conversations that followed the presentation of her work profoundly influenced the remainder of her studio project, and provided a depth of engagement with the community that was only made possible through her unique approach to the work.

We believe that Andotan is the first declarative work, where students and practitioners reveal that they have heard something. During this pro
cess, knowing when to slow down is essential. Being patient and listen ing—moving at a pace slow enough so that you can receive the teachings.
Ba waa ji gan: A Dream, A Vision
I have lived here longer than where I was born
I walk along its concrete trails
Paths have led me through back alley dreams
Still my visions take me back
That place where the river blessed me
I could dive down deep within that clear cold water
Stretch my arms out to touch bottom …
-Duncan Mercredi, from “This City”
Through listening, dreaming and following your intuition, Bawaajigan is the realization of Andotan. It suggests that by performing this intuitive and reflexive practice, a vision will appear. In design practices, intuition is often associated with a design impulse that lacks accountability to the broader complexities of a project. However, Bawaajigan suggests that as we recognize ourselves to be creative beings who sense the world in conscious and unconscious ways, design concepts or ideas will arrive: not through random association, but through an attentive awareness of the fuller realities of a project. An understanding of what matters that can
CANADIAN ARCHITECT 05/22 58
ABOVE Derelyne Raval’s multimedia site drawing emerges from a patient listening to the site and to its community of people and other living beings as a first declarative act.
DERELYNE RAVAL
INSITES
only be achieved after one has heard the teachings from Andotan and digested what they mean to the individual. It is by approaching the pro cess with humility and openness that the dream or vision will appear. This paradigm opens the designer to prioritize concepts that develop from one’s nature and from one’s intuitive response to a project, while avoiding the objective mode of creating in a more solution-oriented manner.
In these studio projects, one of the main challenges is to help stu dents realize that designs can arise in many ways, and that one cannot force a design to happen. Instead, one has to be patient for the process to reveal itself. The dream or vision that Bawaajigan offers is not so much a manifestation of a design itself, but rather a set of relationships that reveal themselves in order to help guide the design direction—a way of moving forward, in a good way.
In one case, a student was struggling in how to manage and apply the numerous stories and teachings she had been exposed to in the design process. Rather than providing clarity on how to move forward in the project, these teachings revealed more complexity to the relationships of the site and dynamic conditions that the project would need to engage with, if it were to provide a meaningful gift to the community. After some conversation with members from the community, the student came to understand that her job was to not simplify the complexity or fit it into a design; instead, she needed to embrace it. She found a way of drawing
the site in which the individual teachings and site conditions could be lay ered, becoming situated against, on top of, and within each other, reveal ing the nature of the landscape in which she was to work. This approach allowed her to view indeterminacy as the common ground of the site. Her design direction became a negotiation of these complexities, and the design of her project itself arose from this negotiation of site, circum stance, and balancing the layers revealed in the drawings and teachings.

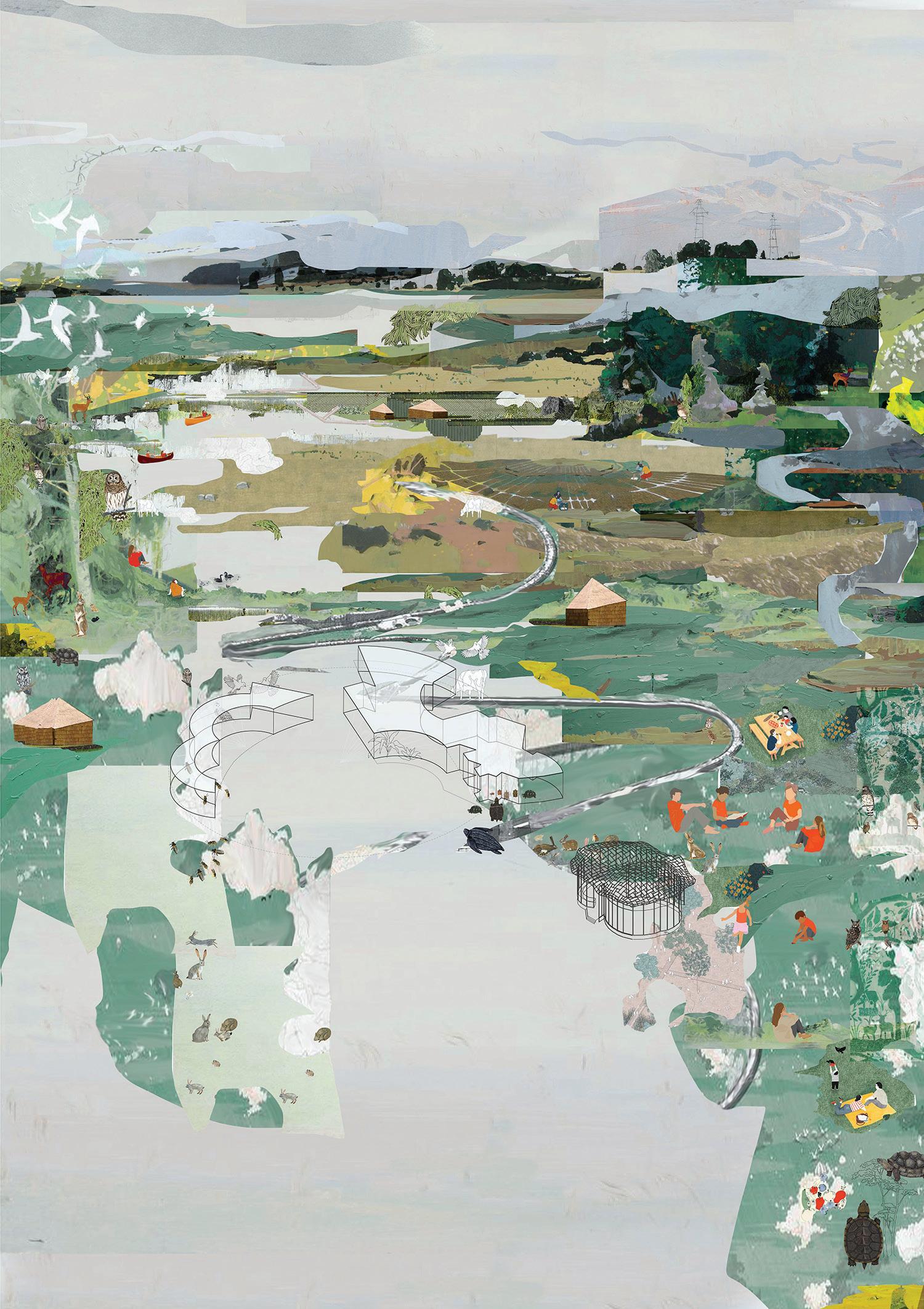
Meshk wad: In Turn, in Exchange
As a process of humility, Meshkwad combines two directions. The first is to understand the gifts that we as designers can give, and the second is to understand what gifts will benefit our community partners. Sometimes, what we design can be problematic or even a burden. It is essential to turn into the work, and exchange gifts that both fit our abil ities and benefit all.
As one studio progressed, a student came to ask, “How we can design with nature?” Through the work, she realized that the first step is to see nature as an animate being, participating as a partner in the process. Inspired, she rewrote a section of the National Building Code and titled it “Natural Being Flows,” translating nature’s voices into human legislation. Her text describes all beings as free and equal, and entitled to recognition, protection, and rights.
CANADIAN ARCHITECT 05/22 59
ABOVE LEFT Tara Fuller’s site habitation collage evokes the relationships between people, plants, animals, and the built environment. ABOVE RIGHT Max Sandred’s process drawings for the Kitigay Farm project blend hand-drawn and computer-generated images.
TARA FULLER MAX SANDRED
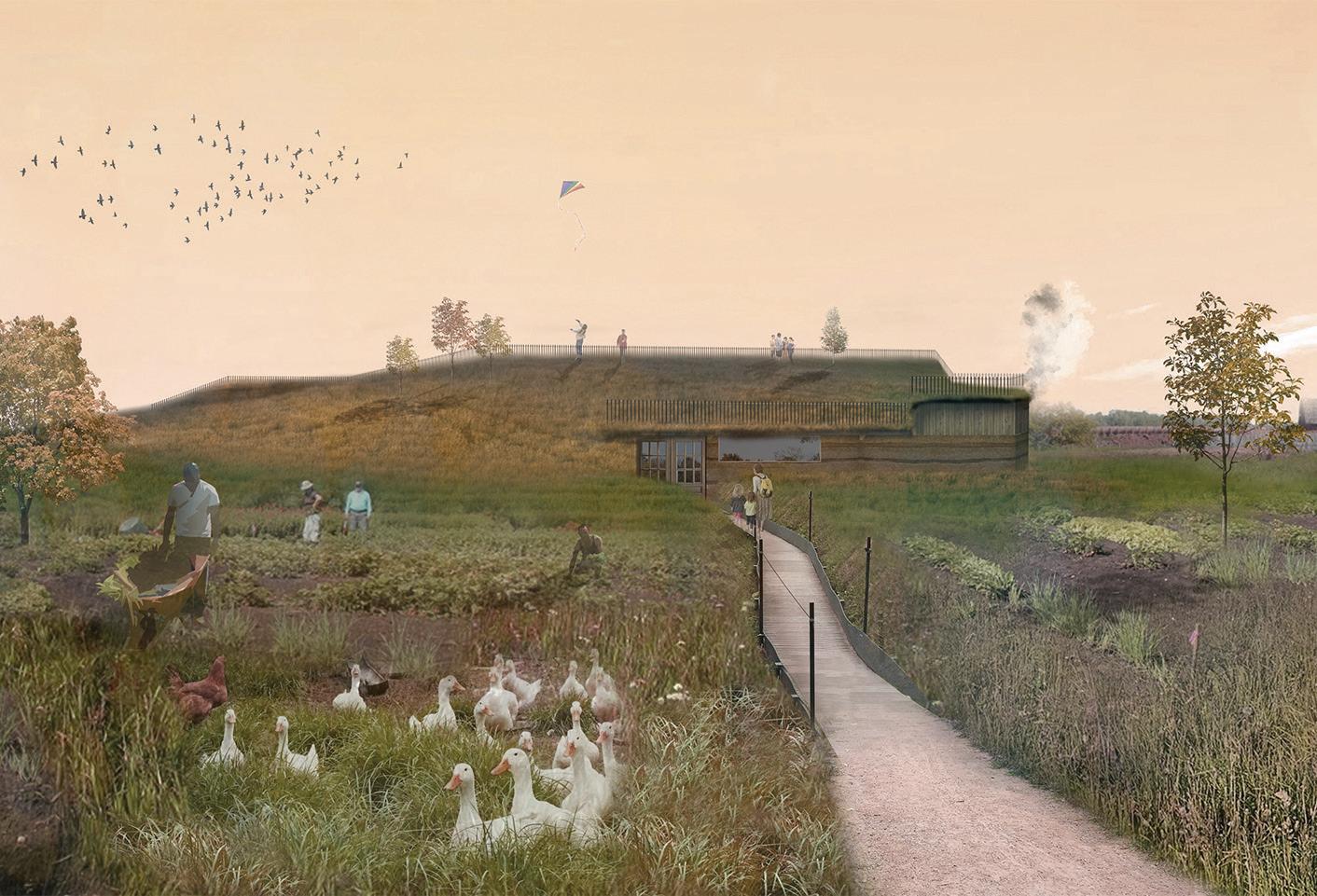


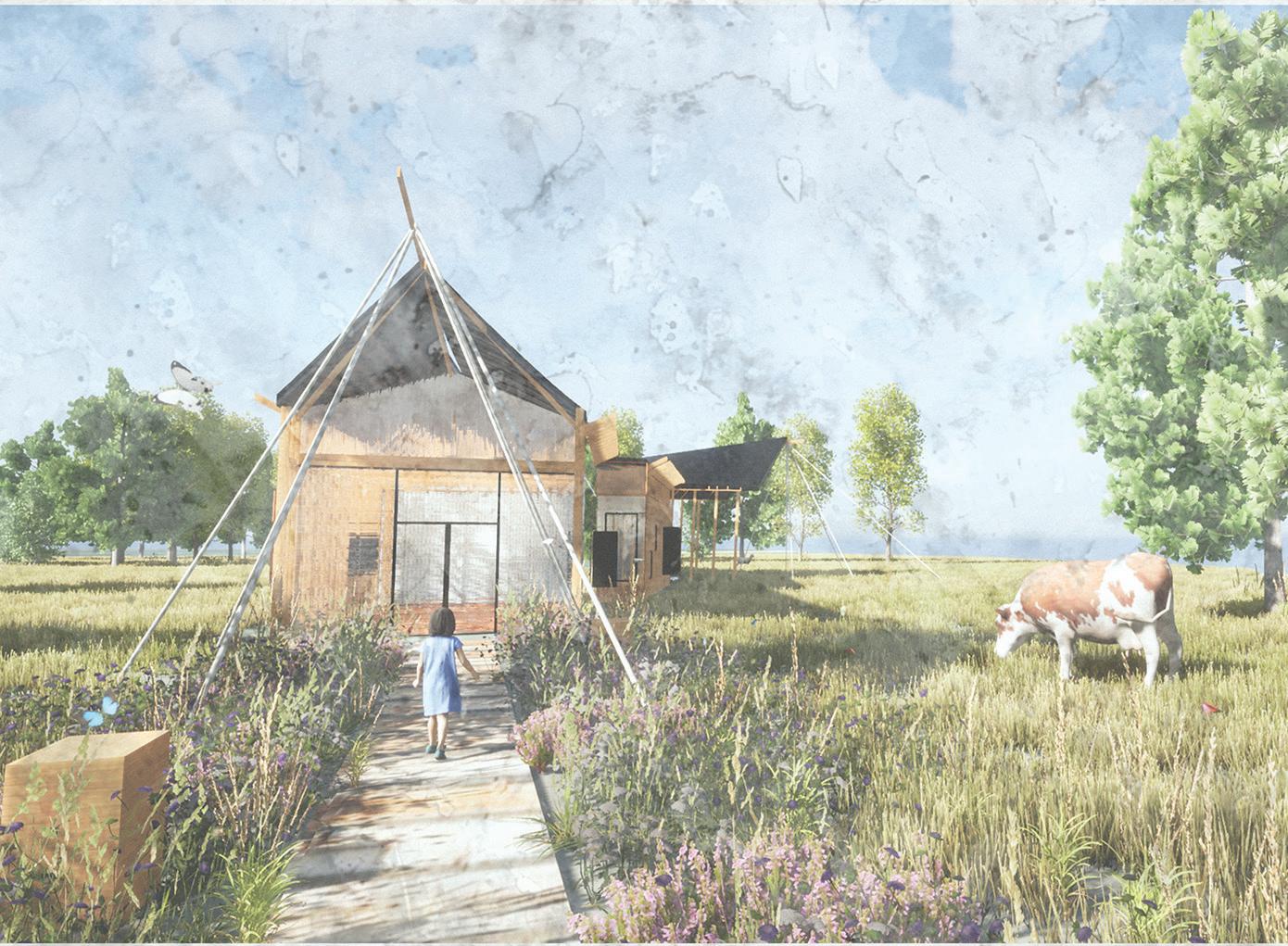


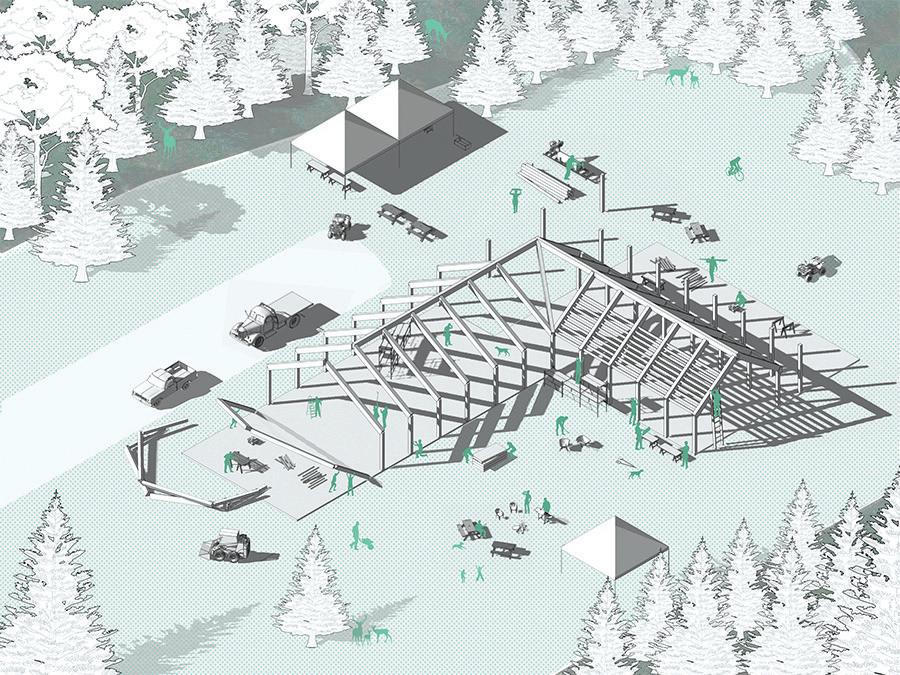
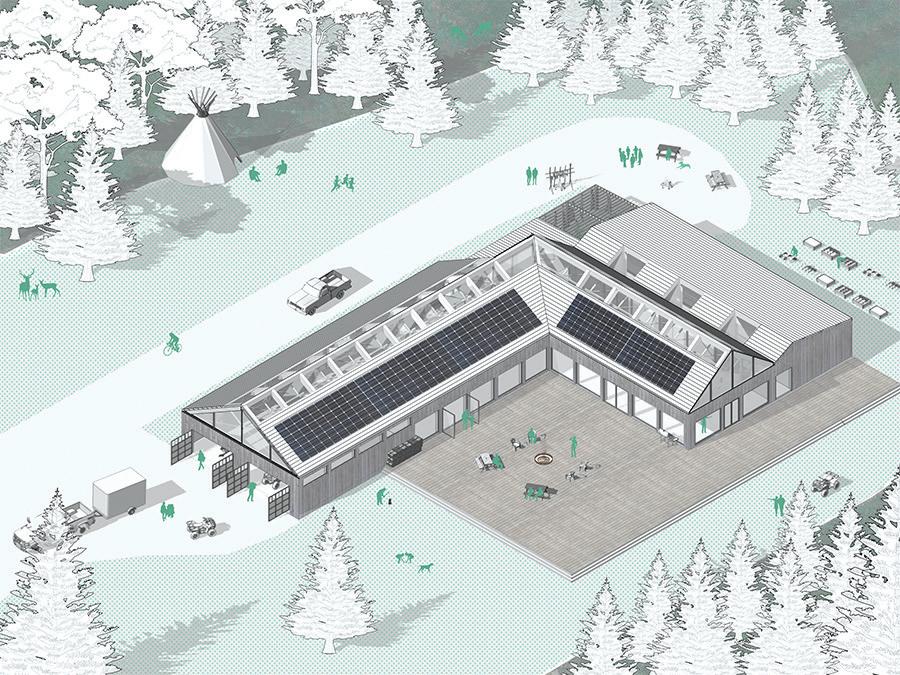
CANADIAN ARCHITECT 05/22 60
MICHAEL’S WU
MACKENZIE
JACKSON
BROOKE DE ROCQUIGNY
BROOKE DE ROCQUIGNY
SHANE PATIENCE
DERELYNE RAVAL
INSITES
We believe that gifts should go beyond the intention. As designers, we should ask ourselves, what are we giving back? Consider how the exchanges of dreams and visions both from our partners and from us as designers inspire, empower, connect with people and places, connect with the land, and manifest materially. Design is an action; it is a resultoriented exchange between partners. It should be cyclical: in motion and ever-changing, rather than the fixed outcome of a linear process.
We should always return to the term Meshkwad. Design can be seen as a result-oriented exchange between partners, similar to the way that physical gifts are exchanges of material objects. But in many Indigenous cultures, gifting is a sharing of wealth meant to keep goods in move ment between owners. The gifts of design can similarly be seen as cyclic al, in motion and ever-changing. Design is most powerful as an action, rather than as the fixed, final outcome of a linear process. We should always return to the reciprocity inherent in the term Meshkwad.
Naa go toon: Make it Show, Reveal it
The success of a project should be revealed in its ability to tell a good story. Beyond its superficial value as entertainment, the powerful cap acity of storytelling is the process of opening to new opportunities. In design, storytelling happens when you acknowledge the journey and bring that story through the project. Again, as a gift, you have arrived amid a historical trajectory, and together in partnership, you are offering a continuation of the narrative after your work is done.
The story becomes the materialization of the process. It is communicat ed through the design and presentation of the project. Storytelling is a de colonizing process, where students and designers can listen to themselves, communities, the land, and the language. What do we want together for the future, and what stories will get us there? The magic in storytelling is revisiting the stories as they become an essential part of your nature.
Storytelling ignites Indigenous land-knowledge. As scholars Jo-Ann Archibald (Q’um Q’um Xiiem), Jenny Bol Jun Lee-Morgan and Jason Santolo explain, storytelling is an act of decolonization, communicating through generations and memories in opposition to the exclusive and dominant Western “story” that has emerged from ideologies of colonial ism. Under the umbrella of decolonizing research, storywork “aspires to re-cover, re-cognize, re-create, re-present, and ‘re-search-back’.”
Through stories, one can see parts of their own consciousness re flected, allowing for learning and growth. Through stories, designers can engage with the Indigenous and settler public to communicate worldviews and artistic aesthetics. These notions can lead to the decol onizing of our practice while generating new and shared knowledge.
Conclusion
We are often asked: how can non-Indigenous researchers engage and take on these Indigenous design paradigms? Our answer is: if students and designers are working through a relational understanding of place while engaging respectfully with Indigenous knowledge and Indigenous peoples, we believe these paradigms can assist in reconciliatory actions.
Grounded in reciprocity, Indigenous worldviews acknowledge the land as sacred. As designers and instructors, we believe the sacredness
OPPOSITE, TOP ROW An experiential section drawing through Derelyne Raval’s main building; Shane Patience’s design includes a garden har vest and food processing facility inside a rammed earth gathering space. SECOND ROW A variety of formal and informal teaching spaces are part of Brooke de Rocquigny’s design. THIRD ROW Mackenzie Jackson’s project envisages creating vocational training opportunities through the construction process. FOURTH ROW Michael’s Wu’s project includes a land-based teaching encampment where wild rice is harvested.
of the land must be considered in our pedagogy. By reconsidering our approach in how we teach design and returning to land-based practices, students may come to see the land as their partner—as a teacher.
We must remember that motion backwards can be just as important as going forwards. We have encouraged our students to think while in motion, to consider Margaret Kovach’s idea of “giving back”: producing research processes that benefit the community in some way, and do not cause harm. Cree scholar Shawn Wilson reminds us that logic does not need to be linear. On the land, with the environment, with the space between people, it is always about relationships—and ultimately about telling a good story while sharing our gifts.
In our journey to define an Indigenous design praxis, we envision these emerging design paradigms as a decolonizing guide for practi tioners and students alike. It is our hope that Indigenous and nonIndigenous designers, planners, interior designers, landscape archi tects, and architects can apply these paradigms to develop and practice working methods rooted in reciprocity, respect, and care for the land. The aim of these paradigms is to inspire designers to achieve a more profound creative process, and to work towards allyship with Indigen ous peoples on the land in a good way.
Shawn Bailey is a member of the Métis Nation of Ontario and a registered architect. Shawn is an Indigenous Scholar at the University of Manitoba in the Faculty of Architec ture and the Price Faculty of Engineering. Shawn’s newly founded design firm and re search studio, Grounded Architecture, is committed to community-driven projects and delivering architecture through storytelling.
Honoure Black is a White settler woman, mother, partner, instructor, and PhD Candidate in the Faculty of Architecture and the School of Art at the University of Manitoba, on Treaty One Territory. Her research and teaching are transdisciplinary, rooted in art history, Indigenous and settler studies, and environmental design. One of her interests is to work towards decolonizing research and practice within the fine art and design disciplines.
Lancelot Coar is a White settler man and father who has the privilege to live and work on Treaty One Territory. He is an Associate Professor in the Department of Architecture at the University of Manitoba, and a PhD candidate at Vrije University, Brussels. Lance lot’s research in this area focuses on exploring how to promote design sovereignty with First Nations communities by building relationships through collaborative design stu dios and land-based research initiatives.
The authors would like to thank: Calvin Skead, The Community of Brokenhead Ojib way Nation, Prof. Shirley Thompson and members of the Mino Bimaadiziwin Partner ship, Prof. Alex Wilson and members from the One House Many Nations project, Mak ing the Shift Grant, the Social Sciences and Humanities Research Council, Reanna Merasty, Danielle Desjarlais, Jason Surkan, Aliyah Baerg, Tara Fuller, Kitty Hong, Jelene Pugoy, Nicholas Lupky, Shane Patience, Ariana Streu, Michael Wu, Sabba Rezai, Tymon Melnyk, Brooke de Rocquigny, Derelyne Raval, Rebekah Enns, Lauren Bennett, Max Sandred, Mackenzie Jackson, Teresa Lyons, Hannah Thiessen, Kirsten Wallin, Stacey Berrington, Micaela Stokes, Kate Sherrin, Chelsea Colburn, Rhys Wiebe, Nicholas Basford, Ali Impey, and Natalie Pambrun.
1 Inspired by Robin Wall Kimmerer’s Braiding Sweet Grass. (Minneapolis: Milkweed Edi tions), 2013.
2 The term (re)mapping is inspired by the Native feminist notion of (re)mapping spaces on the land. The concept of (re)mapping unsettles and reorganizes bodies, and both the social and political landscapes. Mishauna Goeman explains: “(re)mapping is not just about regaining that which was lost and returning to an original and pure point in hist ory, but instead understanding the processes that have defined our current spatialities in order to sustain vibrant Native futures.” See Mishauna Goeman, Mark My Words: Native Women Mapping Our Nations (Minneapolis: University of Minnesota Press, 2013).
CANADIAN ARCHITECT 05/22 61
SELECTION PROCESS
PRE-DESIGN + PROJECT DEVELOPMENT
OCCUPANCY
CONSTRUCTION
MEANINGFUL ENGAGEMENT
PROFESSIONAL + COMMUNITY COLLECTIVE LIFT
COMMUNICATION & TRANSPARENCY
LOCAL EQUITY
SCHEMATIC DESIGN
WORKING WITH INDIGENOUS ARCHITECTS AND INDIGENOUS PROCUREMENT REQUIREMENTS
TENDER
DETAILED DESIGN
CONSTRUCTION DOCUMENTS
ABOVE Developing professional responsibility and awareness when working with Indigenous communities requires intent as well as fol low-through. Providing a high level of service means understanding how to meaningfully build a project with an Indigenous community, not for them
TEXT Elsa Lam with Kelly Edzerza-Bapty, Dr. David Fortin, Tiffany Shaw, Dr. Patrick Stewart, and Alfred Waugh
In the past few years, there has been an increasing awareness of the imperative for Indigenous involvement on major public architecture projects, whether their program directly serves Indigenous Peoples or not. This reflects the concept that Indigenous architects and design ers as well as the Indigenous Peoples that live both on reserves as well as throughout other urban, rural, and northern regions in Canada are equity-deserving as a community that has experienced barriers to equal access, opportunities, and resources due to disadvantage, discrimina tion, and racism. Most commonly, this takes the form of a requirement on calls for proposals for an Indigenous consultant to be part of design teams. But as any firm who has responded to such RFPs knows, there are few Indigenous architects in Canada, and involving Indigenous community members directly requires thoughtful strategies.
PRACTICECANADIAN ARCHITECT 05/22 62
What are some guiding principles to approaching an Indigenous architect, Elder, Knowledge Keeper or community member to be part of a team? What do non-Indigenous architects and consultant teams need to know about designing and/or building with Indigenous archi tects and communities? We asked five of Canada’s licensed Indigenous architects Kelly Edzerza-Bapty, Dr. David Fortin, Tiffany Shaw, Dr. Patrick Stewart, and Alfred Waugh for their advice. Here’s what they shared with us.
Intent and Awareness
In choosing to bid on a project that serves First Nations, Métis and/or Inuit communities, the intentions of the non-Indigenous architects carry increased importance. Why are you interested in doing this pro ject? Why are you interested in working with an Indigenous architect?
To what extent is this interest oriented towards building up your firm and your portfolio, versus towards increasing the capacity or prospects for the community?
When working with an Indigenous community or, indeed, any equity-deserving group it is important for individual non-Indigenous architects and teams to reflect on their self-interest, as well as on their current and future place within a larger community of practice.
Having a non-Indigenous architect leading a project may be perceived by an Indigenous community as a limitation to see themselves reflected on the design team and in the built project. How can a design team acknowledge this difficulty, as well as their own biases? What do they bring to the project that can add to the empowerment and agency of Indigenous architects and community?
Self-awareness is important when seeking Indigenous knowledge. Tiffany Shaw recalls attending the RAIC’s first International Indigen ous Design Symposium in 2017 and looking forward to learning and sharing knowledge with other Indigenous practitioners: but then feeling overwhelmed by the number of non-Indigenous attendees. “You could sense the hunger for Indigenous knowledge,” she recalls. While some of this interest seemed to come from a genuine desire to learn and understand, she felt an undercurrent of others interested in extracting Indigenous knowledge for their own use, while leaving the Indigenous designers and community members behind.
“Considering your intentions in the first place should be part of any project,” says Shaw. But, she notes, it’s especially important when designing for an Indigenous community or other equity-deserving group
Transparency and Sharing

When partnering with an Indigenous architect, says Dr. David Fortin, “there needs to be a clarity about roles and associated fees.” He adds, “these need to be transparently talked about.” Often, involving an In digenous architect is seen as ticking a box, rather than bringing them fully into the design process. This is where equity must exist to under stand what an Indigenous partner can deliver, without sidelining them to a marginal position.

While much depends on the project and on the individual, it is im portant to consider roles. For instance, an Indigenous architect may be glad to be involved in community engagement, and may even spe cialize in this front-end part of the work. On the other hand, Fortin says, “Indigenous architects aren’t necessarily interested in always being the community engagement sub-consultant they’re architects, and they want to be designing buildings as they are trained to do.”
Some larger non-Indigenous-owned and -operated architectural firms are beginning to build their own internal Indigenous design studios, through partnerships with universities and mentorship programs that pull Indigenous students into their firms. “It can provide an invaluable learning experience for young interns,” says Fortin, “but it’s complex.”
CANADIAN ARCHITECT 63
"Hire an FCSI Foodservice consultant to assist in your planning processwe will make a difference"
PHONE: 416-219-3555 EMAIL: CANADA@FCSI.ORG
There’s an added need for firms pursuing such a path to be transpar ent with their recruits about the risks, rewards, expectations, and opportunities that come from such offers. In any firm, Indigenous architects, designers, and interns must be provided with opportun ities and equity in accordance with the additional knowledge that they bring into their project work. “Indigenous graduates and interns are hired for their knowledge of the Indigenous world as well as for their architectural skills for which they have been trained,” says Stewart. “It’s an added plus for the firm to benefit from the intern’s Indigenous knowledge, and they must fairly compensate for this cul tural knowledge.”
Indigenous students can often face unseen barriers or lack resources compared to their non-Indigenous colleagues, requiring more supports. When employing Indigenous design students, how might a firm invest in that student’s future, both during and after their employment? Does that firm have a policy on equity? There is much to be done, and the RAIC’s Indigenous Task Force has been working to support its In digenous members in these areas.
Engagement
Community engagement should also be seen through an equity lens. Authentic engagement can be empowering to Indigenous commun ities and other equity-deserving groups. This kind of engagement can result not only in projects that are well-fitted to community needs, but that benefit from a deeply rooted sense of ownership for the community.
Engagement needs to follow the community’s lead in terms of par ticipation, time and expectations, and any relevant cultural protocols. The designers need to consider with whom they are engaging, why they are doing it, what they are asking, and how they will work with the knowledge gained. Sensitivity and consideration are required at all stages of this process. Is your engagement approach accessible to those you are inviting to come? Logistics such as transportation or childcare access may be barriers for those who want to participate in the design process.
Engagement may involve the sharing of stories that are entrusted to the designers. Offering equitable honorariums to those involved in the engagement process is one way to acknowledge the value of such sharing, as well as one of many ways to create equity for community members. Most importantly, says Kelly Edzerza-Bapty, “knowledge shared and gained in the engagement process needs to be translated into the design work for it to be meaningful.”
Engagement processes are often seen as restricted to the beginning stages of a project, but architecture is a complex endeavour and com munity guidance may be helpful at multiple stages of a project. How can engagement processes continue through to the end of a pro ject, or even beyond? Does the architectural firm hire a local Indigen ous community member to be part of the design team?
Professional Responsibility
Designs for buildings on reserves were once reviewed by the federal government, but that process has since been removed. Many Nations do not have the infrastructure for an Authority Having Jurisdiction (AHJ), which limits their capacity for internal oversight. The puts an added onus on architects, says Alfred Waugh, “to be responsible to your profession, have the respect that some of these Nations don’t have that infrastructure in place, protect the public good, and make sure your sub-consultants do the same.”
When designing for Indigenous communities on remote sites, architects have an added responsibility to ensure that their design is informed by an understanding of access, local climate, operations, and maintenance requirements. For example, specifying a mechan ical system for a remote community that will require maintenance personnel to fly-in to the community is probably not the most costeffective solution. One strategy, says Edzerza-Bapty, is “creating pas sive rather than active systems,” and “leaning into operational and maintenance strategies and processes that can help ensure the longterm success of the building.”
Patrick Stewart says that he often recommends that communities hire a third-party to review his work , such as a Certified Professional Code Consultant or building inspector. To create further oversight, he’s helped clients put out a call for proposals, so that the third-party is chosen in way that is free from the designer’s biases. “It gives me some satisfaction that I’m looking after my client,” he says. “I feel much more confident with that kind of arrangement.” This approach also ensures that the selected third-party has appropriate qualifica tions and experience.
Equity and the Collective Lift
David Fortin notes that in building projects, “what you are doing to benefit the community in the long-term goes beyond including an Indigenous designer.” Recent federal procurement guidelines for large projects are encouraging firms and contractors to expand their Indigenous benefits plans. This is leading to considerations about how project costs can benefit Indigenous communities more broadly, with contracts going to Indigenous-owned companies from pre-design right through to warranty. As examples, Fortin cites working on a recent pro ject proposal with a team that prioritized setting up a youth mentorship program and Indigenous hiring strategies for sub-trades.
“How can Indigenous involvement go beyond tokenism?” asks Shaw. For her, taking an equity lens means looking at how design can facili tate a “collective lift” for communities. How can a project small or large allow communities to build capacity, increase their economic prosperity, and achieve long-term goals such as strengthening cultural and environmental resiliency? Indigenous involvement can help result in projects that better meet these community needs.
One Generation to the Next
This equity lens also extends beyond our own profession and the bor ders of our own country. How can non-Indigenous architects ally themselves with Indigenous architects in Canada in working to make the AED world a more supportive place for Indigenous and other BIPOC architects to grow their capabilities and careers? If a stronger, more inclusive profession includes a greater number of Indigenous and BIPOC architects, how can they be provided with resources to learn how to protect their own interests, know their capabilities, and find opportunities to build their portfolios? How can we all im prove upon the consulting partnership process, so as to respect each other’s knowledge and growth?
The present generation of established architects stands to improve the profession in ways that benefit the next generation. Self-aware, well-intentioned architects both Indigenous and non-Indigenous have the capacity to impact relationships that uplift those that work in architecture and design, along with their families and commun ities as well as those who architecture serves from one generation to the next.
CANADIAN ARCHITECT 05/22 64

RAINBOW BUTTERFLY
TEXT Elsa Lam



Last year, Winnipeg’s Nestaweya River Trail included a striking ruby-red shelter. Its swoop ing form was inspired by the red jingle dresses that have become a symbol of commemoration for missing and murdered Indigenous women, girls, and LGBTQ2S+ people. Inside, a circle surrounded by iridescent panels opens up to the sky, creating a space of light and hope.
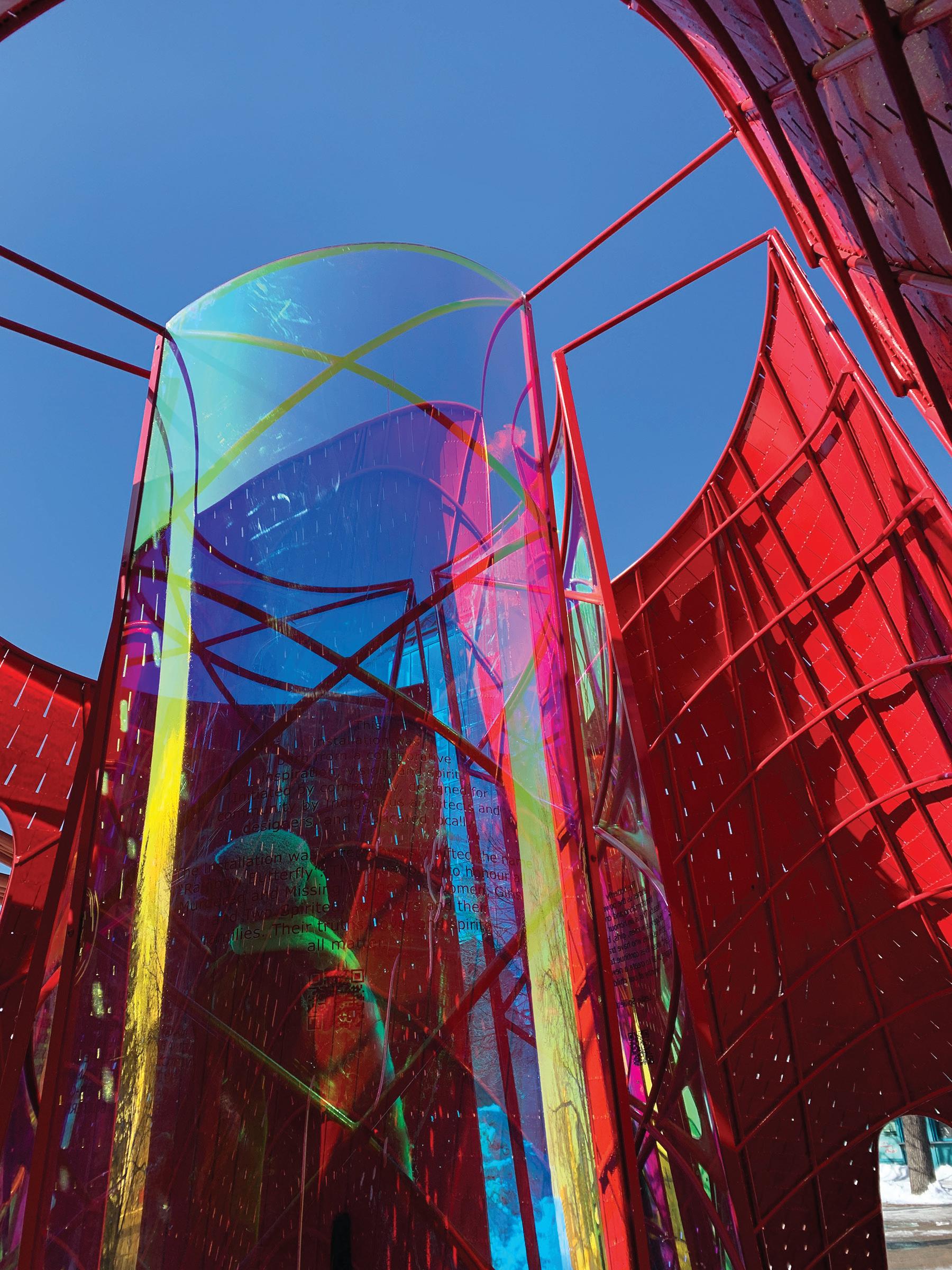
The project’s design was led by Indigenous architect Rachelle Lemieux (also featured on page 44), working with two other Indigenous women designers, Reanna Merasty (Ininew) and Danielle Desjarlais (Cree), and supported by Indigenous architect Ryan Gorrie (Anishi naabek), principal at Brook McIlroy, where all of the designers were working at the time.
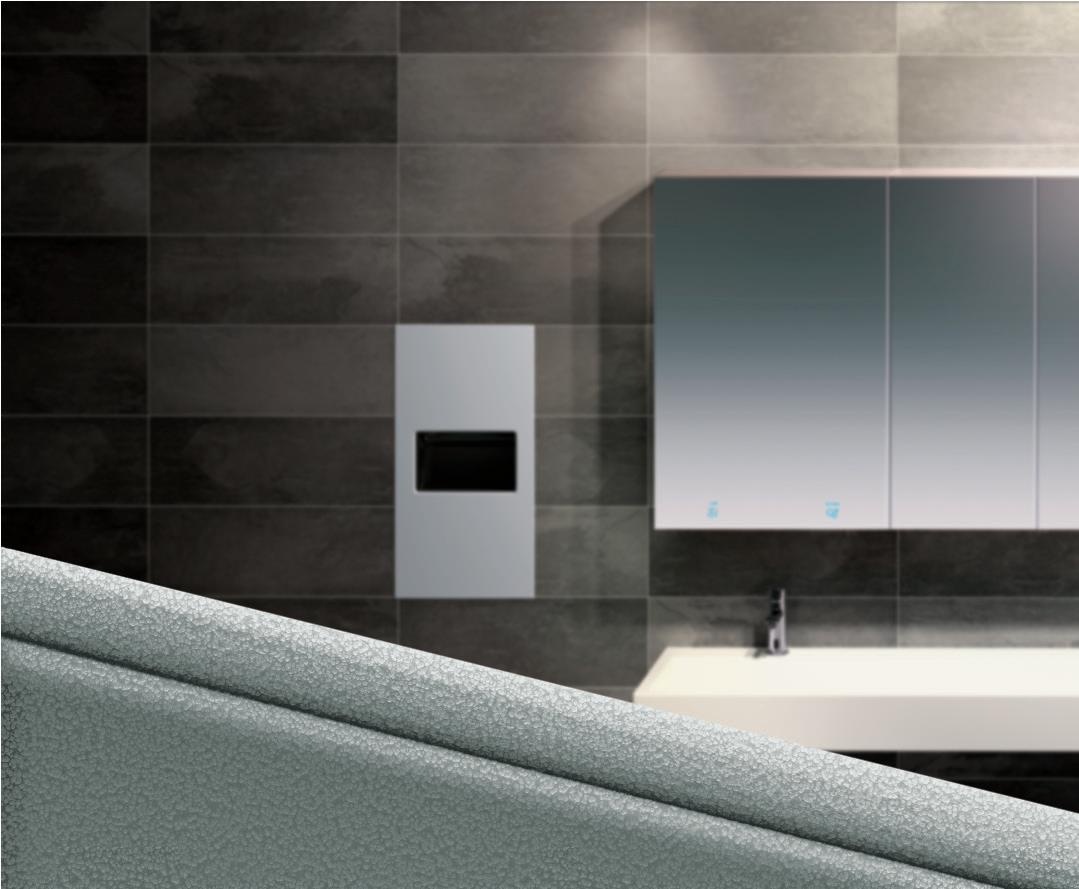
LEFT In the centre of the pavilion, visitors look towards the sky, surrounded by iridescent panels inscribed with the Truth and Reconcili ation Commission’s 231 calls to justice.

“I’d always wanted to do a project like this,” says Lemieux, who remembers a call on Face book seeking an Indigenous woman architect to take on the design. The initiative was spearheaded by Collective of Voices, a group of Menno Simons College students who met in a course on non-violent social change. The students, including Angela Lavallee and San jam Panag, decided to take their coursework into the real world, creating a place that would both commemorate Indigenous victims of gender-based violence and highlight the issue in a positive way.
As the project started, the design and client team met for a sweat-lodge ceremony, led by Indigenous elder Grandmother Candi-Ann Smith, where attendees shared stories of their loved ones who had been victims and impacted survivors of violence. “It was quite a different community stakeholder user group than I’d ever experienced, but it felt like the right way to begin the project,” recalls Lemieux. In the ceremony, they were gifted the pavilion’s name, “Rainbow Butterfly.” Back at the office, the designers started unpacking the name’s rich metaphors: “the butterfly is about metamorph osis and change; the rainbow that appears after a storm is about a positive outlook after some thing bad has happened,” says Lemieux.
The pavilion took shape as three intercon nected pieces representing a mother, daugh ter and grandmother clad with small shingles that mimic the microscopic water-shedding scales on a butterfly’s wings. The three pieces each contain a differently sized doorway, reflecting the three generations, and together shelter the central circle.
The inner space is intended as a place of re flection and education: it is surrounded by pan els inscribed with the Truth and Reconciliation Commission’s 231 calls to justice, and family members are invited to write the names of vic tims on pieces of cloth to tie to the rod struc ture. But it’s also a welcoming space for gentle reconciliation. “Seeing so many kids playing in it really warmed my heart,” says Lemieux. “It’s an activism and education piece for the people of Winnipeg,” adds Merasty, who values “having all those children and people passing through this, and being able to impact them.”
For Merasty, the piece has special significance as her first built work after completing her architecture degree. “It has levels of meaning for me, as an Indigenous woman,” she says. “Every one involved felt its importance, which ended up creating something very significant.”
BROOK MCILROY
A PAVILION IN WINNIPEG IS A PLACE OF COMMEMORATION—BUT ALSO A WELCOMING SPACE FOR GENTLE RECONCILIATION.
BACKPAGECANADIAN ARCHITECT 05/22 66














THERE’S ONLY ONE METAL PARTITION WHERE PRIVACY IS TRULY INTEGRATED. INTRODUCING ASI’S PROPRIETARY, INTEGRATED PRIVACY™ SYSTEM FOR METAL PARTITIONS.
We have elevated the standard for privacy in metal partitions. ASI’s partitions are engineered with built-in privacy and manufactured as one color matched unit. The result? A patent-pending design with superior aesthetics and complete privacy without the need for any retrofitted components. Exactly what building occupants want and deserve. At ASI privacy isn’t an afterthought—it’s our standard. Visit asi-globalpartitions.com/privacy



This building façade features Dekton® Halo in our 12mm thickness large format, used for ventilated façade applications 8X On The Park 1111 Richards St, Vancouver,BC Architect: GBL Architects Inc Fabricator/ Installer: Keith Panel Systems





































































































 METALWORKS TORSION SPRING CUSTOM CEILING & METALWORKS WH1000 CUSTOM WALLS CELLECTIS BIOLOGICS, RALEIGH, NC / CRB GROUP, KANSAS CITY, MO
METALWORKS TORSION SPRING CUSTOM CEILING & METALWORKS WH1000 CUSTOM WALLS CELLECTIS BIOLOGICS, RALEIGH, NC / CRB GROUP, KANSAS CITY, MO


































































































































































 Saskatoon, SK
TEXT Omeasoo Wahpasiw
Saskatoon, SK
TEXT Omeasoo Wahpasiw
































































