










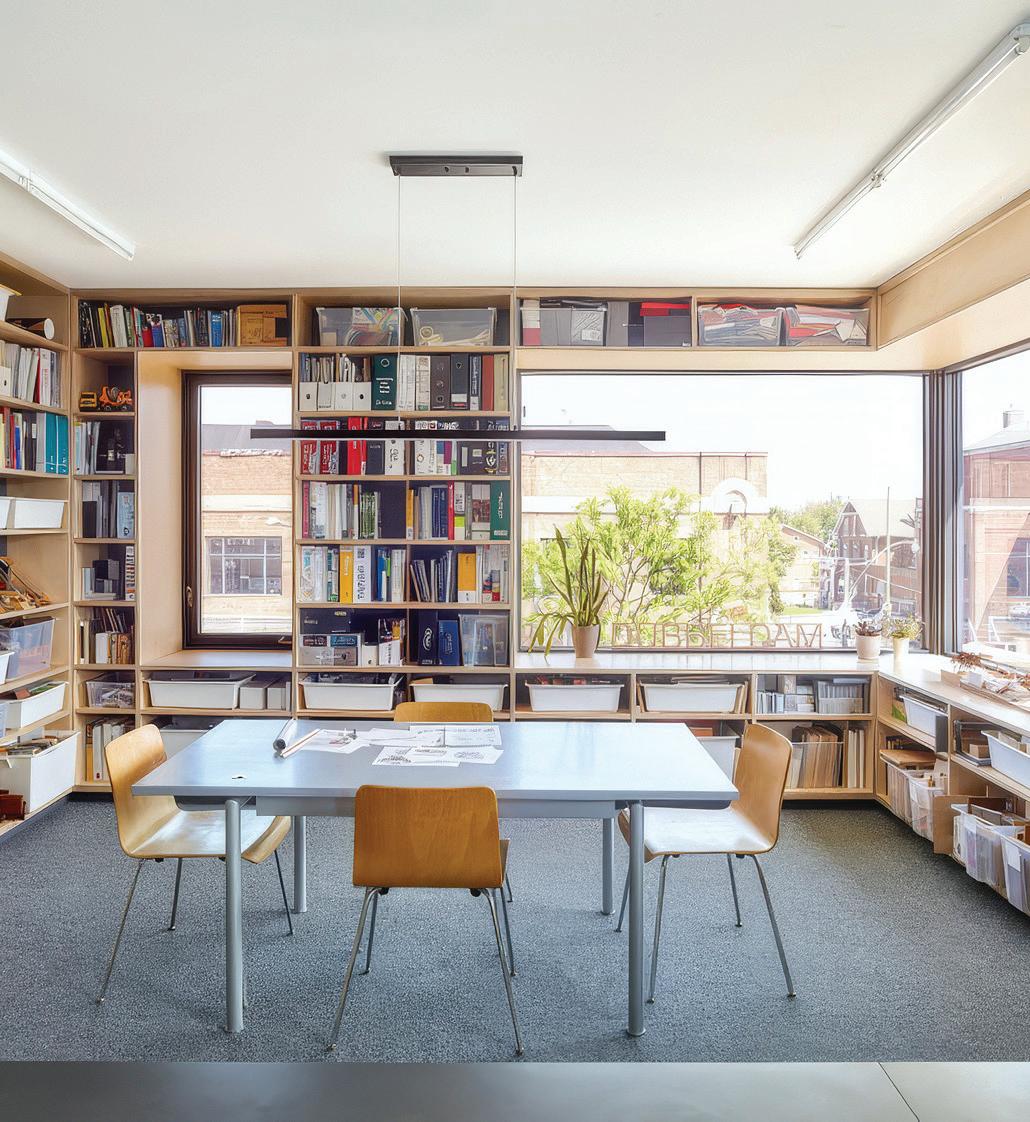





This year’s top architectural practice, innovator, advocate and more.
12 projects that showcase the best interdisciplinary and multidisciplinary work by Canada’s architects, landscape architects, and planners.
What makes for great architecture awards?
Remembering Radoslav Zuk, 1931-2024.
JOURNAL
Presenting the winners of this year’s Gold Medal and RAIC International Prize. 64 BOOKS
New books on housing innovation and women in architecture.
Steven Evans documents Ontario Place’s legacy buildings and landscape.
COVER Bunkie on the Hill by Dubbeldam Architecture + Design. Photo by Riley Snelling.
This month’s issue of Canadian Architect is a celebration of award winners: it features the laureates of the RAIC Gold Medal, the RAIC International Prize, the RAIC Annual Awards, and the National Urban Design Awards.
As co-chair of the RAIC Awards Advisory Committee, and a jury member for numerous architectural awards over the past decade, I’ve had many opportunities to reflect on what makes for the most successful award programs— as well as the best award submissions.
Every awards jurying process involves deliberation, negotiation, and evolution of viewpoints among the jurors. In most programs with a substantial number of entries, jurors are given the opportunity to preview entries, and are often asked to scorecard them ahead of a jury meeting. But the best results are rarely the aggregate sum of those scorecards. Rather, the preliminary assessment is generally just a starting point for understanding how best to focus the jury’s time together.
Many juries are now convened online, and this has the advantage of being able to easily bring together jurors from many different locations. However, I’ve found that with few exceptions, the quality of jury conversations is improved when juries meet in person. Like in any meeting, interpersonal dynamics interweave with the official business of selecting winning projects—and it’s easier to assess the values, expertise, and interests that each juror brings to a deliberation when you’re in the same physical space.
One of my favourite juries to participate on was the Toronto Urban Design Awards, about seven years ago. Because of the local nature of the program, much of the two-day process was spent driving around the GTA to see actual projects. This was an invaluable experience: as any designer knows, even a comprehensive set of photos, drawings, and even video cannot fully replicate the experience of being in a place. In some cases, seeing the projects nudged the jury’s assessment up, while in others, the reality proved to be disappointing compared to the submission package.
Increasingly, the submission of sustainability metrics has become a requirement for entering awards programs. But how are these metrics used in the assessment of projects? In the recent OAA design excellence jury, a technical jury, consisting of two members of the association’s sustainability committee, independently reviewed all of the entries, and assigned a sustain-
ability score to each entry, using a clear set of criteria (with half of the points assigned to energy efficiency, and the other half assigned for additional sustainable features, including fuel-switching, LEED certification, mass timber, greywater reuse, and so on). The technical marks were presented to the jury, and were an important factor in its decisions.
What characterizes a winning entry? In most design awards, the quality of photos is important—there is a tangible difference in quality with professional photography. The inclusion of floorplans and other key drawings, even if not mandated by the award, is also key. In the cases where a limited number of images is specified, drawings can often be included as part of a composite image, placed alongside a relevant photo. Many award submissions allow for a short text. The clarity of this narrative is important, especially as it pertains to criteria like process or social impact, which may not be immediately apparent from the design. If videos are permitted, this can also be a powerful opportunity for storytelling about a project’s significance, and conveying the character of the resulting spaces.
It’s worth vetting the entire content of your submission to make sure every element is of high quality. The editor’s maxim “if in doubt, leave it out” is of relevance here. A significant amount of time may go into a well-composed awards submission; these honed materials can ideally be reused in websites, proposals, and marketing.
In the case of nominations for a person or organization to receive an honour, consider including letters of reference. The validation of peers, clients, and collaborators can be quite powerful—especially if the letters are not generic ones, but provide personal insight into the person or organization’s impact. Sometimes quantity can be impressive, too. I recently reviewed a nomination for a professor to receive an honour, which included several dozen letters of support from former students.
In the end, award juries and architects who participate in awards programs are supporting a common goal: to recognize the highest quality architecture and the industry’s most forward-looking practices and individuals. The effect, one hopes, is a progressive raising of the bar for architects, clients, and the culture of architecture in Canada.
EDITOR
ELSA LAM, FRAIC, HON. OAA
ART DIRECTOR
ROY GAIOT
CONTRIBUTING EDITORS
ANNMARIE ADAMS, FRAIC
ODILE HÉNAULT
LISA LANDRUM, MAA, AIA, FRAIC
DOUGLAS MACLEOD, NCARB FRAIC
ADELE WEDER, FRAIC
ONLINE EDITOR
LUCY MAZZUCCO
SUSTAINABILITY ADVISOR
ANNE LISSETT, ARCHITECT AIBC, LEED BD+C
VICE PRESIDENT & SENIOR PUBLISHER
STEVE WILSON 416-441-2085 x3
SWILSON@CANADIANARCHITECT.COM
ASSOCIATE PUBLISHER
FARIA AHMED 416-919-8338
FAHMED@CANADIANARCHITECT.COM
CIRCULATION
CIRCULATION@CANADIANARCHITECT.COM
PRESIDENT & EXECUTIVE PUBLISHER
ALEX
“Financial benefits of the Savings by Design program—capital incentives and reduced operating costs through energy efficiency—have helped our project achieve its high affordability levels.”
Gord Szaszi Project Manager Housing Development

Success story | Niagara Falls
To address the housing crisis, Niagara Regional Housing partnered with sustainable building experts from the Savings by Design program to optimize energy performance, build better than code and earn financial incentives.
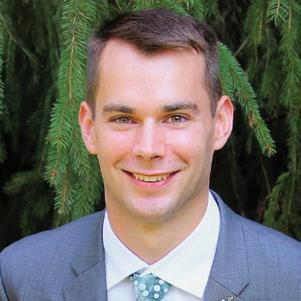
Free expert assistance and incentives
$120,000* up to By the numbers†
annual energy savings Projected annual GHG reduction Projected annual natural gas savings
To get the most out of your next project, contact Alex Colvin, Energy Solutions Advisor. enbridgegas.com/sbd-affordable alexander.colvin@enbridge.com 519-670-2484
Architect and social advocate Riken Yamamoto is the 53rd Laureate of the Pritzker Architecture Prize and the ninth from Japan. He was born in Beijing, People’s Republic of China, and lives in Yokohama, Japan.
Yamamoto defines community as a “sense of sharing one space,” and is known for “deconstructing traditional notions of freedom and privacy.” He also brings together cultures, histories and multi-generational citizens with sensitivity, by adapting international influence as well as modernist architecture to the needs of the future.
“For me, to recognize space, is to recognize an entire community,” said Yamamoto. “The current architectural approach emphasizes privacy, negating the necessity of societal relationships. However, we can still honour the freedom of each individual while living together in architectural space as a republic, fostering harmony across cultures and phases of life.”
The 2024 Jury Citation said that Yamamoto was selected “for creating awareness in the community in what is the responsibility of the social demand, for questioning the discipline of architecture to calibrate each individual architectural response, and above all for reminding us that in architecture, as in democracy, spaces must be created by the resolve of the people.”
“Yamamoto develops a new architectural language that doesn’t merely create spaces for families to live, but creates communities for families to live together,” said Tom Pritzker, chair of the Hyatt Foundation, which sponsors the award. “His works are always connected to society, cultivating a generosity in spirit and honouring the human moment.”
Yamamoto’s career has spanned a total of five decades and his projects range from private residences to public housing, elementary schools to university buildings, institutions to civic spaces and city planning. They are located throughout Japan, the People’s Republic of China, the Republic of Korea and Switzerland.
Significant built works also include Nagoya Zokei University (Nagoya, Japan, 2022), THE CIRCLE at Zürich Airport (Zürich, Switzerland, 2020), Tianjin Library (Tianjin, People’s Republic of China, 2012), Jian Wai SOHO (Beijing, People’s Republic of China, 2004), Ecoms House (Tosu, Japan, 2004), Shinonome Canal Court CODAN (Tokyo, Japan, 2003), Future University Hakodate (Hakodate, Japan, 2000), Iwadeyama Junior High School (Ōsaki, Japan, 1996) and Hotakubo Housing (Kumamoto, Japan, 1991).
The 2024 Laureate Lecture will be held at S. R. Crown Hall, Illinois Institute of Technology, in partnership with the Chicago Architecture Center, on May 16, 2024. www.pritzkerprize.com
2023 Newfoundland and Labrador Lieutenant Governor’s Awards in Architecture
The Lieutenant Governor’s Awards are a triennial event that celebrates the accomplishments of members of the Newfoundland and Labrador Association of Architects.
This year, one Award of Excellence was awarded to Woodford Architecture for Halfway Hill House, located in Port Rexton. Two Awards of Merit were also given out. The recipients of these awards were LAT49 Architecture for Theatre Newfoundland and Labrador’s Nurse Myra Bennett Centre for the Performing Arts in Cow Head, and Woodford Architecture for the O’Brien Farm Learning Centre in St. John’s.
“The calibre of the submissions received this year is a true testament to the impressive work happening right here in our own back yard,” said Jeremy Bryant, president of the Newfoundland and Labrador As-

ABOVE Woodford Architecture’s Halfway Hill House, located in Port Rexton, Newfoundland, is the winner of a Lieutenant Governor’s Award of Excellence in Architecture.
sociation of Architects. “We hope these awards will spark the public’s interest in architecture and help them look at the buildings in their communities in a different way.”
The awards were handed out in a ceremony held at Government House on March 12, 2024. www.newfoundlandarchitects.com
The Ontario Association of Architects (OAA) has revealed the winners of its 2024 Design Excellence Awards. Winning projects were evaluated based on criteria including creativity, context, sustainability, good design/good business, and legacy. Submissions also required inclusion of Energy Use Intensity (EUI) metrics.
The winners are Canadian Centre for Climate Change and Adaptation (St. Peter’s Bay, Prince Edward Island) by Baird Sampson Neuert (now part of WF Group Inc.), in association with Sable ARC Studio; Centennial College A-Building Expansion (Toronto, Ontario) by DIALOG Ontario Inc.; Center for Computing & Data Sciences at Boston University (Boston, Massachusetts) by KPMB Architects; Churchill Meadows Community Centre and Sports Park (Mississauga, Ontario) by MacLennan Jaunkalns Miller Architects, Ltd. (MJMA); David Geffen Hall, Lincoln Center (New York City, New York) by Diamond Schmitt Architects Inc. (Master Plan and Concert Theatre) and Tod Williams Billie Tsien Architects | Partners (Public Spaces); Neil Campbell Rowing Centre (St. Catharines, Ontario) by MacLennan Jaunkalns Miller Architects, Ltd. (MJMA) in association with Raimondo + Associates Architects Inc.; Ontario Court of Justice Toronto (Toronto, Ontario) by NORR Architects & Engineers Ltd. in association with Renzo Piano Building Workshop S.A.S.; Place des Arts (Greater Sudbury, Ontario) by Moriyama Teshima Architects and Bélanger Salach Architecture in a joint venture; Toronto Public Library Albert Campbell Branch (Scarborough, Ontario) by LGA Architectural Partners Ltd.; and Virgin Vineyard House (North Hatley, Quebec) by LAMAS Architecture Ltd. oaa.on.ca



Do your restrooms comply with the latest legislation for free access to menstrual-care products?
As your go-to resource on designing restrooms that meet the needs of all patrons, Bobrick’s unmatched selection of stainless-steel Napkin / Tampon Dispensers, Free Vend Operation are available in three design configurations.
In the fight to end period poverty, we’re only getting started.
Specify to comply at Bobrick.com/freevend


Canadian Architect is collaborating with Twenty + Change to showcase emerging architecture practices in our October 2024 issue.
The upcoming showcase, called New Perspectives, will feature projects and practices that exhibit innovation and excellence through their work. Canadian architectural practices established within the last ten years are encouraged to submit their work for consideration. A jury will be reviewing the submissions and selecting around twenty practices for inclusion in the showcase.
The jury will be looking in particular for emerging practices that demonstrate innovation in their work, mode of operation, research, and/or other aspects of architectural practice.
The final selection will aim to showcase a diversity of people and practice types, who are working in various geographical regions as well as taking different and innovative approaches to the practice of architecture. The deadline for submissions is May 30, 2024.
www.twentyandchange.org
The Royal Architectural Institute of Canada (RAIC) has announced the five Honorary Fellows being inducted into the RAIC College this year. This year’s Honorary Fellows are the late Claude Cormier, Adele Weder, Lesley Naa Norle Lokko OBE, from Edinburgh, UK, and Accra, Ghana, Yvonne Hancock, from Tunbridge Wells, UK, and Claire Weisz, from New York, NY.
Cormier was a landscape architect emeritus, and the creative force behind Love Park, Place d’Youville and Dorchester Square, the Pink Balls and many other projects. Weder is an architectural writer, curator, and cultural journalist who is, among other things, a contributing editor to Canadian Architect magazine. Professor Lokko, OBE is celebrated globally for her contributions to education and her integration of culture and design. Hancock was the sole female graduate from the University of Manitoba School of Architecture in 1962, which marked the start of a career in which she was frequently the lone female lead among colleagues, clients, and builders. Weisz boasts accolades including AIANY’s Medal of Honor and the Architectural League of New York’s Young Architects’ Prize.
The RAIC College as also named its Fellows for this year: James (Jim) Anderson, Jodi Batay-Csorba, Luc Bouliane, Wendy Brawley, Kevin Bridgman, Lorne Cappe, Richard Chmiel, Andrew Dyke, Philip Fenech, Vanessa Fong, Marie-Louise Gidaro, Steve Hilditch, Matthew Hickey, Stephanie Hosein, Vincent Hui, Keesa Hutchinson, Brock James, Martin Kohn, Yvonne Lam, Caroline Lajoie, Joël León Danis, Stacy McGhee, Gary McCluskie, Camille Mitchell, Farhad Mortezaee, Gordon Murray, Heidi Nesbitt, Joanne Perdue, Christopher Pommer, Gilles Prud’homme, Jonathan Rockliff, John Romanov, Ouri Scott, Christopher Simmonds, Robin Snell, Nick Sully, Paul Szaszkiewicz, Adrienne Tam (posthumous), Timothy Wickens, and Settimo Vilardi. raic.org
Toronto Metropolitan University (TMU) is accepting applications for a new in-person PhD program in architecture, with a focus on design-driven research.
“The premise is that the research happens through design as a multifaceted mode of discovery,” said Lisa Landrum, chair of TMU’s
Department of Architectural Science. “So architectural design processes serve as both the subject and method of research itself.”
Students in the program will be able to explore a variety of topics and techniques, such as drawing and modelling, interactive installations and prototypes, and embodied performances. Landrum says that prospective exhibitions, full-scale installations, interactive environments, and prototypes will pop up in Toronto and beyond as forms of active scholarship and public engagement. “The city itself is a lively laboratory,” says Landrum. “This doctoral program will become an invigorating force for the discipline and a forum for reimagining what’s possible in architecture.”
The Department of Architectural Science will welcome its inaugural group of PhD students in fall 2024. www.torontomu.ca
Friends of Centennial Square call to protect modernist fountain in Victoria, BC
Advocacy efforts are currently underway to protect a landmark fountain in Victoria’s Centennial Square from being removed. In 1962, the fountain was donated to Victoria by the three surrounding municipalities, in recognition of the City’s 100th birthday.
According to Chris Gower, Architect FRAIC, many Victoria residents have expressed concerns over the City Council’s proposed removal of the well-regarded landmark fountain.
“There are also very broad community concerns about the lack of public informed input on proposed changes to Victoria’s very historic Centennial Square: apparent disregard for the urban design stature of the square, and alarm about spiralling costs for a complete rebuild
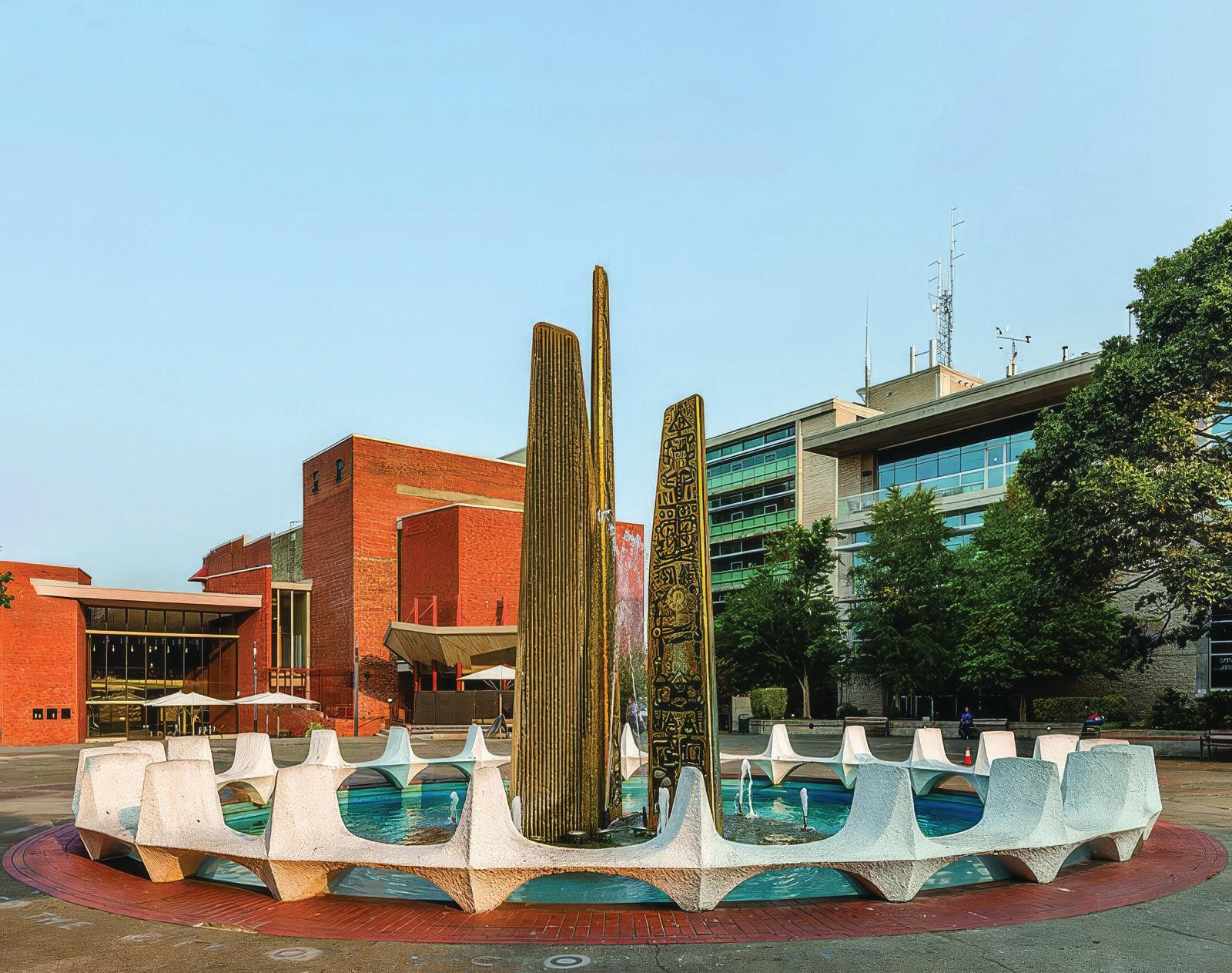
ABOVE Victoria architects are calling to preserve the Centennial Fountain, officially inaugurated in a ceremony on December 1st, 1964. The fountain is the focal point of a prominent downtown square.
of Centennial Square, in place of the economies of a careful restoration with some contemporary updates,” said Gower.
As a result, Gower, along with his colleague architect Don Lovell, have formed a dedicated group called Friends of Centennial Square
24_002891_CN_Architect_MAY_CN Mod: April 3, 2024 9:58 AM Print: 04/03/24 page 1 v2.5

BY 6 PM FOR




to promote protection of the fountain, while also recognizing that restoration and some moderate updates of Centennial Square are warranted.
There is also a public petition underway that has garnered over 1,600 signatures in roughly five weeks. The petition, which has been started on Change.org, urges the local government to reconsider any plans that might lead to the removal or alteration of the Centennial Fountain.
“The fountain stands in Centennial Square, a public space that serves as the heart of Victoria. Its removal would not only be a loss for those who appreciate its aesthetic value but also for those who see it as part of their personal histories and experiences,” reads the petition page.
“Victoria is known for its commitment to preserving its historical landmarks. The city has over 880 heritage buildings protected by municipal bylaws. Yet, this beloved fountain is at risk.”
www.friendsofcentennialsquare.ca
Provencher_Roy acquires GRC Architects
Montreal-based Provencher_Roy has acquired Ottawa-based GRC Architects. The announcement about the acquisition was made on February 22, 2024. According to a release, Provencher_Roy has been present in Ottawa for five years.
“This acquisition has happened at a timely moment for our two firms, both already present in Ottawa. Together, we will combine our common vision of sustainable innovative architecture serving the Gatineau-Ottawa community,” said Claude Bourbeau, president and architect at Provencher_Roy.
“We are delighted and enthusiastic about joining Provencher_Roy and consider this merger an important architectural step in Ottawa. By combining our expertise, resources, and shared values, we will create

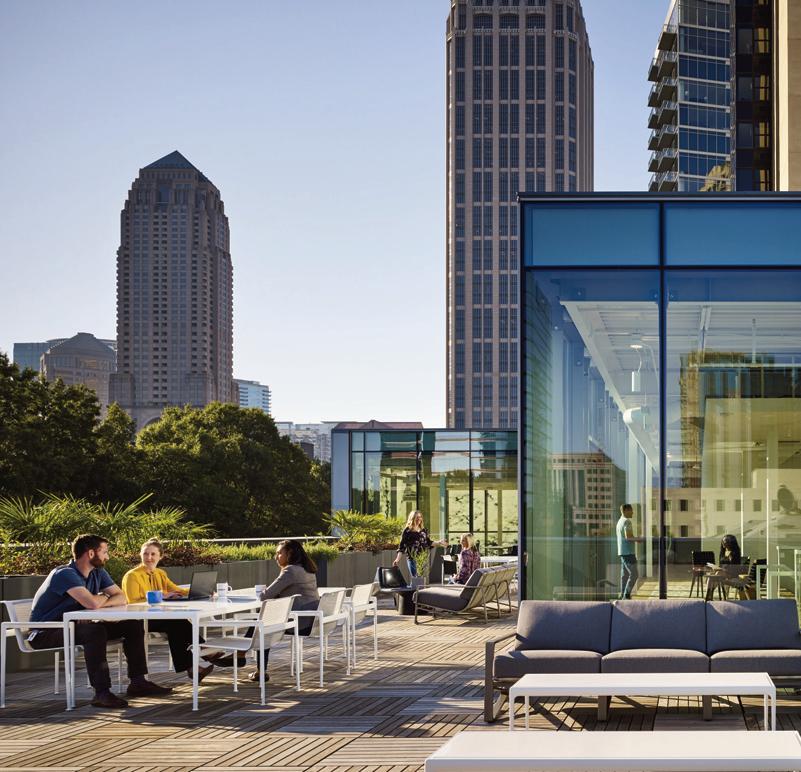


meaningful projects for the community reflecting the professionalism and commitment to quality design that define our two firms,” said Martin Tite, GRC Architects.
Along with the GRC Architects acquisition announcement, Provencher_Roy is welcoming new partners within its group. Martin Tite, Alex Leung, and Carolyn Jones, formerly principal partners at GRC , have been designated partners at Provencher_Roy, and will be joining Jenny Lafrance, manager of Provencher_Roy’s Ottawa team preceding the acquisition.
www.provencherroy.ca
It is with sadness that we announce the death on February 25, 2024, of our colleague Emeritus Professor Radoslav Zuk, B.Arch. ’56 (McGill), M.Arch. ’60 (MIT), D.Sc. ’92 Hon (Ukrainian Academy of Art). Ukrainian born, Radoslav completed high school and music studies in Austria before starting in architecture at McGill. Following internships and graduate study at MIT, he taught at the University of Manitoba and then returned to McGill as an Assistant Professor in 1966. Although he retired officially in 2003, he continued to teach until 2020, ending a career at McGill that spanned 54 years.
Radoslav was an outstanding teacher imaginative, passionate, and active across the curriculum. His courses were legendary, especially his ‘9-systems’ design studio, his seminar on architectural theory, and his Summer Course Abroad in Venice. The Faculty recognized his students’ appreciation of his teaching with the Ida and Samuel Fromson Award for


Outstanding Teaching in 2001, and with the creation of the Radoslav Zuk Travel Award in Architecture in 2016.
He was also one of those rare academics who managed to preserve an association with practice that was not only active but celebrated. His work was intelligent and beautiful. Churches that he designed for the Ukrainian Catholic Church drew international acclaim and have been recognized with numerous prizes, including the Governor General’s Medal in Architecture in 1986 (shared with Hugh McMillan Architects Ltd) for St. Stephen’s Byzantine Ukrainian Catholic Church in Calgary.
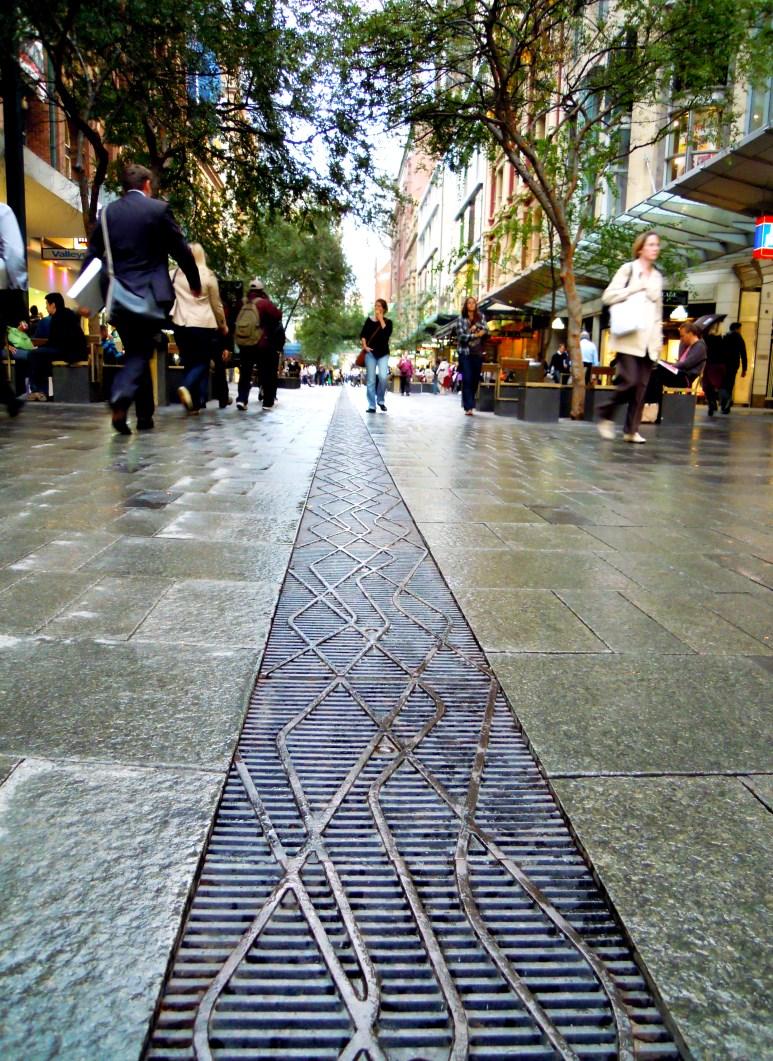
Radoslav was as well known for his buildings as he was for his ideas about the theoretical foundations on which they were designed. His teaching, professional work, and background in classical music shaped his research. Theory and practice, design methodology, geometry, architecture and music, and the cultural determinants of architectural form comprised the broad spectrum of his research interests. His writings and his buildings were widely published and regularly presented at conferences in Canada, the US, and throughout Europe.
Radoslav’s generosity and intellectual versatility were also highly valued by the wider university community. His many administrative contributions included, in addition to continuing responsibility for curriculum development and scholarships in Architecture and Engineering, participation in university task forces on the creative and performing arts and on the music libraries.
The list of his academic and professional honours reflects the sparkling diversity of his interests and achievements: the D.Sc. (Hon) from the Ukrainian Academy of Art, and Fellowship in the Royal Architectural Institute of Canada, the Society for the Arts, Religion and Contemporary Culture, the Royal Society of Arts, the Ukrainian Academy of Architecture, and the International Institute for Advanced Studies in Systems Research and Cybernetics.
We will remember Radoslav Zuk as an inspiring teacher, an accomplished scholar, a brilliant architect, and as a gentle and cultured man who changed the lives of generations of students and colleagues all over the world.
—David Covo, McGill University
For the latest news, visit www.canadianarchitect.com/news and sign up for our weekly e-newsletter at www.canadianarchitect.com/subscribe
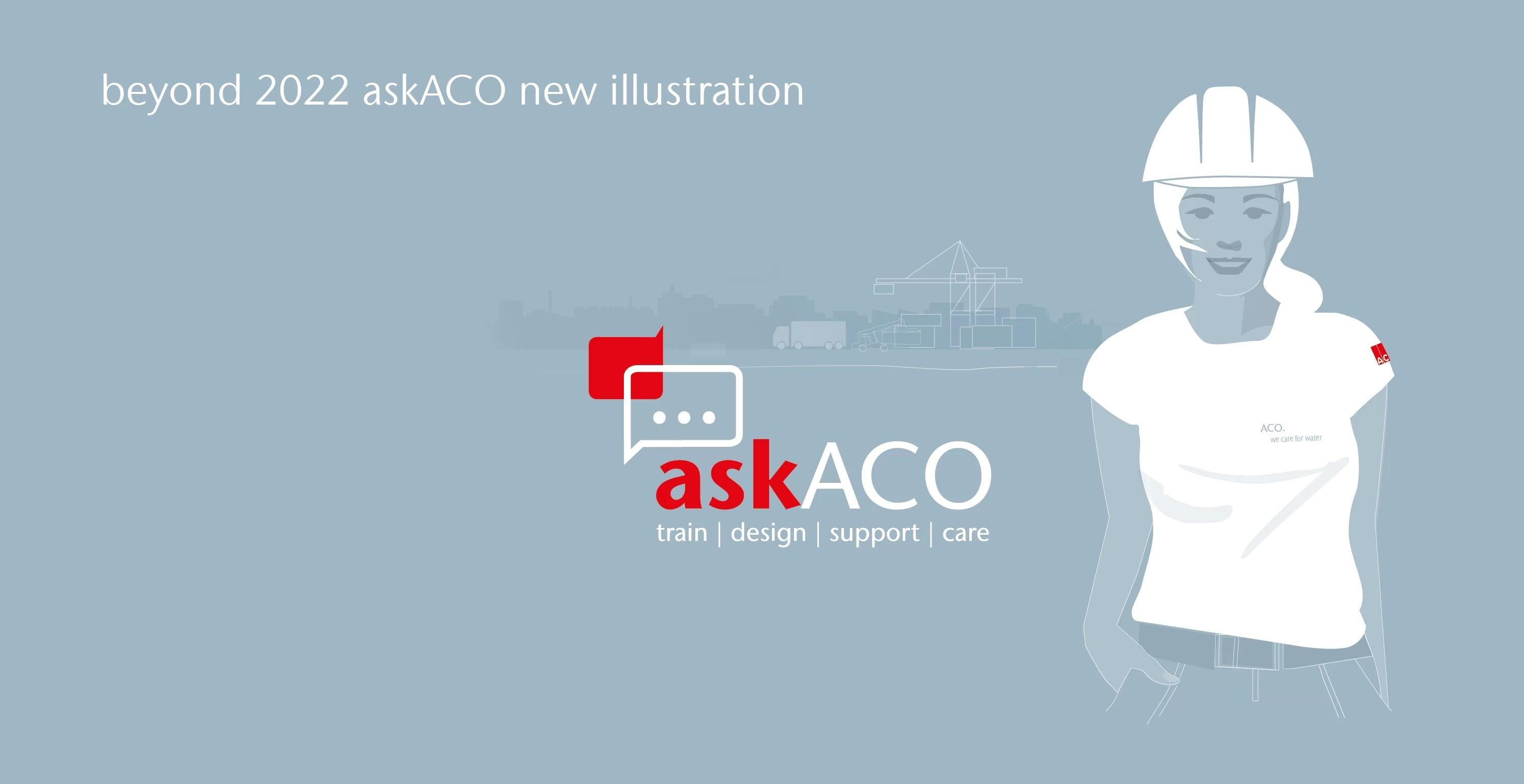
ACO DRAIN
Product selection
Hydraulic analysis
Loading conditions
Grate Visualizer Run layout design




Build excellence with Kingspan Insulated Panels. www.kingspanpanels.ca
Pioneering Products that Embolden Your Vision. At Kingspan Insulated Panels, we are pioneering better technologies and methods of building for a low carbon world. Kingspan insulated metal panels are the next generation of building envelope, offering an unparalleled combination of aesthetic flexibility, energy efficiency and thermal, air, water and vapor barrier performance.

RAIC Continues Partnership with the Rick Hansen Foundation
In Canada, almost 50 percent of adults have experienced a permanent or temporary physical disability, or live with someone who has. The RAIC is committed to providing the architectural community with the tools and resources it needs to make our communities accessible. This fall, we are excited to again offer Rick Hansen Foundation Accessibility Certification™ (RHFAC) online training. Registration opens Summer 2024.
L’IRAC poursuit son partenariat avec la Fondation Rick Hansen
Au Canada, près de 50 pour cent des adultes ont un handicap permanent ou temporaire ou vivent avec une personne qui en a un. L’IRAC est déterminé à offrir à la communauté architecturale les outils et les ressources dont elle a besoin pour rendre nos communautés accessibles. Nous sommes ravis d’offrir à nouveau la formation en ligne menant à la certification en matière d’accessibilité de la Fondation Rick Hansen™ (RHFAC) à l’automne prochain. L’inscription ouvrira dans le courant de l’été 2024.
The 2024 RAIC Congress on Architecture
Join us for the RAIC Congress on Architecture from October 6 to 8, 2024 in Saint Andrews, New Brunswick. This is a unique opportunity to connect with professionals in the field, to ignite action, to create and strengthen connections and collaborations, and to share ideas, strategies, and leading practices on a critical issue: Climate Action and Architecture in Canada. Don’t miss your chance to be a part of this important conversation! Registration opens Summer 2024.
Congrès sur l’architecture de l’IRAC 2024
Joignez-vous à nous pour le Congrès sur l’architecture de l’IRAC qui aura lieu du 6 au 8 octobre 2024 à Saint Andrews, au NouveauBrunswick. C’est une occasion unique de rencontrer des professionnels du domaine pour susciter l’action, créer et renforcer les liens et la collaboration et partager des idées, des stratégies et des pratiques de pointe sur une question cruciale : l’Action climatique et l’architecture au Canada. Ne manquez pas votre chance de participer à cette conversation importante! L’inscription ouvrira dans le courant de l’été 2024.
Justice Murray Sinclair is the winner of this year’s RAIC Gold Medal.
Le juge Murray Sinclair est le récipiendaire de la Médaille d’or de l’IRAC de cette année.
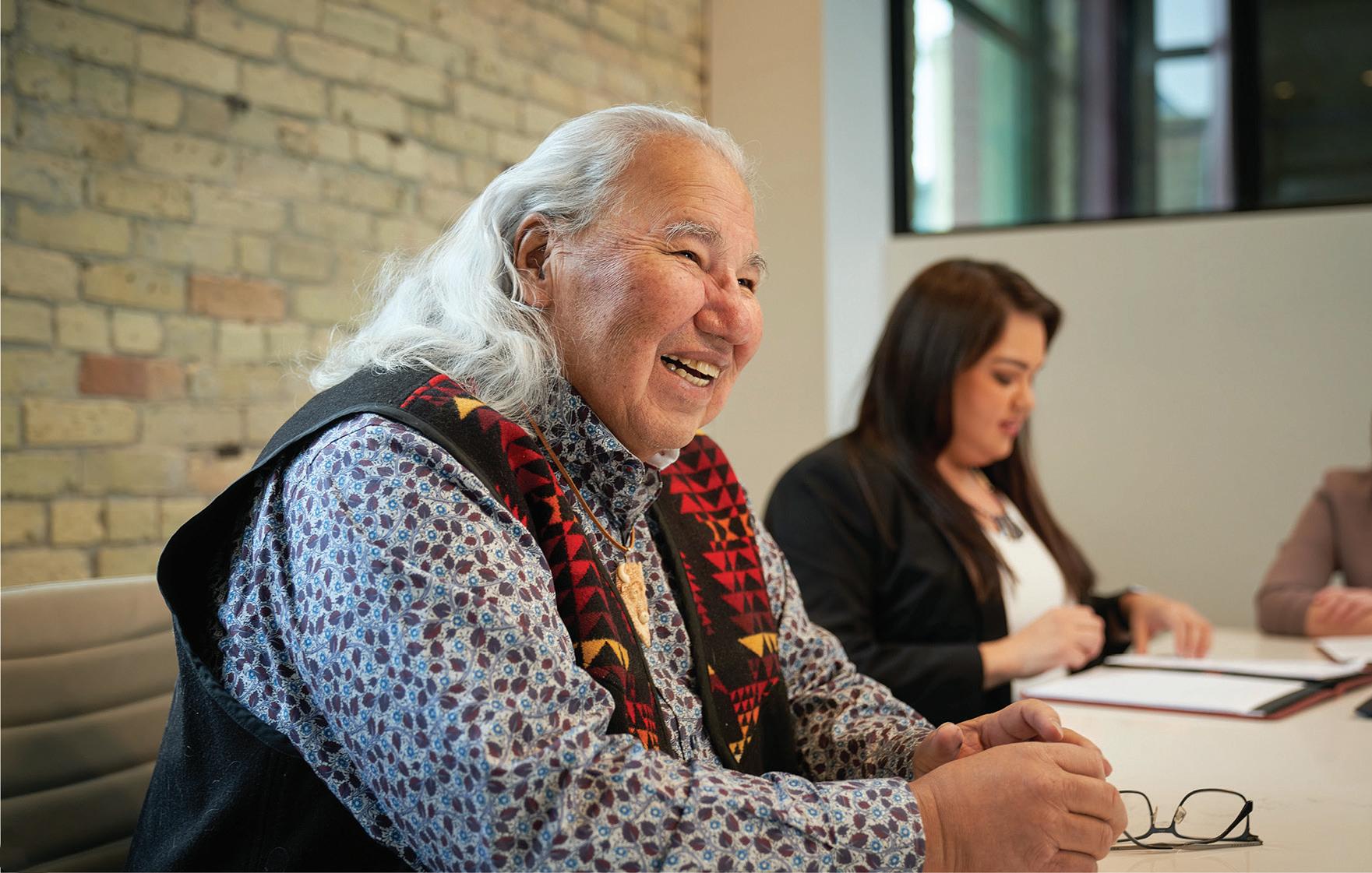
Amanda Shore, MRAIC
RAIC Honours & Awards Manager Gestionnaire des prix et distinctions de l’IRAC
It has been a busy and exciting awards season, with several programs—including the National Urban Design Awards and RAIC International Prize—updating their terms of reference this year. These updated awards, along with our annual awards offerings, have paved the way for the incredible recipients profiled within the following pages.
We are grateful to our dedicated and hardworking jury members: Martin Brière, Audrey Farias, and Trevor McIntyre adjudicated the National Urban Design Awards, and Renée Daoust, D’Arcy Jones, Shane Laptiste, Suzanne Marshall and Kate Thompson adjudicated the RAIC annual awards. They were assisted by Fiona Boey in the role of Professional Advisor.
La saison des prix a été bien remplie et emballante. Plusieurs programmes, notamment les Prix nationaux de design urbain et le Prix international de l’IRAC, ont actualisé leurs modalités cette année. Ces prix dans leur nouvelle version, ainsi que nos prix annuels usuels ont ouvert la voie aux incroyables lauréats présentés dans les pages qui suivent. Ils illustrent la diversité des lauréats et des communautés du design et mettent en lumière la créativité, l’inventivité et la qualité des professionnels du design au Canada et à l’étranger.
Nous sommes reconnaissants envers les membres des jurys qui se sont montrés très dévoués et n’ont ménagé aucun effort : Martin Brière, Audrey Farias et Trevor McIntyre, du jury des Prix nationaux de design urbain; ainsi que Renée Daoust, D’Arcy Jones, Shane Laptiste, Suzanne Marshall et Kate Thompson, du jury des Prix annuels de l’IRAC. Ces jurys ont eu le soutien de Fiona Boey, à titre de conseillère professionnelle.
The RAIC is the leading voice for excellence in the built environment in Canada, demonstrating how design enhances the quality of life, while addressing important issues of society through responsible architecture. www.raic.org
L’IRAC est le principal porte-parole en faveur de l’excellence du cadre bâti au Canada. Il démontre comment la conception améliore la qualité de vie tout en tenant compte d’importants enjeux sociétaux par la voie d’une architecture responsable. www.raic.org/fr
As one of our jury members stated, “The submissions were of a consistently very high quality, and focused on many of the topics we as designers are all focusing on in our everchanging world—justice, equity, diversity and inclusion, climate change and resiliency—as well as on high-quality design for the many end users we strive to serve.”
We thank everyone that took the time to complete a submission for an award.
Comme l’a souligné l’un des jurés, « toutes les candidatures étaient de grande qualité et elles mettaient l’accent sur nombre de sujets sur lesquels nous nous penchons comme concepteurs dans notre monde en constante évolution – la justice, l’équité, la diversité et l’inclusion, le changement climatique et la résilience – ainsi que sur la conception de grande qualité pour les nombreux utilisateurs finaux que nous nous efforçons de servir. » Merci à tous ceux et celles qui ont pris le temps de présenter une candidature à un prix.

Jason Robbins, FRAIC President, RAIC Président, IRAC
Born and raised on the former St. Peters Indian Reserve North of Selkirk, Manitoba, Justice Murray Sinclair has become a leader for human rights and reconciliation in Canada.
In 1980, Justice Sinclair was called to the Manitoba Bar and focused primarily on civil and criminal litigation, Indigenous Law, and Human Rights. Justice Sinclair was wellknown for his passionate and thorough representation of his clients, Indigenous governments, Indigenous child welfare agencies, Friendship Centres, Métis organizations, and Indigenous corporations.
In 1988, Justice Sinclair was called to the bench, becoming Manitoba’s first—and Canada’s second—Indigenous judge. In the same year, he served alongside the Associate Chief Justice as Co-commissioner of the Public Inquiry into the Administration of Justice and Aboriginal Peoples of Manitoba. In 1995, Justice Sinclair was appointed to the Court of Queen’s Bench, where he continued to lead high-profile court proceedings and the institution of restorative justice processes throughout the province. Alongside his involvement in law, Justice Sinclair has taught courses at the University of Manitoba and served as an adjunct pro-
fessor in the Faculty of Graduate Studies. He has been invited to share legal expertise across Canada and at prestigious academic institutions including Cambridge University, Yale University, and Harvard Law School, as well as with numerous professional organizations, including the Canadian Association of Provincial Court Judges and the National Judicial Institute. He has received 14 honorary degrees, as well as been presented with honorary diplomas from multiple Colleges and dozens of Indigenous and non-Indigenous organizations.
Justice Sinclair has spent years serving on numerous boards, including The Boy Scouts, The Royal Canadian Air Cadets, The Canadian Native Law Students Association, and the Ma Mawi Wi Chi Itata Centre. In 1994, Justice Sinclair was honoured with one of the first National Aboriginal Achievement Awards (now known as the Indspire Awards) in the field of justice, and received a second Indspire Award for Lifetime Achievement in 2017. In 2016, Justice Sinclair was appointed to the Senate of Canada as an Independent Senator.
Justice Sinclair was appointed to chair the Truth and Reconciliation Commission of Canada (TRC) in 2009, charged with creating a historical record of the policies and operations of the former residential schools. The TRC traveled to cities across Canada, hearing from some 7,000 witnesses, and in 2015 issued 94 Calls to Action to “redress the legacy of residential schools and advance the process of Canadian reconciliation,” urging all levels of government—federal, provincial, territorial, and Indigenous—to work to change policies and programs in a concerted effort to repair the harm caused by residential schools and move forward with reconciliation.
Justice Sinclair’s work as the Chair of the TRC marked a turning point in Canadian cultural policy, one that encouraged a collective rethinking of what the 1951 Massey Report referred to as the “spiritual foundations of our national life.” The recommendations brought forth by Justice Sinclair and the TRC have permanently altered the political landscape of Canada, and have had direct impact on the cultural expression of Canada’s many identities and cultures.
We see the effect of Justice Sinclair’s work throughout Canada’s physical and cultural
environments. In 2016, the RAIC created the Indigenous Task Force and in 2020, the Truth and Reconciliation Task Force, while the Canadian Architectural Certification Board (CACB) and the RAIC have moved to support the United Nations Declaration on the Rights of Indigenous Peoples. The majority of Canada’s schools of architecture have made Indigenous topics central to their pedagogy, and a number of them have established full-time teaching positions focused on Indigenous scholarship in architecture.
At the broader public level, many universities and municipalities welcome and celebrate Indigenous cultures throughout the built environment. The federal government has committed to ambitious Indigenous Benefit Plans in their procurement processes, which will improve the economic prosperity of communities for future generations. At the same time, Indigenous architects are being acknowledged in Requests for Proposals for a range of public and community projects, pointing to the value of their lived experience and insights. In 2018, UNCEDED: Voices of the Land was the first Canadian representation of Indigenous Peoples from Turtle Island at the Venice Architecture Biennale.
These profound shifts in our collective awareness and priorities will have lasting impact on the future of the built environment in Canada. They will shape how Canadian architecture is considered, who is at the table, who designs it, and how it represents Indigenous Nations to the global community. Justice Sinclair’s work will continue to impact to the profession of architecture—and arts and culture in Canada— for generations to come.
In his remarks during the final event of the TRC, Justice Sinclair stated: “It is my hope that the TRC’s Calls to Action will help bring about a new era for Canada—for Indigenous and non-Indigenous alike. I stand before you hopeful that we are on the threshold of a new era—a point of fundamental change in Canada’s story… a period of change that, if sustained by the will of the people, will forever realign the shared history of Indigenous and non-Indigenous people in Canada. Change of course, will not be immediate. It will take generations, so it is important that Canadians call on the federal government to create tools of reconciliation that will live beyond today.”
Né et élevé sur l’ancienne réserve autochtone de St-Peters, au nord de Selkirk, au Manitoba, le juge Murray Sinclair est devenu une figure de proue des droits de la personne et de la réconciliation au Canada.
En 1980, le juge Sinclair a été admis au barreau du Manitoba et a axé ses activités principalement sur les litiges civils et criminels, le droit autochtone et les droits de la personne. Le juge Sinclair était bien connu pour sa représentation passionnée et approfondie de ses clients, des gouvernements autochtones, des organismes autochtones de protection de l’enfance, des centres d’amitié, des organisations métisses et des sociétés autochtones.
Le juge Sinclair a été appelé à la magistrature en 1988, devenant ainsi le premier juge autochtone du Manitoba et le deuxième du Canada. La même année, il a siégé aux côtés du juge en chef adjoint à titre de co-commissaire de la Commission d’enquête sur l’administration de la justice et les Autochtones du Manitoba. En 1995, le juge Sinclair a été nommé à la Cour du Banc de la Reine, où il a continué à diriger des procédures judiciaires très médiatisées et à mettre en place des processus de justice réparatrice dans toute la province.
En plus de sa pratique juridique, le juge Sinclair a enseigné à l’Université du Manitoba et a été professeur associé à la Faculté des études supérieures. Il a été invité à prononcer des allocutions à la grandeur du Canada et dans divers établissements universitaires prestigieux, dont l’Université de Cambridge, l’Université Yale et la faculté de droit de Harvard, ainsi qu’auprès de nombreuses organisations professionnelles, y compris l’Association canadienne des juges des cours provinciales et l’Institut national de la magistrature. Il a reçu 14 grades honorifiques, ainsi que des diplômes honorifiques de plusieurs collèges et de dizaines d’organisations autochtones et non autochtones.
Le juge Sinclair a siégé pendant des années à de nombreux conseils d’administration, notam-
ment les Boy Scouts, les Cadets de l’Aviation royale du Canada, l’Association canadienne des étudiants en droit autochtones et le Centre Ma Mawi Wi Chi Itata. En 1994, le juge Sinclair a été l’un des premiers à recevoir un Prix national d’excellence décerné aux Autochtones (aujourd’hui appelé le prix Indspire) dans le domaine de la justice et en 2017, il a reçu le Prix pour l’accomplissement d’une vie d’Indspire en 2017. En 2016, le juge Sinclair a été nommé sénateur indépendant au Sénat du Canada.
Le juge Sinclair a été nommé président de la Commission de vérité et réconciliation (CVR) du Canada en 2009, chargée de constituer un dossier historique sur les politiques et les activités des anciens pensionnats autochtones. La CVR s’est déplacée dans plusieurs villes du Canada, a entendu quelque 7 000 témoignages et, en 2015, a publié 94 « appels à l’action » pour « réparer les séquelles des pensionnats indiens et faire avancer le processus de réconciliation canadienne », exhortant tous les ordres de gouvernement – fédéral, provinciaux, territoriaux et autochtones – à modifier les politiques et les programmes dans un effort concerté pour réparer les préjudices causés par les pensionnats indiens et aller de l’avant dans le processus de réconciliation.
Le travail du juge Sinclair en tant que président de la CVR a marqué un tournant dans la politique culturelle canadienne, et a encouragé une réflexion collective sur ce que le rapport Massey de 1951 appelait les « fondements spirituels de notre vie nationale ». Les recommandations formulées par le juge Sinclair et la CVR ont modifié de façon permanente le paysage politique du Canada et ont eu un impact direct sur l’expression culturelle des nombreuses identités et cultures du pays.
L’incidence des réalisations du juge Sinclair se manifeste dans tous les environnements physiques et culturels du Canada. En 2016, l’IRAC a créé le Groupe de travail autochtone et en 2020, le Groupe de travail sur la vérité et la

réconciliation, tandis que le Conseil canadien de certification en architecture (CCCA) et l’IRAC ont décidé de soutenir la Déclaration des Nations Unies sur les droits des peuples autochtones. La majorité des écoles d’architecture du Canada ont placé les questions autochtones au cœur de leur pédagogie, et un certain nombre d’entre elles ont créé des postes d’enseignant à temps plein centrés sur la recherche autochtone en architecture. À l’échelle du grand public, de nombreuses universités et municipalités accueillent et célèbrent les cultures autochtones dans l’ensemble de l’environnement bâti. Le gouvernement fédéral s’est engagé à mettre en place, dans le cadre de ses procédures d’approvisionnement, des plans ambitieux qui favorisent la participation des entreprises détenues ou dirigées par des Autochtones, et qui amélioreront la prospérité économique des communautés pour les générations futures. Dans le même temps, les architectes autochtones sont reconnus dans les demandes de propositions dans le cadre d’une série de projets publics et communautaires, en raison de la valeur de leur expérience et de leurs connaissances. En 2018, NON CÉDÉES – Terres en récit a été la première représentation canadienne des peuples autochtones de l’île de la Tortue à la Biennale de Venise en architecture.
Ces changements profonds dans notre conscience et nos priorités collectives auront un impact durable sur l’avenir de l’environnement bâti au Canada. Ils influeront sur la manière d’envisager l’architecture canadienne, sur la composition des équipes de projets, sur les concepteurs et sur la façon de représenter les Nations autochtones auprès de la communauté internationale. L’impact du travail du juge Sinclair continuera de se faire sentir sur l’architecture, les arts et la culture au Canada pendant des générations.
Dans l’allocution qu’il a prononcée lors du dernier événement de la CVR, le juge Sinclair a déclaré : « J’espère que les appels à l’action de la Commission de vérité et réconciliation contribueront à l’avènement d’une nouvelle ère pour le Canada, tant pour les Autochtones que pour les non-Autochtones. Je suis devant vous animé de l’espoir que nous sommes à l’aube d’une nouvelle ère – un point de changement fondamental dans l’histoire du Canada... une période de changement qui, si elle est soutenue par la volonté de la population, repositionnera à jamais l’histoire commune des peuples autochtones et non autochtones du Canada. Bien sûr, le changement ne sera pas immédiat. Il faudra des générations, c’est pourquoi il est important que les Canadiens demandent au gouvernement fédéral de créer des outils de réconciliation pérennes. » (Trad. libre)

The Royal Architectural Institute of Canada (RAIC), with its century-long legacy representing architects, grapples with a profound connection to Canada’s colonial history.
The complex dynamic between the Crown and First Nations dates back to the Royal Proclamation of 1763. The rights of First Nations were further impacted through subsequent legislation, including the Gradual Civilization Act and the Indian Act. The enduring consequences—including the dark legacy of residential schools and the imposition of colonial ideologies by design—permeate both Canadian and Canadian architectural histories.
Recognizing this historical context and the imperative for reconciliation, the RAIC instituted the Indigenous Task Force in 2016 and the Truth and Reconciliation Task Force in 2020. Aligned with values such as integrity, climate action, reconciliation, social justice, and innovation in the 2022-2024 Strategic Plan, this transformative journey signifies a departure from historical norms toward a more comprehensive understanding of architectural responsibility.
In parallel to historical shifts, the RAIC’s acknowledgment of The Honorable Justice Murray Sinclair echoes the pivotal moment catalyzed by the Truth and Reconciliation Commission (TRC) in 2015. Sinclair’s role as the Chair of Canada’s Indian Residential Schools Truth and Reconciliation Commis-
1763. Les droits des Premières Nations ont encore été touchés par des lois ultérieures, notamment la Loi sur la civilisation graduelle et la Loi sur les Indiens. Les conséquences durables, notamment le sombre héritage des pensionnats et l’imposition d’idéologies coloniales - imprègnent l’histoire de l’architecture canadienne.
Compte tenu de ce contexte historique et de l’impératif de réconciliation, l’IRAC a mis sur pied le Groupe de travail autochtone en 2016 et le Groupe de travail sur la vérité et la réconciliation en 2020. En accord avec les valeurs telles que l’intégrité, l’action climatique, la réconciliation, la justice sociale et l’innovation du Plan stratégique 2022-2024, ce parcours transformateur s’éloigne des normes historiques pour aboutir à une compréhension plus globale de la responsabilité architecturale.
Senator Murray Sinclair, who was conferred the degree of Doctor of Laws, honoris causa, speaks to the graduating class. Le sénateur Murray Sinclair, qui a reçu le titre de docteur en droit honoris causa, s’adresse à la classe de diplômés.
sion is particularly noteworthy. His leadership exposed historical injustices and systemic structures that treated Indigenous people as less than human.
Sinclair’s unwavering commitment to truth and reconciliation, as exemplified in his role with the TRC, signifies a commitment to dismantling colonial relationships, fostering spatial justice, and advocating for the rights of Canada’s founding Peoples. His legal career, which witnessed the dismantling of residential schools and envisioned a better future, epitomizes qualities of empathy, forgiveness, and communication, which align with the RAIC’s evolving values. Honoring Murray Sinclair with the 2024 RAIC Gold Medal reflects not just individual achievements, but also the profession’s recognition of architecture’s transformative power in promoting reconciliation, social justice, and a more inclusive built environment.
It’s an incredible privilege for the board to select Justice Murray Sinclair to receive the RAIC’s highest honour.
L’Institut royal d’architecture du Canada (IRAC), qui représente les architectes depuis un siècle, se bat contre un lien profond avec l’histoire coloniale du Canada. La dynamique complexe entre la Couronne et les Premières Nations remonte à la Proclamation royale de
En parallèle avec les changements historiques, la reconnaissance de l’honorable juge Murray Sinclair par l’IRAC fait écho au moment crucial catalysé par la Commission de vérité et réconciliation (CVR) en 2015. Le rôle de M. Sinclair en tant que président de la Commission de vérité et de réconciliation relative aux pensionnats indiens du Canada est particulièrement remarquable. Son leadership a attiré l’attention sur les injustices historiques et les structures systémiques qui traitent les Autochtones comme des êtres inférieurs.
L’engagement inébranlable de Murray Sinclair envers la vérité et la réconciliation, comme en fait foi son rôle au sein de la CVR, illustre sa détermination à démanteler les relations coloniales, à favoriser la justice spatiale et à défendre les droits des peuples fondateurs du Canada. Sa carrière juridique, au cours de laquelle il a assisté au démantèlement des pensionnats et a entrevu un avenir meilleur, témoigne de qualités d’empathie, de pardon et de communication qui s’harmonisent avec les valeurs évolutives de l’IRAC. L’attribution de la Médaille d’or de l’IRAC à Murray Sinclair en 2024 récompense ses réalisations individuelles, mais elle se veut aussi la reconnaissance par la profession du pouvoir transformateur de l’architecture dans la promotion de la réconciliation, de la justice sociale et d’un environnement bâti plus inclusif.
L’attribution de la plus grande distinction de l’IRAC au juge Murray Sinclair est un immense privilège pour le conseil d’administration.
Welcoming ceremony, Ngā Aho International Indigenous Design Forum, NZ, 2018.
Cérémonie d’accueil, Forum international de design autochtone de Ngā Aho, N.-Z., 2018.
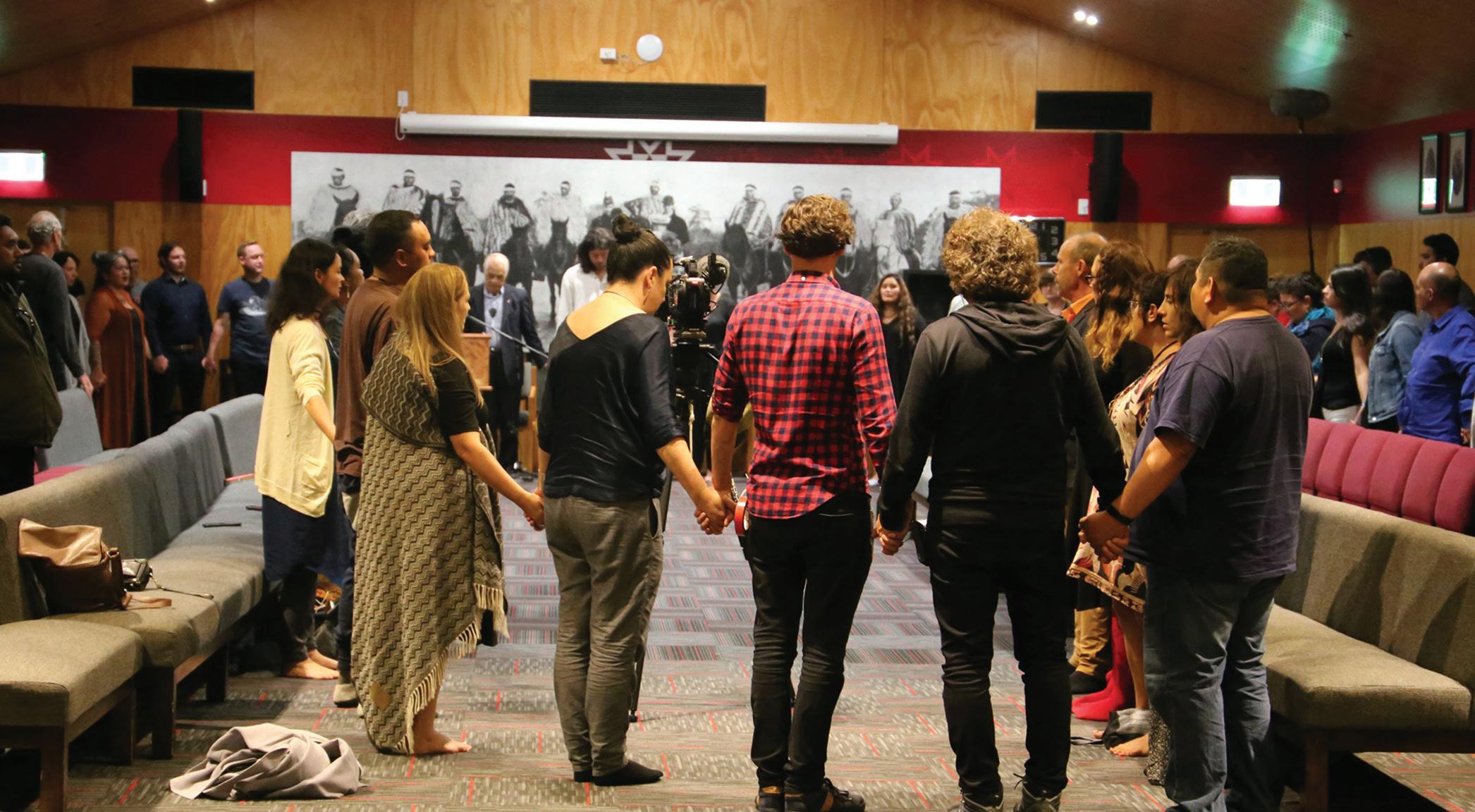
Jason Robbins, FRAIC President, RAIC Président, IRAC
The RAIC International Prize was established in 2013, and was originally called the RAIC Moriyama Prize. It was based on Canadian architect Raymond Moriyama’s belief that great architecture transforms society by promoting humanistic values of social equity, respect, and inclusiveness, and by creating environments for the well-being of all people.
This year, the Prize has been expanded to encompass the broadening mission, vision, and values of the RAIC and of Canadian architects. In this new iteration of the Prize, a selection committee champions architects, practices or other built environment-focused groups outside Canada, who embody the RAIC’s values of Integrity, Climate Action, Reconciliation, Social Justice and Innovation.
In the spirit of Truth and Reconciliation, the theme for the 2024 RAIC International Prize is Indigenous Architecture and seeks to recognize those Indigenous practitioners who are deploying Indigenous ways of knowing and doing to affect positive change in the built and natural environment. The RAIC International Prize recipient is the Aotearoa-based Ngā Aho, a national organization of Maori design
professionals who come together to support each other to better serve the design aspirations of Maori communities.
Ngā Aho formed in 2005, in response to the New Zealand Ministry for Environment’s release of an Urban Design Protocol that failed to meaningfully engage (or, given the name of the group, eNgāge) with Māori aspirations and interests in the built environment. As a collaboration of Indigenous designers, its members aim to ensure culturally appropriate and critical approaches in complex spaces, and to understand and follow Mãori design strategies to deliver design outcomes that help deepen the sense of place and develop meaningful and durable relationships with iwi (Tribes).
As a Māori network that is largely, but not exclusively, involved in the built and physical environment, Ngā Aho has continuously championed Māori and Indigenous design and practitioners, and acts as a rallying point to connect Indigenous designers professionally, spiritually and culturally.
“Around the Pacific Rim, Ngā Aho have remained as leaders in the built environment of Indigenous Peoples,” writes RAIC Indigenous Task Force co-chair Sim’oogit Saa-Bax Dr. Patrick Stewart, FRAIC. “When we embarked on our journey to bring our nations together, we looked to Ngā Aho. Participating
in each other’s design symposia for over fifteen years has strengthened our resolve to keep traditional knowledge central to our work within First Nations, Inuit and Métis communities in this country.”
“The Maori have provided profound global leadership for Indigenous communities for decades,” adds Indigenous architect and professor David T. Fortin, MRAIC. “Similarly, Ngā Aho is emblematic of the essential contributions by Indigenous peoples through their design innovation and resilience, and this continues to inspire architects and designers around the world. Ngā Aho represents the prioritization of collective voice and embedded values over personal egos and individual achievements, and through this they offer a very exciting path forward for our profession.”
Below are some further reflections on the impact of Ngā Aho, provided by the organization.
Ngā Aho are the multiple threads which tie us to our ancestors, the new and ancient worlds. A governing body for all peoples to unify in good works for all, but mainly in the pursuit of design and architecture. These threads are that of the land, the ocean, the
Ngā Aho site visits in 2017, with Daniel Glenn (Apsaalooke –Crow), AIA, Principal of 7 Directions Architects/ Planners, a Native-owned firm in Seattle, Washington, specializing in culturally responsive architecture and planning for diverse cultures and Indigenous communities.
Visites du site des Ngā Aho en 2017, avec Daniel Glenn (Apsaalooke – Crow), AIA, associé principal de 7 Directions Architects/Planners, une firme de Seattle, dans l’État de Washington, qui appartient à des Autochtones et qui se spécialise dans l’architecture et l’urbanisme culturellement responsables pour diverses cultures et communautés autochtones.


sky, that which forms the world. This is the background to the naming of this collective.
This initiative is deeply connected to spirit, consciousness, humanity and people of the land. Like a finely formed flax string or rope that binds humankind to all things. Including the ancestral ties to our great voyaging waka, our spiritual home Hawaiki, and our beloved ancestors.
—Tā (Sir) Haare Williams, Ngā Aho Kaumatua (Pre-eminent elder); translation by Terri Ripeka Crawford, Ngā Aho Pae Matua (Senior creative practitioner)
While Indigenous peoples have ‘made place’ for thousands of years, settler-colonialism works to erase visible Indigenous identities and cultural representations, political relationalities and legal traditions from places and urban spaces. Indigenous placemaking has been generating conversation in recent years in urban public policy, governance and academic spheres.
Experience in Aotearoa illustrates the importance of networks and shared tools to
Canada and Aotearoa, New Zealand, are countries with a shared reality of settler colonialism, a history of Treaty/Te Tiriti o Waitangi and an enduring Indigenous presence. —Extracted from: N. Latulippe, B. Livesey, D. WhaaNgā-Schollum, C. Jamieson, J. Clark, & R. Kiddle. “Maanjiwe Nendamowinan (The Gathering of Minds): Connecting Indigenous placemakers and caring for place through co-creative research with the Toronto Islands.” Environment and Planning F, 2(1-2), 96-120. (2023)
Ngā Aho is a very powerful structure, artistically and creatively, to be able to work within. All my life I looked for it until we established it. The beginning of this journey is what I sometimes think of as the beginning of my odyssey. The path that we each tread in our lives. It’s got a sense of mystery about it. To be able to eNgāge at the multiple levels that a creative life enables, it’s truly a privilege, truly an odyssey.
The value of Ngā Aho is that it’s multidisciplinary. I’m a maker, but I wish I could think and do all of the things that a landscape architect is thinking. As I realise how important their contribution is, I could only have discovered this through my eNgāgement with the other leaders in that discipline and beyond.
ensure Indigenous practitioners can support each other and eNgāge critically with and shape opportunities in urban design and placemaking.
The centrality or primacy of ‘Place’ (an entity with a specific identity) is nothing new to Indigenous peoples, but stands out against the dominant system of research procedures, ethics, operations and norms, a system that is also called to support Indigenous research sovereignty and to ‘make room and move over’ (Latulippe and Klenk, 2020). It stands out against a relational turn in the humanities and social and sustainability sciences that tends not to give due effect to Indigenous thought leadership and histories (Watts, 2013; West et al., 2020).
We also acknowledge that knowledge and spiritual power from an Indigenous view are Place-based, but not place-bound. In addition to place specificity, we speak to movement and circularity, relational practice and protocol, and what Larsen and Johnson (2017) call the vitalities of Indigenous coexistence, or ‘being together in place’, and Country et al. (2016) call, co-becoming.
Ngā Aho is my extended family. The impact on my life as a maker that those relationships have had is profound. I just know that I wouldn’t be who I am now, without the gift of those relationships. The support, the encouragement, the manaaki.
The hui (collective gathering) is always the power focus of our culture. The energy that passes between people and the energetic aura that we all function within once we are together. To find a way that you can share and tease out what that creative process means. To become fluent in how you eNgāge with that power focus, it’s magic.
Collecting our narratives in whatever way we can in our work, it’s not just about eNgāgement with technology, or the sensitive use of materials. It’s about presenting an idea that enables us just to create that point of reflection. That reflection point, which might move another soul in the same direction that the creator was moved in.
I think that we are foolish to ignore the fact that we are in crisis now. Optimism, despair and in between, there’s this action model or
Le Prix international de l’IRAC a été créé en 2013 et s’appelait à l’origine le Prix Moriyama de l’IRAC. Il est inspiré de la conviction de l’architecte canadien Raymond Moriyama que l’architecture exceptionnelle transforme la société en prônant les valeurs humanistes d’équité sociale, de respect et d’inclusion, et en créant des environnements propices au bien-être de tous.
Cette année, le Prix a été modifié pour tenir compte de l’élargissement de la mission, de la vision et des valeurs de l’IRAC et des architectes canadiens. Dans le cadre de cette nouvelle version du Prix, un comité de sélection se porte à la défense d’architectes, de cabinets d’architectes ou d’autres groupes axés sur l’environnement bâti à l’extérieur du Canada, qui incarnent les valeurs de l’IRAC, soit l’intégrité, l’action climatique, la réconciliation, la justice sociale et l’innovation.
Dans l’esprit de la vérité et de la réconciliation, le thème du Prix international de l’IRAC 2024 est l’architecture autochtone et vise à reconnaître les professionnels autochtones qui déploient des méthodes autochtones de connaissance et d’action pour susciter des changements positifs dans l’environnement bâti et naturel.
Le lauréat du Prix international de l’IRAC est le réseau Ngā Aho, établi à Aotearoa, une organisation nationale de professionnels maoris de la conception qui se soutiennent mutuellement pour mieux répondre aux aspirations des communautés maories en matière de conception.
Ngā Aho a été créé en 2005, en réponse à la publication par le ministère néo-zélandais de l’Environnement d’un protocole de design urbain qui ne tenait pas compte des aspirations et des intérêts des Maoris en matière d’environnement bâti. En tant qu’association de concepteurs autochtones, ses membres visent à proposer des approches culturellement appropriées et critiques dans des espaces complexes, et à comprendre et suivre les stratégies de conception maories afin d’obtenir des résultats de conception qui contribuent à approfondir le sens du lieu et à développer des relations significatives et durables avec les iwi (tribus).
En tant que réseau maori principalement, mais pas exclusivement, impliqué dans l’environnement physique et bâti, Ngā Aho a toujours défendu les concepteurs et les professionnels maoris et autochtones, et fait office de point de ralliement pour relier les concepteurs autochtones sur le plan professionnel, spirituel et culturel.
Partout sur le littoral du Pacifique, Ngā Aho est demeuré un chef de file dans le domaine de l’environnement bâti des peuples autochtones », écrit le coprésident du Groupe de travail autochtone de l’IRAC, Sim’oogit Saa-Bax, M. Patrick Stewart, FRAIC, qui ajoute :
« Lorsque nous avons entrepris de réunir nos nations, nous nous sommes tournés vers Ngā Aho. Le fait de participer aux symposiums de conception de l’un et de l’autre depuis plus de quinze ans a renforcé notre détermination à maintenir les connaissances traditionnelles au cœur de notre travail au sein des communautés des Premières Nations, des Inuits et des Métis du pays ».
« Les Maoris ont exercé un leadership mondial profond pour les communautés autochtones pendant des décennies », ajoute l’architecte et professeur autochtone David T. Fortin, MRAIC.
« De même, Ngā Aho est le symbole des contributions essentielles des peuples autochtones grâce à leur innovation en matière de conception et à leur résilience, et cela continue d’inspirer les architectes et les concepteurs du monde entier ». Ngā Aho représente la priorité accordée à la voix collective et aux valeurs enracinées plutôt qu’à l’ego personnel et aux réalisations individuelles, et c’est ainsi qu’ils offrent une voie d’avenir très stimulante pour notre profession. »
Voici quelques réflexions supplémentaires sur la portée de Ngā Aho, fournies par l’organisation.
Ngā Aho représente les multiples fils qui nous relient à nos ancêtres, au nouveau monde et à l’ancien monde. Un organe directeur pour tous les peuples afin de s’unifier dans la réalisation de travaux pour tous, mais principalement dans la poursuite de la conception et de l’architecture. Ces fils sont ceux de la terre, de l’océan, du ciel, de ce qui forme le monde. C’est dans ce contexte que s’inscrit le nom de ce collectif.
Cette initiative est profondément liée à l’esprit, à la conscience, à l’humanité et au peuple de la terre. Telle une corde de lin finement formée qui lie l’humanité à toutes choses. Y compris les liens ancestraux avec notre grand waka voyageur, notre refuge spirituel Hawaiki et nos ancêtres bien-aimés.
—Tā (Sir) Haare Williams, Ngā Aho Kaumatua (« ancien prééminent »); traduction de Terri Ripeka Crawford, Ngā Aho Pae Matua (« praticien principal en création »).
Alors que les peuples autochtones « créent des lieux » depuis des milliers d’années, le colonialisme s’emploie à effacer les identités et les représentations culturelles autochtones visibles, les relations politiques et les traditions juridiques des lieux et des espaces

Hongi / Māori greeting shared between Keri Whaitiri (Ngā Aho Pae Matua) and Idoia Arana-Beobide (wife of Douglas Cardinal), Ngā Aho International Indigenous Design Forum, NZ, 2018.
Salutations Hongi / Māori entre Keri Whaitiri (Ngā Aho Pae Matua) et Idoia AranaBeobide (épouse de Douglas Cardinal), Forum international de design autochtone de Ngā Aho, NZ, 2018
framework that we can connect with for solution-seeking. I think Ngā Aho is one of those action areas. We have everything that we need to be true leaders in this space.
If we allow ourselves to grow our eNgāgement with the rest of the planet and the importance of understanding it as a whole. It makes us more powerful. It permits us to eNgāge in a way that we can share more readily and can do all those things to contribute to resolution.
—Carin Wilson, Ngā Aho Kāhui Whetū (Honorary Senior member)
From my head to my hands and what’s in between, that is the heart, these are the three zones out of which I function. I realised early in my life that if I wasn’t working in a way where they were all integrated, then I keenly felt that something was missing. The essence of it, for me, is that it’s absolutely vital to a life that’s achieving balance as we make our way through it. If any one of those is cut off from the other, then we are in temporary turmoil trying to bring them all back together again.
—Carin Wilson, Ngāti Awa, Tuhourangi, Ngā Aho Kāhui Whetū (Designer, Sculptor, Craftsman, Honorary Senior member)
One aho on its own has some strength but weave it together with a whole lot of other ones, different colors, different textures, and further differences. In combination, it makes for a strength that’s much more resilient and will stand the test of time, providing enrichment and sustenance.
—Alan Titchener, Kāi Tahu, Ngā Aho Kāhui Whetū (Landscape Architecture, Horticulture, Honorary Senior member)
Ngā Aho is awareness of all that makes us who we are. The physical, emotional, symbolic and unknown. Intergenerational connections exist between you, me, and the entire universe. We are tied together with those cords we refer to as ‘aho.’ Therefore, we are “collective.” To sever the aho is to perish, alone and isolated. Seek after the footsteps of our tīpuna (ancestors) in acknowledgement of their treasures that are handed down to us. Be vigilant about recognising and learning from the visual and material culture of our ancestors. Create things that maintain our connection to them—even the fragmented and fragile remains.
—Ross Hemera, Waitaha, Kāti Mamoe, Kāi Tahu, Ngā Aho Kāhui Whetū (Artist, Designer, Honorary Senior member)
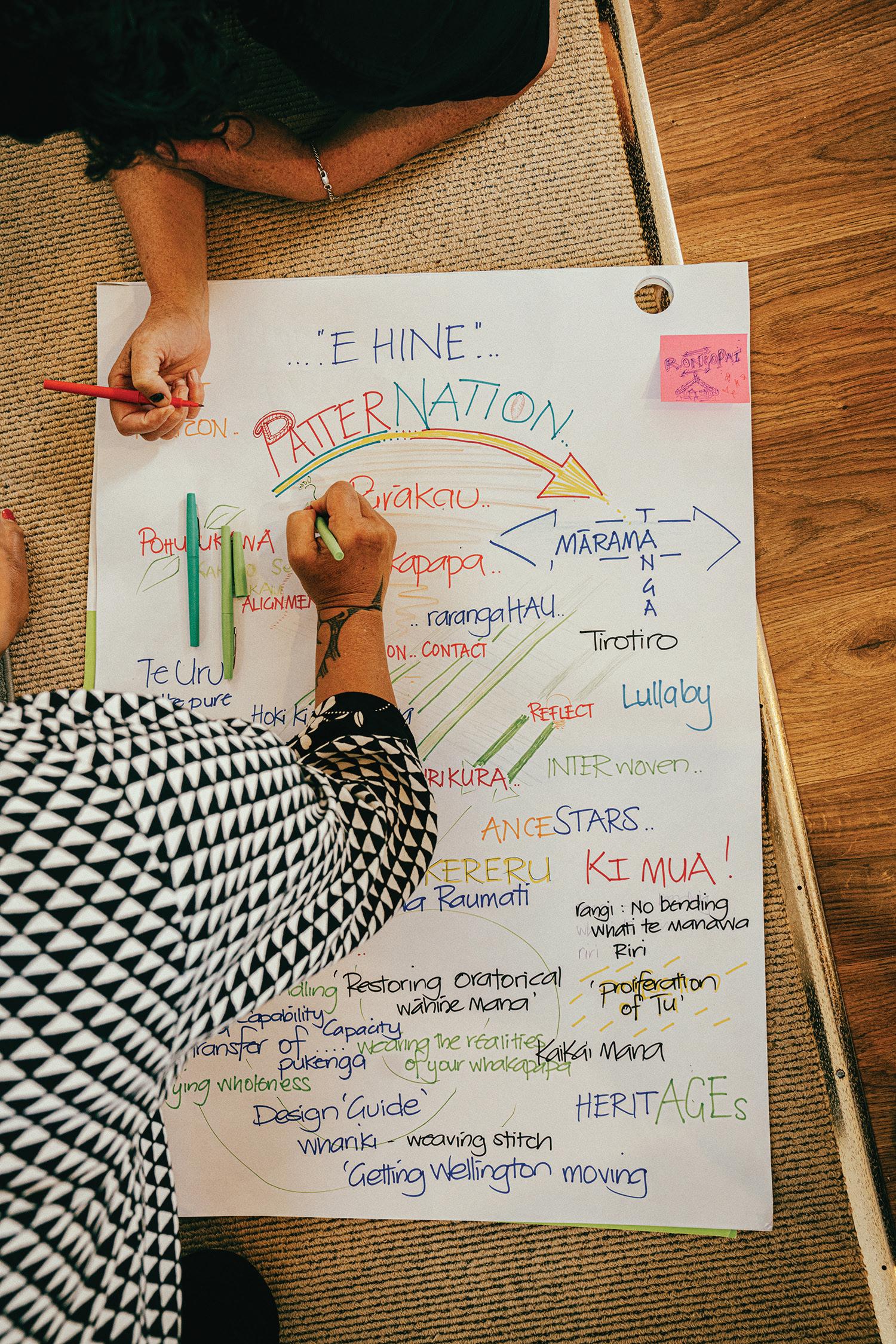
Ka pu manawaroa, koea te whenua tipu—
If our roots are resilient, our homeland will flourish. Whānau (family) belonging, rooted in resilience, health, love, and brilliance. The land (and people) needs warmth to flourish, and this is true metaphorically as well.
—Dr. Diane Menzies ONZM, Rongowhakaata, Te AitaNgā-a-Mahaki, Ngā Aho Kāhui Whetū (Landscape Architecture, Environmental Management, Cultural & Heritage Landscape, Honorary Senior member)
Ko te nukurau te tikaNgā—Innovation is our tradition. In relation to Māori design. If we are looking at traditions, our traditions aren’t (just) red, black and white—those are cultural conventions. Our tradition is innovation. I ahu mai i te kore.
In 2018, at Nā te Kore, the International Indigenous Design Conference, the challenge was put forward to host a women-specific gathering to nurture a stronger balance in our design worlds. The resulting gathering explored ways to support drawing upon mātauranga Māori (Māori knowledge systems) to guide a rich, deep, philosophical and particular-todesign-and-architecture practice for Aotearoa NZ.
To go to things without answers. To begin from a space of Te Kore, the point of nothingness, from there everything is possible.
—Jacob Manu Scott, Kahungunu, Whakaue, Te Arawa, Te Āti Awa, Raukawa, Ngā Aho Kāhui Whetū (Architectural Designer, Artist, Graphic Designer, Honorary Senior member)
En 2018, à Nā te Kore, la Conférence internationale sur le design autochtone, on a lancé le défi d’organiser un rassemblement de femmes pour favoriser un meilleur équilibre dans nos mondes du design. La rencontre a eu lieu et a permis d’explorer des moyens de soutenir l’adoption des mātauranga Māori (les systèmes de connaissance des Māoris) pour orienter une pratique riche, profonde, philosophique et particulière au design et à l’architecture pour Aotearoa (N.-Z.)
urbains. Ces dernières années, la création d’espaces autochtones a fait l’objet de discussions dans les sphères de la politique publique urbaine, de la gouvernance et des universités.
L’expérience d’Aotearoa illustre l’importance des réseaux et des outils partagés pour que les praticiens autochtones puissent se soutenir mutuellement, faire preuve d’esprit critique et façonner les possibilités en matière de design urbain et de création d’espaces.
La place centrale ou la primauté du « lieu » (une entité dotée d’une identité spécifique) n’est pas nouvelle pour les peuples autochtones, mais elle se démarque du système dominant de procédures, d’éthique, d’opérations et de normes de recherche, un système qui est également appelé à soutenir la souveraineté de la recherche autochtone et à « faire de la place et passer à autre chose » (Latulippe et Klenk, 2020). Il s’oppose à un courant relationnel dans les sciences humaines, sociales et de la durabilité qui tend à ne pas accorder l’importance voulue au leadership de la pensée et aux récits autochtones (Watts, 2013; West et coll., 2020).
Nous reconnaissons également que le savoir et le pouvoir spirituel d’un point de vue autochtone sont fondés sur le lieu, mais ne sont pas liés au lieu. Outre la spécificité du lieu, nous parlons de mouvement et de circularité, de pratique relationnelle et de protocole, et de ce que Larsen et Johnson (2017) appellent les aspects vitaux de la coexistence autochtone, ou « être ensemble sur place », et que Country et coll. (2016) appellent le « co-becoming » (devenir ensemble).
Le Canada et Aotearoa, la Nouvelle-Zélande, sont des pays qui ont en commun la réalité du colonialisme, l’histoire du Traité/Te Tiriti o Waitangi et une présence autochtone durable. —Extrait de : N. Latulippe, B. Livesey, D. WhaaNgā-Schollum, C. Jamieson, J. Clark, & R. Kiddle. « Maanjiwe Nendamowinan (The Gathering of Minds): Connecting Indigenous placemakers and caring for place through co-creative research with the Toronto Islands. » Environment and Planning F, 2(1-2), 96-120. (2023)
NOTRE COLLECTIF ET NOTRE PARTICIPATION
Ngā Aho est une structure très puissante, sur le plan artistique et créatif, au sein de laquelle il est possible de travailler. Toute ma vie, je l’ai cherchée jusqu’à ce que nous l’ayons établie. Le début de cette aventure est ce que je considère parfois comme le

début de mon odyssée. Le chemin que nous empruntons tous dans notre vie. Il est empreint d’un certain mystère. Pouvoir participer aux multiples niveaux que permet une vie créative est un véritable privilège, une véritable odyssée.
La valeur de Ngā Aho réside dans sa multidisciplinarité. Je suis un créateur, mais j’aimerais pouvoir penser et faire tout ce que les architectes paysagistes pensent. Je me rends compte de l’importance de leur contribution et je n’ai pu le découvrir qu’en collaborant avec les autres chefs de file de cette discipline et au-delà.
Ngā Aho est ma famille élargie. Ces relations ont eu une incidence profonde sur ma vie de
créateur. Je sais que je ne serais pas ce que je suis aujourd’hui sans le don que constituent ces relations. Le soutien, l’encouragement, le manaaki.
Le hui (rassemblement collectif) est toujours le point fort de notre culture. L’énergie qui circule entre les gens et l’aura énergétique dans laquelle nous évoluons tous une fois réunis. Il s’agit de trouver un moyen de partager et d’expliciter le sens de ce processus créatif. Devenir maître de la manière dont vous participez à ce pôle énergétique, c’est de la magie.
Rassembler nos récits de toutes les façons possibles dans notre travail, ce n’est pas seulement une question de participation à la technologie ou d’utilisation sensible des
Ngā Aho Kāhui
Whetū - Carin
Wilson, Jacob
Scott and Ross Hemera; Ngā Aho
Pae Matua - Terri
Crawford and Desna Whaanga Schollum; Kāhui Whetū wānanga, Pukeruru, NZ 2022.
Ngā Aho Kāhui Whetū - Carin
Wilson, Jacob Scott et Ross
Hemera; Ngā Aho
Pae Matua - Terri
Crawford et Desna
Whaanga Schollum; Kāhui Whetū wānanga, Pukeruru, NZ 2022.
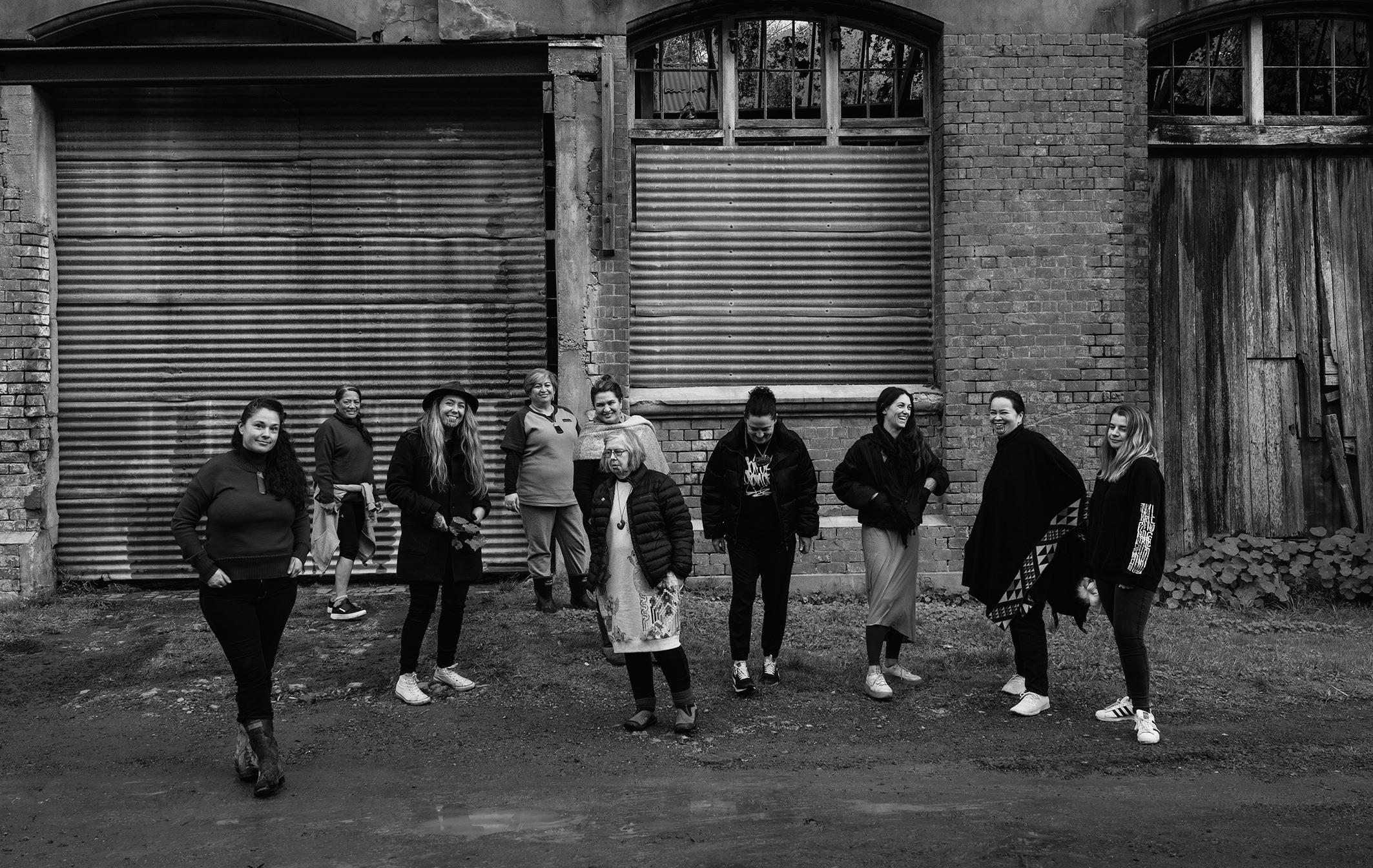
matériaux. Il s’agit de présenter une idée qui nous permet de créer ce point de réflexion. Ce point de réflexion, qui peut amener une autre âme dans la même direction que le créateur.
Je pense qu’il serait stupide d’ignorer le fait que nous traversons actuellement une crise. Optimisme, désespoir et entre les deux, il y a ce modèle ou ce cadre d’action auquel nous pouvons nous reporter pour trouver des solutions. Je pense que Ngā Aho est l’un de ces domaines d’action. Nous avons tout ce qu’il faut pour être de véritables chefs de file dans cet espace.
Si nous nous permettons d’accroître notre participation avec le reste de la planète et l’importance de la comprendre dans son ensemble, nous aurons plus de moyens d’action. Cela nous permet de nous engager de manière à partager plus facilement et à faire tout ce qu’il faut pour contribuer à la résolution des problèmes.
—Carin Wilson, Ngā Aho Kāhui Whetū (membre aîné honoraire)
NGĀ AHO, MUKA HERE TANGĀTA :
LE FIL D’OR QUI NOUS LIE
De ma tête à mes mains et ce qu’il y a entre les deux, c’est-à-dire le cœur, ce sont les trois zones à partir desquelles je fonctionne. J’ai réalisé très tôt que si je ne travaillais pas à toutes les intégrer, je sentais qu’il me man-
quait quelque chose. L’essentiel, pour moi, c’est qu’il est absolument vital de parvenir à une vie équilibrée au fur et à mesure que nous avançons dans notre existence. Si l’une d’entre elles est coupée des autres, nous luttons momentanément pour les réunir à nouveau.
—Carin Wilson, Ngāti Awa, Tuhourangi, Ngā Aho Kāhui Whetū (designer, sculpteur, artisan, membre aîné honoraire)
Un aho seul a une certaine force, mais il faut l’associer à un grand nombre d’autres aho, de couleurs, de textures et de caractéristiques différentes. En les combinant, on obtient une force qui est beaucoup plus résiliente et qui résistera à l’épreuve du temps, en apportant enrichissement et subsistance.
—Alan Titchener, Kāi Tahu, Ngā Aho Kāhui Whetū (architecture paysagère, horticulture, membre aîné honoraire)
Ngā Aho est la conscience de tout ce qui fait de nous ce que nous sommes. Le physique, l’émotionnel, le symbolique et l’inconnu. Des liens intergénérationnels existent entre vous, moi et l’univers tout entier. Nous sommes liés par ces cordons que nous appelons « aho ». Nous sommes donc « collectifs ». Couper l’aho, c’est périr, seul et isolé. Cherchez à suivre les traces de nos tīpuna (ancêtres) pour reconnaître les trésors qu’ils nous ont transmis. Veiller à reconnaître la culture visuelle et matérielle de nos ancêtres et à en tirer des enseignements. Créer des objets qui
maintiennent notre lien avec eux, même s’il s’agit de vestiges fragmentés et fragiles.
—Ross Hemera, Waitaha, Kāti Mamoe, Kāi Tahu, Ngā Aho Kāhui Whetū ( artiste, designer, membre aîné honoraire)
Ka pu manawaroa, koea te whenua tipuSi nos racines sont résilientes, notre patrie s’épanouira. L’appartenance Whānau (famille), enracinée dans la résilience, la santé, l’amour et la brillance. La terre (et les gens) ont besoin de chaleur pour s’épanouir, ce qui est également vrai d’un point de vue métaphorique.
-Diane Menzies ONZM, Rongowhakaata, Te AitaNgā-a-Mahaki, Ngā Aho Kāhui Whetū (architecture du paysage, gestion de l’environnement, paysage culturel et patrimonial, membre aînée honoraire)
Ko te nukurau te tikaNgā - L’innovation est notre tradition. En relation avec le design maori. Si nous considérons les traditions, nos traditions ne sont pas (seulement) le rouge, le noir et le blanc - ce sont là des conventions culturelles. Notre tradition, c’est l’innovation. I ahu mai i te kore. Aller vers les choses sans réponses. Partir d’un espace de Te Kore, le point du néant, à partir duquel tout est possible.
—Jacob Manu Scott, Kahungunu, Whakaue, Te Arawa, Te Āti Awa, Raukawa, Ngā Aho
Kāhui Whetū (architecte, artiste, graphiste, membre aîné honoraire)
Ngā Aho, wahine matariki wānanga, 2022 (women designer’s gathering on Matriarchal territories).
Ngā Aho, wahine matariki wānanga, 2022 (rassemblement de femmes designers sur des territoires matriarcaux)

“It provided a valuable learning opportunity for town staff and the project consulting team.”
Katelyn McFadyen Manager Energy and Environment

Success story | Southfields Community Centre
Savings by Design helped the Town of Caledon explore sustainable design strategies, best practices and more during a no-cost integrated design process workshop. As a result, they built a high-performance, sustainable community centre.

To get the most out of your next project, contact Venoth Jeganmohan, Energy Solutions Advisor.
enbridgegas.com/sbd-affordable
By the numbers Town of Caledon
$22,656/year
Projected annual energy cost savings
63,000 kg CO2e
Projected annual reduction of greenhouse gases*
$27 million
Total project cost
venoth.jeganmohan@enbridge.com 647-502-6759

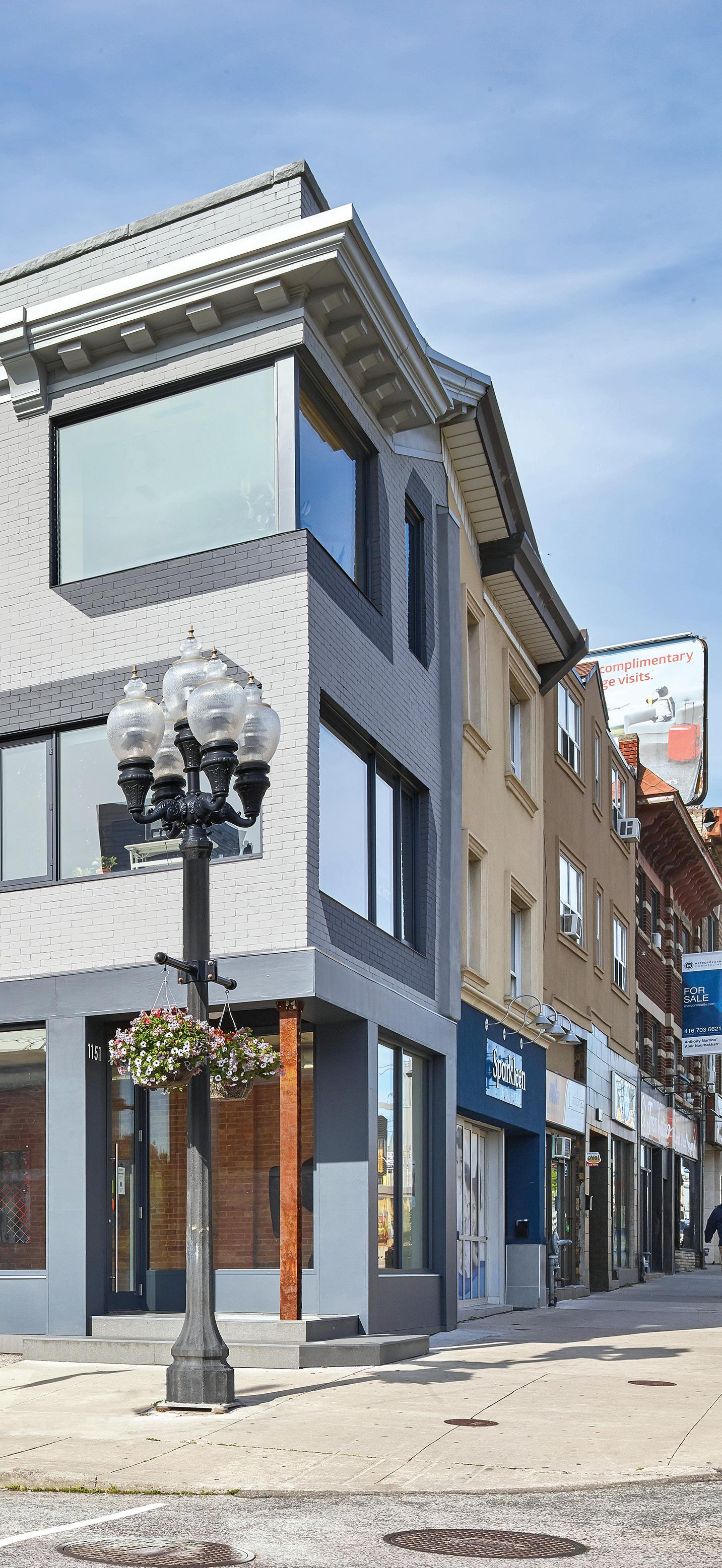
THIS STUDIO BLENDS BUILT WORK, DESIGN RESEARCH, AND ADVOCACY IN ITS COMMITMENT TO AN IMPROVED PUBLIC REALM.
Founded by Heather Dubbeldam, a fourth-generation architect, Dubbeldam Architecture + Design has developed a reputation for innovative, beautifully crafted, and environmentally responsible projects that embody the spirit of place and people. Dubbeldam’s core values are deeply rooted in social impact, pursued through excellence in design and in practice, as well as through research and leadership. The studio’s diverse portfolio represents a wide range of project types that are unified in their commitment to design excellence and includes architecture and interiors in many sectors, spanning from residential, workspaces, hospitality, and mixed-use to landscape design and architectural installations.
A thread that carries through Dubbeldam’s projects is a desire to improve the public realm, not only through built work, but also through practice-based research and advocacy.
In 2016, Dubbeldam received the Professional Prix de Rome award from the Canada Council for the Arts for their research project titled “The Next Green: Innovation in Sustainable Design.” This award allowed the studio to travel to Norway, Sweden, and Denmark to study the most advanced sustainable approaches developing in Scandinavia,
OPPOSITE Dubbeldam’s office is located in a building on Toronto’s St. Clair West owned and renovated by the firm into a mixed-use creative hub. The building also includes a coworking space, a groundfloor marketing agency, an indie coffee shop, and a residential unit in a raised basement.









manufacturing town to a tech hub.
gaining valuable insights applicable to the Canadian climate. This firsthand field research deeply influenced the practice’s approach and process. The studio has also actively disseminated these best practices, including through principal Heather Dubbeldam’s speaking engagements across Canada advocating for social and environmental sustainability, climate-positive developments, and urban resilience.
An unexpected learning from Scandinavian architects was their emphasis on the concept of social sustainability, emphasizing liveability, particularly in urban environments. Dubbeldam’s projects explore liveability by bringing the outside in, providing green vistas, maximizing natural light, and establishing physical connections to outdoor spaces. This commitment is notably evident in the studio’s single-family and multi-unit residential projects, where outdoor living spaces are seamlessly integrated across various levels, creating living areas directly linked to their surroundings and simultaneously expanding usable space. Biophilic design principles are consistently woven into their projects, ensuring that wellness features including a palette of natural materials and access to natural light and ventilation contribute to the promotion of occupant health and wellbeing, whether in single homes or commercial interiors.
Dubbeldam owns and operates their own building, which also exemplifies principles of environmental and social sustainability in its design. In addition to Dubbeldam’s studio, it includes a coffee shop,



































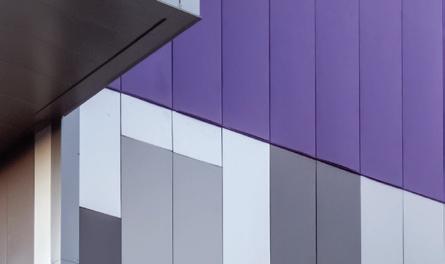




















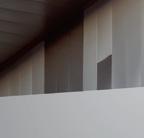



















































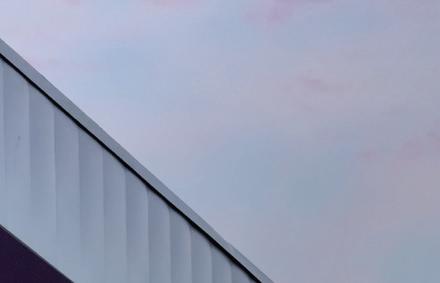


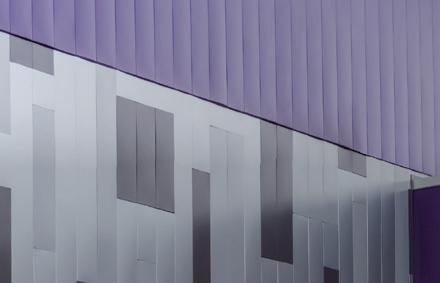









































coworking space for creatives, and a marketing agency, and has been a catalyst for urban renewal in the neighbourhood.
Even on large-scale projects like the Bata Shoe Factory renovation (designed in collaboration with BDP Quadrangle), which was transformed into a mixed-use community hub featuring residential units, academic spaces, retail, and a daycare, the most advanced sustainable measures were employed. The building’s heating and cooling systems are powered entirely by an extensive geothermal system, while the preservation of the original concrete structure significantly reduces the project’s embodied carbon footprint.
Dubbeldam’s current research is focused on the development of missing middle housing typologies and pilot projects. This focus garnered attention from Sidewalk Labs, which led to a commissioned exploration of flexible housing models using modular construction, including co-living and adaptable housing. It has also resulted in the firm being commissioned to design projects for missing middle rental developers constructing small-scale multi-unit buildings in neighbourhoods and exploring alternative exit strategies. Dubbeldam played a pivotal role in the development of the City of Toronto’s inaugural missing middle housing pilot project led by CreateTO in 2023, focusing on low-carbon approaches and meeting the highest environmental standards (Toronto Green Standard V4, Tier 3). Engagement and outreach have been core elements of Dubbeldam’s practice. Since 2008, Heather Dubbeldam has led Twenty + Change, a non-profit, volunteer-run organization established to expose and disseminate the work of a new generation of Canadian architects and designers through an ongoing exhibition and publication series. Heather has led four editions of Twenty + Change that, in all, have promoted and disseminated the work of over 100 emerging architecture practices. A fifth edition is currently underway, in collaboration with Canadian Architect. This has had a positive and in some cases, profound impact on the success of these practices across the country.





Dubbeldam is the coordinator for Toronto’s Park(ing) Day, part of a global, public participatory art project that takes place annually on the third weekend of September. Around the world, people temporarily repurpose on-street, boulevard or lot parking spaces and convert them into tiny parks and places for art, play, and activism. In addition to hosting an annual Park(ing) Day event at their studio’s building, Dubbeldam facilitates and promotes Park(ing) Day events from other local groups and individuals across the city.
Heather and other Dubbeldam team members have been actively engaged in leadership roles with the Toronto Society of Architects (TSA) for over two decades. Dubbeldam’s involvement has included the production of the award-winning TSA Toronto Architecture Guide Map, widely distributed in Toronto and beyond. Heather and firm director Kevin McIntosh spearheaded the development of the TSA Architecture Walking Tours program, still growing in its 14th year. Members of the firm have a history of involvement in other organizations including Building Equality in Architecture Toronto (BEAT), Doors Open Toronto, the Design Industry Advisory Committee, the Ontario Association of Architects Council and Committees, alongside past and current participation in numerous grassroots events and activities.
Dubbeldam has been featured in, or created, public architectural installations at the Interior Design Show and at the Architecture Gallery at Harbourfront Centre, most notably with Pop-up Office, an installation showcasing flexible workspaces created entirely from recycled wood pallets, and the interactive installation pull.push.slide.pivot.lift.tilt. turn. In 2023, Dubbeldam was invited to exhibit its housing research at Time Space Existence, an exhibition hosted by the European Cultural Centre in Venice, Italy, as part of the Venice Architecture Biennale. Dubbeldam’s research work on incremental density was featured alongside eight other women-led architecture practices from around the world who focus on liveability in multi-unit urban housing.






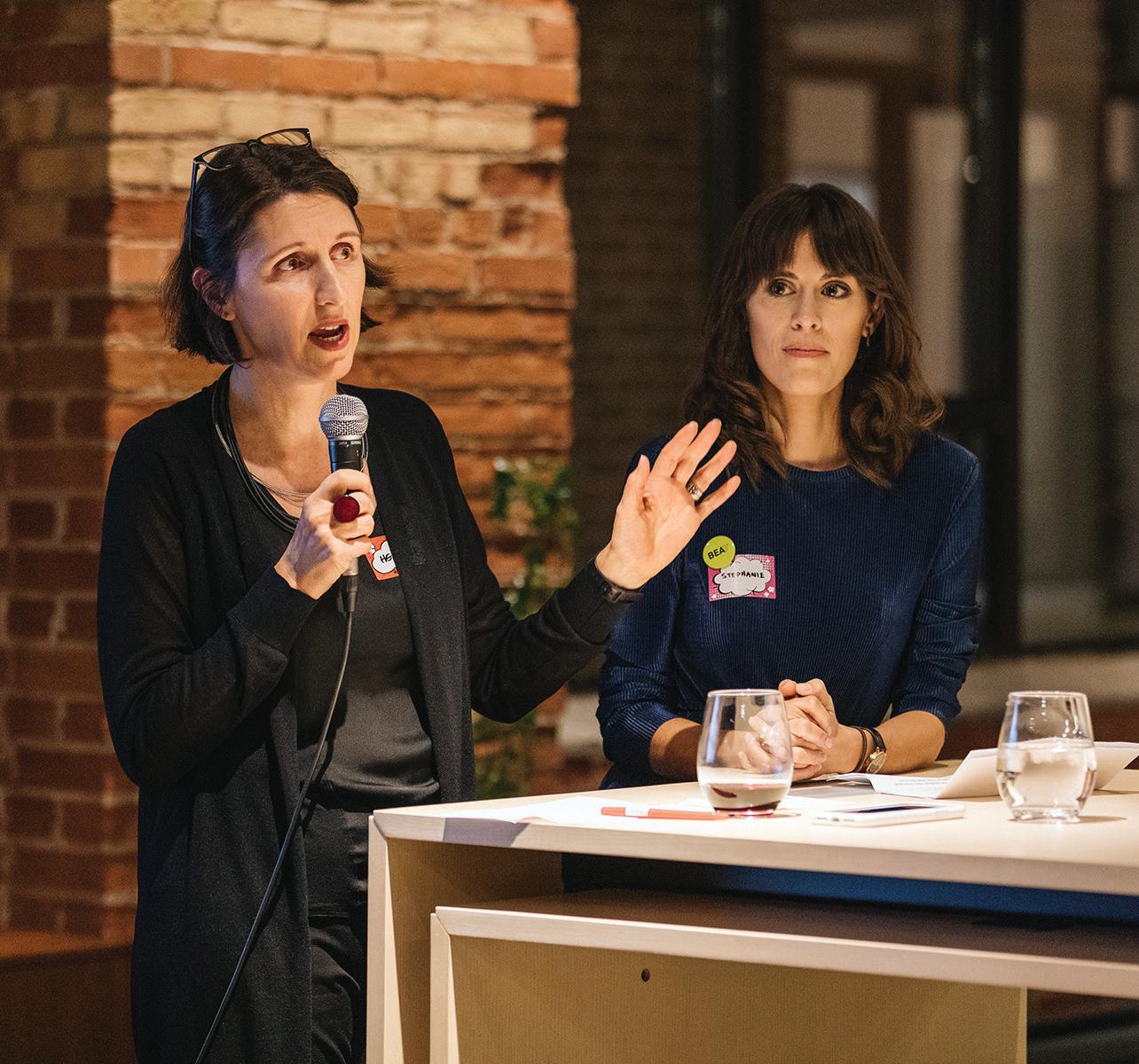
Recognizing male dominance in the construction industry and the associated challenges for women in the engineering disciplines, in 2020 Dubbeldam initiated a policy regarding the inclusion of women professionals on their external consultant teams, with the intent to help foster a more inclusive and supportive working environment. The policy, which they refer to as “Women In Strategic Engagements (WISE),” stipulates that all consultant teams working on Dubbeldam projects must include a minimum of 50% female-identifying professionals. This initiative aims to provide women with enhanced professional opportunities within the field.
Dubbeldam’s work has been recognized with over 90 awards for design excellence, advocacy, and practice, including the OAA Best Emerging Practice award, the RAIC Advocate for Architecture award, the Canada Council for the Arts Professional Prix de Rome, and a number of Canada Green Building awards, OAA Design Excellence Awards, Azure AZ Awards, and Architizer awards.
JURY COMMENT :: Dubbeldam Architecture + Design is overdue for significant recognition as they have set an example for the breadth, critical sensibility, and sense of responsibility they bring to architectural practice and its social contexts. Their established office is known across Canada for their zeal and sincere belief in architecture as a tool for change. Dubbeldam Architecture + Design has an ongoing commitment to the profession at large through the quality of its work and significant advancements in equity, diversity, and inclusion initiatives.







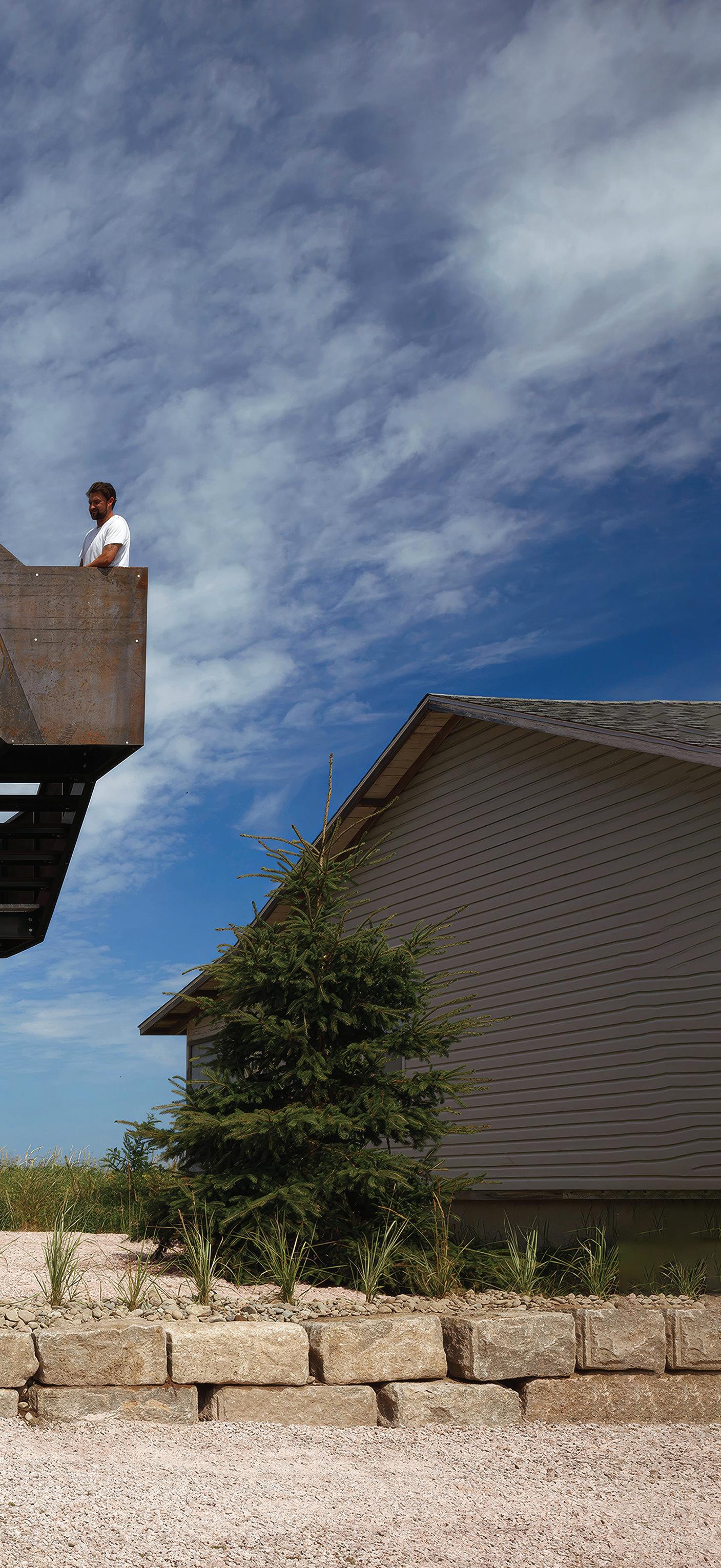
THIS YEAR’S TOP EMERGING ARCHITECTURAL PRACTICE SEES BUILDINGS AS MEMBERS OF OVERARCHING ECOLOGICAL SYSTEMS.
Peter Braithwaite Studio (PBS) is an architectural firm dedicated to designing and constructing environmentally sensitive buildings. With a focus on ecological principles and interdisciplinary collaboration, PBS aims to create sustainable built environments that integrate seamlessly with the natural world.
Led by Peter Braithwaite, an architect with a background in natural science, the studio brings a unique perspective to architectural practice. Peter’s upbringing in a family of veterinarians and his own studies in biology gave him a deep appreciation for the natural world.
At PBS, the team believes that buildings should be viewed as members of overarching ecological systems, rather than isolated design endeavours. They advocate for an approach that goes beyond energy efficiency and thermal properties, taking into account the larger context of habitat fragmentation and biodiversity loss caused by human activity. Although we are faced with a growing housing crisis, the team
ABOVE The front elevation of The Sandbox, a home in Bathurst, New Brunswick, appears as a simple box form wrapped by a weathering steel stair. A second steel element forms a windbreak over the entryway.

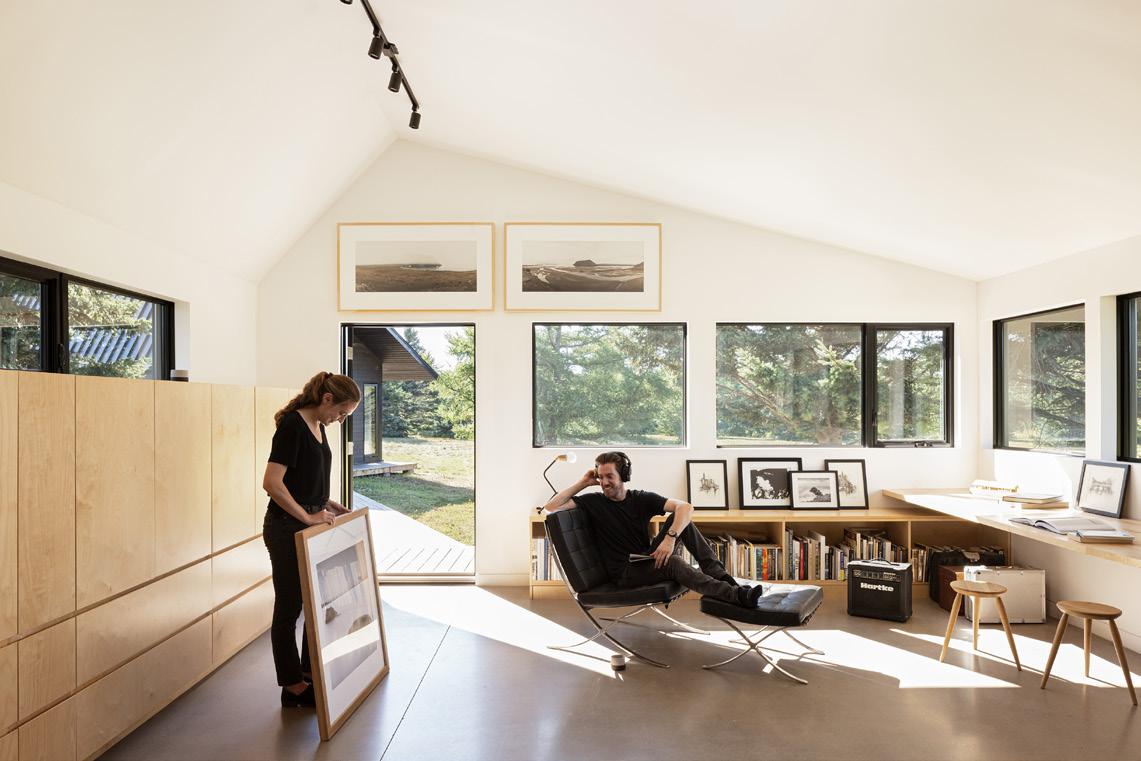
takes the position that architects must work collaboratively with natural scientists and ecologists to develop sustainable housing solutions that can be implemented without the need for domineering construction practices that exclude the basic requirements of the natural environment.
Unlike traditional architectural firms, PBS acts as both the architectural team and the builders. Their interdisciplinary team works collaboratively from the initial project concept to the completion of the final building. This ensures not only that project concepts prioritize sustainability, but that the sequencing, methods, and logistics of construction are aligned with ecological principles.
In addition to their architectural projects, PBS is actively engaged in research pursuits. Peter Braithwaite is currently pursuing two doctorate degrees: one in the Interdisciplinary Doctorate Program at Dalhousie University, and another in the Doctor of Design program at the University of Calgary. His research at Dalhousie examines the relationship between the height of buildings from the ground and terrestrial biodiversity, with the goal of contributing public policy revisions and improvements in architectural planning standards. His research at the University of Calgary investigates how potable water cisterns, on-site


ALIGN Composite Cladding has it all: the high-end look of real wood your customers want – and the lower total installed cost you need.

REMARKABLY REALISTIC CEDAR MILL TEXTURE
You’ll have to touch it to tell the difference.
Strong, lightweight construction is easier and quicker to install than fibre cement; no skilled labour, special tools or respirators needed.
(GP)2 TECHNOLOGY®
Ensures lower expansion and greater structural integrity.
FASTER TURNAROUND TIME, LESS LABOUR
No sealing, touching up, joint flashing or caulking.


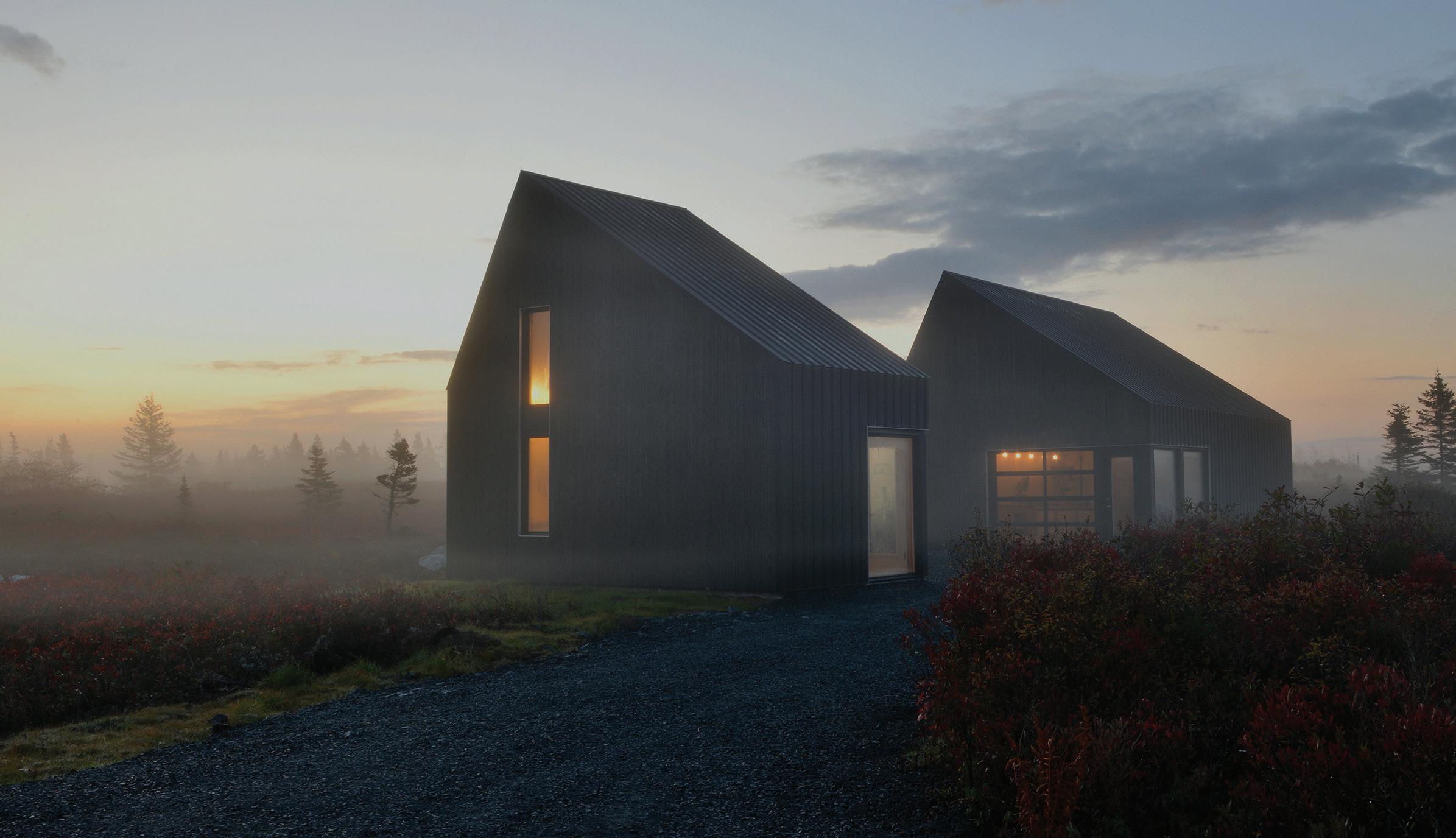


Two outbuildings to architect Peter Braithwaite’s Back Bay residence in Nova Scotia serve as a millwork shop and storage.
LEFT A boardwalk separates living and sleeping pavilions at Lambkill Ridge, a retreat in Terence Bay, Nova Scotia.
disposal systems, and other required site services can be integrated into fully resolved prefabricated structural systems, with the intention to diminish construction’s impact on natural environments and increase ecological connectivity in built environments.
A dedication to teaching and education is another important aspect of PBS’s work. Peter Braithwaite has been actively involved in teaching at Dalhousie University’s School of Architecture, and his office was named Canadian Co-op Design Office of the Year by Dalhousie University in 2018. Peter’s future plans include developing curriculum that integrates ecological principles into architectural education, bridging the gap between natural science disciplines and architectural practice.
JURY COMMENT : : Peter Braithwaite Studio is becoming a leader in research and practice, with notable integration of PhD research. This young office has developed guiding principles to address the challenges of our time with a focus on preserving biodiversity and minimizing the destruction of ecosystems. Their work is impressive and beautifully executed, embodying the quality needed for the future of architecture in Canada.
In his leadership of the practice, Braithwaite also understands the new challenges of the practice, namely sustainability, and the level of dedication necessary to formalize high-quality architecture from conceptualization to realization. His involvement in teaching and in the community also illustrates his continuous focus with advocating for architecture in Canada.

Aluflam Fire-Rated Systems Get a Sizeable Upgrade.


combined with CONTRAFLAM® One glass, allows architects to incorporate much larger openings, representing an increase of up to 40%.
This opens up new possibilities for projects to feature bigger windows and brighter, more inviting interiors while maintaining fire-rated safety for up to 120 minutes.

The clearest – up to 90% visible light transmission1
Fire-rated for 60 to 120 minutes
Thinner for longer duration (90 & 120 min.)
The Lightest – up to 28% weight savings
Fire-Rated Aluminum Window And Door Systems
562-926-9520
aluflam-usa.com



THE RESEARCH AND FABRICATION WING OF PATKAU ARCHITECTS EXPERIMENTS IN NEW WAYS OF WORKING WITH EVERYDAY MATERIALS.
Patkau Design Lab is the research and fabrication wing of Patkau Architects. More than simply a workshop, it engages in speculative experiments that test the potential of new ways of working with common materials. Through iterative development, attention to detail, and a refined aesthetic, this experimental work has evolved into fully realized furniture pieces, pavilions, and building elements.
The lab believes that understanding material, force, and form at a deep level is essential for architectural innovation. Its inaugural project, Winnipeg Skating Shelters, was inspired by the way a small plastic satchel, made of two flat sheets, expands when gently squeezed into an appealing volumetric form. The lab simulated this deformation with sheets of plywood, then expanded the exercise with multiple sheets to create larger volumes and more sophisticated compound curving surfaces.
OPPOSITE The Temple of Light in Kootenay Bay, BC, was the first largescale realization of a prototype by Patkau Design Lab. The structure’s curved petals are made from wood joists laid in non-parallel ruled surfaces, and clad with a taut plywood skin. ABOVE The rhythmic pleated ceiling of Arbour House, overlooking Cadboro Bay in Victoria, BC, is made of finger-jointed hemlock and alternates between areas of greater and lesser porosity.
Turning to more robust materials, the lab began applying the same techniques to thin sheets of stainless steel, eventually developing the OneFold sculptures (winner of the RAIC Innovation Award, 2015). These self-structuring vaults were derived from a bending process that the lab had to invent, because no available steel worker believed it could be done. The technique was evolved to create Cocoons, a series of steel pavilions for the Comme des Garçons store in Tokyo’s Ginza district.
The challenge of shipping the Cocoons led to the insight that a single straight seam-line could be found in what was otherwise a compound curving surface. This led the team to study warped surfaces composed


of rule lines, similar to the curves formed by straight lines in DNA’s double-helix structure. They found that these rule lines could be rendered in standard timber units to create exceptional forms. These materialized in the design proposal for Daegu Gosan Public Library, the petallike walls of the Temple of Light in Kootenay Bay, BC (2018), and the tree canopy-inspired ceiling of Arbour House, in Victoria, BC (2024).
Further experimentation stemming from the Winnipeg Skating Shelters resulted in Twist Chair, which appears as a single bent piece of plywood, but is in fact two nested pieces to give the construction hidden structural depth. Attempts to hybridize Twist Chair with Onefold resulted in the Spingfold Chair, whose sweeping curves result from the spring-like elastic deformation of the steel. The discovery that this chair was difficult to manufacture led to the idea to surround the steel with leather, and then to the embedding of metal anchors within formed and laminated leather the basis for the Joey Stool.
While pursuing its research, Patkau Design Lab has made numerous efforts to open its methodologies and perspectives to the public, students, and practitioners. This outreach has included articles, lectures, presentations, workshops, and the book Material Operations (Princeton Architectural Press, 2017), which chronicle their thinking and processes. The intent is for this outreach to be generative, providing tools and inspiration for others to find their own innovations.
JURY COMMENT : : Patkau Design Lab is a Canadian architectural practice that has developed a system of enquiry over years of research, affirming the value of curiosity, close observation of materials, and imagination. They articulate their principles and position relative to the profession, situating themselves within the discipline with rigour and a critical awareness of the development of current types and methods of innovation and their implications. Their work challenges Canadian architecture and modernism through material explorations and formal innovations.

Published in partnership by the The Royal Architectural Institute of Canada and Canadian Architect, the Canadian Architectural Practices Benchmark Report (2023 edition) provides comprehensive data on the current standards for compensation, billings, and other key indicators among Canadian architectural practices.

Canadian Architectural Practices Benchmark Report 2023 edition

This 150+ page report provides vital business knowledge for the Canadian context with high quality data that enables practices to compare themselves across a broad spectrum of criteria, providing possibilities to identify areas of strength, challenge, and opportunity.
An update from a previous 2011 benchmark report, the Canadian Architectural Practices Benchmark Report (2023 edition) covers 16 key areas, including new sections related to Indigenous themes and reconciliation, climate action, and equity, justice, diversity, and inclusion.
Questions? Please contact benchmark@raic.org (Read CA’s article series on the report at: https://bit.ly/benchmarkseries23) GET YOUR COPY TODAY AT https://bit.ly/benchmarkreport23 Publication List Price: $350 • RAIC Member Price: $250
We are grateful to all the contributors to this publication, including the hundreds of survey participants (individuals and firms), Bramm Research Inc, and the RAIC committees and volunteer groups that provided input, including the Committee on Regenerative Environments, Indigenous Task Force, Truth and Reconciliation Task Force, Promoting Equity and Justice Committee, and Practice Support Committee.

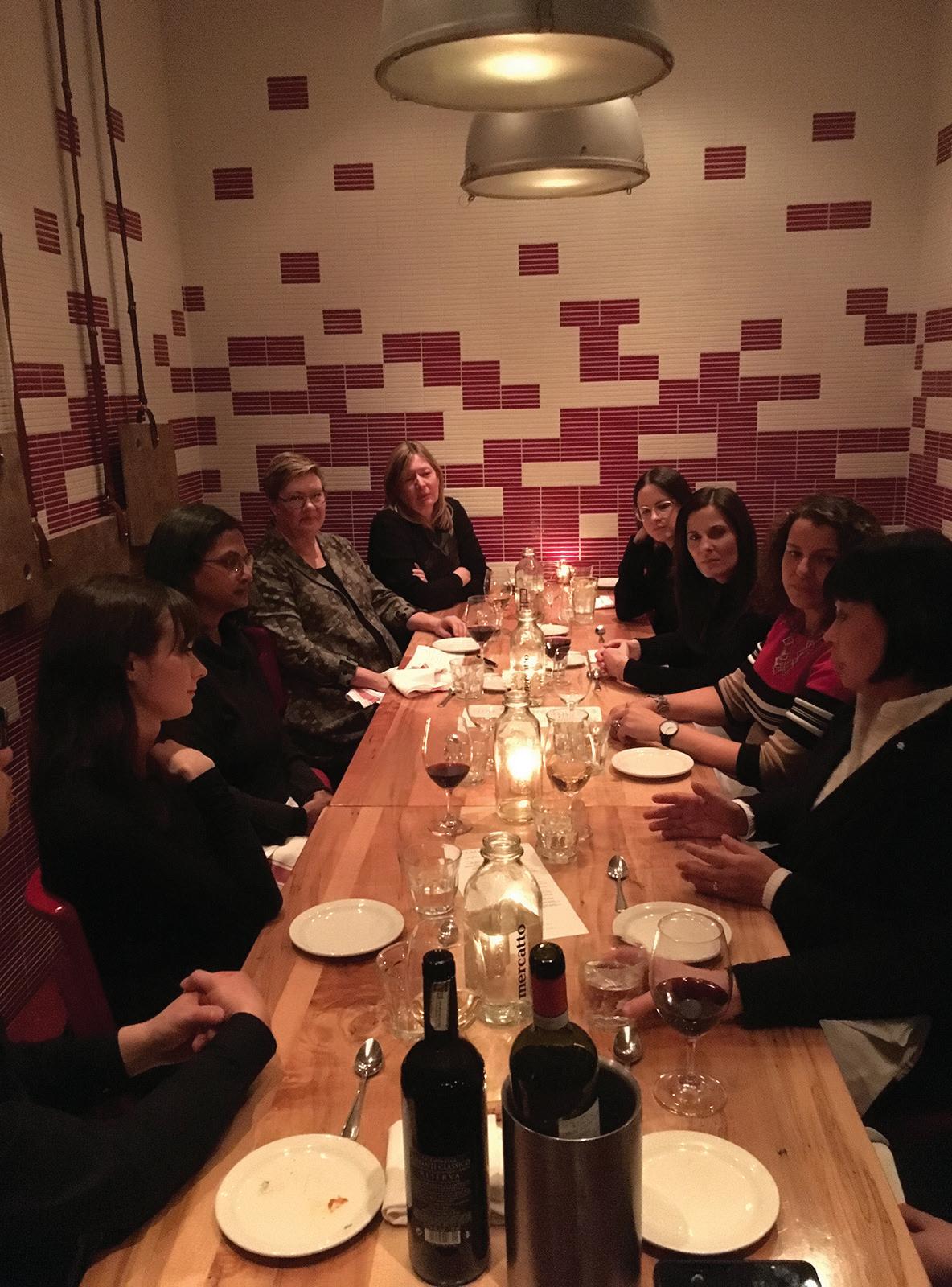
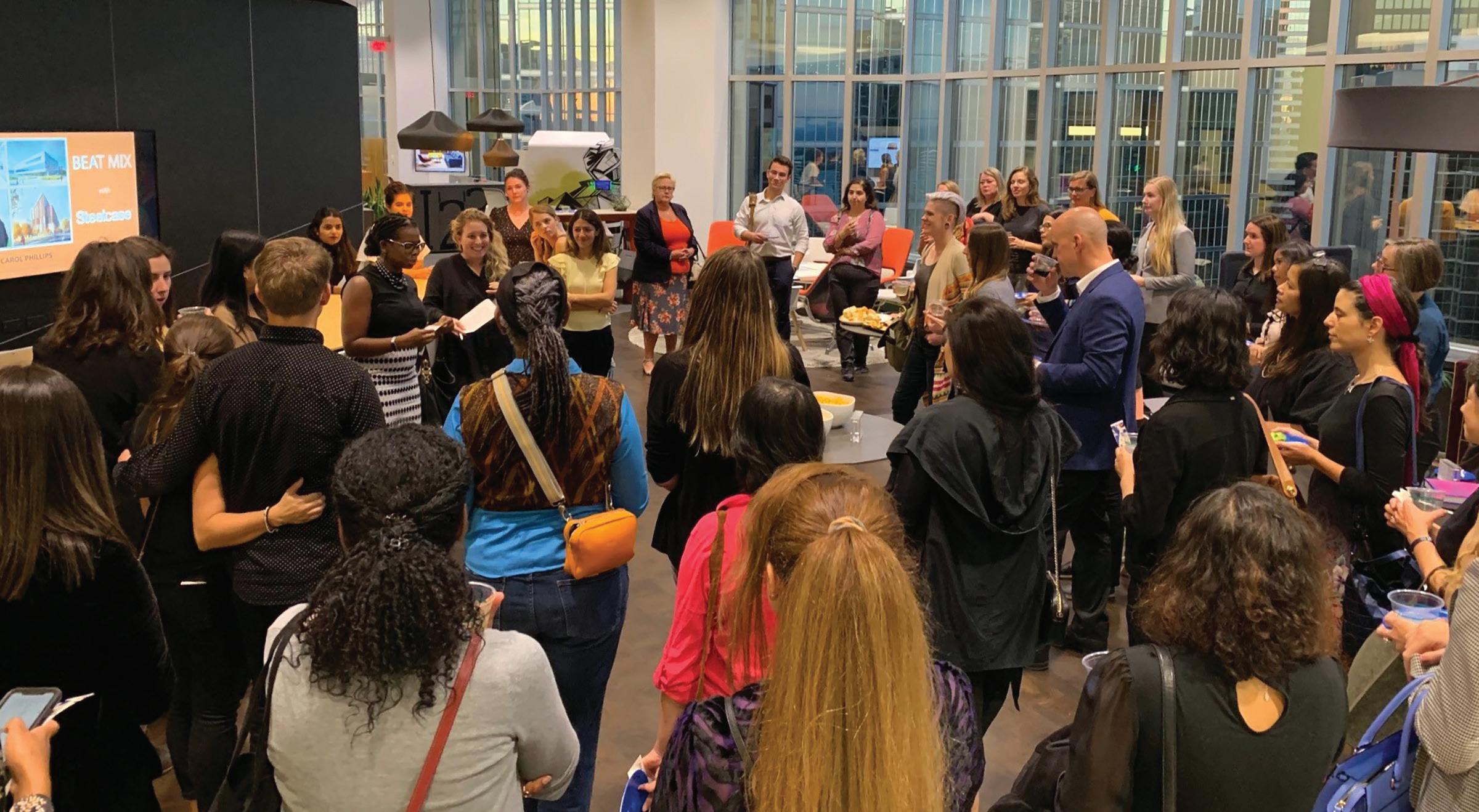

Building Equality in Architecture Toronto (BEAT) was founded in 2015 as a grassroots initiative to promote equity for women and historically marginalized people in the architecture profession. BEAT ’s mandate is to create lasting systemic and transformational change with purpose-driven action, openness, compassion, and respect.
Since its founding, BEAT has helped chart a path for other Canadian organizations focused on holding difficult conversations pertaining to race and societal stereotypes in the design community, including the Black Architects + Interior Designers Association (BAIDA) and the Society of South Asian Architects (SOSA). As these organizations have become established, BEAT ’s current mandate has shifted towards carrying an emphasis on women in the profession, though the topics and themes of its programming remain universal, and its events welcome diverse audiences. Guided by the belief that empowering women improves and enriches the practice of architecture, the built environment, and ultimately the human condition, BEAT creates opportunities for community-building activities, advocacy, networking, and mentorship.
In the past nine years, BEAT has expanded its initiatives and activities and has grown to include a robust Executive and Advisory committee comprised of dedicated architects, designers, leaders, academics, and entrepreneurs volunteering their time for a shared cause. BEAT has developed and programmed more than 110 initiatives, including five Leadership Seminars, five Forums, 42 Talks, ten Mixes, three Work-




shops, and 27 Special Events, among others. The organization has provided a platform for 90+ national and international guest speakers and experts to share knowledge, personal stories, and lessons from the field, advancing the discourse on equity, diversity, and inclusion. “No complaining” is BEAT ’s unwritten rule, with the focus primarily on levelling inequities through powerful actions.
BEAT ’s activities initially aimed to address prevalent inequities and challenges, encompassing issues such as limited opportunities and unconscious bias, as well as challenges related to attrition at a critical point in the careers of women architects, the wage gap, and a lack of women mentors. Over time, BEAT ’s initiatives have expanded to include a nuanced exploration of topics such as achieving work-life balance, managing parenting with the demands of our profession, cultivating one’s voice, improving soft skills, and fostering leadership. Today, BEAT plays
a pivotal role in connecting aspiring professionals with industry leaders, nurturing professional development and offering clear opportunities for mentorship, which were limited in the past.
Founded in Toronto in 2015, BEAT has emerged as a force in Canadian architectural discourse, making a significant contribution to national architecture.
JURY COMMENT : : BEAT has established itself as a significant voice supporting equity in the architecture profession. As a group, they highlight the structural inequalities that continue to disadvantage women, inspire us to reflect and to action for change. Their discussions and perspectives connect and centre human dimensions for a better way forward and their enthusiastic encouragement and mentorship of young female architects as they navigate a demanding profession is vital.

OPPOSITE TOP Members of the organization’s executive committee and advisory committee, along with volunteers, celebrate at a BEAT Cross-Pollination Party, which encourages attendees to bring guests from outside of the AED community. OPPOSITE BOTTOM, LEFT TO RIGHT BEAT’s biannual Leadership Seminar is one of the organization’s most popular events; a smaller group gathers with special guest Ana-Francisca de la Mora at a BEAT Mix; active audience engagement is a core component of BEAT’s Forums. ABOVE, LEFT TO RIGHT AND TOP TO BOTTOM Current and recent BEAT executive and advisory committee members include Dimitra Papantonis, Kiana Mozayyan, Camille Mitchell, Brigitte Shim, Jennifer Esposito, Shirley Blumberg, Angela Gou, Safoura Zahedi, Andrea Bancod, Ramona Adlakha, Heather Dubbeldam, Persis Lam, Elsa Lam, Stephanie Hosein, Kyra Clarkson, Nina Boccia, Carol Phillips, Maya Mahgoub-Desai, Mahsa Malek, Melanie Rank, Betsy Williamson, Sonia Ramundi, Vineetha Sivathasan, and Valerie Gow.
ADVISORY COMMITTEE Heather Dubbeldam (Dubbeldam Architecture + Design), Elsa Lam (Canadian Architect), Shirley Blumberg (KPMB Architects), Nina Boccia (KPMB Architects), Betsy Williamson (Williamson Williamson), Camille Mitchell (SvN Architects + Planners), Kyra Clarkson (Kyra Clarkson Architect), Valerie Gow (Gow Hastings Architects), Brigitte Shim (ShimSutcliffe Architects), Carol Phillips (Moriyama Teshima Architects), Sonia Ramundi (Zed-G Architects), Stephanie Hosein (Omar Gandhi Architect)
EXECUTIVE COMMITTEE Jennifer Esposito (Toronto Metropolitan University, Place of Work Architecture Studio), Ramona Adlakha (KPMB Architects), Angela Gou (KPMB Architects), Melanie Rank (BDP Quadrangle), Mahsa Malek (Syracuse University), Kiana Mozayyan (University of Toronto), Maya Mahgoub-Desai (OCAD University, Moriyama Teshima Architects), Safoura Zahedi (Safoura Zahedi Studio), Vineetha Sivathasan (RAW Design), Persis Lam (Diamond Schmitt Architects), Dimitra Papantonis (Architecture Counsel)
ADMINISTRATIVE ASSISTANT Andrea Bancod
CURRENT VOLUNTEERS Mariam Abdelrahman, Neha Bhargava, Laura Fiset, Snober Khan, Chaitanya Krishna Kumar, Shivathmikha Kumar, Vannary Lyboun, Caileigh MacKella, Andrea Mata Celis, Tshanda Mbuyi, Romina Mehrbod, Giovanna Monaco, Mouna Naoui, Callista Permana, Samantha Tam, Treya Vyas, Elaine Welsher, Angela Yue Gou
PAST ADVISORY AND EXECUTIVE COMMITTEE MEMBERS Meg Graham (Superkul), Pat Hanson (*gh3), Ana Maria Llanos (Diamond Schmitt Architects), Eladia Smoke (Smoke Architecture), Jane Wolff (University of Toronto), Illana Altman (The Bentway), Joy Charbonneau (Gensler), Louise Clavin, Alena Crowne (Lemay), Rachel Cyr (KPMB Architects), Timea Jakab, Rebecca Lai (Metrix), Fotini Pitoglou (Forrec), Sharon Philip (SRM Architect), Shawna Seligman (gh3*), Danielle Whitley (SvN Architects + Planners)
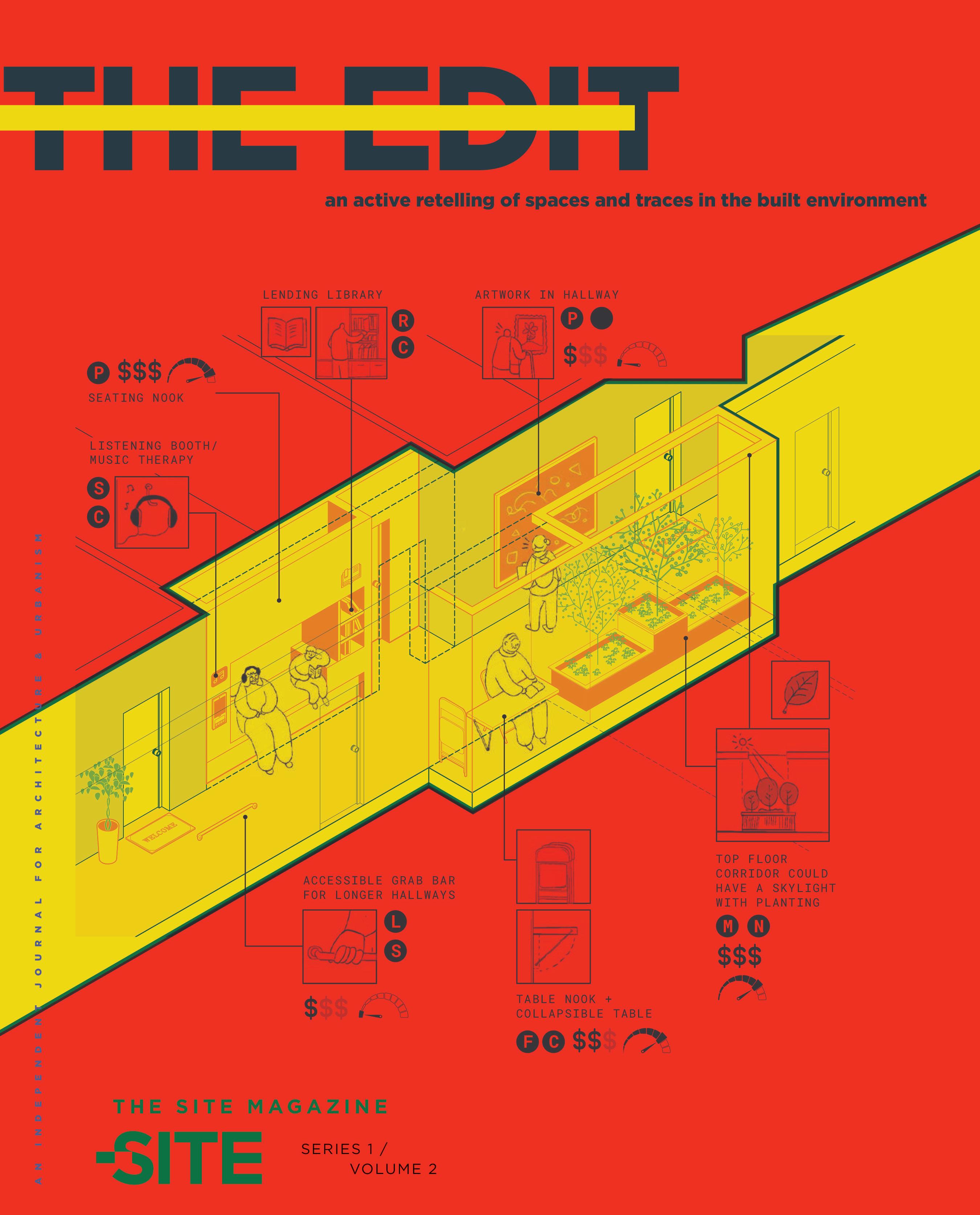
Founded in 2015, The Site Magazine is an independent journal created by a collective of registered Canadian architects, researchers, and educators driven by a shared commitment and passion for fostering discourse as a way of progressing community and practice. The Site publishes thematic issues that address diverse topics pertaining to our built environment. Through a range of writing types, design projects, and visual formats, each issue advocates for a critical consideration of the layered relations of our built environment, posed from varied perspectives, including the cultural, political, formal, social, and ecological.
The Edit The Site Magazine’s most ambitious publication to date is an active retelling of the built environment in its content, graphics, and editorial direction. The Site’s open call sought to address cities as artifacts of colonial and corporate expansion, and to dismantle the tectonics of inequality. It asked: Who are public spaces for? What underlying assumptions are enmeshed in the fabric of our everyday surroundings? More importantly, the call asked: Which design tools might destabilize structural inequality?
“Editing is a human exercise in representation, something we all do in order to craft a perceived, ideal outcome,” writes editorial lead Amrit Phull. “We edit our thoughts before speaking them aloud, just as we edit our digital profiles, social networks, and physical environments to reflect our needs and aspirations. Cities are in a continual state of erasure and reconstruction; nations are built upon places and peoples renamed, restructured, or removed. History is renegotiated and reforged in aeternum. At any scale and in any moment, we are mutually enmeshed in the constant, complex process of the edit.”
“Each page in the publication was the result of considered curatorial decisions around what gets to be included, how it is shown, what is left out, and how to question the editorial team’s own ways of seeing,” write the editorial team, which also included Miriam Ho, Ruth Jones, and
Aisling O’Carroll. “The built environment is never apolitical, and design can ensure that public space is not a monolith.”
A workbook by Amrit Phull, Srishti Bose and Cara Michell frames the issue, prompting readers to identify gaps in collective records and reframe the systems we operate in. The issue was designed by Carey van der Zalm, with cover art by Kathleen Fu. It includes texts, artworks, and architectural research by Aytak Dibavar, Jishnu Bandyopadhyay, Biko Mandela Gray, Linda Zhang, Taryn Wiens, Lan Florence Yee, Traumnovelle, WAI Architecture Think Tank, Amina Lalor, Danielle Desjarlais, Reanna Merasty, Naomi Ratte, Desiree Thériault, Sunita Nigam, Humanics Lab, Openlab, and Sarah Deyong. The Site is published by Nicky Bruun-Meyer and Michael Robert Taylor.
JURY COMMENT : : The Edit examines the power dynamics within the built environment and provides critiques of the inequalities embedded in our world. It presents an encompassing perspective of today’s political, cultural, and social views and challenges, intertwined with carefully curated architectural topics.
It calls for change and promotes architecture through a critical lens, offering a well-executed take on issues impacting design.
The essays present emerging ideas with significant impact on the built environment and provide much-needed critical dialogue. They highlight the roots of colonialism, racism, and capitalism and encourage us to imagine and create alternative practices that rebuild our world in better ways.
OPPOSITE Kathleen Fu’s cover artwork, developed as part of her work with the University of Waterloo School of Architecture’s Humanics Lab, explores how a high-rise tower corridor could be retrofit to facilitate a supportive social network among aging residents.
TAGGART’S WORK AS A WRITER, EDITOR, AND ADVOCATE HAS HELPED ACCELERATE THE EVOLUTION OF SUSTAINABLE ARCHITECTURE IN CANADA.
Jim Taggart left architectural practice in 1993 to pursue parallel interests in writing, editing and education. He started as a freelance writer whose byline soon became a regular fixture in various professional and trade magazines. In 2002, he was appointed as a contributing editor by both Canadian Architect and Wood Design & Building magazines.
When publisher Don Griffith left Wood Design & Building in 2005, he and Taggart conceived a new publication for the growing Canadian green building movement. Sustainable Architecture and Building Magazine (SABMag) began in 2006, with Taggart as founding editor.
Over more than 80 issues of SABMag, Taggart has helped accelerate the evolution of sustainable architecture in Canada. Meanwhile, his wood advocacy has included more than 100 seminars across North America and internationally, as well as a similar number of articles and case studies.
Aimed at advancing sustainability practices, SABMag includes construction details and focuses on the challenges and opportunities presented by projects. “Ideas are one thing, but realizing them can be quite a challenge,” said Taggart in a podcast interview with Craig Applegath of DIALOG. “We feature only Canadian buildings, so when an architect wants their client to aim higher, they can share an example of best practice from SABMag.”
Taggart’s book Toward a Culture of Wood Architecture (Abacus Editions, 2011), which won an Independent Book Publishers’ Silver Award, was a catalyst in the adoption of mass timber construction in Canada. Its success led Taggert to co-author, with Michael Green, the book Tall Wood Buildings: Design, Construction & Performance (Birkhaüser, 2017 and 2020). “Beyond the prerequisite for third-party certified forest management, it is new products and technologies, building science and fire engineering that really underpin the whole tall wood initiative,” writes Taggart. “We see this book as adding momentum to the evidence-based approach that will ultimately inspire market confidence and drive industry transformation.”
His writing has also broadened the national conversation on sustainability, expanding its early focus on the “hardware” of high efficiency building systems, to embrace the “software” of societal values and priorities. He has incorporated these values into the criteria for the annual Canadian Green Building (SAB) Awards, for which he is the professional advisor. His e-book The Architecture of Engagement (Abacus Editions, 2020), winner of an Independent Book Publishers’ Gold Award, drew on his years of work at SABMag to argue for a more human-centred approach to sustainability. It argues that more holistic approaches to the design of buildings and communities are required to achieve a truly sustainable built environment. The book offers both the conceptual framework and a portfolio of case studies from across Canada to illustrate how these new approaches can be successfully realized in built work.
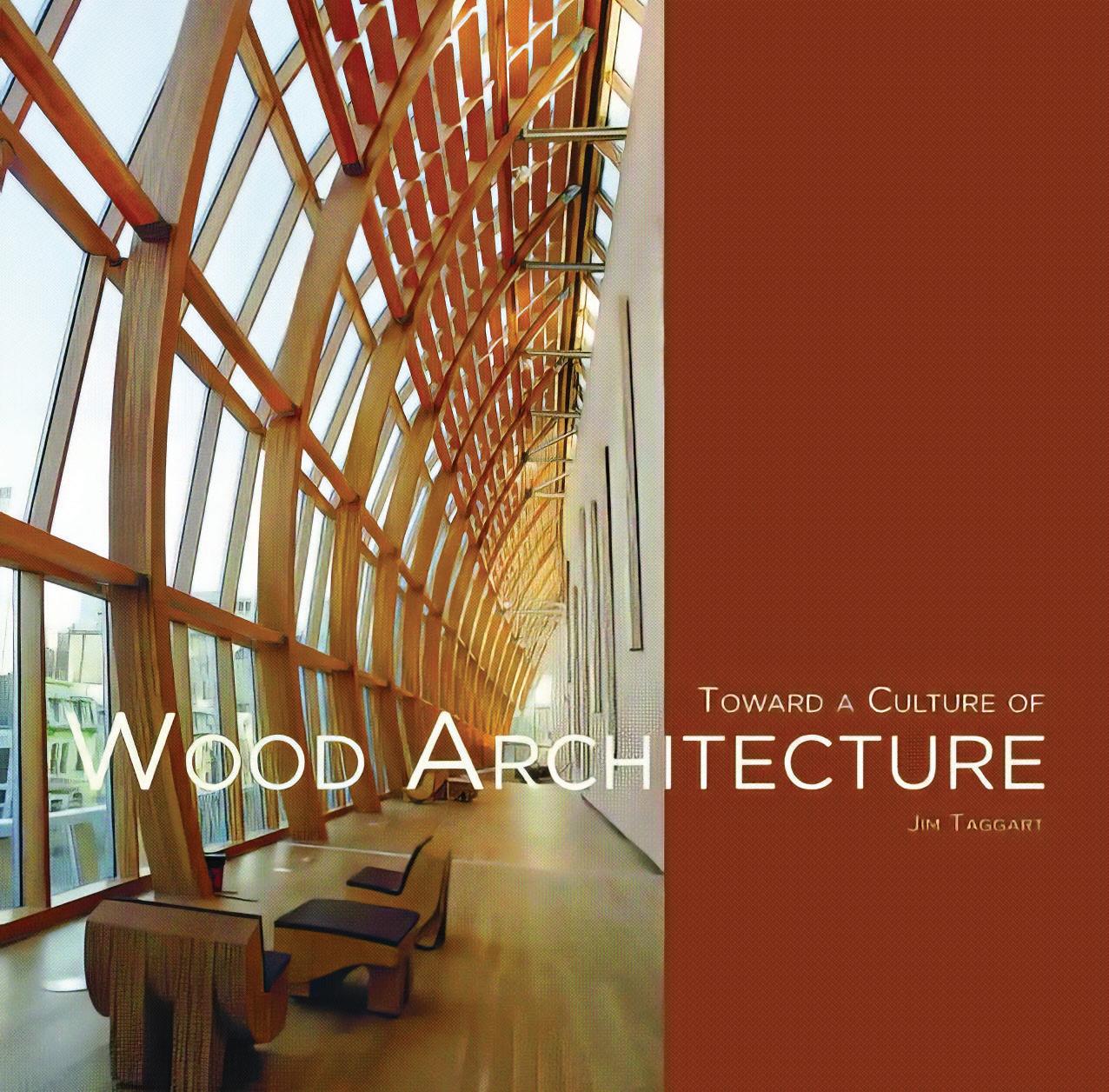
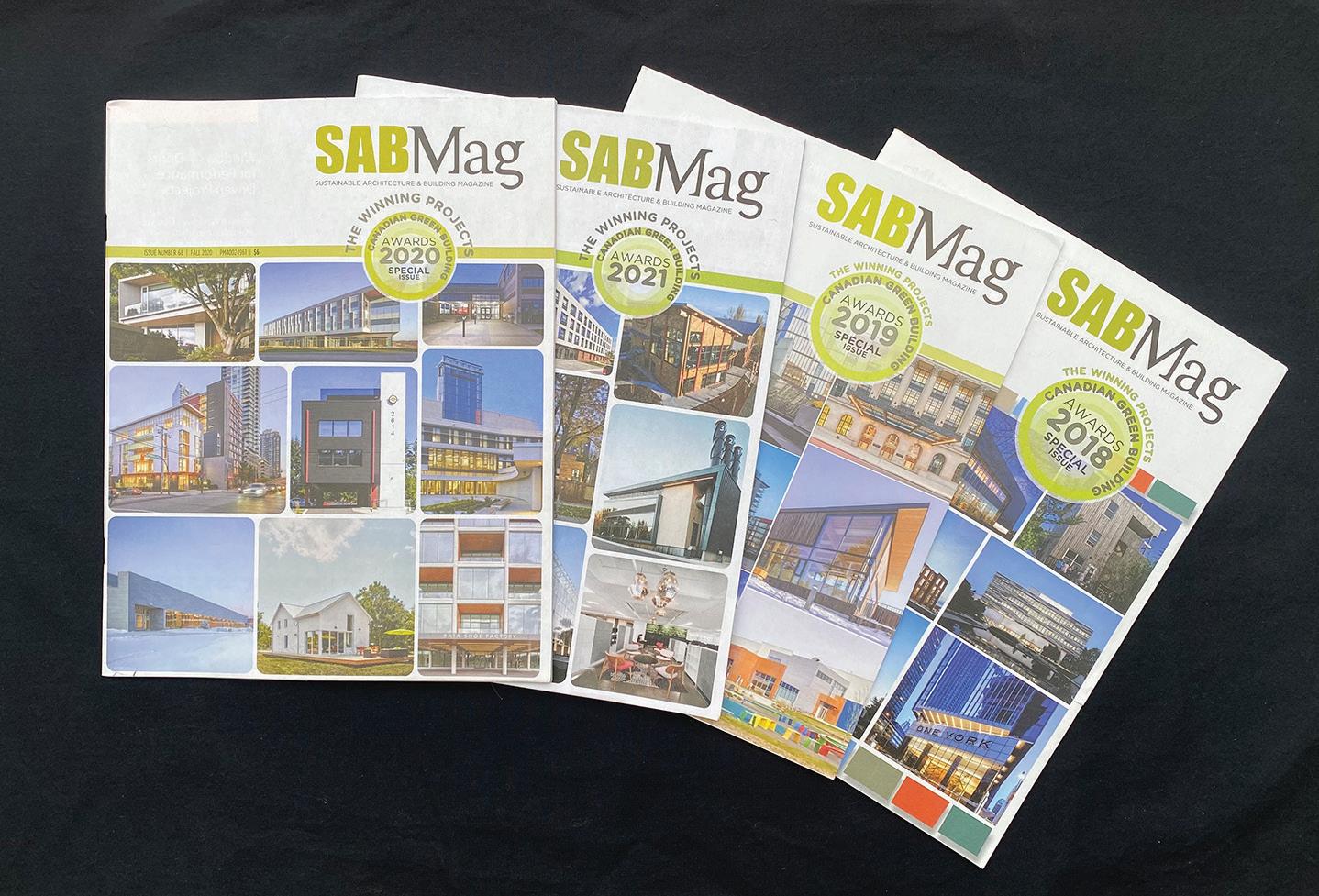
JURY COMMENT : : Jim Taggart is a Canadian architectural journalist who has made remarkable contributions to the field over the past decades. For his entire career through architectural publications, he has advocated for innovative architecture, and pushing the boundaries of sustainability and green building. Taggart has also been promoting Canadian architecture’s technical and civic potential for a long time. We acknowledge him for his dedication to learning, sharing knowledge, and creating forums for public discourse that benefit us all. His contributions have brought awareness to entire generations of architects and donors.
TOP Taggart’s books on wood architecture have been catalysts in the adoption of mass timber construction in Canada. ABOVE Over more than 80 issues as editor of SABMag, Taggart has elevated Canada’s leading sustainable buildings and explored the challenges and opportunities presented in these projects.




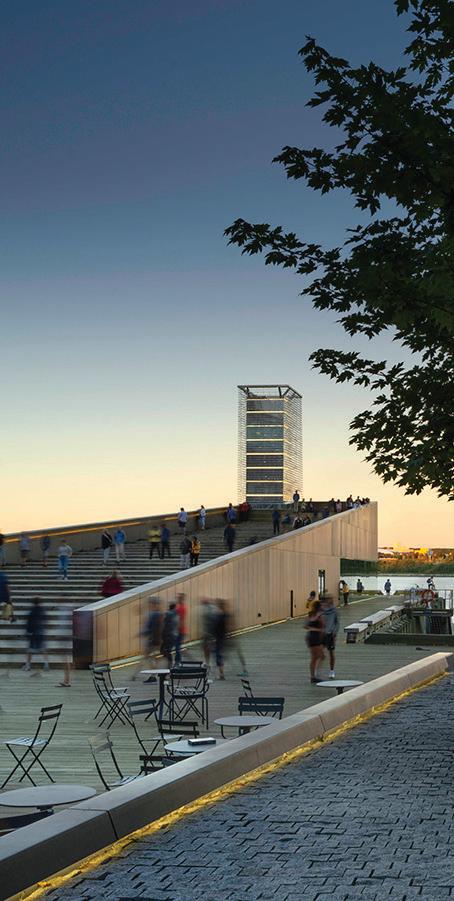







The biannual National Urban Design Awards program was established in 2006, through a partnership between the Royal Architectural Institute of Canada, the Canadian Institute of Planners, and the Canadian Society of Landscape Architects. For the past 18 years, it has aimed to recognize the achievements of interdisciplinary and multidisciplinary projects involving architects, planners, landscape architects, and other disciplines in creating places that enhance the quality of life in Canadian communities.
Submissions to the award include the winning projects from city-led Urban Design Award programs across Canada, as well as submissions received at-large.
The 12 winning projects that follow showcase the highest achievements of Canadian architecture, landscape architecture, and planning in working together to create people-centered spaces for our country’s diverse urban communities.

Les architects FABG
LOCATION Montreal, Quebec
CATEGORY Civic Design
Montreal’s Quartier des Spectacles stands out among North American theatre districts with its innovative use of outdoor spaces for free, yearround artistic events. The last phase of Daoust Lestage’s ambitious masterplan to manage and develop the district’s network of public spaces is FABG’s Esplanade Tranquille.
The project transforms a 5,000-square-metre vacant lot at the corner of St. Catherine and Clark Streets into an all-season public space. A linear service building borders the Esplanade, while the main plaza is occupied by an outdoor concert area in summer festival season and a refrigerated skating rink in the winter. On the north side, a section of the plaza accommodates a mobile stage. Moveable planters and furniture invite activity into the plaza, while allowing for easy conversion into an open-air performance venue. Completing the composition, trees planted at the perimeter limit the heat island effect.
The service pavilion is an assemblage of CLT wood boxes over a postand-beam concrete plinth. Folding glass walls open the building’s
ground floor to the plaza, and allow access to heated terraces on the first floor. The building also includes a green roof planted with an herb and vegetable garden used for the Esplanade’s restaurant. Geothermal wells under the rink’s surface provide energy to heat and cool the building, and waste heat is recaptured from the compressors of the rink’s refrigeration system.
JURY COMMENT :: Esplanade Tranquille is a very well executed all-season space that becomes a collective gathering space for the active public to congregate. The design team’s collaboration is apparent in the flow between interior and exterior spaces and the animated level of activity day and night. This once derelict space has been transformed and brought to life with its moveable planters and furniture and vibrant, year-round activities. The idea of a metropolis with a diverse and rich central public place combining exterior and interior spaces is a visionary innovation worth recognizing.

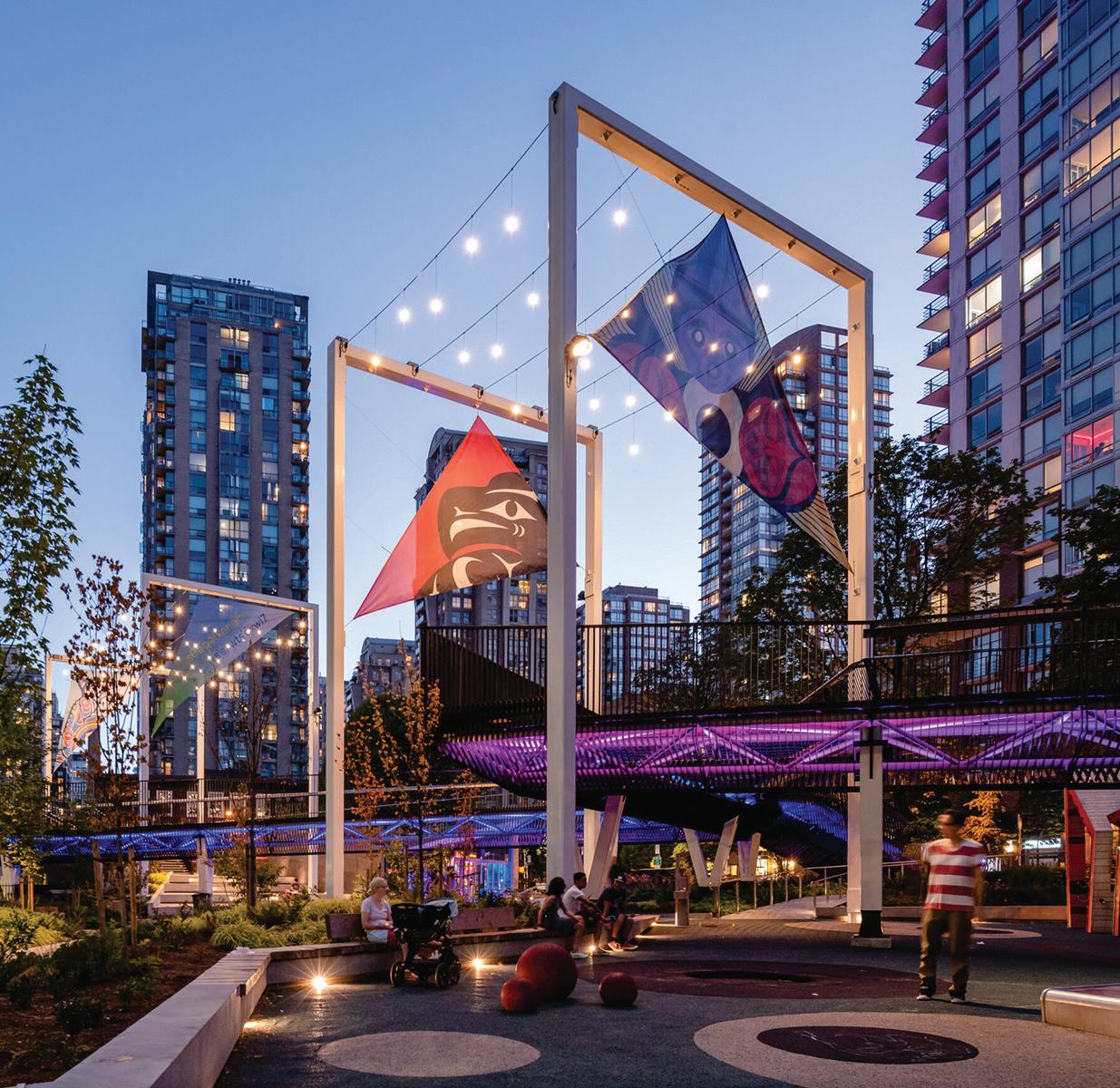
DIALOG
LOCATION Vancouver, British Columbia
CATEGORY Civic Design
The name of this new park, s q lxen m ts’exwts’áxwi7, was gifted by Musqueam, Squamish, and Tsleil-Waututh Nations, and recognizes the site as a soft place known for abundant water where sun and mist danced around marshlands forming rainbows. Historically, it became a popular destination for the LGBTQIA+ community before being levelled for parking.
The vision to revive the site as the Vancouver Park Board’s first new park in a decade was grounded in collaboration with the surrounding downtown communities. The result is an innovative, high-capacity, three-dimensional community space within a dense downtown that encourages relationships between shared histories and land. This was achieved through the creation of multilevel, multigenerational space; playful grading and experiential low impact design; and careful selection of culturally relevant plants.
Three terraces negotiate the site’s 4.5-metre drop from north to south. As the land descends, a finely detailed bridge rises and zigzags above the urban world below. The lower terrace folds upwards into an urban amphitheatre and café around the multi-use plaza and houses the mechanical room.
The dynamic design also includes Host Nation artwork, a bouldering zone, a twisting slide, built-in trampolines, urban hammocks, a multiuse splash pad, and rainwater-collecting pocket wetlands. Sweeps of meadow, woodland, and marshland are climate resilient and directly
respond to the microclimates created by grade changes and the overhead walkway. An urban ecology arises that imprints traditional plants into the collective memory, promising a deeper connection to a shared and hopeful ecological future.
JURY COMMENT :: Rainbow Park is an exceptional example of a public engagement strategy with its tightly knit spaces intertwining neatly within the multi-level design. It’s a new way of imagining a public square within a context of high real estate densification.
The metaphor of water and light through a rainbow expresses an idea that connects the Musqueam, Squamish and Tsleil-Waututh Nations together, while also speaking to the public using the space. A strong collaboration across the design team is evident, and the integration of native plant materials was completed thoughtfully. The garden shows how design can express the importance of change and reconciliation.
The park seamlessly recognizes and integrates the history and presence of Indigenous life in Vancouver. The walkway offers a unique view of the city and neighbourhood, while the experience of walking through it is similar to the New York City High Line on a smaller scale.

EVOQ Architecture + civiliti
LOCATION Montreal, Quebec
CATEGORY Urban Architecture
The new Maisonneuve Library forms an urban and architectural ensemble centered around the Cité de Maisonneuve’s former City Hall, built in 1912 by architect Joseph-Cajetan Dufort. The municipal building was occupied by various institutions until it became part of the public library network in 1981, and in 2017, a multidisciplinary design competition was launched in order to upgrade and expand the facility. The winning team was a consortium of Montreal firms led by EVOQ Architecture and Dan Hanganu Architects (now part of EVOQ) with the collaboration of urban design and landscape firm civiliti. One of the most important decisions taken by the architectural team was to rehabilitate the historic building and bring it back to its original splendour. The project also includes the addition of two contemporary wings carefully aligned with the heritage building, and the creation of a distinctive landscape that erases the boundary between the public realm and the institution’s private grounds. Thyme ‘carpets’, granite furniture, a sunken garden, and a subtle pattern of grey pavers create a dignified setting for the old City Hall, and harmonize with the library’s resolutely
contemporary wings. The project extends to include the urban spaces adjacent to the library and the Maison de la culture Maisonneuve, as well as Place Ernest-Gendreau at the back of the library.
The project’s architectural, urban, and landscape design mark this cultural hub as an important and accessible public space on Ontario Street.
JURY COMMENT :: The restoration and enhancement of Maisonneuve Library is a beautiful execution of the merging of old and new, heritage and modern, civic and public space and a thoughtful landscape solution to complement the building. The project reflects a sensitive understanding of the urban and social history of the area, while the consideration of materials and grand scale of the project solidify it as a true landmark within the city.
From the architectural expressions to the landscape details tying the site together, this is a very inviting place and a great celebration of civic investment in a community.

GEC Architecture
LOCATION Edmonton, Alberta
CATEGORY Urban Architecture
One of Edmonton’s original five LRT stations, the 1970s Stadium Station no longer met the community’s evolving needs or the city’s long-term development goals. Extensive physical barriers, inward-facing and enclosed public areas, and grade-separated station access contributed to challenges in providing a safe and accessible experience.
GEC Architecture (GEC)’s design transformed the transit infrastructure from a barrier between communities into something that stitches them together, instigating urban rejuvenation and vibrant redevelopment.
The new station and its supporting infrastructure integrate into the public realm, serving as an armature to realize the Stadium Station Area Redevelopment Plan’s goals of creating a sustainable transit-oriented community. Key to this integration was creating a contiguous urban realm that flows around and through the station, yielding seamless connectivity and visual permeability. A central plaza, which is universally and visually accessible at grade from every direction, has become a meeting place for the community.
Much of the original station remains intact as part of the new infrastructure, with the original underground concourse converted to back-ofhouse spaces and emergency egress routes. At the surface, the facility was converted from a grade-separated, centre-loaded platform to an at-grade,
side-loaded station. Reconstruction of the station was achieved while maintaining continuous transit operations—a feat requiring exemplary interdisciplinary coordination.
Before GEC ’s design intervention, Stadium Station was one of the top three facilities in the city for police and enforcement calls; it is now among the top three safest facilities in the Edmonton system.
JURY COMMENT :: Stadium Station is a very bright and inviting celebration of transit investment needed to reconnect a community to transit and upgrade the rider experience. It is a sensitive and thoughtful response to existing urban issues and is commended for its design emphasis on an infrastructure building.
As a new piece of the public realm and an integral part of the community, this project acknowledges the value of design. The contemporary forms, strong landscape moves, public plazas, and bold public gestures together make this project feel like a bright and inviting public space. The playfulness of the colour and the strong linear lines help unite this piece of the city and lift the overall experience.



MacKay-Lyons Sweetapple Architects (Design Architect and Urban Design) with FBM Architects (Prime Consultant)
LOCATION Halifax, Nova Scotia
CATEGORY Urban Architecture
Queen’s Marque was born from the developer’s desire to build a significant Canadian landmark that would be created by Nova Scotians, for Nova Scotians. Through deliberate planning and sensitive design, Queen’s Marque is conceived as a district, with the aim to contribute to Halifax’s downtown urban fabric.
The design devotes 70 percent of the site to open public space, and includes the city’s first significant public gathering place along the harbour. Multiple passages through the buildings make the development highly porous to the public, including lending direct access into the water via a riverside staircase.
The design began by moving parking underground and developing a mixed-use program to keep the site active 24/7. The configuration of the complex preserves views to the historic citadel, extends the civic grid to the water, repairs and completes the pedestrian boardwalk along the shoreline, and establishes a protected microclimate. Materials speak to the local vernacular, and the development includes many site-specific art installations that reference the harbour’s history and the local environment.
Queen’s Marque has been designed to meet LEED Platinum standards. The development saves on cooling costs by using the frigid water
of the harbour in a seawater loop. In anticipation of sea level rise, the ground level of the project has been raised, but remains engaged with the surrounding pedestrian experience.
JURY COMMENT :: Queen’s Marque is a well-executed project demonstrating the balance between subtle architectural forms and open space where the city meets the water. The placement of buildings, the access to the water at Queen’s Landing, and the ambitious energy modelling using the local seawater all contribute to the meaningful relationship to the waterfront. The thoughtful consideration of climate change and how water meets the land is notable, as is how the local place, culture and design are expressed in the specifics of the Halifax environment. The thoughtfulness put into bringing this site to life is commendable. The project reflects the collaboration of various experts and is anchored in its history and geography. The project reveals the genius of the place and reflects a sensitivity to history, place, communities, art, and poetry.

Henning Larsen (urban design); KPMB Architects (architecture); SLA (landscape); Urban Strategies Inc. (planning)
LOCATION Toronto, Ontario
CATEGORY Urban Design Plans
People, place, and nature come together in this vision that will transform 520 acres of brownfield in Toronto into complete, connected communities. Downsview will become home to over 80,000 residents and create over 40,000 jobs. The Framework Plan will involve the design of 100 acres of new parkland, 1.2 million square meters of commercial and light industrial real estate, and 50,000 new units of housing across the full spectrum of affordability.
With the closure of Downsview Airport, the site—bisected by a regional commuter rail corridor, and with three major transit stations at its perimeter—represents one of the most significant city-building opportunities in North America. The vision is centered on adapting the airport runway as a two-kilometre-long, pedestrian-focused open space lined by active uses and interspersed with large urban parks. New public realm elements create connections to the city’s ravine system and surrounding open spaces.
The Plan contributes to Toronto’s goal of a low-carbon future by delivering density at a comfortable, predominantly mid-rise scale. This approach to density takes advantage of existing transit investments and supports local opportunities to live, work and play. Walking and cycling are encouraged via the reimagined runway and a network of streets and spaces that prioritize active mobility. Climatic conditions and outdoor comfort
guide decisions about block orientation, street alignments, and building massing. Deploying “blue-green infrastructure,” the 100 acres of new parks, along with streetscapes, courtyards, and buildings, will work together as an integrated nature-based stormwater management system.
JURY COMMENT :: Converting one of the largest contiguous spaces in Toronto into a nature-first community is ambitious. The 520-acre brownfield area comes with a strong history of an airport and requires a thoughtful re-integration of the city fabric across the lands. An ambitious goal that has been crafted by input from citizens, it is an example of how sustainable development can occur. Big ideas and aspirations are well bundled into this master plan with a strong focus on nature in the city. The plan focuses on six fundamental principles: nature, equity, accessibility, people, sustainable development, and transit proximity.
The framework plan demonstrates good analysis of the site and its context. The plan aims to incorporate sustainable principles, connect to its surroundings, integrate public transit into its design, and create walkable communities. This project is a demonstration of how a once-negative industrial site can be transformed into a valuable resource for future generations and should be used as an example for other municipalities.

groundcubed (Ground3 Inc.), HEREBY Architectural Inc., SIKOMH KOKOMII, Bunt & Associates Engineering Ltd., Martinson Golly Ltd., RJC Engineering
LOCATION Calgary, Alberta
CATEGORY Urban Design Plans
The winner of the City of Calgary’s first public realm design competition, this proposal for the redevelopment of the south bank of the Bow River leverages a need for pathway connectivity to create a vibrant, inclusive public realm that responds to—and amplifies—its unique Bow River ecosystem context, while serving as a catalyst for broader civic transformation.
The plan’s “big moves” include strategically reconfiguring adjacent streets and consolidating underused parcels to re-acquire the river’s edge, softening the riverbank, balancing natural and urban eco-systems, and creating a dynamic pathway that undulates with the new topography. The design enhances wetland and fish habitats through ecosystem regeneration, and provides opportunities for Calgarians, and the city’s visitors, to view, access, and touch the Bow River. It does this all while satisfying the growing need for multi-modal connections to and through the city’s Downtown West.
The design approach and final proposal is shaped by traditional ways of knowing the land, shared by local Blackfoot Elders. From their stories, ideas of discovery, ceremony, gathering together from all over, art, exchange, and teaching emerged as significant to this place.
These ideas are central to the definition of six character areas, each with a unique approach to promoting thriving cultural and natural ecosystems:
West Village Riparian Trail, Grassland Bowl, Main Street, Land Art Island, The Exchange, and Trickle Creek + Constructed Wetland.
“groundcubed’s design is very compelling, founded in the cultural and historical influences on the site and telling a story that recognizes everyone’s voice, both past and present,” wrote the City of Calgary’s design competition jury. “The concept is smart and thoughtful and meets all the key goals of the project.”
JURY COMMENT :: Building upon the Indigenous practice of meeting at the water’s edge, this master plan embraces the interplay between land and water, and keeping this as a car-free, active experience. The flow of circulation, creating spaces and diversity of experiences is well portrayed through plans and renderings.
RiverWalk West showcases rich cultural diversity and a coherence with existing public spaces, and demonstrates how multi-use pathways can connect a city. Respectful and ambitious, the project shows excellent sensitivity to context and community history. The richness of the spaces and the opportunities for exchange of ideas, stories and culture by the people who share the river is well expressed, and is an aspirational goal.
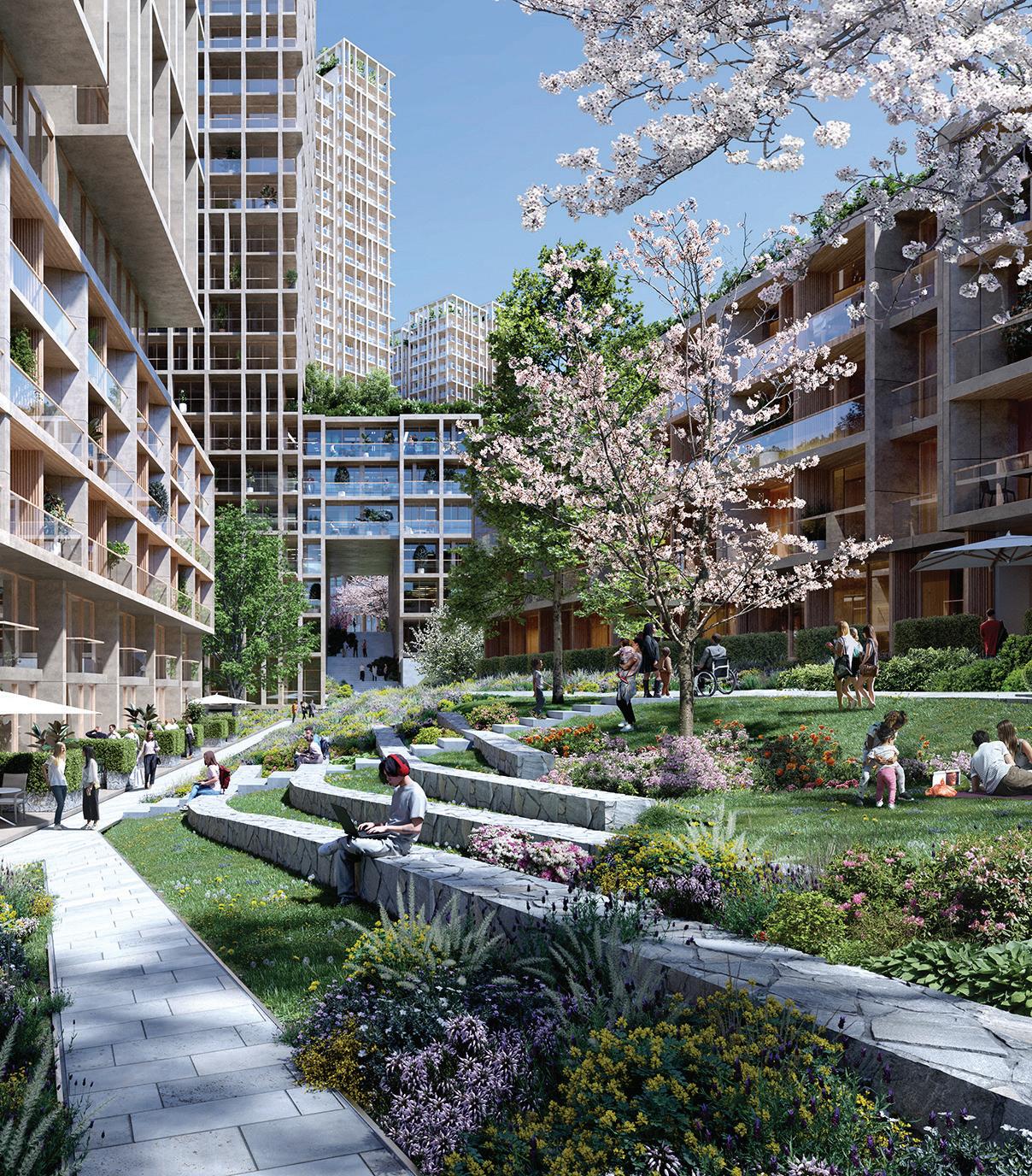

Perkins&Will with PWL Partnership Landscape Architects
LOCATION Vancouver, British Columbia
CATEGORY Urban Design Plans
Skeena Terrace is home to a diverse community on 4.4 hectares in Vancouver, and includes a terracing landscape designed by Cornelia Hahn Oberlander, but its 1960s-era buildings require extensive repairs. The community plan to revitalize Skeena Terrace protects and enhances the site’s urban forest, while planning for new buildings that significantly increase the supply and diversity of affordable rental housing on the site. The plan envisages an equitable community with 1,930 new units, 60% of which will be family-oriented, within a 10-minute walk of Rupert Skytrain Station. Prioritizing tenant rights, the development minimizes off-site displacement and performs robust engagement to ensure needs are met and culture remains intact. The existing Thunderbird school and community centre are emphasized as the focal point to the neighbourhood, and enhanced through a new adjacent public plaza, childcare, and local-serving retail. At the heart of the plan, the “Skeena Hut”—an existing multi-purpose community facility—is recreated to anchor the redevelopment. In the new development, communal outdoor courtyards are sited around the existing open spaces and significant tree groves. These “neighbourhood rooms” are connected through a greenway and path network that privileges active mobility and accessibility.
Buildings are contextually sensitive and sited to mitigate steep slopes and protect existing trees; below-grade, structures are set back from onsite water courses and significant trees. The design includes a centralized public space built around a celebrated watershed feature tracing the topography of the site. This landscape-driven approach results in building site coverage under 40%.
JURY COMMENT :: This intensive community plan, based on adding housing units, exemplifies a well thought-out relationship between buildings and open space. Skeena Terrace Community plan’s balance of community needs for facilities, open spaces, daycares, and urban agriculture exemplifies a people-centered approach to intensification. The plan is well-presented and executable, and can serve as a model for other communities with a similar history as they move forward and reinvent themselves.
The master plan aims to transform a community into a transit-oriented one, with seamless connections to surrounding areas. The plan creates a hierarchy of open spaces that are framed by buildings and link to the larger open spaces. The overall design is well anchored in the values and objectives of our time.
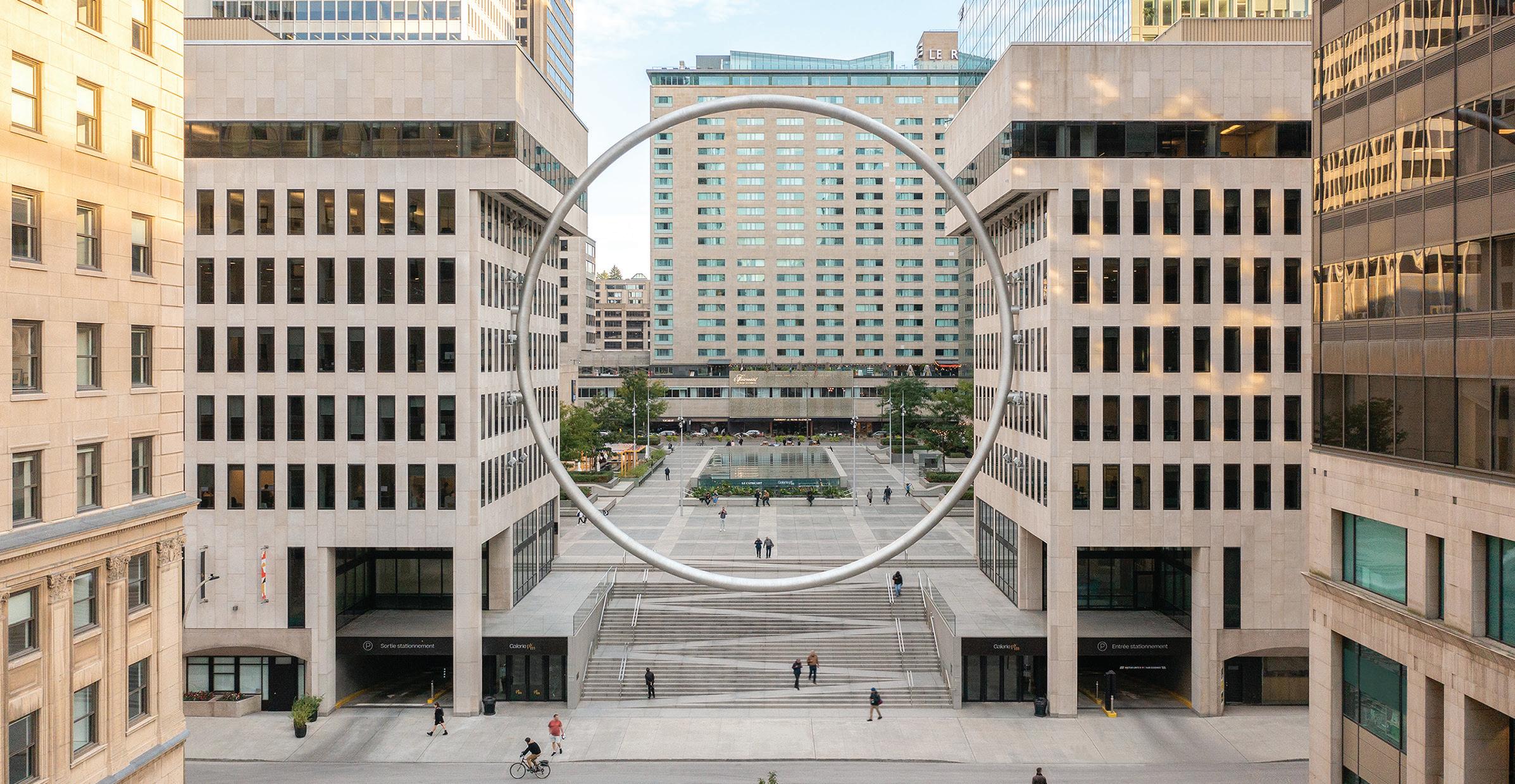
CCxA Architectes paysagistes Inc.
LOCATION Montreal, Quebec
CATEGORY Urban Fragments
The recent revitalization of Place Ville Marie included the construction of a stairway between the historical McGill College Avenue and the elevated Esplanade—an element integral to architects Henry Cobb and I.M. Pei’s original 1962 design intention. CCx A was mandated to suspend a signature sculpture above this new threshold to signify a new urban gateway.
The Ring is a formal counterpoint to Place Ville Marie’s orthogonal purity. Scaled on the proportional constraints of the existing buildings, the circular form frames a view that encompasses 200 years of history, leading through the financial district and the McGill University campus, up to the Royal Victoria Hospital and the illuminated cross on Mont Royal.
Although an unconventional work of landscape architecture, The Ring was realized through the unique strengths that are the hallmarks of the CCx A practice: blurring boundaries between design and art, placemaking through spatial arrangement, connecting an urban framework to prioritize the pedestrian experience, and coordinating across a diverse team of consultants and stakeholders. The landscape architects orchestrated and led an expert team made up of ten distinct disciplines who worked through continually emerging challenges. This spanned from metallurgy, vortex-induced oscillation, weld strengths,
glass-bead sandblast finishes, and illumination on various metal finishes, to the complex choreography to precisely position and secure the 23-tonne, 30-metre-diameter object. The process also involved many cycles of risk assessment and myriad approvals, including from architect Henry Cobb’s office.
Embodying a deep love for Montreal, The Ring engages the public imagination and has already become an iconic part of Montreal’s cityscape.
JURY COMMENT :: The Ring is a simple, yet powerful, landmark in downtown Montreal. The project, situated in Place Ville Marie, is based on the historical development and urban structure of Montreal. The idea is clear, the expression is simple, and the execution is strong, demonstrating creative leadership and a significance in reconnecting the city to its past. This contemporary solution is applied with absolute clarity, serving as a key urban fragment that effectively unites time and space, while effectively framing various views of the city.
The Ring is an iconic work of urban art that strikes a balance between audacity, elegance, efficiency, and control while magnifying the experience of the city.
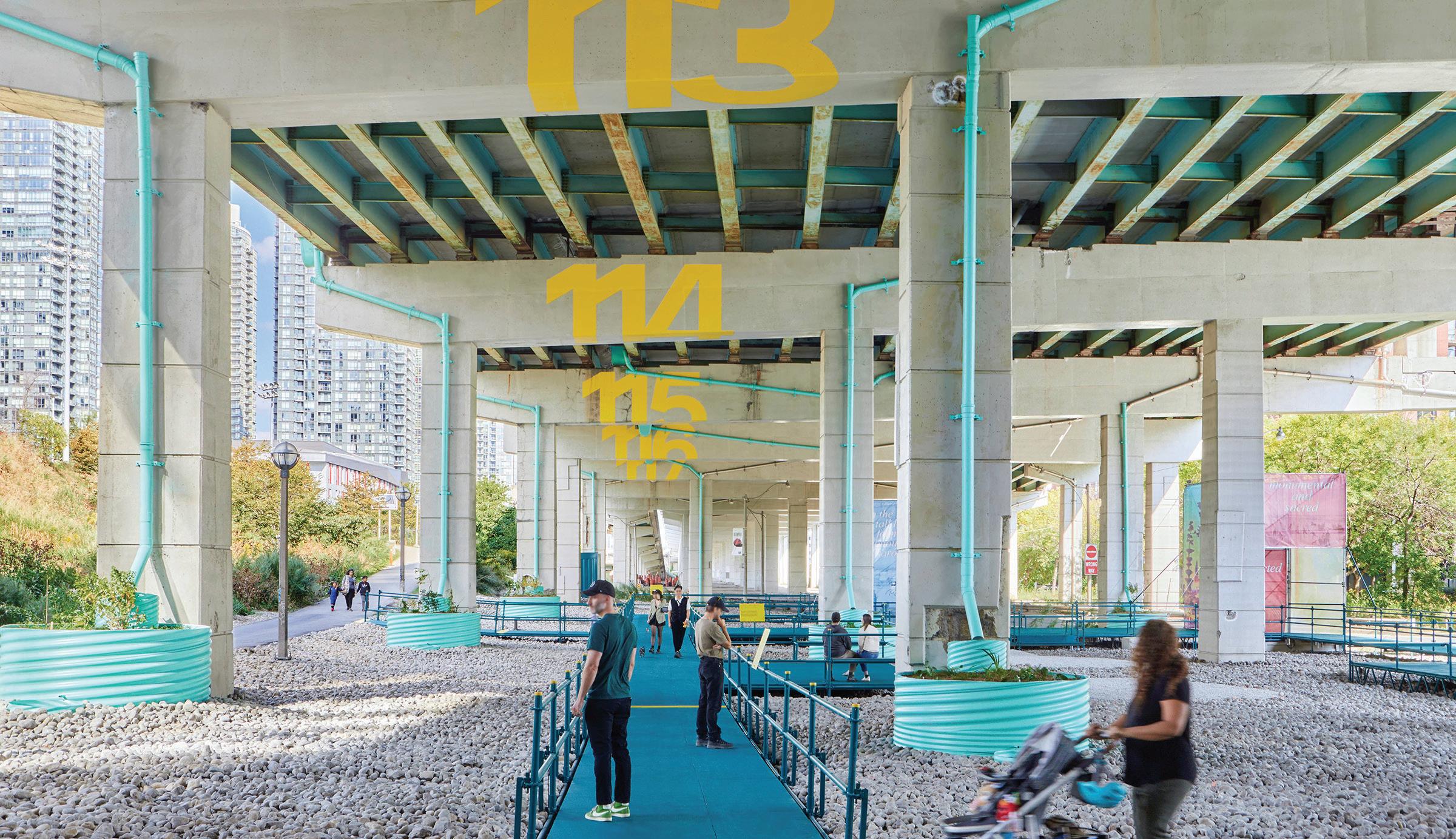
SHEEEP in partnership with Agency Agency
LOCATION Toronto, Ontario
CATEGORY Urban Fragments
Transforming a vacant space below the Gardiner Expressway into a living laboratory, Bentway Staging Grounds collects and leverages runoff water from the highway above to irrigate large planters in the space below. These planters support the growth of diverse, flowering native plant species such as Milkweed, Agastache and Yarrow, while passive water filtration and retention helps to reduce the risk of local flooding.
In order to track how the system is doing, monitoring technology in the experimental planters tests for water quality, flow volume, and soil health. This information informs ongoing maintenance requirements to keep the planters operational and provides valuable insight into how stormwater management can be improved across the Gardiner Expressway.
The design for Bentway Staging Grounds introduces a network of ramps and elevated walkways that allow visitors to travel deep into the space as an extension of Canoe Landing Park to the north. These new pathways continue The Bentway’s ongoing efforts to transform the Expressway into a better connector for pedestrians and cyclists, celebrating their procession to surrounding waterfront parks and trail systems.
Over the project’s two-year duration, The Bentway will commission artists to present original, rotating artworks on a series of scaffolding towers that line the site facing Lake Shore Boulevard West.
As a new type of public infrastructure, Bentway Staging Grounds cultivates a heightened awareness of the ways in which infrastructure and nature can collaborate under the Gardiner, blending art and education, public space and experimentation, and repositioning the Gardiner as a site of environmental regeneration.
JURY COMMENT :: An experiment in urban environmental change, ecology and runoff, this underutilized space has been recaptured into an expression of innovation and urban design. It is an excellent example of a cyclist and pedestrian space from a “leftover” part of a city and responds perfectly to the idea that good urban design projects must tackle abandoned spaces.
Bentway Staging Grounds draws people from all parts of the city and all age groups with an interest in design and environment to learn about change and what is possible. It is a great example of how urban fragments can unite a city with infrastructure and human behaviour.


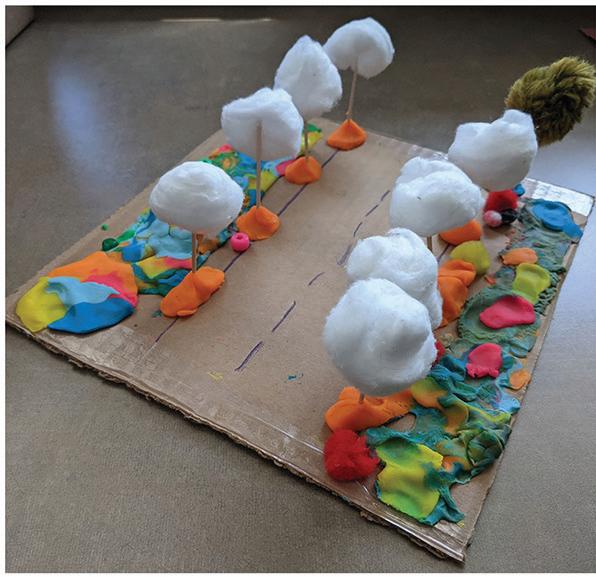

SPECTACLE Bureau for Architecture and Urbanism, Sustainable Calgary, Everactive Schools, Toole Design, University of Calgary Faculty of Engineering
LOCATION Calgary, Alberta
CATEGORY Community Initiatives
What would streets look like if we built them for kids? This question guided Kids Reimagine School Streets, a collaboration between nonprofit organizations, four elementary grade schools in three communities, university students, designers, fabricators, and local community members. The aim: to co-create safe, comfortable, and interesting routes to school; and to empower kids—and the rest of the community—to lower their carbon footprint by walking and biking for daily trips. Active travel reduces pollution and is understood to lead to improved physical and mental health, including better school grades.
This program took kids out of the back seat (figuratively and literally) and got them involved in planning low-carbon, healthy communities. It connected city builders with students’ point of view, and showed kids they can make a difference when it comes to climate change.
Building on the momentum of collaborative co-design workshops, tactical urbanism interventions were implemented adjacent to the three schools, including the Connaught Play Street (2022), Meridian Active Alley (2022), and Martindale Calm Collector (2023). Each intervention encouraged more walking and biking by students and the larger community. Weekly pop-up activities took place at Connaught over the summers of 2022 and 2023, and provided free, family-friendly outdoor events. In addi-
tion to the shorter-term interventions, Neighbourhood Active Travel Networks (NATN) proposals were developed that set long-term visions for turning the three school communities into walkable, safe and welcoming places. The aesthetics for the design interventions and networks were inspired by the direction provided by the elementary grade school students, which included bright colours and patterns, and lots of trees and green.
JURY COMMENT :: When kids, non-profits, schools, teachers, students, parents, designers and fabricators collaborate to create safe and inclusive active spaces, it’s worth celebrating. It gives children a voice and shows them the importance of such spaces. They get exposed to the idea of designing for the future. The project demonstrates effective community collaboration to design safe and kid-friendly school streets, showcasing various examples and strategies implemented in Calgary.
This project stands out for its educational value and emphasizes a fundamental concept in the field: the quality of cities, their developments, and their architecture is dependent on the knowledge, culture, and vision of the people who inhabit them, imagine them, make laws, and ultimately make decisions.

Preston Stronach, Dalhousie University School of Architecture
ADVISOR Brian Lilley
CATEGORY Student Projects
This thesis project proposes a type of township development that integrates industry with water-based communities toward the promotion of healthy environments and nature-based infrastructural systems. The design site is centered on a kilometre-long section of a sediment-filled shallow river in the community of Fall River, Nova Scotia.
Surrounded by dense woodlands, and nestled between two freshwater lakes, the site is explored through the lenses of industry, inhabitation, and environment. Each is considered in the context of the broader Shubenacadie water system: a waterway that is under immense stress from its various functions, through serving urban centres and agriculture to hosting the world’s highest tides.
To integrate human habitation in an ecologically sensitive manner, new canal locks are proposed to manage water levels and control sediment. Sediment buildup is a major problem in the maintenance of canals and is primarily mitigated through periodic dredging operations. During a threeday, 100-kilometre canoe expedition on the waterway, hand-dredged sediment was collected from the locations of the proposed locks. The sediment was then later catalogued, dried, and recompressed to explore its potential use in the creation of construction components.
Building from this hands-on research, the design proposes a series of rammed earth structures, including a three-storey town centre, a lockkeeper’s house and studio, and an outdoor classroom. Within and around each building, water is recycled and runoff controlled through the use of greywater systems, permeable paving, strategically placed bioswales, and subgrade sand filters.
Through the harmonization of material use, environmental impact, and human habitation, the project proposes an architecture that integrates environmental management with our everyday lives.
JURY COMMENT :: A thoughtful and historic consideration of an important societal issue how to protect waterways and promote a circular economy. The project considers how to use the waterway ecosystem infrastructure to benefit the environment while educating visitors about these benefits. The study covers the impact of a large ecosystem, and how it is manipulated and displayed at the point where the public can interact with the system to learn, explore and recreate. It demonstrates an ability to visualize topography on a large scale while remaining sensitive to historical and geographical context.

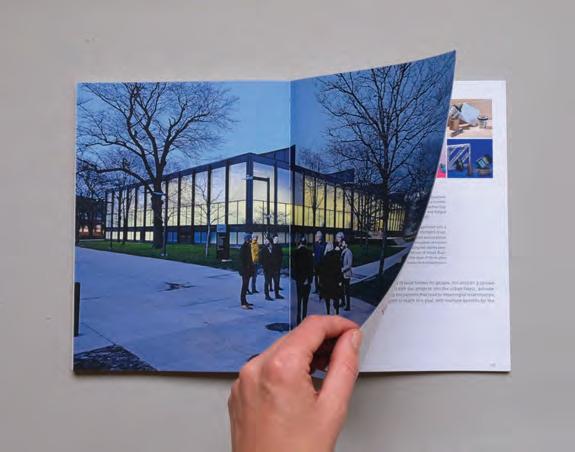
By 5468796 Architecture (Arquine, 2024)
Winnipeg architecture firm 5468796 is known for working outside of the norm the puzzle-box Bloc 10, the flying-saucer-like 62M and their first publication is no exception. Rather than a traditional monograph, platform.MIDDLE is a box set of four volumes. Together, the publication’s components distill lessons learned from 5468796’s portfolio of missing middle housing projects, offering context and practical tools for architects to address housing affordability.
The first of the four books, titled platform. MIDDLE , reports from a symposium of the same name held at IIT ’s College of Architecture in 2019. The symposium explored the current state of multi-family housing in North America, and architects’ role in shaping its future. The paper version is structured around illustrated summaries of the presentations by architects, developers, and educators who participated in the symposium. Especially engaging are the interludes between these summaries, where the transcripts from panel discussions are excerpted. These discussions point to the complexities of the housing challenge, and the imperatives to shift policy, harness data, and reform regulations, among other drivers for change.
Personal stories are interwoven through the conversations. Montreal architect Rami Bebawi, for instance, recalls meeting 5468796 principals Johanna Hurme and Sasa Radulovic soon after founding KANVA with Tudor Radulescu. “We met them the first time we had ever won a medal. Out of the blue, they shared everything they knew. That stuck with us.”
That spirit of sharing is at the core of the next two volumes. The slender platform. MACRO is a primer to the many policy and financial tools that affect the affordability of housing: from zoning strategies and government investment, to alternative ownership mod-
els and hybrid housing policies. While beyond the scope of the architect, these systemic issues profoundly shape the profession’s work.
Aspiring and practicing architects, as well as others engaged in producing housing, will find the third and fourth volumes, platform. MICRO and projects. MODELLING to be the most directly relevant. In the former, 5468796 offers a toolkit of design strategies for architects producing housing: from introducing interstitial courtyards and plazas that make the most of communal outdoor space, to creating adjoining suites to skirt zoning by-laws that mandate maximum unit counts. These strategies are illustrated with their own work, which is presented in greater detail in the last volume.
Driven by a sense of purpose, this publication is not so much a manifesto or pure celebration of 5468796’s work, as it is a guidebook that aims to open-source knowledge gleaned from that work for a greater cause. “It is our hope that the following micro strategies and solutions will allow others to leapfrog the lessons we have spent uncovering since 2007,” writes Hurme in the introduction to platform.MICRO. “This head start will hopefully allow more of us to take on the housing and environmental crises on a larger scale through the mid-scale multi-family building typology, and give architects some practical, straightforward options to increase livability and quality of the spaces they design, while still meeting the financial goals of their clients.” Elsa Lam
ABOVE The four-volume publication stemmed from a symposium held at IIT’s College of Architecture, where 5468796 principals Johanna Hurme and Sasa Radulovic were named Morgenstern Family Visiting Co-Chairs in 2019.


By Harriet Harriss, Naomi House, Monika Parrinder, and Tom Ravenscroft (RIBA Publishing, 2024)
This sampling of work by women architects is, according to its authors, “a snapshot of innovative architectural practice from across the globe.”
Contesting the male- and Global North-dominated canon, it includes interviews with women from almost 80 countries, and prioritizes placesensitive approaches, and equity-minded processes. Alongside glossy photos of buildings, the book shows prototype classrooms, volunteers on construction sites, and co-design workshop sessions.
The selection ranges from Victoria Marwa Heilman, who has led NGO Tanzanian Women Architects for the past 12 years alongside her own successful practice, to Moroccan architect and anthropologist Salima Naji, who has worked for two decades to rehabilitate and restore traditional fortified villages and granaries in southern Morocco. Cathy Saldaña is an architect, builder, and master planner who specializes in sustainable island development in the Philippines; Indonesian architect Daliana Suryawinata builds community-run micro-libraries with reused plastic, certified wood, and locally available materials. In North America, familiar names Tatiana Bilbao, Liz Diller feature alongside emerging leaders, including Anishnaabekwe architect Eladia Smoke.
Most of the architects in this book are relatively unknown for now. The book aims to contribute to equalizing out the gender balance on panels and in architecture school lecture series. But more than that, it hopes to contribute to shifting the object-based emphasis of status-quo architecture to architecture that foregrounds equity, care, and connection.
“To tackle social and climate injustice, a complete re-envisioning of relations between the built environment, people and land is more urgent than ever,” write the authors. “To return to the words of Indigenous Canadian architect Eladia Smoke, ‘Now is a critical time to seek out every opportunity to transmit this knowledge to future generations.’” Elsa Lam
By Marieke Gruwel (Winnipeg Architecture Foundation, 2024)
Manitoba is an important site for the history of women architects in Canada. Between 1920 and 1960, the University of Manitoba graduated the highest number of women who became registered architects, totalling a third of Canadian-educated women registrants at that time.
Manitoba Women in Design offers a snapshot of dozens of these women, from Manitoba’s first registered woman architect, Elizabeth Lord (née Campbell), to the first woman graduate of the University’s landscape architecture program, Cynthia Cohlmeyer.
Despite facing the usual stereotypes School of Architecture director Milton S. Osborne observed that “there is little doubt but that the most of them [women] will be more interested in domestic architecture than in any other phase of architectural design” Gruwal documents women designing airports and railway stations, working on metropolitan development plans, and frequenting construction sites.
The unusually high number of women was influenced by the presence of the University of Manitoba’s diploma course, and later baccalaureate, in interior design. But Gruwal’s research makes it clear that this wasn’t a course in mere “decoration.” It was headed by Joan Harland, a graduate of the school of architecture, who later played a key role in establishing accreditation standards for interior design as a profession. Several of the programs top graduates were hired by GBR ; Marjorie Pritchard (née McNulty) designed the interiors of the Winnipeg International Airport Terminal; Margaret Stinson (née King) was responsible for the interior design of Winnipeg’s new City Hall.
Gruwal writes that her book is only “part of the beginning” of understanding the role of women in shaping the province’s built environment. “There are so many more women whose contributions must still be researched and acknowledged.” Elsa Lam

TEXT Lucy Mazzucco
ARCHITECTURAL PHOTOGRAPHER STEVEN EVANS’ LATEST BOOK IS AN HOMAGE—AND A CALL TO PRESERVE INTACT—A PLACE DEEPLY ROOTED IN THE MEMORIES OF MANY ONTARIANS.
As It Is: A precarious moment in the life of Ontario Place takes readers on a journey through the landmark site, aiming to capture the essence of the iconic buildings by Eberhard Zeidler and waterfront park by Michael Hough, while painting a picture of Ontario Place’s uncertain future.
The book’s 102 black-and-white photographs were taken by Evans between November 2021 and June 2023. The images are interwoven with texts by Evans, urban affairs journalist John Lorinc, and AGO curator of photography Maia-Mari Sutnik.
According to Evans, the project sparked during the pandemic. “It was something that was going to keep me busy in the dark days of COVID,” he recalls. “I went down there and almost immediately had a flashback to all of the experiences that I’ve had at Ontario Place,” he says, adding that he had gone there as a child, and brought his own children years later.

“Going back there, I was really struck by the place and how at that moment, it looked so decayed, and how sad it was. I really understood that the place was in trouble,” says Evans. “The buildings were rusting, there was an abandoned amusement ride, and the landscaping had deteriorated; it wasn’t in great shape. I was drawn to that because of the history that I have of documenting abandoned and neglected places.”
For Evans, putting together the book was more than just a way to revisit memories: it became an opportunity to showcase the significance of the landmark and its impact in Ontario and beyond. “Ontario Place is, in part, about history and about making history. It was a gift to the people of Ontario, and it was a place where people could come to understand where they lived, what their history was and imagine what the future might be,” says Evans, who notes that its futuristic
architecture also represented optimism about the province’s prospects.
“When I started this whole thing, I wasn’t really aware of the political dynamics or the Ford government’s long-term plans. It wasn’t a motivating factor for me then, but it has since become an abiding one. I think people need to be alert to what’s happening at Ontario Place, and I really hope that the book will become part of the wider conversation about the importance and meaning of public space,” says Evans.
As It Is: A precarious moment in the life of Ontario Place can be purchased in person or online from Swipe Design and the Spacing Store. An exhibition of the book’s photographs was on display at Urbanspace Gallery in Toronto. A panel discussion recorded at the exhibition opening featuring Rt. Hon. Adrienne Clarkson, author John Ralston Saul, and landscape architect Walter Kehm can be viewed at urbanspacegallery.ca.

Since the construction of the Salisbury Theatre in 1968 at the University of Alaska Fairbanks, many fire protection codes have changed. An inspection at the school by the local fire marshal showed the building was no longer in compliance.
The renovation addressed deficiencies in fire rated assemblies throughout the project footprint. Fire suppression coverage was improved, fire alarms were tied into theater lighting controls and detection for fire door activation was expanded. Adjustments were also made to smoke vents sizing, and improvements to maintainability were also made.
The project took about four months to complete, and most of the renovation took place while students were on campus.
“The BILCO vents were selected during bid time as these were the only vents that provided the highly desired motorized operation within the project timeline.”
– Rachel Bruesch, GHEMM Company
• The University completed the first phase of a multi-year renovation to complete code corrections.
• The project covered nearly 11,560 square feet in the 450-seat theater and cost $962,000.
BILCO Products
• The project included nine motorized double leaf smoke vents manufactured by BILCO. The vents include two inches of polyisocyanurate insulation in the cover and curb to help reduce energy costs.
• Smoke vents assist firefighters by removing smoke, heat and gases from a burning building.












