416.449.6898 www.oaa.on.ca PRODUCTION
Canadian Architect
EDITOR
Adele Weder, Hon. FRAIC DESIGN
Barbara Burrows
Published in April 2024 / Printed in Canada

416.449.6898 www.oaa.on.ca PRODUCTION
Canadian Architect
EDITOR
Adele Weder, Hon. FRAIC DESIGN
Barbara Burrows
Published in April 2024 / Printed in Canada



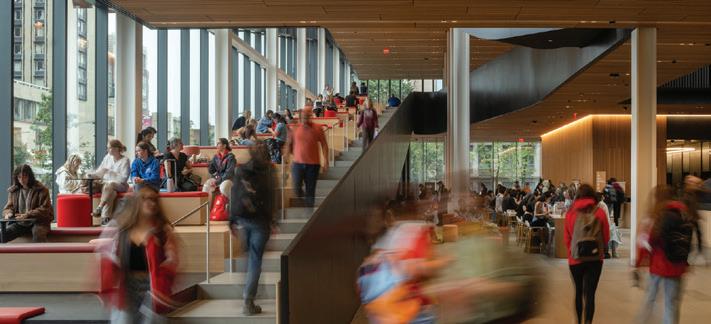
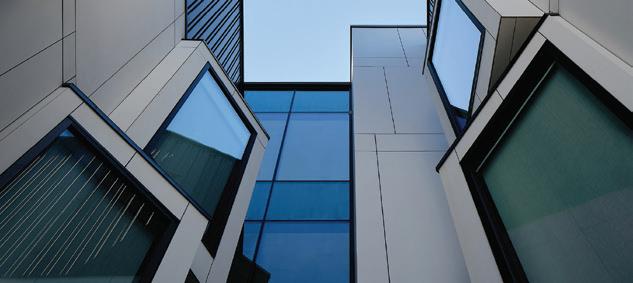



78 8 Spadina at the Well
Hariri Pontarini Architects (Design Architects)
Adamson Associates Architects (Architect of Record)
82 Drake Hotel Modern Wing
Diamond Schmitt Architects Inc.
86 Harrison McCain Pavilion at Beaverbrook Art Gallery
KPMB Architects
90 Historians’ Library
Dowling Architects
94 House in High Park
Ian MacDonald Architect Inc.
98 Lawrence-Orton Early Learning & Child Care Centre
SvN Architects + Planners with E.R.A. Architects Inc.
102 Manitou a bi Bii daziigae
Diamond Schmitt Architects Inc. and Number TEN
Architectural Group
106 The Leaf at Assiniboine Park
KPMB Architects (Design Architect) in association with Architecture49
110 University of Toronto Schools
Diamond Schmittt Architects Inc.
114 Whistling Wind Island
Atelier Kastelic Buffey Inc.

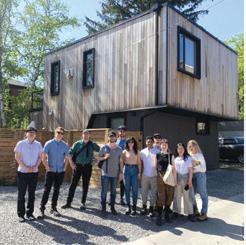


In the tapestry of our built environment, every thread woven by the hands of architects and their collaborators carries the potential to reshape communities, inspire individuals, and address the pressing challenges of our time. As president of the Ontario Association of Architects (OAA), I have the privilege of heading the Council that oversees the regulation of architectural practice in our province, always with the public interest at heart. Our foundation is the Architects Act, which not only guides the Association but also inspires us to elevate public appreciation for architecture. This publication is a testament to that mission, a window into the transformative power of architecture.
In this book, we proudly showcase the winners of the 2024 OAA Awards, including the Design Excellence program. For these 10 winners and 10 finalists, our jury’s criteria included innovation, creativity, context, sustainability, and legacy. From awe-inspiring community centres to striking performing arts venues, these projects demonstrate both architectural excellence and the profession’s commitment to sustainable, resilient design.
In alignment with that vision, the Design Excellence program required all submissions to include Energy Use Intensity (EUI) metrics to illustrate the importance of increasing energy efficiency and reducing greenhouse gas emissions, setting a standard for the industry at large.
Beyond showcasing innovative architectural projects, this book also celebrates individuals who have made significant contributions to our profession. Within these pages, you will find profiles of Deborah Wang, honoured with the Medal of Service; and Ottawa architect Barry J. Hobin, recipient of Lifetime Design Achievement. Their stories underscore the passion and dedication driving architecture forward. Additionally, we shine a light on the esteemed members of our juries, and we introduce you to Lanescape Architecture, a Toronto-based firm acclaimed as this year’s Best Emerging Practice. Their forward-looking approach and commitment to excellence exemplify the qualities we promote within the architectural community.
As you delve into this publication, I invite you to explore the remarkable projects and people that represent the spirit of Ontario’s architecture profession. Through their stories, we aim to highlight what makes architecture so meaningful, reinforcing the OAA’s commitment to the public in fostering a safe, healthy, and inspiring built environment.
ONTARIO ASSOCIATION OF ARCHITECTS

Joy Charbonneau
Designer Director, Senior Associate, Gensler
Joy Charbonneau is a longstanding and vital promotor of Canadian art and design. In 2010, she co-founded the Toronto Design Offsite Festival, now one of Ontario’s largest cultural celebrations of design. Five years later, she co-founded Building Equality in Architecture in Toronto (BEAT). At Gensler, she is renowned as a dynamic architect of corporate workplace interiors, building repositioning, and higher education projects.

Dr. John Brown
Professor, Dean of the School of Architecture, Planning and Landscape, University of Calgary
In addition to his position at the University of Calgary, John Brown, PhD, is a registered architect in Alberta, and Immediate Past President of the RAIC. He is founding partner of the design/build company Housebrand Construction and Garden Loft, exploring new forms of senior’s housing. Among his numerous awards is the RAIC Award of Excellence for Innovation.
This year, our jury for the biennial Design Excellence Awards program has honoured 20 projects that reflect the innovative skills of Ontario architects. These projects, all led by OAA-registered architects, are outstanding examples of spaces and buildings that enhance the environment and enrich human activity. From roughly 100 entries, our 2024 jury selected 10 Design Excellence Award Winners and 10 Finalists, using the criteria of creativity, context, sustainability, good business, and legacy.

Kfir Gluzberg
Architect, Kilogram Studio
Kfir Gluzberg is a principal of Kilogram Studio, a Toronto firm with wide experience in commercial, residential and planning. Kfir’s practice focuses on material experimentation and embodied narratives in our spaces. He is renowned for his advocacy for heritage and for 2SLGBTQ+ seniors’ housing. He teaches part-time at Toronto Metropolitan University Interior Design and University of Toronto Daniels School of Architecture.

Luc Jean-Paul Bouliane
Architect, Lebel & Bouliane Inc.
Luc Bouliane graduated from the University of Waterloo and co-founded Lebel & Bouliane in 2010, a Toronto-based firm known for its cultural, commercial, interior, and residential projects. His current ventures include the design of a museum in Nova Scotia, a new Toronto Public Library branch, a tech office headquarters in New York City, and a custom home build in Toronto’s Bridal Path neighbourhood.

Dr. Elsa Lam
Editor, Canadian Architect magazine
Elsa Lam, FRAIC, OAA (Hon) is the editor of Canadian Architect and co-editor of the book Canadian Modern Architecture, 1967 to the Present. She received her PhD in architectural history and theory from Columbia University under Kenneth Frampton. Her many advocacy roles include Vice Chair of the Advisory Committee for Building Equality in Architecture Toronto (BEAT) and Co-Chair of the RAIC’s Awards Advisory Committee.

DESIGN EXCELLENCE
JURY FACILITATOR
Sean O’Reilly Principal, 3Stones Architecture + Design
Sean O’Reilly is Past President of the Ontario Association of Architects (OAA), Past Senior Vice President and Treasurer of the OAA, and an important contributor to the national committee to develop and manage the Canadian National Architectural Licensing Exam (CExAC). At his variegated practice at 3stones architecture + design, Sean prioritizes biophilic design and environmentally responsible construction solutions.
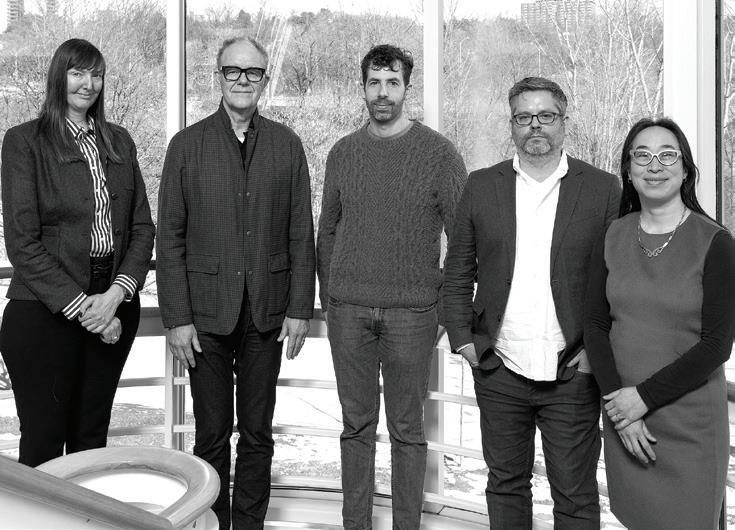
TECHNICAL ADVISORS ON SUSTAINABILITY

Sam Dufaux Architect, SvN Architects+ Planners

Associate,
ONTARIO ASSOCIATION OF ARCHITECTS

Joël León Danis OAA, MRAIC
Executive Director, Toronto Society of Architects
Joël León Danis is an architect, researcher, and community builder. Joël’s portfolio encompasses a wide variety of residential projects as well as institutional and commercial retrofits. His body of work also includes articles, exhibitions, publications, and other public communications. As well as serving as the current Executive Director for the Toronto Society of Architect, he is co-founder of Make Good Projects, a Toronto-based architecture and story-telling practice.
As per tradition, our jury selected among a group of nominees the Best Emerging Practice, which honours a young firm demonstrating clear vision, well-articulated goals, healthy office culture, and effective design strategies. The jurors also named the recepient of the Lifetime Achievement Award, which celebrates an exceptional architect whose career-long body of work and community service marks a legacy of excellence and innovation. New this year is the OAA’s Medal of Service, honouring an individual who has provided exceptional service and leadership to the profession, the public, or both, through promotion, advocacy, education, or other contributions and achievements. This honour, a continuation of the previous G. Randy Roberts Service Award and Order of da Vinci, can be given at any stage of one’s career.

Suzanne Stiers OAA
Executive Chair, Windsor Region Society of Architects
Suzanne Stiers is an architect at Archon Architects Incorporated in Windsor, Ontario, where she has decades of experience in commercial, institutional, residential, industrial, and civic projects. Suzanne received a Master of Architecture degree with distinction from Lawrence Technological University in Southfield, Michigan. As Chair of the Windsor Region Society of Architects, she works to enhance the public’s understanding and appreciation of the architecture profession.

Settimo Vilardi OAA, FRAIC President, Ontario Association of Architects
Settimo Vilardi is a principal of Archon Architects Incorporated, a Windsor-based firm with vast experience in residential, institutional, commercial, and civic projects. He studied fine arts at the University of Windsor and received his Master of Architecture at the University of Toronto. He is currently a lecturer for the OAA’s Fundamentals of Running an Architectural Practice course. In addition to his current position as OAA President, he is past chair of the Windsor Region Society of Architects.

Naama Blonder OAA, RPP, MCIP Co-Founder, Smart Density
Naama Blonder is an architect, urban designer, and urban planner at Toronto-based Smart Density. She was a contributing author to the Housing Affordability Report commissioned by the Ontario Association of Architects. As well, she has served at the Design Review Panel of the City of Burlington, and currently serves on the board of the Kehilla Residential Programme, an affordable housing provider. Her OAA awards include the Best Emerging Practice Award and three SHIFT Challenge awards.

JURY FACILITATOR
Jane Burgess OAA, MRAIC, CAHP, APT Partner, Stevens Burgess Architects Ltd.
Jane Burgess is a founding partner of Stevens Burgess Architects Ltd. and has practised architecture primarily within the heritage industry for four decades. She has lectured widely on conservation matters and contributed to heritage policy making and advocacy. Her many honours include both the Heritage Toronto and Heritage Canada Design Awards.

Overlooking the small village of Saint Peters Bay in Prince Edward Island, the Canadian Centre for Climate Change and Adaptation functions as a residential gathering place for research, active learning, student life, and community engagement.
Designed in consultation with local Indigenous and settler communities, the Centre is an extension of the University of Prince Edward Island. The building is geared for mature students enrolled in graduate studies or in the Applied Climate Change and Adaption program.
Active-learning spaces extend across the ground floor, which include flexible classrooms and laboratories, faculty offices, and collaborative meeting areas. The residences extend across the upper levels of the building, and consist of 38 two-bedroom apartments, student study areas, communal lounge, and accessible terrace.
Sited along the crest of a hill overlooking the village, the building inflects to form a wind sheltered, south-facing outdoor activity space that includes an outdoor classroom and social gathering area, as well as a launch pad for drones. The ground floor spaces connect to a south-facing courtyard, enabling extended seasonal use. The indoor-outdoor connectivity encourages socializing and provides convenient access to the launch pad for the drones that monitor and collect data for the Centre’s research on climate change.
The project’s carbon sequestering design approach includes the extensive use of wood, prefabricated thermally broken wood wall panels, and locally harvested wood cladding. Triple-glazed and operable Passivhaus-certified windows provide daylighting, views, and passive ventilation for students, staff, and researchers. The all-electric ground source heating and cooling system, along with an array of solar panels and passive-house features, achieves the sustainability targets of CaGBC’s Zero Carbon Building standard.
Affordability was a key driver of the design approach with the building and related ground source system. Designed and constructed on a fast-track schedule during COVID, the project includes a new access roadway, parking, site servicing, on-site water storage in case of fire, and a back-up emergency power system.
This project harnessed the concept of “think global and act local,” harnessing local skills and materials for construction economy, community buy-in, and exceptional building performance.
BAIRD SAMPSON NEUERT ARCHITECTS (NOW PART OF WF GROUP INC.) IN ASSOCIATION WITH SABLEARC STUDIO
St. Peters Bay, Prince Edward Island
“A great Canadian story, this sophisticated project was completed in a remote location, on a fast-track 21-month schedule during the pandemic. The project is a major catalyst in community development and environmental engagement, and it demonstrates that high-performance design and affordability can co-exist.”


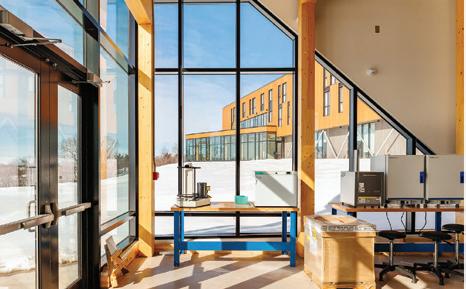
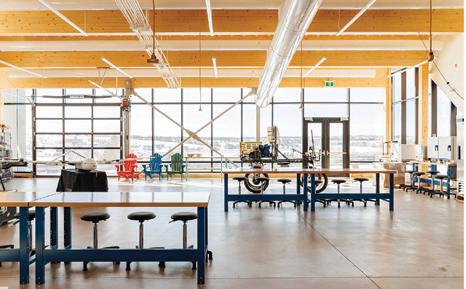
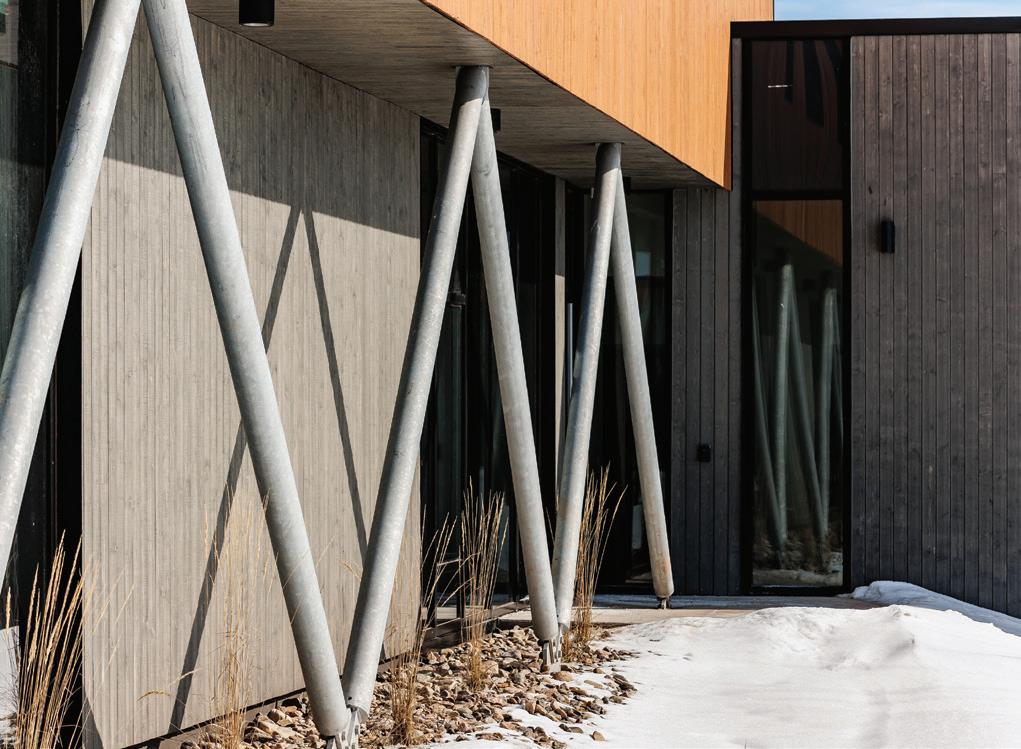


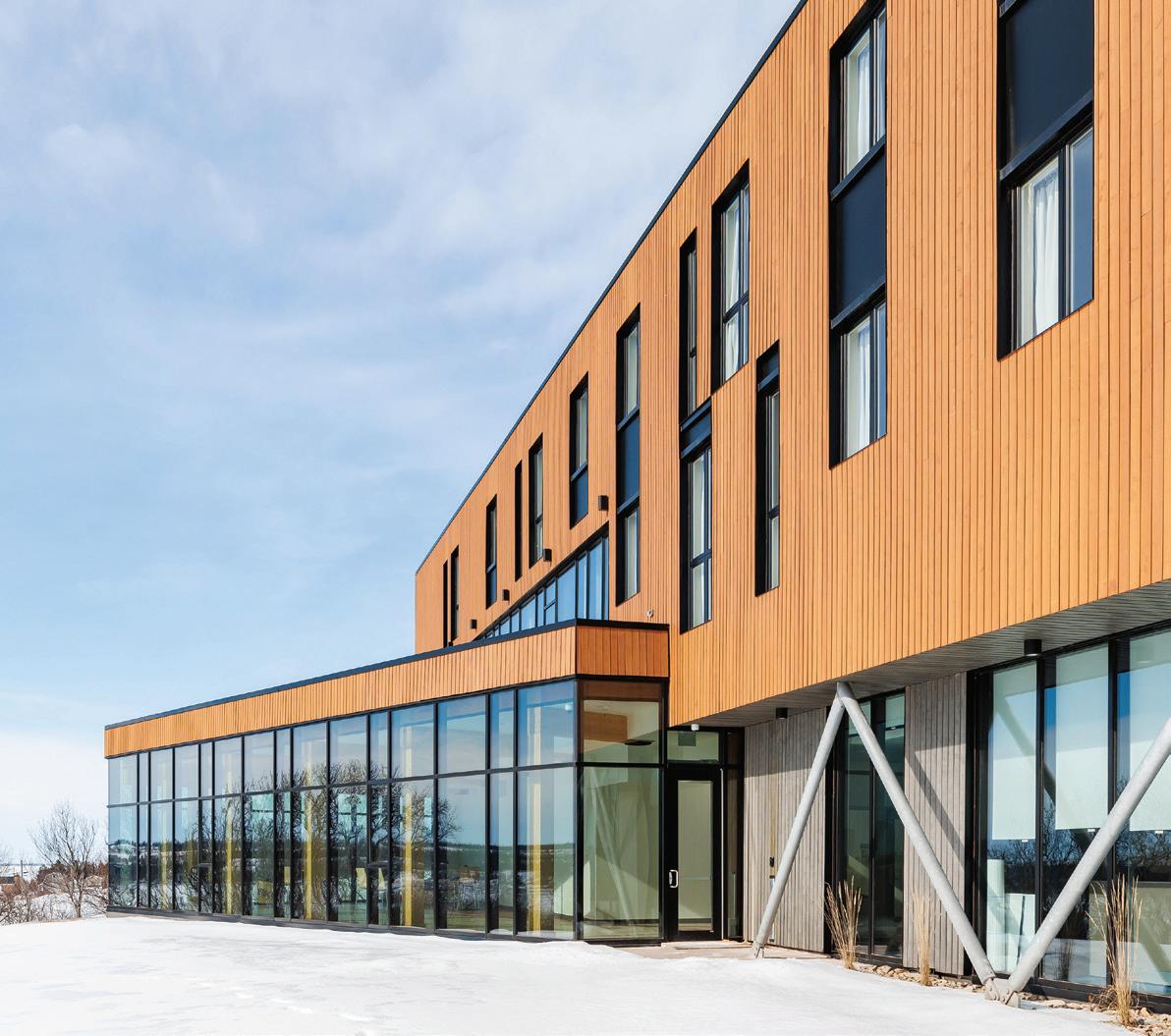

PROJECT
Canadian Centre for Climate Change & Adaptation
LOCATION
St. Peters Bay, Prince Edward Island
COMPLETION 2022
BUDGET $12.8M
AREA
3,607 m2 (38,850 square feet)
CLIENT
University of Prince Edward Island
ARCHITECT
Baird Sampson Neuert Architects (now a part of WF Group Inc.) in association with SableARC Studio
ARCHITECTURE AND DESIGN TEAM
Jon Neuert, Luke Cho, Dat Pham, Mehdi Latifian, Jesse Dormody, Bill Saul
STRUCTURAL SCL Engineering
MECHANICAL MCA Consultants
ELECTRICAL Richardson Engineering
CIVIL SCL Engineering
INTERIORS
SableArc Studio
CONTRACTOR Bird Construction
PHOTOGRAPHY Brady McClosky
Rooted in Truth and Reconciliation principles, the Centennial College A-Building Expansion and Renovation blends Indigenous wisdom with modern architecture.
The design embodies the Mi’kmaq concepts of “TwoEyed Seeing,” which harmonizes Indigenous wisdom and Western perspectives, and Anishinaabe Wigwams, traditionally designed with their skin pulled up in the summer for air circulation. The building envelope adapts with the seasons, resembling fish scales through aluminum panels. Crafted with parametric software, these panels emulate animal skin, imparting a dynamic, living essence to the structure. This creative synthesis of Indigenous culture and modern technology goes beyond conventional architecture, celebrating Reconciliation and innovation.
Solar panels and sustainably harvested mass timber contribute to the net-zero carbon footprint. As Canada’s first LEED Gold, zero carbon, WELL-certified, mass timber, highereducation facility, the building pays homage to tradition while showcasing an environmentally conscious and culturally significant design. The mass timber channels the spirit of the region’s woodlands, evoking the Highland Creek area’s natural setting. This approach symbolically aligns with the design of Indigenous teaching lodges, which were built from renewable, fast-growing saplings.
The structural system uses mass timber glulam posts and beams that support cross-laminated timber floor panels. Efficient mechanical systems, in combination with the highly insulated building envelope, are integrated to reduce overall energy usage. Five percent of the building’s energy requirements are powered by solar photovoltaic renewable energy.
The project exceeds local accessibility regulations, obtaining certifications, and embracing universal design principles. Clear circulation routes, all-gender washrooms, and inclusive signage relay a commitment to inclusivity. The project serves as a campus gateway, connecting the building to the street and enhancing pedestrian connections. Native plantings revitalize the campus corner at the street edge. This integration enriches the public realm and communicates the importance of reconciling Indigenous and Western cultures.
The expansion is transformative, clearly demonstrating how higher education facilities can provide state-of-the-art pedagogical and cultural spaces in a way that significantly reduces both operational and embodied carbon emissions.
DIALOG
Toronto, Ontario
“The mandate of Truth & Reconciliation is woven throughout every aspect of this building, from its cladding to its integrated artwork. It feels clear that Indigeneity was integral throughout the design, rather than added on as an afterthought. The architects also took on the challenge of deploying mass timber to create well-used student study and gathering areas and long, column-free spans of classroom spaces.”





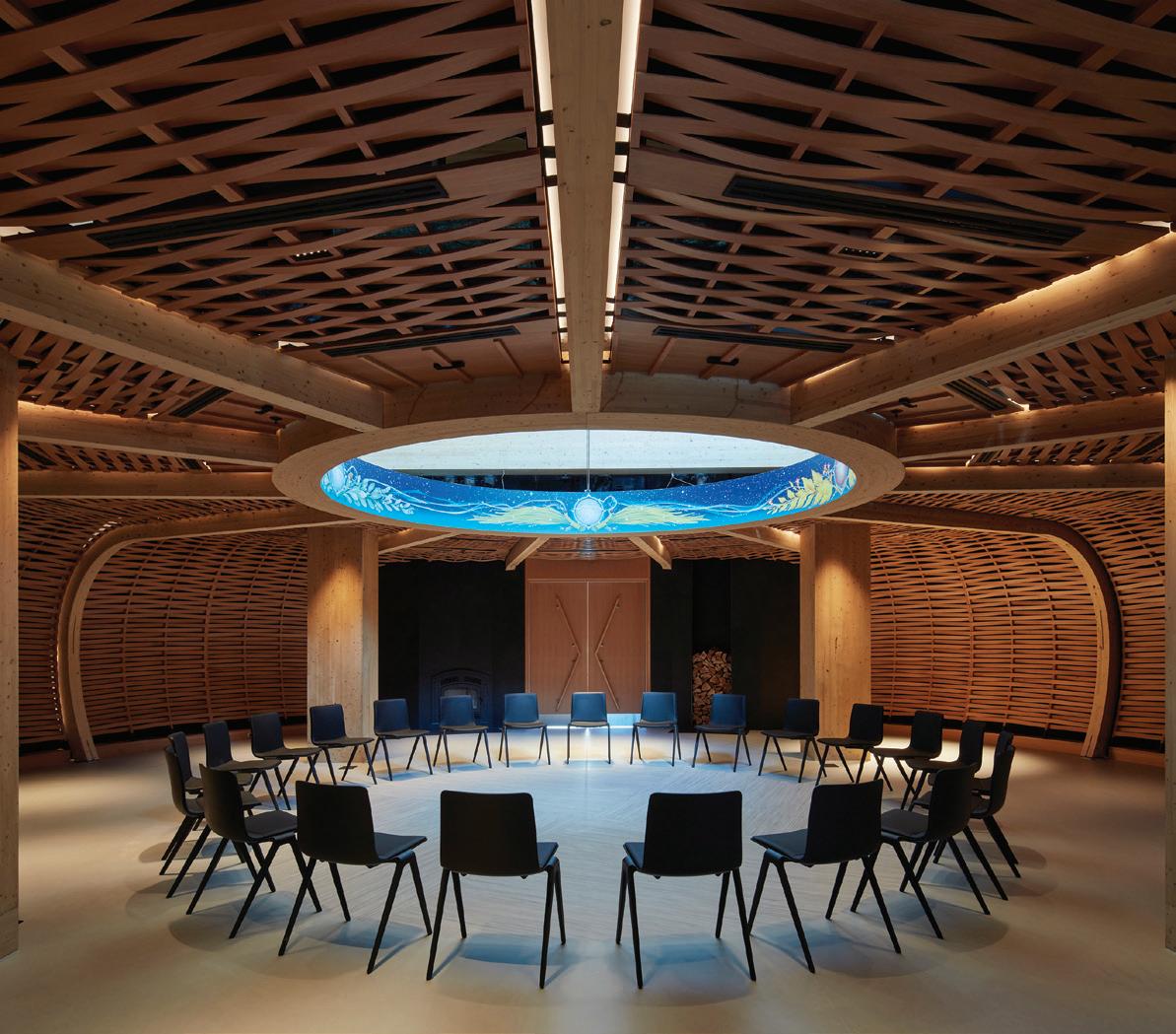
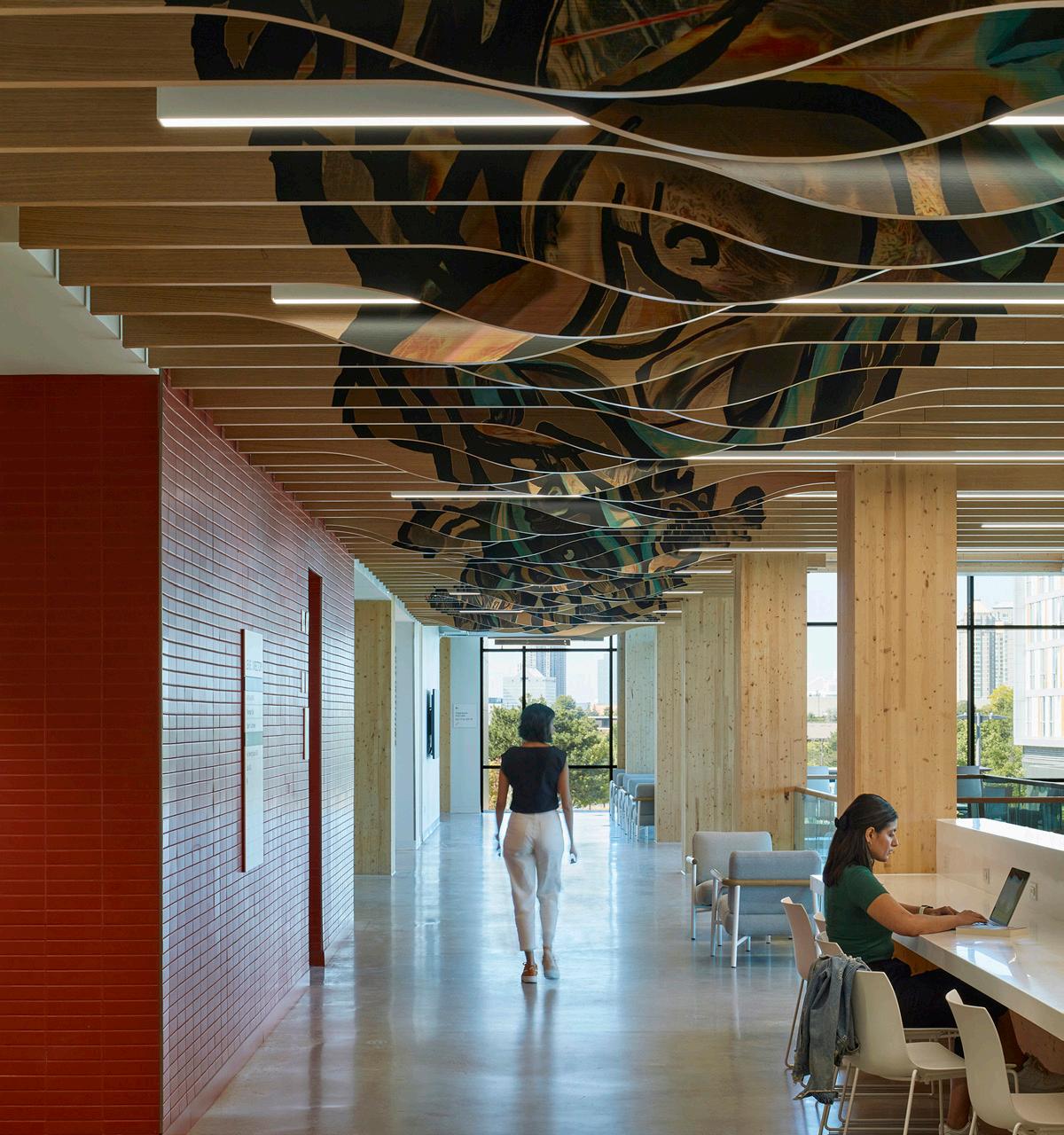
PROJECT
Centennial College A-Building Expansion
LOCATION
Toronto
COMPLETION 2023
BUDGET $112M
AREA
12,350 m2 (133,000 square feet) expansion and 1,486 m2 (16,000 square feet) renovation
CLIENT
Centennial College
ARCHITECT
DIALOG Ontario Inc. in collaboration with Smoke Architecture Inc.
ARCHITECTURE AND DESIGN TEAM
DIALOG Ontario Inc.: Craig Applegath, Chen Cohen, Juan Carlos Portuese, Jason D’Altroy, Farah Al Amin, Camille Ganuelas, Kelly Demings, Maya Jarrah, Mel Faifman, Leo Decanay, Otto Ojo, Mark Heinrichs
Smoke Architecture Inc.: Eladia Smoke, Larissa Roque, Chelsea Jacobs, Julie Bedard
STRUCTURAL
RJC Engineering
MECHANICAL/ELECTRICAL
Smith + Andersen
CIVIL
WalterFedy
CONTRACTOR
EllisDon Corporation
LANDSCAPE
Vertechs Design
SUSTAINABILITY CONSULTANT AND ENERGY MODELLING
RDH
PHOTOGRAPHY
James Brittain
Imagined as a vertical campus, the Center for Computing & Data Sciences is a new landmark for Boston University.
Cantilevered volumes create ascending academic neighbourhoods, each with their own collaboration spaces and outdoor terrace. The podium hovers over the street, serving as an urban porch for arrival and gathering. A central atrium unites faculty and students, and a staircase connects research spaces, classrooms, and public areas to encourage serendipitous encounters and the exchange of ideas.
The Center is the largest operationally fossil fuel-free building in Boston. With no gas line connected to the building, the Center utilizes a closed-loop geothermal system to heat and cool the building. Eight green roofs provide new habitats for plant and animal species, and these rooftop landscapes reduce urban heat island effect and provide rainwater retention.
Designed as compact ornamental meadows, they are planted with native grasses, sedges, and wildflowers.
A 20,000-gallon stormwater tank located under the adjacent plaza serves as storage allowing water to be reused for green roof irrigation.
The biodiverse plant community attracts songbirds and pollinating insects and provide a refuge for wildlife in urban settings. Over time, the plants can self-seed and self-repair with minimal stewardship. The site is also home to new tree canopies along the street edge. Tree canopies are layered over shrubs and native groundcover.
The building is set three feet above the elevation of the Charles River dam, where critical building systems and equipment need to be located to avoid anticipated flooding.
Permeable pavers mitigate the impact of intense storms and reduce hard runoff. These porous surfaces allow water to trickle through, promoting infiltration and groundwater quality, and achieving a significant reduction in water consumption.
Floor-to-ceiling window walls offer inspiring views and generous daylight. Terraces provide occupants with the opportunity to enjoy fresh air and natural light. Natural materials such as wood evoke warmth and reinforce a sense of harmony with nature.
Overall, the design encourages a healthy lifestyle by promoting movement and access to natural elements, and prioritizes occupant comfort, inclusivity, and connection.
WINNER
KPMB ARCHITECTS
Boston, Massachusetts
“We commend the design team’s resolution of the complex façade and envelope details. The shifting, cantilevered volumes of this post-secondary building create terraces and outdoor spaces. The result is a bold and playful form on Boston’s Charles River. The form works within the local context and compact site, while meeting ambitious sustainability targets.”

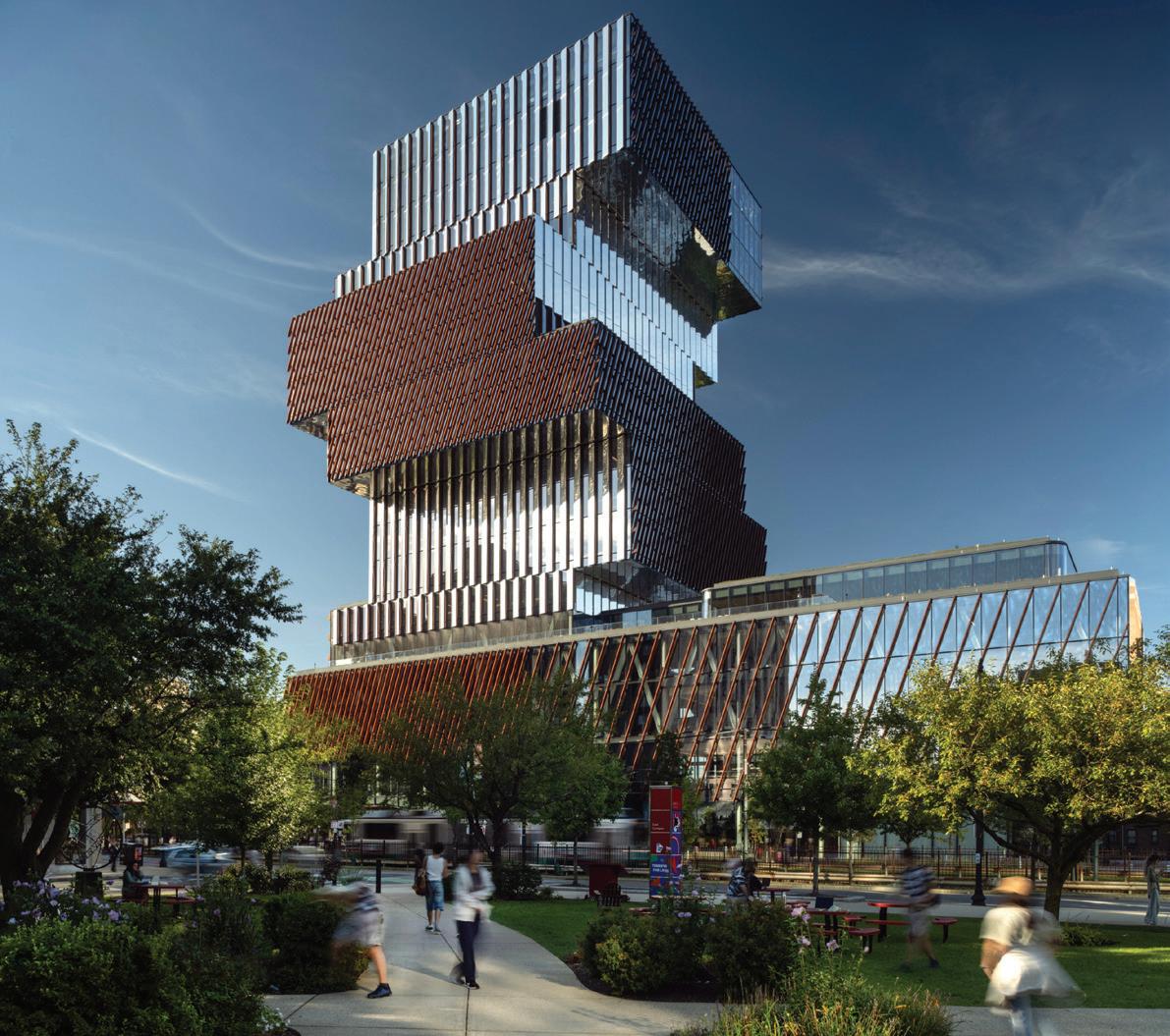
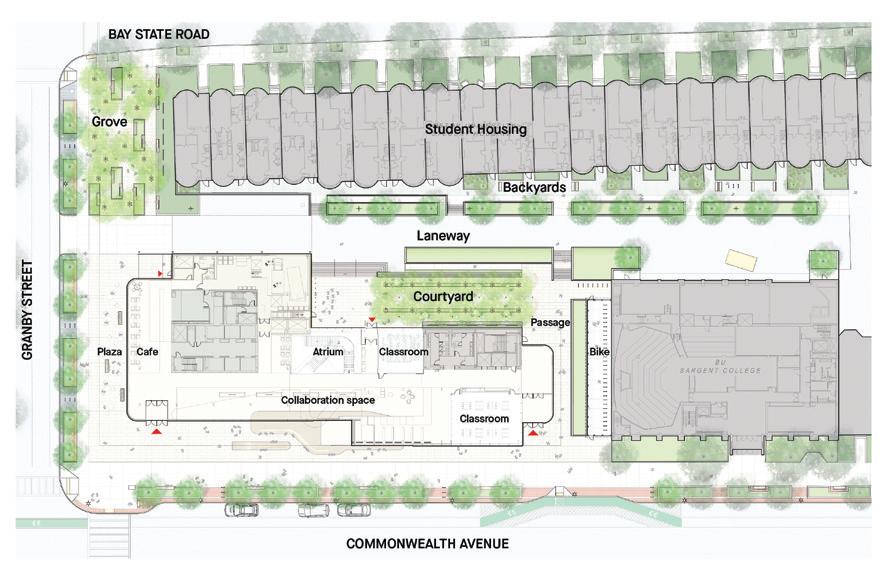





PROJECT
Center for Computing & Data Sciences at Boston University
LOCATION Boston, Massachusetts
COMPLETION 2022
BUDGET
$305M (USD)
AREA
32,052 m2 (345,000 square feet)
CLIENT
Boston University
ARCHITECT
KPMB Architects
ARCHITECTURE AND DESIGN TEAM
Bruce Kuwabara, Paulo Rocha, Marianne McKenna, Luigi LaRocca, Lucy Timbers, David Smythe, Kael Opie, Tyler Loewen, Melissa Ng, Matt Krivosudsky, Tyler Hall, Amin Monsefi, Victor Garzon, Samantha Hart, Nicholas Wong, Olivia di Filice, Jason Chang, Fotini Pitoglou, Carolyn Lee, Kayley Mullings, Arminé Tadevosyan
STRUCTURAL
Entuitive + LeMessurier Engineering Consultants
MECHANICAL/ELECTRICAL
BR+A Consulting Engineers
CIVIL
Nitsch Engineering Inc.
INTERIORS
KPMB Architects
CONTRACTOR
Suffolk Construction
CLIMATE ENGINEERING
Transsolar
ENVIRONMENTAL ENGINEERS
RWDI Inc.
GEOTECHNICAL, GEOTHERMAL
Haley & Aldrich
COST CONSULTANT
Turner & Townsend
HARDWARE
Robbie McCabe Consulting
FAÇADE ACCESS
Learch Bates
ELEVATOR
Soberman Engineering
FIRE AND LIFE SAFETY, ACCESSIBILITY
Jensen Hughes
ACOUSTICS, AUDIO-VISUAL
Acentech
LEED
The Green Engineer
FOOD SERVICES
Ricca Design Studios
SIGNAGE
Entro Communications
SPECIFICATIONS
Brian Ballantyne Specifications
LANDSCAPE
Richard Burck Associates Inc.
PHOTOGRAPHY
Tom Arban, Nic Lehoux
The Churchill Meadows project achieves exceptional integration of building and park. Set diagonally against the urban grid, aligned to true north, the facility is like a compass, setting out the park amenities for optimal solar orientation.
The community centre is integrated with the surrounding landscape both programmatically and formally. The building contains spaces directly accessible from outdoors, including washrooms and the park office. Deep cantilevers on the building’s exterior provide shelter and shade for a walking track around its perimeter, as well as those using the adjacent sports fields, playground, and splash pad.
The project targets LEED Gold, with a carbon-sequestering mass timber structure, and energy-efficient building assembly. The canopy that runs along the west and south facades extends and makes this timber visible, an array of glulam columns that provide structural and curtainwall framing. This structure is clad in expanded aluminum mesh that protects the wood from the elements, while filtering light to mitigate glare.
The facility includes a triple gymnasium, aquatics hall, changerooms, teaching kitchen, and multi-purpose rooms. Double-height spaces—pools, gyms, and lobby—feature a ceiling with inverted peaks that form a sculptural rhythm, diffusing natural light from a series of sawtooth skylights. A feeling of openness, maintained via visual and physical connections, also informs the design of the central lobby. As visitors pass through the main entrance, they are met with views to the outdoors framed by the mass timber structure.
The park was designed to protect existing wetlands while adding a series of leisure and fitness spaces, sports fields, skatepark, playground, and basketball courts. Loosely connecting the exterior elements and tying into a civic trail network is a measured loop with fitness stations and interpretive signage. Site soil excavations were not removed, but instead redistributed to form grassy hillocks that offer informal viewing areas across the landscape. The naturalized water treatment system directs all stormwater back to the nearby creek tributary via a new settling pond and an existing wetland.
MACLENNAN JAUNKALNS MILLER ARCHITECTS, LTD. (MJMA)
Mississauga, Ontario
JURY COMMENTS
“This is a beautiful and inventive project, articulated with rhythm and a strong, angular roof line. The wood soffit on one side and wooden canopy on the other are warm, welcoming gestures. The feature stairway of cross-laminated timber creates a bold statement at the intersection of activity in the building.”







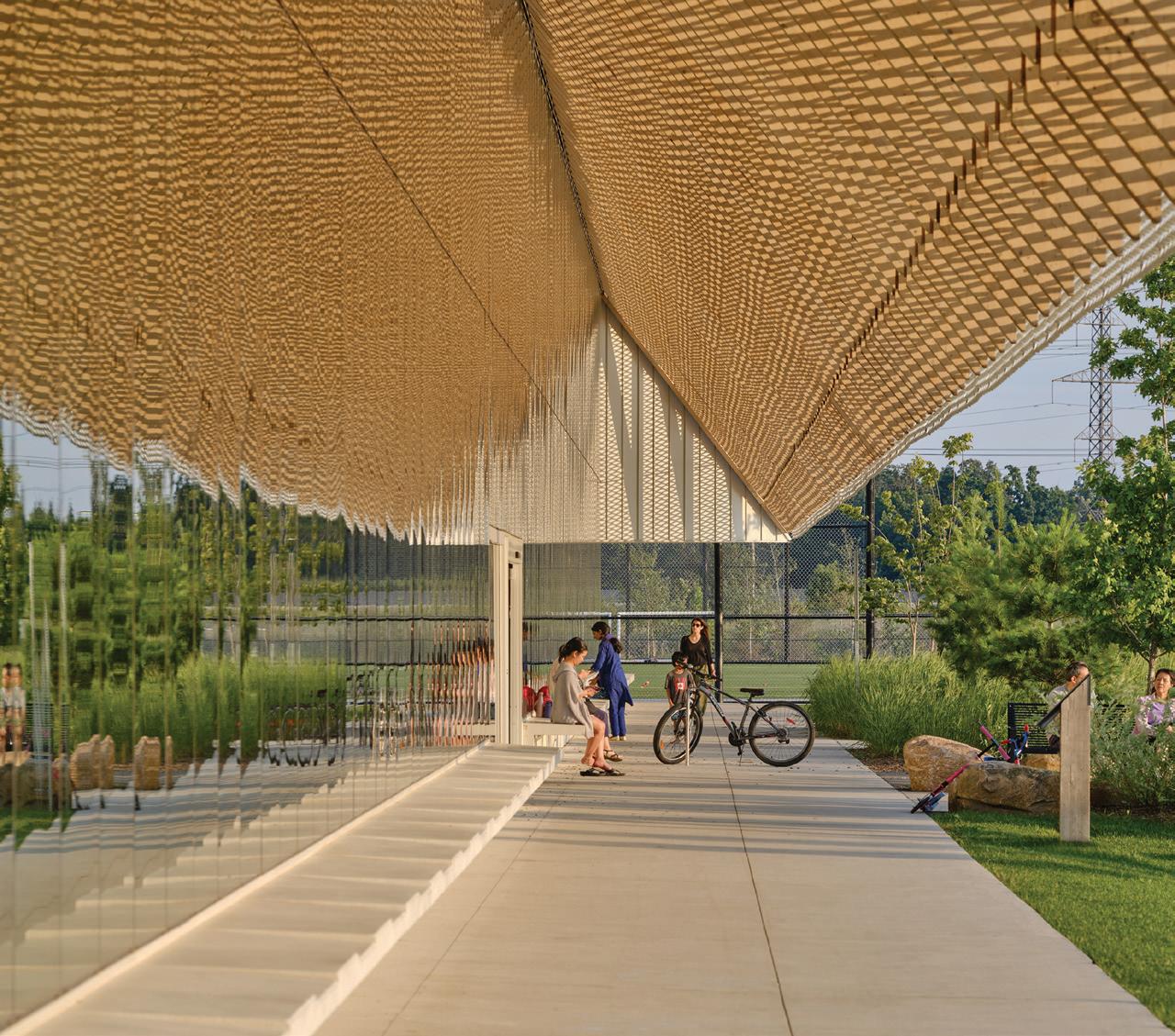

PROJECT
Churchill Meadows Community Centre and Sports Park
LOCATION
Mississauga, Ontario
COMPLETION
2021
BUDGET
$47M
AREA
6,875 m2 (74,000 square feet)
CLIENT City of Mississauga
ARCHITECT
MacLennan Jaunkalns Miller Architects, Ltd. (MJMA)
ARCHITECTURE AND DESIGN TEAM
David Miller, Ted Watson, Tarisha Dolyniuk, Timothy Belanger, Andrew Filarski, Viktors Jaunkalns, Robert Allen, Chris Burbidge, Tyler Walker, Obinna Ogunedo, Leland Dadson, Kris Vassilev, Darlene Montgomery, Jasper Flores, Caleb Tsui, Natalia Ultremari, Jeremy Campbell, Caileigh MacKellar, Kyung-Sun Hur
STRUCTURAL
Blackwell
MECHANICAL/ELECTRICAL
Smith + Andersen
GRAPHIC DESIGN/SIGNAGE
MJMA Architecture & Design
INTERIORS
MJMA Architecture & Design
CONTRACTOR
Aquicon Construction
LANDSCAPE
MJMA Architecture & Design
PHOTOGRAPHY
Scott Norsworthy, doublespace
The David Geffen Hall offers a renewed home for the New York Philharmonic orchestra within the envelope of the existing building.
Constructed in 1962, Lincoln Center had undergone two previous renovations, but the spartan venue remained limited in its accommodation of diverse sounds and performance formats. The new hall is a human-centred design, addressing the needs of a greater variety of audiences and artists.
At the heart of the project is the demolition and reconstruction of the concert theatre within its four walls, substantially improving its acoustics and sightlines, and providing new performance flexibility.
The transformation of the concert hall from a cavernous rectilinear box into a curvilinear unified room has made Lincoln Center more accessible and intimate. Designed to evoke a musical instrument’s interior, the hall features natural European Beech wood paneling for optimal acoustics, reverberation, and sound differentiation that reference the mathematical shapes of sound waves.
Moving the stage forward by 25 feet and eliminating the proscenium brings the audience closer to performers and offers versatile parterre seating, which allows for a nearly 360-degree view of the stage. Angled seats in upper tiers provide comfort and improved sightlines. Advanced rigging, lighting, acoustic tuning, and stage machinery provide flexibility for performances, stage, and seating arrangements he hall can thus transition from orchestral mode with natural acoustics to a dynamic surround-seating style for music and film.
Accessibility improvements encompass elevators, wheelchair lifts, ramps, gender-neutral facilities, and nursing rooms. Accessible seats are offered at various positions in the theatre. The redesign expands backstage space, adds practice rooms, crossover areas, instrument storage, ADA-accessible suites, and flexible zones. A solar veil curtain deflects sunlight through the building’s single-pane glass, while low albedo roof pavers reduce urban heat island effects.
The Sidewalk Studio, visible from Broadway and 65th Street, serves as an adaptable venue for smaller-scale performances. Its floor-to-ceiling windows and media wall engage passersby and event attendees, offering a free glimpse of the activities within.
The transformation ensures that Lincoln Center can evolve to meet the changing needs of performers and attendees for years to come.
DIAMOND SCHMITT ARCHITECTS INC. (MASTER PLAN AND THEATRE)
TOD WILLIAMS | BILLIE TSIEN ARCHITECTS | PARTNERS (PUBLIC SPACES)
Manhattan, New York
“This project brings one of the world’s great historic venues in New York City back to life with incredible technical excellence. Keeping the existing shell of the building, the architects have reimagined the performance space to create better public engagement throughout, with the highest standards of design, acoustics, and performance quality.”


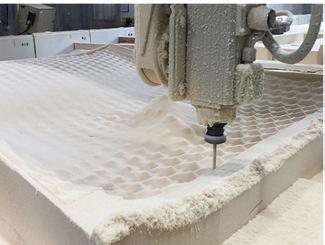

Twelve acoustic reflectors, each independently adjustable, are above the stage to direct sound back to the performers and to the audience.







PROJECT
David Geffen Hall, Lincoln Center
LOCATION
New York City
COMPLETION 2022
BUDGET
$550M (U.S.)
AREA
20,900 m2 (225,000 square feet)
CLIENT
Lincoln Center / New York Philharmonic
ARCHITECT
Diamond Schmitt Architects Inc. (Master Plan and Theatre), Tod Williams Billie Tsien Architects | Partners (Public Spaces)
ARCHITECTURE AND DESIGN TEAM
Diamond Schmitt Architects Inc.:Gary McCluskie, Sybil Wa, Matthew Lella, Donald Schmitt, Michael Treacy, Graeme Reed, Paul De Voe, Meaghan Aikins, Carlos Calpe Gargallo, Alexa Carrol, Sherri Catt, Claudia Cozzitorto, Kholisile Dhliwayo, Marie Divivier, Nick Duch, Hugo Flammin, Mehdi Ghiyaei, Emre Goktay, Simge Goktay, Jim Graves, Brandon Griffin, Stephanie Huss, Taylor Knoche, Liheng Li, Michael Lukasik, Christiano Mahler, Sarah Mercer, Maya Orzechowska, Lynn Pilon, Antra Roze, Alberto Saputelli, Matthew Schmid, Nigel Tai, Nika Teper, Jose Trinidad, Brian Tseng, Russell Wooten, Coco Xiong, Albert Yu, Javier Zeller, Wei Zhao
Tod Williams Billie Tsien Architects | Partners:
Tod Williams, Billie Tsien, Paul Schulhof, Azadeh Rashidi, John Skillern, Whangjin Suh, Olen Milholland, Mando Fytou, Josh Stastny, Jessica Sadasivan, Isaac Southard, Chris Phillips, Jenee Anzelone, Sherry Ng, Laura Joo
STRUCTURAL
Thornton Tomasetti
MECHANICAL
Kohler Ronan
ELECTRICAL
Kohler Ronan
CONTRACTOR
Turner Construction Co.
INTERIORS
Diamond Schmitt (Theatre); Tod Williams Billie Tsien Architects Partners (Public Spaces)
ACOUSTICS
Akustiks
THEATRE DESIGNER
Fisher Dachs Associates
LIGHTING DESIGNER
Fisher Marantz Stone
SUSTAINABILITY SOCOTEC
PHOTOGRAPHY
Michael Moran, Taylor Knoche, Tom Arban
The Neil Campbell Rowing Centre was constructed for the 2022 Canada Summer Games and will continue Henley Island’s tradition as a competition venue, including hosting the 2024 World Rowing Championships, while also serving as a year-round training centre for athletes.
The building houses an entry space, rowing ergometers, a weight-lifting gym, lounge, and universal change-rooms and washrooms. The building is sited on a previously ill-defined staging area bounded by existing storage sheds, the natural topography of a hill, and Martindale Pond. The facility is a beacon guiding racers along the watercourse and an assembly point at the heart of the island. Its design inverts the opacity of the typical boat shed and introduces aspects of the “glass house,” reimagining these typologies as a new functional and social amenity.
Its form is engendered by its biased overhanging roof, designed with an innovative mass timber system. Wrapped in triple-glazing and adding a stepped edge to replace an overgrown riprap berm that acted as a barrier, the building connects athletes and spectators to one another and to the water.
The building meets both Zero-Carbon Emissions and Net-Zero Energy Design benchmarks. Its design incorporates a high-performance building envelope, passive methods of ventilation and sun control, and a rooftop photovoltaic array that produces the energy to operate the building. The material choices minimize operating and maintenance costs, and its mass timber stressed-skin structure contributes to carbon sequestration.
While creating spatial and social connectivity, the facility was also designed for inclusivity. The building can be approached and is accessible from all sides. Inside, it offers level, unimpeded access to all spaces. The new stepped edge and sliding glass doors enable contact with the water while bringing racers and supporters closer together and strengthening the rapport between the building and Martindale Pond.
MACLENNAN JAUNKALNS MILLER ARCHITECTS, LTD. (MJMA) IN ASSOCIATION WITH RAIMONDO + ASSOCIATES ARCHITECTS INC.
St. Catharines, Ontario
“The building is sited beautifully, with its low-lying structure appearing to float over the water and with 360-degree views to the surrounding landscape. The simple form elegantly meets zero-carbon emission and netzero energy design goals. There is quite a bit of glass, but the overhanging roof avoids energy-intensive heat gains.”

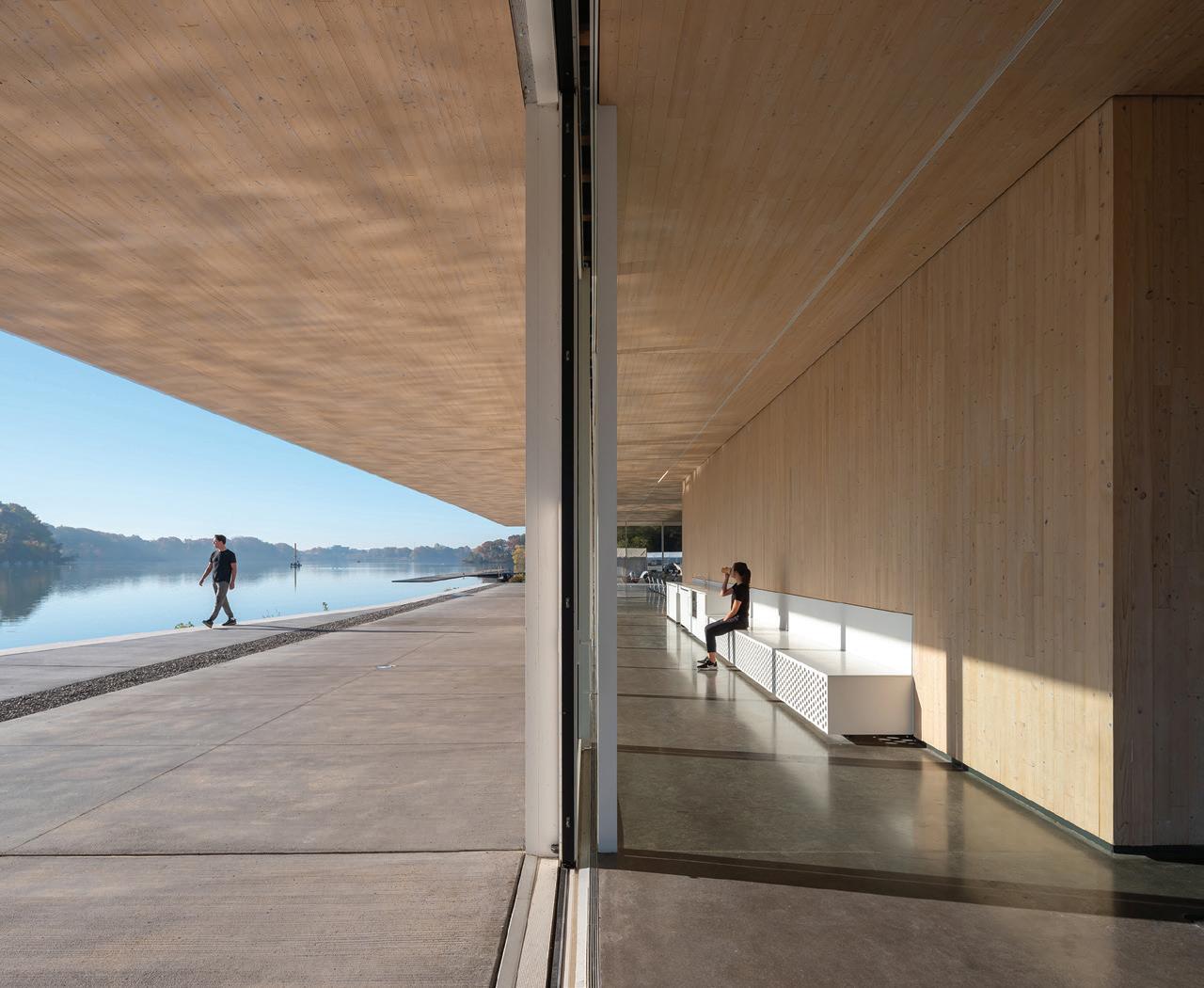

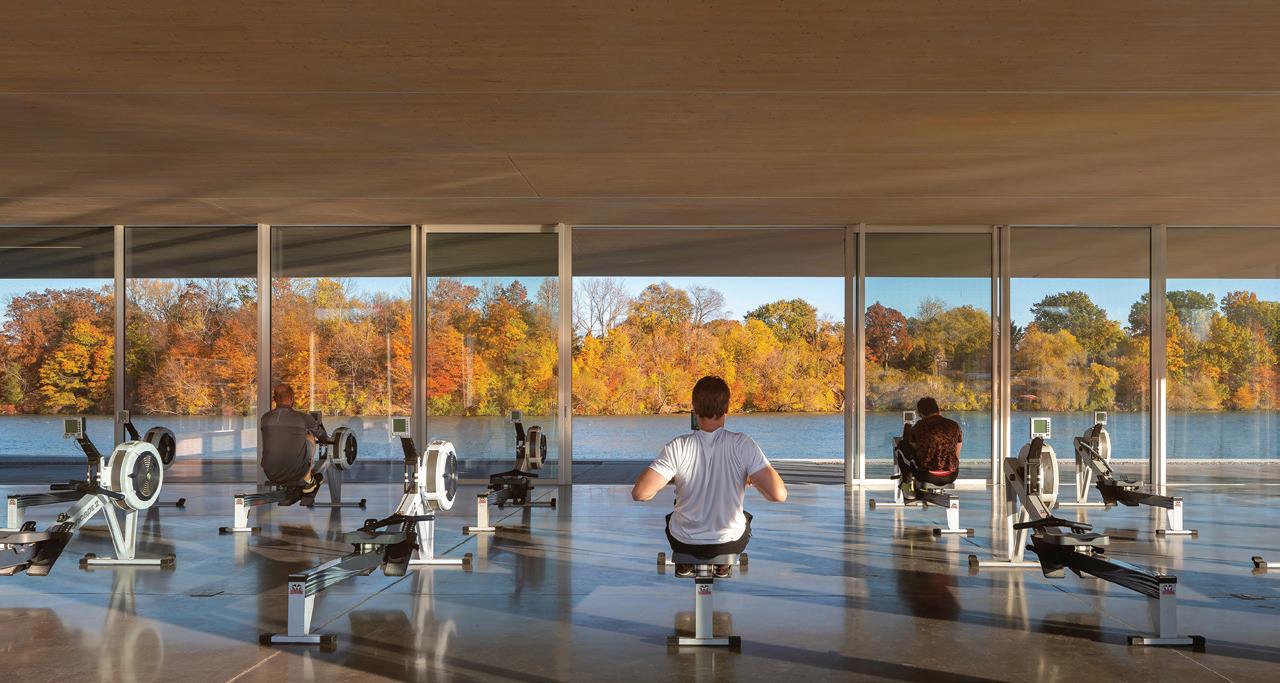



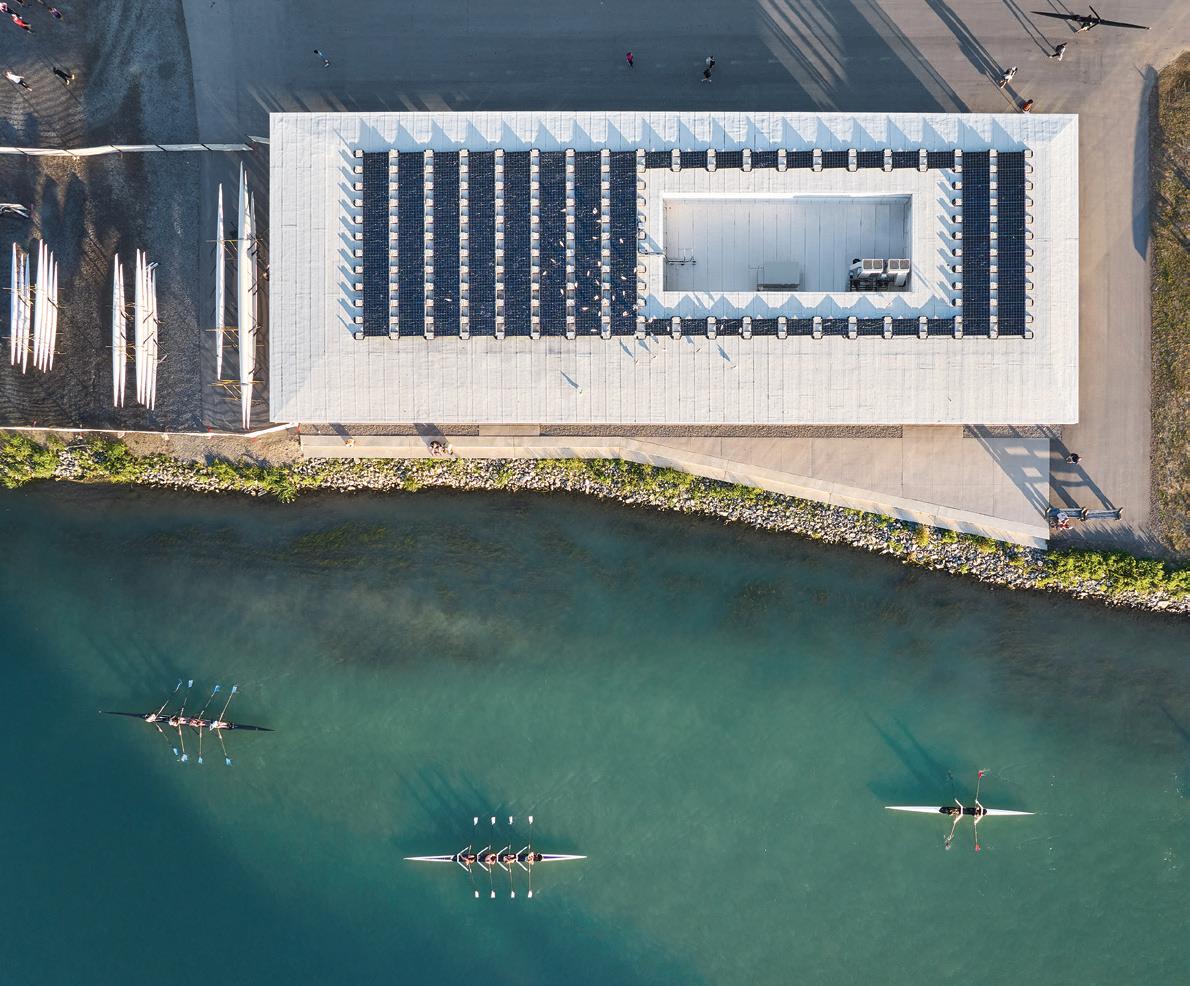

PROJECT
Neil Campbell Rowing Centre
LOCATION
St. Catharines, Ontario
COMPLETION 2022
BUDGET
$7M
AREA
528 m2 (5,680 square feet)
CLIENT
2022 Canada Summer Games/ Canadian Henley Rowing Corporation
ARCHITECT
MacLennan Jaunkalns Miller Architects, Ltd. (MJMA) in association with Raimondo + Associates Architects Inc.
ARCHITECTURE AND DESIGN TEAM
MJMA: Robert AllenTed Watson, Tarisha Dolyniuk, Andrew Filarski, Tim Belanger, Tyler Walker, Dan KronbyMatt Lamers, Brad Augustine, Monica Leung, Timothy Lai
Raimondo + Associates Architects: Emilio Raimondo, Brennan Klys
STRUCTURAL
Blackwell
MECHANICAL/ELECTRICAL
Smith + Andersen
CIVIL
Upper Canada Consultants
INTERIORS
MJMA Architecture & Design
CONTRACTOR
Aquicon Construction
SUSTAINABILITY
Footprint
PHOTOGRAPHY
Scott Norsworthy, Michael Muraz
The Ontario Court of Justice Toronto is a new civic building that meets the highest standards of accessibility while achieving the complex and high-security requirements of a modern courthouse. The largest Courthouse in Ontario, it projects a clarity of architectural expression that places the public at the heart of the project, while also achieving the complex and high-security requirements of the program.
The design is characterized by significant transparency and sight lines into and through the main public spaces of the building, creating a welcoming and dignified public realm. Its four-storey podium contains the entry, atrium, public services, and high-volume courts. Atop this base is a 14-storey tower containing the main courtrooms and associated functions. The façade of glass and embossed metal is complemented by interior material palette of quartz, beechwood, and terrazzo.
The Ontario Court of Justice Toronto houses 63 courtrooms; 10 conference settlement rooms; facilities for prisoner handling; and rooms for judicial, crown attorney, and general court services. Designed for sustainability and durability, the building features heat-recovery and demand-control ventilation systems, LED lighting, daylighting and occupancy sensors, a rooftop solar voltaic array, and other energy-saving features. Grey water and rainwater are collected and recycled onsite.
The design process involved engagement with local heritage, Indigenous, and accessibility communities, helping ensure an enhanced and inclusive program. Local heritage interpretation panels describe the pre-urban and urban history of the site.
The building mass is compact and placed as far north on the site as possible to create a meaningful public space, aligning with adjacent buildings and fabric in a manner that ties this portion of the city together. The massing, articulation, and materiality of the new building responds to its urban context, projecting a distinct identity while supporting the predominance of the adjacent Toronto City Hall as an iconic landmark.
Toronto, Ontario
“This project’s refined, lightfilled interior brings a sense of calm to the high tensions and high stakes of the courtroom. Also noted are the planning and technical features that create a continuous public realm on the ground plane. Locating the security screening area within the building’s main mass has freed up room for an enlarged public plaza. The glass facade system fulfils security requirements while allowing for a spacious atrium contiguous with the plaza.”






PROJECT
Ontario Court of Justice Toronto
LOCATION
Toronto
COMPLETION
2023
BUDGET
$956M AREA
72,000 m2 (775,000 square feet)
CLIENT Ministry of the Attorney General and Infrastructure Ontario
ARCHITECT
NORR Architects & Engineers Ltd. in association with Renzo Piano Building Workshop S.A.S.
ARCHITECTURE AND DESIGN TEAM
NORR: S. Baldassara, D. Clusiau, D. Squires, T. Day, D. De Benedetti, J. Kummer, A. Labriola, L. Boulatova, A. Ghosh, H. Hashemi-Kashani, D. Hileman, B. Kushnir, N. McGoey, C. Stumpf, S. Ubaldino, M. Abou Chacra, F. Abufarha, A. Bolourian Kashy, D. Carey, J. Frackowiak, M. Gualtieri, D. Gutierrez, G. Haist, K. MacDonald, J. Moro, B. Mee, G. Momenzadeh, D. Poida, M. Samsan, J. Sumague, G. Webster, A. Wu, R. Young.
RPBW: A. Belvedere, A. Greig, A. Karcher, A. Landeiro, B. Plattner, N. Aureau, D. Franceschin, S. George, J. Irace, A. Nizza and L. Antonio, G. De Juan, A. Bagatella, D. Tsagkaropoulos (CGI), O. Aubert, C. Colson, Y. Kyrkosm A. Chaaya, F. Hebel, W. Scheske, T. Ohira, M. Pimmel, D. Rat, I. Soto, J. Vella and T. Borges, A. Bagatella, D. Tsagkaropoulos (CGI), O. Aubert, C. Colson, Y. Kyrkos
STRUCTURAL
Stephenson Engineering Ltd.
MECHANICAL
The Hidi Group
ELECTRICAL
MBII
CIVIL/SITE
WalterFedy
INTERIORS
NORR and RPBW
CONTRACTOR
EllisDon Design Build Inc.
FAÇADE ENGINEERING
Knippers Helbig
CODE CONSULTANT
Muniak Enterprises
ELEVATORS
H.H. Angus
MICROCLIMATE CONSULTANT
Theakston Environmental
BLAST AND THREAT RISK
Thornton Tomasetti
ENVELOPE CONSULTANT
BVDA Group Ltd.
GEOTECH
Amec Foster Wheeler
HERITAGE CONSULTANT
+VG Architects
ENERGY AND SUSTAINABILITY
Morrison Hershfield
INDIGENOUS CONSULTANT
Two Row Architect
SIGNAGE AND WAYFINDING
Frontier
AUDIO-VISUAL CONSULTANT
Sight n Sound Design Inc.
TRAFFIC
Tranplan Associates
ACOUSTICS
Valcoustics
LANDSCAPE
Vertechs Design Inc.
PHOTOGRAPHY
Scott Norsworthy
Place des Arts is the first multidisciplinary art centre of its kind in Northern Ontario. It is one of a series of cornerstone projects intended to rejuvenate Sudbury’s core, one critical goal of the 2012 Downtown Sudbury Master Plan. In deference to both ecology and urban cohesion, it now stands as part of of a trio of public amenities on a planned major greenway and bike path that link the western and eastern districts of Sudbury.
Until the establishment of Place des Arts, seven independent arts groups had operated in separate facilities, but this proved challenging when larger, more collaborative events were planned. Combining the disparate programmatic needs of these groups under one roof required understanding and consensus-building.
The building program includes a 300-seat theatre, a multi-use studio performance space, a contemporary art gallery, library and national publishing house, boutique, bistro, daycare, and offices. For inspiration, the client groups provided literary excerpts, historic references, anecdotes, stories, and poetry about Sudbury, life in Northern Ontario, and Francophone culture. Interpreting these led to the creation of this unique and contextsensitive facility.
The upper volume of the exterior is a sculptural interlocking of two forms – meant to express Franco-Ontarian duality, while boldly announcing the building’s presence to the city. The weathered steel cladding references the deposits of oxidized ores found throughout this mining community, while complementing the predominantly red brick of the historic downtown. Creative re-purposing of historic materials imbues the interiors with a sense of warmth.
Place des Arts has now hosted cultural, heritage, and artistic events for the community and tourists of the region. The theatre design and acoustics have been lauded by audiences, technicians, and performers alike. As a platform for creative collaboration, the project sparks a new era in promoting Francophone arts and culture in the region. Each founding partner contributed toward sharing resources to create a flexible facility which benefits all. Place des Arts is a dynamic, welcoming, artfocused gathering place for visitors of any cultural background.
(FORMERLY KNOWN AS YALLOWEGA BÉLANGER SALACH ARCHITECTURE) IN JOINT VENTURE
Sudbury, Ontario
“The design team has created a highly cohesive and functional program for a building that houses a multitude of diverse user groups. The form of this building expresses the liveliness of its users and brings life to Sudbury’s downtown revitalization plan. The materiality, both inside and out, uses the historical context of the local community to create a sense of place.”






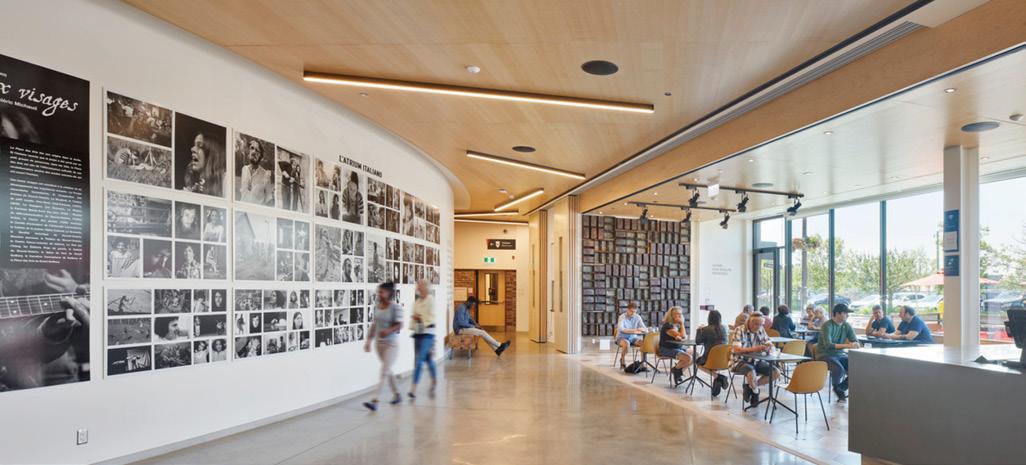


PROJECT
Place des Arts
LOCATION
Greater Sudbury, Ontario
COMPLETION
2022
BUDGET
$24.3M
AREA
1,592 m2 (17,136 square feet)
CLIENT Place des Arts
ARCHITECT
Moriyama Teshima Architects and Bélanger Salach
Architecture (formerly known as Yallowega Bélanger Salach Architecture) in joint venture
ARCHITECTURE AND DESIGN TEAM
MTA: Brian Rudy, Jason Philippe, Cathy McMahon, Nick Gonsalves, Louis Lortie, Sean Robbins, Maria Pavlou, Emmanuel Awuah, Sarah Ni, Jason Corbin
BSA: Louis Bélanger, Amber Salach, Tony Niro, Laura Teddy, Ted Matheson, Robert Andre, Denis Comtois, Tracy Rochon
STRUCTURAL
A2S Consulting Engineers
MECHANICAL/ELECTRICAL
AtkinsRéalis (formerly SNC Lavalin)
GEOTECHNICAL
Paterson Group
INTERIORS
Moriyama Teshima Architects and Bélanger Salach
Architecture (formerly known as Yallowega Bélanger Salach Architecture) in joint venture
CONTRACTOR HEIN
PROJECT MANAGER
Colliers
COST CONSULTING
Marshall & Murray Inc.
ACOUSTICS
Thornton Tomasetti
THEATRE DESIGN AND AUDIO-VISUAL
Novita Techne
FOOD SERVICES DESIGN
KAISEN Foodservice
LANDSCAPE
PMA Landscape Architects
PHOTOGRAPHY
Tom Arban
This renovation of the Toronto Public Library’s Albert Campbell Branch has saved the original structure from demolition and reaffirmed the library’s role as a welcoming community hub. The project opens up the interior to universal accessibility and natural light, with major design updates for today’s users.
The transformation involved preserving the 1971 Fairfield and DuBois brutalist building while creating new connections inside and out. The renovation increased the total number of seats and introduced a rooftop terrace, Indigenous garden, digital innovation hub, recording studio, Indigenous smudging room, group study rooms, medium and large multi-purpose rooms, and a learning centre.
The key updates and new features include a lowered entry and garden, wall and floor openings, rooftop garden for outdoor programming, fibre-reinforced concrete cladding, rippling wood ceilings, and refreshed interiors. New windows bring in light, offer lively views, and invite children at the neighbouring school to take advantage of this community amenity.
Replacing the failing metal-slat ceilings with douglas fir ceilings reduces embodied carbon, enhances acoustics, and softens the harshness of the existing concrete walls. Varying ceiling heights help distinguish the separate zones within the open floor plates. The wood brings an organic quality to the brutalist concrete structure and conceals the new building systems.
The renovation made the building universally accessible with a new lowered entrance and elevator, and more efficient wayfinding. Nine gender-neutral washrooms, including one barrier-free washroom per floor, improve universal comfort and safety. The public Indigenous garden offers a rare site for gathering and calm reflection in this auto-dominated area. The library’s previously closed rooftop terrace has been landscaped and is now open, offering expansive views of the community. New environments that range from dynamic to calm to perfectly quiet have created options for neurodivergent visitors.
Choosing renovation over replacement cut the embodied carbon of the project substantially. One-quarter of the back-of-house space has been repurposed for public use. The project demonstrates the effectiveness of reuse as a climateconscious strategy for declining infrastructure. The renovation respects the existing architecture, while improving building performance and functionality.
WINNER
LGA ARCHITECTURAL PARTNERS LTD.
Scarborough, Ontario
“The design team repurposed 25 percent of the back-of-house space in this 1971 library building, a more sustainable solution than extending or replacing it. They embraced the eccentric sectional geometry and massing of the original building while opening up the lower levels for public use. The new window openings provide visual relief and improved building performance.”

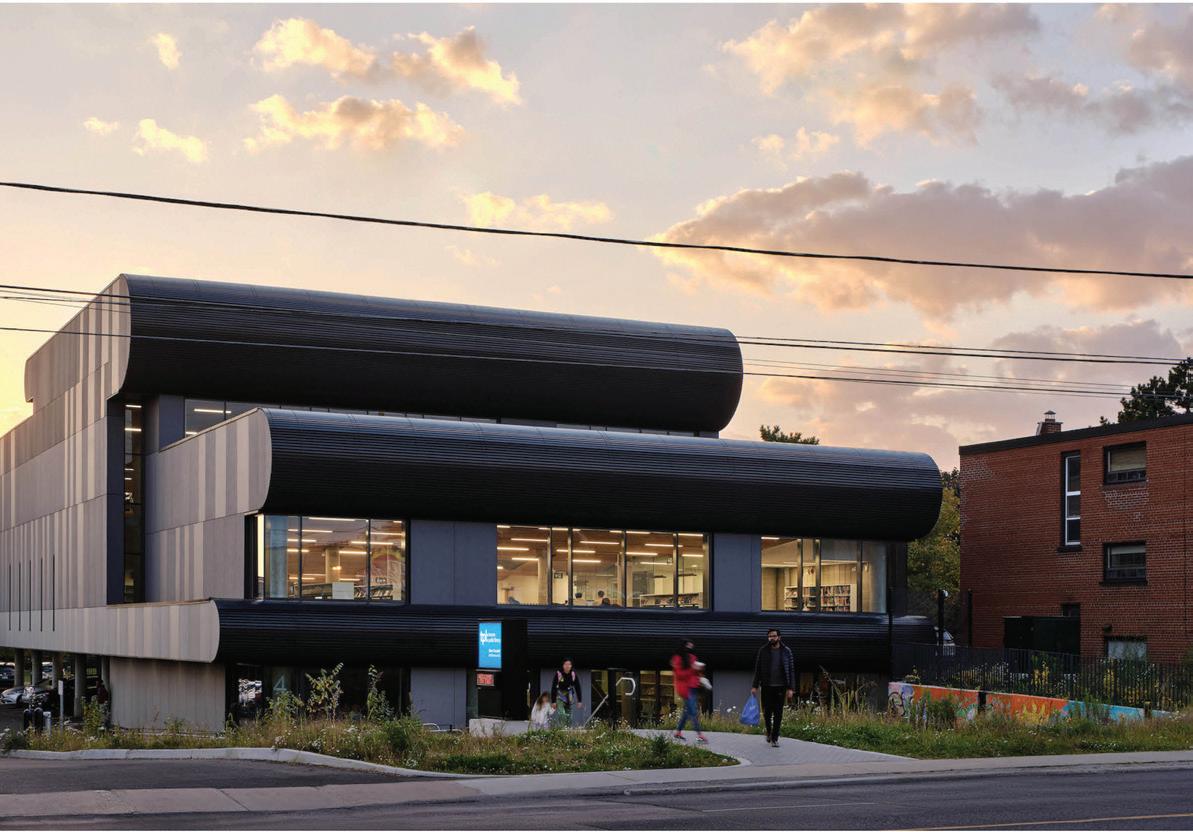
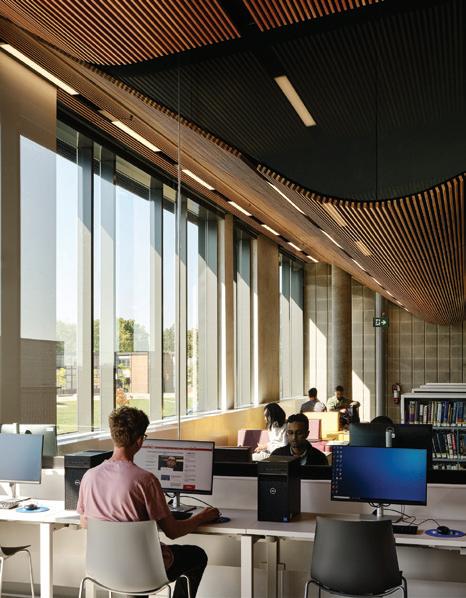
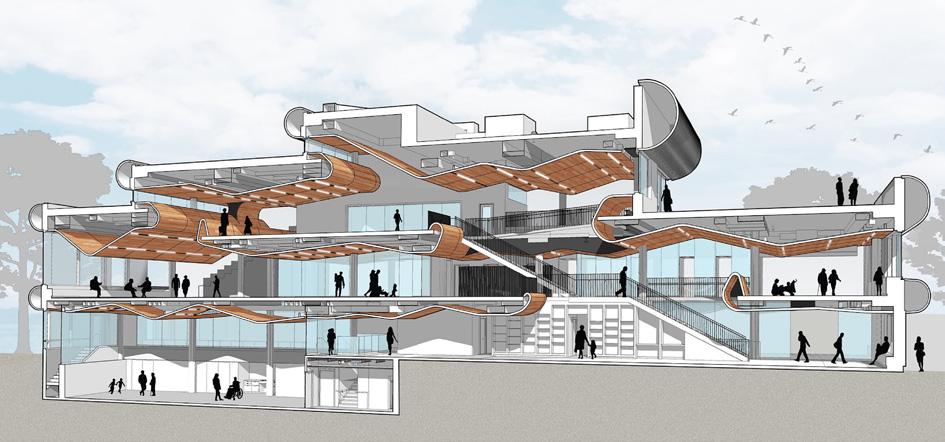

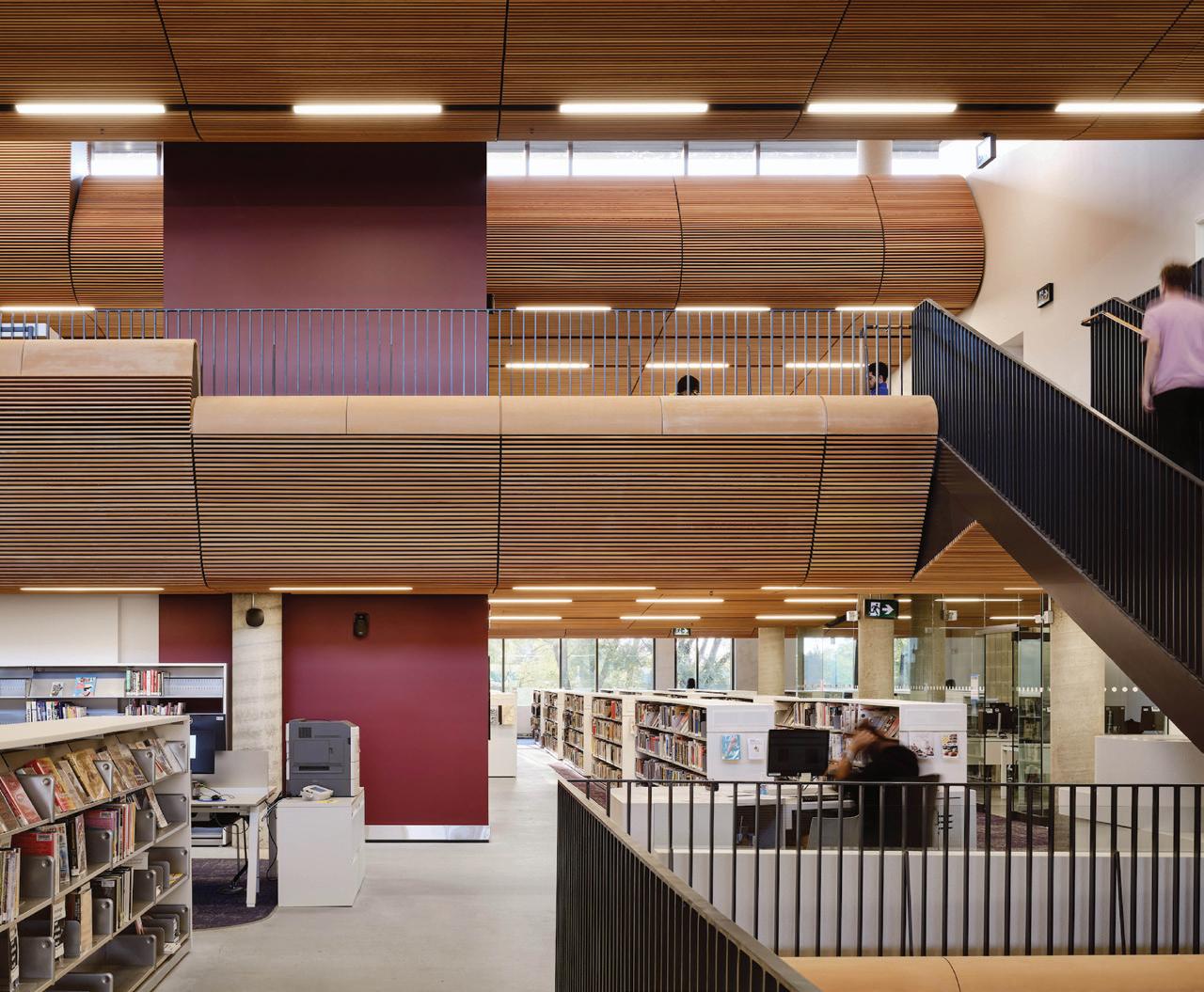
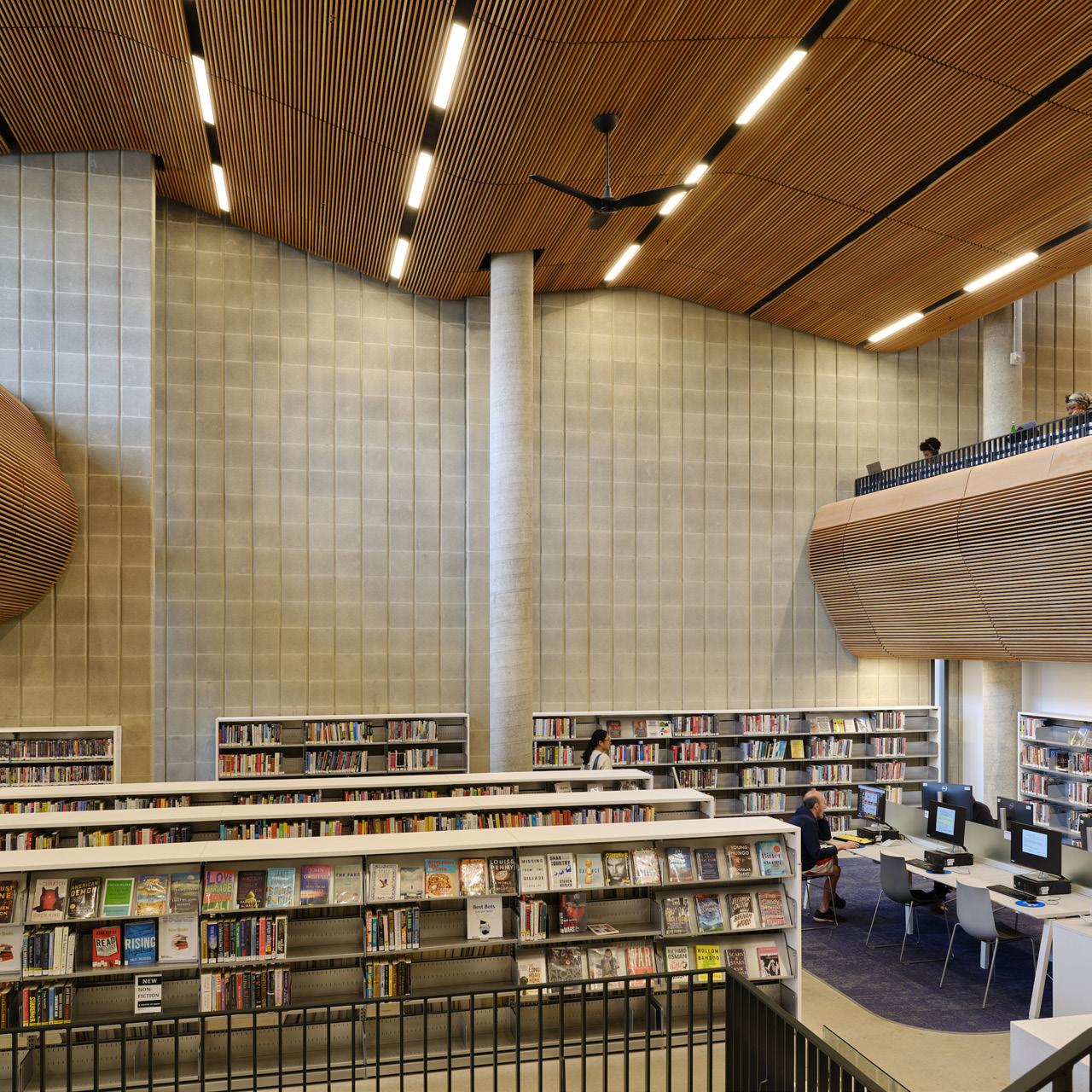

PROJECT
Toronto Public Library-Albert Campbell Branch
LOCATION
Scarborough, Ontario
COMPLETION 2022
BUDGET
$21.4M
AREA
2,370 m2 (25,510 square feet)
CLIENT
Toronto Public Library
ARCHITECT
LGA Architectural Partners Ltd.
ARCHITECTURE AND DESIGN TEAM
Brock James, Daniel Comerford, Allison Janes, Charlotte Cosette, José Castel-Branco, Kara Burman, Nevil Wood, Natalia Semenova, Billy Chung, Eveline Lam
STRUCTURAL
Blackwell Engineering Ltd.
MECHANICAL/ELECTRICAL
Enso Systems Inc.
CIVIL
EMC Group
INTERIORS
LGA Architectural Partners Ltd.
CONTRACTOR
Pre-Eng Contracting
INDIGENOUS CONSULTANT
Trina Moyan, Bell and Bernard Ltd.
INDIGENOUS GARDEN DESIGN AND INSTALLATION
Miinikaan Innovation and Design
CODE CONSULTANT
David Hine Engineering
BUILDING RDH
AUDIO-VISUAL CONSULTANT
Smith + Andersen
LANDSCAPE
Aboud & Associates
ELEVATOR CONSULTANT
Solucore
MURAL WALL
Red Urban Nation Artist Collective
PHOTOGRAPHY doublespace
Situated between an old farm road and a working hillside vineyard, the Virgin Vineyard house takes its name from a farm whose ruins once stood above the site. The client wished for a residence that would capture views of Lake Massawippi with minimal disturbance to the vineyard. The new building provides a home in which the owner can welcome her daughter’s growing family on their frequent visits.
The three generations have spaces to come together as well as functional secluded areas. The bedrooms are located at either end while the gathering spaces convene in the middle. A twist in the linear plan orients the walls toward the lake below, making each room a unique volume, yet all under one roof. The long wall unfurls to reveal the aperture, window, chimney, entry, and courtyard. The simple 10-degree rotations of the interior walls generate a series of architectural events where the rotated walls meet the exterior, moderating the transitions between rooms. Every room feels like a private shed, each with its unique volume directed towards the lake. The resulting sawtooth formation creates semi-private recesses under the large roof overhang.
Sustainability features include high-performance envelope design and geothermal heating and cooling. Wood construction kept the embodied energy and carbon down while allowing for a well-insulated envelope. The lumber, cladding, stone, fixtures, finishes, and high-performance wood curtain wall triple glazing were all local to Quebec.
Fieldstone walls in the local agricultural landscape inspired the material aspect of the design. Gathered stones separate the house from the road and form the north wall and shelter the living spaces from the road. The meeting of stone and wood are the hallmark of agricultural architecture in Quebec since both woods and stones were cleared before the fields could be sowed. These connections still exist; local masons, and carpenters are exceptional, and the local timber industry is a leading exporter.
The owner is currently working with a local horticulturalist to plant indigenous flora to support the natural habitat. Informed by the history and vernacular architecture of the area, this home preserves the ecology of the land while enhancing the site.
WINNER
LAMAS ARCHITECTURE LTD.
Eastern Townships, Quebec
“By rooting the Virgin Vineyard House in its place, this project achieved high sustainability performance with minimal means. The strategy ranged from the use of gathered stones for cladding, to employing high-performing materials for the building envelope. On the exterior, the structure reads as a farmhouse, but its plan is unreservedly contemporary and addresses its need to serve as a multigenerational dwelling.”

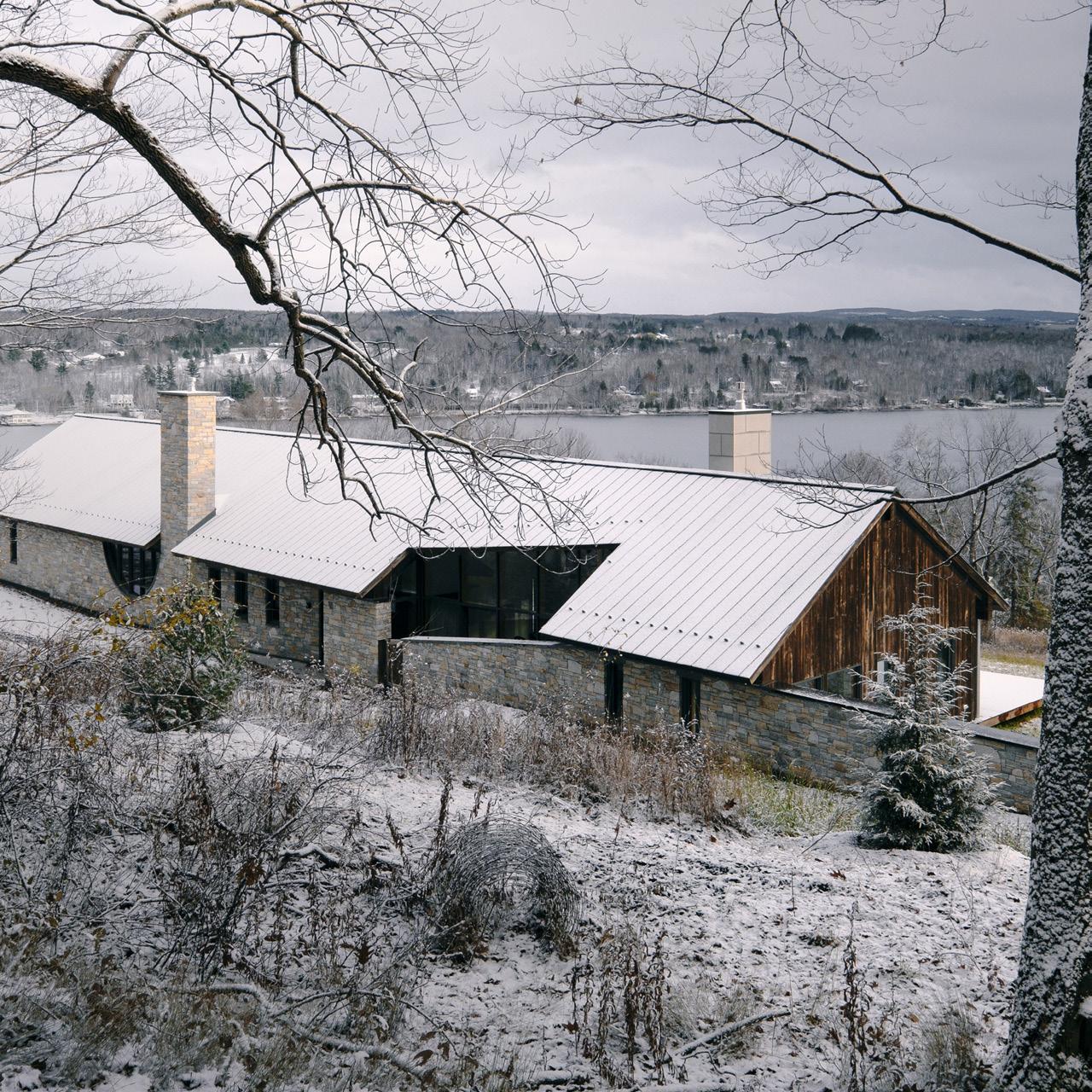








PROJECT
Virgin Vineyard House
LOCATION Province of Quebec
COMPLETION 2022
BUDGET Withheld AREA
391 m2 (4,209 square feet)
CLIENT Confidential
ARCHITECT
LAMAS Architecture Ltd.
ARCHITECTURE AND DESIGN TEAM
Weihan Vivian Lee, James Macgillivray, Andrea Rodriguez Fos, Cassandra Rota, Phil Carr-Harris, Kara Verbeek
STRUCTURAL
Eric St-George Structures et Civile
MECHANICAL
Génécor Experts-Conseils Inc.
ELECTRICAL Environnement Électronique
INTERIORS
LAMAS Architecture Ltd.
CONTRACTOR
Construction Yves Lessard
MILLWORKER
Ebénisterie Renova
MASONRY
Maçonnerie Desrosiers de l’estrie inc.
LANDSCAPE
Oscar Hache
PHOTOGRAPHY
Félix Michaud
8 Spadina stands as the cornerstone of The Well, a pivotal new development in Toronto’s downtown core. As the main gateway to the development’s retail spine, 8 Spadina integrates into the pedestrian network, resonates with the distinctive character of King Street West, and aligns with the financial district to the east. The 38-storey tower blends modernity with industrial aesthetics, boasting unique terraced forms and a distinctive off-centre elevator core design.
The porous pedestrian precinct is a network of interconnected work-live-play spaces beneath a sinuous glass canopy. The office tower’s unique configuration, featuring a cavernous three-storey recess in the south-east corner, provides a distinctive entryway into the retail spine and allows for maximum interconnectivity within The Well. Terracing upwards, the form of the building responds to the skyscrapers of downtown and maximizes daylight on the nearby public square.
Matching the industrial context of the neighbourhood, 8 Spadina projects a modern industrial aesthetic of exposed stairways and post-and-beam structural framework. The building’s stacked design allows for larger office floor plates in the lower third of the tower, transitioning to smaller, boutique office floor plates as the tower rises. The flexible office space sits atop a podium that houses ground-level retail and a large lobby. Locating the building’s core off-centre provided the opportunity to carve the entrance to the retail spine out of the corner of the building, tying the tower into the live-work-play model for the site.
With LEED Platinum certification, the project is a paradigm of sustainable urban development, with energy-efficient systems, low water usage, and connection to Enwave’s thermal storage facility. Within this mixed-use neighbourhood, 8 Spadina complements the residential towers and retail spaces, reflects the character and heritage of the King West District, and revitalizes the existing urban realm.
HARIRI PONTARINI ARCHITECTS (DESIGN ARCHITECTS)
ADAMSON ASSOCIATES ARCHITECTS (ARCHITECT OF RECORD)
Toronto, Ontario
DESIGN JURY COMMENTS
“An iconic corner piece to mark the eastern gateway into The Well. The stepped-back design is responsive to the changing needs of the future workplace. It offers great views, access to outdoor terraces, and floor areas that create a mix of scales for tenants, from large floorplates to boutique options. The lobby is bright, warm, and stylish. Overall, 8 Spadina has set a new standard for workplace architecture in Toronto.”


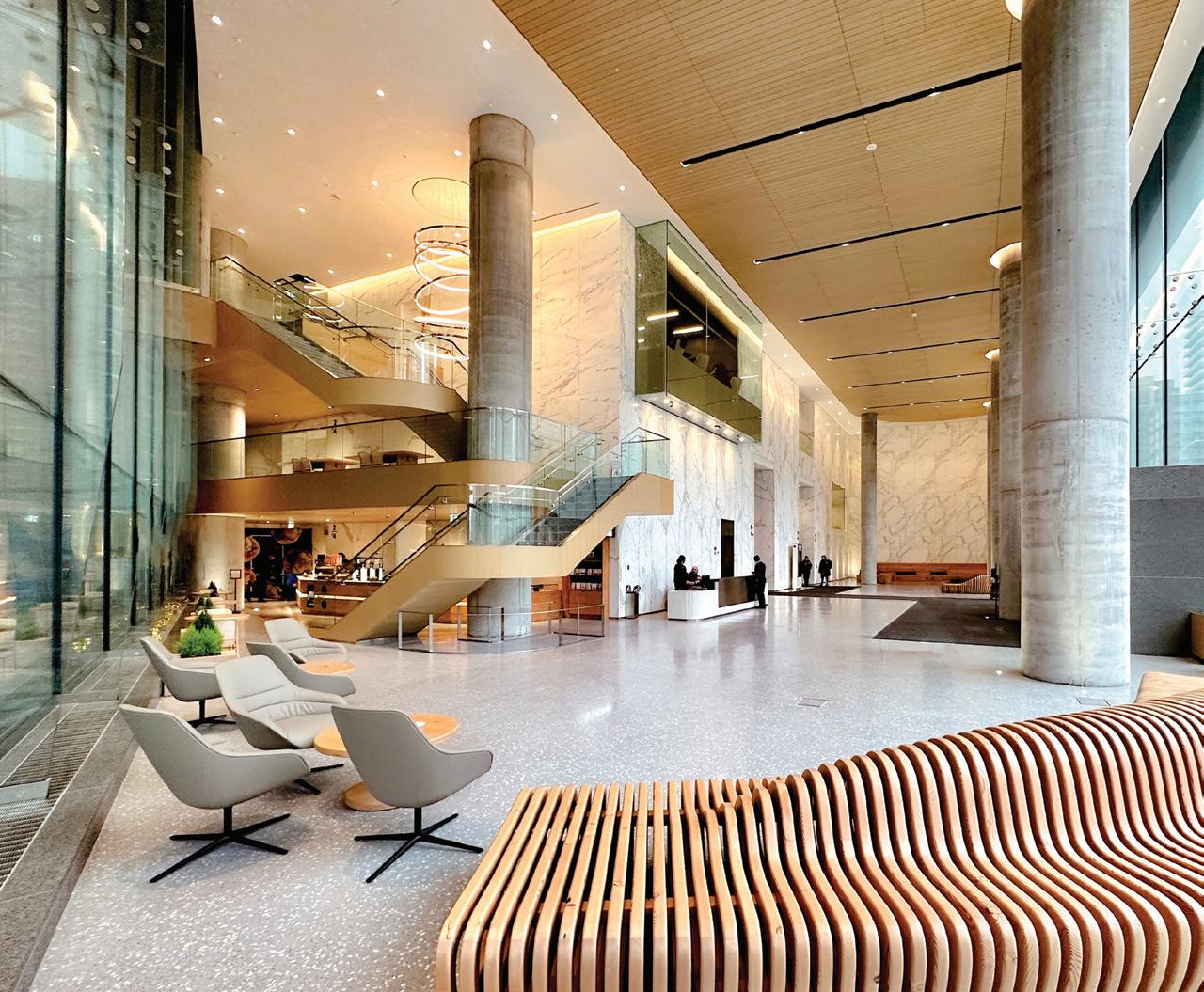

PROJECT
8 Spadina at the Well
LOCATION
Toronto
COMPLETION 2023
BUDGET Withheld
AREA
80,070 m2 (861,866 square feet)
CLIENT
Allied Properties REIT, RioCan REIT
ARCHITECT
Hariri Pontarini Architects (Design Architects)
Adamson Associates Architects (Architects of Record)
ARCHITECTURE AND DESIGN TEAM
Hariri Pontarini: David Pontarini, Michael Conway, Douglas Keith, Shuan Liu, Michele Hauner, Elnaz Sabouri, Dorna Ghorashi, Brad Moore, Cathy Knott, Danielle Tsisko.
Adamson Associates: Bill Bradley, Domenic Virdo, David Jansen, Alex Richter, Jack Cusimano, Navjit Singh Matharu, Dwayne Keith, Deni Di Filippo, Negar Khalili, Gintaras Valiulis, Arlene So, Gabriel Virag, Theresa Prince, Chuck Comartin.

STRUCTURAL RJC Engineers
MECHANICAL
The Mitchell Partnership
ELECTRICAL
Mulvey & Banani International
INTERIORS
Hariri Pontarini Architects (lobby and common areas)
CONTRACTOR
EllisDon
LANDSCAPE
CCxA
PHOTOGRAPHY
doublespace, Hariri Pontarini Architects
Since opening nearly 20 years ago, the Drake Hotel in Toronto’s Queen West neighbourhood has become a social hub, renowned for its art installations, rooftop patio, and underground musical performances. The Modern Wing expansion nearly triples the number of hotel rooms, ensures art remains at the hotel’s core, and connects to the street.
Built on two adjacent lots, the five-storey Modern Wing connects to the existing hotel through a new main lobby. The ground floor is conceived as an extension of the sidewalk and public realm. The terrazzo lobby flooring echoes that of the original building and welcomes visitors to artworks installed as part of the hotel’s renowned art program.
The principal façade, clad in a white brick hand-made in Denmark, is a ghost image, with visible traces of the Victorian façades that define the existing streetscape. Conversely, the west façade faces the existing hotel and Sky Yard, the hotel’s lively rooftop patio. A rooftop suite is cantilevered to create a ceiling for the existing Sky Yard patio below.
The masonry expression incorporates brick lattice construction techniques that visibly connect the interior public corridors to the rooftop scene. The white brick connects visually to the existing hotel, transitioning to traditional red masonry on the party wall through an expressed zipper joint.
The building envelope includes high insulation and thermal bridging mitigation. Mechanical systems, including Variant Refrigerant Flow Heat Pump systems, exceed Ontario Building Code efficiency requirements by 25 percent. The project reduces potable-water usage through the installation of efficient fixtures. A specialized UV film covers almost all of the windows, helping ensure migratory bird protection.
The alignment of the basement with the ground and second floor levels of the existing Drake Hotel smoothly connects the expansion to its historic portion of the building. Elevator access and step-free design choices eliminate barriers, ensuring a welcoming experience for all. The addition respects and embraces the architectural heritage and visual integrity of the original building and surrounding neighbourhood, strengthening the Drake Hotel’s presence as a cultural icon.
FINALISTToronto, Ontario
“This project’s sensitivity to its context is exemplary, relating to its neighbours along Toronto’s Queen West in scale, materiality, and a delicately considered façade. Its variety of spaces are accessible and welcoming to the community user groups. A fine demonstration of gentle and diverse urban density.”




PROJECT
Drake Hotel Modern Wing
LOCATION Toronto
COMPLETION 2021
BUDGET Withheld
AREA
2,230 m2 (24,000 square feet)
CLIENT
Drake Hotel Properties
ARCHITECT Diamond Schmitt Architects Inc.
ARCHITECTURE AND DESIGN TEAM
Donald Schmitt, Marcin Ludwik Sztaba, Steven Bondar, Mike Taylor, Justin Loucks, Derek Bonnett, Mehdi Ghiyaei
STRUCTURAL Blackwell
MECHANICAL/ELECTRICAL BK Consulting
CODE CONSULTANT David Hine Engineering

SUSTAINABILITY Footprint
INTERIORS
DesignAgency, +tongtong and Drake Hotel Properties
ACOUSTICS Aercoustics
LANDSCAPE Alexander Budrevics + Associates
PHOTOGRAPHY doublespace
The Harrison McCain Pavilion realizes the Beaverbrook Art Gallery’s mission to bring art and community together. Through the structure’s fanned façade, passersby are afforded a new opportunity to engage with an impressive provincial art collection from Queen Street.
Inside the pavilion, a multifunctional lobby fosters community engagement with a café, support spaces, membership and visitor services, a gift shop, and ticket hosting. Here, a fireplace at the east end of the pavilion adds further warmth. The sweeping staircase along the building’s exterior acts as the Beaverbrook’s front porch, creating a community meeting place—a space for connection and gathering.
The design was inspired by the civic and residential heritage buildings of Fredericton. It is a gateway building, located opposite the historic Legislature, marking the entrance to the city. It was imagined as a porch or loggia, resonating with the local vernacular. Sited between the river and a major thoroughfare, the façade mirrors the parallel curves of the river and street.
The slight concavity of the main precast concrete façade achieves a minimalist expression and invites all to enter. The pavilion’s main floor is set 1.3 metres above the ground plain, a safeguard from seasonal flooding. The colonnaded facade provides a brise-soleil effect on the south, west, and east. Solar performance modelling was used to determine the optimal pier density and rotation angles of the piers. Analysis led to the development of a shading system that produced a 43 percent reduction in solar gain.
Blurring the boundaries between museum and city, the free-to-enter pavilion is an inviting multi-functional space, accommodating art exhibitions, gallery, weddings, and community events. The pavilion has become an urban living room and a winter haven for Fredericton residents. It is both the new face of the institution, and a social hub for a close-knit community.
FINALIST
KPMB ARCHITECTS
Fredericton, New Brunswick
“The minimalist porch-loggia design strategy blurs the boundaries between museum and city, creating an important addition to the public realm of downtown Fredericton. The slightly curved facade, mirroring the parallel curves of the river and main street, is a sensitive response to site.
The free-entry community/ exhibition space is well-scaled for a public building in a smaller regional centre.”




PROJECT
Harrison McCain Pavilion at Beaverbrook Art Gallery
LOCATION
Fredericton, New Brunswick
COMPLETION 2022
BUDGET
$10.9M
AREA
836 m2 (9,000 square feet)
CLIENT
Beaverbrook Art Gallery
ARCHITECT KPMB Architects
ARCHITECTURE AND DESIGN TEAM
Shirley Blumberg, Matthew Wilson (principal), Francesco Valente-Gorjup, Jinsu Park, Jonathan Santaguida, Lukas Bergmark, Ramin Yamin, Gerald DesRochers
STRUCTURAL
Eastern Designers and Company Ltd.
MECHANICAL Crandall
ELECTRICAL RSEI Consultants Ltd.
INTERIORS KPMB Architects
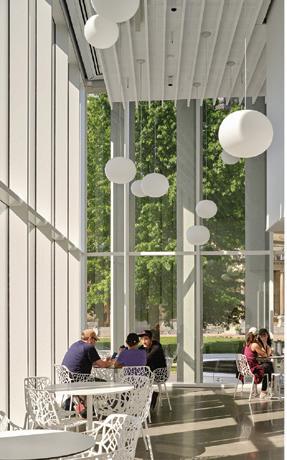
CONTRACTOR Bird Construction
BUILDING SCIENCE
JMV Consulting
LIGHTING DotDash
ACOUSTICS Aercoustics
SIGNAGE Entro
PHOTOGRAPHY doublespace
Embedded in gentle slope on a residential site, this private library provides studio space and housing for the large collection of books and papers of two historians. The project served as a teaching tool and case study, built by the architects with a series of undergraduate students from the nearby school of architecture: mentoring through making.
The owners’ brief required a detached building with a high interior volume to suggest the snugness of a ship’s cabin. The space required shelving for 6,500 books, a long desk with a panoramic view, research document binders within reach, washroom and storage, seating for the historians and visitors, and shaded place to sit outdoors on warm afternoons.
The quality and control of natural light was important for privacy, ultraviolet protection, and to understand the passing of daily and seasonal time. The project provides a space for private study and contemplation, with long horizontal windows presenting a panoramic view from the immediate garden setting to the neighbourhood beyond.
The light wood framework allows for minimal thermal bridging and careful attention to air tightness. Open-joint white oak and corrugated metal rainscreens allow secondary drainage and drying. Vented doors of insulated oak and fir allow breezes, smells and sounds to permeate the interior, while overhead and sliding interior fir plywood shutters cover the lower-level windows for privacy as darkness falls.
The team used western red cedar salvaged from the existing residence, milling and then integrating it into library addition. Features inspired by Passive House methodology include high insulation levels, minimal thermal bridging, and careful attention to air tightness. The educational and collaborative nature of the project allowed opportunities to modify and develop details from the design stage through the process of construction.
The garden library offers a refuge from the vicissitudes of the world, a porch to observe those often-bewildering changes, a place of work, and a backdrop in their engagement with the world. As Cicero observed more than 2000 years ago, “If you have a garden and a library, nothing will be lacking.”
FINALIST
Cambridge, Ontario
“Acting as both the designer and builder, the architect engaged deeply in craft to create this finely detailed backyard pavilion. In both process and result, the project acts as an educational opportunity for architecture faculty and students attending the nearby school of architecture.”





PROJECT
Historians’ Library
LOCATION
Cambridge, Ontario
COMPLETION 2021
BUDGET Withheld
AREA
42.5 m2 (457 square feet)
CLIENT
Robert Jan van Pelt and Miriam Greenbaum
ARCHITECT Dowling Architects
ARCHITECTURE AND DESIGN TEAM
Paul Dowling, Catherine Dowling, Henry Dowling
STRUCTURAL Blackwell
CIVIL Meritech
CONTRACTOR BUILD (Paul Dowling)
POST-CONSTRUCTION ENERGY MODEL EnOran

STUDENT ASSISTANCE
Mark Clubine, Joshua Giovinazzo, Magnus Glennie, Joshua MacDonald, Sarah Mason, Ethan Paddock, Salman Rauf, Yannik Sigouin, Conrad Speckert, Jonathan Subendran, Levi van Weerden, Colin Williams
PHOTOGRAPHY
Henry Dowling, Paul Dowling

This single-family dwelling for a family of four was built on a vacant lot on which the original house created was lost to fire. Expressed as a modern building, the house visually recedes into the surrounding verdant landscape and restores the streetscape of which it is a part.
The surrounding neighbourhood, tight-knit and modest, was developed in the early 20th century. The new work fits the scale and character, while remaining faithful to our time of its own construction.
Since the property does not have frontage on the public street, all access is from the rear service lane. This distinguishing characteristic allowed a surprising range of opportunities and establishes its experiential sequence. The landscapes with which it is intimately connected include the entry courtyard, the restored natural ravine sloping, and the oasis of repose on the uppermost floor, which is embedded in the canopies of the mature ravine oaks. The house is a flush, monochromatic dark-stained kebony, allowing it to recede into the shadows, ultimately overtaken by the landscape of the neighbourhood. The abstract form, recessive colour, and careful alignment with adjacent houses further integrate the house into its surroundings. The naturalization of the south-facing ravine slope is now an amenity for passersby who view it from the street, as well as for the occupants of the house.
Wood is the primary construction material, including the structural framework and the exposed rough-sawn douglas fir joists. Wood was also specified for substantial areas of the finishing, such as the domestic white oak flooring and cabinets. The building is clad in Kebony, a durable but soft wood harvested from sustainably managed forests.
To enhance building envelope performance, the house features triple-glazed windows, deep overhangs for preventing solar gain, and green roofs to offer passive cooling. These elements will extend the life cycle of materials that would otherwise be exposed to the sun.
Steps away from High Park, this Toronto house offers an experience that is thoroughly engaged with the surrounding landscape. Once inside, one can forget the dense urban fabric and enjoy its broad connections to nature.
Toronto, Ontario
“A superb example of Canadian urban residential architecture. The craft and quality of the spaces feels timeless and continuously connected to the surrounding nature. It blends into the context like a magic trick—invisible in plain sight thanks to green roofs, mature trees, and the subtle and private passage entry from the lane.”




PROJECT
House in High Park
LOCATION
Toronto
COMPLETION 2020
BUDGET
Withheld

AREA
297 m2 (3,200 square feet)
CLIENT Confidential
ARCHITECT
Ian MacDonald Architect Inc.
ARCHITECTURE AND DESIGN TEAM
Ian MacDonald, Karen Hsieh, Matthew MacKay-Lyons, Patrick Liu, Richard Li
STRUCTURAL
Blackwell Engineering Ltd.
MECHANICAL
AVR Heating and Air Conditioning Designs
GEOTECHNICAL
Haddad Geotechnical Inc.
CONTRACTOR
Brightwork Construction Ltd.
LANDSCAPE DESIGN
Coivic Contracting Ltd. with Ian MacDonald Architect Inc.
LANDSCAPE CONTRACTOR
Kingsway Landscape Contractors
ARBORIST
Bruce Tree Expert Company
PHOTOGRAPHY
Tom Arban
Lawrence-Orton is one of three pilot communities in Toronto Community Housing’s ReSet program, which focuses on socioeconomic action plans and building renewal in collaboration with residents. The Community Centre and Childcare Facility is an addition and partial renovation at the base of an existing 1960s apartment building, providing a dignified and supportive community amenity for modest-income rental tenants.
The Childcare Facility comprises five daycare classrooms, administrative spaces, and a dedicated outdoor play area for 54 children from infancy to age five. Its bright, airy classrooms open into a widened hall leading to a skylit central gathering and play space. The new addition frames and animates the adjacent community courtyard and improves the accessibility and safety of pedestrian movement through the site.
This project is an exemplary case of adaptive reuse and regenerative design. The facility is nestled into the base of an existing apartment building and located entirely over an existing parking structure. In keeping with a carbon footprint reduction strategy, no new foundations were required, and underutilized spaces on the ground floor and parking garage have been repurposed. A large new canopy at the base of the building visually defines the additions and doubles as a structural transfer for the existing parking structure below.
A green roof with an additional retention layer below detains stormwater and increases evaporation; the stormwater is then directed to rainwater harvesting tanks for reuse in irrigation. An efficient VRF system and ample natural light improve energy efficiency.
The design process involved direct engagement with the Lawrence-Orton community, ensuring that the new facility responded to local needs and building trust and support for the project. The result is a renewal project that has created much-needed daycare, new public spaces, animated common areas, improved circulation, and a strengthened sense of community pride.
FINALISTSVN ARCHITECTS + PLANNERS WITH E.R.A. ARCHITECTS INC.
Toronto, Ontario
“This modest adaptive reuse project adds much-needed social amenities to an existing 1960s apartment building. The incorporation of a new steel structure atop an existing parking garage reduces the use of concrete foundations and repurposes underused space. The green roof stores and directs rainwater for irrigation, and doubles as a structural transfer to the existing foundation.”




PROJECT
Lawrence-Orton Early Learning & Child Care Centre
LOCATION
Toronto
COMPLETION
2020
BUDGET
$5.5M
AREA
650 m2 (6,996 square feet)
CLIENT
Toronto Community Housing Corporation and Toronto Children’s Services
ARCHITECT
SvN Architects + Planners with E.R.A. Architects Inc.
ARCHITECTURE AND DESIGN TEAM
Drew Sinclair, Sony Rai, Liana Bresler, Hayley Imerman, Jina Lee, Haji Nakamura, Graham Stewart, Ya’el Santopinto
STRUCTURAL AND BUILDING ENVELOPE
Entuitive Corporation
MECHANICAL/ELECTRICAL
Smith + Andersen
CIVIL
RV Anderson
CONTRACTOR
Buttcon Limited
LANDSCAPE
E.R.A. Architects Inc.
PHOTOGRAPHY
Scott Norsworthy

The expansion of RRC Polytech comprises the adaptive reuse of an entire city block within downtown Winnipeg. Manitou a bi Bii daziigae unites a repurposed heritage building and new construction in the city’s historic Exchange District. The new facility offers flexible and interactive spaces, high-tech features and, most importantly, an atmosphere that nurtures creativity and collaboration.
Manitou a bi Bii daziigae is designed as a hub for technology, collaboration, and community. The facility offers new meeting spaces, classrooms, and testing rooms for the College’s Language Training Centre and ACE Project Space, an interactive workspace for creating prototypes, products, and marketable services. Its 18 classrooms and five labs include a digital media production room, game design studio, and Indigenous entrepreneurship classroom and studio.
Formerly known as the Innovation Centre Project, the building’s new Anishinaabemowin (Ojibwe) name translates to “where creator sits (Manitou a bi) and brings light (Bii daziigae).”
As a guiding principle, all circulation routes are immersed in light, as a metaphor for the enlightenment that stems from learning. The theme continues in the façade of Building Integrated Photovoltaic (BIPV) panels that change colour depending on the angle of view and the weather.
Front porches between classrooms and common areas create collaboration zones that can double as classrooms or breakout rooms. The Roundhouse auditorium anchoring the west corner features an acoustically isolated space for ceremonial and musical events, as well as celebratory and instructional functions. Artwork on the floor, by nêhiyaw/Anishinaabe/British artist KC Adams, celebrates traditional Indigenous technologies, like birch bark arranged in a morning star pattern.
At roof level, the City Room is illuminated by artwork that represents traditional Indigenous teachings and local history. Created by Anishinaabe/Winnipeg artist Jackie Traverse, the painting is visible both on the ceiling and across the exterior soffit.
All programs overlook and experience the agora, a fully accessible daylit space at the centre of the building. In combining existing and new spaces throughout the project, a visual narrative has been established, creating ephemeral moments between new and old in engaging ways.
FINALIST
DIAMOND SCHMITT ARCHITECTS INC. AND NUMBER TEN ARCHITECTURAL GROUP
Winnipeg, Manitoba
“The central agora space accommodates both research and collaborative learning within a seamless and interconnected interior. With the integration of Indigenous artwork and BIPV rainscreen technology on the façade, the design team has created an enlightened environment for future learning.”



PROJECT
Manitou a bi Bii daziigae
LOCATION
Winnipeg
COMPLETION 2022
BUDGET
$67.8M
AREA
9,290 m2 100,000 square feet)
CLIENT
RRC Polytech
ARCHITECT
Diamond Schmitt Architects Inc. and Number TEN Architectural Group
ARCHITECTURE AND DESIGN TEAM
Diamond Schmitt Architects Inc.: Michael Leckman, Sydney Browne, Martin Davidson, Birgit Siber, Martin Gauthier, Haley Zhou, Lou-Salome Bienvenu, Parnian Maddahi, Solmaz Eshraghi, Emre Goktay, Steven Ischkin, Rui Hu, Tristan Crawford, Andrew Keung, Christiano Mahler, Sebastien Dion, Valerie Gomez, Marcela Ortiz
Number TEN Architectural Group: Doug Hanna, Gabe Derksen, Henry Bakker, Amanda Ross, Michael Hiebert, Derek Martens, Carole Ramsay, Richard Cueto, Holly Handford, Chelsea Lazar, Erin Riediger, Jesse Watson, Aruna Anaparti
STRUCTURAL
Crosier Kilgour
MECHANICAL
Epp Siepman Engineering Inc.
ELECTRICAL
SMS Engineering

CIVIL/TRAFFIC CONSULTANT WSP
INTERIORS
Diamond Schmitt Architects Inc., Number TEN Architectural Group
CONTRACTOR
Akman Construction
SUSTAINABILITY, ENVELOPE & ENERGY MODELLING
RDH Building Science
ARTISTS
KC Adams (Roundhouse Auditorium), Jackie Traverse (Soffit)
PV CLADDING DESIGN ASSIST & FABRICATION SolarLab
ACOUSTICS
Aercoustics
SIGNAGE Entro
BUILDING CODE LMDG
COST CONSULTANT
LG Cost Consulting
PHOTOGRAPHY doublespace
Guided by the ambition to celebrate Canada’s cultural diversity, The Leaf is a new botanical sanctuary located in Winnipeg’s Assiniboine Park.
On a 35-acre site, The Leaf comprises four plant biomes, a butterfly garden, classroom, restaurant, and coffee bar. For visitors and locals, the facility offers an interactive environment focusing on horticulture and the environment.
Taking its shape from nature and the Fibonacci sequence, an intricate high-performance roof structure Ethylene Tetra Fluoro Ethylene (also known as EFTE) unfurls around the body of The Leaf, home to more than 400 unique plant species and Canada’s largest free-fall indoor waterfall. The roof unfurls around the conservatory like a blossoming flower. Unique in form, the roof contributes to sustainability goals through the use of ETFE. The translucent low-weight material is ideal for plant species requiring sunlight. Strategically placed lights and reflectors on the ceiling’s diagrid evoke the effects of natural moonlight, thunderstorms, and other naturally occurring phenomena.
The organic form of the conservatory echoes the simplicity and complexity of the many plant species that will be housed within. The array of flora and fauna symbolize the rich medley of cultures that exist within Canada. Glass windows provide expansive views in and out, and welcome locals and international visitors to explore the space and reflect on the beauty and wonder of the natural ecosystem.
The new exterior gardens and landscaping complement the interior design elements, connect the building to the outdoors, and provide opportunities for social and community interaction.
The welcoming design will spark curiosity and encourage visitors to discover nature in the surrounding 400 acres of parkland. A major part of Assiniboine Park Conservancy’s ongoing redevelopment plan, The Leaf will play a critical role in shaping how communities perceive, interact with, and understand nature and sustainability. The conservatory will capture the imaginations of new generations while promoting a greater understanding and love for the botanical world.
FINALIST
Winnipeg, Manitoba
“With its curvilinear form housing four separate plant biomes, The Leaf is a unique building. By employing an ETFE canopy, it achieves high sustainability standards considering the intensity of its use, while also providing a daylit space. Its technical features have helped create a year-round, publicly accessible space that is now an integral part of Assiniboine Park.”


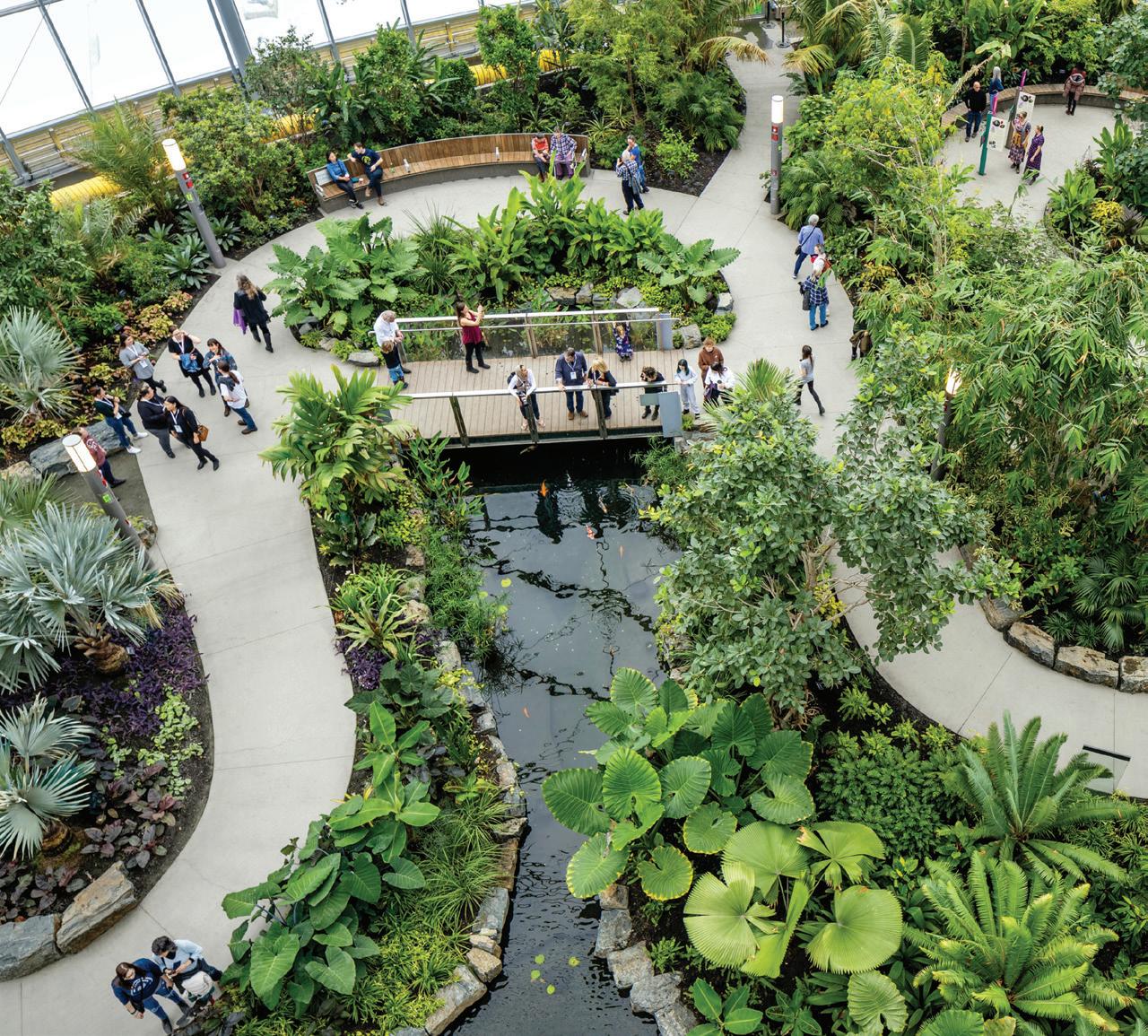

Richard Seck
PROJECT
The Leaf at Assiniboine Park
LOCATION Winnipeg
COMPLETION 2022
BUDGET
$130M
AREA
7,840 m2 (84,400 square feet)
CLIENT
Assiniboine Park Conservancy with Corbett Architecture
ARCHITECT
KPMB Architects (Design Architect) in association with Architecture49
ARCHITECTURE AND DESIGN TEAM
KPMB Architects: Mitchell Hall, Glenn MacMullin, Angela Lim, Robert McKaye, Victor Garzon, Lukas Bergmark, Elizabeth Paden, Richard Mui, Victoria Ngai
Architecture49: Lee McCormick, Sarah Chernis, Michael Conway, Vizmark Evangelista, Philip Harms, Curtis Rehberg, Wayne Brewer, Darren Wigley, Ron Martin
STRUCTURAL
Blackwell
MECHANICAL
Integral Group
ELECTRICAL
SMS Engineering
CONTRACTOR
Bird Construction
CIVIL
KGS Group
INTERIORS
KPMB Architects and Architecture49

LANDSCAPE
HTFC Planning & Design
VERTICAL TRANSPORTATION
Soberman Engineering
ETFE SYSTEMS
Vector Foiltec
ACOUSTICS
Aercoustics Engineering Ltd
QUANTITY SURVEYOR
Altus
CODE CONSULTANT
LRI Engineering
ENERGY & CLIMATE
Transsolar Inc.
WATER FEATURE DESIGN
DEW Inc.
LIGHTING
Mulvey & Banani International Inc.
INTERPRETATION AND VISITOR EXPERIENCE
Lord Cultural Resources
PHOTOGRAPHY
Ema Peter, Richard Seck
For more than a century, the University of Toronto Schools (UTS) has served as an independent university preparatory school affiliated with the University of Toronto. Its original 1910 threestorey building, designed by Darling and Pearson Architects, is a revered heritage building, but needed restoration and revitalization. Now, in its first renewal since its foundation, the heritage building has been updated and expanded to suit the pedagogies of the 21st century.
A comprehensive design strategy has enabled the addition of a new athletic centre, auditorium, and school library within a compact urban site. A new double gymnasium and Athletic Centre have been created below the existing parkette.
The modern addition provides a landscaped forecourt and greater connection to the community. The design team converted a sub-standard gymnasium into a black box theatre and a basement swimming pool into music practice classrooms. Visual arts studios with large north-facing windows, new science labs, a media lab, multi-purpose rooms, and classroom clusters complete the transformation of the heritage wings.
A parking court has been infilled in to create a skylit atrium, which now provides a gathering place and a forum for the school community. On each floor, a previously dead-end corridor unites the heritage wings with the new programs, creating continuous circulation around the central atrium. The interior sky-lit forum features spaces for informal teaching, gathering, and social interaction.
The glass-wrapped library overlooks the park space, whose landscape has been restored. A new 700-seat auditorium for music and performance sits above the library and is cantilevered over the park. The addition’s white-brick cladding forms a clear architectural counterpoint to the restored heritage facades. The parkette is, for the first time, connected to the school as an outdoor quadrangle.
The design of the renewed building meets the requirements for pedagogical flexibility for generations to come. University of Toronto Schools has retained its heritage character, with the addition of a contrasting yet complementary extension.
FINALIST
DIAMOND SCHMITT ARCHITECTS INC.
Toronto, Ontario
“The white box volume of this addition forms a quiet backdrop and counterpoint to the historic building, while a low window-towall ratio assists in its energy performance profile. The sectional qualities of the addition are well-managed, creating a sheltered outdoor area and bringing daylight into the below-ground volumes.”




PROJECT
University of Toronto Schools
LOCATION Toronto
COMPLETION 2022
BUDGET $66M
AREA
5,574 m2 addition + 5,574 m2 renovation (60,000+60,000 square feet)
CLIENT
University of Toronto Schools
ARCHITECT
Diamond Schmitt Architects Inc.
ARCHITECTURE AND DESIGN TEAM
Donald Schmitt, Diana Saragosa, Laila Abdalla, Carrie Chan, Rick DaPonte, Serena Gagliardi, Judith Geher, Mehdi Ghiyaei, Laura Hutchinson, Dieter Janssen, Waleed Khan, Sarah Low, Michael Lukasik, Christiano Mahler, Amy Norris, Christina Pascoa, Ewa Rudzik, Birgit Siber, Mike Taylor
STRUCTURAL RJC Engineers
MECHANICAL/ELECTRICAL
Smith + Andersen
CIVIL
Husson Engineering + Management
CONTRACTOR
Eastern Construction Company Ltd.

INTERIORS
Diamond Schmitt Architects Inc.
HERITAGE ARCHITECT
E.R.A. Architects Inc.
LANDSCAPE STUDIO tla
PHOTOGRAPHY Tom Arban
Located on the east coast of Georgian Bay, Whistling Wind Island is a cluster of four modestly scaled buildings built on a one-acre outcropping of exposed Pre-Cambrian bedrock.
In an effort to tread lightly on the land, two of the structures were rebuilt on the footprints of the previous cabins with minimal disturbance to the naturally rugged topography. A cottage, bunkie, sauna, and boat storage with small fitness room are accessible to each other by way of connected decks and wooden gangways bridging water inlets below.
Exterior roof and walls have a continuous relationship, clad in rustic western red cedar shakes, a material typical of the local vernacular yet applied to a contemporary building form. On the interior, whitewashed cedar-boards line the walls and pitched ceilings. To protect the buildings from the harsh winter weather, recessed aluminum garage-like doors roll over the windows, and floating docks are removed for the season.
The architecture prioritizes sustainability through passive heating and cooling, supplemented by fireplaces that negate the need for mechanical systems. Large, deeply recessed windows offer overhangs that read as though sculpted from the mass of the building, providing shade and reducing solar heat gain while letting in natural light. Triple-pane operable windows provide passive thermal control while permitting cross ventilation to cool the interior when needed.
Materials were sourced mainly from regional suppliers, and appliances were selected based on their ability to be serviced locally. To respect the dark night sky and minimize energy consumption, there is an intentional absence of exterior lighting, allowing the low-lit interiors to glow onto the wrap-around decks in the evening.
Whistling Wind Island reinterprets the northern Ontario cottage vernacular with conceptual reference to the strong winds characteristic of the region. The stone fireplaces, shifting rooflines, grounded chimneys, and abundance of wood cladding fortify a sense of familiarity expressed in a new way.
The visual solidity of these discreet buildings is reflective of its context. Designed to withstand the extreme environmental conditions while also providing a place of refuge from the mercurial summer storms.
ATELIER KASTELIC BUFFEY INC.
Pointe au Baril, Ontario
“This summer residence fits seamlessly within its context, an outcropping of rocks in Georgian Bay. The elegantly designed and carefully detailed structure almost disappears into its surroundings. The exceptionally high artisanship is particularly impressive for such a remote island location.”




PROJECT
Whistling Wind Island
LOCATION
Pointe au Baril, Ontario
COMPLETION 2023
BUDGET Withheld
AREA
291 m2 (3,130 square feet)
CLIENT Confidential
ARCHITECT
Atelier Kastelic Buffey Inc.
STRUCTURAL Blackwell
CONTRACTOR Withheld
FURNITURE CURATION
Anne Hepfer Designs
LANDSCAPE Rockscape
PHOTOGRAPHY doublespace

Since its inception, Lanescape Architecture has championed the unlocking of underused spaces to address the need for urban housing. The firm’s advocacy efforts and collaboration with the City of Toronto have paid off, leading to the formulation of new laneway suite bylaws. From its three founding partners— architect Craig Race and developers Alex Sharpe and Andrew Sorbara—the firm has grown, adding eight additional staffers to its team, all working for a sustainable model for housing in the city.
Formally established in 2018, the firm positions public education and benefit as the foundation of their architectural ethos. Complementing their participation in the regulatory framework development, the firm offers free monthly information sessions and property reports. The reports offer insights into a property’s laneway or garden suite potential, and also provide home owners with information for making informed decisions about developing their property. The information sessions allow the architects, potential clients, real estate agents, and the wider public to engage with one another on various topics, from laneway/garden suite trends to tips on designing a suite.
Beyond theoretical education at conferences and information sessions, Lanescape Architecture organizes hands-on experiences, such as laneway home group tours and open houses. By inviting communities to engage directly with their work, they help make architecture accessible and relatable. The firm’s commitment to design innovation was recognized at the Toronto Urban Design Awards and its projects have been featured in publications such as Designlines, The Globe and Mail, Toronto Star, and Toronto Life
At the Lanescape headquarters, the firm takes pride in ensuring the work-life balance and well-being of all team members. Thursday group lunches and quarterly Fun Days allow everyone to step away from the drafting board and engage in relationship-building that extends beyond professional collaboration. Flexible work arrangements include the option to work from home on Fridays.
Lanescape Architecture works with academic institutions to offer cooperative work placements, providing students with real-world architectural experience. Working with students infuses their workplace with fresh perspectives, all the better to help the firm in its continuing exploration of sustainable design solutions for our cities.

“Lanescape Architecture has made a true and enormous difference in the city of Toronto. They have a clear mission and vision that they are delivering on. Their practice collaborated with the City of Toronto to help formulate the laneway suite bylaws. Their marketing is outstanding, and they excel in their communications approach, which prioritizes public education and awareness.”

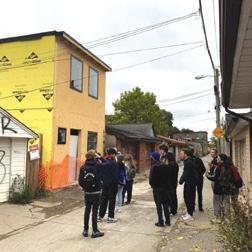
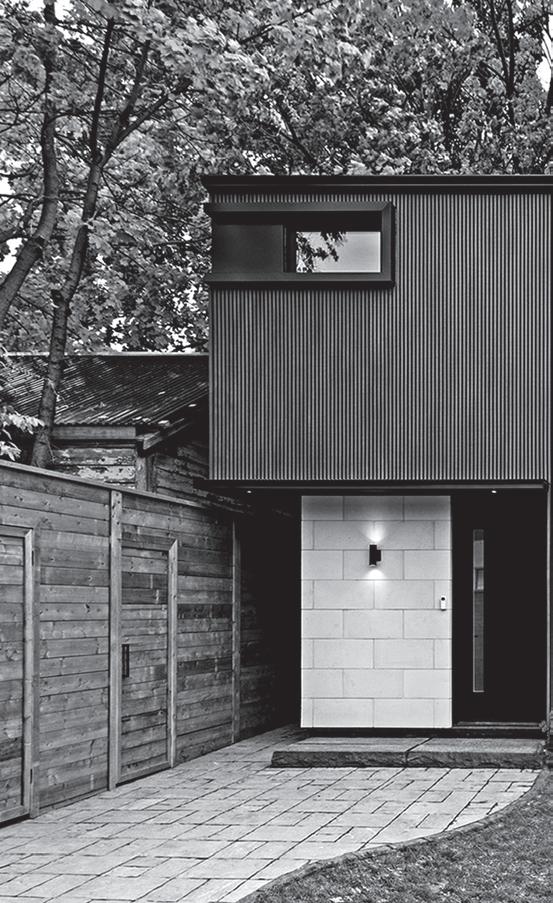

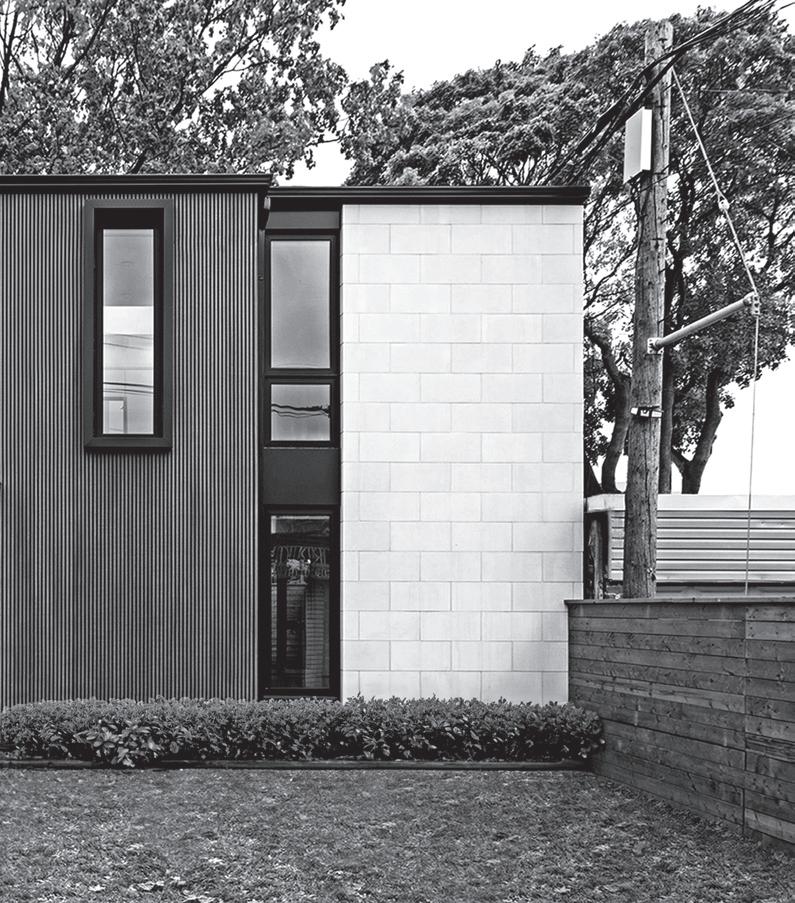


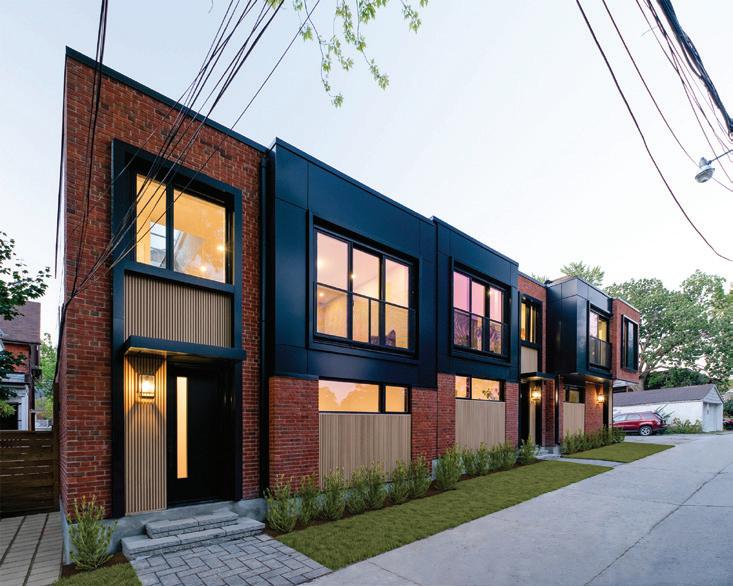

Barry J. Hobin, OAA, FRAIC, AIA (Hon), is renowned in Ottawa for recognizing the value of cost-sensitive design contribution to the city’s architectural landscape. Even more pertinently, he has earned a reputation as an architectural advocate and a connector, bringing people together to ensure more voices are heard.
As the founder and principal of Hobin Architecture Inc., he has garnered critical acclaim for socially inclusive design like the Beaver Barracks Non-Profit Housing, Glebe Community Centre, and a vast array of typologies from cottages to school additions to comprehensive urban planning schemes. He is a champion of public space, as evidenced by his 2016 Lansdowne Park Redevelopment. Despite the heavy demands of his professional practice, he has carved out time to offer his services for the design community and its stakeholders—in other words, to everyone.
Barry’s advocacy work includes his past presidency of the Royal Architectural Institute of Canada, board membership at Carleton University’s School of Architecture (his alma mater), past directorship at Habitat for Humanity National Capital Region, and service on numerous city committees. In 2013, he received the Queen’s Diamond Jubilee Medal in recognition of his outstanding service to the community. Five years later, he received an Integrity and Ethics award from the General Contractors of Ottawa. And in 2020, he received the Order of Ottawa.
Perhaps even more impressive is his connection with, and service to, the public. To many people, the architectural profession is opaque and intimidating. Projects like Homes By Design, the television series that Barry developed with Sound Venture Productions, demystified architecture by showcasing residential projects in Canada and internationally.
A team player in a profession often marred by ego clashes, Barry excels at bringing people together around the table, welcoming ideas and perspectives from a wide variety of perspectives. “Design for community demands a cross-disciplinary approach,” he says. Never has such a credo been more timely and so important.


“Barry has had a profound impact in Ottawa and influenced many architects. He has been great at building relationships within the community through his volunteerism and mentorship, and he has also produced a solid portfolio of built work.”
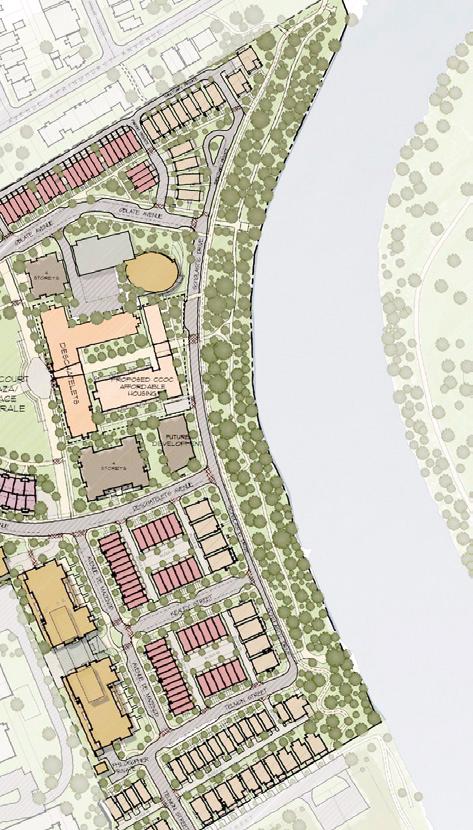


Deborah Wang knows the value of thinking outside the box. “Architects need different ways to think, work and have creative output,” she has said. Her own multifaceted background in art, curatorial work, and architecture has helped her play a prominent role in expanding Ontario’s design culture.
Deborah’s leadership and public service has impacted the community most famously as one of six co-founders, and the current artistic director, of DesignTO. The non-profit organization, which produces the largest festival of design in Canada, is now in its 14th year. Grounded in an interdisciplinary and accessible approach, the festival celebrates the role of design in creating joy, advancing social justice, and exploring sustainability issues.
Last year, DesignTO showcased the creative work of more than 500 artists and designers and attracted 160,000 visitors to the exhibitions, installations, presentations, and educational events across Toronto. For participants, her work helps connect design professionals together and encourages creativity and innovation. For the general public, it increases their architectural literacy and instills a greater appreciation of design.

Deborah’s academic background reflects her multidisciplinary mind. She has a Master of Fine Arts in in Criticism & Curatorial Practice from OCAD University, a grounding that would later serve her well in all her endeavours. A few years later, she returned to the University of Waterloo, where she had completed her undergraduate degree in architectural studies, to earn a Master of Architecture, and the prestigious RAIC Student Medal. Her master’s thesis—“Phantom Limb”—explored encounters with death and reflection on loss, in photographs and sculptures.
After honing her architectural skills at a series of top-calibre firms (KPMB, superkül, Anya Moryoussef, Lebel & Bouliane), she launched her own practice while continuing to devote as much time as possible to nurturing our design culture. Although DesignTO is her highest-profile community service, it’s far from the only one. She also co-founded FEAST Toronto, a series of fundraising dinners in support of local art initiatives. She is a stalwart fixture on design juries, selection committees, public forums, guest talks, crit sessions at architecture and design schools in Ontario and beyond, and other paraprofessional events.
Her collaborations with peers and the public continue to enrich the DesignTO programming and vision. “Our mandate is to advance design culture in Canada,” she says. “For us, this means supporting local and national designers, but also advancing design culture by interacting with, and learning from, others.”
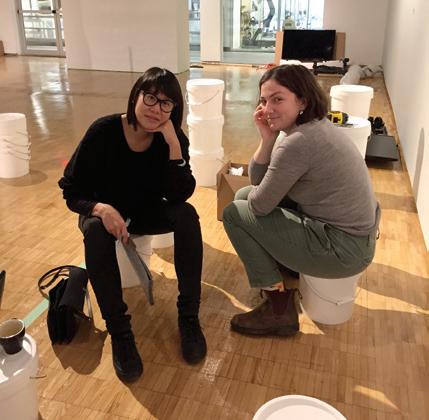




“Deborah’s strong work ethic, zest, and endless energy are impressive. Her approach seems to be: Go big or go home. She has helped DesignTO to grow and it now is a giant force within the community and public. It’s amazing what she has accomplished so early in her career.”



The Ontario Association of Architects wishes to thank all those who contributed to the success of the 2024 OAA Awards.
All project information in this publication was provided by the OAA practices and members who submitted to the Awards. The OAA takes no responsibility for any errors and omissions that may have occurred.