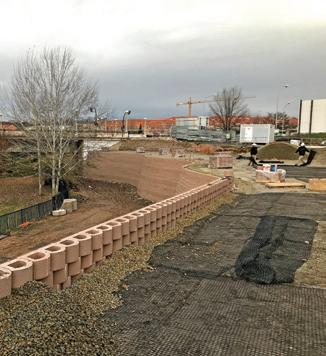
2 minute read
South African retaining wall excellence finds favour in Spain
SOUTH AFRICAN RETAINING WALL EXCELLENCE FINDS FAVOUR IN SPAIN Olé!
CMA member, Terraforce, can be justifiably proud of a retaining wall constructed in 2020 at the Salamanca Hospital in Salamanca, Spain.
Demonstrating a high degree of technical excellence in retaining wall construction, the Terraforce L16 rock face retaining wall covers a surface area of 2 300m² and rises to a maximum height of 7,86m.
The wall was built by ORBE Técnicas Y Medioambiente, an environmental engineering company which specialises in the construction of reinforced soil structures.
ORBE Técnicas Y Medioambiente civil engineer Miguel Seller says the main section of the wall supports a new access road to the hospital.
“Special consideration had to be given to the placement of geogrids in some sections of the wall due to the presence of a large drainage pipe (2,5m in diameter) near the wall face. One of our challenges was having to adapt the slope of the wall to meet a vertical reinforced concrete wall, a very complex topographical undertaking.
“Another interesting technical aspect is that a section of the wall is set in a floodplain of the river Tormes, so in this instance we used a permeable soil with better geotechnical characteristics as the reinforcing soil.”
Seller adds that Huesker (Fortrac) geogrids with nominal tensions of 3580kN were used in the construction of the wall.
“The natural foundation ground was a slate soil, with 28º of internal friction, 10kN/m² of cohesion and 19,95kN/m³ of specific weight. In addition, we used a soil with 30º internal friction and a density of 20,00kN/m³ for the reinforcing soil – without cohesion, of course.”
The new road, the Paseo de la Transición Española, adds almost 600m to the existing road system and provides direct access to the hospital emergency zone. A central roundabout provides further access to the hospital complex and future parking. Landscaping and a bicycle path are still to be completed.
Additional coping blocks and fencing along the top of the wall, as well as the large rock strip lining the base, add eyecatching visual dimensions to the wall.


(Right): The completed wall with the coping and fencing in place.
(Above, from left): The Salamanca Hospital retaining wall under construction and a section of the completed wall showing the reinforced concrete retaining wall and the river Tormes on the left.
Project participants Client: Salamanca City Council Project manager: Excelentísimo Ayuntamiento de Salamanca Main contractor: Ferrovial Construcción Sub-contractor: ORBE Tecnicas Y Médioambiente Block supplier: Prensagra Prefabricados











