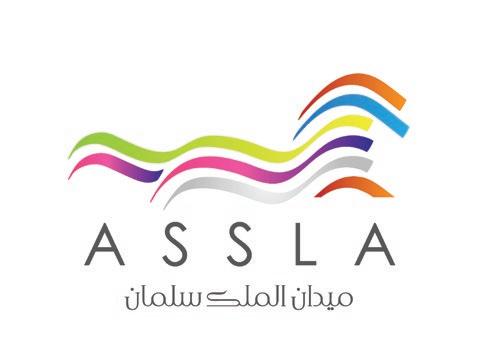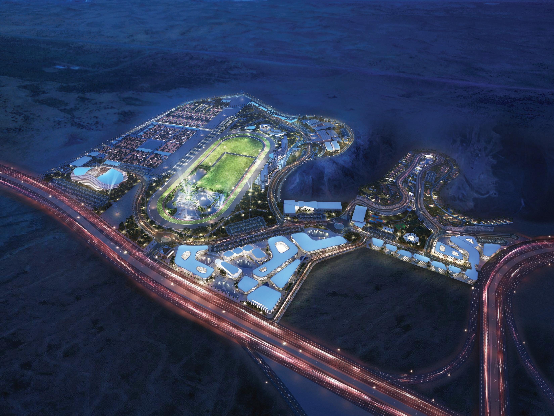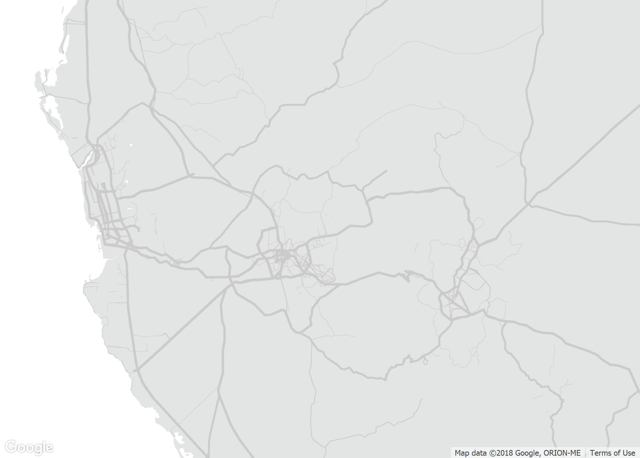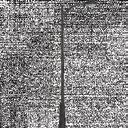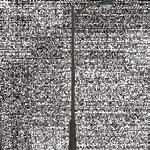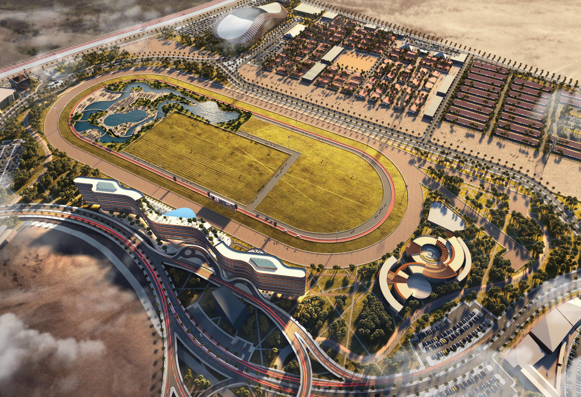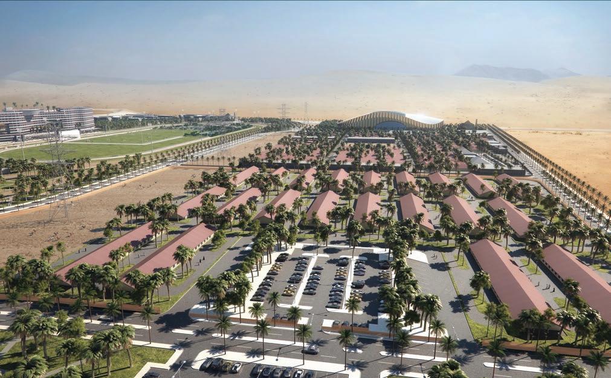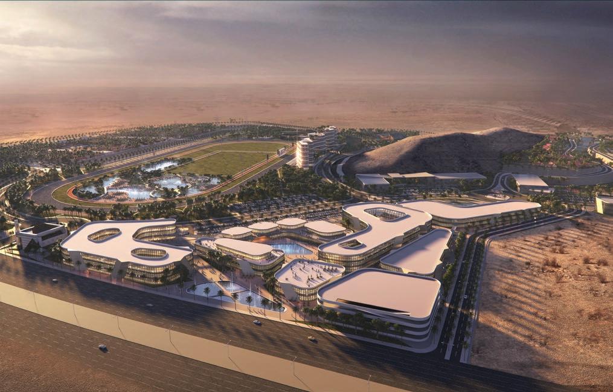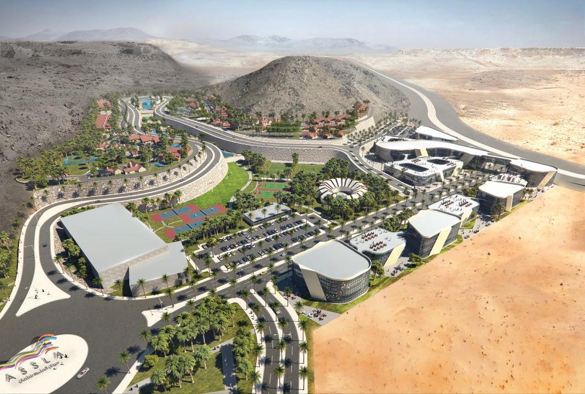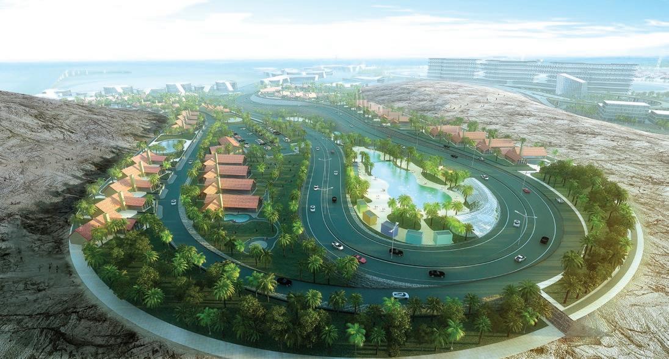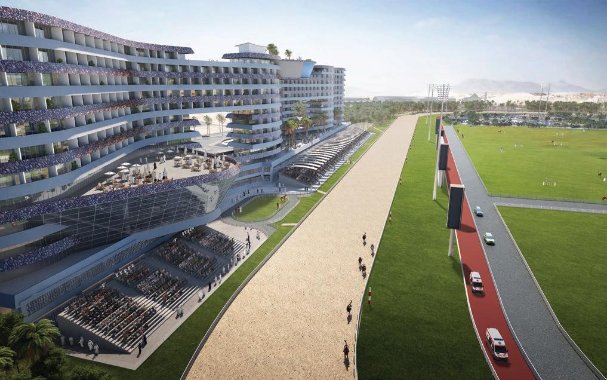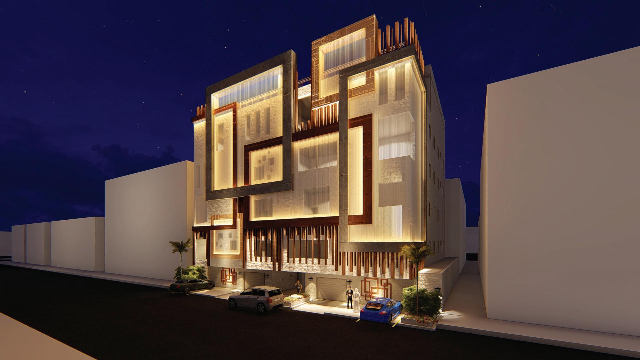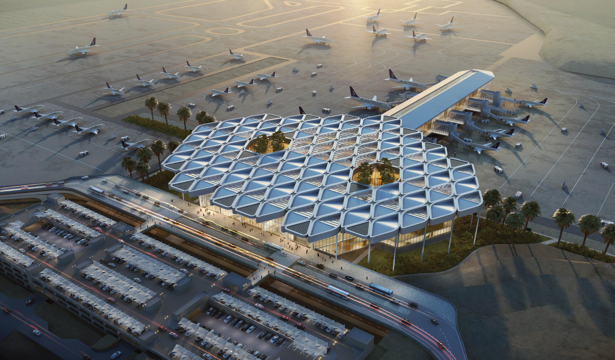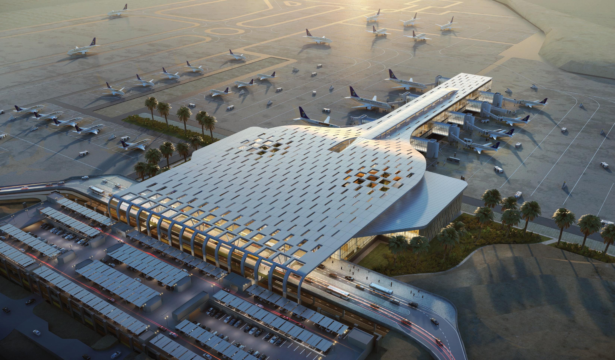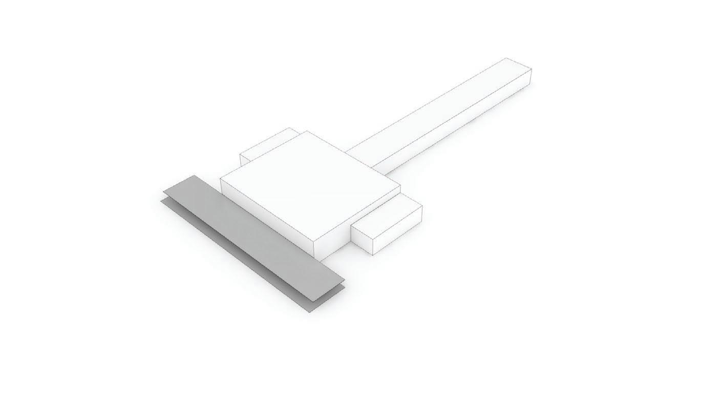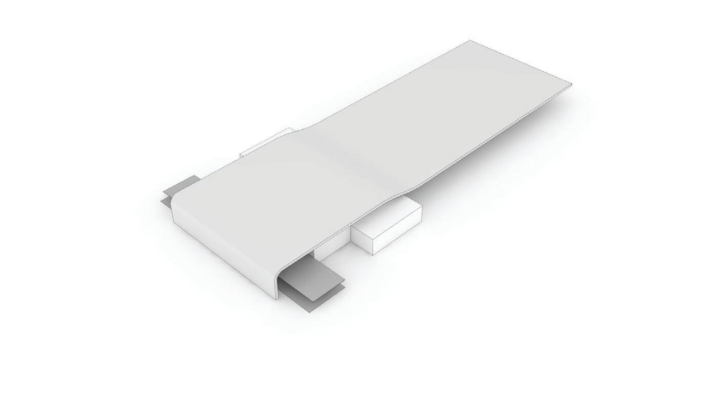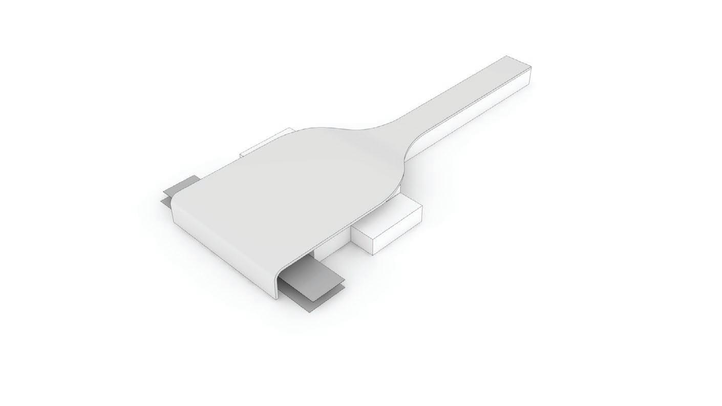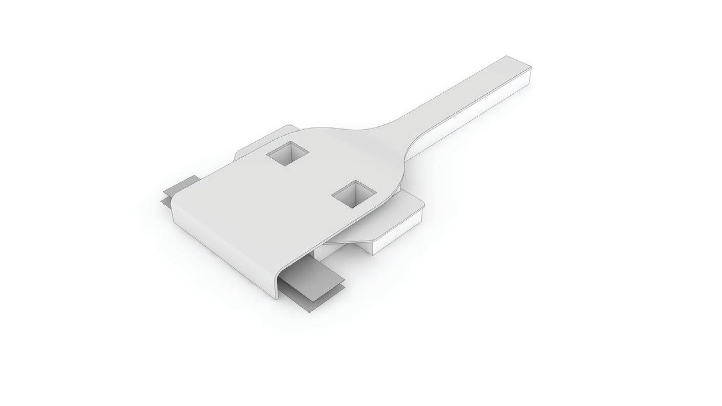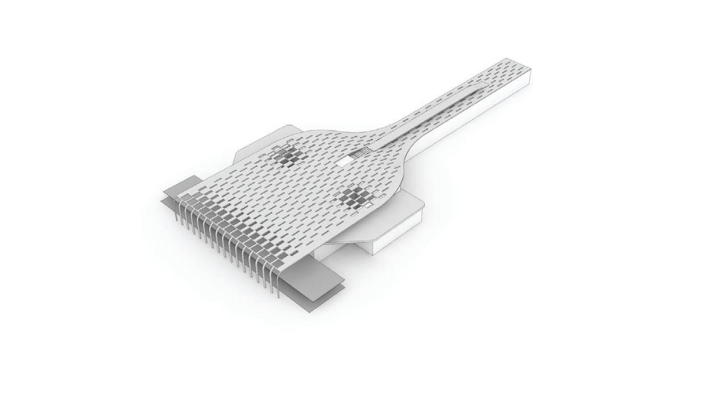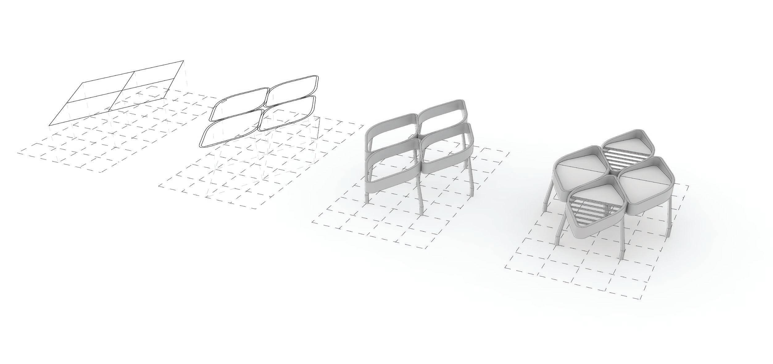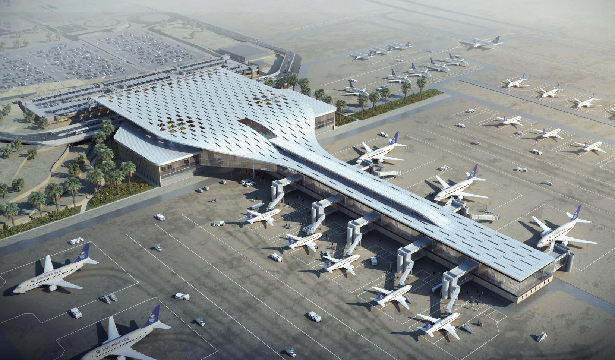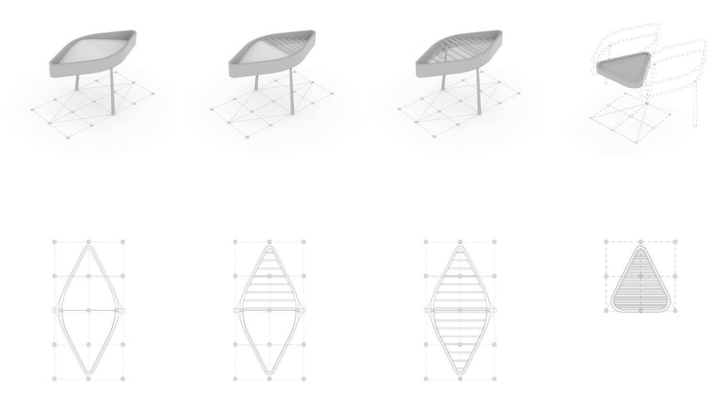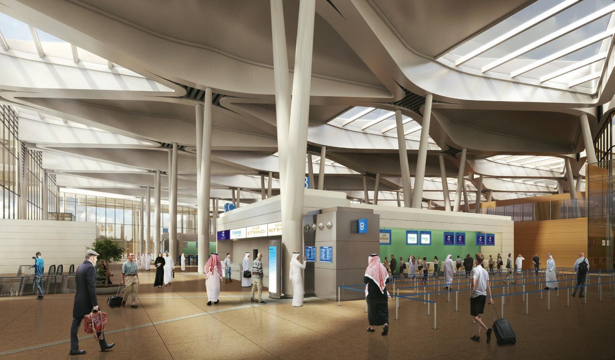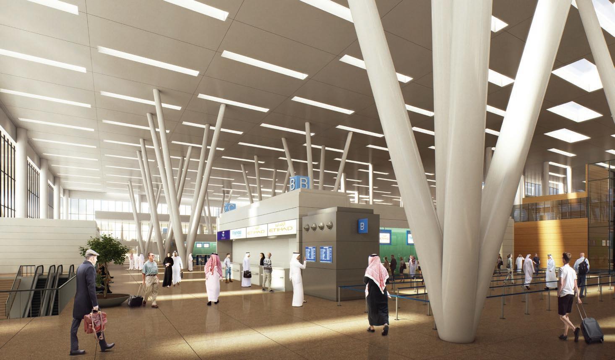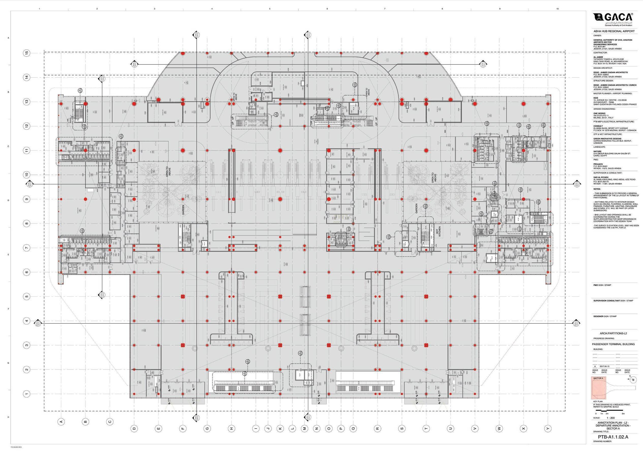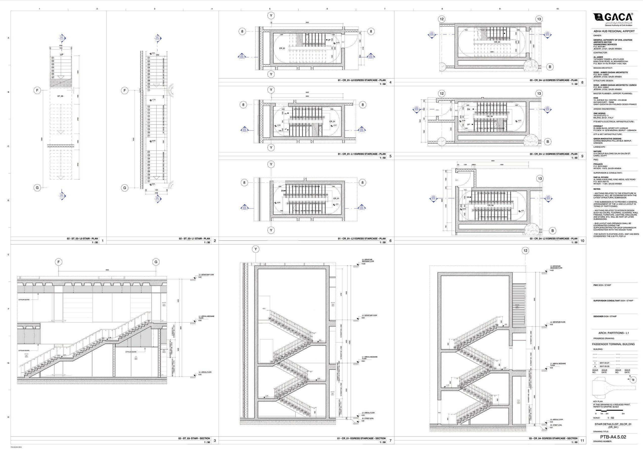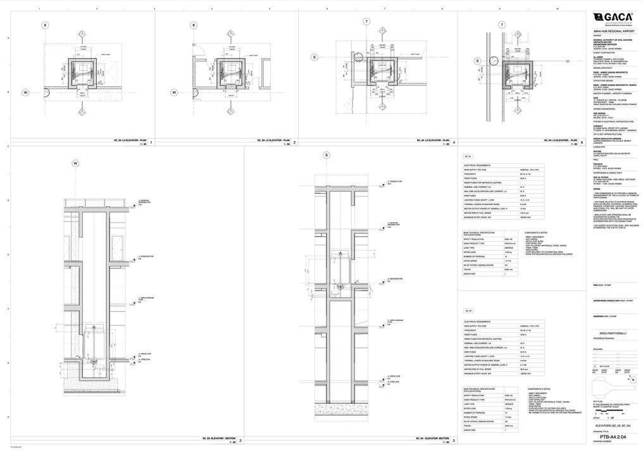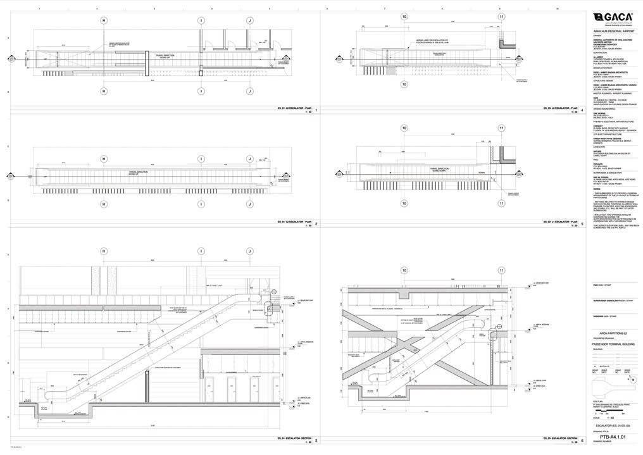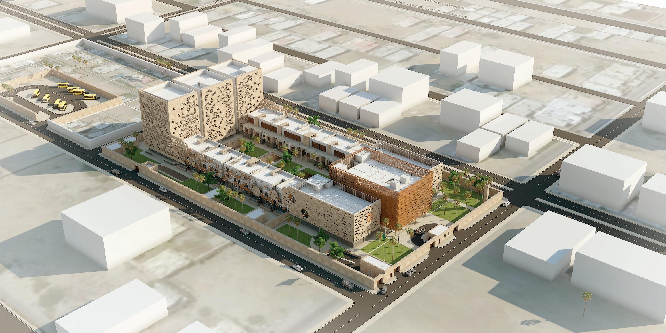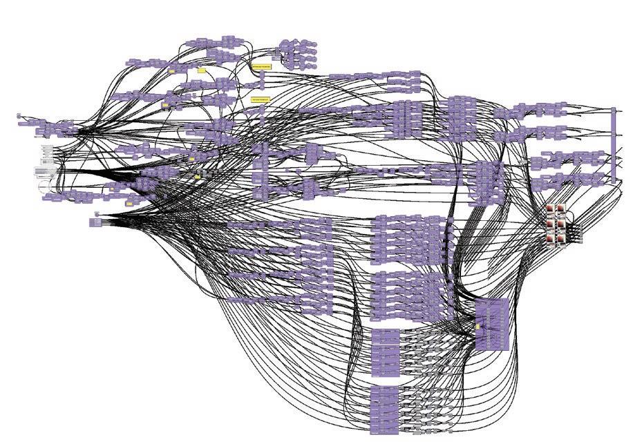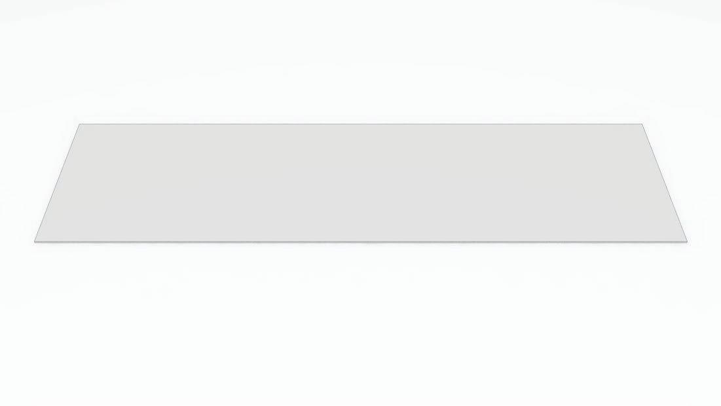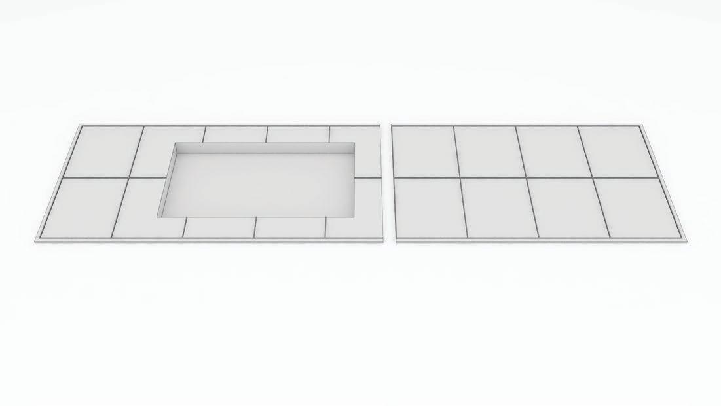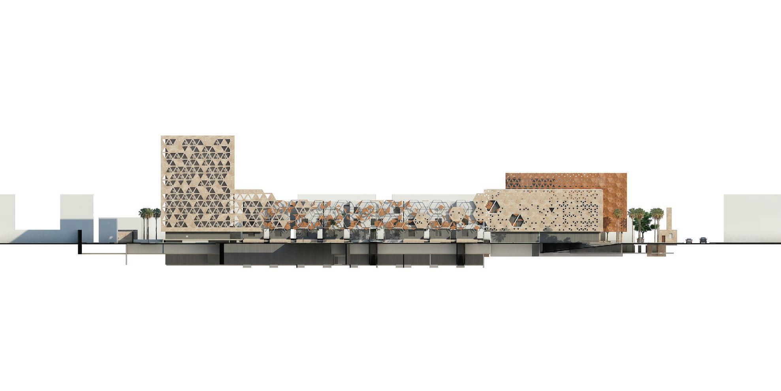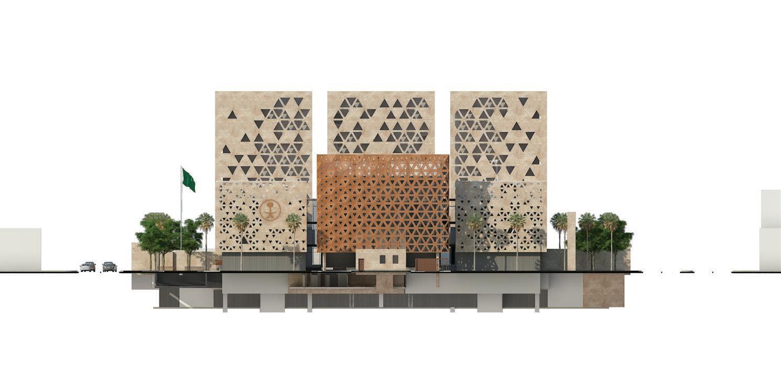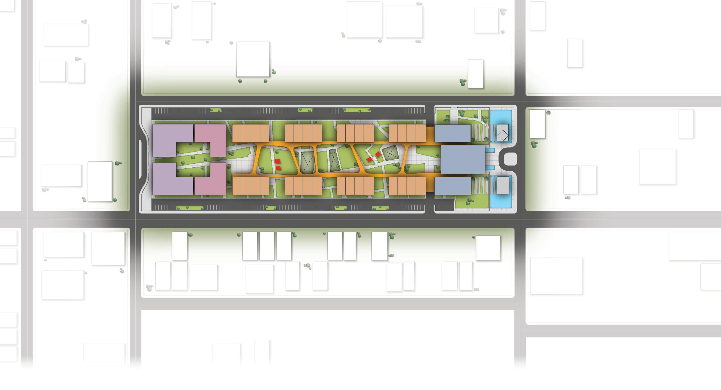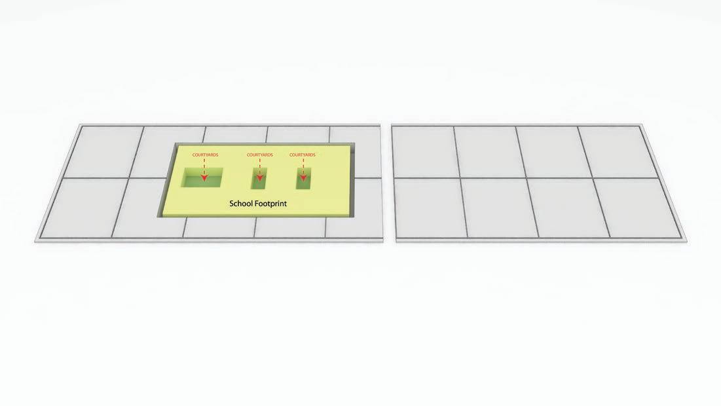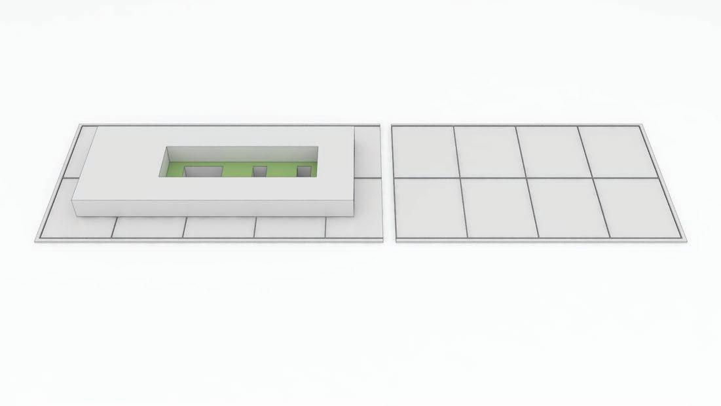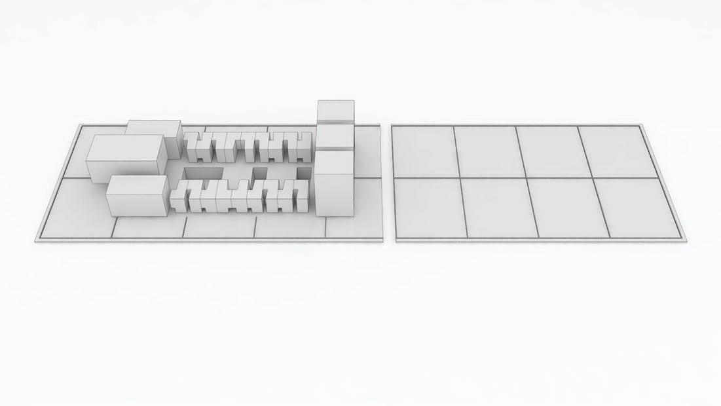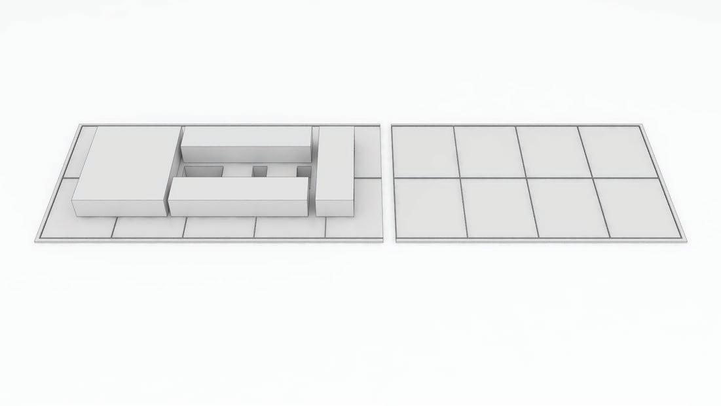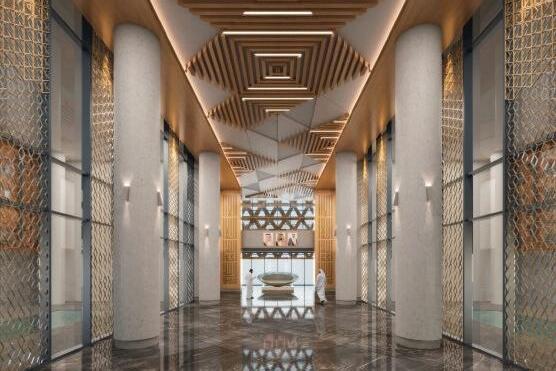Mohanned Iskanderani
Company: Al-Kayan Engineering
Area: 1,500,000 sqm
Duration: 9 months
Number of Designers: 3 Architects and 6 Trainees
Description: ASSLA is an Equestrian Hub project that is located between Jeddah and Macca. The project is suppose to inhabit over 1400 Horses and Over 10,000 People to solve a crisis towards the stables situation in the Makkah Region.
Involvement: I was the lead Architect for the project, the main designer for the master plan and most of the Architectural buildings.
1,500,000 sqm
SITE ANALYSIS: Through the first stages of design, we analyzed the land given by the client to understand the geographical location for where it is and how far are the closest cities to it to understand where the general public and tourist approach to the site will be from. ASSLA is located in an equal distant between the cities of Jeddah and Makkah. It is envisioned to be a major hub for Equestrian sports for the whole region and the middle east with the addition of different leisure activities.
Jeddah
ASSLA
SMALL TOPOGRAPHICAL MOUNTAINS
SITE ANALYSIS:
The follow diagrams shows the starting zoning stage for the project with the considerations of limitations in the site. Both the stables and Racing Track areas were situated on the most flat-like area of the site to reduce the cost of cut and fill in the site, while the rest are planned carefully depending on peopel’s approach to the site.
Through the early stages of ASSLA, we ran extensive studies on the topographical nature of the site to understand the challenges we are faced with and to carefully integrate
in the
and any later stages.
Most of the wind in ASSLA comes from the Northwestern side of the site which mainly dictated where the stables area will be stationed to host the 1,500 horses to make use of the wind pushing away the smell of horses from the different other programs onsite.
21 Barns = 588 Horses
D- 21 stables X 28 Horses = 588
VIP STABLES HAS 892 HORSES
91 VIP Stables = 892 Horses
A- 30 stables X 6 Horses = 180 Horses
B- 27 stables X 10 Horses = 270 Horses
C- 34 stables X 13 Horses = 442 Horses
The stables area was divided into two different major parts:
- VIP Stables: Completely dedicated to the private horse owners. - Barns Stables: Dedicated to the horses participating in the arena shows or races.
3D Space Program
RENDERING STAGE: Through the rendering stage I was responsible for all of the communication with the rendering firm in China to direct the renderings outcome in the same vision of the client’s, and directing the entire design team with the material choices. There were 15 renders produced for ASSLA in total.
STABLES AREA
Company: EDGEArch
Area: 230,000 for the entire site. 30,000 for the Phase 1 Terminal
Duration: 1.5 Years
Number of Designers: 10+ Architect
Recognitions: Winner of The International Architectural Awards 2018
Involvement: I played a major rule in being one of the core Architects to produce over 13 concept masses and carry the chosen option by the client all the way to the final Detail Design submission. My involvements were focused on the articulation of all the designed massings, designing the master plan, presentations, and detailed sheets for the
Through the different submissions of Abha Regional Airport, I was the leading architect to produce all different types of diagrams for all the different concepts proposed by me or different colleagues.
MASSING SCRIPT: Most of the concepts that were designed were mainly focused on rigid grids of 9mx9m to reduce the span of the roof shell and reduce the cost of construction as requested by the client (General Authority of Civil Aviation). This is a simple demonstrations for one of the final 3 concepts that follow those grids closely.
CELL
Departure and Arrival
Circulation Flow Diagram
The following diagrams are some of the illustrations the team designed to explain the flow of the arriving and departing passenger. All of the diagrams were designed by me.
Through the Detail Design Stage, I was responsible for most of the Architectural sheet submissions through out all of the different submissions.
Sheets Including:
- Annotation Plans (1/200 & 1/500)
- Dimension Plans (1/200 & 1/500)
- Elevators Details (3 Sheets)
- Stairs Details (Public & Egress) (3 Sheets)
- Travelators Details (3 Sheets)
- Escalators Details (3 Sheets)
- Room Schedule (Naming every single room through out the entire airport and make sure the numbering system is correctly arranged).
I have also been the main person to integrate the Revit Structural model into the Revit Architectural model every week as both were seperated.
Company: EdgeArch
Area: 22,000 sqm
Duration: 3 Years
Number of Designers: 5 Architects
Recognitions: Winner of the original competition by Ministry of Exterior
First Saudi Building to ever win the WAF 2018 Civic Award Category
Involvement: I was the lead parametric designer to work on the facades design and produce the geometry through Rhino and Grasshopper, to be implemented into Revit. I was involved in the project since the competition design stage, all the way to the Detailed Design Stage.
Housing Facade Script
Consulate Facade Script
MASSING SCRIPT: Through the entire phase of the project, I was involved in the process of 3D modeling the entire facades while working closely with a Senior Architect to put everything together. The Housing and Consulate Facades have been developed carefully to respond to the sun exposure while studying carefully how the views in-out will be treated carefully through the skin. The theme of the facades is inspired by the simple hexagones that are generally used in most Islamic patterns to give a modern Islamic classical skin.
Through the competition phase, I was responsible for producing all of the diagrams for the 3D massings and site layout. The above is the initial masterplan before the site area was reduced to almost half after the competition phase.
Assembly Diagrams
At the early stages of the competition, we had countless number of unique panels, but the desire to reduce the cost of the construction has lead me to think of smarter ways to simplify the number of panels. The end result was to choose Five unique main panels not including all of the corner panels that were generated as an outcome from the main family (A Family) The following diagrams were all generated through Grasshopper.
The following diagrams are the assembly guide diagrams for the facade of the consulate that was developed, and designed by me. The diagrams show the labels, numbering system, and the count of all panels per facade.
The consulate facade is made out of one primary family (Family A), and five secondary families (Family B,C,D,E,F)
