MOHANNED ISKANDERANI
Education
Master’s

Education
Master’s
I have been heavily involved in enormous amount of projects all over Saudi Arabia from the concept design stage all the way to the Detail Design stages between 2014-2023. I played parts in the early stages such as, Sketching, Site Analysis, Massing Studies, RFPing, Space Programing as well as the Architectural development of moving the projects from a sketch to the computer to be modeled in 3D through Revit, CAD, Rhino and Grasshopper.
University of Toronto
Aug 2023 - March 2024
Research Assistant with Dr. Brady Peters & Maria Yablonina
Confidential project working with Hassell Architects in London and ESA
SCALE/LINE Architects - Jeddah, SA
Design Manager/Project Manager.
April 2022 - April 2023
Managing 4-6 different projects at the same time
• Preparing Technical & Financial Proposals
Preparing Contracts in Arabic & English
• Preparing meetings and communications with all of consultants such as mechanical, electrical & structural engineers
• Creating Time Schedules for each projects and all submissions
• Following up on payments with all different clients
• Developed and integrated new work flow for the office & integrat ed a central Server to shift the work from AutoCAD to Revit for the Architectural & Interior teams
Al-Mukaab - Confidential
Senior Architect/Computational Designer
• Developed an entire process for transitioning all the sketches of Islamic calligraphy, Islamic floral and geometrical patterns into 2D/3D in Rhino
• Managing and mentoring +15 Junior level architects in learning how to draw Islamic patterns, geometries and arabic calligraphy to produce the 3D models through Sub-D modeling and create the detailed tender package through Revit.
• Led the communication and integration of C++ Grasshopper scripts with our consultants in London into the design of the project.
Ink Design - Confidential
Project Based Architect
Skills
Languages
Fluent in reading, writing and speaking English & Arabic
Teaching
Been teaching Introduction courses for Rhino & Grasshopper from 2014 to 2022 in Saudi Arabia
Given Lectures
Dar El-Hekma University, 2016 Saudi Design Week, 2017 Effat University, 2017 Tasmeem Fair, 2018 King Abdulaziz University, 2018 Jeddah Universtiy, 2019
Exhibited Art
2019 MNWR, Madinah
2018 Tasmeem Fair, Jeddah
2017 Saudi Design Week, Riyadh
Guest Critic
Been invited as a guest critic to Dar Al-Hekma University final jury between 2017-2021
Lectures Attended
Attended multiple lectures by prominent speakers at Harvard & AA such as:
Junya ishigami, Toyo Ito, Bjark Ingels, Ben van Berkel, Herzog & De meuron, Christian Kerez, Kazuyo Sejima, Shohei Shigematsu, Rem Koolhas, Moshe Safdie, Jurgen Mayer, Patrick Schumacher, Nader Tehrani, Preston Scott Cohen, Thom Mayne, Daniel Bonilla, Eike Roswag, Saffet Kaya Bekiroglu
Marwan Bajnaid Architects - Confidential
Project Based Architect
Al-Kayan Engineering - Jeddah, SA
Senior Architect
• University of Business & Technology
July 2019 - Jan 2020
Oct 2017 - Feb 2019
• ASSLA - 1,500,00 SQM Equestrian Master Plan Development
EdgeArch - Jeddah, SA
Junior Architect/Parametric Designer
• Abha-Two International Airport - Abha, SA
Aug 2014 - Sep 2017
Saudi Arabian Consulate Complex - Karachi City, Pakistan
• Al-Taif Children Hospital - 300 Bed Hospital - Taif, SA
Evolo Skyscraper - International Competition
• Al-Madinah Welcoming Center Competition - Medinah, SA
Sustainable Energy Technology Center - Riyadh, King Saud Uni
• Advanced Manufacturing Institute, Riyadh, King Saud Uni
Worked on a design of a sport’s show room as a solo architect from the concept until the execution of the project.
I was involved with Shakl3D to recruit, and teach Jewelry designers to design Jewelry through Rhino and fabricate them with 3D printing technologies.
Zahid & Zahid
Worked with Gem importers to help them realize their brand identity by creating their logo, business cards, papers, and envelope designs.
Developed an entire project parametrically on Grasshopper that takes a form from Rhino and Radially/Horizontally cut it with a waffle script, flatten it, and parametrically apply patterns to it. The finished sculptures were done with Steel.
I have continuously assisted artists in Saudi Arabia like Ahmed Angawi, Nassir and Al-Salim, Dania Al-Saib, and many more others to help realize their projects into reality and mainly by using Rhino and Grasshopper.
Ithra Art Prize - Saudi Arabia - 2019
Short listed for the finalist 5 proposals.
Venice Binnale - Italy - 2018
Was part of a team that submitted 6 different proposals and made it to the finalist 4 projects
The International Architectural Awards - EdgeArch- Abha Regional Airport - Italy - 2018
Abha Airport was nominated and won an award for its category at the festival
World Architectural Festival - Saudi Consulate in Karachi - EdgeArch - Germany - 2017
First Saudi project to ever win an award at The World Architectural Festival Civic Category
Vmodern - USA - 2016
Competed with Raygon, a 3D printed lamp and made it to the Honorable mention list of top 20 out of 180 entries
Rinkak.com - 3D Printing Competition - Japan - 2015
Competed with a Candle Holder Design and made the finalist 8 out of 807 entries
eVolo Skyscraper Competition - USA - 2015
Competed with the “Refugee Skyscraper” proposal and was published in “eVolo Magazine 3” as one of the top 100 projects from 1650 entries submitted for 3 years of the competition
Building Health Care Award - EdgeArch - Taif Children Hospital - Dubai - 2015
Awarded Best Future Hospital in Dubai
6th Zahner Biennial Competition - USA - 2015
Competed with Rook in a collaboration with Ed Andrews and made it to the finalist 14 list
*All of the previous experiences does not include the two 6 months experience I had during my Co-op experiences which were practiced in the USA/Saudi.
This thesis constituted a conceptual speculative design research endeavor, centering on the analysis of erosion phenomena from a spatial viewpoint and the application of natural principles to design.
The design explorations initiated with the simulation of erosion in Houdini VFX and progressed to speculative investigations into employing Conway's Game of Life as a sculpting method, utilizing Grasshopper and evolutionary optimization (Galapagos) to control the form.
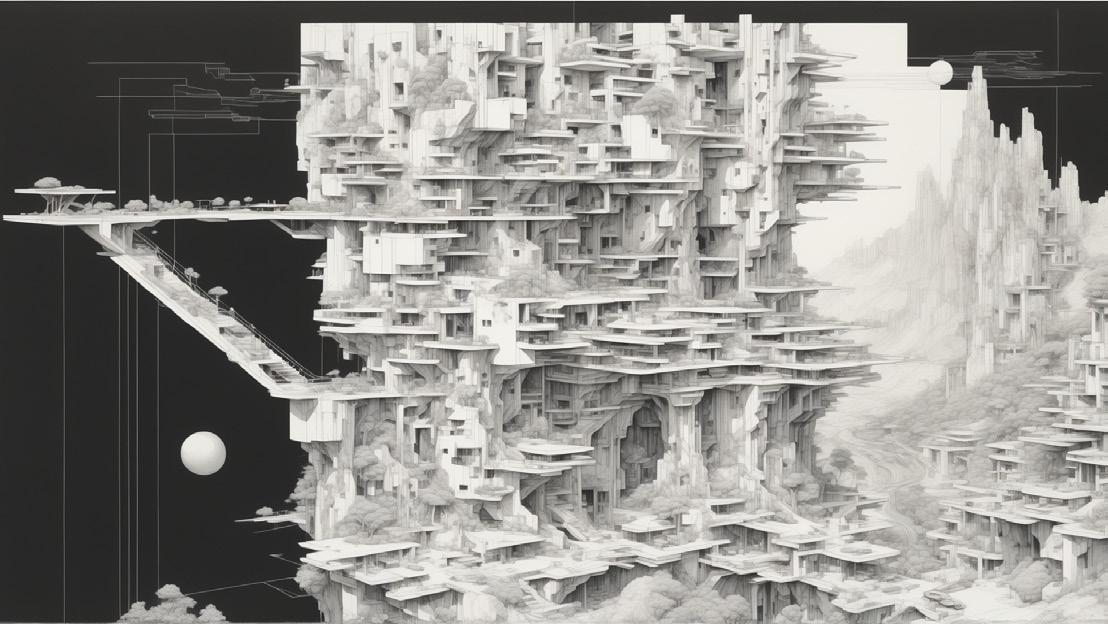
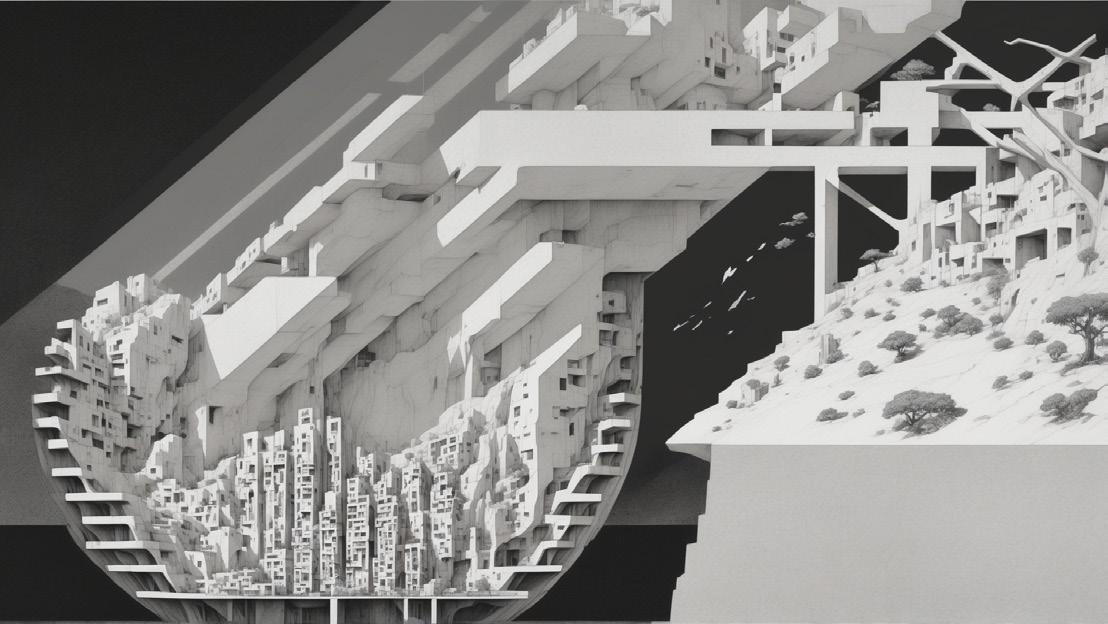
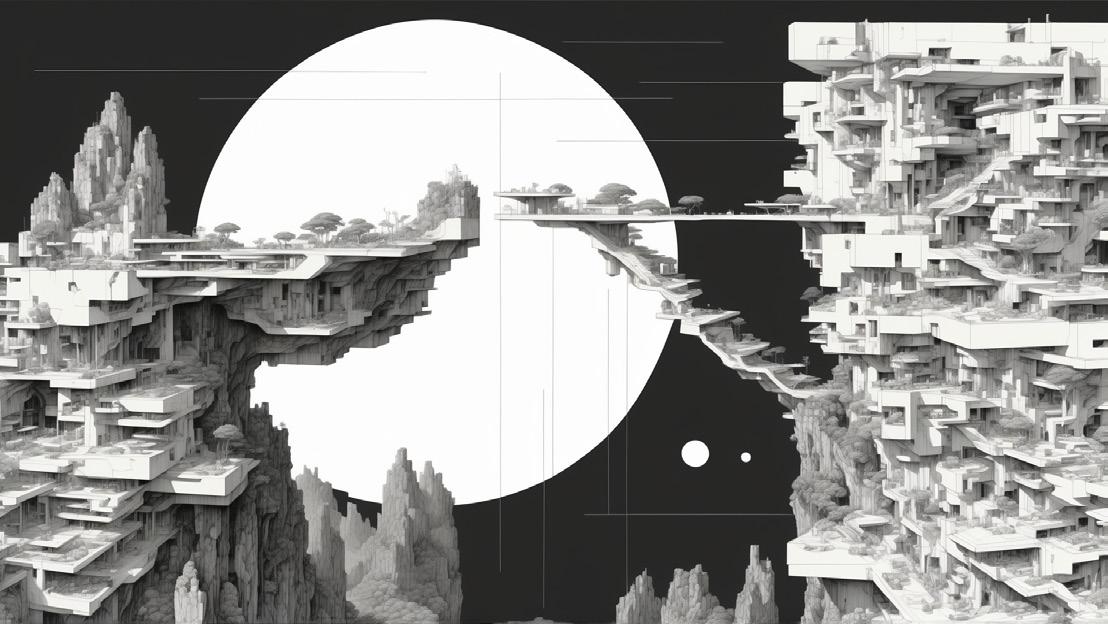
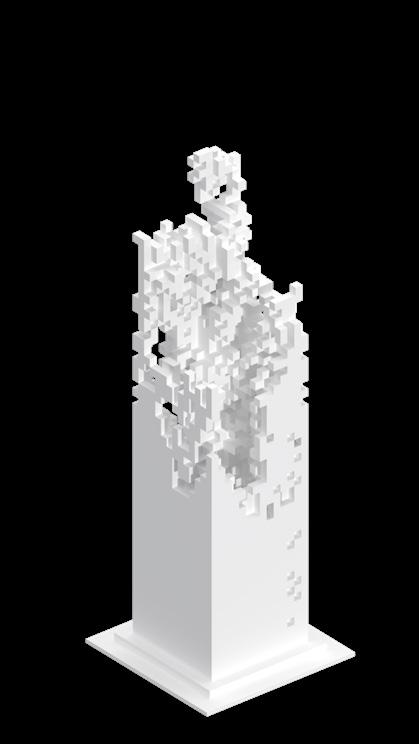


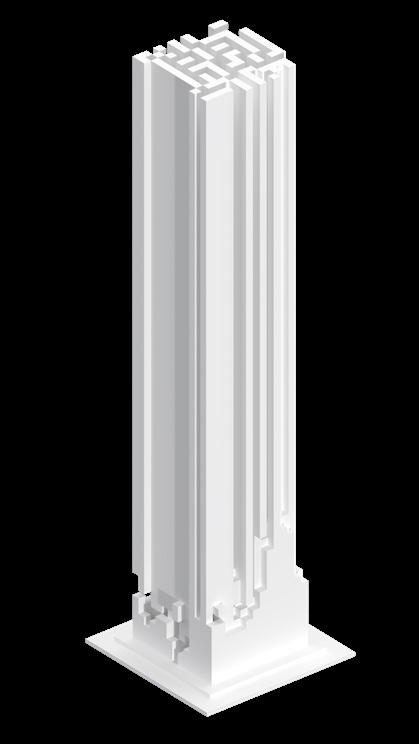
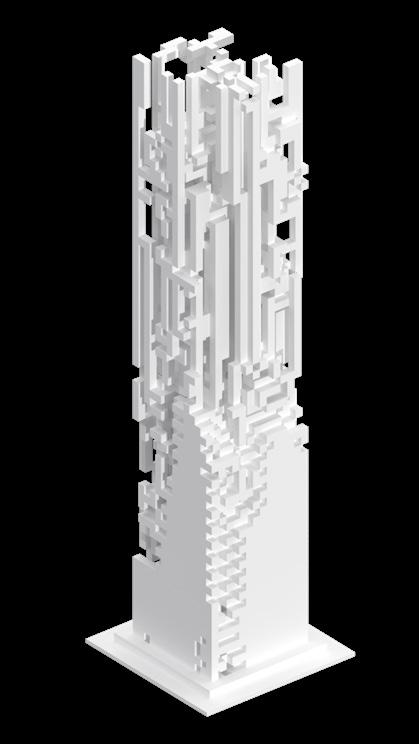


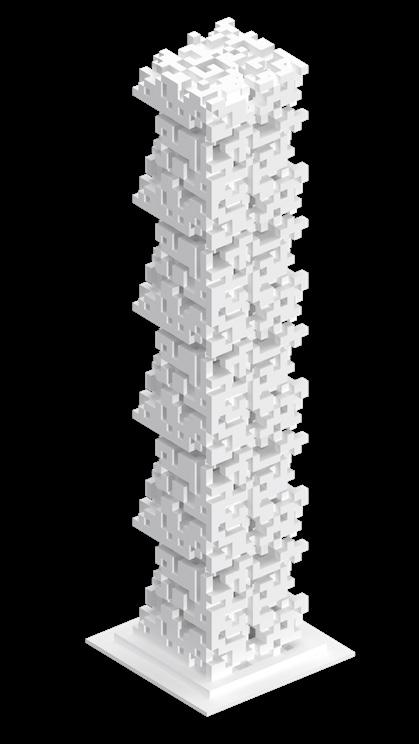
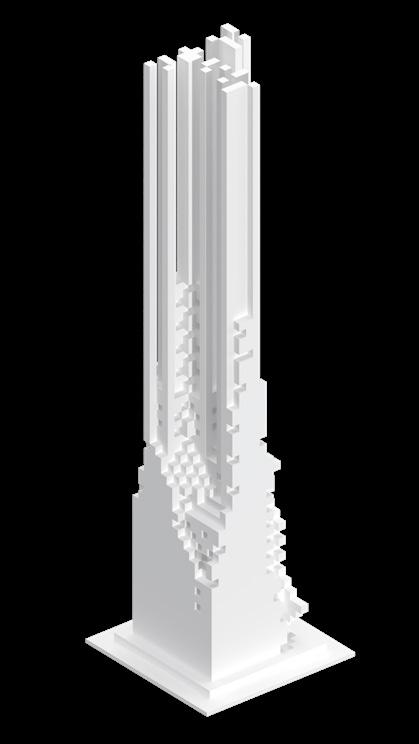
The core of this project is to design the entirety of the unit through Grasshopper where the model is linked parametrically in its entirerty.
All of the 3D model and beam vs column drawings were produced through grasshopper to ease the process of working drawing after the finalization of design.
INNER COLUMNS HOLDING RING
T-SHAPED BRACKET
INNER MASS-TIMBER COLUMNS
INNER COLUMNS HOLDING RING
T-SHAPED BRACKET
OUTER COLUMNS
T-SHAPED BRACKET
FOUNDATION FOOTINGS