STEFANO BOERI




NOVEMBER 2022 NOVEMBER 2022
PHOTO CREDIT: ALDO BONATA
My
in
Tirana, an Open-Air Museum ELVA MARGARITI
Projects
Albania
PHOTO CREDIT: GIANLUCA DI IOIA


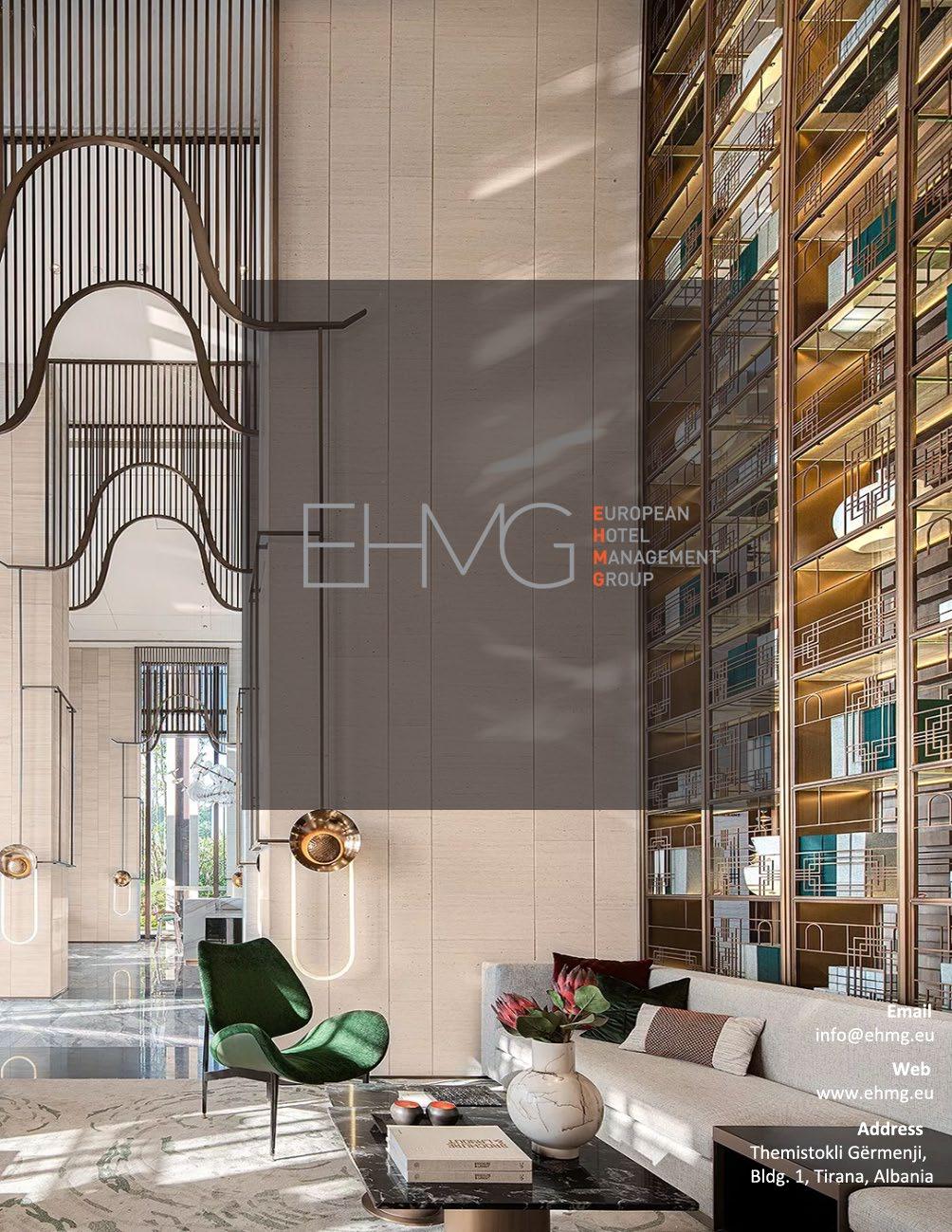
Founder
www.linkedin.com/in/rudina-hoxha-33580136
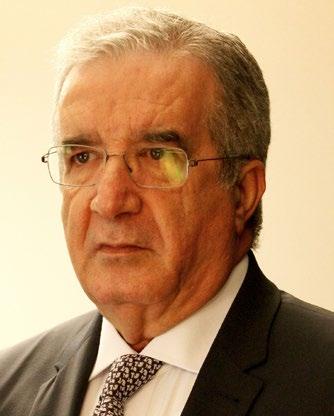
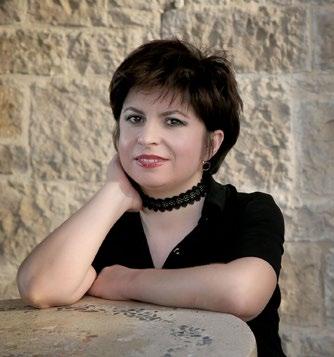
We are proud to be able to share with you the 2nd issue of the TRAILBLAZING MAGAZINE –Architecture & Design!
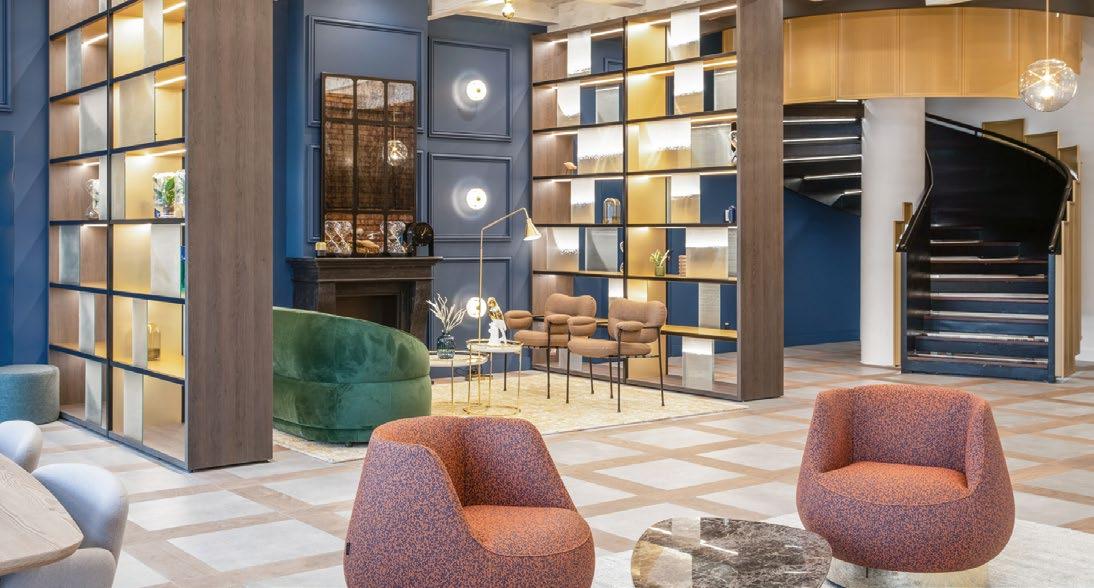
On this issue, apart from all who have contributed, we would like to stress on the importance of the vision of an uncommon architectural concept design.
Architectural and concept design is an important phase of every project because it focuses heavily on the functionality, aestheticism (the philosophical study of beauty and taste or the desire to create something different) of your project Every detail will make a difference in the day-to-day life of those who will be utilizing the space for their pleasure, comfort or relaxation.
Architecture features a great impact on its surroundings. When it involves raising a replacement structure, not only the sturdiness (physical strong well managed and not easy to copy) issues are important, but also the planning and aesthetic appeal, which has the power to go away a way of wonder behind and revive the community, culture and traditions.
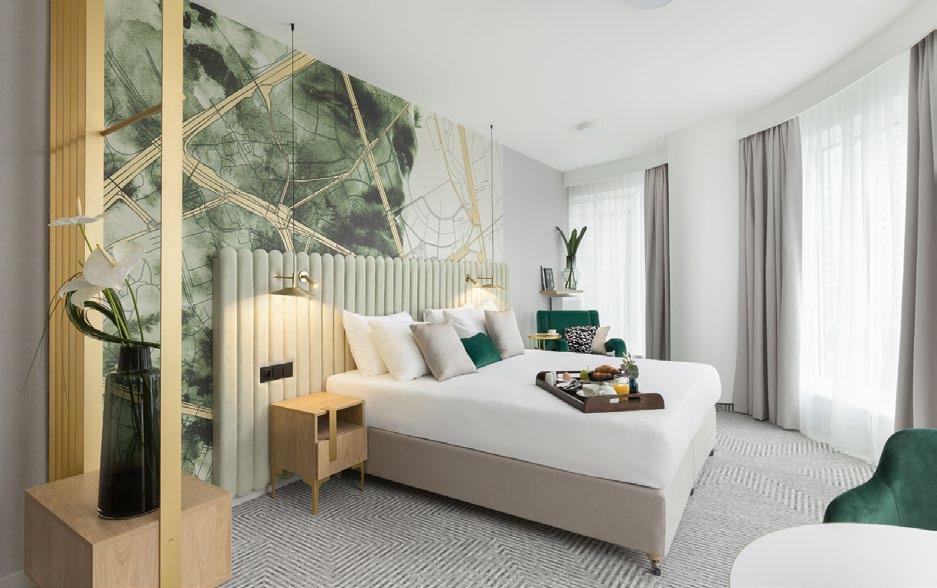
Architectural concept design of the very best quality must impress and amaze an audience with a very distinctive and beauty that are not easy to fade.
People will not leave their homes, cities or parishes to sleep in places that do not energize or provide them with a different atmosphere/ feeling and bring internal happiness or sometimes hope.
It’s depressing to see a square, cubic or rectangular grey structure that once painted it continues having no beauty or taste in itself, in another word a “world of concrete in different color or shape.”
Co-Founder
www.linkedin.com/in/jose-pinto-35596548
The foremost famous architects in history were or are those that always attempt to blend architecture with art, the local history, culture or traditions and make something which will inspire others a day. A bit like artistic creations have the facility to impart new emotions, have the facility to maneuver people and provide them with warmness, the desire to see and return.
Rudina Hoxha
4 TRAILBLAZING MAGAZINE Architecture & Design November 2022
Welcome to TRAILBLAZING MAGAZINE Architecture & Design! A magazine every architect should subscribe!
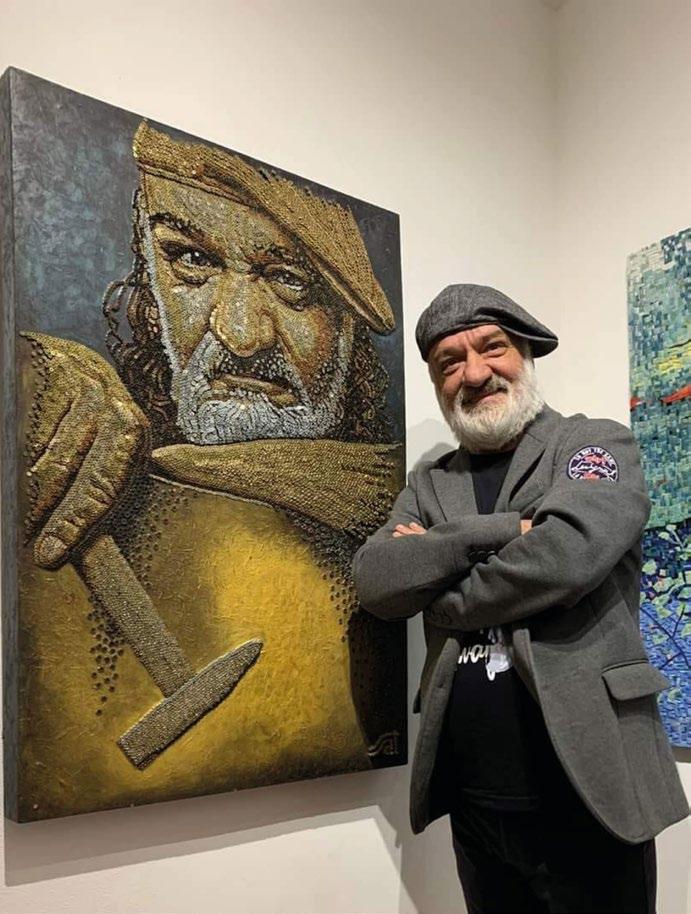
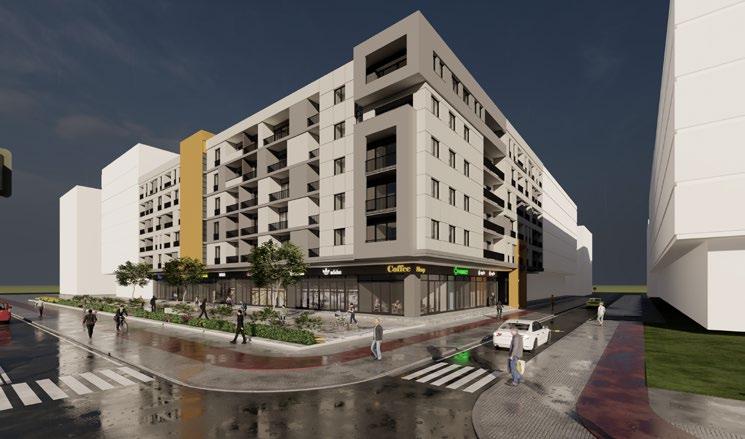

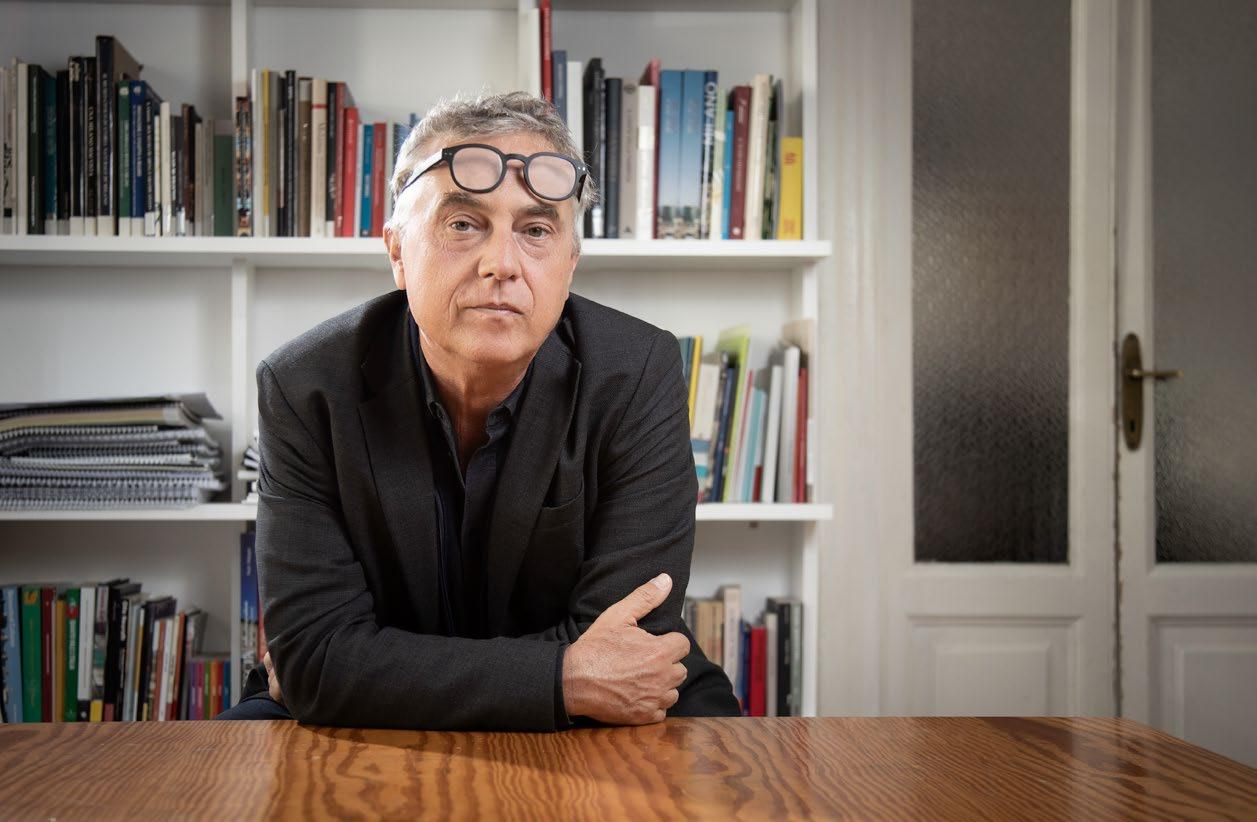

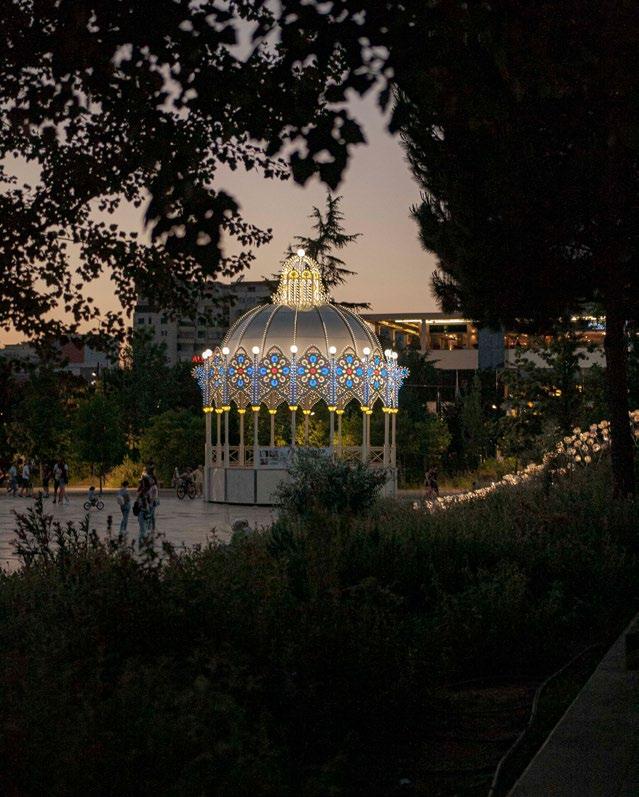
H&S PROJECT 05 - TIME TO DESIGN AND COMPETE INTERNATIONALLY 08 EXCLUSIVE INTERVIEW WITH STEFANO BOERI TIRANA FORCES HISTORYAND INNOVATION TO MERGE 18 ELVA MARGARITI TIRANA, AN OPEN-AIR MUSEUM 36 DIVERSITY OF CULTURAL EXPRESSIONS 44 NEW APPROACH OF YACHTING INTERIORS BY BORELLA ART DESIGN 52 WHAT MAKES “ÇOÇJA” BOUTIQUE HOTEL SO PECULIAR? 58 PREPARE TO BE AMAZED 62 HOLDER OF GUINNESS WORLD RECORDS 11 TIMES 68 CONTENTS November 7 6 TRAILBLAZING MAGAZINE Architecture & Design November 2022 TRAILBLAZING MAGAZINE Architecture & Design November 2022
H&S Project 05
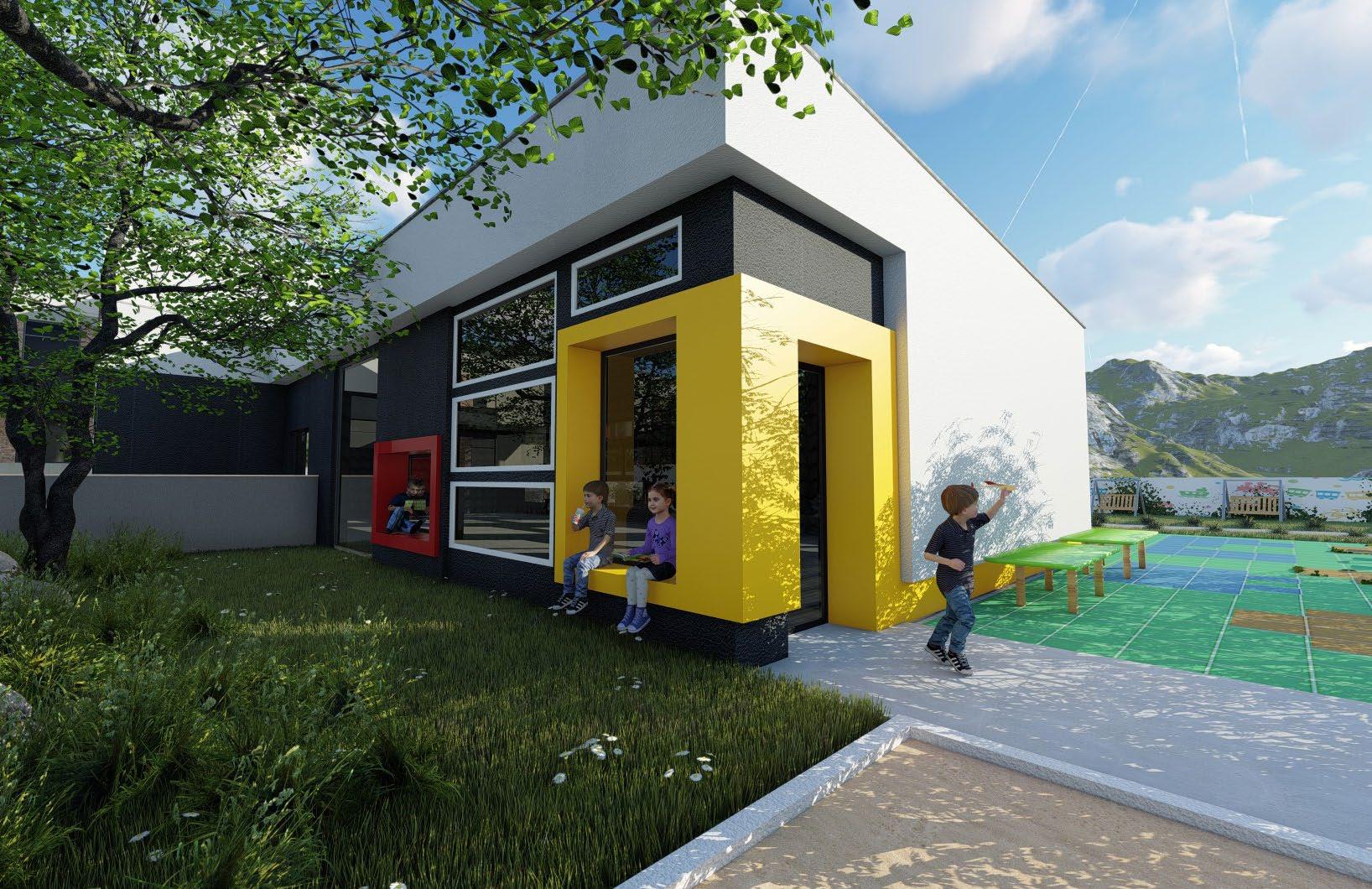
Time to Design and Compete Internationally
By Rudina HOXHA
Fragment of a kindergarden and a 9-year school in the Cerrik Municipality (Another angle)
“Improving and designing new spaces is always important to us. Everything can be impactful in its own way; a villa could be important to a family while a hotel could even serve as a source of inspiration for those staying there.

Arch. Urb. Sabina Bollano (loli), who founded “H&S project 05,” in 2005 alongside with her spouse, Herakle, sat with TRAILBLAZING MAGAZINE ARCHITECTURE & DESIGN to talk of work philosophy, projects and what is coming next for them.

Designing almost all typologies of projects, “H&S project 05” agrees: “We don’t know of anything more human than architecture and space.”
“Making small spaces feel large is a goal of ours,” says Sabina in this exclusive interview.
Full interview below:

1. Can you make an introduction of yourself and your main partner in life and in business, your spouse? How has been this journey for both of you from establishing your company “H&S Project 05” to date?
H&S project 05 was founded by both of
BEST PARTNERS IN LIFE AND DESIGN
11 10 TRAILBLAZING MAGAZINE Architecture & Design November 2022 TRAILBLAZING MAGAZINE Architecture & Design November 2022
Residential building in Kombinat area in Tirana
us in 2005. We had finished our studies 4 years ago and each had gained its own experience working in different studios. Because having our own studio had been our dream since we were students we decided that this was the moment that we would try ourselves as freelancers.
One of the most precious things about working with Herakle is that we both know each other very well. We know each other’s values and dreams, in both personal and professional realm. Having this knowledge is an incredible privilege but a great responsibility as well. We also are aware of each other’s fears and worries as well as the challenges we may be facing outside the professional setting. We inspire each other (and our team) by devoting our full attention to a creative conversation, listening carefully, and finding ways to propel each other’s ideas forward. We are also honest when we feel something is not going to work, and we provide reasoning for our critique.
We have learned and agreed that our first priority is our personal relationship and taking care of each other, which also requires a lot of self-care. And the studio, which we both care about a lot, comes second. We often say that there is no such thing as a design emergency. We encourage our team, as well, to prioritize their health and well-being above work.
One of the things we discover about practicing together, 24/7, is that we are quite different people. We see a lot of things differently. The inspiration comes when a more interesting, new solution arises that resolve the objections of both partners. If we’re arguing and digging in on our positions, at some point, we realize that we’re both wrong. That’s when things open up and
get more interesting. I am the person who is usually using a rich palette of colors and materials, while Herakle prefers natural tones.
To answer your questions about worklife balance: There is none actually, none whatsoever. Work springs into our conversation at any time and is always in the back of our minds while chatting with the kids or watching a movie. Life is pretty chaotic. And while though we experience a very linear process of maturing day by day, life’s experiences and challenges can be incredibly unpredictable and non-linear.
2. In your view, what makes your company different from the others ? What would you say is the strongest asset of your company , and how have you developed that skill during the past years of intense work and travelling?
What keeps us on target is a goal. Set the goal, and then slowly, steadily, we move towards it using everything around us to get there. We don’t know of anything more human than architecture and space. Literally, everything we do and think occurs in it, so everything is an inspiration source.
So there is no work/life balance, but there are places to go. And those places are the goals set. For instance, making small spaces feel large is a goal of ours. We search for this everywhere. We talk a lot between ourselves about the rules and techniques we can develop to do this.
3. You’ve a long experience of 20 years as an architect, urban planner and energy auditor in buildings while you have experienced these three aspects of your expertise in different countries with completely different architectural traditions and studied how their urban regeneration processes differ. Can you please tell us about your main
Fragment of a kindergarden and a 9-year school in the Cerrik Municipality
conclusions and how they impacted you as an architect?
Of course, the experience of the most developed countries has a great impact on an architect. The same goes when we travel for business or pleasure. It makes you see the processes in context, and draw lessons for further. Of course, to say simply, the same designed object requires adaptation in function, use of different materials, and efficiency in function of the location and use. Different places require different materials, recources etc to make a project efficient.
For this, we travel and study other cultures, we pay attention to artists, music, and fashion. Architecture is way too insular, wealthy, and academic. Albania is full of amazingly creative people who are not wealthy but want to create like we do, and they want to live in spaces that inspire them to be and to make their best.
4. On what projects are you working lately and why are you so excited about them? Can you relate to their impact on the community?
We are working in parallel with several typologies, a penthouse in the capital, an Alpin hotel in the north of the country and another hotel on the coast, several schools and kindergartens in cooperation with UNDP in the framework of the EU4Schools program, 6th floor residential building in cooperation with the municipality of Tirana in the reconstruction program in the Kombinat area, a multifunctional building and also preparing energy audit reports for buildings of different types.
Improving and designing new spaces is always important to us. Everything can be impactful in its own way; a villa could be important to a family while a hotel could even serve as a source of inpiration for those staying there.
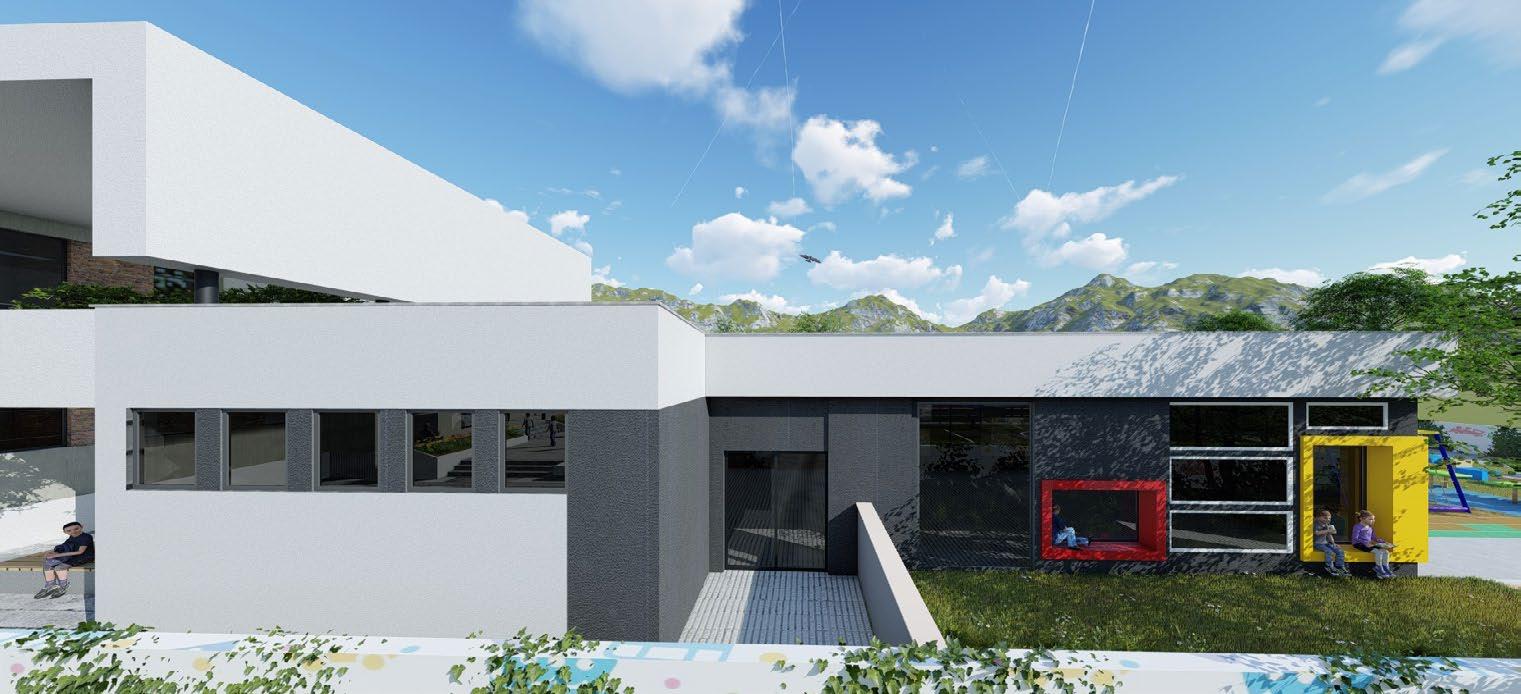
BEST PARTNERS IN LIFE AND DESIGN
13 12 TRAILBLAZING MAGAZINE Architecture & Design November 2022 TRAILBLAZING MAGAZINE Architecture & Design November 2022

15 14 TRAILBLAZING MAGAZINE Architecture & Design November 2022 TRAILBLAZING MAGAZINE Architecture & Design November 2022
The firefighters’building in Kinostudio (Tirana Municipality)
5. What inspires your company?
Each project is the result of an in-depth design process, regardless of its context or size. We approach every job as a unique challenge and an exciting opportunity to develop the most dynamic and efficient buildings. The process starts with listening to our clients, understanding their needs and aspirations and then producing design-led solutions which are uniquely tailored to their context and the needs of the end user. We translate our designs into reality by drawing on an exceptional network of knowledge and experience that embraces every aspect of a building’s design, construction and performance. Our architecture is grounded
in the practicalities of building use and construction, and our design approach is driven by the desire to deliver buildings which are as functionally efficient as they are visually compelling and alluring.
6. In your view, what cities do you think stand out as examples of strong urban planning?
First, we need to define what we call strong urban planning. For me as a professional and urbanist, a city is defined as strong urban planning when its urban planning focuses on supporting a sustainable development. So, on preserving and creating green spaces for its residents, when the transport system
works well and makes living easier. When the city adapts between the present and the future. For me, a good example of this would be Copenhagen. It is the city that in the last 70 years, has been consistently taken as the best example of urban planning that offers it’s residents a high quality of life.
If we too, considering the rapid and chaotic development of our coutry in the last 30 years, had a good basement for urban planning and placing buildings (architecture) according to it, today we would have differently developed cities, that they could live with dignity for
all age groups.
7. What is the vision of the future of “H&S Project 05”?

We have designed almost all typologies of projects, and now, we have even more clearly what results we should expect from ourselves and from our team and collaborators.
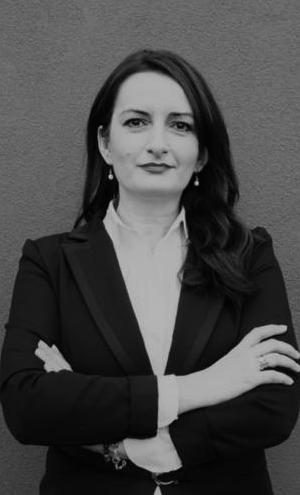
That’s why we aim now to design and compete internationally, even though with small but challenging elements, we have already thrown our first steps towards this goal.

BEST PARTNERS IN LIFE AND DESIGN BEST PARTNERS IN LIFE AND DESIGN
17 16 TRAILBLAZING MAGAZINE Architecture & Design November 2022 TRAILBLAZING MAGAZINE Architecture & Design November 2022
Systemization plan in Osum island - Berat Municipality
EXCLUSIVE INTERVIEW WITH STEFANO BOERI
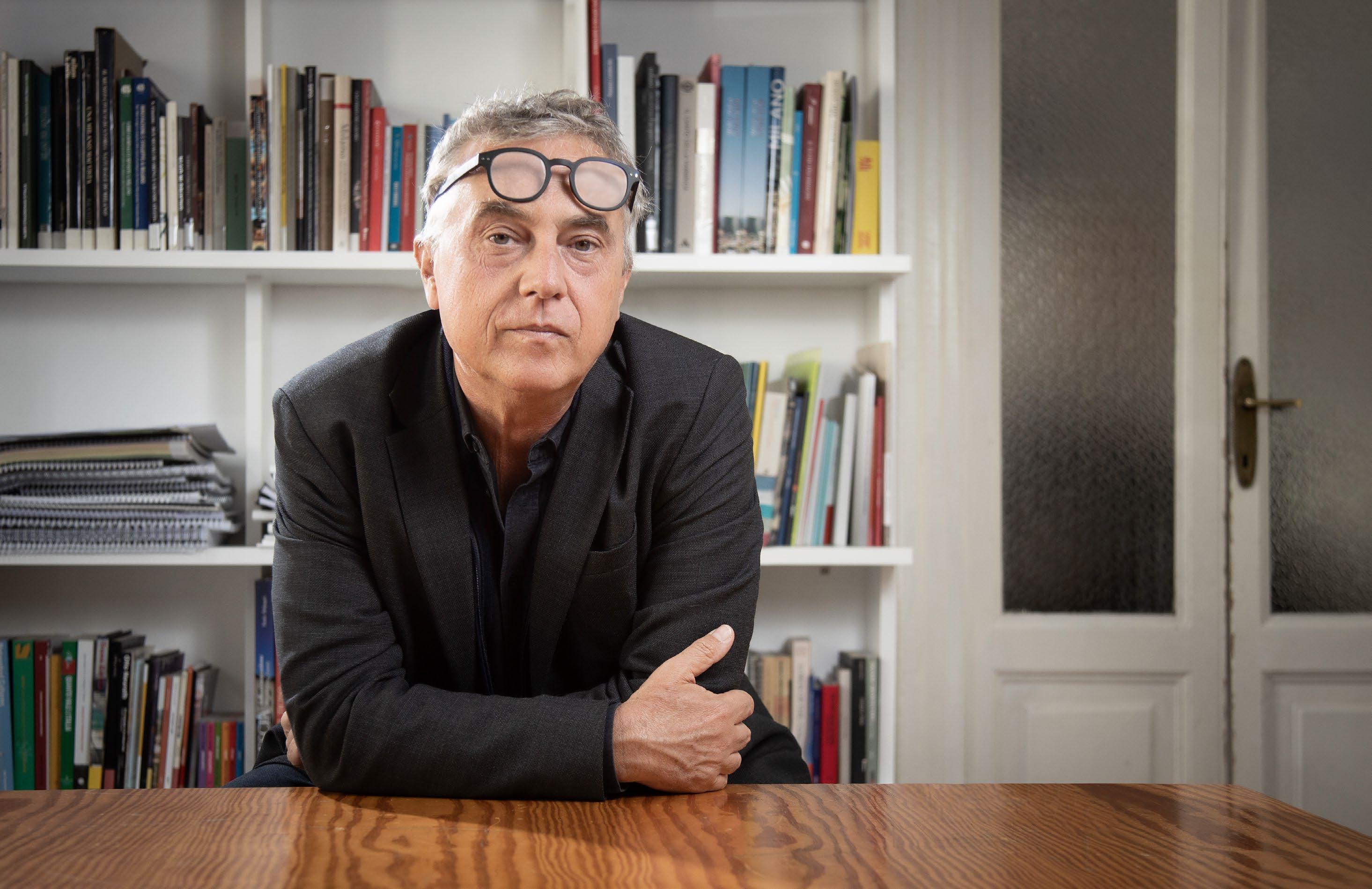
Tirana Forces History and Innovation to Merge
By Rudina Hoxha
COLUMN : WILL ADD LATER
Stefano Boeri Curator Laila Pozzo©Michelangelo Foundation
“When you land at Tirana Airport, if you go east, towards the Capital you can see the 20th century geopolitics embodied into architecture, if you go west, towards Durrës, you will see the history of Humanity.”
Finally in 2019 we started the construction of the first Vertical Forest in Albania, which will host 3,200 plants and shrubs along with 145 trees.
“With Francesca Cesa Bianchi, partner at Stefano Boeri Architetti, and our team (with Carlotta Capobianco, Andrea Zucchi, Besart Gjana..) we started in 2017 the design of an office building, the Blloku Cube, in the Blloku district of Tirana. Today the building, with its three-dimensional elements that vibrate and change with the changing sunlight, is already finished and we are very proud of it,” the Founding Partner of “Stefano Boeri Architetti”, Mr. Stefano Boeri says in his exclusive interview with TRAILBLAZING MAGAZINE ARCHITECTURE & DESIGN.
The world-known 66- year- old Italian architect and urban planner talks in this interview about why he chose Tirana as the location of his third office, how he sees Tirana while lists the projects his Studio is working in Albania.

“I’m very proud of all the projects currently under construction in Albania, but if I had to underline one intervention in particular, I would point towards the Three New Schools that we designed for Tirana – the Don Bosko Schools (opened in 2021), the Kodër-Kamëz Schools and the Shqiponja Schools,” Boeri says, adding “These three projects - built with a very low budgetembody the ideal of the Open School, a model for the education of the future that can become an epicenter in the urban life of the neighborhoods, as a place open to everyone, for all ages, every day of the year.”
Besides many projects in Albania, “Stefano Boeri Architetti,” involved in 51 projects in 24 countries, is currently working in Durrës, after winning the competition organized by the Ministry of Culture and the AlbanianAmerican Development Foundation (AADF) for the conservation, presentation, interpretation, enhancement and design
of the Roman Amphitheater, the Byzantine Forum, the Roman Baths and a series of urban routes in the historic center.
Full interview below:
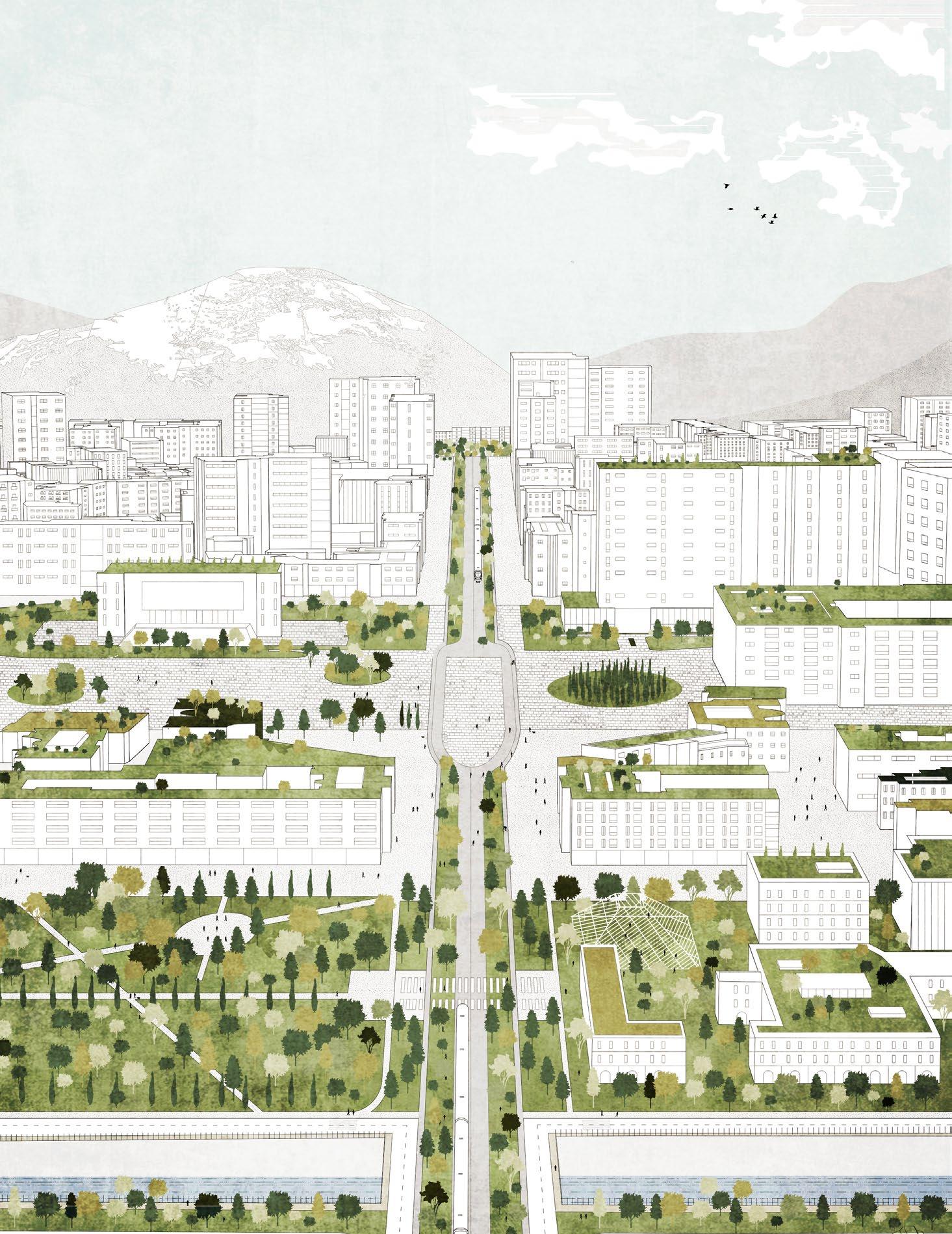
1. How do you see the Albanian capital from the architectural transformation’s point of view?
Tirana is incredible in terms of the 20th century history fragments that have blended into the city: it’s a unique environment that forces history and innovation to communicate with each other. The significant demographic increase over the past 15 years has led to the intensification of a phenomenon of densification and saturation of urban space; which provides the opportunityfor example, with interventions such as the Master Plan for Tirana 2030 (TR030)
ARCHITECTURE ARCHITECTURE
StefanoBoeriArchietti_Tirana2030
21 20 TRAILBLAZING MAGAZINE Architecture & Design November 2022 TRAILBLAZING MAGAZINE Architecture & Design November 2022
- to imagine a new way of living in the city. Tirana really has a huge potential to become a model for the other European capitals, with an effective possibility to intervene in order to actively improve the urban context. And this is the reason why we chose Tirana as the location for our third office.

2. You have an impressive list of projects in Albania. Who would you call your favorite and why?
We have been very lucky to have the possibility to work and experiment in Albanian territory on different scales – from the architectural to the masterplan – and in different contexts. With Francesca Cesa Bianchi, partner at Stefano Boeri Architetti, and our team (with Carlotta Capobianco, Andrea Zucchi, Besart Gjana..) we started in 2017 the design of an office building, the Blloku Cube, in the Blloku district of Tirana. Today the building, with its threedimensional elements that vibrate and
change with the changing sunlight, is already finished and we are very proud of it.
Then we moved towards the residential function with the West Residences project, in close proximity to the Albanian Government Presidential building, consisting of overlapping cubes, a series of slightly staggered independent residential modules where each housing unit has at least one loggia or a balcony.
Finally in 2019 we started the construction of the first Vertical Forest in Albania, which will host 3,200 plants and shrubs along with 145 trees.

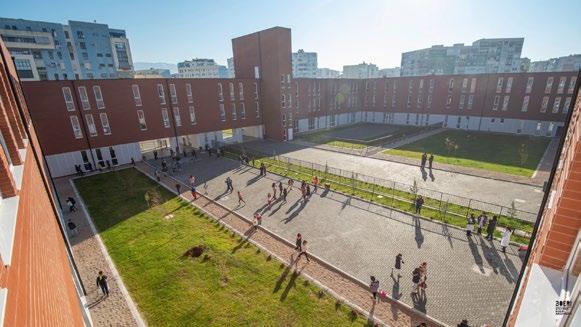
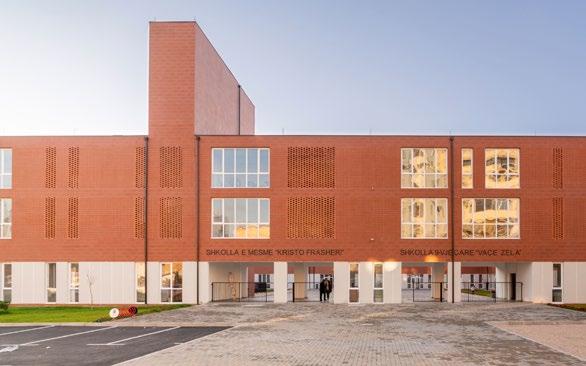
I’m very proud of all the projects currently under construction in Albania, but if I had to underline one intervention in particular, I would point towards the Three New Schools that we designed for Tirana – the Don Bosko Schools (opened in 2021), the Kodër-Kamëz Schools and the Shqiponja
Schools. These three projects - built with a very low budget- embody the ideal of the Open School, a model for the education of the future that can become an epicenter in the urban life of the neighborhoods, as a place open to everyone, for all ages, every day of the year. The result is a network of permeable and accessible urban spaces, in open dialogue with the surrounding squares, streets and parks; a new neighborhood centrality, active as a reference point of public life, 24/7 and 365 days a year that could improve the quality of education and of life for the community.
Lastly, I would like to mention the larger scale projects we are working on: the masterplan for Tirana Riverside, currently under construction, conceived as a large urban regeneration project planned to accommodate 12,000 people and which favors a functional and social mix, welcoming different cultures and backgrounds in an accessible and self-
ARCHITECTURE ARCHITECTURE
School “Don Bosko” by Stefano Boeri Architetti • Photo credit: Mendi Selmani & Lorenzo Masotto
School “Don Bosko” by Stefano Boeri Architetti
Photo credit: Mendi Selmani & Lorenzo Masotto
School “Don Bosko” by Stefano Boeri Architetti
• Photo credit: Mendi Selmani & Lorenzo Masotto
23 22 TRAILBLAZING MAGAZINE Architecture & Design November 2022 TRAILBLAZING MAGAZINE Architecture & Design November 2022
School “Don Bosko” by Stefano Boeri Architetti Photo credit: Mendi Selmani & Lorenzo Masotto
sufficient district in terms of clean energy, water, food and all urban public services; the vision that embraces and crosses all these projects is Tirana 2030, our Master Plan based on some major themes –biodiversity, polycentrism, widespread knowledge, mobility, water, geopolitics, tourism, accessibility, agriculture and energy – which has become an international model for a new balance between city and nature defined as the “kaleidoscopic city”, in order to reclaim the natural dimension within Tirana’s urban environment toward urban forestry.
3. How would you consider your cooperation with the Albanian architects, especially the young ones, over various noteworthy projects?
We highly value the collaboration and support of local firms, especially if they include young architects since the cultural knowledge and nuances that a confrontation with these types of
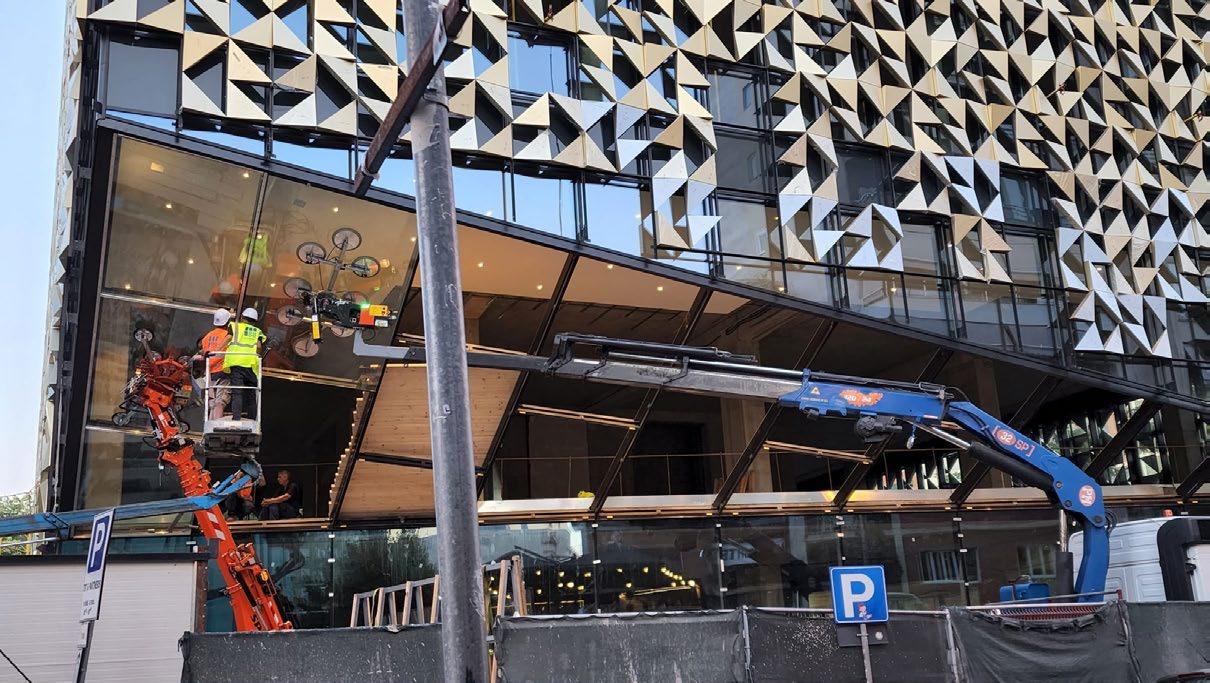
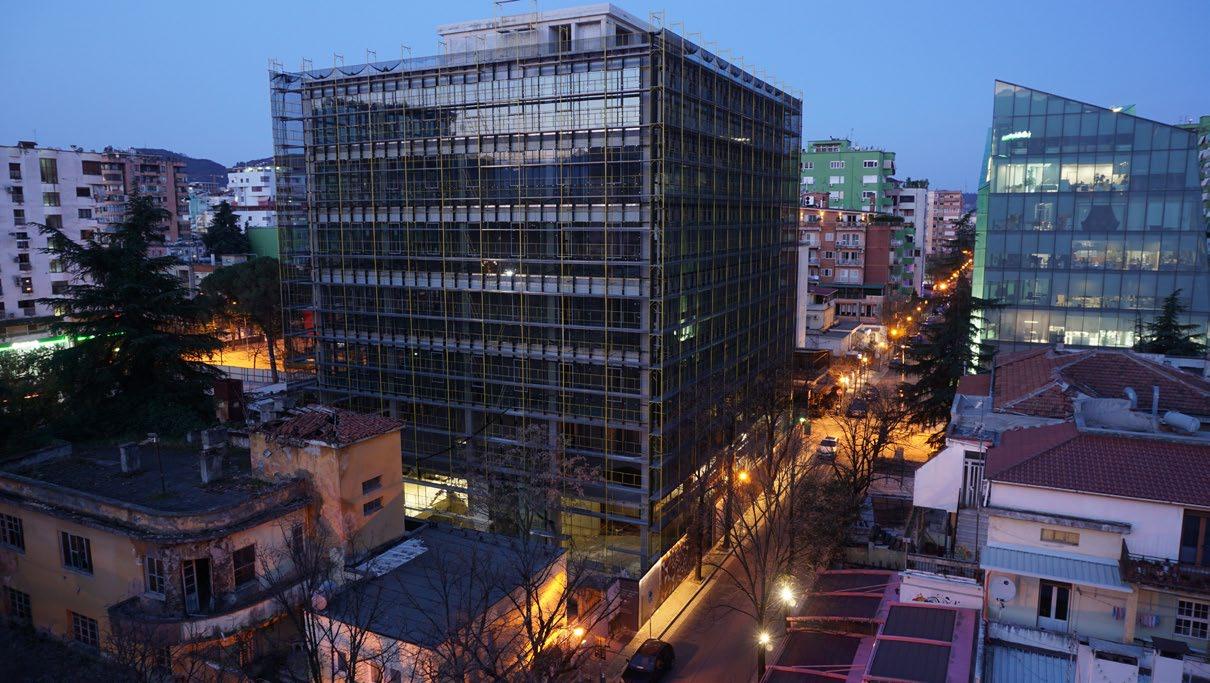
studios brings are, in my opinion, crucial to the success of a project. I believe our partnership with Ilir Bejleri (SON Architects) is a good example of this approach. Also in our Riverside Masterplan we worked closely with several national firms, setting up a vision and, indeed, solutions for a masterplan, giving space to local studios especially for the detailed design and construction phase.
Moreover we participated, as international tutors, in the Designing Together: Tirana European Youth Capital 2022 workshop, which started in July and ran until October.
In collaboration with Tirana Municipality and the main Architecture universities in Tirana, the workshop is dedicated to mainly Albanian students - but open to international enrolments – called to think about public space and design guidelines.
The final projects will then be selected and eventually built, helping young architects to plan a space for the community.
Currently, our studio Stefano Boeri Architetti is involved in 51 projects in 24 countries. We are dealing with various scales, different uses and contexts, always trying to move forward in specific aspects taking into account the objectives and specific project conditions. In terms of “Vertical Forest prototype” evolution , one of the perspectives we are most curious and glad to explore is the maximization of timber in architectural structures, which we are developing both in Milan and Paris. The ultimate goal is to achieve a completely timber-based structure, creating a circularity between production and installation, in direct dialogue with the issue of silviculture and forest management.
As far as large-scale projects are concerned, we are involved in urban plans with a strong social connotation, for
example for the reconstruction of various municipalities in central Italy, which have been severely affected by earthquakes in recent years; challenging projects which we are proud to undertake. We are currently working on large urban renewal projects, helping cities to become more resilient and responsive against climate change, for instance in Cairo, Riyad, Cagliari and other Italian cities. While in China we are currently building a series of Vertical Forests, as well as two public architectures: a science museum and the Chinese biggest rehabilitation center in Shenzhen.
5.
We started working on the Tirana 2030 General Local Plan in 2016, the project has been delivered and the Municipality is in charge of the implementation of the overall vision through administrative and design projects. As mentioned, the vision
ARCHITECTURE ARCHITECTURE
4. What would you say is the most interesting project you’re currently working on?
How is Tirana 2030 master plan going? How pivotal will this break-through plan be for the country and for your career?
Blloku construction site by Stefano Boeri Architetti
25 24 TRAILBLAZING MAGAZINE Architecture & Design November 2022 TRAILBLAZING MAGAZINE Architecture & Design November 2022
Blloku construction site by Stefano Boeri Architetti
“We are currently working on large urban renewal projects, helping cities to become more resilient and responsive against climate change, for instance in Cairo, Riyad, Cagliari and other Italian cities. While in China we are currently building a series of Vertical Forests, as well as two public architectures: a science museum and the Chinese biggest rehabilitation center in Shenzhen“
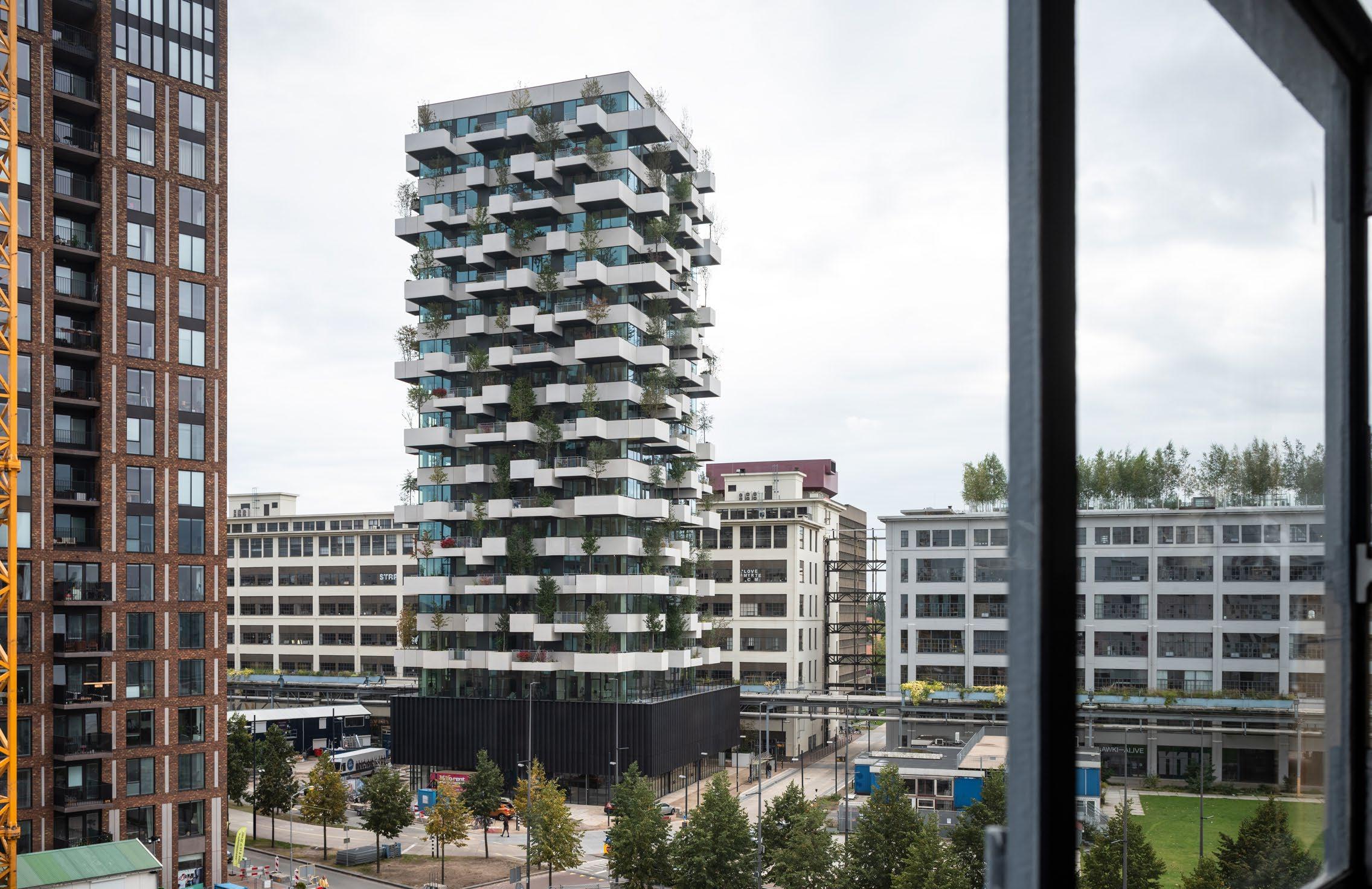 Stefano Boeri Architetti Trudo Tower Eindhoven.
Credits Paolo Rosselli
Stefano Boeri Architetti Trudo Tower Eindhoven.
Credits Paolo Rosselli
27 26
MAGAZINE Architecture & Design November 2022 TRAILBLAZING MAGAZINE Architecture & Design November 2022
TRAILBLAZING
for Tirana2030 was aimed to create a “Kaleidoscopic City”, polycentric, dense and intense. We achieved that by stopping the spread development of the city outside its current borders with the creation of an orbital forest with 2 million new trees marking its boundary; in a nutshell, a continuous, irregularly shaped green belt surrounding the city center. Beyond it, no building is allowed, in order to stop soil consumption.
Then we envisage the construction of two green rings in the central city, for cycling and pedestrians, and we try to recover part of the degraded land to allocate it to green areas and public services, which were completely lacking when we started the project. We propose an implementation of public facilities, improving their distribution and accessibility in the city. Among those, the Plan defined the construction of twenty new schools for the city, open all day and offering services for the neighborhood. Our strategy defines 13 guidelines including to restore a new identity to the rural settlements, to create green and blue corridors in order to regenerate biodiversity, to improve clean mobility and to create a new energy corridor, converting the surrounding valley into a site for the
production of renewable energy. The aim was to create a metropolis where inhabitants can find a balance between the urban, the natural and the agricultural sphere while promoting a biodiversity of cultures and species and inhabitants. A plan such as Tirana2030, fostered by a vision that takes into account nature as the main element of the design, in a historical period when the challenges of climate change can no longer be postponed, is not only pivotal for the country, but as reference for all the other cities.
6. The Cube of Blloku, located in the exBllok area, which is a key location for the urban regeneration of the city, is taking shape impressively. How key is innovation and creativity in your projects?
As I said, Blloku project is really peculiar also due to its proximity to the historic residence and headquarters of former communist dictator Enver Hoxha; it makes us particularly proud to see how the building is taking shape - during the past few weeks the elements that form the ‘second skin’ of the building, the triangular folded aluminum sheets, are being installed. And Blloku Cube could be considered an example of experimentation and innovation, where we created two
“skins” in order to shade the internal spaces, leaving, at the same time, the freedom of view and creating everchanging environments, depending on the movement of the sun and how it interacts with the triangles in the façade.
This philosophy is the same that drives all our projects, no matter the scale: starting from a place of creativity, innovation can’t be underestimated or downplayed if we want to achieve a goal of improvement. The Vertical Forest in Milan is the first example: it was the first prototype of a new idea of architecture, the first building in which the relationship with living nature was
considered a fundamental design criterion. For us it was a true experiment, which today, almost 10 years after its construction, has proved successful. It helped us understand and study the typology in order to improve it and make it effective in relation to specific project challenges. The Trudo Vertical Forest in Eindhoven, for example, is a step forward and it represents the achievement of a true goal: to make the Vertical Forest typology accessible to everyone, even to tenants with low incomes, integrating nature and social housing, responding at the same time to the lack of affordable housing in contemporary cities and to environmental issues.

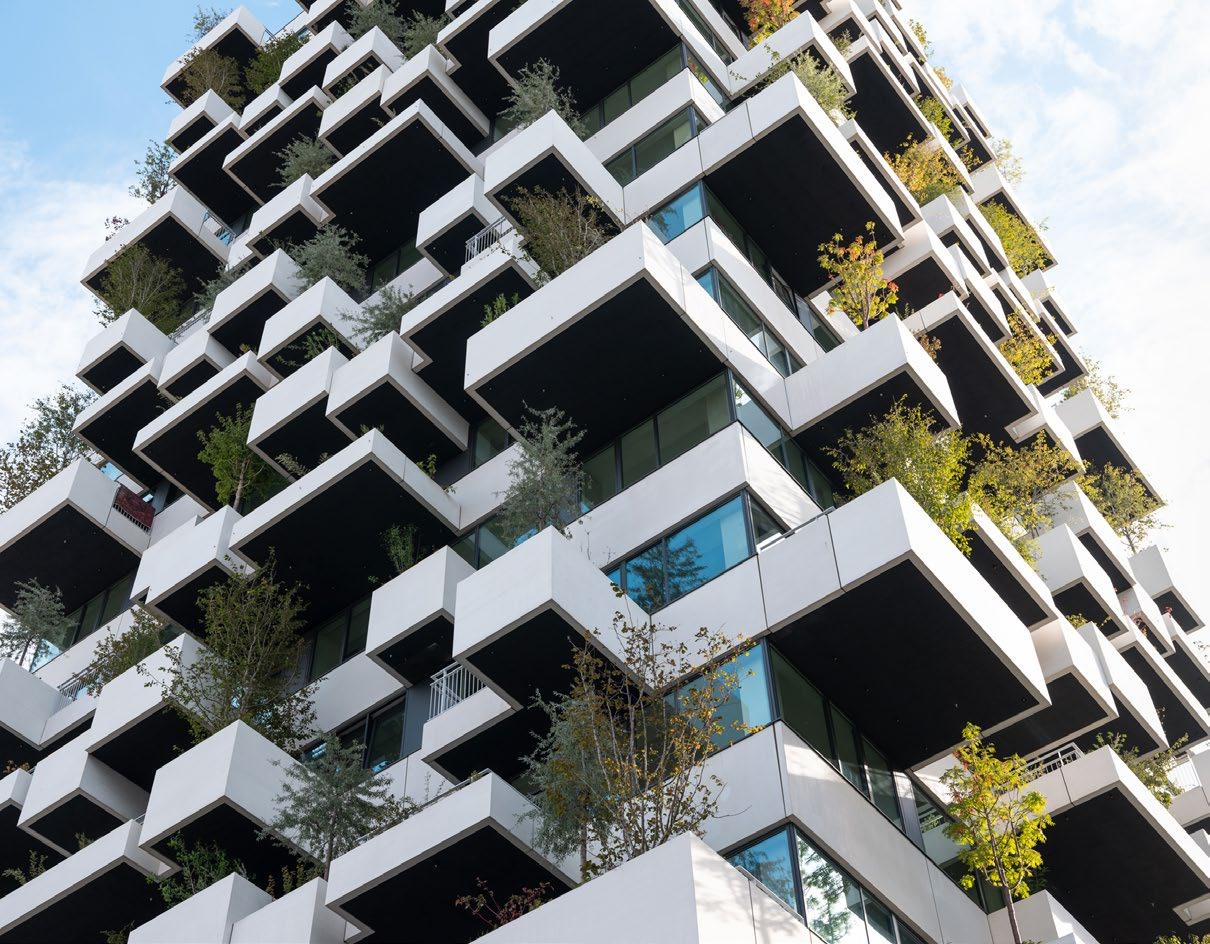
ARCHITECTURE ARCHITECTURE
Stefano BoeriArchitetti
Trudo Tower
Eindhoven
Credits: Paolo Rosselli
29 28 TRAILBLAZING MAGAZINE Architecture & Design November 2022 TRAILBLAZING MAGAZINE Architecture & Design November 2022
Stefano Boeri Architetti Trudo Tower Eindhoven. Credits Paolo Rosselli
7. You are the ‘inventor’ of Vertical Forests. How much would you recommend the building of Vertical Forests given the number one problem the world is facing today: the climate change? Can you apply this approach in the already built-in structures?

The Vertical Forest is one of the ways to implement urban forestry, one of the strategies through which to bring thousands of trees and plants into the heart of a built city, one - not the only one - of the solutions to climate change. Just think that, in the case of the Bosco Verticale in Milan, the greenery on the two towers - home to more than 800 trees and 20,000 plantsis equivalent to 2 hectares of forest OR 5 hectares of a park, despite occupying a very small area in the center of Milan.
I believe that the strength of the Bosco
Verticale also lies in this: in having been able to innovate while maintaining a very strong vision (a ‘house for trees that also houses men and birds’: this is how it was defined), despite the many challenges. From the irrigation and maintenance system to the structural design of the planter system, to the plants’ resistance to wind and the presence of solar panels and geothermal energy: everything in the Bosco Verticale was taken into consideration, for the first time in architecture, in order to guarantee the best growing conditions for the greenery, treating it as a real design element.
Therefore, on the one hand, the global vocation, the ability to give a response to some of today’s major critical issues (the lack of greenery in the city, air pollution, the growing sprawl that fragments the city...) and, on the other hand, the power
of the vision, I believe are the factors that have contributed to making the Bosco Verticale an icon of Milan and an example, a reference for a new contemporary architecture.
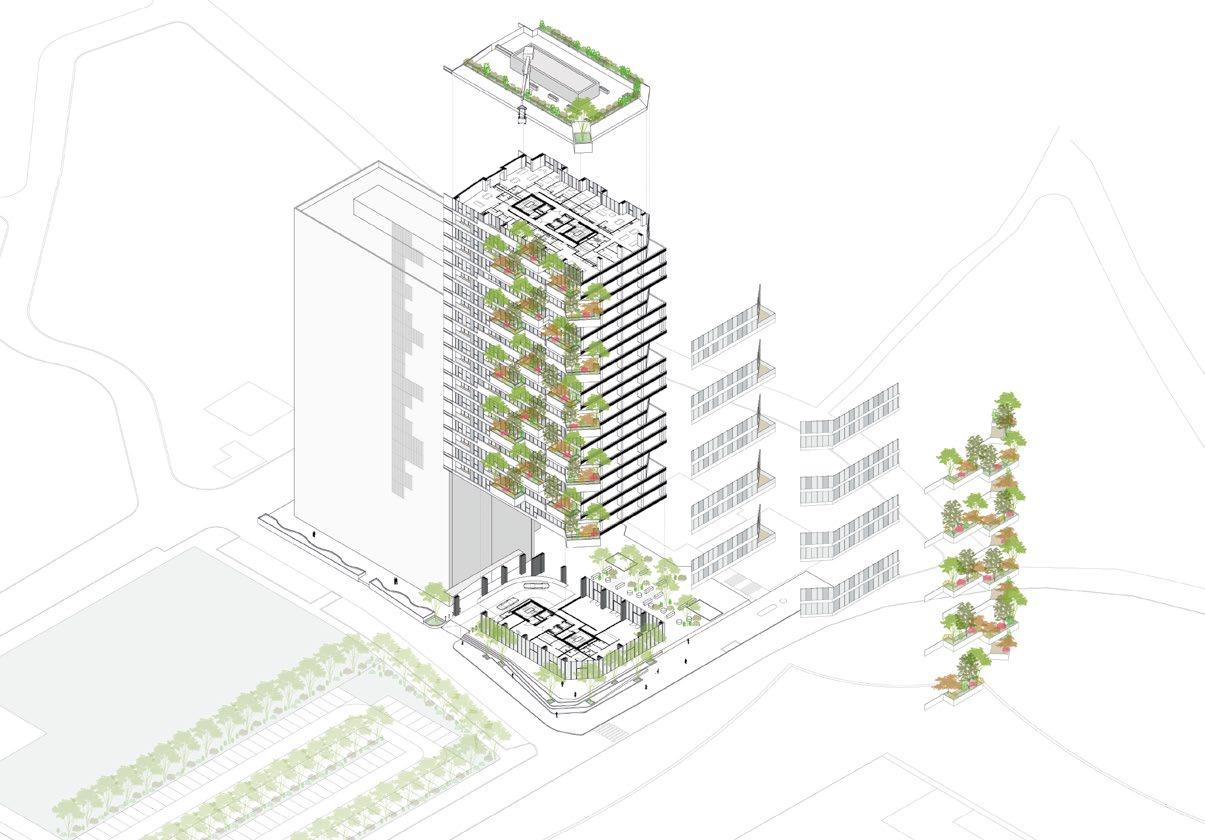
At the same time, the Bosco Verticale is not a point of arrival, but a starting point; it is for us an experiment, the first example, a case study, which constantly gives us the opportunity to understand, study and, consequently, improve various aspects of this new architectural typology.
The new Vertical Forests that have been built or are under construction - at this moment we have 21 active construction sites worldwide - represent for us steps ahead, in different directions, towards perfecting and adapting the typology: by cutting costs with sustainable and innovative technological solutions, as in Eindhoven; or by radically changing the urban landscape and the expectations of the population for a more liveable city, in a place where pollution is a huge issue, as
in Huanggang in China; or by dialoguing with the context starting from the local vegetation, adapting to a different climatic context, as in Egypt.
Even built-in structures can be approached with the same philosophy: in Bruxelles and Prato, for example, we are working on retrofitting on existing buildings, with the design of a selfstanding structure that can be added to the previous one, creating a green external device, with all the ecosystemic benefits connected to living nature.
8. What will be next for you in Albania and in the region?
We are currently working in Durrës, after winning the competition organized by the Ministry of Culture and the AlbanianAmerican Development Foundation (AADF) for the conservation, presentation, interpretation, enhancement and design of the Roman Amphitheater, the Byzantine Forum, the Roman Baths and a series of urban routes in the historic center. The
ARCHITECTURE ARCHITECTURE
SBA Tirana Vertical Forest
31 30 TRAILBLAZING MAGAZINE Architecture & Design November 2022 TRAILBLAZING MAGAZINE Architecture & Design November 2022
SBA Tirana Vertical Forest
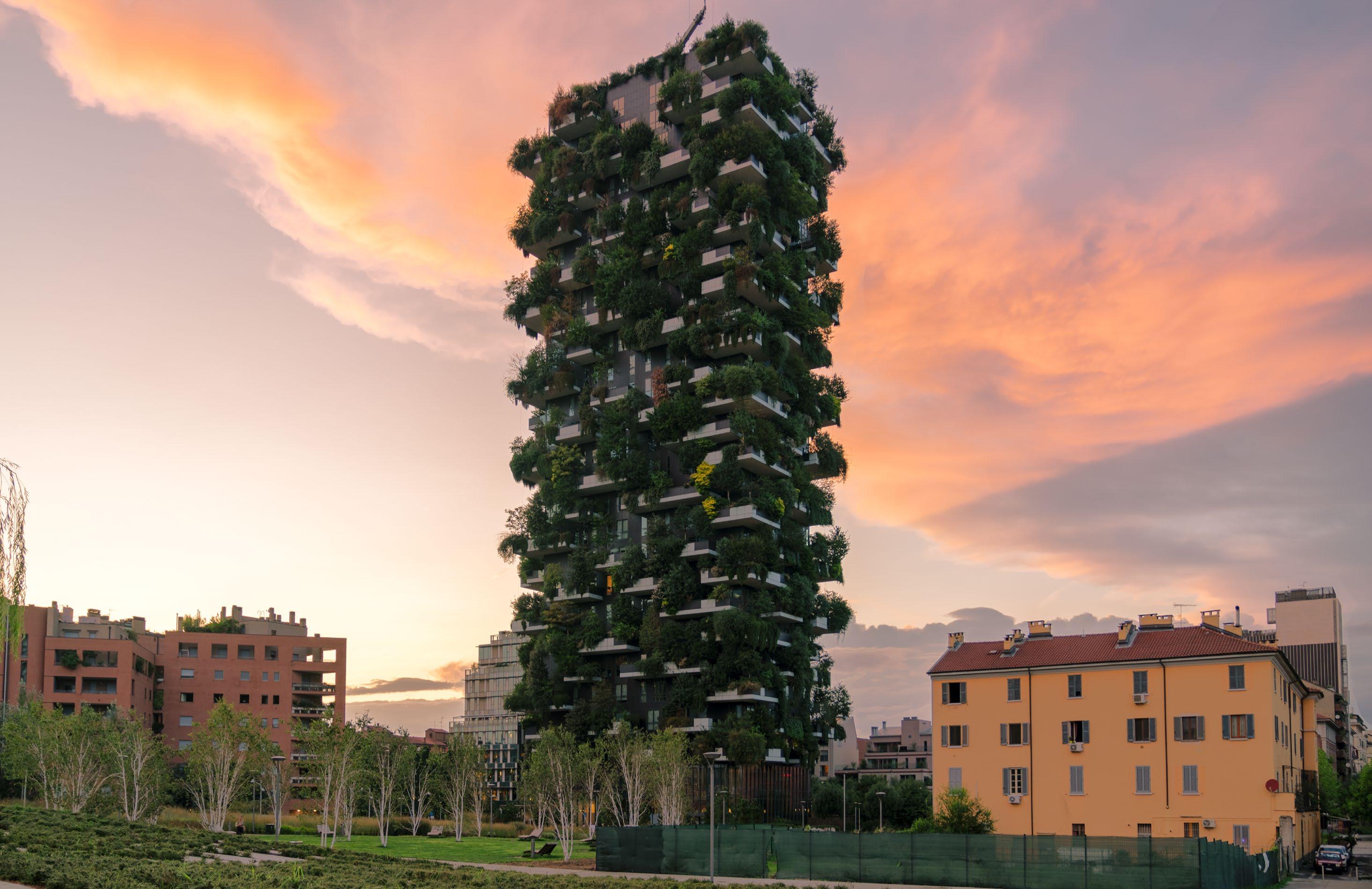 Stefano Boeri Architetti: Vertical Forest.
Stefano Boeri Architetti: Vertical Forest.
33 32 TRAILBLAZING MAGAZINE Architecture & Design November 2022 TRAILBLAZING MAGAZINE Architecture & Design November 2022
Photo credit: Dimitar Harizanov
project will create an archaeological park in the heart of the city for residents and visitors, aiming to connect the waterfront and port of Durrës with the city’s main tourist attractions, as many peripheral cultural assets are still disconnected and difficult to access for residents and visitors, thus hindering the full development of tourism.
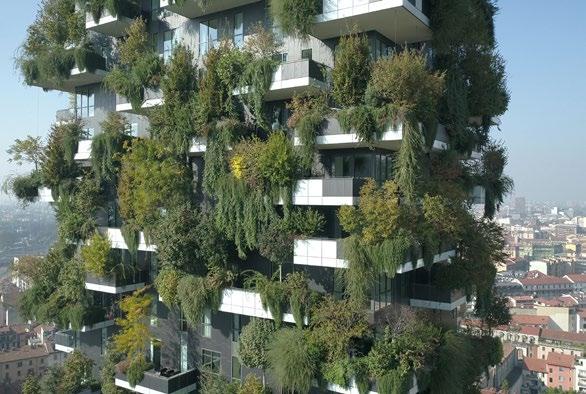
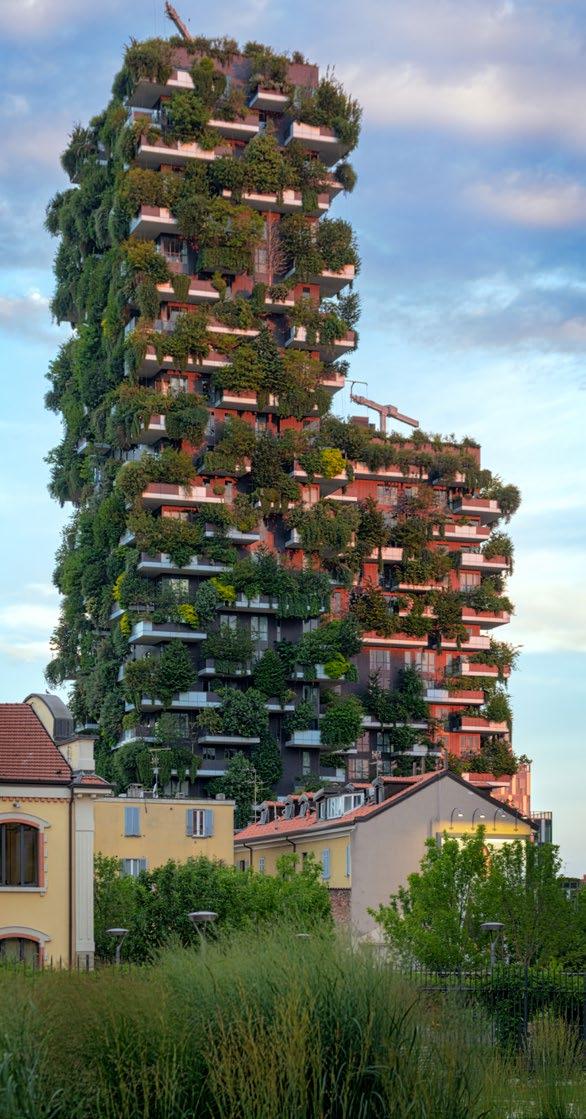

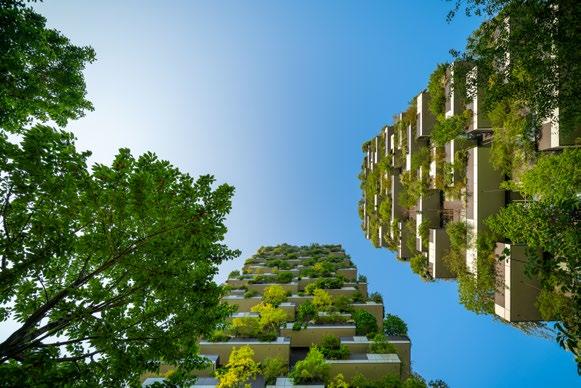
We truly believe this project will add an important value in terms of cultural heritage and archaeological research development, for Albania. We will do our best to show the world how Durrës is a palimpsest of historical periods. I’m used to say “when you land at Tirana Airport, if you go east, towards the Capital you can see the 20th century geopolitics embodied into architecture, if you go west, towards Durrës, you will see the history of Humanity.”

ARCHITECTURE ARCHITECTURE
Boeri Studio Vertical Forest ph.Dimitar Harizanov 2020
Boeri Studio. Vertical Forest
35 34 TRAILBLAZING MAGAZINE Architecture & Design November 2022 TRAILBLAZING MAGAZINE Architecture & Design November 2022
All Photo Credit: Dimitar Harizanov
In the premises of the new national center of the digitalization of cultural heritage

We financially supported 185 artistic and digital projects with 350 beneficiary artists, as a result of the Call for Projects 2022 and 77 other projects throughout the year.
The Ministry of Culture carries out a series of programs in cooperation with the institutions of the European Union, such as Creative Europe that engages creators of different art forms, but our biggest commitment is by far EU4CULTURE program.
ELVA MARGARITI
Tirana, an Open-Air Museum
International Cultural Weeks offered the true image of Albania
By Rudina Hoxha
COLUMN :
WILL ADD LATER
37 36 TRAILBLAZING MAGAZINE Architecture & Design November 2022 TRAILBLAZING MAGAZINE Architecture & Design November 2022
When 2022 is slowly coming to an end, the Albanian Minister of Culture, Mrs. Elva Margariti makes an analysis of the projects implemented during this year by her institution while introduces some others in the pipeline. On the other hand, she tells how she sees Tirana from the eyes of an architect.

“The Ministry of Culture has already determined its priorities, in accordance with the vision “Albania 2030” and will continue to advance major initiatives related to the preservation and promotion of cultural heritage, with the support of artists and the creation of worthy spaces for artists and the public,” Margariti told TRAILBLAZING MAGAZINE.
In this context, she mentions “the Revitalization Bonus, a new initiative of the Albanian government,
which helps anyone who owns a cultural monument located in historical centers, urban ensembles, archaeological areas, to restore and revive it.”
Commenting on the International Cultural Weeks, which took place in Tirana from April to November 2022, the Minister underlined that since the opening of the ICW, over 300 activities have been held with over 500 thousand citizens participating not only in Tirana, but also in Shkodër, Korçë, Vlorë, Pukë, and other cities around the country.
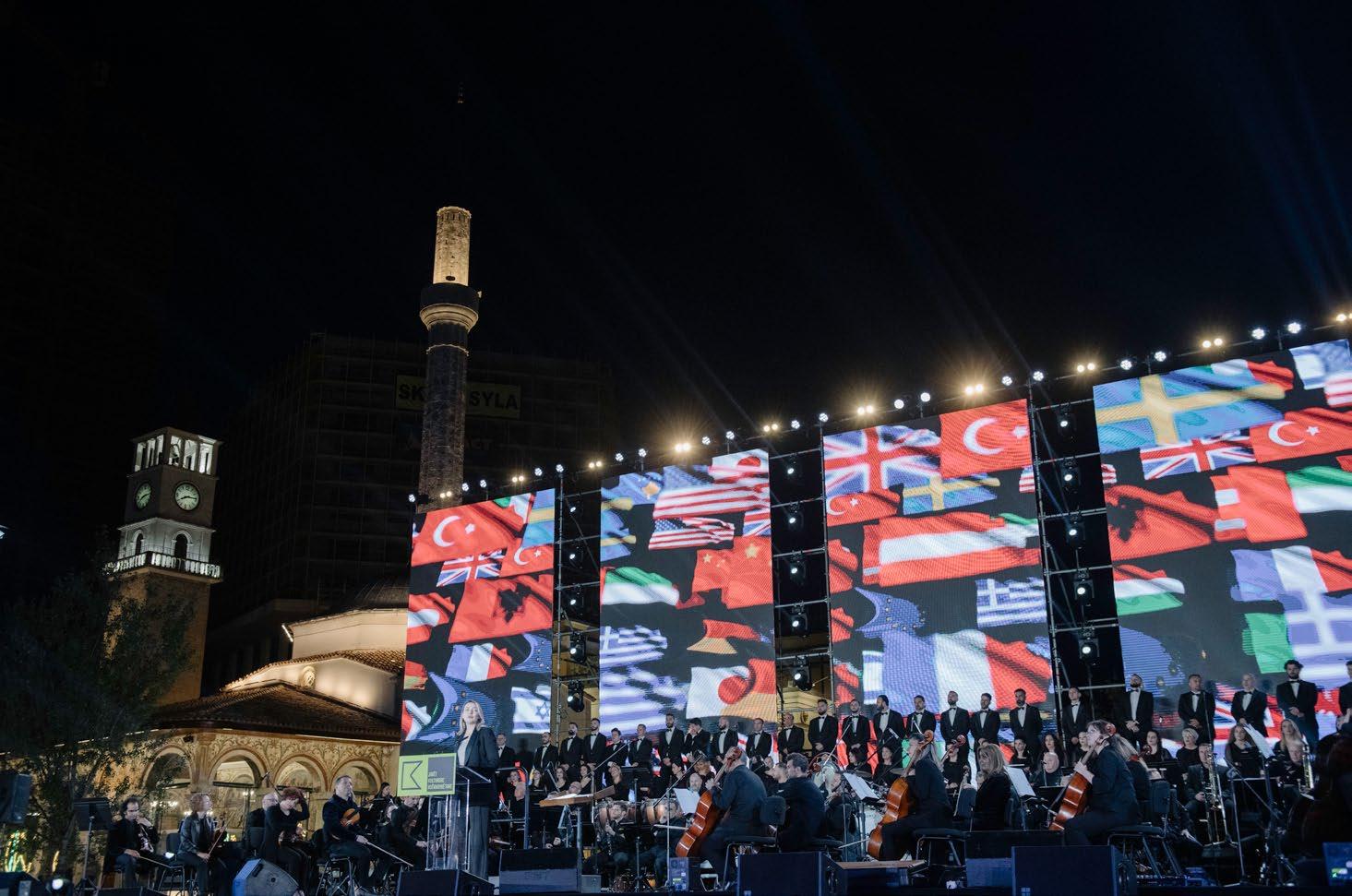
As an architect, she regarded Tirana a museum, “where you can find a multitude of elements, from traditional to modern ones.”
Full interview below:
1. Minister Margariti, thank you for accepting our request for this interview with TRAILBLAZING MAGAZINE ARCHITECTURE & DESIGN!
How was 2022 for Albanian art and culture? How well was it positioned in the domestic and international arena?
2022 has been a very challenging year. Despite the difficulties faced due to the 2019 earthquake and then the Covid 19 pandemic, we have undertaken and advanced new initiatives, with a local and international impact. Among them, I could mention the International Cultural Weeks (ICW), as the best expression of the desire to open ourselves to the world and to bring the world to us. When we came up with the idea of the initiative, there was a certain degree of scepticism, but I think we managed it quite successfully and this was one of those initiatives that build communication bridges and offer the true image of Albania. In the context of ICW many artists, diplomats, representatives of businesses and civil society came to Albania and took with them a unique experience. From the feedback we received from all participants and the public, I believe we made the right choice.
On the other hand, we have supported the local cultural life in the Albania through projects and grants that have engaged young artists with innovative ideas and a desire to be involved. Seeing the urgent needs for support of the independent artistic scene, but also to advance one of the initiatives of the Albanian government, that of the digital revolution, we financially supported 185 artistic and digital projects with 350 beneficiary artists, as a result of the Call for Projects 2022 and 77 other projects throughout the year, such as festivals, concerts, exhibitions, virtual photo museums, craft workshops, activities that promoted cultural heritage, supported artists, enriched the cultural life while documenting and promoting cultural heritage.
Nowadasy you will find a more diverse and richer cultural and artistic scene not only in Tirana but also in other cities such as Korça, Shkodra, Durrësi, Vlora, Gjirokastra.
2. How is the Albanian Ministry of Culture working with the EU institutions within the framework of the accession talks? What plans and strategies are to be followed? What are the challenges?
ART/CULTURE ART/CULTURE
View from the opening of International Culture Weeks in Tirana, Albania
39 38 TRAILBLAZING MAGAZINE Architecture & Design November 2022 TRAILBLAZING MAGAZINE Architecture & Design November 2022
ALL PHOTOS’ CREDIT: Aldo Bonata
The Ministry of Culture carries out a series of programs in cooperation with the institutions of the European Union, such as Creative Europe that engages creators of different art forms, but our biggest commitment is by far EU4CULTURE program, with an unprecedented help from European Union. A fund of 40 million euros, which was granted to us in a difficult moment, after the earthquake of November 2019, but which I am convinced was entrusted to us after receiving the guarantee of the seriousness of the Albanian government in facing that crisis, our vision for the future, and after we proved that we know how to face even big crises. Immediately after the earthquake, the Albanian government allocated 2 million euros for the emergency phase, project design and intervention in cultural monuments. Thanks to this project, 27 museums, churches, castles are being restored, and coming to life, giving them a second life through new functions, adding services and involving the local communities through close cooperation, and by encouraging to carry on various local traditions through grants and opening new jobs. And I firmly believe that this program, even though it came at a difficult period, was a good omen and a positive sign for the opening of negotiations for membership in the European Union.
3. What are the main projects the Ministry of Culture is currently involved with and what remains in the pipeline? Are there particular areas that the Ministry would like to focus on with its projects and partnerships in the years ahead?
The Ministry of Culture has already determined its priorities, in accordance with the vision “Albania 2030” and will continue to advance major initiatives


related to the preservation and promotion of cultural heritage, with the support of artists and the creation of worthy spaces for artists and the public. One of these initiatives is the Revitalization Bonus, a new initiative of the Albanian government, which helps anyone who owns a cultural monument located in historical centers, urban ensembles, archaeological areas, to restore and revive it; in this way we ensure not only the preservation of the monument and the unification of architectural and urban ensembles, but also the support of the local economy, the establishment of new businesses and the opening of new employment opportunities. For the first time, we implemented the formula of publicprivate cooperation in cities such as Berat, Kruja, Gjirokastra, Korça, Shkodra, to restore and revitalize monuments or historical centers.
Next, I will mention Art in Public Spaces, for which the government allocated a fund of 200 million ALL and will enable the creation of 7 works in public spaces during 2022. This initiative does not simply envisage the placement of a monument somewhere, in a square, roundabout or elsewhere, but interventions on the ground and improvements of the image of these spaces. The participation was very high. We
ART/CULTURE
41 40 TRAILBLAZING MAGAZINE Architecture & Design November 2022 TRAILBLAZING MAGAZINE Architecture & Design November 2022
had 132 candidate projects, from 72 artists leading teams composed of architects, engineers, designers, from Albania and from different countries of the world, Italy, Poland, Greece, China, India, Pakistan and more. This is a sign of a healthy artistic and culture scene in our country and a vision that goes beyond the immediate needs of everyday life, and is the culmination of the work done in these 8 years for the promotion of Albania in the international arena. At the same time we have approached the European integration with the same challenges and programs as the member states of the European Union.
Next, I would like to mention several ongoing projects such as the establishment of the Children’s Cultural Center and the Puppet Theater, the revitalization of the Pyramid co-financed with the Municipality of Tirana which will turn this abandoned building into a center for innovation and technology; the overall
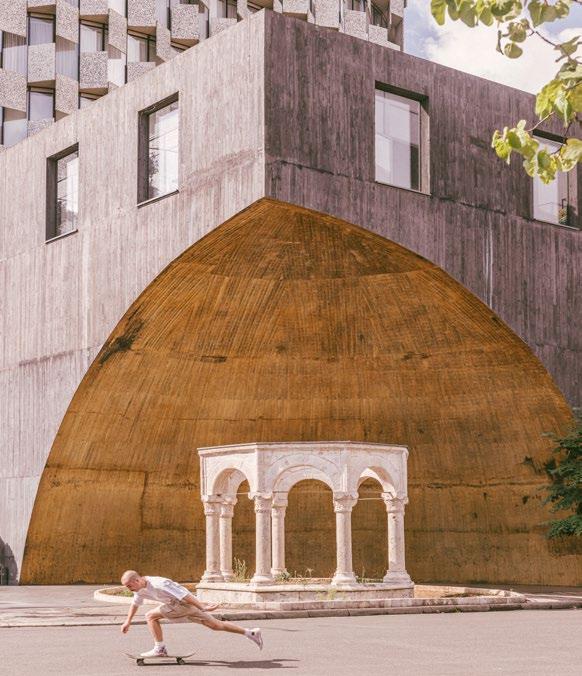
reconstruction of the National Art GalleryMuseum of Fine Arts aimed at creating new spaces, improving the existing ones according to contemporary standards; the rehabilitation of the Tirana Mosaic space which will bring new value to the entire area where the mosaic is located turning it into one of the most attractive areas of the capital; the construction of the new National Theater which will provide artists and the public with worthy spaces to make art. The construction of the Art Park will continue in the area of the former Cinema Studio, as an area dedicated exclusively to the local community and the community of artists.
But the promotion of our cultural heritage is just as important too. We are currently working to include in the list of world heritage, under the protection of UNESCO, natinoal treasures such as Jubleta, Kcimi i Tropoja, Epos i Kreshnikëve and Transhumance.
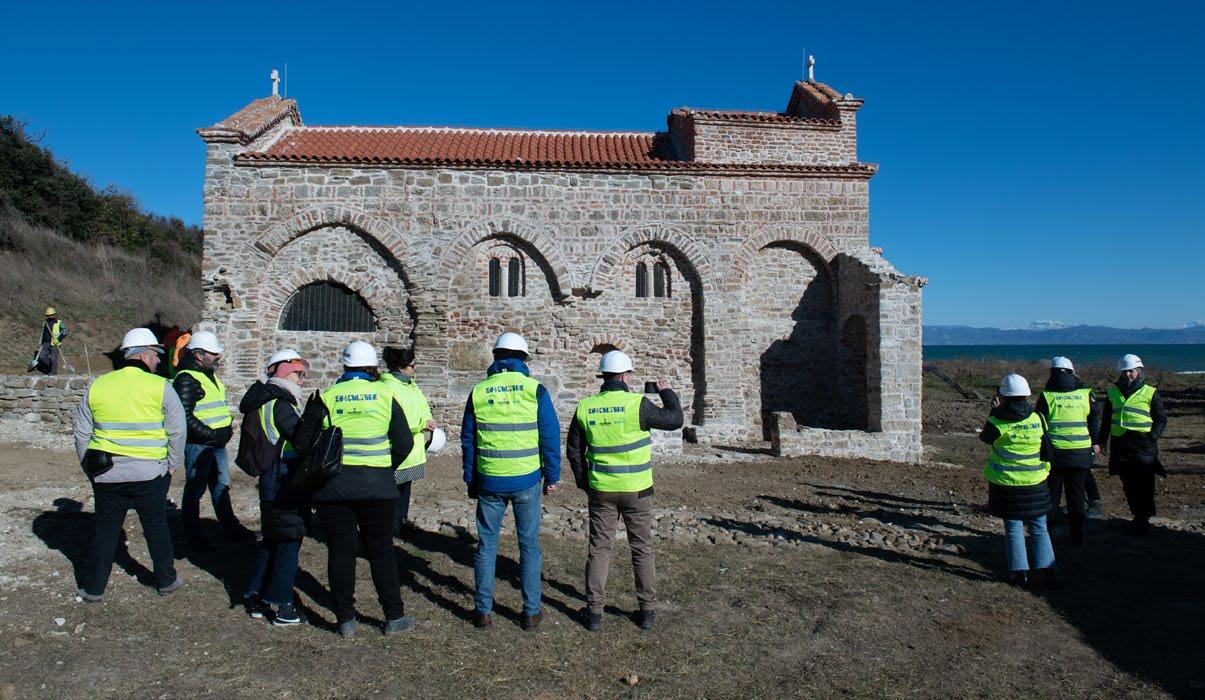
4. “International Cultural Weeks” activities took place from April 25 to the end of the year, with the participation of 18 different world countries. Architecture and design were among other spheres at the heart of these events. What was their overall impact?
By the end of this year, we will manage to bring 18 countries and a lot more art and culture associations and institutions to Albania (France, USA, Italy, Greece, Turkey, Israel, Spain, Great Britain, Japan, China, Egypt, Germany, Austria, European Union, Nations United States, Hungary and United Arab Emirates), offering a variety of activities not only artistic, but also in the field of culinary, handicraft, cultural diplomacy, just to name a few. The aim is to build bridges of communication between artists, other participating subjects, public and private institutions, civil society, universities and new “startups” in Albania and those around the world.
Since the opening of the ICW in April, over 300 activities have been held with over 500 thousand citizens participating not only in Tirana, but also in Shkodër, Korçë, Vlorë, Pukë, and other cities around the country.
To make all of this happen, we have cooperated with diplomatic missions in Albania as well as businesses and NGOs, who have contributed financially, alongside the state budget, thus making this as one of the most unique projects of the Ministry of Culture.
5. As an architect, how do you see Tirana and its architectural transformation?
Tirana is a very interesting city for architects, I would even call it a case study, because the old and the new come together. In this city we find layers of architecture and constructions, from the Roman
period to the Ottoman period, the period of Italian influence, the constructions of the communist period with strong eastern influences, to the variety of constructions of the last 30 years. Tirana resembles an open-air museum, which can also be a specific destination for researchers and students of architecture. Tirana is already attractive to many foreign architects, famous ones included, who have participated in international competitions and have realized the projects of some of the most interesting buildings in Tirana.
6. Do you have particular preferred buildings which you admire?
As I mentioned above, Tirana is a museum, where you can find a multitude of elements, from traditional to modern ones. There are beautiful lines in different buildings, but it all looks like a mosaic where one piece is not complete without the other, so it’s hard for me to single out one of them.
ART/CULTURE ART/CULTURE
43 42 TRAILBLAZING MAGAZINE Architecture & Design November 2022 TRAILBLAZING MAGAZINE Architecture & Design November 2022
Kapllan Pasha’s Tomb
DIVERSITY OF CULTURAL EXPRESSIONS
Architecture and Design During The International Cultural Weeks, Tirana!
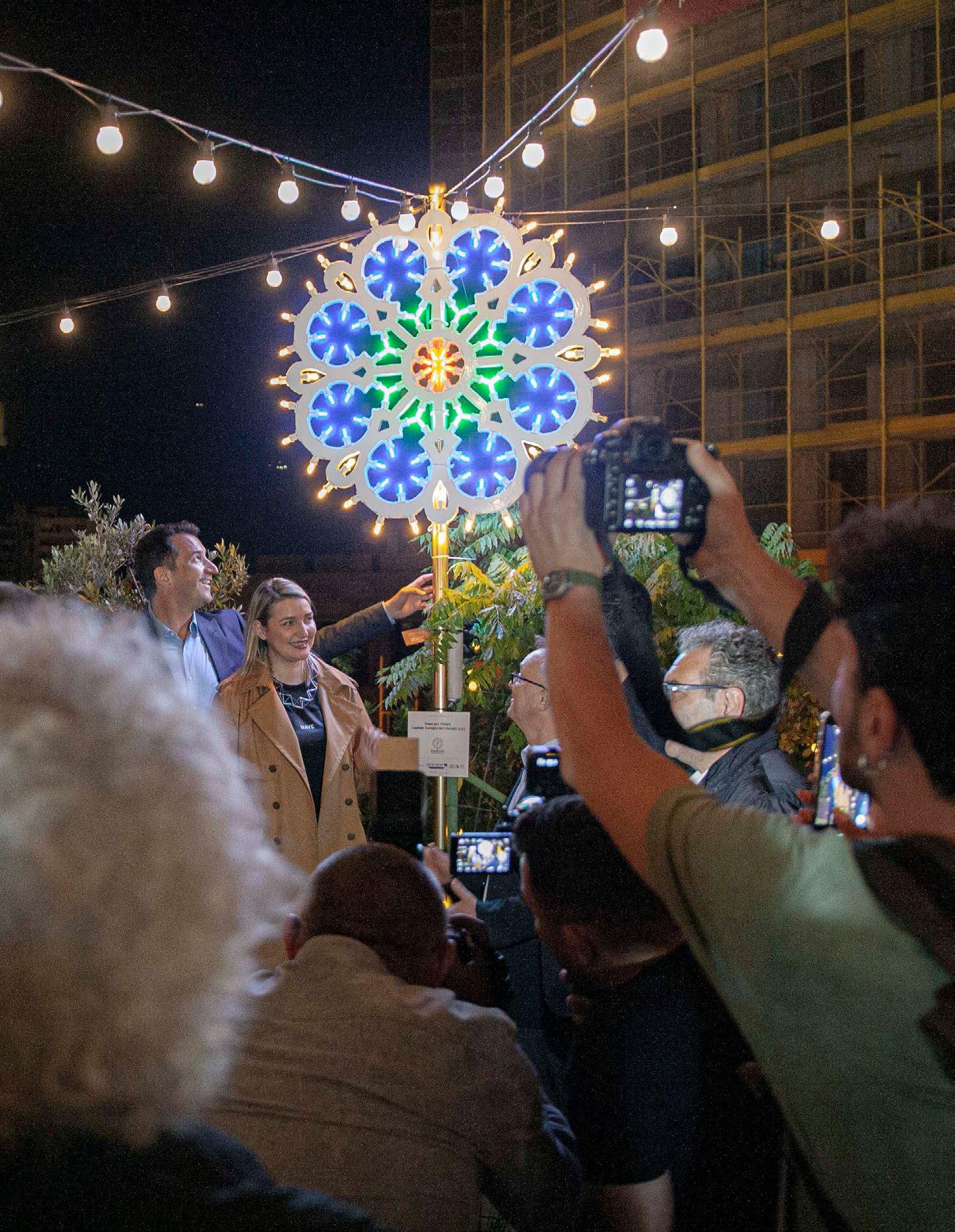
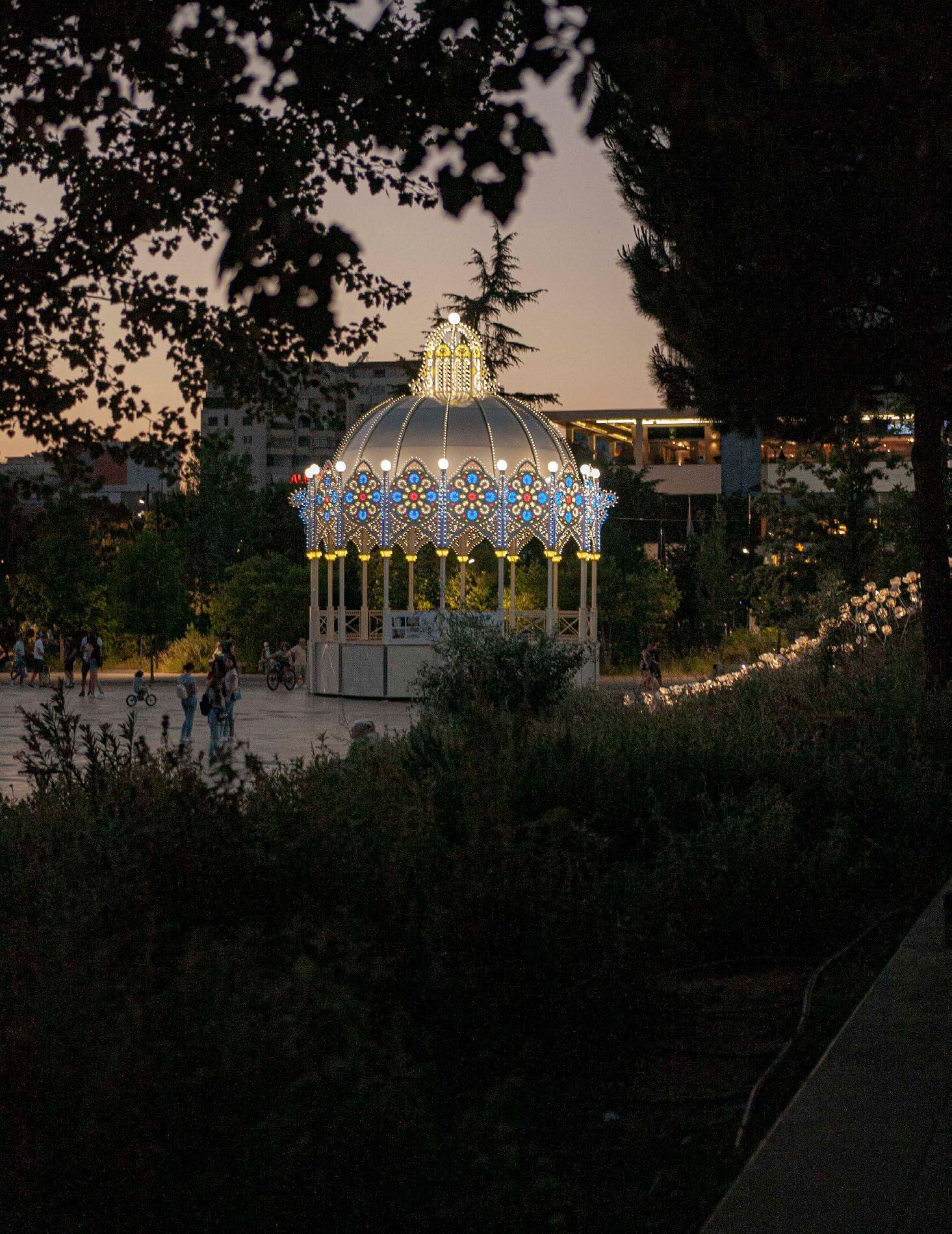 By Arch.Joana Dhiamandi, PhD LEAD Albania Fellow 2021-2022
By Arch.Joana Dhiamandi, PhD LEAD Albania Fellow 2021-2022
45 44 TRAILBLAZING MAGAZINE Architecture & Design November 2022 TRAILBLAZING MAGAZINE Architecture & Design November 2022
Opening of Italian Culture Week, inauguration of the light installation at Skanderbeg Square
As a part of the initiative, ‘Albania Welcomes the World’, The Albanian capital witnesses ‘the International Cultural Weeks, Tirana.’ 18 different countries from around the globe are participating in this program to promote their culture. Commencing April 25 this year, the initiative concludes in November of 2022, to restart again next year with more countries. Designed as an international cultural parade, the International Cultural Weeks would unify participant countries’ tunes, smells, and tastes. The event is structured through a cycle of activities.

Aimed at cultural cooperation among nations, the program comprised a series of events throughout the year, not only in Tirana but across other major cities of Albania. The International Cultural Weeks initiative includes diverse art, culture, and traditional activities. The parade of diverse cultures started with the French, to continue with a unified program under the logo of the European Union; then the United States of America, Greece, Italy, Israel, Spain, Great Britain, Sweden, Egypt, China, Germany, Japan, Austria, Turkey, Hungary, the United Arab Emirates, to conclude with Kosovo.

Matali
International Cultural Week 2021 is framed in a structure of diverse activities conceptualized in groups: Architecture, Photography, Design, Music, Arts & Crafts, Public Events, the culture of Sports, and main others in formats like exhibitions, masterclasses, lectures, screenings, etc. Architecture, Art, Design, and Culture is the key elements in Albanian cities’ development and integration processes. At the same time, exchanging national/ international experiences in those fields could lead to future development.
Under this context, Elva Margariti, the Albanian minister for culture and architect as a profession, on the opening week hosted at the Center of Openness and Dialogue (COD) along with French architect Matali Crasset. Matali Crasset is an internationally known architect, designer, and lecturer. Matali’s creations are part of numerous public collections in France. She kick-starts the French week with her lecture
on the insight into French culture and elaborates on her architectural theories.
FRENCH CULTURE WEEK APRIL 25-30
Matali’s theories present a vibrant view of French architecture and design. Some of the key attributes of Matali’s works are discussed below: “Bringing something to people rather than designing.” Matali’s architectural designs are both creative and equally suitable for living and adhere to the contemporary world. She visualizes her designs from this simple but compact perspective and brings them to life simultaneously. Having expertise for more than 30 years, she has invented her unique way. Enriched with the experience of hundreds of projects, she has excelled in architecture, scenography, object design, furniture, public spaces, and layout.
Her work has been exhibited in cultural institutions in France and abroad and
ART/CULTURE ART/CULTURE
Crasset is an internationally known architect, designer, and lecturer.
47 46 TRAILBLAZING MAGAZINE Architecture & Design November 2022 TRAILBLAZING MAGAZINE Architecture & Design November 2022
Official open lecture by Matali Crasset at COD
is included in major design museum collections, from Moma in New York to the Center Pompidou. Her design without borders and territory expresses a deep conviction that the creative process is considered a human, social, and ecological project. Because the finality of the projects does not lie in their single and unique realization but in the process itself and the ability to produce connections to create a system of exchange and reciprocity between individuals and the natural environment. Thus, for him, every project becomes a joint work. Also, part of the masterclass held with design and architecture students focused on teaching and design is The Relationship with The Human Scale.
Working artfully and artisanally, Matali is directly present in all projects and at every stage of their conception and creation. It maintains a human-scale concept of design, away from large structures
that model their approaches and apply the same program to all projects. The studio structure, consisting of the Matali accompanied by a 3D modeler and a studio director, forms the basis of its creation and favors a highly individualized approach. It is, therefore, an experience of research, creation, and life that develops each time. According to Matali, “There is always something artistic in what we do.”
ITALIAN CULTURE WEEK
JUNE 1-7
Together with the mayor of Tirana, Erion Veliaj marked the opening of Italian culture week. They announced the first activity of Italian culture week to be the famous illuminators of Puglia, the Artistic Lighting Ceremony that highlights the culture of Italy. The Ambassador of Italy in Tirana, Fabrizzio Bucci, was also present at the opening ceremony. Fabrizzio has his roots in art as he appeared as an actor in a number of films like Jumper, 2008, Rebel Land, 2010
and Bergfried, etc.00:00 on June 1 marked the official lighting of the artistic lights with the three colors of the Italian flag, which opened the curtain of the events. The light has its artistic significance as it symbolizes life and immortality.
SPANISH CULTURE WEEK JUNE
18-28
Gaudi’s architecture is the signature of Spain so for this reason, this week started with the Presentation on Gaudi’s architecture and the renewal of Barcelona at the beginning of the 20th century by architect Oriol Hostench, COD. The organic forms of Gaudí’s architecture and the renewal of Barcelona were other valuable moments during these weeks. Spanish architecture revealed the relationship between architectural heritage and the city, highlighting the restorations of modernist buildings, such as the Finca Güell pavilions by Antoni Gaudí, and the projects carried out for
the Barcelona Historical Museum, such as the Barcelona Historical Map. Hostench has won numerous awards, among which we mention the XIV Spanish Biennale of Architecture and Urbanism in Santander in 2018 and the AJAC award for young architects in 2014 and 2016.

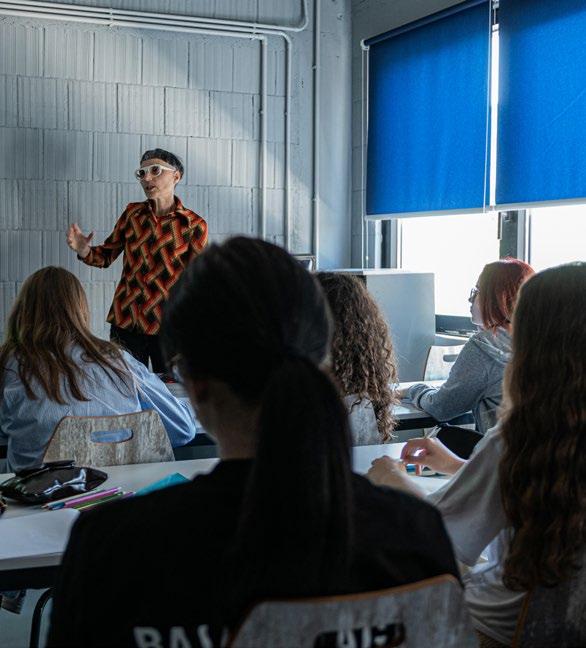

SWEDEN CULTURE WEEK SEPTEMBER 12-18
Daily voices of journalists, writers, and artists are silenced all over the world. Voices of those who stand for democracy, freedom, diversity, equality, environment, the right to love who you want, and the right to education. The voices of those who want to make the world a better place. Alone, in the cities, and in night these voices can be heard. Can you hear me? The exhibition includes works of different formats, expressions, and stories that describe the moment of that first cast when the dawn shines on the cities, the landscapes, and the light reveals a
ART/CULTURE ART/CULTURE
Masterclass students from Academia
Opening of Swedish Culture Week at Destil, Tirana
49 48 TRAILBLAZING MAGAZINE Architecture & Design November 2022 TRAILBLAZING MAGAZINE Architecture & Design November 2022
Lecture during the Spanish Culture Week
Artworks from the exhibition “Can you hear me” at the University of Art FAB Gallery, during the Swedish Week

need to stop, reflect, feel, and listen in just a moment. Can you hear me…was curated by Mats Jansson and Nääs Konsthantverk and hosted in gallery FAB. With the Artists: Eva Hild, David Svensson, Anders Ljungberg, Annika Andersson, Karin Roy Andersson, Hanna Liljenberg, Jelizaveta Suska, Märta Mattsson, Kari Håkonsen, Lillan Eliassen, Linda Jansson Lothe, Marianne Nielsen, Helen Clara Hemsley, Maria Friberg

new world. With a liminal character and quite blended between art and design, sculpture and space, the artworks want to be a voice in the world, for freedom, love, and life values that include everyone and everything translated into visual values. We
‘The International Cultural Weeks’ program has been composed of a rich cultural calendar and a table of dialogue and exchanges. Through this project, the participating nations get to know each other better, strengthen relations with our international partners, and increase the offer of cultural activities in Albania for all tastes and ages. Architecture and Design couldn’t be absent in a program open to the general public. Such events also aim at producing knowledge, tentative solutions, and ideas on how society could move towards healthy spaces and well-being in contemporary times.
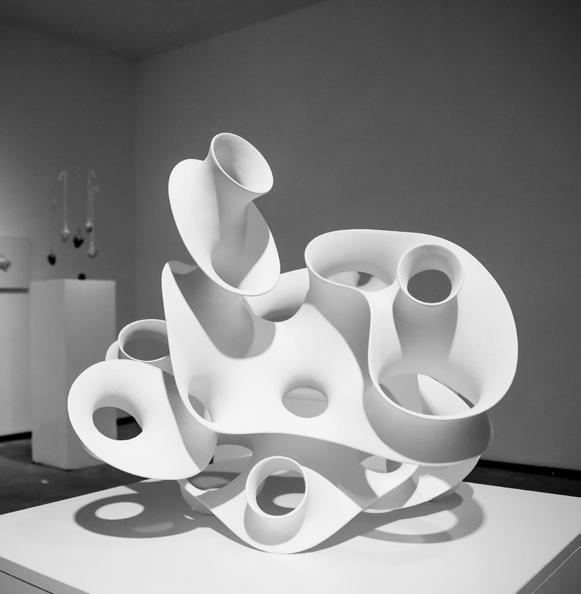
ART/CULTURE
ALL PHOTOS’ CREDIT: jkn.al 50 TRAILBLAZING MAGAZINE Architecture & Design November 2022 ® firenze_milano_dubai_rabat_busan_simonemicheli.com_@simonemicheliar chitect_masterplans_architecture_interiordesign_product design_visu al design graphic design_communication_THEACHING_SIMONNEMICHELI.COM
NEW APPROACH OF YACHTING INTERIORS by BORELLA ART DESIGN
Nicola BORELLA, Interior Yacht Designer, with Christine BORELLA Interior Architect founders of BORELLA ART DESIGN -PARIS, (a Priced Parisian studio) have designed for many luxury hotels and private clients in many countries.
In this context, Borella Art Design – Paris shares with TRAILBLAZING MAGAZINE ARCHITECTURE & DESIGN two main projects in the field of yachting interiors – “Le YACHT by LALIQUE®” and “OCEA 125XP reconfirming once again its creativity and professionalism.
Borella Art Design is an interior design studio based in Paris since 1981, which listens to your requests and adapts them to any type of project by creating innovative and unique concepts. The studio is aware of responsible ecology.
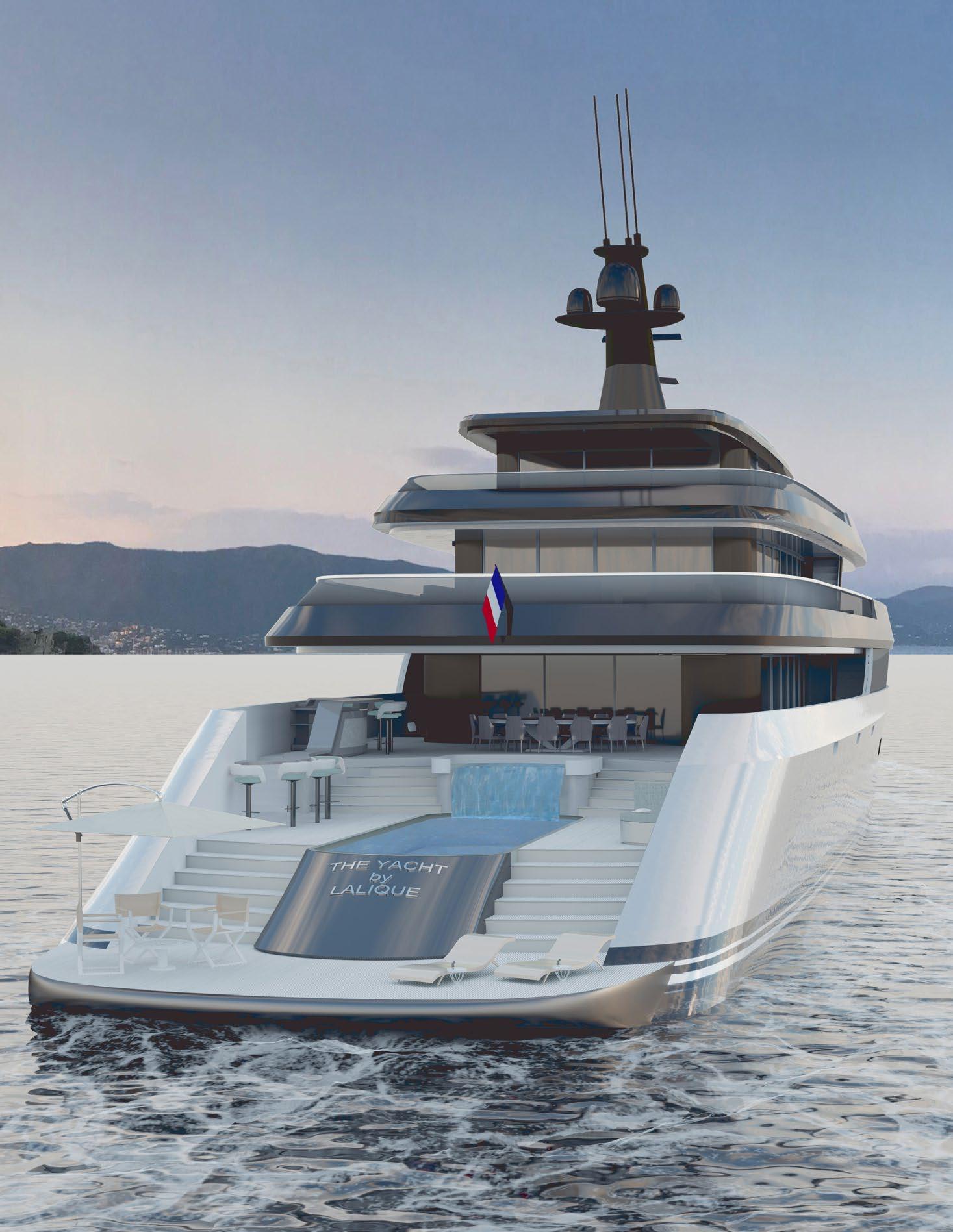
YACHT INTERIORS
53 52 TRAILBLAZING MAGAZINE Architecture & Design November 2022 TRAILBLAZING MAGAZINE Architecture & Design November 2022
1. The project Le YACHT by LALIQUE®

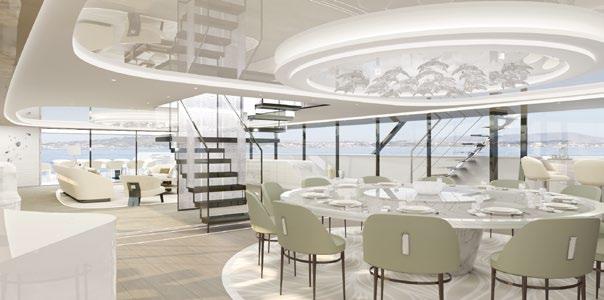

Designed by the Naval Architect Philippe RENAUDEAU and the interior Designer Nicola BORELLA this 70.50 mL (231’) Yacht, transmits excellence, transparency, refinement and artistic creativity.
Decorated and furnished with many exceptional crystal LALIQUE elements, evoking the marine world (existing or bespoke) the style and decoration propose an artistic and timeless universe, with the colours, the reflections and the transparencies of the crystal.
The Yacht (TOTAL decks AREA 1600 SQM) is organised on 4 decks, with generous spaces, permitting on her board a luxury nonetheless comfortable life.
The outdoor life at the stern of the ship, elegantly organized on 3 levels, offer s: bars, sunbathing and beaches around the infinity pool and hot tub.
ECO-DESIGNED AND ECO -RESPONSIBLE YACHT she produces her own energy.
Hybrid and electric -powered, following the principles of ENERGY OBSERVER, she will be able to reach beautiful seas and lagoons, without polluting them.
ABOUT LALIQUE
Founded in 1888 by the famous avant-garde artist René LALIQUE the Manufacture LALIQUE gives to the yacht a specific artistic and unique added value.
Le YACHT by LALIQUE ®, currently in the project phase, is looking for a shipowner. She will be customizable and she will adapt harmoniously to the out-of-the-ordinary requirements of the future shipowner.
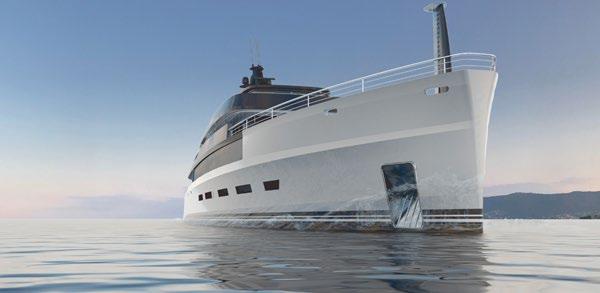
This new 2024 version of the project, follows the previous one presented in September 2021 in the Monaco YACHT SHOW, MYS 2021.
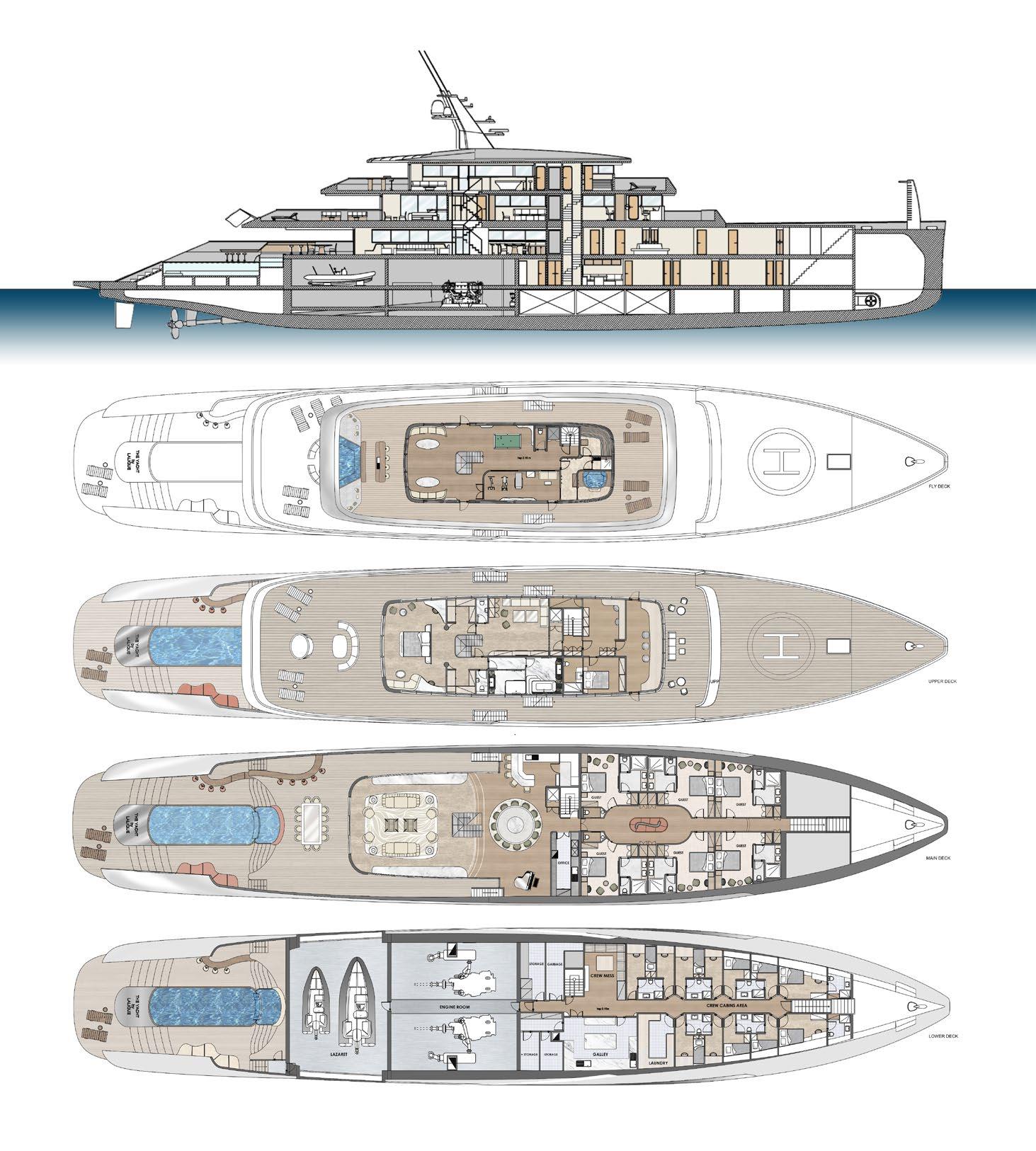
YACHT INTERIORS
General plans and section
Main Deck Dining Room
View of STARBOARD
Main Deck Lounge Room Moodboard
YACHT INTERIORS 55 54 TRAILBLAZING MAGAZINE Architecture & Design November 2022 TRAILBLAZING MAGAZINE Architecture & Design November 2022
2. The Project “OCEA 125XP”
THE EXPLORER to the end of the world
With the complicity of JOUBERT -NIVELT DESIGN and NICOLA BOREL LA, the OCEA shipyard has developed a unique motor yacht for the brokerage company CAMPER & NICHOLSONS.
The OCEA 125XP is an offshore vessel designed for transoceanic voyages and exploration.


Able to face any weather, she has autonomy of 5,000 nautical miles. Thanks to her ice classification she can reach the remote sites of Greenland or Spitsber gen.
Conceived to approach coasts without port infrastructure, the OCEA 125XP is equipped with a well- sheltered 9-meter tender at the rear with a davit launching system.
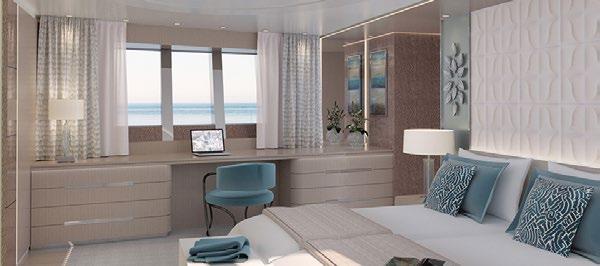
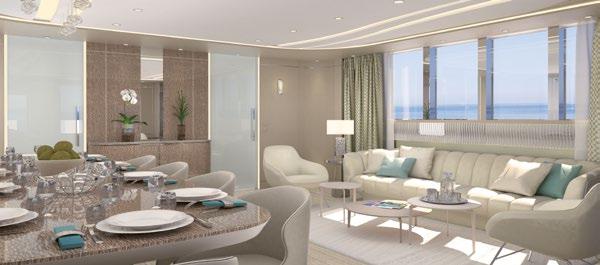
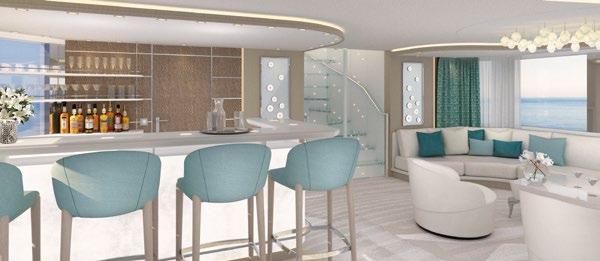
WARMTH AND CALM AFTER THE ADVENTURE
The sundeck is topped by a lookout, the upper deck saloon presents large windows. Protected from the wind, guests are always submersed in the landscapes.
The interiors, comfortable, luxurious and poetic, designed by the BORELLA ART DESIGN agency, are warm and calm allowing to return to the edge after the adventures.
They present soft shades and exceptional materials like KOTO, a creamy white African wood, and LOURO FAÏA JACEA, a South American wood; but also, wool and silk carpets, chrome, soft leathers, and crystal LALIQUE.
YACHT INTERIORS YACHT INTERIORS
The Bar Lounge Living Room
Sealing Antarctic Master Cabin
General plans PRESS CONTACTS: Nicola BORELLA: nicola.borella@borellaartdesign.com ph.: +33 1 42 60 42 01 / mob.: + 33 6 07 48 69 20 INTERIOR YACHT DESIGNER www.borellaartdesign.com 57 56 TRAILBLAZING MAGAZINE Architecture & Design November 2022 TRAILBLAZING MAGAZINE Architecture & Design November 2022
WHAT MAKES “ÇOÇJA” BOUTIQUE HOTEL SO PECULIAR?

59 58 TRAILBLAZING MAGAZINE Architecture & Design November 2022 TRAILBLAZING MAGAZINE Architecture & Design November 2022
The Albanian architect, Xhilda Mosko, who runs the Mosko Atelie since 2004, comes to TRAILBLAZING MAGAZINE ARCHITECTURE & Design with one of the most special projects of her studio.
“Çoçja” Boutique Hotel which bears the authorship of Mosko Atelie, nearby the historical center of Shkodra city, is one of the most particular projects of this studio.



The aim of this architectonic project and the interiors of this object consists in the harmonization of the new structure of (four floors) with the existing building of (two floors) which dates back around the end of 18th century. They merge and function as a single multifunctional building, thus creating an interior green garden, an accomodation and relaxation place.
The object has been perceived as a large, warm and welcoming house where a wooden stairway connects the main lobby of the hotel with the three floors of the
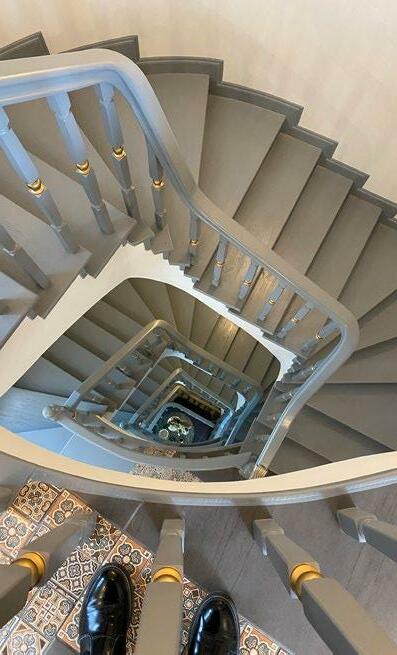
rooms. The hotel rooms, decorated with a different interior design in each floor, offer a pleasant and romantic environment, as well as with balconies which enable the guests to enjoy the historical center of the city. The selected materials for the decoration of the rooms and suites offer comfort while they are ecological-friendly.
The pecularity of this object is the combination of the local traditonal architecture with modern elements, the inspiration from the characteristic wooden ceilings and the stylization with modern shapes, use of the materials like wood, handmade cast iron and glass.
The use of colors ranging from the blue shades, tourquise and green in the interior and exterior parts combined with floral motifs of the decorative frames of the windows and doors and the partial decoration with ceramic tiles of the facade are the conspicous elemets of this object making it very special and inviting.
MOSKO MOSKO
61 60 TRAILBLAZING MAGAZINE Architecture & Design November 2022 TRAILBLAZING MAGAZINE Architecture & Design November 2022
PREPARE TO BE AMAZED
The FIFA World Cup Qatar 2022™ will be played from 20 November to 18 December in Qatar. It will be the 22nd edition of the competition, and the first played in the Arab world.

Discover the Eight Spectacular FIFA World Cup Qatar 2022™ Stadiums
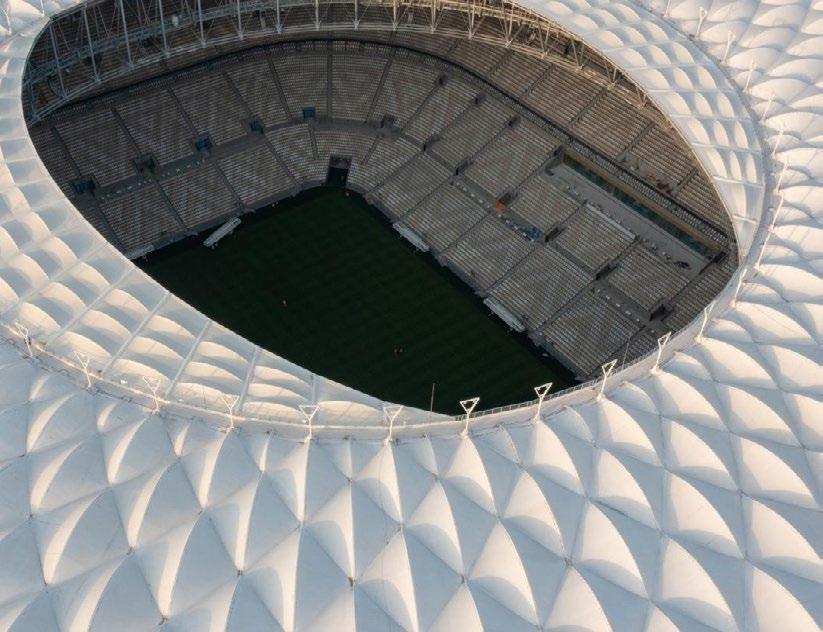
Watch Full VIdeo
Al Bayt Stadium
A uniquely Qatari stadium, to rival the best in the world
Al Bayt Stadium’s role as host for the FIFA World Cup 2022™ Opening Match was assured from its first design sketch. Qatar turned to the rich fabric of its culture to welcome the world – inviting guests to enjoy the traditional comfort custom has demanded in this region for centuries.
Capacity: 60,000 Location: Al Khor City, 35km north of central Doha
Lusail Stadium
Alive with heritage, an icon for the future
Capacity: 80,000 Location
Lusail City, 20km north of central Doha

Place here the photo of Lusail Stadium
Watch Full VIdeo
SPECTACULAR STADIUMS
63 TRAILBLAZING MAGAZINE Architecture & Design November 2022 62 TRAILBLAZING MAGAZINE Architecture & Design November 2022
1 2
Ahmad Bin Ali Stadium
Where desert stories unfold
Watch
Full VIdeo Watch Full VIdeo
Al Thumama Stadium
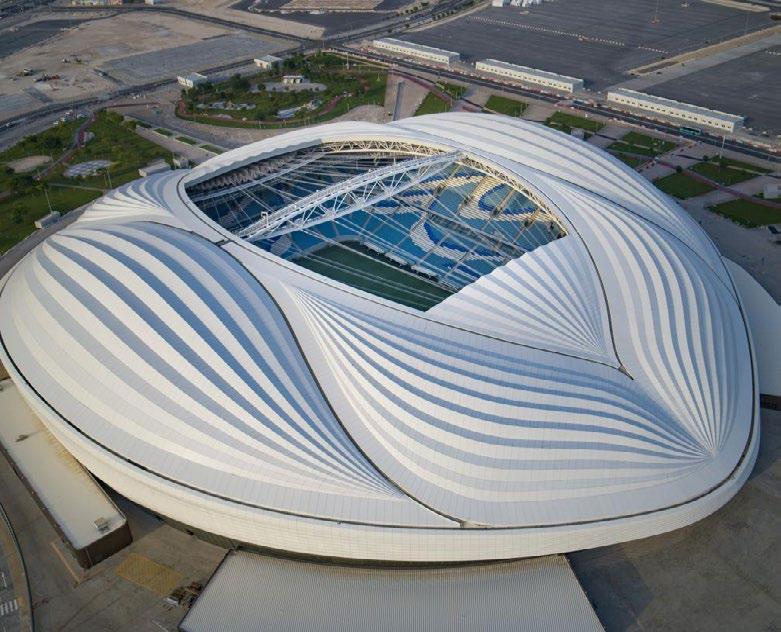
A venue steeped in culture and tradition
Capacity: 40,000 Location Umm Al Afaei, 20km west of central Doha
Place the photo of Almad Bin Ali Stadium
Al Janoub Stadium
See football sail into a new era
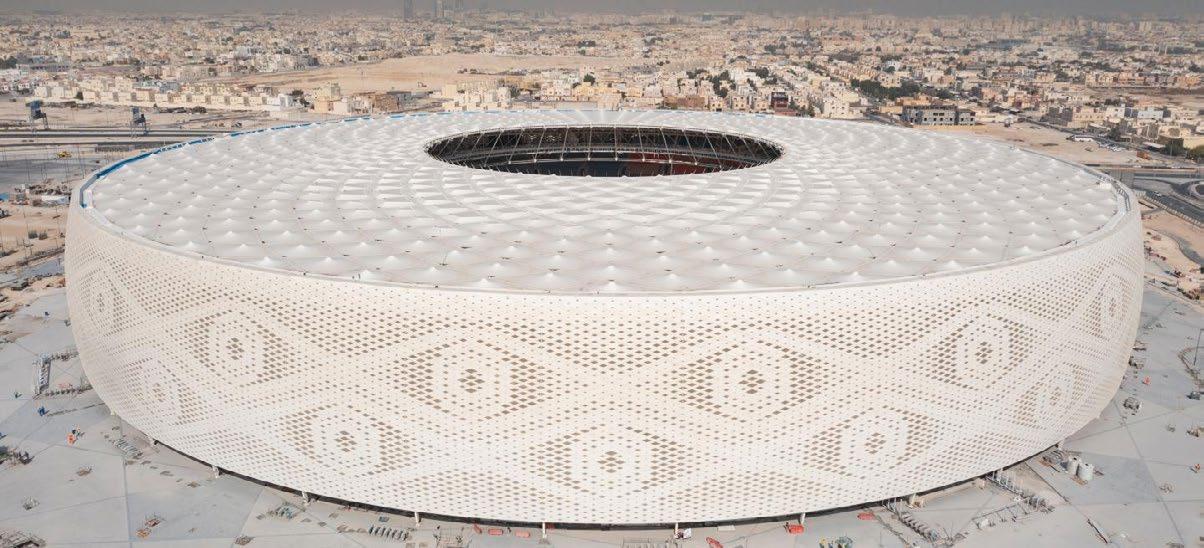

Al Janoub Stadium lies in the southern city of Al Wakrah, one of Qatar’s oldest continuously inhabited areas. A city rich in history but with its sights set on a new horizon – the future of football.
Capacity: 40,000
Location: Al Wakrah, 22km east of central Doha
Place the photo of Al Janoub Stadium
Capacity: 40,000 Location: Al Thumama, 12km south of central Doha
Place the photo of Al Thumama Stadium
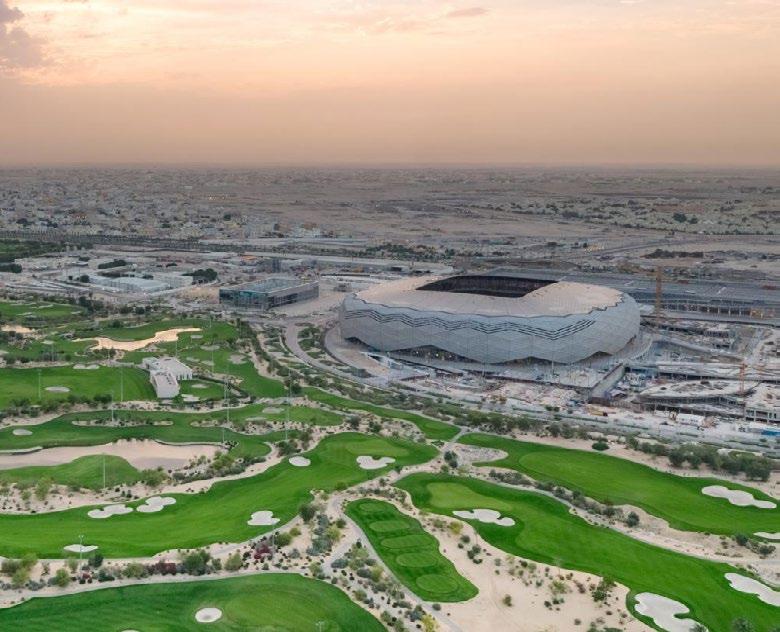
Education City Stadium
A shimmering jewel of inspiration
Capacity: 40,000
Location: Al Rayyan, 13km north-west of central Doha
SPECTACULAR STADIUMS SPECTACULAR STADIUMS
4 6 3 5
Place the photo of Education City Stadium 65 64 TRAILBLAZING MAGAZINE Architecture & Design November 2022 TRAILBLAZING MAGAZINE Architecture & Design November 2022
Watch Full VIdeo Watch Full VIdeo
Khalifa International Stadium
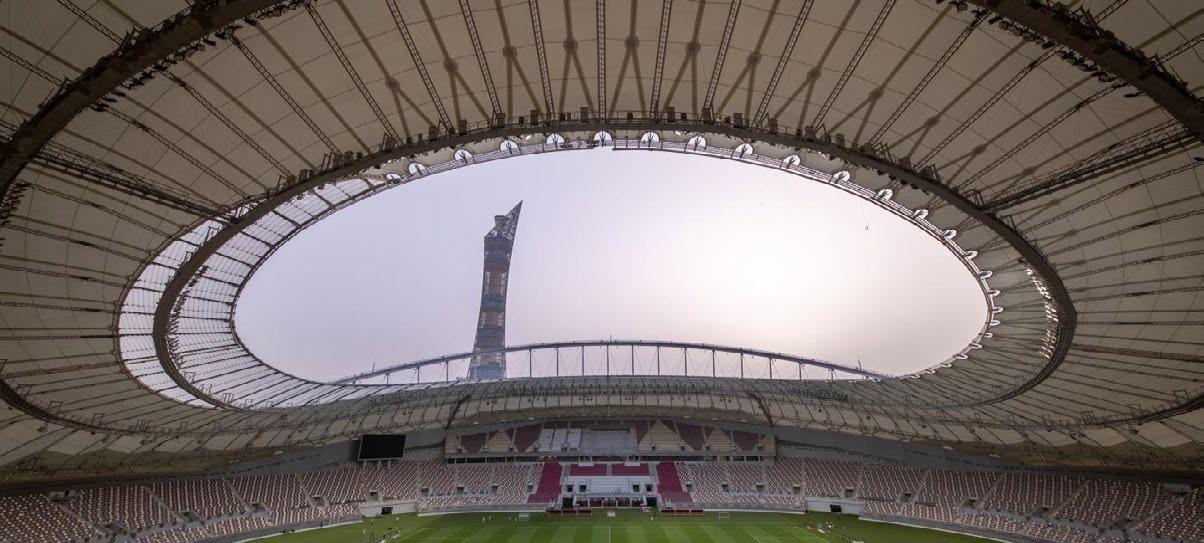
A sporting legend re-energised
Capacity: 40,000 Location: Aspire, 5km west of central Doha
Place the photo of Khalifa International Stadium

Stadium 974 Innovation at the heart of it all
Capacity: 40,000 Location: Ras Abu Aboud, 10km east of central Doha Place the photo of Stadium 974
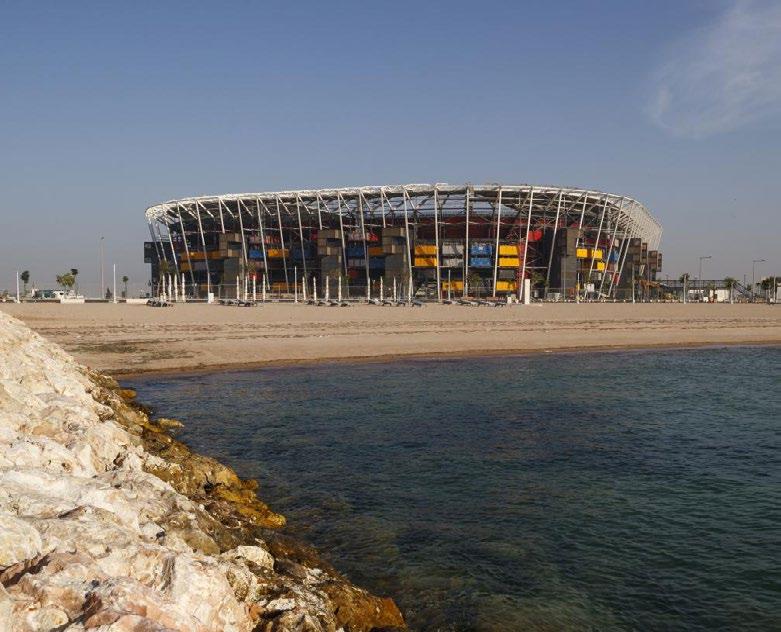
Watch Full VIdeo 8 7
SPECTACULAR STADIUMS 66 TRAILBLAZING MAGAZINE Architecture & Design November 2022
Watch Full VIdeo SOURCE: Courtesy of Qatar 2022 www.qatar2022.qa/en/tournament/stadiums
Holder of GUINNESS WORLD RECORDS 11 Times
Saimir Strati: Guinness World Records – A FULLFILLED DREAM and an OPEN LEGEND
By Rudina Hoxha & Jose Pinto
“I am always in search of the new mosaic techniques adapting them to the ideas and the subjects I experience,” Saimir Strati, a world-renowned mosaic artist told TRAILBLAZING MAGAZINE ARCHITECTURE & DESIGN.

Eleven times Guinness World Records holder, Saimir Strati is among four leading figures of mosaic world and member of British Modern Mosaic Association. A leading figure of Modern Mosaic, Strati uses simple industrial materials for his artworks such as screws, toothpicks, nails, corks and others. For him, not the materials the artist uses to create his artworks but the IDEAS he conveys to the public
do matter. “Personally, I am against the influence of the Industry in the Art. The art is soul and the soul cannot be produced or reproduced. This is the reason why I make extraordinary artworks out of simple industrial materials,” the 56-year-old artist said.
Full interview below:
1. How has been this period of time for you and what are the works of art you dedicated yourself to?
I think the artist knows no periods of time or if I have to express myself clearer, he knows no Time. Personally, I think that the Ideas stimulate an artist to create within the time
COLUMN : WILL ADD LATER MOSAIC ART 69 TRAILBLAZING MAGAZINE Architecture & Design November 2022 68 TRAILBLAZING MAGAZINE Architecture & Design November 2022
he lives in. I am always in search of the new mosaic techniques adapting them to the ideas and the subjects I experience.
Being CONTEMPORARY is not an instant NOVELTY but a synthesis of the origin of the Mosaics and the wish to rise it to levels not known before. At first sight, this looks difficult but not impossible to me.
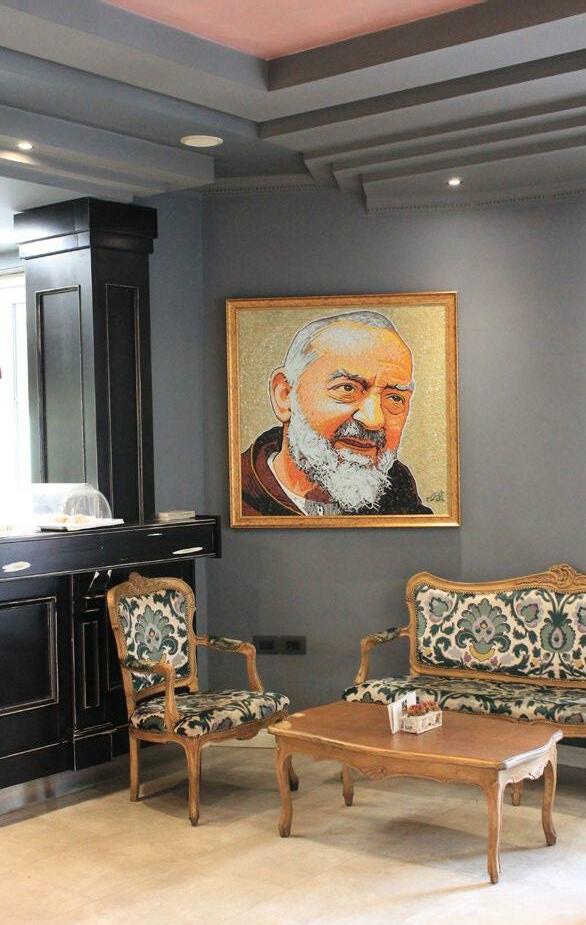
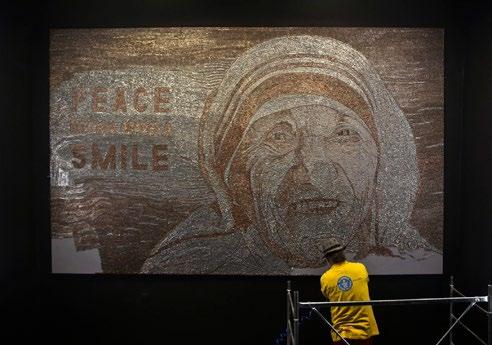
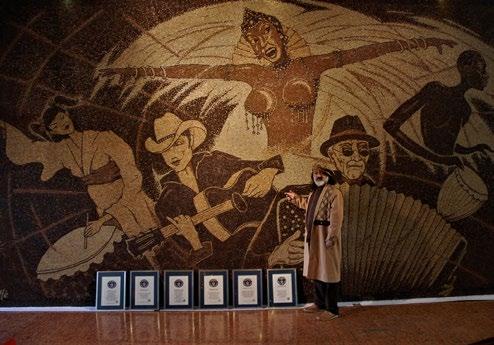


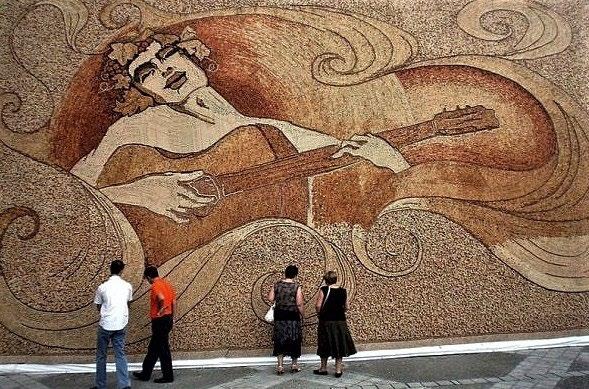



2. Eleven times you held Guinness World Records. What makes you go after Guinness World Records and work without a stop for them?

Yes, it is true that I am the holder of the Guinness World Records Title 11 times while 8 of the categories I applied and set
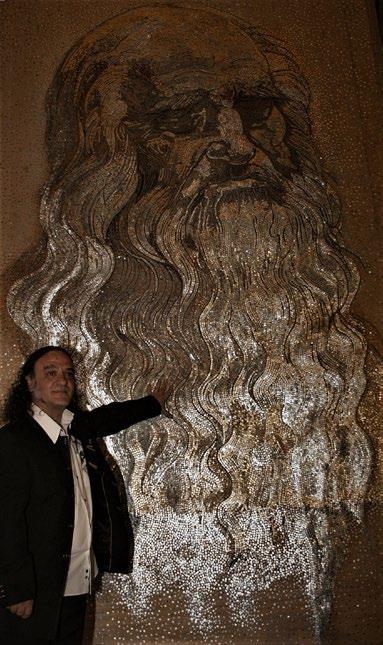
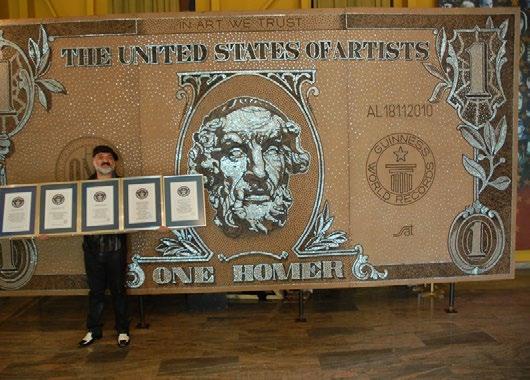
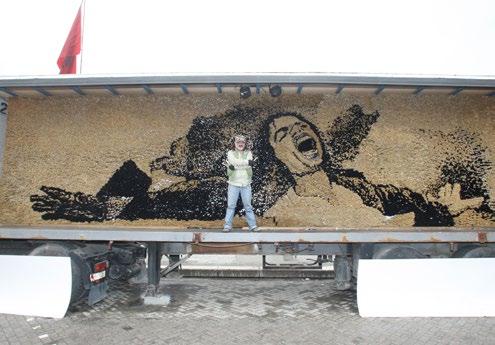
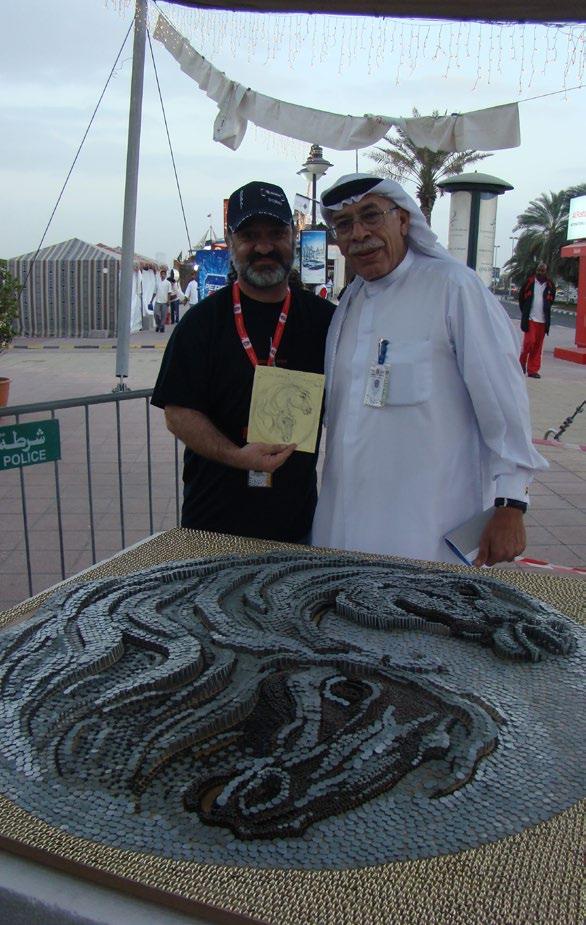
the record to are new categories in this Encyclopedic Book, the most famous and most read one nowadays. This is a great satisfaction not only for myself but I think for millions of people all over the world who would be happy to hold the Guinness World Records title even once.
To me, the Guinness World Records are a FULLFILLED DREAM as well as an OPEN LEGEND.
3. Which of your works of art have been most impressive and why? What materials would you be curious to work with after you have successfully experimented with corks, wood, screws, toothpicks and others?
MOSAIC ART MOSAIC ART 71 70 TRAILBLAZING MAGAZINE Architecture & Design November 2022 TRAILBLAZING MAGAZINE Architecture & Design November 2022
Yes, it is true that in my creativity, the materials I have used for my mosaics are many. It must be stressed that they are industrial materials. Given the time we are living in, the industry has a sharp impact on the people’s lives, sometimes even determinant in its continuity. Also, I would say that the industry is being used even in the art elaboration.
Personally, I am against the influence of the Industry in the Art. The art is soul and the soul can not be produced or reproduced.
This is the reason why I make extraordinary artworks out of simple industrial materials. It does not matter what materials you use to create artworks, instead the IDEAS the artist conveys do matter.
4. Can you share with our readers any pleasant episode but even a difficult one which you have come across during the realization of your artworks?
Personally, I never define a work of art with difficulty but with pleasure. Surely to bring a new technique or a novelty in the techniques to create a work of art, moreover when it is destined for the Guinness World Records, a lot of attention, studies, experiments, patience, persistence and surely TALENT are required.
Once the artwork is finished, if there are applauds, then they are the adrenalin for the artist and surely this is the start of another work of art in the future.
5. Can you mention the most interesting person you have met in those years of your work?
In my career, I usually create my works of art in the presence of the public and the media. This experience brings a lot of reactions from the public and the art lovers.
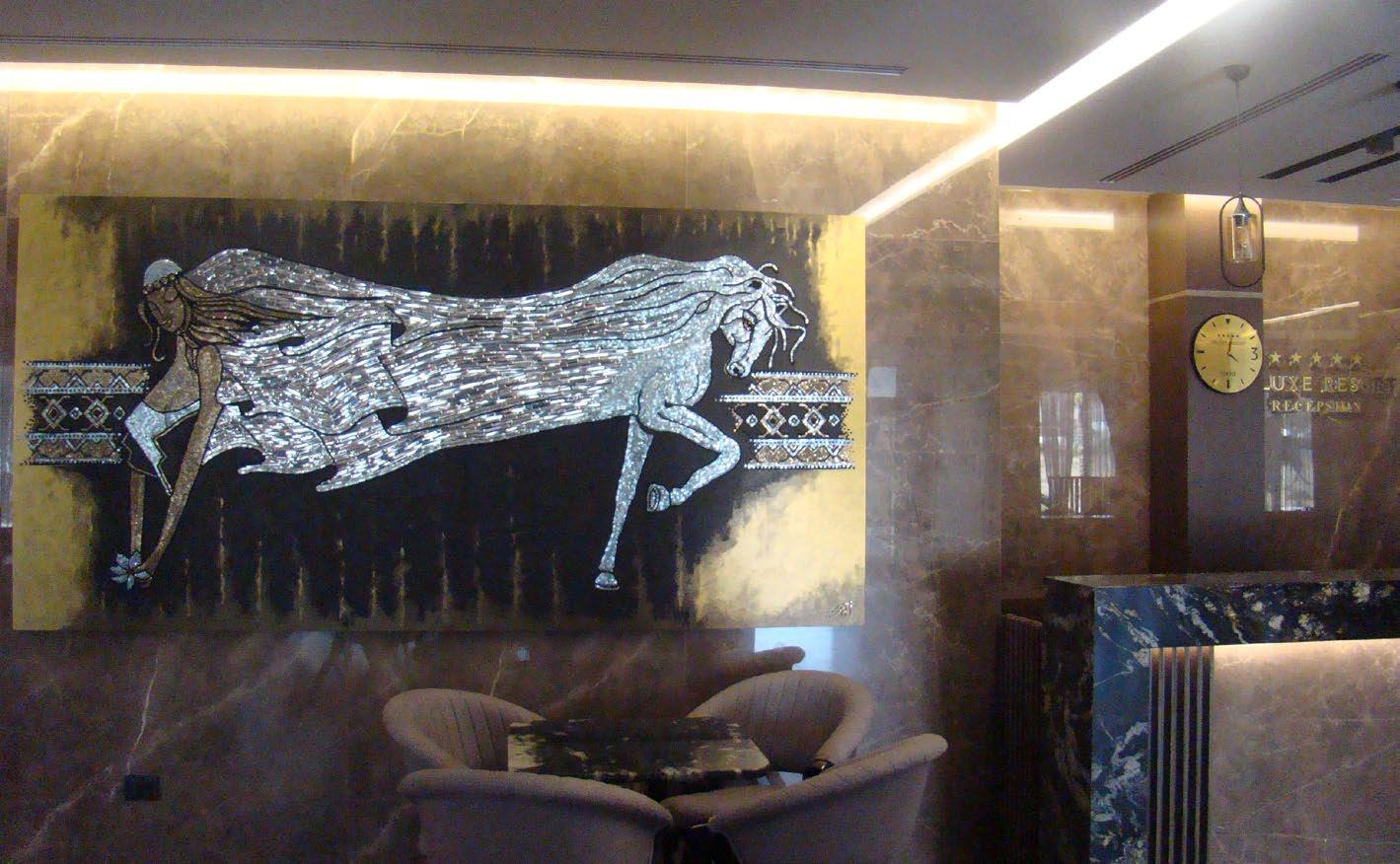


The emotions run high depending on the place and the subject of the work of art. For me, it is much more important to be invited by a person or a company and once the work of art is finished, you take with you a lot of memories and good friends who are a real wealth for me.

MOSAIC ART MOSAIC ART 73 72 TRAILBLAZING MAGAZINE Architecture & Design November 2022 TRAILBLAZING MAGAZINE Architecture & Design November 2022
6. You travel a lot. Where do you feel yourself well? Where do you get inspired for the next works of art?
It is true. Given the invitations I have received from all over the world to display and create works of art directly for the public or to give lectures for the students, I would mention some states such as Portugal, Spain, United States, Italy, Dubai, Azerbaijan, Croatia, Turkey, Macedonia, Kosovo and others, from where I come back with many memories and emotions.
To me, it is important the satisfaction and the awe of the public for my mosaics. And I have felt such sensations all over I have exposed my works of art.
Also, it is of such a great satisfaction to
feel “at home” wherever invited. I respect with honor all these countries which have reserved a special welcome for me but always there are “favorite” countries and to me they are Portugal and Croatia.
7. What are your plans for 2023 and on?
At present, I am selecting ideas and artworks with the curator of my exhibitions, Ms. Vlora Demiri, to display them in Europe and elsewhere.
who passed away in Paris, France.
The portrait of Omer Kaleshi, which I realized in marble, opens the exhibition.
This exhibition was displayed in the two cities of Northern Macedonia - “KULT” Gallery in Gostivar and the Cultural Center in Kavadarci.


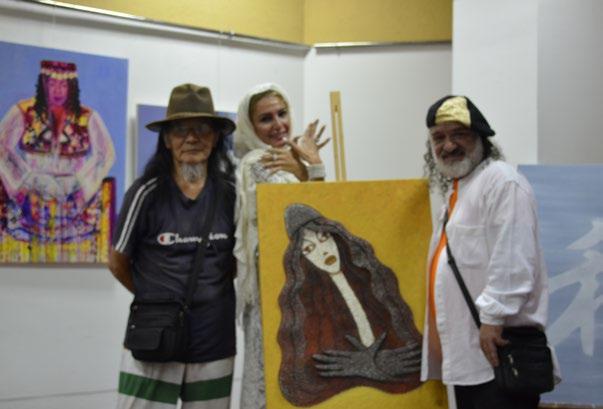
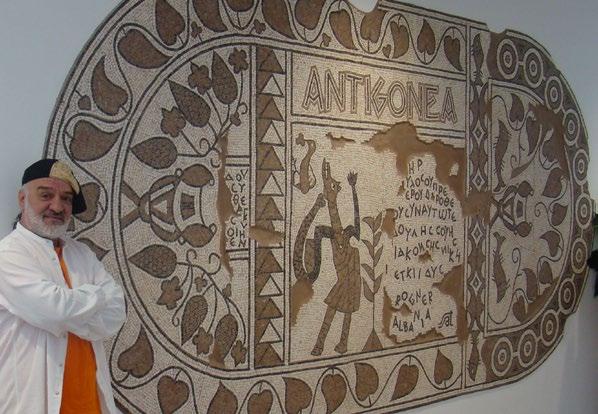


Lately we both displayed a Personal Exhibition dedicated to the world-famous artist of Albanian origin, Mr. Omer Kaleshi,
I receive invitations to display my works of art from many world countries but strangely enough, not from Albania.
I hope it will not always be like that.
MOSAIC ART MOSAIC ART 75 74 TRAILBLAZING MAGAZINE Architecture & Design November 2022 TRAILBLAZING MAGAZINE Architecture & Design November 2022





































 Stefano Boeri Architetti Trudo Tower Eindhoven.
Credits Paolo Rosselli
Stefano Boeri Architetti Trudo Tower Eindhoven.
Credits Paolo Rosselli




 Stefano Boeri Architetti: Vertical Forest.
Stefano Boeri Architetti: Vertical Forest.













 By Arch.Joana Dhiamandi, PhD LEAD Albania Fellow 2021-2022
By Arch.Joana Dhiamandi, PhD LEAD Albania Fellow 2021-2022



























































