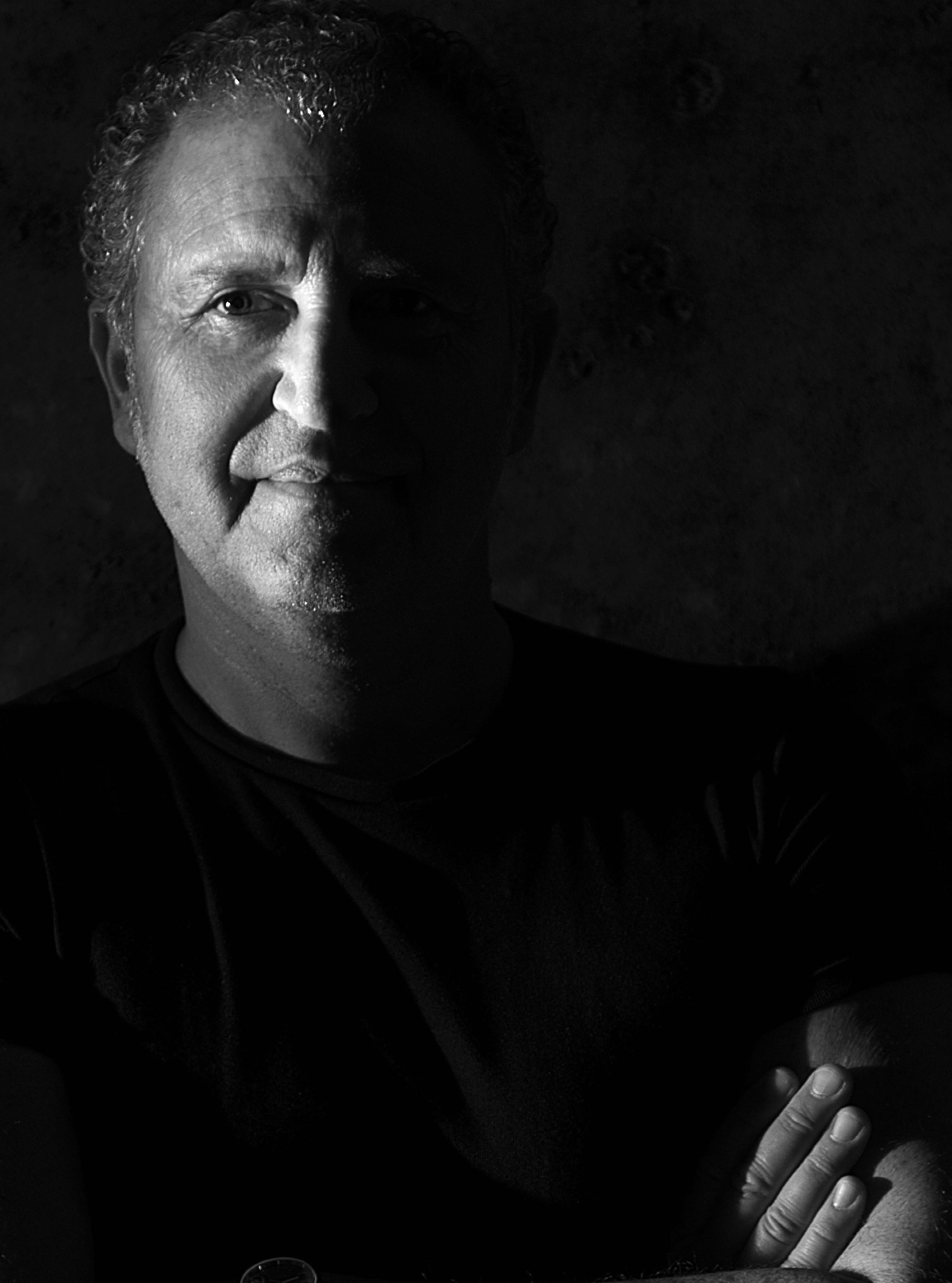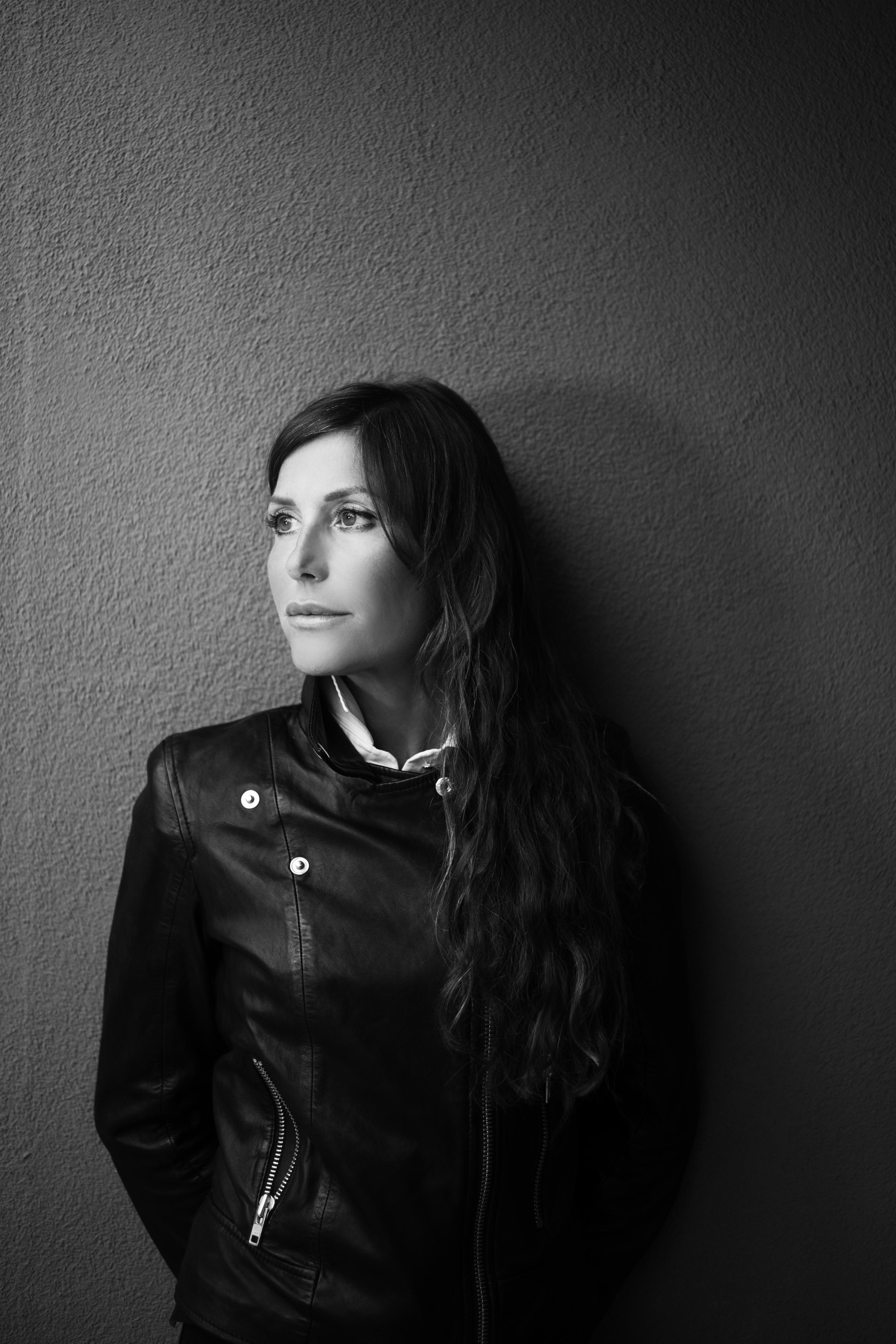


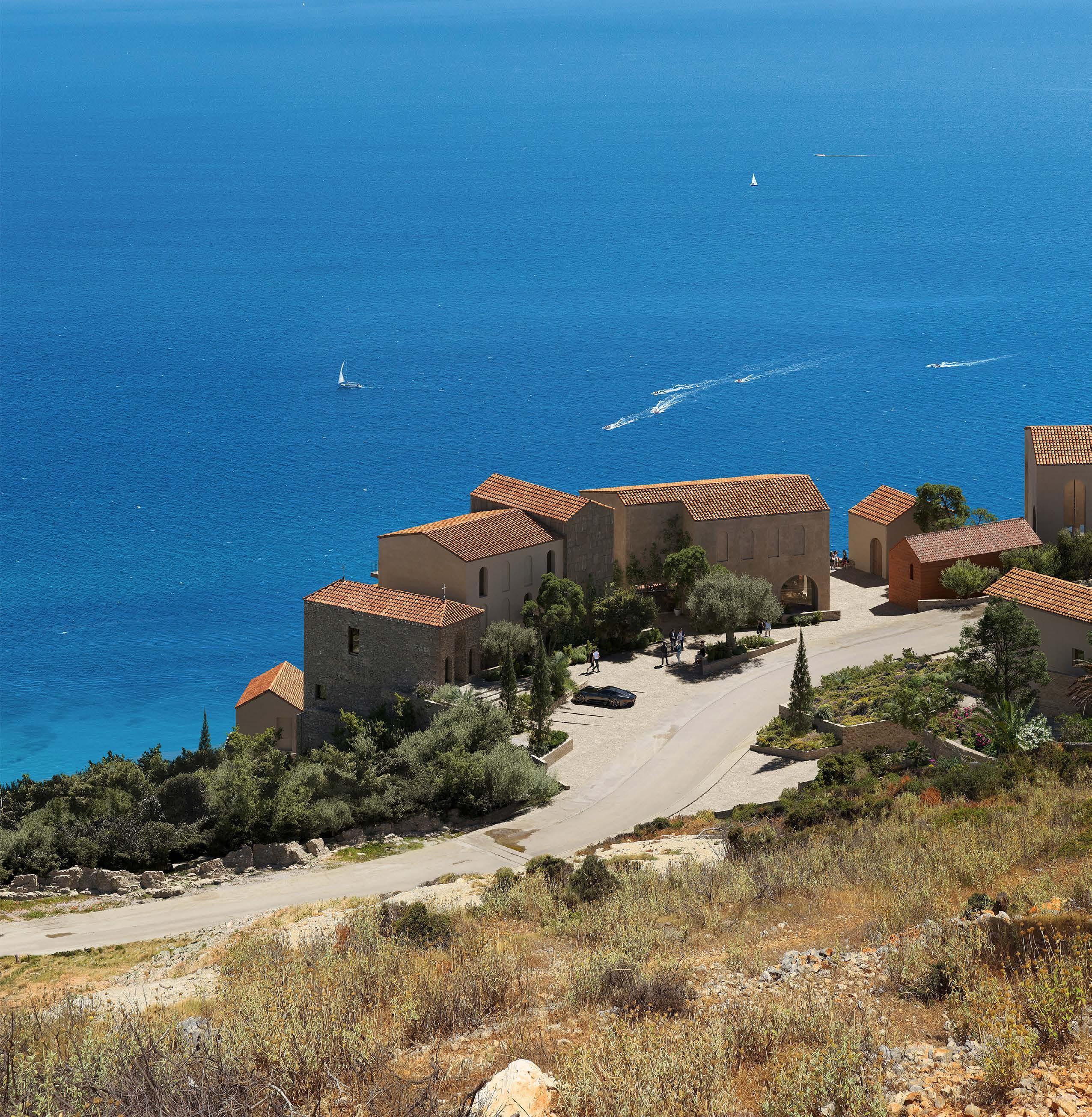

































Spanish hospitality group Melia Hotels International opened a five-star hotel in the coastal city of Durres, Albania in cooperation with its local partner Concord Investment. A grand inauguration ceremony was held on 26th of May with the presence of Albanian Prime Minister, Mr. Edi Rama, CEO of Melia Hotels International, Mr. Gabriel Escarrer Jaume, Minister of Tourism and Environment, Mrs. Mirela Kumbaro, members of Dulaku Family, the Spanish Ambassador to Albania, H.E. Álvaro Renedo Zalba and other Albanian state representatives. The hotel is located on the “San Pietro” Beach & Resort in Lalzi Bay. It offers 475 rooms, eight restaurants and a multi-sports club. In Durres city, Melia Group already has a resort under its 4-star brand Sol Tropical. Last November, Melia Hotels said it has signed contracts to open three franchise hotels in Albania, increasing the number of its projects in the country to seven.





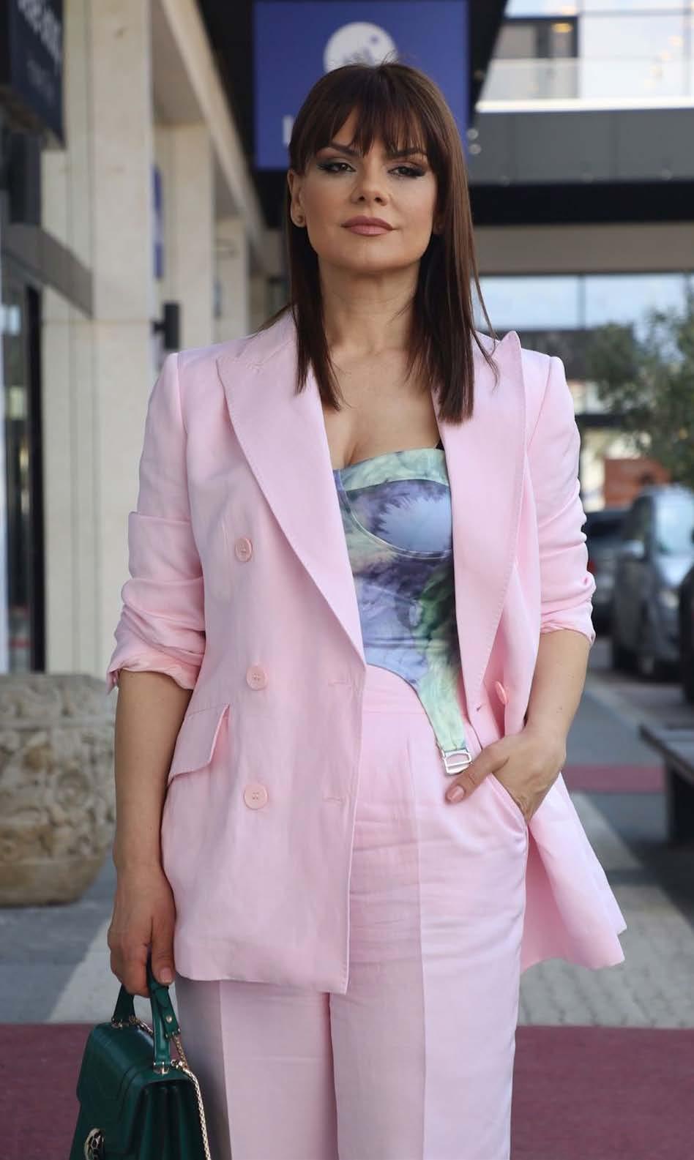
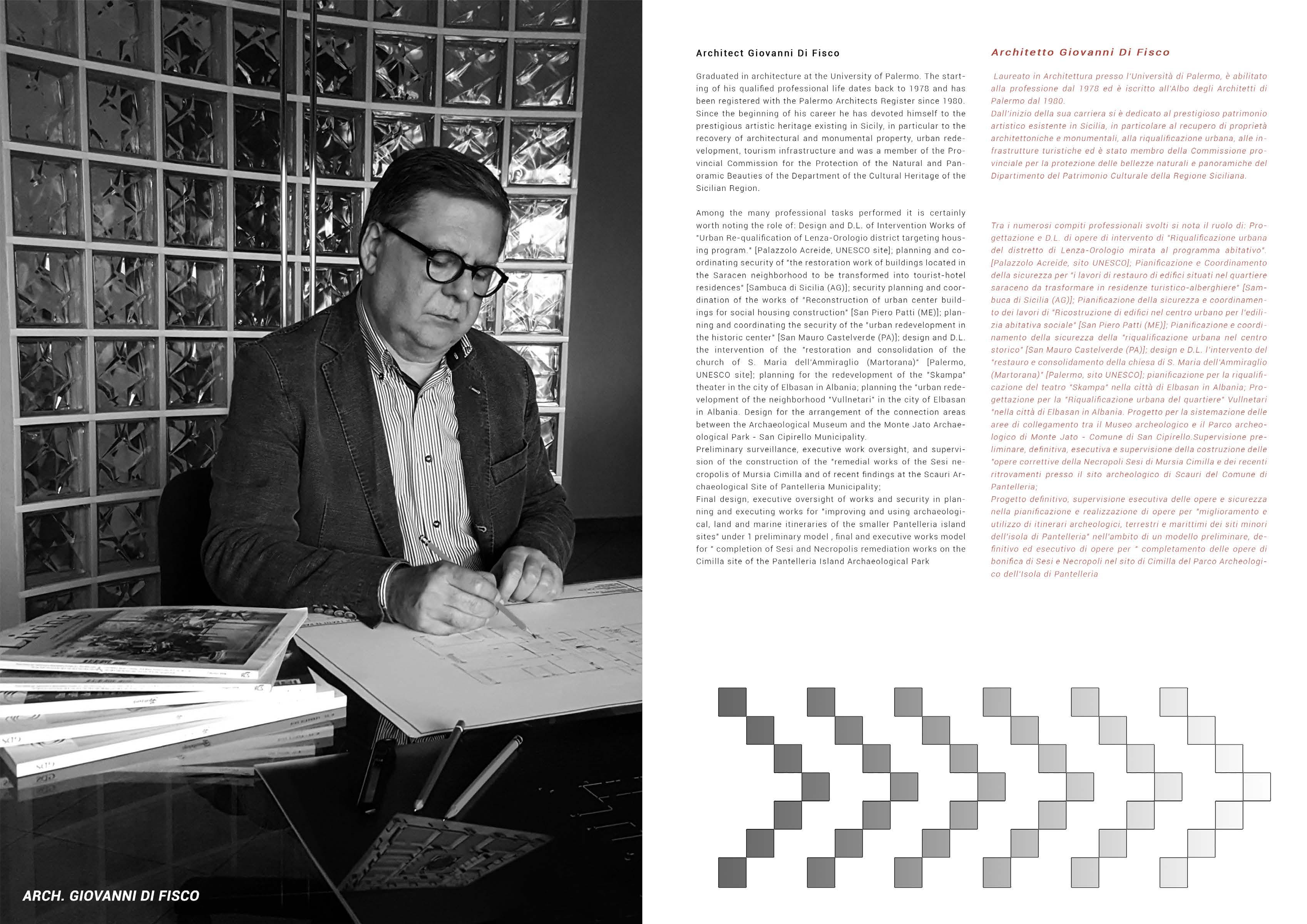
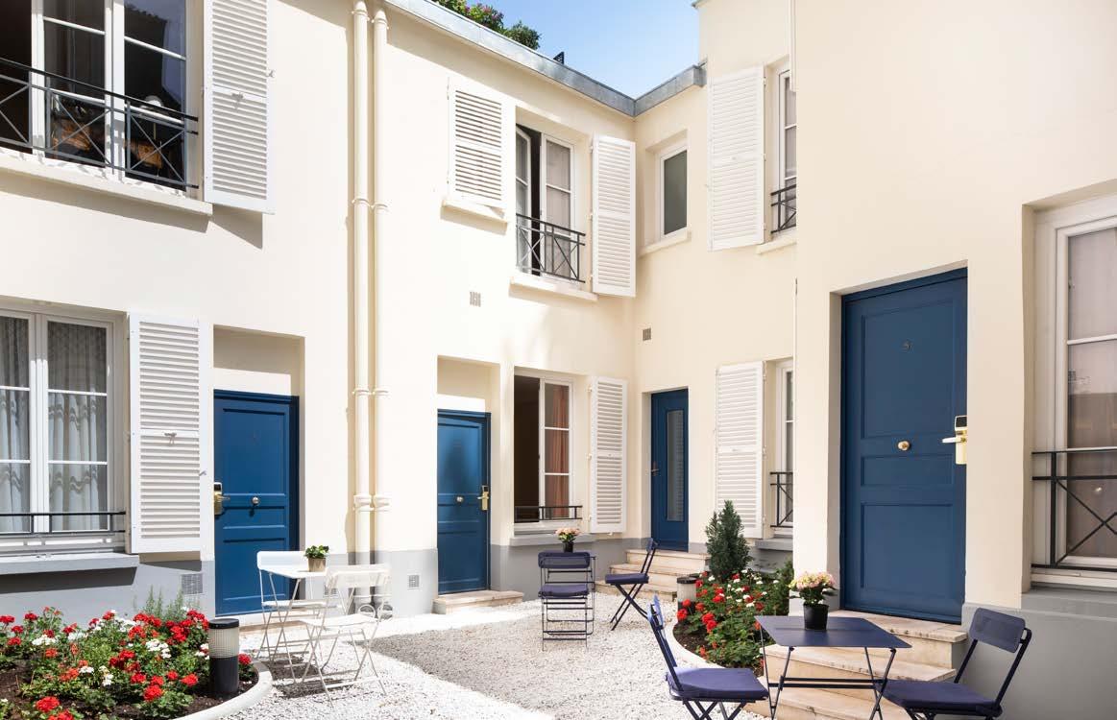
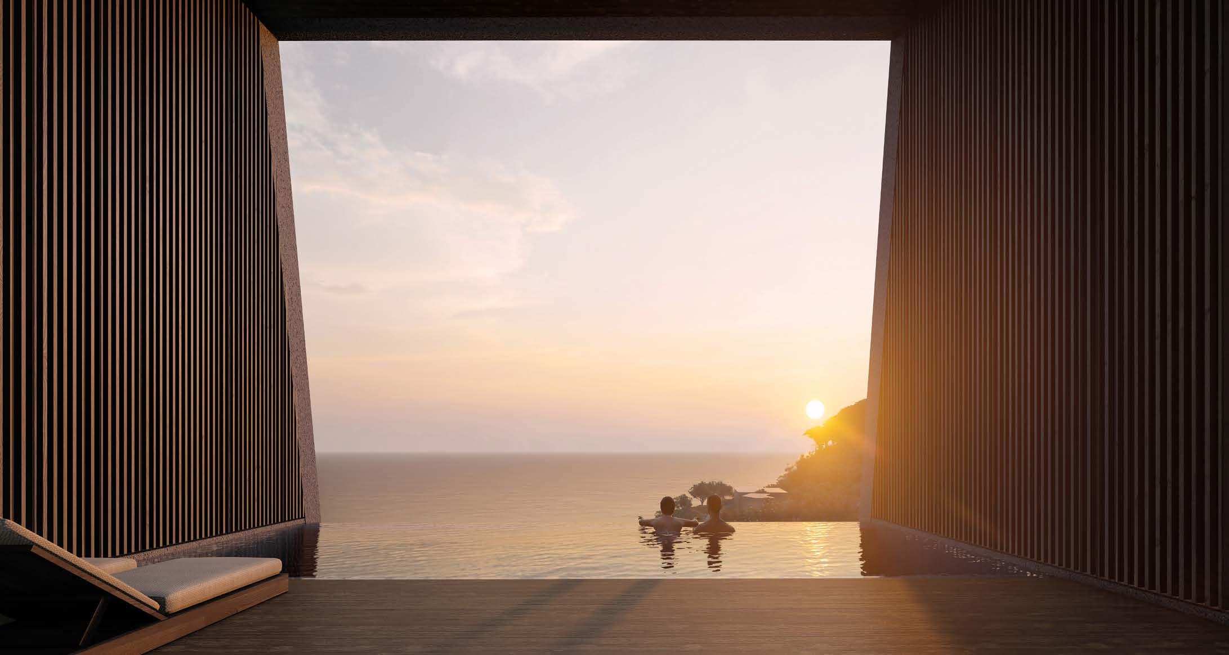
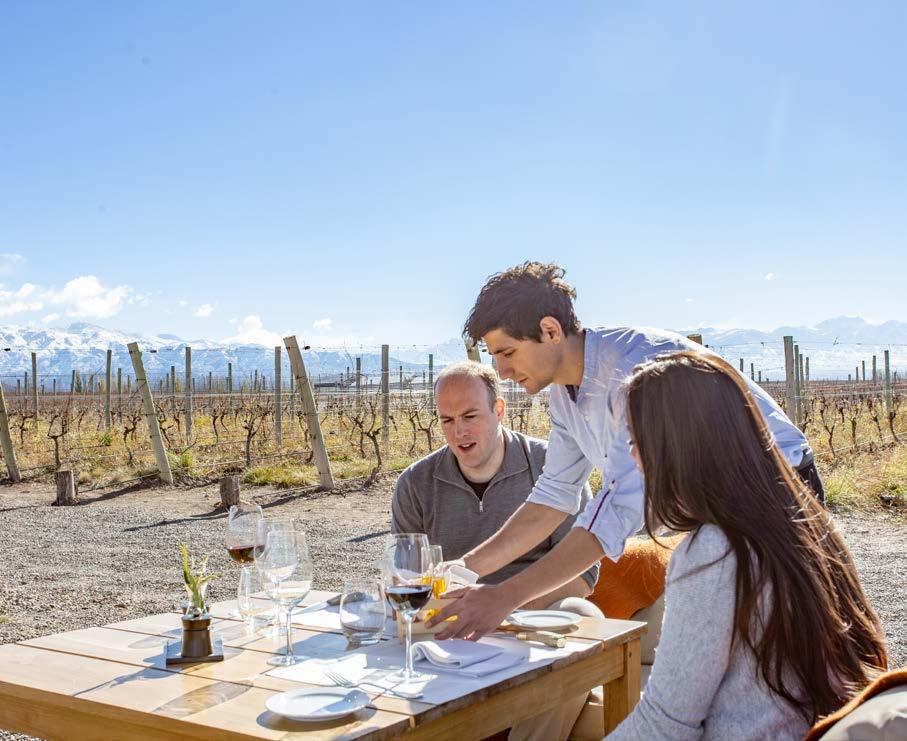
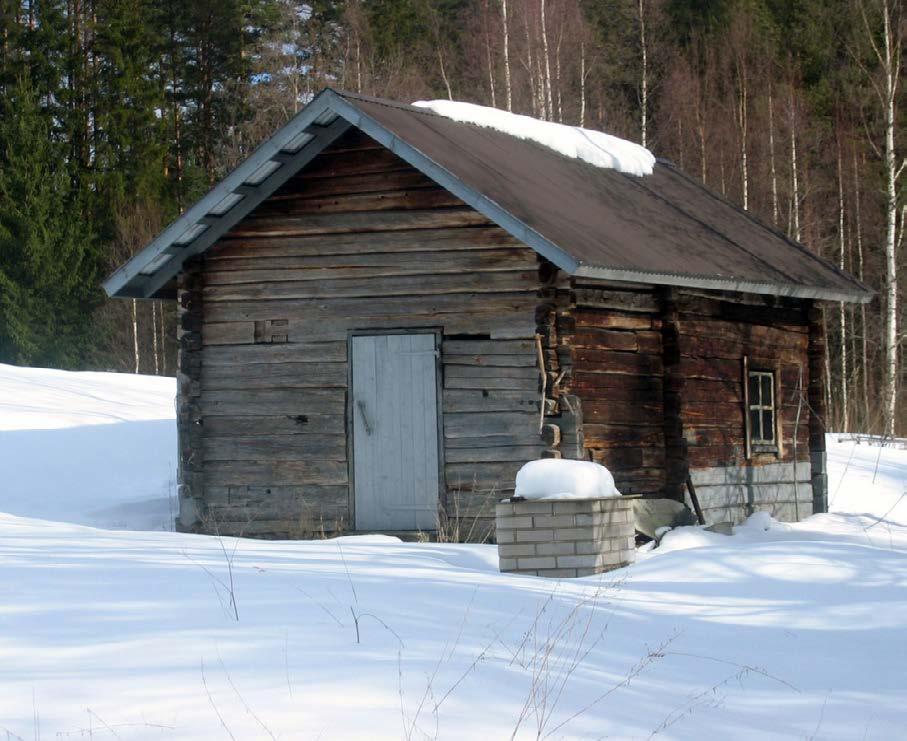
We are proud that Portonovi Resort’s efforts were recognized with a 2023 Booking.com Traveller Review Award — a remarkable accomplishment reflecting our commitment to continual growth and improvement as a 5-star resort.
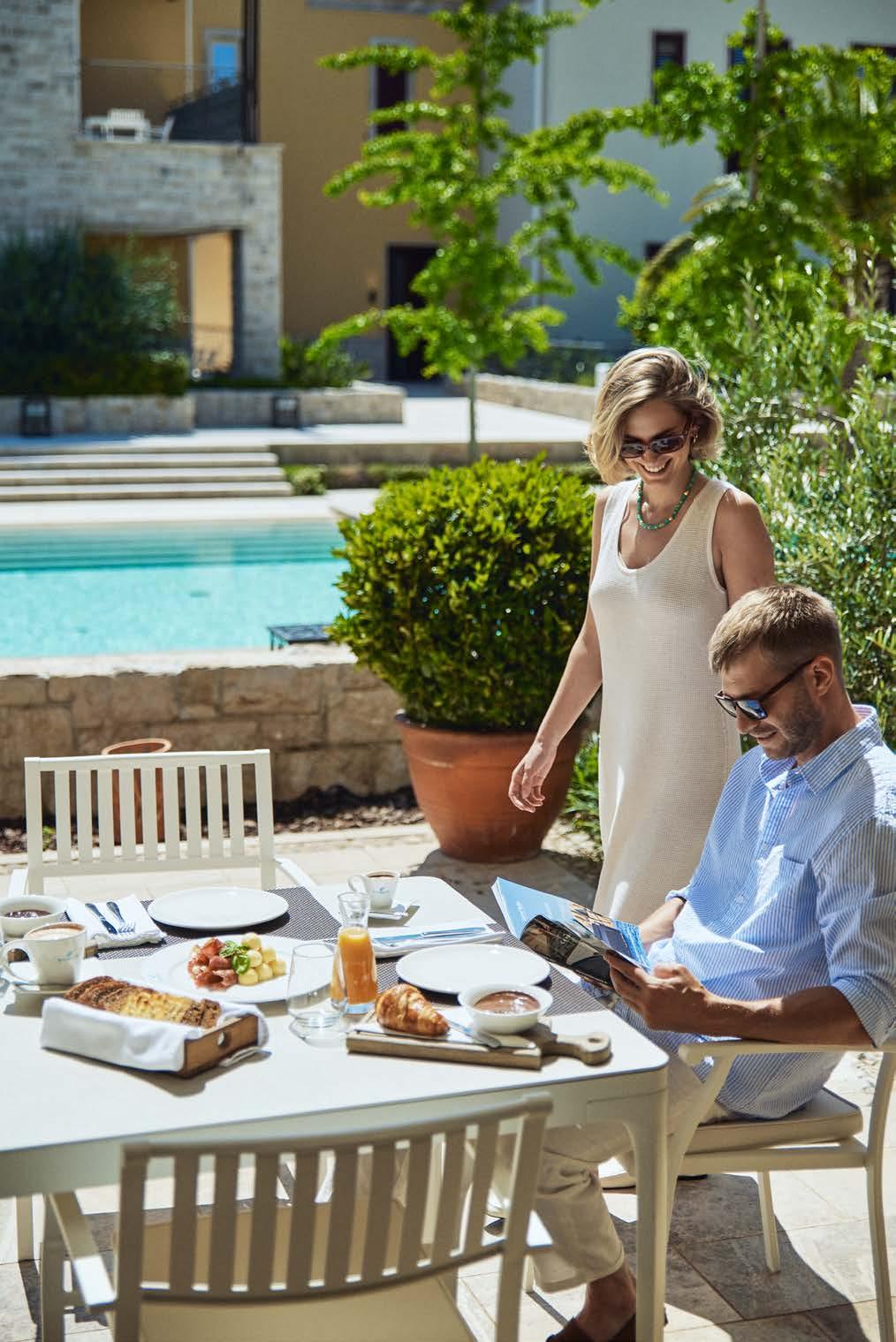
We anticipate 2023 as an opportunity for travel and discovery, equipped with insights from the past three years.
Fond of numbers and the financial world since early in his own life, the talented Azeri, Mr. Rashad Aliyev, CEO of Azmont Investments, converses with TRAILBLAZING MAGAZINE ARCHITECTURE & DESIGN about the main focus of his company in real estate and operations of Portonovi Resort and the plans of this unparalleled destination for 2023 for another splendid season.
“At Azmont Investments, as an investor, we are proud to recognize the incomparable potential of Montenegro and its stunning natural beauty. We have created an idyllic village in Boka Bay within this amazing destination,” Mr. Aliyev points out in this exclusive interview.


Growing Portonovi Resort, worth about one billion euros, is developed by Azmont Investments in 2012 when the company entered the Montenegrin market. At the same time, this world-class resort with a state-of-the-art marina and the first One&Only in Europe is the biggest investment project of Azerbaijan outside of the country.
Appointed CEO of Azmont Investments in 2015, Mr. Aliyev is happy that “after development and construction, we bring life to Portonovi. This is our main focus, and all our efforts are now focused on real estate and operations of the Resort.”
In his view, Portonovi is a heaven for investors.
At Azmont Investments, as an investor, we are proud to recognize the incomparable potential of Montenegro and its stunning natural beauty.
“Real estate near water is known to hold its value and appreciate over time, even during market fluctuations. This is precisely why Portonovi has recently become a popular destination for investors who foresee significant increases in property prices,” he said, adding “Owning a property in Portonovi could allow investors to diversify their current portfolio.”
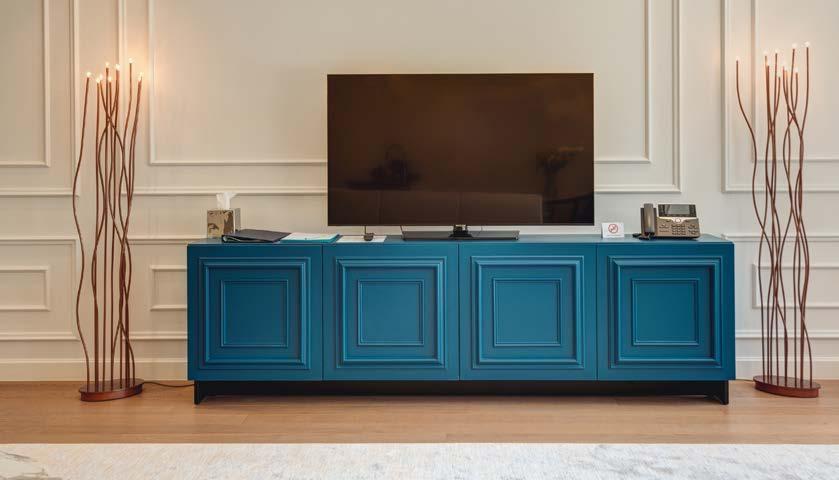
Full interview below:
Mr. Aliyev, thank you so much for accepting our request for interview with TRAILBLAZING MAGAZINE!
Before becoming the CEO of Azmont Investment, you held many high positions relating to finance and banking. Please can you walk through your story?
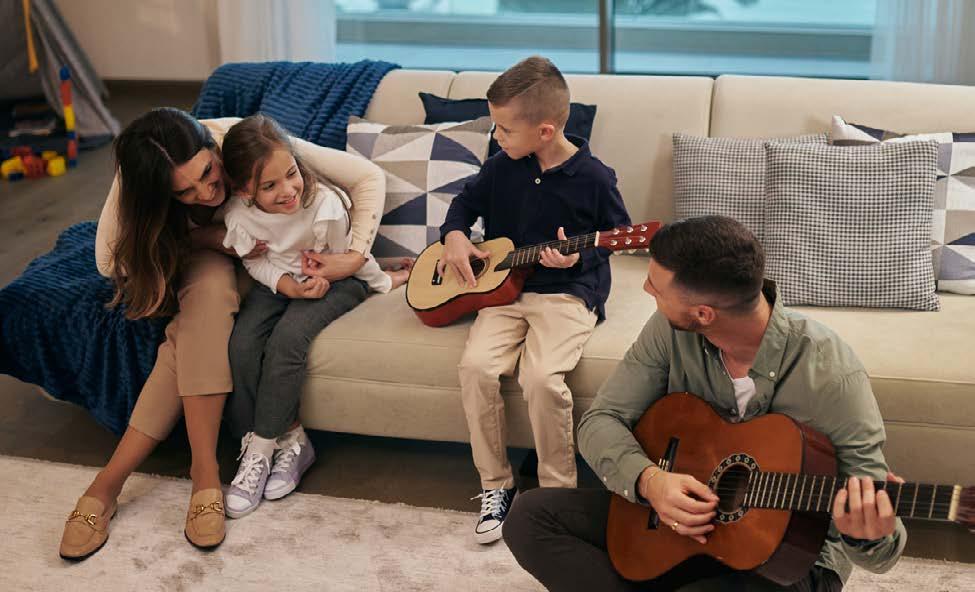

My passion for numbers and the financial world drove me to launch my career in finance and banking. Over time, I worked my way up the ladder in Azerbaijan’s finance sector, taking on various high-ranking roles such as auditor, senior financial analyst, and chief financial officer. My dedication, hard work, and expertise in finance and
banking were recognized by my superiors, who entrusted me with managing complex financial portfolios.
In 2015, I was appointed as CEO of Azmont Investments in Montenegro. Taking charge of investment activities for the company, I led a team that focused on developing complex hospitality project. This was a challenging yet rewarding experience that allowed me to showcase my skills as a leader while also contributing to the growth of the company’s investment portfolio. I see this as a transformative time whereby my leadership skills were put into practice managing complex real estate and hospitality projects while keeping track of rapid developments within our investment portfolio for sustained growth throughout Montenegro’s economy.





Which practices can you attribute to your insight as being the CEO of Azmont Investment?
As the CEO of Azmont Investment, a proud developer of Portonovi, my insight has been shaped by various practices and personal traits.

My commitment to excellence comes from my experience with strategic management, operations management, financial planning and budgeting, auditing/ compliance, and investment analysis management. All these areas require me to have mastery, intellectual curiosity, and be self-assured when making decisions.
Throughout my career, I have placed a strong emphasis on team development. By fostering collaboration and communication among team members, we have been able to achieve impressive results in all areas of the business. As a CEO, developing talent and fostering that sets your team up for success.
What are the main advantages that make your company so special?
Joining the team at Portonovi means becoming a part of an international group of diverse professionals dedicated to achieving a common goal: making
meaningful contributions towards the development and growth of their country. It’s not just about finding a job but also about personal development in an invigorating environment!
With this exceptional blend of global and local knowledge, employees can explore thrilling career prospects while experimenting with new concepts from big brands never seen before in this location. What better way to gain valuable international experience and local pride in the hospitality industry…
Tell us about your employees and your company’s future plans.
At Azmont Investments, as an investor, we are proud to recognize the incomparable potential of Montenegro and its stunning natural beauty. We have created an idyllic village in Boka Bay within this amazing destination. This address aims not only to draw attention as a tourist hot spot but also with carefully chosen residential developments which bring life into this remarkable corner of Europe.
Through investments we made in real estate and resort operations, we aim to stimulate positive economic growth while further enhancing what makes Montenegro


so appealing to travellers worldwide. We are always open to new opportunities, but what is important is that after development and construction, we bring life to Portonovi. This is our main focus, and all our efforts are now focused on real estate and operations of the Resort. When the time comes, we will happily look into new opportunities.
Why are you in Love with Portonovi? How would you describe to those who have not yet visited it?

Portonovi prides itself on being a luxurious but tranquil escape for those who appreciate the beautiful nature of Boka Bay, premium-quality properties, worldclass interiors, and a fusion of extraordinary restaurants, bars, and high fashion offers.

Still, Portonovi has that unique combination of great geographical position, wonderful nature, exceptional properties, outstanding interiors, international cuisine, and an exceptional lifestyle.
Our location, at the very entrance of Boka Bay, provides the luxury of waking up to unforgettable sunrises behind hills and evenly majestic sunsets, which are unique on the Montenegrin coast. Away from the hustle and everyday crowd, we are a cosy village by the sea, which attracts our investors and visitors. There are many luxurious resorts in the world and Montenegro as well.
Still, Portonovi has that unique combination of great geographical position, wonderful nature, exceptional properties, outstanding interiors, international cuisine, and an exceptional lifestyle.
Portonovi has become a popular destination for investors, who foresee significant increases in property prices. Therefore, taking advantage of this trend and achieving higher returns in the long run may be opportune. Additionally, owning a property in Portonovi could be a way for investors to diversify their current portfolio, according to some experts in the field. Many residents have also purchased a property and decided to rent it when they are away from home to generate an additional steady income.
Guests can choose between various extraordinary properties such as Village Residences, Marina Apartments, luxurious Sky Villas, or exclusive One&Only Private Homes - each offering its unique atmosphere while sharing Portonovi core values: relaxation, social interaction, and entertainment with close access to anything they may need. Digital nomads will undoubtedly appreciate our high-speed internet connections, laptop-friendly spaces across the resort, and abundant workout opportunities along offsite trips that uncover breathtaking sights in neighbouring cities.
Our services and offerings are continuously evolving to meet customer need better so that we can provide them with an incomparable experience when traveling abroad.
Portonovi offers a secure future by investing in luxury real estate. Can you elaborate on this please?
Montenegro possesses great potential for tourism, which is vital for socioeconomic growth. However, government
infrastructure development and air connectivity investments are essential to realizing these aspirations. Through investments we made in real estate and resort operations, we aim to stimulate positive economic growth while further enhancing what makes Montenegro so appealing to travellers worldwide.
Montenegro as a destination is becoming popular for investors looking to secure their wealth, thanks to its prime location, luxurious lifestyle, favorable legislation, and high returns. Real estate near water


is known to hold its value and appreciate over time, even during market fluctuations. This is precisely why Portonovi has recently become a popular destination for investors who foresee significant increases in property prices. Therefore, taking advantage of this trend and achieving higher returns may be opportune in the long run. Additionally, owning a property in Portonovi could allow investors to diversify their current portfolio.
You have talked about bold plans for 2023 for Portonovi’s new season. Can you reveal something? What are your expectations? Portonovi was a sparkling success in 2022, culminating in year-end festivities that attracted 100 thousand visitors. With bold plans for 2023 and unparalleled dedication to excellence underpinning our fundamental approach, Portonovi is set to have another splendid season. We constantly strive for perfection as we welcome returning guests with open armstheir satisfaction remains the cornerstone of our ongoing mission.

Also, the One&Only Portonovi Hotel has achieved an incredible feat, boasting the highest LQA (Leading Quality Assurance) result among all One&Only Resorts. The exemplary reservations team at this European flagship resort continues to raise the bar in service excellence and reservation standards year after year.
We are proud that Portonovi Resort’s efforts were recognized with a 2023 Booking.com Traveller Review Award — a remarkable accomplishment reflecting our commitment to continual growth and improvement as a 5-star resort.
We anticipate 2023 as an opportunity for travel and discovery, equipped with insights from the past three years.
The resort concept overall resonates with the global audience considering the Covid-19 pandemic consequences, especially behavioural shifts with people willing to find new destinations to relocate and to work remotely while connecting with nature simultaneously. Following these recent trends, Montenegro introduced a digital nomad visa. So, these are just some, and we are sure more will come as we live in a world of constant changes. We all need to adapt and provide services and offerings that meet the needs of our customers, existing or future ones. We are thrilled to welcome more guests who can anticipate memorable journeys full of captivating experiences.
Real estate near water is known to hold its value and appreciate over time, even during market fluctuations. This is precisely why Portonovi has recently become a popular destination for investors who foresee significant increases in property prices
May 16th marked the official unveiling of the restored facade Mosaic at the National Historical Museum in Albania’s Skanderbeg Square. The ceremony was part of the Europe Week celebration and was attended by representatives of the EU Delegation, Ministry of Culture, UN and UNOPS, media, heritage experts, and the creators of the Mosaic. The Mosaic was restored under the EU-funded EU4Culture programme, implemented by the United Nations Office for Project Services (UNOPS) in close partnership with the Ministry of Culture of Albania.

The mosaic of the façade of the National Historical Museum is considered to be one of the finest examples of late Albanian Socialist Realism. Installed in 1981, it showcases, across its 565 m2 surface area, some of the important milestones of the country’s history, spanning from antiquity to the Communist era. Its design was crafted by the renowned artists of the time, including Vilson Kilica, Josif Droboniku, Agim Nebiu, Anastas Kostandini, and Aleksandër Filipi.
In November 2019, Albania was struck by the deadliest earthquake in the past 50
In response to this crisis, the European Union launched the EU4Culture project, implemented by the United Nations Office for Project Services (UNOPS) in close partnership with the Ministry of Culture of Albania

years. Its effects were devastating, causing extensive damage across 11 municipalities, including numerous cultural heritage sites, with the Mosaic being one of them. In response to this crisis, the European Union launched the EU4Culture project, implemented by the United Nations Office for Project Services (UNOPS) in close partnership with the Ministry of Culture of Albania. This project focuses on renovation and revitalization of cultural heritage sites that were damaged by the earthquake, and is one of the largest cultural heritage programs funded by the EU worldwide, with a total budget of €40 million.
“The preservation and restoration of the mosaic has been debatable for many years. There were those who wished to remove it from this façade, however it is easy to demolish the past for the sake of the present, but preserving the memory, of the past with all the good and bad, is vital for any people; a necessary catharsis for the journey to the future.
This restoration is made possible by the EU4Culture programme; a program financed by the European Union and implemented by UNOPS, not only as an aid, but also as a confirmation of the path towards the European family.” - noted Elva Margariti, Minister of Culture of Albania.
“Today is a moment we have been waiting for some time now - the unveiling of the restored mosaic. Thanks to the amazing work of the restaurators and the EU4Culture team, Tirana has back one of its iconic landmarks. We are proud to help Albania preserve its cultural heritage. Today, we are also launching our Europe Week under the motto: Your Skills, Your Future. A talented team of Albanian experts and young students has carefully restored the

mosaic. This is exactly what we are doing together: to develop skills for Albania, with the Albanians, to become a full-fledged member of the EU,” EU Ambassador Christiane Hohmann.
“At UNOPS we are extremely proud to be trusted partners of the European Union and Government of Albania in implementing such an important project aimed at bringing back to life the Albanian cultural heritage and creating economic opportunities for local communities.” Freya von
 Groote, UNOPS Austria Multi Country Office
Groote, UNOPS Austria Multi Country Office

Director.
In May 2021, EU4Culture assembled a multidisciplinary team of experts, comprising engineers, technologists, conservation and restoration specialists, and the original artists working on the Mosaic in the 1980s, to commence the restoration process. The team embarked on a complex restoration endeavor, facing a variety of challenges. To maintain the
integrity of the façade, a free-standing scaffolding was built, reaching 22m in height and not connected to the mosaic in any way. This posed an extraordinary engineering project.
The conservators had to document the 565 m2 mosaic surface area stone-by-stone by hand, using a plastic net and tracing paper. This involved identifying and recording 123 distinct color tones and hundreds of thousands of individual stones (tesserae) at a 1:1 scale. EU4Culture employed a winwin solution by engaging students from the University of Tirana.
Upon further inspection, it was discovered that water leaking through the roof had caused the iron reinforcement bars beneath the surface to rust and expand, forming cavities and fractures in the mosaic. Moreover, some of the original tesserae got discolored and cracked due to the exposure to moisture and changes in temperature. To remedy the situation, the roof had to be repaired. As a result, more
than 437 tons of debris had to be removed and the roof was re-laid with new hydro insulation and leveled to direct rainwater away from the mosaic.
The Mosaic authors assisted EU4Culture team in ordering and purchasing tesserae from the factory based in Venice, Italy, that originally crafted them 40 years ago. Unfortunately, some of the minerals used for producing the original tesserae were no longer available, and chemists and technologists had to identify and create materials that matched the original color tones. The restorers divided the Mosaic into segments and worked on each damaged
segment replacing rusted iron bars and tesserae with new ones. The total budget of the works amounted to almost one million EURO (based on the current exchange rate).
The restoration works of the National Historical Museum building and reconceptualization of museum displays are set to continue in the second half of 2023. A new design is being developed through EU4Culture to bring the Museum up to modern international standards. The new modern design will offer visitors an immersive experience to explore the country’s rich heritage and culture.
For more information please contact: UNOPS Albania Communications Officer Yevgeniy Zelenko at yevgeniyz@unops.org


Di Fisco was graduated from the University of Palermo in Architecture and he has been enrolled in the Register of Architects of Palermo since 1980. Since the beginning of his career, he dedicated himself to the existing prestigious artistic heritage of Sicily, in particular to the recovery of architectural and monumental properties, to urban redevelopment and touristic infrastructures.
Full interview follows:
Can you provide our readers with a background of your company – “AGATE”to our readers?
The architecture studio “AGATE” (“Architectural Gate”) was founded in

2020 after the meeting I, as representative of the architecture studio “Mediterranea Engineering,” had with Mr. Blenard Durmishi representative of the engineering company ILLYRIAN CONSULTING ENGINEERS (ICE).

During this meeting, we, as representatives of our respective successful companies, proposed to merge the disciplines we practiced in a single company. Our idea found the support of the shareholders, partners, and investors, who helped this company grow.
The aim of “AGATE” is to open a “Gate for Architecture” with its base in Tirana, as the very name of the studio shows.


I was graduated from the University of Palermo in Architecture and I have been enrolled in the Register of Architects of Palermo since 1980.
Since the beginning of my career, I dedicated myself to the existing prestigious
recovery of architectural and monumental properties, to urban redevelopment and to touristic infrastructures; he also has been a member of the Regional Commission for the Protection of Natural and Panoramic Zones at the Department of Cultural Heritage of Sicily Region.
The new residential structure Tirana River Side II, is located close to the newly rehabilitated Lana River. A contemporary residential structure that includes all the functions of an active metropolitan life.Among the many professional tasks, I have performed in design and supervision, I can highlight:
- Design and supervision of the intervention of “Urban redevelopment of the Lenza-Orologio district aimed at the housing program”. [Palazzolo Acreide, UNESCO site];


- Safety planning and coordination for “the restoration works of buildings located in the Saracen district to be transformed into tourist-hotel residences” [Sambuca di Sicilia (AG)];
- Safety planning and coordination of “Reconstruction of buildings in the urban center for social housing” [San Piero Patti (ME)];
- Planning and safety coordination of the “urban redevelopment in the historic center” [San Mauro Castelverde (PA)];
- Design and supervision of the intervention works for the “restoration and consolidation of the church of S. Maria dell’Ammiraglio (Martorana)” [Palermo, UNESCO site];
- Project for the arrangement of the connecting areas between the Archaeological Museum and the Archaeological Park of Monte Jato - Commune of San Cipirello.

- Supervision of the corrective works of the Sesi Necropolis of Mursia Cimilla and of the recent findings at the archaeological site of Scauri in the Commune of Pantelleria;
- Final design, executive supervision of the works and the safety in the planning and construction of works for “improvement and use of archaeological, terrestrial and maritime itineraries of the minor sites of the island of Pantelleria” as part of a preliminary, definitive and executive model of works for “completion of the reclamation works of Sesi and Necropolis in the Cimilla site of the Archaeological Park of Pantelleria Island and so on and so forth.
How did “AGATE” manage to move forward in the last 2-3 years?
Though still in its early years, “AGATE” has developed several important projects thanks to the
Multifunctional Center for The Bektashi World Capella - Tirana, Albania Elementary School “Abdyl Paralloi” - Elbasan, Albaniaprofessional experience of its two cofounders but even of the support design team.
3. Although a new company, can you share with us some of its main projects in Albania and beyond?
Among the many works designed by AGATE, I can single out:
- Archaeological Park of Durrës; “Restoration and Urban Requalification Design of the Prospective TID Durres Area Situated within Durres Archeological Park.” The TID area located in the Archaeological Park of Durrës is about 8 hectares. The main objective is the requalification by intervening in the buildings, squares, roads / paths within the archeological site and the restoration of the castle.
- Residential Complex River Side II
Design of a residential complex with an area of 62 746 m² which consists of 11 floors and 2 underground parking floors.
- Splendor Residence
Design of a residential complex of 93 149 m² which consists of 14 buildings of 11-storey & 2 underground parking floors.

- Theater Skampa
Restoration intervention in the “Skampa” Theater with a surface of 2 255 m². The artistic building consists of 3 floors.
- Abdyl Paralloi School, Elbasan
The school “Abdyl Paralloi” has an area of m² 4 183 and is composed of 3 floors (Elbasan).
The project for “Urban Development of the neighborhood “Vulnetari” in the city of Elbasan, Albania.

- Multifunctional Center for Bektashi
What can you tell us about AGATE’s international experience? Any project that can be highlighted?
In this short journey of AGATE, I can mention:
- Requalification of “San Giussepe” neighborhood, Vita Municipality, Italy;
- Participation in the international competition for the design of a coastal villa in Dubai;
- Primary School Project, Marineo Municipality, Palermo, Italy;
Mr. Di Fisco, how valuable do you consider your involvement in the renewal of the architectural property and monumental, urban development and tourist infrastructure?
Albania is taking important steps in its journey towards the European Union. In this journey, the economic development of the country is a primary and essential support of the process which must rely on the resources that the country allows, coupled with the global policies of the long-term development and environmental protection.
In the past, Albania relied on the heavy industry, but Albania is a country with a relatively small geographical extent and it cannot cope with the pollution that this industry brings. Albania is a country with
an excellent nature, traditions and cultural heritage, so the development and use of touristic infrastructure, in my view, is the best way for the economic development of the country. Since I come from a country like Italy, where tourism - especially that related to cultural heritage - is a globally recognized industry, I think my experience in this field makes my involvement quite valuable.
How can you describe your professional career between Albania and Italy? What is your next step?
I deem my professional career in Albania a parallel that follows alongside my career in Italy. I already feel in Albania like in my own country; there is a lot in common between our countries which I feel them not only in the human aspect, but also in the elements related to my profession.
The next step for “AGATE” will be its further expansion in the Balkan area.
High School “Arif Hall Sulaj” - Kurbin, Albania“For our upcoming projects in Albania, we’re exploring and introducing designs near the water that encourage the country and its visitors to embrace the surrounding coast and allow them to truly appreciate its beauty.”
“In the Jali Hotel specifically, we’ve developed a structure that will frame and improve the nature of Albania. The structure itself uses textured concrete to reflect the Mediterranean sunset. We’ve also exclusively used locally sourced materials of wood, concrete, and stone for the construction of the hotel to pay tribute to the area’s local villages.”

Having an exclusive interview with Mr. Beat Huesler was almost an obsession for us given the amazing projects portfolio of the Oppenheim Architecture which is a fervent preserver of land and nature. Now we feel proud and honored to make it.
One Albanian investor reached Oppenheim Architecture for a project and many others sprang out of it.
“Our relationship with Albania has developed into a partnership that’s led to more opportunities to define the country’s booming hospitality industry,” Huesler told TRAILBLAZING MAGAZINE ARCHITECTURE & DESIGN.
Oppenheim is spotting limitless possibilities in Albania. “The possibilities for Albania, its landscape, and its history – with a new airport and tunnel through its mountains in the works – are limitless; our list of projects to design in the country is already growing.”
The company has teamed up with local architects and craftspeople on its projects “to ensure that we’re staying true to the area’s rich history and designing with the land at the forefront.”

Ten other projects are in the pipeline for Oppenheim, including a beach club development, multiple resorts, a cliffside hotel and a range of public and multi-housing spaces and high-rises in cities like Tirana.
Beat Huesler is a licensed architect with over 28 years’ professional experience with firms in New
York and Basel, Switzerland, and his own practice, Huesler Architekten.
His collaboration with Chad Oppenheim, Founding Principal of Oppenheim Architecture, extends back to their studies at Cornell University in New York and was cemented in 2009 when they jointly established the Swiss office of Oppenheim Architecture.

Huesler heads the European studio, managing a senior architectural team to deliver projects in urban and remote locations around the world.

Full interview below:
Can you describe the first contact with Albania and how this relationship has evolved from that moment to date?
Almost two years ago, an Albanian Investor reached out to the Oppenheim team looking to enhance his hotel project in the area while being tactful with the landscape and working with what the land already has to offer. With our design and construction on Jala, Albania’s Mediterranean southern

Beyond our progress in the country, the projects have impacted our own team and helped us grow the European office internally with many members of our team working on the various projects we have set for Albania
coast, our relationship with Albania has developed into a partnership that’s led to more opportunities to define the country’s booming hospitality industry. We’ve even teamed up with local architects and craftspeople who are well-versed in Albania’s landscape to consult on our projects to ensure that we’re staying true to the area’s rich history and designing with the land at the forefront.
Could you elaborate on the specific projects Oppenheim is engaged in Albania?
Our work in Albania started with the Jali Hotel, projected to open in 2025, which is a collection of 50 low-rise “houses” along the hills of Jala. The hotel mirrors a town square with its inclusion of restaurants and food stores that serve local cuisine, a cultural center, and other amenities including spas, fitness centers, clubs, and other event spaces. We’re also in the process of designing more than ten other projects, including a beach club development, multiple resorts, a cliffside hotel and a range of public and multi-housing spaces and high-rises in cities like Tirana.
How much satisfaction has given to you and to your Team the projects you are working on in Albania? What makes these projects so inspiring for Oppenheim?





The satisfaction we feel with our projects in the country stems from the working relationships we’ve built with the enthusiastic leaders of Albania, local architects and community. Already a vast area with infinite possibilities for architecture, our development of the ongoing hotel projects has shown us just a fraction of Albania’s potential to become a booming tourism hub that still supports the locals and the communities they’ve built. Working with and in Albania has really allowed the Oppenheim team to flourish and expand our knowledge of how to shape a country’s built environment without overshadowing the existing structural landscape. Beyond our progress in the country, the projects have impacted our own team and helped us grow the European office internally with many members of our team working on the various projects we have set for Albania. We’ve really set the standard for a more contextual and vernacular design approach for other architects and firms to build in Albania, and we’re honored that our projects have allowed us to support the growth of tourism and the country as a whole.
To what extent has the breathtaking landscape of Albanian coast influenced the conceptualization of the projects in Albania? How will you take care of the environment and sustainability?
The landscape of the Albanian coast provides our projects with a stunning view of the Adriatic and Ionian Sea. However, the architectural language of Albania centers around an expansive history that shows a fusion between Greek, Montenegrin and Croatian influences. For example, the buildings in Albania are located in the hills instead of near the water because of the country’s history of pirate invasions. With this in mind for our upcoming projects in Albania, we’re exploring and introducing designs near the water that encourage the country and its visitors to embrace the surrounding coast and allow them to truly appreciate its beauty. In the Jali Hotel specifically, we’ve developed a structure that will frame and improve the nature of Albania. The structure itself uses textured concrete to reflect the Mediterranean sunset. We’ve also exclusively used locally sourced materials of wood, concrete, and stone for the construction of the hotel to pay tribute to the area’s local villages. Our philosophy at Oppenheim Architecture is always to build with the land, not on it, and our projects in Albania keep this at their core.

You and your Team have visited Albania several times by now. What are the impressions? Do you see many cooperation possibilities?
The possibilities for Albania, its landscape, and its history – with a new airport and tunnel through its mountains in the works – are limitless; our list of projects to design in the country is already growing. Although we’re already seeking insight from local architects and craftspeople on our projects, we’re excited to see what partnerships these new projects bring and how they’ll develop our existing ones.
Our office trip to Albania last year was not just the team’s highlight of the year, but also a full week of learnings from multiple leaders of the country. To discover the unique genius loci of Albania as a team, helped us to design our projects even closer to the place.
What designers and studios Oppenheim has cooperated with? Can you mention any conspicuous project?


To name the most recent studio collaborations, I can mention Atelier4, Xplan, Compass Studio and Commonsense.
Outside of our partnership with Albania, we’ve collaborated with a number of designers and studios that support and further our principle to create sustainable structures that work with and not against the existing natural landscape. Our Desert Rock resort, which we’re expecting to finish in 2024 was designed in partnership with the Red Sea Development Company. The resort is not only an example of our collaboration with designers and studios, but also with the local community as we worked to create a resort that supports the existing wildlife and encourages visitors

to engage with the economy and history of Saudi Arabia with local leaders guiding tours of the area.
We’re also expanding our scope within the metaverse and virtual reality realm. We worked with The Boundary, an architectural visualization agency, to design two different virtual art gallery spaces: Minoru Onoda: Through Another Lens and A KASSEN: Opening Hours.
How is one working day in your life as a well-known architect?
Every working day as an architect in general comes with different ideas, experiences, and new opportunities for innovation. My team in the European office is always challenging me and the firm to push the boundaries of the architecture in every project we pursue whether that’s a hotel, a home, an office, or any other space we may take on. Architectural design fluctuates with the ever-changing world and as it does, we dip into new design experiences shifting around from the metaverse to regenerative tourism and other sectors of architecture. A working day in my life might be a day of designing, it may be a day consulting and meeting with clients, sometimes a working day is spent on site for project builds, and sometimes, I might spend the day just reading and researching new perspectives and ways to approach design – each day different from the rest.
Most importantly, every day we stay humble to the great responsibilities we have with our architecture. This is especially true to our work in Albania. We care about Albania and its built future. We want to learn from its past and its unique history and are proud to assist and enhance in countries the architectural future.
Under the philosophy and slogan “We make your business unique,” the newest tower in Albanian capital “Alban Tower Tirana” was inaugurated on May 13, 2023 Through the sounds of jazz music, mesmerizing architecture, and delicious cocktails, the participants had the opportunity to enjoy a special evening.



The inauguration was attended by the Albanian Prime Minister, Mr. Edi Rama, the Mayor of Tirana, Mr. Erion Veliaj, the Ambassador of Italy to Albania, H.E. Mr. Fabrizio Bucci, the Italian architect, Mr. Marco Casamonti and the owner Alban Xhaferi, who made possible his daring dream to have in Tirana the most beautiful and exclusive tower in the entire Balkan area.
Marco Casamonti with his studio Archea Associati, sealed another important architectural symbol of the city of Tirana by building a tower over 100 meters high with an original and evocative design in the Albanian capital.
The project started 18 years ago and was successfully crowned despite the many challenges, starting with the economic crisis of 2008, passing through the violent earthquake of 2019, which the building resisted with extraordinary strength also due to an absolutely innovative and original structural conception.




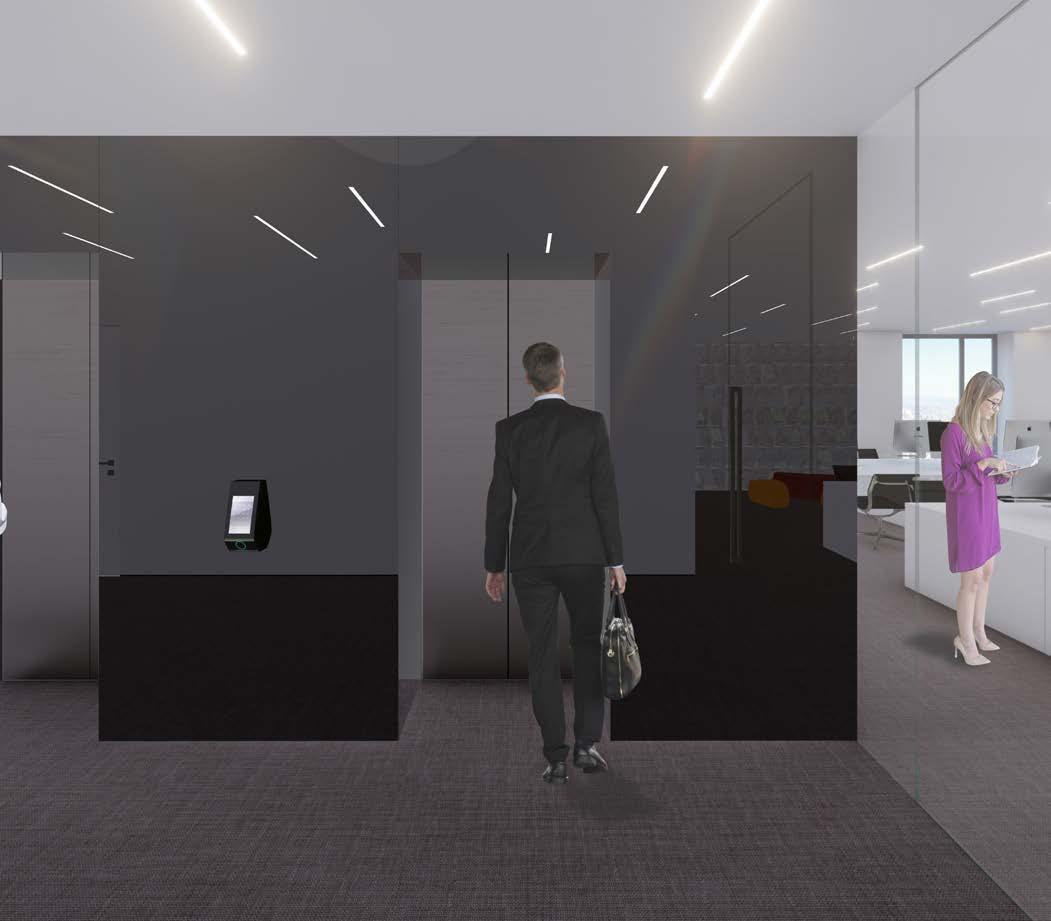



The façade embraces the metaphor of the tree with a base part - the trunk - made of solid panels of green-colored concrete with small circular gems of Murano glass in five different colors. The building is entirely intended for offices while the highest part of the building houses a café, a panoramic restaurant, as well as a wellness centre, a gym and a swimming pool which occupies the roof of one of the four towers. A helicopter landing pad tops the tower.



In addition to the hotel lobby, an important role is also played by the exterior of a building, which affects the emotional side. The modern philosophy of hotel design is about telling a unique story with the basic elements used while conducting the vision.

TRAILBLAZING MAGAZINE ARCHITECTURE & DESIGN caught up with talented, Albaniabased interior designer, Anila Hetoja who not only develops the interior design plans and oversees the works implementation until completion but incorporates her artwork/paintings in every design. Such combined skills have given her a name not only in Albania but abroad as well.
“The elements I use in most interior design projects are bright cheerful colors, lighting, balance, harmony, contrast of natural lighting and details that always make the difference,” Anila said in this exclusive interview.

The artwork/paints incorporated in each design project are “like my creatures that I have given life to and that have been taken from my emotions.”
For over a decade of hard work, sacrifices and dedication, she managed to build a refined and admirable profile. Studying at
RCC Institute of Technology of Art in Toronto, Canada, one of the most well-known universities in North America in the field of Interior Design, Hetoja founded Hetoja Designer Consulting in 2012. Since then, she has opened many personal exhibitions not only in Tirana and Shkodër but also abroad, such as in Germany and Canada while multiple projects are building up day by day in the field of interior design.
“The love for interior design is unquestionable because it gives me the opportunity to learn and build my skills in many fields, both inside and outside of design,” she states.
Full interview below:
Thank you so much for sitting down with us Anila! Let’s start with what comes so natural to you: how did you get into the interior design of hotels and resorts specifically? Wat it a desire or an outcome of your other artistic talents? Right after finishing my studies, I started to design the interiors for residential and commercial space (villas, apartments, bars and restaurants), and a few years later I had the chance to deal with larger interior design projects for hotels and guesthouses. Over the years, I managed to establish my professional profile not simply by being best in matching client goals by visualizing and sketching design plans in full adherence to building codes and inspection requirements but also by professionally caring and treating clients’ requirements
and expectations for functional, safe, and aesthetically pleasing spaces.
Quite often, my customers ask my advice to help them not only selecting materials, furnishings, and décor but also determining wall-paint and suggesting paintings so to give the interior the final touch. Perhaps, the combination of interior design plans and the realizations of paintings and drawings matching the same ambience, has set me somehow apart from other professionals in the field as I create and compose with aesthetic taste, incorporating art into my design work. Obviously, it is a must for any interior designer to keep abreast and maintain knowledge on trends, materials and techniques in the interior design field.

What special factors do you consider when you create spaces for hotels? Can you illustrate that with some examples? The design of spaces for a hotel is of vital importance when it comes to creating a positive experience for guests, event planners, staff, and anyone else who steps foot into the property. Besides the usual core elements of any space design (functional use, right materials and affordable budget), efficient planning and creative appearance are prime considerations while designing a hotel.
Interior design encompasses a wide range of elements ranging from floor plan to wall color, furniture style, lighting, flooring, decorative stone, wallpaper, wood paneling, indoor waterfalls, decorative elements,





plants, good light management etc. All of these are some of the elements that interior designers use to make guests relax, even though they are away from home, offering them the comfort and convenience of being at home. All these aspects carefully curated and put together can create a unique design.
Architects tend to experiment with hotel bedrooms and not only. The lobby is the main point of the hotel. The modern philosophy of hotel design is about telling a unique story with the basic elements used while conducting the vision. Moreover, continuing with the comfort and accessibility thought and created for all customers, especially for people with limited abilities and inclusive details for the community.
What is the best hotel you have stayed in and how has it inspired you in your job?

I have been fortunate to travel quite a lot and experienced different cultures all around the world mostly in Europe, but also Americas, which have marvelous hotels with stunning architecture. The imagination of interior architects has no limits. One of the most unique hotels that has left a mark on me is Hotel das Cataratas in Brazil which splashes in a tropical area. My family and I were lucky enough to visit this gorgeous place for a while. The view was spectacular from Iguassu Falls, but truly the whole environment was like heaven on earth.
In terms of the interior design, the approach and adaptability to nature, the place was highly impressive. The tropical character was greatly achieved by combining warm colors, artistic and traditional elements, natural yet slightly dim lighting and much more. It is definite that art is an irreplaceable way of understanding and expressing the world, which always reflects

in my work and the artistic elements that are attached in my memories.

Tell us some of the properties you have worked on. What are the special elements you have used?

For over a decade of hard work and dedication, there are lots of projects that I vividly remember. The love for interior design is unquestionable because it gives me the opportunity to learn and build my skills in many fields, both inside and outside of design. Working in a team is challenging, considering that artists represent individual and specific visions, but thankfully everyone that I’ve worked with have had similar approaches in professional and visionary aspects. Additionally, team work is crucial because you get to share experiences, learn, expand perspectives also boosting productivity and lastly, it creates and diversifies workplace.
However, some projects I consider as challenges in my professional journey are Hotel “Sokrat,” Hotel “Labeatan” in addition to many residences I designed throughout Albania, specifically in Shkodër, Tirana, Tepelënë, Pogradec, Durrës and many more. In these design projects, I not only developed the interior design plans and oversaw the works implementation until completion; I also incorporated my artwork/paintings adapted to every design. The elements I use in most interior design projects are bright cheerful colors, lighting, balance, harmony, contrast of natural lighting and details that always make the difference.


What emotions do you experience when you see your work completed?


The emotions are indescribable, they are positive feelings gained thanks to work finally completed. Each completed

“The love for interior design unquestionableis because it gives me opportunitythe to learn and build my skills in many fields, both inside and outside of design.”
project, although the journey is long, has challenges in its uniqueness, not only from the compositions, the furnishings which are different, but also from the problems which are a good lesson and help you to progress.

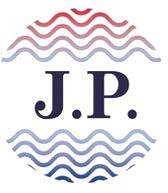

The artwork/paints I incorporate in each design project are like my creatures that I have given life to and that have been taken from my emotions.
Needless to say, you must be an avid traveler. What do you spot first when you check in a hotel or resort?
For work and family reasons, I have traveled to different countries of the world and the first impressions I got out of these hotels were the elements of art which include basic structures that consist of lines, shapes, colors, textures, light radiation, space, etc. These create a visual impact which evoke emotion and inspiration in me as an interior designer.
In addition to the hotel lobby, an important role is also played by the exterior of a building, which affects the emotional side. I think that a building can have a psychological impact even at the most basic level, if it has a well-thought-out visual appearance, it is likely to make us happy, conversely if a poorly designed building will have the opposite effect and consequently as a customer you wouldn’t want to go back again.
Where will you spend your summer holidays this year? Sea or mountains? What is next for you?

After quite a busy period, I look forward to the holidays, which surely helps to recover from the busy schedules and hard work. It is a moment where I find peace and enjoy my time to the fullest with family and my dearest people.
I will spend the holidays in Albania with intermittent short travels in neighboring countries (Italy, Greece and Croatia) for sightseeing and getting together with friends. Although we are a small country, we have the opportunity to enjoy the sea and mountains beauties. We have very good beaches from North to South with many tourist villages that take you back in time with lots of adventures like rafting, climbing in mountainous areas, where you encounter many rivers, lagoons and national parks.
After the holidays, I will restart where I left off, in charge of projects that must be completed on schedule. Something that I am looking forward is the realization of another personal exhibition dedicated to women. This will be my 5th personal exhibitions in addition to other 14 exhibitions I participated in collaboration with other artists.
Speak with ANILA HETOJA:
Phone: +355 69 70 15 398
Email: hetoja.anila@gmail.com Contattaci

Relish in Mendoza’s colorful mountains, harmonious vineyards, and clear blue skies. Become entranced by our land’s natural beauty.

Witness firsthand the vibrant changing of the seasons, watching as each grape matures and develops to form a vast, breathtaking vineyard. Unite with the earth and the spectacular landscape.



Casa de Uco Vineyards & Wine Resort is the result of a wonderful dream. A great vision inspired by the Uco Valley’s exceptional natural resources, where we honor the birthplace of Argentina’s most outstanding wines.

Situated across a 320-hectare estate, Casa de Uco is an innovative concept composed of the development of private vineyards, secluded villas constructed alongside the vines, an incredible winery, and an exclusive luxurious wine resort. Experience life on the vineyard surrounded by the majestic Andes Mountains, with superior services and amenities, and daily adventures.
We welcome all wine enthusiasts to unearth the magic of Mendoza’s Uco Valley, experiencing the region’s extraordinary wines, following the whole process from grape harvesting to the creation of a unique high-quality wine brand, under the careful eye of the industry’s top experts.


At Casa de Uco Vineyard & Wine Resort we invite our guests to live and breathe wine culture, in an unbeatable setting at the foothills of the Andes Mountains.
The essence of the hotel, an impressive structure inspired by the geography of the land and its natural surroundings, strives to provide the utmost
To achieve this farm-totable ideology, the kitchen team of cooks and chefs source all ingredients locally, working with neighbors, the local farmers, to create an international menu that still is 100% Uco Valley inspired

level of comfort, while still unifying with the mountains, vineyards, and clear blue skies.
Inside the hotel, our accessible staff reinterprets traditional hospitality codes with an updated philosophy providing extremely personalized and friendly service.
Casa de Uco Wine Resort is comprised of 7 rooms, 9 suites, and 3 Villas, each with extraordinary views of the incredible landscape. Each room has been impeccably designed to maximize comfort and relaxation.
The magnificent food and wine program shines at the center of Casa de Uco Vineyards & Wine Resort. Executive chef and and culinary consultant Ana Ortuño have created a menu that honors the land and Uco Valley, driven by the seasonal ingredients grown directly in the organic vegetable garden. To achieve this farm-totable ideology, the kitchen team of cooks and chefs source all ingredients locally, working with neighbors, the local farmers, to create an international menu that still is 100% Uco Valley inspired.
Our gourmet universe extends to the “sector de Fuego”, for a true Argentine barbecue experience directly in the vineyard cooking over open flames. At night, our exclusive
and magnificent bar, with a cocktail list designed by celebrated bartender Renato Giovannoni, becomes a destination for guests from other hotels in the area.
The dishes in the restaurant are 100% inspired and created with produce from the seasonal organic garden. During summertime, the garden explodes with all different varieties of tomatoes and peppers, corn, squash, potatoes, cabbage, cucumber, and carrots while during colder months there is an abundance of swiss chard, spinach, broccoli, onion, garlic, radish, cauliflower, brussels sprouts, leeks, chicory, peas, beets, and fava beans. The herbs give off their beautiful aromas and intense flavors all year round: basil, mint, thyme, oregano, salvia, cedrón, rosemary, and cilantro. The garden is nourished with well water from the valley, giving off nutrients descending directly from the earth, without using any types of pesticides or herbicides. Fresh, healthy, energetic, powerful, and truly local, our garden is a prized possession.
We have designed a range of exciting activities that center around the incredible landscape, vineyard, and mountains. Guests can bask alongside the infinity pool, play tennis, horseback ride through the vineyard, go on bike or trekking excursions, or explore the ecological reserve and mountains. The absolute best: you’ll forget any notion of time and totally fall in love with the adventurous wine country lifestyle.
We also offer a range of indoor activities like Argentine cooking classes taught by our award-winning kitchen staff and wine tastings, led by the house sommelier who gives an insider’s look into some of the best wines of Mendoza.
The Uco Valley is the most sought wine region in all of Argentina, and Casa de Uco Vineyards and Wine Resort make for the ideal home base to discover the wonders of the area and Mendoza wine country.



Our boutique spa offers vinotherapy and hydrotherapy treatments, techniques that hydrate and nourish the body with rich minerals extracted from 300 meters under the earth, and spring water packed with antioxidants that strengthen blood vessels and enhance circulation.
The spa is equipped with a cedar sauna, aroma steam room, wet sauna, deep soaking hydrotherapy baths, treatment rooms, interior and exterior relaxation areas, and an exercise room.
Relaxation and serenity continue outside with an infinity pool, jacuzzi, solarium, and peaceful lagoon.
Sleek minimalistic style with a modern edge, elegant and sophisticated without pretension, where each space pays the utmost respect to the land – these are the elements that define both the communal areas and private refuges at Casa de Uco.
Natural and noble materials, concrete, native rocks, granite, and glass. Wood, leather, wool, warm, and soft materials that are pleasant to the senses – are the materials used to adorn the interiors. Accompanied by a minimalistic design, and a neutral palette with hints of the colors of the surrounding vineyards, the spaces are decorated to complement the landscape.
The project was designed and developed by the renowned Alberto Tonconogy Architectural Studio.
The building location was chosen based on the dried-up streams that surround the property. During placement, 400 m2of lagoons were formed. This emerged almost as a tectonic shift, in a random way, by a large green slab, as if the construction had emerged from the earth. In the eagerness to be rooted in the earth, the building extends a series of arms – ramps, paths, walkways, and pools.
In contrast with the characteristics of the stone outside, the façade to the south –chosen as the main orientation because it allows unobstructed views of the valley and vineyards without sun interference, which tends to be completely blinding-, received a light treatment, with the glass transforming into the skin of the façade. The west side of the building, also entirely glass, was protected by an umbrella system that automatically moved and gradually filters light.
Towards the north, fully exposed to the sun, the façade becomes blind, except for openings strictly necessary, drawn with precision. These frame the views emphasizing the picturesque landscape. The side facing the east was coated in stone, to fully integrate into the environment.
Being situated in an earthquake zone, the entire building is put together in separate structural parts, structurally isolated from each other, which coincide with particular internal functions. Each façade faces one cardinal point; a state that leads to four fully differentiated faces.
“It wasn’t an easy task to build in the midst of a vast semi-desert landscape, where there wasn’t anything except endless open space. So I thought to make something like telluric movements, from which emerges a grand slab as if the building was a natural product of the land, and that structure would be very simple. In that way, the hotel completely integrates into the topography of the land.” Alberto Tonconogy, Architectural Project Creator.
Since the essence of the resort, sought to integrate with the land, and not compete with its natural surroundings, minimal work was done to the interiors in order to accompany the architecture, without invading it. Julia Tonconogy, Creative Director, led the interior designs and created a contemporary, stylish, yet relaxed space inspired by the environment. To accompany the mountains, vineyards, stones, and incredible views, it would important to develop a color palette to complement the landscape: earth tones, gray, green, natural textures which are friendly to all the senses, with wood, leather, wool, and handmade adornments.
It’s a comfortable, contemporary yet sophisticated setting that allows guests to take advantage of multiple lounges, soaking in the spectacular natural light and panoramic views.
Each piece of décor was designed especially for the project, hand-chosen for both aesthetics and functionality. Such pieces featured include a large table constructed by expert wood craftsman Fernando Moy.
Other design features:
• Hand-dyed pillows made by artist Ana Fuchs
• Contemporary Italian style furniture, with natural linens
• Hand-woven blankets
“Through contemporary design, we created a warm space where each room feels like home, while still adding our sophisticated and modern touch. The architecture merges with the landscape, and interior architecture. No one piece competes with each other, each element contributes so that the land, our earth, and nature remains the true protagonist.”
Julia Tonconogy, Creative DirectorMake dreams come true by owning a Mendoza vineyard, in the most fertile region in Argentina: full production plots starting at 7,000m2 all managed by our staff who have years of experience working on the vineyard. Proprietors can decide the destiny of their grapes: whether they make their own wine with the guidance of distinguished Winemaker Alberto Antonini; sell their production, make a yearly profit; or a combination of both models.
“For many years we have developed the expertise producing premium wines, so now we want to advise wine lovers who may not be wine professionals. Our private vineyard project was created for wine enthusiasts to get hands-on






experience in making their own wine. They can choose how much to become involved in the process, from the beginning stages of planting their grapes and working alongside our expert agronomists and enologists, to designing their personal wine labels and brand. It’s all about living the wine culture lifestyle with Casa de Uco.” Juan
Tonconogy, Project ManagerOur estate is outfitted with an exclusive boutique winery. With a keen eye for vanguard design and crafted with the latest in modern technology, we have created this wine sanctuary, bringing in specialists like Alberto Antonini, who has devoted his entire life to unraveling the secrets to making great wines. He brings his expert knowledge consulting the private vineyard owners at Casa de Uco Private Vineyards & Wine Resort.
The winery includes state-of-the-art equipment for wine production, harvesting, and creating fine wines. Spacious common areas with breathtaking landscape views offer a beautiful location for wine tastings and other events. The construction of the winery is in its final stages.

Argentina, Mendoza Province, Village of Tunuyán, Vistaflores region. Nestled on the bank of the mighty Andes Mountains, Casa de Uco Vineyards & Wine Resort is set on 320 hectares of lush green land in the middle of the Uco Valley.

The Uco Valley is one of Mendoza’s best-kept secrets. A fertile phenomenon, it possesses supreme geographical conditions for growing grapes, known as Vinos de Altura. The country’s most renowned winemakers have landed in the area, making it the new hot spot for premium wines both in the region, and the entire country.

The combination of the ideal altitude at 1250 meters above sea level, a semi-desert climate with 330 days of sun per year, warm days, cool nights, alluvial soil with excellent drainage, and the purest aquifer in the region flowing freely to irrigate the vineyards of Casa de Uco, all result in the most ideal conditions for winemaking.
Currently, our vineyards stretch across 70 hectares mostly planted with Malbec, even though you will also find Pinot Noir, Chardonnay, Sauvignon Blanc, Petit Verdot, Cabernet Franc, Torrontes and Pinot Grigio.
Since the 19th century, Argentina has been the most prolific country leading the wine industry. Mendoza, the Northeastern province, is considered one of the Nine Wine Capitals in the World (along with Rioja in Spain, Bordeaux in France, Cape Town in South Africa, and Napa Valley in the United States – www.greatwinecapitals.com).
Within Mendoza, the Uco Valley has reached notable recognition. The wines are some of the most celebrated in the world.

Head Wine Maker: Alberto Antonini. Cuisine & Wine Consultant: Ana Ortuño.
Creative Director: Julia Tonconogy.
Masterplan & Architecture: Estudio Alberto Tonconogy & Asociados.
Project Manager: Juan Tonconogy.








Clients can meet, work or exchange as to embrace some moments.
In the rooms the same concept is kept as to have a continuation.
Double and family rooms keep the same style; gold and red colour are used on fabric to enhance the rooms, to create an intimate feeling to rest.
Antic desk combining with to-day bed head designed by the studio create this feeling of tradition and modernity.
In the family room, the wooden partition has been designed by the agency as to reflect an elegant and warm atmosphere, enhancing the Parisian way of life.
The chairs are designed by the agency as to personalized the rooms. As you can see it is a bespoke project.
CONTACT BORELLA ART DESIGN borellaartdesign.com
T. + 33 6 10 16 11 19 artdesign@borellaartdesign.com
Hotel de Suede is located in the Latin quarter of Paris, well-known for being a very elegant area. Intellectuals, famous musicians and artists used to live in that SaintGermain area in the 50’ and 60’.
The hotel has the privilege of having a court yard where the customers can have breakfast or sharing an “after”.
Christine and Nicola Borella with their team BORELLA ART DESIGN choose this concept to enhance the total renovation of this charming Parisian hotel of 45 bed rooms.






The idea is that as soon as you walk in the hotel, you are embraced by the concept. A classic French style combining chic and traditional. Moulding panel reflects the authentic Parisian feeling.
The study of the concept started by the lobby floor where the creation is a mixed of the welcome desk, sitting and breakfast areas. All these functions influence on the new coming way of sharing in a hotel.

Finland, a European country of five and a half million people, with a surface of three hundred and thirty-eight thousand, four hundred and fifty-five square kilometres, possesses over eight hundred years of architecture.

The main building material for public and private buildings during this period was wood due to the predominant forests. Stones were also used as a material for construction, although not as predominant as wood, and they can be found in castles, stone churches and fortresses. Architecture of Finland has also contributed a lot to some styles of architecture including Functionalism, Art Nouveau and Nordic Classicism.
Finland is also home to one of the most notable modernist architects, Alvar Aalto with notable works such as Baker House dormitory and Viipuri Library. Alvar Aalto was a major figure in bringing modernist architecture’s functionality and organic style to Finland.
Sauna is very popular and readily accessible to all in Finland, with over three million saunas in a country of five and a half million populaces. The oldest known saunas in Finland were made from pits dug into a slope in the ground and primarily used as dwellings in the wintertime. It is a type of dry steam bath with a temperature degree of 60 – 120 °C, whose purpose is to thoroughly cleanse the body through bathing and open pores in the skin through heat. The
recommended wood type is cedar due to its insulating ability and ability to handle moisture well. Saunas floors are made of either concrete, tile or wood, and the interior is insulated with an aluminium vapour barrier and standard fibreglass.
Saunas are a very important cultural heritage among the Finnish people. saunas have modernized with the evolution of time and the most popular saunas are presently run by electricity. faster to heat up and provide better heat and cleanliness. These saunas are heated majorly by electricity
The oldest known saunas in Finland were made from pits dug into a slope in the ground and primarily used as dwellings in the wintertime. It is a type of dry steam bath with a temperature degree of 60 – 120 °C, whose purpose is to thoroughly cleanse the body through bathing and open pores in the skin through heat.
 Chimneyless sauna building in Enonkoski _©SM
Chimneyless sauna building in Enonkoski _©SM
and are known as infrared saunas. The future of saunas will involve using 3D modelling to design and produce these saunas and are transported to where they are needed. Saunas will also be designed with sustainability in view, with the use of modern fabrication technology and software.
The search for a Finnish independent style of architecture was led by Aalto and Saarinen in 1890. Saarinen created the Finnish National Romanticism through the combination of elements of Art Nouveau and Historicism with Finnish traditional building material, which is wood.
The Finnish Architects Club was established in 1892. The association started voluntarily, and it was a forum meant for discussion and collaboration with the profession. The architectural policy program of the Finnish government was launched officially
on December 17, 1998. The policy process was executed as a result of efforts by architectural institutions and associations.



Stone construction was initially rare in Finland, with the use in churches and castles construction. It became increasingly popular due to the need to protect the city by creating fortresses against perceived opposition, and also for the construction of different churches. Heavy granite stones were used for these castle constructions. These buildings were majorly a single interior space and possess massive walls. The dominance of Sweden after expanding into Finland also brought and defined the architecture of the period. This period was characterized
by vernacular-style single-storey wooden buildings on a grid street plan.
Neoclassical was a style of architecture was developed in Finland majorly by Johan Albrecht Ehrenström, a military engineer under the orders of the czar. The style is characterized by simple geometric forms, detailing using the Roman, Doric or Greek order, grand scale volumes and dramatic columns.
Neoclassical architecture aimed to remove the excesses of the Baroque style of architecture. Modern architecture was popular in Finland with Aalto Alvar, a Finnish architect, a major proponent of this style of architecture. The modern architectural style involved the use of new technologies such as reinforced concrete, steel, and glass to build. This style of architecture also created the school of thought that embraced minimalism and reduced the ornamentation of buildings (Form follows function). The father of modernism (Alvar Aalto) was Finnish, and he developed his unique style of modern architecture through the use of local materials (wood) and embracing functionality.
The increased adoption of wood to create sustainable and contemporary architecture is on a rise in Finland. Wood has been adopted after much research into building materials that reduce greenhouse gas emissions in the building sector. The last two decades have seen the increased development of Finnish wood architecture through key projects such as pavilions, allwooden multi-storey flats and churches.
Courtesy of Re-thinking the Future www.re-thinkingthefuture.com


Bugatti and Binghatti, two visionary brands have come together for a ground-breaking real estate development in Dubai called Bugatti Residences by Binghatti. The unique first-of-its-kind project was unveiled at the Coca-Cola Arena in Dubai last night on May 24, 2023, by the CEO of the two luxury giants – Bugatti Rimac and Muhammad BinGhatti.
READ FULL ARTICLE HERE

One of the most expensive yachts of 2023 has sold after just 10 weeks on the market. The boat, ARROW, was listed by Fraser for 151$ million…

READ FULL ARTICLE HERE
Architectural Digest brings you to Finland’s capital Helsinki to tour Löyly, a remarkable public sauna designed to blend in with nature.
READ FULL ARTICLE HERE

In recent years, 3D-printing has been used to build everything from homes to businesses and even bridges. Now, Dubai is set to construct the world’s first 3D-printed mosque.
READ FULL ARTICLE HERE
AlUla‘s hospitality offering is expanding with the news of a new eco-resort AZULIK AlUla.

With plans to open by 2027, the sustainability-focused property will have 76 luxury villas.

It is part of the Royal …
In celebration of their 130th anniversary, Hurtigruten Norway has raised 1,700 bottles of the world’s first Arctic-water-aged sparkling wine from a top-secret location off the Norwegian coast. The project known as…

READ FULL ARTICLE HERE

Italian entrepreneur and developer Salvatore Leggiero together with financial partner Metaverse Investments , have unveiled plans to build the world›s first Bitcoin Tower . For the realization, Leggiero entrusted the architect Simone Micheli , whose expertise will also be necessary for the development of virtual spaces and exclusive experiences.
READ FULL ARTICLE HERE
Please can you get the photo from the link.
Hotels with wellness offerings also experienced strong TRevPAR (total revenue per available room) growth in 2022 as markets benefited from a recovery in demand.
These were the standout findings from RLA Global’s annual Wellness Real Estate Report.
READ FULL ARTICLE HERE
READ FULL ARTICLE HERE
