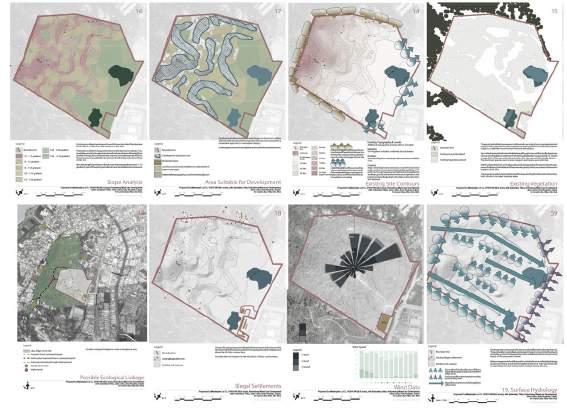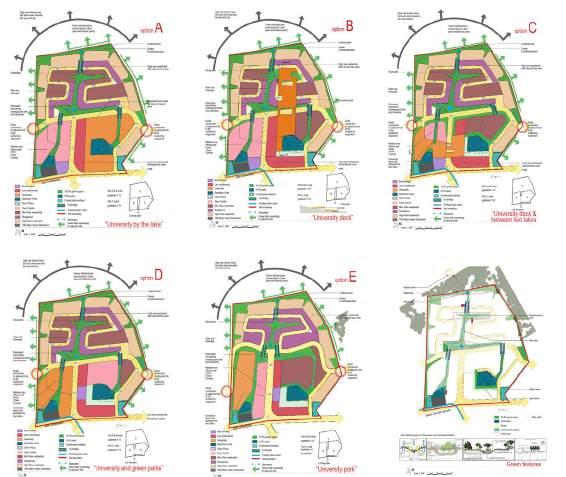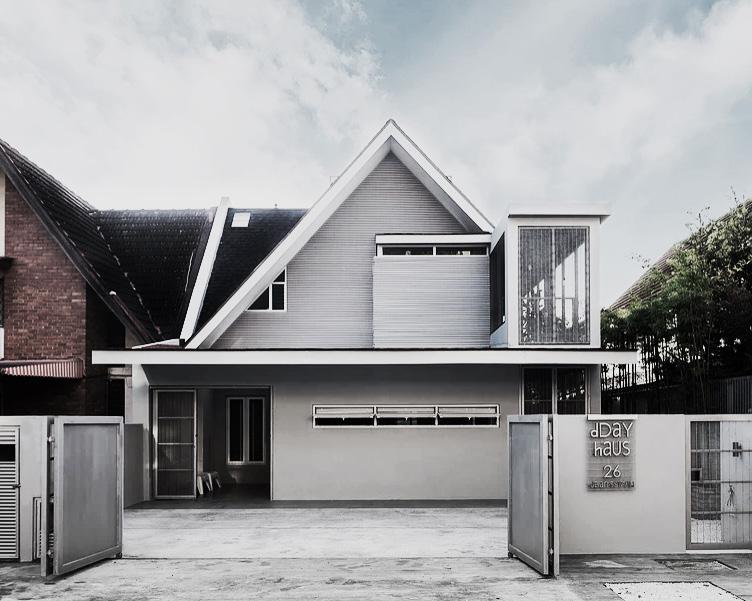Collaborative -
Collaborative Practice’s works
Athens International Airport
Theme :
Location :
Type :
Year :
Stage :
Software : Aviation Athen, Greece Airport 2024 Competition Revit, Revizto, Illustator, Indesign
Description
This competition project aims to expand and upgrade Athens Airport’s buildings to accommodate an increased capacity of 33 to 40 million passengers per year. In collaboration with UNStudio, the design and modeling was developed using a BIM federated model.
Roles:
→ Prepare Revit models according to the phases.
→ Set up the department schedules.
→ Set up the area study for area calculations.
→ Prepare flow diagram studies.
→ Developing the retail design.



Heathrow Airport Terminal 2 & 5 Optimisation
Theme :
Location :
Type : Year : Stage :
Software : Aviation, Retail
Revit, AutoCAD, Enscape, Indesign

Description
Proposed design options for optimizing the spaces within departure concourses, IDLs, and lounges, improving circulation routes in order to create a more intuitive and accessible terminal, and increasing retail space.
Roles:
→ Prepare Revit models and graphics to show the design options and reports.






Heathrow Airport Terminal 3 Upgrade

Theme :
Location :
Type : Year : Stage :
Software : Aviation, Security United Kingdom Airport 2024 RIBA 3 & RIBA4 Revit
Description
Enhance the Departure concourse and security hall to improve wayfinding, circulation and visual interest.
Roles:
→ Prepare technical drawings in BIM model.
→ Update Revit models based on the client and suppliers’ information.
→ Preparation of cost evaluation packages.







Prague Airport
Theme :
Location :
Type :
Year :
Stage :
Software : Aviation, Flows Prague Airport 2023 RIBA 2 Revit


Description
The airport projects has extensions. external, internal refurbishment and redevelopment of retails.
Roles:
→ Study of the passenger flow.
→ Set up revit and schedule for area studies.



Park Street Baptist Church Theme :










3D-Axonometry
Description

A design proposal for a new build church and car park on a 3-acre site in St. Albans. The project entails a harmonious mix of worship, community and a cafe, all seamlessly integrated into the surroundings.
Roles:
→ Prepare Revit models.
→ Set up graphics and design development within Revit.
















































































































































































Westbury House




Description
This project involves the transformation of an existing three-story building into a residential apartment. The renovation will include enhancements to the surrounding landscape and the addition of improved parking facilities and a designated area for waste storage, all designed to meet planning criteria.


Roles:
→ Prepare Revit models.
→ Prepare design proposal and planning application drawings.




























1. Upgrade entrance door and step 2. Carpark and landscape to be proposed
3. Addition of juliet balcony
4. Addition of gate
5. Landscape to be redesigned 6. Remove existing plants




East Enfield Medical Centre
Fit-Out 2022 RIBA 2 - 4 Revit
Description
The project involves the fitting out of a medical facility on the ground floor of a new residential development which was scheduled for completion by the end of 2022. Overall, the project consisted of two blocks, one of which is an administrative block, and the other is a consultation block.
Roles:
→ Prepare Revit modelling and interior fit-outs, coordination and scheduling.
→ Prepare room data sheets and drawing sets that include 3D perspectives (Revit), internal elevations, enlarged room plans and spatially specific medical equipment schedules.
→ Testing the embodied carbon calculation using Hbert software.
→ Liase with clients and consultants.








Waverley
Theme :
Location :
Type :
Year :
Stage :
Software :
Grade II listed Historical Building, Ecclesiastical, Community Farnham
Fit-Out and New Build of Cathedral, Accommodation 2022
RIBA 2 Revit
Description
Development of a Grade II heritage site, which includes the improvement of historical buildings, bridges, ruins, the design of a new cathedral and additional accommodation.
Roles:
→ Prepare feasibility study and site analysis.
→ Prepare entire masterplan site in Revit model with different phases for all the existing buildings and proposed drawings.
























































































































































































































































































































































Description
Refurhbishment and extension of
Roles:
→ Prepare Revit models.
→ Prepare design proposal and drawings.








Highrises
Theme :
Location :
Type :
Year :
Stage : Software
Workplace, Retail & Residential, Medical
Kuala Lumpur
High-Rise Mixed Development
2014 - 2016
Phase 1 - 4
AutoCAD, Rhino, SketchUp, Photoshop, Indesign
Description
Design proposal for differrent mixed high rise development across Malaysia’s capital city that includes a medical centre, commercial tower and mass housing.
Roles:
→ Collect data from consultants and engineers.
→ Graphic representation.
→ Prepare RFI and design reports.
→ Prepare strategist design and drawings.



Kota Kinabalu
Masterplan
Theme :
Location :
Type :
Year :
Stage : Software
Ecology and Nature
Kota Kinabalu
Masterplan
2016
Concept Design
Prepare drawings and graphic materials
Description
Ecomasterplan in borneo.
Roles:
→ Collect data.
→ Graphic representation.
→ Prepare design reports.



