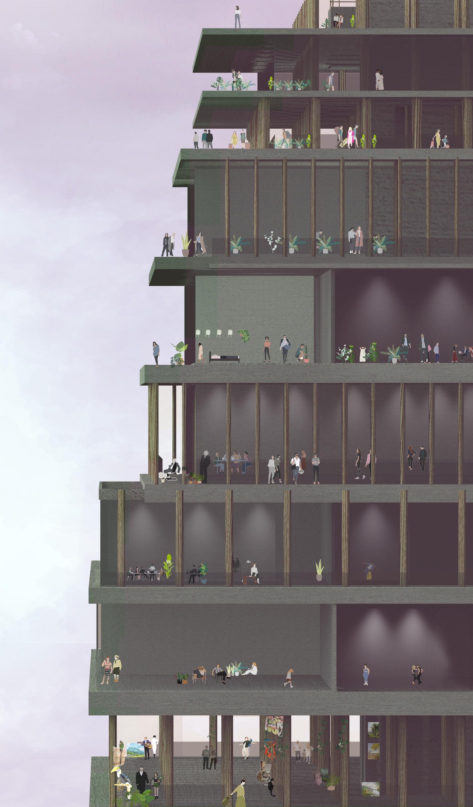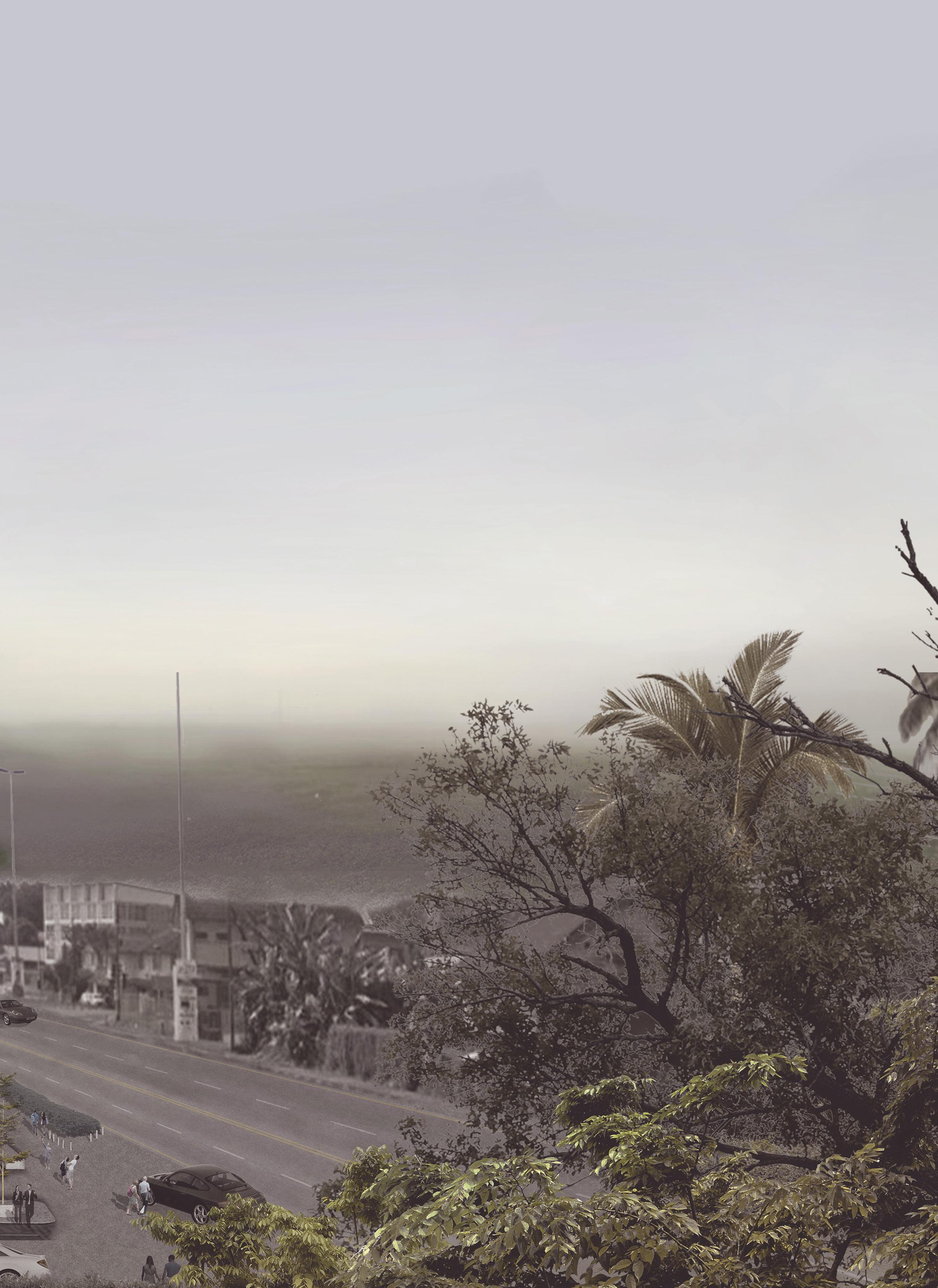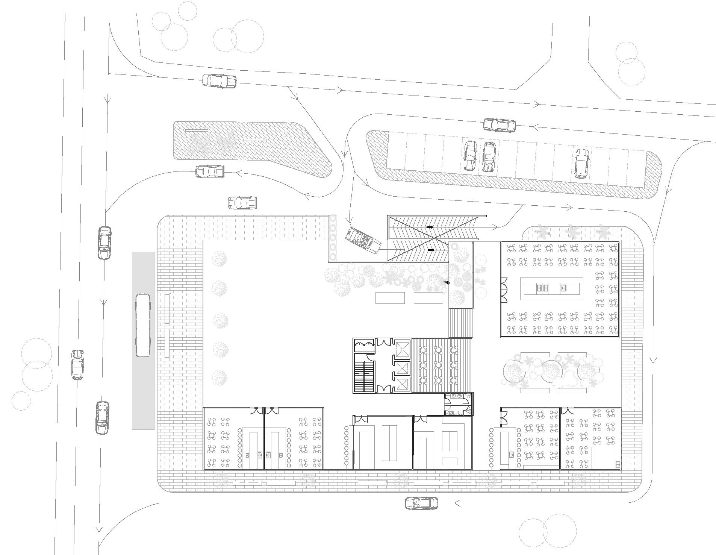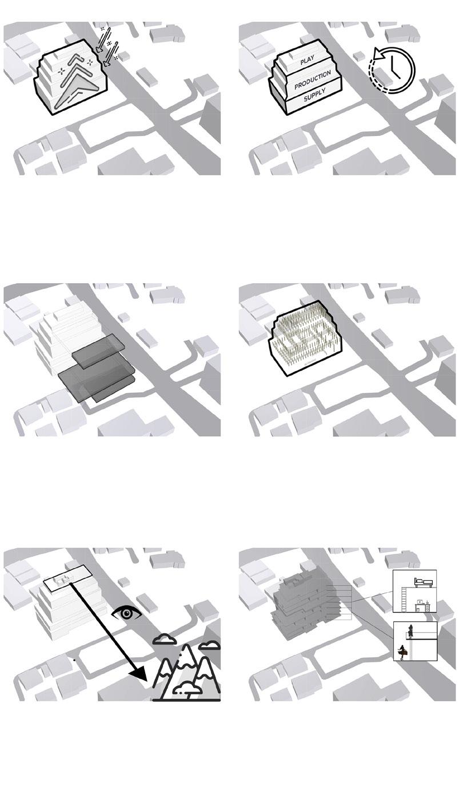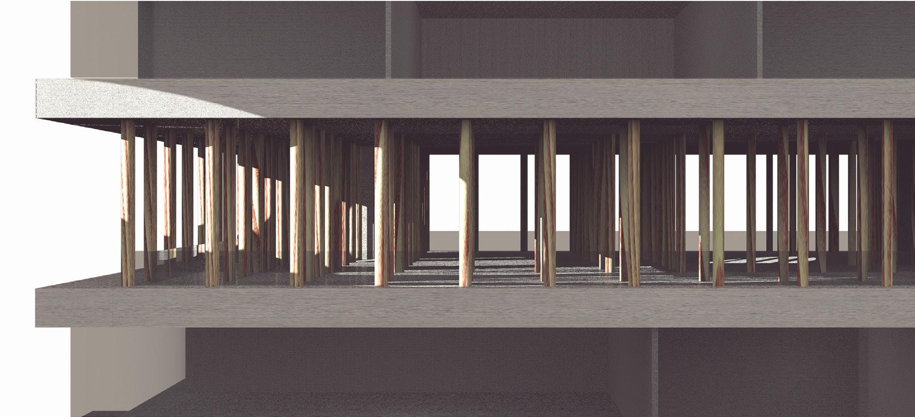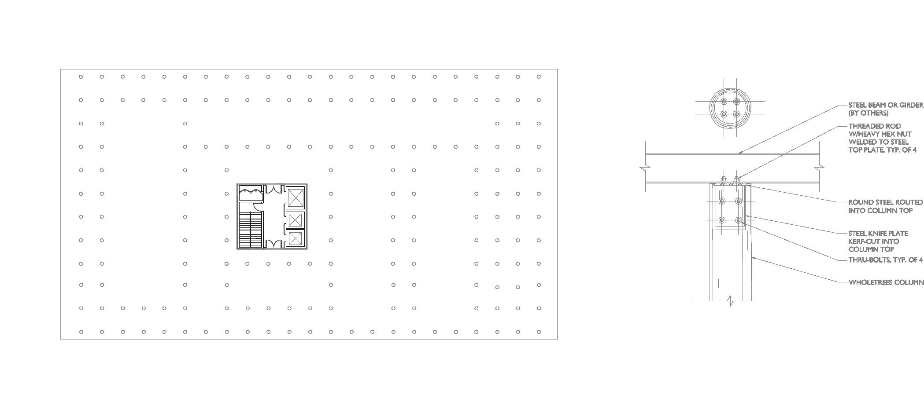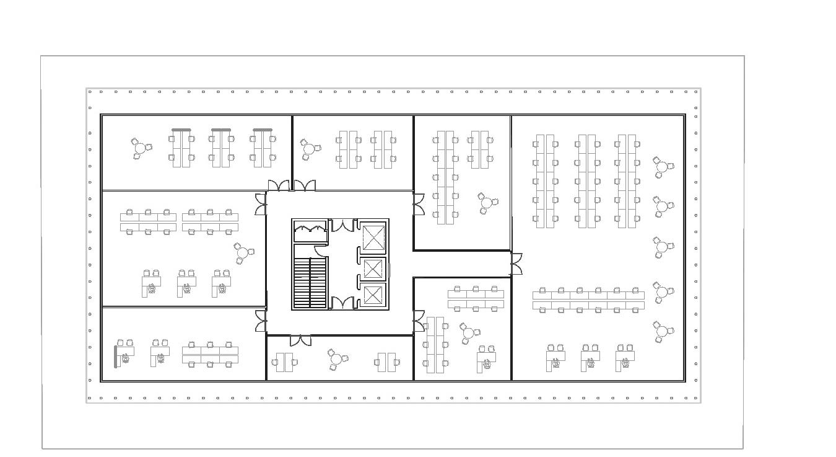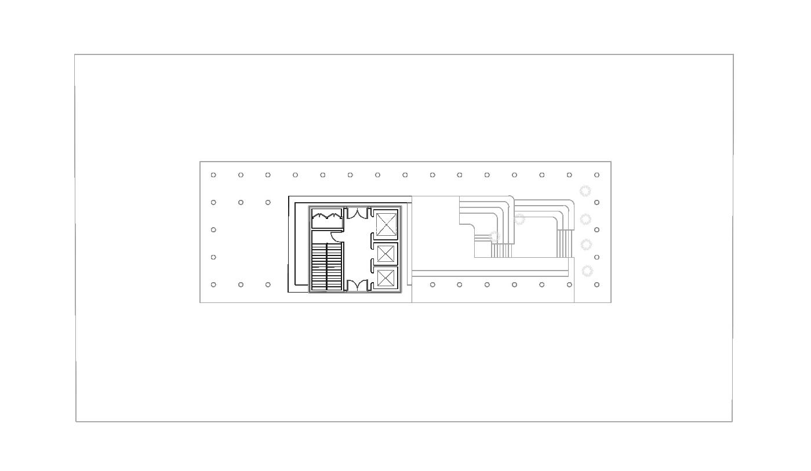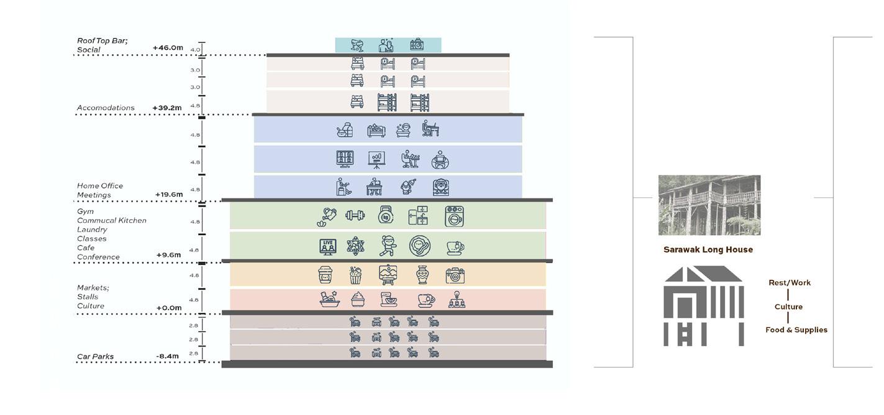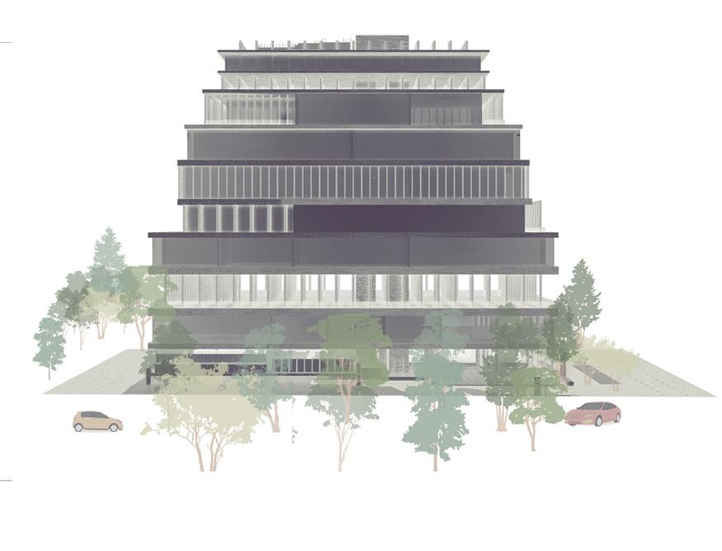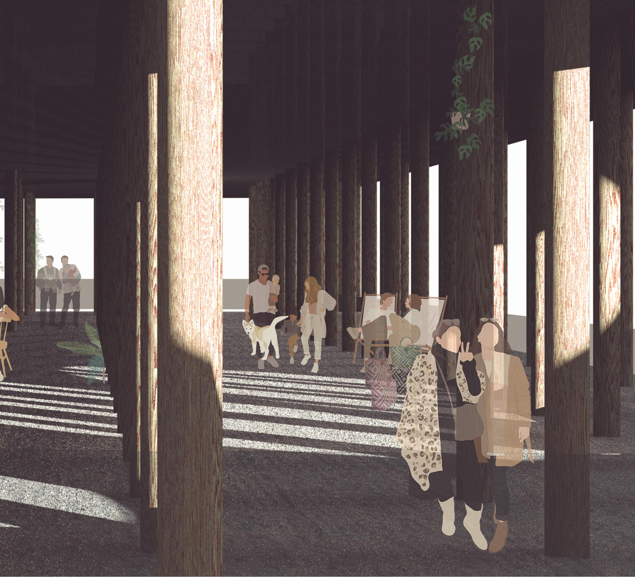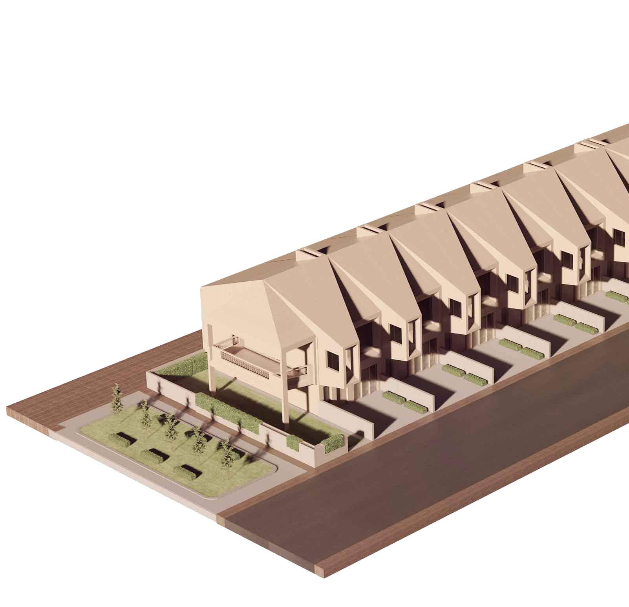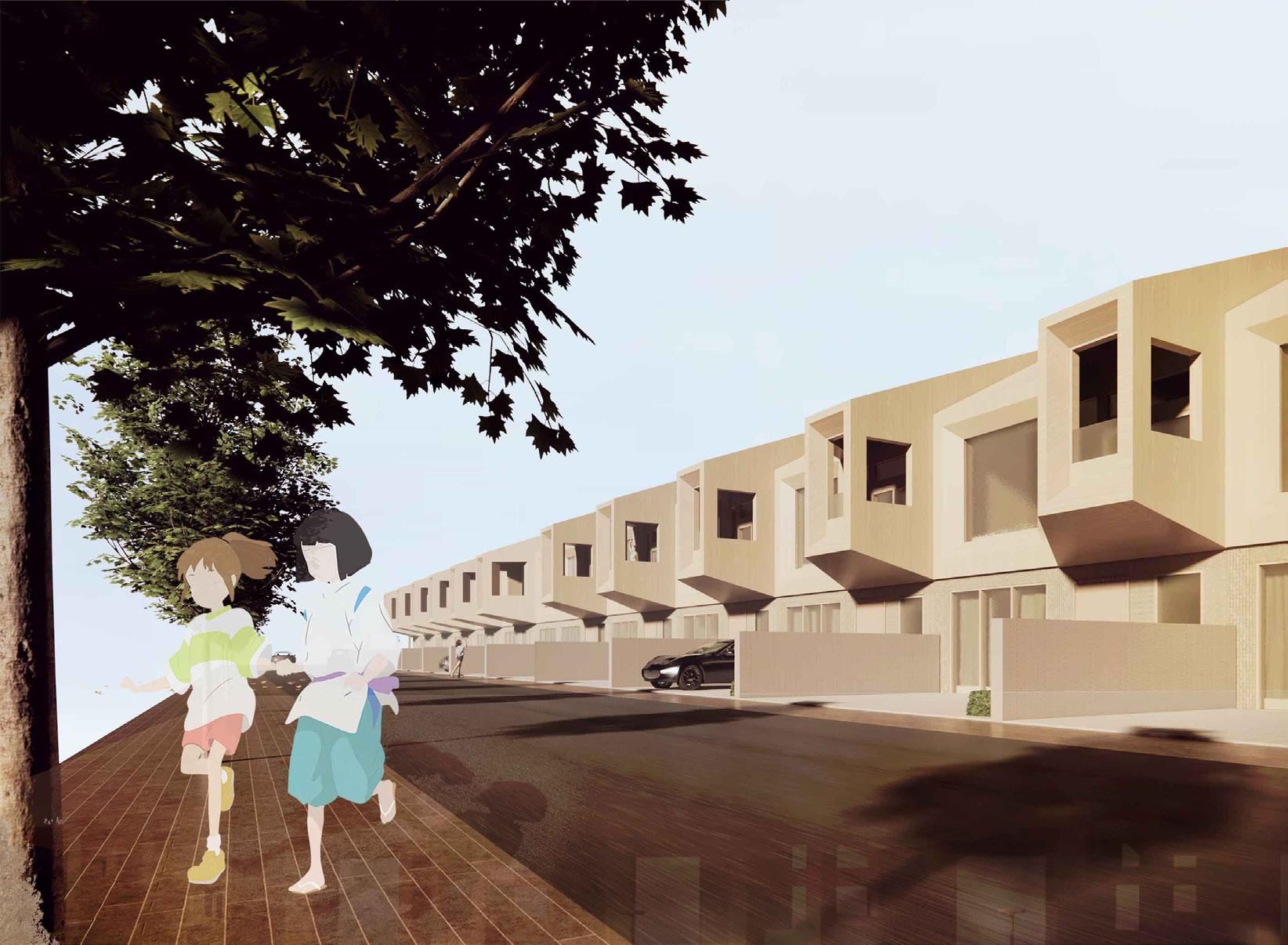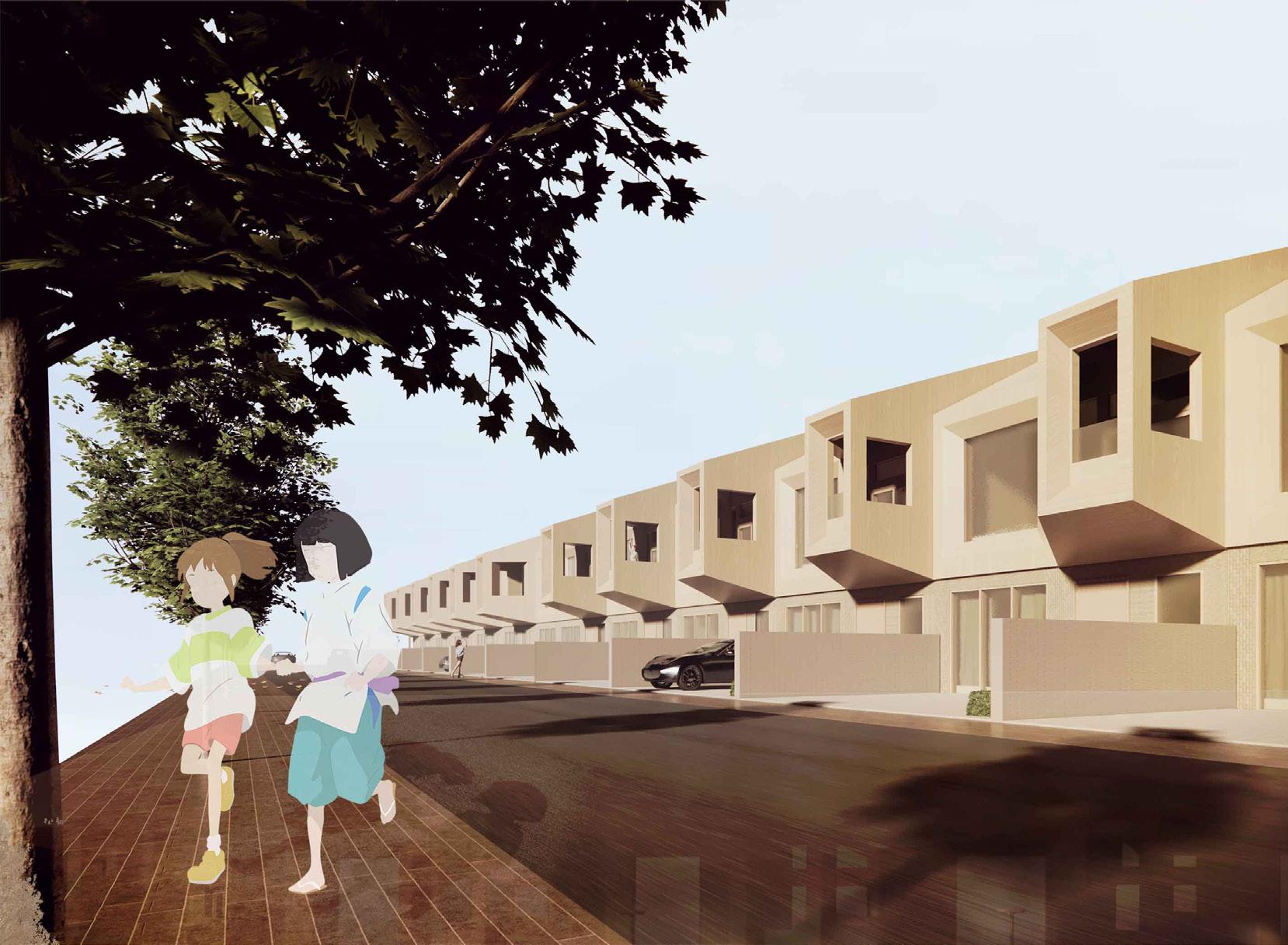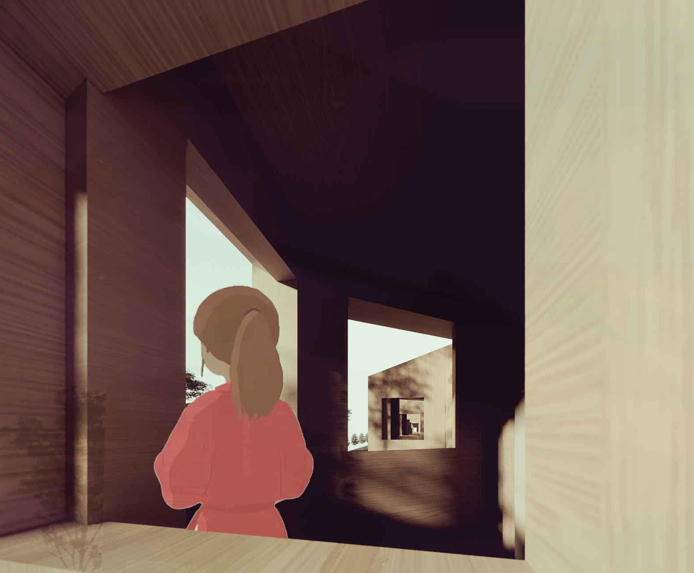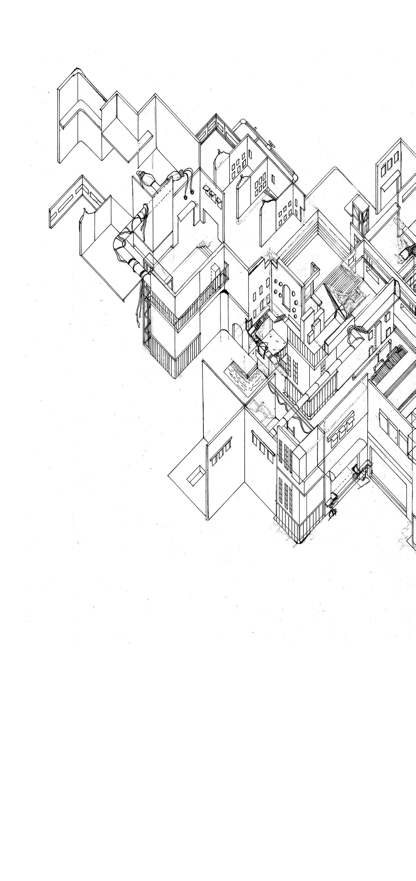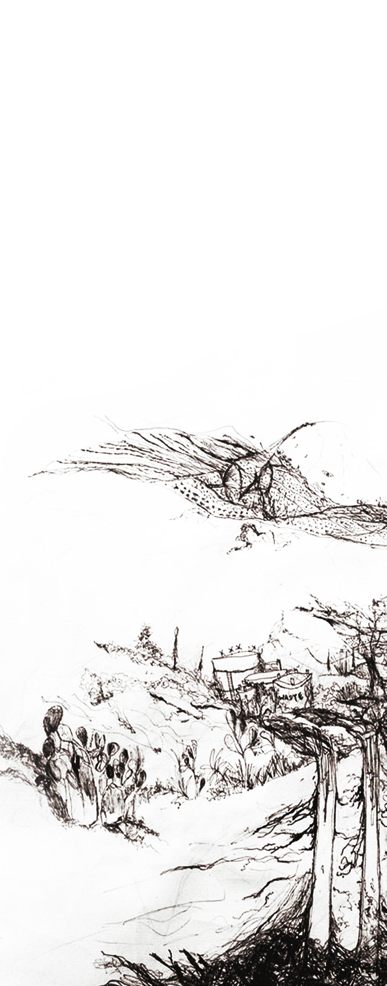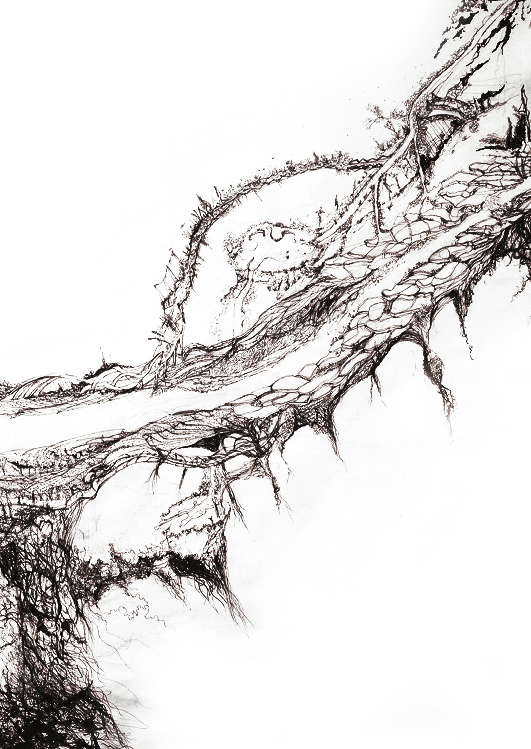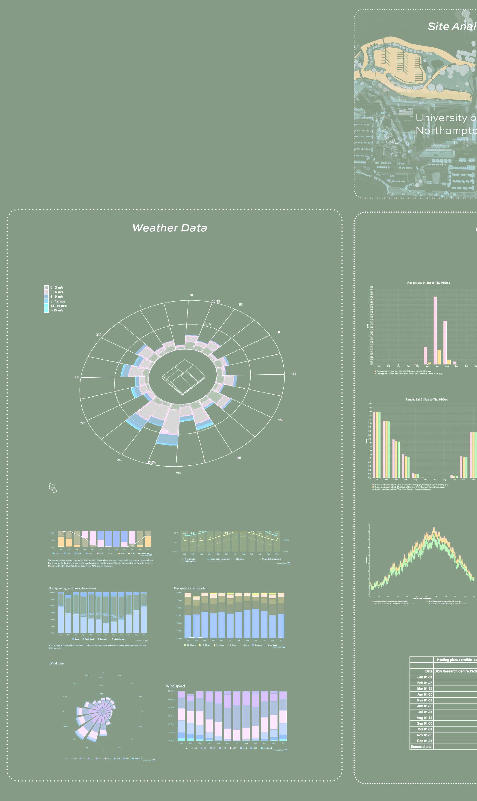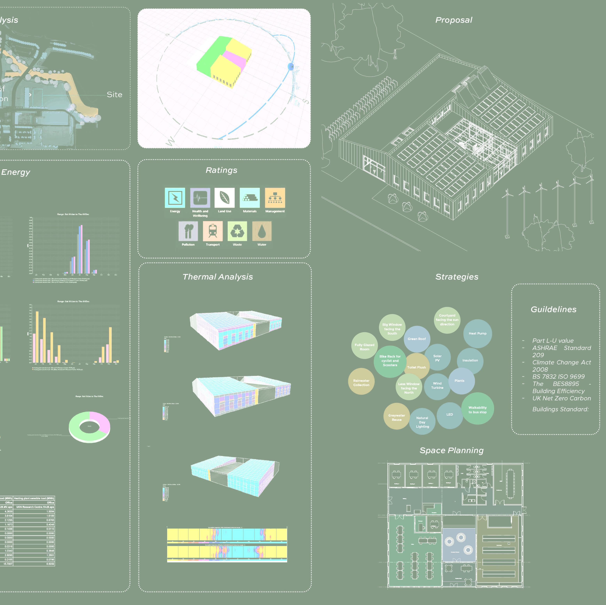Introspective
Huey Diong Jay
In-Between
Theme :
Location :
Type :
Year :
Stage :
Software : Cultural, Identity
Borneo, Malaysia
Mixed Complex of Office, Retail & Residential 2021
RIBA 2
Rhino, Photoshop, AutoCAD, Vray
Description
This is a design proposal for a commercial complex that has established the culture of live together and with nature. It is a development of café, retail, galleries and SoFo, gym, and bars that used to promote culture interchange, share knowledge and skills, push personal boundaries and experience adventure.
Roles:
→ Prepare whole package of design proposals, presentation.
Ground Floor Plan
The Verandah Terrace
Theme :
Location :
Type :
Year :
Stage :
Software : Residential Kuala Lumpur
Housing 2021
Design Proposal
Rhino, Photoshop, AutoCAD, Enscape
Description
This is a project to break the generic typology of typical terraced housing by connecting occupants to the lucious natural environment that the country boasts. It provides a fluid and highly flexible sequence of spaces, culminating in balcony access: all with the goal of promoting better wellbeing for residents.
Form & Urban
Form & Urban
Roles:
→ Prepare whole package of design proposal, presentation independently.
UNIQUE FEATURE
• Large window and opening on front and back side of the link house to allow more infiltration of natural light
Top view of the study model.
• Covered car porch has an opening to allow more light into the ground level
• Bright colored roof to reduce heat
Balcony
Leisure
Master Bed
Bedroom 1
Bedroom 2
Verandah
of the building will be constructed as a prefabricated timber box, complete with partition sets, using locally sourced timber in a factory setting. Meanwhile, the ground floor level will be built on site using stone materials.
improved quality control. It also allows for a more streamlined construction process and shorter overall project timeline.
In-between spaces can provide numerous benefits for promoting a healthy lifestyle, including relaxation, social interaction, tranquility and calm, gardening and outdoor activities, such as yoga.
Keeping an eye on the neighbourhood is an effective method of enhancing resident safety and security.
The terrace provides the convenience of enjoying the outdoors while remaining at home.
Prefabricated Timber Modular System
Assembly in Factory
Modular Construction and Cross-Laminated Timber(CLT)
On-site stone wall construction
The City of Corners
Theme :
Location :
Type :
Year :
Stage :
Software : Infrastructure London, Uk City Complex 2022
Sketch Drawings
Hand-Sketch
Description
The City of Corners is a repeating, a scaling and a journey around the architectural space. The corners dictate the spatial environment for people to meet, interact and socialise. The infrastructure acts as a set of rules to govern the space. Civilisations of any place in the world are always transforming with the evolving requirements of the population.
The exposed pipeline leads the connection of the zone and integrates with the residential life in the city. The threshold of the space brings together the dialogues of the possibilities of wildly different imaginations and activities such as playgrounds, vast green spaces, landscaped gardens or a community centre
Roles: → Independent
Theme :
Location :
Type : Year :
Stage :
Software : Natural; Self-Suffienciency
Description
Pampeinara, Spain Bridge
Sketch Drawinng Independent
We use natural system- the tree branches to build the connection for mountain community. This will ensure a sustainable construction in our nature yet benefit to the ecosystem. As the bridge are alive and still growing, they actually gain strength over the time.
Waterwork in Mountain
The spring from mountain is the safest and the best gift for human’s health. With the connection of the bridge system, the water is transfered to the domestic use.
Roles: → Independent Living Bridge
Science Laboratory of UON
Theme :
Location :
Type :
Year :
Stage :
Software : Sustainability; Building Simulation
Northampton Laboratory 2022
Sustainability Design
Revit, IESVE,Photohsop
Description
Using IESVE for energy similation and data analysis for design a energy efficient building.
Roles: → Independent.
Description:
The project located at the east side of the UON campus behind the river. The sun is blocked by the campus building next to the site but it has more sunlight after the midday.
