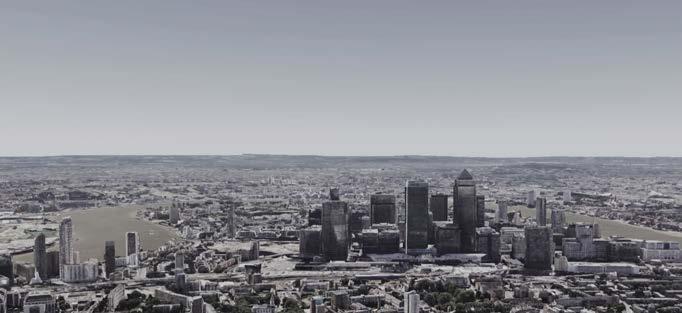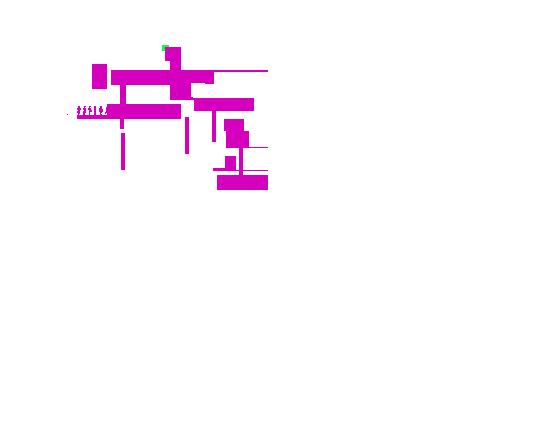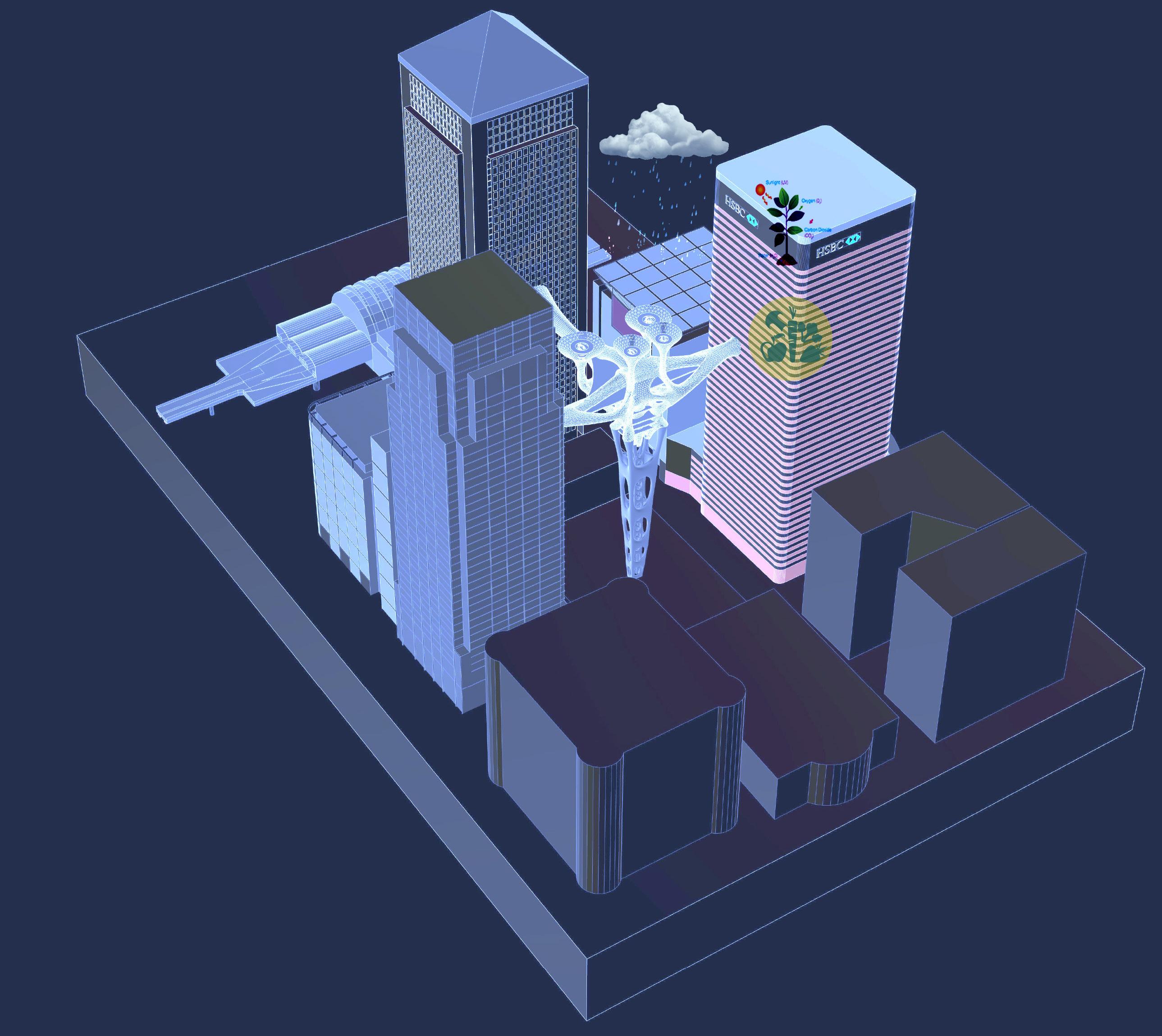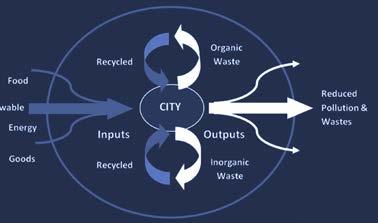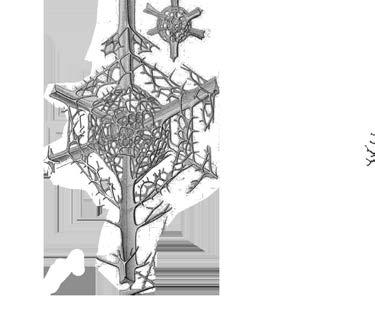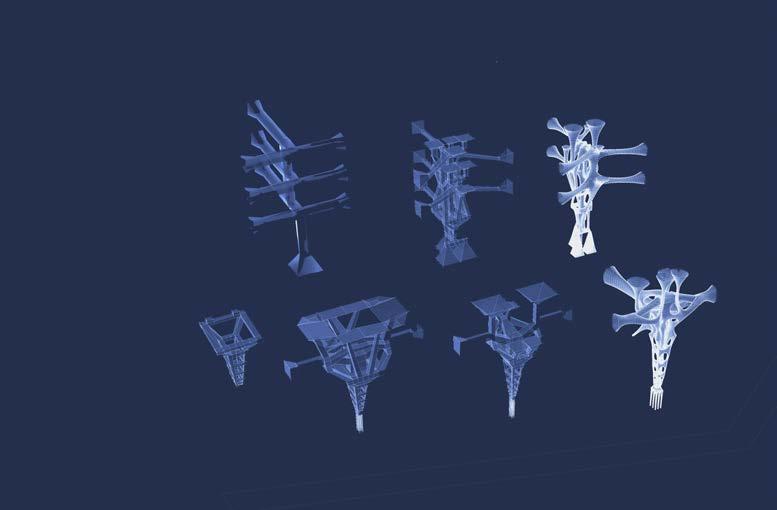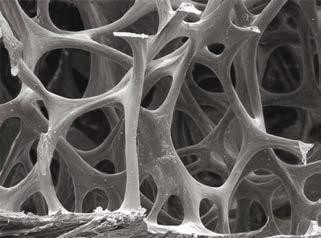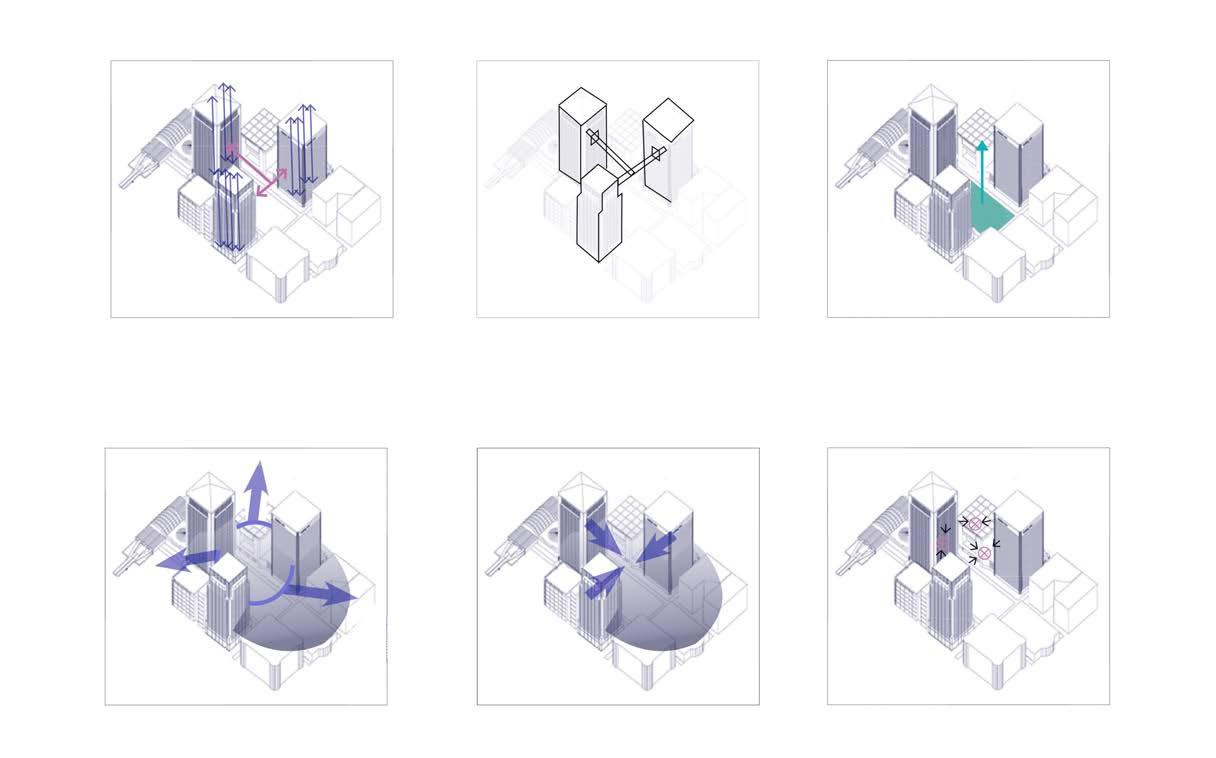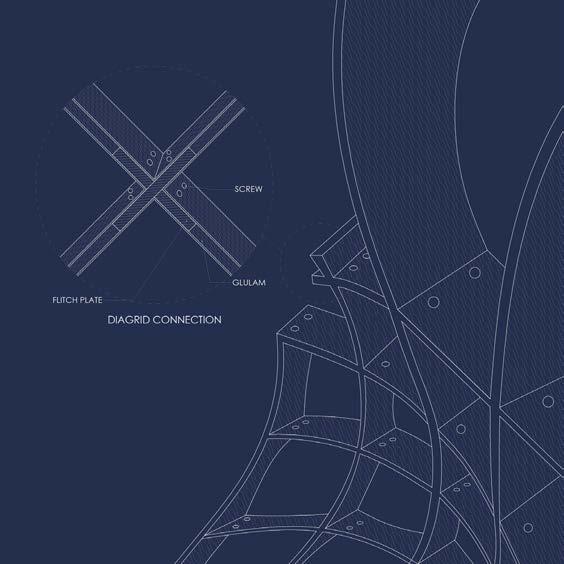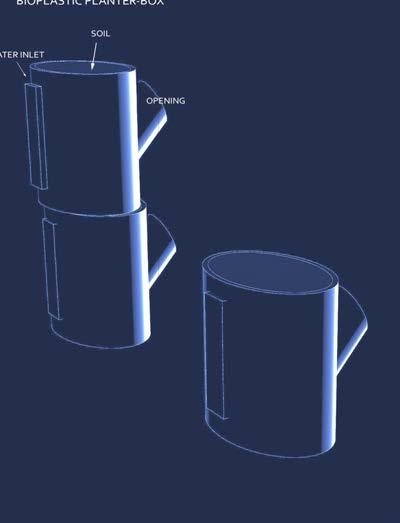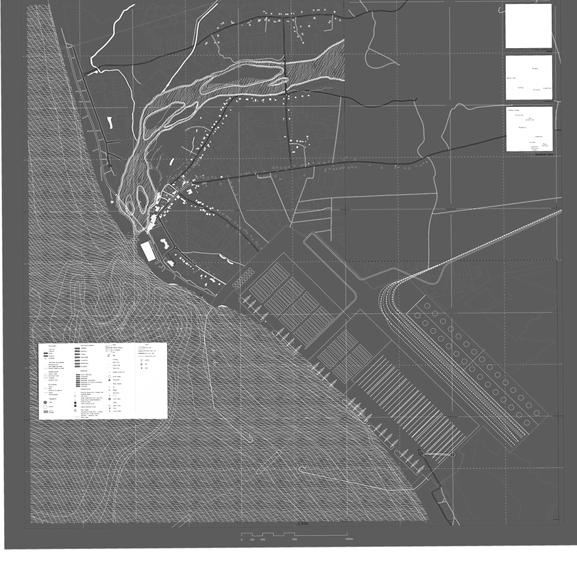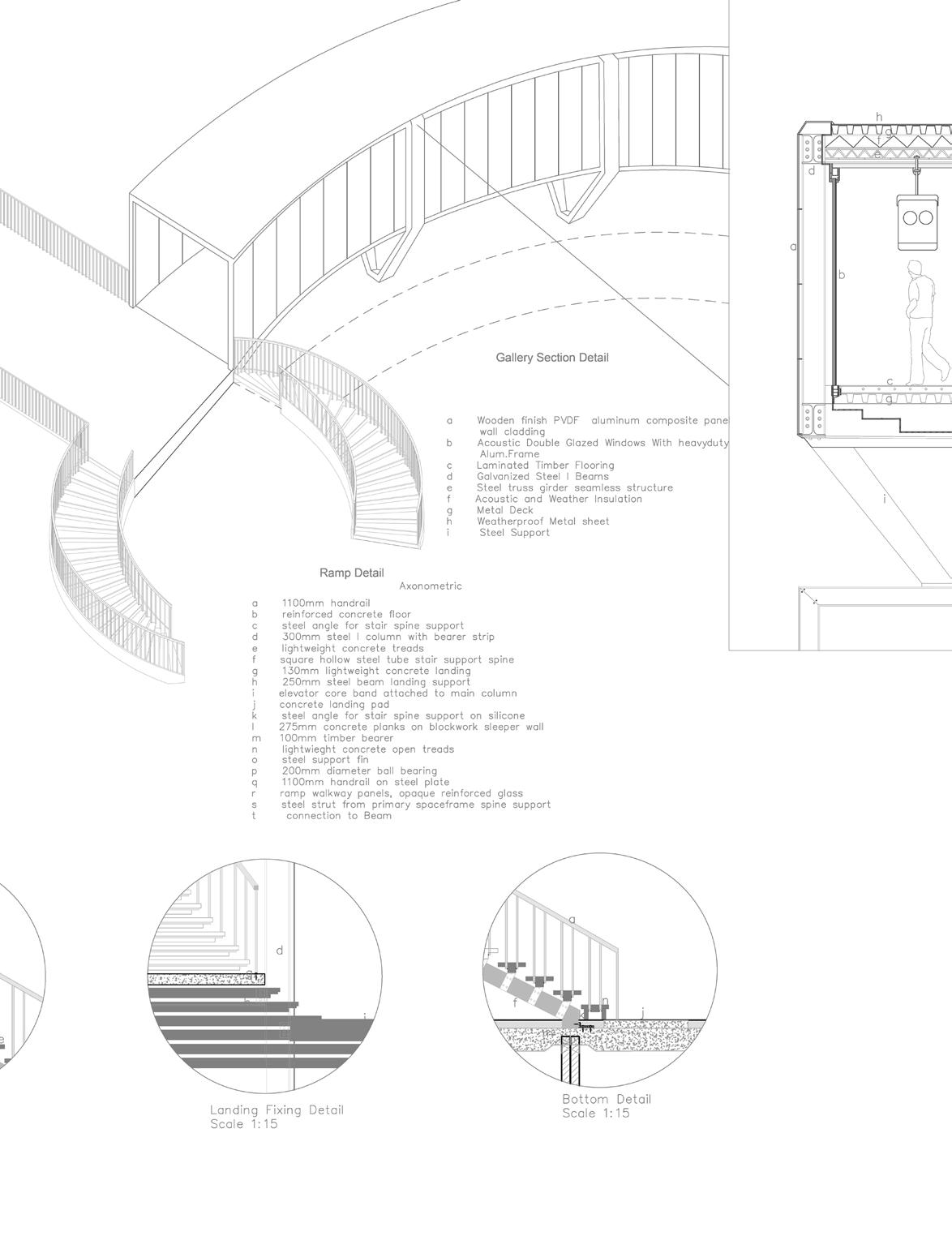Bioplastic Vertical Green Hub
Theme :
Location :
Type : Year :
Stage :
Sustainability
Grasshopper, Photoshop
Description
This architectural proposal seeks to address the increasing challenge beset upon cities by the emerging vertical environments and the monotony of office working life. By taking a high-rise site in London as the design setting, the proposal will establish a new environment for office workers to relax and find peace as a simple daily exercise; a creation of elevated wellbeing within a structure of connections and technology.
A Vertical Park that connect people into sky ...
the buildings
Canary Square’s Park
HSBC Citibank
One Canada Square
Connection into
Sky Garden Healthy Lifestyle
In the City of London, more and more high-rise office blocks are scrambling for position against the skyline. In defiance of short-term economic cycles, four towering new structures are under way: 22 Bishopsgate (272m); 52-54 Lime Street (206m); 100 Bishopsgate (184m) and 120 Fenchurch Street (68m). All will take their place against 52 tall buildings over 75m. Another eight are under construction. Over to the east, Canary Wharf, London’s second financial district, is thick with supersized buildings.
Canary Wharf is a busy financial area filled with skyscrapers like the glittering One Canada Square.
Canary Wharf
Air pollution will also be addressed. To alleviate this, and to allow the harmonious tranquil spaces, green spaces shall be inserted into the proposal. By creating beautiful spaces of urban nature that will in turn support a healthy environment for the city.
RAIN WATER COLLECTION
URBAN GREEN
ORGANIC FOOD
- Healthy Living at a higher level of the urban realm
-Urban farming: provide organic food for healthy living and create job opportunity for low skilled worker
-Generate renewable energy
URBAN METABOLISM
Stability of Structure
Radiolaria's siliceous skeletons consists of connected arrays of tubular struts forming a great variety of shells, often with a hexagonal structuring on their surface.
Optimizing exposure to sunlight. Reef corals optimize the amount of light available to the algae they host by branching in pattern
OPTIMIZATION
Topology Optimization
Topology optimization finds the best distribution of material given an optimization goal and a set of constraints. It works by taking a solid block of material in any shape and removes material from it to minimize or maximize an optimization objective such as mass, displacement, or compliance while satisfying a set of constraints such as maximum stress or displacement.
Structural Optimization
Birds have evolved to maximum bon strength and stiffness with minimum bone mass and volume. Bird bones are hollow with minimal matter in xactly the right spot. The smart utilization of matter makes them strong yet lightweight.
Birds have evolved to maximum bone strength and stiffness with minimum bone mass and volume.Bird bones are hollow with minimal matter in exactly the right spot. This smart utilization of matter makes them strong yet lightweight;
Form Finding and Minimal Surface
Minimal Surface (Kangaroo Script)
Wireframe
Minima Surface Mesh Pipe
Topostrut 3d from Milipede
CONNECTING PEOPLE THROUGH BRIDGE
SITE PLAN
SITE
PLAN
DIAGRAM
DIAGRAM
DIAGRAM
Circulation
Create
Beautifull scupture creation in the It acts as a central of the Canary
Vertical movement segregated peo ple and the horinzontal movement proposed in higher level.
opportunities of view to-
Open the walkway into the buildings.
Beautifull scupture creation in the centre of canary square.
Elevate the green to higher level rather than park.
It acts as a central of the Canary Wharf and hence a social nodes.
Slot In Green
View Out View In Social Node
Vertical movement segregated people and the horinzontal movement proposed in higher level.
Create opportunities of view toward the london city.
GARDEN
SECTIONAL PERSPECTIVE
SECTIONAL PERSPECTIVE
Coctail Bar
Resataurants
Vettical Green
Garden
Food Market
Fitness and Wellness Studio
Shops
Legend
Legend
a Entrance
a Entrance
b Lift
b Lift
c Green
c Green
d Bridge
d Bridge
e Plaza
e Plaza
f Restaurants
f Restaurants
g Food Markets
h Fitness Studio
g Food Markets
i Shops
h Fitness Studio
i Shops
j Coctails
k Plants
J Cocktails
k Plants
SCALE 1:2000
Top level (+134m) Coctail Bar
Level 4 (+126m) Shops
Level 1 (+107m) Restaurants
3 (+117m) Fitness & Wellness
Ground Level Park and Entrance
Level
Studio
Structural Frame
Light-weight Concrete Bridge
Planter-Column
Core-Column & Lift
Piling Foundation
STRUCTURAL
ETFE
DIGITAL FABRICATION
Robotic Construction
Space Frame Construction Detail
Vertical Planter Detail
Bridege to Frame Detail
Bioplastic Planter Box
Hybrid Transport Hub
Theme :
Location :
Type :
Year :
Stage :
Software : Political; Urban and Landscape
Anaklia, Georgia
Railway Station and Museum 2022
Academic Design
Rhino, Photoshop, AutoCAD
Description
The design proposal of the hybrid project seeks to exploit the exchange and transfer of ideas across both the international and local communities. Increasing the awareness of national pride via domestic business and industry is apropos towards harnessing a globalised interest in the region utilising the traditional and familiar logistical systems of the contemporary world. Anaklia, thanks to its strategic gateway location acts as the protagonist in this 21st Century marriage of East meets West; two political societies converging. Siting the concept of informal knowledge exchange within the primary transport hub is the major driver of both the building’s architectural form as well as its infrastructural systems; two disparate ends of a global spectrum are amalgamated to be consolidated into a singular whole - global-national business; global-local knowledge; regionalnational-global transport.
COLLECTIVE
The central space in the station is a circular room acting as a collective space, goods and body resulting in the exchange of ideas. In the idea of the Social Condenser, architecture would serve as a tool for the construction of radical new kinds of human communities: communities of collective residence, work, and public culture, in which the alienation and privation of bourgeois or peasant life would be overcome and communities of equality and empathy, in which the old hierarchies of class and gender would be designed out of existence. Hence, flexibility and sharing can be a powerful tool of the Social Condenser. The sharing of infrastructural space and knowledge provides growth opportunities for a variety of different people. The central circle is wrapped by different programmes like reading, social, business and rest. The flexibility of the space allows the user to transform the space in its form and function according to their present needs, such as for events and informal business. The circulation design in this space directs the human travel flow as an opportunity for events and socialisation.
INTERSECTION
The intersection of train station and the cross movement with the seperation of movement via the verticality of zones as all the programmes merge in this space and the vast number of people meet and act.
HYBRID
The gallery will be located in a separate space that is accessible to all visitors. The staircase is the mechanism to seperate the users of the station and gallery. The train ticket counter is near to the entrance to the train arrivals and departures whilst the museum tickets counter will be at the other side with some workshops, seminar rooms and archives beside it. A cafe is facing to the sea with some steps in front with the open green public space which allow users to sit around to socialise and rest whilst enjoying the sea views.
THRESHOLD
When they arrive in Anaklia, users will see the sea port to their left and Anaklia to their right. A longitudinal block is in front of platform leading people to the main building with the nearby sea being in a full framed view as they walk. This important void between the village and port is the threshold is the control point of the security of the village that controls the flow of people. This block is the transition, mediation, and passage for the people. The people who are heading to the Anaklia village and the sea will move to the right while the workers will move to the left. There is also some control gates located here to protect the security of the seaport. The locals who would like to enter the port can pass into the main building and exit via the main doors and then walk parallel to the sea. The display racks hanging the physical models of the different logistical vehicles will showcase the significance of logistics.The exhibits in this main space will be constantly expanded and modified to maintain a sense of marvel and interest.

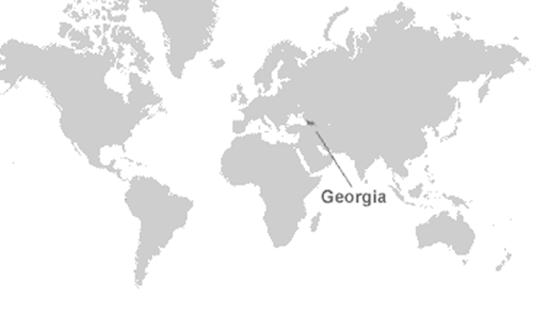
THE AMBITION
The endeavours of the project will be primarily to create a cultural revolution with the goal of transformation of the nation into an industrial nation with a better economy and beginning its insertion into the global league. This can be achieved by catering to the growth of the logistical industry and national identity attracting foreign investment effectively. Globalisation of complex industrial production processes has increased the importance of seaports in the global supply chain.
Creating a port at Analkia would become a catalyst for the development and integration of similar and comparable logistical systems, including air, rail, automobiles and smaller scale marine; the establishment of contemporary logistics centres would then spontaneously occur. Port activity is no longer limited to just cargo handling; logistics service provision in an international context has become a core part of the business. The goods can be transferred to the free trade zone (FTZ) warehous in the capital - Tbilisi. While the trainline for passenges is the mechanism altering the movement of nation through connecting the port and Tblilisi. This connecting line governing the space of everyday life as well as the nation’s social economy. This infrastructure increase the mobility of people from all classes to this new develop port-city. The sharing of this commuting mechanism will aslo create the equal society’s space and responsibility in creating a sustainable and greener world.
POWER OF LOGISTIC TRANSFER OF KNOWLEDGE TO THE NATION
Logistical operations where certain bodies are transfered through the space: covering the entire distribution chain from production to the end consumer. The museum gives you the opportunity to become familiar with various practical logistical spheres: production, storage, processing and cargo transport. By visiting the Logistics Museum, the visitors will become acquainted with the present state of modern day logistics as well as its trends and prospects for future development.
Georgia, a country at the intersection of Europe and Asia, is a former Soviet republic that’s home to Caucasus Mountain villages and Black Sea beaches. While Anaklia is a town and seaside resort in western Georgia. It is located in the Samegrelo-Zemo Svaneti region, at the place where the Enguri River flows into the Black Sea, near the administrative border with Abkhazia.
Anaklia Deep Sea Port will serve as the main gateway for imports for approximately 17 million inhabitants of landlocked Caucasus and Central Asian countries and provide critical supply routes for nearly 146 million people living within the Port’s immediate region. The goal is to serve Central Asia and the New Silk Road trade route between China and Europe.The sea port is estimated to create 6,400 new job opportunities for people and these people might come from the local areas aswell as the surrounding region. The business and management workers from Georgia’s capital, Tbilisi will also need to arrive here.It is estimated to create 6,400 new job opportunities for people and these people might come from the local areas as well as the surrounding region.
DEEP SEA PORT - ANAKLIA
BEACH
SEAPORT
BORDER
JOURNEY
Journey showcase of the logistic knowledge. People moving and enjoying the sea the exhibition along the ramp The dialogue established between the visitor entity and the local entity is physically distinguished via the cut of the window whereby the properties of transparency help accentuate and merge the two entities.
TRACKING
Advanced Technology, is the most powerful tool for people. At the end of the walk of learning is the true experience of observing the seaport operations and peopletracker through a bespoke app and a chance to see the real ships. The viewing platform also accommodates a succession of vantage points overlooking the whole of the Anaklia vicinity.
HYBRID
The duality program of train station and Musuem of Logistic and history of transport. Bodies are transferred through the space: covering the entire distribution chain from production to the end consumer like the program of museum with various practical logistical spheres: production, storage, processing and cargo transportion.
Ill Met by Moonlight
Theme : Location :
Type : Year : Stage :
Description
This is the design reseach project exploring between art, cinematography and architecture which used the differect modelling technique in creating the 3D physical space such as smocking,printing,CNC milling and Laser Cutting. While creating the visual art through movie making, different computation representation was explored.

