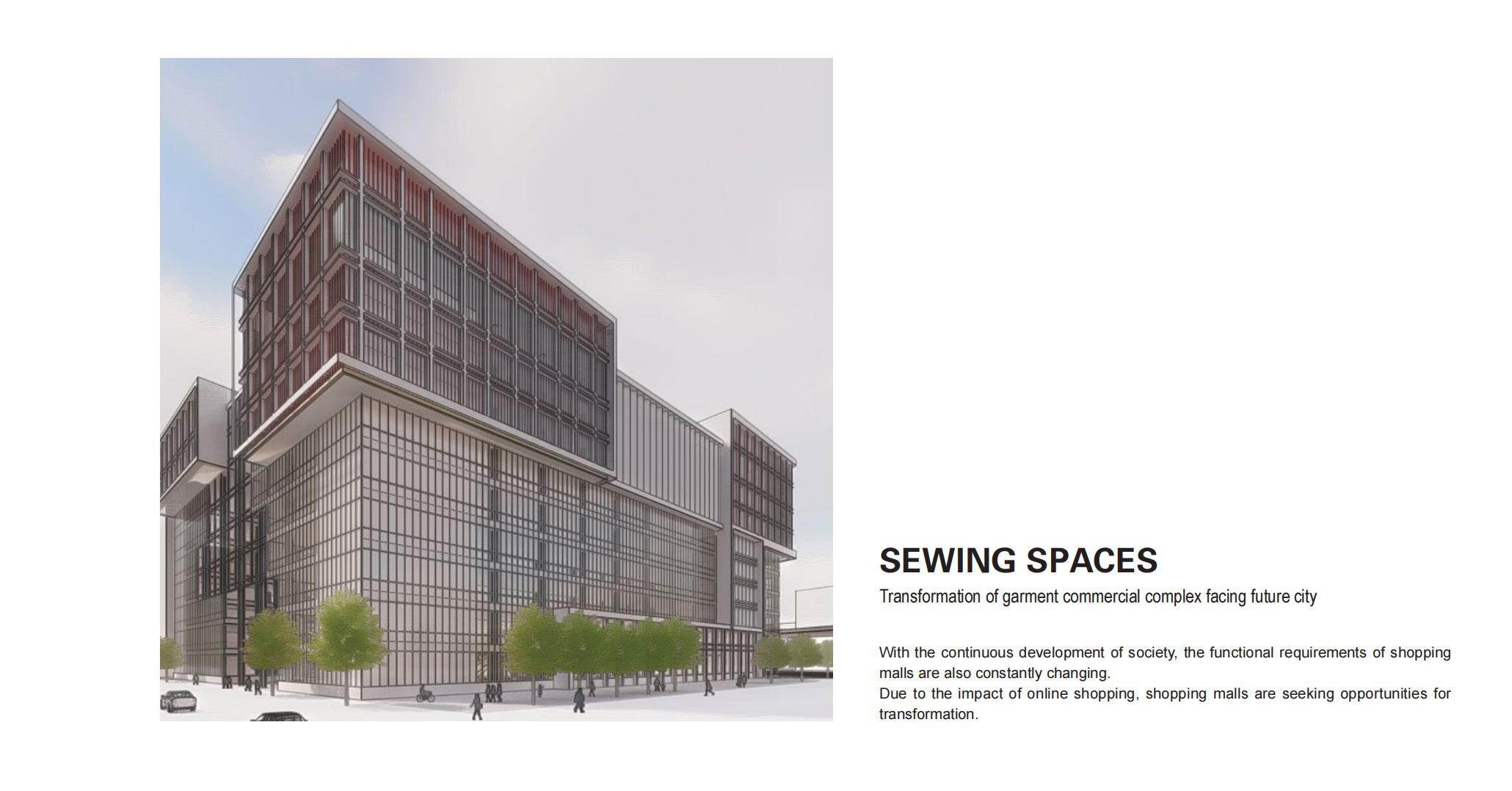




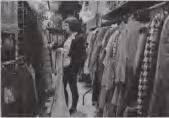


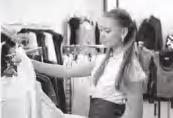












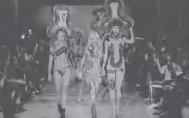
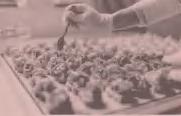
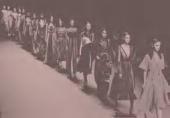

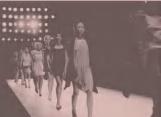


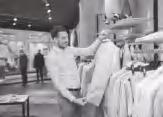








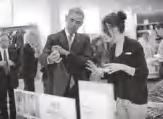
When the shopping mall enters the transformation stage, the service population becomes more diverse, and the needs of different groups of people have both personality and commonness.
mall enters the transformation stage, the service population becomes more diverse, different groups of people have both personality and commonness.
When the shopping mall enters the transformation stage, the service population becomes more diverse, and the needs of different groups of people have both personality and commonness.
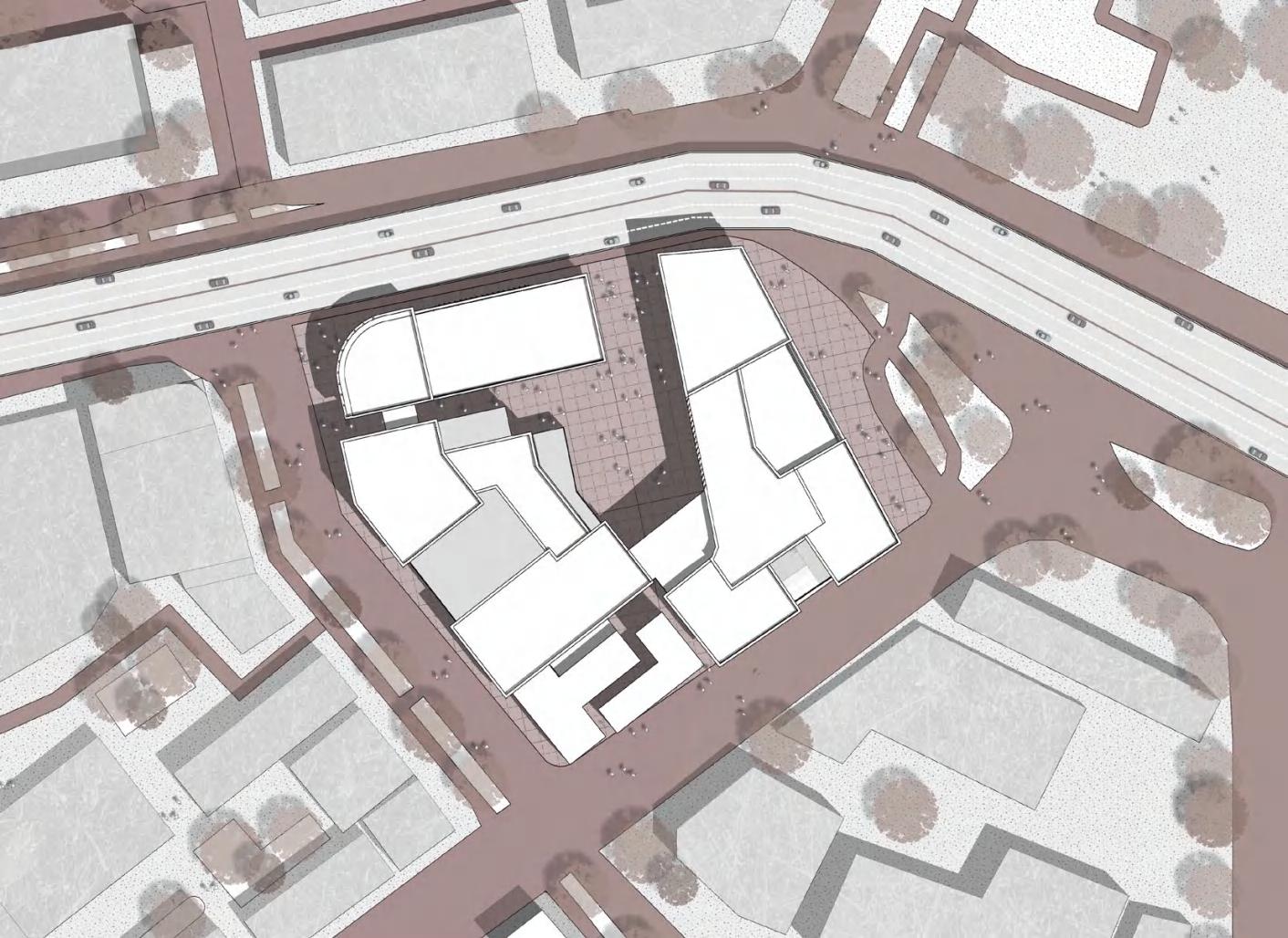



































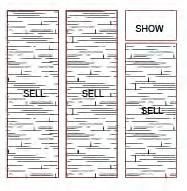
In the current function distribution of the buildings, the functions of the three buildings are very single, and there is no connection.This design will update and subdivide the functions. Starting from the relationship between the use of people and functions, it will connect the interactive parts, promote its own development, and encourage people to interact with the designer at the same time.
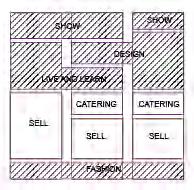
In the current function distribution of the buildings, the functions of the three buildings are very single, and there is no connection.This design will update and subdivide the functions. Starting from the relationship between the use of people and functions, it will connect the interactive parts, promote its own development, and encourage people to interact with the designer at the same time.
Wholesale Catering Show Live Learn R
Reconstruction
visitor
R TERING
Businessman Wholesale Catering
Designer Anchor
Target Group
Functional Reconstruction
Designer
R CATERING Target Group
Businessman Wholesale Catering Show Live Learn
visitor
Anchor
Functional Reconstruction
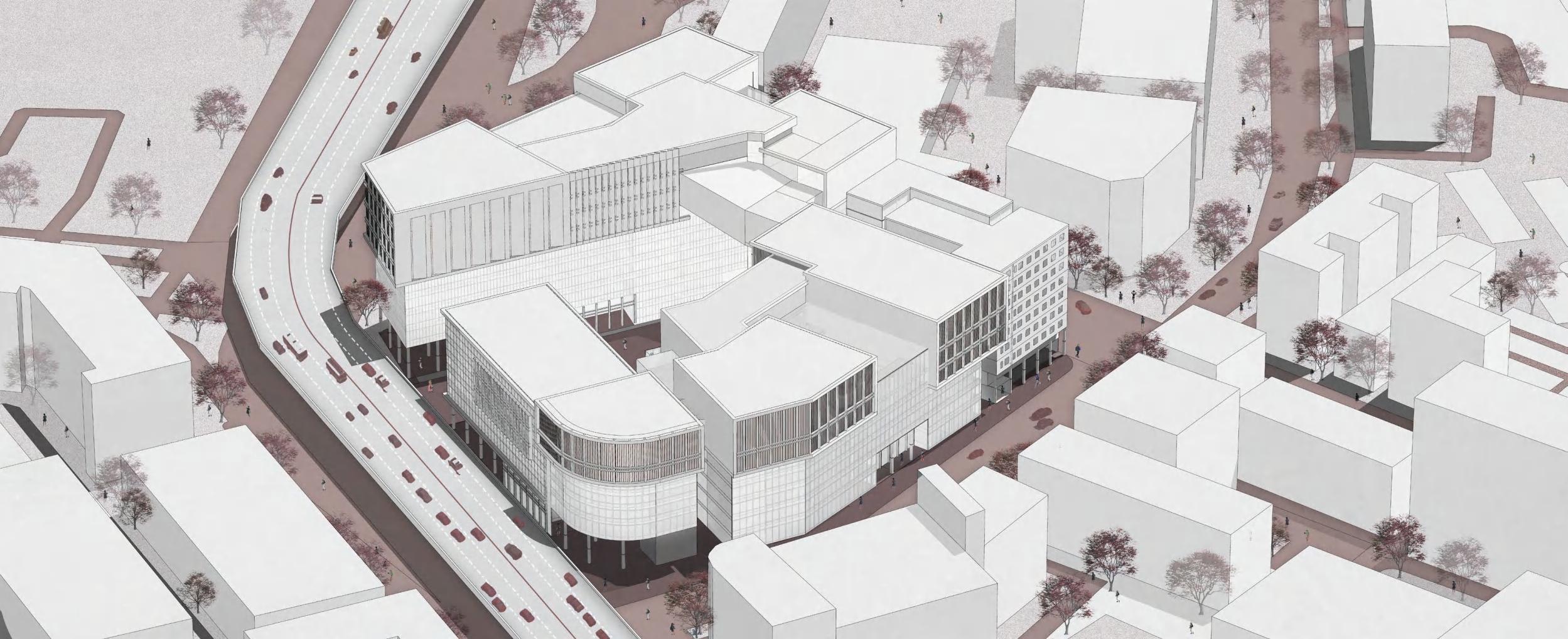
The building block of the site is too large, which leads to the lack of daylighting. I demolished part of the area, so that the three buildings were enclosed to form a small square to enrich people's walking lines.
Considering that its commercial functions require a large number of people, the business district is arranged on the lower level, and the exhibition area is arranged in the atrium. The livestreaming is relatively independent, parallel with learning, and connected with the design area.
G floor 3rd floor 8th floor
1.Fashion 2.Refreshment 1.Retail 3.Show 2.Live and Learn 1.Design and Create 1 1 1 1 2 1 3 3 1 1 1 2 2
Plan
Functional Partition
As the plot is close to the viaduct, in order to promote the evacuation of people along the street, part of the first floor and the second floor are used as a semi-open space. Considering the density of people, leisure spaces such as creative bookstore and coffee are added into the functions of the ground floor.
Functionally, designers’ studios are used to connect buildings, promote communication among designers and encourage personalized design. On the top floor, a screening hall is arranged to bring visitors into the atmosphere of design and personally feel the charm of costume design.
Sectional Analysis
Considering the depth and width of the building, the design of the atrium runs through the building vertically, providing more daylighting. Meanwhile, the stepped atrium also provides a vibrant area for display and interaction. The annular atrium divides the space more richly.










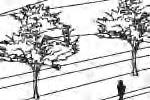









Design
Retail Refreshment Fashion
Live and Learn Show
and Create
Catering Area


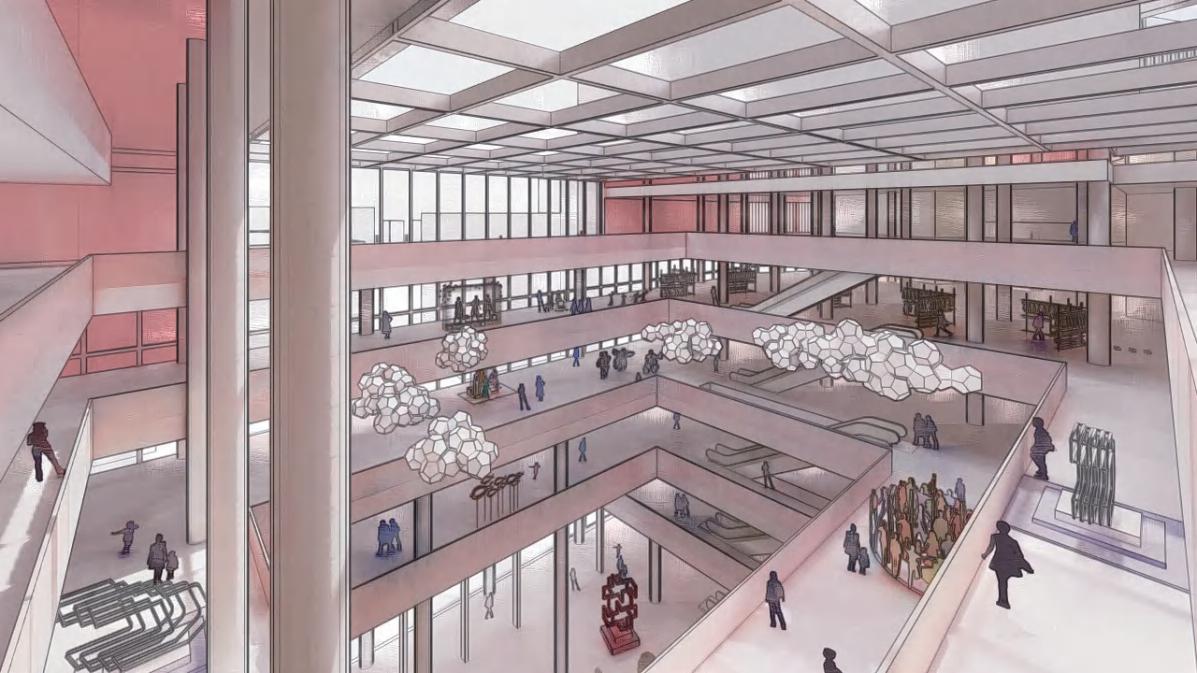


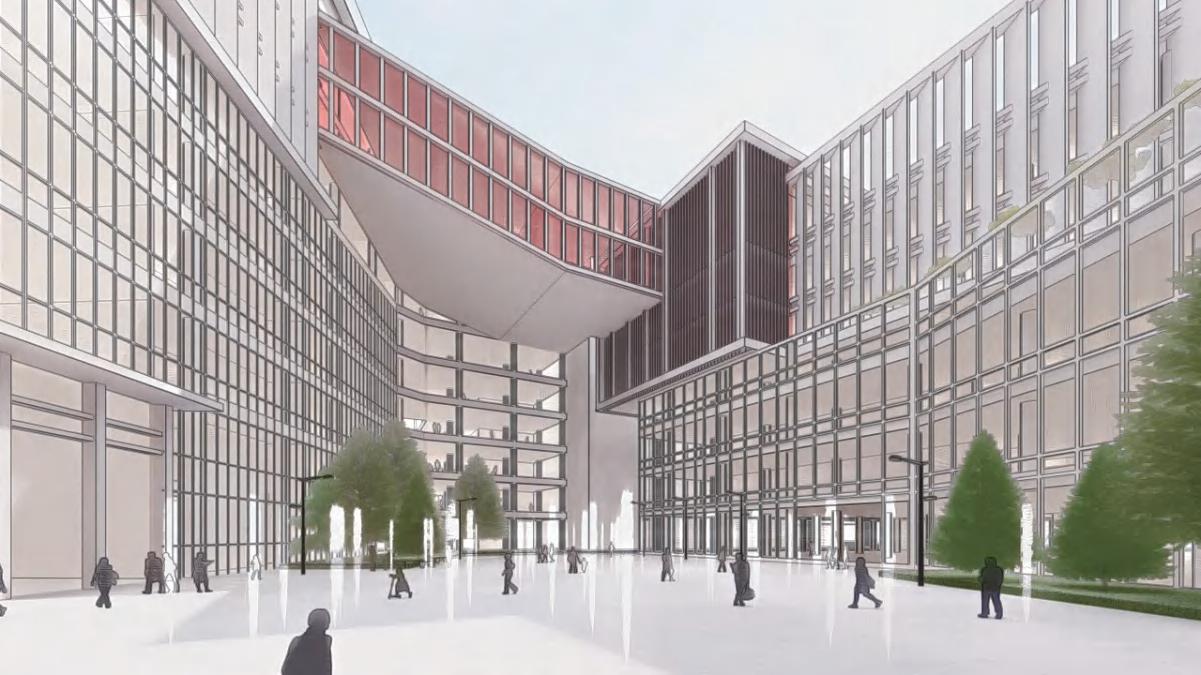
Building Circulation and Function
Fashion Show & Deisgn/Exhibition Atrium
Design
Create Retail Refreshment Fashion
Live and
Show
Central Art Plaza Screening room
and
Catering Area
Learn
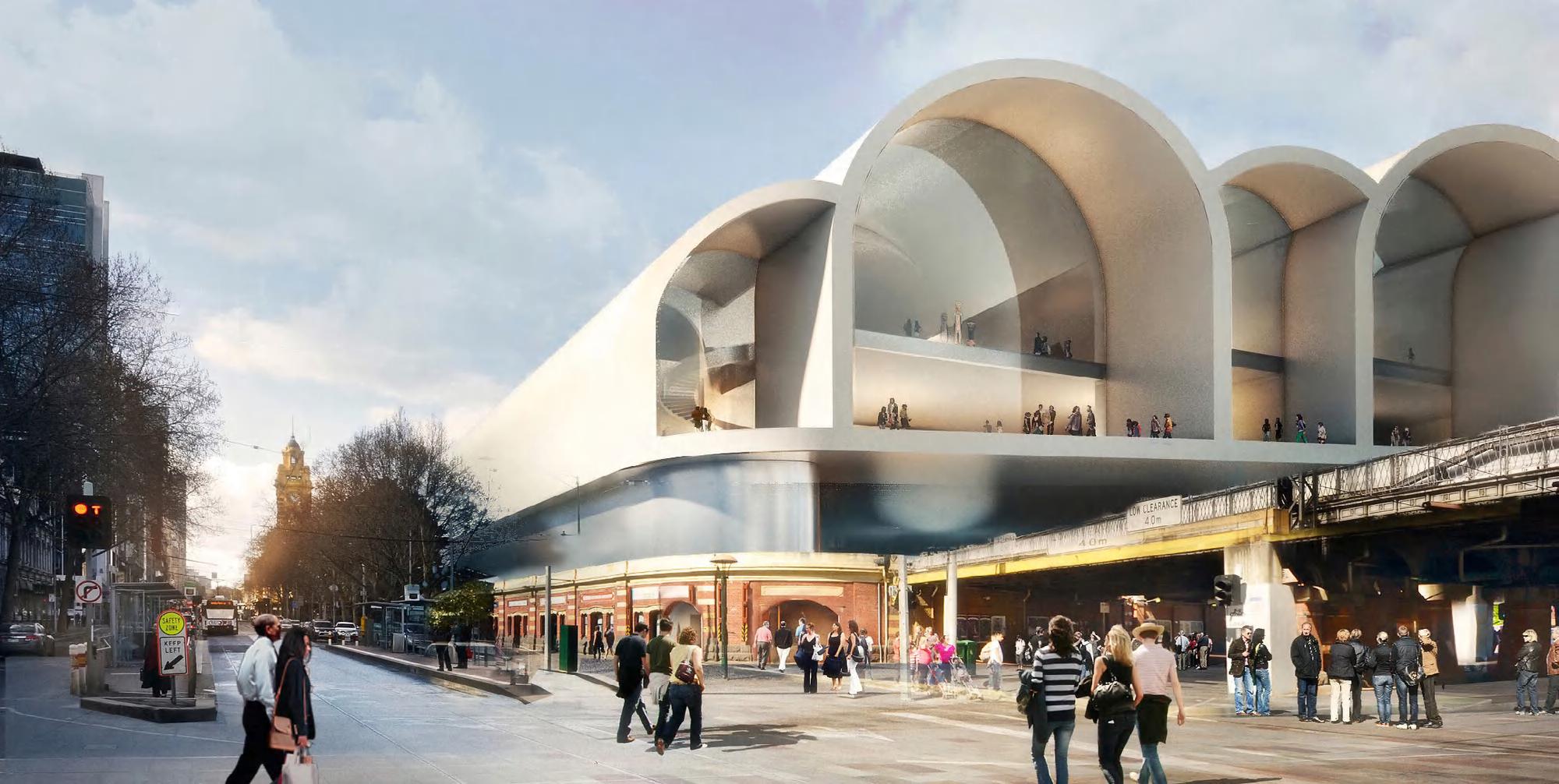
KEY SITES ONE
6.1
KEY SITE SUMMARY STATION PRECINCT
Key Site One builds on the site's existing heritage building and focuses on the relation between the north and south side for pedestrians, enhance connectivity. This is achieved by connecting main streets, increasing the types of buildings, upgrading and elevating the exising station. To better realise the goal of building a 15-minute city. https://www.archdaily.com/413042/the-flinders-street-station-shortlisted-proposal-hassell-herzog-and-de-meuron/5202a3abe8e44ebcd300013c-the-flinders-street-station-shortlisted-proposal-hassell-herzog-and-de-meuron-image?next_project=no
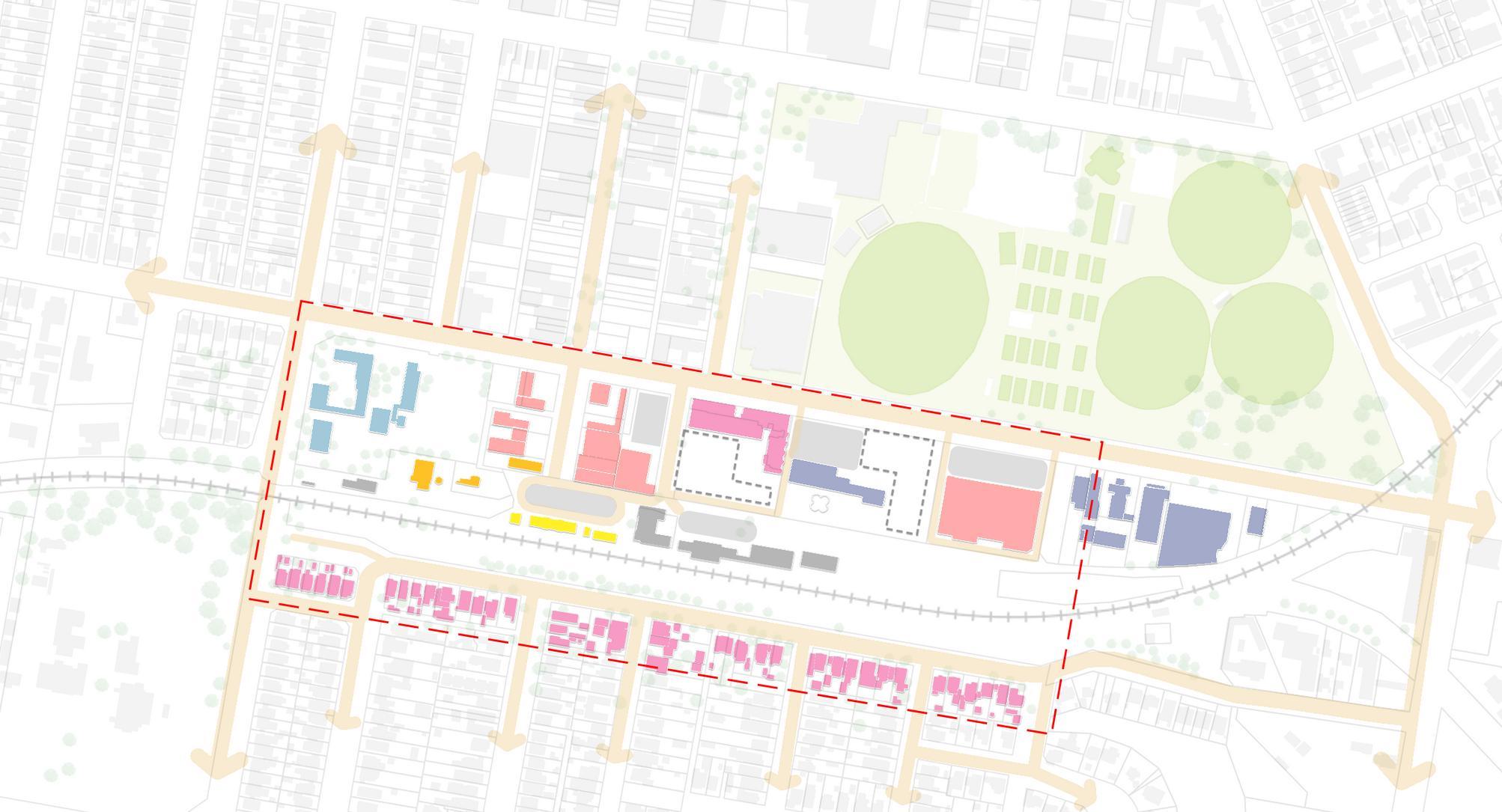


Site boundary Retail Residential Train station Community service Green space Education Warehouse Train service Undeveloped area Train track Road network Pedestrian bridge 100m T Bolton Park Residential area Bay l is S t Edward St Railway St South Wagga Public School Residential area E dmondson S t La ke A l be r t Rd Weak connectivity for pedestrians. Characterized by a single building type, a high number of parking lots and unused lots, and a lack of public facilities.
Heritage
buildings are not being utilized.
KEY MOVES


A new road linking Flinders Street and Baylis Street has been added to the west side of the station. This road is located under the railway tracks and greatly facilitates access to the north and south. The new design optimises traffic while enhancing the overall environment around the station, making it more accessible and friendly. The construction of new roads and bridges breaks the existing traffic bottlenecks and improves the accessibility of the area, facilitating the daily lives of residents and the travelling needs of tourists. This initiative not only improves traffic flow around the station, but also further strengthens the station's function as a regional transport hub.


A B B A PEDESTRIAN WALKWAY 3M PEDESTRIAN WALKWAY 3M PARKING SPACE 2.5 M PARKING SPACE 2.5 M DRIVING LANE 6M GREEN LANDSCA PE 2.5 M GREEN LANDSCA PE 2.5 M PEDESTRIAN WALKWAY 3M PEDESTRIAN WALKWAY 3M GREEN LANDSCAPE 6 M GREEN LANDSCAPE 1 M GREEN LANDSCAPE 1 M T PARKING SPACE 4 M PARKING SPACE 4 M DRIVING LANE 4M DRIVING LANE 4M DRIVING LANE 4M DRIVING LANE 4M GREEN LANDSCAPE 6 M DRIVING LANE 6M DRIVING LANE 6M PARK 6M DRIVING LANE 6M OLD STATION 8M Shopping centre RESIDENTIAL Abandoned track Existing track OLD STATION 8M Raise track Raise track Raise track public square Shopping centre Apartment Apartment Apartment Apartment OLD STATION
6.1.2 SectionA SectionB-before SectionB-after



Park Legend Green space Plaza Parking Cycle path Pedestrain connection B k tb ll t HSR station HSR station platform HSR Plan A A 30m Edward St Railway St View 1 KEY MOVE - UTILIZING THE SPACE UNDER
6.1.3
THE TRACKS
HUMAN VIEW
The second key initiative involves utilizing the space beneath the elevated tracks. With the tracks raised, this area becomes activated and available for development. The proposal includes transforming this space into a public park equipped with relevant facilities. This transformation will enhance connectivity, particularly for pedestrians, and offer a communal space for residents. Additionally, a cycle path will be integrated along the track, expanding the cycling network and encouraging the use of active transportation.
Section A illustrates the spatial relationship between the road, pedestrian path, cycle path, and the elevated tracks. View 1 provides a visual representation of the intended environment, showcasing the envisioned public space and its amenities. This approach not only improves accessibility and connectivity but also fosters a vibrant community atmosphere by repurposing the previously underutilized area.
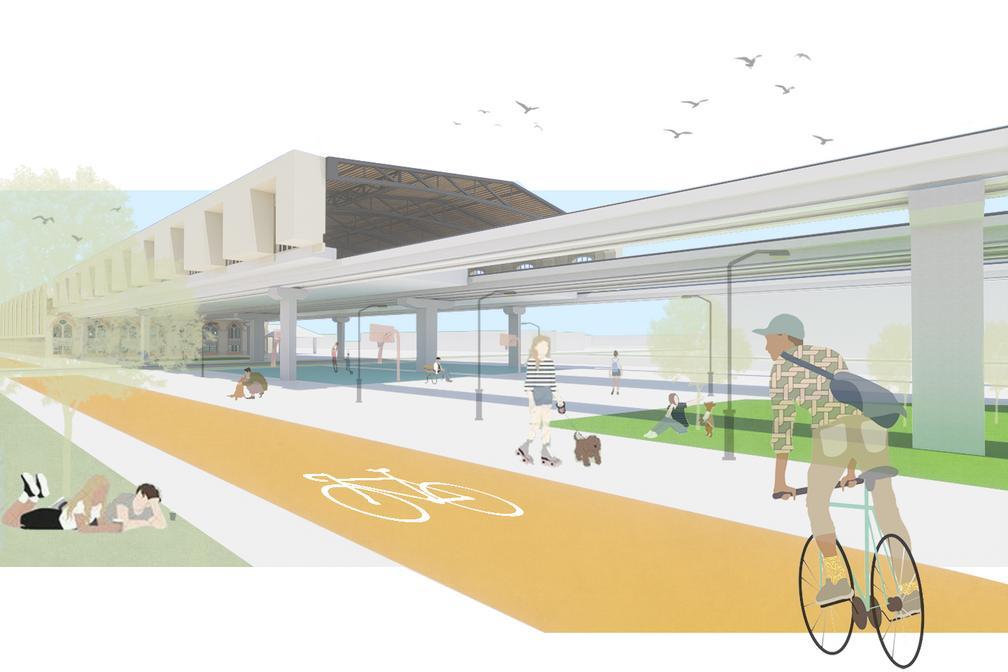

Cycle Path Basketball Court Green space Walking path
6.1.3
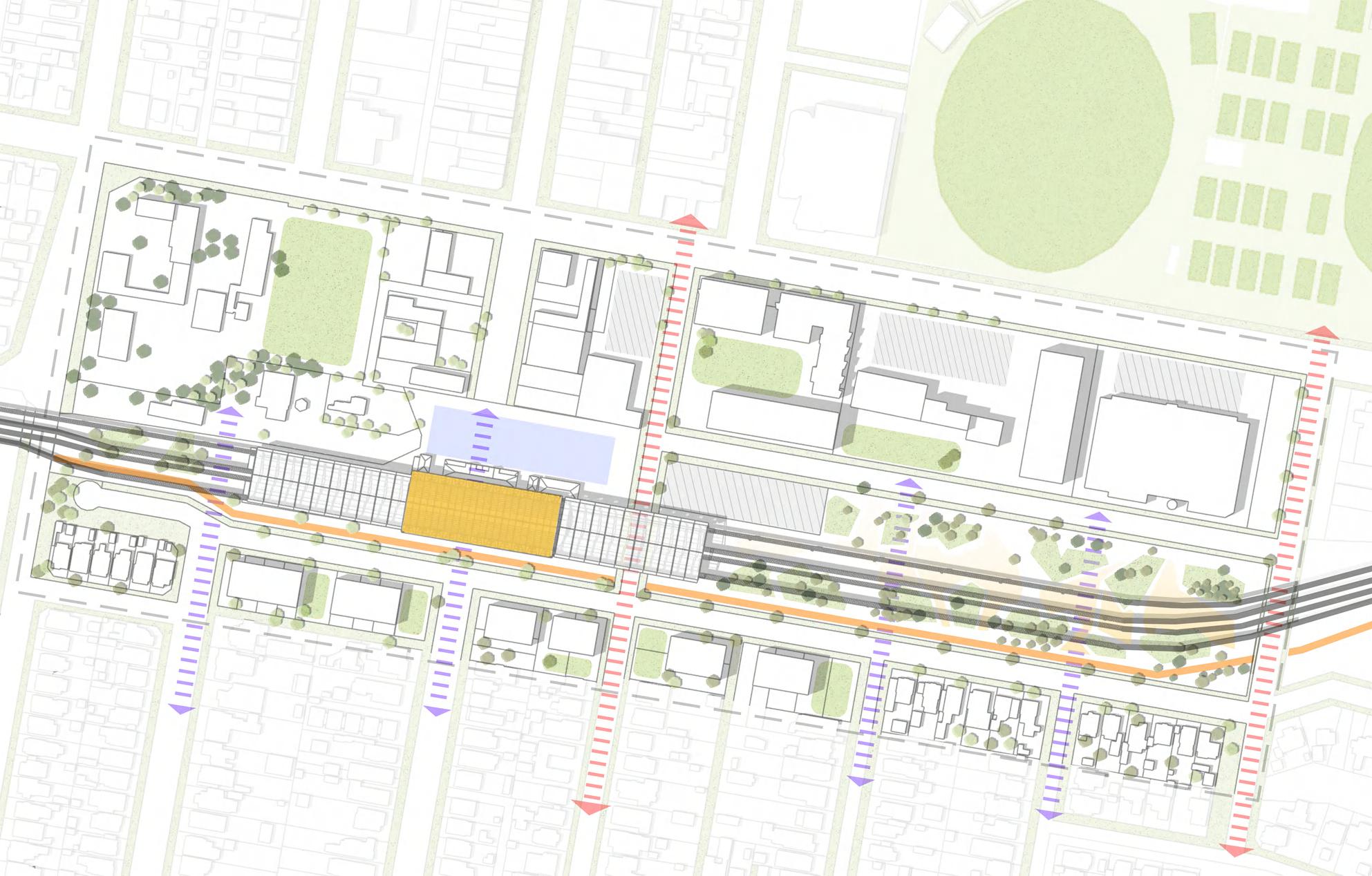



HSR 50m Bolton Park Restdential area Bay l is S t Edward St Railway St Park Green space Plaza Parking Site boundary Cycle path Vehicle connection Pedestrain connection Hotel Shopping centre Apartment Office
6.1.3 Improved pedestrian connectivity by elevating the tracks and utilizing the space underneath the space as a public park Utilizing the unused space to increase the number of building types, such as retail, hotel, office and apartment Preserving and utilizing the heritage building as a historical landmark.
PROPOSED PLAN
OVERALL STATION
PRECINCT VIEW
The strategic development plan focuses on three key initiatives to enhance the station precinct. First, pedestrian connectivity will be significantly improved by elevating the tracks and transforming the space beneath into a public park. This newly activated area will serve as a communal space, fostering social interactions and providing essential amenities.


Third, the preservation and adaptive reuse of heritage buildings will be prioritized, maintaining their historical significance while integrating them as active landmarks within the community. This approach not only honors the area's cultural heritage but also enhances its appeal and functionality.






Second, the underutilized spaces will be repurposed to diversify the building types, incorporating retail outlets, hotels, offices, and apartments. This mixed-use development will create a dynamic and economically vibrant environment.
Retail Apartment Office Hotel Vehicle connection
6.1.6






































































































