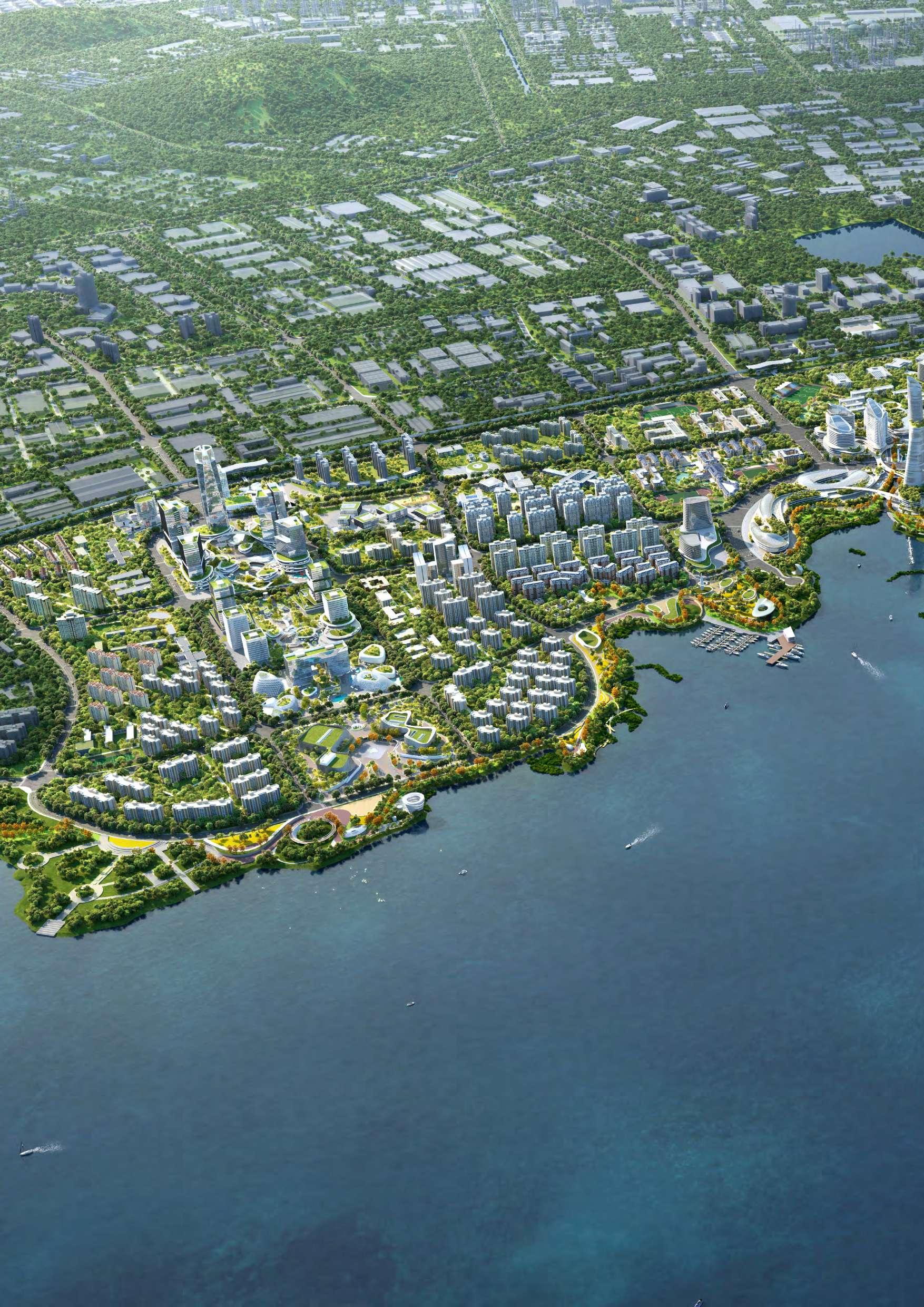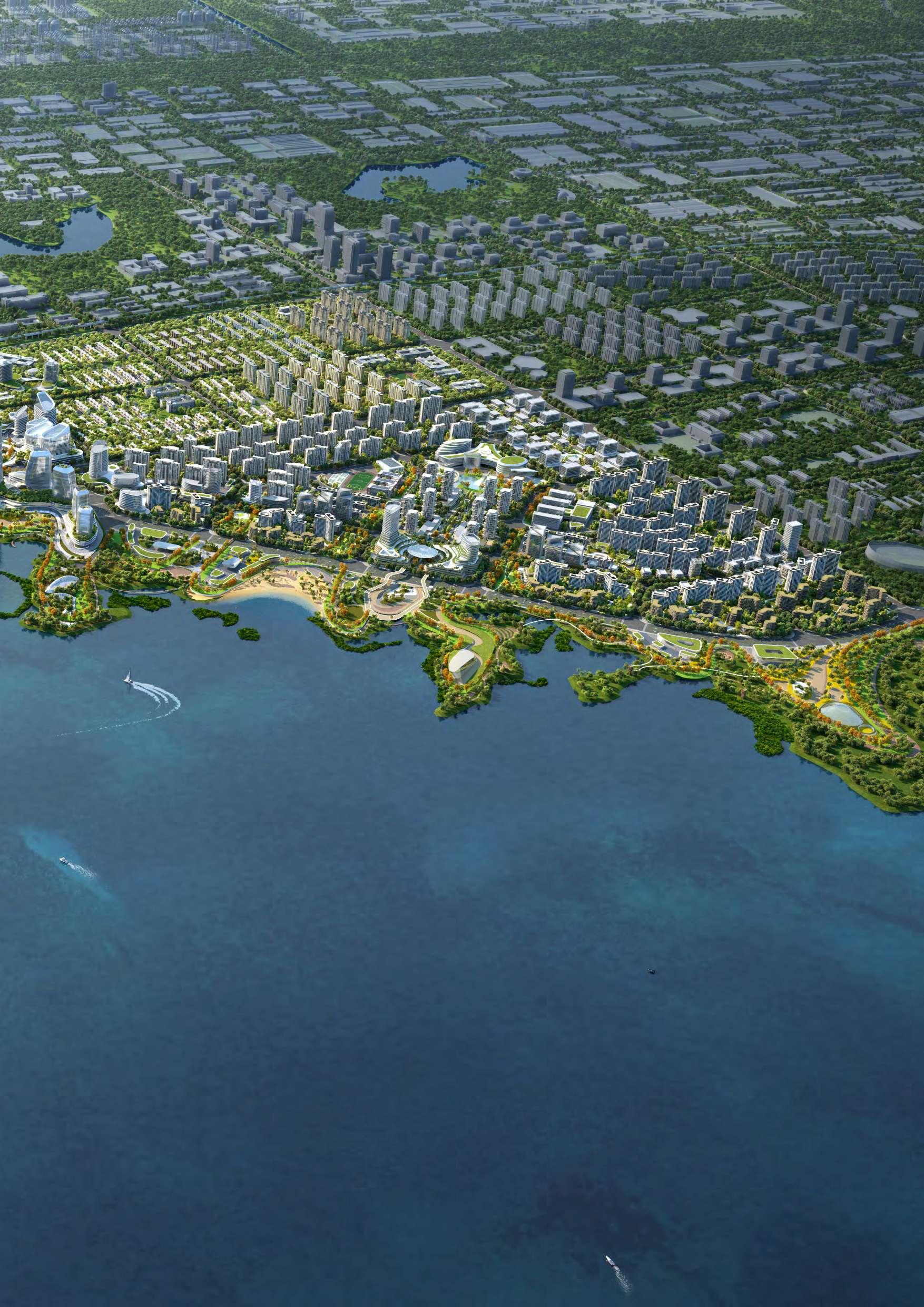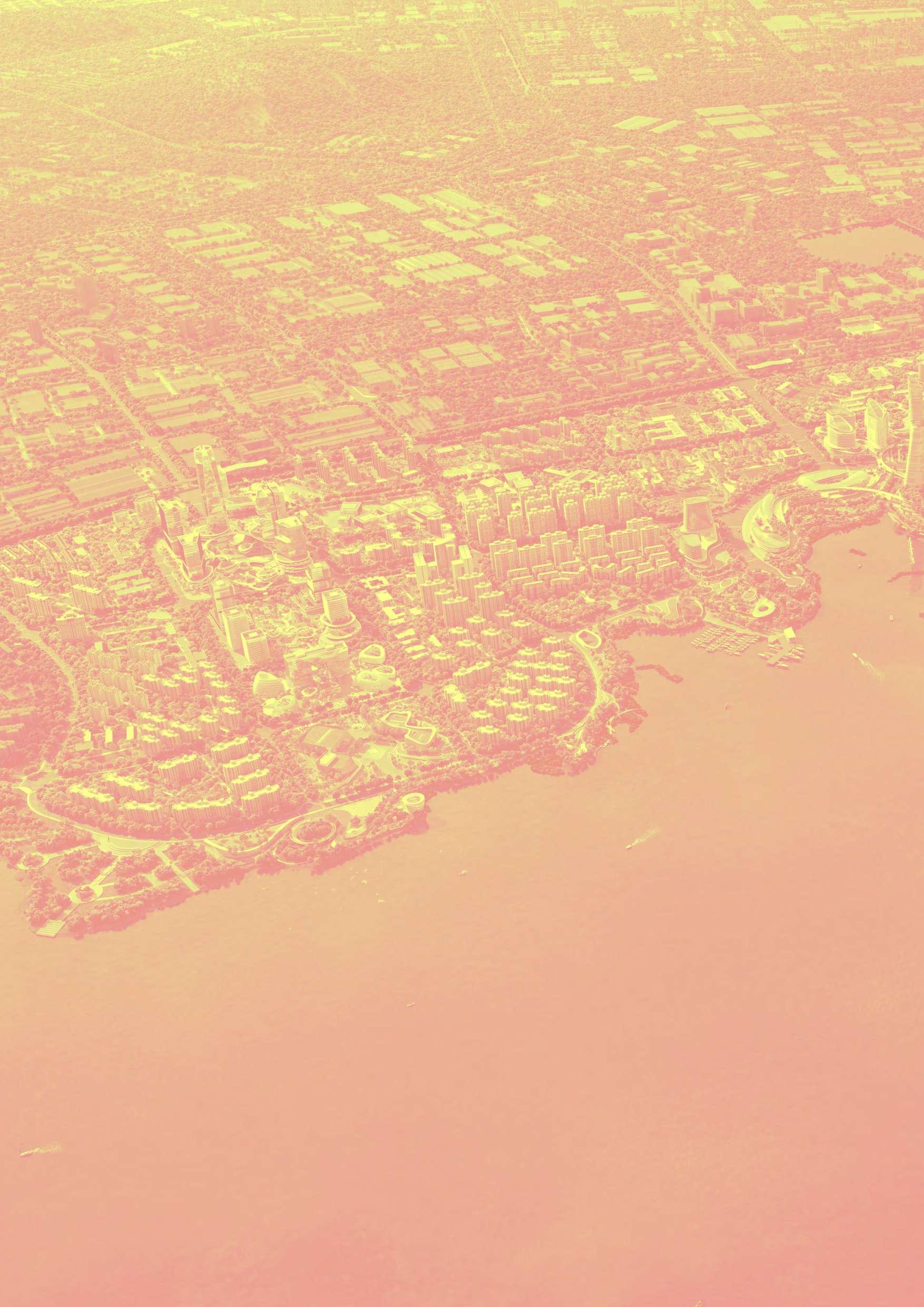
/Architecture
/Urban Planning
/UX Design


/Architecture
/Urban Planning
/UX Design

joisdq@gmail.com
+86 13861787837



https://issuu.com/jois_dq
https://www.linkedin.com/in/ joyce-zhu-b4164213a

University of Melbourne
Master of Architecture
McGill University (Global Exchange Program)
University of New South Wales
Bachelor of Architectural Studies
Melbourne, Australia
Mar 2019 - Aug 2021
Montreal, Canada
Aug 2018 - Dec 2018
Sydney, Australia
Mar 2016 - Dec 2018
Assistant Architect · Master Planning Chapman Taylor
Part-time Remote Position
TVL innovative designers & project management
Full-time Architecture Intern
MMA Architecture
Full-time Architecture Intern Chenggui Design Co.Ltd
Rhinoceros
AutoCAD
Sketchup
Revit
Photoshop Illustrator
Rhinoceros, SketchUp, Revit, C4D 2D Software
AutoCAD, Adobe Suite, Figma
Design Visualization
Enscape, V-ray, Keyshot, Lumion
Programming
Grasshopper, Python, html
Physical Fabrication
Model Making, 3D Printing, CNC, Laser Cutting, Casting
Shanghai, China
Sydney, Australia
Shenzhen, China
Wuxi, China
Oct 2021 - Now
Jul 2021 - Oct 2021
Dec 2020 - Feb 2021
Dec 2018 - Jan 2019
/One-year experience as an assistant architect in Master Planning team. One architecture and three planning projects with high participation won during the period of work.
/Open to tools and methods related to design thinking, not only parametric design skills but also interdisciplinary fields like UI, UX
/Have a deep enthusiasm to respond to social issues and provide humanistic care through architecture and urban planning.
/Good at creating impressive spaces through gentle, artistic techniques and concise, profound gestures.
/Be able to work and cooperate efficiently. Communication in English without barriers.
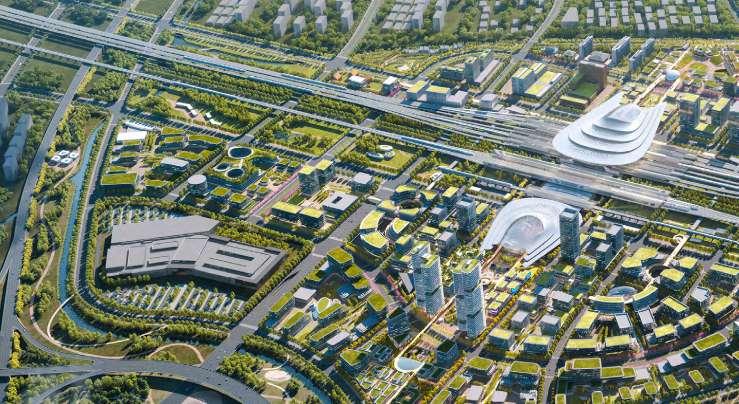
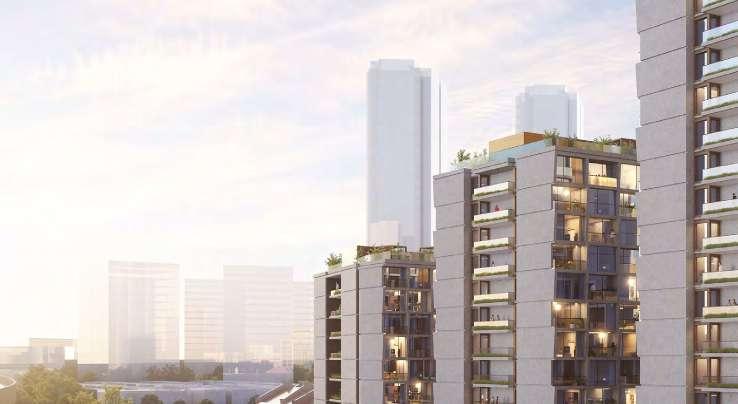
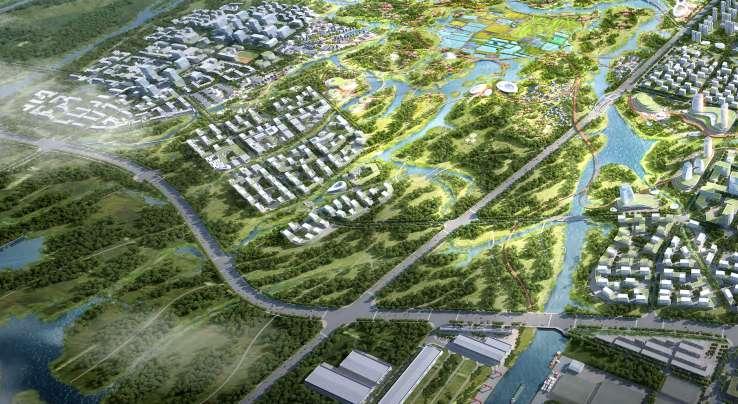
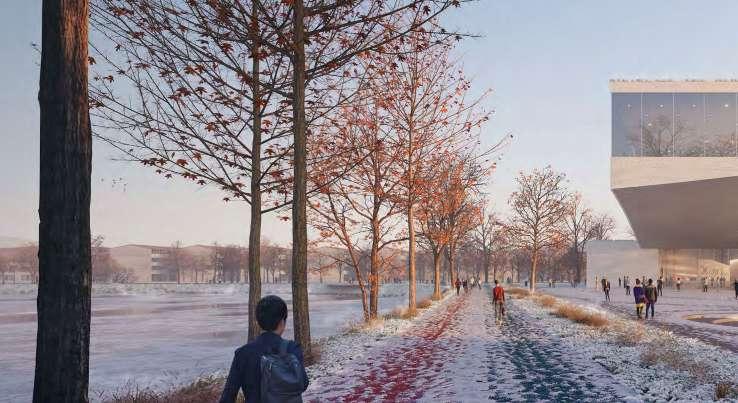
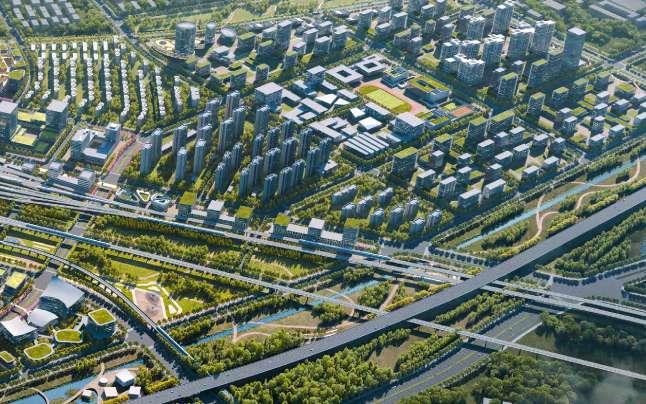
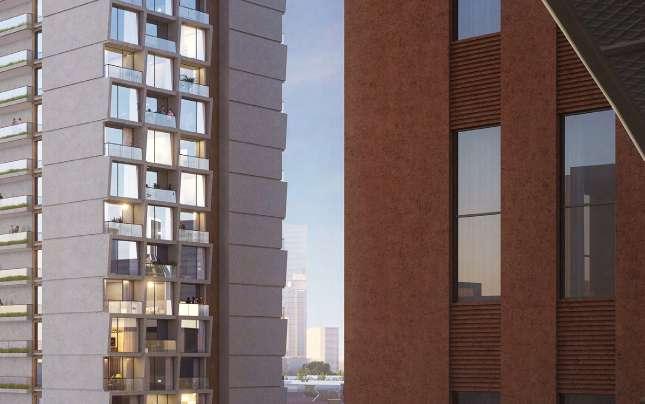
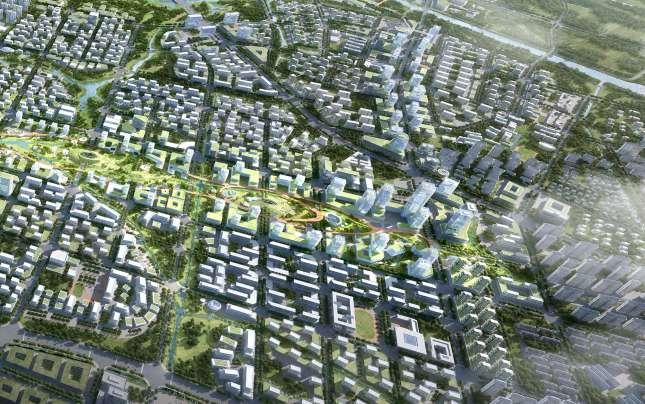
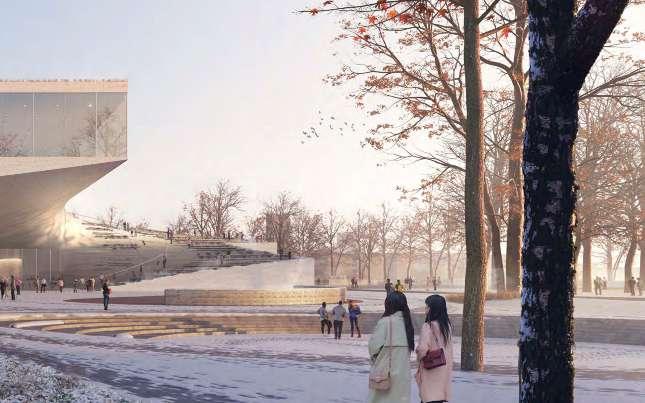
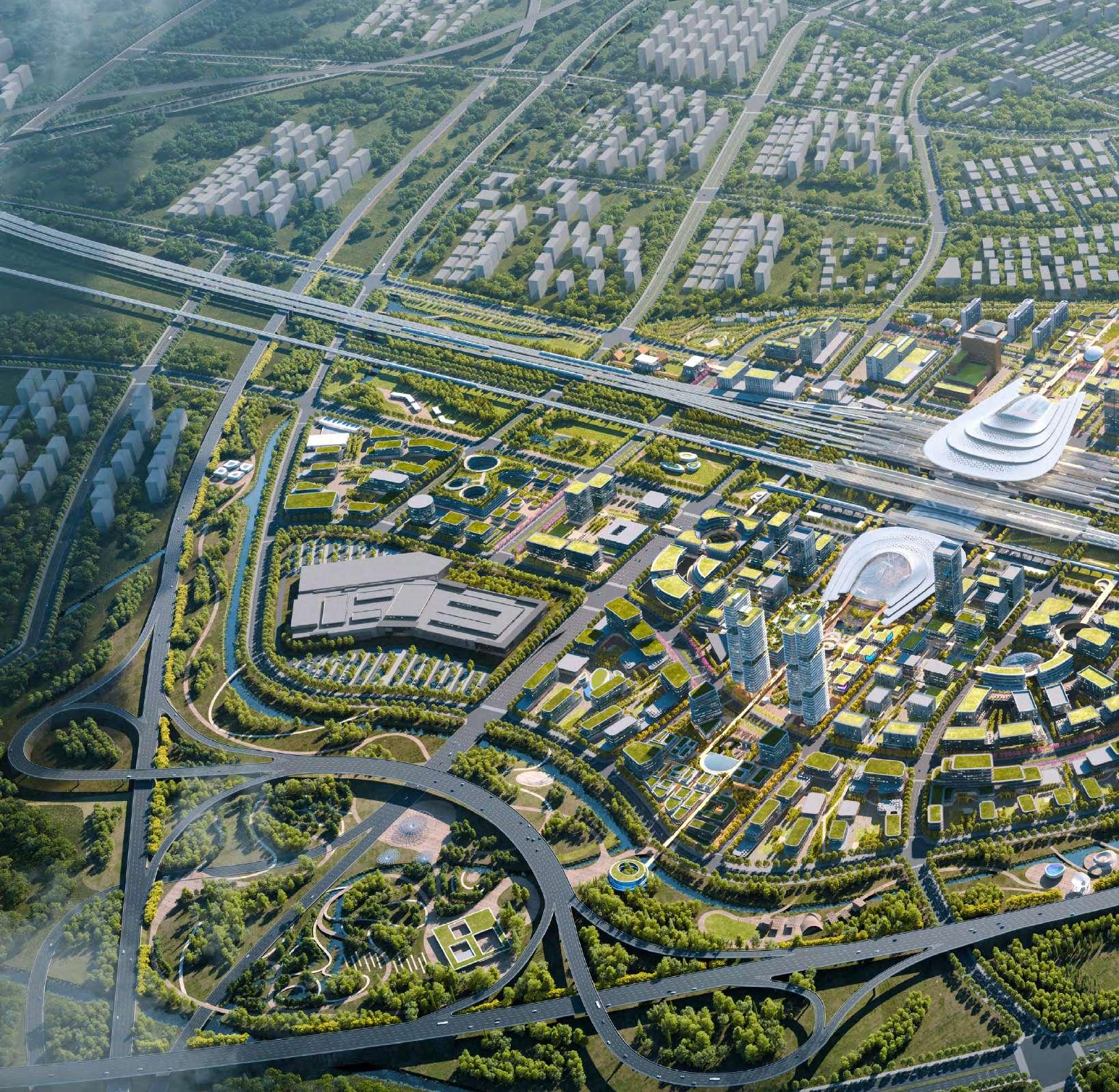
Project Location: Xiqing District, Tianjin, China
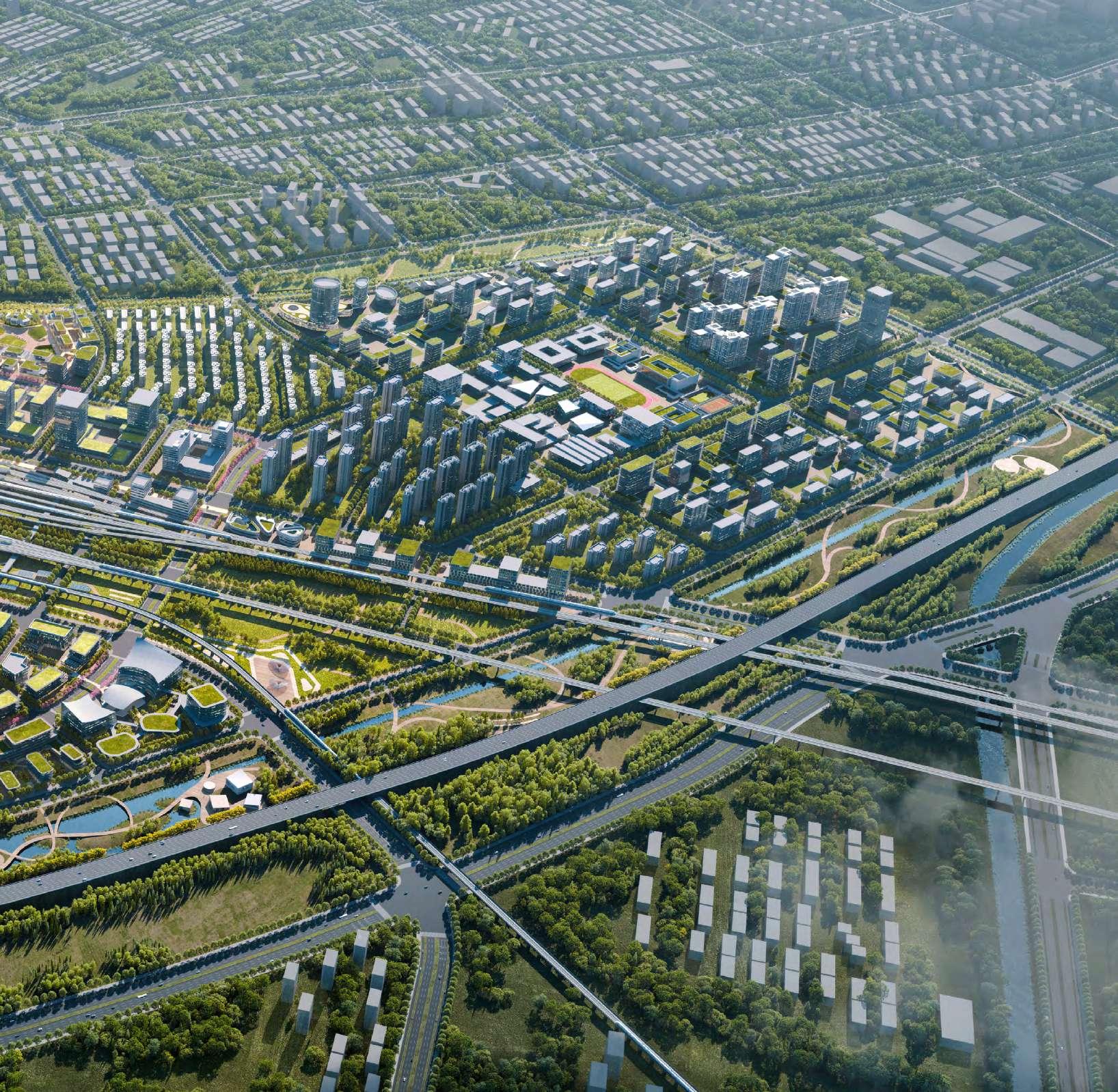
Company: Chapman Taylor
Design Team: Chris Lanksbury, Yichun Xu, Sen Chen, Bianca Anastasiu, Joyce Zhu, Grace Yang, Kiki Wang, Charlene Zha, Caijun Yu
Design Scope: 486 hectares
Located to the west of Tianjin downtown, the South Railway Station area is the west ’gateway‘ to take over Beijing's non-capital functions regarding to transportation, population and resources. Tianjin is a historical city. The design extracts the spatial structure of the ancient Tianjin, divides the inner and outer city with the station hub as the centre, and sorts out the spatial hierarchy at a human scale, shaping a unique urban structure of the station-city integration.
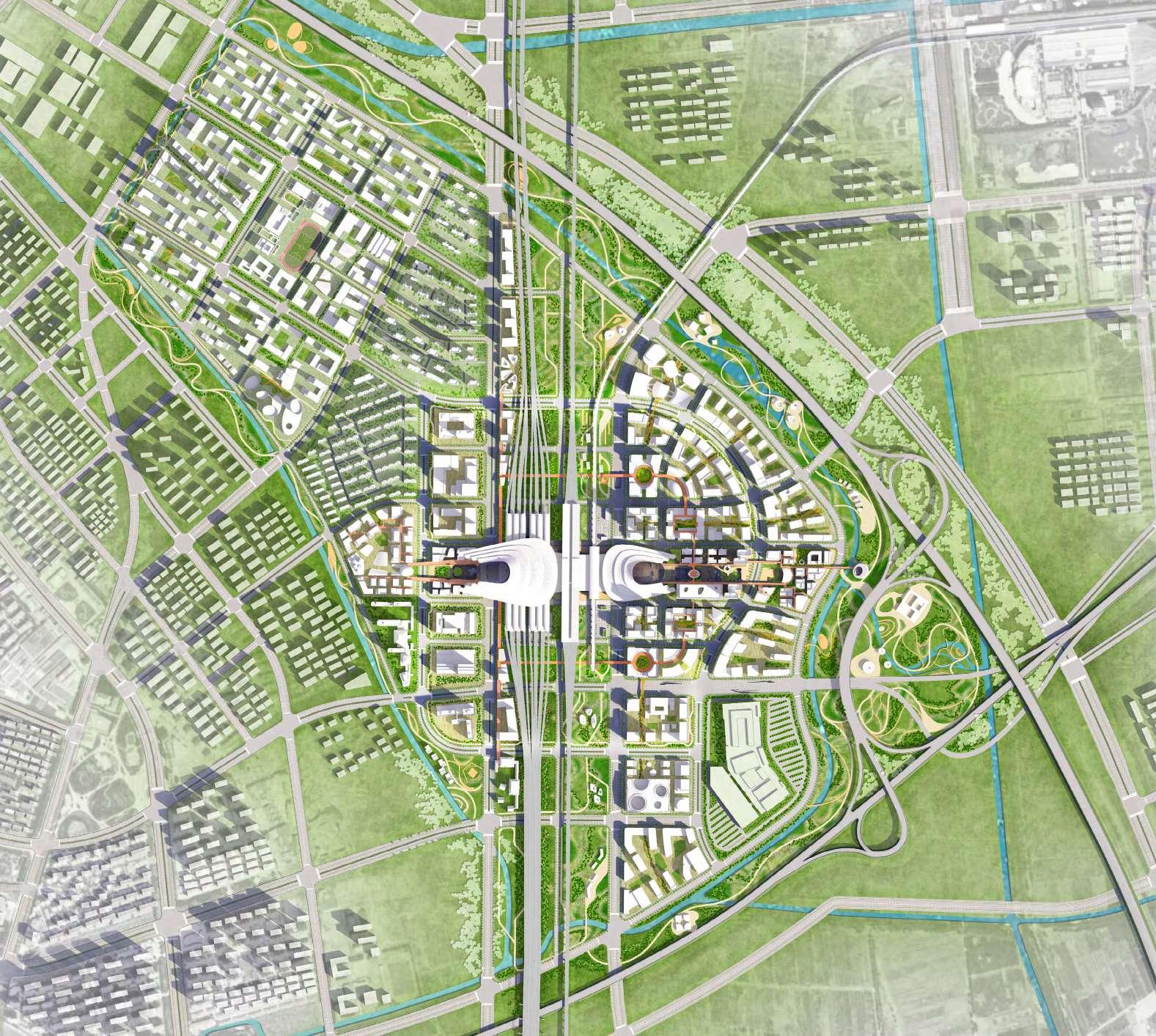
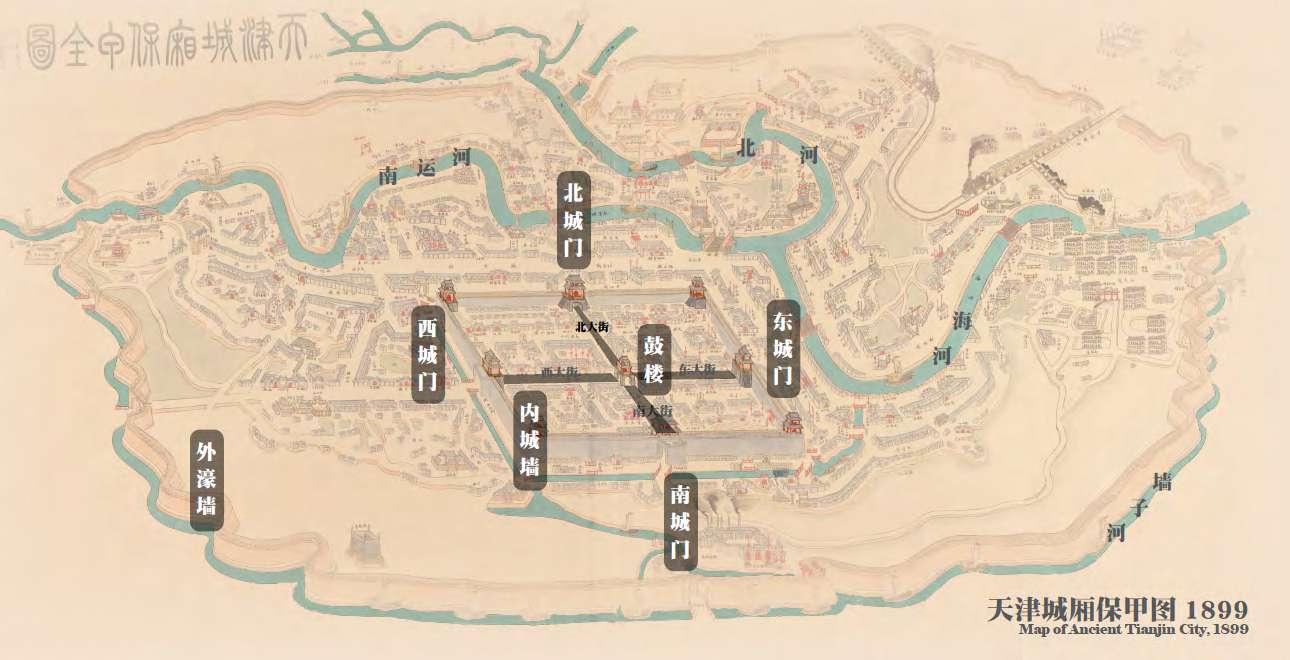
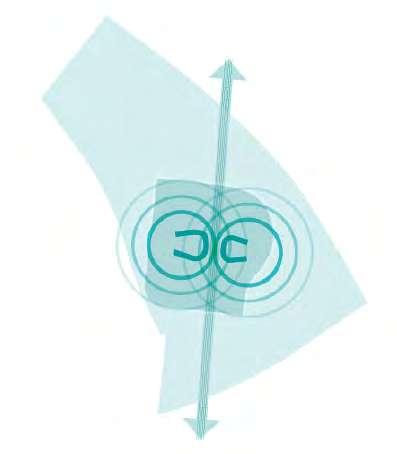

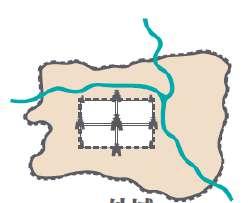
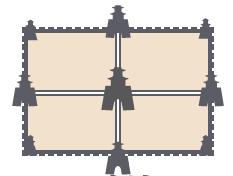
This urban design drew inspiration from the Map of Ancient Tianjin City. The old city featured in the drum tower as the hub, and the city gates along the city wall from all directions as anchor points. These anchors points invited people to gather inside the city wall from the outer city or even far. The city created its dynamism through its structure of three layers with anchor points.
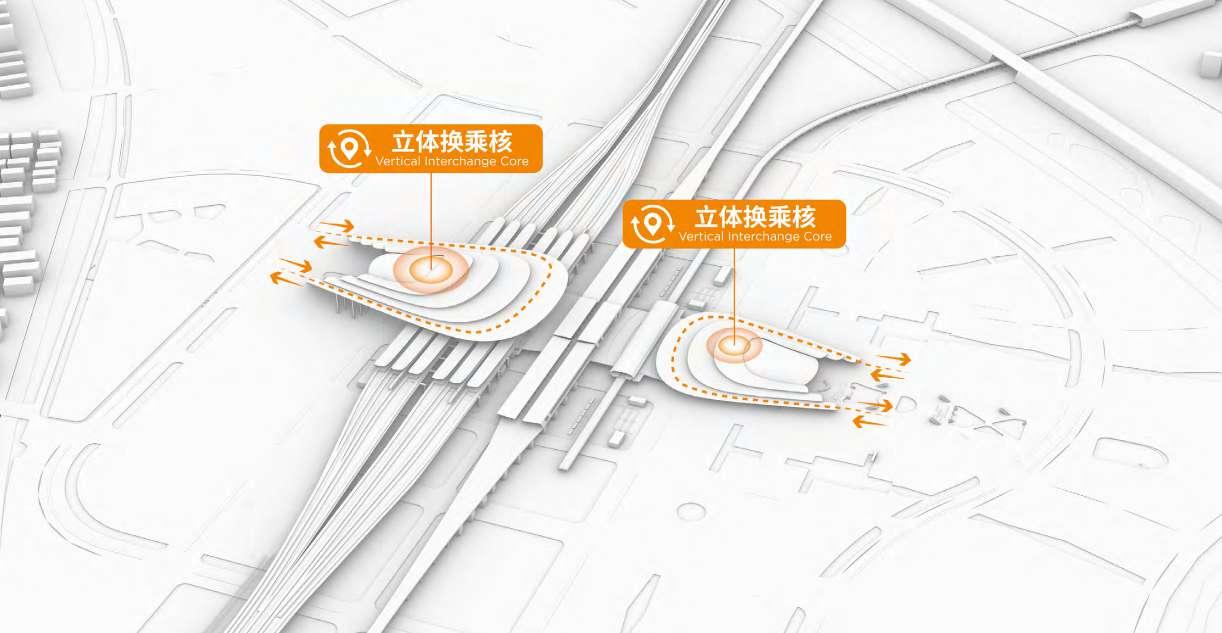
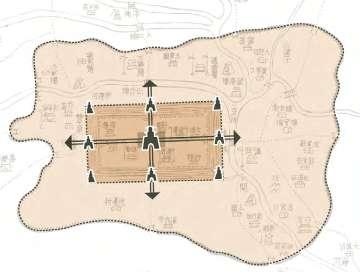
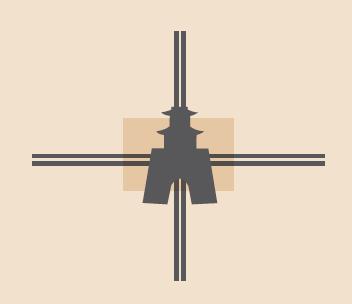
The South Station served as the ancient hub interlinked people from the east-west urban axis and the north-south high speed railway transportation, becoming the focal point of the city image.
Six anchor points which were public spaces with independent themes extended to the outer city with external openings. The gesture improved the development coherence and relieved the disadvantage of being enclosed by viaduct.
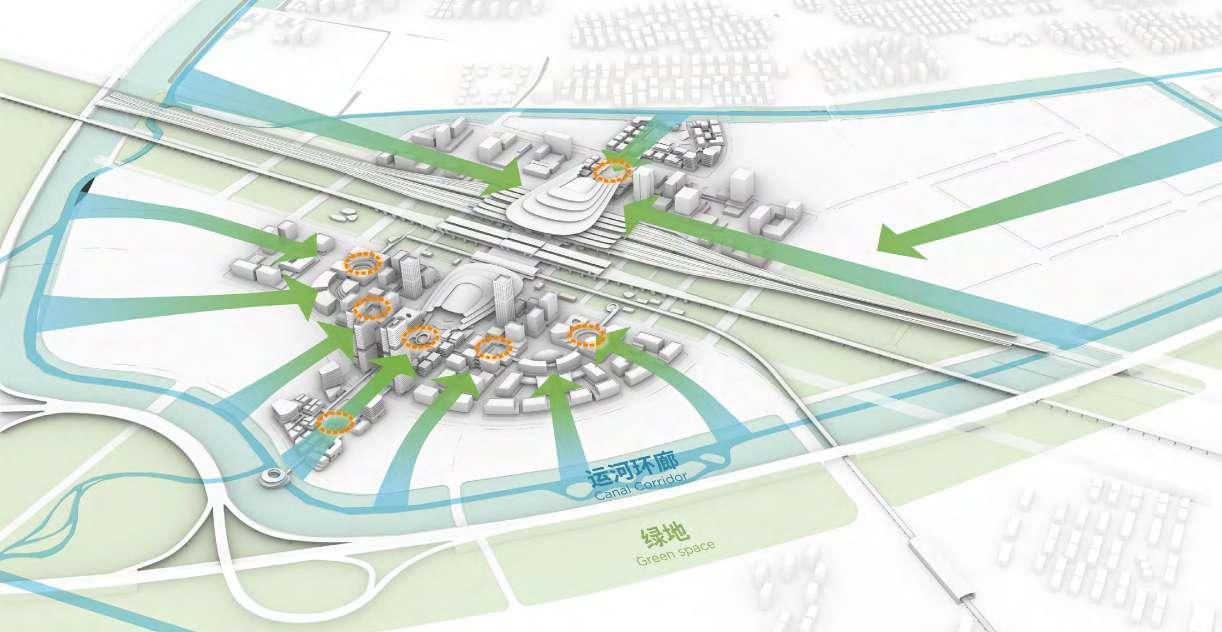
The peripheral river was treated as the ecological backbone of the city, with its inward infiltration as green axes integrating with the outer city. The destinations were the shared courtyards of the inner plots and the urban axis, which were linked by a vertical walkway system.
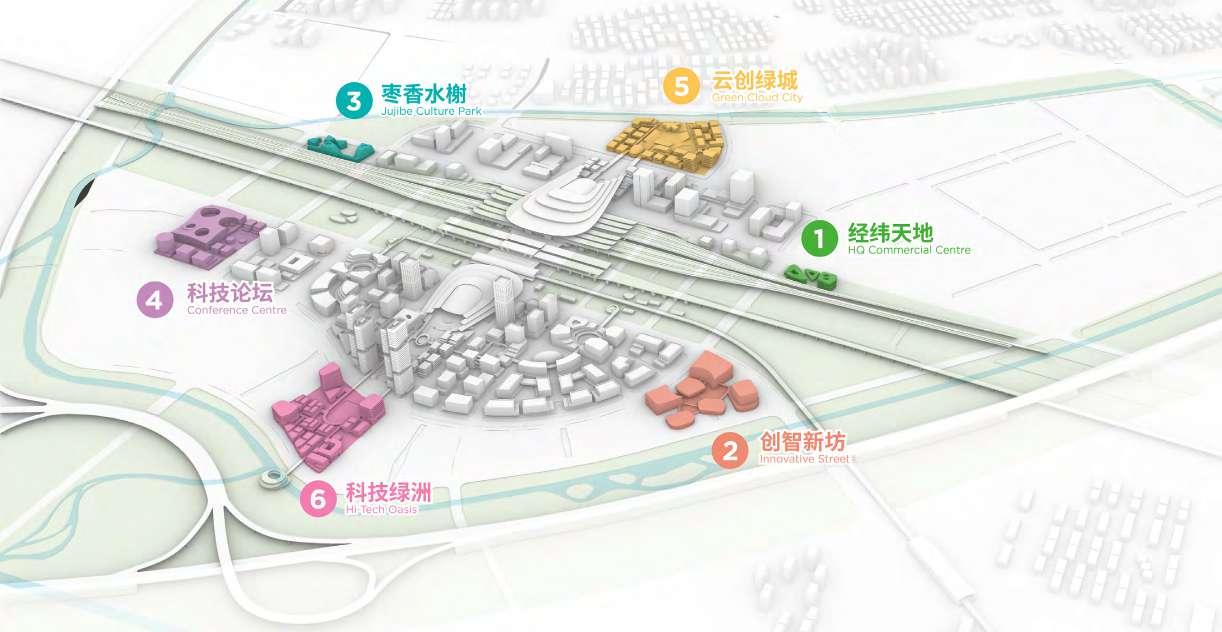
example
Outer City —— Integrated Anchor Block
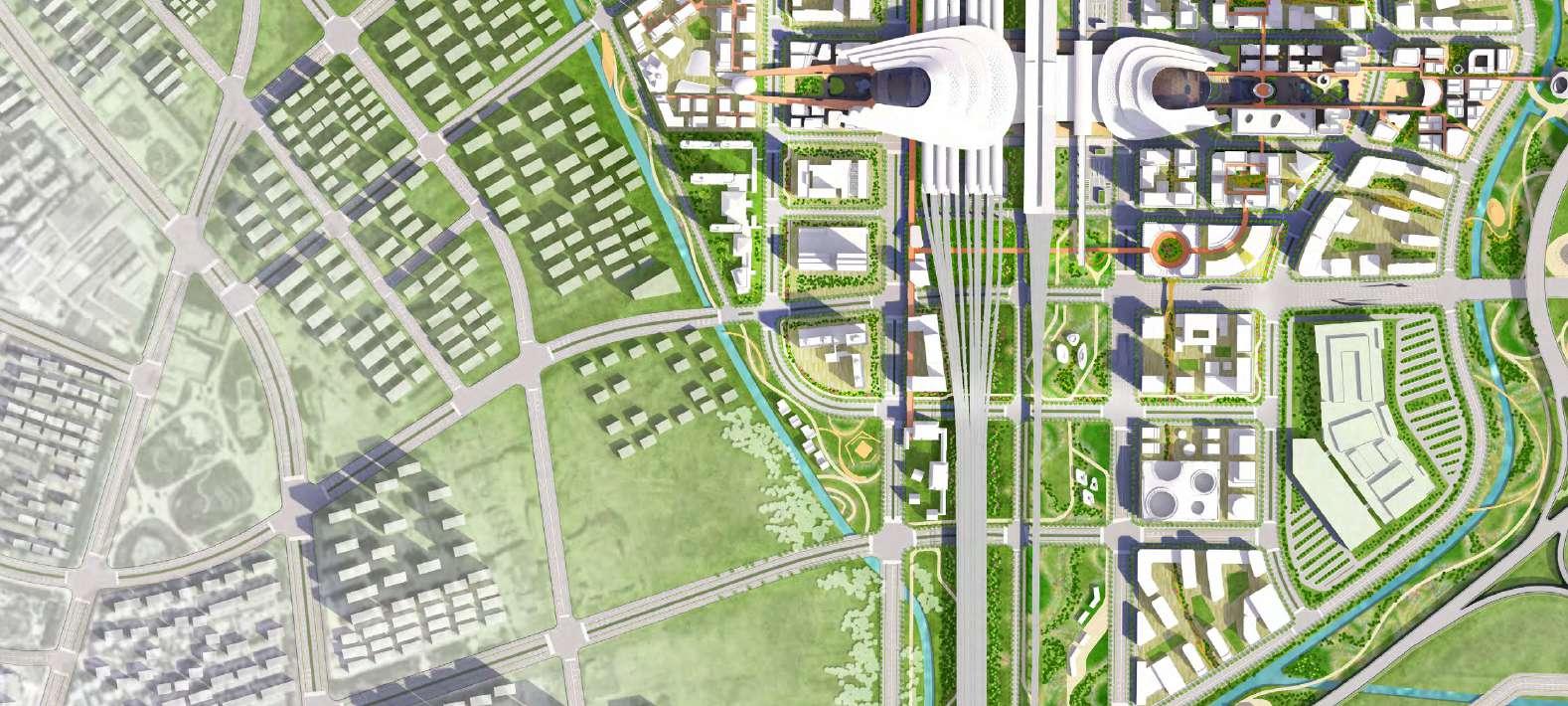
Block Location
Distance to Station: < 800m
Location Type:
Junction between Inner and Outer City
Block Type Conference Centre
One of the Six Anchor Blocks
<800m
Setback buildings along the north-south axis to provide higher views of the city
The building arrangement reinforces the permeability of the plot and the guidance of the crowds
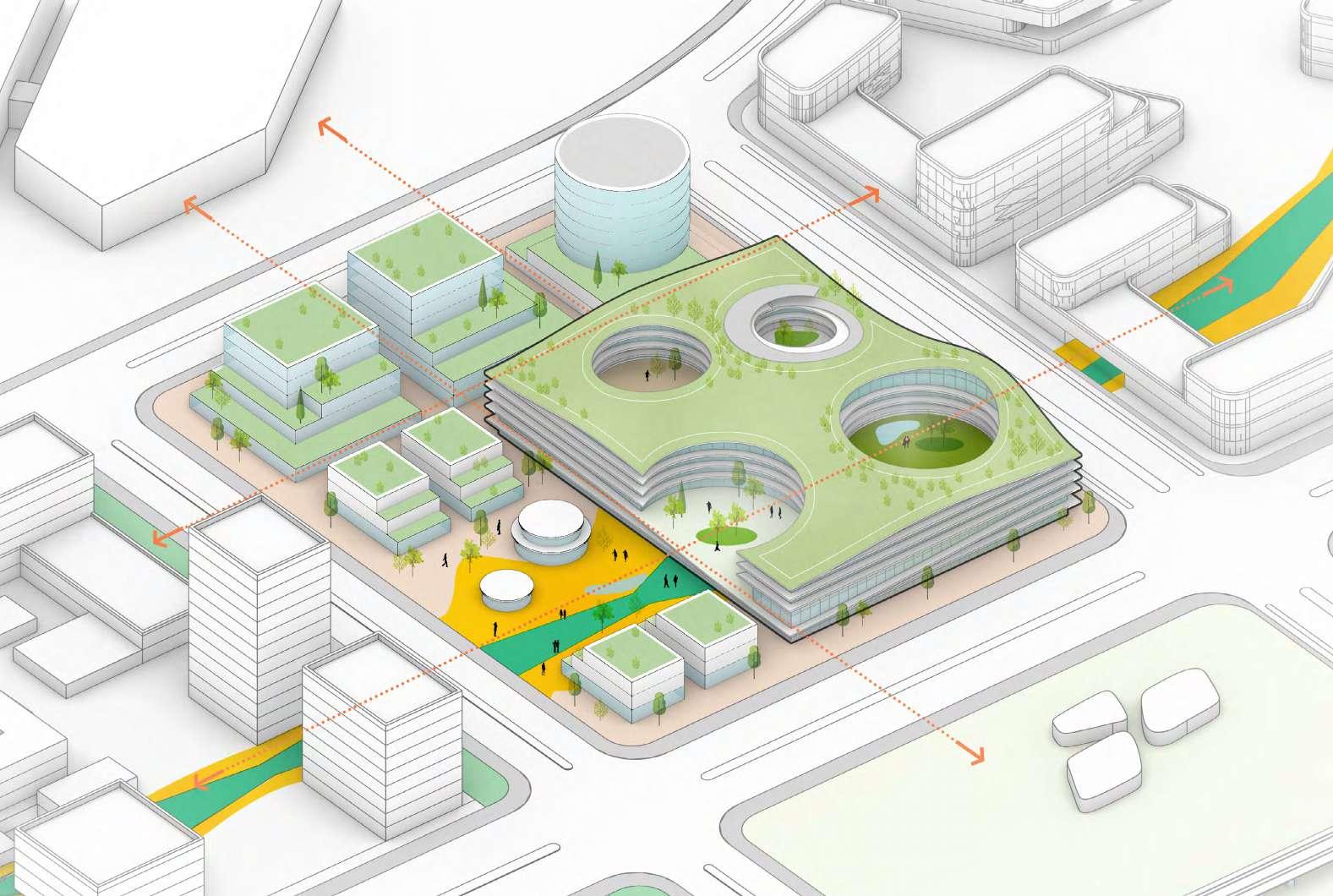
Iconic buildings that combine ecology and technology serve as urban anchors to draw people in.
3 steps to distill the characteristic of hutong in northern part of China
01 Divide plots with streets in human scale
02 Use similar figure ground from the traditional ‘street-alley(hutong)-courtyard’ pattern
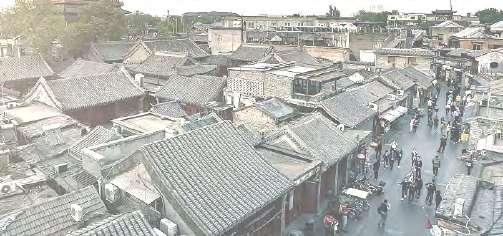
03 Inherit functions of compound blocks and create a dynamic street interface
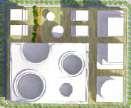 Main Pedestrain
Route
Roof Garden
Green Belt Open Plaza
Take one of the six anchor blocks in the outer city as an
Main Pedestrain
Route
Roof Garden
Green Belt Open Plaza
Take one of the six anchor blocks in the outer city as an
Crowd Flow
Feature: Axial Passage: 10-20m
Inner Circulation Gathering Tendency
Motorway
Vertical Access (Escalator Ramp or Staircase)


Landscape
Feature: Green Axis
Pavement: Hardscape 60%
Open Space Interaction Axis on Green Belt

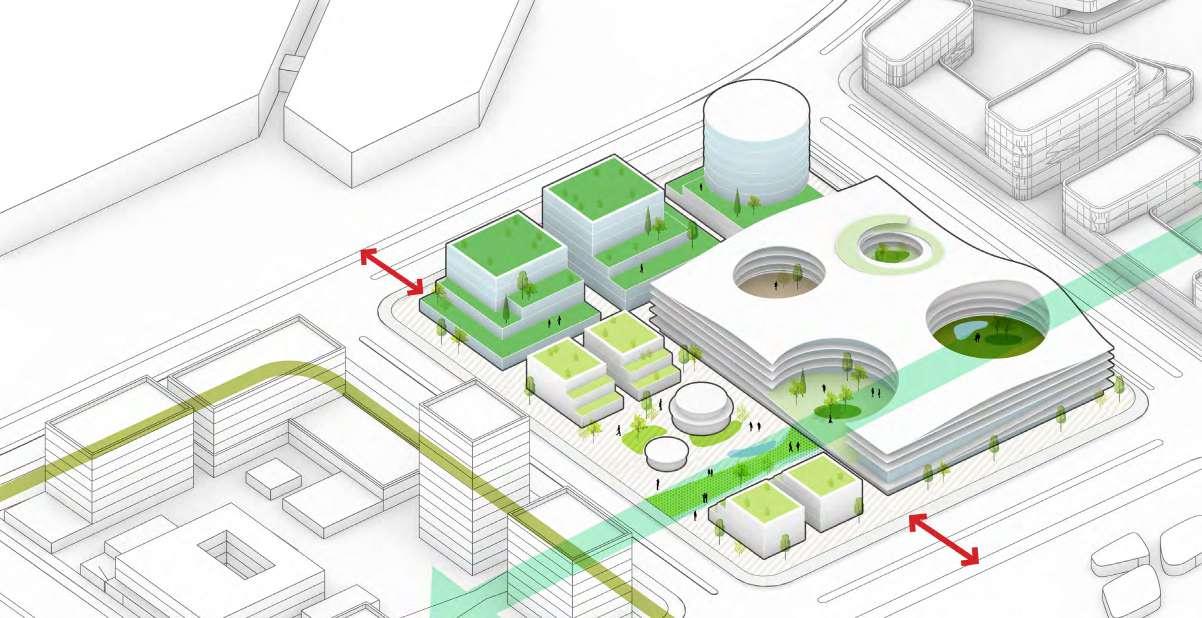
City Structure
Urban Function
Feature: Public Complex
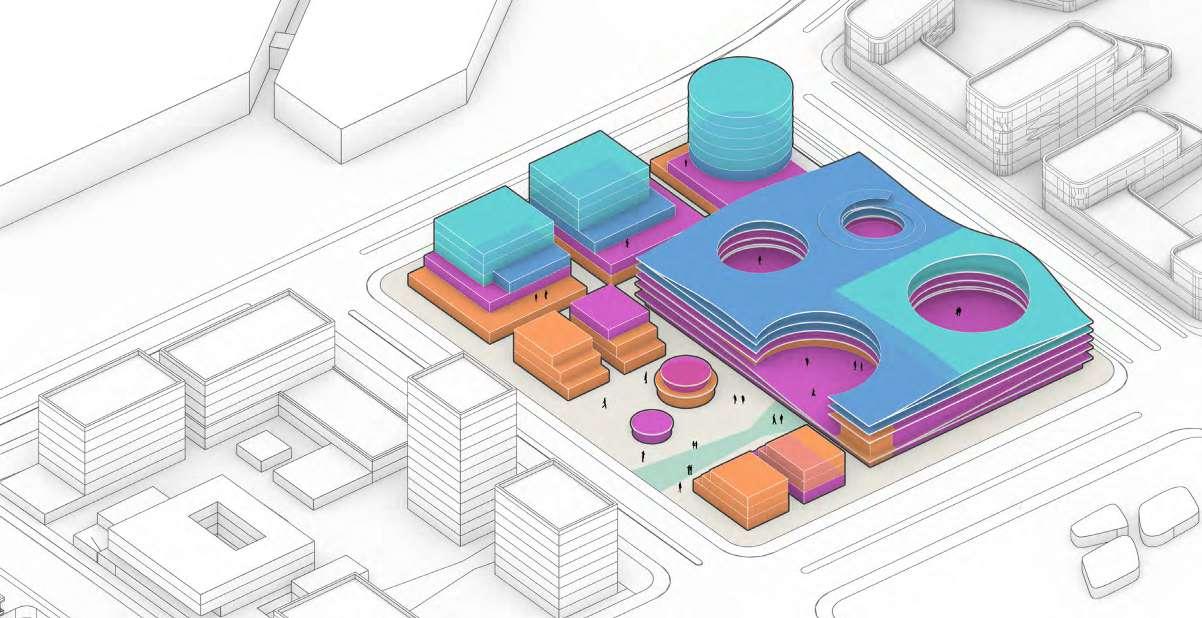
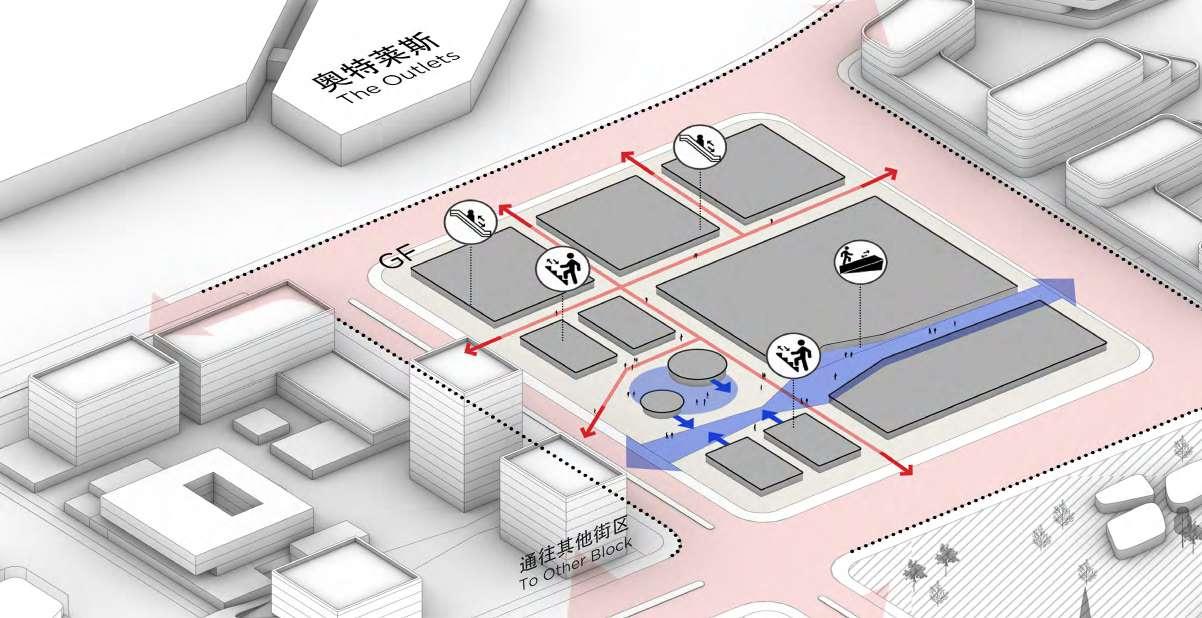
Distribution: Office 40% Public 45% Commercial 15%
General Office
Co-working Space Conference Center Commercial and F&B
Block Information
Target User: Citizen
Height: 30-40m
FAR: 2.5-3
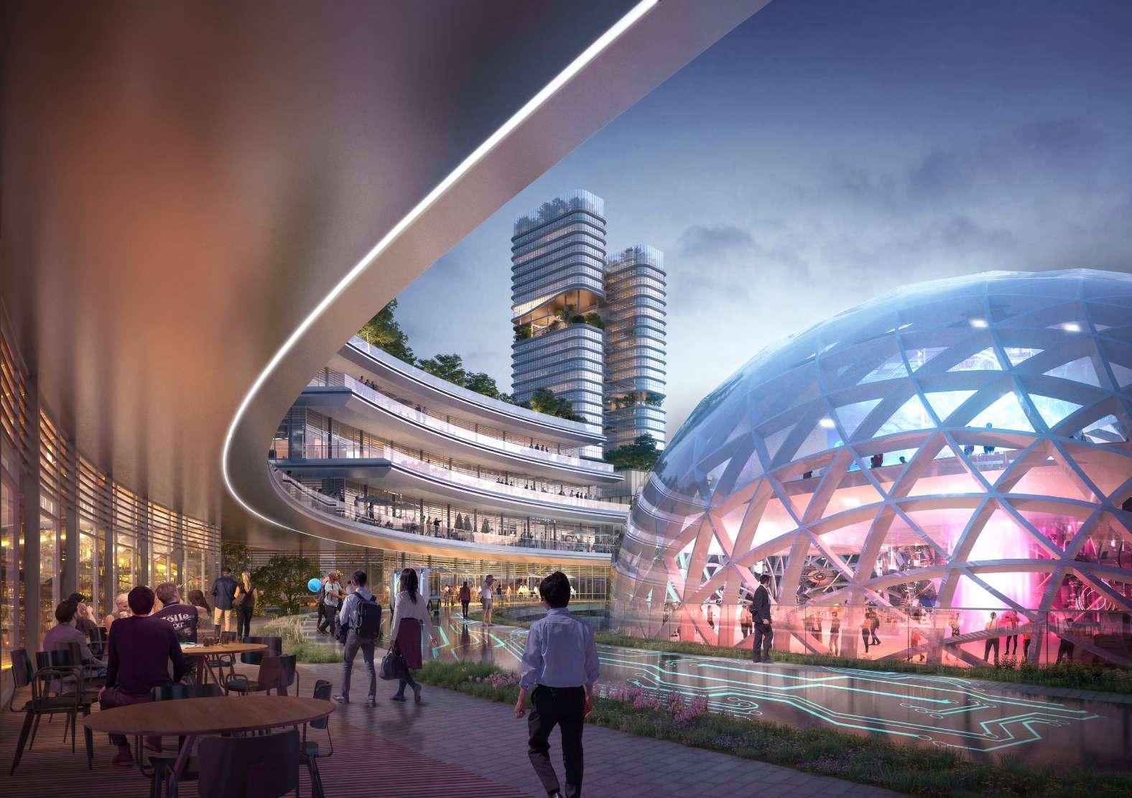
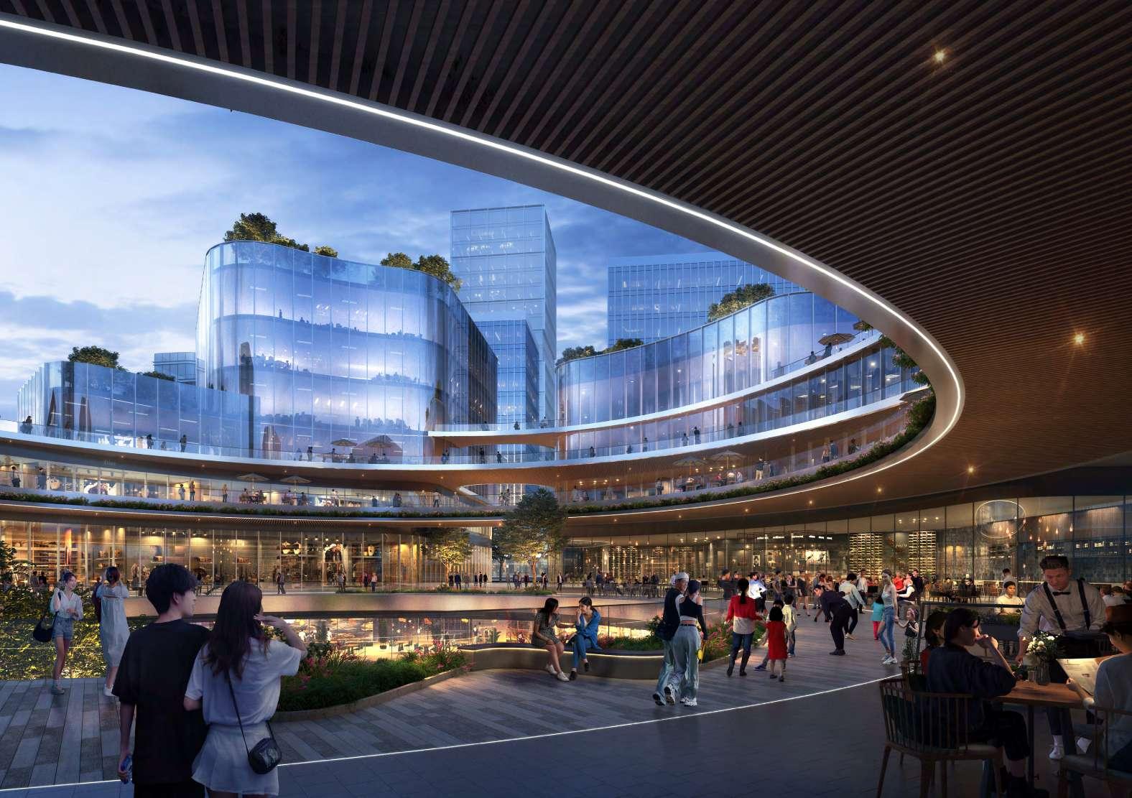
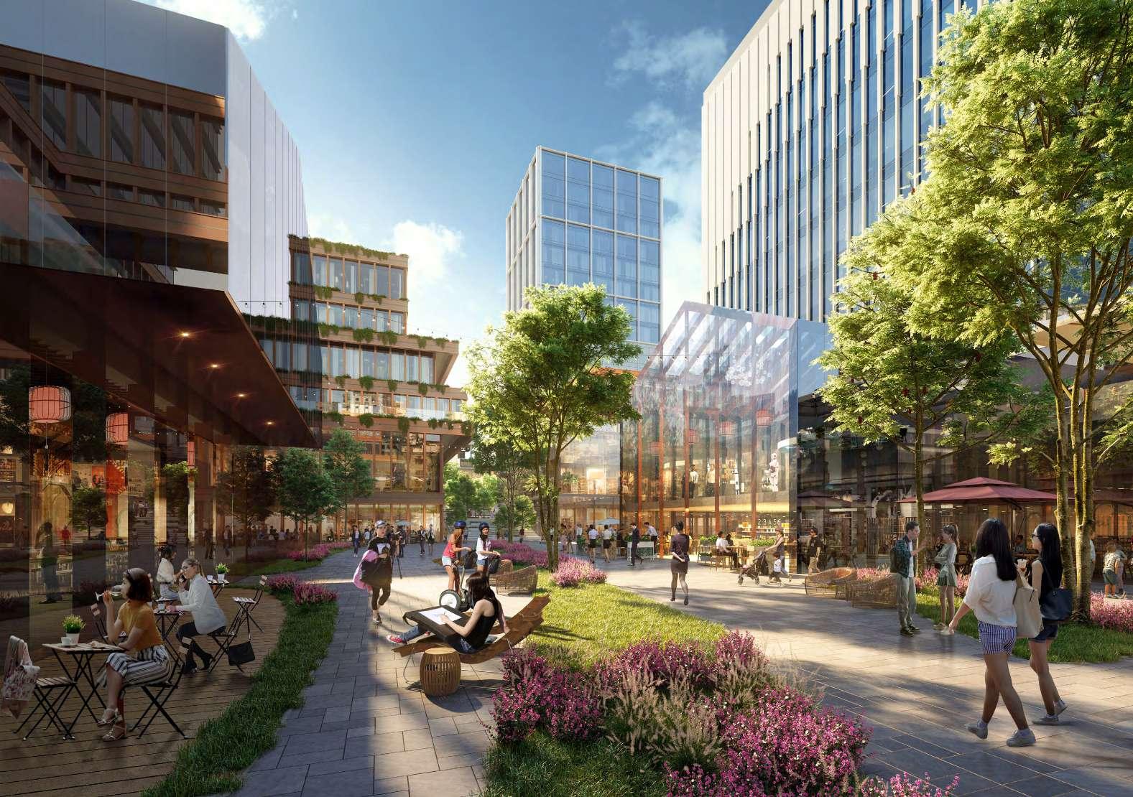
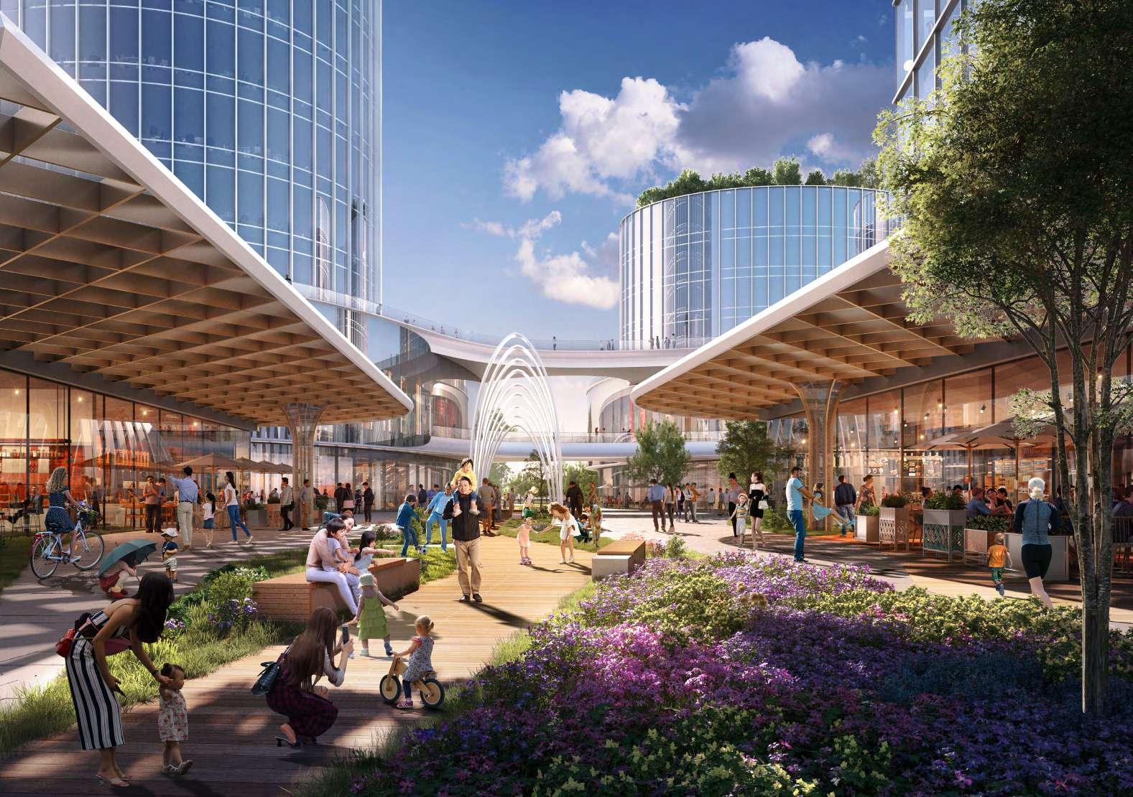
First Level
Vertical Commercial Walkway
Ground Level
Pedestrian Walkway
Transparent and open vertical traffic core, combined with public plazas or platforms
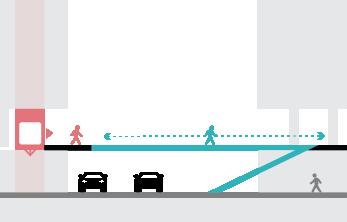
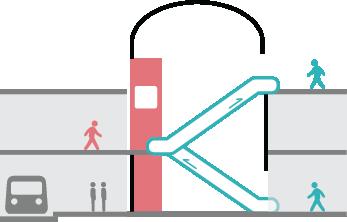
Double-height hub combined with the sunlight dome and the underground space
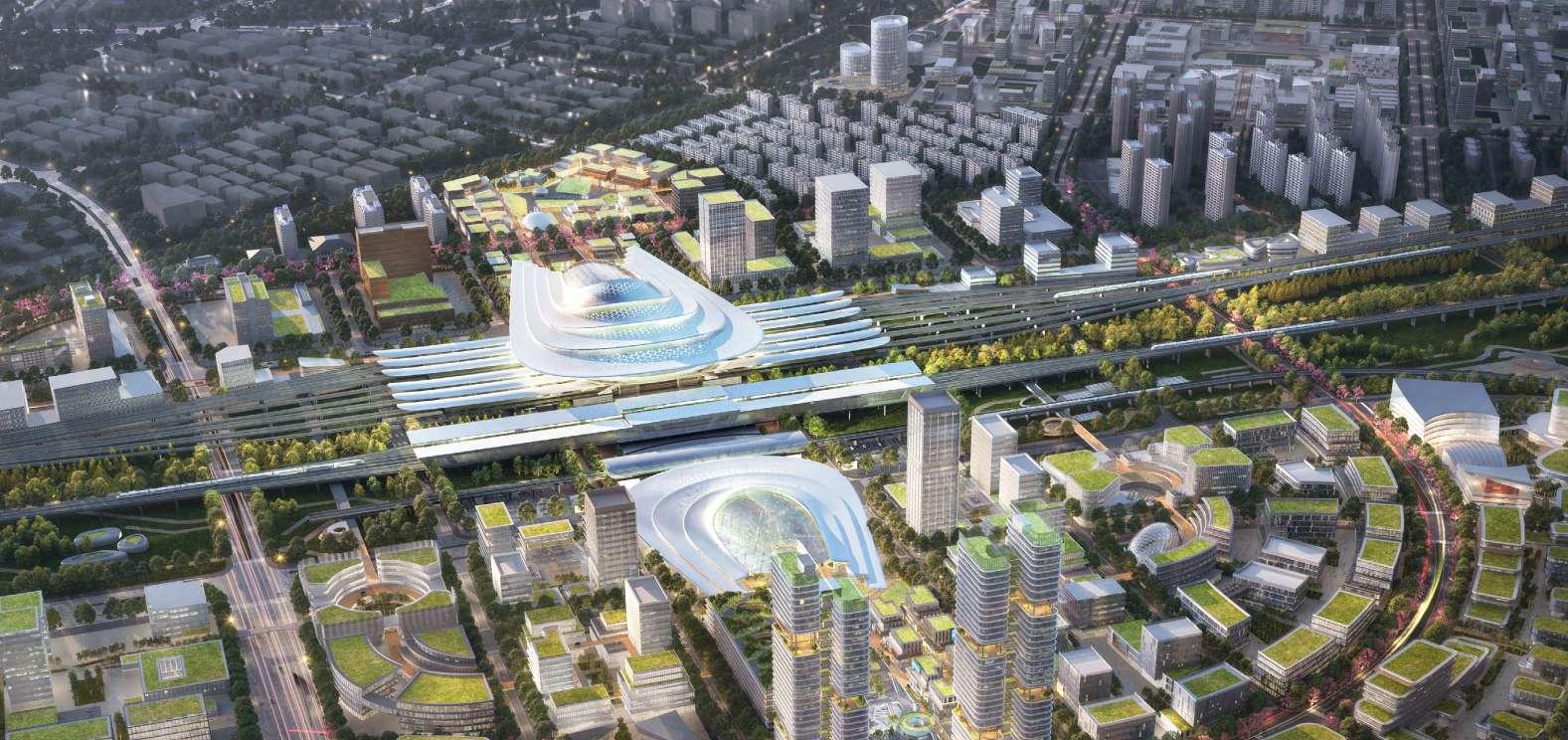
Basement Level
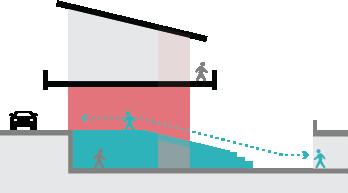
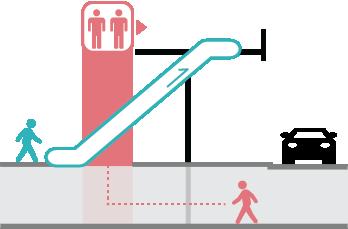
Urban Corridor
The freestanding building itself acting as a linkage between above ground and lower courtyard
Architecture groups as threedimensional nodes of the vertical urban corridor
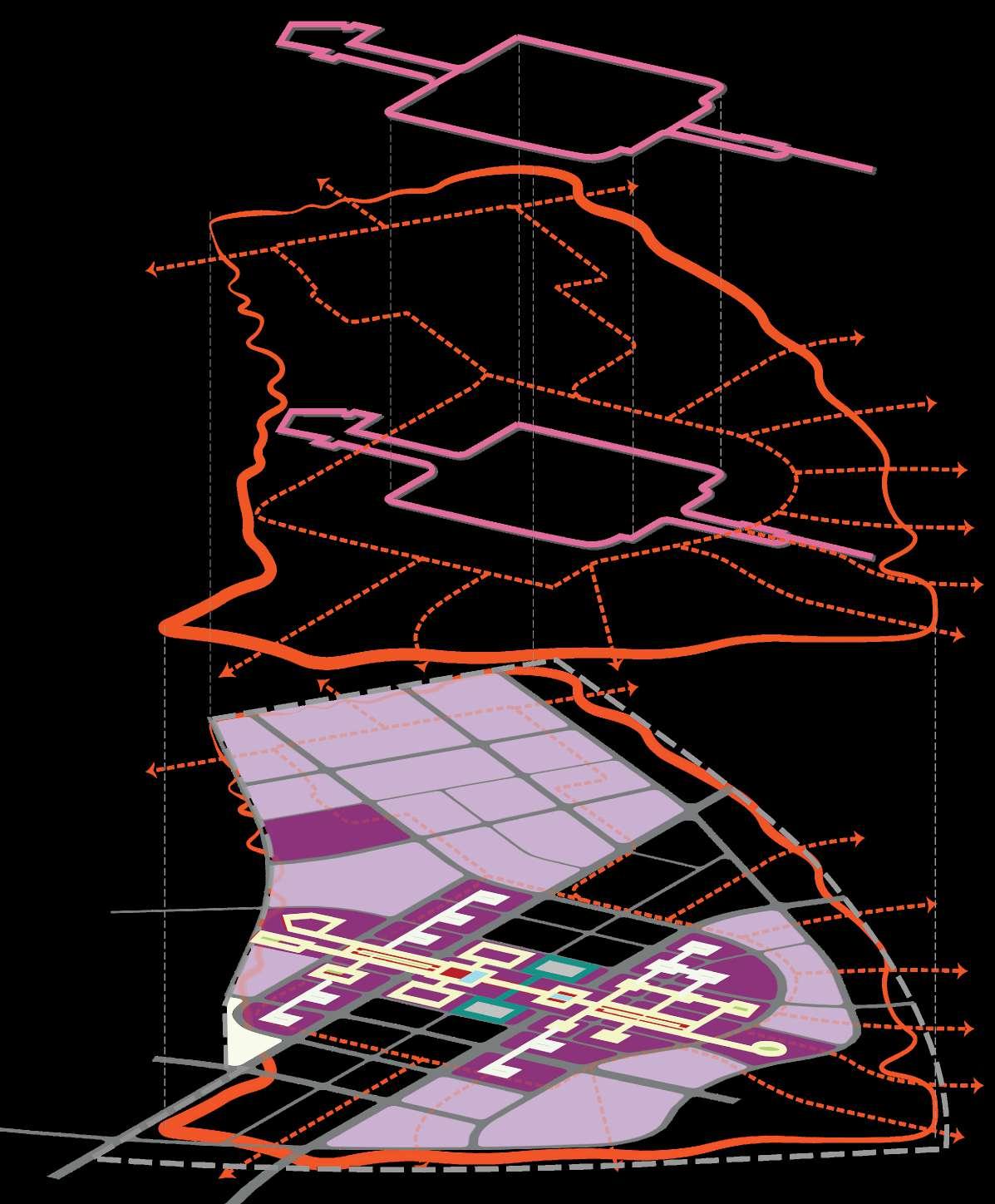
Overall Participation
Concept Scheme
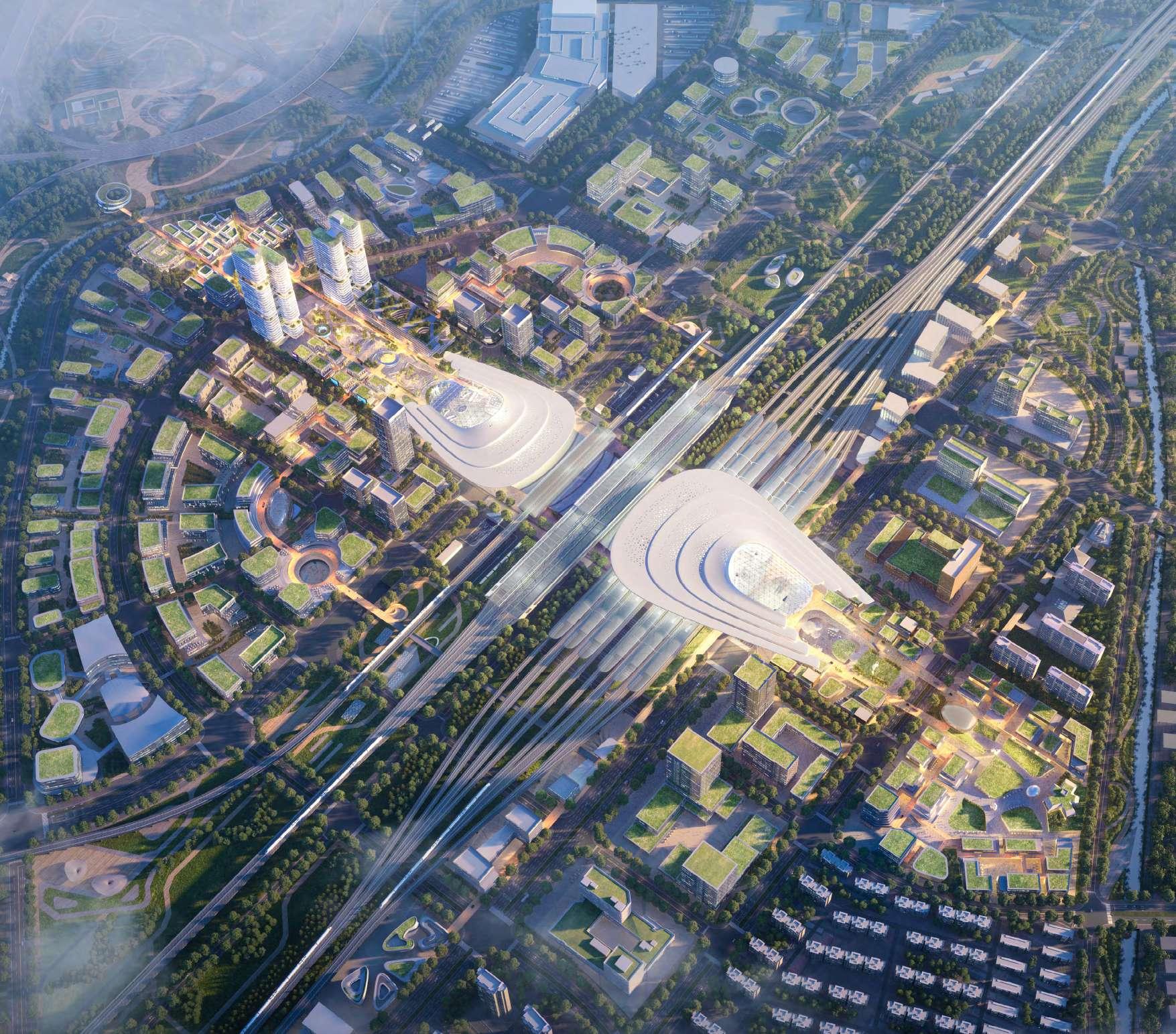
3D Modelling
Architectural Design 2D Diagram
Landscape Design
Rendering Supervision
Tianjin South Railway Station Core Hub and Surrounding Areas 2022.5-2022.9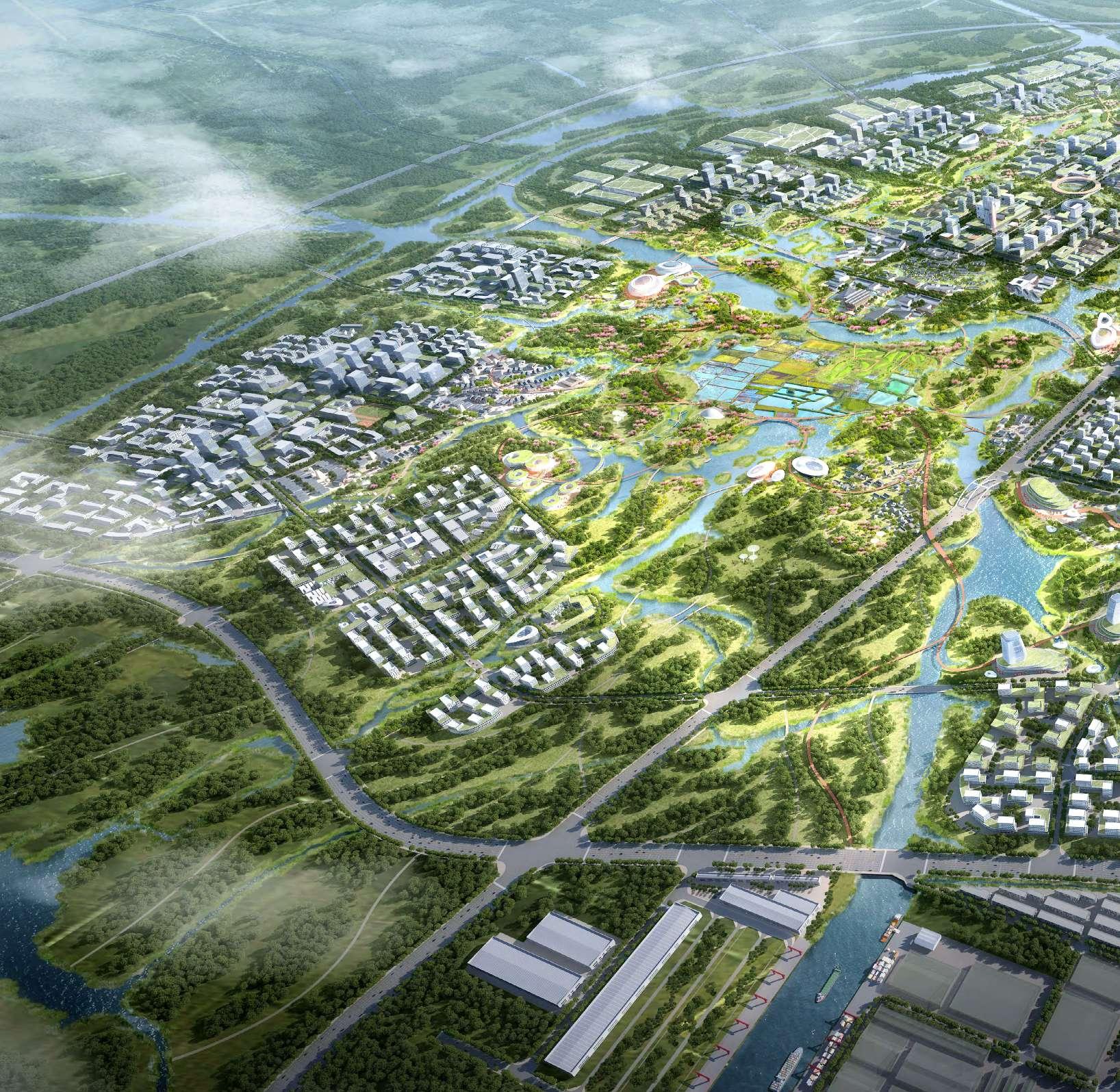
Project Location: Xiqing District, Wuxi, China
Company: Chapman Taylor
Design Team: Chris Lanksbury, Yichun Xu, Sen Chen, Bianca Anastasiu, George Mocea, Joyce Zhu, Grace Yang, Kiki Wang, Edward Ding, Caijun Yu
Design Scope: 3810 hectares
The historical town of Luoshe, where the site is located, was born out of water, with a major water transportation route for a thousand years along the Grand Canal. The urban development will further leverage the advantages of growing local industries and use the established high-tech industrial zone as the foundation. The design provides an ecologically resilient idea to conceptualise a spatial linkage between the Beijing-Hangzhou Grand Canal and Xiyan Lake, with an urban pattern centred on ecological resources and extending outwards.
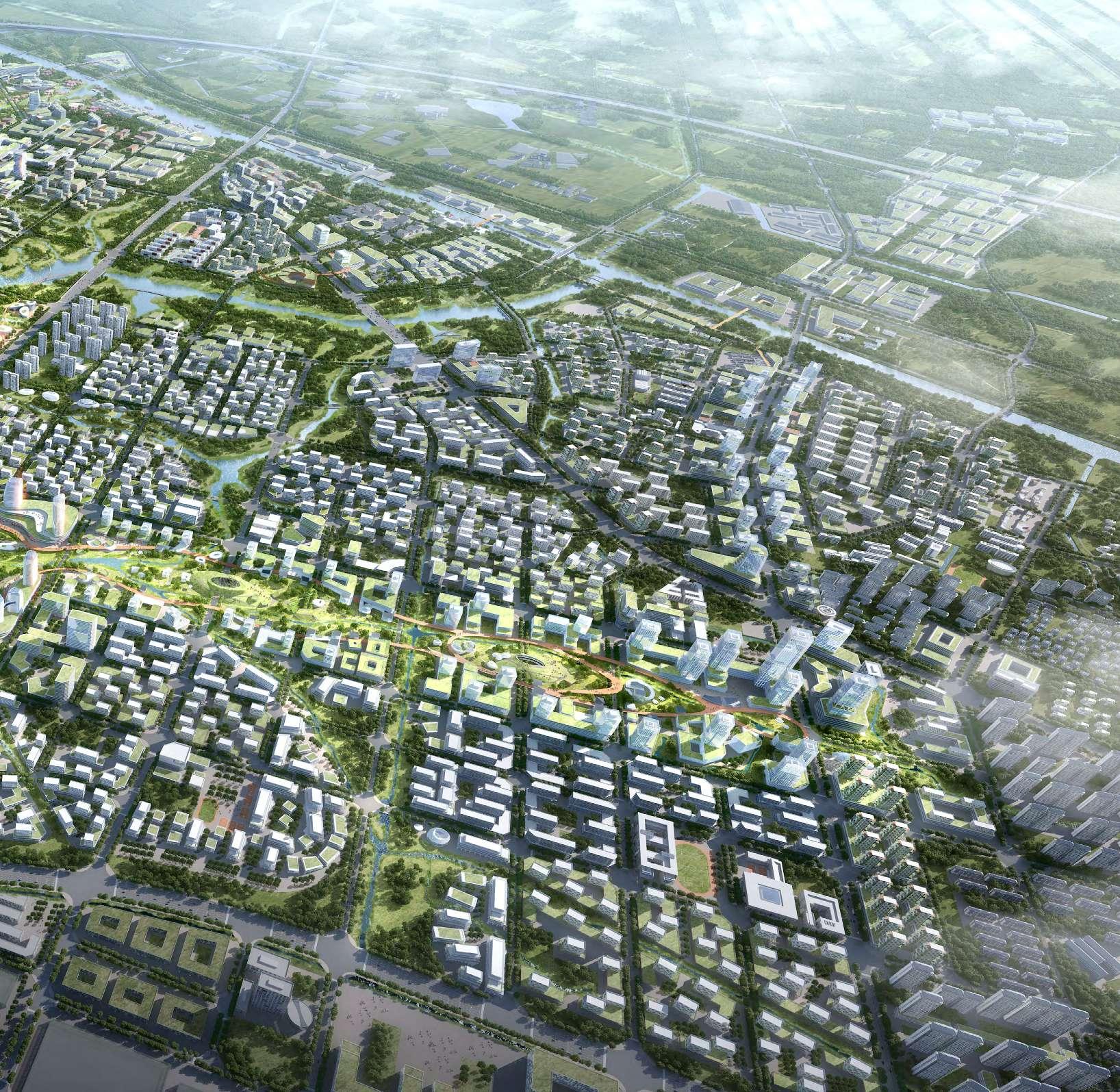
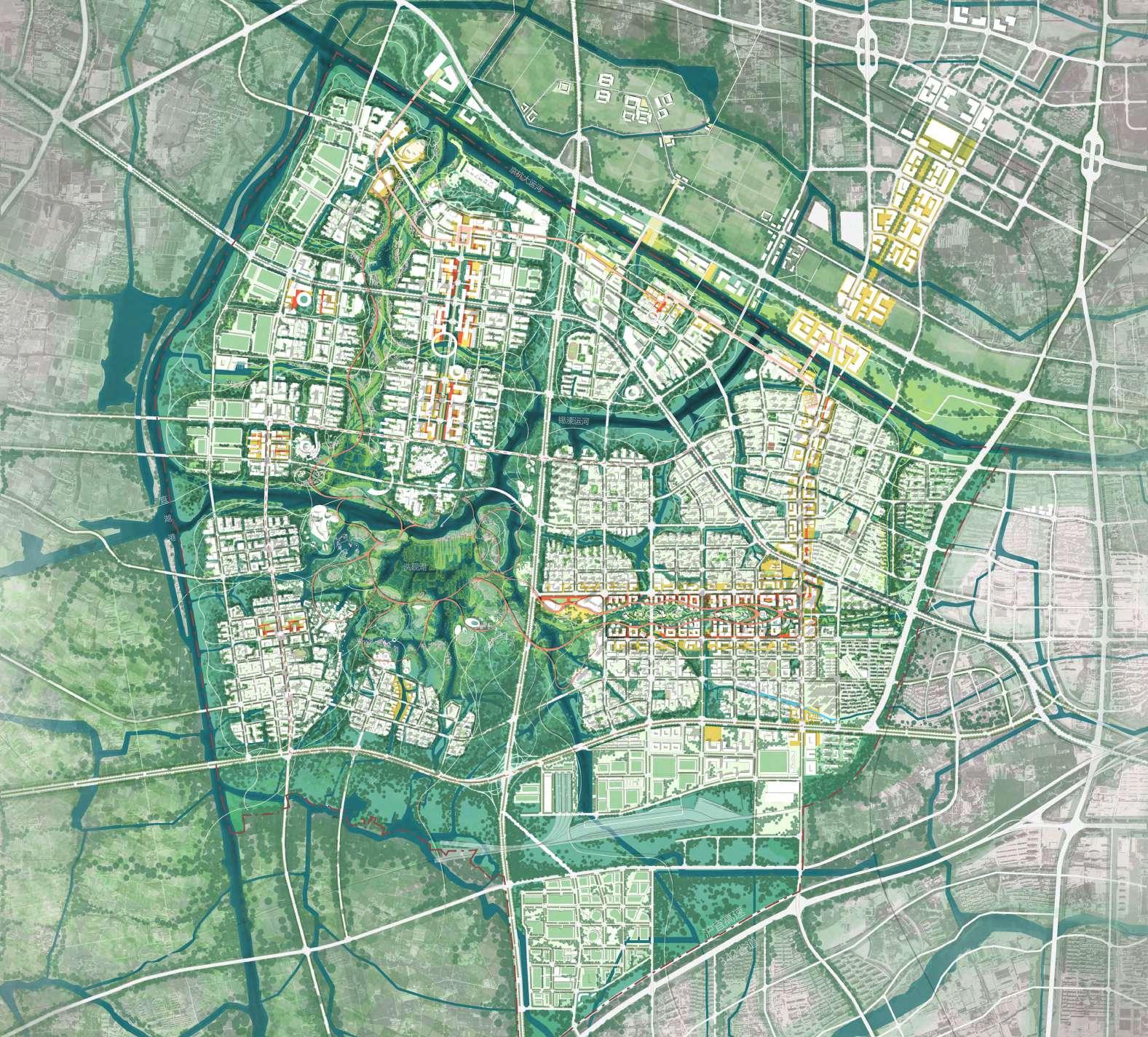
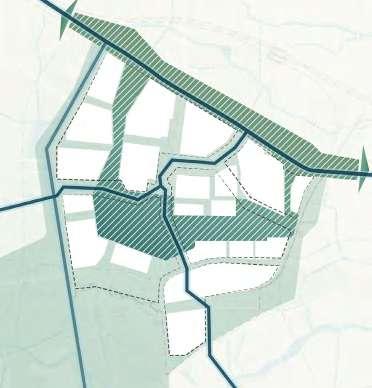
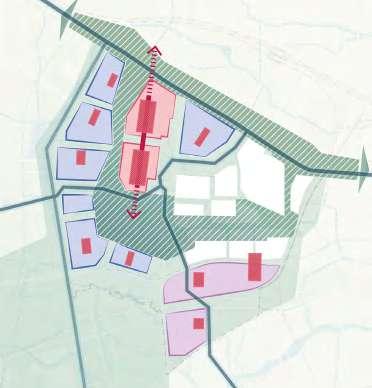
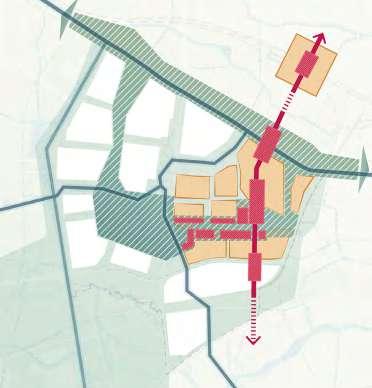
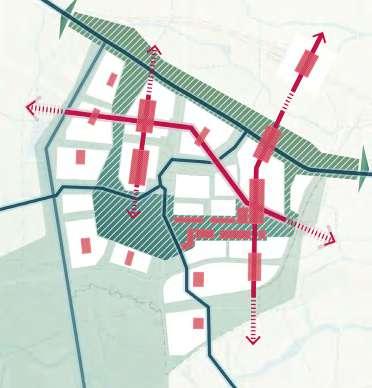
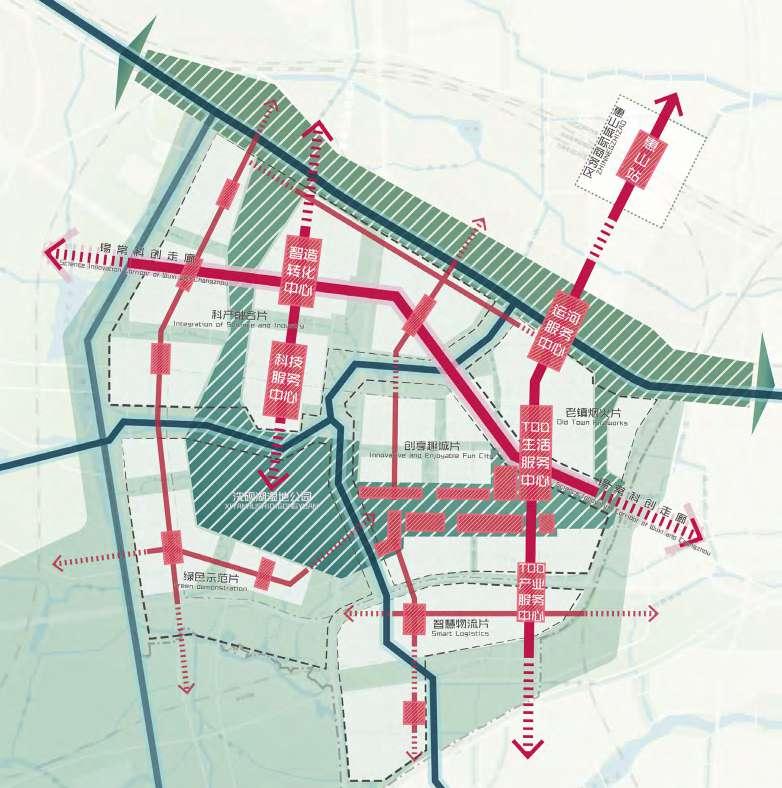
Functional Layout
Establish 'one centre, one belt, one axis with multiple clusters' based on the spatial structure
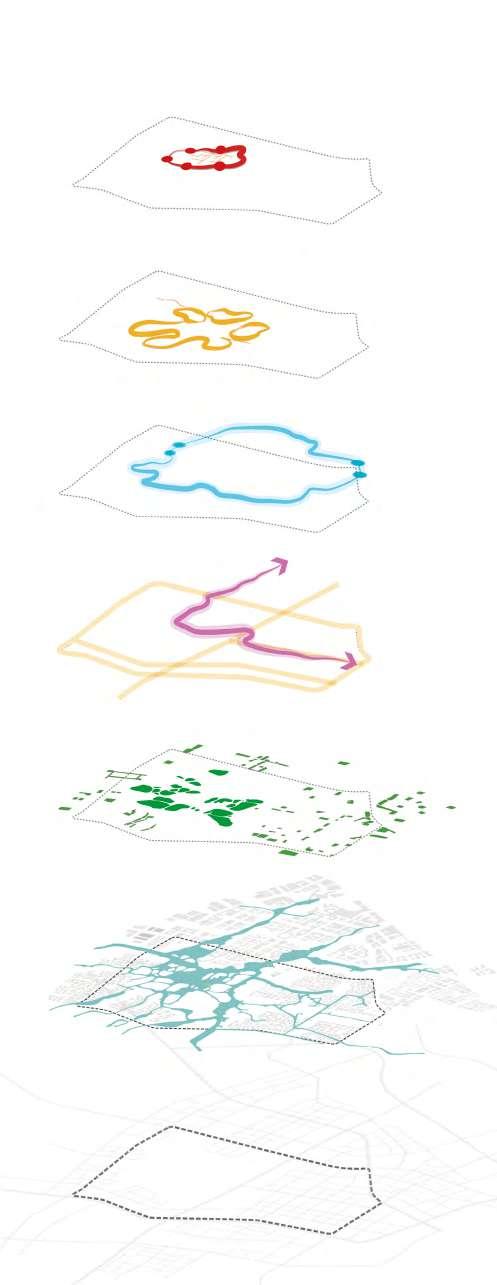
Flood Prevention System
Promote the proportion of ecological shoreline to reach 70%, in order to achieve benign water cycle and effective ecological flood prevention
Slow Walking System
Set a flexible all-day walking system based on flooding and dry season inundation areas
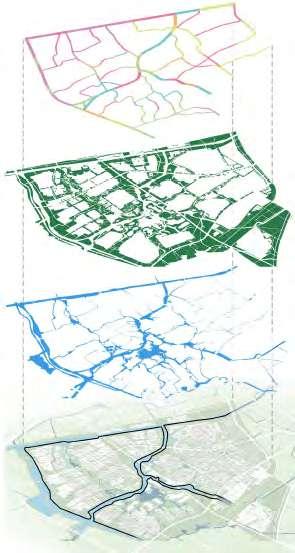
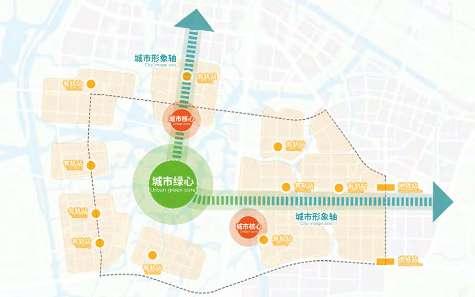
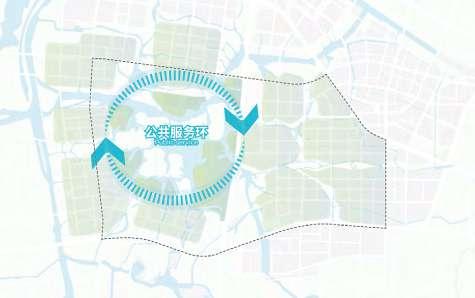
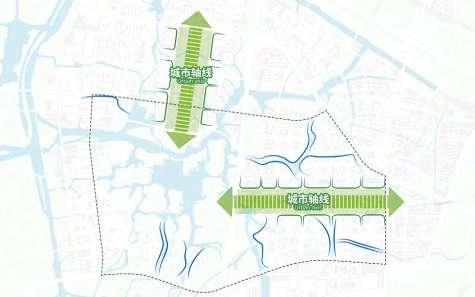
Upper Corridor(flooding+dry)
Main Urban Axis
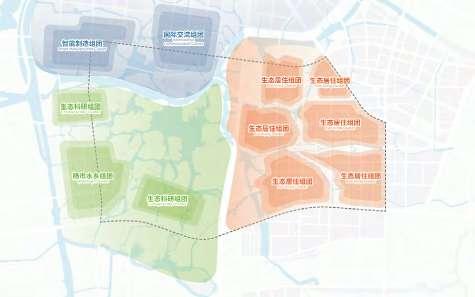
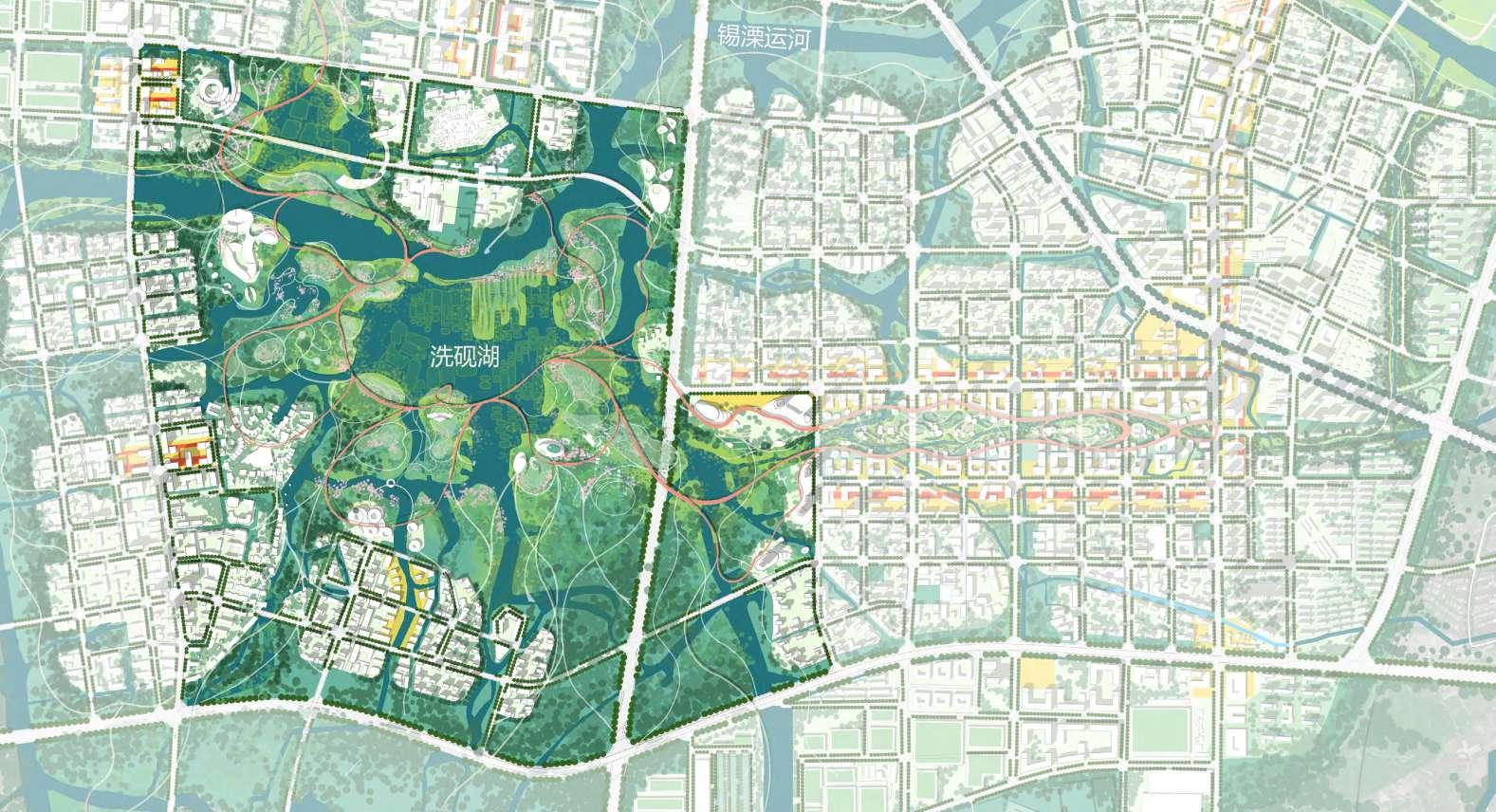
Hydrophilic Vitality
Functional Cluster
Ecological Protection
Lower Corridor(dry)
Water Loop
Landscape Axis
Ecological Greenery
Water System
Existing Water System Site Boundary
Design guidance of characteristic urban form according to functions
Urban Living Block
ecological strategy
Comprehensive R&D Block
Keywords: cultural element, quality space
Design Method: cluster layout, water culture element, compacted and interlocking
Target Users: scientific and creative staff
Building Height: 30-40m
FAR: 1.5-1.8
Independent R&D Block
Keywords: openess, efficiency and flexibility
Design Method: enclosed and interlocking, scale transition, compacted form
Target Users: scientific and creative staff
Building Height: 30-40m
FAR: 1.5-1.8
Incubator
Keywords: openess and flexibility
Design Method: enclosed and interlocking, deformation and linkage, compacted form
Target Users: scientific and creative staff
Building Height: 30-40m
FAR: 1.5-1.8
Industrial Headquarter
Keywords: landmark, energy efficiency
Design Method: passive design method, staggerd form, stepped terraces, linkage
Target Users: scientific and creative staff
Building Height: 40-50m
FAR: 1.8-2
Smart Industry Campus
Keywords: energy efficiency, human centric
Design Method: passive design method, staggerd form, stepped terraces
Target Users: scientific and creative staff
Building Height: 40-50m
FAR: 1.8-2
Office
with water town character
Business Office
Keywords: flexibility and efficiency
Design Method: massing linkage/overhanging, water culture element, landscape penetration
Target Users: office workers
Building Height: 60-80m
FAR: 2.5-3
Innovation Office
Keywords: flexibility and modern, human centric
Design Method: semi-enclosure, stepped terraces, massing breaking, scale transition
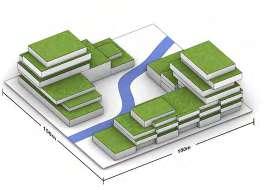
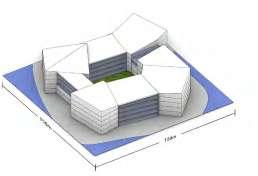
Target Users: office workers
Building Height: 50-70m
FAR: 2.5-3
2
Keywords: quality, shared community Design Method: water culture element, enclosed form and open courtyard, raised platform
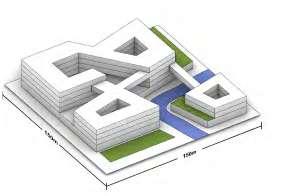
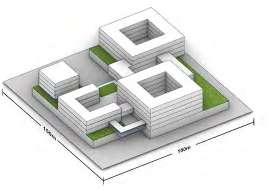
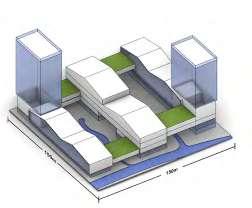
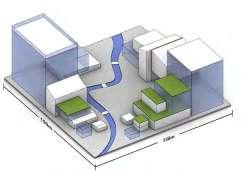
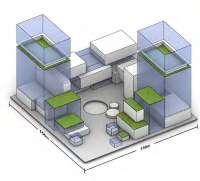
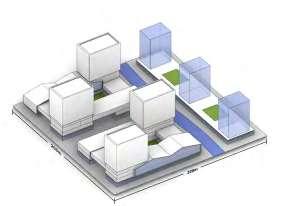
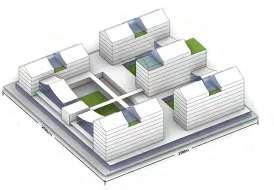
Target Users: all-aged residents
Building Height: 50-60m
FAR: 2-2.5
International Residence
Keywords: modern, quality and efficiency
Design Method: water culture element, enclosed form and open courtyard, form inserted
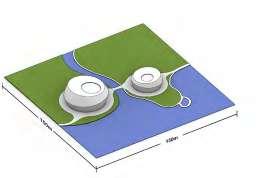
Target Users: all-aged residents
Building Height: 50-60m
FAR: 2-2.5
Waterfront Living Block
Keywords: cultural element, shared community
Design Method: water culture element, enclosed form and open courtyard, continuous roof
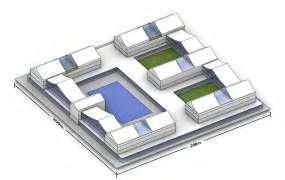
Target Users: all-aged residents
Building Height: 30-40m
FAR: 1.5-2
Residential Block with 'Jiangnan' character TOD District as urban community
Key TOD
Keywords: city centre, human centric
3
Design Method: semi-enclosure, stepped terraces, tower twisting, scale transition
Target Users: office workers, tourists, consumers
Building Height: 100-150m
FAR: 6-7
General TOD
Keywords: quality and efficiency, human centric Design Method: semi-enclosure, stepped terraces, massing breaking, scale transition
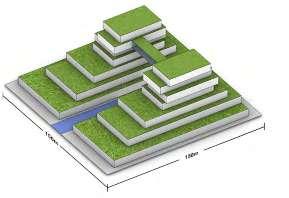
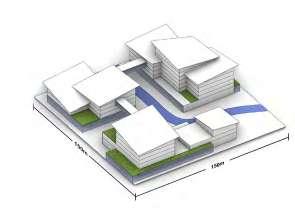
Target Users: office workers, consumers
Building Height: 70-90m
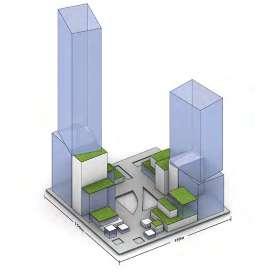
FAR: 4-5
Public Service District in cluster center
Public Service Complex
Keywords: public gathering, formal place
Design Method: enclosure, inserted block, scattered roof, interlinked form
Target Users: citizens, visitors
Building Height: 20-25m
FAR: 2-2.5
5
Cultural Facility
Keywords: waterfront, technology, landmark Design Method: corresponding shape, figure-base relation, separation and linkage
Target Users: citizens, visitors
Building Height: 10-20m
FAR: 0.1-0.3
Through the creation of a water network structure, a total of 19 localised urban development units have been identified.
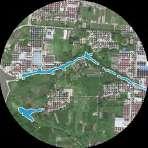
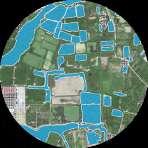
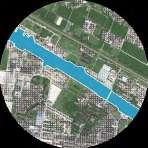
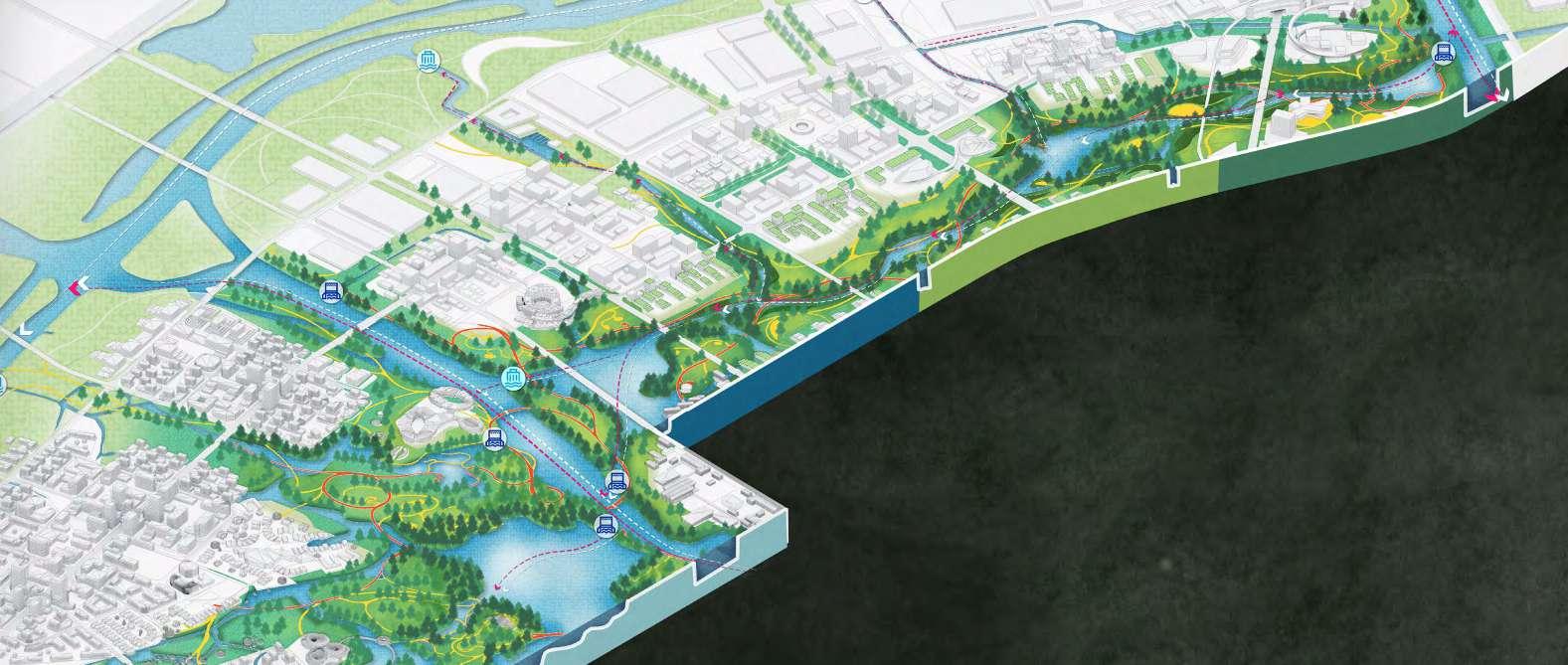
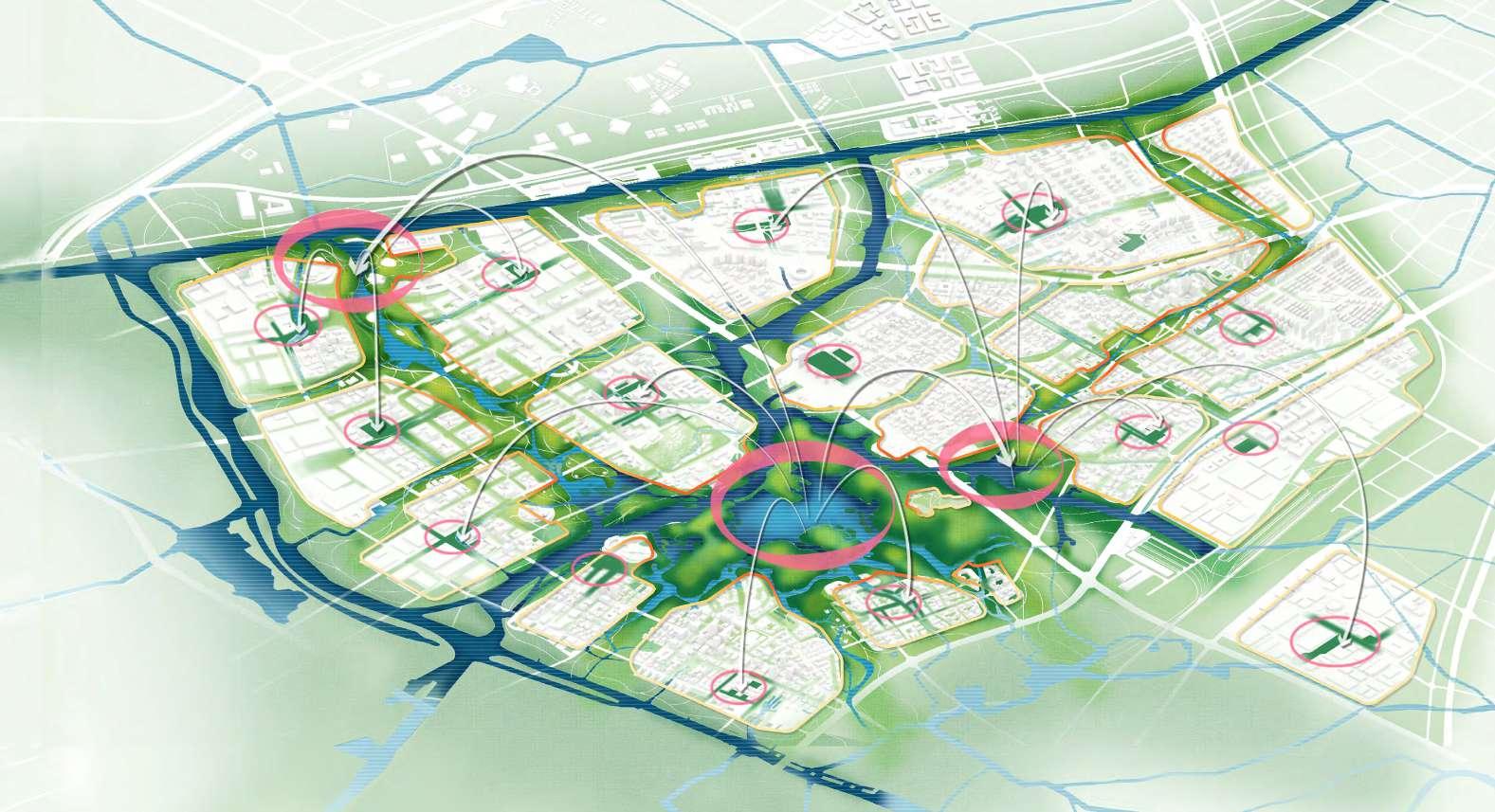
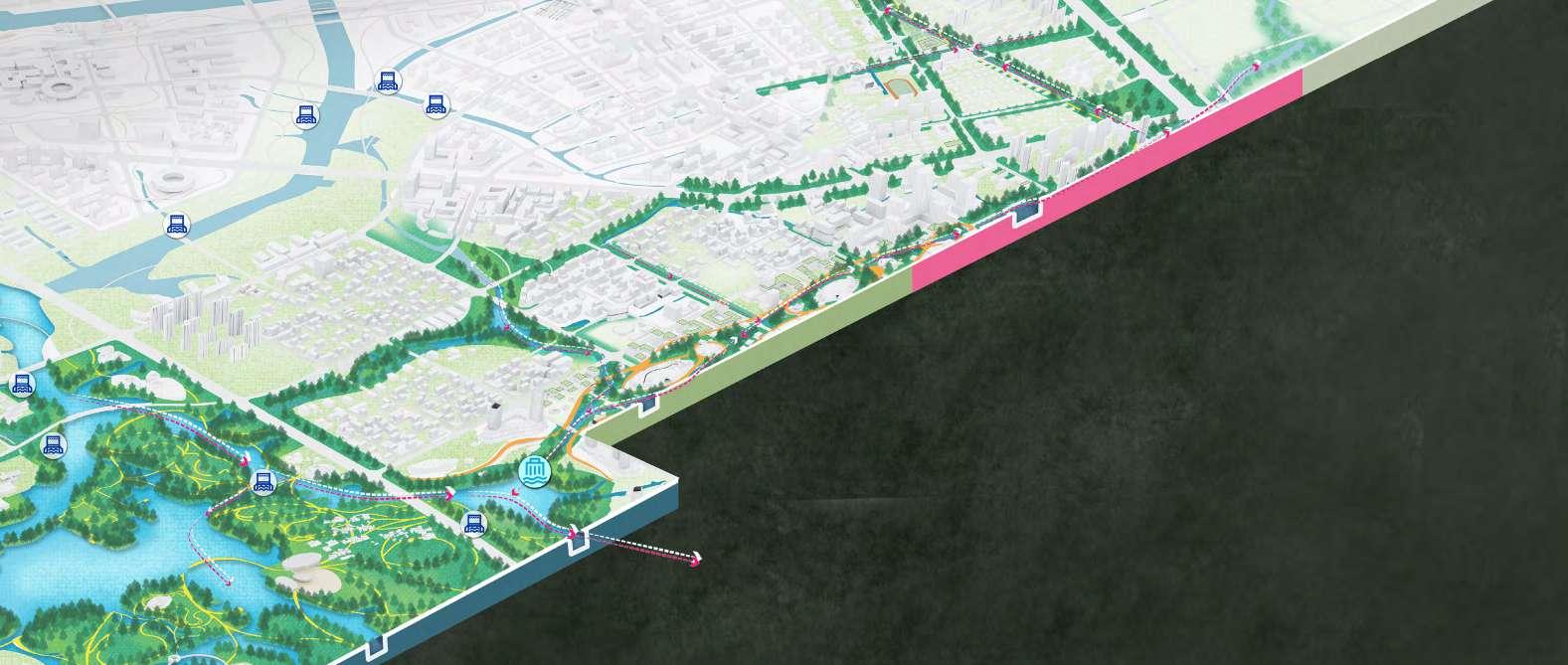
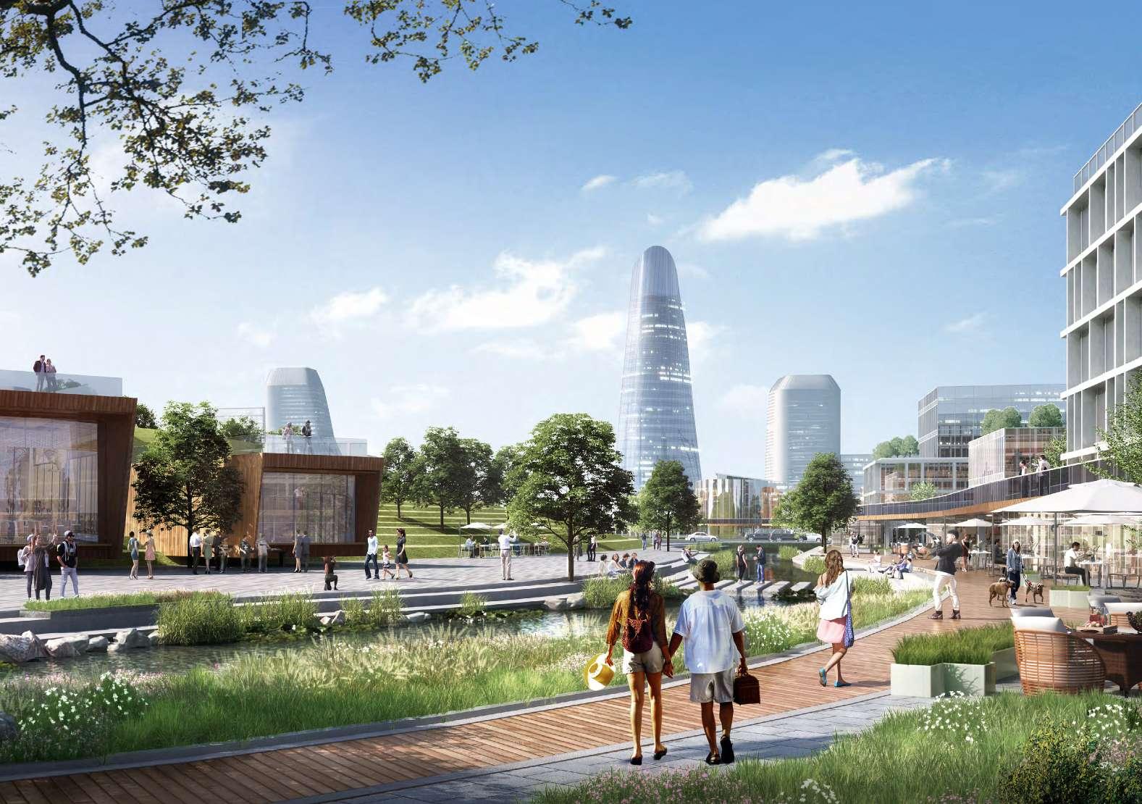
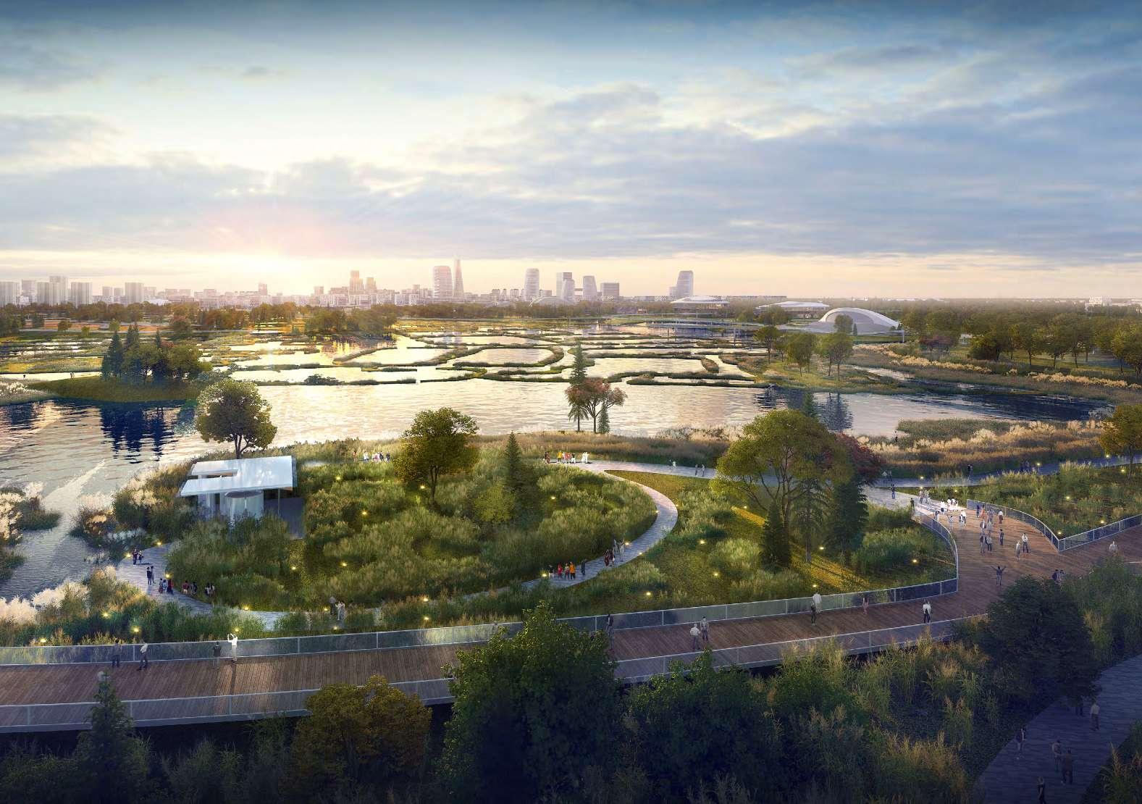
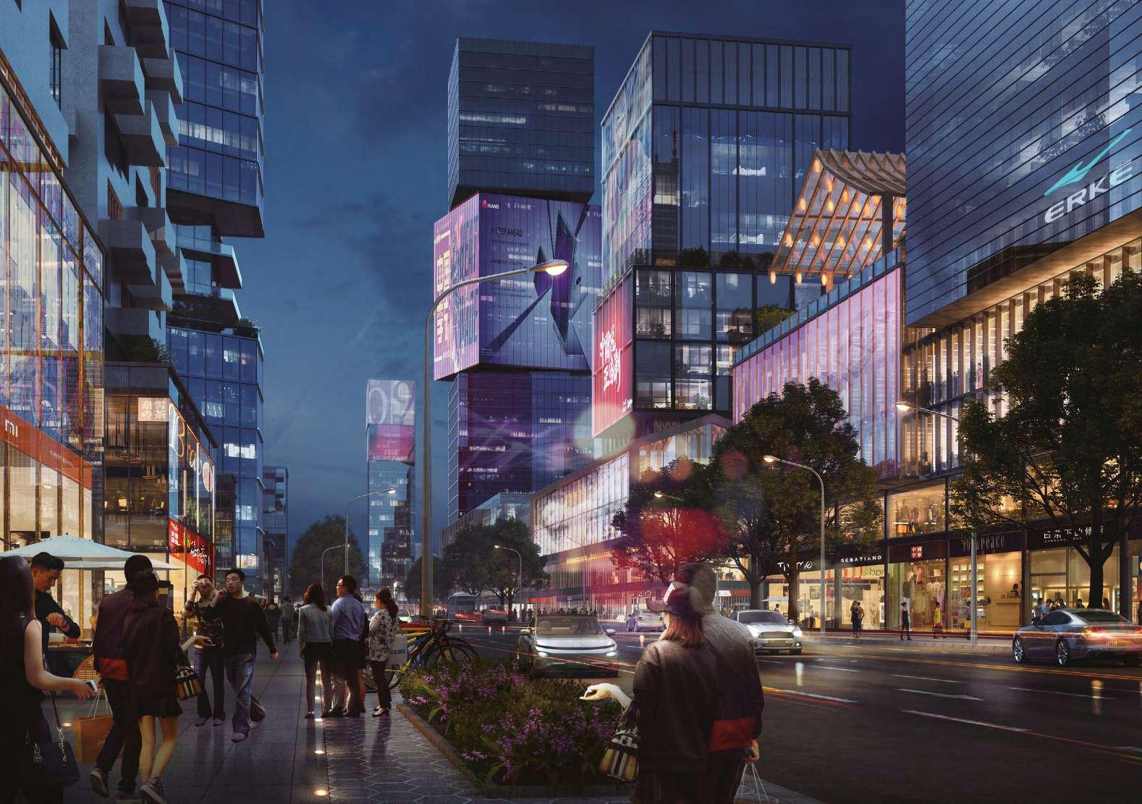
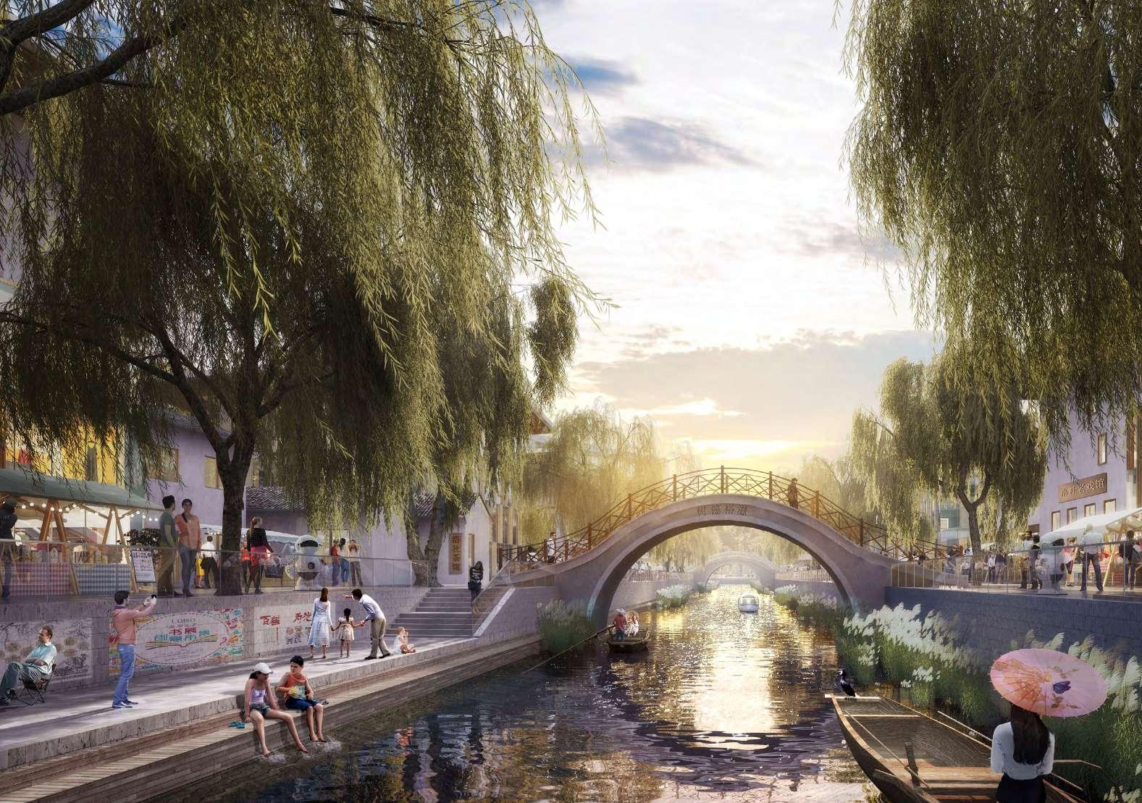
光伏电池板 PHOTOVOLTAIC CELLS
屋顶花园 ROOF GARDEN
A green city vision with ecological and technological integration has its application on the city’s central axis and core areas
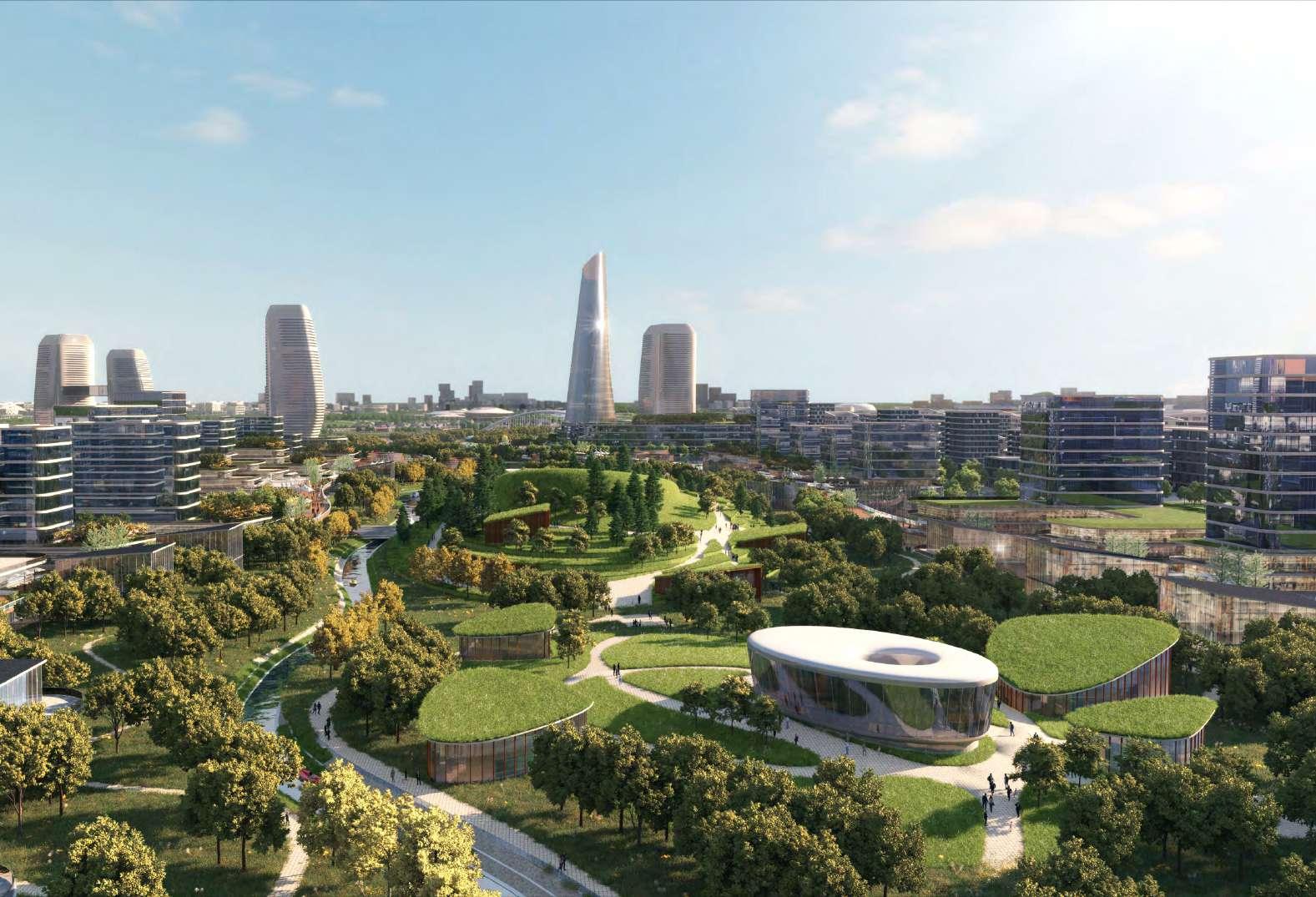
清洁电能及增强建筑保温 REDUCE SOLAR HEAT GAIN AND SUPPORT ENERGY DEMAND
地热供热 GEOTHERMAL PHOTOVOLTAIC CELLS
清洁能源供热系统 GREEN ENERGY RESOURCE
降温隔热。净化空气,提高了城市的绿化覆盖率 COOLING AND HEAT INSULATION. PURIFY THE AIR AND IMPROVE THE GREEN COVERAGE OF THE CITY
生态湿地 ECOLOGICAL WETLANDS
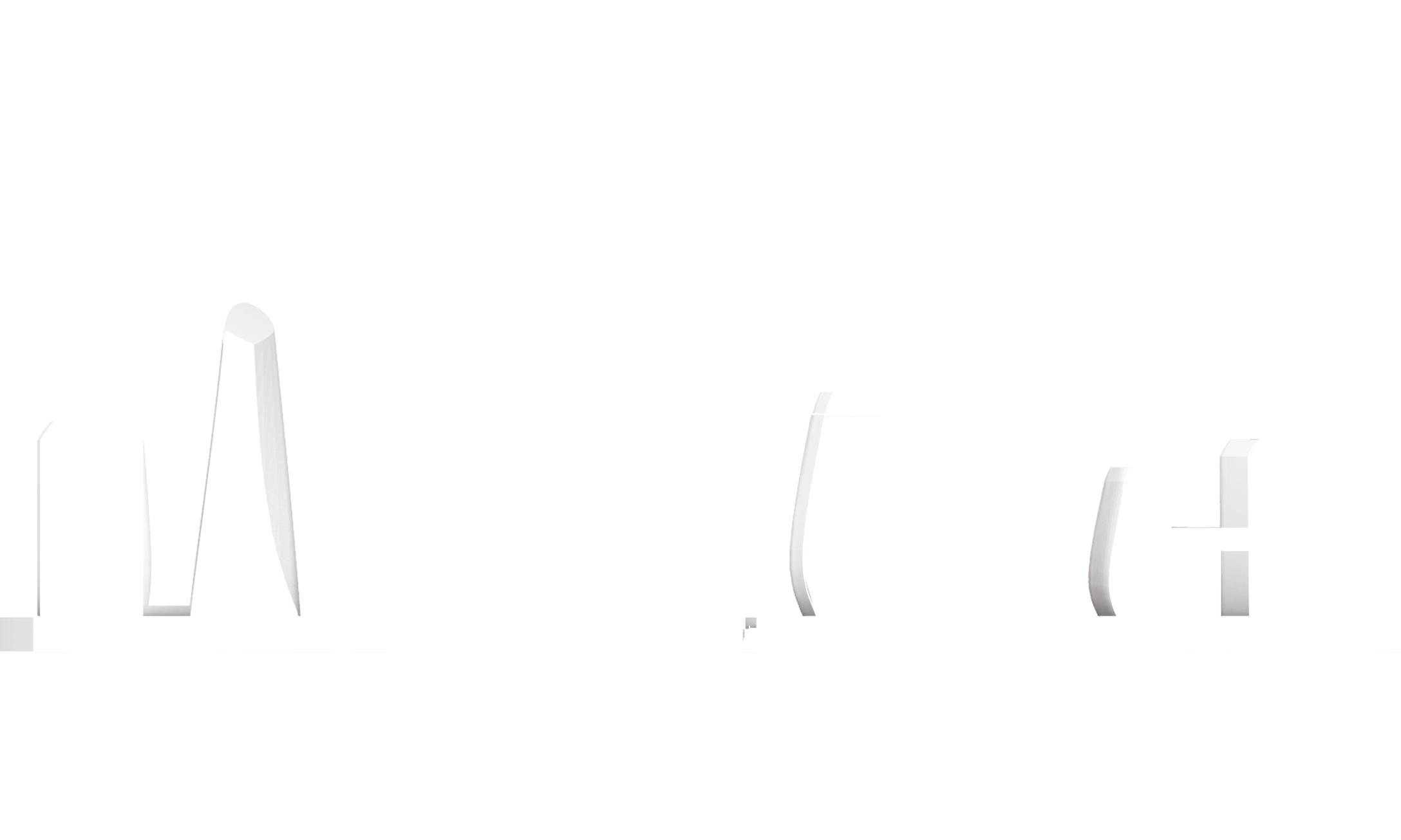




将雨水通过多层生态过滤系统,排除污染物流入地下水 PROVIDE REMOVE POLLUTION OUT OF SURFACE RUNOFF WATER
Roof Garden / Vertical Greening
雨水收集 RAIN WATER TREATMENT 收集屋顶雨水再利用 CAPTURE STORMWATER ON ROOFTOP
灰水处理 GREY WATER TREATMENT 清洁能源供热系统循环利用灰水用于浇灌与冲厕 GREEN ENERGY RESOURCE RECYCLING GREY WATER FOR FLUSHING AND IRRIGATION
LOW-E 玻璃 LOW-E GLAZING
玻璃以更 好隔热 USE LOW-E GLAZING TO REDUCE OVERHEATING 利用烟囱效应达到自然通风 USE STACK EFFECT FOR NATURAL VENTILATION
NATURAL VENTILATION
As a cooling method and thermal insulation Increase urban green cover
立体绿化 VERTICAL GREENING
创造立体绿化,提供宜人景观,将自然引入建筑 CREATE THREE-DIMENSIONAL GREENERY, PROVIDE PLEASANT LANDSCAPE AND BRING NATURE INTO THE BUILDING
Ecological Wetland
Purify rainwater through a ecological filtration system Block pollutants into groundwater
Overall Participation
Concept Scheme
Architectural
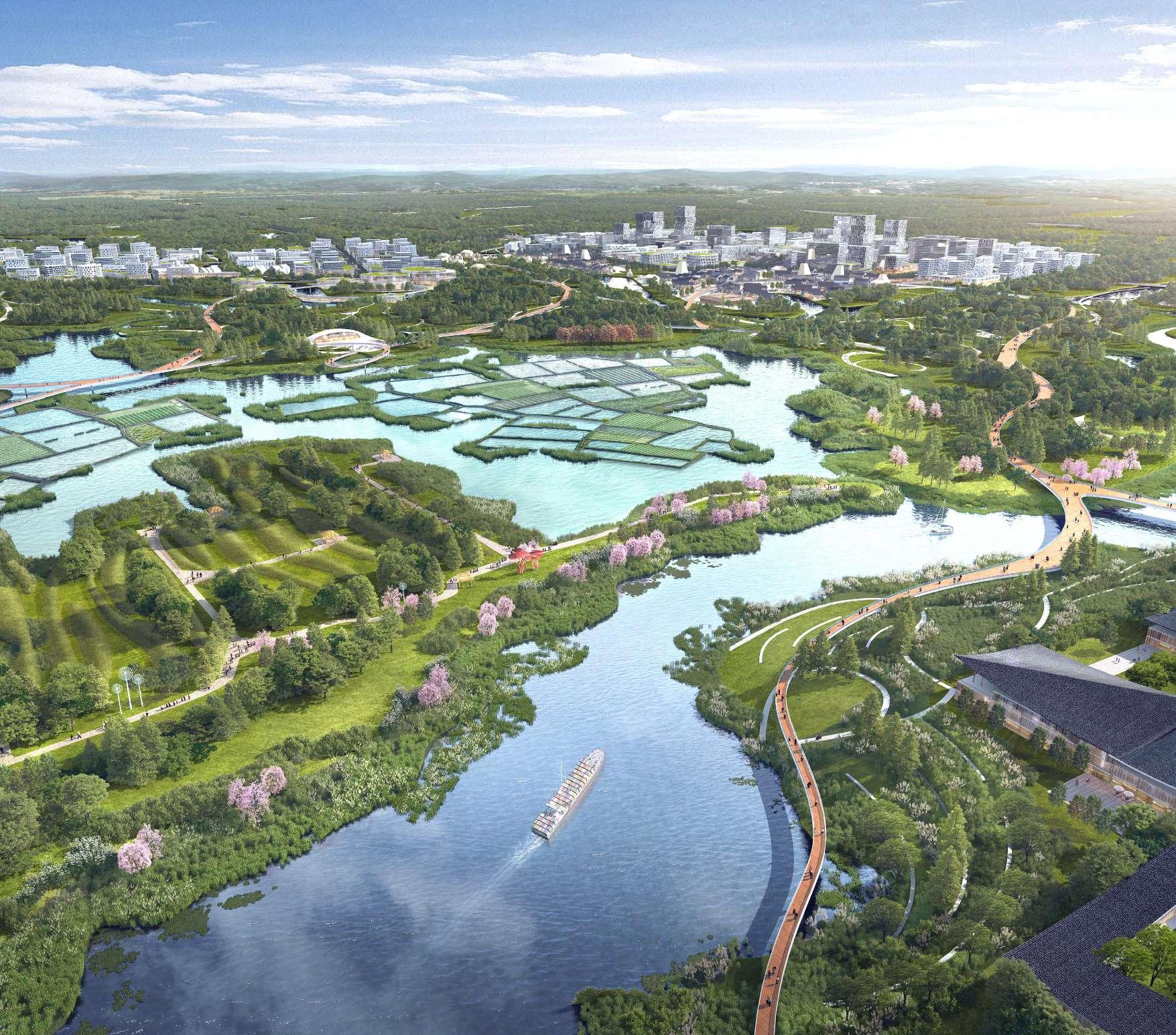
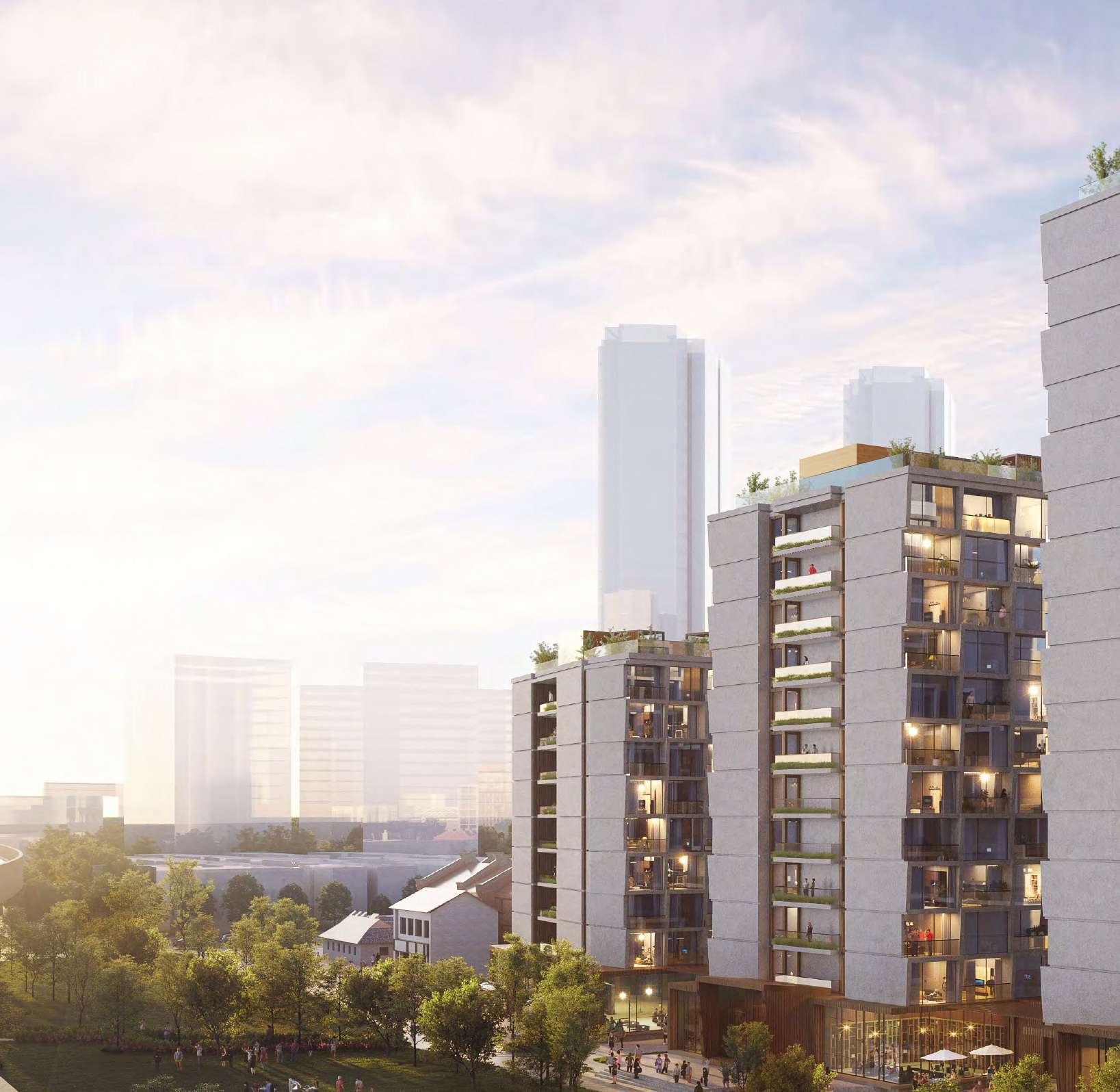
Project Location: Jinan District, Shanghai
Company: Chapman Taylor
Design Team: Chris Lanksbury, Bianca Anastasiu, George Mocea, Joyce Zhu, Grace Yang, Kiki Wang, Caijun Yu
Design Scope: 5.3 hectares
In order to improve living facilities and guarantee accommodation requirements of non-local dispatchers, the government decided to build an apartment next to the railway dispatch centre to cater for 820 people. Considering the busy work schedule of dispatchers, the apartment is intended to be functional integrated that saves the time cost of living for oneself. The site faces the railway tracks, with severe noise pollution and narrow site width being two major challenges.
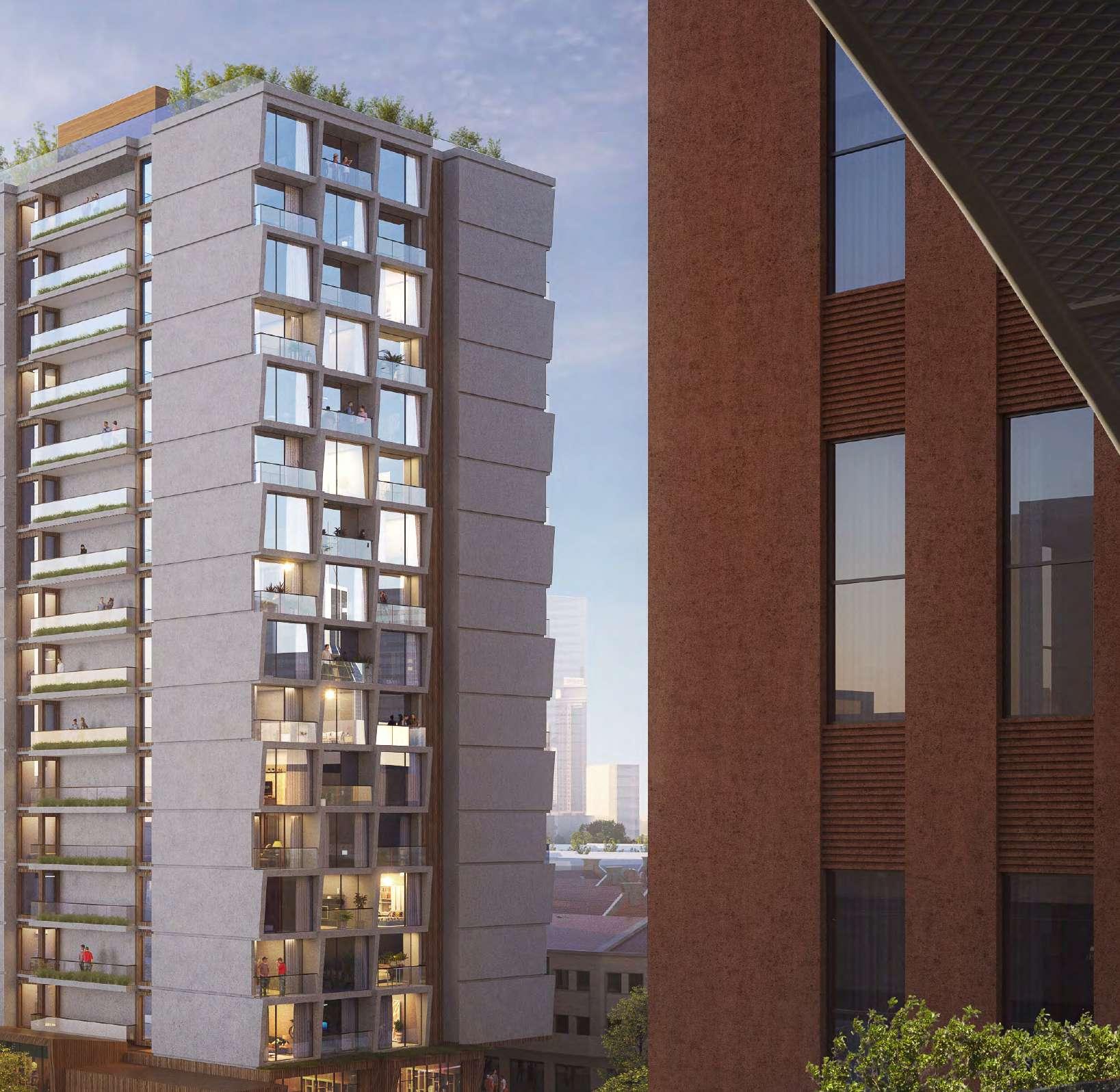
The project is located in the Old Shanghai North Station Historic Area, which retains large numbers of intact historic features. The Shanghai Railway Bureau Dispatch Centre is a road away on the left, while the rail track with its pulic green space is in front.
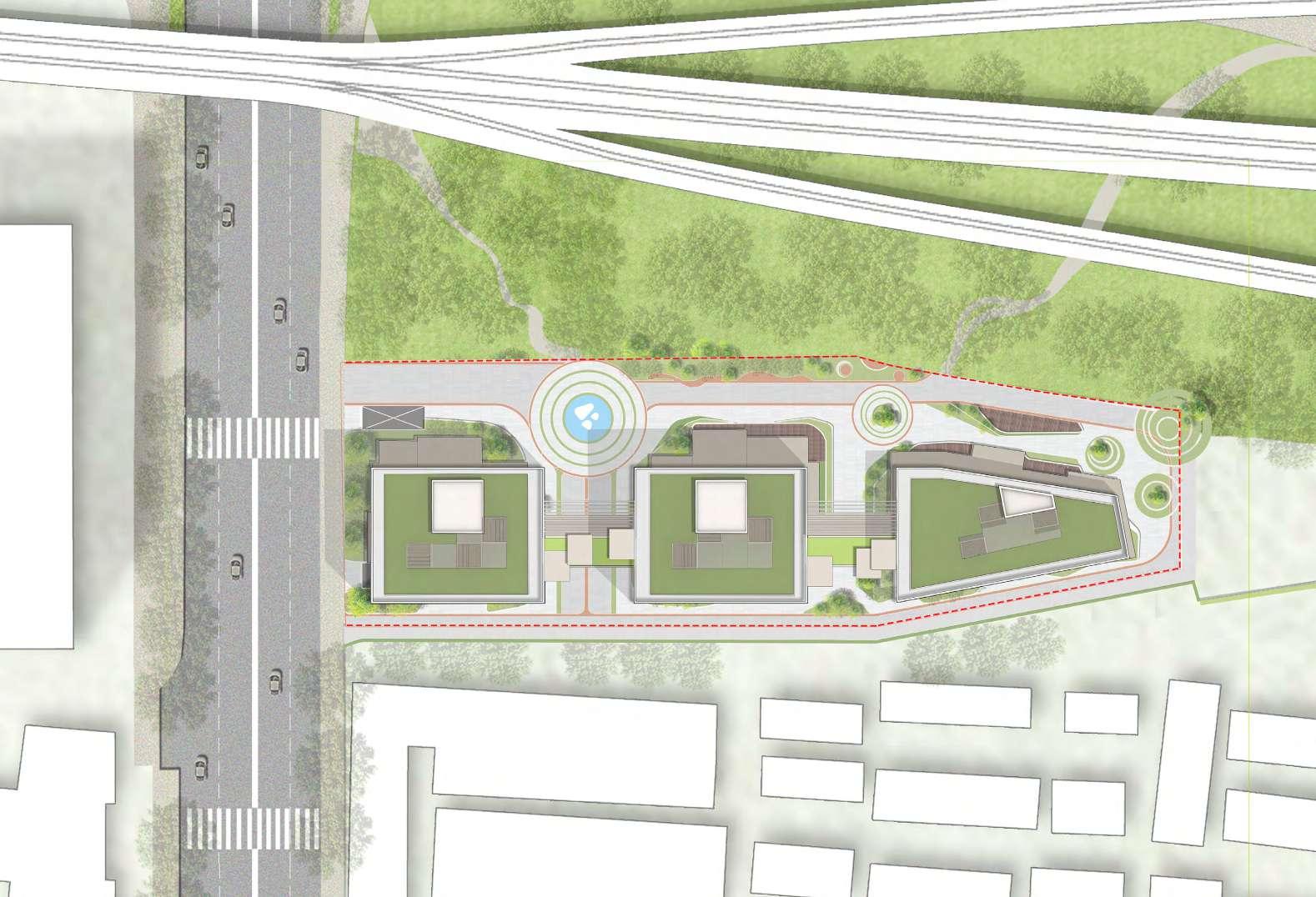
These existing site elements form the four dimensions of the design: the relationships between architecture and city, people and community, history and present, function and ecology. Architecture needs to integrate these elements through a functionally-oriented attempt.


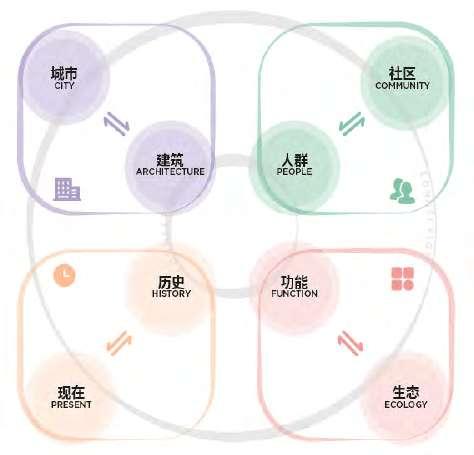
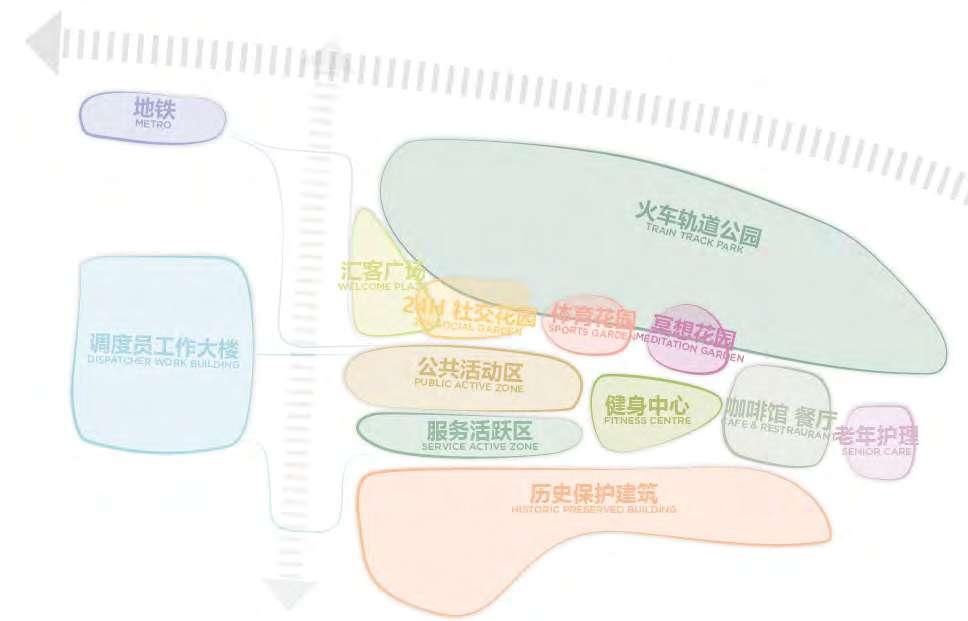
The strategy started with several combinations of units with each one as a module. The combinations were premised on the fixed occupancy capacity in the allowable built space.
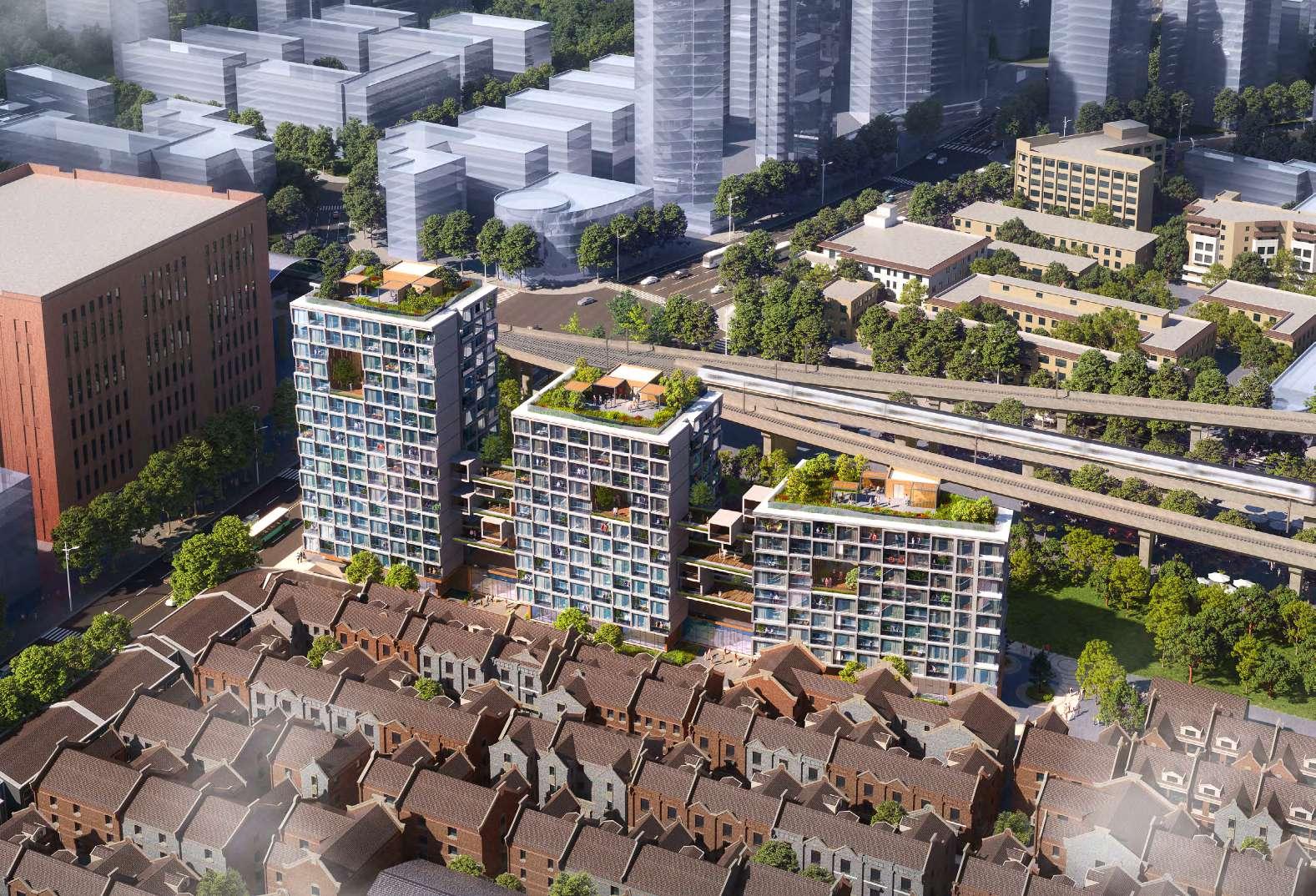
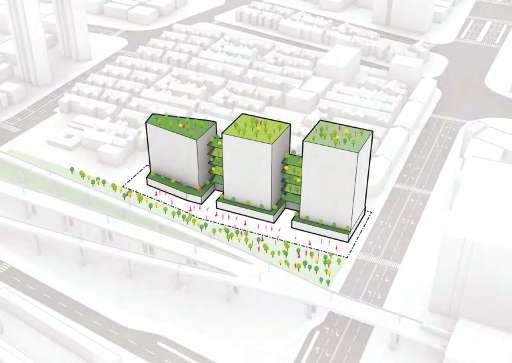
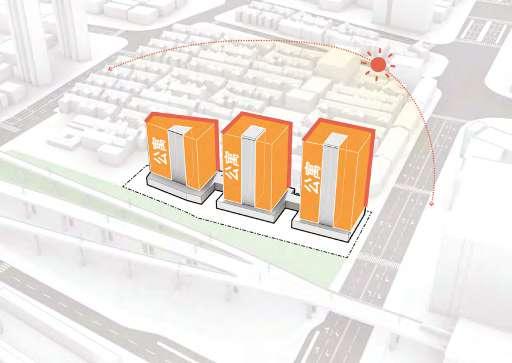
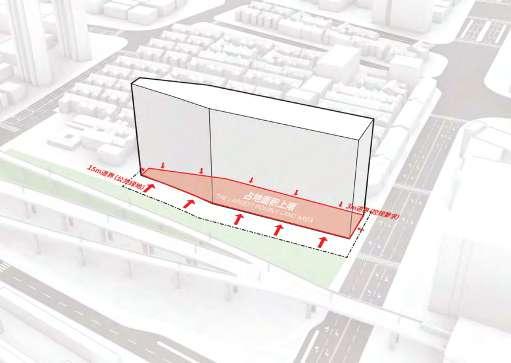
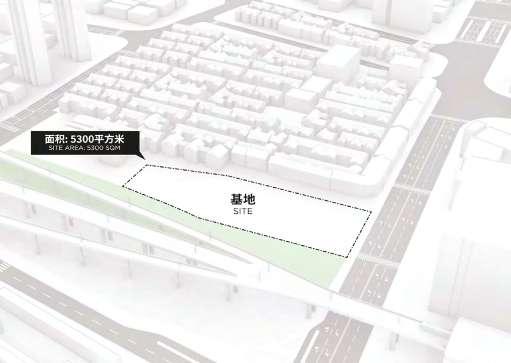
Sunshine demand and noise prevention of each unit were two main considerations to evaluate optimal solutions.
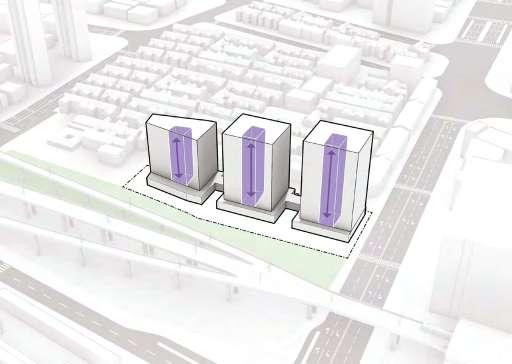
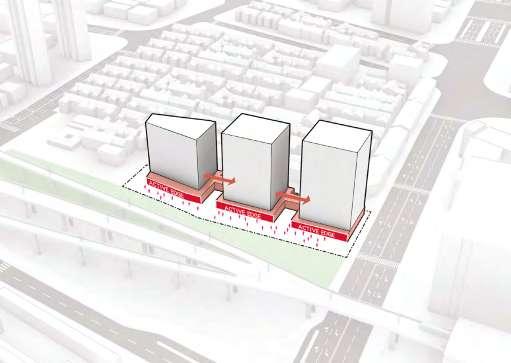
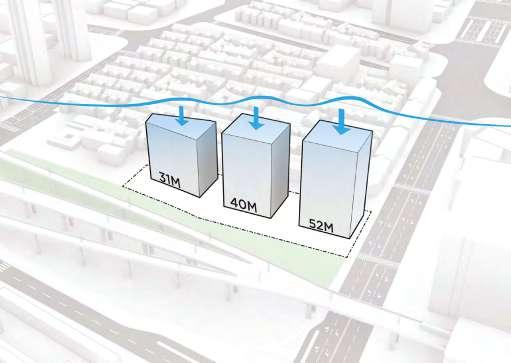
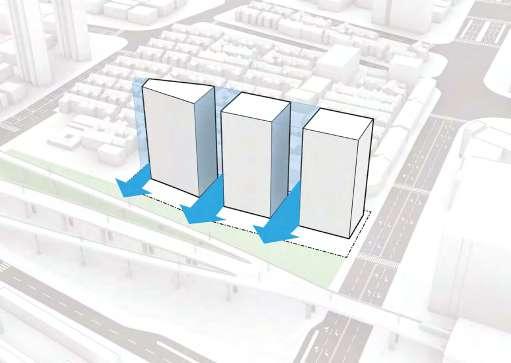 Step 1 Site
Step 4 Skyline Control
Step 7 Layout for Maximum Sunlight
Step 2 Allowable Building Area
Step 5 Shared Podium
Step 8 Shared Green Platform
Step 3 Breaks for Long Facade
Step 6 Vertical Core
Step 1 Site
Step 4 Skyline Control
Step 7 Layout for Maximum Sunlight
Step 2 Allowable Building Area
Step 5 Shared Podium
Step 8 Shared Green Platform
Step 3 Breaks for Long Facade
Step 6 Vertical Core
Tower 1
Tower 2
Tower 3
The basic layout of the typical floor has 5 types (Type ABCDE). There will be a small variation on the 5th, 7th and 11th floors with a two-unitsize and three-level-high open space for public use individually. The top floor spaces are all lofts (Type F) based on the basic layout.
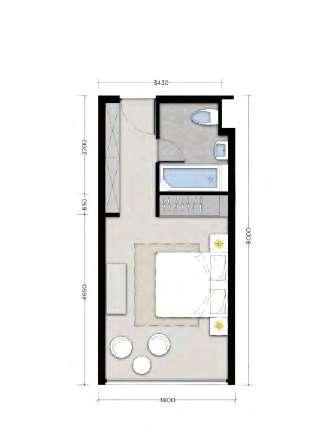
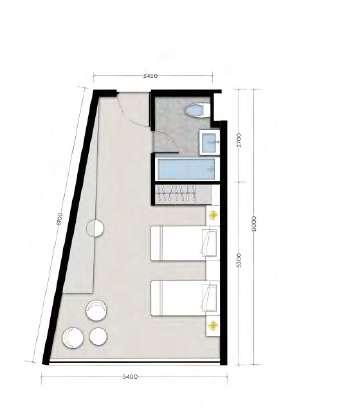
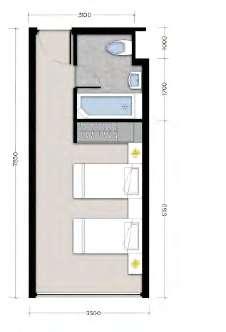
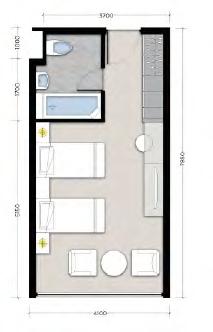

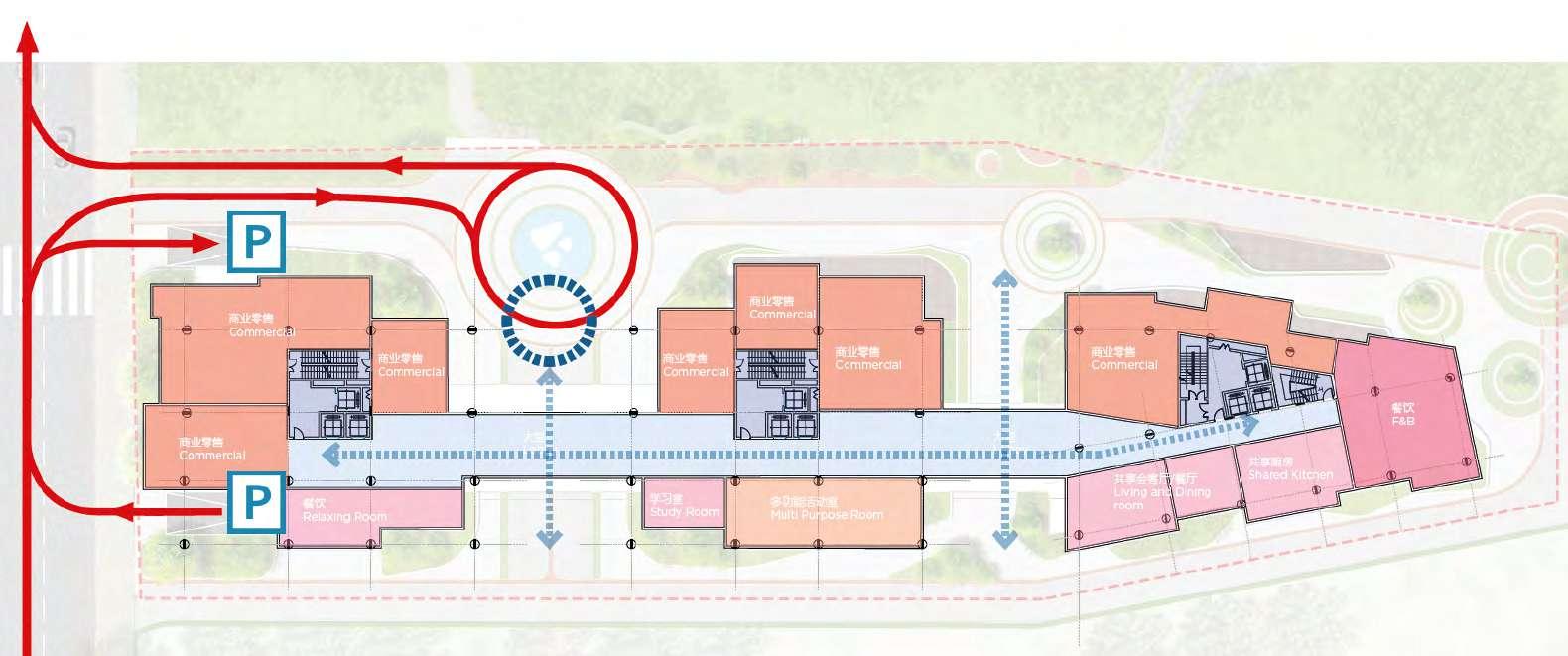
Type
Tower 1 : 120 rooms
Tower 2 : 96 rooms
Tower 3 : —
Total : 216 rooms


Area :32 m2
Total : 6912 m2
Type E
Tower 1 : Tower 2 :
Tower 3 : 59 rooms
Total : 59 rooms
Area :26 m2
Total : 1534 m2
Tower 1 : 87 rooms
Tower 2 : 70 rooms
Tower 3 : 18 rooms
Total : 175 rooms
Area :30 m2
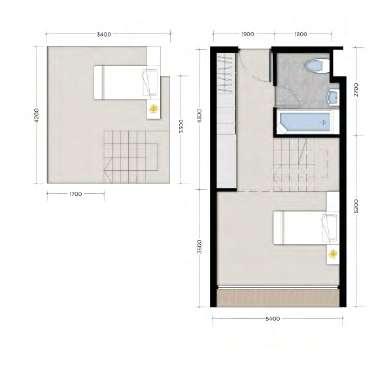
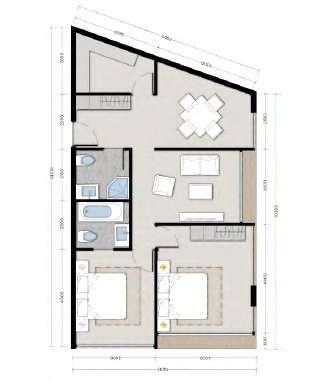
Total : 5250 m2
Type C
Tower 1 : Tower 2 :
Tower 3 : 18 rooms
Total : 18 rooms
Area :32 m2
Total : 576 m2
Type F +8 m2 (Lofts based on Type A/B/C/D/E)
Tower 1 :
Tower 2 :
Tower 3 : 9 rooms
Total : 9 rooms
Area :78 m2
Total : 702 m2
Tower 1 : 14 rooms
Tower 2 : 14 rooms
Tower 3 : 12 rooms
Total : 40 rooms
Area :+8/+20 m2
Total : 1580 m2
The relationship between the track and the building is shown, with no single room facing north and the track. While a public terrace is left in the front of the core for relaxing and looking out at each level. The basement level is a 5.5m high double-decker mechanical parking garage with 90 spaces for 180 cars. North side is the entrance and south side is the exit.
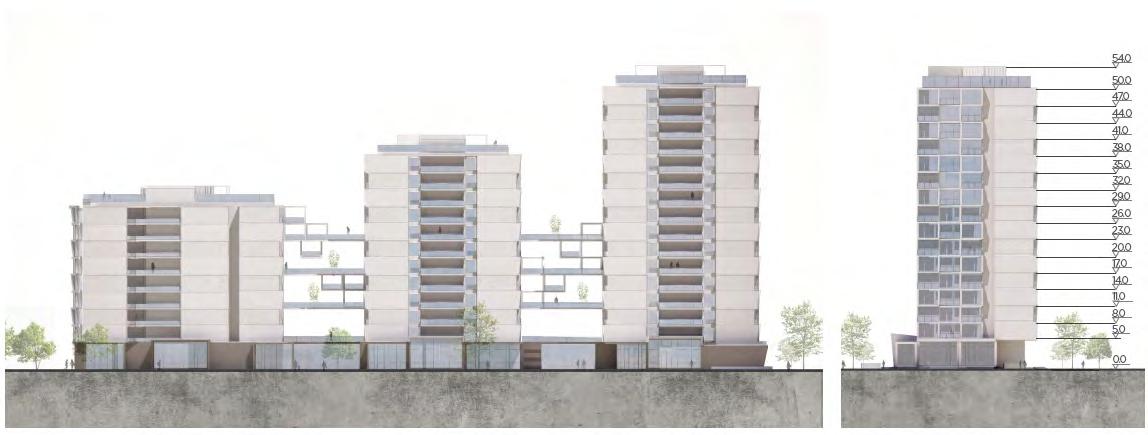
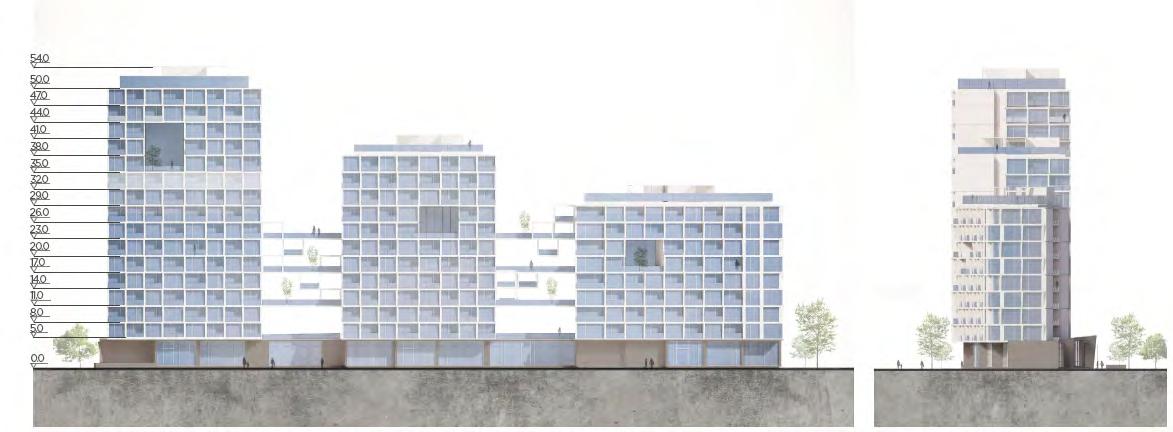
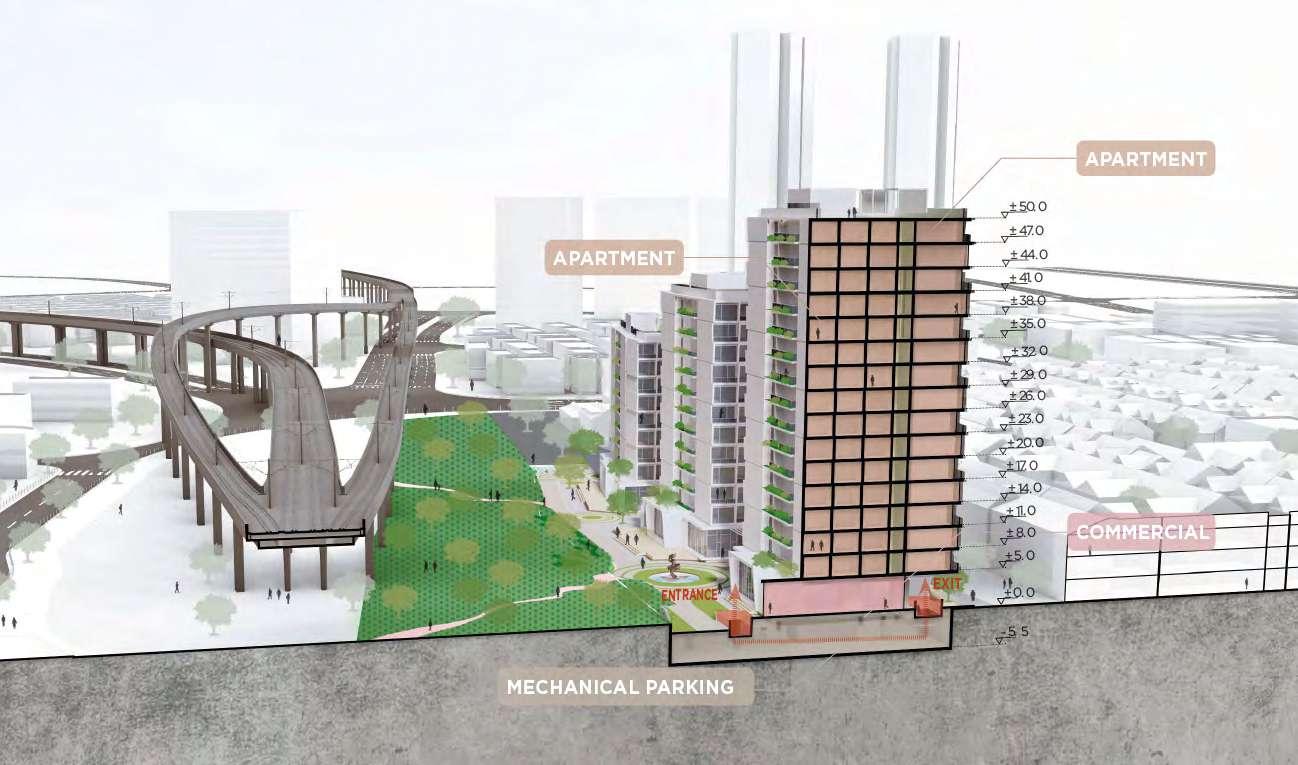
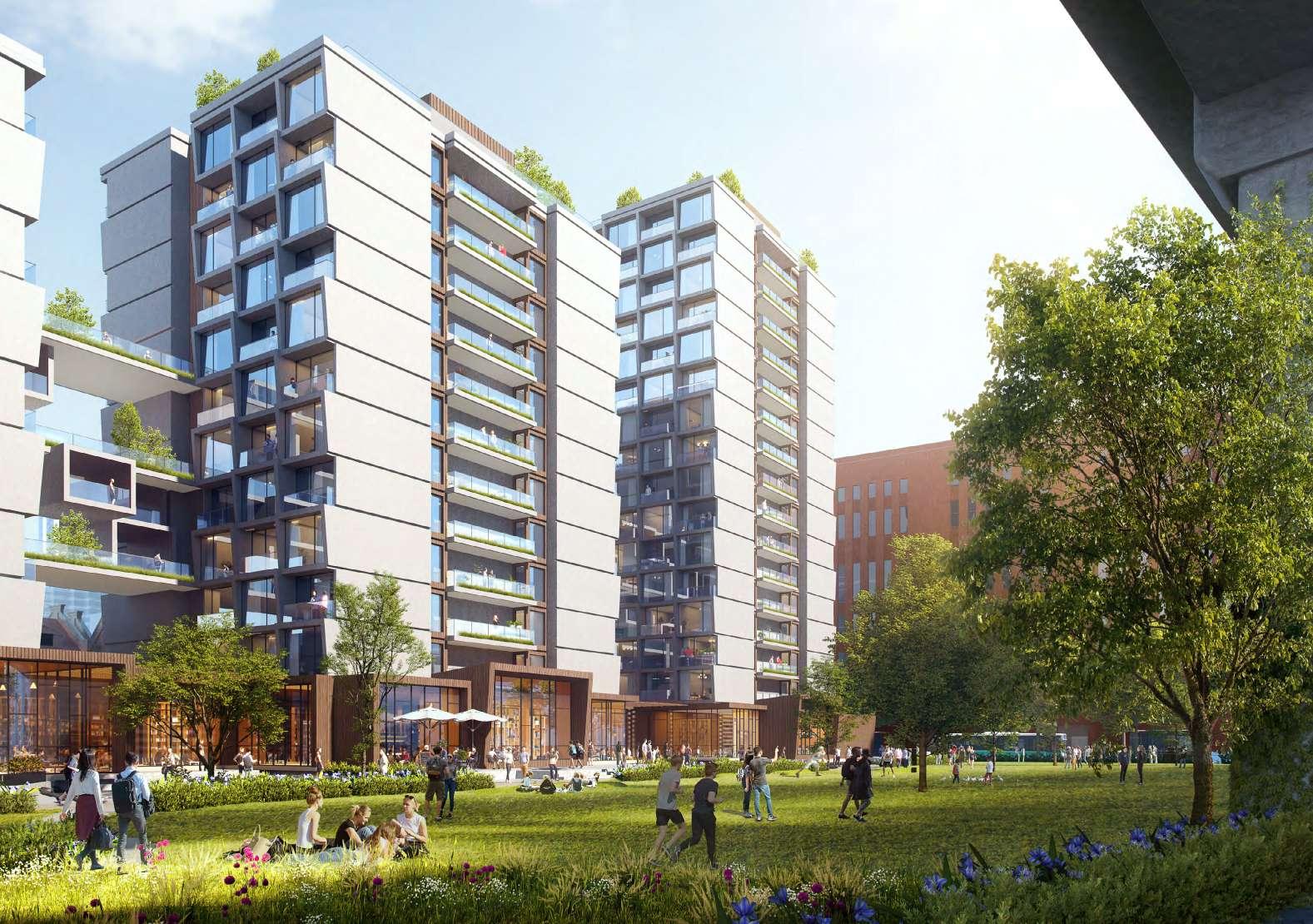
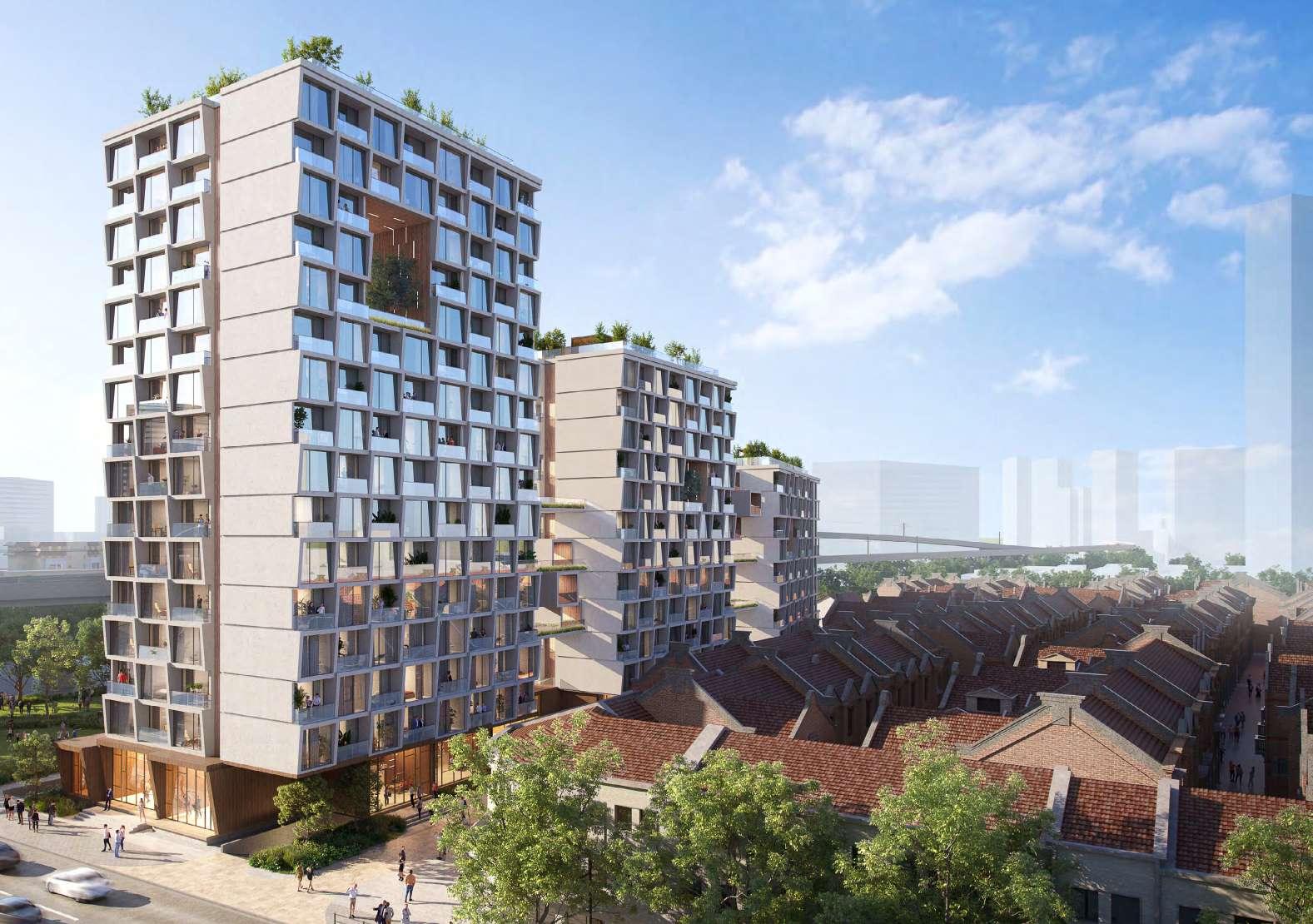
Overall Participation
Concept Scheme
Technical Drawing
Feasibility Analysis
3D Modelling
2D Diagram
Rendering Supervision
Shanghai Dispatcher Apartment 2022.2-2022.3
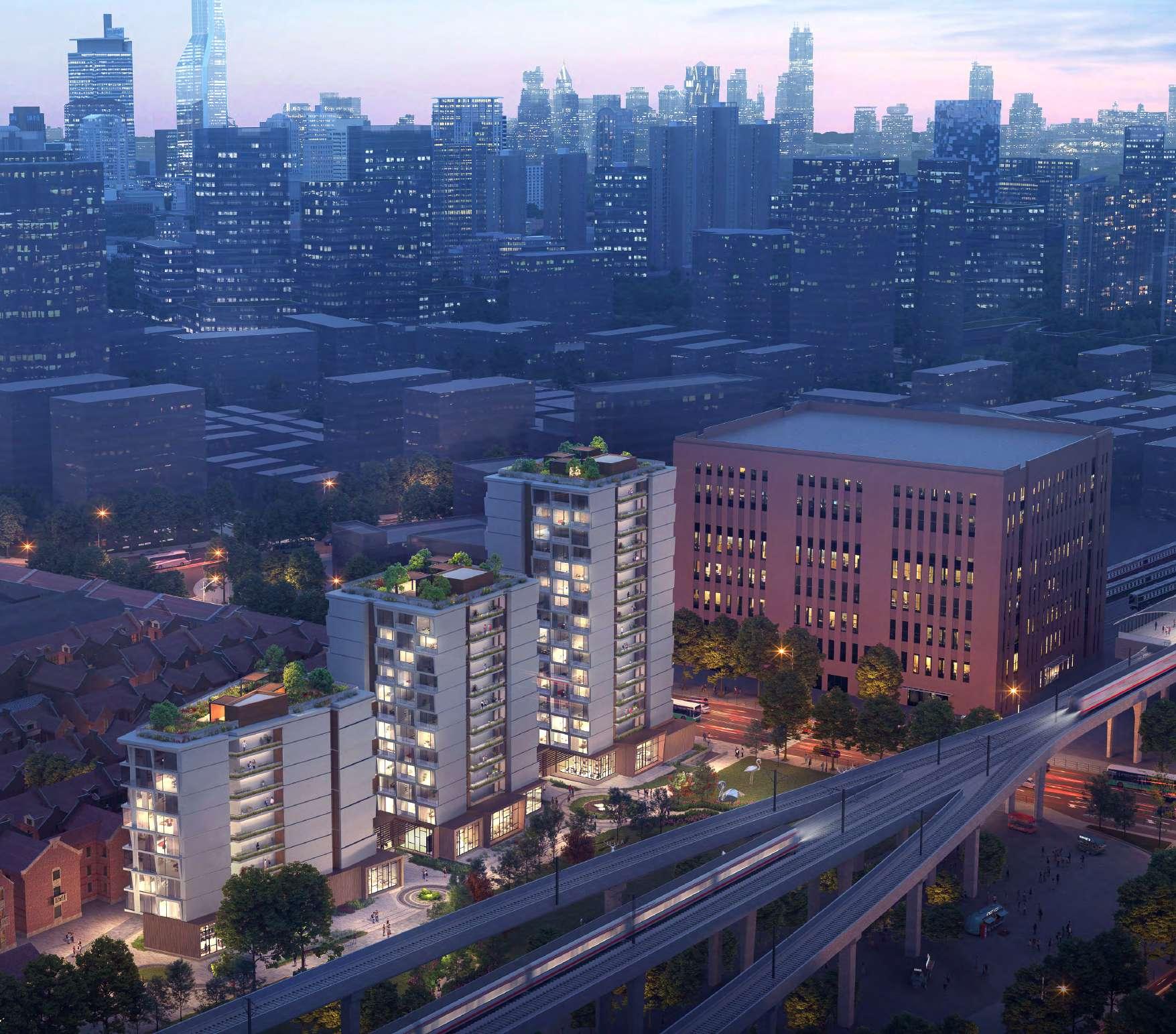
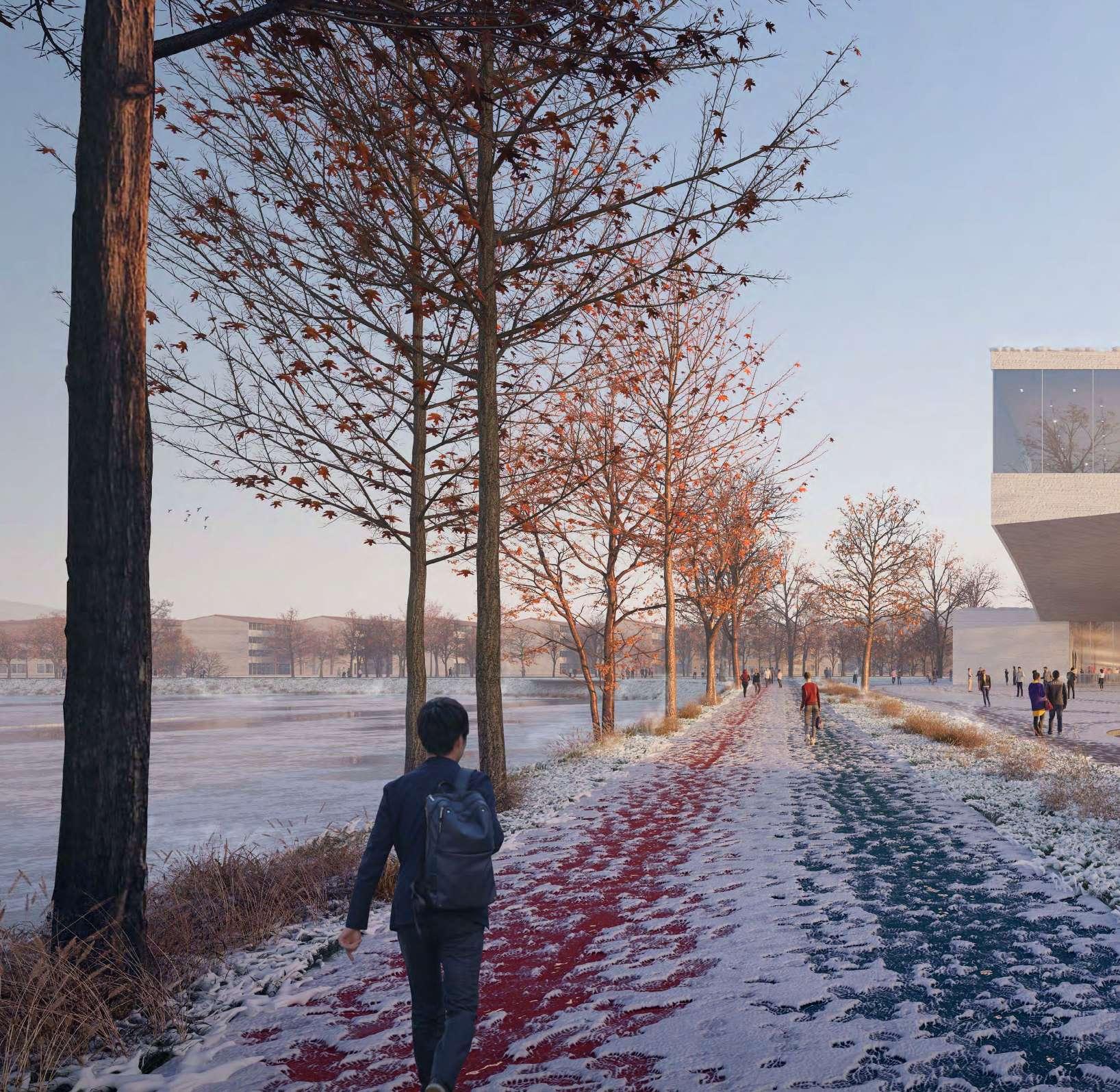
Project Location: Ansan, Gyeonggi-do, South Korea
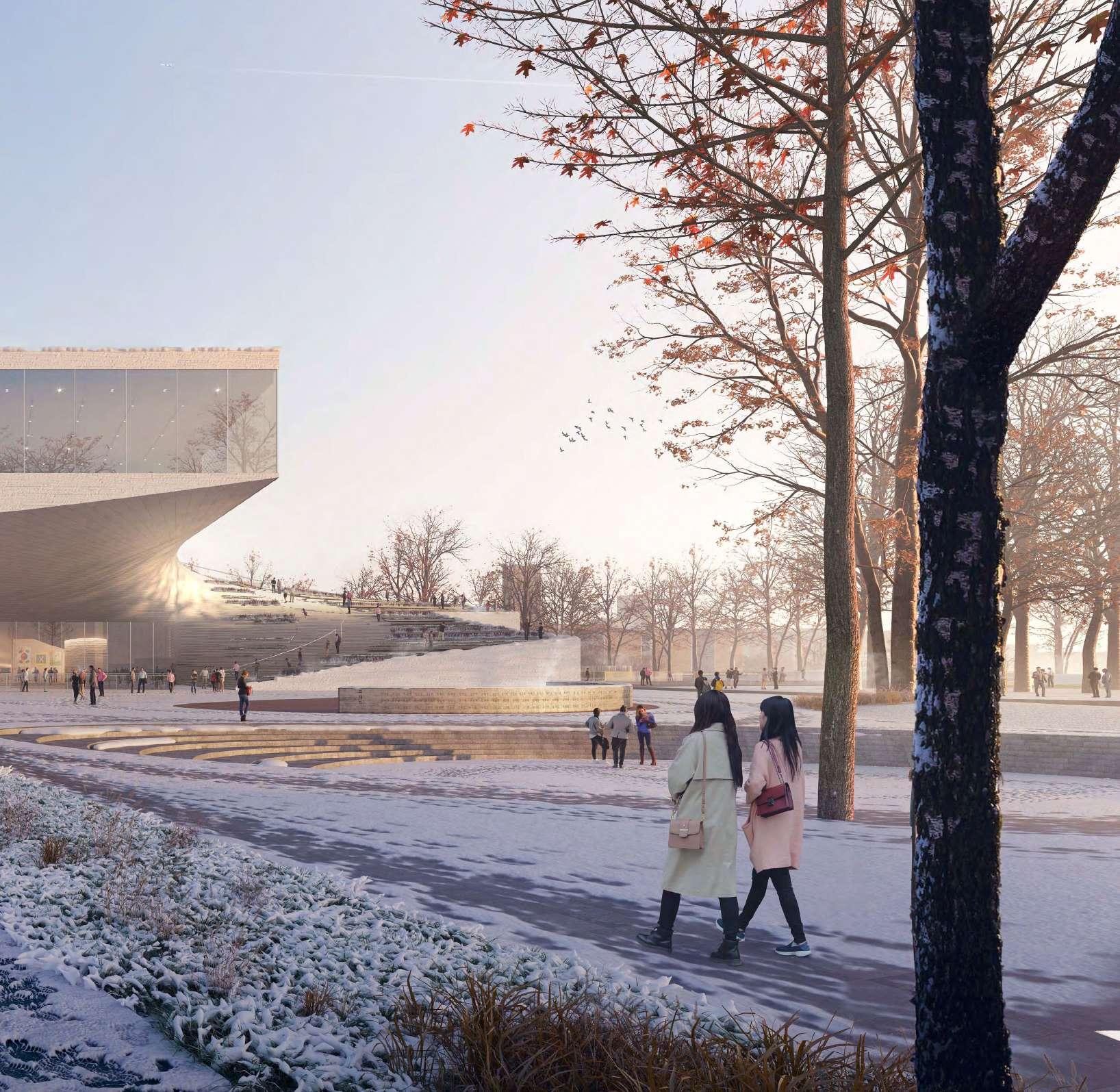
Company: Mass Matter Architecture
Design Team: Yang Wang, Ruizhao Zhang, Pei Lu, Sizhu Yang, Joyce Zhu
Design Scope: 2.3 hectares
The proposing of the 416 Memorial Park after 7 years of the sinking of MV Sewol, is to mourn for this major accident happened on April 16th, 2014. The site is located in the City of Ansan close to the high school where most of the victims, as highschool teachers and students, lived and studied. This cultural park will include exhibition and educational facilities, as well as a tower for the ashes of the victims ,etc. The design aims to create a space that mourns the victims and calls for public reflection, allowing the disaster to be remembered and warned.
On April 16th, 2014, South Korea was hit by the shocking news as the sinking of MV Sewol. In 2021, the International Design Competition for the 416 Memorial Park in Korea was launched by the Victims and Memorial Project Office under the support of the City of Ansan, Office of Government Policy Coordination .etc.
There are rich urban elements around the site, two of which are particularly sensitive to us. The first is Danwon High School, located about a 20-minute walk north-east of the base, a school where nearly three-quarters of the Year 11 students were killed in the accident and the entire year was almost wiped out. Secondly, most of the families and friends of the students who died at Danwon High School also live nearby, in close proximity to the project site.
In a general sense, spaces for the 'dead', such as cemeteries or funeral homes, tend to be located at a considerable distance from the physical space where the living (family members) are located. However, the location of the memorial park and the niche for the ashes will coexist with the living in close proximity in the future. This drives us to consider how the design of the memorial park should relate to the future community environment.
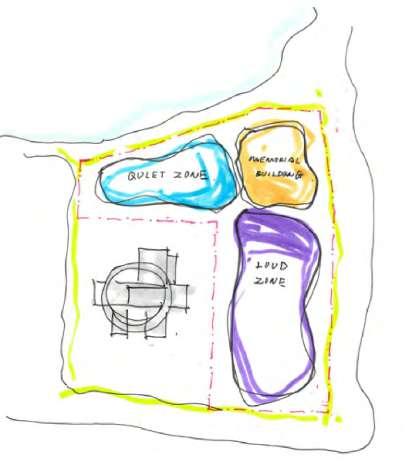
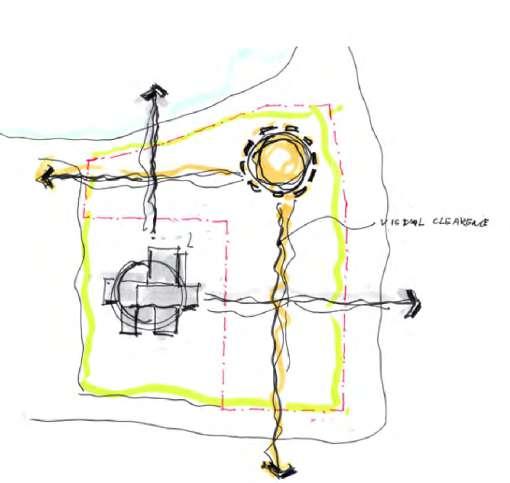
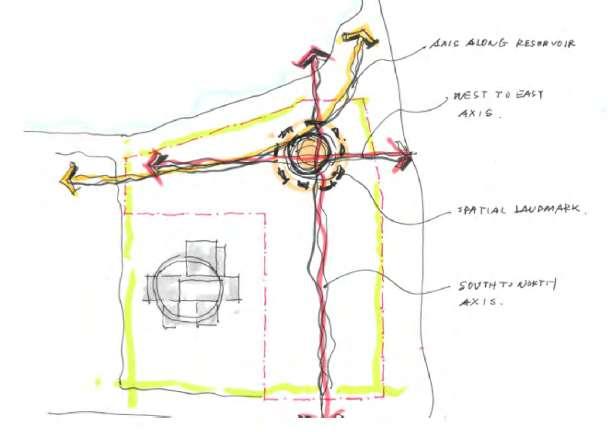
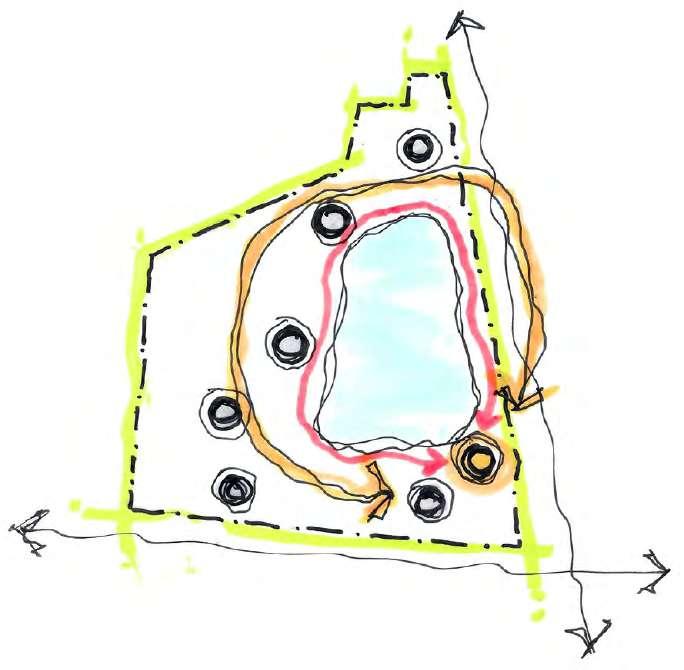
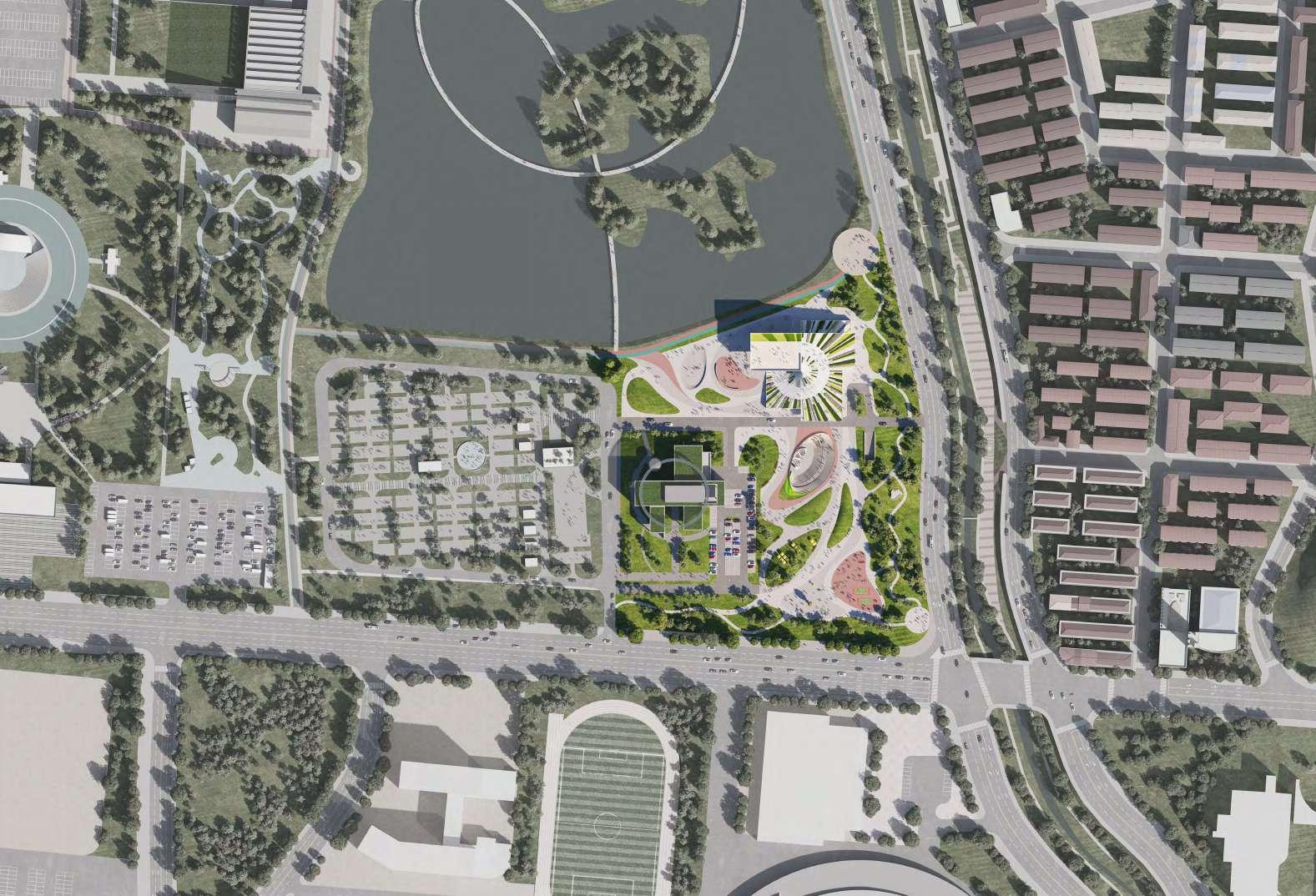
Unlike most accidental disasters, where lives are uniformly destroyed at all ages, the victims of the 416 shipwreck were concentrated among the secondary school population, who were supposed to be enjoying their youth, and were inextricably linked to human factors and the government. This has created mixed emotions among the public about the disaster and has had a worldwide impact on this national tragedy,
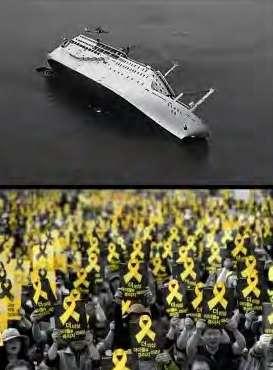
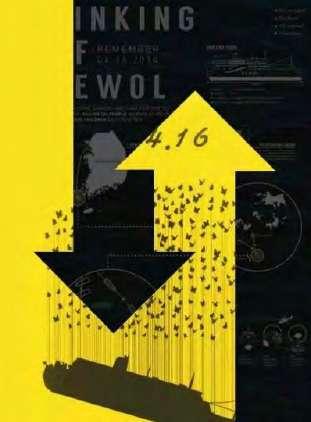
These emotions can be divided into two main forces: positive emotions that lead people to feel love and care, and to value and respect the present and future of life; the other one to mourn for the loss, and to question and reflect on the human factor in the event. These two forces, symbols of life and death, were brought together by the disaster and shaped into a memorial entity on the site.
The design was intended to respond to these forces, to intervene in the site with natural humility and to give it a permanent and artistic character as a monumental building.
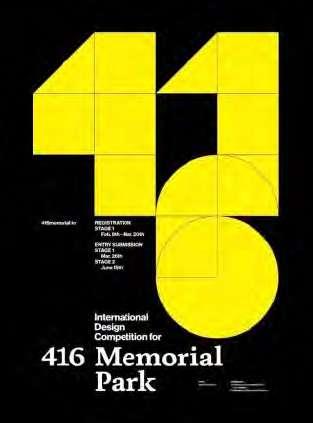
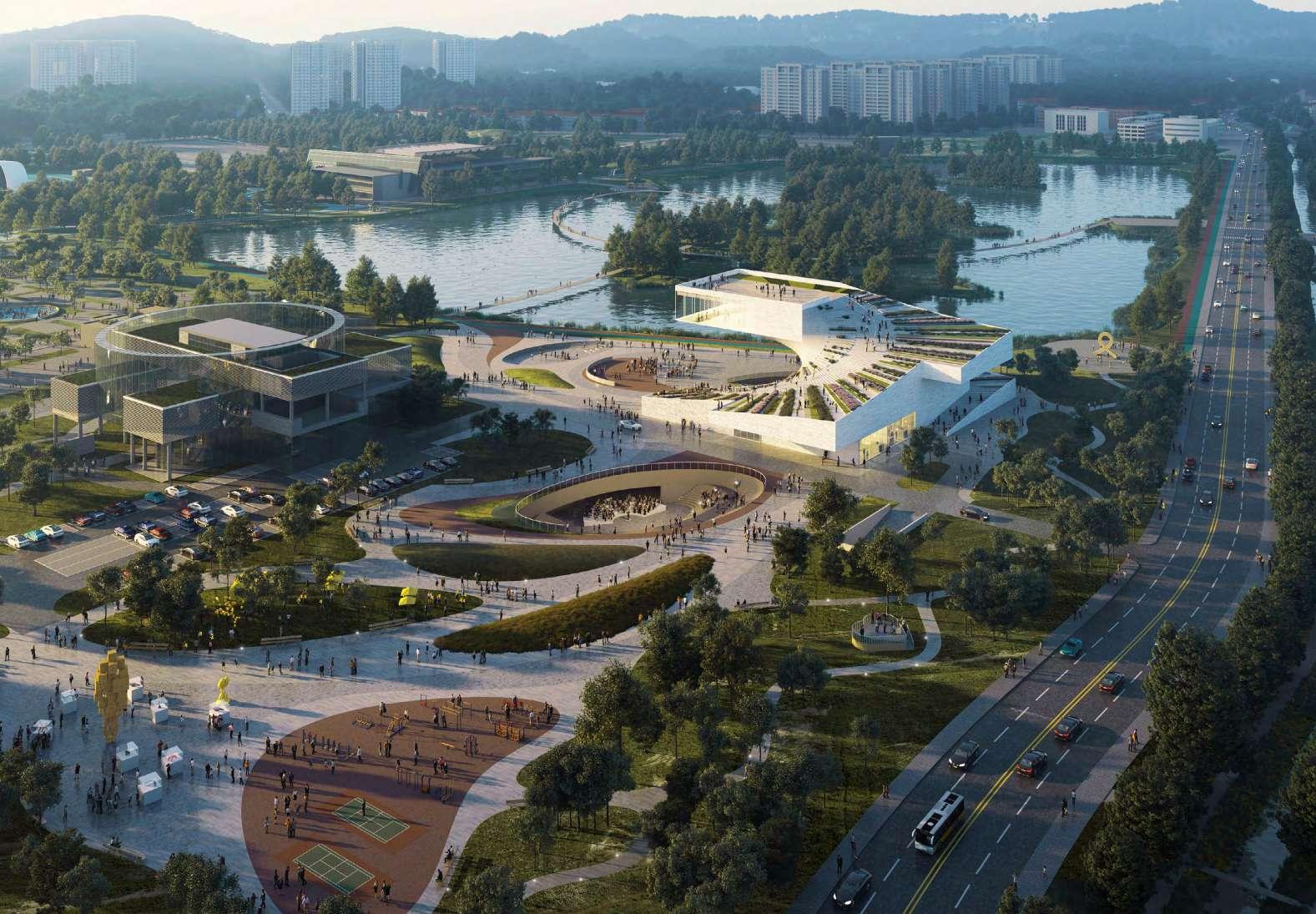
The form of the building is based on the philosophical concept of the yin-yang tree of life. The intertwined spiral shows the independent and mutually influential relationship between the opposites. It reveals the process that everything takes root and grows through opposing forces, then achieves a dynamic balance.
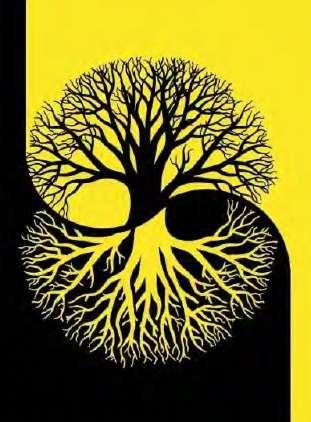
This is also the climbing and growing process that the families of the victims, the people involved and the society have to go through after the disaster.
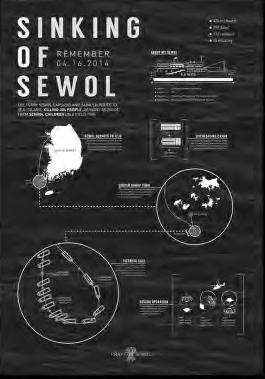
The building's gentle spiral slope leads the visitor's footsteps in a slow climb with exploration and contemplation, and stops at the direction of the disaster with their gaze from the high platform.
The internal spaces and the external roof terrace form two sides of the same coin, creating a flow of indoor and outdoor activities that followin parallel but do not interfere with each other.
Timeline Analysis Event Photos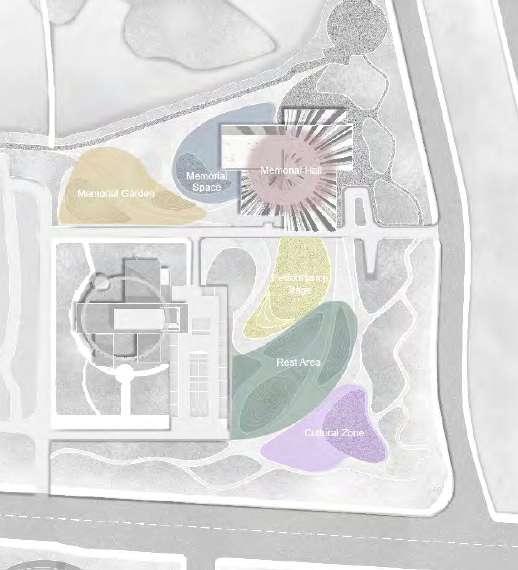
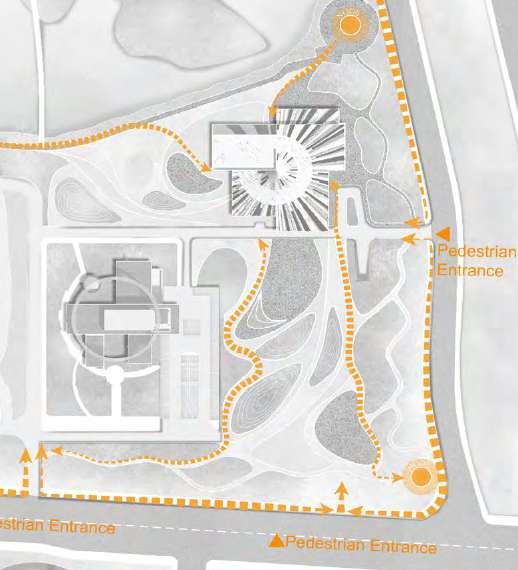
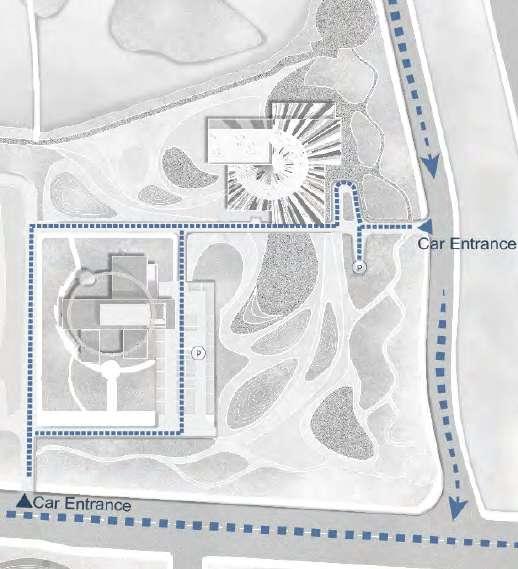
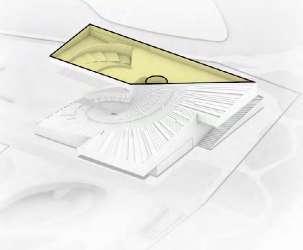
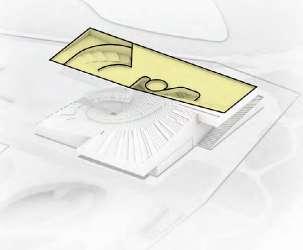
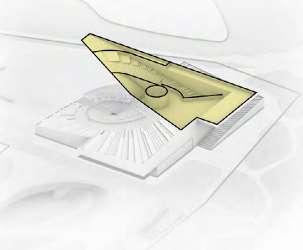
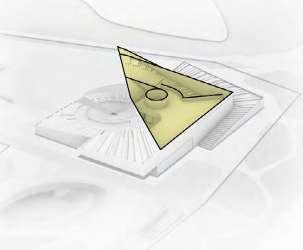
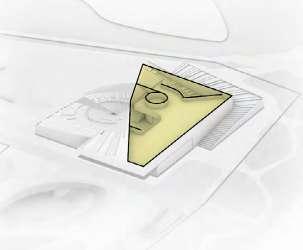
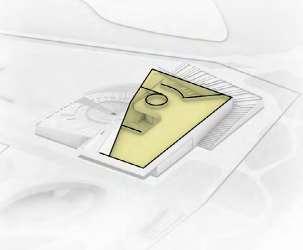
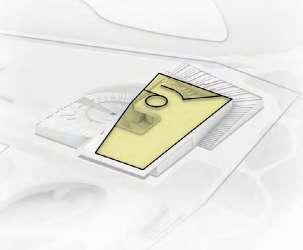
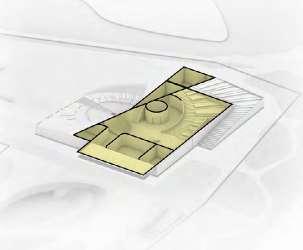
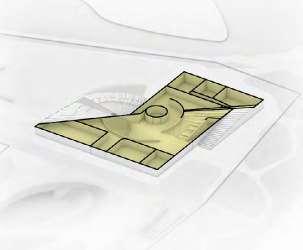
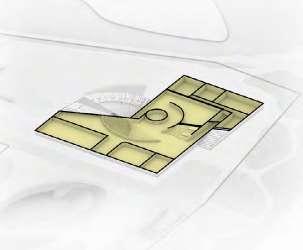
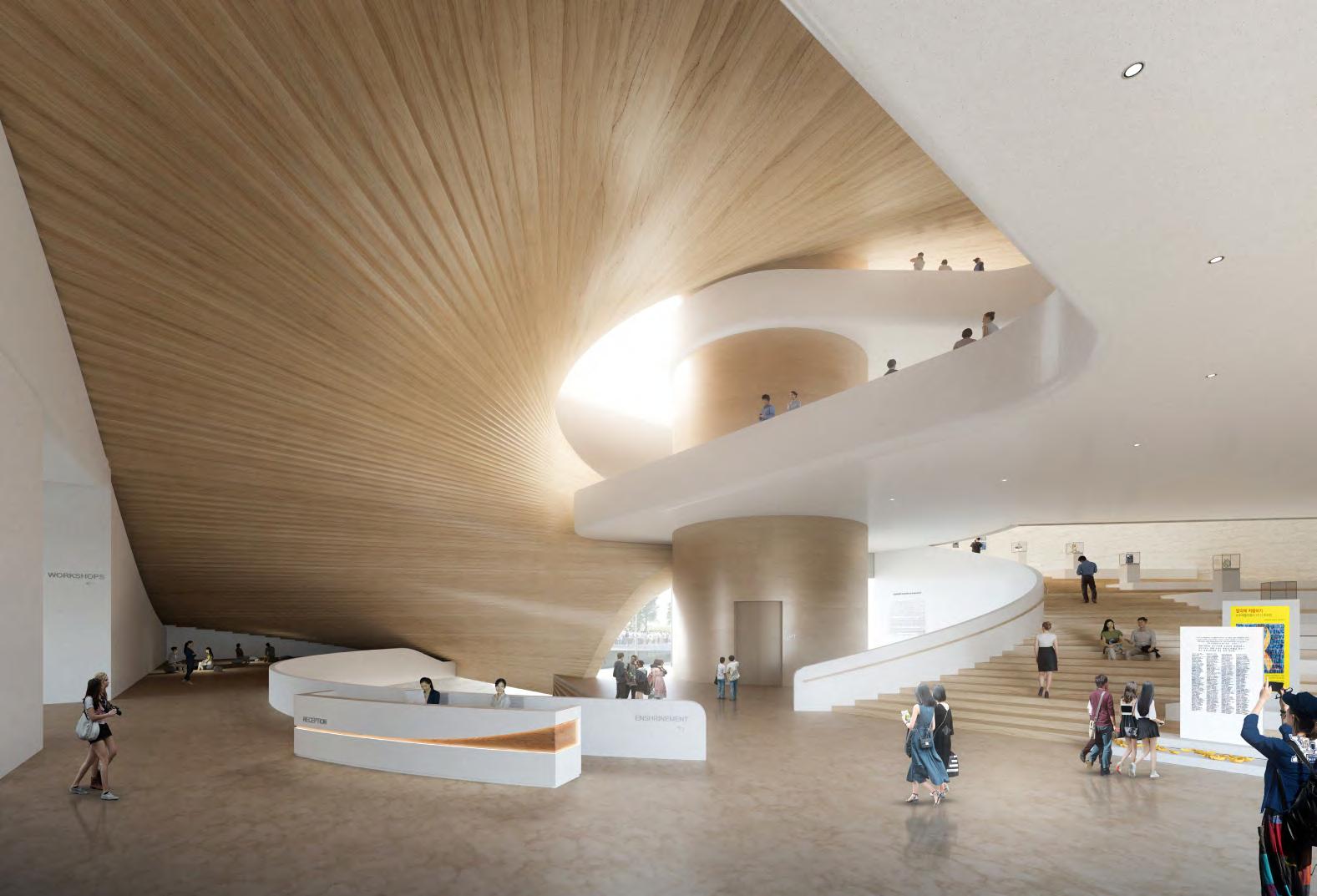
Commemoration spaces are arranged underground, which are mainly functional. There are two halls, a tower for the ashes and other formal mourning spaces, with a quiet atmosphere as people move downwards.
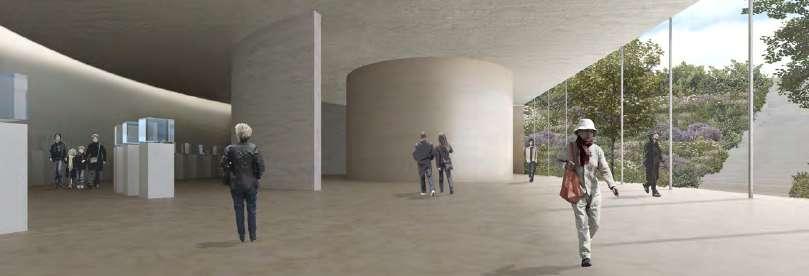
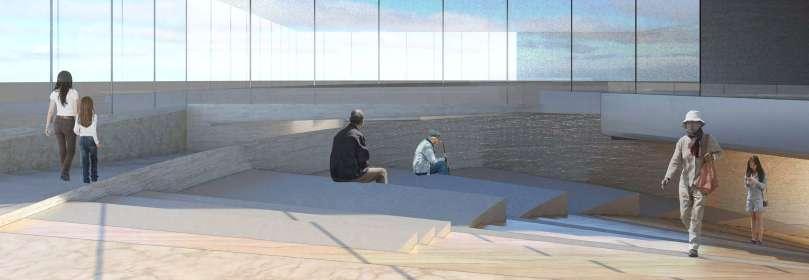
Exhibition and educational facilities with more open atmosphere are arranged on the upper floor.
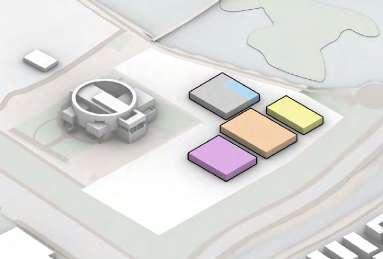
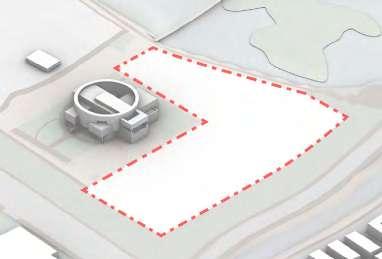
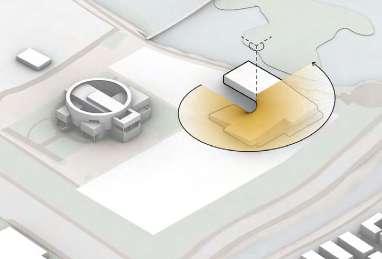
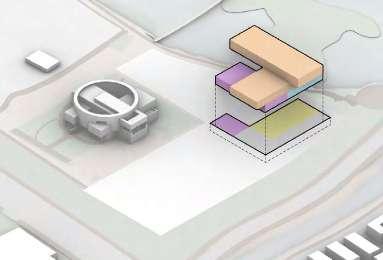
Educational space on the ground floor includes lecture and presentation halls, offices, a library and a video room. There are also a café/museum shop near the exit, and a multi-storey atrium linking the entrance and all the other functional spaces.
Special exhibition spaces like flat islands among the spiral slopes and permanent exhibition spaces with panoramic views are located at first and second floor independently. While the grand spiral staircase is for temporary exhibition use.
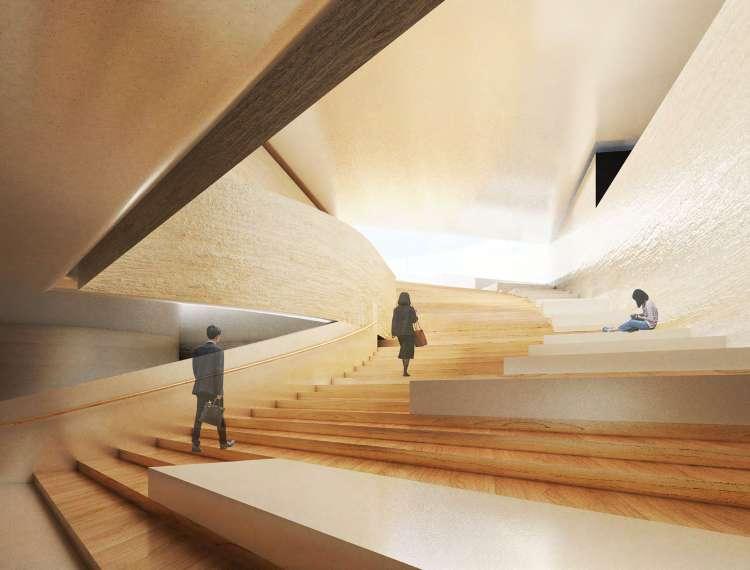
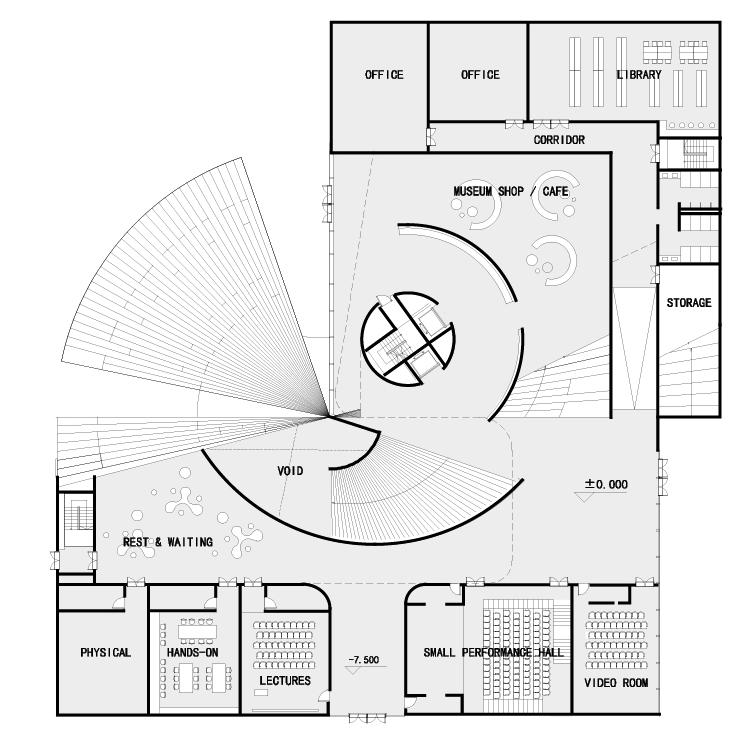
People on each floor can have direct sight interactions to the ground floor atrium to locate themselves and a progressive ritualistic viewing experience of the exhibitions. Natural light is allowed to penetrate from the top floor as the main daylight source. It also serves as a guide to the visitor's approach. After the journey from the interior, visitors can step to the external platform or use the elevator to exit.

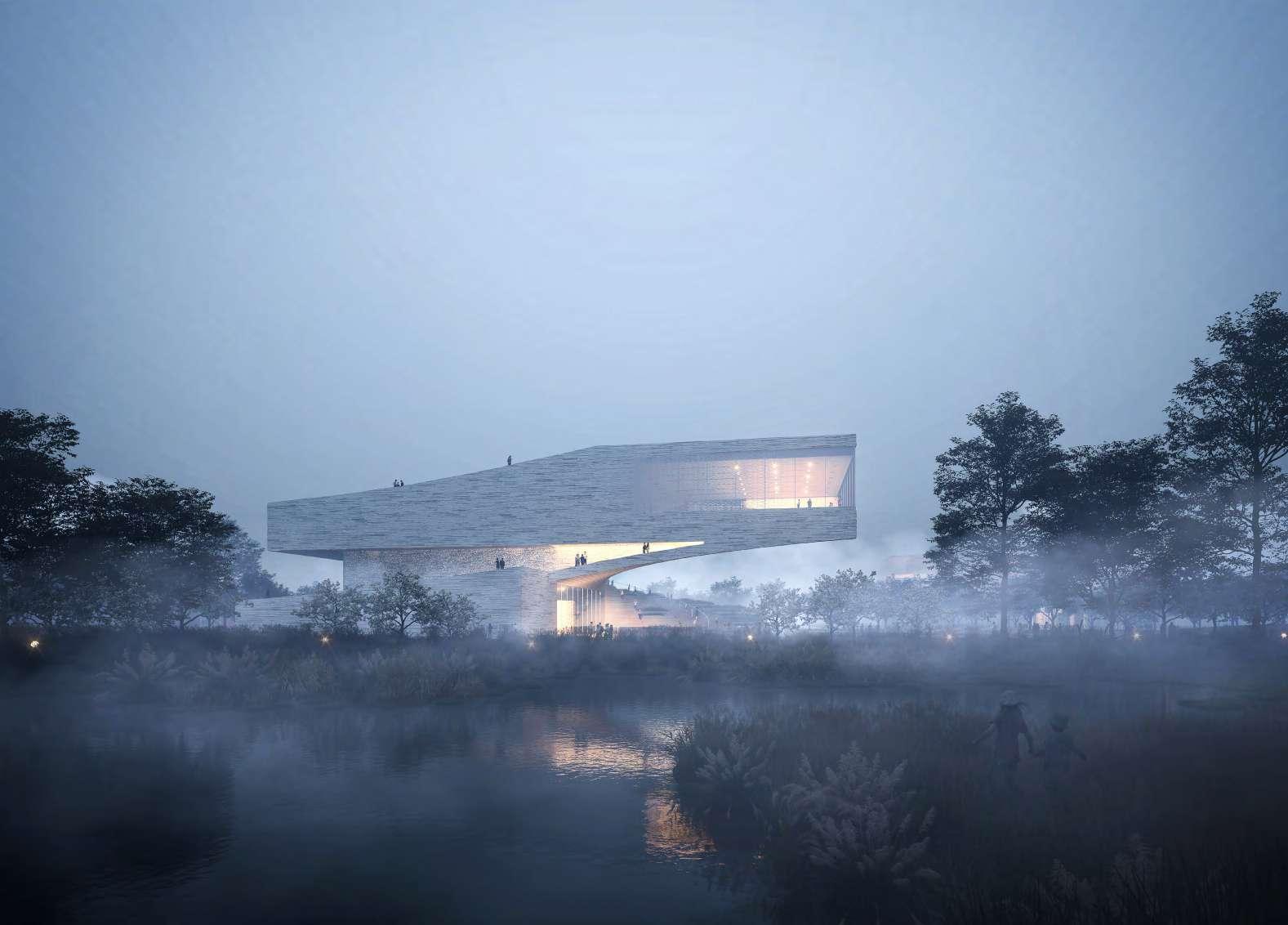
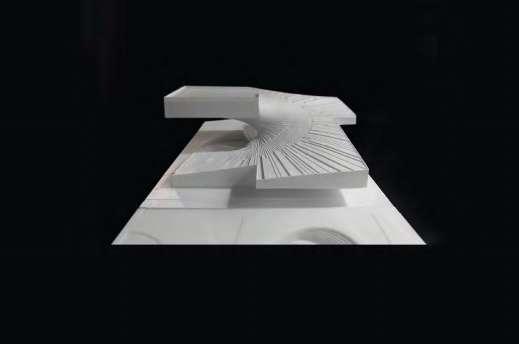
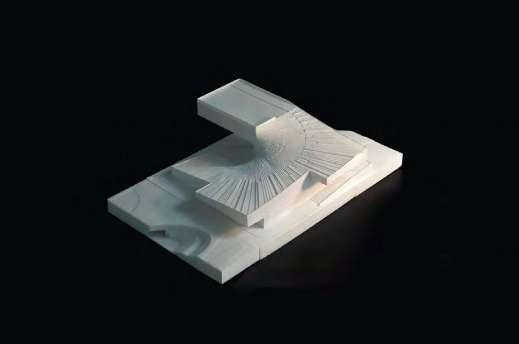
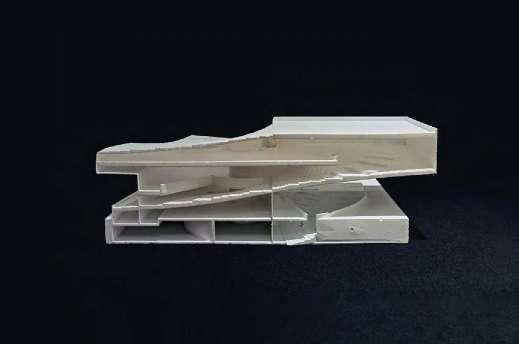
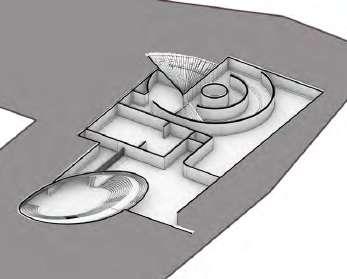
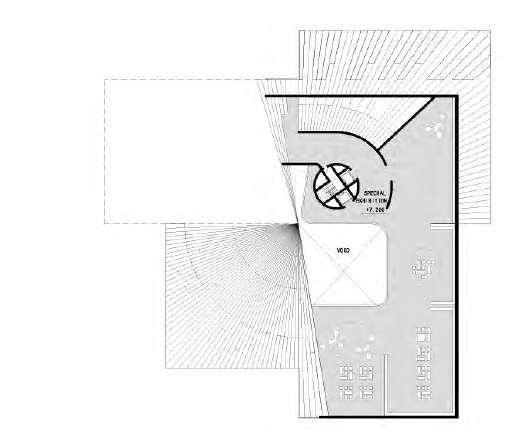
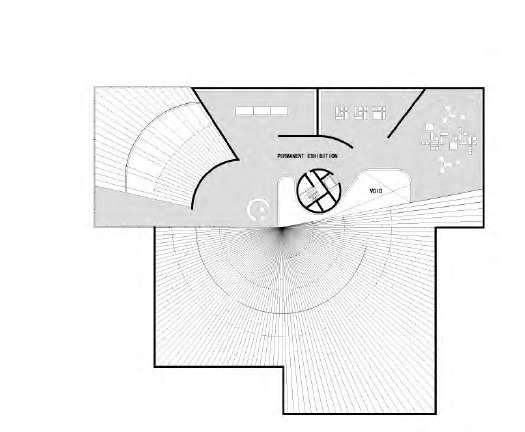
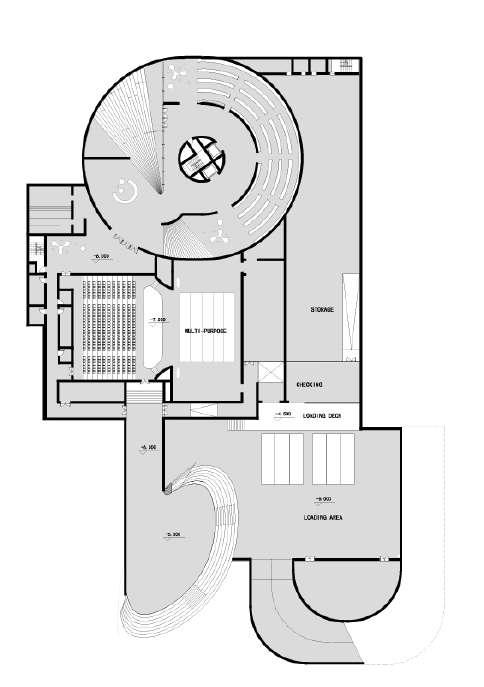
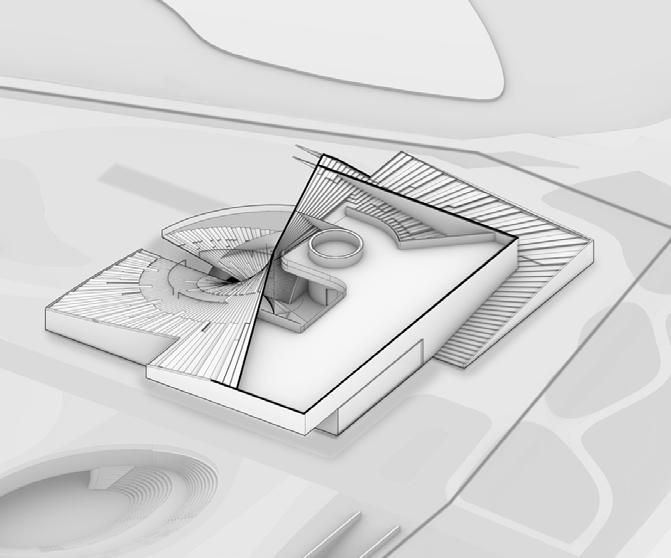
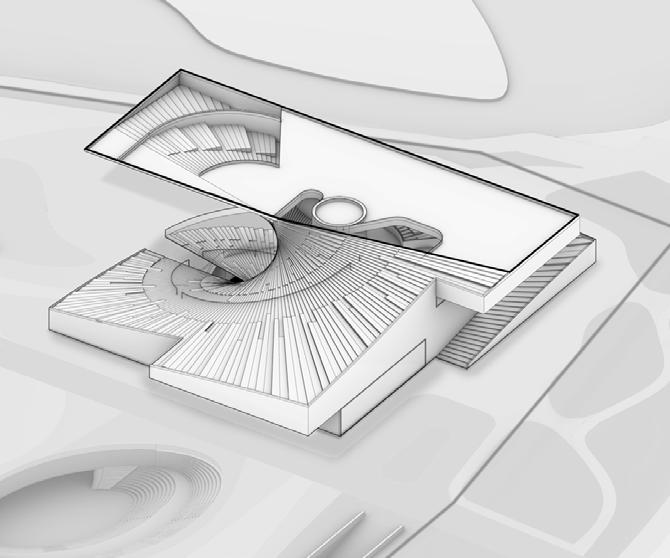
Overall Participation
Preliminary Study
Concept Scheme
Technical Drawing
3D Modelling
2D Diagram
Rendering Supervision
Korea 416 Memorial Park 2021.2-2021.4
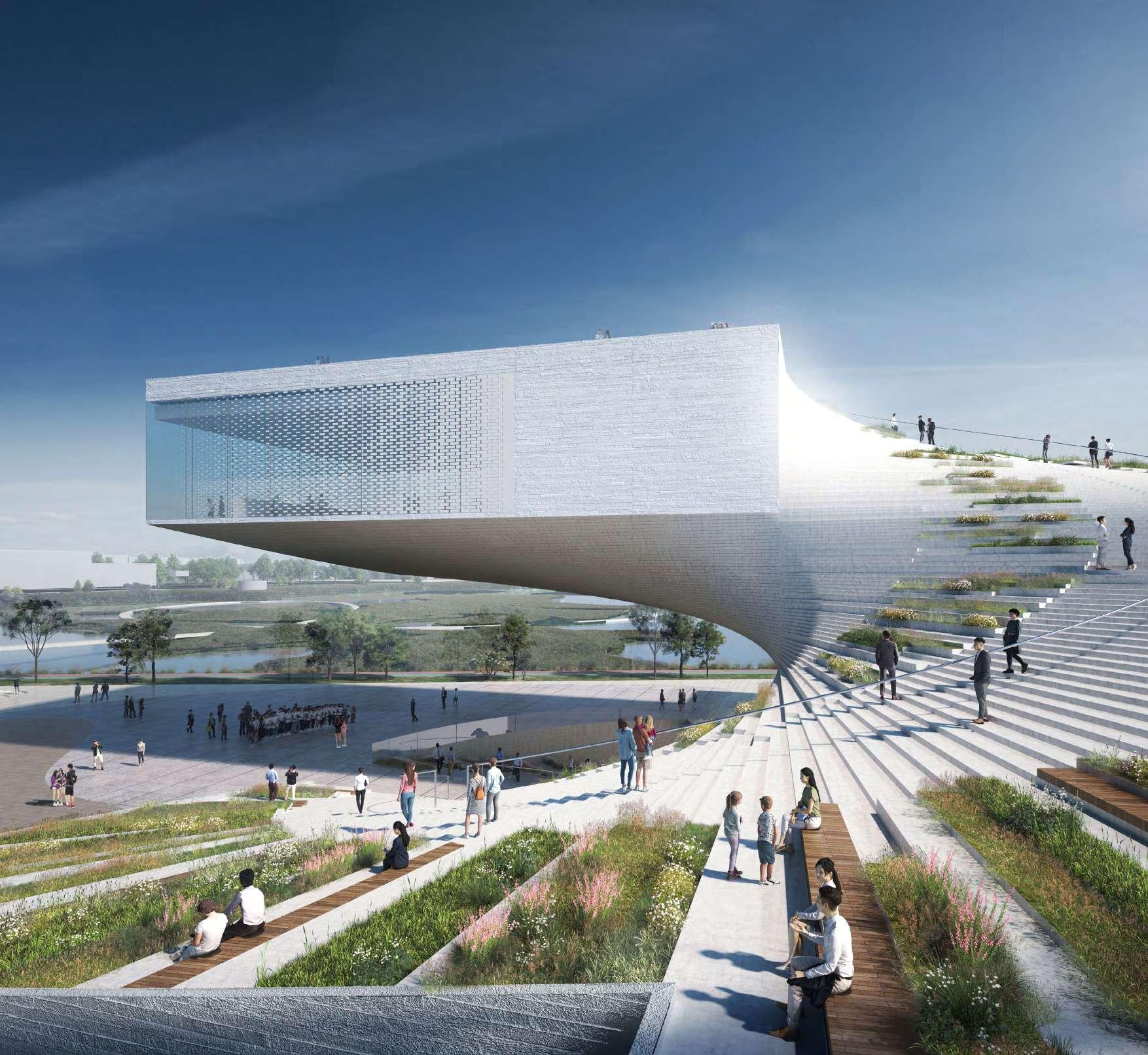
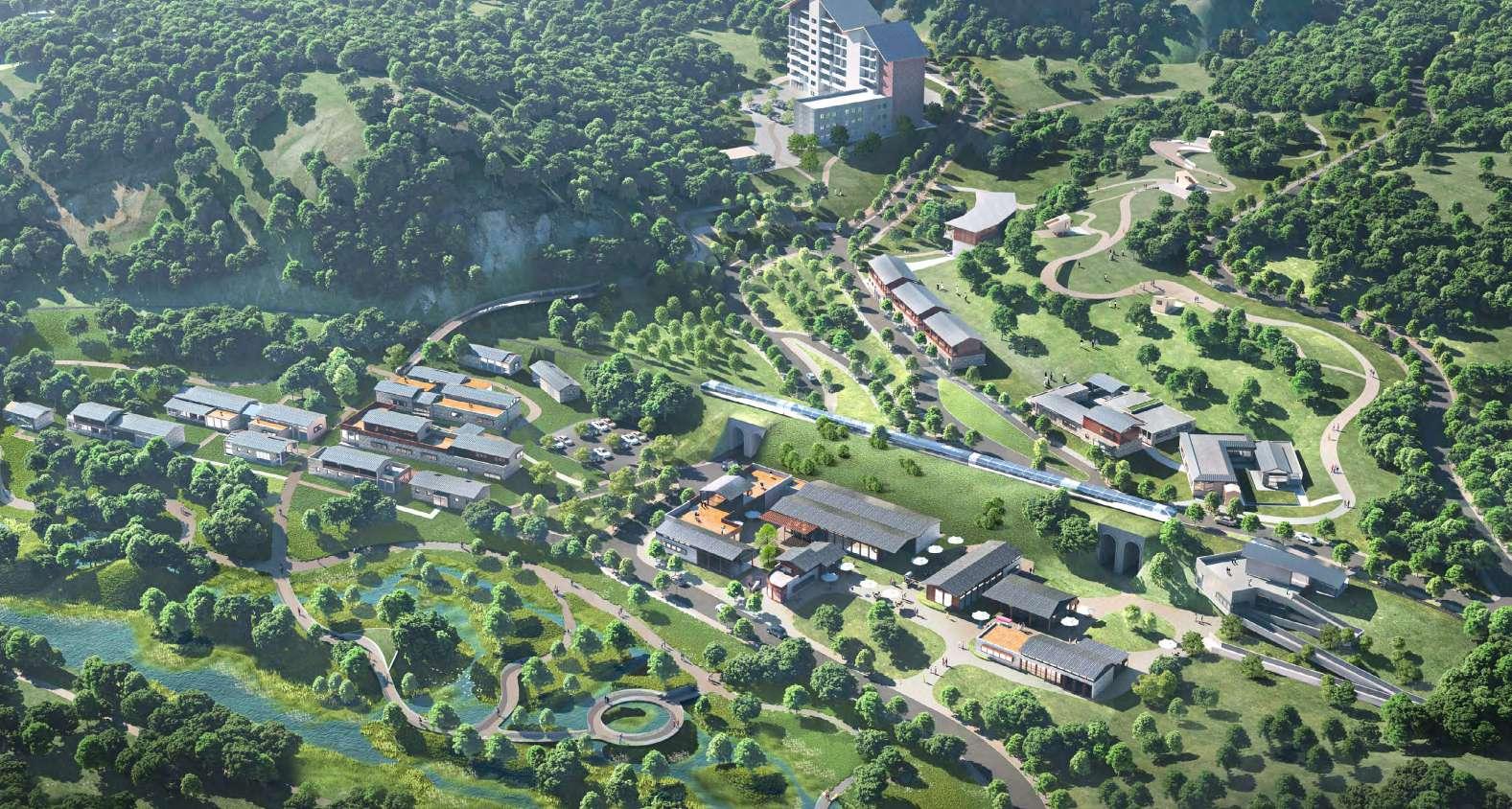
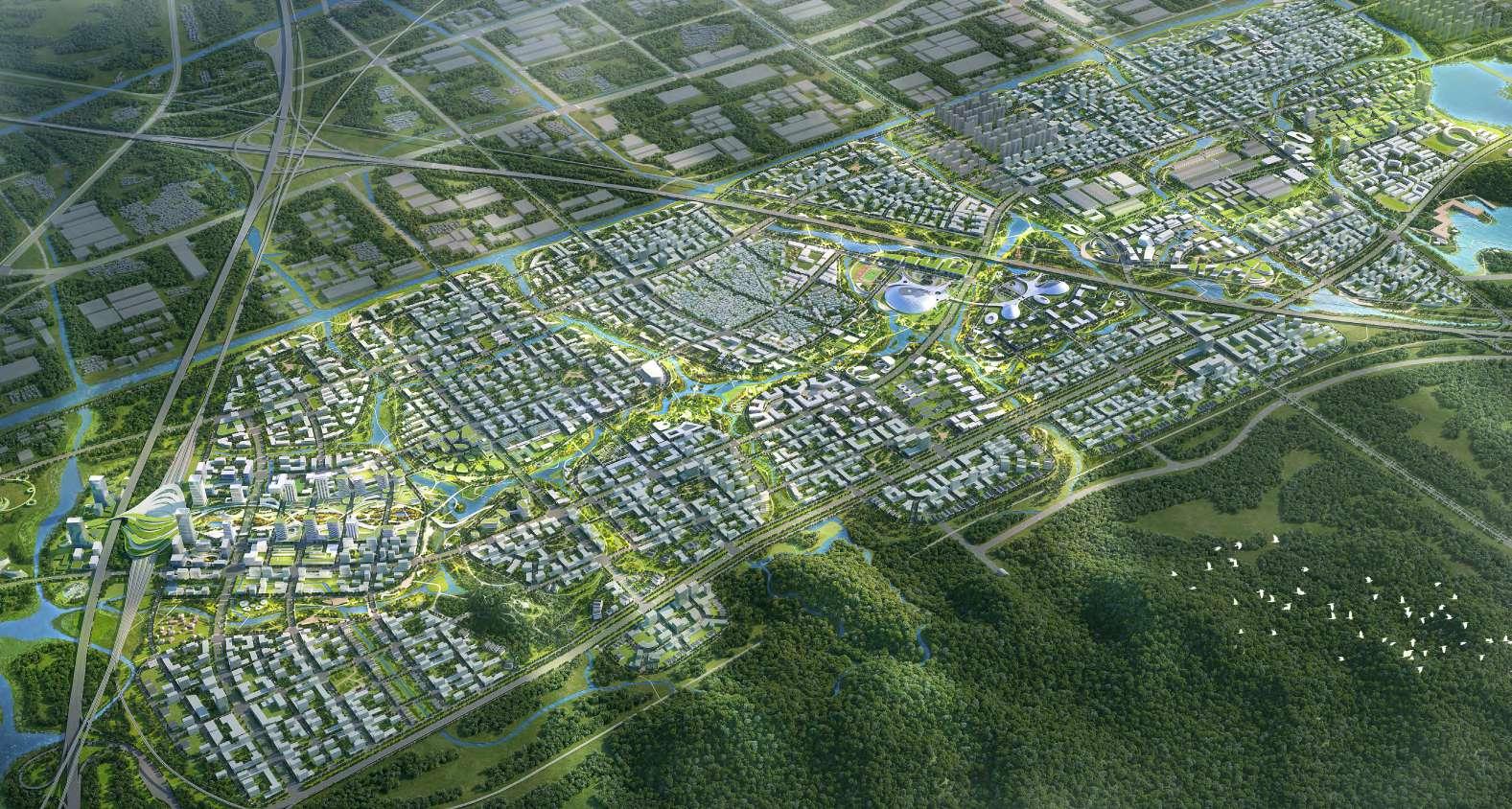
2022 Urban Design Competition
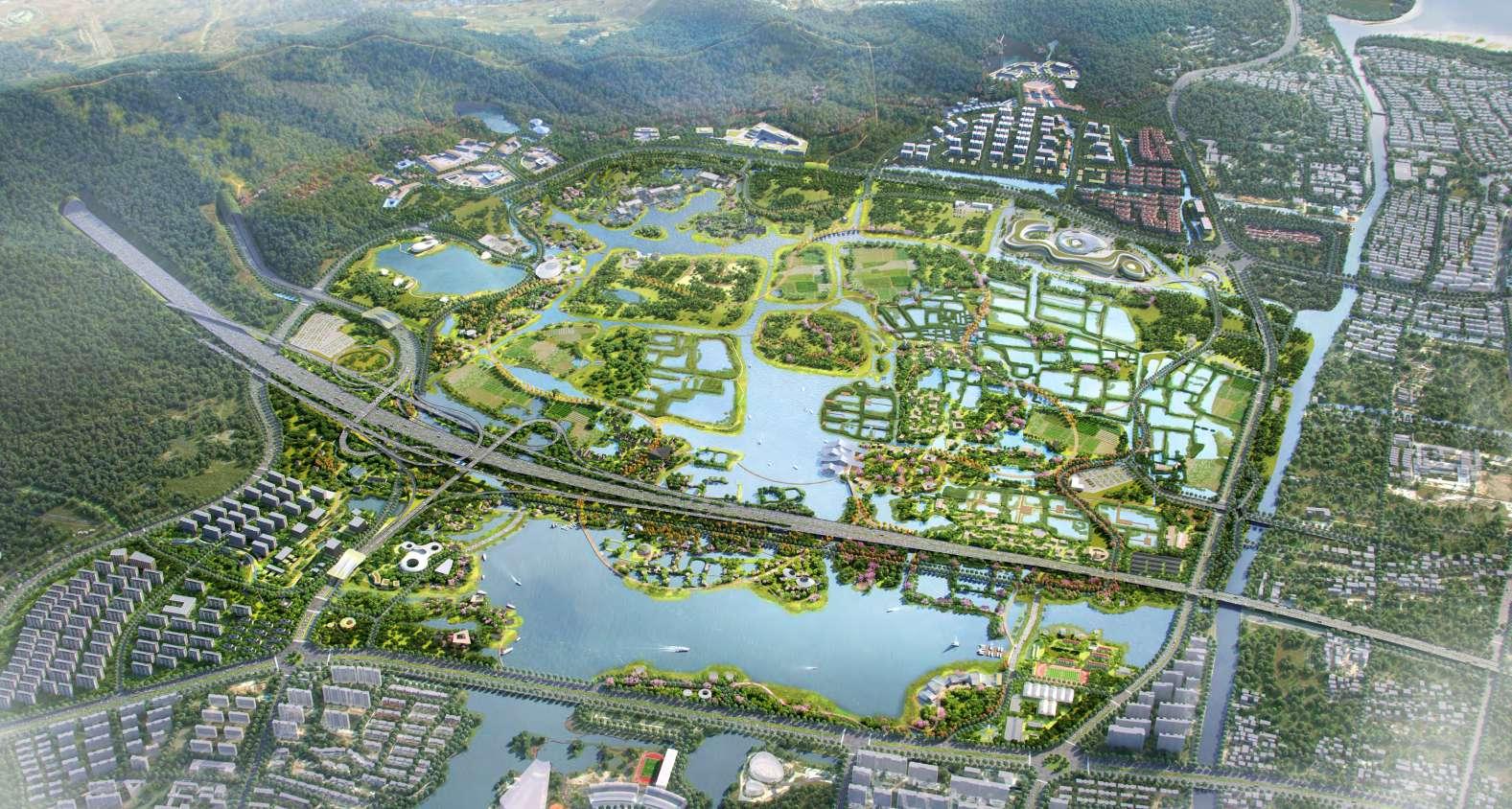
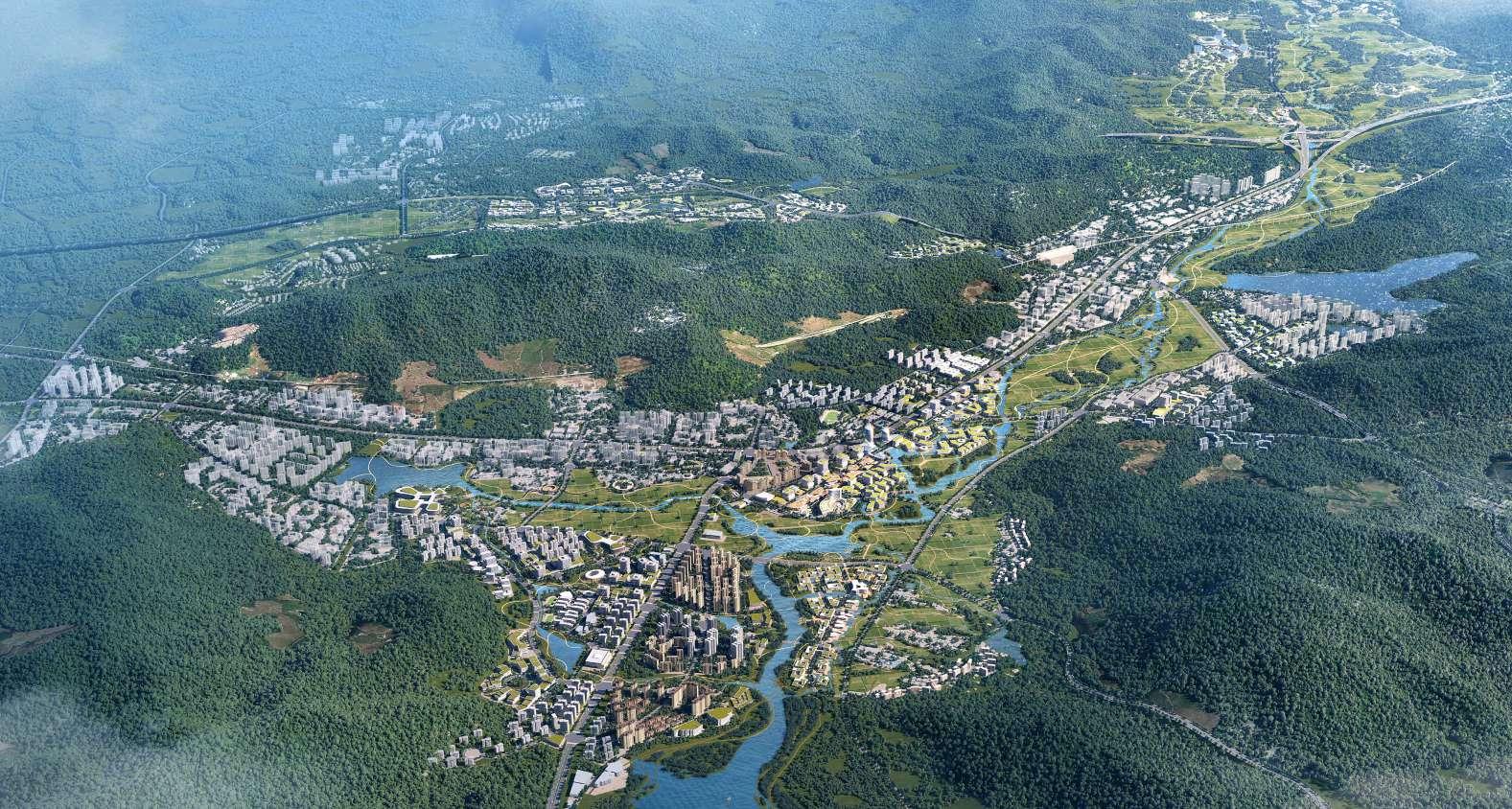
2021 Urban Design Competition
