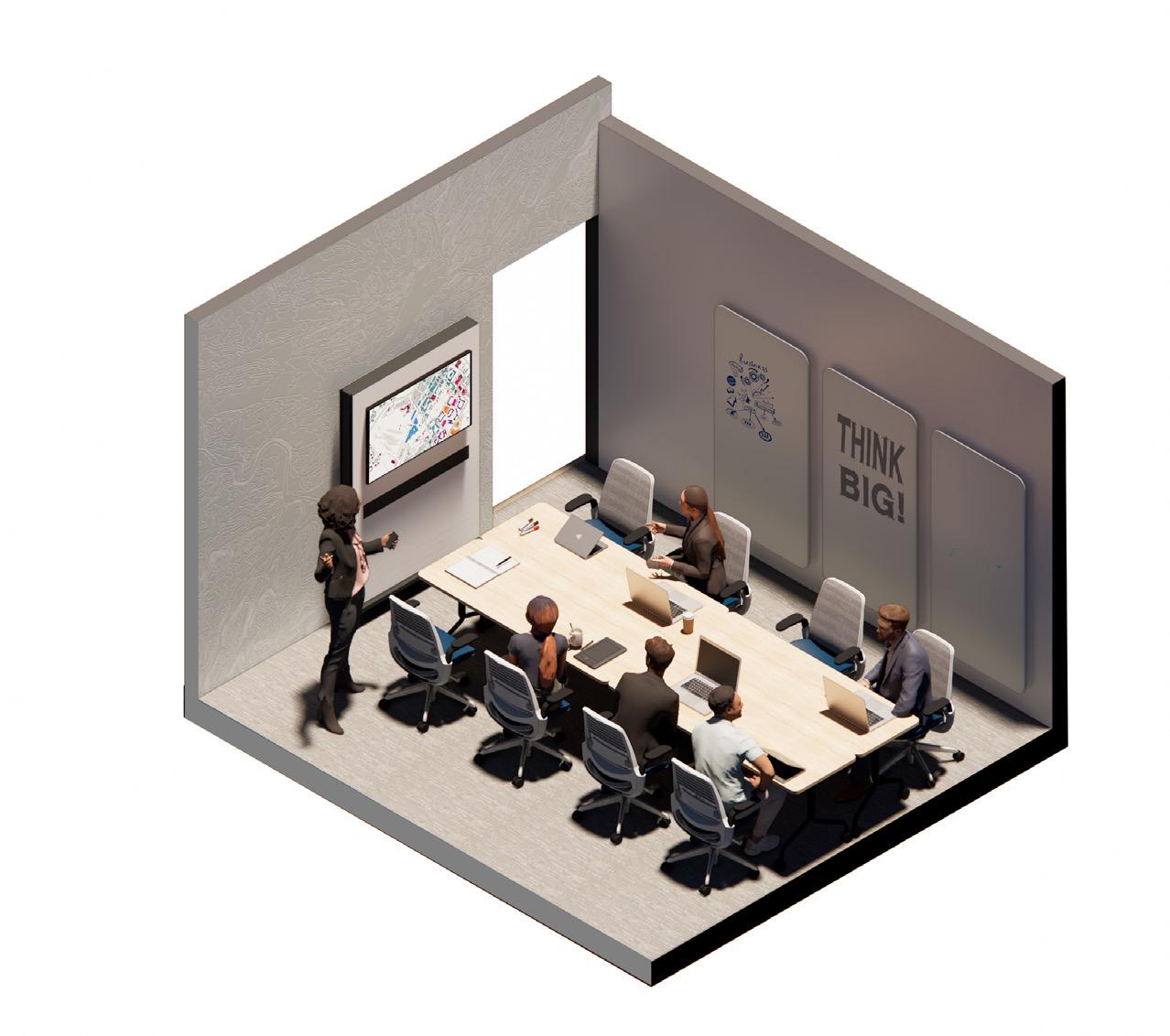Exploration Through Modeling
As shown in the pictures, India Womack and Joshua Protil constructed and used this model to study the relationship of the space and form of the building, along with the relationship of the grid of columns to the overall space on each level and throughout the building as a whole. By focusing on the essential elements of the building for the model, the intersection of the rectilinear (columns) and curvilinear (form) became ever more clear.

Exploded Axonometric by India
Womack
Model by Joshua Protil and India
Womack
03




04
Establishing a relationship with the exterior, “Ipswich Green” and “Canary Yellow” are used in the interior spaces on the walls, floors, and furniture. This shade of green mimics grass and helps to create continuity throughout the space with the surrounding exterior environment.



In both the office and well-being spaces, Foster uses Charles Eames’ pieces, such as the shell back chair, molded plastic chairs, and the Eames table. Standard desks are used in the workspaces that are separated by half-partitions, allowing privacy while still maintaining that sense of openness and a degree of transparency.

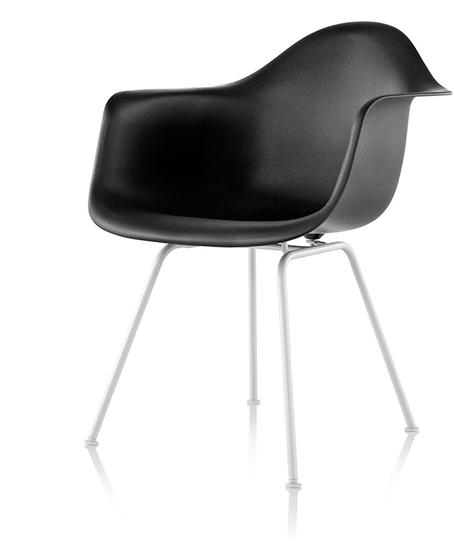

05 FF&E
Charles Eames’ shell back chair and table
Energy Conscious Design

As a result of the insulating glass curtain wall and green roof, the building has excellent thermal performance. The roof garden’s deep layer of soil (quilt) adds the advantage of solving the problem of expansion and contraction in the structural frame, as well as being cost effective. The raised floors also aid in circulation of the open space, saving on cooling expenses.

These elements have been incorporated and recognized as energy conscious, with the building being renowned as the start and archetype of the “Green Building Movement.”

06
Lighting



Artificial: The linear lighting system, designed by Foster, is a highly reflective aluminum strip ceiling that achieves “uniform brightness and glare ratings.” The use of reflective ceiling panels emphasize the sense of openness throughout the office setting.

Natural: The central space is defined by a 3 story volume of natural light. The light illuminates and emphasizes the escalators in this transition setting. To further the innovative use of natural light, Foster also invented a custom ceiling feature which aids in its distribution across all office space.

Sketches by Joshua Protil


07
Circulation

The spaces are arranged around a central volume that acts as the main transition setting throughout the spaces through the use of escalators. Pioneering the use of escalators in office space, their central placement provides connection throughout the space which encourages conversation and helps promote a “family spirit” within the workplace despite being spread across multiple floors.
Circulation diagram (by India Womack) representing the relationship of the escalators to the surrounding form and floors
08
Ground Level Floor Plan
1. entrance
2. reception
3. escalators
4. coffee bar
5. swimming pool
6. changing rooms
7. gymnasium
8. creche
9. wcs
10.
11. document lift

12. engineers
13. tape store
14. computers
15. telex room
16. reprographics
17. chillers
18. generators
19. loading bay
20. plant
21. switch room
First Level Floor Plan


09
data processing
1. escalator atrium
2. service lift
3. document lift
4. office space
5. plant
6. store rooms
7. wcs
Second Level Floor Plan

1. escalator
atrium
2. service lift
3. document lift
4. office space
5. plant
6. store rooms
7. wcs
Roof Level Floor Plan

1. escalator
atrium
2. service lift
3. wcs
4. cold storage
5. plant
6. kitchen
7. servery
8. cafeteria
9. restaurant
10. dishwashing


11. roof garden
12. perimeter walkway
13. cooling tower
10
Organization
As seen in the diagram to the right, the organization of the building is determined by a grid of reinforced concrete columns spaced 14m apart, repeated on each floor. This serves as a guiding point for the construction of each space, as well as the central structural element of the building that marks it as high point architecture.
 Analysis by Joshua Protill
Analysis by Joshua Protill
11
All Organization

12
Diagram showing the repeated grid on each level
The diagram represents the relationship between the defined office space and the well-being spaces. This new approach of incorporating both into one building led it to be a pioneer in workplace design.


Well-being Officework
 Organization Analysis by Joshua Protill
Organization Analysis by Joshua Protill
13
The diagram represents the relationship between personal and communal office workspace, with the interior parts of the building being more private and the outskirts of the building where larger collaborations took place. It is important to note that there were no closed-off conference roomlike spaces in this new open floor plan with the only separation being from wall partitions and filing cabinets acting as partitions.

Personal Workspace Collaboration Space
Organization Analysis by Joshua Protill


14
Section I
This section demonstrates the use of space and the relationship of the office space to the transition space to the well-being spaces.


15
Rendered Section by Joshua Protil

Section II
This section illustrates the extent of the organization of the office space

Rendered Section by Joshua Protil


Office Axonometric

The axonometric view (right) reveals the different configurations of desks that can be seen throughout the building in the context of office space (by India Womack)
Restaurant Axonometric
The axonometric view (right) demonstrates the restaurant space (by Joshua Protil)


19
Demonstration of the relationship between the restaurant and roof garden (the well-being experience) to the office experience (by Joshua Protil)

20
//a place of connection or transition//
Centered around the idea of “BRIDGE,” this 8000 sq ft coworking space aims to connect the concept of “workplace” and “home” in an existing building in Roanoke, Virginia, through initiating an interactive space between public and private to address the growing demand of co-working spaces.

It answers the question: How does the overlap and incorporation of different community and business spaces change the definition of “the office” and impact work and leisure?
By exploring different means of transmission through transition, the repetition of form through columns, disclosure of material through partitions, and intersection of function reinforces the distinct yet unified nature of the space.
 River and Railroad Historic District
River and Railroad Historic District
BRIDGE CoWorking

22
Roanoke River
Central Railway Station Newtork
Concept Development
Through studying the distinct yet unified volume making up the space and taking inspiration from the surrounding area of Roanoke, the emphasis on connection and collaboration is portrayed through the bridging of the three separate masses.
a. Initial diagram studying original volume massing diagram
b. Exploded diagram studying relations of the three distinct volumes
c. Parti in space
d. Diagram of the masses being bridged
e. Final layout of spaces in relation to mass


f. Circulation diagram

25
a. d.



26
b.
c.
e.
f.
Transmission Through Transition Iteration
TRANSITION ITERATION
Inspired by the idea of running or driving through a forest at high speeds, the idea of the screen was developed. When going quickly past them, an array of trees in a forest act as a type of visual and auditory filter. Imitating this in the space, the wire mesh acts as a visual and sound filter to establish a degree of visual and auditory privacy without being fully closed off.
Inspired by the idea of running or driving through a forest at high speeds, the idea of the screen was developed. When going quickly past them, an array of trees in a forest act as a type of visual and auditory filter. Imitating this in the space, the wire mesh acts as a visual and sound filter to establish a degree of visual and auditory privacy without being fully closed off.


By using a metal mesh material, it alludes to the history of the building, a previous warehouse for the Virginia Tin Company.
By using a metal mesh material, it alludes to the history of the building, a previous warehouse for the Virginia Tin Company.
Inspired by the concept of running or driving through a forest at high speeds, the idea of the screen was developed. When going quickly past trees, they act as a type of auditory and visual filter. Imitating this in the space, the wire mesh acts as a visual and auditory filter to establish a degree of visual and auditory privacy without being fully closed off.
a. Concept picture demonstrating a visual filter
b. First iteration of a screen: wooden slats


c. Second iteration of a screen: metal chains

d. Third iteration: metal mesh panel




e. Fourth iteration: Shifting grid of wire mesh when direction of mesh screen changes


27
a.
Biophilic design pattern is introduced through using the concept of a leaf as a form and as a means of transmission of light through the spaces in the overlapping layers. Subtracting the solid leaf from the stem structure made the outline of the ceiling baffles. Through creating four distinct clusters and separating them from each other, it demonstrates the idea of a bridge: being distinct, yet unified, through a common element.
Leaf/Ceiling Baffle Iteration

Biophilic design is introduced through space using the concept of a leaf as a form and as a means of transmission of light through the spaces in the overlapping layers.
a. Concept picture of a leaf

b. Subtracting the stem structure form the sold leaf makes the inspiration for the outline of the ceiling baffles
c. Creating four distinct clusters and separating them from each other


d. Ceiling baffles demonstrating the idea of a bridge: distinct, yet unified, through a common element.
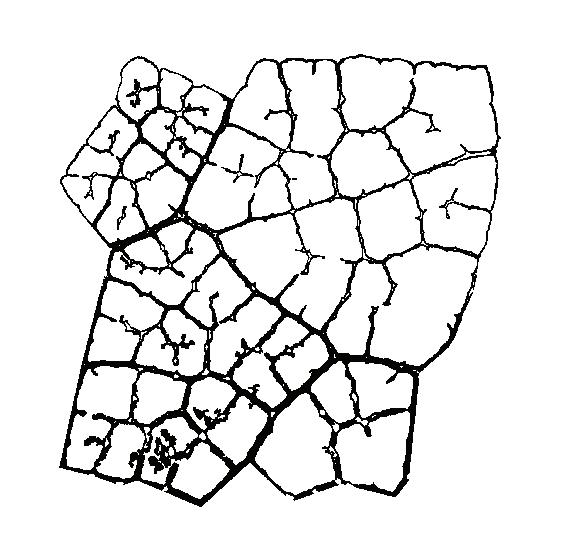
28
a. b.
d.
c.
System of Screens
For every screen placed parallel to the East-West direction, a horizontal and vertical grid is use (blue)



For every screen placed parallel to the North-South direction, a diagonal grid is used (orange)


29
Focus on Existing Structure
One of the focuses was establishing a relationship between new use of the space and the existing architecture, bridging “old” and “new” materials to create the basis for the design.


Exploded axonometric diagram of existing structural elements (left) Marker rendering of the existing structure’s influence in the developed design (below)

30
Strava
Strava is Swedish for “strive,” and this is reflected in their goals and values. Their mission is to “connect athletes to what motivated them and help them find their personal best.” By focusing on a “digital team,” they foster inspiration among the global athlete community, and specify athletes as any member of the Strava community.

Coupled with Strava’s GIS and tracking technology, this startup mixes human-centered movement with human-design transportation to strive with athletes anywhere, and to look toward the future with transportation infrastructure.
By having an interactive display, Strava allows its members to collaborate with and encourage one another, as well as challenging each other to certain missions and celebrating milestones, no matter or how small, by giving them “kudos.”

31
The Strava orange line represents the path of travel during an exercise.
Strava uses technology in a variety of ways, and as a self-declared sports brand, their technology is made to be easy to use anywhere, anytime. By using GIS and tracking data, it gives a real-time update on statistics across a variety of sports and exercise options.
Strava has different maps, ranging from standard (left) to satellite to hybrid (above), as well as offering layers to have an interactive and modilar display.

Strava displays local topography, streets/roads, trails, and rivers and provides suggested paths of travel based on activity analyzed throughout the Strava community and filtered to the user’s preferences and history.


32
Strava Metro
A specific sector of Strava that make up half of the Strava office in Bridge CoWorking is Strava Metro, a subset of Strava, who strive to “make human-powered travel safe, accessible, and efficient for everyone.” This database is a collection of transportation, and works with local government and city planners to collect and analyze data and suggest opportunities for infrastructure change.
Network of different types of transportation paths and frequences analyzed through Strava Metro


33
As an up and coming city that has a growing population, and, therefore, a growing transportation network, Roanoke is ideal for Strava Metro. Instead of having to go into a city with an already established infrastructure and trying to positively impact it, Strava Metro has the chance to be proactive in change, rather than retroactively creating solutions. Thus, creating “better cities for cyclists and pedestrians.”

34
Example of the Strava Metro Interface and Analytics
Material Selection
White Oak Cork Flooring
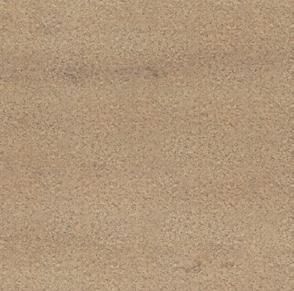
Manufactured by LVT Flooring
Reason for selection: References the white oak trees that help give the Blue Ridge mountains their color due to the isoprene released in the atmosphere.
100% natural, reusable, recyclable, hypo-alergenic
Whitewashed Brick
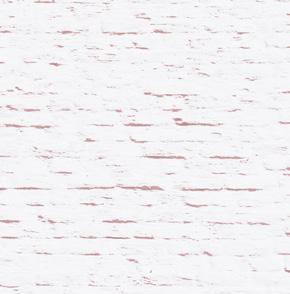
Reason for selection/treatment: It respects the nature of the brick without making it the focus of the spaces
Antimicrobial, breathable surface, cost-effective
Ripple River Tile (Juniper)
Manufactured by Thompsontile & stone
Reason for selection: Referencing the Roanoke River, when light shines on this tile, it gives a water-like look
Sustainably sourced, Durable
Relief Tile LATH #50760

Durable Carpet Tile

Manufactured by Floorvana
Reason for selection: Recyclable, Cradle to Cradle certified
35
Roanoke Topography
Sourced and processed through GIS software

Reason for selection: By bringing in the local influence while tying it into the theme of Strava, it creates a space that is unmistakably Roanoke inspired
“Strava Orange” Acoustical Fabric, Soundcore Cumulus

Manufactured by CSI Creative
Reason for selection:
Recycled PET Felt Board
VOC free, 100% recyclable, anti-microbial, non-toxic
Blue Metal Mesh

Reason for selection: Chosen for the building’s history as the former Virginia Tin Company’s location Recycled
“Lively Meadow” Acoustical Fabric, Soundcore Cumulus

Manufactured by CSI Creative
Reason for selection:
Recycled PET Felt Board
VOC free, 100% recyclable, anti-microbial, non-toxic
36
FF&E Selection
Bitta Club Swing Rope Set
Manufactured by Kittal
Bela ropes with basalt finish
Seat cushion with 290 Whitecliffs fabric finish
Area of use: community space in transition area
Aleta Chair


Manufactured by Viccarbe Habitat
Designed By Jaime Hayon
Molded plywood seat and backrest
Matte solid oak base
Spradling Valencia Vinyl fabric, fireproof va0035 finish color
Area of use: dining/kitchen
Migration Sit to Stand Desk
Manufactured by Steelcase
Height adjustable with lockable individual storage

Arctic white base finish
Acacia laminate surface finish
Area of use: all hot desk stations
Group Work Flip Top Table

Manufactured by Steelcase
Black base finish
Acacia laminate surface finish
Modular table that can be reorganized and easily stored away
Area of use: Strava and Big Lick conference rooms
37
SoundBar Acoustic Baffle and Lighting

Manufactured by Arktura
White Soft Sound Fabric finish (Acoustic PET)
Area of use: outside of Strava office
Rensa Acoustic Lighting


Manufactured by SoundPly
Surly Oak veneer finish
Area of use: Hot desks, informal collaboration area, kitchen/dining
BuzziBalance
Manufactured by Haworth
Acoustic fabric, blush and Kvadrat

Hero (BHR) finish
Area of use: informal collaboration areas
Haze Lighting
Manufactured by Zero Lighting
Designed by Samuel Wilkinson
Shade cover in 3D woven polyester fabric from Camira in white.
Inner shade in opal acrylic. Wooden ash rings.
Area of use: dining and informal collaboration area outside of private entrepreneurship offices
38
Floor Plans

Riverside Conference Room (Small) Small Lick Conference Room (Small)

39 Reception
Storage Hot
Strava
Kitchen
Open Lounge/Community Area Informal Collaboration/Connection Spaces Entrepreneurship Private Offices Emergency Exit 1 2 3 4 5 6 7 8 9 10 11 12 13 14 15 16 17 18 19 20 N Level 1 NTS
All Inclusive Restroom Phone Booths Library/Coffee Bar Printing Station Administrative Office Bike Storage Lockers/Coat Storage
Desks
Conference Room Strava Office Space
and Dining Area Big Lick Conference Room (Medium)

40
Level 2 NTS
Perspective of the tech startup’s, Strava, entrance and the influence of the volume of the atrium space to this transition area

“Strava Orange”
Acoustical Fabric



Roanoke Topography
Relief Tile

41


43
Perspective demonstrating the informal collaboration areas





44
White Oak Cork Floor
Whitewashed Brick Relief Tile
Perspective demonstrating the large community space in relation to the other spaces
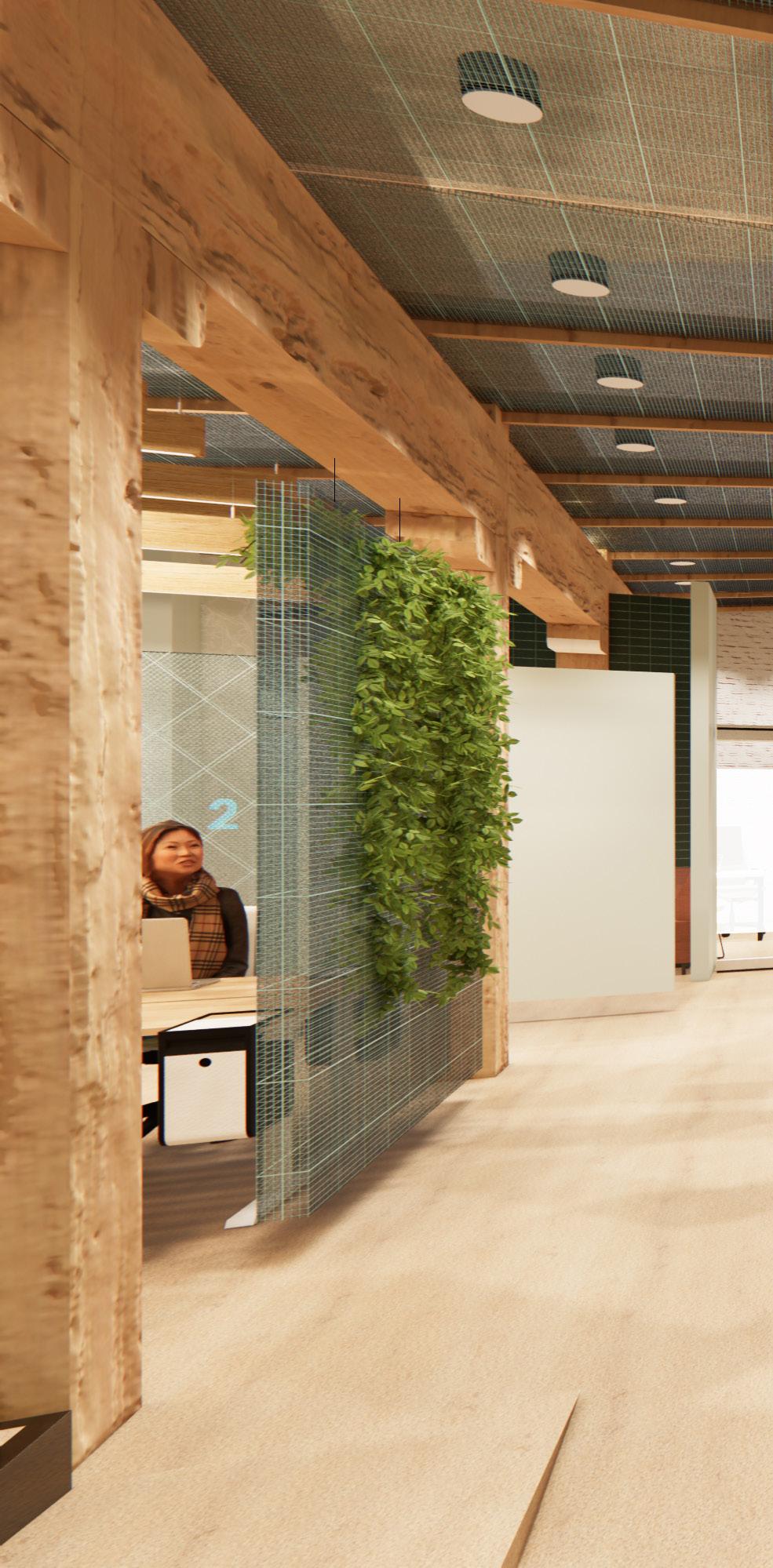
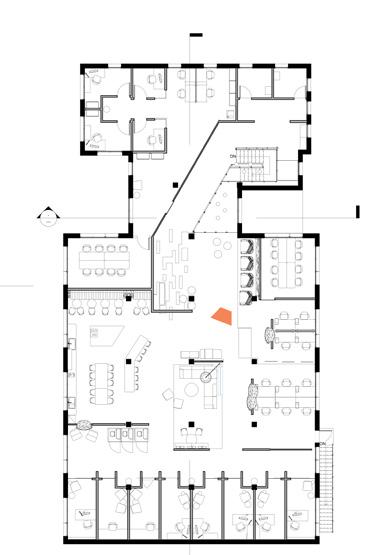
Blue Metal Mesh

Existing Wooden Structure, Oak Stain

Ripple River Tile

45

46

47
Acoustical Green Fabric



Perspective showing the relation of the transition setting to the community space

Blue Accent Fabric
Living plants, biophilic design element (various species)
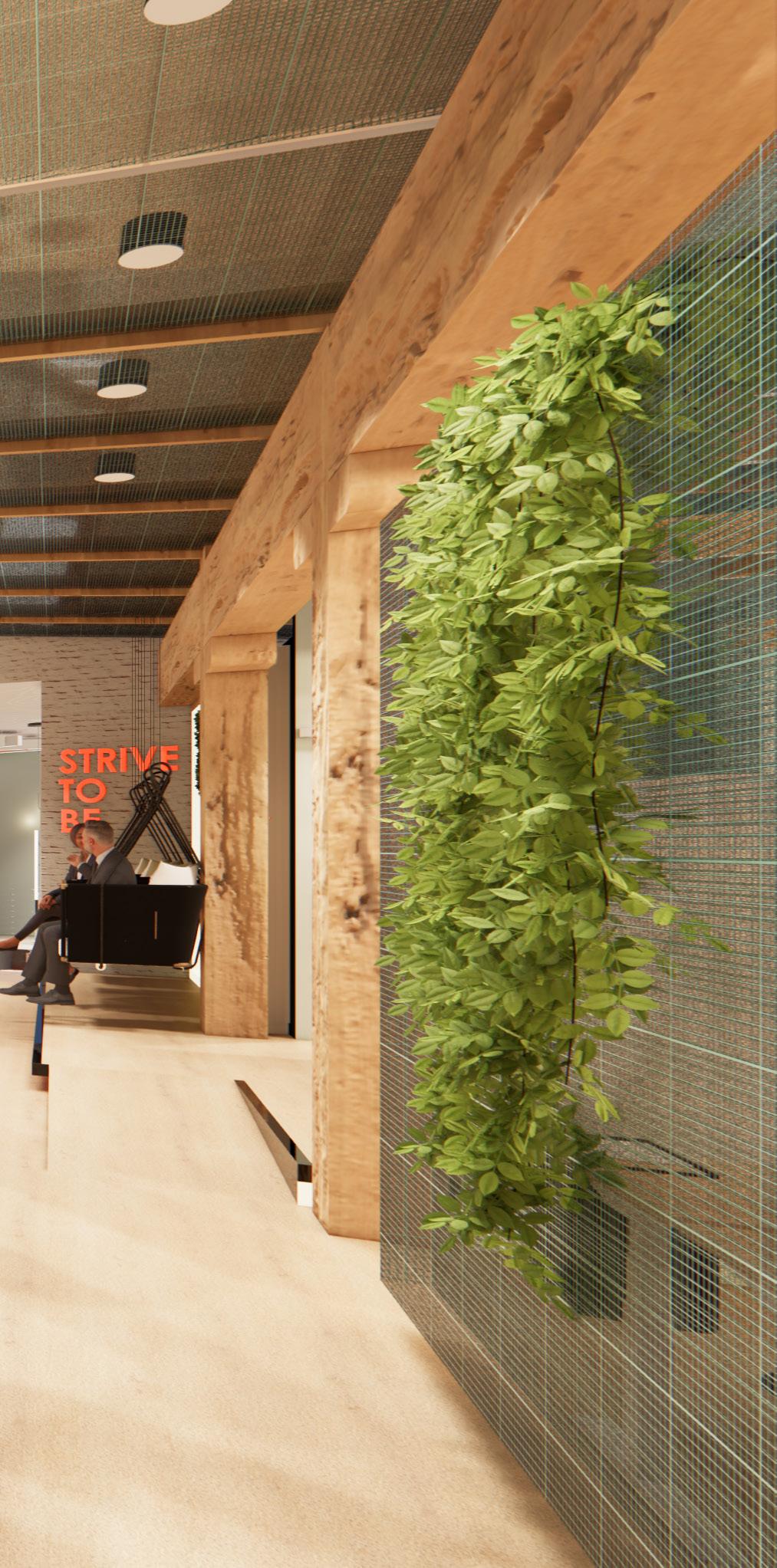
48
Entrance Experience
When one first walks in, they are met with a “topography wall” made out of different types of moss, asw shown in the elevation (right). The depicted topography on the wall is inspired by the 100 foot contours of the land around Bridge CoWorking in Roanoke, Virginia.
On the right side of the page, there is a sectional perspective of the first floor and second floor relationship via the atrium.
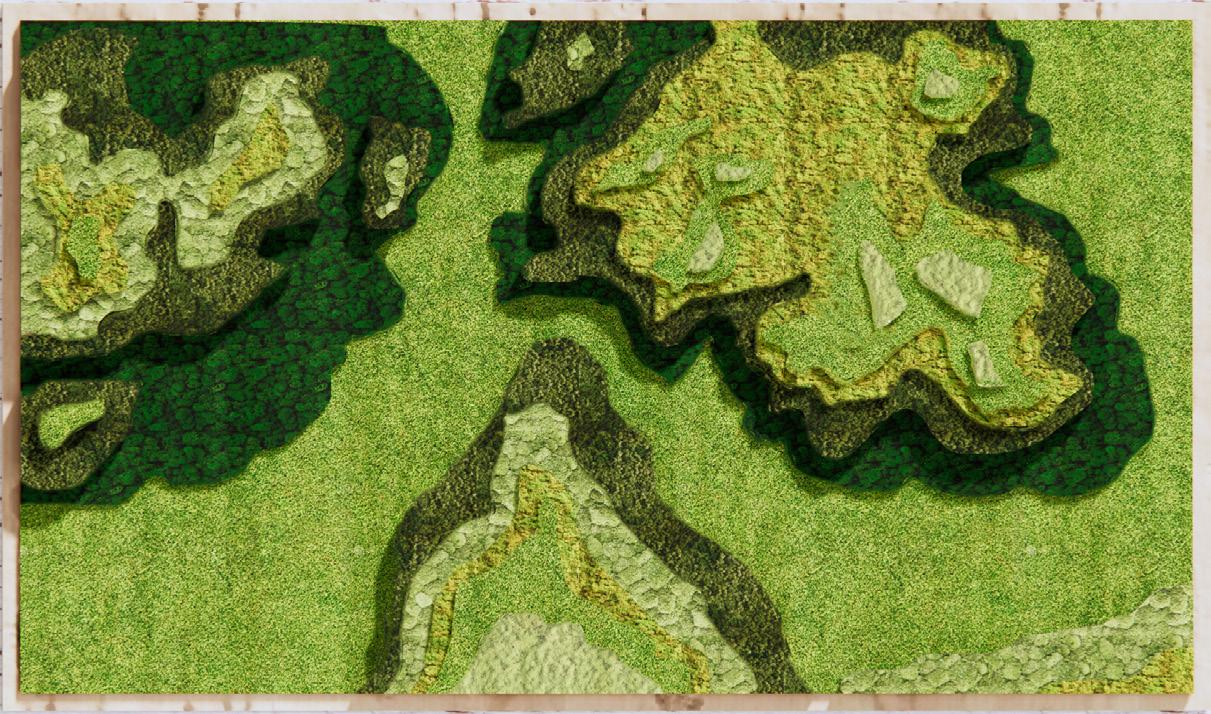
49

50
Focused Second Level Axonometric



Selected Process Work












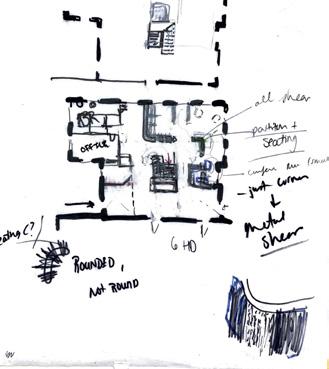


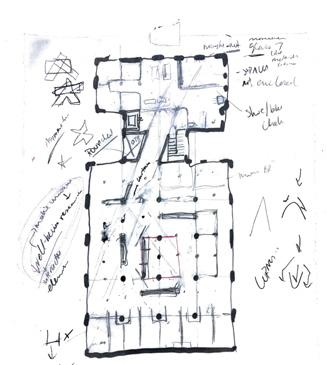






63
















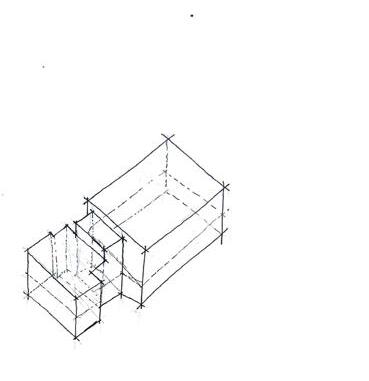



64

65
(scan)
Enscape walkthrough in Bridge CoWorking
Willis Building:
Bramante, Gabriele. Willis Faber & Dumas Building. Phaidon Press Ltd, 1993. MartinLeRoy. “The Willis Building.” 3D Warehouse, https://3dwarehouse.sketchup.com/model/a4f1519c27f5748c66123e198876a388/The-Willis-Building.
“Mirroring Ipswich: Contextual Glass Transparency of the Willis Building.” Ebrary, https://ebrary.net/236949/environment/mirroring_ipswich_contextual_glass_transparency_willis_building. says:, Jacqueline Thorn, et al. “Norman Foster’s Willis Building in Ipswich – 1970s Architecture & Interiors.” My Thrifty Life by Cassie Fairy, 16 May 2022, https://cassiefairy.com/2016/10/11/ norman-fosters-willis-building-in-ipswich-1970s-architecture-interiors/.
Tom Ravenscroft |10 December 2019 Leave a comment. “The Willis Faber & Dumas Building Is a Revolutionary High-Tech Office.” Dezeen, 10 Mar. 2021, https://www.dezeen. com/2019/12/10/willis-faber-dumas-building-foster-high-tech-architecture/.
“Was the Green Building Movement Born in Ipswich?” Daniel Overbey // Blog, https://danieloverbey.blogspot.com/2014/12/was-green-building-movement-born-in.html.
“Willis Building: Foster + Partners.” Archello, https://archello.com/project/willis-building.
“Willis Coroon Group, Ipswich.” Willis Coroon Group, Ipswich - Nora Systems GmbH, https://www.nora.com/canada/en/project-references/industry/gb/ipswich_willis-coroon.
“Willis Faber & Dumas Headquarters.” Willis Faber & Dumas Headquarters | AJ Buildings Library, https://www.ajbuildingslibrary.co.uk/projects/display/id/1186.
Woodward, Christopher. “Willis-Faber and Dumas Building by Foster Associates (Ipswich, UK).” Architectural Review, 13 May 2021, https://www.architectural-review.com/buildings/willis-faber-and-dumas-building-by-foster-associates-ipswich-uk. www.fosterandpartners.com, Foster + Partners /. “Willis Building: Foster + Partners.” Architecture Projects | Foster + Partners, https://www.fosterandpartners.com/projects/willis-building/.
Bridge:
“128-5455 Virginia Can Company.” DHR, https://www.dhr.virginia.gov/historic-registers/128-5455/#:~:text=The%20Virginia%20Can%20Company%20was,economy%20of%20the%20Roanoke%20Valley.
“Appearance: The Best Performing, Best Looking Wood Acoustic Panels.” SoundPly, 2 Nov. 2022, https://soundply.com/appearance/.
“Architextures Seamless Texture Editor.” Architextures, https://architextures.org/create.
“Ceiling Baffles.” Arktura, 20 June 2022, https://arktura.com/products/ceiling-baffles/.
“Designer Upholstered Chair: Aleta by Jaime Hayon.” Viccarbe, 5 May 2022, https://www.viccarbe.com/chairs/aleta-chair/.
“Desks + Workstations Archives.” Steelcase, https://www.steelcase.com/products/desks-tables/.
Framery 360, https://360.frameryacoustics.com/s/create-new-quote.
“Haworth Collection’s Buzzibalance.” Haworth, https://www.haworth.com/na/en/products/lounge-sofas-ottomans/buzzibalance.html.
“Haze.” Zero, https://www.zerolighting.com/haze-inompe.
“Living Timeless Furniture.” Kettal, https://www.kettal.com/.
Luco, Andreas. “Slack Headquarters / Studio O+A.” ArchDaily, ArchDaily, 9 Aug. 2019, https://www.archdaily.com/922640/slack-headquarters-studio-o-plus-a.
“Ripple Tile.” Thompson Tile & Stone, https://www.thompsontileandstone.com/ripple. Semic. “Space Dividers.” Kriskadecor, 23 Mar. 2021, https://www.kriskadecor.com/en-US/space-dividers.
User, Super. “Home 2022.” CSI PoshFelt, CSI PoshFelt, 3 Nov. 2022, https://www.csiposhfelt.com/.
66 Joshua Protil 540.480.5445 joshuaprotil@vt.edu THANK YOU!
Sources


67
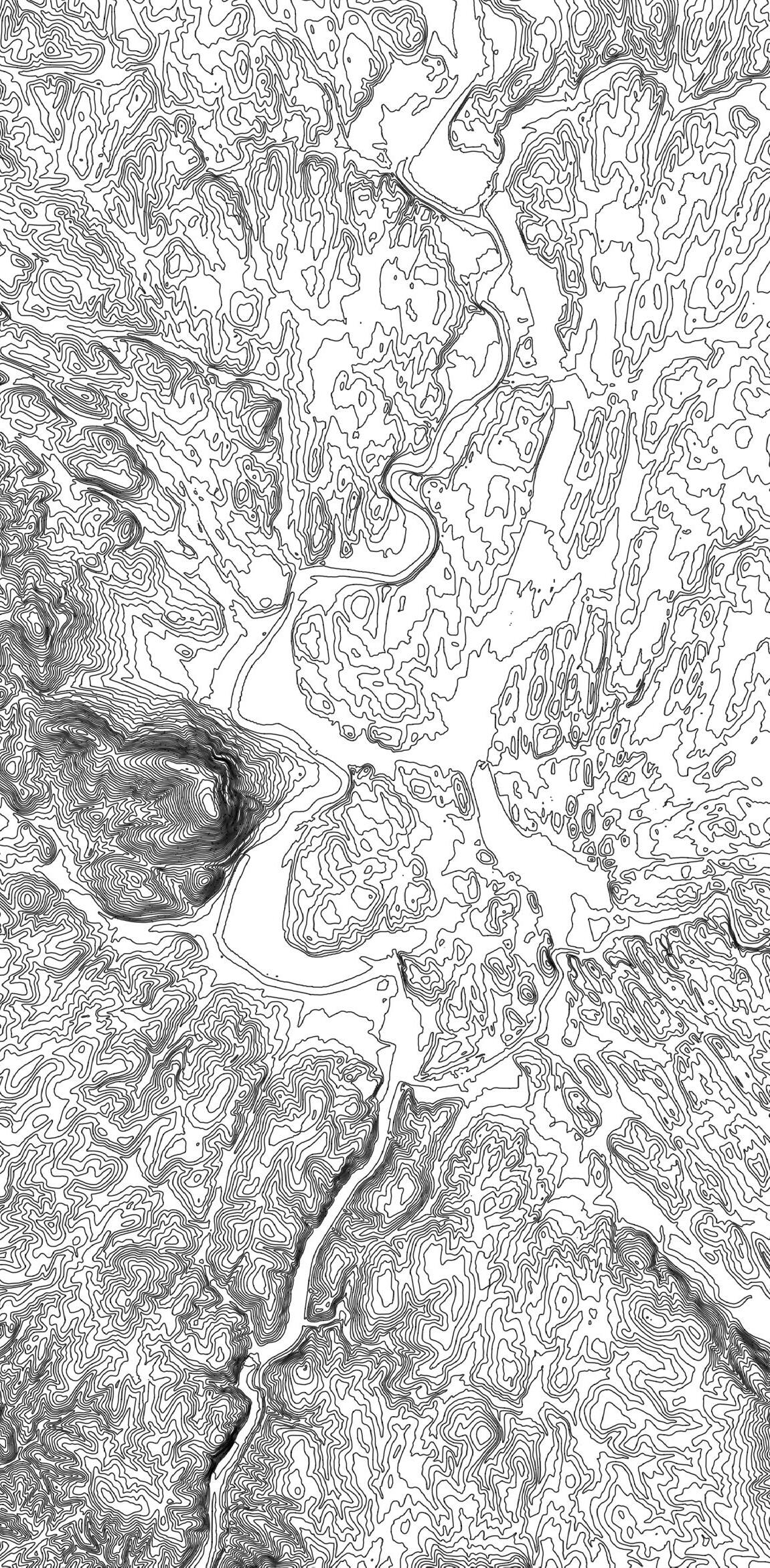
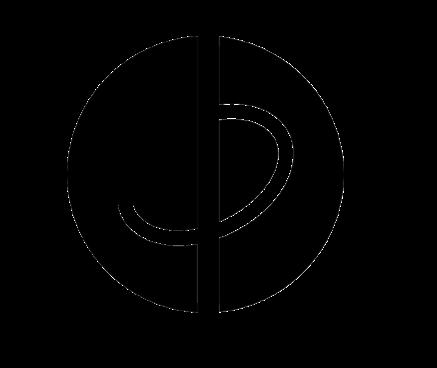
































 Analysis by Joshua Protill
Analysis by Joshua Protill



 Organization Analysis by Joshua Protill
Organization Analysis by Joshua Protill











 River and Railroad Historic District
River and Railroad Historic District



























































































