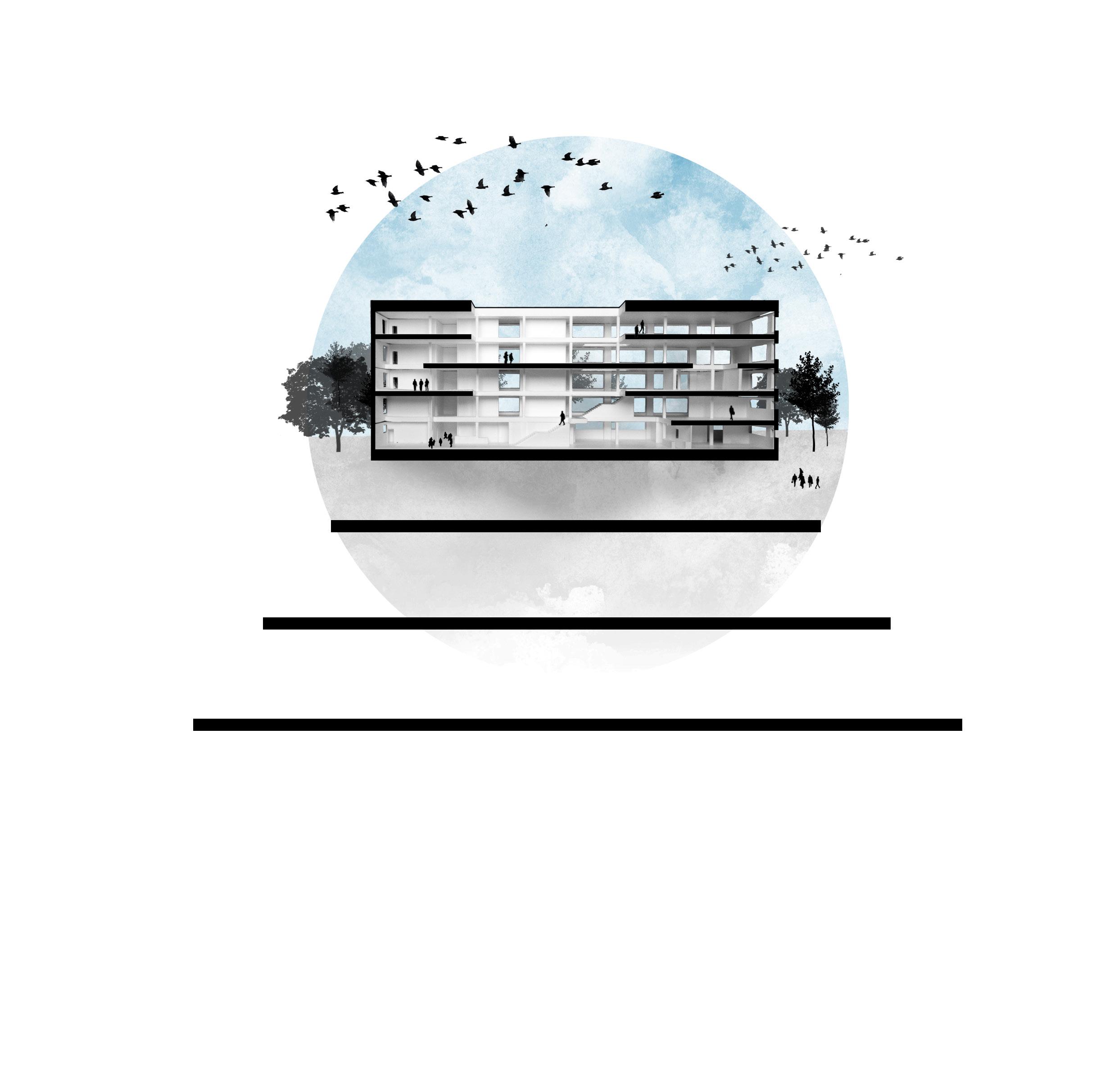
Thesis- Volume II : Design
Virginia Tech Class of 2024


Thesis- Volume II : Design
Virginia Tech Class of 2024
Culture | Community | Culinary

The focus of this thesis will be to study how an intentionally built community center that emphasizes the bonding of culture, the building up of community, and the development of culinary skills can provide opportunity and serve as a pivot point for people.
This 41,000 sq ft adaptive reuse project is located in Southwest Philly, which has some of the largest food insecurity rates and lowest food access rates. It is surrounded by affordable housing, which provides relief to the growing gentrification of the area. It is located near greenspace and transportation lines (train, bus), also making it accessible for those in and outside the area.
Inspired by the idea of “carve,” this cooking library is a space intentionally set aside for people in the community, where everyone has a reality of belonging and inclusion.
OVERVIEW
Problem Statement
Goals & Objectives
Site Analysis & Context
Building Conditions
CONCEPT
Concept Statement Diagrams
Physical Model
Overall Wayfinding
Level One, Two
Level Three, Four
Level Five
APPENDIX


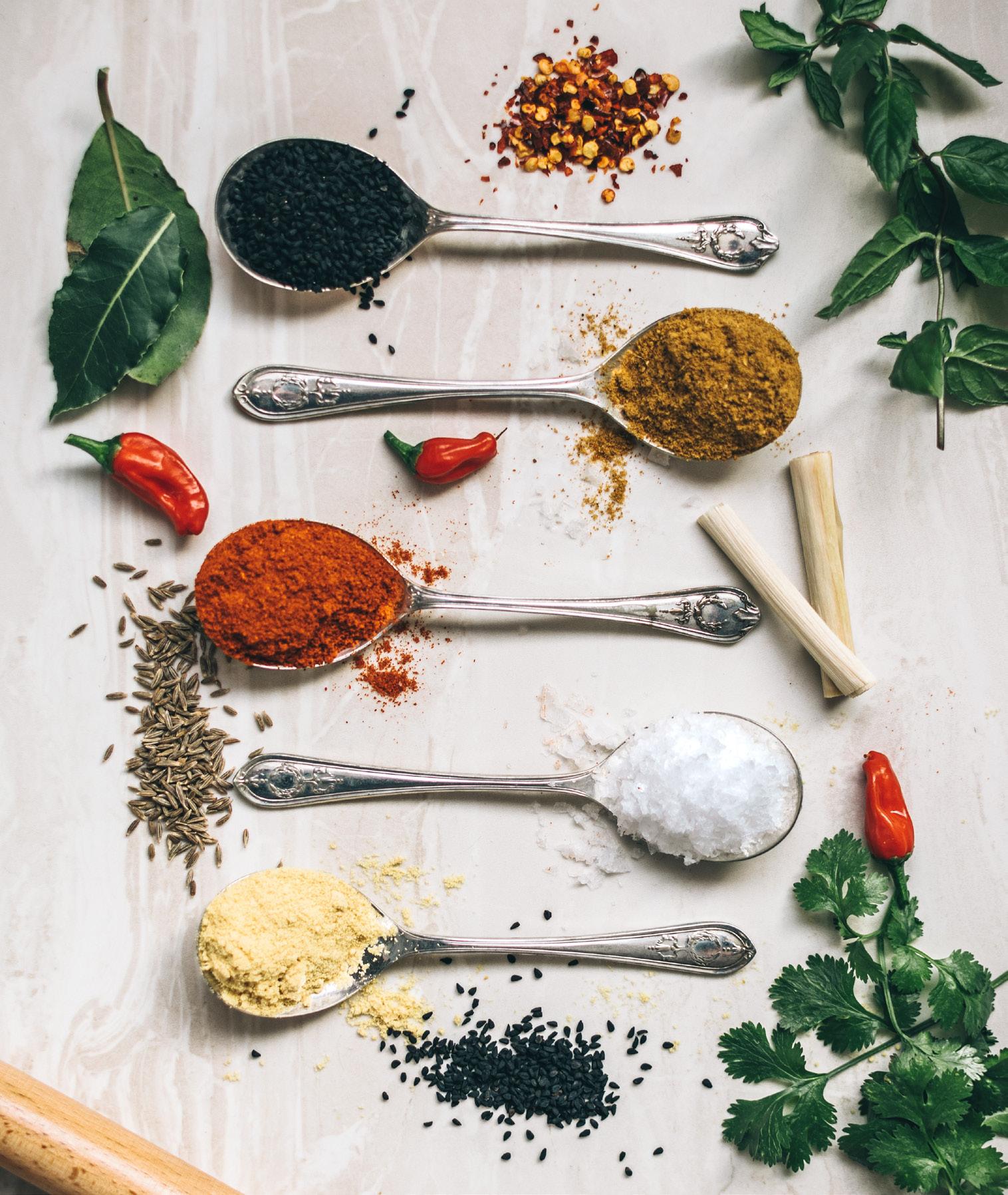
Problem Statement
Goals & Objectives
Site Analysis & Context
Building Conditions
Food is a basic human right. When that is taken away or access becomes limited, it becomes a crisis. Food insecurity is a rising issue in the United States, causing many to go without access to nourishing food or having to portion food to survive. Propelled by gentrification, people are being forced to move to food deserts where there is little access to nourishing food and high rates of food insecurity. More often than not, those who are affected are people of color.
South Philadelphia is one of the most affected areas, having food insecurity and poverty rates that are higher than the rest of the city, and lacks places for people to go to have access to nourishing food.
Soup kitchens are often seasonal, and more often by religious organizations that deter people from going. In addition, there is a staunch stigma about having to use a soup kitchen, where society looks down on those who need help and makes people feel ashamed.
Given this, the following driving question is proposed: How can the idea of a soup kitchen (access to food) and the idea of a library (access to knowledge) be reimagined to be more relevant in today’s culture and more purposeful in its role in the surrounding community to create a place where people are are physically and mentally nourished?
& CLIENT GROUPS
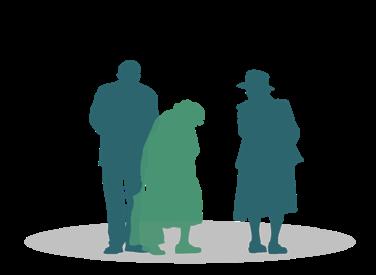
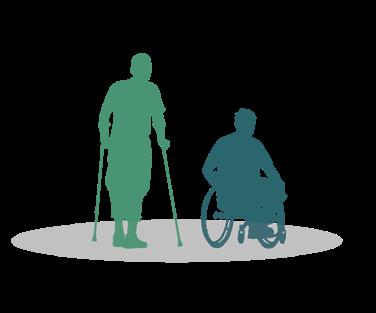
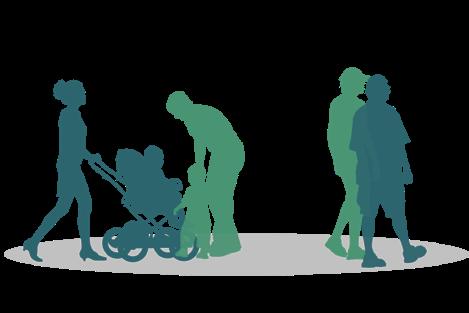


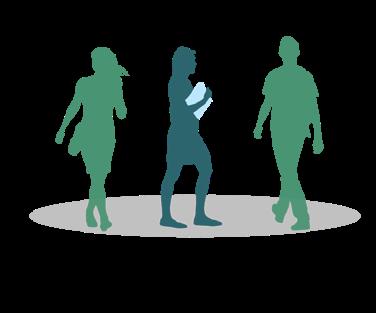
1 2

GOAL
Facilitate community among varied users with a focus on inclusive design through programming.
OBJECTIVE
Design spaces that are specifically used for bringing people together and serve as multi-purpose spaces.

GOAL
Provide access to nourishing food and culinary education
OBJECTIVE
Design spaces geared towards hands-on learning with access to books, technology, and food.
3

GOAL
Elevate the idea of eating and gathering together
OBJECTIVE
Design spaces as a distinguished destination and social zone where people can gather and celebrate with each other while sharing food and culture.
4

GOAL
Infuse aspects of the local community and culture into the design aesthetic.
OBJECTIVE
Research and identify local motifs and colors that are meaningful and translate those into design features/ elements and into environmental graphics to meaningfully join place and community.
5

GOAL
Invoke an inviting atmosphere that transcends past experiences or societal labels and highlights opportunities.
OBJECTIVE
Interior finishes should maximize durability, and minimize cost and ostentatiousness.
Design all spaces with the duality of public and private in mind, and offer areas of respite. Focus on lighting and how that correlates to understanding the space layout and atmosphere.
Design with special attention to acoustics to reduce the possibility of overstimulation.

LEED v4 For Neighborhood Development (NPD)- Featured NPD Credits:
1. Transportation Demand Management
1A.This program proposes adding a bus stop outside of Carve Cooking Library to better accommodate people’s need for access
2. Community Outreach and Development
3. Visibility and Universal Design
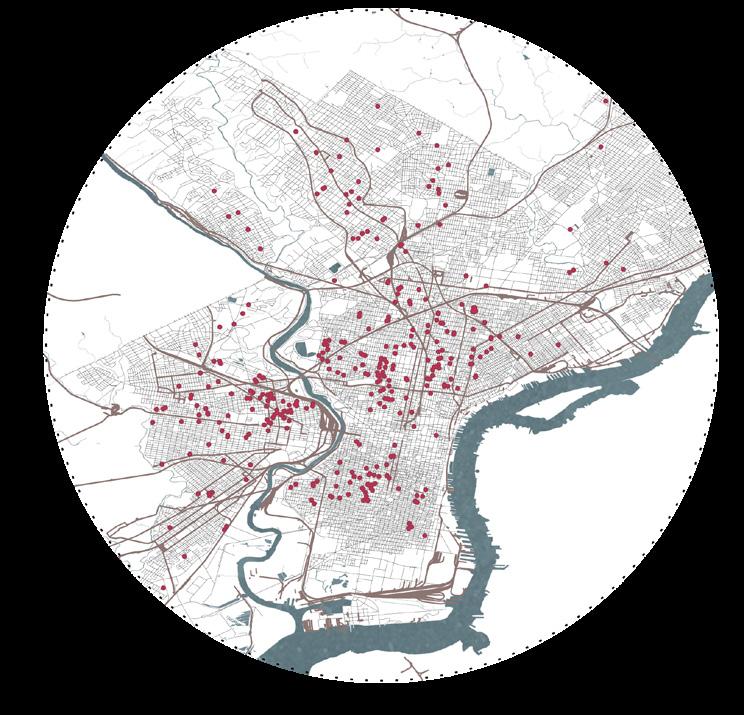
Affordable Housing
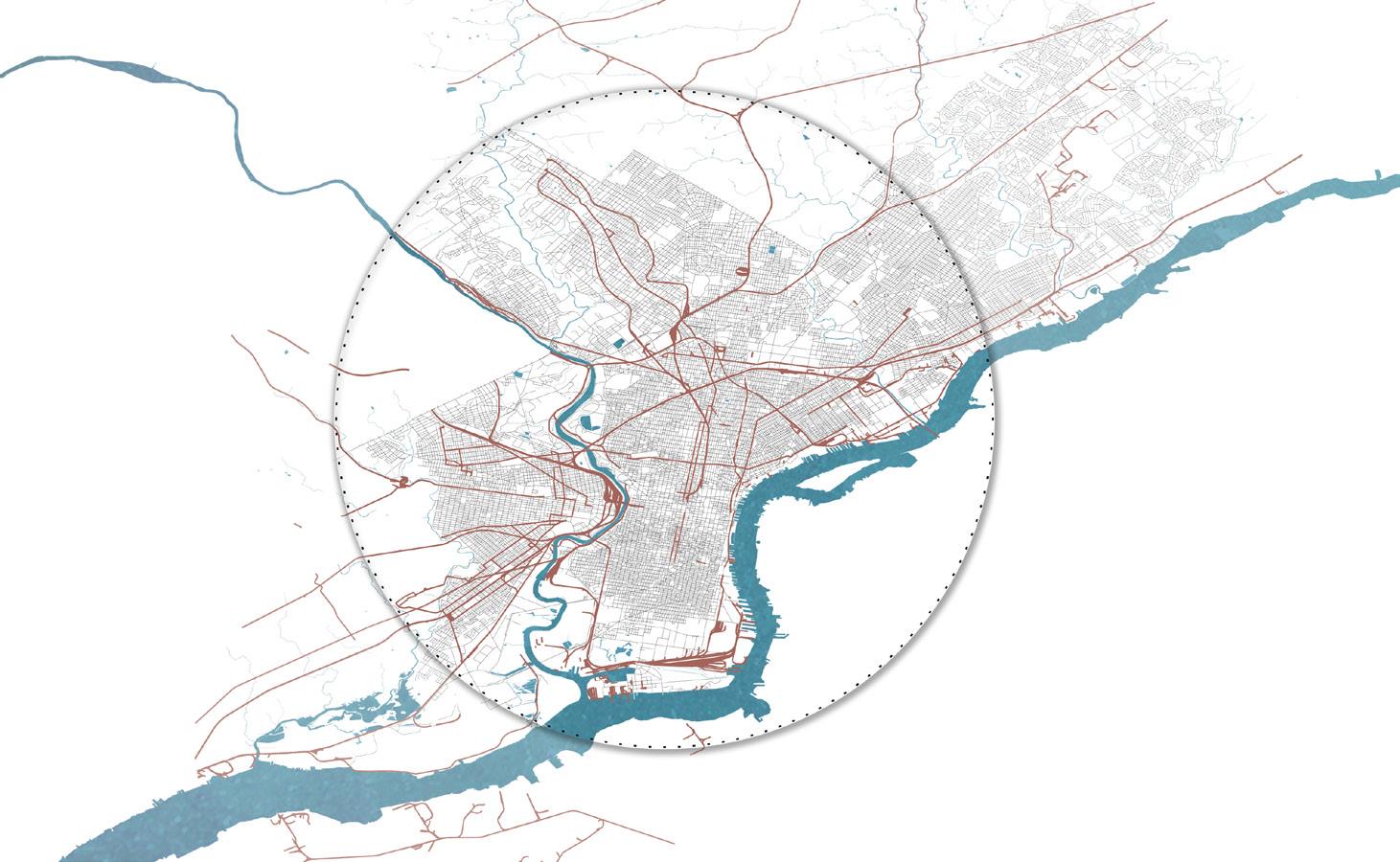
PA, Urban Context
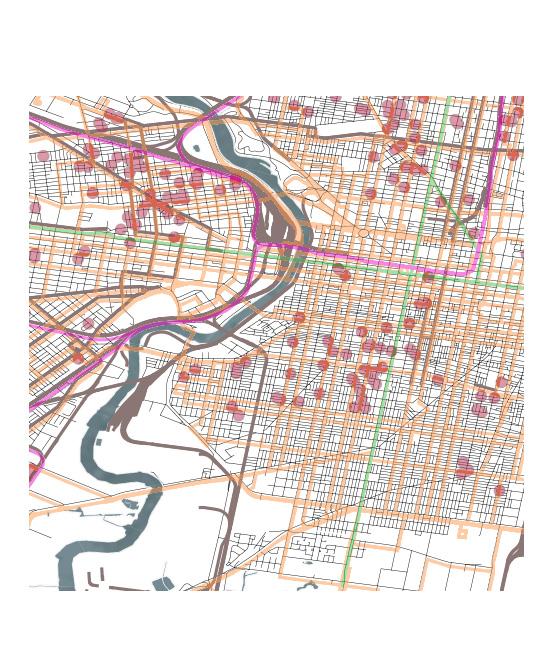

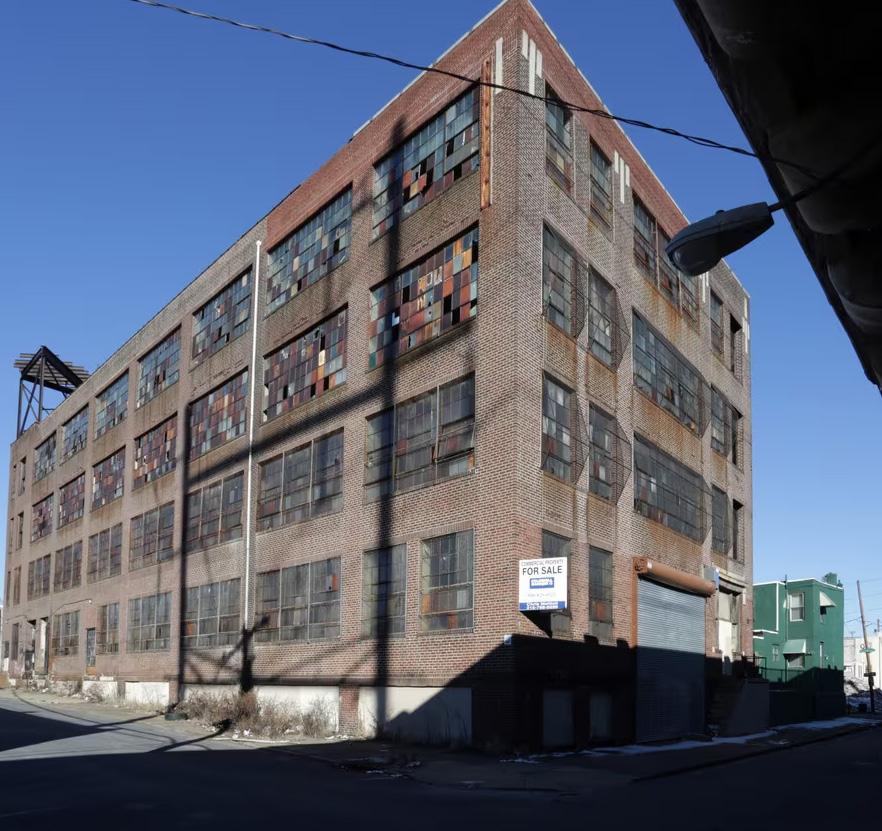
Warehouse Current
This whole building is currently empty/abandoned, and its renovation (to be an affordable housing complex and commercial space to be finished 2024) is proposed as a plan to help rebuild and revitalize the neighborhood. This adaptive reuse space is where the Carve Cooking Library will be located.
It is also located adjacent to the Philadelphia and Pennsylvania railroad line, near bus stops, and in a neighborhood experiencing a critical need for assistance.
The Warehouse History
Address: 501 Oakford Street, Philadelphia, PA 19146
This building is located in the Grays Ferry neighborhood in Southwest Philadelphia, directly adjacent to the Schuylkill River. This roughly one hundred year old industrial structure served as a manufacturing facility until its closure.
Marked by its industrial features, this brick masonry building’s architecture is expressed through the repetition of its steel post and wood beam structural system. Its large factory windows on all sides allow an abundant amount of natural light into the space, and serves as a distinct structure in the community.
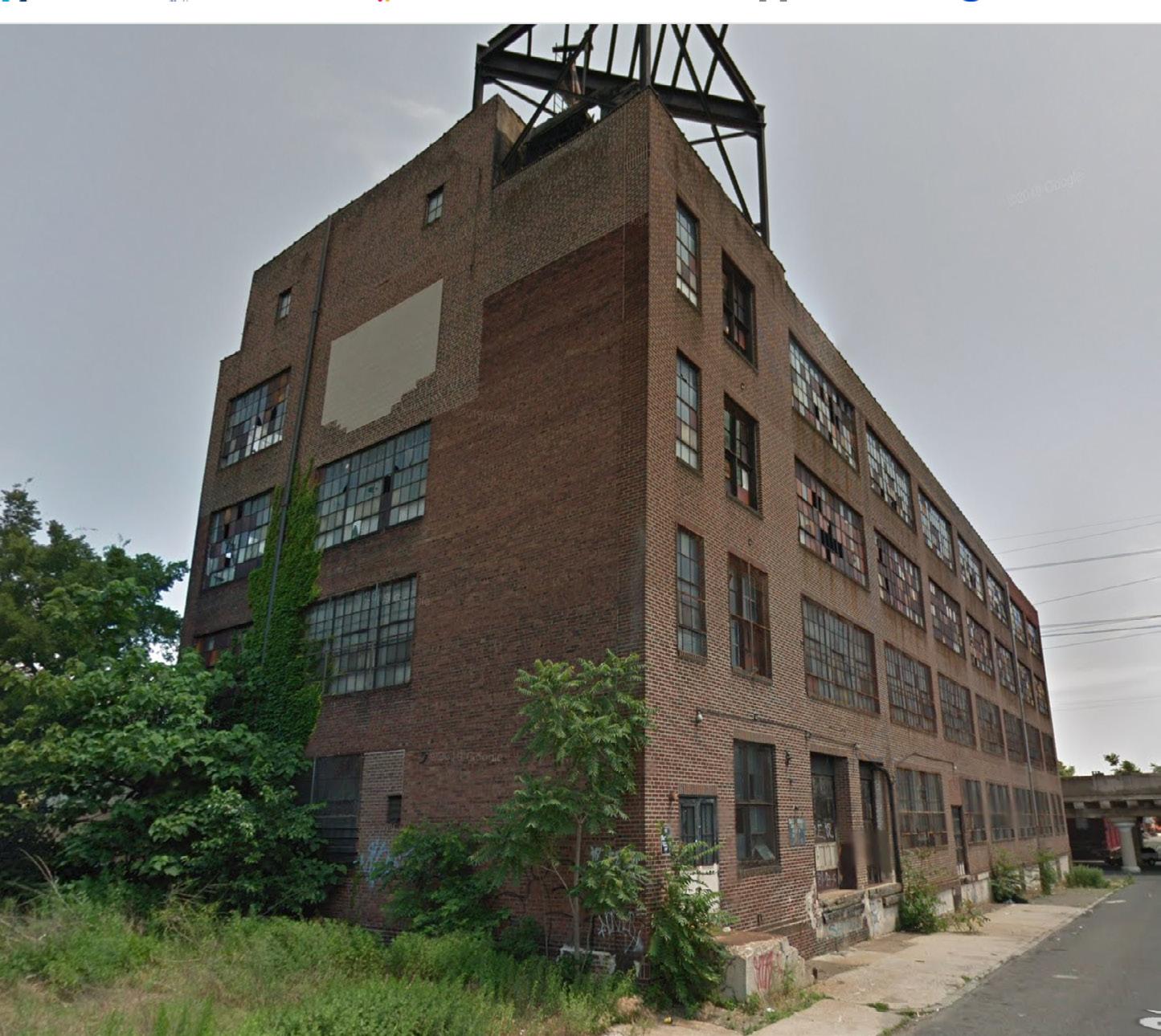

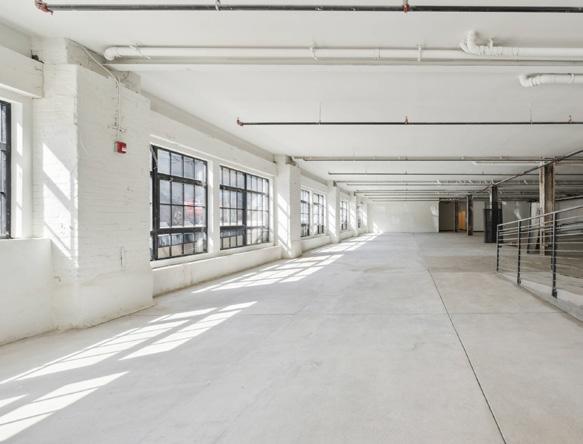



Concept Statement
Massing Diagrams
Core Diagram
Physical Model
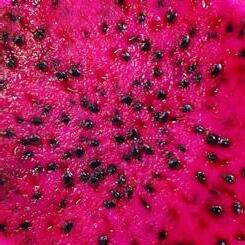



















carve: to set aside for a specific purpose
Based on the concept of “CARVE,” this space engages the user through cut volumes, rhythm of volumes to curate curiosity, and deliberate movement of form that leads to community growth and encourages everyone to gather.
The emphasis on connection to the surrounding community shapes the design and program. The main goal is to promote the idea of “gather” that emphasizes collaboration, uninhibited exploration, and unconventional interactions in distinguished spaces.
By exploring the relationship between architecture and food, this cooking library in South Philadelphia acts as a community center for opportunity, learning, and growth. Just as in adaptive reuse projects where the interior is designed and little changes are made to the exterior/shell, a similar approach applies to food, where the focus is often on seasoning and crafting the inside/filling. Both have a key focus on elevating the human experience through interacting with and immersing the senses.
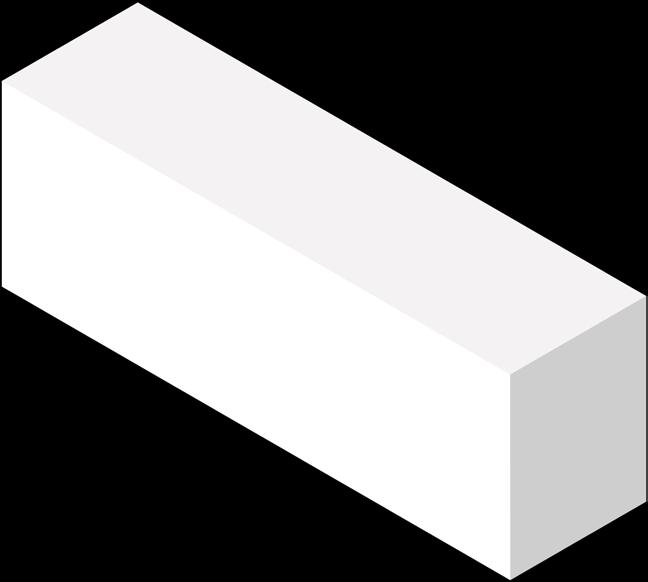
Massing


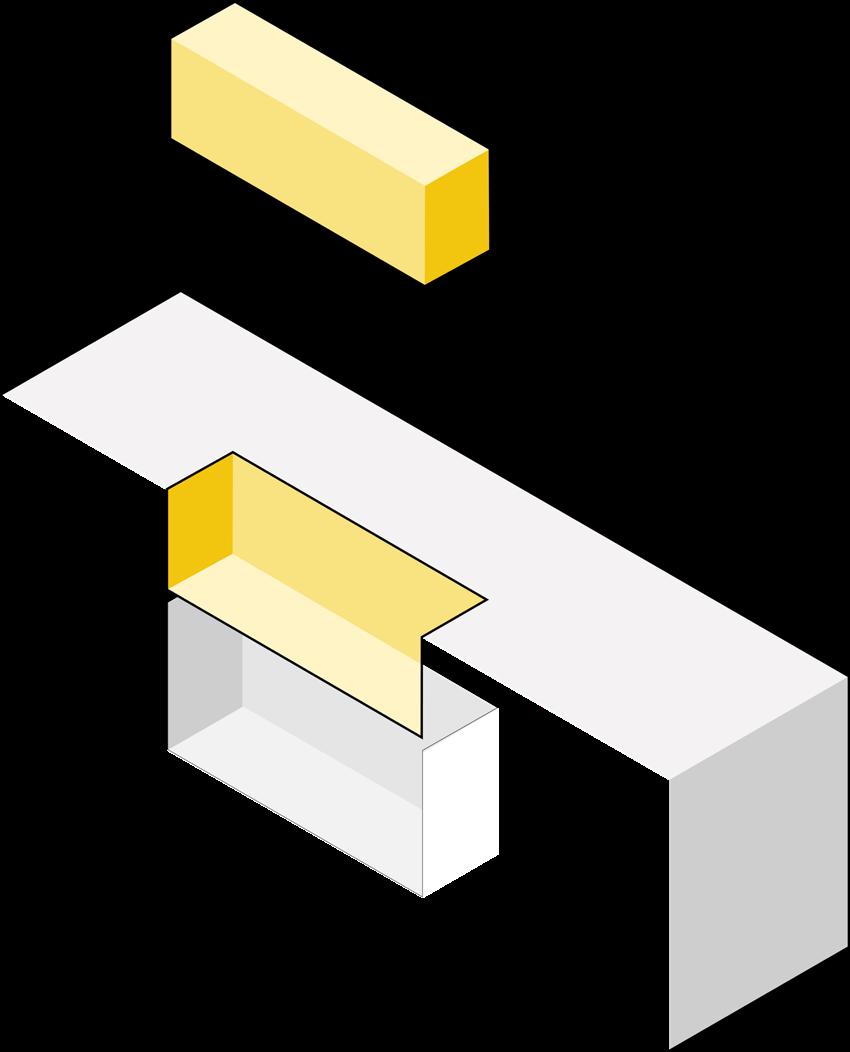


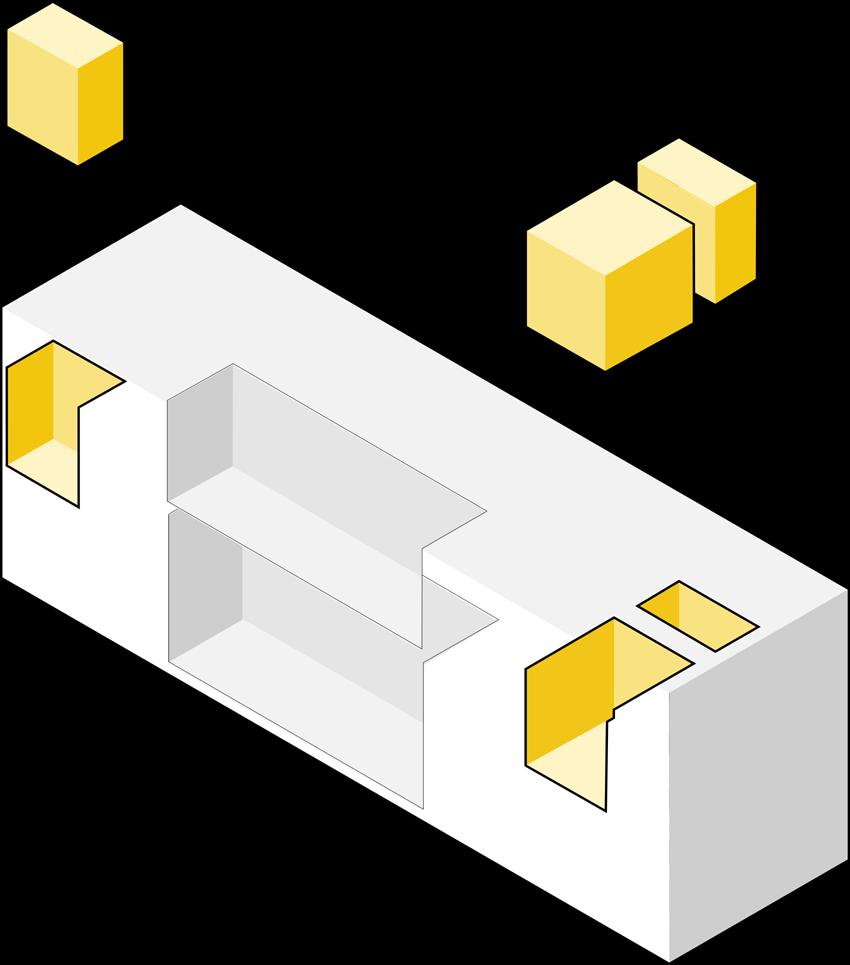

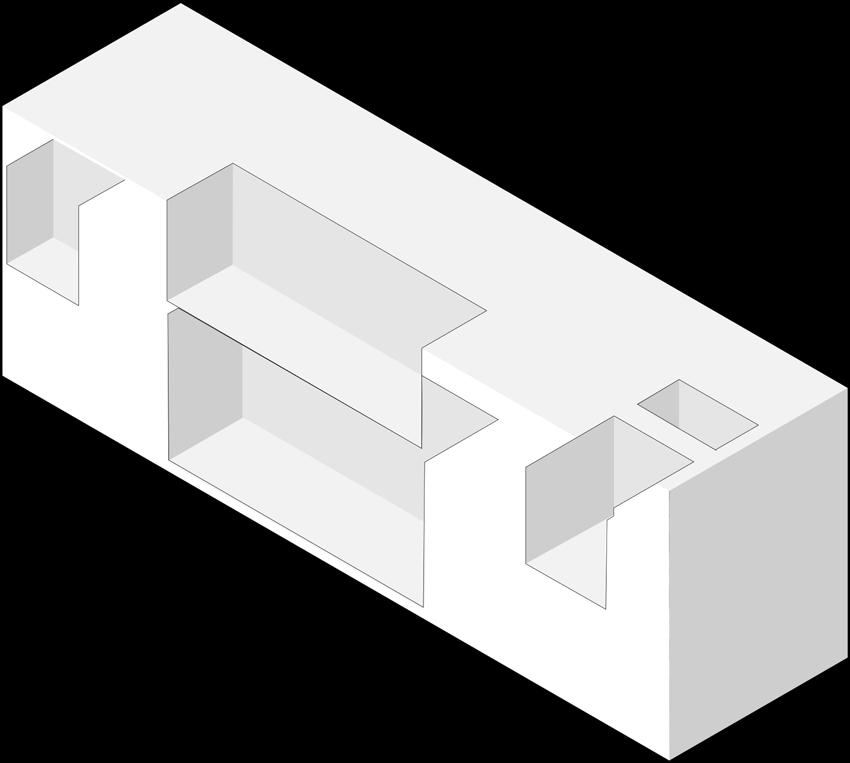
Space Planning & Volume Interaction:
Stacking same/similar zones to maximize efficiency and to make spatial navigation more intuitive.

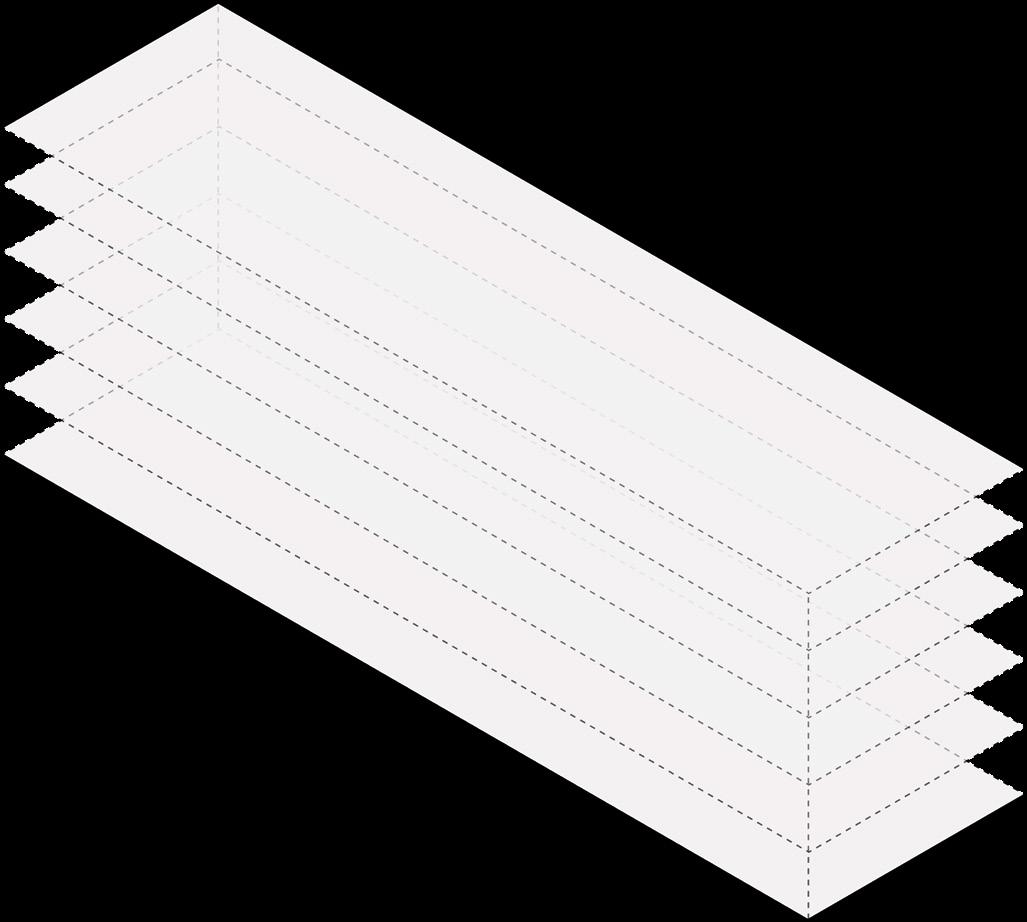


Egress Stair + Elevator Core
Program Core
Restroom Core
Stair Core (Levels 2-5)
Study and documentation of massing and experience of volume through 3D Printed Modeling in collaboration with Alp Tural, Ph.D.
This model emphasizes the idea of “carve” via volumes that encourage the user to go from one space to another, being guided by a preview of the next space and through the use and direction of light.
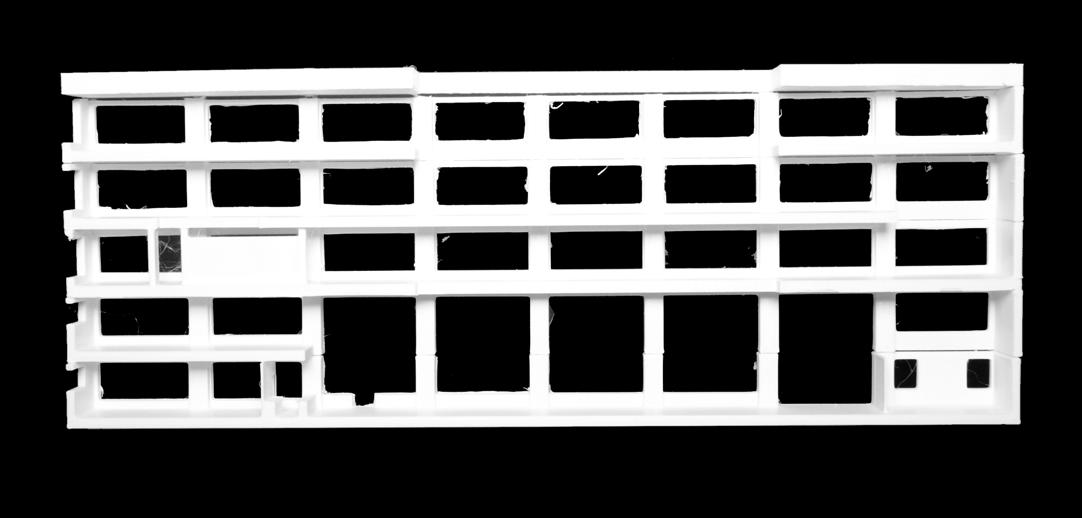
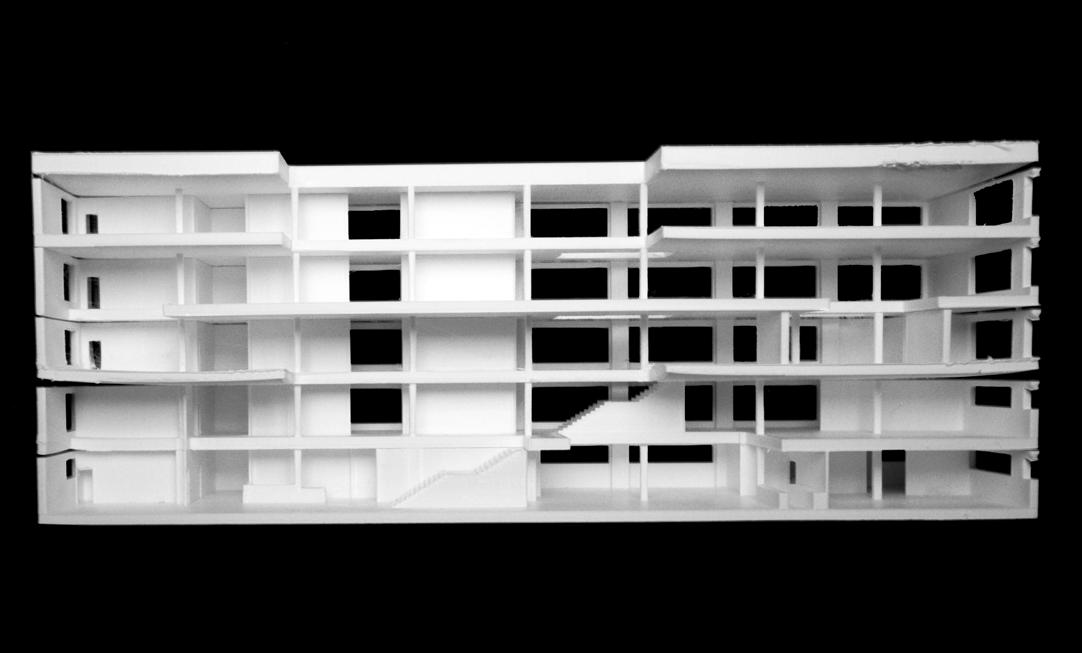
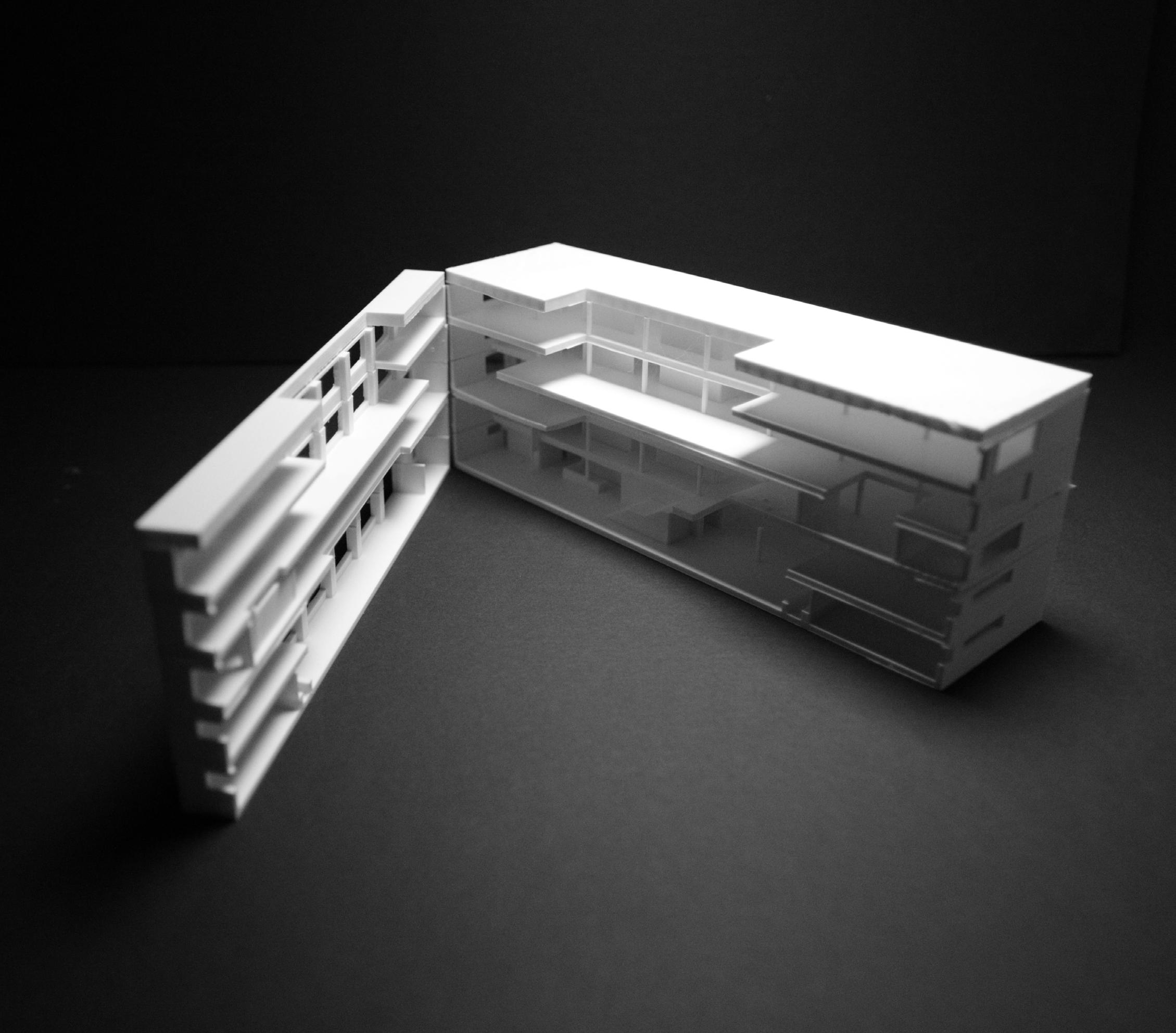
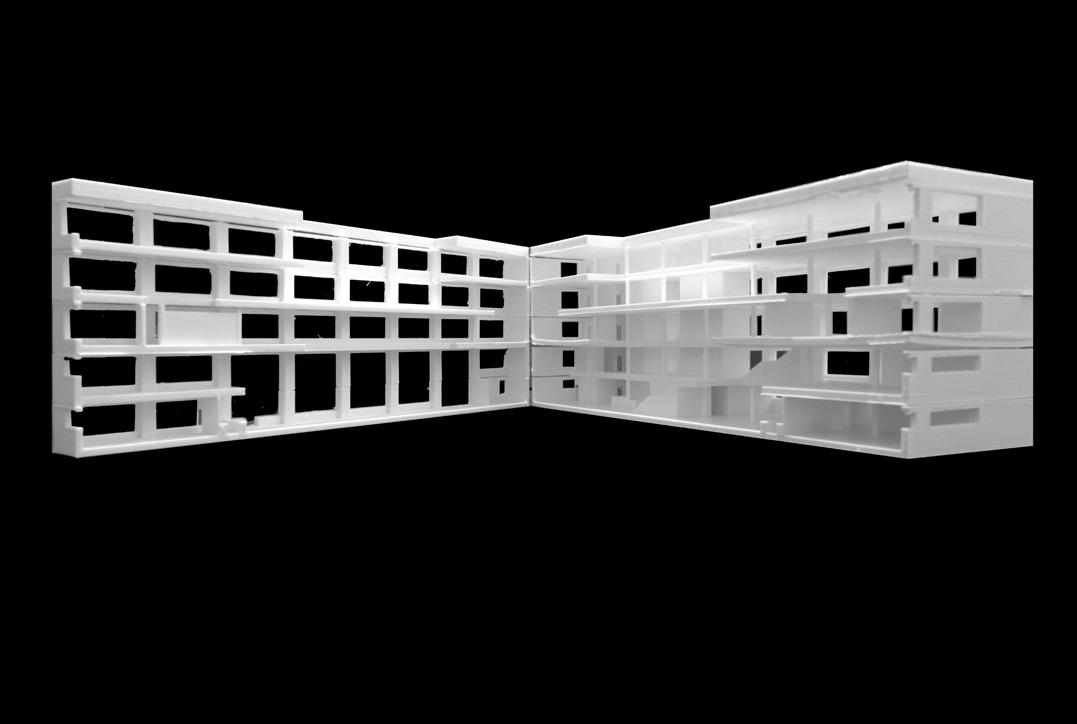
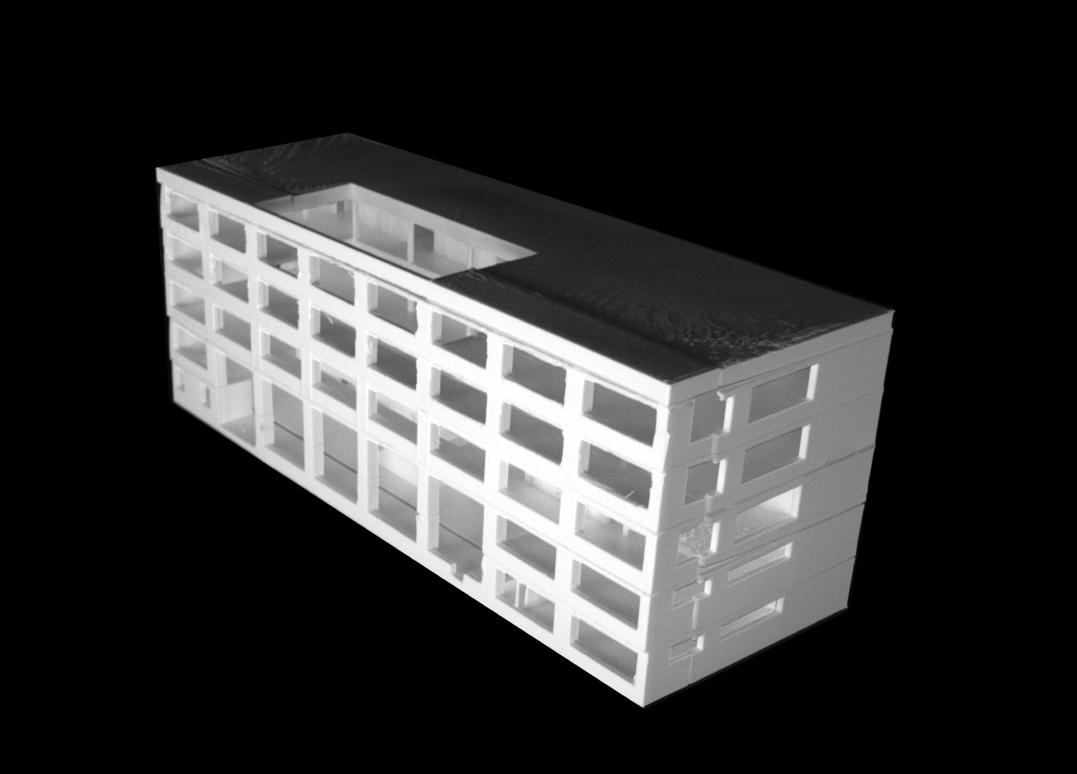


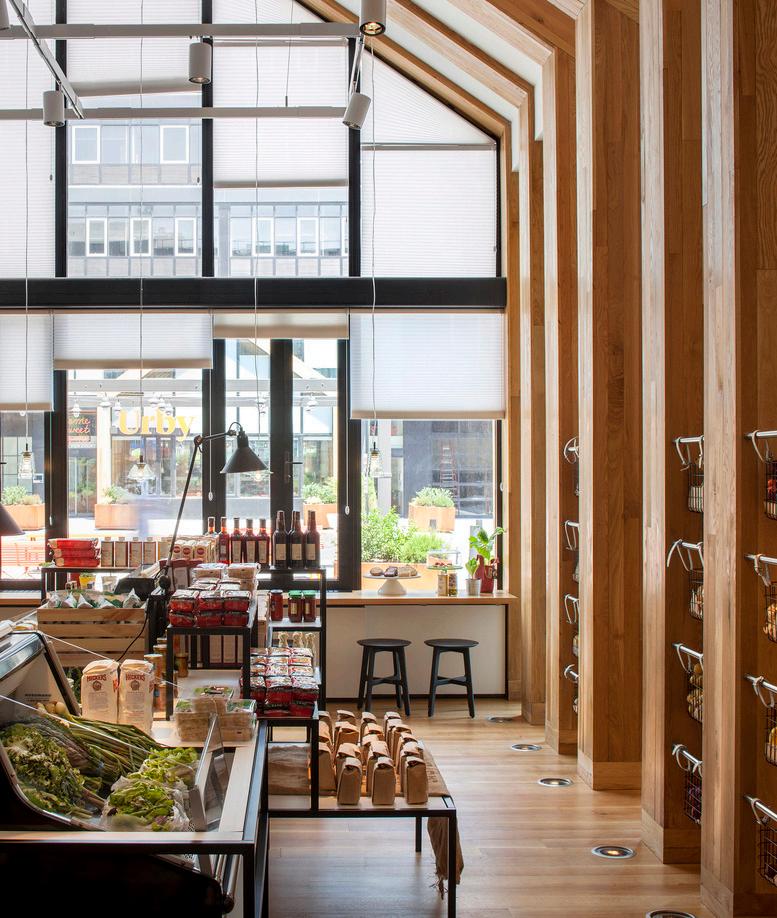
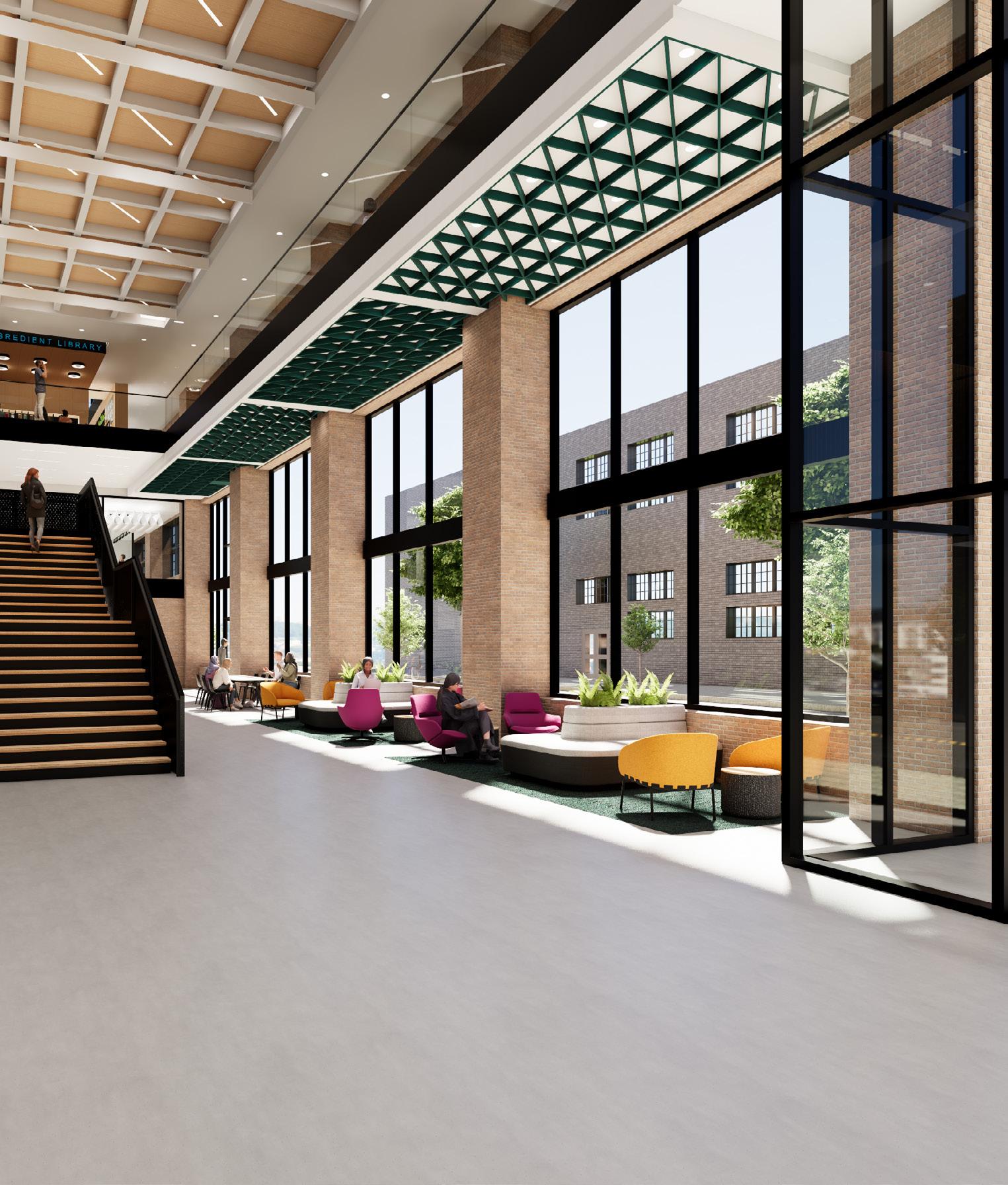
WAYFINDING
LEVEL ONE-FIVE
Exploded Axonometric
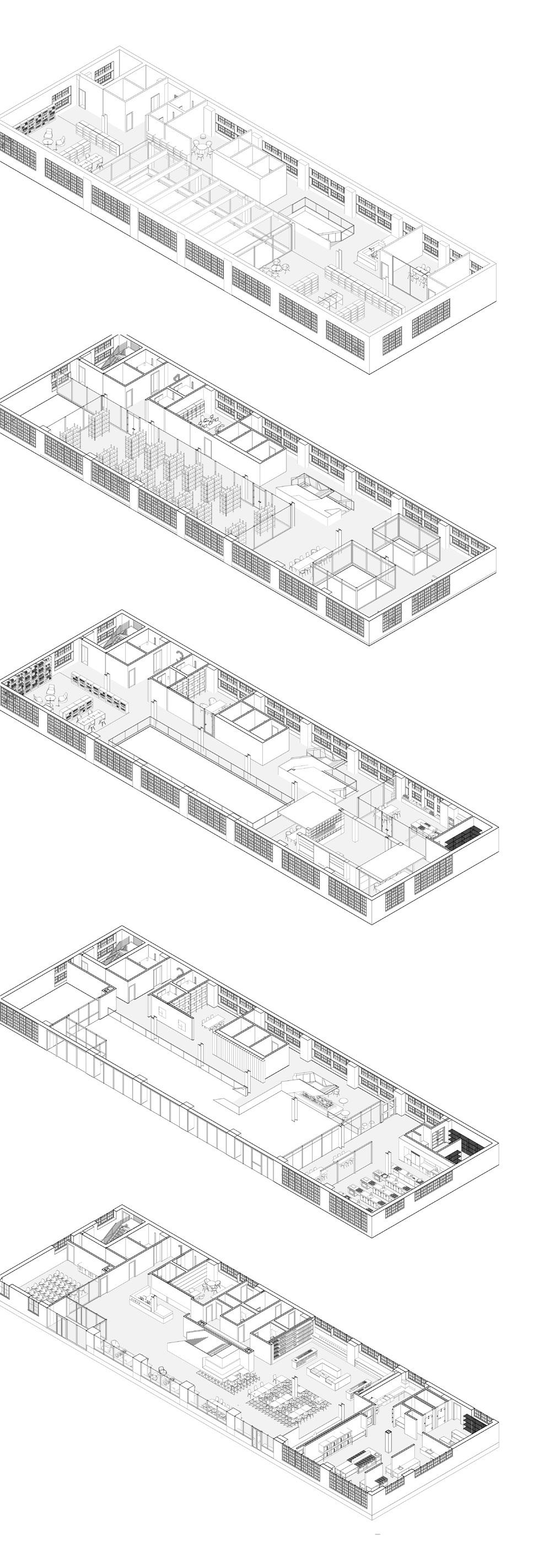
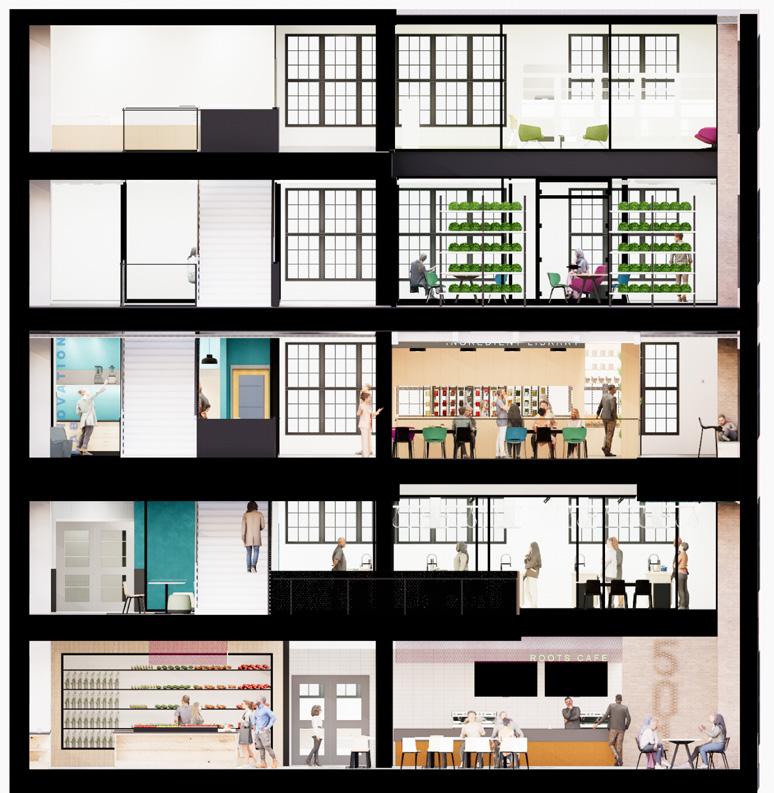
The color palette facilitates wayfinding throughout the space and is used to aid in visual cues, with the core and stairs using color sparingly to aid in the understanding of the space. The color palette is pulled from natural colors found in fresh food/produce, referring back to the program’s concept and goals in the space. Vibrant colors are also used to distinguish important spaces where collaboration and learning occurs.
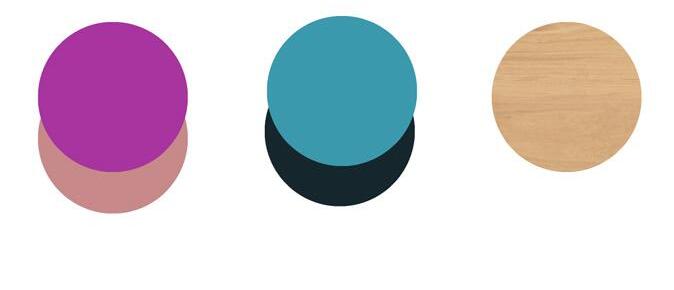
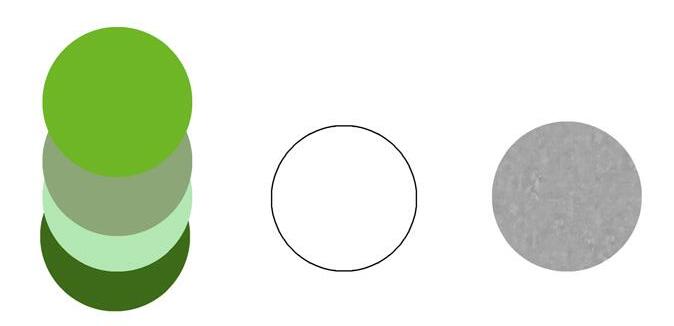
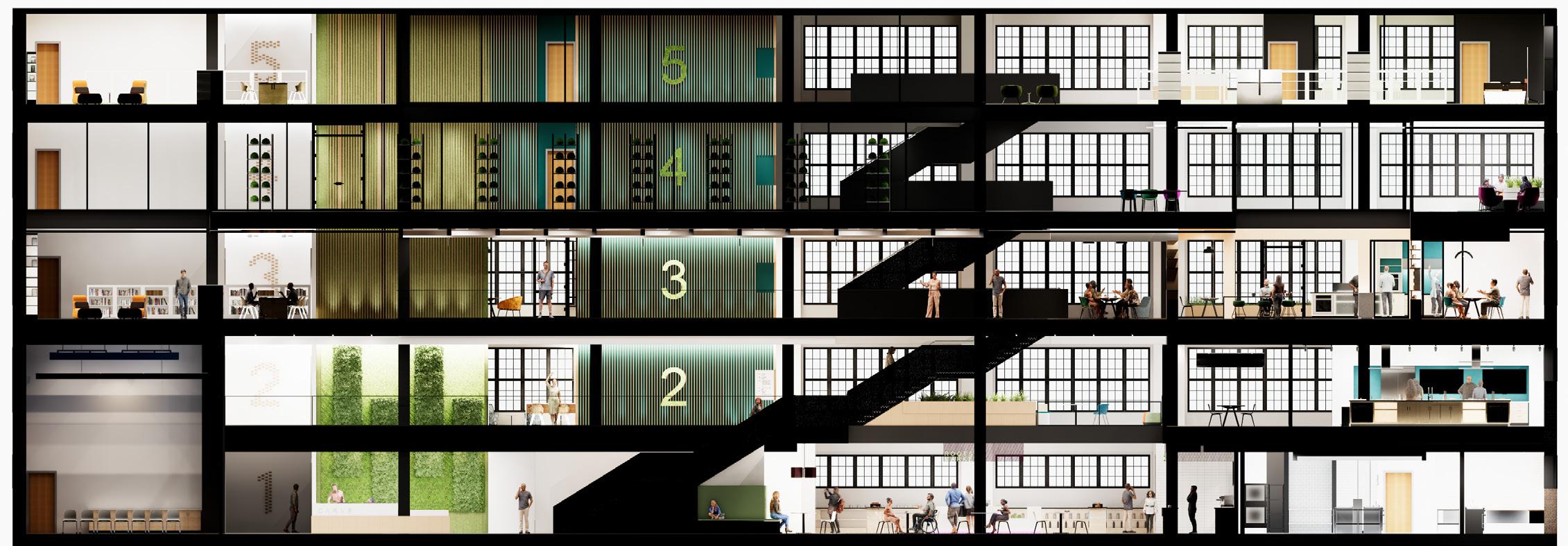
Rendered Section
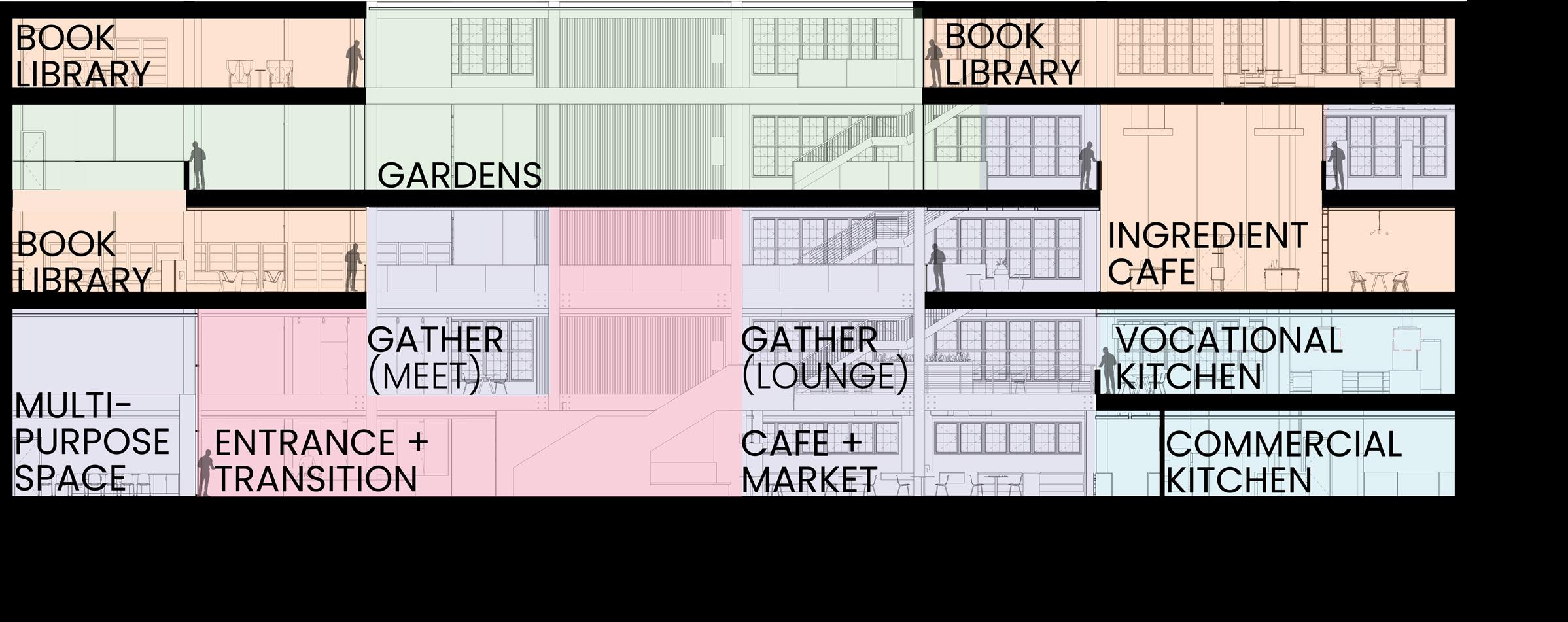
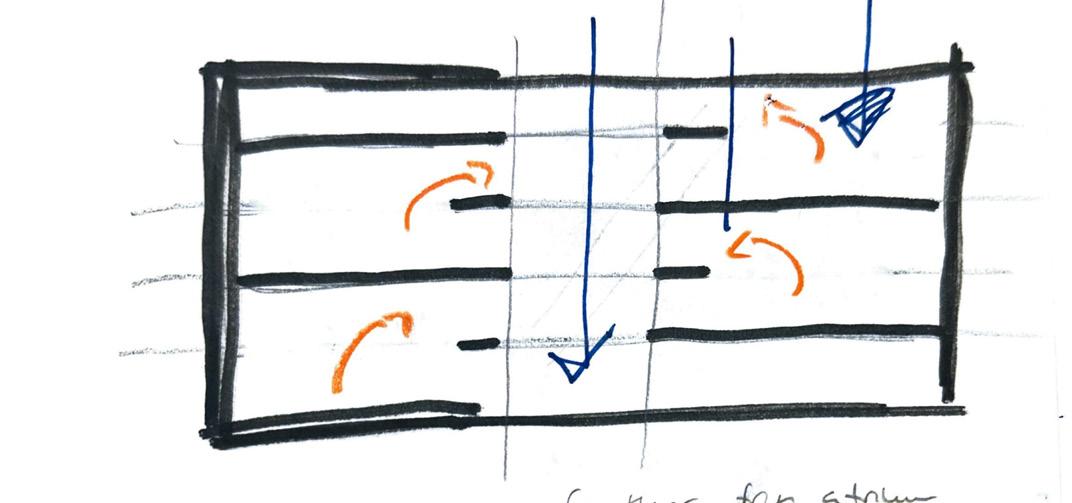
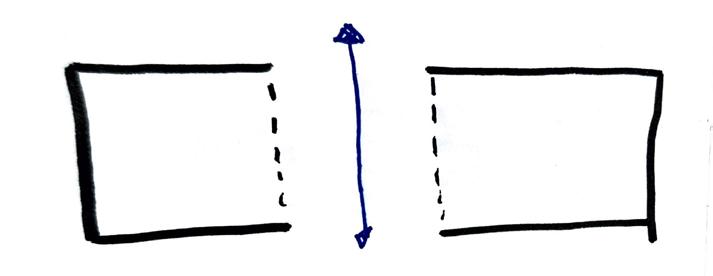

Signage is located on every food near the stairs to guide in wayfinding throughout the building.
Signage uses:
Icons:
Easily understandable
Bright colors denoting floor: makes it understandable which floor someone is on
Arrows: Play off branding, intuitive way to understand where the are located in the building
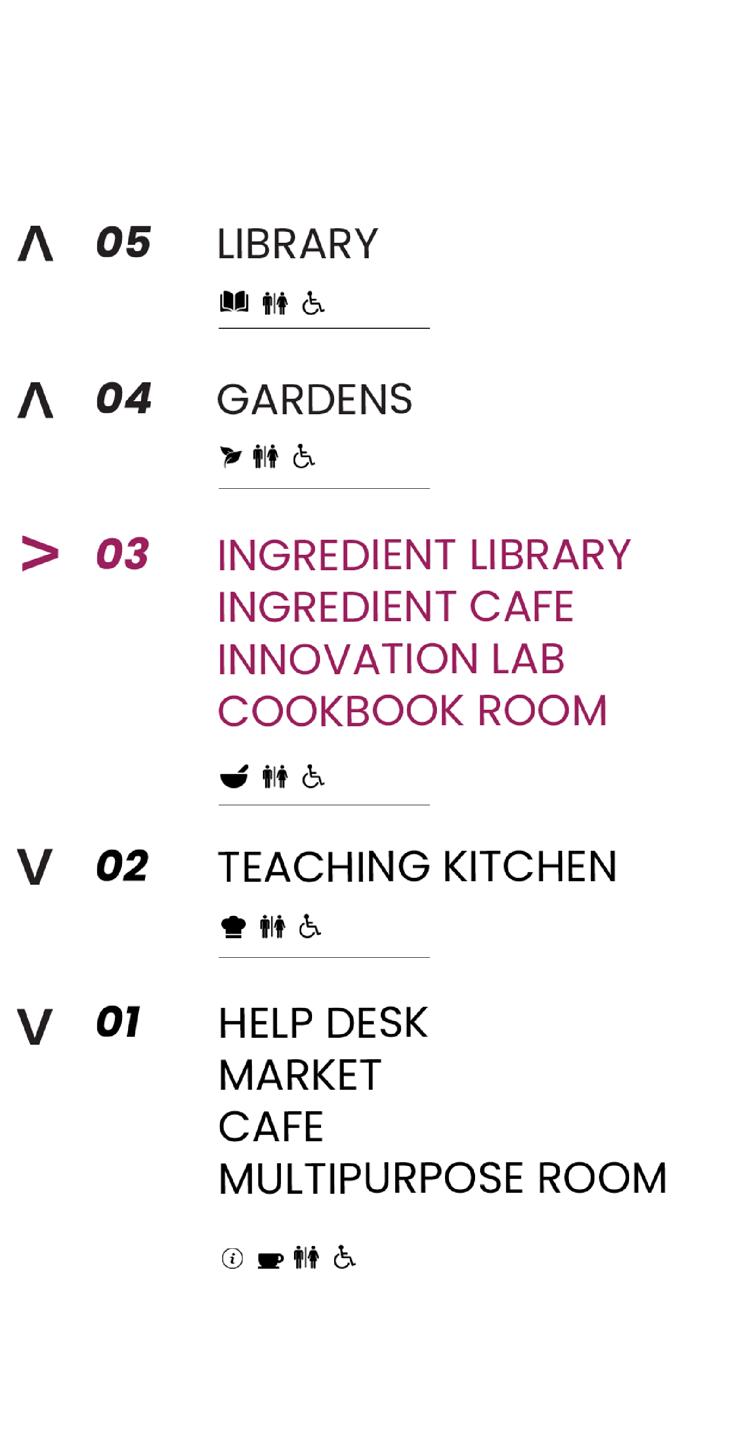

Floor Number Elevations

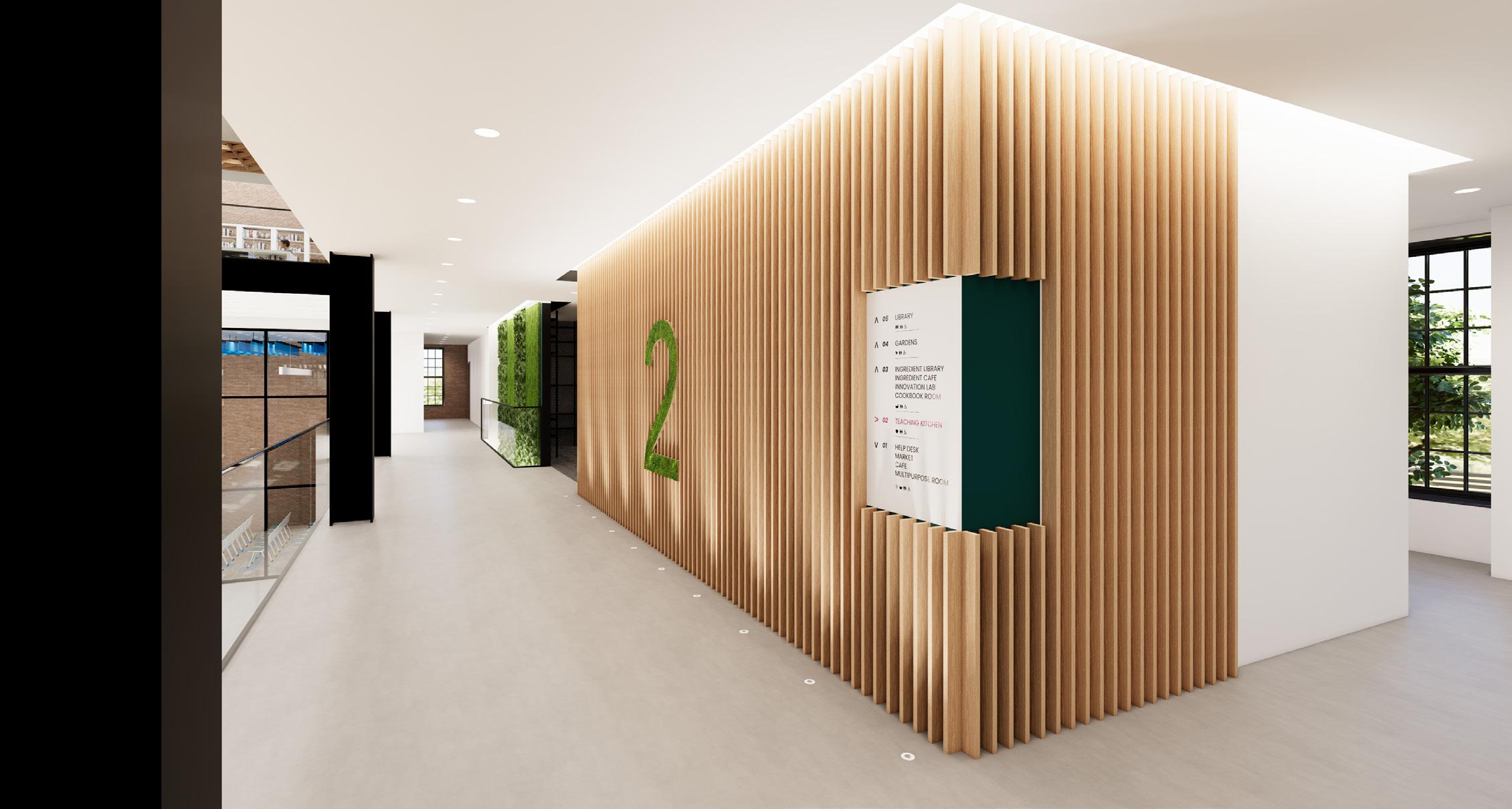

The black front of the stairs act as a wayfinding tool throughout the space, distinguishing the circulation from all other areas to help create intuitive wayfinding
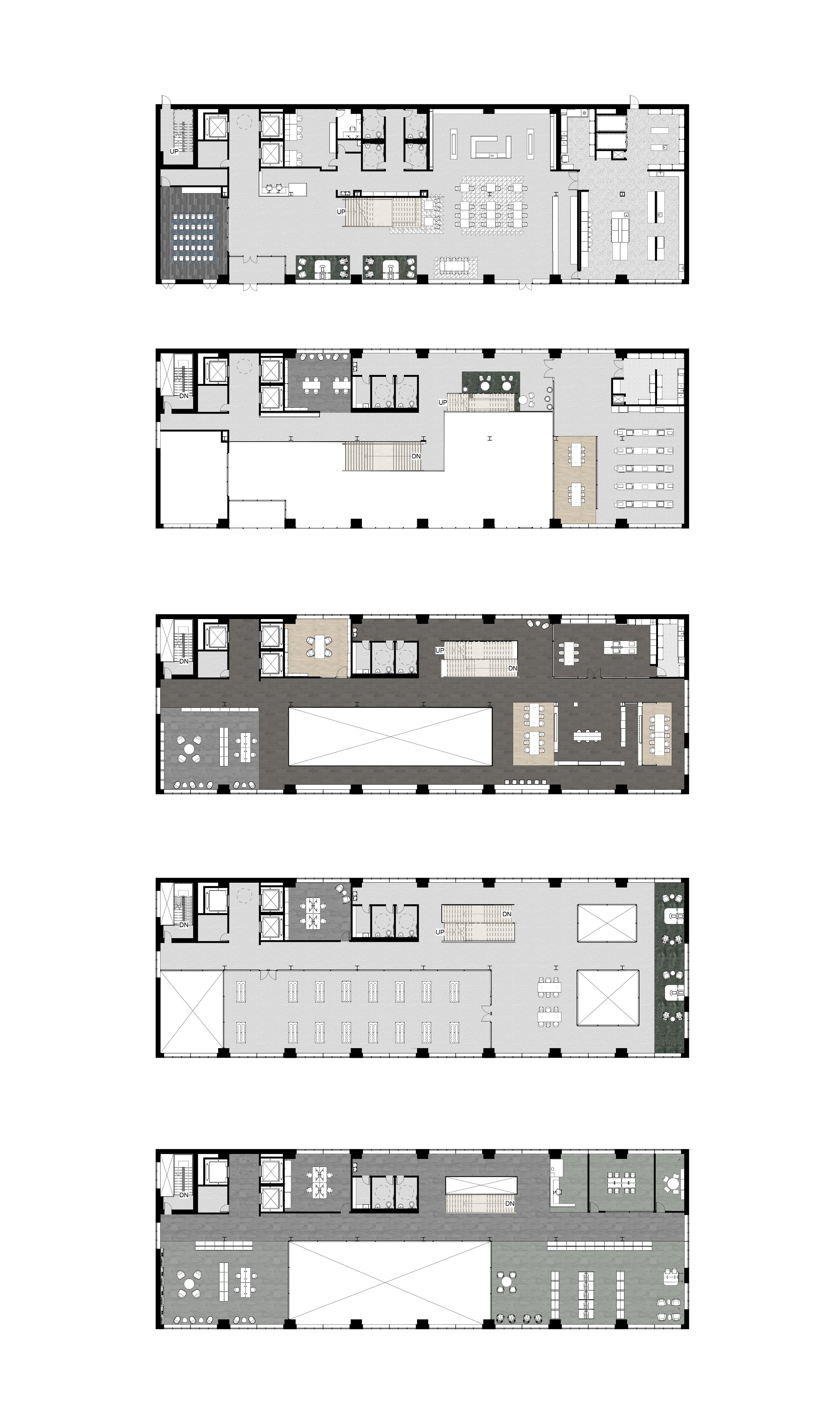

This first level is the most public and is the first impression in establishing a connection with the community. Here, the user can experience the triple-height carved-out space, where they can get previews of other spaces. The monumental staircase makes wayfinding clear and guides the users up to the second level. In addition, there is a strong emphasis on connection with nature/daylight via the curtain wall, as well as providing that transparency to the community to establish trust.

The second level features a teaching kitchen, where up to twelve people can learn, eat, and gather together. Here, they build a sense of community and a repertoire of knowledge to aid them in developing their own skills. On this level, the main core staircase begins, acting as a constant wayfinding tool throughout the


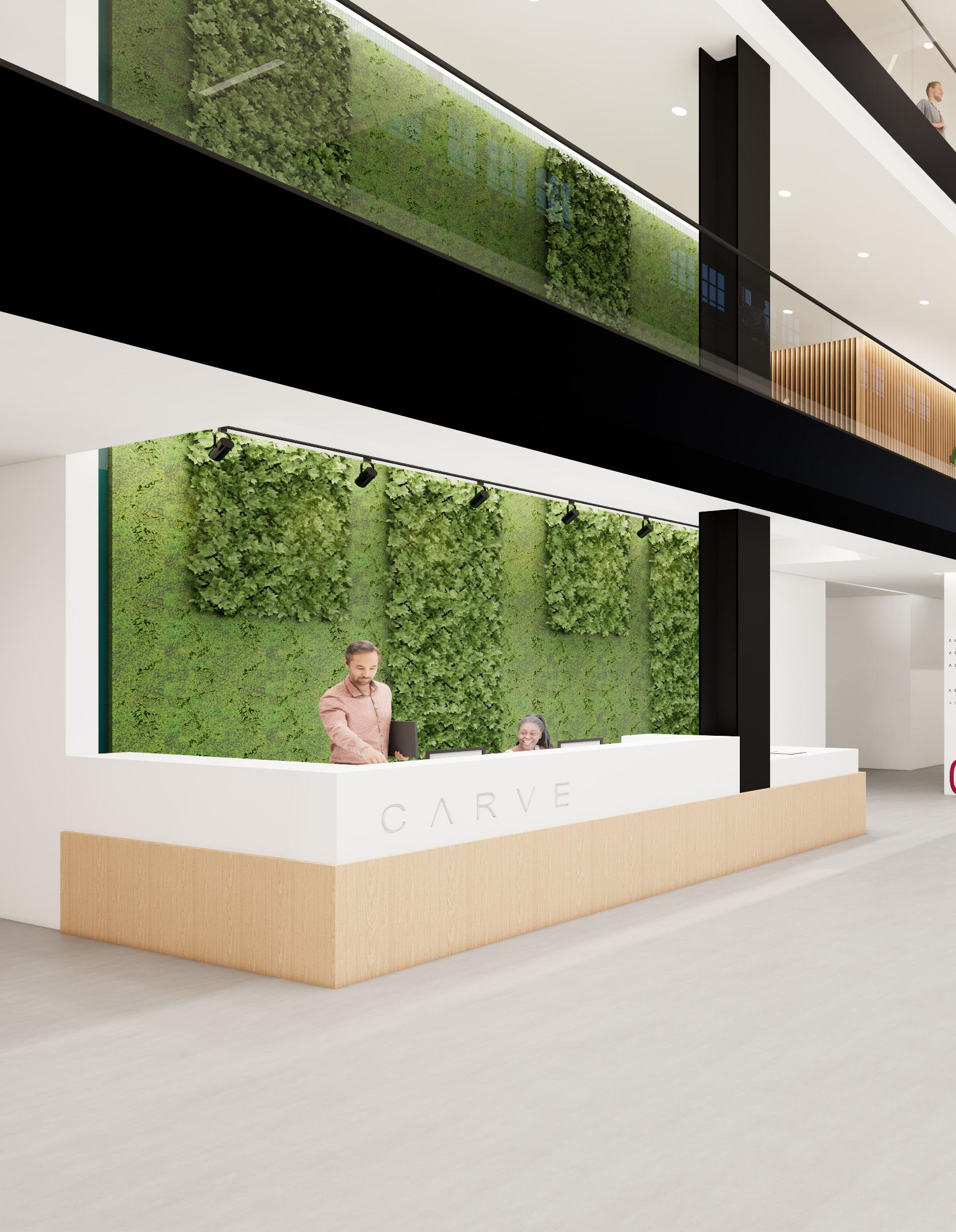
Main Entrance and Lobby Perspective
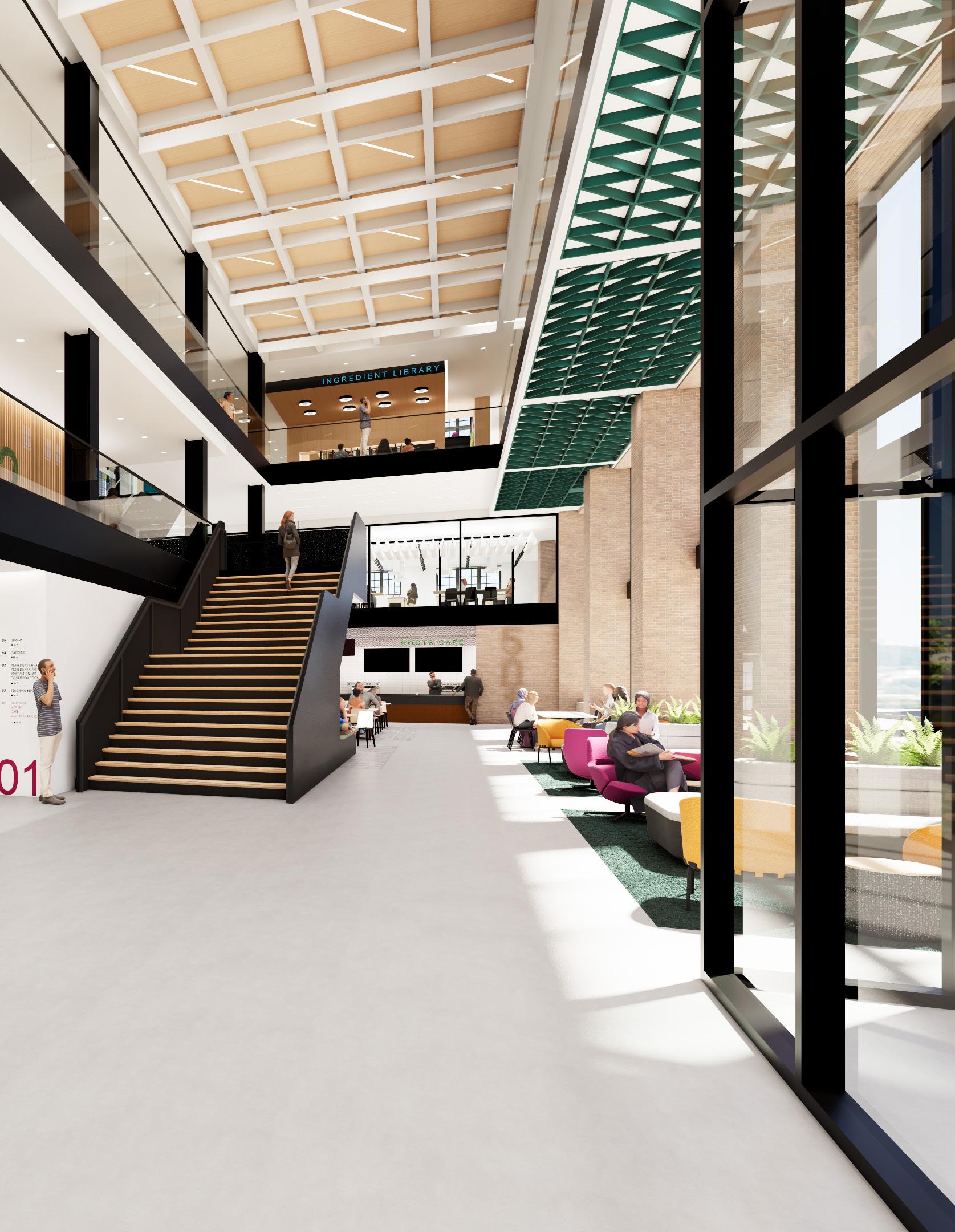
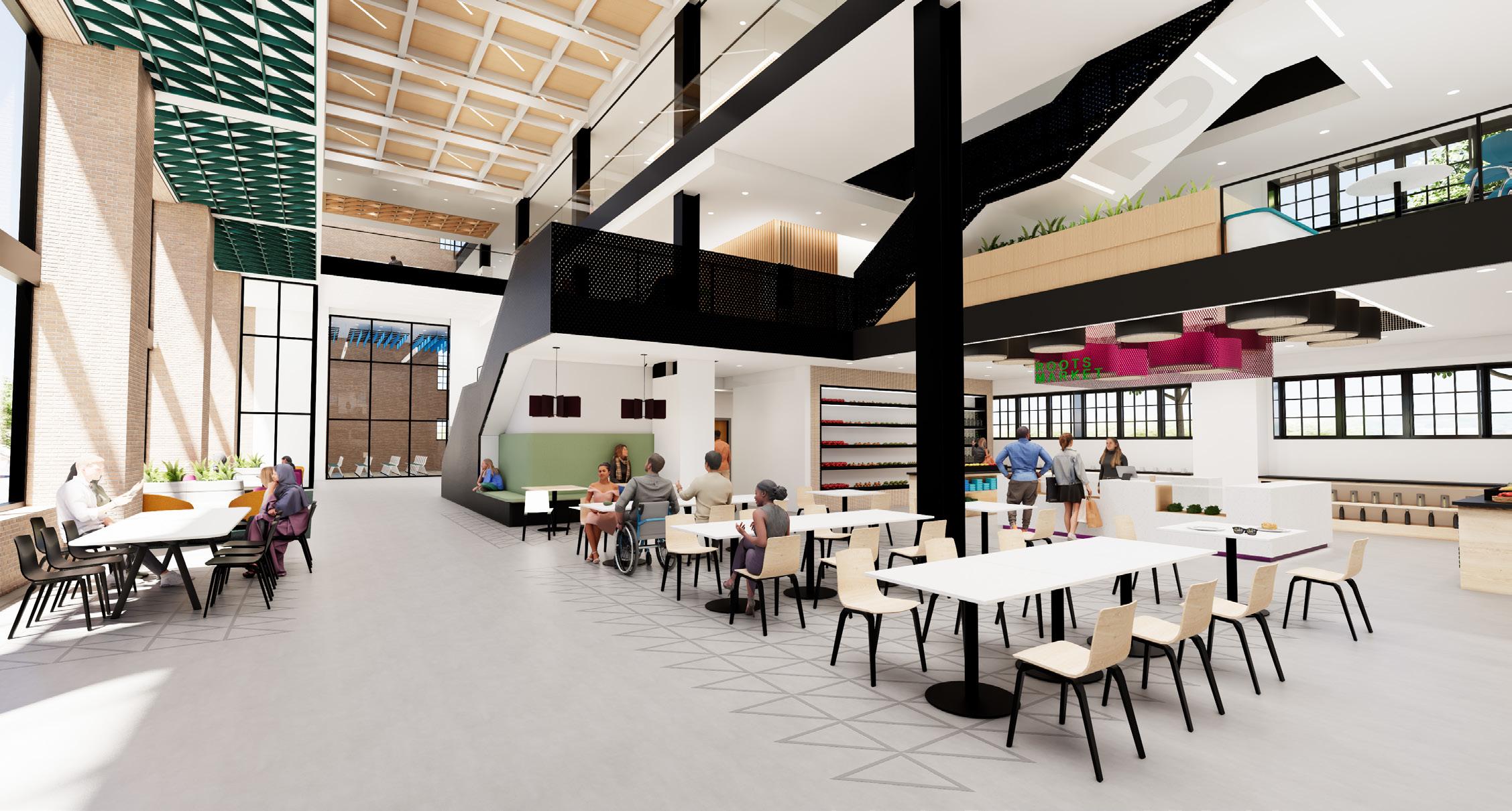
Cafe Perspective
Market Perspective

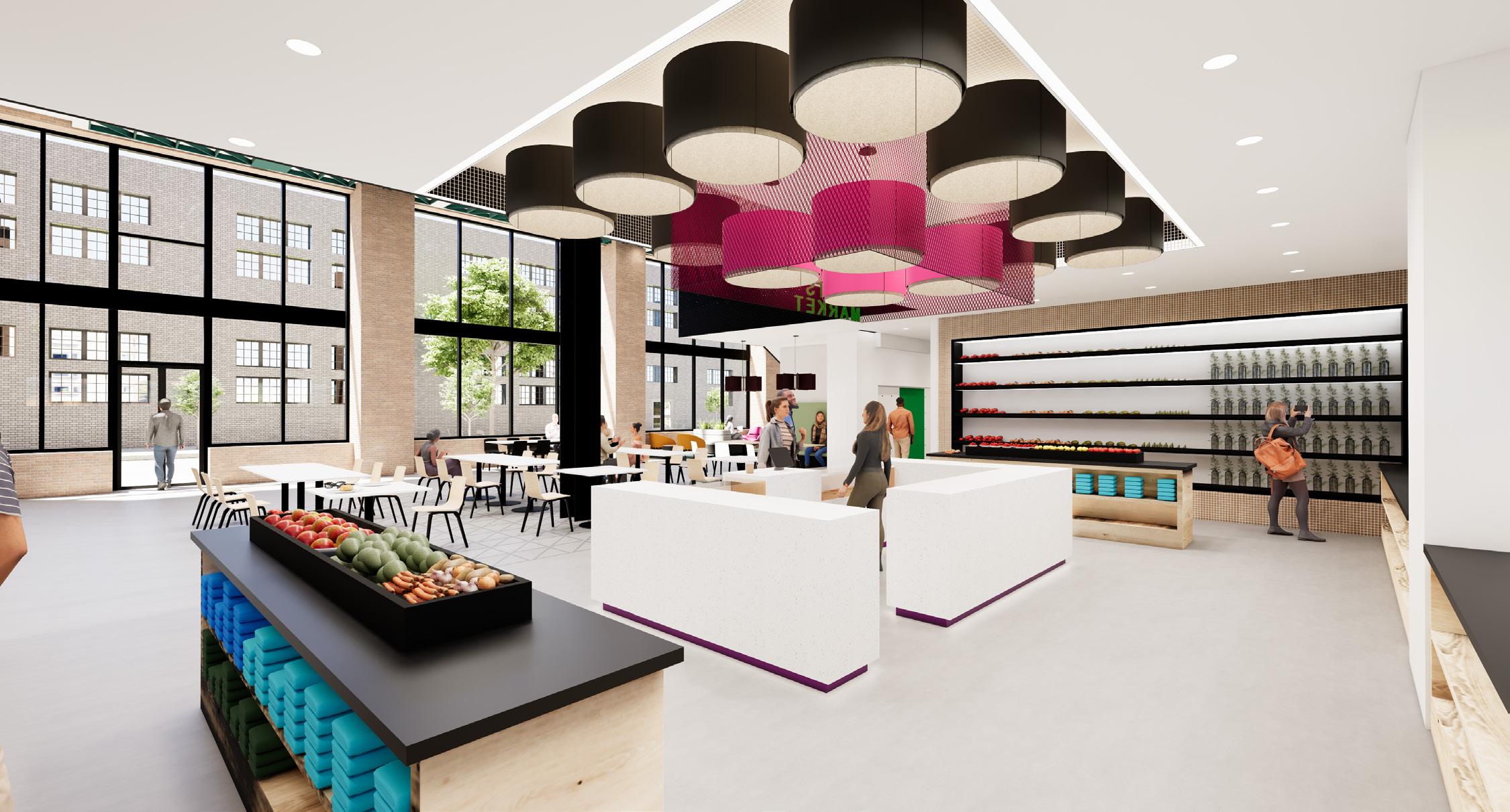
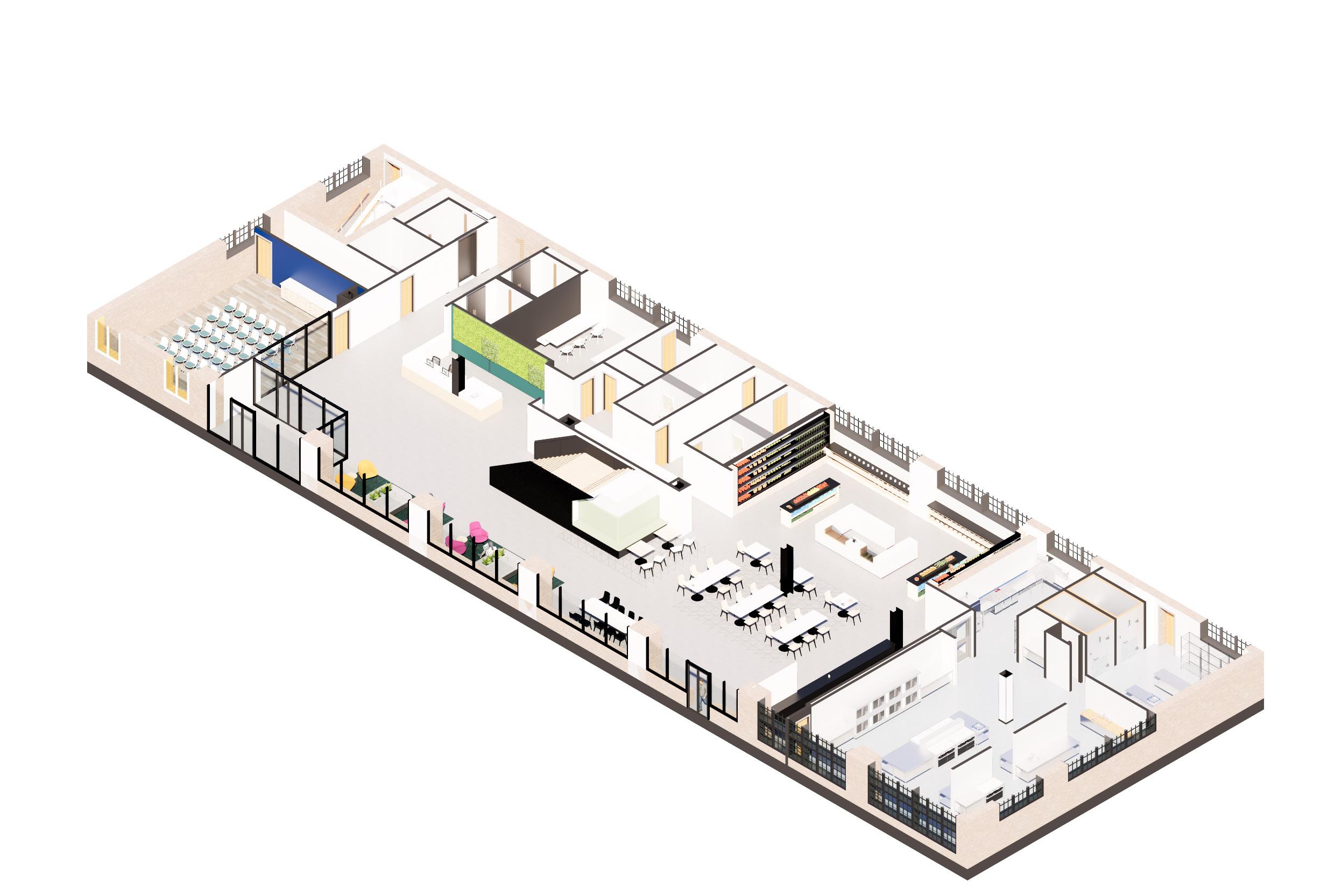
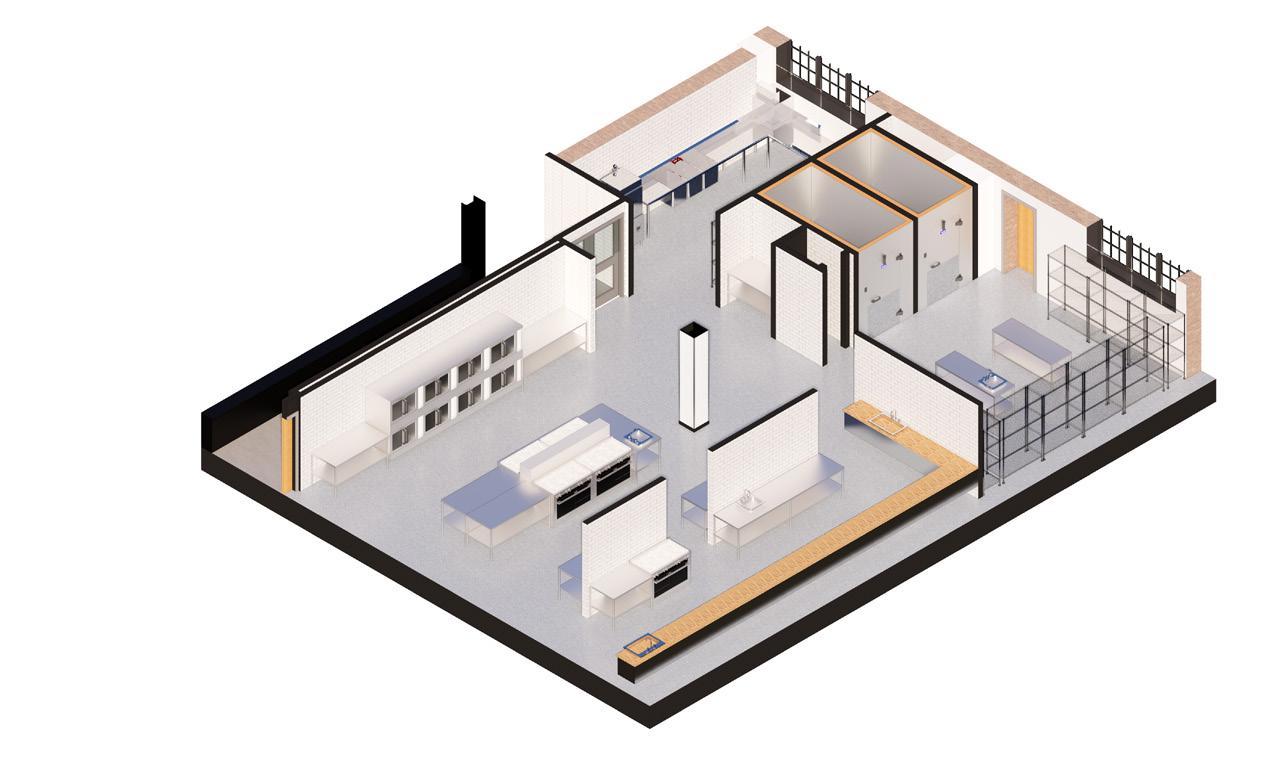

Process Sketch:
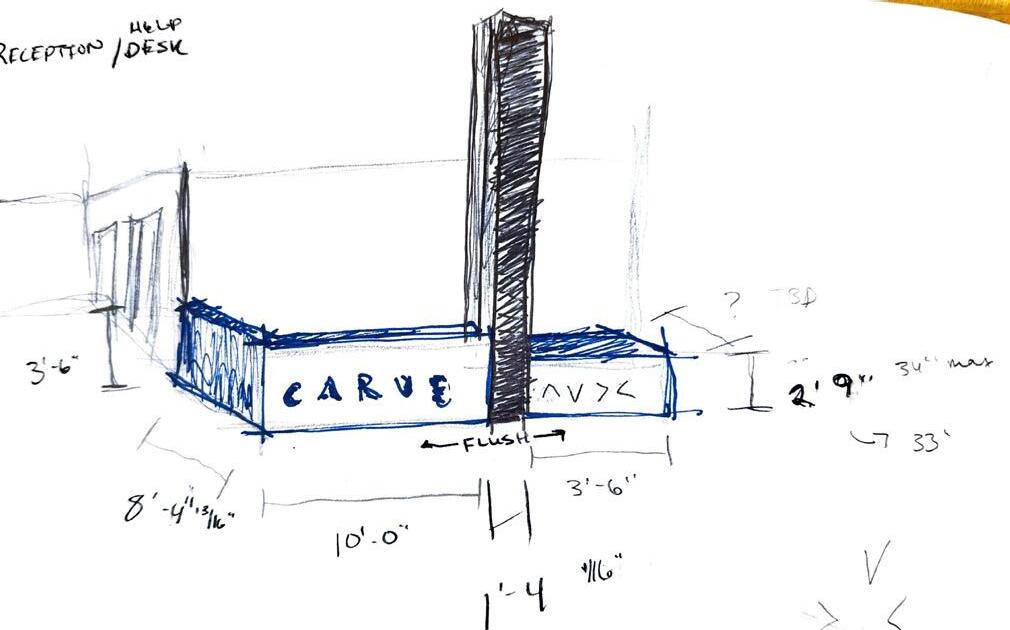
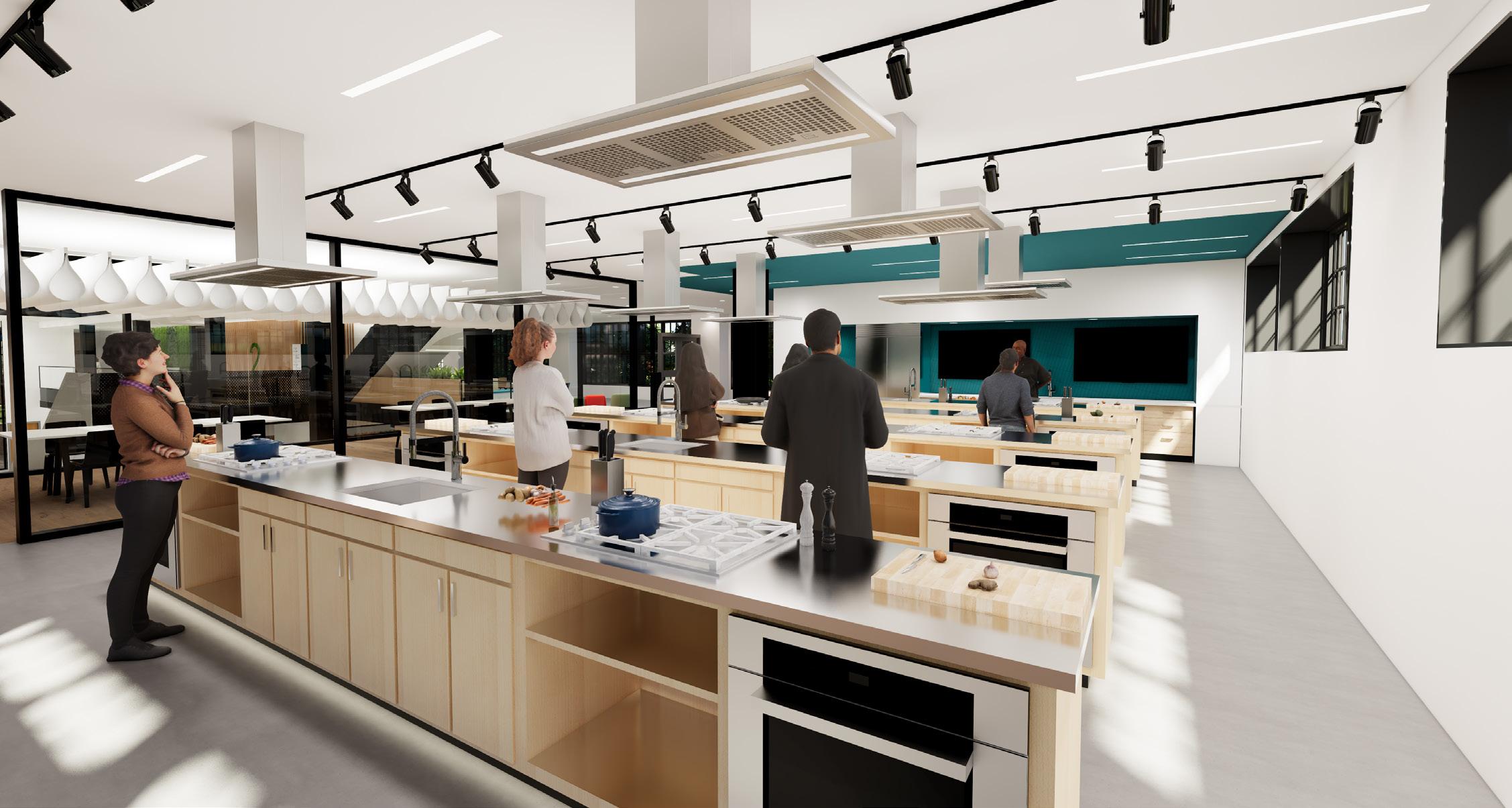
Teaching Kitchen Perspective

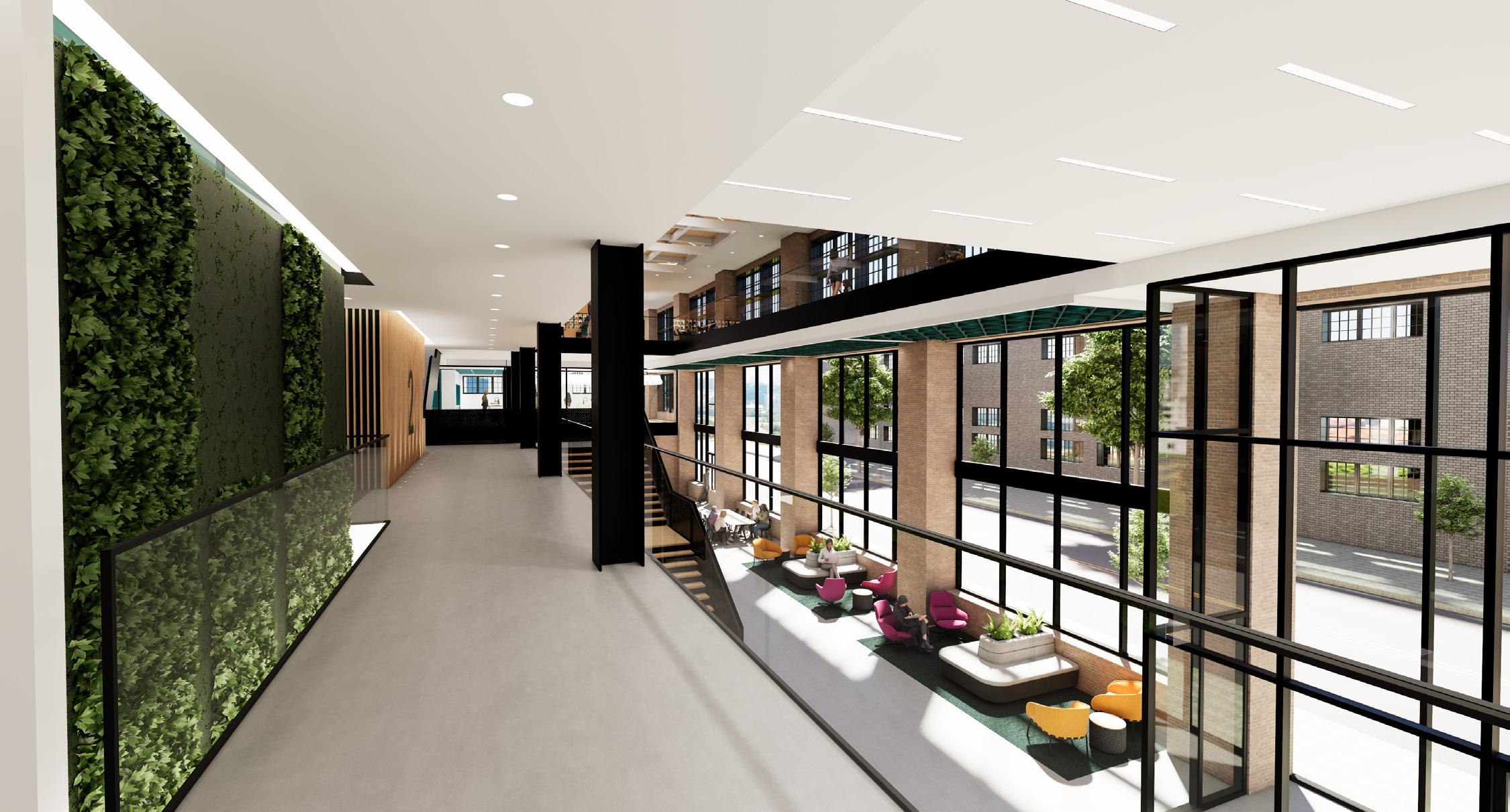

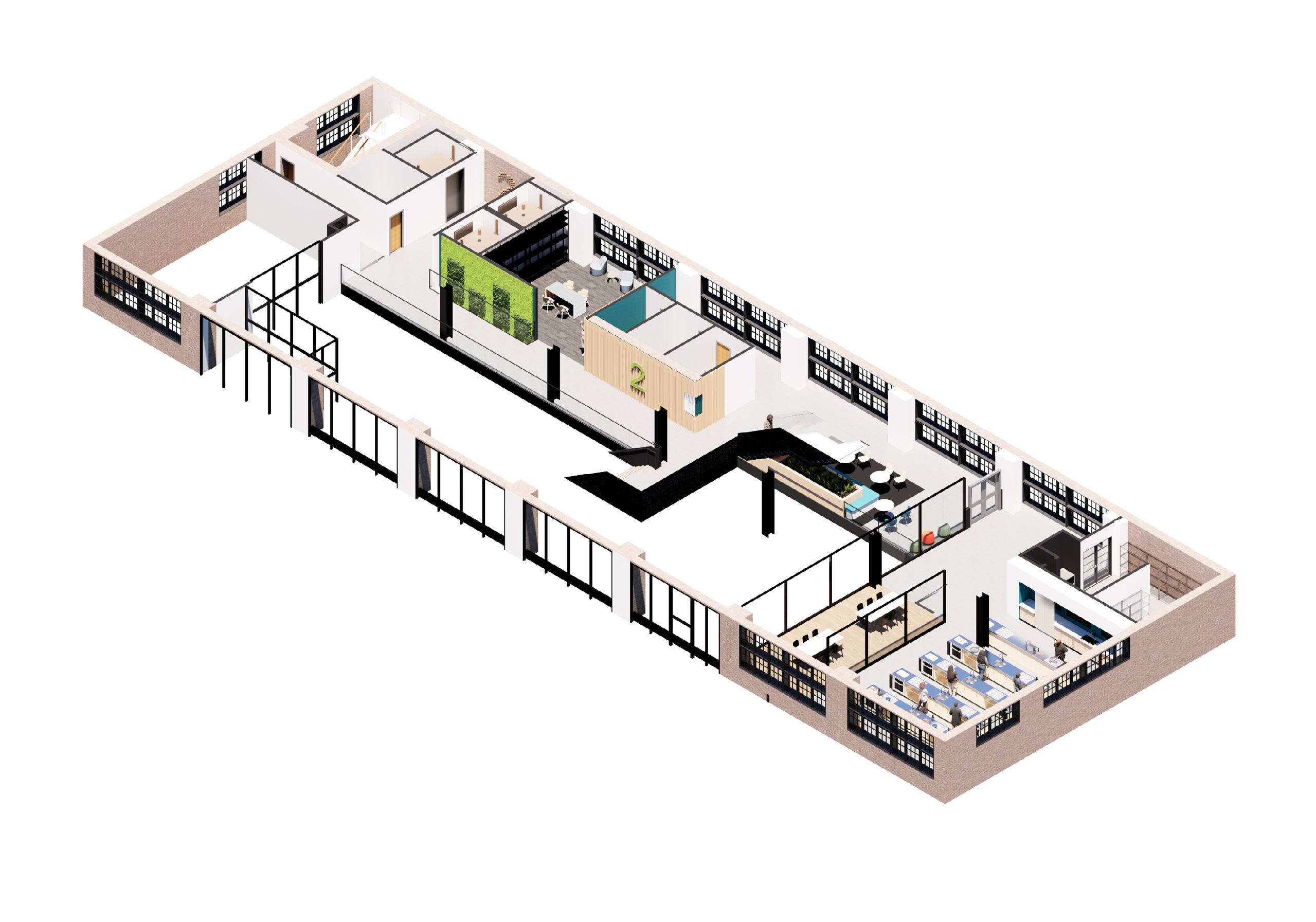
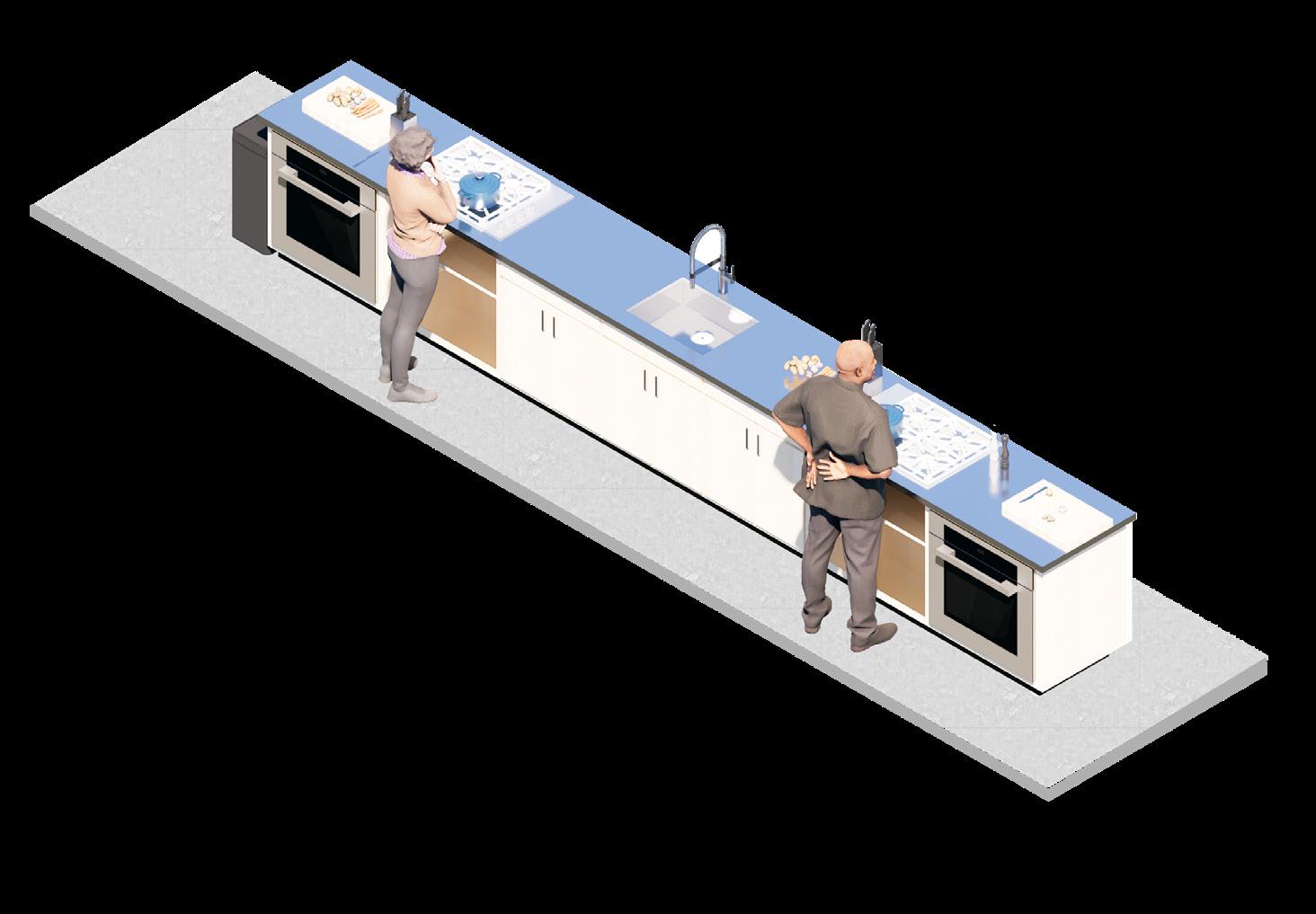
Teaching Kitchen Station
Integrated Sink (Shared)
Stainless Steel Work Surface
Miele Appliances
Open and Closed Storage
Standing Height Stations


Level Three holds the ingredient library, a combination of the Innovation Lab and Ingredient Library. In the Ingredient Library, people are able to immerse their senses and expand their knowledge of spices. Here, they exchange culture and build community. The Innovation Lab serves for a more intimate learning of food preparation and experimentation, as well as an herb garden. Throughout the space, there is seating against the windows to establish that connection to daylight. The double height spaces connect to the fourth floor, creating an interactive experience within the interior.



The fourth floor is where the gardens/greenhouse is located, where people can observe and learn about how to grow, thus giving them more skills to use in their personal life and furthering Carve Cooking Library’s holistic approach to programming and resources to the surrounding community. This space also establishes a connection with the third floor, creating an interactive experience with the third and fifth level.
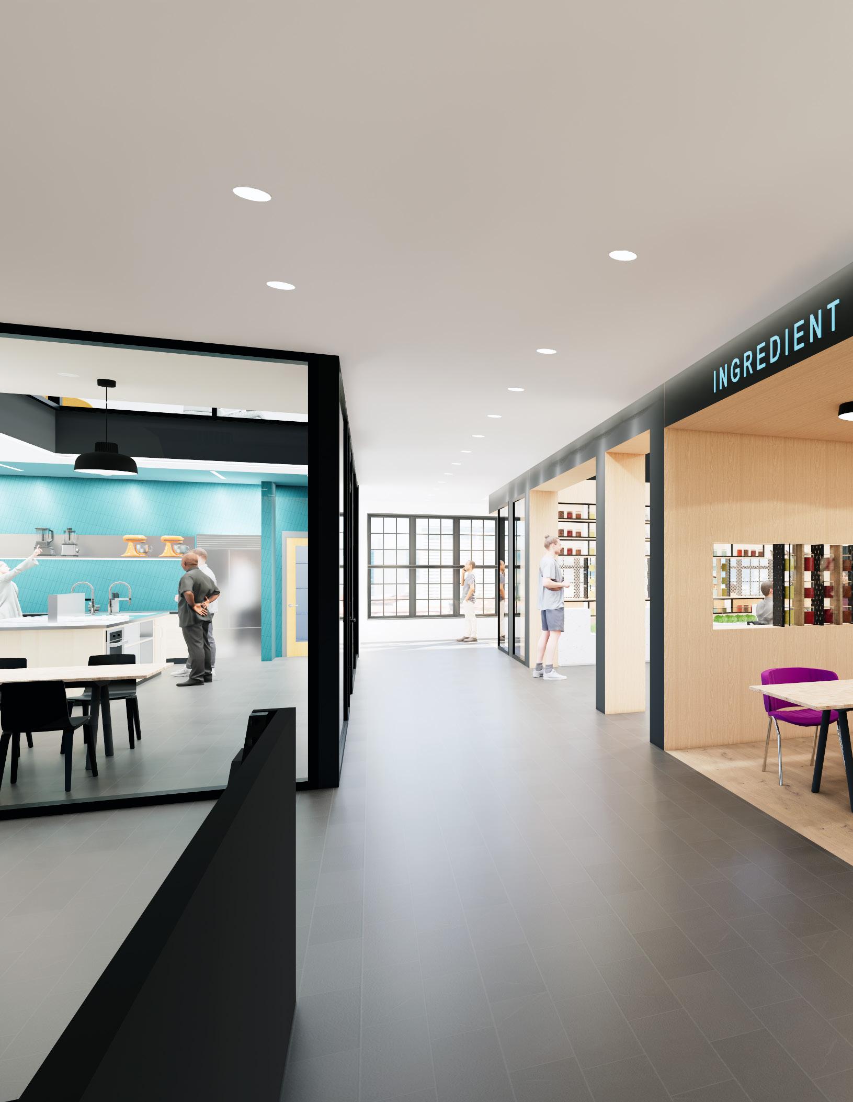
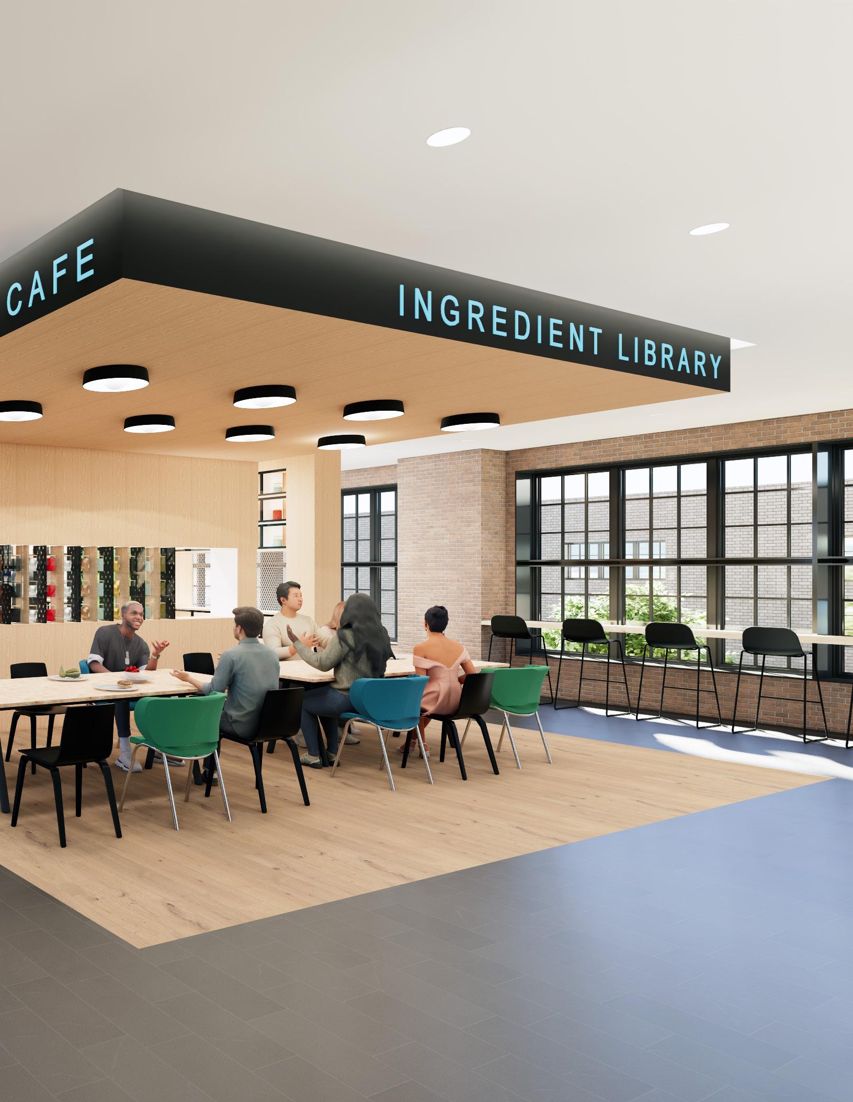
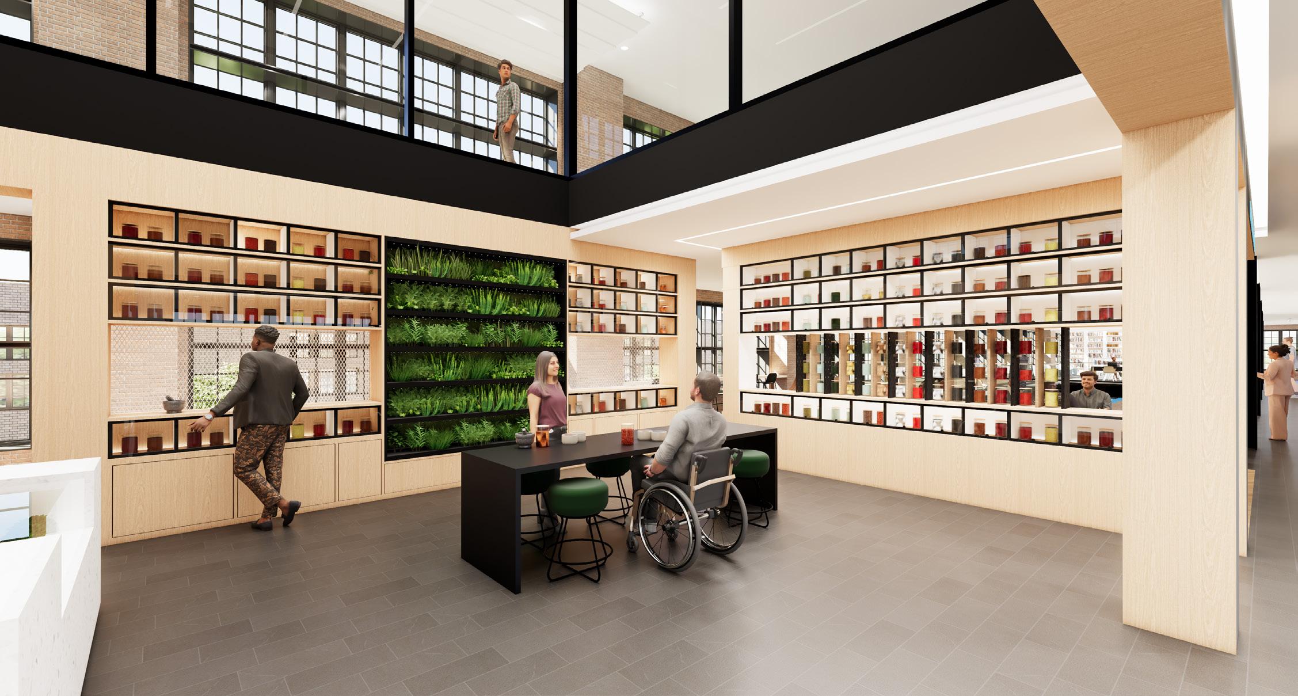
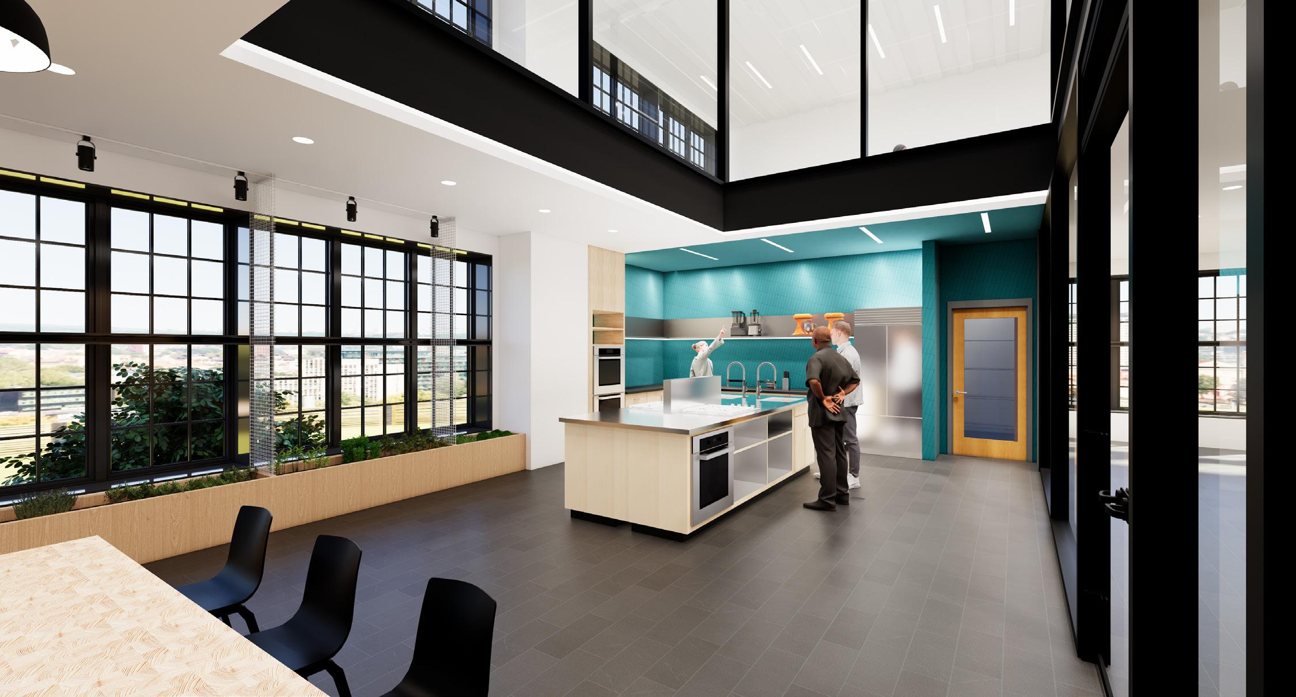
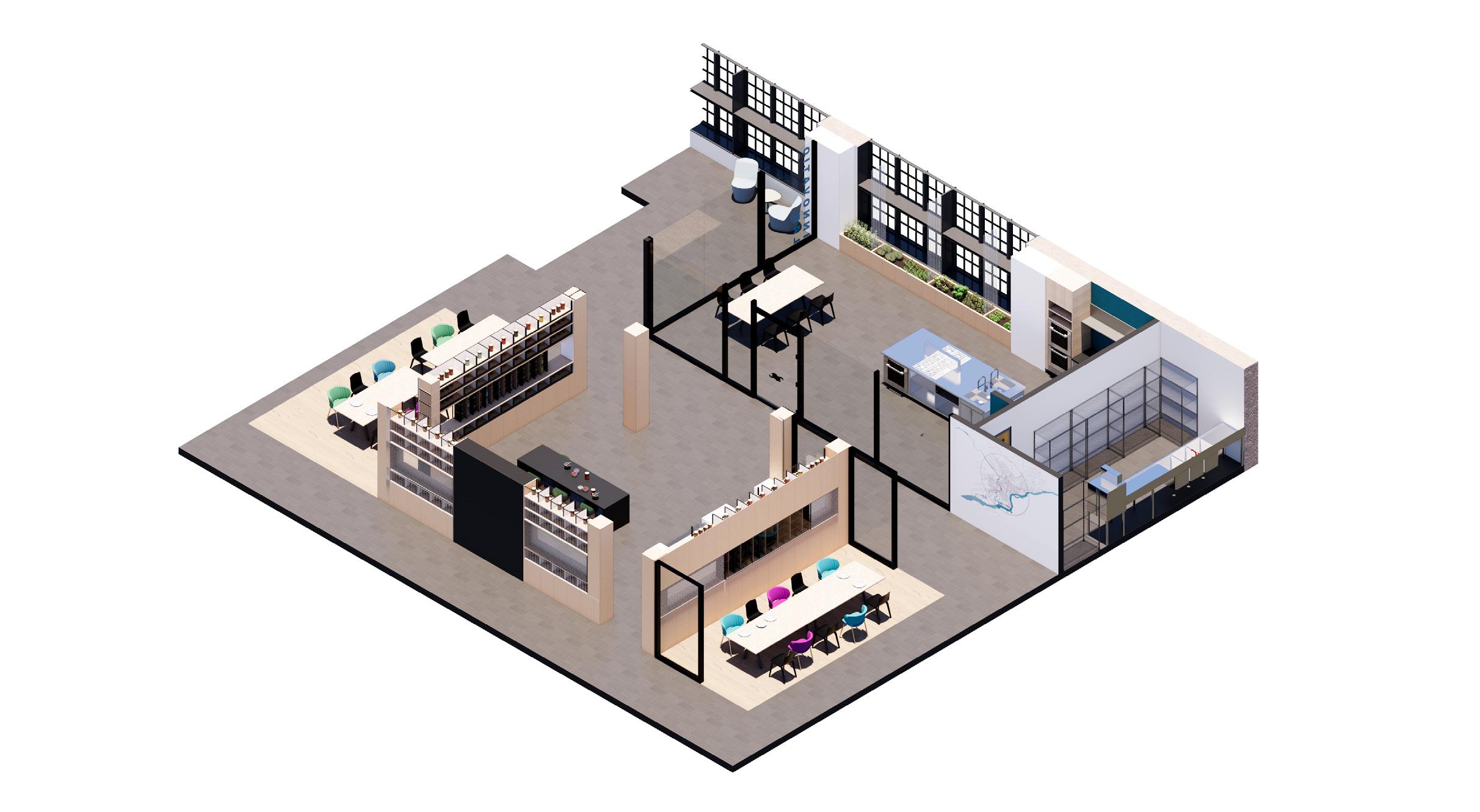

Process Sketch: Ingredient Library Elevation
Enscape 360: Ingredient Cafe

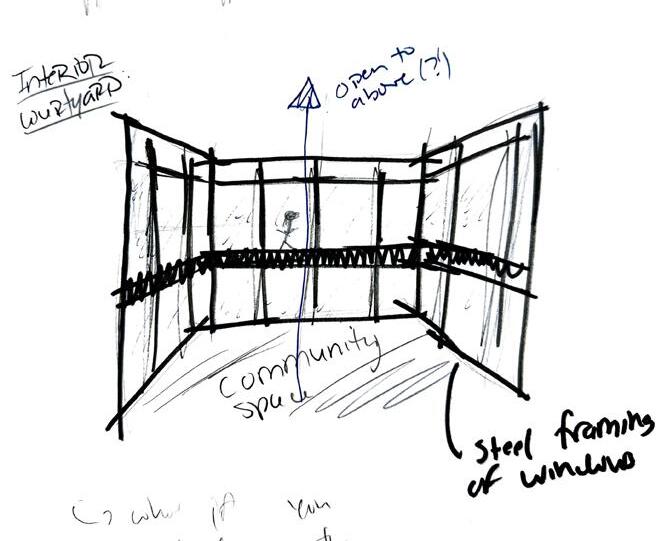

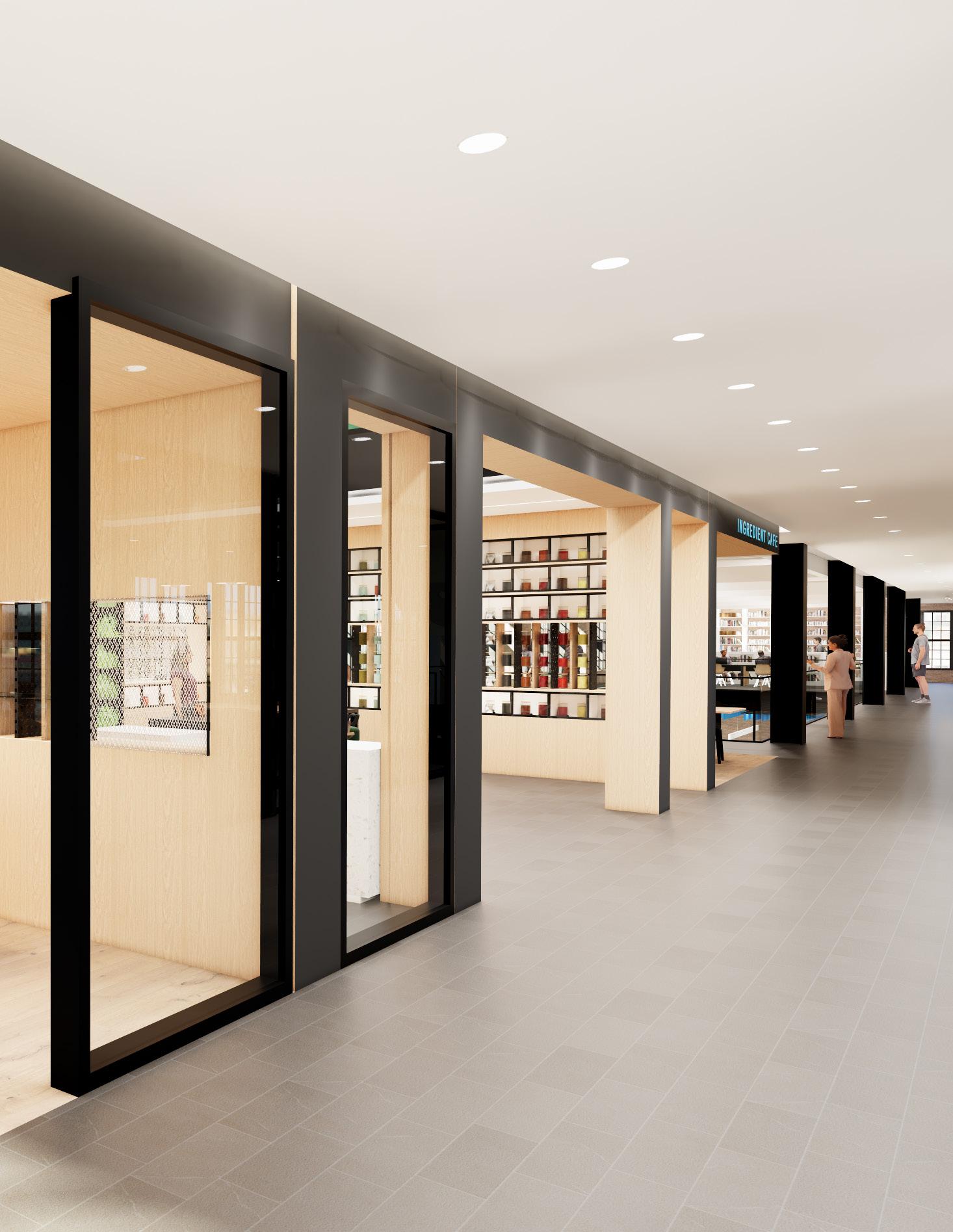
Ingredient Library Eating & Gather Area Perspective
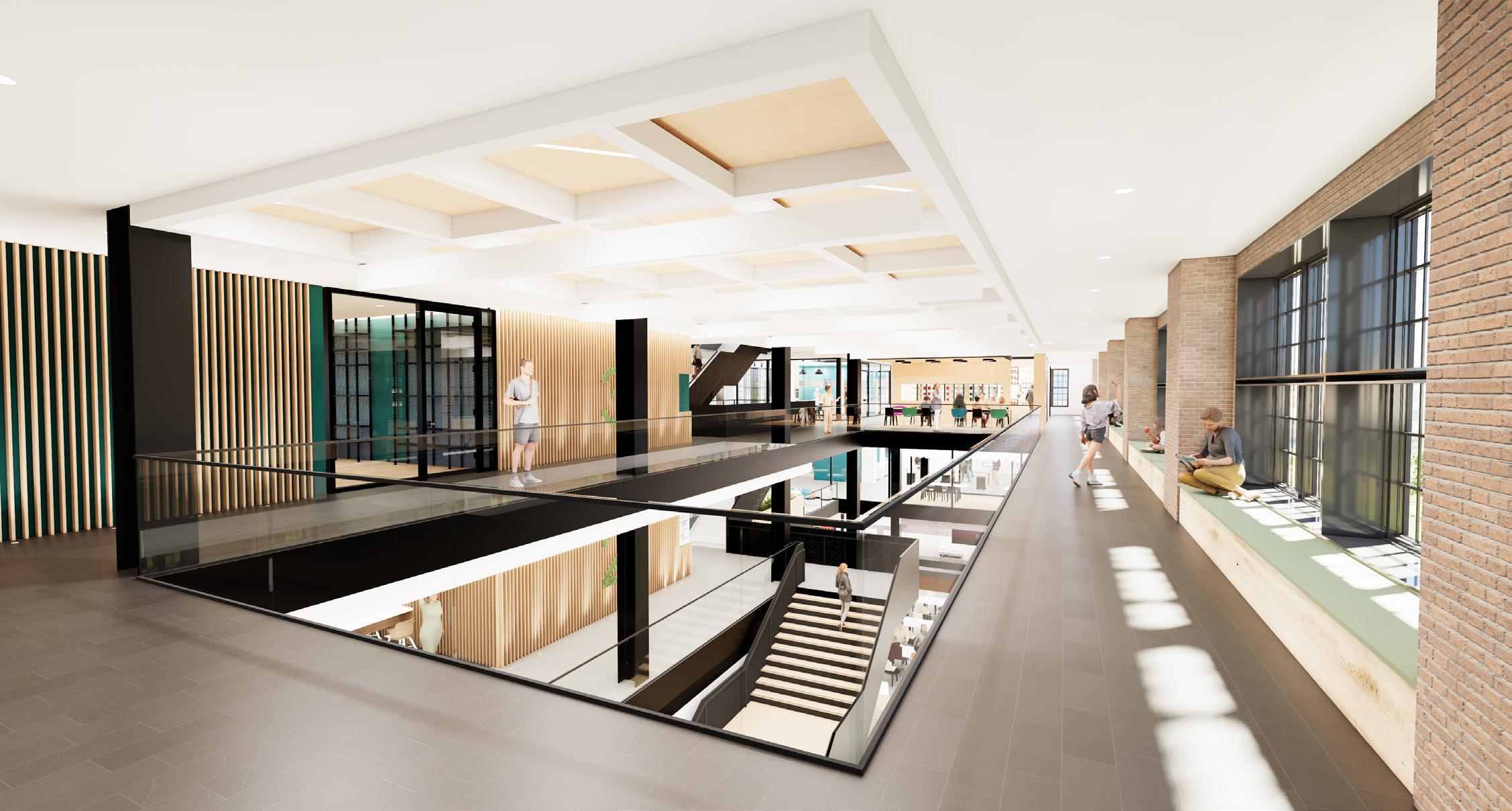
Third Floor Perspective
Third Floor Library Perspective
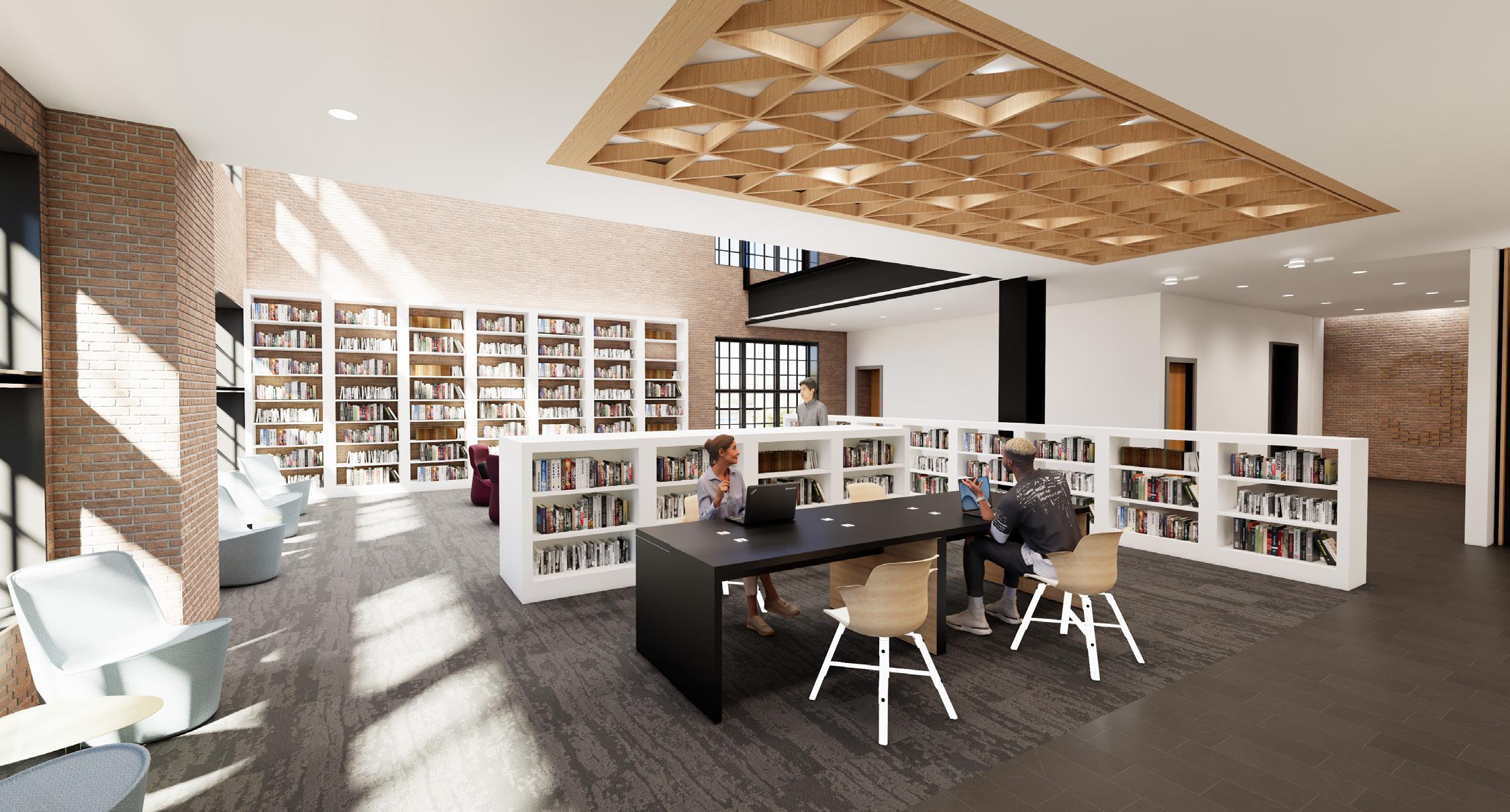
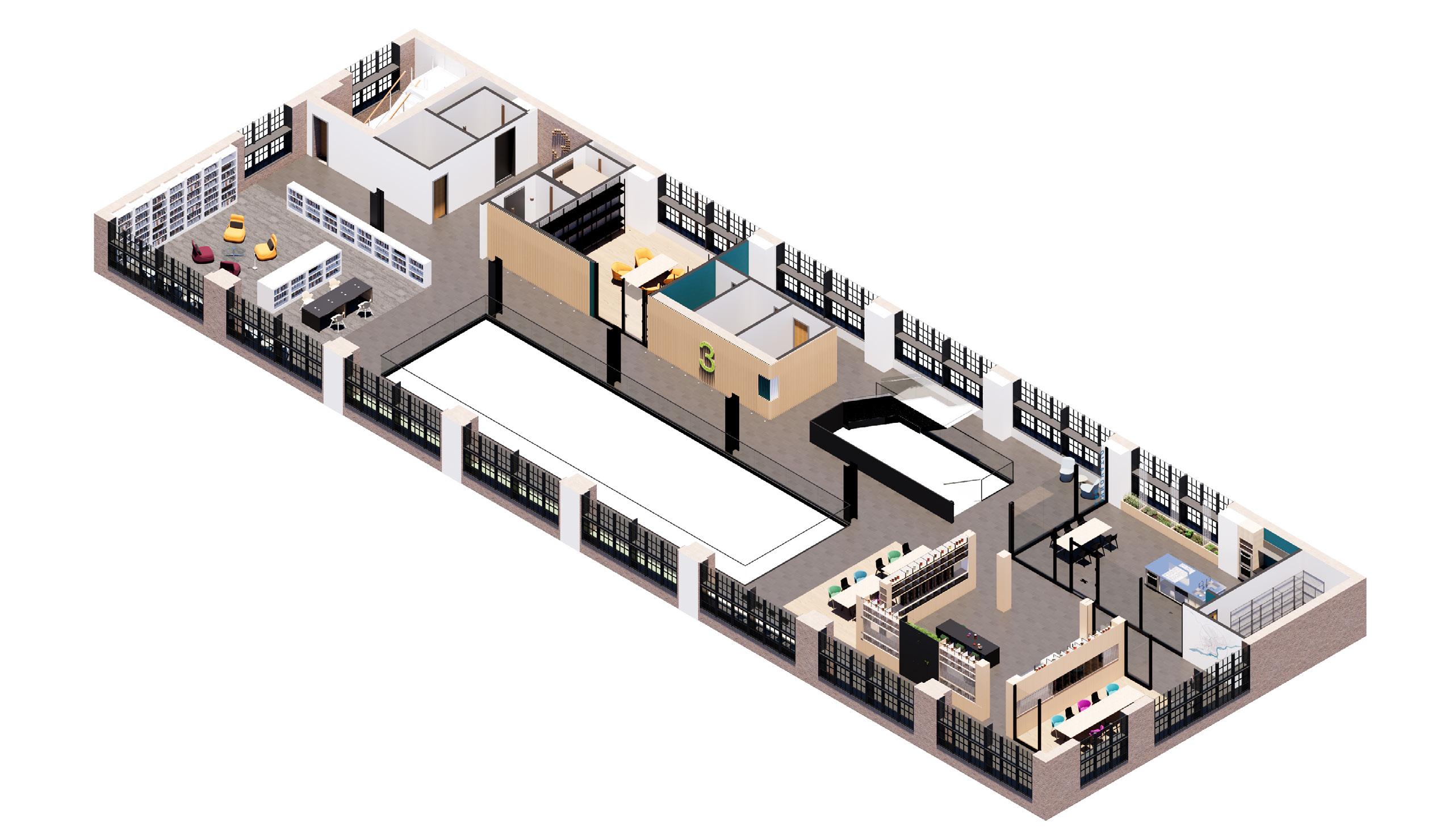
Process Sketch: Enscape 360: Library

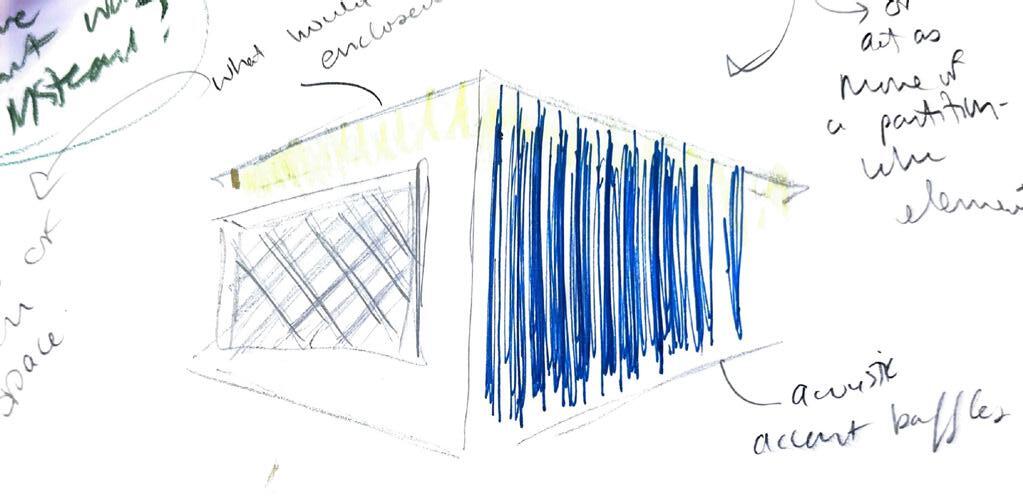

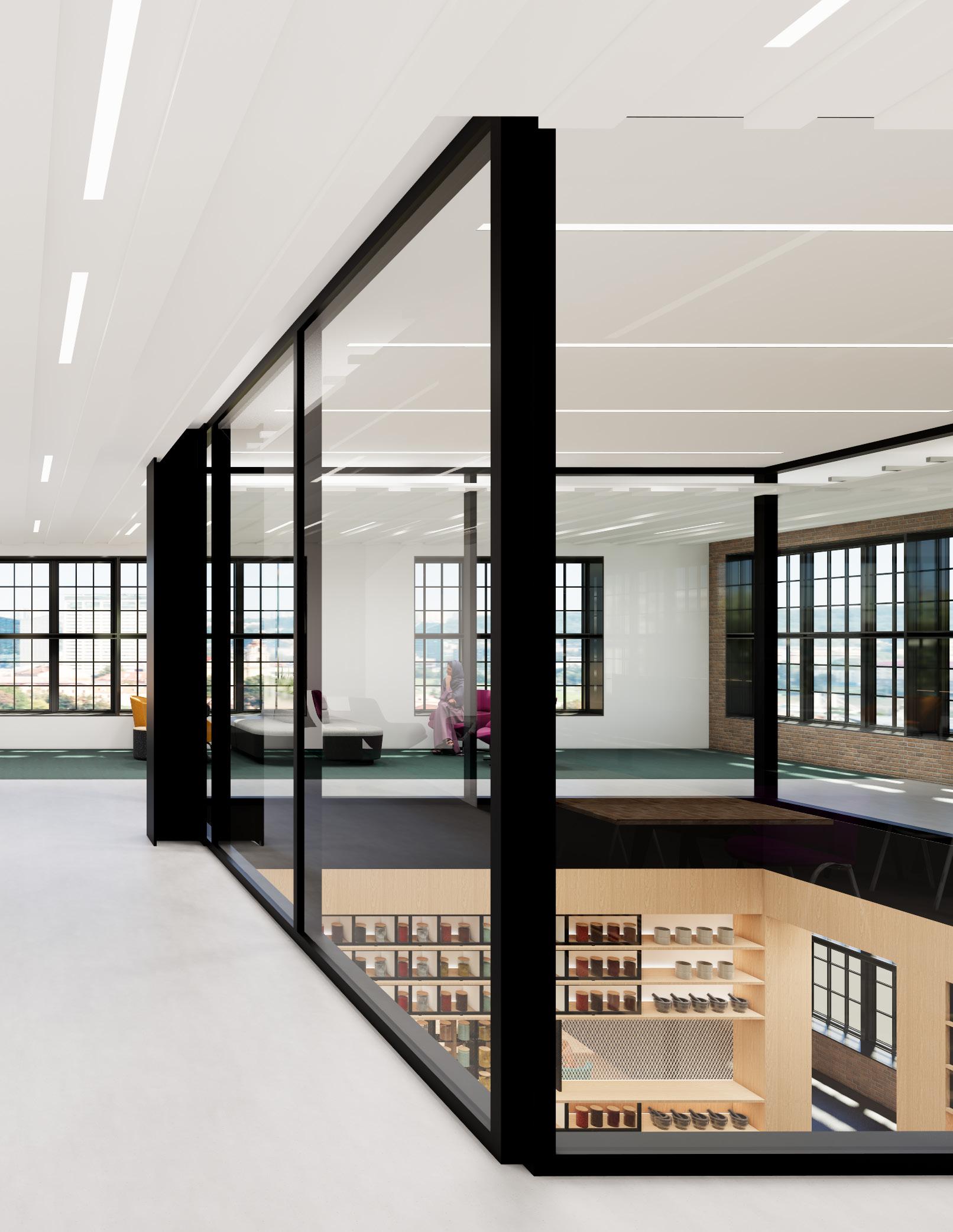

Fourth Floor Looking into Innovation Lab Perspective
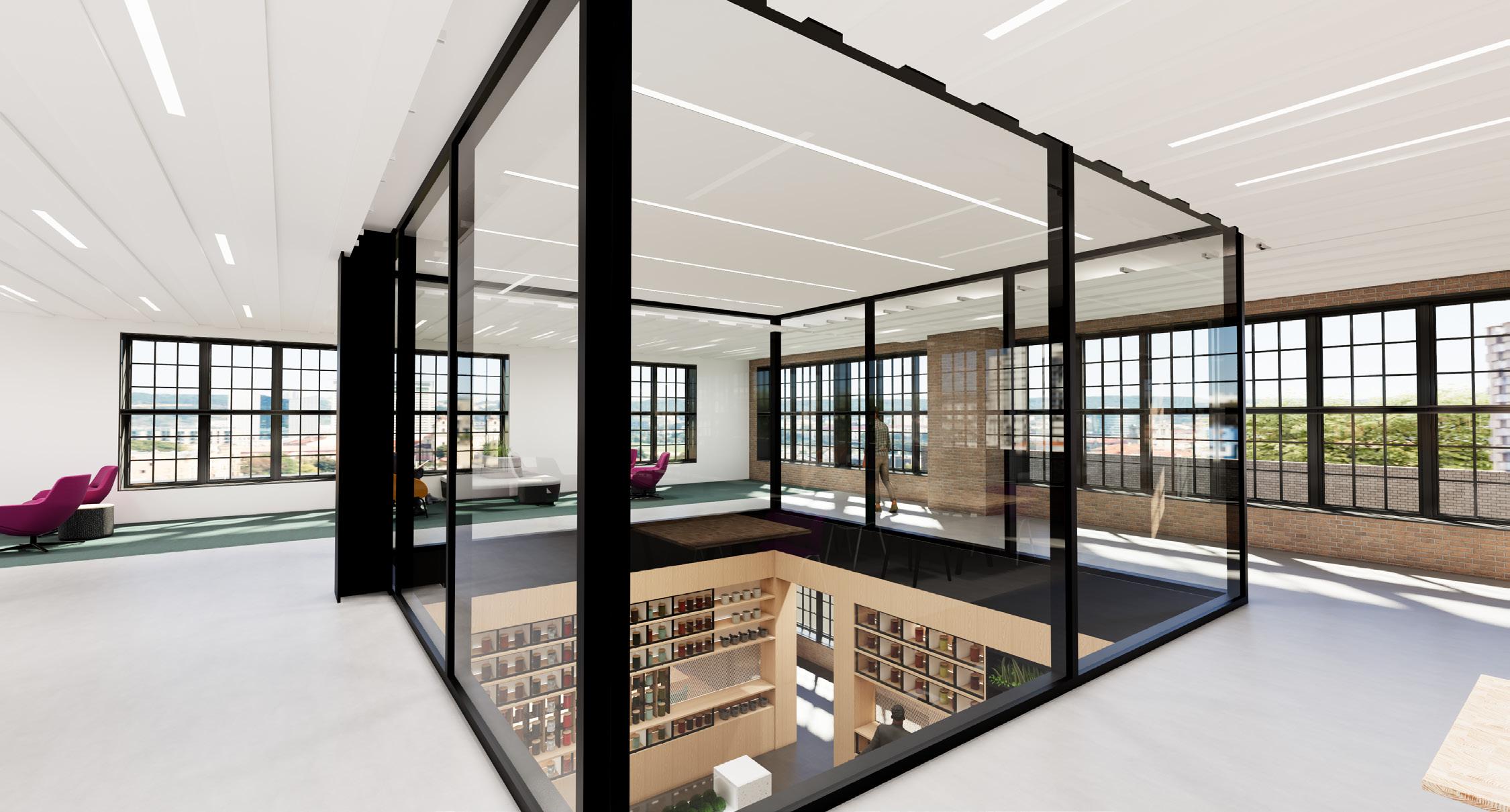
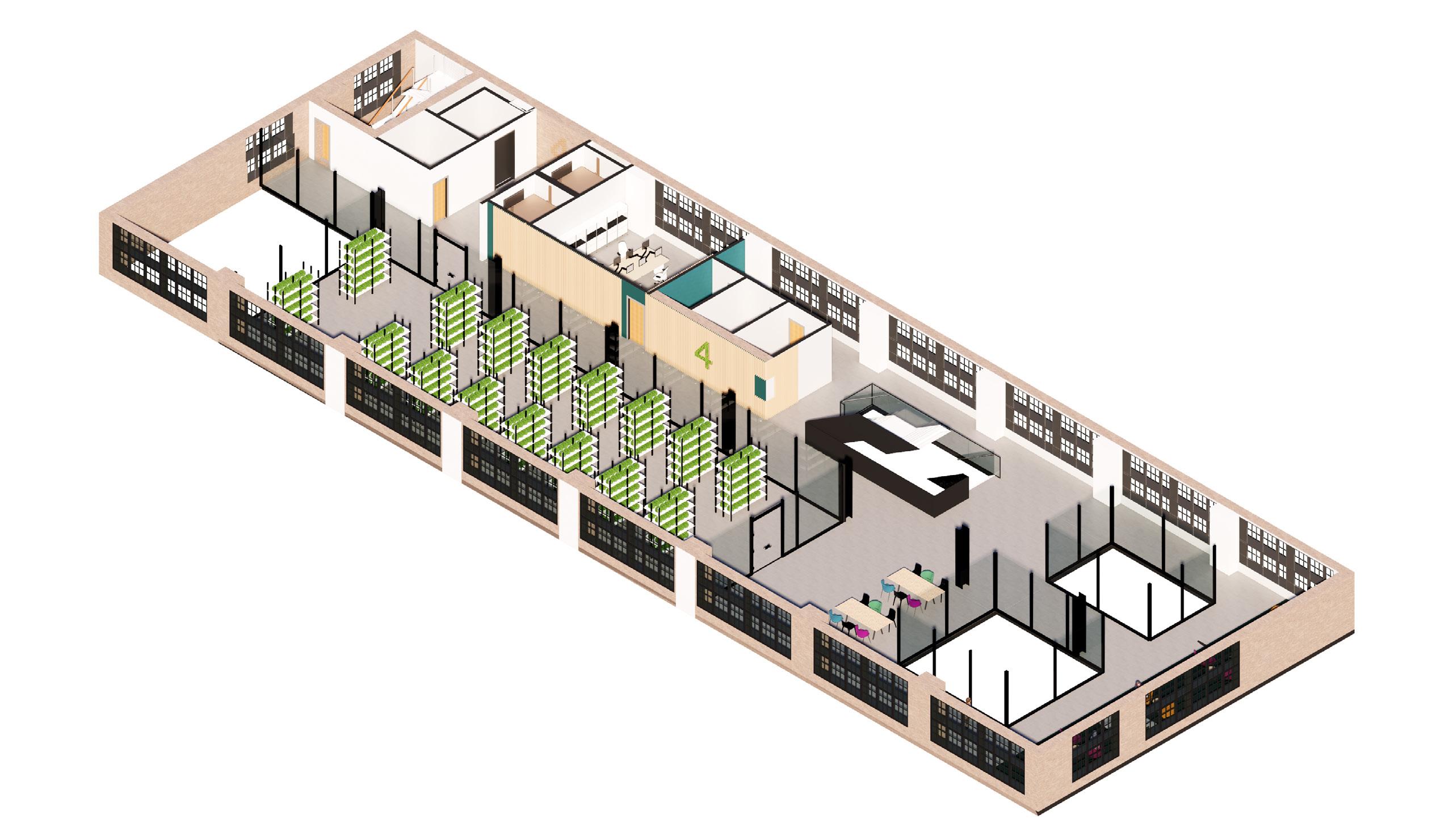
Enscape 360: Fourth Floor Viewing Area

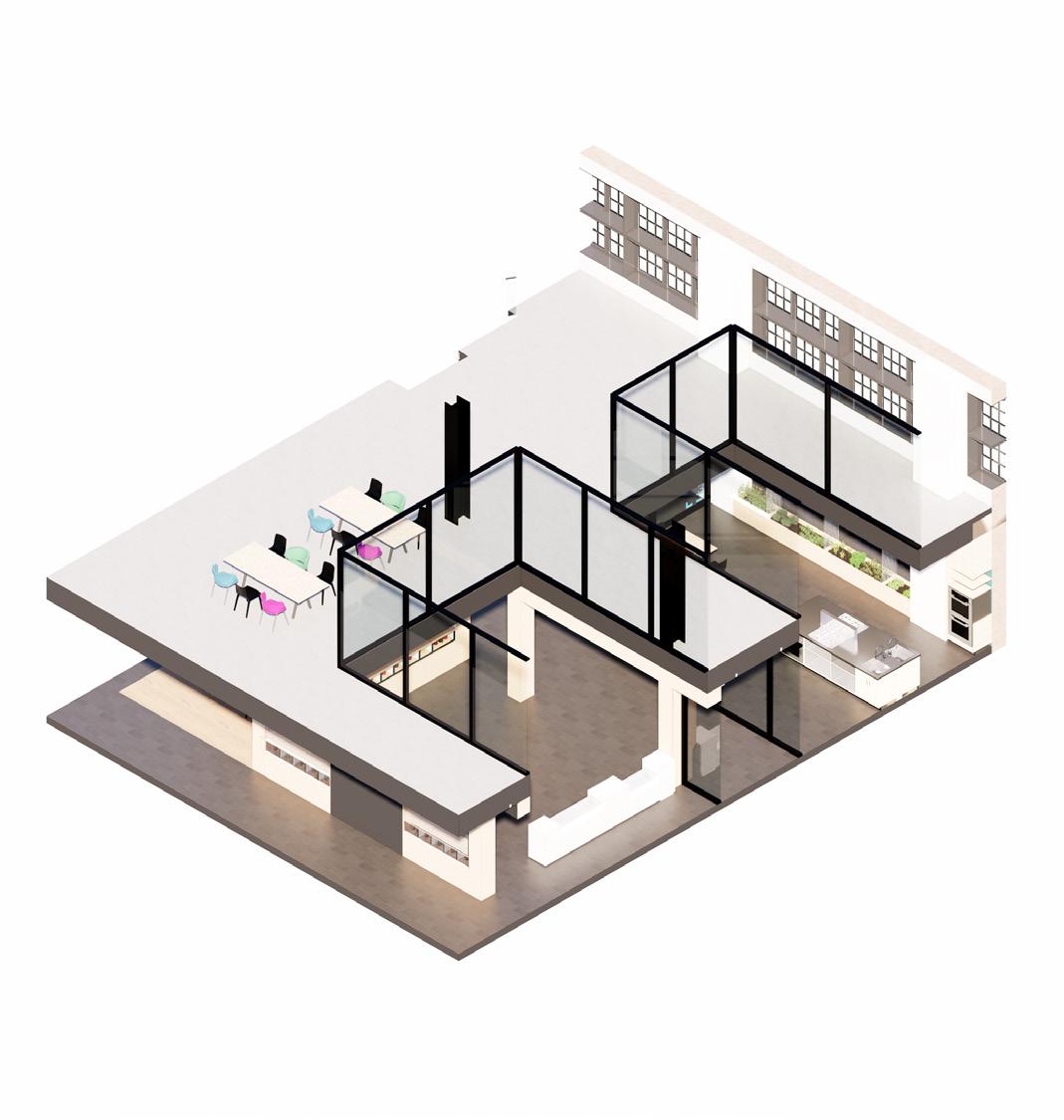
THIRD&FOURTHFLOOR VOLUMEINTERACTION AXONOMETRIC


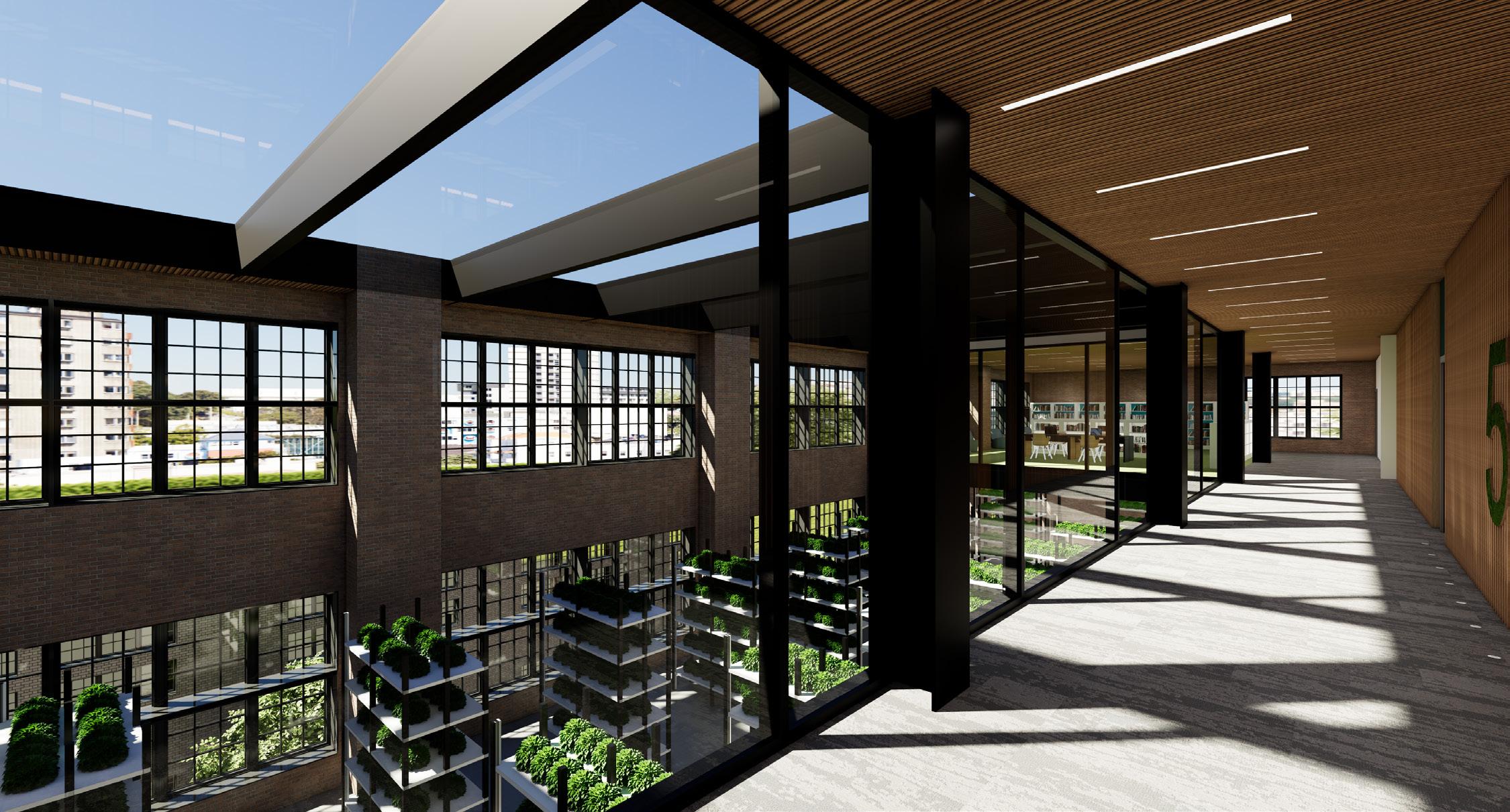

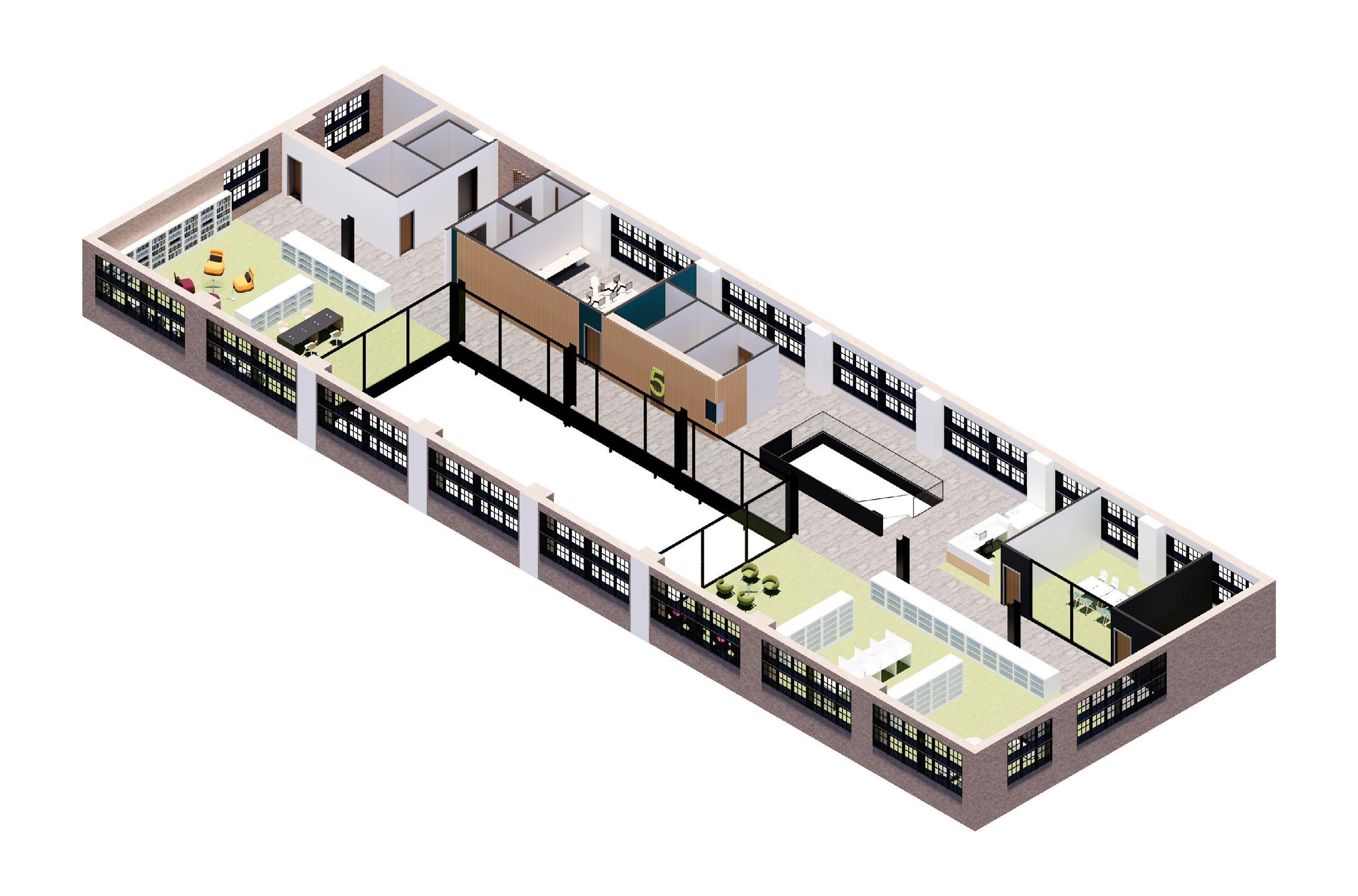
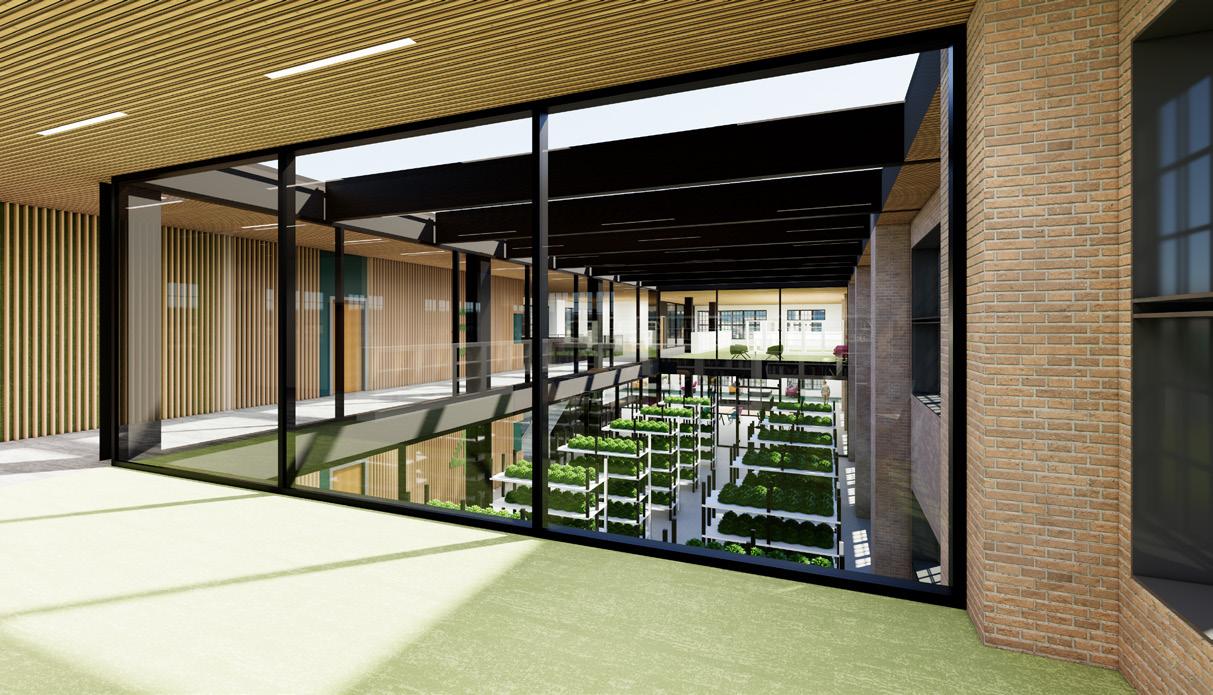
Process Sketch:
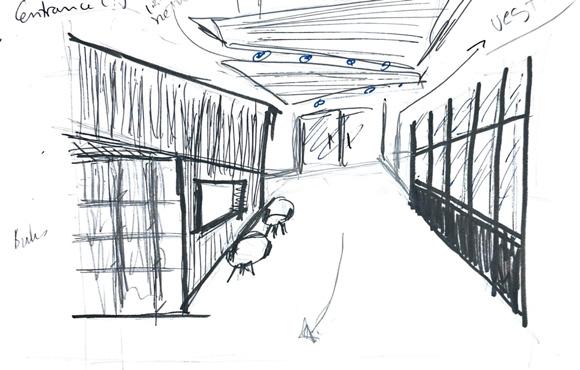


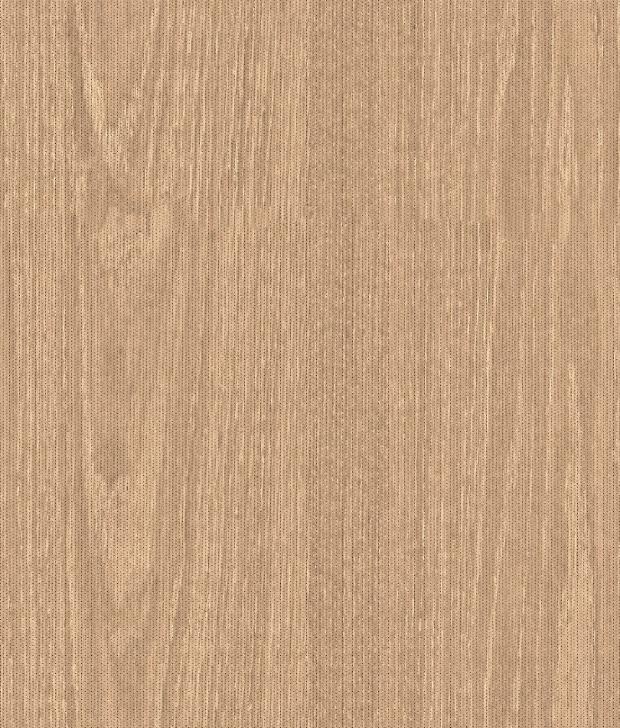
MATERIALS
FURNITURE
ACCESSIBILITY APPLICATIONS
WELL STANDARD APPLICATIONS
CODE RESEARCH
INTERIOR REQUIREMENTS & CODE
SOURCES
UPHOLSTERY:


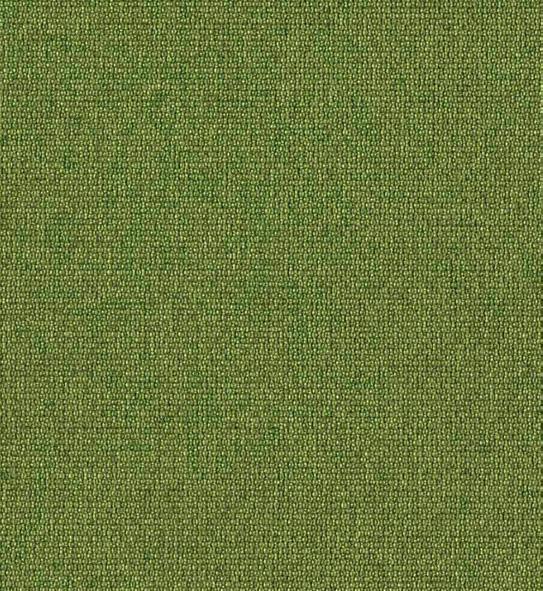
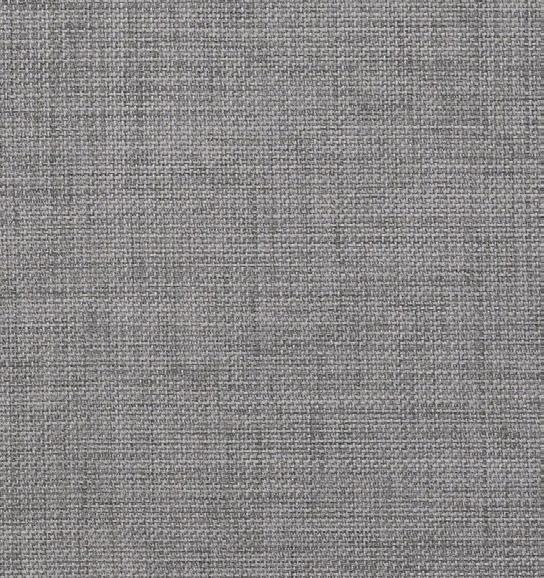
Brushed Flannel 3797-202
Designtex
Color: Yellow Gold
Abrasion: 45,000
Martindale Cycles
Low VOC, No PFAS, WELL, Contributes to LEED credits
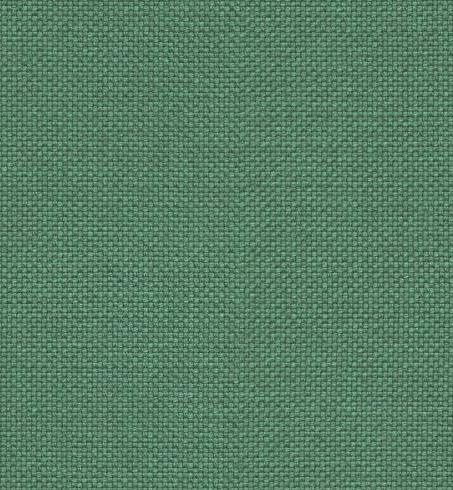
Balder Upholstery
Kvadrat
Color: 2635
Abrasion: 100,000
Martindale
Greenguard Gold, HPD
Used on Aston Club Lounge Chair
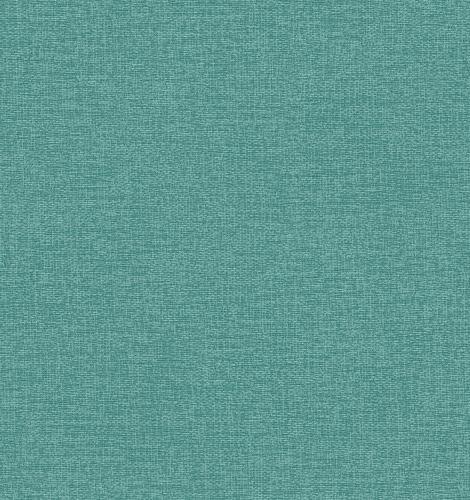
Melange 3492
Upholstery
Designtex
Color: Spring
Abrasion: 100,000
Wyzenbeek Double Rubs
Low VOC, No PFAS, WELL, Contributes to LEED credits
Alpacca Epingle
Maharam
Color: 001 Vellum
110,000 cycles Martindale, Greenguard Gold
Certified
Used on Pippin Moveable
Chair

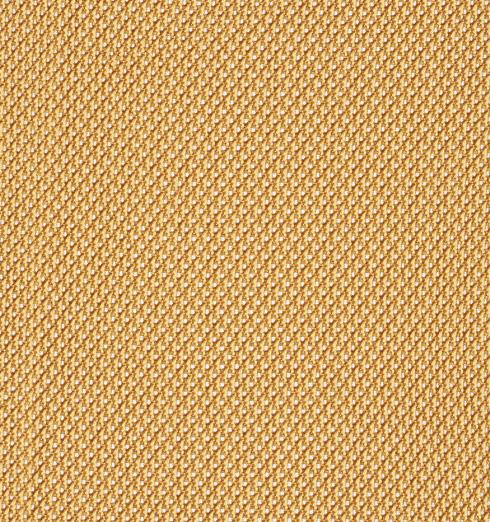
Alter Ego
Knoll Textiles
Color: Palm
Abrasion: 70,000
Wyzenbeek Published
FR Free, PFAS Free
Used on Funda Chair
Color Field
Knoll Textiles
Color: Seaglass
Abrasion: 100,000
Wyzenbeek Published
FR Free, PFAS Free
Used on Funda Chair
Planum
Kvadrat
Color: 916
Abrasion: 100, 000
Martindale
Greenguard Gold, HPD, EPD
Used on Djembe Stool
Cogent: Connect Steelcase
Color: Tumeric/Honey 5S16
Abrasion: 100,000
Double Rubs
Used on Hosu Lounge Chair
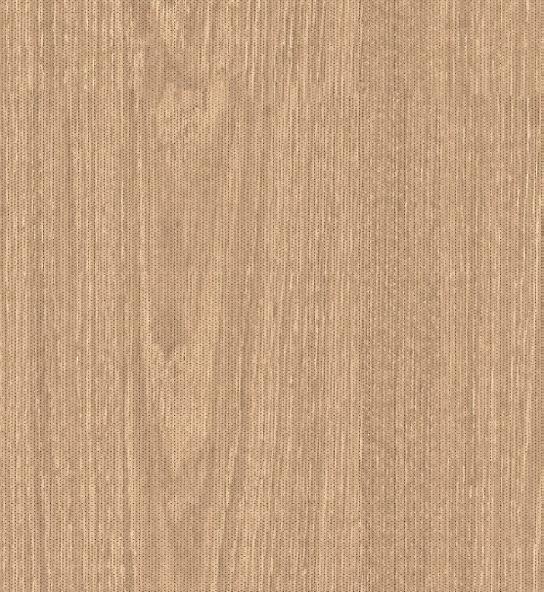
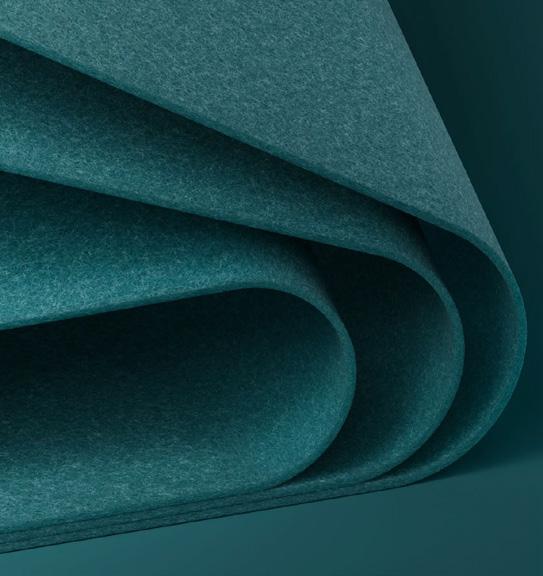
ACGI MicroPerf Panel
Armstrong World Industries
FSC Certified
Acoustic rating: 0.80 NRC
Legacy 3mm Felt
Turf Acoustics
Color: R22 Teal
LBC Red List Free, 100%

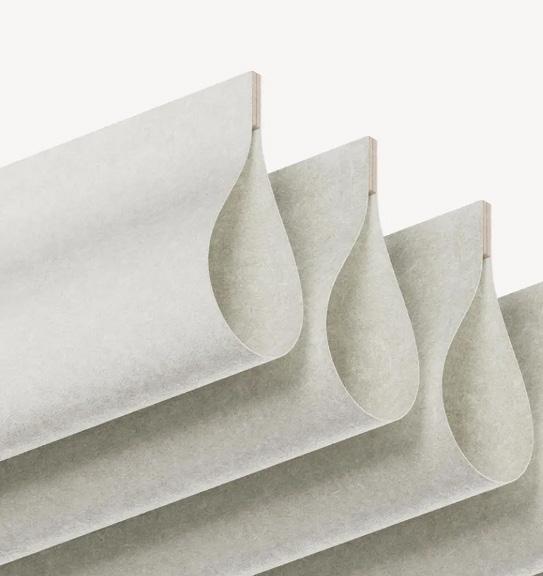
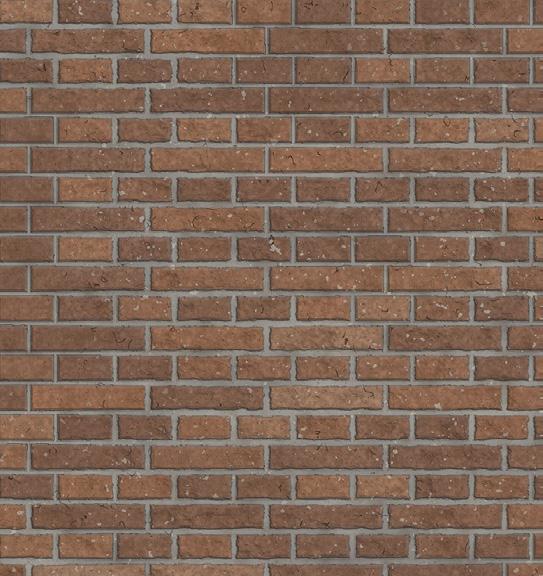
Brick Existing
Exterior/Interior Wall Surfaces (Mostly South Side)
REcyclable, Declare Labe
Used on Acoustic Ceiling Features
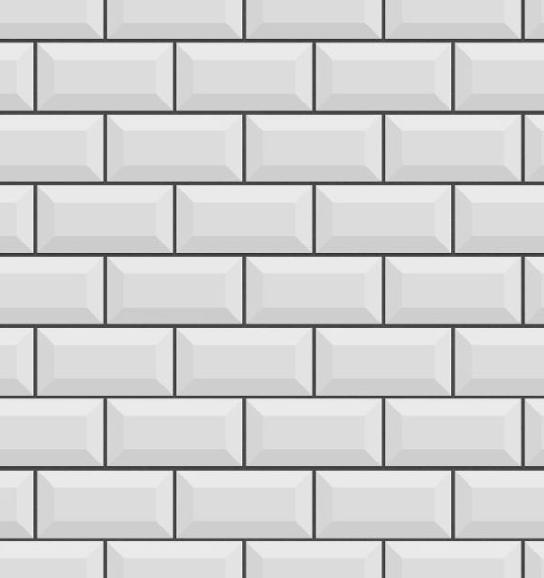
ARO PLank 4
Filzfelt
Plastic Free, FSC
60% pre-consumer
recycled PET, can contribute to LEED
Acoustic rating: 0.65 NRC
Used on Core Walls
Drop Acoustic Ceiling
Baffle (9mm)
Turf Acoustics
60% pre-consumer
recycled PET, Red List Free, Plastic Free, FSC
Acoustic Rating: 0.85 NRC
Area: Teaching Kitchen

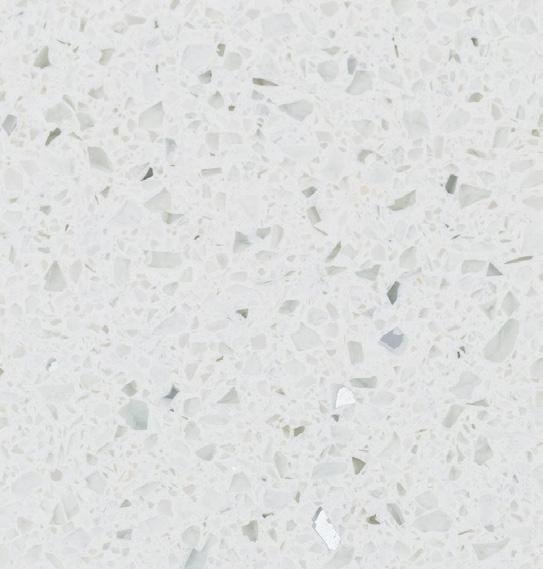
Subway Tile Daltile
Color: White 0100
Zerotox
Area: Level 1 Cafe, Level 2 Teaching Kitchen, Level 3 Ingredient Cafe, Level 4 Lounge
Stainless Steel Locally Sourced
Corrosion Resistance, EPD
Used on kitchen, counter surfaces
Whitney Quartz Cambria
Sustainably harvested
Used on Market, Ingredient Library
Checkout Stations
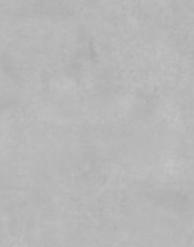
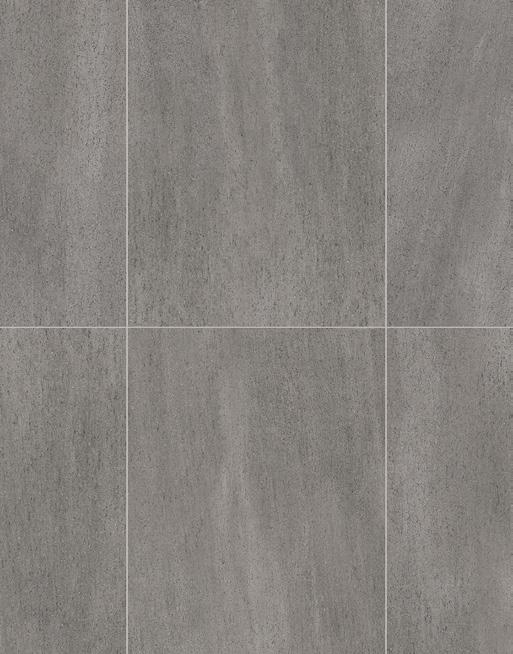
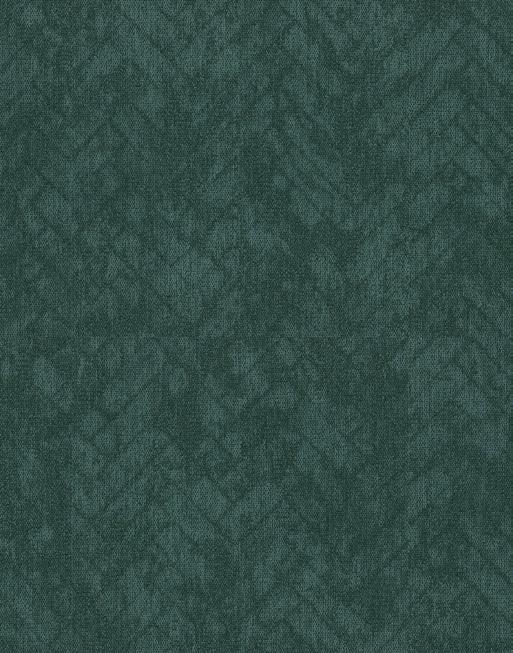
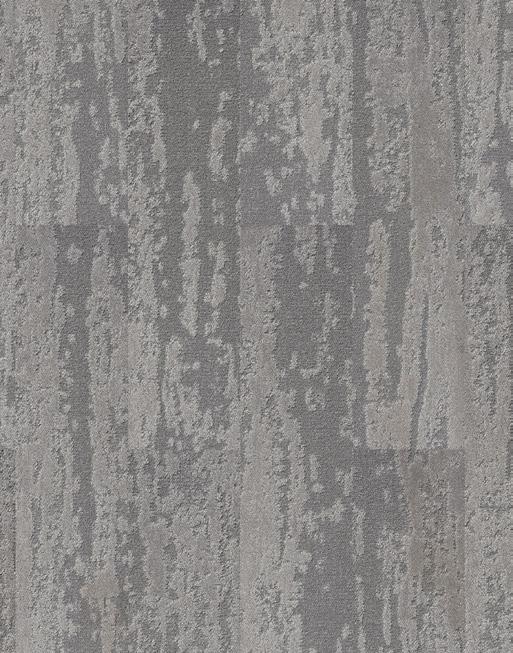
Concrete
Existing
Refinished
Finish: Semi-Polished
Level: 1-5
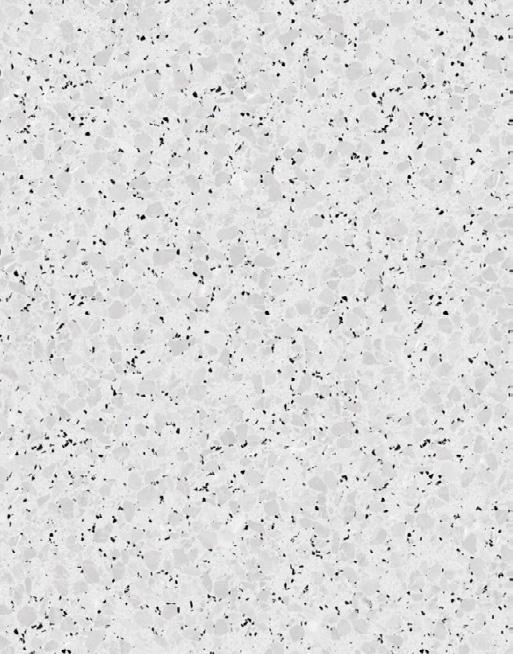
Astronomy Floor Tile
Daltile
Color: Solstice
Finish: Matte Size: 24” x 6”
Zerotox, Stepwise, Made from pre-consumer recycled materials
Level: 3
Upbeat Carpet Tile
Shaw Contract
Color: Optimistic
Style: 5T490-90375
Monolithic Size: 18” x 36”
52% Recycled Content, Cradle to Cradle Certified (Silver Level)
Level: 1, 2, 5
Discover Carpet Tile
Shaw Contract
Color: Dune
Style: 5T217-15105 Ashlar
Size: 12” x 48”
NSF 140 | Gold, 62%
Recycled Content, Cradle to Cradle Certified (Silver Level)
Level: 2, 3, 5
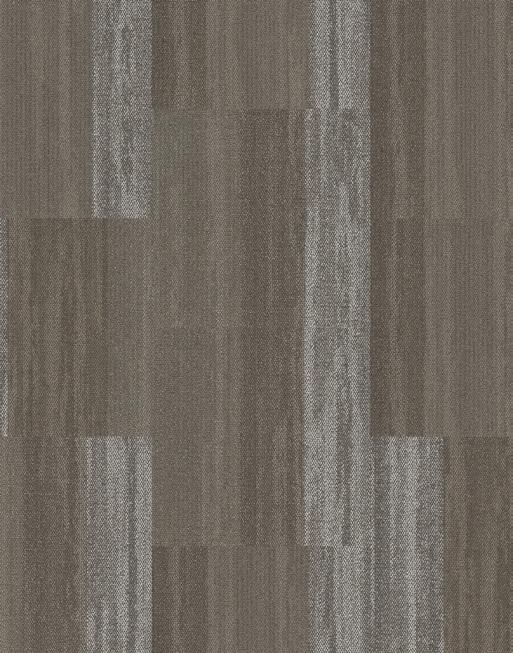

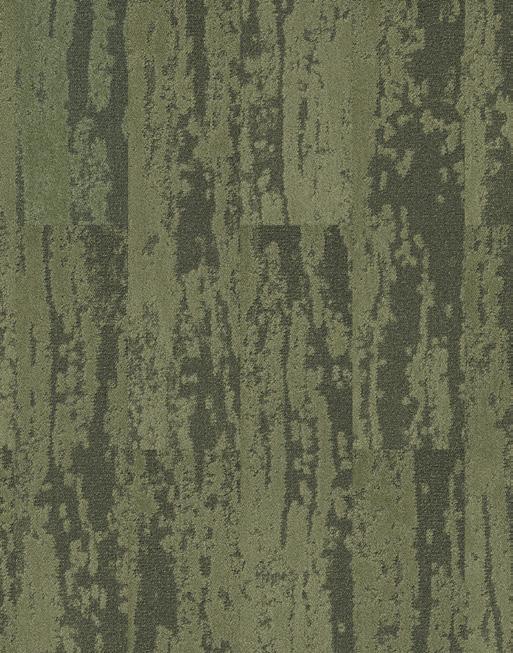
EZPour Epoxy 158 Flooring (Groutless) Terrazzco
Finish: Non-slip; Zero VOC, made from recycled materials; Greenguard Gold; can contribute to LEED points
Level: 1 (Commercial Kitchen), Level 3 (Innovation Lab)
Sea Edge Carpet Tile
Shaw Contract
Color: Village Cloud
Style: 5T173-72757 Ashlar; Size: 24” x 24”
NSF 140 | Gold, 58%
Recycled Content, Cradle to Cradle Certified (Silver Level)
Level: 1 Multipurpose
Benchmark Oak Flooring
Barham and Sons
Style: Plank Major 170 Size: 6.5” x 15.75”
Environmentally Friendly, 100% Recyclable
Level: 2 (Teaching Kitchen), Level 3
Discover Carpet Tile
Shaw Contract
Color: Moss
Style: 5T217-15326 Ashlar
Size: 12” x 48”
NSF 140 | Gold, 62%
Recycled Content, Cradle to Cradle Certified (Silver Level)
Level: 5
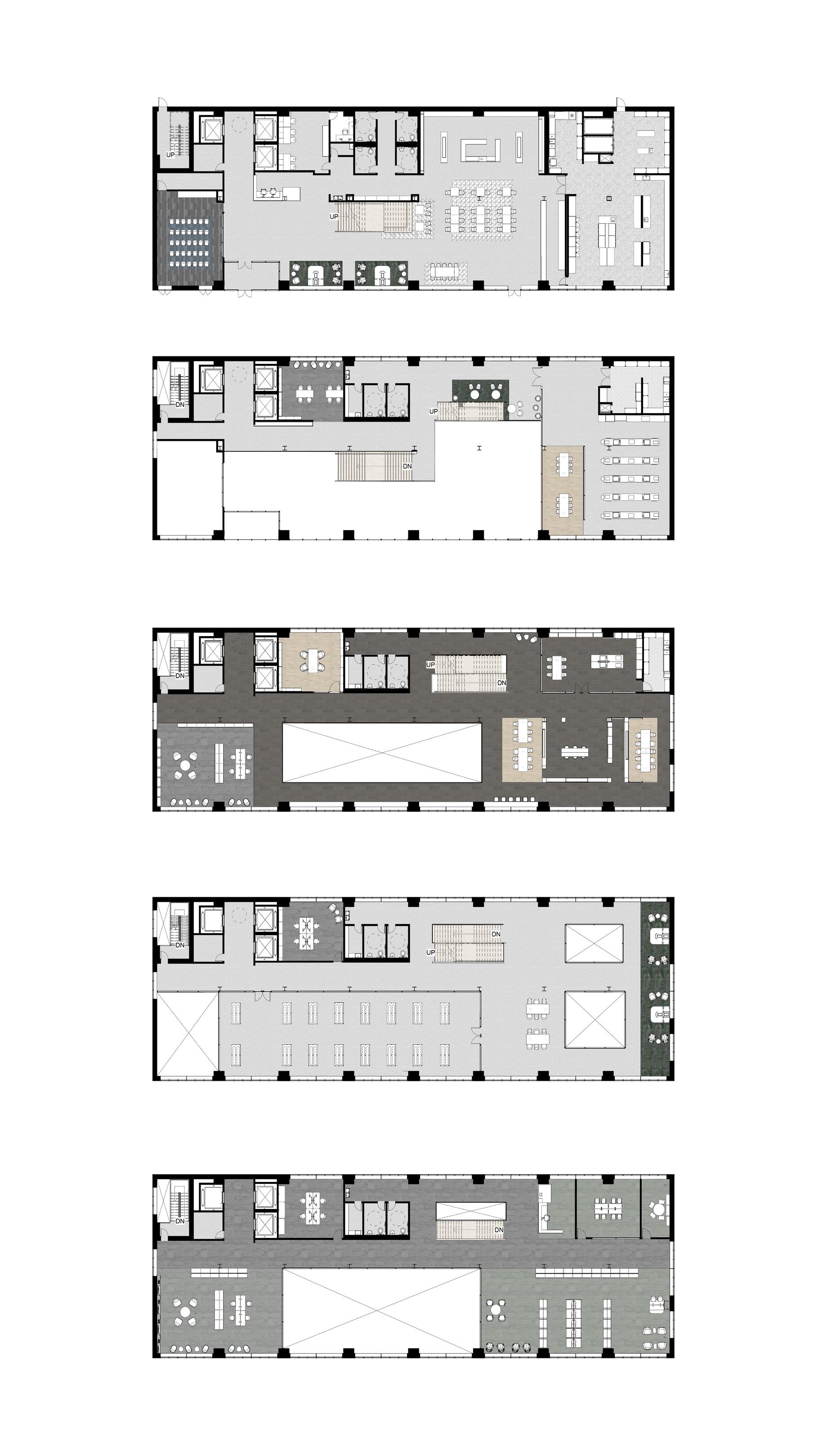
Level 1
Existing Concrete
Upbeat Carpet Tile
EZPour Epoxy 158 Flooring
Sea Edge Carpet Tile
Level 2
Existing Concrete EZPour Epoxy 158 Flooring
Barham and Sons
Discover Carpet Tile (Dune)
Level 3
Existing Concrete
EZPour Epoxy 158 Flooring
Barham and Sons
Discover Carpet Tile (Dune)
Astronomy Floor Tile
Level 4
Existing Concrete Upbeat Carpet Tile
Discover Carpet Tile (Dune)
Level 5
Existing Concrete
Discover Carpet Tile (Dune)
Discover Carpet Tile (Moss)

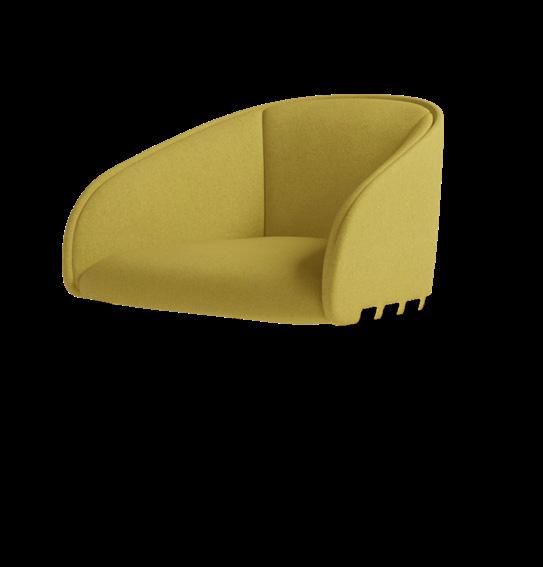
Inyo Chair
Martin Brattrud
Red List Free, SCS Indoor Advantage GoldSeating
Area: Level 1, 4
Community Lounge
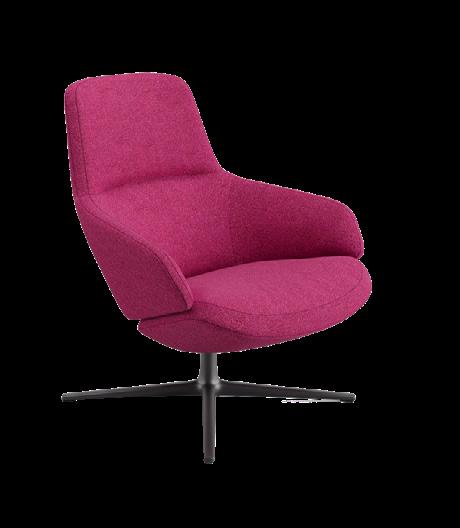
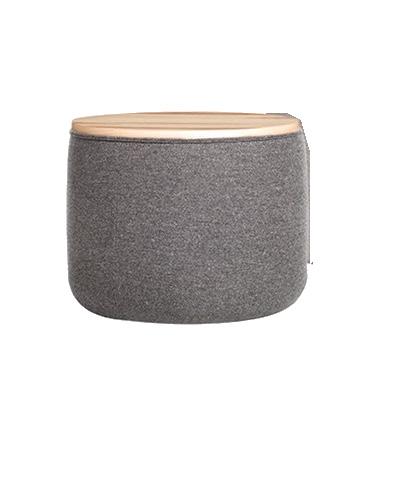
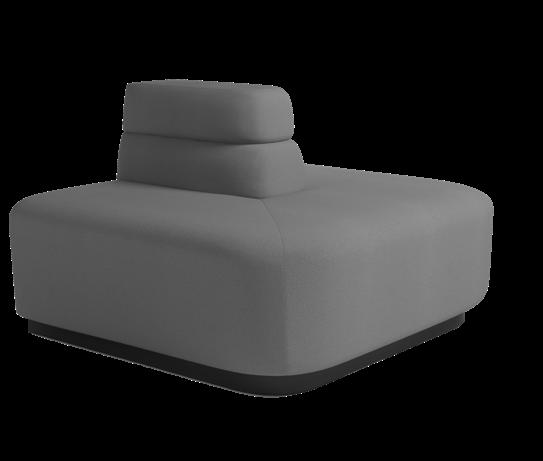
Aston Club Lounge Chair 2402
Arper S.P.A.
Made from postindustrial recycled plastic; VOC free
Area: Level 1, 4
Community Lounge
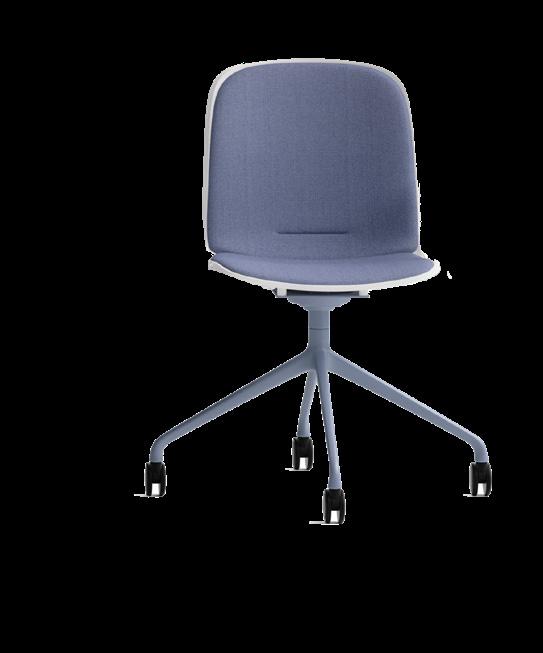
Cavatina Chair
Steelcase
SCS Indoor Advantage Gold- Furniture
Area: Level 1, 5
Mulitpurpose Room
Base: Caster
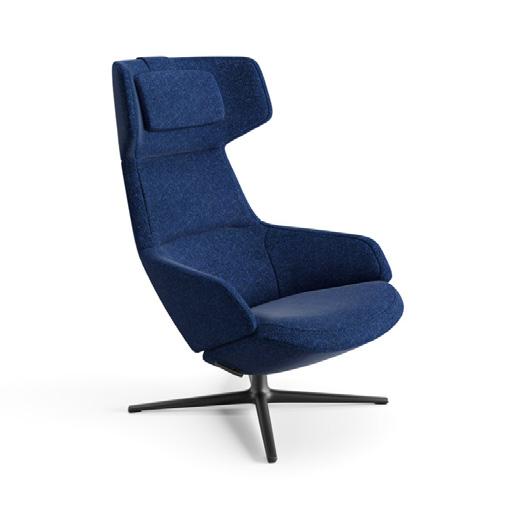
Aston Club Lounge Chair 2400
Arper S.P.A.
Made from postindustrial recycled plastic; VOC free
Area: Level 5 Library
Breck Table Hightower
Contributes to LEED LowEmitting Materials Credit Contributes to WELL
Building Standard
Area: Level 1, 4
Community Lounge
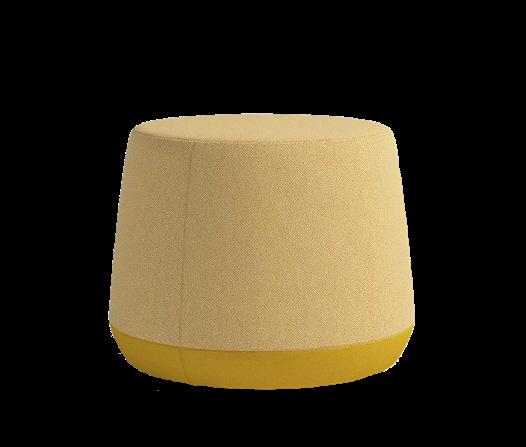
Lido Pouf
Martin Brattrud
Red List Free, SCS Indoor Advantage GoldSeating
Area: Level 2 Lounge, Level 5 Library
Las Filas Banquette
Martin Brattrud
Red List Free, SCS Indoor Advantage GoldSeating
Area: Level 1, 4
Community Lounge
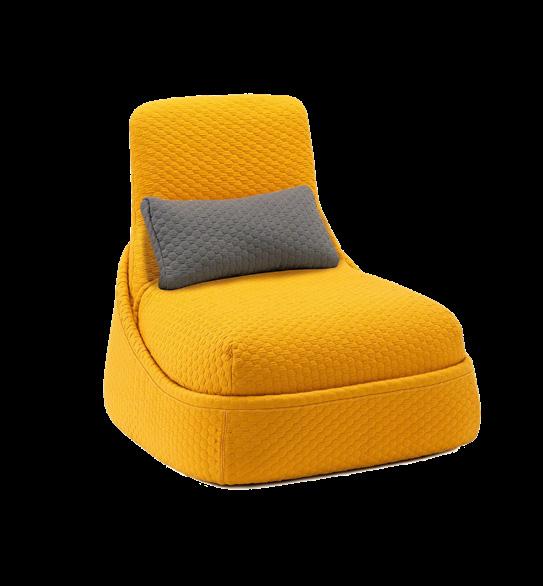
Hosu Lounge Chair
Coalesse
SCS Indoor Advantage Gold- Furniture- Gold
Area: Level 3, 5 Library
Upholstered in custom designed Hexa fabric.
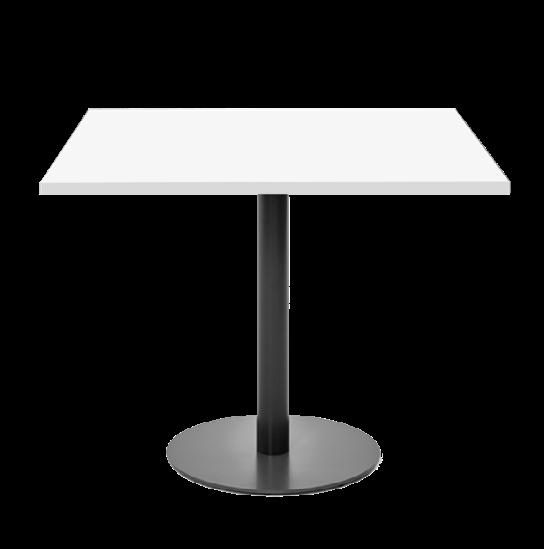
Tier 900 Square
Cafe Table NaughtOne
Can contribute to LEED Credit, Well Building Standard
Area: Level 1 Cafe
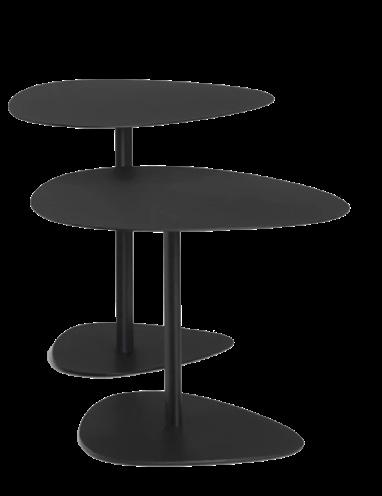
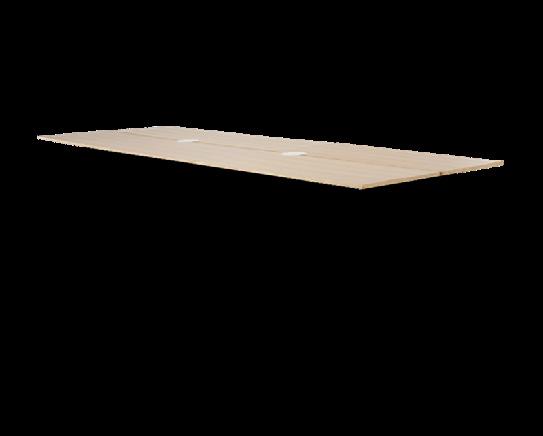
Sunda 1- Low Level Table Allermuir
Made from 50% Recycled Content
Area: Level 3, 5 Library
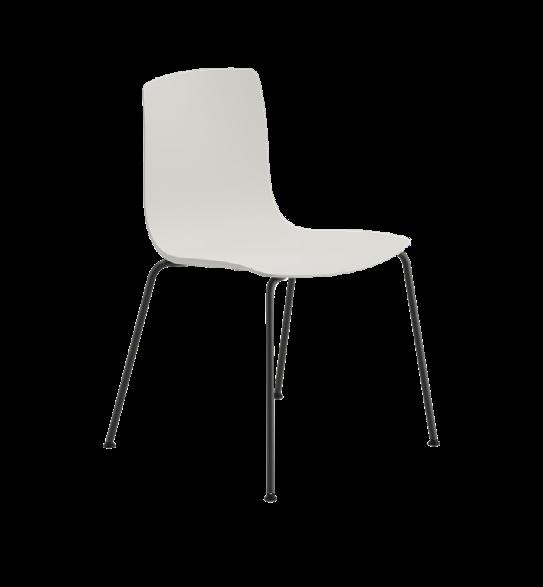
Aava Chair
Arper S.P.A.
FSC Certified, Greenguard Gold
Area: Level 1 Cafe, Level 2
Teaching Kitchen, Level 3
Ingredient Cafe, Level 4 Community Lounge
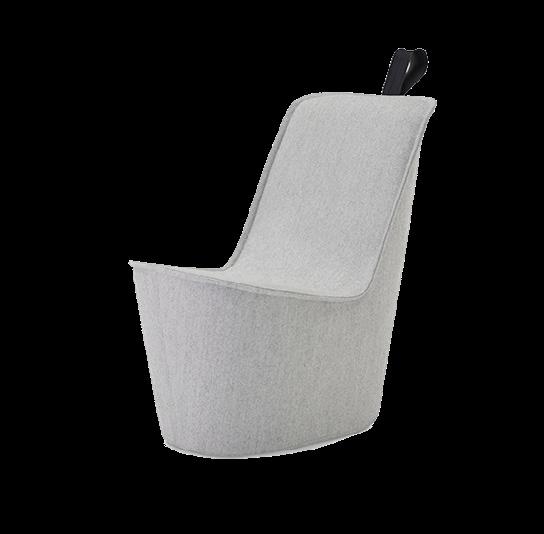
Pippin Moveable Chair NaughtOne
Can contribute to LEED Credit, Well Building Standard
Area: Level 2 Community room, Level 3, 5 Library
Morse Table NaughtOne
Plastic Free, FSC Certified, Low VOC
Area: Level 2 Teaching Kitchen, Level 3
Ingredient Cafe, Level 4 Community Lounge
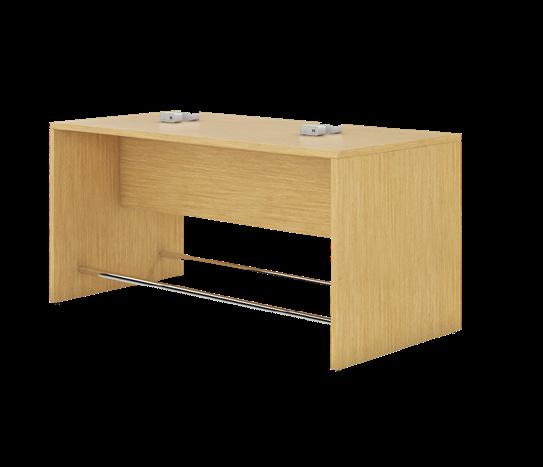
Hub Thesis Table
Teknion
Sustainably sourced
Area: Level 2 Community Lounge, Level 3 & 5 Library
Finish: Black Laminate
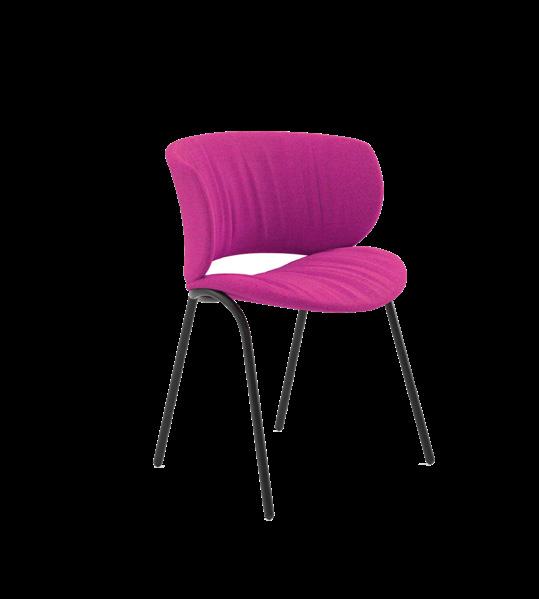
Funda Chair Viccarbe
VOC-free Metal, Low VOC Material, 86% Recyclable
Area: Level 3 Ingredient Library, Level 4 Community Lounge
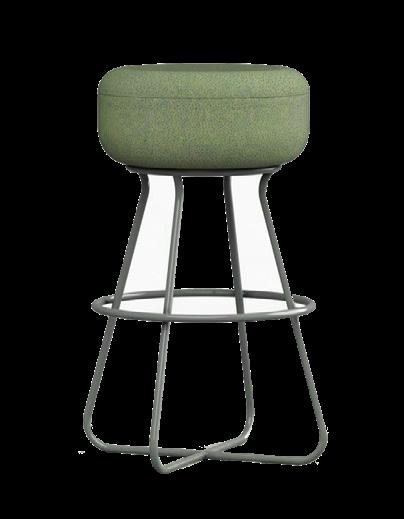
Djembe Stool Martin Brattrud
Red List Free, SCS Indoor Advantage GoldSeating
Area: Ingredient Cafe
Finsih: Kvadrat Planum-961
Principles of Universal Design
Universal design “is the design and composition of an environment so that it can be accessed, understood, and used to the greatest extent possible by all people regardless of their age, size, ability, or disability.”
1. Space is designed for people with diverse abilities and uses things such as different counter, table and chair heights to create an inclusive atmosphere.
1. Different seating styles are highlighted as a feature of the space to showcase preferences to style, sitting postures, materials, and heights. Each kitchen can address different tasks as needed.
2. Multi-purpose spaces can be configured to meet a variety of program/community needs.
3. Through many different seating options in each space, this addresses the range of individual posture preference and range of accessibility.
1. Wayfinding signage is located right next to the stair exit/ entrance to provide ease of navigation. Restroom location is beside the stair exit/entrance to provide ease of access.
2. Icons are used in wayfinding to increase understanding of programs and direction.
3. Large numbers, instead of words, are used to distinguish floors, making it more inclusive and intuitive t
1. Legibility is maximized through Color contrasts for way finding and other signage, making them easily perceptible to the users.
2. Color is used to distinguish important areas.
3. Icons are used in wayfinding to relay necessary information to effectively communicate understanding of space, regardless of the user’s sensory abilities.
1. The design minimizes hazards
2. Clear signage is used to emphasize entrance/exit points and key information.
1. The space can be used with a minimum fatigue level
2. Automatic door buttons are used for doors such as the main entrance.
1. Code minimums were exceeded to provide a large space to accommodate user’s size, posture, or mobility to foster an inclusive environment.
2. Different furniture options are used to address the need and preference for user’s, creating an inclusive environment regardless of user body size or mobility.
3. Different height tables are used in spaces to accommodate user ability and height.
4. The space uses clear lines of sight to important elements and spaces, regardless of seated or standing.
The WELL Building Standard is a performancebased system for “measuring, certifying, and monitoring features of the built environment that impact human health and well-being” and focuses on the intentional impact of the users.

1. Indoor air quality is optimized through using low VOC materials and through extensive air venting systems, especially in the kitchen areas.

1. The stair layout fosters physical activity and guides users to move more by having each stair entrance opposite of previous stair exit.
2. Stairs are a prominent feature in the space, encouraging users to interact with them, over using elevators (which are accessible, just not emphasized).

1. Materials selection focused on materials that met one or more of these requirements:Low VOC, contribute to LEED points, made from >50% recycled materials, carbon neutral, Cradle to Cradle certification (at least SIlver certification)
2. Use of low-hazard cleaning products that reduce impacts in indoor air quality

1. One of the goals of this space was to respond to community needs by creating an inclusive and empowering design program. This program addresses community needs such as access to food, access to knowledge, and access to social engagement. This space aims to look past the stigmas of people who come from different backgrounds to emphasize social equity. Throughout the space, sets of tables, or “Gather spaces,” are used to create moments where people can interact and learn from each other.
2. The zoned layout encourages collaboration across various ethnicities, education levels, and backgrounds among community members

1. To address factors that influence cognitive and emotional well-being, one of the main programs addresses gaps in access issues related to knowledge by providing literary (library) and sensory (ingredient library) sources to meet the varied styles of learning. In addition, the teaching kitchen and innovation lab areas are used to improve cognitive and physical health.
2. Access to daylight (through windows, curtain wall) and nature (use of plants throughout) is emphasized to boost mood and mental well-being.

1. To address factors that influence cognitive and emotional well-being, one of the main programs addresses gaps in access issues related to knowledge by providing literary (library) and sensory (ingredient library) sources to meet the varied styles of learning. In addition, the teaching kitchen and innovation lab areas are used to improve cognitive and physical health.
2. Access to daylight (through windows, curtain wall) and nature (use of plants throughout) is emphasized to boost mood and mental well-being.

1. Acoustic treatment in atriums/double-height spaces has an NRC rating o f>90. Walls surrounding the kitchens, restroom core, and elevator core have a minimum STC rating of 50. This aids in decreasing the hindrance of productivity, and focus, and minimizes uncomfortable environments.
2. Sound baffles and sound-absorbent materials are used throughout partitions and wallcoverings.
3. Zoning is used to lay out activities of similar noise levels and similar use types next to each other to minimize acoustical problems.
4. Sound transmission techniques are layered throughout the space, such as using air gaps between glass and glass and wall and material.
5. To address the exterior-to-interior sound transmission, carefully designed acoustic baffles are used (near windows). Opaque surface proportions of the enclosure are also optimized to combat the use of glass.
6. To address the amount of hard, reflecting surfaces (brick walls, concrete floors) that lead to the reduced amount of sound-absorbing surfaces, ceiling absorption is highlighted throughout the space through acoustic baffles and acoustic tiles (where applicable).

1. Controlled temperature throughout cooking areas and adjacent spaces via ventilation and air and cooling systems.
2. Use of operable shades to address the abundance of windows and to meet user preferences in the area(s).

1. Large glazing windows are used to increase access to daylight throughout the first three floors. In areas not directly adjacent to the glazing, windows are placed to increase access to daylight.
1A. Daylight analysis informed the location and sizing of shading devices to reduce glare.
2. Efficient lighting design techniques are implemented to focus on human health and visual acuity and comfort (such as using LED lighting and tunable lights where applicable).
3. Different levels of lighting are layered to aid in comfort and use of spaces.
3A. Ambient lighting is used to help with visual recognition and overall flexibility of space
3B. Task lighting is used to aid in lighting for specific activities. Specific controls are available to users to aid in meeting individual preferences.
3C. Focal lighting is used to emphasize wayfinding features on ceilings and walls

1. Availability, accessibility, and proximity of drinking fountains on every floor
2. Water filtration system improves water quality, and water fountains and water bottle refilling station encourage hydration and reduce plastic waste






(ICC), International Code Council. Digital Codes, codes.iccsafe.org/content/IBC2024P1. Accessed 6 May 2024.
“Articolo 2400.” The Project of Living, www.arper.com/us_EN/2400-20articolo-202400.html. Accessed 6 May 2024.
“Articolo 7625.” The Project of Living, www.arper.com/us_EN/7625-20articolo-207625.html. Accessed 6 May 2024.
“Beauty, Utility, Sustainability.” Designtex, 19 Apr. 2024, designtex.com/?_ gl=1%2A1l2zu2x%2A_ga%2ANzIxOTI2MzQ5LjE3MTQ4ODcxNDI.%2A_ga_ N0F4ZC4G1L%2AMTcxNTAwNzY3Ny40LjAuMTcxNTAwNzY3Ny42MC4wLjA.
“Benchmark Oak 3040 Plank.” Hardwood Oak Flooring, www.barhamandsons.com/Flooring/Engineered/Oak/ Plank/Benchmark-Oak/3040/. Accessed 6 May 2024.
“Bob Elegant Office Lounge & Dining Tables.” Coalesse, www.coalesse.com/products/tables/occasionaltables/bob-table/. Accessed 6 May 2024.
“Discover Tile 5t217 Carpet Tile Commercial Flooring.” ShawContract, www.shawcontract.com/en-us/ products/5t217. Accessed 6 May 2024.
“Drop.” Acoustic Ceiling Baffle, turf.design/products/drop. Accessed 6 May 2024.
“Groutless EZpour Epoxy 158: Terrazzo Epoxy Resin.” TERRAZZCO, 28 Mar. 2024, terrazzco.com/groutlessezpour-epoxy-158/.
GSB, T. (2021, April 23). LEED certification - the policies and practices. Go Smart Bricks. https://gosmartbricks. com/leed-certification-the-policies-and-practices/ “Hosu Convertible Lounge Chairs & Sofas.” Coalesse, www.coalesse.com/products/seating/lounge-seating/ hosu/#3d-models. Accessed 6 May 2024.
Nicole. (2022, December 12). The 7 principles of universal design - frolic studio: Sustainability-led Product Design & Innovation: Certified B Corp. FROLIC studio | Sustainability-led Product Design & Innovation | Certified B Corp. https://www.frolicstudio.com/insights/universal-design “Pippin.” Naughtone USA, 13 Apr. 2024, www.naughtone.com/us/products/pippin/. “Planum.” Kvadrat, www.kvadrat.dk/en/products/upholstery/13023-planum. Accessed 6 May 2024. “Seating.” Martin Brattrud, martinbrattrud.com/products/seating/benches/lido. Accessed 6 May 2024. “| Product: Textiles: Alpaca Epingle 001 Vellum.” | Product | Textiles | Alpaca Epingle 001 Vellum, www. maharam.com/products/alpaca-epingle/colors/001-vellum. Accessed 6 May 2024. Well. (n.d.). Standard: Well V2. WELL Standard. https://v2.wellcertified.com/en/wellv2/overview Well. German Green Building Association e.V. (2021, April 6). https://www.german-gba.org/en/well/ Wright, P. by A. (2011, May 3). Interactive web tool maps food deserts, provides key data. USDA. https://www.usda.gov/media/blog/2011/05/03/interactive-web-tool-maps-food-desertsprovides-key-data#:~:text=In%20the%20Food%20Desert%20Locator%20developed%20by%20 USDA%E2%80%99s,access%20to%20a%20supermarket%20or%20large%20grocery%20store
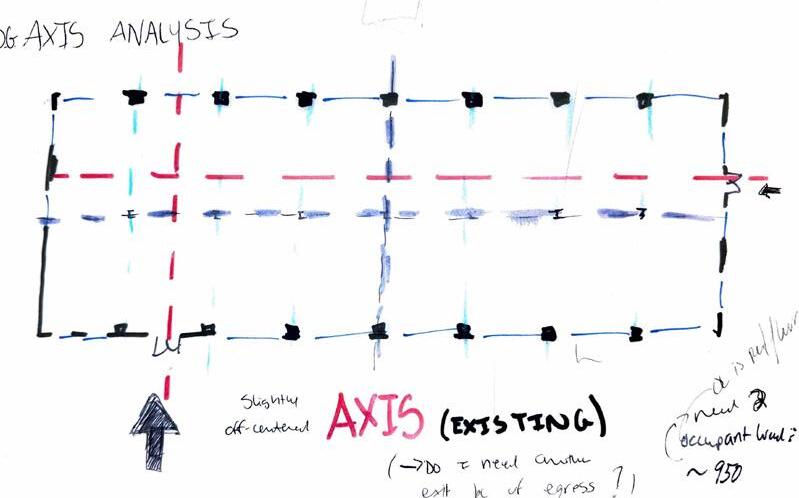


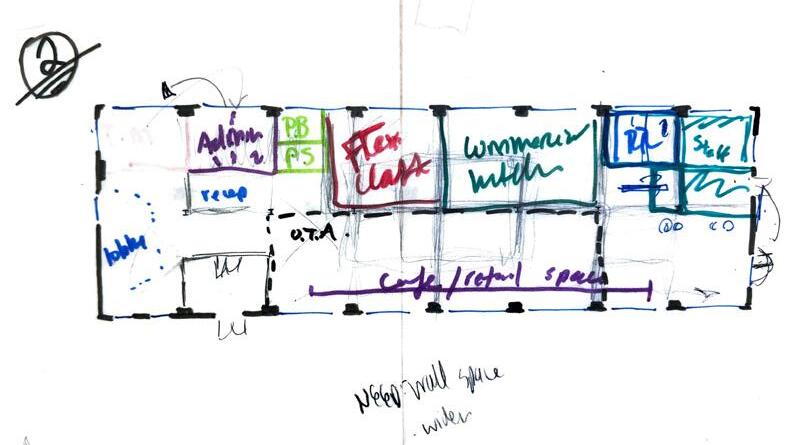
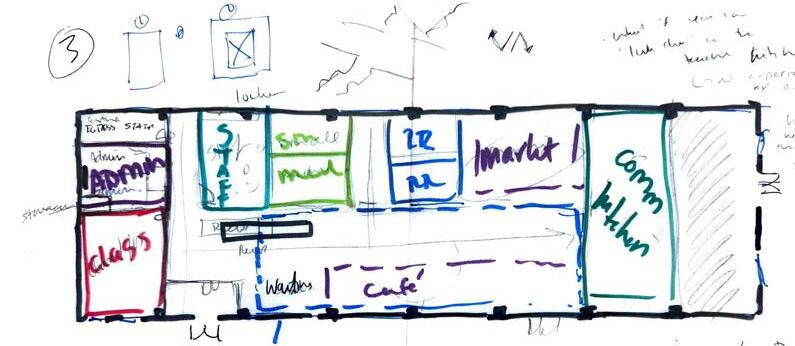
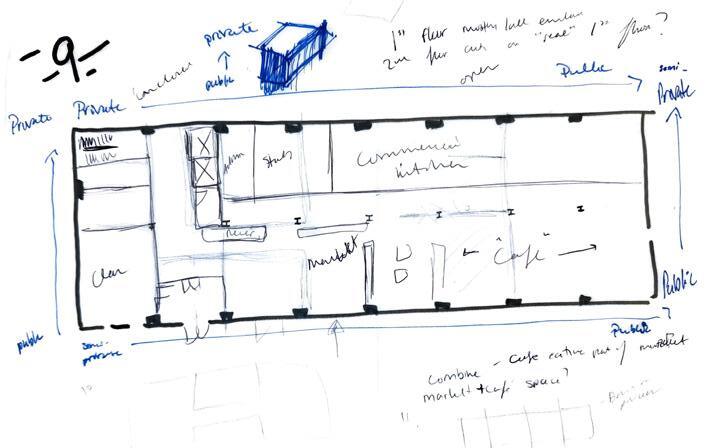
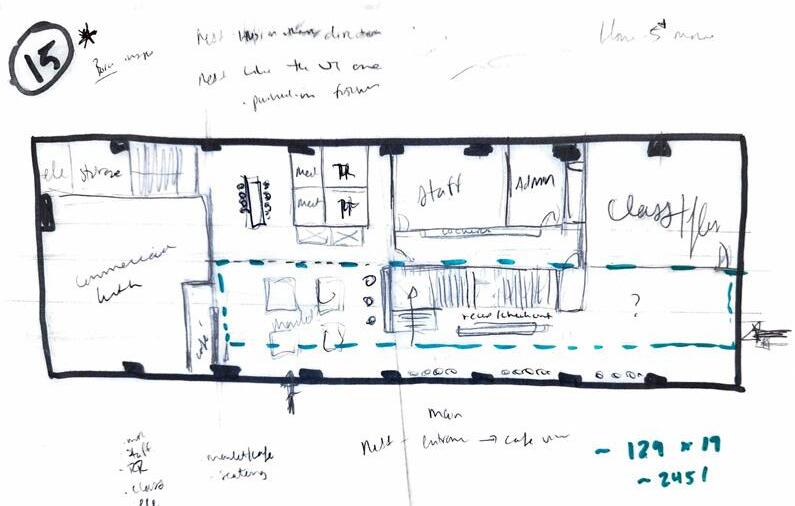
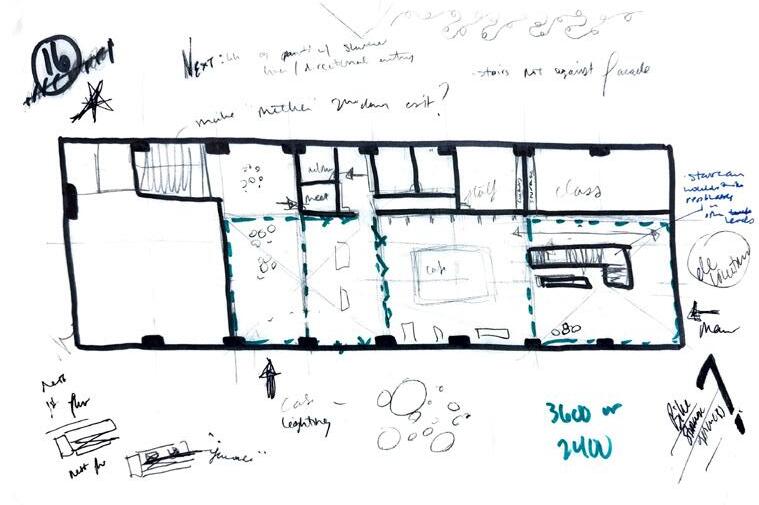
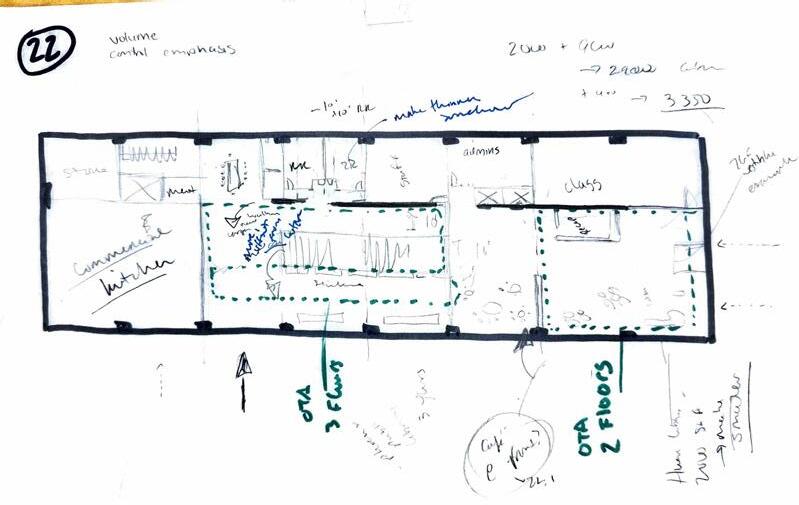
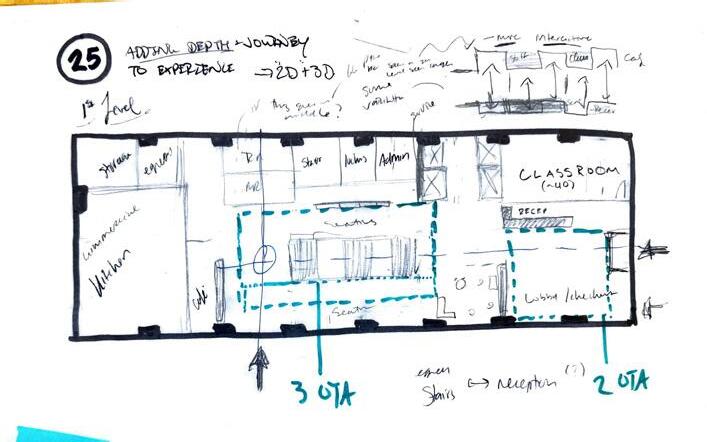
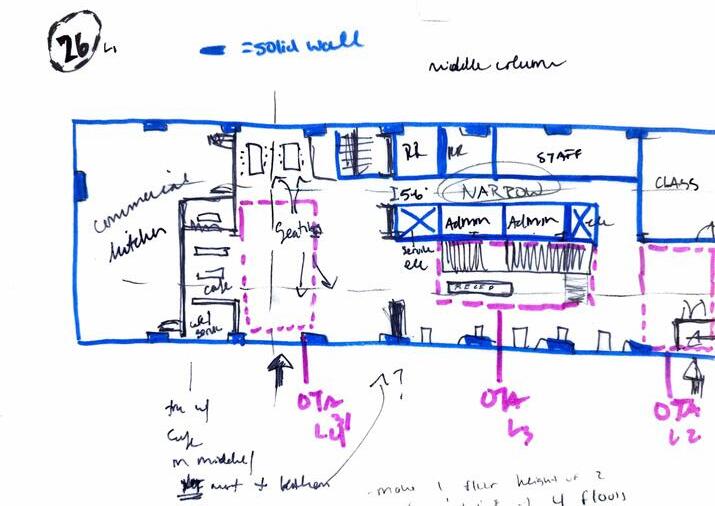
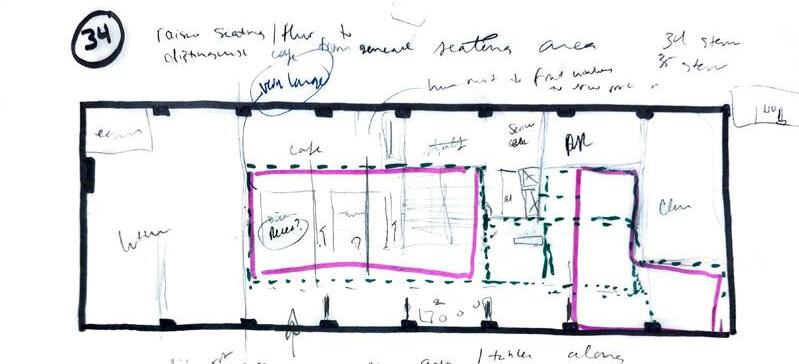
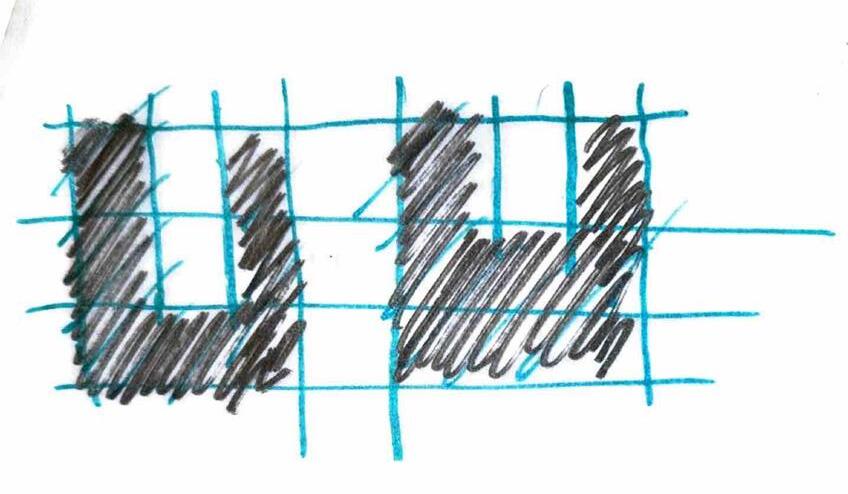

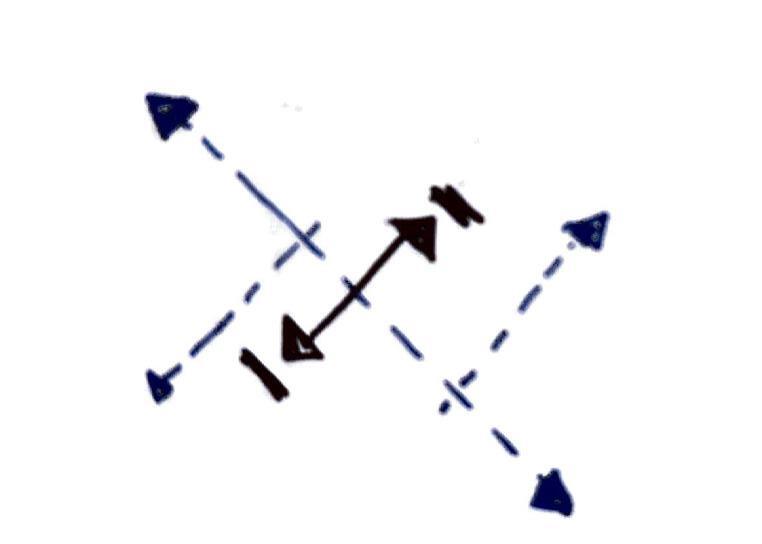

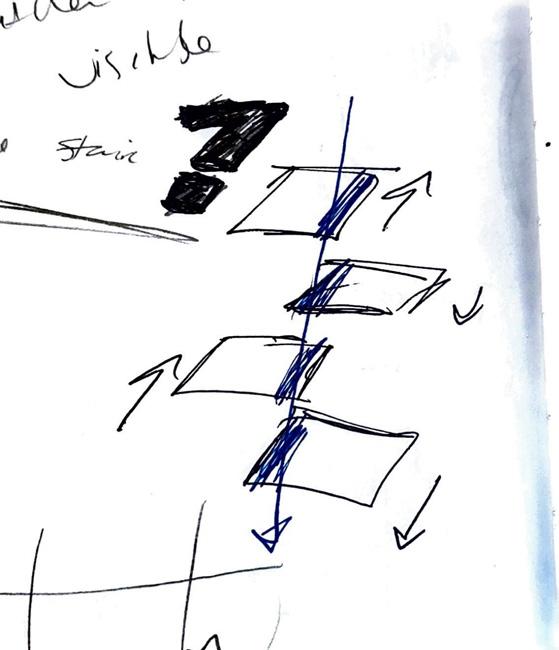
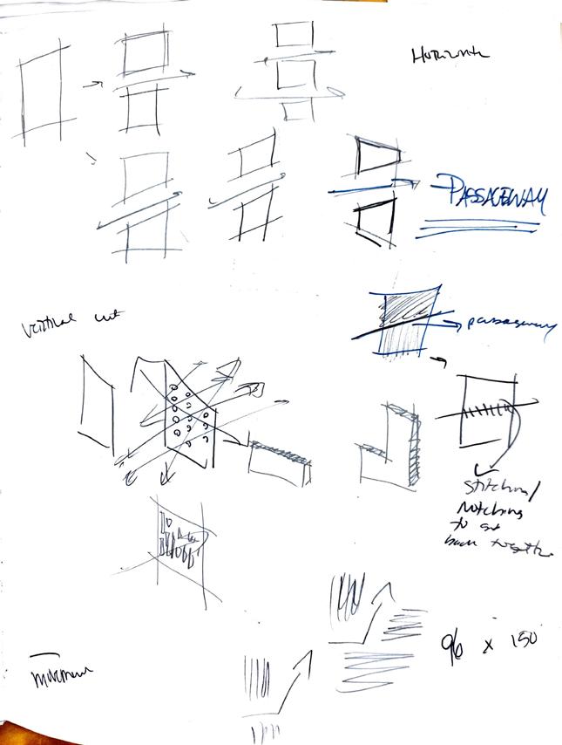
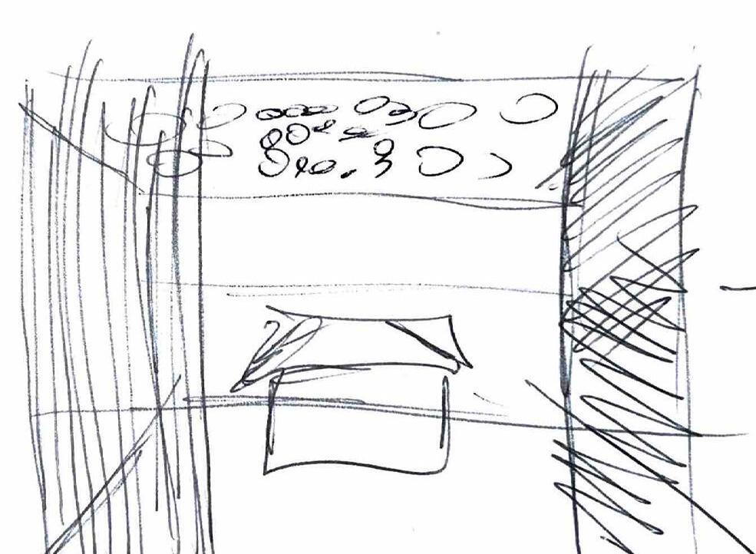
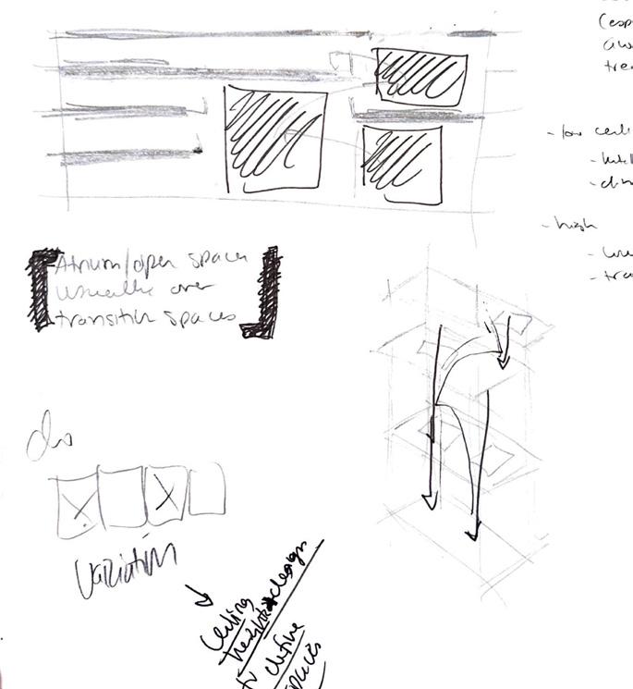
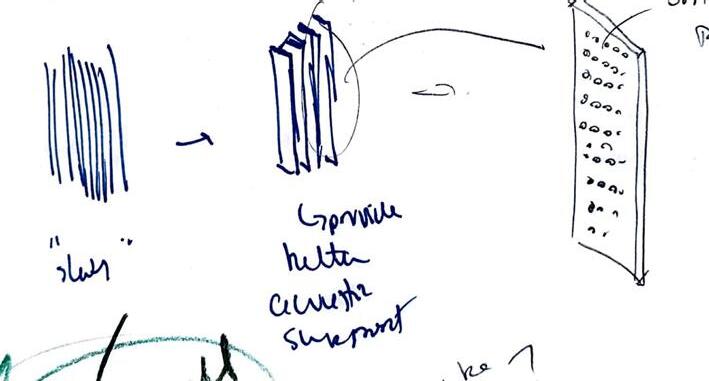
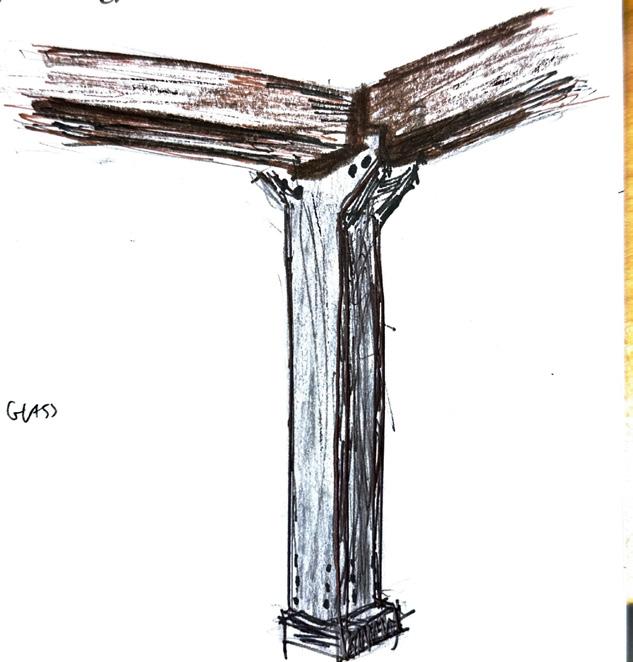









ground people people ground