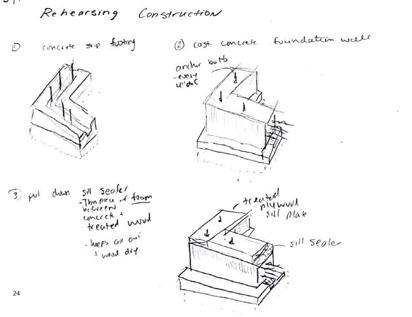
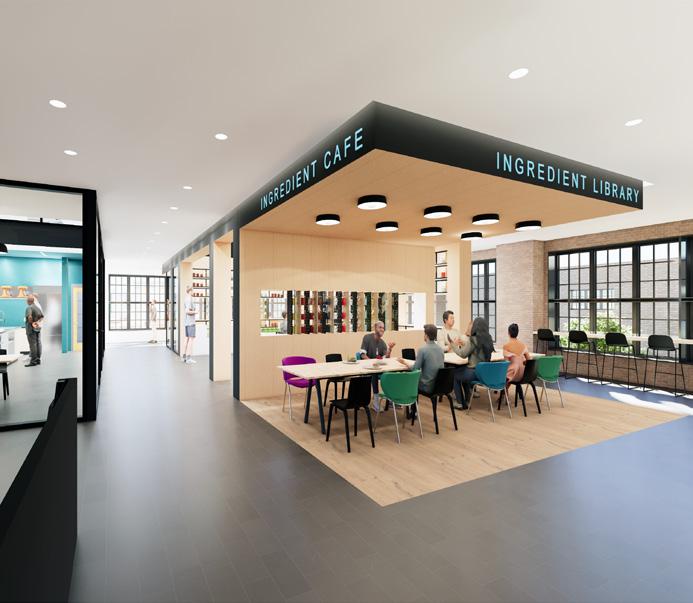











AdaptiveReuse
41000 sq ft | Philadelphia, PA
18 weeks | Spring 2024
[Revit, Enscape, Ps, Ai, Id]
To view the complete publication and project, please refer to this link: https://issuu.com/joshuaprotil/docs/protil_thesis_v2
CONCEPT: Based on the idea of “CARVE,” this space engages the user through cut volumes, rhythm of volumes to curate curiosity, and deliberate movement of form that leads to community growth and encourages everyone to gather.
Driving Question: How can the idea of a soup kitchen (access to food) and the idea of a library (access to knowledge) be reimagined to be more relevant in today’s culture and more purposeful in its role in the surrounding community to create a place where people are are physically and mentally nourished?
By exploring the relationship between architecture and food through emphasizing the elevation of the human experience through interacting with and immersing the senses, this cooking library in South Philadelphia acts as a community center for opportunity, learning, and growth.




Study of volume through carving out masses to create:
a. Connection with the community
b. Connection with the nature (light)
c. Connection with interior experiences
d. Final “carved out” form



Massing






The developed core optimizes space planning and volume interaction through stacking same/similar zones to maximize efficiency and to aid in intuitive spatial navigation for all users.






Study and documentation of massing and experience of volume through 3D Printed Modeling in collaboration with Alp Tural, Ph.D.
This model emphasizes the idea of “carve” via volumes that encourage the user to go from one space to another, being guided by a preview of the next space and through the use and direction of light.
The emphasis on connection to the surrounding community shapes the design and program. The main goal is to promote the idea of “gather” that emphasizes collaboration, uninhibited exploration, and unconventional interactions in distinguished spaces.
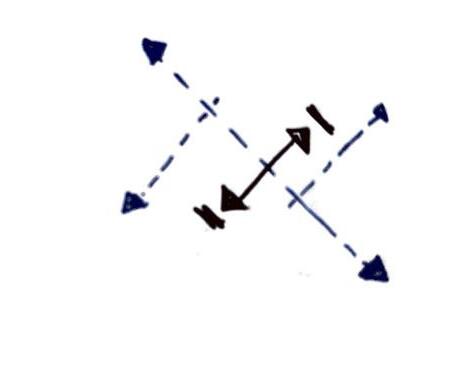



















Signage is located on every food near the stairs to guide in wayfinding throughout the building. The signage uses: Icons: Easily understandable Bright colors denoting floor: Makes it understandable which floor someone is on Arrows: Play off branding, intuitive way to understand floor location
Signage Example (below)

The black front of the stairs creates intuitive wayfinding throughout the by distinguishing the circulation from all other areas (left)

Teaching Kitchen Stations
Custom-built stations that encourage collaboration and learning (right)

Stainless Steel Work Surface
Integrated Sink (Shared)
Miele Appliances
Open and Closed Storage







Interacting Volumes:
The double height spaces connect to the fourth floor, creating an interactive experience within the interior.
Immersive Volumes:
In the Ingredient Library, people are able to immerse their senses and expand their knowledge of spices. Here, they exchange culture and build community. The Innovation Lab serves for a more intimate learning of food preparation and experimentation with different ingredients and culinary equipment.






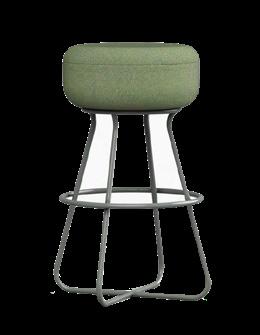



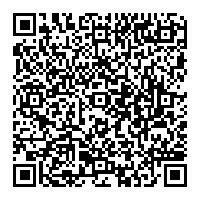


ASID VA/WV IDEAS Awards 2023- Honorable Mention
CoWorking Space
8100 sq ft | Roanoke, VA 12 weeks | Fall 2022 [Revit, Enscape, Ps, Ai, Id]
CONCEPT: Centered around the idea of “BRIDGE,” this 8100 sq ft CoWorking space aims to connect the concept of “workplace” and “home” in an existing building in Roanoke, Virginia, through initiating an interactive space between public and private to address the growing demand of CoWorking spaces, focusing on wellbeing, sustainability, and inclusivity.
It answers the question: How does the overlap and incorporation of different community and business spaces change the definition of “the office” and impact modern work and leisure?
By exploring different means of transmission through transition, the repetition of form through columns, disclosure of material through partitions, and intersection of function reinforces the distinct yet unified nature of the space.
Perspective showing the community and collaboration spaces


Initial site analysis conducted to inform the building design based on the needs and circumstances of the given area.



a. Sound exposure
b. Transportation
c. Sunlight exposure
d. Designated pedestrian walkways
e. Green Spaces
f. Commercial vs residential use
Through studying the distinct yet unified volume making up the space and taking inspiration from the surrounding area of Roanoke, the emphasis on connection and collaboration is portrayed through the bridging of the three separate masses.



a. Original massing
b. Exploded massing of the three distinct volumes
c. Parti in space
d. Bridging of masses
e. Final layout of spaces in relation to mass
f. Circulation diagram






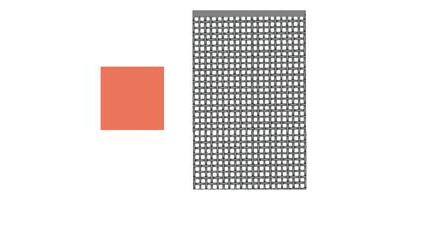
Inspired by the concept of running or driving through a forest at high speeds, the idea of the screen was developed. When going quickly past trees, they act as a type of auditory and visual filter. Imitating this in the space, the wire mesh acts as a visual and auditory filter to establish a degree of visual and auditory privacy without being fully closed off.
a. Concept picture demonstrating a visual filter
b. First iteration of a screen: linear wooden slats
c. Second iteration of a screen: metal chains
d. Third iteration: metal mesh panel
e. Fourth iteration: Shifting grid of wire mesh when direction of mesh screen changes
For every screen placed parallel to the East-West direction, a horizontal and vertical grid is use (orange)
For every screen placed parallel to the North-South direction, a diagonal grid is used (blue)






Sectional perspective of the first floor and second floor relationship via the atrium.
This medium-sized conference room, named “Big Lick Conference Room,” is equipped with a raised floor for power access and a “kit of parts” furniture selection to offer flexible and inclusive layouts, easily adapting to user needs.
“Big Lick” references one of the orignal titles of Roanoke, named for its signature salt marshes (“licks”).





One of the focuses was establishing a relationship between new use of the space and the existing architecture, bridging “old” and “new” materials to create the basis for the design.
Exploded axonometric diagram of existing structural elements (left)
Marker rendering of the existing structure’s influence in the developed design (below)



Perspective of Strava’s entrance and second floor entrance/passageway areas

SoundBar Acoustic Baffle and Lighting
Arktura
Versatility and sound absorption; White Soft Sound Fabric finish (Acoustic PET)

Acoustical Fabric
Soundcore Cumulus
CSI Creative
Recycled PET Felt Board
VOC free, 100% recyclable, anti-microbial, non-toxic

Processed through QGIS
Reason for selection:
Bringing in the local Roanoke influence while tying it into the theme of Strava.

Relief Tile LATH
#50760
Durable Carpet Tile
Floorvana
Recyclable, Cradle to Cradle certified
Strava is Swedish for “strive,” and this is reflected in their goals and values. Their mission is to “connect athletes to what motivated them and help them find their personal best.” By focusing on a “digital team,” they foster inspiration among the global athlete community, and specify athletes as any member of the Strava community.
Coupled with Strava’s GIS and tracking technology, this startup mixes humancentered movement with humandesign transportation to strive with athletes anywhere, and to look toward the future with transportation infrastructure.

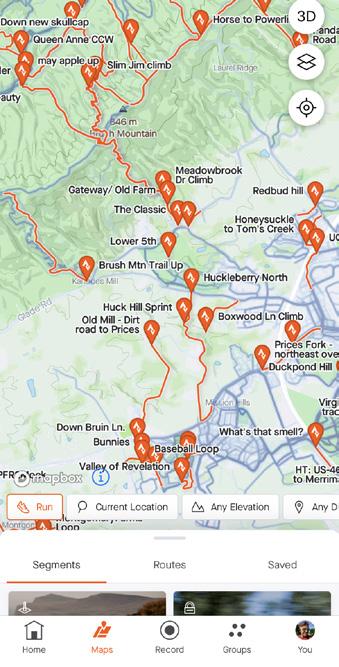
Strava displays local topography, streets/roads, trails, and rivers and provides suggested paths of travel (orange line) based on activity analyzed throughout the Strava community and filtered to the user’s preferences and history.

A bridge is more than a transition way; it is a “nuanced intersection.” While an intersection can be random, a bridge is an intentional interaction between two or more things. This idea is reflected in the informal collaboration areas, spaces for meaningful, inclusive collaboration between different groups and types of people who are encouraged to deepen understanding and to explore creative ideas.
These areas are distinguished by using a distinct color palette and similar material qualities.
White Oak Cork Flooring
LVT Flooring
References the white oak trees that help give the Blue Ridge Mountains their color
100% natural, hypo-alergenic
Clad Celliant 3796-301
DesignTex

Low VOC
No Antimicrobials

Ripple River Tile (Juniper)
Thompsontile & stone
Referencing the Roanoke River, it gives a water-like look with sunlight.
Sustainably sourced, durable

Bitta Club Swing Rope
Set
Kittal
Bela ropes with basalt finish.
Seat cushion with 290 Whitecliffs fabric finish.
BuzziBalance
Haworth
Acoustic fabric, blush and Kvadrat
Hero (BHR) finish






Perspective of one of the informal collaboration areas
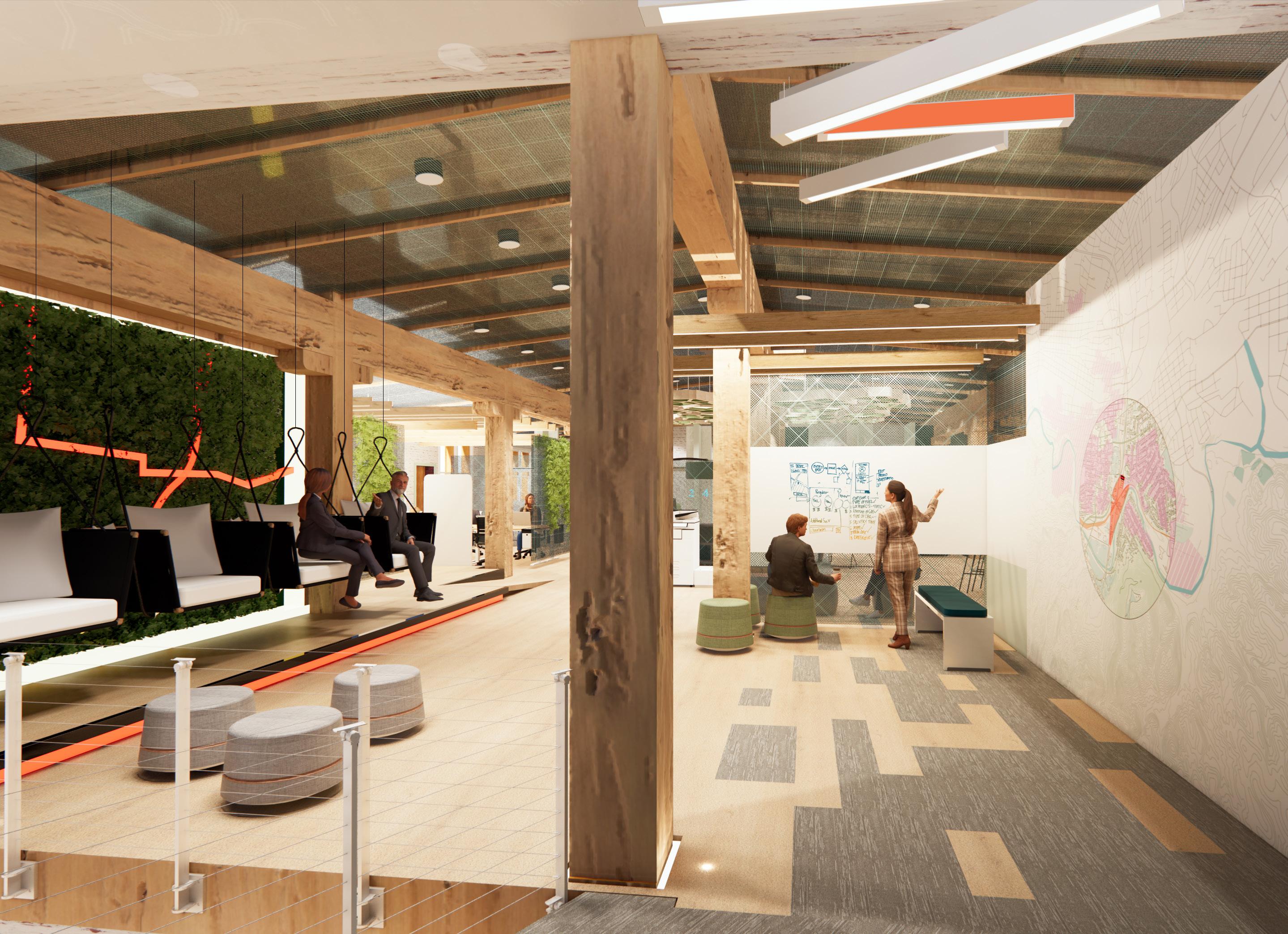





Oak Stain

Blue Metal Mesh
Chosen for the building’s history as the former Virginia Tin Company’s location.
Recycled, Reused

Whitewashed Brick
Chosen because it respects the nature of the brick.
Antimicrobial, breathable surface, cost-effective

Acoustical Fabric, Soundcore Cumulus
CSI Creative
Recycled PET Felt Board
VOC free, 100% recyclable, anti-microbial, non-toxic
Biophilic design is introduced through space using the concept of a leaf as a form and as a means of transmission of light through the spaces in the overlapping layers.

a. Concept picture of a leaf
b. Subtracting the stem structure form the sold leaf makes the inspiration for the outline of the ceiling baffles
c. Creating four distinct clusters and separating them from each other
d. Ceiling baffles demonstrating the idea of a bridge: distinct, yet unified, through a common element.
Academic Branch Library
13000 sq ft | Phoenix, AZ
6 weeks | Spring 2023
[Revit, Enscape, Ps, Ai, Id]
CONCEPT: Based on the concept of “imprint,” this 13000 sq ft academic library in Phoenix, Arizona, aims to translate the traditional language of a library into the present innovation of an academic library through establishing an opportunity for creative enjoyment and engagement, education, and research.
It answers the question: How to increase visual connection and physical collaboration while still establishing loud and quiet spaces?
By using the relationship and interaction with solid and void, the idea of synecdoche (relationship of parts to whole) found in literature, wayfinding through a visual ribbon, and the exposure of collaboration, this space reinforces the interactive yet independent nature of a modern academic library.
BRANCH LIBRARY 1
BRANCH LIBRARY 2
BRANCH LIBRARY 3
Site Context

ODYSSEY LIBRARY










Hourglass (Aegean Blue) | Chair Upholstery | Knoll Textiles | GreenGuard Certified
Ash | Wood | Tables | Recycled
White Laminate | Bookcases, Surfaces 5. Endless Tile (Nature) | Carpet Tile | Shaw Contract | Cradle to Cradle





Imprinted Wayfinding
Visual Ribbon

The mezzanine walkwayis a visual ribbon and used as a tool of wayfinding for one to find the creative studios/collaboration spaces. It ties all the spaces together, and creates an interactive experince between those walking on the path and those observing their footsteps.
The walkway is made of frosted glass panels with a dim lighting, with touchactivated floors (creating the colored foot steps/”imprints”).
Exploded Axonometric of Visual Ribbon Elements (right), Axonometric showing the collaboration and individual spaces located with the visual ribbon (below)

By layering sound transmission techniques throughout the space by activating ceiling and wall surfaces, it allows for connection, community, and collaboration while still establishing more “quiet zones” for individual reading and studying.


axonometric showing sound/light panel system used in book collection area




Perspective showing open collaboration/ study space and its relationship to the mezzanine





Architecture & Design Firm Office
11000 sq ft | Dallas, TX 9 weeks | Fall 2023
[Revit, Enscape, Ps, Ai, Id]
2023 Steelcase NEXT Student Design Competition- Top 28 (Top 2%)
CONCEPT: Based on the concept of “assemble,” this 11,000 sq ft office space for NEXT global architecture and interior design firm in Dallas, Texas, aims to create points of intentional interactions and learning opportunites by using the power of architecture and design to empower people to create, ideate, and collaborate.
It answeres the question: How to establish a collaborative environment that challenges the way people interact with each other and with clients and honors the art of making?
[Assemble: the process of coming together as a whole]
The idea of “assemble” is based on the foundation of the firm: architecture and design. Design explores how things are made and how things interact with each other. Thus, through drawing parallels between the tectonics of architecture and the tectonics of people, this office energizes and connects diverse ages, experiences, and cultures together through intentional collaboration areas that lead to curiosity and discovery.


Massing
Interior building volume derived from focusing on assembling each distinct volume, emphasizing the interaction between each part.





















Assembling a cohesive team starts with building a strong relationship between individual work and team collaboration that leads to (1) open and inclusive collaboration, the basis of innovative ideas and (2) the ability to adapt to new ideas, resulting in the celebration of people, place, and culture.








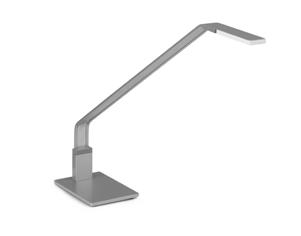







Classroom Layout: Hybrid Collaboration
Informal and formal collaboration areas throughout facilitate active learning and accessible collaboration and promotes communication with hybrid and inperson abilities. These spaces also have adaptable layouts and emphasize furniture that addresses different posture preferences for work styles.
These spaces are defined by a specific color and material palette (below).

Classroom Layout: Group Collaboration


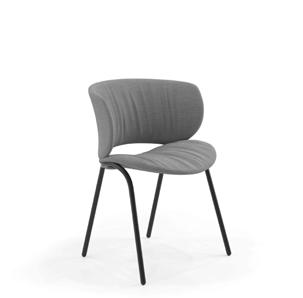







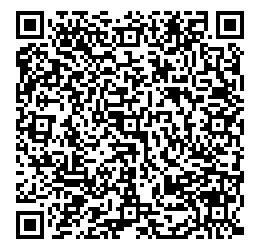
Two + Two = 2
Groundskeeper’s Dwelling and Workshop | Blacksburg, VA
4 weeks | Fall 2020 [Hand Drafting, Drawing]
+Embedment of: Concentration of Light + Celebration of Collected Rainwater
+Elevation of: Craft of Making and Holding + Fire of the Forge =Watching over + Living in What the Groundskeeper Keeps


By enhancing the groundskeeper’s senses, the embedded dwelling uses the concentration of light and the acoustics of the rain walkway to define space.
Perspective of the workshop entrance (below), Perspective of the blacksmith shop (below right)


By employing distinct materials to define space, the elevated workshop allows the tools to be respected and honored. Most importantly, it enables the craft of making through the fire of the forge.

Constructional oblique of the connecting rain walkway

Fusion Restaurant
4000 sq ft | Fresno, CA 6 weeks | Spring 2022 [SketchUp, Ps, Ai, Id]
CONCEPT: Centered around the idea of “RELEASE,” this restaurant style soup kitchen aims to provide relief from the outside world in the Fresno, California, community through creating individual and community dining, as well as resources and collaboration to better address the contextual needs of the surrounding community.
The RELEASE of void from solid creates disclosure and different levels of permeation, allowing for more public and private areas. The RELEASE of form from surface creates continuous movement through paths, emphasizing a distinct circulation. The RELEASE of parts from the whole highlights each part, and focuses on the individuality within the community as a whole, where they each can find “MY PLACE.”




The “beetroot” purple ceiling tiles reflects the geometry of cut beets and act as a means of wayfinding for distinguishied seating and walking aisles. The vibrant color was also the basis for the natural matieral palette.

Based on the history of agriculture in Fresno, the concept of “release” came from the a beet “releasing” from the ground when it is ready to harvest.
The beet shape also influenced the iterative forms in the space.
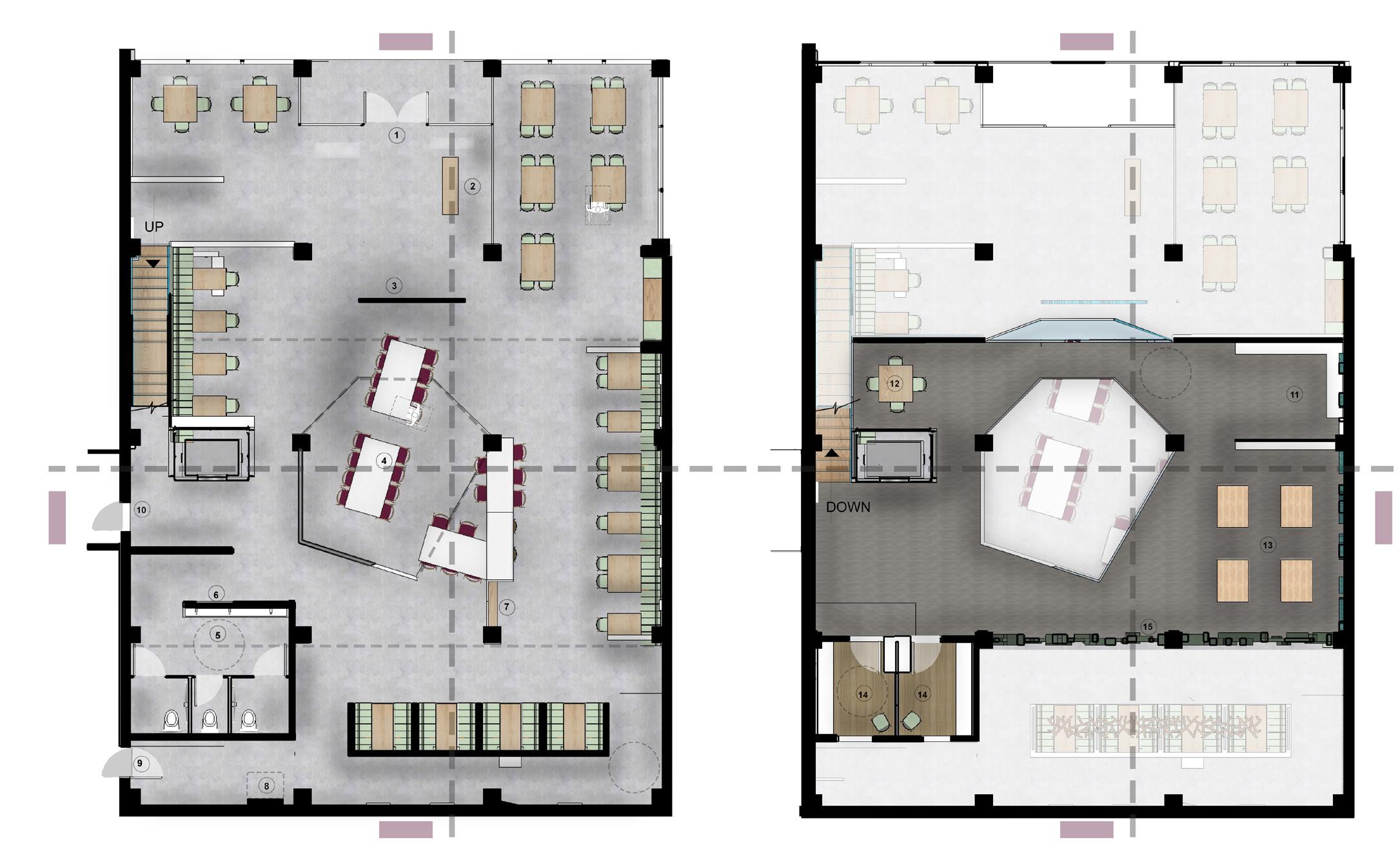

Hostess Stand
Place” Sign
Communal Dining

Entry Emergency Exit
Inclusive Restrooms Acoustic Wall Service Station Electrical Panel

Lounge Area
Study Area
Communal Workshop Area
Private Consultation Room
Sound Dampening Feature Wall




experimenting



The partition design is based on the Japanese principle “Wabi-Sabi,” which highlights cracks of pottery by painting them gold (highlighting “imperfection”).
Perspective of the mezzanine (left)

Rendered Cross Sections | NTS
















