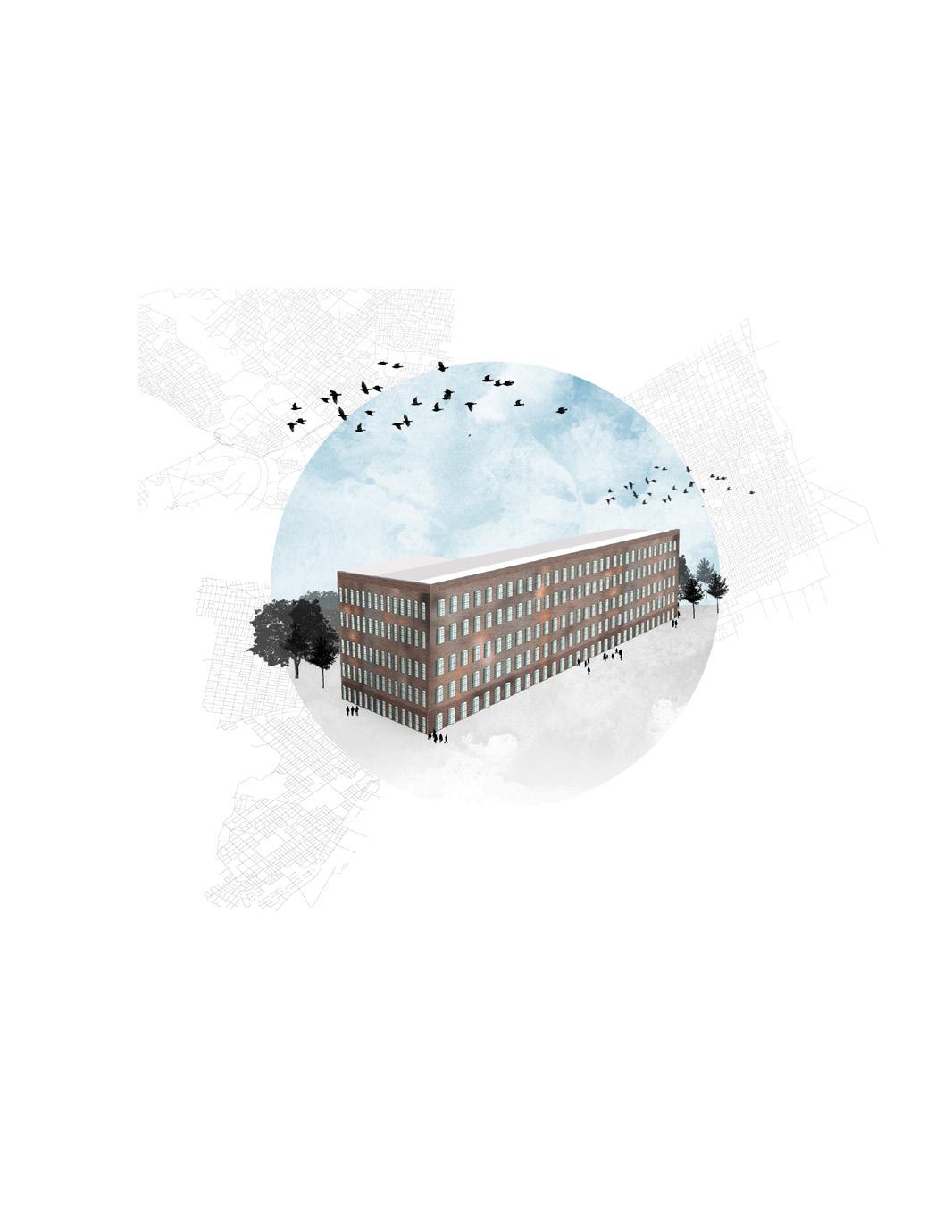C A RVE
COOKING LIBRARY
COOKING LIBRARY



Thesis- Volume I : Research
Virginia Tech Class of 2024
Culture | Community | Culinary

INTRODUCTION
Executive Summary
Problem Statement
Thesis Statement
Goals + Objectives
User & Client Groups
Site Analysis
Culture & Demographics
Building Analysis
RESEARCH
SOUP KITCHEN HISTORY
FOOD ACCESS RESEARCH CASE STUDIES INTERVIEWS
DESIGN



Executive Summary
Problem Statement
Thesis Statement
Goals + Objectives
User & Client Groups

Food is critical to overall physical and mental wellbeing, yet food is not as accessible or affordable as it should be. This issue is obvious in Philadelphia, a melting pot of cultures and backgrounds. Coupled with gentrification, most often affecting people of color, this cultural displacement of longtime residents has impacted so many lives, and has left people searching for where to go next to live and for their next meal. With high racial diversity and an increased need for food access, there is an opportunity to address a prevalent problem in the community through design.
Soup kitchens traditionally only serve food, and are open for a limited period. Today’s soup kitchens have pivoted and have started to provide opportunities for skill development and community growth. They have begun to focus on creating intentional interactions where everyone has a reality of belonging and inclusion.
The Warehouse is located in SouthWest Philly, where it has some of the largest food insecurity rates and some of the lowest food access rates.It is surrounded by affordable housing, which provides relief to the growing gentrification of the area. It is located near greenspace and transportation lines (train, bus), also making it accessible for those in and outside the area. .
The focus of this thesis will be to study how an intentionally built community center that emphasizes the bonding of culture, the building up of community, and the development of culinary skills can provide opportunity and serve as a pivot point for people to change their lives.
Food is a basic human right. When that is taken away or access becomes limited, it becomes a crisis. Food insecurity is a rising issue in the United States, causing many to go without access to nourishing food or having to portion food to survive. Propelled by gentrification, people are being forced to move to food deserts where there is little access to nourishing food and high rates of food insecurity. More often than not, those who are affected are people of color.
South Philadelphia is one of the most affected areas, having food insecurity and poverty rates that are higher than the rest of the city, and lacks places for people to go to have access to nourishing food.
Soup kitchens are often seasonal, and more often by religious organizations that deter people from going. In addition, there is a staunch stigma about having to use a soup kitchen, where society looks down on those who need help and makes people feel ashamed.
This begs the question: How can the idea of a soup kitchen (addressing access to food) and the idea of a library (addressing access to knowledge) be reinvented to fit the needs of people today, and bring people of different cultures, backgrounds, and ages together to create a community where people are supported and are physically and mentally nourished?


By exploring the relationship between architecture and food by reimagining the idea of a soup kitchen in South Philadelphia, this cooking library will act as a community center for opportunity, learning, and growth. It will emphasize inclusivity, where everyone has a spot set aside, or “carved” for them, despite past experiences or backgrounds. It will fill in the gap of access to limited nourishing food, will teach skills to better enable people (mental nourishment), and will bring a diverse community of people together (social nourishment). With an emphasis on interacting with senses, Carve Cooking Library will provide a space for intentional interactions and learning to take place.

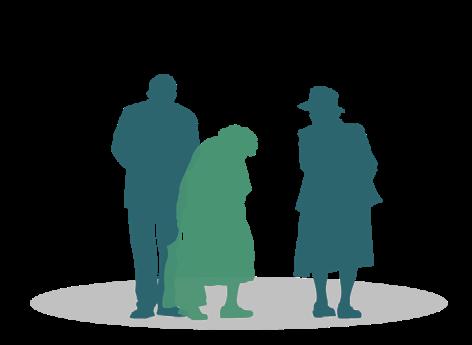
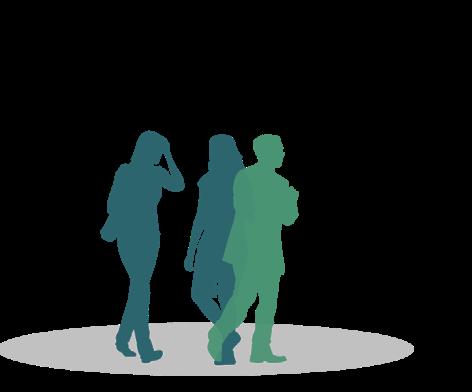
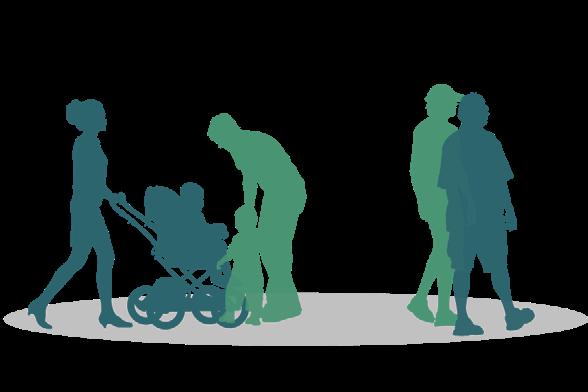
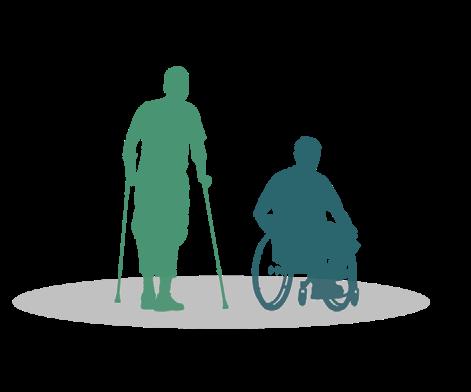

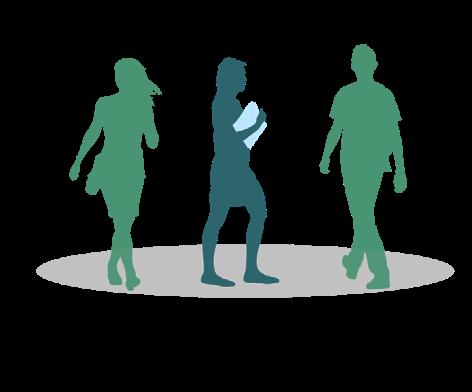
In the US, over 5 million elderly are food insecure
In Philadelphia, the largest demographic living in poverty are females 25-34
in the US, more than 13 million children experience food insecurity
1 in 5 people with a disability live below the poverty line
Those who help those who are in need via funding community building
Those who make the space inviting, and establish a sense of mutual respect
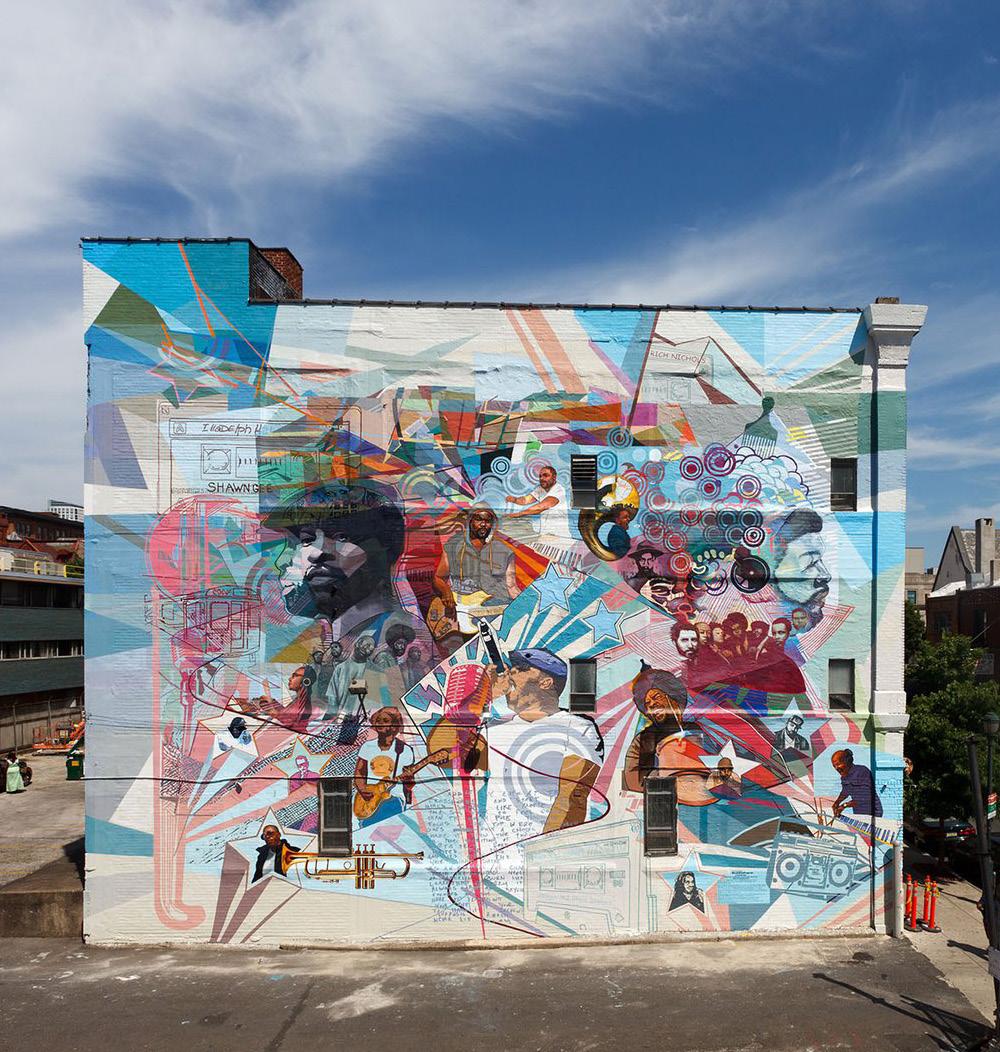



GOAL
Facilitate community among varied users with a focus on inclusive design through programming.
OBJECTIVE
Design spaces that are specifically used for bringing people together and serve as multi-purpose spaces.
GOAL
Provide access to nourishing food and culinary education
OBJECTIVE
Design spaces geared towards hands-on learning with access to books, technology, and food.

GOAL
Elevate the idea of eating and gathering together
OBJECTIVE
Design spaces as a distinguished destination and social zone where people can gather and celebrate with each other while sharing food and culture.
GOAL
Infuse aspects of the local community and culture into the design aesthetic.
OBJECTIVE
Research and identify local motifs and colors that are meaningful and translate those into design features/ elements and into environmental graphics to meaningfully join place and community.
GOAL
Invoke an inviting atmosphere that transcends past experiences or societal labels and highlights opportunities.
OBJECTIVE
Interior finishes should maximize durability, and minimize cost and ostentatiousness.
Design all spaces with the duality of public and private in mind, and offer areas of respite. Focus on lighting and how that correlates to understanding the space layout and atmosphere.
Design with special attention to acoustics to reduce the possibility of overstimulation.


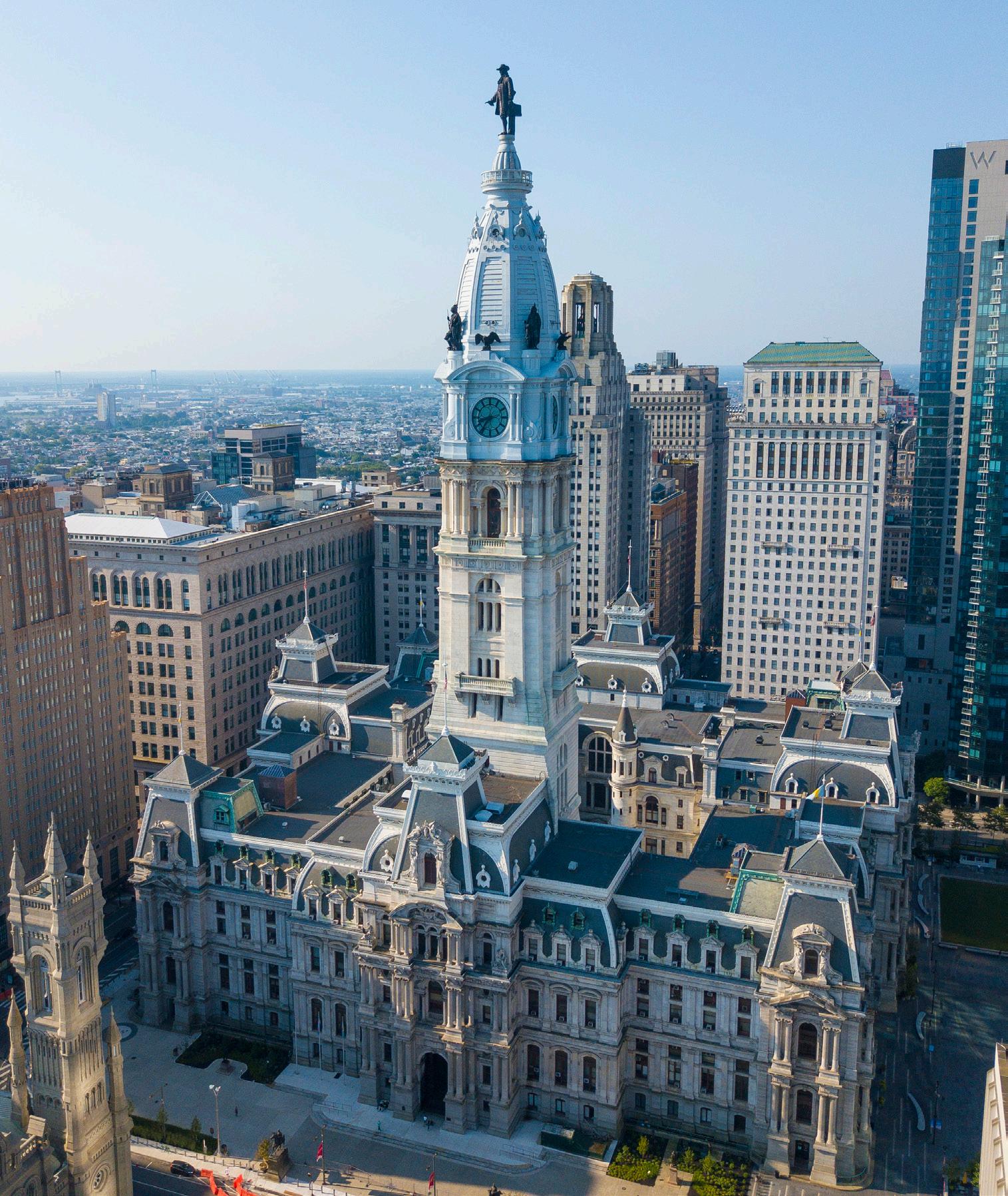
Culture & Demographics
Site Analysis
Building Analysis

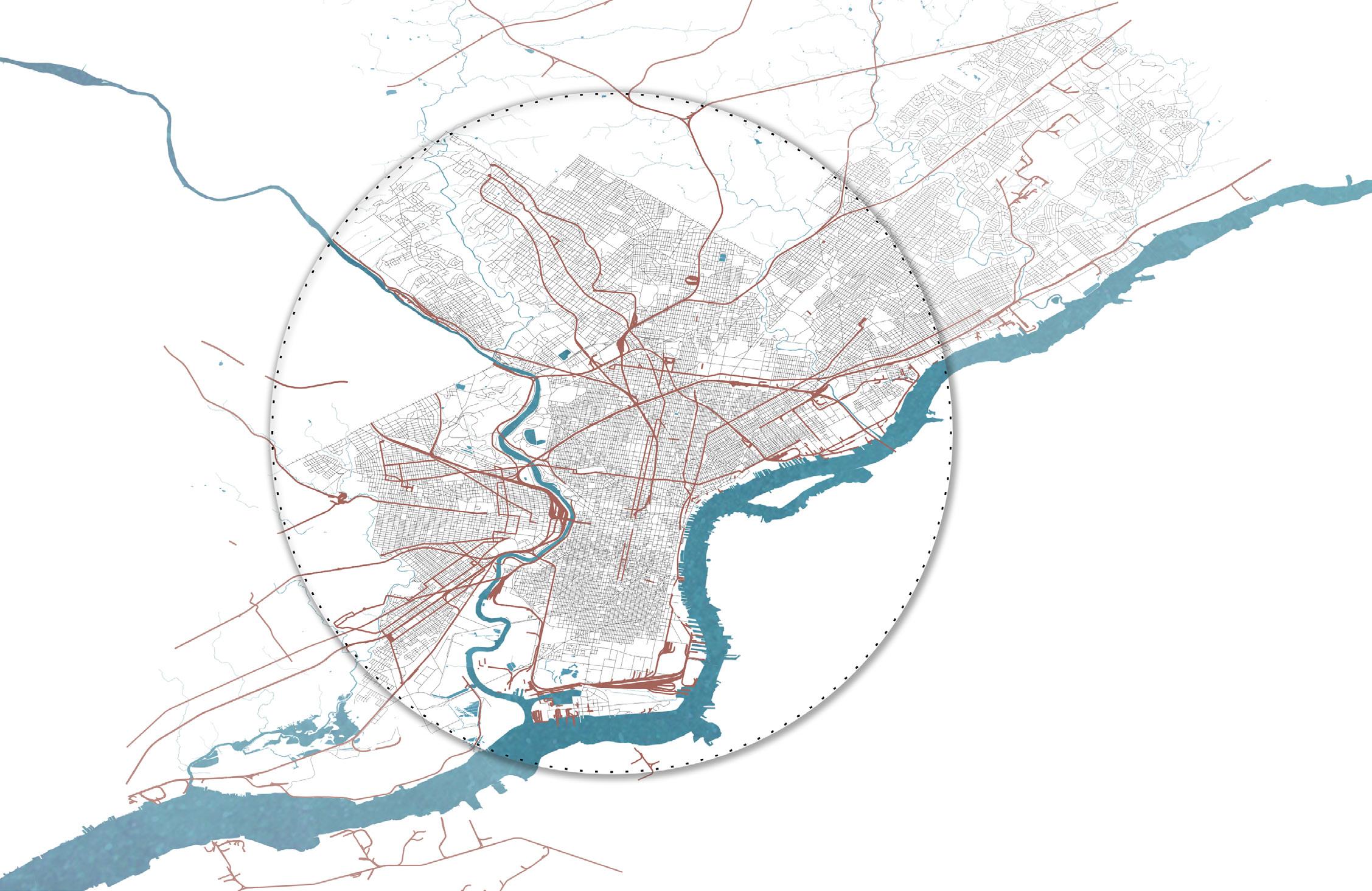
Philadelphia is one of the oldest towns in the United States and was a critical cultural, political, and economic center of early America. Philadelphia was established in the late 17th century, and by the turn of the century, was a flourishing town. This city served as an early center for America’s Industrial Revolution with its mix of culture, innovation, and ideas. Perhaps most notably, it is where the Declaration of Independence and the US Constitution were signed.
As the country, and city, developed, the city grew politically and culturally. It turned from a mostly Republican state, to more Democrat-led. In the mid-1900s, like many large cities across America that had a large mix of races, it became overtaken by race riots as segregation was at an all-time high. Because of its heavy African-American population, poverty was rampant, and many areas outside the center city were low-income and plagued with drugs and violence.
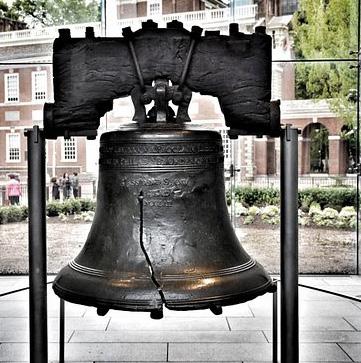
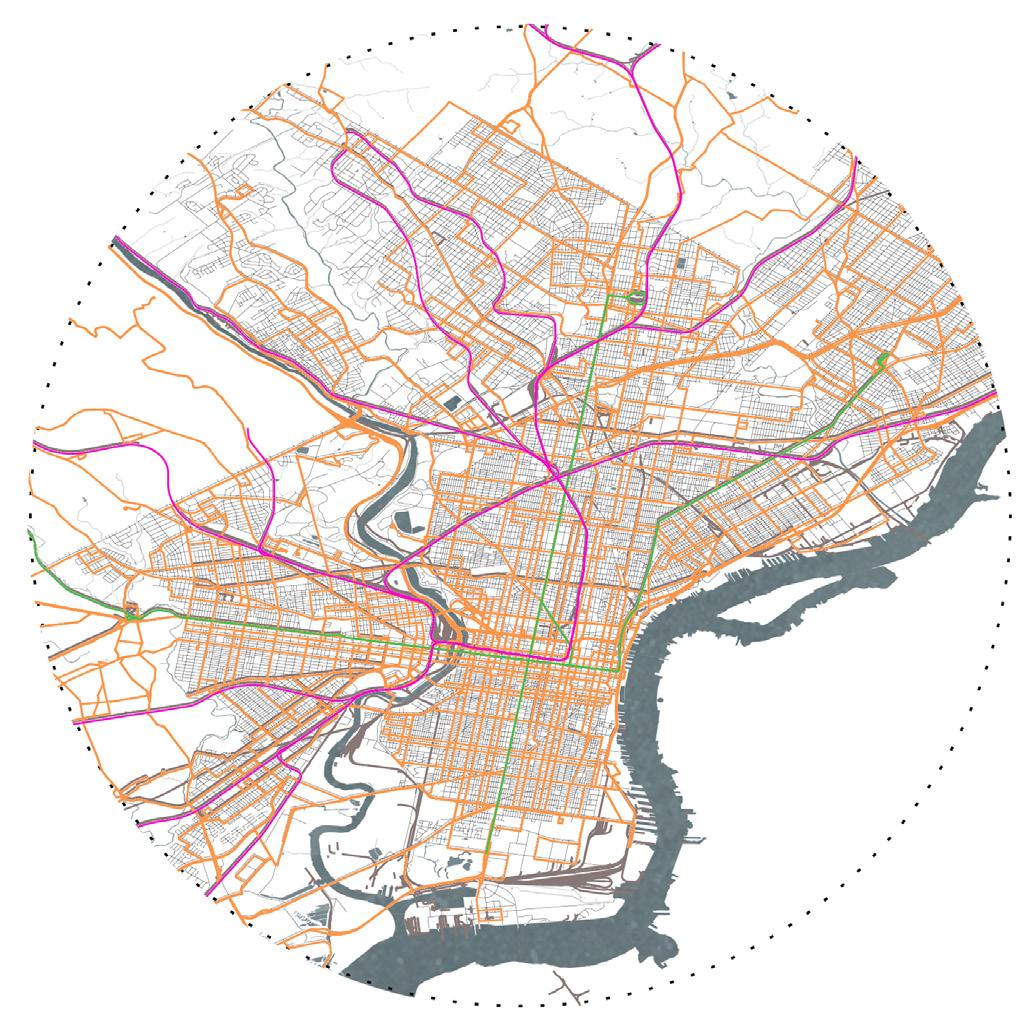
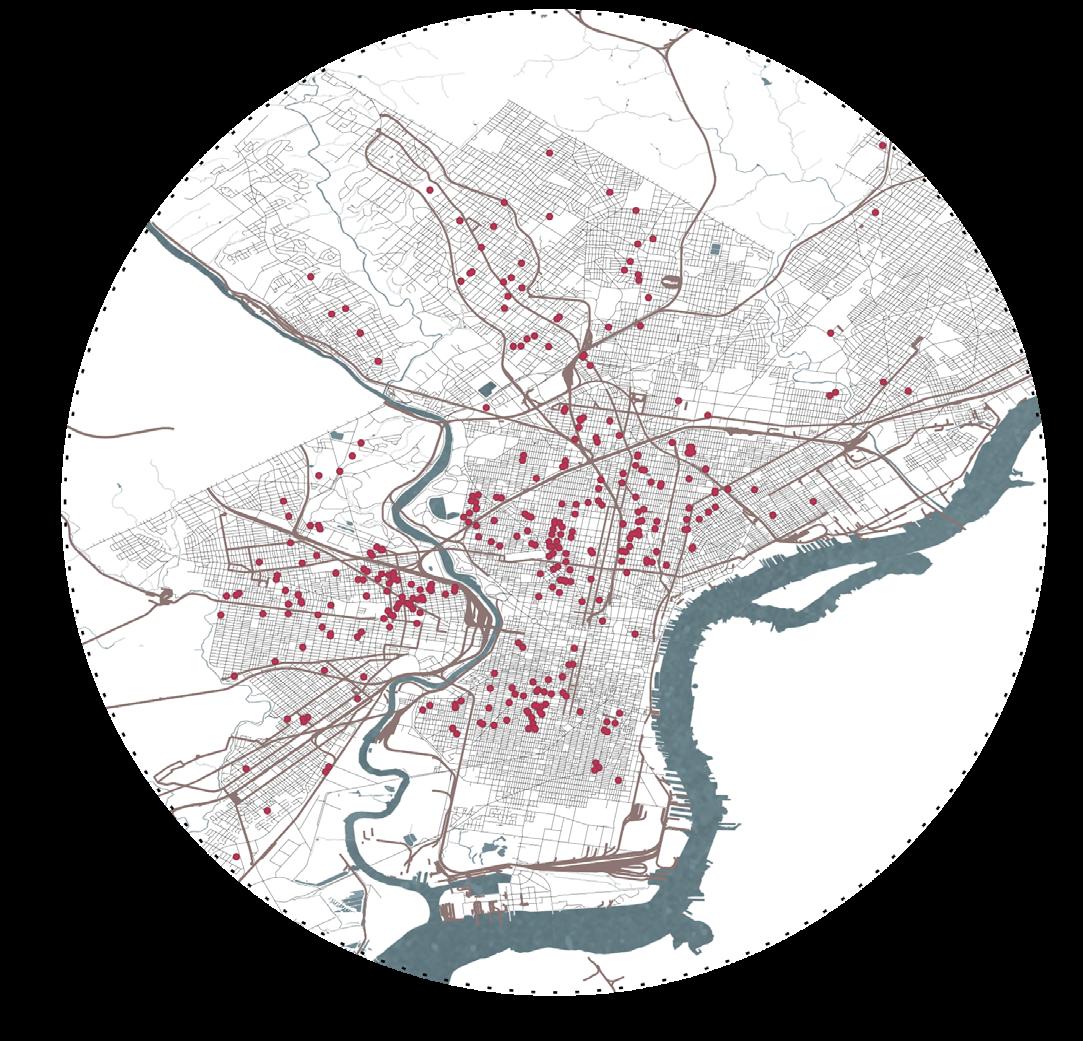
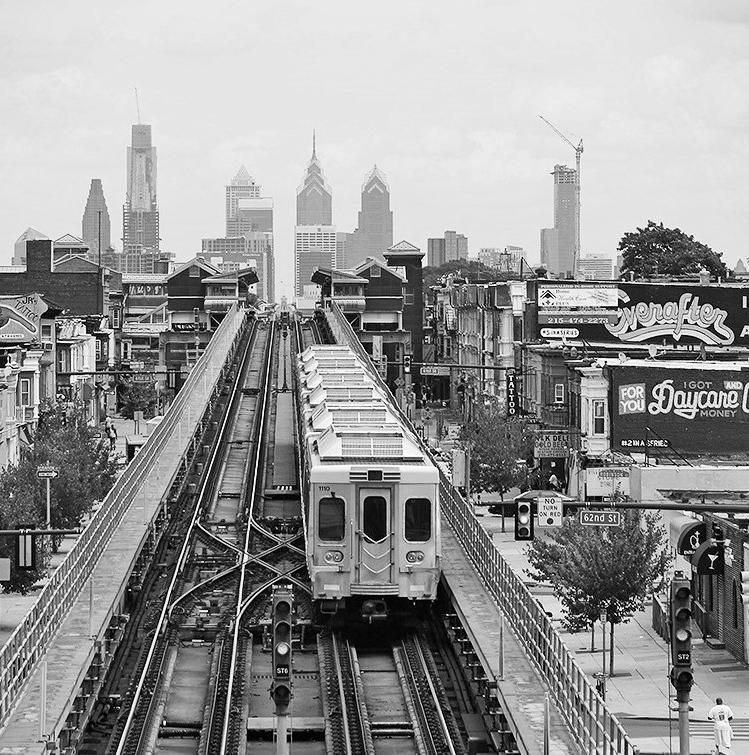
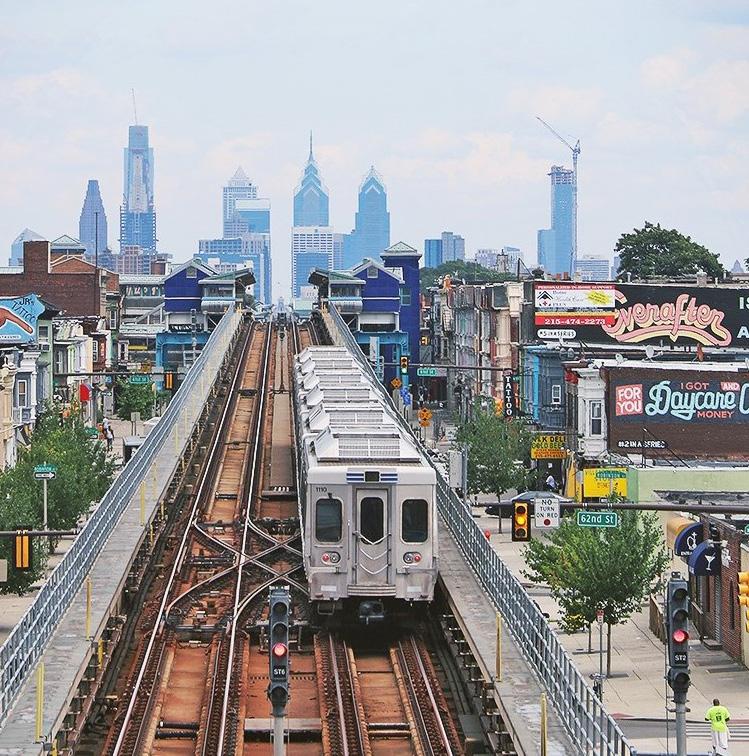
Dubbed the “City of Brotherly Love,” today’s Philadelphia is a melting pot of race, ethnicity, and culture. Its lively atmosphere extends throughout the city, becoming a popular tourist destination in the Northeast part of the United States and offering a wide range of attractions. With over 150 distance neighborhoods, Philadelphia has an extensive population of over 1.6 million, and is the sixth largest city in the United States by population. The city is divided by the Schuylkill River and distinct transportation lines, and greenspaces/parks are scattered throughout the grid of streets and buildings. The Southeastern Pennsylvania Transportation Authority (SEPTA) is the nation’s sixth largest public transportation system, composed of subways, trains, and trolley and bus lines.

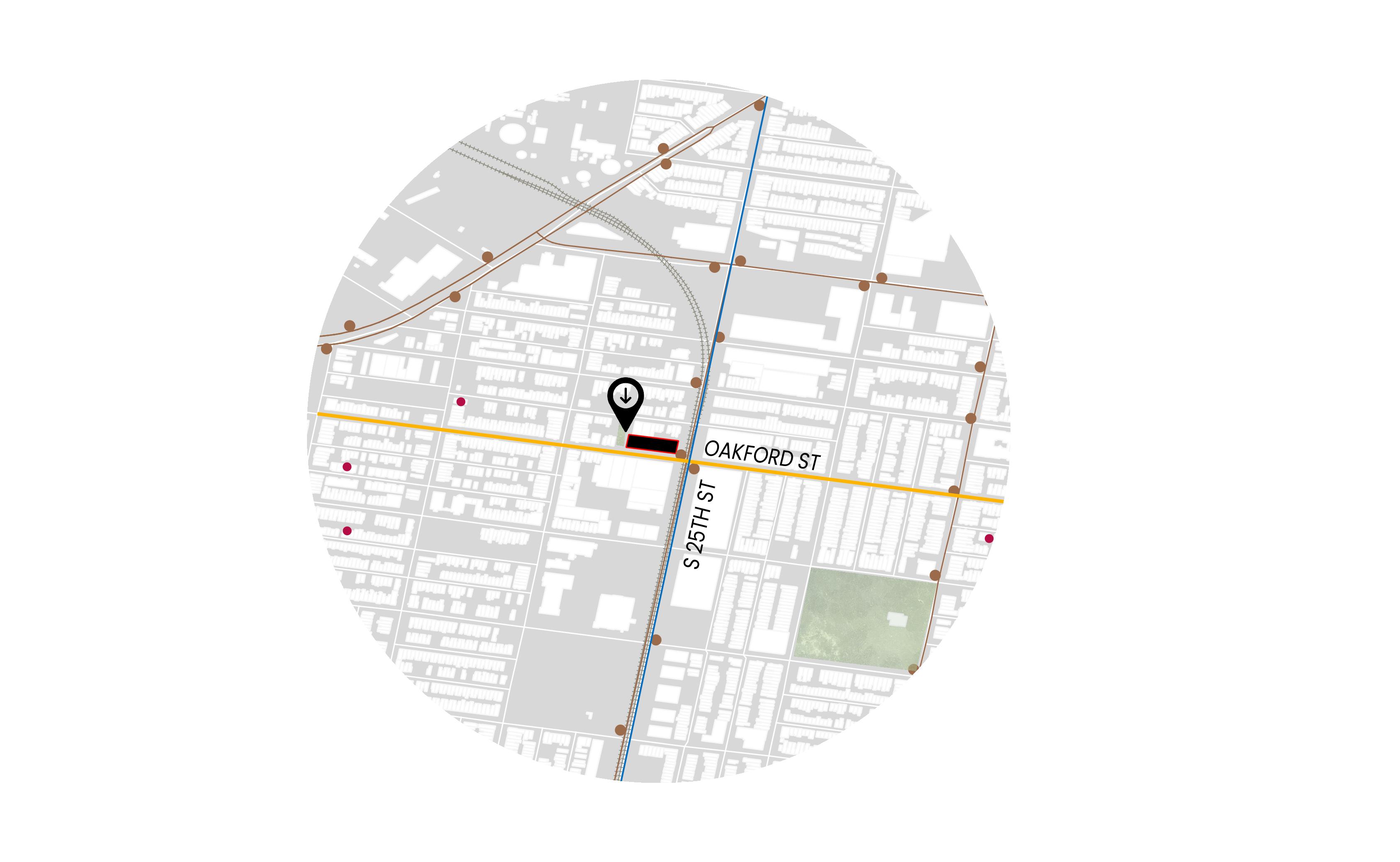
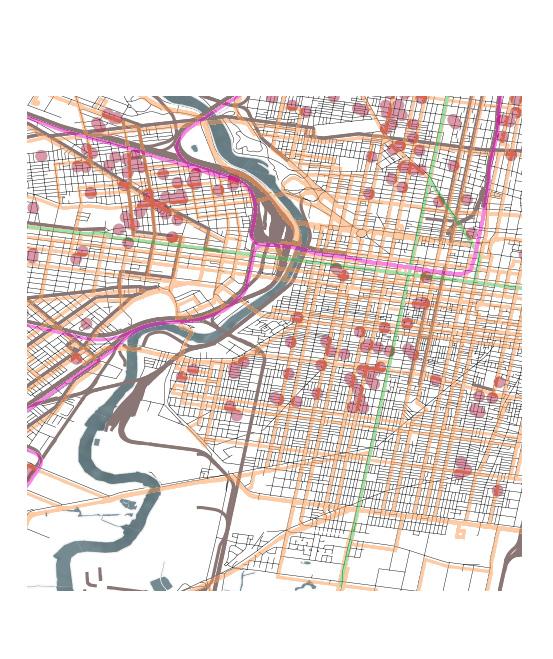

LEED v4 For Neighborhood Development (NPD)- Featured NPD Credits:
1. Transportation Demand Management
1A.This program proposes adding a bus stop outside of Carve Cooking Library to better accommodate people’s need for access
2. Community Outreach and Development
3. Visibility and Universal Design

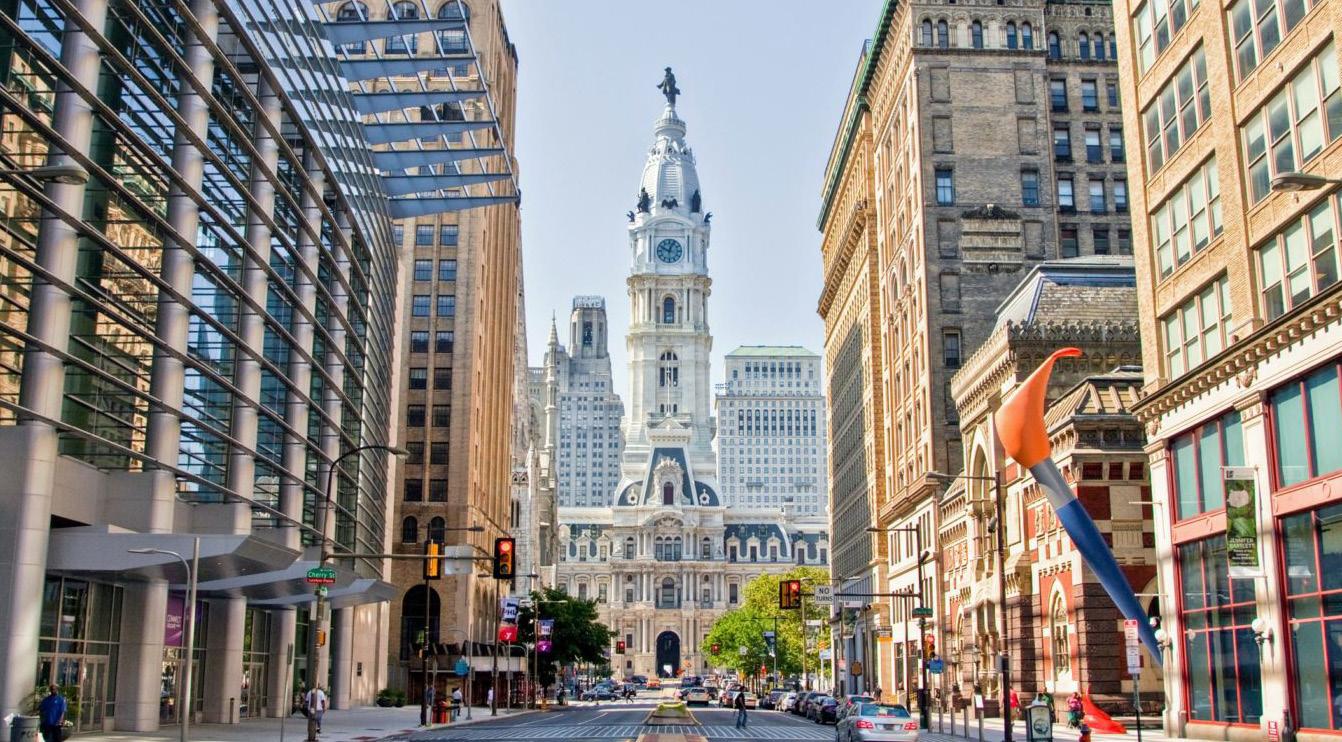
Philadelphia diversity continues to increase as the city reinvents itself, with the highest percentage of people being Black/African American. Poverty is prevalent throughout the city, with about one in every four (25.7%) people living below the poverty line, compared to the US average of about one in every eight people (12.6%). This is reflected in the household income distribution, with almost 50% of the population making less than 50k, with 22% making less than 25k. The top five most common employment industries are healthcare and social assistance; educational services; retail trade; professional, scientific, and technical services; and accommodation and food services.
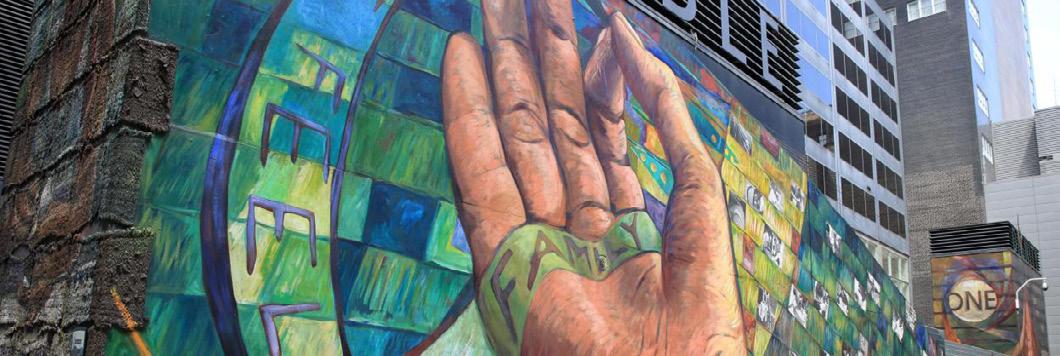
1.6 MILLION PEOPLE

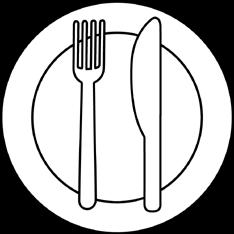

Many Philadelphians face food insecutiry, most prevelant in the Black/African American community. FOOD





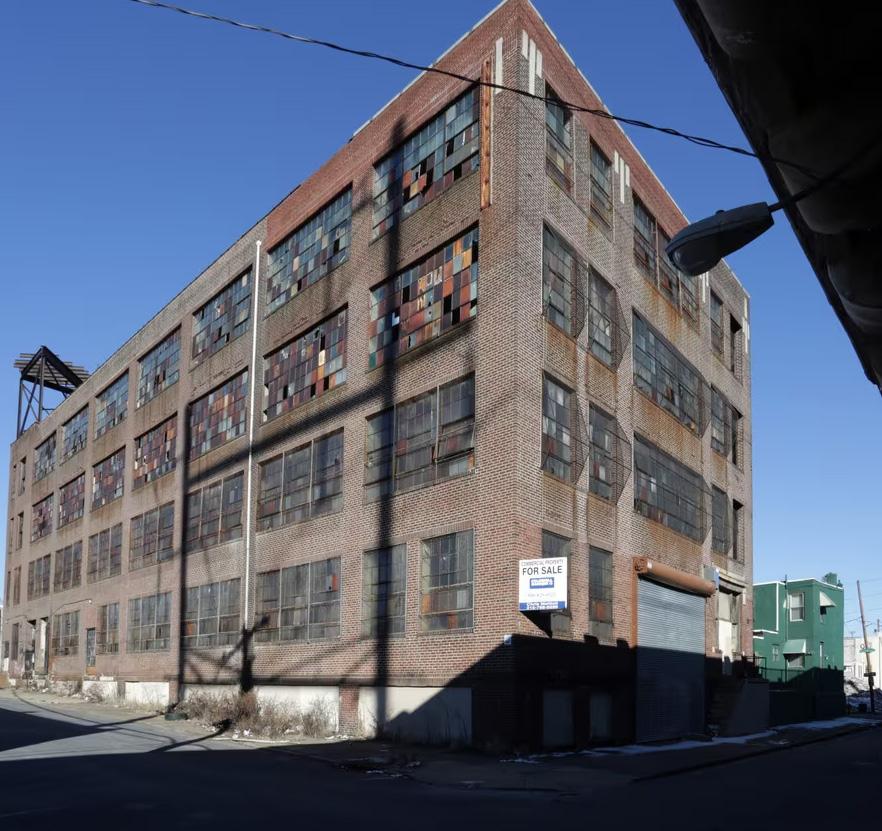
Warehouse History
Address: 2
501 Oakford Street, Philadelphia, PA 19146
This building is located in the Grays Ferry neighborhood in Southwest Philadelphia, directly adjacent to the Schuylkill River. This roughly one hundred year old industrial structure served as a manufacturing facility until its closure.
Marked by its industrial features, this brick masonry building’s architecture is expressed through the repetition of its steel post and wood beam structural system. Its large factory windows on all sides allow an abundant amount of natural light into the space, and serves as a distinct structure in the community.
Warehouse Current
This whole building is currently empty/abandoned, and its renovation (to be an affordable housing complex and commercial space to be finished 2024) is proposed as a plan to help rebuild and revitalize the neighborhood. This adaptive reuse space is where the Carve Cooking Library will be located.
It is also located adjacent to the Philadelphia and Pennsylvania railroad line, near bus stops, and in a neighborhood experiencing a critical need for assistance.
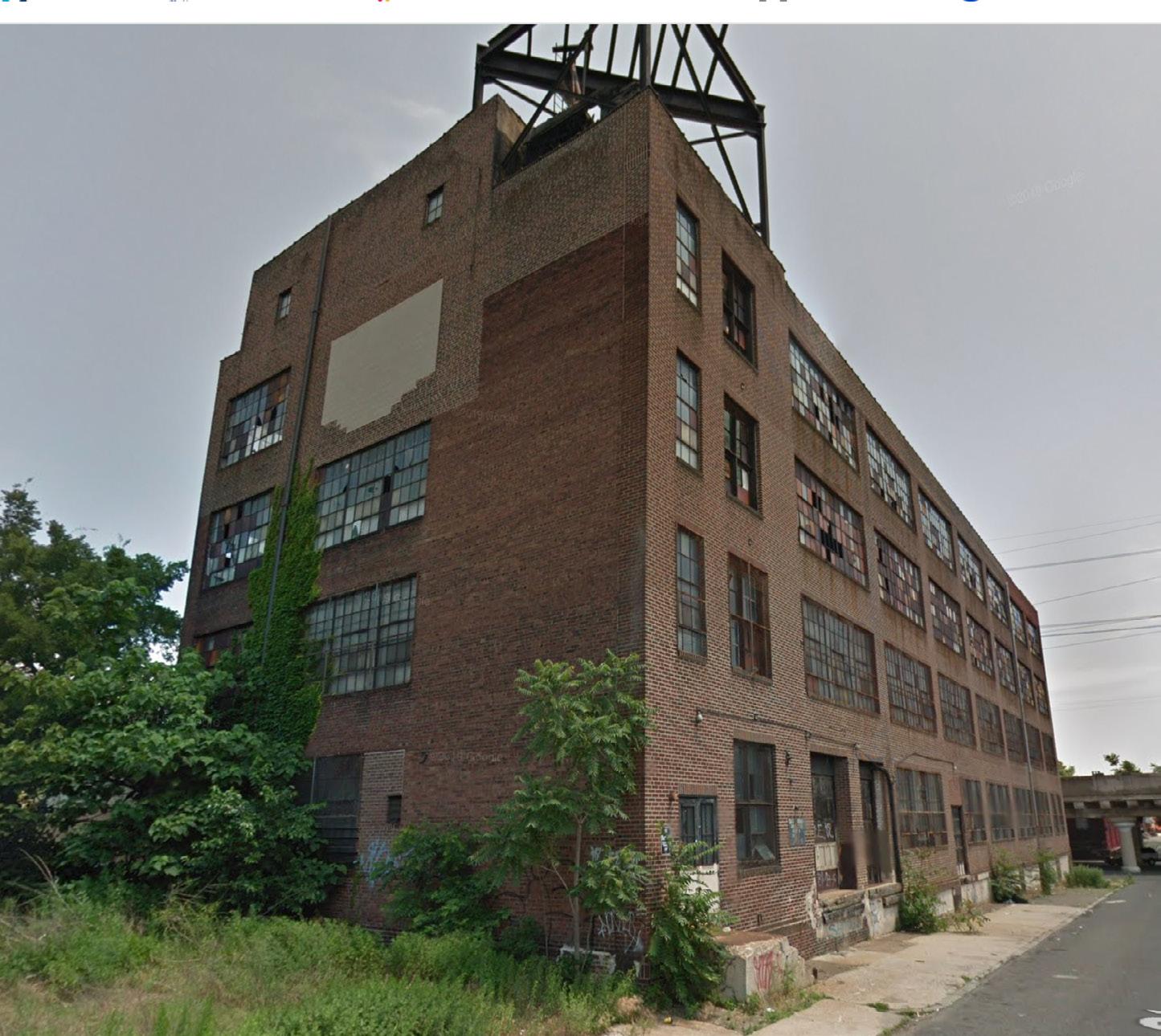
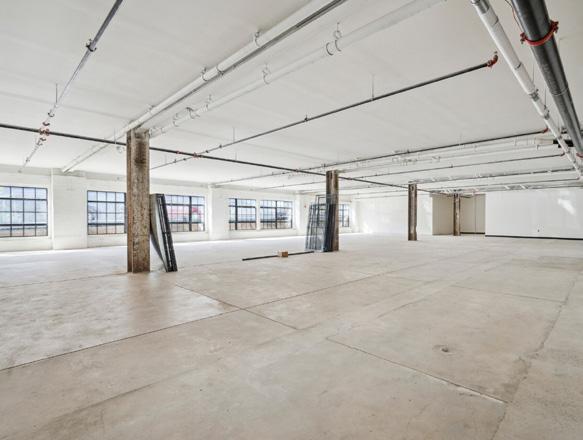
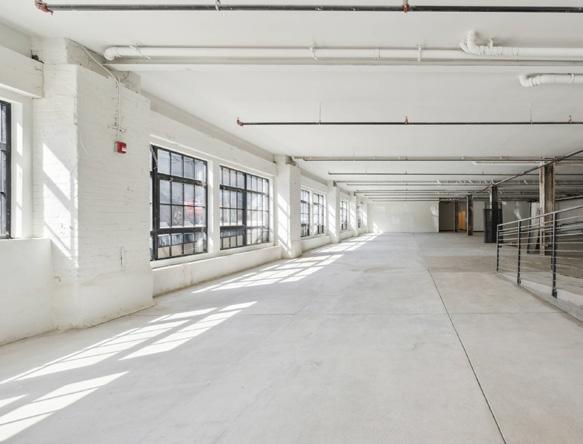


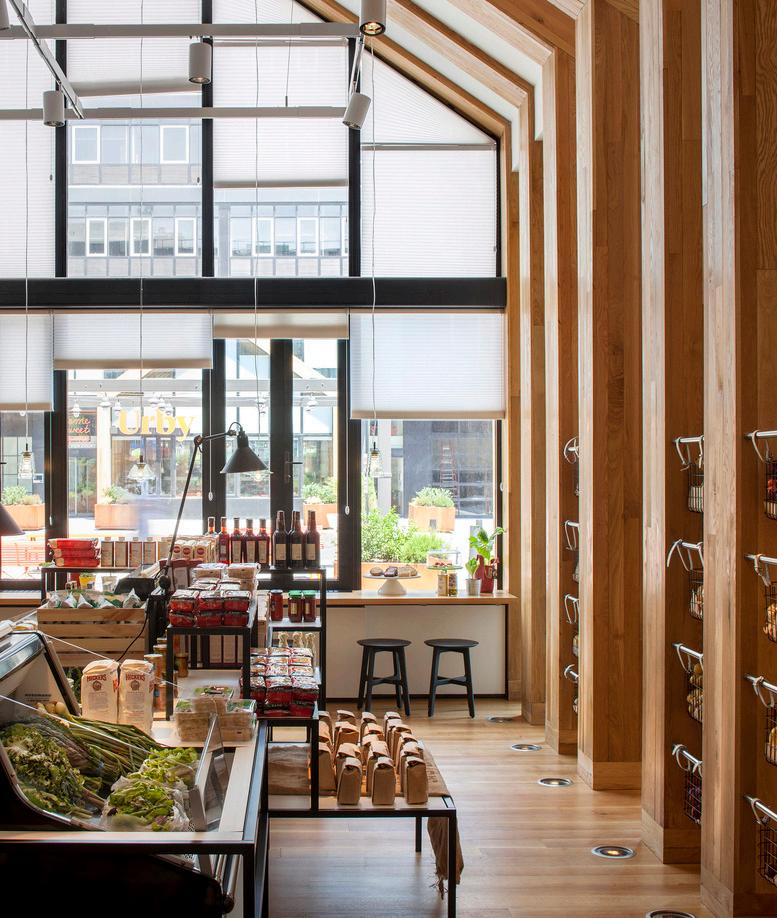
SOUP KITCHEN HISTORY
FOOD ACCESS RESEARCH

Benjamin Thompson set up a public kitchen and workhouse, effectively the first soup kitchen, to address Munich’s poor and beggars, giving out soup and bread.
Soup kitchens lost popularity in the 1820s across Europe and America despite the critical need.
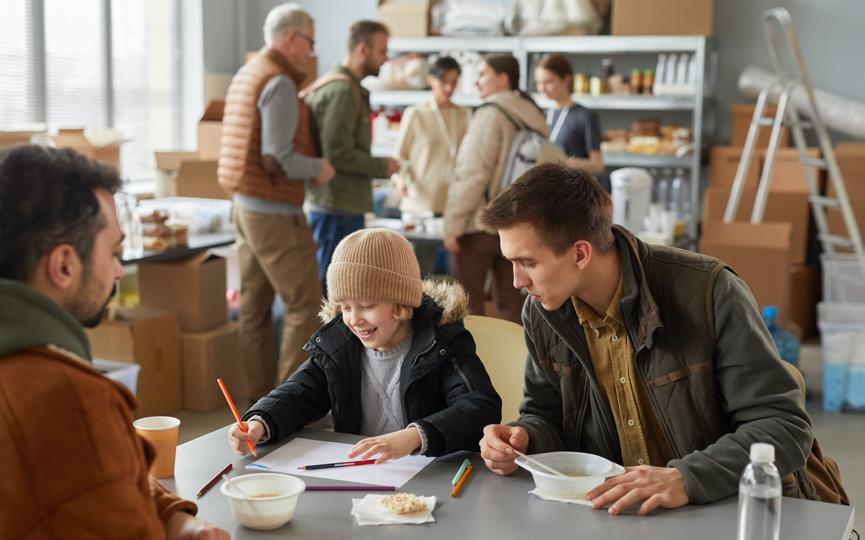
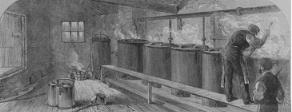
Inspired by Thompson, “soup kitchens” started to appear in many European cities with occasional ones in America, mostly only operational during the winter months.
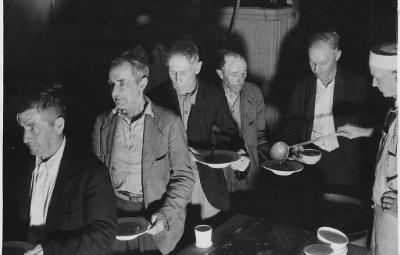
The US government took most of the responsibility for funding soup kitchens, and soup kitchens became more widespread and permanent, mostly focusing on larger cities and their population.
Soup kitchens often work in tandem with homeless shelters to provide more than just food: to educate people on nutrition, to provide resources and opportunities, and to hold a more permanent place in their community by being open all year long.
A resurgence of “soup kitchens” occurred as a result of the Great Depression, and was mostly run by charities or churches that served mainly bread and soup only.
Religious organizations and churches stepped in to provide more soup kitchens and fill in the gap of community needs that the government was missing/not funding.
= ~5 years



FOOD INSECURITY
“Food insecurity is the limited or uncertain availability of nutritionally adequate and safe foods, or limited or uncertain ability to acquire acceptable foods in socially acceptable ways” -USDA
FOOD DESERTS
Areas that lack access to healthy and affordable foods, often where there is a higher percentage of poverty.
An area is considered a food desert when: Urban Areas: >1 mile from nearest supercenter or large grocery stores
Rural Areas: >10 miles from nearest supercenter or large grocery stores
Areas that have easier access to non-nutritious foods such as high sugar foods and reduced access to nutritious foods. These areas often have a higher rate of obesity, with a higher correlation occurring in areas with limited access to public transportation.
Nutrition plays a critical role in understanding health and preventing diseases. However, because of where someone may live or their financial situation, not everyone has access to or can afford nutritious food. This is especially true in low-income areas, which have often been gentrified or a direct result of gentrification. Here, people are driven out of more developed areas once prices start to rise, and only can go to areas which have a lower cost of living. These areas are often further out of the city, and often have financial and transportation barriers to access affordable and nutritious foods.
44.2 MILLION

13 MILLION OF THEM ARE CHILDREN
The food insecurity rate among the city sits at a staggering 18.6%, with North Philadelphia having the highest rate of food insecurity. Food deserts are heavily present in that area, with 40-50% of residents being more than a half-mile away from a grocery store that offers nourishing and accessible food. The maps below demonstrate the critical insecurity present in Philadelphia today.
Map source: Philadelphia Department of Public Health, Neighborhood Food Retail in Philadelphia Report | September 2019
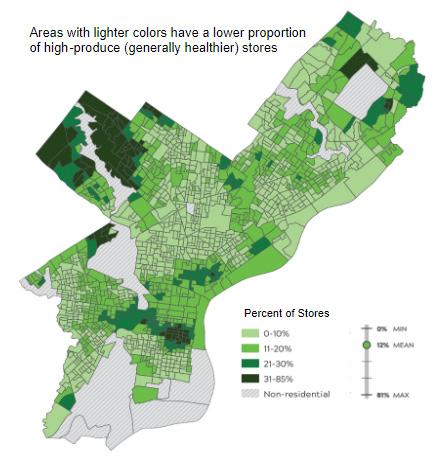
Deprivation theory suggests that those who live with limited access to nutritious food or have more barriers to get accessible food, are “deprived of material and social resources that support mental health and wellbeing.” This multidimensional issue results in mental fatigue, where due to the lack of food, they are unable to think and act clearly, affecting their overall opportunity.
Food insecurity is linked to an increase in mental health symptoms, overall lower life satisfaction, and decreased positive wellbeing. Nutritional deficiencies have a strong link to mental illness, where dietary patterns focused on highly processed foods are linked to greater obesity and depression rates. These foods are common across the United States, and especially in large cities where unhealthy food is often more affordable, such as in Southern Philadelphia. On the other hand, nutritional food, and the access to, can increase life expectancy and boost mood, giving people energy and stamina to deal with problems.
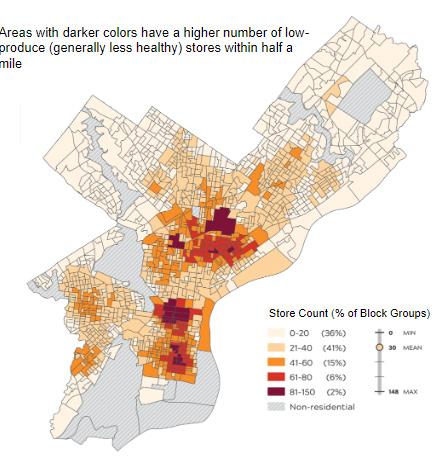

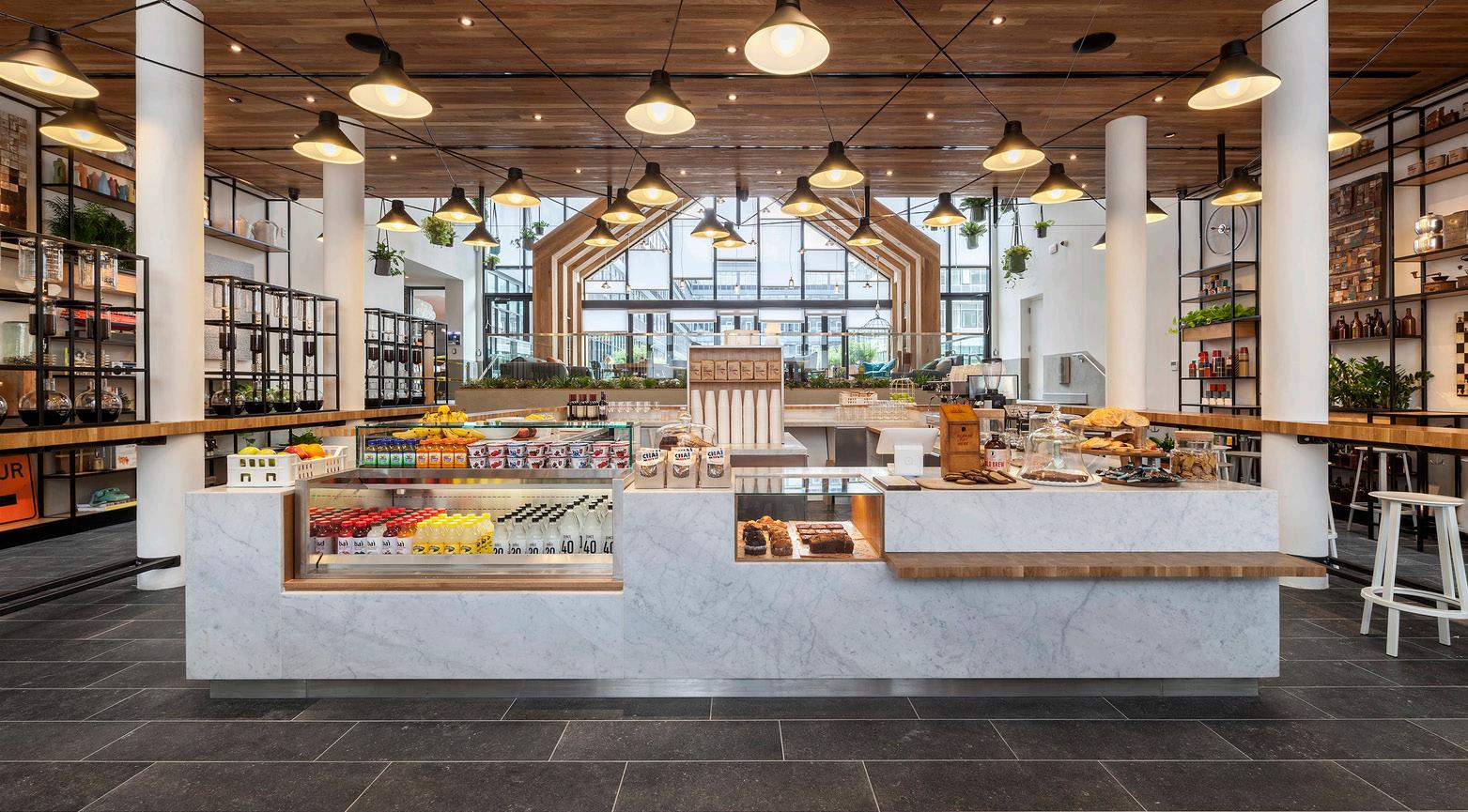
PROJECT TYPE
Hospitality architecture, housing
LOCATION
Staten Island, New York
DESIGNER
concrete (architects, interior designers)
AREA
30,000 sq ft (not including housing portion)
YEAR COMPLETED
2016
FOCUS
Programming, aesthetic, community connection
Urby Staten Island is a residential concept that addresses developing a “better” rental-housing product for New York’s densely populated areas by offering a connected living experience through community oriented spaces. Urby itself is a nationwide company that builds apartment buildings that create places with culture and community.
The nature of the brand is playful and organic, with a focus on seamless connectivity and progressive architecture. This is reflected throughout the space through visual word branding and the vibrancy of color that is used to energize and motivate the community to intentionally interact. There is also a distinct focus on connecting the community (public) with residents (private).
900 Rental Apartments
Community Kitchen
Eating/Dining Space
Interior Community Spaces
Focus Work/Individual Areas
Bike Storage
Gym
Bodega Cafe
Loft Space
Community Gardens
Wellness Areas
Response to Site / Community Communal spaces are used for workshops, events, and are used to build connections between neighborhood and resident. By using a U-shaped structure, it makes the space between a community space, with a view of Manhattan, Brooklyn, and Verrazano Bridge in the background, developing a contextual relationship with the site.
Material Selection
Warm wood tones emphasized, concrete, steel, dark tiles, light countertops; brights pattern used throughout to reinforce the idea of movement and collaboration.
Community & Cultural Influence
In the apartment hallways, painted murals to resemble graffiti are used to define floors and wayfinding, representing the graffiti art that is common in the surroundingd neighborhoods.
Sustainability
Lighting is LED, and reduces energy by up to 85%; Spaces designed to maximize natural lighting; Plants are used throughout to emphasize the idea of outside/inside and reiterate the idea of wellbeing.
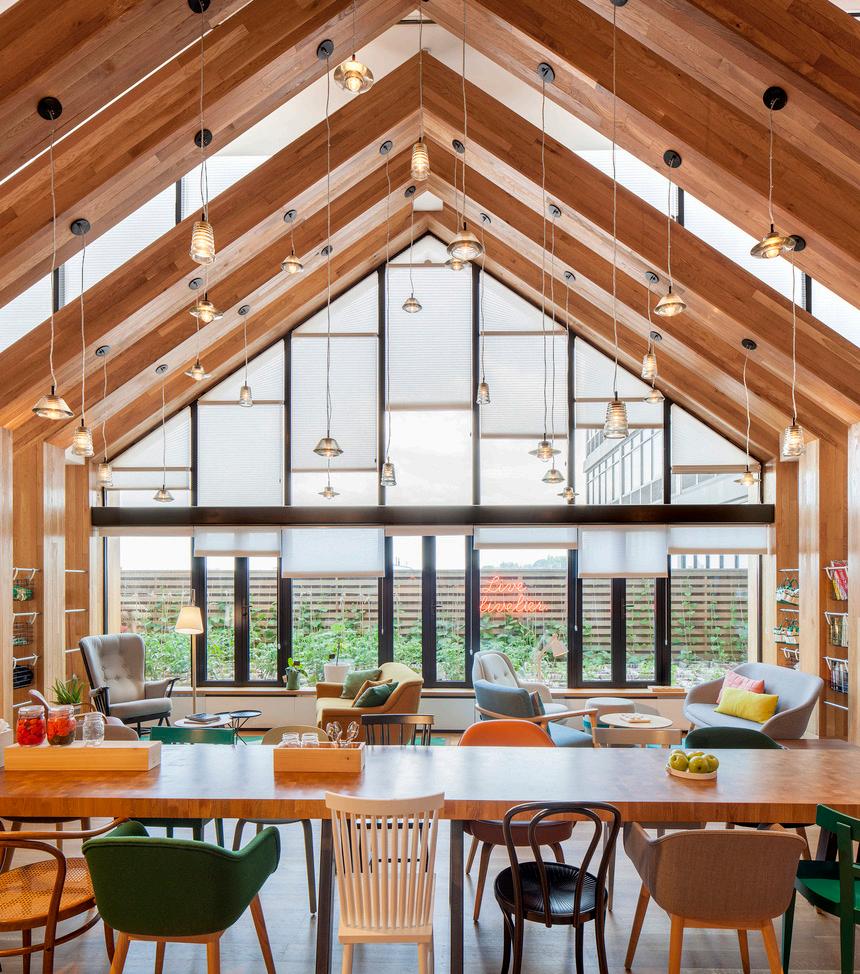
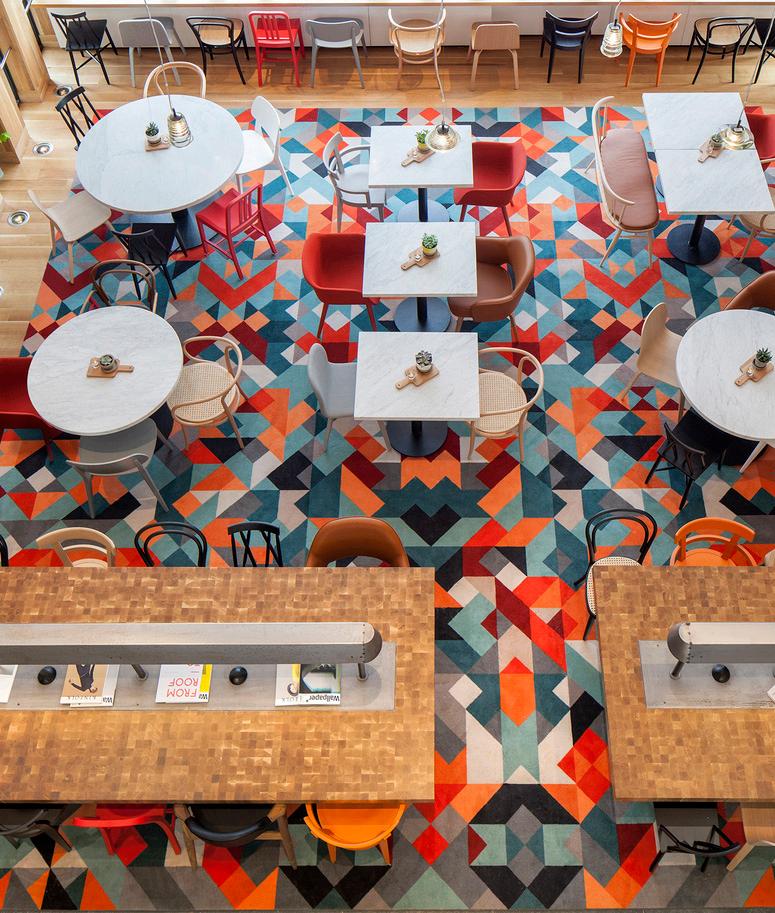


The U-shaped building form creates a courtyard feature that holds community event spaces and reveals the cityscape views outside, establishing a dialogue between building and people and people and place via glass curtain walls. Inside, the open space establishes a seamless connection throughout with minimal use of walls, creating a linear and intuitive organization of the space that facilitates community and gathering.
concrete uses the repetition of a timber, A-frame outline inside to establish a sense of “this is home” and to provide a sense of familiarity.
Urby mixes a variety of natural materials and bright pops of color to invite people to come in and aids in facilitating interactions. Minimal branding is used throughout to avoid overstimulating users and to reiterate their idea of this being the users’ home.
The use of the form helps connect to the community and be a visual anchor. It also aids in connecting spaces inside, and offers a variety of amenities that make this a “community hub.”
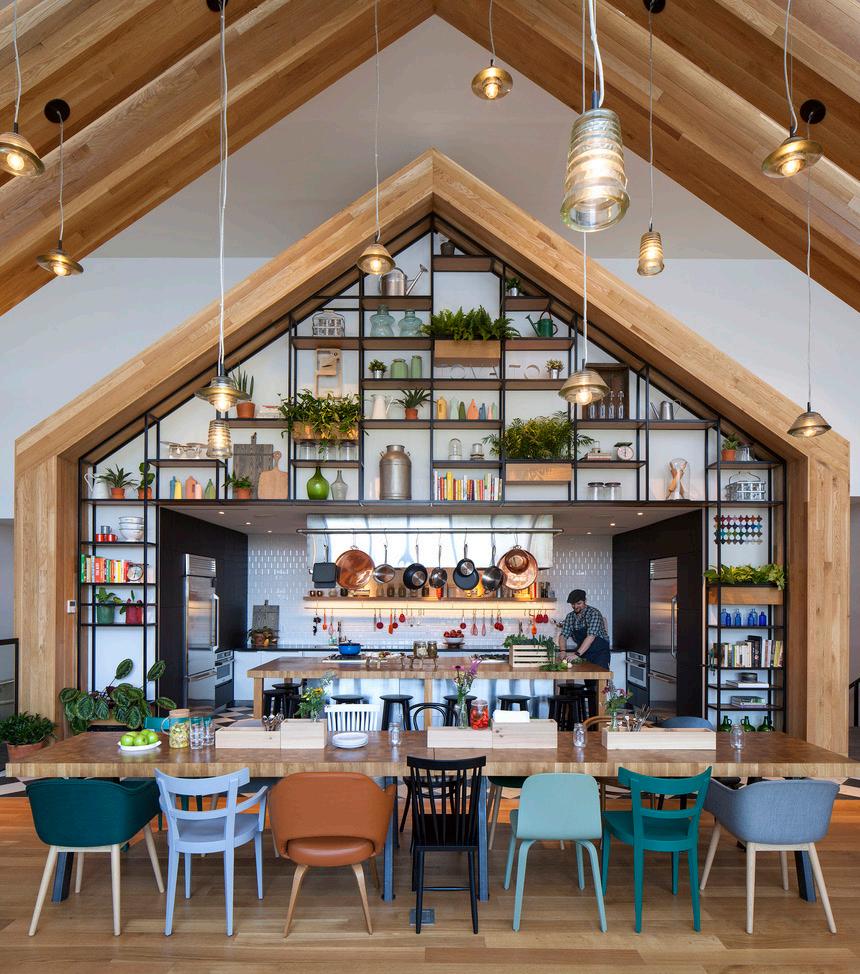
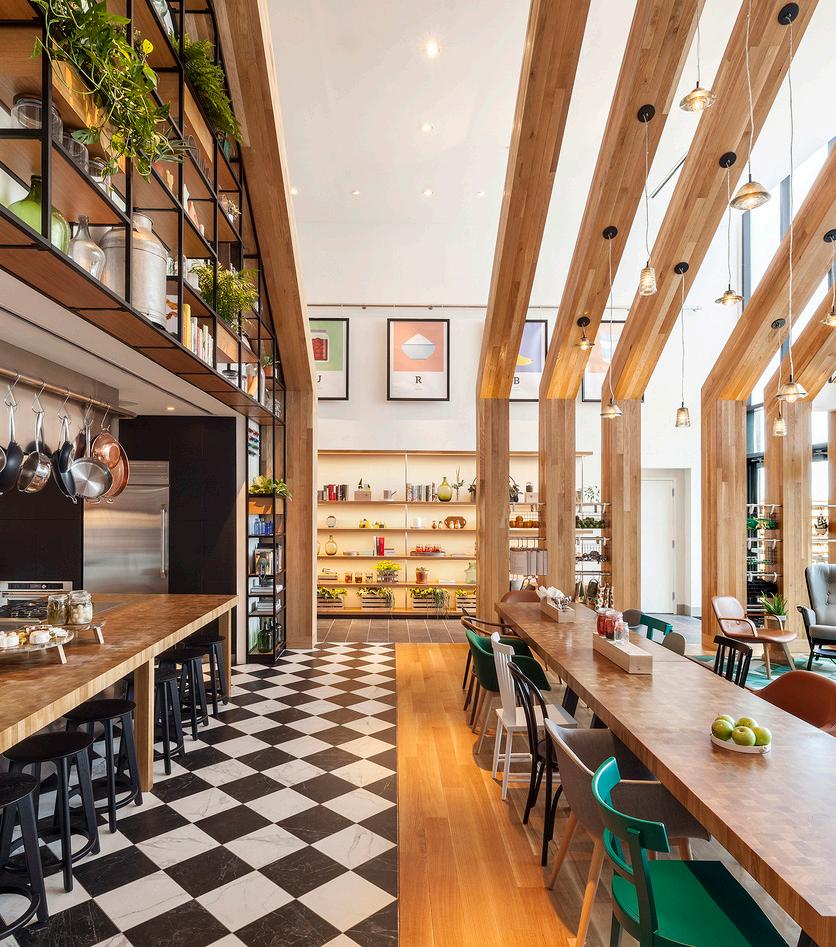
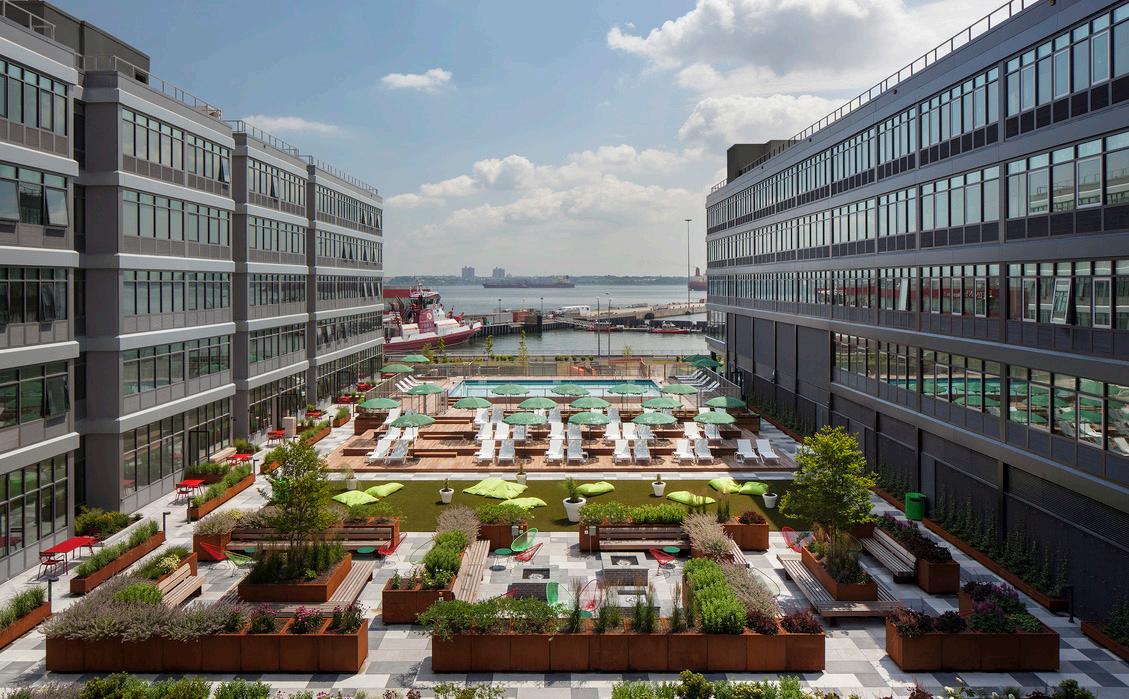

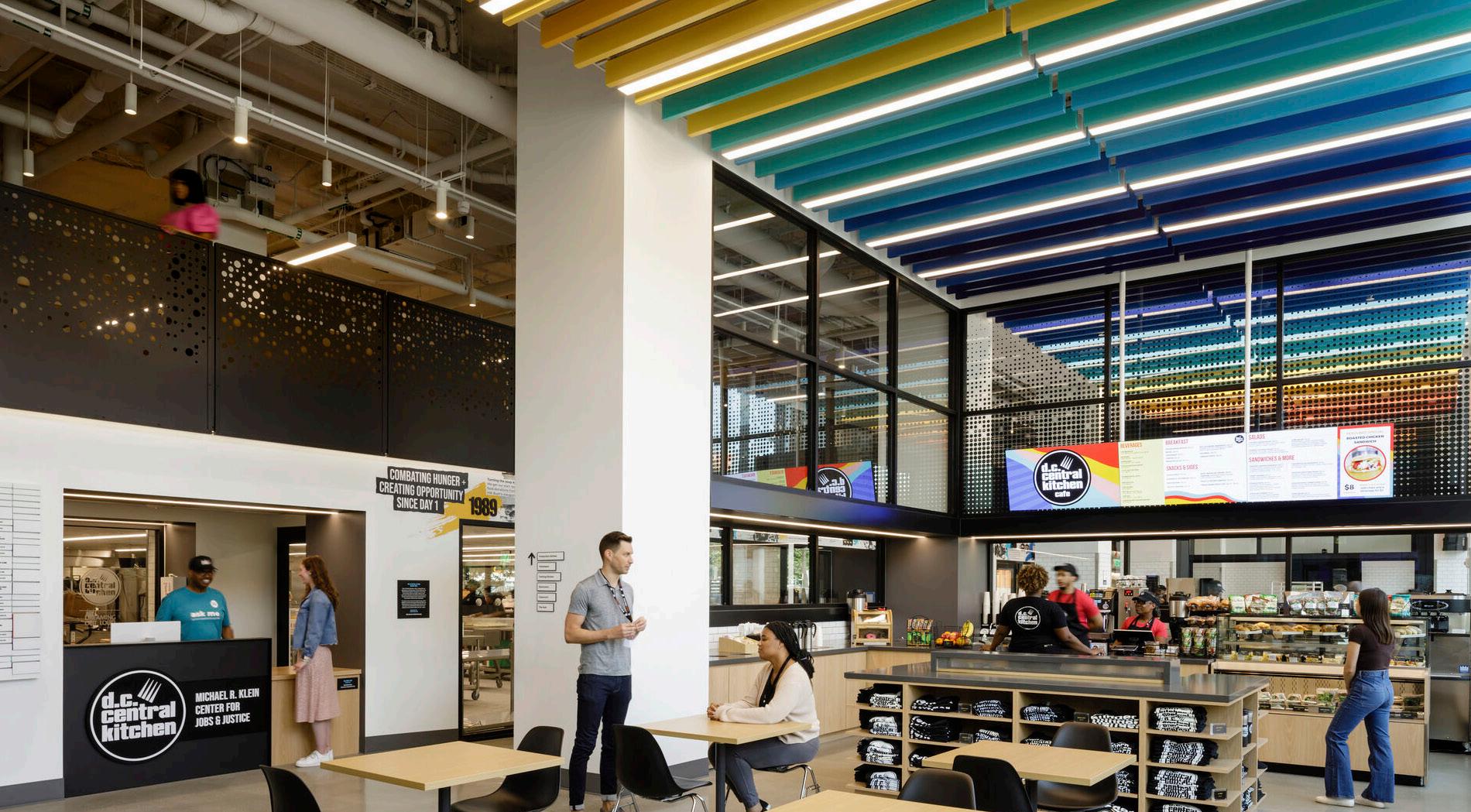
PROJECT TYPE
Mixed Use (Workplace, Civic, and Public)
LOCATION
Washington, D.C.
DESIGNER
ZGF Architects
AREA
36977 sq ft
YEAR COMPLETED
2023
FOCUS
Programming, organization, graphic design
DC Central Kitchen (DCCK) is a non-profit that “combats hunger and poverty through job training and job creation.” This space serves as a culinary training program for people who want to work in the hospitality/restaurant industry and also houses a workplace that supports the programs.
The DCCk brand is portrayed through large environmental graphics throughout the space that tell the whole DCCK story and engage the users of the space. With a focus on inclusivity and connection to the surrounding community, DCCK serves as an essential resource for the DC area.
Cafe with eating area
Large gathering space
Culinary Kitchen
Employee and Guest Lockers
Open Preparation Areas
Classroom
Showers
Workplace
Hotdesking
Phone Rooms
Meeting Rooms
Response to Site / Community
The cafe space is the only public space in the project, and acts as a vital connection point between the community and users of the space. A large glass curtain wall is used along the whole longeth of DCCK to establish itself as an anchor in the physical community.
Material Selection
Simple, durable materials; stainless steel, wood. A restrained color palette is used with splashes of color incorporated through ceiling acoustic and light baffles.
Community & Cultural Influence
Design elements are used throughout to callback to the DC location, such as through the railing and through the environmental graphics.
Sustainability
Use of daylight through an extensive, large glass curtain wall is important in this space and plays a critical part in social and environmental sustainability. In addition, DCCK is currently pursuing Fitwell accreditation.
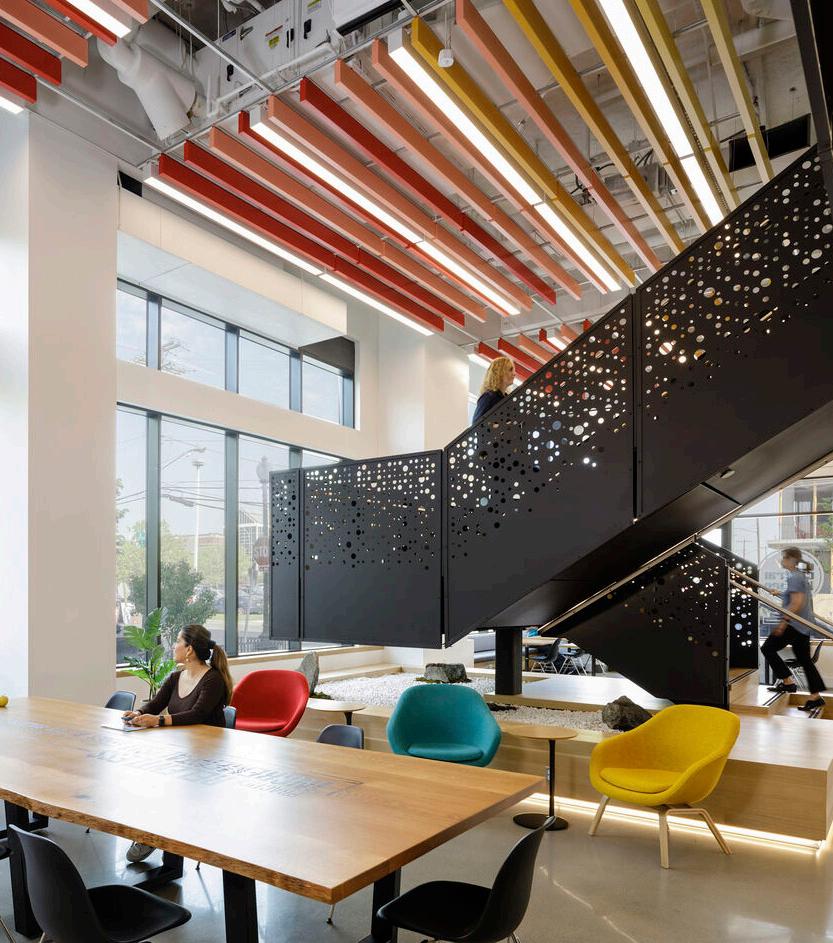
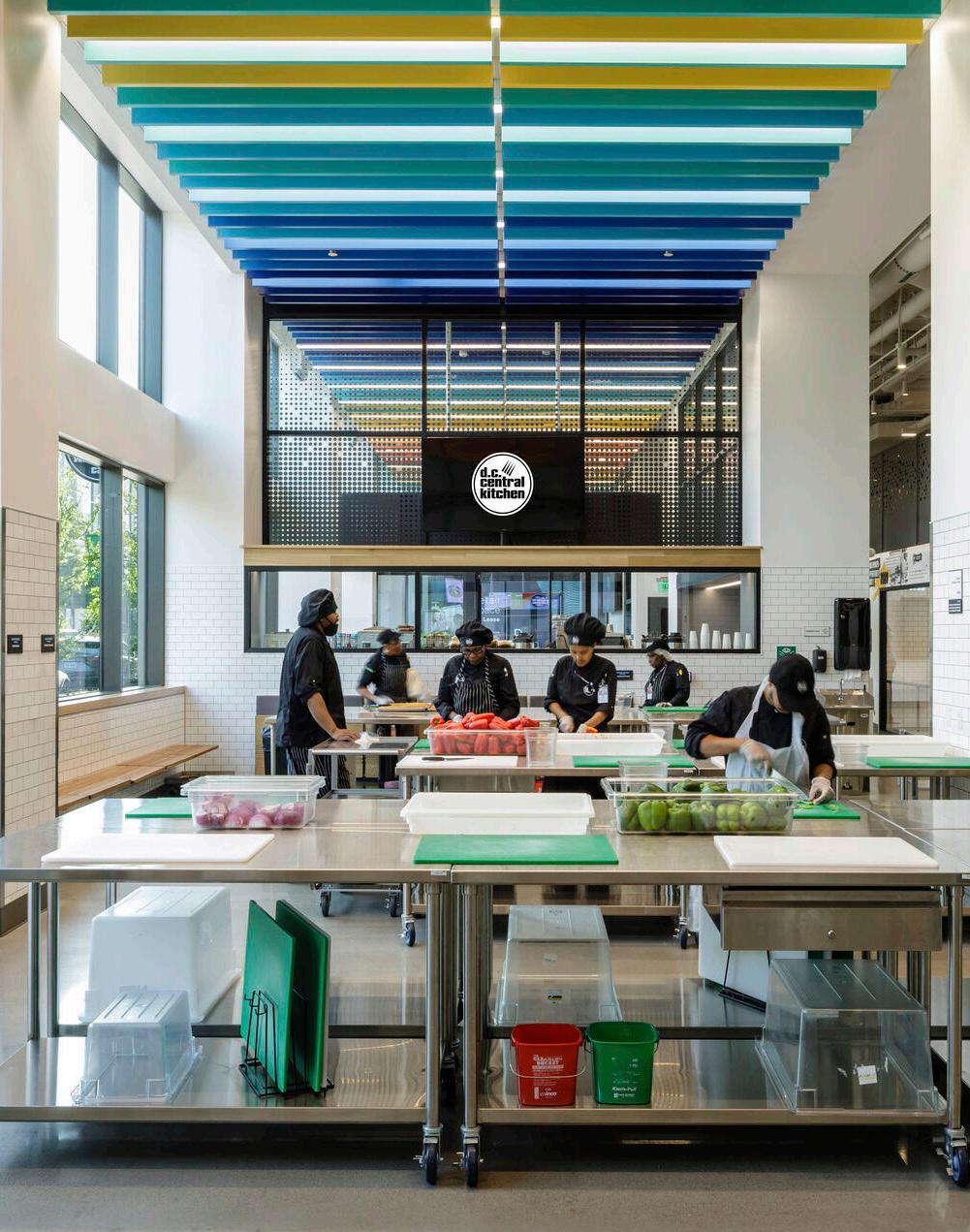

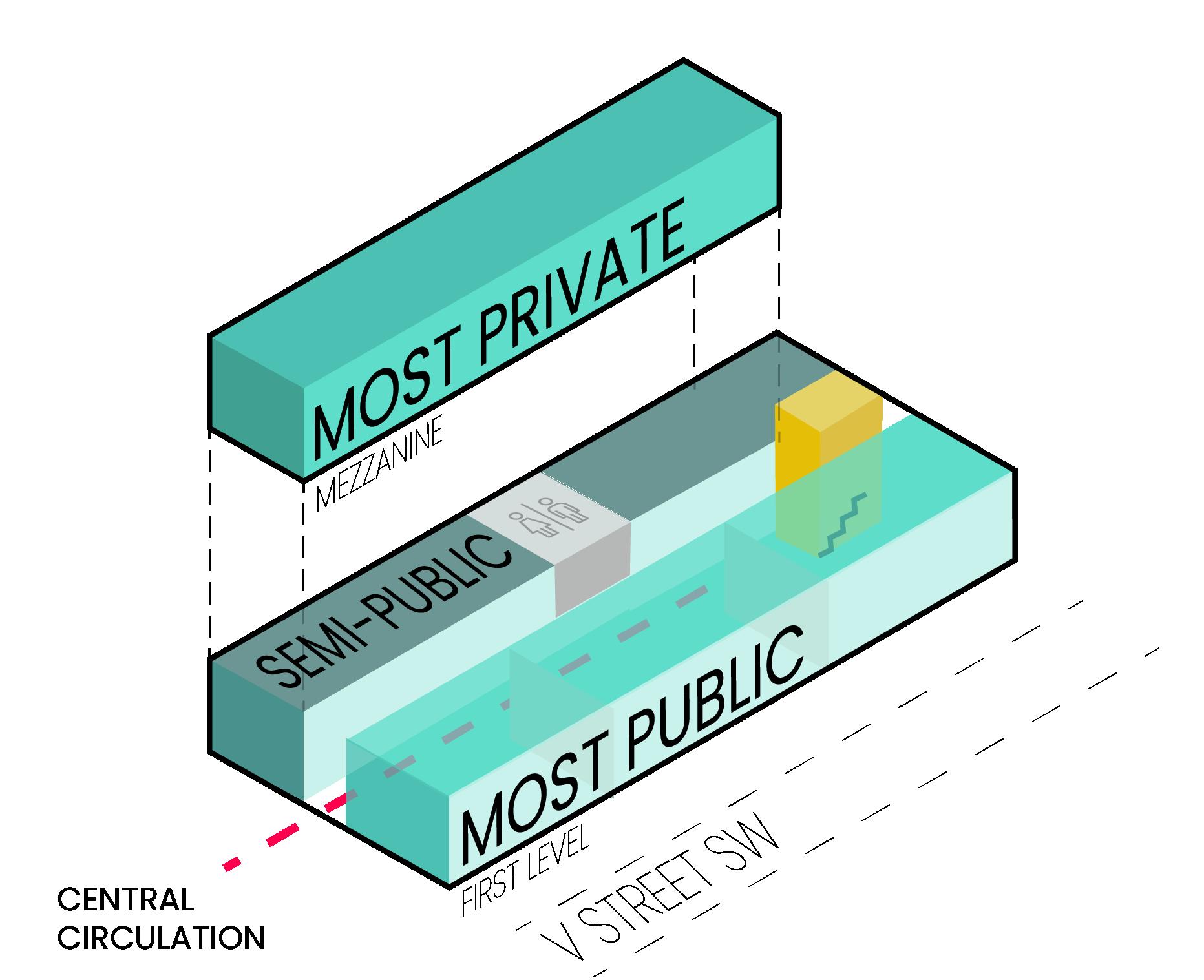
The division of space from most private to semipublic to most public creates an intuitive flow to the space and invites the community to come together inside. Here, they are able to effectively interact with all three through the use of a hallway and stairway, tied together with the aforementioned graphics. With a glass curtain wall on the most public parts, it creates a seemless connection with the community.
By organizing this space as such, they created acoustic solutions to many common acoustic problems that occur in this space type.
DCCK mixes a variety of natural materials and bright pops of color to invite people to come in and helps facilitate interactions. The use of form helps connect to the community and aids in connecting spaces inside, and offers a variety of amenities that make this a “community hub.”
Organization of spcaes play a critical role in acoustic control, and makes wayfinding simple and intuitive throughout the space guided by distinct design elements. The monumental stairs play a key role in keeping transitions transparent to their users.
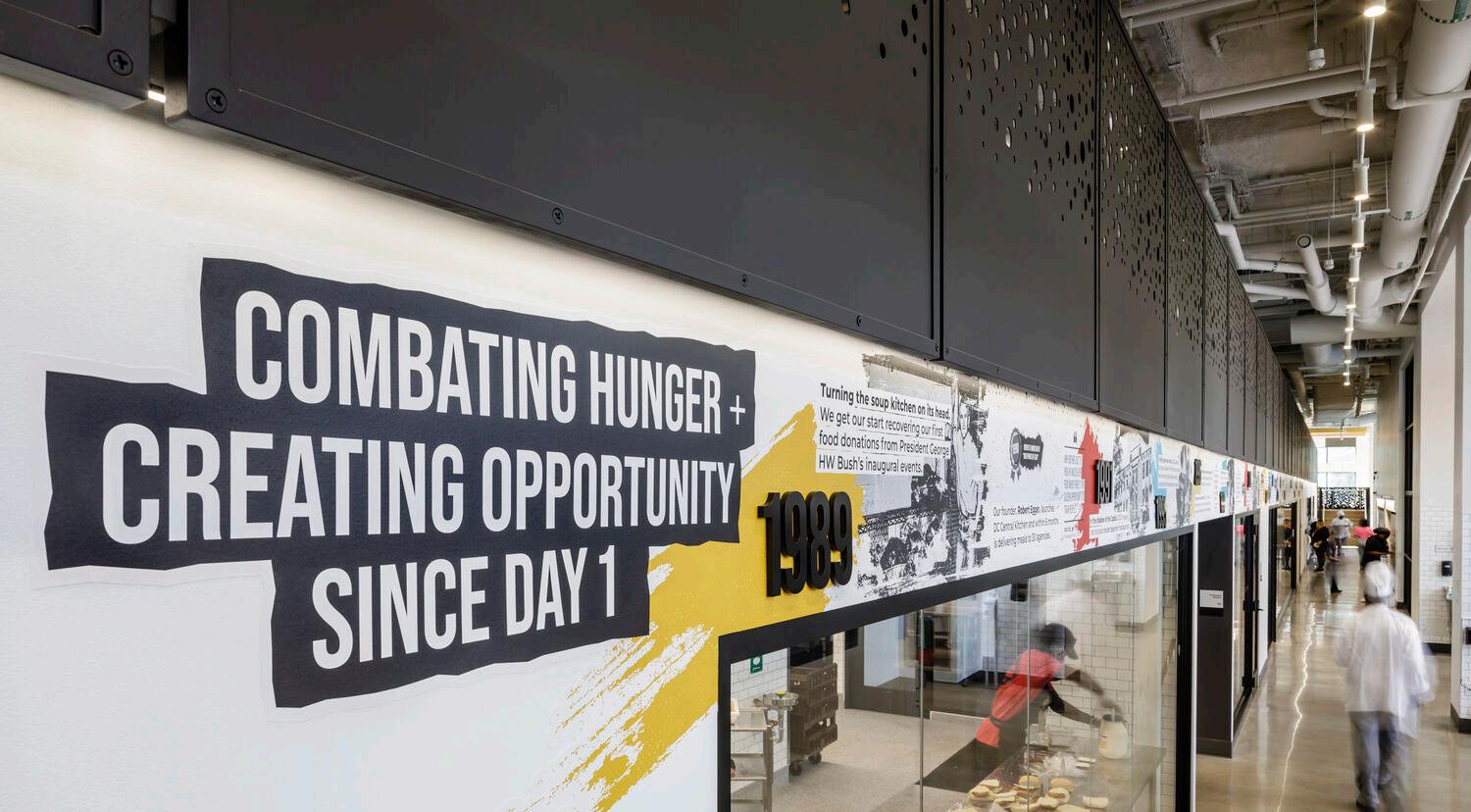
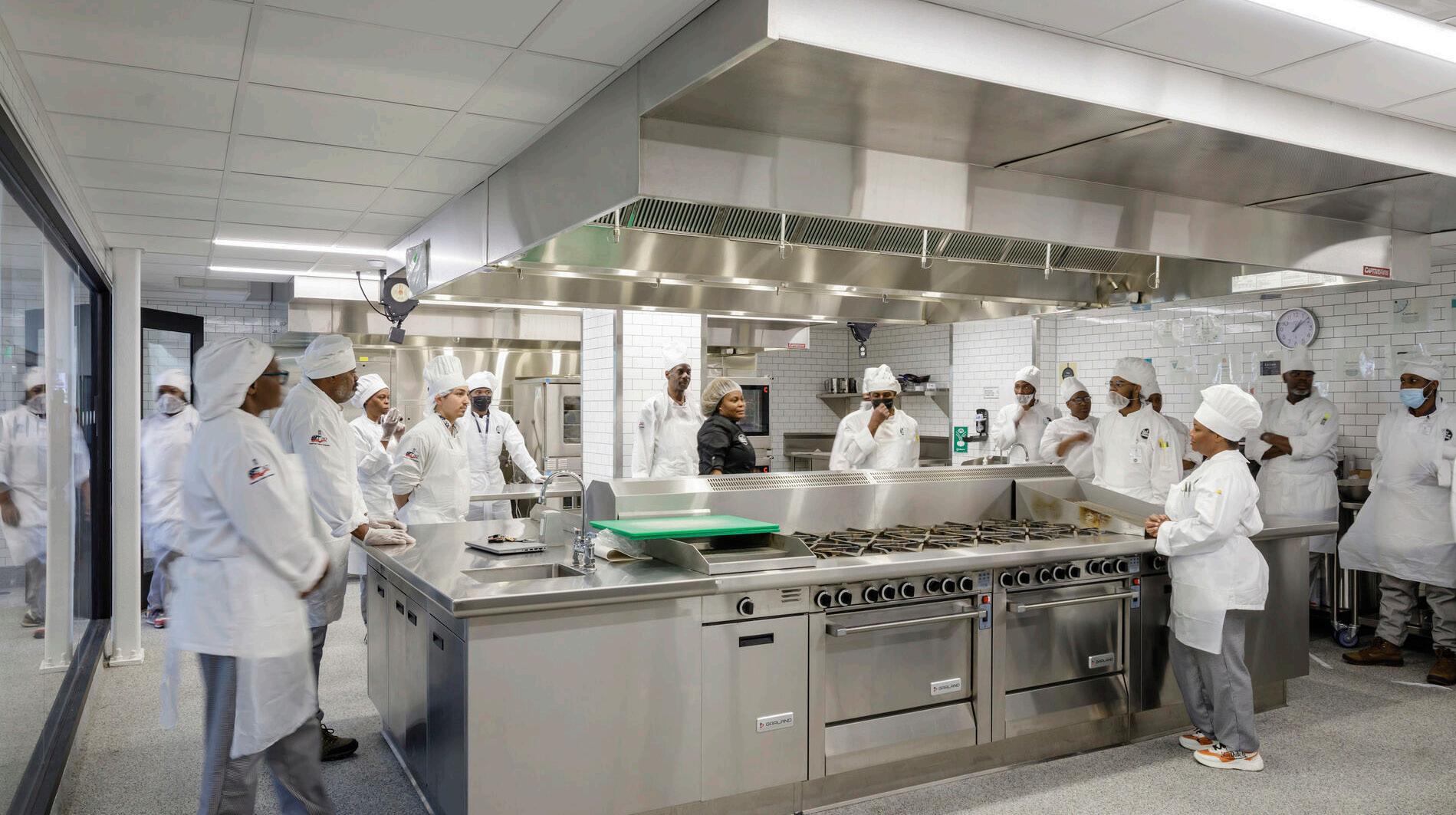

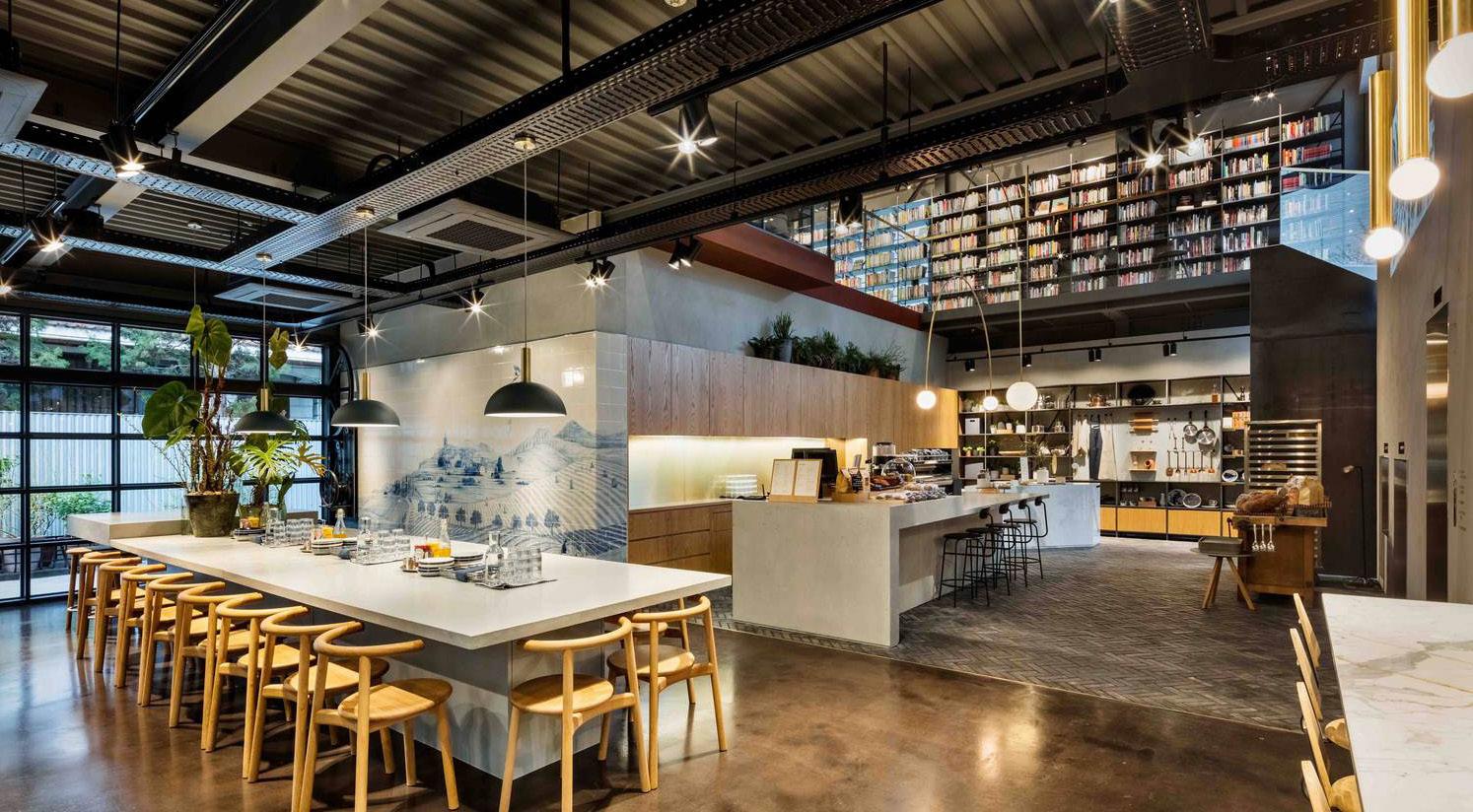
PROJECT TYPE
Library, Cultural
LOCATION
Seoul, South Korea
DESIGNER
Architects: Blacksheep, One O One Architects
Interior Designers: Blacksheep
AREA
87,800 sq ft
YEAR COMPLETED 2017
FOCUS
Programming, organization
The Hyundai Card - Cooking Library was established as the fourth building out of a four building series for Hyundai Card, one of Korea’s largest credit card companies. It serves as an inspirational space that is designed to facilitate inspiring and meaningful experiences. Here, the space interacts with the senses and engages with “aspects of travel, music, design, and cooking” while initiating interactions among its members.
Deli
Bakery
Library (>10,000 books)
Library (ingredients)
Kitchen studios
Experential food learning lab
Community spaces
Community kitchen
Community dining areas
Rooftop terrace with greenhouse
Training Classrooms
Response to Site / Community
It is located in one of Seoul’s most affluent neighborhoods, and is seen through the craftsmanship and finishes in the space.
Material Selection
Easy to clean materials for kitchen areas such as stainless steel, wood accents, simple finishes that did not overpower the space. Luxurious finishes were used to emphasize a high-end look and feel.
Furniture Selection
Different furniture heights used to address different posture types for cooking, eating, and reading. Furniture was sourced from high-quality products from leading European lighting and furniture brands (such as Gubi, Menu, and Mattiazzi). Lighting included task lighting, ambient,and focal point lighting.
Community & Cultural Influence
Local images were used as graphics to nod to the surrounding area. Locally sourced stone used in the entrance is meant to resemble a European factory courtyard.
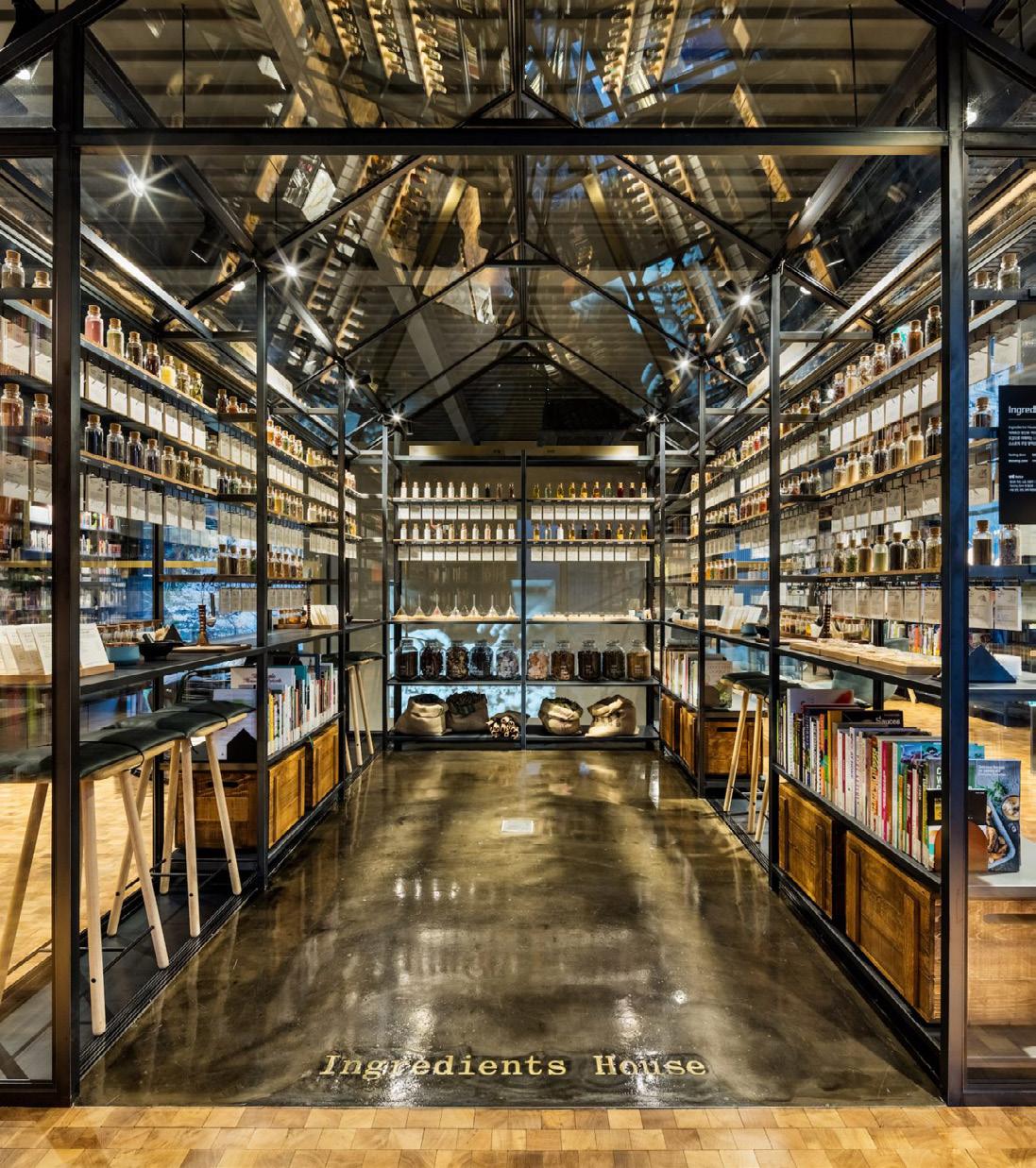
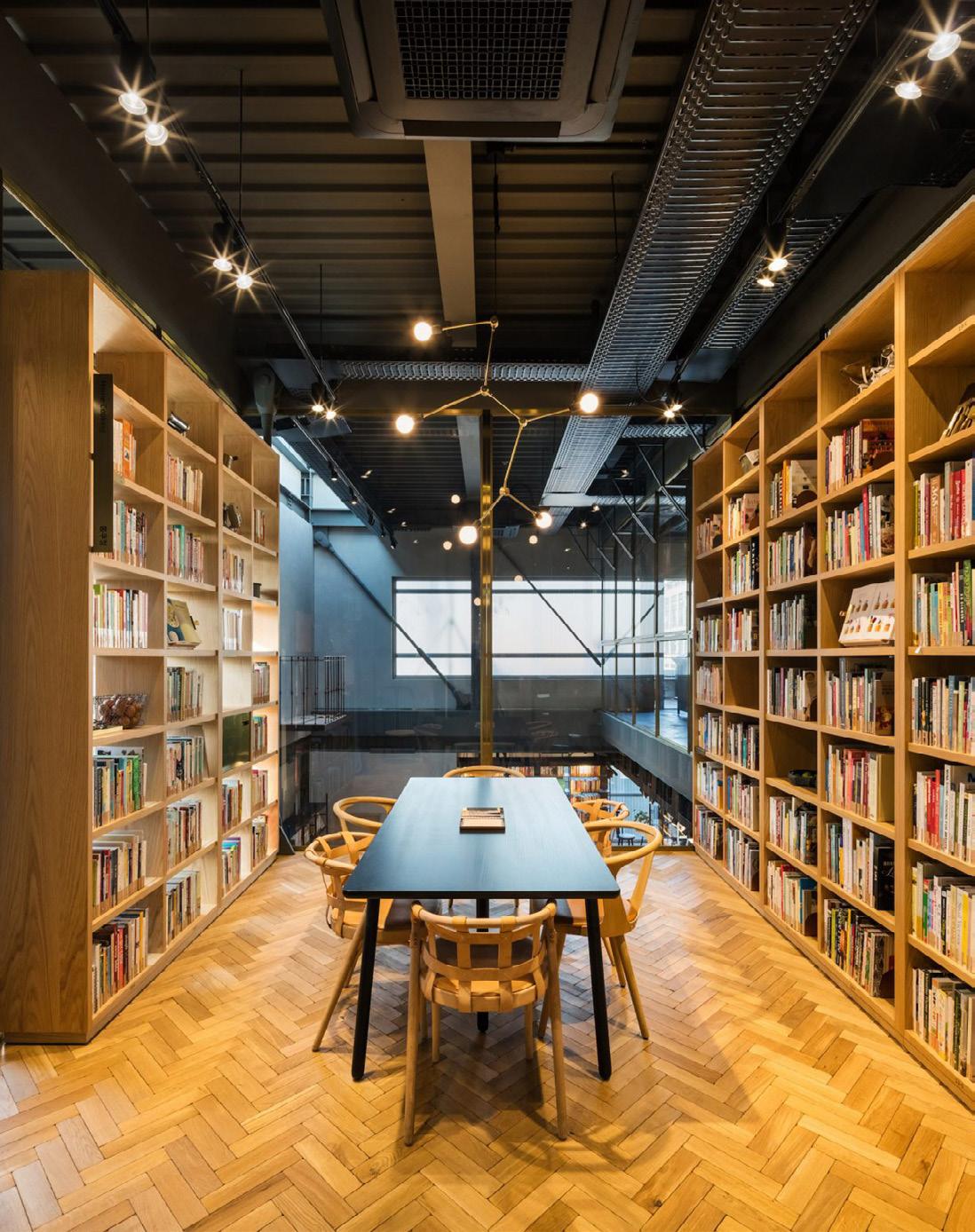

Each level has a specific use, and as one goes up, the use gets more private/less public. The more accessible and more public areas are on the lower levels, such as the community kitchen, deli, bakery, and library of food and books. This creates an established communication of organization.
Atrium-like spaces are used through each level to create a sense of seamless connection between each space despite being on different floors. The more public spaces are located in this atrium area and more intimate spaces are a single floor height. This seamless connection lets the senses fully experience the space, and allows the users to get a sense of consistency. Glass is also strategically used to create specific moments of connection with the surrounding environment.
The 2D and 3D organization in the space connects one with each other and establishes a connection with the community. By interacting volume, it creates a space that seems to have more depth. In addition, the organization is key since it is such a thin floorplate, and by going public to less public, it creates more intimate spaces that contrast the group spaces.
The desginers has a strong focus on the experience of the space influenced through the senses, and organized the space with an elevated human experience in mind.
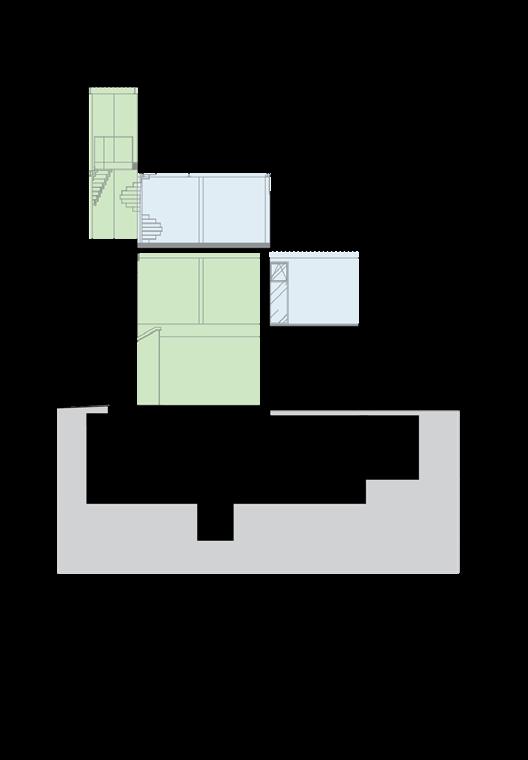
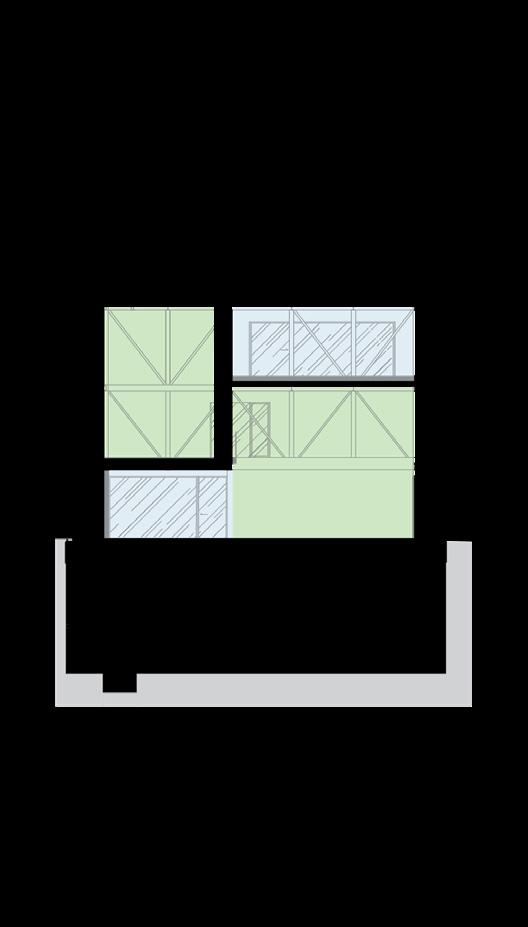
Most Public: Community Kitchen
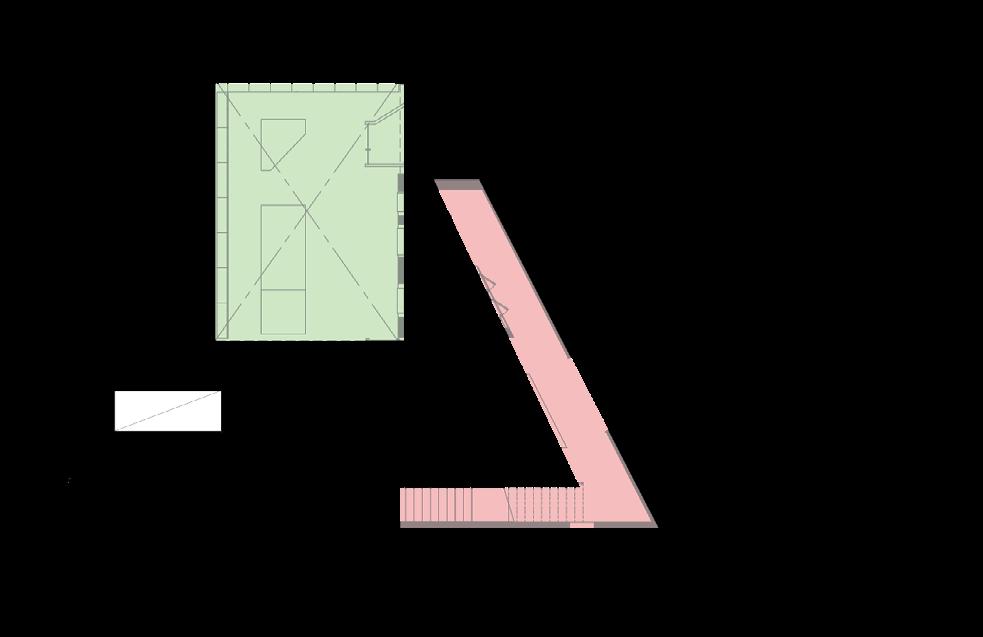
Semi-Public: Library

Semi-Private: Community Space
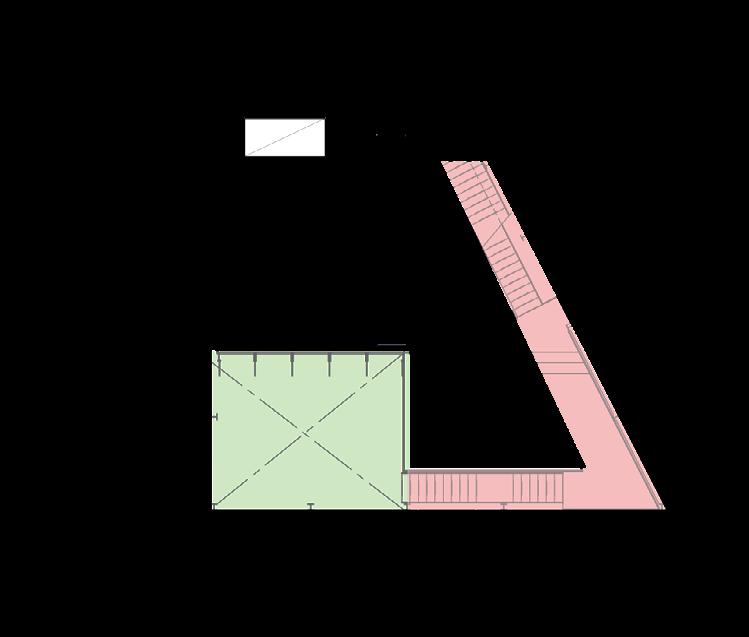

Most Private: Community Space & Rooftop Terrace
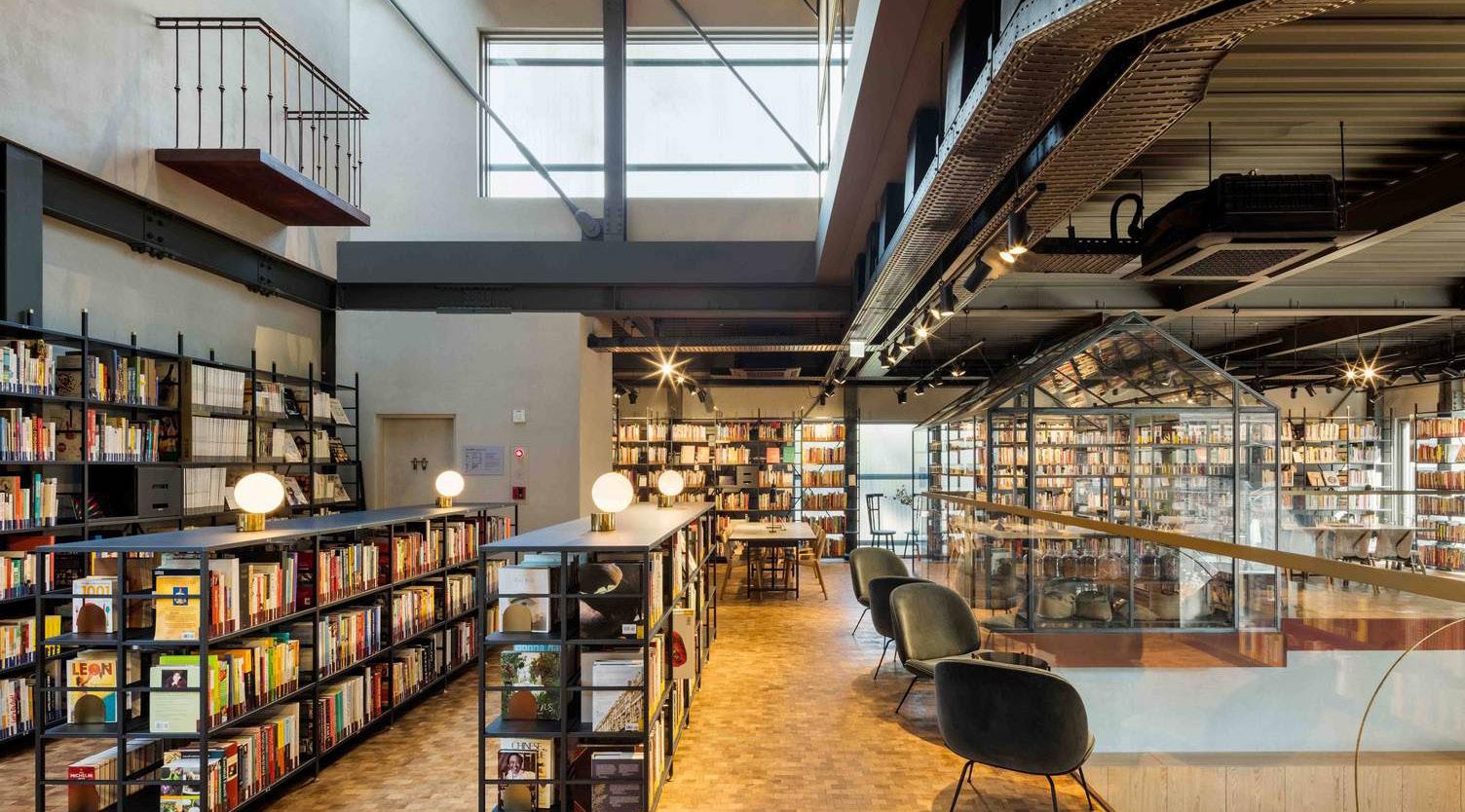
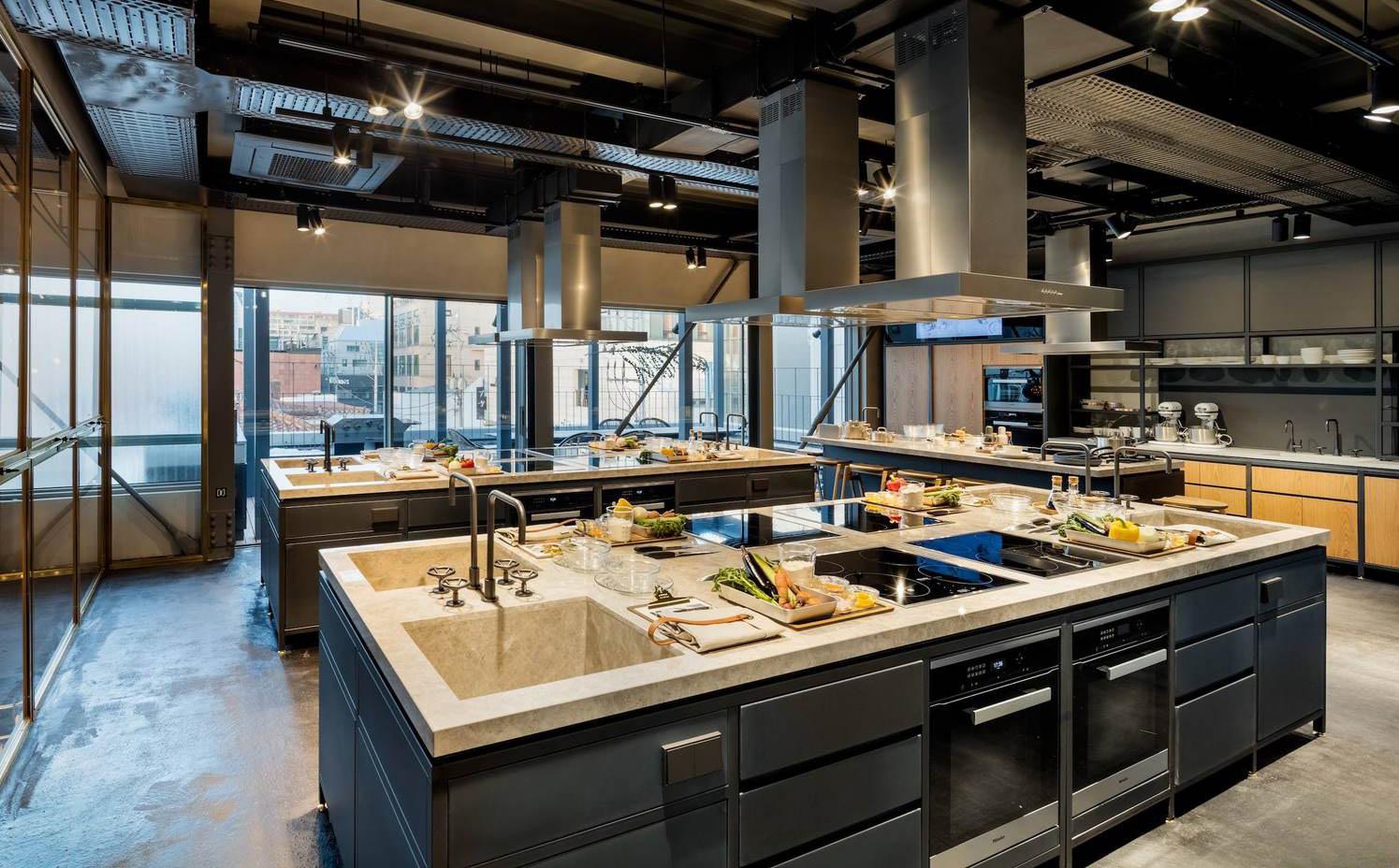

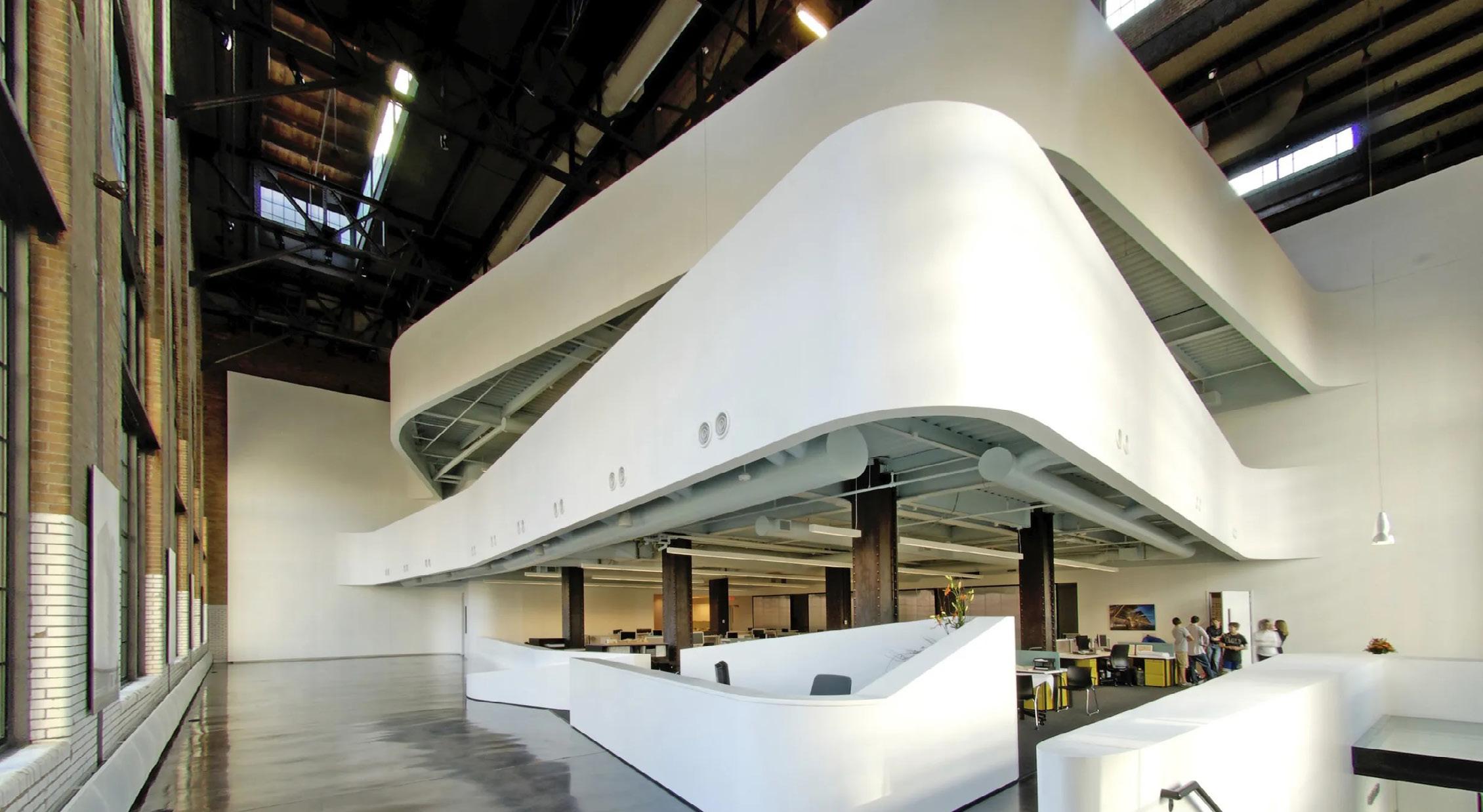
PROJECT TYPE
Workplace/office
LOCATION
St. Louis, Missouri
DESIGNER
Cannon Design AREA
32000 sq ft
YEAR COMPLETED 2009
FOCUS
Adaptive Reuse
AWARDS
Unites States Green Building Commission, 2012
Growing Green Award
Chicago Athenaeum, 2010 Good Green Design Award
AIA Central States, 2009 Honor Award
LEED Gold Certified
Once a power plant full of coal, this space now serves as the Cannon Design office in St. Louis for 100+ employees. The design intent was to rehabilitate this space to be as historically accurate as possible from materials to window locations, to create an interaction and dialogue between people and the building.
The use of materials played a huge role in the success of this adaptive reuse project. By treating light as a material, they successfully control the power of the space. In addition, the distinction between “new” and “old” was clearly established, and provided a strong foundation and defense for the concept of the space.
Cannon Design kept the original square shell of the building, and used superimposed curves in the interior renovation to contrast the original space, and to make a distinction between the “past” and “present” while still honoring the legacy of the building.
They desinged a new strucutre within an existing sturucutre to make the most of the space and to provide area for the needed programs. It also focuses on how the users interact with the form and structure of the building, and how that relationship informs the function of the space.
“The project maintains, preserves, and reestablishes the integrity of the existing, historic building while creating modern, attractive, and energy-efficient interior spaces that accommodate user needs.”
-Institute Honor Jury, AIA
Response to Site / Community
Cannon Design’s response was to restore and preserve. They took this cornerstone building in the community and adapted it to meet both their company and community needs. Due to its prominent location, they kept the exterior historically accurate as well.
Cannon Design kept the original brick of the building, and brought in new, simple finishes and materials that speak an established language that contrasts and compliments the brick. Material selection was influenced by the use and connection to natural light.
Desingated landmark, National Historic Reigster By employing adaptive reuse, Cannon Design helped cut down on carbon emissions, cost, amount of debris and waste going into landfills compared to a new construction build. Cannon Design describe it as “Blending new technology within a historic framework results in a one-of-a-kind design and experience for those who use the space.”
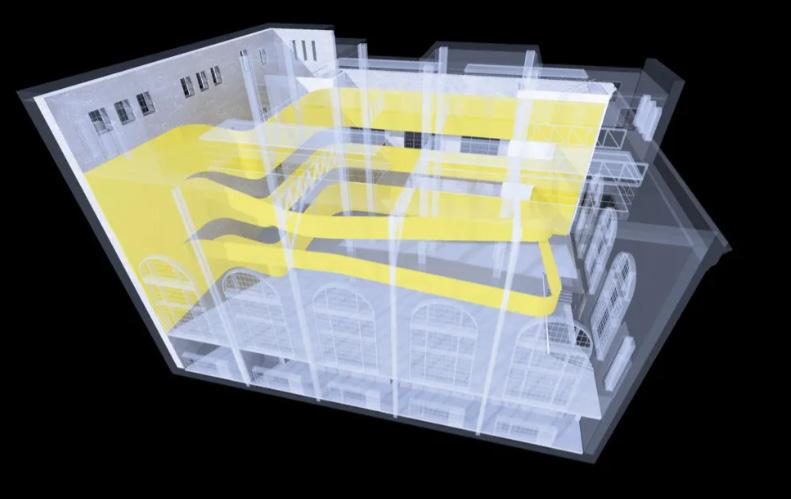
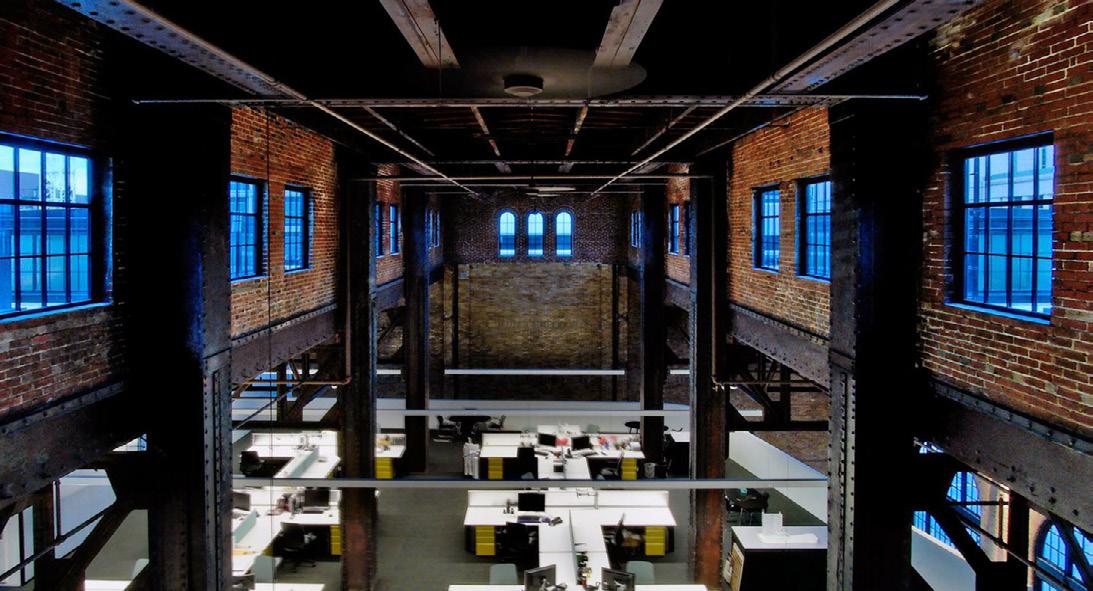
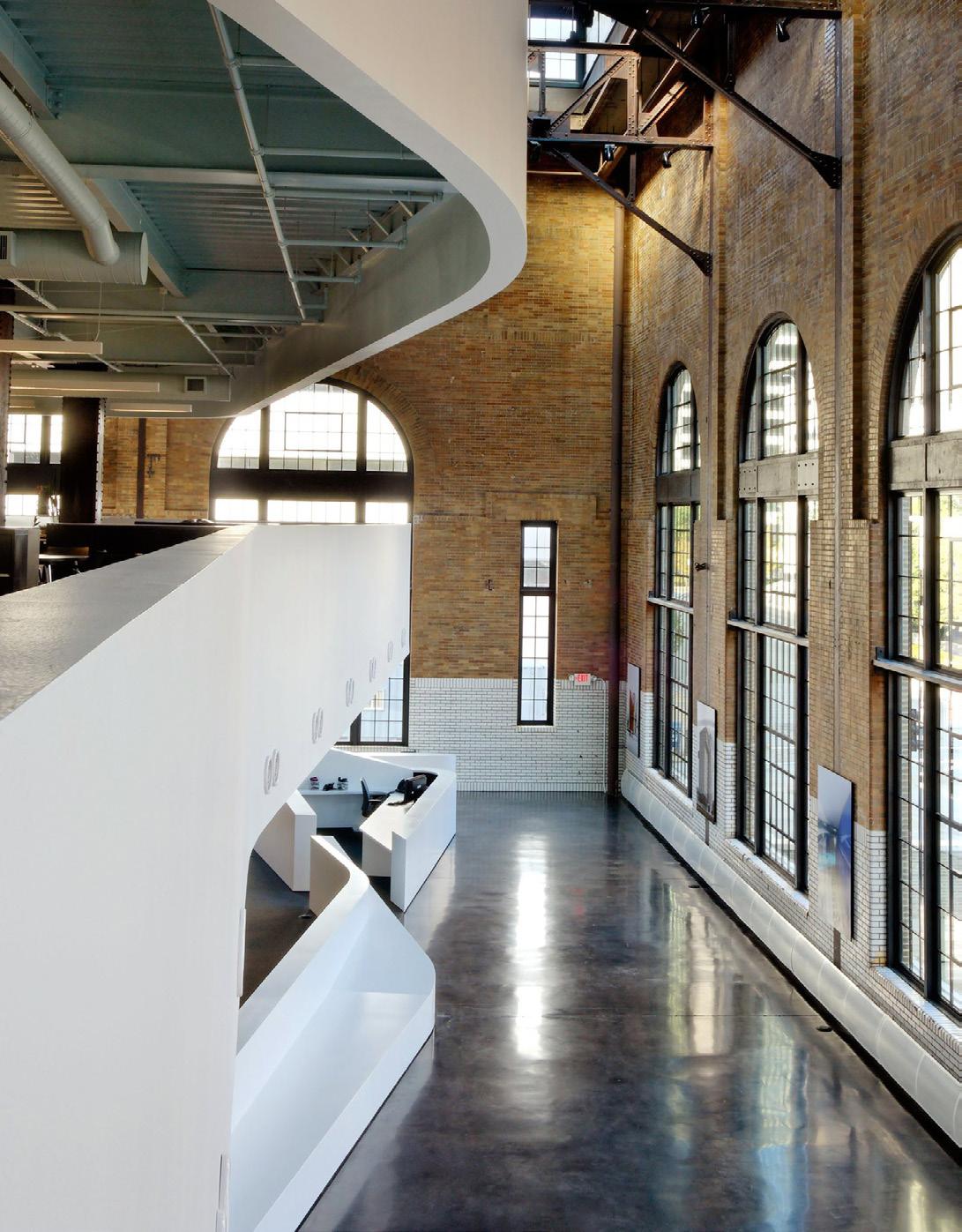

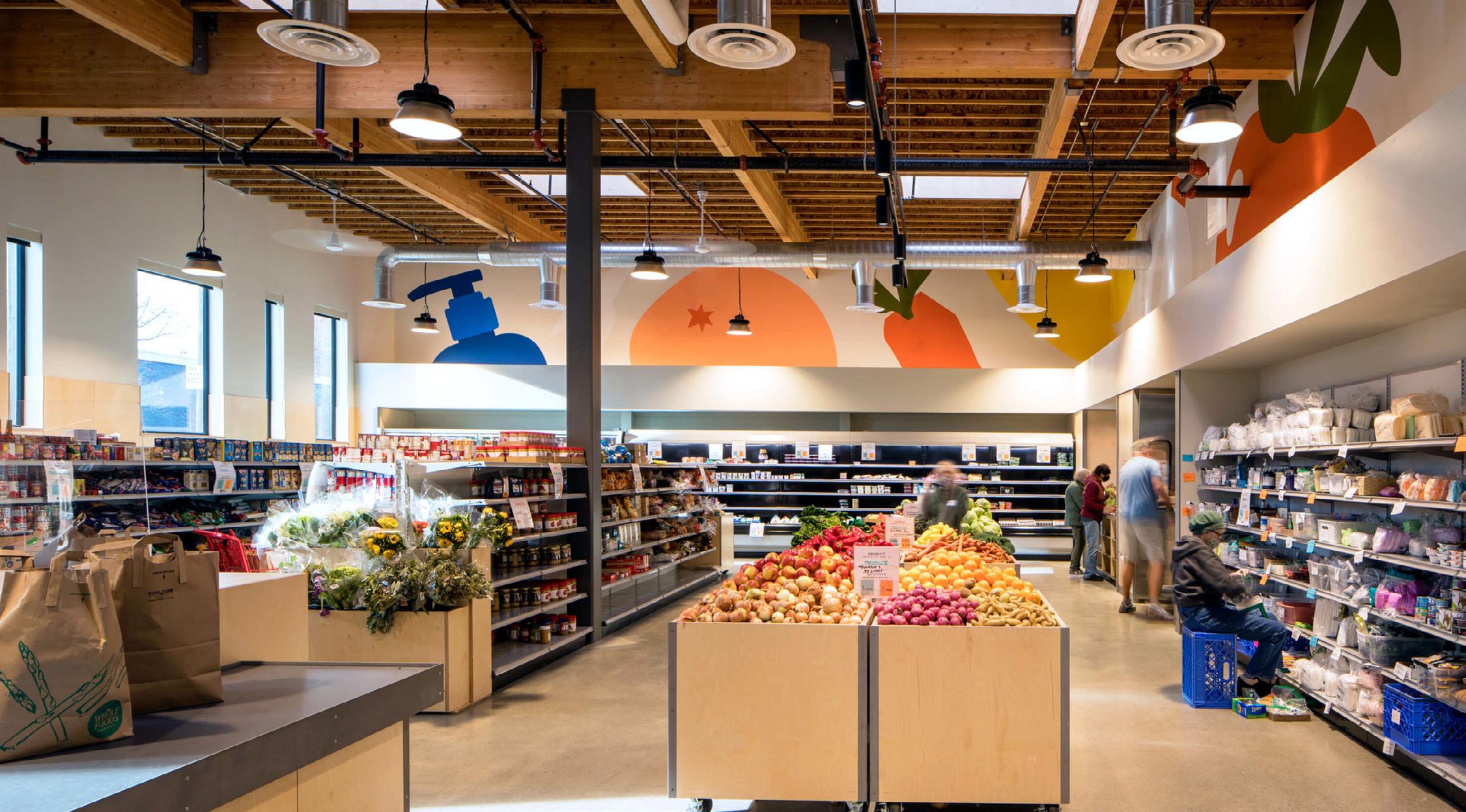
PROJECT TYPE
Institutional
LOCATION
Ballard-Seattle, Washington
DESIGNER
Graham Baba Architects
AREA
10, 628 sq ft
YEAR COMPLETED
2021
FOCUS
Branding, Community Impact
AWARDS
AIA Washington Civic Design Honor Award
AIA Seattle Award of Merit
AIA Northwest + Pacific Region Citation Award
WASLA - Award of Honor
The Ballard Food Bank was designed around two central ideas: “design efforts must create an inclusive, humane, and dignified place” and to have a space that efficiently and safely meets that goal. In addition, they provide critical services that extend beyond food to support and connect to the community.
Ballard Food Bank uses different and creative ways to use branding throughout the space without using words. The simple yet subtle use of only icons makes it more inclusive, and adds pops of color without being overwhelming. They are also successful in conveying the location of the building and evoking the community atmosphere within Ballard-Seattle.
The branding, developed by Studio Matthews, includes custom illustrations focusing on graphics representing food and resources, and specifically do not use any English with branding so they can communicate to all (focus on inclusivity). These graphics are used at several scales- from images on notebooks, to blown up graphics on a wall. A donor wall is made through circular pins that have graphic icons and words on them, creating a physical representation of support and a reiteration of the brand (pictured to the middle, below)
Branding awards: Communication Arts 2022, Branding and Environmental Design Award
SEGD Global Design Awards 2022, Finalist, Placemaking and Identity Award
Core77 Design Awards 2022, Runner Up, Design for Social Impact Award
Response to Site / Community
Ballard Food Bank responds to function and community needs by representing a more warehouse look for storage and the food market, and a more residential feel with scalloped roofing for areas such as the HUB, kitchen, and offices.
Community & Cultural Influence
GrahamBam Architects establish a “Food bank market,” a large supermarket shopping experience, inspired by markets found in the surrounding community, to create a familiar experience.
Material Selection
Easy to clean materials, pop of color with orange tones to offer distinction without being overwhelming, use of wood to evoke a warmer atmosphere and tie back to Seattle. Black and steel ground the structure of the space.
Furniture Selection
The chosen furniture is durable, easy to clean, inclusive (for example, most chairs have no arms), and throughout the space there is variety of seating choices to address different postures.
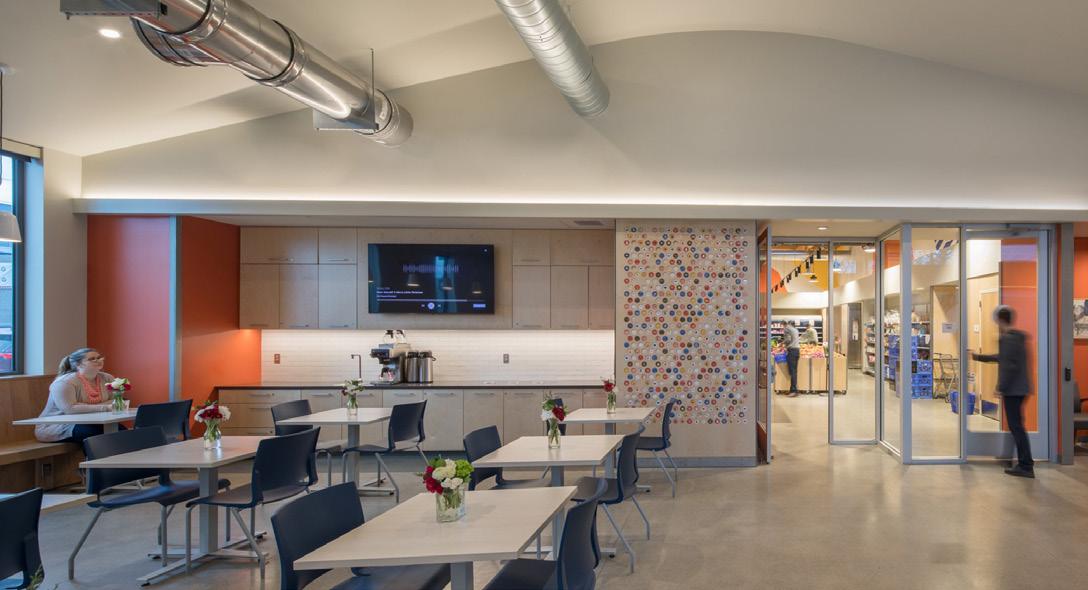
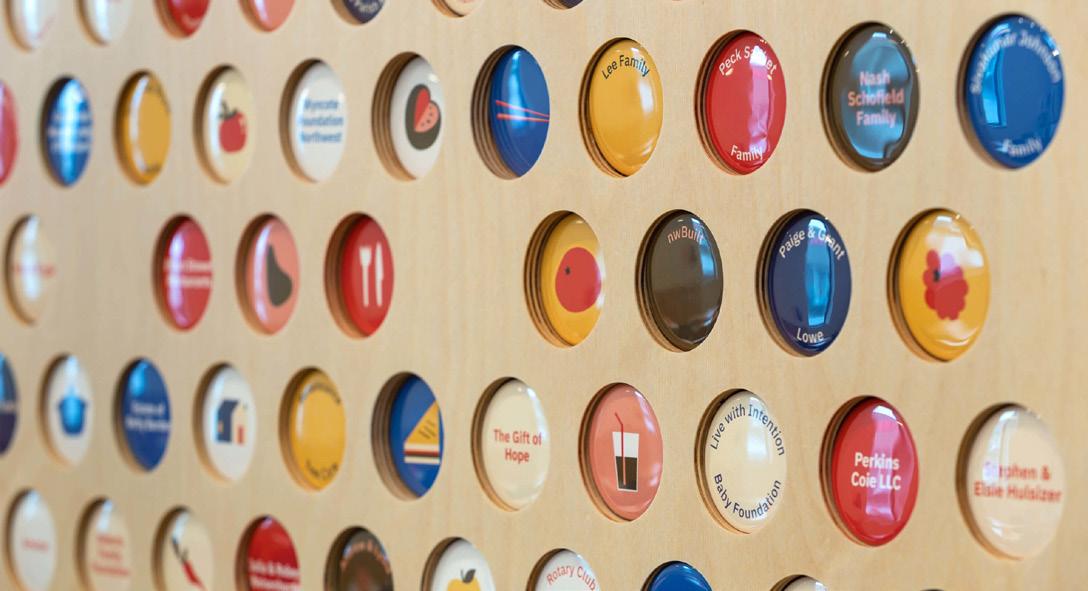
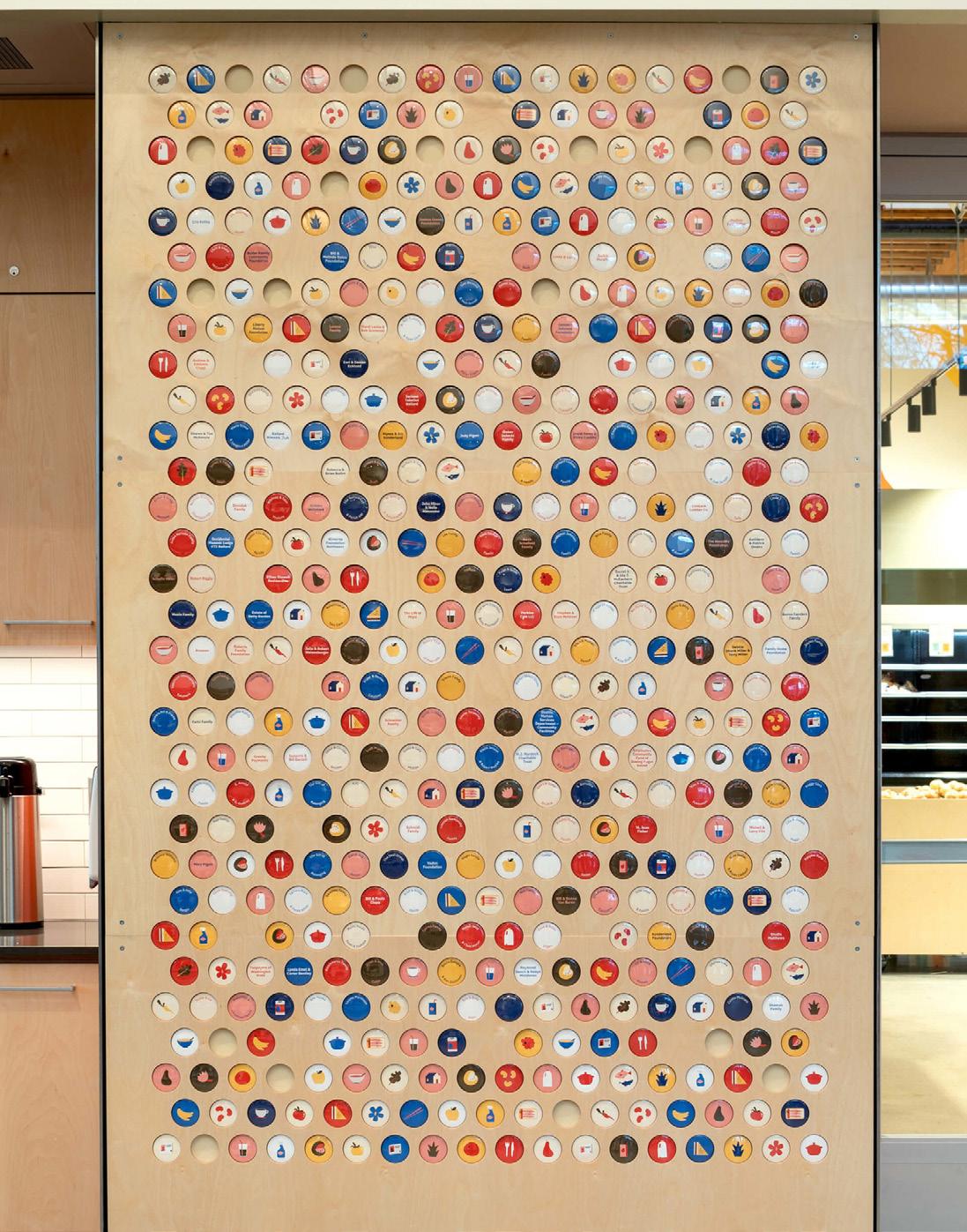

PROFILE
Professional Interior Designer at ZGF
YEARS OF EXPERIENCE
4
DC Central Kitchen
To better understand how to design for the clients and users of the space by focusing on their relationship with the surrounding community; understanding how to design a mixed use space with food involved.
Materials for this typology are critical in how the space is perceived, and will ultimately determine if the space will be successful or not. This includes graphics, and how graphics can really aid in people understanding the space and people more. Access to natural light is important, and the spatial connection (visual, conceptual) is key.
Can you describe the project and your role in it?
DC Central Kitchen (DCCK) is a part of ZGF’s one percent program, where they aid in funding of projects that serve the community that may not have the funding or resources they need. This project was a consolidation of DCCK and their previous location, and provides a culinary training program for people for living wage jobs in the hospitality/restaurant industry. Here, they also prepare meals for the local community and local schools. The first floor consists of everything food related- a cafe open to the public, a classroom, a staff lunch area, and preparation area for food.
This interior designer’s role was as one of two interior designers and consisted of design development, construction documentation, allocating space and program needs, material and finished, and coordinating with food service and light vendors.
One of the biggest challenges was coordination with the engineers for the culinary kitchen, specifically all the fume hood with the amount of venting that is required. Another significant issue was that regarding acoustics- since the office space is above the culinary space, special consideration was taken to prevent either group from being disruptive of each other.
The material selection was very thought out here- we made sure the materials were not “flashy” but still had an elevated feel. Because the users typically come from vulnerable backgrounds, expensive materials and furnishings could be off-putting and may not make them feel welcome.
Along with the careful selection of materials as previously mentioned, it needs to to feel warm and welcoming. Because this is on the street level and occupies almost the entire block, what we did is maximize that connection from the street into the inside. To do this, it is almost a complete glass wall, establishing that connection from place to community, offering a very physical presence in the neighborhood. Since it is an anchor in the neighborhood, we did not want it to seem hidden away. It also provides great access to daylight for the whole interior.
What would be the most important thing to consider when designing a space like this?
The foundational elements and principles of design are key, along with emphasizing access to natural daylight. Because of the mix of fumes, good indoor air quality is critical. Good lighting needs to be implemented to support different types of people working in different times of day throughout the whole year, from early morning to early afternoon. Connection to nature is also important, especially since the old DCCK location had none. Equitable access is also something to consider, including transportation to and access within the space.
A delicate balance of commercial kitchen types jobs from traditional workplace type places. There are often cultural differences between those who work in the culinary area and those who work in the workplace area, so there need to be a way to connect these spaces without acoustic disruption.
Another successful element was the use of a transition between the two levels via a staircase. This established the idea of transparency, and encouraged people who worked on the first floor to go upstairs.
There was additional community space via computer stations on the mezzanine to suggest collaboration as well. In addition, everyone had the same chair/piece of furniture to reiterate the idea of equality. Thus, creating an enticing space and respercing space for those who do not have a permanent desk. In addition, having large, multi-person spaces was critical. For example, there is a staff pantry that serves as a huge lunchroom, where both groups have lunch everyday. The idea of the space reflects what DCCK is about: where people can come together.
What else do you think would be helpful for me to know about that has not been asked?
Something that stood out for this project was the use of environmental graphics that really summed up the history of DCCK. It was very bold and has a prescient throughout the whole space, and really made it successful. It was also great for touring donors around, and helped attract and retain talent because of its vibrancy. Overall, these graphics had a huge impact in the community and space.

PROFILE
Associate Professor of Architecture
YEARS OF EXPERIENCE
6
To better understand how to design for the clients and users of the space by focusing on their relationship with those who live in affordable housing and those in the surrounding community.
The balance between what is public versus what is private is critical for this type of space. This type of work has the ability to create an important connection, and it is all about how it is organized and programmed and how spaces work with each other. Understanding what the user needs, whether form the user themselves or from a representative of the users, is critical in making a space like this successful.
My main focus was on the design of the site and the individual units for affordable housing. The idea was to think about units making people interact with each other instead of just them being inside their apartment and not socializing. This would be done by running buildings parallel with each other and having a green space between them. Perhaps one of the most effective ways was flipping the traditional layout of units from the living room being in the front and kitchen being in the back to putting the kitchen at the front and the living room at the back. The idea was that since a kitchen is more public than a living room, people would be more willing to socialize.
Community housing has a range of forms, but one of the most common is cohousing, where there are slightly smaller units than what is normal because they are buying more than the individuals. They are buying the amenities that often include communal kitchens, dining rooms, and other common, shared facilities. Here, most people rent/buy their own units and it is a conscious choice to be a part of a community like this. In contrast, affordable housing is more of a need based program where there is less of a choice and more of an economic reason to live there.
you further describe what cohousing is like?
There is a “common house” that was usually a separate building, and this generally had a large kitchen where people cooked communal meals a few nights a week on a rotating basis. It was sized as an industrial kitchen, but had more residential finishes and a shared element- for example, some have done kids/ play rooms, guests room, fitness center in the past. They would also share tools. It is not subsidized by anyone necessarily, but there is an idea of wanting to do things together and share resources and interact together. It is about “sharing of the resources and interactions between people.” This could be more of an obstacle for naturally introverted people, as they tend to shy away from interactions.
What kind of cultural and community-based challenges have you encountered when designing?
There was a more modular, set material palette and finishes that were used throughout projects so we could spend more time designing other areas of need and did not have to rethink the materials of every single project, speaking to efficiency./. However, when appropriate, we did use nods to local cultures, such as for Spanish speaking residents who were from Latin America where we used more bright colors.
When designing a space that is so based in community, how can we better understand client and community needs/wants?
For affordable housing, we had a lot of meetings with clients, even if the clients. We showed a varied amount of design options. There was also a smaller design team with more frequent meetings. There was also a balance between giving the client who they want and pushing back because we as designers may not see the same thing.
For the community housing side of it, we really worked with the users a lot and spent a lot of time with them. We would hold daylong workshops, and would focus on private units, site design, and all the common shared facilities. These workshops worked on a consensus model- every decision had to be unanimous.
Can you talk about a project that involved a culinary component?
All common housing projects had a large kitchen and dining space that we designed. We viewed kitchens as these amazing gathering spaces, the indoor heart of the community. Site design was extremely important, as this kitchen space was supplemented to access to food via community gardens. Kitchens were open to dining areas so that people could interact with shoe cooking and had a big counter for serving food and casual interactions.
Kitchen and dining were more active spaces. Because of this, we really had to think about acoustics and dampen sound to make people feel more comfortable. The kitchen and dining area were also the most architecturally celebrated parts of the projects, such as having vaulted ceilings, windows seats, “cozy elements,” and is where most of the money was spent.
What do you think about the impacted food and programs related to food in the context of affordable housing in a community environment?
If these spaces are actually used, it can be great. The key is the agreement between people about cleaning and maintenance because it “can do a ton to build community between people.” There is this idea of convening together with people regularly, focusing on the nourishment of people. It also takes the burden off of cooking every night, giving them more time to do other things. There are pretty strict agreements, with most kitchens only being used for that communal dinner or big events. In reality, someone only agrees to live there if they want to be a part of that community type in the first place

Profile
Community Kitchen Coordinator
YEARS OF EXPERIENCE
4
To better understand the clients of the space and their relationship to the community they are located in; to understand more about the technical aspects and planning related to culinary related spaces and programs.
This is another take on a community kitchen, with it providing resources for those in the community to grow and help others. A standard selection of materials have to be used for food safety reasons, but that does not limit what people can do with the space. For a culinary kitchen, function and safety are the most important but can be located in a variety of locations to best reach and meet community needs.
Can you describe what this community kitchen does and your role here?
This community kitchen is part of a non-profit and serves as a shared-use commercial kitchen space facility and acts as an incubator for new business. Here, small businesses can rent out space to use the commercial kitchen, and store food. This space is an old elementary school, and was made solely as a response to the community and community needs. Emma’s role is as the Kitchen Coordinator, who oversees the day to day operations, and acts as a source for businesses who want to expand but do not know how to. Emma wanted the role because of her passion in helping with food, and aiding those with food access.
“This challenges the idea of a soup kitchen in a unique way by helping the community access food through enabling others to grow their business so they can then reach the community.”
This space is used by small businesses, specifically those who have trouble accessing and/or affording specific equipment (usually hot food cooking/use of a hood). There are about 16 companies that use the space, and it works on a first come basis to reserve the space to use once registered. This community kitchen really acts as a space to help small businesses grow into a larger capacity.
Adaptive reuse with the idea of keeping the basics of the school in place as it serves as a memory and relic of the community in a sense. It is a strong response to the community, whereour community kitchen is intertwined with an aging in-place apartment, a brewing company, and a restaurant.
What amenities/programs do you have here that you offer to people using the space?
In the about 2000 sq ft space, there is a cooking area divided into three parts (one prep, one hot cooking, one hot cooking), dry storage space and a walkin in fridge and freezer. All of the cooking prep space is an open space. Everything is rented out, including shelves and storage spots.
In the space, there are a wide variety of items for people to usemixers, ovens, stoves, vacuum sealers, large microwaves, reach in refrigerators, etc. While businesses need to bring their own supplies and cutting, they offer all of the equipment. The space is open 24/7, and works on a key card access system. There is no community meeting space for the teams to meet.
What are some important considerations in designing a space with kitchen equipment and programs?
Most of the materials in the space (hard surfaces) and equipment are regulated by the health department. The surfaces are all stainless steel, and the floor is a hard surface (concrete) to allow for easy sterilization. Even the lighting above the cooking spots has heat registered glass covers so that even if the light breaks, the glass will not get into the food/floor. Another consideration is organization, and the access to different equipment during each part of the cooking process.
What else do you think would be helpful for me to know about that has not been asked?
This community kithcen has an operation where, in response to food insecurity in the area, we pay small businesses to make food that is distributed to community partners, that is then distributed to those in need. This is a great way to give back and respond to community needs.


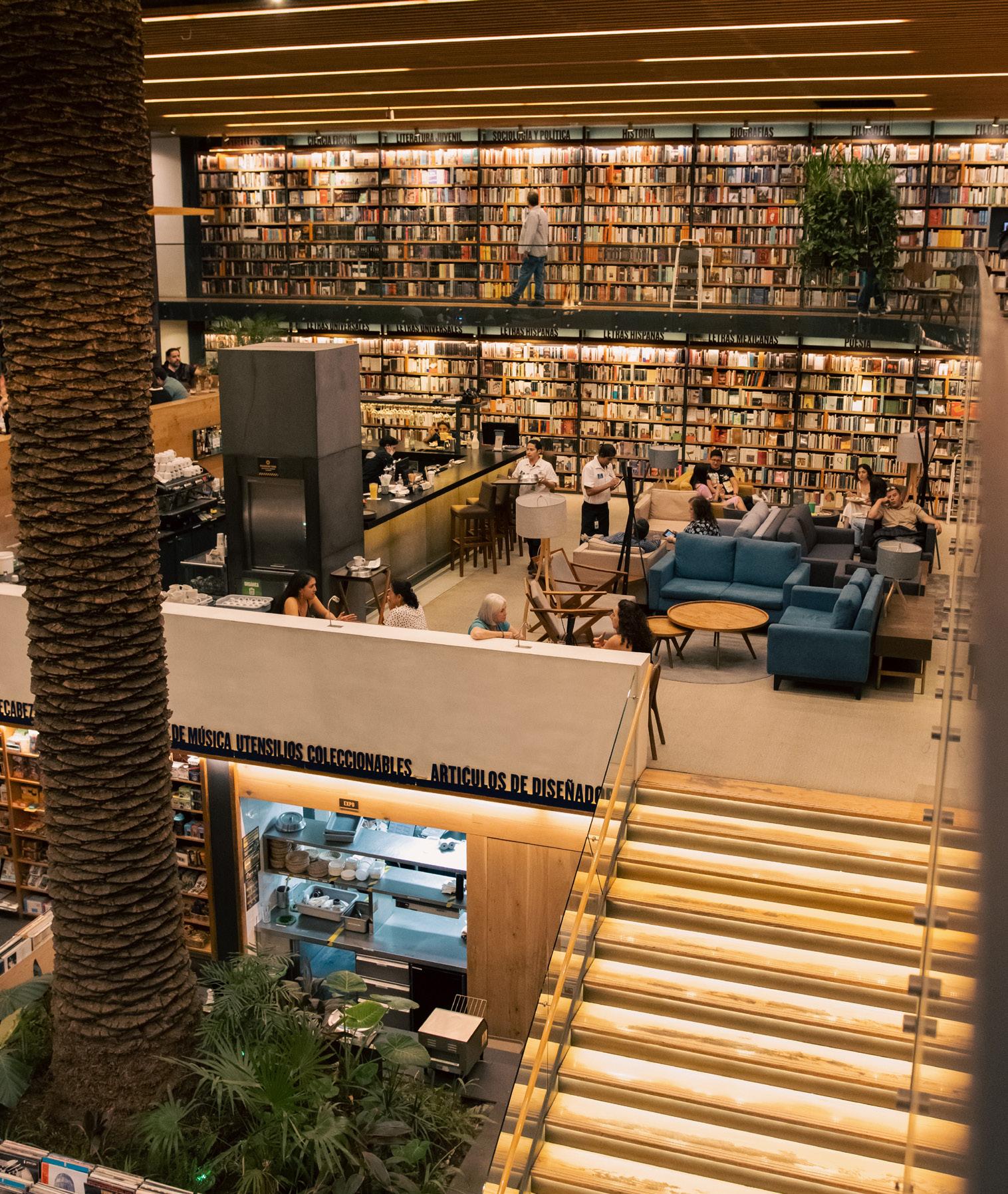






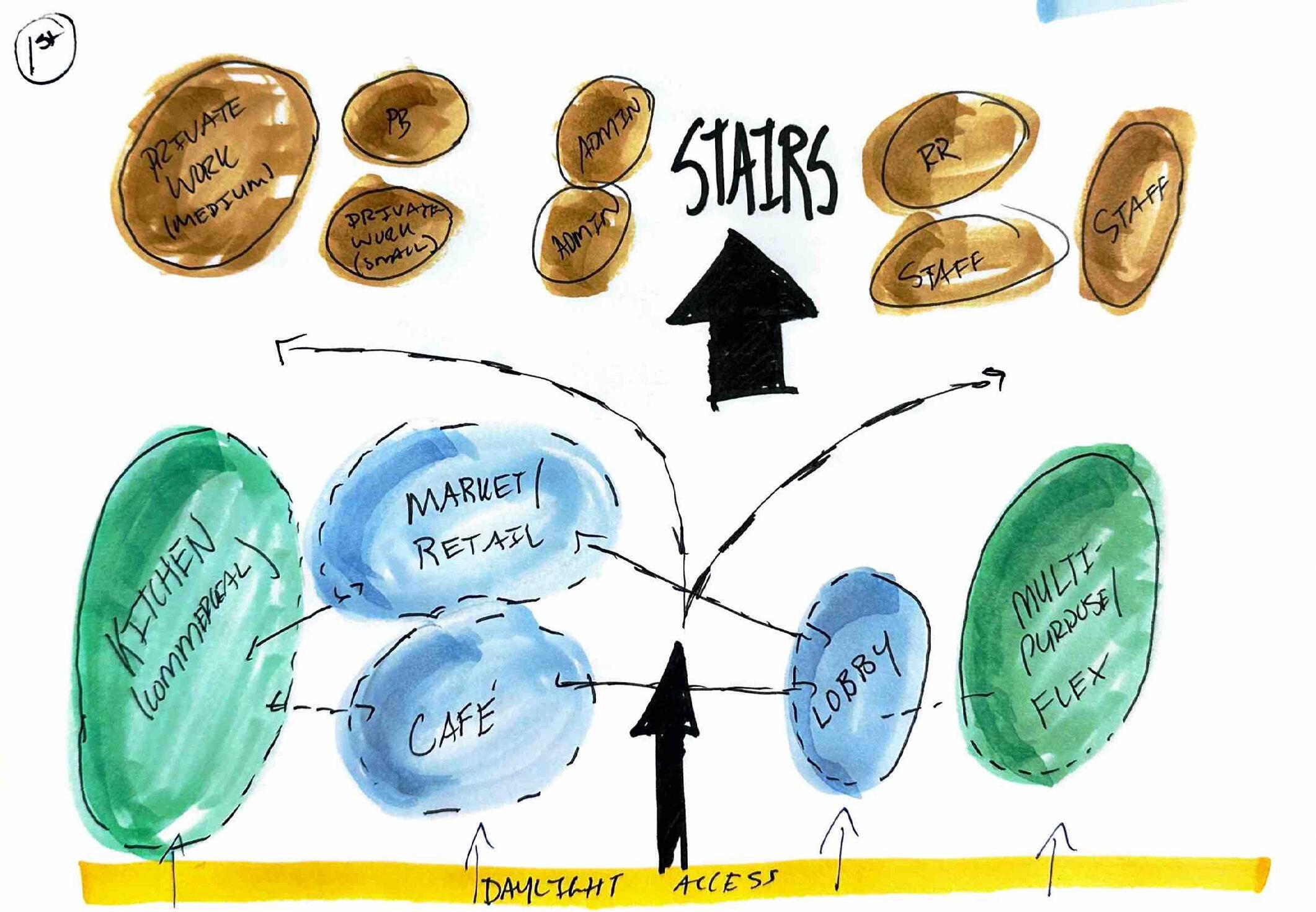
PUBLIC

SEMI-PUBLIC


Bubble Diagramming:
Programming and zoning focusing on five main components:
Access to daylight
Acoustic considerations
Community collaboration
Public vs less public (“private”) spaces
Wayfinding/Intuitive use of space
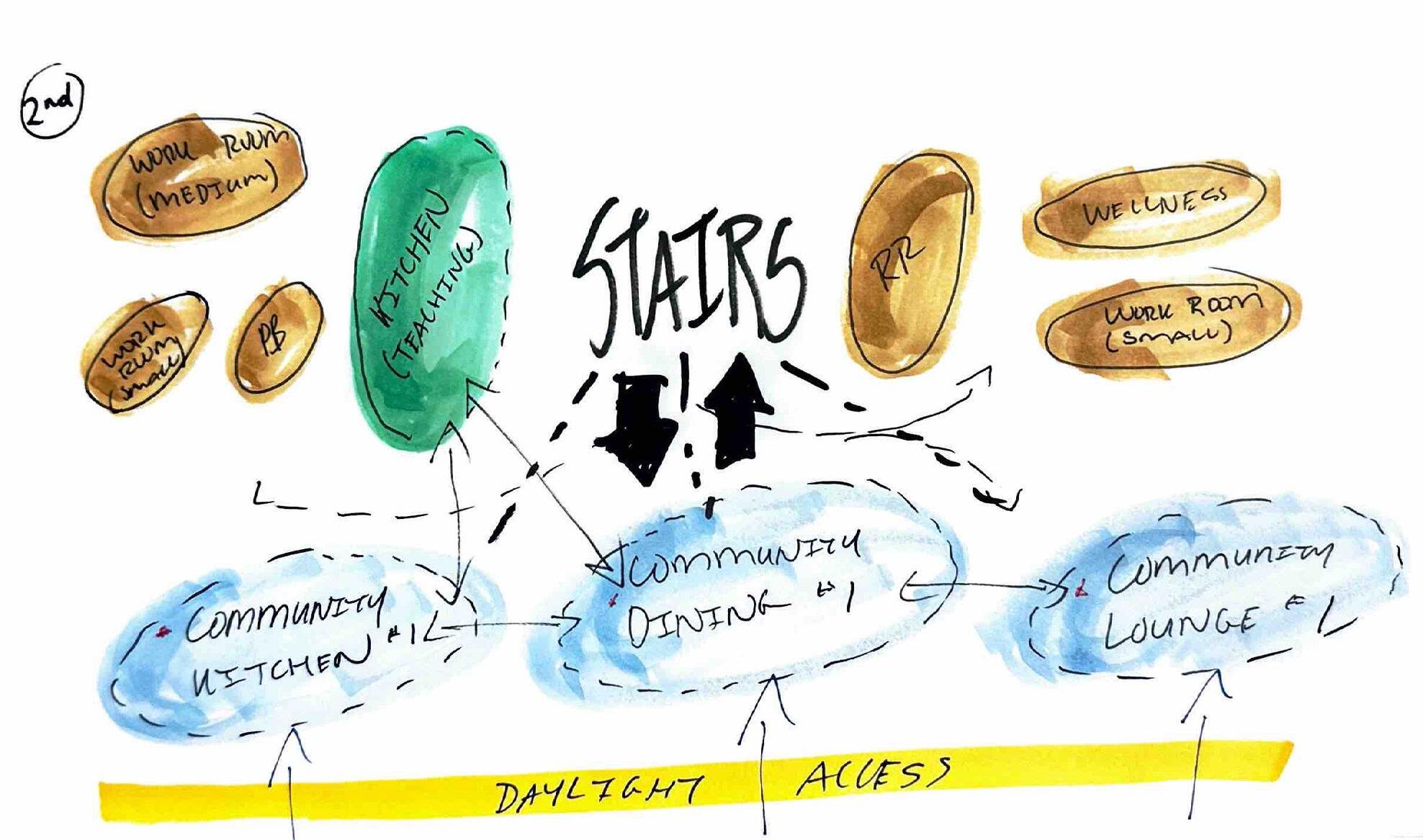
LEVEL 2
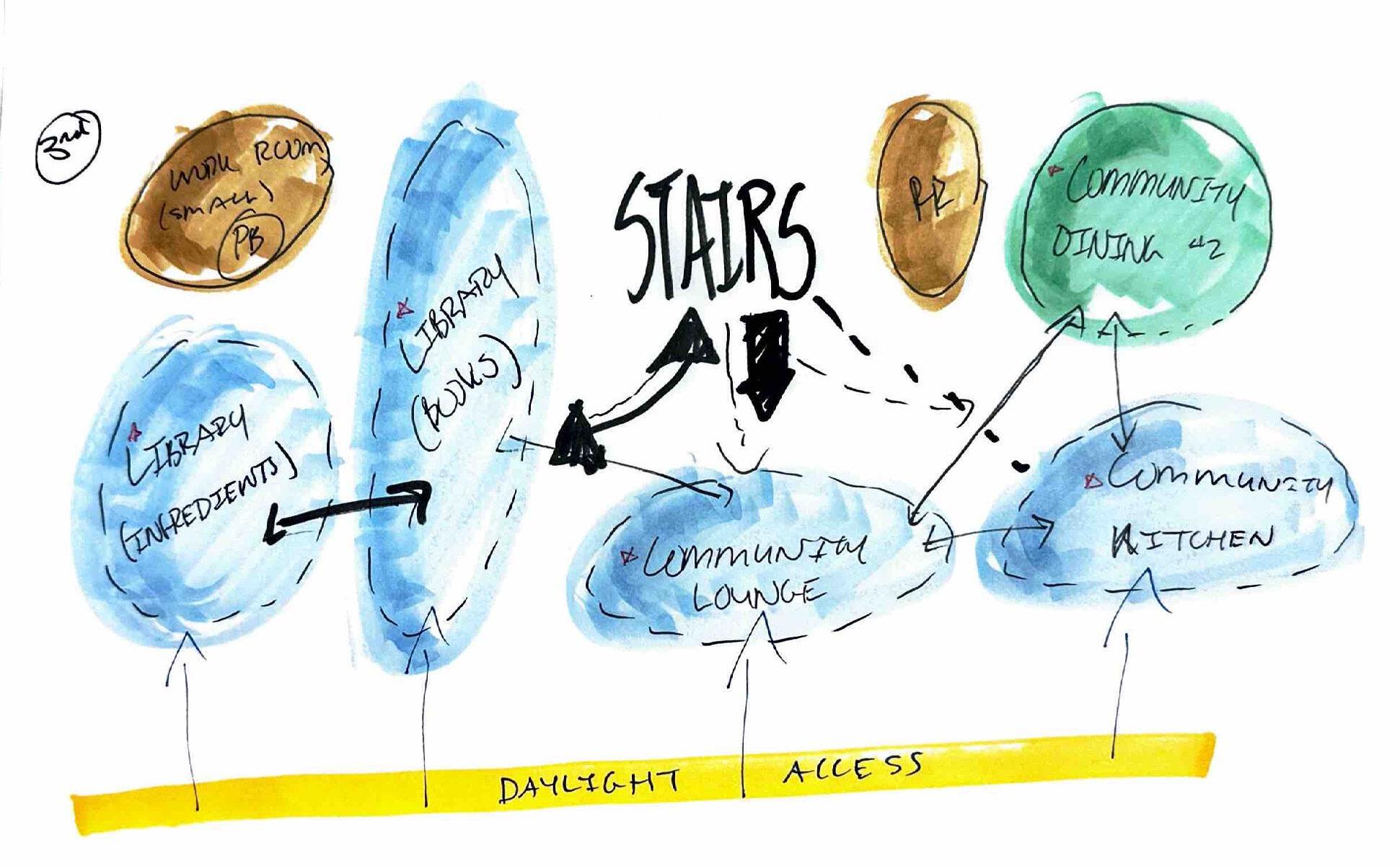
3

Accessible design relates to design that considers the needs of the users with disabilities. As a result of the American with Disabilities Act (ADA), designers are legally obligated to make sure that spaces are accessible to everyone with a disability.
Examples of ADA design standards below, 2010 ADA Standards for Accessible Design
Walkways

Entry & Exit Doorways
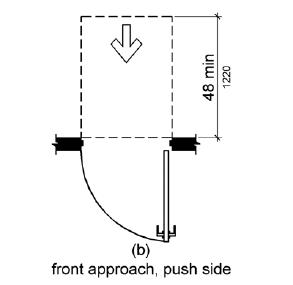
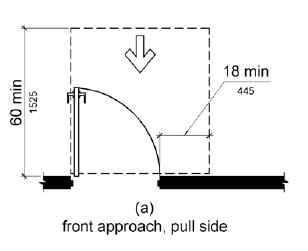
Reaching Over a Shelf
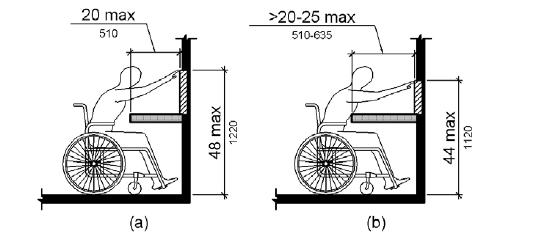
Reaching Over a Counter
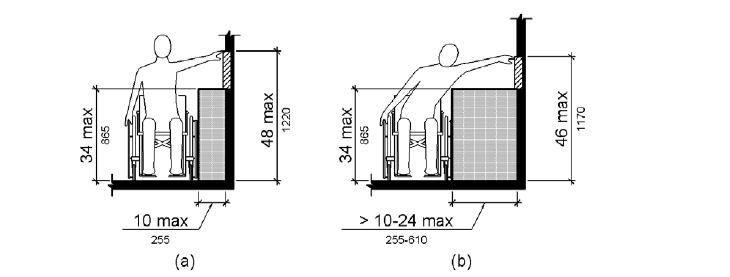
Floor Space to Approach
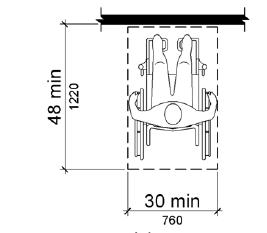
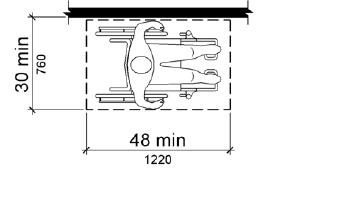
Through Kitchen Clearance
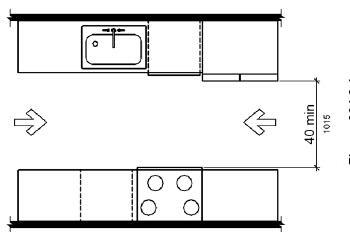
Clearance
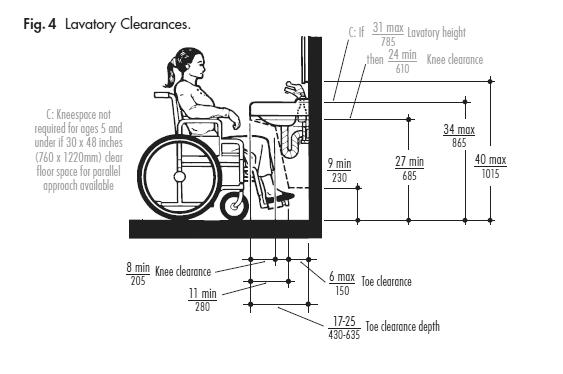
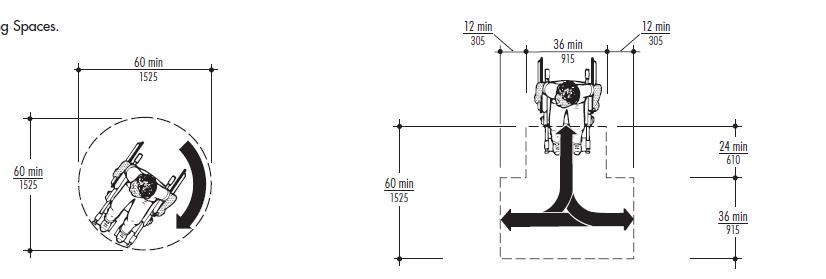
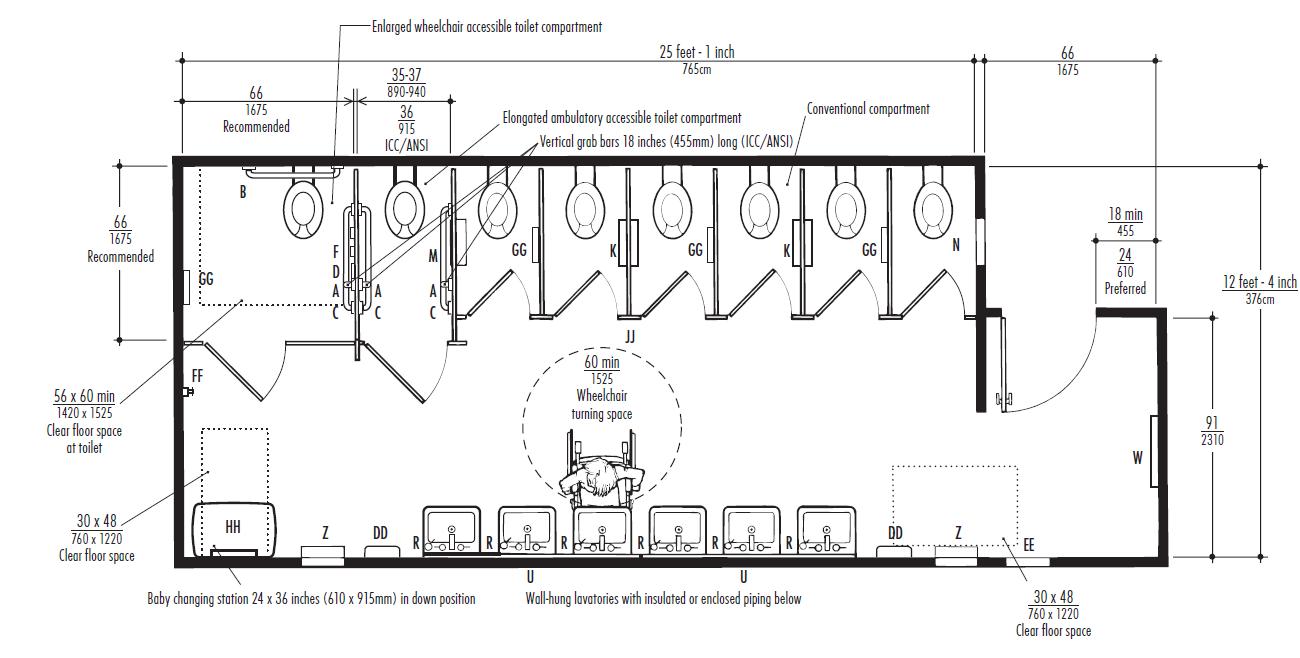
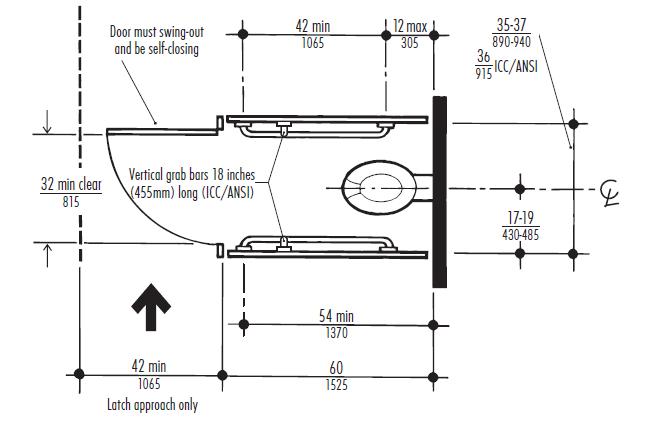
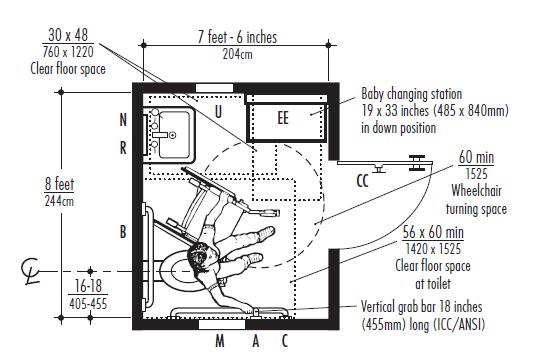

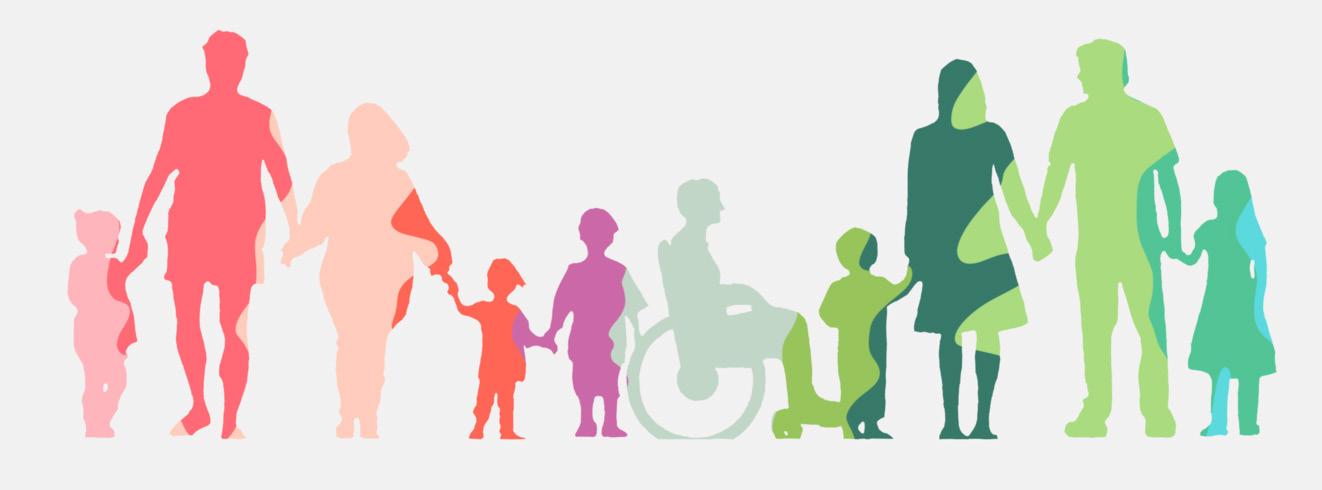
The design minimizes hazards and the adverse consequences of accidental or unintended actions
The design accommodates a wide range of individual preferences and abilities
Universal design “is the design and composition of an environment so that it can be accessed, understood, and used to the greatest extent possible by all people regardless of their age, size, ability, or disability.”
of the design is easy to understand, regardless of the user’s experience, knowledge, language skills, or current concentration level
design can be used efficiently and comfortably and with a minimum of fatigue
Appropriate size and space is provided for approach, reach, manipulation, and use regardless of user’s body size, posture, or mobility



Air
Optimize and achieve indoor air quality
The WELL Building Standard is a performance-based system for “measuring, certifying, and monitoring features of the built environment that impact human health and wellbeing” and focuses on the intentional impact of the users.

Water
Optimize water quality while promoting accessibility

Nourishment
Encourage healthy eating habits

Support mental and emotional health


Utilize building design technologies and knowledgebased strategies

Minimize disruption to body’s circadian rhythm

Community
Emphasize equity, social cohesion, and engagement



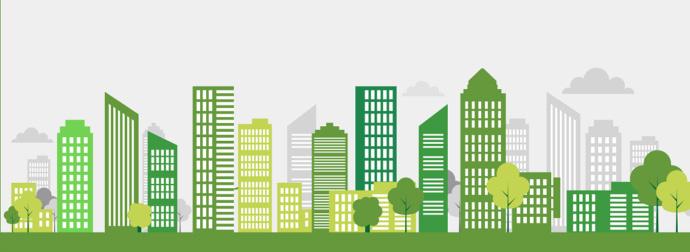
The design is useful and marketable to people with diverse abilities
design accommodates a wide range of individual ces and abilities
The design minimizes hazards and the adverse consequences of accidental or unintended actions
LEED stands for “Leadership in Energy and Environmental Design”. It provides a framework for “healthy, highly efficient, and cost-saving green buildings, which offer environmental, social, and governance benefits.” LEED v5 is an effort to align the built environment with the Paris Climate Agreement Accords 2030 and 2050 goal targets, and system goals include quality of life, climate action, and ecological conservation and restoration.
of the design is easy to understand, regardless of the user’s experience, knowledge, language skills, or current concentration level
The design can be used efficiently and comfortably and with a minimum of fatigue
The design communicates necessary information effectively to the user, regardless of ambient conditions or the user’s sensory abilities
Appropriate size and space is provided for approach, reach, manipulation, and use regardless of user’s body size, posture, or mobility
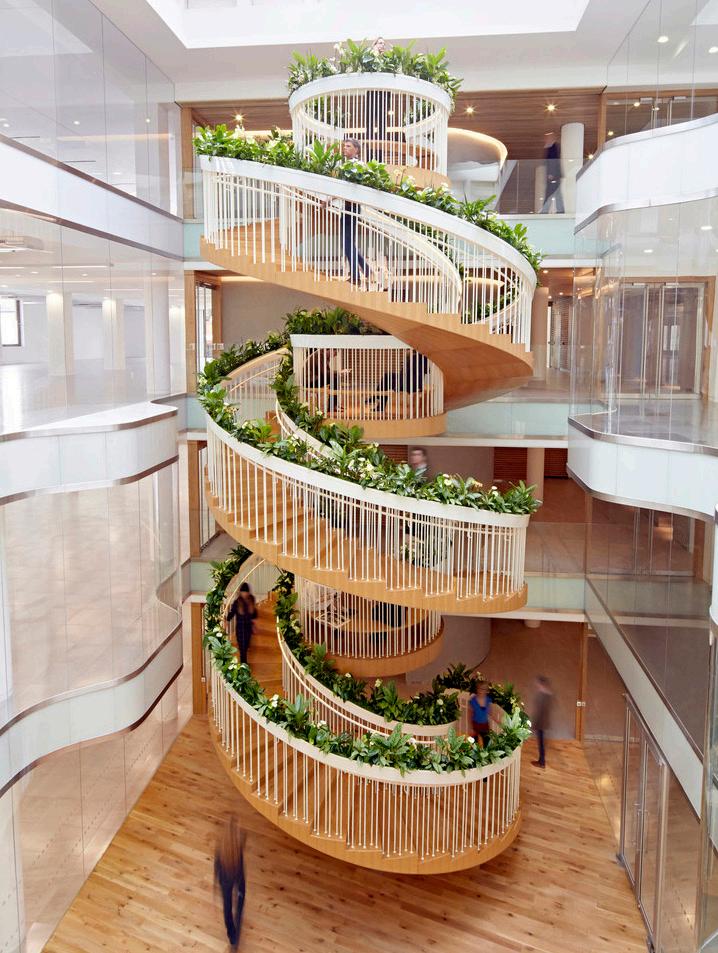


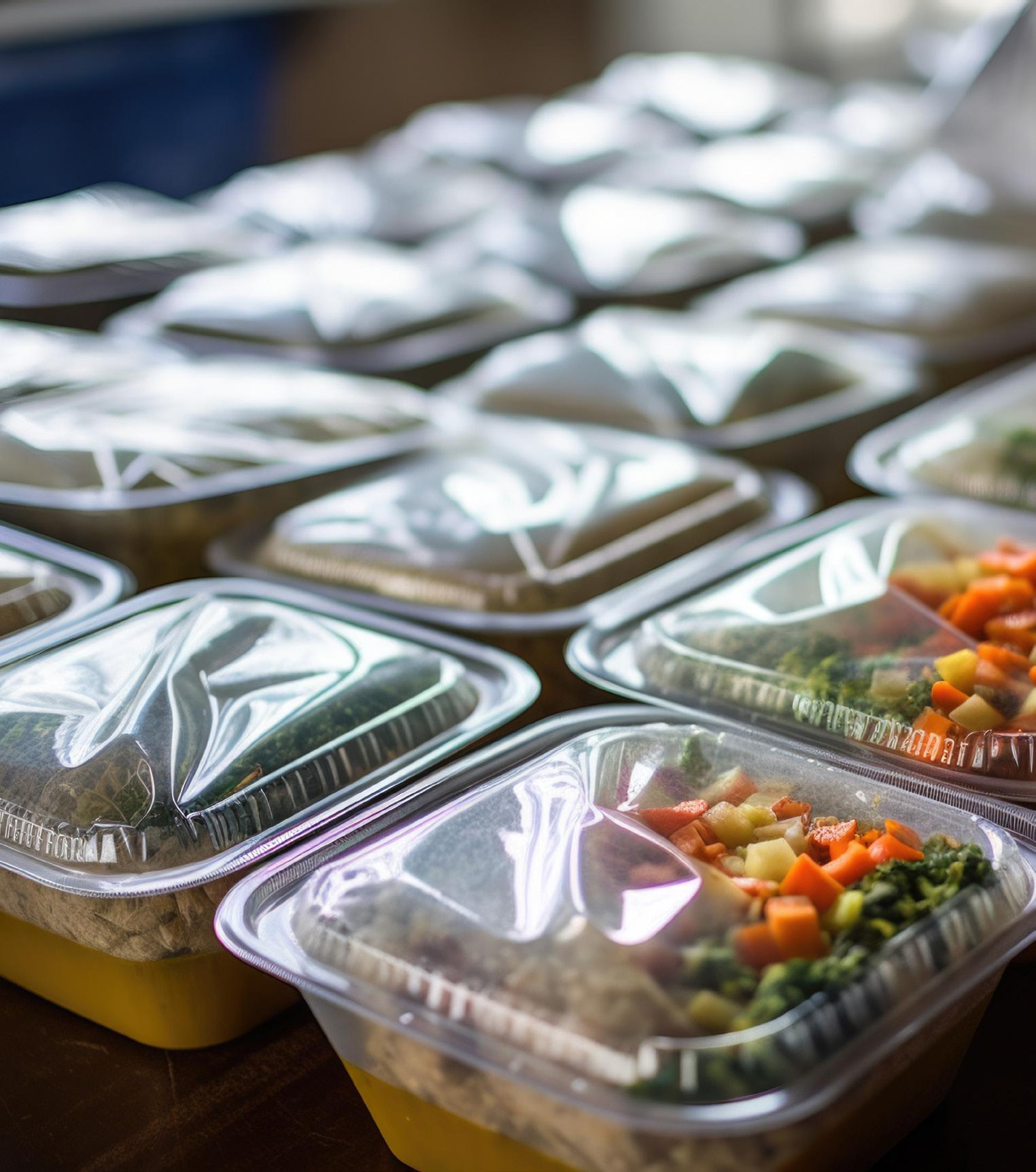

How did you address the common reservations people have about using a communal kitchen/soup kitchen-like area?
The people who come to DCCK are very proud of the services they provide to the community. The main idea is to just treat people with dignity and respect. Addressing common reservations falls mre o the hands of the people than the space. It is “the idea of making people feel empowered, like they can make a difference or they can make a change in their lives;” it is about confidence and skill building.
What would you say is the most important design move you did in the space?
One of the most important design elements is the Cafe/retail space off of the main entrance. This is accessible to the public, and serves functional and aesthetic means. This space is meant for everyone, and is a “community builder.” Since the volume of the space is high to entice people to spend money, it needed to be built to last, so more durable equipment, countertops, materials, and finishes were used.
What would be the most important thing to consider when designing a space like this?
The foundational elements and principles of design are key, along with emphasizing access to natural daylight. Because of the mix of fumes, good indoor air quality is critical. Good lighting needs to be implemented to support different types of people working in different times of day throughout the whole year, from early morning to early afternoon. Connection to nature is also important, especially since the old DCCK location had none. Equitable access is also something to consider, including transcription to and access within the space.
What research did you do that aided you in better designing this space?
Researching the best sustainability certifications for them to go after to show as an asset oto victoria and employees, such as LEED, WELL, and Fitwell. In this case, Fitwell was determined to be the best. Being sensitive to the end user was also critical, and paying attention to the budget was key.
Has there been a post occupancy evaluation report done? If so, were there any significant findings? Yes, and it focused around having sensors installed to track the indoor air quality since it is important to keep that in control of kitchen/food space.
In your experience, What are the most important things to understand/consider about designing a space that involves addressing very specific needs?
he biggest thing is getting something high quality for the budget. This would be done in a couple of different ways. One way would be deising details on the surface that looks standard so the pricing was cheaper, but in reality, would need more attention because of their complexity. Another way is to pick the highest quality product of the lowest quality product line. Money allocation and budget is also something to keep in mind. For the user/client end, we mostly worked with clients who were non profit housing developers, which were not directly funded by the government. They knew the users super well, so we had little interaction with the users themselves. Another thing to keep in mind was what was the standard to send money versus what was useful to spend money on.
Can you talk about a project where you have done housing with a mixed used element?
In a small town in northern California, we had this project located on the main road of the town. The design was based around common housing, where one building was more warehouse/loft style and was on the top floor, and below it on the ground floor was a more retaillike area that faced the main street.There was a large decking facing the community side that connected these apartments. On the community side, there were smaller buildings with 2-3 units in them and this is where all the common housing was located. Residents all owned a share of the commercial space as well. Organization wise, it was moreW logical, with public parts being closer to the street, and more private areas being further away from the street.
What do you think about the impacted food and programs related to food in the context of affordable housing in a community environment?
For the outside community, these communal kitchens were not accessible- they are solely for the people living in the housing development. The issue was a control of access because these spaces were a part of a large building with a series of open spaces.
Because of the use of hard surfaces in the space, what acoustical problems if any are common?
Beyond typical kitchen noise, the kitchen does not get unbearably loud. Although there are 3 parts of the space, they are not always used all at once.
Are there any issues with keeping a shared use kitchen space clean?
While that is a challenge for larger shared kitchen spaces, because of the size and use, it has not been an issue. All businesses know the cleanliness expectation, and we hire a cleaning tema ot come in once a week to do a general clean of the whole space. There is also a fine system in place if they do not clean properly.
Can you talk about some of the technical aspects of this space/commercial kitchens?
The health department determines a lot in the space- from materials, to amount of equipment. They even determined how the piping works- for example, there are drains everywhere on the floor for easy use. There is also a drain below the sink, but the pipe does not touch the drain so in case anything backs up in the drain, it will not back up into the sink, desterilizing it.
What could be improved about the space/what would you change?
Storage is an issue, especially for refrigerator space. Currently, the number of businesses that can use this space is limited to how much storage we have/does not have.

Acri, M. C., Bornheimer, L. A., Jessell, L., Heckman Chomancuzuk, A., Adler, J. G., Gopalan, G., & McKay, M. M. (2017). The intersection of extreme poverty and Familial Mental Health in the United States. Social Work in Mental Health, 15(6), 677–689. https://doi.org/10.1080/15332985.2017.1319893
Barrett, P., Davies, F., Zhang, Y., & Barrett, L. (2016). The holistic impact of classroom spaces on learning in specific subjects. Environment and Behavior, 49(4), 425–451. https://doi. org/10.1177/0013916516648735
Carstairs, P. (2017). Soup and reform: Improving the poor and reforming immigrants through soup kitchens 1870–1910. International Journal of Historical Archaeology, 21(4), 901–936. https://doi.org/10.1007/ s10761-017-0403-8
Elgar, F. J., Pickett, W., Pförtner, T.-K., Gariépy, G., Gordon, D., Georgiades, K., Davison, C., Hammami, N., MacNeil, A. H., Azevedo Da Silva, M., & Melgar-Quiñonez, H. R. (2021). Relative food insecurity, mental health and wellbeing in 160 countries. Social Science & Medicine, 268, 113556. https://doi. org/10.1016/j.socscimed.2020.113556
Food insecurity. (2016). Public Health Reports, 131(5), 655–657. https://doi.org/10.1177/0033354916664154
Koh, K. A., Bharel, M., & Henderson, D. C. (2015). Nutrition for homeless populations: Shelters and soup kitchens as opportunities for intervention. Public Health Nutrition, 19(7), 1312–1314. https://doi. org/10.1017/s1368980015002682
Images
Admin, E. (2022, April 11). SEPTA key advantage: A driving force for a more equitable Philadelphia. Econsult Solutions, Inc. https://econsultsolutions.com/septa-key-advantage/ Adobe Stock Free Collection: Photos, vectors, videos. Adobe Stock. (n.d.). https://stock.adobe.com/free Ballard Food Bank. Graham Baba Architects. (n.d.). https://www.grahambaba.com/ballard-food-bank Bloom, R. (2023, July 6). Philadelphia murals. discoverPHL.com. https://www.discoverphl.com/blog/city-ofmurals/?asset=3294-wl-1615067f-1df0-46cd-9f37-7fd43a35c984 DC Central Kitchen, the Michael R. Klein center for jobs & justice - work. ZGF. (n.d.). https://www.zgf.com/ work/3316-dc-central-kitchen-the-michael-r-klein-center-for-jobs-justice GSB, T. (2021, April 23). LEED certification - the policies and practices. Go Smart Bricks. https://gosmartbricks. com/leed-certification-the-policies-and-practices/ Nicole. (2022, December 12). The 7 principles of universal design - frolic studio: Sustainability-led Product Design & Innovation: Certified B Corp. FROLIC studio | Sustainability-led Product Design & Innovation | Certified B Corp. https://www.frolicstudio.com/insights/universal-design Philadelphia, Pennsylvania at night by City Prints. The Map Shop. (2023, September 1). https://www.mapshop. com/philadelphia-pennsylvania-at-night/ Rojas, C. (2016, August 10). Urby Staten Island / concrete. ArchDaily. https://www.archdaily.com/792772/urbystaten-island-concrete?ad_source=myad_bookmarks&ad_medium=bookmark-open Rojas, C. (2017, July 24). Hyundai card - cooking library / blacksheep + one o one architects. ArchDaily. https://www.archdaily.com/873627/hyundai-card-cooking-library-blacksheep?ad_source=myad_ bookmarks&ad_medium=bookmark-open St. Louis Power House. CannonDesign. (n.d.). https://www.cannondesign.com/work/st-louis-power-house Unsplash. (n.d.). SEPTA Pictures: Download Free Images on unsplash. Pictures | Download Free Images on Unsplash. https://unsplash.com/s/photos/septa Visitphilly.com. Visit Philadelphia. (2023, December 7). https://www.visitphilly.com/ Well. (n.d.). Standard: Well V2. WELL Standard. https://v2.wellcertified.com/en/wellv2/overview Well. German Green Building Association e.V. (2021, April 6). https://www.german-gba.org/en/well/
Encyclopædia Britannica, inc. (n.d.). History of Philadelphia. Encyclopædia Britannica. https://www. britannica.com/place/Philadelphia/History
Facts about senior hunger in America. Feeding America. (n.d.). https://www.feedingamerica.org/hungerin-america/senior-hunger-facts#:~:text=Over%205%20million%20seniors%20were,a%20healthy%20 and%20active%20life
Person. (2022, December 6). Philadelphia Food Desert. ArcGIS StoryMaps. https://storymaps.arcgis.com/ stories/b26a0d1058464f5182fb4b3631d59a39 Philadelphia, PA. Data USA. (n.d.). https://datausa.io/profile/geo/philadelphia-pa
Published by Statista Research Department, & 3, N. (2023, November 3). Persons with disability below the poverty line U.S. 2022. Statista. https://www. statista. com/statistics/1225870/us-disability-below-poverty-line/#:~:text=U.S.%20share%20of%20 persons%20with%20a%20disability%20below%20the%20poverty%20line%202022&text=In%20 2022%2C%20around%2020.4%20percent,percent%20of%20the%20poverty%20level scraper, I. a. (2020, January 28). In Philly, the neighborhood you live in could determine your lifespan. activists are pointing to the food we eat [sponsor content]. Philadelphia Magazine. https://www. phillymag.com/sponsor-content/philly-neighborhood-lifespan/#:~:text=Food%20deserts%20 develop%20as%20grocery,between%2040%20and%2050%20percent Wright, P. by A. (2011, May 3). Interactive web tool maps food deserts, provides key data. USDA. https://www.usda.gov/media/blog/2011/05/03/interactive-web-tool-maps-food-desertsprovides-key-data#:~:text=In%20the%20Food%20Desert%20Locator%20developed%20by%20 USDA%E2%80%99s,access%20to%20a%20supermarket%20or%20large%20grocery%20store
Alyn Griffiths |29 June 2017 4 comments. (2017, June 28). Blacksheep Bases Experiential Cooking Library in Seoul on european factory interiors. Dezeen. https://www.dezeen.com/2017/06/29/blacksheep-cafe -library-cooking-one-o-one-architects-european-factory-seoul-south-korea/ Ballard Food Bank | Architect Magazine. (n.d.). https://www.architectmagazine.com/project-gallery/ballardfood-bank
Ballard Food Bank. Graham Baba Architects. (n.d.). https://www.grahambaba.com/ballard-food-bank Ballard Food Bank. Studio Matthews. (2023, July 11). https://studiomatthews.com/project/ballard-foodbank/ Beaumont, E. (2021, May 14). Well read: Hyundai Card Cooking Library, 2017, and Design Library, 2013 in Seoul, South Korea by one O one architects. Architectural Review. https://www.architectural-review.com/ buildings/well-read-hyundai-card-cooking-library-2017-and-design-library-2013-in-seoul-southkorea-by-one-o-one-architects
Bright, modern rental apartments built for living. Urby. (n.d.-a). https://www.urby.com/#gref Cannon Design Regional Office, St. Louis Power House by CannonDesign. Architizer. (2014, February 20). https://architizer.com/projects/cannon-design-regional-office-st-louis-power-house/ Cavanaugh, M. (2022, August 8). Why you should consider adaptive reuse. CannonDesign. https://www. cannondesign.com/perspectives/what-s-old-is-new-why-you-should-consider-adaptive-reuse Concrete. concrete. (n.d.). https://concreteamsterdam.nl/staten-island-urby Hyundai Cooking Library, Seoul. Blacksheep. (2023, September 28). https://blacksheep.uk.com/case_ studies/hyundai-cooking-library-seoul-south-korea/ Naffziger, C. (2019, October 17). Cannondesign reinvented an old power plant in a tough site-and became a model for downtown redevelopment. St. Louis Magazine. https://www.stlmag.com/history/ architecture/cannondesign-reimagined-an-old-power-plant/ Okuns, I. (2022, December 15). Be it resolved!. DC Central Kitchen. https://dccentralkitchen.org/2022/12/15/ be-it-resolved/ Sustainability strategy. Urby. (n.d.-b). https://www.visit.urby.com/sustainability
