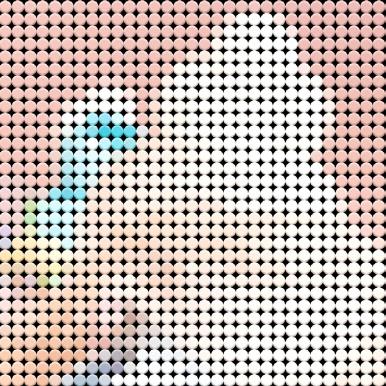JUNYI CHEN





Joy Chen is a developing architecture designer. She is currently pursuing the M. Arch 2 Graduate Program at the Southern California Institute of Architecture to advance her architectural studies. She is currently pursuing the M. Arch 2 Graduate Program at the Southern California Institute of Architecture to advance her architectural studies. Before joining SCI-Arc, she obtained a Bachelor of Architecture degree with outstanding performance at Newcastle University in the UK. In the professional field, Joy was engaged in architecture work in GMP Architekten, The SpActrum, HCCI Engineering Technology Group, and other companies. She served as a junior architect in The SpActrum Company and helped the company obtain Interior Design Honor Award by the AIA and Urban Design Merit Award by the AIA. In addition to her professional work, she also founded a home design brand, hoping to generate influential works with her professional knowledge. For Joy, architecture, space, and products are all works of art that need to be created. She respects the architectural logic of the physical world and the monetary norms of the economic society. Meanwhile, we constantly seek, explore and negotiate to break through their established boundaries, just as artists respect and break through the characteristics and limits of the brush and paint in their hands. She also strives to continue to delve into a series of innovative platforms in SCI-Arc, to explore more possibilities of architecture and art with the assistance of multimedia, augmented reality technology, and virtual reality technology. Moreover, she consciously breaks through the boundaries and limitations of current concepts, materials, technologies, and production organization methods, and creates the architecture facing the future instead of the past.
TOY SCALE
DS 1200 (2GAX)
Instructor_ Rachael McCall
Parnter_Fang Shu
The Masks We Wear
VS 4200 (Visual Studies)
Instructor_ William Virgil
Parnter_Fang Shu
INSOMNIA
VS 4200 (Visual Studies)
Instructor_Kumaran Parthiban
Parnter_Fang Shu
KINDLED NIGHT
VS 4200 (Visual Studies)
Instructor_Rachael McCall
Parnter_Fang Shu
TRANSFORMATION
AS3200 (Adv Materials Tectonics)
Instructor_Randy Jefferson
Dwayne Oyler
Parnter_Man Shu, Jiangyao Shen, Yangmin Su
END OF NATURE
HT 2200 Theories of Cont Arc I
Instructor_Marcelyn Gow
Pysche’s Chryslais
DS 1200 (2GBX)
Instructor_ Herwig Baumgartner
Parnter_Zhao Mu
Alter Nature
VS 4201 (Visual Studies)
Instructor_ Andrea Cadioli
Atmosphere In Renders
HT 2200 (HT Theroies)
Instructor_Marcelyn Gow
Museum Lavaliere
DS Vertial (3GAX)
Instructor_ Jenny Wu
Parnter_Lexin Liu
ATHANASIA
AS322 Design Development
Instructor_ Baumgartner, Burns
Parnter_Team 4
Other Futures: Another Look
HT 2729 (Other Futures)
Instructor_Mimi Zeige
Parnter_Fang Shu Farmer-George
199
Instructor_Marcelyn Gow
course:
Toy Scale is a project that focuses on creating immersive and interactive landscape by altering the user’s perception of scale using playful objects. By manipulating the scale of toys that children play with, the project transforms the entire school into a big playground, giving us the illusion that we are part of the canvas in this fantasy world of toys.



FLUFFY, SOFT, COMFY


Our project started with the scaling and meshing of toys to form playful chair like figures for children to play with. For our classroom designs, we continued using this design strategy to form creative spaces using toys such as enlarging balloon whales to create reading domes and big mattress to manipulate how users perceive themselves within our toy scape classrooms.



An ideal school in our imagination would be a place where students can run and play everywhere in the campus with smiles on face. Therefore, In this design, we enlarged and deform toys and clouds into didferent scale of chairs and buildings. The hard shape buildings are made to be softer so that the whole aatmosphere becomes mild, pleasant and cozy.
The material we used for the buildings is colorful precast terrazzo, we used the same material for the chairs and part of landscaping. So the color scheme of the whole site will look more coherent

Software used
Cinema4D
Redshift
Adobe
The outdoor area are divided into two different landscapes.
the more soft part is the grass and small gardens where students can lay down or play around.


we trying to match the wavelike shape of the grass landscape to the drapery on above. The drapery act as shadings which creates resting places.

Another one is the concrete skate landscape which gives more tough feelings to the outdoor space. also we placed chairs and playground facilities for students to use.
The intervention of our elementary school resides within the west portion of the Diamond Ranch High School. The white terrazzo landscape in the center of the elementary school connects the existing parking lot with the football stadium.





course: VS 4200
“We Wear the Mask” is a lyrical poem by Paul Laurence Dunbar, about the lives of African Americans after the Civil War. The poet explains how the people had to pretend that everything is better and the mental torture they went through. The popularity of the poem lies in the fact that it reflects the miserable plight of African Americans forced to hide their painful realities and frustrations under the mask of happiness and contentment.
In this project, we explored the themes of concealment and misrepresentation through the design of a physical mask.

“Laugh and cry and tell stories. Sad stories about bodies stolen, bodies no longer here. Enraging stories about the false images, devastating lies, untold violence. Bold, brash stories about reclaiming our bodies and changing the world.”
- Eli Clare, Exile and Pride: Disability, Queerness, and Liberation
Material Composed Metal Software Cinema4D, Redshift, Adobe Physical model 3D Print
The mask hides the identity and liberates the persona. Within the wearer bears a yearning for inner expression in the purest and most flamboyant of forms. The young duke at day transforms himself into the Crimson Duchess of Flame at night. She enters occasional galas, and soirees with her identity concealed, enjoying music and dances while dressing in glamorous outfits that she has designed. Many have wondered who this mysterious fair lady was. However, in the hearts of the few who have witnessed her beauty, they will always remember her as the Crimson Duchess of Flame.

We choose the gold and red matel to be the material. The colour scheme Of the material used are to enhance the the drama feeling and the fire of the girl’s heart. The collision of the fragility and the firmness.








Terraforming or terraformation [literally,“Earth-shaping ) is the hypothetical process of deliberately modifying the atmosphere, temperature, surface topography, or ecology of a planet, moon, or other body to be similar to the environment of Earth to make it habitable bu Earth-like life.

This visual studies section will explore a small but essential part of world-building - environment design and actively transgressing its principles to create fantastic immersive landscapes. Rather than creating a sense of grounded realism, we will work in the realm of non-logic, with flexible rules and the unknown.


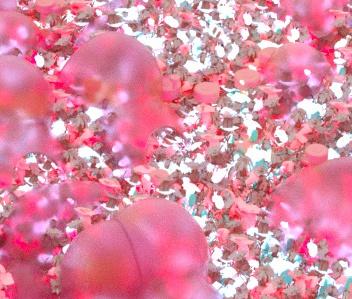
Insomnia, the capital city of Harlan’s World, the kingdom of Lucis Harlan, is approximately eighty lightyears from Earth. The city was built upon crystal marrow mining which rapidly evolved its industry and technological power. On the surface of the city’s glamour, the disparity between the poor and the rich drastically increased. Insomnia and its hunger for growth has no regard for the weak. The outdated things are simply built on top of or discarded into the depth of the slums. A city filled with opportunities, built for the strong willed and the rich, is there really time to sleep?





This project is about with layering and dynamics in form, multiple opacities within materials, as well asfocus on masking, sequences,and adjacencies in post-production software. Mix the virtual, augmented,and real.
As much as post-production and overlaying is a process of refinement, there are always opportunities in filtering for percolation, over-flow, escape and new oozeness in the project.Challenging the smooth slickness of spline and polygon modeling of the 1990s and early2000s, this project will operate withinthe current post-digital context, investigating ideasof precise and intentional unruliness, mixing rustication and delicacy.

Everything we do at the moment is overlaid, filtered and masked -once, twice or in many ways. Formally and texturally, “overlaid” elicits thoughts of many layers of fine detailed mesh, multi-layered semi-opaque synthetic materials, murky reflections,and bundles of particles. At the same time, “overlaid” and “masked”, bring up issues of politics, post-processing and applying filtersto images and ideas.


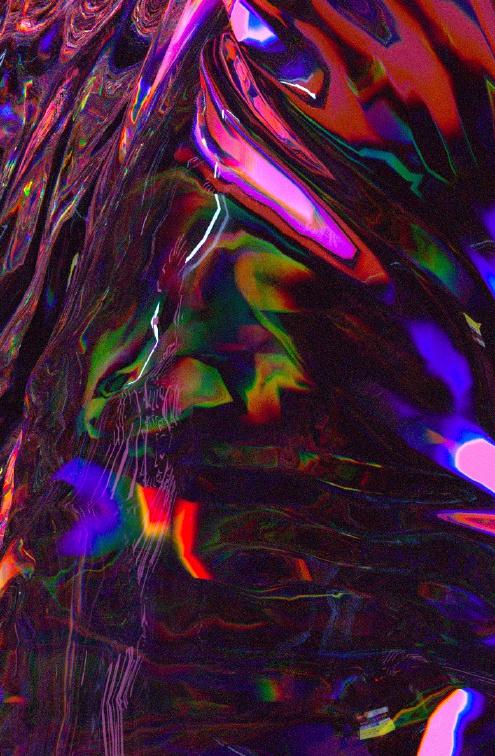
It is no longer a matter of starting with a "blank slate" or creating meaning on the basis of virgin material but of finding a means of insertion into the innumerable flows of production. "Things and thoughts,"Gilles Deleuze writes, "advance or grow out from the middle, and that's where you have to get to work, that's where everything unfolds." The artistic question is no longer: "what can we make that is new?" but "how can we make do with what we have?" In other words, how can we produce singularity and meaning from this chaotic mass of objects, names, and references that constitutes our daily life?
We today program forms more than they compose them: rather than transfigure a raw element (blank canvas, clay, etc.), remix available forms and make use of data and rebuilt techniques in four different digital mediums; ZBrush, Maya, Cinema4D.



course:
Material
Tectonics
Our group project is the apple store in Chicago, located at the intersection of the Chicago River and North Michigan Avenue’s ‘Magnificent Mile’, facing the river and occupying an area of 2,415 m2. It is designed by Forster & Partner and associated with Ross Barney Architects. The building only have four thin columns that supporting the roof. It has a unique glass facade that the largest one is around 32 feet high while the, standing there without fin or other supports. During the research, we have collected bunch of materials during its construction, which present a great number of details. Besides, we have searched other apple stores’ material such as the one in Nanjing which is a good reference. Afterwards is the research of the techniques of nonfin glass facade. Four 12mm think glass are laminated together with SGP as inter layer. We deduce that this type of glass is possibly the used in our project.

The science of construction, both in relation to use and artistic design
The first page is about the whole structure analysis of the apply store. There are four reinforced concrete columns inside the building. The rib-less glass curtain wall are also vertical support for the roof and themselves.

On the top of the columns, there are two layers of structure, a layer of steel main-beams that are located betwen each glass panel, and a layer of steel cantilevers that is under the middle of each roof panel.

ThIS layout shows the detail of how the facade and the ceiling connect. The joint is gradually zoomed in. The joint holds the glass facade is hidden inside the roof, so that the facade looks super clean and concise from the outside.


1. COMPOSITE FIBERBOARD
2. STEEL COATED BLACK
3. STEEL COATED GRAY
4. STEEL STIFFENER COATED GRAY
5. STEEL BEAM
6. PVC PANEL PAINTED BROWN
7. STEEL WINDOW JOINT COATED BLACK
8. STEEL PLATE
9. ALUMINIUM I BEAM

10. LPVC PANEL PAINTED BROWN
11. BOLTS
12. TRIANGULAR STEEL PLATE COATED BLACK
13. STEEL PLATE
14. ALUMINIUM BOLCK
15. STEEL PLATE
16. STEEL PLATE COATED BLACK
17. STEEL SHIMS
STEEL SHIMS
BOLTS
MILD STEEL PLATE
STAINLESS STEEL STIFFENER PLATE
STAINLESS STEEL PLATE
NYLON BEARING BLOCK

SILICONE
STEEL BEAM

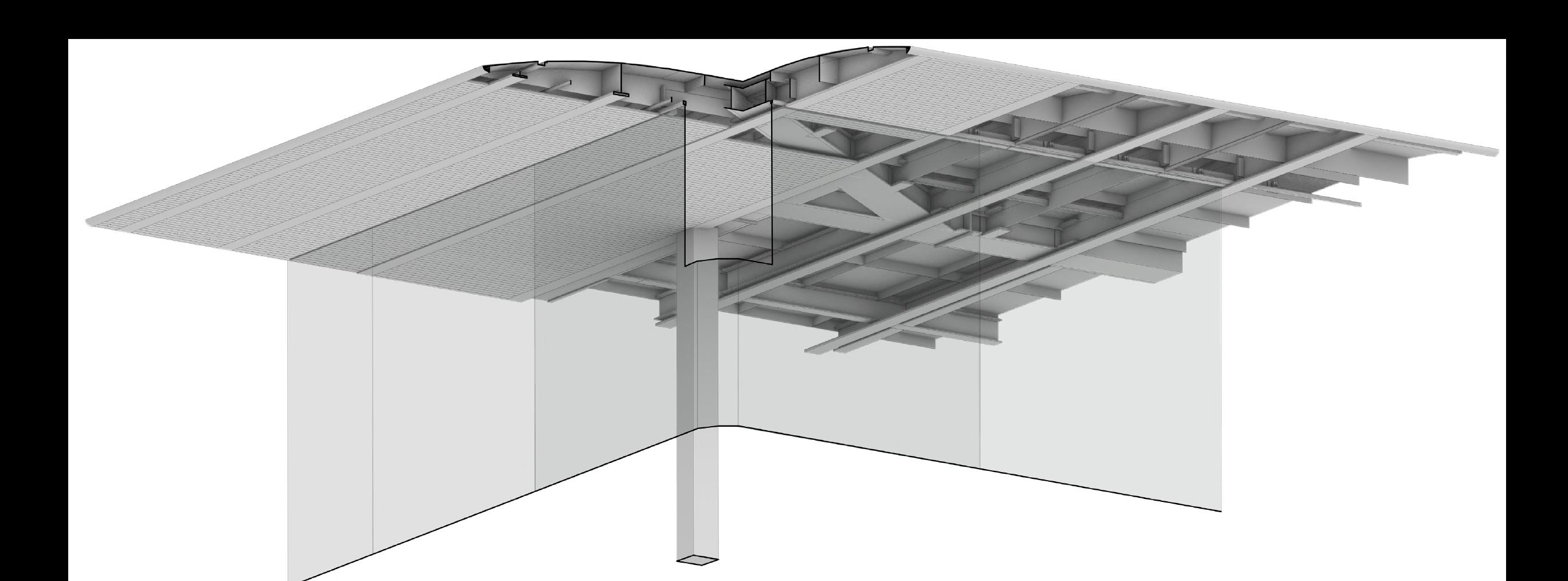
COMPOSITE FIBER BOARD
PVC PANELS PAINTED BROWN
STEEL STIFFENER COATED GREY
STEEL STIFFENER COATED BLACK
STEEL PLATE
FACADE PANEL
COMPOSITE FIBER BOARD
PVC PANEL PAINTED BROWN
STEEL STIFFENER COATED GREY
STEEL STIFFENER COATED BLACK
STEEL PLATE

1. stainless steel shoe

2. hilti bolt
3. steel structure: rolled hollow
4. stainless steel shoe
5. hilti bolt
6. steel structure: rolled hollow
7. stainless steel shoe
8. hilti bolt
9. steel structure: rolled hollow
10. alumium glazing profile
11. mechanical fixing
12. spacer
13. sealant
14. structural glazing unit
15. steel fixing
16. black structural silicon
17. glazing
18. steel fixing
19. black structural silicon

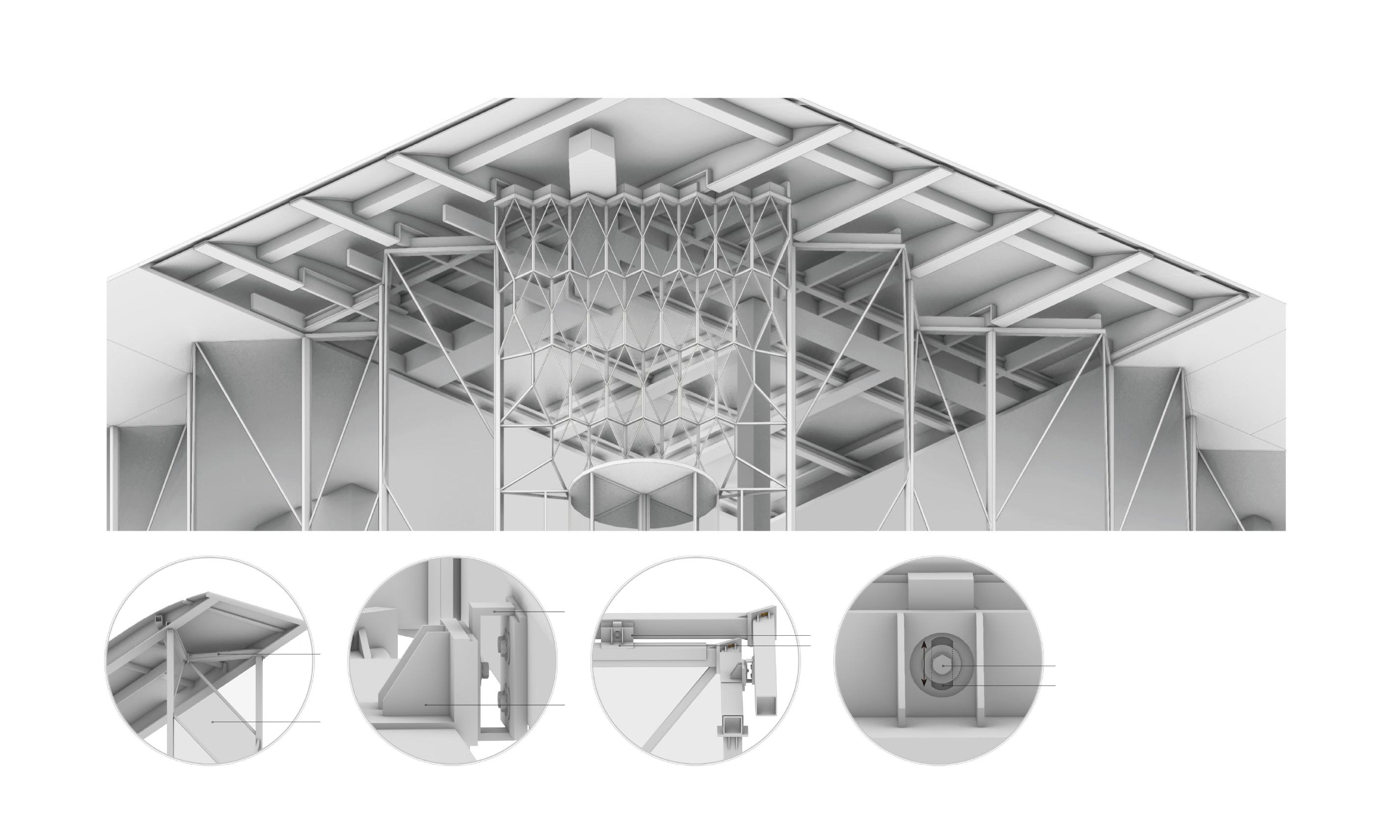
course: Theories Of Contemporary Architecture
The movie Nomadland depicted a recent socio-economic phenomenon: a large number of “homeless” people are living in vehicles, wandering around looking for jobs, or gathering together for support and encouragement.
SEE YOU DOWN THE ROAD

The movie Nomadland depicted a recent socio-economic phenomenon: a large number of “homeless” people are living in vehicles, wandering around looking for jobs, or gathering together for support and encouragement. This group of people also includes those living “rent-free” on public land or “camping in hiding” in cities and towns. Imaginations about “home” were broken down and reconstructed in the movie.

Due to the financial crisis, investment failure, layoffs and other reasons, they lose the house and only receive little social security fund. Hence, they can not afford to rent a house, and have to drift around in their RVs. (Foster and Magdoff 2009, 12) According to the movie Nomadland, in many circumstances, the RV almost costs the little savings left, so they are forced to engage in some temporary work.


Meanwhile, they need to confront the increasingly psychical powerlessness, and the feeling of wandering and loneliness when they are alone. They will hold some parties because they still have demands for social life, and hope that someone can accompany them instead of facing various difficulties alone. Essentially, they do not actively choose the life in RV, they can not afford the traditional house, and passively choose this survival strategy.
As a movable heterotopia, this new form of space with “car as home” has subverted and questioned the concept of “home”, which is preciously tied up with real estate and financial capital industries. The new “homeless” way of life, which struggles to break away from the existing social rules and conventions, is not only the sustained impact of the 2007-2008 financial crisis, but also a reflection of the depth of the current global crisis of capitalism. The director makes a gentle but powerful critique of American society, while still positively affirming the value of human nature in hardship, perseverance as well as mutual care, and manifesting a special concern and care for the suffering. We can also provide some care and help for those homeless people from the perspective of the construction industry.
In global financial crisis in 2007, it is the housing credit crisis that triggers a large-scale phenomenon of homeless. The reason why housing loans can transform and support such complicated financial derivatives lies in the ideology of "home".
This process first turns what everyone should own and enjoy, namely the living space needed for basic activities of life, into assets that everyone has to make great efforts to possess. When "home" is tied to real estate and financial capital, it has alienated itself into a tyranny that squeezes individual life. (Foster and Magdoff 2009, 12) Homelessness, as we define it today, is a relatively recent socio-economic phenomenon, the “freaks and loners” who left the countryside, failed to find a stable job in the city, and became increasingly ill mentally or physically are the very damage and cost of industrialization, technology, and urbanization.
Homelessness in the aftermath of the global financial crisis is not confined to specific countries and regions, but a universal and global situation caused by the growing polarization between the rich and the poor. In this sense, can designers and architects help to tackle the impending problem of homelessness? Or are we so constrained by profit-oriented customers that we can no longer generate socially-conscious designs to benefit people?
I believe we need a better understanding of the problem before that.
“Many of these wandering souls were trying to escape an economic paradox: the collision of rising rents and flat wages, an unstoppable force meeting an immovable object.”
Mental health crisis start began in 1963 when the Kennedy administration implemented the Community Mental Health Act. This gave official credence to a movement that had been slowly developing and that kept developing afterward.

However, in most cases, these car dwellers are “strangers in their hometown” who had lost their homes and postal codes as a result of the economic downturn that has led to the closure of companies and factories. They are the victims of the outsourcing of industries dictated by cross-border capital flows.They are the “problematic people” who had lost their livelihoods due to the decline of industrial sectors (Scheese, Don2016, 124-26.) In Nomadland, the former industrial “empire” and the way of life that it supported were torn to pieces by capitalism-led globalization. Yet, it is not that easy for the homeless to hold onto their independent space. In addition to not being able to find a job, they are most worried about problems that may happen to their second-hand CV after driving for some time, because it means that it will cost a lot of money to repair the CV. If the problem is serious, the car may be scrapped and can not be driven any longer. In this case, they have nowhere to go, so they have to go to relatives' homes to stay for a period of time. It can be embarrassing because their relatives may not be in a good position to provide them with a proper place to live. Moreover, they have been losers in the traditional sense, and others can't empathize with them. Nevertheless, they are only willing to admit that they are only "houseless" rather than "homeless", because the RV is their home. In the movie, many homeless people express their desire for social life and social entertainment.
For instance, Clear Architects, and JFD have designed the
hut for the homeless on the streets of London, which can be used alone or as a community to provide safety and shelter for the homeless. (Furzer J 2018, 1) The architect regards it as a warm, safe and secret residence, and a tentative plan to the globalization of rough sleeping, which can be hung on the existing houses on the street.
Each concept is designed to be readily adaptable and self-sufficient, implying that no additional power is required. The interior of the building is simple material design and decoration, which caters to the minimum needs of sleeping at night for the homeless.Nevertheless, it can not address the real demands of RV owners which are

housing and community support. In the movie Nomadland and related interviews, they revealed their needs and aspirations for "home" and society. It is possible that the key to solve the problem of homeless people lies in housing, supporting and building affordable communities. In spite of all the difficulties they face, these homeless people, who live in their cars as houses and homes, have indeed created a kind of peculiar social space. When “car as home” emerged as a real and movable living space, what we know as “home”, which is tied up with the real estate industry, has thus been destroyed. Such subversion forces us to reflect upon the disciplinary nature of the conventiona “home". The better choice could be pass the normal real estate system and give the control over "home" to individual rather than real estate developers and governments.
Meanwhile, we should build small housing units to enable homeless people to gradually feel and become a part of the community, and receive basic medical care, education and financial support, so that they can eventually adapt to this kind of life.
As KTGY is acting now, they have installed a series of modular housing projects in Los Angeles, attempting to provide housing solutions for long-term homeless people.(KTGY 2021)
"Home, is it just a word?
is it something that you carry witnin you?"
Demountable, mobile, micro building designed for homeless
Hope on Hyde Park by KTGY Architecture + Planning
DDDThese modules have basic design and fast installation time. They can be manufactured in advance, then transported to the site by truck, and further stacked in individual buildings.
Hope On Team owns advanced technologies using steel modules, which may fundamentally transform modular housing. During field work and foundation construction, these
modules are manufactured elsewhere, thereby facilitating rapid construction, lowering project cost and rendering the hope to cope with housing problems. Similar to KTGY, Brooks + Scarpa firms in California is also studying modular building. (Brooksscarpa 2019)



Referred to as Nest, this system consists of modular units and can be assembled like a set of parts. "Similar as birds' nesting habits, this toolkit is based on people's distinctive lifestyles while striving to provide the affordable shelter for everyone," said Angie Brooks, the manager of Brooks+Scarpa.
The main goal of this concept is to make homeless people have dignity and shared social space, which I believe is the most significant thing for them. Other methods are also being explored. Maybe we should train homeless people to make a group of people employ modern building methods to build their own houses with the help of designers, charities and authorities.
In this way, they can finally seek jobs. Or we can provide the homeless people with an address in case they may require the support they need to pull themselves together again. It is of great significance that we face up to the existing social problems and aware that homeless people need us to build a suitable community for them in addition a shelter no matter which solution portfolio we choose. Furthermore, we should put it on trial, improve the building scheme, build modular units, and then accelerate the problem-solving process.

"Similar as birds' nesting habits, this toolkit is based on people's distinctive lifestyles while striving to provide the affordable shelter for everyone"
Nomadland. Directed by Chloé Zhao. Performed by Frances McDormand. United States: Frances McDormand Peter Spears, 2021. Film.
Foster, John Bellamy, and Fred Magdoff. The Great Financial Crisis: Causes and Consequences. New York, NY: Monthly Review Press, 2009.
Cooke, Jerry. ‘Bedlam 1946’ Spread. May 9, 1946. Life Magazine, Worcester State Hospital.
Scheese, Don. “The Oregon Trail: A New American Journey by Rinker Buck.” Western American Literature 51, no. 1 (2016): 124-26. doi:10.1353/wal.2016.0023
Furzer, J. (2018). The Homeless Cabin by JFD Clear Architects [Abstract]. The Homeless Cabin by JFD Clear Architects. Retrieved December 4, 2021, from https://www.archiscene.net/design/homeless-cabin-jfd-clear-architects/
KTGY(2021). Hope On – New series of modular housing solutions for homeless moves forward. Hope On – New Series of Modular Housing Solutions for Homeless Moves Forward. Retrieved December 4, 2021, from https://ktgy.com/hope-on-new-series-of-modular-housing-solutions-for-homeless-movesforward/.
SWYNGEDOUW, ERIK. “THE VIOLENCE OF SUSTAINABLEURBANITY.” THE VIOLENCE OF SUSTAINABLE URBANITY, November 7, 2013, 24-28. Accessed December 4, 2021.
Brooksscarpa. “NEST TOOLKIT.” NEST TOOLKIT, October 30, 2019. Accessed December 4, 2021. https://brooksscarpa.com/the-nest-toolkit.
Bates, Daniel G. “The Role of the State in Peasant-Nomad Mutualism.” Anthropological Quarterly 44, no. 3 (1971): 109. doi:10.2307/3316933.
“Down & Out, on the Road: The Homeless in American History.” Choice Reviews Online 40, no. 02 (2002). doi:10.5860/choice.40-1122.
Deverteuil, Geoffrey. “The Local State and Homeless Shelters: Beyond Revanchism?” Cities 23, no. 2 (2006): 109-20. doi:10.1016/j.cities.2005.08.004.
course:
2GBX Generative
This research center supplies a number of sanctuary spaces, w hich have a proper micro-ecosystem for butterflies to live. The data of the environment and conditions of butterflies are constantly monitored by the researchers. The laboratories of this center are dedicated to study the material of butterfly scales and cocoons, and to imitate the pow erful sensors of the butterflies and moths. The researchers and engineers are aiming to use the results of studies and experiments to improve the environment and to provide tools of interactive architecture to fit the ever changing climate and aesthetic requirements

Left side image Parliament interior view


Right top : Closeview of the seats
Right bottom : Closeview of the seats
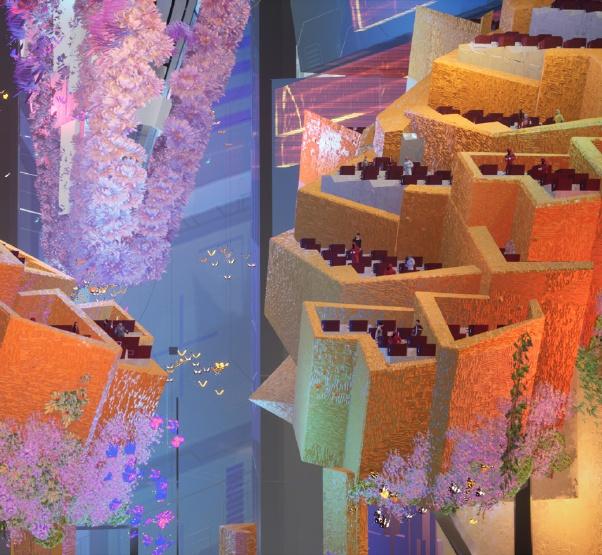
With the aid of the A.I. system, humans hold conversations w ith swarms of butterflies in the parliament space of this biological research center.


Rendered By Cinema4D, Redshift

The bio-signals of butterflies can be translated by the flow er pendulum hanging at the top of parliament. In the regular meetings, the needs and evaluation of living conditions of butterflies w ill be told. The researchers and engineers in the meetings w ill also provide the solutions and recent study results.
Material glass wood metal





Software used
UE4



Blender Adobe
Butterflies conjure up images of sunshine, the warmth and colour of flowery meadows, and summer gardens teaming with life. Sadly, four kinds of butterflies became extinct during the last 150 years. Three-quarters of butterflies around the world are in decline.
The pollution and warming effects caused by modernization and industrialization have made a great chrysalis constraining the creatures who share the world with the human race.
There are hundreds of species around the world that are under threat today from unprecedented environmental change. It has recognized the butterflies and moths as indicators of biodiversity.
Habitats have been destroyed on a massive scale, and now patterns of climate and weather are shifting unpredictably in response to pollution of the atmosphere, but the disappearance of these beautiful creatures is more serious than just a loss of colour in the countryside..


course: VS Visual Studies
alterlNature explores the visual phenomenon of codependency of physical, digital and biological in bio-diverse environments. Atoms, Bits, and Genes will redefine objects in the Anthropocene area in terms of the arrangement of objects and the agreement of parts. Spatial organizations and Power structures collapse in a single instance, where one defines the other and vice versa.
“alter|Nature”aims at the creation of Trans-Habitats, temporal and physical spaces where organic and inorganic _ elements find ecological logics of distribution symbiosis and hierarchies. Starting from the understanding that nature is created as a process of ceaseless morphogenic modulations,“alterl|Nature”explores the aesthetic of the event and of the ritual.

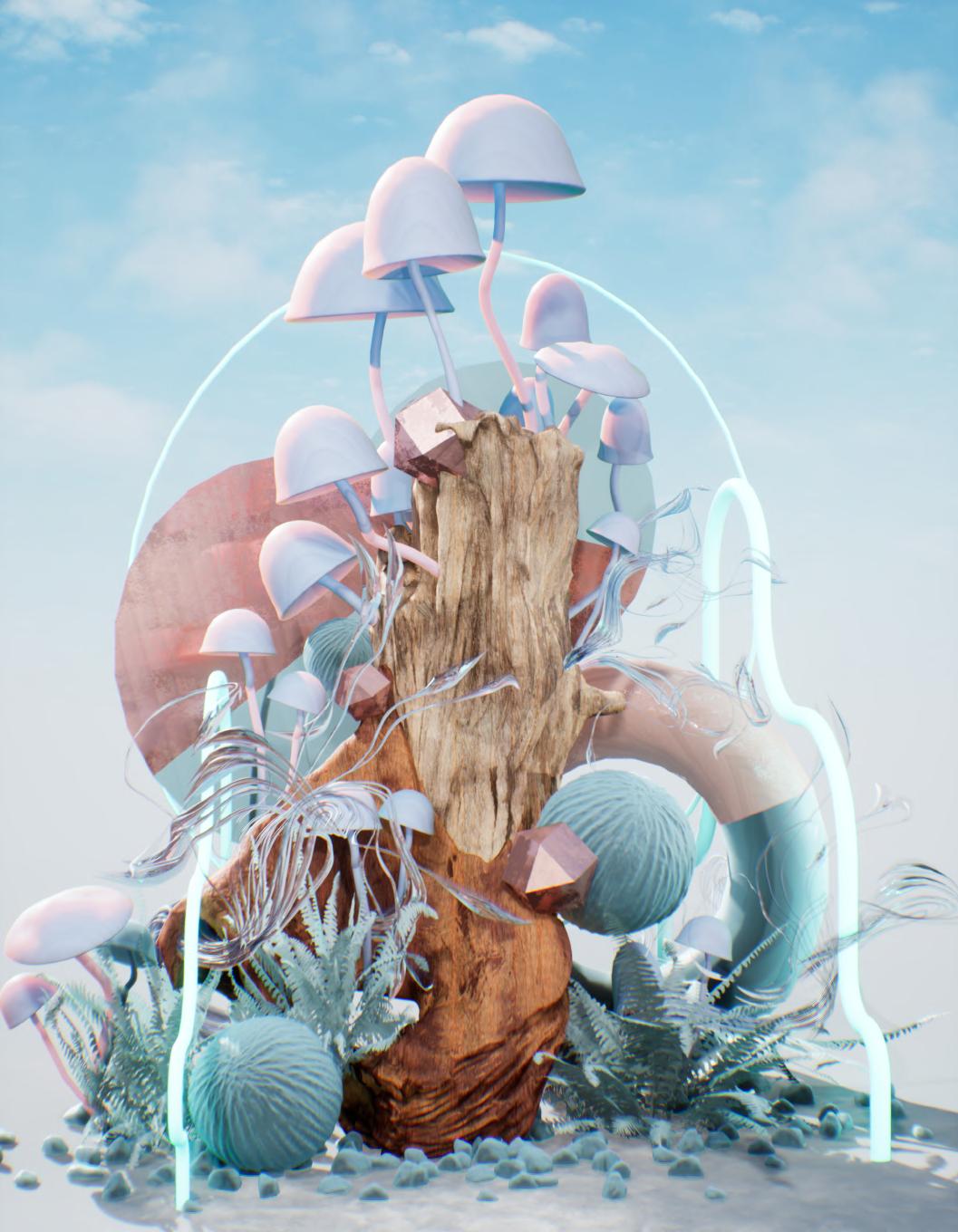
“I traffic in materials that are often volatile and novel. They seem to exist precisely for creating alternate worlds, with their own innate limits and sets of conditions. Since my earliest recollections I’ve been interested in these sorts of “other” places that can’t be described; also in making these places.”
- Max Hooper SchneiderWe explores the relationships between philosophy and nature, the personal and the political, destruction and construction, and nonhuman and human agents. Blending the diverse areas of expertise.
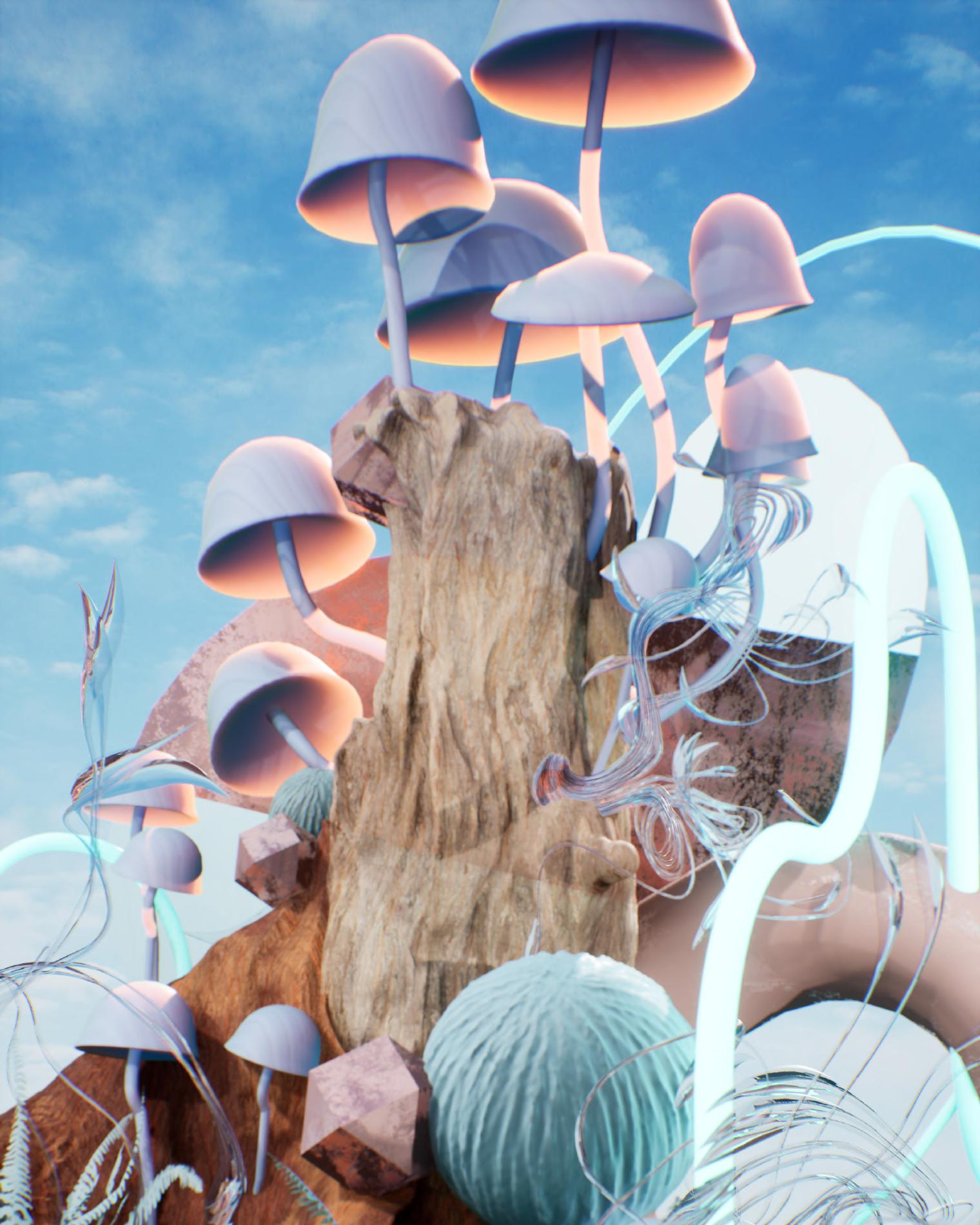





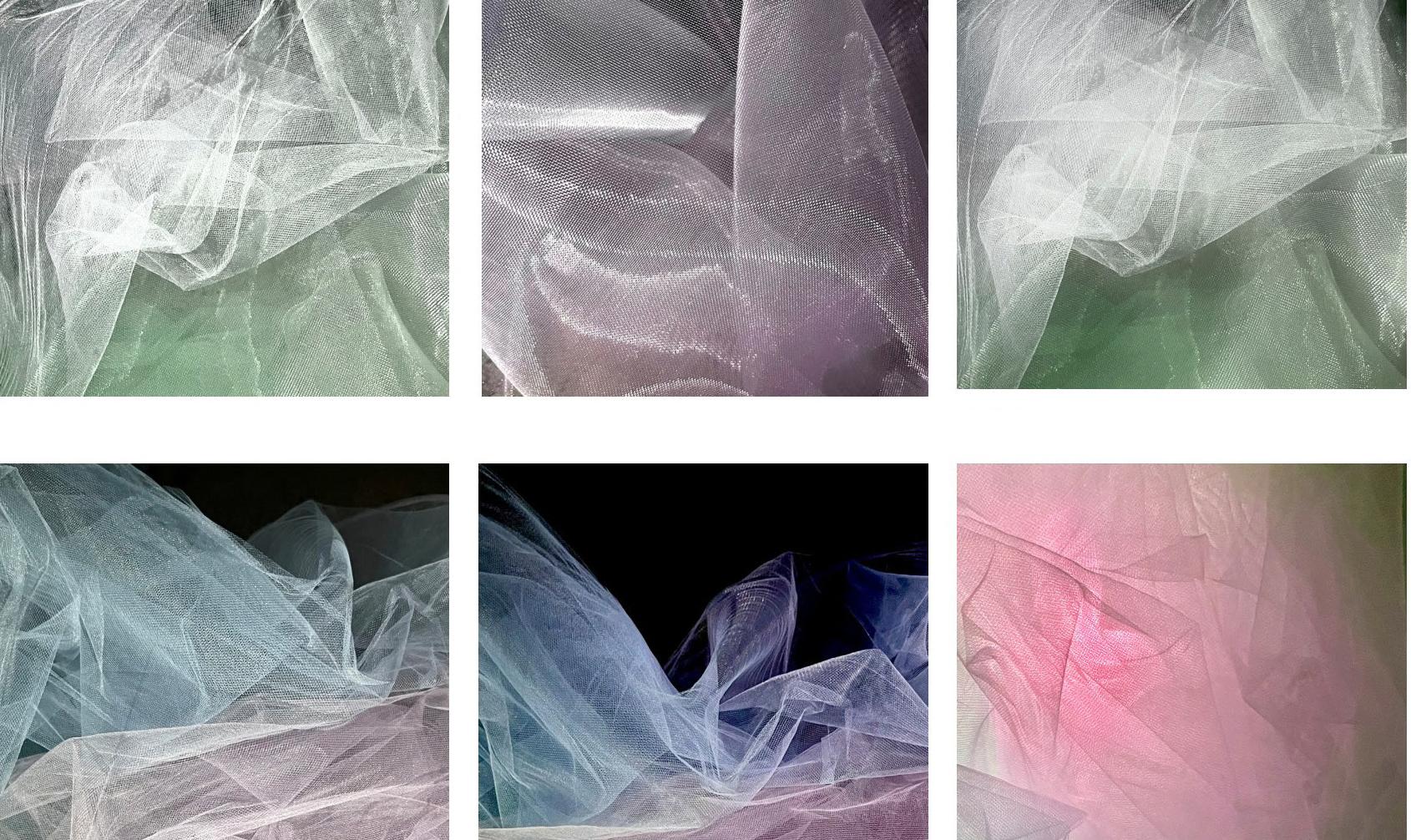
course:
HT 2201 Theories
If the current architectural renderings could be described by one word, it must be “impressive”. The enormous world of rendering allows people to explore every space of the virtually constructed environment and experience what they might hear or feel when they walk from one room to another, without having to actually be there in person.
If the current architectural renderings could be described by one word, it must be “impressive”. The enormous world of rendering allows people to explore every space of the virtually constructed environment and experience what they might hear or feel when they walk from one room to another, without having to actually be there in person. According to Andrew Atwood wrote in his article, architecture is moving fast toward a graphic expression, increasingly focused on photographs, renderings and anything in between. The techniques generating these images are frequently considered jargon (Atwood 2014). Furthermore, they are even deemed as wizardry masquerading that should be kept in the background, and should not be talked about. However, through generating the gap between the computer graphic representations and traditional geometric descriptions, the image-making techniques can make the rendering process go beyond the photo-realistic effect. Actually, relying more on texture mapping and surface effects makes the images separate more from any source. This is an opportunity to conceptualize what we are doing when we render without resorting to nature and rules.
In painting, the historic shift to abstraction requires a comprehension of the plane of the picture. Meanwhile, it also requires various techniques, such as layering, displacing, washing, keeping and rendering. Considering that digital rendering has provided a substrate in the forms of technique, employing these techniques to critically discuss our own methods of expression makes sense, including air and atmosphere.
The author argued that digital rendering provides a plentiful choices of image representation, this is the most crucial fact that appeal to him. It is true that computer technology enables designers to express their design intentions more freely. The memory function of the computer facilitates the modification, storage and reproduction of the design drawings. Moreover, the fine and high accuracy of the drawings designed by the computer strengthens the expressive force of artistic design works. Computer design software is another expansion of designers’ thinking.
The various functions of graphic design software, such as image synthesis, image processing, special effects of filters, etc., have significantly expanded designers’ thinking space. Threedimensional design software can expand designers’ spatial imagination and express the design works intuitively, especially the camera angle, lighting, materials, light energy transmission, rendering and other effects in the software. The various hardware and software technologies provided by the computer bring convenient and quick drawing operation to designers, so they can save and modify the files conveniently, which not only substantially shortens the time of design and production, but also saves manpower and material resources. In addition, many design effects expressed by computer production cannot be realized by traditional hand-drawing techniques. This is undoubtedly the revolution of design expression technology, and it has become the most important expression mode adopted in design expression at present.
The various functions of graphic design software, such as image synthesis, image processing, special effects of filters, etc., have significantly expanded designers’ thinking space. Three-dimensional design software can expand designers’ spatial imagination and express the design works intuitively, especially the camera angle, lighting, materials, light energy transmission, rendering and other effects in the software. The various hardware and software technologies provided by the computer bring convenient and quick drawing operation to designers, so they can save and modify the files conveniently, which not only substantially shortens the time of design and production, but also saves manpower and material resources. In addition, many design effects expressed by computer production cannot be realized by traditional hand-drawing techniques. This is undoubtedly the revolution of design expression technology, and it has become the most important expression mode adopted in design expression at present.
As an advanced design tool, Lewis mentioned in his book that the computer is graphical, informative, and easy and fast to display. (Lewis, Tsurumaki and Lewis 2013)
As an advanced design tool, Lewis mentioned in his book that the computer is graphical, informative, and easy and fast to display. (Lewis, Tsurumaki and Lewis 2013)
Moreover, it is especially handy to copy and modify, which is more convenient and fast to realize the design scheme. Therefore, computer drawing has the following advantages: (1) It replaces the traditional two-dimensional design with three-dimensional and four-dimensional technology, thus making the design effect more vivid and touching. (2) It employs virtual materials instead of real materials, which saves design cost while manifesting the real design effect. (3) It provides realistic simulation means, enabling designers to express design intent easily and accurately. (4) Its huge and cheap database and simple copying technology allow designers to take advantage of various design resources conveniently. (5) It provides filters and other special effect tools for designers to make a variety of special effects. (6) It is convenient to revise the design scheme repeatedly.
Moreover, it is especially handy to copy and modify, which is more convenient and fast to realize the design scheme. Therefore, computer drawing has the following advantages: (1) It replaces the traditional two-dimensional design with three-dimensional and four-dimensional technology, thus making the design effect more vivid and touching.
(2) It employs virtual materials instead of real materials, which saves design cost while manifesting the real design effect. (3) It provides realistic simulation means, enabling designers to express design intent easily and accurately. (4) Its huge and cheap database and simple copying technology allow designers to take advantage of various design resources conveniently. (5) It provides filters and other special effect tools for designers to make a variety of special effects. (6) It is convenient to revise the design scheme repeatedly. Digital rendering expressions simply stands for "design expressions". However, the traditional design expression techniques represented by hand drawing have been greatly challenged by this mainstream trend.(Johnson 2001)
On the other hand, digital technology stiffens the active thinking of designers
Digital rendering expressions simply stands for "design expressions". However, the traditional design expression techniques represented by hand drawing have been greatly challenged by this mainstream trend.(Johnson 2001)

The computer is only a tool to realize the design, but the most crucial thing is designers’ artistic skills and design ideas. If designers blindly rely on the computer, the computer will become a constraint to the creation of design. However, the complicated operation of computer software affects the active thinking, making the designer become a mechanical operator. The monotonous
On the other hand, digital technology stiffens the active thinking of designers
The computer is only a tool to realize the design, but the most crucial thing is designers’ artistic skills and design ideas. If designers blindly rely on the computer, the computer will become a constraint to the creation of design. However, the complicated operation of computer software affects the active thinking, making the designer become a mechanical operator. The monotonous
1: Paul, "Tsurumaki.Lewis: Intensities"5.
1: Paul, "Tsurumaki.Lewis: Intensities"5.

2: Timothy P, "Renderings Of Digital Art"35.

and long-term mechanical operation of computer design confines thinking. Over time, such designers' innovative thinking gradually become exhausted, and their design inspiration slowly loses. In this sense, they will ultimately become computer operators. Digital rendering and hand drawing should not be discussed separately. Instead, they should be considered as an inseparable means in design system.Modern technology makes the renderings more realistic, which is undoubtedly an innovation brought by computer technology to the design field. However, it also deprives the design field of environmental experience.
and long-term mechanical operation of computer design confines thinking. Over time, such designers' innovative thinking gradually become exhausted, and their design inspiration slowly loses. In this sense, they will ultimately become computer operators. Digital rendering and hand drawing should not be discussed separately. Instead, they should be considered as an inseparable means in design system.Modern technology makes the renderings more realistic, which is undoubtedly an innovation brought by computer technology to the design field. However, it also deprives the design field of environmental experience.
As time goes by, various design drawings and schemes are realized by computers, making designers increasingly rely on computer programs, and forming a rigid mindset in design. Subconsciously, one can design renderings with perfect structure and beautiful appearance only by inputting relevant numerical values to the environment and elements to be represented. Computer technology certainly makes the design of renderings simple, but it lacks the emotional input of designers on design drawings, designers’ personal characteristics and their original charm.
As time goes by, various design drawings and schemes are realized by computers, making designers increasingly rely on computer programs, and forming a rigid mindset in design. Subconsciously, one can design renderings with perfect structure and beautiful appearance only by inputting relevant numerical values to the environment and elements to be represented. Computer technology certainly makes the design of renderings simple, but it lacks the emotional input of designers on design drawings, designers’ personal characteristics and their original charm.
At present, computer design can only be improved in drawing efficiency and quality. It has its own insurmountable weakness: lack of originality and artistry in thinking and feeling. Moreover, designing high-level renderings with computers must rely on the basic knowledge of fine arts, otherwise, all “veteran” computer users may become excellent designers or artists. As Atwood asked in the article: What lessons can the 21st-century renderer learn from this 18th-century watercolorist?”
At present, computer design can only be improved in drawing efficiency and quality. It has its own insurmountable weakness: lack of originality and artistry in thinking and feeling. Moreover, designing high-level renderings with computers must rely on the basic knowledge of fine arts, otherwise, all “veteran” computer users may become excellent designers or artists. As Atwood asked in the article:
(Atwood 2014)
What can we learn from watercolor rendering to make up for the weakness of computer rendering?
“ What lessons can the 21st-century renderer learn from this 18th-century watercolorist?”
(Atwood 2014)
The artistry of the effect picture itself determines that it must have its own personality. Hand drawing is adept at expressing designers’ subjective feelings and artistic effects, while computer renderings are often dull and stiff. With the continuous progress of computer software, computer renderings can achieve many effects of hand drawing. However, there are still various features in hand drawing that are difficult to simulate in computer renderings, such as the special effect generated by the interaction between different watercolour papers and pigments.(figure 1,2)
What can we learn from watercolor rendering to make up for the weakness of computer rendering? The artistry of the effect picture itself determines that it must have its own personality. Hand drawing is adept at expressing designers’ subjective feelings and artistic effects, while computer renderings are often dull and stiff. With the continuous progress of computer software, computer renderings can achieve many effects of hand drawing. However, there are still various features in hand drawing that are difficult to simulate in computer renderings, such as the special effect generated by the interaction between different watercolour papers and pigments.(figure 1,2)
1: Andrew, "Rendering Air: On Representation Of Particles In The Sky"47-51.




The roughness produced in the process of watercolor washing and color layering also renders a unique atmosphere. This roughness can also be applied to computer renderings. When we render an object, the most essential step is to add texture to the object. We can refer to the layering method of watercolor for this texture, so that an object can appear more realistic or more ambient. A smooth material can endow an object with a sense of elegance(figure 3,4), while a rough and worn material can make the object seemingly cheap and shabby(figure 5,6). Referring to artists' works, the integration of different materials and light can modify the atmosphere of an environment. In terms of the approach to control materials and lighting, we should refer to and learn from many installation art and natural environment in reality to forge a more imaginative atmosphere(figure7). There are many effects of computer renderings that cannot be achieved by hand drawing. For example, the computer renderings can simulate the materials, textures, temperature and environment used in the design, and then generate different colour through the post-processing of the software to realize the authenticity of the design. Nowadays, the combination of modern computer renderings and traditional renderings increases the emotional input and personalized color rendering on the basis of the real renderings, which makes the renderings display the most perfect aspect. Meanwhile, it is also a manifestation of the connection between the creator and the work.(figure 8, 9).
The roughness produced in the process of watercolor washing and color layering also renders a unique atmosphere. This roughness can also be applied to computer renderings. When we render an object, the most essential step is to add texture to the object. We can refer to the layering method of watercolor for this texture, so that an object can appear more realistic or more ambient. A smooth material can endow an object with a sense of elegance(figure 3,4), while a rough and worn material can make the object seemingly cheap and shabby(figure 5,6). Referring to artists' works, the integration of different materials and light can modify the atmosphere of an environment. In terms of the approach to control materials and lighting, we should refer to and learn from many installation art and natural environment in reality to forge a more imaginative atmosphere(figure7). There are many effects of computer renderings that cannot be achieved by hand drawing. For example, the computer renderings can simulate the materials, textures, temperature and environment used in the design, and then generate different colour through the post-processing of the software to realize the authenticity of the design. Nowadays, the combination of modern computer renderings and traditional renderings increases the emotional input and personalized color rendering on the basis of the real renderings, which makes the renderings display the most perfect aspect. Meanwhile, it is also a manifestation of the connection between the creator and the work.(figure 8, 9).



By observing the different forms of light under human control, we find that a natural scene with different colors and shapes of light will manifest different moods of atmosphere in real life.(figure10, 11) Through the atmosphere displayed by realistic scenes, these unpredictable expressions can broaden our imagination. Further, we can express such emotional atmosphere and scenes through computer renderings. Moreover, computer renderings have many features that are difficult to achieve by hand drawing. For example, computer renderings can realistically reproduce the color and texture of materials, create a realistic environment, and conduct complex post-processing. Therefore, the combination of computer renderings and hand drawing represents the general trend, and only their combination can highlight the charm of art perfectly. An excellent rendering work integrates many disciplines such as perspective, ergonomics, chromatics, etc., and can accurately reflect the spatial structure, sense of light, and texture of materials in the environment. It could be computer rendering or an installation that rendering the atmosphere.However, computer renderings can't replace people's feelings in real space, we should capture emotions in real atmosphere, and use this mood to enhance the digital render.
By observing the different forms of light under human control, we find that a natural scene with different colors and shapes of light will manifest different moods of atmosphere in real life.(figure10, 11 ) Through the atmosphere displayed by realistic scenes, these unpredictable expressions can broaden our imagination. Further, we can express such emotional atmosphere and scenes through computer renderings. Moreover, computer renderings have many features that are difficult to achieve by hand drawing. For example, computer renderings can realistically reproduce the color and texture of materials, create a realistic environment, and conduct complex post-processing. Therefore, the combination of computer renderings and hand drawing represents the general trend, and only their combination can highlight the charm of art perfectly.

An excellent rendering work integrates many disciplines such as perspective, ergonomics, chromatics, etc., and can accurately reflect the spatial structure, sense of light, and texture of materials in the environment. It could be computer rendering or an installation that rendering the atmosphere. However, computer renderings can't replace people's feelings in real space, we should capture emotions in real atmosphere, and use this mood to enhance the digital render.
The creation of computer renderings requires the creator to possess some knowledge of art. The creation process of computer renderings is a simulation of reality. For example, to simulate a specific environment by the 3D software, it is necessary to set data such as light sensitivity, air, reflection, and material characteristics in design, to reflect the realistic sense of the renderings. Simulation is to achieve the truest effect, i.e. the idealized effect that designers intend to show, through the rendering of color and environment on the premise of certain assumptions. If designers are not equipped with the basic skills of fine arts, their understanding of color collocation and effect is lacking, and even their understanding of the architecture structure is not sufficient. In this case, when generating the renderings with drawing software, it will give people a poor sensory experience. Thus, it is of vital significance to possess some art skills for the design of computer renderings.
The creation of computer renderings requires the creator to possess some knowledge of art. The creation process of computer renderings is a simulation of reality. For example, to simulate a specific environment by the 3D software, it is necessary to set data such as light sensitivity, air, reflection, and material characteristics in design, to reflect the realistic sense of the renderings. Simulation is to achieve the truest effect, i.e. the idealized effect that designers intend to show, through the rendering of color and environment on the premise of certain assumptions. If designers are not equipped with the basic skills of fine arts, their understanding of color collocation and effect is lacking, and even their understanding of the architecture structure is not sufficient. In this case, when generating the renderings with drawing software, it will give people a poor sensory experience. Thus, it is of vital significance to possess some art skills for the design of computer renderings.
The two methods have their respective strengths and weaknesses in art design, so we should always take advantage of the strengths and avoid the weaknesses. Thus, designers can improve the work efficiency, activate their design thinking, and enhance artistic accomplishment by absorbing the strengths of computer technology and hand-drawing techniques while avoiding their weaknesses.
The two methods have their respective strengths and weaknesses in art design, so we should always take advantage of the strengths and avoid the weaknesses. Thus, designers can improve the work efficiency, activate their design thinking, and enhance artistic accomplishment by absorbing the strengths of computer technology and hand-drawing techniques while avoiding their weaknesses.
1: McCall, "Between You and I".
2:Zeynep elik, May, "Archaeologies of Architectural Practice".

The artistic characteristics and advantages of hand drawing consolidate its position and role in expressive design. Its expressive skills and methods are equipped with natural artistic temperament. The expression of artistic beauty between design rationality and artistic freedom has become the goal pursued by designers. These also depend on the rendering, storage, spreading and other functions of computer technology. The correct approach is to make good use of the strengths of traditional expression techniques, grasp the development of techniques, and give full play to the advantages of computer technology in communication, storage and effect expression, so as to maximize the realization of design creativity and design concept. The essence of computer renderings and physical is to pursue the expression of “architectural sense”. As an expression of image quality, renderings have different artistic values. Specifically, the art displayed in the renderings is architectural art, which is a feeling of architectural beauty. Therefore, excellent renderings require the participation of computer drawing software, and emotional expression. Moreover, they need the combination of picture and color, and the embodiment of the main idea, so as to ensure the perfect embodiment of the “architectural sense” of the renderings. Therefore, designers should have some aesthetic awareness and creativity when they skillfully use drafting software to design, so that the most perfect “architectural sense” can be displayed. Rendering helps designers convey their ideas, which is the truest image that manifests designers' imagination. It is also an indispensable learning method for architects to seek inspiration in real life and explore the level of beauty through hand drawing.
Bibliography
Lewis, Paul, Marc Tsurumaki, and David J Lewis. 2013. Lewis.Tsurumaki. Lewis: Intensities. 1st ed. New York: Princeton Architectural Press.
Atwood, Andrew. 2014. "Rendering Air: On Representation Of Particles In The Sky". Log No. 31 (Spring/Summer 2014), pp. 47-51. https://www.jstor. org/stable/43630885.
Paul, Christiane. 2002. "Renderings Of Digital Art". Leonardo 35 (5): 471484. doi:10.1162/002409402320774303.
Johnson, Timothy P. 2001. "Digital Drawing". Landscape Architecture Magazine 91: 44, 46, 48, 103. https://www.jstor.org/stable/44671094.
Alexander, Zeynep elik, and John May, eds. Design Technics: Archaeologies of Architectural Practice. University of Minnesota Press, 2020. https://doi. org/10.5749/j.ctvtv938x.
Anthony McCall, Between You and I, 2006, Fig: installation made Sixteenth Minute. Installation at Peer/The Round Chapel, London, 2006.
This Applied Studies Elective seminar will investigate the role of veneers and laminates in contemporary architecture and material production. Whether made of a real material, like hardwood or stone, or a printed surface made to look and textured like the real, veneers and laminates are thin layers bonded with adhesives, heat and pressure to a cheaper surface or Substrate hidden below. The applications of this inexpensive, ready-made product spans furniture and cabinetry to industrial design and architecture. Its wide range availability and breath of applications reflects the state of contemporary industrial material production and its propensity towards the lamination of surfaces: the process of manufacturing a material in multiple thin layers, so that the composite material achieves improved strength, stability, sound insulation, weather proofing, appearance, or other properties from the use of different materials.

This is flatness pressed into Service -performative, decorative, or both.
Industrially produced and faux in appearance, Veneers and laminates are scorned by craftsmen for its superficiality and vulgar cheapness, yet it is precisely these qualities that best capture the contemporary moment’: Surfaces that work to elevate but also to hide; surfaces that signify while also actively surfaces.
Left side image : Seaming ang grain direction collage


Right top & bottom: 2D details drawings showing the “turning moments” of Tomba Brion







The different laminates used in our model are articulated to simulate the cast of shadows and alter projections, connecting different surfaces and three dimensional planes using materials instead of edges.




The project is the instantiation of an on-going research project around the relationship between architectural instruments and architectural production.

The research explores how seaming and grain direction becomes a “turning moments” of design within the discursive spaces of descriptive geometry, digital tooling, material fabrication and construction.

Geometric primitives are the basic shapes we all know and recognize. They are simple three-dimensional forms such as cubes, spheres, cylinders, and cones. One of the fundamental powers of the primitive is the way our brain instantly recognizes its geometric character, even when the form is not perfectly defined. Over the past few years, I have been very interested in this threshold of recognizability and how that might allow for some looseness in its part to whole relationship.
I started from designing an “imperfect” geometric primitive, a cube, made from interlocking parts. I focused on a primary operation of assembly with a secondary operation for connection, then explore the range of formal, spatial, and material possibilities that this might enable.

In this first exercise, we did iterative studies on Midjourney to explore different formal potentials in the construction of our geometric primitive.


After exploring formal and spatial potentials for subdividing your geometric primitive in 2D images. We move into modeling this in 3D.
While Midjourney is trained to generate interesting and beautiful images, we critically evaluate the results based on how it can become an interlocking assembly made of smaller elements.



Model Details



We used Midjourney exercise as the starting point and then explored different interpretations for connections, seams, and void spaces. The goal is to maintain the legibility of the piece as a geometric primitive.

The studio project will be a new addition to a significant building from this century. This site and the original building - The New Museum was selected for its formal, spatial, material, and cultural significance.

Our building considered and respond to these issues, it is extending the logic of the original building, however, the stair part (more open/lead to different social spaces) is a counterpoint to the original building.

After we finished the design of the cube, the next stept is de assmbling the primitive into a new posture. We started to transform the cube into a building. We chose the site of the new museum because we felt that the shape of our model had a sense of vertical upward extension.

So after we put the cube on the site, we copied half of the original cube and put it on top, and then we shifted our model in the same way as the new museum shift. Then we found that the centerpiece of our cube was like a staircase that connected the whole building.




This corner site is directly adjacent to the original building. We considered the spatial and formal logic of the primitive and how to deassemble parts of the primitive to work with site.



The third and fifth floors of the twin stairs museum are flush with the new museum, and visitors can access the two galleries from the bridge between these two museums.













course:
This course investigates issues related to the implementation of design: technology, the use of materials, systems integration, and the archetypal analytical strategies of force, order and character. The course includes a review of basic and advanced construction methods, analysis of building codes, the design of Structural and Mechanical systems, Environmental systems, Buildings service systems, the development of building materials and the integration of building components and systems. The intent of this course is to develop a cohesive understanding of how architects communicate complex building systems for the built environment and to demonstrate the ability to document a comprehensive architectural project and Stewardship of the Environment.



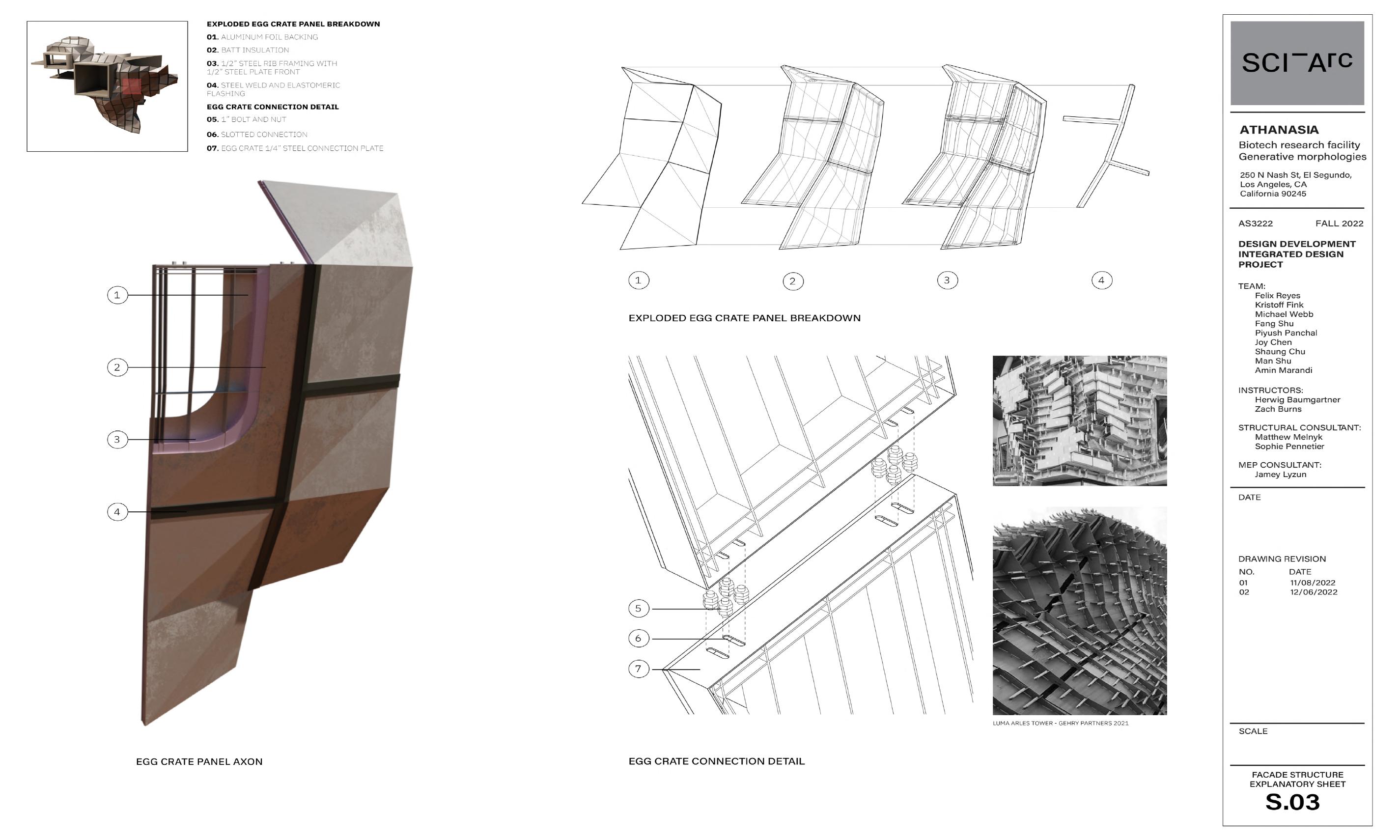




















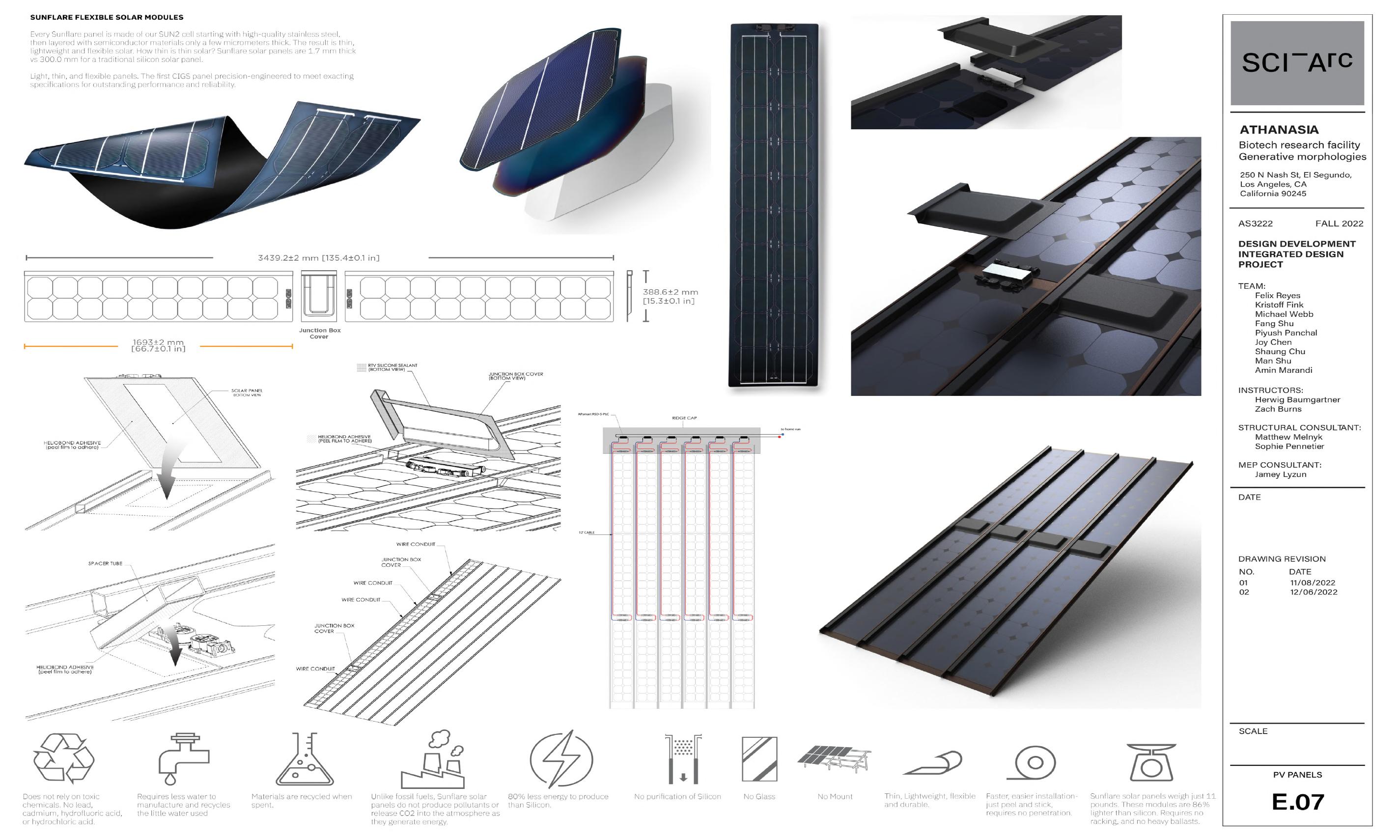


course:
HT 2729
Other Futures
Course DescriptionOther Futures looks backwards in order to look forwards. We will take up certain central questions: How do our visions for the future reflect critical values of the present? Whose voices are represented in designed worlds? What is the use value and importance of speculation in architecture, as well as art and literature? Can we use the very design tools of neoliberal and techno-utopian dreaming as an apparatus of resistance? The class begins retrospectivelywith discussions about avant-guardist futures from Constant, Archigram, and Superstudio, among others, before launching into territories less explored by the discipline: Afrofuturism, Gulf Futurism, and Latinxand Sino futurisms.
“The future is already here – it’s just not evenly distributed.”
WilliamGibson
Inspired by China Miéville’s The City and The City, our exhibition, Another Look, targets the ever growing disparity in wealth and living conditions of people living within close proximity of one another and forces the public to take another look and see the city as a whole, unfiltered. It is our hope that by seeing the city as a whole, we can gain compassion and use technology to improve the living conditions of the ones left behind by society. With the technological bloom of the 21st century we have used technology to achieve unfathomable things, making our lives ever more comfortable and tailored to our own preference. We can now filter and select what we want to see on the internet with the YouTube algorithm. What we are exposed to are also regulated by online censorships by corporations or government agencies. This is also the case in the real world where we choose not to see or act upon what right infront of us because it is inconvenient to do so. Contemplating about the future living conditions, we hope to reverse this phenomenon.




Using the effect of psychogeography, the effect of a geographical location on the emotions and behaviors of individuals, the exhibit strategically places artworks and architecture projects that reflect upon class disparity into the space to create diverse route possibilities for the public to interact with in a form of a miniature city. With a simple blue and red tag on each project, the public are instructed to navigate through the city only by interacting with projects with one of colors. Depending on the region each individual interacts with, the city invokes emotions to the person as “total”, belonging to the city, “alter”, belonging to the other city, and “cross hatched,” belonging to both of the cities. After navigating through the projects, the public are guided to the second floor where they will have a clear sight of the entire exhibition space. Taking in the whole city into view and are now allowed to explore or take “another look” through the exhibition space with a new gained perspective.


