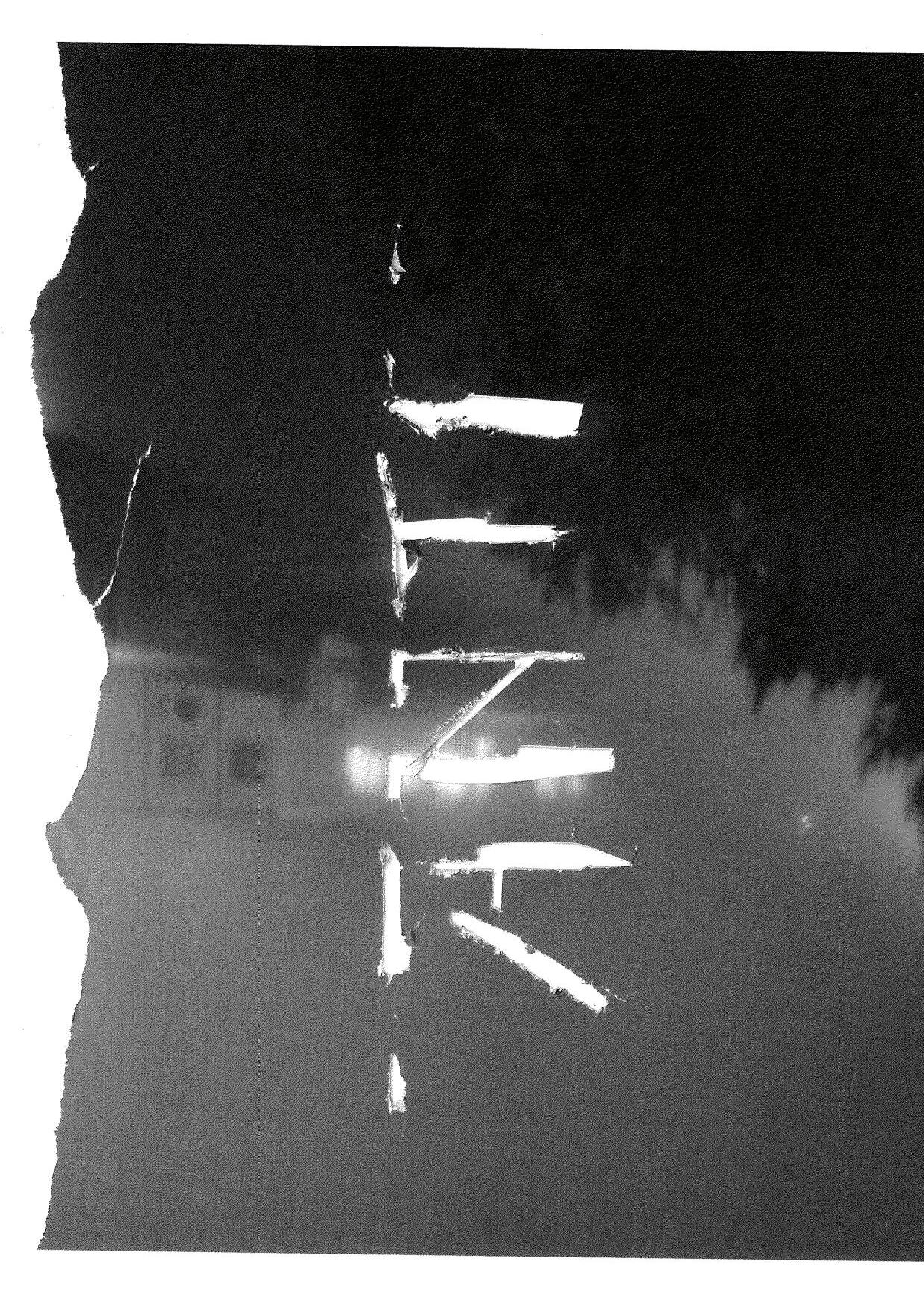


4 ANTI 6............................................................................................................................................................................................................................. 14............................................................................................................................................................................................................................ 24........................................................................................................................................................................................................................... 28.......................................................................................................................................................................................................................... 32.......................................................................................................................................................................................................................... 42.......................................................................................................................................................................................................................... 56.......................................................................................................................................................................................................................... 66.......................................................................................................................................................................................................................... 76........................................................................................................................................................................................................................... 86.......................................................................................................................................................................................................................... 96.......................................................................................................................................................................................................................... 102........................................................................................................................................................................................................................ 106........................................................................................................................................................................................................................ 118......................................................................................................................................................................................................................... 124......................................................................................................................................................................................................................... 134........................................................................................................................................................................................................................ 144........................................................................................................................................................................................................................ 150........................................................................................................................................................................................................................ 160........................................................................................................................................................................................................................ 168........................................................................................................................................................................................................................ 178......................................................................................................................................................................................................................... 188........................................................................................................................................................................................................................ 190........................................................................................................................................................................................................................
BACHELOR
“LIMINAL SPACE” PETER ANTON & ISABELLA NAGEL
“SYZYGY” ANNE SOFIE FIALA & KASPER WESTERGAARD NIELSEN
“CO-HOUSING MEJLGADE” JAKUB IVANCIK
“MOULIN” FILIP HEDE
“EN GRØN OASE” HELENE KOHLER
ANTI
“MOMENTS, PATHS AND CROSSINGS IN A CITY” ALBA HØEG ANDERSEN & SOFIA ABENDSTEIN
“CHRISTIANIA – GØR DET SELV” LEA HOLTOUG, MIKKEL THORNING & FRIDA RAVN ABILDGAARD
“JAKA ER SVALERNES TEMPEL” NIELS RYSZ OLSEN
“THE EVERYDAY” EMIL HVELPLUND KRISTIANSEN
“CATHARSIS” IDA BITTER & FRIEDA FISCHER
“ET BEVÆGELSESHUS I LATINERKVARTERET” LAURA EMILIA TYRRESTRUP & SELMA ETTRUP BOLL
“LEARNING SANCTUARY” SIGNE RONAN
“FETUS” LUCAS FELLNER
“EN MIDLERTIDIG BOLIG” SOFIE NORDBY
“THINKING WITH WATER” LAURA PAP
“FRINTE MATTERS” MATHIAS SAGVIK
“PLAYFUL RIOTS” MARIE SKAARSETH RØRVIK
MASTER
“RAMMED DEMOLITION WASTE WALL” ROBERT LUKE SIMPSON JOHNSTONE
“CAN PLASTIC WASTE HELP THOSE IN NEED?” MARIA PIA AGUIRRE DUARTE & MATTY KEMPPAINEN
“CRITICAL CARTOGRAPHY” JOHAN HELLSTRØM WEIHRAUCH
KÅRK ANMELDER
INDEX
5 KÅRK ISSUE 43 6............................................................................................................................................................................................................................. ............................................................................................... 24........................................................................................................................................................................................................................... 28.......................................................................................................................................................................................................................... 32.......................................................................................................................................................................................................................... 42.......................................................................................................................................................................................................................... 56.......................................................................................................................................................................................................................... 66.......................................................................................................................................................................................................................... 76........................................................................................................................................................................................................................... 86.......................................................................................................................................................................................................................... 96.......................................................................................................................................................................................................................... 102........................................................................................................................................................................................................................ 106........................................................................................................................................................................................................................ 118......................................................................................................................................................................................................................... 124......................................................................................................................................................................................................................... 134........................................................................................................................................................................................................................ 144........................................................................................................................................................................................................................ 150........................................................................................................................................................................................................................ 160........................................................................................................................................................................................................................ 168........................................................................................................................................................................................................................ 178......................................................................................................................................................................................................................... 188........................................................................................................................................................................................................................ 190........................................................................................................................................................................................................................
CONTENTS
ANTI
MANIFESTO
ANTI IS A RESPONSE TO THE STATUS QUO AND AN OPEN CONVERSATION.
HOW CAN WE, AS ARCHITECTS, DESIGNERS, ARTISTS AND MEDIATORS OF CULTURAL
CHANGE,
CHALLENGE PREVAILING INSTITUTIONS AND REMAIN CRITICAL TOWARDS KNOWN DISCOURSES?
ANTI APPROACHES OR CHALLENGES THE ESTABLISHED AND FAMILIAR CONVENTIONS,
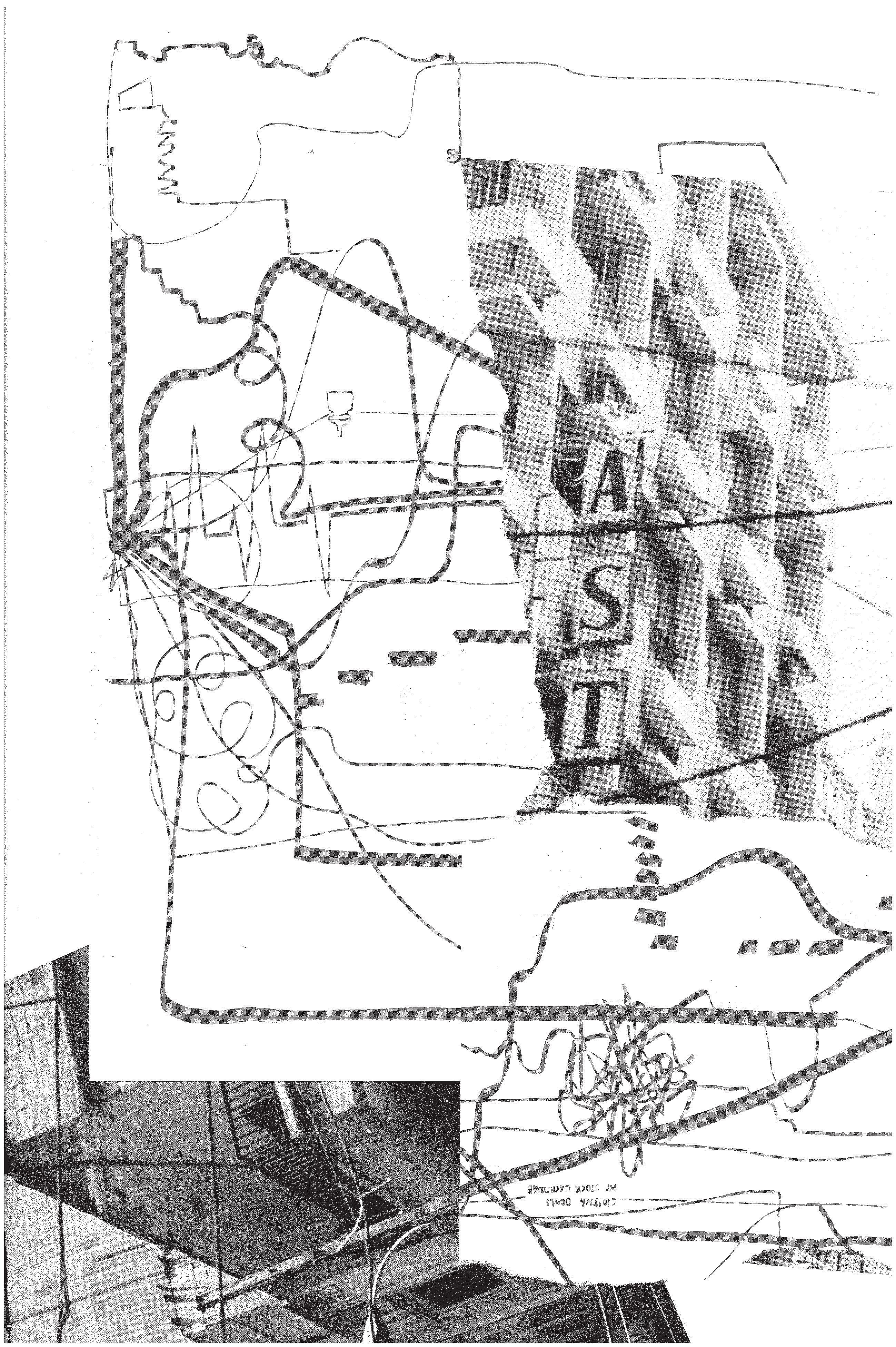
6 ANTI


8 ANTI
NORMS AND STYLES OF
THIS ISSUE OF KÅRK
ENGAGES PROJECTS TO QUESTION THE TRADITIONAL WAY OF THINKING OR PERCEIVING AESTHETICS, PRACTICES AND INSTITUTIONS. WITH “ANTI” WE ARE INTRIGUED BY THE URGENCY TO CHALLENGE AND PROVOKE OUR PERCEPTIONS AND EXPECTATIONS.
ANTI IS EQUALLY A PARADOX. THE NETWORKS OF PERCEPTION WE ARE
9 KÅRK ISSUE 43
MODERN SOCIETY.
TAUGHT ARE CONSTANTLY IN FLUX.
IN AN INCREASINGLY POLARISED SOCIETY, CAN WE FIND POWER IN UNCERTAINTY? HOW DO WE REMAIN OPEN TO
CHANGE

ANTI
IS AN OPEN CALL TO THINKERS, IDEATORS, AND CREATIVES TO SHOWCASE IDEAS OF ANTITHETICAL BODIES OF WORK.
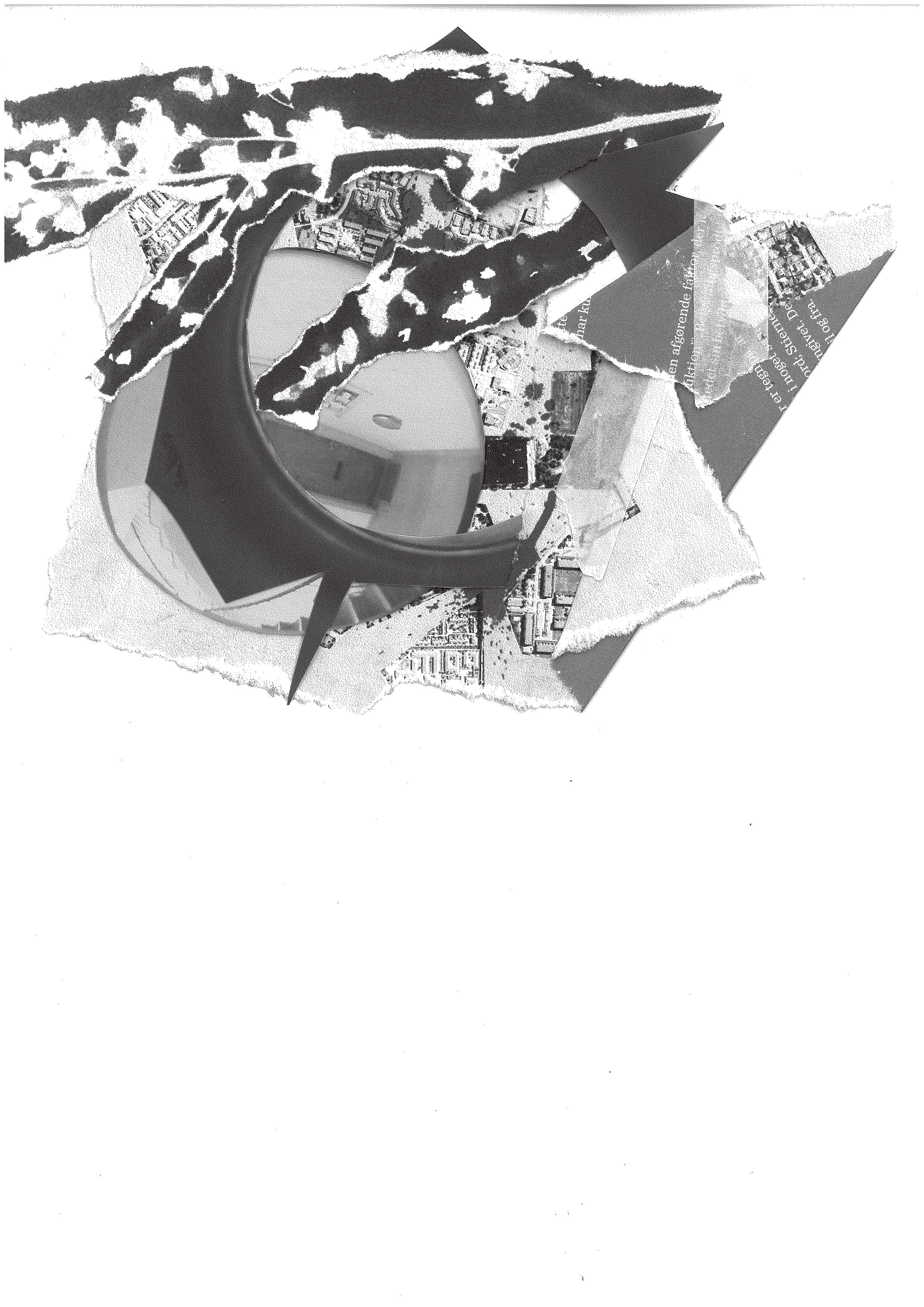
11 KÅRK ISSUE 43
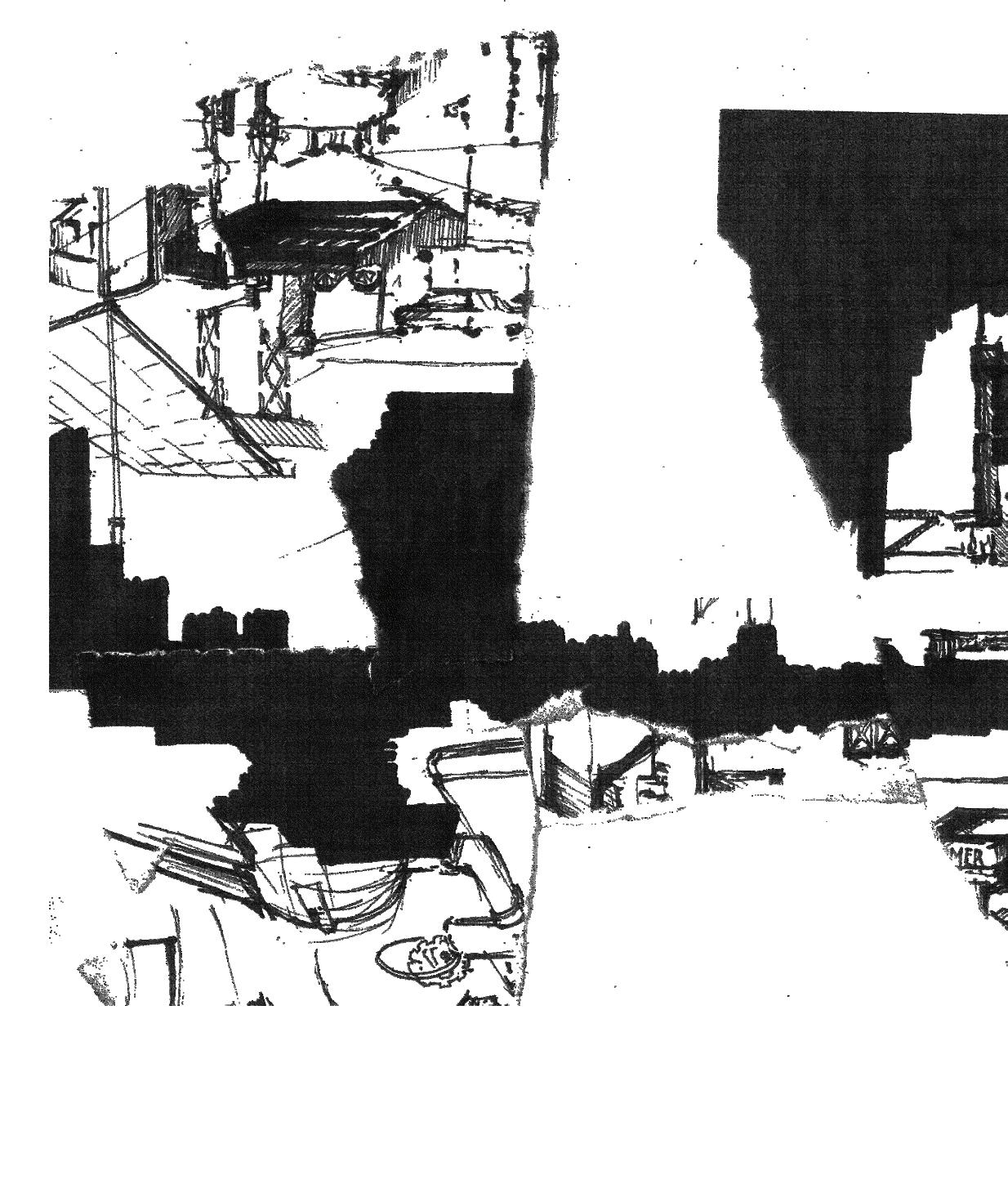
12 ANTI
BACHELOR

KÅRK ISSUE 43
LIMINAL SPACE
PETER ANTON & ISABELLA NAGEL
Projektet tager udgangspunkt I Maxaquene D i Maputo, Mozambique. Et uformelt byområde hvor tusindvis af liv udfolder sig i hjemmene inde bag murene, samt på stierne imellem. Her spiller fællesskabet en helt speciel rolle. Når de smalle stisystemer , der snor sig mellem bygningskroppene, åbner sig op enkelte steder, opstår der små møder og sociale begivenheder. Mennesker der griner og snakker, børn der leger eller kvinder der sælger sodavand på et hjørne. Særligt det spirituelle fællesskab fylder meget for en stor del af befolkningen, idet mange benytter sig af den religiøse institution flere gange ugentligt i både sociale og rituelle sammenhænge.
14 ANTI
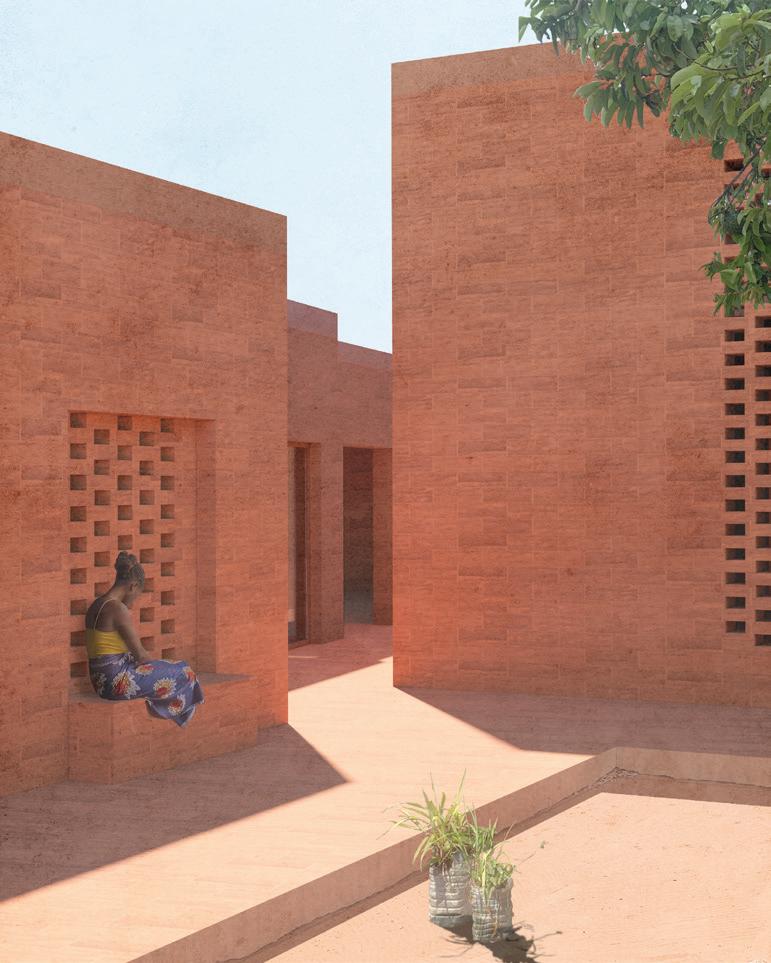
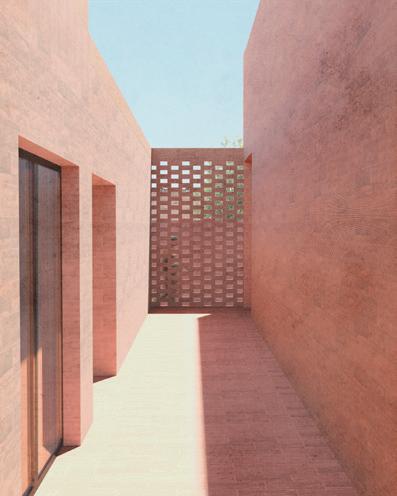
15 KÅRK ISSUE 43 BACHELOR
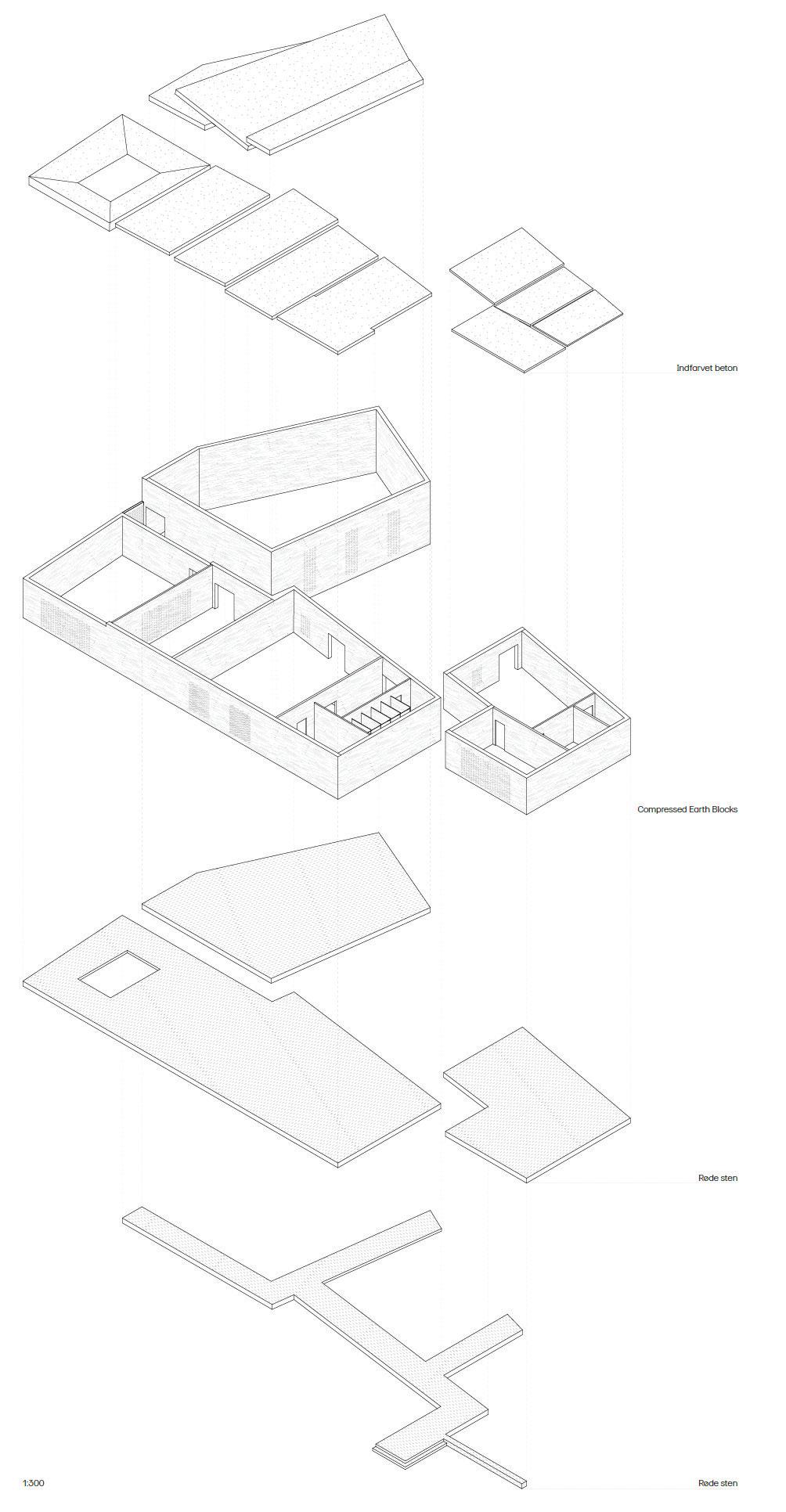
16 ANTI
Trods dette er den eksisterende kirke I området lukket, som følge af coronapandemien. Samtidig blev vi igennem samtaler og observationer opmærksomme på alkoholisme, som et stort problem for mange unge grundet høj arbejdsløshed og mangel på aktiviteter i hverdagen, hvilket bl.a. medfølger at gennemsnitsalderen i Mozambique er 18 år. Projektet ønsker derfor, at reetablere den religiøse institution i området til dyrkelsen af det lokale spirituelle fællesskab. Derudover skal der, igennem den religiøse institution, skabes sociale og kulturelle tilbud der kan vælges til, af de unge i form af et værksted og en aftenskole, der skaber rammerne om et læringsrum stedfæstet i de sociale relationer, de unge imellem.
Projektet stræber, med sin placering, efter at skabe et aktivt socialt mødested for alle i området igennem en pladsdannelse ved hovedankomsten i krydset mod Sydøst. I løbet af morgenen og eftermiddagen muliggør placeringen af projektets facader ophold i skyggen på den intergrerede bænk eller på trappetrinnene.
17 KÅRK ISSUE 43 BACHELOR


Situationsplan 1:300
I en kontekst så fremmed for den vi kender, var vi opsatte på vigtigheden i at respektere konteksten og forstærke de kvaliteter vi observerede for, at tilbyde en måde at imødekomme de problemmatikker vi iagtog i vores feltarbejde.
Et eksempel herpå er projektets fragmenterede plan, der blev skabt i konstant dialog med omgivelserne, anvendelse af sollysets allerstedsnærvær i Mozambique, som en rumlig dirigent og en forståelse for, at kirken, som institution har en meget anderledes rolle i samfundet end den vi kender i Danmark.
Projektet bliver en ny offentlig facilitet, der manifesterer denne blok i Maxaquene D, som sit eget område, med skole, indkøb og nu også en community church, som adminstrerende organ for det spirituelle fællesskab samt tilbud der har til ambition at favne de unge der skulle have brug for det.
20 ANTI
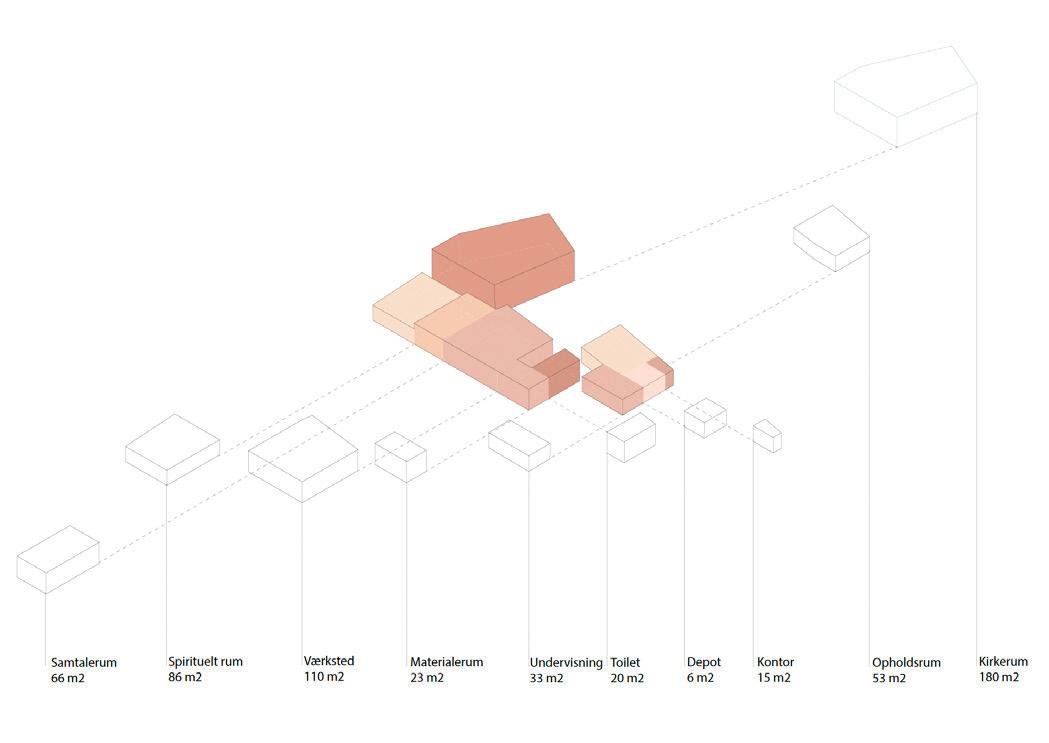
Projektet er i høj grad organiseret omkring lys - både direkte sollys samt himmelys spiller en stor rolle i oplevelsen af de forskellige rumligheder, der skabes på baggrund af tagplanen bestående af forskelligt vinklede betonplader der spændes på tværs af volumet. I det store spirituelle rum er taget bestående af 3 svævende betonplader formgivet, skaleret og vinklet i ønsket om en høj grad af blødt himmellys for at skabe en øget sanselig og atmosfærisk oplevelse.
21 KÅRK ISSUE 43 BACHELOR


22 ANTI


23
SYZYGY
ANNE SOFIE FIALA & KASPER WESTERGAARD NIELSEN AARHUS SCHOOL OF ARCHITECTURE
‘Syzygy’ is the name of our conceptual atmospheric lightsource, made of reused election posters.
In ancient Greek ‘syzygy’ means union, yoke or pair.
In astronomy ‘syzygy’ is the word for when three heavenly bodies are in a direct line, the sun, earth and the moon.
In metaphoric terms ‘syzygy’ is used to describe democracy, the unity of the whole and the hierarchical structure.
Our ‘Syzygy’ is lighting the hope for a better tomorrow, we wipe the posters clean and break the hierarchy and alignment. We’re creating a democratic atmosphere of diffuse light for people to experiment with, debate and discuss around.
24 ANTI
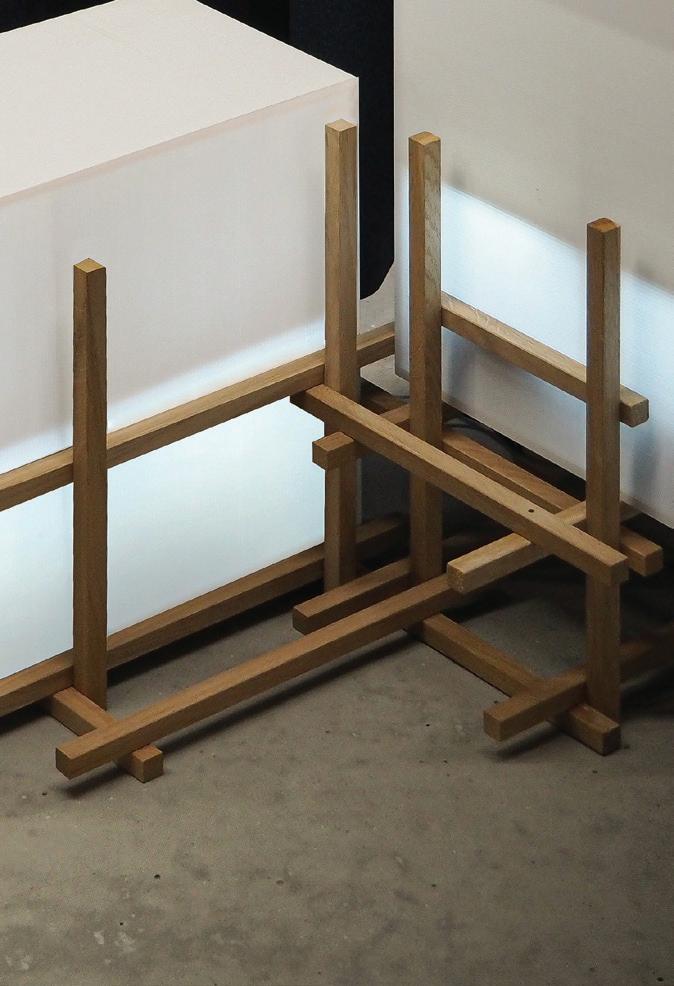
25 KÅRK ISSUE 43 BACHELOR
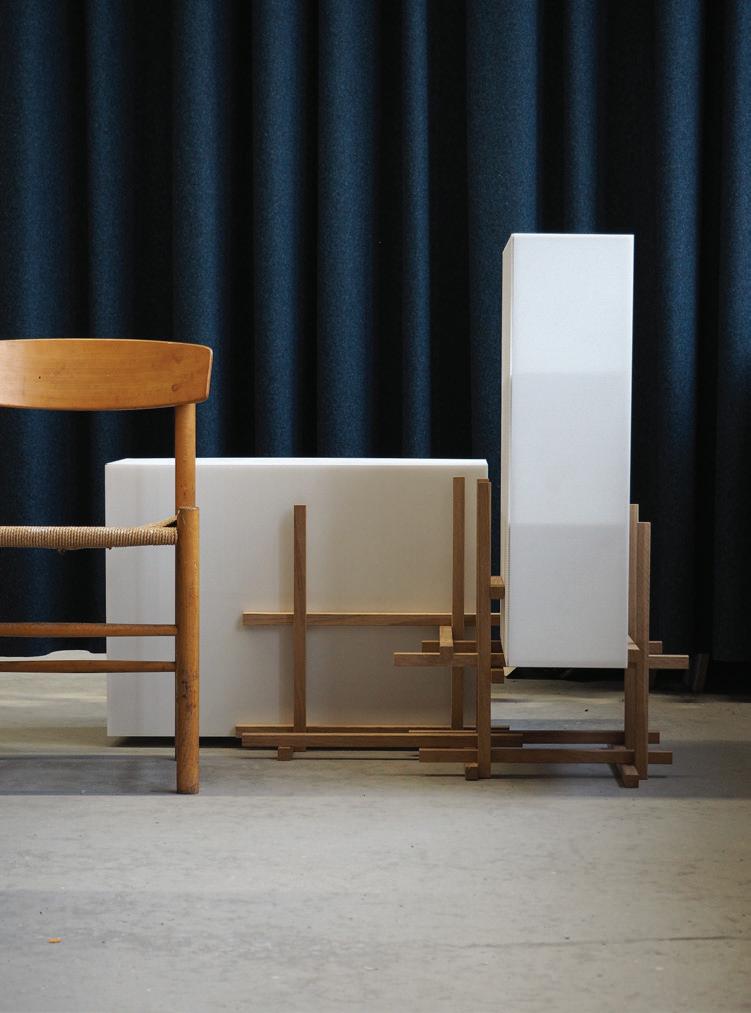
26 ANTI
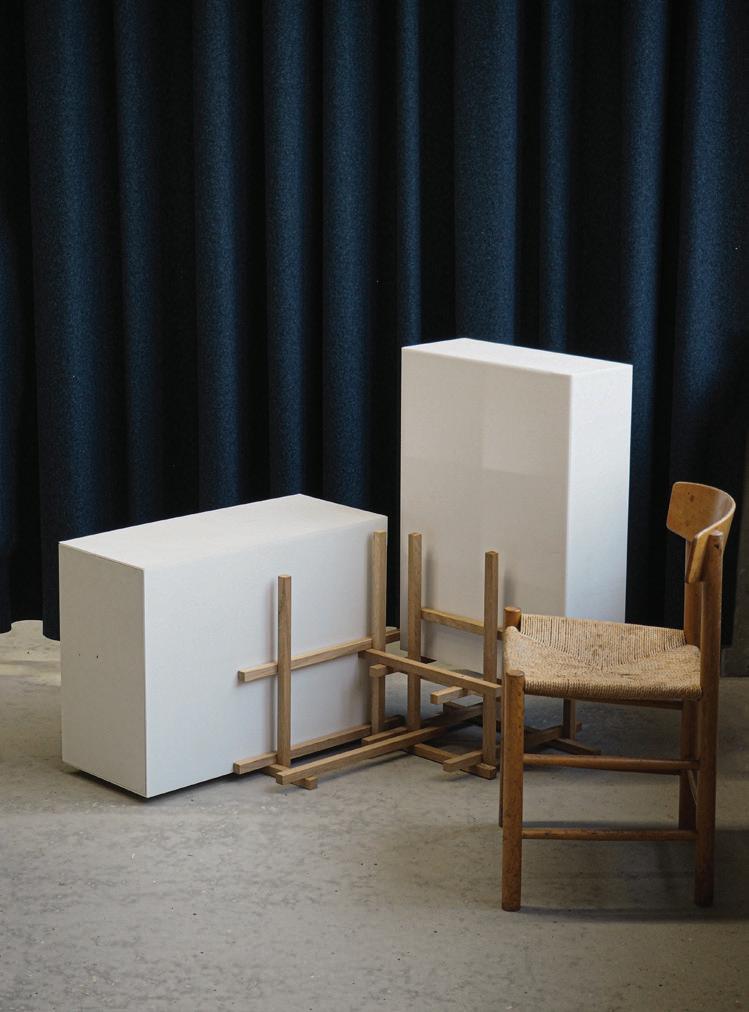
27 KÅRK ISSUE 43 BACHELOR
COHOUSING MEJLGADE
JAKUB IVANCIK AARHUS SCHOOL OF ARCHITECTURE
This project focuses on the densification of cities. The place is a medieval atrium in the city of Aarhus, with fragments of the historic building footprint that remain visible in the pavement. It is characterised by variations of gates and glimpses introducing new spaces.
I tried to create two buildings gathered under one roof in order to create a gate: one building for housing and the other for a framing workshop. The building is lifted from the ground and in its wooden character has a furniture-like feeling which compliments the surroundings of the medieval atrium, creating a new courtyard.
28 ANTI
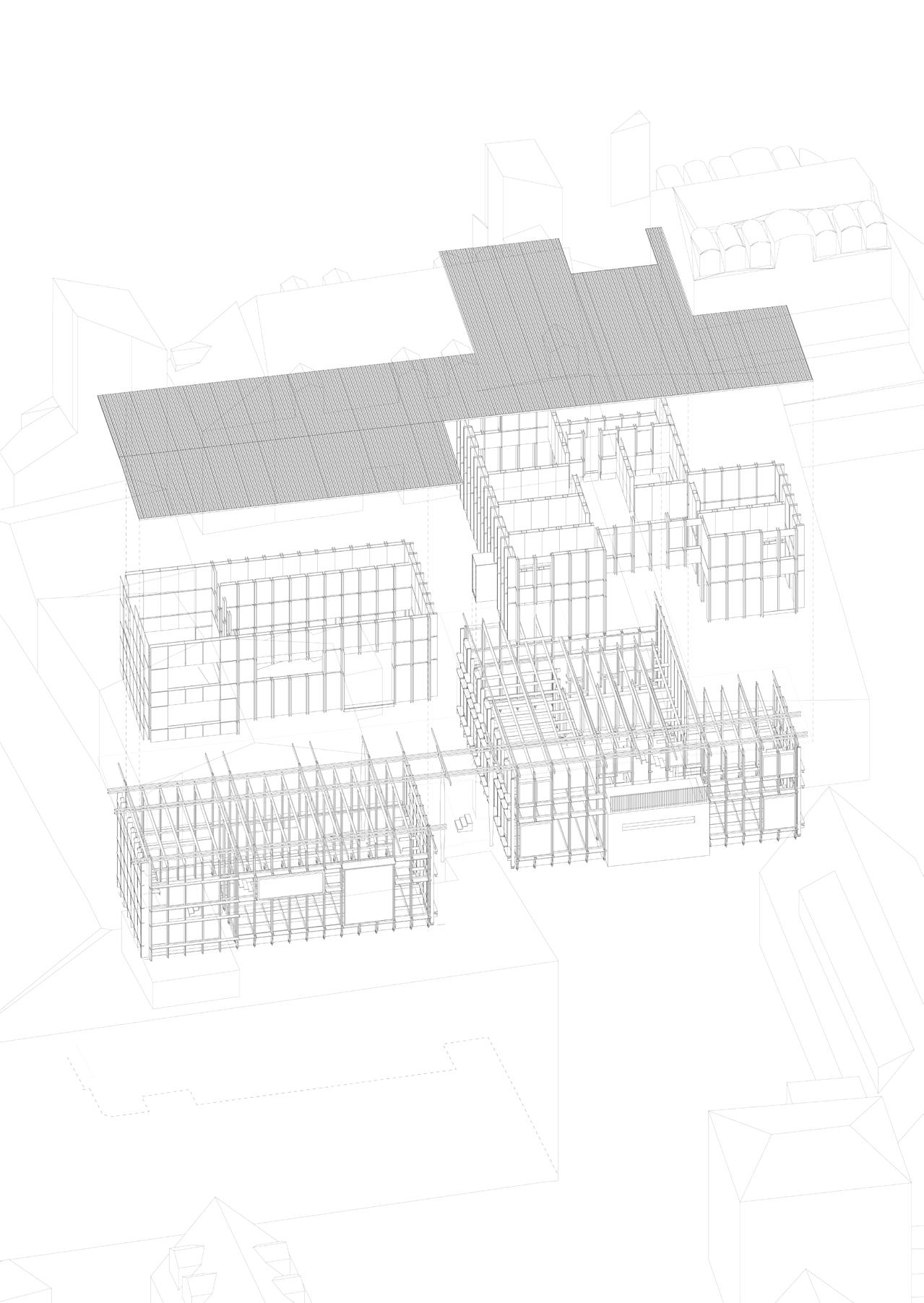
WORKSHOP & COLLECTIVE HOUSING
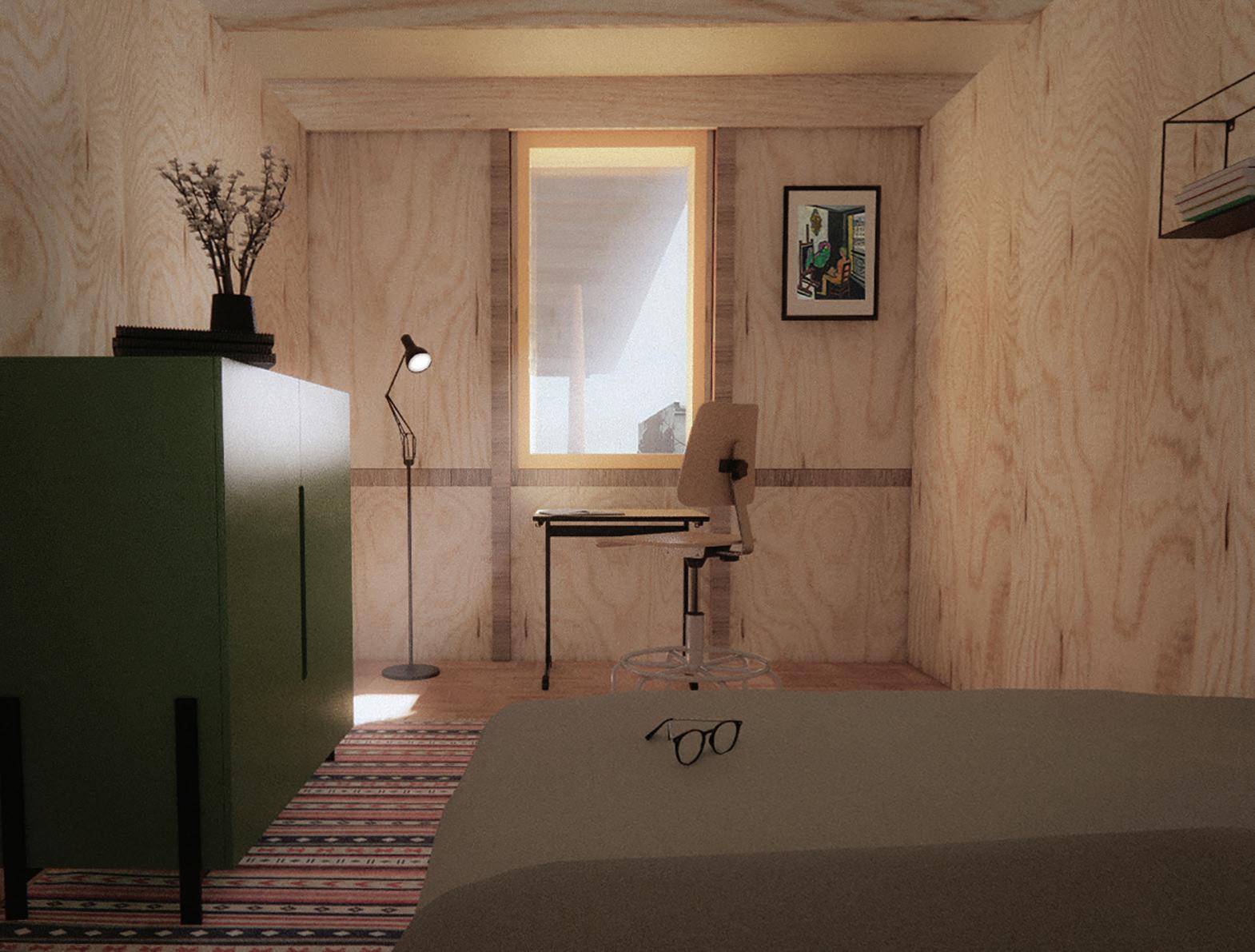
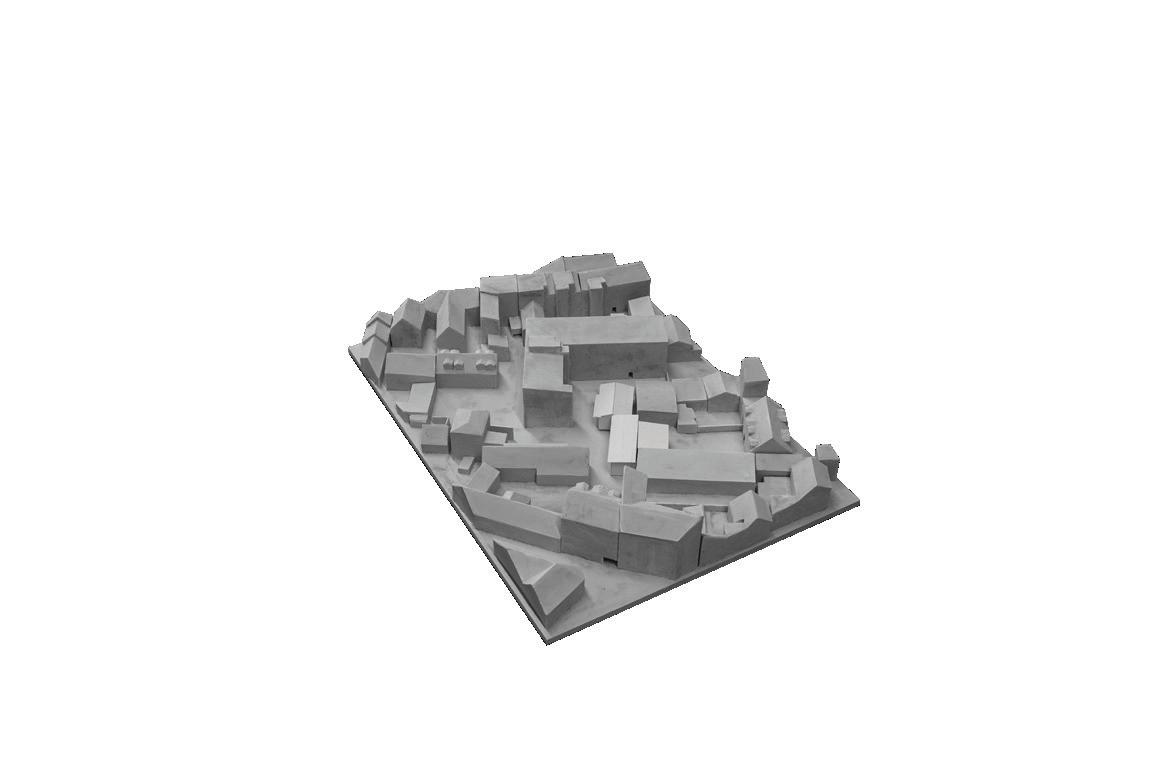
30


KÅRK ISSUE 43 BACHELOR
MOULIN
FELTARBEJDE I GRØNLAND SOM MØBELDESIGNER
FILIP HEDE ROYAL DANISH ACADEMY
Mottoet har stået side om side med franske eventyrer og kaptajn Jacques Cousteau siden 1950’erne. Jeg vil mene, at dets betydning har endnu større relevans i dag, hvor vi lever i en foranderlig verden. En verden, som oftere bliver formidlet gennem andres øjne og oplevet todimensionelt via en skærm. Derudover er nye begreber kommet til de seneste år som ’rejserestriktioner’ samt ’fake-news’, der har gjort det nødvendigt at tilbringe mere tid foran skærmen, samtidig med at der opstår manglende tillid til de medier, vi konsumerer. Kunstner Kristoffer Gasning argumenterer for i hans artikel What Artistic Research Does, at den vidensindsamling som man opnår ved at tage ud og lave feltarbejde ikke er objektiv. Han mener, at den enkeltes subjektivitet har stor værdi for samfundet som helhed. Det er netop denne subjektive indsigt, jeg har forsøgt at få ved at tage på ekspedition. Jeg tog afsted i håb om at komme tættere på de ting, vi designer, og dem vi designer til, således at vi kan sikre, at det vi sæt-
32
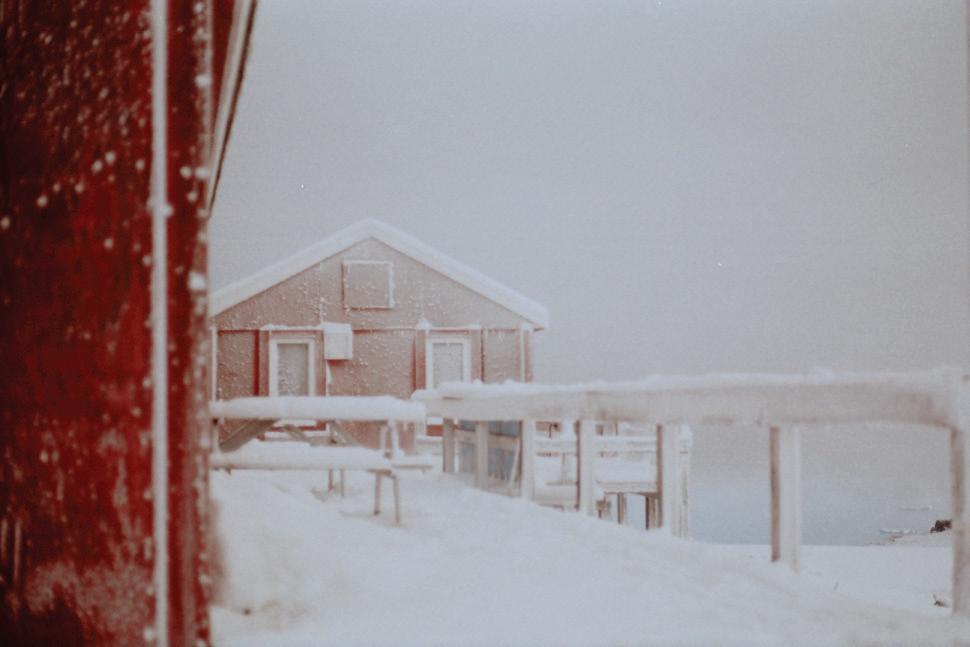
“We must go and see for ourselves.”
Jacques Cousteau
33 KÅRK ISSUE 43 BACHELOR


34
ter ud i verden, er nyttigt, sandfærdigt og noget der reelt er behov for. Ligeledes kan vi som designere ikke vide alt, og gode spørgsmål og problemstillinger opstår, når vi kommer uden for vores comfort zone.
Min rejse til Arktisk Station på Disko Øen i Vestgrønland d. 2. september 2022 startede netop uden for min comfort zone. Da det ikke kun var stationens historie, men også landets jeg ikke er bekendt med. Det var et bevidst eksperiment, som var tænkt til tidligt i designfasen skulle være med til at holde muligheder samt processen åben. Jeg indsamlede løbende empiri i form af antropologiske studier (interviews, observationer, samtaler) blandt 24 besøgende samt fysiske registreringer (opmåling, skitsering, fotografering) af rammerne omkring mit ophold. Alt det indsamlede dannede fundamentet for bachelorprojektet i form af reelle problemstillinger, som kan være med til at gøre opholdet for fremtidige udstationerede bedre.
35 KÅRK ISSUE 43 BACHELOR
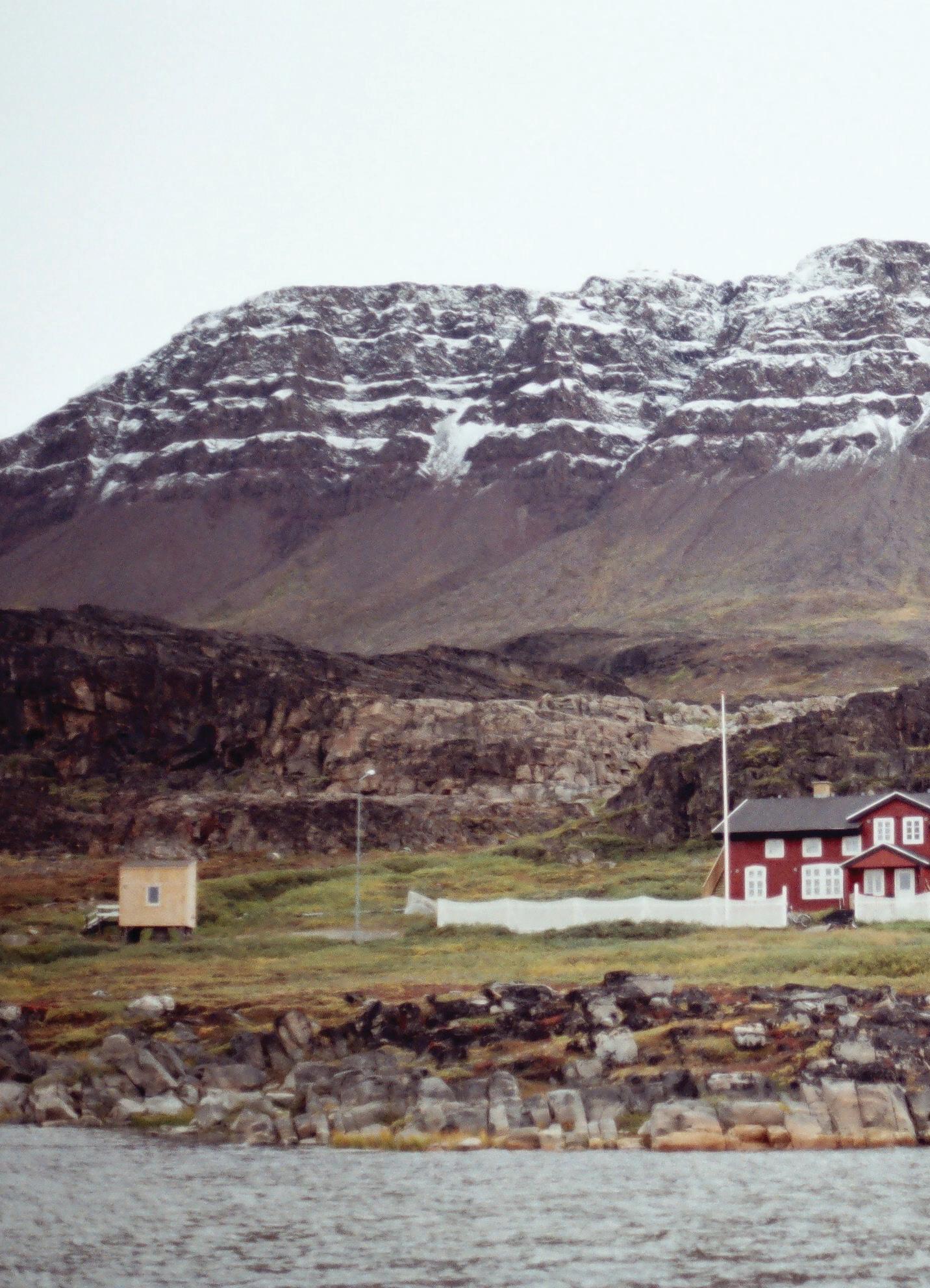
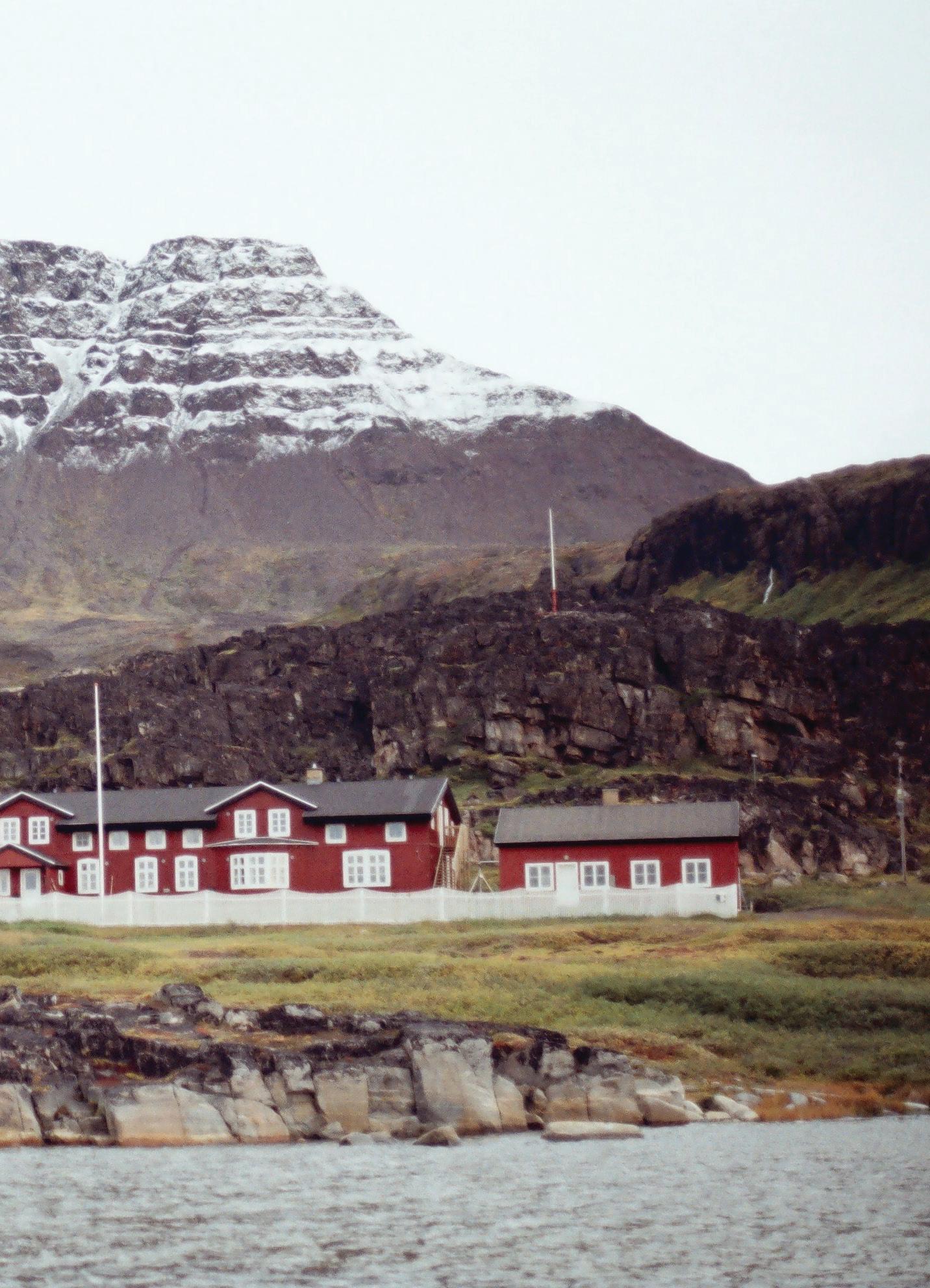
Mit endelige designforslag, Moulin, er en køjeseng med afrundede, rolige former i matlakeret bøg med akustiske paneler i formfleece. Formfleecen udenpå har en varm sandfarve, der skal være med til at gøre værelset, hvor den står, større og give lys i de mørke måneder. Sengen er tænkt som et system. Den er nem at transportere, nem at samle, men også ekstremt stabil. Formfleece plader på hver etage hjælper med statikken ved at blive monteret hele vejen rundt på både ben, sarg og sprosser. På fronten og bagenden er sargen samlet med store mini-fix skruer, samtidigt med at lamel skinnerne i pulverlakeret metal giver styrke. Potentielt kan sengen bestilles som enmandsseng i tilfælde af behov.
Ved mit ophold på Arktisk station var fællesskabet det bærende element. Ved ikke at kunne lukke helt af, undgår man isolation, men samtidigt ved at man er dækket til 2/3 kan man også få pusterum og privatliv. Der er ingen bevægelige dele, som kan gå i stykker. Ikke alle kan lide stilhed, hvis man finder mere tryghed ved at sove åbent kan man vende sig om i sengen. Rummet i sengen er udstyret med plads til at ophænge lampe, der er en hylde og et net til at opbevare genstande i. En skinne med notgang halvvejs nede af de indre formfleece pladerne er til for at kunne montere lagnet. Det fæstnes fast og strammes ud i bunden med velcro, for at sikre god hygiejne.
38

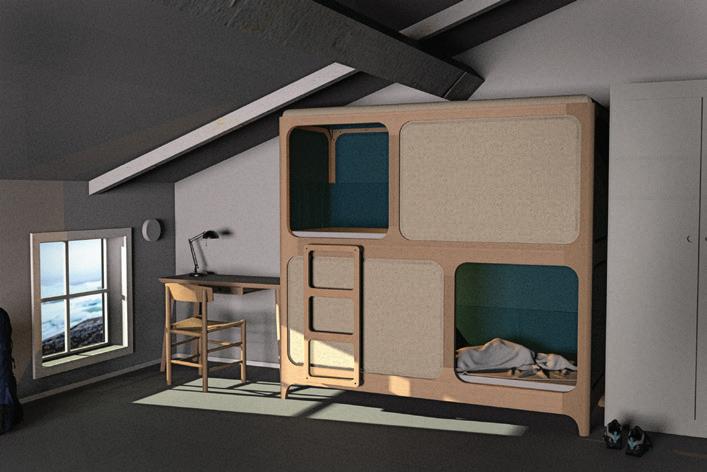
Formfleece pladerne indvendigt er petroleumblå, for at give ro. De er ligeledes til for at gøre rummet mørkere når der er midnatsol, for at hjælpe brugeren til at sove.
En Moulin er et smeltevandshulv, der forekommer i glecher. Navnet til sengen kommer fra de udvendige og indvendige farver, som de begge har til fælles.
39 KÅRK ISSUE 43 BACHELOR

40
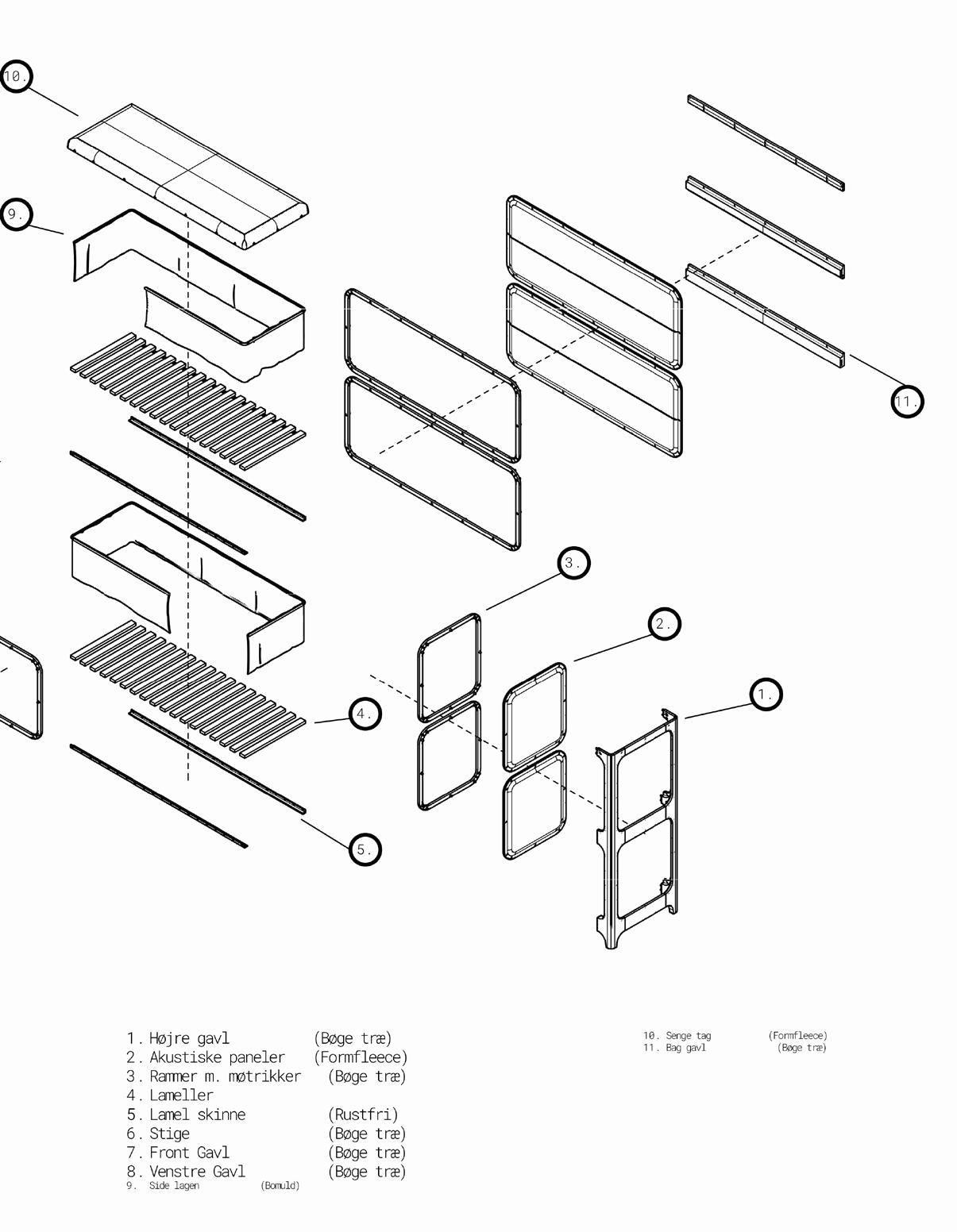
41 KÅRK ISSUE 43 BACHELOR
EN GRØNN OASE
HELENE KOHLER BACHELOR 2023 AARHUS ARKITEKTSKOLE
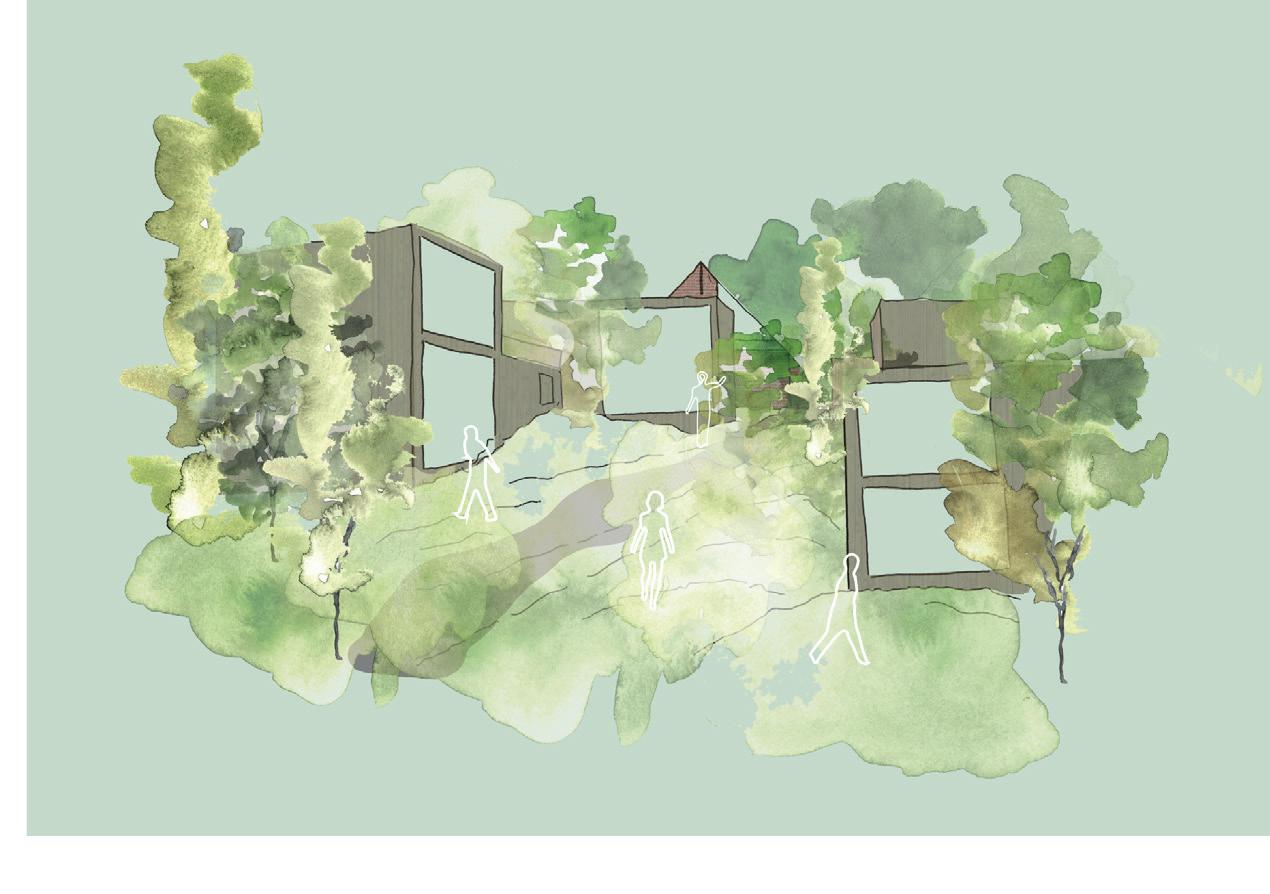
42
Semesterprosjektet “En Grønn Oase” har en intensjon om å skape studieboliger i grønne omgivelser, som igjen er omringet av et urbant byrom. Konteksten til prosjektet dreier seg rundt Aarhus bowlinghall og et frodig område sydvest for bygningen. Dette kuperte landska-
pet har tidligere vært et uteområde til en forlatt barnehage. Noe som har tillatt biodiversiteten til konteksten å vokse fritt de siste årene.

Boligene tangerer med landskapet for å bli en del av det. Den grønne oasen får også gjennom dette prosjektet lov til å okse utover bowlinghallens tak. Dette skaper et større grønt areale, samt danner det en relasjon mellom landskapet, boligene og bowlinghallen.
43 KÅRK ISSUE 43 BACHELOR

44 ANTI
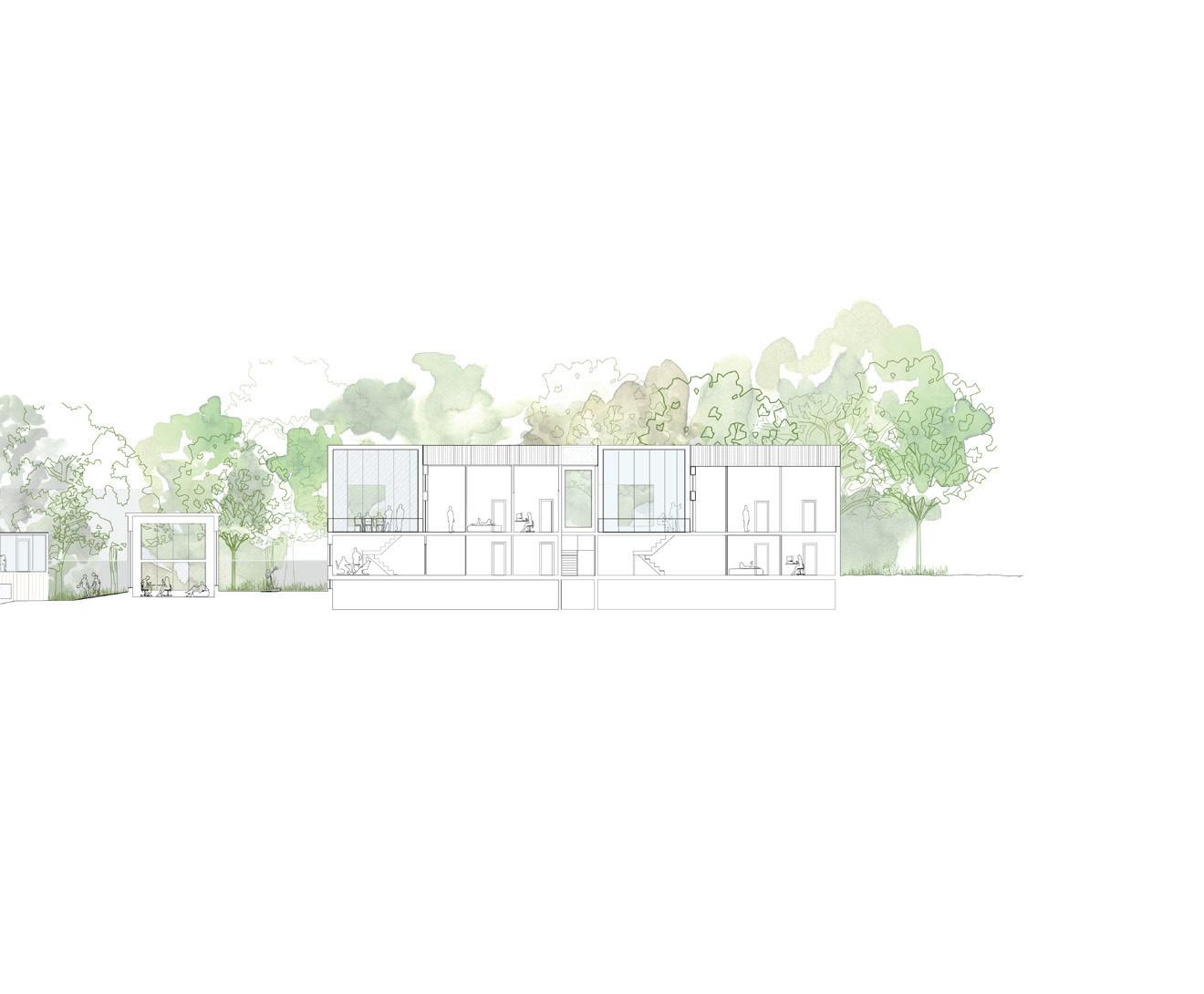
45 KÅRK ISSUE 43
En stor del av prosessen har vært å arbeide med uterommet og hvordan undersøkelser av ulike moduler er med på å skape et rom i mellom dem. Organisasjonen av studieboligene er i form av en studieslandsby, der det bor 4-8 studenter i hver bolig. Det skapes små kollektiv. Intensjonen med denne inndelingen har vært skape et bedre samhold mellom studentene ved å plassere boligene som boenheter i mindre seksjoner. Inndelingen har også betydning for hvordan det grønne arealet sammenkobles til boligene i konteksten.
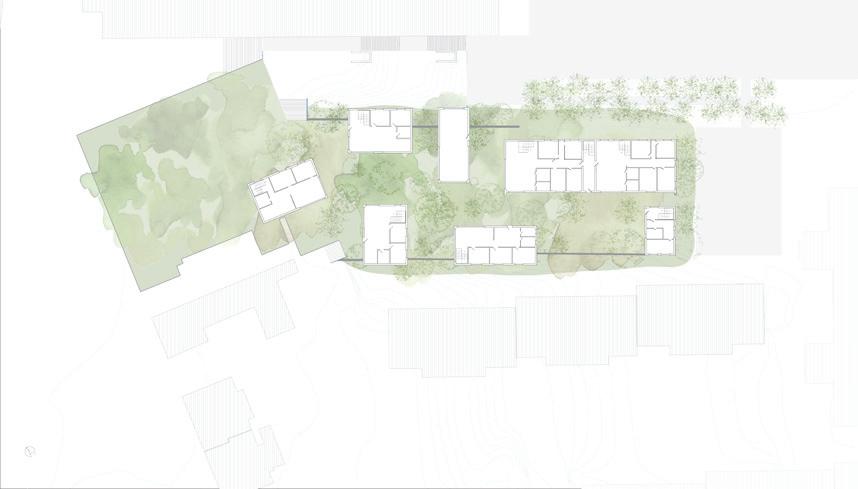
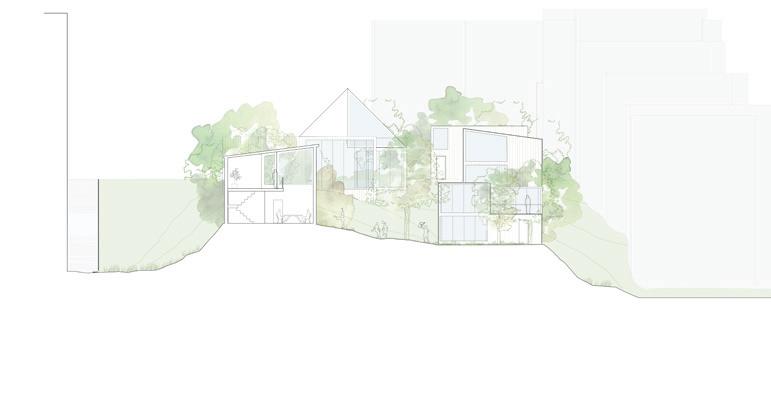
Skjelettet til den forlatte barnehagen transformeres til en boenhet der det skapes to kollektiver. Fasadene på boligene anvendes for å kunne trekke det grønne inn i kollektivene. Fellesrommene sine store glassfasader vender derfor inn mot sentrumet til boenhetene. Dette gir et fint innblikk inn i den grønne oasen som blir samlingspunktet til prosjektet. Intensjonen er både å kunne trekke naturen inn slik at det blir en del av interiøret, men også for å gjøre det enklere for beboerne å skape relasjoner med hverandre.
46 ANTI
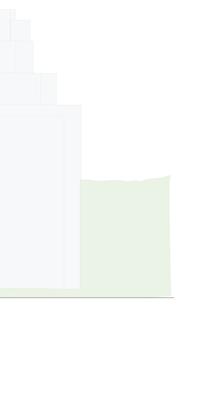

47 KÅRK ISSUE 43 BACHELOR

THEME

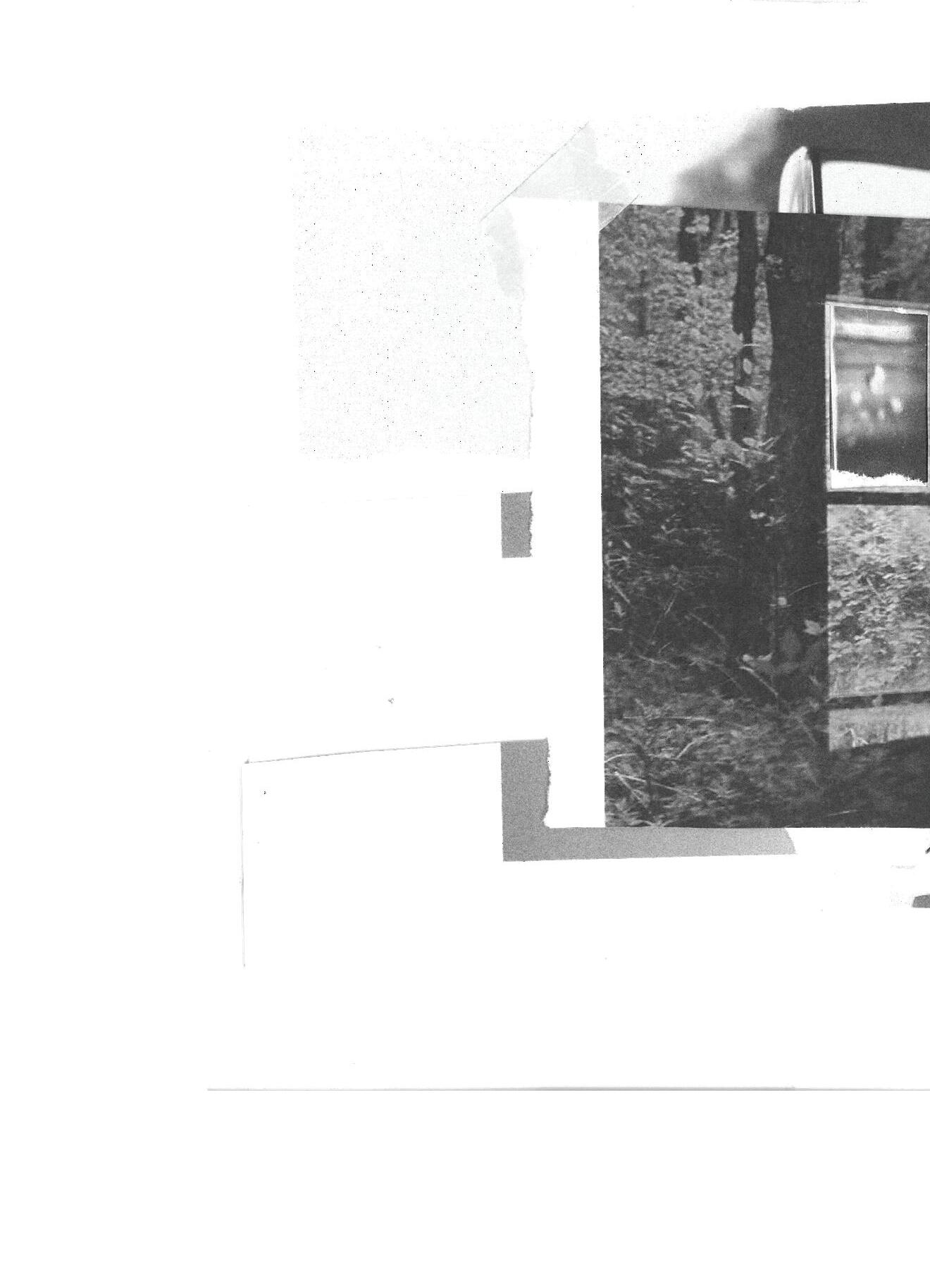
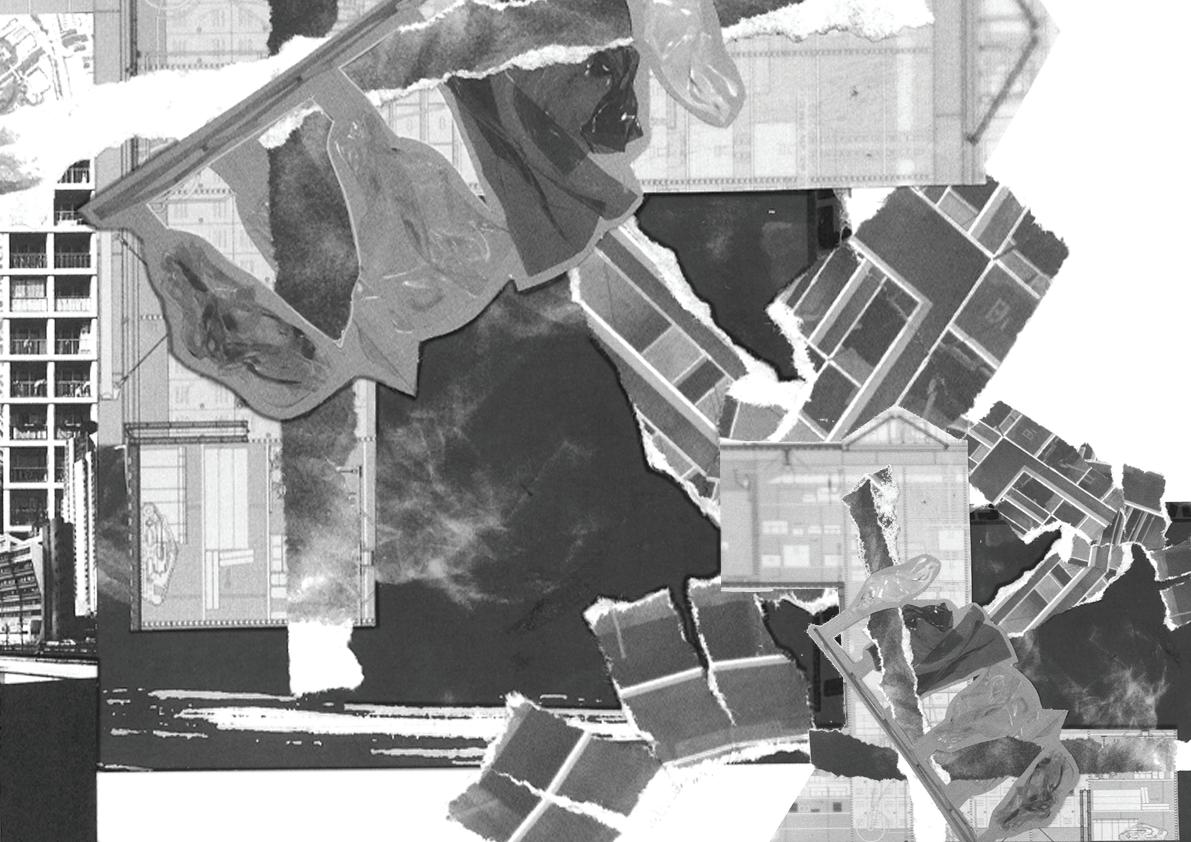



Hodet går amokk, det skulle være lett om hjertet,
Jeg er knytt, tuklet og sperret enda mer fast,
Inni meg roper en stemme at det er helt feil,
Jeg kan ikke følge det konvensjonelle, det korrekte, det anstendige
Alt i meg bryter, Jeg flyter.
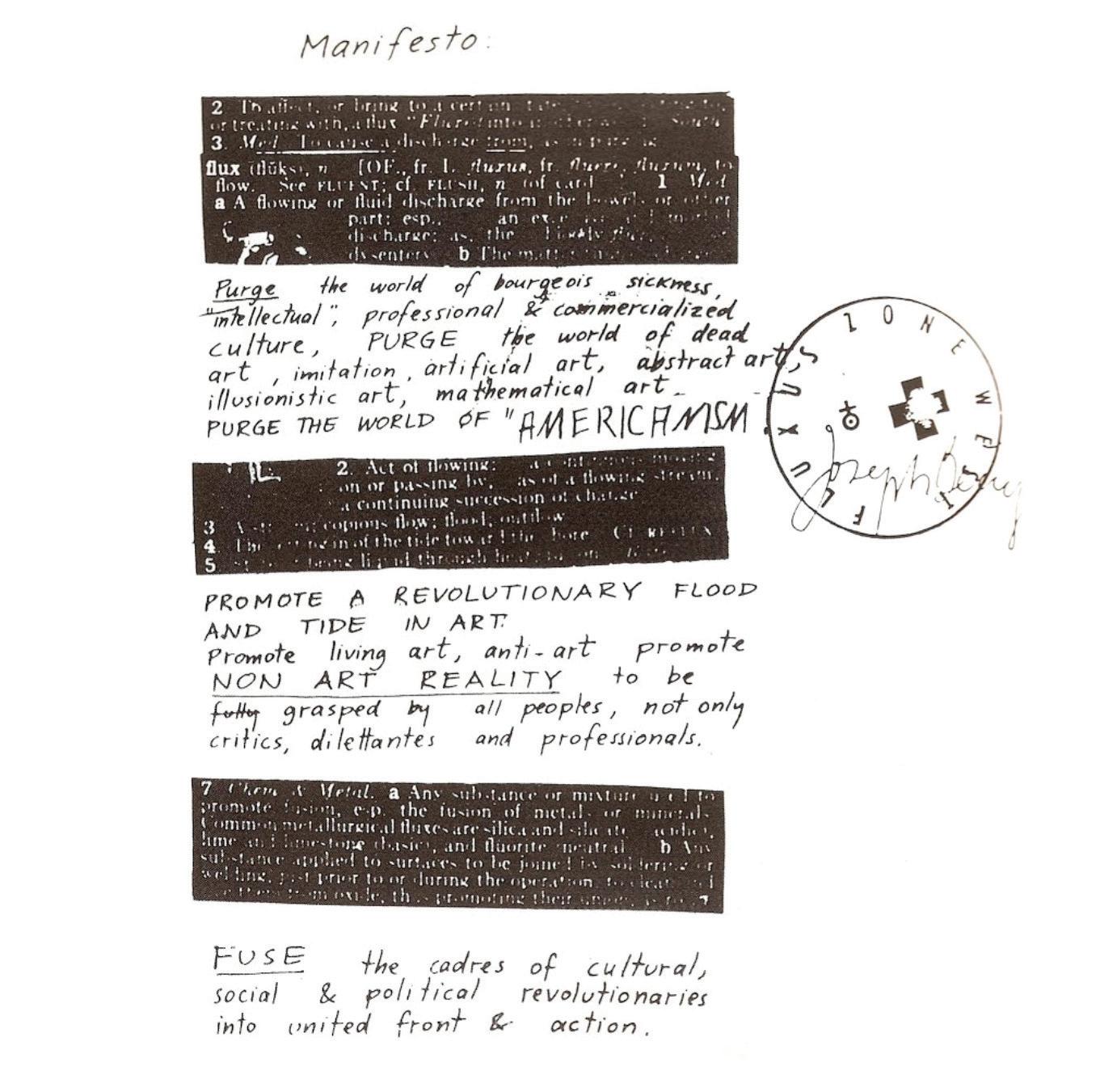
52 ANTI
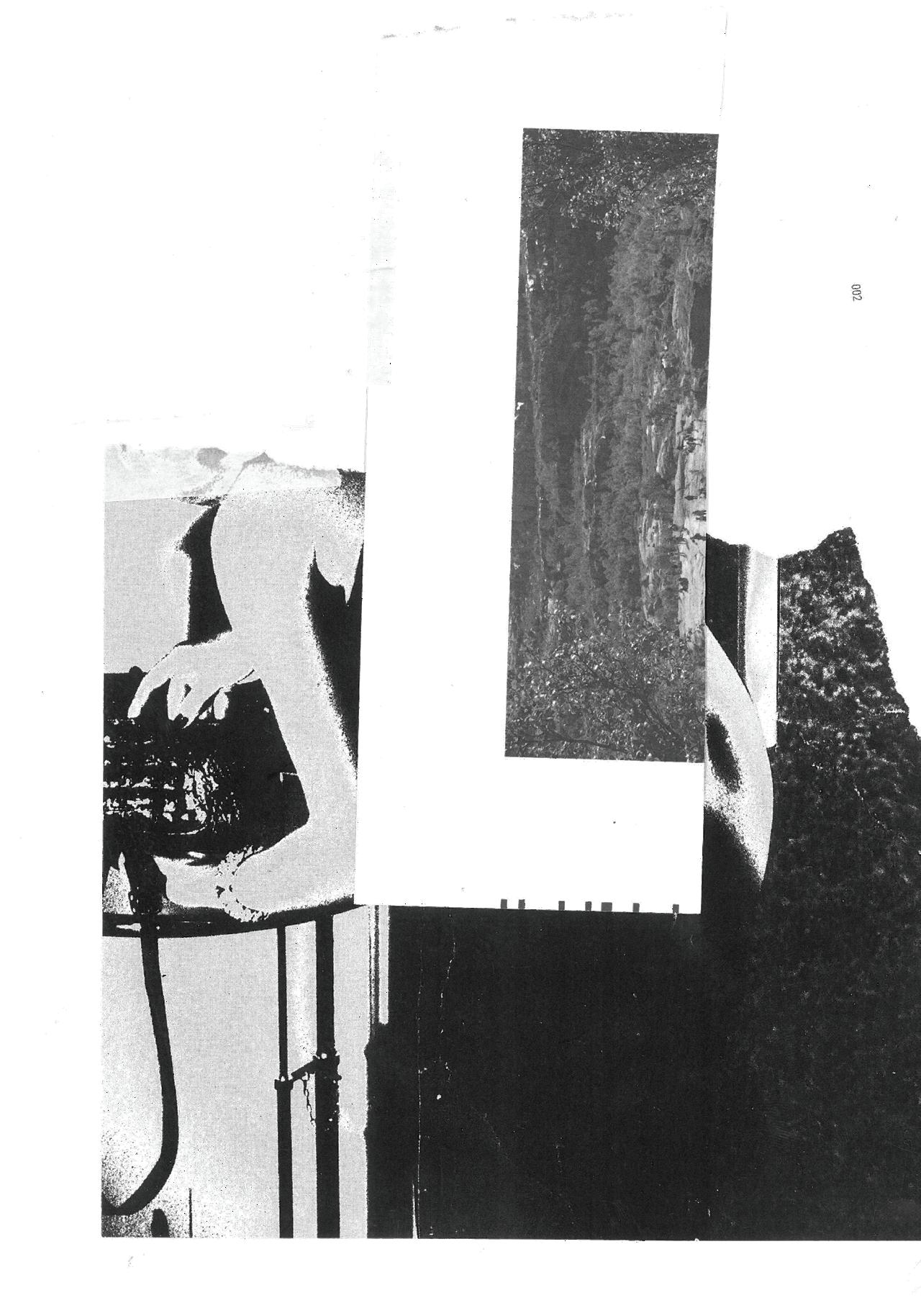

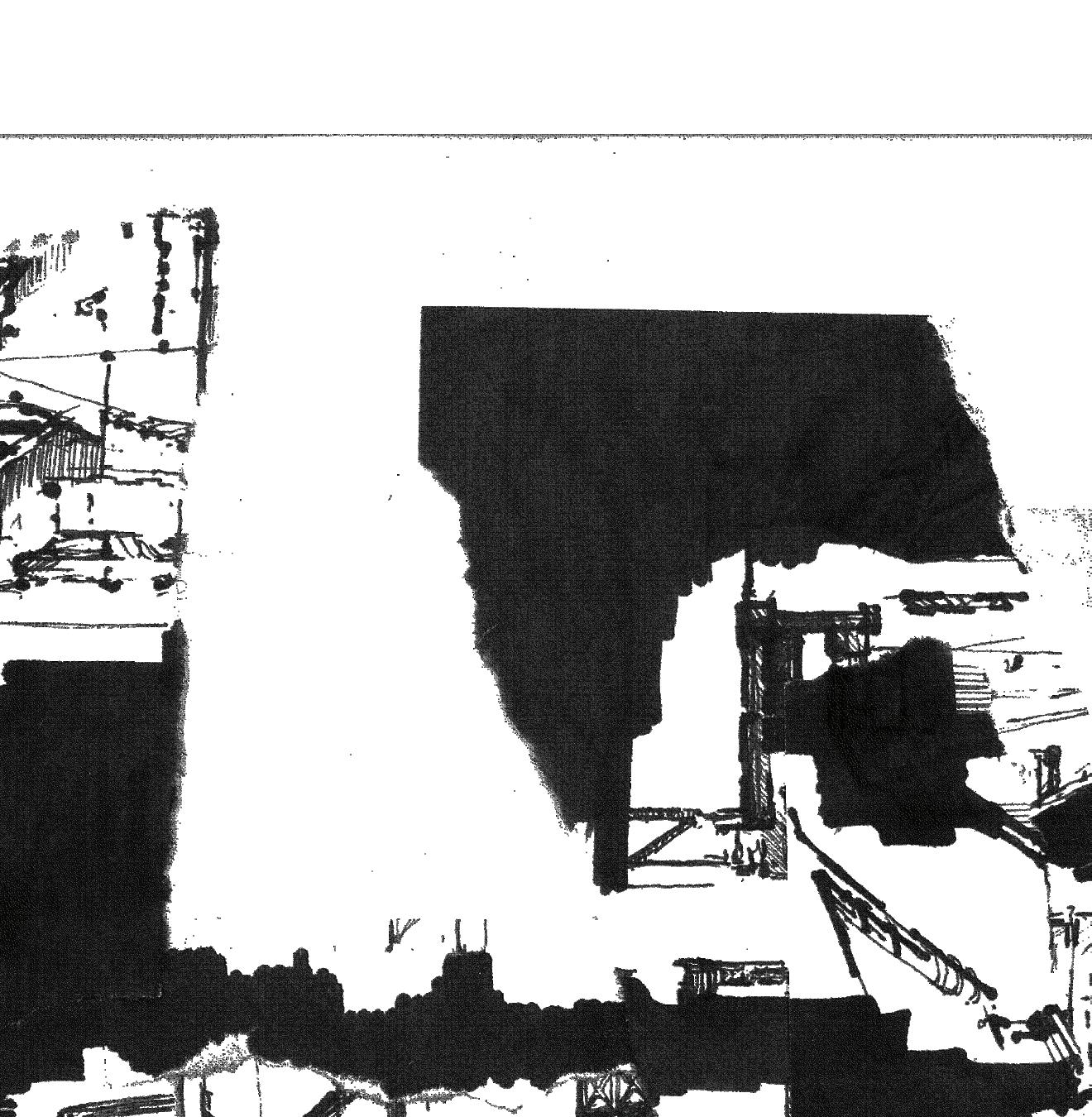
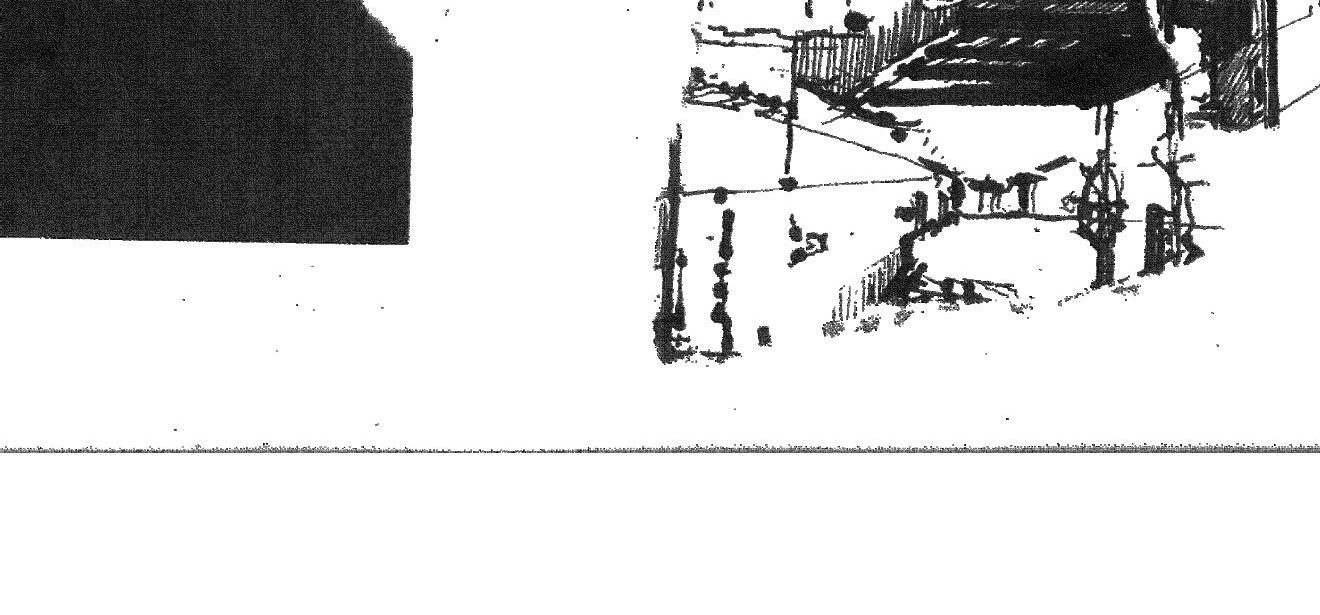

It encourages us to challenge traditional notions, experiment with unconventional materials, reimagine spatial dynamics, and blur the boundaries between disciplines. ANTI is a call to action, for architects to forge new paths. It beckons us to uncover the untapped potential within architecture, where disruption becomes a catalyst for transformative ideas and sustainable solutions.

MOMENTS, PATHS AND CROSSINGS IN A CITY

AN UNCONVENTIONAL MAPPING OF CLUJ-NAPOCA, ROMANIA
ALBA HØEG ANDERSEN & SOFIA ABENDSTEIN
ROYAL DANISH ACADEMY
ARCHITECTURE
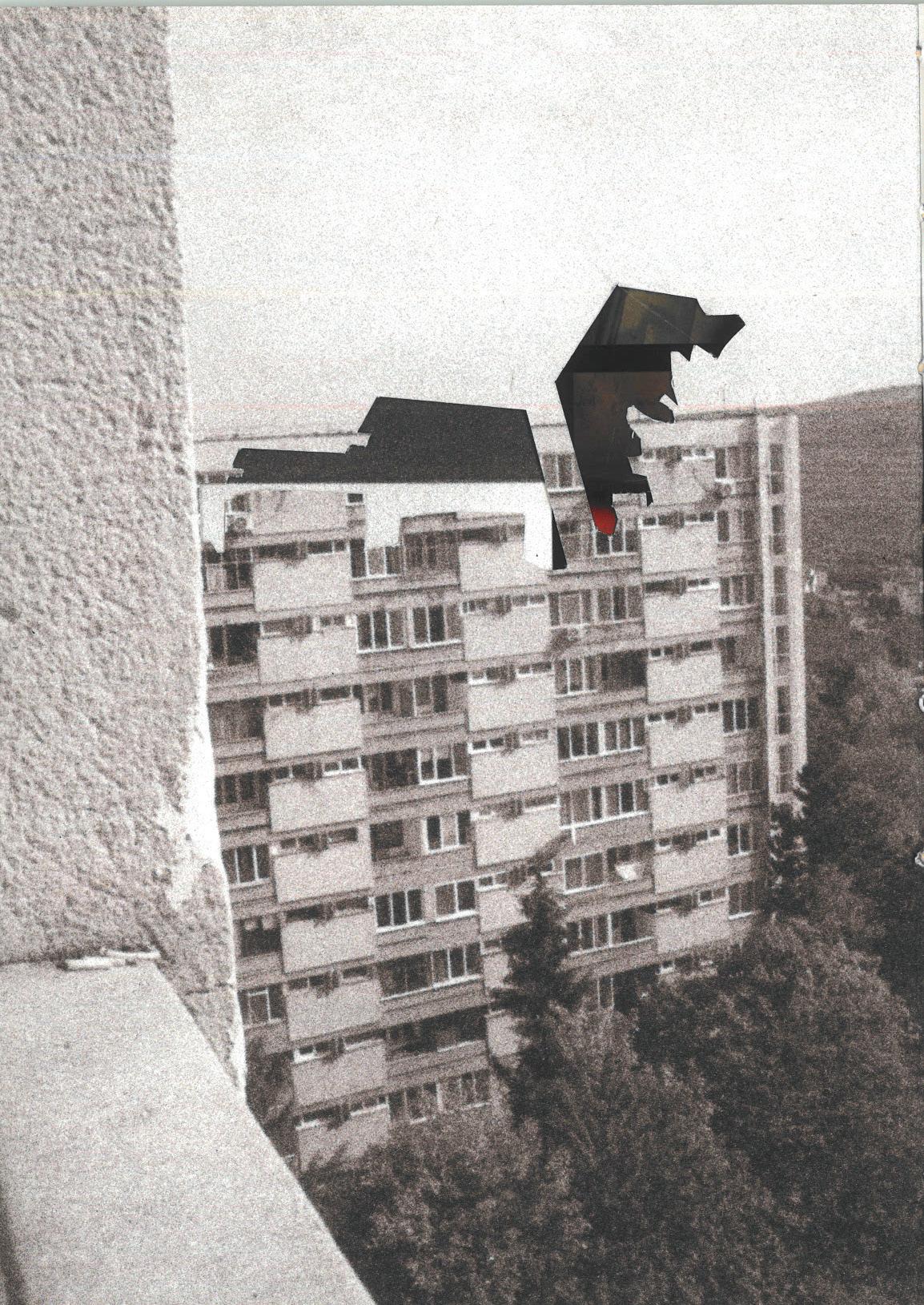



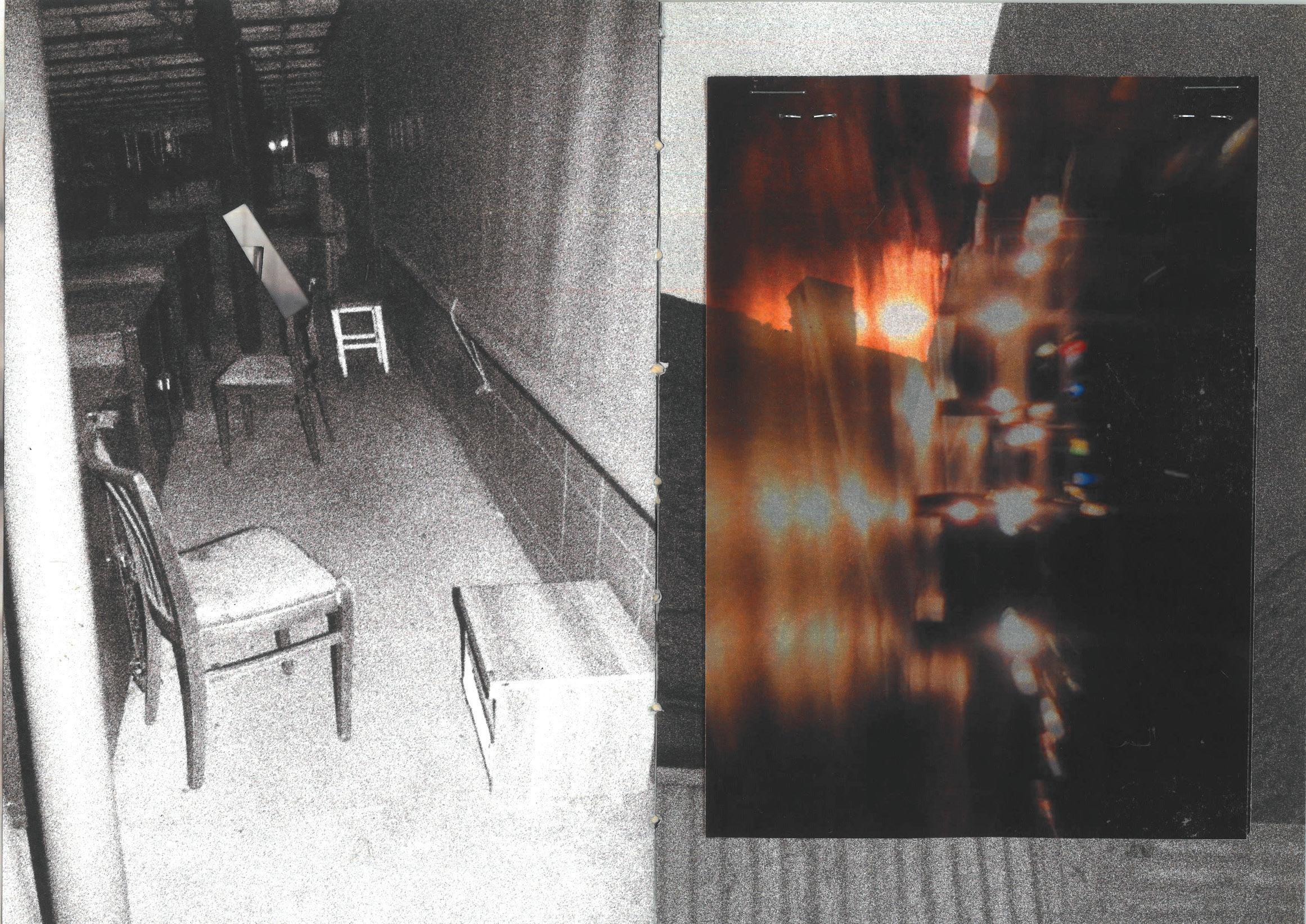



This is a guide for mapping out the chaotic, moving city - before, during and after your stay:
1. Collect footage of the city.
2. Record everything you see, hear and smell. Don't plan shots and avoid tripods.
3. Cut your footage into a short film.
4. Try to compose music of your raw sounds.
5. Make stills of your movie.
6. Place them back on a city map where you think they belong.
7. Use gut feeling, not facts.
8. Print your stills and collage them into new images.
9. Create moments that are unreal.
10. Connect the images by sewing them together in a book. These are your sites.
You now have an urban analysis.
63 KÅRK ISSUE 43
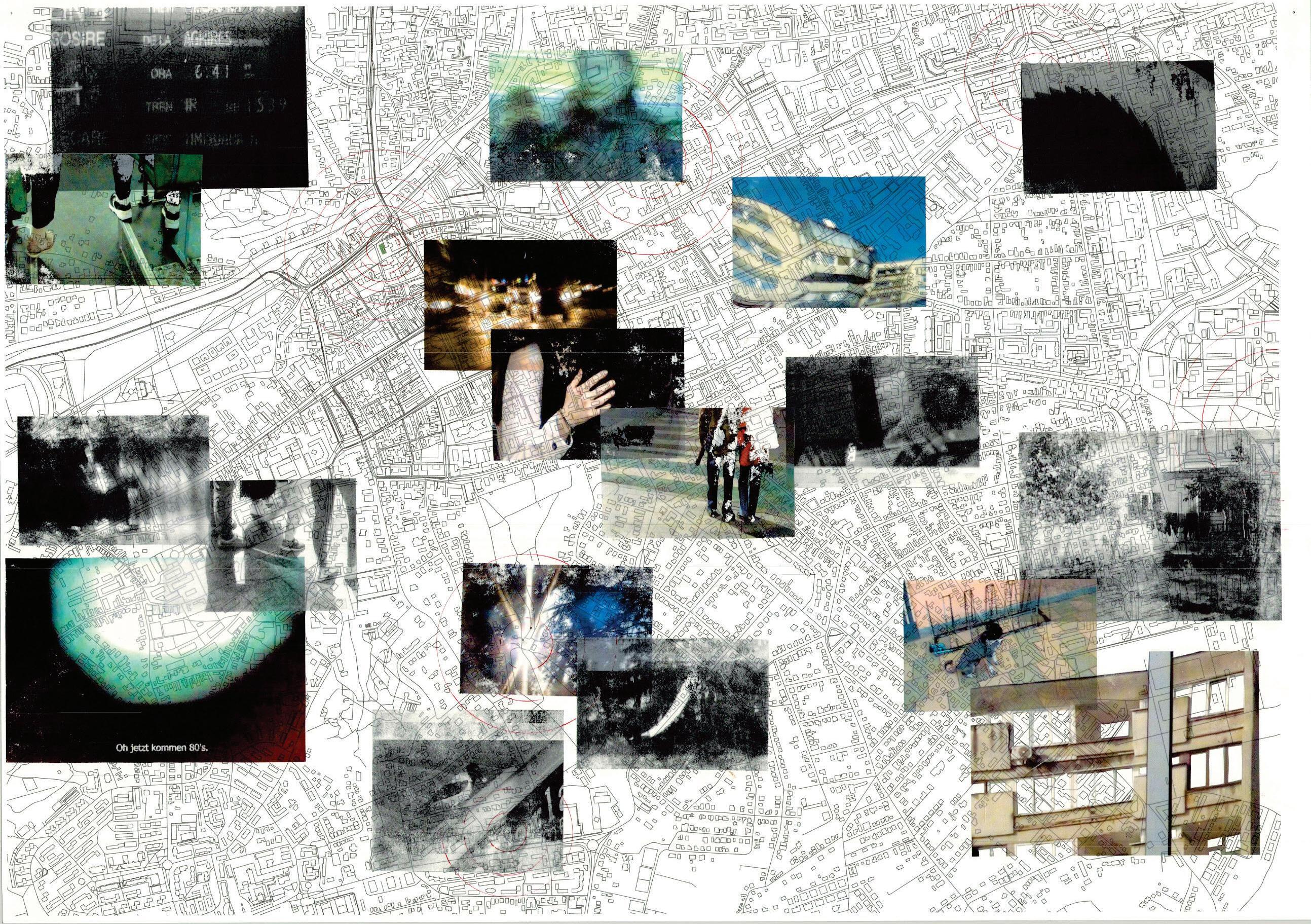

CHRISTIANIA GØR DET SELV
LEA HOLTOUG, MIKKEL THORNING & FRIDA RAVN ABILDGAARD ROYAL DANISH ACADEMY
I en tid, hvor Christiania står over for en ny fase i sin udvikling, er muligheden for at opføre almene boliger en unik chance for at skabe en positiv forandring både for Fristaden og København som helhed. Christiania har længe fremstået som et lukket fællesskab for mange udenforstående, men nu er det tid til at åbne armene for fremmede og trængende og byde dem velkommen som en del af fællesskabet.
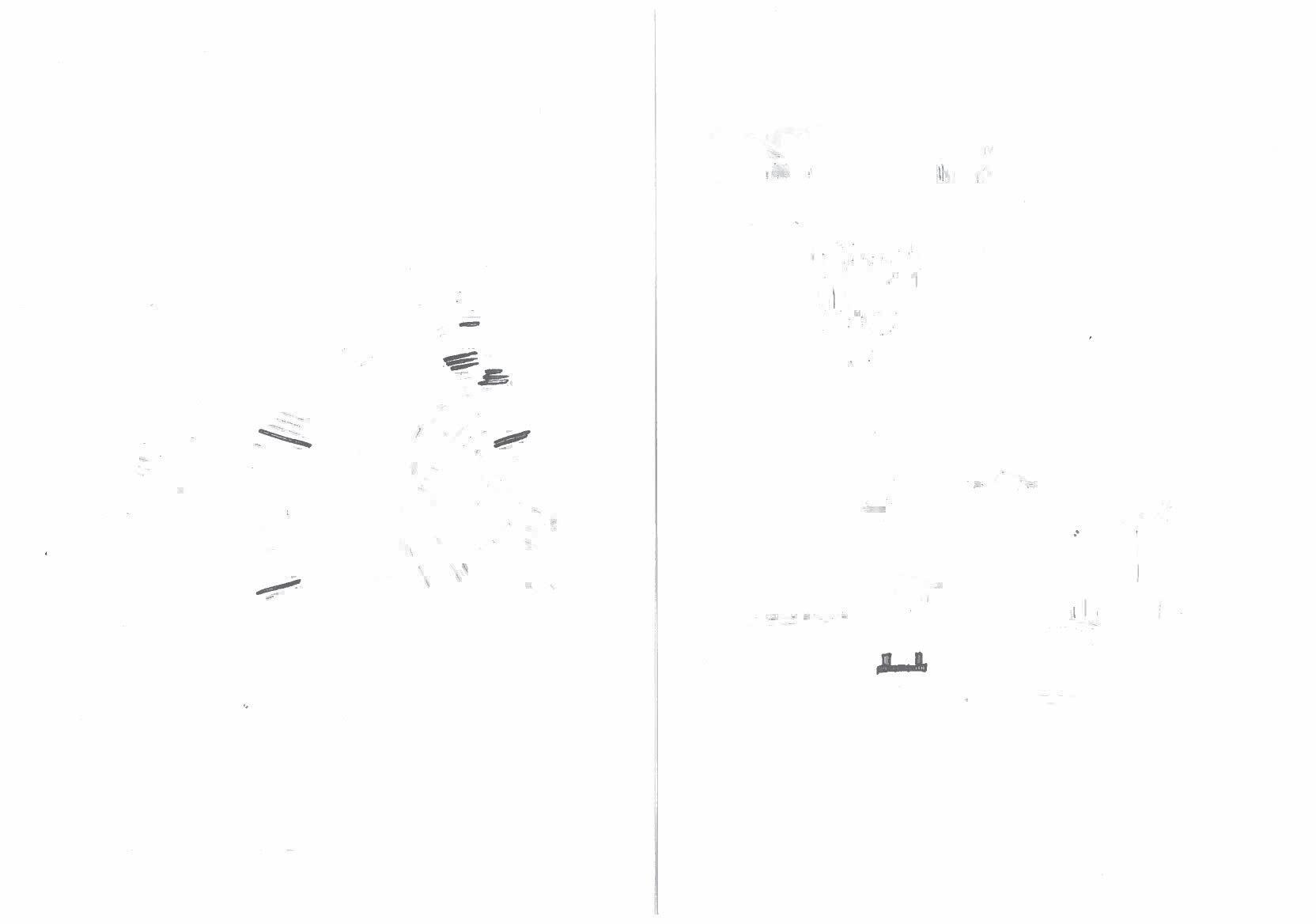

66 ANTI

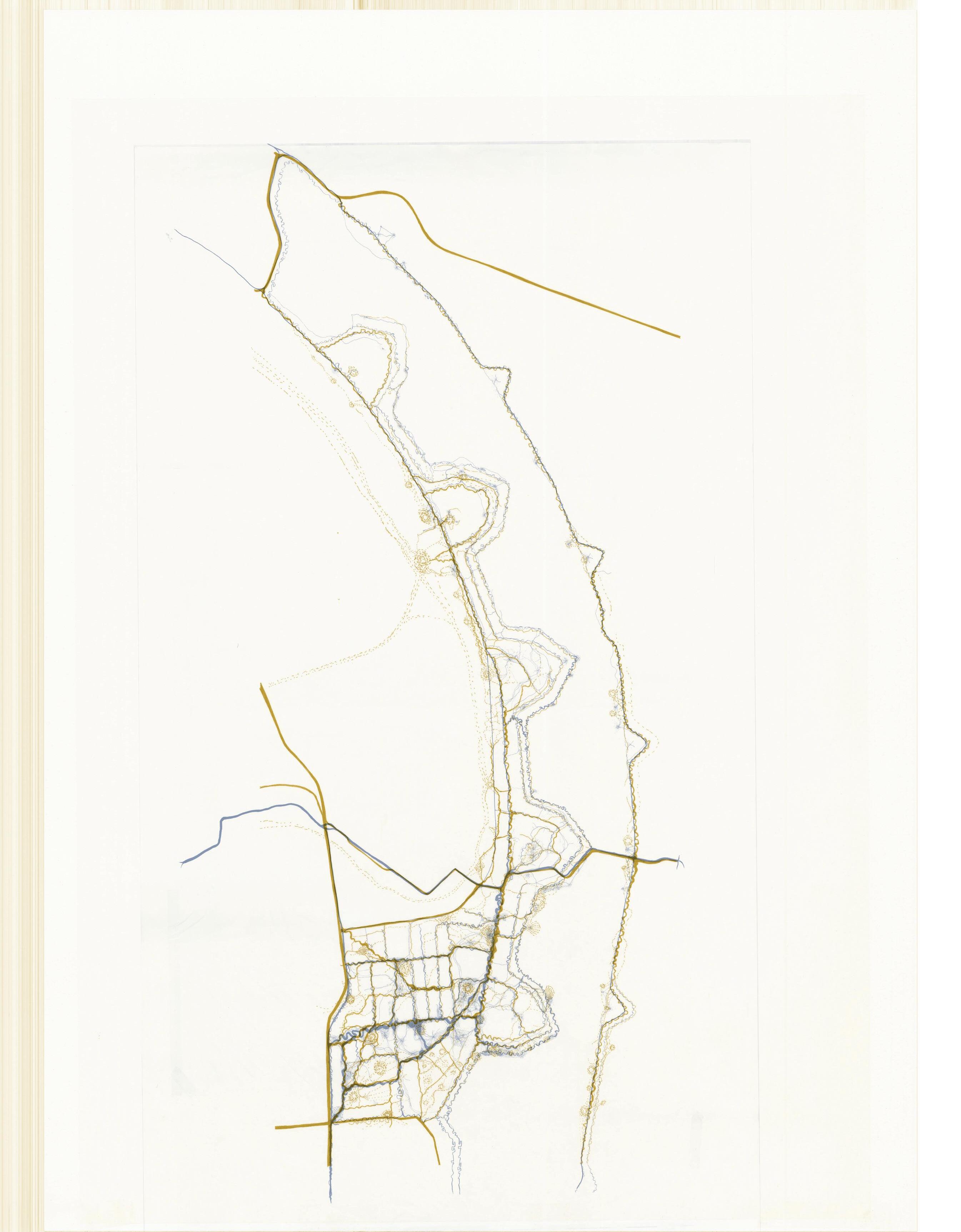

Dette er ikke kun en mulighed for genfødsel og ny udvikling, men også en anerkendelse af stedets originale værdier og drømme.
Vores masterplan er ikke et færdigt produkt, men snarere et skridt på vejen mod en udviklingsplan. Gennem omfattende undersøgelser og registreringer har vi identificeret nogle problemstillinger, herunder udfordringer vedrørende omsorg for ældre beboere samt forladte og nedslidte strukturer. Samtidig har vi erkendt betydningen af den hårde militære struktur, der skaber rammerne for det bløde og vilde selvbyggeri på Christiania. Ved at inddrage de eksisterende ressourcer og erfaringer på stedet kan vi åbne op for en enorm mulighed for fremtidig almen udvikling.
I vores registreringer har ophold, rytmer og bevægelse været i fokus. Vi har kortlagt strømme, tempo, opholdssteder og følelser for at forstå de fysiske og oplevede forhold, der har formet vores arbejde. Gennem vores undersøgelser og drømmerier er vi blevet inspireret til at skabe nye byformationer og udvikle kreative idéer, der både har udfordret og udvidet vores syn på, hvordan almene boliger på Christiania kunne tage form.
69 KÅRK ISSUE 43
Et centralt element i vores forslag er nedrivningen af plankeværket og skabelsen af et nyt grønt område langs vandkanten. Vi ønsker at lade skoven vokse i byen samtidig med, at vi bygger i skoven. Dette vil give flere haver og flere fællesskaber, og samtidig åbne Christiania op for alle, så de kan nyde godt af det naturskønne område og den rigdom, det bringer med sig.
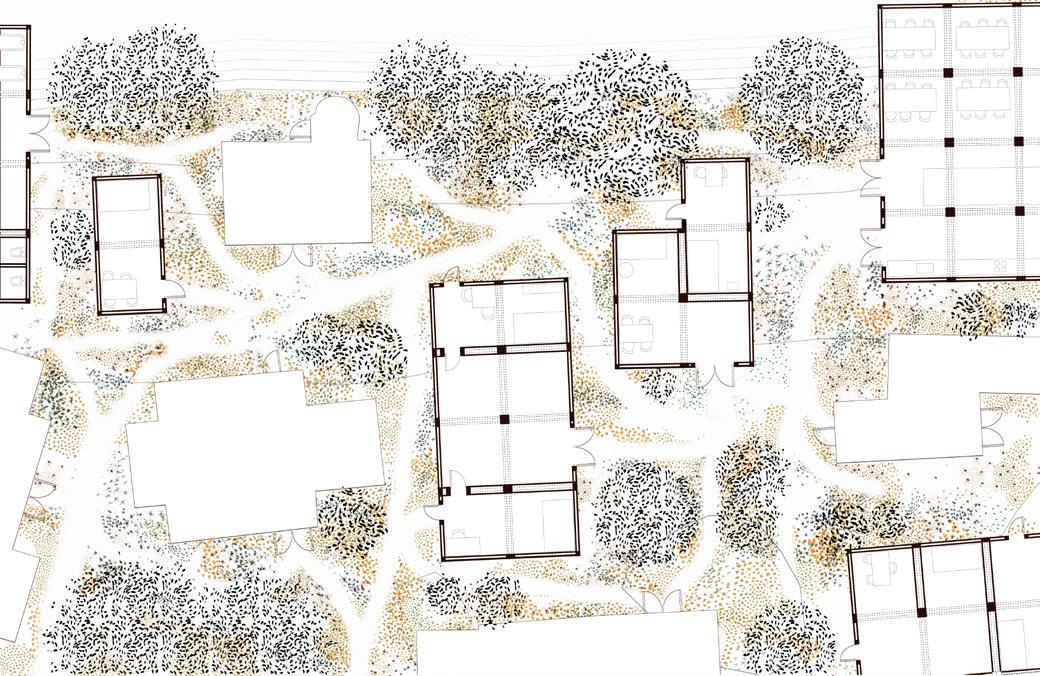
70 ANTI
71 KÅRK ISSUE 43
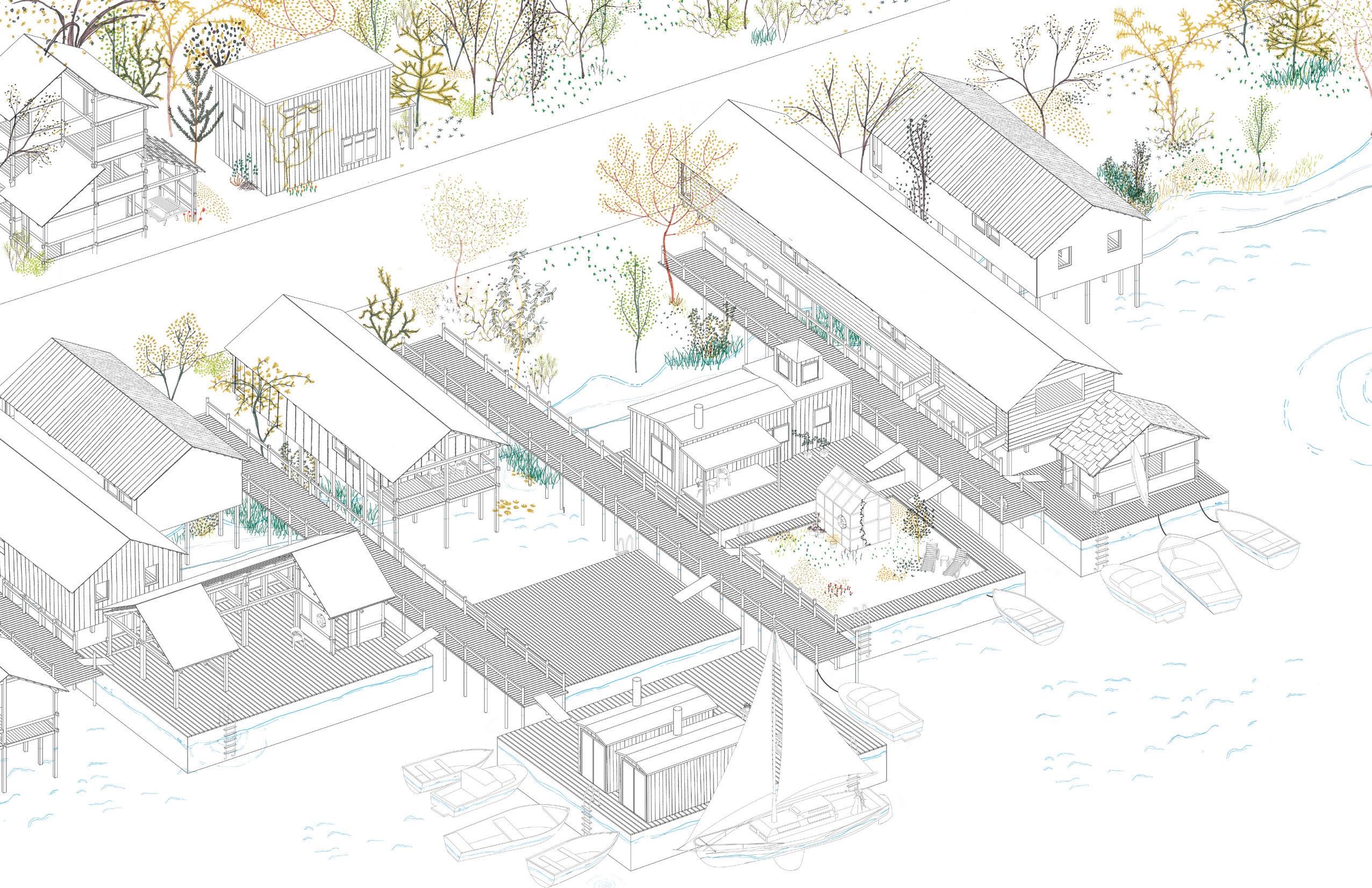
72

73
Vi har også forestillet os nye områder som "haletudsen" ved Refshalevej og en ny bydel på vandet ved Den Blå Karamel. Disse områder vil tilbyde forskellige typer af bebyggelse og fællesskaber, herunder et ældrekollektiv og en indgangsportal til Christiania og Københavns havn. Ved at indtænke flyttede skurvogne, mindre bebyggelse og en mere bæredygtig boform kan vi skabe en socialt og miljømæssigt ansvarlig udvikling.

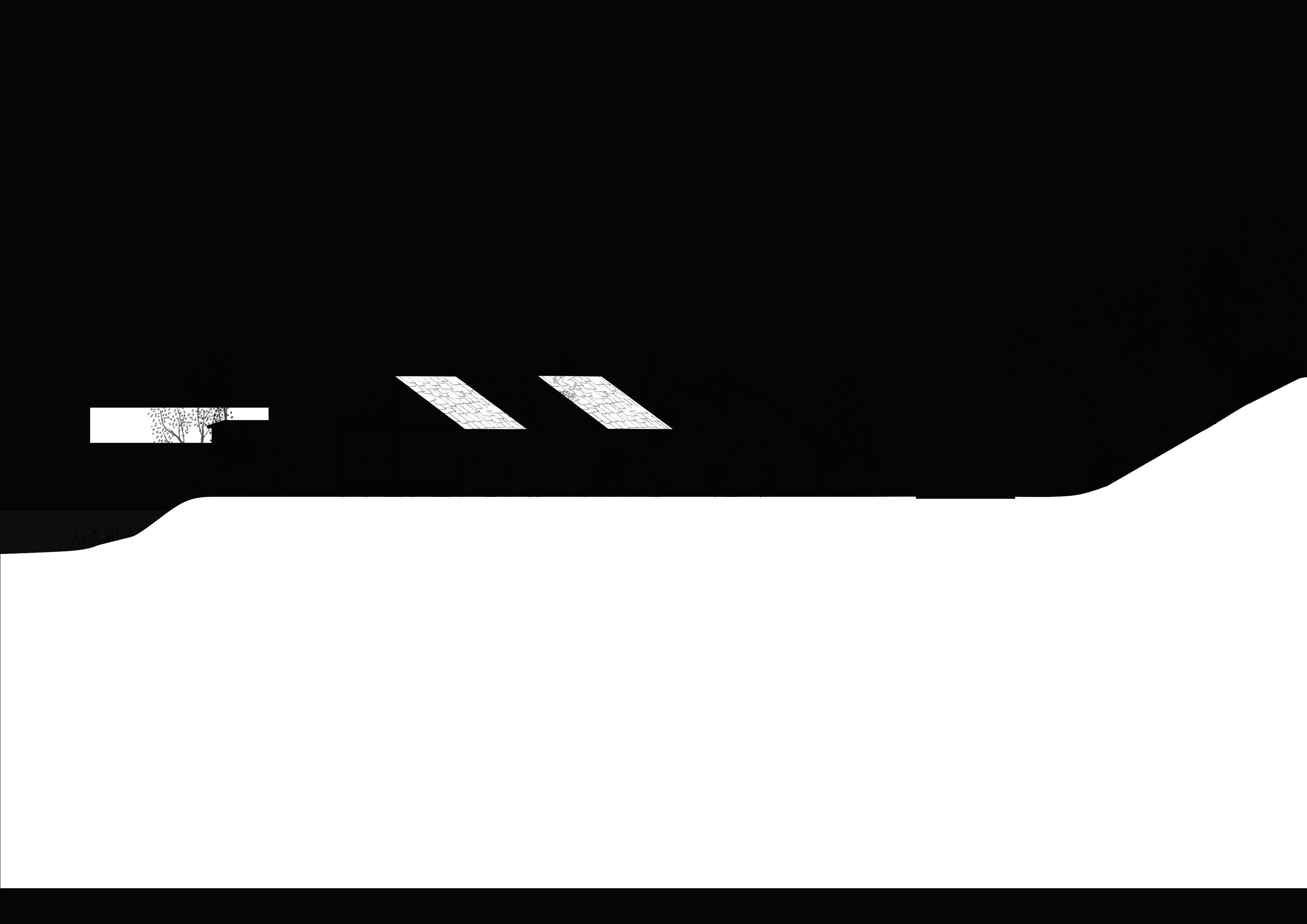


KÅRK ISSUE 43
JAKA ER SVALERNES TEMPEL
NIELS RYSZ OLSEN
AARHUS SCHOOL OF ARCHITECTURE
I Aarhus-forstaden Brabrand ligger ruinen af Jaka-slagteriet, åbnet i 1954 og lukket i 2008.
Navnet er en sammentrækning af Jydske Andelsslagteriers Konservesfabrik. Det har nærmest fået ikonisk status i Danmark i kraft af produktet Jaka Bov, en ”dansk konservesklassiker med en dejlig smag af skinke” , som kan købes for kr. 49,00 stykket.
En Jaka Bov består af svinekød (64%), vand, salt, sukker, stabilisator (E451, E407, E415), druesukker, antioxidant (E301) og konserveringsmiddel (E250). Og er det ikke, som om man kan smage selve essensen af merkantilisme og konsumerisme i navnet? Jaka. Edeka. Bilka. Fortsæt selv listen. Det er fonemerne fra 1960’ernes masseproduktion og eftertidens overforbrug, man kan høre i ordet Jaka.
Ja-vi-ka’, yes-we-can. Dejlig skinke til alle – mindst 64% – og så lidt antioxidant.
76 ANTI
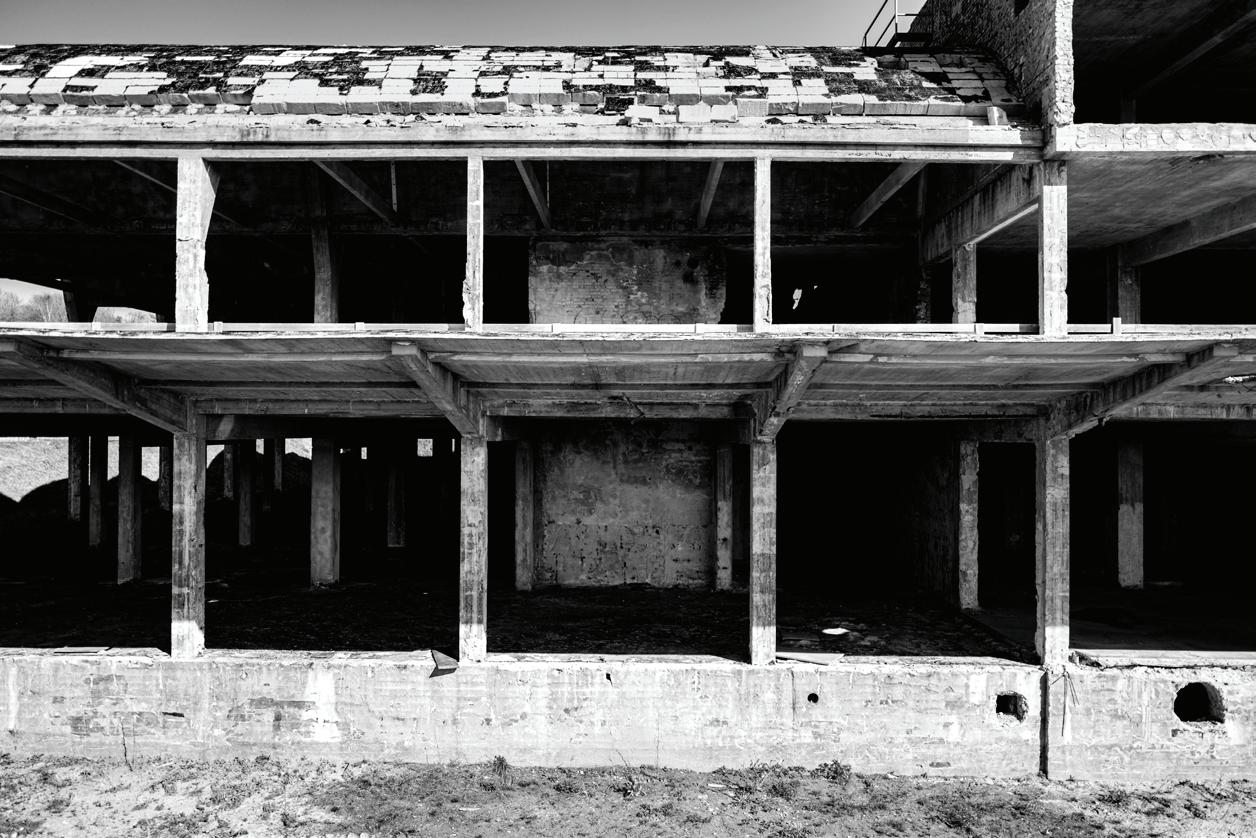
ANTI
En antioxidant er et stof, der tilsættes organiske materialer for at hindre deres nedbrydning ved reaktion med luftens ilt . Og luftens ilt har nu virket uhindret på slagteriets bygning siden 2008. Reaktionen mellem vand, ilt og materialer har dannet grønne algeforekomster på murværket og røde rustmønstre på de gamle spiger.
I de spøgelsesagtige trappeskakter, hvor lyden af slagteriarbejdernes hvide træsko engang gav genlyd, flyver svalerne nu hjemmevant op og ned. Vandet samler sig i små søer rundt omkring, hvor der er forsænkninger i gulvet. Ulovligt indtrængende har efterladt graffiti på væggene og Red Bull-dåser på gulvet.
77


Det øverste betondæk synes at afgive en knirkende lyd, når det betrædes. På tredje etage – øverst oppe – er der åbent mod himlen. Fra trappeskaktens mørke træder man ud i et gårdrum med teglstensmure på tre sider. Man kan snildt forestille sig hemmelige broder- og søsterskaber afholde dionysiske fester eller højtidelige indvielsesritualer her. Mærkværdigvis er bygningen netop nabo til Logen Jotar, som er medlem af Den Danske Druideorden.
Omkring 1960 begyndte de lokale beboere at bemærke, at det klare vand i Brabrand Sø ikke længere egnede sig så godt til at bade i. Fra Jaka flød der talg, fedt og blod ud i søen. De mystiske ritualer fra produktionen flød pludselig ud i den offentlige sfære, og søen fik tilnavnet Det Røde Hav.
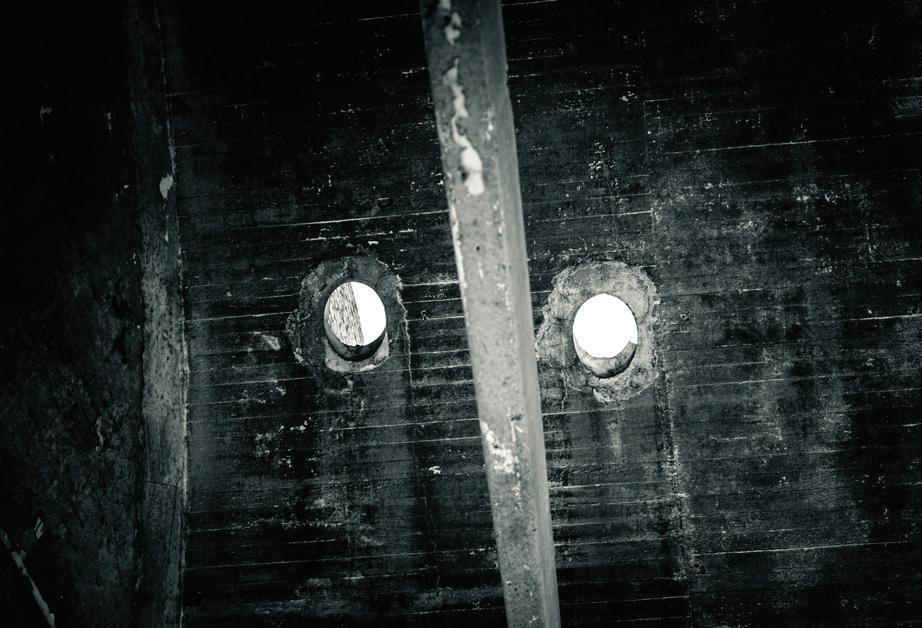
80 ANTI
Fabrikken måtte i de efterfølgende år forpligte sig til at sende sine udledninger gennem kommunens rensningsanlæg.
ØF
Hvor længe endnu skal skønne Frøken Jaka stå der på Høiriisgårdsvej og oxidere, klemt mellem de tætliggende nye rækkehuse,
som gnubber sig op mod kolossen fra tre sider? Er denne ruin, denne gamle rubin, måske ligefrem antitesen til alt det nybyggeri, der omgiver den? En mulighed for at bevare frem for at bygge? Hvor mange af rækkehusenes beboere havde man kunnet rumme i fabrikkens haller, hvis man havde transformeret dem til boliger?
Den omkringliggende jord kunne være blevet til landskab i stedet.
Og øverst, på taget, kunne man have sat et monument over de svin, der i tidens løb bidrog med kød til de 64% i boven. Et gigantisk ØF i lyserød neon, fx, som ville kunne ses fra toget, når det ruller forbi bare 20 meter fra bygningen. Eller ti store, røde grisetæer som dem, der solgtes til over 100 lande i 1950’erne.
MEMENTO
Man kunne have skabt et svinekapel dér på taget, hvor beboerne kunne gå op og tilbede, måske endda tilberede, Frikadellen og alle de andre kendinge, som vi byggede og bygger vores velstand på. Pølsen og flæskestegen. Indvendigt i kapellet kunne en lang frise af bacon løbe rundt langs loftslisten på samme måde som rebet i 70’ernes mange gildesale. Sikke et memento manducare:
81 KÅRK ISSUE 43
Husk, du skal spise. Eller skulle vi hellere gå hele vejen: Svinemuseet i Brabrand! Hvis De virkelig vil forstå Danmark, skal De kigge længe
og grundigt på den udstoppede so i forhallen. Lad bare børnene dreje hende forsigtigt rundt på spiddet.
SLIP DEN FRI
Men det var fremtiden (eller hallucinationen om den). Nutiden er en anden. Indtil bygningens ejer, A. Enggaard A/S, beslutter, hvad der skal ske med den, vil den fortsat stå og ligne ruinen af et græsk tempel; Medisterens Akropolis i Brabrand. Men kære Enggaard: Oxideringen har varet længe nok. Giv denne skønhed et skud antioxidant: Transformér den til et roller disco eller et udstillingssted eller et forsamlingshus eller et reptilterrarium.
Eller: Lad den stå, som den er, og riv hegnet ned, så urban explorers og andre drømmere kan forvilde sig derind og glemme – bare kortvarigt – hvor lidt gris, der i realiteten er i en bov, og hvor meget blod, der er løbet i Brabrand Sø gennem tiden.
82 ANTI
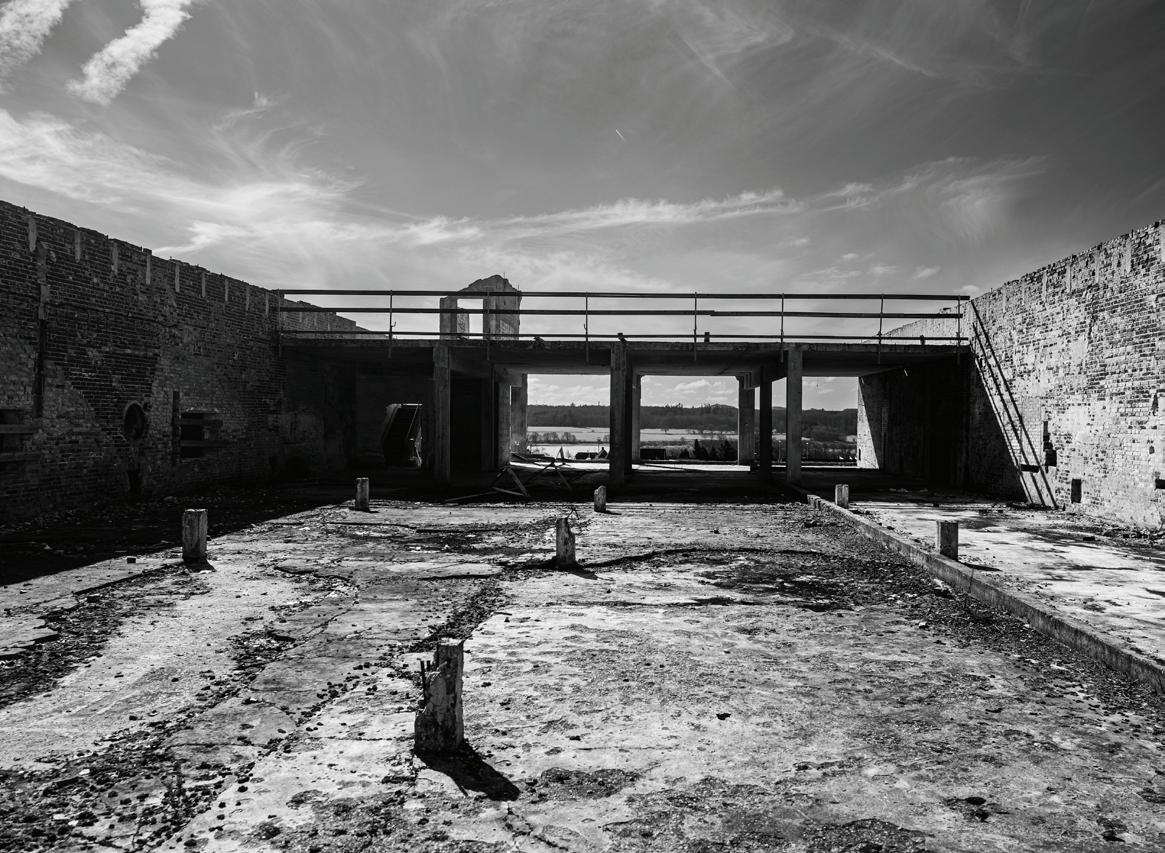
83 KÅRK ISSUE 43
THE EVERYDAY
EMIL HVELPLUND KRISTIANSEN PICTURES BY SAMUEL CAUSSE
FROM THE FIRST EDITION OF PARAPLY SUMMER SCHOOL
*This text is derived from notes jotted down during the 2023 Paraply workshop. the thoughts and ideas have accumulated along with all the participants, our workshop leaders and guest lectures
“Any discipline which denies the everyday will be denied everyday.”
This quote from Sarah Wiggleworth offers a bang on the bell for architects in time where our daily lives might be of more importance than ever. As professionals who sculpt in the everyday spaces of human interaction, acknowledging the “Everyday” is not merely an academic indulgence but a practical necessity.
It is an all-encompassing entity that becomes even more enigmatic upon close inspection. It is in this realm of the mundane, the banal, and the ordinary that the essence of our work resides. It is here that we confront the true impact of our designs on daily life.
What is the everyday? It’s a question that architecture has been
84 ANTI

grappling with for as long as it has been a discipline. The “Everyday” is a concept so inherent to our lives that its omnipresence often makes it invisible, obfuscated by its own ubiquity. At the crux of this nebulous concept lies a complex tapestry of experiences, habits, and encounters that architects can’t afford to ignore.
Le Corbusier’s ground-breaking book, “Vers Une Architecture,” released a century ago, framed a new perspective on the built environment. Fueled by the Taylorist ethos of efficiency, it ushered in an age where the everyday was reformulated, commodified, and aligned with the pursuits of modernism. But in the present age of environmental crisis, we are compelled to reevaluate the ethos of the last century, opening up a renewed dialogue on the values that shape our everyday existence.
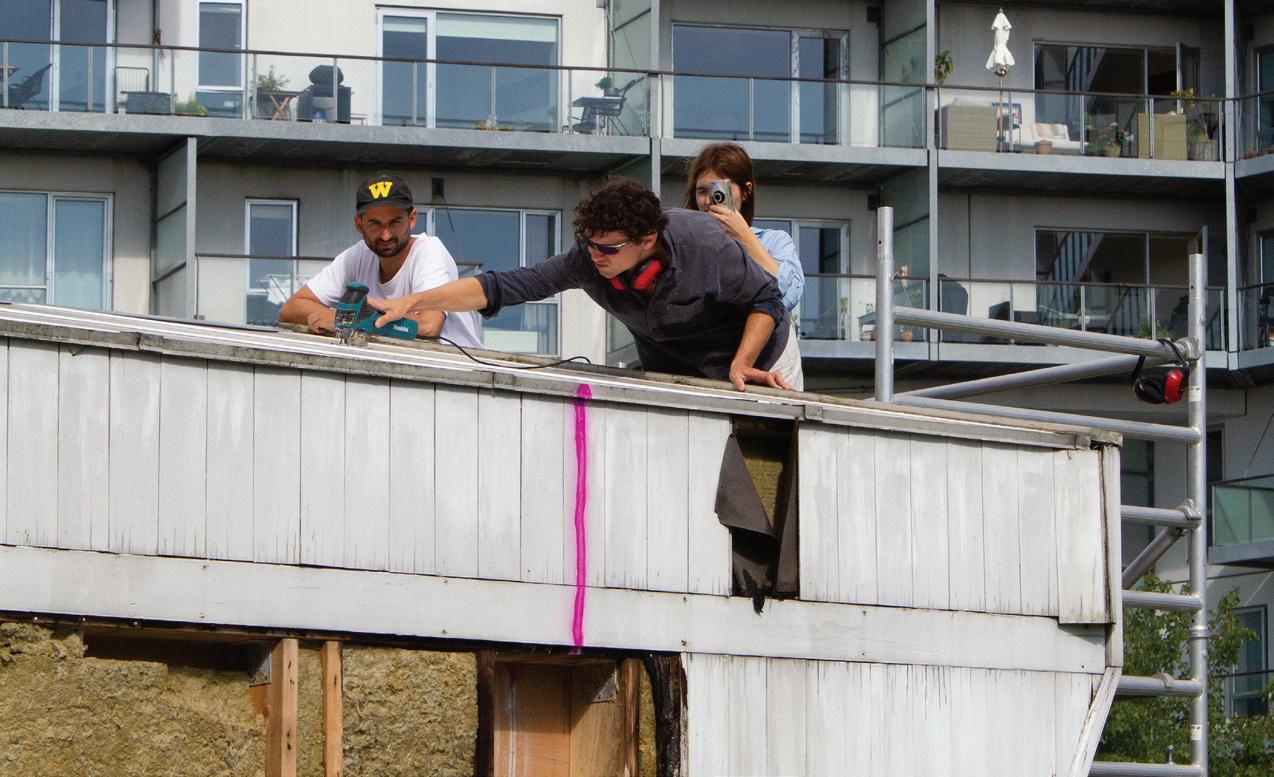
Lefebvre’s seminal work, “Critique of Everyday Life,” scrutinized the capitalist narratives embedded in our daily routines. He pointed out how everyday life had been designed to commodify human existence, creating rigid structures focused on productivity, often at the expense of freedom. Yet, Lefebvre also saw the transformative potential in everyday. He suggested that it’s within this realm that we might find the seeds for a more liberating and humane existence.
Raymond Williams’ text “Culture is Ordinary” forms another cornerstone in our understanding of the everyday. Williams brings everyday experiences into the cultural arena, transcending the dichotomy between ‘high’ and ‘low’ culture. He propounds that the everyday is not just a series of mundane actions but is also integral to our collective cultural expression. This is a challenge to the architectural community to move beyond the confines of aesthetic elitism and engage with the tapestry of everyday life.
“When you build a thing you cannot merely build that thing in isolation, but you must also repair the world around it, so that the larger world at that one place becomes more coherent, and more whole; and the thing which you make takes its place in the web of nature, as you make it. “ – Christopher Alexander
87 KÅRK ISSUE 43
Adding another layer to this complex discourse, Christopher Alexander’s thoughts on architecture offer a touchstone. He argues that when we build, we must aim for coherence and wholeness, not just in the built object but in the world around it. In doing so, architecture should contribute to the ‘web of nature,’ acknowledging that the everyday is a living, breathing entity.
Everyday experiences are an endless loop. As Anne Romme vividly tells us about the daily chores, “5 minutes after the dishes are done, the next spoon arrives, and there are dishes to do again.” This cyclical nature of the everyday is what makes it both a challenge and an opportunity for architects. The task is far from trivial; it’s an explorative endeavor that necessitates a deep understanding of the mundane to uncover its latent potential. For Wexler, the mundane act of cleaning could serve as a sort of meditative process, providing unexpected avenues for design exploration. On the last day of the workshop Allan wexler advised us all not to clean our desks at the end of the day as a way to confront the ‘carte blanche,’ the blank slate that could stifle creativity.
PREPARING FOR UNCERTAINTY
Paraply serves as a metaphor for the transformational instances when the unvarying rhythm of daily life is disrupted, offering a glimpse into the essence of the everyday. thinking beyond conven-
88 ANTI

89 KÅRK ISSUE 43
tional frameworks in order and step out of routine patterns to recognize the potential residing within everyday life.
This is not a fleeting endeavor but a perpetual one. Reaching beyond individual careers to influence the future of the planet, requires a harmonious blend of theory and practice to establish spaces that can accommodate both the ordinary and the infra-ordinary. Those who accept this charge are not merely constructing conventions of the last 100 years, but to the 100 years to come; they are part of weaving a dynamic tapestry of embracing the realm that is created when the everyday is not just a backdrop but a field of possibilities.
WORKSHOP LEADERS AND THEIR LESSONS
One of the workshop leaders, PARABASE, took a methodical approach, focusing on ‘surveying the everyday from objects to form.’ After surveying moments of adaptive construction in Christiania, the group turned to the palette of waste material to reiterate them inside the hangar
By dismantling a pavilion by the hangar, a skeletal frame is discovered. Dissecting it results in 6 buttress-like elements, which are reconfigured to create a hexagonal shape, reforming the material with a new expression. Sliced at each corner, the angles create the gesture of an opening. The roof overhang enclosed visitors closing the
90 ANTI
view line from the chest upward, with a tall hexagonal space at the center, illuminating the ceiling of the hangar.
Allan Wexler took a more performative approach to this years workshop starting with an adamant tone of voice saying:“Sweep the floor.” The exercise demonstrated the almost infinite level of detail and intention in the most banal activity. The act initiated discussions, and led to expressive performances. Participants were prompted to dwell on an insignificant detail in the building, and asked to write a stream-of-consciousness text about it. Subjects included the joint between two panes of glass, a mark on the outside of a window and lonely bricks, among others.
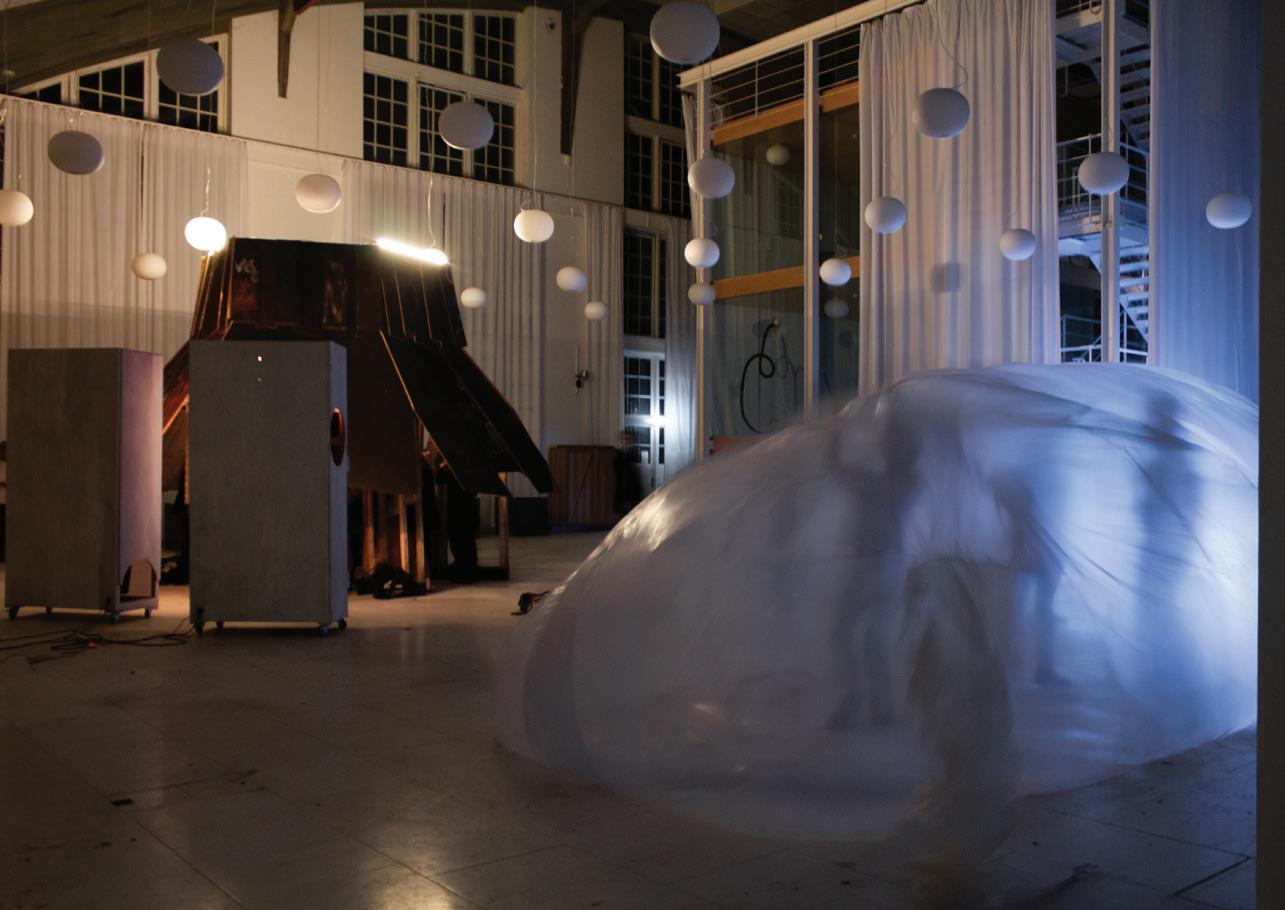
KÅRK ISSUE 43
Final presentations consisted of choreographies that transformed an element or space in the building. An ordinary light switch becomes electricity explained! A lonely brick is brought into awareness by using it for every action around a breakfast table. The space under the stairs becomes a theater. And a piece of plumbing that penetrates a glass pane becomes a continuous line through multiple shiny glass rooms.
In contrast to the detailed orientation, Maciver-ek Chevroulet project, D R I F T, Fitzcarraldo II, Making the Impossible Possible – an undertaking with many names. Focused on showing ‘what the engineer tells you can’t be done is possible - even with hand-power,’ adding a practical edge to the theoretical debates around the everyday. As the school of architecture moves out of the iconic Seaplane Hangar H53, the BWERK building was to be left behind with it. In the spirit of rebirth and reuse, the MacIver-Ek Chevroulet team took upon themselves the challenge to move the building to the new location of the architecture school, 700m away at the Royal academy’s campus.
The workshop began by entering the space without the key. After creating a new opening, an installation marked the beginning of the move. After days of cutting neat slices, the pieces willing to budge were slid out. The corner moved by road on scaffolding wheels.
92 ANTI

A section of the curved wall was attached to empty beer kegs, and floated over by water.
Madame Nielsen opened and closed the moving procession with statements, and accompanied the pieces in their journey to their new configuration.
93 KÅRK ISSUE 43
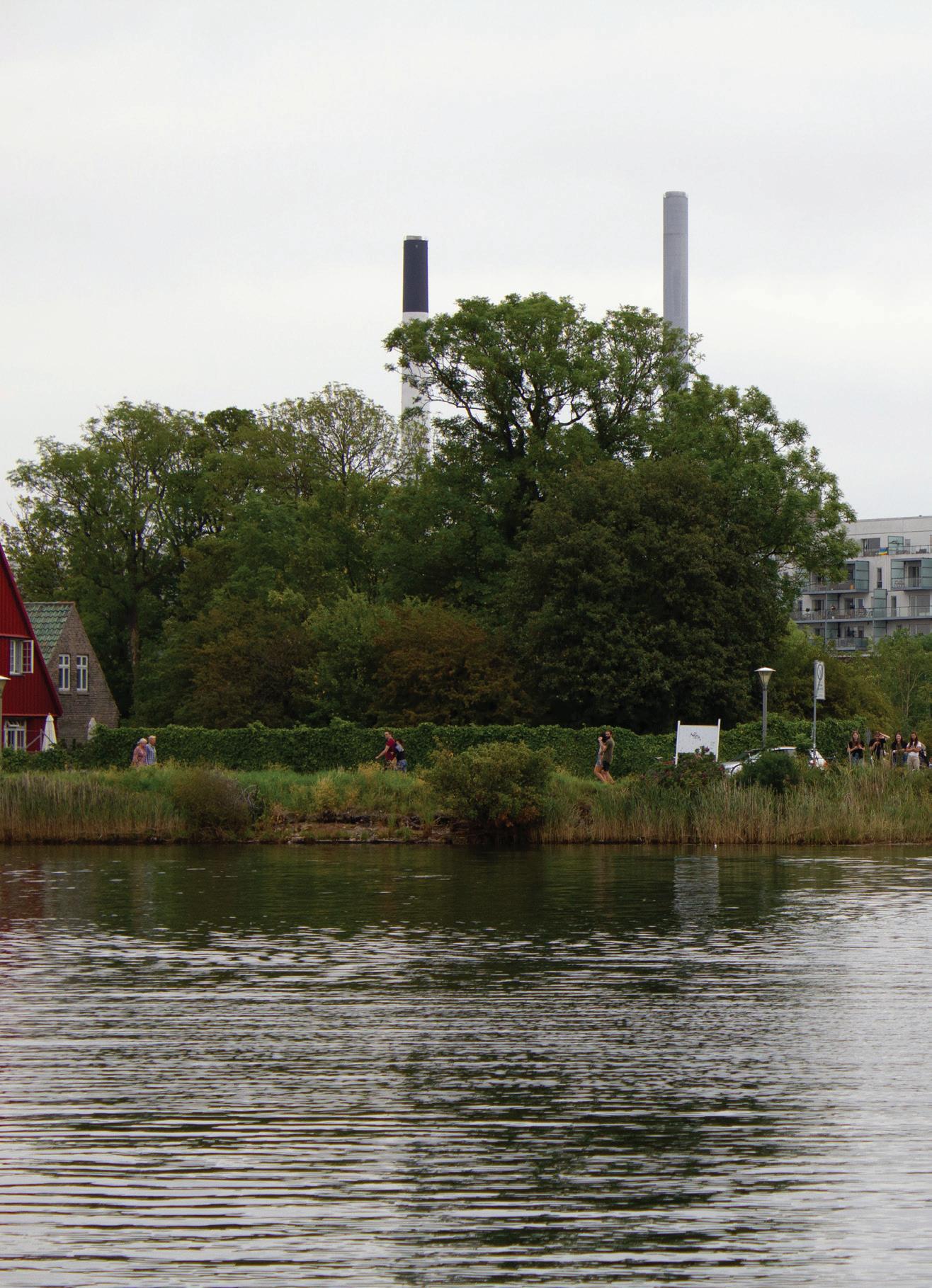
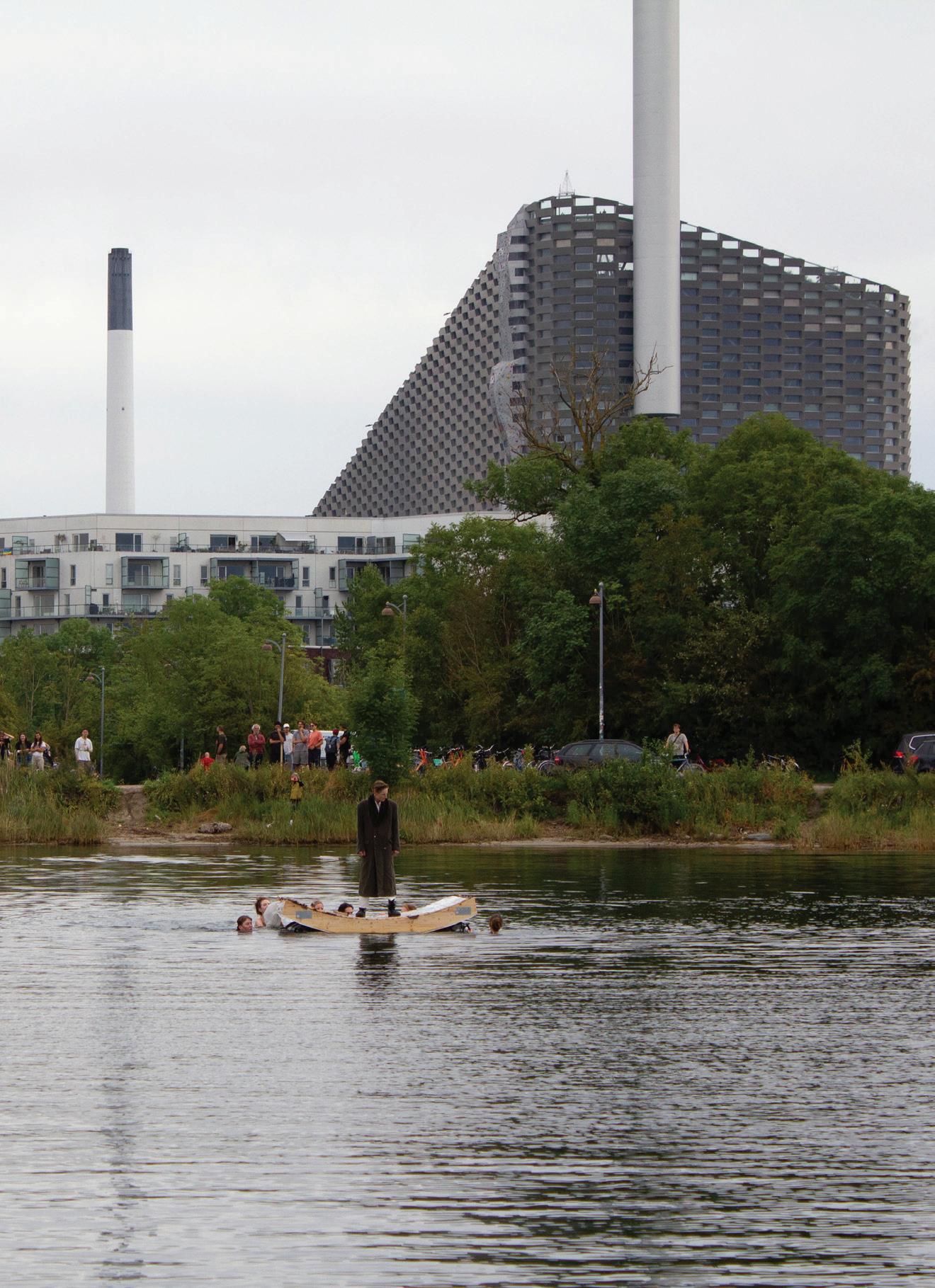
CATHARSIS
IDA BITTER & FRIEDA FISCHER
ROYAL DANISH
ACADEMY CLUJ NAPOCA, ROMANIA
Adam and his wife were both naked, and felt no shame.
Genesis 2, NIV
Catharsis is a term used to describe the purification of the emotions primarily through art. It is about the process of releasing, and thereby providing relief from strong and repressed emotions. This process can be experienced in different ways. Through the personal act of releasing energy by dancing, screaming or revealing yourself or through the effect of seeing or hearing something, like Aristoteles describes it in Poetics as the effects of true tragedy on the spectator.
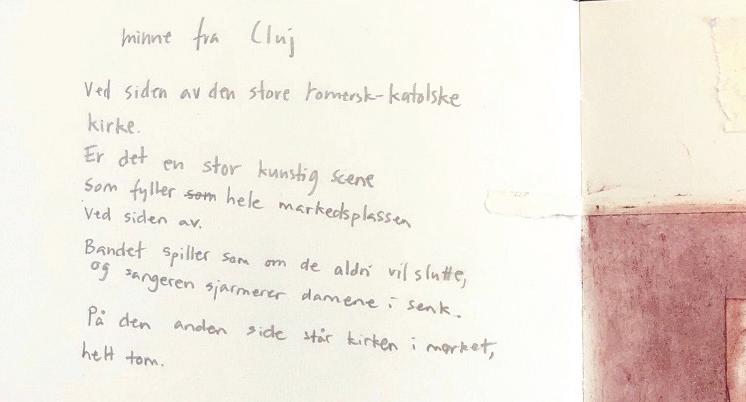
96 ANTI

KÅRK
Catharsis opens up a space of expressing the repressed and builds a safe environment to unfold your inner self and reveal your true emotions. Emotions such as the feeling of shame or guilt or greed that are highly influenced by our social such as our medial and commercial environment will be purified through the act of catharsis.
Historically catharsis could be a theater or just a scene where you could interact by watching or joining the people on the stage. In our case, catharsis is the interconnection between two very different institutions that attract people with very similar needs: The church and the night club.
The church as an institution with a glorious architecture reserved for a certain group of people who come together to reflect, redeem or celebrate. The nightclub as an intitution whose architecture recedes into the background of the urban landscape, reserved for a certain group of people who come together to party, to get wild and to free themselves from everything attached to them. Both spaces initially are used to provide a certain feeling after visiting them. Both institutions are much closer than you think.
This is some kind of ritual you do; either if it’s praying in the church or dancing in a club, and the feeling of relief afterwards is the act of our catharsis.
98 ANTI


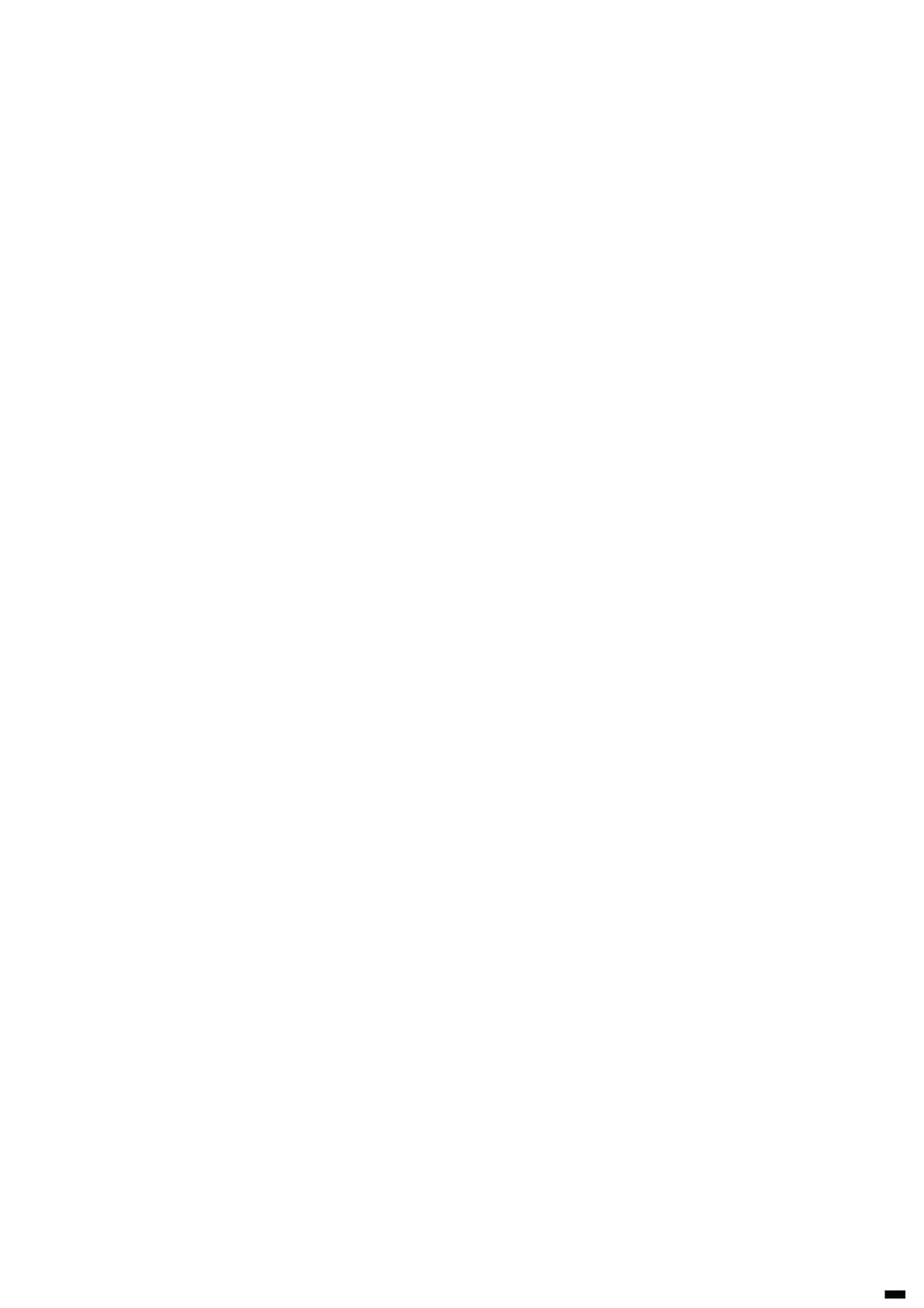


WHAT HAPPENS WHEN YOU COMPARE A CHURCH AND A NIGHTCLUB?
The model shows a combination of a darkroom in the nightclub and a confessionbooth in the church. These are the parts of the institution’s where sinning is not only allowed, but also accepted.
What happens when you compare a church and a nightclub?
The model shows a combination of a darkroom in the nightclub and a confessionbooth in the church.
A
room where you strip down and reveal your inner and most true desires.
These are the parts of the institution’s where sinning is not only allowed, but also accepted. A room where you strip down and reveal your inner and most true desires.
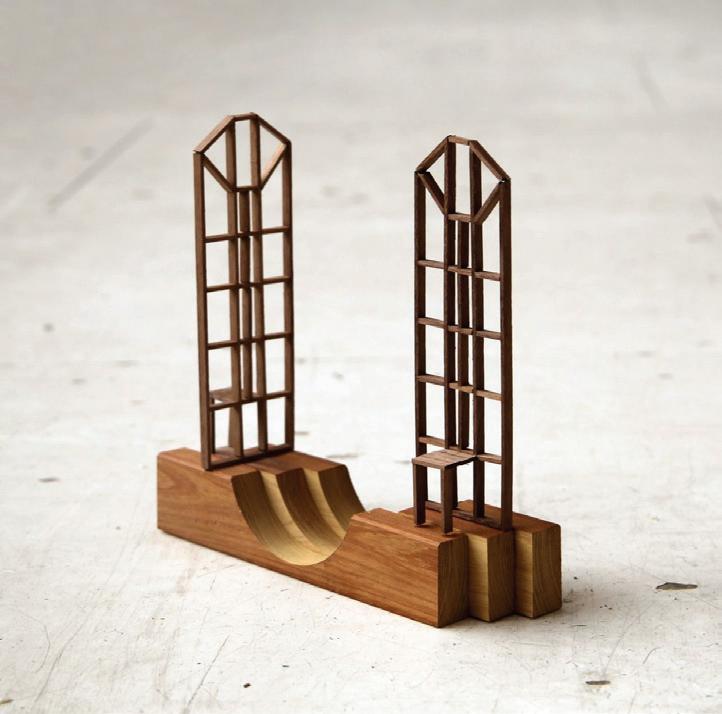
101 KÅRK ISSUE 43
ET BEVÆGELSES HUS I LATINER KVARTERET
LAURA EMILIA TYRRESTRUP + SELMA ETTRUP BOLL
Bevægelseshuset befinder sig i en transformeret lade, og skaber rum for anti-maskuline bevægelsesformer, som dans, yoga, spring
og styrke, med redskaber der tilpasser den mere feminine krop. I Aarhus ses mange offentlige og uformelle bevægelsessteder, som primært retter sig mod den voksne maskuline krop, eksempelvis skatebaner, parkour, fodboldbaner og udendørs fitness, med udstyr tilpasset en voksen mand. Bevægelseshuset er et forsøg på at fremme en mere feminin, blød, uformel og ikke-konkurrencepræget bevægelsesform.
102 ANTI


103 KÅRK ISSUE 43

104 ANTI
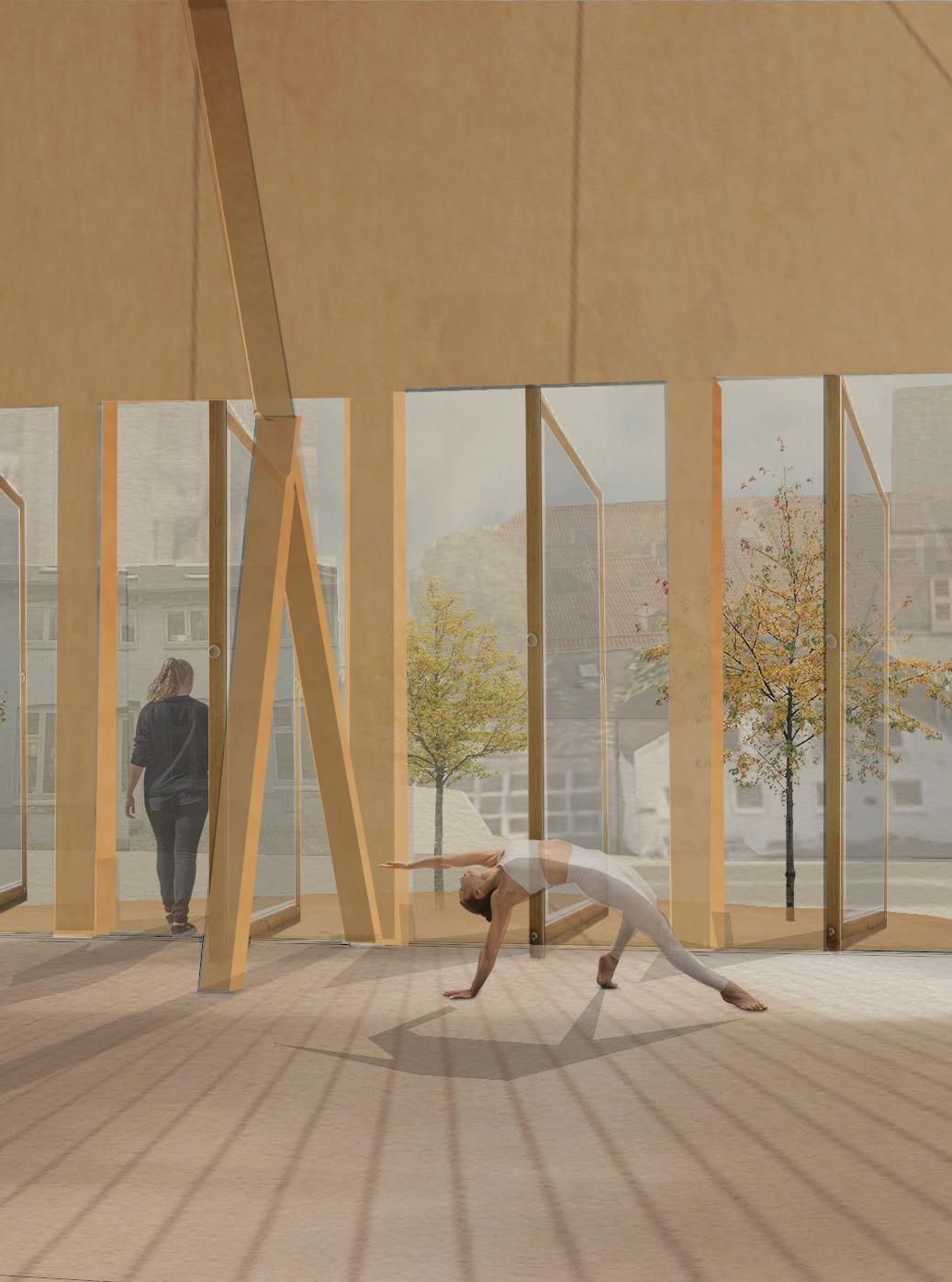
105 KÅRK ISSUE 43
The transformation of Katrinebjergskole’s old sports hall and courtyard into a new library for the students (who are aged between seven and fifteen) needed to be more than just a library.
The NEST learning programme has recently been implemented at the school so I used this as a starting point to explore spacial notions of inclusivity of children with autism. The existing school is full of large, open and highly paced spaces which encourage excitement and noise, so the purpose of the new library became to provide safe spaces to spend breaktimes as well as the traditional library requirements.
106 ANTI
LEARNING SANCTUARY
 SIGNE RONAN AARHUS SCHOOL OF ARCHITECTURE
SIGNE RONAN AARHUS SCHOOL OF ARCHITECTURE
107 KÅRK ISSUE 43
ALBA HØEG ANDERSEN & SOFIA ABENDSTEIN
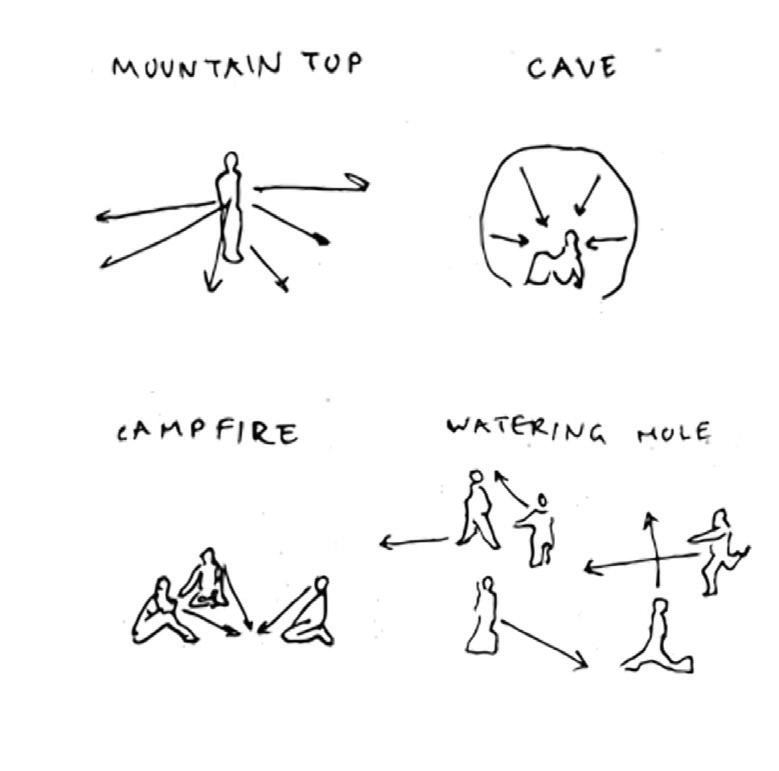
108 ANTI
Using Rosan Bosch’s learning space principles (seen left) as a starting point, I developed three ways in which to try and accommodate problems facing children with autism through architectural methods, detailed opposite.
1. Niches (both indoor and outdoor) which allow for withdrawal from overstimulating situations.The outdoor space is zoned using grass alternatives - smaller closed-off areas are planted with creeping thyme, which has a calming scent and therefore makes for a pleasant space to withdraw to.
2. Visual contact through the space. A visual axis cuts down the middle and allows children to gain overview of the space and feel in control.
3. Softened transitions between indoor and outdoor to encourage use of the outdoor space.
109 KÅRK ISSUE 43

110 ANTI
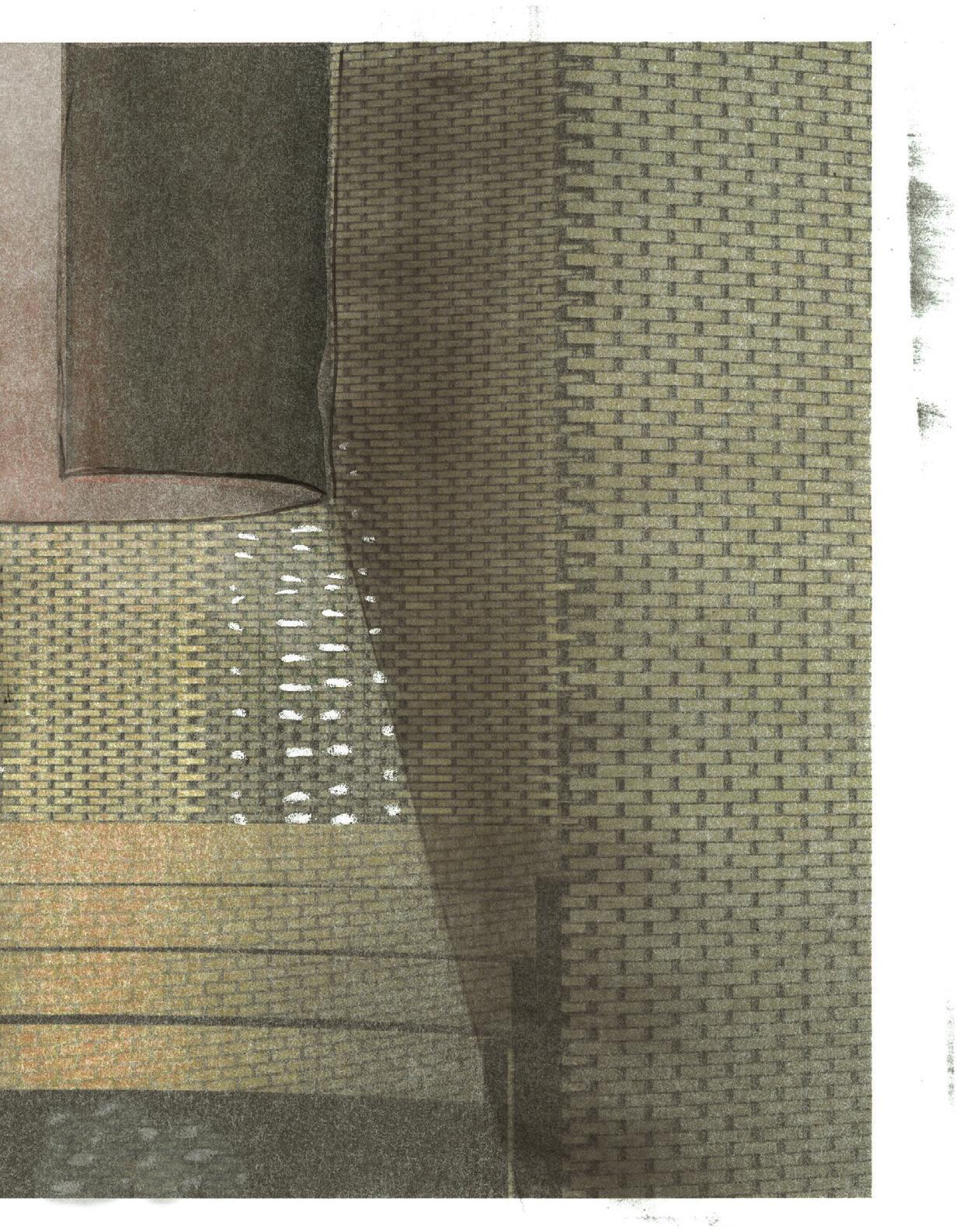
111 KÅRK ISSUE 43
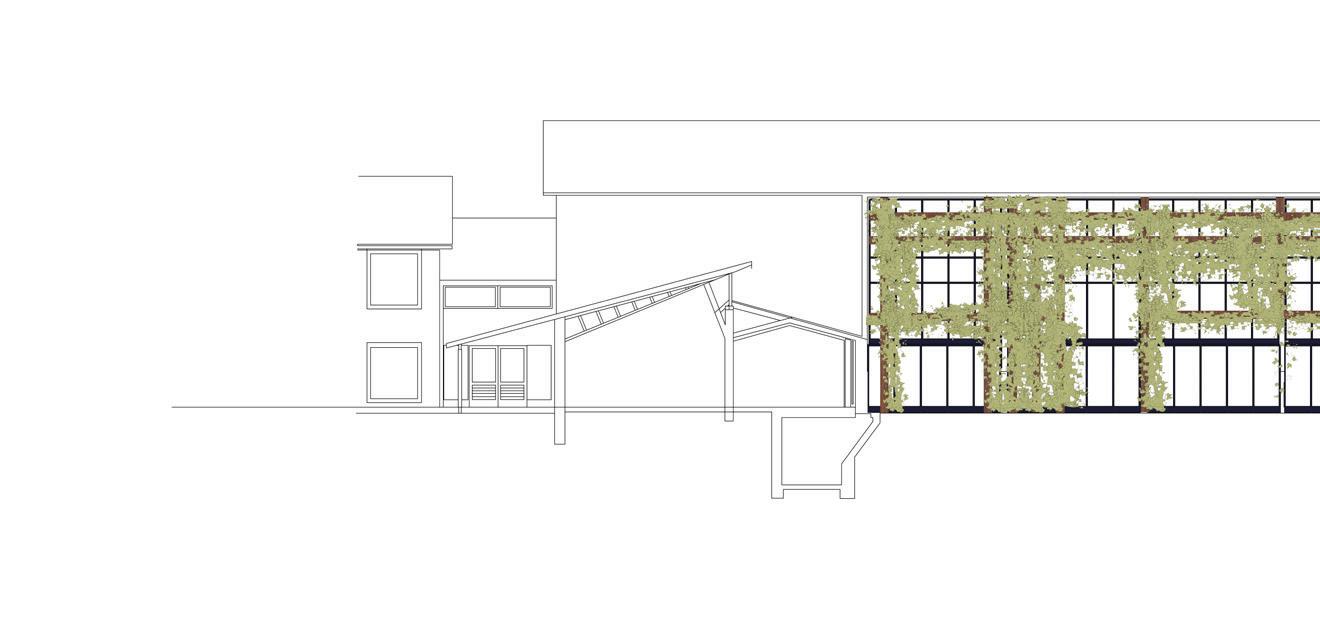
The cover is taken off of the original facade to reveal the delicate frame - the transparency of the facade helps encourage movement in and out of the library. A structure supports plants to grow up and around the south-facing facade to screen from the sun and provide climate protection. The network of timber directs them such that they allow varying amounts of light through according to the function of the space behind them - e.g. unfiltered light to the busy assembly place and a more diffused light to the workspaces.
The school is in the Scandinavian modernist style with iconic yellow bricks, a material which I reinterpreted into organic forms in my design.
112 ANTI

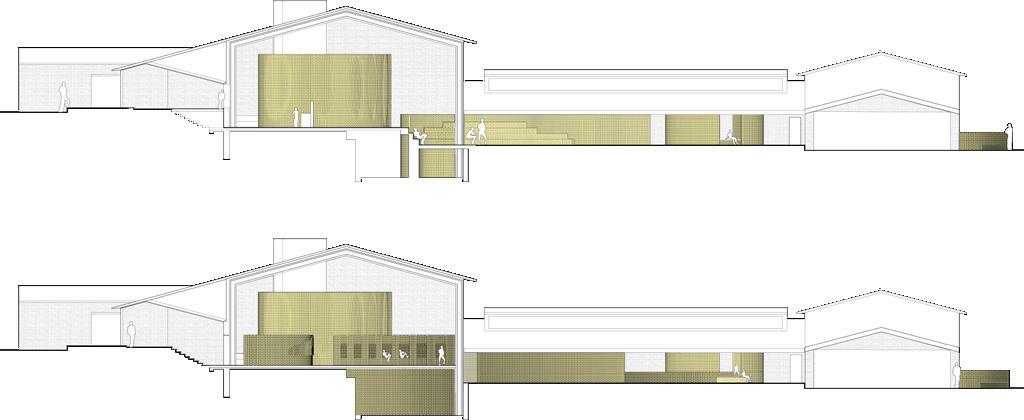
113 KÅRK ISSUE 43
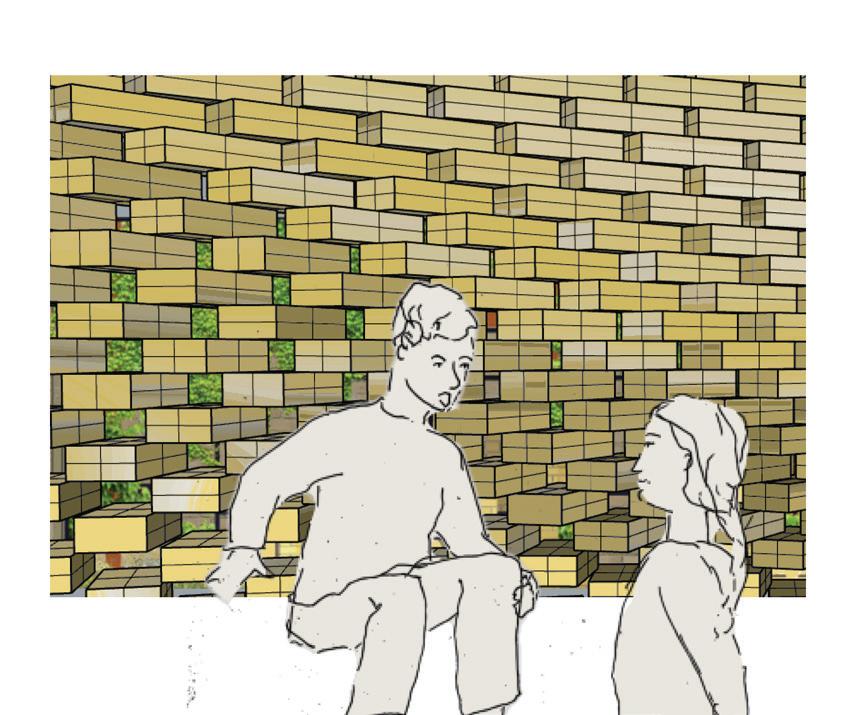
The yellow brick wall changes in size and function throughout the space. A taller wall curves around the lecture space, separating it from the busier entrance hall, with areas of rotated bricks to allow light in and to make a gentle visual connection to the rest of the space. These areas of rotations were programmed in Grasshopper using black and white bitmaps to control the degree and area of rotation.
114 ANTI
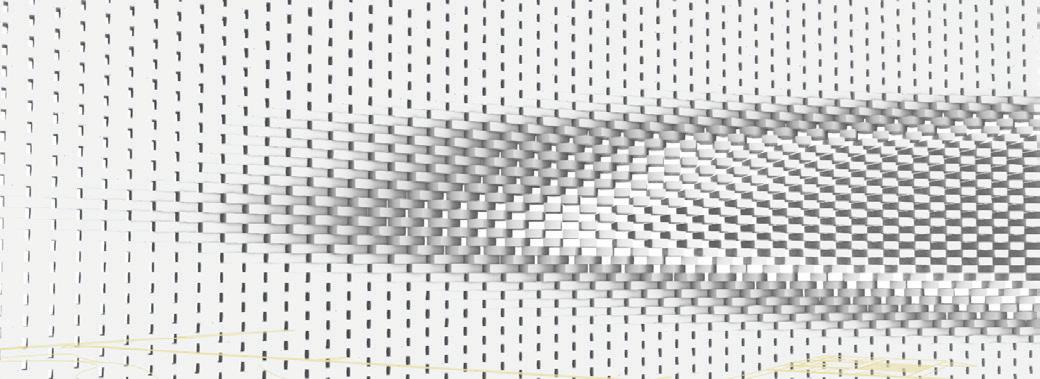

115 KÅRK ISSUE 43

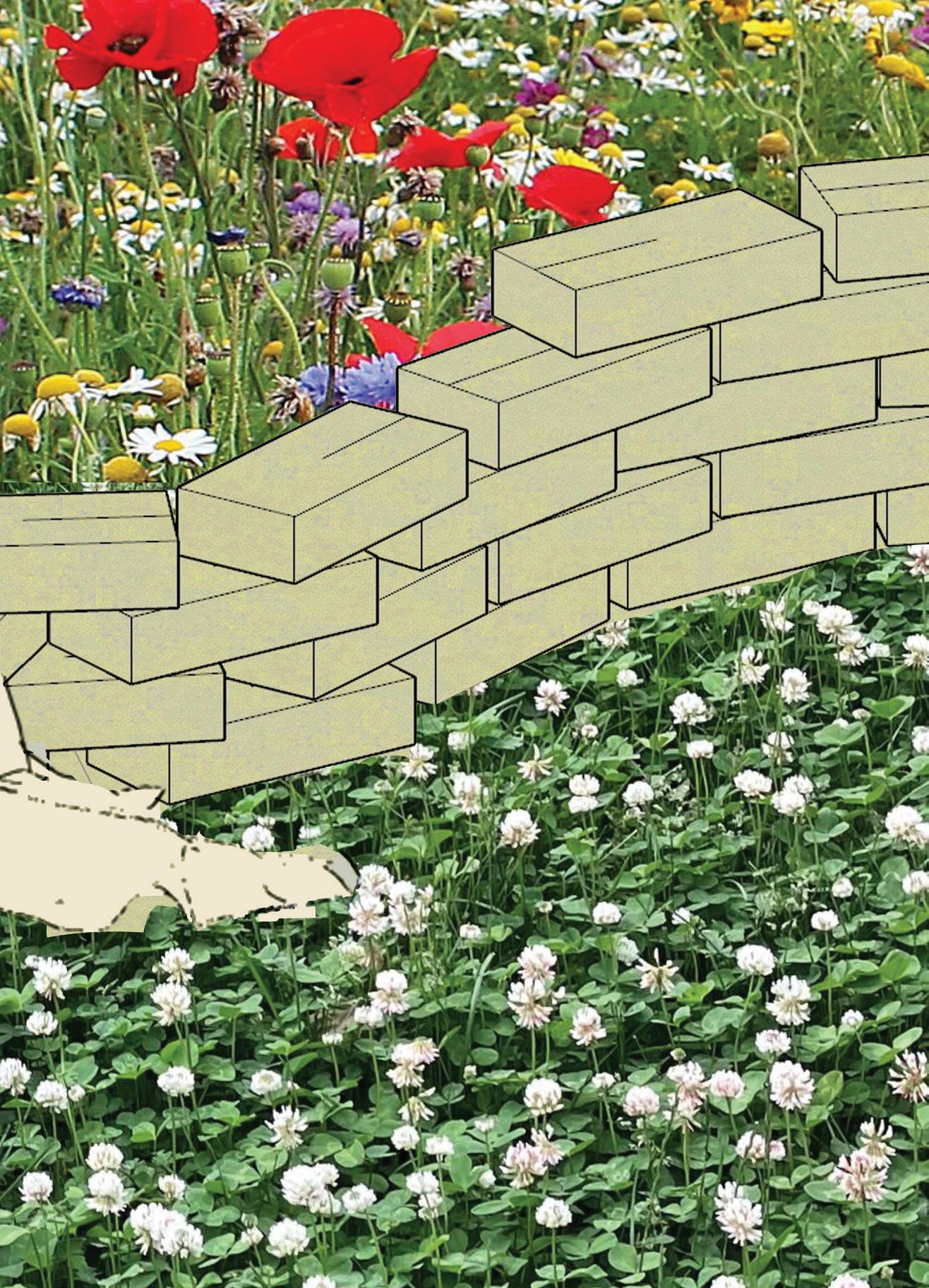
FETUS
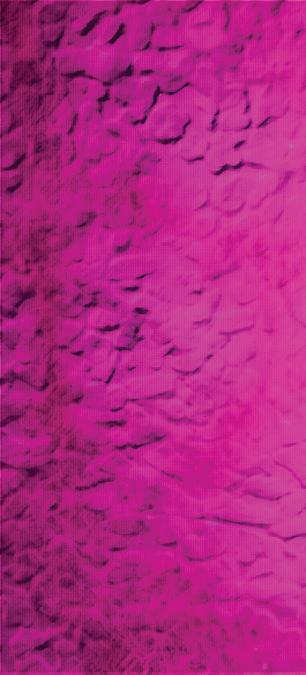 LUCAS FELLNER
LUCAS FELLNER
ROYAL DANISH ACADEMY VISUAL GAME AND MEDIA DESIGN
An abstract VR experience about collective queer trauma and combines quantitative and qualitative research with artistic practice in 3D environments.
118 ANTI
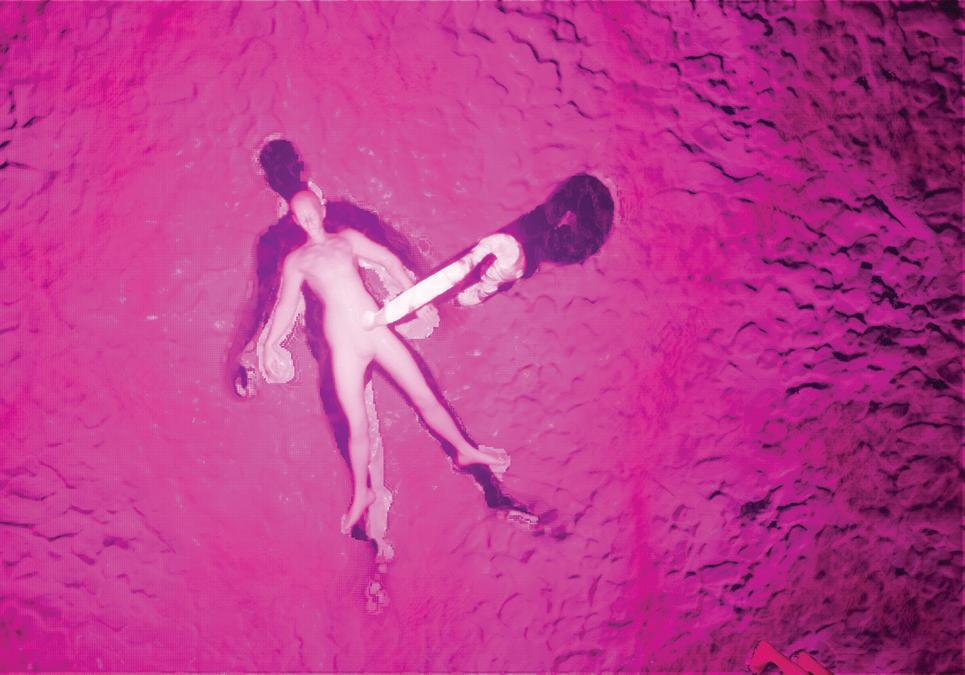
119 KÅRK ISSUE 43
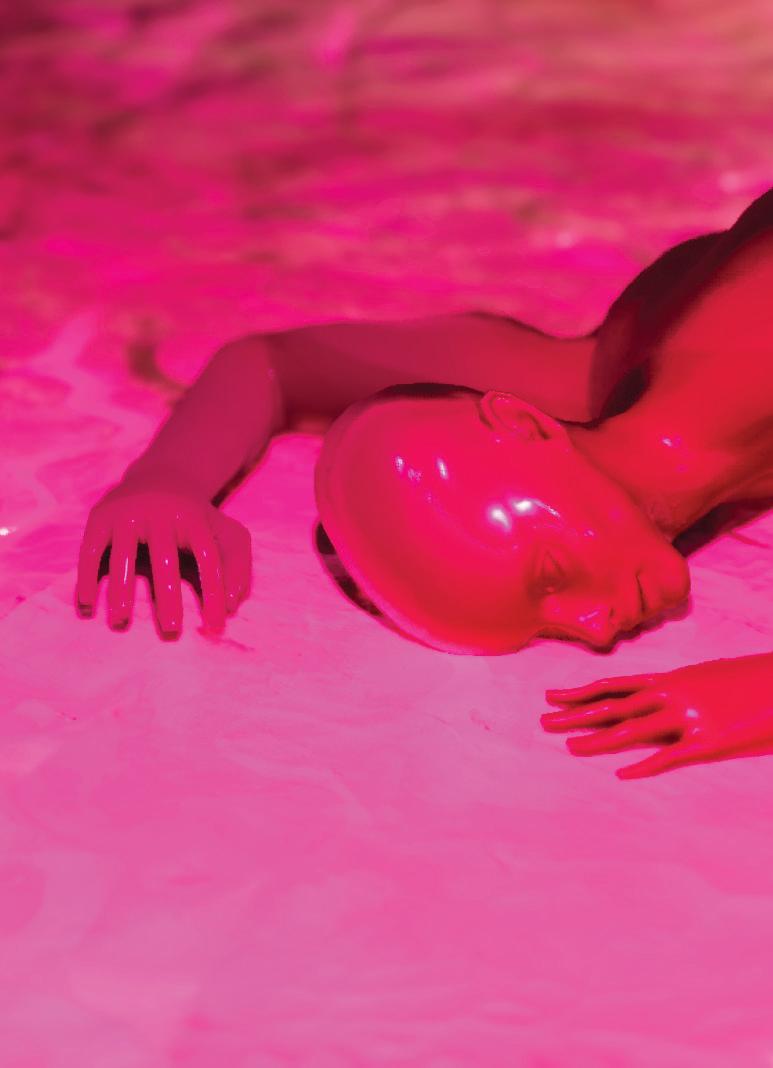

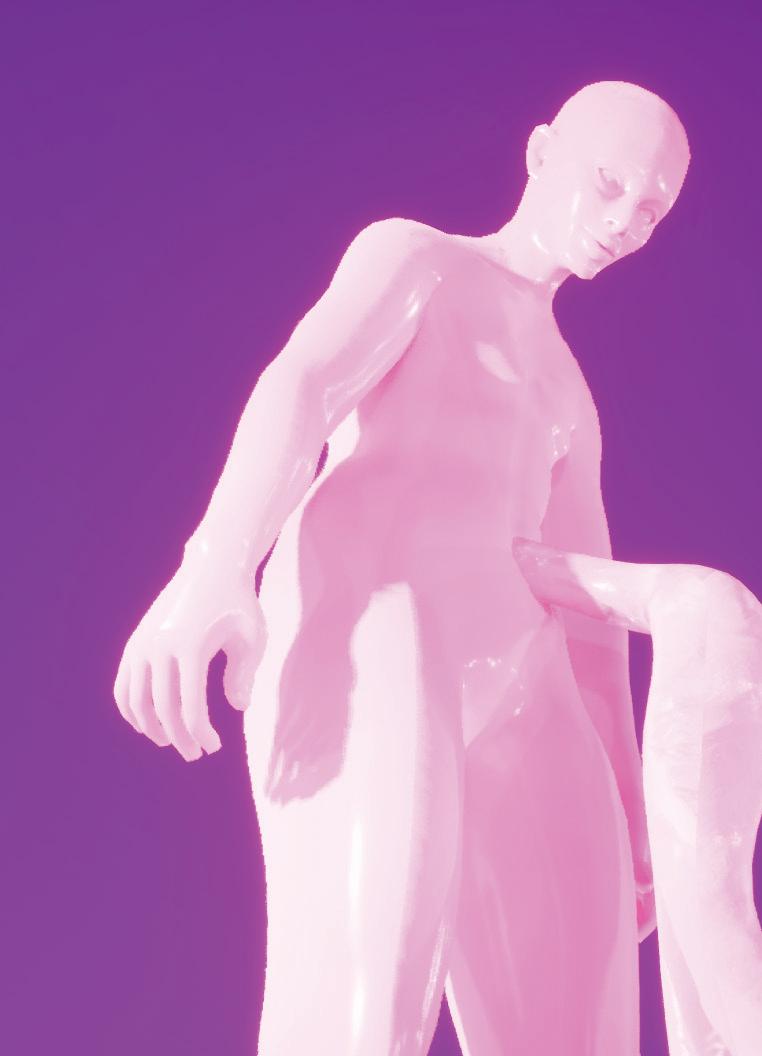


EXPERIENCE THE FETUS
EN MIDLERTIDIG BOLIG
SOFIE NORDBY
AARHUS SCHOOL OF ARCITECTURE
Området for projektet finder sted ved den urbane del af Aarhus Ådal, ved den eksisterende bygning, der rummer Aarhus Bowlinghal. Aarhus Bowlinghal ligger mellem det store Scandinavian Centre og Hotel Faber, og bevæger sig ind i landskabet bag, som består af en brat skråning og beplantning. I kontekst til Bowlinghalen skal der programsættes og udvikles et arkitekstonisk projekt, der omhandler midlertidig bosætning, hvor private og kollektive behov skal kunne opfyldes.
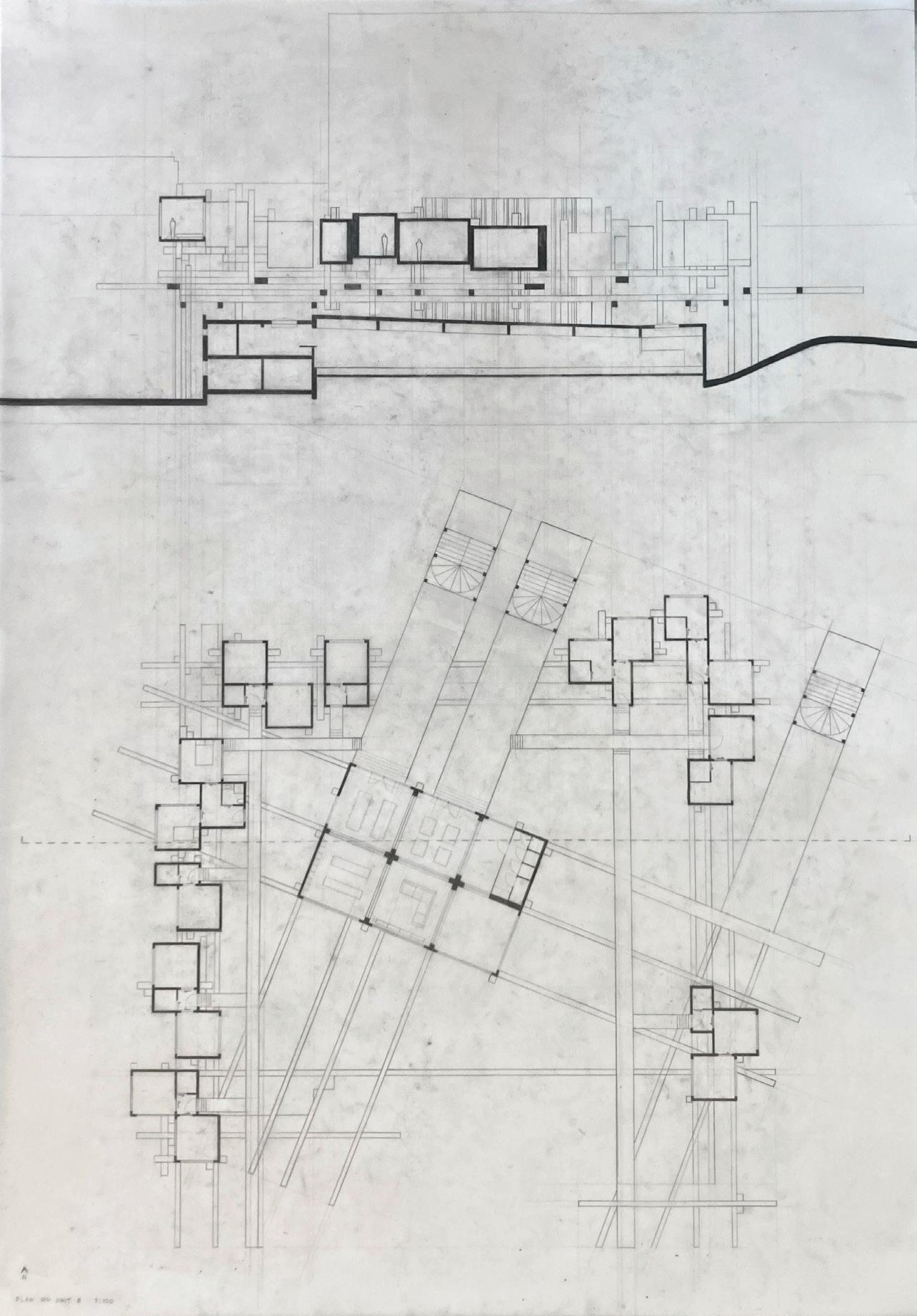
124 ANTI

126 ANTI
TANKER OM DEN MIDLERTIDIGE BOLIG
Dette satte gang i en masse tanker og undersøgelser om, hvad vil det sige, at en bolig er midlertidig? Betyder det, at boli- gen er fleksibel? Kan den udvikles med flere nye moduler over tid? Kan modulerne måske fjernes igen? Kan man bygge en midlertidig bygning, så den ikke skader det allerede eksisterende? Hvordan forholder studieboligerne sig til den eksiste- rende bygning? Kan de løftes fra taget, så den eksisterende bygning ikke forandres på?
ENDELIGT FORSLAG
Man ankommer via to eksisterende trapper fra Scandinavian Centre som knytter de nye studieboliger sammen med den eksisterende bowlinghal. Derefter bevæger man sig så videre mellem de private boligenheder, og det fælles område, via et grid, som løfter hele konstruktionen over den eksisterende bowlinghal - og på den måde ikke skader den eksisterende hal.
127 KÅRK ISSUE 43


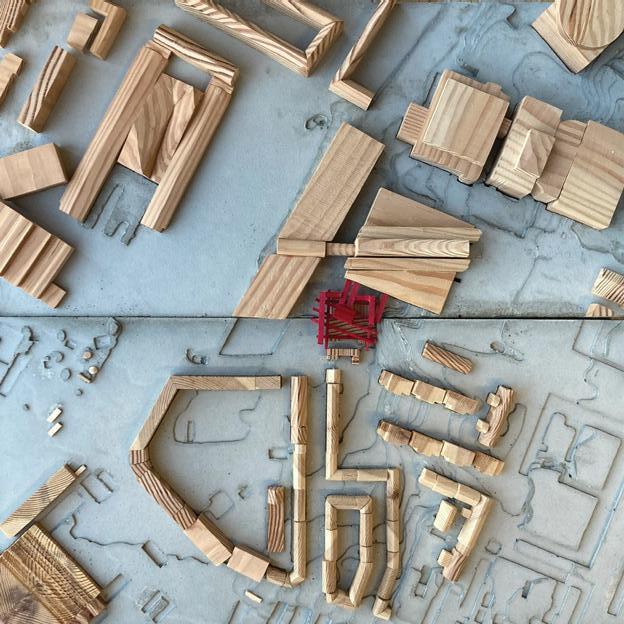

KÅRK ISSUE 43 10
130 ANTI
Man har som bruger, private soverum på 10 kvm, men deler badeværelse med en anden, derudover foregår alt andet i store fællesrum i midten af konstruktionen som består af 6 moduler på 25 kvm. Så der ligges stor vægt på det sociale og fælleskab, og hvad man har brug for af kvadratmeter til det private er minimeret.
Derudover er koncepteret, at bygningen og studieboligerne hen over tid kan forandres efter behovet/efterspørgslen for studieboliger og plads. Moduler kan tilføjes til gridet, bygningen kan vokse sig brededere eller højere, eller modulerne kan helt fjernes igen, så bowlinghallen til sidst står efterladt som den var engang.
131 KÅRK ISSUE 43
THINKING WITH WATER
THINKING WITH WATER A POST INDUSTRIAL BATHHOUSE FOR THE PEOPLE OF AUGSBURG
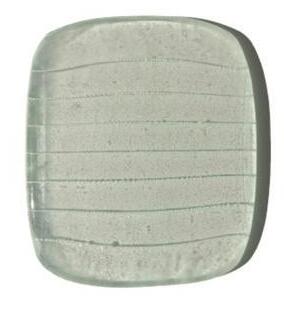
132 ANTI
a post industrial bathhouse for the people of Augsburg
LAURA PAP ROYAL DANISH ACADEMY
In a response to the status quo, the project „Thinking with water“ is a project of local architectural rebellion - through the transformation of a dilapidated former factory building in Augsburg into a public bathhouse, this project sparks a critical dialogue about Augsburgs history of water in a post-industrial setting. The project investigates how we can make people engage with their surroundings through immersive experience, in order to create a sensibility to one‘s cultural environment and its precious elements. The project is related to the recent UNESCO World Heritage Title Award which has been granted for Augsburg’s unique water management systems.
133 KÅRK ISSUE 43
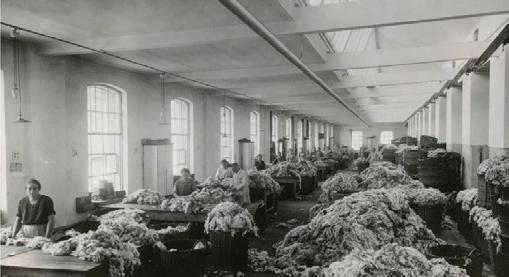
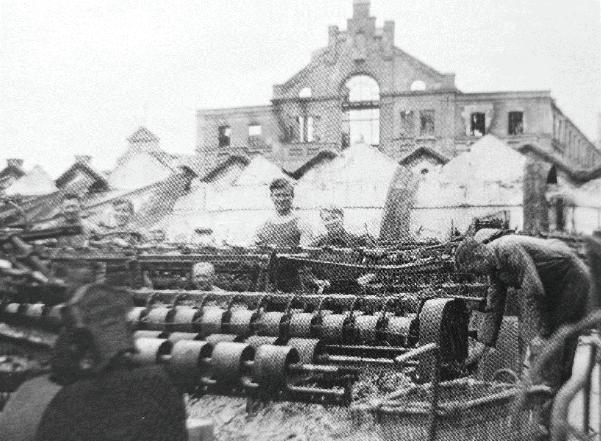
immersive experience, in order
immersive experience, in
sensibility to one‘s cultural environment its precious elements. The project to the recent UNESCO World Heritage le Award which has been granted burg’s unique water management
sensibility to one‘s cultural environment its precious elements. The project to the recent UNESCO World Heritage le Award which has been granted burg’s unique water management
sensibility to one‘s cultural environment its precious elements. The project to the recent UNESCO World Heritage le Award which has been granted burg’s unique water management
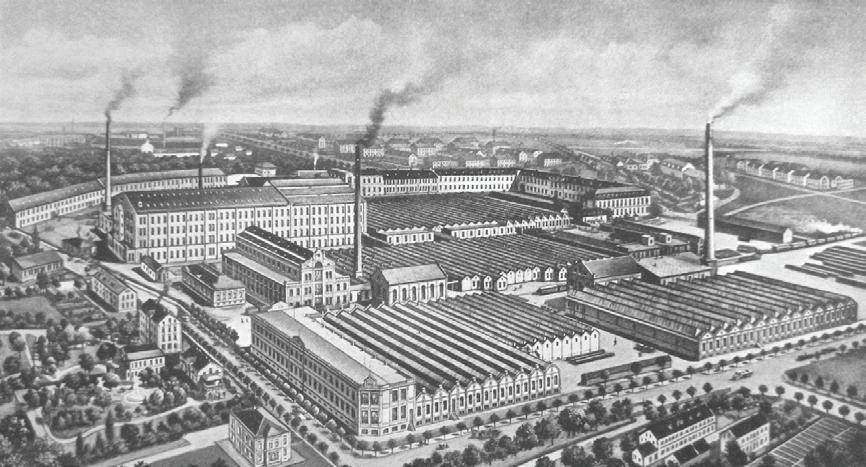
134 ANTI
wool sorting process in the sorting factory
the remains of the sorting factory after the war
wool sorting process in the sorting factory
the remains of the sorting factory after the war
the complex of the yarn spinning factory in 1910 with the sorting factory
order
wool sorting process in the sorting factory
the remains of the sorting factory after the war
the complex of the yarn spinning factory in 1910 with the sorting factory
environment and project is related
environment and project is related
World Heritage Titgranted for Augsmanagement systems.
World Heritage Titgranted for Augsmanagement systems.
The „Kammgarn-Spinnerei“ (Yarn Spinning Factory), short AKS, settled in Augsburg in 1836 due to the ideal conditions for generating energy thanks to the excellent waterway systems. As the export of the textile industry made it hard for the complex to sustain itself, it closed in 2002 due to insolvency.
Originally the Basilika was realized in Neo- Renaissance style but has since undergone major changes during times of war and redevelopment of the area and therefore lost most of its former beauty. The building has been nicknamed „Basilika“ because of its 3-aisled typology and was originally used to sort and store the massive raw wool bales. Sadly, since the closure of the AKS, the Basilika has not found any function and has only scarcely been used as the atelier and installation space for local artists.
The project‘s transformation strategy was inspired by theories such as the sublime and the picturesque and is positioned within John Ruskin‘s theory of transformation as mentioned in his book „The
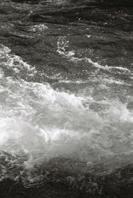

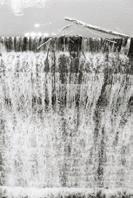
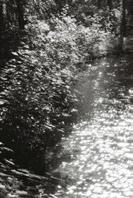
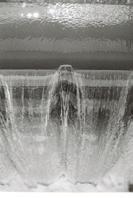
135 KÅRK ISSUE 43
order to create a
The project‘s transfor
Seven Lamps of Architecture. The Basilika is an important piece of architecture that even in its disorder, still portrays beauty and holds historical value in today‘s time and especially within the Yarn Spinning Factory and its rapid redevelopment during the last years. The transformation strategy is supported by the practice of collection and documentation of the building’s structure through an atlas and photographs as well as through incorporating the existing elements into the design. This goes hand in hand with Ruskin‘s proposal of combined acts of care which include accurate observation and material recording via different techniques which can ultimately compensate for the eventual disappearance of historic buildings while allowing the existing architecture to coexist in its current state alongside the new design.
The development of the spatial narrative began within the hallowed halls of the Basilika, a testament to a bygone era of industry. Guided by a vision of reconnection both in terms of the culture of water and the ruinous character of the building, the thoughts and ideas that arose from the creation of early collages were the first clear ideas regarding the spatial design and possible moments of interaction with the ruin.
The bathhouse challenges the way we perceive, understand, and experience heritage, by fostering an immersive narrative within the project‘s walls. The existing layer carries traces of the building’s in-
136 ANTI

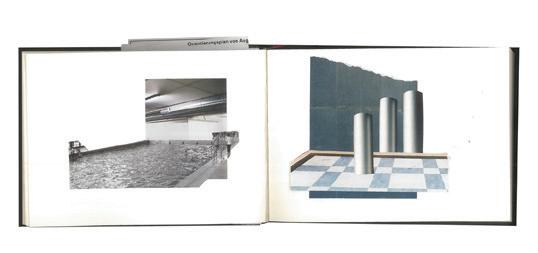

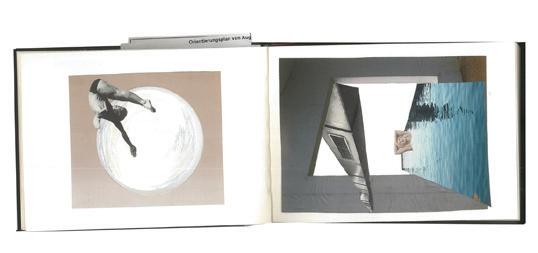

137 KÅRK ISSUE 43
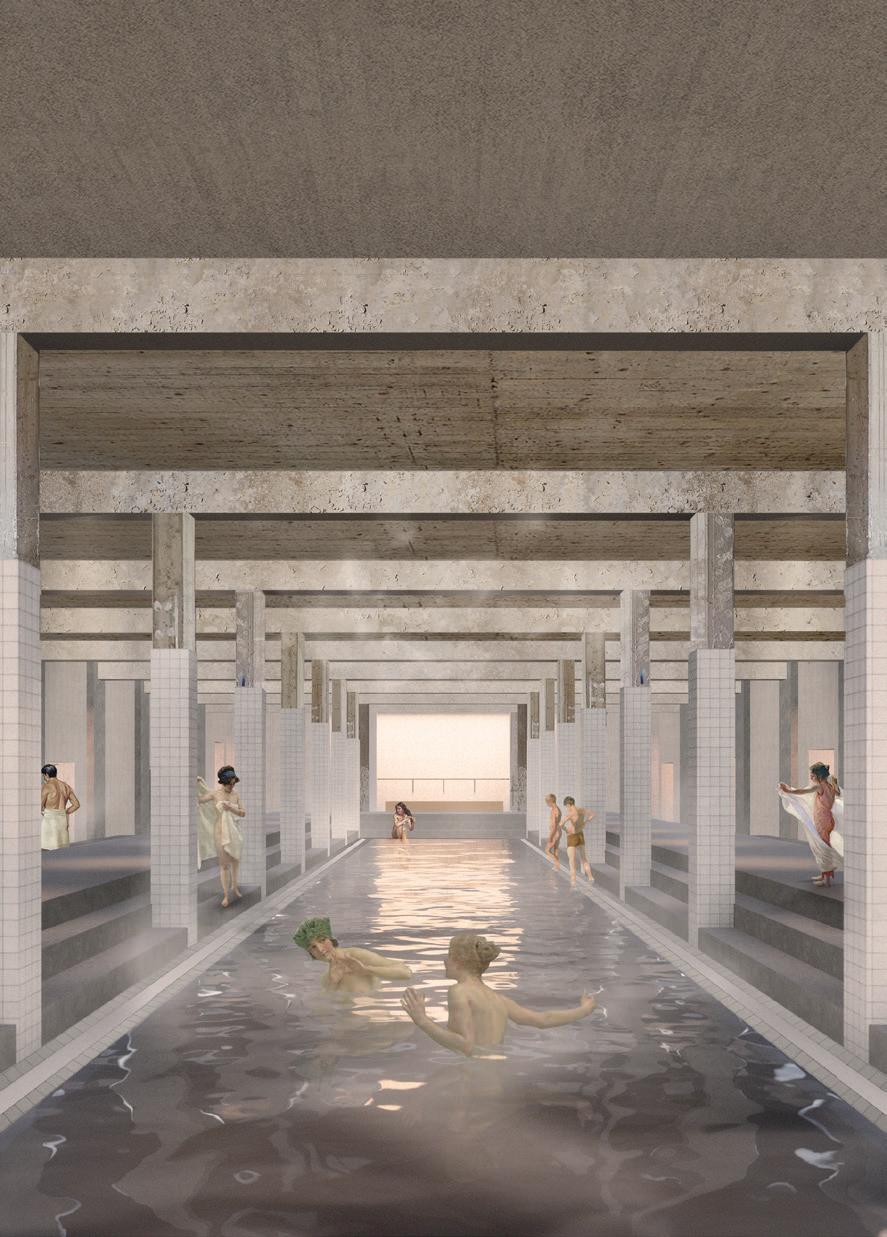
138 ANTI 03 COMMUNAL
By integrading as much of the present patina and decay of the building
POOL
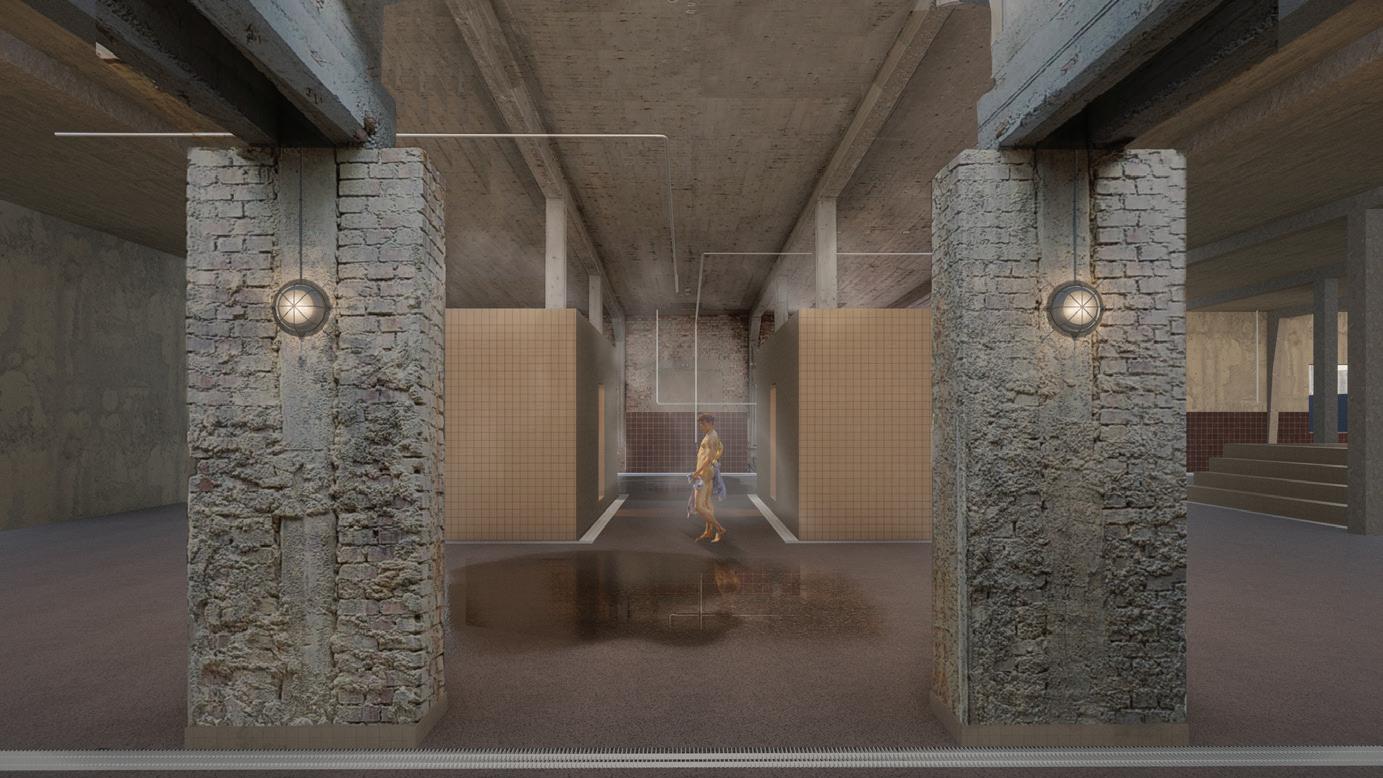
dustrial past and is allowed to stand as its own character while the utility layer visibly transports water through the building and can be used as a wayfinding system. Lastly, the scenery layer acts as the contemporary addition with which the visitor directly comes in contact with through touch. The strategy of the bathhouse can be described in three keywords: introduction, cleansing, and immersing, which are distributed among the different floors of the Basilika.
In the face of a polarized society, this project finds strength in the unknown. Just as Augsburg‘s waterways flow through centuries, the concept of the new bathhouse embraces the flux of perception, offering an anti-establishment or anti-spa experience that thrives on change. This merging of uncertainty and design highlights the resilience of the building as a ruin and the re -
139 KÅRK ISSUE 43
05 SAUNA EXPERIENCE
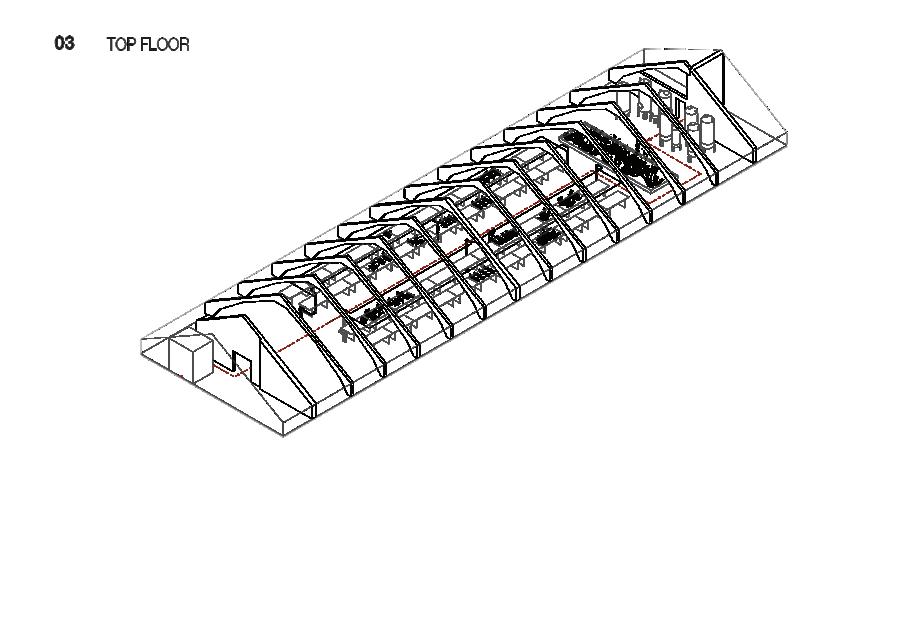

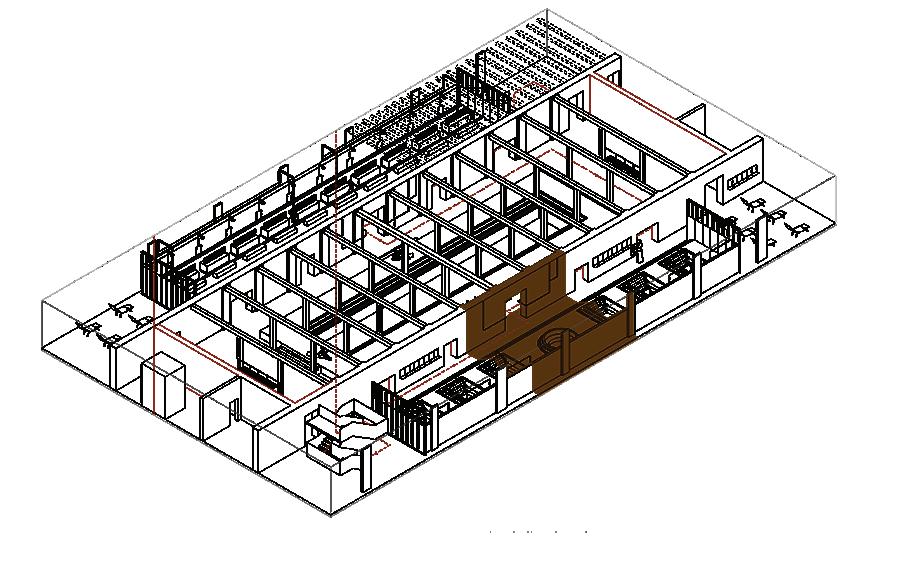
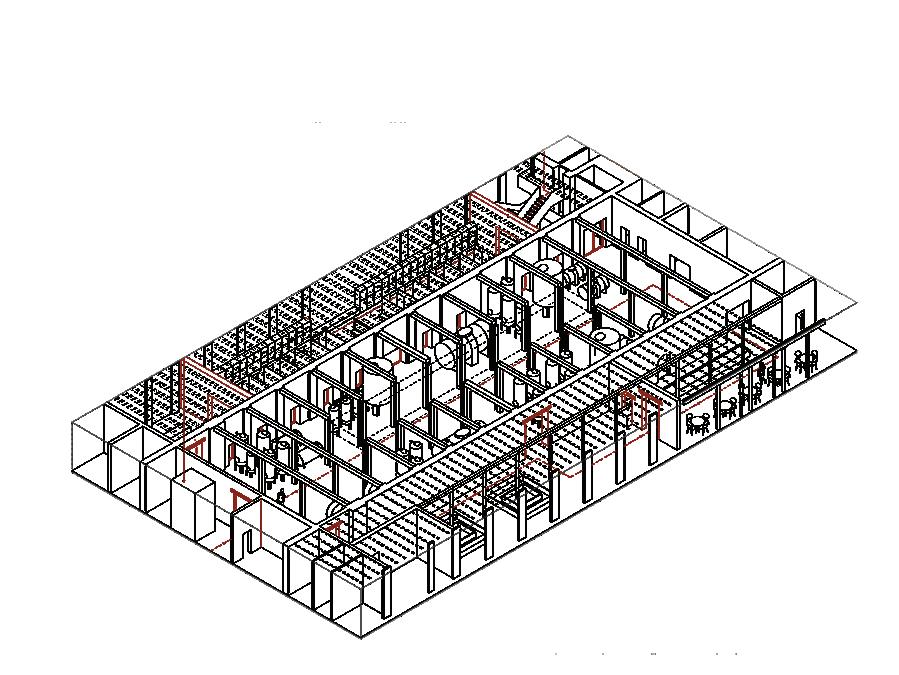
140 ANTI
The ground floor level introduces people to the overall concept of the Basilika, where people can either enter the bathhouse or experience the public garden and terrace. The first floor is defined by the first water experience which includes the cleansing ritual, a communal pool and different pools for up to 6 people. The second floor is defined by more intense experiences such as steam baths and saunas and also offers a large area for resting in between experiences. At the very top floor people can experience a unique hydrophonic garden. The different experiences are supported by the flow of the floorplan and existing structure which leads people through the building. In the face of a polarized society, this project finds strength in the unknown. Just as Augsburg‘s waterways flow through centuries, the concept of the new bathhouse embraces the flux of perception, offering an anti-establishment or anti-spa experience that thrives on change. This merging of uncertainty and design highlights the resilience of the building as a ruin and the resilience of Augsburgs water culture and invites visitors to engage with their heritage in ways both unexpected and profound.
141 KÅRK ISSUE 43
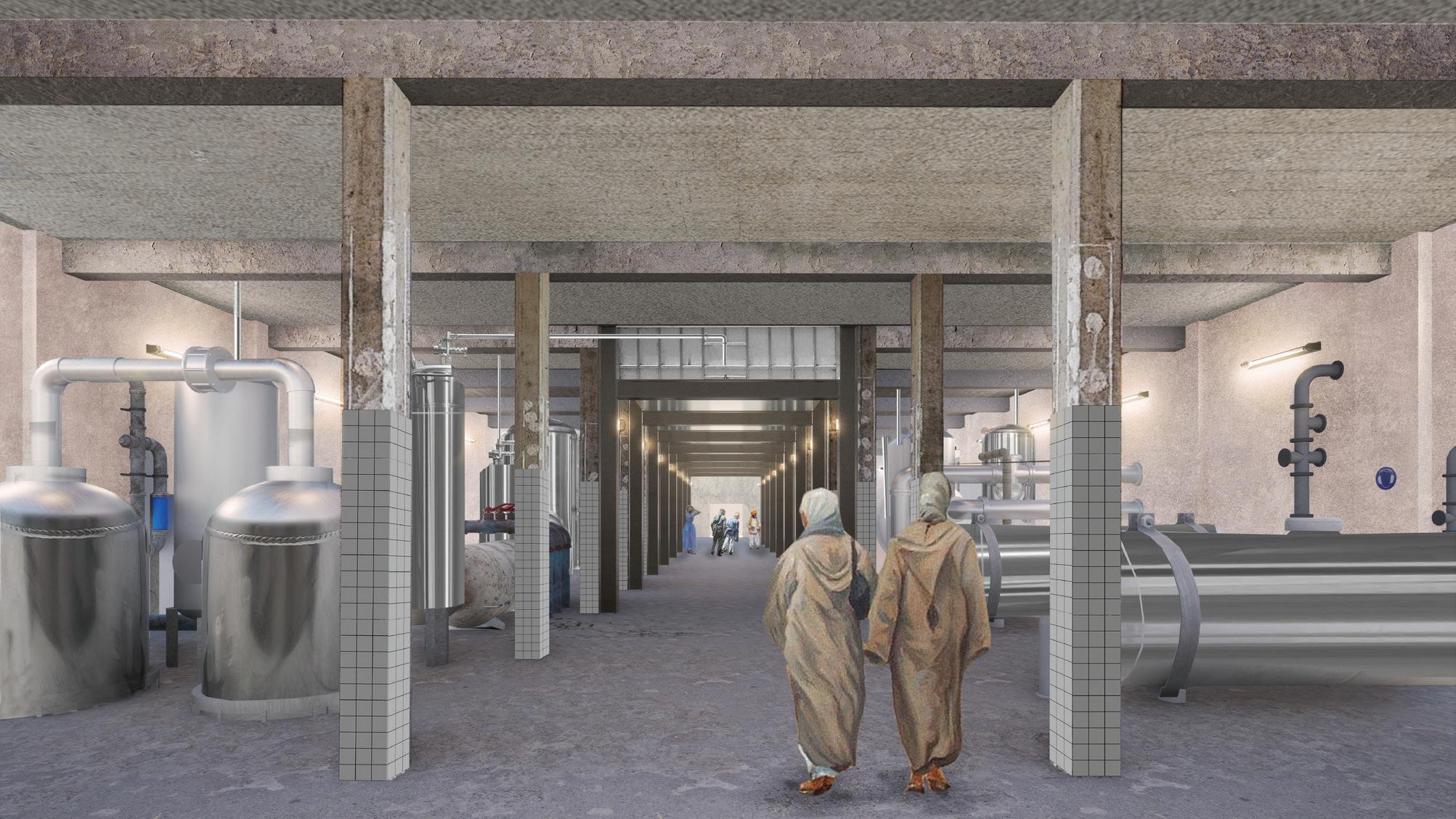
142 ANTI 01 MAIN ENTRANCE HALL

143
FRINGE MATTERS:

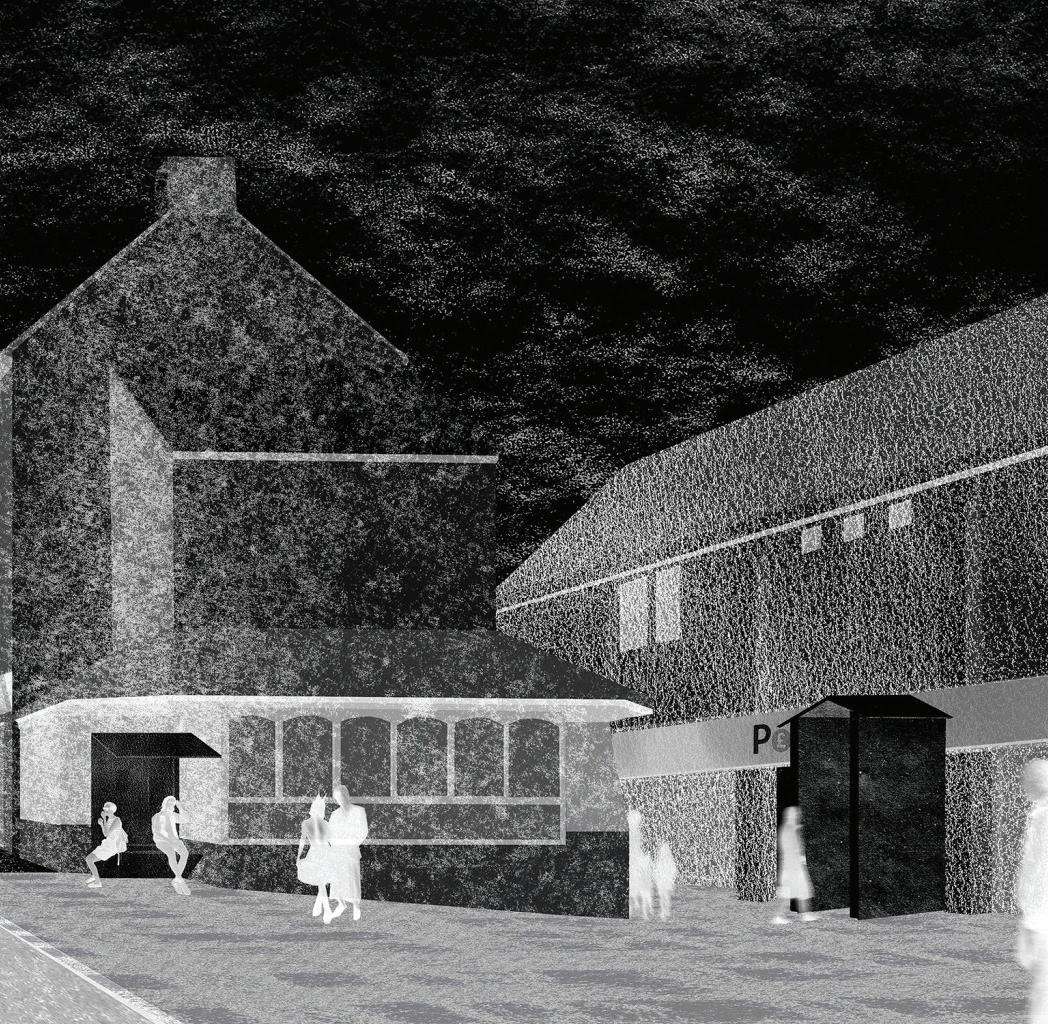
A COUNTERCULTURAL TOOLBOX FOR WHITBY
MATHIAS SAGVIK ARCHITECTURAL ASSOCIATION SCHOOL OF ARCHITECTURE
THE OSLO SCHOOL OF ARCHITECTURE AND DESIGN
KÅRK ISSUE 43

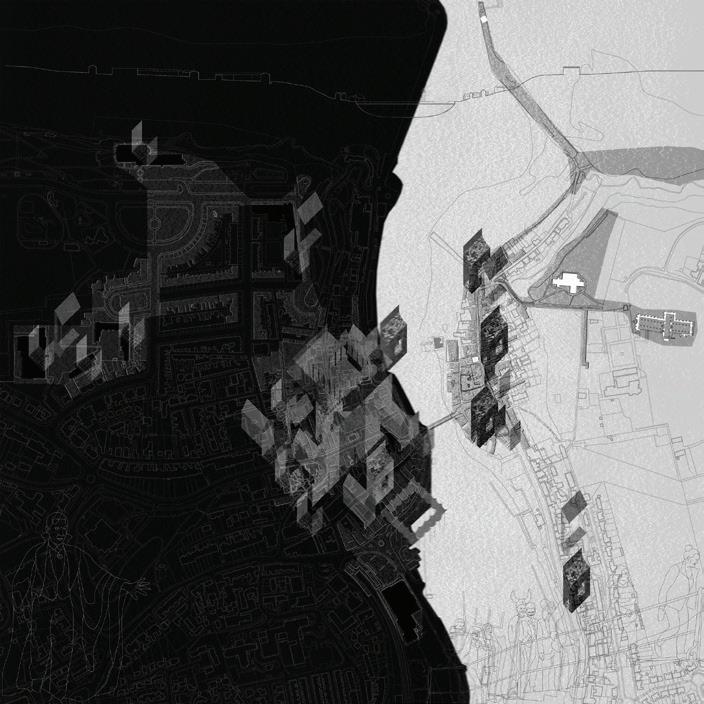
146 ANTI
Fringe Matters explores an alternative reading of Whitby's past, present, and future, as a case study for inclusive spatial actions. Through a set of tools that address changes in urban fabric as well as legislation, interventions are proposed in a variety of scales, addressing Whitby as a whole toward a more inclusive future.
Looking at how the biannual Whitby Goth Weekend affects public space and social encounters, I propose a set of spatial tools that allow for interaction, for spaces to merge, and for communities to coexist. The 8 interventions propose material and administrative opportunities in direct relation to the existing built environment, toward a collaborative practice of making the biannual everyday. They are not a prescriptive manual; rather, suggestions for how design can be more inclusive, open-minded, and collective in practice. Therefore, I claim that the fringes of society should be valued in contemporary urban development.
147 KÅRK ISSUE 43

148 ANTI
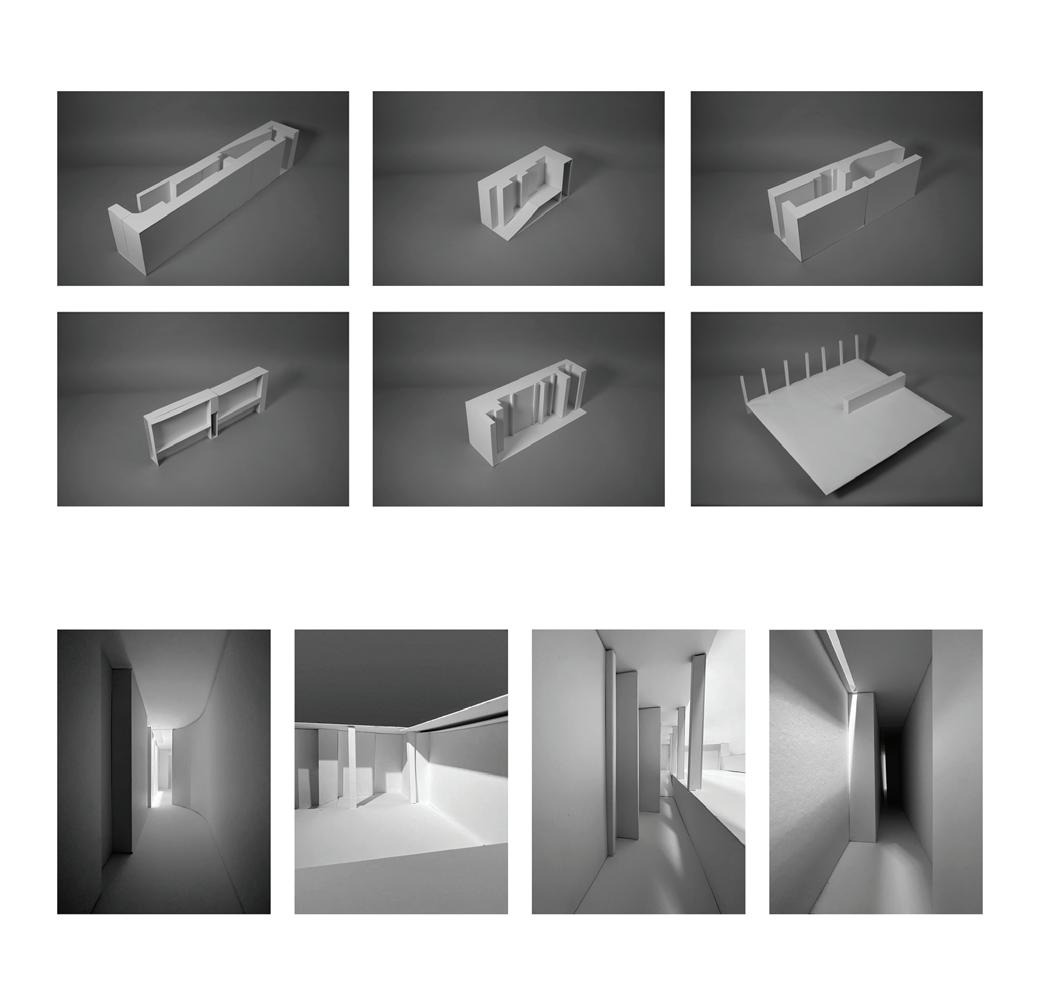
149 KÅRK ISSUE 43
PLAYFUL RIOTS AND NAVIGATING ARCHITECTURAL ANGST
MARIE SKAARSETH RØRVIK ROYAL DANISH ACADEMY

150 ANTI

151 KÅRK ISSUE 43
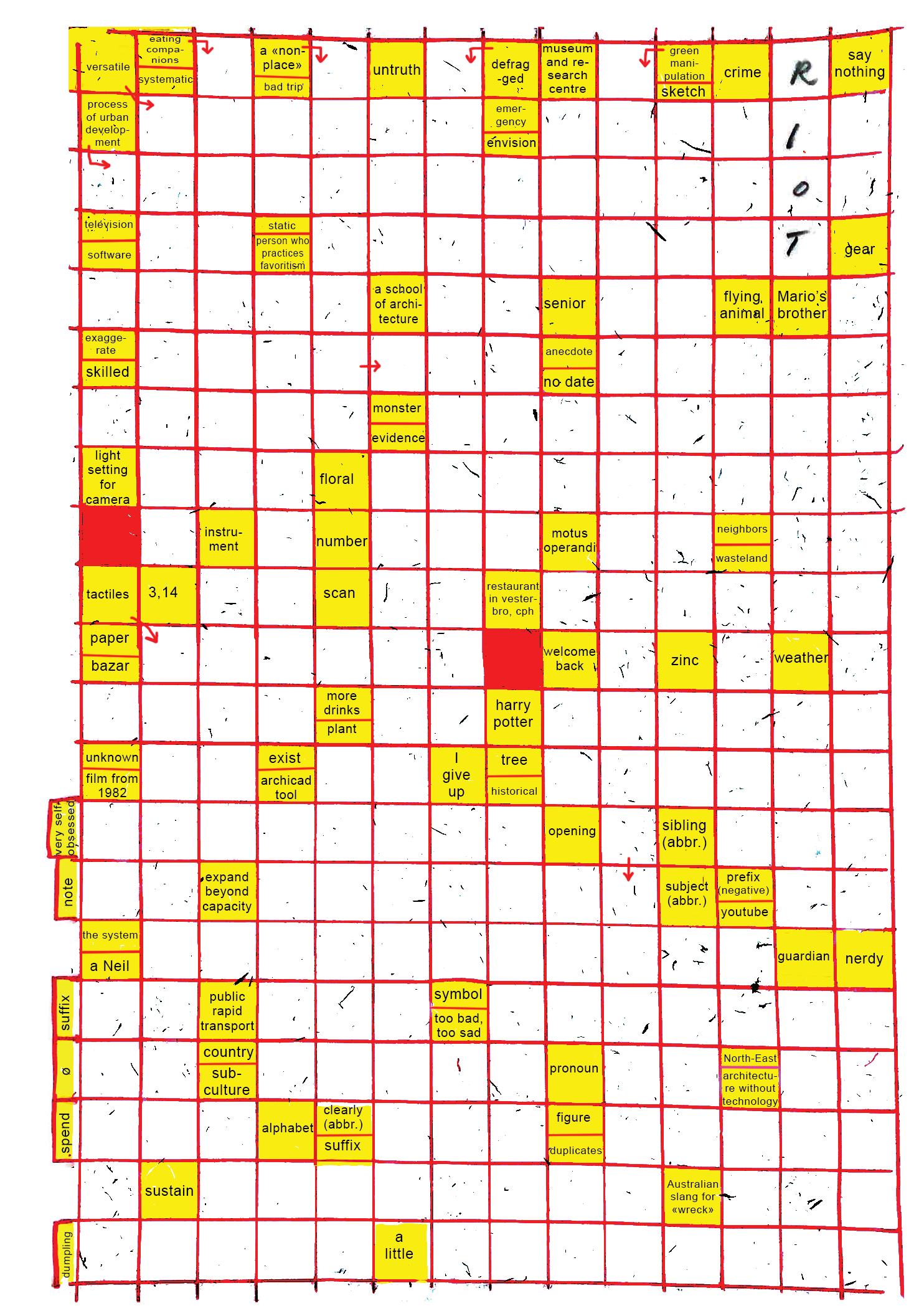
152 ANTI
It is the year 2023 and the end of the world is ongoing…
While enjoying unemployment benefits and new niche interests, a set of complex emotions develop amongst tomorrow’s architects. The joy of solving crossword puzzles and the comfort of perfectioning the omelette can only for a moment distract from the ambivalence that is becoming their psyche. Feelings of frustration, anger, and worry are fuelled by the awareness that architecture harms the planet…
Meanwhile, job announcements overflow with questions like “are you passionate about sustainable development?” and “would you like to be a part of transforming this neighbourhood?” (read: gentrify), haunting the minds and souls of the young architects, day and night. Their inner conflicts deepen: should they even be applying? The notion of embarking on a career path tied to an industry which is seemingly differing with their values is a bitter pill to swallow. Nervously they ask themselves: can we be part of a positive change while practicing our “craft”?
153 KÅRK ISSUE 43
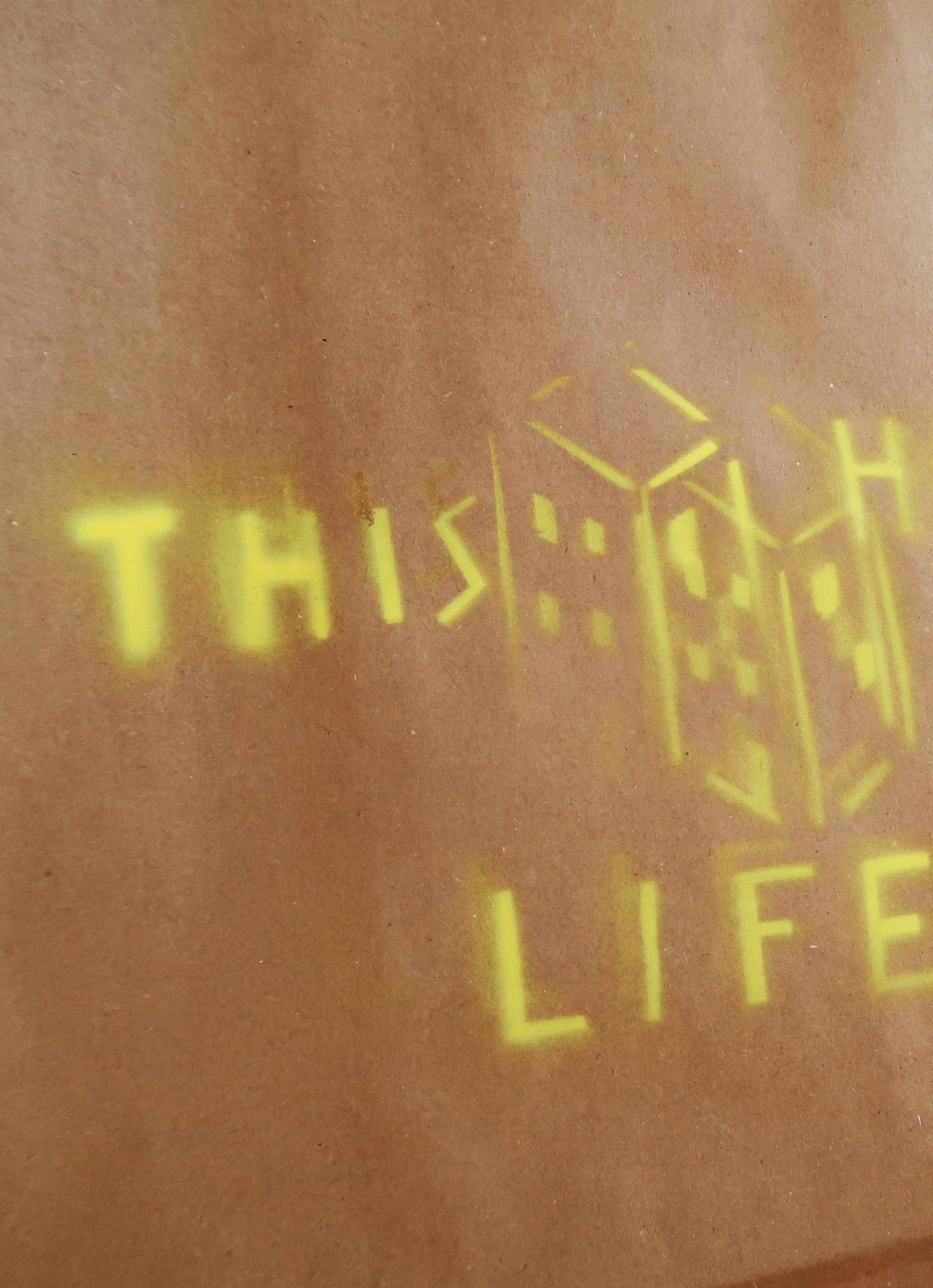
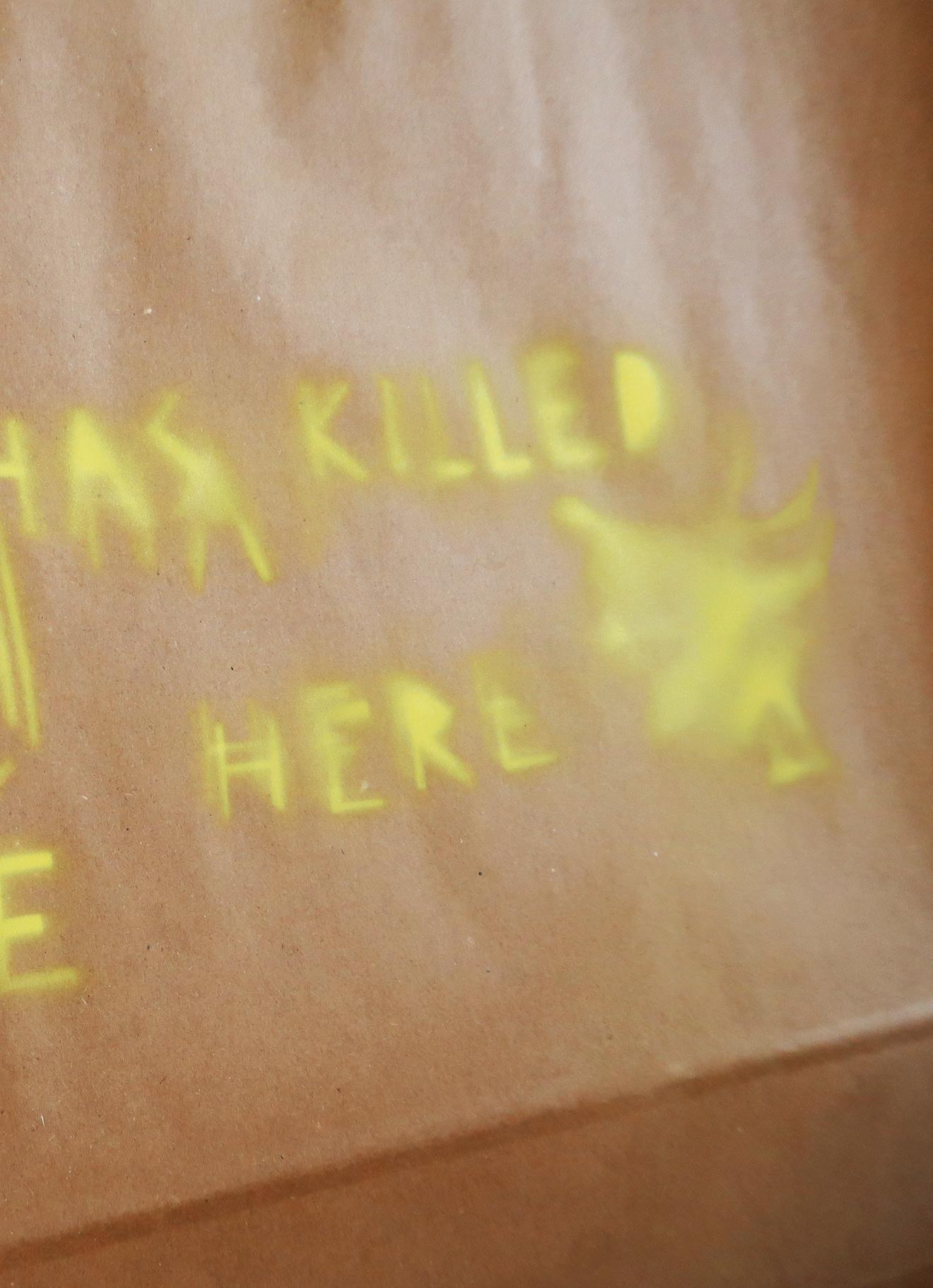
The “Disobedient Workshop” is a playful riot towards the building industry – a gathering of young architects struggling with having the environmental crisis so intertwined with their profession.
The playful riot opens the question: what are we angry about? To which the Disobedient Workshop responds with ways to “be angry”: building machines of creative resistance to reclaim power. The playful riot challenges our imagination of what the architectural practice is, and what it could, and should be. It advocates for the notion that architecture is a vital and complex discipline that should not be reduced to a commodity but approached with a serious and socially engaged perspective. Architecture should no longer be seen as objects of spectacle, but as a discipline that serves a larger purpose beyond the confines of the art world…
In this fragile moment that is now, it is vital that the business of building radically rethinks its core economic motivations. Meanwhile, the rioting architects are living on their unemployment benefits, and making a detailed game plan.
156 ANTI
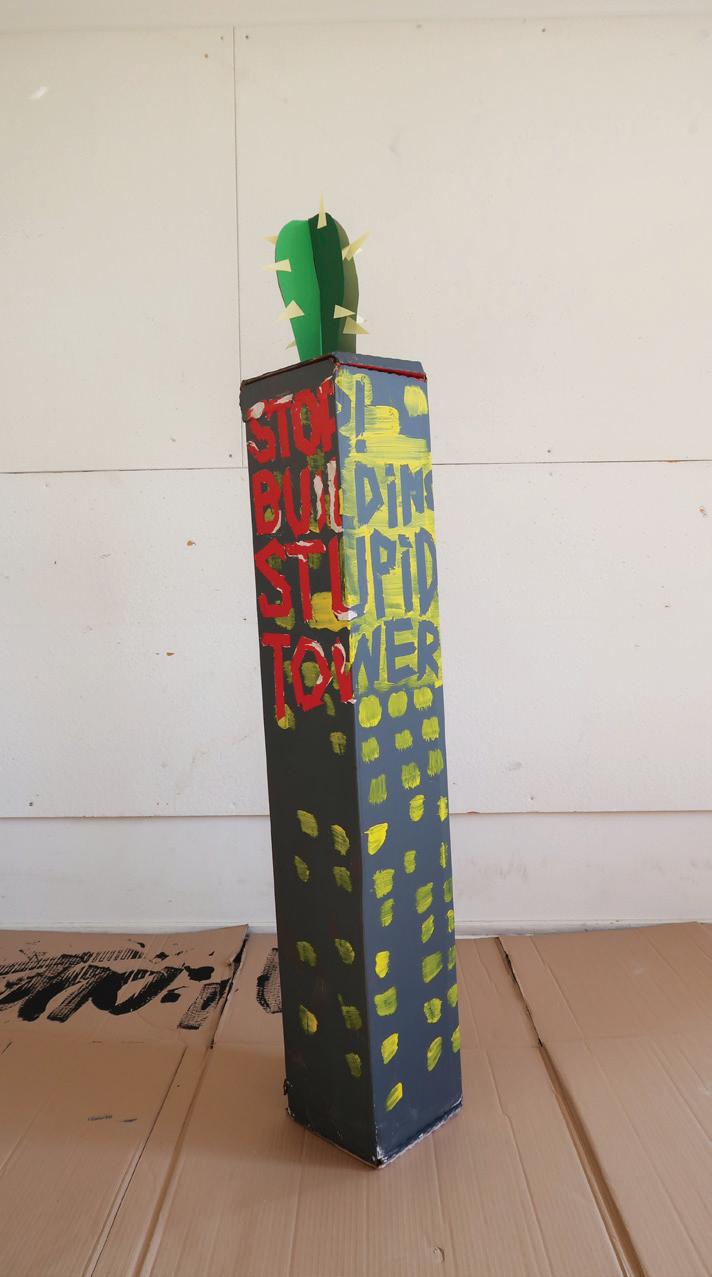
157 KÅRK ISSUE 43
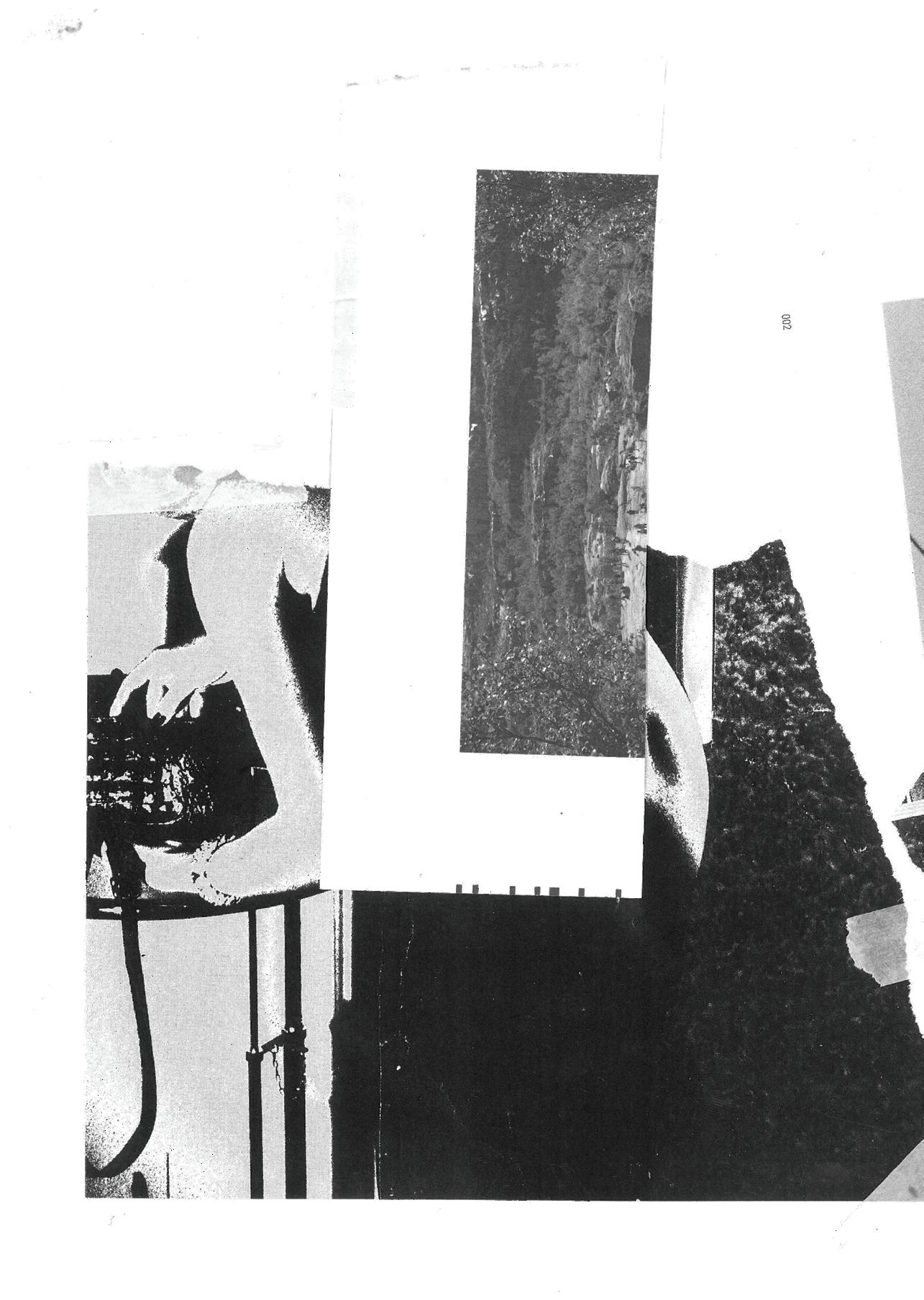
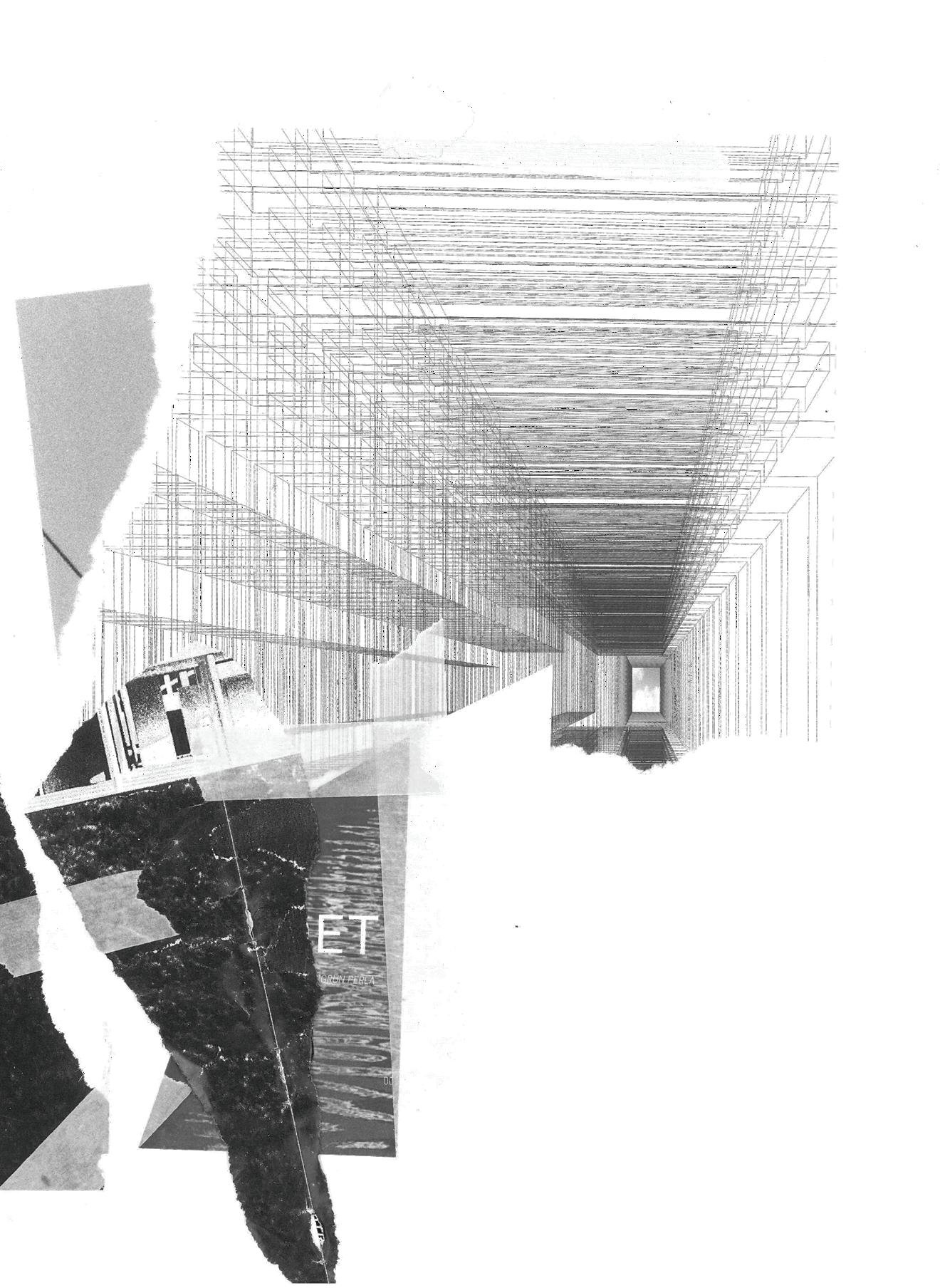
MASTER
RAMMED DEMOLITION WASTE WALL
ROBERT LUKE SIMPSON JOHNSTONE AARHUS SCHOOL OF ARCHITECTURE
Demolition waste is an abundance in our contemporary building culture and presents many obstacles when needing assessment for reusability. Current regulations in Denmark are restricting the way waste building materials can be reused in construction projects due to their individual, unpredictable performance. Even after thorough tests to narrow down building materials deemed suitable for reuse, a significant percentage of seemingly inadequate materials are left to be demolished or sent to landfill, thereby emitting further unnecessary carbon emissions.
160 ANTI







A STUDY INTO ATMOSPHERES OF REUSE
161 KÅRK ISSUE 43 MASTER
162 ANTI Material Appearance Rammed Demolition Waste Wall Crushed concrete Approx. dimensions 1. 2. 3. 4. 5. 6. 7. 8. 1. 2. 3. 4. 5. 6. 7. 8. Re-used Brick Gravel & Sand Stone Lime mortar Re-used concrete Rebar Limestone Varying colours. Uniform in shape. Semi-ornamental. Coarse to the touch. Unconsolidated rounded & semi-rounded rocks & fragments. Piece of rock. Mass of hard, compacted mineral. Varying colours. “Stony” appearance. Mixed with water, sand and lime. 5mm75 microns 62mm45mm Mixed 40mm8mm 800mm200mm 3mm75mm 190x90x90 mm 40mm25mm Usually grey, may also be white, yellow or brown. Soft rock, easily scratched. Composite material with an often hard, grey colour. Red steel bar with spiral pattern to allow cement mixture to bind Varying asphalt debris. Mostly grey in colour. 0mm. 500mm.
Material Appearance Sketch Crushed concrete Approx. dimensions
Varying asphalt debris. Mostly grey in colour.
Re-used Brick Gravel & Sand Stone Lime mortar
Varying colours. Uniform in shape. Semi-ornamental. Coarse to the touch.
Unconsolidated rounded & semi-rounded rocks & fragments.
Piece of rock. Mass of hard, compacted mineral. Varying colours. “Stony” appearance. Mixed with water, sand and lime.
40mm25mm
190x90x90 mm
3mm75mm
Re-used concrete Rebar Limestone
Usually grey, may also be white, yellow or brown. Soft rock, easily scratched.
Composite material with an often hard, grey colour.
800mm200mm
Red steel bar with spiral pattern to allow cement mixture to bind
5mm75 microns
62mm45mm
Mixed
40mm8mm
163 KÅRK ISSUE 43 MASTER
6. 7. 1. 2. 3. 4. 5. 6. 7.
8.
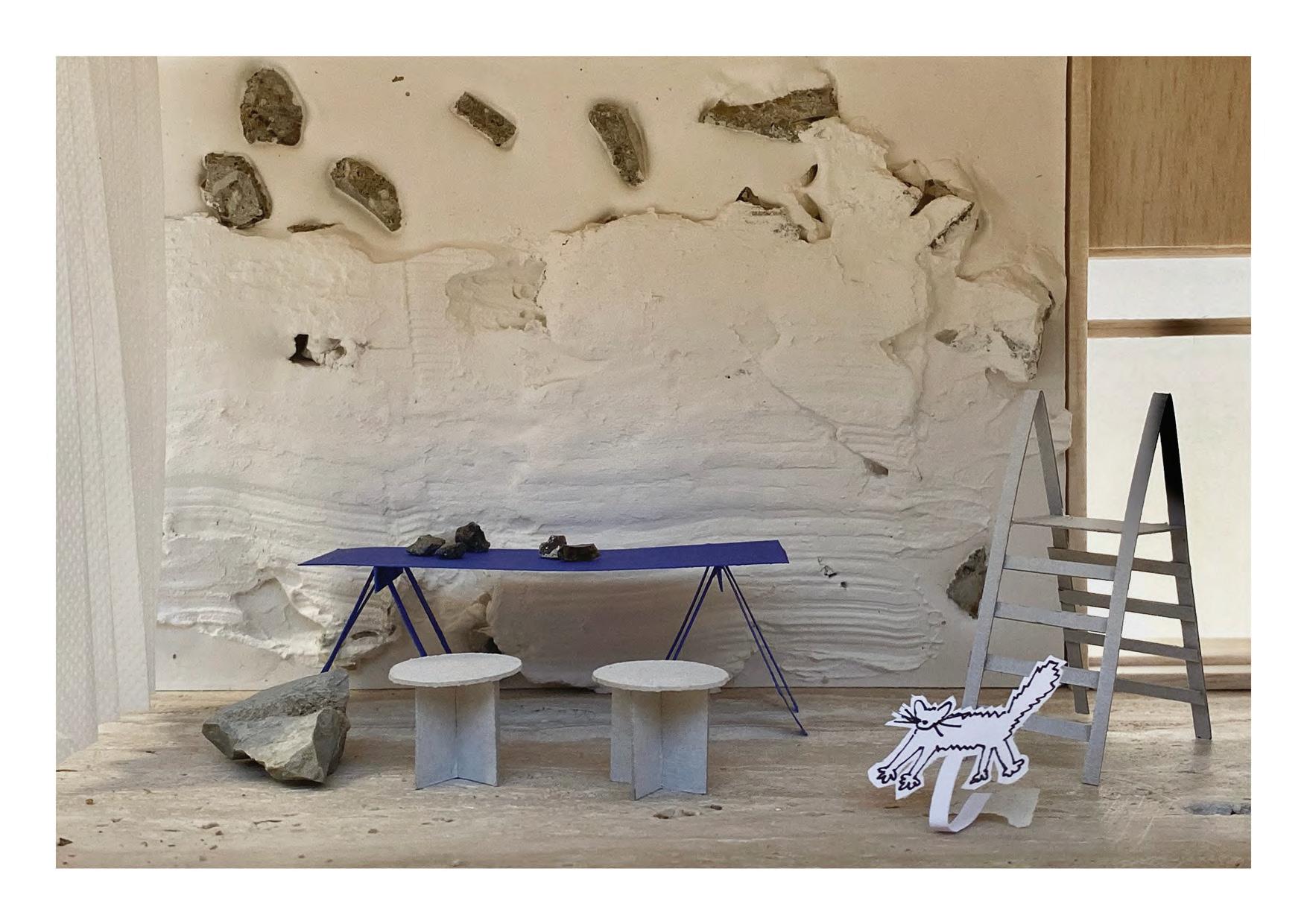
164 ANTI

165 KÅRK ISSUE 43 MASTER
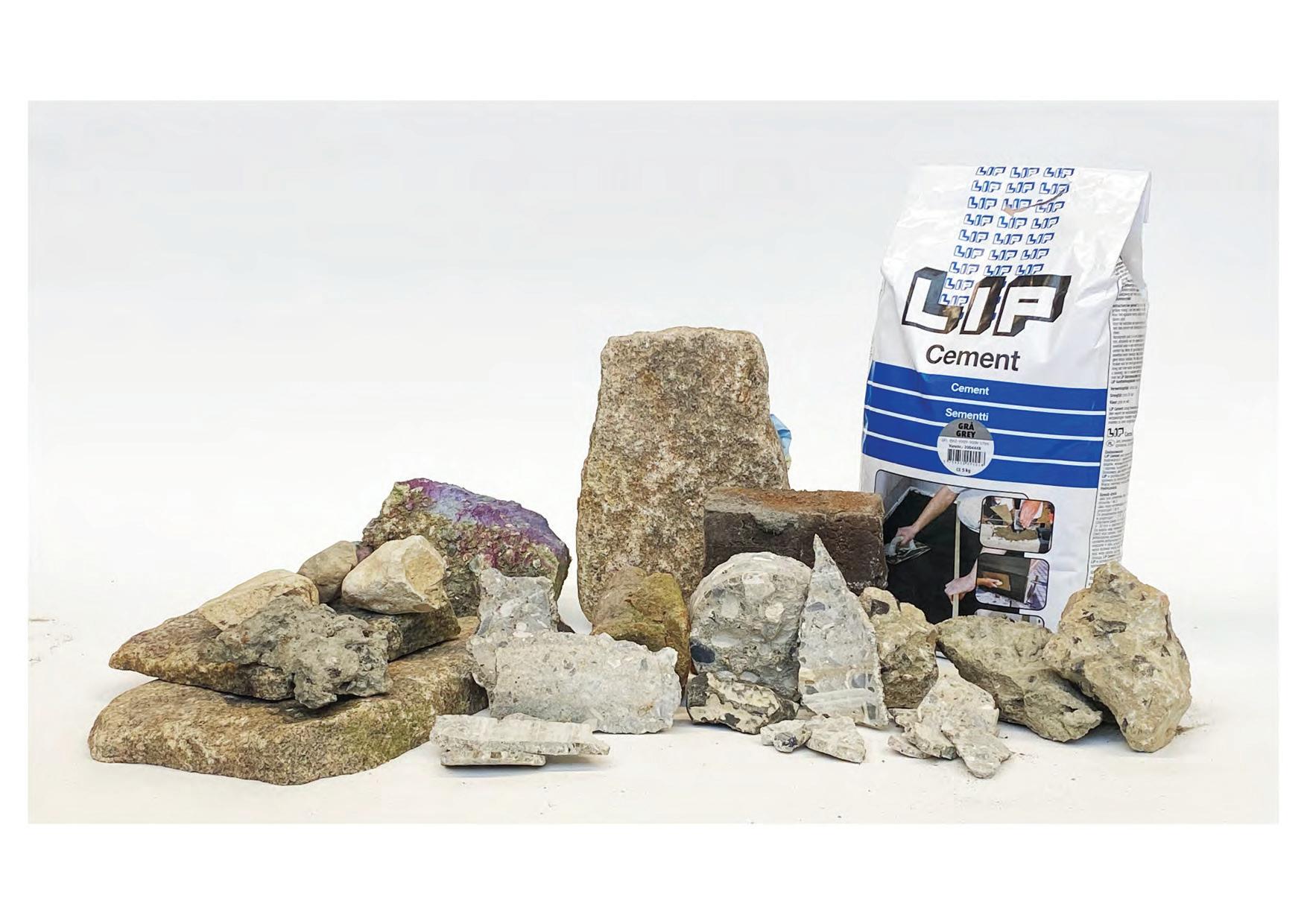
166 ANTI

This project investigates the possibilities of using locally sourced demolition waste from nearby construction sites to develop a prototype of a rammed demolition waste wall. Found fragments are digitally processed, recorded and archived using photogrammetry scans and computational tools to create a digital bank of materials.
The scan models are used in an interpretation of a traditional masonry stone wall, inspired by the vernacular of English stone masonry walls. The result is a historic rammed wall technique, combined with contemporary digital technologies to create a speculative wall study of documented building assets.
A material stacking hierarchy was essential in the creation of the rammed system. The heaviest and most uneven pieces of broken, precast concrete and excavated rocks would form the bottom of the wall, whilst the lighter, more stackable bricks and demolition rubble would be positioned nearer to the top.
167 KÅRK ISSUE 43 MASTER
CAN PLASTIC WASTE HELP THOSE IN Plastic Pollution
MARIA PIA AGUIRRE DUARTE & MATTY KEMPPAINEN ROYAL DANISH ACADEMY
A serious issue worldwide, waste. This waste affects habitats ability to cope with climate well-being of millions

A serious issue worldwide, the majority of plastics produced becomes waste. This waste affects habitats and natural processes, limiting ecosystems' ability to cope with climate change and harming the livelihoods and well-being of millions of people.
worldwide, the majority of plastics produced becomes affects habitats and natural processes, limiting ecosystems' with climate change and harming the livelihoods and millions of people.

KÅRK ISSUE 43

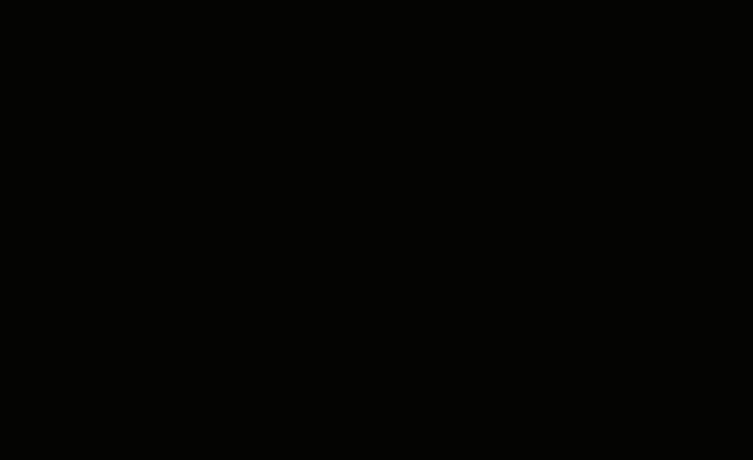



can mimic small scale

Characteristics

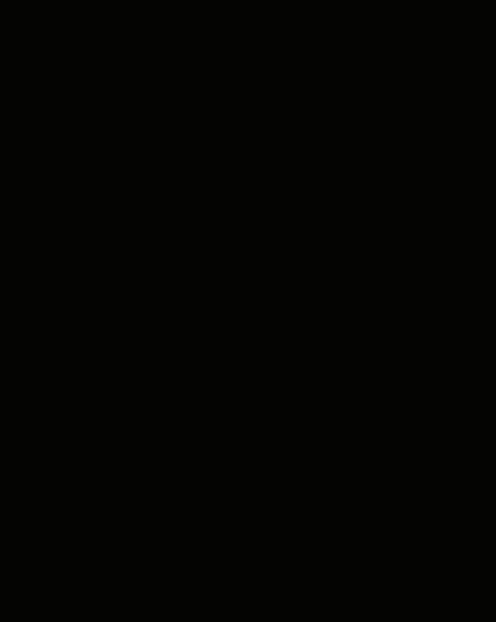


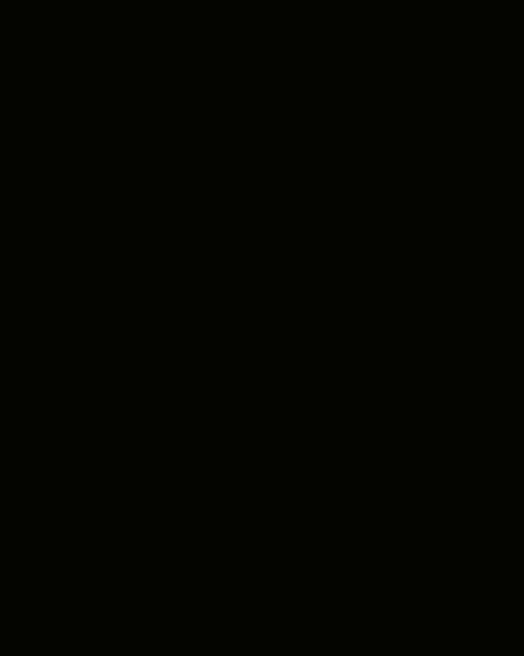
170 ANTI Transparency x x x x x x
wooden construction
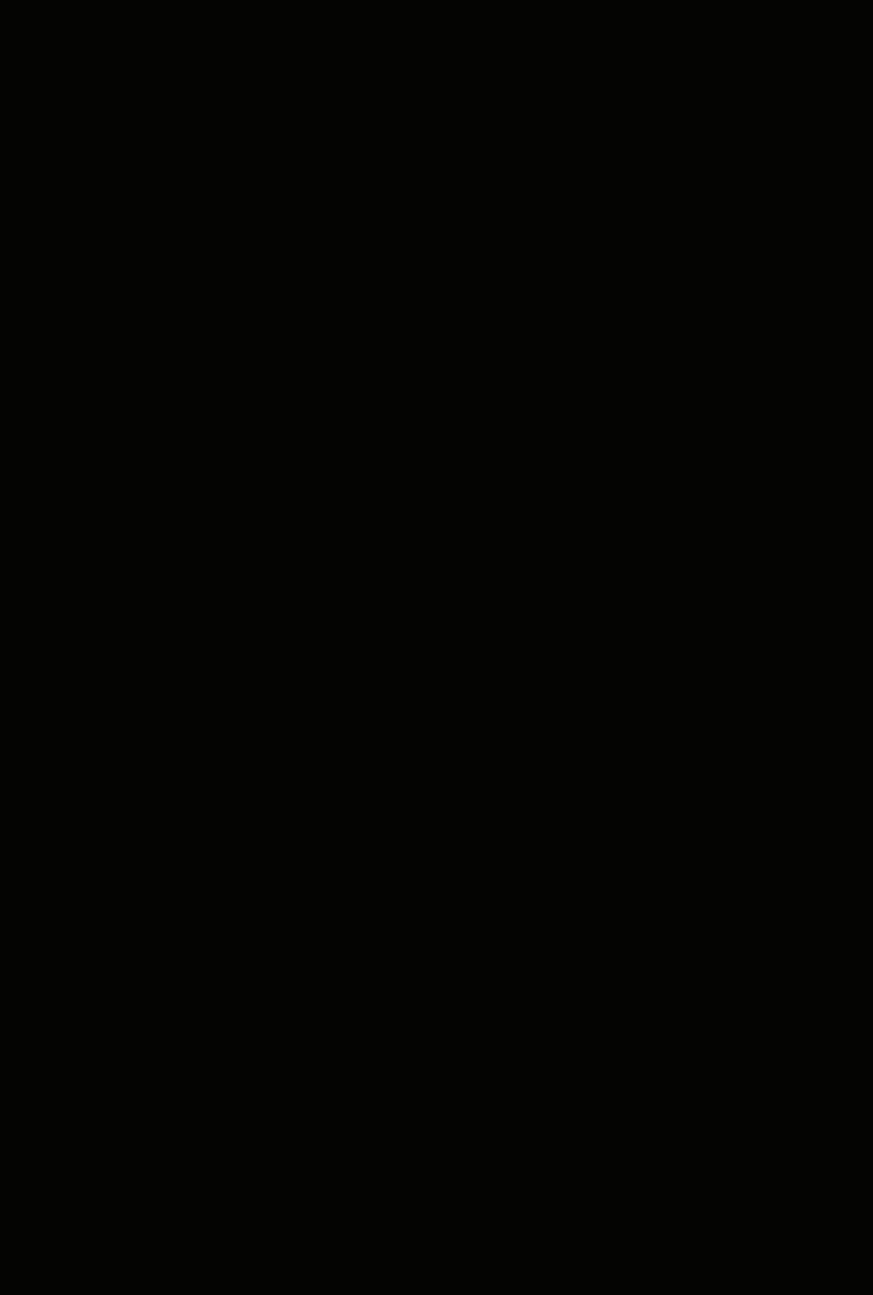
171 KÅRK ISSUE 43 MASTER
Types of plastic
Polyethylene Terephthalate
Acrylic Polymethyl Impossible to

172 ANTI

173 KÅRK ISSUE 43 MASTER
HOW CAN WE TURN PLASTIC WASTE INTO
AFFORDABLE HOUSING?

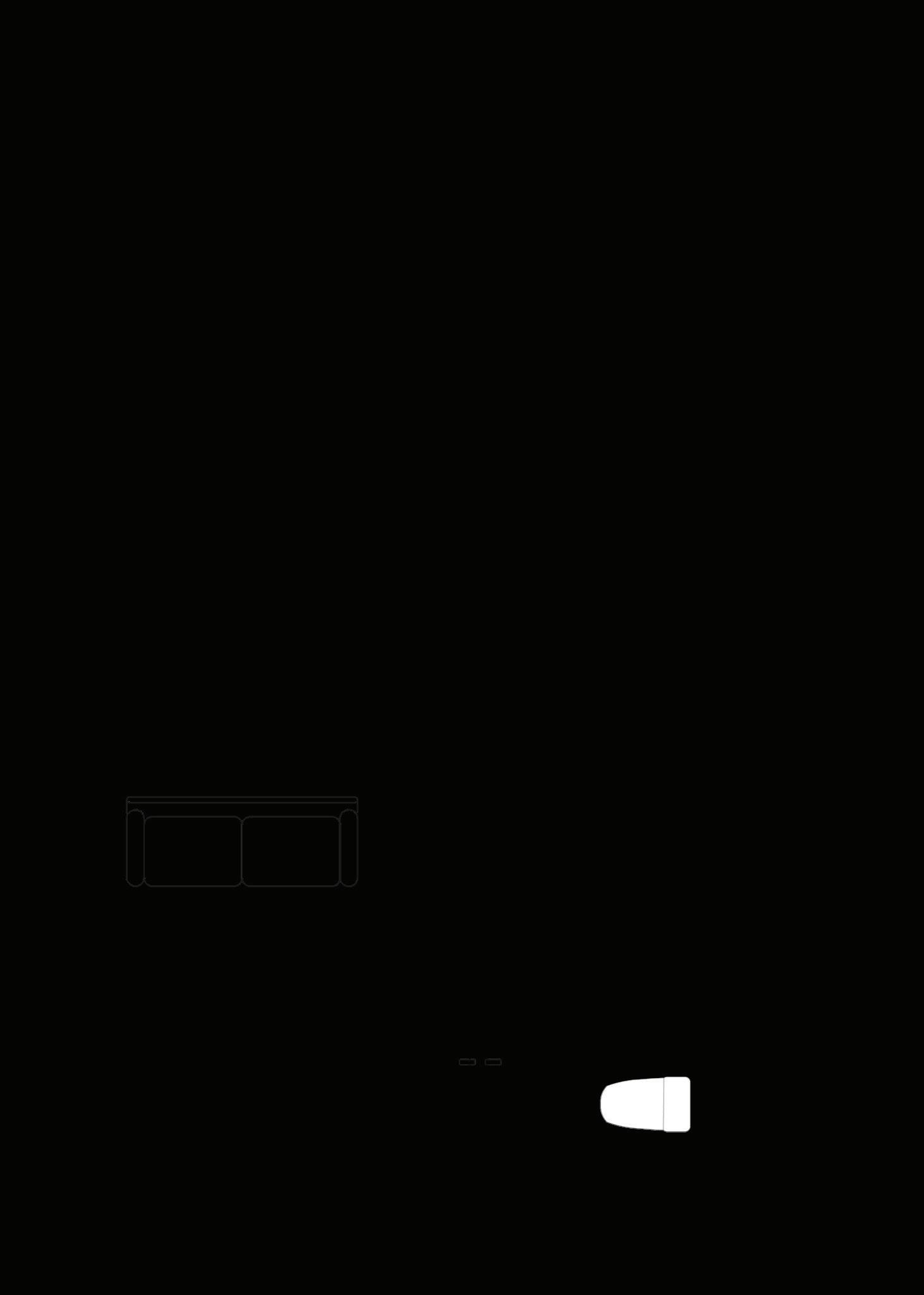
174 ANTI
Collection point of : Minimal-family 2545 mm 1217 mm 5000 mm 1400 mm 500 965 mm plastic the 12,7 square space for 4 kitchen/living area fresh water as collecting 400 Dollars 400 mm 90
Construction
mm
Made for disassembly
Made for disassembly
20 mm
20 mm
designs follows the same construction system
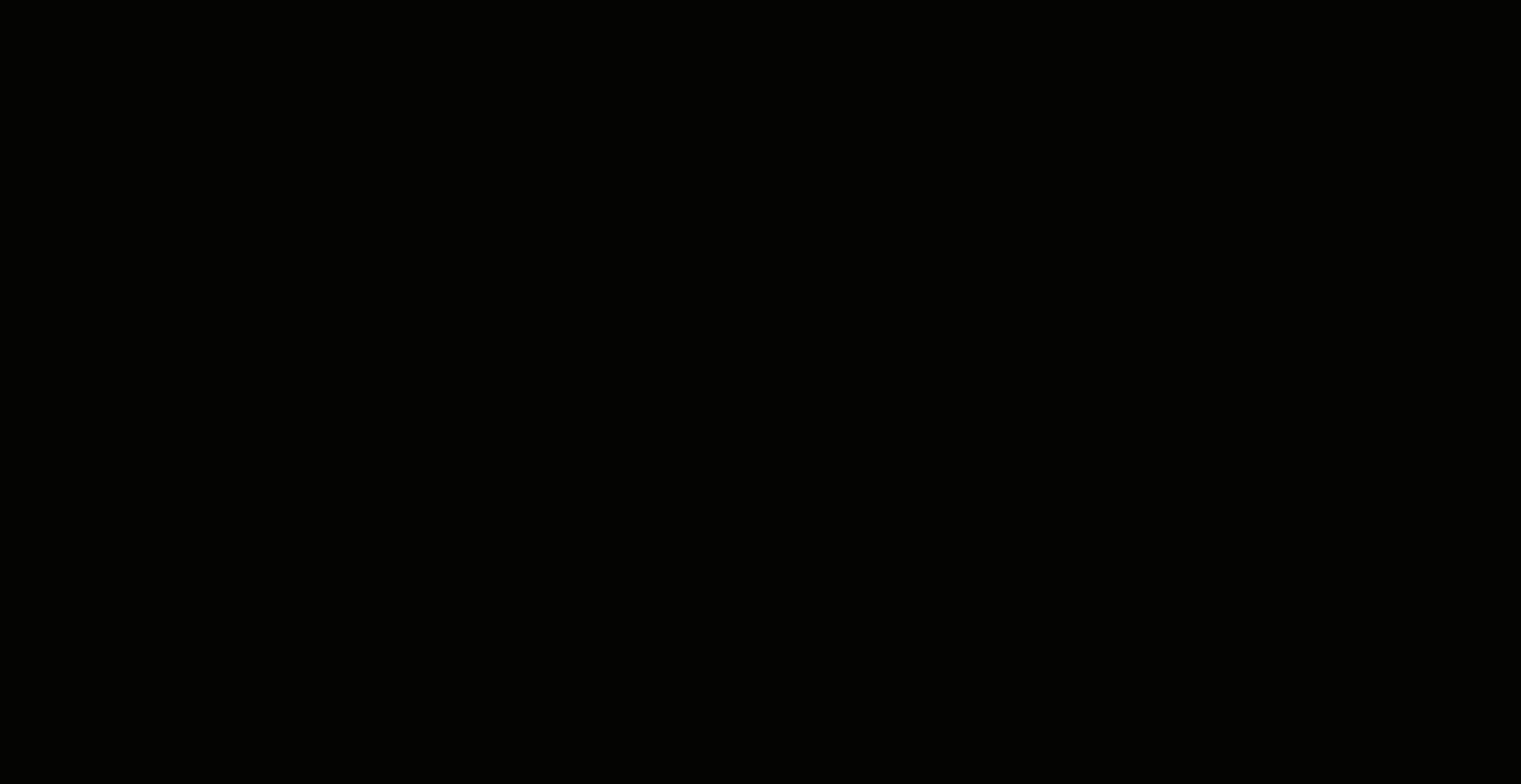
All designs follows the same construction system
A plastic beam with four 2 cm deep rails 90 mm 90 mm The the beam

All designs
All designs follows

The plastic sheet is slid into the rail of the beam
The plastic sheet is slid into the rail of
is slid into the rail of Angle brackets hold the beams together with screws
Angle brackets hold the beams together with screws
175 20
All Construction
Elevations of : Minimal

5000 mm mm
Elevations
2680 mm

2545 mm
5000 mm
176 ANTI

of : Minimal family
2500 mm 3180 mm

2500 mm
177 KÅRK ISSUE 43 MASTER
family
CRITICAL CARTOGRAPHY
EN RITUEL OG
DEMOKRATISK
OFFENTLIGGØRELSE
AF BYENS EJERSKAB

178 ANTI
JOHAN HELLSTRØM WEIHRAUCH AARHUS SCHOOL OF ARCHITECTURE
Projektets afsæt er “Critial Cartography” eller løst oversat “Kritisk Kartografi”. Min interesse for emnet blev vagt af forelæsningen ”Spatializing our gaze: mapping what we see, what we feel, and what we would dream of. Towards a critical and experimental cartography” af Philippe Rekacewicz under mit udvekslingsophold på ETH Zürich d. 28.04.2022.
Denne forelæsning præsenterede mig for ”kritisk kortlægning” som af Rekacewicz beskrives som kunsten at synliggøre hvad verden gemmer for os. I den forbindelse stiftede jeg bekendskab med kunstnere som Mark Lombardi, Hans Haacke og Gordon Matta-Clark og hvordan deres kunstneriske praksis har kortlagt og udstillet ejerskab og magt.
Byen kan i mange tilfælde ses - også historisk - som en scene, hvorpå samfundets økonomiske elite udspiller deres magt.
179 KÅRK ISSUE 43 MASTER

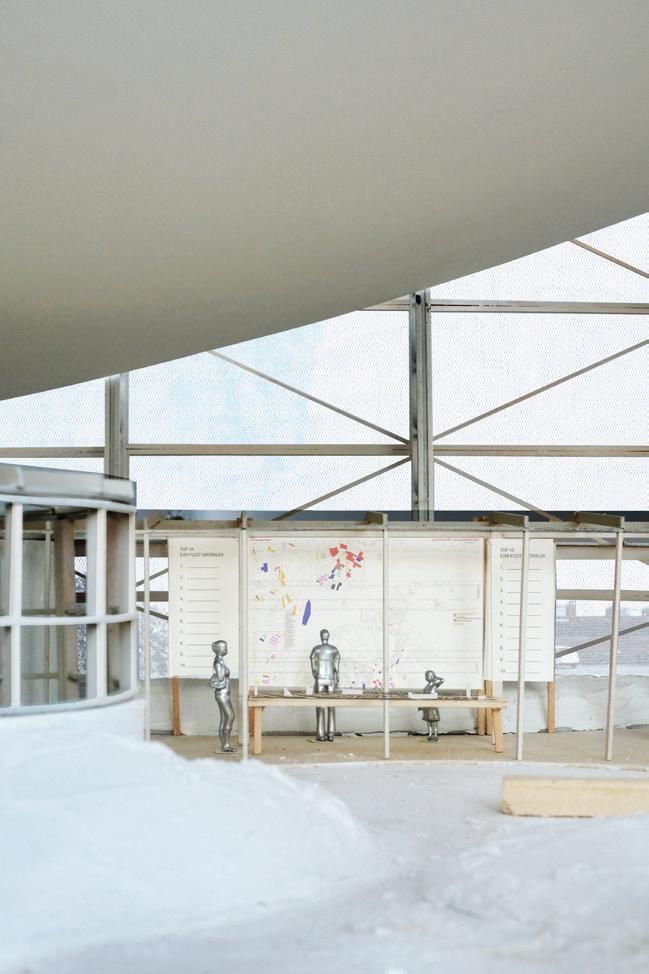
Som studerende ved Studio 1E – Byens Arkitektur på Arkitektskolen Aarhus, benytter jeg undervisningsbeskrivelsen for at belyse mit faglige ståsted og tilgang til byen som typologi. Undervisningens fokus beskrives i uddrag således: ”Studio 1E – Byens Arkitektur er et bygningskunststudio, som arbejder i spændet mellem bygningens og byens skala: i det urbane ’in-between’, der unddrager sig en skarp skelnen mellem bygning og by. Verdens byer vokser. Stadigt flere mennesker flytter til byerne, som udbygges og fortættes. Byernes fortætning er et centralt redskab i ambitionen om et mere bæredygtigt samfund, og der er brug for arkitekter, der forstår byen som rumligt og bygget fænomen; arkitekter som kender byens typologier og strukturer og som kan bidrage til, at den løbende transformation af vores byer sker både intelligent og indlevet.” (kilde: Olesen, K. (2022) Studio 1E, Arkitektskolen Aarhus. Tilgængelig på: https:// aarch.dk/studio-1e/). Byen er omdrejningspunktet for min kandidatgrad i arkitektur både på Arkitektskolen Aarhus og ETH Zürich
181 KÅRK ISSUE 43 MASTER
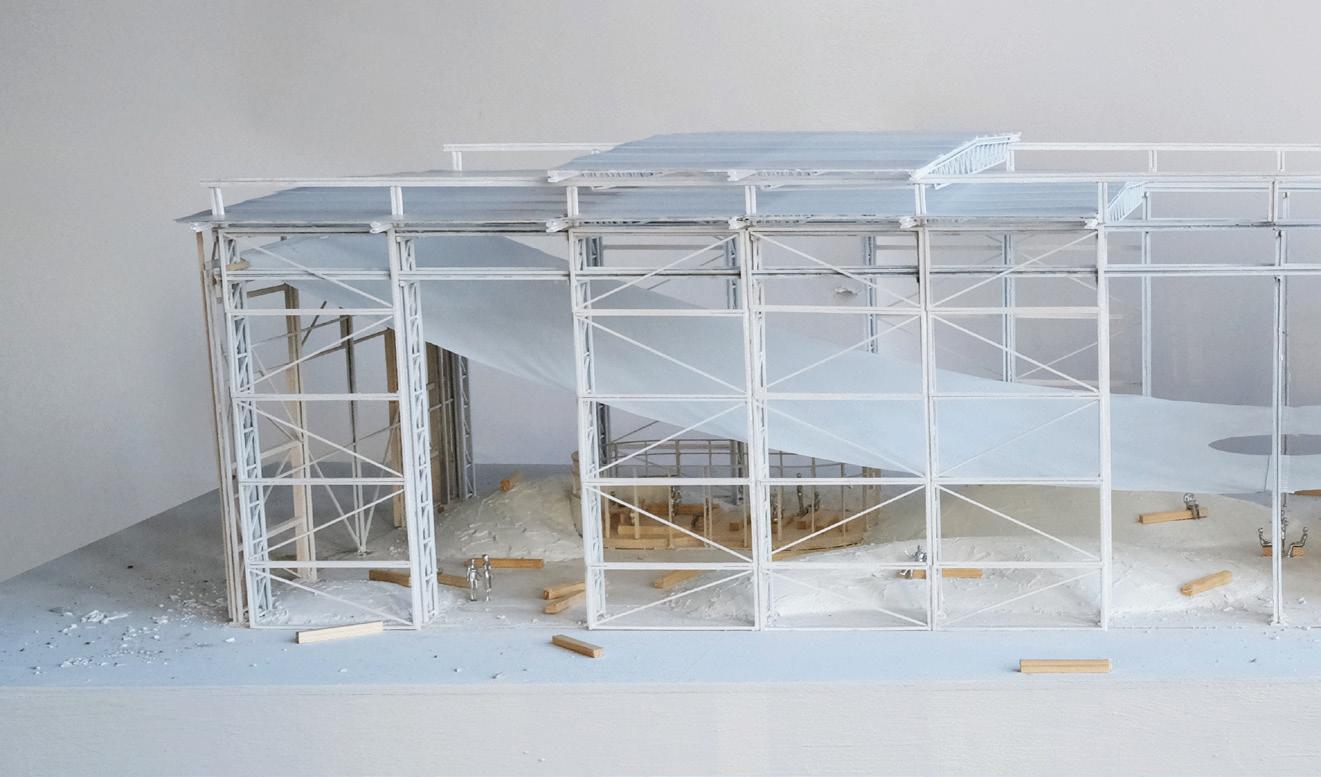
182 ANTI
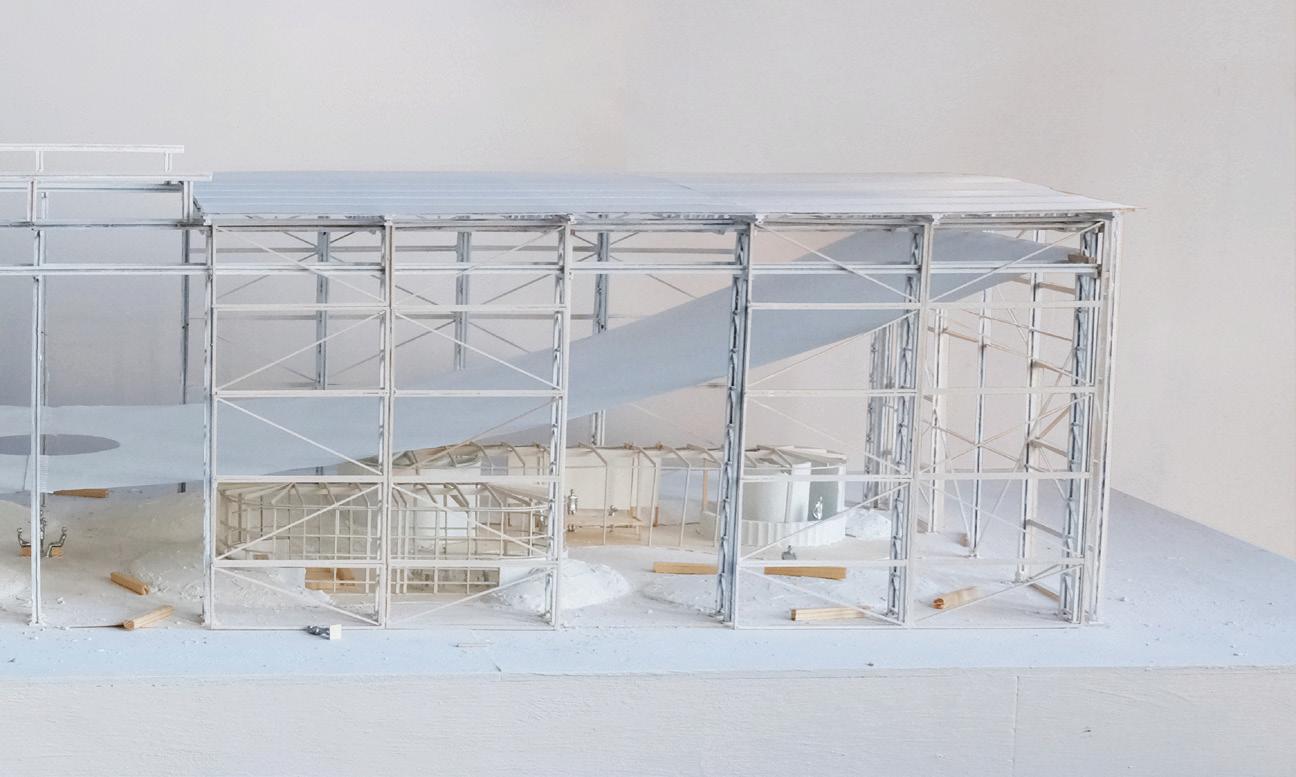

183 KÅRK ISSUE 43
og hvad jeg kan tilføje til undervisningsbeskrivelsen er et ønske om en arkitektstand, der forstår de politiske, sociale og økonomiske strukturer i og omkring den urbane arkitektur og byens liv. Jeg ser det som nødvendigt både at være kritisk og opmærksom angående magthaverne, så vi som arkitekter kan bidrage til samfundets bedste på demokratisk og økologisk vis. Det konkrete afgangsprojekt forsøger at skabe rum for en demokratisk offentliggørelse af byens ejerskab, hvor overdragelsen af ejendom bliver en del af byens rum og fælles hukommelse. Dette sker både som en udstilling, et cermonirum og to tingsale til informations- og borgermøder ang. byens udvikling. Et grundelement i projektet er et matrikelkort der udpeger hvor og hvem der ejer flest matrikler i Aarhus C, som skal udstilles i bygningen og opdateres løbende i forbindelse med ejendomsoverdragelse. Grundforståelsen for projektet er at jord er statens vigtigste aktiv, for uden jord ingen stat, derfor er det også essentielt at viden om jordens ejerskab og udvikling er tilstede i det offentlige rum. Historisk set har dette været tilfældet i form af over 200 tingsteder fordelt ud over Danmark, der på ugenlig basis har offentliggjort overdragelse af ejendom mm..
184 ANTI
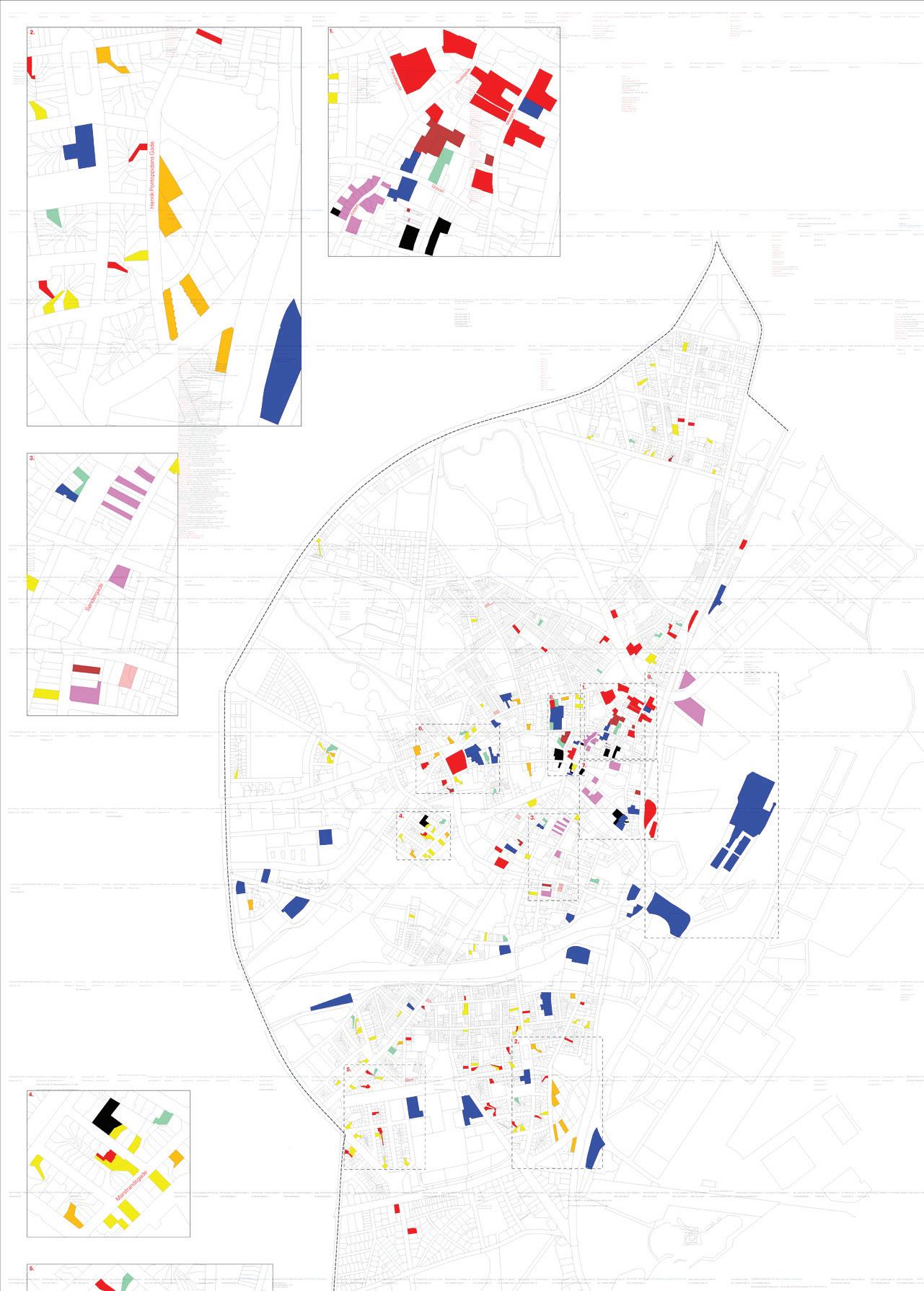


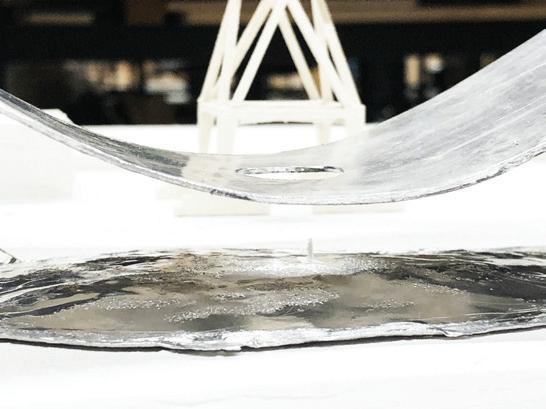
186 ANTI
Tingstedet som typologi i Danmark kan føres tilbage til sen jernalder. I dag foregår al tinglysning på grundlag af digitale dokumenter, der anmeldes på tinglysningsportalen, www.tinglysning.dk og er derved tilgængeligt men kun én matrikel af gangen og ikke tilstede i det offentlige rum på en måde som afvler diskussion og skaber overblik og sammenhænge for byens borgere.
Projektet er både en undersøgelse af hvordan tingstederne fungerede historisk i Norden og leder hen mod hvordan et sådant kan placeres og udformes idag.
187 KÅRK ISSUE 43 MASTER
KÅRK ANMELDER
‘LESABÉNDIO’ AF PAUL SCHEERBART, FORLAGET KOSMOS
ANMELDT
OG ILLUSTRERET AF FRIDA RAVN ABILDGAARD
Hvornår læste du sidst en virkelig mærkelig bog? Sådan én der vrider din hjerne og udfordrer din fantasis grænser? Forlaget Kosmos har udgivet Paul Scheerbarts ‘asteroideroman’ Lesabéndio, der skildrer væsenet af samme navn fra planeten Pallas, i hans stræben efter at bygge et enormt tårn der skal åbenbare hvad der mon gemmer sig bag den mystiske spindelvævssky.
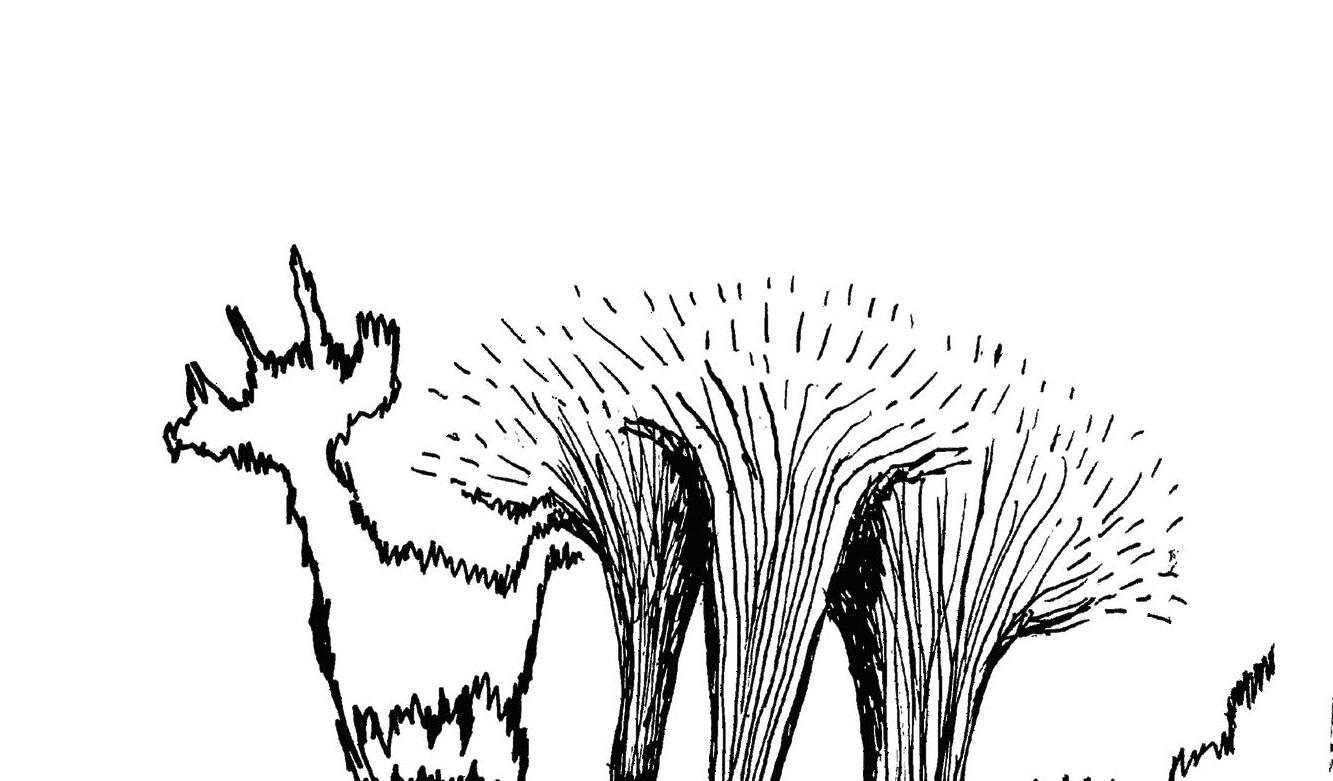



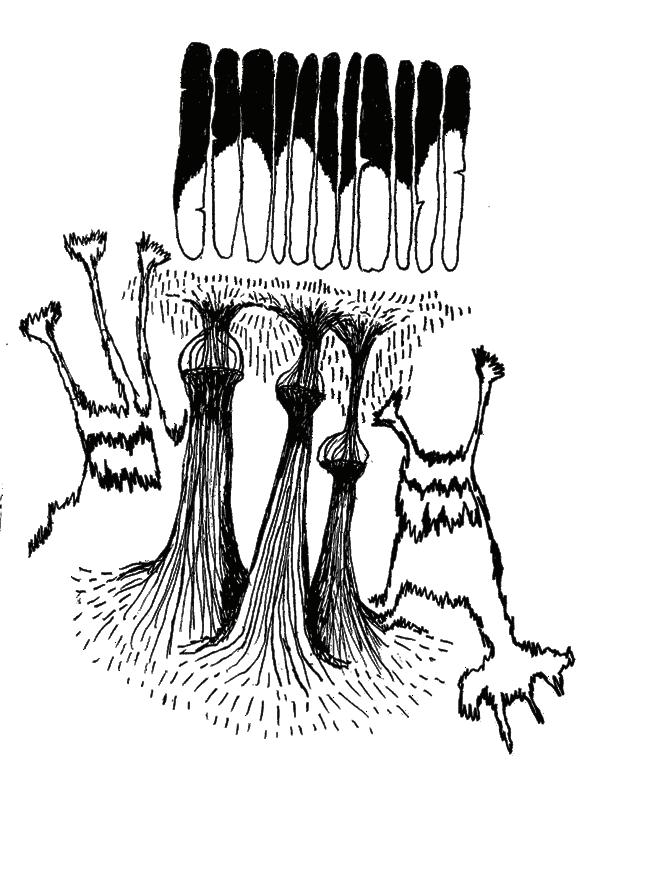
‘Lesabéndio’ er på mange måder en hyldest til den ustoppelige nys gerrighed og de undere der kan opstå i samarbejdet mellem hånd værk og ideer så skøre, at de fleste ville ryste på hovedet. Gennem hver en finurlig beskrivelse af pallasianernes verden fornemmer man også et kighul ind i hjernen på forfatteren, der på mange måder personificerede den gale videnskabsmand og understreger hvilken forunderlige litteratur, der opstår når fantasien overskrider selv universets grænser.
189 KÅRK ISSUE 43
INDEX

EDITORIAL TEAM
Signe Ronan
Maya James-Eide
Mathilde Strandberg Hallin
Liva Nygaard
Katrine Vedel Thage
Malene Madvig
Helene Kohler
Henrik Abel
Ayda Parnian
Clara Brente
Nora Ramadan Jepsen
Olivia Weile Ottosen
Sigurd Thingholm
Jules Esbjørn Hess
190 ANTI
3041 0985
NORDICSWAN ECOLABEL
EDITORS
Frida Ravn Abildgaard
Jakob Ravn Abildgaard
Olivia Weile Ottosen
Even Wik Aalrust
Oscar Jørgensen
A SPECIAL THANKS TO
Aarhus School of Architecture
Exners Plads 7
Aarhus C
Royal Danish Academy School of Architecture
Phillip De Langes Allé 10 1432 København K
The layout team of this issue for making textures which are used throughout the magazine as an exciting way to explore the theme ‘ANTI’ and for taking a whole weekend off to produce the layout of this issue.
FORMAT
A6
TYPOGRAPHY
Neue Haas Grotesk
Larken
Termina
PRINT
Mediagraphic Aps.
Cvr. nr. 37108000
+45 60 57 88 14
info@mediagraphic.dk
Merkurvei2, 4200 Slagelse
Danmark
191 KÅRK ISSUE 43


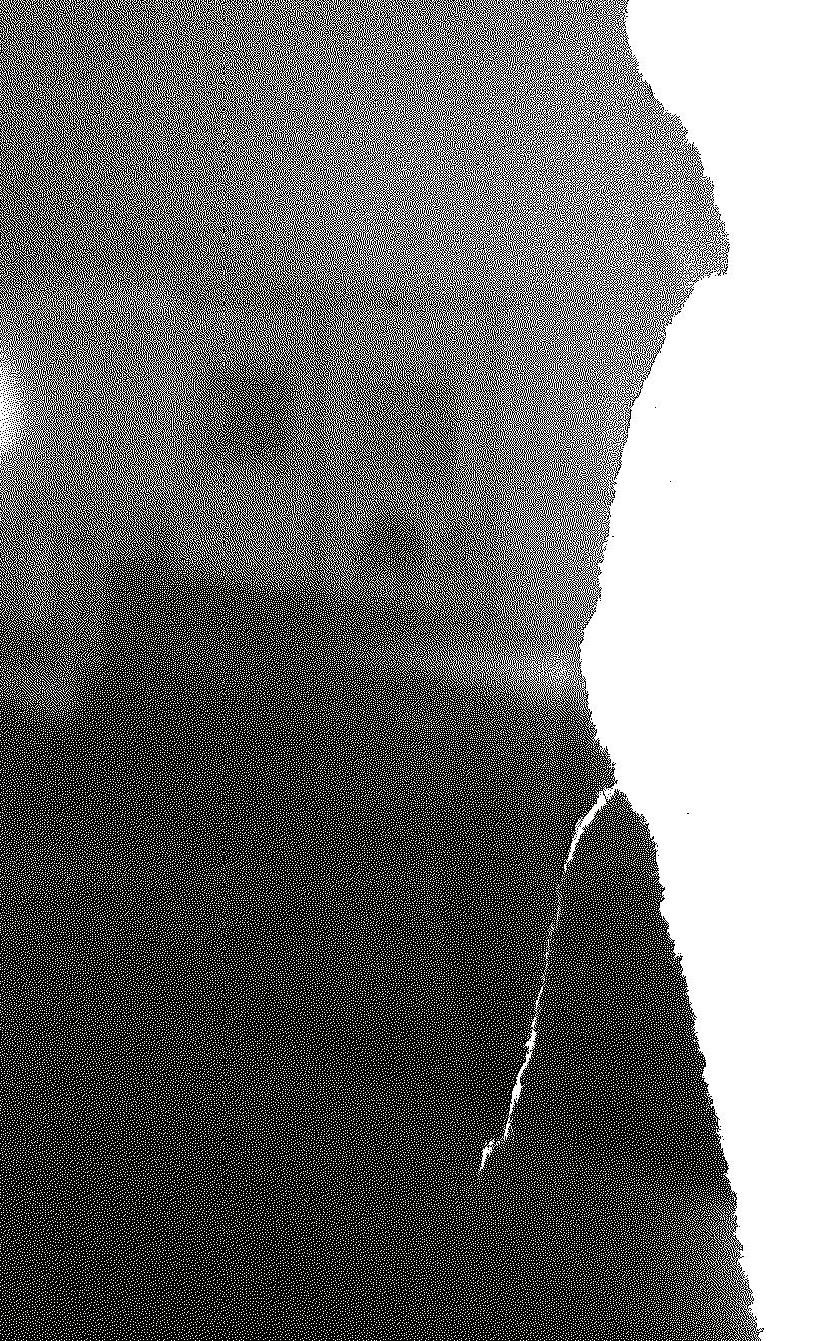

KÅRK
ANTI

























































































 SIGNE RONAN AARHUS SCHOOL OF ARCHITECTURE
SIGNE RONAN AARHUS SCHOOL OF ARCHITECTURE











 LUCAS FELLNER
LUCAS FELLNER





















































































