

KENMORE quarterly


KENMORE QUARTERLY
TWENTY NINETEEN - QUARTER 2
BUILDING FOR THE FUTURE
Welcome to the second Kenmore Quarterly publication of 2019 and join us as we take a look into building for the future. As we considered our theme for this quarter, we couldn’t help but notice the massive amount of dust flying through our parking lot, a myriad of unusual vehicles parked next door, and the best part of all - construction progress. It’s only natural that as our company works to build for the future with a BRAND NEW BUILDING next door, that we should write to that theme throughout this issue of the Kenmore Quarterly.
-The Kenmore Team
Residential
Commercial
Property Management
Construction Services
MAGAZINE CONTRIBUTIONS
KAREN KENMORE: Operations Director
JORDAN DE GROOT: Kenmore Quarterly Designer and Photographer - Marketing and Photo Specialist
CARRIE PERRY: Copy Editor
SARAH MACHIELA: Food Feature
CINDY PATRICK: Featured family





KQ / 2019
LETTERS FROM LANCE
When the team came to me with the theme of “Building for the Future” for this Kenmore Quarterly I was so excited. I feel like I have spent the last two years of my free time planning and working on our team’s new location and building, and just in the last two months have I visually been able to enjoy the fruits of that labor with the foundation being poured and framing started! (If you haven’t already seen it, we are building right next door on the corner of Tucannon and Steptoe!)
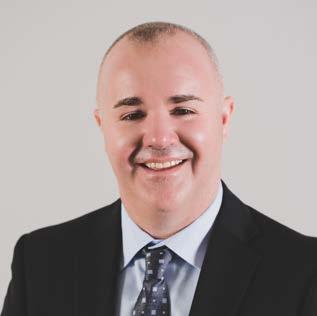
As I go through this process and think about what we do, it strikes me that “Building for the Future,” is woven into the fabric of everything we do in real estate at Kenmore Team. Life is not a static moment. It is constantly changing, and I get to be a part of that process with our clients. Our clients depend on us to help them build their plans for their future. A great agent can help a client think about their future needs, how their family or business is changing, and what the best options are for property choices. Working with each client is a uniquely personal and satisfying experience. In many cases, the family home ends up being a family’s largest asset. The real estate that a business owner invests in can make the difference between retiring or continuing to work later in life. I look around and see our team and the Tri-Cities building for the future. I am thankful and honored to be a part of so many of these local decisions.
Please enjoy seeing some of the building in the following pages. If you have any questions along your journey, please reach out and let me know.


WELCOME TO THE TEAM

CURTIS DAHL
LISTING SPECIALIST, REALTOR®
Curtis started with the Kenmore Team in 2019, bringing over 12 years real estate industry expertise with him. His solid background of service to his clients has developed over time with experience owning a store in Mesa, operating an insurance agency, and working in real estate. As a Listing specialist, Curtis is motivated by the challenge of various property evaluations, and ensuring that he helps his client’s achieve their personal real estate goals. Curtis likes a lot of things about living in the TriCities, but especially the wide open spaces, the community culture, and the rivers.
You are looking at the beginning of the third level of the brand new Kenmore Team headquarters! We love that we can watch progress from our current building and that we will have great views and easy accessibility in our new space.

YOUR FOOD SHOULD BE JUST AS GOOD AS YOUR VIEW




THROW IT ON THE GRILL
GRILLED PEACH AVOCADO CANTALOUPE SALAD
WE KNOW WHAT YOU ARE THINKING! SUMMER AND GRILLING -
THAT’S
TOO EASY
FOR A FOOD FEATURE! But we did the grilling a little differently this time around! Besides the burgers, our main focus on the grill was fruit! We tested out peaches for both a salad and dessert, pineapple for the burgers, and watermelon for the appetizers! And it was SO GOOD!
THE APPETIZER: GRILLED WATERMELON BITES
Place 1”-2” watermelon pieces on the grill. Leave them on for 3-5 minutes for noticeable char lines (both sides). Remove and let cool for a few minutes. Place a fresh mint leaf and a small clump of feta cheese on top. To taste, add a pinch of sea salt and a small pour of honey to the top. Enjoy!
THE SALAD: GRILLED PEACH WITH AVOCADO AND CANTALOUPE
Cut peach into small wedges then brush vegetable oil lightly onto each side. Place the pieces on the grill. Leave them on for 2-4 minutes for noticeable char lines. They will stick to the grill so check them often. Remove and let cool for a few minutes.
Combine arugula, spinach, and lettuce for a leafy mixture. Add in avocado wedges, small slivers of prosciutto, and feta cheese. Top with balsamic vinegar to taste and then add in grilled pears (Exact measurements not needed for this one. Toss the ingredients together for your desired serving and taste).
THE DESSERT: SPICED GRILLED PEACHES WITH CARAMEL AND ICE CREAM
YUM! This one smells as good as it looks!
Mix approximately 3 tablespoons brown sugar with 1/2 teaspoons of cinnamon and stir well. Cut peaches in half and brush the cut side lightly with vegetable oil. Bring your brown sugar/cinnamon mixture, vegetable oil, and a brush to the grill. Place the peaches cut side down on the grill for 3-4 minutes. While grilling, apply a light layer of vegetable oil to the outside of the peaches. Using tongs, turn the peaches over. Leave them on for another 5 minutes to soften the peaches. While the bottom side is grilling, sprinkle brown sugar/cinnamon mixture to the cut side of the peach. Remove from heat and serve with your favorite ice cream and a drizzle of caramel sauce. You can also sprinkle the additional brown sugar/cinnamon mixture to top off the dessert.
GRILLED WATERMELON APPETIZERS

SPICED GRILLED PEACHES AND ICE CREAM


TOP YOUR BURGER OFF WITH GRILLED PINEAPPLE!

KQ / 2019
FEATURE: FAMILY

AT HOME WITH
CARRIE & DARRIN
We couldn’t have picked a better couple for our theme of “Building for the Future!” Carrie Almquist has been a client with the Kenmore Team since 2002 and considers us family. Over the last 17 years we have worked to sell two of her homes and assisted in three of her purchases. With the most recent purchase this spring, Carrie let us know that our Buyer Agent Cindy Patrick was invaluable helping with the search and smoothing out the many hiccups that came with the home buying process.
Carrie and Darrin were living in a beautiful new construction home, but the lack of space for their blended family made living in the home uncomfortable despite being shiny and new. Cindy was able to help facilitate their home search, focusing on location

CINDY PATRICK

and floor plan. They realized their vision included mature neighborhoods, narrowing their search, and calling for them to be patient for the right home to come along. They were looking for a longterm home that was flexible to take them through all phases of life and willing to take on the task of a remodel. The two of them know the merit of a great home!
A few of their additional requirements for their new home included open concept living, a separate area for teenagers to enjoy, and large dream kitchen with space for Darrin. Darrin is a former restaurant owner and has a passion for cooking. Room for Carrie and Darrin to use the kitchen together was a must! After a patient search period they were able to find the right house.
The couple purchased their home and their new task was combining Darrin’s modern taste and Carrie’s preference for the farmhouse style. They didn’t take on the whole Chip Gaines demo day approach, but instead are taking on the home renovation in phases with the help of a contractor who helps them stay on budget and keeps the jobs
HOME FEATURES
• Barn doors in the front entry leading into their home gym
• New light fixtures throughout
• Darrin’s favorite food quotes and other favorite phrases on signs throughout
• Tiled laundry room floor
• Metal additions to the living room shelving and closing in open space above the living room fire place and side alcoves
• Patio table made out of wine barrels
• And of course you can’t miss their sweet puppy Basil
on time. Simple changes, like new flooring and paint, made a huge difference right away. They have also incorporated metal touches to represent Darrin’s family business in the metal industry, and historic Tri-Cities elements. Fixtures were updated from gold to silver or black. They swapped out the brown tones for gray, and have gotten creative with online purchases, and incorporating local vendors and artists. Next up on the remodel is painting the kitchen cabinets and switching the quartz countertops to tie in a little light bright country kitchen appeal.
Throughout the remodel, Darrin learned new skills including handling light fixtures and changing out other fixtures. Carrie’s favorite part of the home is the laundry room tile. They love the view overlooking the Meadow Springs area where they both grew up! A spacious kitchen means they are no longer running into each other, and a separate space for the teenagers has led to more friends coming to their home. Carrie and Darrin are set for now and the future, making the long search all worth it!








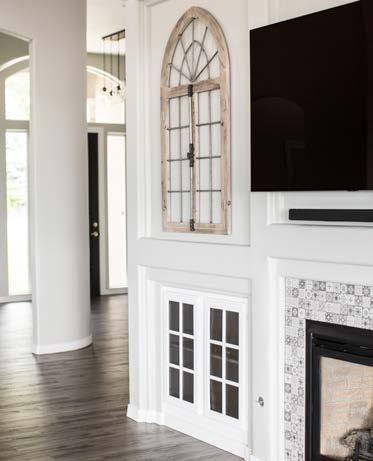




RESIDENTIAL: STATISTICS
Q2 APRIL
Q2 MAY








RESIDENTIAL: DIVISION

28503 S 816 Prse, Kennewick
$799,900 | 5 bED | 4 baTH | 5,480 sqft | MLS # 238857
Enjoy spectacular sunrises and views of Badger Canyon from this 5 BR 4 BA rambler with daylight basement! This luxurious home checks all the boxes and is situated in Badger Canyon’s Hue Estates with 2.65 acres, horse barn, two paddocks, large pasture, in ground heated pool (with new automatic cover and new vinyl liner), new exterior paint, new interior paint, and new carpet! Grand entry invites you into this gorgeous home offering tile floors, custom tile accents throughout, custom wrought iron railing, 10’ ceilings on main-level, and 9’ ceilings on lower level. Enjoy the spectacular views in the dramatic great room with two-story fireplace and wall-to-wall windows showcasing view! Expansive island kitchen features custom alder cabinetry, huge island with prep sink, eating bar, granite tile counters, slate appliances, computer cubby, and walk-in pantry with custom cabinetry and granite counters! Living area off kitchen with walk-out to oversize covered deck! Reverse osmosis faucet at kitchen sink as well as in refrigerator plus Kinetico water softening system. Oversize formal dining room with fireplace, built-in hutch with quartz counters for dining ware, and large den/office off entry with French doors. Main-level master suite with private deck, huge walk-in closet/dressing room, dual sink vanity, jetted tub, walk-in shower, and own laundry closet! Lower-level offers two-story great room with dual-sided fireplace to 34x20 bonus room with wet bar! Three bedrooms (two with jack-and-jill bath), library/media room with built-ins, large storage/mechanical room (with cute under stair cubby), 3/4 bath, walkin storage closet, and second laundry room with lots of storage on lower-level. Host all the spring, summer, and fall parties on the expansive patio and around the separately fenced in ground heated pool with automatic cover! Mud room with laundry hook-up! Love animals? Perfect set-up with 36x36 barn, rubber padded stalls, two paddocks, large pasture, and electric fence! Truly a must see country estate with gorgeous views just minutes to shopping and amenities.

/ 2019
DIVISION
SPECIALIST | REALTOR® Cell: 509.554.0460
kellen@kenmoreteam.com


2229 Camas Avenue, Richland
$347,500 | 4 bED | 3 baTH | 2,988 sqft | MLS # 238763
Fantastic North Richland location and ample space in this 4 BR 3 BA rambler with basement just a couple blocks from river, boat launch, park and recreation paths! Huge formal living room with oversize windows for all natural light and pass-through fireplace to the kitchen! Cozy kitchen has been updated with cabinets and appliances! Enjoy the sunny dining area. Main-level master suite with private 3/4 bath. Lower-level provides huge family room featuring stone fireplace, den/office area, laundry room, bar, and space optional for secondary kitchen! Large lot with mature landscaping, big covered patio, and fully-fenced park-like yard!

















DIVISION

67006 N Whan Road, Benton City
$530,000 | 5 bED | 3 baTH | 3,790 sqft | MLS # 237681
Peaceful country setting, huge shop, and nearly ten acres with stunning panoramic views and custom 5 BR 4 BA home plus in-law suite and second kitchen! Vaulted ceilings, wood beam accents, sliders to deck from every room, and cozy pellet stove in living room. Huge kitchen with custom eating bar/nook, expansive counter space, pantry, and stainless steel appliances. Private, mainlevel master suite with walk-in closet, dual sink vanity, and tiled walk-in shower! Loft-style family room upstairs along with three secondary bedrooms with sliders to private balconies (bonus room with additional closet off bedroom three) and full bathroom. Lower-level in-law suite features living area, kitchen with dining nook, large bedroom, full bathroom, and washer/dryer hook-ups. Large deck with views for miles, covered patio, and basketball court. Huge 42x40 shop fully-finished and has own 2-1/2 ton heat pump, car hoist, 3/4 bath and 2-200 amp service!

/ 2019



91102 E Badger View Drive, Kennewick
$699,900 | 3 bED | 3 baTH | 3,842 sqft | MLS # 238457
Fabulous 3 Br 3 BA + a bonus room stucco rambler AND a shop in quiet SW Kennewick location with 1.57 acres! Entertainer’s dream with a showpiece kitchen that will be the gathering point for all occasions! Enormous kitchen features double islands, massive dining bar, granite counter tops, tile floor, full tile back splash, stainless steel appliances, built-in double ovens, gas range, and abundant storage! Kitchen opens to family room with focal-point stone fireplace. Split-bedroom design provides private master suite with walk-in closet, dual sink vanity, soaking tub, and walk-in shower. Secondary bedrooms have Jack-and-Jill bath and are next to sun room/flex space. Formal living room, formal dining room, huge rec room/ bonus room, built-in office space, tons of storage, and huge walk-through pantry! Beautiful outdoor space with the oversize covered patio, gorgeous landscaping, and huge backyard. Check out the 48x36 shop with epoxy flooring, two heat pumps and wired for 200-amp service! Peaceful, desirable location just minutes to amenities-a must see!









RESIDENTIAL: BUYER’S ARTICLE
AREA WIDE GROWTH
Recently the Tri-City Herald wrote an article outlining the growth in the Tri-Cities supported with information from the U.S. Census Bureau. It was a rather stunning headline. An entire Walla Walla has moved here in the last 8 years! Wait, what?! That’s pretty hard to wrap your head around., A whole Walla Walla? If you break it down though, it has been steady growth. Builders and developers are doing what they can to catch
at our Cities, Counties, and Ports, along with private developers, that are planning long term for new areas we can develop residences and the services our growing population will need. There are projects already under way in all the Cities to help over the next five years,
The Port of Kennewick, along with the City of Kennewick, have been working on redeveloping

up to the demand. The U.S. Census Bureau also estimated the number of people moving here over the next 20 years. That number? 112,000 people in 20 years! That’s an average of 5,600 people per year that will need housing, not to mention their cars and pets, trips to stores, and zooming kids back and forth to activities.
So where are all these people going to live? Finding a place to put people is a full-time job. The growth has to be planned not only for housing purposes, but for building schools and infrastructure to support all that happens in resident’s daily lives in the Tri-Cities. Luckily we have some great people
Vista Field for over 15 years. Along with the exciting plans for retail and a performing arts center, it is expected that Vista Field will be home to about 1,100 residents at full build out. With an average of two or more cars per residence, think about the future traffic impact on Columbia Center Boulevard, Canal Drive and Kellogg Street alone. The City of Richland has a large master-planned development currently building momentum on the backside of Badger Mountain called Badger Mountain South. The development is intended to build a whole community totaling 5,000 homes, and everything residents need on a daily basis, over the next 10 years. The City of Pasco
has been working on their Urban Growth Area including plans to expand in the Road 100 area with additional homes for about 8,300 residents.
These projects are in various stages and help answer some of the questions about where people are going to live. But we all share the same roadways so additional planning is needed. The current estimated population is about 300,000 for the greater Tri-Cities. Adding 112,000 more people over the next 20 years is a 37% increase. Not only do the residents need housing, we must connect these new Tri-Citians to current and future retail hubs and amenities. The City of Richland is building a bridge that’s slated to bring more connectivity and bicycle friendly routes. The new high school slated to open in 2024 in Richland will help sort out some of the morning traffic issues we have flowing over the rivers. Other major road
and the future sale of Department of Natural Resources land behind the Duportail commercial area. Redevelopment of our existing downtown areas is one way to help ease the traffic, bringing more of what people need closer to their home. A couple of current projects also will bring a new more urban twist to our ‘small town’. Construction has started on a new apartment complex going into the area the was home to the infamous ‘pit’ in Richland. The former commercial building at 1200 Jadwin is being renovated into loft style apartments like you would see in Seattle or Portland. Projects like these, along with Badger Mountain South and Vista Field, will appeal to residents who don’t want to have to spend more time in the car. They will be within walking distance of many amenities, and when they do need to visit the larger box stores, the new bridge will be in place to connect them.

systems will need to be extended, widened and connected to existing roads. We’ve always had a good road system here. If you talk to people from most other urban areas, our infrastructure and traffic is pretty good, but our commutes and congestion will continue to grow with our population.
The Cities of Kennewick, Pasco and West Richland have the luxury of continuing to sprawl to open land in different directions. Richland has less options for new expansion but does have the current Badger Mountain South Development, continued residential development in Horn Rapids,
Growth is good for our economy but with it comes change. We are going to have housing, connectivity and traffic congestion issues that cannot all be avoided. But we also have options. Some forward-thinking planners and leaders will open more avenues for us in the future regarding redevelopment and the creation of true walkable living areas. For the suburban community, we will continue to work on traffic improvement solutions like the Bob Olson Parkway, Queensgate Drive roundabouts, and Duportail bridge. More of those connected roadways will hopefully keep our commutes as small town as possible for as long as possible.
KQ / 2019
RESIDENTIAL: THE SHOWING
UPDATING FOR A FUTURE SALE
Preparing to list your home? Our Listing Specialists came up with a few affordable renovation projects to enhance the marketability of your home.
• Replacing switch plates & face plates can pack a big punch when it comes to improving the look of your home. Also replace all bulbs to bright bulbs.
• Give your kitchen or bathrooms a face lift by simply adding or changing out the cabinet hardware.
• You can give a room a fresh look by adding new accents such as throw pillows, curtains, or wall art.
• Create texture in your home by using wall paper as an accent in your laundry room or as an accent wall.
• Adding a stylish and budget friendly rug just about anywhere can help tie your decorative elements together.
Want to do more?
• PAINT! A fresh and neutral coat of paint can do wonders both inside and outside of the home.
• Keep the lawn trimmed and edged. A clean and well maintained lawn is a great first impression.
• Paint or replace the front door for an additional first impression.
• Remove RV’s and boats. This gives the appearance of more room.
• When updating for a future sale, avoid adding highly personalized touches. Keep decisions neutral to present a fresh space for potential buyers.


CLIENT EVENT
TOY STORY 4!
A little client catch up and fun morning out at the brand new Toy Story movie! And of course, we had to take photos with Woody and Buzz before the movie!

































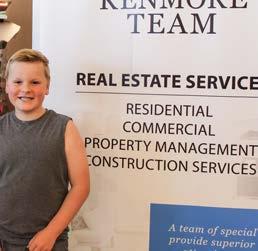

















COMMERCIAL DIVISION
3209 Picard Place, Sunnyside
More on page 41

KQ / 2019
BUILDING FOR THE FUTURE WITH COMMERCIAL
PARK PLACE, RICHLAND
Of the many development projects currently underway in the bustling Tri-Cities development scene, one project, more than any other, exemplifies building for the future. Park Place, a four-story luxury apartment and retail complex being built at 610 George Washington Way in Richland, offers its residents a lifestyle of convenience and options in a contemporary urban aesthetic.
But the high-end offering is not only for residents. Commercial opportunities are also available, most prominently two 3,360 square feet retail buildings facing busy George Washington Way. Each building has design flexibility to accommodate up to three tenants or can be leased as a single unit.
High visibility, high traffic counts and foot traffic
PARK PLACE
dwellers next door and visitors to Howard Amon Park create retail opportunities for retailers such as food and beverage, mobile phone and other lifestyle goods. Professional services will also profit from this exposure and brand appeal.
Additionally, the residential towers themselves offer four suites in the daylight basement that doubles as a parking garage. Floor to ceiling glass in these suites face east overlooking the park and the Columbia River beyond, offering beautiful views. These spaces will allow easy access to customers in the form of park visitors, the increasingly frequent tourists from riverboats that dock at Howard Amon, as well as Park Place residents themselves. And speaking of residents, how great would it be to live in Park Place, locate



HORN RAPIDS
With a high demand and low inventory in available for-lease light industrial warehouse space in the Tri-Cities, several area investors and business owners are building to meet the demand in Richland’s Horn Rapids Industrial Park. Driving by on Highway 240 you can’t help but notice the growth as patches formerly filled with sagebrush steadily fill with commercial developments.
One such investment project, breaking ground this summer, is 2564 Robertson Drive, a 7,500 sq ft warehouse space on one acre, that can be divided into three to six spaces ranging from 1,500 to 4,500 square feet. Reasonable land and building costs for this development combined with brisk demand create a stable, growth-oriented investment for this flex-warehouse model.
Warehouse rendering
KQ / 2019
COMMERCIAL: DIVISION
COMMERCIAL NOTABLE TRANSACTIONS
QUARTER
2 NOTABLE TRANSACTIONS
Purchases and leases represented by the Kenmore Team Commercial Division in the second quarter of 2019. It was a pleasure working with each of these local businesses and we wish them success within the community!
LANCE FRISBEE
Leased – 925 Stevens Dr, #1E, Richland
Achuck Family Partnership, LP
Owner – 925 Stevens Dr, #1E, Richland
TRANG TRAN
Leased - 8390 W Gage Blvd, #101, Kennewick
CC West Properties, LLC
Owner – 8390 W Gage Blvd, #101, Kennewick
1. TORRES FLOORING
Leased – 730 W “A” St, Pasco
AMEX Land, LLC
Owner – 730 W “A” St, Pasco
NORTH FRANKLIN
SCHOOL DISTRICT
Sold – Parcel 106680193, Connell
TERRA 26 LLC
Sold – Unit 19, Merion Rd, Mesa
Case & Amy VanderMeulen
Purchased – Unit 19, Merion Rd, Mesa
2. IMRAN MAGSI
Sold – 2618 W Kennewick Ave, Kennewick
TRENDSETTERS
BARBERSHOP AND SHAVE PARLOR, LLC
Leased – 3180 W Clearwater Ave, #K/L, Kennewick
Smith Cove Partnership
Owner– 3180 W Clearwater Ave, #K/L, Kennewick
MACDONALD-MILLER
Leased - 106010 E Wiser Pkwy, #B, Kennewick
COLUMBIA POINT
VISION CLINIC
Leased – 3200 Duportail St, #102, Richland
3. GRAFEIO, LLC
Owner – 7105 W. Hood Ave, #B201, Kennewick
MK NORTHWEST PROPERTIES
Purchased - 2811 Polar Way, Richland
4. GN NORTHERN
Leased – 4008 W Clearwater Ave, #C, Kennewick
Ritchie Properties, LLC
Owner – 4008 W Clearwater Ave, #C, Kennewick













3209 Picard Place, Sunnyside
$ 2,800,000 | 21,378 sqft | MLS # 237078
Perfect investment opportunity with 2-story 49 room hotel with Interstate exposure in the heart of wine country! Located off I-82 exit near restaurants, gas stations, convenience store, and move theater. Built in 1997 and remodeled in 2016, this hotel features an indoor pool and hot tub, lobby, breakfast area, and ample parking. 27 single king and 22 double queen guest rooms. Serious inquiries only with financial information available with signed NDA.

SCOTT HOWELL
COMMERCIAL PROPERTY: FOR SALE OR SALE


NKA Roberston Dr
$ 110,000 | 43,560 lot sqft | MLS # 236095
Build ready lot in quickly developing medium industrial area of Horn Rapids Industrial Park. Electrical, water and sewer stubbed up on site. Build ready.
See more about this property in the commercial article on page 37.

DAVID FRITCH



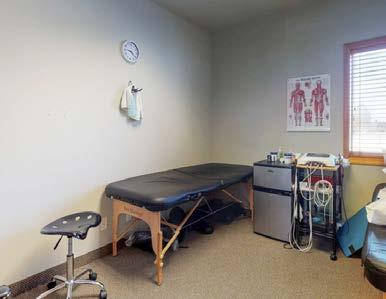





3835 W Court St - Ste B & C, Pasco
$14 | 2,200 sqft | MLS # 235304
Office suite in great west Pasco location on Court Street. Main lobby with reception counter. Three larger separate offices/exam rooms, four smaller rooms and one large open space. Two private bathrooms. Space available May 1. NNN lease at $14 per sq ft plus NNN charges.

SCOTT HOWELL


Grandridge - Ste A, Kennewick
$1,650 | 1,080 sqft | MLS # 235851 Well located office, retail or medical space on Grandridge Boulevard in busy commercial area. Competitive full gross least rate.
DAVID FRITCH








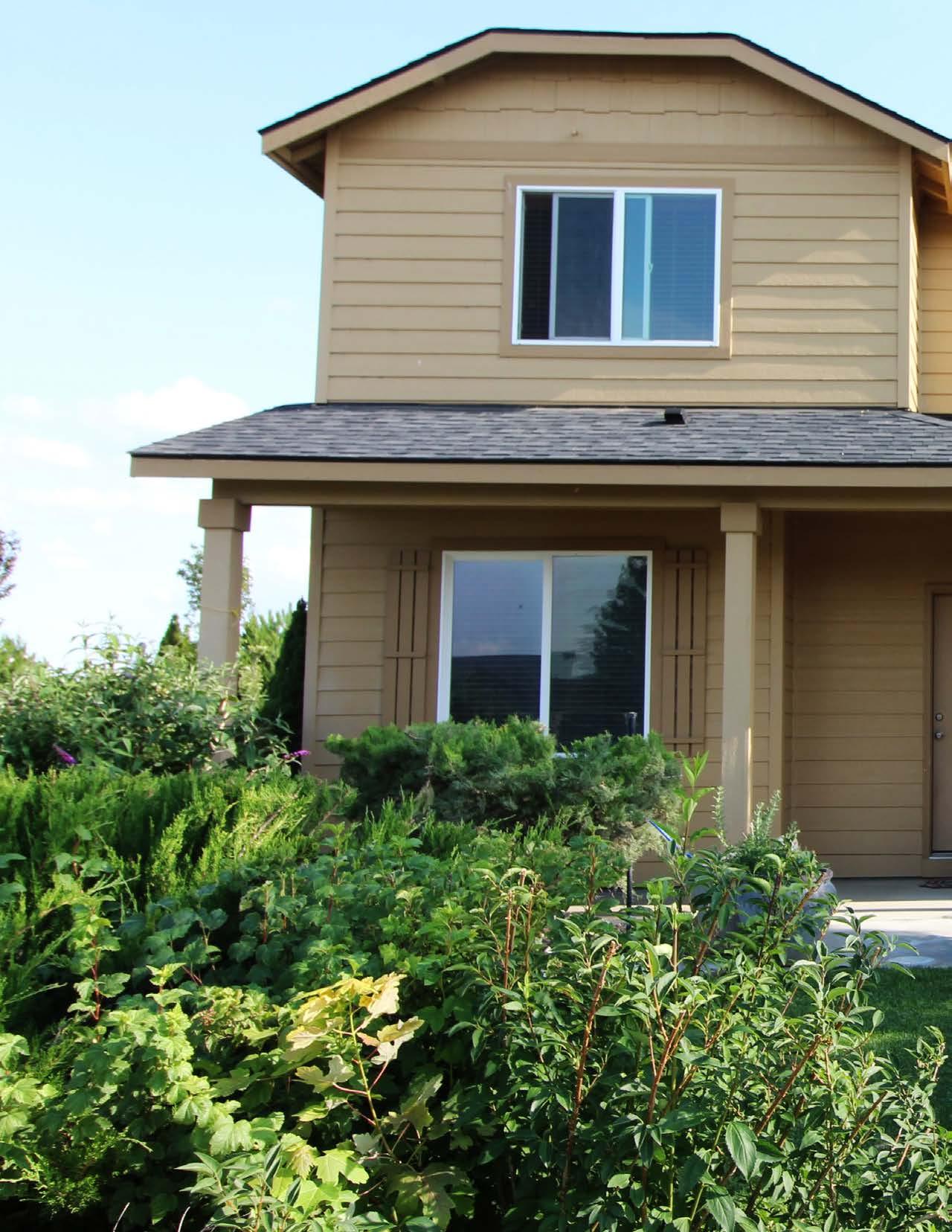
PROPERTY MANAGEMENT DIVISION
6102 Basalt Falls, Pasco
More on page 55
Kenmore Team Property Management Rental units
213 DOORS

Average applicants per property
2
Average turn over 2.5 YEARS
Average days vacant 11
INVESTING FOR THE FUTURE
When looking at investing in your future, a profitable route is to invest in rental properties. You may be unsure which type of property you should invest in to get started. Should I buy single family or multi-family? Which location? What size? There are many options to analyze and another of those is new construction or an existing home. Both options can yield profitable returns, but what do the numbers look like?
A lot of factors such as maintenance costs, lot size and other amenities affect the return. For now we will just look at some of the historical numbers for properties with similar square footage and location. This will give you a general snapshot of the gross profit difference for newer and older single-family rentals in our local market.
South Kennewick is a very popular area for renters and an average sized home there is 1,600 to 1,800 square feet. In 2019, Kenmore Team Property Management offered a 1992-built 1,700 square foot house with a large yard that rented for $1,600 in 31 days (in the middle of Snowmageddon no less). Comparably, a new construction home in the same area, and only slightly smaller at 1,600 square feet with a much smaller yard, rented for $1,700 in about the same amount of time. During a one year lease, that is $1,200 more in gross income for the newer home.

BRETT PATRICK ASSISTANT MANAGER REALTOR®

Across the river in West Pasco, we placed two rental homes of very similar square footage for rent at the same time period this past year, and both found renters in the same amount of time. The 2004 built house rented for $1,395 whereas the 2019 new construction house with no privacy fence rented for $100 more per month at $1,495. Again, this resulted in an additional $1,200 annual gross income.
In today’s rental market, many factors determine the rental price and vacancy period. Analyzing your potential income and expenses is also crucial in determining what to purchase and how much to spend to help ensure your investment is profitable. Investors may be pulled to spend less on an older home to keep their costs down. However, analyzing properties in the same areas with similar square footage, we have found new construction houses will likely rent for more, have less repairs and maintenance in the early years, and could potentially lead to higher returns for your portfolio.






713 S. Hawthorne Street, Kennewick
$1,150.00 | 3 br | 1.0 ba | 993 sqft
This move-in ready rental is freshly remodeled inside and amazing looking. 3 bedrooms (but 1 is quite small & better functions as an office) and 1 bath. New hard surface flooring through out and modern, cool paint colors, new carpet in 2 of the bedrooms. The kitchen was upgraded with stainless steel appliances and fresh white cabinetry. Great utility room with washer/dryer hookups and extra storage space. Central Heat & Air. Shared driveway/parking. Small dogs allowed with a fee. Water/Sewer included, tenant pays for electricity.
For more information and to schedule a showing visit www.kenmoreteampropertymanagement.com
404 Benham Street, Richland
$1,395.00 | 3 br | 1.0 ba | 1760 sqft
This Richland duplex has been completed renovated & is ready for move in. Quality upgrades in the kitchen including stone counter tops and lots of cabinets, stainless steel sink, modern back splash and a portable dishwasher (almost never available in duplexes!) The upstairs includes all 3 bedrooms with fresh paint and hard surface flooring as well as the renovated bathroom with clean tiled walls & custom tiled shower. Beautiful hard surface flooring throughout. Well taken care of back yard is fully fenced with a storage shed. Central Heat & Air. Landscaping included. No pets.
For more information and to schedule a showing visit www.kenmoreteampropertymanagement.com




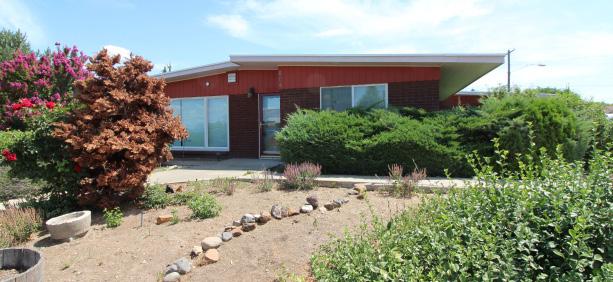




Fisher
$1795 | 3 br | 1.5 ba | 2,050 sqft
This large Kennewick rental is 2050 sqft and features 2 bedroom, 1.5 baths and lots of living space. The main living spaces feature a bright living room with built-in cabinetry, a large galleystyle kitchen with newly painted cabinetry, trash compactor and built in desk and a separate formal dining room with a built-in hutch. In addition, there is a large den/play room with big, bright windows, fireplace, storage & a fun “pass-through” to the kitchen. Both bedrooms have good closet space. Fully fenced back yard with a large deck space and low maintenance front yard. Property has a soft-water system installed. Landscaping included. Dog friendly with a fee.
6102 Basalt Falls, Pasco
$1,995.00 | 4 br | 2.5 ba | 2150 sqft
This is a large 2-story house with over 2100 sqft. featuring 4 bedrooms and 2.5 bathrooms. The kitchen has lots of counter and cabinet space plus a walk in pantry and the living room is light and bright with a fireplace and recessed TV space over it. Open office space and half bath on the main floor also. The master bedroom has a great layout with a walk in closet and en suite bathroom with double sinks and soaker tub. The other 3 bedrooms are all a great size too. The fully fenced an lovely landscaped back yard has a large covered patio off the house, walking paths and a storage shed. 2 car garage. Dog friendly with fee
For more information and to schedule a showing visit www.kenmoreteampropertymanagement.com





LORI THOMPSON
EXECUTIVE ASSISTANT Cell: 509.539.6715 lori@kenmoreteam.com
RYAN ROSE
INSIDE SALES AGENT
REALTOR® Cell: 509.987.4544 ryan@kenmoreteam.com
JORDAN DE GROOT
MARKETING & PHOTO
SPECIALIST Office: 509.735.1025 jordan@kenmoreteam.com
TESSA GOMEZ
Support Specialist
REALTOR® Cell: 509.551.5040 tessa@kenmoreteam.com




CLOSING COORDINATORS
HOLLY DAVIS
closing coordinator
REALTOR® Cell: 509.627.8393 holly@kenmoreteam.com
KIM BRECKON
closing coordinator
REALTOR® Cell: 509.627.9266 kim@kenmoreteam.com


BUYER SPECIALISTS
JEREMY ASMUS
BUYER SPECIALIST
MANAGING BROKER
REALTOR®
Cell: 509.551.7940 jeremy@kenmoreteam.com
CINDY PATRICK
BUYER SPECIALIST REALTOR®
Cell: 509.430.2121 cindy@kenmoreteam.com
JESSICA HOLLANDSWORTH
BUYER SPECIALIST
REALTOR®



Cell: 509.460.8077 jessica@kenmoreteam.com
SARAH MACHIELA
BUYER SPECIALIST REALTOR® Cell: 509.591.2026 sarah@kenmoreteam.com
TYSON JONES
BUYER SPECIALIST REALTOR® Cell: 509.845.0856 tyson@kenmoreteam.com


LISTING SPECIALISTS
ALEX BURDEN
LISTING SPECIALIST MANAGING BROKER REALTOR® Cell: 509.438.7414 alex@kenmoreteam.com

KELLEN ADCOCK
LISTING SPECIALIST REALTOR® Cell: 509.554.0460 kellen@kenmoreteam.com
CURTIS DAHL

LISTING SPECIALIST REALTOR® Cell: 509.531.2729 curtis@kenmoreteam.com
TERRA DYE
LISTING COORDINATOR REALTOR® Cell: 509.378.6668 terra@kenmoreteam.com


HEATHER BANNING
LISTING COORDINATOR Cell: 509.627.9095
heather@kenmoreteam.com

TY MCNUTT
SHOWING PARTNER
REALTOR®

Cell: 509.302.0869 ty@kenmoreteam.com PROPERTY MANAGEMENT
JOSE CAMPOS
PROJECT MANAGER LICENSED CONTRACTOR Cell: 509.551.2505
jose@kenmoreteam.com

R.J. LANGE
PROPERTY MANAGER MANAGING BROKER REALTOR® Cell: 509.420.3137 rj@kenmoreteam.com
BRETT PATRICK
ASSISTANT MANAGER REALTOR® Cell: 509.947.0242 brett@kenmoreteam.com
JULIE COLLINS
OPERATIONS MANAGER Cell: 509.987.4409 julie@kenmoreteam.com



COMMERCIAL
SCOTT HOWELL
COMMERCIAL BROKER
REALTOR® Cell: 509.379.3111 scott@kenmoreteam.com
DAVID FRITCH
COMMERCIAL BROKER
REALTOR® Cell: 509.438.6260 david@kenmoreteam.com
CARRIE PERRY
OPERATIONS MANAGER REALTOR® Cell: 509.581.9899 carrie@kenmoreteam.com



KQ / 2019 QUARTER: TWO

WE SEE MOVING BOXES IN YOUR FUTURE!
