
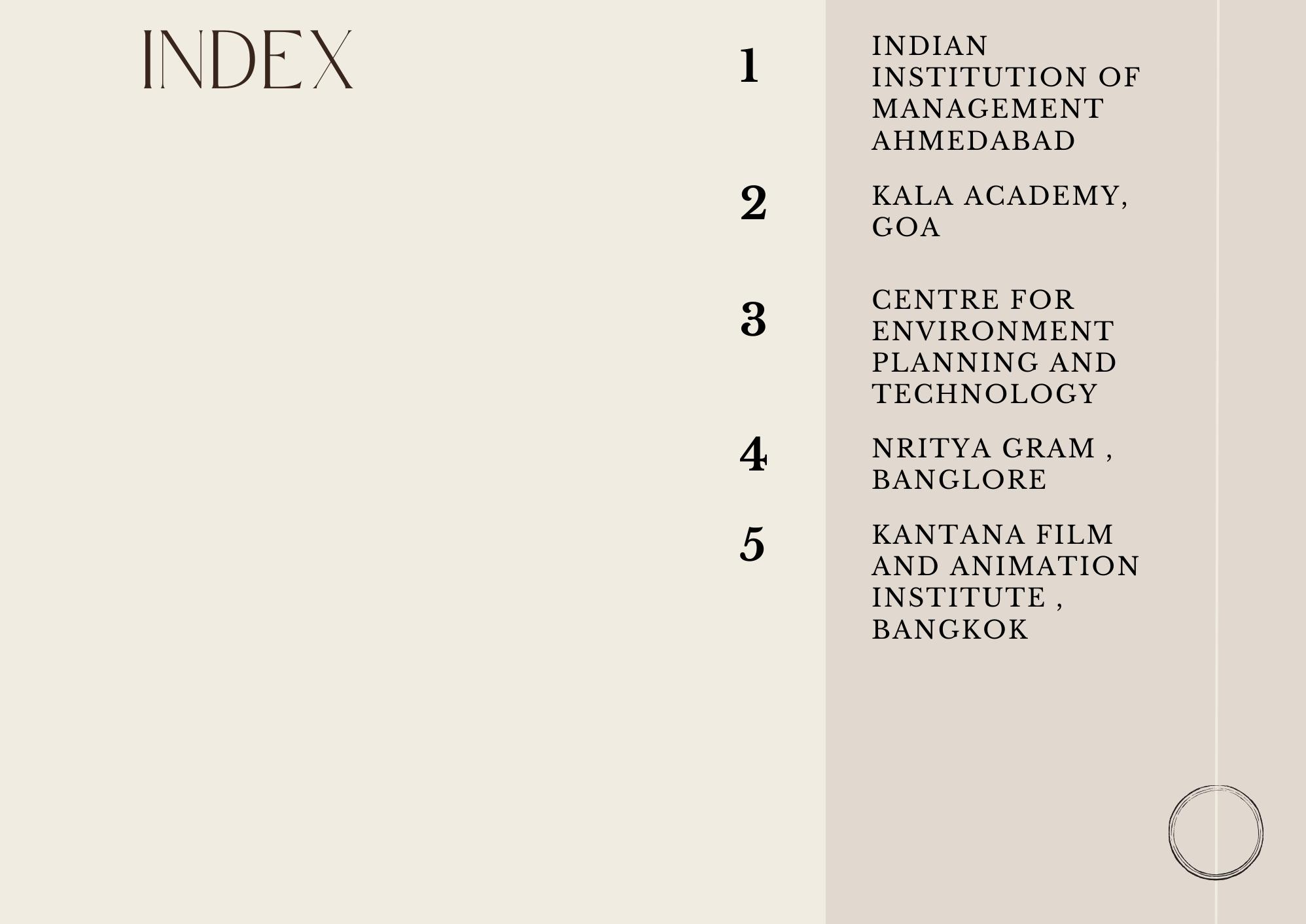
4.1.1 Indian Institution of Management Ahmedabad |1963-74
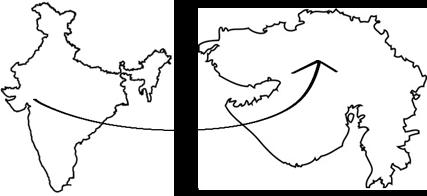
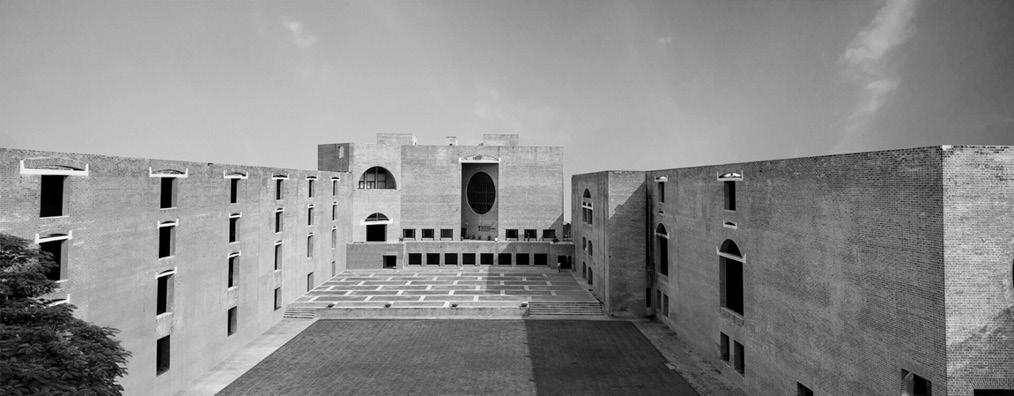
Louis Kahn
Ahmedabad, India
The Indian Institute of Management Ahmedabad, also known as IIM Ahmedabad or just IIMA, is a management school that was founded in 1974 and is situated in Ahmedabad, India. Louis Kahn, a proponent of exposed-brick architecture, collaborated with B.V. Doshi & Anant Raje to design the old campus. The numerous arches and the square brick structures with circles carved into the façade are the plan’s most defining characteristics. The large complex has residential structures, a library, and classrooms.
3
CHAPTER
CASE STUDY
Fig.4.1.1.2 Location of Ahmedabad on a map of india
4:
Fig.4.1.1.1 iim ahmedabad louis kahn plaza
Indian Institution of Management Ahmedabad |1963-74
Total Site Area-106 Acre
Total Built-up-131,000 m²Old 76,000 m² New = 55,000 m² Architect-Louis I. Kahn (old campus) Bimal Patel (New Campus)
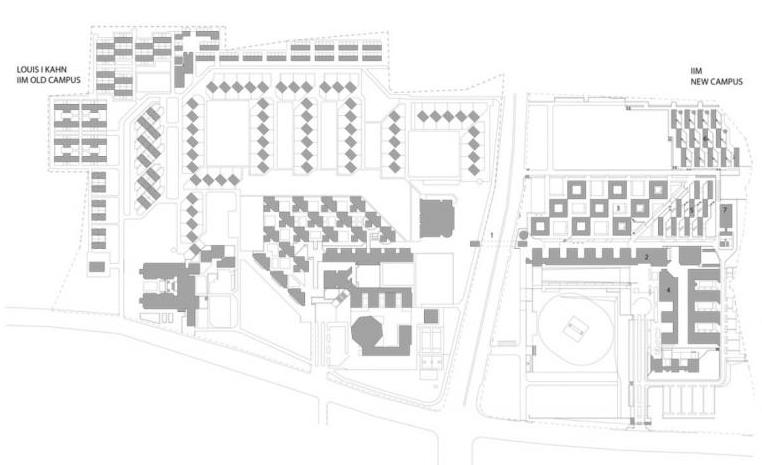
The old campus was Established in 1961 while the new campus established in 2009
NEIGHBORHOOD: IIM is situated on a 66acres site to the west side of the city of Ahmedabad. It is about 10 km away from the railway station and about 15km away from the airport. The institution lies near to other institutions namely Atira and Gujarat university.
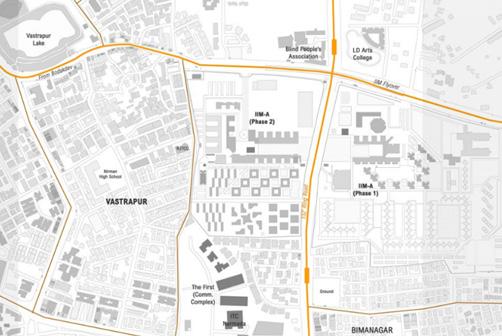
SITE ANALYSIS: WIND ANALYSIS Wind is blowing from South-West (SW) to North East (NE
ORIENTATION: The diagonal layout had the advantage of the building being oriented towards the south-west breeze. The orientation also helps to cut out the west sun reducing glare.
There is Clustered Organization of space and Hierarchy can be seen in the space.

The
form a grid like pattern, with alternating squares of built and open space.
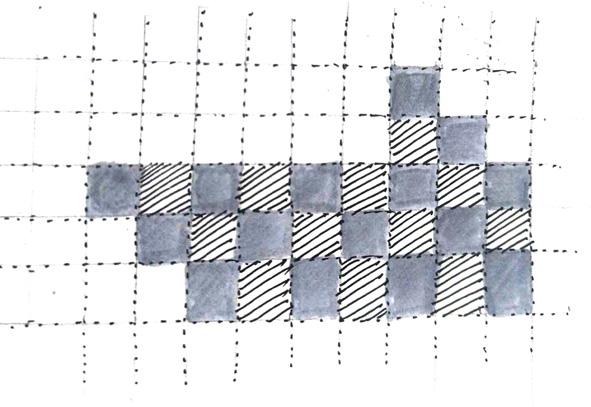

GROWTH PATTERN: This campus comes under zonal pattern of growth because particular distinct zones are provided for residential, educational and administration department.

4
Fig.4.1.1.5 heirarchy of spaces
student dormitories
Fig.4.1.1.6 built and open space
Fig.4.1.1.3 plan
Fig.4.1.1.7 New and old campus of iim
Fig.4.1.1.8 plan of iim showing different zones
Fig.4.1.1.4 grid planning
A series of spaces may appear as we get closer to an entrance. This pattern is frequently described as a “sequence of spaces”. A transition area that defines the boundary between the exterior and the interior space usually messages the beginning of the processional sequence.



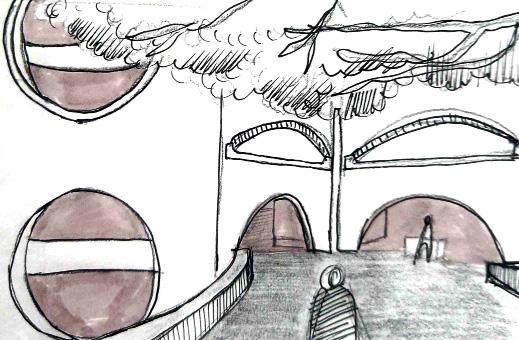

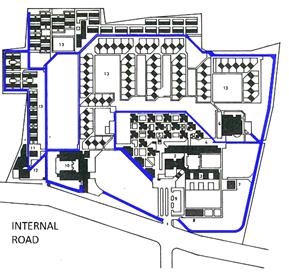

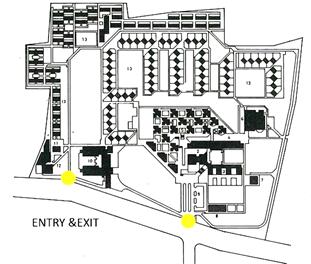
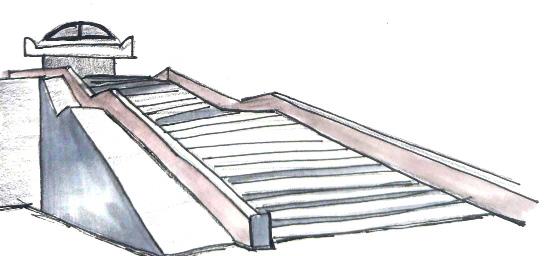
Repetitive pattern of windows is seen so there is repetitive experience of order of form. Group of elements similar in shape create sense of order.
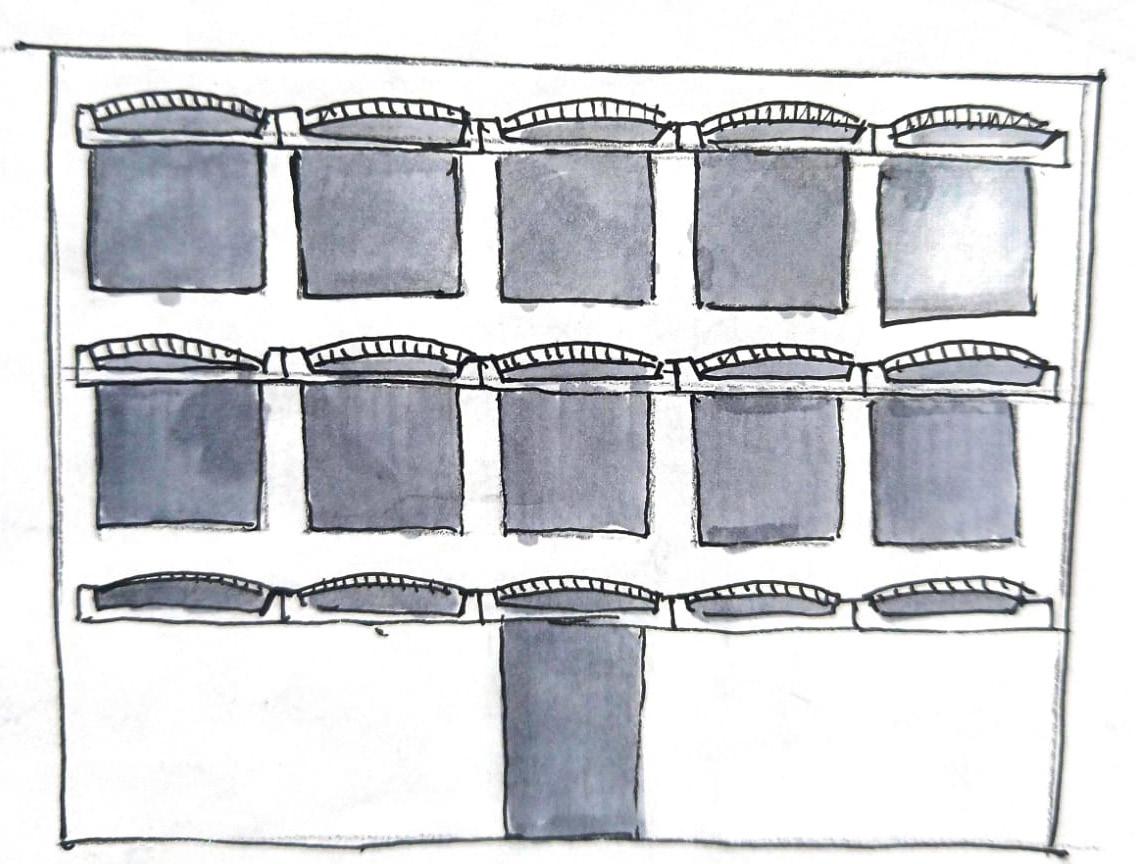
There is interplay of geometric forms in the openings. Window allow light to penetrate the space and there is visual relationship with adjacent space.

5
Fig.4.1.1.9 entry and exit
Fig.4.1.1.10 parking
Fig.4.1.1.11 internal road
Fig.4.1.1.12 steps which lead to louis khan plaza
Fig.4.1.1.13 the positioning and style of a building’s windows and other openings.
Fig.4.1.1.14 repetitive pattern of window
Fig.4.1.1.15 openings in the fenestration
ACADEMIC BLOCK COMPONENT
CLASSROOM BLOCK
LEGENDS
1-LOUIS KAHN PLAZA 2-FACULTY WING
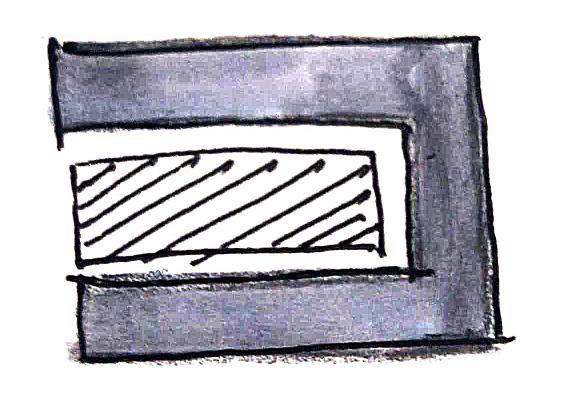
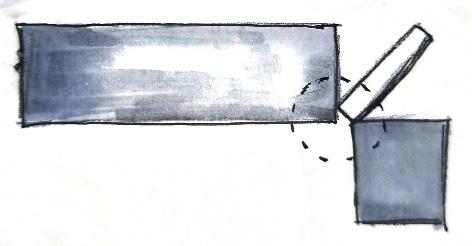
3-LIBRARY 4-CLASSROOM BLOCK/SEMINAR HALLS

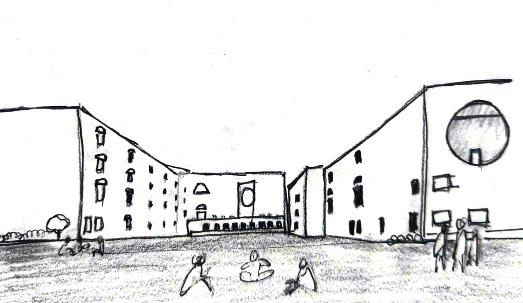
The block consists 6 classrooms and seminar halls each while ground floor consists of the administrative offices. The classrooms are accessible from two sides. The classroom passages have natural lighting only through the triangular light wells. No provision for daylighting to reach inside the classrooms.
Four wings make up the footprint of the faculty block comprising of a maximum of 10 offices in each wing.

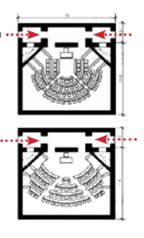


The term “interlocking space” refers to a relationship between two such spaces where the volumes overlap and give the space its character. The common space is thus the region that both parties share.Common spaces connect spaces, and there is some visual and spatial continuity.
NODE

To facilitate interaction between student and faculty. The main academic block develops around the plaza. The four-wing faculty and administration block, library and classroom define the edge of plaza. Act as transition space between classroom and admin. It is a well-defined space by the fenestration.
The faculty wing and the classroom complex are connected by the library, which sits in the middle of the two buildings.
6
LOUIS-I-KHAN PLAZA
FACULTY BLOCK
VIKRAM SARABHAI LIBRARY
Fig.4.1.1.18 node
Fig.4.1.1.20 louis khan plazza
Fig.4.1.1.21 space covered from three sides
Fig.4.1.1.17 interlocking space
Fig.4.1.1.16 plan showing the connection between faculty wing,library,classroom,louis khan plaza
Fig.4.1.1.19 classroom block
Fig.4.1.1.20 faculty block
Fig.4.1.1.22 library
4.1.2 KALA ACADEMY, GOA |1970-83
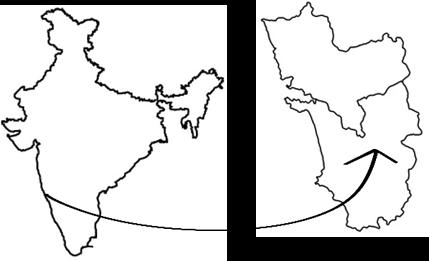
 Charles Correa
Charles Correa
Goa, India
In order to “advance the cultural unity of the region in the fields of music, drama, dance, literature, fine arts, etc.,” the Goan government established the Kala Academy in 1970. It was finished in 1983 and was designed by the renowned Goan architect Charles Correa. As Correa’s first construction in Goa, it quickly rose to prominence as the city’s cultural centre. It is also one of the best instances of contemporary architecture in the entire nation. It has a deeper, more significant meaning for the people of Goa—an additional layer of significance. But one would need to be aware of the surroundings in which the building appeared in order to fully comprehend this.
7
fig.4.1.2.1 kala academy goa
fig.4.1.2.2 Location of goa on a map of india
KALA ACADEMY GOA|1970-83
Total Site Area- 6.3 Acre Total
Founded By- Ministry of Art & Culture of the Government of Goa
Architect- Charles Correa
Layout: The site has four entries.
The boat jetty on the riverside has approximately 40% of its surface area covered.
Systematically safe pedestrian and vehicular movements includes the amphitheatre, garden, and cafeteria.

Site is divided into main building, service building, muktangan, parking area, the exhibition space.
BUILDING LEVEL ZONING:
Building is divided into three zones
•Ground floor - Auditorium, preview theatre, amphitheatre, art gallery, canteen etc,
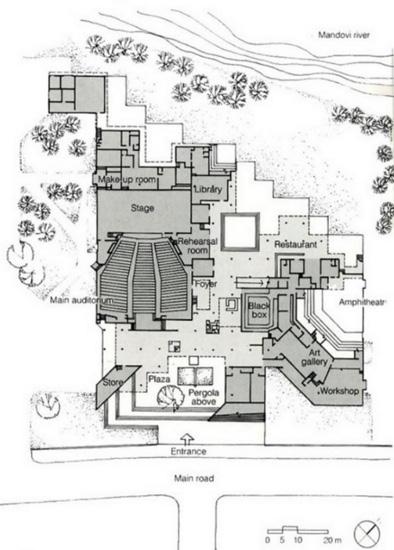
•First Floor-Administration
•Second Floor -Admin
BUILDING STYLE AND CHARACTER:
•Designed by ar. Charles correa.
•Importance to the process of moving through the spaces in a building.
•Built form has been kept low ranging from one to three floors. This is further enhanced by the use of parapet walls for upper floors, which
•emphasize horizontally.
•The ‘pergola ‘above the entrance acts as an extension to the foyer of the main auditorium and amphitheatre.
•Use of coffer slabs and parapet walls
•Extensive use of specially designed seating
Circulation linked to the zoning is segregated through levels - ground floor for audience functions and first and second floor for staff and students with degree of inter linking.

8
Fig.4.1.2.3 Plan
Fig. 4.1.2.5 Section
Fig.4.1.2.4 three zones
KALA ACADEMY GOA|1970-83
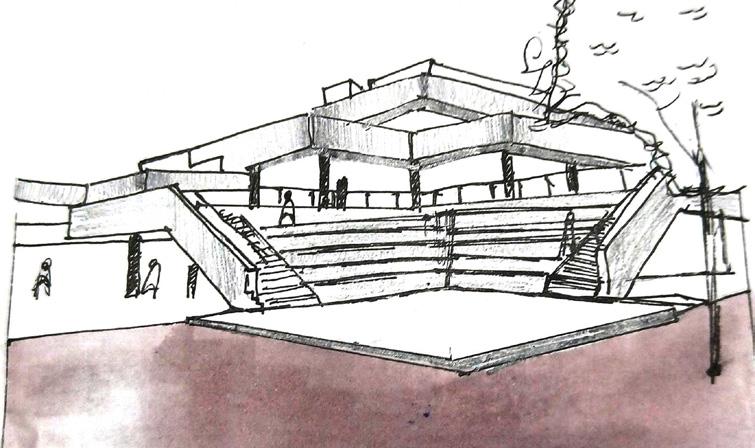
1. Seating capacity - 100
1. Seating capacity - 1000 (1300 sq.m)

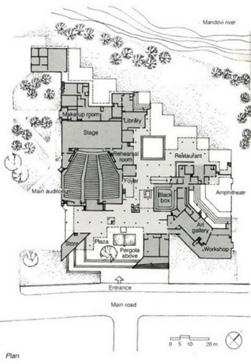

2. Drama, Khel tiatr, magic shows, professional drama, western music, concerts, gathering, orchestra, beat show, dance concert, fashion show, lectures and meetings.
1. Seating capacity (no chair) - 2000


2. Seating capacity (chair) – 1312
3. Acoustics are good as the seats block out noise from the road side and the stage blocks out noise from the river side.
1. The exhibits are displayed on the wall on four sides.

2. Lighting features are very normal no facility to hold a good exhibition.
3. Adjustable cove lightings are used in gallery.
The plaza offers a beautiful venue for cultural events.In addition to serving as a focal point for cultural activities, the Plaza of Kala Academy serves as a meeting place for performers, artists, and art lovers. It provides a lively atmosphere and highlights the many creative abilities of Goa and beyond.

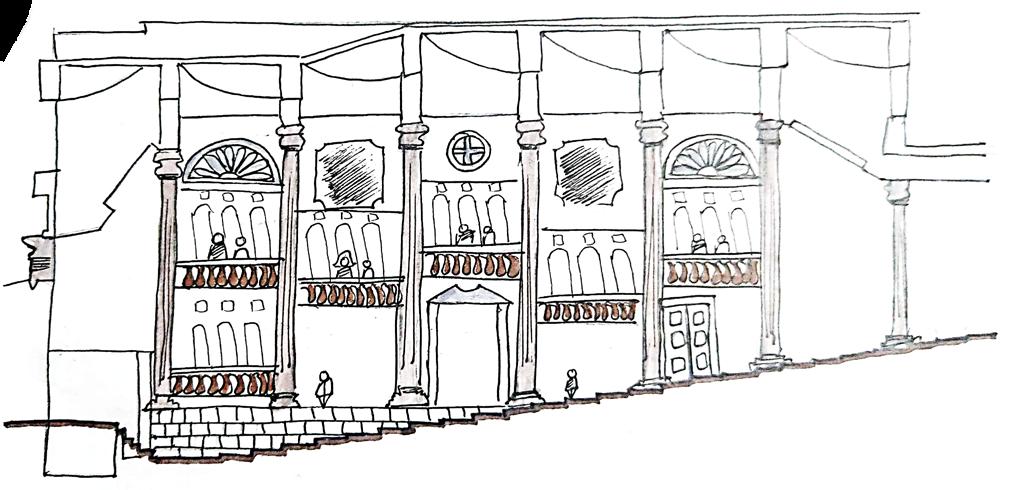
9
fig.4.1.2.6 Cafeteria
2. Most Active space with a good view of river
fig.4.1.2.7 Plaza
fig.4.1.2.10 Amphitheatre
fig.4.1.2.11 Art Gallery
1. Seating capacity - 1000 (1300 sq.m)
2. Used as an outdoor classroom and meeting space
Fig.4.1.2.9 Plan
fig.4.1.2.12 Mini Open -Air Theatre
fig.4.1.2.8 Auditorium
Analysis:
1.Additional space is available in public areas.
2.Spaces create well, transparent relationships.
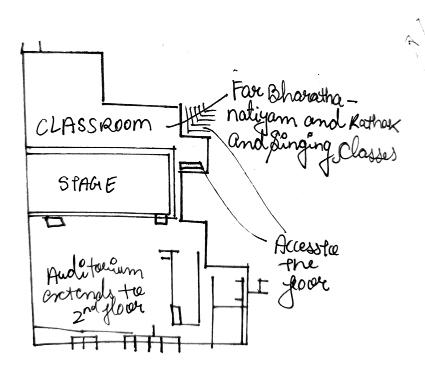
3. Created a beautiful scene with an eye toward the river.
4.The project was made more efficient because of the circulation, building, site zoning, and layout.
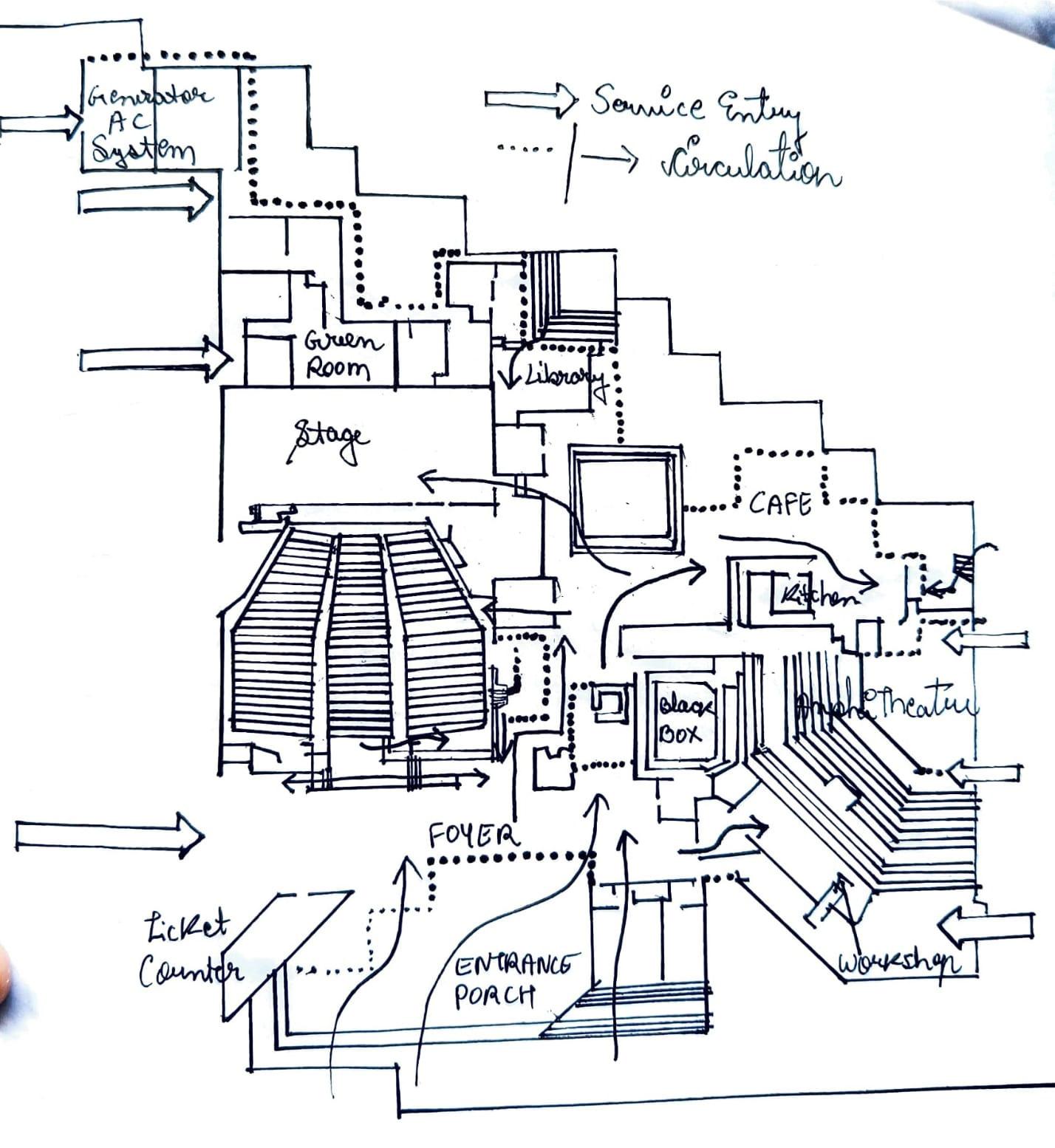
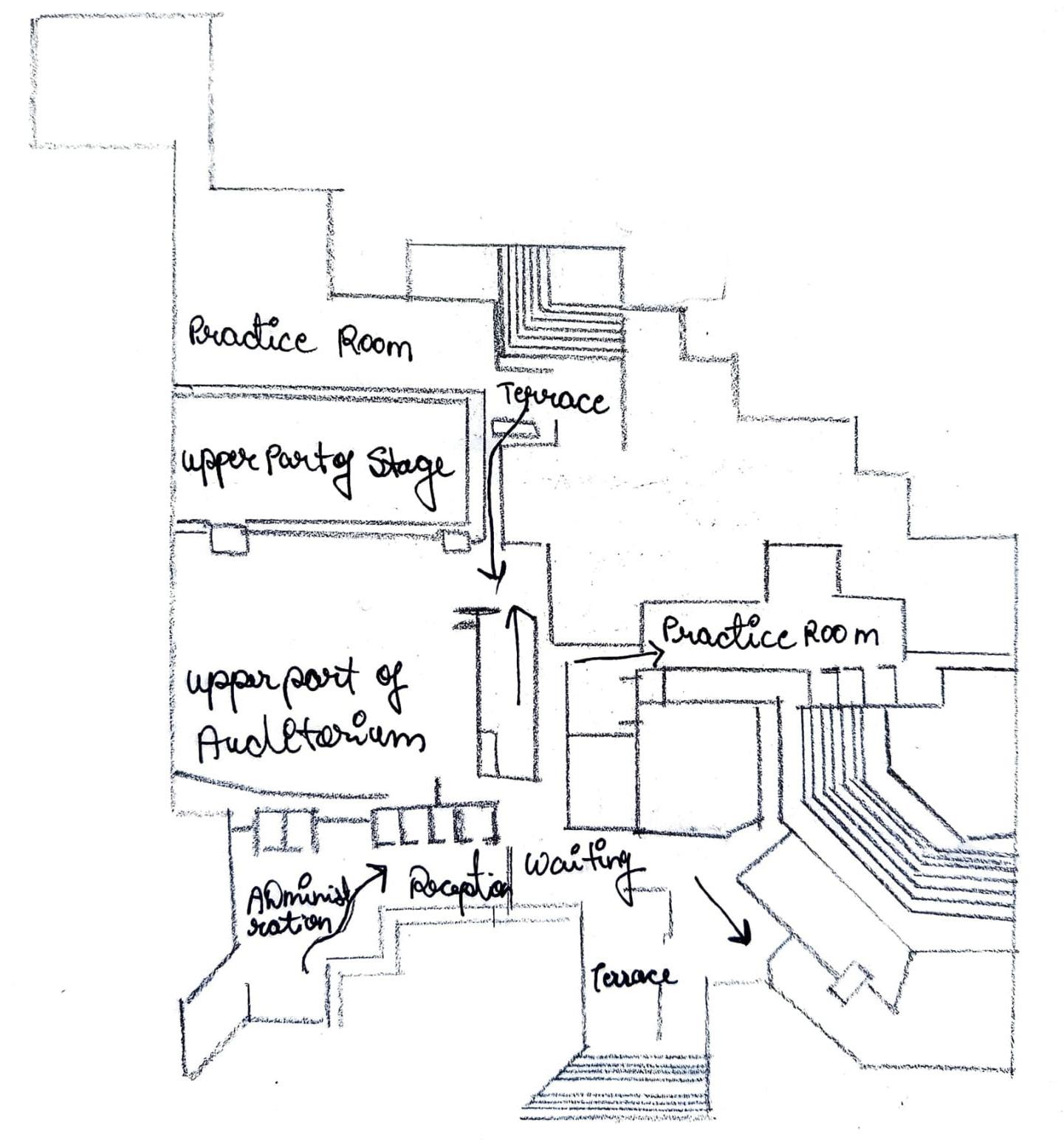
5.Art that enhances space and gives an aura of a sense of continuity
6.Excellent acoustical treatment in gathering spaces.
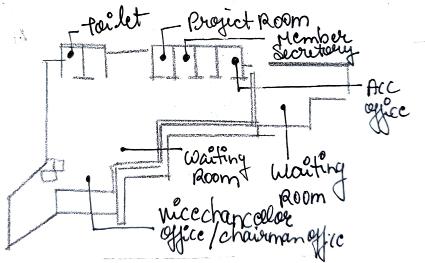
7.By including sculptures, paintings, and lounging areas near natural views, the creative use of the site’s assets has made the public spaces interesting.
8. Separate service roadways are provided, and service blocks for vehicles and pedestrians are designated.
9.Separate spaces are provided in a well-organized parking system for each type of car.
10. To distinguish the space and specify its scale, the height of the space and the circulation space varied at various points.
10
fig.4.1.2.15 Second Floor
fig.4.1.2.14 First Floor
fig.4.1.2.16 Administration
fig.4.1.2.13 Ground Floor
Human Behaviour Patterns in relation to space

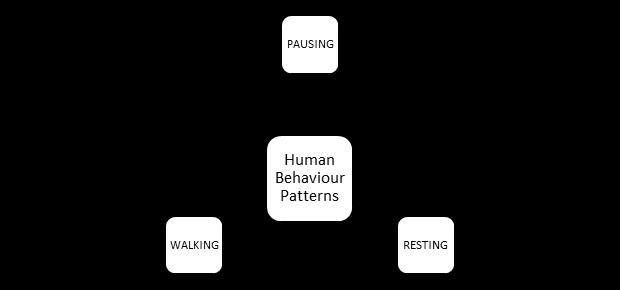
•Kala Academy is a building that is highly non-restrictive.
•individual feel safe because of the wid ening one’s vision through the use of large open inter connected areas.
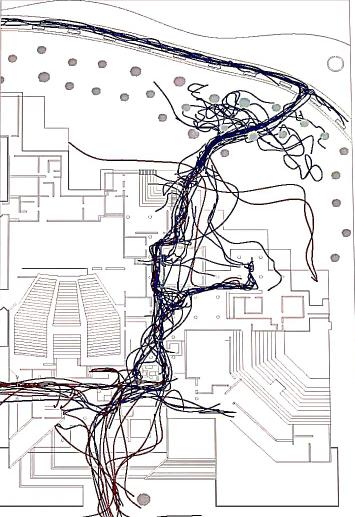
•as one approach from entrance to lobby monotony is been break so the speed of walking is reduced as entrance area is left largely open and lobby consist of planter sitting here sitting and column are used to break the space.
•There is sense of direction and flow of space due to the focal point and view of river at the end.
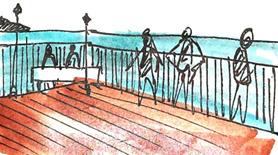
•there is breaking down of volumes into smaller ones so there is sense of transition.
•all built-unbuilt spaces work together to complete each other.
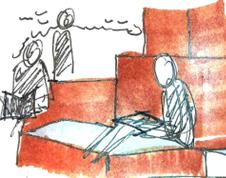

•This building appears friendly and welcoming due to its low lying and informally defined flowing courtyard.
https://charlescorreafoundation.org/2019/08/20/architecture-for-humans-why-kala-academy-should-not-be-taken-down/
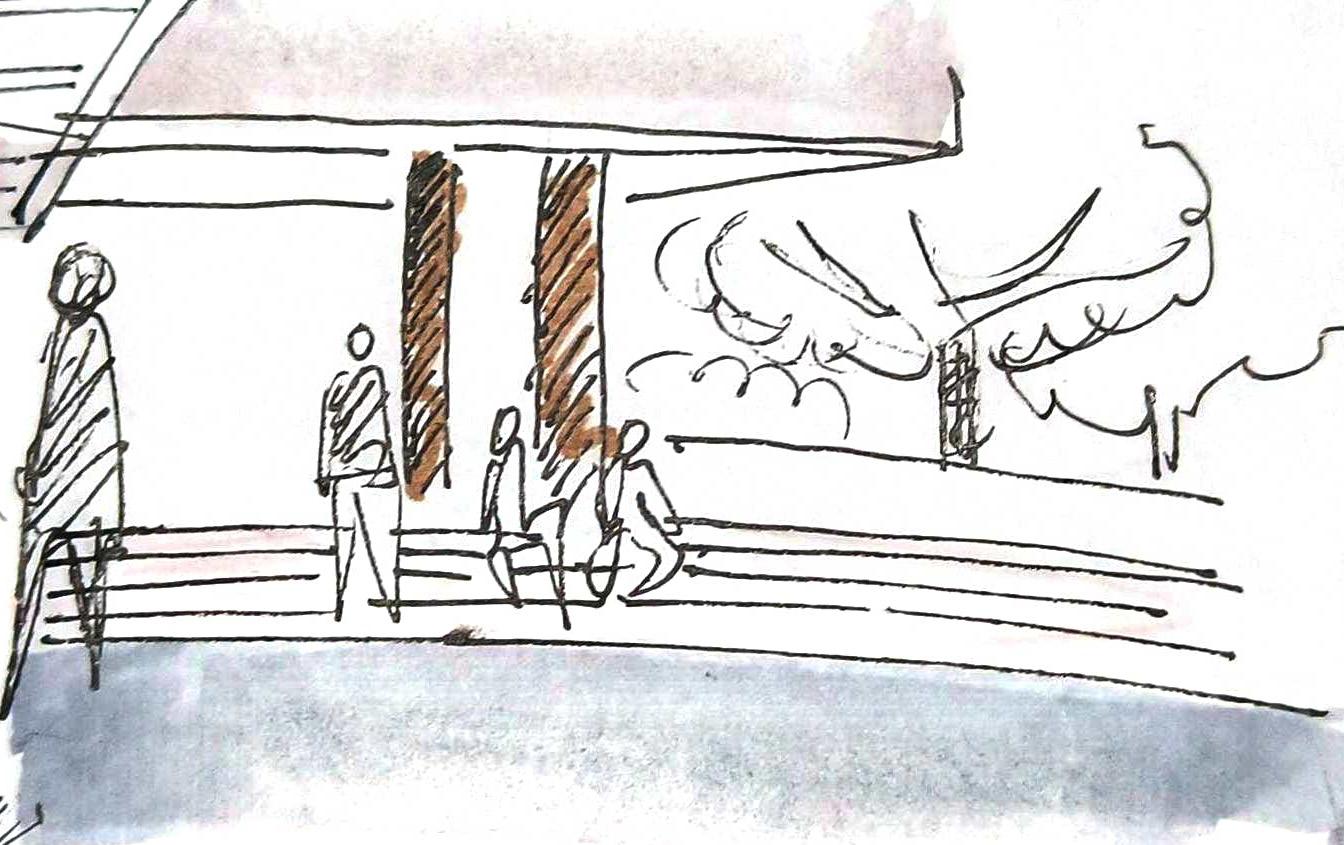
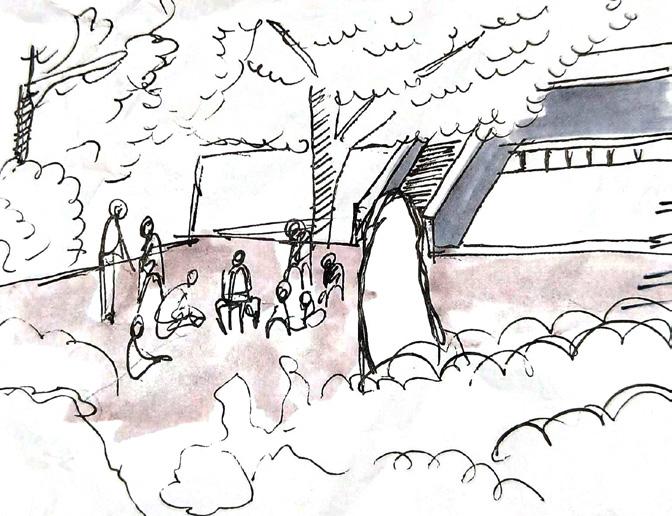
11
fig.4.1.2.18 Pause
fig.4.1.2.19 Rest fig.4.1.2.19 Movement
fig.4.1.2.20 Lobby Area
fig.4.1.2.21 Canteen Area
fig.4.1.2.22 Open Lawn Area
fig.4.1.2.23 Open Lawn Area
Fig.4.1.2.17 Human Behaviour Patterns and Spatial Relationships
B. V. Doshi

Ahmedabad, India
CEPT University, formerly known as Centre for Environment Planning and Technology is an academic institution located in Ahmedabad, India offering undergraduate and postgraduate programs in areas of Architecture, Planning, Interior Design and Building Technology and Urban Management. It was established as the School of Architecture in 1962 by Ahmedabad Education Society, its building came up in 1967 and throughout the years, other schools were added. The free plan concept of Corbusier is adopted with space underneath it which is active and multi-functional, de- signed for sun protection and exposure to breeze.

12 4.1.3
ENVIRONMENT
CENTRE FOR ENVIRONMENT PLANNING AND TECHNOLOGY|1962
CENTRE FOR
PLANNING AND TECHNOLOGY|1962
Fig.4.1.3.1 CEPT University,
Fig.4.1.3.2 Location of Ahmedabad on a map of india
CENTRE FOR ENVIRONMENT PLANNING AND TECHNOLOGY|1962
Total Site Area-12 Acre
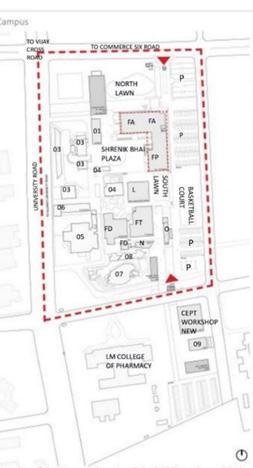
Architect -Balkrishna V Doshi

Site-The site is located in the Kasturi Bhai lalbhai campus in Navrangpura, Ahmedabad, Gujarat.
It lies within a zone occupied by other educational institutions this cept university is located at the edge of the educational zone, so it is also immediately proximal to some residential zone
Approach- main access on the northern side two entrances on the southern side which is an internal access two entrances on the western side site.
Architects’ philosophy
•Elimination of classroom feeling
•Architecture without barriers
•Integration of open spaces
•Ease of interaction between various department
A stair, which in essence connects two floors, becomes an essential element when considering volume.
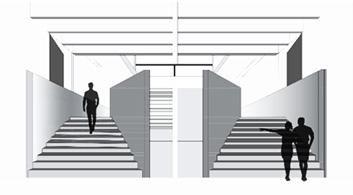

It has already added an interesting frame by simply adding an angled wall. Sectional connection develops vertically. The connection between vertical volume and vision This promotes excellent learning.
The combination of the parallel wall and sliding slab methods led to the development of a basic building unit. The layout is informed by parallel walls and the resulting spanning system, while the section is shaped by sliding slabs that alternately produce double volume areas on floors.


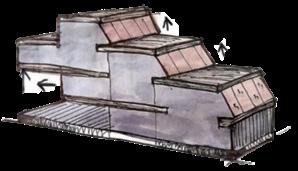
13
fig.4.1.3.8 Linear Entry fig.4.1.3.9 Angular Entry
fig.4.1.3.10 Staircase as Space Modulator
fig.4.1.3.7 Section
fig.4.1.3.6 plan
fig.4.1.3.5 volumetric understanding
fig.4.1.3.3 plan
fig.4.1.3.4 double height class-
The building itself is designed in a way that it harmoniously and visually combines in with the landscape around it. This harmony might be reached. structures include a sense of ritual or journey that the visitor encounters as they go through a series of well-coordinated and designed areas. Consider the spatial experience and the feelings you want the visitor to have as they go through your design. Our focus on form has gotten out of hand. Architecturally speaking, a visually appealing shape is not as compelling as an exciting. environment.
Spaces have a safer, more relaxing feeling. They frequently only have one entrance or exit. A “through” space is more dynamic
The collection of enclosed areas seems to be continuous in the sectional view because there doesn’t exist any full-height partition separating the upper from the lower-level studios. Since the edge element is a parapet or rail rather than a wall, connection between the higher and lower levels of studios is al-
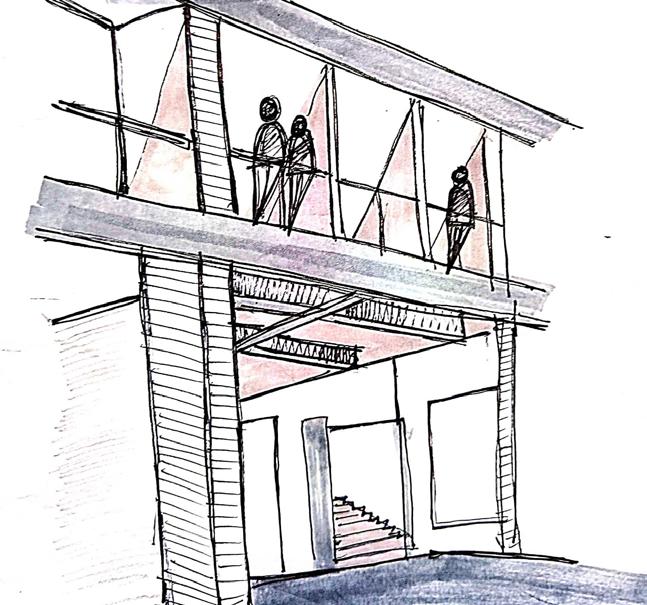
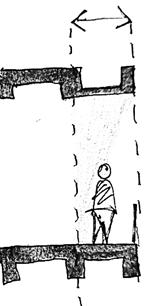
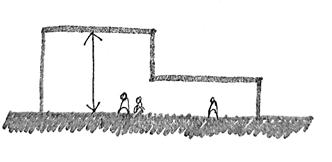
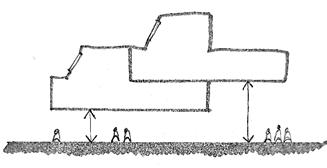


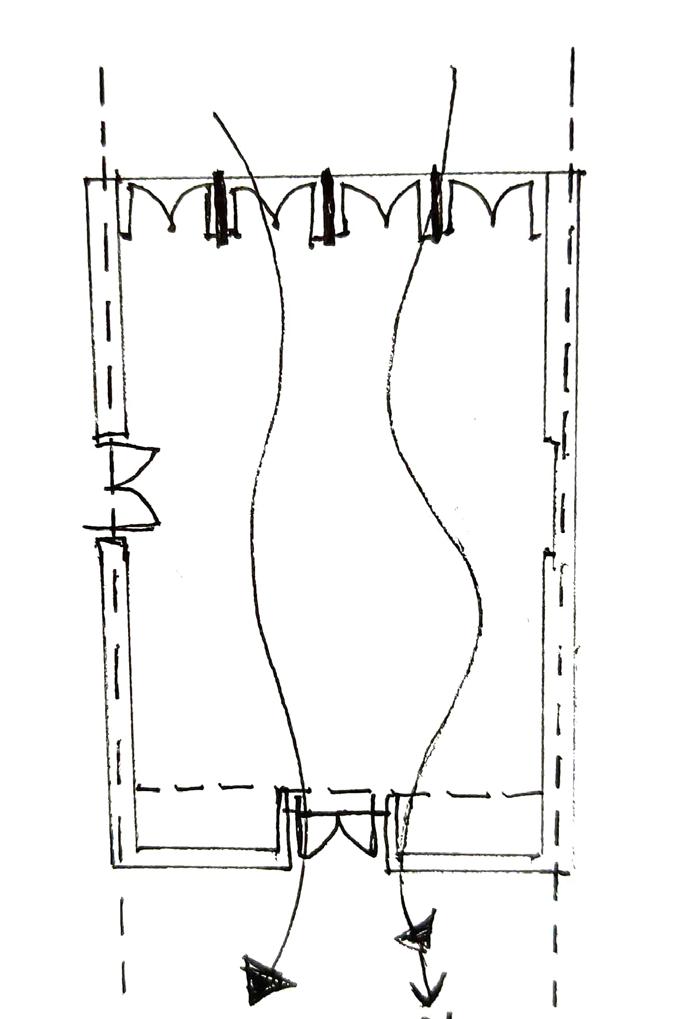
14
fig.4.1.3.11 Section
Fig.4.1.3.12 Ease of interaction between various department
Fig.4.1.3.13 opening in the classroom helps in air flow
Fig.4.1.3.14 flow of space and double height
Fig.4.1.3.15 balconys providing visual connectivity
Fig.4.1.3.16 section showing balcony
Integration of Spaces
The building’s circulation is quite challenging due to the multiple level changes and staircases at different floors. A space’s occupants might have a distinctive and interesting experience because to a unique circulation system, multiple level changes, and visually related spaces. The entire interior is visually connected.
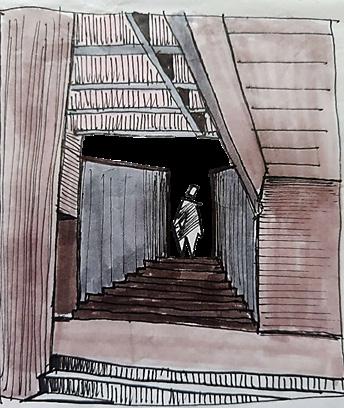

Staircase defines the vista Moving through the campus has the effect of framing the areas that produce these amazing vistas. This developed in-between space serves as a public area for numerous multipurpose events. The visitor walks through a sequence of connected thoroughly Planned areas, experiencing a feeling of ritual or journey as a result of The Structure.
As a visitor navigates your design, consider the spatial experience and the feelings you want to evoke in them. An interesting location to experience is more architectural than an exciting shape. The three routes shown in the illustration above all go to the same artefact, but they do so in different ways.
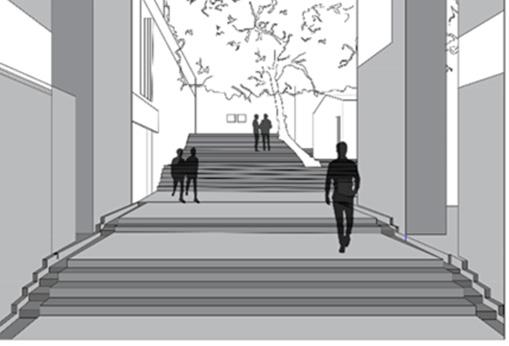
15
The Serial View
fig.4.1.3.18 staircase as a connecter
fig.4.1.3.17 visual connection
fig.4.1.3.19 Cept staircase
Amdavad ni Gufa/Husain-Doshi ni Gufa
The gallery is underground and has a unique, beautiful, and functional cave-like design. The area was created specifically to present contemporary art, and over the years it has played host to various exhibitions. The Gufa made the ideal backdrop for the exhibition because the dimly lighted underground area enhanced the mood of the performance. The Ahmedabad Gufa has hosted plays, musical performances, and other cultural events.
Through snouts, light enters. creating spots of moving light on the floor to create a mystical mood throughout the day.
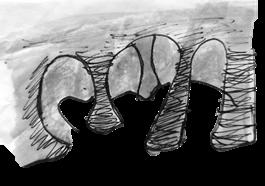

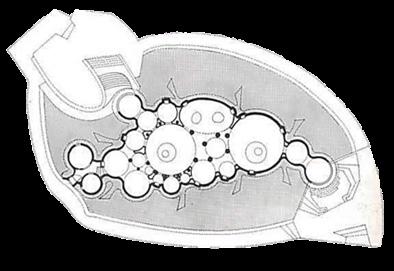
The sculptures and paintings show scenes from Indian mythology and daily life in addition to scenes from the life of Buddha and other significant Buddhist characters.

The first sections were inspired by the Ajanta Caves. The caves are famous for their stunning rock-cut murals and sculptures, which are some of the best examples of prehistoric Indian art now extant.
Column for Space Definition

In besides providing a functional purpose, the columns in the Gufa enhance its visual impact. A sense of continuity with the country’s cultural past is created by the circular shape of the columns, which is reflective of the rockcut architecture seen in ancient Indian temples and caves. The columns also contribute to the underground space’s perception of closeness and enclosure, which can be challenging for visitors.
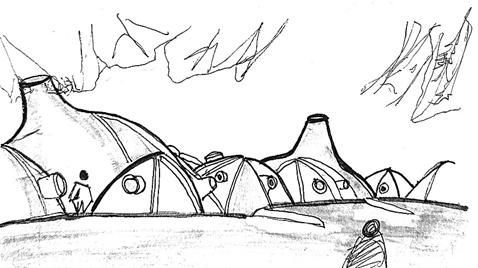
16
Fig.4.1.3.20 Plan
Fig.4.1.3.21 carving out of a space
Fig.4.1.3.22 inside of gufa
Fig.4.1.3.24 Interior of Gufa
Fig.4.1.3.23 Amdavad ni gufa
Fig.4.1.3.25 Section
4.1.4 NRITYA GRAM , BANGLORE |1990
 Gerard da Cunha
Gerard da Cunha
Banglore, India
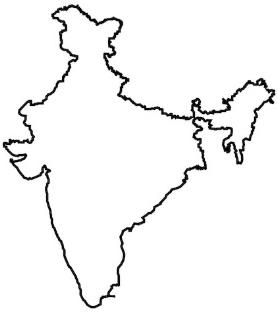

Located in the midst of nature in a remote region, Nrityagram is a group of dancers. a location where Dance is the only thing that exists. Gerard Da Cunha created it, according to the local folk architecture. It is located in Bangalore’s northwest, roughly 30 km from Hebbal. Indeed, Nrityagram, in the Indian state of Karnataka, is home to the nation’s first contemporary Gurukul. It is a distinctive group of people who see dance as a way of life and are committed to safeguarding and developing traditional Indian dance styles. Students at Nrityagram get intensive instruction in a variety of traditional Indian dance styles, such as Odissi, Bharatanatyam, Kathak, Kuchipudi, and Mohiniyattam. The gurukul approaches dance instruction holistically, taking into account not just the physical but also the emotional, intellectual, and spiritual facets of the discipline.
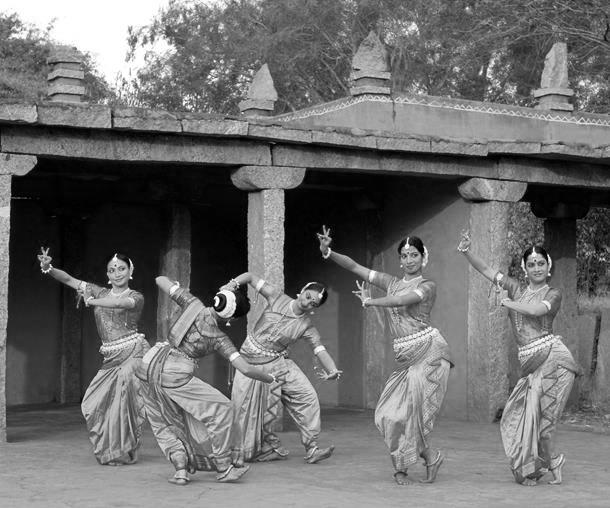
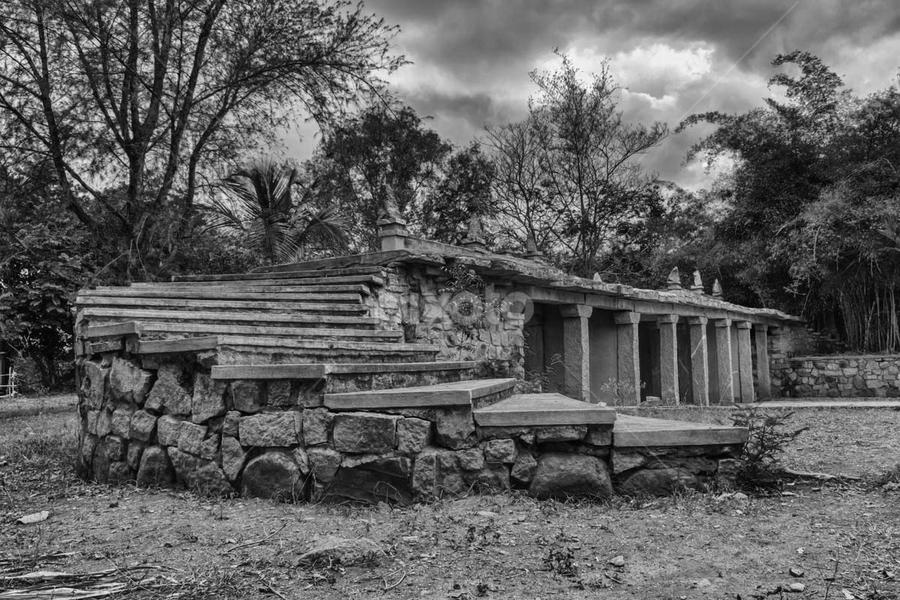
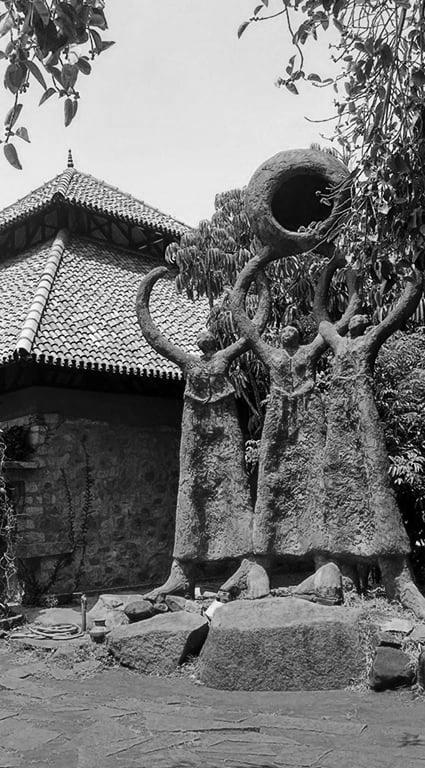
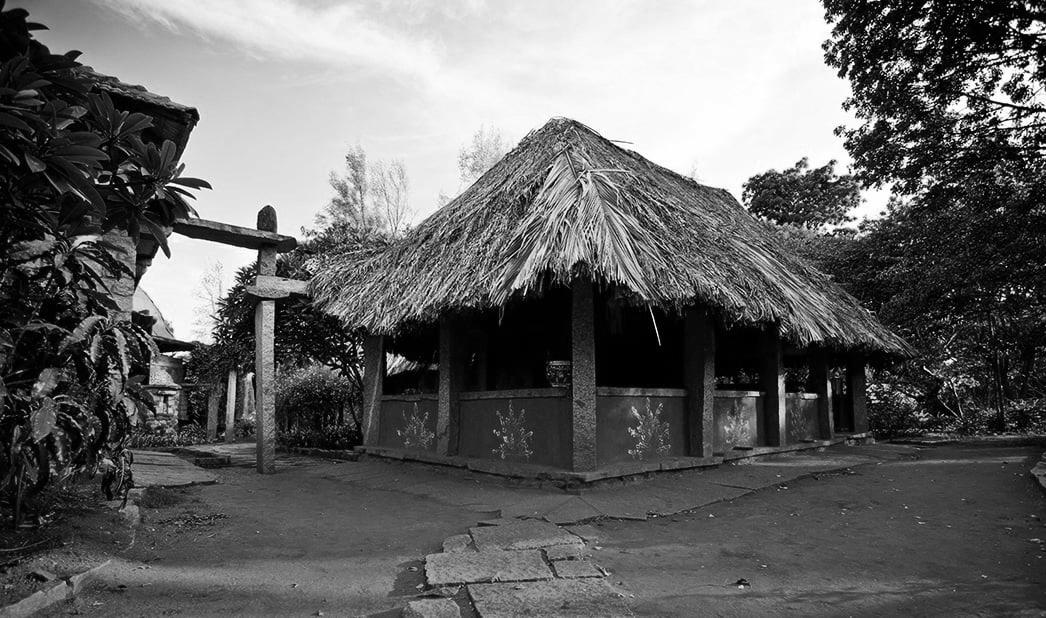
17
Fig.4.1.4.1 nrityagram dancing village
Fig.4.1.4.2 Location of bangloreon a map of india
LOCATION: Hessaraghatta, outskirts of North western Bangalore
COMPLETION: Inaugurated in 1990. VICINITY: Hessaraghatta village, cut off from main city.
ARCHITECT: Gerard Da Cunha. The buildings are built of mud giving the feel of a village. Open areas have large green. cover and many trees dot the place) FUNCTIONS: Nrityagram is a gurukul based residential dance school in the form of a dance village. Currently it) offers residential courses in Odissi and Kathak and plans to expand its gurukuls to the 7 classical dances of India. The gurus and students work together in the fields and grow their own food.
COMPONENTS: The gurukul is a place of holistic living. It comprises the odissi gurukul, kathak gurukul, mohiniattam gurukul, a temple. yoga centre, amphitheater, admin block, service block, guest cottages, dormitories and various gardens.
“A place where nothing exists except dance. A place where You breathe, eat, sleep, dream, talk, imagine dancel”
-Protima Gauri

Apart from to being an eco-friendly dancing village and residential school that connects people’s mindsets with nature, Nrityagram symbolizes Indian traditional dance form and is entirely constructed in vernacular manner. This centre is excellent for promoting Indian traditional dance, and it also has well-designed vernacular architecture.
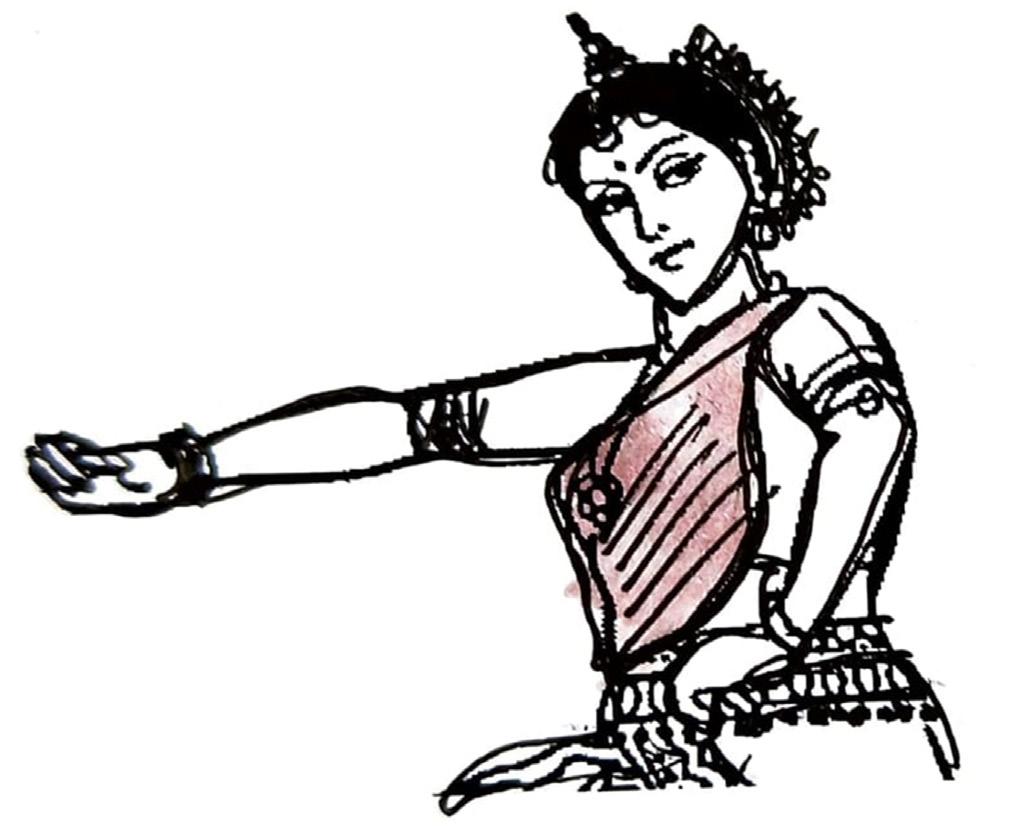
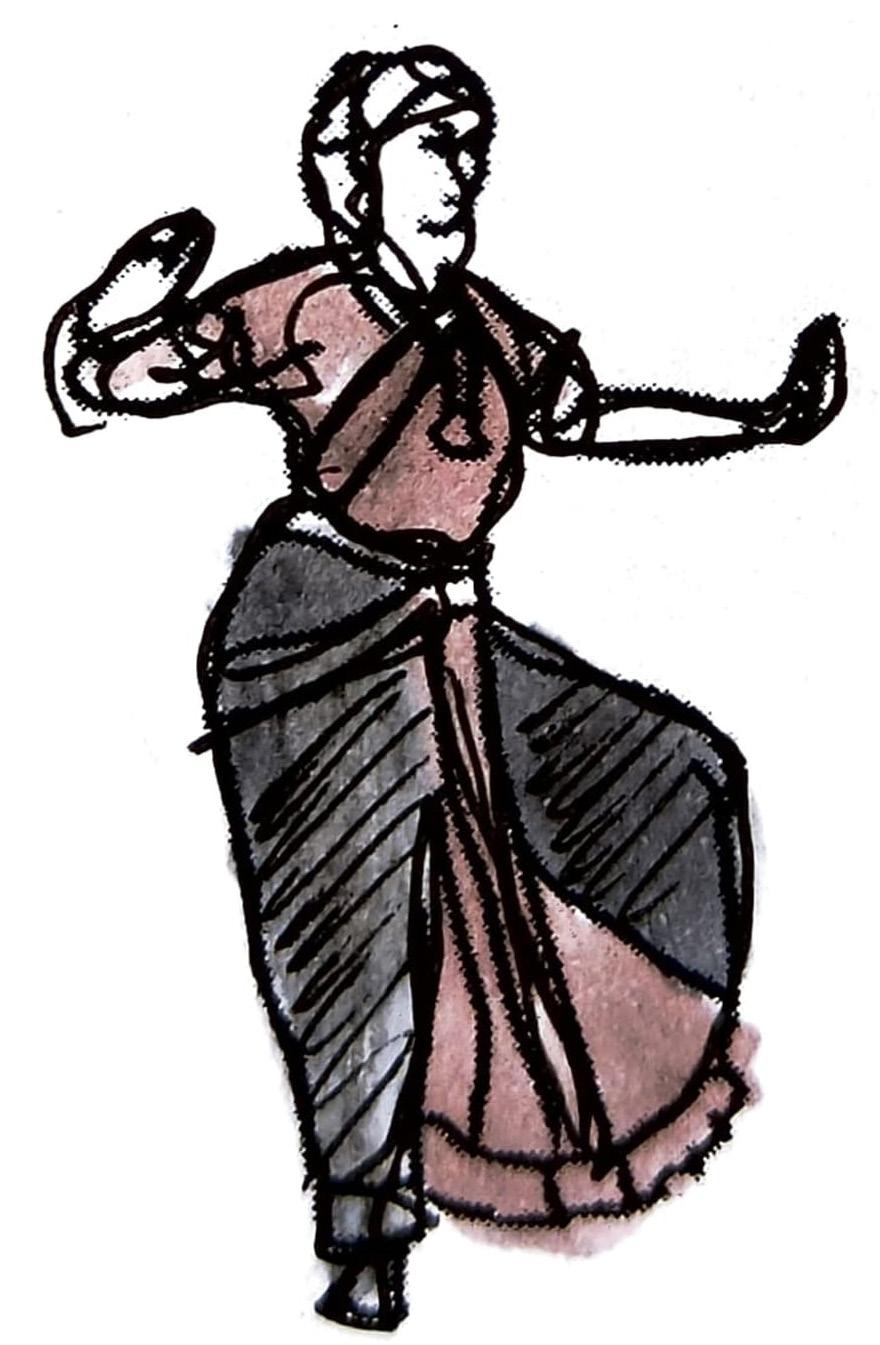
Traditional forms of design
Organic Masterplan with the architecture having origin in traditional forms and construction.different types of construction for different to avoid disturbances gurukuls are placed.

18 SITE AREA
10 Acres
:
Fig.4.1.4.3 dance form
Fig.4.1.4.4 dance form
Fig.4.1.4.5 classical dancer
Fig.4.1.4.6 mudras
The design of each gurukul consisted of four elements:
1.Guru’s residence
2. Male student residence
3. Female student residence
4. Practice hall
These 4 elements were gathered around a courtyard, which became a central gathering point, with the stair to the roof placed here as an element to sit on and watch the activity of the practice hall. The use of stone slab roofs determined the simple rectilinear geometry of the residences and the guru’s house was located that it had a private spillover to the east.
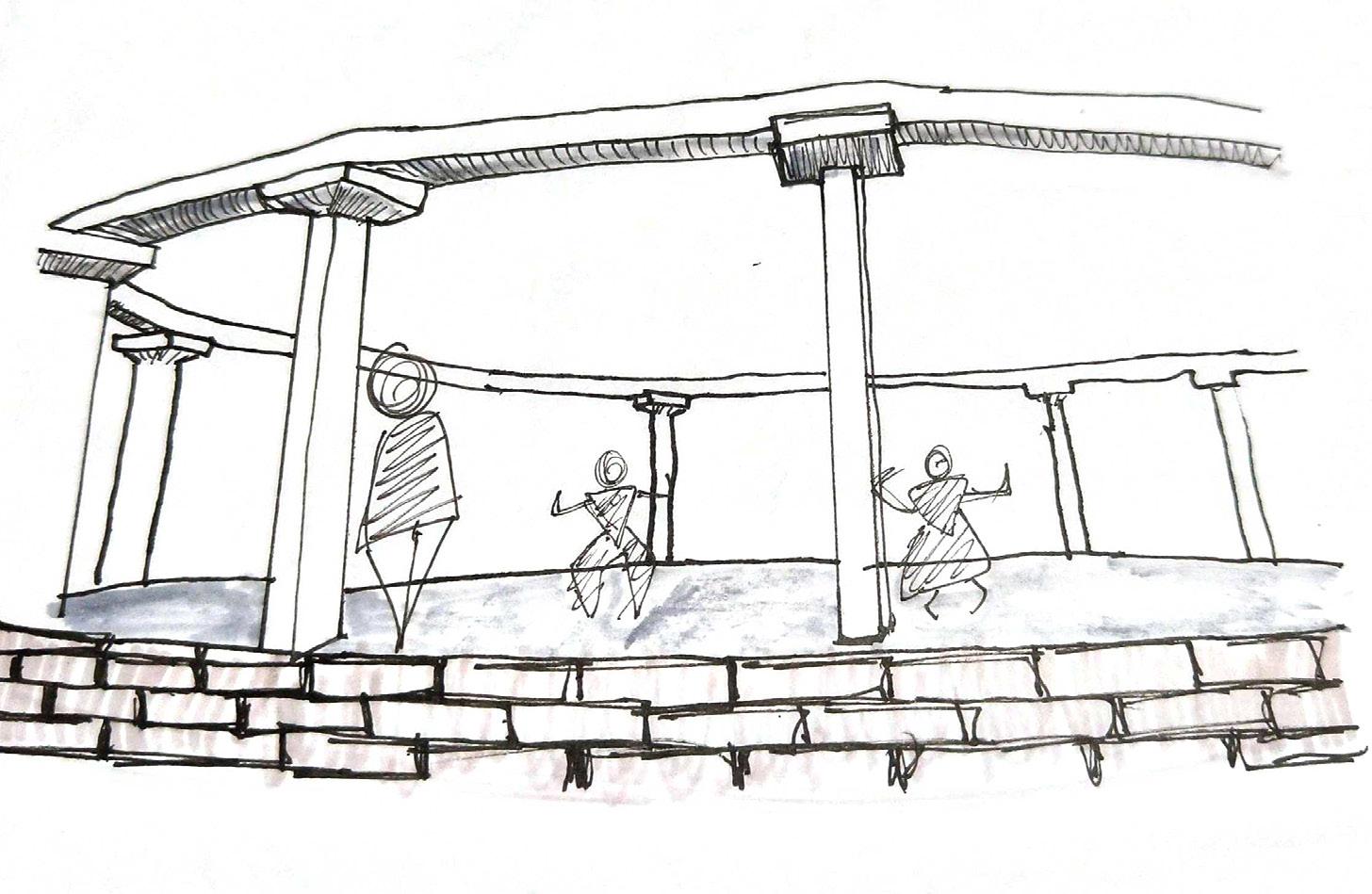
Nrityagram showcases performances by renowned masters of dance and music during the yearly festival known as Vasantahabba, which commemorates the entrance of spring.
Guest cottages
The Gurukul Kutirs’ architecture displays the influence of traditional architectural designs from Tibet and Ladakh. Yurts are movable, circular tents that have historically been utilised by those areas’ nomadic inhabitants. The Gurukul Kutirs’ round design fosters peace and offers a favourable environment for practise, introspection, and creativity.
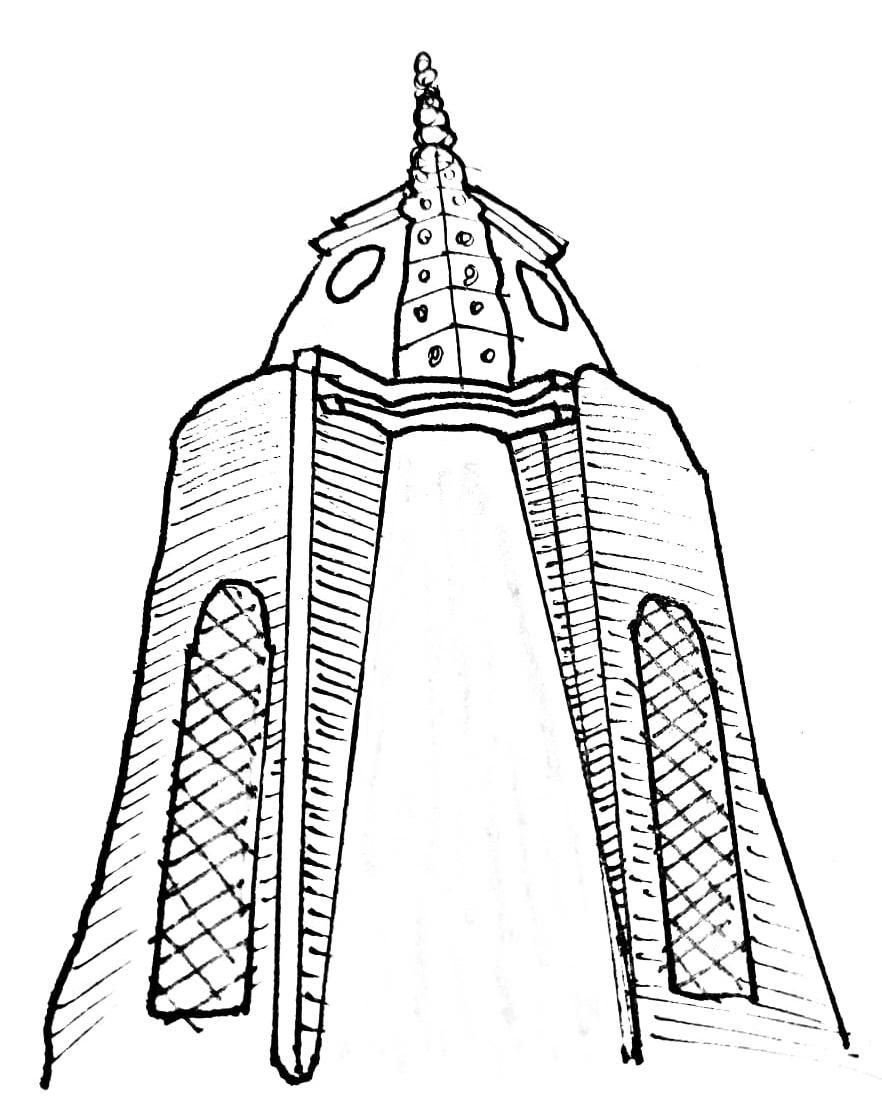
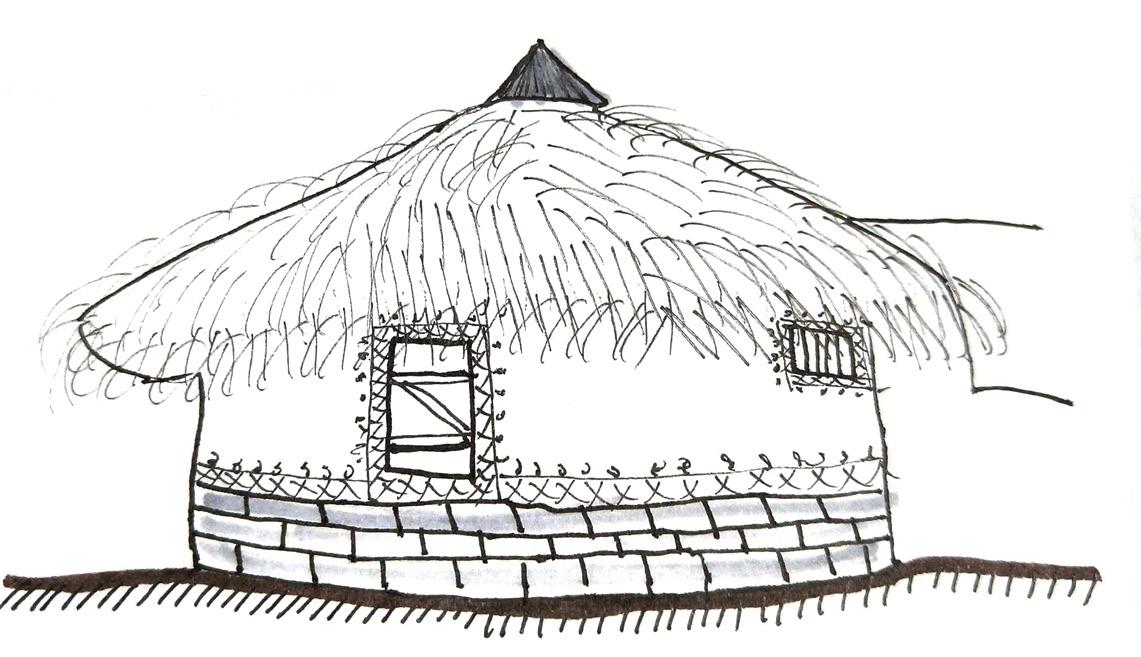
Temple
The temple is devoted to space and was constructed from the unfired mud of Nrityagram. Panels featuring images of the elements, dancing themes, mudras, and patterns from clothing and ghungroos embellish it. A granite boulder that has been carved out to retain water and an ever-burning flame are within. Ray Meeker created and erected the structure in 1998.
Yoga centre
The Yoga facility is an open building connected to the temple that resembles Stonehenge. Additionally, internal performances are held here beneath the open sky. However, Nrityagram places a strong emphasis on yoga and meditation as a part of its all-encompassing approach to dancer training and wellbeing. For the dancers’ daily practise, yoga exercises are used to improve their physical flexibility, strength, and mental concentration.
19
Fig. 4.1.4.9 Yoga centre
Fig. 4.1.4.8 Temple
Fig.4.1.4.7 Guest Cottages
Construction-
An organised merging of thatch, brick, mud, tile, and stone.
flat rough granite slabs
Mangalore tile thatch pitched
All of the outside walls of Nrityagram are mud plastered. The emphasis on sustainability and a connection to nature in the community is in line with the benefits of this ancient construction method.
Mud plastering includes utilising a mixture of clay, sand, and other natural elements to produce a protective coating on the walls. It is natural and sustainable. Because it doesn’t utilise artificial or toxic materials, it is a more environmentally friendly alternative to cement plastering. Mud is a sustainable option since it is widely accessible and requires little energy to treat.

An environment where the five senses can be perfectly refined. A location where dancers let go of undesirable characteristics like dissatisfaction narrow-mindedness, greed, and dislike in order to embrace each other’s dancers as friends and help one another on their path to become honourable dancers.


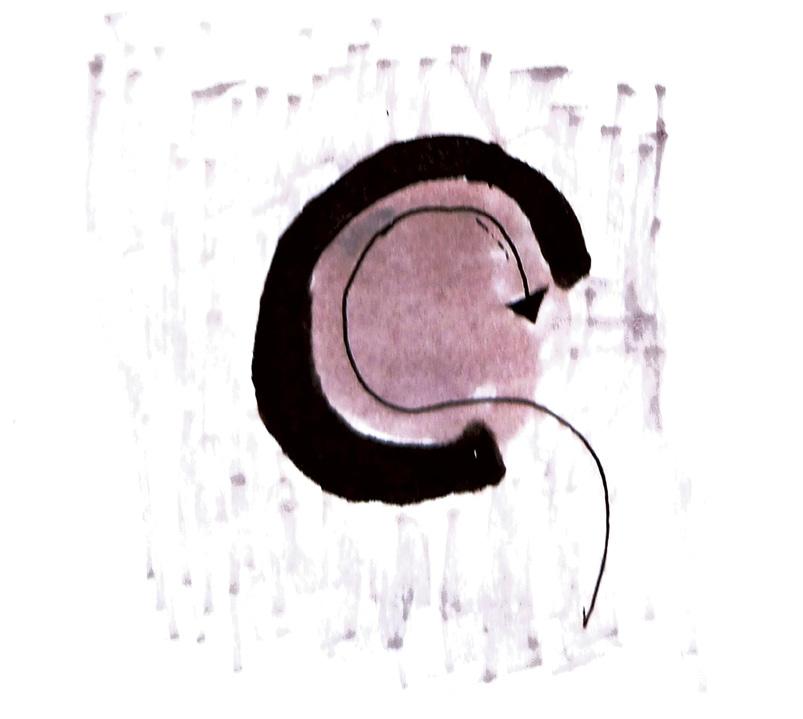
The circular wall at Nrityagram contributes to the overall atmosphere of the neighbourhood and offers a special sense of confinement. The wall’s layout accomplishes several goals and adds to the immersive experience of doing dance and living in the Gurukul.
Community Feeling: The circular wall gives the locals a sense of unity and connection. It encompasses the entire neighbourhood, generating a sense of cohesion and common purpose. Within this milieu, the dancers engage and live, developing strong ties and a nurturing environment.

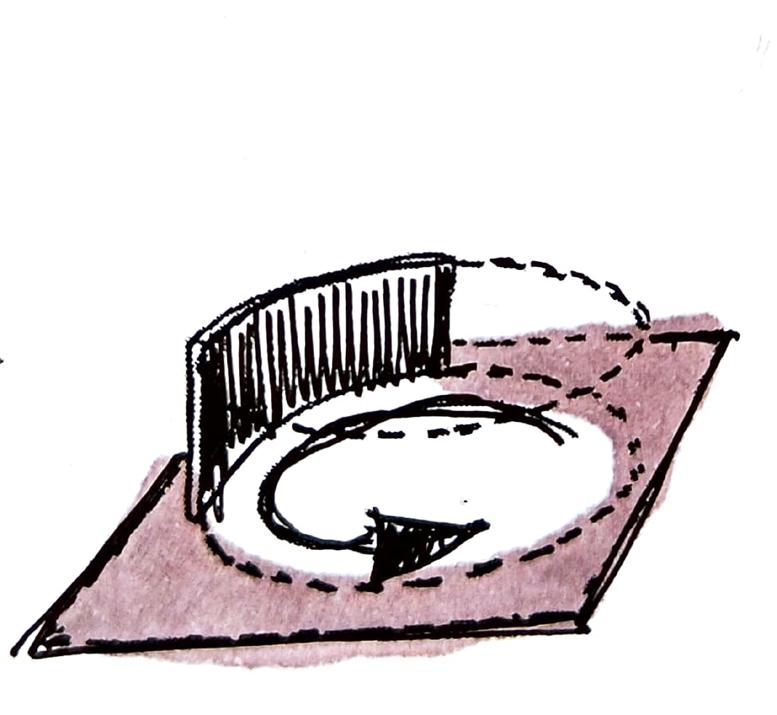
20
Fig. 4.1.4.10 Guest cottage
Fig.4.1.4.13 Circular Wall
Fig.4.1.4.12 Enclosed Space
Fig.4.1.4.15 Mud Plastering
Fig.4.1.4.14 Natural Ingredient Mixture
Fig. 4.1.4.11 Circulation
4.1.5 KANTANA FILM AND ANIMATION INSTITUTE , BANGKOK |2011

Boonserm Premthada
Bangkok
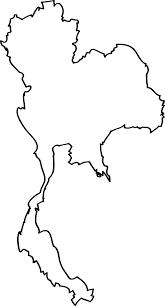

The Kantana cinema and Animation Institute is a training facility for undergraduate students interested in cinema and animation. It is situated in the Thai province of Nakhon Pathom’s Klong Yong Town. The structure uses brick, a traditional construction material in Thailand, in an exceptional way while integrating modern elements, such as concrete and steel. It is owned by Kantana Movie Town, the nation’s first and oldest motion picture production company. The distance to Bangkok, Thailand’s capital, is 56 km.
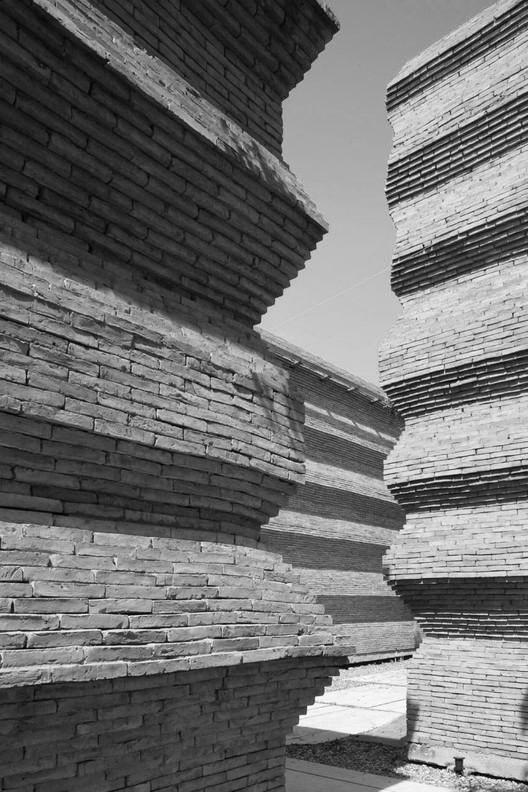
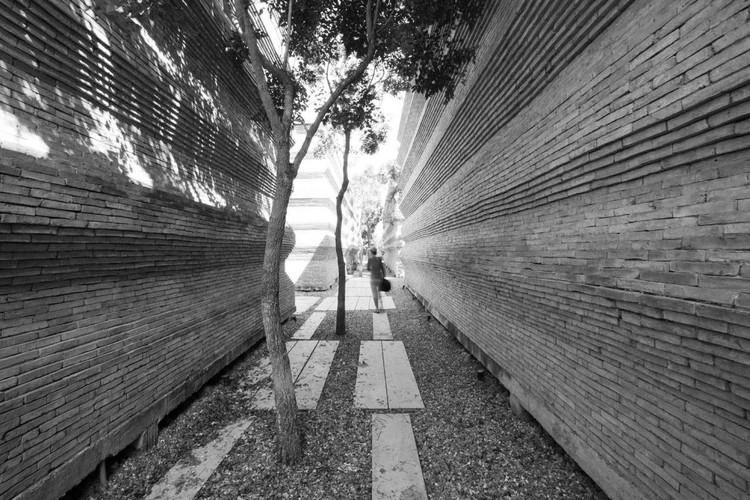
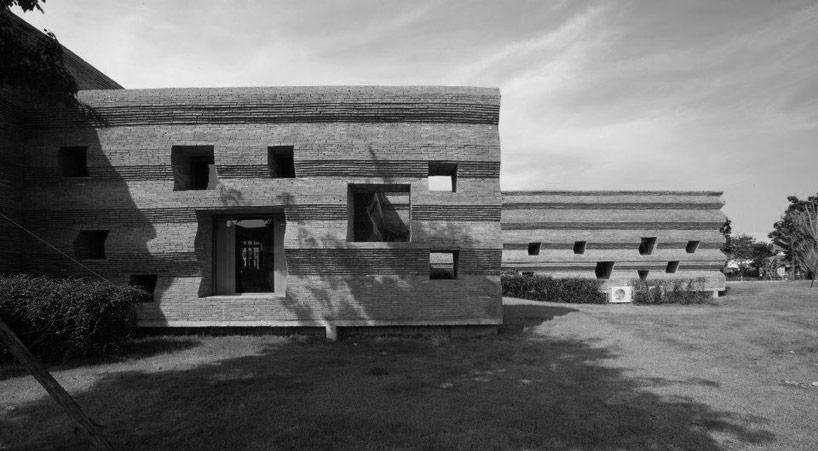

21
Fig.4.1.5.1 Kantana film and animation institute
Fig.4.1.5.2 Location of Bangkok on a world map
Name: Kantana Film and Animation Institute, Thailand

Location: Nakhon Pathom, Thailand (Asia)
Area: 4 acres (16000 SQM., building area 2000 sqm.)
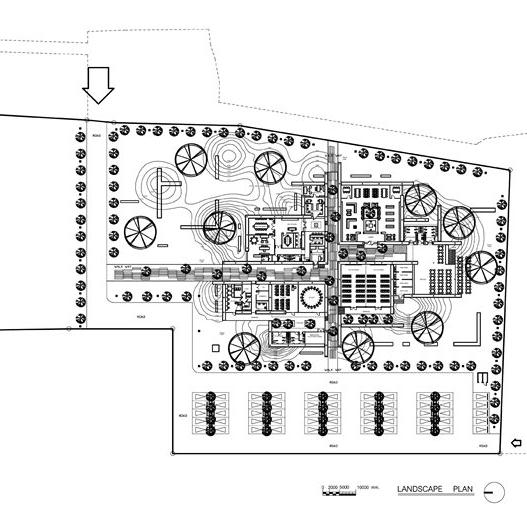
Architect: Boonserm Premthada
Climate: Tropical
Topography: Contoured
Capacity: 200 students
Courses: Direction and screenplay, Cinematography, Acting, Sound design, Editing, Art direction,Animation
BRIEF HISTORICAL BACKGROUND
Thailand’s Nakhon Pathom province has a long history. It was a seaside city in way from China to India centuries ago. From the sixth century forward, it has been a significant buddhist hub. During the reign of Dvaravati, Buddhism flourished in this area. The province of nakhon Pathom has a modest number of mosques and a tiny Muslim population.
The facility has an administrative office, a lecture room, a workshop, a library, and a canteen, among other spaces. An inserted forest in the form of a route made of logs connects all of these locations.
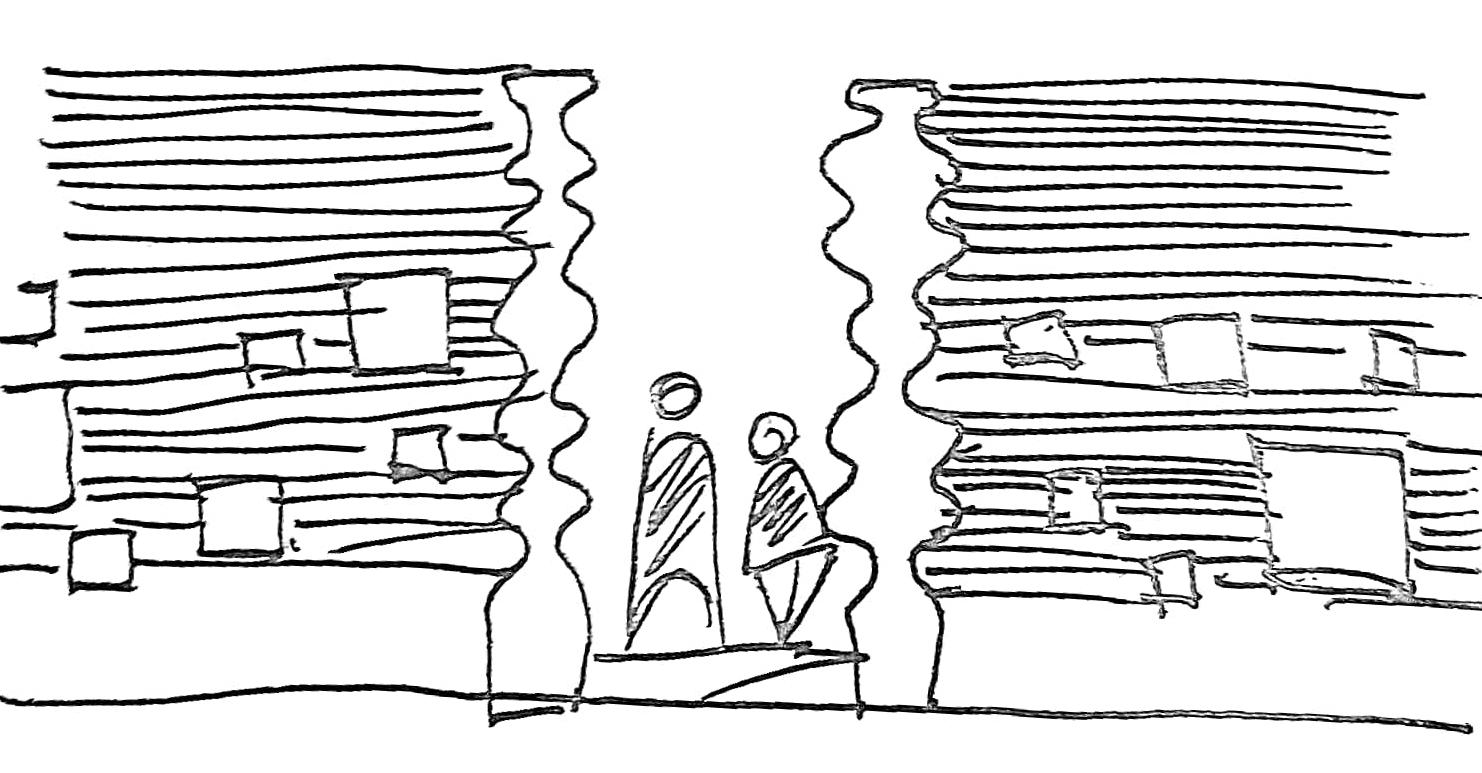
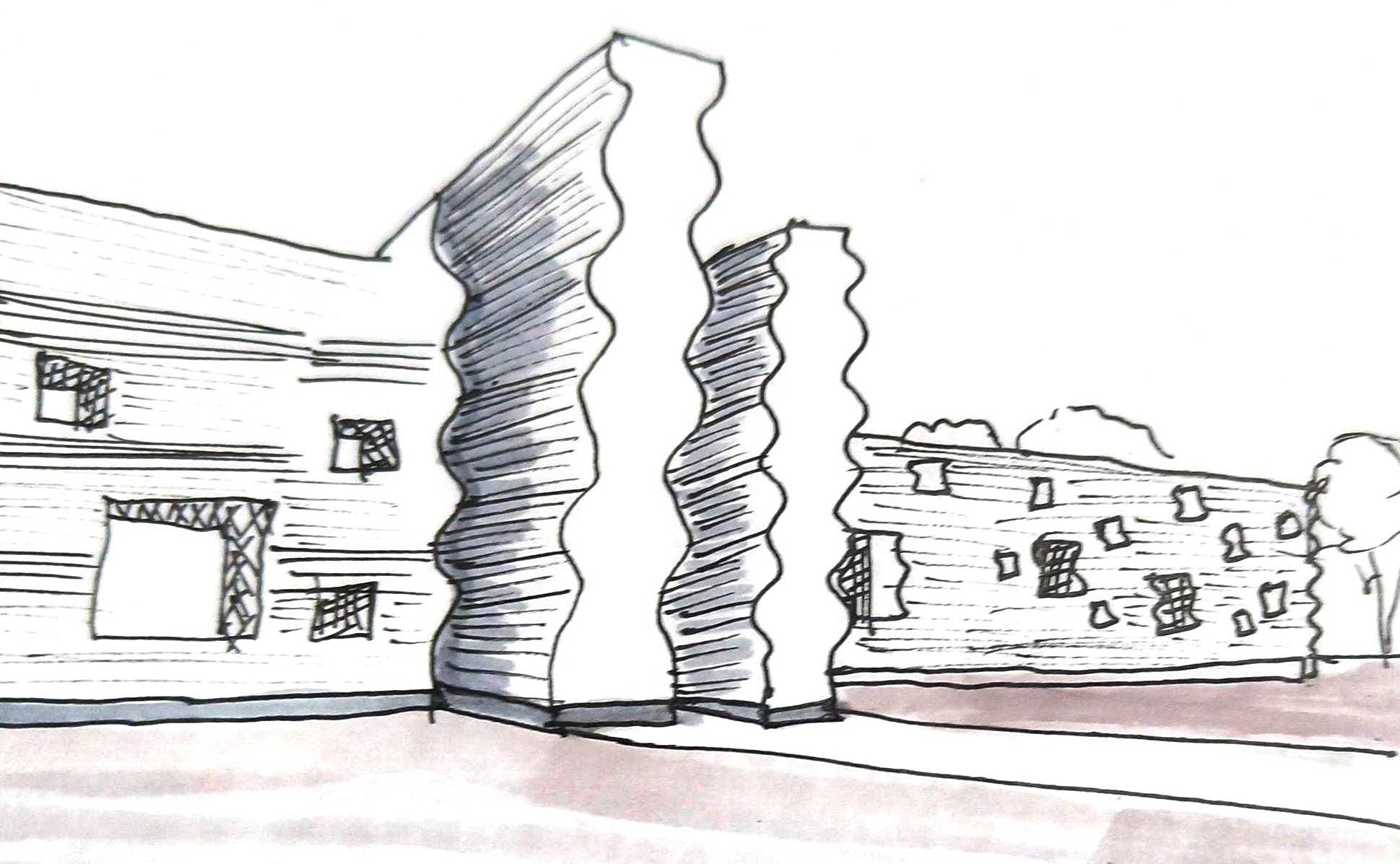
CONTRIBUTION TOWARDS COMMUNITY
the simple fact that building this college helped a sizable brick factory revive its operations and gave brick manufacturers at bbk Brick Factory jobs
The shared cultural legacy of Thai culture is heavily reliant on bricks. The generic geometric space replaces the streamlined contour of the brick. Both light and wind, which are only aesthetic considerations, are transcended by it. It is a simple design where the brick wall serves as a surface that is uniformly lighted rather than giving the impression of rigidity.
22
Fig.4.1.5.4 fenestration along with openings
Fig.4.1.5.5 passage
Fig.4.1.5.3 plan
The structure features a “Inserted for” with an east-west axis, a northsouth axis, and a linear corridor. Four distinct blocks with diverse uses are divided up the corridor. The woodland was included as a meditation area to help people remember to pay attention to what they are producing or doing as they go from place to place.

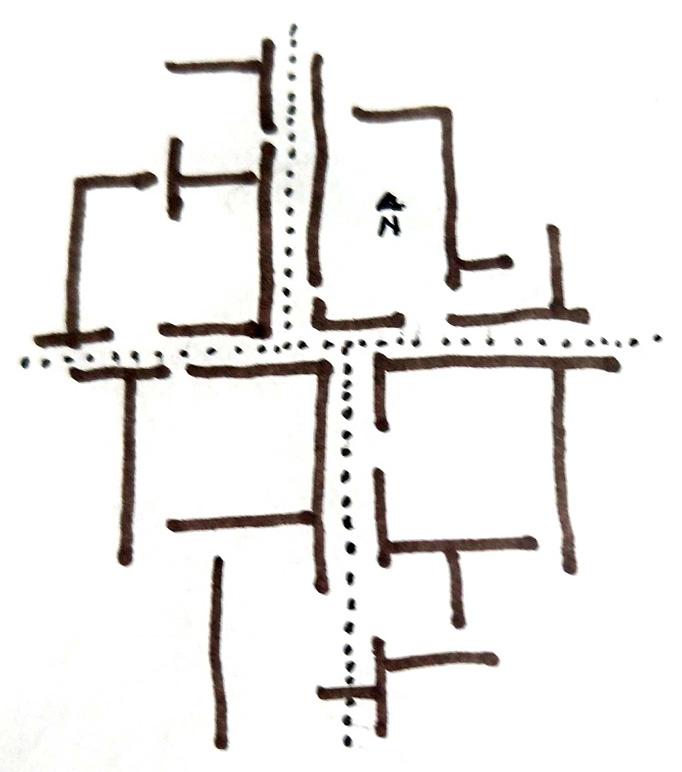
WALL AS MOVEMENT GUIDE
The building includes a restaurant, a lecture hall, a workshop, a library and an administrative office. All of these destinations are connected by an added forest in the shape of a wooded route, which adds an element of surprise to the the journey.
Bricks are used to construct the walls and the walkway, which is composed of grey stone. When the sun, a tree, and a man are joined by their shared shadows, the 8 m high wall serves as their backdrop.
WINDOW AS SCALING ELEMENT

Windows act as a visual reference point by creating a hole in the surrounding surface. The voids’ variation as tall or broad, their spacing and inferred rhythm, their stretch and alignment in a vertical or horizontal orientation, all contribute to scale the built-mass when compared to the texture of the wall surface.
WALL FOR SUBDIVISION OF SPACE
Large spaces need to be separated into smaller pockets that serve diverse purposes based on the various activity patterns, usage, and specifications. Walls serve as physical, optical, and conceptual barriers that divide and modify space into smaller or larger, continuous or discretely detectable subspaces, depending on the material and structure. Because of the opening’s articulation’s porosity, the structure becomes light and transparent.
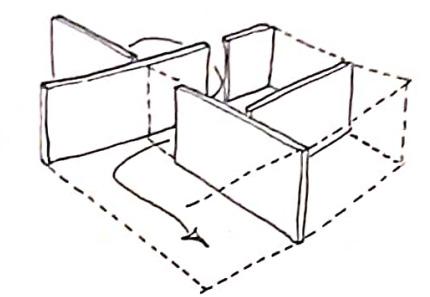
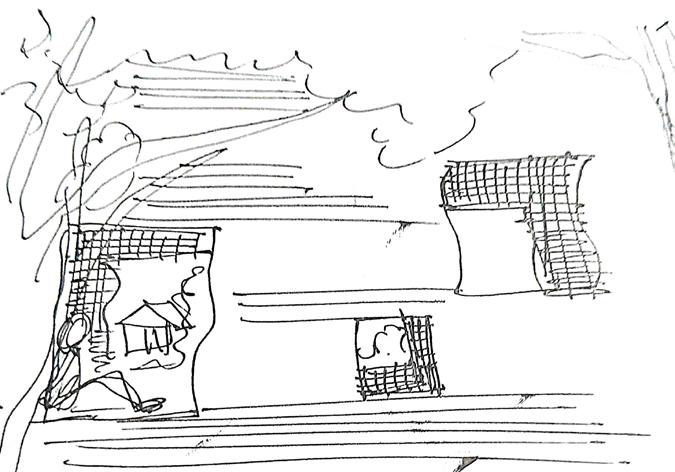


23
fig. Window acts as a tool that scales the interior space of the building form.
fig.4.1.5.7 Subdivision of space
fig.4.1.5.6 form
fig.4.1.5.8 passages showing movement pattern
fig.4.1.5.11 Windows on fenestration
fig.4.1.5.9 using the wall as a guide
fig.4.1.5.10 window provide sitting for students

































 Charles Correa
Charles Correa

















































 Gerard da Cunha
Gerard da Cunha




































