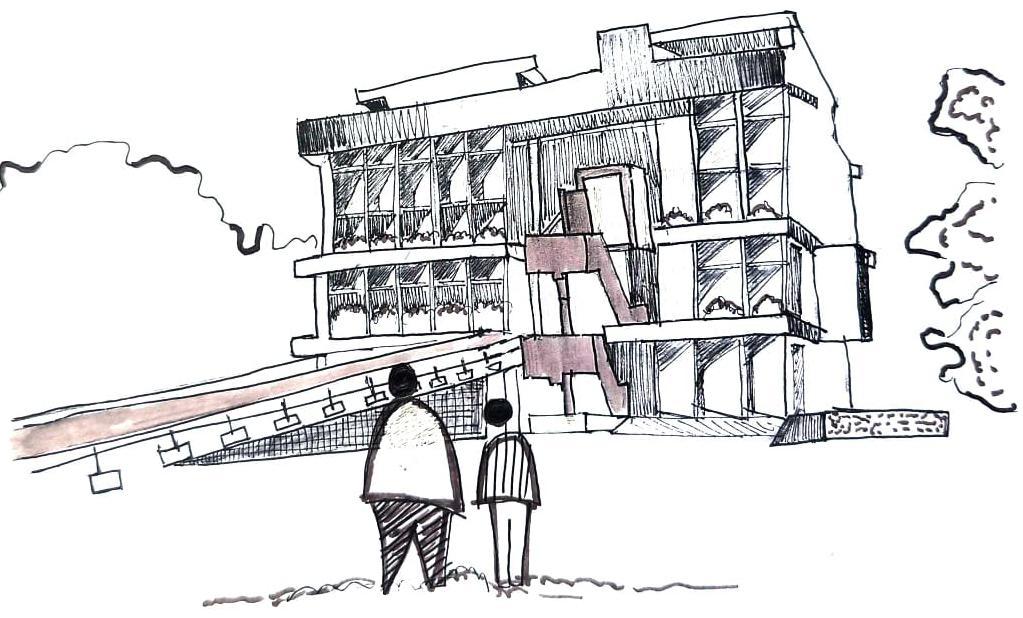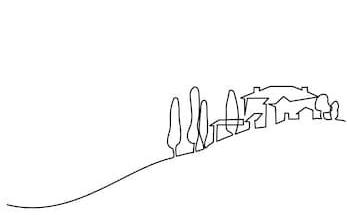EXPERIENCING OF BUILT FORM
 - KETKI JAYBHAVE
- KETKI JAYBHAVE

 - KETKI JAYBHAVE
- KETKI JAYBHAVE


When I reflect on my experiences with built forms, many images— including the Stalk institution’s plaza with a single water feature— randomly pop into my head. The architect’s perfect understanding of scale, proportion, and light ap pears in IIM Banglore’s design.
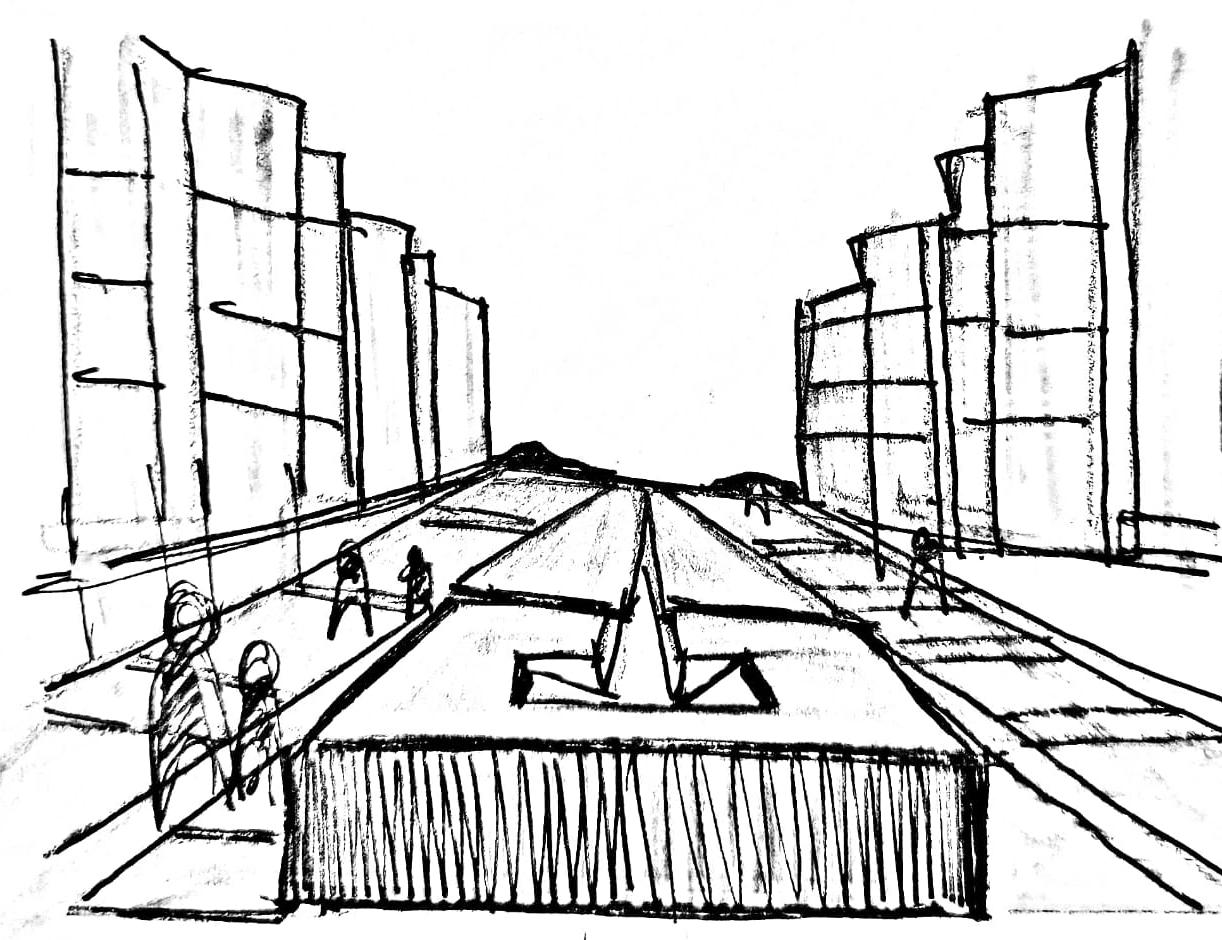
Nashik’s ghats provide a distinctive architectural and experiential context. display the indigenous architectural forms of India. “The most important auditory sensation provided by architecture is tranquility. the water increase the feeling of the place by the waterfront in Old Town.

“A real architectural experience is not simply a series of retinal images; a building is encountered – it is approached, confronted, encountered related to one’s body, moved about, utilized as a condition for things” (Pallasma 2006).
An experience that appeals to the senses, one that is a perfect organisation of the colour of light, the pattern of shadows, the materiality of the wall, the feeling of comfort I believe, creates a sense of calm within. These things include the scale and being part of something larger than what man could create, such as the sky, the ocean, and an
Consequently, it is believed that a space’s experience can inspire creativity and new ideas. The lived experience, circulation, and movement through and between places all played a part in this. Places may impact individuals just as much as people can affect places. Places have an impact on individuals both physically and subconsciously, activating a deeper connection with one’s soul that the place might nurture. Some see the spirit of the place as personifying these ties that were made. We feel and represent places differently depending on their energy.
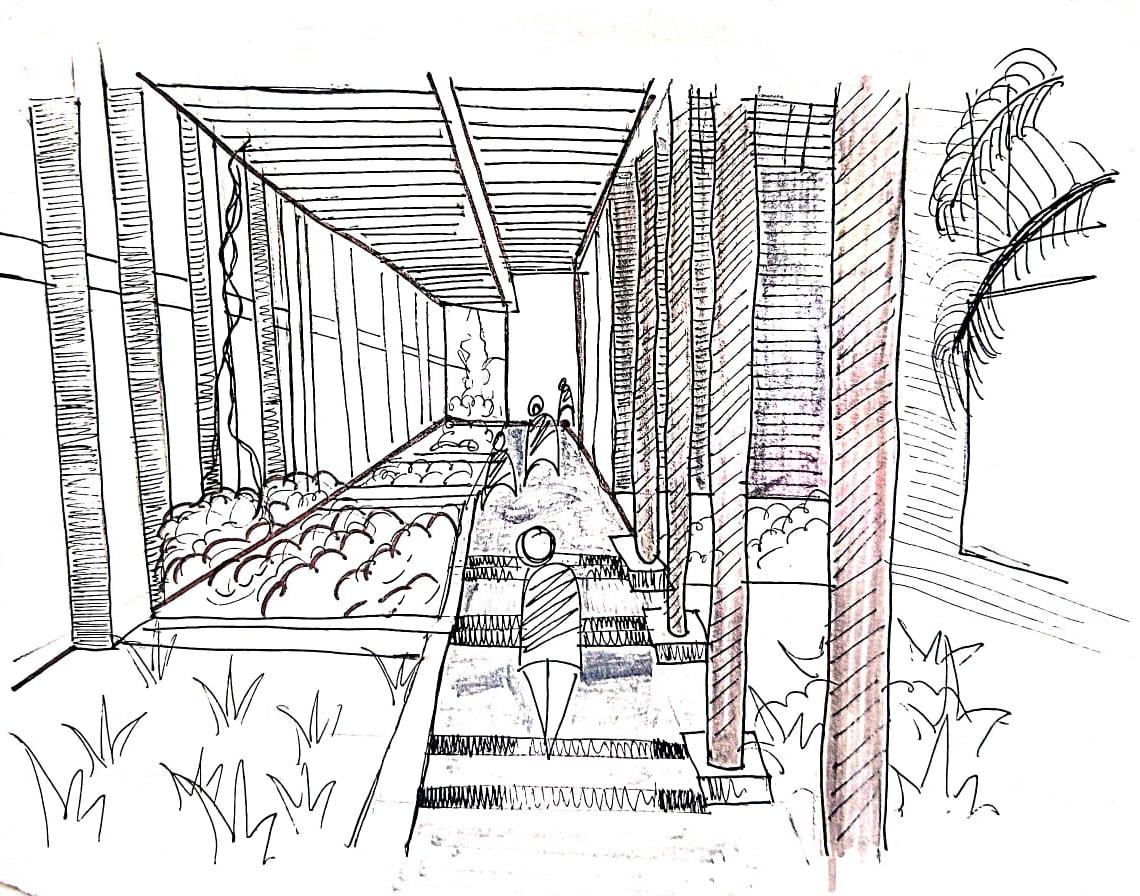
“Buildings should be monumental and spiritually inspiring.”
-Louis KahnFig1.1.1.Stalk Institute Fig1.1.3.Nashik Ganga
A casual entrance is transformed into a ceremonial event by using steps as a negotiating plinth feature. Steps to a solar temple encounter The node for both horizontal and vertical movement is the staircase. A staircase physically connects two levels. A certain movement pattern is produced by the arrangement of steps. steps that, by their location and shape, modify the overall spatial arrangement.
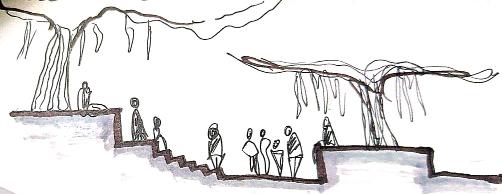
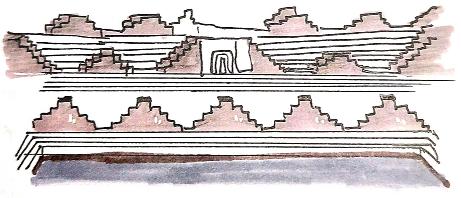
The way that everything in the built environment—built and unbuilt—unfolds and enables individuals to interact and relate to their physical surroundings. People would become linked to the place or building and form a relation with it as a result of seeing the values seen in spaces via lived experience; this is what we call nearness. Additionally, proximity keeps objects at the proper distances from one another, allowing each thing to be seen for what it truly is.
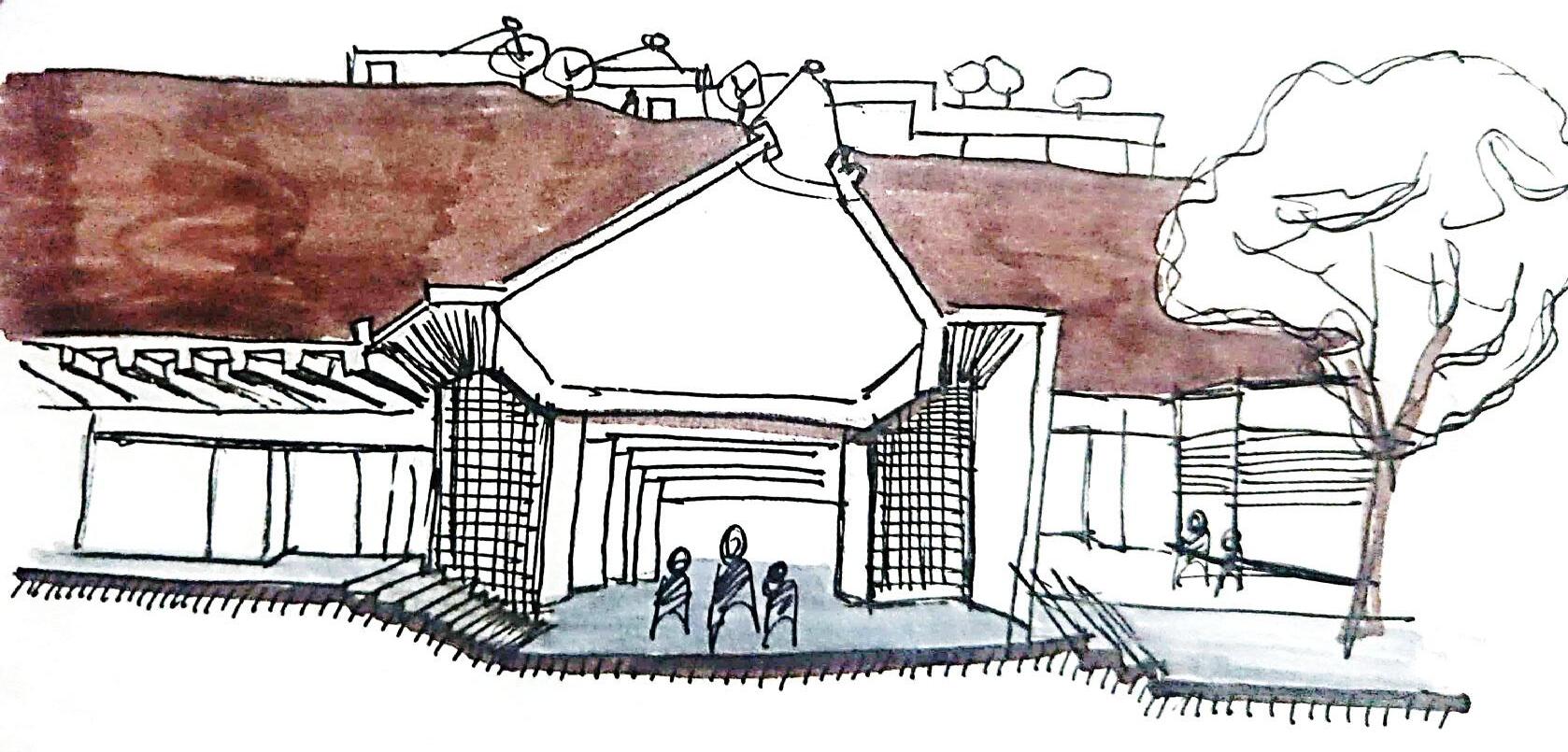
It is through movement in space that one experiences architecture. By using a story or a sensory experience to lead the user through space, Charles Correa tried to create movement in The notion of a community in Bharat Bhavan is created through the connections between individuals, their places, and their environment.
“Space is a social product”
The origins of a feeling of place identity are the different ways that place functions to foster bonds, offer meaning, foster a sense of belonging, and mediate change. An individual’s place identity may have an impact on their experiences, choices, and attitudes towards other places.Environmental and social psychologists proposed the idea of place identity, which they characterised as a component of a person’s self-identification made up of information and emotions gained via regular interactions with physical settings.It may be communal areas where people congregate and have fun.
A row of lines or dots will be perceived as being equally spaced apart and two parallel lines with slightly varied lengths will be perceived as having the same length. Qualities of spacing or distance are noticed even where none are present. The corner columns of Greek temples are particularly interesting for this reason; they were intentionally made a little thicker than the others and were placed a little closer to one another, so that what we tend to group elements in a random composition according to:
• Their closeness or proximity to one another
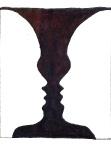
It claims that elements that are close to one another are interpreted as a single unit or chunk and as being more related than those that are farther apart. The ancient interpretation of star constellations as the figures of the Zodiac and as gods and goddesses is a classic example.

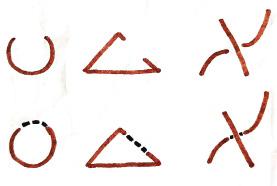

The mind fills in any gaps to create the most simple and significant figure when given components that refer to an image it can recognise. The connected psychological procedure that enables this is the impulse towards closure and continuity. Together, the concepts of closure and continuity enable us to make sense of the visual environment in which we find ourselves and arrange the sensory data from our environment into coherent and meaningful experiences.
• The visual characteristics they share common
The simplest form of repetition is a linear pattern of redundant elements. Elements need not be perfectly identical, however, to be grouped in a repetitive fashion. They may merely share a common trait or a common denominator, allowing each element to be individually unique, yet belong to the same family.
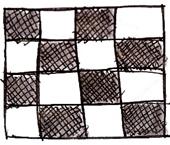
The mind will interpret a shape as a form against a background when it is perceived in the context of an enclosing shape. As an example of this phenomenon, we can choose to see either a turned white vessel against a dark background or two faces in silhouette against a white background. The colonnade of the Greek temple appears to have also used this idea. The corner columns were thickened because they were the only ones of all the columns that could be seen silhouetted against the sky; they would have appeared as a black column.
As compared to scale, which is how we perceive or measure the size of something in relation to something else, proportion deals with an ordered set of mathematical relationships among the dimensions of a shape or space. As a result, whenever we talk about scale, we are always making comparisons between various
Buildings can receive ordered variety in a number of different ways. One is the application of rhythm, or what is sometimes referred to as the alternation between impact and space between solids and voids. Architectural rhythm is the pattern made by the placement of windows along a wall, columns in a colonnade, or piers in an arcade. Similar to how one might scan a musical score, this architectural rhythm is read by visually scanning the surface and observing the patterns that the notes create over time. One similarity between music and architecture is that both must be appreciated over time.

For instance, the size and proportion of windows on a building façade, as well as the distances between them and the facade's overall proportions, are all visually related to one another. The windows create a scale in relation to the size of the facade if they are of the same size and shape. However, if one of the windows is larger than the rest, it would introduce a new scale into the facade's design.
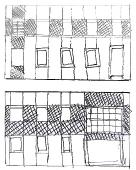
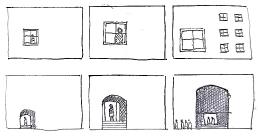

Determining a building's size is one of the challenges a user faces, and our own human size serves as the standard by which we measure a building's size. A building's scale is defined as how large it is in comparison to the size of an average human being. Our sense of the size of anything or somewhere is always based on its context and the size of things we are accustomed to.
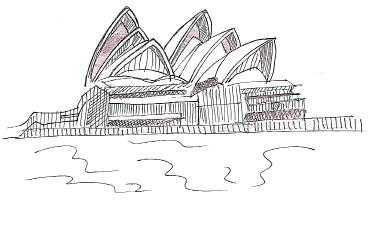




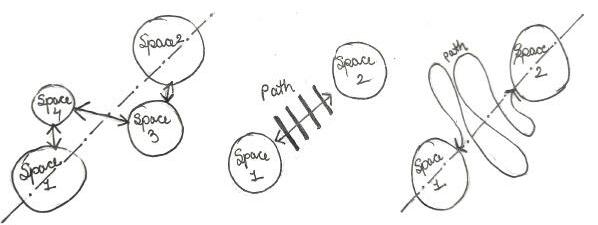
Forms are all around us in daily life. The structures all around us differ in their shapes from one another. Together, the surfaces of a form’s form define a shape and volume. Shape is a configuration of a volumetric form’s shape. The mass that defines an item in space is its form.

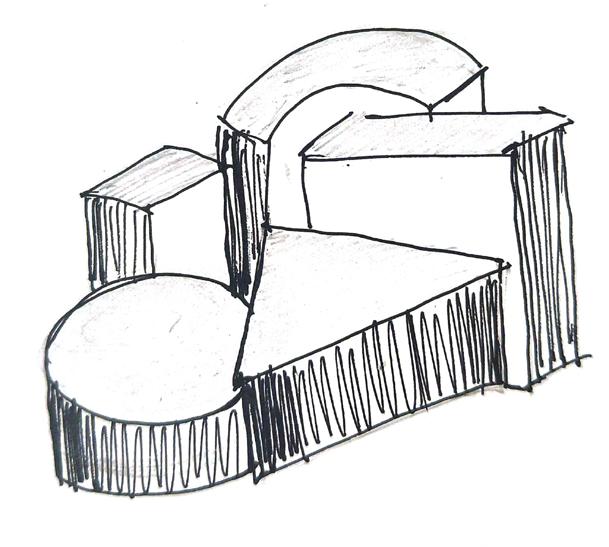
Interaction between spaces can occur due to the path. In the complete silence of phenomenal experiences, thoughts are communicated. A user is drawn into a world of exploration by a path of exploration formed by a number of interactions. Spaces merge into one another, resulting in a fluid movement pattern with a variety of perspectives. “Overlapping perspectives and spectacular flow perspectives” People first sense, then we think, and thirdly we conceptualize or express our thoughts. Space is the “pure space” of experiencing the grounds.
Orientation is explained by spatial relationships such as inside and outside, close and far, and above and below. Man builds a mutually adapted link with the human body by connecting these to his daily activities, making space a part of his existence. Architectural space is a concretization of the existential space of man, according to this definition.varied people will react psychologically and emotionally to varied environments. As I’ve already mentioned, people require some training and experience to be able to perceive things other than just their outward look. A person with this appreciation will enjoy spaces to the fullest. We perceive the environment not only visually, but also by smelling, hearing, and touching the objects in it.
https://www.morphogenesis.org/media/phenomenon-of-experiential-space/

Experience-based settings are effective because they are created with the human eye’s movement in mind. Vistas develop in a sequential manner, creating a process of mystery and disclosure which includes an element of exploring. This is made better by switching between different points of view and visual axes. Buffers could offer areas for reflection and respite.

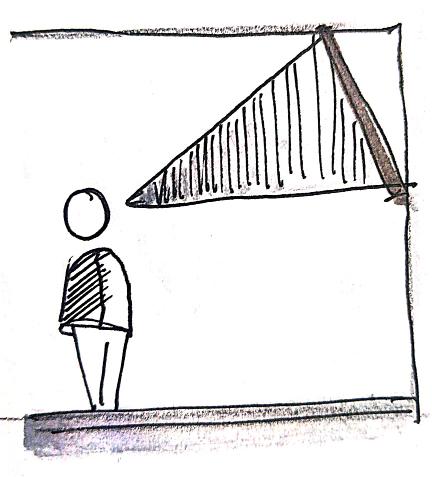
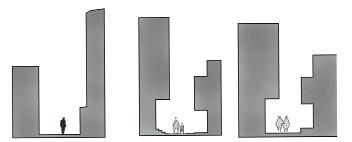
A symphony of design is created in the space where the artificial and the limitless collide? Windows, those doors to the future, now serve the new function of framing the sky and cap turing its ethereal essence. These sky-framed openings enable communication between the constructed world and the heavenly realm. Embracing the idea of arches framing the sky is a core value of the Indian Institution of Forest Management (IIFM). Beautiful arches rise effec tively, reaching toward the sky like tree canopies. Through gaps, natural light pours in, casting patterns of shadow and lighting on the walls that dance. The sky transforms into a dynamic, constantly-present mural that gives the establishment a sense of endless possibilities.

An essential component of space-making is the interaction of distinct areas with one another. “The only accurate reality of spatial experience is provided by the visual perception at human eye level while moving through the space.”Similar to how movement in horizontal space differs greatly from movement in vertical space, objects positioned above or below eye level may be viewed differently. As a result, when one moves around guided by their senses, they experience the whole building. The environment comes to life, and the person has a “sense of presence”.
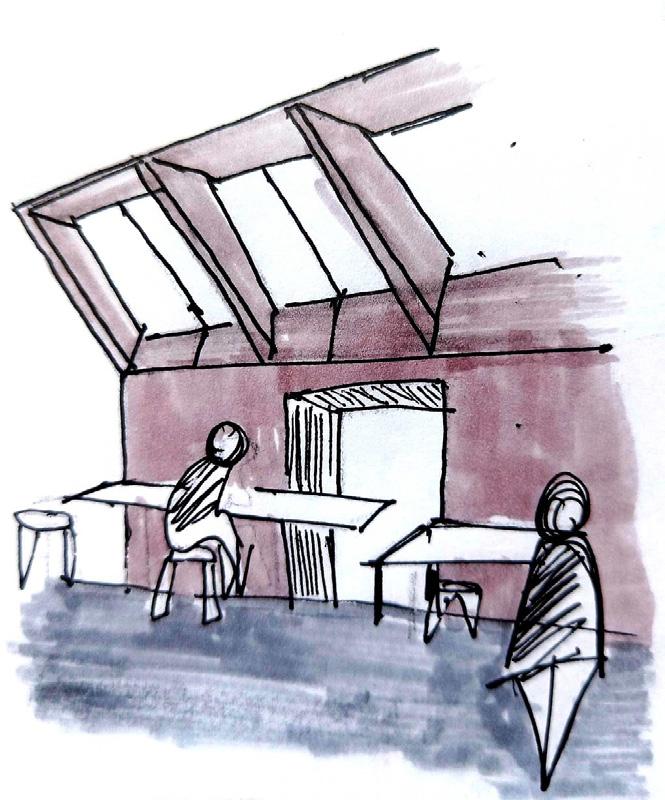
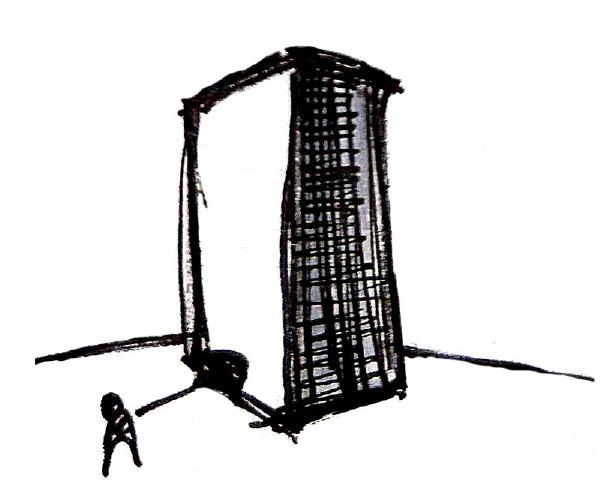
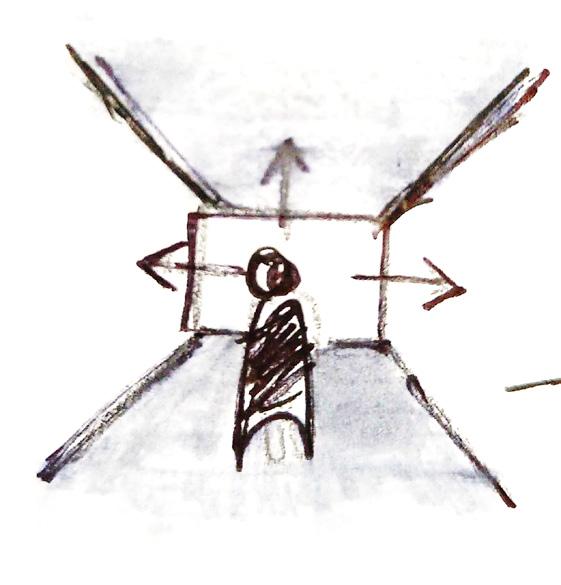
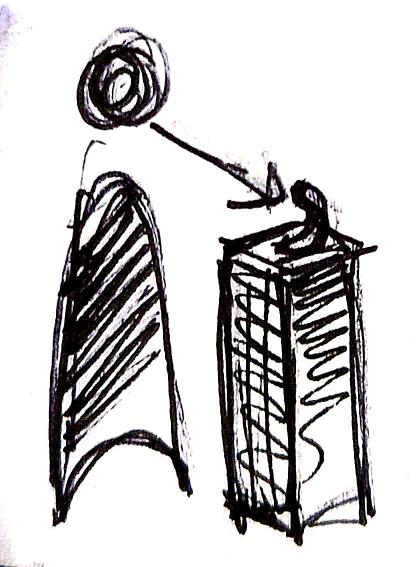
The Gopuram serving as the portal between one domain to another highlight the change from into out-heaven to earth and vice versa. The Gopuram serves as a gateway or point of entry into the temple in this fashion, indicating the change from the ordinary outside world to the holy area inside. Visitors’ feelings of awe and veneration are heightened by its size and magnificence.`
Gopuram adjusted the facades with various scales and placements with an innate structure of con
Journey Through the intersection of architecture, time, and the experiencing body, architecture explores perceived change. A journey is never about a final destination but rather the creation of a framework of objects, spaces, and places to be experienced exclusively by each individual. This shift occurs over varied time frames. movement is accomplished by directing the user through space with a story or through a sensory experience. Movement is a process of changing and growing over time. Journey Architecture emphasizes the experience of space through time rather than the movement of space.
Journey Architecture aims to link the physical environment with how emotions develop over time. Journey Architecture places emphasis on creating spaces that elicit both sensuous experiences and feelings of reminiscence. The emotional experience is layered in the present thanks to journey architecture.is not about a course of action, nor is it about a predetermined route from one place to another, but rather the evolution of change over time. Each person moved the model from one position to the next, altering the interior lighting conditions in each space as they did so. Through lighting and space scale,
This temporal experience does not prescribe movement; prescribing movement runs against the idea of Journey Architecture. Instead, it captures, directs, and stimulates movement. These considerations lead to the discovery that Journey Architecture calls for a unique experience, which may be created by utilizing complex features.


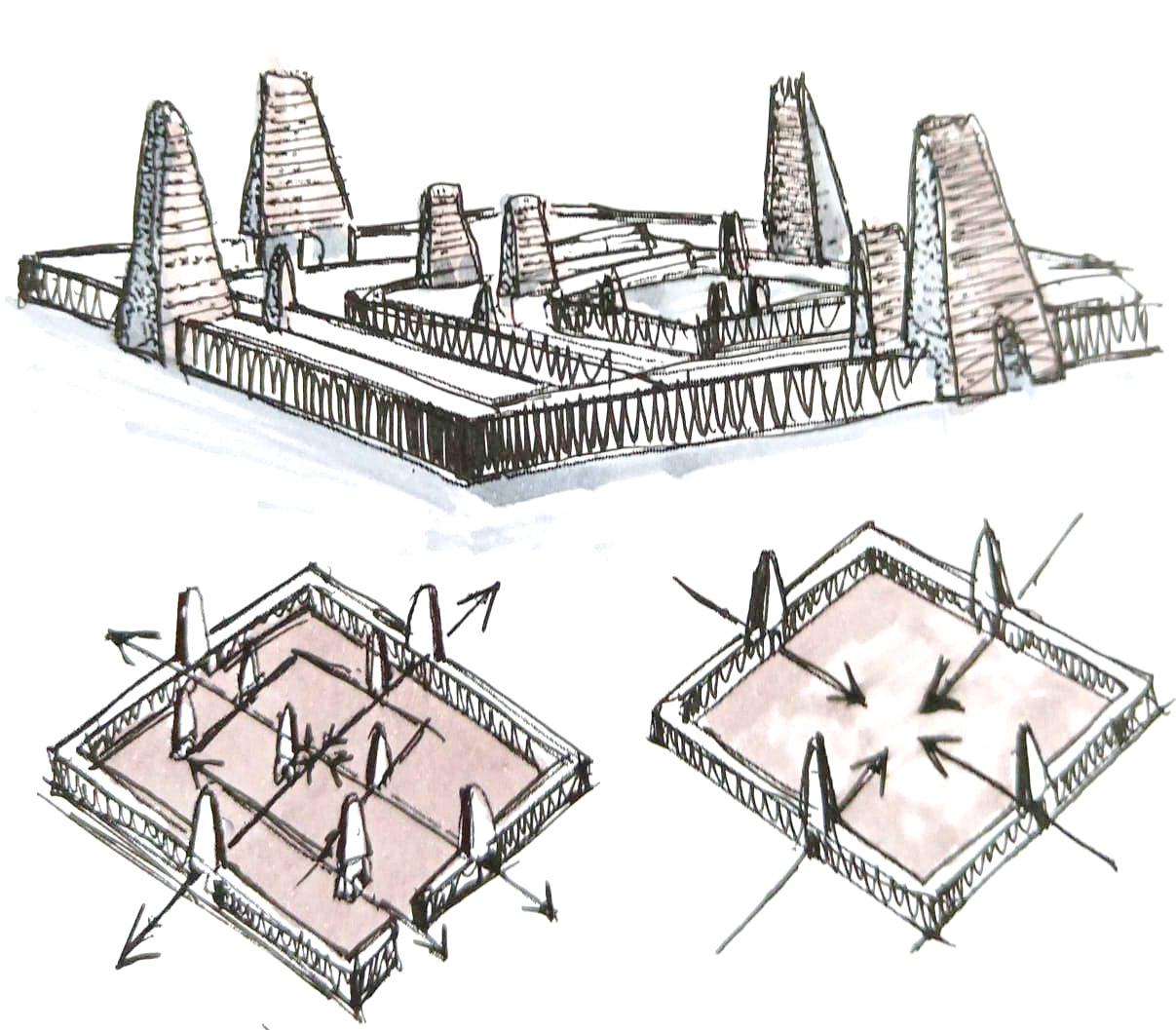
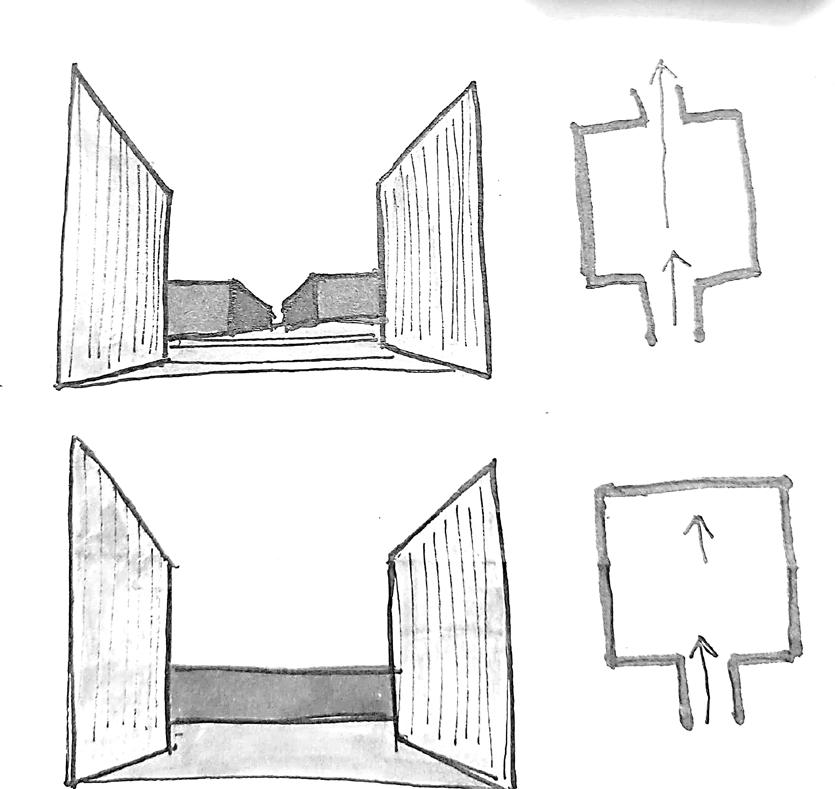
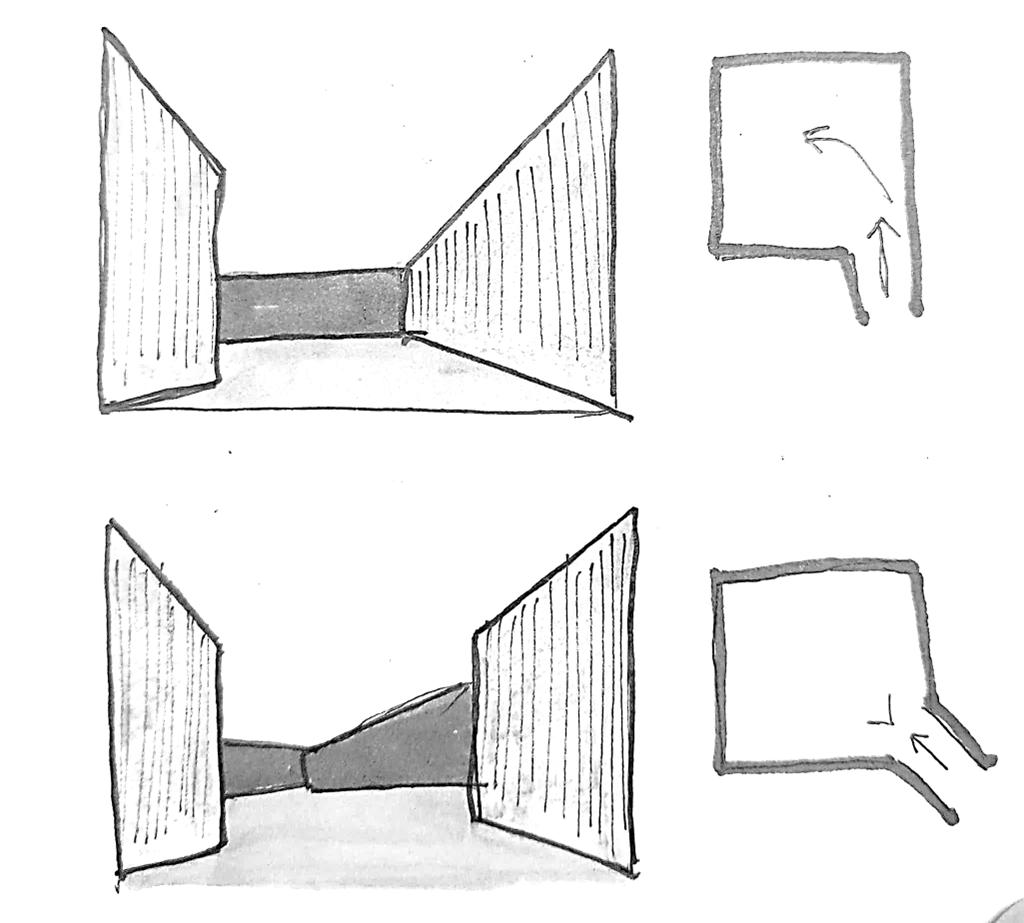

It gives the impression that the space is enclosed on all four corners when viewed from the bottom. The Gudha Mandapa’s main shrine is another enclosed space with no one inside that is completely dark and made of stone walls. When travelling from one space to another, one experiences a variety of experiences from the entrance pathway until the journey’s conclusion. An experiencer enters a body of water, performs a rite of washing, looks up at the Sabha Mandap, and then eventually enters the dark garbhagriha.
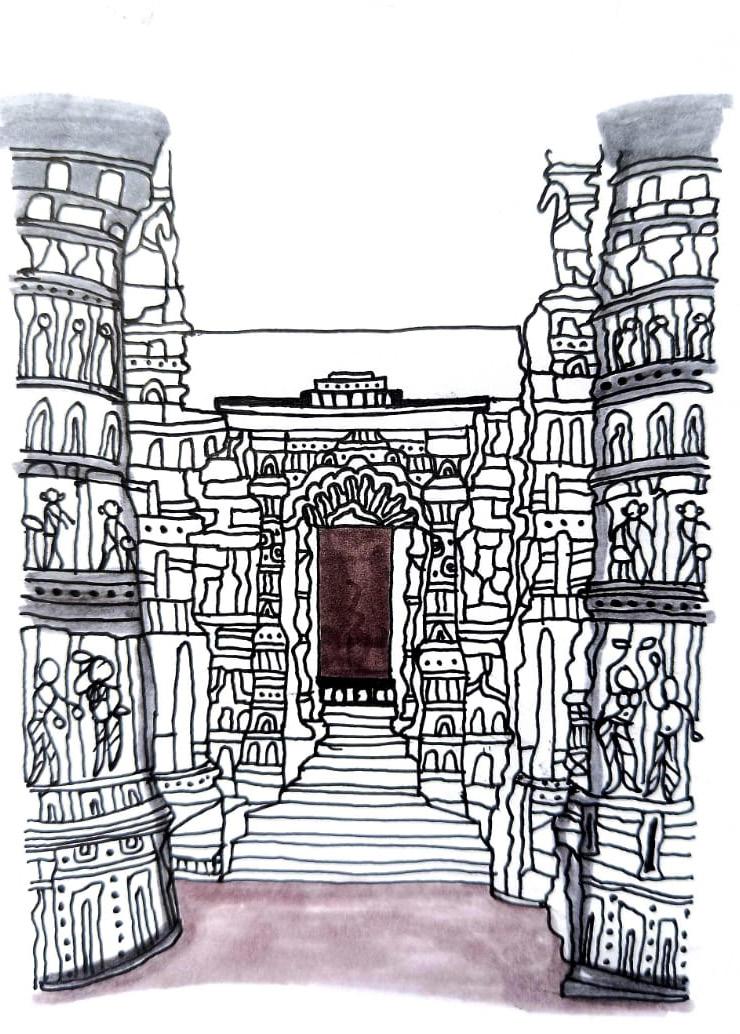
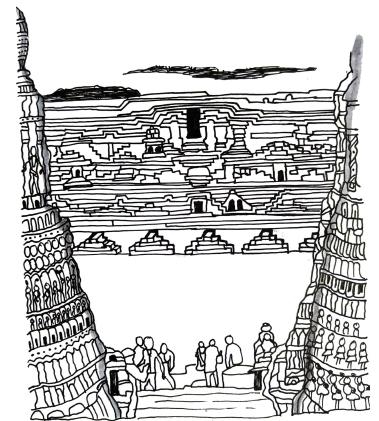
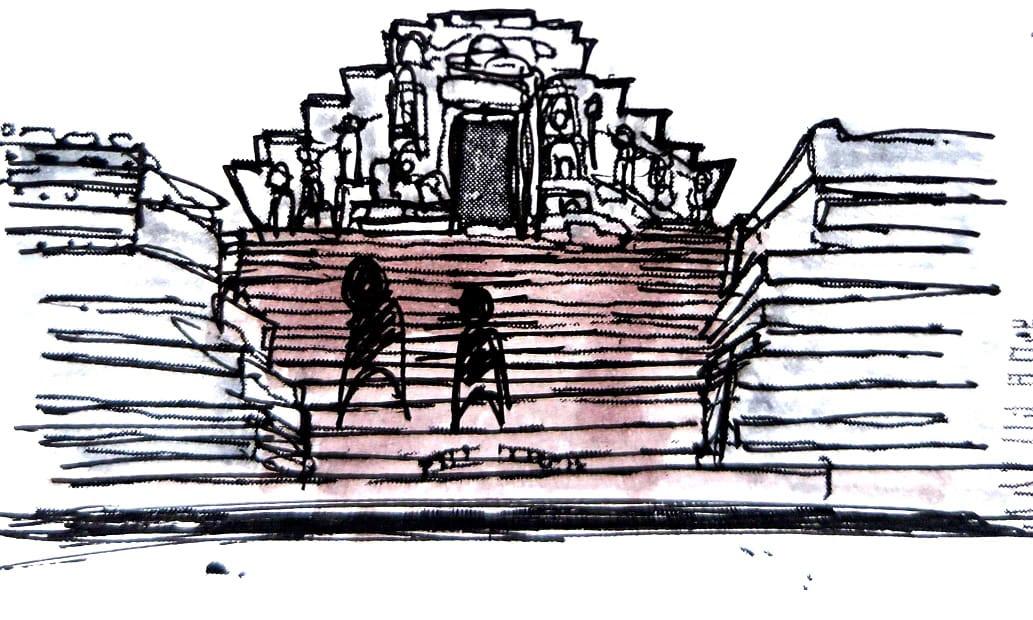
Using the laws of visual perception at the level of the human eye, artistically create proportions and pauses while utilising the visual axis at certain places to bring out or conceal certain things as one passes through. A similar investigation of space reveals how architectural components might be juxtaposed to highlight certain aesthetic compositions that are important. When the design incorporates builtin overlays, the visitor will see levels of spaces unfold as they go around the ensemble, creating hierarchies. The temple complex is viewed as a cohesive whole that is oriented along a single axis. The precinct is seen as a sequential overlaying of a number of visual frames, but the ritual and circulation route, which governs passage around the area, regulates this experience.


The vertical movement and the horizontal distance have a section link.
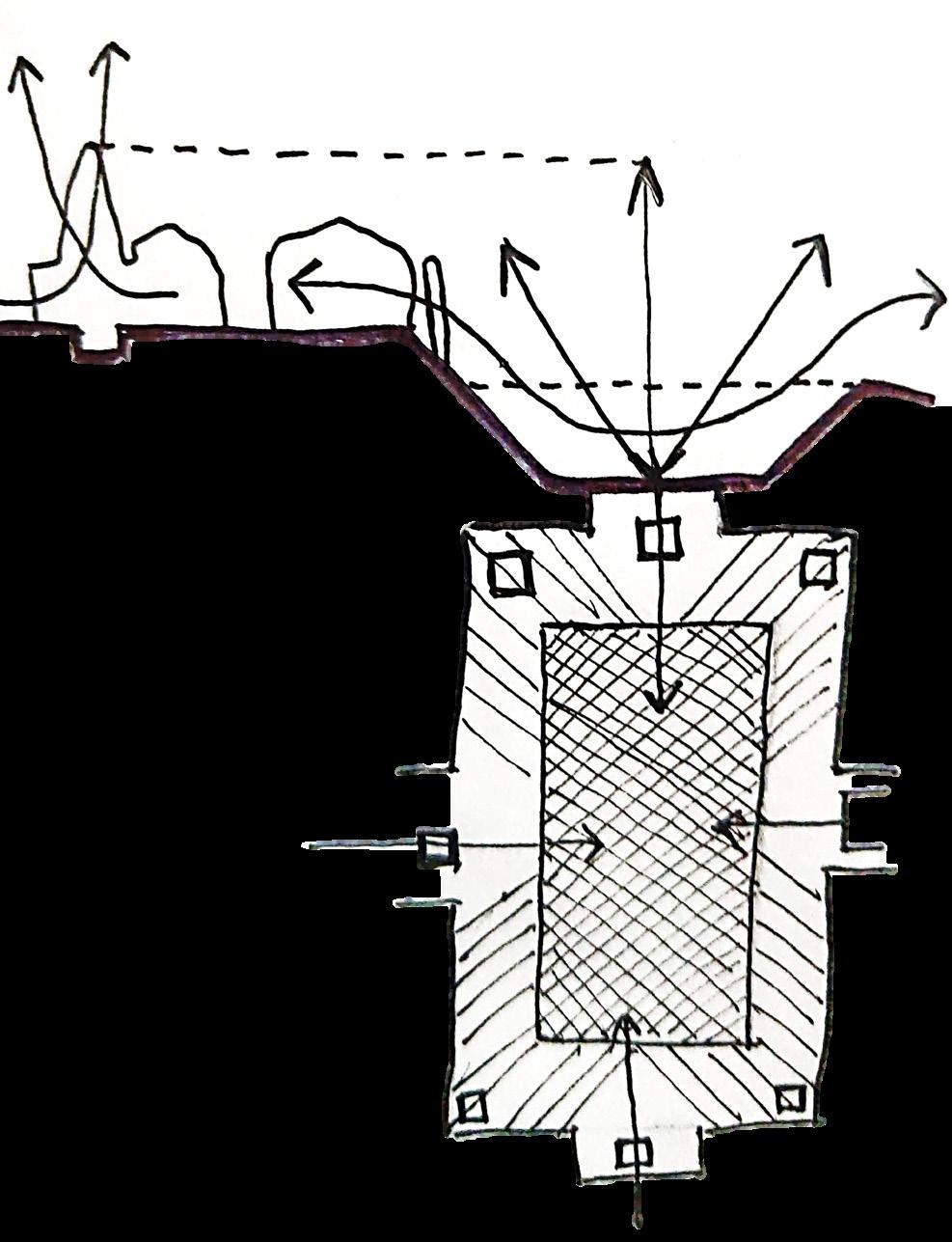
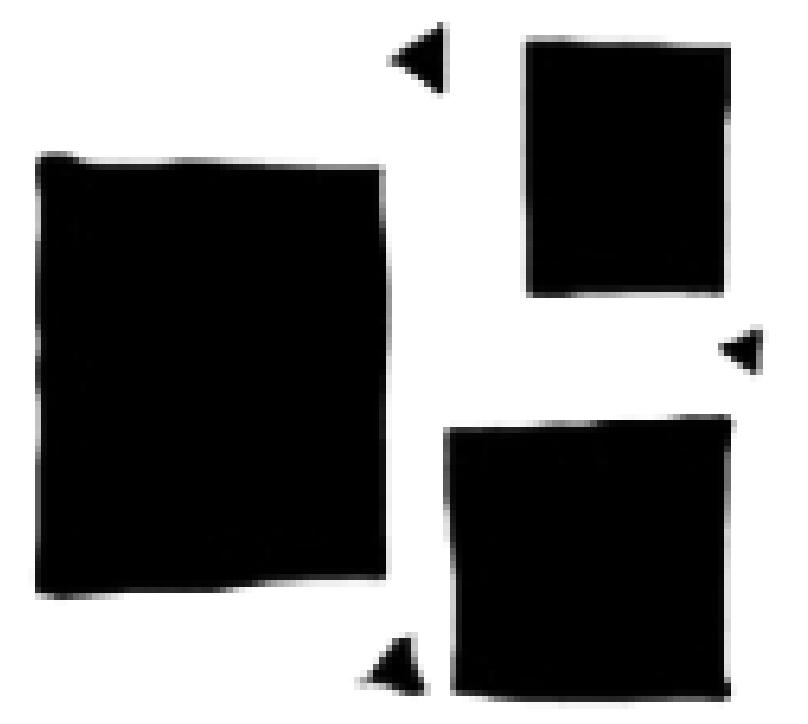
As one moves down the axis closer to the temple. The eye is drawn downhill by the ever-increasing amount of visual information from the stairs and platforms interlaced with sculptured shrines, causing the foreground of the kund to become visible in the visual frame. The horizontal expanse of the kund, which has its longer axis perpendicular to the organizational axis of the plan, balances the vertical push of the shikhara.
Four fold
The architectural architecture of the Indian Institute of Management Ahmedabad (IIMA) is renowned for embracing the idea of sequential unfolding. Here is an explanation of how this idea is applied on campus:
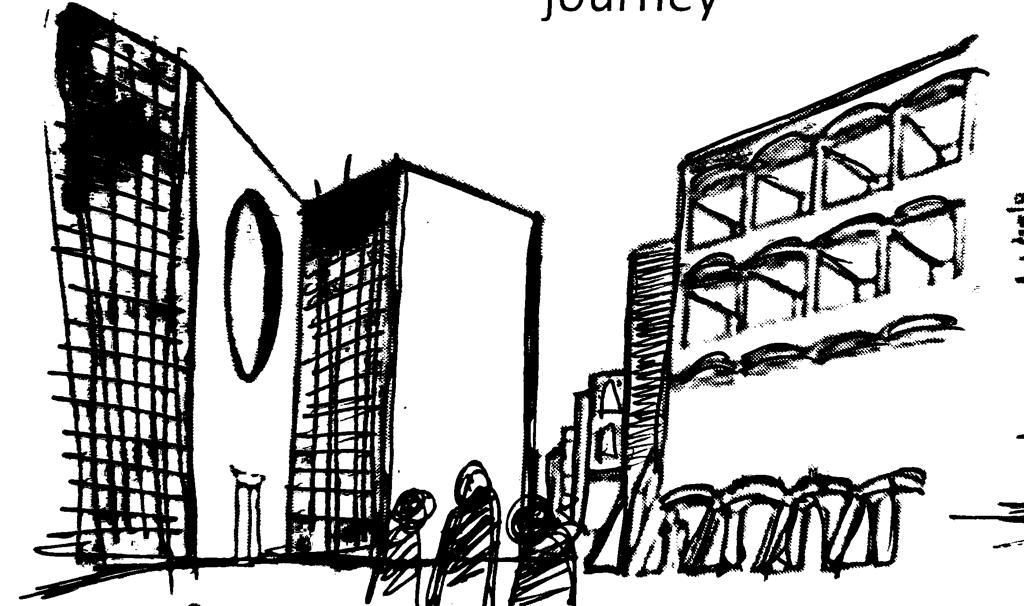
The moment one sets feet on the IIM Ahmedabad campus, a feeling of interest and anticipate takes control. The structures gradually comes into view, displaying its magnificence in an orderly manner. Every move you make around the campus exposes something fresh and exciting, fostering a sense of involvement and discovery.
Man has primarily two features. The first is his past and present, which have shaped who he is now (the metaphysical aspect), and the second is his current reality, where he is composed of the five elements of earth, sky, wind, water, and fire (the physical aspects). These two, which we refer to as the “fourfold” -- earth, sky, mortals, and immortals -- make up both man and his planet. Man is mortal, but his ideas, culture, social features, religion, etc., which he is passing on as part of development, are eternal.
The campus’s walkways are thoughtfully planned to lead guests on an exploring excursion. Architectural features like textured walls give an eye-catching experience as one moves through. The interaction of light and shadow gives the surroundings more depth and drama while also improving how the campus develops through time.
One by one, the actual buildings are exposed, each with its own unique characteristics and harmonious style.



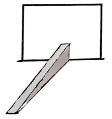

The journey there begins with the approach. When visiting the buland darwaja existence, the approach serves as a road of preparation for the user to clear their minds of any outside distractions and focus on the area. The formal and monumental language elevates the sensation of entry with steps in front of or around the structure.
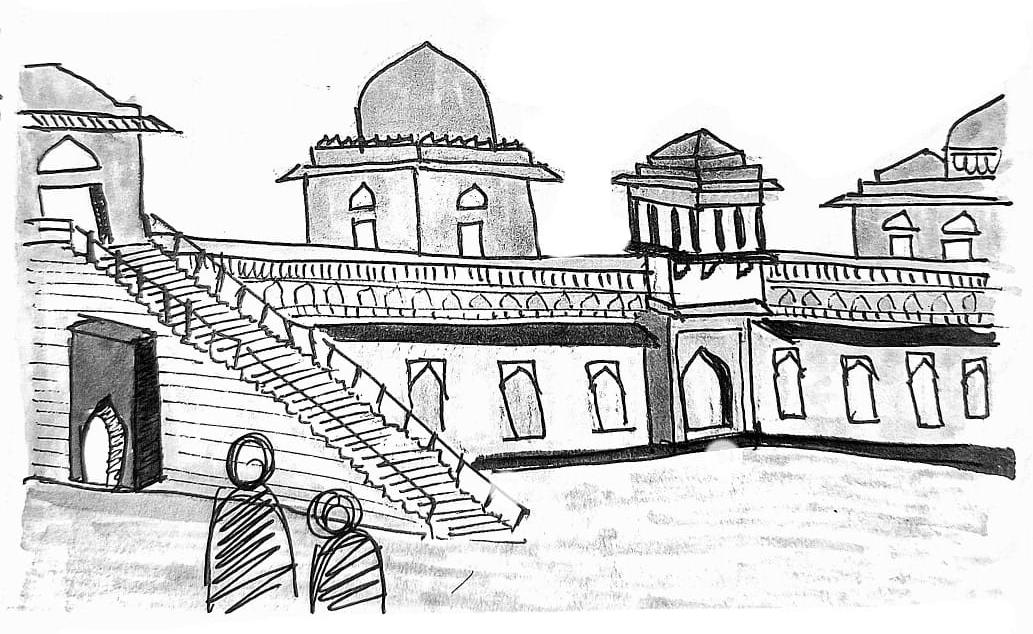
A set of elegantly ascending steps of the Jahaz Mahal ceremoniously guide guests to the magnificent entryway of the regal building. These stairs, which were expertly created with accuracy and attention to detail, give the entire architectural composition a sense of grandeur.The steps, which were carved from local stones, have a classic appeal.
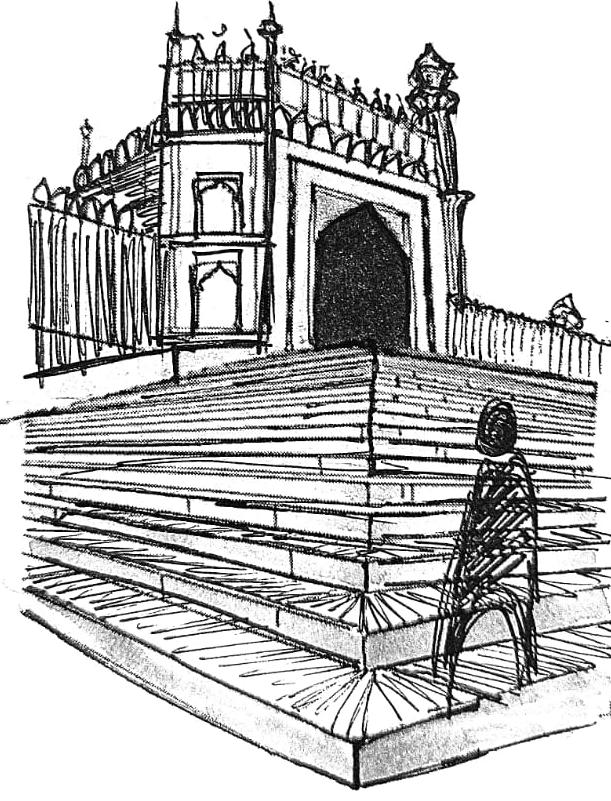
staircase used as a ramp to blend with the form and improve the shape on its own, We approach the entrance through a path before truly walking along into the inside of a mill owner’s building. This is the initial stage of the circulation system when we get ready to view, interact with, and utilize the areas inside a structure.
