TROVE



: klusa official
2022-2023
AWARDS2022-23 R WorldInstitutionalRanking
AndhraPradeshStateEnergyConservationAward-2022 KLEFisthewinnerofInternationalawardbyGreentech InternationalforOUTSTANDINGACHIEVEMENTin EHS(Environment,HealthandSafety)BESTPRACTICES, January2023
KL UNIVERSITY




Awarded"ExcellenceinEnergymanagement"and "ExcellenceinSolidWasteManagement"byCIISouth Regionin2022
AllIndia2ndrankamongTechnicalInstitutionsbyMinistry ofHumanResourceDevelopment-SwachhtaInstitute Ranking-2017


BestWaterManagement-InstitutionawardbyAdvance WaterDigestPvtLtd PlatinumBand(A++Grade),inTheGreenRankings2023by


KL UNIVERSITY
S c h o o l o f A r c h i t e c t u r e
GRIHA
KONERU LAKSHMAIAH EDUCATION FOUNDATION (Deemed to be University) was established in 1980-81, as K.L College of Engineering, which was upgraded to KL College of Engineering Autonomous in 2006 by UGC, and was declared Deemed to be a University by 2009 UGC, MHRD Govt of India In 2012 as a Deemed to be University, the institution was accredited by NAAC with an A Grade and later in 2018, was re-accredited by NAAC with an A++ grade In 2019 UGC, and MHRD declared this institution as Category-I Institution. Set on a sprawling 100 acre campus.
KLUSA
The SCHOOLOFARCHITECTURE, K L Deemed to be University started in 2015 with the focus on a unique approachbyblendingdesign,creativity,andobjectivitywithasocialpurpose.Thefocusempowersstudents of architecture in their design skills combined with social analysis and communication skills. Students additionallyduringthecourse areexposedtothoughtprovokingandintellectuallyinspiringsessions,through studios, field trips and research projects, which brings out their creative best The School offers interactive classesbyhighlyskilledfacultiesandgoodinfrastructurewhichmakeslearningeasy.
TROVE
Our department has taken one more step forward to share our achievements and experiences beyond our department through a monthly newsletter and yearly magazine from 2022 TROVE, our magazine name translates as a TREASURE BOX of Delightful things. Here we present the Year 2023 magazine on the theme Communiq.
DEPARTMENT FEST - D3
D3 - DREAM, DISCOVER & DESIGN is our annual fest, which mainly focuses on Edutainment for all the architectural student groups The fest aims to combine learning and entertainment to provide a memorable experience for everyone involved in it And this year we proudly announce the theme as “CommUniq”
“COMMUNIQ” is a portmanteau of the words Community and Uniqueness Community is the key to growth, development, and happy living whereas uniqueness is what makes it different and also wonderful.
As a community, we are stronger, braver, safer, and happier. Through our theme, we plan to explain to the world the importance of a community, its uniqueness, and the key role played by Architecture for its betterment
4
KLEF
STATE-OF-ART COMPUTER LAB




MATERIAL MUSEUM
CONSTRUCTION YARD
MODEL MAKING LAB

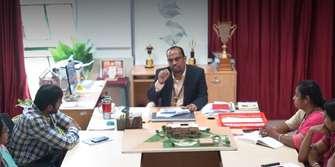



NATURE CLASSROOM

SPACIOUS STUDIO CLASSES

SCHOOL OF ARCHITECTURE
WORLD CLASS INFRASTRUCTURE
TABLE OF CONTENTS Thesis Project by Ar. Pawan Kumar Firm projects by Y Bharath and Ananya National Youth Conclave’23 Article Alumni Works KLUSA Journey International Internship - AIT International Guest lecture Series Department Event D3 - Communiq, Anganwadi upliftment, NSS Activities, Workshops, NASA, Tours - Kerala , Vizag , Auroville, Skill Development Placements Progressions Beyond classroom 06 34 39 22 Our Forerunners Our Faculty Our Students Meet our Family Art Works Photography Design Studio Works Landscape Studio Works Articles Students' Works 01
" There's an old saying Manners maketh the man. " I think they also make good Architecture

-LaurieBaker
O U R F A M I L Y
Art by - Ar Saleem Qureshi
1
MEET OUR FORERUNNERS










2
Er.KoneruLakshmanHavish VicePresident,KLEF
Er.KoneruSatyanarayana President,KLEF
Er.KoneruRajaHareen VicePresident,KLEF
Dr.K.S.JagannathaRao Pro-Chancellor,KLEF
Dr.G.PardhaSaradhiVarma ViceChancellor,KLEF
Dr.N.Venkatram Pro-ViceChancellor-I,KLEF
DrK.Subbarao Registrar,KLEF
Dr.M.KishoreBabu DeanM.H.S,KLEF
Er.KoneruKanchanaLatha Secretary,KLEF
Dr.A.V.S.Prasad Pro-ViceChancellor-II,KLEF
OUR FACULTY
Ar. A.Priya AssociateProfessor, MastersinEnvironmentalPlanning, Admin:HeadoftheDepartment, Research:ResourceManagement, Vernacular,sustainability, circular economy

5Publications
Ar. Saleem Qureshi Professor, BArch,MastersinMBA, PracticingArchitectwith more than40yearsofExperience
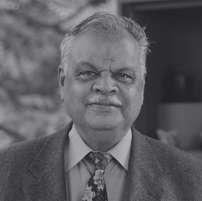

Ar. Sami UR Rehman Professor, MastersinInteriorDesigner, Admin:PlanningandDevelopmentI/C Research:Lowcosthousing, Affordableresidentialinteriors, Sustainabledevelopment
5 Publications
Ar.B.V Lakshmi AssociateProfessor, MastersinGeneralArchitecture Admin:PlacementsandProgressionsI/C, Research:VernacularArchitecture, UrbanDesign&Documentation
Ar. Shivendu
MastersinUrbanandRegionalPlanning, Admin:ResearchI/C Research:TransportAccessibility (TransportationPlanning)
3publications; UniversalAccessibility; Disability(currentinvestigation)
Ar.B. Kiran Kumar AssociateProfessor, MastersinUrbanandRegionalPlanning Admin:DeputyHOD Research:ProductandSetdesign, humansettlementsandPlanning, trafficandtransportationplanning, humancentricurbandesign,new constructionmethods,pedagogies 5Publications
Ar.Ravi Shankar Professor, MastersinEarthenArchitecture, Admin:DesignChair PracticingArchitectwith30Yearsof Experience Research:Sustainability, MudArchitecture

Ar.Tanushree Das AssociateProfessor, MastersinConstructionmanagement, Admin:Academics ProfessorI/C Research:ProjectManagement,Design QualityManagement,ParticipatoryDesign, GreenEconomy,SustainabilityandEnergy Efficiency.


4Publications
Ar.Vidya Sagar Reddy G AssociateProfessor MastersinArchitecture, Admin:IQAC,Faculty&StaffAffairsI/C Research:Climateresponsivearchitecture, Behaviouralarchitecture, 1Publication

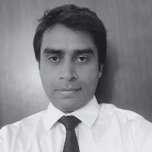

Ar. Senthil Kumar. P AssistantProfessor

MastersinUrbanandRegionalPlanning Admin:BrandingandStudentAffairsI/C Research:Hospitalityprojects,inclusive development,neighborhood development,Transportoriented development(TOD)& UrbanPlanning
2Publications
2 3
OUR FACULTY
Ar.T.Kamal Kethani AssistantProfessor
MScArchitectureandUrbanDesign, Admin:ExaminationI/C, Research:Urbandesign,Sustainability, Heritageconservation
Ar.K.Harshitha

AssistantProfessor, MastersinUrbanDesignand Development,
Admin:Skill&StudentAffairsI/C, Research:Sustainability,Environmental psychology,UrbanStudies 3Publications
Ar. Mohd Aamir AssistantProfessor, MastersinUrbanRegeneration, Admin:StudentRegistrationand Timetable I/C, Research:Urbangovernance, UrbanRegeneration,Water Management,SolidwasteManagement
Ar.Gopika Girissan





AssistantProfessor
MastersinArchitecturalConservation, Admin:ERPandLMSI/C, Research:BuildinglevelandArealevel Conservation,Documentation,Cultural Studies,Adaptivereuseofhistorical structures
Ar. Virajitha.L

AssistantProfessor, MArchinConstructionManagement, Admin:WebsiteI/C, Research:UniversalDesignasaDesign Practice,Moderneraconstructionwith traditional/sustainablematerials, HistoryofIndianart&architecturestyle
Ar. Rudra Murthy. I
AssistantProfessor, MastersinUrbanPlanning, Admin:Counseling I/C, Research:UrbanGovernanceand regeneration,innovativeconstruction Technologies
Ar. Vishnu Priya. B
AssistantProfessor, MastersinLandscapeArchitecture, Admin:FeedbackandATR I/C, Research:Ecologicalconservation,living heritagedocumentation
Ar. Sravani

MastersinUrbanandRegional Planning
VisitingFaculty
Research:ConstructionManagement, UrbanPlanningandArtinArchitecture
BachelorsinArchitecture, VisitingFaculty PracticingArchitect

4
Ar. Y. Bharath
"Thepurposeofeducationistomake goodhumanbeingswithskilland expertise Enlightenedhumanbeings canbecreatedbyteachers"AbdulKalam
MEET THE FAMILY Faculty







 2018-2023
2018-2023
2022-2027
2021-2026
2019-2024
2018-2023
2018-2023
2022-2027
2021-2026
2019-2024
5
2020-2025
S T U D E N T W O R K S

"Every building must have it's own soul."
-Louis Khan
ART WORKS











7
aji
Aashwi,Y21
Vas,Y22
T.Karthik,Y20
SaiGayatri,Y21
Bhavana,Y21
Amogh,Y21
K.Neeraja,Y18
K.Neeraja,Y18
G.Geethika,Y20
A.Pavan,Y18
Sk. Balaji,Y20


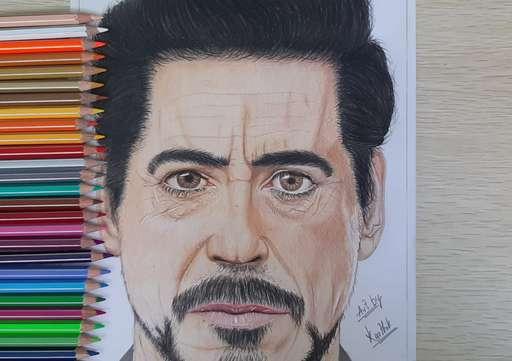



 Sahasra.K,Y21
Sreeya.K,Y21
Shivani,Y21
Karthik,Y20
Swetha,Y19
Sahasra.K,Y21
Sreeya.K,Y21
Shivani,Y21
Karthik,Y20
Swetha,Y19
8
Swetha,Y19
Archana,Y20





 BalajiSk,Y20
BalajiSk,Y20
S.Meghana,Y20
KevinKshatri,Y19
KevinKshatri,Y19
BalajiSk,Y20
BalajiSk,Y20
S.Meghana,Y20
KevinKshatri,Y19
KevinKshatri,Y19
9 PHOTOGRAPHY
Pavan,Y22





 S Hasitha,Y20
M Sukanya,Y20
BalajiSk,Y20
Ar KamalKethani Ar KamalKethani
A Pujitha,Y19
S Hasitha,Y20
M Sukanya,Y20
BalajiSk,Y20
Ar KamalKethani Ar KamalKethani
A Pujitha,Y19
DESIGN


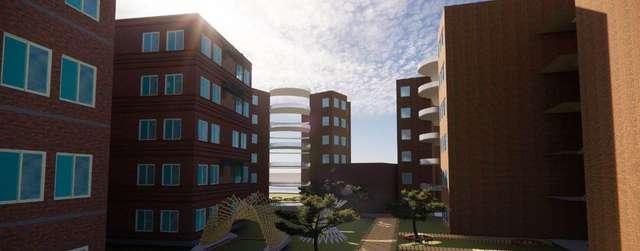





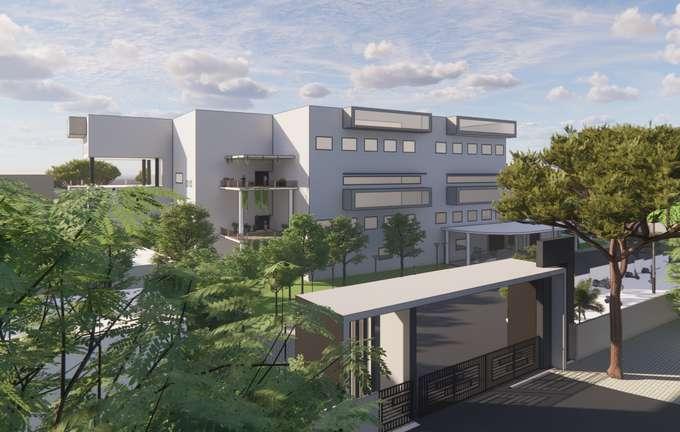


K.Asha
Sk. Balaji
11
CAMPUS
Y-20 STUDENT WORKS
LANDSCAPE ARCHITECTURE Y-20







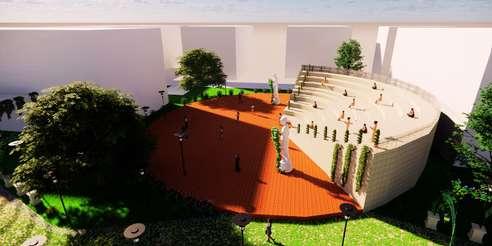



12
STUDENT WORKS
B. Manaswini
Sk. Balaji
Ch. Archana
S. Meghana
P. Samaleshwari
Asha
G. Geethika
T. Karthik
S. Hasitha
Mukhesh Suthar
D.Sruthi
LAND USE IN AYUTTHAYA





In a recent innovation internship project conducted by the Asian Institute of Technology in collaboration with KL University, we architecture students had the opportunity to explore the powerful ArcMap GIS software developed by ESRI. The software is an essential tool for land use and land cover change detection in urban planning and management In this project, we used ArcMap to analyze and visualize spatial data for land use and land cover changedetectioninBangPa-Indistrict,Ayutthaya,a moderncitywitharichhistorylocatedinthecentral region of Thailand We acquired and processed satellite imagery, aerial photographs, and other spatialdata,andusedsupervisedclassificationand different image techniques to detect changes in land cover We also utilized ArcMap's tools for visualizing and analyzing land use and land cover data, including the Time Slider tool and the Spatial Analyst extension After analyzing the results, we foundthattherewasasteadydeclineingreenlands andwaterresourcesandanevidentgrowthofurban areas Ourgoalistoprovidevaluableinformationfor decision-makers and stakeholders to improve the quality of life for urban residents and promote sustainableurbandevelopment.


13 Pujitha,Mounica,Hansini,Sanjana,Kartheek -Y19
OFFICE DESIGN






STUDENT WORKSY-19
Kevin kshatri
14
Ansari




KIRAN Y-18 STUDENT WORKS
15
SONU
DESIGN


NEERAJA.K STUDENT WORKS
16
MIXED USE BUILDING
DESIGN
THESIS
The Vijayawada district administration hub project consolidates all the government departments into one location for improved efficiency and collaboration The centrally located, flat site is easily accessible by road and rail The building's design prioritizes efficient operation, ventilation and green space Detailed design drawings and 3D views demonstrate the thoughtful design processforafunctional,safe,accessibleandenvironmentallysustainablebuildingthatpromoteseffectivecollaborations

CONSTRUCTIONZONE
EXISTINGVEGETATION
EXISTINGROADS
12Meter wide roads in the site
Theseareusedforcirculationin design
STAGE-1
Massingfrombasicgeometricshapes andisreformedintorequiredforms
Natural existing vegetation is untouched anddesignedaccordingtoit
Afteralltheanalysistheredzone isconsideredfordesign
STAGE-4
Form itself acts as self-shading form will be exposed to morning sun and one side of wall be covered by selfshadingduringharshsunlight
STAGE-2
Form is divided into 3 parts according to sun radiation on the mass Division and orientation lead to create venture effect in thesite
STAGE-3
Both the 2 outer blocks are administrative blocks inspired from wingsofeagleandallthesurfacesides willbeexposedtowindflow
STAGE-5
On the podium roof garden is provided to cool down the hot air and will act as recreational space
THARUN, Y18 STUDENT WORKS
Wind rose diagram and sunpath

18
Kevin kshatri

19

20
S I M U L A T I O N I N A R C H I T E C T U R E
YeseswiN,Y18
The use of software such as Autodesk-Revit and Rhino(Grasshopper)hasreplacedthetraditional2D drawing software, providing valuable outputs in less time. Computational design allows for generative modules to design itself according to user commands, which has been effectively used in parametric construction industry since 2014 Advancements in technology are creating opportunities to use it from small-scale to largescale projects The author also predicts that the construction industry will use time-saving methods by utilizing platforms and 3D printing to enhance sustainabilityinthefuture
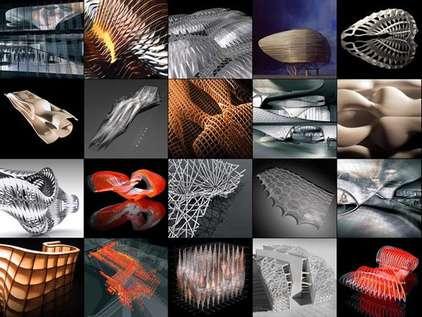


The article presents an example of a project done by a startup firm, Arckeytect, led by Adnan Makda. The firm proposed an interpretation center in Gujarat, where the central idea is to create a building that showcases the renewal happening outside once people enter inside The design decisions of the project included creating a minimum footprint to avoid further damage to the already damaged site, designing openings based on different light conditions required for different spaces, and minimizing non-renewable energy usage. The project's process involved creating an algorithm based on the areas required for each space and the percentage of opening it should have, marking spots where renewal is taking place, and creating a generating algorithm that created the shell structure with an opening in the direction ofthemarkedspaces

21
The reality of Architecture isn't contained in the roof and walls,but in the space within.It is the space that is -Nari Gandhi
B E Y O N D C L A S S R O O M

22
Photo - Bhavana Y21
A.I.T - THAILAND
SchoolofArchitecturestudentshaveattended2programs15 days Education Innovation Camp and 30 days Innovation Projectprogram
Students stayed in AIT during 15days Camp and for internshiptheystayedonemonthwhilecontinuingtherestof theprojectthroughonlineforthenexttwo-months.Students are guided and mentored by AIT Faculty and Researchers






Project aimed at addressing the objectives of one of the SDGs (Sustainability Development Goal) related to water, sanitation, energy, health, urban, environment, and education
Studentshavelearnednewtechnologiesfordevelopment. Technologies which were taught during the camp were Dornes in construction management, Earthquake Resistant buildings, GIS , Geospatial applications Water Resource management, Smart Solid Waste management options to create smart cities and Geo crowd sourcing data collection and mapping ,all these sessions gave students sound knowledgehowtousetheminArchitecturefieldofstudy.
INTERNATIONAL INTERNSHIP
23
URBAN DESIGN


InternationalGuestlectureseriesonGlobalurbanPractices
Dr.Dominika Pazder, Prof at Poznan university of technology, Poland , Europe

Dr. Bartosz Kazmierczak, Prof at Poznan university of technology, Poland, Europe

The experts shared their knowledge on spatial planning laws in Global Context like United Nations Sustainability Development Goals, Paris Agreement,NewUrbanAgendaetc, Illustration of case studies from various western countries explain revitalizationprojects,Placemakingprojects,Resilientcities,Transitoriented development, Social Participation in Community Development, and new

utopianconcepts
The aim of the lectures is to make the students understand international practicesandadaptationaccordingtothelocalcontext.

INTERNATIONAL GUEST LECTURE SERIES 24
Communiq in Making Communiq Formal Events







D3- COMMUNIQ
25
Ar NeelamManjunath CEOofCGBMT Keynotespeaker




SPEAKERS NOTE
ARCHITECTURE FOR SIMPLE LIVING
She embarked on a journey to discover the various aspects of bamboo, from its sturdy and delicate characteristics to its resilience and evocative qualities, and transformed them into aesthetically pleasing and functional spaces Despite encountering surprises and challenges along the way, her fascination with bamboo only grew stronger, ultimately leading her to choose it as her primary material Herimmense research,experimentalknowledgeandwisdominbamboo sectoriswrittenintwovolumesofBambooconstruction
SheiscalledasBambooAmbassadorofIndia
INCLUSIVE COMMUNITIES
Communities are very important as they embrace diversity and promote equality for all. They foster social cohesion, promote understanding, and provide equal opportunities,leadingtoamoreandequitablesociety
The over utilization of resources by countries will impact the Human well being Pollution,Overly Densified cities, Urbanization are the indicators of bad built environment for communities Human Centric Designs are the solutions to promote Inclusivecommunitieswhereeveryoneandeverythinggetsachance
EMERGING TECHNOLOGIES IN ARCHITECTURE
Dr KarteekGuturu AssistantProf,SPAV PlenarySpeaker
The new technologies platforms created by METAVERSE and ARTIFICIAL INTELLIGENCE are the future for creative fields. Global architecture is shifting into futuristic designs through Computer generated designs. Meta verse and AI offer opportunities to design, visualize and simulate buildings in a virtual environment, improving efficiency and sustainability Architecture's future lies in skillful tool utilization to create optimal environments that enhance quality of life and
sustainability
Ar RishabhWadhwa CEOBlessedArch Guestspeaker

D3- COMMUNIQ
26
WORKSHOPS


27


S A M Y A K CAMPUS FEST NASA 28
EDUCATIONAL TOURS


KERALA
THE UNTOUCHED POETRY
KanyaKumari- Kochi -Thiruvananthapuram -Thrissur

My recent trip to Kerala was what I would call a trip to learn cherish and evolvefrom
Indeed it was fun with everybody around but what will remain forever with me is my perspective first impression of the cities Kerala is a beautiful reflection of the nature combinedwithamodestarchitecture which houses culturally significant places like the beautiful temple of Padmanabhaswamy,thevintageyet modern cafes in Kochi The palace of the Padhmanabhapuram made me stunned about how intricate yet gloriousarchitecturecanbe
The Kochi Bienalle was a divergence ofsortsthatagaindidalignwithwhat we are as community different, individualistic yet combined through thesensitivityofart
In brief Kerala like many other places in India, needs to be explored with a fresh sight to thoroughly indulge in thegreatnessoftheplaces

29
-Aashwi Y21
VISAKHAPATNAM

Thotlakonda- Bheemili- Araku- Visakhapatnam
EDUCATIONAL TOURS




AUROVILLE



Pondicherry- Madurai- Mahabalipuram


INDUSTRIAL TOURS 30
ANGANWADI UPLIFTMENT

DesignObjective
The objective of Anganwadi Upliftment is to provide students with architecture and design skills combined with social analysis and communication skills to contribute to the creationofanewprofessionalidentity





DesignIdeology
Threezones-Experimentalzone,Playzone,and Learning zone were designed with many features like a sand wheel, play boards, animal figures, sandpit, color me wall, basketball tree, hopscotch, color full wall, blackboard wall, flashcards, sleeping area, vegetable garden, etc.

DesignSuccess
Anganwadi Officials and teachers have greatly appreciatedtheCognitiveapproachofdesigns which enhanced the learning effectiveness in children. The children who were hesitant and reluctant to attend Anganwadi are enthusiasticallyattendingnow.
31
THETEAM
N.S.S ACTIVITIES






 EDUCATING VILLAGERS ABOUT GOVERNMENT SCHEMES & SURVEY
EDUCATING VILLAGERS ABOUT GOVERNMENT SCHEMES & SURVEY
32
PLOGGING AT KONDAPALLI FORT
SKILL
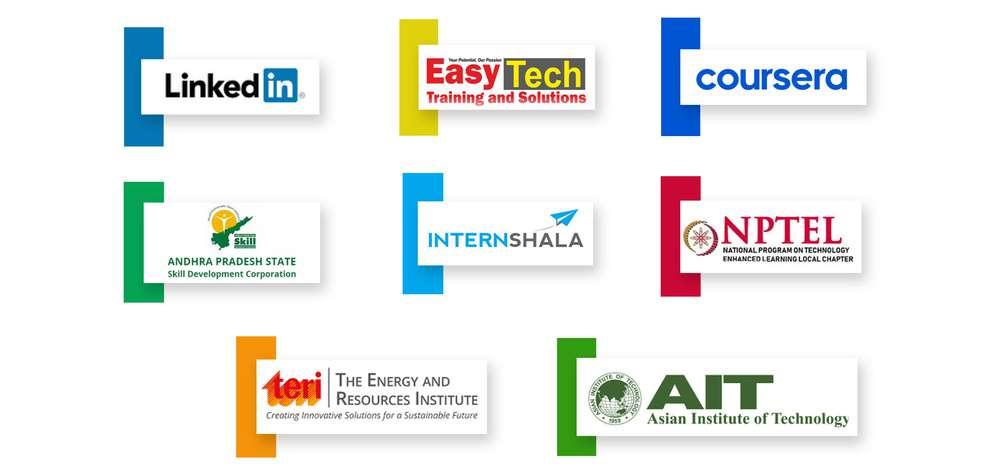





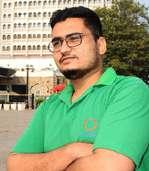



33
Aertsen
Aertsen
DEVELOPMENT PLACEMENTS Aertsen Living D.Sonukiran
Living
Living Ch.Nimisha K.Neeraja S Squared Architects Aertsen Living G.Tharun KelvinJohnBabu PROGRESSIONS
M.Abhijna Bharati.G University of North Charlotte MSinConstructionand FacilitiesManagement Tejaswini University of Houston MSinArchitecture SustainableDesign K.Mythili
Architecture should speak of its time and place, but yearn for timelessness
A L U M I N I W O R K S
 -Frasnk Gehry
-Frasnk Gehry
34
Art by - Ar Saleem Qureshi
Alumni Works
HIDDEN DIMENSION
DESIGN STUDIO
AnanyaKanumuri-7337485559

BharathYalamanchili-8143207141
Address:48-13-6A,TheOrchid,5thFloor,3rdLane,NagarjunaNagar, Vijayawada,AndhraPradesh520008


Ar BharatYalamanchili 2016-2021
Ar AnanyaKanumuri 2016-2021
Everydesignisuniqueandindependent,eachdesignhastoberespectedforitsabilitytostandbyitsownmerits thisiswhatwe strivetoachieveat"HiddenDimension".
Webelieveininspirationalapproachtowardsdesigningandcraftspacesthataddressthehiddenchallengesinyourspace,with yourneedsandbudgetinmind
CLIENTNAME:KLU
PROJECTTYPE: MATERIALMUSEUM

PROJECTLOCATION: VADDESWARAM
CLIENTNAME:MRNAVEENVARMA

PROJECTTYPE:RESIDENCE PROJECTLOCATION:VIJAYAWADA




CLIENTNAME:MRPRASAD
PROJECTTYPE:BANQUETHALL
PROJECTLOCATION:HANUMANJUNCTION
35
I feel delighted and grateful to be a part of this great initiative SAAR (Smart cities and Academia towards Action & Research) by the MoHUA Ministry of Housing and Urban Affairs.Myself and few friends of mine have been involved in this work representing SPA Vijayawada It was great collaborating with Greater Visakhapatnam Municipal corporation in analyzing the landmark smart cityprojectslike

Integratedcommandcontrolcenter,Visakhapatnam–Realtimemonitoringthroughintegration of various sectors such as civic issues, water and power supply, city and beach surveillance, traffic management, and air quality monitoring through a single connected platform could be crucialduringemergencies,andwasdevelopedandimplementedasasolution.
All abilities park, Visakhapatnam – Well planned social infrastructure in a city is exemplified by thedevelopmentofpublicspacesandparks,whichofferqualitysocialtimeinurbanopenareas, stimulateallsenses,andprovidearecreationandleisurespacefordifferentlyabledindividuals.
Smart education campus, Visakhapatnam - The main objective is to empower teachers in seamlessly incorporating digital tools and aids into their instruction, thereby transforming conventionalclassroomsandofferingcomprehensiveeducationsolutions.
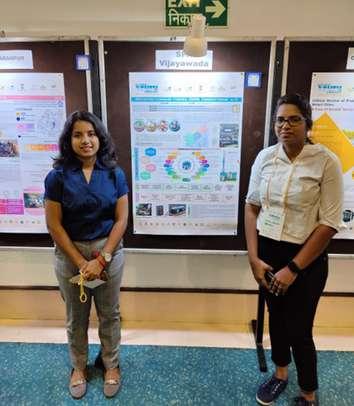
Theabove-mentionedprojecthaveitsownuniquefeatures Andcanbereplicatedandscaled to other parts of the country These projects have setup a benchmark and have become renowned projects. Being the only project from India to be shortlisted in the final list under the living and inclusion award category among entries received from 46 countries worldwide, the All Abilities Park representsamomentofgreatprideforus
National youth conclave'23 hosted by National Institute of Urban Affairs (NIUA) was a great resourcefulplatforminmeetingthegreatmindsandideasalloverthecountry Wehadawonderful opportunity to give a presentation and have an interactive session with the professionals and citizensacrossthecountry.

A G I S T O F T H E P R E S E N T A T I O N A T T H E N A T I O N A L Y O U T H C O N C L A V E ’ 2 3
Ar GL Pranathi 2015-2020 36
Alumni Works




Alumni Works Hyperloop Transit Hub BEST THESIS - I.I.A AWARD -Ar PawanKumar 2017-2022 37


38
2015-2016

Department established Expo Madubhani
2016-2017
Rural Documentation
NASA Visitor status Gogumilli
2017-2018
NSS Activities started 1st South India trip D3 Initiated

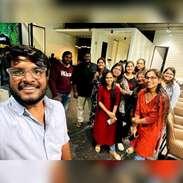


2018-2019
Student won in Birla white competition









Student representative for central level Samyak event
1st North India Trip IGBC Student Chapter



39
KLUSA
2019-2020

Online mode 100% efficient lectures, exams
Certification course initiation
Recorded videos
Student selected as wicket keeper for AP cricket team.
Thesis batch
International lecture
2020-2021
Blended mode- 100% efficient lectures
LinkedIn student membershiplinked with subjects
Progression to renowned university
1st Online event - Mini D3 event Alumni association formed







2022-2023
Skill enhancement-Revit, Equest ,etc
First international internship
National Conference
Placements started with 100% success rate with minimum 3 5 LPA


International Lectures
Best thesis award- IIA TROVE newsletter started ARCHEOLOGICAL CONSULTANT for NMA from Andhra Pradesh

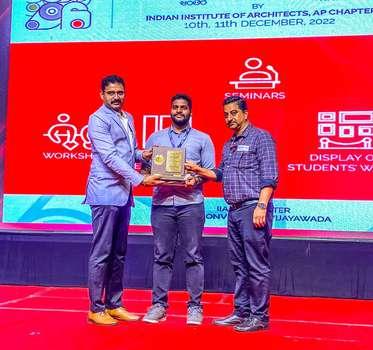
2021-2022
Anganwadi - Social responsive initiative

Skill courses introduced Paper pulp workshop/hand-on workshop.

Best startup idea award
2023-2024
International conference
Placements with 5.5 LPA and above
Skill enhancement courses focus towards futuristic digital architecture City level social responsive initiative Hobby clubs formation
JOURNEY
40
2023-2024


No 1 among the Architectural Institutions of Andhra Pradesh & Telangana

Green & Inspiring Environment
Learning & Teaching Pedagogy on par with Global Standards
Industrial trips for knowledge enhancement
The integrated course curriculum is classified as per stages in the course of 5 years specialized semester wise
ELIGIBILITY
The basic B.Arch eligibility is securing 50% marks in 10+2 examination or equivalent with Physics & Chemistry Subjects & Mathematics as a compulsory subject
6 7 8 9
10
State of the Art Infrastructure
Top notch Faculty with leading experience in Industry
Workshops/Seminars by Internationally Renowned Architects
Skill based training and skilling certification
100% Training & Placement opportunities

A student with 10th + 3 years Diploma (any stream) recognized by Central/ State Governments with 50% aggregate marks can also apply
National Aptitude Test in Architecture (NATA) 2023



of
Architecture on
Qualifying scores in NATA-2023 or JEE Paper II
Employment in Architecture is projected to grow at 3% over the next 10 years globally
Pay scale for B Arch Jobs starts from INR 5–7 LPA which is higher than most other streams.
An architect has numerous career advancement opportunities in both the private and public sectors
It is the responsibility of Architects to strike a balance between the design format and the practical output of the design.
1 2 3 4 5 FOR ADMISSIONS CONTACT Ar. A. Priya Ar. Kiran Bonda Ar.VidyaSagar +91-9866868949 Head of the Department +91 76766 86887 +91-9789865438 DeputyHeadoftheDepartment Associate Professor
Bachelor of Architecture (B Arch) is an undergraduate program which has a blend of both theoretical and practical knowledge. The course teaches students the art of planning, designing and constructing using appropriate techniques and principles
GROWTH OPPORTUNITIES
For more details, Visit www nata in or KL School of Architecture
Shall be conducted by Council
Admissions open April 21, 2023 June 03, 2023 July 09, 2023 100 % Merit Scholarships Available
KL School of Architecture


Here'stothemomentswe'llnever forget,thememorieswe'llalwayscherish, andthepeoplewe'llkeepforever,evenas thesunsetsonthisday Cover Page PC: Balaji.sk Scan to visit our website All rights reserved to School of Architecture and KLEF ThisbookiscirculatedtoallarchitecturalcollegesandArchitectsinIndia TROVE Editorial Team Ar. K.Harshitha, Sk. Balaji, S. Hasitha, Aashwi




























































 2018-2023
2018-2023
2022-2027
2021-2026
2019-2024
2018-2023
2018-2023
2022-2027
2021-2026
2019-2024


















 Sahasra.K,Y21
Sreeya.K,Y21
Shivani,Y21
Karthik,Y20
Swetha,Y19
Sahasra.K,Y21
Sreeya.K,Y21
Shivani,Y21
Karthik,Y20
Swetha,Y19





 BalajiSk,Y20
BalajiSk,Y20
S.Meghana,Y20
KevinKshatri,Y19
KevinKshatri,Y19
BalajiSk,Y20
BalajiSk,Y20
S.Meghana,Y20
KevinKshatri,Y19
KevinKshatri,Y19





 S Hasitha,Y20
M Sukanya,Y20
BalajiSk,Y20
Ar KamalKethani Ar KamalKethani
A Pujitha,Y19
S Hasitha,Y20
M Sukanya,Y20
BalajiSk,Y20
Ar KamalKethani Ar KamalKethani
A Pujitha,Y19









































































































 EDUCATING VILLAGERS ABOUT GOVERNMENT SCHEMES & SURVEY
EDUCATING VILLAGERS ABOUT GOVERNMENT SCHEMES & SURVEY










 -Frasnk Gehry
-Frasnk Gehry










































