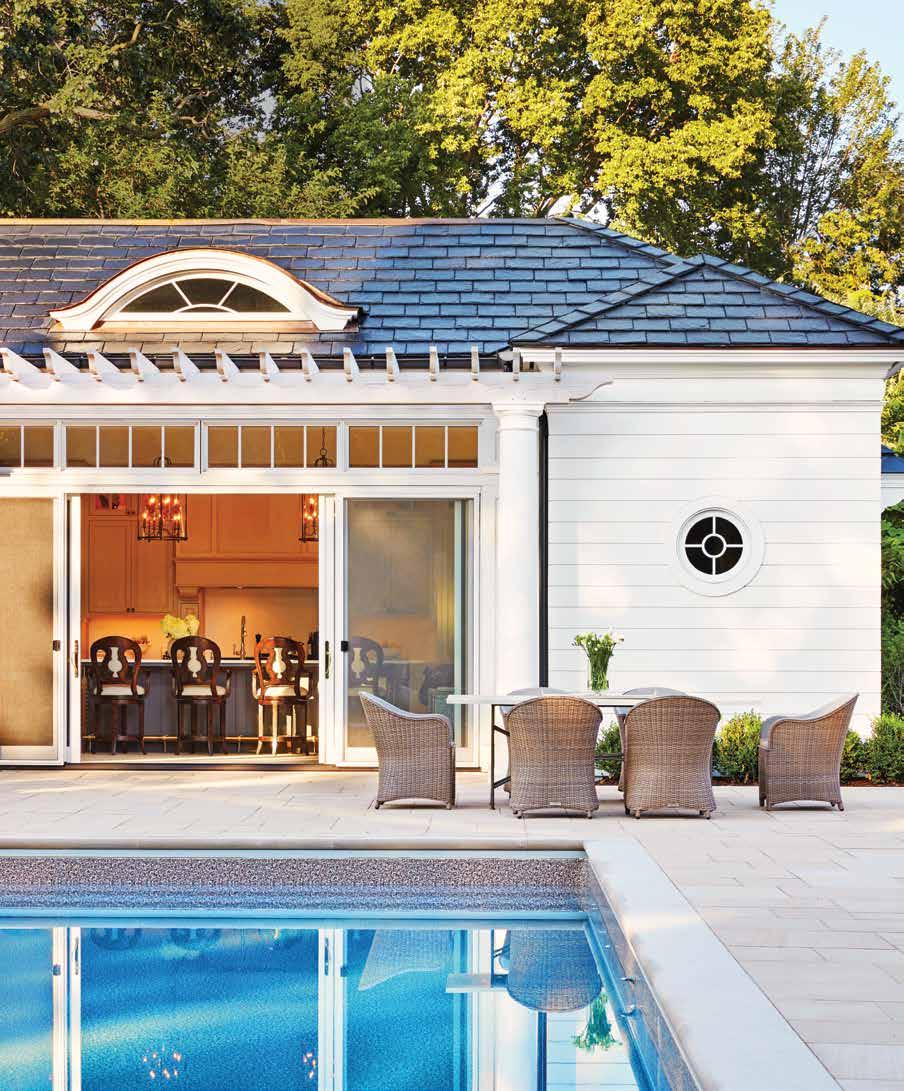
SPRING 2023






























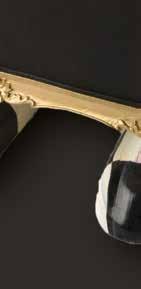



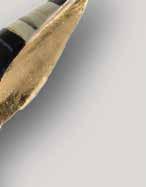


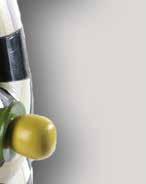

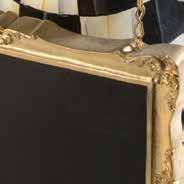
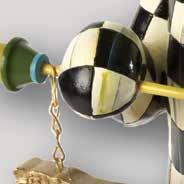

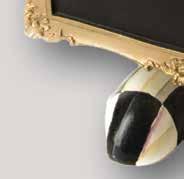





2 lake society magazine AmpersandShops.com Chalk Board $268. Enjoy our extensive collection both in-store & online. AEveryRoomNeeds NoteofWhimsy!



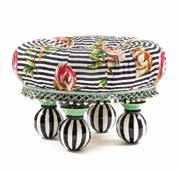



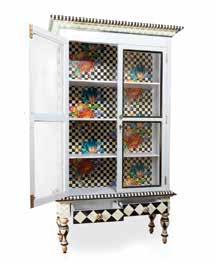
SPRING 2023 3
GALLERIA
Rooster Figurine $550.
Courtyard Queen Bee Chair $1995.
Blooms Wreath $398.
Marble Top Accent Table $3995.
Peony Arrangement $198.
Flower Show Tuffet $1495.
The Frog Butler $428.
Flower Market Cabinet $7995.
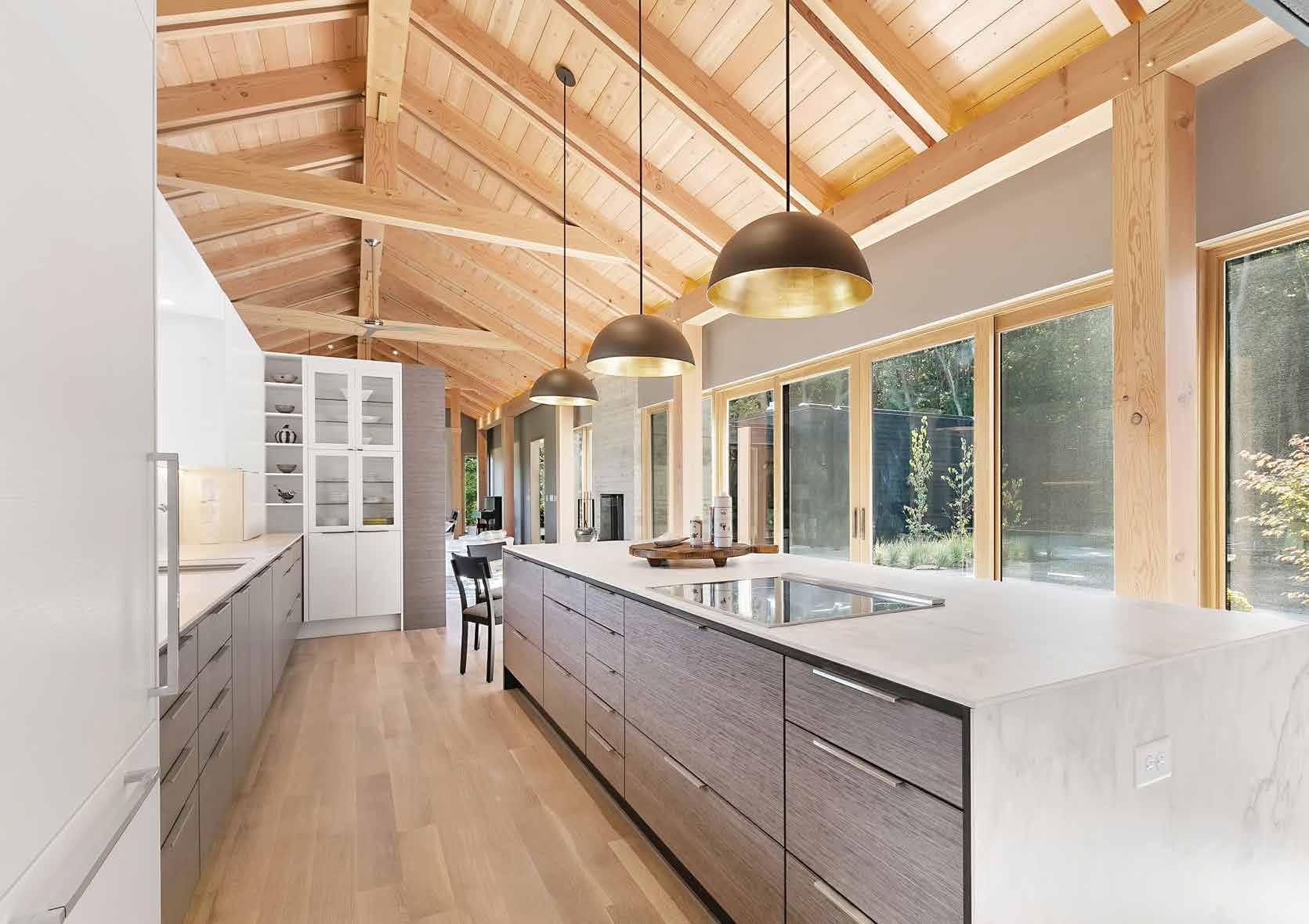



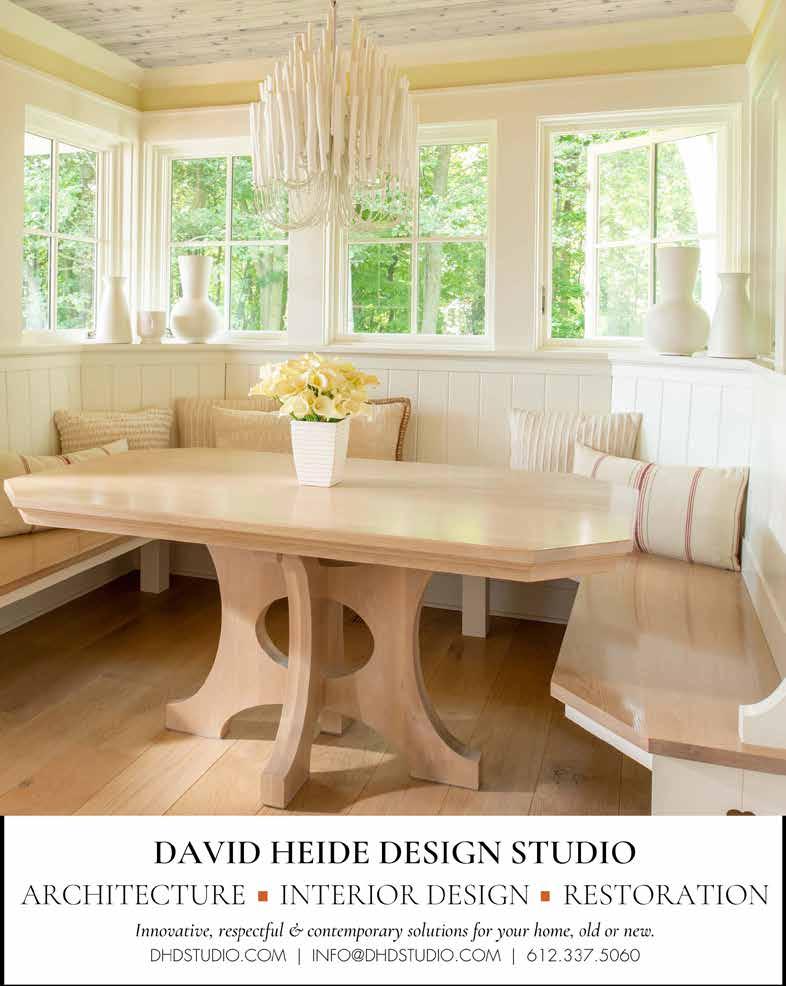
6 lake society magazine
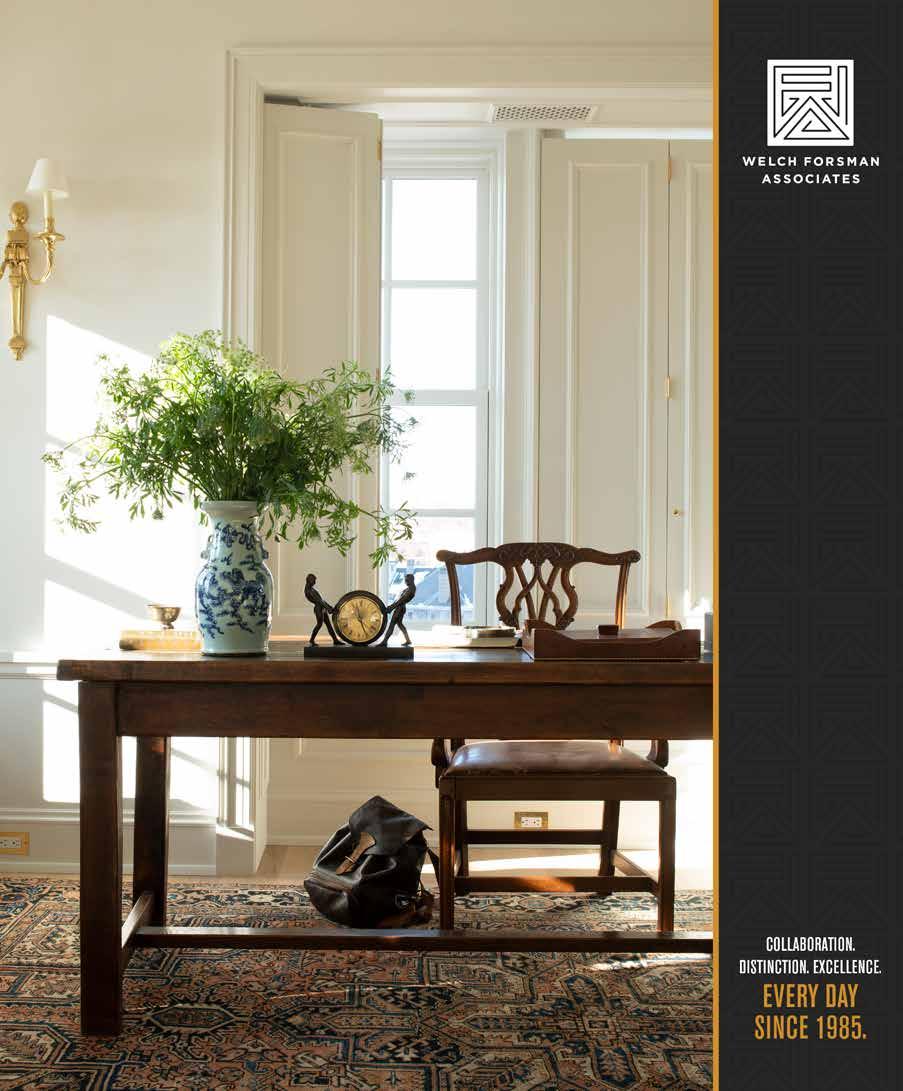

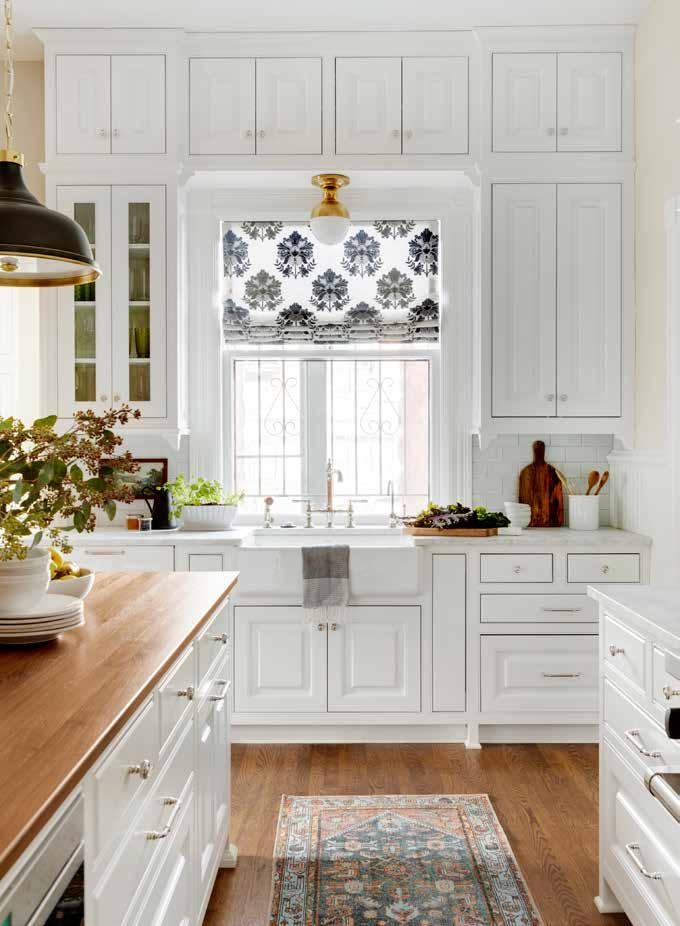
8 lake society magazine 612.454.5637 | purcellquality.com
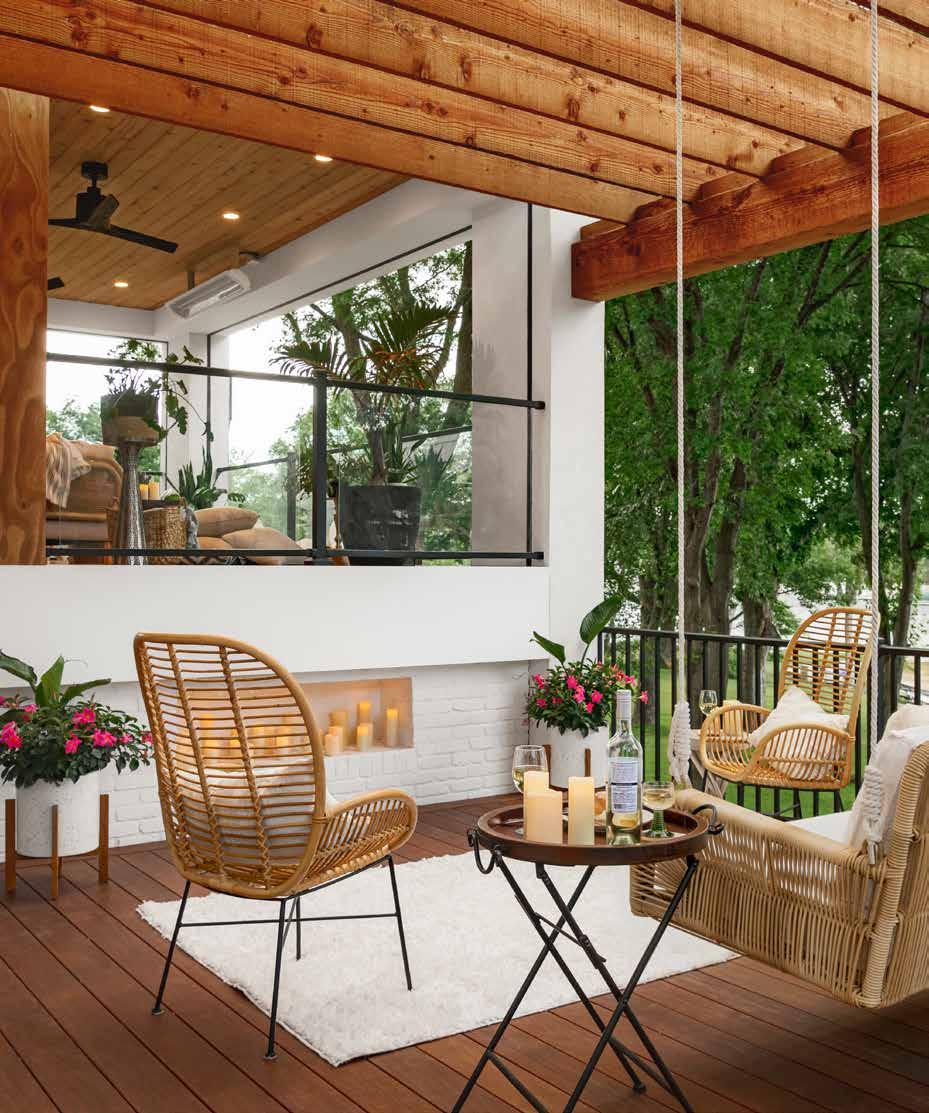
ARCHITECTURAL PHOTOGRAPHY & VIDEO
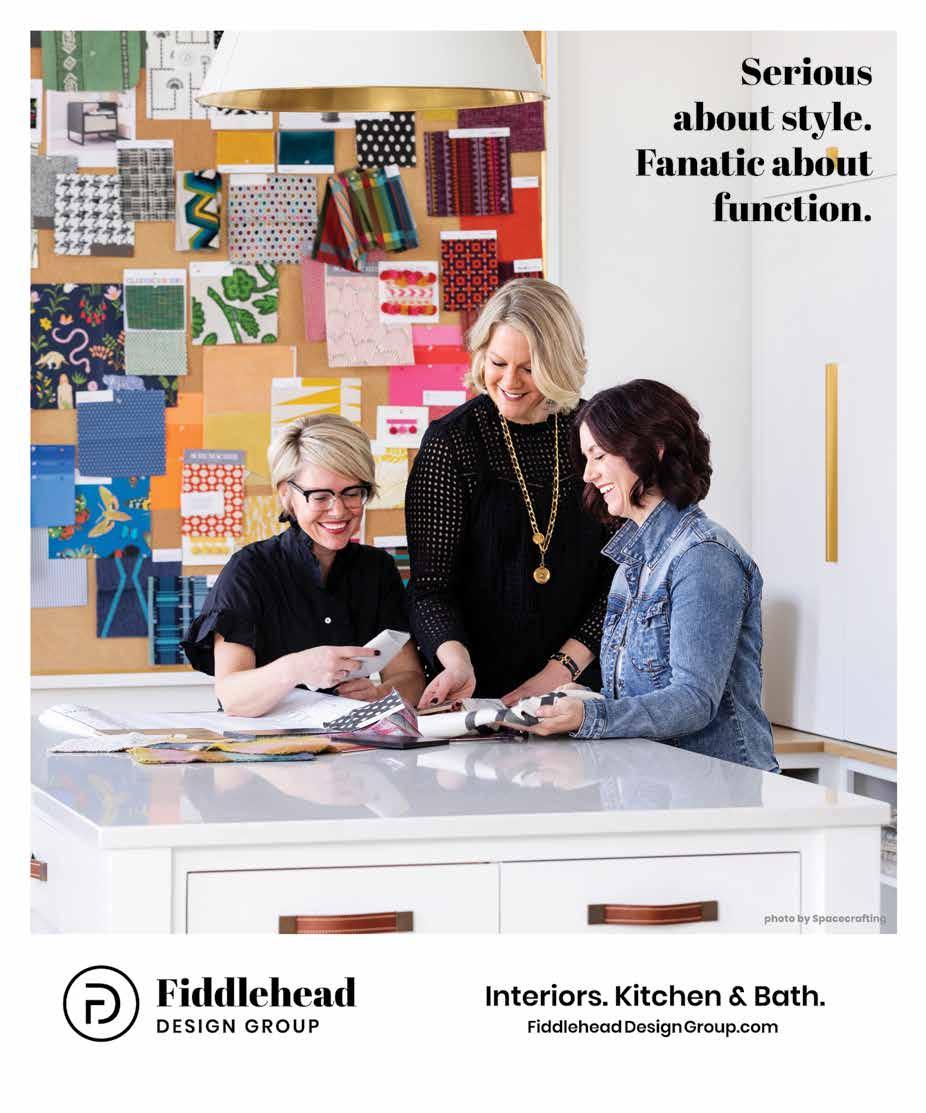


SPRING 2023 11 612-338-2020 vujovich.com MN License: BC006077 Transformative Home Remodeling

12 lake society magazine Creating Meaningful Spaces Schedule Today 952.212.2665 | nrdlandscape.com
PREMIUM NATURAL STONE FOR: POOLS | LANDSCAPING | FIREPLACE SURROUNDS | ARCHITECTURAL | TILE & MORE

SPRING 2023 13
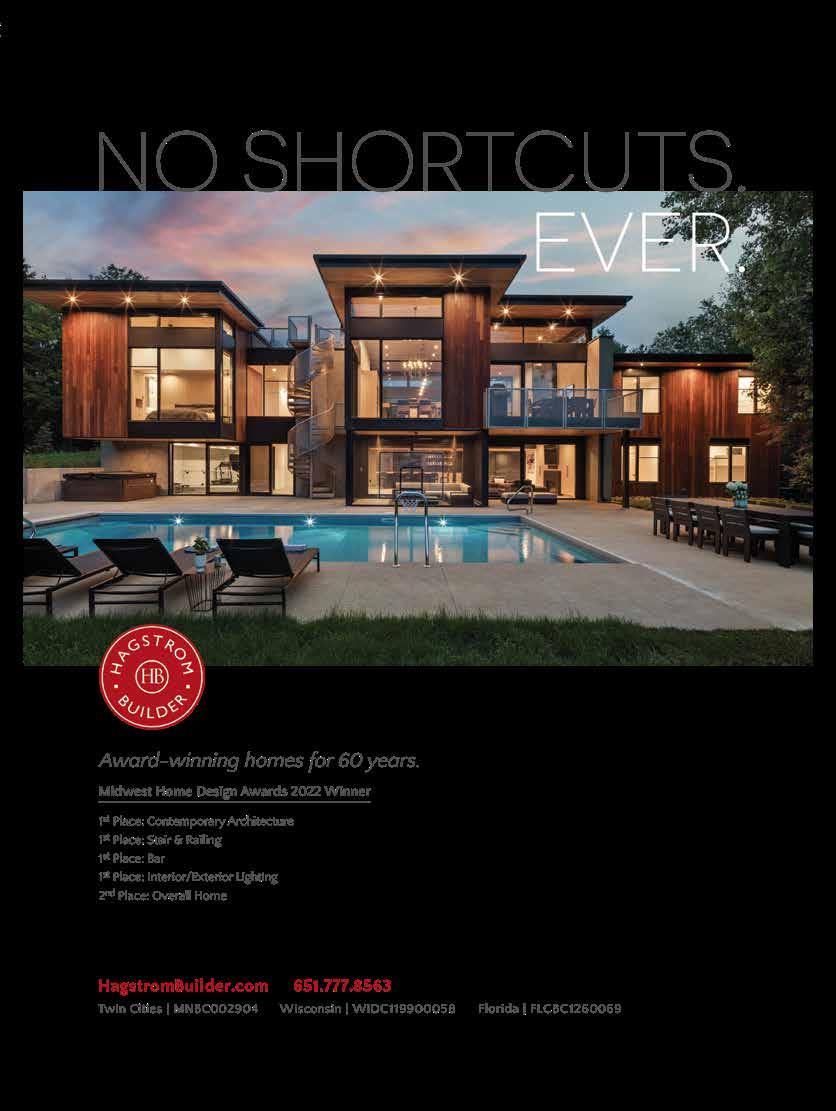
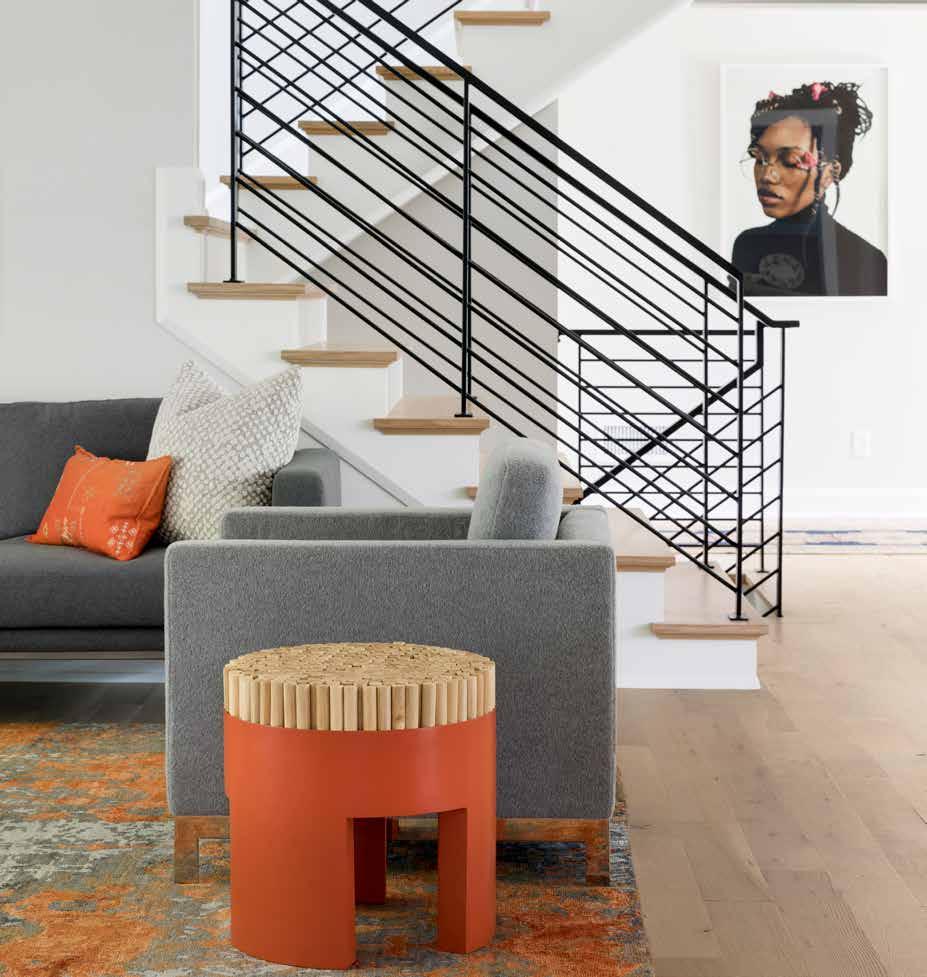

SPRING 2023 15 inunisondesign.com 612.659.1775 THE ALLURE OF intentional DESIGN
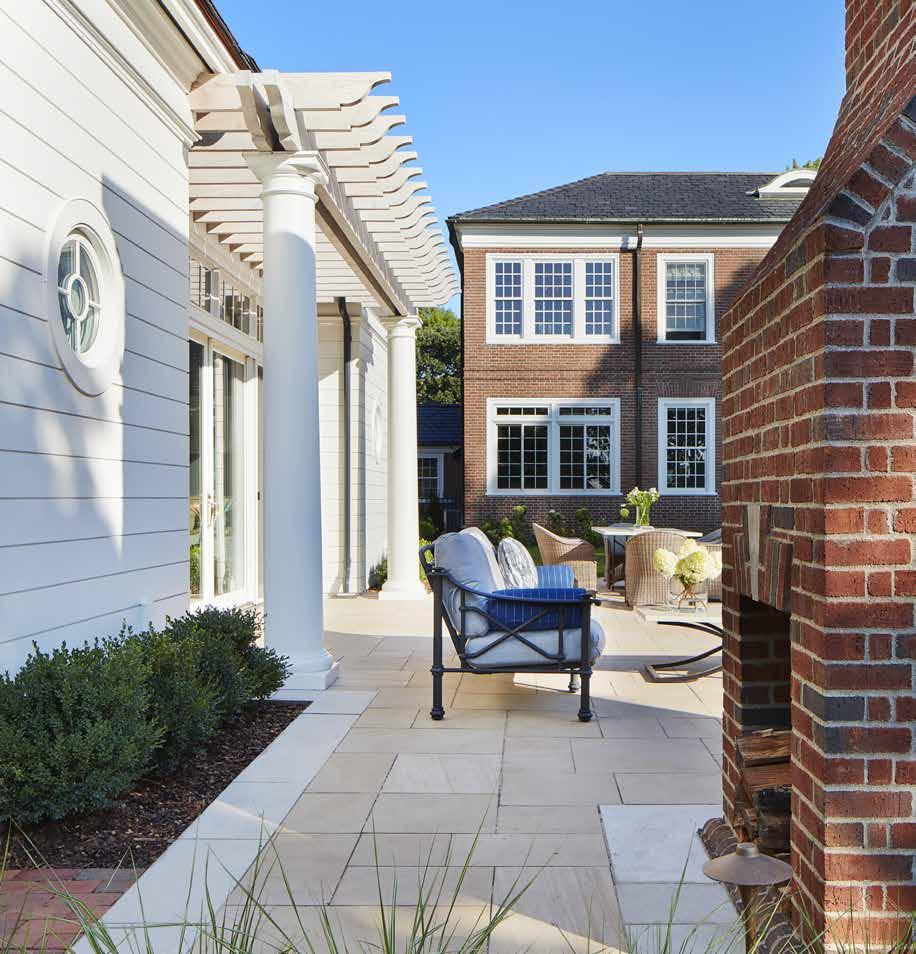
16 lake society magazine
home
Every
has a story.

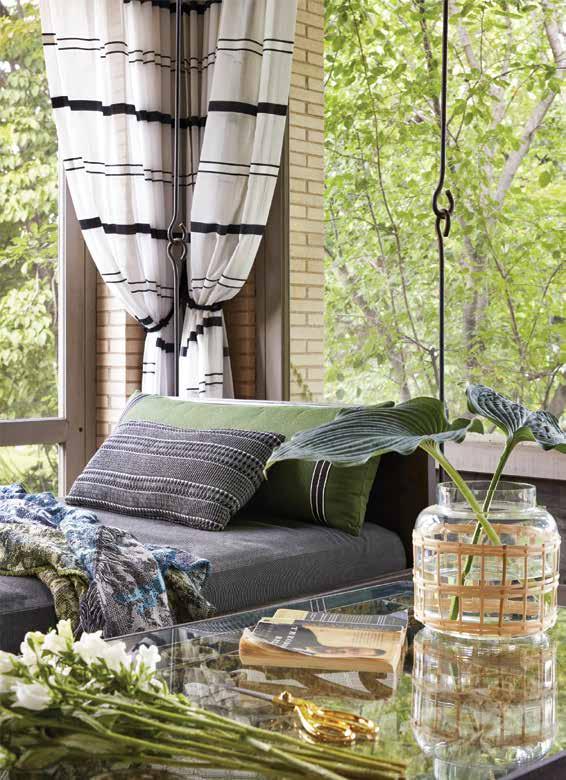
SPRING 2023 17
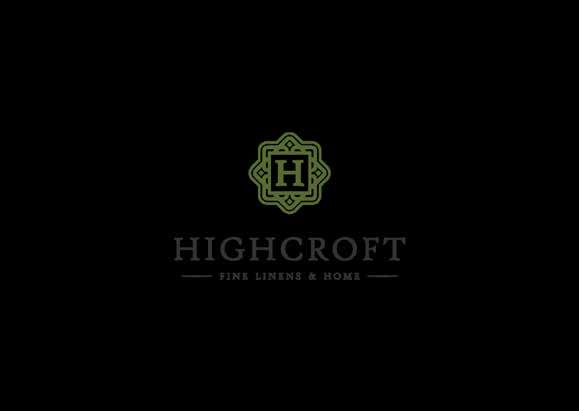

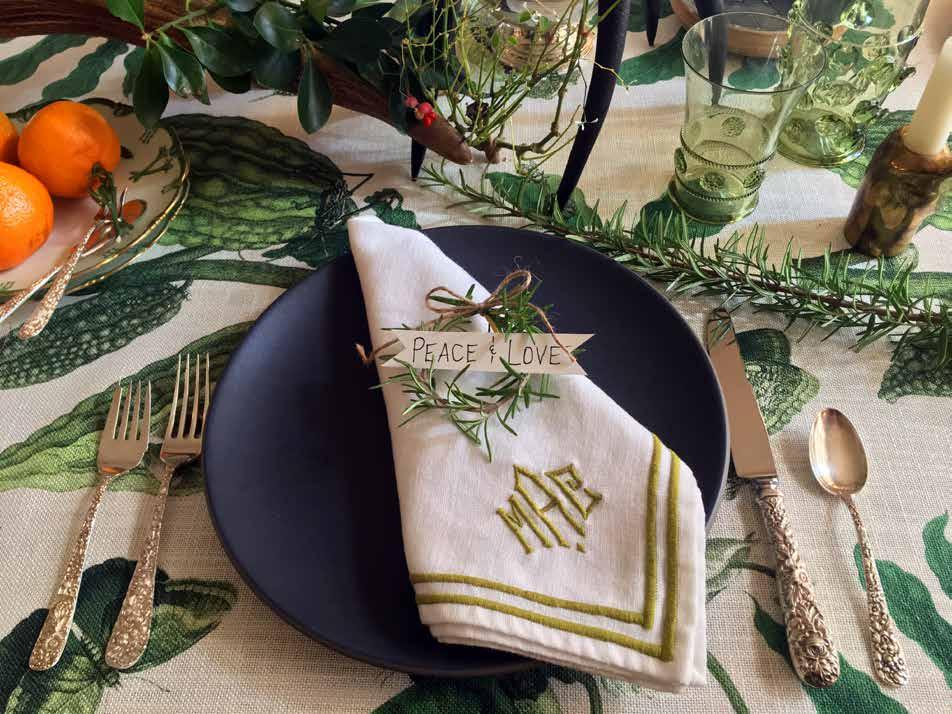
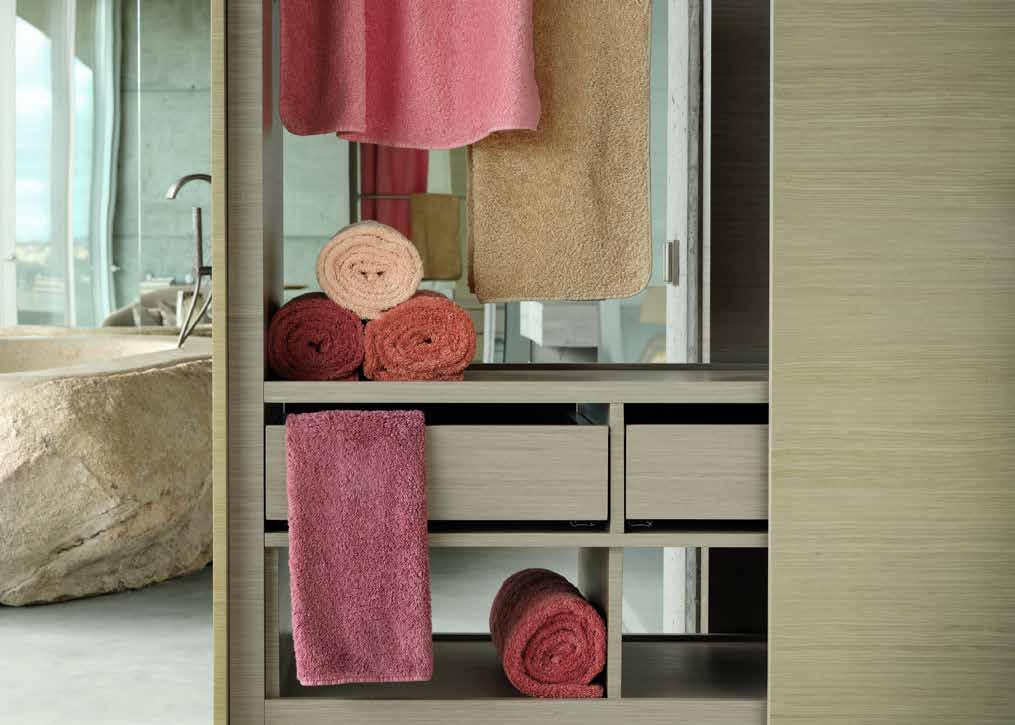

18 lake society magazine 770 Lake St E, Wayzata MN | (952) 746-5826 www highcrofthome com
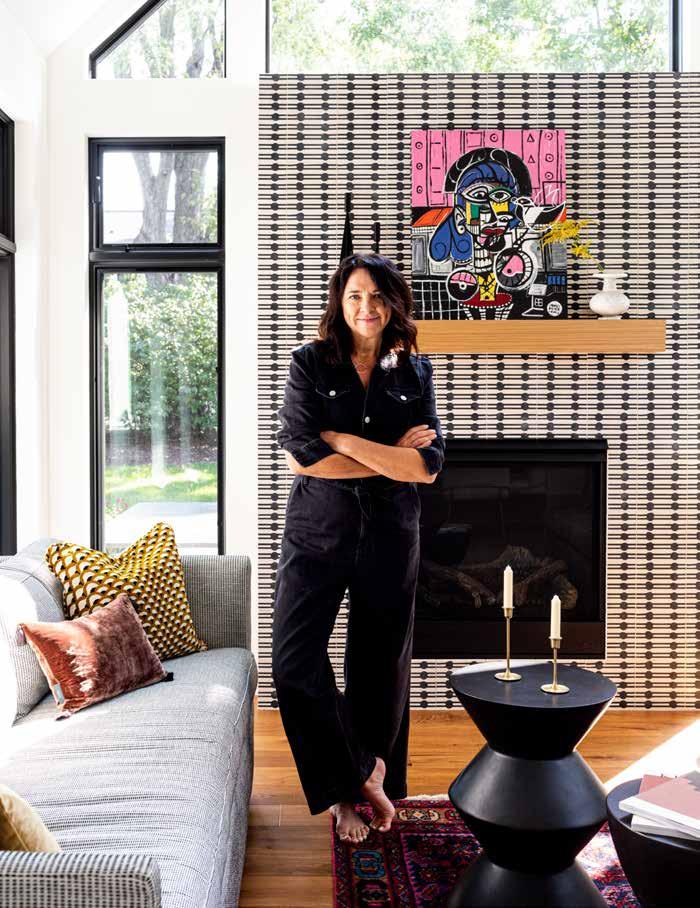
SPRING 2023 19 C HIR I GOS D ESI GN S 18315 MINNETONKA BOULEVARD, SUITE 120 | WAYZATA, MN 55391 | 952.656.3188 | CHIRIGOSDESIGNS.COM “Love coming home again.” –Bridget Chorigos
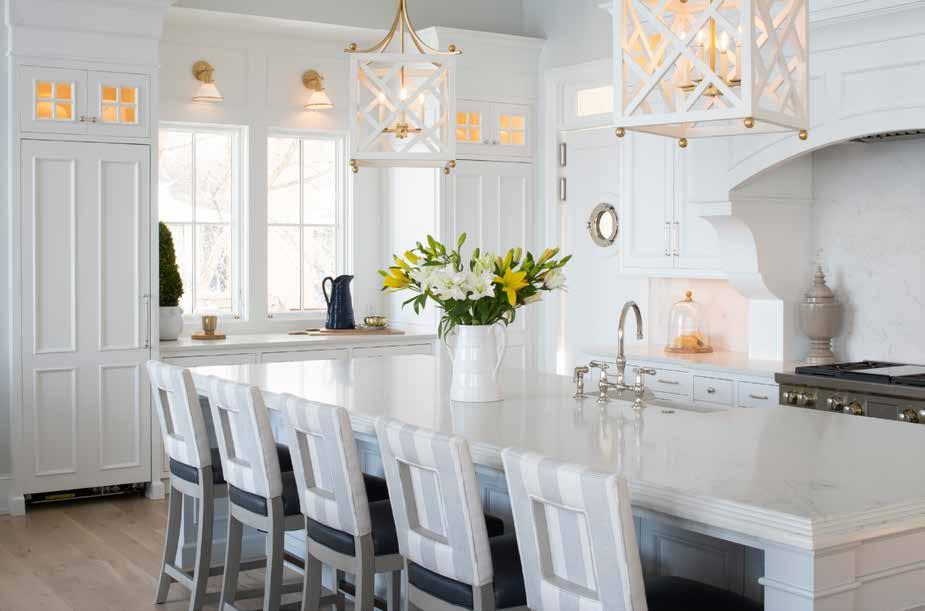

20 lake society magazine
We believe the real beauty of a home reveals itself over time—in the way the sunlight follows you down a hallway. In the way the kitchen fits your cooking and entertaining style. In the view from every window, through every season. At TEA2, these are the things we consider in designing a home. It comes from asking many questions and listening carefully, well before pencil meets paper. It’s not how every architect or builder approaches a project. But it works, as evidenced by the number of clients who ask us to design a second or third home. No matter what stage of the process you’re in, or what style of home you’re considering, we invite you to work with us. You’ll be glad you did—months, years, even decades from now.
Visit TEA2architects.com to learn more


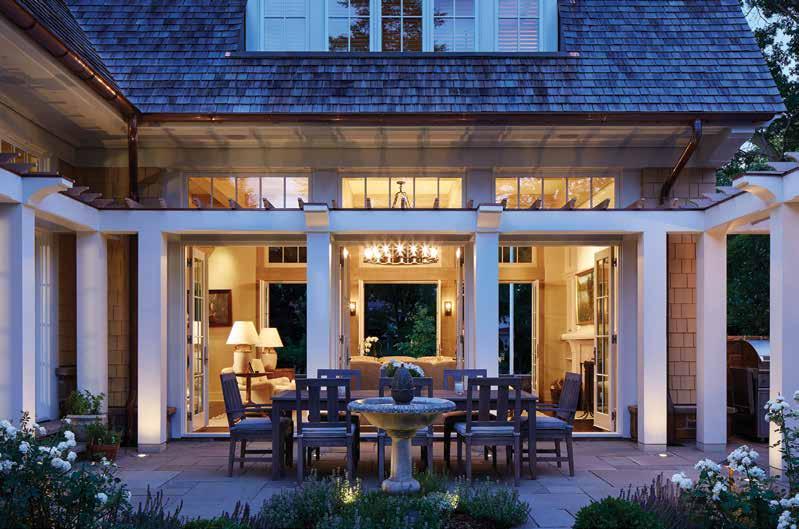
SPRING 2023 21
The goal?
A home you fall helplessly in love with, a little more every day.
TEA2 is a service mark of TEA2 Architects, Inc.
General contractor: Choice Wood Company
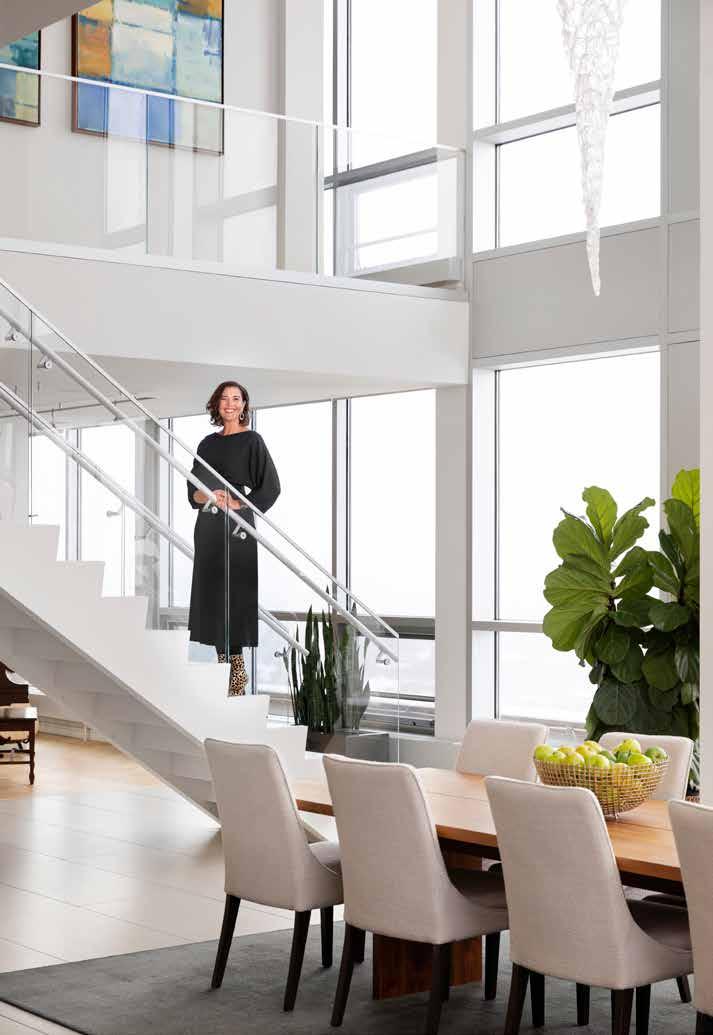
22 lake society magazine Local Expertise in Fine Downtown Minneapolis and City Lakes Real Estate 612.327.5905 | betsylucasrealtor.com

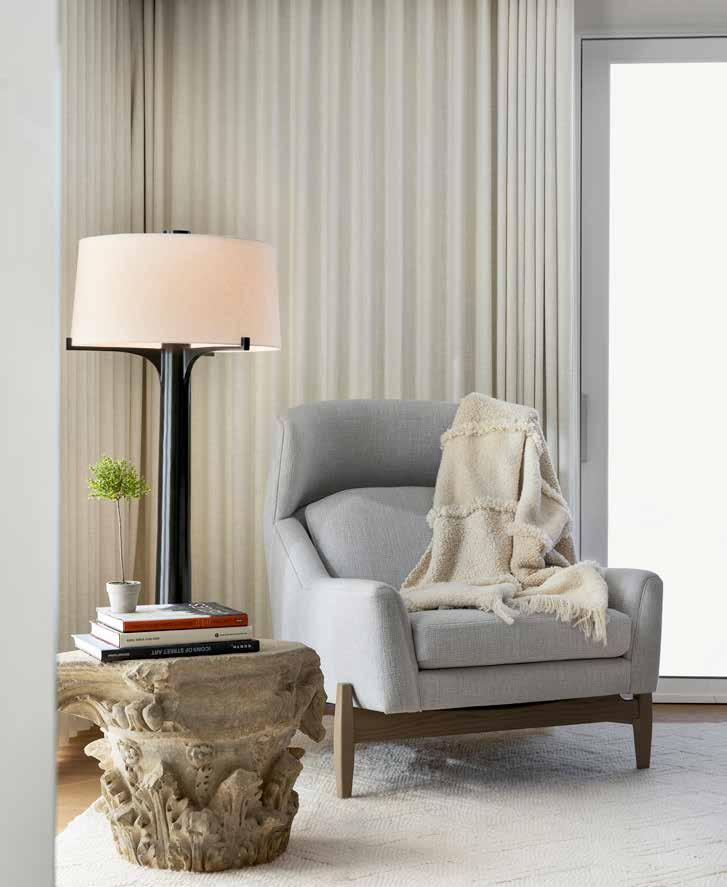
SPRING 2023 23 763.760.0761 123 FARRINGTON STREET ST. PAUL, MN 55102 ANDREWFLESHER.COM

24 lake society magazine
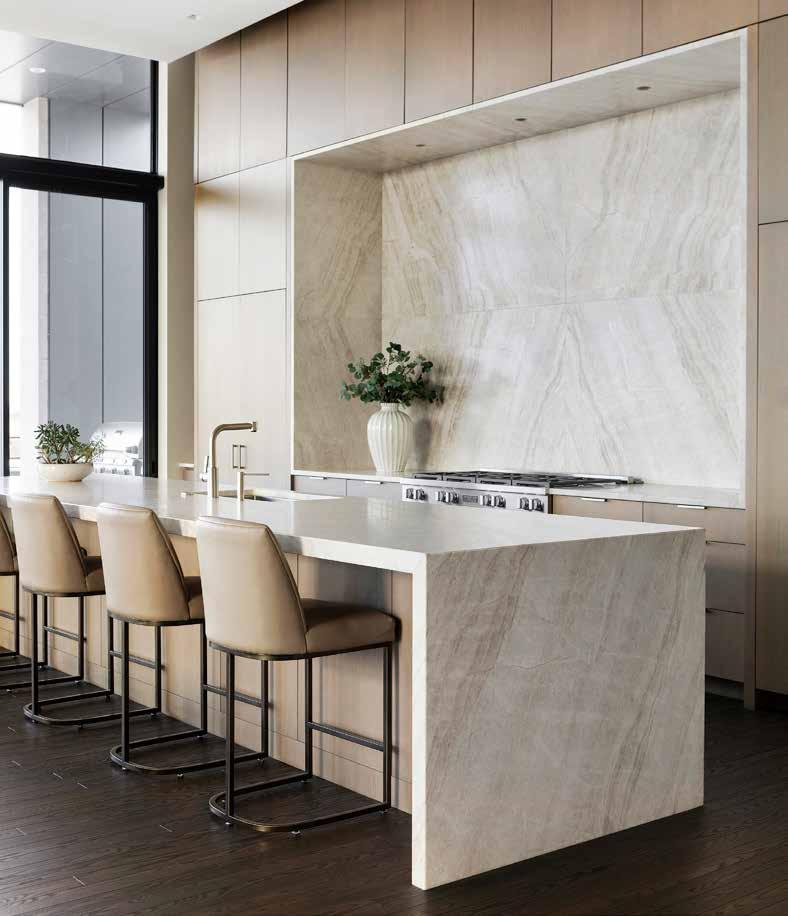
SPRING 2023 25 12 lake society magazine nvrsurfaces.com (612) 200-0326 TILE AND COUNTERTOPS
From the Publisher
By the time you’re reading this, spring will have arrived, the snow will have melted. With the spring rains, our gardens are thawing and beginning to wake up from their winter hibernation. Tulips and daffodils are the first bursts of color in our gardens.
In Minnesota, winters are long, and our summer months are short. This is our third annual Spring Landscape Issue. Get inspired by these spectacularly designed backyards anchored by remarkable swimming pools, pool houses and unique design elements.
In this edition of The Tastemaker’s Diaries, Andrea Dixon and Jen Ziemer of Fiddlehead Design have curated a collection of spring must-haves, including hand-blown Venetian glasses in all the hues of a rainbow to add excitement to any garden party tablescape.
In A New Chapter, read how Melissa Musgjerd from Studio M helped an Edina homeowner renovate her family home to make it light, airy, and sophisticated. Andrew Flesher explains why giving space to the creative process is essential to getting the best from your interior designer in Andrew on Design. Good interior design requires creatively combining form, function, color, and texture perfectly.
Maureen Grace Haggerty of Mint Interior Design elevates a classic townhouse into an elegant updated and worldly home. The design team's challenge was carefully balancing comfortable everyday living and large-scale family entertaining.
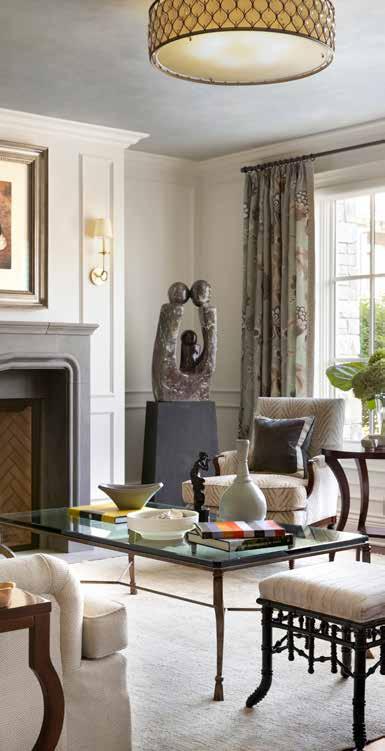
In Carter Averbeck’s Sustainably Chic column, he explains that area rugs are beautiful and problematic. These accessories add luxury and visual interest to a room for years. However, they are often replaced with newer rugs with contemporary colors or designs, while the old rugs are discarded in landfills.
Explore Bridget Chirigos’ Design/Bar in Design Menu . Aside from her signature white-glove design service, she provides personalized services for DIY remodelers who want to save money and get the satisfaction of completing a project.
Restoring an Era chronicles the historical restoration of an east Lake Harriet Craftsman-style house. Rehkamp Larson Architects worked with the homeowners to update the home and revive the home’s nostalgic charm.
Charlie & Co masterminded a historic pool house with a full kitchen, dining room, bathroom/changing room, and a mudroom with space for wet towels and storage.
French Maison profiles a backyard landscape project where ORIJIN STONE was brought in to select, source, and fabricate natural bluestone that was authentic to the architecture and style of this Mediterranean-inspired villa.
Eric Robertson of NRD Landscape Design Build explains why it is important to think about how you will live and entertain outdoors when designing an outdoor living space in Backyard Oasis. Lastly, Chef's Kitchen features culinary artist Heather Klein, a plant-forward vegan culinary artist. Try her delicious recipe for Smoked Juniper.
Thank you again for your continued support and readership of LSM Magazine!
26 lake society magazine
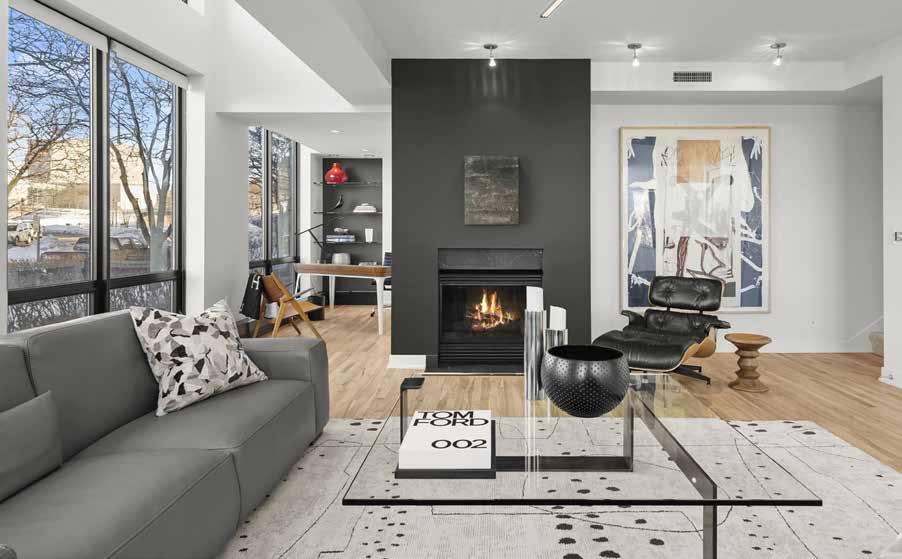

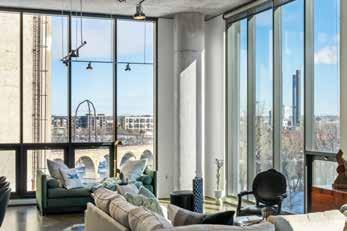
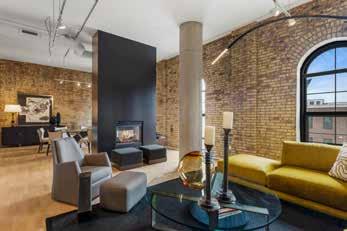

SPRING 2023 27 REAL ESTATE shanespencer.com
Premier Lowry Hill Townhome at 301 Kenwood Parkway 2 bed/3 bath/2 parking | $1,375,000
Humboldt Lofts Mill District 3 bed/3 bath/2 parking | $1,295,000
Humboldt Lofts Mill District 1 bed/1.5 bath/2 parking | $695,000
WINTER 2023
ON THE COVER
CHARLIE & CO CREATES A BEAUTIFUL POOL HOUSE RETREAT FOR LONG TIME CLIENTS THAT RIVALS THE STATELINESS OF THEIR FEDERAL-STYLE HOME.


Lakesocietymagazine.com
Lakesocietymagazine@gmail.com
@lsm_magazine
PUBLISHER
KAREN T. STOECKEL
GRAPHIC DESIGN
SHEBA CONCEPT & DESIGN, INC.
ART DIRECTION
KAREN T. STOECKEL
SOCIAL MEDIA
PATTY BURLEY
CONTRIBUTING WRITERS
ELLEN OLSON
ANDREW FLESHER
NANCY MONROE
CARTER AVERBECK
ANDRÉA DIXON
JEN ZIEMER
SANDY LAMENDOLA
ANDREW J. RAMIREZ
CONTRIBUTING PHOTOGRAPHERS
SPACECRAFTING
SCOTT AMUNDSON
COREY GAFFER
EYELIVE PHOTO
28 lake society magazine SPRING 2023
Builder: Kyle Hunt & Partners Interiors: Alecia Stevens Landscape: Yardscapes
Photo: Scott Amundson
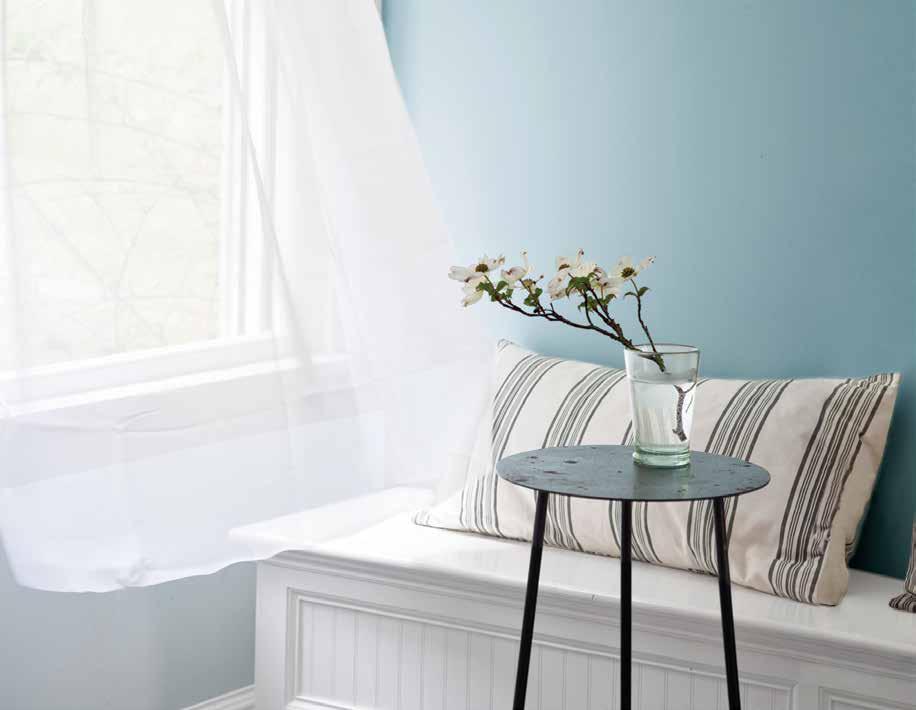







SPRING 2023 29
FlutterSymbolic

30 lake society magazine 3033 Excelsior Blvd Suite 200 | Minneapolis, MN 55416 (612) 825-9898 | lauriekottkefinejewelers.com Diamond Butterfly Ring 14k yellow, white and rose gold Diamond weight 0.50ctw Photography by jimhphoto.com
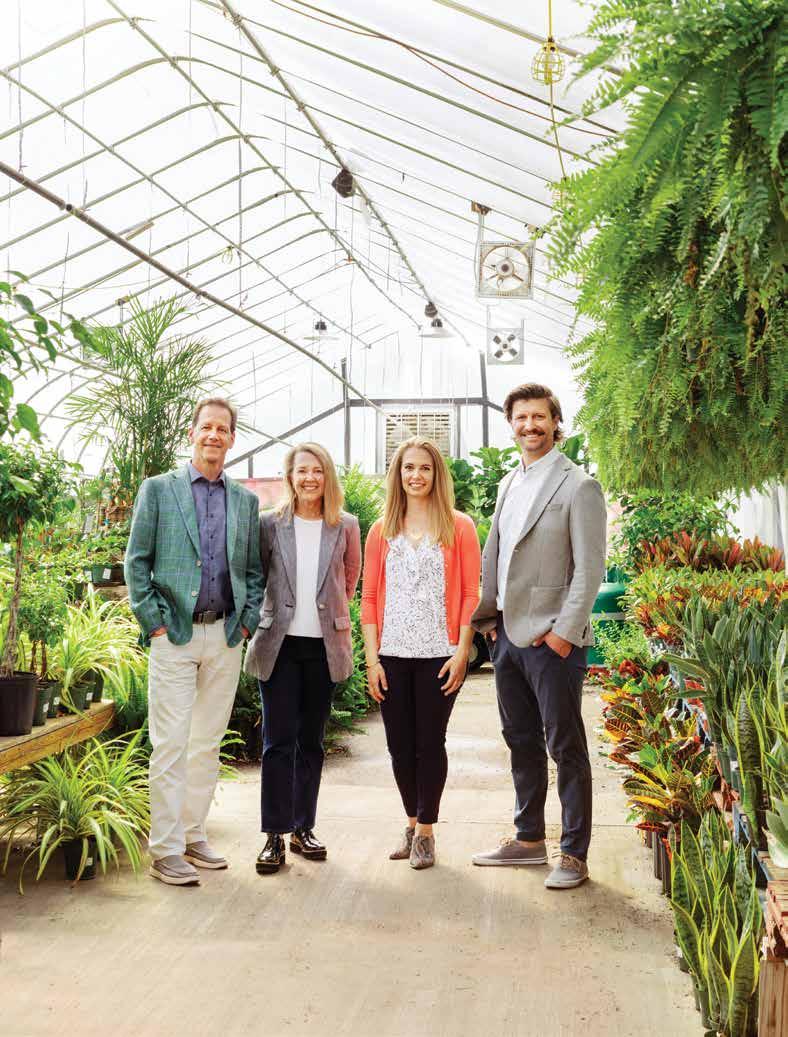
31
LANDSCAPE ISSUE
CONT
26 A LETTER FROM
the publisher.
34 THE TASTEMAKER DIARIES
Andrea Dixon and Jen Ziemer interior designers and co-owners of the award-winning Fiddlehead Design Group share what's putting a spring in their step this season!

36 DESIGN CHRONICLES
Sandy LaMendola, ASID designer showcases a world-inspired pantry with color & charisma.
38 A NEW CHAPTER
Melissa Musgjerd, designer and co-owner of Studio M, brought a fresh, sophisticated aesthetic to a classic Edina home.
46 SPOTLIGHT
Ampersand Shops of The Galleria Edina curates the finest in tabletop, accessories, and home entertainment.
48 ANDREW ON DESIGN
Giving space to the creative process is essential to getting the best results from your interior designer.
50 HOME
This brownstone was transformed into a masterpiece, offering comfortable everyday living and inviting entertaining spaces.
ENTS
SPRING 2023
58 SUSTAINABLY CHIC
Carter Averbeck sustainably repurposes wool rugs into a bright and colorful future.
60 DESIGN
Bridget Chirigos’ Design/Bar creates personalized services for DIY remodelers.
64 HOME
Earlier renovations left this gem of a classic Craftsman with some design disconnects that required going back in time to find the right ambiance with a modern twist.
70 LANDSCAPE ISSUE
Take a tour of three stunning backyard landscape projects by talented local landscape designers.
72 HISTORICAL RETREAT
A historical home gains a swimming pool and stately pool house that rivals the stateliness of its Federal-style brick home.
78 FRENCH MAISON
This stately villa home brings the architecture and ethos of the French Riviera to Minnesota.
84 BACKYARD OASIS
This well-designed backyard provides dining, cooking, and relaxing spaces for this family.
90 CHEF’S KITCHEN
Chef Heather Klein’s new culinary trip is all about plant-based food and CBD drinks.

THE TASTE MAKER Diaries
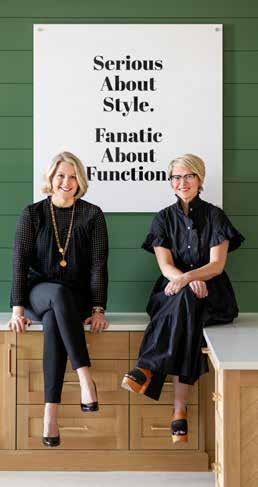

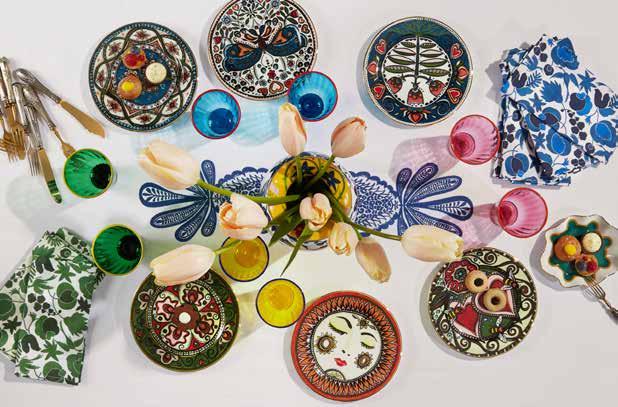

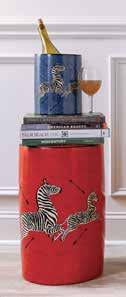
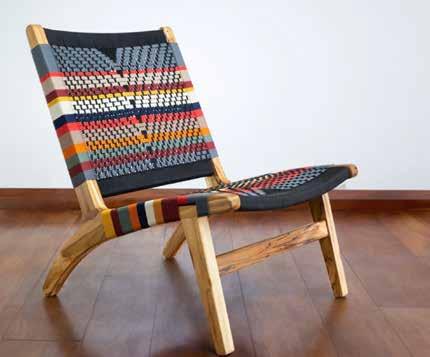 Andrea Dixon and Jen Ziemer, interior designers and co-owners of the award-winning Fiddlehead Design Group share what’s putting a spring in their step this season!
SPRING TABLESCAPE ladoublej.com
GLASSWARE ladoublej.com
WOVEN CHAIR masayacompany.com
GARDEN STOOL horchow.com
Andrea Dixon and Jen Ziemer, interior designers and co-owners of the award-winning Fiddlehead Design Group share what’s putting a spring in their step this season!
SPRING TABLESCAPE ladoublej.com
GLASSWARE ladoublej.com
WOVEN CHAIR masayacompany.com
GARDEN STOOL horchow.com
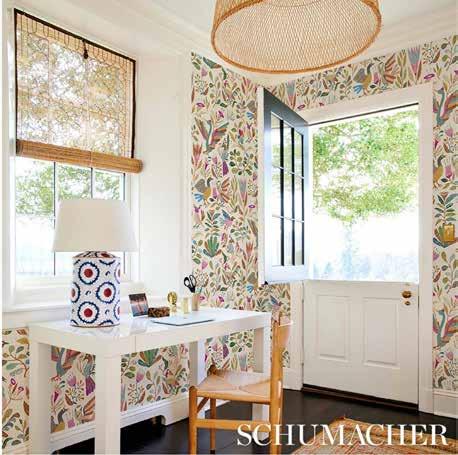


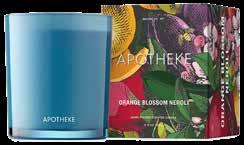


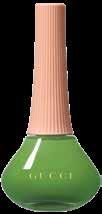


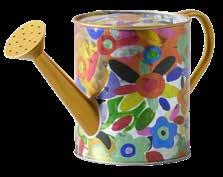



–
“ Despite the forecast, live like it’s Spring.”
Lilly Pulitzer
met
“ I never
a color I didn’t like.”
NAIL COLOR gucci.com GARDENING GLOVES uncommongoods.com SOLID PERFUME diptyqueparis.com WALLCOVERING fschumacher.com CANDLE apothekeco.com WATERING CAN williams-sonoma.com UMBRELLA store.moma.org TRENCH | elder-statesman.com LIP GLOSS nordstrom.com JOULES RAIN BOOTS nordstrom.com
–Dale Chihuly
CABINETRY
Weighty and substantial, yet playful with their fleur de lys hardware, exposed hinges and prominent brackets, the dark-blue painted cabinets are utterly integral to the beauty of the room.

LIGHTING
The French tole chandelier and English-style hurricanelamp sconces reference the home’s Mediterranean architecture while representing the clients’ fondness for Continental design elements.
WALL TILE
The client was so captivated by the character of these Asian-inspired tiles that they readily agreed to remove the doors to the pantry and frame the entrance with them. The result is a utilitarian space with inviting appeal.
WINDOW TREATMENTS
A focal point in the room, the Asian-patterned persimmon toile draperies frame a bucolic exterior while bringing the lustrous color and texture of the wall tile further into relief.
36 lake society magazine
DESIGN CHRONICLES
By Sandy LaMendola, ASID

Color & Charisma
The mission of an interior designer is to create environments that facilitate, celebrate and enrich our clients’ life journeys. To do that, we embark on a voyage of our own – one of discovery, understanding and creation. Design Chronicles invites you along for the ride.
TThe clients knew precisely what they wanted – and it was everything, from everywhere, all at once: Mediterranean elements reflecting their new home’s French-inspired architecture; Latin American and Asian-influenced colors and textures; and the optimism and sense of possibility they brought back from travels across Montana.
Rather than treating this project as a puzzle requiring a precise integration of disparate aesthetics, the answer lay in embracing contradiction, mining our professional experience, and – more than anything else – trusting our instincts to translate our clients’ exuberant spirit into an environment where they truly felt at home.
Perhaps because it’s “only” a pantry, a space less subject to defined expectations for how it should look and feel, here is where the agglomeration of color, texture and pattern came together most joyfully. From the fabulously tactile, Asian-inspired wall tile to the Portuguese-influenced Mexican ceramic backsplash, to the heaviness of the cabinetry balanced by the marble countertop and patterned window treatment, what could have been an aesthetic mess turned out to be the client’s favorite room in the house – and ours.
BACKSPLASH
Rustic, Portuguese-influenced painted terracotta Mexican tiles reflect the clients’ fondness for South American design elements while balancing out the dark-blue painted cabinets with sunny color and visual texture.
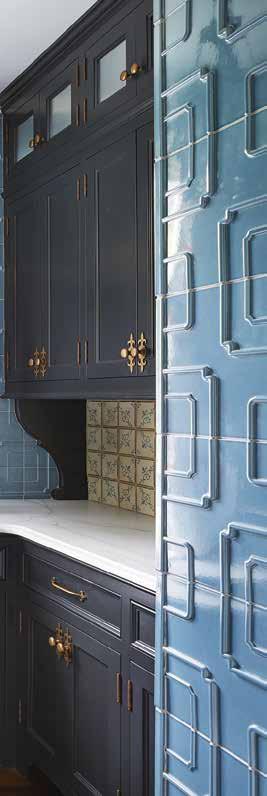
SPRING 2023 37
Twist Interior Design | Minneapolis | twistinterior.com
Photos: Gaffer Photography
CHAPTER New A
Melissa Musgjerd, designer and co-owner of Studio M, brought a fresh, sophisticated aesthetic to a classic Edina home.
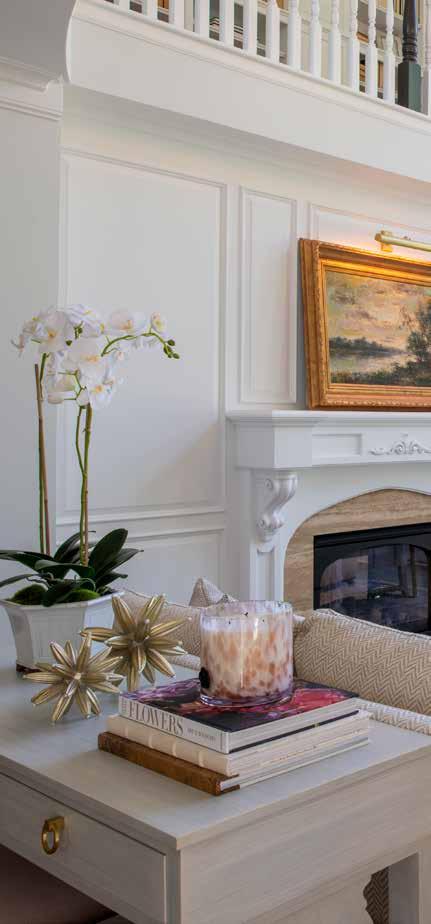
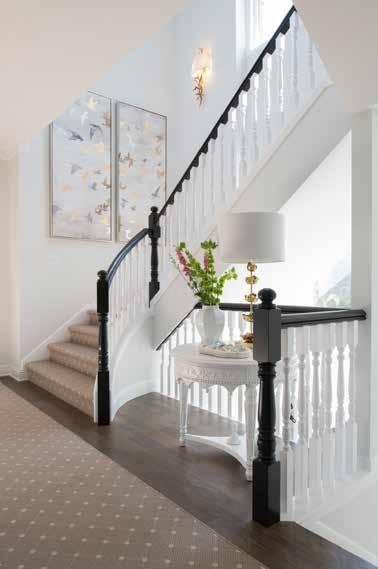 written by melinda nelson
photography by scott amundsonphotography
written by melinda nelson
photography by scott amundsonphotography
38 lake society magazine

SPRING 2023 39
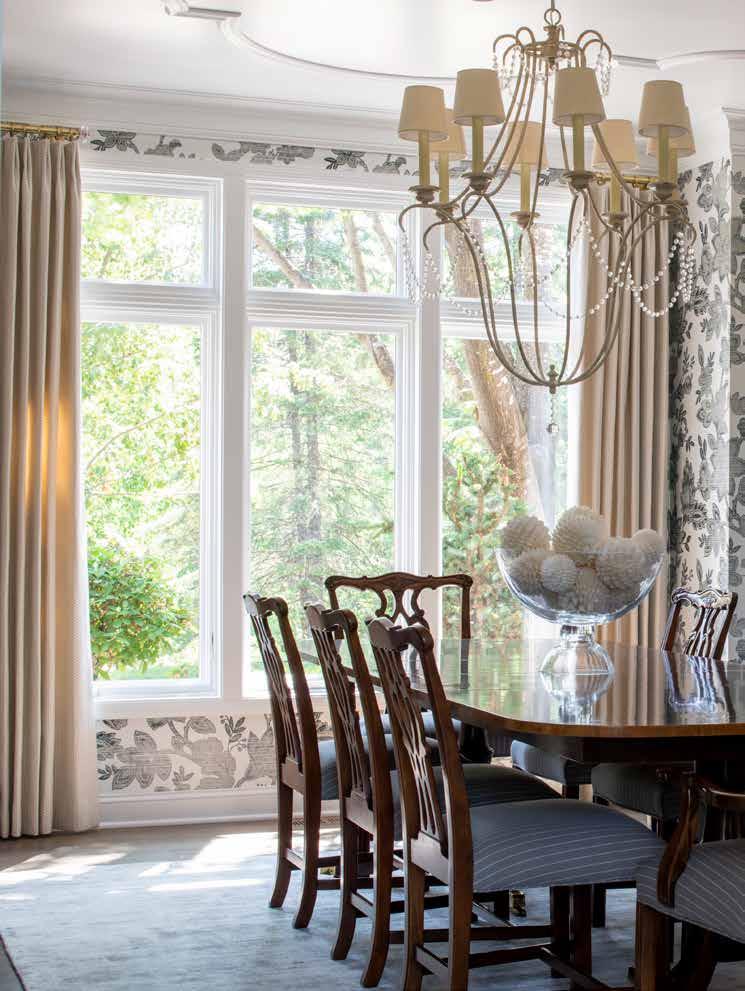
40 lake society magazine HOME

SPRING 2023 41
FFor one Edina homeowner, a thoughtful renovation set the stage for a beautiful new chapter in her life. She loved her timeless brick home, especially because her late husband had helped design the floor plan, select materials, choose the paint colors, and oversee the construction. But, her four children were grown and she was ready for a change of scenery, so she called the experts at Revision, a Wayzata-based boutique remodeler. When she and her daughter met with the Revision team to plan the renovation, they recommended Melissa Musgjerd, designer and coowner of Studio M Interiors in Plymouth, to lead the interior design.
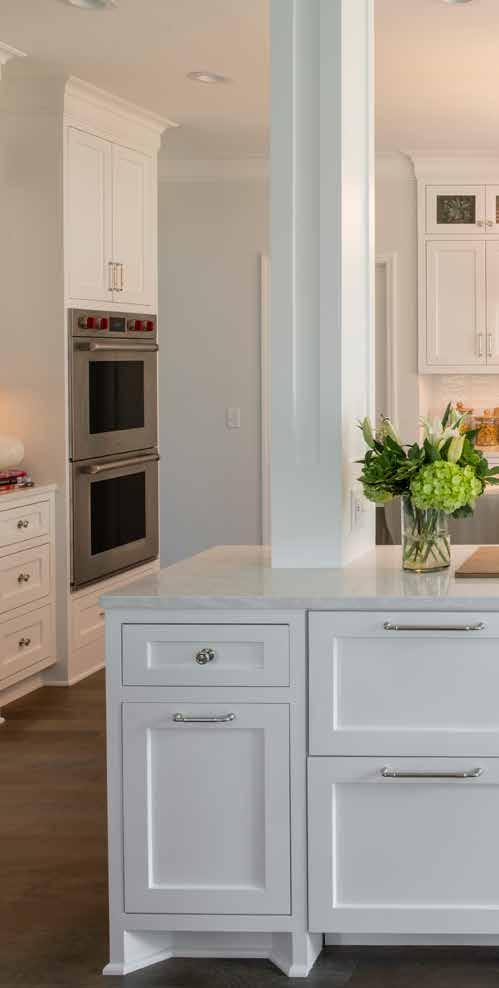
“The client explained that the compartmentalized floor plan, brown millwork, and dark colors made her feel like she was living in a cave, and she was ready for something new, fresh, and bright,” Musgjerd says. “I wanted to stay true to the gracious architecture of the home, so I immediately envisioned spaces that felt traditional, yet light, airy, and sophisticated.”
The main floor was broken up into a series of rooms, so Musgjerd re-worked the floorplan to open it up for better flow and more natural light. She combined the small kitchen, a large bar, and a laundry room to create a spacious kitchen with a pair of center islands, and a pantry and a scullery. She also designed a private wing for luxurious, single-level living, with an owner’s suite, a walk-in closet, and a double-sided fireplace.
Musgjerd selected new hardwood flooring and curated a fresh color palette and a collection of luxe fabrics and wallcoverings from Thibaut, Mokum, Anna French, and Philip Jeffries. “When I showed the client a blushy pink hue called “Coconut Macaroon,” she smiled and said, “That’s my color!” says Musgjerd. The designer gave the great room a gentle facelift with stunning draperies in an ivory fabric covered in lush magnolia blossoms. In the dining room, she covered the walls with a black and white botanical print grasscloth, which makes a striking backdrop for the homeowner’s antique hutch, dining table, and chairs.
The renovation took the better part of a year, so the client divided her time between her cabin in Alexandria and a tiny yellow beach house on the coast of New Jersey. The week before she returned to Edina, Musgjerd and her team installed the furnishings, hung the client’s collection of art, arranged her fine china in the hutch, put new everyday dishes in the kitchen cabinets, styled the bookshelves, and filled her vases with fresh flowers. When every room was picture perfect, the Studio M and Revision teams invited the client and her children to a special reveal celebration. There were happy tears all around as the family walked through the house, admiring every thoughtful detail of the transformation.
“This was such a rewarding project for Studio M and Revision,” says Musgjerd. “We’re honored that our client entrusted us to create an environment where her husband’s presence is still very much felt—but feels like her own home.”
42 lake society magazine
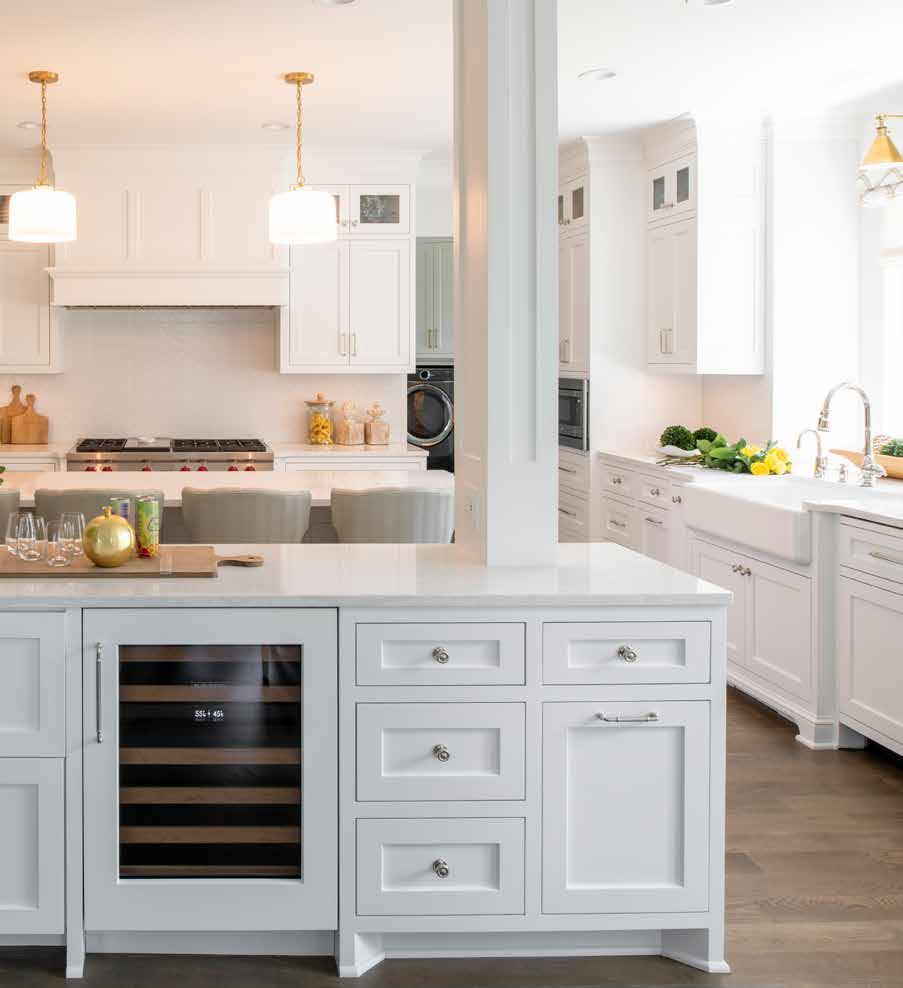
SPRING 2023 43 HOME

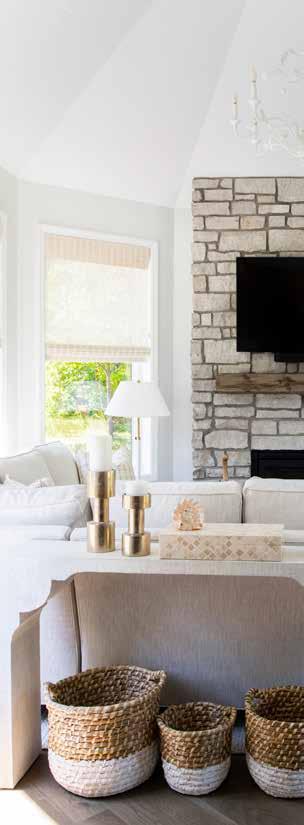
44 lake society magazine
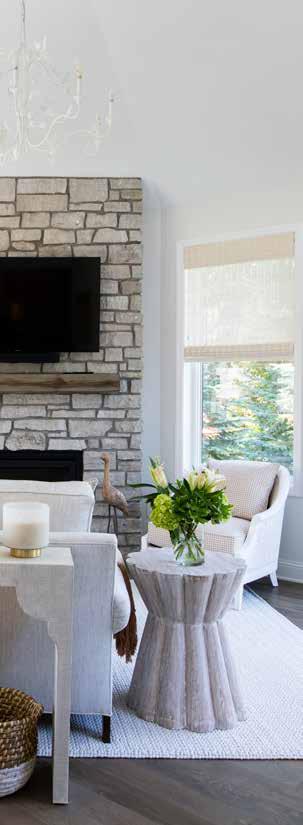
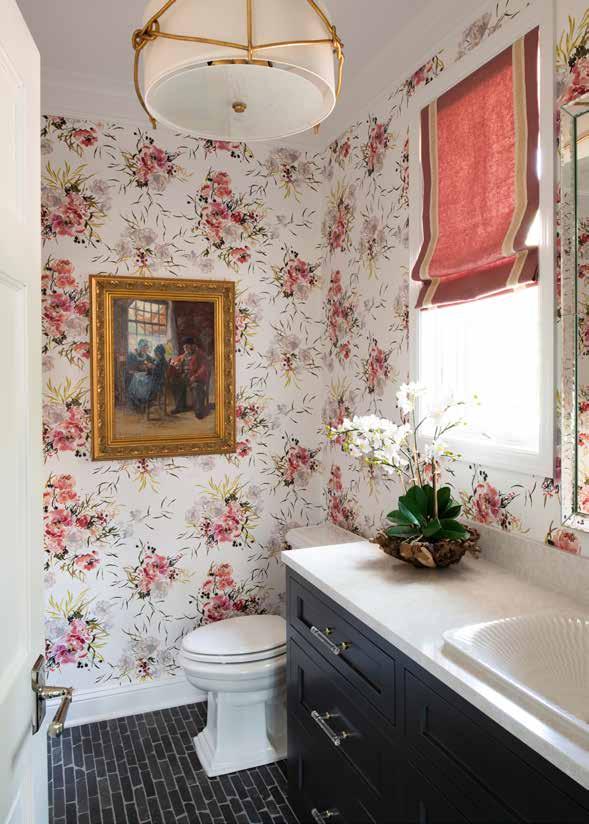
SPRING 2023 45 HOME
Diptyque. The Finest
 1.
This page: 1. Creme Riche. Rich Body-Butter With Soothing Rose Water. 6.8oz $90. 2. Solution. Ground Olive Stone Exfoliating Hand Cleanser. 11.8oz $65.
3. Lait Frais. Orange Blossom Softening Lotion. 8.5oz $62. | 4. Tam Dao. Eau de Parfum Sandalwood Spray. 2.5oz $205. Eau de Toilette. $165. | Facing Page: 5. Baies (Berries). Scented Candle. 6.5oz $72. | 6. Feu de Bois (Wood Fire). Scented Candle. 6.5oz $72.
7. Santal (Sandalwood). Scented Candle. 6.5oz $72.
8. Baies (Berries). Diptyque’s Largest Luxury Candle. 51.3oz $400.
3.
2.
4.
1.
This page: 1. Creme Riche. Rich Body-Butter With Soothing Rose Water. 6.8oz $90. 2. Solution. Ground Olive Stone Exfoliating Hand Cleanser. 11.8oz $65.
3. Lait Frais. Orange Blossom Softening Lotion. 8.5oz $62. | 4. Tam Dao. Eau de Parfum Sandalwood Spray. 2.5oz $205. Eau de Toilette. $165. | Facing Page: 5. Baies (Berries). Scented Candle. 6.5oz $72. | 6. Feu de Bois (Wood Fire). Scented Candle. 6.5oz $72.
7. Santal (Sandalwood). Scented Candle. 6.5oz $72.
8. Baies (Berries). Diptyque’s Largest Luxury Candle. 51.3oz $400.
3.
2.
4.
From France.
Ampersand Shops of The Galleria Edina curates the finest beauty, fragrance, and skincare products from around the world.
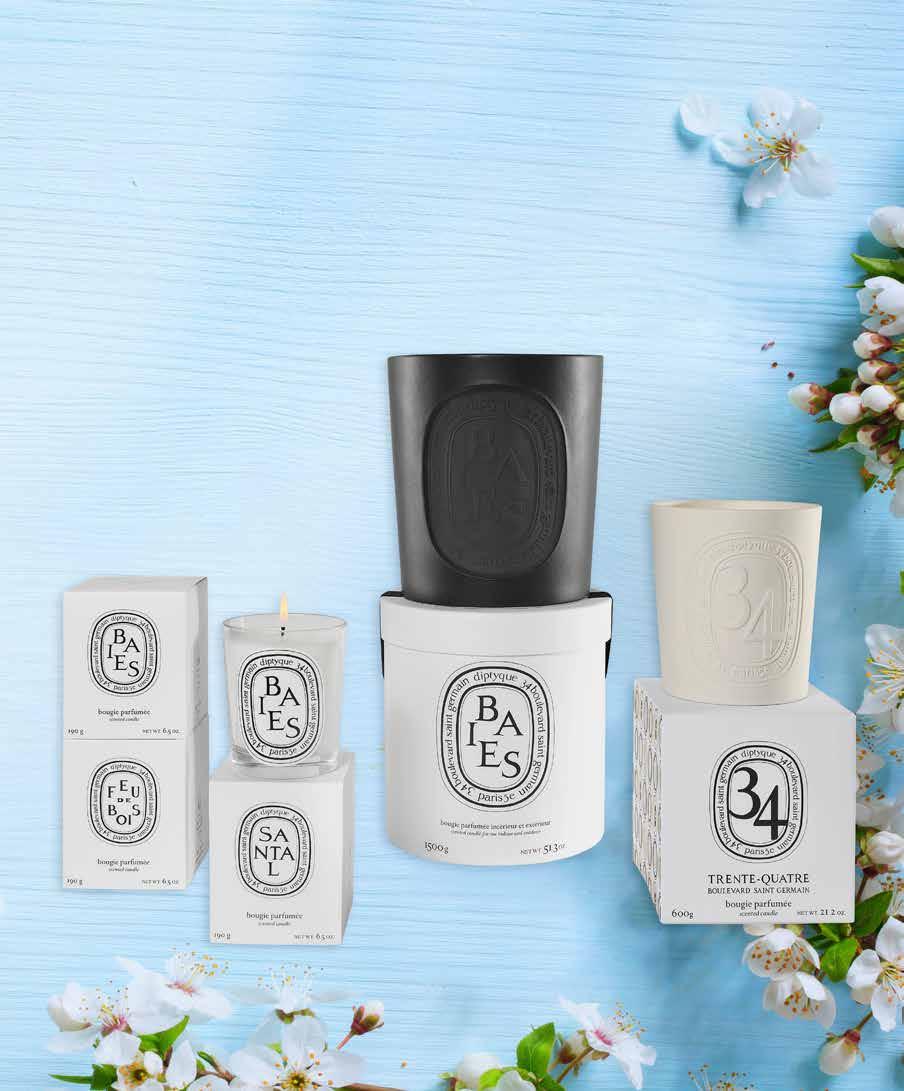 7.
6.
5.
8.
7.
6.
5.
8.
ANDREW DESIGN on
Giving space to the creative process is essential to getting the best results from your interior designer. photography by spacecrafting
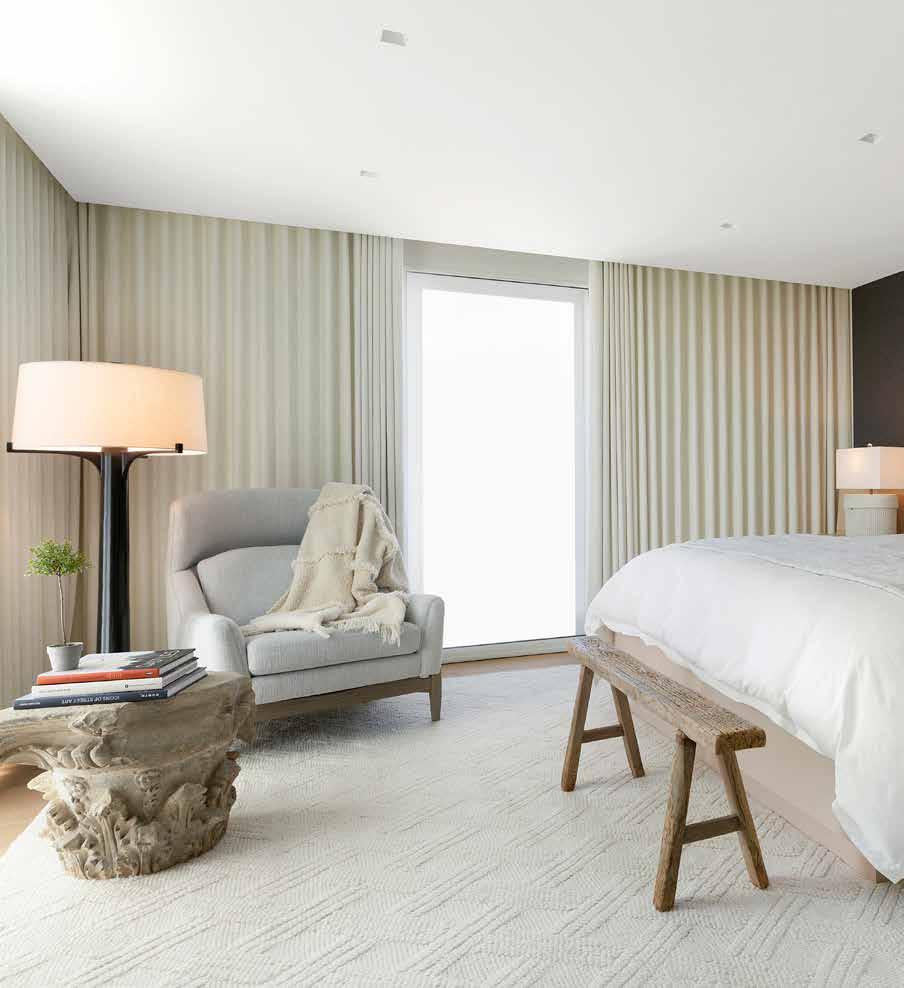
48 lake society magazine
DESIGN
II’m often asked, “What makes a design project successful?” My short answer? “It isn’t about the individual elements but how things are pulled together.” To the casual observer, it doesn’t seem complicated, but there are a million details that go into creating a beautiful outcome. It’s so much more than choosing furniture or a wall covering. It requires artistry and imagination.
Good interior design involves form, function, scale, texture, color, light, creativity, and knowledge of how each of those things interplay and work together. For me, it’s like a puzzle or a painting. Each piece or stroke of the brush belongs in a particular place and everything must fit together perfectly. And as I have mentioned in previous columns, ordering, tracking, receiving, and inspecting every item to be installed in a new project is painstaking work. It’s not very sexy. The coordination of subs, workrooms, and craftspeople is complex. But each of these elements is critical to an excellent outcome.
When I first meet clients, I do my best to understand who they are as individuals and as a family. We talk about how they want the home to live, how they entertain, and how they want the home to function. Clients provide me with pictures of what they like as well as what they don’t like. I dedicate a good deal of time to this process because it’s essential groundwork. All this information helps me create a “design profile” and gives me a starting point for my selections and recommendations. My personal commitment to my clients is that their home will uniquely reflect their needs.
On the other hand, I thrive when clients are open to new expressions of their style and personality. Once the groundwork is laid and selections are made, I like to run with the project and find opportunities for creating something distinctive and unique. Making room for the creative process is imperative. If that doesn’t happen, clients won’t get my best work.
My “superpower” is that I am able to imagine a room like a photograph, with every detail in my mind, long before the furniture arrives. I know how the room is going to look. I’m open to feedback from clients, but sometimes I push them to try something new or different. Otherwise, it’s easy to end up with more of the same.
All of this requires a level of trust with your interior designer, and you have to forsake a little control. If being in control of every detail and being involved in every decision is important to you, you may find working with an interior design professional challenging. I happen to know I would make a terrible client for that very reason!

There is always an opportunity for giveand-take, but my happiest clients are those who step back, let go, and allow the creative process to work. It’s then my privilege to deliver on the promise of creating a beautiful home — one my clients would never have imagined.
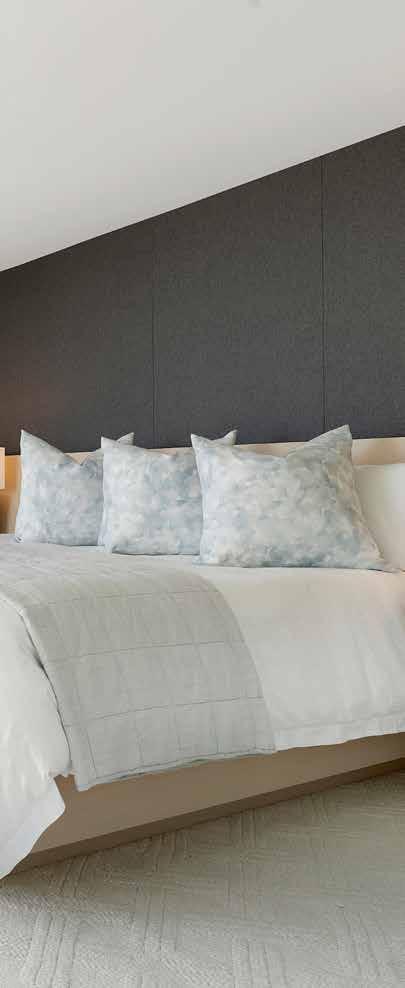
SPRING 2023 49
Andrew Flesher Interiors is an award-winning design firm with offices in Minneapolis and New York. A portfolio of his work is available at andrewflesher.com.
Artfully
COMPOSED
This brownstone was transformed into a masterpiece, offering comfortable everyday living and inviting entertaining spaces.
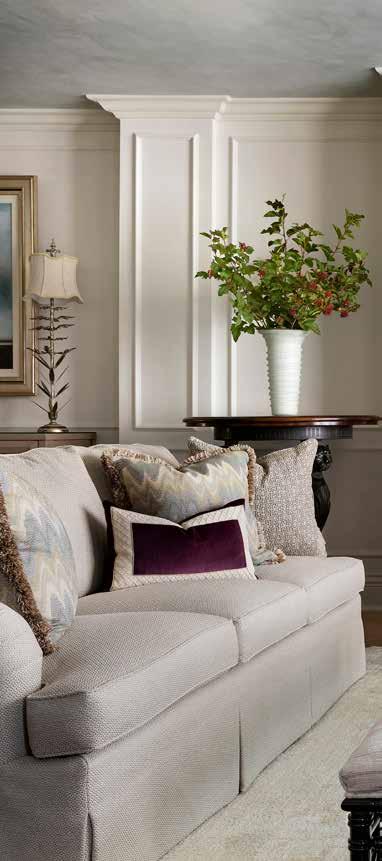
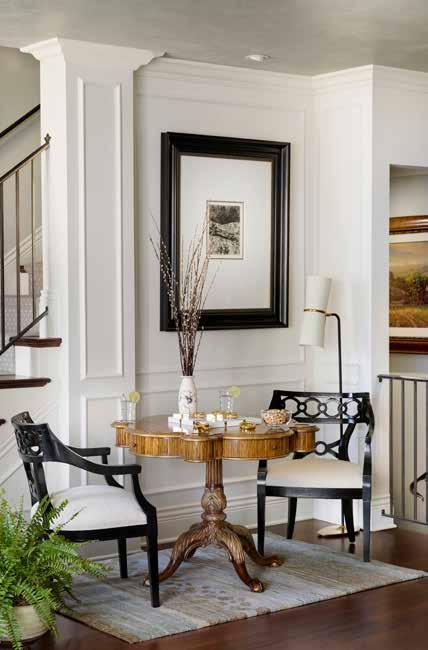 written by andrew j ramirez, photography by spacecrafting
written by andrew j ramirez, photography by spacecrafting
50 lake society magazine
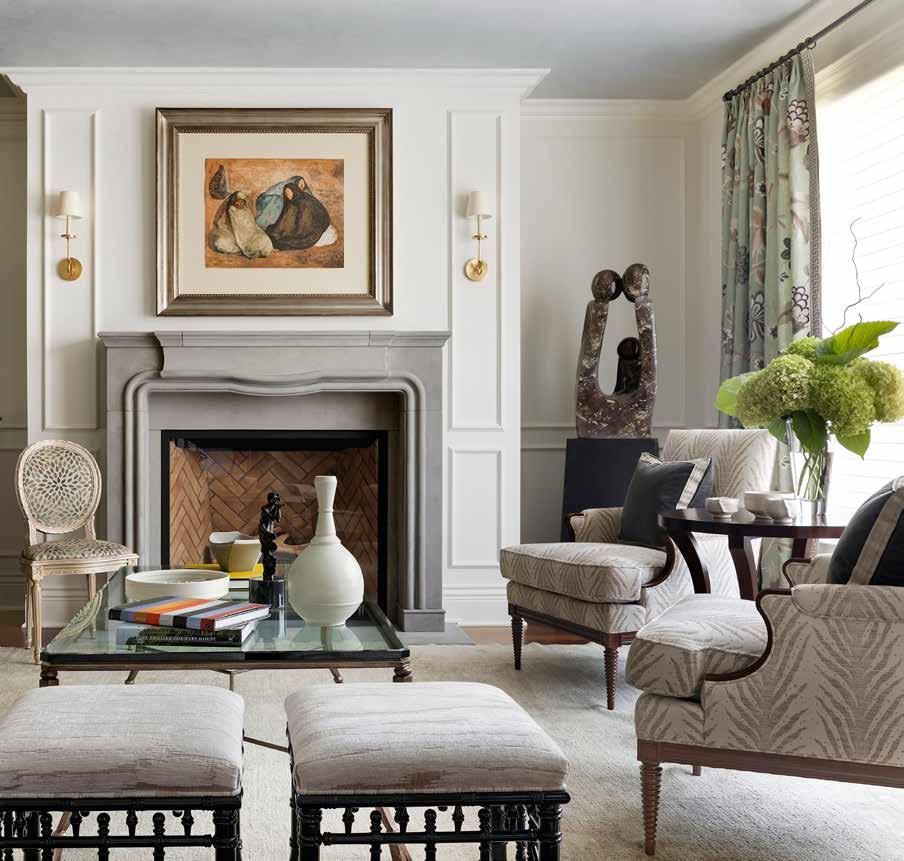
SPRING 2023 51

52 lake society magazine HOME
WWhat started as an unassuming townhouse was elevated to a sophisticated residence designed for entertaining and family gatherings. Showcasing an exquisite art collection while maintaining everyday livability was a fine line the design team walked. The homeowner purchased a luxurious metropolitan row house in a highly soughtafter neighborhood near Minneapolis. One of the design challenges was to merge sentimental furnishings from a large family home into the new space.
“Every square inch of the home was scrutinized and reimagined with personality, purpose, and warmth befitting the client’s elegant and worldly style,” explained Maureen Grace Haggerty, owner of mint interior design, “bringing the client’s vision to life should be a positive experience for everyone involved.” She believes that a highly collaborative atmosphere always brings the best design results.
Well-planned design details were incorporated, existing hardwood floors were refinished, beautiful handwoven area rugs were added, and the Italian terracotta kitchen flooring was kept. The original stone island countertop was reclaimed and expanded with walnut wood to accommodate additional seating. Artisan paint and finish specialist Darril Otto was commissioned to apply an ancient Japanese charred finish technique to the wood island surface. Aged mercury glass backing was integrated into the cabinet shelving, adding glamour and depth. A pewter metallic finish was applied to the range hood creating a striking centerpiece in the kitchen.
New furnishings were carefully chosen and arranged to create comfortable living spaces. Traditional painted millwork and wainscoting in the living room complement the classic herringbone brick and limestone fireplace. A tranquil watercolor palette was selected to establish a subtle composition. Existing pieces were thoughtfully placed throughout the home to achieve graceful harmony. Complimentary soft and durable fabrics with contrasting design patterns were tailored onto fine furnishings and pillows.
The guest bedroom needed to accommodate the client’s beloved grandchildren playfully. Masks depicting each one’s spirit animal were added to the walls. The sleeping arrangement can comfortably accommodate four children with their beds. The client and her grandchildren love the magically whimsical setting.
mint brought in NKS Artsource as the project’s art consultant. Nicole Solheid mindfully selected new pieces of artwork and blended them with the owner’s existing pieces. The team worked closely with the client to curate the art throughout the spaces. “The process was like solving an intricate puzzle. The ideal aesthetic was achieved with teamwork and creativity,” says Maureen.
The integrity of the original architecture was preserved. Refreshed spaces accommodate the people and things the client cherishes most. The ambiance exudes a whispery softness with the ideal juxtaposition between comfortable daily living and warm spaces for entertaining. All the elements came together like a perfectly composed symphony. The spaces feel like home for this owner, hitting all the right notes.
mint-design.biz • @mintdesignbiz
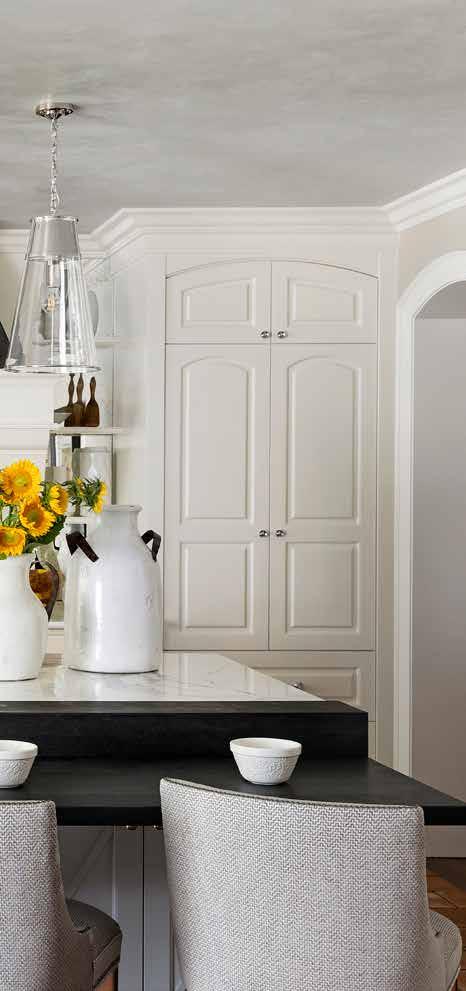
SPRING 2023 53

54 lake society magazine
project credits:
· interior design: maureen grace haggerty, mint interior design

· general contractor: schwarz builders
· art consultant: nks artsource
· specialty finishes: otto painting design
· photography: spacecrafting
SPRING 2023 55
HOME
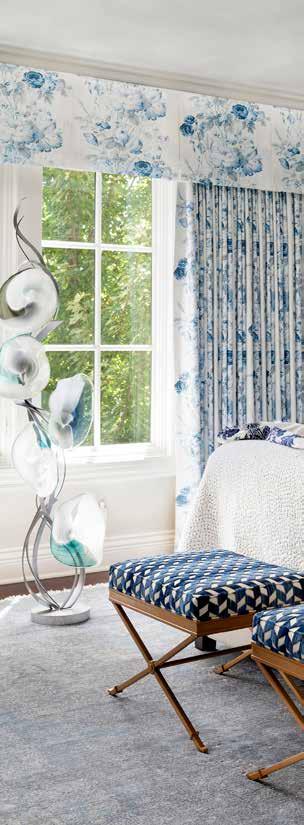
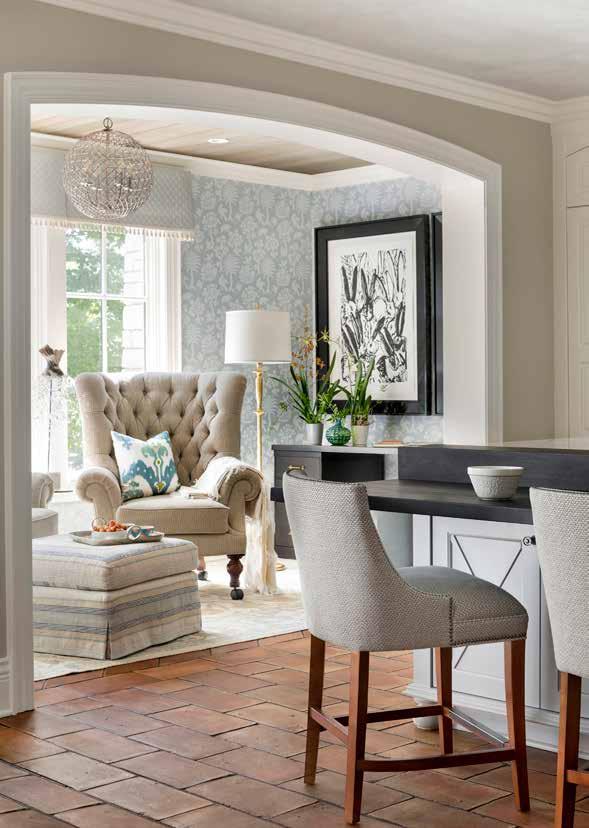
56 lake society magazine HOME
“Every square inch of the home was scrutinized and reimagined with personality, purpose and warmth.”
–MAUREEN GRACE HAGGERTY
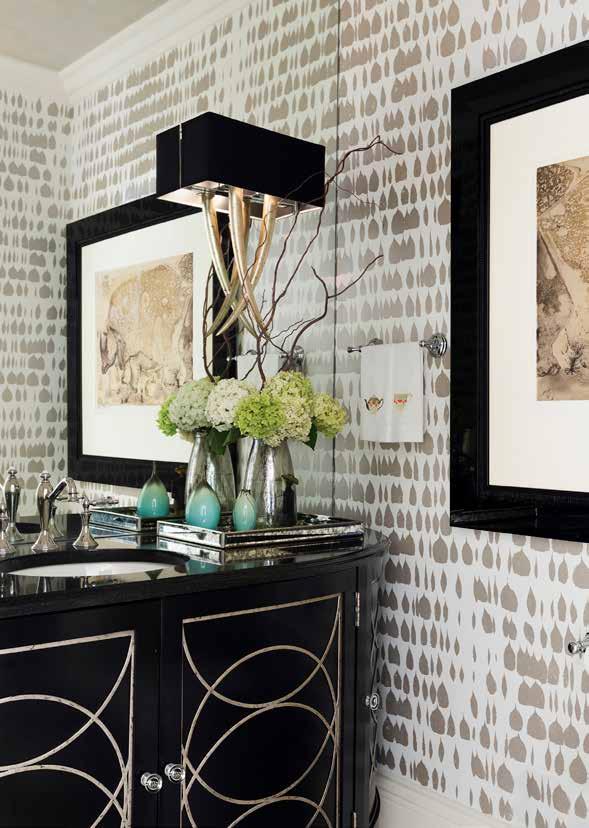
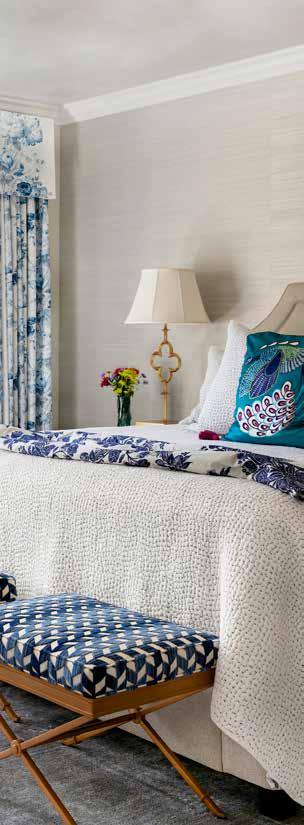
SPRING 2023 57
SUSTAINABLY Chic


58 lake society magazine
“Sustainability is a beautiful thing; all you have to do is reimagine the past as a bright and colorful future.”
wWhat’s both beautiful and problematic at the same time? Rugs. One of the most impactful design elements in a room is a rug. This mere essence of luxury can give creeence to a space; further solidifying the story of the inhabitants.

Rugs represent both beauty and a problem to anyone who has owned one. It’s exciting when the perfect one comes along, until it is something to discard years later. Fun fact: most people don’t get rid of a rug because it’ worn out. It’s most likely the pattern or color scheme that isn’t desired anymore, so the rug gets tossed in a landfill. Rugs take centuries to break down, doesn’t matter if its natural fibers or synthetic, throwing away a rug has serious impact on our environment.
But there is a way to fix this and it’s called overdyeing. When a natural fiber rug has gone through its first incarnation, rather than discarding, it can be reborn again with new dyes that can completely transform it into something new. Not only does this process further the life of the rug, the revitalization gives it an adaptability to morph along with changing decor.
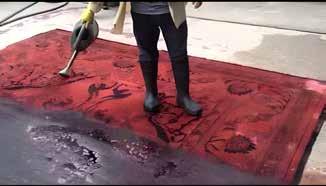
The process is straightforward: Rugs are cleaned, prepared and a selected color dye is used to soak into the fibers and become permanent. An average 8x10 wool rug weighs in at 70lbs. Considering the record amount of perfectly good rugs that can be revitalized by overdyeing that are thrown out yearly, we could be saving a minimum of 3.4 million tons from landfills and getting customizable options that retain and extend the life of these beautiful items. Sustainability is a beautiful thing; all you have to do is reimagine the past as a bright and colorful future.
Carter Averbeck is an interior designer specializing in stylish, sustainable design.
For More Information: Info@omformedesign.com.

Design MENU
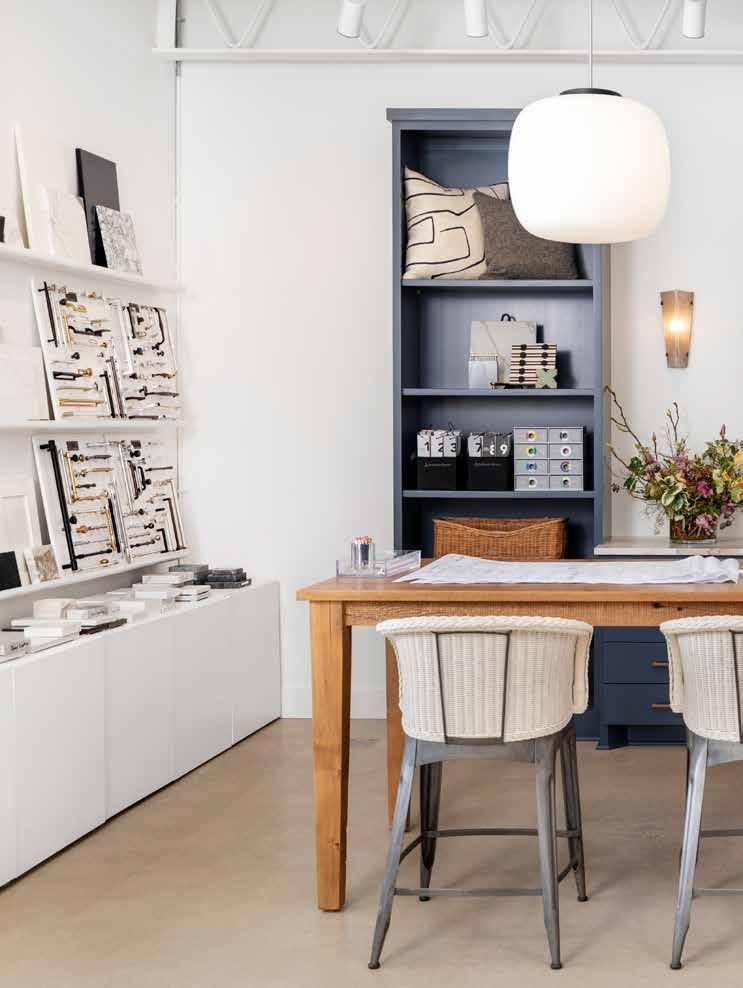
60 lake society magazine
Bridget Chirigos’ Design/Bar creates personalized services for DIY remodelers. written
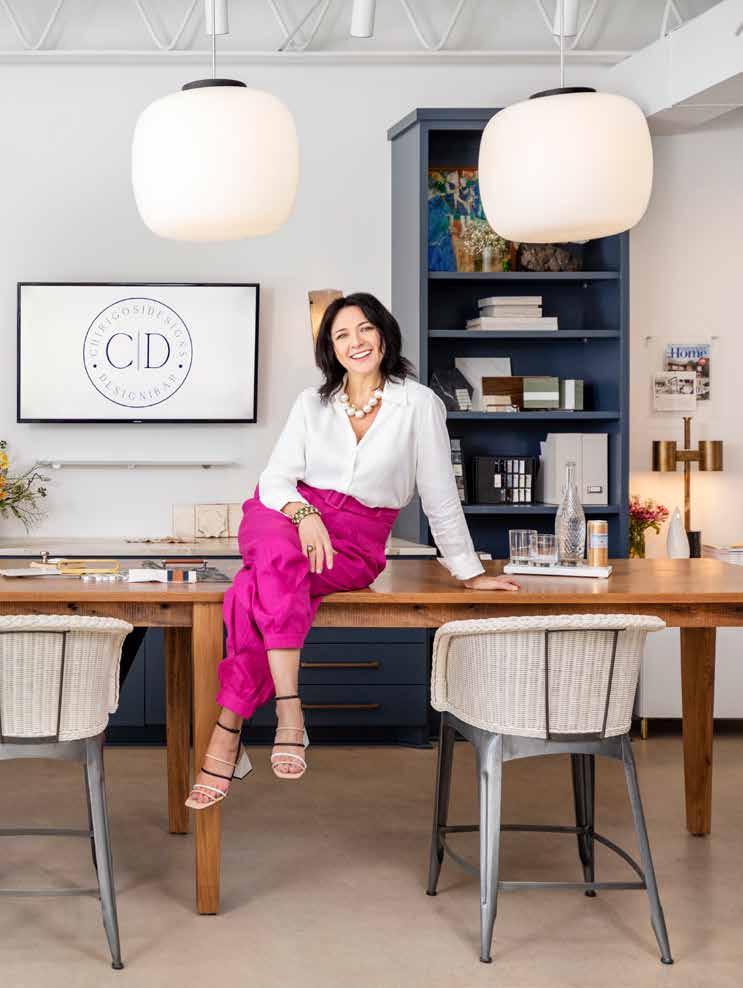
SPRING 2023 61
by nancy monroe, photography by spacecrafting
DESIGN

62 lake society magazine
OOver the years, interior designer Bridget Chirigos has learned when to take off the white gloves. It’s usually predicated by a scrappy homeowner who wants to punch above their fighting weight. Maybe it’s to save money or the personal satisfaction of completing a DIY project or they know what they like, they just don’t know how to start.
“Our main business is white glove (service), where we do everything,” Bridget says about Chirigos Designs in Deephaven. “But sometimes clients have a son or daughter who just bought a new home or they’ve downsized and they don’t need me to do everything for them.”
In those cases, she refers them to the Design/ Bar tab on her website to schedule one of the design packages at varying levels of consultation and costs. The Signature Design Package, for instance, includes two visits to her Design/Bar, along with her signature DIY Project Planner that’s a step-by-step guide on the process of a renovation. For clients who might just want assistance on a few material selections or advice on layout, a two-hour visit to the Design/Bar is the right fit. What she’s offering clients is her vast experience and product knowledge. Bridget has taken it upon herself to study the underbelly of chairs and sofas, so you don’t have to. It’s all about knowing what to spend your money on for the most impact, but also for durability. And not having to replace furniture, like your living room couch, every five to ten years is the ultimate of being green, is it not?
“I don’t want to put anyone is a bucket,” she says of the packages. “Everyone is different.” Which is why all projects start with getting to know the client.
Design is 35 to 40 percent of her job, she says. The rest consists of project management, pulling all the details together and communicating all that information to the craftsmen, from tile installers to seamstresses. So if the homeowner is willing to take on that primary role with her guidance, they’re able to get professional design at a savings.
There’s no substitute for tapping into a designer’s talent and experience, Bridget contends. “There are so many little decisions to make in a remodel that have a big impact on the finished design. This is where we can help guide them on how to avoid mistakes so often made with homeowners DIYing their design.”
Her new approach to design—she’s currently working on series of how-to videos—is partially a reaction to the new way we dine and work after the pandemic. She believes rather than competition, it will be a boon to the design industry because better informed homeowners will make it easier on the profession as a whole.
SPRING 2023 63
RESTORING EraAN
Earlier renovations left this gem of a classic Craftsman with some design disconnects that required going back in time to find the right ambiance with a modern twist.
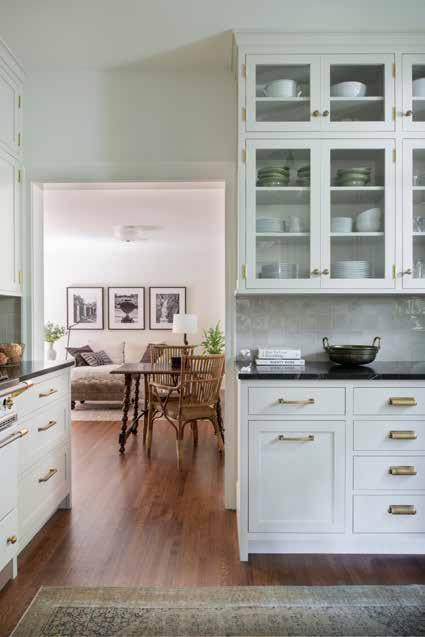
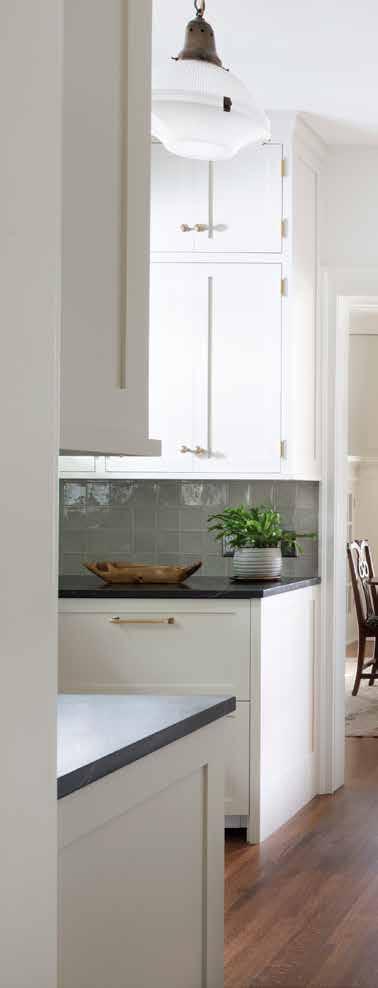 written by nancy monroe, photography by scott amundson
written by nancy monroe, photography by scott amundson
64 lake society magazine
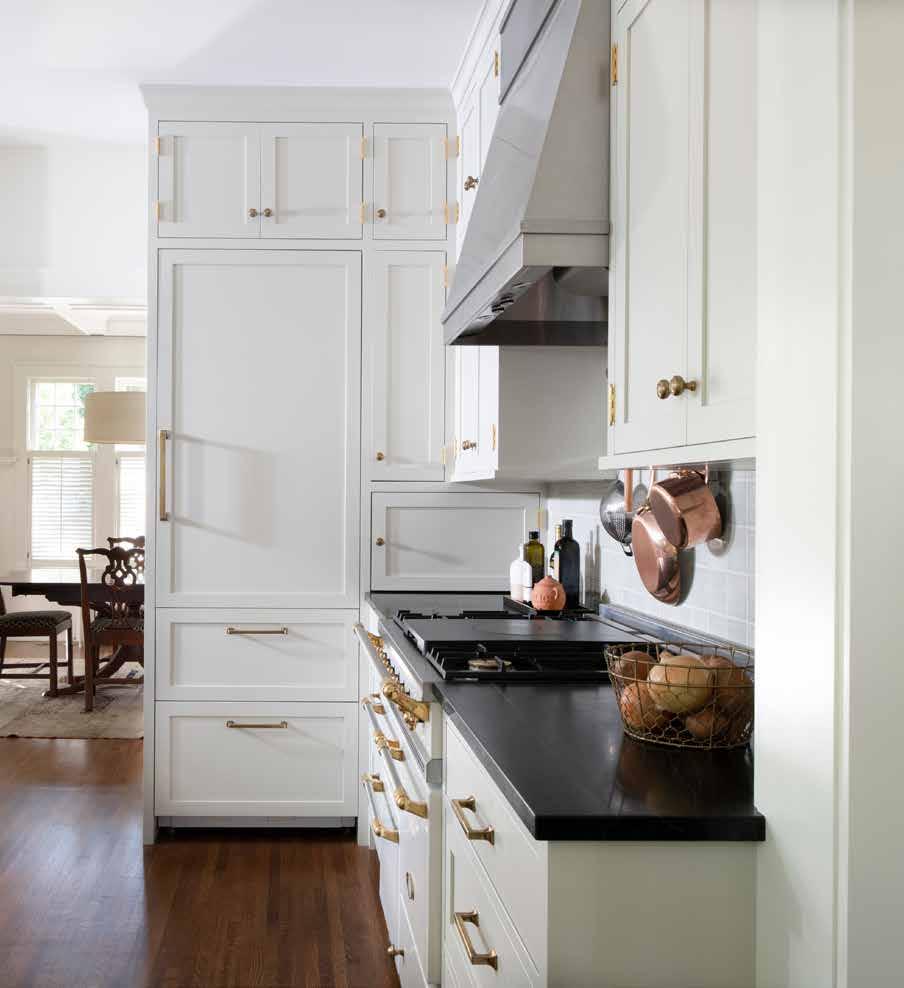
SPRING 2023 65
HOME project credits:
· architect: rehkamp larson architects inc jean rehkamp larson, partner laurel johnston; project architect
· builder: welch forsman associates
· interior design: alecia stevens
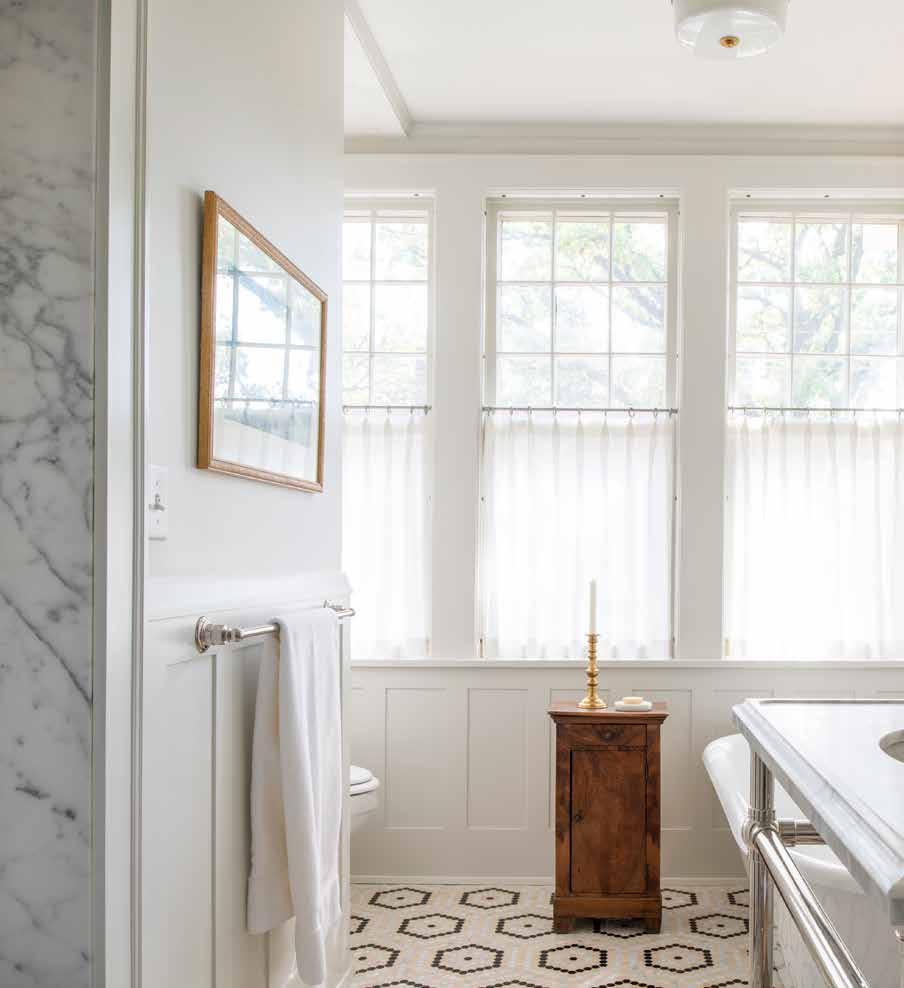
66 lake society magazine
TThe team behind the flawless renovation of the classic 1916 Craftsman home just east of Lake Harriet wanted to do right by it. Earlier renovations had strayed from its era, such as a garage conversion in the late ‘80s. The result was that parts of the house were out of sync with the overall integrity of the structure. The homeowners who had lived in the house for several years, knew instinctively that something about it didn’t feel quite right, Jean Rehkamp Larson, partner at Rehkamp Larson Architects, says.
“It’s just a gem, nicely detailed,” she says about the house, which is why reallocating space and paying attention to architectural details, such as reintroducing exposed hinges to the kitchen cabinets in keeping with the dining room’s original built-in buffet and installing a framed shower door, restored continuity throughout the house. “It was a sensitive tweak to an older house,” Jean explains.
The good news was that because the architects didn’t have to alter the footprint of the house or relocate windows, the budget had ample room for luxury finishes that could be both modern and in keeping with the Craftsman’s nostalgic design.
"I had a lovely, long relationship with the homeowners that kinda kept building,” remarked interior designer Alecia Stevens. That was true of the current project as well. It started with bringing the kitchen up to the level of the rest of the home, then a mudroom and two bathrooms, leading to the lower level and laundry room, she says.
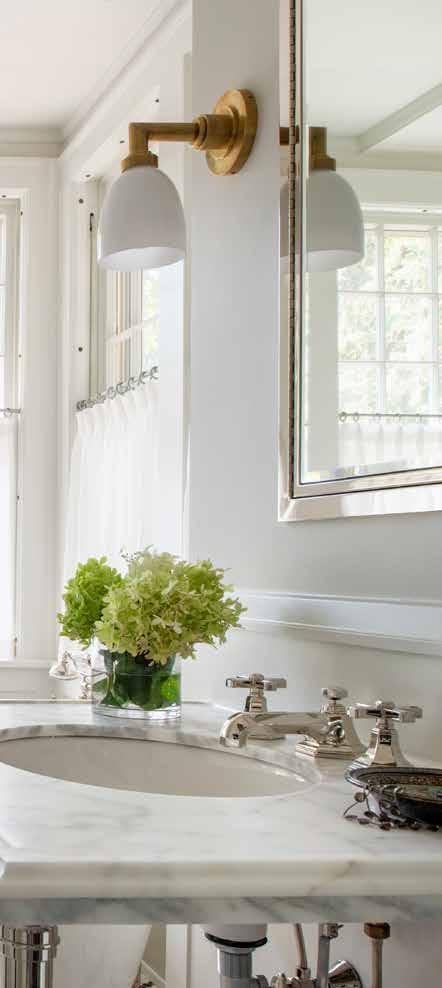
It’s fairly common that once a renovation gets underway it can snowball into side projects because the changes are both subtle and significant at the same time. One tweak leads to another.
It was a great team, Jean said, adding, “Everyone has a valuable lens they bring to the table.” For instance, in addition to Alecia’s practiced eye, Rehkamp Larson is heavily interior design oriented. And as architects, they are also “3-D thinkers... focused on the bones of the house,” Jean says. “Paying attention to transitions between rooms and how millwork wraps an opening or a ceiling plane is key to making a house feel right.”
The team was completed by the builder, Welch Forsman Associates, a Twin Cities firm founded in 1985 that provides both project management and highly trained carpenters and woodworkers.
Alecia’s interior design started with a neutral palette. “I don’t do a lot of color,” she points out. “I use antiques whenever possible and I love how they look in a clean room so it doesn’t look tired or ‘grandma(ish).’” Painting the trim the same color as the walls eliminates competition between the two and reduces visual clutter.
One of the kitchen upgrades is a Lacanche French Range in a creamy white and sports decorative brass knobs that compliment the cabinet pulls elegantly.
The two upstairs bathrooms needed to be rightsized. The two were back-to-back and one was too large—it was a former sunroom—and the other too small. Some of the notable tweaks were new, but vintage, cabinetry; a weathered French mirror; and a custom shower door with a period-appropriate frame that enlisted the help of a local metalworker to create.
A pair of windows added to the family room went a long way to making the former garage more at home with furniture than cars.
All these alterations resulted in a fluid home that just felt right for the homeowners.
SPRING 2023 67
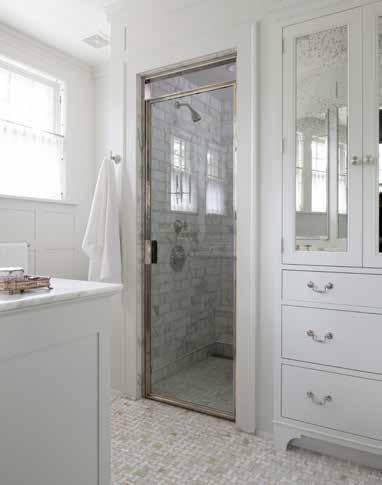

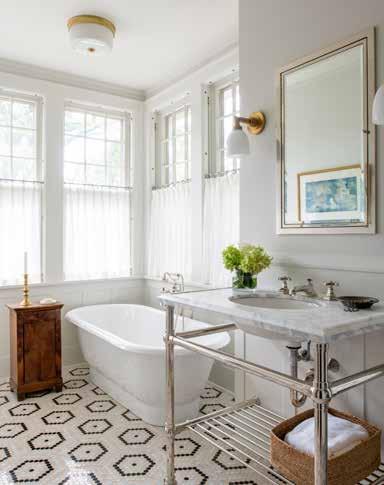

68 lake society magazine HOME


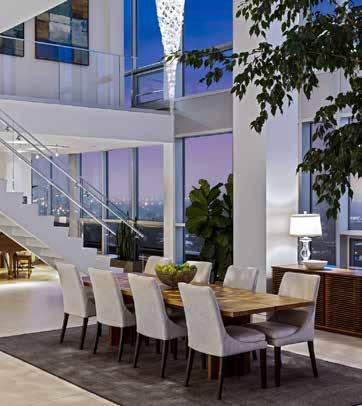
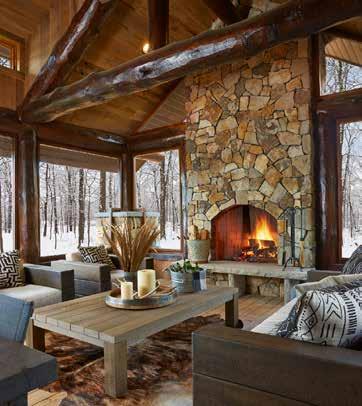
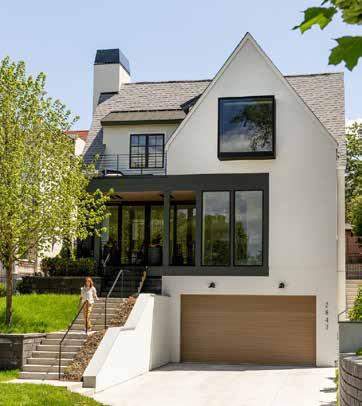
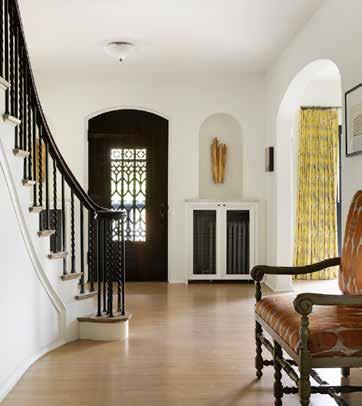
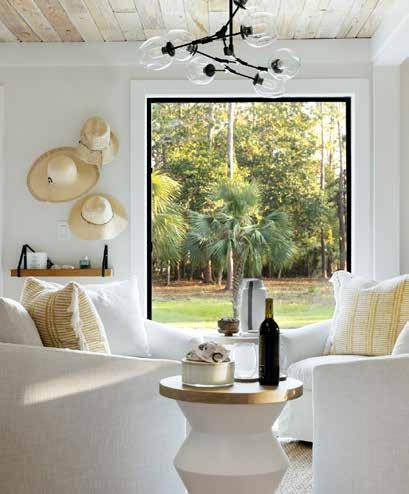
THECITYOFLAKESLIFESTYLE&DESIGNPUBLICATION LATE SUMMER THECITYOF MINNEAPOLIS CITY LAKES LIFESTYLE&DESIGNPUBLICATION LATESUMMER2022 SPRING2022 MINNEAPOLIS CITY LAKES WINTER2023 SUBSCRIBE LAKESOCIETYMAGAZINE.COM/SUBSCRIBE
Landscape
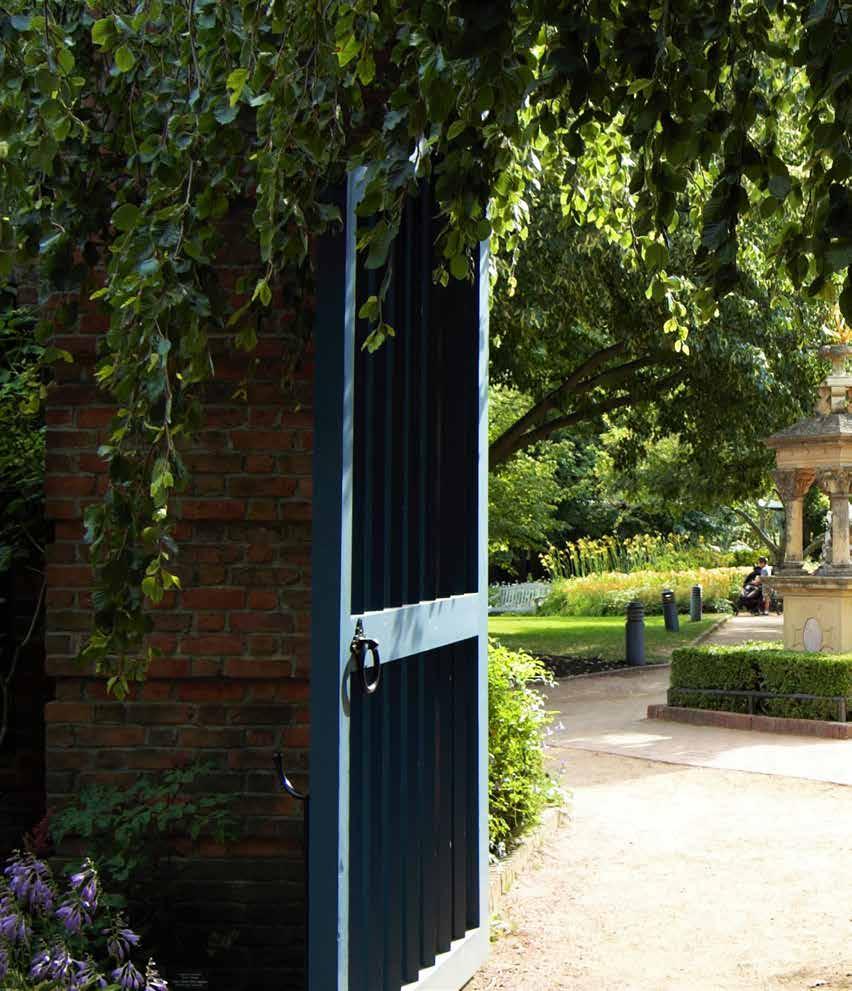
70 lake society magazine
“In all things of nature there is something of the marvelous.”
– ARISTOTLE
Issue
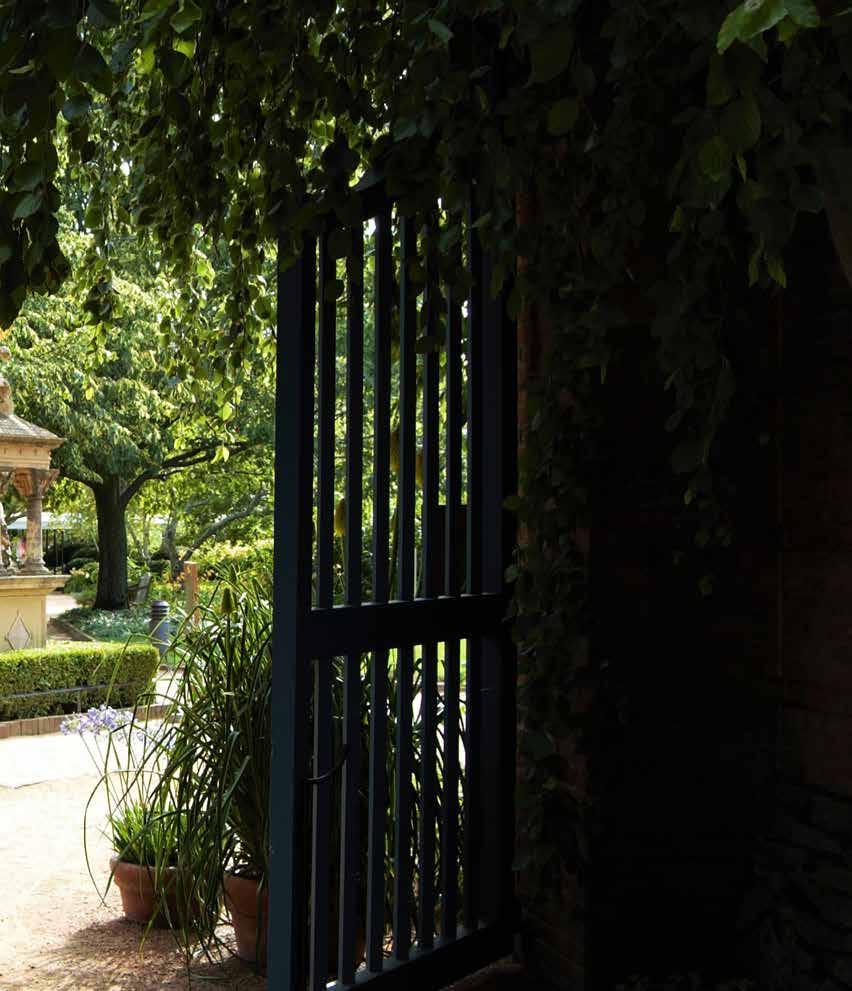
SPRING 2023 71
RETREAT
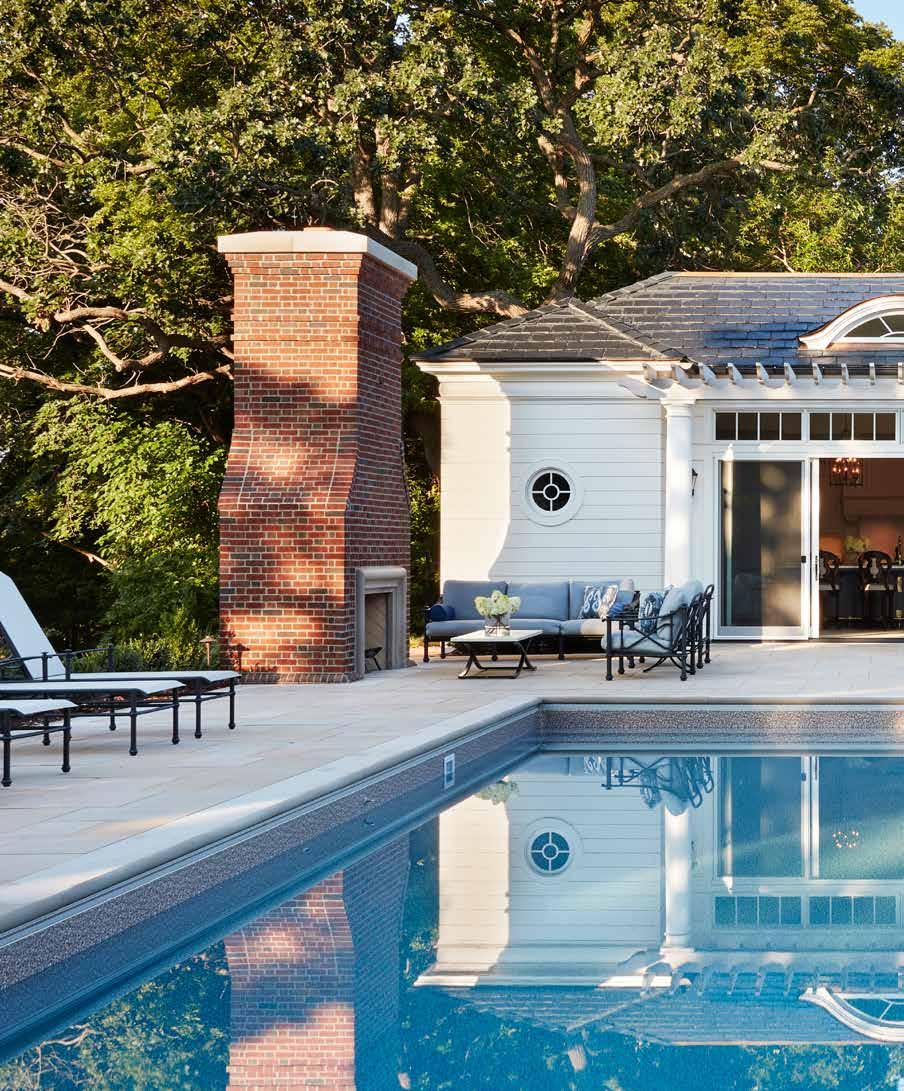
A
Historic
historical home in Crocus Hills takes advantage of its location on a bluff Federal-style brick home.
written by nancy monroe, photography by corey gaffer photography

overlooking St. Paul to add a pool with a pool house that rivals the stateliness of its

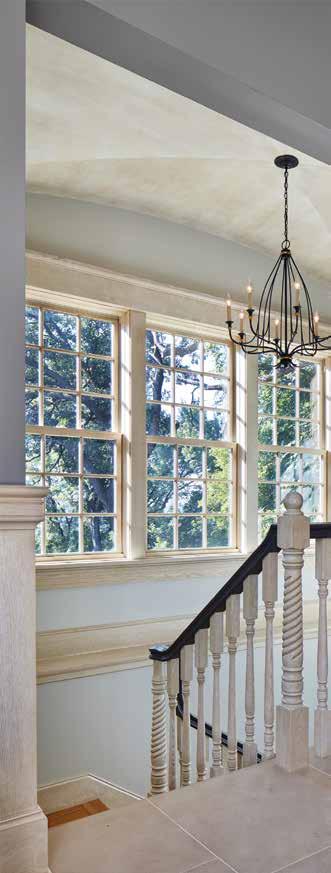
74 lake society magazine LANDSCAPE
“A full basement in your pool house!” That became our lemonade room; we made lemonade out of lemons.” –
HOMEOWNER
project credits:
· designer: charlie & co. design, charlie simmons, founder and principal

· general contractor: anderson-reda

SPRING 2023 75
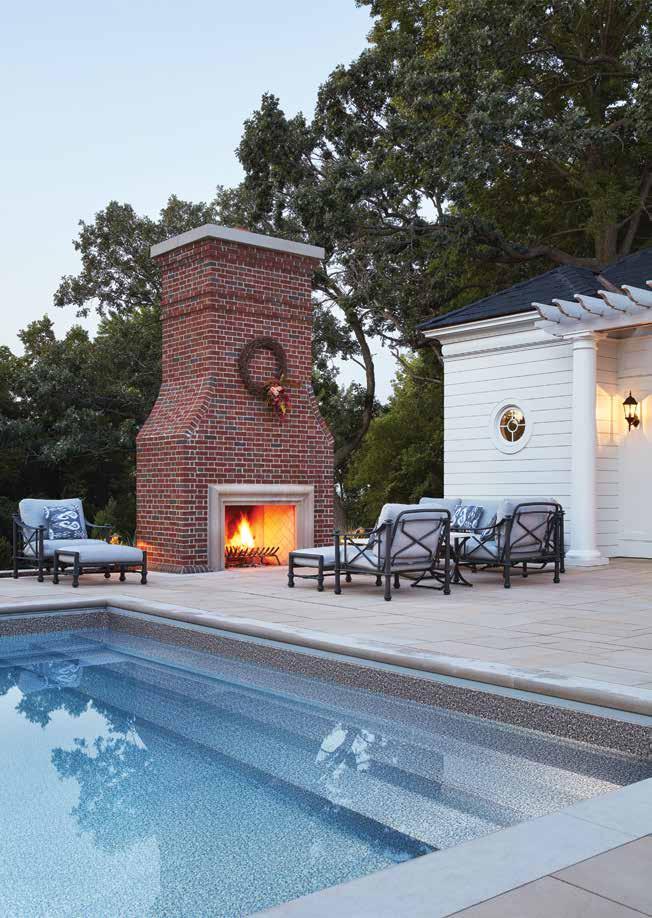

76 lake society magazine
LANDSCAPE
“If you have a pool, that means you need a pool house. And as an accessory home, you borrow some aspects of the main house without making it a copy.”
– CHARLIE SIMMONS, FOUNDER/PRINCIPAL CHARLIE & CO. DESIGN
TThere’s only one amenity missing from St. Paul homeowners’ exceptionally well-appointed Crocus Hill pool house—bedrooms.

That’s due to multifamily-unit city codes, but who needs bedrooms when you have the quintessential Minnesota cabin experience just steps from your backdoor?
Charlie Simmons, founder of Charlie & Co. Design,had already tackled several projects in the Federal-style historical home, so he was the ideal candidate for this new project. And after discovering a collapsed and buried 3-story carriage house on the site of the future pool house, he and Kareem Reda of Anderson-Reda, were the unflappable masterminds who flipped a potential disaster into an unusual feature for a pool house—a basement. But not just any basement, one with a movie theater, game room and second bathroom.
The homeowners were at that stage of life when whether or not to invest in a cabin up north was the question. Older friends warned that once kids hit highschool age, the cabin treks lose their appeal. Fortunately, the couple’s home had a bluff view with a flat backyard that begged for a swimming pool. And a swimming pool begged for a pool house.
The project started with a long list of musthaves, Charlie says, including a full kitchen, hangout area, dining room, bathroom/changing room and a mudroom that was actually a space for wet towels and storage.
That began what the homeowner described as their version of the kids’ book, If You Give a Mouse a Cookie. Once started, one amenity led to another.
“There were two directions we could have gone,” Charlie says. The first was to match the main house’s black Spanish slate roof and red Carolina brick facade. “We started looking at materials and discovered the pool house was becoming competition for the house,” he says, adding that the solution was a ”garden shed from down south.”
The elegant “shed” was finished with wood siding painted white. The Carolina red brick was duplicated on a massive standalone fireplace on the bluff side of the property that can be seen from the house and on a barbecue, tucked out of sight. Architectural details from the house’s exterior and interior were used to tie the two structures together. And while once inside you may forget you’re in a pool house, an entire wall of glass opens up for the action to flow out to the pool and view.
But then there was the unforeseen: the turntable used to turn horses around in the original carriage house from a bygone era. “It was all fun until the first scoop hit something,” Charlie says about day one of construction. They kept turning the excavator and it kept hitting something hard. “That’s the backstory and the reason I love working on older homes,” Charlie says. “Kareem, the general contractor, was a rock star. Instances like this can be stressful, but there were no freak-outs, only problem solving.”
This turned a fair-weather pool house into a four-season, 4-star retreat.
SPRING 2023 77
MAISON French
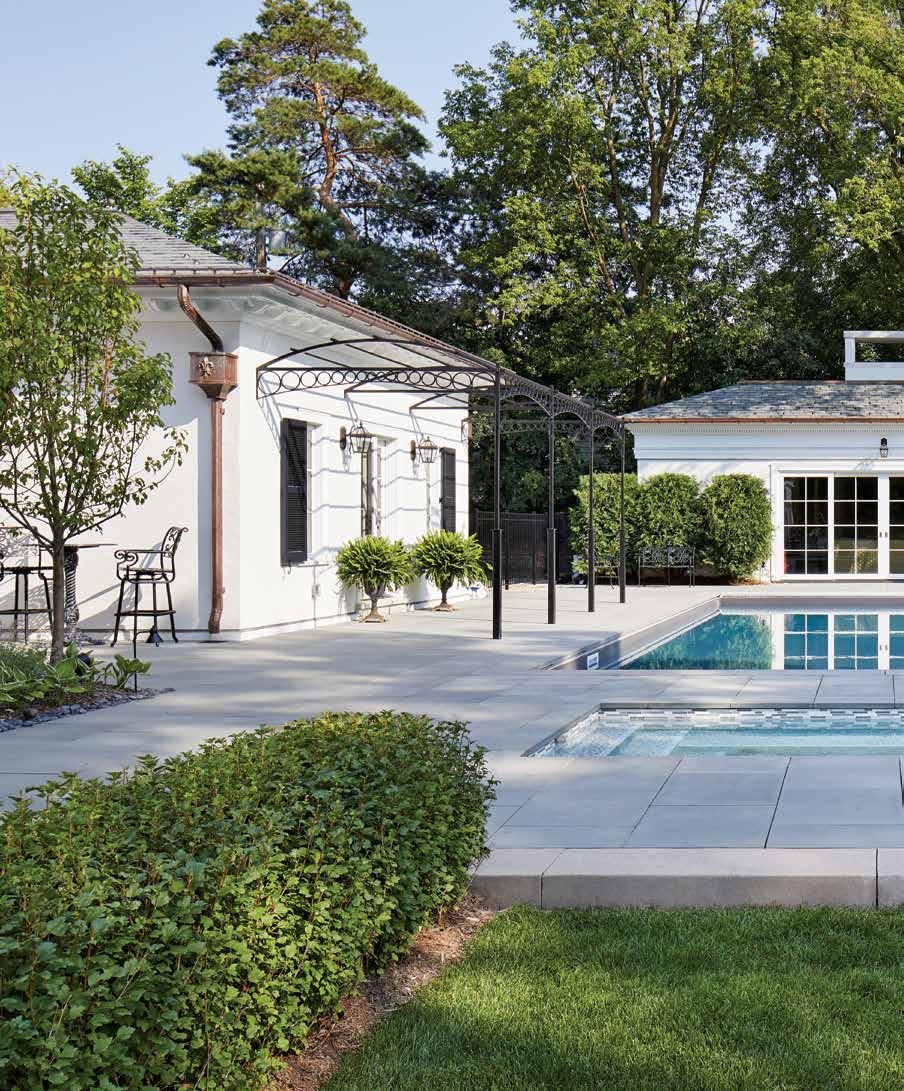
written by andrew j. ramirez, photography by corey gaffer photography
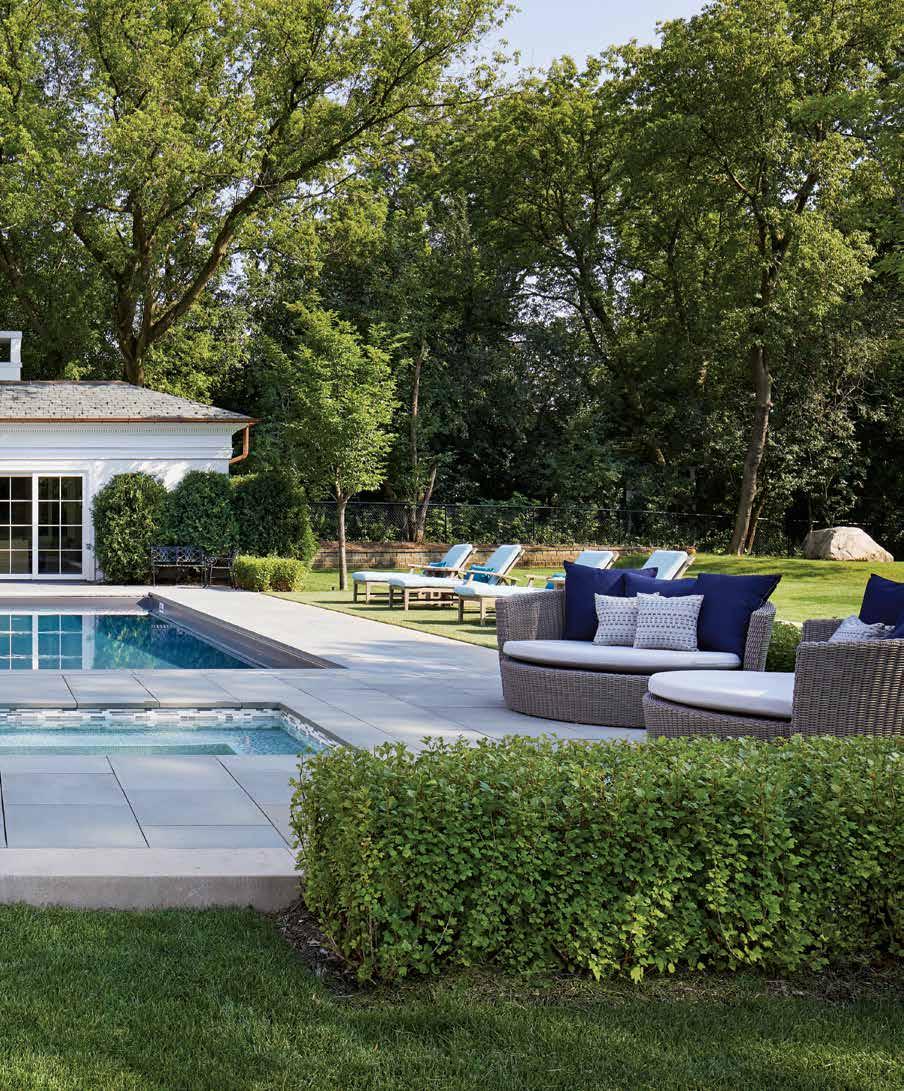
This stately villa home brings the architecture and ethos of the French Riviera to Minnesota.

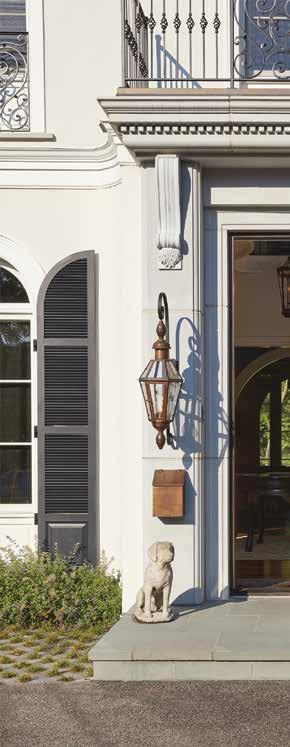
80 lake society magazine
“Limestone and bluestone are classic materials that will never go out of style.”
– NICOLE RICHARDS, ORIJIN STONE
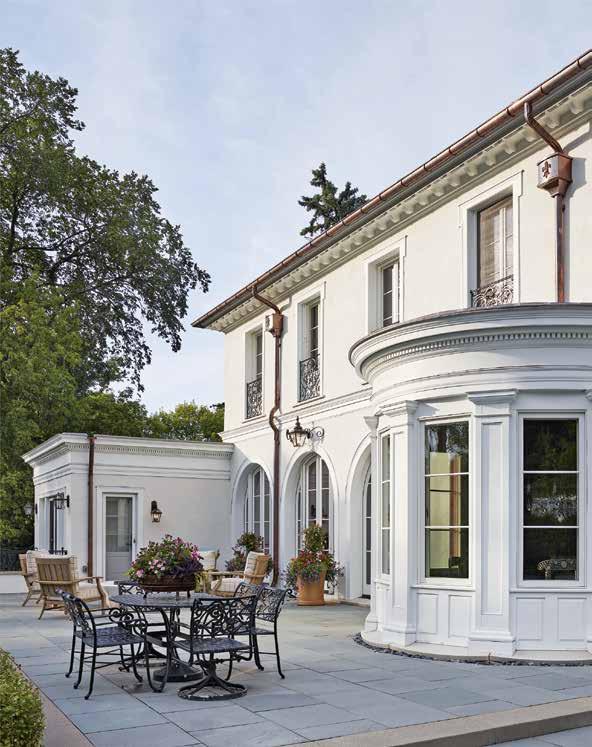

SPRING 2023 81 LANDSCAPE
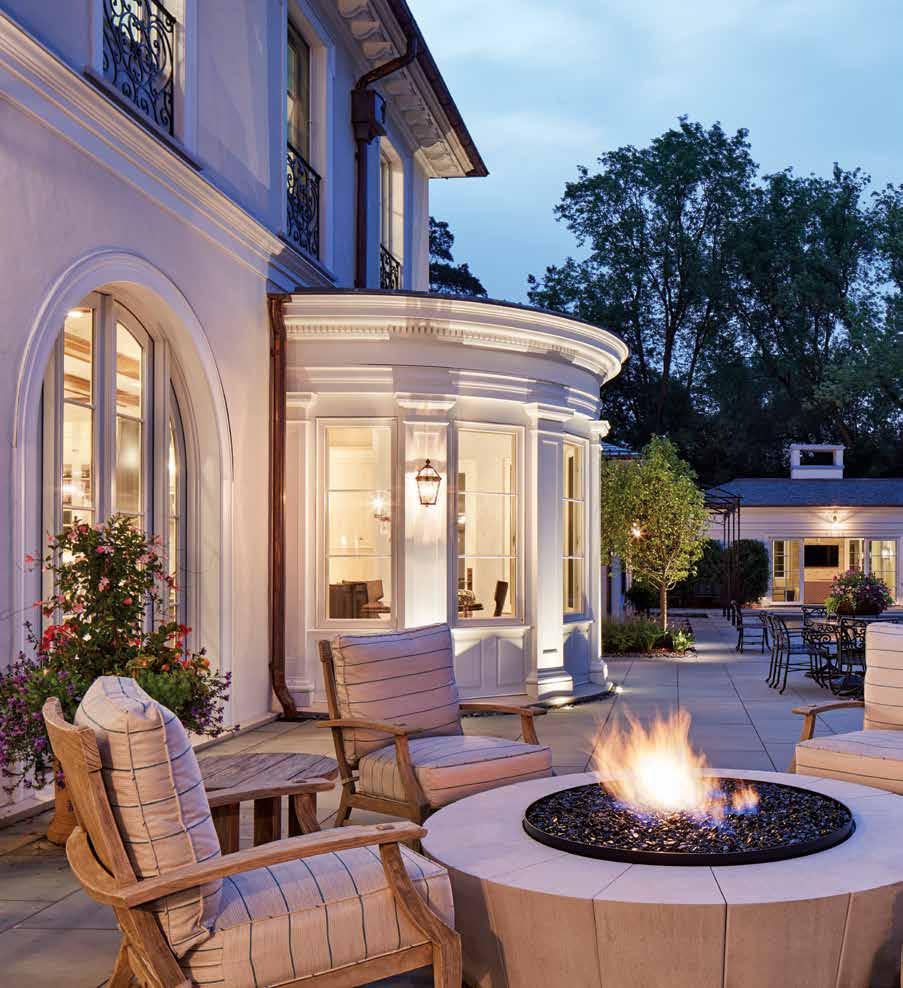
82 lake society magazine LANDSCAPE
project credits:
· architect: murphy & co. design
· construction/builder: john kraemer & sons
· stone supplier: orijin stone
· landscape architect: topo
CCoastal southern France is sun-drenched with picturesque medieval villages built into the hills overlooking the sparkling blue seas. From Saint Tropez to Monaco, the sandy beaches and beautiful vistas have inspired artists Pablo Picasso and Henri Matisse. This lifestyle inspired a couple to build their dream home in Minnesota.
This house, designed by Murphy & Co. Design and built by John Kraemer and Sons, exemplifies French Mediterranean Revival architecture. Symmetrical façades and rectangular floor plans characterize the style. Stuccoed walls, dentilled cornices, and fluted pilasters grace the exterior. Ornate and elaborate wrought iron doors, railings, and trellises bring a European flair to the property. This home carries that style onto the poolside terraces and gardens.
Topo designed an understated and elegant landscape in the classic French style. The designer selected an authentic Côte d'Azur color palette. “Limestone and bluestone are classic materials that will never go out of style,” explained Nicole Richards of ORIJIN STONE. The stone was sourced from quarries in the Eastern United States and hand selected for a rare robin’s egg blue color. Outsized slabs were shipped in for this project, sawn on six sides, and finished in a lustrous, modern thermal finish.
What sets ORIJIN STONE apart is the worldclass stone finishing technology at its state-of-theart fabrication shop in the Twin Cities. “Fine stone craftsmanship is achieved in subtle details,” added John Richards. Each piece of fabricated stone was hand finished and sanded by master stone artisans.
The stone masons flagged the pool deck in bluestone with a contrasting limestone border. The spacious terrace is furnished with comfortable wicker sofas and lounge chairs for sunbathing. A customdesigned limestone fire feature provides a warm conversation spot that lasts well into the summer and fall evenings. The pool house follows French architectural standards and has crisp and clean lines. Large French doors open onto the patio, creating an ideal cooled lounge space away from the main house.

Stone is not the lowest-priced material for a homeowner considering a hardscape project. The lifecycle value must be regarded as with long-term durability and low maintenance. There is also an intrinsic natural beauty and individuality of each piece of stone, a part of organic geology with unique veining, striations, and color. If you are considering a project, ORIJIN STONE can guide you in selecting the best stone for the application.
The stone hardscapes' timeless natural beauty and strength complement the home and enhance this stylish backyard retreat. This project blended great design with durable materials that will be enjoyed for countless summers. The lavishly appointed stone is the crown jewel of this French masterpiece estate. orijinstone.com
SPRING 2023 83
BACKYARDOasis
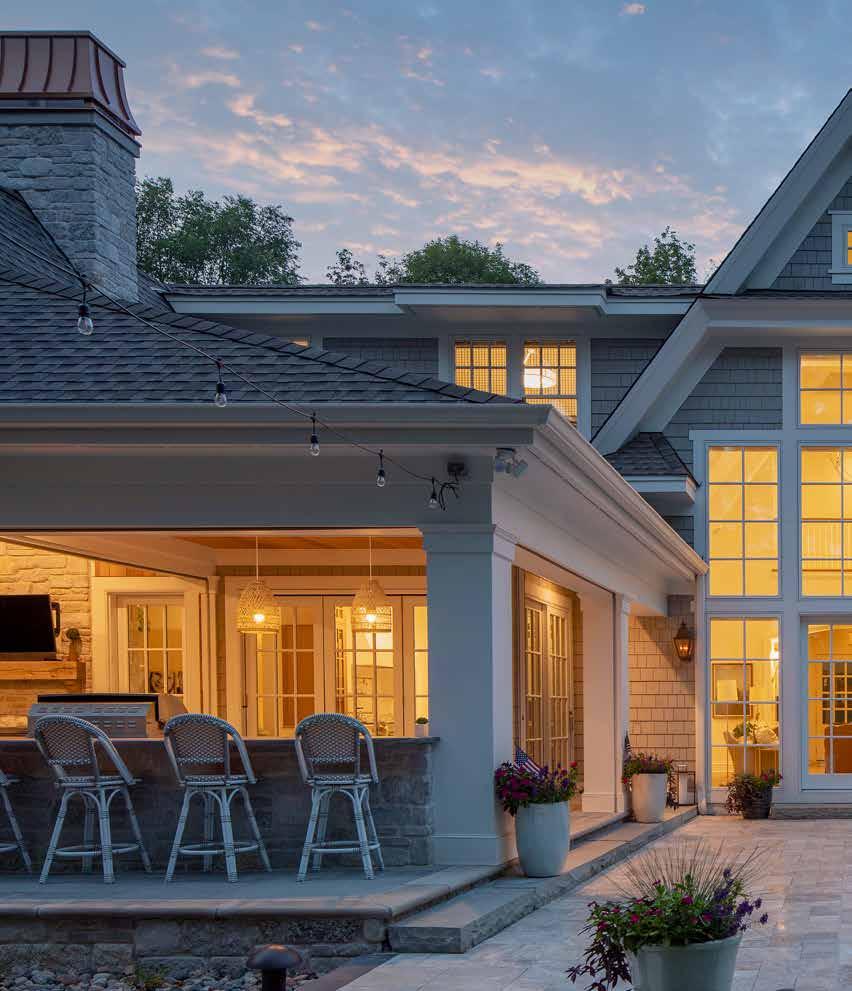
84 lake society magazine
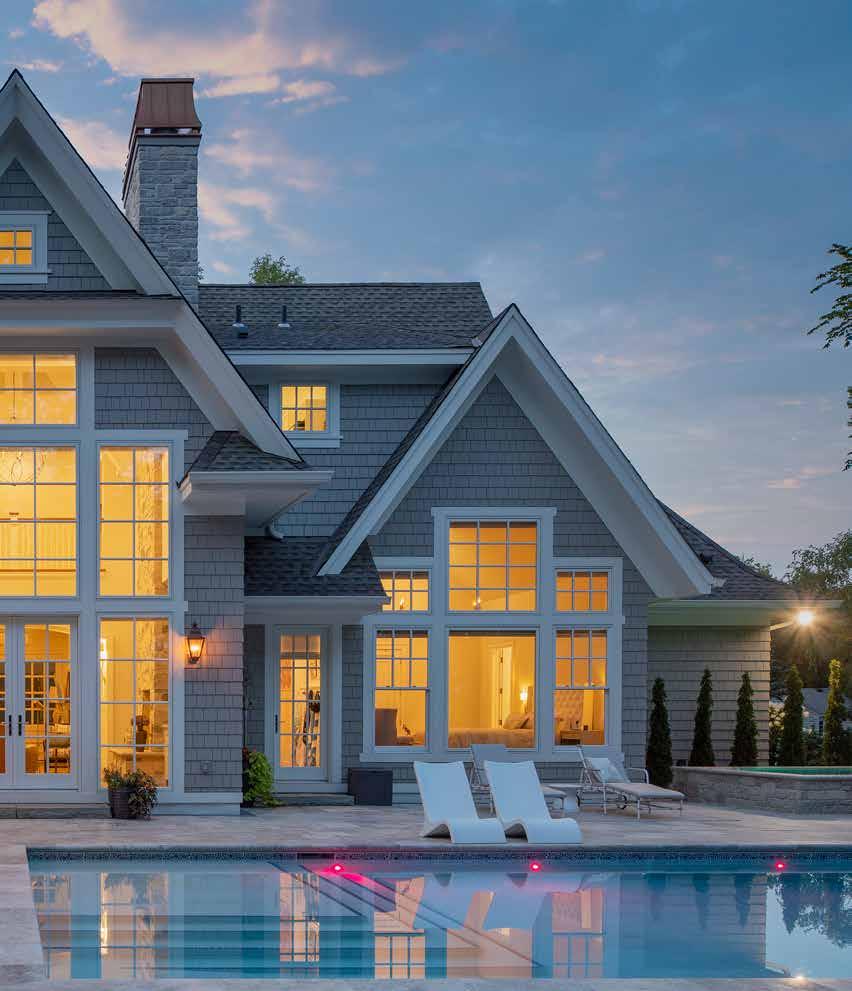
SPRING 2023 85
This well-designed backyard provides dining, cooking, and relaxing spaces for this family.
written by andrew j ramirez, photography by troy theis photography
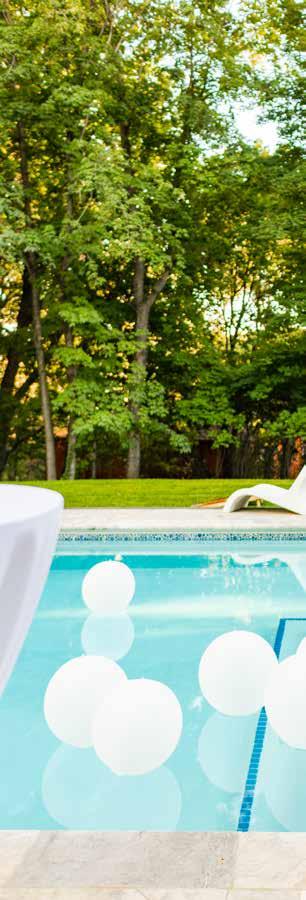
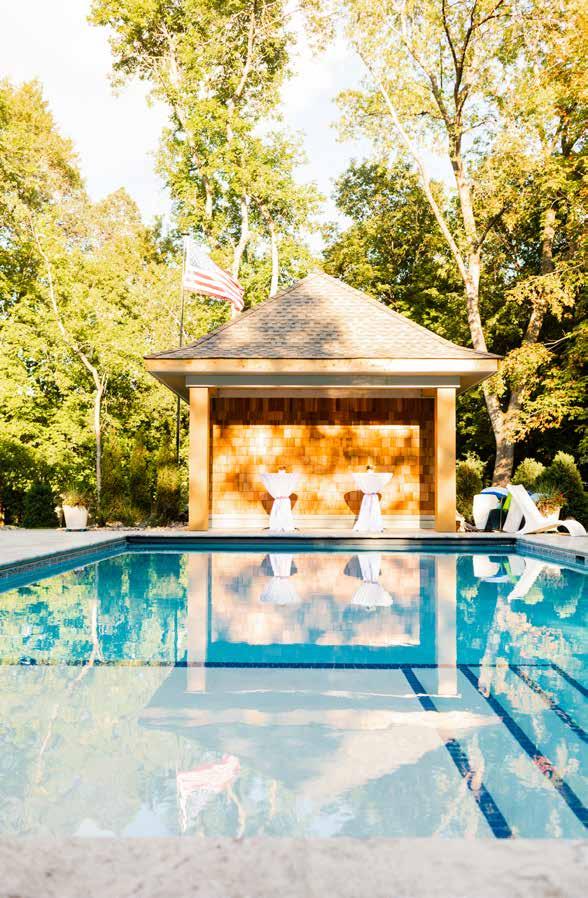
86 lake society magazine
“It is important to think about how you will live and entertain outdoors when
designing

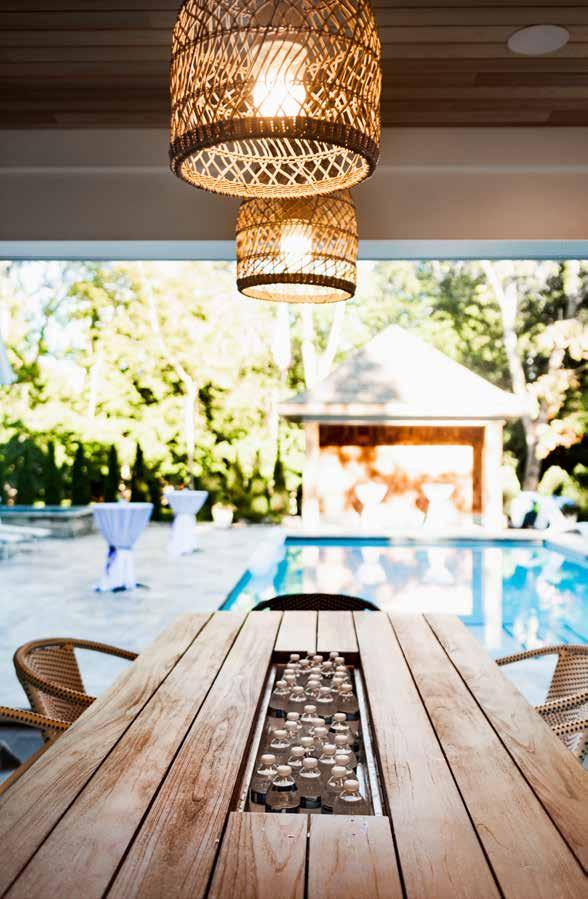
SPRING 2023 87 LANDSCAPE
a landscape.”
–ERIC ROBERTSON, NRD LANDSCAPE DESIGN BUILD
project credits:
· general contractor: mark d. williams custom homes
· architect: david charlez designs

· landscape firm: nrd landscape design build
· interior design: chirigos designs
88 lake society magazine
LANDSCAPE
With a busy life, this couple was intentional about what was important to them. The premise was simple: These homeowners wanted to design and integrate a backyard retreat into constructing their new family home. An outdoor space where the whole family, including their young children, could spend quality time together.
Good design centers on listening to the client’s goals and desires. What sets this project apart from many is that the backyard landscaping was not an afterthought. “It is important to think about how you will live and entertain outdoors when designing a landscape,” says Eric Robertson with NRD Landscape Design Build. This home integrates design from the floor plan to the landscape architecture. Every detail was well thought out and implemented.
The designers seamlessly connected the indoor spaces with the outdoors. Master planning by a detail-oriented architect allowed the stone from the living room fireplace to be incorporated into exterior stone masonry walls and chimneys. Oversized glass doors can be opened onto the terrace, promoting casual movement between the interior and exterior.
“The creative and collaborative working relationship between the client and landscape designers is an advantage of the design-build process,” explained Eric. The design team works closely with the craftsman to carry the plan into construction. A close partnership and the ability to adjust throughout the process create tailor-made spaces for the client.
Functionality meets cohesive style when the architect works closely with the landscape designer. The pool was a focal point in the design. Patios and pool decks were fitted in luxurious Percheron travertine pavers, carefully honed, and tumbled to be smooth and provide traction underfoot. Outdoor furnishings were carefully scaled and placed for aesthetic, comfort and durability.
Outdoor cooking has evolved beyond a simple patio grill. This project features a fully covered outdoor kitchen and dining space. Large retractable screens were incorporated to keep the mosquitos and insects away. This outdoor kitchen provides areas for food preparation, including a cooking station for barbecuing. Integrated refrigeration allows for the safe storage of meats before cooking, chilled salads, and ice-cold beverages. Countertop and bar seating facilitates interaction between friends, family, and the grill master.
The plantings were carefully chosen to respect the natural setting. Norway maples, flowering crabapples, and serviceberry trees were selected considering their mature heights compared to the elevation of the house. White pines and other evergreens were strategically placed for year-round privacy. Ornamental grasses and flowers add beauty and a splash of color to the space.
All the elements in this project were masterfully designed. The clients are in love with their backyard,” remarked Eric, “they truly respect what an integrated design and construction team offers.” The collaboration between the architect, general contractor, interior designers, and landscape designers resulted in a peaceful and joyous backyard space that this family will enjoy for years. nrdlandscape.com
SPRING 2023 89
GIRLS
Original Art by Richard Merchán / ART
W
CHEF’S
 Chef Heather Klein’s new culinary
Chef Heather Klein’s new culinary
KITCHEN
trip is all about plant-based food and CBD drinks. written by nancy monroe, photography by spacecrafting
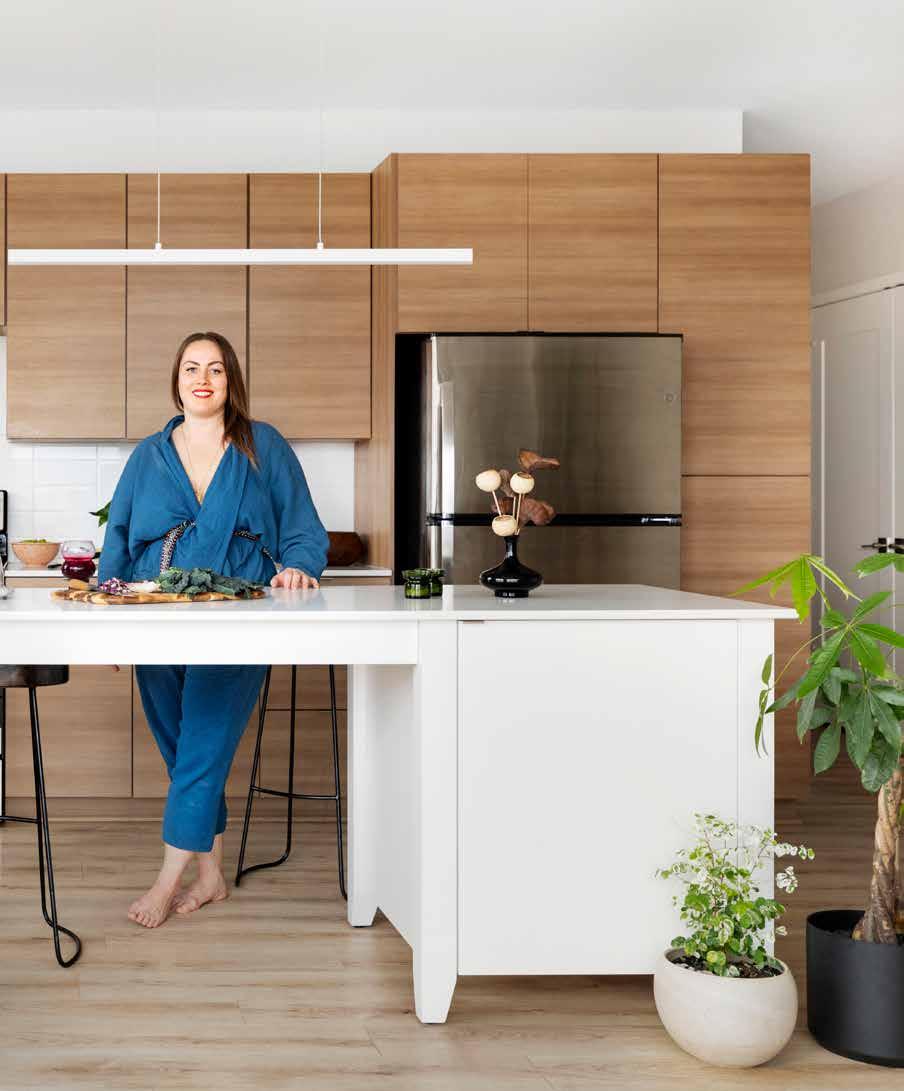
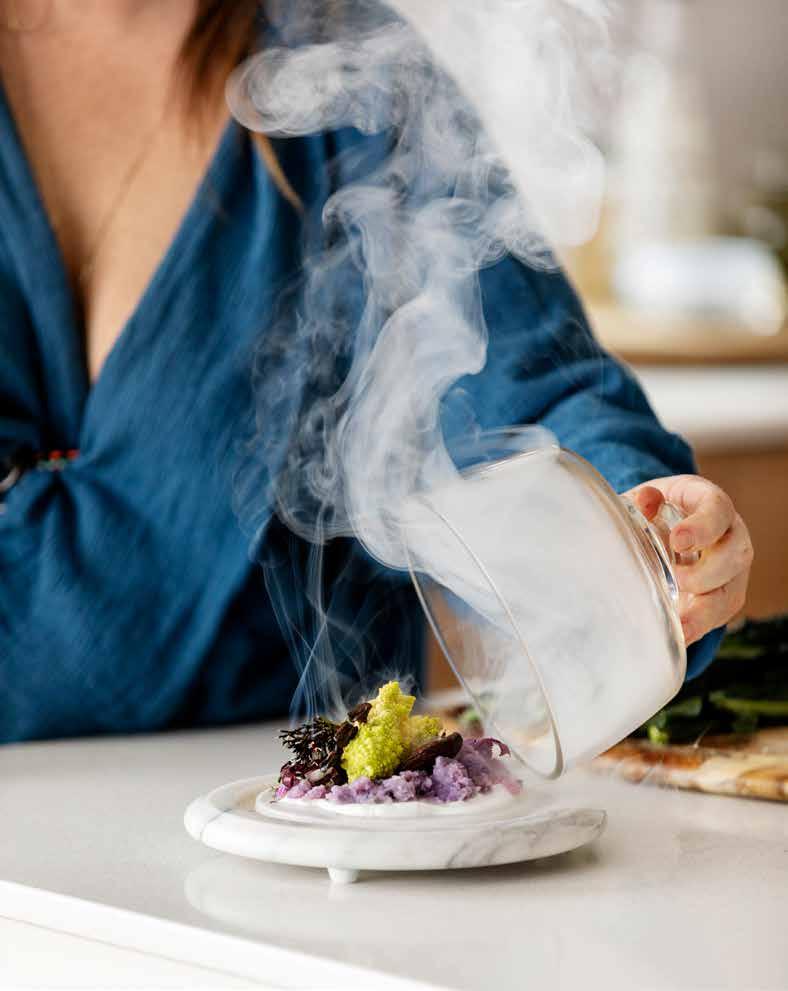
92 lake society magazine CHEF
IInside Chef Heather Klein’s crowded refrigerator are artichokes, veggies, purplely-red beet juice from the local co-op and a gigantic jar of liquid CBD that looks surprisingly like milk. The CBD is on hand for testing recipes for the restaurant she’s preparing to open in late spring in the former Common Roots space at Lyndale Avenue and 25th Street. The restaurant, not yet named, will be plant-forward —“I don’t like the word “vegan,’” Heather asserts —with smoked juniper presentations at the table and CBD and THC drinks, but no alcohol.
Heather was introduced to the new apartment complex in Columbia Heights when the builder approached her about opening a restaurant on the lobby floor. She passed on that opportunity for now, but moved into the unit with the best view. It’s her homebase as she starts the process of transforming her catering company, Roots to Rise Kitchen, into a brick-and-mortar restaurant.
Starting a restaurant is all consuming right now. In addition to storing THC and CBD in the refrigerator, she’s amassing plants for the restaurant, which has created a mini forest in the kitchen/main living area. She shares the space with her 16-yearold daughter, Violet, two former rescue dogs and two cats—one friendly, one not so much.
As a youngster, Heather’s cooking style wasn’t on brand. She grew up making her family’s meat-centric favorites, such as pork chops with mashed potatoes and goulash. However, “I never liked meat,” she admits. “I always felt off after eating it.”
After high school, she studied interior design, but discovered she was more interested in the culinary arts. Her early education came from throwing parties, and in a gutsy move, volunteering to cater a friend’s wedding. That led to more catering jobs.
While pregnant with her daughter, Heather decided to go all in on a clean, organic diet, a lifestyle that’s not easy to sustain. When Violet, was 6, they watched the disturbing documentary, Vegucated, together and afterwards, Violet made her sign a contract that she’d always be vegan.
After catering jobs dried up during the pandemic, Heather started a plant-based pop-up market to give small food purveyors somewhere to sell their products and the community a place to access healthy food when Northside grocery stores had to close. Weekdays, she’s part of Food Works pop-up inside corporate cafeterias, and on weekends Root to Rise Kitchen caters weddings and corporate events. Plans for the restaurant include a small togo market, plus herb and vegetable gardens where she can grow some of the produce she’ll feature on the menu. Juniper, a healing plant, will be used as garnishes and to provide smokey notes to dishes and drinks.
For the recipe she shared here, she plated sauteed vegetables under a dome, then lit the juniper twig on fire to flavor the dish with a smokey lushness. And some people claim vegetables are boring!
Cooking with plants requires a few kitchen must-haves, such as sharp Shun knives—a professional sharpener visits her home every month—a well-seasoned cast iron skillet with a well-crafted metal spatula for scraping charred remains off the bottom of the pan, and a Vitamix. “All blenders are not created equal,” she asserts.
Adding to her already full plate, the first non-alcoholic, plant-based restaurant in Minnesota serving THC tinctures will be an exciting culinary adventure come spring for both Heather and her guests.
SMOKED JUNIPER
Makes 6 servings
• 4-6 medium purple or blue potatoes
• 1 head of romanesco or cauliflower
• 8 ounce gourmet mushroom mix (we use R&R cultivation)
• ¼ cup refined coconut oil
• plain coconut yogurt (culina is my favorite brand)
• radicchio
• sea salt
• 6 2” Juniper branches
Cut potatoes into 4 and place them into a medium pot. Fill water just to cover them and boil until soft. Set aside ⅔ of the coconut oil for the potatoes.
Meanwhile chop mushrooms to 2-inch pieces; set aside. Wash the romanesco heads, remove the outer leaves and trim the bottom of the core, but keep the core intact. Slice each head into 1-inch slices. The outer slices will fall apart - you can simply saute them as florets together.. Plan on getting three “steaks” out of each head.
Heat a cast iron skillet to medium-high heat and add the remaining coconut oil. Add mushrooms and fry on both sides until golden brown, then move them to the outer edge of the pan to continue to cook and stay warm. Add in romanesco to the middle of the pan and the crumbled pieces around the other side from the mushrooms. Cook on both sides until golden brown, turn heat to low and cover the pan until the romanesco is fork tender.
Salt the mushrooms and romanesco on all sides to pull out the natural flavors.
Once the potatoes are soft, drain and add in the coconut oil and ½ tbsp salt. Mash, cover and set aside to stay warm.
Now it’s time to build your plate. Make sure you have a plate with a dome to capture the smoke and heat (if you have a cake stand dome you can usually use it with any plate).
Spoon a heaping spoonful of yogurt (sour coconut cream) onto the plate, top with potatoes, add a radicchio leaf for aesthetic appeal, then a chunk of the romanesco and some mushrooms.
Use a match to light a piece of juniper. Once it is crackling, blow out the fire and set it on the side of your plate and immediately cover with the dome to allow all the smoke to build. Wait about 30 to 60 seconds, remove the dome and enjoy!
SPRING 2023 93
companionship or association with one’s fellows: a group of people involved in persistent social interaction, or a large social group sharing the same geographical or social territory


94 lake society magazine so• ci•e•ty:
LAKESOCIETYMAGAZINE.COM
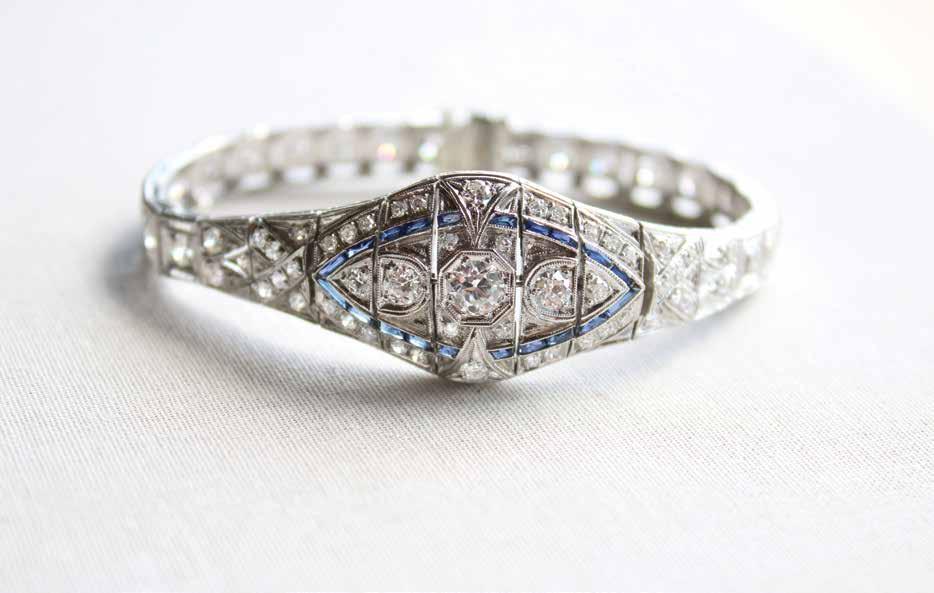

50th & France Highland Park RFMoeller.com
our curated Vintage & Estate Jewelry Collection or have your beloved jewelry repaired. Our goldsmiths specialize in restoring and repairing vintage jewelry.
Experience
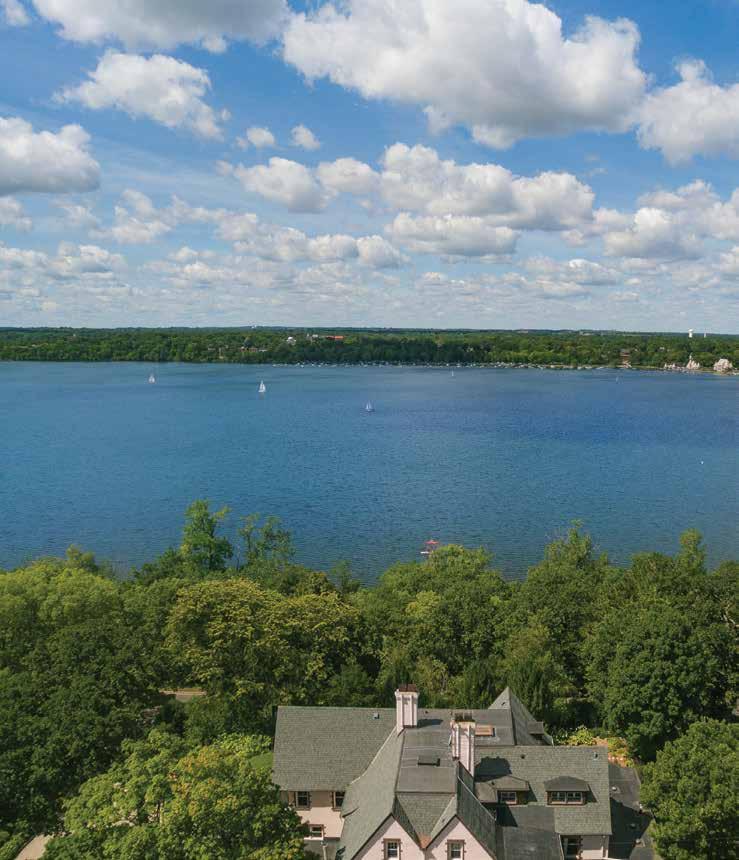

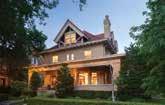



96 lake society magazine
1725 Dupont Ave S Mpls, $1.395M
Let’s Make Sure The Market Is Hearing Yours.
2225 E Lake of the Isles Pkwy Mpls, $3.15M
1964 Cedar Lake Pkwy Mpls, $999,000





































































































 Andrea Dixon and Jen Ziemer, interior designers and co-owners of the award-winning Fiddlehead Design Group share what’s putting a spring in their step this season!
SPRING TABLESCAPE ladoublej.com
GLASSWARE ladoublej.com
WOVEN CHAIR masayacompany.com
GARDEN STOOL horchow.com
Andrea Dixon and Jen Ziemer, interior designers and co-owners of the award-winning Fiddlehead Design Group share what’s putting a spring in their step this season!
SPRING TABLESCAPE ladoublej.com
GLASSWARE ladoublej.com
WOVEN CHAIR masayacompany.com
GARDEN STOOL horchow.com
















 written by melinda nelson
photography by scott amundsonphotography
written by melinda nelson
photography by scott amundsonphotography









 1.
This page: 1. Creme Riche. Rich Body-Butter With Soothing Rose Water. 6.8oz $90. 2. Solution. Ground Olive Stone Exfoliating Hand Cleanser. 11.8oz $65.
3. Lait Frais. Orange Blossom Softening Lotion. 8.5oz $62. | 4. Tam Dao. Eau de Parfum Sandalwood Spray. 2.5oz $205. Eau de Toilette. $165. | Facing Page: 5. Baies (Berries). Scented Candle. 6.5oz $72. | 6. Feu de Bois (Wood Fire). Scented Candle. 6.5oz $72.
7. Santal (Sandalwood). Scented Candle. 6.5oz $72.
8. Baies (Berries). Diptyque’s Largest Luxury Candle. 51.3oz $400.
3.
2.
4.
1.
This page: 1. Creme Riche. Rich Body-Butter With Soothing Rose Water. 6.8oz $90. 2. Solution. Ground Olive Stone Exfoliating Hand Cleanser. 11.8oz $65.
3. Lait Frais. Orange Blossom Softening Lotion. 8.5oz $62. | 4. Tam Dao. Eau de Parfum Sandalwood Spray. 2.5oz $205. Eau de Toilette. $165. | Facing Page: 5. Baies (Berries). Scented Candle. 6.5oz $72. | 6. Feu de Bois (Wood Fire). Scented Candle. 6.5oz $72.
7. Santal (Sandalwood). Scented Candle. 6.5oz $72.
8. Baies (Berries). Diptyque’s Largest Luxury Candle. 51.3oz $400.
3.
2.
4.
 7.
6.
5.
8.
7.
6.
5.
8.




 written by andrew j ramirez, photography by spacecrafting
written by andrew j ramirez, photography by spacecrafting


















 written by nancy monroe, photography by scott amundson
written by nancy monroe, photography by scott amundson








































 Chef Heather Klein’s new culinary
Chef Heather Klein’s new culinary










