
SUMMER 2023













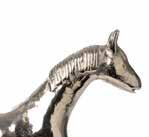


2 lake society magazine AmpersandShops.com Artisans Capturing The Rustic Elegance Of Old Mexico PALOMA BENCH $2950 EL WHISKEY COPA $70 FLOR DE CALABAZA SIDE TABLE $765 ANABELLE LAMP $1200 CLARITY BOWL $345 CABALLOCONGOLONDRINA $995


























SUMMER 2023 3 GALLERIA JAN BARBOGLIO Every Piece Tells A Story. RAMBLING ROSE CANDELABRA $1495 TORRE HURRICANE $650 AGUILLA DECANTER $325 ZOE TABLE $995 TRIPLE ZACHSHOT $85 LOSARIGATIRAGRAM 001$ J A C O OP 5911$LWOB BAR DECOR ENTERTAINING FURNITURE LIGHTING TITO $250 NUECES $325

4 lake society magazine


SUMMER 2023 5 1311 West 25th Street | Minneapolis, MN 55405 | 612.999.4680 | islesstudio.com Home - Garden - Gifts

6 lake society magazine
Every home has a story.

SUMMER 2023 7 SOTACLOTHING.COM
photography by roy son
 Builder: R&R Schultz Construction
Interiors: Brooke Voss Design
Photo: Scott Amundson
Builder: R&R Schultz Construction
Interiors: Brooke Voss Design
Photo: Scott Amundson



10 lake society magazine Partners 4, Design www.partners4design.com International Market Square 275 Market Street, Suite 109 Minneapolis, MN 55405 Tel: 612.927.4444
Design: Nicole Sirek, Partners 4, Design & Debbie Ward-Baker, Kate Moffenbier, 2 Design
Construction: HNH Homes • Photography: Gilbertson Photography


SUMMER 2023 11 Friends. Neighbors. Architects.
Built by Streeter Interiors by MartinPatrick3
Photos by Spacecrafting


12 lake society magazine 612.454.5637 | purcellquality.com






SUMMER 2023 13 inunisondesign.com 612.659.1775
In collaboration
with Christopher Strom Architects and John Kraemer & Sons

14 lake society magazine

SUMMER 2023 15 C HIR I GOS D ESI GN S 18315 MINNETONKA BOULEVARD, SUITE 120 | WAYZATA, MN 55391 | 952.656.3188 | CHIRIGOSDESIGNS.COM “Love coming home again.” –Bridget Chorigos


16 lake society magazine



18 lake society magazine Creating Meaningful Spaces Schedule Today 952.212.2665 | nrdlandscape.com






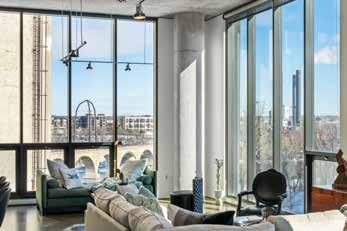

20 lake society magazine REAL ESTATE shanespencer.com 301 Kenwood Parkway | The Townhouse Lowry Hill | SOLD Humboldt Lofts 413 Mill District | SOLD Humboldt Lofts 404 | Mill District | Available For More Details and Properties Visit ShaneSpencer.com

“No Shortcuts” is more than a slogan It’s our culture We listen carefully. We communicate accurately. And we stand by our work always

22 lake society magazine award-winning home s for 60 years Tw i n C i t i e s | M N B C002 9 0 4 W i s c o n s i n | W I D C 1 199 0 0 0 5 8 Flor i d a | F L CB C 1 2 6 00 6 9 H a g s t r o m B u i l d e r. c o m 6 5 1 . 7 7 7. 8 5 6 3
NO
EVER.
SHORTCUTS.


24 lake society magazine

SUMMER 2023 25 healthy smiles for a lifetime 4289 Sheridan Ave S, Minneapolis // lindenhillsdentistry.com // 612.922.6164



Diamond Pave’ Beaver 1.00ctw, 14ky/w gold 14k yg Bead Chain 3033 Excelsior Blvd Suite 200 | Minneapolis, MN 55416 (612) 825-9898 | lauriekottkefinejewelers.com Lakeside Jewels Customize your favorite animal or up north memory.


SUMMER 2023 27 612-338-2020 vujovich.com MN License: BC006077 Transformative Home Remodeling

28 lake society magazine Local Expertise in Fine Downtown Minneapolis and City Lakes Real Estate 612.327.5905 | betsylucasrealtor.com


SUMMER 2023 29 763.760.0761 123 FARRINGTON STREET ST. PAUL, MN 55102 ANDREWFLESHER.COM
From the Publisher
Welcome to the 2023 Summer Cabin issue! In Minnesota, cabins have become synonymous with a carefree lifestyle filled with rest and relaxation. We’re taking you off the beaten path into three spectacular vacation homes that exemplify the Northwoods lifestyle. Grab a cup of coffee and this issue of LSM, then head down to the campfire.
For Design Chronicles, Sandy LaMendola, ASID, invites you to a sleepover in the guest bedroom of her client’s lakeside residence. Sensible use of color, pattern, and texture makes guests feel comfortable and energizes and engages them.

In this edition of The Tastemaker’s Diaries, Andrea Dixon and Jen Ziemer of Fiddlehead Design present an assortment of summer must-haves, including luxurious Faubourg Beach Towels in cheerful colors with hand-drawn horses. In Happy Place, read about an enchanted family cabin in the Wisconsin Northwoods designed by Kristine Anderson of PKA Architecture that invites you to slow down and live closer to nature.
Get to know Spencer Johnson in The Sota Story This homegrown modern lifestyle entrepreneur purveys what he calls ‘Minnesota’s uniquely Northern lifestyle.’ His clean, eye-catching T-shirts, caps, hoodies, and sweatshirts are available at their flagship retail store inside the historic Walker Building in Saint Louis Park.
Charlie Simmons from Charlie & Co. invites you into Reclaimed Beauty, a quaint Montana Lodge in a virgin white pine forest. The perfect texture and patina were achieved with centuries-old hewn timbers. Natural copper-colored stones were intricately stacked into rustic fireplace chimneys and columns.
When a client asked Dale Mulfinger to design a new cabin, he embarked on a quest to understand the meaning of cabins and define their character. Today, he is affectionally known as The Cabinologist and has written five best-selling books on the subject.

In Andrew on Design, Andrew Flesher provides helpful tips for designing the quintessential outdoor cooking and entertaining space. Mark Larson from Rehkamp Larson Architects profiles an elegant lake cabin featuring a soothing Scandinavian color palate and natural materials in Making Memories.
Go on a tour of Mirrorcube with Carter Averbeck in the Sustainably Chic column. Learn about the sustainable materials and amenities of this minimalistic treehouse. Lastly, in Chef ,s Kitchen, meet HGTV celebrity chef Heather Jansz, the Curry Diva who feeds enlightened diners with spicy, healthy meals with catering and takeout.
We hope you enjoy the Cabin Issue of LSM. Thank you for your continuing readership.

30 lake society magazine
CELEBRATING 20 YEARS IN BUSINESS 952.473.4440 thesittingroomstudio.com excelsior, mn
T H E S I M P L E C A B I N a m y t h ?
T h e c o n c e p t o f t h e c a b i n i s t o d r a w u s b a c k t o o u r r o o t s , l i v e m o r e s i m p l y.
Chisel Architecture embraces the essence of cabin design with an intentional smaller s c a l e t h a t b r i n g s c o m f o r t , w h i l e i t n u d g e s u s t o g a t h e r a n d m o v e o u t i n t o n a t u re . I t ’ s n o t a m y t h . S i m p l e c a b i n l i v i n g i s r e a l a n d i t ’ s r i g h t h e r e .




C H I S E L A R C H I T E C T U R E

SUMMER 2023 31
9 5 2 . 4 7 5 . 4 9 3 0 c h i s e l a r c h . c o m
SUMMER 2023
ON THE COVER
PKA ARCHITECTURE FIRM HIGHLIGHTS AN ENCHANTING FAMILY CABIN.

Lakesocietymagazine.com Lakesocietymagazine@gmail.com
@lsm_magazine
PUBLISHER
KAREN T. STOECKEL
GRAPHIC DESIGN
SHEBA CONCEPT & DESIGN, INC.

ART DIRECTION
KAREN T. STOECKEL
SOCIAL MEDIA
PATTY BURLEY
CONTRIBUTING WRITERS
ELLEN OLSON
ANDREW FLESHER
NANCY MONROE
CARTER AVERBECK
ANDRÉA DIXON
JEN ZIEMER
SANDY LAMENDOLA
ANDREW J. RAMIREZ
CONTRIBUTING PHOTOGRAPHERS
SPACECRAFTING
SCOTT AMUNDSON
SPENCER JOHNSON
ROY SON
AMANDA BIRNIE
32 lake society magazine SUMMER 2023

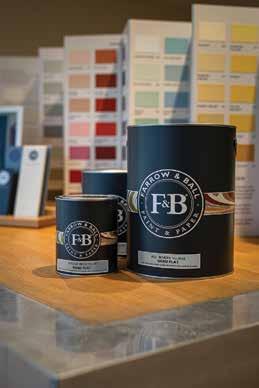
SUMMER 2023 33
LANDSCAPE ISSUE
CONT
30 A LETTER FROM the publisher.
36 DESIGN CHRONICLES
Highly awarded ASID Designer Sandy LaMendola recreates a vintage-inspired bedroom, with updated flair that takes you back in time.
38 THE TASTEMAKER DIARIES
Andrea Dixon and Jen Ziemer interior designers and co-owners of the award-willing Fiddlehead Design Group inspire a stylish kick-off to the long awaited summer cabin season.
40 HOME
An enchanting family cabin offers an invitation to slow down and live closer to nature.

48 ANDREW ON DESIGN
Andrew shares great design advice on how to organize your outdoor kitchen and to make summer entertaining a breeze for everyone.
ENTS
SUMMER 2023
50 BUSINESS SPOTLIGHT
Spencer Johnson, founder of Sota Clothing, makes a unique and comfortable home for his Minnesota brand in St. Louis Park.
54 HOME
Charlie & Co Architects designs a sustainable masterpiece lake home for a special family that will last them for many generations.
62 LIFESTYLE
Linden Hills resident and SALA Architects co-founder, Dale Mulfinger invites us to his personal 'Scriptorium' office and library to get an up close and personal education on cabin life.

66 SUSTAINABLY CHIC
Carter Averbeck takes to the tree tops for a fun and inspirational getaway of design, stylish cabin ideas and trends.
68 HOME Rehkamp Larsen Architects curates and designs an elegant lake cabin that boasts a Scandinavian color palette.
76 CHEF’S KITCHEN
Known as the Curry Diva, Heather Jansz is feeding enlightened diners with spicy, healthy meals via pop-ups, takeaway and catering.
ANTIQUE-INSPIRED LIGHTING
The wall-mounted reading lights add vintage charm to the bedroom while making the space even more welcoming.
HEADBOARD
The vibrantly upholstered headboard anchors the color palette as well as the furniture grouping.
NIGHTSTAND
The diminutive buttercream nightstand bridges the palette, while the simplicity of its design provides a restful focal point for the eye.
HOOKED WOOL RUG
Acquired on an overseas adventure, the hooked rug tames a riot of color with the orderliness of its grid. Perhaps most important on a cold winter night, it’s heaven underfoot.
BED THROWS
Retail bed throws from Anthropologie pop with color yet soothe with a grandmother’s softness. They also seem to be in conversation with the rug, each one-upping the other.

36 lake society magazine
DESIGN CHRONICLES
By Sandy LaMendola, ASID
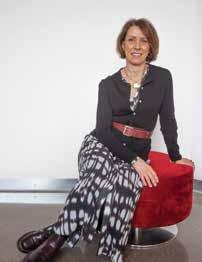
Living History
The mission of an interior designer is to create environments that facilitate, celebrate and enrich our clients’ life journeys. To do that, we embark on a voyage of our own – one of discovery, understanding and creation. Design Chronicles invites you along for the ride.
SSome clients seek to recreate the past. This client allowed Twist to put a joyful spin on it. For the guest bedroom in their lakeside residence, the homeowners envisioned an environment that captured the coziness of childhood sleepovers at their grandparents’ house while expressing a modern pop sensibility through color, pattern and texture. Their goal was not only to make guests feel comfortable, but to energize and engage them.
From the vintage lace crochet that belonged to one of the clients’ grandmothers, to a beloved hooked rug acquired abroad, every detail invites guests into the family’s history while making them a cherished part of the present. The clients could imagine no better way to welcome others into their home.
The character of this room reflects the power of a collaboration that traversed past and present and embraced both the clients’ individualism and the bounty of family and friends’ talents and gifts. The result is an environment whose unique features and nuance exude authenticity and beckon with their warmth.
Anyone up for a sleepover?
Twist Interior Design | Minneapolis | twistinterior.com
A cherished gift from generations past, Grandma’s lace was paired with solid-color cottons and sewn into accent pillows that, for all their subtlety, are the first thing visitors notice.

SUMMER 2023 37
Photographer: Steve Henke. Architect: TEA2 Architects. Contractor: Northway Construction.
GRANDMA’S LACE




“ Life is simple. Just add water.” FAUBOURG BEACH TOWELS Fschumacher.com
INDOOR/OUTDOOR
Andrea Dixon and Jen Ziemer are a couple of Lake girls sharing their picks for a tastefully curated cabin season.
FABRIC Max Humphrey for Pindler Fabrics
ACORN CHEST Aj-Maison.com
“ Lake hair. Don’t care.”









 ALANUI BANDANA CARDIGAN Farfetch.com
GOLDEN GOOSE SNEAKER Grethenhouse.com
ISABEL MARANT RAFFIA TOTE Grethenhouse.com
ALANUI BANDANA CARDIGAN Farfetch.com
GOLDEN GOOSE SNEAKER Grethenhouse.com
ISABEL MARANT RAFFIA TOTE Grethenhouse.com
ADIRONDACK
Aj-Maison.com
YETI WINE CHILLER AND ICE BUCKET yeti.com
CHAIR
GOLDEN HOUR BUG SPRAY Goop.com
GUEST HOUSE DESIGNED BY: FIDDLEHEAD DESIGN GROUP
Photo by Spacecrafting
“ I like big boats and I
can not
lie.”
VINTAGE VICTORIAN LOCKET AND VINTAGE ENAMEL FISH BRACELET Filigreejewelers.com
Happy PLACE
An enchanting family cabin offers an invitation to slow down and live closer to nature.
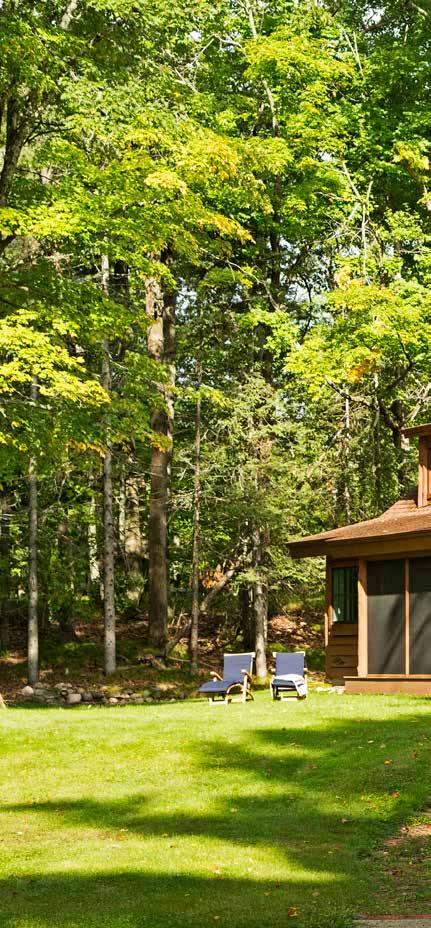
 written by melinda nelson
photography by spacecrafting
written by melinda nelson
photography by spacecrafting
40 lake society magazine

SUMMER 2023 41


42 lake society magazine
“Family cabins are so special, because they’re all about having fun, being in nature and creating traditions.”
–KRISTINE ANDERSON, MANAGING PRINCIPAL/DESIGNER, PKA ARCHITECTURE


SUMMER 2023 43 HOME
LLizzie Horvitz’s family tree is a tall white pine, deeply rooted in the Wisconsin Northwoods. Lizzie’s mother Judy grew up in Hayward, where her family owns Scheer’s Lumberjack Village, home of the Lumberjack World Championships. Judy, a seven-time log rolling champion, met her future husband Jay when he was teaching tennis at Telemark Lodge in nearby Cable. Lizzie and her siblings grew up with the best of both worlds: a home in La Crosse and family in Hayward, where they spent long weekends and summers exploring the woods, swimming, and learning to log roll. Following in Judy’s prize-winning footsteps, Lizzie and her siblings became world-champion logrollers and expert teachers.
Lizzie met her future husband Greg when he signed up for her indoor logrolling class at a swimming pool in Vail, Colorado. Their wedding was in a barn in Wisconsin. After spending several years in Vail, San Francisco and Maine, they moved to Minnesota, where they had the best of both worlds. A home in Minneapolis and her family’s cabin on Little Spider Lake in Hayward. In the summer of 2012, Lizzie’s parents took them to see an unusual property for sale on nearby Clear Lake. It was on five acres with a main cabin, a guest cabin, a boathouse and a barn, so Lizzie and Greg knew it would make a wonderful family retreat.
As a first step, Lizzie and Greg decided to renovate the guest cabin. They called Kristine Anderson, managing principal at PKA Architecture, a designer whose work they admired. The old structure was in poor condition, so the project quickly morphed into an enchanting new cabin with a classic log exterior, a covered porch and a rustic stone fireplace. Inside, Kristine, Greg and Lizzie made every room feel like a scene from a storybook, with painted shiplap paneling, blue cabinetry, a handmade birch log railing and a whimsical bedroom with a built-in bed and a curved beadboard ceiling for Henry, the Horvitzs’ then-toddler son.

“Family cabins are special because they’re all about having fun, being in nature, and creating traditions,” says Kristine, who’s also designed and built her own cabin in the woods in Knife River, just east of Lake Superior. “I loved collaborating with Lizzie and Greg to take inspiration from the local Hayward vernacular and design a cabin that looks like it’s been there for generations.”
Fast forward and Henry is now ten years old, with two brothers, Oliver, age seven, and Sam, age five. Like Lizzie and her siblings, the boys love being at the cabin, where they dig in the dirt, go boating with their grandparents and cousins and compete in log rolling competitions. “As the kids get older, life gets busier with school, friends and sports, so our cabin is a wonderful escape for our family,” Lizzie says. “Greg and I love living slowly and closer to nature, so we always carve out time to be at the cabin with my parents, my siblings and their kids, because it allows us to hold on to these special years with our boys.”
44 lake society magazine

SUMMER 2023 45 HOME
project credits:
· architect: kristine anderson, assoc. aia, pka architecture
· builder: tworek construction
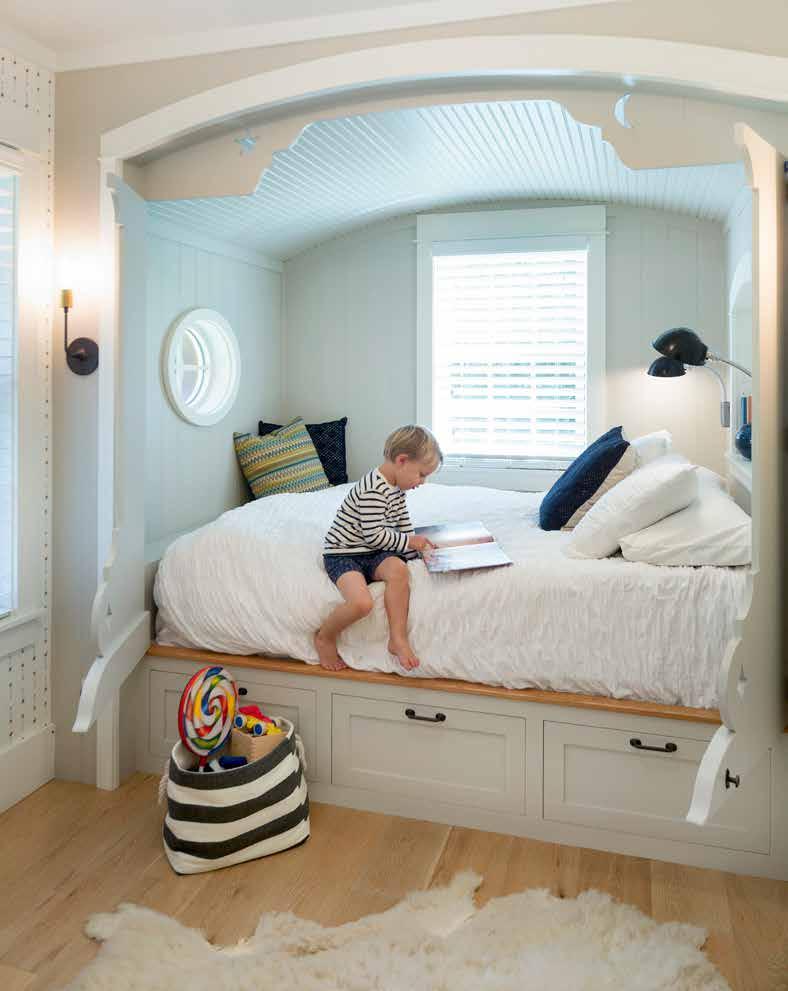
46 lake society magazine

SUMMER 2023 47 HOME
“We always carve out time to be at the cabin with my parents, my siblings and their kids, because it allows us to hold on to these special years with our boys.” –LIZZIE HORVITZ
ANDREW DESIGN on

48 lake society magazine
DESIGN
SSummer means time at the grill, whether at home or a lake cabin. You want life in these months to feel effortless, and during the hottest months of the year, you want to keep the heat outside! Here are some tips to make your outdoor “kitchen” functional and workable.

My first suggestion is to have everything you need right at the grill so you don't have to run in and out of the house. This makes things much more efficient and minimizes the invasion of flying insects inside your home! Have all of your grilling utensils in one place, as well as condiments, seasonings, and prepared platters of food. Have a supply of clean platters for serving. A bar cart that can move from grill to table is an excellent way to have everything you need in one spot. It can also act as an “outdoor buffet” for side dishes, which frees up room on the table.
Often, one person in the household gets designated as the “grill master” of the family. Remember, they need company while they are cooking. You don’t want them standing alone while everyone else is having a good time. Invest in a high-top table with a couple of stools, so one or two people can keep the chef company and join in the fun, as the meal is prepared.
The placement of your grill is important. You want it close to your house, but not so close that heat and smoke are an issue. If possible, find a place protected from the wind.
Lighting is another consideration. Back in the day, flashlights were the norm. We’ve come a long way – grills now come equipped with builtin light sources. Attractive battery-powered lamps that hold a charge for up to 9 hours provide excellent illumination and can be moved to the table. A wall sconce is another option. When the fire danger is low, candles offer a warm glow that is welcoming and beautiful. Use glass hurricanes so breezes don’t blow them out.
A fully equipped outdoor kitchen is an option for the entertaining enthusiast. Although they may be more practical in temperate climates, several of my clients have made this investment. Carefully locating the outdoor kitchen near your primary food preparation area is critical. In addition to a cooktop/grill, a sink, ample storage for platters, dishes, and cutlery, and an outdoor-rated under-counter refrigerator is an excellent start. A portable pizza oven is another fun choice, especially if springing for a wood-burning pizza oven isn’t an option! Ensure you have adequate power outlets, as they come in handy. Consider storing cleaning supplies close by so you don't have to face that in the morning. If you live in a climate with harsh winters, have a cover made to lessen the impact of the snow and ice.
My last suggestion is this: Always consider the aesthetics of how all this comes together. There are many beautiful options for serving pieces and platters that don't have to break the bank. Have things work together so your personal style continues to shine.
Andrew Flesher Interiors is an award-winning design firm with offices in Minneapolis and New York. A portfolio of his work is available at andrewflesher.com.
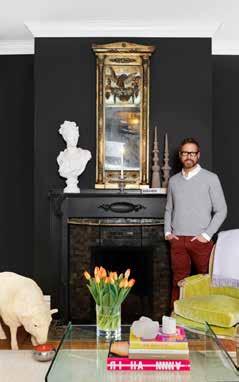
SUMMER 2023 49
It’s time to organize your outdoor kitchen to make entertaining a breeze – for everyone. photography by spacecrafting
STORY Sota THE
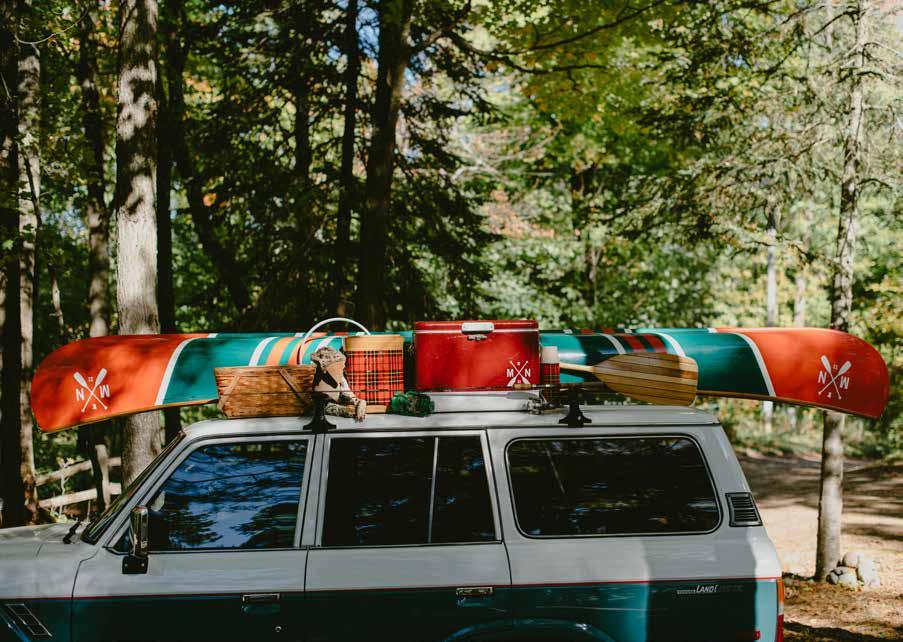 written
written
50 lake society magazine
How Spencer Johnson, founder of Sota Clothing, made a home for his brand in St. Louis Park.
by melinda nelson, photography by spencer johnson, roy son and amanda birnie


SUMMER 2023 51
NNestled between Louisiana and Dakota Avenues in St. Louis Park’s Lenox neighborhood, the Historic Walker Lake District is a charming souvenir from turn-ofthe-century Minnesota. It’s namesake is T.B. Walker, the legendary businessman and lumber magnate who founded the Walker Art Center and the Minneapolis Public Library system. When Walker first came to Minneapolis in 1862 at the age of 22, he sent a letter to his future wife Harriet in Ohio, saying, “I have found the place where we will make our home.”
In the late 1890s, Walker developed St. Louis Park, where he built an imposing, two-story brick building that became the site of Doc Brown’s Barber Shop and Pool Room. Located across the street from the American Legion, famed for its cheese curds, burgers and bingo games, the iconic Walker Building is now the home of Sota Clothing, a modern lifestyle emporium owned by a young entrepreneur named Spencer Johnson.
Like Walker, Johnson has a deep love of Minnesota. He grew up in Eden Prairie and studied graphic design at the University of Minnesota Duluth. In 2011, a professor gave the class an assignment to develop their own brand, so Johnson, a snowboarder and BMX biker, designed a logo and a simple website for Sota, a brand that reflected what he calls Minnesota’s “uniquely northern” lifestyle. The professor gave Johnson top marks for his clean, eye-catching design, so he printed some Sota T-shirts and started selling them to friends.
After college, Johnson moved back to the Twin Cities and started working as a professional photographer, but as word spread and more people started sporting Sota T-shirts at breweries, bike races and festivals, he decided to go all-in. Johnson leased a small office in Golden Valley and with the help of his sisters and several trusted friends, started producing Sota caps, hoodies, sweatshirts and other products. As the business quickly expanded to include a retail store in Stillwater, warehouse sales and a pop-up shop with a custom Sota caravan at the Minnesota State Fair, Johnson started looking for a commercial building.
Johnson bought the Walker Building in 2018 and worked with the City of St. Louis Park and the Walker Lake Business Association to restore the 12,000 sq. ft. building as part of the Historic Walker Lake District Revitalization Plan. With the help of family and friends, Johnson demo-ed the interiors to reveal the original 20-ft. ceilings with century-old beams, hardwood floors and honey-colored brick walls, which make a perfect backdrop for the Sota flagship retail store. The building also houses the Sota offices, a photography studio and the recently opened Doc’s Hall, an intimate venue for parties, meetings, weddings and other events. As shoppers and guests drive along Walker Street, they’re greeted by a colorful wall mural on the west side of the building. Painted by the artists of Impulse Creative during a block party, the wall features a giant Paul Bunyan with Babe the Blue Ox and the state of Minnesota emblazoned with the zeitgeist of Sota Clothing: “You Betcha We Love It Here!”


52 lake society magazine




SUMMER 2023 53 BUSINESS SPOTLIGHT
photo by spacecrafting
RECLAIMEDBeauty

When all the kids and grandkids come to the lake to visit, a family cabin needs to be spaciously cozy.
written by nancy monroe, photography by spacecrafting


56 lake society magazine HOME

SUMMER 2023 57
“What started out as a cozy, little cabin evolved into what we loving call ‘the cozy little compound.’”
–CHARLIE SIMMONS, FOUNDER, CHARLIE & CO. DESIGN

HOME

“You can spend a million dollars per square foot, but if you don’t have proper lighting, a house will present as dark and imposing.”
–CHARLIE SIMMONS, FOUNDER, CHARLIE & CO. DESIGN
On the drawing board, it started out as a quaint lake cottage on heavily wooded land that had previously never been built on. But after one year on the drawing board and two for sourcing materials and construction, the idea of a “cozy cabin” turned into a “cozy compound.” Family is important to the homeowners, so ensuring that everyone, from children to grandchildren to close friends, had comfortable spaces to sleep, play, and gather was paramount.
When the client first started talking to Charlie Simmons, founder and principal of Charlie & Co. Design, about designing a family retreat, they had definite ideas. “They wanted something that fit the location and that felt older. And they didn’t want the quintessential Minnesota cabin,” Simmons says.
Once Simmons introduced the concept of a Montanalodge, the sourcing began. Growing up in Montana, Simmons had an affinity for this style of architecture but this was his first opportunity to design one.
“The client was attracted to log cabins because they were old and permanent, but they didn’t like circular logs,” Simmons explains. Fortunately, not all log cabins have to have rounded edges: Logs can be squared-off timbers. In order to get the look the homeowners wanted, the materials were not going to be cheap, but they would give the authenticity they were seeking. Simmon’s team sourced reclaimed lumber that “could be 50 to 100 years old” from Montana. The exterior stone, hand-selected from Montana as well, had “beautiful hints of brown and gray with mineral deposits,” he says. What elevates the reclaimed materials are a series of “pops,” such as copper and both polished and rough stones.
They employed a dry-stack look, stacking reclaimed timbers that had been chinked — stucco frosted between the logs to fill in the gaps. Reclaimed barn wood that had been sitting out in the sun for 50 to 80 years was used as accents both inside and out. The wood floors were sourced locally from Wisconsin. “They came from a 100-year-old animal barn with natural stains that gave them an amazing patina,” he says.


The project was a marriage of ancient building methods with modern technology. “Architecture is really the union of art and science,” he says. It’s an aesthetic component that needs to function with environmental elements, such as tons of snow and hot summers with humidity. Homes built with natural materials are living, breathing structures that adapt to the environment in which they’re placed. That’s the beauty of them.
On one side of the structure are private zones reserved for the owners. Bedrooms are tucked into the roofline with four full baths, a guest laundry, and a massive two-story great room for communal times. A vast stone terrace rolls out to the lake, and a detached garage has space for a guest suite or two above it.
And since a house is viewed in both daylight and darkness, lighting it properly is the final crowning touch. “It’s all in how a house presents itself,” Simmons says. “You could spend a million dollars per square foot, but if you don’t have proper lighting, the house will present itself as dark and imposing.”
Simmons says his firm prides itself on lighting as an impressive way to highlight the architectural features and landscaping. And in this case, so that every family member’s face lights up when approaching the family’s “cozy compound.”
60 lake society magazine
O
HOME
project credits:
· designer: charlie & co. design, ltd
· builder: anderson-reda
· interior design: kristy conlin
· landscape design: topo, llc/landscape renovation

SUMMER 2023 61
THECabinologist
written by melinda nelson,

62 lake society magazine
Dale Mulfinger, architect and author of five best-selling cabin books, divides his time between Linden Hills and Lake Vermilion.
photography by spacecrafting

DDale Mulfinger is always cabining. Whether he’s designing a cabin, weekending at his cabin with family and friends, or entertaining audiences at lake and cabin shows, these rustic getaways are always on his mind. Nicknamed “The Cabinologist,” by legendary radio host Joe Soucheray, Mulfinger is the author of The Cabin, Back to the Cabin, Cabinology, The Getaway Home and The Family Cabin. (He also wrote The Architecture of Edwin Lundie, but that’s another story.)
Mulfinger grew up on a dairy farm northwest of Stillwater, so he didn’t discover the joys of cabin living until he was in college. When he was studying architecture at the University of Minnesota, his friend Mark Ludlow invited him to stay at Ludlow’s Island, his family’s 1907 resort on Lake Vermilion. Mulfinger went on to teach at the University’s College of Design. He met Sarah Susanka, an architecture student, when he was her thesis advisor, and they started their own architecture firm in 1983.
When a client asked Mulfinger to design a new cabin, he embarked on a quest to understand the meaning of cabins and define their character, but there were very few books on the subject. Mulfinger was teaching a summer architecture class so he gave each of his students a roll of film and took them on a hunt for the quintessential cabin. When Brian Anderson, then-editor of Mpls. St.Paul Magazine, heard about the assignment, he asked Mulfinger to write a story for the magazine.

More than a hundred articles, five cabin books and dozens of speaking engagements later, Mulfinger is an internationally recognized cabin expert. (Susanka has become equally famous for her books about The Not So Big House and the Not So Big design principles.) In addition to selling thousands of books, Mulfinger has created a loyal fan base of cabin owners and enthusiasts.
Mulfinger also designed a cabin with his wife Jan and longtime friends Gunter and Susan Dittmar. Featured in Back to the Cabin, it’s a modest cabin nestled into a hill overlooking Lake Vermilion, not far from Ludlow’s Island. As architect, project manager and selfdescribed budget sheriff, Mulfinger wove his philosophy of cabinology into the project.
“Every cabin comes with a piece of land, so it’s vital to capitalize on the opportunities of the site,” he explains. “Working with the land and light is critical, since every orientation has its attributes and I like having the sunlight come from a direction other than the view. Cabins are about bonding with the people you’re with, so privacy is less important than in a home. The interior of our cabin is very simple, with wood paneling, a couple of bedrooms and a two-sided fireplace between the sitting and dining areas. Jan is a chef and she believes that the size of the kitchen is often inversely related to the quality of the cook, so our kitchen is intentionally small,” he says with a laugh. “Our cabin is a getaway from our life in the metropolis, so other than watching the sun rise, fishing for sunnies and cooking with our grandchildren, Jan and I are happy doing not much of anything.”

64 lake society magazine




SUMMER 2023 65 LIFESTYLE
SUSTAINABLY Chic

wWho says cabins have to be on the ground? This one of a kind Treehouse Hotel by Bolle Tham and Martin Videgård is aptly called the Mirrorcube. The cabin, a mere 4x4x4 meters, is ensconced with mirrored glass and can accommodate two guests with sustainable amenities such as incinerating toilets and a specialty water system for all the simple luxuries one could ever need. A tree trunk grows through the middle of the cabin. Sustainability in materials was imperative for the architects as a way of showing that modernism can be had through use of renewable and recyclable materials.
The experience is that of bliss in the form of sensory filled wildlife and eco-tourism. It certainly is a different way to live “cabin life” high on a perch where being hidden in the center of nature is a precedence.
While you may not have a treehouse of your own, you can certainly create the minimalistic quietude of this place for your own cabin. Consider some of the styles popularized by Sweden: clean, effortless lines and simple natural materials celebrated for their unfussy nature. Try stenciling a geometric pattern on a natural jute rug with paint for instant Swedish

66
style. If you have the inclination to sit in the great outdoors for a few hours, you can create a light fixture out of Macramé. All that is needed is a basic pendant light, a lamp hoop and lots of rope. What looks like tumbled stone rocks is actually felted wool pillows; a clever trick to fool the eye yet super soft to use for comfort. Not all cabins have to be rustic or filled with odds and ends schlepped from home. You can have a peaceful yet minimalistic space that celebrates nature in its purest form.

More Information: Info@omformedesign.com.



 Carter Averbeck is an interior designer specializing in stylish, sustainable design. For
Photo Credits: Treehotel.se
Carter Averbeck is an interior designer specializing in stylish, sustainable design. For
Photo Credits: Treehotel.se
“So powerful is the beauty of nature that when truly gazed upon, can easily render one speechless.”
–CARTER AVERBECK
MAKING Memories

An elegant lake cabin boasts a Scandinavia color palette, natural materials and a host of memories. written by nancy monroe, photography by scott amundson



70 lake society magazine
“Durable natural materials tend to look better with age and patina.”
–MARK LARSON, PRINCIPAL REHKAMP LARSON ARCHITECTS

SUMMER 2023 71 HOME

72 lake society magazine

SUMMER 2023 73 HOME
“There’s such a thing as too much wood in a cabin; we balanced that.”
–MARK LARSON, PRINCIPAL REHKAMP LARSON ARCHITECTS
LLake cabins by their very definition are designed to create warm memories for families for many generations to come. But sometimes with the right architectural team an antecedent can find its way into the “DNA” of a vacation home.
“It’s a matter of finding hidden ways to extend family history and building some nostalgia into the architecture,” Mark Larson, principal with Rehkamp Larson Architects, says about a recent cabin he designed, along with Sarah Nymo, for a longtime client.
The nostalgia in this instance is agates cast into a concrete floor of a Northern Minnesota cabin. “The family collects agates,” Larson says, which provided an opportunity to extend a nod to their joint hobby while creating unique flooring that’s also personal.
The site was unique as well. “The property has a lot of old buildings — bunkhouses and smaller cabins — so if feels like a camp,” Larson says. His team had previously renovated a garage and guest cabin, and now were tackling the main cabin. In order to achieve the look the client wanted, the cabin was torn down to the foundation. In order to add onto the original footprint, they had to create separate elevations, since local zoning mandates a one-story structure lakeside. The portion of the house away from the lake, however, could be two-stories. The challenge then became incorporating the different rooflines and elevations into a cohesive design.The site has a liberal sprinkling of trees and so it was important not to change the grade or the lot. The end result is an elegant stairstep effect with a two-story structure stepping down to a one-story space, descending down to a three-season porch, closest to the lake.
Preserving the original, free-standing brick fireplace as the centerpiece of the house was the next challenge. “We built a new structure around it to frame it in,” Larson explains. The rustic support columns and beams became a prominent design element as well. “There’s such a thing as too much wood in a cabin; we balanced that,” he says.
Further nostalgic touches include a Scandinavian color palette. Larson describes them as “chalky rich colors,” such as deep reds and greens, warm white, a chalky blue and the “yelloworangey color of wood.” The muted red kitchen cabinets and island make a bold statement against the light-colored wood and textured white tile. That same red is on the frame of the front door, and the homeowners painted their old piano that same deep red as well.
Cabin living demands an adept hand with natural materials, such as knotty-pine, oak flooring, stone countertops and slate tile. “Durable natural materials tend to look better with age and patina,” he says.
To accommodate visiting family, modern bunk beds are tucked into a recessed wood wall inside one of the bedrooms, behind a red door. There’s also ample built-ins upstairs and in the mud room to keep four seasons of water and snow gear organized.
An abundance of oversized windows, transom punch windows and sliding glass doors are always a must-have for cabins, especially those with views of both a lake and woods. A two-story wall of windows becomes a massive landscape painting.
And while the property may be reminiscent of a camp, no family member or guest would ever sit in front of the old stone fireplace or the wood-burning stove and think for a minute they were camping out.

74 lake society magazine
project credits:

SUMMER 2023 75
HOME
· architect: rehkamp larson architects – mark larson, sarah nymo
· builder: spitzack builders
KITCHENChef's
Known as the Curry Diva, Heather Jansz is feeding enlightened diners with spicy, healthy meals via pop-ups, takeaway and catering.
 written by nancy monroe, photography by spacecrafting
written by nancy monroe, photography by spacecrafting
76 lake society magazine
HHeather Jansz’s home kitchen is a working kitchen. Jars of pickled limes in various stages of mushiness line the pass-through window, large plastic tubs of flour and unsweetened coconut are stacked on counters, bunches of dried herbs hang lazily from cabinet knobs and an ornate iron basket filled with two kinds of onions isn’t so much for decoration as for proximity to the stove. A large drawer is filled with hand-ground spices Jansz makes herself. Faded snapshots of friends and family are tucked into the frame of two cabinet doors.
The kitchen is as colorful as its owner. Jansz, who is known by her moniker, the Curry Diva, was awarded the kitchen 10 years ago from a now defunct HGTV show, Spiced Up Chefs Kitchens. The design was a salute to Jansz’s Sri Lankan cuisine. The ornate tile covers all the colors of peppers (“even the beige,” she points out). The walls are a deep curry orange; the sink, half a copper bathtub, matches the hand-built copper hood and wall-mounted pot filler over the stove. In the adjacent living room, curry leaf and kaffir lime trees compete for sunlight and as ingredients in her curries.
Jansz, who is the best kind of diva, says she was the first to bring Sri Lankan food to North America, “well, certainly in the Midwest,” she clarifies. She opened the Sri Lankan Curry House in 1978, which quickly became a hangout for yogis, visiting British rock bands who wanted their curry fix, and people who cared about what they put into their bodies. Her pickled eggplant is known by her regulars as “black gold,” and her curries’ base as the “mother sauce.”
Her mother sauce can be found in various curries served at Sea Salt Eatery near Minnehaha Falls and at her pop-ups at the Butter Bakery Cafe. She also does catering and private parties. Most of her serious cooking is done at the Cafe, but her home kitchen serves as her prep kitchen, where she starts the laborious process of preparing everything from scratch with carefully chosen ingredients.
Sri Lankan cuisine is known for its healthaffirming benefits which activate all our senses. And it can be spicy hot, which is why Jansz always lets her devotees pick their own level of spiciness.
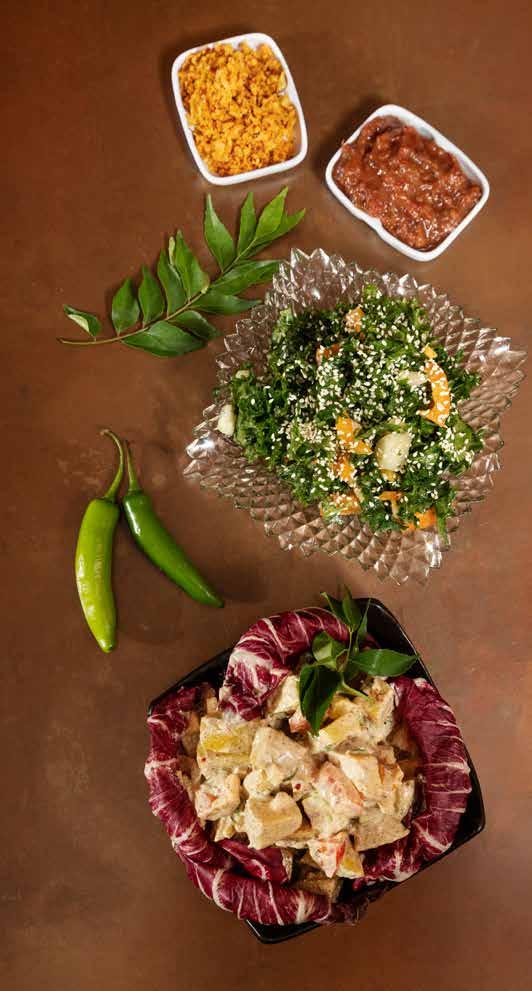
Jansz’s food memories from growing up on the tiny island in South Asia (formerly known as Ceylon) center on the smells of the beach and roasting spices. Vendors on bikes or pushing carts would roam the neighborhoods calling out what they were selling. All those memories and history are simmering in her Sri Lankan dishes, creating new memories for Twin Cities foodies.
CURRY DIVA POTATO SALAD
• 6 med-size potatoes (cut into bite-size pieces)
• 1/2 bunch cilantro, chopped
• 1/2 cup coarse mustard paste
• 1 tsp ground turmeric
• 1 red bell pepper (chopped into bite size)
• One chopped med sweet onion
• 2 tomatoes, chopped
• 1 cup cream cheese or yogurt
• Salt to taste
• Lots of crushed black peppers and crushed red chilies
Bring water to a boil. Add potatoes and a tsp of turmeric, cook until tender but not mushy. Drain, put into a bowl and set aside. Once cooled add other ingredients and mix well. Add mint for a summer twist.
SUMMER 2023 77
A spicy take on the traditional potato salad with add-ons: date-lime chutney and coconut sambol and a kale salad.
SUBSCRIBE
MINNEAPOLIS CITY LAKES



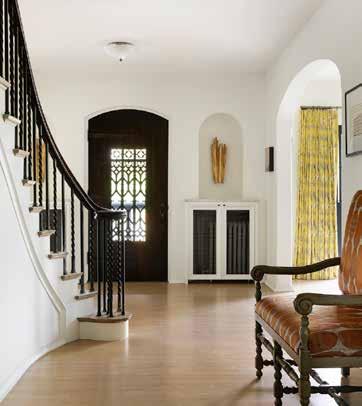


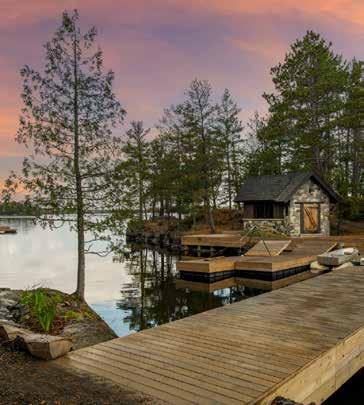
LIFESTYLE&DESIGNPUBLICATION THECITYOFLAKES
SUMMER2023
THECITYOFLAKESLIFESTYLE&DESIGNPUBLICATION LATESUMMER MINNEAPOLIS CITY LAKES
LAKESOCIETYMAGAZINE.COM/SUBSCRIBE

50th & France ◆ Highland Park ◆ RFMoeller.com
Family owned & operated in the Twin Cities since 1951.






80 lake society magazine
2216 Newton Ave S Mpls, $1.399M
Let’s Make Sure The Market Is Hearing Yours.
2225 E Lake of the Isles Pkwy Mpls, $3.15M
4329 E Lake Harriet Pkwy Mpls, $1.595M































 Builder: R&R Schultz Construction
Interiors: Brooke Voss Design
Photo: Scott Amundson
Builder: R&R Schultz Construction
Interiors: Brooke Voss Design
Photo: Scott Amundson






































































 ALANUI BANDANA CARDIGAN Farfetch.com
GOLDEN GOOSE SNEAKER Grethenhouse.com
ISABEL MARANT RAFFIA TOTE Grethenhouse.com
ALANUI BANDANA CARDIGAN Farfetch.com
GOLDEN GOOSE SNEAKER Grethenhouse.com
ISABEL MARANT RAFFIA TOTE Grethenhouse.com

 written by melinda nelson
photography by spacecrafting
written by melinda nelson
photography by spacecrafting












 written
written































 Carter Averbeck is an interior designer specializing in stylish, sustainable design. For
Photo Credits: Treehotel.se
Carter Averbeck is an interior designer specializing in stylish, sustainable design. For
Photo Credits: Treehotel.se









 written by nancy monroe, photography by spacecrafting
written by nancy monroe, photography by spacecrafting













