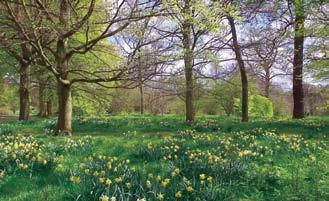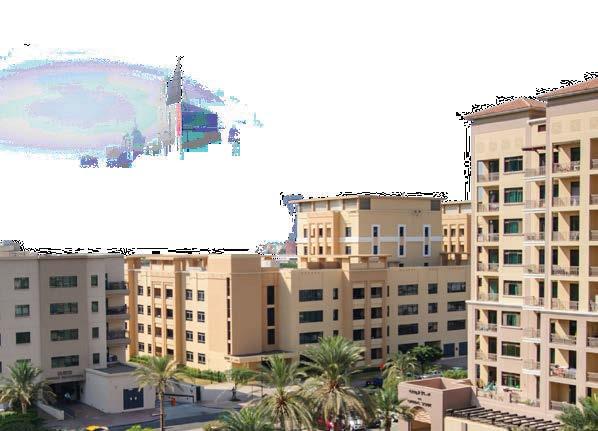middle east a UGU st 2023


middle east a UGU st 2023


Get maximum uniformity and longevity in the field with proven TTS-800 Series Golf Rotors. Featuring a powerful, high-torque gear drive for harsh water conditions and Total-Top-Serviceability for easy, no-dig maintenance, these reliable rotors make irrigation management simple, round after round.


As it’s summer and projects tend to slow down for a few weeks, we took the opportunity to look back on how the industry has evolved over the years in the Middle East region. Yodezzen, takes us on a historical journey of landscape design, most notably throughout the Islamic era, highlighting gardens in Spain and Pakistan that exemplify the traditional Islamic design philosophy. See page 8
Fast forward to today and Monica Valle from Supernature Labs, explores her journey to achieving truly sustainable architecture with an approach known as “Bioplanning”, a process she describes as when constructive technologies are developed to enhance the efficiency and ecological benefits of urban design. See page 36
Experienced landscaper John Davies also looks back for a moment when he revisits his first ever landscape job at Piccadilly Gardens in Manchester in the UK. Looking to the future, he shares his design perspective and plans to improve the state of the gardens currently. See page 38.
We also feature climate-conscious projects from MK Architects, namely Aqaba Town Park in Jordan and Bania Central Park. Read how the architects are reducing the ecological impact of construction while showcasing the distinctiveness of each location by using locally accessible materials. Page 22.
We hope you enjoy this month’s Landscape Middle East magazine. Enjoy
Managing Partner: Ziad Maarouf Amine
Copy Editor: John Hampton Philip Higgins
Administrative Assistance: Sarry Gan
Art Director: Ramon Andaya
Contributors: Monica Valle, Phillip Higgins, Yazan Mahadin, Ali Khaled Elewa, Carlos Pissarra, Chandni Jeswani, Ksenia, John Arthur Davies
Printed by: Al Nisr Publishing LLC
Webmaster: www.pdinventive.com
For free subscription and to view the magazine please visit our website: www.landscape-me.com
The First Specialised Landscape magazine in the Middle East
Our magazine is available in app store and google play, search under Landscape Middle East.
Please email us admin@landscape-me.com if you would like to have your company’s landscape projects featured in the magazine.
Landscape is distributed free of charge in KSA, UAE, Qatar, Kuwait, Bahrain, Oman, Jordan, Eqypt, and Lebanon by Emirates Post UAE

opinions and views contained in the articles in this publication are those of the contributors and not necessarily of the publishers. The publishers cannot be held liable for any mistake or omission enclosed in the publication.
t
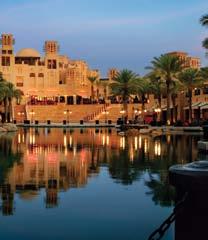
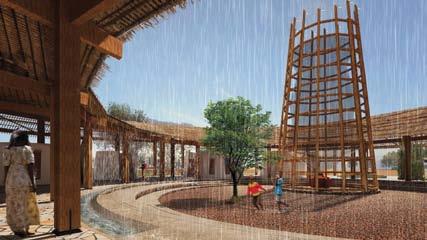

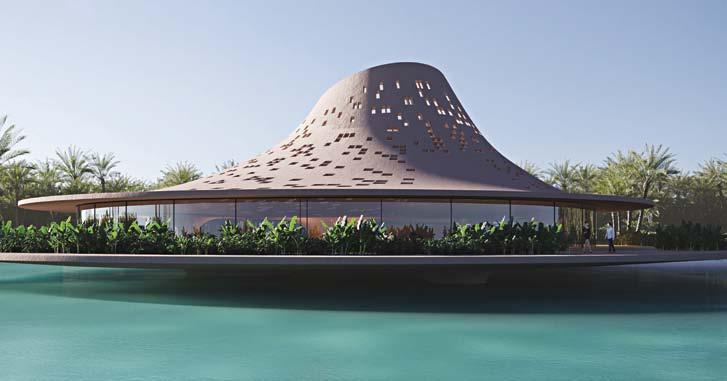
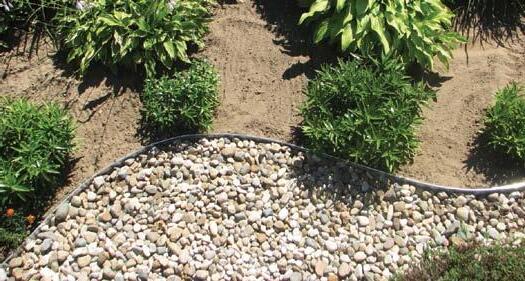






Over 15 million people visited d ubai’s public parks and recreational facilities which span across 13 million square meters in total

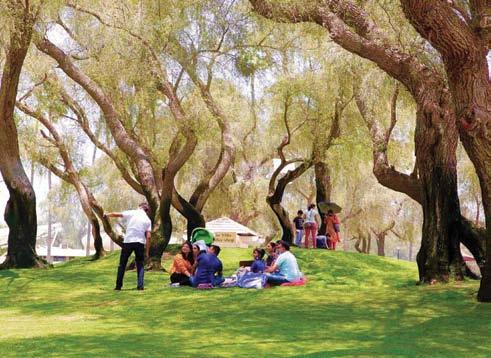
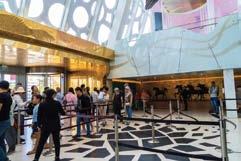
While most of Dubai’s parks and outdoor facilities lie dormant during the summer months due to scorching temperatures, a record-breaking number of visitors piled through their gates in the first half of 2023.
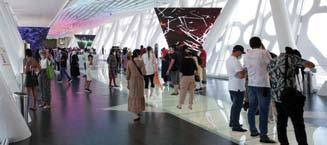
Dubai Parks attracted 15 million visitors in the first half of the year, marking a 50 per cent increase in the same period of 2022, which recorded
approximately 10 million visitors.
The surge of visitors during the first half of this year was distributed across various destinations. Around 10 million visitors flocked to the lakes and neighborhood parks. While the five largest parks experienced an influx of around three million visitors. Some of the most popular places to visit included Al Mamzar Beach Park, Mushrif Park, Creek Park and Zabeel Park.
Dubai Frame saw over 884,000 visitors, while The Quranic Park attracted 710,000 people. Dubai Safari Park offered an exciting experience to approximately 427,000 visitors, and Children’s City entertained up to 73,000 young minds.
Additionally, Dubai Parks hosted a number of initiatives aimed to provide new and diverse recreational spaces and choices to cater to all segments of society in Dubai and enhance their well-being, happiness, and quality of life.
The services provided by the Municipality are integral aspects of its goal to manage and develop public parks, recreational facilities, and attractive destinations in the Emirate of Dubai. They are one of the most key features that draw visitors to those facilities, which include car parks, free seating, and play areas, walking and picnic locations with BBQ areas, hiking and cycling trails, horse riding arenas, and sports facilities such as tennis and basketball courts.
The entire area of Dubai Municipality’s public parks and recreational facilities spans 13 million square meters. Parks in Dubai are exquisitely designed and imaginative to satisfy the expectations and demands of its guests, including individuals and families, and provide them with the opportunity to observe the spectacular vistas and tranquil ambiance. They also are home to extensive grasslands and botanical gardens and host a variety of events.
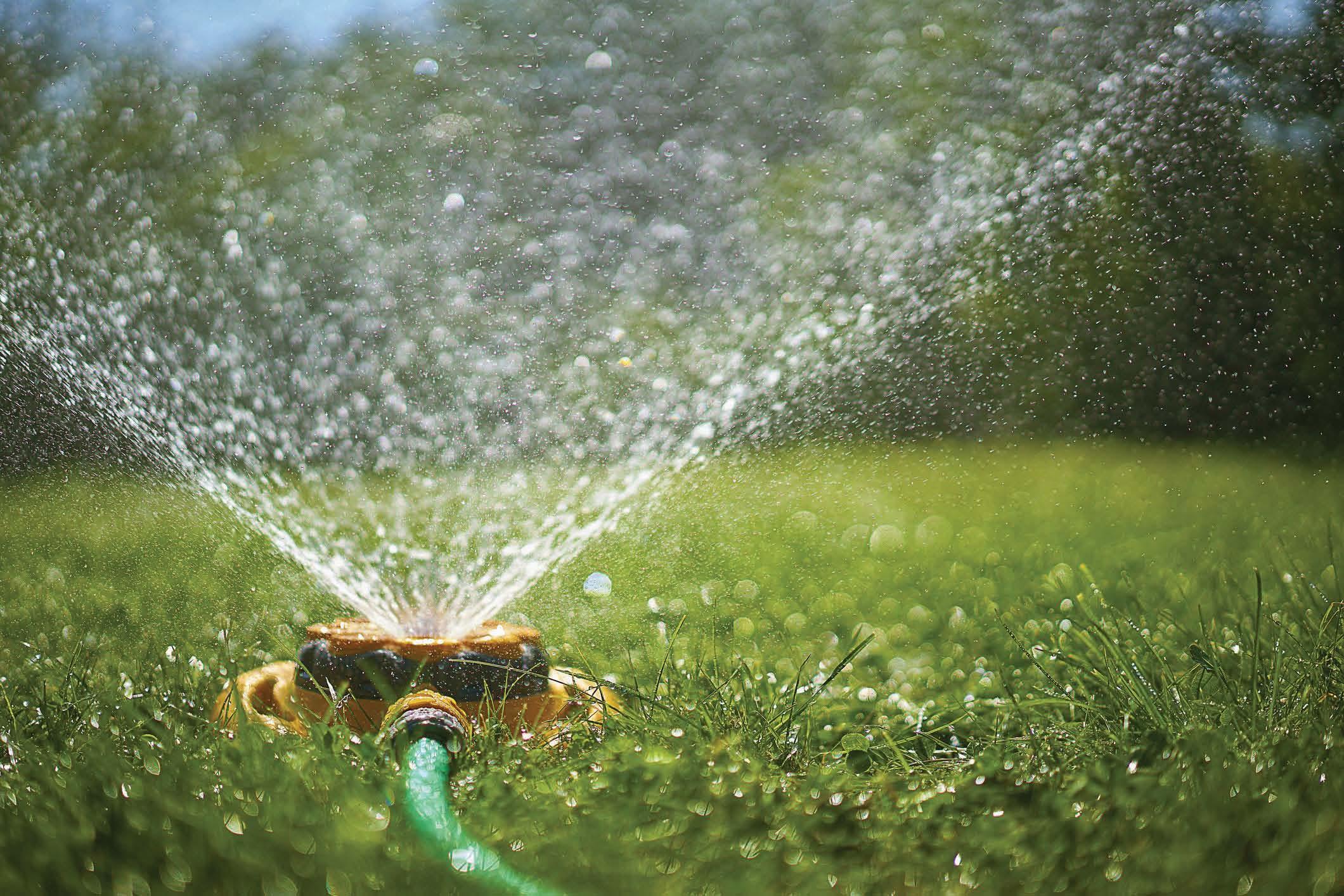



•The brand pledges to sow one tree per every room booked during the COP28 dates – 30th November to 12th December
Rove Hotels is partnering with W&A Consular, with Eden Reforestation Projects planting the trees, as they aim to achieve the milestone of at least 28,000 trees planted before the end of 2023.

•Known for its strong focus on sustainability, with this initiative, Rove aims to take things to the next level in support of the UAE’s efforts towards a greener event.

Rove Hotels, one of the region’s most recognisable lifestyle hospitality brands, is excited to unveil a substantial sustainability initiative in the lead-up to COP28 UAE — a global event for transformative climate action scheduled from November 30th to December 12th. Embracing its commitment to sustainability, Rove Hotels has committed to planting at least 28,000 trees by year-end. A tree will be planted for each room booked during the COP28 period.
With almost 3,500 hotel rooms across the city and the only hotel at the COP28 site - Rove Expo 2020 – the homegrown brand is expected to host many summit attendees. As such, Rove is conscious of its important role in making the event a success and aims to be at the forefront of UAE’s hospitality sector in terms of sustainability.
To ensure the initiative’s success and credibility, Rove Hotels is planting with Eden Reforestation Projects (www. edenprojects.org), a reputable NGO devoted to ecosystem restoration and climate change mitigation, who will help carry out this ambitious undertaking. Eden Reforestation Projects collaborates with local communities to plant trees on a massive scale,
generating employment, safeguarding ecosystems, and combatting climate change.
Another key partner in the launch of this initiative has been W&A Consular. The company, which prides itself in being carbon-neutral, has played an important role in conceptualising this initiative. As part of their #GreenAtSource project, they will also be planting trees for every booking they make at Rove on behalf of their customers. W&A Consular has already supported the last 3 COP summits and many other high-profile events worldwide.
The Rove brand boasts a strong track record of sustainability initiatives, a testament to its commitment to responsible hospitality and support of the UAE’s Net Zero 2050 goal. All Rove Hotels have attained the prestigious Green Key certification, symbolising their dedication to sustainable practices within the hospitality industry. Furthermore, Rove Hotels is an active member of the Sustainable Hospitality
Alliance and proudly emerged as the first hotel group with all hotels meeting Dubai Tourism’s stringent sustainability criteria.
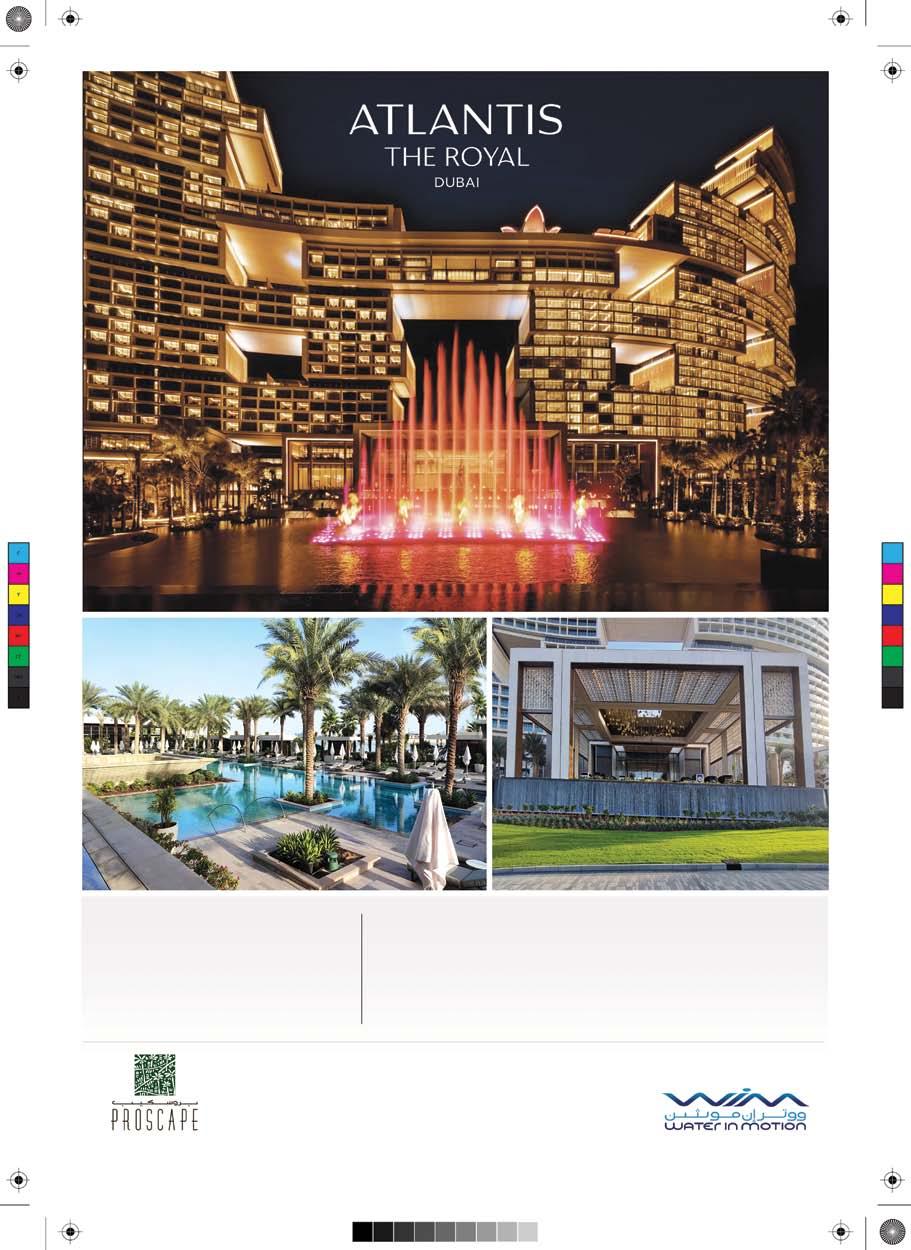
Paul Bridger, the COO of Rove Hotels, expressed enthusiasm, stating, “We are thrilled to announce this initiative in which we will plant at least 28,000 trees by the end of the year. This project reflects our determination to impact the environment and support the UAE’s efforts positively. By planting trees for every booking, we aim to inspire others to join us in the fight against climate change.”
William Fison, the founder of W&A Consular World providing consular services to world leaders and NGOs including for COP summits, remarked “this is a huge step forward for the vision we started implementing at COP26, that is #GreenAtSource. This is the biggest commitment to date for this not for profit initiative which aims to plant 1 million trees by COP28. For more information search #GreenAtSource.”



Among the natural landscapes of the UAE’s capital three architectural dunes rise up. Inspired by the local culture and history of the region’s traditional structures, the Dunes are an example of bionic architecture, the functional purpose of which is to be a space for holding events, such as luxury car presentations, weddings and conferences.
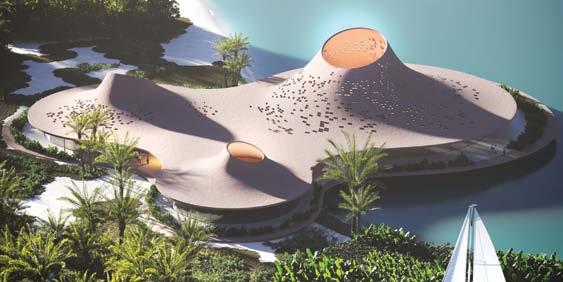
The only zoning conceived here consists of three points of gravity in the ceiling of the building, which terminate in openings under the sky. They are dunes — an element that connects the architectural design with the surrounding natural landscape and local cultural aesthetic. Part of the architecture cuts into the seascape and contrasts with the sea blue. Open space and minimalism inside, so that nothing distracts from the exposition, on the contrary, became a perfect background and highlighted the main accents.
The concept lies in the combination of a modern architectural image with the ethnic motif of the Arab region, which was reflected in the three-dimensional spatial solution of this concept. The architects took the historically imprinted motif of tent structures, which have served as homes for people from the region since ancient times. The shape and construction of the event hall is derived from the shape of a classic marquee, but it has been vividly “modernized” according to the functional needs of this building.
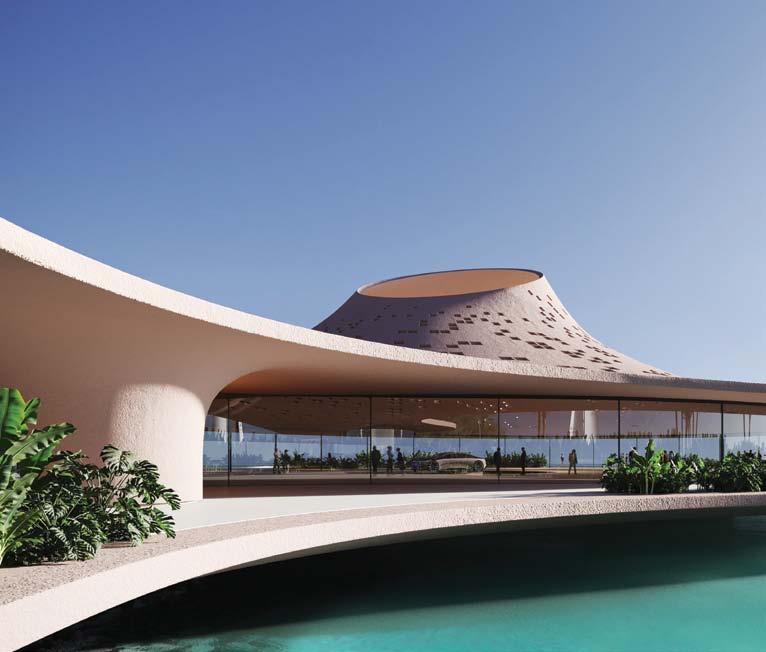
The main feature of the project is its shape — a dune silhouette that rapidly rises into the sky and forms a dynamic composition. Such a structure can be built using the metal trusses of a complex configuration. As for the natural effect of the coating, the architects will use decorative plaster over the entire area of the building.
Architects: YODEZEEN
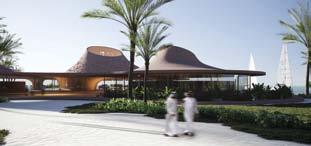
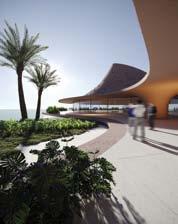


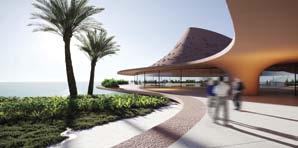
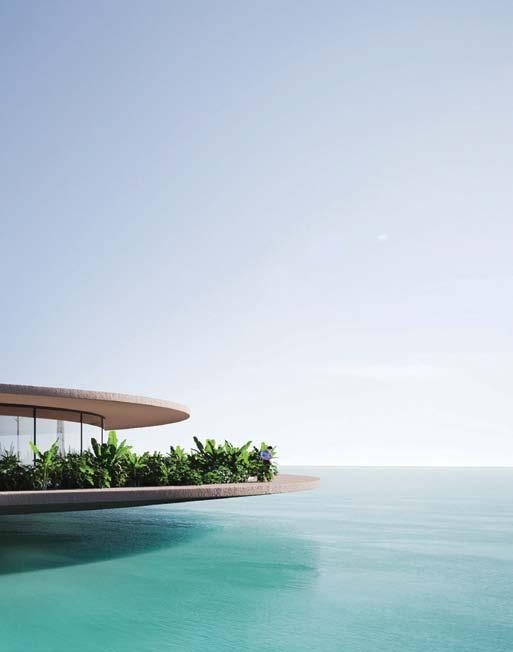
Type of project: event hall

Area: 2500 m2
Location: Abu Dhabi, UAE
Team: Artem Zverev, cofounder and lead architect; Artur Sharf, co-founder and lead architect
Year: 2022
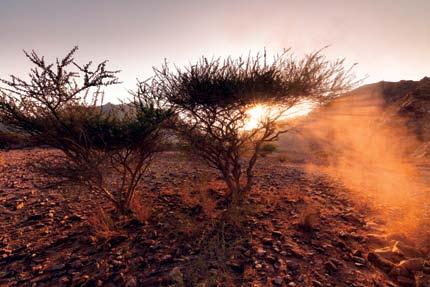 By: Phillip Higgins
By: Phillip Higgins
The Middle East, a diverse and culturally rich region, has undergone remarkable landscape and landscape design transformations over the past 250 years. The interplay of historical influences, environmental challenges, and evolving design philosophies has shaped the region’s landscapes into unique and captivating spaces. From ancient civilisations to modern urbanisation, the Middle East’s landscape journey is testament to the harmonious fusion of tradition and innovation.
 Park
Park
The history of landscape design in the Middle East dates back thousands of years. One of the earliest examples is the creation of oasis gardens. These lush green spaces emerged in the arid desert regions, sustained by ingenious irrigation techniques. The famed Hanging Gardens of Babylon, one of the Seven Wonders of the Ancient World, is a testament to ancient Mesopotamia’s advanced engineering and design capabilities as early as 650 B.C. These gardens
incorporated terraced levels and a complex network of aqueducts, showcasing the aesthetic and functional aspects of landscape design.
The Islamic era introduced a new dimension to landscape design in the Middle East. Islamic gardens, often found within palace complexes and mosques were designed to reflect the concept of paradise as described in Islamic texts. These gardens combined geometric patterns, flowing water, and aromatic plants to create serene and
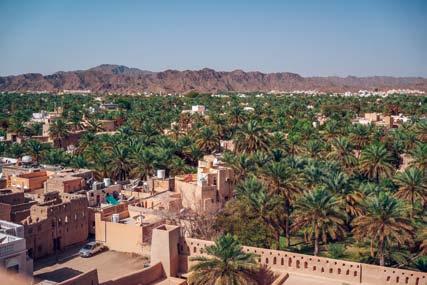
harmonious environments. The Alhambra in Spain and the Shalimar Gardens in Lahore, Pakistan, are prime examples of Islamic design philosophy, emphasising the interplay between architecture and nature.
During the colonial period, the Middle East witnessed the integration of Western design principles into its landscapes. This era established modern cities with formal gardens, urban planning, and the introduction of non-native plant species. The British and French colonial powers significantly impacted the region’s urban landscape, with cities like Cairo and Beirut showcasing a blend of traditional Middle Eastern elements and European design aesthetics.
The latter half of the 20th century saw rapid urbanisation in the Middle East, driven by economic growth and population expansion. This transformation posed challenges to maintaining green spaces and ecological balance. However, many Middle Eastern cities responded by adopting innovative sustainable landscape practices. Dubai›s commitment to creating green oases
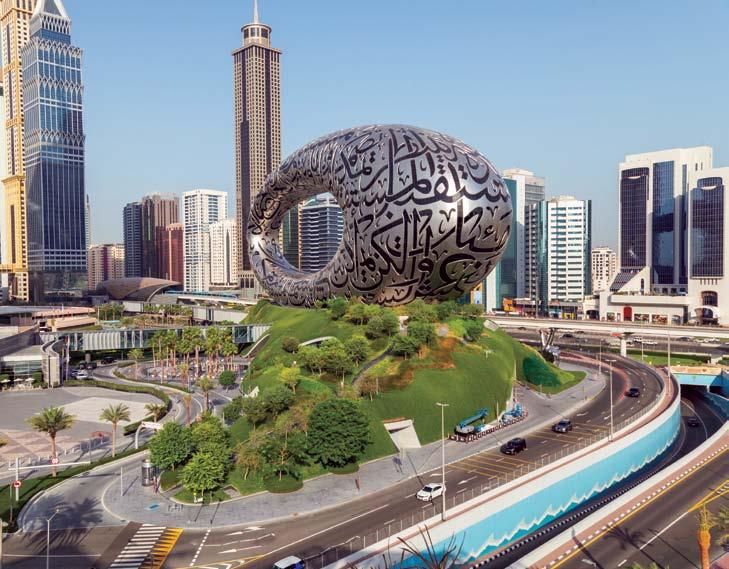
amidst its skyscrapers and Qatar›s Education City exemplifies this trend, with a focus on waterefficient landscaping and indigenous plant species. Today, landscape architecture in the Middle East continues to evolve, influenced by cultural preservation, heightened environmental concerns, technological advancements, and increased water availability through desalination plants and newly discovered wells. Designers have begun seamlessly integrating local knowledge with cutting-edge technology to craft adaptive and resilient landscapes that reflect tradition and innovation.
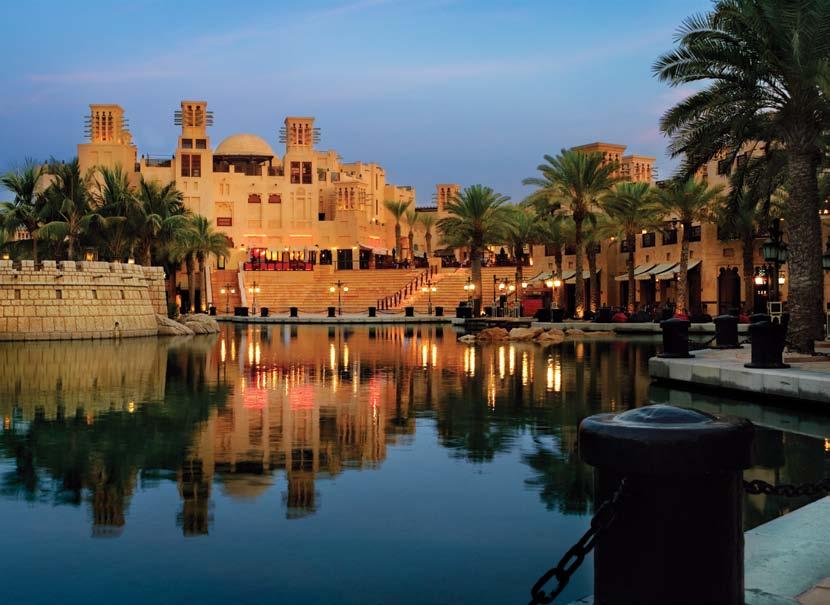
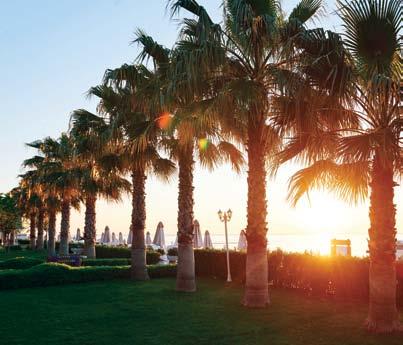
The introduction of desalination plants has addressed one of the region›s most pressing challenges – the scarcity of freshwater. With the ability to convert seawater into potable water, these plants have opened up new possibilities for landscape design. Previously arid spaces are transformed into thriving green areas, showcasing the delicate balance between water-efficient design and sustainable growth. This newfound water supply has also reinvigorated ancient irrigation techniques, creating a fusion of historical wisdom and contemporary engineering.
Water consumption continues to rise, the UAE primarily uses 68% of water for agriculture, 23% for domestic, and 9% for industrial use, supplied by established desalination plants and more than 80,000 wells, including 13,000 in Abu Dhabi and 12,000 in Sharjah according to a scientific study conducted by the UAE University.
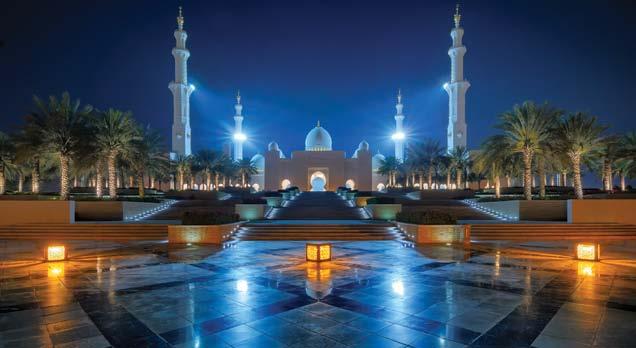
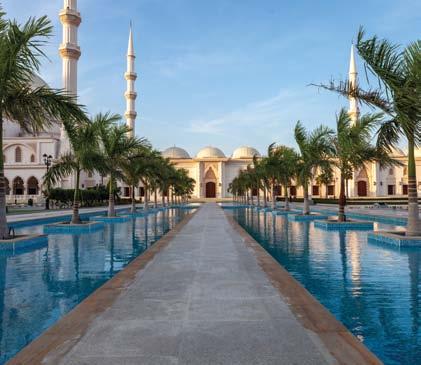
Scientific advancements and meticulous water management practices continue to enhance water reserves and unearth new water resources across the Middle East. The UAE government has proactively constructed dams that augment underground water recharge in multiple locations. The region has significantly bolstered its water storage capabilities with approximately 35 dams and embankments of varying dimensions, and government initiatives for further expansion.
However, as we embrace this additional water supply, a paramount consideration remains the sustainability of our water resources. Achieving a delicate equilibrium between crafting landscapes adorned with verdant allure and practising responsible water stewardship is imperative. Despite the augmented groundwater availability, we cannot ignore the susceptibility of these resources to the whims of drought.
The evolution of landscape design in the Middle East is an embodiment of adaptability to the region›s distinct challenges, harnessed alongside the possibilities catalysed by technological progress and enhanced water availability. The convergence of indigenous wisdom, cutting-edge innovation, and an astute comprehension of environmental limitations ushers in a new era for landscape architecture. The landscapes of the Middle East cease to be mere physical terrains; they metamorphose into dynamic testaments that celebrate the symbiotic cohabitation of nature, culture, and advancement.
Considering these transformations, the responsibility to continually identify conscientious avenues for water management within the region is underscored as an industry and a collective community. The journey towards sustainable landscape design necessitates short-term interventions and a commitment to long-term environmental harmony.
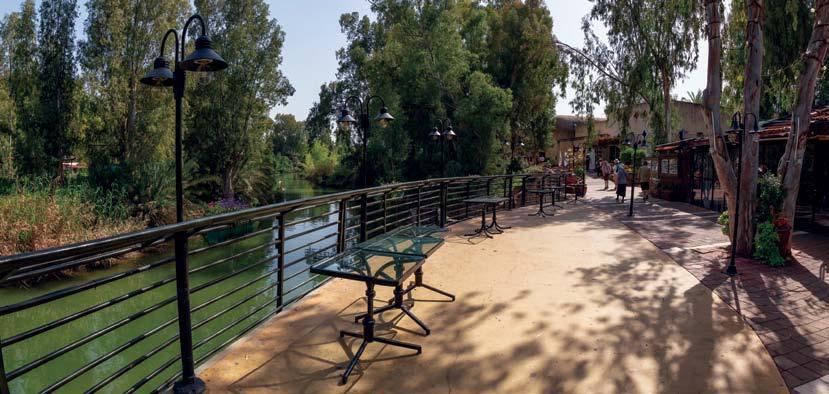

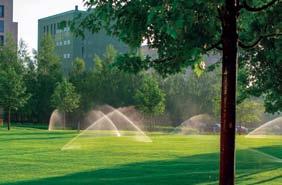
Moreover, a notable trend within the region is the escalating emphasis on crafting public spaces that cater to the community›s social needs. Contemporary landscape designs are pivoting towards the creation of inclusive environments that nurture sentiments of identity and belonging. Purposefully designed parks, plazas, and promenades facilitate social interaction, recreation, and repose. These meticulously crafted spaces mirror the rich cultural mosaic of the Middle East while gracefully accommodating the contemporary demands of urban life.
The Middle East›s landscape narrative continues to unfurl as a captivating saga of adaptation, innovation, and harmonious coexistence with the environment. As the region charts its course forward, the landscapes it shapes and nurtures become a testament to the artful fusion of tradition, progress, and the enduring rhythms of nature.
Creative landscapes that allow you to a dreamy world!
SERVICES:
• Landscape Design
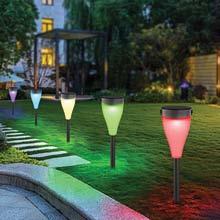


• Soft Landscaping
• Hardscaping




• Lighting
• Water Feature

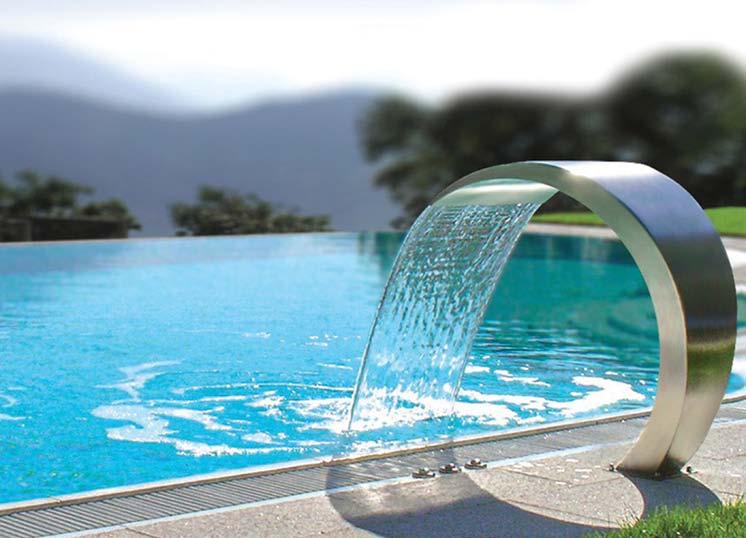
• Swimming Pool
• Irrigation System
• Insecticides & Fertilizers

• Plant Supply & Nurseries

• Maintenance
Landscaping is a great way to improve the value of our Earth. It transforms our outdoors into a dream place. Shayea landscape is a wonderful landscaping service in UAE. We provide dedicated services with experienced professionals.
+971 43753127
info@shayealandscape.com
Dubai Investments ParkDubai - United Arab Emirates

In the ever-evolving world of landscape design, cutting-edge technologies have become instrumental in reshaping the way professionals approach projects. At ambientStudio, we are committed to pushing the boundaries of creativity through the integration of smart technologies. We firmly believe that the fusion of innovative tools and human imagination is essential for crafting exceptional outdoor spaces that harmonize with their environment and promote sustainability. In this article, we will explore the measures we are thinking of incorporating and the ones we are already implementing to revolutionize the landscape design landscape. ChatGPT, for example, has helped us communicate and visualize our design better to
the clients and consultants. We are using technology for our ongoing project in Egypt where we gathered information on locally used name of native plants, for example, Vinca which is called Sabriyya locally, Canna. Canna indica is known as Qanna, Cupressus sempervirens is known as Arz Elrab and many more.
measures we Are studying: Harnessing Generative AI for Creative Exploration: As we explore the potential of Generative Artificial Intelligence (AI), we envision implementing AI-driven design assistants. These assistants will empower our landscape architects and

The First Specialised Landscape Magazine in the Middle East designers by generating design options based on specific project parameters and constraints. By training AI models on an extensive database of historical and contemporary design patterns, we aim to gain valuable insights into innovative landscape concepts. The combination of AI-generated design options and nature-inspired patterns will fuel our team’s creativity, resulting in unique landscapes that seamlessly blend with the environment.
Looking to the future, we plan to expand the utilization of Artificial Intelligence (AI) and Machine Learning (ML) algorithms for more sophisticated data analysis. By incorporating predictive modeling, we can anticipate how landscapes may evolve over time due to factors like climate change and urban development. These predictive insights will inform our design choices, ensuring that our landscapes remain resilient and adaptable in the face of dynamic environmental conditions. Moreover, we aim to integrate AI- powered tools that analyze historic urban heat maps, allowing us to identify heat-prone areas and strategically design landscapes to mitigate the urban heat island effect. This approach will optimize urban cooling strategies, promoting more comfortable and sustainable urban environments.
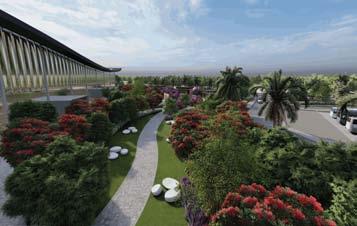
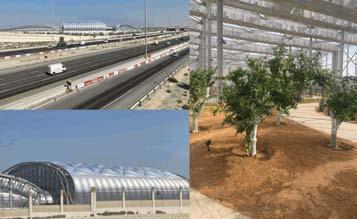
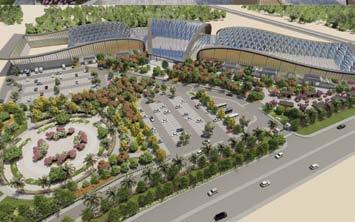
enhancing client experiences with AR and vR:
Our commitment to providing immersive client experiences leads us to advance our use of Augmented Reality (AR) and Virtual Reality (VR) technologies. Through AR visualization, clients will have the opportunity to explore proposed landscape designs overlaid onto their existing surroundings, gaining a clearer understanding of the project’s impact. Moreover, VRenabled interactive design workshops will foster a collaborative and engaging design process, involving clients in refining the designs to meet their specific needs and desires. In addition to client experiences, we are exploring the potential of AR and VR in the design process itself. By using AR-enabled design reviews, our team can visualize and make realtime adjustments to landscape designs on-site, streamlining the design development process and improving design accuracy.

Embracing the Internet of Things (IoT) for smart lighting, we aim to develop dynamic lighting systems that respond not only to ambient light and human presence but also to specific events and user preferences. By integrating IoT- connected sensors and smart controls, we can create personalized lighting experiences for different outdoor spaces and events, enhancing the overall atmosphere and functionality. Advanced analytics will also play a crucial role in continuously optimizing
our smart lighting designs for maximum energy efficiency and user comfort, contributing to sustainable and vibrant outdoor environments. Additionally, we are exploring the integration of AI algorithms that analyze user behavior patterns to tailor lighting scenarios that match users’ preferences and contribute to a sense of safety and well-being.
In our current projects, we actively utilize OpenStreetMap (OSM) data to enrich our understanding of the local context. This realtime geospatial data allows us to conduct in-depth site analysis, taking into account factors such as terrain, infrastructure, and nearby amenities. By leveraging OSM’s open-source mapping data, we gain valuable insights that help us create landscapes intimately connected with their surroundings. Moreover, our ongoing efforts include establishing seamless workflows that allow us to update and synchronize OSM data with our Building Information Modeling (BIM) models regularly. This ensures that our designs remain accurate and up-to-date, adapting to changes in the surrounding environment as they occur.
To promote sustainable water usage, we have already implemented smart irrigation systems in several of our landscape projects. These systems utilize real-time data from soil moisture sensors, weather forecasts, and water consumption patterns to optimize irrigation schedules. By delivering precise amounts of water to each area, we minimize water wastage and support the health of plants and green spaces. In our ongoing efforts, we are exploring the integration of weather-based predictive models for irrigation management. By analyzing historical weather data and future projections, we can anticipate water requirements more accurately, adapting irrigation schedules proactively to changing weather patterns.
In our current landscape designs, we are committed to enhancing urban biodiversity and sustainability through green roofs. These installations mitigate the urban heat
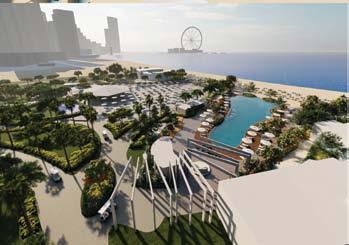
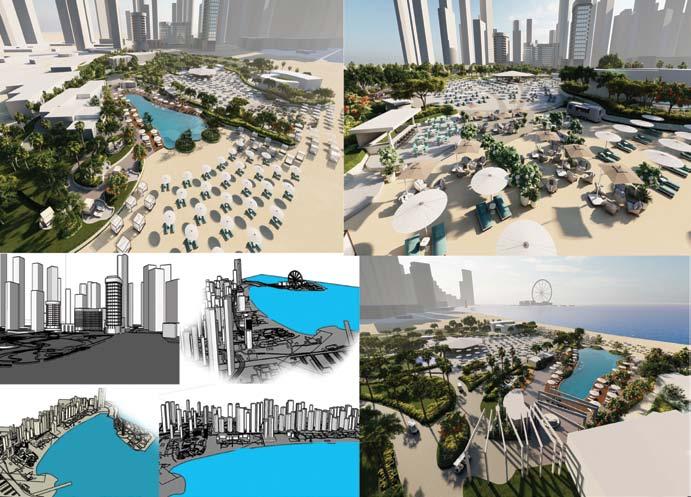
island effect, reduce stormwater runoff, and provide natural habitats for local wildlife. Collaborating with botanists and ecologists, we curate diverse and resilient plant species for green roof installations, ensuring that these green spaces thrive under local climate conditions. Furthermore, we are actively researching the integration of IoT technology to monitor the health and maintenance needs of green roofs, ensuring their long-term success as living ecosystems within the urban environment.

We have already embraced a data-driven approach in our design process, leveraging various data sources to inform our choices. These sources include demographic insights, environmental assessments, and user behavior data. By incorporating user feedback and behavior data, we
continuously optimize our landscape designs for usability and enjoyment, creating spaces that not only captivate visually but also provide enriching and meaningful experiences for users.

At ambientStudio, we believe in embracing the future of landscape design through the integration of smart technologies. Our visionary approach, combined with data-driven decision-making, ensures that our landscapes are not only aesthetically captivating but also sustainable and functional. As we continue to explore and incorporate cutting-edge innovations, we remain committed to crafting enduring landscapes that positively impact the environment and communities we serve for generations to come. By harnessing the potential of Generative AI, AI-driven pattern recognition, AR, VR, IoT, and advanced analytics, we are poised to revolutionize the landscape design landscape, shaping a greener, more connected, and sustainable future.

Climate change, driven by human behaviour, poses a multifaceted threat to both the environment and the stability of the global financial system. As greenhouse gas emissions continue to rise, the earth’s climate system undergoes significant changes, leading to extreme weather events, rising sea levels, and ecological disruptions. These environmental shifts not only endanger ecosystems and communities but also have profound economic implications. To effectively address this challenge, architects, landscape architects, environmentalists, scientists, urban planners, and disaster and crisis management experts must unite in a comprehensive, multidisciplinary effort and leave a positive thumbprint for the benefit of both current and future generations.
Architects and Landscape Architects:

In the last couple of years, I have had the privilege of being a part of the MK Associates team, contributing my expertise and creativity to various remarkable projects. One of the highlights of my career has been the design and development of the Aqaba Town Park in Jordan. This project allowed me to harness my skills to create a harmonious and captivating space where nature and community intertwine.
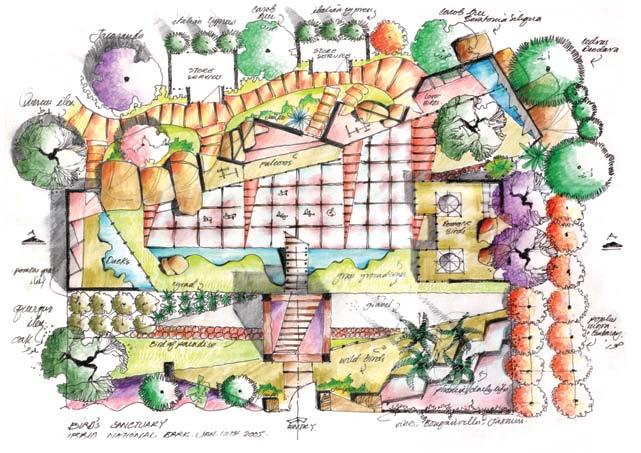
Our team’s vision for the Aqaba Town Park was inspired by the rich cultural heritage of Jordan and the stunning natural landscapes that surround it. Through meticulous planning and innovative design, we aimed to craft a park that would serve as a sanctuary for residents and visitors alike – a place where relaxation, recreation, and reflection harmoniously coexist.
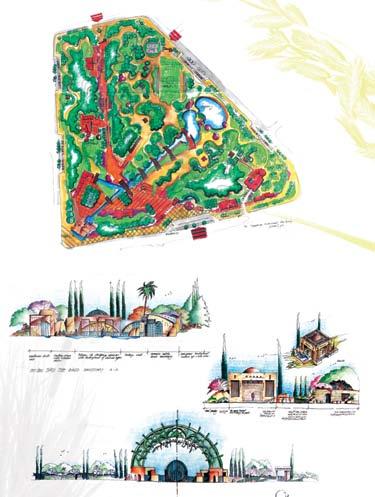
The success of the Aqaba Town Park project fueled our passion to continue crafting exceptional outdoor spaces that enhance the quality of life for people across Jordan. Among our accomplishments, we proudly submitted a compelling proposal for the development of the Bania Luka Central Park, envisioning a dynamic urban oasis that would serve as a focal point for the local community to gather, celebrate, and connect with nature.
In addition to these notable endeavors, I am delighted to have contributed to the creation of several public parks in the vibrant city of Amman, Jordan. These parks reflect our commitment to sustainable design practices, accessibility, and a deep understanding of the unique needs and aspirations of the local population.


Architects play a critical role in climate change mitigation by designing energy-efficient, sustainable buildings. They adopt innovative design strategies to produce energy-efficient structures that perfectly
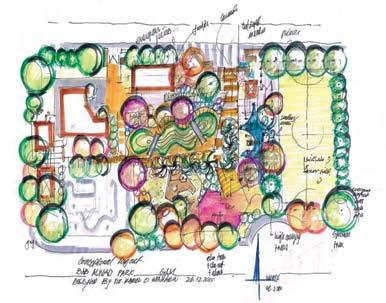
merge with the environment, with an emphasis on sustainability and minimizing carbon footprints. Local materials, a crucial element of environmentally friendly building, lower transportation emissions and boost the regional economy. Architects reduce the ecological impact of construction while showcasing the distinctiveness of each location by using locally accessible materials.
Another characteristic of climate-conscious architecture is light buildings. Choosing lightweight and adaptable local materials allows architects to cut back on the need for labor- and energy-intensive construction techniques. This strategy reduces the overall environmental impact while simultaneously providing useful benefits including design flexibility, cost effectiveness, and ease of maintenance.
Additionally, in order to promote a stronger bond between people and nature, architects are increasingly using biophilic design ideas. Buildings that incorporate nature-inspired components, such as living walls, green courtyards, and indoor gardens, improve occupant wellbeing while advancing sustainability. Additionally, biophilic design increases output, lowers stress levels, and enhances mental health, all of which support a more resilient and effective staff.
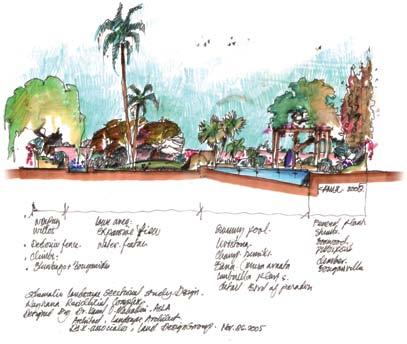
Together with architects, landscape architects are crucial to attempts to adapt to climate change because they make sure that our cities are prepared to face the difficulties of extreme weather. Landscape
architects create natural solutions that reduce flood hazards and promote sustainable water management by creating resilient green infrastructure. Along with offering benefits for insulation and energy efficiency, green roofs also collect rainwater, ease the strain on drainage systems during heavy downpours, and lessen the risk of urban flooding.
Intentionally created rain gardens that collect and filter stormwater runoff assist recharge groundwater supplies and improve the general wellbeing of urban ecosystems. Additionally, wetland restoration initiatives and permeable pavements fortify coastal areas and protect the integrity of coastal habitats by acting as nature’s defense against rising sea levels.
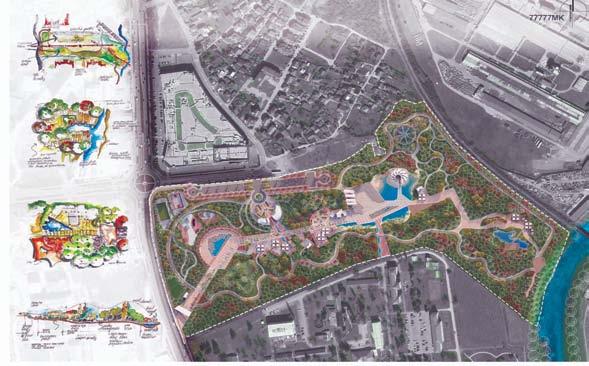
Understanding the intricate connections between climate change and the fragile web of biodiversity, plants, birds, and the larger ecosystem is a critical task for scientists and environmentalists. Their devoted research reveals the extensive effects of environmental degradation and highlights the susceptibility of different species and ecosystems to the climatically changing conditions. As these results become known, they help financial institutions and policymakers develop climate-resilient plans that put the preservation of the environment first.
The incredible diversity of organisms on our world is reflected in the complicated web of life known as biodiversity, which extends across several ecosystems. Climate change’s approaching consequences, nevertheless, pose a threat to this biodiversity and
might wipe out innumerable plant and animal species. A domino effect that can spread through ecosystems and have an impact on the entire planet is caused by environmental deterioration, habitat loss, and disruptions to the ecological balance.
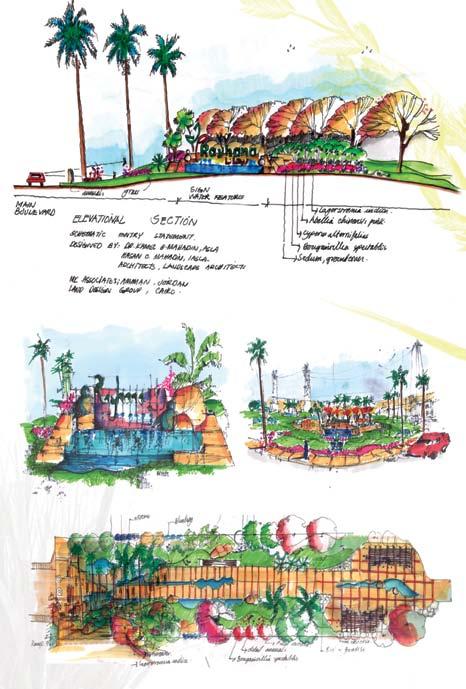
Biodiversity faces unheard-of difficulties in the face of climate-related extreme weather events like hurricanes, floods, and droughts. These natural disasters have the potential to irreparably harm vital habitats, uprooting and harming populations of sensitive plants and animals. Threats to both animal and human groups that depend on the health of ecosystems for their existence and way of life are made worse by the disruption of food chains and ecosystem services. Scientists’ comprehensive data and analysis on the risks posed by climate change offer valuable insights to financial institutions, helping them navigate the complex landscape of environmental risks. By incorporating climate risks into their financial models, stresstesting their portfolios, and developing contingency plans, these institutions strive to preserve biodiversity amidst a changing climate. In doing so, they acknowledge the intrinsic value of the natural world and recognize the urgent need to protect it.
A successful collaboration between science, politics, and finance is necessary to create a future that is climate resilient. Together with governments and financial institutions, environmentalists and scientists promote partnership that places a high priority on safeguarding biodiversity and restoring ecosystems. Making deliberate investments in conservation and restoration projects strengthens ecosystems against the effects of extreme weather events and reduces potential losses.
Climate change intensifies the frequency and severity of natural disasters, affecting both human communities and the natural world. Robust disaster and crisis management strategies are essential to protect biodiversity and ecosystems from the adverse effects of extreme weather events.
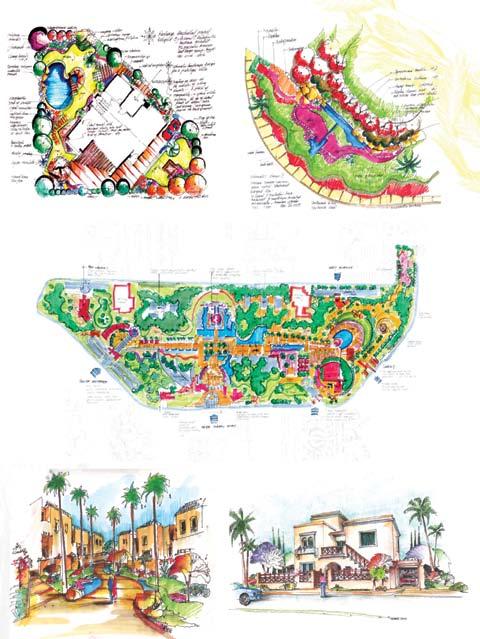
As mentioned before, investing in resilient infrastructure and disaster preparedness is crucial to avoid significant economic and ecological disruptions. Financial institutions must support projects that prioritize biodiversity conservation and ecosystem protection, recognizing that preserving natural resources can have positive economic impacts in the long run.
In the face of the climate change crisis and its impact on the stability of the financial system, a collaborative and multi-disciplinary approach is essential. Architects, landscape architects, environmentalists, scientists, urban planners, and disaster and crisis management experts play pivotal roles in addressing this urgent challenge.
Let’s be conscious of our impact on the environment as we work toward a sustainable and climate-resilient future. Ensuring a caring home for all living things lies in valuing and safeguarding our ecosystems and biodiversity, leaving a priceless legacy for future generations and showcasing our commitment to a better world. Together, through collaboration and a shared dedication to protecting our planet, we can create a future where environmental sustainability, economic stability, and social well-being peacefully coexist. As Earth stewards, let’s leave a positive environmental legacy for the benefit of both present and future generations as we move toward a more promising and resilient future for our home planet.
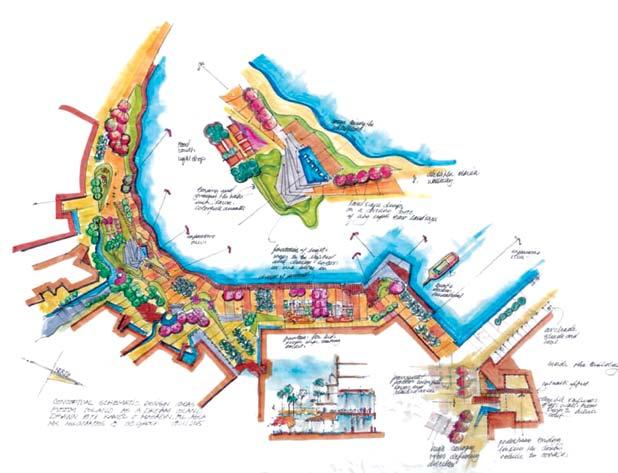
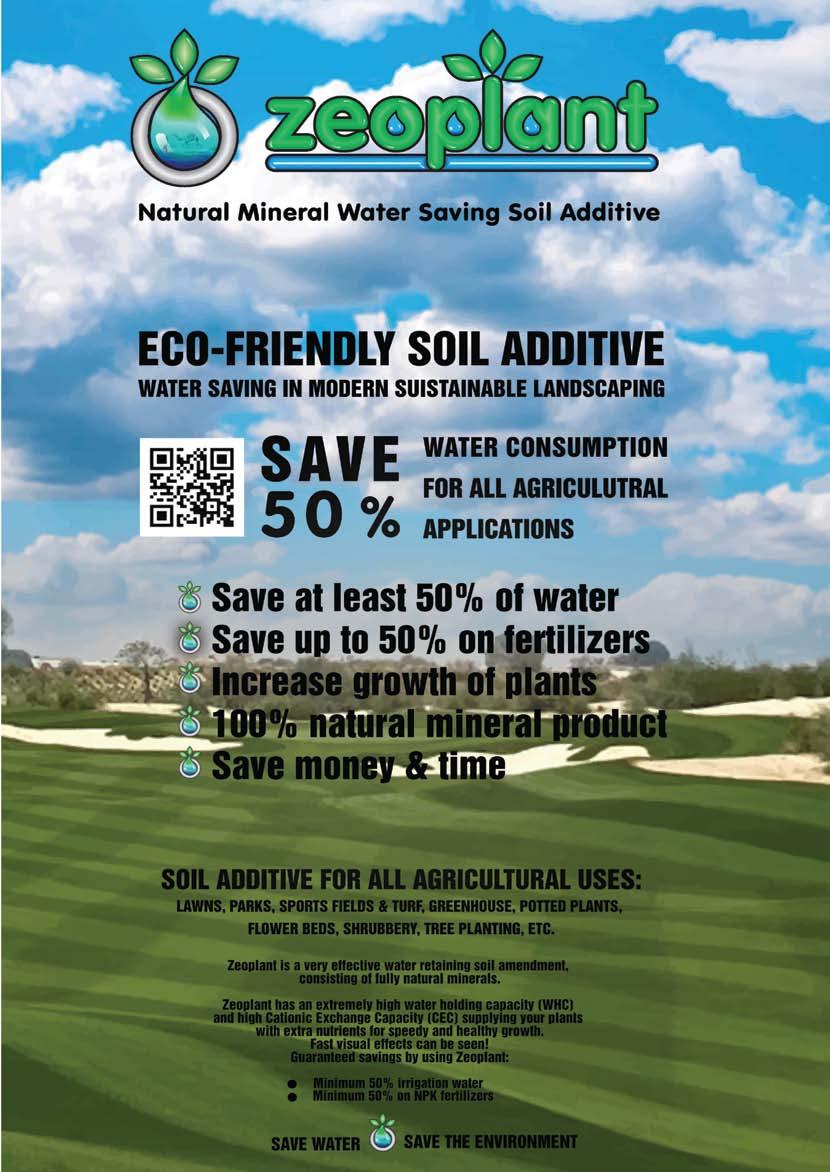
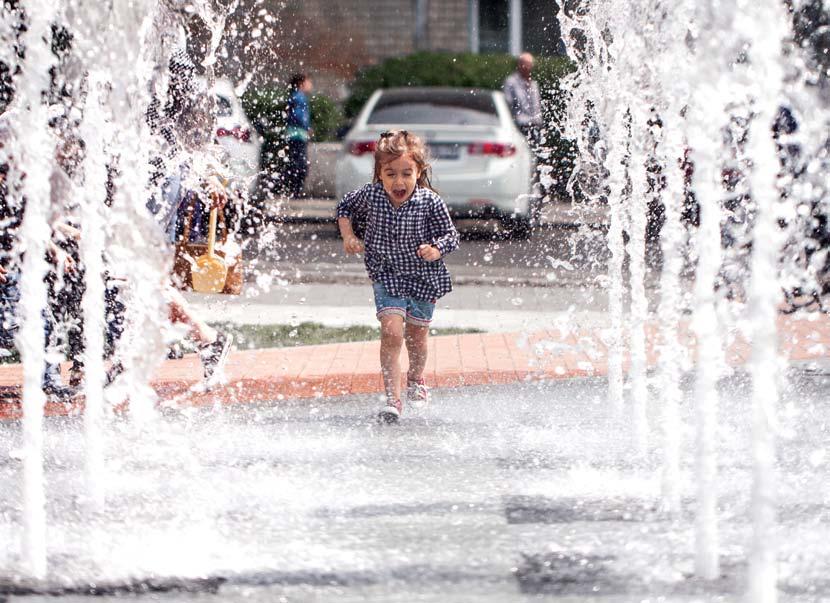 Carlos
Carlos

Water has always been essential in human history, sustaining life and symbolising tranquillity and beauty. Early human settlements gravitated towards rivers, lakes, and springs, which not only quenched their thirst but also supported agriculture, leading to the growth of civilisations. These natural water features assumed a sacred aura,
often becoming focal points for religious practices and cultural gatherings.
In ancient civilisations such as Egypt, Mesopotamia, and the Indus Valley, water was revered and celebrated for its life-giving properties. People designed ingenious irrigation systems to harness its power for agricultural
purposes, allowing the growth of thriving communities. These early cultures also recognised the aesthetic appeal of water, creating decorative fountains and pools in their gardens and palaces. Civilisations like the Egyptians and Romans engineered impressive aqueducts and fountains, showcasing the ingenuity of ancient engineering. Water features became expressions of power and opulence, adorning majestic palaces and grandiose gardens.
The ancient Greeks and Romans continued incorporating water features into their architecture and urban planning. Public baths, elaborate fountains, and ornate pools adorned their cities, reflecting their appreciation for water’s beauty and recreational value. In Asian cultures, water has been regarded as an inspiration for artistic expression. The serene beauty of Japanese gardens with their koi ponds and flowing streams and the elaborate water features in Chinese imperial
gardens showcase the harmony between man and nature.
During the Renaissance, they developed a fascination with classical antiquity, leading to a revival of interest in water features. The grandiose fountains of the Italian Renaissance, such as the Trevi Fountain in Rome and the Fountain of Neptune in Florence, exemplified the magnificence of
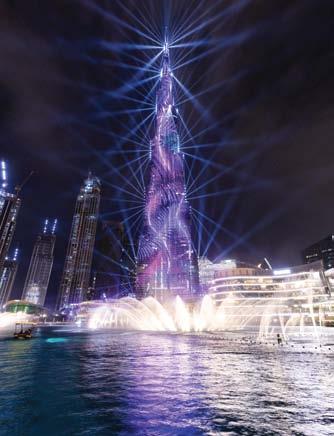


water as a symbol of wealth and power. The “water garden” concept emerged, where water was crafted into intricate patterns, cascades, and pools, harmoniously blending with the surrounding landscape. These water gardens became a canvas for artistic minds, with renowned landscape architects and artists incorporating water features into their masterpieces.

The crowning achievement of water feature extravagance came during the reign of Louis XIV in France. The Palace of Versailles featured awe-inspiring fountains and water gardens, displaying the pinnacle of the time’s hydraulic engineering and garden design.
The birth of the industrial revolution further advanced water feature ingenuity as new technologies allowed for even more elaborate water features. Fountains adorned city squares, becoming iconic landmarks to symbolise civic pride and progress. Waterworks became feats of engineering marvels, captivating the public with their mesmerising displays.
Modern-day water features have undergone a remarkable transformation, integrating multimedia technology to create captivating displays that engage multiple senses simultaneously. Through the fusion of water, sound, and lighting, these contemporary
water features have become aweinspiring works of art that delight and mesmerise audiences worldwide.
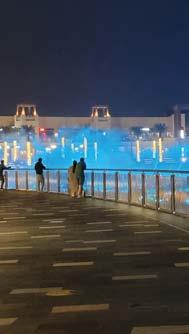
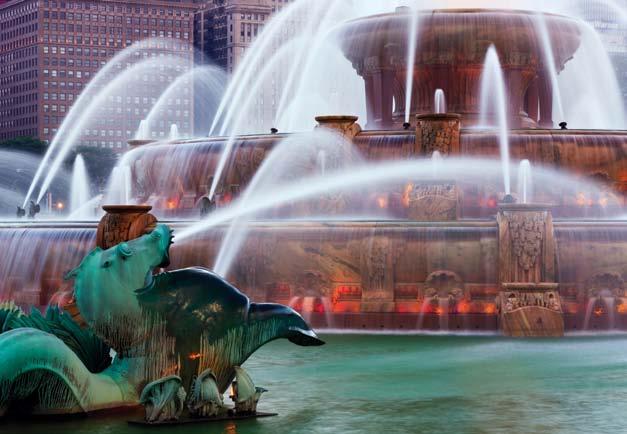
Water remains at the heart of these installations with its inherent fluidity and grace. In today’s water features, cutting-edge engineering allows precise water flow, height, and pattern control. Choreographed jets of water dance in harmony, creating intricate shapes and dynamic movements that evoke emotions and tell stories.
The integration of sound adds an auditory dimension to these multimedia shows. Carefully synchronised with the water’s movements, music, and sound effects enhance the overall experience. Soft, melodic tunes may accompany gentle water movements, invoking a sense of tranquillity and calmness. On the other hand, as the water features intensify, powerful symphonies and rhythmic beats amplify the excitement and drama.
However, the lighting elevates these water features to a whole new level. Advanced lighting technologies, such as LED, offer various colours and dynamic lighting effects. As night falls, the water comes alive, illuminated by a mesmerising array of hues that paint the surroundings in a kaleidoscope of beauty. The interplay of light and water creates stunning visual effects, often enhanced by projections, lasers, and holograms, transporting spectators to a surreal world of magic and wonder.
Modern technology has enabled water features to be eco-friendly and sustainable. Most water features include Smart Water Management, advanced IoT technologies with sensors and weather forecasting systems employed to optimise water consumption. These sensors can detect changes in weather conditions, humidity, and evaporation rates, allowing the water feature’s control system to adjust water usage
accordingly. Smart water management ensures that water features are responsive to environmental factors and operate in the most resourceefficient manner possible.
Besides conserving water, modern water features are also energy efficient. LED lighting, which consumes less energy than traditional lighting, is commonly used to illuminate displays. Moreover, energy-efficient pumps and control systems minimise electricity consumption while maintaining awe-inspiring performances. The


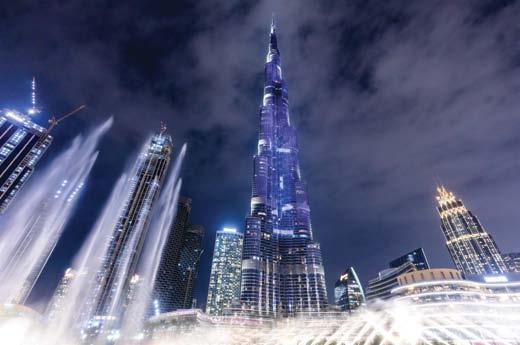
Water Management System monitors pump performance to alert if pump maintenance is required.
Sustainability is further enhanced by integrating solar power into the water feature’s energy supply. Solar panels can be installed to harness the sun’s energy during the day, powering the water pumps, lighting, and other components. By relying on renewable solar energy, these water features reduce their carbon footprint and contribute to a greener future.
Some modern water features incorporate natural filtration systems, such as wetlands or biofiltration. These systems use plants and beneficial microorganisms to filter and cleanse water naturally. By avoiding harsh chemicals and relying on natural processes, the
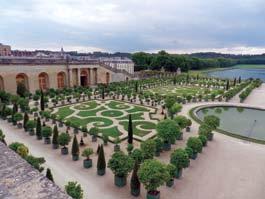
water features contribute to a healthier ecosystem and minimise environmental impact.
Sustainability in water features often involves collaboration between designers, engineers, environmental experts, and local communities. By working together, they can ensure that the water features align with the specific environmental needs and considerations of the location. By embracing sustainability and incorporating eco-friendly practices, modern water features demonstrate the profound potential for art and technology to coexist harmoniously with environmental stewardship. These showcases entertain, inspire, and remind us of our responsibility to protect and preserve the natural world for future generations.
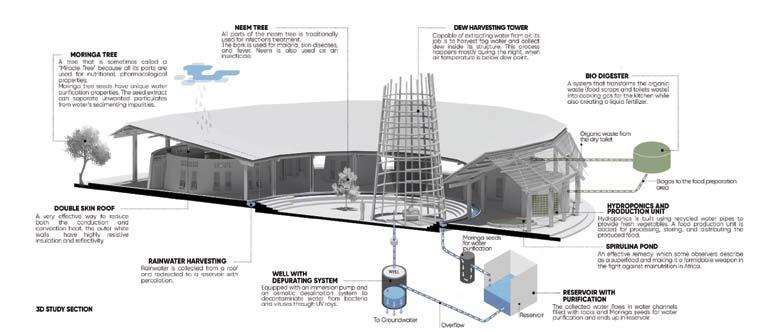
Le Phare is an architectural prototype to combat hunger in polluted areas in Africa
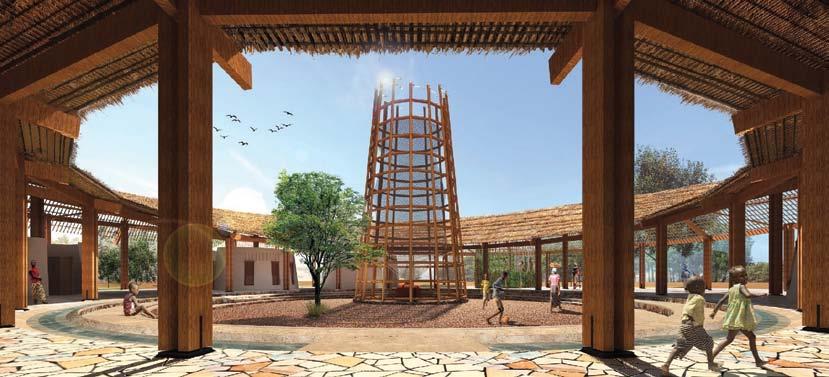 By: Architects: Ali Khaled Elewa, Mostafa Zakaria, Sherif Khaled, Hoda Essam, Ebtesam Elgizawy Scientist: Essam Abdelmawla.
By: Architects: Ali Khaled Elewa, Mostafa Zakaria, Sherif Khaled, Hoda Essam, Ebtesam Elgizawy Scientist: Essam Abdelmawla.
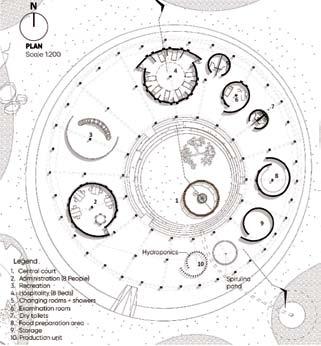
The project introduces a flexible space aimed at addressing hunger in highly polluted regions of Africa. Its purpose is to ensure food security in areas that face challenges with soil and water contamination, leading to malnutrition.
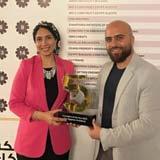
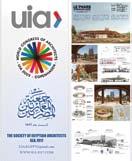
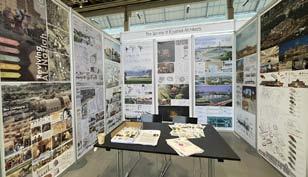
The architectural program comprises circular freestanding structures that enclose a courtyard, serving as a secure space for children and their mothers. The project is named “Le Phare,” symbolizing the enlightenment of people’s lives and instilling hope. It has a profound influence on the surrounding community as a hub for food production.
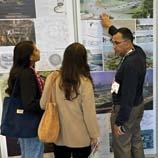
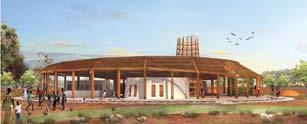
To address soil contamination, innovative methods of food production are employed, such as the utilization of spirulina ponds and hydroponics. Spirulina serves as an effective solution against malnutrition. Hydroponics systems are constructed using recycled water pipes to cultivate fresh vegetables. The project encompasses a food production unit, a preparation area, and a storage room, facilitating the processing, storage, and distribution of food to the village.
To tackle water contamination, a three-fold approach is implemented for water collection and purification. Firstly, the roof is ingeniously designed as an impluvium to gather rainwater. Secondly, a dew harvesting tower captures moisture from the humid air through natural condensation. The collected water is then directed through channels filled with rocks and Moringa seeds, facilitating purification before being stored in an underground tank. Thirdly, an underground well equipped with a purification system is utilized to extract and treat groundwater for safe consumption.
Organic waste, biomass, and agricultural residue are collected and transported to an on-site bio-digester, generating biogas that serves as fuel for cooking, lighting, and heating purposes. The design concept is manifested through a circular periphery, incorporating essential spaces in the form of freestanding conical frustums inspired by
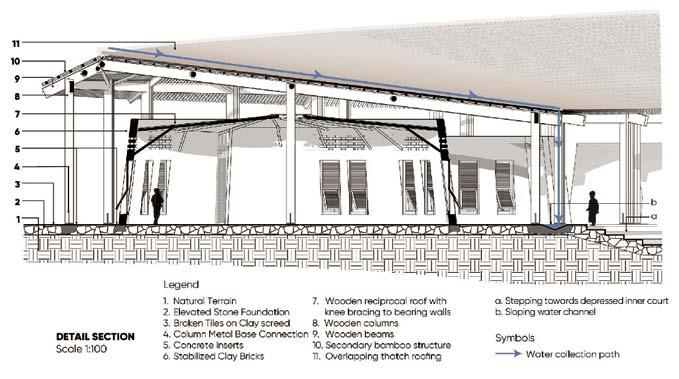
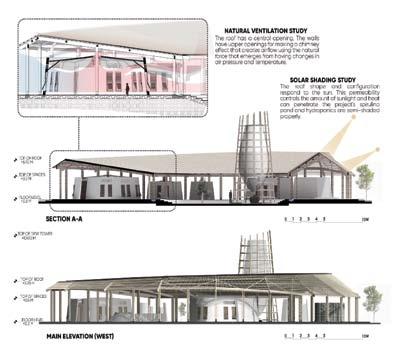
traditional African settlements. The architectural prototype assumes the crucial role of offering a secure and nurturing environment for children and their mothers. The circle was chosen as the primary design element to evoke a feeling of protection and safety.
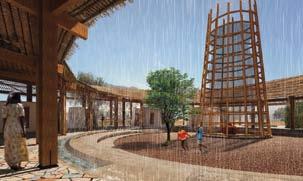

The design program elements are designed with autonomy, allowing for proper air circulation between them. If needed, enclosed spaces can be added or removed from the design. The intimate spaces between these program elements provide an enriching and playful experience, contributing to the enhancement of children’s physical and psychological well-being.
A circular roof is positioned atop the conical frustums, forming a double roofing system with an independent structure to optimize the flexibility of the spaces. The shape and design of the roof are responsive to climate conditions. The southern side of the roof is intentionally perforated, allowing filtered sunlight to penetrate and create a desired semi-shaded environment for cultivating spirulina and hydroponic crops.
The courtyard serves as a designated area for outdoor activities. Within the courtyard, there is a sunken seating arrangement resembling an amphitheatre, which caters to informal gatherings and celebrations at the architectural prototype. Additionally, a dew harvesting tower is located in the courtyard, designed to extract moisture from the air, specifically by harvesting fog water and collecting dew within its structure.
The plan is divided into two primary zones, encompassing an asymmetrical courtyard. These zones are the habitation zone and the productivity zone. The habitation zone comprises a hospitality room with eight beds, changing rooms, toilets, administration facilities, and indoor and outdoor recreational areas. On the other hand, the productivity zone incorporates a spirulina pond, hydroponic systems, a cooking area, a production unit, storage facilities, a biogas setup, and a Dew harvesting tower.
The project area is encircled by Moringa and Neem trees, forming a green belt. Moringa is chosen due to its various parts possessing nutritional and pharmacological properties. It produces essential seeds used for water purification. Neem trees serve as mosquito repellents and offer remedies for malaria and skin ailments. The project operates as a selfsustaining architectural prototype for combating hunger and serves as a central hub for urban development in its surroundings. It possesses the flexibility to expand or contract based on evolving functional requirements, without impacting the primary structural system of the overhead shed.
The design emphasizes constructability and flexibility by utilizing affordable, long-lasting, and easily obtainable materials. Stabilized clay bricks are employed in constructing the conical frustums, as they are crafted from natural and locally sourced resources, offering environmental benefits. The stacking arrangement of these bricks allows for
perforations in the upper sections of the walls, facilitating the upward movement of hot air. The walls are coated with whitecolored earth plaster to enhance reflectance. Each conical frustum is topped with a reciprocal roof, where each bamboo beam is supported by the one before it, resulting in a robust, self-supporting structure that is covered with woven bamboo.
To minimize heat transfer through conduction and convection to the reciprocal roofs below, an additional circular roof is constructed. The structural framework of this upper roof consists of columns and beams made of rosewood, chosen for their rigidity and termite resistance. The substructure of the circular roof is constructed using bamboo vulgaris. Locally sourced thatch, harvested from the area, is layered atop the bamboo substructure, except for the southern area deliberately left uncovered. This intentional omission of thatch in the southern section allows for the desired semishaded environment necessary for the cultivation of spirulina and hydroponics.
The main structure of the dew harvesting tower is constructed using bamboo to facilitate its construction. The bamboo frames offer both durability and structural strength, while keeping the overall tower lightweight and stable. A permeable mesh is affixed to the main structure, allowing air to circulate through it. This mesh captures water droplets that descend due to gravity, directing them towards a collector.
To conserve natural resources, waste materials are repurposed in the construction process. Broken tiles are utilized as a finishing material for the ground floor, offering an innovative and sustainable solution. Tires are creatively transformed into playful furniture pieces for children, adding a fun and eco-friendly element to the project. Furthermore, the foundation of the project is constructed using laterite stone, providing a strong and durable base.
To streamline the construction process, the design program elements are individually separated. Each space is built using stabilized clay bricks, with the horizontal courses slanting inward to form a conical shape. This approach allows for efficient construction while maintaining the desired architectural form.
Every space is covered by a reciprocal roof, which is a straightforward and self-supporting structure consisting of as few as three rafters or as many as needed based on the space’s diameter. Reciprocal roofs are efficiently constructed as they do not require central support. They can be built using either round poles or dimensional lumber, providing flexibility in material choice while ensuring a swift construction process.
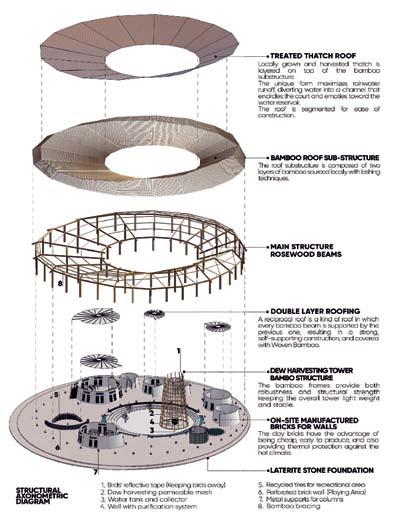
For simplified construction, the circular roof is divided into segments and constructed primarily using rosewood as the main structural material. Double rosewood columns are securely anchored to the ground using steel plates. Each beam is positioned between the two sides of the column and fastened together with bolts. The substructure of the roof consists of two layers of locally sourced bamboo, which are intricately interconnected using lashing techniques.
Above the substructure, a layer of thatch is installed to create shading, except for the southern side intentionally left uncovered. This deliberate
omission of thatch on the southern side allows for the desired semi-shaded environment necessary for the cultivation of spirulina and hydroponics.
The dew harvesting tower is constructed using bamboo vulgaris and requires no scaffolding or electrical equipment for maintenance. To deter birds, reflective tape designed for birds is installed above the tower, effectively keeping them away from the structure.
Le Phare: An architectural prototype for combating hunger in highly polluted regions in Africa

Project name: Le Phare | an architectural prototype for combating hunger in polluted areas in Africa
Design Firm: Five Egyptian Architects + in Collaboration with a specialized scientist
Team members: Architects: Ali Khaled Elewa, Mostafa Ahmed Zakaria, Sherif Khaled Abdelkhaleq, Hoda Essam Abdelmawla, Ebtesam
Elgizawy + Scientist: Essam Abdelmawla
Design year: 2023
Location: Sédhiou Region, Senegal
Typology: Community Center
Awards: 1st place at the innovation of the Year Award 2023 at Big 5 annual impact Awards
International recognition: Represented Egypt at the UIA 2023 World Congress Copenhagen
Gross floor area (GFA): 220 m2
Lot/parcel area: 1560m2
SDG goals implemented: SDG 2: Zero Hunger, SDG 3: Good Health and Well-being, SDG 6: Clean Water and Sanitation, SDG 7: Affordable and Clean Energy, SDG 11: Sustainable Cities and Communities, SDG 12: Responsible Consumption and Production, SDG 15: Life on Land
Becoming an architect was a decision born out of a deep love for creating spaces that not only inspire but also contribute to the communities they inhabit. This journey started in the heart of New York City where the captivating skyline provided an endless canvas for architectural innovation. However, working with renowned fashion brands such as Lululemon, Diptyque, and Fenty to design their spaces, I found myself confronted with a striking contrast.
The design industries I found myself in were often driven by a relentless pursuit of luxury and aesthetics. Yet, coming from Tegucigalpa, Honduras, my perspective on architecture was rooted in utilitarianism and progress. This contrast created a dissonance within me and led to a question: Could architecture be both beautiful and equitable, luxurious, and sustainable?
With this question in mind, I decided to pursue a path that integrated innovation and technology with sustainable design.
In my current role leading Sustainable Architecture at Supernature Labs, I’m working with a team that’s challenging traditional paradigms and redefining urban spaces. We call our approach ‘Bioplanning’, a process where constructive technologies are developed to enhance the efficiency and ecological benefits of urban design. Our innovative model focuses on several key areas such as reducing material usage, promoting radial construction, and integrating green spaces into every community. Additionally, we are working on enhancing pedestrian mobility networks, improving energy efficiency, and employing sustainable materials in construction. One of the most exciting aspects of our work is the integration of technology in design.
One such example is the emergent field of generative design. This design methodology harnesses the power of artificial intelligence to iterate through design solutions while taking into account specific physical, structural, and climatic constraints. Generative design, as a process, has the ability to drastically streamline architectural processes, giving architects more time to innovate and conceptualize unique design solutions.
Further, the promise of 3D printing in the architectural sector is monumental. Technically known as additive
manufacturing, this innovative technology translates intricate digital models into physical structures layer by layer, dramatically reducing labor requirements. Despite being in its early stages and grappling with technical limitations, I believe that additive manufacturing will soon become a significant pillar of the construction industry.
As an architect hailing from Latin America, one of the most urbanized regions globally, I find our communities in a unique position. Our region faces a growing demand for sustainable and resilient infrastructure due to rapid urbanization. Rather than viewing this as a daunting challenge, I see it as an opportunity for growth and innovation. Latin America has an abundance of resources, a burgeoning pool of technical professionals, and a culture that is increasingly open to change and innovation. These factors combined make Latin America a promising hub for construction innovation.
I find it crucial to champion this shift in Latin America and globally and advocate for a more sustainable, resilient future for our cities. At Supernature Labs, we are committed to making this vision a reality by driving design innovation to contribute to the sustainable growth of our urban centers. In order to effectively address the escalating needs of urban infrastructure, we need to embrace and integrate forwardlooking technologies into our architectural practices. The adoption of strategies such as modularization, improved construction processes, and the use of new materials are essential to create a more efficient and sustainable ecosystem. Innovation in architecture is not merely about creating aesthetically pleasing structures; it’s about designing spaces that enhance the lives of their inhabitants, respect and enrich the environment, and make a positive contribution to our communities. As I continue my journey in the world of design innovation, I remain committed to these principles. Through my work at Supernature Labs, I hope to leave a lasting impact on the built environment and contribute to a more sustainable and resilient future. The path towards creating a built environment that is efficient, resilient, and mindful of our ecological footprint is far from easy, but it is indeed a journey worth undertaking.
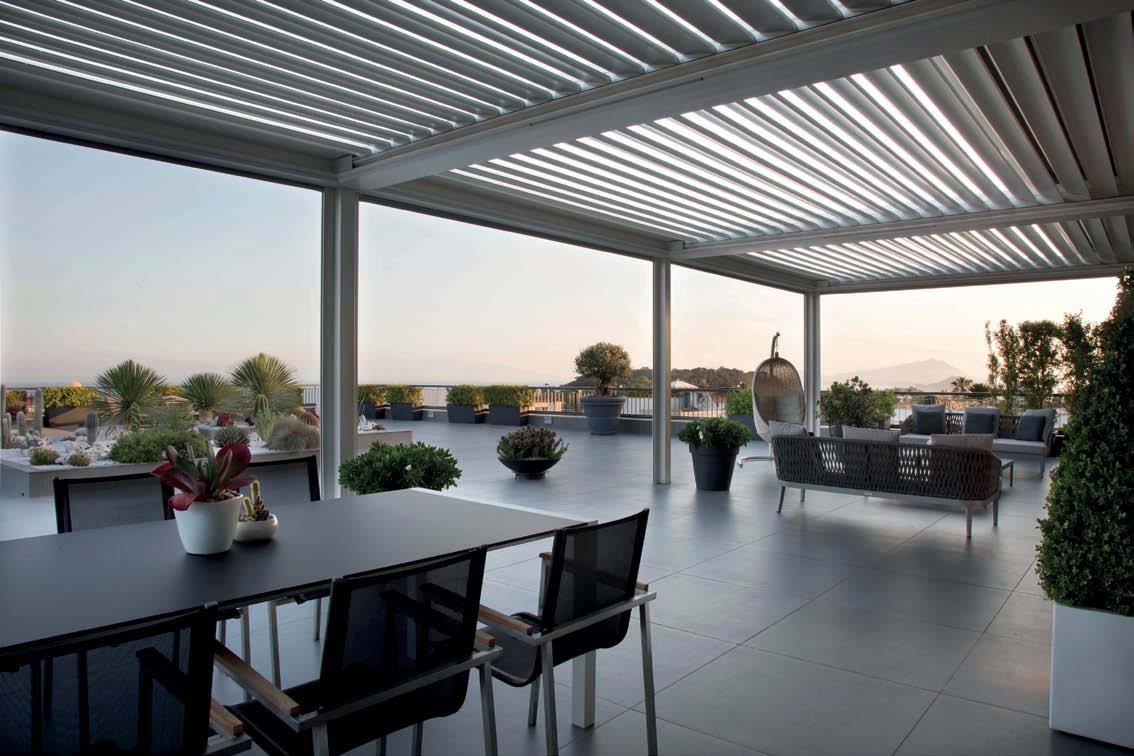


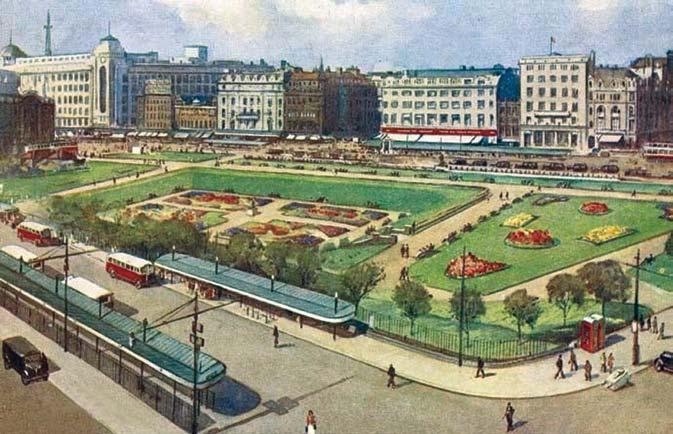 By John Arthur Davies
By John Arthur Davies
Piccadilly Gardens as I knew them as an apprentice (manchesterhistory.net)
Having begun my career as a horticultural apprentice with the Parks Department of Manchester Corporation in the UK during the first half of the 1960s, I empathise with the frustrations of many locals over the current state of the gardens. Many of these frustrations have been published in the Manchester Evening News among other publications,
lamenting the loss of the old Piccadilly Gardens which were the floral heart of Manchester. There is no other city in the UK, Europe or anywhere else in the world that, so far as I know, possessed such a sunken treasure at its heart, its cornucopia of floral joy freely available throughout the year to Mancunians and visitors alike.
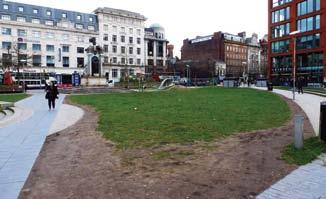

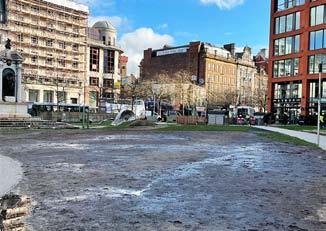
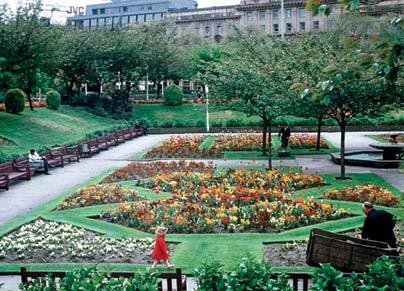
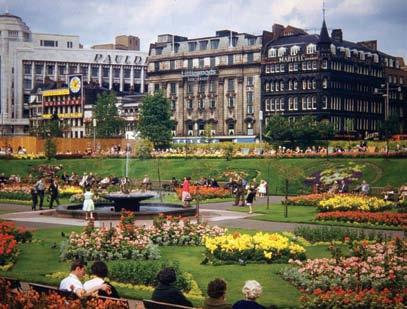
Since the new gardens were created, they have been plagued with issues, as shown by the images below. An answer would be to improve the structure of the soil to allow even drainage, while retaining sufficient moisture to avoid dehydration of the turf. Another answer would be to apply dressings of lime; this would flocculate the soil improving drainage and greatly assist in the establishment of the turf. Also, if permissible, drainage could be improved by the introduction of an agricultural drainage network linked to the drainage system of the city, and dehydration of the turf entirely avoided by the introduction of an irrigation system.

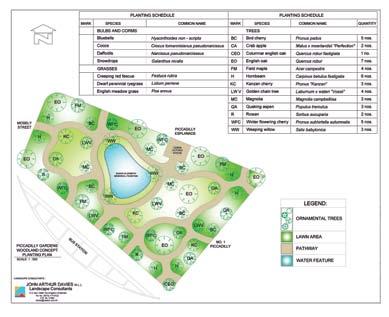

Inspired by the maxim that, “everyone loves a garden,” I’ve tried to restore the meaning of the term gardens (despite the term’s plurality) to the site, instead of it being simply a public open space. This is not to criticise the work of the designer who produced the present layout, as the issues relate only to questionable implementation and maintenance rather than design. The scheme here presented is in the style of an open woodland garden corresponding with the existing trees adjacent to the site. Meandering footpaths trimmed with garden benches offer access and egress from all sides, and are set in a foil of green grass, punctuated with widely spaced extra-heavy standard trees, offering clear views through the garden, and allowing visitors to sunbathe on the lawns during summer; also, to benefit from forest bathing and grounding. The wide spacing of the trees permits them to grow freely and reveal the beauty of their natural forms. A lake with a memorial fountain commemorating the seventy-year reign of our late Queen Elizabeth II (in reference to the absence of the Coronation Fountain which once stood in the middle of the sunken garden), complemented with weeping willows, occupies the centre of the gardens. Bulbs and corms planted as drifts in lawns of perennial rye grass (Lolium perenne) as well as other types provide a succession of flowers. Trees include native subjects, such as the English oak (Quercus robur), the field maple (Acer camapstre) and others, supplemented with ornamental flowering trees, including magnolias, accompanied with native and Japanese cherries.
In considering the layout of the gardens in terms of circulation, my starting point is the Parker Street tram and bus station, by which means I imagine most visitors arrive in the centre of the city. From the station the gardens are entered by four access/exit points which expand into to a network of footpaths leading north to the Piccadilly Esplanade and the Queen Victoria Monument. Off-shoots lead to what I recall as Speaker’s Corner in the north-east, others lead to 1 Piccadilly Gardens (this occupying the area which previously formed part of the upper garden of the old Piccadilly Gardens), and to the southern end of 1 Piccadilly which leads to the Parker Street/Portland Street junction. On the western side a branch leads to Mosely Street. Thus, from whichever aspect the gardens are entered, the footpaths, by virtue of their sinuous nature combing with the lake, the lawns and trees, provide people passing through with a visually pleasing, and emotionally satisfying experience; likewise, for people simply sitting on the garden benches absorbing the ambiance of the scene. Hence, instead of being “just a place to get from A to B” it becomes a stroll through an oasis of tranquillity at the heart of a great, bustling metropolis.
There is only one access/exit point on the Mosley Street side, since the flow of pedestrians from the tram and bus station seems to be directed towards Mosely Street, leading to a large expanse of hard surfacing (softened with existing trees) which continues to Market Street, thereby avoiding the gardens, unless of course people desire to pass through them.

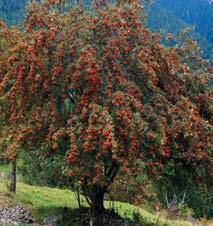


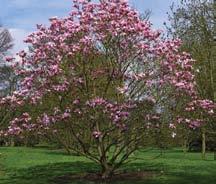
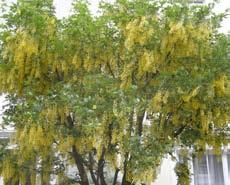



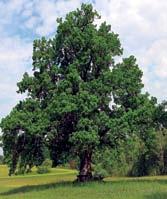

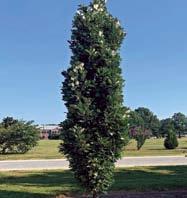
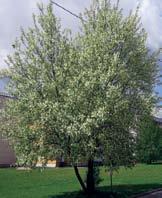
g RA sses
GS - GREEN SWARD – a hard-wearing lawn mixture typically comprising, English meadow grass (poa annua), Dwarf perennial ryegrass (Lolium perrene) and, Creeping red fescue (Festuca rubra), reinforced with artificial fibres.

An article by Johnathan Schofield about the history of Manchester refers to the city’s origin in 78AD as a Roman fort and mentions a shrine. I believe the Roman soldier who chose the site for the shrine was sensitive to the spirit of place, and by virtue of which, it could be said ensured Manchester’s greatness as the hub of the Industrial Revolution and the success of her football teams; and thinking of the spirit of place in respect the old Piccadilly
Gardens, which expressed the smile of the divine, I feel that all the issues resulting from their demise is a reflection of the displeasure felt by the spirit of Manchester.
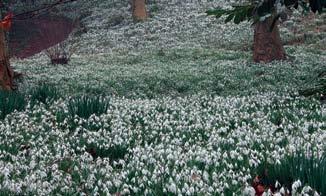
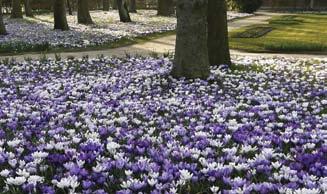
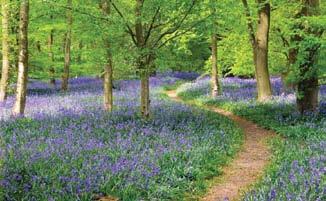
The above article is an abridged version of an open letter to the City of Manchester. The link for the full version is noted below: https://www.dropbox.com/scl/fi/1xpmeqa38fh2w4rp132xo/ Piccadilly-Gardens-A-Donation-25.7.23.pdf?rlkey=fh9s7wf pxcc1hkqju8pktued5&dl=0
