
MIDDLE EAST FEBRUARY 2024
WE MAKE THINGS GROW. LIKE LANDSCAPES. BUSINESSES. AND EVEN SOLID RELATIONSHIPS.

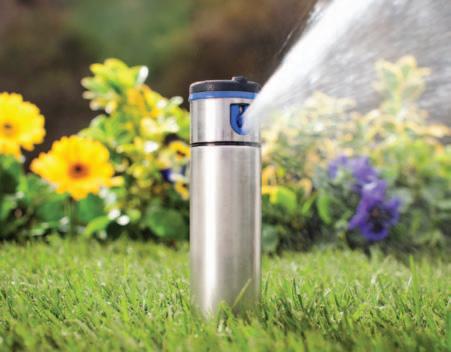
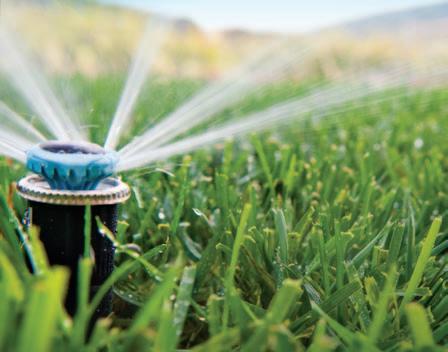
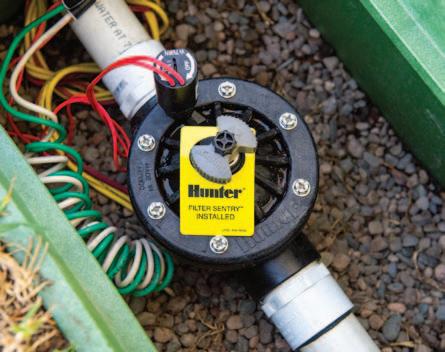

RELIABLE PERFORMANCE. DEPENDABLE SERVICE.
Get growing with Hunter’s best-in-class commercial irrigation solutions! Our highly efficient rotors, valves, and controllers use cutting-edge, water-saving technologies to ensure landscapes thrive while keeping costs down. For time-tested products, world-class service, and profitable relationships, partner with Hunter.
45 The First Specialised Landscape Magazine in the Middle East
RESIDENTIAL & COMMERCIAL IRRIGATION | Built on Innovation® Learn more. Visit hunter.info/products
EDITOR’S NOTE
Our cover story this month reveals how outdoor landscapes have been adapted for high-rise living. Whether it’s a skyscraper or a two storey apartment building, people need a connection with nature beyond the standard vertical garden. One of last year’s top trends in Landscape architecture was the use of smart technologies to elevate the design of urban spaces, which is at a premium, to make it more convenient, comfortable and accessible for residents. Sky Hills Residence in Dubai Science Park has done just that — currently under construction, offplan development stands out for its commitment to fostering an outdoor lifestyle rarely seen in high-rise residences. Due for completion in 2026, NGS architects has ingeniously crafted a beach resort theme, that may be the first of its kind for high-rise buildings. The outdoor recreational area also features a 375m running track that loops around both towers and an elevated lazy river on the east side of Tower 2. See page 22.
Another impressive project worth mentioning for its commitment to sustainable design is the newly opened Anantara Mina Al Arab Ras Al Khaimah Resort. With a near perfect natural setting amidst the lush mangroves and serene lagoons of RAK’s biodiverse landscape, I don’t think that LMS were too stretched when drawing up the landscaping plans. They capitalised on panoramic views of glittering waterways and thick-rooted mangrove ecosystems, home to beautiful pink flamingos.
The resort was designed to minimize its environmental footprint, with furniture and fittings within the resort crafted from sustainable wood and recycled fabrics and plastics utilized wherever possible. It also has its own greywater waste recycling, harnesses thermodynamic solar panels for water heating, and operates its own water bottling plant to provide local drinking water. See more on page 30.
We also have an article from UAE based Arborist, Mark Laurence, setting out why it’s so important to have healthy soil for tree planting. Page 4.
As well as a project from Ho Chi Minh City in Vietnam that demonstrates how low-rise multi-functional buildings that maximise outdoor space with clever design can become a magnet for local residents seeking a green space in the city. Page 36.
Managing Partner:
Ziad Maarouf Amine
Copy Editor:
John Hampton
Phillip Higgins
Administrative Assistance:
Sarry Gan
Art Director:
Ramon Andaya
Contributors:
Mark Laurence, Nabil Sherif, Gin Wingfield, Martin Reschka, Phillip Higgins, Dr. Rim Meziani
Printed by: Al Nisr Publishing LLC
Webmaster:
www.pdinventive.com
For free subscription and to view the magazine please visit our website:
www.landscape-me.com
The First Specialised Landscape magazine in the Middle East
Our magazine is available in app store and google play, search under Landscape Middle East.

1 The First Specialised Landscape Magazine in the Middle East
The opinions and views contained in the articles in this publication are those of the contributors and not necessarily of the publishers. The publishers cannot be held liable for any mistake or omission enclosed in the publication.
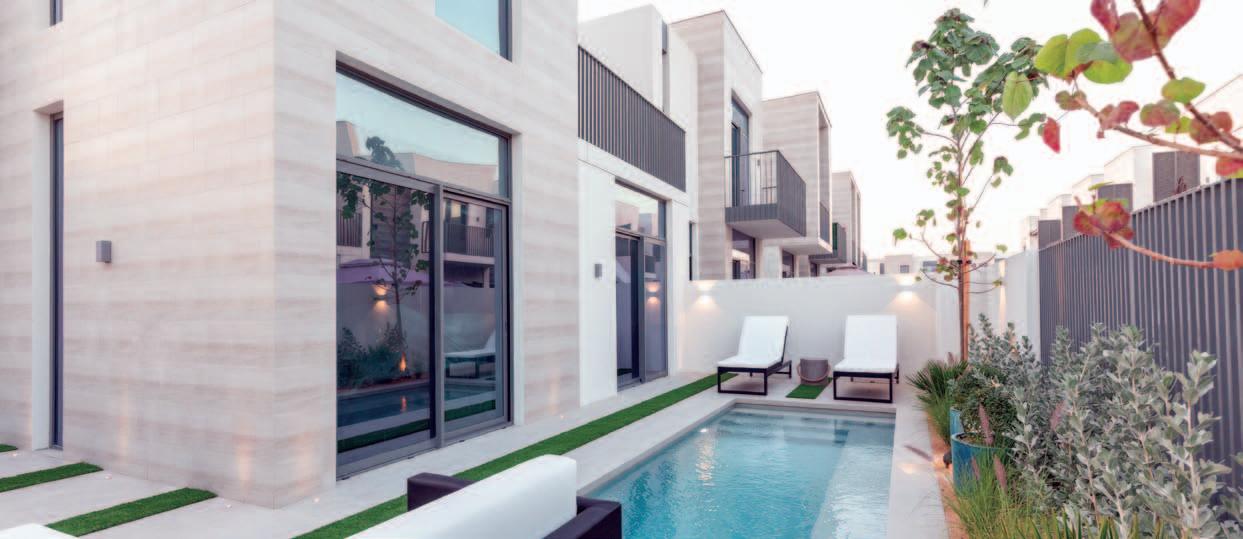
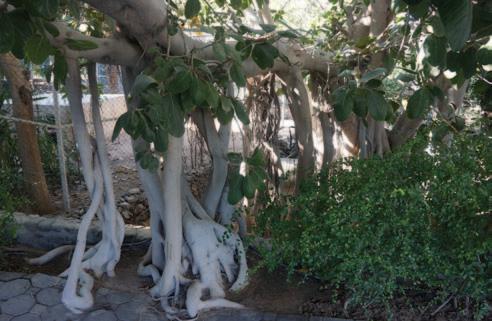
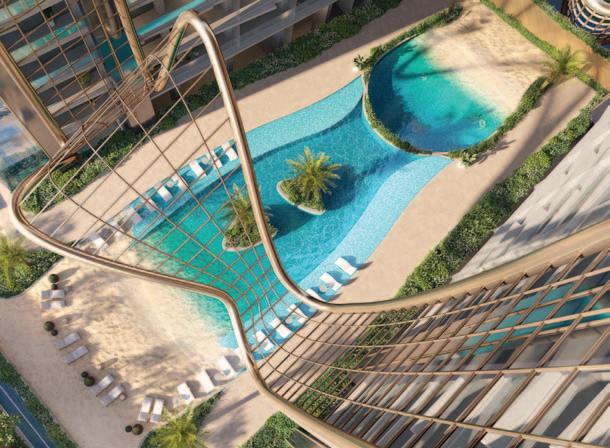
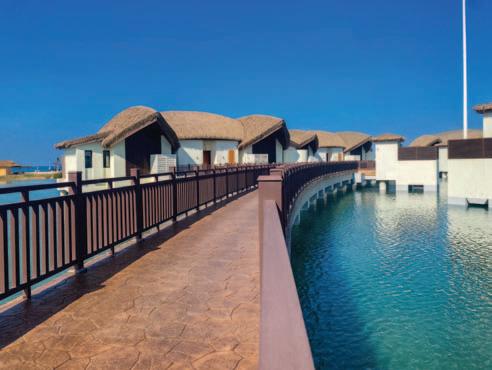

4 2 February 2024 - Issue 200 CONTENTS 14 22 10 26 30 36 The Root Of It All Transforming Small Spaces with Smart Landscaping The Twisted Bridge Elevating Landscape Design in High-Rise Living Bonsai Is Having A Moment Native-inspired landscapes take lead in UAE hospitality design A co-space with a Vibe 22 36 4 10 30
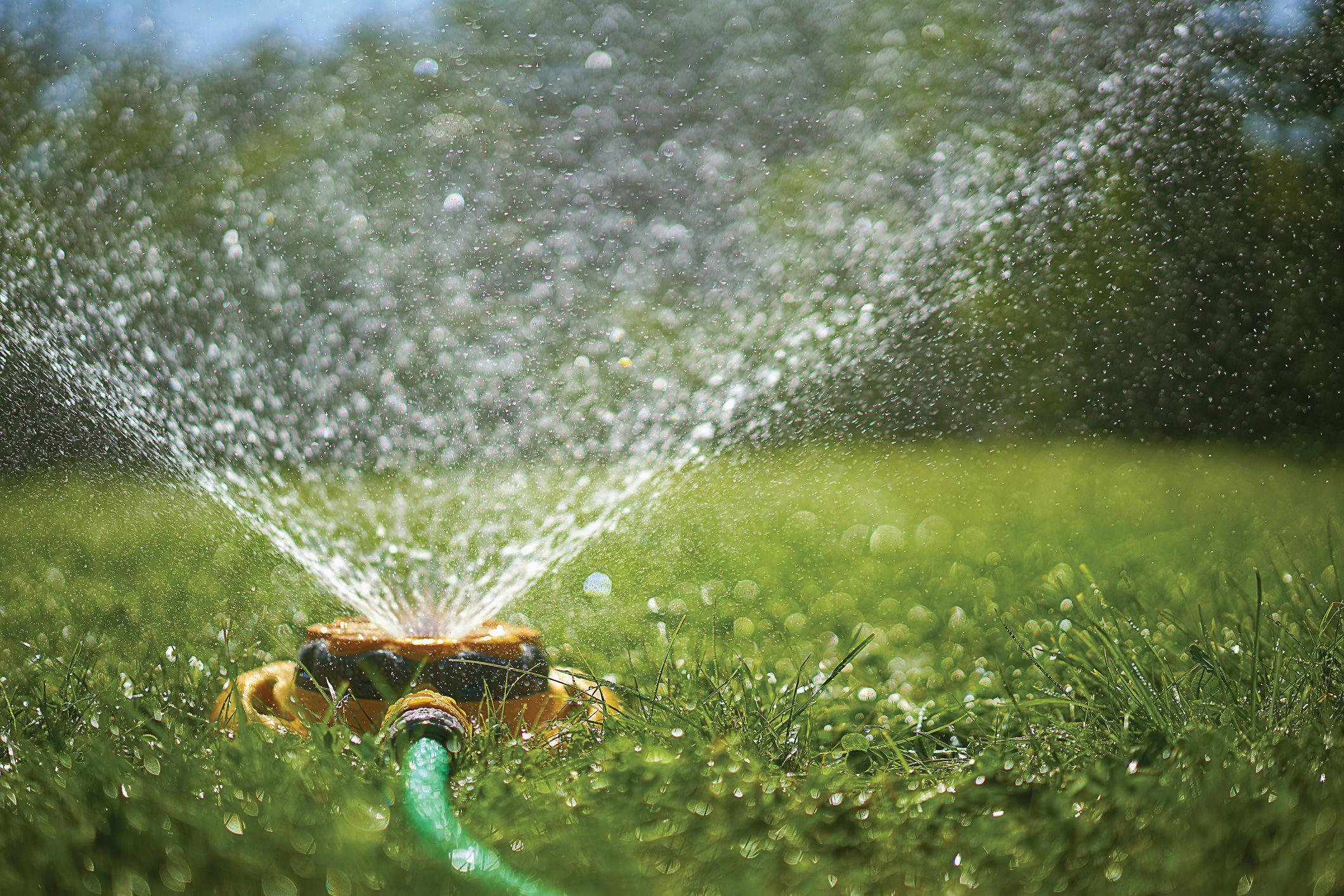



THE ROOT OF IT ALL THE ROOT OF IT ALL

Arborist Mark Laurence explores the importance of healthy soil when planting and maintaining trees
By: Mark Laurence MSGD, MCIHort, ISA Certified Arborist
4 I THE SOIL
Roots of Prosopis (ghaf) exposed by erosion
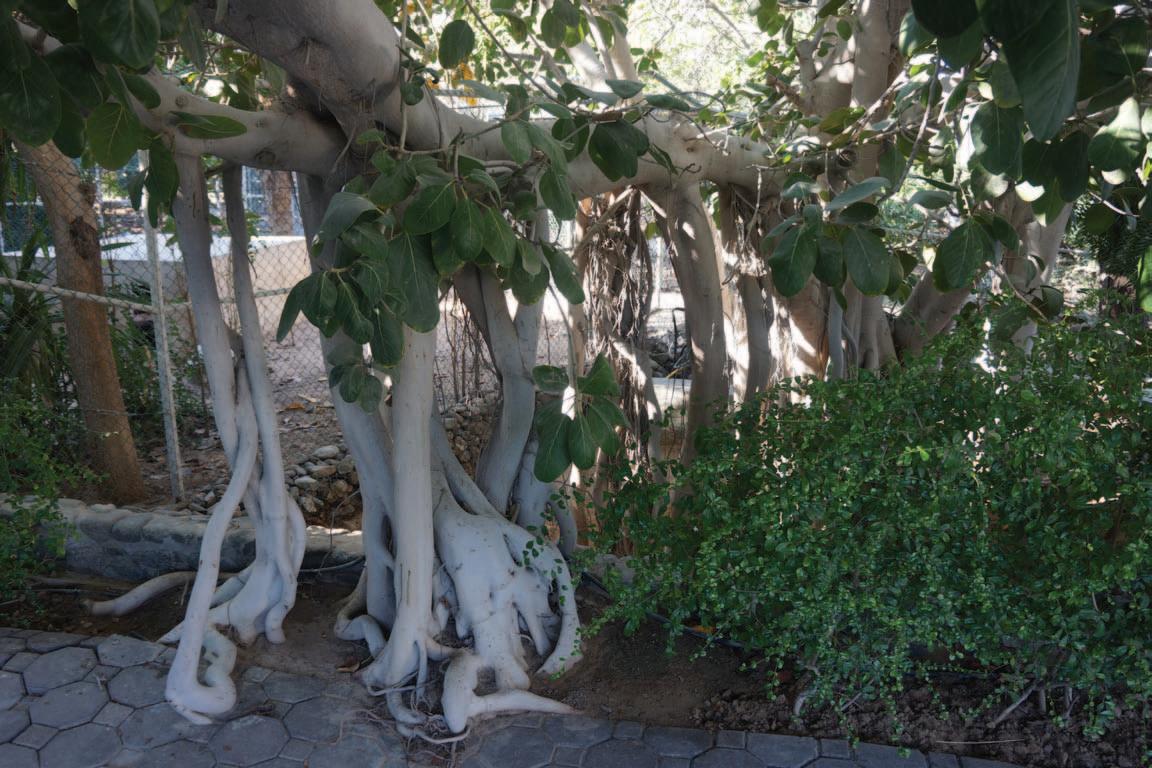
Trees are a bit like icebergs – there’s much more underground than meets the eye. Not so much in physical size perhaps, but in importance; if you want a healthy tree, you need healthy roots and so must have healthy living soil. Most urban trees don’t have that so it is essential to understand why and what we must do.
We traditionally think of soil in terms of structure (texture), chemical (nutrient) makeup and organic matter. These are the factors that horticulture deals with but what is missing is the most vital ingredient – life. The soil is – or should be – a living biosphere, a soil food web. The region around roots is called a rhizosphere. Traditional thought is that life in soil equals pests, such as fungi, nematodes or bacteria, but nothing is further from the truth. In fact, the more life soil has, the fewer problems, for the benign life (which is the majority) holds the negative aspects in check. Bad things run riot only when the ecosystem is out of balance.
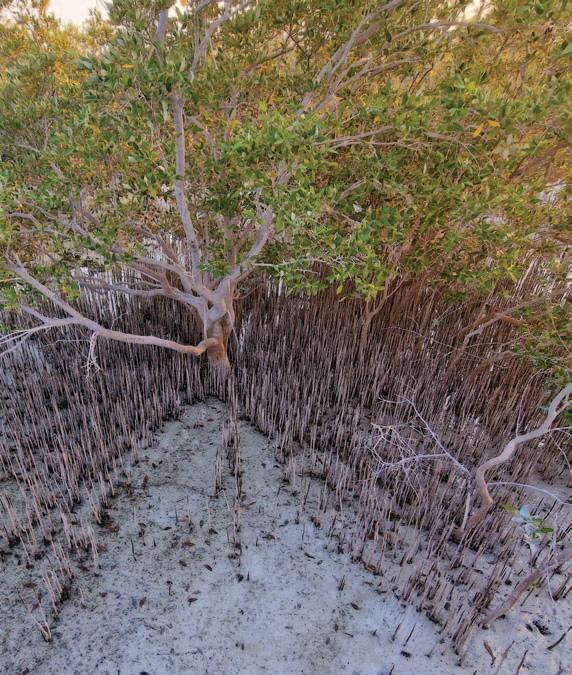
5
The First Specialised Landscape Magazine in the Middle East
Aerial Roots from a banyan – Ficus benghalensis
Pneumatophores on mangrove trees (Avicennia marina) show the need for gaseous exchange at the roots
I THE SOIL
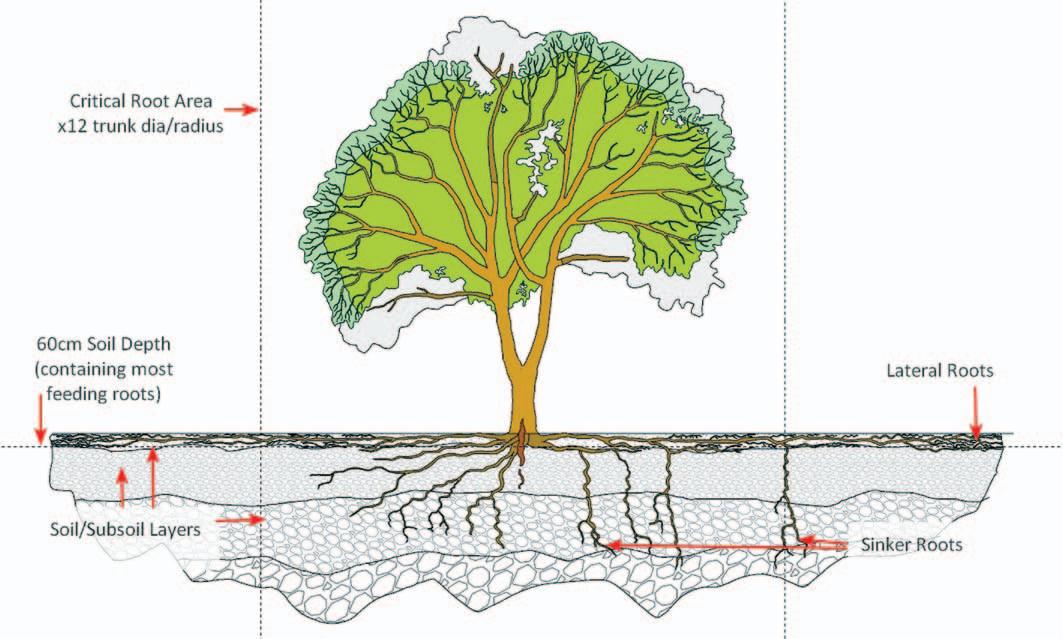
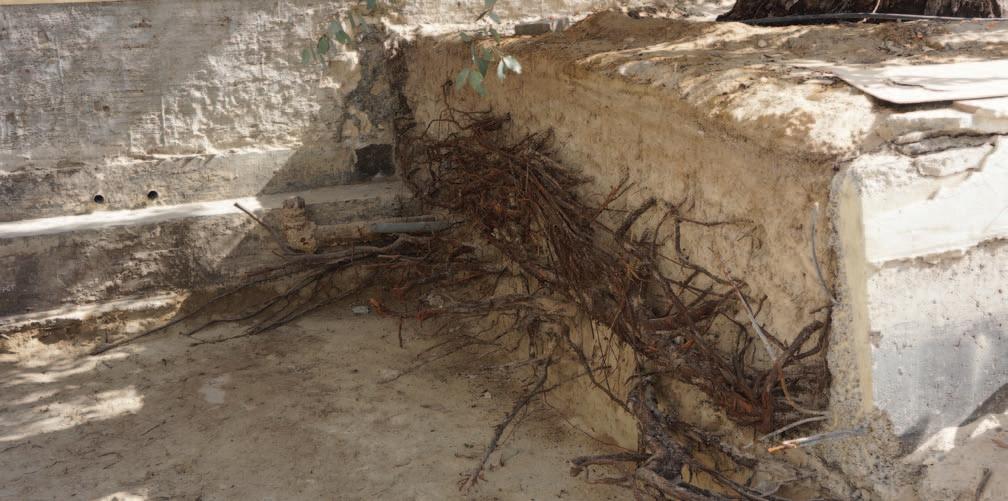
Soil life consists of many forms, including bacteria, protozoa, nematodes, fungi and microarthropods. One of the most important is mycorrhizal fungi. These form symbiotic relationships with trees and are obligate – necessary, not optional - for over 90% of plants and trees. A sterile or imported soil will have no natural source of these, and adding a packet of mycorrhizal fungi into a planting mix will solve nothing – many such relationships are region and species specific. They are important
because they attach to the fine root hairs and seek out far flung nutrients (especially phosphorus) and water which are beyond the reach of the roots. In return, the tree gives the fungi around 20% of the photosynthate it generates. They play a key role in the survival of many desert species, including ghaf.
A common practice in coastal areas of the Gulf region is to remove the existing soil and replace it with ‘sweet soil’, a sand dune-based soil mixed with some organic matter. This will have a lower
6
Diagram of a typical tree with lateral and sinker roots
Exposed roots of a veteran Eucalyptus planted in a container, Abu Dhabi
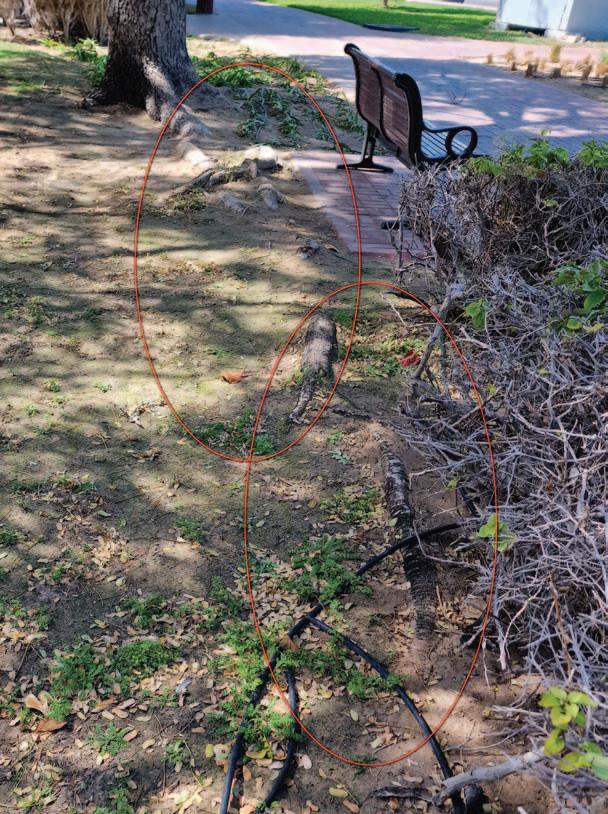
salinity but will be devoid of any meaningful microbiome, especially suitable mycorrhizae. With little biological process occurring, the organic matter soon oxidizes away. Adding fertilizer just compounds the problem as this has an inhibitory effect on mycorrhizae as the tree no longer signals its needs. It’s better to work with existing soils, plant species that cope with the conditions and develop a dynamic soil food web. Salinity can be managed by species, healthy soil (mycorrhizae help manage salinity), correct irrigation regime and mulch.
There is precious little research being done on Middle East soil food webs and mycorrhizal fungi, but I have found one paper which describes four species of arbuscular mycorrhizal fungi (AMF), from research carried out in Oman . There will be many more species working unrecorded. It should be noted that these are not the same as decay fungi (saprotrophs), which also play a vital, but different role of nutrient recycling through

decay. Decay is not a defect, though it may have to be managed in a human context.
One of the main problems with arid, sandy soils is the lack of micropores and organic matter. The two are related, for micropore structure binds nutrients and creates homes for all the bacterial and fungal life and crucially, retains water that the macropores allow to drain away. If we can increase the micropore structure, we can reduce the amount of water needed to keep plants alive. There are soil amendments available such as zeolites and liquid clays which provide this micropore structure, but the best long-term solution could be biochar, made locally from organic waste, such as palm fronds, or chipped wood from trees grown as agroforestry crops or coppice landscapes (see my last article in November 2023 issue). Such a solution is cyclical, local and would be an active, long-lasting carbon sink (with possible carbon credits).
7
The First Specialised Landscape Magazine in the Middle East
Natural mulch formation under a tree, creating living soil
This exposed root runs along the surface for 12 metres, the fine roots will be twice that length
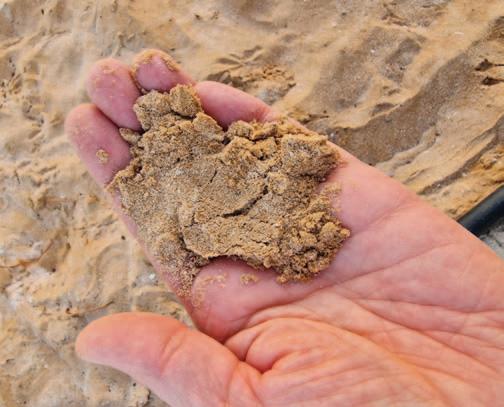
Most tree roots are shallow, occupying the top 60cm of soil. We think of desert-adapted trees as deep rooting and many are, but that is still only the minority of the roots, perhaps 10%. The fine root hairs that do the work need to absorb oxygen for respiration and that is most abundant near the surface (to appreciate the need for gaseous exchange, think of the breathing tubes (pneumatophores) that mangrove trees produce). An unrestricted root run may show that roots can be found at 2.5 times the tree canopy diameter, far beyond the drip line. Now think of the average root ball size of a transplanted tree and you can see that most of the functioning roots (generally those furthest from the tree) have been removed.
There are four basic forms of tree root structure: plate roots, sinker roots, heart roots and tap roots (there are also aerial roots, but that’s different). I know of no studies of the root system types of regional trees but would suspect most arid adapted trees are sinker root system trees (see diagram). Running field studies to reveal root structure of native/adaptive trees, made using an air spade, would be highly beneficial to our understanding of arid tree growth. Perhaps such research would need to be sponsored or carried out by a horticultural or botanical institution.
What does this root structure tell us about how we should manage trees? First, attend to the soil, second, look at the irrigation, third look at the Critical Root Area (Critical Root Zone in the USA – CRA or CRZ). This is calculated by taking the Stem diameter and multiplying by twelve to give

a radius, which is the CRA. A better multiplier is 18. These are accepted standards, but it needs to be acknowledged that many tree roots will extend far beyond this. In the diagram, the vertical dotted lines represent a CRA of x12. Most of the active roots will be beyond this radius, so this is a compromise between the ideal and the practical.
A typical well-dug planting pit of 1.5 x 1.5 metres does little to support the long-term health of a tree unless the soil outside this area is also considered. If ‘sweet soil’ has been used to fill the pit, then the tree may struggle to move beyond and into the native soil. I would recommend instead deep injection of biochar into the lower regions of soil (50 – 100cm) via an air lance, plus addition of locally sourced mycorrhizal fungi, best taken from an established tree root zone of the same species, in native soil. Only small quantities are needed; every footprint you make in soil will cover a mind-boggling 300 miles of mycelial hyphae. Naturally, taking inoculated soil (a few shovelfuls will suffice) must not cause damage to established trees.
Water should be applied at intervals, rather than daily, and in sufficient amounts to soak in deeply, perhaps via subterranean pipes. Trees don’t need water applied every day, irregular intervals plus some drying out of ground is good for them. Water moving vertically draws down fresh oxygen and carbon into the soil and biochar or similar which provides the macropore space will hold onto much of this, making it available over time to both tree roots and especially the mycorrhizal fungi.
8
Soil native to the site, with higher salinity and coarser texture
Sweet soil as artificial growing medium
I THE SOIL

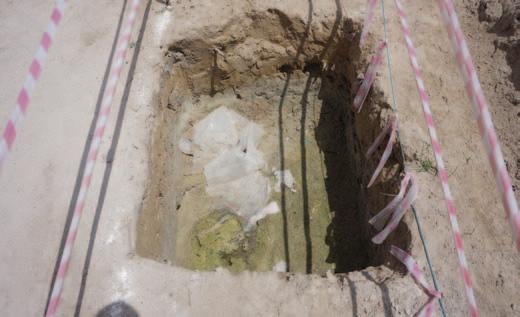
Finally, place a good layer of organic mulch over the CRA, or wider if possible. This can be quite deep, 100mm or so (not placed against the tree trunk though). And will help prevent evaporation and keep the soil cooler, whilst providing a food source for all the soil microbiology – and so indirectly, for the tree. Feed the soil, not the tree. My previous article (November 2023) talked of how we can utilize our landscape material (coppiced material, or arisings) to generate local mulch.
Appreciate the soil, take these simple steps to protect and enhance it, and the soil will look after the trees. The trees, when healthy, will look after us.
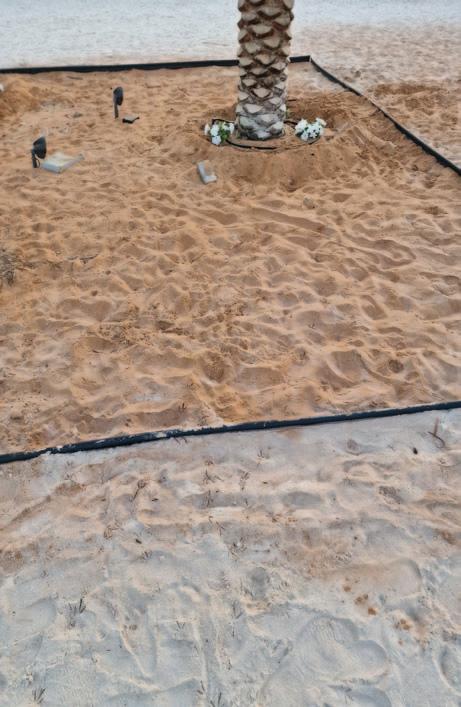
9
The First Specialised Landscape Magazine in the Middle East
A pocket of sweet soil in the natural site soil. Plant according to the soil type
A fallen Albizia, probably due to over watering. It is still alive and growing as a phoenix tree
A site in Abu Dhabi, showing high water table, possibly perched due to compaction
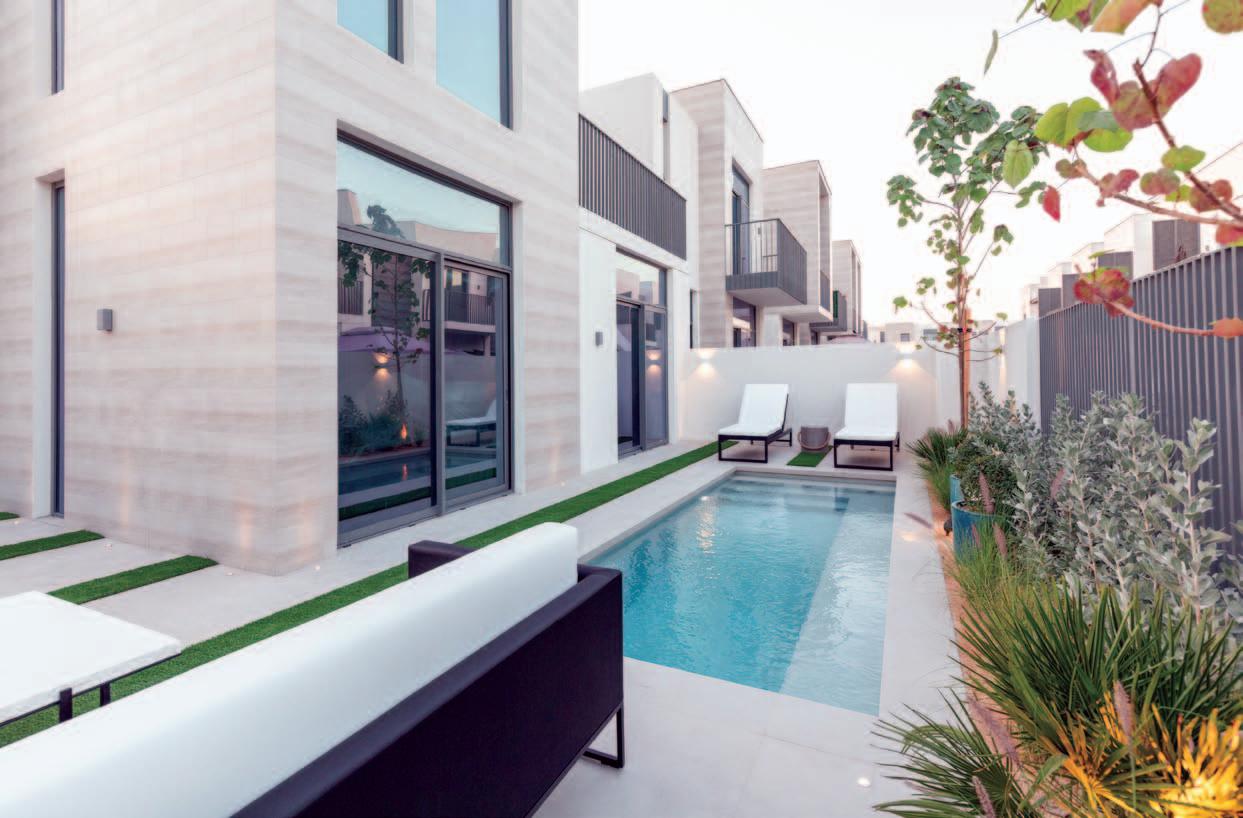
TRANSFORMING SMALL SPACES WITH SMART LANDSCAPING
By Gin Wingfield Designs
Size does not have to dictate the grandeur of a project. Sometimes, working with a very small space presents an exciting challenge, and with clever design, it’s possible to make such a space truly shine. We can create the illusion of space by maximizing every inch of a garden with strategic design elements. In practical terms, this is achieved by seamlessly integrating materials. By extending the same tiles from the pool area throughout the rest of the flooring, we effectively blurred the lines between spaces, visually expanding the area. This continuity tricked the eye into perceiving a larger expanse, adding depth and cohesiveness to the overall design.

10
I SMART LANDSCAPING

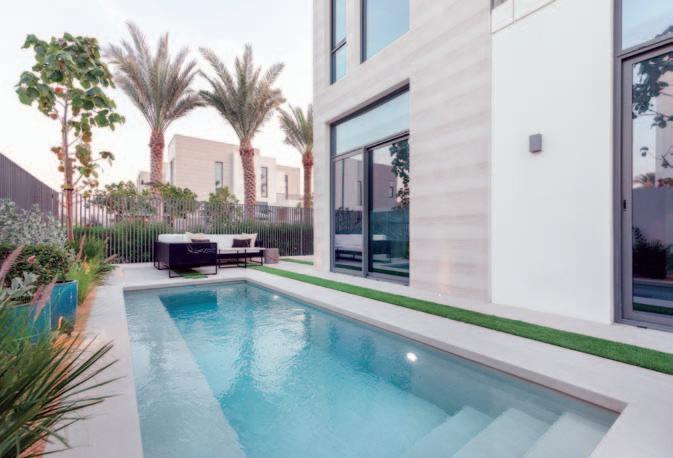
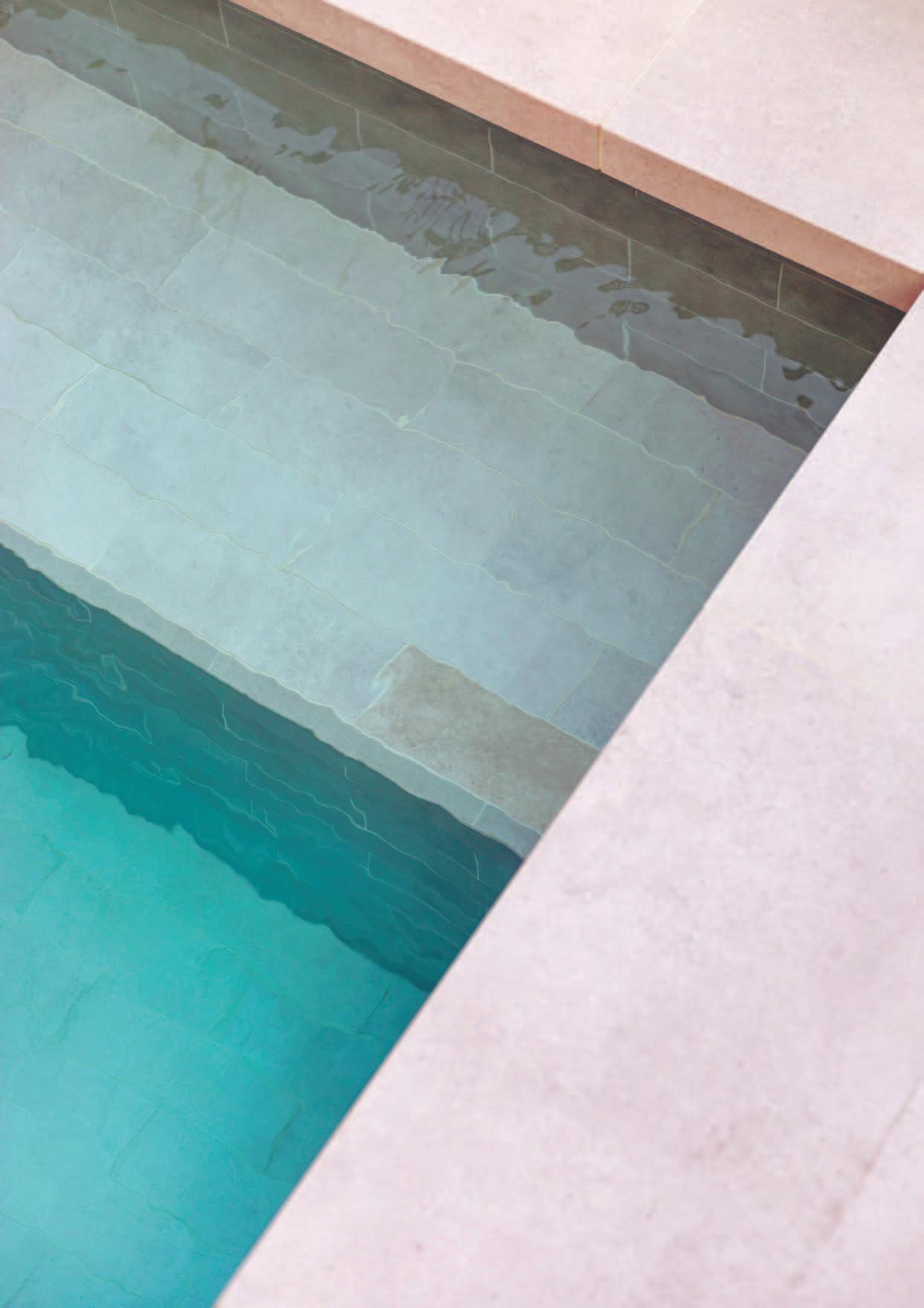
The pool, positioned as the focal point of the space, acts as a social magnet and forms a key element in the project. With its light-coloured interior that seamlessly blends with the surrounding tiles, the pool further enhances the illusion of space and continuity. Modern seating, featuring contrasting white cushions with a black frame, provides comfortable seating options for both the homeowners and visitors, ensuring that the garden can be enjoyed to its fullest potential.
To further elongate the space, strategic lines of lush grass were incorporated. These pathways not only add a touch of greenery but also serve to visually stretch the area, guiding the gaze and creating the illusion of length.
11
The
First Specialised Landscape Magazine in the Middle East

12 I SMART LANDSCAPING


In addition to design techniques, subtle yet impactful lighting was added. Soft, ambient lights were strategically placed throughout the landscape, casting a gentle glow that softens the edges and creates an inviting atmosphere. The lights not only enhance the aesthetics but also extend the usability of the space well into the evening hours, making it a welcoming retreat at any time of day.
Now, let’s delve into the greenery that breathes life into this landscape. Among the carefully selected plants are:
Pennisetum (Pennisetum setaceum): Also known as fountain grass, this ornamental grass adds texture and movement with its graceful, arching stems and feathery plumes.
Hibiscus tiliaceus: Commonly referred to as sea hibiscus or beach hibiscus, is a tropical tree with glossy foliage it adds exotic charm to the landscape.
Conocarpus Hedge (Conocarpus erectus var. sericeus): With its dense foliage and ability to be pruned into a neat hedge, their flocked grey colour adds dimension to the garden
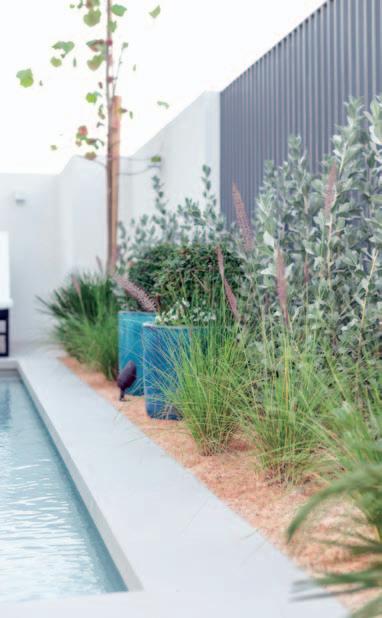
and provides privacy and structure while also serving as a visual barrier.
Ehretia microphylla: Known as Fukien tea or Carmona, this versatile shrub features small, glossy leaves and delicate white flowers. Its compact size makes it ideal for small spaces, and it adds a touch of elegance to the landscape.
Chamaerops humilis: Commonly known as the Mediterranean fan palm, this slow-growing palm species adds a touch of Mediterranean flair with its fan-shaped leaves and compact growth habit. Collectively, these elements come together to create a well-laid-out space in a small area, proving that with thoughtful design and strategic planning, even the most compact spaces can be transformed into captivating landscapes that defy their size. Whether it’s the integration of materials, the strategic placement of lighting, or the careful selection of plant varieties, every aspect of the design contributes to the overall success of the project, showcasing the transformative power of landscaping in small spaces.
Photo
credit: Kayla Premachandra
13 The First Specialised Landscape Magazine in the Middle East

The Twisted Bridge
Abu Dhabi University students design an innovative neighborhood bridge that uses kinetic energy, creating an immersive and engaging experience for commuters and visitors alike
By Basma Nasr, Salma El Farkani, Lara Anis and Nour Hassan
Supervised by: Dr.Rim Meziani - Abu Dhabi University
The Kinetic Bridge is a revolutionary infrastructure project designed to embody dynamic movement, symbolizing the ever-evolving nature of UAE’s culture, landscape, and built environment in the UAE. Unlike traditional static bridges, this innovative structure integrates kinetic elements, responding to environmental factors and human interaction, creating an immersive and engaging experience for commuters and visitors alike.
The Kinetic Bridge represents a bold vision for the future of infrastructure, where dynamic movement and interactive design converge to create a bridge that not only connects physical spaces but also bridges the gap between past, present, and future, enriching the cultural fabric of its surroundings.
To engage with pedestrians and cyclists, the bridge incorporates interactive features such as pressure-sensitive panels on the walkway surface. As individuals traverse the bridge, their footsteps generate kinetic energy, which in turn powers LED lighting installations or activates soundscapes inspired by the surrounding landscape and culture. In keeping with sustainable
principles, the Kinetic Bridge harnesses renewable energy sources including solar panels and wind turbines integrated into its structure. Excess energy generated during periods of low demand is stored in batteries or used to power adjacent infrastructure, reducing reliance on external power grids and minimizing environmental impact. The idea is the bridge serves as a platform for STEM education and public outreach initiatives, inspiring curiosity and promoting awareness of sustainable design principles and technological advancements.
The primary purpose of the design is to connect the residential side of Mussafah to the busy commercial area. The layout has been designed to achieve the most accessible and efficient way to create such a connection and maximise the space usage. It also has different circulation types and considers all Mussafah community users, such as cyclists and pedestrians walking to school, connecting the neighborhood and improving the quality of life. Authors or student provided different activities and leisure for families, adults, and kids.
14 I LANDMARK
Problems & Solutions:
The investigation, which included team observations of the site, as well as a resident survey concentrated on the Musaffah neighborhood, wherein the students systematically identified and addressed primary street design-related challenges that may hinder community members’ utilization of the pedestrian bridge.
Land Used

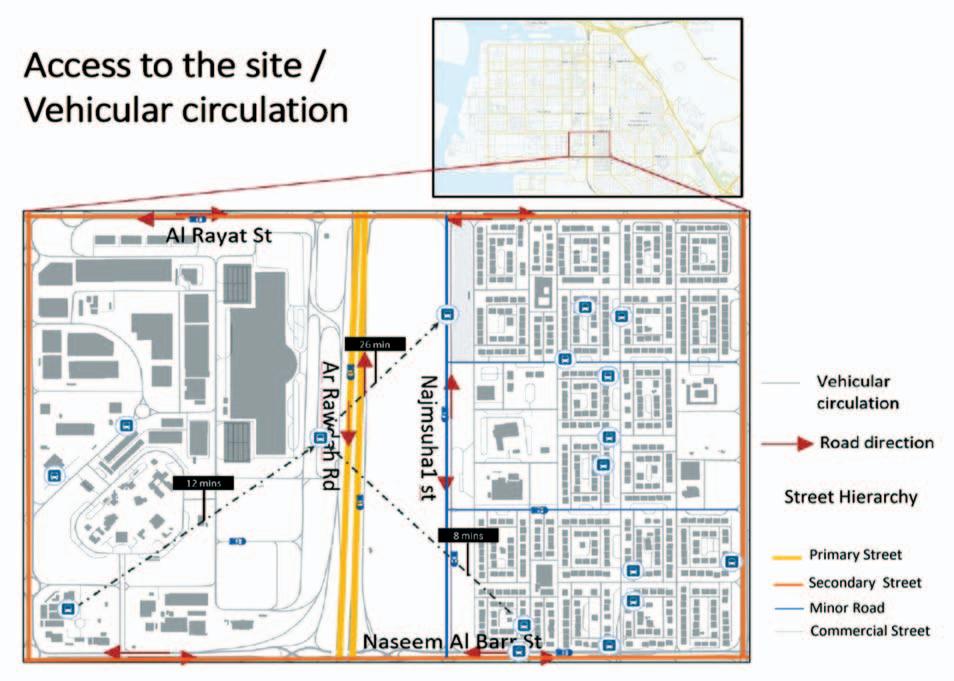
Access to the site/ Vehicular circulation
15 The First Specialised Landscape Magazine in the Middle East
I LANDMARK
Recommendations
The recommendations were studied for their targeted application at the designated site considering previously identified issues, including insufficient vegetation, inadequacies in pathways, limited bus stops and shaded areas, and a list of essential elements conducive to encouraging people to use the pedestrian bridge.
Design Objectives
Walkability & Accessibility
Social Integration
Sustainability & Nature Connection
Attraction & Community Participation Safety
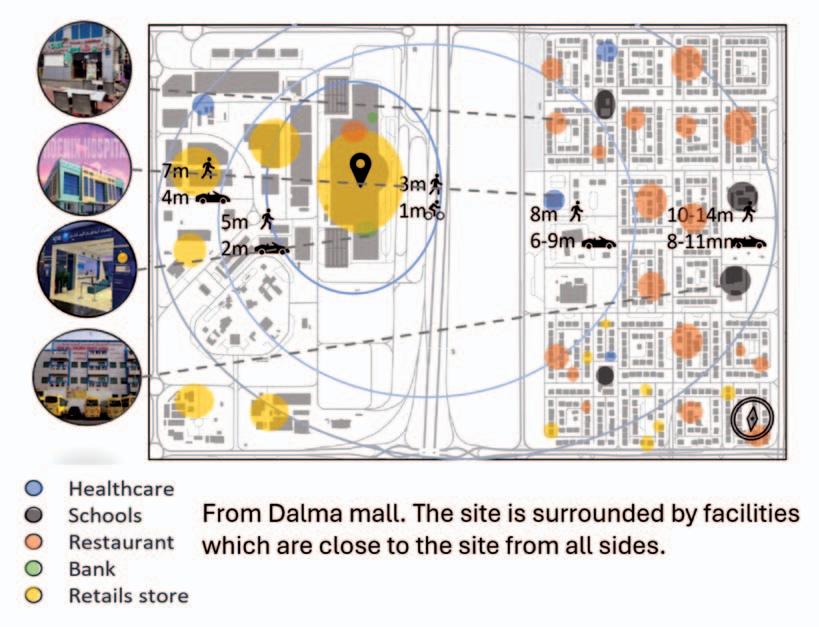
The site is easily accessible from Dalma mall and close to a number of retail and recreational facilities.

Most of the vegetation is on the main street with one green open space, however this is some distance away from the main site.
16


One of the primary considerations was to connect the existing pedestrian bridge to the new bridge, which would reduce the overall cost, among other advantages.
A designated bike lane runs along one side of the bridge, providing cyclists with a safe and efficient route for commuting and recreational riding. The bike lane is separated from the pedestrian walkway by a low-profile barrier, ensuring smooth traffic flow and minimizing conflicts between users.
At the midpoint of the bridge, a playful and interactive area is designed specifically for children. This vibrant space features colorful climbing structures, interactive water features, and sculptural elements inspired by the surrounding natural environment. The play area encourages imaginative play and physical activity, fostering a sense of community and connection among young residents and visitors.
Solar Panels are also Integrated seamlessly into the bridge’s structure, solar panels harness the power of the sun to generate clean, renewable energy. These solar panels not only provide electricity to illuminate the bridge at night but also contribute to the city’s sustainability goals by reducing carbon emissions and dependence on fossil fuels.
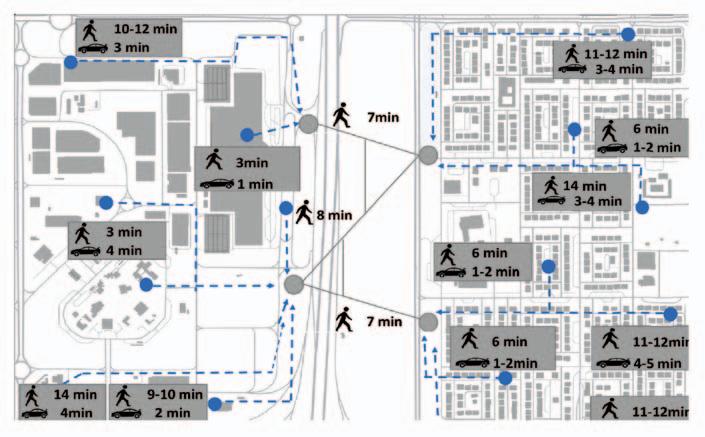
17 The First Specialised Landscape Magazine in the Middle East

The Kinetic Bridge Garden is a visionary landscape concept that seamlessly integrates functionality, sustainability, and aesthetics. Serving as both a pedestrian walkway and a dynamic recreational space, this innovative bridge transforms the mundane act of crossing from one point to another into an engaging and enriching experience for all.
Bridge elevations
West


18
I LANDMARK
Neighborhood Design (Entrances)

The area around the entrances of the bridge is accessible and welcoming. So, the design team added vital parking spaces as well a shaded playground and coffee shops in an effort to attract people.
The students re-designed the neighborhood by implementing diverse, sustainable flooring materials
Bridge activities and materials
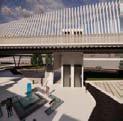
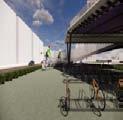






including, porous asphalt, composite wood, rubber mulch, and permeable pavers — as well as water fountains. Additionally, the students strategically installed solar energy panels to power the electrical system of the bridge, thereby minimizing energy consumption.


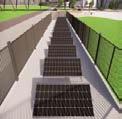

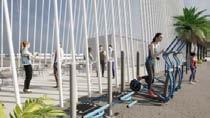
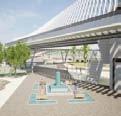
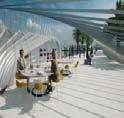
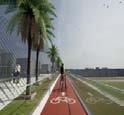






19 The First Specialised Landscape Magazine in the Middle East
I LANDMARK
Bridge Sections

Street Section
Scale 1:300

Bridge lighting
The students studied various lighting options including varieties that can be used individually to light the bridge so the students provides different proposals.
The Twisted Bridge is a pedestrian bridge located beside Dalma Mall in Mussafah, Abu Dhabi. The project proposal was produced as part of an Urban Design course by students in the 4th year Architecture program.
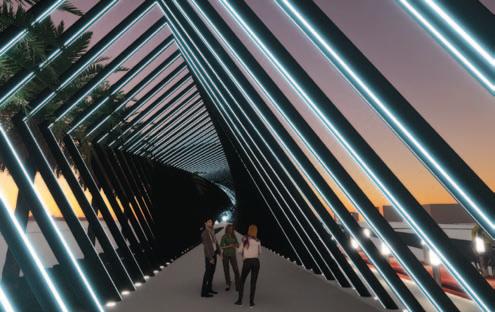


20
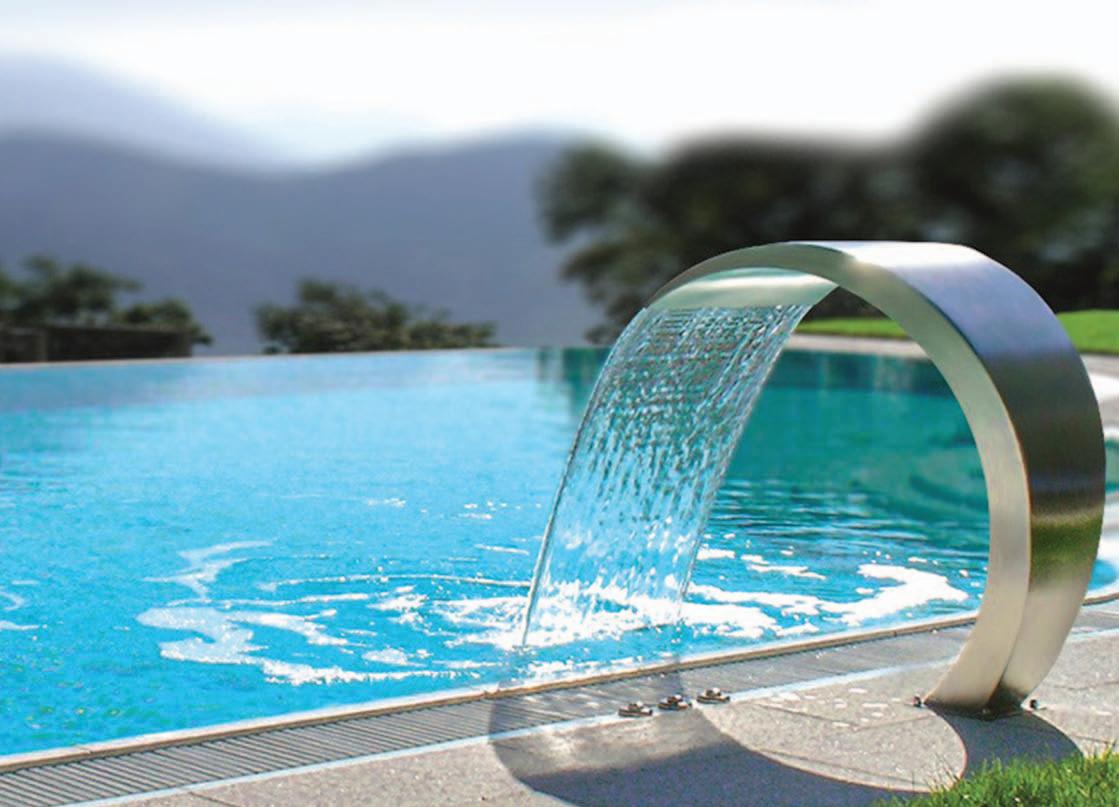

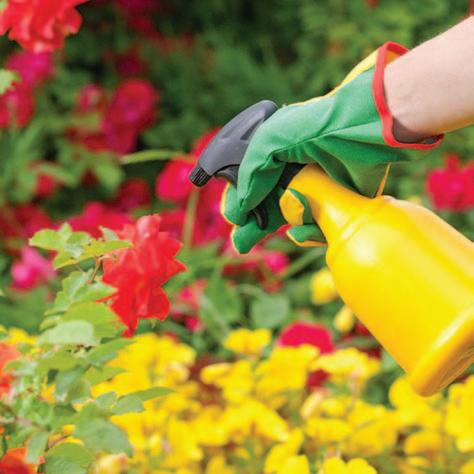




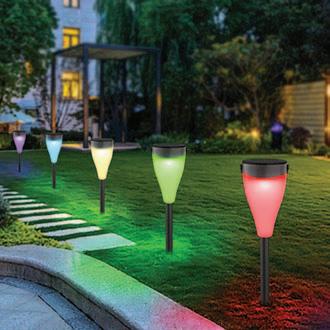




21 21
 By: NGS Architects
By: NGS Architects
22 I ELEGANT LIFESTYLE
A New Residential Project in Dubai Science Park is Set to Redefine Urban High-Rise Living with its Elevated Outdoor Experiences

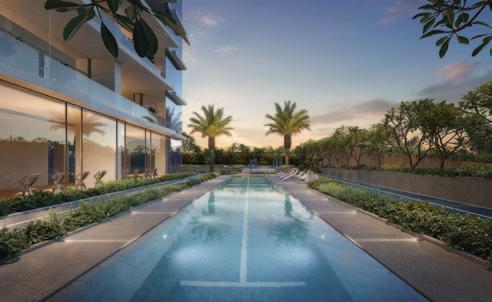
In the heart of Dubai Science Park, The Sky Hills Residences, a prestigious development by HRE, is pushing the boundaries of high-rise living with its innovative landscape design and unparalleled outdoor experiences for residents.
The Two-Tower Sky Hills Residences development, housing 1,142 apartments, is currently under construction, with an expected completion in
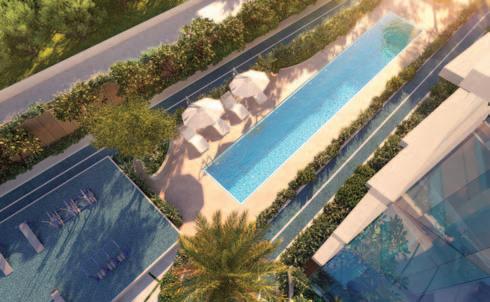
2026. This off-plan project stands out not only for its opulent living spaces but also for its commitment to fostering an outdoor lifestyle rarely seen in high-rise developments.
NGS Architects, renowned for their extensive project design portfolio and collaborative expertise, was exclusively nominated by HRE Development to take the lead in Interior and Landscape Architecture. This partnership has
The First Specialised Landscape Magazine in the Middle East 23 The First Specialised Landscape Magazine in the Middle East

birthed a landscape design that is exceptional in size and in its ability to promote an active, community-centric lifestyle amidst the clouds.
Nabil Sherif, Principal Designer and Founder of NSG Architects said, “Being appointed as both the interior and exterior consultant for this project allows us to design a community for the future; one that prioritises health and wellness. We’re building something far greater than an apartment complex, we’re creating a residential lifestyle that focuses on social well-being with exercise built into the daily lives of its residents, alongside beautifully landscaped green rooftop gardens, a running track and a lazy river.”
Spanning over 400 sqm, the outdoor space is ingeniously crafted to offer a beach resort theme, that may be the first of its kind for highrise buildings. With a neutral beach-like palette
and distinctive blue surfaces to highlight activity zones, the area features a 375m running track that loops around both towers and an elevated lazy river on the east side of Tower 2.
The unique space has been designed with consideration for the entire family, including a children’s play area, dining facilities, and a beach-themed swimming pool that nestles between the towers. Additionally, the west side of Tower 1 boasts a beach volleyball court, an outdoor gym, and a 160m lap pool, surrounded by exotic planting and locally sourced Palms.
The landscape is designed not just for daytime enjoyment but also to shine at night, with lighting schemes that accentuate the exotic greenery and communal areas, providing a serene environment for socialisation and relaxation. NGS say that
24
I ELEGANT LIFESTYLE
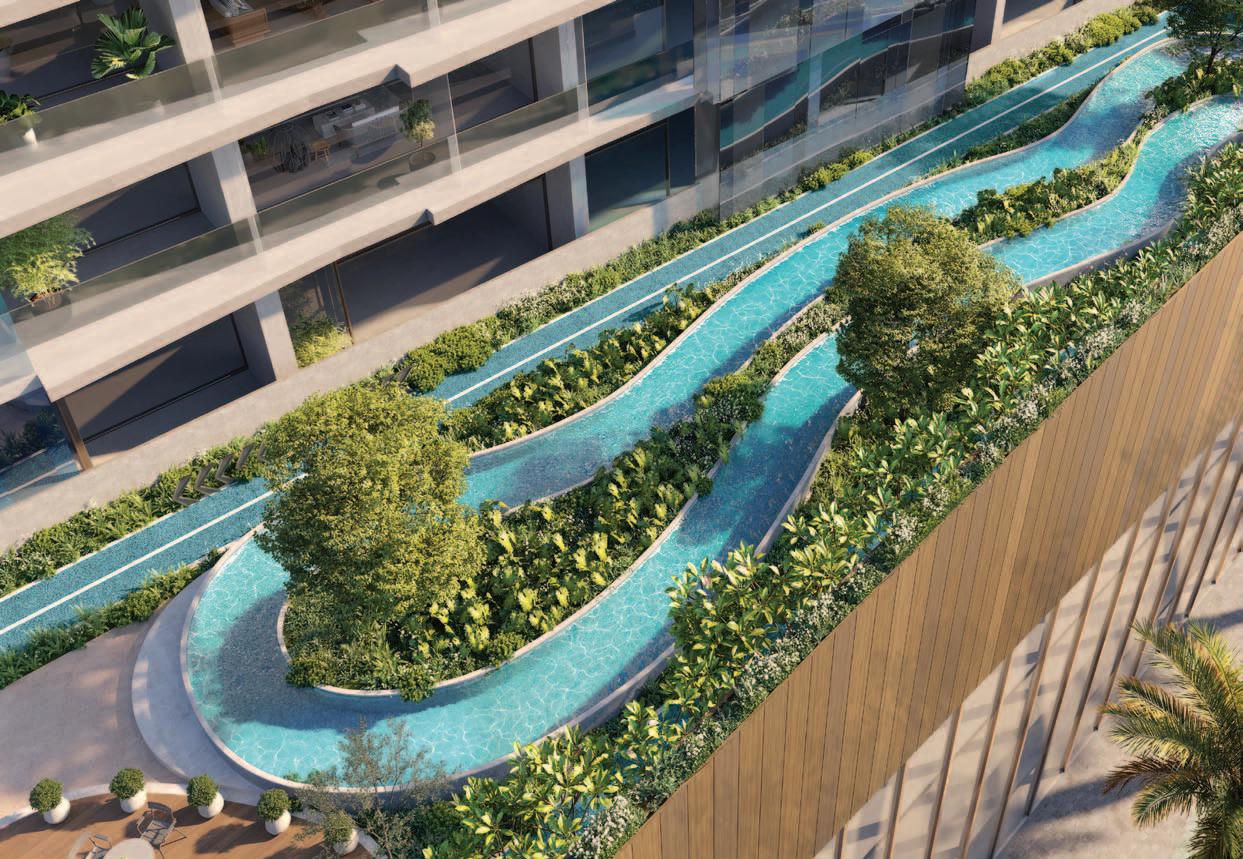
sustainability is a top priority for the project, with plans to use a greywater system for irrigation and solar panels to power the lighting, reflecting a commitment to environmental stewardship.
The Sky Hills Residences aims to provide residents with undisturbed views of Dubai Hills, Burj Al Arab, and the Downtown skyline, including the Burj Khalifa, from its position as the highest tower in the area. The development is designed to overcome structural challenges to deliver this unique podium experience, promising an elevated lifestyle that combines luxury living with the beauty of outdoor spaces.
Disclaimer:
The illustrations, renderings, and plans provided here are artistic interpretations intended for visual representation and informational purposes only. They do not accurately depict final project details, including dimensions, materials, or landscaping.

25
The First Specialised Landscape Magazine in the Middle East
The First Specialised Landscape Magazine in the Middle East

The popular art form is common place in landscapes across Asia but can Bonsai find a new home in the Middle East
By Martin Reschka
26
I BONSAI

The story of the picture-perfect Bonsai is a tale 2,000 years in the making. This Japanese term is translated into: Bon-planted in a pot-sai and contrary to popular belief, it’s not a genetically modified tree, plant or a dwarf specimen. The secret lies in many diverse techniques that masters of this art developed over the course of the last millennia to give the plants the appearance of a miniaturised and aged tree or tree group. Bonsai are made not grown as the Japanese saying goes!
The exact nature of the bonsai is determined by many factors; the seed, cutting or a tree collected in the wild called Yamadori, the highest value bonsai. Any woody plant can be transformed into this art form, but it takes time and knowledge to create one. There is an abundance of material to choose from in Asia but most of those trees cannot survive in our arid environment in the Middle East and they’ll struggle indoors so that’s not an option. However, that doesn’t mean it’s impossible to grow and preserve Bonsai in the region.
How to preserve Bonsai in the region
Bonsai is strictly kept outdoors in Japan and are displayed at home only for special occasions in areas of the house designated to welcome guests and to showcase art, called tokonoma or toko. As an alternative, Majlis could be adapted for the same purpose here.
Bonsai is a symbol of peace and friendship and one can appreciate nature without leaving home. A temporary stay indoors will not kill the tree, but its natural habitat is outdoors. Moving bonsai around various locations is common in Japan, it’s even possible to rent one for an extended period of time to preserve the health of the tree. One way forward in acquiring the right species for the right place is to consult an expert who can advise on conditions necessary for the tree to survive. Another is to create bonsai from desert hardy material from existing local gardens also called “urban Yamadori”. A form of “recycling” and a chance to give a plant a new life in a different form. Both ways require the bonsai to grow in a medium, (not soil!) that experts call substrate since it contains only rudimentary quantities of organic matter. This way roots can be supplied with necessary elements for their happiness: air!, water and nutrients— roots need air just like humans. Organic soil compacts with every watering and over time with the limited space in a bonsai pot the roots suffocate and root rot occurs leading to the plant’s death. The right substrate offers roots space to grow in and aeration through porosity as well as water holding capacity and the availability of nutrients. It’s a mix of refined clay, pumice, volcanic grit, inoculated biochar, gravel. Akadama is a Japanese clay that is traditionally used to create, improve and maintain optimal growing conditions. Similar can be found in the UAE but research and development is still ongoing.
27
The First Specialised Landscape Magazine in the Middle East

We talked about bon, let’s move to sai. Traditionally bonsai are kept in clay pots of different shapes and sizes. Rules govern how to liaise the right pot with the right plant: there are rectangular pots, oval, round, deep, shallow or even a simple slab can be base for bonsai. Pots are made for different appearance of the trees: strong trunks require more of a rectangular shape, fruiting and flowering plants need a pot that is delicate and more of rounded shape. Forests love flat and wide pots. Apart from aesthetics, pots need to meet the physical requirements to hold the bonsai in place as well as the essential elements ready for the plants. Those conditions influence the design of a pot that must provide drainage holes at the bottom and optional holes to provide a place for tieing roots to the bottom of the container. Feet at the bottom ensure excess water can drain away and give the pottery artist some extra opportunity to enhance his work.
Incorporating Bonsai into local landscapes give the freedom to move trees around to achieve the desired effect. They can be a fingerprint for an architectural style and give a garden a focal point as they represent an art. In our area bonsai are still almost
unknown, especially ones made of plants that can withstand the heat. Placing one in our daily environment changes the perception of the room, brings nature closer to us and has a positive influence on our mind. Bonsai represent an elegant and extraordinary element of uniqueness for the client. Bonsai’s mobility provides another positive because we can exchange a tree for a different one with a minimal amount of time and energy. Old and established trees require attention and the help of a specialist once a year to be pruned and checked for health. The daily care is an easy task to learn and apply. Drainage holes prevent overwatering and the substrate gives some wiggle room, should the owner forget to water. Even monkeys fall from trees - this old Japanese saying gives us a warning that we all make mistakes. When a bonsai dies it can be easier replaced than a tree planted in ground and his trunk can even be part of a new bonsai called tanuki or phoenix graft, where living plants are wrapped around deadwood.
Martin is an Arborist, Member of the International Society of Arborists and a Bonsai aficionado
28
I BONSAI
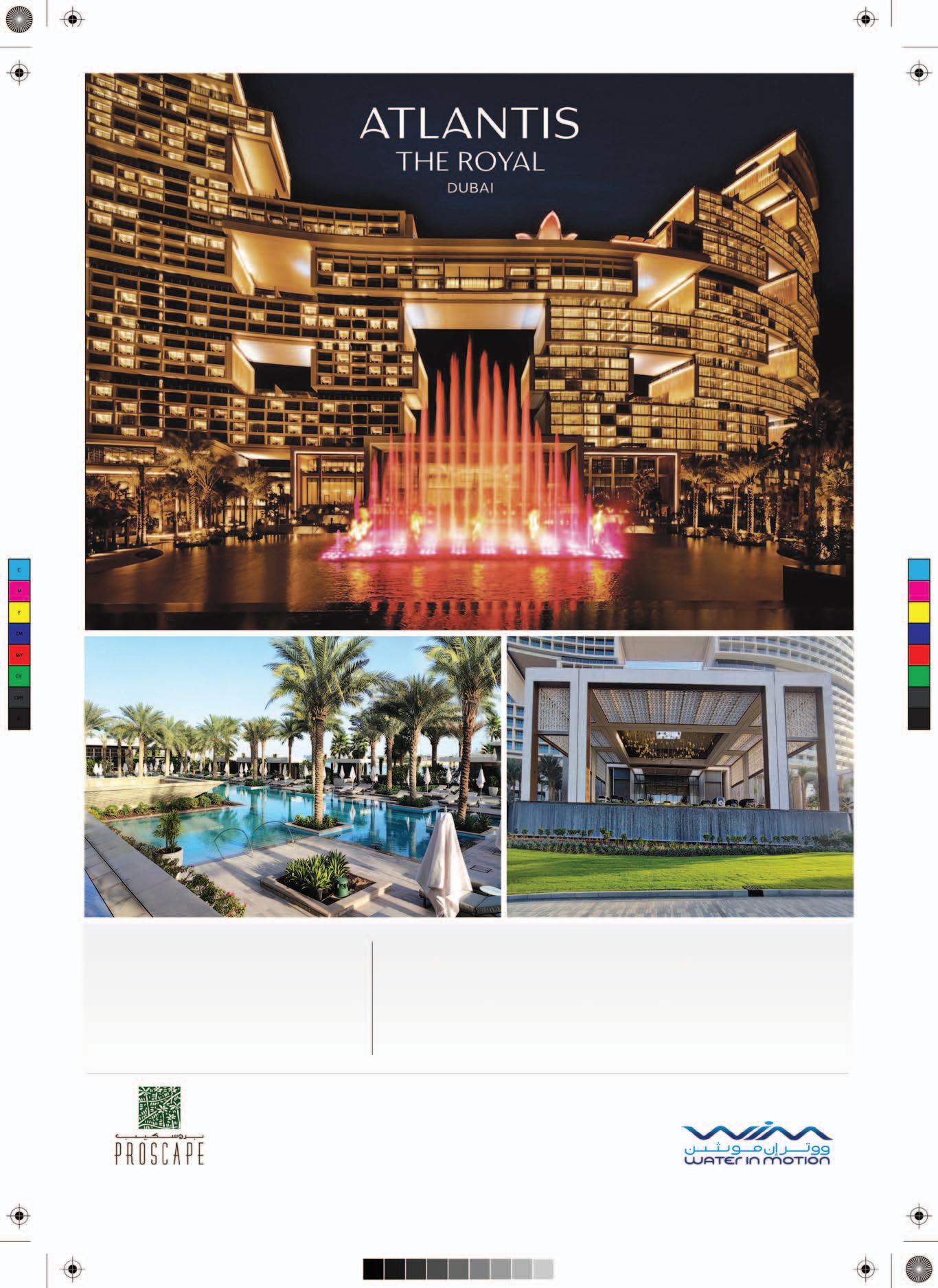

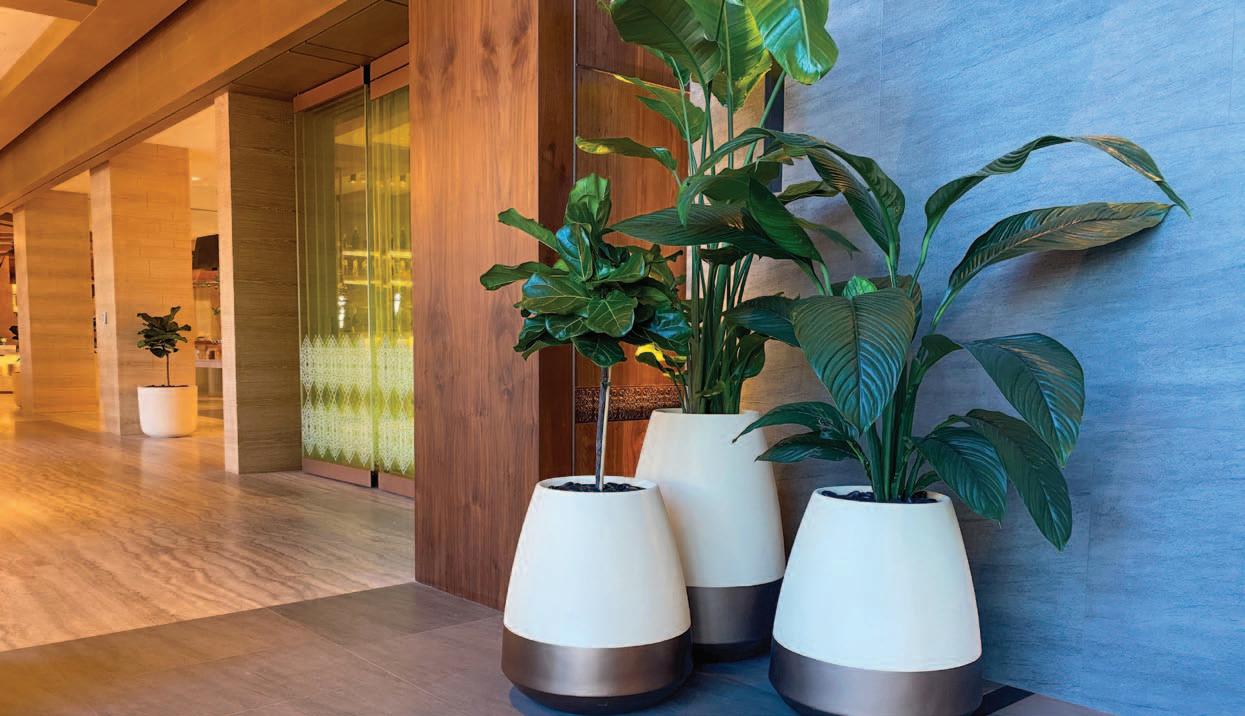
Hotels
in the region are celebrating the pristine coastline, mangroves, and fascinating flamingo bird population of the UAE
Native-inspired landscapes take lead in
UAE hospitality design

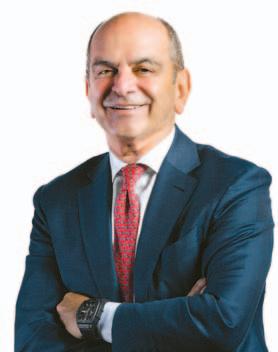 Sameh Muhtadi CEO of RAK Properties
Sameh Muhtadi CEO of RAK Properties
While some Landscape professionals in the region have been championing the use of native, sustainable plants and materials for the past decade, it seems the wider industry has finally caught up; leaving behind the urge to import tropical trees and plants that struggle in hot desert climates.
The newly opened Anantara Mina Al Arab Ras Al Khaimah resort showcases this new trend with its impressive landscape design that celebrates its natural surroundings and shows guests that luxury and sustainability can harmoniously coexist.
Nestled amidst lush mangroves and serene lagoons, the resort embraces the organic contours of RAK’s biodiverse landscape. The layout and orientation of the resort, which was
30 I RESORT
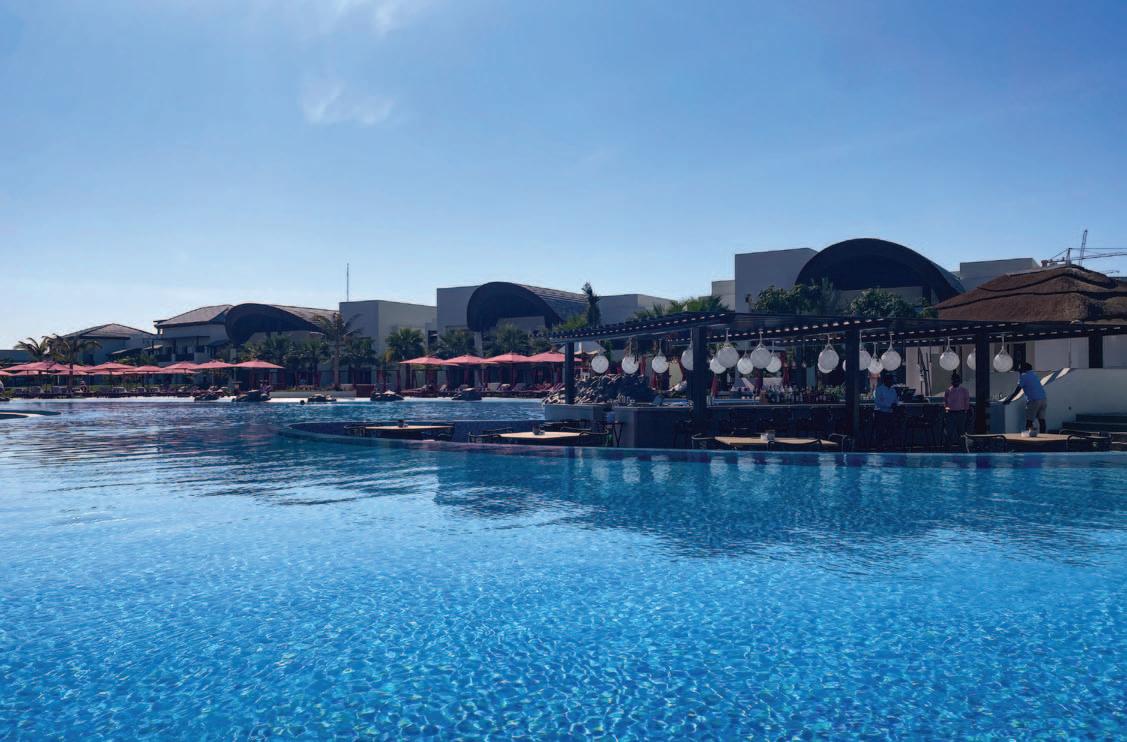
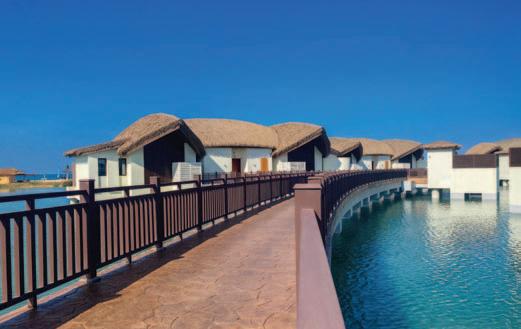

designed by Perkins Eastman and landscaped by LMS International Landscape Design capitalises on panoramic views of glittering waterways and thick-rooted mangrove ecosystems that are home to flocks of stunning flamingos.
Sustainable Design
Every aspect of the resort’s development has been meticulously planned to minimize its environmental footprint. From the use of eco-friendly materials in construction to the incorporation of sustainable practices throughout its operations, sustainability is at the forefront of its design philosophy. Furniture and fittings within the resort are crafted from sustainable wood, while recycled fabrics and plastics are utilized wherever possible.
To further reduce its environmental impact, the resort implements greywater waste recycling, harnesses thermodynamic solar panels for water heating, and operates its own water bottling plant to give guests the option of local drinking water.
31
The First Specialised Landscape Magazine in the Middle East
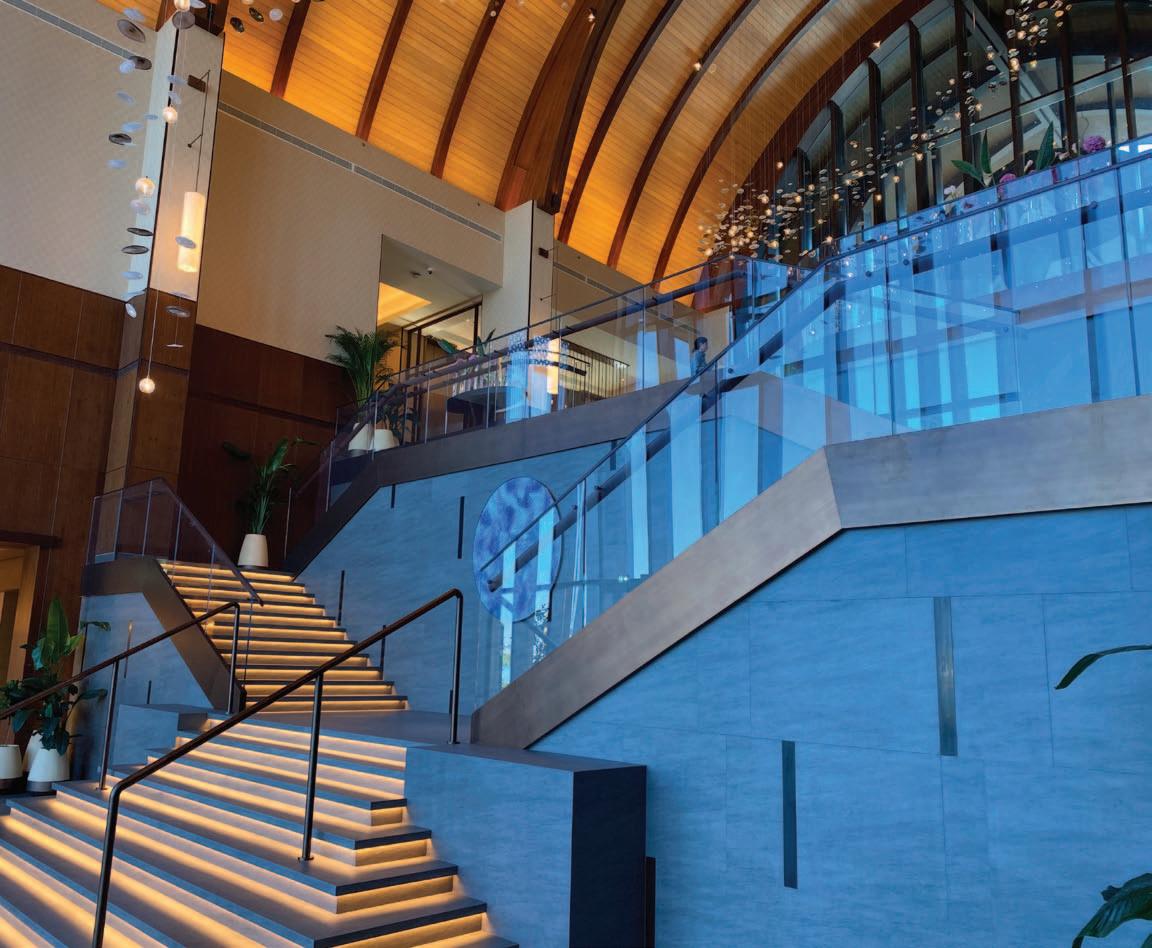
These initiatives not only contribute to energy efficiency but also serve as a testament to the resort’s commitment to responsible tourism. One of the most captivating features of the resort’s design is the strategic use of indoor and outdoor potted plants, as well as the living wall at the Sea Breeze restaurant. These living artworks not only enhance the aesthetic appeal of the resort but also contribute to air quality and biodiversity, creating a lush and tropical atmosphere that complements the Maldivesinspired theme.
Minor Hotel Group opened this resort in partnership with the developer RAK Properties. Perkins Eastman provided the architectural
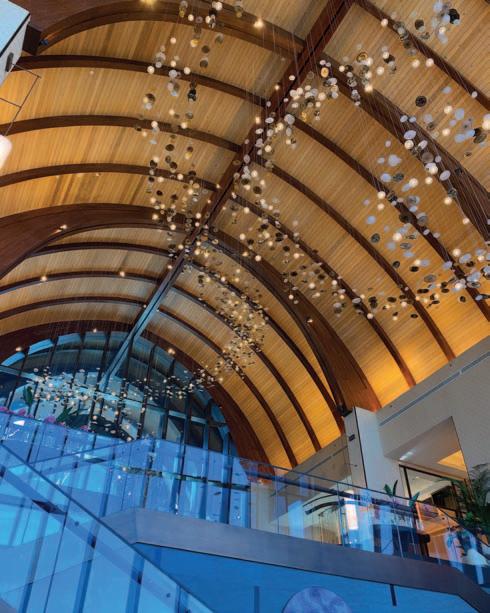
32
I RESORT

design and collaborated with LMS International for the landscape design. Al Bayaty Architects was the appointed MEP Consultant, with CD+M Lighting Design Group contributing to the illumination design.
The resort’s design takes inspiration from the curves of this region’s landscape, with an environmental focus that ensures responsibility to manage and respect the natural setting with management plan initiatives to protect the natural mangrove environment.
As part of the hotel’s environmental responsibility pledge, the hotel’s mangrove management plan will ensure the natural habitats are not only protected but are also celebrated over time,
providing private and public spaces to champion sustainability, as well as an ecological and cultural sensitivity, through keen attention to detail.
A standout feature of the resort will be its Nature Discovery Center, which will open soon, where guests can learn about the native flora and fauna of the Gulf region. This centre will make the resort a destination unto itself, combining education and relaxation.
Sameh Muhtadi, CEO of RAK Properties, developer of Anantara Mina Al Arab Ras Al Khaimah Resort, commented: “The resort’s landscape will benefit from our desert oasis nursery, where we grow a slection of endemic
33
The First Specialised Landscape Magazine in the Middle East

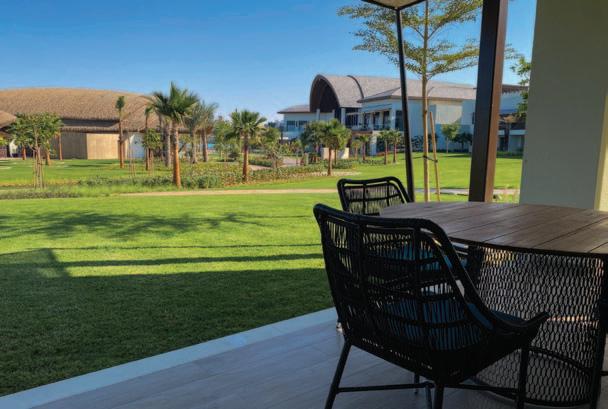
and water-efficient trees and plants. The Anantara Mina Al Arab Ras Al Khaimah Resort will enrich the island, and we’re very excited our vision is now a reality.”
Anantara Ras Al Khaimah is more than just a hotel offering a resort experience; it is a hotel that is committed to preserving the environment, serving as a protector of the peninsula’s surrounding mangroves and indigenous wildlife, including turtles, sea life, and majestic flamingos. An experience that allows guests to participate in educational and conservation activities or kayak through the mangroves while learning about their vital role in protecting the coastline.

The Project Development
Developer: Anantara & Rak Properties
Hotel Operator: Minor Hotels
Design Consultant: Perkins Eastman
Landscape Design: LMS International
Landscape Design
MEP Consultant: Al Bayaty Architects
Project Management: Hill International
Contractor: Al Nuaimi Group
34 I RESORT
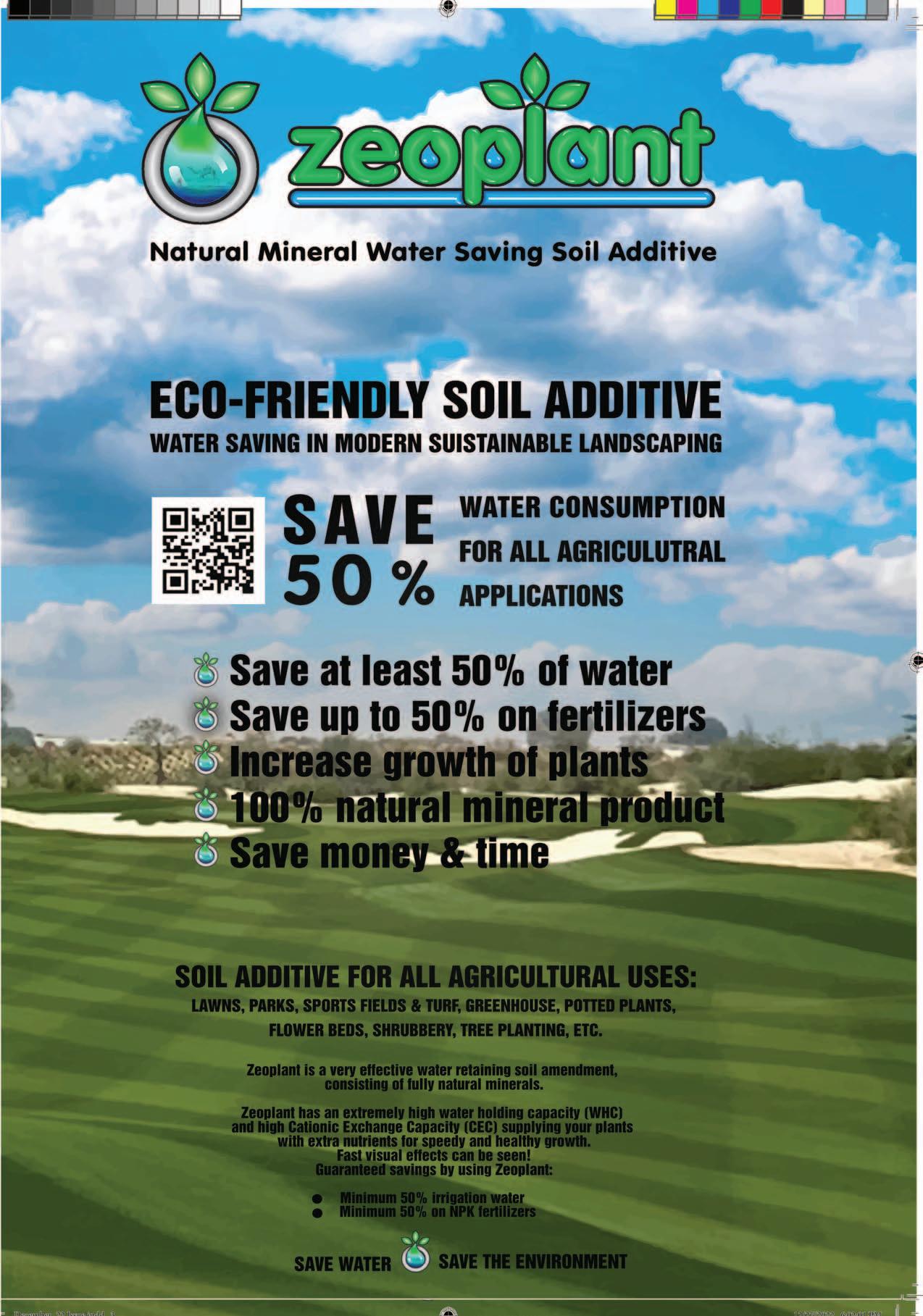
35
A CO-SPACE WITH A VIBE
By: Infinitive Architecture
Infinitive Architecture introduces The Vibes, a low-rise multi-functional building designed to create a multi-functional hub for F&B, meetings, workshops, galleries, and events in Ho Chi Minh City, Vietnam. The project showcases an effort to insert a functional green point into the city without occupying a large plot of land. It also demonstrates a bio-climatic design approach and natural material use throughout implementation. The venue has entered the spotlight since opening in August 2022, gaining a reputation as a popular place to meet, work, chill out, and celebrate, right in the heart of Ho Chi Minh’s urban center.

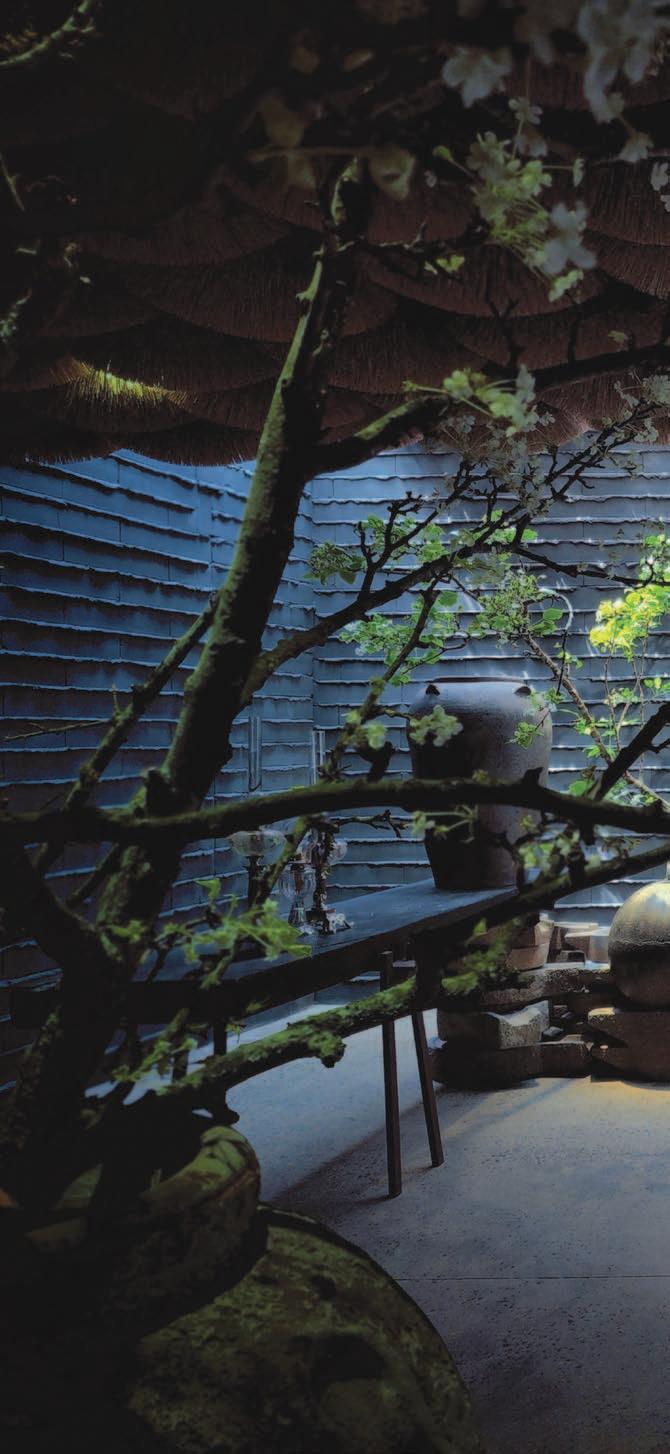
36
I LANDMARK

Design context
Having access to green spaces and better air quality is vital for most city dwellers in Vietnam. A serious lack of public transportation, traffic jams with noise and air pollution combined with urban environment heating can easily wear people down on their daily commute. This coupled with extreme high density construction for the majority of low-rise buildings, leaves little options for green spaces. Lunchtime in a cramped and hot place in town, or locked in an air-conditioned room, has become the norm for most people.
Implementing project ideas
The building comprises three zones.
Zone 1: Ground floor for F.O.H, F&B, and B.O.H.
Zone 2: Level 1 and the back half of Level 2, designed for meetings, workshops, and co-working spaces.
Zone 3: A combination of a rooftop garden (occupying half of the Level 2 area) and a Heritage Gallery at Level 3, designed for cultural, educational, speaking, and gathering events.
Space Planning
Using transitioning space planning, the designers enhanced the building with the main facade
37
Specialised Landscape
The First
Magazine in the Middle East

I LANDMARK 38
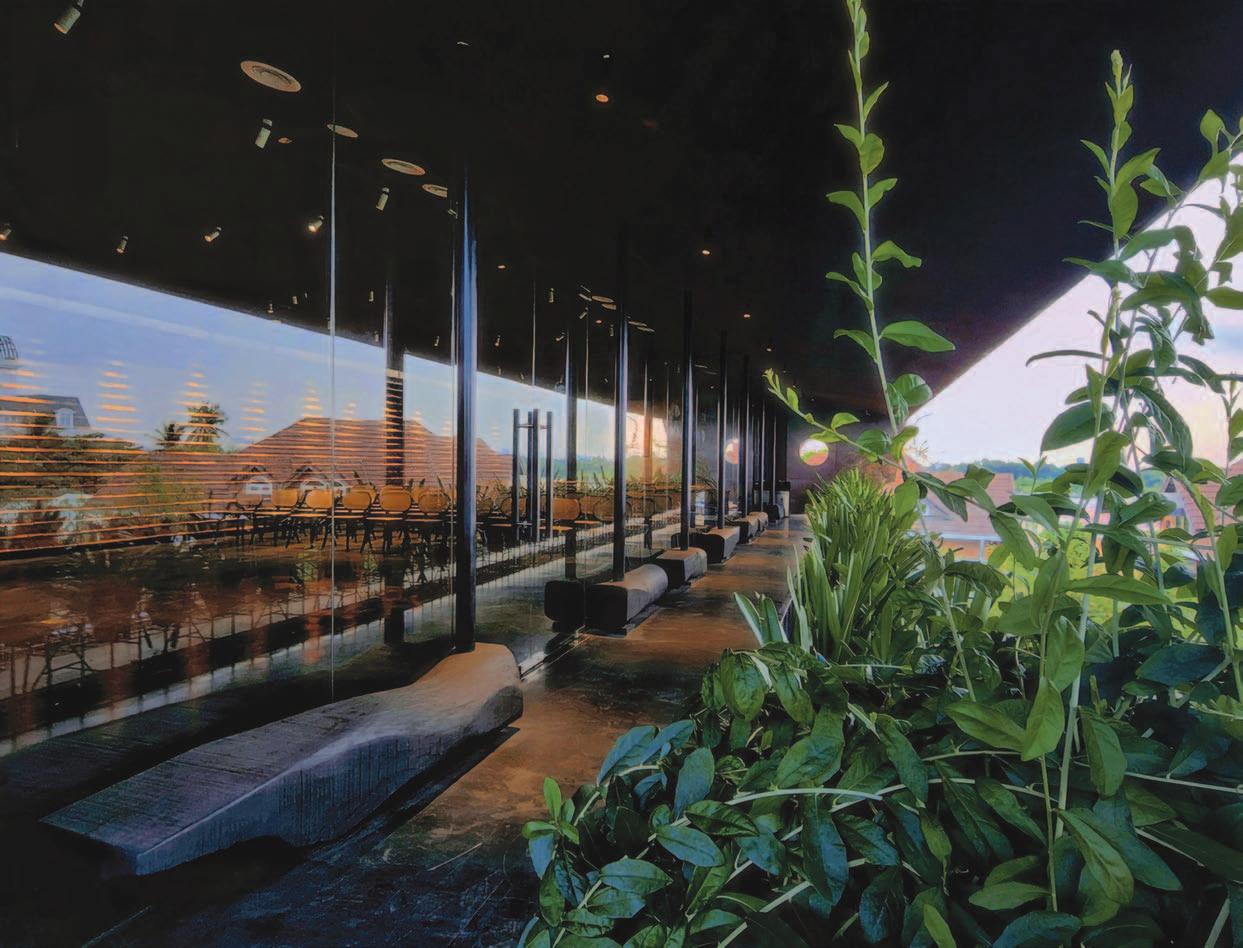
located on and facing the inside. The journey from the gate to the courtyard garden (before getting to the entrance lobby) is long enough to gradually increase the feeling of transitioning into a tranquil oasis. The courtyard is quiet enough to hear birds and cicadas chirping, and the fine wind-powered sound on the bamboo facade curtain. Additionally, the 3D interlaced public green spaces somehow make part of the massing vanish into the landscape. The build-up areas appear to form part of a landscape system.
Green spaces at different levels are all connected, both horizontally and vertically, in a way that encourages people to explore the upper floors of the picturesque green scenery.

39
The First Specialised Landscape Magazine in the Middle East

A huge plant screen wall at the end of the courtyard walkway defines the entrance to the building. This green screen wall of vertical cable climbing plants eliminates the inside and outside boundaries. Sunlight and open air soothe the 8-meter-high open lobby with large foliage trees, forming an outstanding secondary under-shadow garden with zero distance from the courtyard garden.
Massing Concept
The idea of massing demonstrates the seethrough concept. Four layers of 8-meter-high bamboo sunshade screens on all glass curtain walls sandwich the interior spaces. These sunshading screens provide low-opacity views
from the interior toward the surroundings, yet maintain sensible privacy for the spaces in between them. The second and third layers are key geometric elements of the main facade of the building, in a sensible proportion with other rectangular surfaces including climber plants, grass, and water features, coming in a U-folded assemblage. The concave part of the massing on the front forms the entrance walkway and offers an appealing view of the courtyard.
Sunshade and Buffering Solution
The building nests within an energy-saving envelope, with a 100% glass curtain wall system hidden behind the bamboo skin. On top of that, a system of cable climbing plants and drooping
40
I LANDMARK


plant screen walls as space dividers at open lounges and corridors makes these buffering spaces more retreated and comfortable. Movement and sound effects, derived from the bamboo screen oscillation, infuse the spaces with a tranquil mood. It also results in a lively emotion, while looking through a sunshade screen in motion, especially from the interior.
Material concept
The building generates an eco-friendly vibe through the use of materials. Bamboo, plants screen walls, and autoclaved bricks are elements of green material composition. As a microclimate improvement solution, the firm designed outdoor ground surfaces in a way
41
The First Specialised Landscape Magazine in the Middle East
The First Specialised Landscape Magazine in the Middle East
I LANDMARK



that minimizes the absorption and radiating of the sun’s energy back to the outdoor spaces.
The courtyard and the rooftop garden surfaces come with grass, a water feature, and crushed stone aggregate topping on Geocells, with fine concrete or step stone walkways where needed.
The use of materials, together with a great density of greenery, has entitled the building to a regularly comfortable outdoor and semioutdoor temperature. The Onduline Roofing System for both the roof and the external walls

of the Heritage Gallery in Zone 3 of the building demonstrates the implementation of an ecofriendly and recycled choice of material for the envelope.
Cultural approach
Last but not least, the Heritage Gallery in Zone 3 plays a meaningful role as a part of the formerly named city of Saigon. The gallery comes with a transparent entrance wall facing the rooftop garden just one level below, yet is designed with acoustic elements including an origami-inspired ceiling design and an installation of over 3,000 pieces of 160-year-old clay roof tiles from the oldest standing church in the city. Conveying a preservation message, the place has hosted many cultural activities and events and expects to become a regular exhibition space for photographs, paintings, and maps about the old Saigon, as a tiny contribution to heritage preservation in Vietnam.
Technical sheet
Location: Ho Chi Minh, Vietnam
Year of completion: 2022
Owner: The Vibes Co., Ltd
Structure: Steel frame
Land Area: 1296 m²
Site coverage: 50.54%
Height: 4 floors
42

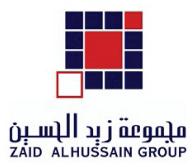



43
I NEW ONGOING PROJECTS

NEW & CURRENT PROJECTS

44 middleeasttenders.com +971 2 634 8495
STATUS : NEW TENDER TRADE CATEGORY : AGRICULTURAL, LANDSCAPING AND IRRIGATION
Tender Name Description Client Region Tender Cost (USD) Post Date Closing Date Agriculture & Rural Empowerment Provision of Lebanon Agriculture and Rural Empowerment Activity Annual Program Statement (Aps). Chemonics International (Lebanon) Lebanon 0 7/14/2023 7/4/2024 Indoor & Outdoor Plants Maintenance Maintenance Contract for All Indoor and Outdoor Plants for the Kuwait Credit Bank. Savings & Credit Bank (Kuwait) Kuwait 0 1/18/2023 3/31/2024 Rehabilitation & Maintenance Works Rehabilitation and Maintenance of the Agricultural Wealth and Water Resources Department in Ibra, Ibra Wilayat. Ministry of Agricultural, Fisheries & Water Resources (Oman) Oman 0 2/10/2024 3/28/2024 Date Palm Tree Maintenance Provide Periodical Maintenance Services to Approximately 278 Date Palm Tree Services Embassy Compound. US Embassy (Kuwait) Kuwait 0 2/10/2024 3/14/2024 Grassed Football Pitch & Irrigation Renovation of Grassed Football Pitch with Automatic Irrigation to Muscat Sports Club. Ministry of Culture, Sports & Youth (Oman) Oman 65 2/7/2024 3/11/2024 Cleaning & Plant Care Services Provision of Cleaning and Plant Care Services. Ministry of Manpower (Oman) Oman 0 2/9/2024 3/10/2024 Agriculture Equipment Supply of Agriculture Equipment to Cluster of Farmers. Rene Moawad Foundation (Lebanon) Lebanon 0 2/20/2024 3/7/2024 Indoor & Outdoor Plantations Maintenance Routine Maintenance Services for Indoor and Outdoor Plantations and Supply of Indoor Planters and Plants at Various Kahramaa Buildings and Premises. Qatar General Electricity & Water Corporation (Kahramaa) Qatar 1099 1/4/2024 3/7/2024 Agriculture Tools Supplying Tools for Agriculture Quarantine Outlets. Ministry of Agricultural, Fisheries & Water Resources (Oman) Oman 0 2/19/2024 3/5/2024 Agricultural Club Construction Construction of the Agricultural Club in Port Said (The Administrative Building, Fences, The Main Gate, A Five-A-Side Football Stadium, And a Padel Tennis Court). Agricultural Professions Syndicate (Egypt) Egypt 49 2/22/2024 3/4/2024 Greenhouses & Tunnels Supply of Greenhouses and Tunnels. Food & Agriculture Organization of the United Nations (Egypt) Egypt 0 2/22/2024 3/3/2024 Plant Care Provision of Plant Care Contract for AlZara Main Station and its Station. Jordan Water CompanyMiyahuna Jordan 35 2/21/2024 3/3/2024 Internal & External Planting Works Provision of Internal and External Planting Works. Ministry of Awqaf & Islamic Affairs (Kuwait) Kuwait 245 2/13/2024 3/3/2024 Modern Irrigation Network Maintenance Establishing a modern irrigation network with maintenance work for the wall of the facade of the fishing port in Sur
the General Directorate of Agriculture, Fisheries and Water Resources in South Sharqiya Governorate. Ministry of Agricultural, Fisheries & Water Resources (Oman) Oman 0 2/21/2024 2/29/2024 Agricultural Works Provision of Agricultural Works at the Doha West Power Generation and Water Distillation Station. Ministry of Electricity & Water & Renewable Energy (Kuwait) Kuwait 488 1/2/2024 1/30/2024 Indoor & Outdoor Plants Maintenance Maintenance Contract for All Indoor and Outdoor Plants for the Kuwait Credit Bank. Savings & Credit Bank (Kuwait) Kuwait 0 1/18/2023 3/31/2024
of
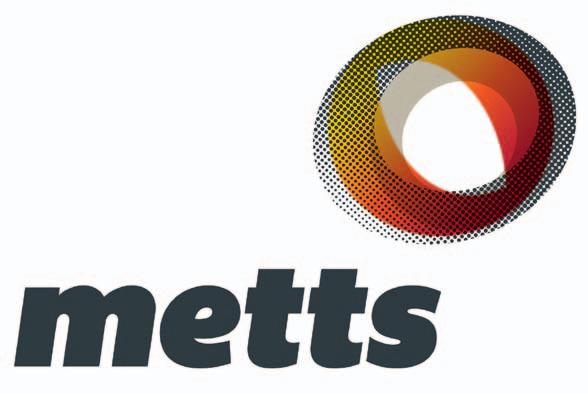

45 The First Specialised Landscape Magazine in the Middle East info@mettsfzc.com www.mettsfzc.com Irrigation
Services
Design



























































































 By: NGS Architects
By: NGS Architects













 Sameh Muhtadi CEO of RAK Properties
Sameh Muhtadi CEO of RAK Properties

































