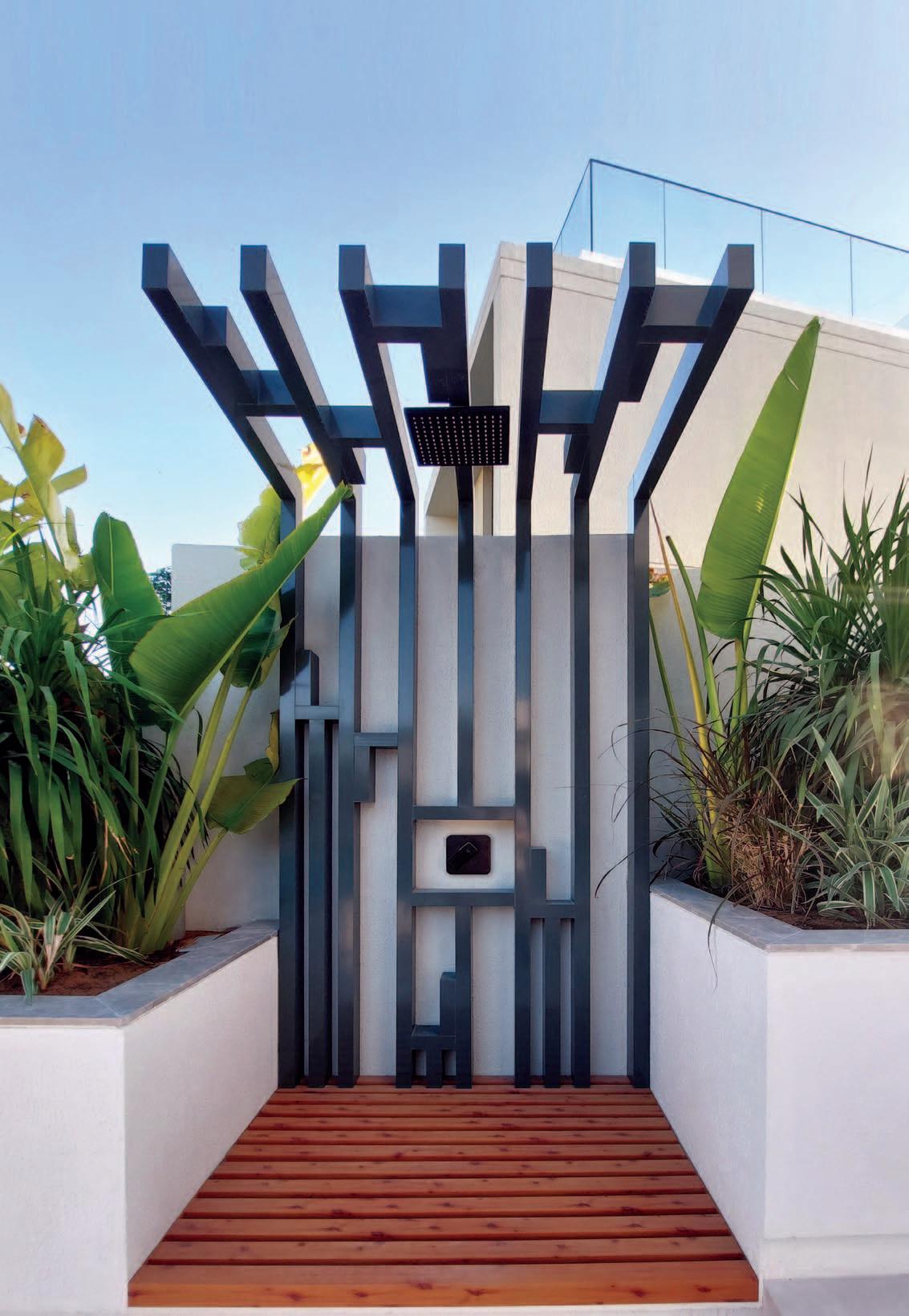
MIDDLE EAST MARCH 2024


Welcome to the March issue of Landscape Middle East magazine!
On our cover this month, we feature a residential landscaping design project in Dubai Hills. This article showcases a home that maximizes the potential of a small garden, demonstrating how thoughtful design can transform even the most compact spaces into beautiful outdoor retreats.
In addition to our cover story, we also take a closer look at The Nokha Village Community Centre in Rajasthan, India, an example of architecture seamlessly blending with its desert surroundings while also serving the needs of the local community. The article explores the design principles behind this sustainable building and its impact on the surrounding environment.
Our next feature takes us to Japan, where we explore MIYASHITA PARK in Shibuya. This project raises important questions about the ideal state of “public space” in today’s world, highlighting the challenges and opportunities of creating a dynamic and inclusive urban environment through a public-private partnership.
Finally, we are thrilled to introduce the newest green park in KSAAl Urubah. As the first digitally driven park within the Green Riyhad program, this innovative green-blue infrastructure represents a ground breaking step forward in urban planning under extreme conditions. Designed to foster well-being and climate resilience in Saudi’s capital, Al Urubah is another sterling example of cutting-edge sustainable design in the region.
We hope you enjoy this month’s issue and find inspiration in the projects featured within its pages.
Enjoy the issue
Managing Partner:
Ziad Maarouf Amine
Copy Editor:
John Hampton
Phillip Higgins
Administrative Assistance:
Sarry Gan
Art Director:
Ramon Andaya
Contributors:
Sanjay Puri, Nabil Sherif, Dr. Rim Meziani, Matin Ebrahimi, Almudena, Grande, Daniele Galimberti, Rafaella, Thanh
Printed by: Al Nisr Publishing LLC
Webmaster: www.pdinventive.com
For free subscription and to view the magazine please visit our website:
www.landscape-me.com
The First Specialised Landscape magazine in the Middle East
Our magazine is available in app store and google play, search under Landscape Middle East.

1 The First Specialised Landscape Magazine in the Middle East
opinions and views contained in the articles in this publication are those of the contributors and not necessarily of the publishers. The publishers cannot be held liable for any mistake or omission enclosed in the publication.
The
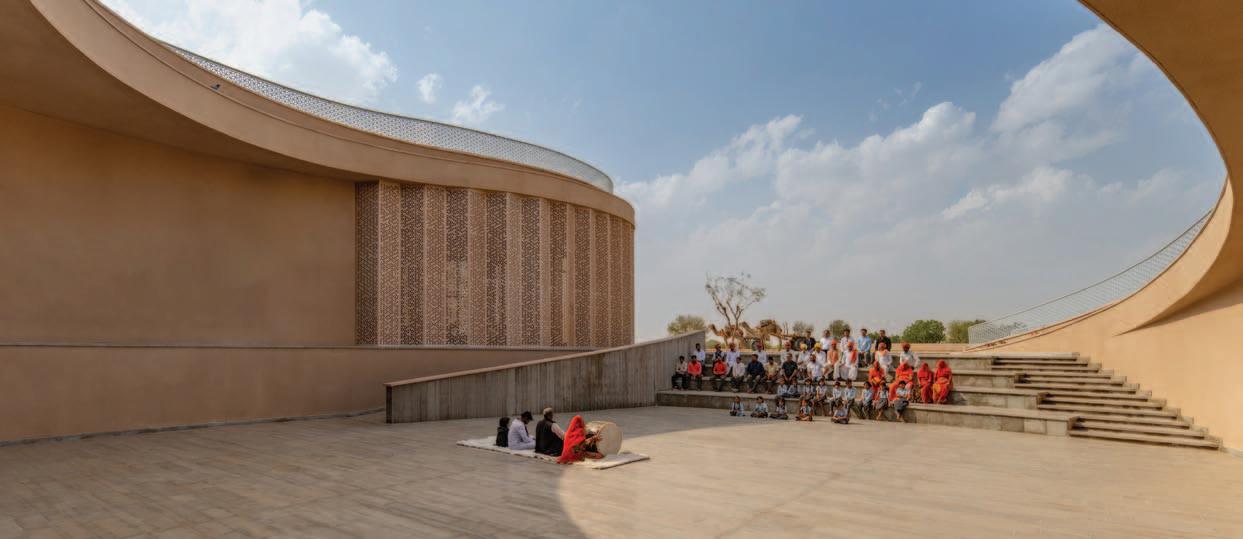
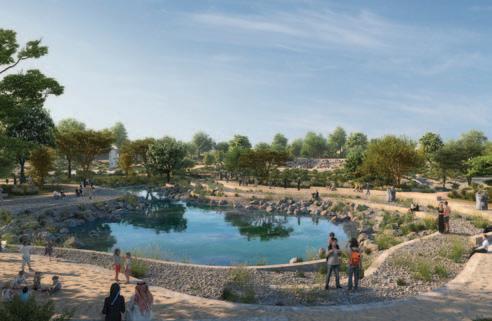
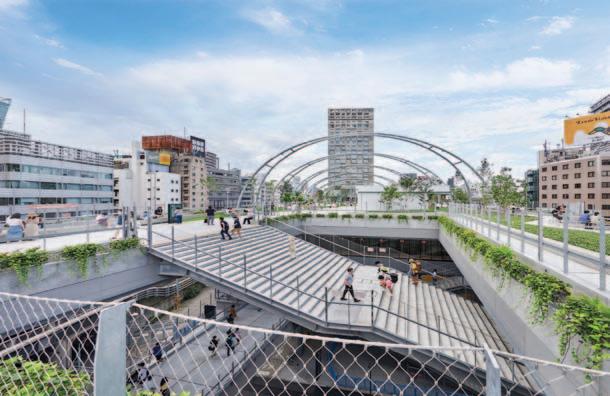
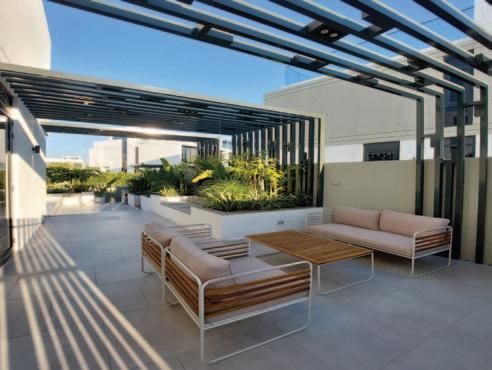
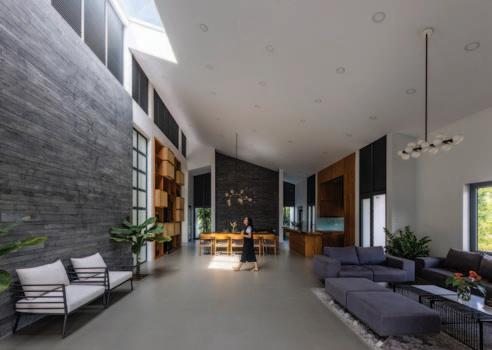
2 14 March 2024 - Issue 201 CONTENTS 22 26 18 30 32 40 Revolutionising Landscapes with Premium Artificial Turf Open societies need open spaces Nokha village community centre The Spine Design hacks for small gardens A New Era – A new take on relaxation and activation Archipelago Villa A Vietnamese countryside home fit for three generations 30 40 8 18 26 14
WE MAKE THINGS GROW. LIKE LANDSCAPES. BUSINESSES. AND EVEN SOLID RELATIONSHIPS.

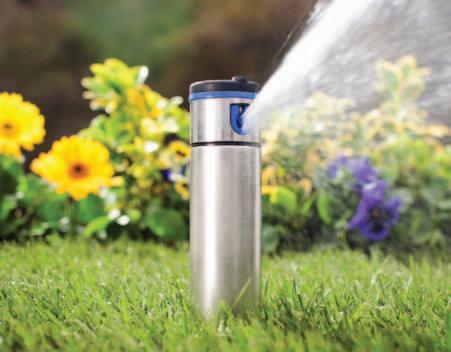
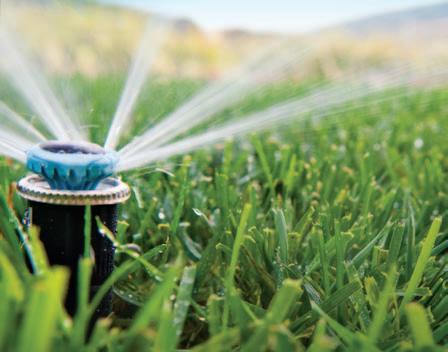
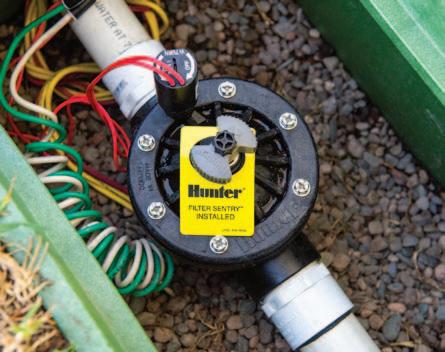
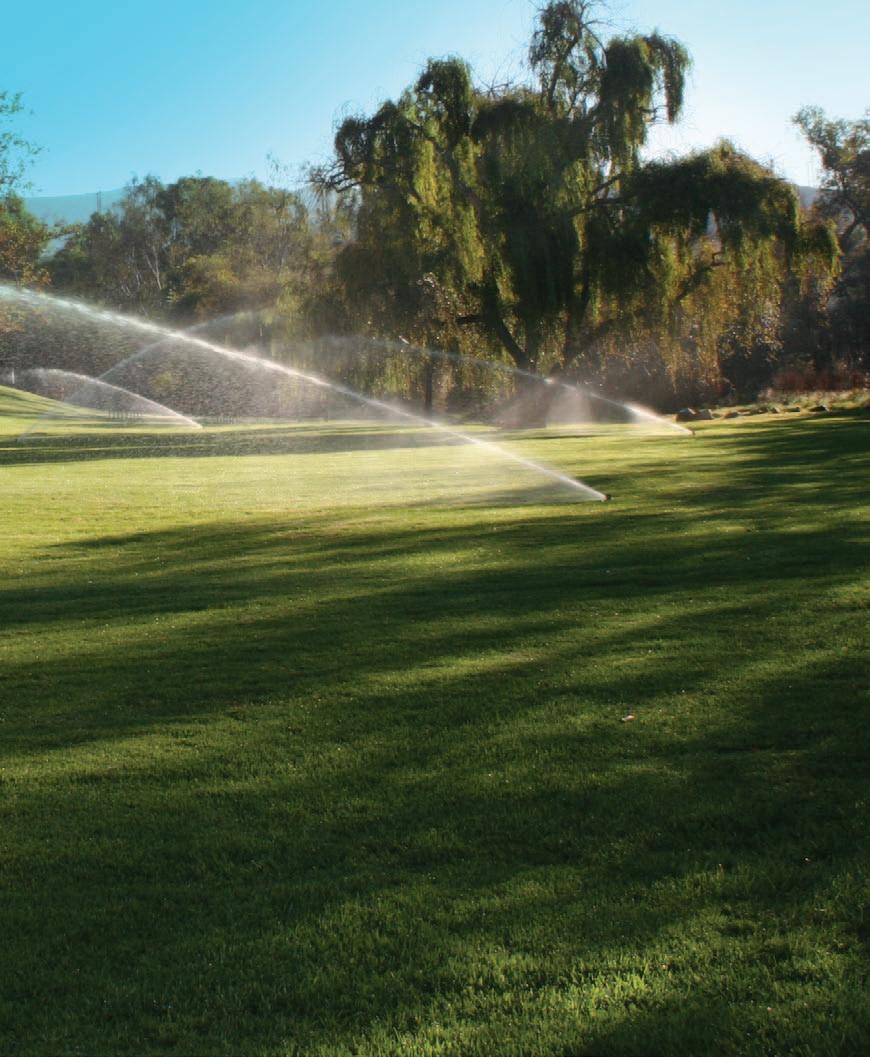
RELIABLE PERFORMANCE.
DEPENDABLE SERVICE.
Get growing with Hunter’s best-in-class commercial irrigation solutions! Our highly efficient rotors, valves, and controllers use cutting-edge, water-saving technologies to ensure landscapes thrive while keeping costs down. For time-tested products, world-class service, and profitable relationships, partner with Hunter.
3 The First Specialised Landscape Magazine in the Middle East 45 The First Specialised Landscape Magazine in the Middle East
RESIDENTIAL & COMMERCIAL IRRIGATION | Built on Innovation® Learn more. Visit hunter.info/products
Dubai Municipality has initiated a new project within its agricultural beautification endeavors across the city. This specific project is centered around the key hub where Al Meydan and Al Khail Streets intersect at the heart of the city. Covering a vast expanse of 302,266 square meters, this project reflects the Municipality’s commitment to increasing green spaces in Dubai and strategically planning and implementing beautification projects, with an aim of expanding cultivated green spaces and elevating Dubai’s overall civil and aesthetic appearance.
This project includes state-ofthe-art technologies leveraged by the Municipality to implement sustainable irrigation systems and water drainage. These systems include fully automated irrigation mechanisms, eliminating the need for human intervention. Additionally, innovative wind-resistant spraying techniques have been integrated, resulting in a water-saving of around 30 per cent.
The implementation of sustainable groundwater and rainwater drainage systems by the Municipality has proven effective, particularly during the recent rainfall. Furthermore, a pumping station with a capacity exceeding 280 cubic meters per hour has also been established, along with a tank with a capacity of 1,000 cubic meters. As part of beautification efforts at the intersection, the Municipality has also installed multi-color linear lighting systems.
H.E. Dawoud Al Hajri, Director General of Dubai Municipality, emphasized the significance of agricultural beautification initiatives and highlighted the efforts to expand green spaces across Dubai. “The goal is to establish a comprehensive environmental impact that preserves natural elements and resources while improving their overall quality. These efforts are expected to enhance Dubai’s attractiveness and aesthetic appeal while ensuring the highest standards of living and luxury for its residents.”
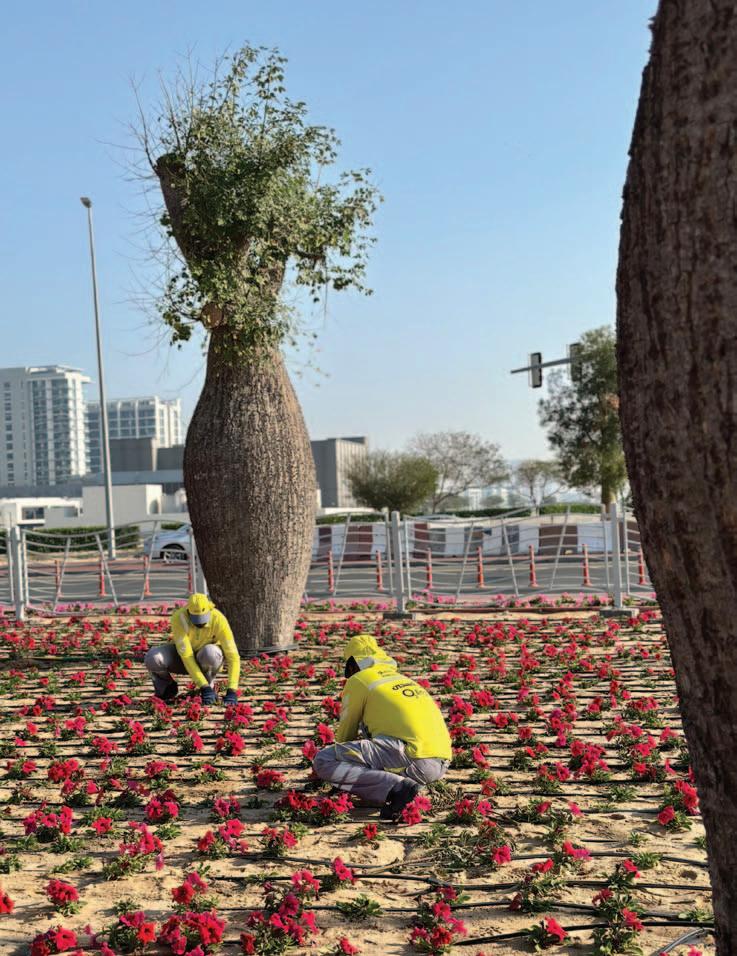
DUBAI
INTRODUCES NEW TREE SPECIES FOR FIRST TIME
As part of the city’s agricultural beautification, Chorisia trees will be planted for the very first time in the emirate
4 I NEWS
& EVENTS
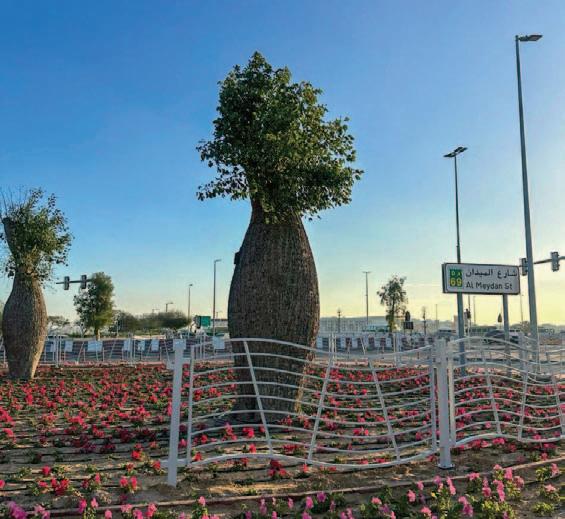
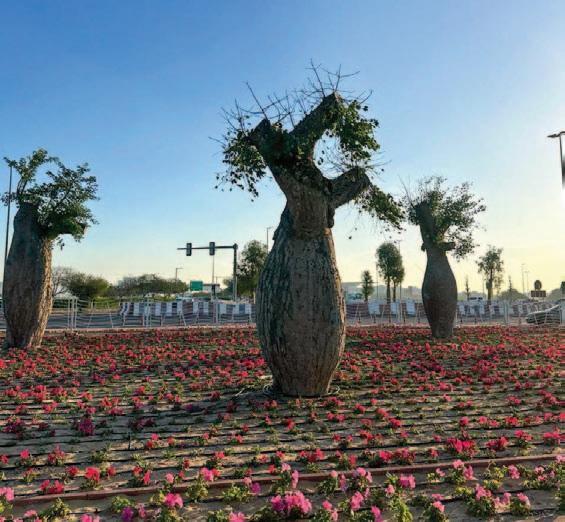
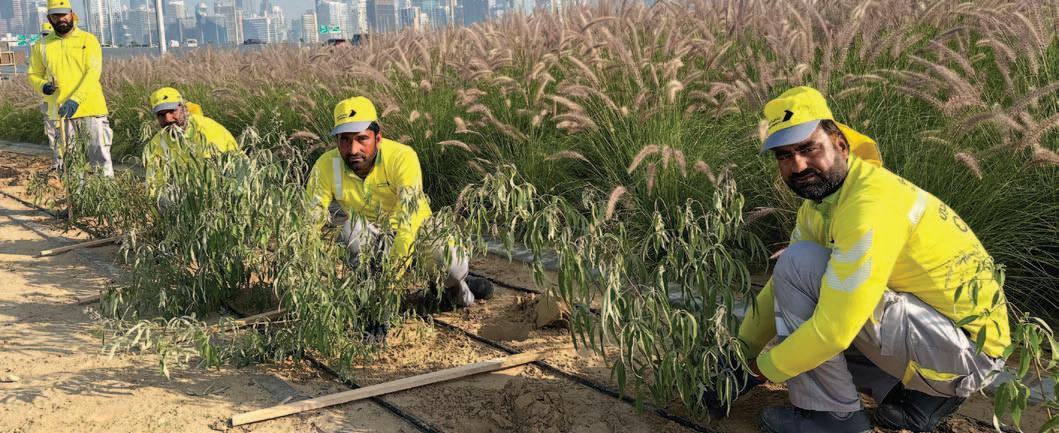
Inspired idea
The design of the intersection at Al Meydan and Al Khail roads has been inspired by the patterns of horse hoof prints. The outcome is a unique artwork that combines elements of wild nature with thoughtfully chosen ornamental plants. To elevate the aesthetic appeal of the city, the Municipality has enriched the landscape by planting diverse evergreen tree species.
Planting Chorisia tress for the first time
Additionally, the area where Al Meydan and Al Khail Roads intersect will be adorned with ‘Chorisia’ trees (Chorisia Speciosa), marking its inaugural planting in Dubai. This tree, belonging to the mallow family, features a
broad, swollen stem that serves as a water reservoir. It also features large pink-red flowers.
Dubai Municipality consistently carries out agricultural beautification projects that adhere to the highest global standards. These efforts integrate innovative design elements and employ cutting-edge irrigation techniques utilizing recycled water. The goal is to promote the sustainability of environmental resources.
In 2023, the Municipality accomplished an exceptional milestone in tree planting within the Emirate, with the successful planting of over 185 thousand trees, fulfilling the complete objectives of the Green Dubai initiative. This achievement led to the addition of an extra 234 hectares to the green area in Dubai.
5
The First Specialised Landscape Magazine in the Middle East
AQUALIVIN: SCULPTING SERENE NATURE HAVENS IN THE UAE’S URBAN EXPANSE
Amid the dynamic urban landscapes of the UAE, Aqualivin emerges as a pioneer in redefining landscaping artistry. This innovative entity is devoted to creating naturalistic ponds that capture the pristine allure of untouched landscapes adorned with lush aquatic flora and lively koi fish. Aqualivin embodies a fusion of innovation and serenity, turning the creation of natural habitats into both a visual and therapeutic
journey. These serene escapes, set against the desert’s backdrop, offer a soothing retreat that fosters well-being.
The journey of Aqualivin began with a vision harboured by co-founder Shadi Alhasan. Inspired to develop an iconic water feature for his boutique resort in Jordan, Shadi identified a significant gap in the market for authentic natural water bodies. This epiphany, shared with Omar Alhasan, led to the inception of Aqualivin. Together, they

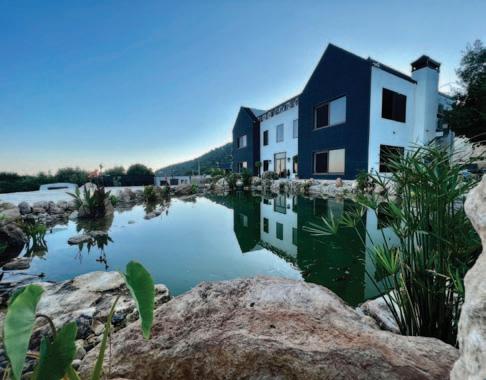

6 I AQUASCAPE
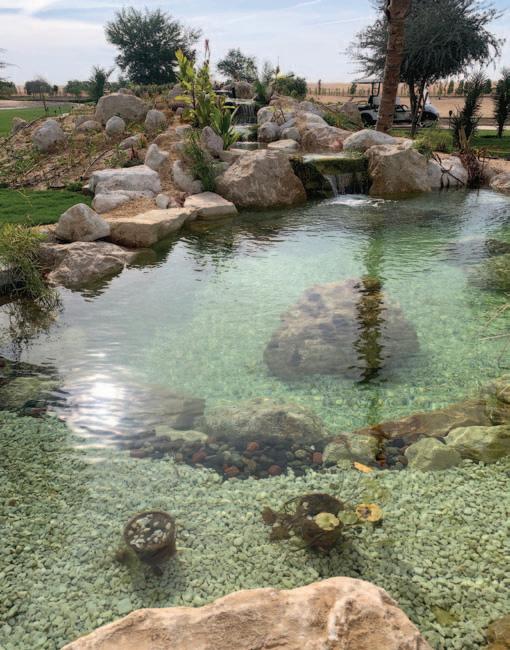
pursued a mission to bridge this gap with Eng. Omar Alhasan achieved the distinction of becoming the Middle East’s first certified Aquascape contractor after receiving a prestigious certification from Aquascape in the USA.
Central to Aqualivin’s ethos is the belief that a pond is not just a structural or landscaping element but a vibrant living artwork. The endeavour to replicate the unpredictable beauty of nature is a challenge eagerly accepted by Aqualivin. They commit to using sustainable materials, avoiding concrete, steel, and chemicals, thus highlighting their dedication to environmental sustainability. Each creation is a self-sufficient ecosystem, ingeniously designed to self-clean and maintain, echoing the majestic self-sufficiency of natural ponds.


In under three years, Aqualivin has installed over 55 ponds throughout the UAE, evidencing their prowess and the rising interest in such peaceful enclaves in both residential and commercial settings. The innovation continues with the introduction of beach-like swimming pools that leverage advanced Italian technology. These pools mimic a natural beach setting, offering a safe and unique family-friendly alternative to conventional pools, with a gentle slope and a natural filtration system.
Aqualivin’s story is also one of continuous research and development, with a focus on customizing its offerings to suit local preferences while navigating the Gulf’s demanding climate. Its achievements in developing techniques for sustaining healthy ecosystems in such conditions, requiring minimal upkeep, establish a new benchmark in the field.
Aqualivin aspires to more than just constructing landscapes; they seek to integrate nature into their clients’ living spaces, turning gardens into havens of tranquillity and beauty. Their commitment to ongoing maintenance and enhancements illustrates Aqualivin’s dedication to nurturing enduring connections with nature, one pond at a time.
Aqualivin’s endeavours serve as a beacon in the UAE’s evolving urban landscape, reminding us of nature’s tranquil beauty amidst the hustle and bustle of city life to create a place of tranquillity in a fast-paced world.
The First Specialised Landscape Magazine in the Middle East 7
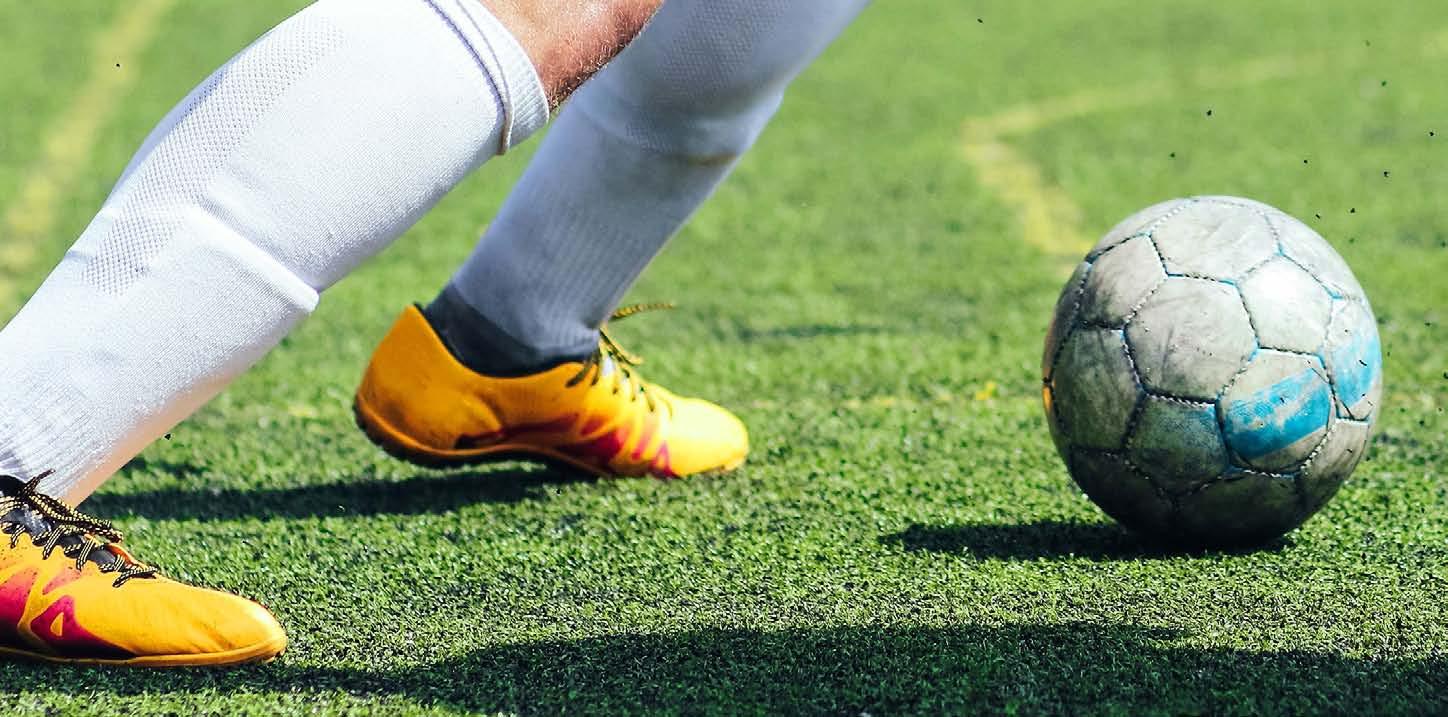
 Tushar Bhandari General Manager, Standard Turf
Tushar Bhandari General Manager, Standard Turf
Standard Turf emerges as a beacon of innovation and sustainability in the ever-evolving landscape of urban development and environmental conservation. Nestled within the heart of Dubai Industrial City, this Standard Carpets Group division continues redefining the artificial turf industry with its unparalleled commitment to quality, service, and eco-friendliness. A close look at Standard Turf reviews why this UAE-based powerhouse is leading the charge in crafting landscapes of the future. Its vertically integrated factory is at the core of Standard Turf’s success, a testament to its control over every step of the manufacturing process. From producing the very yarn that weaves into the lush, green blades of their artificial turf to the final touch that readies it for installation, Standard Turf maintains rigorous quality control. This end-to-end oversight ensures the highest product quality and positions the company as a cost-effective solution in the market.
Revolutionising Landscapes with Premium Artificial Turf

8
I TURF GRASS

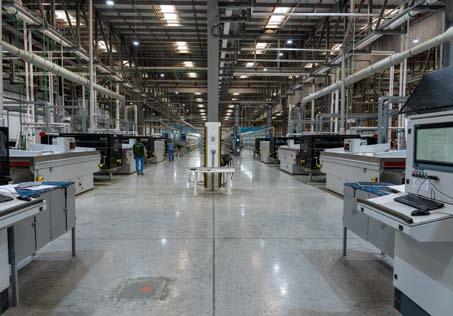
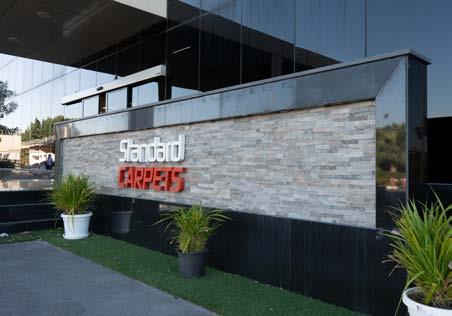
With an annual production capacity that exceeds 270 million square feet of flooring, including an impressive 100 million square feet of artificial turf, Standard Turf caters to a global audience spanning over 64 countries. Their products, suitable for landscape and sporting surfaces, result from cuttingedge research and development by a multinational team with over a century of combined experience in

the industry. This expertise enables Standard Turf to offer not only lead-free, mercury-free, and VOC-free products but also boast a 7-year UV guarantee, a promise made possible through rigorous in-house laboratory testing.
Standard Turf’s membership in the Made In The Emirates program underscores its significance as a preferred manufacturer for government projects
9 The First Specialised Landscape Magazine in the Middle East

within the UAE. This affiliation highlights the company’s commitment to excellence and its pivotal role in contributing to the nation’s infrastructure and environmental goals.
New Insights and Expansions
Owned by Gulu Waney, a respected restaurant industry figure known for owning world-renowned establishments such as Zuma, Coya, Roka, and The Arts Club, Standard Turf benefits from a wealth of entrepreneurial spirit and business acumen. This family-run business leverages industry knowledge to innovate and lead in the artificial turf sector.
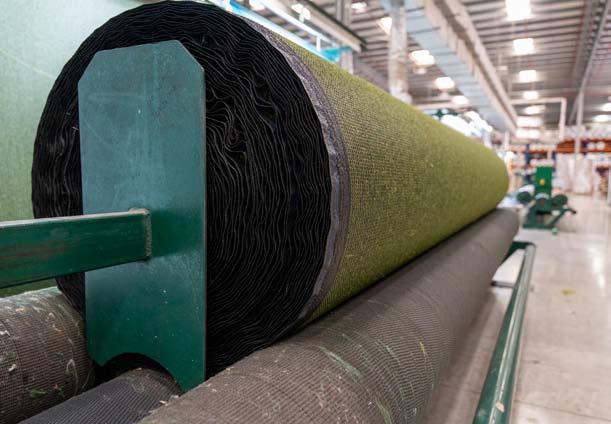
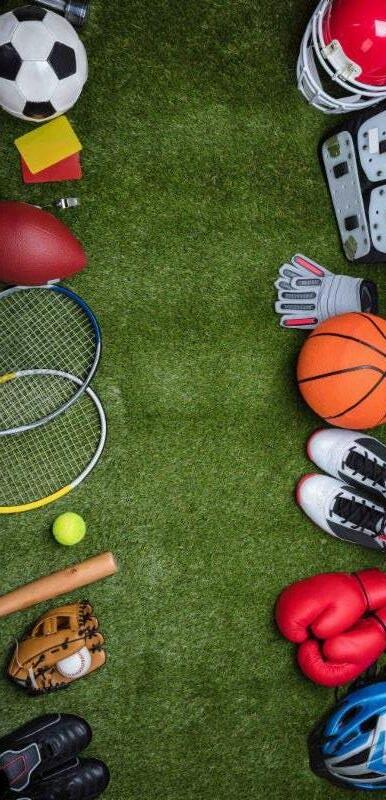
Standard Turf, initially operating since 1997 as an OEM carpet supplier, has recently embarked on a significant transformation. The company is developing a direct-to-market brand to support enduser customers with innovative products. This shift marks a new era for Standard Turf, broadening its reach and impact within the industry.
Further diversifying its product offering, Standard Carpets identified the need to include synthetic grass in its portfolio. This expansion addresses the market’s demand for high-quality, Middle Eastproduced synthetic grass options, setting a new standard against inferior products.
Standard Turf is committed to elevating industry standards through superior product offerings and educating the market on the benefits of high-quality installations and the longevity of top-tier products. This commitment is underscored by inviting industry professionals to visit their Dubai-based manufacturing facility, offering an up-close view of the entire and impressive manufacturing process.
Continuing Excellence and Customer Commitment
Standard Turf is committed to providing unmatched customer service with a “turf in 2 weeks” promise. Tushar Bhandari, General Manager at Standard Turf, emphasised the importance of timely delivery in
I TURF GRASS


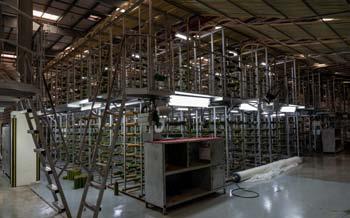
the industry, setting an unprecedented benchmark with the company’s fast turnaround time. This level of service, combined with their extensive logistical capabilities, revolutionises customer experience in the artificial turf industry.
Ideal for Schools or leisure more than one specific sport.
Our multisport turf is designed for schools and multi-sports facilities, designed different sports including hockey and football.
At Standard Turf, the doors are always open, reflecting a policy of transparency and trust in its manufacturing excellence and commitment to quality. Clients are invited to tour the factory to comprehensively understand the production process, from quality control to product development and warehousing. This ensures peace of mind for every square foot of artificial turf supplied.
Beyond its commercial success, Standard Turf is deeply committed to environmental stewardship and innovation. The company’s sustainable practices are
Diverse Styles, Vibrant Shades, Multiple
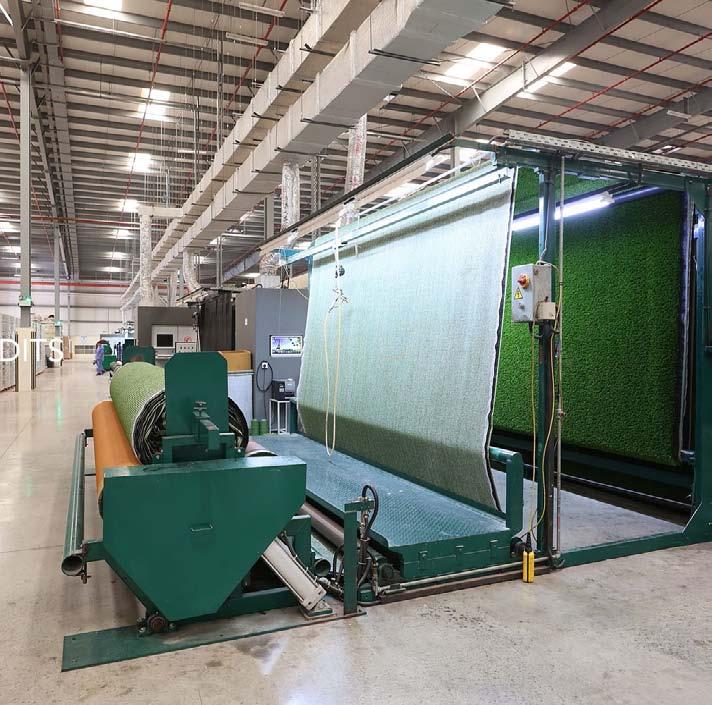
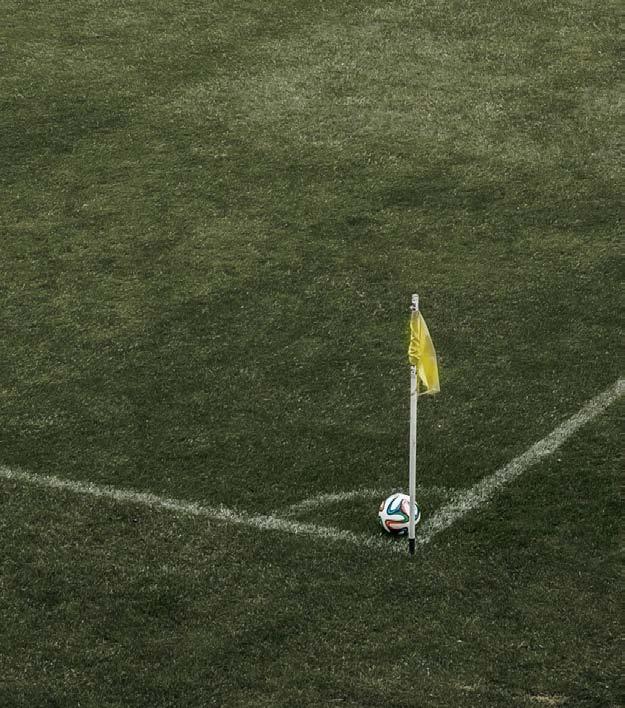
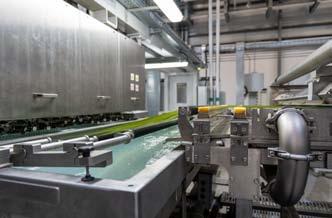
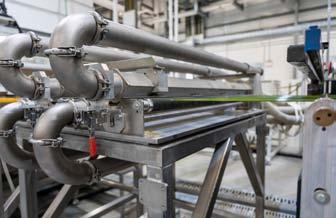
evident in every facet of its operations, from waste reduction and recycling initiatives to adopting the ISO50001 Energy Management System, with 60% of the facilities’ power requirements being generated for solar power. Standard Turf’s facility is a testament to its dedication to minimising greenhouse gas emissions and conserving resources, embodying the spirit of eco-friendly innovation.
The ongoing research and product development conducted at Standard Turf is about maintaining the highest standards of quality and performance and pioneering products that meet the most stringent environmental criteria. Among the groundbreaking developments to emerge from Standard Turf’s laboratory is EnviroBack, a testament to the company’s dedication to eco-friendly innovation.
11 The First Specialised Landscape Magazine in the Middle East
MULTISPORT

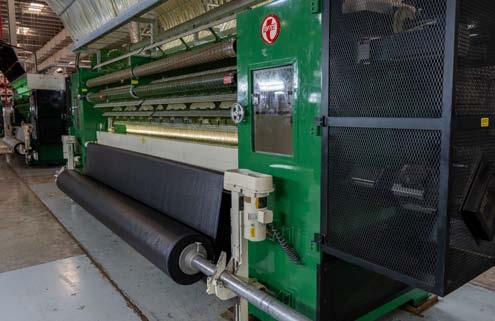
This 100% recyclable turf product, crafted from Polypropylene (PP), represents a significant leap forward in sustainable landscaping solutions. EnviroBack is not just another artificial turf; it’s a highly innovative turf system designed for top-notch performance while empowering turf owners with the unique option to fully recycle their turf at the end of its lifecycle.
As Standard Turf continues to push the boundaries of what’s possible in artificial turf technology, its laboratory remains the heart of its mission to blend innovation with environmental responsibility. The EnviroBack development clearly indicates the company’s forwardthinking approach, proving that it is possible to enjoy the benefits of artificial turf while adhering to the highest environmental standards. Through its ongoing research and product development, Standard Turf is not just creating landscapes for the present but is paving the way for a sustainable, green future.
Why Choose Artificial Grass?
The evolution of artificial grass from its first installation in the Houston Astrodome to its widespread application
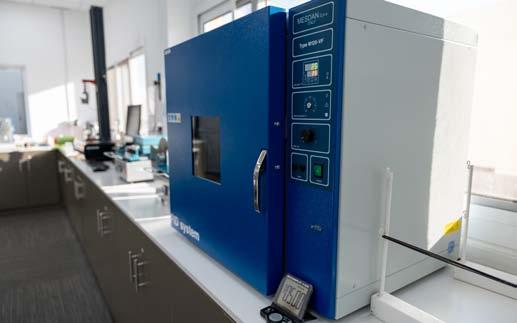
in sports fields and residential landscapes speaks volumes about its benefits. Offering a maintenancefree, always green solution to landscaping, artificial grass eliminates the need for water, fertilisers, and lawn care equipment, making it an environmentally friendly and cost-effective alternative to natural grass. With advancements in technology, today’s artificial grass mimics the look and feel of natural grass, providing a durable, aesthetically pleasing option for modern landscaping needs.
A Future Crafted with Care
Standard Turf stands at the forefront of the artificial turf industry, not just as a manufacturer of premium products but as a visionary company dedicated to sustainability, quality, and service. Through its innovative practices, commitment to environmental preservation, and unparalleled customer service, Standard Turf is not just crafting landscapes but shaping the future of our planet. As we look towards a greener, more sustainable future, Standard Turf leads the way, one blade of artificial grass at a time.
12 I TURF
GRASS


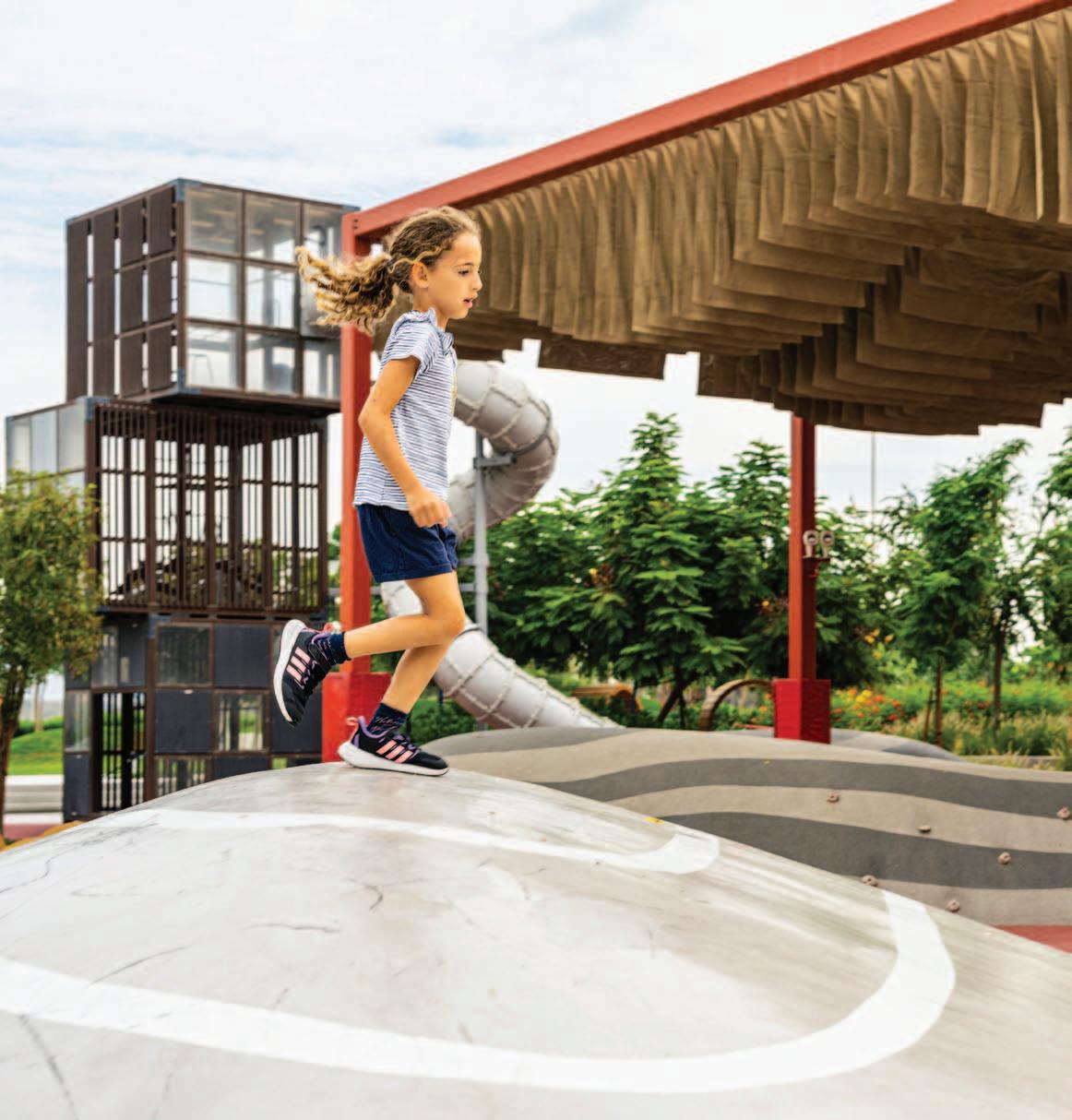


79 CRAFTING SPACES FOR LIFE ABU DHABI | DUBAI | RIYADH | MANILA ICONSPACES.COM Sustainable Special OL_2023.indd 79 11/10/2023 1:01:02 AM
Open societies need open spaces
The new Al Urubah Park will combine nature and technology to enhance citizens’ well-being along with climate resilience
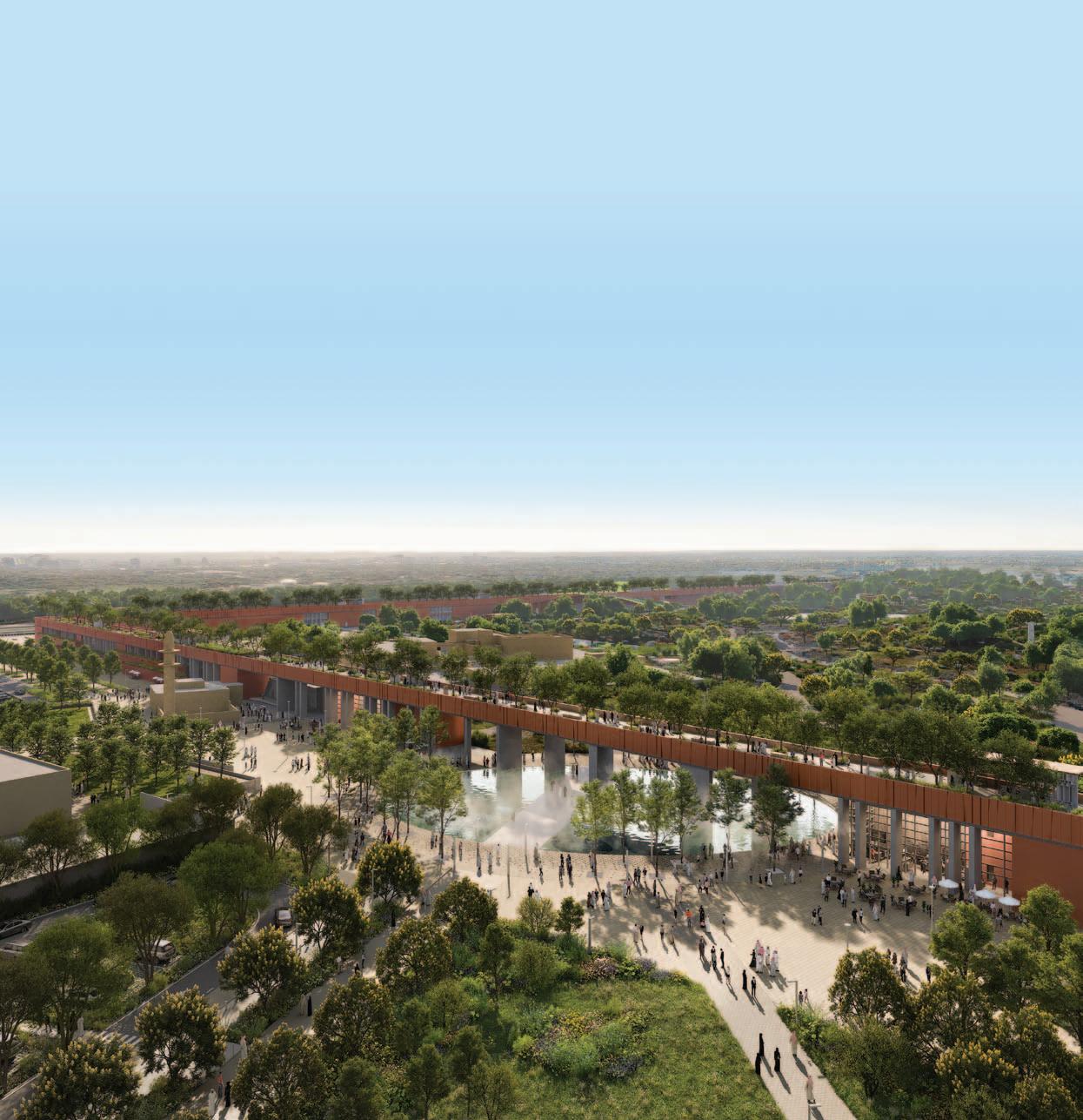 By: LAND
By: LAND
Saudi Arabia‘s sustainable revolution takes another step forward. Construction work has started in Al Urubah Park: a 75-hectare park located within the urban grid on the central East side of Riyadh, planned by LAND for the Royal Commission for Riyadh City. Al Urubah will be the first digitally driven park within the Green Riyhad program, this
innovative green-blue infrastructure represents a paradigm shift in urban planning under extreme conditions as it fosters the citizens‘ well-being and climate resilience in the capital of KSA.
The Kingdom of Saudi Arabia is pioneering a transformative approach to urban development, driven by the ambitious goals outlined in Saudi
14 I PARK
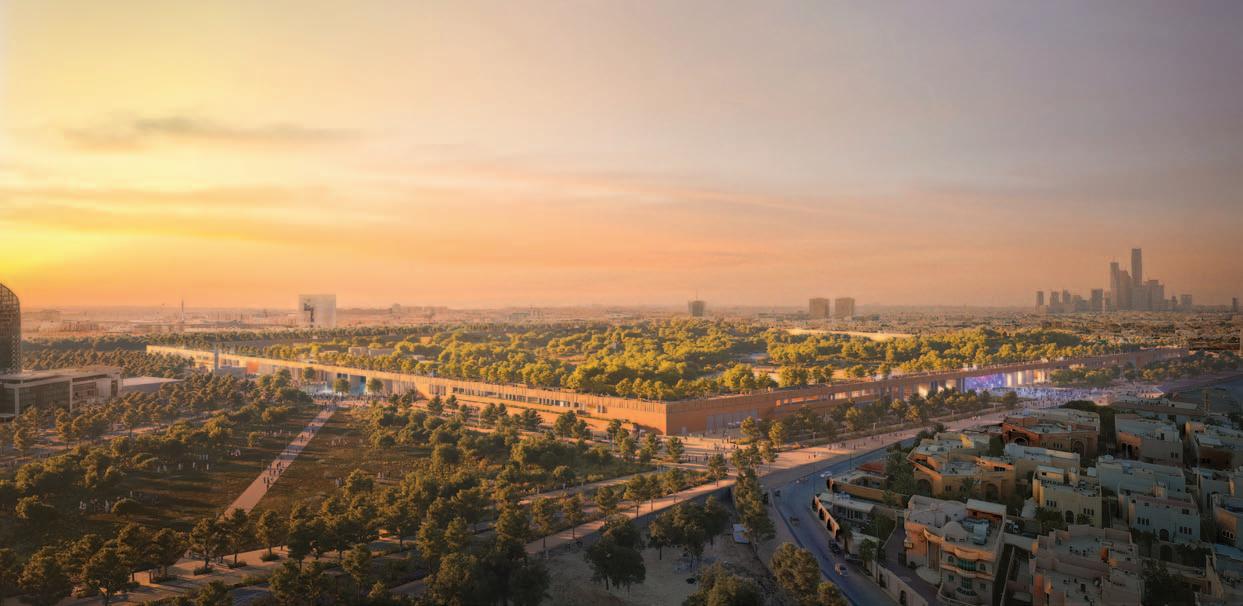

Vision 2030. With a focus on government efficiency, economic growth, and citizen well-being, the Royal Commission for Riyadh City has launched the Green Riyadh Program to create vibrant, sustainable urban spaces for residents and visitors alike.
As the first park within the Green Riyadh Program, Al Urubah Park represents a milestone built under the goal of creating a true urban oasis where the local community can satisfy the universal desire to reconnect with nature. The existing natural
network of the City becomes the main framework to activate this strategy and contributes to create extensive open green spaces in the city as a sustainable tool to fight climate change, capable of generating functional benefits in terms of environmental protection.
A 2.7 km Garden Boulevard frames nature at its heart, encouraging visitors to gather and socialize along its roof top promenade that offers panoramic views of the park. This living membrane hosts
15
The First Specialised Landscape Magazine in the Middle East
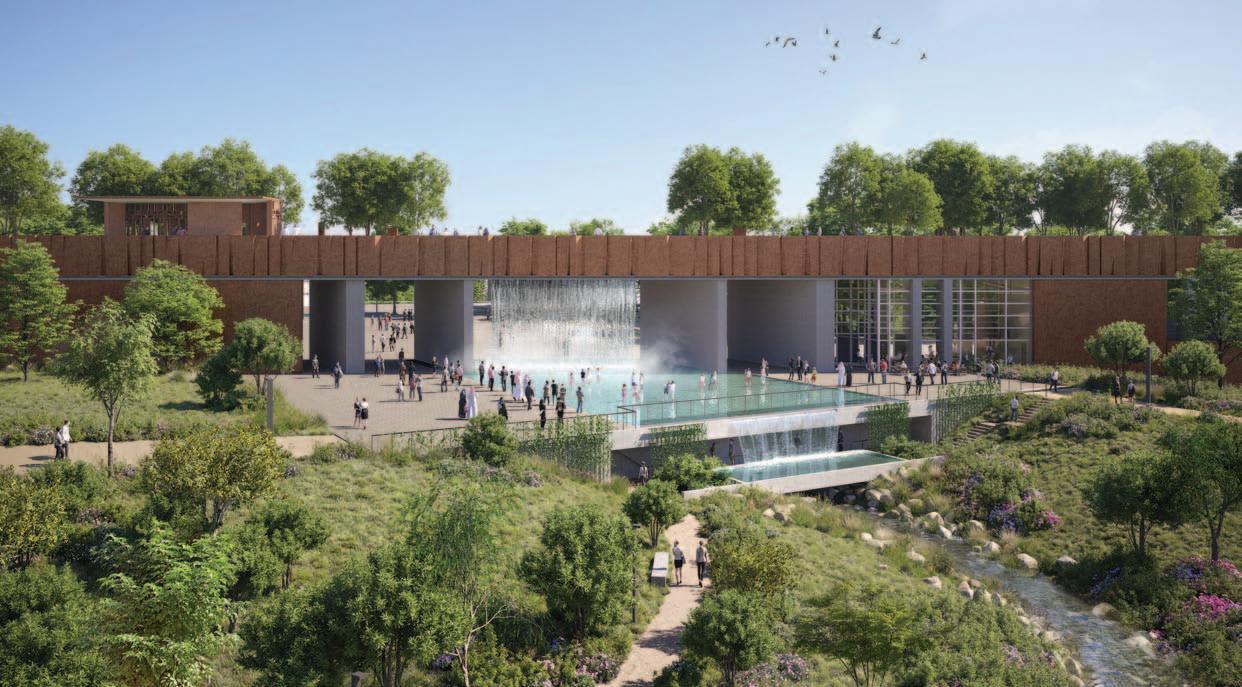
restaurants and amenities accessible from the Outer park as well as from the Inner park. The Inner park provides a range of leisure and educational attractions – such as an urban beach, a sport esplanade, a green amphiteatre, a music stage, four theme gardens – all enhanced by a supporting digital ecosystem to appeal to all age groups.
Nature draws inspiration from the presence of the hidden water and its interplay with the urban landscape. The project follows the organic flow of nature featuring over 10,000 trees,
winding pathways crafted from local soil, and contemporary urban furniture made from Riyadh stone and granite.
In this unique scenario, the digital landscape, envisioned as a multimedia extension of the natural landscape, becomes an integral part of visitors‘ experience, thanks to a multitude of devices with augmented reality functions. Technology serves not only to celebrate art, nature, culture and traditions but also to engage the public and heighten awareness of environmental challenges.

16 I PARK

A future-proof water management system makes Al Urubah Park a global resilience model and a benchmark in innovative urban landscape design. This extensive green-blue infrastructure, acting as a stormwater detention basin, hosts 475.000 m3 of rainwater with an emptying time of 24 hours. Entirely designed in BIM, Al Urubah Park mitigates flooding and manages the hydrographic basin of Wadi Al-Aysen, in an area of Riyadh particularly prone to such events.
Al Urubah Park embodies our commitment to regenerating vacant urban spaces through the rediscovery of their identity and vocation, to create liveable places for a sharing and inclusive
society. Through the harmonious integration of nature and technology, the park pledges significant environmental advantages and an elevated standard of living for citizens and visitors, aligning with the Quality of Life Program outlined in Vision 2030. Our involvement in Saudi Arabia and the MENA region is set to reach new heights with the establishment of LAND MENA. With our presence on the ground, we are dedicated to making meaningful contributions to these transformative initiatives,“ asserts lead designer Andreas Kipar.
17
The First Specialised Landscape Magazine in the Middle East
Photo Credit: @LAND
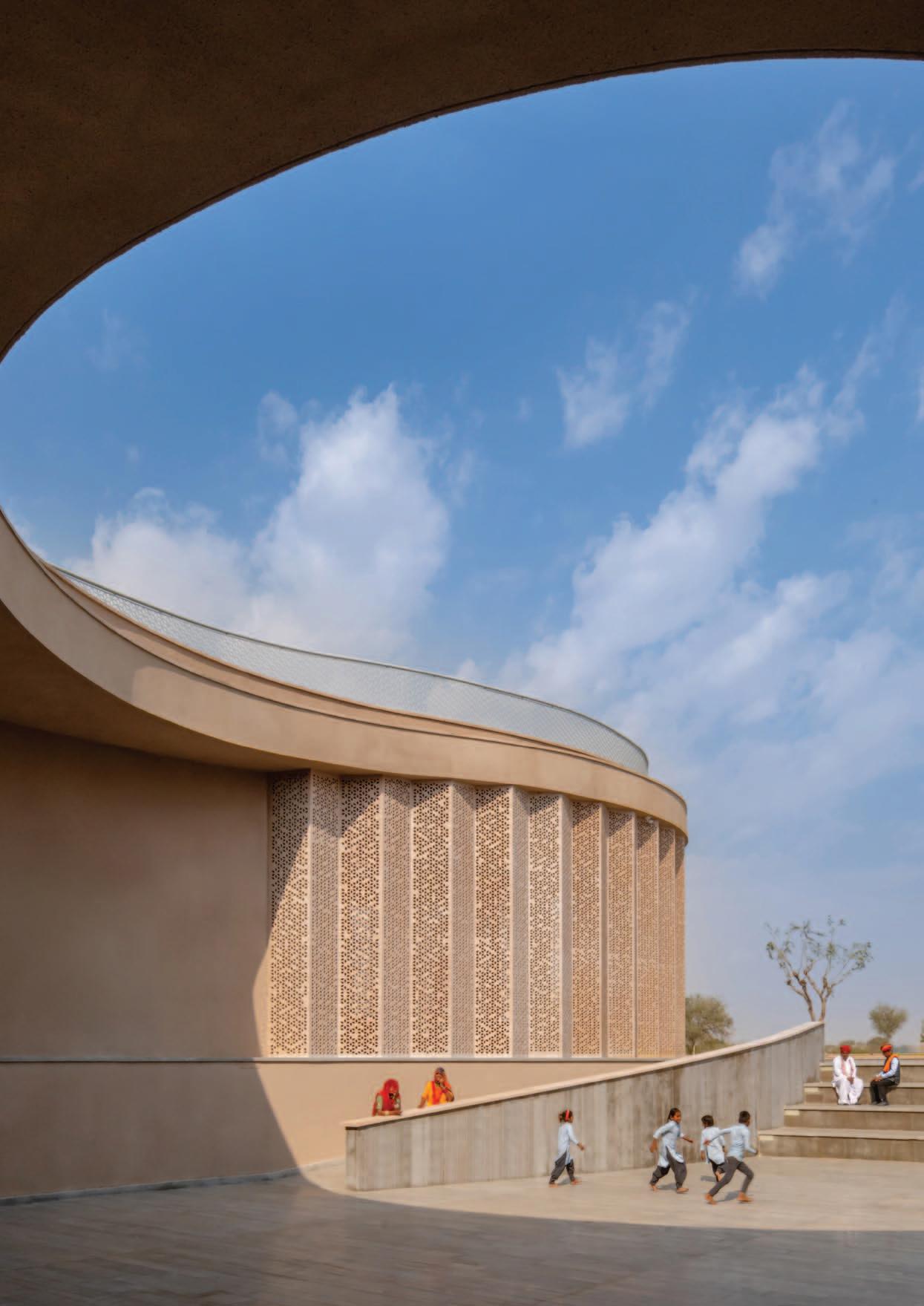
SUSTAINABILITY WITH COMMUNITY AT ITS HEART
The Nokha Village Community Centre in Rajasthan, India was built with sustainability at its core both inside and out
By: Sanjay Puri Architects
18
I COUNTRYSIDE
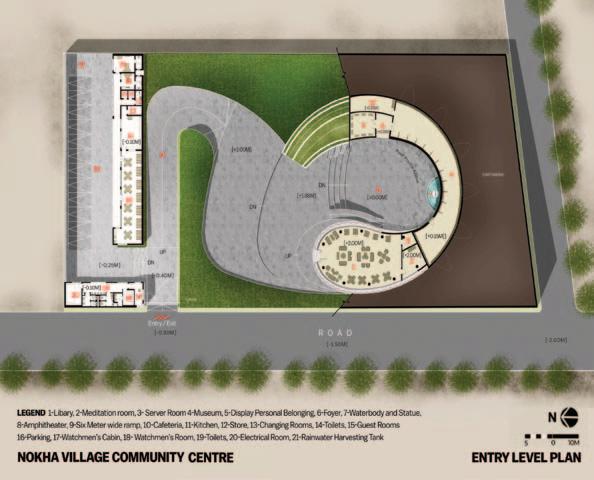
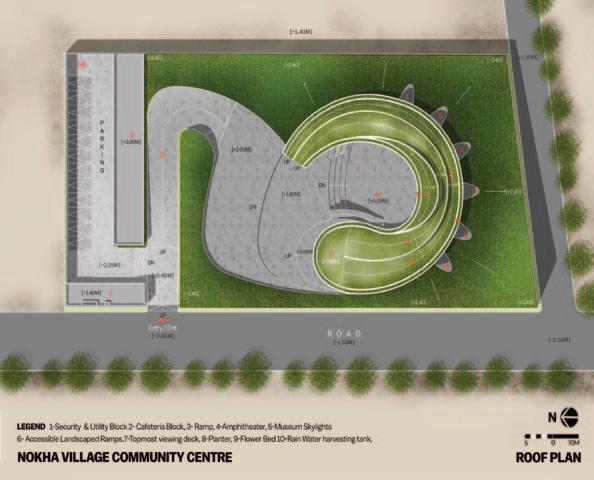
The Nokha Village Community Centre in Rajasthan, India is a stunning example of architecture that seamlessly blends with its desert surroundings while also serving the needs of the local community. Designed as a memorial for Padmaramji Kularia by his family, the community centre has evolved into a green hub for social interaction, education, and recreation for the 144 villages in the Nokha district.
The main spiral building sprawls across 9,000 sqft and houses a museum and a digital library for children, but the standout feature is a lush rooftop garden with two varying slopes so it can be used for recreational activities and gatherings — all offering views of the surrounding desert landscape. The building’s design takes into consideration the extreme desert climate of the region, with temperatures reaching as high as 40°C for most of the year. The use of natural sandstone screens, grass berms, and a north-facing courtyard help mitigate heat gain and create a comfortable environment for visitors.
Sustainability was the cornerstone of the center’s design with rainwater harvesting, water recycling, and the use of local materials and craftsmen all contributing to its environmentally friendly nature. The building’s design also prioritizes energy efficiency, with the enclosed spaces generating usable space that is four times more than the built area.
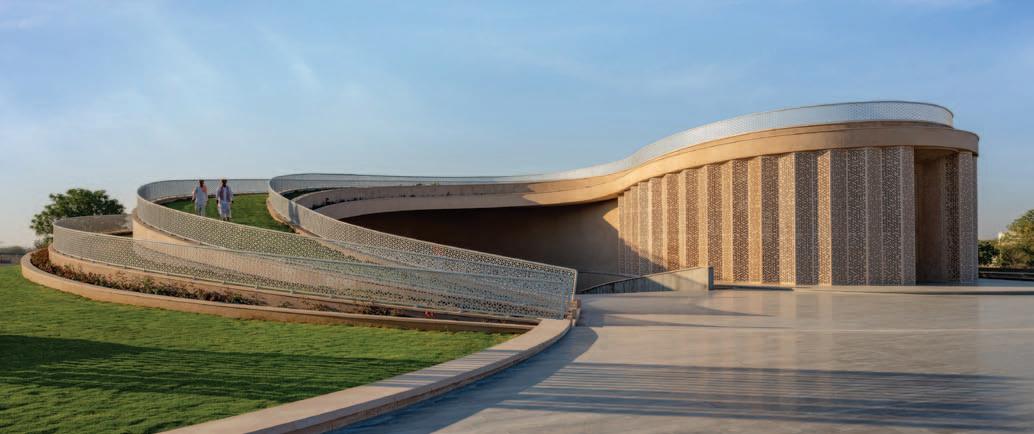
19
The First Specialised Landscape Magazine in the Middle East

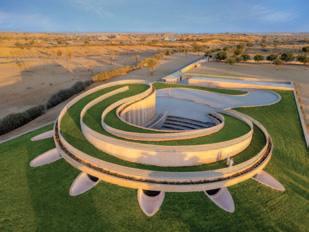

The community centre serves as a beacon of hope for the residents of Nokha, providing much-needed amenities such as a cafeteria, and amphitheatre. It has quickly become a gathering place for people of all ages, fostering a sense of community and belonging among the villages. The success of the Nokha Village Community Centre goes to show that with thoughtful design and a commitment to sustainability, architecture can truly make a difference in people’s lives.


PROJECT DETAILS
Project Name: Nokha Village Community Centre
Location: Seelwa-Mulwas, Nokha, RAJASTHAN, INDIA
Client Name: Padam Interiors
Site Address: Mulwas , Silwa, Nokha, Bikaner, 334803, RAJASTHAN, INDIA.
Start Date: April 2022
Completion Date: Feb 2024
Gross Floor Area: 13,000 SQ.FT (1208 sqm)
Cost: USD10,85,816 (INR 9 Crores)
Firm : Sanjay Puri Architects
Lead Architect: Mr. Sanjay Puri
Design Team – Omkar Rane, Madhavi
Belsare, Arjun Gupta
Consultants:
Interior design Consultant - Sanjay Puri Architects
Structure Consultant – Vijaytech Consultants Pvt Ltd
Landscape Design–Sanjay Puri Architects
Main Contractor – Jagram Suthar
Photo credits: Mr. Vinay Panjwani
20
I COUNTRYSIDE



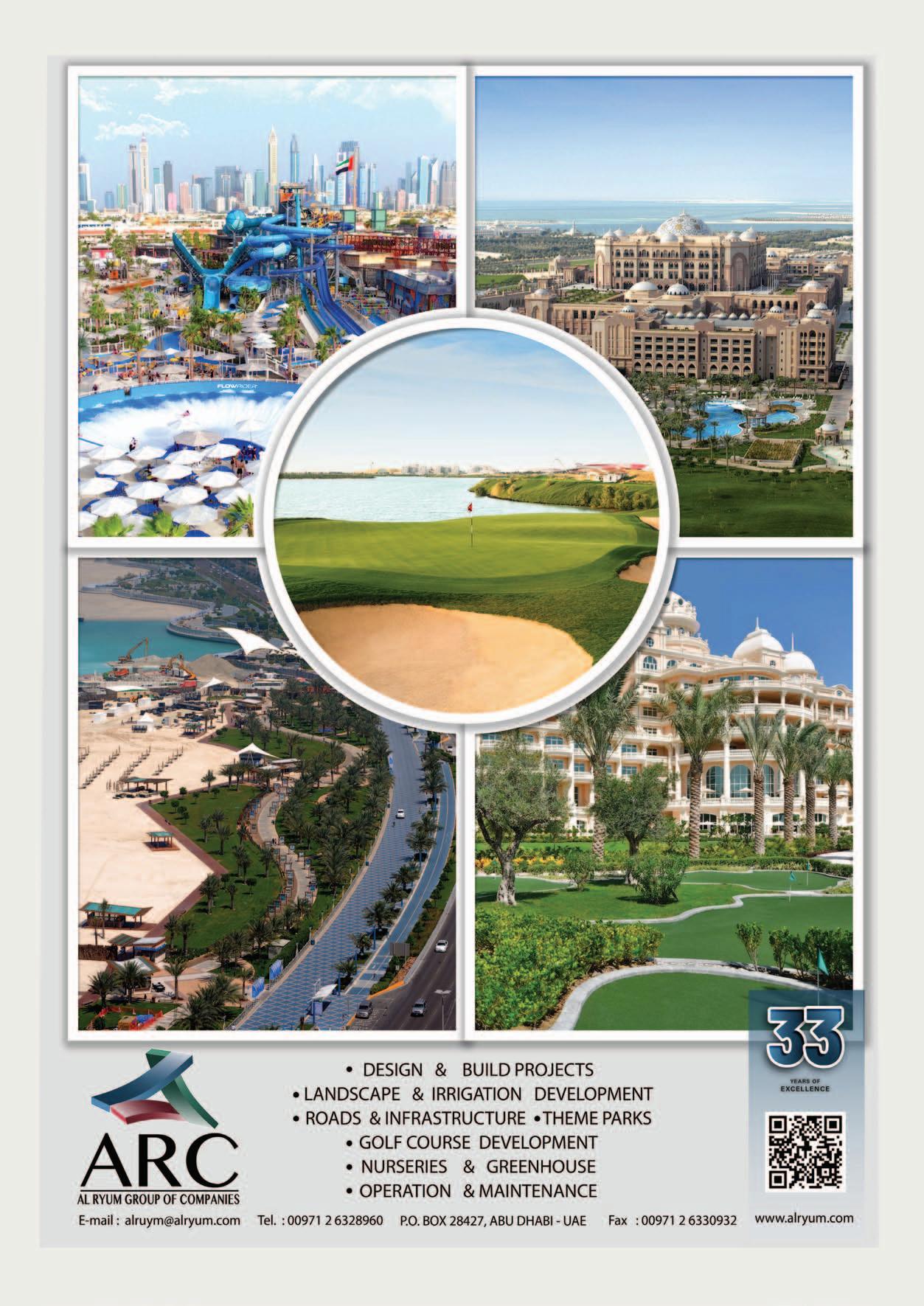
SPINE THE
By: Neha Khan, Siham Chekfeh, Sundus Nadeem Supervised by Rim Meziani, Abu Dhabi University
Revitalizing Musaffah: Creating a vibrant walkable community within the heart of Musaffah community in Abu Dhabi
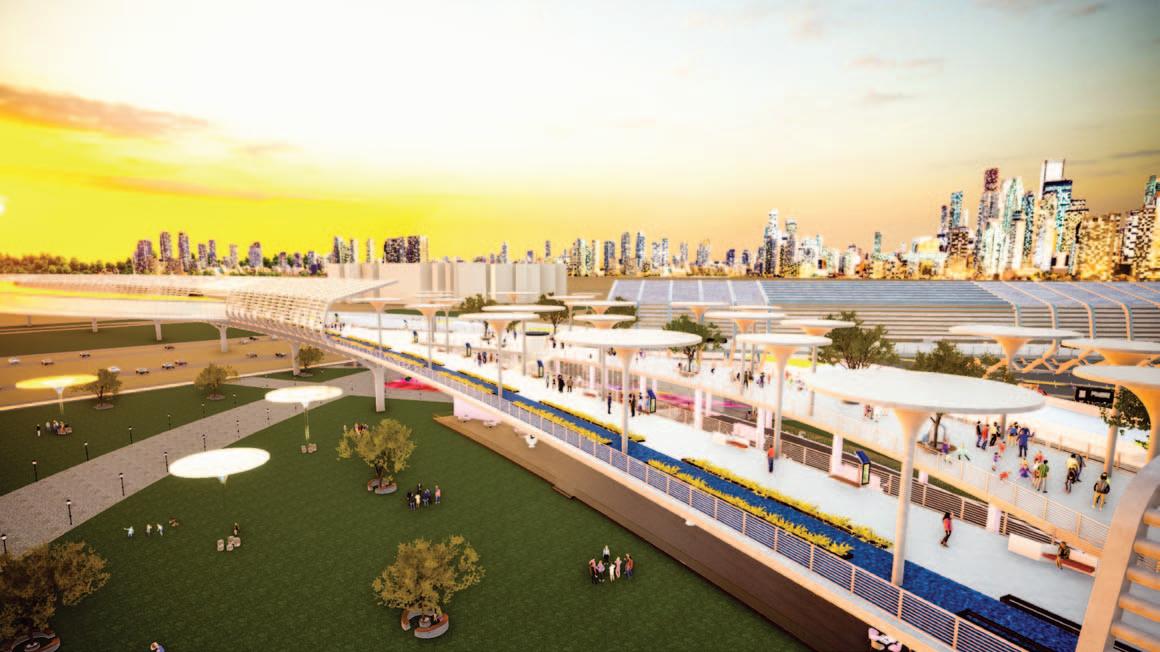
With an increasing population and expanding neighborhoods, the Musaffah community situated between Musaffah Industrial City and Mohammed Bin Zayed City falls short of only one factor: a walkable space connecting Musaffah Community (ME-9, ME10, ME-11) to the facilities across the Al Rawdah Road Highway. The Spine will add greenery to Al Mussafah reconnecting its community with nature and increasing the shaded areas for users.
Fourth year students in the Urban Design course of the Architecture Program at Abu Dhabi University survey conducted a survey in order to reach this conclusion.
The students plan to achieve increased connectivity for residents by designing a pedestrian bridge over the highway to connect the community to spaces including Dalma Mall, Emirates Driving Institute and Musaffah Police Station. The design of the bridge also aims to accomodate amenities which are lacking in the area such as green spaces, cycling tracks and seating areas as indicated by the survey. The bridge is not only designed to help individuals travel from one area to another but will create an experience of leisure, entertainment and relaxation on their trip.
22 I LANDMARK
Introducing The Site
The Spine, located in Al Mussafah on the E30 highway will add greenery to Al Mussafah reconnecting its community with nature and increasing the shaded areas for users.

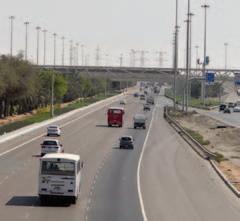
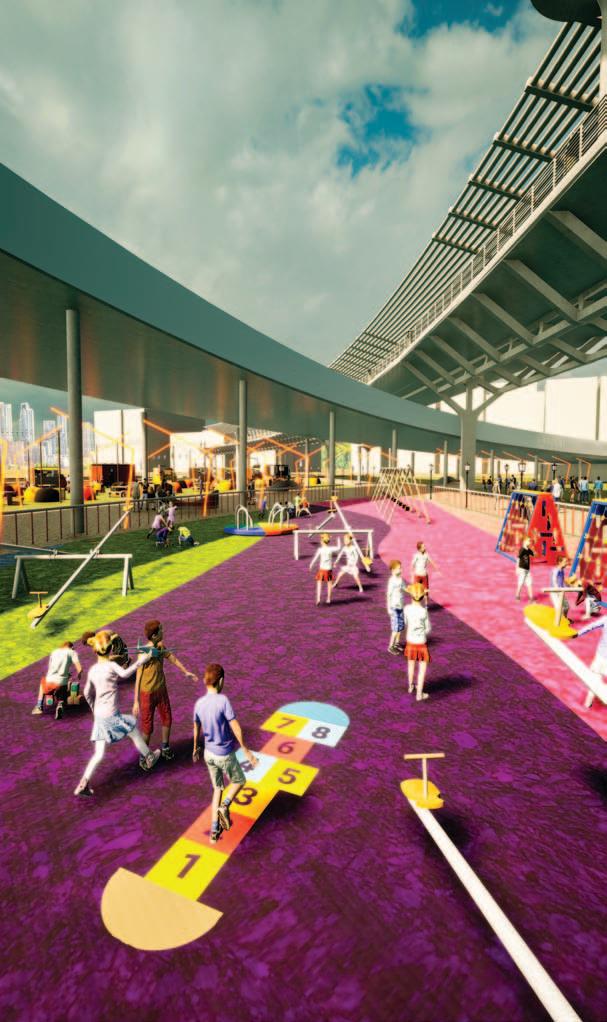
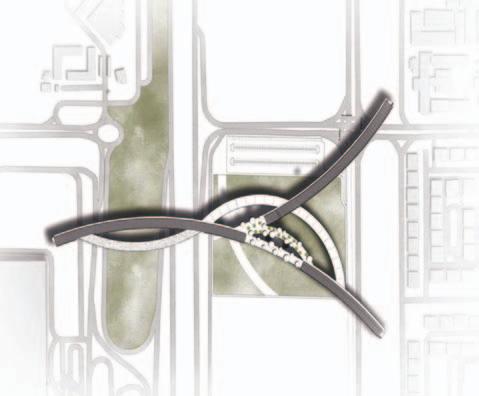
The Survey
The project was initiated by collecting valuable data from 100 users of Al Mussafah area. To create an inclusive design the survey was sent to different demographics.
Survey respondents included females and males, users of different ages, mainly 18-25, 74% live with their families, and 45.9% have children below 18 in their family.
The following graphs show results of questions that helped inform the design concept and strategy for this urban bridge.
Reasons to visit site
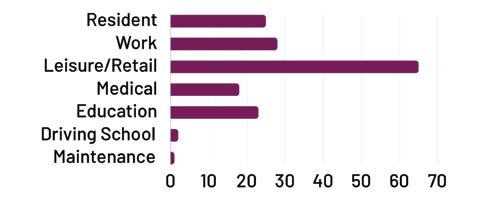
Demand for activities on the bridge
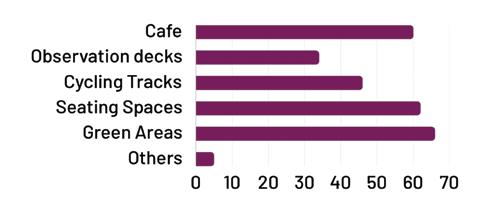
Demand for children’s recreational spaces

23 The First Specialised Landscape Magazine in the Middle East
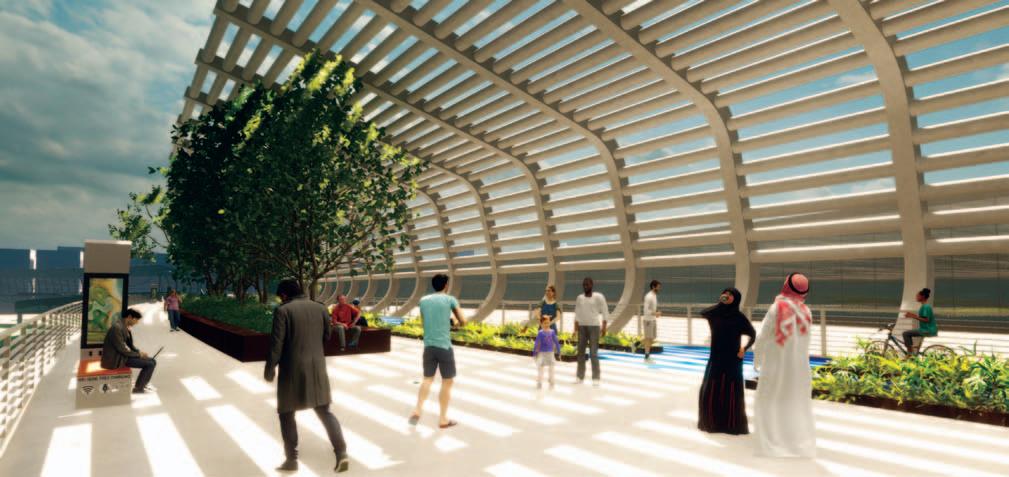
Growth
The Spine brings greenery to Al Mussafah reconnecting its community with nature and increasing the shaded areas for users.
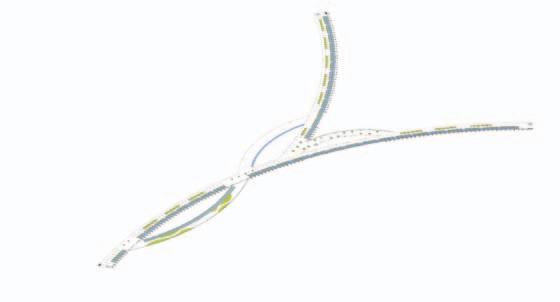
Connectivity
The Spine’s Park Mall
Sunrise School
Concept of the Spine
The objective of this urban bridge design is connectivity. Centered around building human relations, the Spine will act as a backbone to the Musaffah Community. Taking inspiration from the human spine, biomimicry will guide its structure and architectural style.
Plans
To achieve connectivity, shading, greenery, cycling paths, multiple entrance points, and recreational spaces were added to encourage movement and community interactivity. Throughout the bridge seating spaces are provided with proper shading and green areas. The interactive ramp uses its multiple landings as a play area or food kiosks.
Structure
Phoenis Hospital
Through form the Spine connects several locations and promotes walkability.

Recreation

The structure of the Spine is formed through biomimicry, three beams and a truss system carry the bridge’s loads to columns placed at specific intervals. The central beam connects all 159 trusses and is supported by the outlier beams that connect the trusses to an integrated shading device for the Spine.
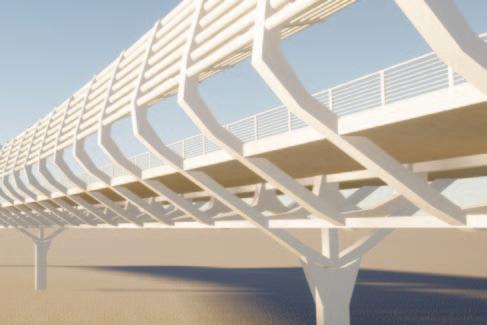
24 I LANDMARK
Atrium Indoor Garden Interactive Ramp Cycling Area
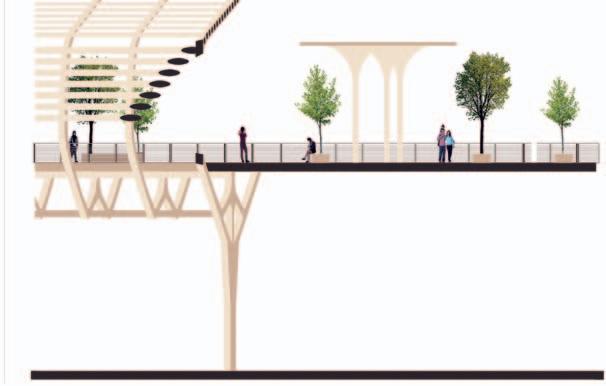
The Atrium
Is the heart of the Spine connecting all of its users to an area that presents a new language. The shading devices and sitting areas shift to a more organic form framing Al Mussafah in a new perspective.
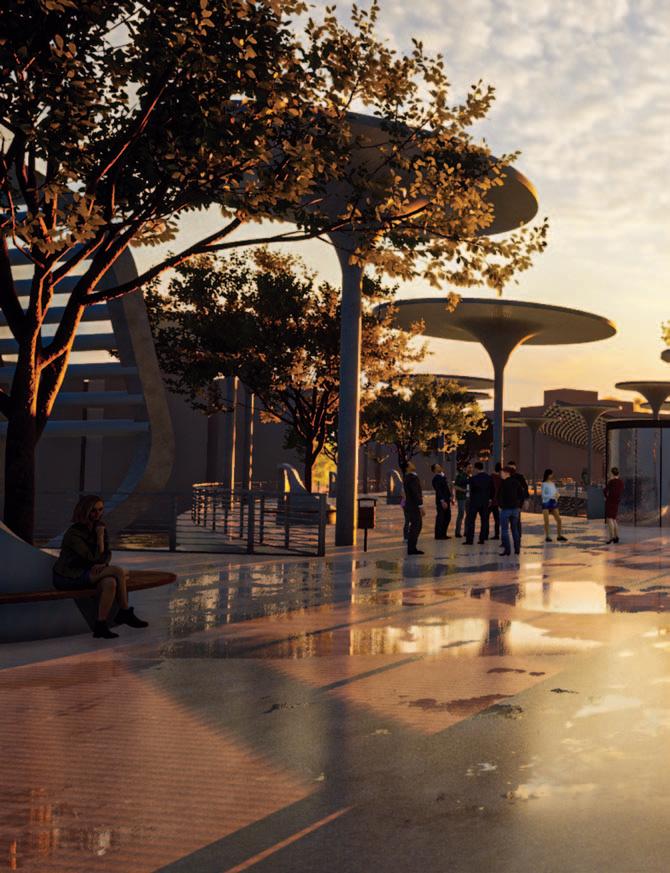
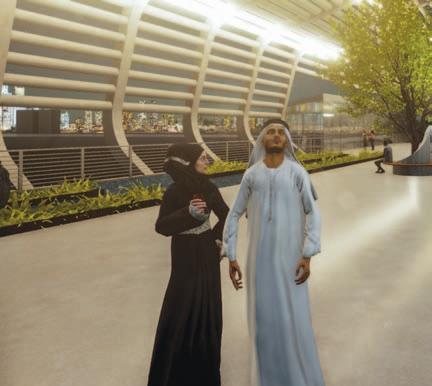

Urban Furniture
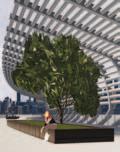
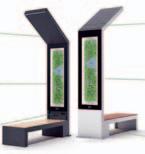
Comfortable seating options are used to mark an enjoyable trip across the Spine. The bridge is equipped with smart benches that include Wifi, solar powered charging ports and shading of its own. Planter pot seating adds life to the bridge, provide shading and increase the quality of air.
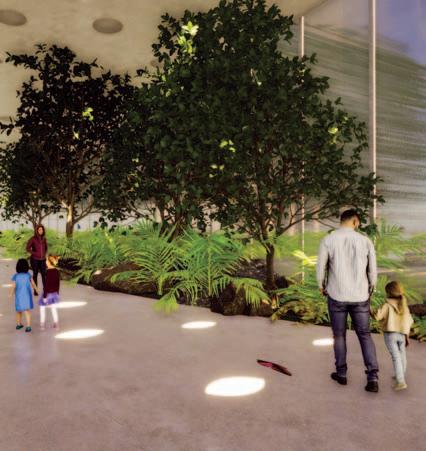
25
The First Specialised Landscape Magazine in the Middle East
The Spine Is Not Only A Connection Point, But A Landmark For The Community

Design Hacks for Small Gardens
NGS Architects blends together creativity and simplicity through a unique minimalistic garden design nestled in Golf Grove, Dubai Hills Estate.
By: NGS Architects
Since our client was a fashion designer we knew their expectations would be high for this smallscale garden design. First, we created a sense of free flowing energy within the space, permitting a sense of calm and ease for the hosts whilst entertaining. As people they ooze style, elegance and sophistication, therefore the aim was to create a contemporary space honoring these characteristics.
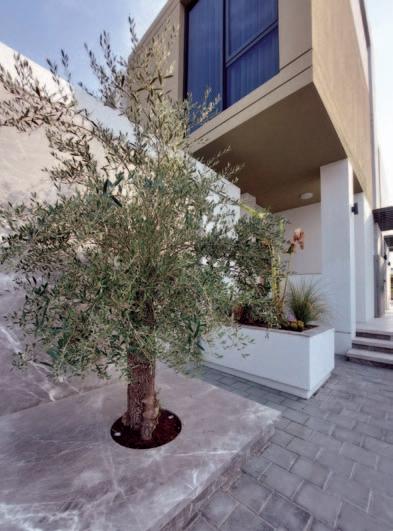
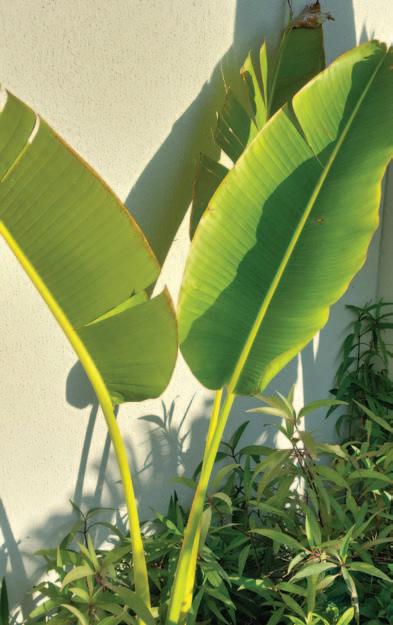
It is essential to appreciate the clients brief fully whilst incorporating original design concepts through the proposal. This fine balance allows for the client to feel appreciated throughout the process and collaborate their ideas, which ultimately is the foundation of an outstanding outcome.
The garden has an L Shape formation with an entrance at the side and back. In keeping with the
26
I GARDEN
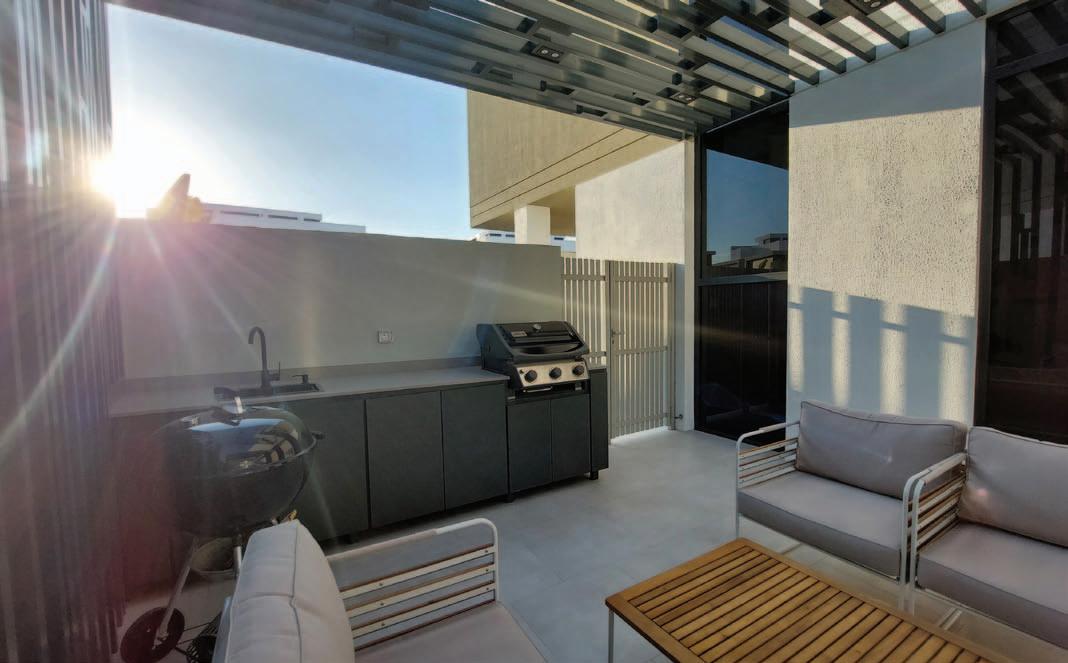
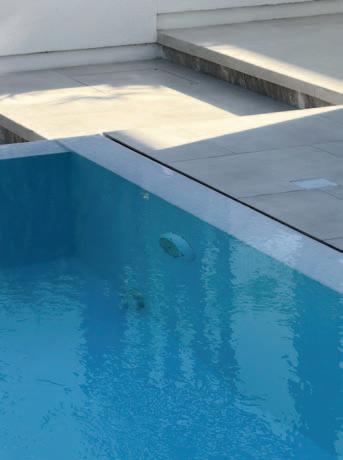
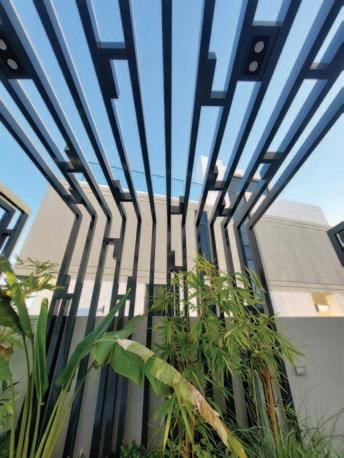
minimalist brief, we chose a colour pallet filled with shades of grey, along with natural wood. An Olive tree was chosen as a statement piece situated at the grand entrance, framed with an Armani grey marble wall and base with steps leading up to a bench type seating around the entrance planter box.
Inside the garden itself, there is a BBQ placed to the right of the shaded pergola which houses the dining area. Further down, a bench is placed in front
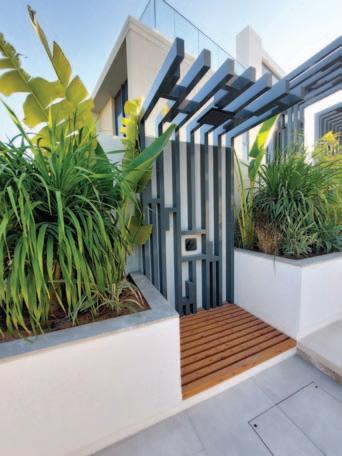
of a lush planter box, as well as an outdoor shower which has a similar design to the pergola. To the left of the garden there is an overflow infinity pool, which has been personalised with engraved tiling, and framed by water falls rising from the perimeter planter box. A second pergola with vertical strip lights is placed on the back wall to provide shade for a raised platform area, which offers guests a seating and sunbathing area.
27
The First Specialised Landscape Magazine in the Middle East

28 I GARDEN
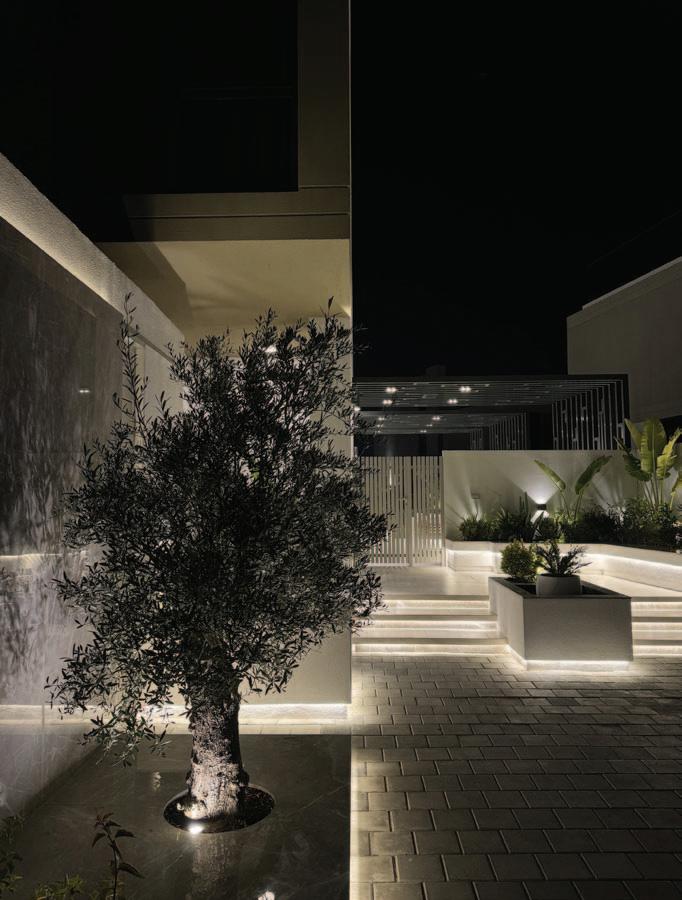
The garden plays a whimsical role during the daylight and takes on a charismatic role under the night sky. When the lights are switched on the garden exposes a spectacular beauty to behold, an enchanted moment to grasp.
The planting scheme is one of a tropical feel with lush green leaves and palms that serve both as a privacy screen and a picturesque setting for the residents.
Despite not having a huge garden space, NGS Architects managed to use clever design to achieve everything that the client wanted in terms of amenities and entertainment areas so they can enjoy sharing this beautiful space with all their friends and guests.


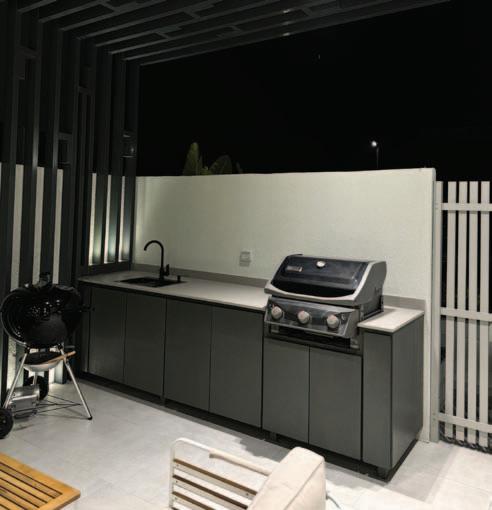
29
The First Specialised Landscape Magazine in the Middle East
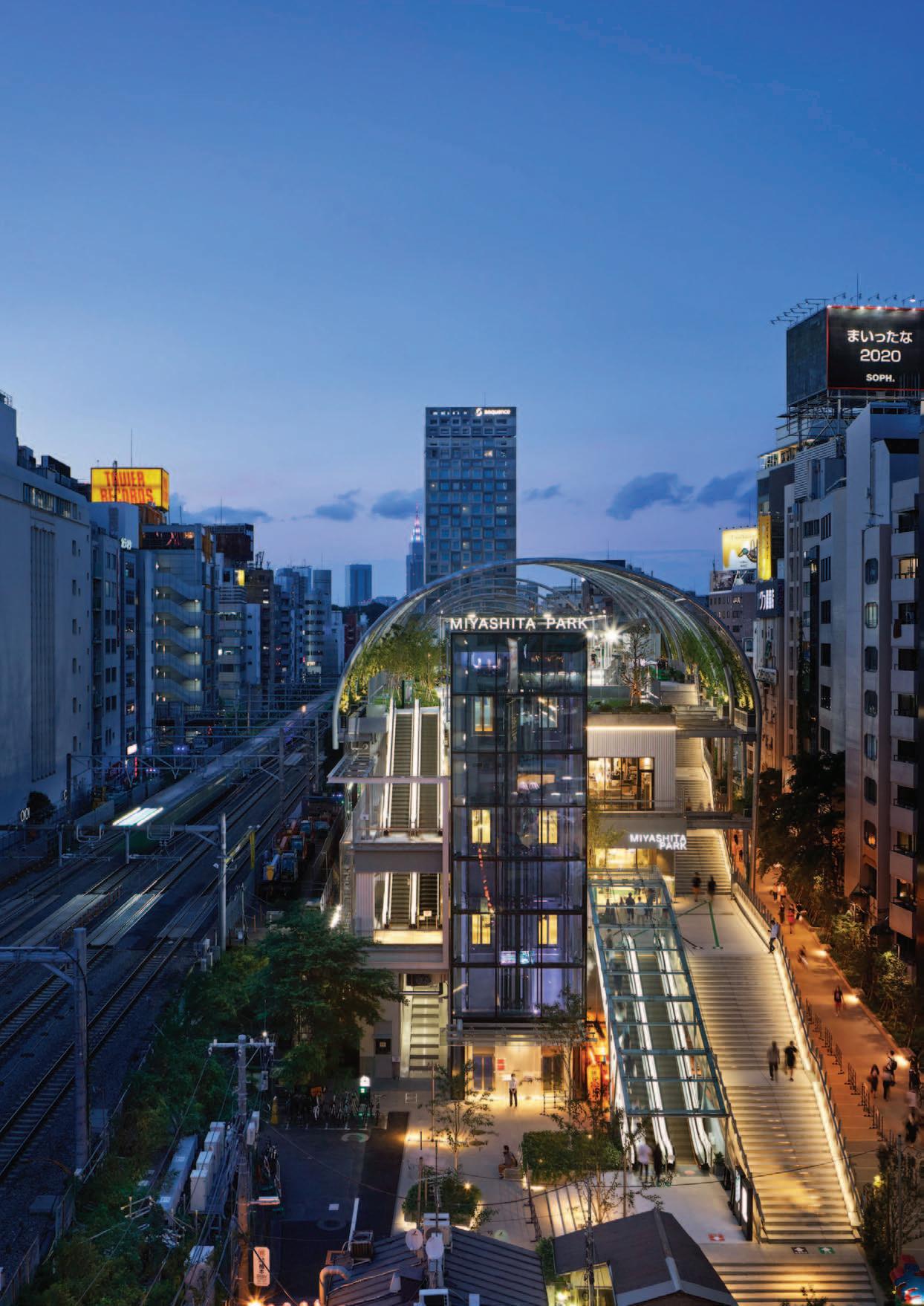 By: Takenaka Corporation
By: Takenaka Corporation
30
+ Nikken Sekkei
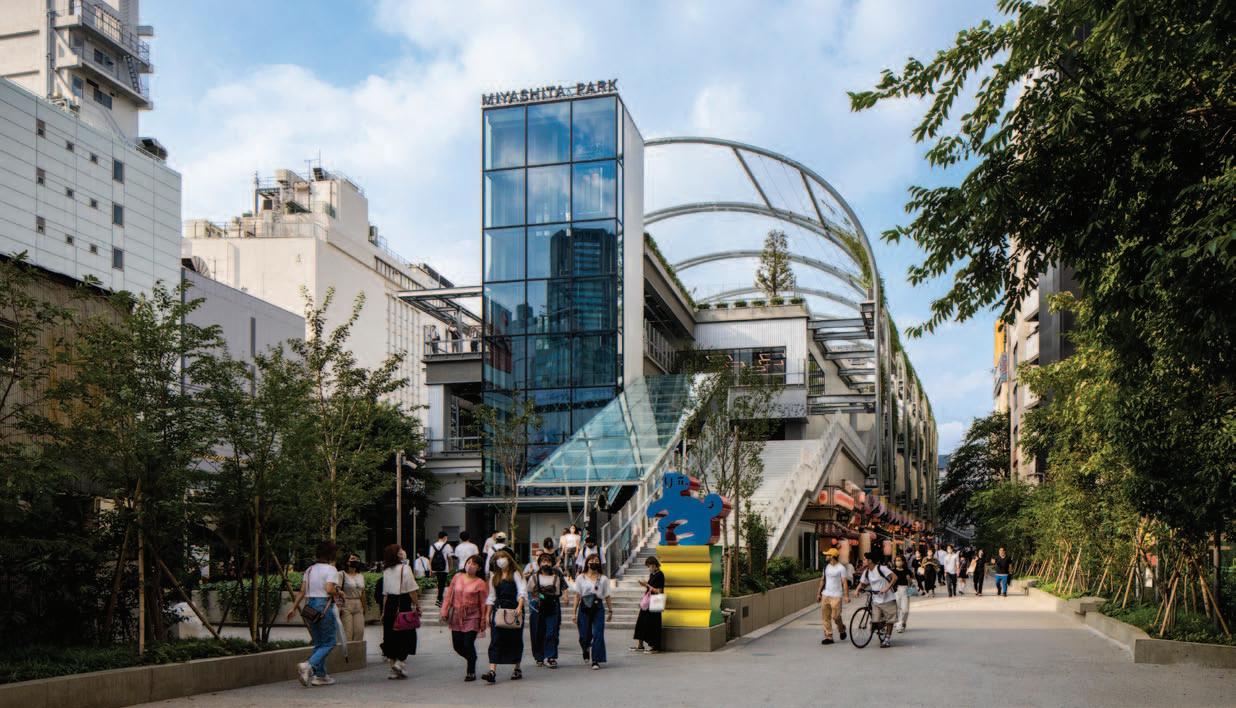

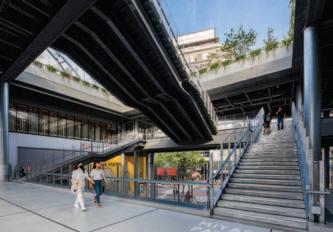
In Japanese cities, urban development is dense and public facilities and amenities have evolved whereby multiple functions occupy the same land. This dense development also means that open spaces such as parks are treasured. Furthermore, in recent times public spaces are becoming commercial spaces and commercial spaces are becoming public spaces. This fusion of parks, commerce, and hotels has created a new synthesis of “relaxation” and “activity” that people have really come to desire. MIYASHITA PARK is a project that raises issues from both the public side and the commercial side about the ideal state of “public space” in this new era.
MIYASHITA PARK is a complex facility in Shibuya developed through a PPP (Public Private Partnership) as a reconstruction of Shibuya Ward Miyashita Park (opened in 1964), which comprised a park on top of a public parking lot alongside a busy rail line. Prior to reconstruction, the park had become earthquake prone due to aging of the artificial ground and general
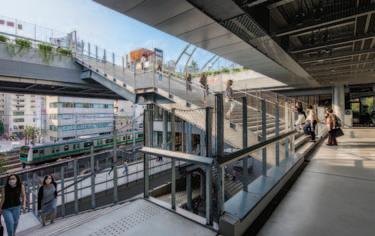
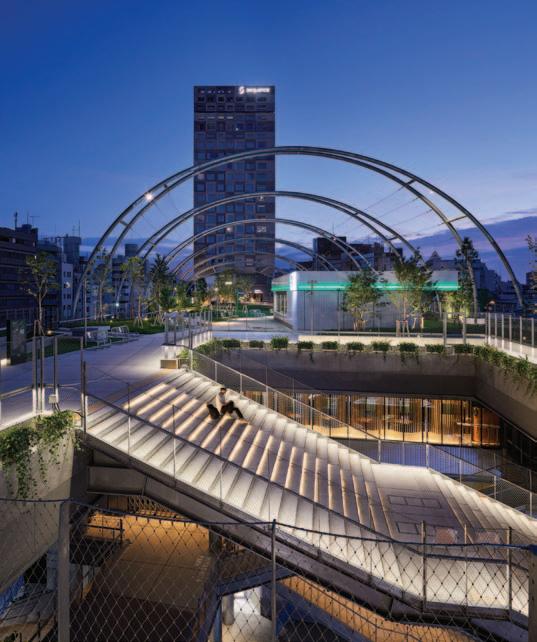
31
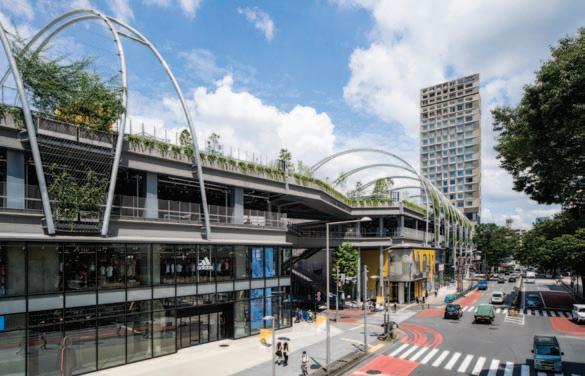
deterioration over time, and suffered from insufficient barrier-free access. There was also a need to improve the amenities of the renowned commercial areas of Shibuya and Harajuku, and to prepare for disasters, which have become a major urban issue of Tokyo in recent years. In addition to the accessible redevelopment of the park and public parking, 4 floors of retail and an 18-storied hotel were incorporated into the same site, realising significant urban improvement and enhancing public land utilisation in the center of Tokyo.
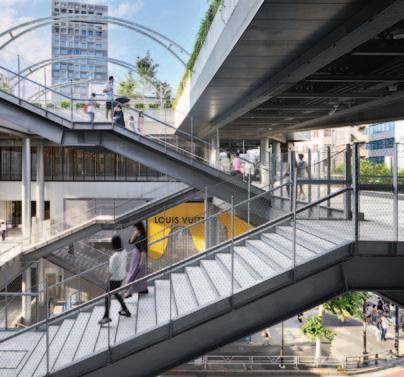
Defining a New Iconic Space for Shibuya with a “Canopy”
In order to achieve both “Shibuya-like” park activities in a rare public space located in the central city commercial area and the shade of greenery without fear of falling trees on the adjacent railroad tracks, park greening in the form of an arched decoration reminiscent of an arbor canopy was planned. The rough curve that defines the space of the park has become a unique new symbol in the cityscape of Shibuya, unifying and integrating the park and
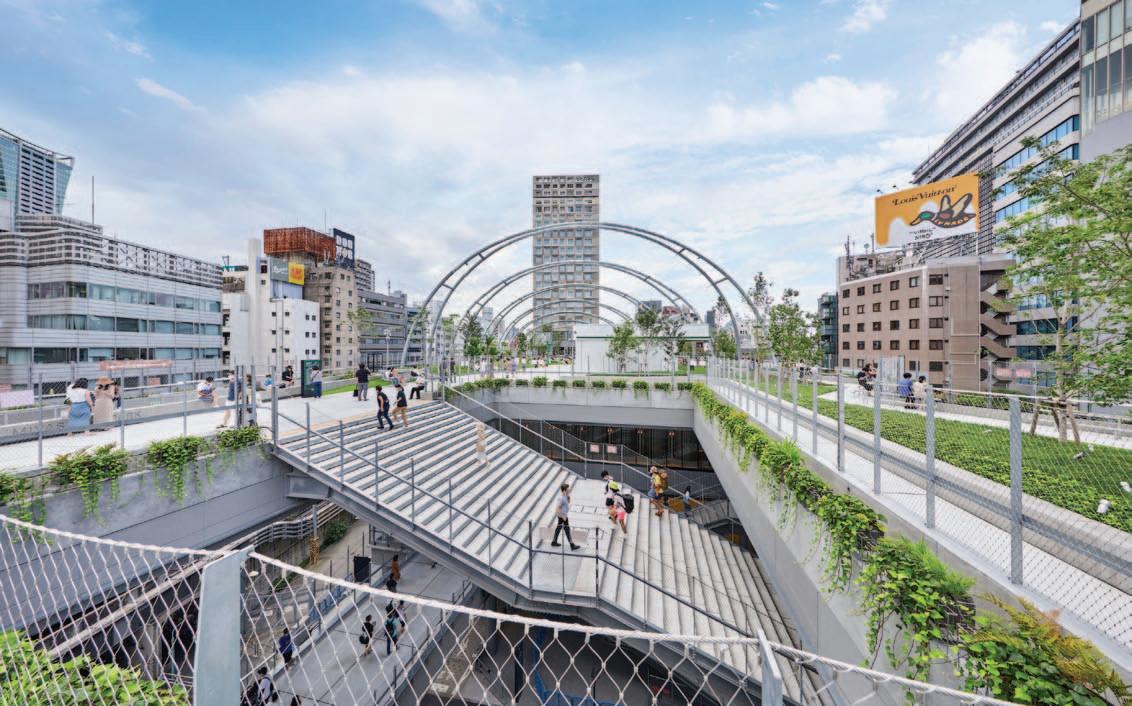
32
I URBAN DEVELOPMENT

retail facilities. It also serves as an “Instagram moment” to announce that visitors have “come to MIYASHITA PARK”.
“Walkable Architecture” transforming the pedestrian network
This long and narrow building with a total length of about 330m has a structure that can be easily
accessed from anywhere in the surrounding area. In order to realize this highly connected public space within the city, circulation routes were planned that naturally led foot traffic to the rooftop park. With two pedestrian bridge connections, a bridge that straddles the road at third story level and an accessible open mall, this four-storied urban amenity has been well integrated into the urban infrastructure of the city.


33
New Normal business environment
Designed with a commercial concept of “a four-story park where stimulation and comfort meet,” the majority of the retail offer consists of an outdoor mall. Restaurants predominantly incorporate large sliding doors and open their dining spaces into the spacious mall, putting out tables and chairs whereby users have the option to enjoy the outdoor environment. This retail environment where people can relax with fresh air while looking out into the green canopy of the zelkova trees lining Meiji-dori Street is very sustainable when combined also with no requirement to air-condition the common areas of the mall. This plan was proposed and realized prior to the Covid-19 pandemic, however it has proven to be a design well suited to the challenges of the times.
Building a hotel within a city park
Incorporating a hotel into a public park has come about through innovative land-use planning and application of the “multilevel urban park system” planning mechanism.The value this brings in terms of supporting the operational side of the park and the community in terms of the diversity of people visiting this unique “park experience” is something that could only have been possible through the framework of collaboration between public and private sectors and the innovative design solutions this enabled.
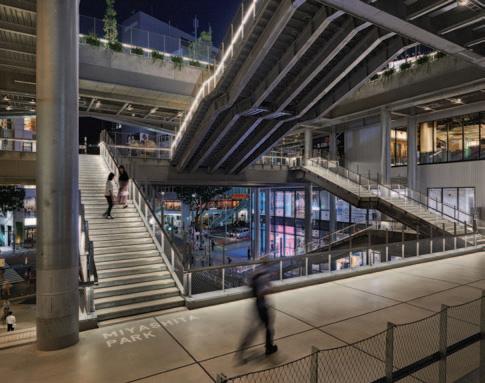



34
I URBAN DEVELOPMENT
Photo credits: Shin Shasin Kobo; Nacása & Partners




Archipelago
A Spanish home where every room is an island
By: AGi architects
Archipelago Villa was born out of an necessity to provide each family member, who range in age from toddlers to teenagers with their own personlised space. The home was therefore organized into independent areas or islands, each with its own character and function. Every island establishes a unique relationship with its own garden and connects with the other rooms through the common spaces that link them together.


32 I VILLA
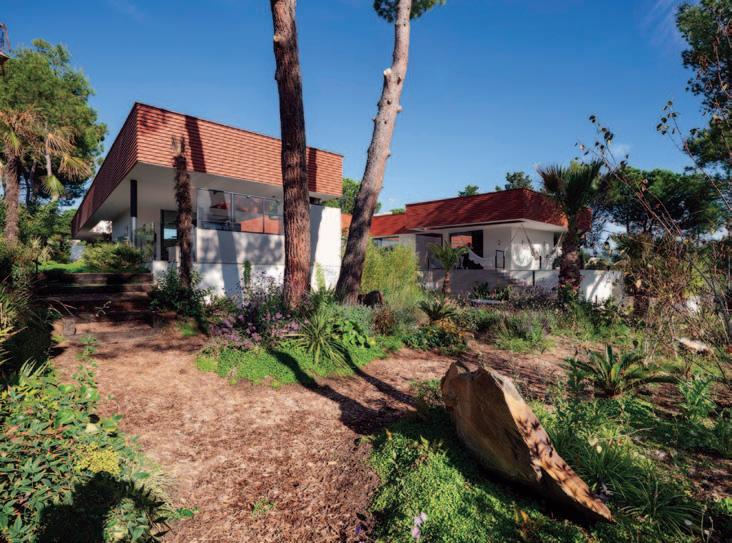
Visual connections
All of the islands within the home are visually connected to the garden that surrounds them by the outer perimeter, which leads to a central atrium. For example, from the aromatic garden that is located next to the entrance of the house, one can see the large central atrium that houses as its core an infinity pool, located right in front of the living room. All of the islands maintain an interior-exterior relationship with each other and with open spaces. The house flows and opens up to outside while maintaining its autonomy and privacy.

The ceramic roof design is another impressive element of the project. A large roof covers each island, providing them with shelter, unity and shade. The roof forms a type of flat ribbon that wraps around the house and floats over it. The project is completed with three large skylights that provide spaciousness and additional natural light in key spaces of the home.
Program
The house is accessed via an aromatic garden next to where the family island is situated. The island has a closed dining room, a large living room and
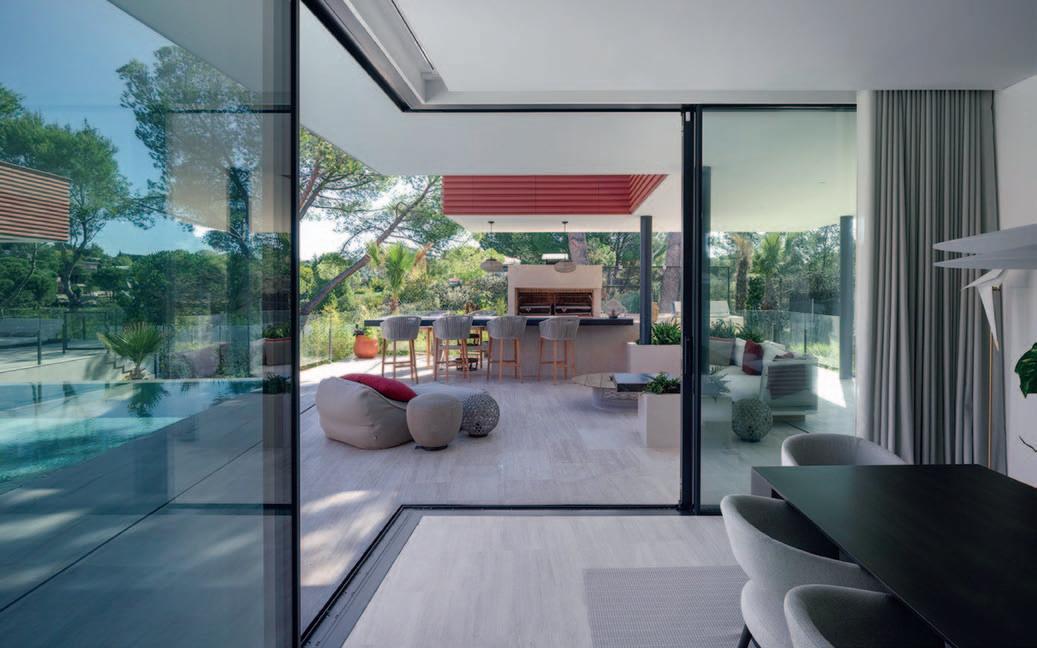
37 The First Specialised Landscape Magazine in the Middle East
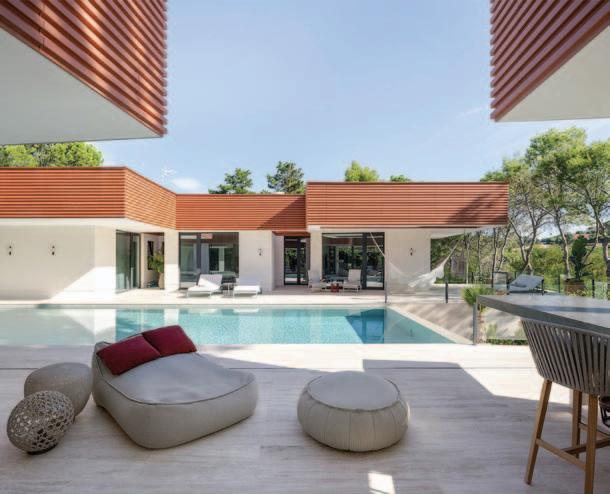
an open kitchen. On the other side of the entrance, there is the island designed for their teenage daughters, which includes three large bedrooms. This is not too far away from the parent’s private island, which contains a large bedroom with an impressive dressing room and spacious bathroom that opens up onto a vast tropical private garden. The islands surround a large open atrium bordered by gardens. A large swimming pool dominates this space and connects to an outdoor kitchen and dining area.

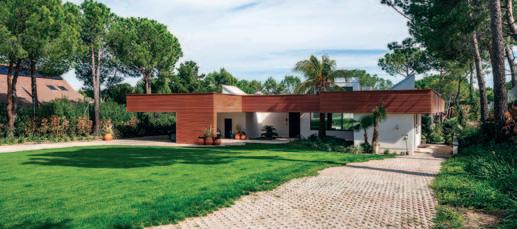
Name: Archipelago Villa
Type: Residential | 600 m2
Location: Boadilla del Monte, Madrid
Date: 2023
Client: Private
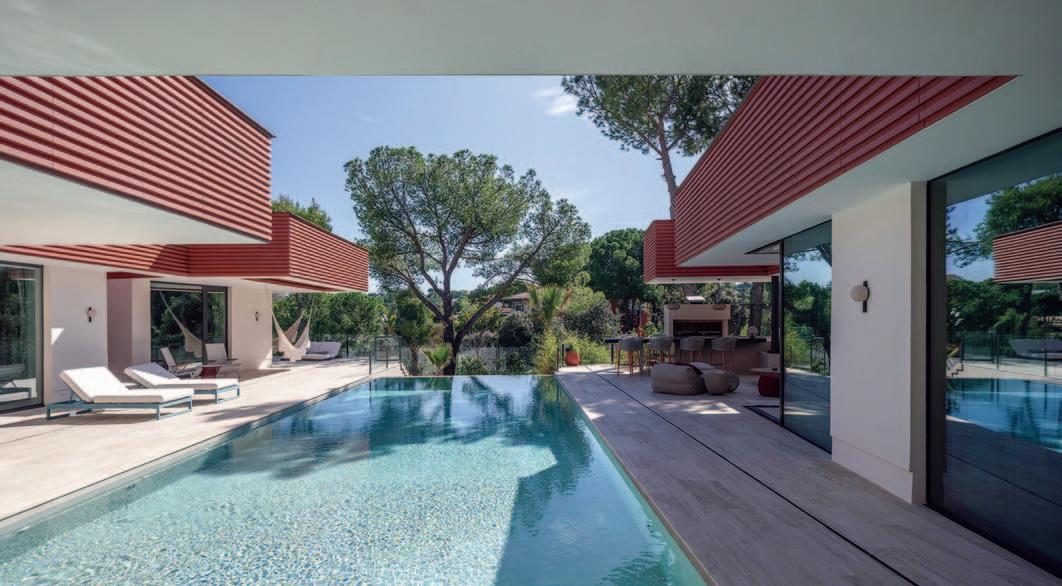
38
I VILLA



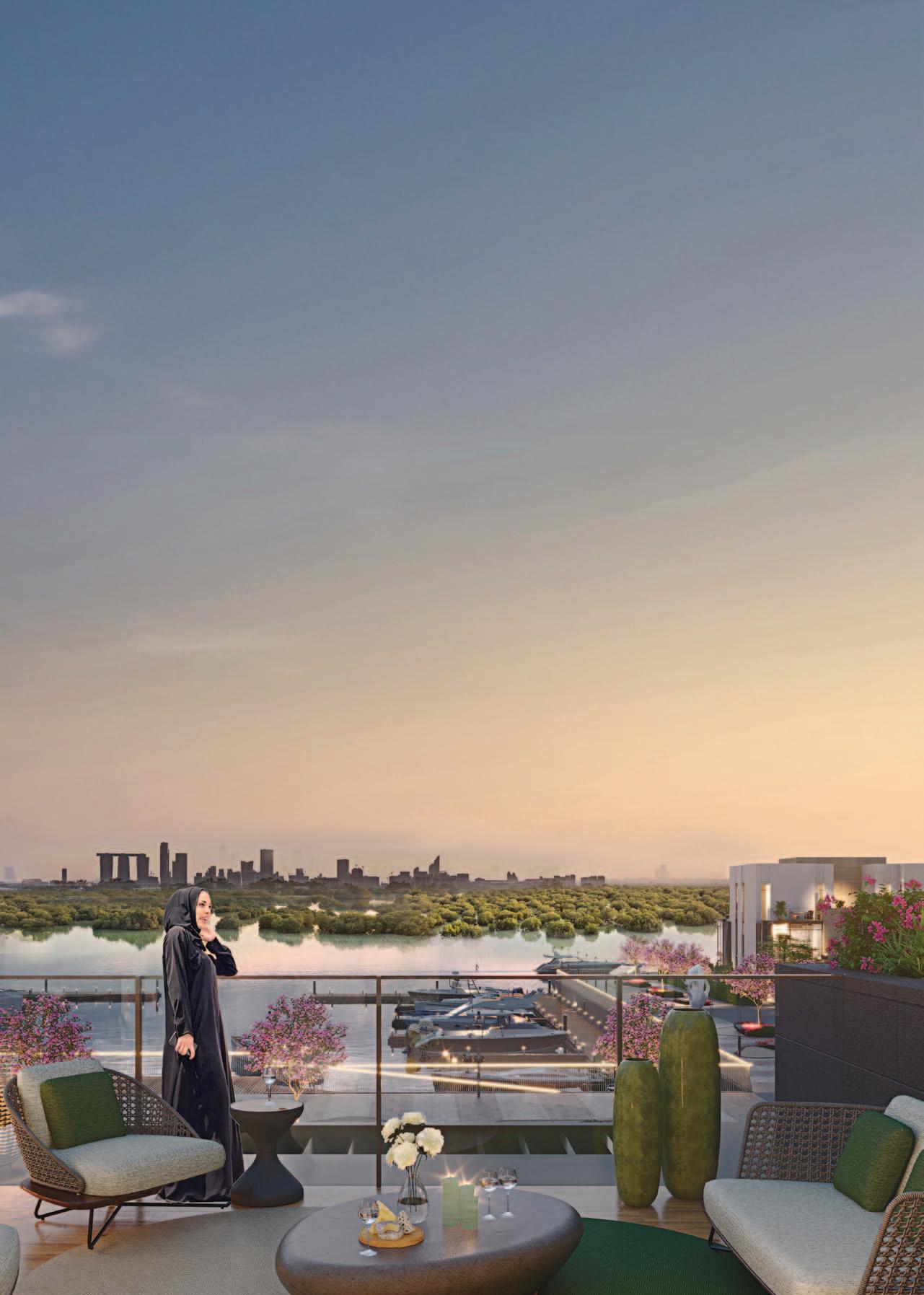
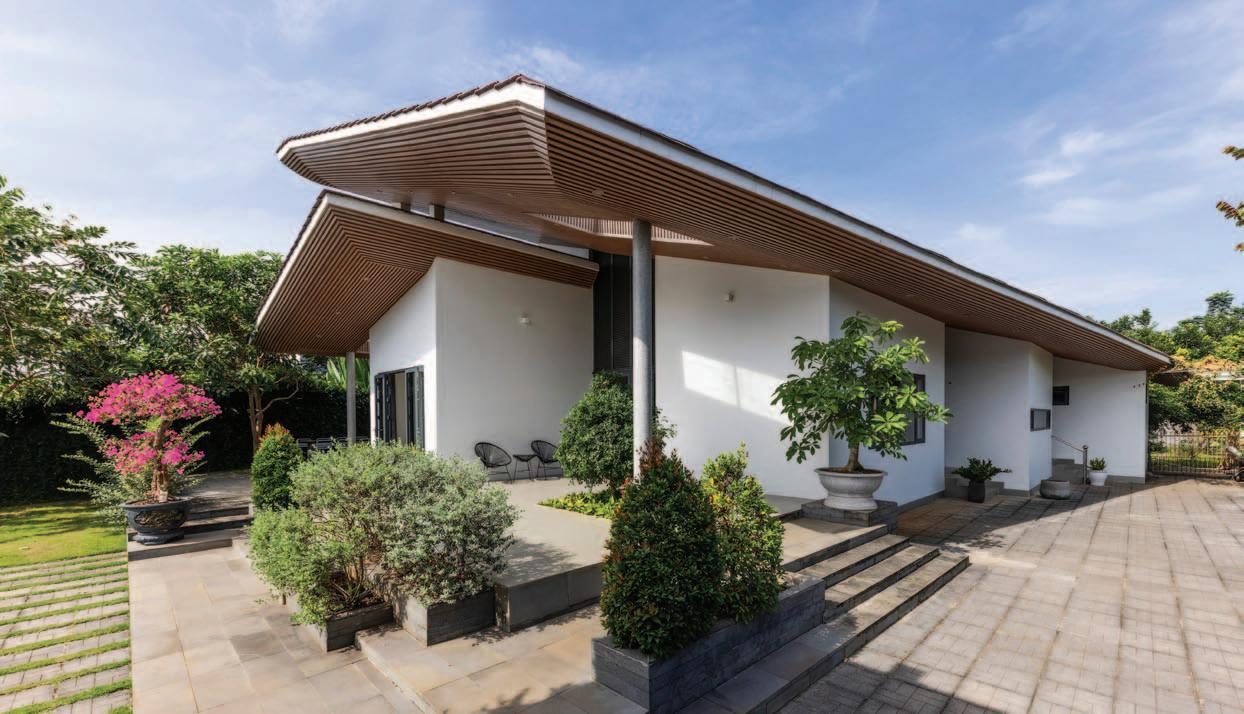
A VIETNAMESE COUNTRYSIDE HOME FIT FOR THREE GENERATIONS
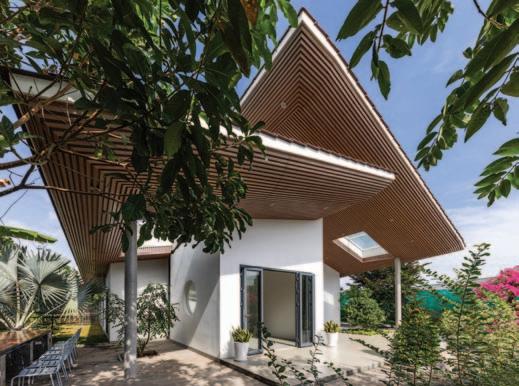 By Creative Architects
By Creative Architects
After spending years away from their family, Uncle Sau’s children approached us to discuss the construction of a countryside house. They envisioned a place where their children and grandchildren could gather whenever the opportunity arose, and a space where they could age peacefully.
As a three-generation family, the yearly Tet celebrations draw many children back home to reunite with their grandparents. To cater to these cherished family gatherings, C6 has been designed with not only essential functional spaces but also a generous communal area spanning up to 70m²,
utilized as the kitchen-living area, a place where children gather to offer New Year wishes to their grandparents every Tet New Year Gathering.
The family’s open and sociable nature means they regularly invite friends over on weekends for gatherings. To enhance the hosting experience, the team at CTA designed a unique BBQ table situated half inside and half outside on the porch, serving as a communal dining area and a central hub for guests to hang out.
In rural areas, daily life revolves around the porch of the house. Even when guests come to visit, it’s common for people to gather on the porch to talk and catch up. Understanding the significance of this communal space, we prioritized the creation of a sizable porch area. By integrating
40
I COUNTRYSIDE

greenery into the landscape, we crafted a space that seamlessly merges indoor and outdoor living. This half-indoor, half-outdoor setting provides the perfect backdrop for afternoon tea sessions and neighborly chats for the homeowner.
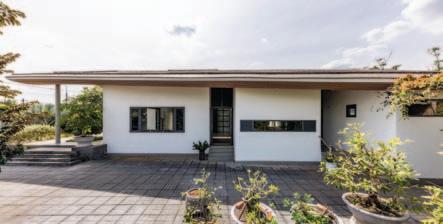
Ventilation to combat hot summers
C6 is situated in the Southeast region of Vietnam, known for its typical hot weather conditions. Therefore, during the design phase, the CTA team prioritized implementing effective heat protection and ventilation solutions: The roof system of the house covers the majority of its functional spaces. It features an inflatable structure, creating a layer of insulating air between the roof and the ceiling. Additionally, the top of the roof is layered with heatresistant tiles, effectively absorbing the intense heat from the sun. To further enhance insulation, the ceiling below is adorned with an additional layer of plaster or wooden panels. This setup effectively blocks out the majority of the heat from the hot summer afternoons of the Southeast region.
In addition to prioritizing heat protection solutions, ventilation considerations are also crucial when researching space layout solutions for the house. It is essential to ensure that fresh air circulates throughout all areas of the house effectively.
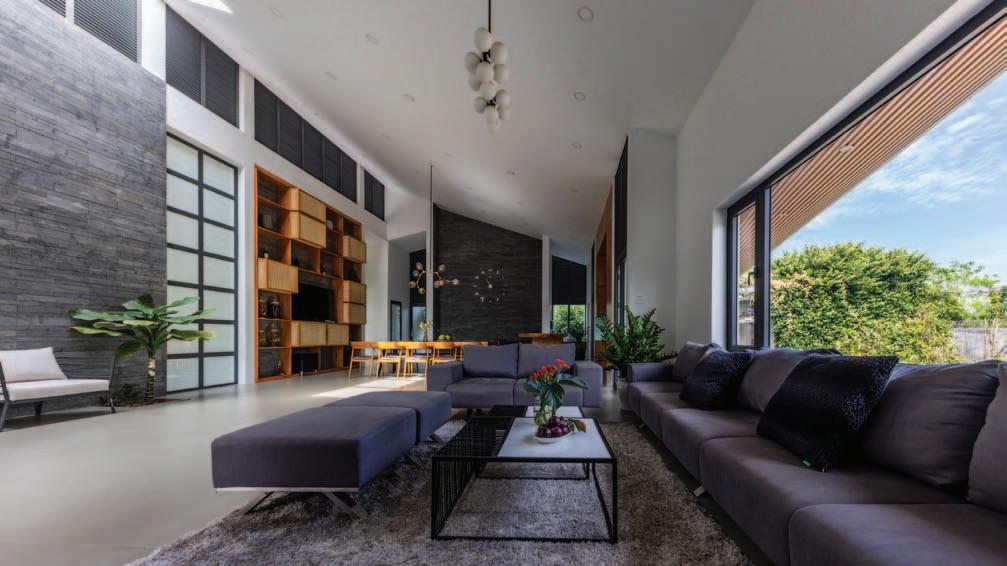
41 The First Specialised Landscape Magazine in the Middle East
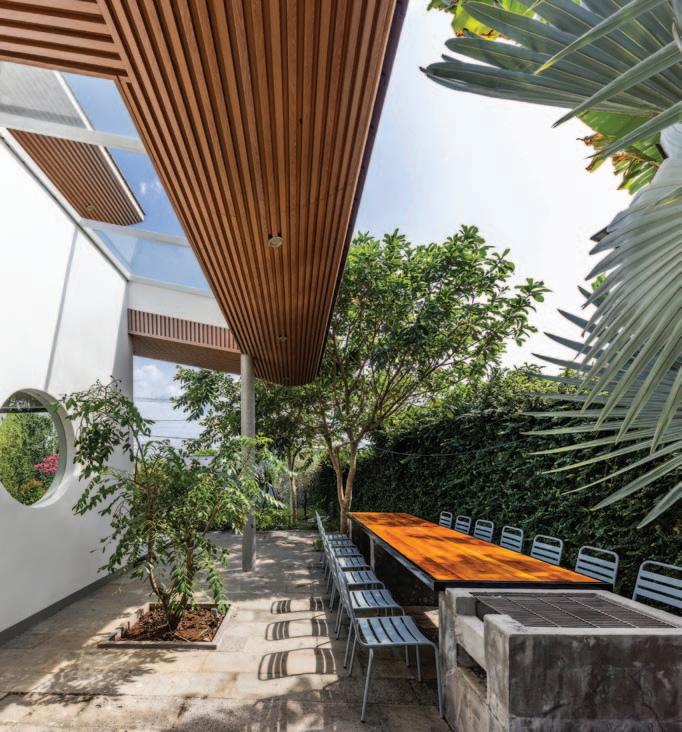
To address ventilation concerns comprehensively, attention must be given to both ground-level and cross-sectional ventilation strategies: By utilizing a combination of strategic window and door placement to catch incoming wind and employing Z-shaped louvres for venting hot air above, CTA’s design optimizes airflow dynamics within the house. As hot air naturally rises and escapes through the Z-shaped louvres, it effectively reduces indoor heat levels. This process also elevates air pressure within the house, prompting a continuous flow of fresh outdoor air into low-pressure areas. This perpetual ventilation mechanism ensures the house remains well-ventilated around the clock, contributing to a consistently cool and comfortable living environment for its occupants.
In organizing functional spaces, a block separation approach was employed, where functional blocks are separated yet connected by wind corridors. This layout ensures that light and air can permeate the interior space from all four directions, maintaining a consistently cool and well-lit indoor environment, helping the

house remains naturally illuminated and ventilated, promoting a comfortable and refreshing atmosphere for its occupants.
By analyzing living habits, rural housing practices, and integrating innovative ventilation and heat protection solutions, CTA has successfully crafted C6 house - a naturally comfortable and warm living space ideal for a large family.
Customer: Uncle Sau
Completion year: 2024
Location: Cam My, Dong Nai province, Viet Nam
Land area: 1641 m2
Ground floor area: 260 m2
Number of floors: 1
Construction: Local workers
Interior: Le Gia Construction and Trading LLC
Photo: Hiroyuki Oki
Design: CTA | Creative Architects
Email: ctacta.com.vn@gmail.com
Web: ctacta.com.vn
42
I COUNTRYSIDE
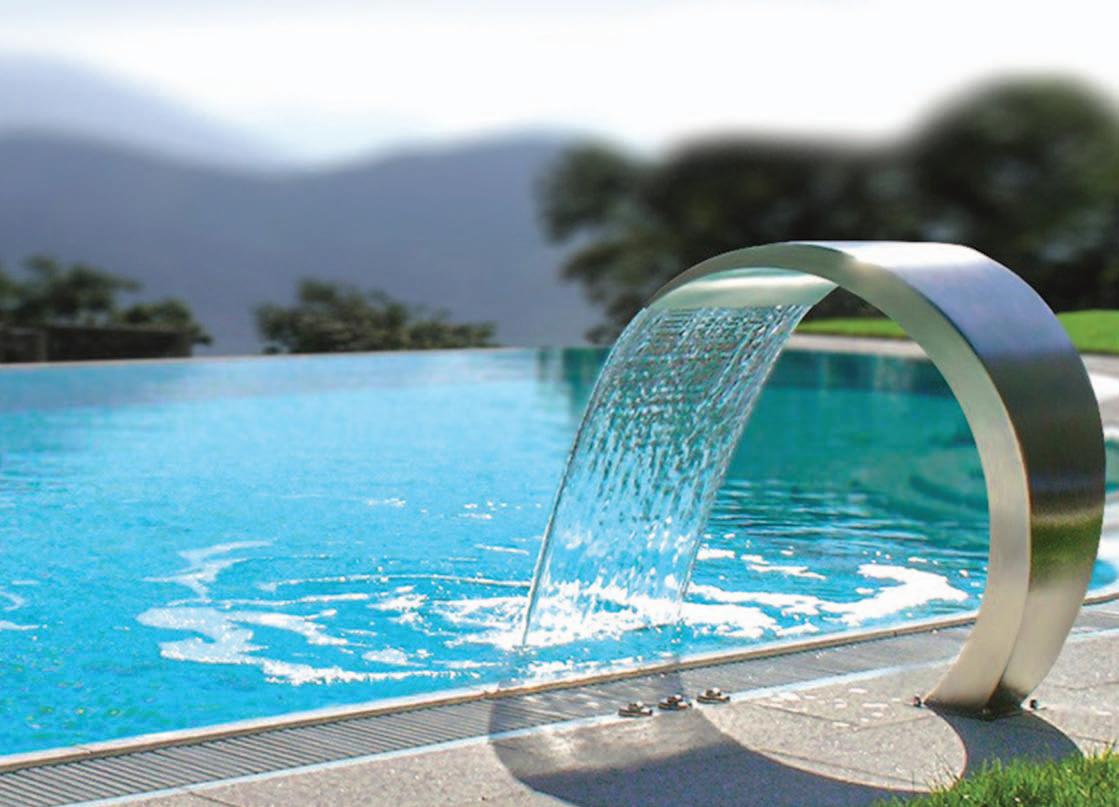





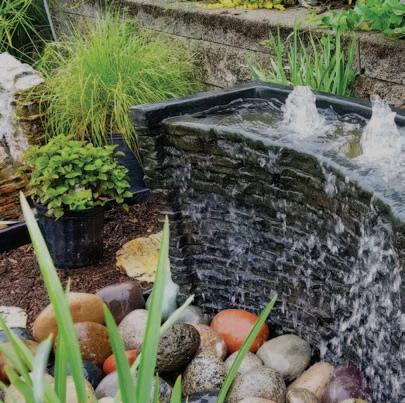
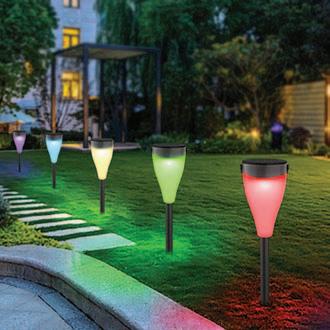




43 21
I NEW ONGOING PROJECTS
NEW & CURRENT PROJECTS


44 middleeasttenders.com +971 2 634 8495
STATUS : NEW TENDER TRADE CATEGORY : AGRICULTURAL, LANDSCAPING AND IRRIGATION
Tender Name Description Client Region Tender Cost (USD) Post Date Closing Date Agriculture & Rural Empowerment Provision of Lebanon Agriculture and Rural Empowerment Activity Annual Program Statement (Aps). Chemonics International (Lebanon) Lebanon 0 7/14/2023 7/4/2024 Indoor & Outdoor Plants Maintenance Maintenance Contract for All Indoor and Outdoor Plants for the Kuwait Credit Bank. Savings & Credit Bank (Kuwait) Kuwait 0 1/18/2023 3/31/2024 Rehabilitation & Maintenance Works Rehabilitation and Maintenance of the Agricultural Wealth and Water Resources Department in Ibra, Ibra Wilayat. Ministry of Agricultural, Fisheries & Water Resources (Oman) Oman 0 2/10/2024 3/28/2024 Date Palm Tree Maintenance Provide Periodical Maintenance Services to Approximately 278 Date Palm Tree Services Embassy Compound. US Embassy (Kuwait) Kuwait 0 2/10/2024 3/14/2024 Grassed Football Pitch & Irrigation Renovation of Grassed Football Pitch with Automatic Irrigation to Muscat Sports Club. Ministry of Culture, Sports & Youth (Oman) Oman 65 2/7/2024 3/11/2024 Cleaning & Plant Care Services Provision of Cleaning and Plant Care Services. Ministry of Manpower (Oman) Oman 0 2/9/2024 3/10/2024 Agriculture Equipment Supply of Agriculture Equipment to Cluster of Farmers. Rene Moawad Foundation (Lebanon) Lebanon 0 2/20/2024 3/7/2024 Indoor & Outdoor Plantations Maintenance Routine Maintenance Services for Indoor and Outdoor Plantations and Supply of Indoor Planters and Plants at Various Kahramaa Buildings and Premises. Qatar General Electricity & Water Corporation (Kahramaa) Qatar 1099 1/4/2024 3/7/2024 Agriculture Tools Supplying Tools for Agriculture Quarantine Outlets. Ministry of Agricultural, Fisheries & Water Resources (Oman) Oman 0 2/19/2024 3/5/2024 Agricultural Club Construction Construction of the Agricultural Club in Port Said (The Administrative Building, Fences, The Main Gate, A Five-A-Side Football Stadium, And a Padel Tennis Court). Agricultural Professions Syndicate (Egypt) Egypt 49 2/22/2024 3/4/2024 Greenhouses & Tunnels Supply of Greenhouses and Tunnels. Food & Agriculture Organization of the United Nations (Egypt) Egypt 0 2/22/2024 3/3/2024 Plant Care Provision of Plant Care Contract for AlZara Main Station and its Station. Jordan Water CompanyMiyahuna Jordan 35 2/21/2024 3/3/2024 Internal & External Planting Works Provision of Internal and External Planting Works. Ministry of Awqaf & Islamic Affairs (Kuwait) Kuwait 245 2/13/2024 3/3/2024 Modern Irrigation Network Maintenance Establishing a modern irrigation network with maintenance work for the wall of the facade of the fishing port in Sur
the General Directorate of Agriculture, Fisheries and Water Resources in South Sharqiya Governorate. Ministry of Agricultural, Fisheries & Water Resources (Oman) Oman 0 2/21/2024 2/29/2024 Agricultural Works Provision of Agricultural Works at the Doha West Power Generation and Water Distillation Station. Ministry of Electricity & Water & Renewable Energy (Kuwait) Kuwait 488 1/2/2024 1/30/2024 Indoor & Outdoor Plants Maintenance Maintenance Contract for All Indoor and Outdoor Plants for the Kuwait Credit Bank. Savings & Credit Bank (Kuwait) Kuwait 0 1/18/2023 3/31/2024
of


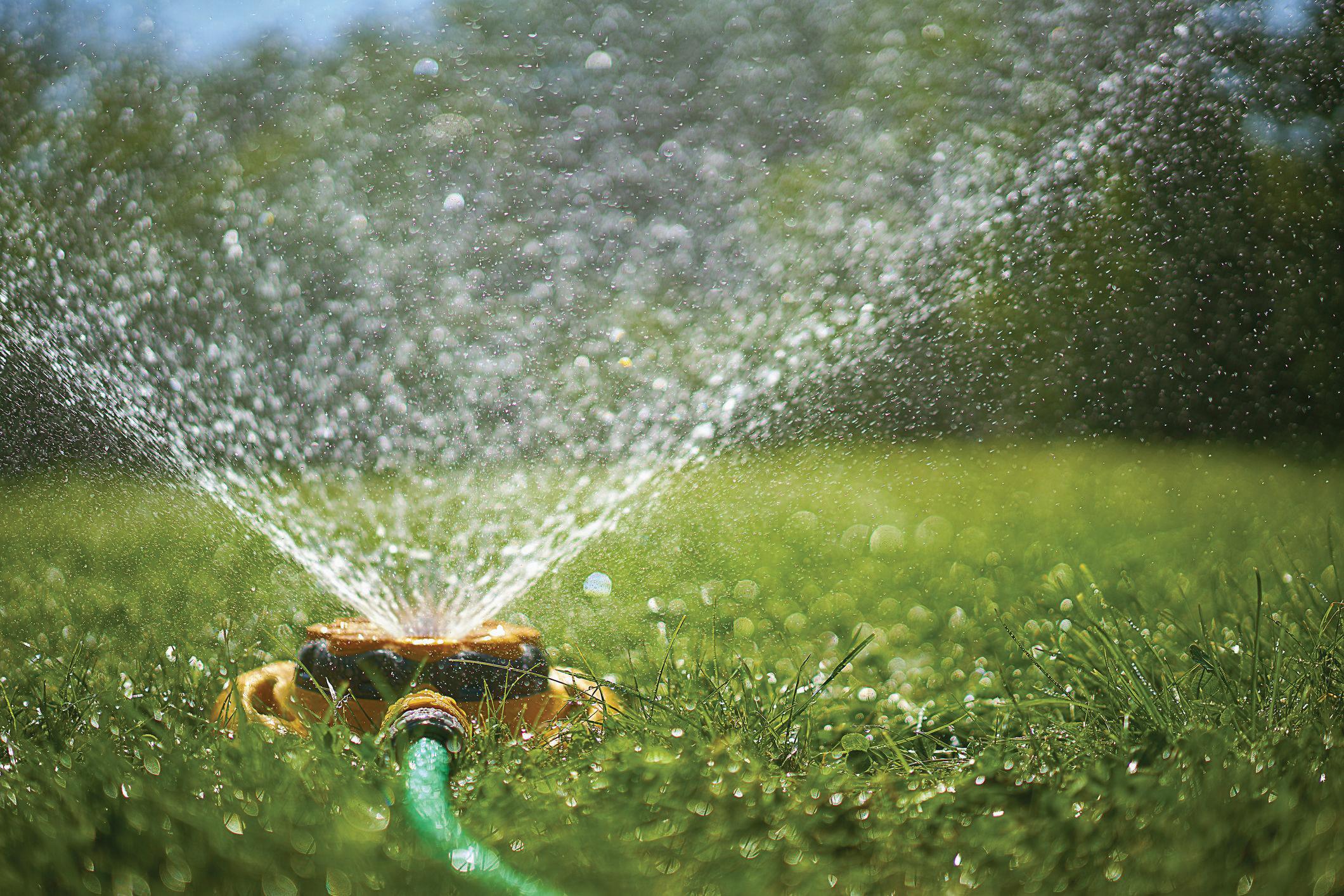
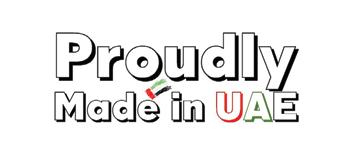
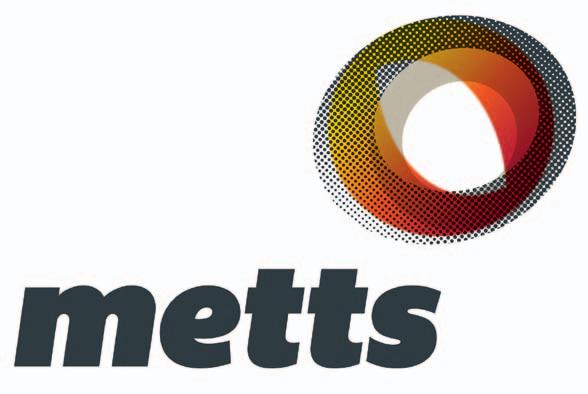
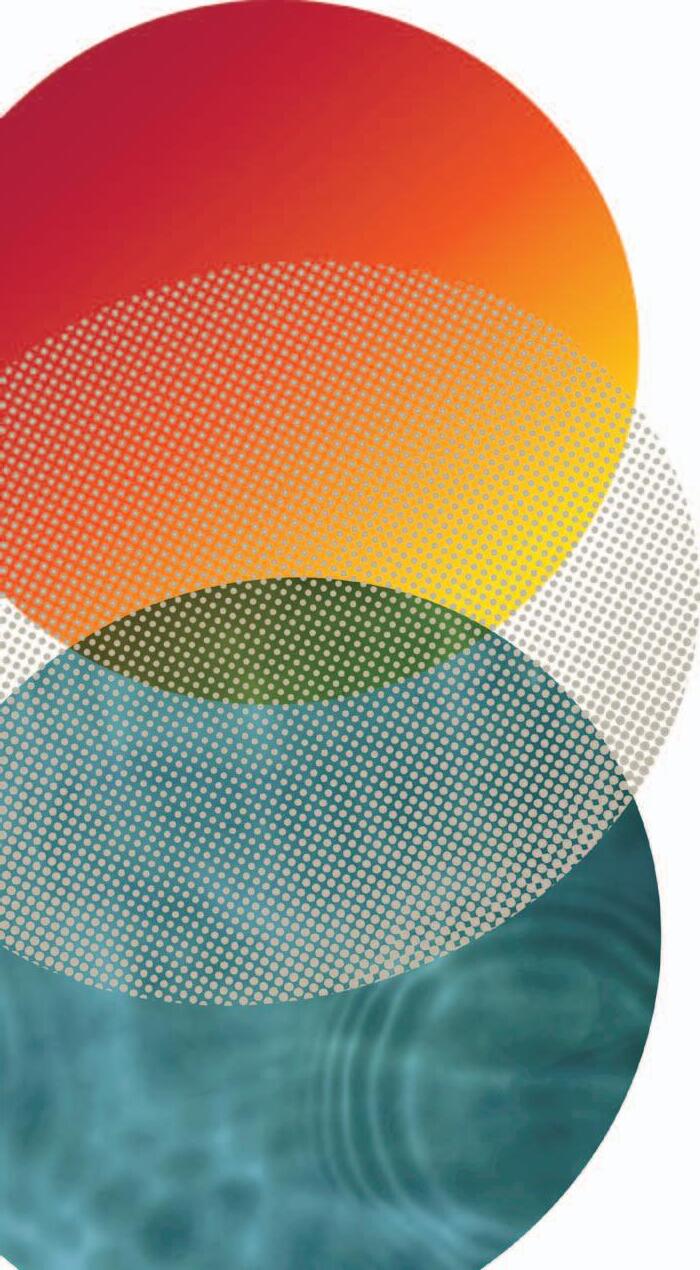
Irrigation Design Services
info@mettsfzc.com www.mettsfzc.com


























 Tushar Bhandari General Manager, Standard Turf
Tushar Bhandari General Manager, Standard Turf





















 By: LAND
By: LAND


















































 By: Takenaka Corporation
By: Takenaka Corporation





























 By Creative Architects
By Creative Architects
























