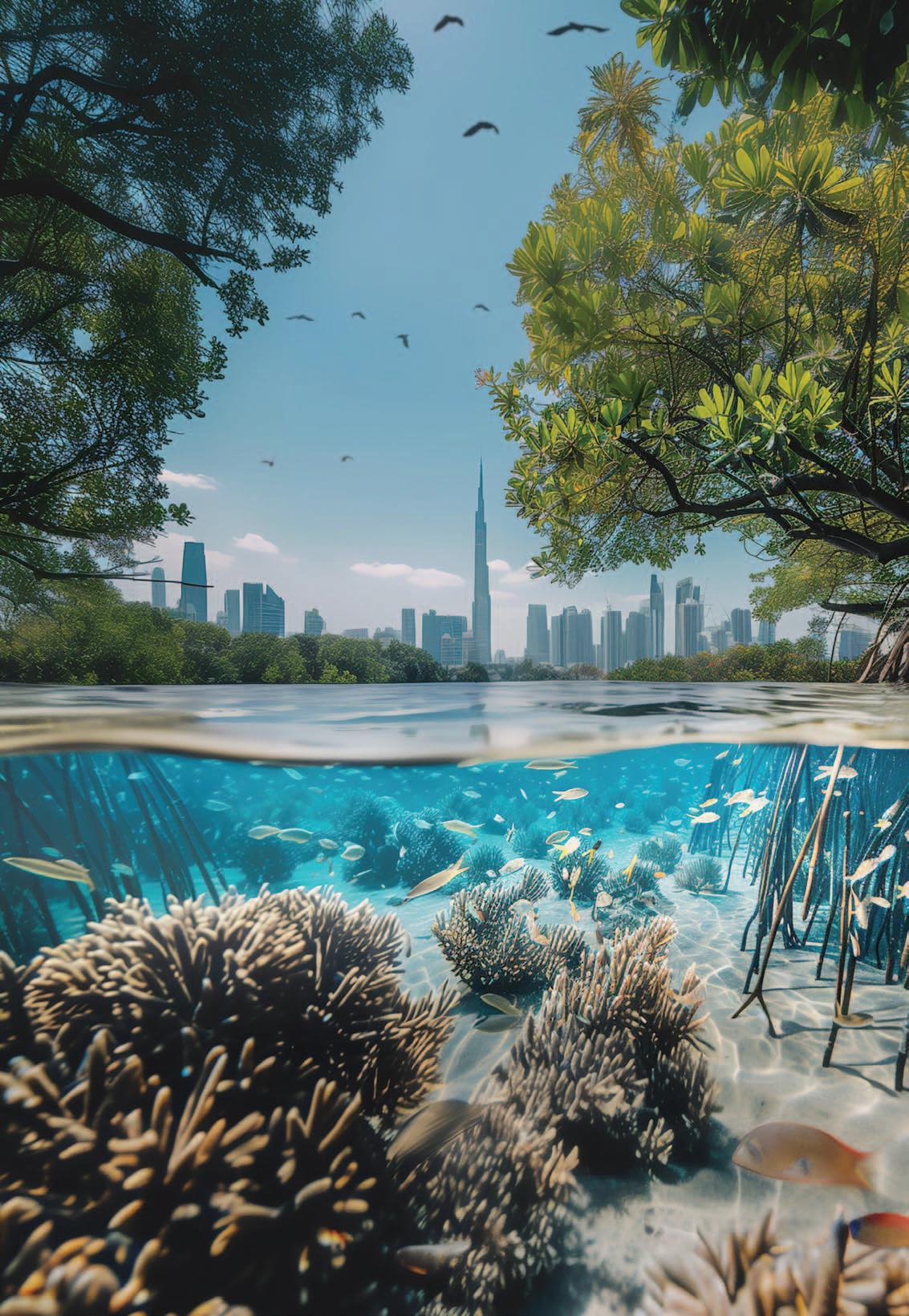
MIDDLE EAST MAY 2024
WE MAKE THINGS GROW. LIKE LANDSCAPES. BUSINESSES. AND EVEN SOLID RELATIONSHIPS.


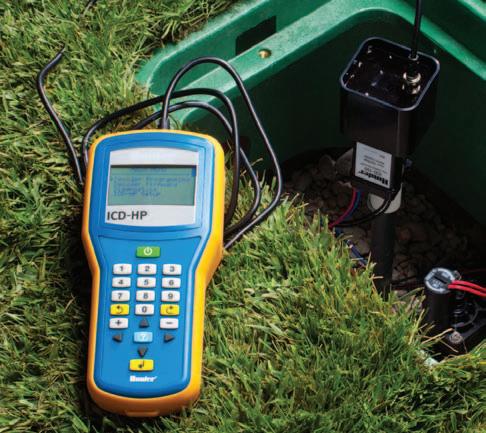

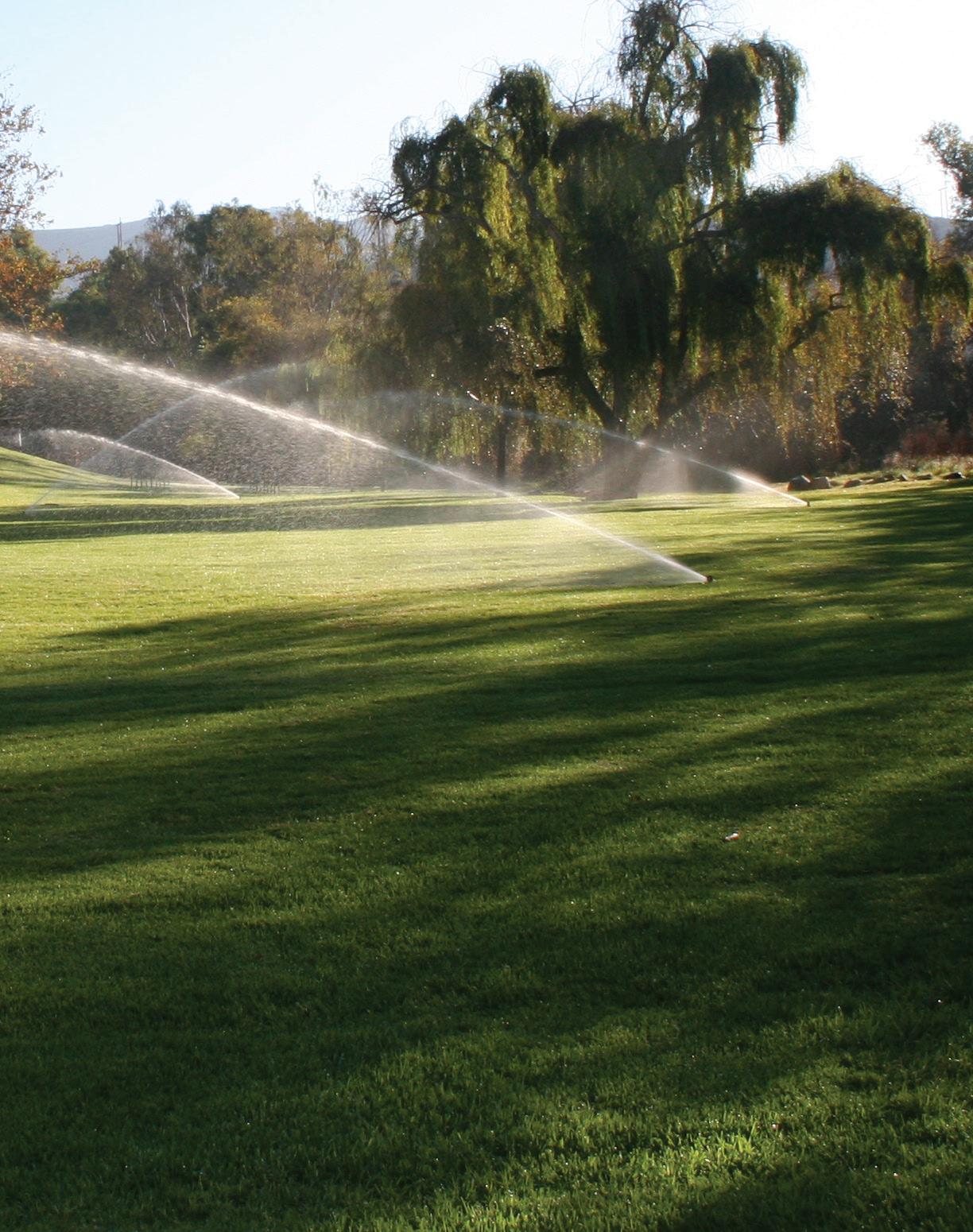
RELIABLE PERFORMANCE. DEPENDABLE SERVICE. Get growing with Hunter’s best-in-class commercial irrigation solutions! Our highly efficient rotors, valves, and controllers use cutting-edge, water-saving technologies to ensure landscapes thrive while cutting costs. For proven products, professional service, and profitable relationships, partner with Hunter.
RESIDENTIAL & COMMERCIAL IRRIGATION | Built on Innovation® Learn more. Visit hunter.info/commercial

This month, we have inspiring features from the region, including the Dubai Mangroves Coastal Regeneration Project, which will see more than 100 million mangrove trees planted along 72 kilometers of Dubai’s coast. The project was designed in line with Dubai’s environmental goals and the objectives of the Dubai 2040 Master Plan, focusing on urban resilience, biodiversity, and sustainable planning. Read more on page 14.
Furthermore we feature a story transports us to the heart of Montréal where we delve into the enchanting world of the sunken garden under at the Collège de Maisonneuve. Originally conceived in 1972 as part of the building’s expansion, this hidden oasis has evolved into a captivating all-weather greenhouse, nestled between two pavilions in a Brutalist-style courtyard.
The addition of the glass roof has not only transformed the fivestorey space but has also made the garden accessible year-round, regardless of weather conditions. What was once a simple courtyard has blossomed into a lush sanctuary, boasting mature trees and verdant greenery. Beyond its aesthetic appeal, this sunken garden has become a vibrant hub for students, offering a serene retreat for relaxation, study, and socializing.
We also hear from Dubai-based Urban planner Rowan D’Arcy who provides a thoughtful reflection on what lessons the industry can learn from the recent Dubai Flood. He points out that if it taught us anything, it was “to design with nature, rather than against it.” Read more on Page 8.
For more insightful projects from Tashkent, Baku and more, please continue reading!
Enjoy the issue
Managing Partner: Ziad Maarouf Amine
Copy Editor: John Hampton Phillip Higgins
Administrative Assistance: Sarry Gan
Art Director: Ramon Andaya
Contributors:
Rowan D Arcy, Gabriela Dostanic, Susane Ticknapfns, Riya Shelke, Yana Solomakha, Jimana Martignoni, Lin Nora, Anna Samokhina
Printed by: Al Nisr Publishing LLC
Webmaster: www.pdinventive.com
For free subscription and to view the magazine please visit our website: www.landscape-me.com
The First Specialised Landscape magazine in the Middle East
Our magazine is available in app store and google play, search under Landscape Middle East.

1
Landscape
in the Middle East
The First Specialised
Magazine
The opinions and views contained in the articles in this publication are those of the contributors and not necessarily of the publishers. The publishers cannot be held liable for any mistake or omission enclosed in the publication.
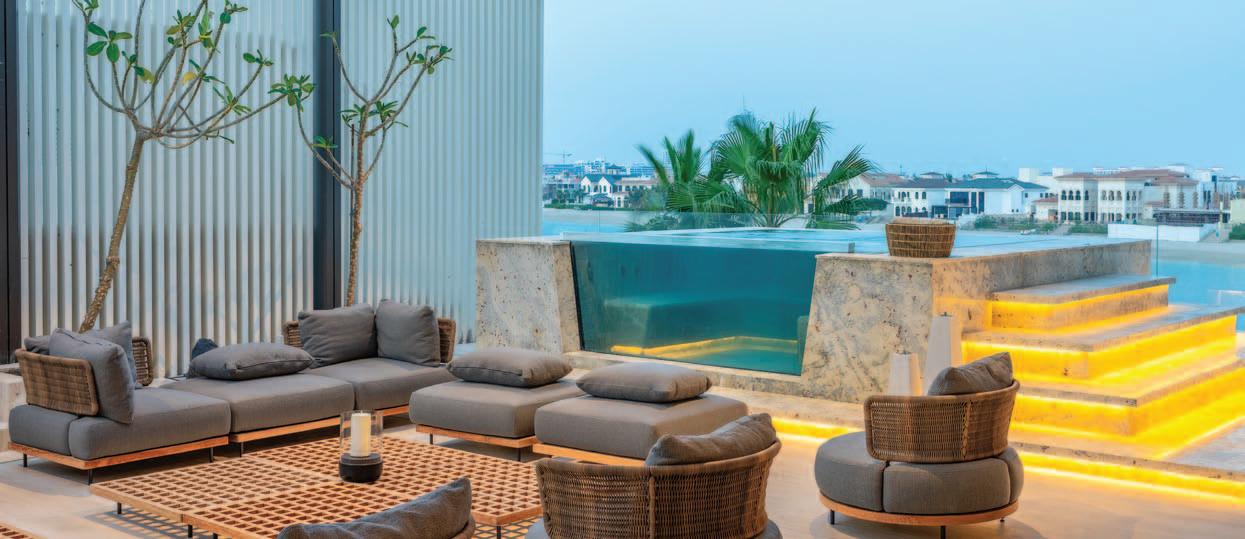
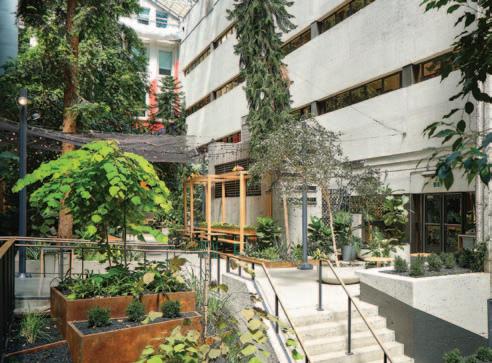
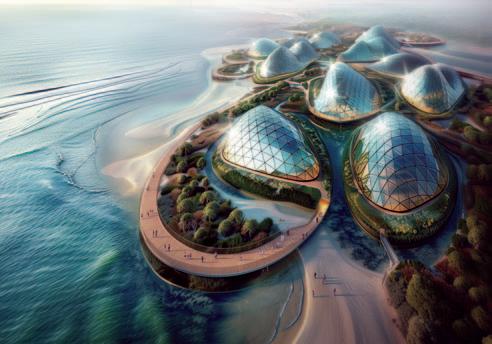
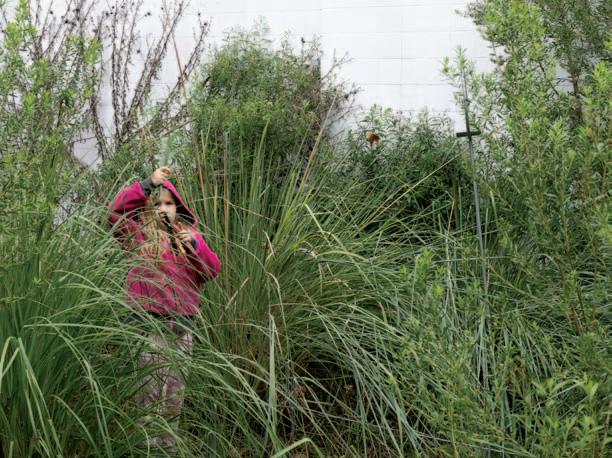
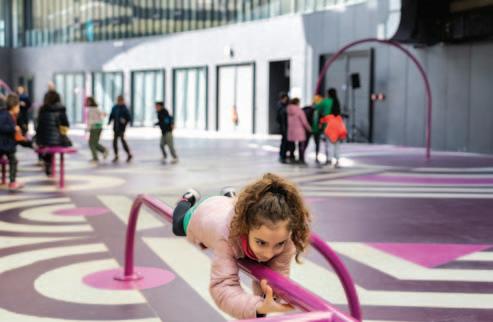
10 May 2024 - Issue 203 CONTENTS 22 18 26 14 18 22 26 32 What Dubai floods taught us Sunken Garden Dubai Mangroves 72 km of coastal regeneration project unveiled Children’s play reimagined in Italy Palm Jumeirah’s latest gem on billionaires row In partnership with nature A modern home for golf, wellness, and leisure in Oman Baku to get its own Miami Renovation of the Republican Children’s library in Tashkent 8 14 10 36 40

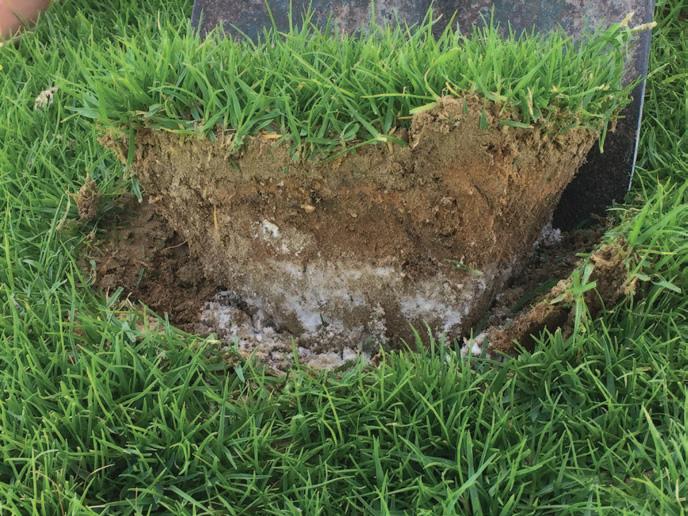
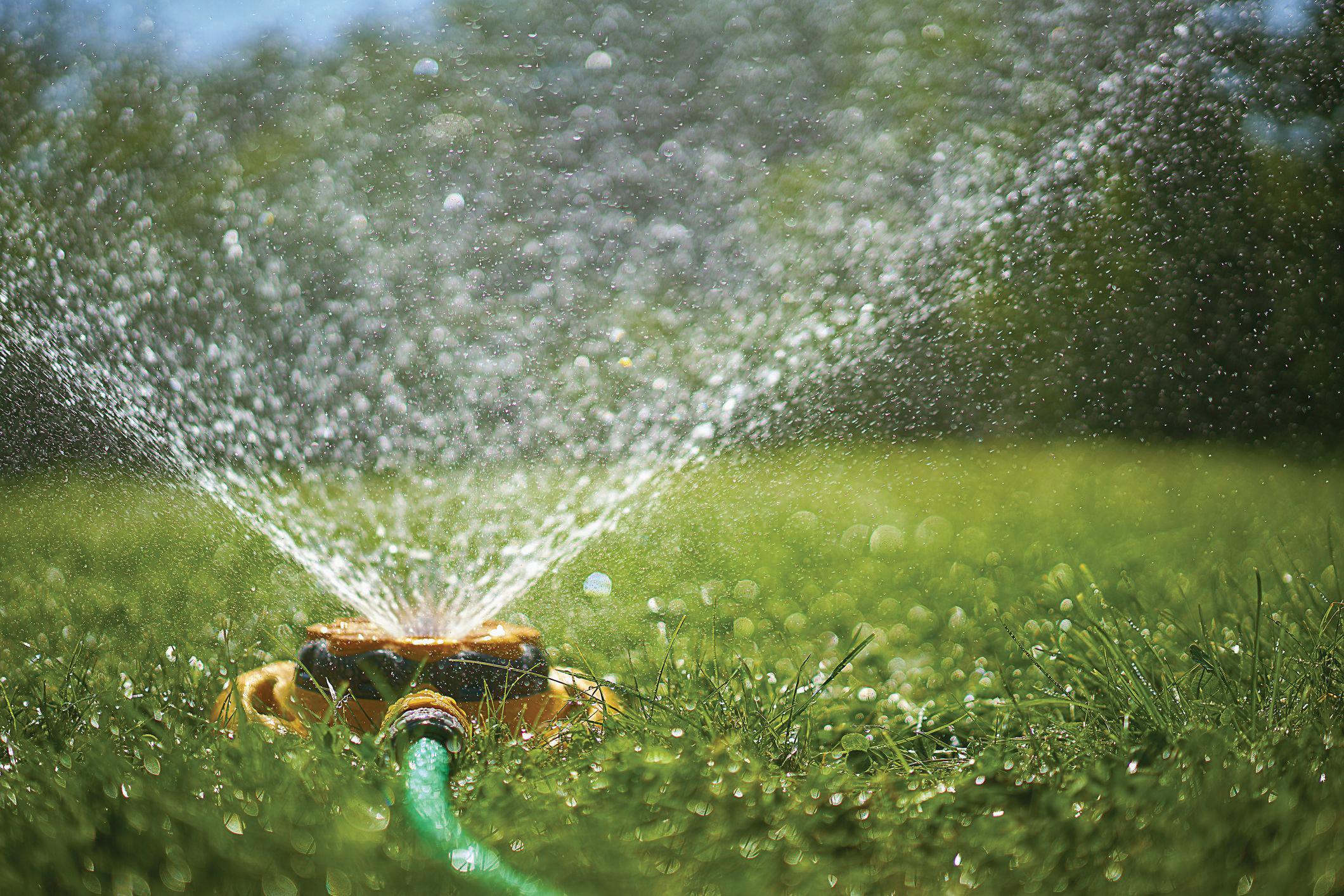

DUBAI COLLEGE’S JAFAR CENTRE EARNS LEED GOLD CERTIFICATION
Designed by Godwin Austen Johnson, the recently opened Jafar Centre at Dubai College has been awarded the prestigious United States Green Building Council’s (USGBC) Leadership in Energy & Environment Design (LEED) Gold certification.
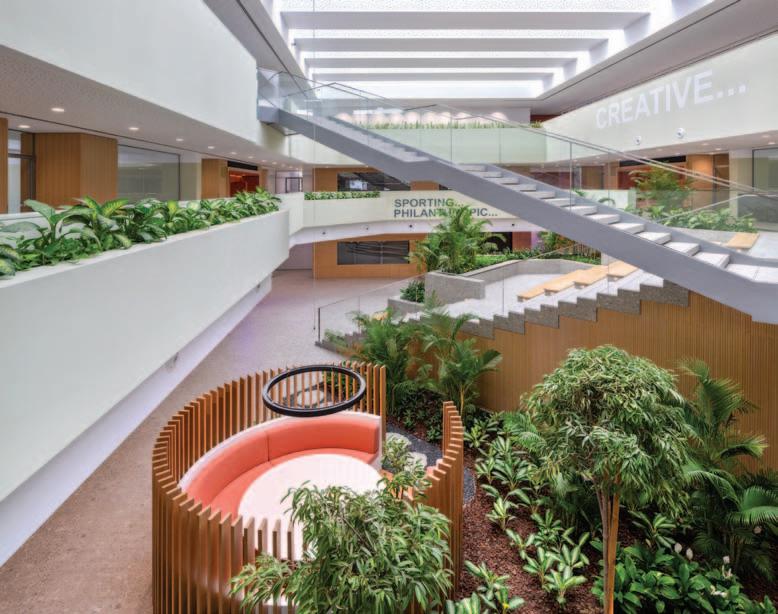
The school is one of only three educational facilities that are certified Gold in the MENA region. The other two highly ranked schools are Ladybird Nursery Barsha and Arcadia Secondary School – both of which were designed by Godwin Austen Johnson.
The Jafar Centre also earned the highest score in the MENA region under the Version 4 for Schools in Building Design & Construction and is the fourth highest ranked in the world outside of the USA.
“We are delighted the Jafar Centre has achieved LEED Gold. This project exemplifies what is possible when all stakeholders collaborate towards achieving sustainability goals and it demonstrates Dubai College’s commitment to provide healthy and sustainable spaces for students and employees” said Jason Burnside, managing director at Godwin Austen Johnson. “We employed a number of both active and passive measures to achieve
LEED Gold status including a unique biophilia feature within the building, smart MEP for energy efficiency and low VOC materials used throughout the centre.”
The Jafar Centre is a large collaborative hub within the Dubai College campus with a number of different study and social spaces, from the open atrium steps and café to the more intimate study pods. In addition, there are several key areas on the ground floor designed to bring students together to study, socialise or for group activities. The first is a large floorplate garden that sits in the central atrium with several different zones radiating out from it. The second is an open plan library - a study in free flow allowing students to wander in and out unrestrained, and thirdly an open, accessible café provides a social area that connects directly to the outdoors.
LEED is a globally recognised symbol of excellence in green building. LEED certification ensures electricity cost savings, lower carbon emissions and healthier environments where people live, work, learn and play. LEED projects earn points by adhering to prerequisites and credits across nine measurements for building excellence from integrative design to human health to material use.
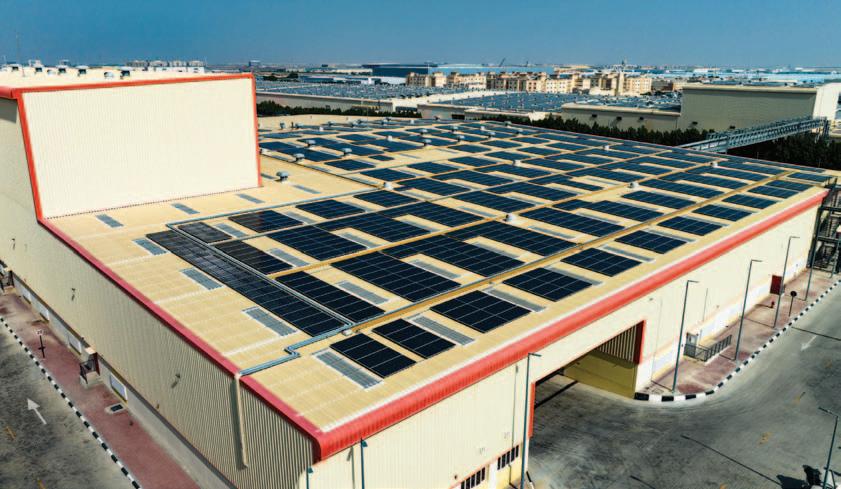

4 I NEWS & EVENTS


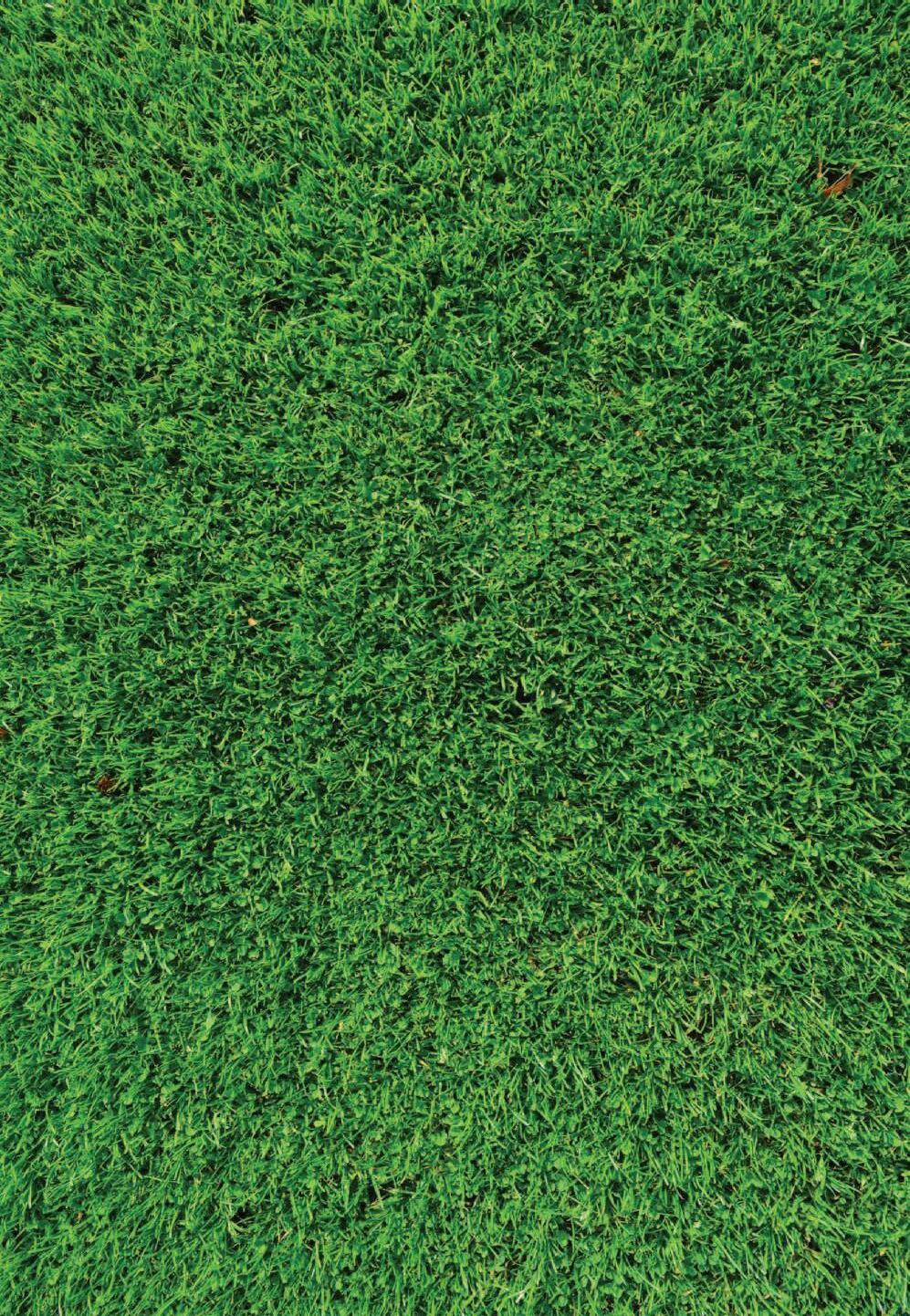

Proudly designed & manufactured in the uae A Division of Standard Carpets Ind LLC Dubai Industrial City, PO Box 490014 Dubai, United Arab Emirates Tel: +971 4 554 7137 Email: turf@standardcarpets.com www.standardturf.com At Standard Turf, we produce the highest quality yarn and finished artificial turf products for sports and landscape applications. go green then go greener with artificial grass that’s built for athletic Performance and better living. with artificial grass that’s built for athletic Performance and better living. go green then go greener INDUSTRIAL AWARD 2020 DUBAI GREEN SILVER STAR AWARD WINNER
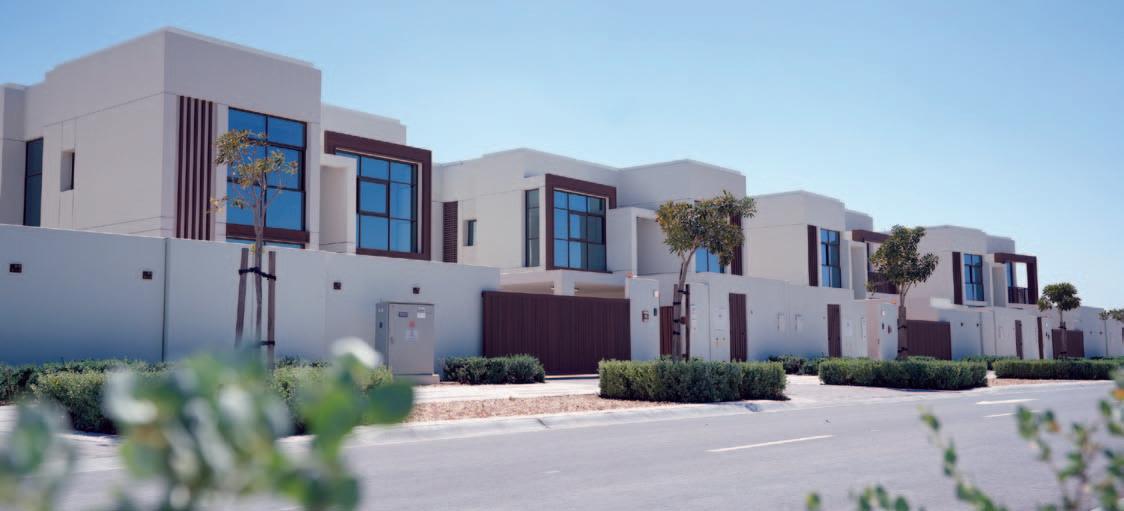
JUBAIL ISLAND COMPLETES THE CONSTRUCTION WORK ON “NAD AL DHABI” VILLAGE
Jubail Island, the AED 15 billion project in the heart of Abu Dhabi, has announced the completion of construction works in Nad Al Dhabi village. This milestone highlights the island’s development works are progressing according to delivery timelines, and in line with Abu Dhabi’s urban development plans.
Nad Al Dhabi Village successfully handed over 44 residential units to the first group of homeowners, with some having completed the move-in process, signalling LEAD Real Estate Developer’s commitment to timely delivery and completion of what is set to be the region’s premier community.
As part of the overall project delivery, LEAD Development will continue to handover units to homeowners on a monthly basis, following a strategicallyplanned phased approach. This ensures that homeowners receive personalised care and attention, guarantees efficiency, and allows for a smooth move-in process.
Commenting on the handover, Engineer Abdulla Saeed Al Shamsi, Corporate
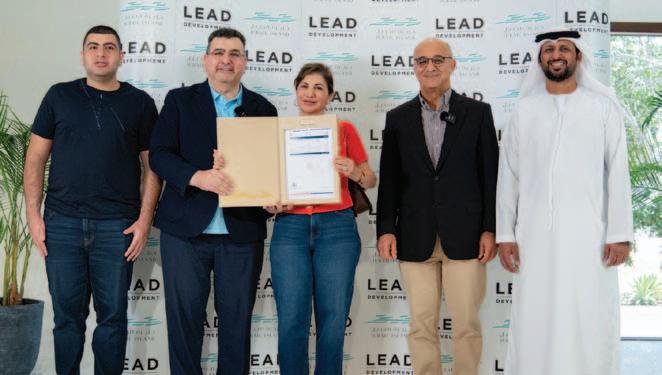
Director of Jubail Island Investment Company (JIIC), said: “We are excited to be reaching a key milestone in the journey of Jubail Island’s development, which showcases our ongoing dedication to achieving targets and delivery timelines. Our team worked tirelessly, along with the consultants and contractors, to meticulously complete construction works across the island, adhering to the highest quality standards. We are confident that the units will reflect our
commitment to excellence and will meet homeowners’ expectations.”
He added: “We are proud to contribute to the realisation of Abu Dhabi’s urban plan by providing a tangible example of how visionary planning translates into exceptional living experiences for residents of the island. We would also like to express our gratitude to the Abu Dhabi Government and all relevant authorities for their continuous support of Jubail Island’s
I NEWS & EVENTS
6
development. Their role was crucial in bringing this project to life.”
Al Shamsi continued: “Jubail Island redefines ultra luxury living and contributes to the Emirate’s ever-evolving real estate landscape, solidifying its position as an ideal choice for living and investment and a gateway to an exceptional lifestyle. With homeowners recognising the island’s unique value proposition, we were able to sell all the residential units offered on the island.”
Engineer Abdulla concluded: “The handover is just the beginning of an exciting new chapter for Jubail Island, as we have recently unveiled Bada Al Jubail, an exclusive waterfront hideaway with a limited number of mansions set to be the most prestigious residential properties in Abu Dhabi.”
LEAD Development successfully began handing over land plot title deeds to owners in the first quarter of 2023. Many have already begun construction of their waterfront villas. Infrastructure work on the island has also been completed during the year 2023.
Jubail Island offers a wide range of options for homeowners and investors to choose from, including plots, mansions, villas, townhouses, and apartments, all set within a natural ecosystem of mangrove waterways. The infrastructure itself is built to preserve the ground for invasive greenery, while environmental management systems are in place to safeguard the natural elements, bringing
eco-conscious design to the forefront of the project’s development.
The Island extends beyond the standard residential offerings, functioning as a comprehensive destination with a collection of world-class amenities. The project includes uniquely designed community centres, a kayaking centre, beach club, a 65-berth world-class marina, and two exclusive yacht clubs, as well as indoor and outdoor gyms, walking and cycling paths, multiple community pools, kids’ play areas, and 1.4 million square meters of parks and open spaces.
To further support the wellbeing needs of residents, the island will house mosques, medical, and educational institutions, and various retails spaces.
A standalone Spinneys supermarket is also expected to open during the second quarter of 2024 in Souk Al Jubail – the island’s central hub – bringing fresh produce and essential products to the community’s residents, visitors, and office workers. The prestigious Gordonstoun School is set to debut in the GCC in late 2026.
Nad Al Dhabi is one of six villages located within Jubail Island, offering residents access to a range of wellcurated amenities and residential options. This village will see the addition of a community centre and dedicated mosque during the fourth quarter of this year. The community centre will include a majlis, a leisure pool, a gym, a room for fitness
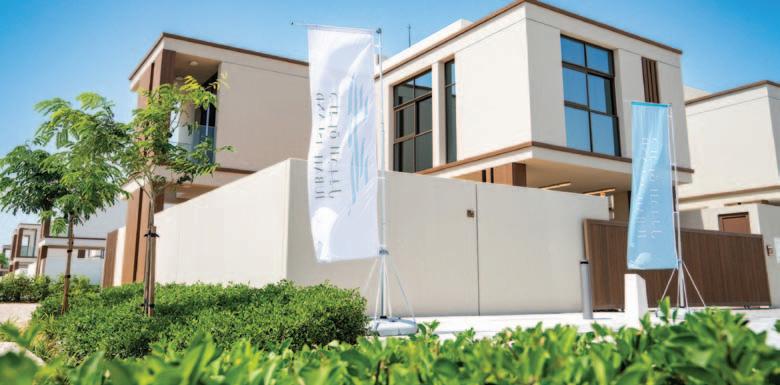
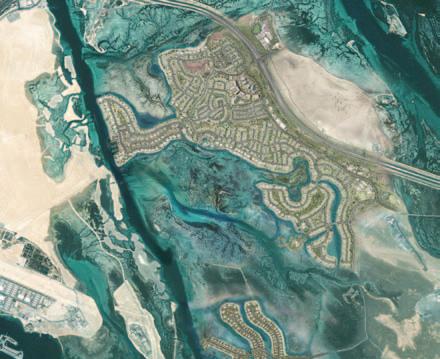
classes, a multi-purpose community space, an indoor kid’s playroom, a kid’s pool, a kid’s playground, several sports courts, and retail areas to cater for all needs of the village.
Khalaf Musallam, a homeowner in Nad Al Dhabi, said: “The handover of our villa met our expectations, and has solidified our confidence in the value we have chosen. Jubail Island has proven to be more than just a wise investment; it’s an investment in happiness. We are excited to move in and look forward to enjoy the facilities, and watch our family thrive in this peaceful setting.”
With a commitment to environmental management and sustainability, as well as dedication to community engagement and high-quality service, JIIC decided to establish the Jubail Island Community Management Company (JICM). JICM will oversee and support ongoing activities throughout the lifestyle destination, aiming to enrich residents’ experiences by creating a vibrant community that exists and operates in harmony with nature.
Owned by JIIC and developed and managed by LEAD Real Estate Developer, Jubail Island will comprise of six residential villages nestled among the breath-taking natural beauty and rich biodiversity of the mangroves. The low density, low-impact landmark community will offer residents every convenience and amenity, seamlessly blending sustainable living, luxury, and wellness in an iconic new addition to Abu Dhabi’s real estate landscape.
The First Specialised Landscape Magazine in the Middle East 7
WHAT DUBAI FLOODS TAUGHT US
Dubai-based Regional Studio Director
Rowan D’Arcy
says we should grab this chance to rethink the conventional approaches to landscape and urban design in the region.
By: Rowan D’Arcy Regional Studio Director MENA - ASPECT Studios
The recent Dubai flood underscored the importance of designing with nature, rather than against it, in modern cities. Any city in the world would have been challenged to cope with the volume of water that fell over the 24 hours. The impacts were far-reaching with homes, businesses, and roads flooded and the clean-up efforts in the aftermath by the UAE Government were impressive. It was really revealing to see how the city responded to these challenges.
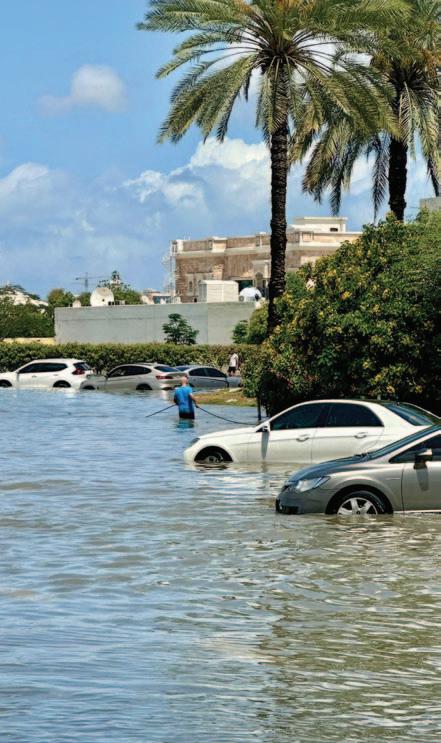
ACTIVE PLANNING
Managing surface water using natural systems integrated into public spaces has the potential to significantly lessen flood impacts, as seen in Dubai Hills Central Park where the drainage system helped reduce the flooding in other parts of the development. Where appropriate, we should encourage collaborators and clients in the region to incorporate these systems
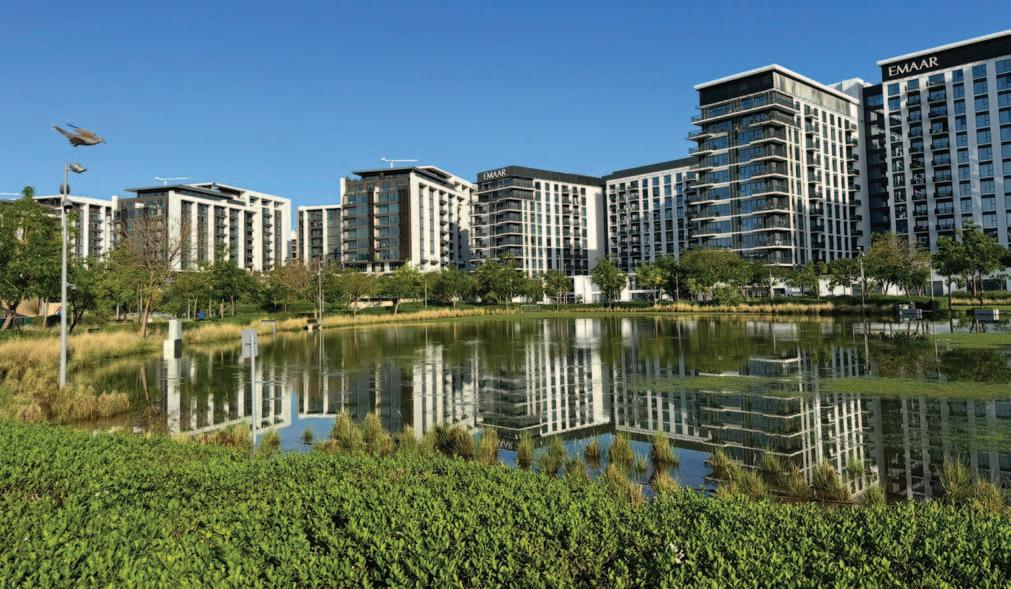
8 I MOBILITY
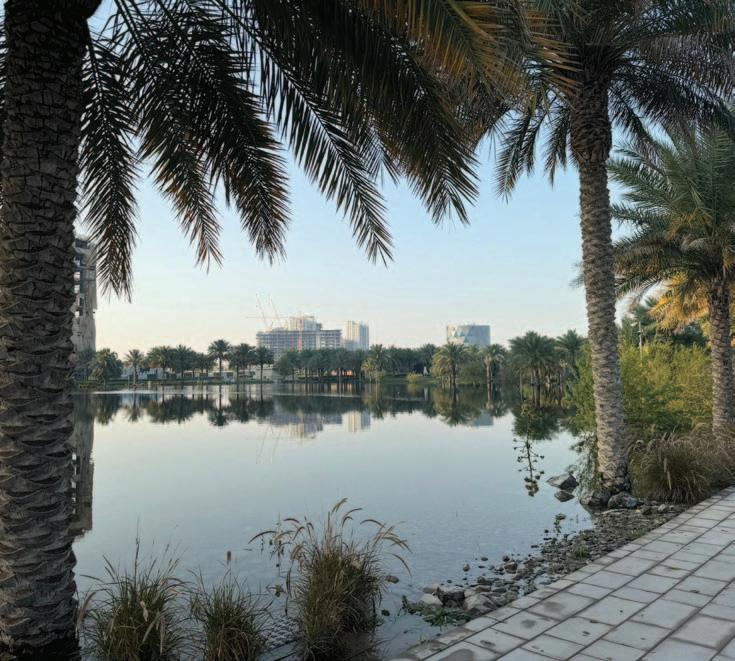
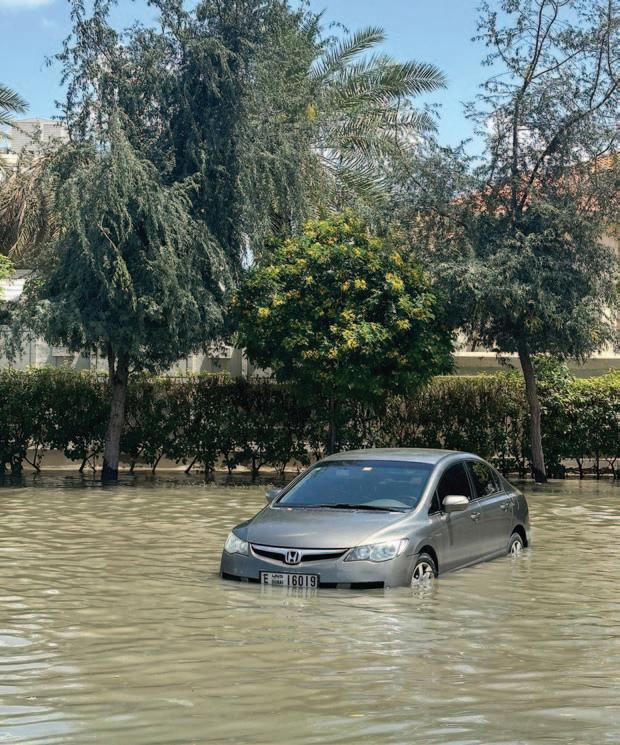
SPACE AND TIME
Transportation systems were disrupted which accentuated Dubai’s sprawling urban fabric making it a challenge to navigate in a car. The city instantly became walking scale, distances were exaggerated, highways transformed into pathways, and neighborhoods became villages.
As designers and planners, we have a responsibility to bring more amenityrich, walkable environments to Dubai, with better connectivity for alternative forms of transport between the currently fragmented arrangement of established communities and urban cores.
NATURE AS A CONNECTOR
The community’s response to extreme weather showcased the unifying power of nature, as the inhabitants collectively faced the adversity created by the flooding. It was evidence of nature’s power to change our perceptions but also to bring us together for a common goal, focusing our collective consciousness for a time.
It reminds us that we should spend more time simply listening to, and observing the patterns of nature and how they effect and impact the land. We can learn so much about how to better plan for resiliency by integrating these natural systems into developments to better handle extreme weather events in the future.
The big opportunity for landscape architects and urbanists in the region is to grab this chance to rethink the conventional approaches to design. To drive the narrative for how future developments should be designed, focusing on groundup, nature-based, and communitycentric urban strategies, to create more resilient places that can adapt to the uncertain climate patterns we may face in the coming years.
9
Middle
The First Specialised Landscape Magazine in the
East
At the heart of the Collège de Maisonneuve lies a hidden gem; a large sunken garden under a glass roof that provides lush greenery and an incomparable living area. However, despite its natural beauty, the space needed an upgrade to magnify all that it has to offer.
The original garden was created in 1972 due to expansions made to the building and a Brutalist-style courtyard that was created between the two pavilions. The addition of the glass roof transformed this five-story
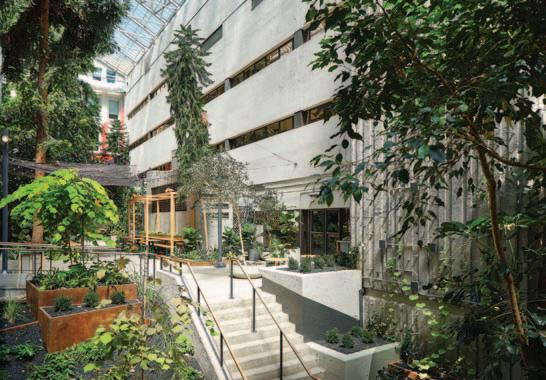
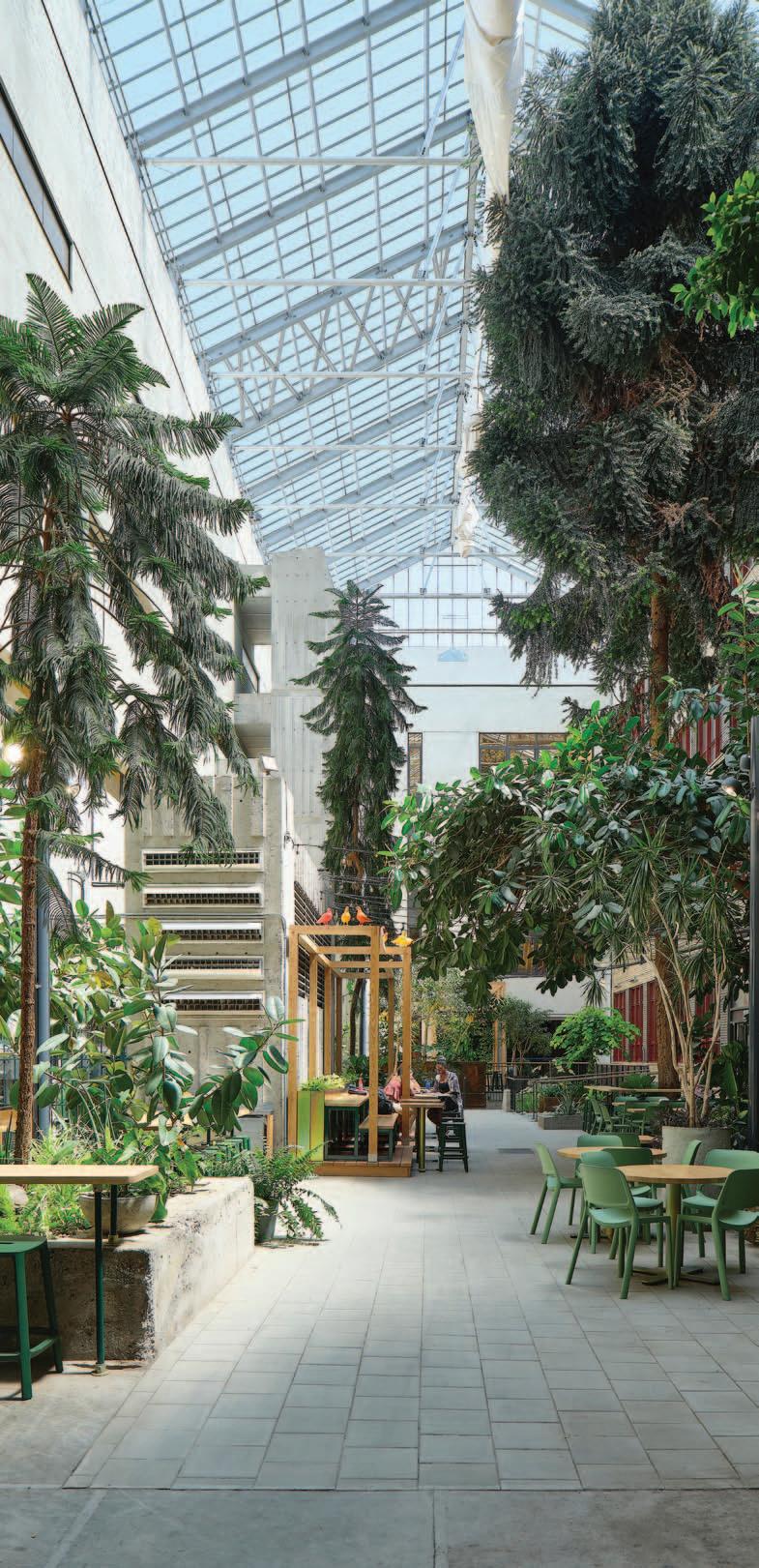
10 I INSTITUTIONAL
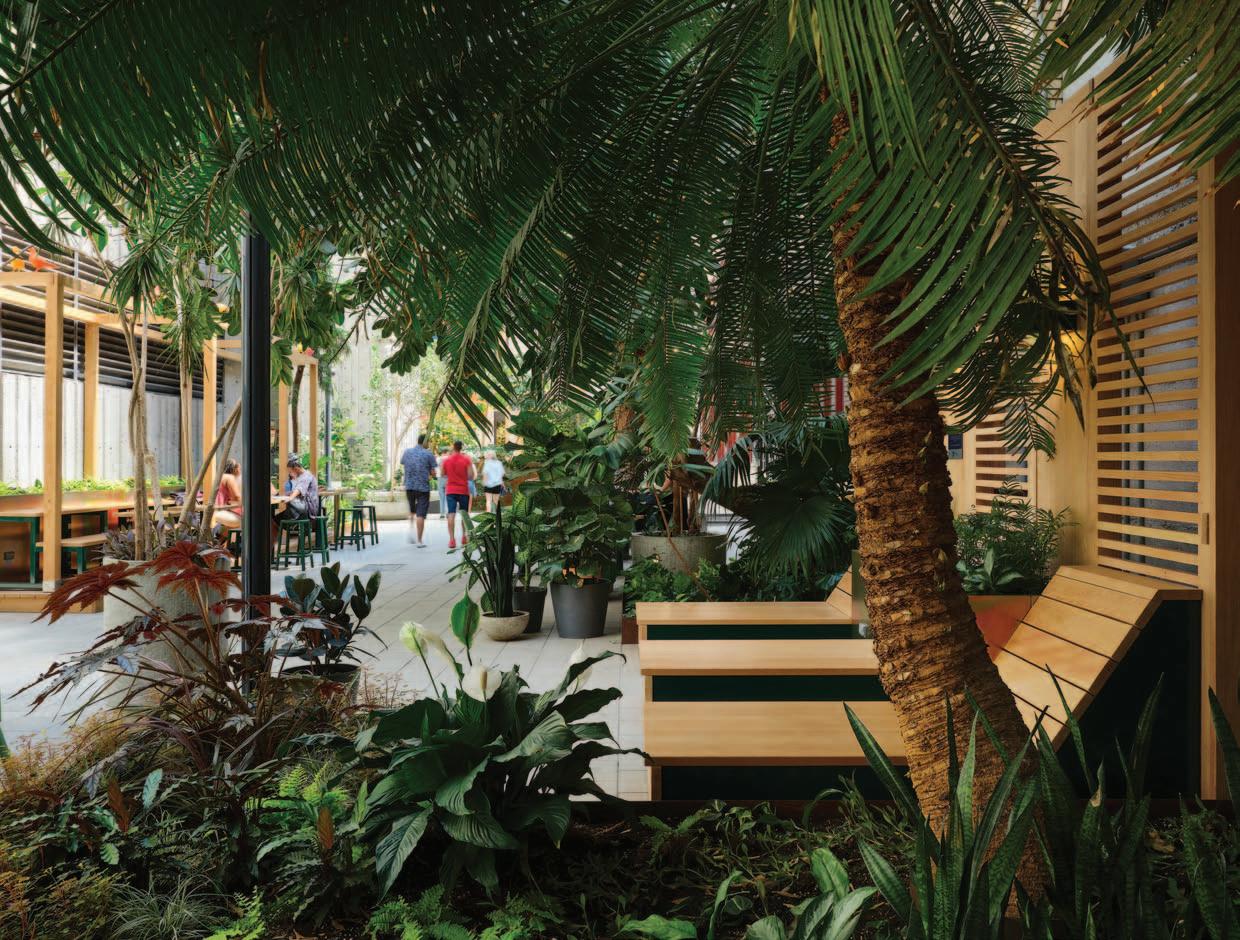
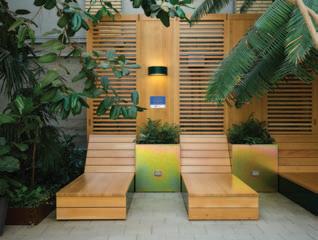
space into an all-weather greenhouse that is accessible year-round. Over time, the garden has become a haven of lush greenery and mature trees, making it a popular spot for students.
Light, grandiosity, and the predominance of plants were at the forefront of the conception of the renewed interior layout, providing a vast green space for people to use. The aim was to create a piece of immersive art that would combine the benefits of greenery with the pleasures of the human experience.
The redevelopment aimed to make the area more user-friendly, functional, and organized to allow larger numbers of people to take advantage of the space. For students, this environment would become a place for studying, replenishing one’s energy, socializing, and resting during the week. During the evenings and on weekends, the area can host various events open to the public– creating a space where diverse worlds can come together under one roof.
The central area comes equipped with modular furniture offering the versatility needed to host a multitude of events, with the possibility of adding a stage if required. Most of the concrete flooring was replaced with cobblestones, and an irrigation system was installed to facilitate the maintenance of the garden. For the visual comfort of its users, the lighting
system was completely refurbished and now adjusts itself automatically according to seasonal variations in luminosity.
A chill-out zone, set back from the action and featuring wooden deckchairs, allows students to take a break in the shade of a palm tree. At the foot of this configuration is the old waterfall, which was transformed into low Corten steel walls by the team of Albert Mondor and Wallemi, creating an oasis of tranquility surrounded by vegetation where one can take in a breath of fresh air.
Wooden decks and structures define the subspaces, rendering the area to human-scale. The mortiseand-tenon joints recall the ingenuity of hands-on craftsmanship. At the north end of the garden, C2V Architecture added a polished concrete mezzanine, enabling two additional layouts.
11
I INSTITUTIONAL
On the roof of the mezzanine, the largest of the four wooden structures overhangs the site, offering fresh perspectives and reinforcing the versatility of the environment. The area under the mezzanine becomes a new collaborative room surrounded by windows overlooking the multi-level landscaping and design of Chantale de Menezes.
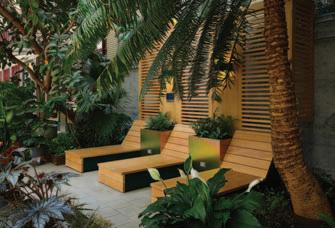
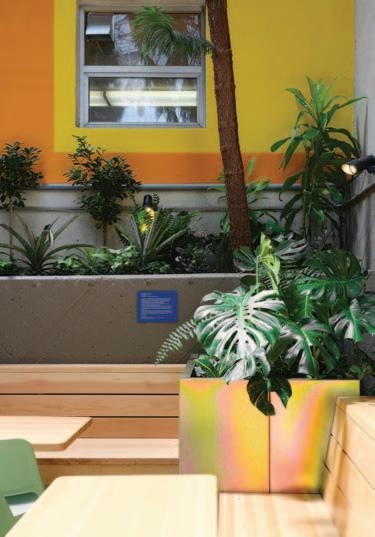
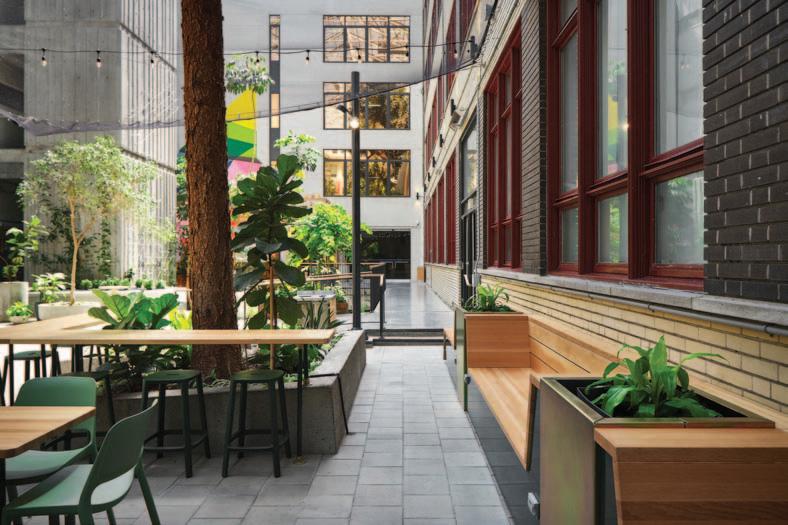
Custom-made, multi-functional furniture made of Douglas fir, Corten steel, and galvanized steel embody the project’s vision of sustainability. Forest green was chosen as the sole colour of the furniture in order to match the greenery of the site. This also gave way to artist Jason Cantoro and his creation of three enormous murals that are rich in vivid colours and free-form shapes, offsetting the Brutalist traits of the
space and adding brightness, joy, and a positive spark to the inner surroundings.
A pigeon, common to Montreal, was chosen as the garden’s totem animal. Some forty sculpted pigeons dot the space, bringing added colour while cohabiting with the users and imbuing a touch of playfulness to their day. Originally an experiment, this project has come into its own over

the years thanks to the participation of several key players who’ve lent their imaginations to helping reshape it.
The project also stays true to the concept of biophilia, which is Taktik’s flagship concept. It inspires us to continue imagining vast green spaces in tomorrow’s institutions to breathe more light, pure air, and life into the daily lives of students.
12

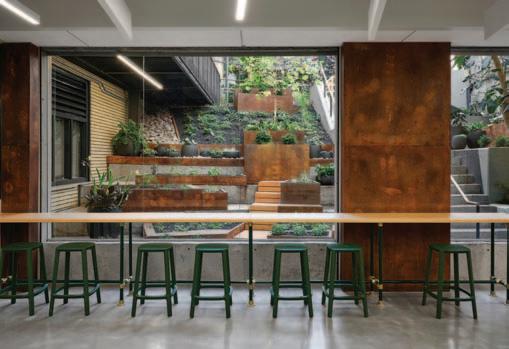
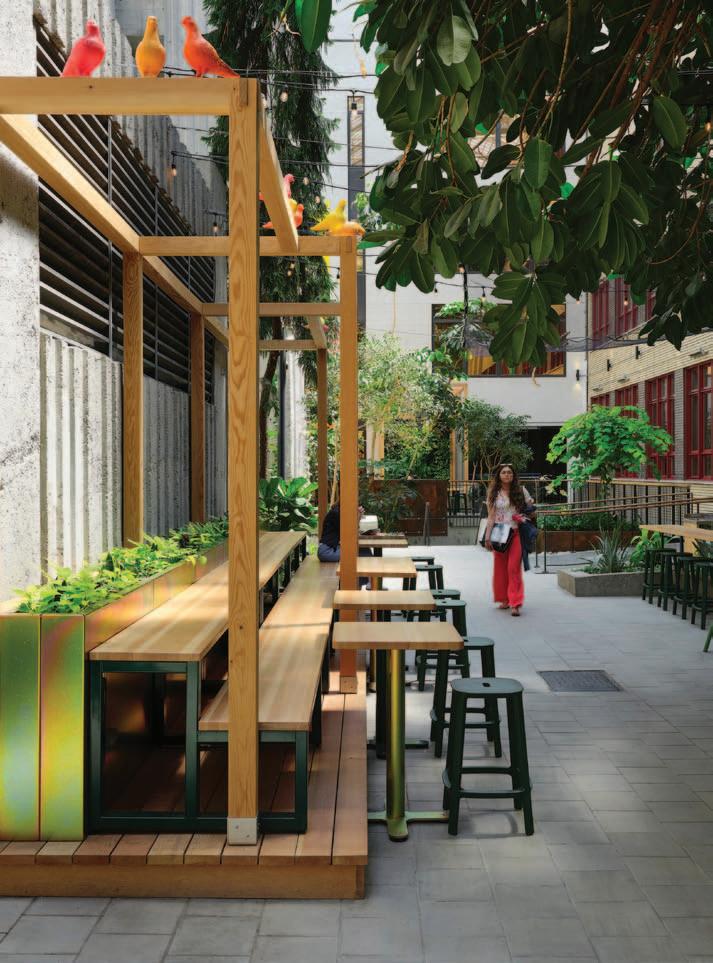
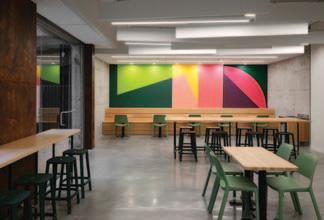
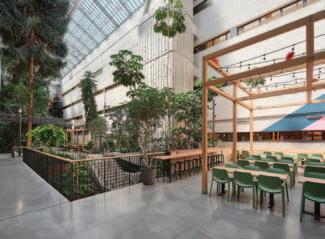
Technical sheet
Official Project Name: Collège de Maisonneuve_Jardin Intérieur
Location: Montreal
Project Completion Date: Spring 2023
Surface Area: 9000 ft2
Customer: Collège de Maisonneuve
Project Manager: Noémie Giroux-Carpentier
Collaborators: Nicola TardifBourdages, Cynthia Papineau and Jonathan Allen
Photographer: Maxime Brouillet
13
in the Middle East
The First Specialised Landscape Magazine
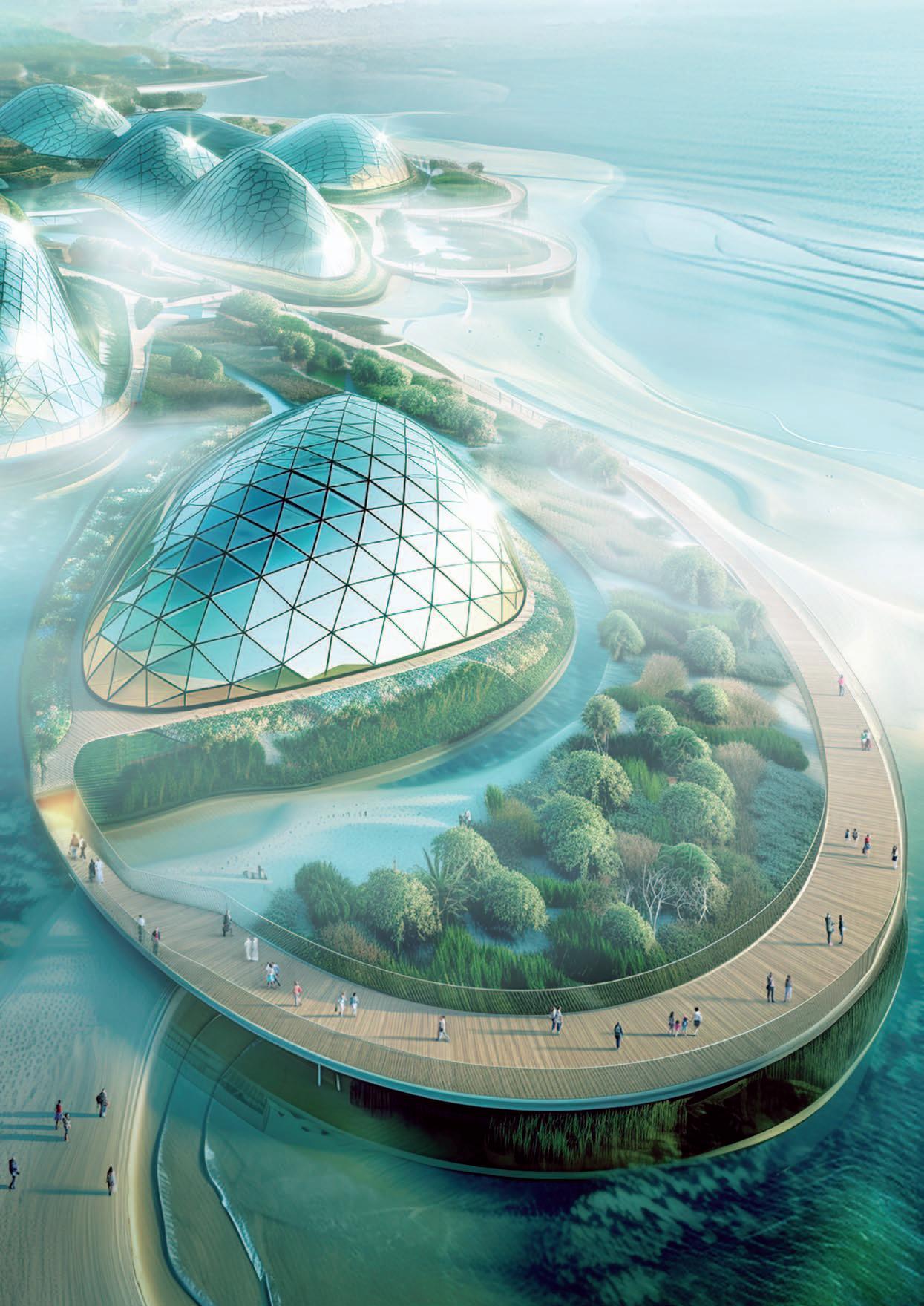
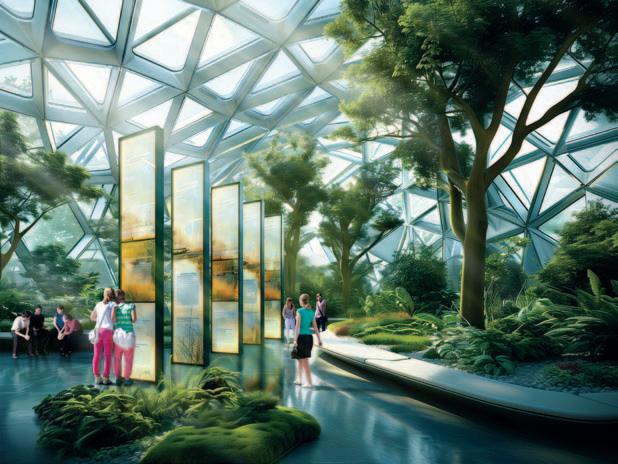
DUBAI MANGROVES
COASTAL REGENERATION PROJECT
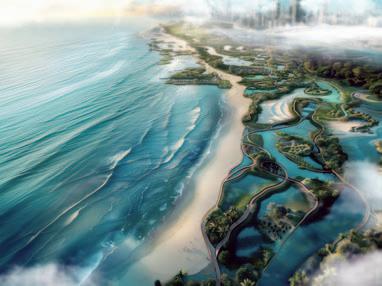
14 I URBAN DEVELOPMENT
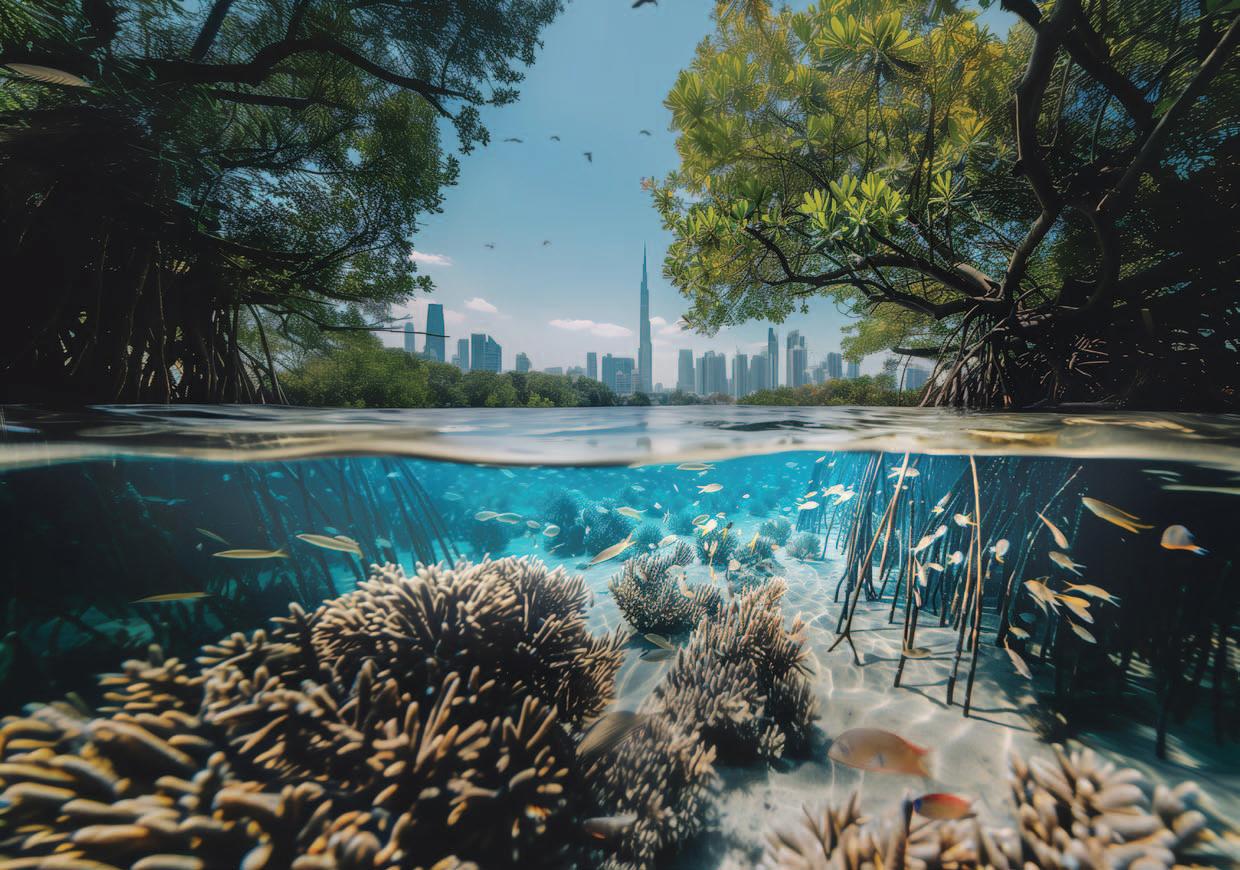
A new plan to regenerate Dubai’s coastline will see more than 100 million mangrove trees planted over 72 kilometers. Dubai Mangroves project is designed to integrate ecological preservation with urban development as part of the coastal regeneration initiative. Spearheaded by URB, an urban planning and development firm known for their work on the Dubai Reefs Project and The Loop in Dubai, the project aligns with the city’s environmental goals and the objectives of the Dubai 2040 Master Plan, focusing on urban resilience, biodiversity, and sustainable planning.
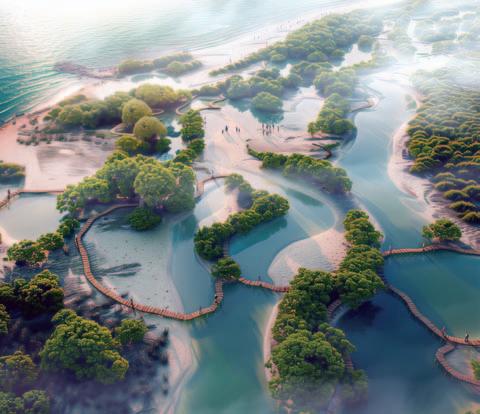
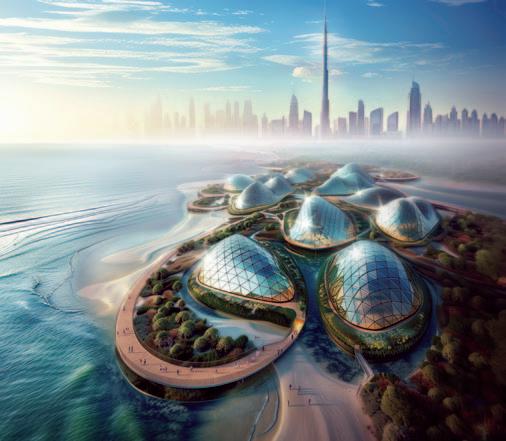
Dubai mangroves are known for their unique ability to sequester carbon, protect coastal areas from erosion, and support for marine life and food security. With the capacity to absorb approximately 12.3 kg of CO2 annually per tree, the entire project can sequester 1.23 million tonnes of CO2 each year, the equivalent of removing the CO2 emitted by more than 260,000 gasoline-powered passenger vehicles from the roads each year.
15
the Middle
The First Specialised Landscape Magazine in
East
I URBAN DEVELOPMENT

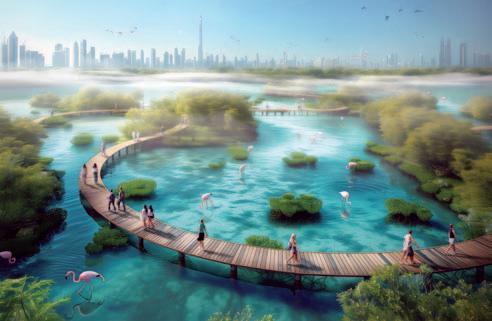
Baharash Bagherian, CEO of URB, highlights the project’s vision: “Dubai mangroves is a testament of how urban and environmental innovation can work in harmony as a model for cities worldwide, demonstrating the transformative power of integrating ecological preservation with urban growth. Yet this project is much more than coastal regeneration or resilience; it’s about setting a global standard for how cities can balance the needs of the planet with the needs of the people.”
The project also includes various edutainment assets, such as the Mangrove Visitor Hub, designed to educate and engage the community and visitors about the importance of mangroves and the broader environmental challenges facing our planet. The Hub, alongside the Botanical Museum and the Nature Reserve Conservation Center, will serve as platforms for research, education, and advocacy, promoting environmental stewardship among residents and tourists alike.
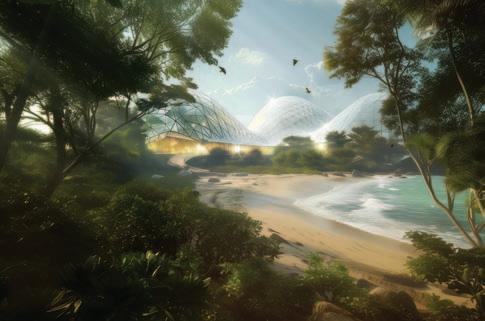
The project is currently at the research stage with 6 pilot design studies proposed across selected areas. Each zone will serve as a model for how diverse infrastructural elements can be harmoniously combined with mangrove restoration efforts to create multifunctional coastal landscapes that offer ecological, recreational, and aesthetic benefits.
About URB
URB is a leading urban planning and development firm based in Dubai, known for its innovative approach to sustainable and integrated urban projects. With a portfolio including notable projects such as the Dubai Reefs Project and The Loop in Dubai, URB continues to push the boundaries of urban development, combining cuttingedge design with environmental sustainability.
16
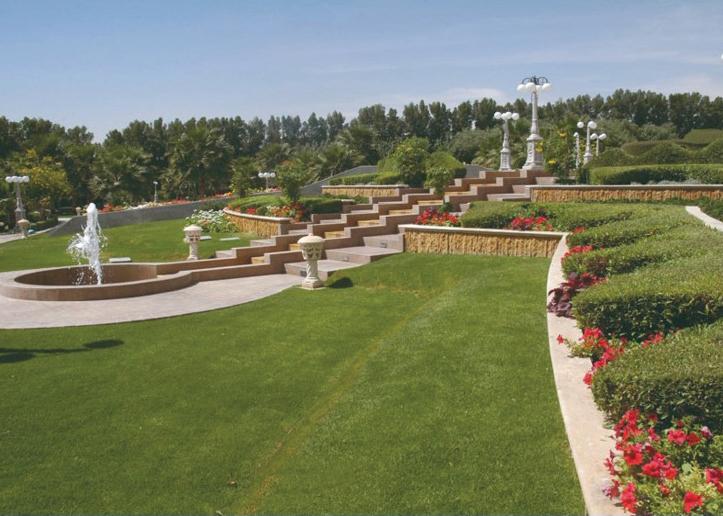


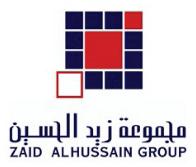
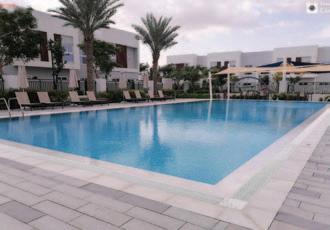
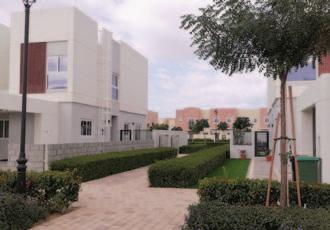

117
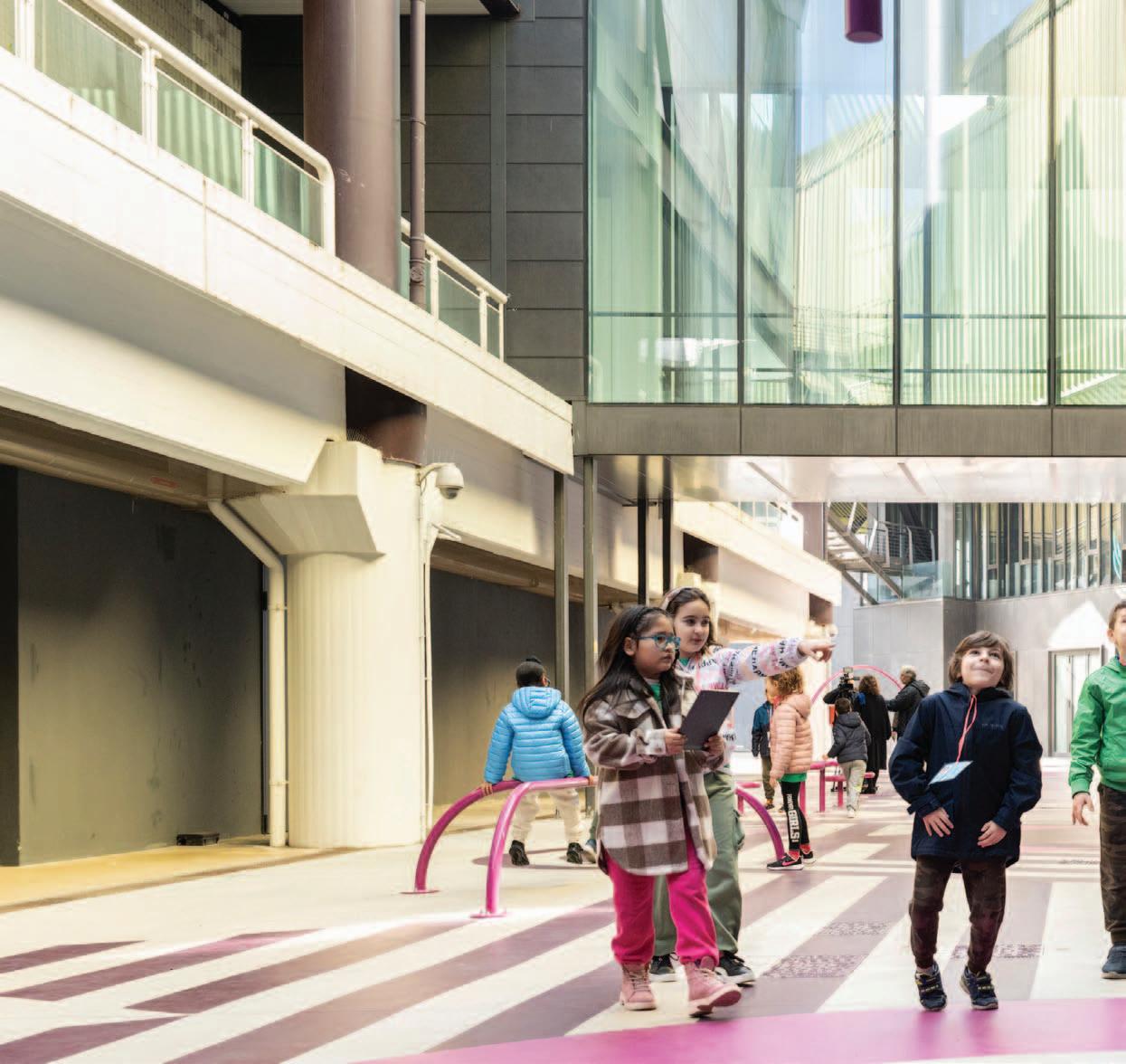
Children’s Play
Reimagined
in Italy
This hidden gem in the heart of a college in Montreal, Canada is reenergized with a sustainable new design
18 I MUSEUM/PLAYGROUND
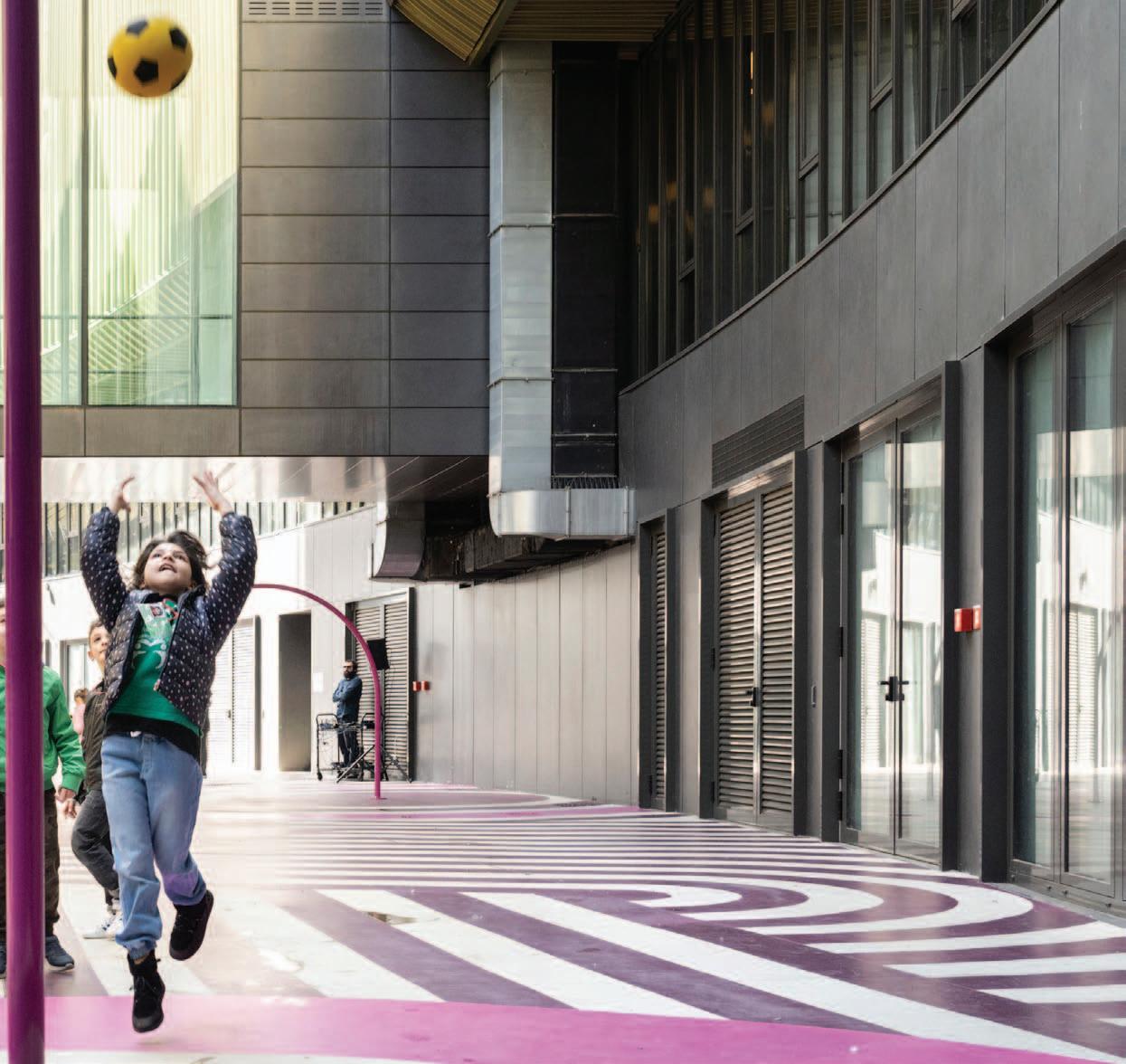
In the Luigi Pecci Center for Contemporary Art in Prato, Italy, an exciting children’s installation called L’Anima(le) del Museo has been created by ECÒL and Luca Boscardin. The project combines architecture, graphic design, and sculpture to build a new playground for children and teenagers. It’s located in the courtyard between the original museum building and its newest addition. The installation features vibrant geometric forms, colorful lines, and curves, bringing a sense of imagination and wonder to the space.
The Luigi Pecci Center for Contemporary Art in Prato offers a diverse range of spaces, including exhibition halls, educational workshops, a cinema, bookshop, and more. The center consists of two distinct architectural eras. The original structure, designed by Italo Gamberini
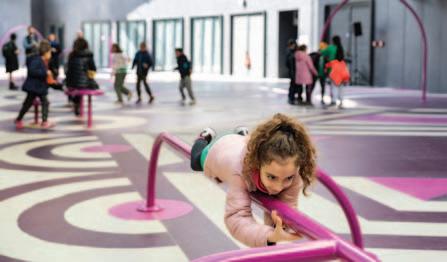
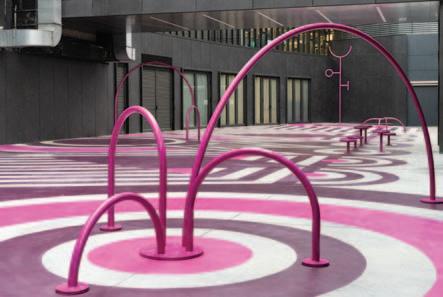
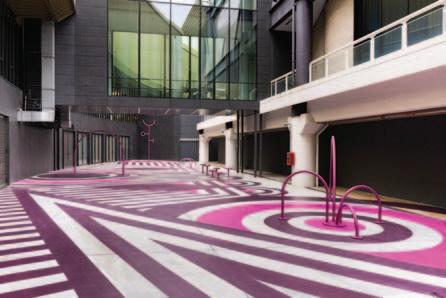
in 1988, features fragmented geometry with squarebased parallelepiped modules housing exhibition rooms on the upper levels and sinuous environments with curved walls for various functions on the ground floor. Maurice Nio’s extension, completed in 2016, echoes the motif of circularity in its pathways, enhancing the museum’s essence and the visitor’s experience. Positioned next to the original building, this addition introduces a curvilinear body that embraces its predecessor and expands its distributional and functional potential. Nio intentionally left an open space between the two structures, inviting interpretation and possibility.
Selected from an open call for ideas, L’Anima(le) del Museo is a project by the architectural firm ECÒL, developed in collaboration with designer Luca Boscardin
19
The
First Specialised Landscape Magazine in the Middle East
I MUSEUM/PLAYGROUND
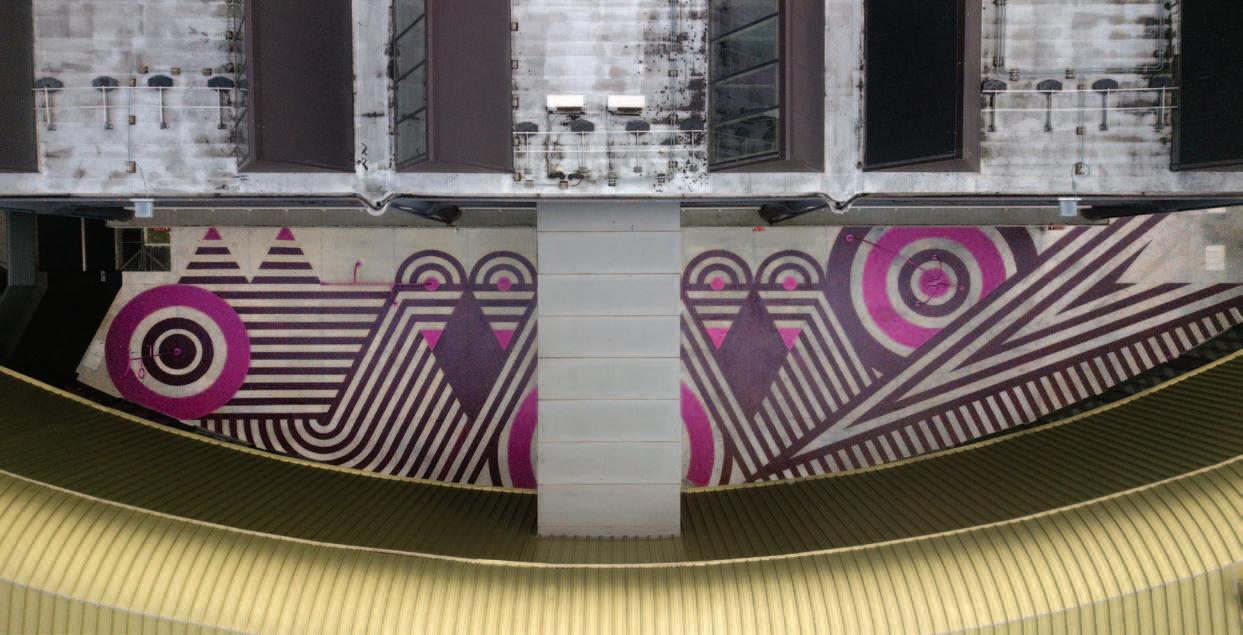
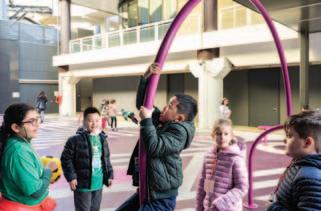
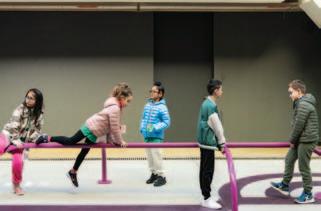
and with the involvement of participation experts from Sociolab. The collaborative project weaves together the geometric principles of the two different architectures to create a unique playground: a new vibrant space, dense, open to interaction and play. Within this realm, geometries converge to form a canvas akin to that of a fantastical creature. Three-dimensional elements rise from the ground, hinting at various parts of the creature›s anatomy — the mouth, antennas, claws, a scar, and the tail — immersing young visitors in a world where imagination knows no bounds. This abstract design transcends conventional notions of playground equipment, presenting instead hands-on sculptures that beckon children to unleash their creativity and engage in boundless interaction. These elements, devoid of predetermined functions such as slides or swings, serve as catalysts for personal expression and interpretation, fostering a profound connection between the young audience, the museum, and the artistic ethos it embodies. Dubbed L’Anima(le) del Museo, these playful installations transform the museum grounds into an expansive sculptural park, extending its reach beyond physical confines and nurturing a culture of public engagement and participation.
L’Anima(le) del Museo doesn’t instill fear; rather, it extends an invitation to play, transforming an ordinary public space into an unexpected realm of exploration. While open to all, its allure is particularly captivating for children.
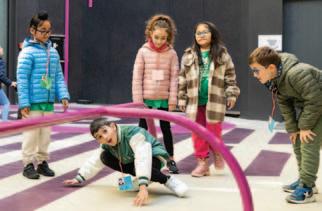
DATA AND CREDITS
Name of the project: L’Anima(le) del museo
Location: Centro per l’arte contemporanea
Luigi Pecci di Prato
Client: Municipality of Prato, Italy
Fondazione per le arti contemporanee in Toscana
Project: ECÒL with Luca Boscardin www.ecol.studio, www.lucaboscardin.com
Collaborators: Elena Rosati, Anna Kralova, Anna Kubiak, Anna Macellari
Participation: Social, www.sociolab.it
Companies: Metalworking: Dmetal (production and assembly of statues)
Construction works: Buildingmp (construction of plinths for the statues)
Project size: 675 square meters
Project schedule: Competition outcome: January 2023
School workshops: Spring - Summer 2023
Construction site: August - November 2023
Inauguration: 5 April 2024
Photographer: Claudia Gori, www. claudiagori.com
Communication partner and Press office: The Architecture Curator, www.thearchitecturecurator.com
20
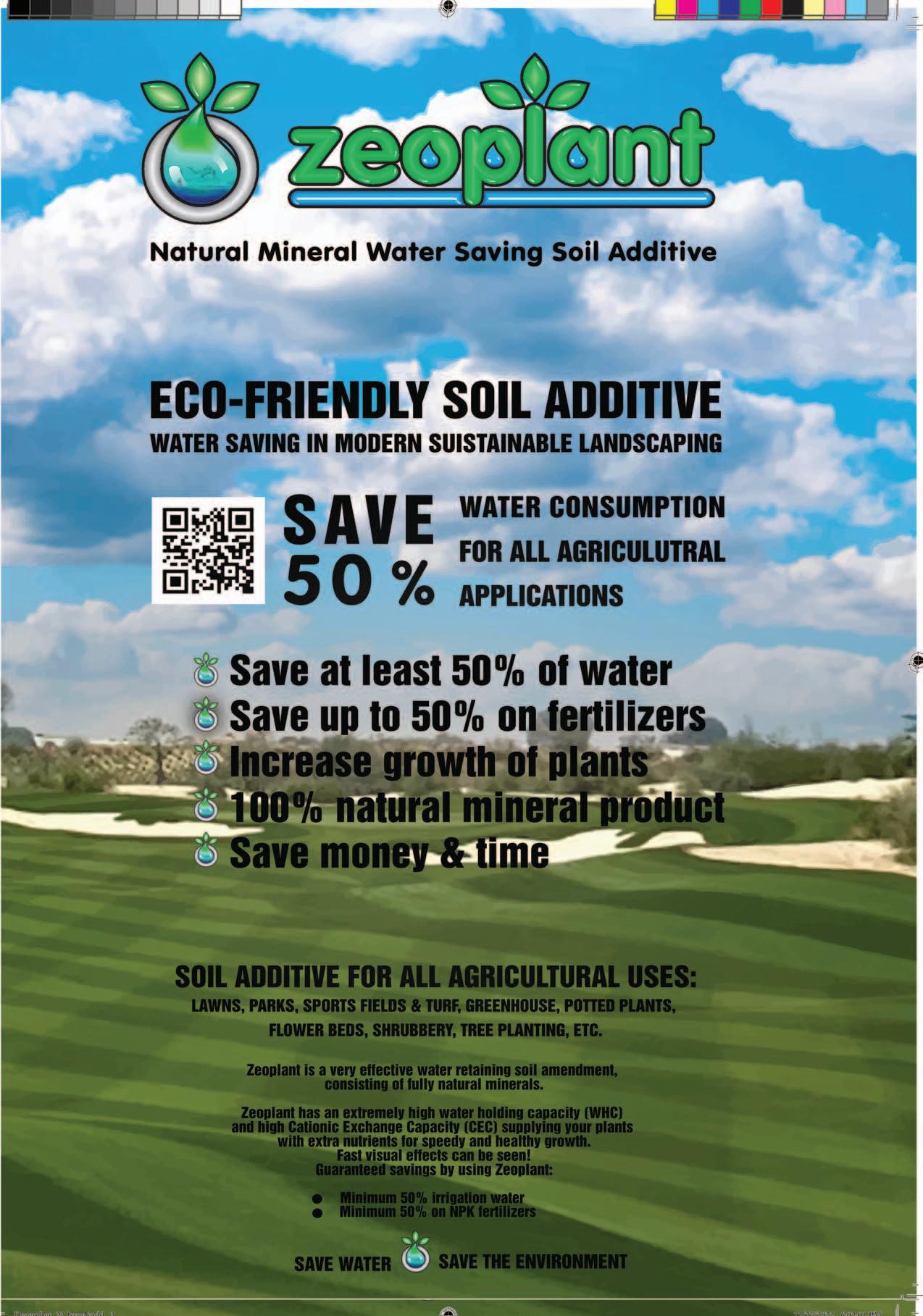
I LUXURY LIVING
Palm Jumeirah’s latest gem on Billionaires Row
Kural Vista features state-of-the-art entertainment spaces, a breathtaking infinity pool, private beach access, a fire pit, and an expertly designed BBQ area
Located on the prestigious Frond G of the iconic Palm Jumeirah, Kural Vista is a paradisiacal sanctuary that stands out even in this exclusive neighbourhood. The primate location has been elevated by the landscaping design by SAOTA Architecture and Design.
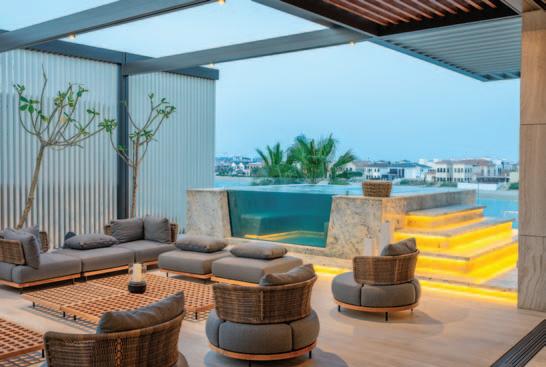
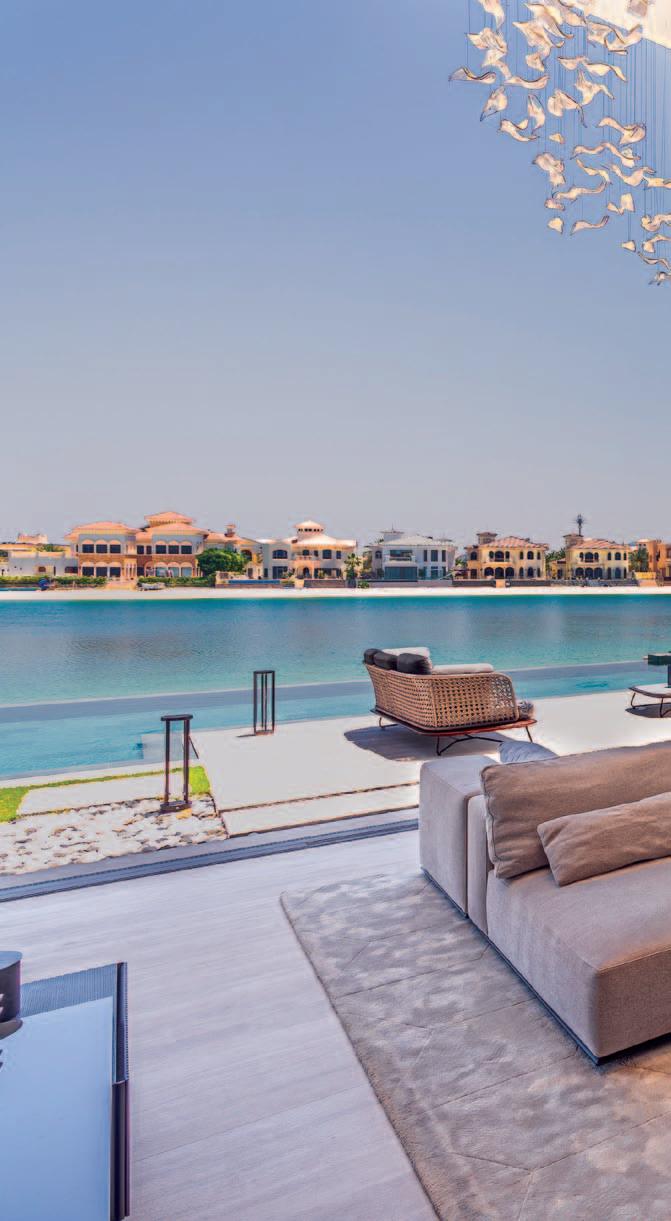
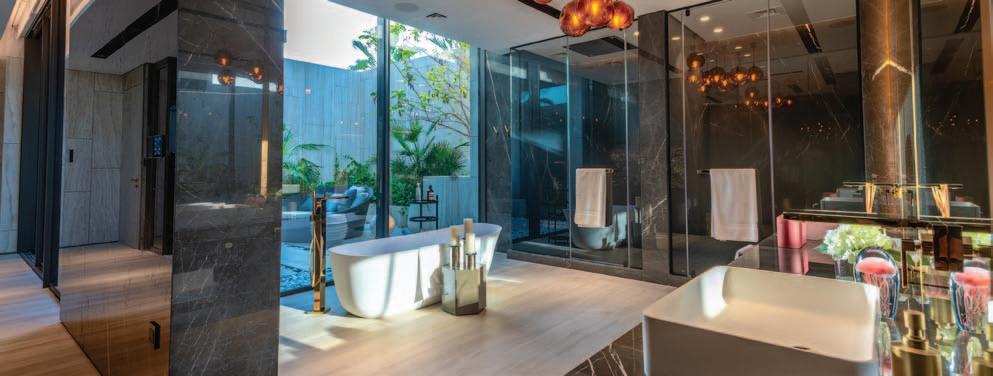
22
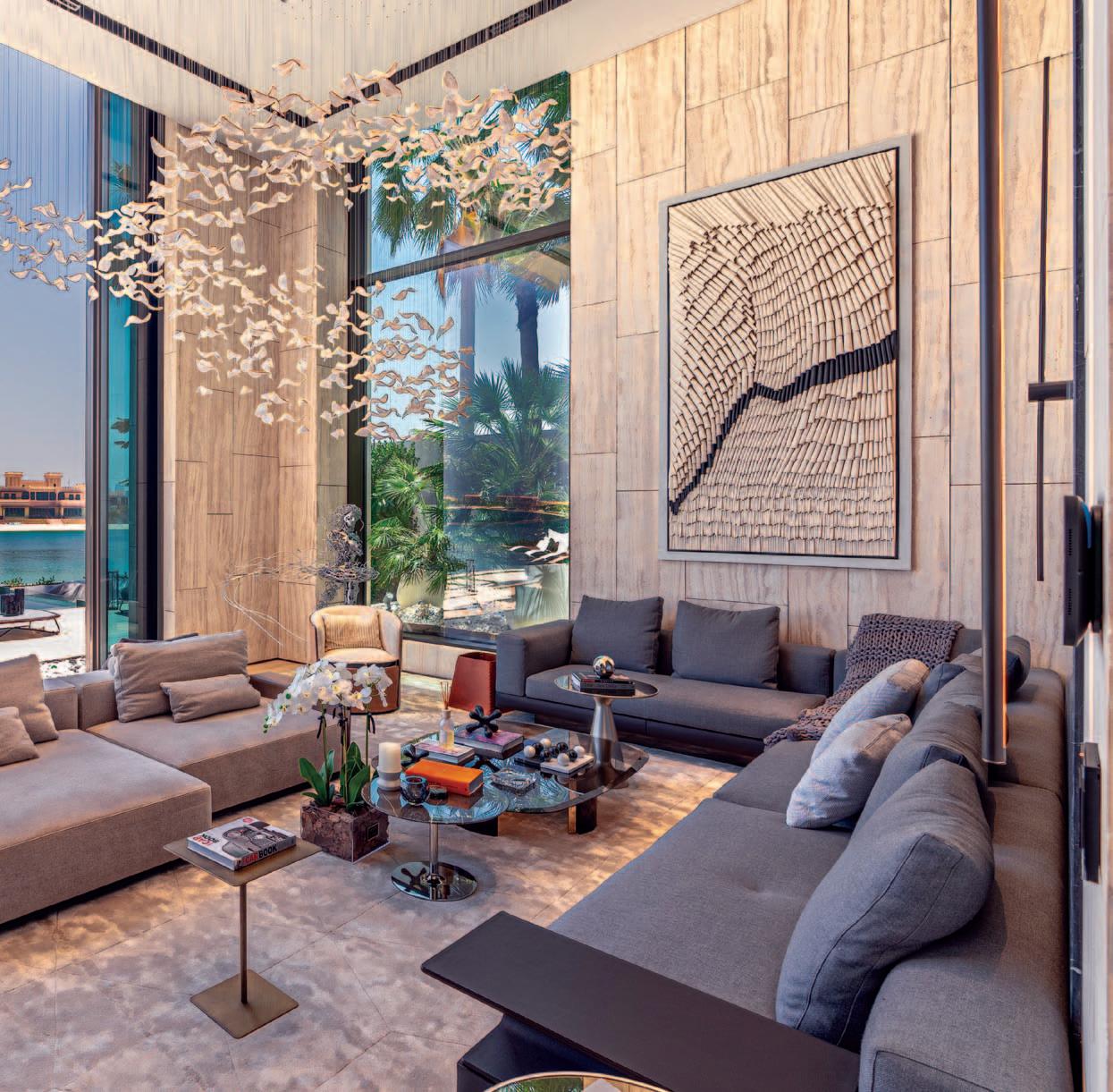
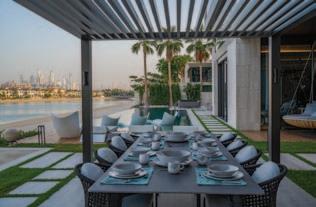
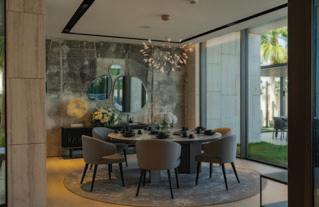
Set on a plot of over 15,000 square feet with a built-up area of 12,554 square feet, the villa spans multiple levels with five en-suite bedrooms, each featuring private walk-in closets and terraces that offer stunning views of the crystal-clear
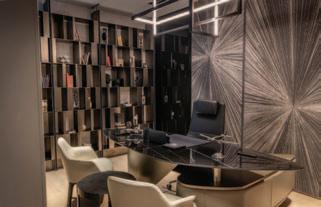
Arabian Gulf and the glittering Dubai skyline. An entertainer’s paradise, the villa includes a basement parking for 6 to 8 cars and a myriad of entertainment options including a serene Spa, a VR gaming area, a DJ booth with a Karaoke stage,
23
The First Specialised Landscape Magazine in the Middle East
I LUXURY LIVING
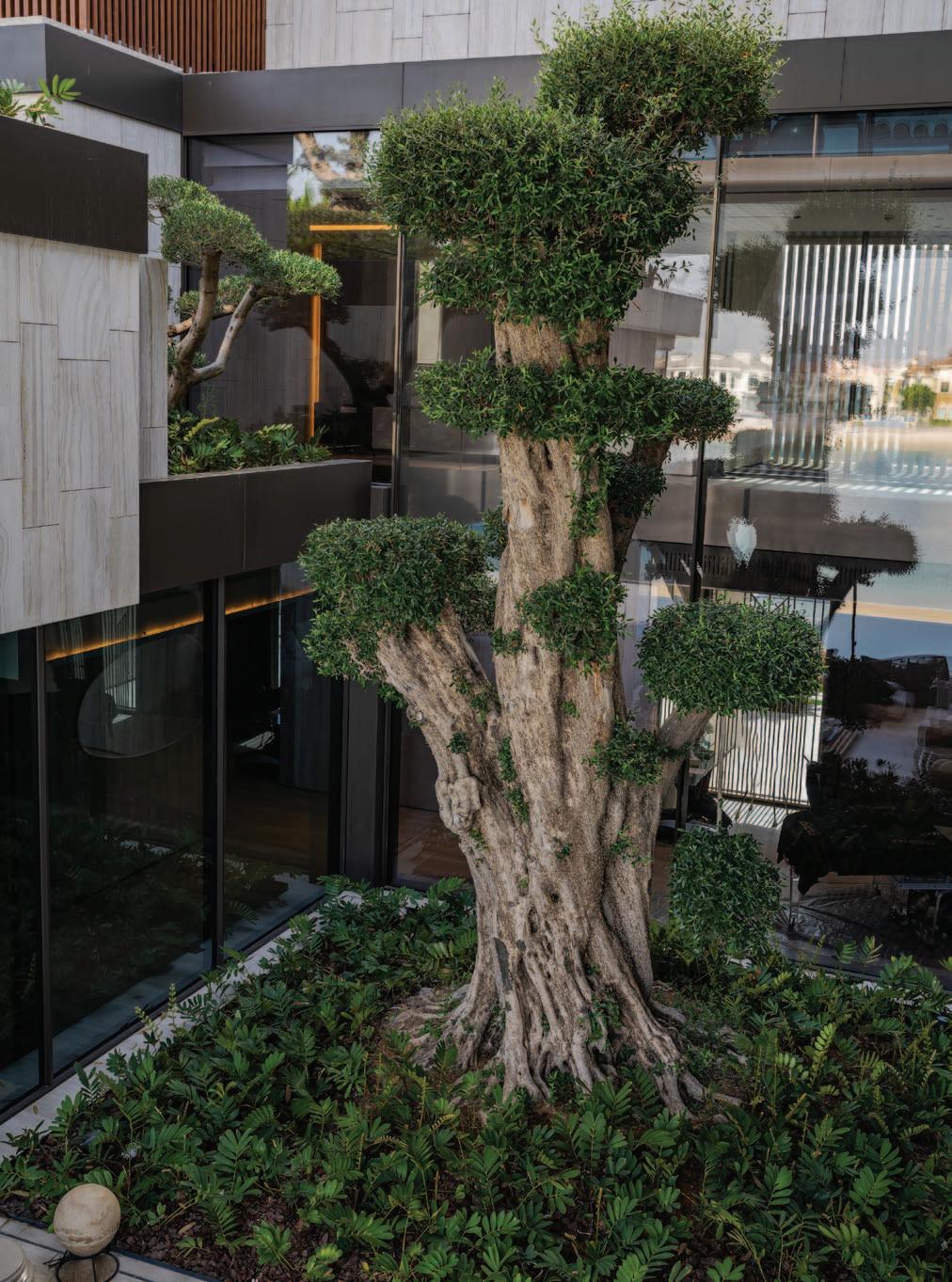
a car simulator, and much more, ensuring that every moment spent here transcends the ordinary.
In addition to the indoor luxuries, the outdoor area features a state-of-the-art infinity-edge swimming pool with a built-in sound system, private beach access, a luxurious jacuzzi, an outdoor cinema, and a BBQ area nestled amongst a serene landscape that includes a 900-year-old
Bonzai tree and a 1300-year-old Chorisia tree. “Kural Vista is not just a home; it›s a statement of elite living, offering a lifestyle that is unparalleled in Dubai,” said Murat Ayyildiz, Founder and Chairman of Alpago Group. “We are proud to add this exceptional property to our portfolio on Billionaires’ Row, continuing our tradition of redefining luxury living.”
24


In partnership with nature
In Buenos Aires, an experimental project offers a novel way of looking at urban vacancy
By : Jimena Martignoni
In the past –let us briefly say last century and until not long ago, shortly after the turn of the century–, one of the main questions for the (interconnected) disciplines of architecture, urban planning and urban design used to be “What is best for the city?” Alternatively, with a more holistic and more environmentally responsible approach,
a landscape architect would most likely have asked, ‘What is best for the relationship city-nature? Now, with the escalating environmental issues our planet is facing and the growing global awareness about this critical situation, the seemingly right and certainly fair question must be “What is best for the planet?”
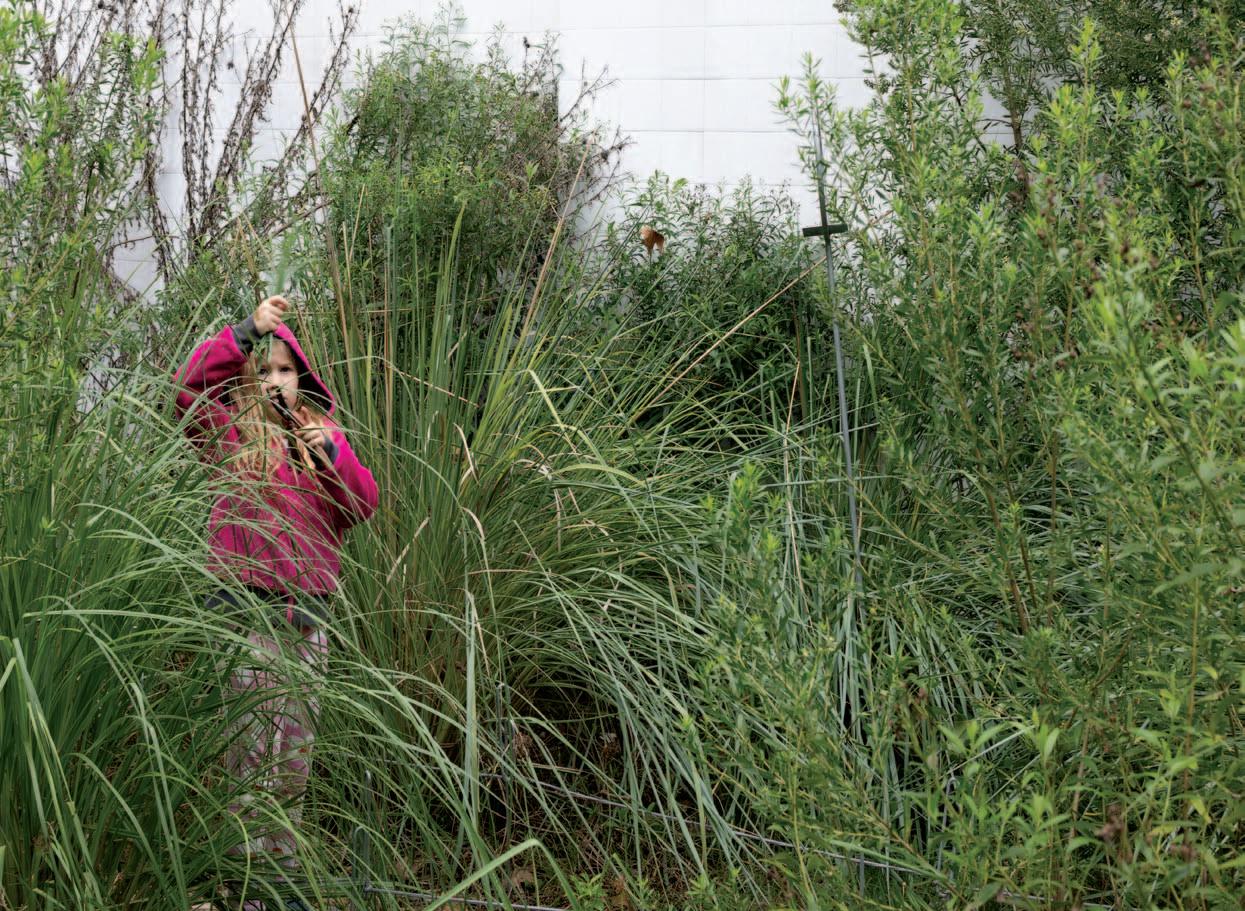
26 I LANDMARK
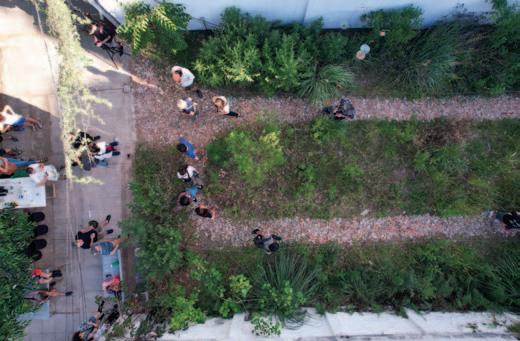
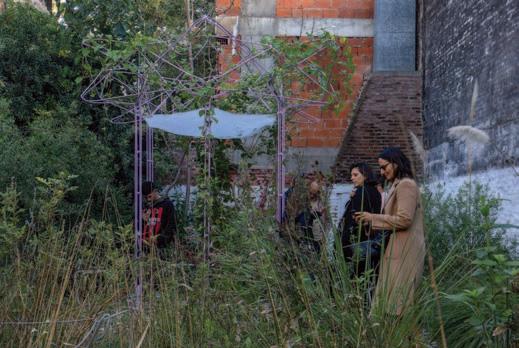
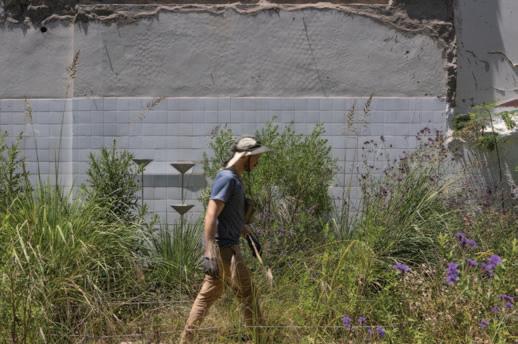
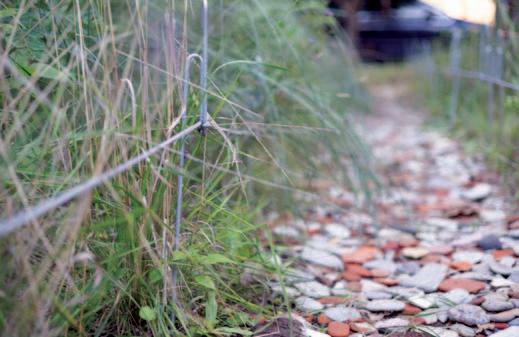
In this sense, the renowned landscape architect and urban designer Robin Winogrond says, “Urban biodiversity is one of this century’s critical challenges. While we cheer on each new ecological measure, the real need is to radically rethink the premises upon which we build our cities. To date, decisive motors of city planning have been defined by immediate human need. However, we know that drastic change is required at lighting speed and at a large scale.”1 In turn, landscape architect and Professor Emerita Julie Bargmann, founder of D.I.R.T. studio and a recognized designer in building regenerative landscapes, says: “The question is: what if reframing formerly urban fallow sites as fertile ground for regeneration constitutes a means for a city to reinvent itself?”
In line with these thoughts and these profound questions, urban regeneration, tactical urbanism, conversion of large preindustrial sites and even of small urban vacant lots appear as timely approaches on urban transformation in the context of the ongoing global needs.
In Argentina, an urban vacant lot is referred to as baldío. Derived from the Arab term “ bāṭilah ” , meaning “vain/valueless/uncultivated”, this is also the name of an experimental project started during the pandemic and now thriving. Baldío I and II are two different stages of one intellectually rigorous and environmentally committed work in progress that takes place in a residential area in the city of Buenos Aires.
The project is led by Estudio Bulla, a young fastgrowing local landscape office founded by Lucía Ardissone, Ana Ricci and Ignacio Fleurquin, and involves landscape architects, artists, and the work of architect/ environmental artist Martin Huberman. In coherence with the research-driven essence of the project, the role of Ignacio Fleurquin as director of the landscape architecture postgraduate program of Torcuato DiTella University, a prestigious institution of higher education based in Buenos Aires, becomes especially significant. The development and follow-up of the project are integrated into the 2024 curricula for both the graduate and postgraduate university programs.
Baldío I started in 2020, during the pandemic, and it was formally finished in 2022. This initial three-yearlong stage was a botanical survey and experimentation with the spontaneous vegetation appearing in a lot after demolition and site preparation. With new construction delayed by the pandemic and because of legal processes due to land use new proposals, this lot became the ideal spot for experimental practices and observation.
27
in the Middle East
The First Specialised Landscape Magazine
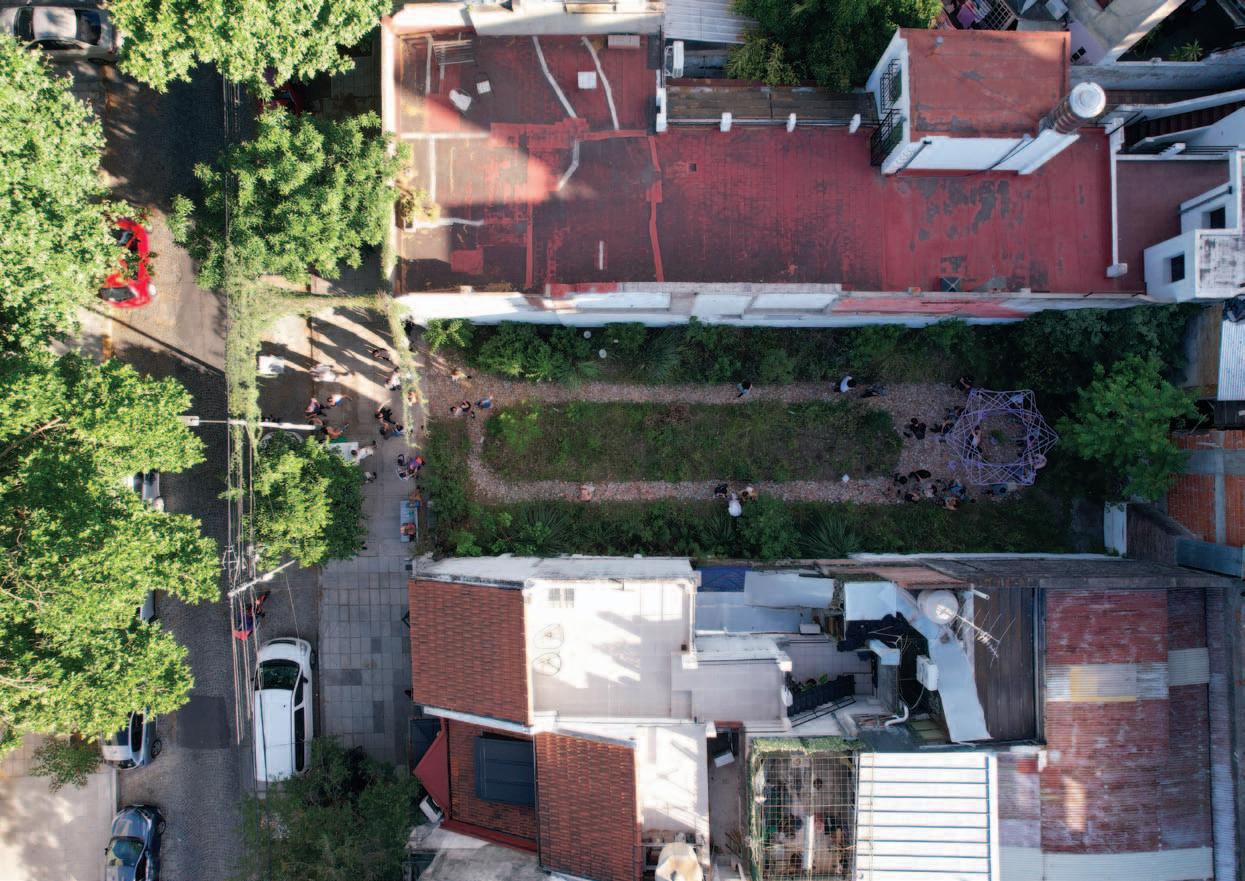
Gerardo Raffo, a landscape architect with Estudio Bulla, explains, “The first year and a half was only about identifying and quantifying species that sprouted and grew according to its own logic. Afterwards, we tested some of them in our projects and also brought in lowmaintenance plants to see how they’d behave in the lot’s naturally-created ecosystem, under zero-maintenance conditions”.
Once the observation-only period concluded, during which fifteen spontaneous plant species were identified on the site, the designers introduced an additional fifty species. They arranged the overall array of plants in a test tube-shaped layout that symbolically and practically serves the purposes of horticultural assessment.
To methodically gather results, they created a number of botanical quadrats for sampling inside this designed space and recorded the data in worksheets and drawings. The botanical quadrats were also used
to test the newly incorporated plants and how they behaved together with the ones found on-site, allowing the entire group to grow and to propagate freely. During the second stage of the project, the team incorporated a series of custom-designed hanging tags, reminiscent of the formal classification methods used in botanical gardens, pointing out the names of the plants and a brief description of their growing conditions, main appearance features and general information.
Baldío II was launched in November 2023, in response to the team’s decision to gradually introduce subtle human interventions, with a pathway and a pergola as the first designed components. Thought out to provide useful spaces and some kind of urban furniture to those who would visit the lot, these two elements allow a more relatable experience that enhances visitors’ engagement with the space. The pergola is placed at the back of the lot and becomes an intimate
28 I LANDMARK
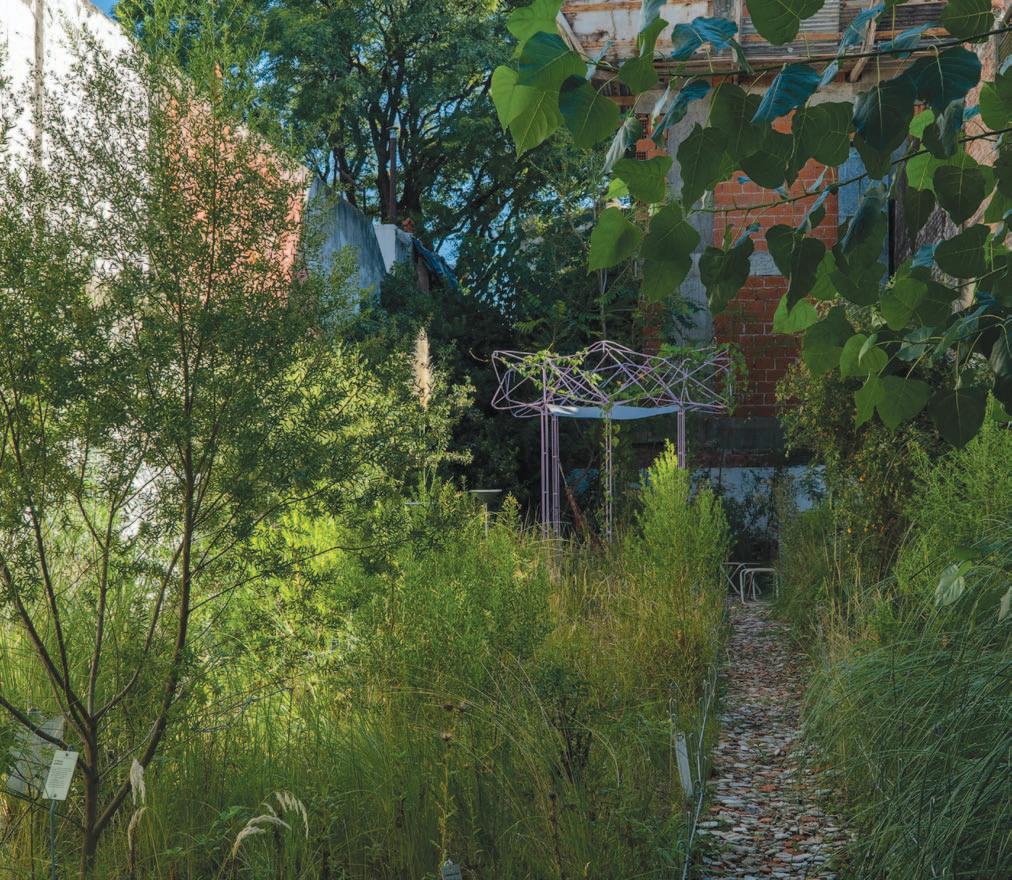
arrival area for resting and for butterfly watching. “We wanted this structure to be eventually plant-covered, in line with concepts of city ruins and discovery that the whole proposal is so related to”. Huberman says. The design for the pergola’s roof recreates the B.K.F. Chair, also known as the Butterfly Chair. Originally designed in Buenos Aires in 1938 by Bonet, Kurchan, Ferrari, the chair is part of the permanent collection of the Museum of Modern Art in New York City and the name B.K.F. credits the three designers.
For the path’s surface, a key decision was the use of crushed stones and pebbles that the team found on the riverbanks north of the city —vestiges of historical land reclamation processes and major transformations of the original riparian landscape. In the city of Buenos Aires, the riverbank has been continuously modified through landfilling and dredging, constituting an integral and crucial part of the city-modeling process that made
Buenos Aires into what it is today. Intending and playing with the concept of bringing back the material that once made part of the city structure and with that of the original and man-modified soils and landscapes, the team ends up offering a significant statement that resonates with the relevance of the city’s history and evolution, and its past and present.
Turning these ideas into action, the designers put together eight “coastal expeditions” for debris recycling/collection, with students and interdisciplinary professional teams, carrying out and moving up to two tons of “raw material” into the site. The crushed stones were simply thrown on top of the compacted soil of the lot, intentionally avoiding any intervention in the shape of the path. In this way, they poetically incorporate the river tides as a design partner, using the stone and debris patterns naturally formed by the water’s ebbs and flows.
29 The First Specialised Landscape Magazine in the Middle East
I LANDMARK
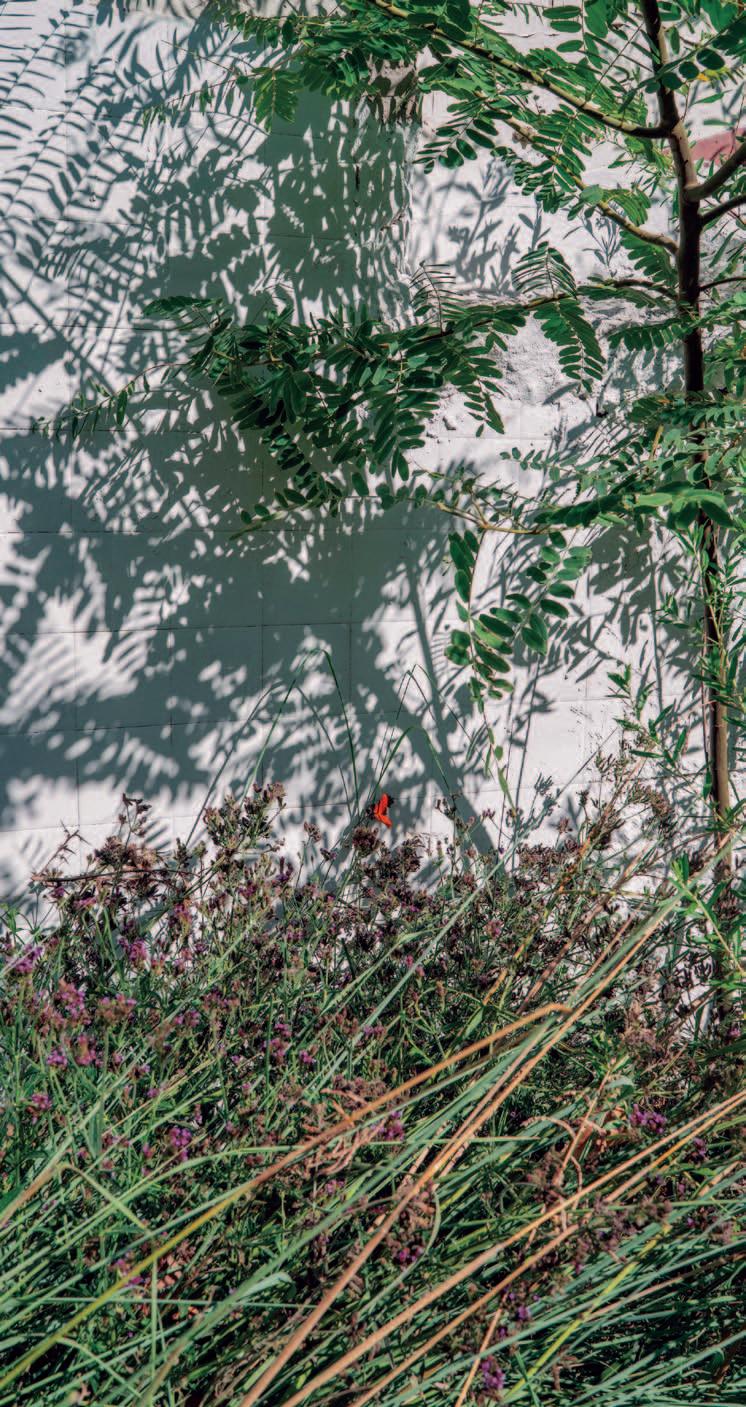
After implementing these designs and undergoing a short period of consolidation, the landscape architects planned a public component for the program and began hosting a series of immersive experiences in the temporary pocket-park. Called Baldío Abierto, or Open Vacant Lot, this public event schedules Open Days for the local community, students and colleagues, advocating for what the designers has coined “the Meantime City”. While the formal city grows obediently, remnant/ forgotten spaces become secretly alive, eager to fulfill unconventional urban roles.
Ignacio Fleurquin summarize the current phase of the project, explaining, “Baldío Abierto seeks to become a citywide public-private strategy [for the City of Buenos Aires and eventually replicated in other cities] to repurpose as many vacant lots as possible”. Thought out as flexible temporary spaces for social exchanges and as vibrant ecological nodes, these reinvented small areas that dot the city grid honor the romantic concept of the Meantime City and use it as a driving force behind addressing novel and rapidly ever-changing urban needs.
As an experimental but meticulous process, this project brings an opportunity for rethinking not only city spaces and forms but also the changing urban dynamics over time: ultimately, the raise of a timeliness city
Left: Indicators of a healthy natural environment, butterflies and insects are regular visitors of the site now.
Opposite: The custom-designed pergola has become a place for resting and gathering.
Drawing: Shaped as a test tube, the layout features botanical quadrats to observe the interaction between spontaneous and planted species.
30
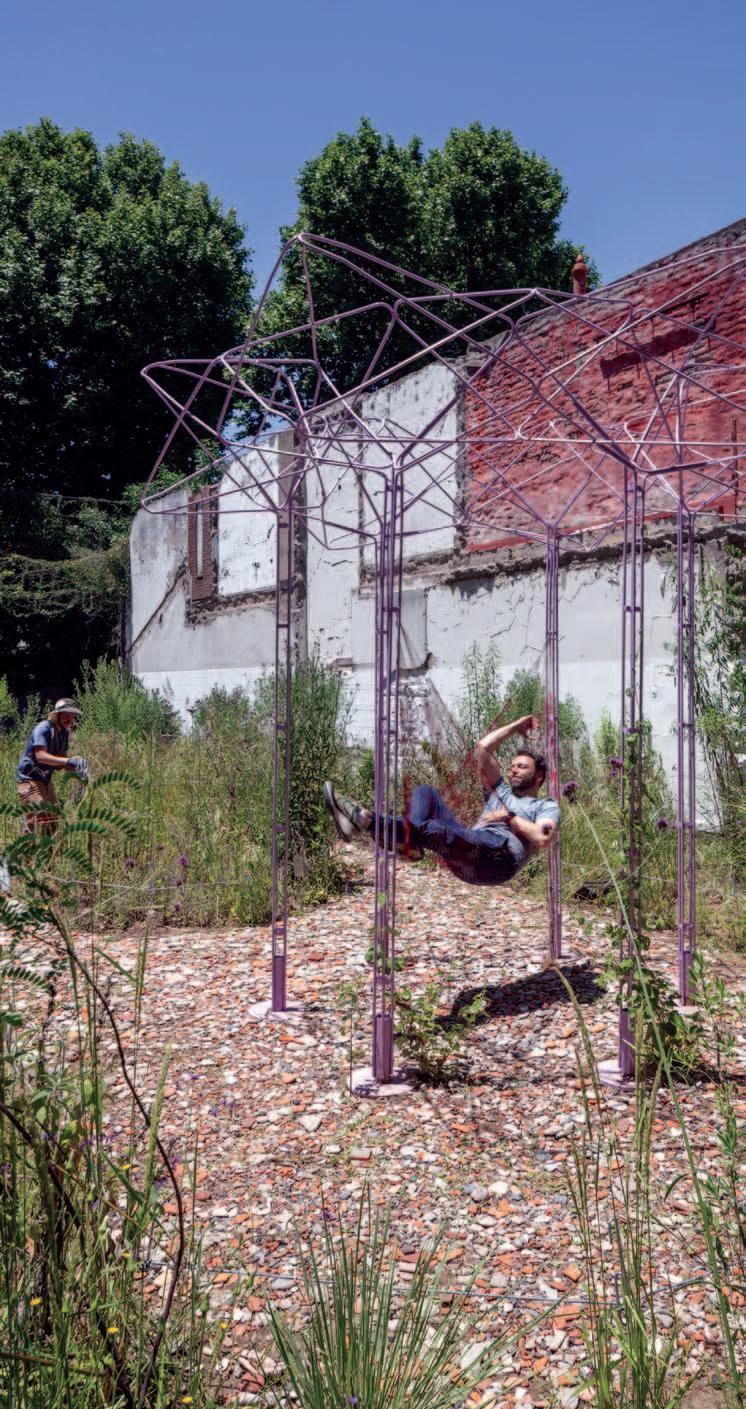
Location: Buenos Aires, Argentina
Dates of completion: First phase 2020-2022. Current phase: started in 2023
Landscape Architects and lead team: Estudio Bulla (L. Ardissone, A. Ricci, I. Fleurquin)
Architect/environmental artist: Martin Huberman Area’s Size: 216 square meter (9 meters x 25 meters)
Photography: Estudio Bulla, Pedro Yáñez, María José Venturino
1-Robin Winogrond chapter, “250 Things a Landscape Architect Should Know” Cannon Iver (Ed.) Birkhäuser Publishers, 2021.
2-Julie Bargmann, “Why Not Wild?” essay in “Transformative Parks,” PAISEA, March 2016
31 The
the Middle
UNIDADES DE MUESTREO 2º RELEVAMIENTO - 15/09/2023 UM 1 UM 2 UM 3 UM 4 UM 5 UM 6 UM7
First Specialised Landscape Magazine in
East
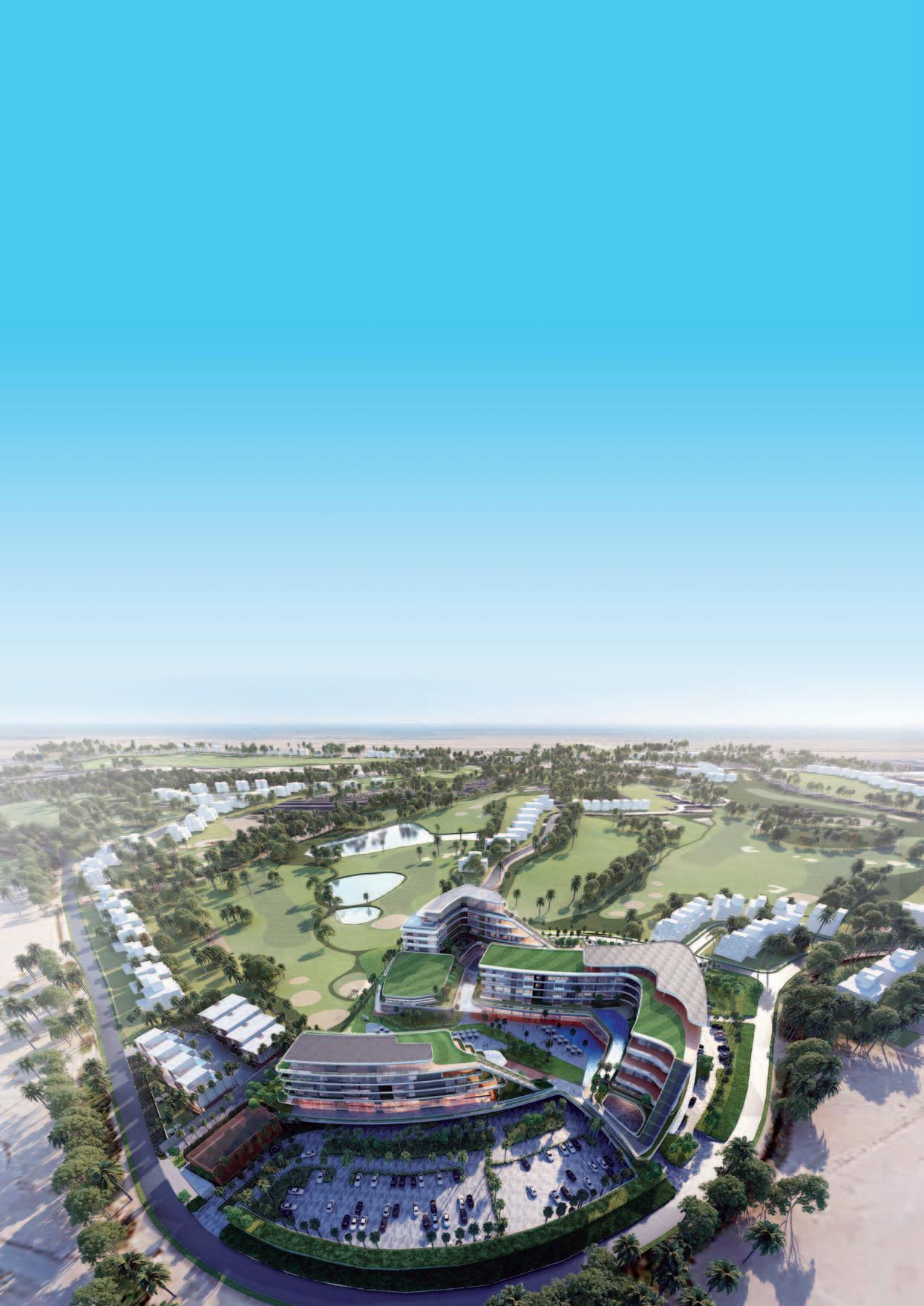
A modern home for golf, wellness, and leisure in Oman
10 Design Appointed Lead Architect for LA VIE, A Modern Lifestyle Destination in Muscat, Oman
A 10-minute drive from Muscat International Airport, and near residential urban centers and Muscat’s central business district, the development celebrates the region’s natural beauty while providing visitors and the local community an array of modern golf experiences, year-round family-friendly activities, and a variety of F&B options to enhance daily life.
Developed by Oman Real Estate Investment Services LLC (ORIS), the real estate arm of Oman’s leading Investment Company, Ominvest, the master-planned development is comprised of Tivoli Muscat Hotel & Residences – including 80 hotel keys and 100 branded residences – along with 22 apartments, office space and clubhouse amenities, overlooking an 18-hole championship
32 I WELLNESS & LEISURE
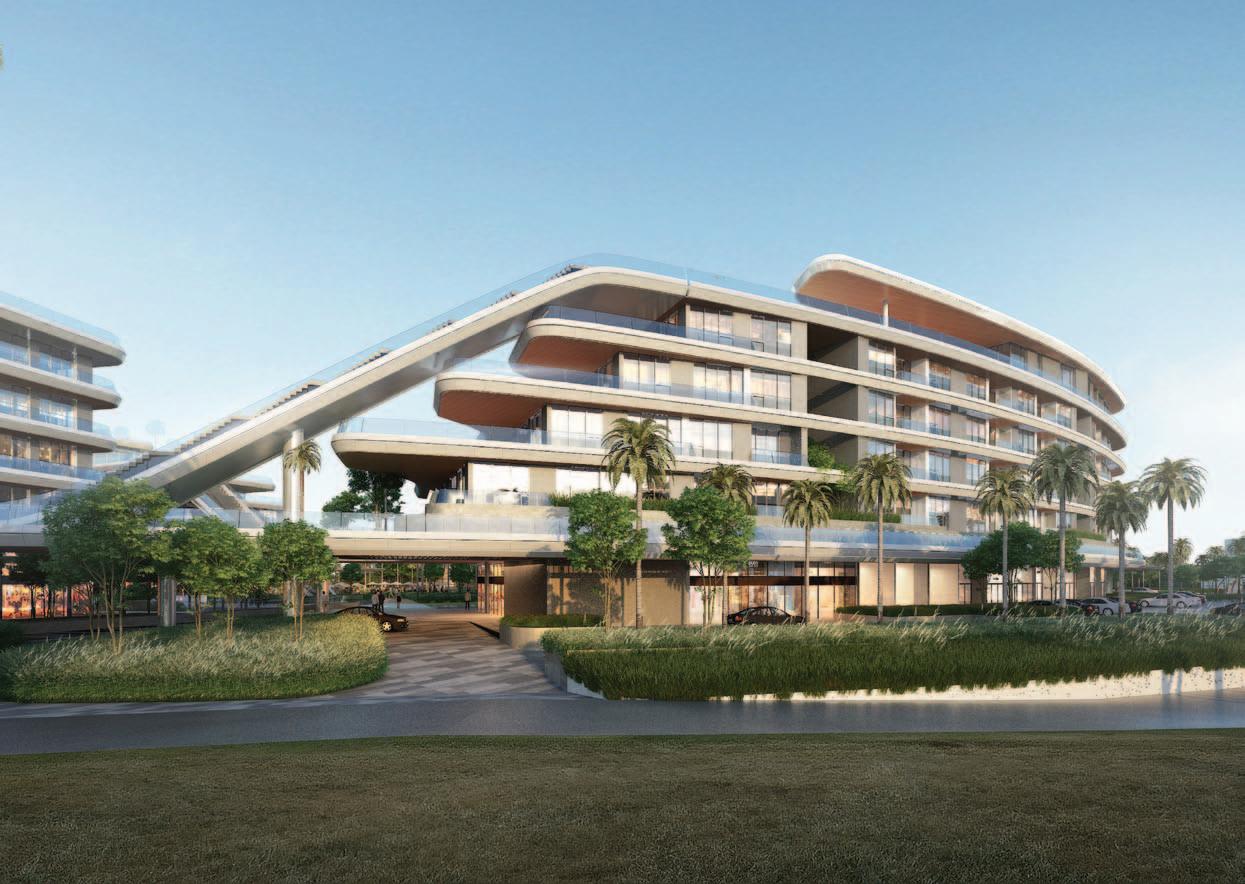
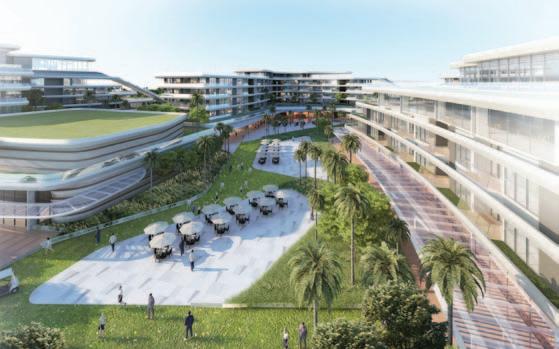
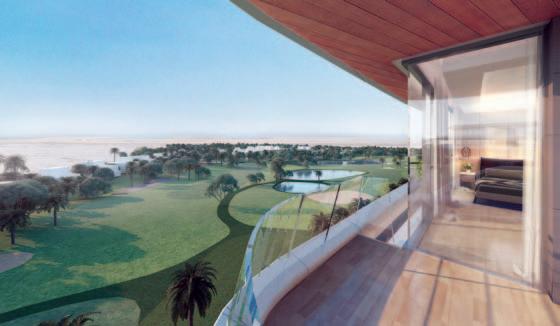
golf course nestled in a prime location between the mesmerizing Sea of Oman and the majestic Al-Hajar mountains.
“Inspired by landforms embraced by a coastline, we wanted to bring the green to the terraces and the roofs of the buildings, blurring the boundaries between architecture and nature, for a truly immersive experience,” said Design Principal, José Cláudio Silva. “While traditionally, stacked, tall buildings can feel disconnected from surrounding context, our intimately scaled design leverages cascading terraces and walkable slopes to bring people together, stimulate the senses, and invite engagement.”
With a strategic location that will draw a diverse set of travelers arriving to play golf and locals seeking memorable experiences with family and friends, the design is centered around the sport of golf while integrating exceptional residential, commercial, and tourism buildings within a builtup area of 64,000 square meters.
The centerpiece of the development is a new 80-room boutique hotel and 100 fully serviced apartments managed by Tivoli, serviced with an
33
I WELLNESS & LEISURE
elegant 70-meter rooftop pool, fitness center, ballroom, four meeting rooms, and an Anantara spa. The residential complex also includes 22 apartments and eight independent luxury villas, the latter with ground-level or rooftop pools showcasing picturesque views of the golf course and mountains.
Providing guests and residents eclectic dining and shopping experiences, a range of F&B options – including a rooftop bar and restaurant, lobby lounge café, sports bar, and all-day dining restaurant – will be complemented by 2,800 square meters of retail space hosting a variety of international brands.
For the golf-driven hospitality environments of today and tomorrow, designers are tasked with creating vibrant backdrops for social events and gatherings that will resonate with multifaceted, multigenerational audiences. In collaboration with ORIS, 10 Design created a welcoming, social atmosphere where the Tivoli hotel is programmed for events and weddings and the design affords opportunities for ballroom activities to spill out to areas overlooking the golf course.
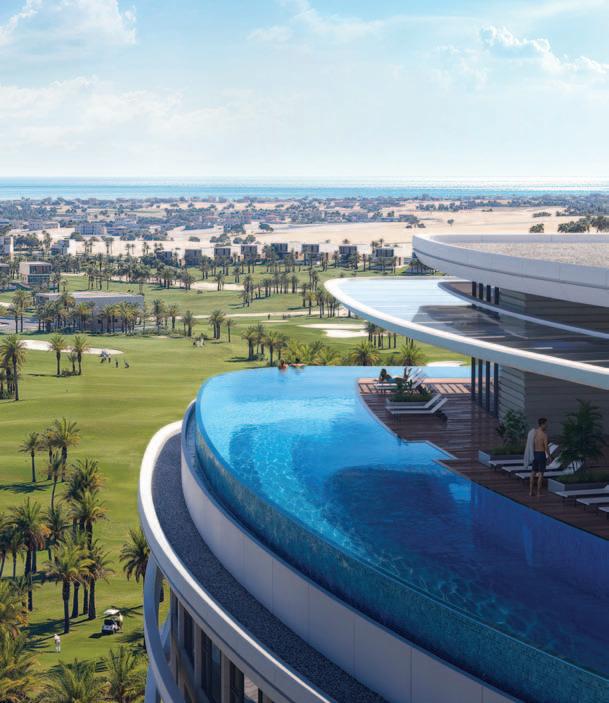
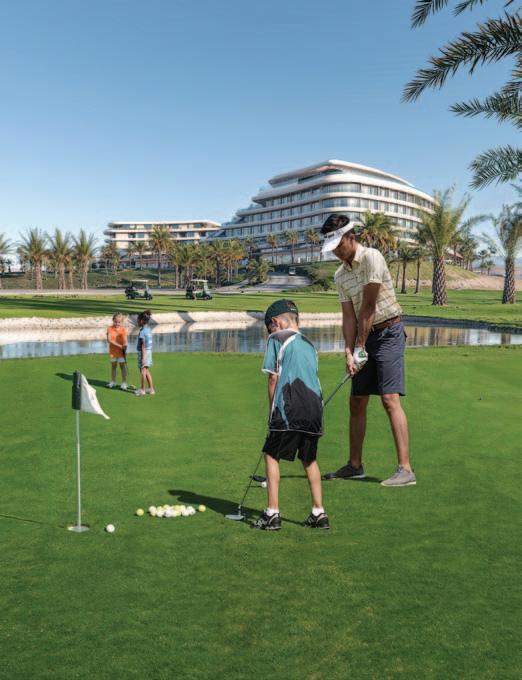
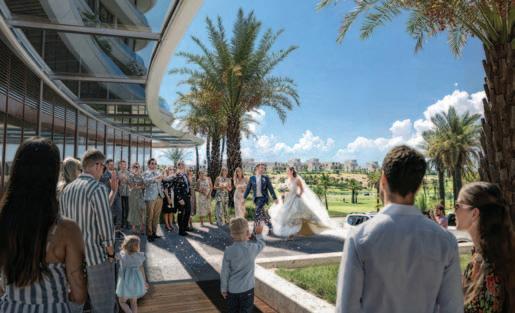
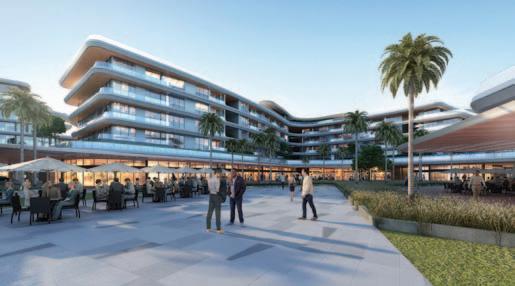
Project Data
Name: LA VIE at Muscat Hills
Location: Muscat, Oman
Client: Oman Real Estate Investment Services LLC (ORIS)
Scope by 10 Design Architecture, Masterplanning, Landscape, Sustainability
Type: Hospitality, Serviced Apartment, Residential, Office, Retail, Villas
Site Area: 38,470 sqm
GFA: 40,926 sqm
Status: Under Construction
34
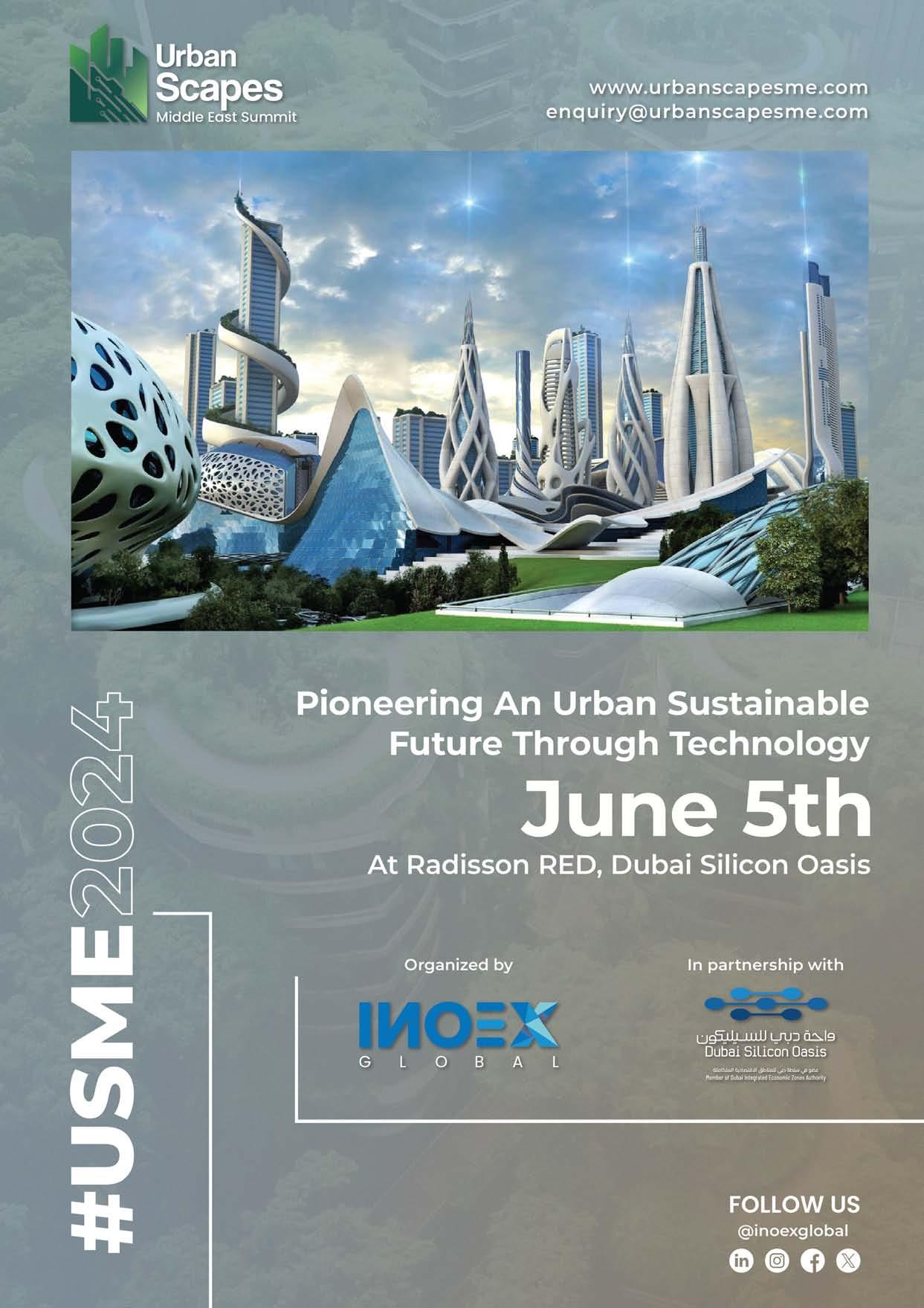
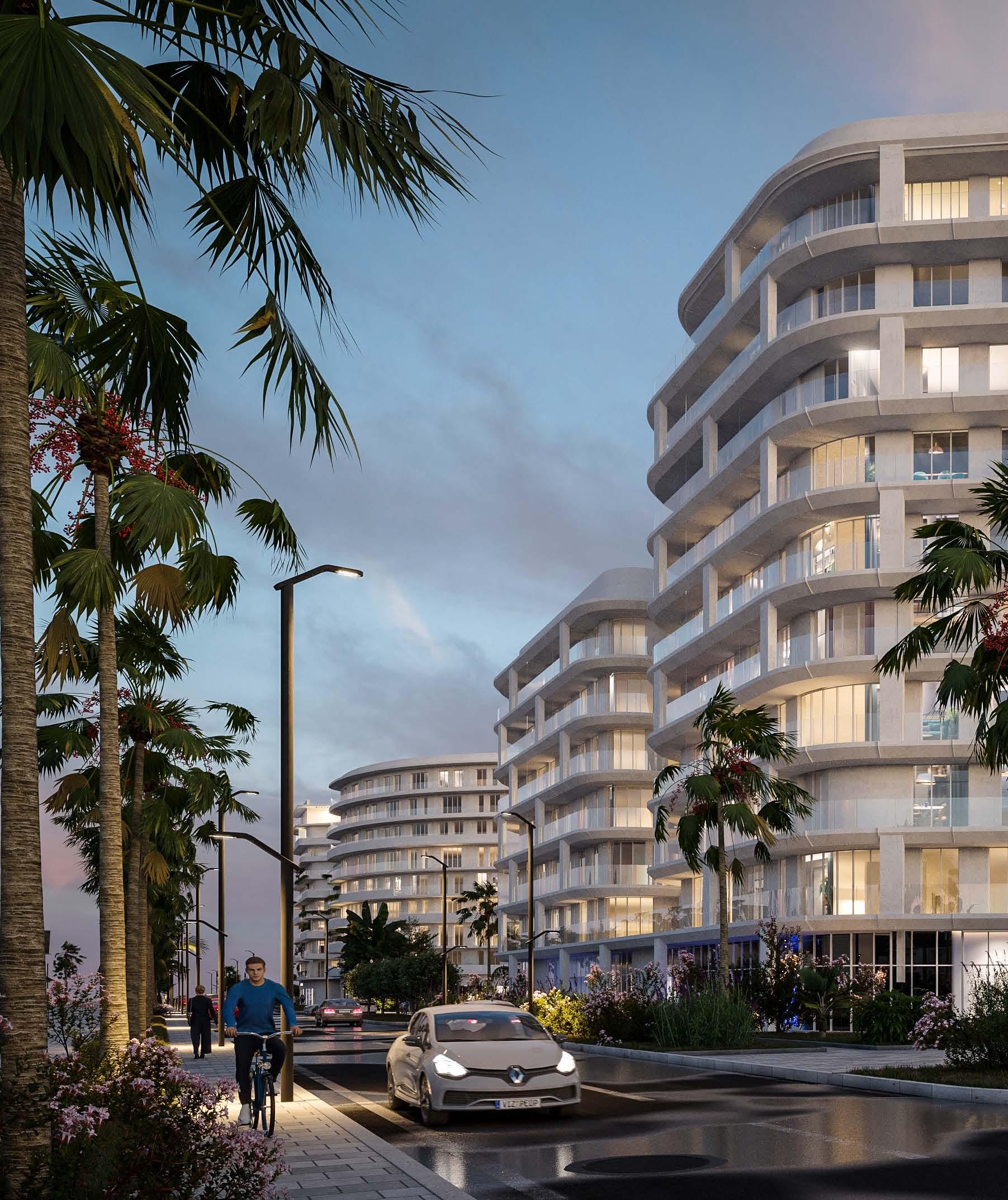
BAKU TO GET ITS OWN MIAMI
36 I RESORT & RESIDENCES
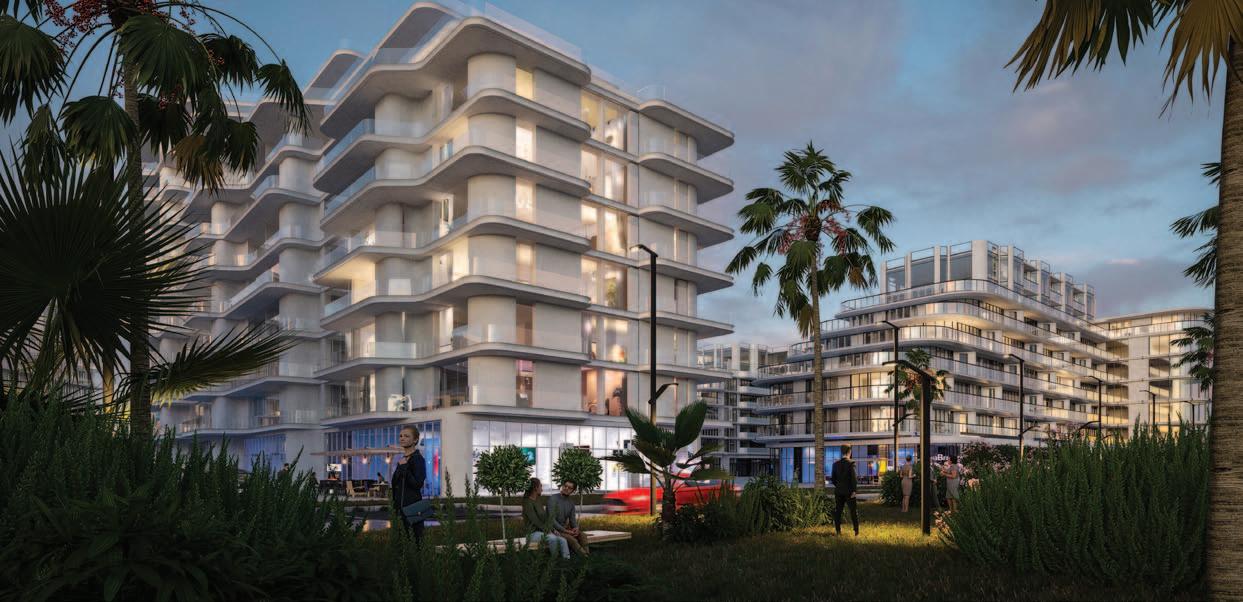
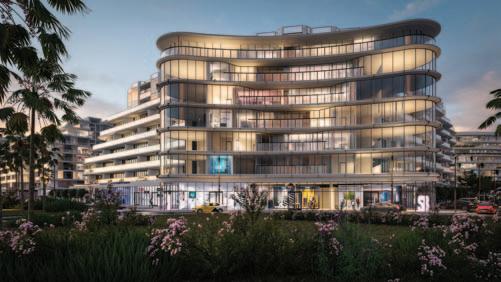
Baku is set to get to its own Miami like-resort, according to the Russian architecture firm Archpoint, who are designing two neighborhoods for the Sea Breeze Resort & Residences resort city on the seashore 30 km from the capital of Azerbaijan.
The modern complex includes tourist, residential, and commercial facilities with a focus on green spaces to connect the various neighborhoods and offer space-planning solutions. The internal territories of the sites will be completely pedestrianized, and access to houses and underground parking is only from the main city streets.
The distinction between private and public space will be achieved through a series of Landscapes according to the architects. On the first floor of the residences from the side of the carriageway, there
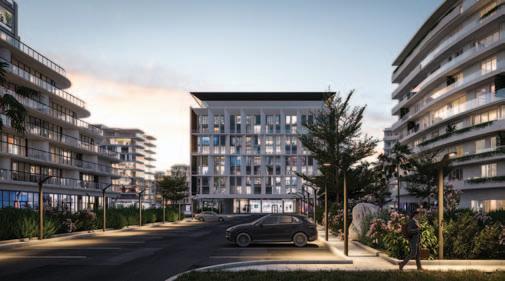
will be cafes, shops, restaurants, clubs, coworking spaces, etc. While inside the courtyards, residents will have playgrounds enhanced with greenery.
Miami Resort
The Miami Resort micro district will be located on 7.2 hectares, not far from the sea. It will be a premium complex of low-rise apartment buildings, 6-10 floors, with shops, a large courtyard, park areas, bike paths, and swimming pools. The microdistrict consists of four corner blocks and two “towers” that visually close its contour.
One of the features of the project is a large number of summer open spaces (balconies and terraces) that allow residents and visitors to enjoy the sea air. Balconies and loggias of various shapes make each house unique, adding a feeling of spaciousness, an abundance of light, and
37
the Middle
The First Specialised Landscape Magazine in
East
I RESORT & RESIDENCES
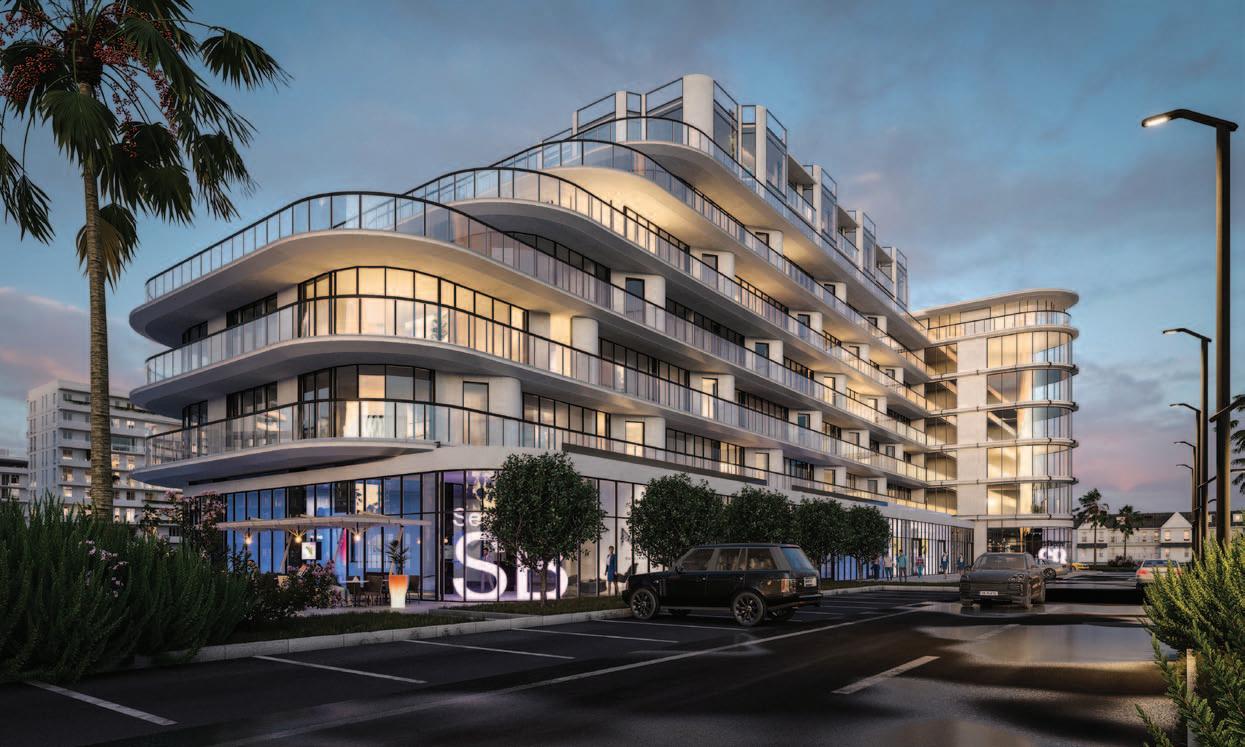
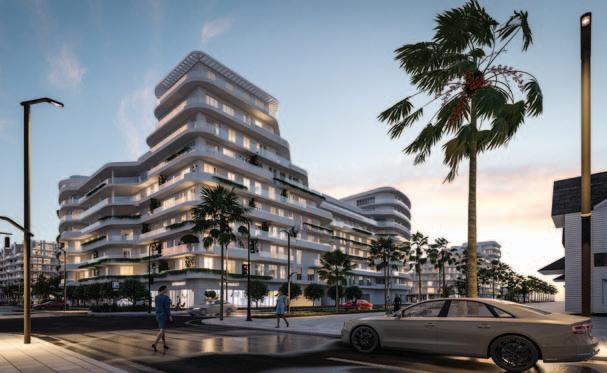
luxury to future apartment layouts with panoramic glazing. Allowing residents to admire the natural landscapes without leaving their territory.
Second Micro-district
The second micro-district will be located on an area of 11.2 hectares and will include 9 residential blocks and a hotel. The height of the buildings varies from 4 to 8 floors - the closer to the coastline, the lower the buildings to maintain the view for everyone.
Promenades filled with shops and cafes by the sea will be open to all guests of the resort. Despite the scale of the concept, the main factor for the architects is the human scale of the project.
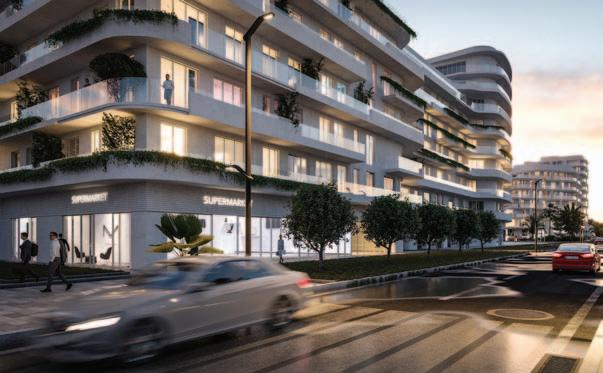
Residents and guests of Sea Breeze Resort & Residences will feel comfortable in the natural landscape, into which the urban landscape is impeccably integrated.
Sea Breeze Resort & Residences
Address: Azerbaijan, Baku
Authors: Archpoint bureau, Valery Lizunov, Maxim Dolgov, Daniil Titov, Polina Khangazheyeva, Dmitry Shishkov, Natalia Logvinova
Area: 7.2 and 11.2 hectares
Website: https://archpoint.studio/
Phone: +7 (495) 797 44 89
Email: info@archpoint.studio
Telegram: https://t.me/archpointstudio
VK: https://vk.com/archpointbureau
38

1 0 0 0 + 3 - 4 June 2024

E x p e r t S p e a k e r s


1 0 + S t a r t u p s 2
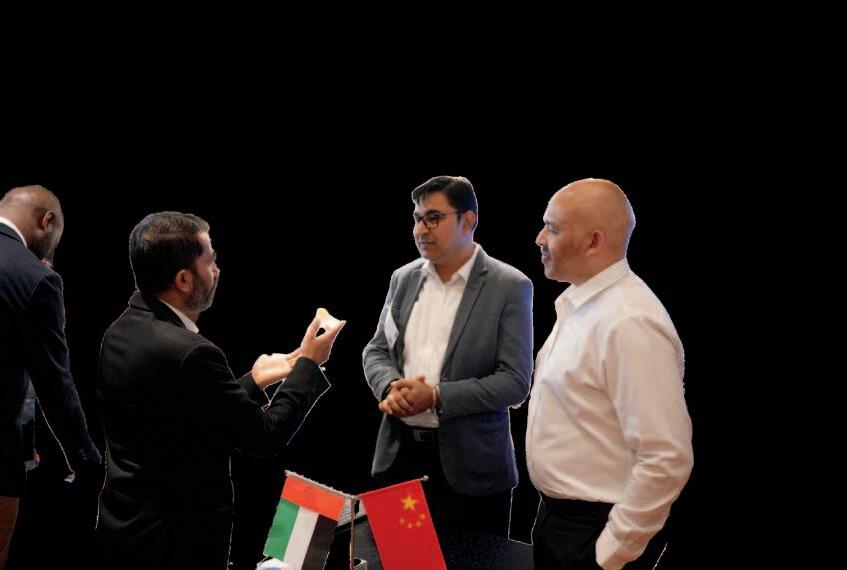
5 0 +

39 The First Specialised Landscape Magazine in the Middle East
0 Y O Y G r o w t h
e
t
t e n d e e s A T T E N D T H E R E G I O N S B I G G E S T & B E S T C O N S T R U C T I O N T E C H N O L O G Y E V E N T S T C T E H N O G Y E V S c a n H e r e t o A t t e n d
3 1 E v
n
i n % A t
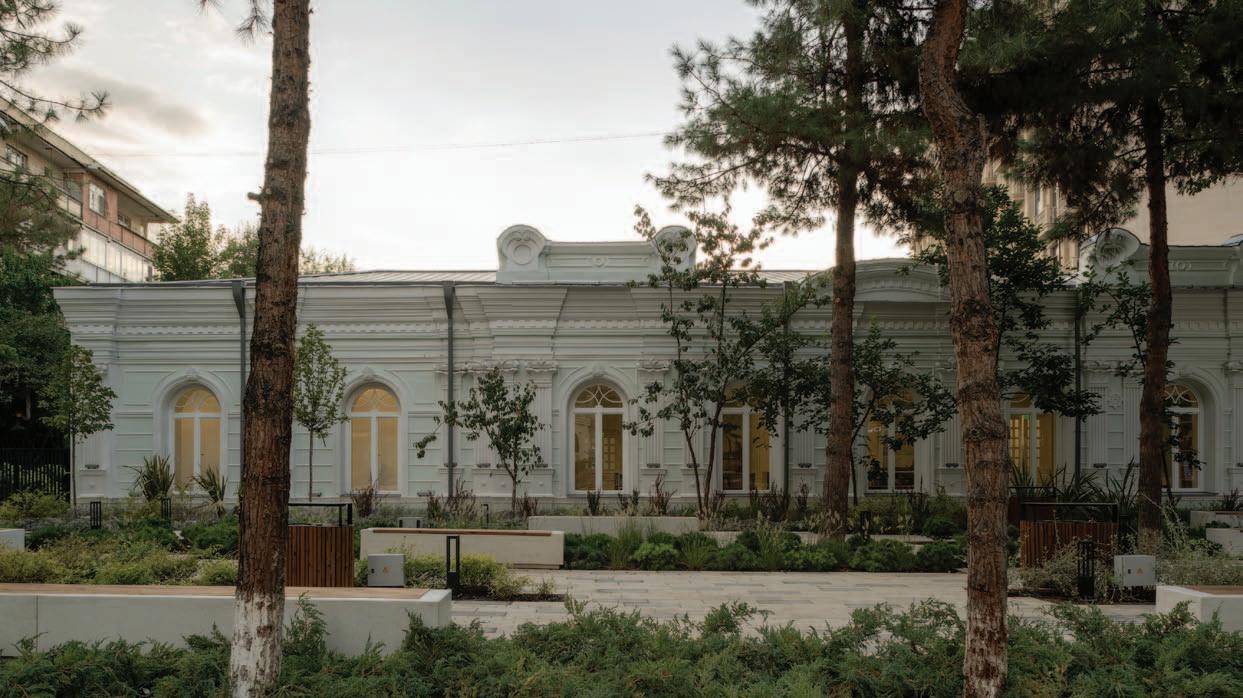
Renovation of the Republican Children’s Library in Tashkent
The Children’s Library in Tashkent, redesigned by ludi_achitects, is an example of architecture that interacts with space and meanings. Preserving the educational function, the library became an urban living room, a welcoming public space, an attraction point, and a meeting place for the entire community.
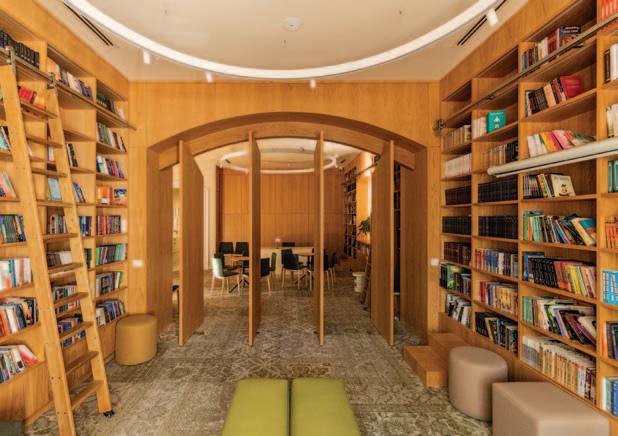
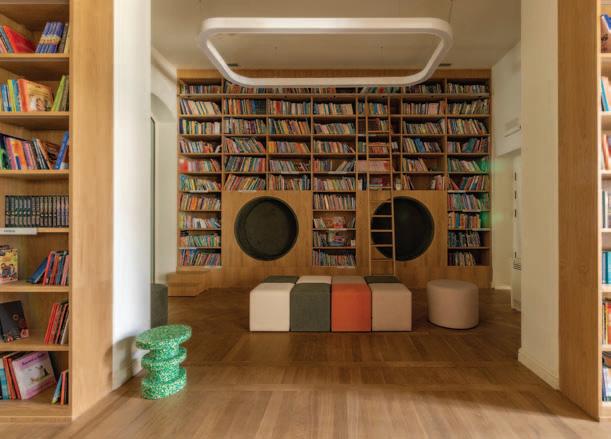
40 I EDUCATIONAL HUB
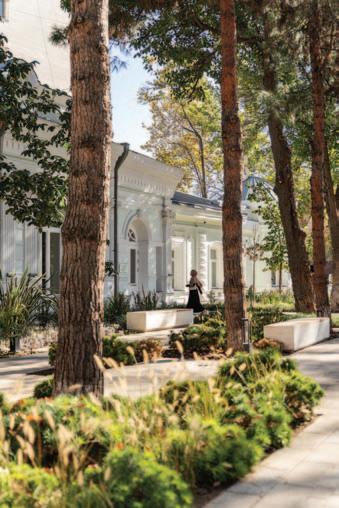
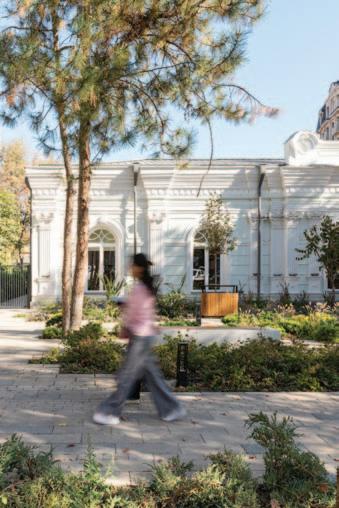
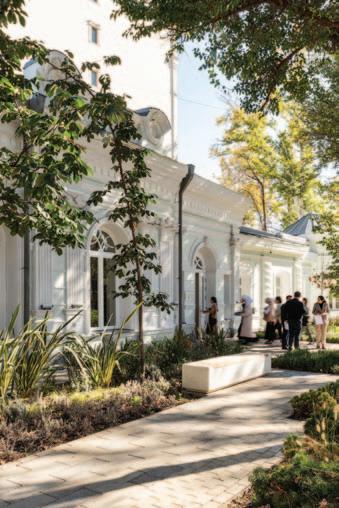
History of the building
The library building is an important object of the cultural heritage of Uzbekistan, located in the one-story mansion on Yahya Gulyamov Street. Over the last century, its functions have changed: from the building of the Public Assembly (a Tashkent estate club) to the Congress of Workers’ and Peasants’ deputies. In 1968, it finally became a children’s library serving several generations of Tashkent families.
In recent decades, the library has needed a facelift to give it a modern perspective and to ensure it continues to attract younger people. The joint project by ludi_architects and the Uzbekistan Art and Culture Development Foundation was designed to reinvent and relaunch the library as a vibrant and modern cultural center with a diverse programme for different generations, both for children and adults.
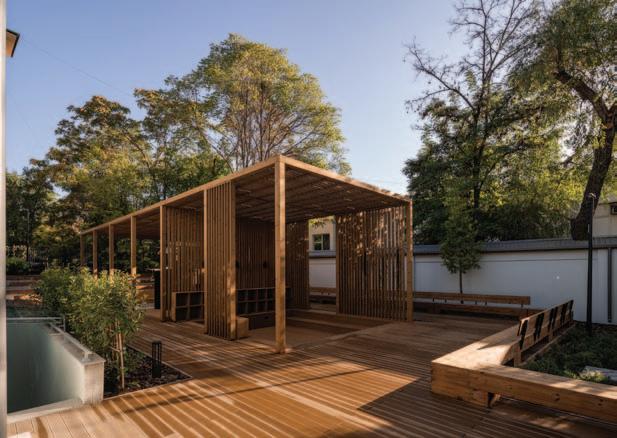
Library’s renovation by ludi architects
For almost twenty years, ludi architects from Saint Petersburg have been actively developing and implementing complex projects for the renovation of cultural heritage objects, architecture, landscaping, and public interiors in Russia and abroad. The bureau’s projects are based on a thorough study of local history, context, and identity; careful work with cultural heritage together with a daring reinvention of territories that meet new demands and a modern lifestyle. One of the main bureau’s projects based on a comprehensive design approach is the renovation of New Holland Island in Saint Petersburg.
This approach was also implemented in the project of the Children’s Library of Tashkent. The architects were engaged in the renovation, interiors and landscaping of
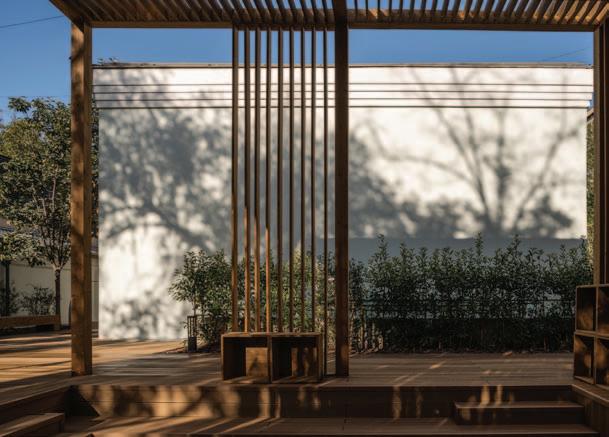
41 The First Specialised Landscape Magazine in the Middle East
I EDUCATIONAL HUB
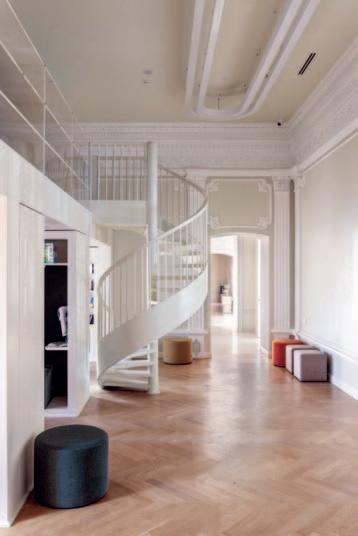
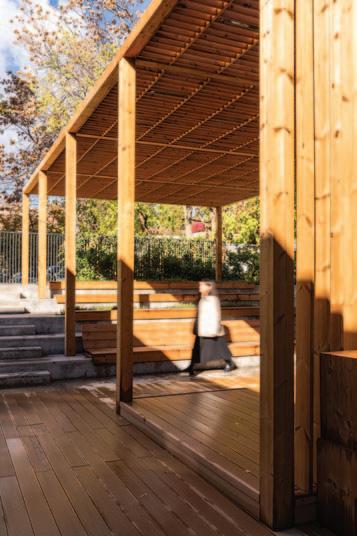
the surrounding area, taking into account many restrictions imposed by the historic building. The new functions and scenarios were carefully embedded into the existing object, finding the balance between “classical” and contemporary.
Redesign and functional renewal
The main features of the renovated library are its agility and flexible usage. Isolated reading rooms have been transformed into interconnected open spaces full of light and air. The closed storage has been mostly replaced with open bookshelves. The large stuccoed hall has become a multifunctional space for lectures, public talks, film screenings and workshops. The ground floor also includes a meeting room, quiet coworking spaces and a music theatre.
The architects have provided a zoning solution for children of different ages. Low shelves with a special book selection are available for kids, where they can also play on the floor. The teenage sections come with a variety of comfy couches and lounge chairs for reading and chatting. For those, who prefer to work and study in private, there are desks, comfortable armchairs and sitting “nests”.
Due to the height of the ceilings the architects integrated additional working and reading places in the mezzanine floor — an exclusive decision of expanding the functional area of the library within its historical contours.
In the basement there is a modern recording studio for podcasts and audiobooks, a small typography, where library books are printed, and a book storage. A variety of scenarios are available for each room depending on the time.
The restoration uncovered a series of historical artifacts
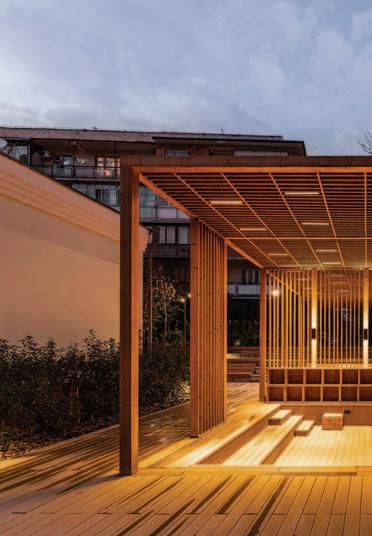
that had an impact on the project solutions. Notably, the 19th-century columns, which were found inside the walls, now frame one of the interior doors. In the main hall, layers of paint had concealed a Soviet-era seascape, which was cleared, restored, and preserved as precious evidence of the building’s past.
Landscaping
The complex approach to the project implied a renewal of the adjacent areas. This way, the library functions were extended outdoors, with design solutions considering the local traditions and climatic features of Uzbekistan.
In front of the library, there is a small city square that was transformed into a green urban living room, preserving perennial pines and natural landscaping. The new version of the courtyard includes a roomy pergola for reading and lounging that offers a welcome shelter in the shade from the scorching Tashkent sun.
There is also an amphitheater with a small stage that smoothly blends in with the existing landscape — a place for performances, public talks and other educational activities.
Social impact
The renovation of the Children’s Library and the landscaping set off a series of positive effects. The place became a new attraction point for residents of all ages and a meeting place for the young: the attendance of the library has increased since now it’s also an open cultural center with an extensive public programme.
42
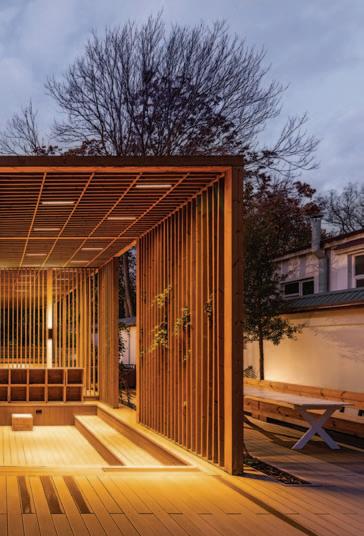
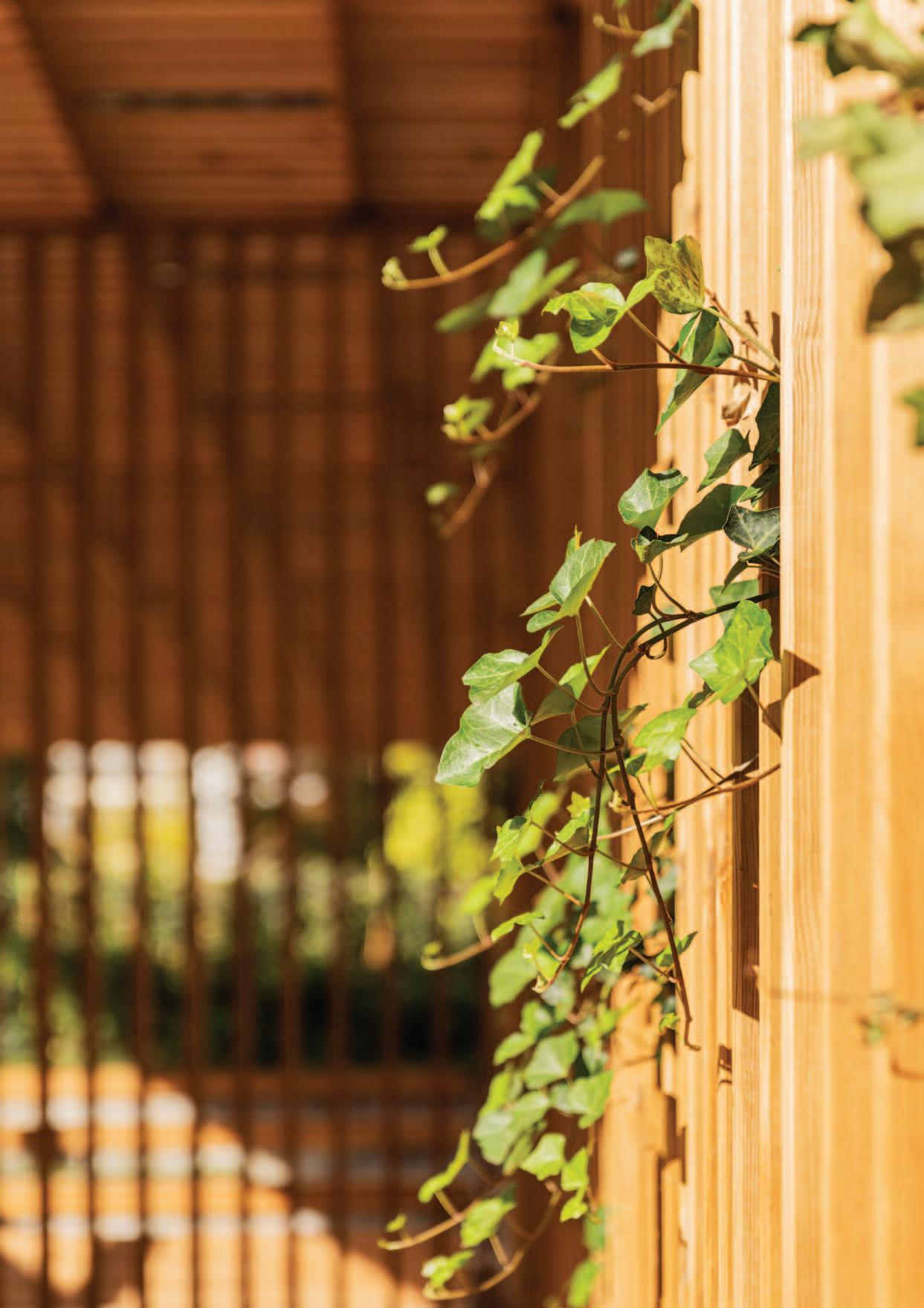
Year: 2023
Status: completed
Location: Tashkent, Uzbekistan
Area 1426 m2, landscape 2300 m2
Architecture firm: ludi_architects
Web site: https://en.ludiarchitects.com/
Instagram: @ludi_architects
Photographers: Gleb Leonov, Denis Komarov
The First Specialised Landscape Magazine in the Middle East
I BOOK REVIEW
BOOKS OF INTEREST
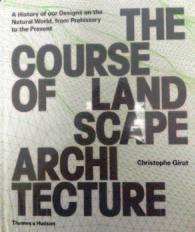
THE COURSE OF LANDSCAPE ARCHITECTURE
ISBN: 9780500342978
PUBLICATION DATE: May 31, 2016
HARDCOVER: 304 pages
BOOK DESCRIPTION:
. Christophe Girot sets out to chronicle this history, drawing on all aspects of mankind’s creativity and ingenuity. In twelve chapters, he brings together the key stories that have shaped our man-made landscapes. Each chapter consists of a thematic essay that ties together the central developments, as well as a case study illustrated with specially commissioned photographs and meticulously detailed 3D re–creations showing the featured site in its original context.
The result of over two decades of teaching experience and academic research at one of the world’s leading universities, The Course of Landscape Architecture will reach international students and professionals. But its wealth of visual material, the wide range of its cultural references and the beauty of the landscapes it features will attract the interest of all who desire to enrich their understanding of how our landscapes have been formed, and how we relate to them.600 illustrations, 550 in color
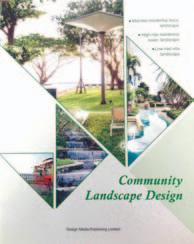
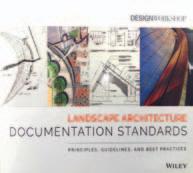
COMMUNITY LANDSCAPE DESIGN
ISBN: 9789881296887
PUBLICATION DATE: 1 Aug. 2014
HARDCOVER: 288 pages
BOOK DESCRIPTION:
As the world is undergoing rapid urbanization and demands for good housing in cities soar, we are looking for residential environment where we can take refuge from our intense and hectic lifestyle. This enticing book is a window to a diverse range of community landscape design creating exceptional living environment across the globe addressing this need of high-quality housing. This stimulating book is divided into three sections high-rise residential tower landscape, mid-rise residential block landscape and low-rise villa landscape as each category has its unique landscape character. Included projects demonstrate how landscape architects integrate the key parameters; culture, context, sustainability and budget making it a useful reference to both landscape design professionals and enthusias
LANDSCAPE ARCHITECTURE DOCUMENTATION STANDARDS: PRINCIPLES, GUIDELINES AND BEST PRACTICES
ISBN: 9780470402177
PUBLICATION DATE: 18 Nov. 2015
PAPERBACK : 432 pages
BOOK DESCRIPTION:
Construction Documentation Standards and Best Practices for Landscape Architectural Design offers guidelines, methods, and techniques for creating more robust project documents. Developed and authored by one of the world′s leading landscape architectural firms, this material has been field tested by Design Workshop′s ten offices and 150 designers to ensure completeness, practicality, and effectiveness. The book provides an overview of the entire design and construction process in the context of actual documentation, with best practice standards for design document content, format, and graphics. Readers learn how to apply these practices to serve the specific needs of different projects, gaining a comprehensive understanding of how complete documentation better serves the project as a whole. This book presents a set of standards that serve as a roadmap of the design process, helping designers provide the complete documentation that the most highly executed projects require.
•Discover how documentation ties into project performance
•Learn the best practices for documenting every stage of the process
•Study actual project documents serving various project needs
Gain documentation insights from one of the world′s top firms

With its headquarter in Tokyo, Japan and world class stores spread over countries like America, Singapore, Indonesia, Malaysia, Thailand, Australia, Taiwan and now in DUBAI – UAE, Kinokuniya is a globally known book seller of repute.
The store in Dubai Mall is a massive 68,000 square feet wide paragon book gallery which stocks more than half a million books and thousand magazines in English, Arabic, Japanese, French, German and Chinese at any given time.
The Store is also a distinct cross cultural hub wide range of time to time multicultural events such a comic art demonstrations, language learning workshops, book launches etc.
The pleasant ambiance, stenographic design and add to it the impressive view of modern skyline – world’s tallest building, Burj Khalifa, Kinokuniya at The Dubai Mall is just the place to evoke emotions and add pleasure to your book shopping. You may like to visit our website for more information. www.kinokuniya.com
44
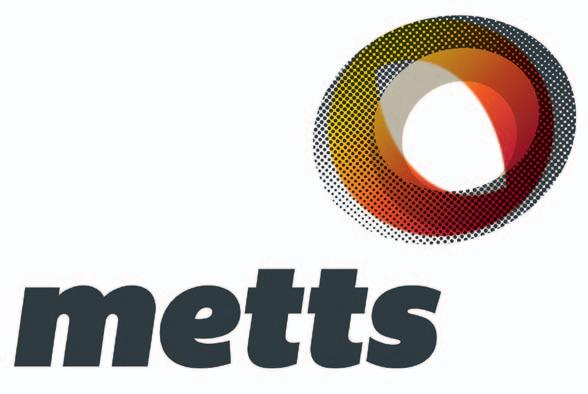
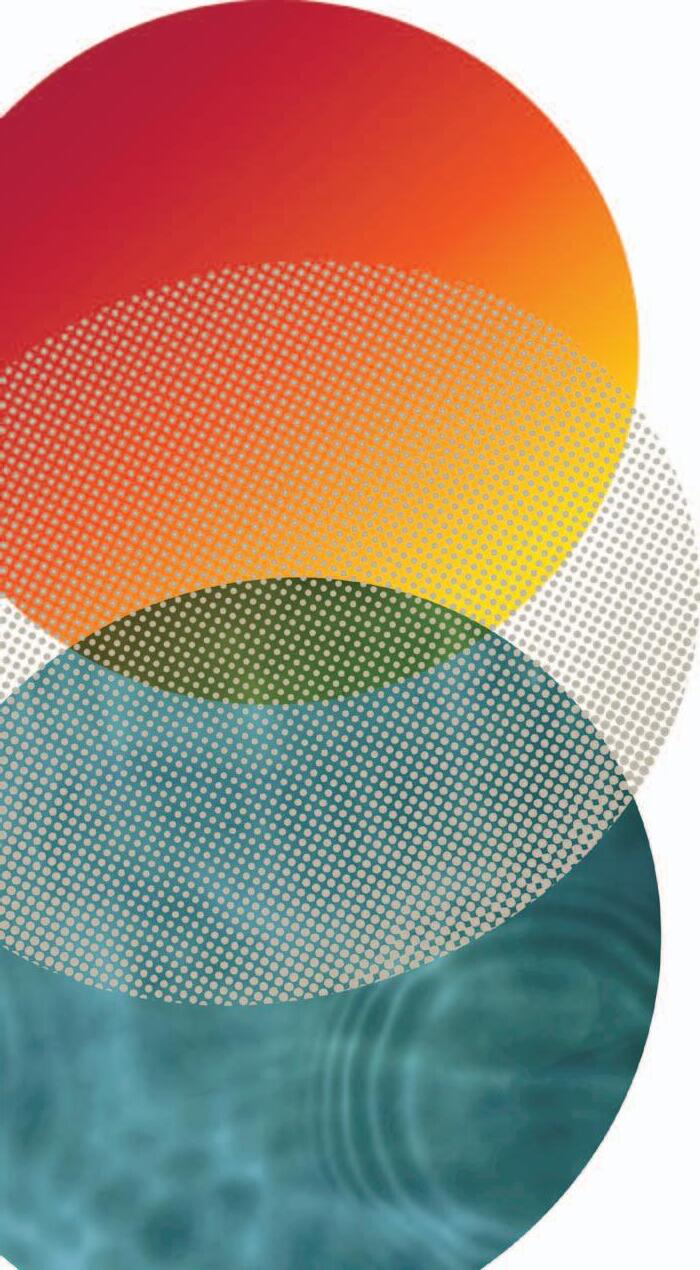
45 The First Specialised Landscape Magazine in the Middle East info@mettsfzc.com www.mettsfzc.com
Irrigation Design Services
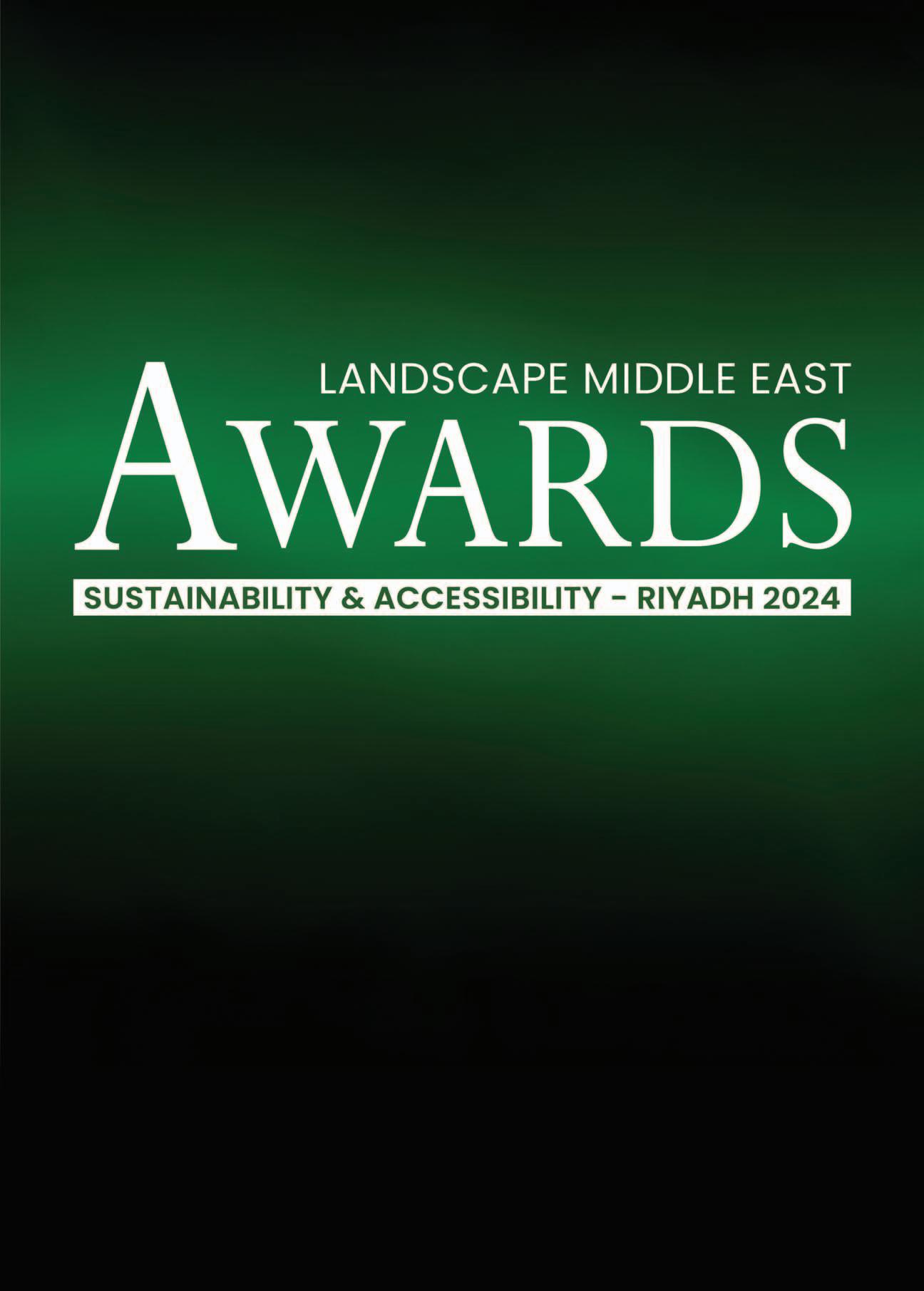
RIYADH, SAUDI ARABIA
20 NOVEMBER 2024
SARAJ VENUE
SSLA ﺔﺌﻴﺒﻟﺍ ﺓﺭﺎﻤﻌﻟ ﺔﻳﺩﻮﻌﺴﻟﺍ ﺔﻴﻤﻠﻌﻟﺍ ﺔﻴﻌﻤﺠﻟﺍ SAUDI SOCIETY OF LANDSCAPE ARCHITECTURE


































































































































