MIDDLE EAST SEPTEMBER 2023





Our September issue focuses on
Consulting arborist, horticulturalist and landscape designer, Mark Laurence who has over forty years’ experience in the industry breaks down why planting trees cannot fix our climate change. His key message: “we must shift our design principles and practices to make a difference.” He also notes that it’s time we understood trees as phytobiome generators, rather than just as shade/beauty structures spaced along a pavement.
Meanwhile, Hasib Ahmad, landscape manager at Neom in KSA, also weighs in on the topic with his article on the impact that innovative green infrastructure is having on sustainable urban development. See page 32 for more.
We also feature an article on the new era in sustainable engineering, focusing on the convergence of Environmental, Social, and Governance (ESG) principles within landscape design. According to experts, these ESG considerations go beyond traditional project metrics, transcending the boundaries of environmental conservation to encompass social equity and responsible governance. Read page 20
There are also a number of local and international landscape projects in this issue, including Lycabettus hill, an emblematic spatial landmark in Athens, its subtle landscape approach reveals the values of the empty space, while housing an Attic sculptural rock at its epicenter. The project took first prize at the Architectural design competition for the “Redesign of the surrounding space. See page 40
Enjoy the issue!
Please email us admin@landscape-me.com if you would like to have your company’s landscape projects featured in the magazine.

Managing Partner: Ziad Maarouf Amine
Copy Editor: John Hampton Philip Higgins
Administrative Assistance: Sarry Gan
Art Director: Ramon Andaya
Contributors: Mark Laurence, Prof. Ali Alraouf, Maria Flouda, Ippolita Nicotera, Dr. Rim Meziani, Nora Lin, Gin Wingfield, Hasib Ahmad, Thanasis Polyzoidis
Printed by: Al Nisr Publishing LLC
Webmaster: www.pdinventive.com
For free subscription and to view the magazine please visit our website: www.landscape-me.com The First Specialised Landscape magazine in the Middle East
Our magazine is available in app store and google play, search under Landscape Middle East.
Landscape is distributed free of charge in KSA, UAE, Qatar, Kuwait, Bahrain, Oman, Jordan, Eqypt, and Lebanon by Emirates Post UAE
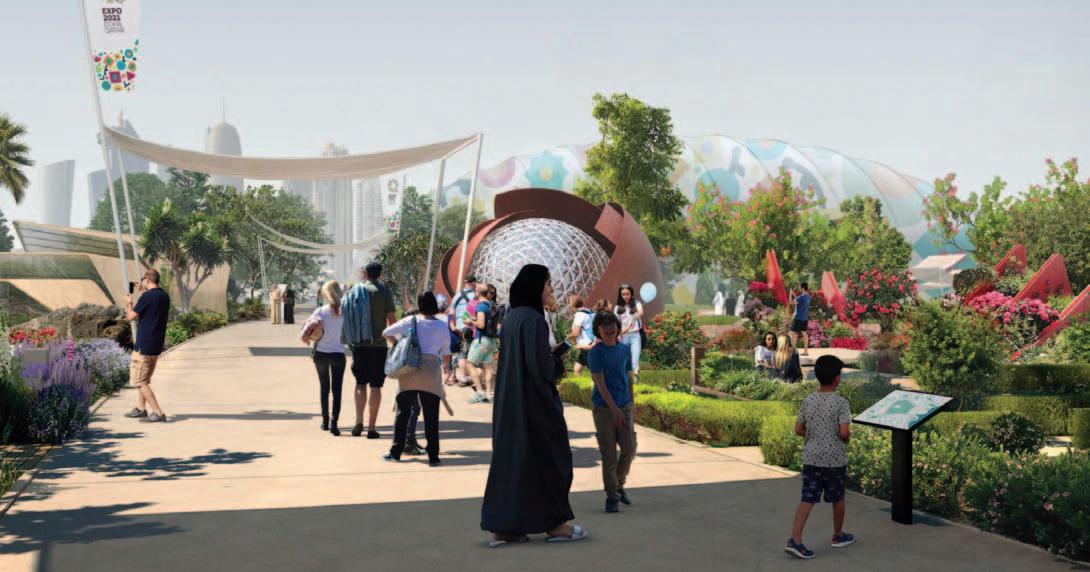


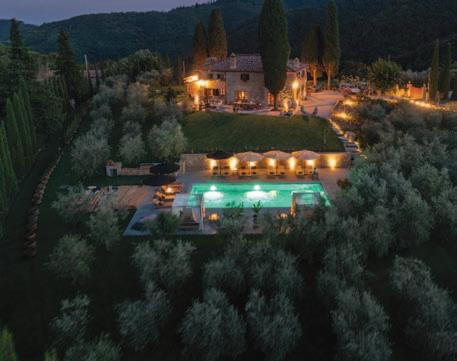




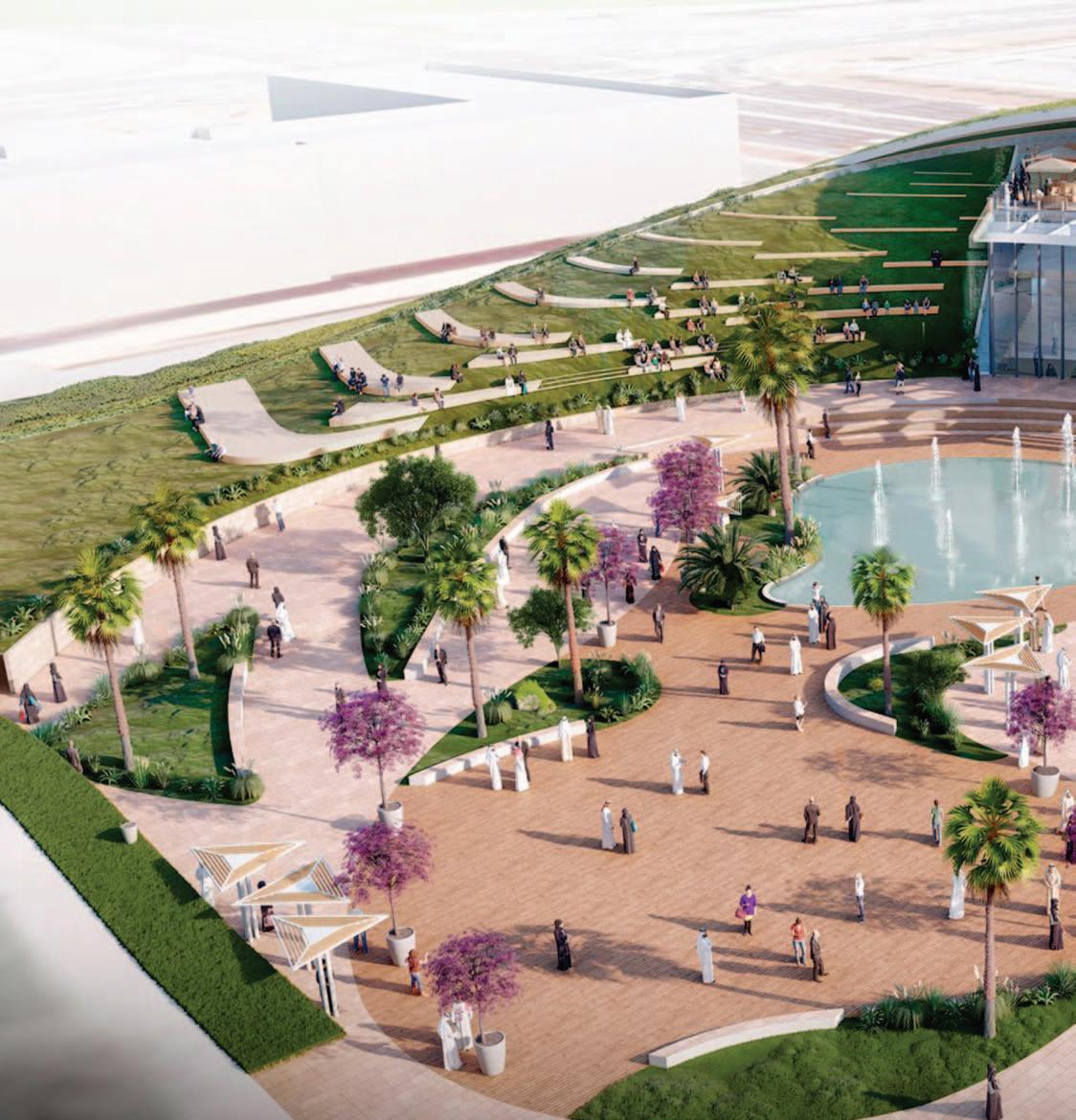 By Prof. Ali A. Alraouf
By Prof. Ali A. Alraouf
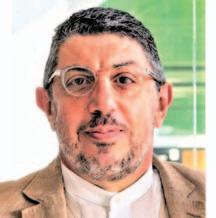
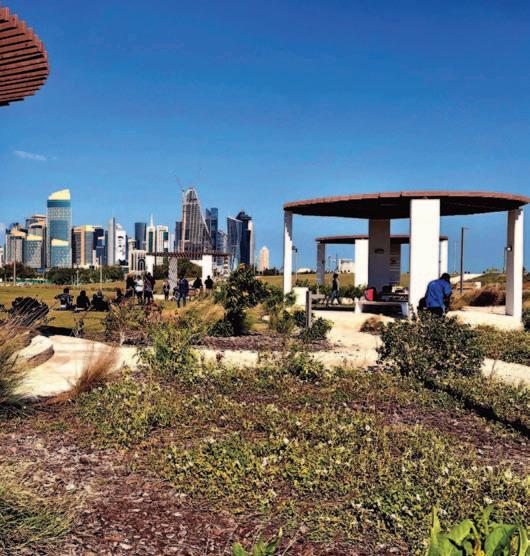

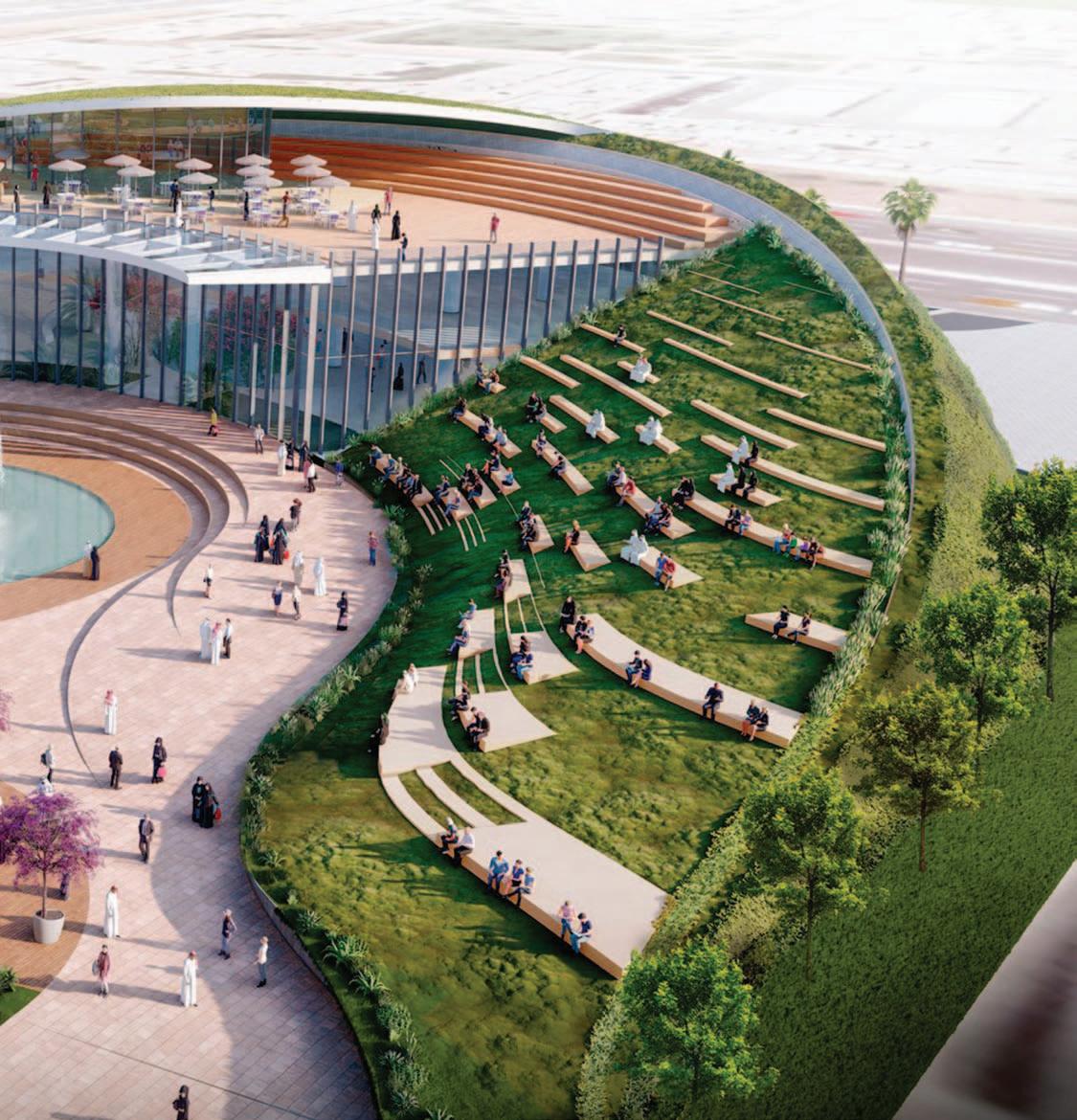
The concept of urban landscaping; greening and beautifying is no longer limited to adding cosmetic touches which enhance the visuality of the city. It goes beyond merely planting trees, street lighting, cleaning, and maintenance. It becomes the comprehensive aesthetic character reflected in street designs, squares, landscaping, facades, colours of buildings and its relationship to the lives of residents and visitors. Landscaping and beautifying cities should improve
the appearance of squares, streets and consider the aesthetics of architecture, lighting poles, benches, signboards, and billboards, in addition to treating some buildings visually, considering architectural and artistic assets. The conceptual transformation which took place in the last decade, crystallizes that the crucial role of city landscaping is an improvement in its quality of life. The city has transformed from a landscape of planting trees for the purpose of mere beautification to clusters of vibrant green spaces that help different classes and sectors of the city’s community to socialise and interact. The city’s tree-shaded streets decorated with
flowers have become arteries for pedestrian traffic and platforms for extensions of small restaurants and cafes that give community members the opportunity to enjoy their city and see those around them and others to see them. They have also become arenas for displaying the arts and creations of painters, sculptors, and artists. Even water elements, especially fountains and ponds, are no longer static aesthetic water elements, but rather areas for the interaction of community members, especially children who enjoy playing around the city’s fountains and water bodies.

Moving to Qatar, the State seeks to provide a contemporary model in beautifying cities. Therefore, plans and programs have been developed to increase the green area and focus on increasing the green per capita to reach the ideal standards applied globally. The Public Parks Department was also established to work on expanding the planting of trees for roads, streets and green belts surrounding cities and planting them with appropriate local environment plants and providing all means of comfort and recreation in the gardens by including modern and new additional services that meet all segments of society and are in line with modern needs. That was achieved by providing these parks with games for people with special needs, free wireless internet service, rationalize irrigation water and improve wastewater quality through effective irrigation water management programs used Advanced technologies and modern irrigation networks and linking irrigation systems to central control in addition to activating the role of investment and encouraging the participation of the private sector and also contributing to spreading awareness and educating citizens and residents of green areas and cosmetic
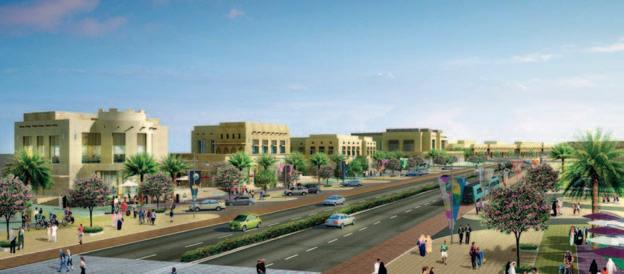
aspects and providing technical advice in the field of cosmetic agriculture. transforming Qatari cities into more pedestrians, children, and women friendly-cities, capable of accommodating different social groups, as well as turning them into spaces that encourage creativity, innovation, and knowledge share.
Hosting mega global events is becoming an effective tool in city marketing and branding. Cities around the word ae competing to gain a share on the global stage by seizing opportunities where mega sports, cultural, social events can take place within its territories. Gulf cities are no exception and evidence suggested that cities like Dubai, Abu Dhabi, Doha among other Gulf cities are investing in this path. Dubai recently hosted the World Expo and Qatar hosted the World Cup FIFA 2022 and is gearing up to host The International Horticultural Expo 2023. More than one million people poured into the Qatari cities during the World Cup FIFA 2022, which meant Qatari cities had to prepare for hosting the events without compromising the current and future aspirations of the local community. This resulted in two governing strategies: a national project that provided new planning ideas on how to enhance and distribute green space evenly between Qatari cities to benefit the livability for its citizens. The second was a national strategy for green, open, and recreational spaces aimed at creating an extensive network of interconnected green corridors of undeveloped land preserved for environmental protection and recreational use. The aim was to provide public and green spaces to achieve physical, psychological, and social health by integrating sports activities inro the city’s public and green spaces along with pedestrian-friendly green
“Cities without parks have no limbs to ply, no lungs to breath, no mind to wonder, no heart to live, no spirit to soar.”
Steve Coleman, Chair, International Urban Parks, and Green Space Alliance
streets and bicycle networks, designed to encourage urban development based on public transport.
More significantly the metaphor of city as a park and a park as a city was brilliantly manifested in the establishment of major parks that strengthen the relationship between city dwellers and nature. Influential cases include the Museum Islamic Art Park which complements the cultural icon. Also, the Sheraton Park which resulted from transforming a huge parking space into one of the most vibrant Community Parks in Doha.
Another inspiring case is Aspire Park, with its recreational and sports components, contributes to the revitalization of society and provides healthy spaces for
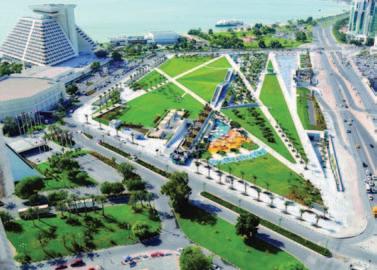
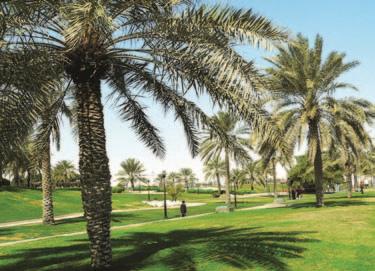
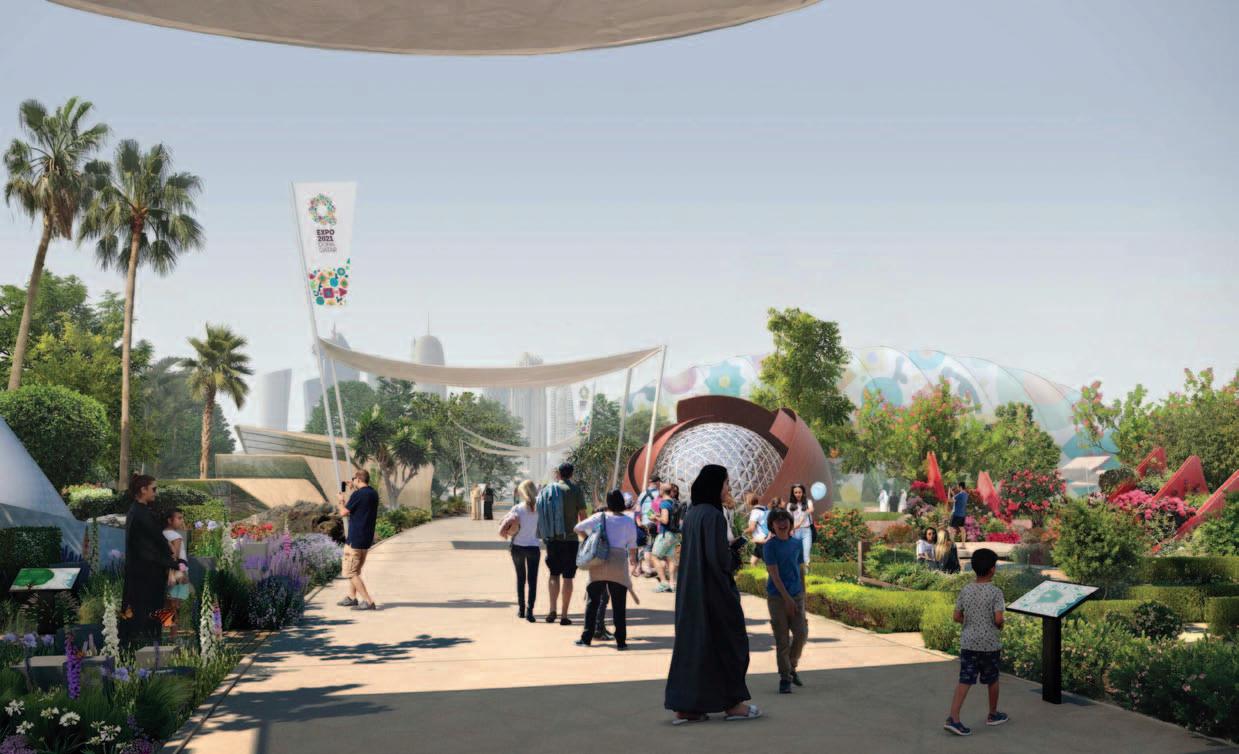

practicing sports and to encourage walking and cycling.
The Expo 2023 with its slogan; Green Desert, Better Environment, promised to overcome the challenge of greening the desert. Nowadays a green desert is possible. To achieve it and maintain it is an important and increasingly urgent topic, because it can be an answer to global water, energy, and food scarcity problems. The location designated for the Expo is within one of the most populated public parks which was envisioned and executed as an outcome of the new Qatar Master Plan which emphasize the importance of green spaces and park network. The site of Horticultural Expo 2023 Doha, Qatar is located in Al Bidda Park, in the heart of Doha.
The site is currently divided into three distinctive areas, of which the Northern portion will host the international event. The remaining two zones will be used for a variety of complementary functions and spectacular experiences for visitors. The project is seen as a catalyst to raise community awareness about green technologies, sustainability, urban agriculture and sustainable alternative way of life.
All Gulf cities can aspire to become the next home of a mega global event but with the realization that hosting an event is about serving the city and its future not only beautifying the city for a limited period. Prioritizing the local community is the key to a sustainable, inclusive, and successful hosting of a mega event.


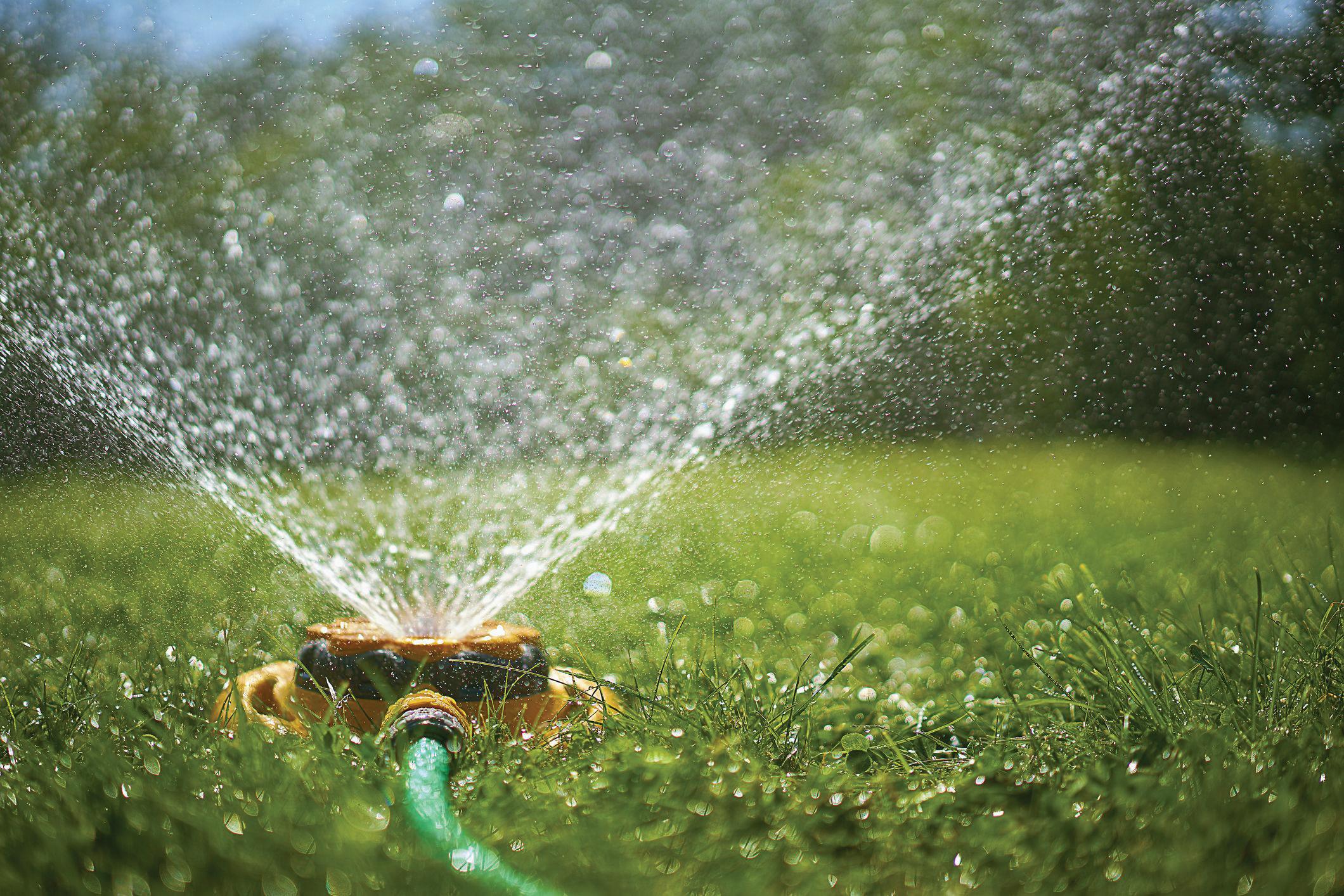



 By: Haya Al-Baiti, Rufa Goltay, Noor Shaikh, and Farah Anany
By: Haya Al-Baiti, Rufa Goltay, Noor Shaikh, and Farah Anany
Supervised by: Dr. Rim Meziani
In the face of limited urban spaces, the integration of a parking structure, in an area like E25, Al Nahyan in Abu Dhabi, along with a park to cater to all age groups, opens up new possibilities for recreational opportunities and community engagement. This innovative approach not only addresses the pressing need for parking solutions but also maximizes the potential of public spaces to meet the diverse needs and interests of individuals across all age groups.
Located in the heart of the city, Al Nahyan is one of the most popular areas in Abu Dhabi when it comes to renting apartments. It is home to the Al Nahyan Stadium and neighbours Al Karamah and Al Mushrif districts. Located on the edge of the popular Mangrove reserve; the area is still close enough for those who commute to the city center. Despite, the area is quiet and has a lot of greenery present, making it a perfect family atmosphere. Not to mention the Corniche is close by for quick trips to the beach or just for a simple picnic or stroll. As it has apartments and a few villas the area is suitable for both singles and families.
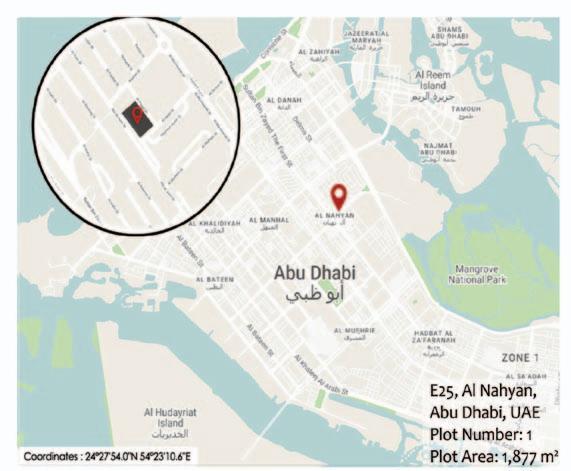
At the heart of this integration lies a careful consideration of design and functionality. The parking structure seamlessly blends into the surrounding landscape, creating a cohesive and visually appealing environment. Architectural features of the structure merge with the vibrant elements of the all-ages park, transcending the traditional boundaries between infrastructure and recreational spaces.
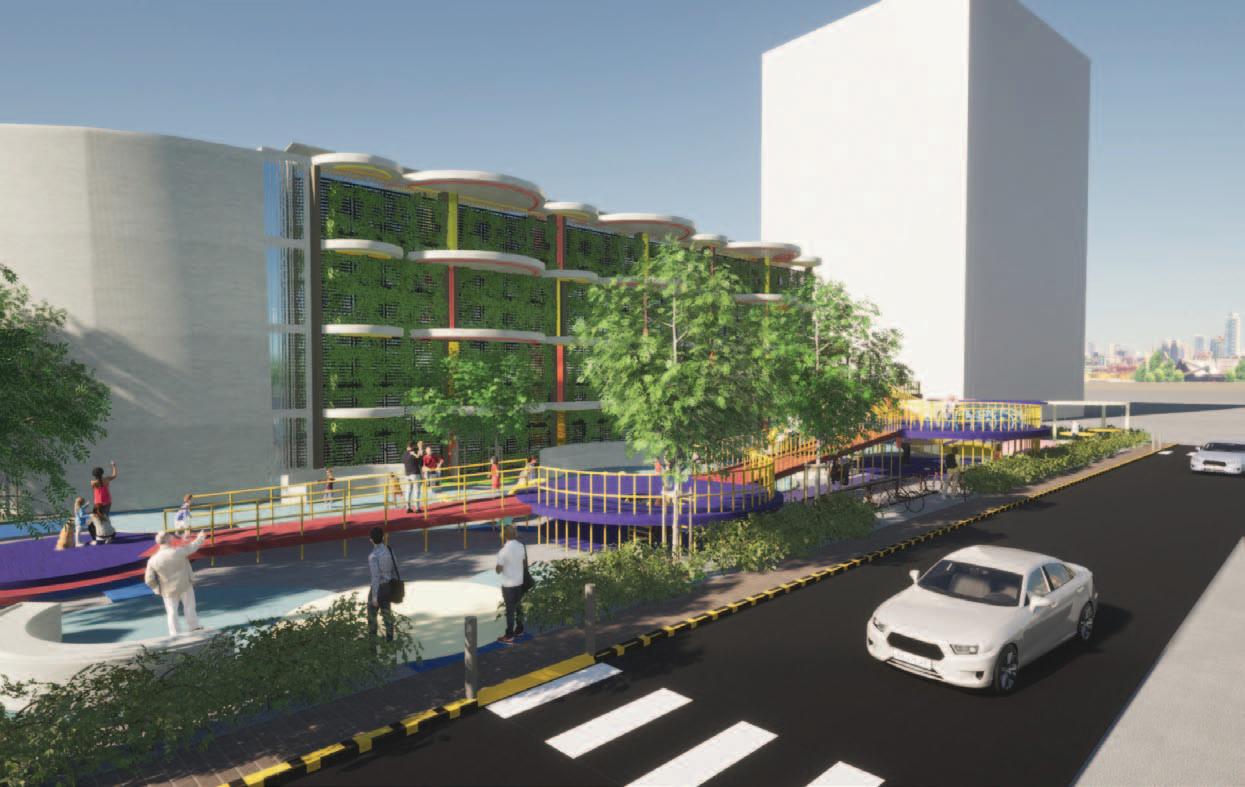
The project consists of several elements that make it an attractive destination for visitors:
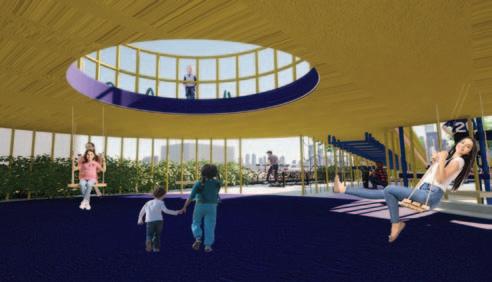
Parking Structure: The structure can accommodate up to 60 cars, providing convenience and accessibility for park visitors.
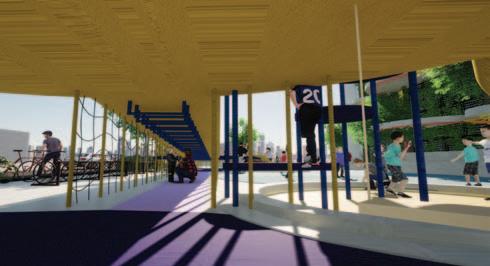
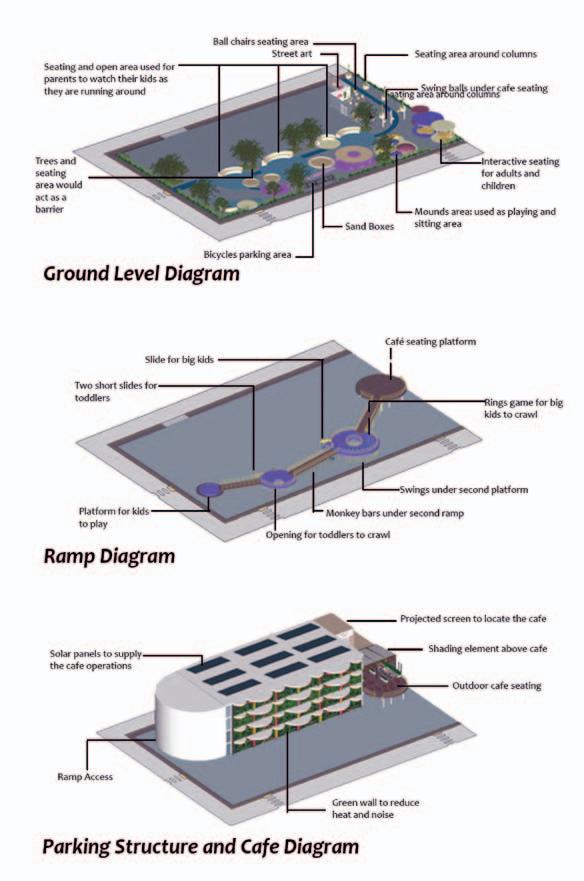
Children’s Play Area: A dedicated space with age-appropriate equipment that fosters children’s physical and cognitive development.
Cafe: A place where visitors can relax, socialize, and enjoy refreshments while overlooking the play area.
Seating Areas: Serene spaces for relaxation and observation, enabling parents and guardians to watch their children play.
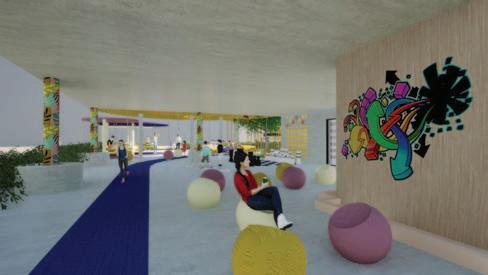
This integrated park and parking structure create a hub of activity and social interaction, catering to people of all ages. From toddlers to seniors, individuals can engage in various activities, fostering inclusivity and community cohesion. The play areas with age-appropriate equipment provide children with opportunities for growth, while seating areas offer spaces for seniors to relax and socialize.

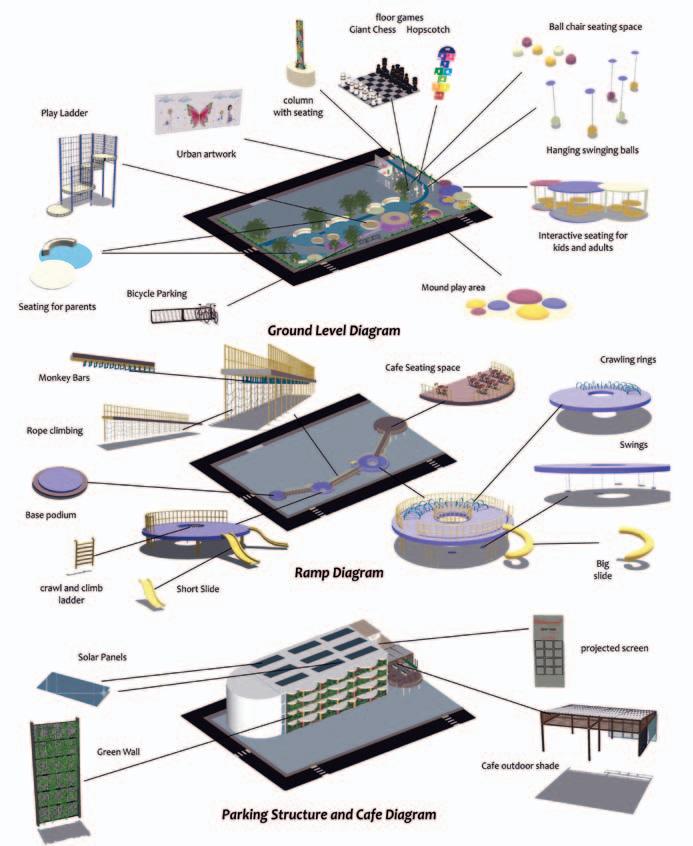
The integration of the parking structure and all-ages park also promotes environmental sustainability. Native vegetation and sustainable landscaping techniques enhance the park’s beauty while contributing to biodiversity preservation. The parking structure itself incorporates energy-efficient lighting, solar panels, and rainwater harvesting systems, minimizing its ecological footprint.
The integration of a parking structure with an all-ages park represents an innovative approach to urban planning, addressing the need for parking solutions while maximizing the potential of public spaces. This integration not only enhances recreational opportunities but also fosters community engagement and inclusivity. By promoting environmental sustainability and recognizing the importance of accessible recreational areas, this project sets a positive example for future urban developments, creating vibrant and inclusive spaces that nurture the collective spirit of togetherness.
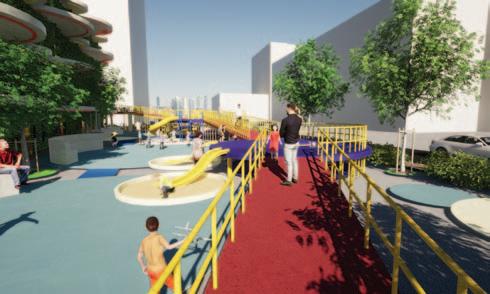
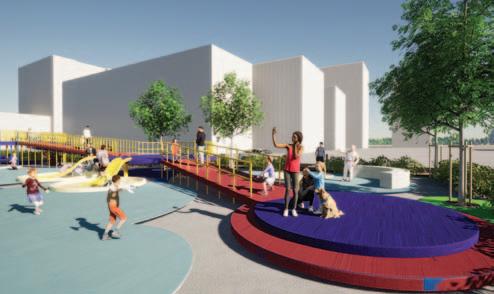
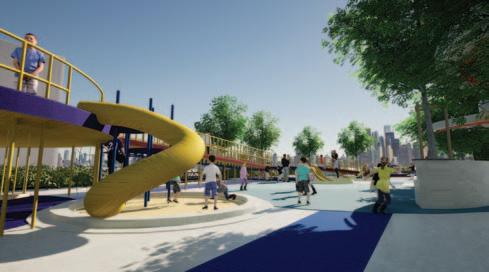
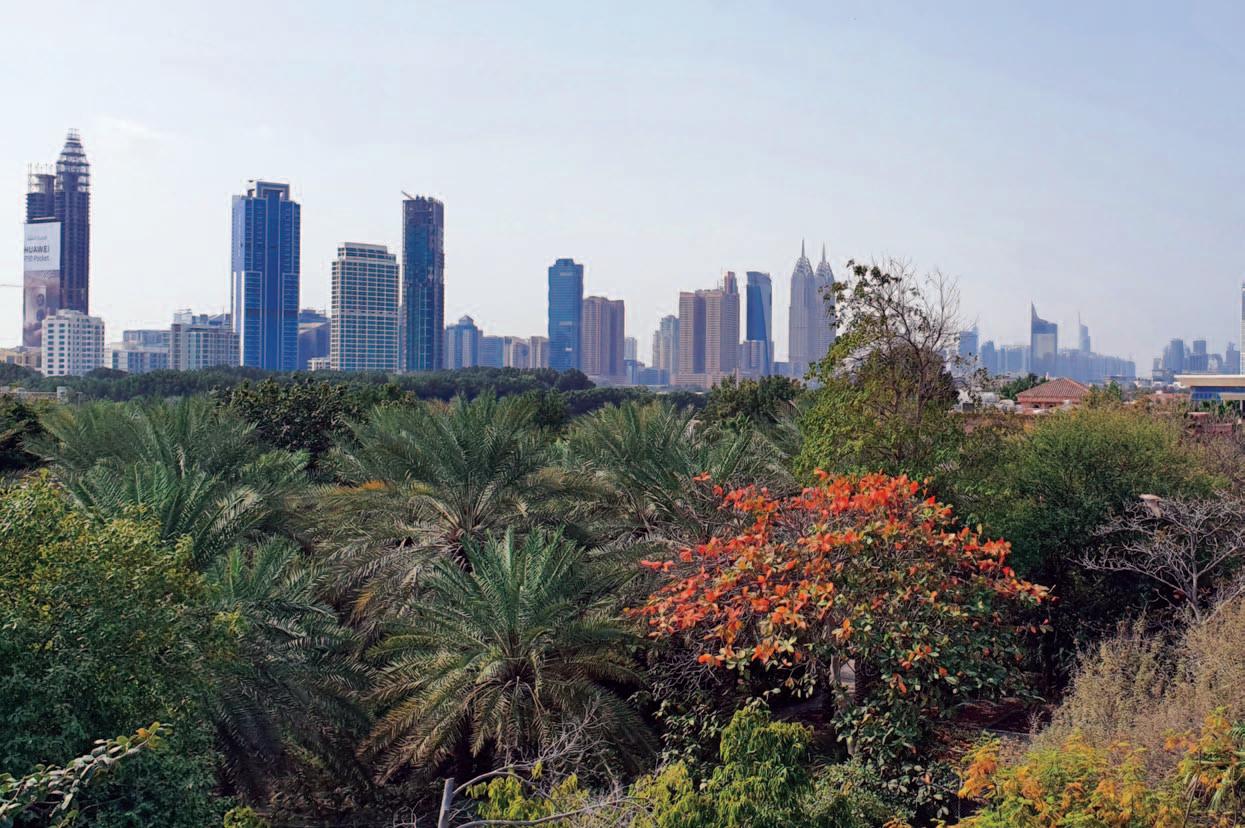
There is a growing awareness that trees help mitigate climate change, but the conversations are mostly limited to carbon sequestration, when that is only one of the benefits. We also know that trees add shade and transpiration, making streets cooler, yet even that is not the whole picture. It’s time we understood trees as phytobiome generators, rather than just as shade/beauty structures spaced along a pavement.
weA rare view of urban forest in Dubai, everywhere could look like this.
First, what is a phytobiome? A phytobiome consists of a plant (phyto) situated in its specific ecological area (biome), including its environment and the associated communities of organisms which inhabit it. These organisms include all macro- and micro-organisms living in, on, or around the plant including bacteria, archaea, fungi, protists, insects, animals, and other plants.
Trees often form the central pivot around which a phytobiome develops, so they are ecosystem generators. Yet modern landscape practice tends to put trees into sterile environments, bereft of sufficient soil, bacteria, fungi, nematodes, and insects needed for a healthy rhizosphere (soil microbiome). This is not helped by the constant tidying and removal of organic matter (leaves, seeds, fruit, decaying wood etc.) we do, as this is Nature’s method of building soils. Standard landscape maintenance methods constantly thwart all efforts at phytobiome development, so tidy and neat maintenance must give way to ecosystem enhancing maintenance.
Let’s be clear: planting trees in paving or irrigated lawns is not the optimum way to mitigate climate change; we need much more, and we can have that if we shift our understanding and methodologies. This starts with design principles, but as just mentioned, only works if they are upheld by the correct long-term maintenance methods.
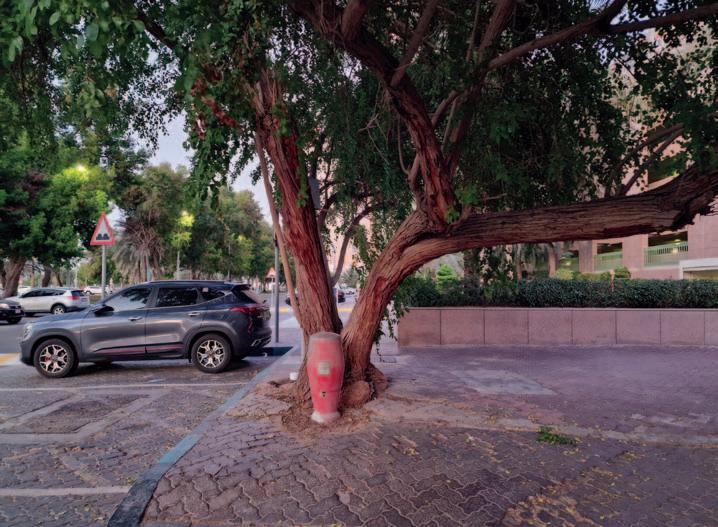
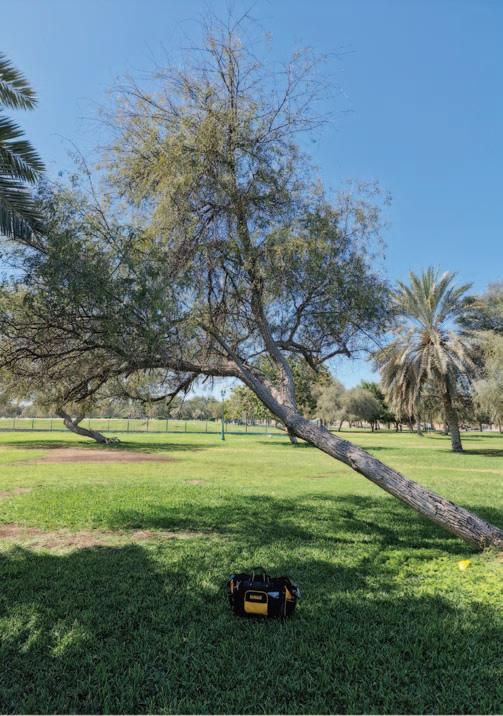

To understand this reasoning, we must acknowledge that the world has become fixated on carbon emissions as the driver of climate change, whilst ignoring the equally important impacts degradation of soil health and local water cycles have. For the past 12,000 years we have been removing trees, disrupting water cycles and dehydrating the land, which is increasing at an exponential rate.
Perhaps this article should have been called ‘designing with soils’ rather than trees because that is what we need to do. Any tree planting is only going to be successful if we build up a healthy soil ecosystem. One of the benefits of doing this is that we would use far less water; most trees I’ve seen planted in the region survive by being massively over-watered. There is a price to pay for this approach: the cost of water, always a precious commodity, and the frequent irrigation means that trees remain shallow rooted – even ghaf – and become subject to wind-throw and are dependent upon water remaining forever available at that rate of supply. If you turned off all the irrigation tomorrow in, say, Dubai or Abu Dhabi, 95% of the trees would die. Those that would survive are the self-seeded pioneers, often found on neglected brownfield sites. I’ve studied these as they offer insight into tree resilience, but that’s the subject for another article.
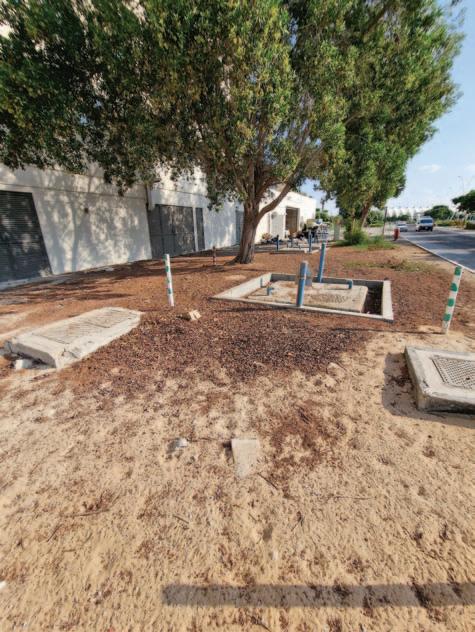

If we need to not just plant trees, but create microphytobiomes, how do we do it? Ecosystems need a level of complexity and critical mass to survive and thrive, so it’s our job as designers to set up the parameters that allow for natural systems to self-generate. Essentially, we must reverse the downward cycle of decline and desiccation, not by masking it (with irrigation) but by reversing it into a cycle of natural growth, life and complexity. Phytobiomes are complicated in ways we still don’t understand but fortunately, we don’t need to design and install every little microbe, we just need to create the conditions for them to thrive. Build it (soil) and they will come.
Current practice in the region is to replace the site soil in planting areas with ‘sweet soil’, as that has lower salt content. But transplanting red desert soil potentially destroys whatever microbial life it has, which also may not be well suited to the (typically coastal white psamment) regions where it is used. Perhaps it would be better to look at enhancing the existing site soil, bringing
that to life and selecting plants that work with the site. Using the correct irrigation methods is also important in managing salinity, and we should look at deep watering at intervals, rather than smaller surface waterings every day. Using water absorbing elements mixed into the top 500mm, such as zeolites is a good practice as that provides some of the missing microporous structure, which retains water and nutrients. Biochar might be a better option, as this can be continuously produced from local organic waste – palm fronds (a current disposal problem) being a good source.
We need to mulch beds with woodchip, preferably Ramial Chipped Wood (produced from small branches with a higher nitrogen and cambial content). This again can be made from local green waste and arisings, even from the landscaped areas themselves, especially if a coppice-landscape approach is used (the subject of another article). Mulches oxidize quickly in the heat, so need regular top-up, but they keep moisture in the soil and feed microbial activity; no mulch, no soil life. Ornamental stone mulches of the wavy black/white areas so often seen, should be relegated to past mistakes, though natural stone mulching may be appropriate in some xerophytic plantings. The aim is to reverse the excess of transpiration over infiltration.

Over 90% of trees have root associations with mycorrhizal fungi (many of them are obligate – essential to survival), and this is true even in the desert. There is limited research on this, but wild plantings of regional natives and date palms have been shown to have these active relationships. For landscape plants, creating the soil conditions mentioned above will allow mycorrhizae to thrive but we may have to inoculate the area with local strains taken from healthy soils. A tree will give these

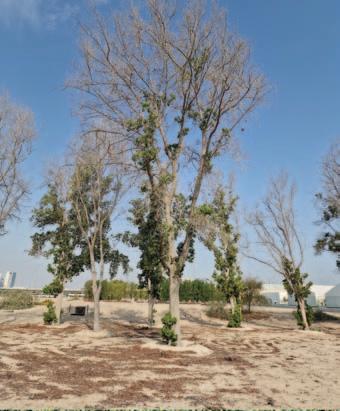
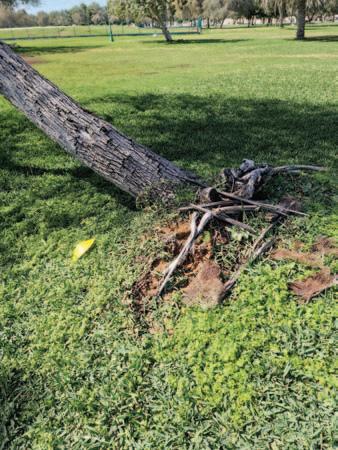
fungi up to 20% of their photosynthate, in return for water and nutrients which the mycorrhizae find, often far beyond the reach of tree roots. This is the main reason why we should NOT add fertilizer to soils, for it bypasses this symbiosis and diminishes the fungal relationship, especially for phosphorous accumulation.
Once we’ve sorted our soil, we can turn to the plants and selection. We need to build up an ecosystem, so we must think about things far wider than just aesthetics. We use the principle of layering, where we build planting in discrete layers – main canopy, midlayer canopy, understory, shrub layer, ground cover, bulbs and herbaceous (not all will be necessary or possible in any given situation). The second aspect is to plant mixed species in large groups, where soils can self-generate as described and plant roots collectively benefit from a healthy rhizosphere. Where trees must be planted in isolation through paved areas, underground connectivity of soil, using crating systems should be used. This though, is a poor substitute for healthy, mulched soils that are open to the air, so ribbonplanting design should be considered as the best approach in urban streets.
Should all planting be native? No, because we don’t know what changes climate will bring and ecosystems everywhere will need to adapt to survive. Plants suited
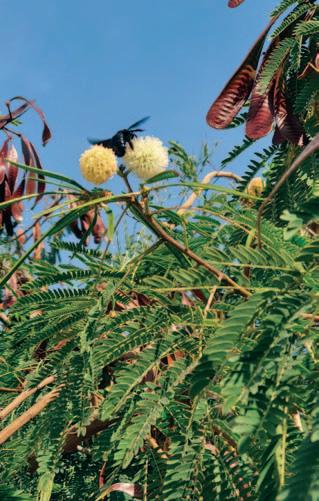
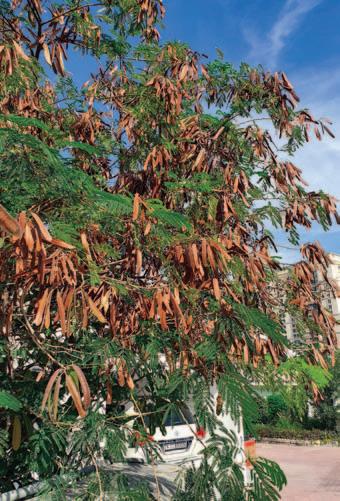
to existing and future conditions should be used, and understood in the context of disruption, pioneering, and necessary change. From these design principles, a new aesthetic can emerge, of equal, if not greater beauty, than the traditional plantings we are used to. And there is still room for some of our favourite exotics, for who can resist the charms of trees such as the flamboyant (Delonix)? Context and complexity are everything.
Climatic change is coming to a street near you; let’s learn to design ecosystems and use the complex web of life that trees generate to adapt to what’s coming.

Mark Laurence is a consulting arborist (ISA certified), chartered horticulturist (MCIHort) and landscape designer (MSGD) with over forty years of experience. He works as a tree care consultant in the Middle East and has a special interest in climate adapted landscapes and gardens, specialising in tree-focused, ecosystem-rich planting design.
www.treecareUAE.com
www.marklaurence.com







 By: Maria Flouda
By: Maria Flouda
In the realm of engineering, the convergence of Environmental, Social, and Governance (ESG) principles with landscape design has emerged as a dynamic force, fostering a new era of sustainable infrastructure development. ESG considerations go beyond traditional project metrics, transcending the boundaries of environmental conservation to encompass social equity and responsible governance. The journey from pre-concept design through project delivery and operations becomes a transformative process when ESG is woven into every phase.
Landscape design, once regarded as a mere aesthetic endeavor, has now become a critical element in engineering projects due
to its potential to drive sustainability. ESG principles act as the foundation, intertwining environmental stewardship, social inclusivity, and ethical governance into the fabric of landscape planning. The shift towards ESG integration emphasizes a proactive approach, recognizing that sustainable landscapes should be guided by ecological sensitivity, community well-being, and ethical decision-making.
The pre-concept stage marks the genesis of a project’s sustainability journey. At this phase, acknowledging ESG implications is paramount as they set the trajectory for subsequent decisions. Environmental considerations encompass biodiversity conservation, water management, and carbon footprint reduction. Social factors
necessitate community engagement, cultural sensitivity, and accessibility. Governance aspects demand transparent decision-making, regulatory compliance, and risk management. As projects transition to the concept design stage, ESG principles solidify their role. Indepth environmental impact assessments guide design choices that mitigate ecological disruption. Social engagement continues, ensuring that local communities are active participants in shaping the project’s benefits. Governance mechanisms are established to ensure project transparency, ethical procurement practices, and alignment with industry standards.
The detailed design stage provides the canvas to infuse ESG principles intricately into every
facet. ESG-driven landscapes are characterized by sustainable stormwater management systems, integration of green infrastructure, and utilization of native plant species to restore ecosystems. Social inclusivity is amplified by creating spaces that encourage human interaction, promote well-being, and enhance connectivity. Governance is exemplified through environmentally sound material selection, waste reduction, and adherence to sustainable construction practices.
The transition from design to project delivery marks the realization of ESG commitments. Here, the focus pivots towards ensuring that design intentions materialize into tangible outcomes. Collaboration with contractors,
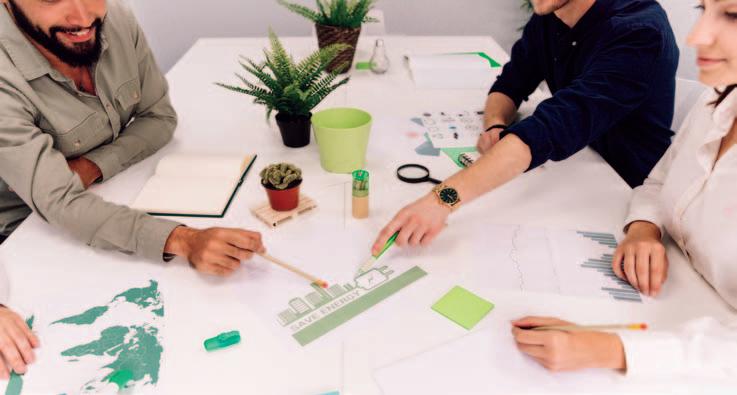


suppliers, and stakeholders ensures that ESG principles are embedded throughout construction. Mechanisms to monitor and measure environmental performance are established, aligning with broader ESG reporting standards.
Post-construction, landscape projects continue to be living entities. Operations and maintenance underscore the importance of ongoing ESG considerations. Waterefficient irrigation systems, renewable energy integration, and habitat restoration efforts reflect environmental stewardship. Social benefits extend through community programs, education initiatives, and accessible public spaces. Governance finds expression in the adherence to sustainable management practices, regulatory compliance, and accountability mechanisms.
ESG integration in landscape design brings forth a multitude of gains that extend far beyond the engineering realm. Environmental conservation leads to improved air quality, enhanced biodiversity, and climate resilience. Social inclusivity fosters healthier communities, increased social cohesion, and equitable access
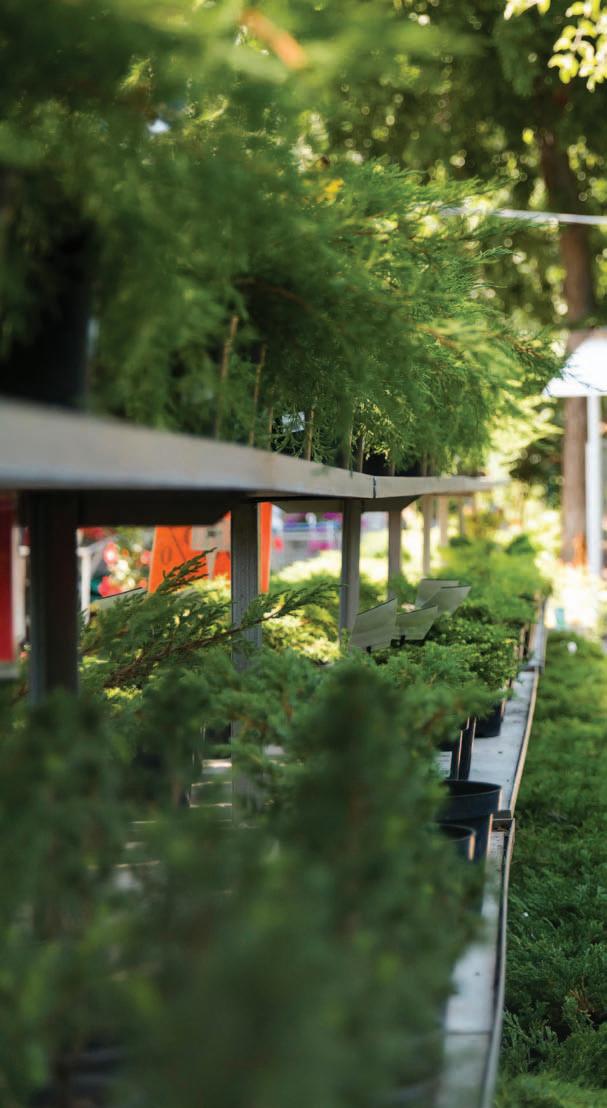
to green spaces. Ethical governance ensures long-term project viability, bolsters investor confidence, and strengthens public trust.
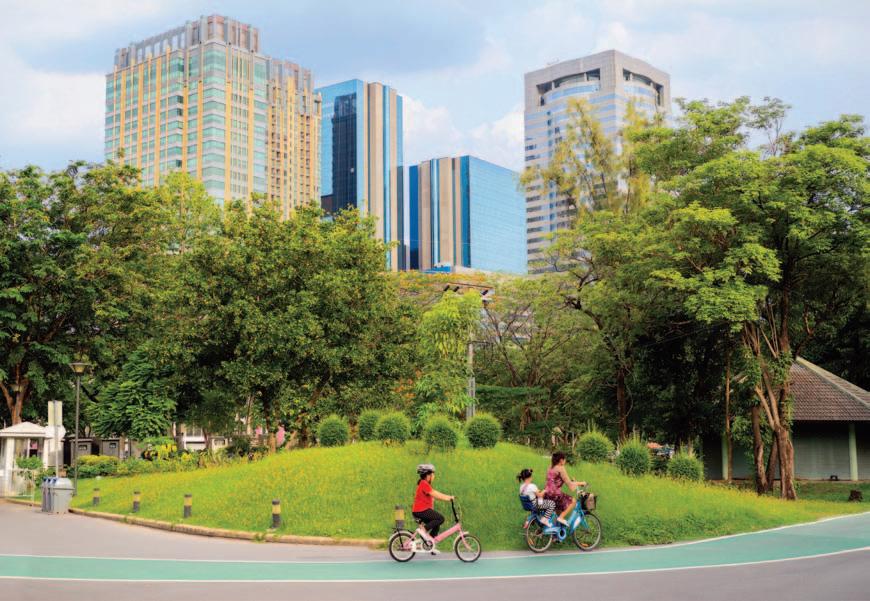
While the integration of ESG principles in landscape design brings tremendous promise, challenges do exist. Balancing competing priorities, such as economic constraints and project timelines, can pose difficulties. Overcoming these challenges requires a shift in mindset, where ESG principles are viewed as investment drivers rather than cost centers. Collaborative stakeholder engagement, datadriven decision-making, and innovative design approaches are pivotal in surmounting these hurdles.
As landscape design evolves into a convergence of art, science, and sustainability, the incorporation of ESG principles takes center stage. Embracing these principles from preconcept design through project delivery and operations represents a resolute path towards responsible engineering. The harmony between Environmental, Social, and Governance aspects not only creates enduring landscapes but also leaves a lasting legacy of holistic well-being, ecological vitality, and ethical integrity for generations to come.


The sun-kissed summers and mild winters of Tuscany create an idyllic canvas for outdoor living, but for this property, there was work to be done first; The rustic and neglected land had to be converted into the desired elegance and dream luxury home the owners were after. It needed vision, persistence and patience along with a good dose of creativity.
The project for this Tuscan Villa included three main aspects: landscaping, pool renovation, and garden upgrade:
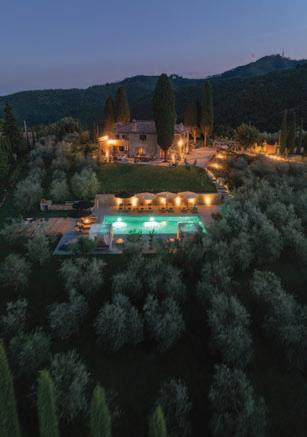
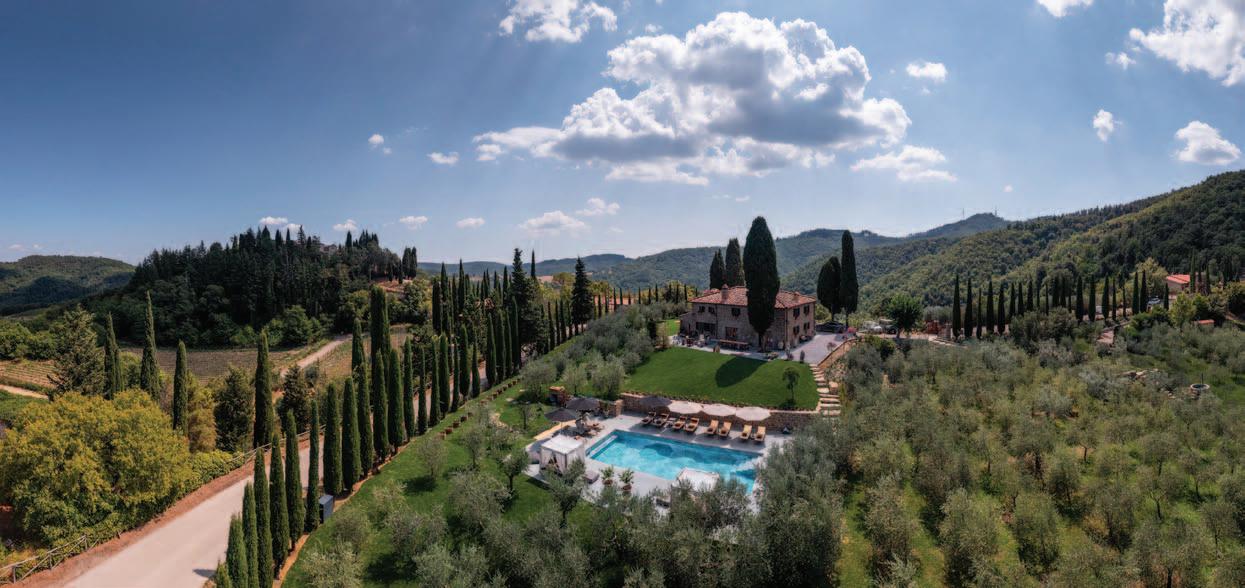
Landscaping:
The landscape is naturally hilly with natural contours and vistas, and choosing carefully selected plants that will grow easily and flourish in Italy’s climate was vital. Native plants and vibrant flowers like Tuscan Cypresses (Cupressus Sempervirens Pyramidalis D’Innesto), White Genoa fig (Ficus Carica), lavender (Lavandula Augustifoglia), iris (Iris Florentina) and roses (Raymond Kopa) were chosen to celebrate the regional biodiversity, creating a seamless blend between the property and its surroundings.
Nestled in the Italian countryside where climate, culture, and nature meet with charm, an Italian property was in need of more than just TLC.
Rock and stone were used in a way to complement the natural flow, as well as create structure. Here and there features like an outdoor shower, dining on the hill, an outdoor fireplace, an olive grove and shrubs like orange berries really add magic.
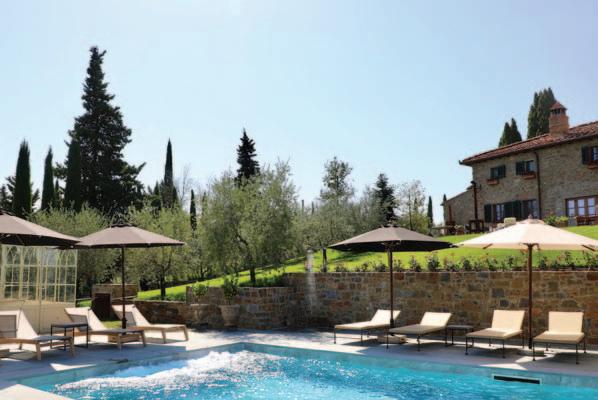
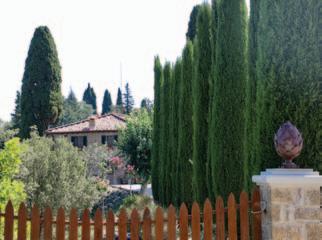
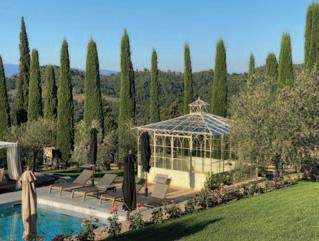
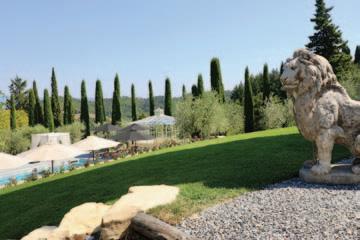
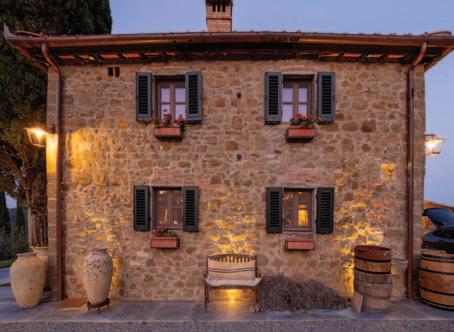

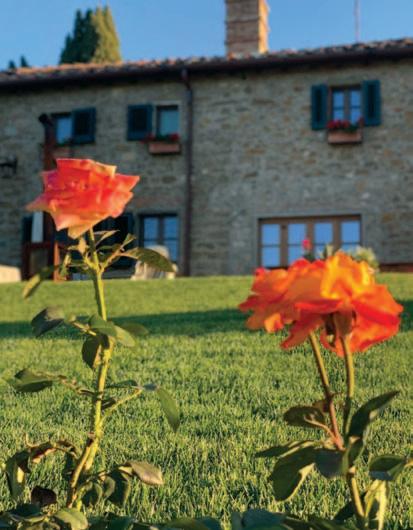
Pool Renovation:

The centrepiece of the outdoor area, the pool received a thoughtful makeover. The revamp had to ensure that the pool stayed true to the property’s aesthetic. The design and position of the pool could not be changed due to a graveyard nearby and therefore the original pool layout had to be respected, but renovated to include a more modern look, feel and functionality.
The pool can be heated and includes a jacuzzi and hydromassage corner with jet stream. Chromotherapy at night and the beautiful lights around complete this stunning project.
A large wall replaced the old one, creating a terrace allowing some well-deserved tanning space on locally made cast iron sunbeds. The pool will be completely fenced with Corten (weathered) iron bars, ensuring safety whilst looking elegant.
Pools are not only creative designs but also require a lot of technical information and despite great preparation, the project faced a few surprises and setbacks, mostly due to Covid and supplier challenges. But it was all worth it.
Garden Upgrades:
The gardens and pathways were strategically paved and manicured to guide visitors through the lush scenery. Seating areas were created to invite contemplation, encouraging guests to unwind while soaking in the stunning panoramas. Viewpoints, good lighting and well-curated cosy corners all add up to the memorable countryside experience.
The blend of centuries-old architecture, rolling vineyards, and picturesque villages creates a romantic inspiration and the idea was to show all that celebrates the slower pace of life.
Renovating an old property in Italy can be rewarding, but it’s essential to navigate the various rules and regulations that are in place to preserve the country’s rich cultural heritage and ensure the safety and quality of the renovations.
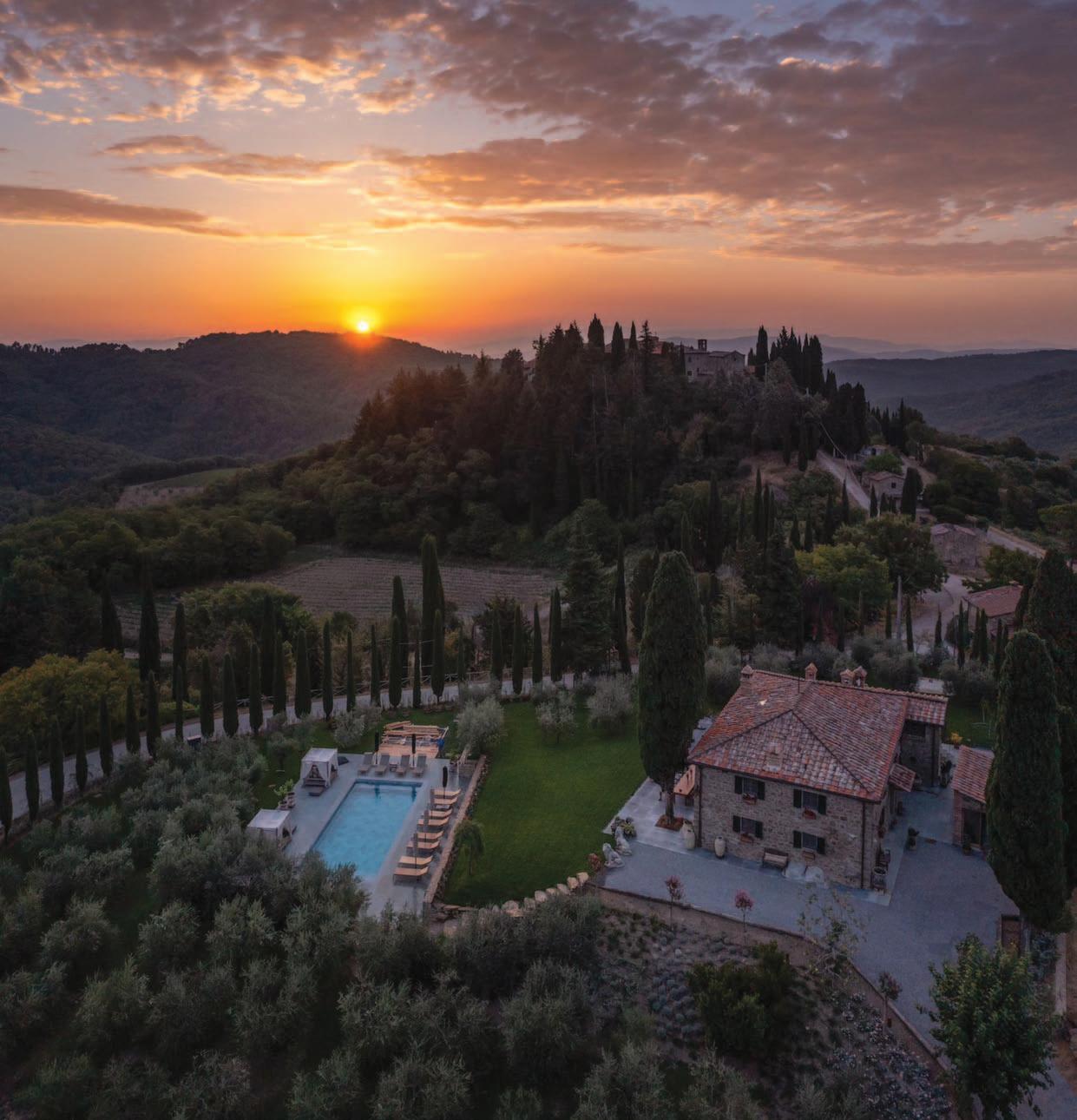
It is crucial to have an experienced professional on your side when tackling a renovation project in a foreign country,” says homeowner Ellen Kruijning.
“Through a meticulous balance of rules and creative interpretations, Gin worked her way around all the red tape by creating very clear renderings.”
“It is great working with Gin, she is confident, knowledgeable and shows a flexible site whilst pushing through her original plan.”
Through hard work and obstacles, a real impressive transformation has taken place, breathing new life into what is now a Boutique villa.
As the sun sets over the rolling hills and the fragrance of flowers fills the air, it’s evident that this project stands as a testament to the harmony between human creativity, hard work and the timeless beauty of the Italian landscape.



Gin and her team at Gin Wingfield Designs are known for turning challenging landscaping projects into showcase properties that go far beyond good-looking gardens. Gins’ work stems from years of experience and it shows.
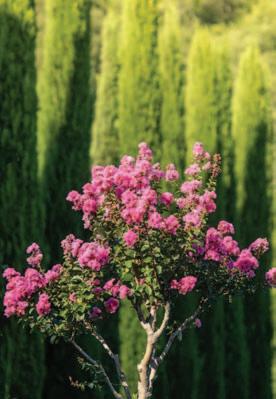
Services offered by Gin Wingfield Designs include; landscaping of new properties, upgrading established gardens, green space renovations and upgrades, outdoor living and entertainment area gardens, fountains & water features, irrigation systems, and custom designs. She continues to offer professional service with experience.
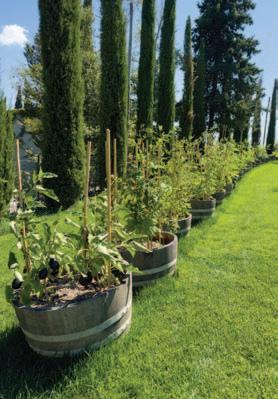
www.ginwingfielddesign.com www.thetuscanyhomes.com
www.maxlazzi.com
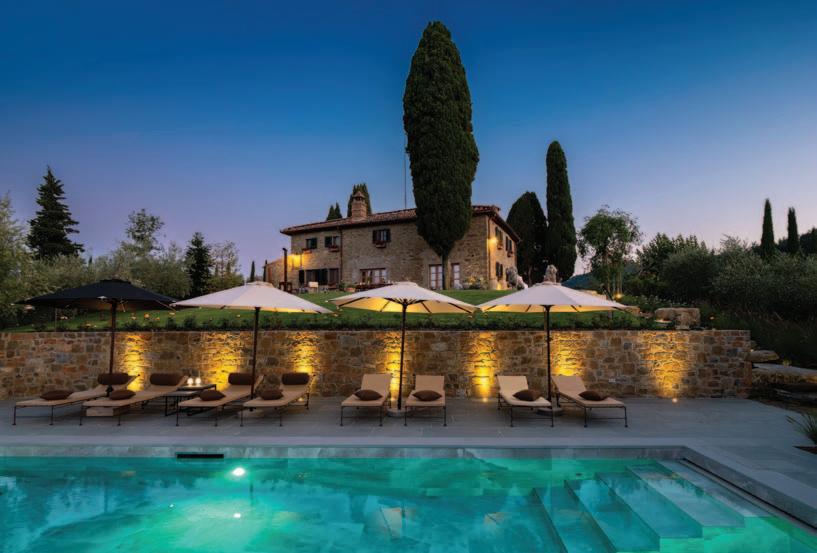
The German landmark was revived by design, linking the past with the present and representing the site’s history as a continuous evolution.
By: Topotek 1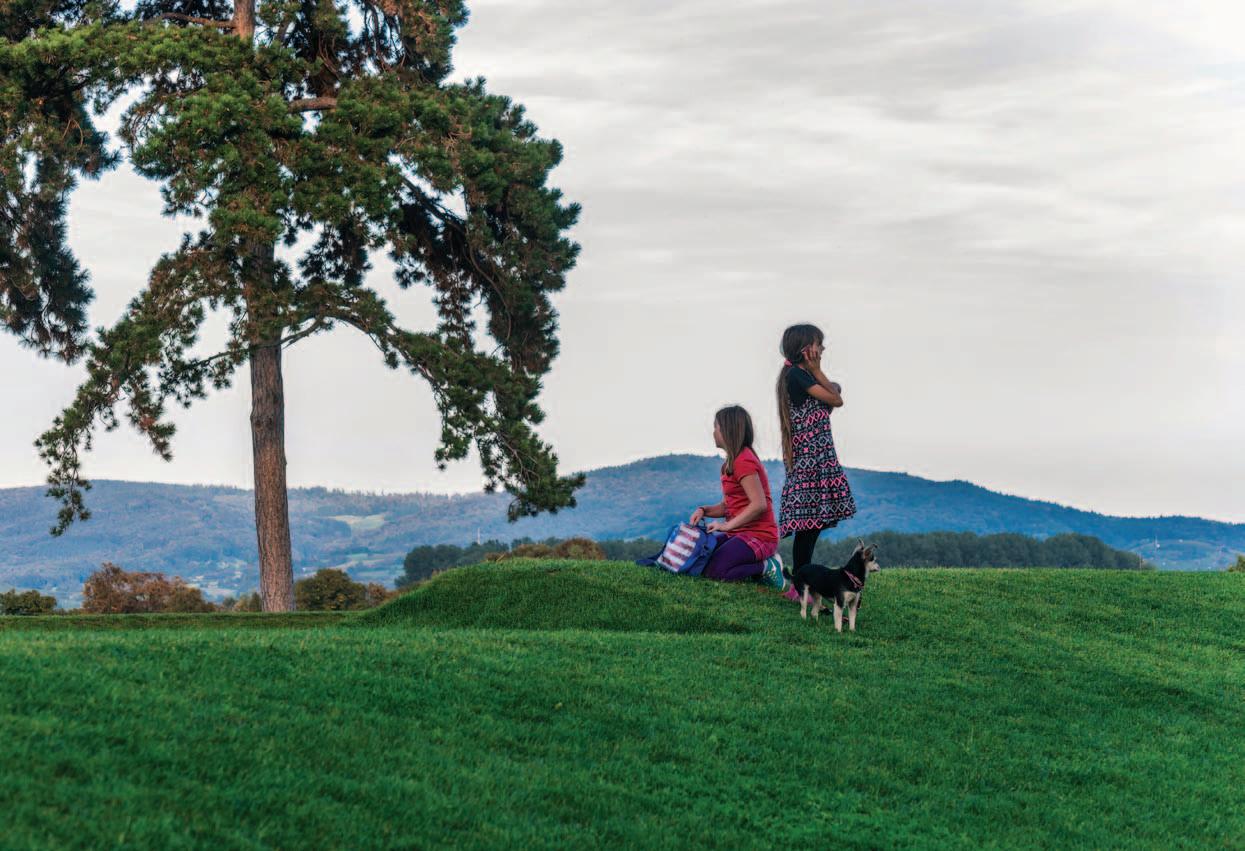
Writings of antiquity, in their original form, have largely been lost to time. Many such histories instead live on through the meticulous re-editions crafted in the scriptoria of medieval monasteries. Among these bastions of cultural memory revival, the Benedictine abbey in the village of Lorsch, Germany holds its own significance. Yet, much like the fate of ancient texts, it too grapples with the paucity of its physicality with the passing of time: little is left of its original substance.
1991 due to outstanding universal value and integrity amongst Europe’s great abbeys, none of which remain preserved in their entirety. In 2014, a renovation of the site was completed that amplified its notable heritage status.
The new landscape design, however, transcends the role of mere preservation—it plays a pivotal role in breathing life back into the site, allowing it to regain its cultural significance, especially as related to its architectural history. This significance goes well beyond Lorsch Abbey’s original function as a monastery; it is a means of fostering understanding and appreciation for mutual heritage and the monuments of societies that are separated by time and even faith.
Due to the scarcity of remaining physical landmarks, the central tenet underpinning the contemporary landscape intervention for the renovated Lorsch Abbey grounds therefore harks back to the portrayal of the site as a natural tableau. The objective is to breathe vivacity into the monastery complex which transcends the confines of its few tangible relics.
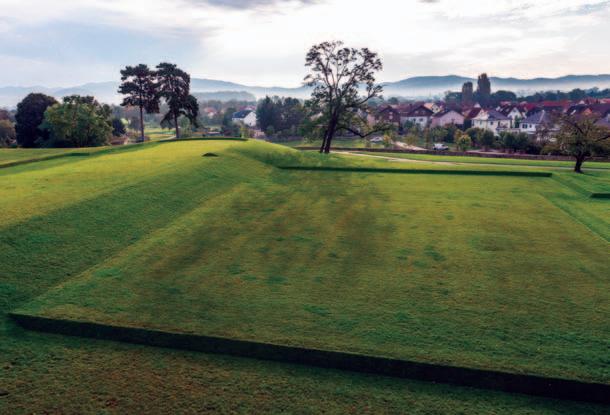
Two lone structures of the Lorsch Abbey remain standing: the Torhalle, or gatehouse, and the main body of the abbey church. The gatehouse stands as a rare architectural document of the ninth century, with impressively preserved sculpture and painting of the Carolingian era, meanwhile the church bears witness to countless epochs of construction, spanning from the 8th to the 18th century, due to sustaining multiple fires and varying liturgical demands through its history. It is for these reasons that the Lorsch site earned recognition for UNESCO World Heritage in
Setting the Lorsch Abbey apart from oftentimes overlyromanticized visions of historical landmarks, the landscape design here relies upon the language of the ground. What today can safely be considered the extent of the vanished monastery is materialized through topographic gestures. The footprint of the lost volumes, including the rest of the church, the entrance court, and the conclave with its cloister, as well as the central axis of the monastery, are traced and seemingly etched into the earth. However, this etching is actually achieved with clever use of fill at a height of 35 centimeters in order to generate legible space while leaving the terrestrial strata of history intact by avoiding excavation. The etched footprints are seamlessly unified underneath a grass carpet, the sharp angles of their embankments creating distinct forms within the lush green. Like the tactile writing system of braille, the landscape now undulates with physical symbols craving to be read. Through the juxtaposition of the verdant landscape and the architectonic forms, a sublime poetry is born. While at first perhaps perceived as coincidental insignia, stepping back from the embankments reveals the full picture: forms become recognizable, building imprints legible, and architectural space comprehensible.
This approach to landscape design defies conventional practices often associated with other archaeological sites, such as restricted movement and inaccessible or complex transmittal of information. Here, the design instead renders history directly beneath the visitors’ feet. Evolved from what is missing, the dimensionality and the structural composition of the site are resurrected. History can be walked through.

In a carefully choreographed reinterpretation, the ingress of visitors, previously located adjacent the Torhalle, is transposed a few hundred meters to the east towards the so-called “Altenmünster” in the lowlands of the River Weschnitz where the monastery was originally established. This strategic move aligns visitors with the chronology of the Abbey, enabling them to retrace the steps of the site’s founding. The expansive landscape surrounding these hallowed grounds is unveiled from this new arrival point, offering unobstructed vistas of the monastery walls and enabling a visceral grasp of the monastery’s prominence atop a lone dune and its relationship with the small village of Lorsch and vastness of the surrounding terrain.
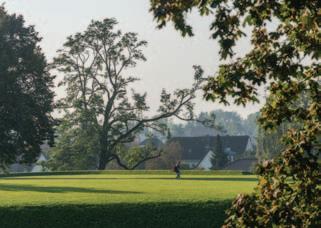

The Torhalle, now freed of visitor parking and entrance infrastructure, straddles a striped gradient of stone and grass which re-connects the gatehouse to the village by interweaving the hard surfaces of the urban space with the soft greens of the monastery terrain.
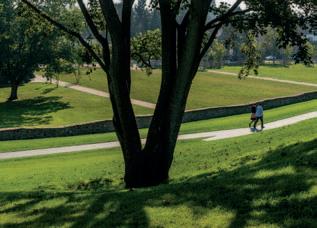

A new connecting path meanders through open fields where visitors are met with a series of cultural checkpoints, such as an old tobacco manufacturing building, now turned into a museum, and an open-air exhibition which displays a series of artifacts unique to the Carolingian era. Plaques are embedded in the earth and narrate tales of yore, which, like the etched footprints, endow the very ground with a voice.
Recreated on a small hill behind the former tithe barn, the abbey’s herb garden contains vegetation inspired directly from the “Lorsch Pharmacopoeia”, which was named a UNESCO-listed Memory of the World in 2013 as the oldest known book on medicinal herbs of early medieval monasteries. Following the existing topography, dry stone walls delineate elegant stripes in the terrain and also function as seating for relaxation and contemplation in the serene space, from which one admires the sensorial palette of appealing floral scents and colors.
The site purposefully remains accessible for future archaeological digs to make new discoveries. If something new of the structural form is discovered, the outlined footprints can be easily altered to match the findings. The topographic description of the former monastery is thus an open representation of the past that looks to the future, offering a malleable form that may be adapted to new gained knowledge of history. Furthermore, new additions include displays of artifacts discovered in recent digs as well as a visitor knowledge center.
When engaged in projects of cultural restoration, designers are confronted with the task of remaking and reinventing; essentially, they are acts of reconstructing history. The decision was made with the landscape design at Lorsch Abbey to—instead of resuscitating and objectifying the long-gone image of the monastery—link the past with the present and represent the site’s history as a continuous evolution. The open lawn provides a textural backdrop to the site and allows for overall free access: the visitor here experiences the UNESCO site as an uninterrupted park in which one can independently interpret history. Read like ancient markings of a lost civilization, the legacy of Lorsch Abbey becomes a topographic transcript. The physical structures, lost for centuries, become palpable, and the historical significance of the site is given new dignity, bridging the past with the present through the enduring language of landscape intervention. This approach speaks not only to the history of the abbey but to the broader human experience, transcending faith and culture, and connecting individuals with time itself.


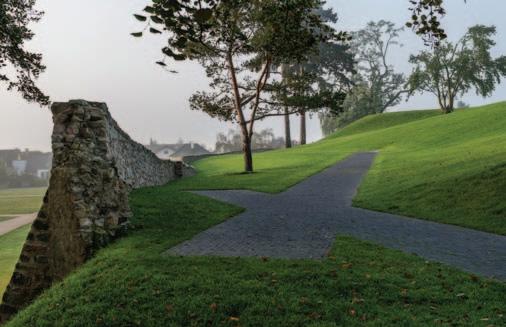
Project Information:
Location: Lorsch, Germany
Client: Administration for City Castles and Gardens
Hessen / City of Lorsch
Area: 60.000 m2

Landscape Architecture: TOPOTEK 1, Berlin


Moving towards sustainable urban development through green infrastructure is a powerful example of how humanity can harmoniously coexist with the natural world.
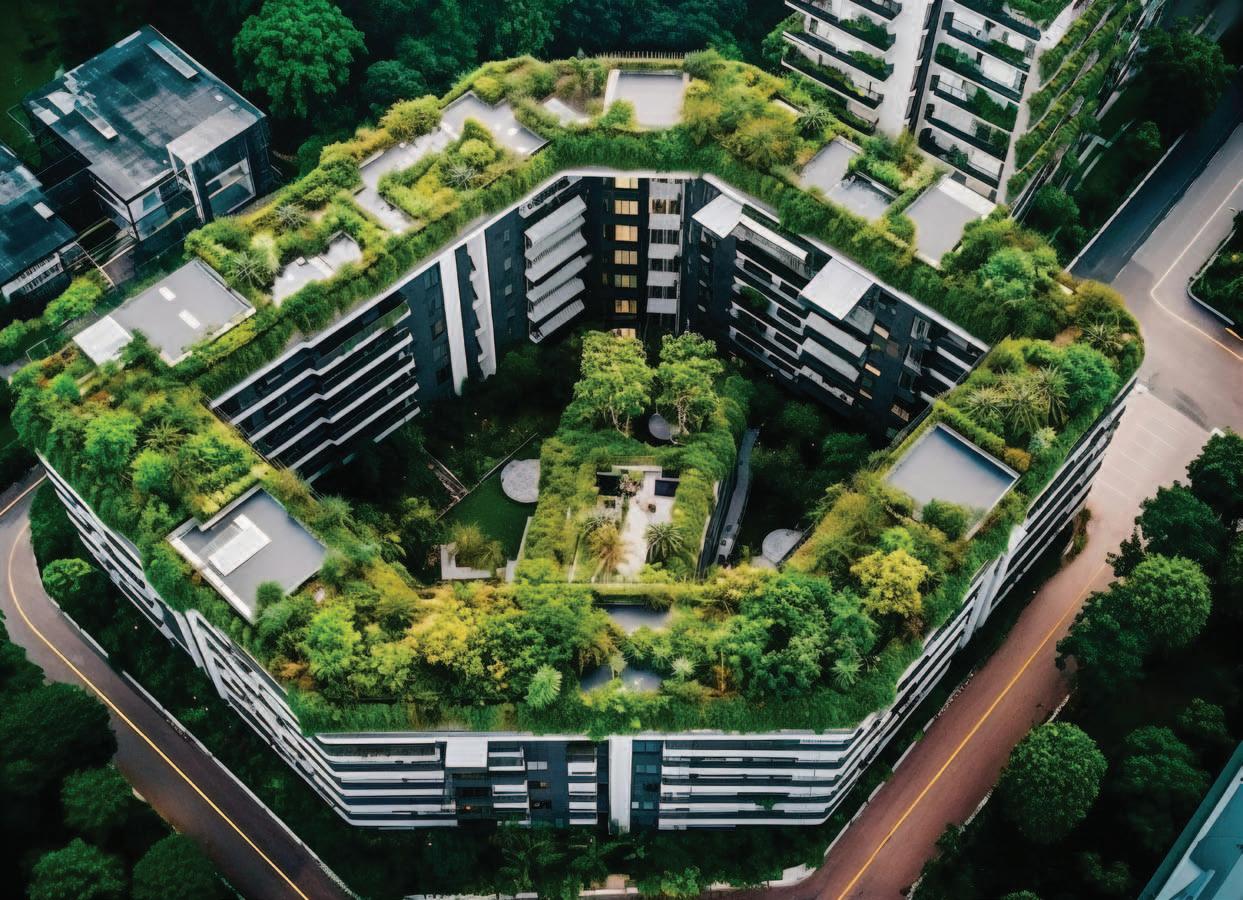
As the world faces increasing challenges related to climate change and urbanization, the concept of green infrastructure has emerged as a beacon of hope for sustainable city development. Green infrastructure refers to strategically integrating natural elements, such as trees, green spaces, wetlands, and permeable surfaces, into urban environments. This approach not only enhances the aesthetics of cities but also provides a multitude of environmental, social, and economic benefits. This article will explore the innovative applications of green infrastructure and how they pave the way for sustainable cities.

Traditionally, cities focused on gray infrastructure, concrete buildings, roads, and stormwater systems. However, this approach has led to various environmental issues, including urban heat islands, flooding, and air pollution. Innovative green infrastructure offers a solution by redefining urban spaces by incorporating nature, including green roofs, living walls, urban forests, and sustainable drainage systems.
Green roofs, for instance, transform barren rooftops into thriving ecosystems. By covering buildings with vegetation, green roofs provide numerous benefits. They insulate buildings, reducing energy consumption for heating and cooling, absorbing rainwater, reducing runoff, and alleviating pressure on stormwater systems. Furthermore, green roofs create habitats for birds and insects in the urban environment, contributing to urban biodiversity.
Living walls, or vertical gardens, are another striking facet of innovative green infrastructure. These vegetated wall systems enhance the visual appeal of buildings and improve air quality by filtering pollutants and
producing oxygen. Urban forests, comprising carefully planned clusters of trees and green spaces, mitigate heat island effects, offer recreational areas for residents, and improve air quality by acting as carbon sinks.
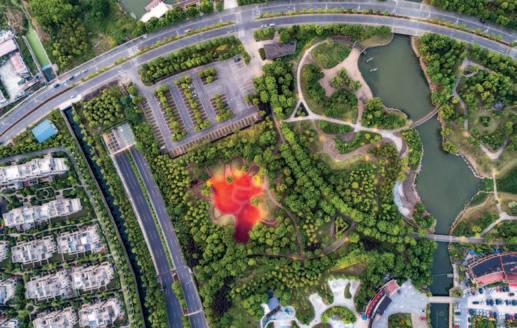
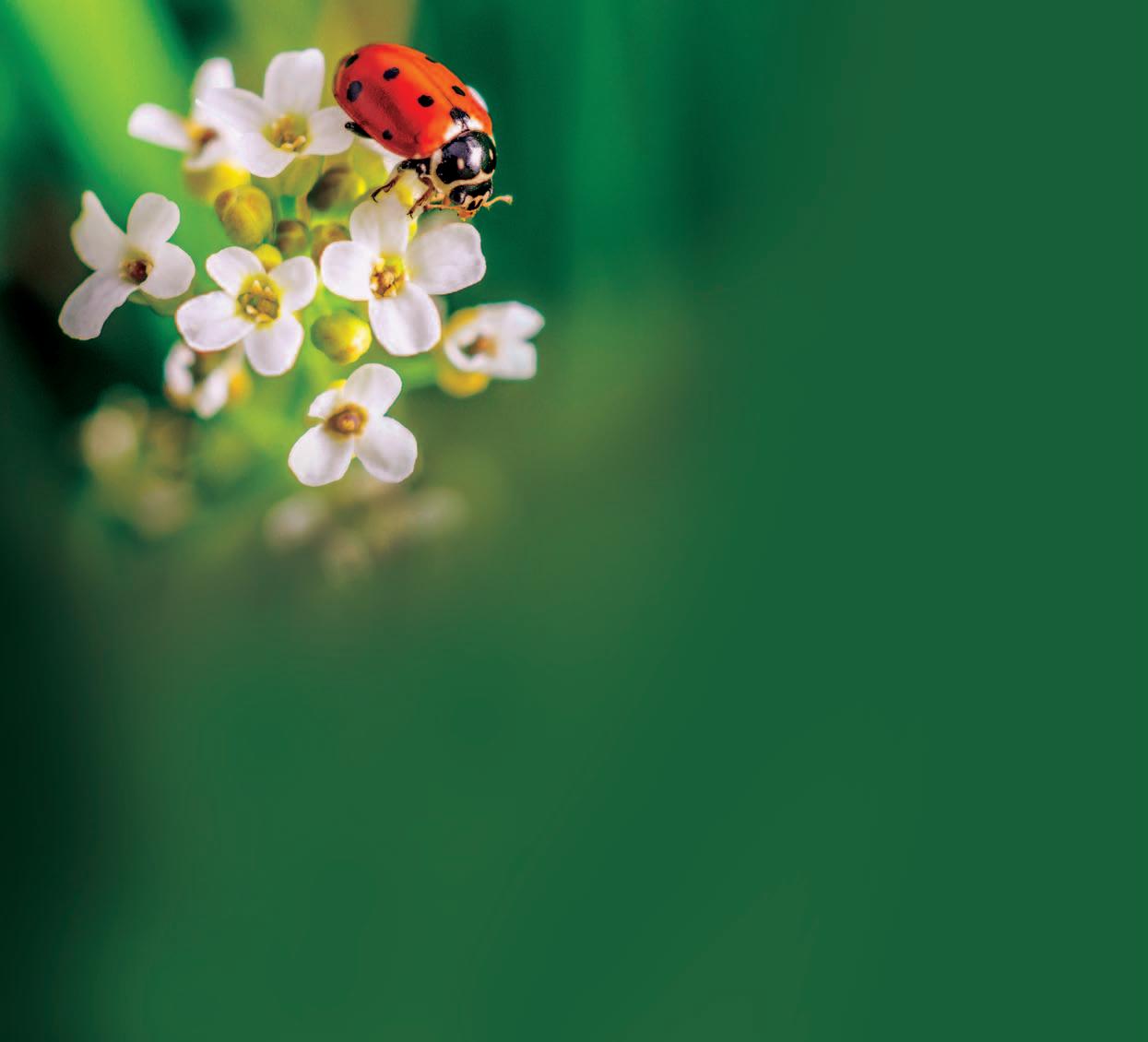
One of the most impressive achievements of innovative green infrastructure lies in its approach to stormwater management. Conventional urban design often results in the rapid runoff of rainwater, overloading drainage systems and causing flooding. Green infrastructure tackles this problem by employing sustainable drainage systems that mimic natural processes.
Permeable pavements, for instance, allow rainwater to infiltrate through the surface, reducing runoff and replenishing groundwater tables. Bioswales—gently sloped vegetated ditches—collect and treat stormwater runoff while preventing erosion. These systems remove pollutants and sediment from the water, ensuring that only clean water reaches natural water bodies. Additionally, constructed wetlands, a natural approach to wastewater treatment, can be integrated into urban landscapes, providing habitat for wildlife while treating water through natural biological processes.
The phenomenon of urban heat islands is a growing concern. Urban areas experience higher temperatures than their rural surroundings. Conventional building materials, such as asphalt and concrete, absorb and retain heat, exacerbating this effect. Innovative green infrastructure provides a compelling solution by employing strategies that mitigate urban heat islands. Cool roofs, for example, are designed with reflective materials that reduce the absorption of solar heat. By reflecting sunlight rather than absorbing it, cool roofs lower indoor temperatures, decrease energy consumption for cooling, and contribute to overall urban temperature reduction. Reflective surfaces, such as light-colored pavements, play a similar role by reducing the amount of heat absorbed.
Air quality is critical in densely populated cities, where vehicle emissions and industrial pollutants pose significant health risks—innovative green infrastructure acts as a natural air purification system, improving public health and quality of life.

Trees and vegetation act as natural air purifiers. They absorb carbon dioxide—a significant greenhouse gas—and release oxygen through photosynthesis. Additionally, they capture particulate matter, volatile organic compounds (VOCs), and other pollutants, improving air quality and reducing respiratory issues. By integrating green spaces, urban planners can create corridors of cleaner air that enhance the overall wellbeing of residents.
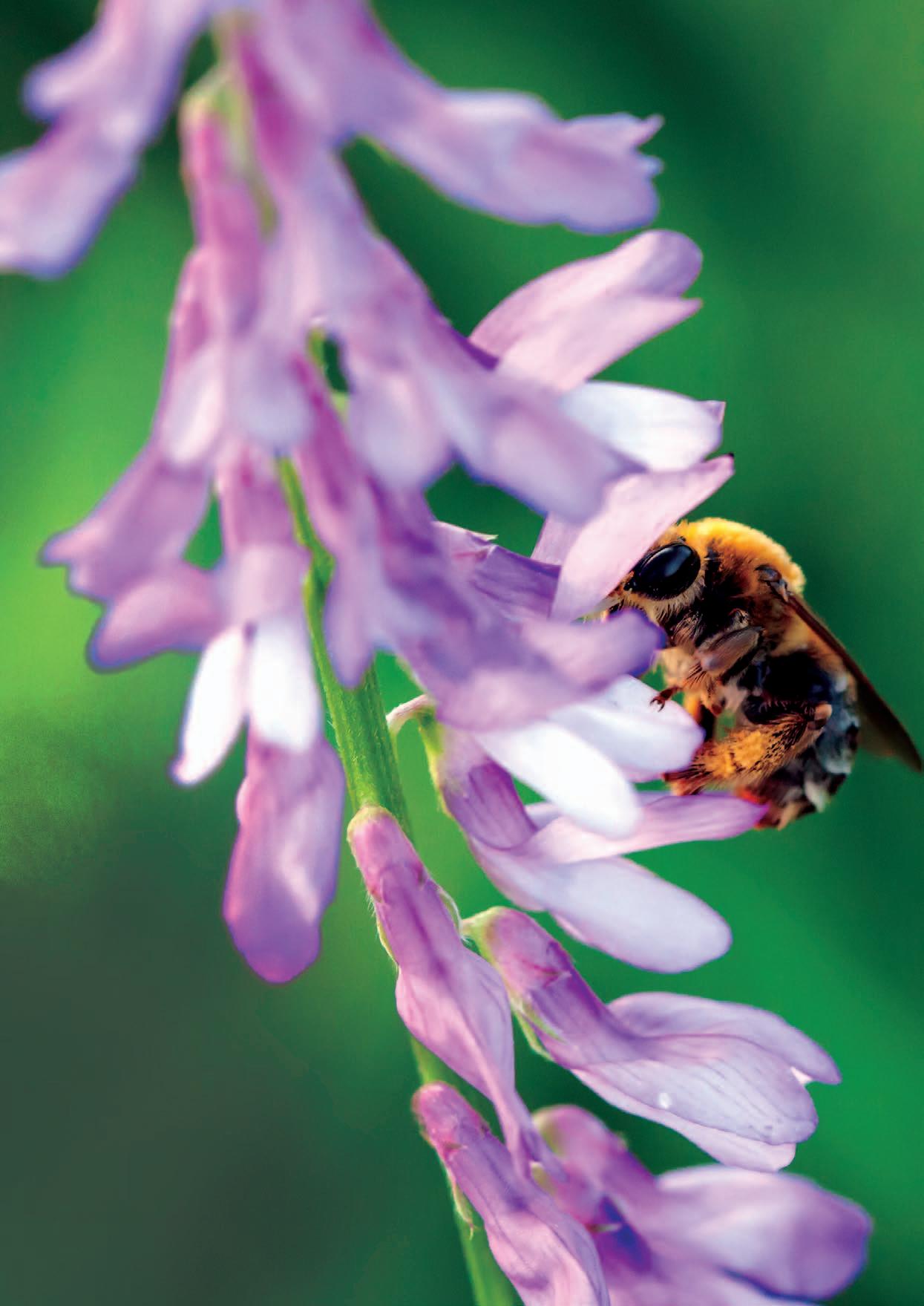

The incorporation of green infrastructure in cities not only benefits human inhabitants but also supports biodiversity. Traditional urban development often results in habitat loss and fragmentation, threatening local flora and fauna. Innovative green infrastructure provides a lifeline for these species by creating interconnected habitats within the urban environment. Urban forests and green spaces become refuges for wildlife, providing shelter, food, and breeding grounds for various species. Moreover, integrating native plants in urban design promotes ecological resilience by supporting pollinators and other local wildlife. By prioritizing biodiversity, cities can establish ecological corridors that allow species to move freely and maintain healthy populations.
Beyond the environmental and health-related advantages, innovative green infrastructure contributes to stronger community bonds. Parks, green spaces, and community gardens become spaces where residents gather, interact, and engage in recreational activities. These areas foster a sense of belonging and community pride, improving social interactions and mental well-being.
Moreover, community involvement in planning and maintaining green infrastructure projects creates a sense of ownership and responsibility. Residents who participate in designing and caring for urban gardens or tree-planting initiatives feel a deeper connection to their neighborhoods and their fellow community members.
While the benefits of innovative green infrastructure are substantial, its implementation is challenging. Limited space in densely populated urban areas can hinder the establishment of large green spaces. High initial costs, though often offset by long-term savings, can discourage municipalities from adopting green infrastructure solutions. Additionally, a lack of awareness and resistance to change can impede the adoption of these innovative approaches.

Collaboration between governments, urban planners, architects, and the public is essential to overcome these challenges. Governments can incentivize the integration of green infrastructure through policies, grants, and tax benefits. Urban planners and architects can creatively design spaces that accommodate
green elements, even in constrained areas. Educating the public about the benefits of green infrastructure can foster support and enthusiasm for these projects. Furthermore, ongoing research and innovation are crucial. As technologies evolve, new materials and techniques can make green infrastructure more costeffective and easier to implement. Continued monitoring and data collection can provide valuable insights into the performance of green infrastructure projects, helping to refine designs and improve outcomes.
Innovative green infrastructure stands as a testament to human innovation and adaptability. As cities continue to grow and grapple with the challenges posed by urbanization and climate change, integrating nature into the built environment is no longer a luxury—it’s a necessity. The movement towards sustainable urban development through green infrastructure is a powerful example of how humanity can harmoniously coexist with the natural world.
Green infrastructure transcends the boundaries of traditional urban planning by redefining urban spaces, managing stormwater sustainably, mitigating urban heat islands, enhancing air quality, promoting biodiversity, and fostering community connections. It signifies a commitment to creating functional, efficient, livable, vibrant, and resilient cities.
As we move forward, the key lies in collaboration, innovation, and a shared vision of a sustainable future.
By embracing the principles of innovative green infrastructure, cities can pave the way for a brighter, greener, and more sustainable world—one where the built environment and the natural world coexist in harmony and where the well-being of both people and the planet takes center stage.
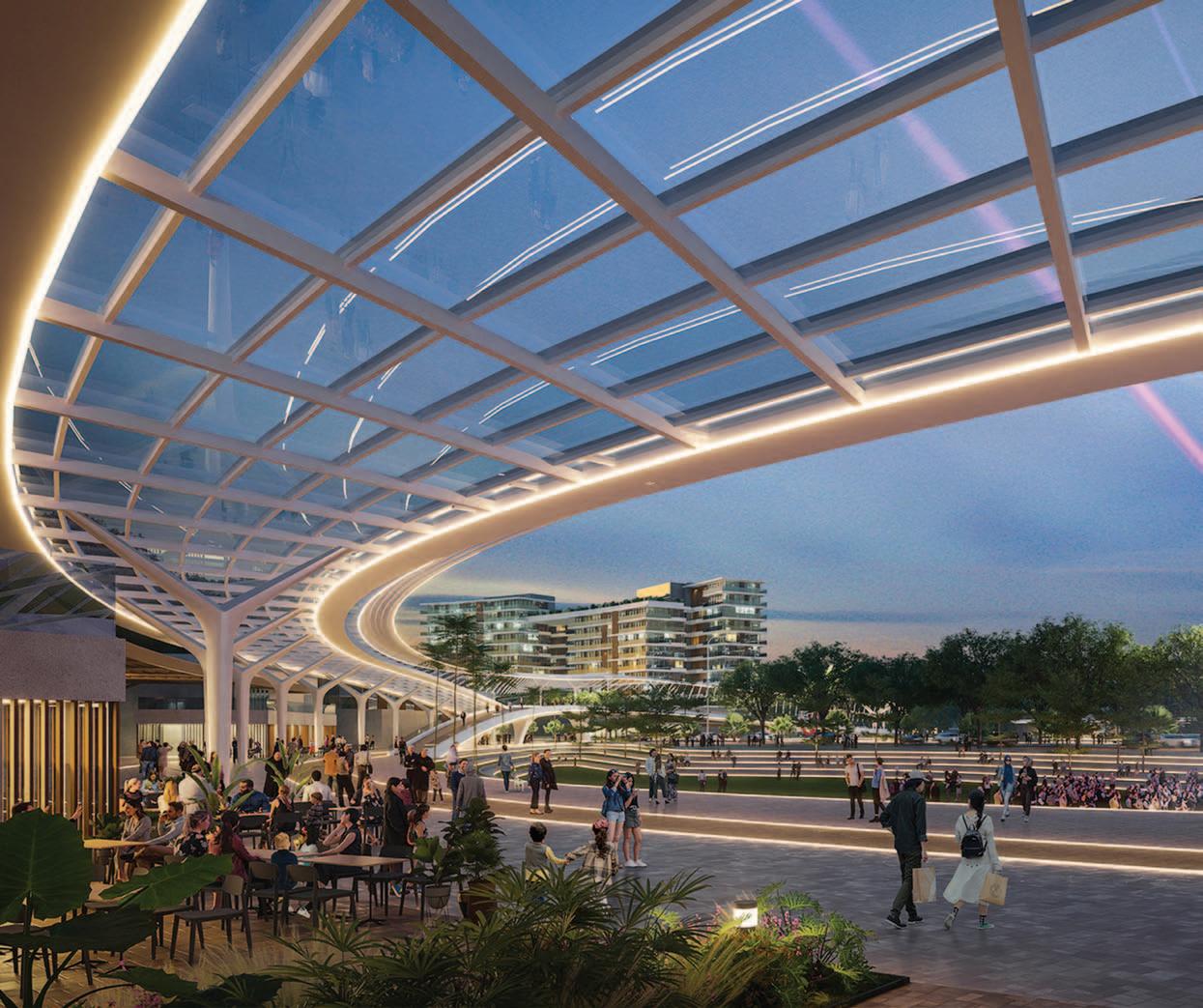
Located along Bintaro Boulevard in South Tangerang, 15 kilometers from the Jakarta Central Business District, Bintaro Jaya West District is set to become the western gateway to Bintaro Jaya Township, an emerging economic centre
in the Greater Jakarta Metropolitan Area. The 36-hectare greenfield land has been reimagined into an innovative community promoting sustainable living and wellness, with enhanced connections to the natural environment.
The master plan envisioned by 10 Design, follows the 15-minute city framework, ensuring a walkable environment to encourage residents and visitors to explore and immerse themselves in the cityscape, creating a lively, humancentric community. A vibrant mix of residential, mixed-use commercial, retail, and recreational elements are strategically placed for proximity and accessibility is enhanced through design and redefining what urban life looks like.
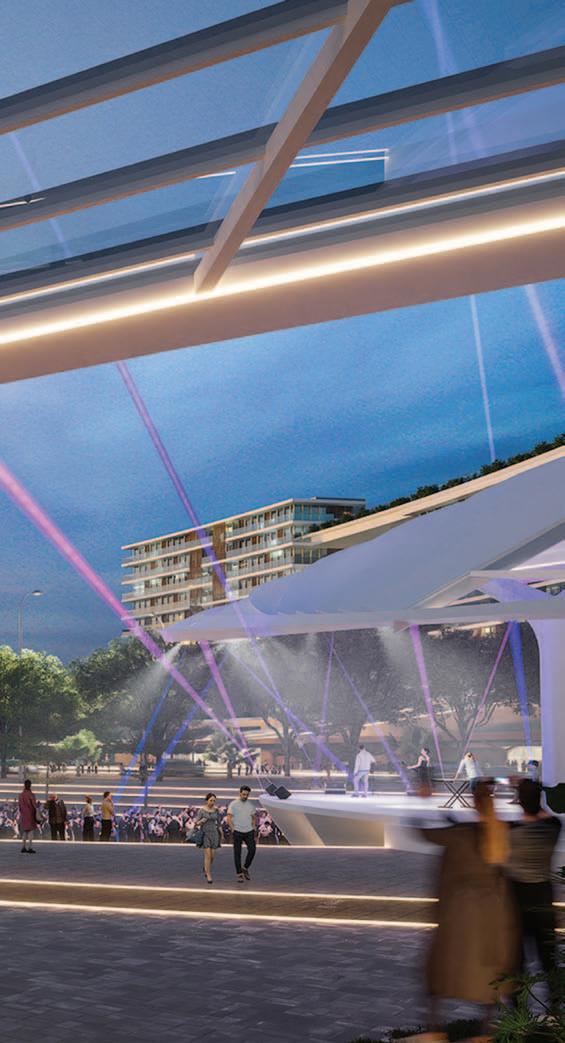

“There’s a growing need for restorative and resilient urban environments where people can connect, and feel inspired, our vision for Bintaro Jaya West District helps to achieve that,” explained Principal of Master Planning, Peter Barrett from 10 Design. Adding, “the sustainable and inclusive environment, integrates complementary land uses with generous multi-purpose green spaces to create a memorable, vibrant, and self-sustainable community where you can live near where you work, with a rich array of experiences and activities, always connected to nature.”

‘The Oval’ will become the beating heart of Bintaro Jaya West District, a publicly accessible green space anchored by a grand lawn and multifunctional landscaped amphitheaters, serving as a space to bring the local community together through music, art, and events. Described as a “multi-faceted” community experience, which includes cafes, restaurants, retail, interactive water gardens, and public artworks that seamlessly weave throughout the space, to encourage exploration. While an elevated pedestrian walkway, boasting 360-degree views, provides a sheltered connection to the diverse functional spaces, whilst enticing visitors to The Oval.
The master plan creates a series of interweaving greenways, parklands, and linear parks to form an interconnected network of urban spaces. Existing rivers and creeks have been preserved, reimagined and integrated, creating recreational opportunities, such as watertouching experiences and riverside promenades for jogging and cycling, all seamlessly connected to the wider Bintaro cycling loop.

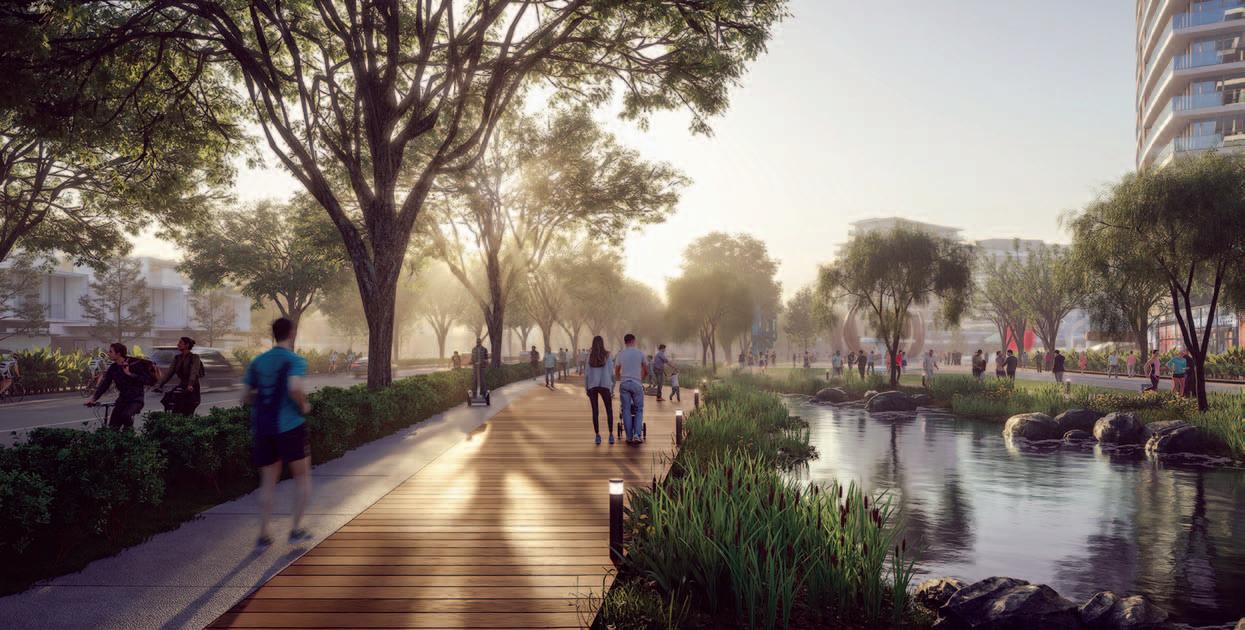
The designers have built resilience into the masterplan to help mitigate the impact caused by extreme weather and climate events. Open green spaces, including The Oval, are designed as part of a dry pond system to manage stormwater, localised flooding, and facilitate groundwater recharge, according to architects at 10 Design.
Supporting infrastructure for the new Bintaro Jaya West District started construction in early 2023.



Lycabettus hill is an emblematic spatial landmark for the city of Athens, its subtle landscape approach reveals the values of the empty space, while housing an Attic sculptural rock at its epicenter.
By: Topio 7 ArchitectsThe project ‘Emerging Landscapes’ took home 1st prize at the Architectural design competition for the “Redesign of the surrounding space and support buildings of the Lykabettus open air theatre” in Athens, Greece.

The scope of the competition was to redesign a 3.56ha public space that includes an abandoned former parking area next to the theatre, the surrounding natural landscape and building facilities. The existing site, a previously quarried landscape, generates the impressive

place and simultaneously creates a sculptural wall, a scenic tridimensional limestone background for the existing open air theatre, designed in the 1960’s by the pioneer architect Takis Zenetos, and today a listed monument of modernity. Currently the Municipality is about to finish the restoration of the theatre and inaugurate the final design of the surrounding space.
The Lykabettus rocky hill constitutes a cultural landscape for the city of Athens with strong mythological connotations. It is believed that in distant antiquity this limestone rock fell from the hands of Goddess Athena when she was shocked on hearing unpleasant news. The rock looks towards the east from where the dawn appears, thus its name derives from the ancient word lyk that means light, from where the latin word lux also comes, and it means “the one who sees the light first”.
Nowadays, the hill is an inspiring place for distant urban panoramas and constitutes an emblematic spatial landmark for the contemporary city of Athens. It
features a special site for the collective memory and is characterized by a strong genius loci of wild beauty. The redesign of the area is a neuralgic metropolitan project and implies responsibility and compositional ethos for the designer. The current use of the area shows the strength and the continuity of the Athenian landscape and its diachronic values that are still relevant today.


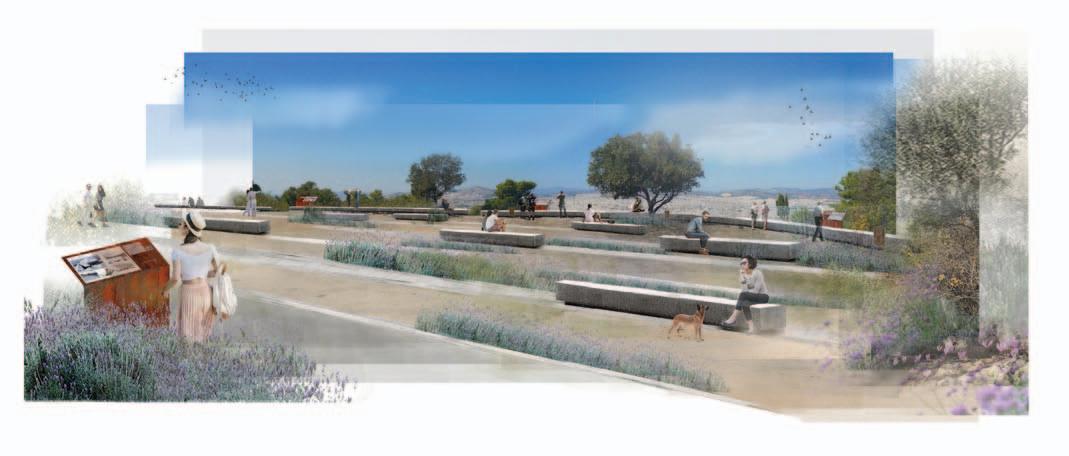
The proposal “emerging landscapes” is born from the strength of the Attic landscape and its sense of the place and wishes to create a symbiotic atmosphere with it. It is a subtle landscape approach that reveals the values of the empty space with the panoramic city views and puts in the epicentre the Attic sculptural rock.
The proposal creates a pole of attraction for local and supra-local uses, in the framework of a holistic landscape Eco strategy that will transform the area through resilient practices and processes. The main objectives are: (a) to create an urban bio park with ecological and bioclimatic character, (b) to emphasize the social dimension/ social
park, of the project as an outdoor space of the city life and expression, (c) to integrate new informative and management technologies /smart park, by creating a space active in recycling and urban resilience, energy and selfsufficiency, aware of climate change and environmental crisis.
All hardscape paving is removed and replaced by permeable stabilized soil which like a unifying carpet, connects all spaces in a common perceptual continuum. The central part of the plateau constitutes a void public space - an urban clearing for the citizens realm, a spatial tabula rasa to be reinterpreted. The empty space and the sculptural rock prevail as they function as an urban stage for events and multiple ephemeral actions. A viewpoint plaza is also proposed accompanied by Mediterranean gardens, a small amphitheatre to the existing slope and various paths in the surrounding natural landscape. All new building structures are light and reversible and made of corten steel. A significant role in the proposal plays the integration of new informative digital technologies apps and tools that offer various interactive narratives on the city as well as signage and management functions.
In the theatre area, interventions mainly focus on the redesign of its supporting facilities, while in its surrounding space, they are minimal. In the wooded area surrounding the proposal, gentle interventions within the natural landscape are proposed, aiming to enhance and highlight the existing vegetation, create a network of pathways, and establish resting areas.
The proposal wishes to give a contemporary reinterpretation of the existing ancient Attic landscape, promoting a symbiotic character of enhancement. The whole gesture is claiming a Doric and respectful attitude towards the beauty of the site, the Takis Zenetos listed theatre and the distant view of the contemporary cityscape of 21st cent. Athens.

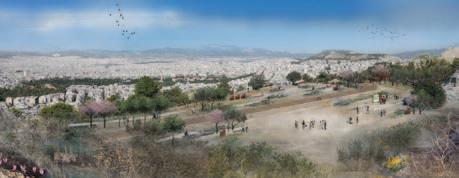

Title: «emerging landscapes» - Redesign of the surrounding space of the Lykabettus theatre, Athens, Greece
Competition: Architectural design competition for the “Redesign of the surrounding space and support buildings of the Lykabettus open air theatre” in Athens, Greece


Prize: 1st Prize
Location: Athens, Lykabettus Hill, Greece
Surface: 35.600 m2
Year: 2020
Client: Municipality of Athens
Hellenic Public Properties Company (HPPC) S.A
Firm: topio7 architects
Design Team: Katerina Andritsou - Panita
Karamanea - Thanasis Polyzoidis, architects –landscape architects
Image credits: topio7 architects




Get maximum uniformity and longevity in the field with proven TTS-800 Series Golf Rotors. Featuring a powerful, high-torque gear drive for harsh water conditions and Total-Top-Serviceability for easy, no-dig maintenance, these reliable rotors make irrigation management simple, round after round.
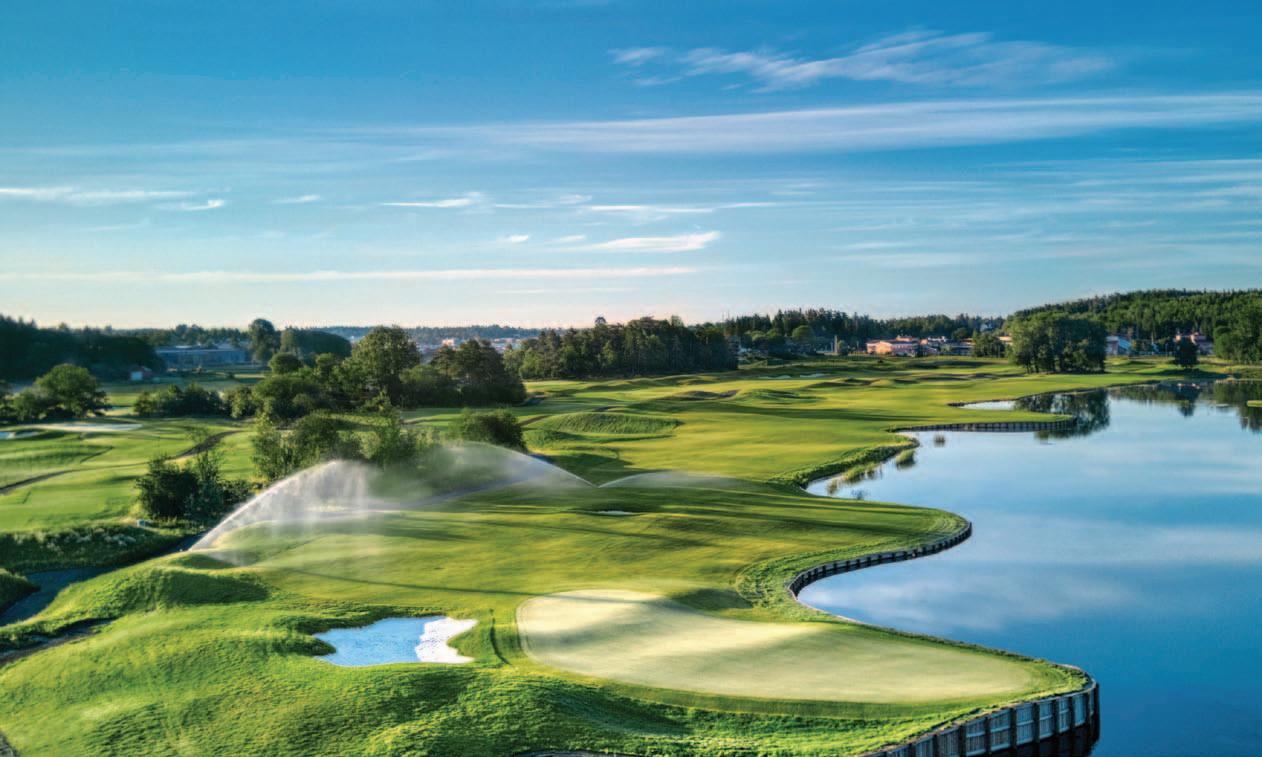
Exclusive PressurePort™ Nozzle Technology optimizes incoming pressures to maximize distribution uniformity for greener, healthier turf


CONSISTENCY. PERFORMANCE. IF ONLY THAT DESCRIBED YOUR GOLF GAME.

