
discover architectural excellence


Aspex UK are market leaders for interior fitouts, opportunely enabling specifiers and project teams to source timber doorsets, steel doors, risers, ironmongery and access control from one supplier, greatly reducing the risk of specification conflict and non-conformance across your interior fitout package.

Established in 2006, Aspex UK offer excellent solutions for all sectors including residential, hotels, accommodation, healthcare & education.
Discuss your exciting project with our team today, simply email sales@aspex.co.uk. We can arrange free industry-standard or bespoke samples to showcase how we can match your project requirements exceptionally well.
www.aspex.co.uk
Find us on NBS, search ‘Aspex UK’
Editor Maria Lapthorn editor@architectprojects.co.uk
Editorial Assistant
Francesca Amato editorial@architectprojects.co.uk
Production/Design
Laura Whitehead design@architectprojectsmagazine.co.uk
Sales Executive Maria Sutton maria.sutton@architectprojects.co.uk

Circulation Manager Leo Phillips subs@architectprojectsmagazine.co.uk

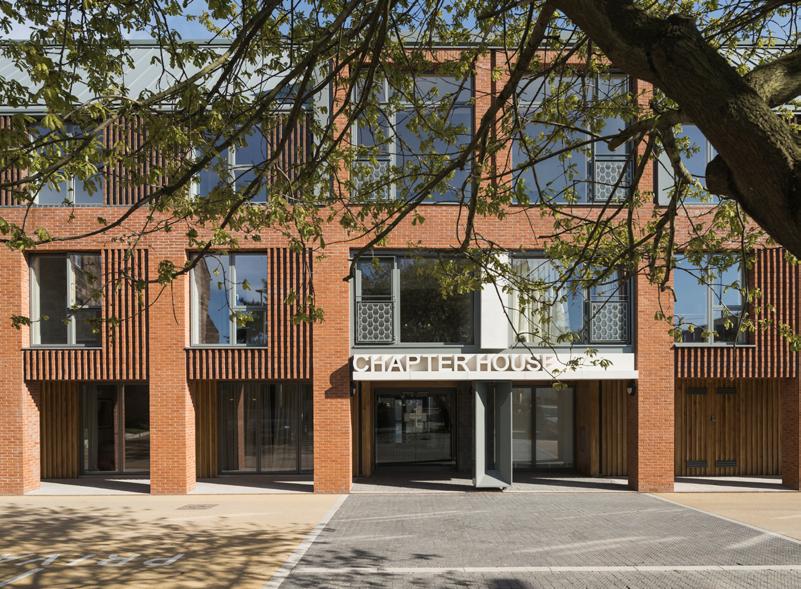

Accounts Richard Lapthorn accounts@architectprojects.co.uk
Lapthorn Media Ltd 5-7 Ozengell Place Eurokent Business Park

Ramsgate, Kent CT12 6PB
01843
808103
Every effort is made to ensure the accuracy and reliability of material published in Architect Projects magazine however, the publishers accept no responsibility for the claims or opinions made by advertisers, manufacturers or contributors. No part of this publication may be reproduced or transmitted in any form or by any means, mechanical, electronic (including photocopying) or stored in any information retrieval system without the prior consent of the publisher.

Featured Projects
Foster + Partners completes new sustainable headquarters for MOL Group in Budapest 20-21, 22


TR Studio complete a new-build timber frame family lodge in the Cotswolds countryside 44-45, 46

Featured Company News 04-05 Project News 06, 08-09 Schöck Ltd 07 Cosentino 10 Aqualisa Products Limited 12 Events & Awards News 14 The Whitebirk Sink Company UK 15 EcoRight Limited 18-19 Futurebuild Show Preview 24-25 Latest News 28-29 Groundbreaker Systems 42-43 People On The Move 52-53 GreenBlue Urban Limited 54-55 The Sculpture Park 57
14 40 16 52 20 24 44
ARCHITECTS CELEBRATE LATEST FRAMEWORK SUCCESS
National Architectural Practice, GSSArchitecture, are celebrating their latest framework success following the announcement that their North East Studio, based in Newcastle, has successfully secured a place on the North East Procurement Organisation (NEPO) Support Services for the Development of the Built Environment Framework.
GSS, who have enjoyed significant growth within the North East region, can now supply Architectural Services through Lot 3, as well as through some of the multidiscipline teams, of the NEPO
framework, which will run for four years from January 2023, with the option to extend for a further two years.
The framework will be available for use by all Contracting Authorities throughout the North East including Local Authorities, NHS Bodies, Central Government, Emergency Services, Educational Establishments and Registered Charities.
Simon Rennison Rae, Partner, and Newcastle Studio Lead at GSSArchitecture, said, “This is fantastic news for our Practice, especially as securing places on both national
and local major frameworks has been a key target for us since we opened our Newcastle Studio 6 years ago. The on-going work we are doing direct for Local Authorities and public sector clients we allow us to further diversify our portfolio in the region as well as invest back locally through the sustainable long-term expansion and development of our team.”
The framework success follows a fantastic 12 months for the Newcastle Studio of GSS, with the team relocating to larger premises back in May 2022 to accommodate their continued expansion. Based at Hoults Yard, the Studio has celebrated considerable recent project successes including the multi award-winning Catalyst building for Newcastle University and, in addition, the Practice has secured multiple commissions
KEYLITE ADVOCATES FOR BETTER MENTAL HEALTH RESOURCES IN ITS COMMUNITIES
Lee-Maria Hughes, Custom Compliance at Keylite Roof Windows (Keylite), has been advocating for more resources into mental health, addiction and residential rehabilitation, making strides into what is deemed a taboo subject by many.
For over six years now, Lee-Maria has been campaigning for better support for some of the most vulnerable members of society after her younger sister, Catherine, lost her battle with mental health and addiction.

Working towards a mental health intervention programme called “Katie’s project”, named after her sister, to be introduced into post-primary education systems, Lee-Maria is also calling for a unified and co-ordinated approach from all Northern
Ireland Health and Social Care Trusts, as well as executive parties who govern Health, Justice and Community sectors in Northern Ireland, where Lee-Maria lives.
However, Lee-Maria is making an impact in both Northern Ireland and mainland UK, having raised money for The Welcome Organisations “Homelessness Campaign” and their Mobile Medical Unit. She has also shaken the hands of many influential figures along the way, including HRH Camilla, Queen Consort - an ambassador of Women’s Aid; mental health champion, Siobhan O’Neill; Northern Ireland’s political leaders in Stormont; and most recently, received a letter from The Prince of Wales, who recognised her commitment and championed her work.
This is something that Keylite, Lee-Maria’s employer, is keen to champion as well. After launching its 2022 Kick it with Keylite initiative in July, the brand has pledged to increase awareness around the mental health crisis facing the construction sector, and is raising money for charity Mates in Mind, who are driving the development of mental wellbeing frameworks within workplaces.
Just four months in, Keylite has raised almost £15K for the charity by hosting pop-up days at builders’ merchants and encouraging social media users to take on its “Keep It Up” challenge – recording themselves doing as many keepie uppies as they can and then nominating friends to spread the word.
Supporting employee wellbeing and mental health is a priority for Keylite and the wider Keystone Group. Keylite, in partnership with Mates in Mind, will be rolling out line manager and employee resilience training as well as providing additional advice for managers in how best to support their employees and more counselling options for all.
Lee-Maria commented: “Campaigning to break the stigma and provide more resources for those struggling with mental health and addiction is something really important to me. For six years I have done as much as I can to raise money and get my sister’s story in front of those who can really make a change.
“Having an employer that shares the same values around mental health as me is truly amazing to see. By partnering with Mates in Mind, I really hope the funds we’ve raised and the message we’ve shared will make a difference to people’s lives in the construction industry and further.”
04 COMPANY NEWS Architect Projects
from contractors, consultancies and developers such as North East hospitality firm, The Inn Collection Group and HyHubs, as well as Durham, Teesside and Sunderland Universities and Sunderland City, North Tyneside, South Tyneside and Northumberland County Councils.
The Practice, which was founded in the Midlands over 140 years ago, is well-established in the UK, and with their Newcastle Studio supported by their offices in Kettering, Gloucester, Harrogate, and Milton Keynes, GSS are able to draw on resource and share knowledge from across the whole of the UK.

WARD & CO CELEBRATES BUMPER YEAR IN THE CARIBBEAN AS THE BRITISH STUDIO ESTABLISHES PERMANENT BASE IN ANTIGUA
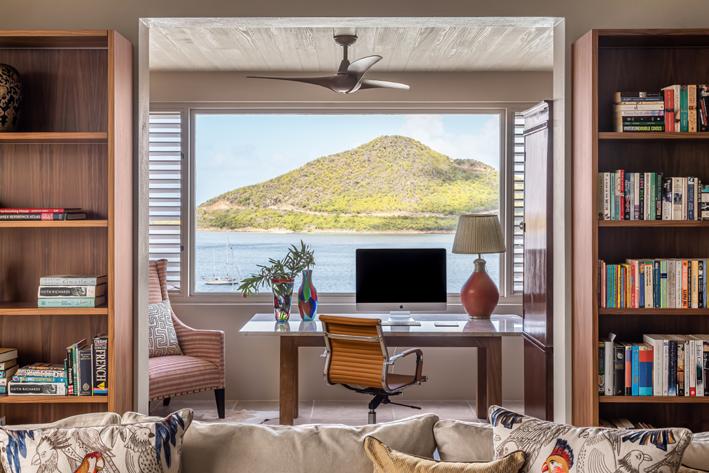

London design and architecture practice Ward & Co has welcomed in 2023 with a stellar lineup of projects in the Caribbean, following a successful inaugural year operating in the region. This pipeline of new projects is to be managed by the family-run studio out of its first international outpost and permanent Caribbean hub.
With four decades of UK and overseas expertise behind them, Ward & Co’s foray into the Caribbean was spurred on by Founder Sarah Ward’s desire for a new international challenge, and a personal love of the local culture and scenery. Sarah, alongside daughter Rosie, acquired land on Antigua’s south-west coast in 2021, overseeing the full construction and interior design of a new supervilla, ‘Papillon’, which now acts as the studio’s Caribbean headquarters.
Over the past 12 months, the duo has completed a number of projects in Antigua, their hands-on approach, creative skillset and network of the very best global suppliers has allowed them to operate in the region seamlessly.
Each of Ward & Co’s projects remains true to its signature aesthetic, setting the bar for super prime design on the island. This design narrative centres around contemporary, clean lines, bold use of colour, superior craftsmanship all whilst respecting the vivid culture, energy and landscape of the Caribbean.
Sarah and Rosie’s expertise and reputation for delivering an unmatched level of quality has been met with high demand, resulting in numerous new commissions across Jumby Bay, Pearns Point, Blue Waters Resort and English Harbour.

Ward & Co’s latest design briefs include an 18,000 sq.ft. contemporary new-build beachfront property, woven with shades of white and a natural, organic finish, and a 10,000 sq.ft. refurbishment project, accentuated with colourful influences from African artisans and artists. The team is also in the early stages of the design process for a substantial new build development in the Bahamas, as part of a renowned line up of international experts. Sarah and Rosie will be working alongside Randle Siddeley
landscape design and Adam Architecture to deliver a stand-out design scheme, the duo’s first project in the Bahamas.
Working with an established network of local developers and agents, including EMCs, Rawdon Turner and KSR, Ward & Co has become the leading design force in the region. As the new year gathers momentum, Sarah and Rosie are also looking at the studio’s long term vision, bolstering the portfolio with commercial work in Antigua and the surrounding shores of Mosquito Island, Nevis and Oil Nut Bay on Virgin Gorda.
 © Tropical Studios
© Tropical Studios
© Jonathan Bond
© Tropical Studios
© Tropical Studios
© Jonathan Bond
05 COMPANY NEWS
Rosie Ward (L) and Sarah Ward (R)
Architect Projects
SHELBORN/STAMFORD SUBMIT PLANNING APPLICATION FOR PRIME SITE IN LEEDS’ SOUTH BANK
The Shelborn and Stamford joint venture, Southside Leeds Limited, has submitted a planning application to Leeds City Council for a significant new £300 million mixed-use scheme on a prime site in the South Bank regeneration area of the city centre.
On behalf of joint venture partnership, and working with Zerum Planning Consultants, DLA Architecture has submitted designs for ‘Westbank Leeds’ located adjacent to Bridgewater Place on Water Lane.
Westbank Leeds proposes to deliver 500,000 sq ft of Grade A office accommodation within four buildings alongside a luxury hotel with sky bar and further leisure space within the ground floor of the offices. Public realm is a considerable part of the proposals to allow connectivity and flow through adjacent schemes.
Uri Goldberg, Managing Director at Stamford Property Holdings, said, “After many months of collaboration with DLA and Zerum, we are delighted to submit this planning application for a very important strategic site.
“With its proximity to Leeds Central Station and the extent of residential development in the immediate vicinity, our site will provide an office led environment, based on the highest standards of sustainability and wellness, helping to reinforce Leeds’s pre-eminence in the North of England.”

Jonathan Knowles, Director at DLA Architecture, said, “This new development
will bring a high-quality redevelopment to this part of Leeds, supporting the newly created southern entry to the railways station and the emerging residential led developments adjacent.
“The space will underpin the Holbeck regeneration project and create a rounded and well-balanced community.
“The proposed massing and scale of the buildings sit very well with Bridgwater Place and we have given careful consideration to the positioning of the leisure offers within the public spaces to ensure strong connectivity with the surrounding amenity.”
DLA is very familiar with the Leeds landscape having consulted on major gateway developments including the awardwinning office scheme at The Majestic in city square. It recently submitted plans for the redevelopment of the former Yorkshire Post site and is also designing the new £270 million landmark mixed-use development on the former International Swimming Pool site at Lisbon Street.
DLA Architecture is an award-winning company which employs over 91 architects, landscape architects, technologists, and graphic designers.
Established over 40 years ago the practice has offices in London, Leeds, and Manchester. Its expertise covers a broad range of sector including commercial, learning, sport, industry, care, workplace, housing, retail, conservation, and re-use.
EDGE COMPLETES REDEVELOPMENT OF TWO MEWS BUILDINGS AT 11-12 WIGMORE PLACE, LONDON FOR THE HOWARD DE WALDEN ESTATE
Edge has provided architecture and interior design services for the recently completed refurbishment and remodelling of two 18th century mews buildings at 11-12 Wigmore Place, Marylebone, central London, for The Howard de Walden Estate. The transformed office space now offers a contemporary workspace in a heritage building in a conservation area in the heart of West London.
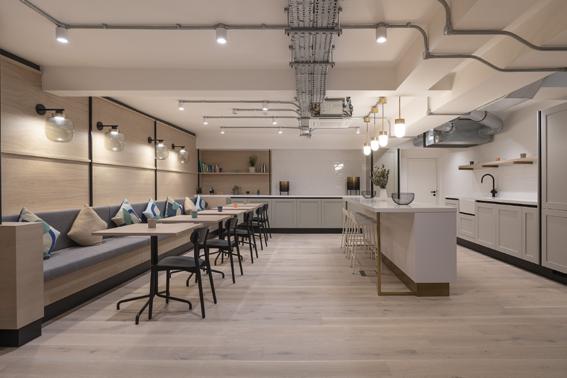
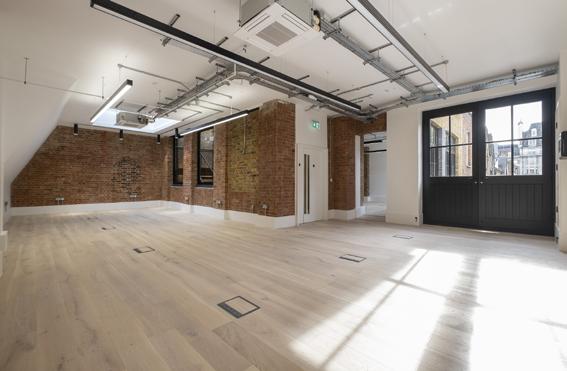
The redevelopment has taken full advantage of the potential of the lower ground floor with a staff breakout space and a compact reception space on the ground floor that harmonises and communicates with the heritage of the property. Other design interventions include Juliet balconies with contemporary interpretations of traditional guarding; façade enhancements incorporating new tongue and groove boarding features and planting boxes, retained heritage features and details including cast iron downpipes which extend through the staircase atrium, opening up of vaulted undercrofts, and replacing the existing dormer with a continuation of the existing pitched skylight.
The net lettable sq ft of office space is 5,012 sq ft.
The building has gained an EPC rating A.
06 PROJECT NEWS Architect Projects
SCHÖCK EXPERTISE FOR SEMICIRCULAR BALCONY DETAILING
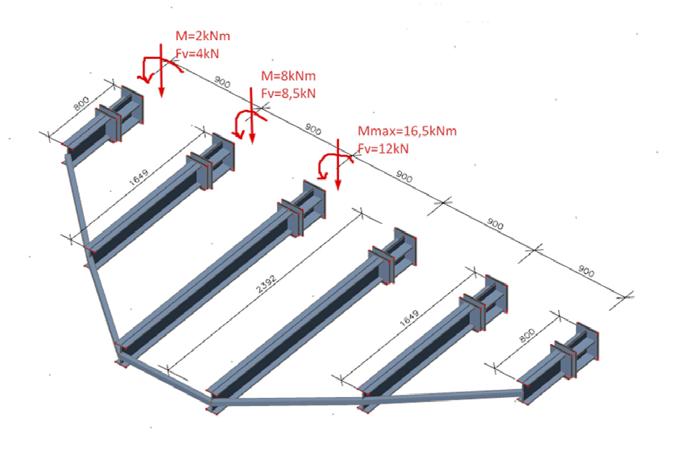

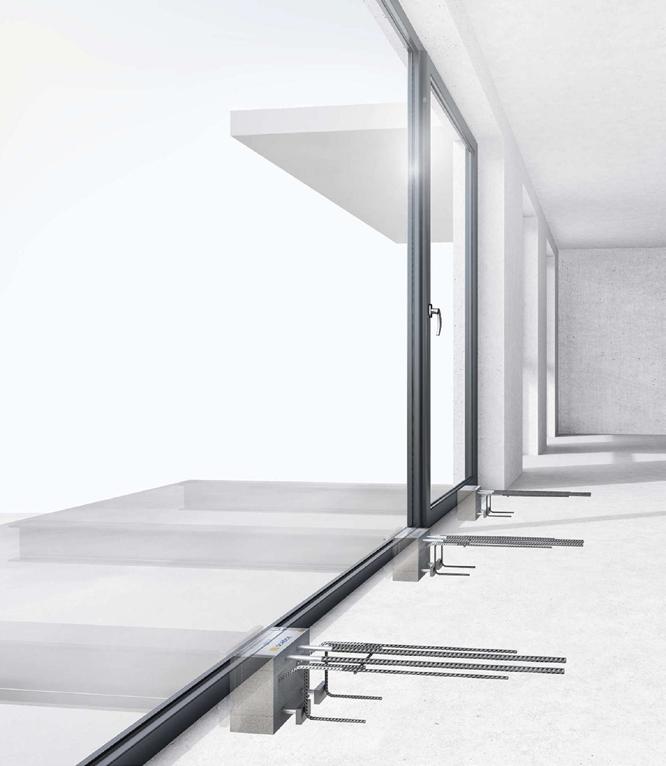
The Triptych Bankside development at 185 Park Street, in Southwark, adjacent to the Tate Modern and the Globe Theatre is nearing completion. This three tower, mixed-use development, will provide creative workspace in a ten-storey building sitting alongside two residential blocks. These are fifteen and nineteen storeys respectively, offering 170 new luxury homes. The striking design by architects Squire & Partners features unusual semicircular balconies throughout to maximise amenity space and sweeping panoramic views. The balcony specification is demanding though and the adaptable Schöck Isokorb T type SK is incorporated to meet the various challenges.
A complete system thermal break
The special demands of the Triptych Bankside semicircular balcony profiling required bespoke Isokorb T type SK units designed with specific postional load capacities, using built-in steel reinforcement. The T type SK is a complete system structural thermal break for concrete-tosteel connectivity. At present, no other UK product for concrete-to-steel applications satisfies the necessary load-bearing requirements, or meets the current and future thermal performance required by building standards (Part L).
The entire project is built very much with sustainability in mind and minimising any risk of thermal bridging at the balcony detailing is critical for a number of reasons. Any local heat loss will result in more energy being required to maintain the internal
temperature of the building. Also, low internal surface temperatures in the area of any thermal bridge can cause condensation and this in turn is likely to result in structural integrity problems. Mould growth too is a possible risk, which in a residential situation can cause asthma and allergies.
A dependable and fully compliant product range
The Schöck Isokorb range of structural thermal break solutions is the largest in Europe and in the UK helps projects

meet full compliance with the necessary Building Regulations (and the impending Future Homes Standard criteria where relevant). In addition to the Isokorb type used on this project, there are also solutions for concrete-to-concrete, steelto-steel, renovation projects – and even a maintenance free alternative to wrapped parapets. All products have the security of independent BBA Certification, which provides NHBC approval. The temperature factor requirement (fRSI) used to indicate condensation risk, which must be equal to, or greater than 0.75 for residential buildings, is also easily met by incorporating the Isokorb.

Contact Schöck on 01865 290 890; or visit the website at www.schoeck.com for full details of the Isokorb range Architect Projects
Graphic of a typical T type SK installation (for a straight balcony)
Design for one of the balcony types
Balconies under construction
07
Unusual balcony design - Image courtesy of Squire & Partners
MASTERPLAN SUBMITTED FOR HMP GLASGOW
A masterplan application has been submitted for the Scottish Prison Service’s new HMP Glasgow prison facility, the modern, fit-for-purpose replacement for HMP Barlinnie which is due to open in 2026.
The masterplan for the 54-acre site, at the former Provan Gas Works on Royston Road to the northeast of the city centre, was designed by architects Holmes Miller, with Pick Everard responsible for the residential blocks and landscaping. The project is also supported by Arup (Mechanical, Electrical and Public Health design) and Curtins (civil and structural design) along with the Alliance Partners FES, Careys and PCE.

The masterplan leads on from the initial Planning in Principle Application, approved by Glasgow City Council in August 2020. Further planning applications for the individual site buildings are expected throughout 2023.
The plans for the facility, which will accommodate 1,200 people, will deliver safety, security and opportunities by using technology. As a replacement for HMP Barlinnie, it is important to all those who live and work within the prison that HMP Glasgow will have strong links to the local community. The updated plans have included several developments from initial designs, including a reduction in the sizes of the houseblock communities from 30 cells to 20 cells, which will see the previous three large houseblocks replaced by five smaller houseblocks which aims to create a household model rather than a ‘super wing’ approach. This capitalises on lessons learnt during the pandemic and from broader justice best practice.
The plans also contain a continued commitment to delivering a net zero carbon facility which meets the Scottish Government’s Net Zero Public Sector Buildings Standard. This will include the use of modern methods of construction, heat pumps for primary heating and cooling provision, passive ventilation, and other smart technologies such as automated prisoner movement.
Michael Stoney, Governor of HMP Barlinnie leading on HMP Glasgow, said: “We have engaged in wide scale user voice and have worked with partners both in justice and in the community.
“As a result, we have set out a bold vision which will provide the maximum possible
benefit to those who live and work there, and our surrounding communities.
“Through a better quality of living environment, and strong relationships with staff, we are determined to help those in our care comprehend and understand how they can move forward and set themselves on the road to a better future.
“HMP Glasgow will be a strong and supportive partner, both locally and to the wider Scottish justice system, delivering a social value that benefits the wellbeing of our wider communities.”
In August 2022, Kier Construction was awarded the pre-construction contract to develop the detailed design of the new facility.
Stuart Togwell, Group Managing Director, Kier Construction said: “Reaching this important milestone has been a team effort and Kier has been able to contribute its extensive experience from the wider custodial sector, whilst collaborating closely with the Scottish Prison Service and other partners, to develop a solution which will deliver positive outcomes for all stakeholders at this vital facility, as well as the wider community.”
Norman Williamson, Project Director at Holmes Miller, said: “From the beginning, we knew that rehabilitation and a local community connection would be essential considerations when developing our designs.
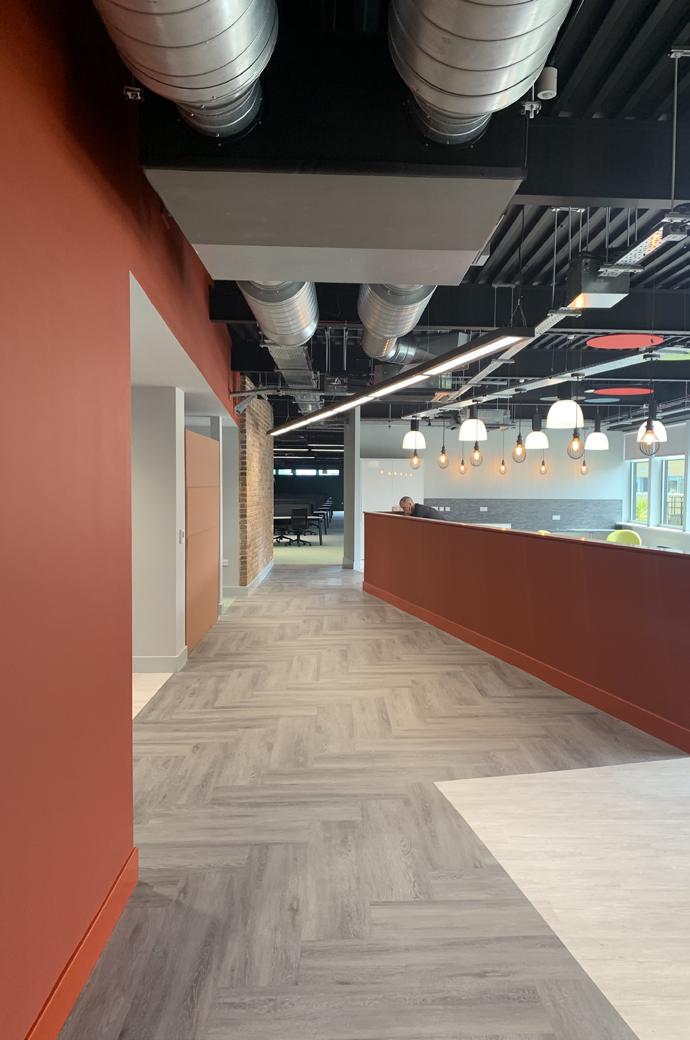
“The masterplan contains a series of modern features including smart building technologies which support the community-based designs.
“This will ensure HMP Glasgow is a secure, net zero carbon facility that’s fit for the 21st century and will result in the best possible future outcomes.”
GIVING OFFICES THE WOW FACTOR
Newcastle-based JDDK Architects have given a 1980’s standard office development at Seaton Delaval a £1.1m makeover to create a state-of-the-art IT hub for developers, Clive Tait Consulting Services (CTCS) and their clients, Northumberland Healthcare NHS Foundation Trust.
With the supply of highly skilled IT professionals being less than the increasing demand, employers like the NHS need to attract personnel with relaxed working spaces which reflect the interiors more of California’s Silicon Valley than traditional offices, as JDDK Project Architect, Nicky Hodgson, explained, “Our brief from CTCS was to create an internal working space which would attract the very highest calibre IT professionals, whom the Trust was bringing together for the first time in one building.”
“The scheme has converted the dated interior into essentially an open plan office with breakout spaces, meeting rooms and pods, a central Director’s office and a relaxation area.
“The feel is one of a ‘Manhattan loft’ with high ceilings, exposed trunking and service ducts, long benches and comfy seats.
“Bright primary coloured furniture dominates with different flooring treatments breaking up the area into definite sections.”
“The 1980’s exterior gives no hint of the inside where the whole feel of the building changes to reflect the modern tastes of the 100 or so predominantly young professionals who work here and whose feedback has been incredibly positive.
08 PROJECT NEWS Architect Projects
“Environmentally it’s also a very positive move to reconfigure existing buildings into new uses rather than demolish and rebuild.
“We started work on the scheme in November last year and have built up a great rapport with CTCS who handed over the scheme in July this year, four weeks ahead of schedule and within budget which is remarkable considering the post-pandemic pressure on the sector.
“What was also really impressive was that local contractors and materials were always used whenever possible.”
Clive Tait, of CTCS added, “The JDDK team have given CTCS an exemplary service which has helped us to realise our full potential on this project and live up to our slogan of Building with Vision.
“Nicky Hodgson, in particular, as a consummate and leading professional in her field, shared our vision and brought such enthusiasm, perception and inspiration that we were proud to be able to include her in the CTCS team.”
DUDLEYS COMPLETES WORKS TO SUPPORT NEW ELECTIVE CARE HUB AT WHARFEDALE HOSPITAL
Dudleys Consulting Engineers has completed works to facilitate the installation of a new £1 million elective care hub at Wharfedale Hospital in Otley. Two new temporary theatres have been installed on site by Leeds Teaching Hospitals NHS Trust to tackle the backlog of patients waiting for treatment.
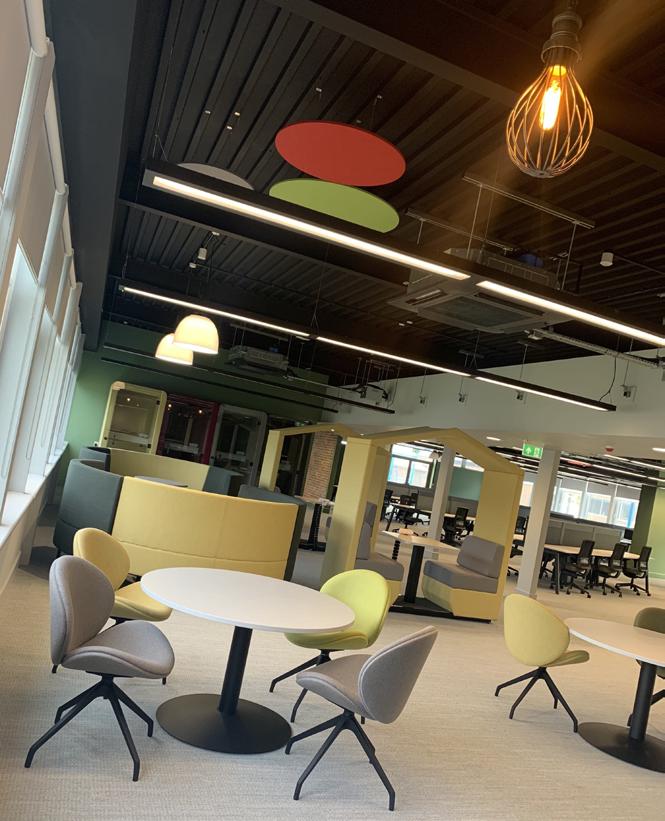

Elective care hubs aim to create Covidfree sites, away from emergency care, providing safe spaces to help manage people who need elective procedures. The trust’s first hub has been installed at Wharfedale Hospital to provide additional theatre capacity to care for 15 to 18 patients a week requiring foot, ankle and upper limb procedures.
Working for main contractor, BAM Construction and Watson Batty Architects, Dudleys has consulted on all structural and civil engineering requirements for the install, including ground foundations, services integration, and firewall construction.
The process was managed to a fast-track timescale with police escort to delivery of the offsite manufactured ‘Vanguard’ units fully fitted out to surgical theatre requirements. Dudley was integral to a large team collaboration to ensure efficient installation with minimal disruption to the 24-hour live hospital environment.
Andy Walker, Managing Director at Dudleys, commented, “We were pleased to be a part of the professional team ensuring the rapid turn around of this important installation.
“There were a number of challenges including planning procedures, firewall construction to protect the existing hospital, and delivery of the units due to Storm Etna affecting the River Wharfe bridge, but we successfully completed the install with levelling and support blocks in place to allow fit out.”
The new theatres are expected to be ready for use by the end of the year.
Dudleys is a Leeds based company offering Structural and Civil engineering advice across the UK. Established more than 12 years ago, the privately owned consultancy employs a team of 25 highly skilled engineers. It operates in all key real estate sectors including healthcare, residential, industrial, commercial, retail and education.
Key healthcare development projects include Wharfedale View for Leeds City Council, Riverbank Care Home in Hull and Queenshill Care Home in Leeds.
Other key clients include developer CEG, Bettys & Taylors of Harrogate, Leeds Bradford Airport, Leeds United Football Club, Arla Foods and Unilever UK.
09 PROJECT NEWS Architect Projects
Cosentino’s ultra-compact, versatile carbon neutral surface, Dekton® has been specified for multiple applications at Kubo’s “Partridge Walk” residential development. Designing three detached properties to replace a pair of existing houses in the beautiful coastal town of Poole, Ström Architects developed stunning and practical residences with façades fully clad in Dekton® Milar. The Partridge Walk development has been designed with the lower storeys set into the ground and the top storeys set to one side, allowing neighbouring properties to maintain their seaside views. “Dekton® is a fantastic option for a façade material because of its versatility,” says Matt Slark, General Manager at Cosentino. “It’s available in multiple thicknesses, a wide colour range and can also be optimised in terms of the panel sizing for any design brief.”
Dekton is not only chosen by architects, designers, developers and builders for its aesthetics. Combining safety, sustainability and energy efficiency, Dekton® has LEED and BREEAM certifications in environmental and sustainable design along with the highest classification in fire resistance. “This allows it to be used on residential buildings as well as on a larger national application,” adds Matt.
The design for Partridge Walk was brought to life by Kubo Homes, specialists in sustainable property design. “The design brief from Ström Architects was to look at the orientation of the site with its views across Poole Harbour and to orientate them for the passive haus principle,” says Andy Taylor, Director of Kubo Homes, “which was to ensure minimal energy

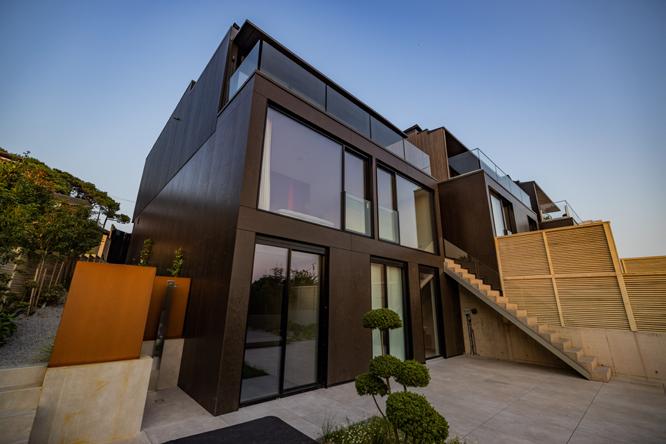

Dekton was a perfect material for Kubo Homes because we can guarantee the cradle to grave lifecycle of the material.
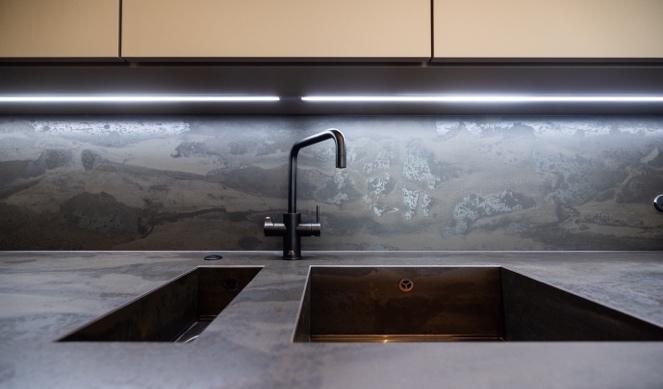
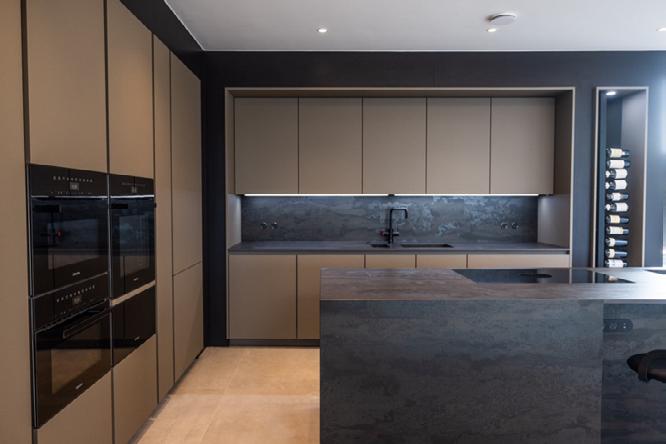
loss as well as looking at the shading and solar gain. We also wanted to maintain the Swedish minimalism that Ström is famous for and look at the materiality of how to create that aesthetic. With Cosentino we were able to visit the factory so that we could look at the slabs and their full size, which gives a much better representation of the colour differentiation and how it might work on our buildings and they were extremely helpful in providing us with an introduction to a steel framing system that we could then utilise to hang the tiles onto the building. They’ve been incredibly supportive of us as a business and allowed us to simplify the whole process of ordering of the tile with the façade design, the implementation and fixing of it to the building. That’s why we’re going to continue to use Dekton® in future projects.”
The properties are designed with the front entrance on the middle floor, which also contains the bedrooms and a generous hallway with a staircase leading to the first floor. The kitchen, dining and living space are all on this upper level to take advantage of the stunning views over the harbour. The lower level then contains two further bedrooms and a narrow lap pool. The façade in Dekton® Milar was the ideal choice for the exterior cladding, as Matt Slark of Cosentino explains, “Dekton was a perfect material for Kubo Homes because we can guarantee the cradle to grave lifecycle of the material. It’s a carbon neutral product, which was really important to them, and its production process uses 99% recycled water and 100% recyclable electrical energy. We wanted to make sure that it was not only the right product for them in terms of the application but also that we fulfilled all of their sustainability pledges as well.”
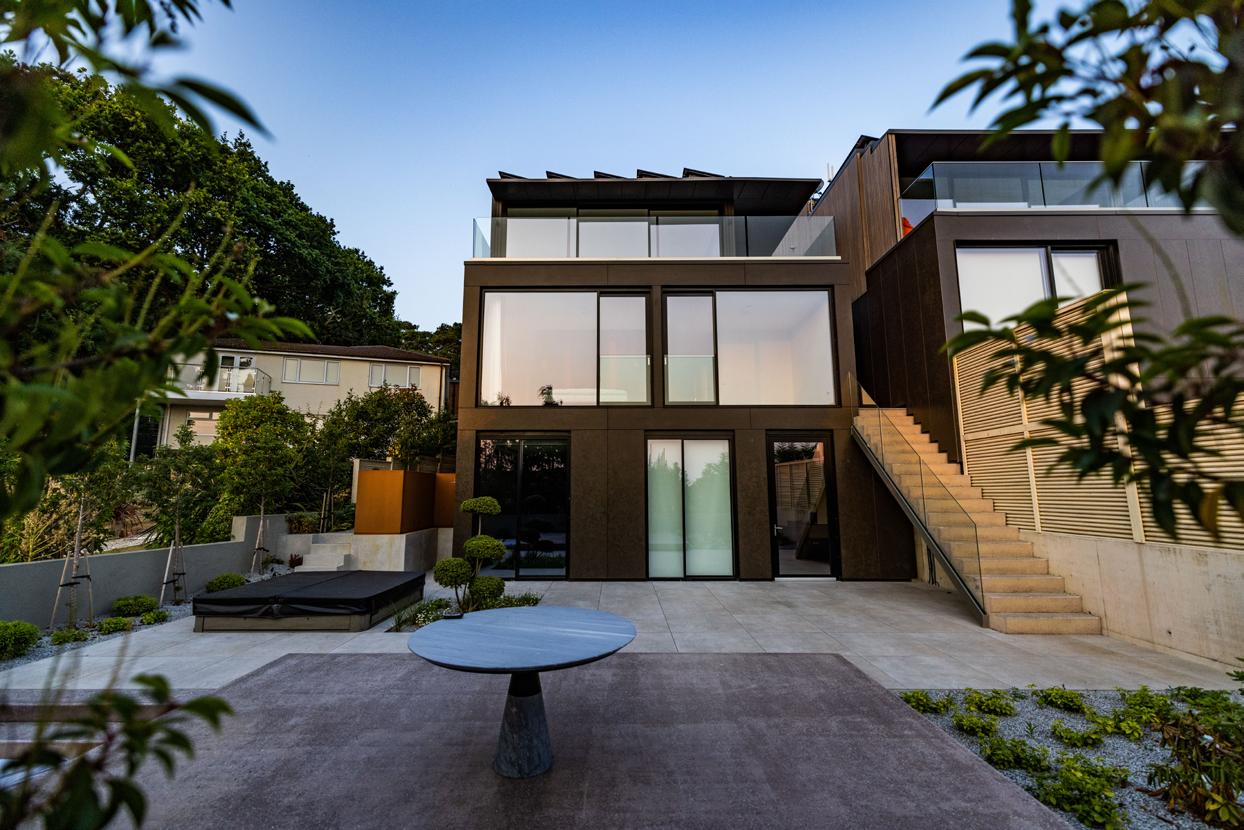
“It’s incredibly important for us at Kubo Homes that ultimately we create homes that perform to the 2030 Climate Challenge from RIBA and that are carbon negative,” says Andy Taylor of Kubo Homes. “We were also looking at the energy efficiency of the procurement of items as well. Dekton® has some wonderful attributes in terms of their usage of recycled water and their energy neutrality, so that was important to us to include that and ultimately, it’s what the clients demand.”
Dekton® was also selected for the kitchen worksurfaces and splashbacks. Highly scratch resistant, stain resistant, fire and heat resistant, it’s the ideal practical and hardwearing surface suitable for everyday use. Made from 80% recycled materials, Dekton® Radium was the surface of choice. Fabricated by County Stone & Granite, experts in bespoke design, the colour and finish both beautifully complement the sleek, handleless kitchen with its open plan layout and generous island unit.
VERSATILE AND CARBON NEUTRAL DEKTON ® SPECIFIED AS A FAÇADE AND KITCHEN WORKTOP AT KUBO’S “PARTRIDGE WALK” RESIDENTIAL DEVELOPMENT
“ “ 10 Architect Projects
RECOGNISING EXCELLENCE THROUGH ACCREDITATION
Have you ever wondered if there are quality standards around timber decking and cladding products or services? Do you need technical advice or simply design inspiration? Look no further than the Timber Decking and Cladding Association (TDCA). We’re here to raise the bar on all things decking and cladding. Whether you’re a landscaper, architect, specifier, contractor or DIY enthusiast, we can help. We have industry experience, a library of free resources and a growing member supplier list with independent third-party verification.

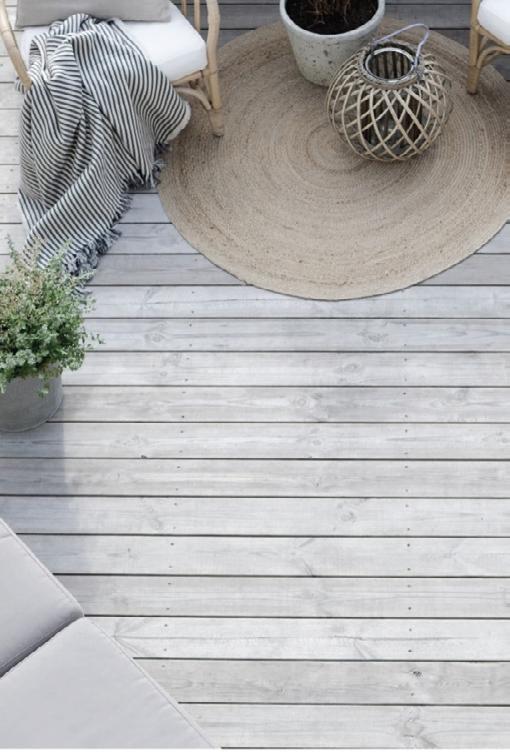


To get a job done right first time, using the best calibre of products with correct standards of installation is essential. But whatever the market, it’s often difficult for a buyer to distinguish good from bad quality, whether it be a specialised deck fixing or a reputable cladding installer – especially when searching online. Price point isn’t always an indicator of reliability.
Step in DeckMark and CladMark. TDCA accreditation schemes which recognise manufacturers, suppliers and installers who work to the highest standards in their fields. From wood coating manufacturers to deck design engineers, simply search our database to pinpoint specific suppliers.
DeckMark and CladMark verified products and installers
Industry recognised, third-party accreditations which require a full business assessment and annual surveillance audits by the TDCA.
From wood coating manufacturers, specialised fixings to timber products and design engineers.
Our Decking & Cladding Handbooks are produced in partnership with Timber Development UK
Or get in touch – TDCA offers a bespoke sourcing service to save you time and effort. Just give us your project details and we’ll find the best professional for you.
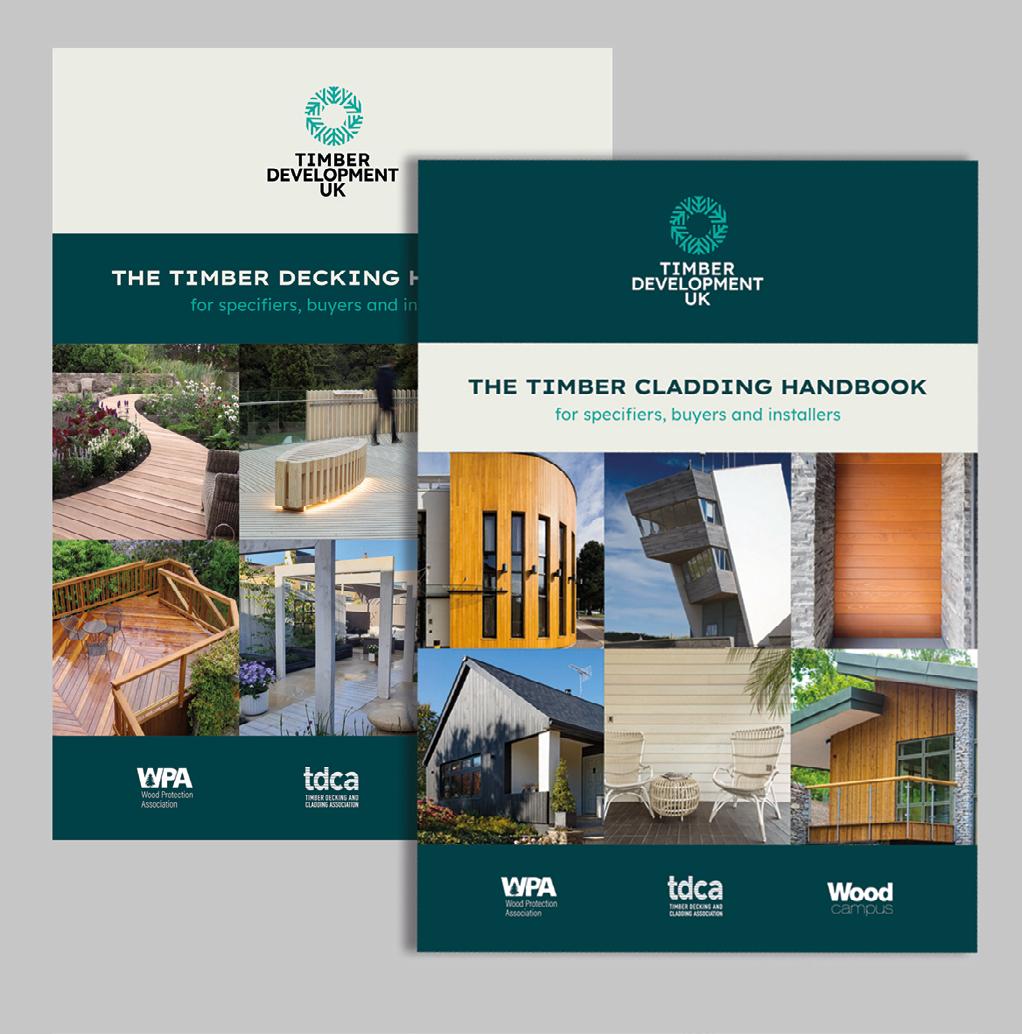
Visit www.tdca.org.uk to learn more or call 01977 558147
Architect Projects
“
The Timber Decking and Cladding Association is a not-for-profit, independent
and advisory
body.
of
opinion in the UK. www.tdca.org.uk Get in touch and find an accredited supplier today Prowood
From wood coating manufacturers to deck design engineers, simply search our database to pinpoint specific suppliers.
“
technical
trade
Recognised as the authoritative source
expert
Bergs Timber
Need the best Decking or Cladding? Look for the Mark info@tdca.org.uk | 01977 558147 11
AQUALISA EXTENDS MIAN MIXER SHOWER
SERIES DESIGNED FOR HOUSEBUILDER AND HOSPITALITY SECTORS
Shower specialist Aqualisa has expanded its premium Mian shower collection with the introduction of six new models designed specifically for the housebuilder, contract and hospitality sectors.

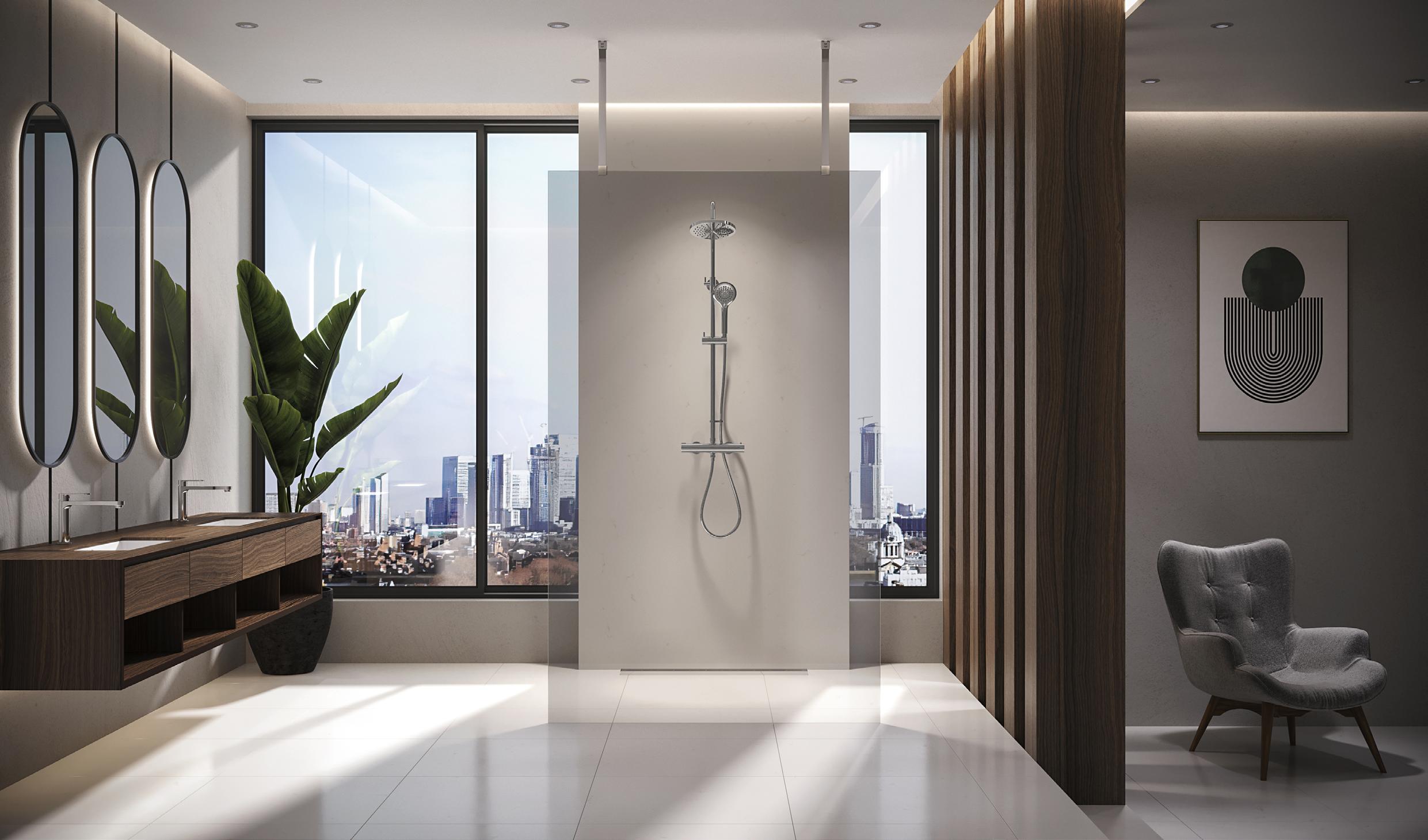
With a choice of contemporary square or round styling, plus single outlet, dual outlet and bath shower mixer options, each model features a high quality chrome finish, brass body and metal handles with cool touch surface technology, and a temperature override for added safety.
The Mian range is engineered to exceptional standards, is fully compliant with Water Regulations Advisory Scheme (WRAS) quality criteria, and is backed by the Aqualisa five year guarantee on registration.
Available options:
• 300BAR – Mian round cool touch single outlet bar valve (110mm multi-mode adjustable handset)
• 300RSC – Mian round cool touch dual outlet bar valve (110mm multi-mode adjustable handset and 200mm drencher head)
• 300SBAR – Mian square cool touch single outlet bar valve (65mm square single mode adjustable handset)
• 300SSC – Mian square cool touch dual outlet bar valve (65mm square single mode adjustable handset and 200mm drencher head)
• 300BSM – Mian bath shower mixer (110mm round multi-mode adjustable handset, push button handset holder)
• 300LBAR – Mian round cool touch single outlet bar valve with lever handles (110mm round multi-mode adjustable handset)
These durable, high-performance systems include fast-fix brackets for straightforward installation in any bathroom, wet room or shower room setting. Each handset has been designed with soft-rub nozzles to ensure quick and simple cleaning and maintenance, while the adjustable height telescopic shower column and flexible 1.5m chrome-plated, stainless steel hose make operation effortless for all users. The dual outlet models feature an integral diverter to switch easily between the adjustable shower head and the generous overhead drencher.
Versatile and convenient, the Mian mixer shower range offers optimum performance with controlled flow, and is compatible with all UK water systems. Each model incorporates a brass body and metal handles for a high-end look and feel.

A separate Mian square single outlet concealed kit pack is available for a more discreet fitting.
Glenn Payne, director of sales – specification at Aqualisa, commented, “Recognised for its superior build quality, the Mian range has been established in the housebuilding and hospitality sectors for some time. This new updated collection combines all the durability and reliability of previous models with the added benefits of cool touch surface technology and elegant modern styling, making these showers perfect for a wide variety of domestic or commercial installations.”
The Mian range is supported by Aqualisa’s dedicated Contract and Specification Customer Care Team, with nationwide coverage from trained and approved on-site service engineers.
For further details, please visit: www.aqualisa.co.uk/spec
Pricing and availability
The new Aqualisa Mian collection is available now. For pricing and more information on how Aqualisa can assist with individual project requirements, specifiers can contact their Aqualisa representative or the Aqualisa Customer Support Team on 01959 560020 or 01 864 3363 (Republic of Ireland).
12 Architect Projects
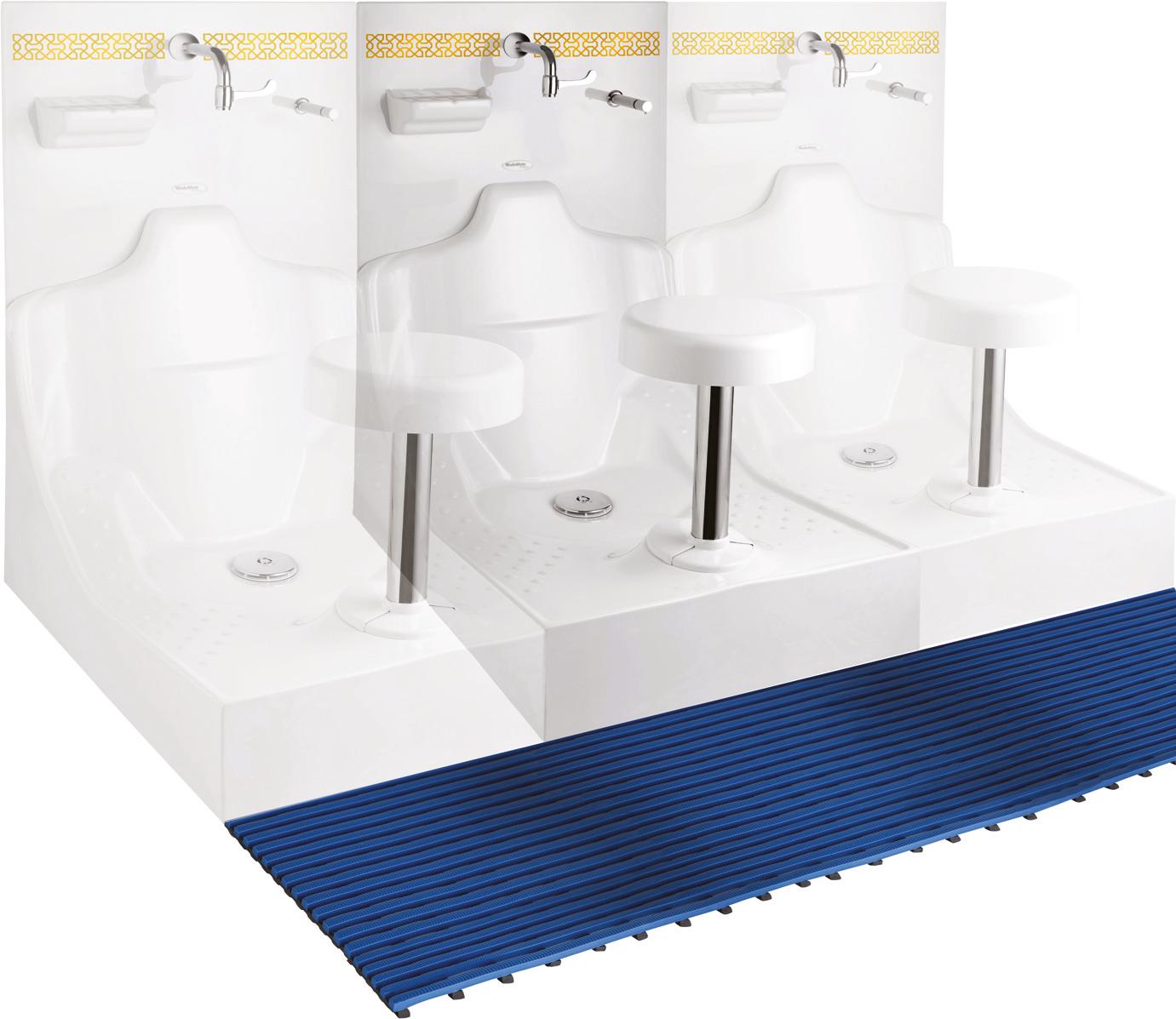

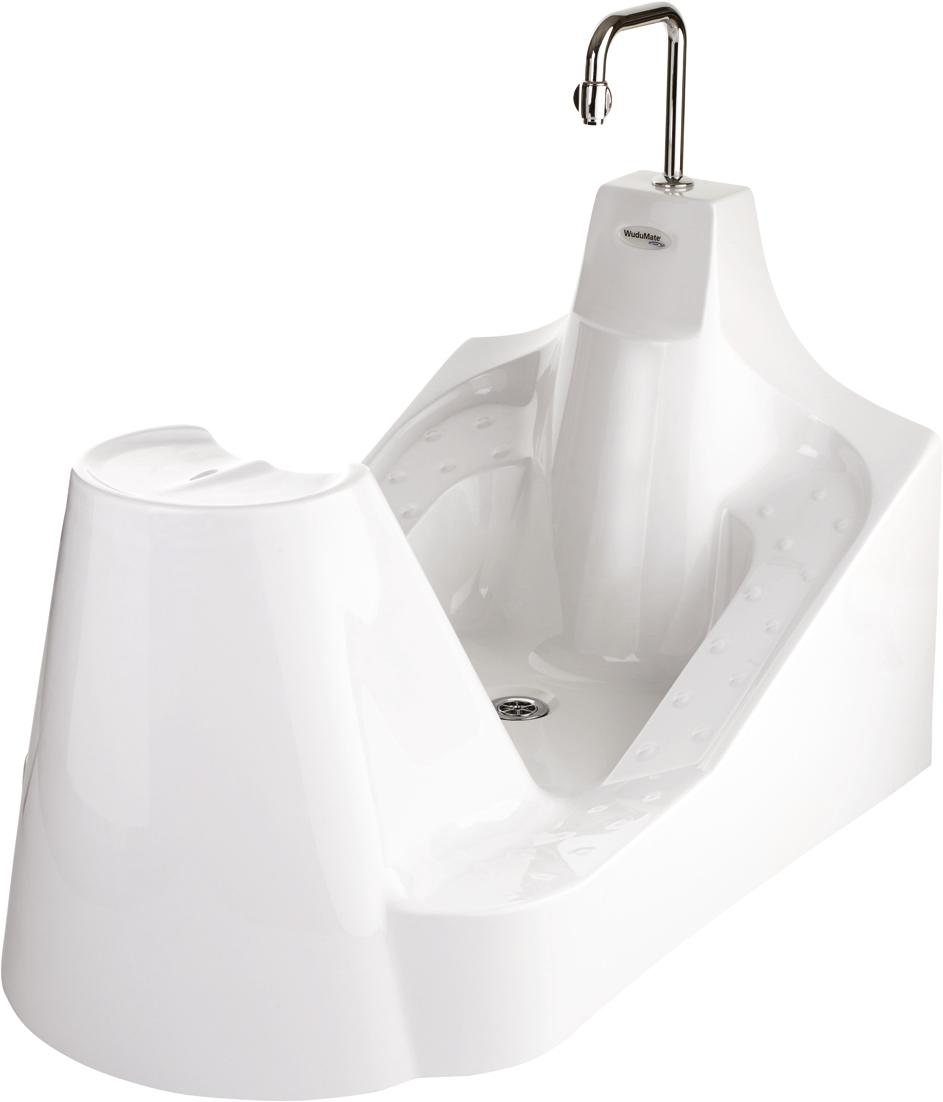






MODULAR MOBILE WuduMate 3 Market Leader 3 Trusted Brand 3 Proven Quality 3 CSA Certied 3 Available Worldwide 3 After-Sales Support ® +44 1784 748080 GMT +1 513 815 3070 PACIFIC TIME ZONE www.wudumate.com info@wudumate.com WuduMateUK INNOVATIVE APPLIANCES FOR WUDU IN MOSQUES, MULTI FAITH ROOMS AND WUDU KHANAS IN HOMES COMPACT Click to Download a FREE copy of Diversity Matters...
NINE AEDAS PROJECTS RECOGNISED AT PRO+ AWARD 2022

We are pleased to announce that Aedas has received a total of 9 awards at the renowned Pro+ Award this year. This feat highlights our dedication to creating world-class design solutions that are tailored to the needs of cities and communities around the world.
1. Chongqing Gaoke Group Ltd Office Project, Chongqing, PRC (designed by Global Design Principal Ken Wai) – Gold Award in Commercial Building Category
2. Baoneng Center, Shenzhen, PRC (designed by Executive Director Ed Lam) – Gold Award in Commercial Building Category
3. Sai Kung WM Hotel, Hong Kong (designed by Executive Director Cary Lau) – Gold Award in Hotel Category
4. Shenzhen Bao’an International Airport Satellite Concourse, Shenzhen, PRC (Joint-designed by GDAD, Aedas - Global Design Principal Max Connop, Executive Director Albert Tong and Landrum & Brown) – Gold Award in Public Building Category
5. BBMG Xi San Qi Science & Technology Park, Beijing, PRC (designed by Global Design Principal Dr. Andy Wen and Executive Director Zihuan Lin) – Silver Award in Commercial Building Category
6. Jinke Zhaomushan Jinke Group Headquarters Project, Chongqing, PRC (designed by Executive Director Yaochun Wen and Global Design Principal Kevin Wang) – Silver Award in Commercial Building Category
7. Chongqing Guanyinqiao Sincere Center Phase II, Chongqing, China (designed by Global Design Principal Kevin Wang and Executive Director Yaochun Wen) – Silver Award in Commercial Building Category
8. Link CentralWalk, Shenzhen, China (designed by Executive Director Ed Lam) – Silver Award in Commercial Building Category
9. The Fullerton Ocean Park Hotel Hong Kong, Hong Kong (designed by Executive Director Jerome Wong) –Silver Award in Hotel Category
DOUBLE AWARD WIN FOR LEADING IPSWICH ARCHITECTS
Two projects by leading Ipswich company Nicholas Jacob Architects have scooped prizes at this year’s Ipswich Society Awards.
NJ Architects were praised for their work on a pair of Ipswich landmarks - 4 College Street, known as the Benet Aldred House; and The Old Post Office at No.1 Cornhill, which is now The Botanist.
The team, alongside Universal Stone Ltdproviders of high-end specialist construction and restoration services - were recognised at an awards ceremony held at The Hold, the home of the Suffolk Record Office in Fore Street, Ipswich.
It was hosted by the Ipswich Society, in recognition of buildings that have “made a notable contribution to the townscape”. The NJ Architects team breathed new life into 4 College Street, a Grade II former 16th century merchant’s house in the heart of the town.
It sits on the Ipswich waterfront and was abandoned four decades ago in 1981.
The property, which was purchased by Ipswich Borough Council, had suffered extensive fire damage after a blaze in 1992, which led to it being placed on the Buildings at Risk Register.
While the internal walls and timbers have been repaired and restored using heritageappropriate measures, like lime plaster and
lath, externally the building has an eyecatching new colour scheme.
Few structural changes were necessary, but the particularly poor condition and lesser significance of the back scullery area justified the creation of a new entrance area and accessible cloakroom.
Meanwhile, the Old Post Office at No.1 Cornhill was originally built in 1881 to a competition design by London architect John Johnson, and the Grade II listed building was in need of extensive interior and exterior renovations.
The programme of repairs included chimneys, carved stonework and re-roofing in Penrhyn slate by Universal Stone Ltd, while Skillington Workshop Ltd., Grantham, remodelled eroded parts of the sculptures. Four new stone and bronze finials now stand on the parapet – the originals were probably removed for safekeeping during the war.
Following the £1million project, delayed by the pandemic, the refurbished doors of No.1 Cornhill were thrown open to the public earlier this year, as the latest addition to national restaurant chain, The Botanist.
The Ipswich Society Awards are held annually and recognise new buildings and the restoration or refurbishment of existing buildings which have made a notable contribution to the townscape.

Judges look at architectural quality, and work in character with the surroundings or forming a focal point, as well as improvements to the original building or its setting, and the scale, detailing, colour and materials being sympathetic, well considered and appropriate.
They also take into account good quality of workmanship and standard of finish, and the impact of the project and how it sets a standard for others to follow.
Find out more about NJ Architects by visiting https://www.njarchitects.co.uk/
©CreatAR Images
14 EVENTS & AWARDS NEWS Architect Projects
WHITEBIRK SINK CO.
When it comes to the new year we all want to come into it with fresh new ideas to update and modernize our living space. Clearly, however it is not sensible to remodel your kitchen every year, so here are some style tips to help your kitchen stay on trend for longer.
The kitchen is often referred to as the heart of the home and this year home owners are looking for a more practical and habitable kitchen space, which is where the Whitebirk Sink Company comes in…This upcoming year will be full of classic designs with contrasting bright and dark colors to enhance the look of your kitchen.
In the world of kitchen sinks, there are a lot of different options to choose from. It is important when remodeling your kitchen that you pick products to reflect your personality and aesthetic; quality is also important so you can love it for even longer.
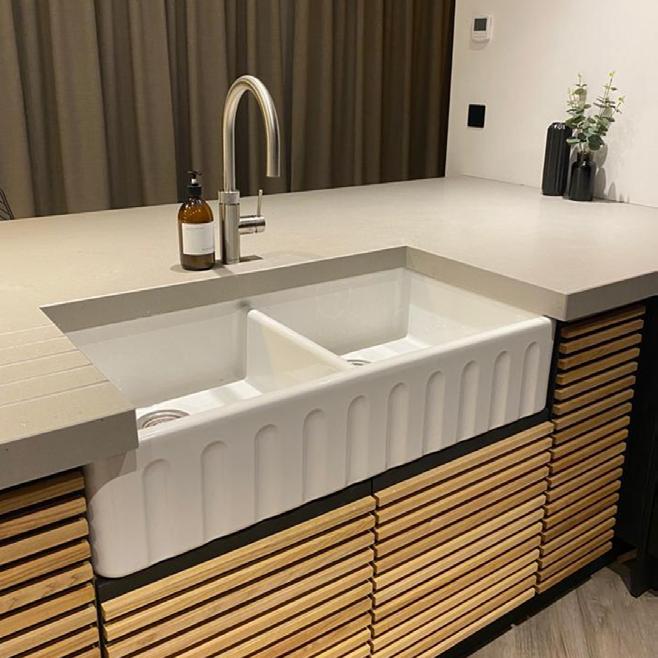
One of the most timeless and long established sink designs are farmhouse style or apron front sinks…Adding a farmhouse sink to your living space can suggest a visually rich and incredibly inviting look as well as being spacious and practical.
As can be seen in the images pairing oak and dark colors with our kitchen sinks makes a statement in any kitchen. This styling provides a luxurious and homely feel, a style which is forecast to be a favorite in 2023, offering a timeless look that is sure to offer long-lasting appeal.
The Whitebirk Barley sink can be the perfect addition to any kitchen and will help to elevate the appearance of your room. With a deep, practical basin design this sink has lots of capacity for washing dishes, pans and even pets! This sink can easily be distinguished from others by its characteristic fluted front design. The overall look of the sink has a very traditional appearance however when paired with contrasting coloured cabinets it can make a
As can be seen in the images pairing oak and dark colors with our kitchen sinks makes a statement in any kitchen.
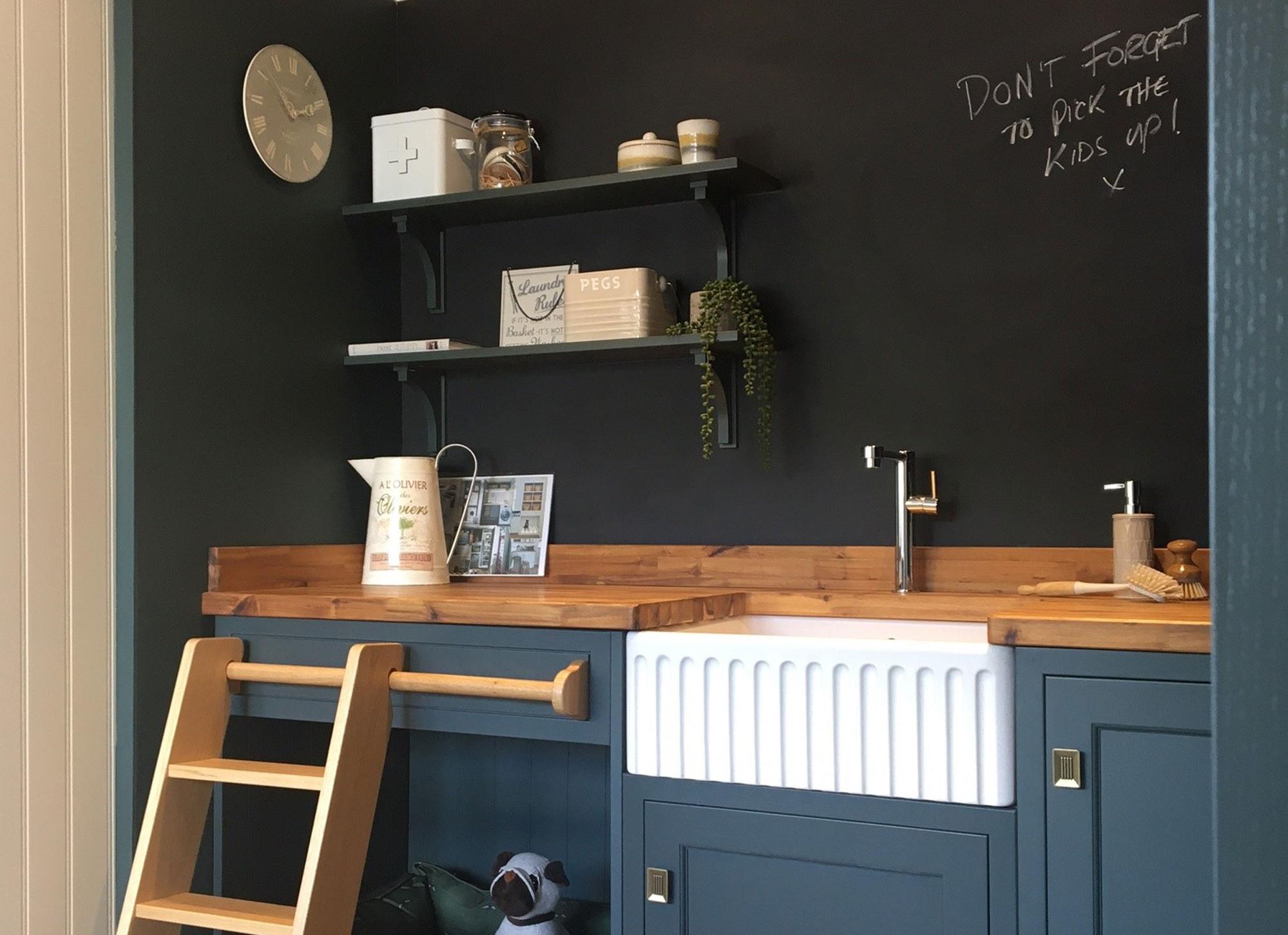
modern statement in your home, balancing timeless features and fun colors, as well as creating a classic look with the additional space for making meals and memories…
The perfection of being able to balance a regal matte black with oak wood and white will always stay on trend for many years to come. This combination is still one of the most complimentary and ageless contrasts to grace your kitchen.
The more traditional Trawden double sink with its exposed, fluted front and large, useful double bowls is a striking kitchen sink which sits regally beside the cabinets, showing an enduring design that can be easily incorporated into almost any contemporary or classic kitchen design.
For further infomation visit: www.whitebirksink.co
Architect Projects
“ “
15
VANSERSANDEN BRICKS ADD TEXTURE AND MATERIALITY TO AWARD-WINNING CHAPTER HOUSE
The award-winning Chapter House is a later living community of 38 homes for people over 60 by Pegasus, now part of Lifestory, set within one of Lichfield’s important central conservation areas. The design draws inspiration from the characteristic historic morphology of Lichfield’s walled gardens and the original cloistered form of the demolished medieval friary which once occupied the site.
Brick is the dominant material throughout the scheme, providing rich texture and colour. To achieve exactly the right aesthetic, innovative manufacturer Vandersanden worked closely with Procter & Matthews Architects throughout the development of the brickwork details.



Careful attention has been paid to the texture and materiality of the building, explains Constanze Jaczynska, director, Proctor and Matthews Architects. “Red brick, inspired by the traditional ‘Lichfield brick’, was chosen for the entrance façade and walled element which wraps around the site, linking the building with the historical surroundings. The use of contrasting white bricks within the central courtyard helps to bounce light around the space, creating a bright and inviting landscaped focal space at the heart of the development.”


The main facing bricks are Vandersanden’s Aalborg with their water-struck, rich red texture. These are bedded in either natural coloured or black grey mortar, depending on their location. Providing a striking contrast, the expanses of Vandersanden’s Creme stocks are bedded in white mortar. Both bricks are an elegant, narrow 50mm high – an innovation that helps to minimise the mass of the Chapter House development.
Remnants of the friary’s ancient walled structures remain at Chapter House. The distinctive gables and chimneys of the Bishop’s Lodging and a linear walled
16 Architect Projects
garden, known locally as the Monk’s Walk, provide key markers within the site. Around these, a series of public and communal pathways, gardens, oak-lined cloisters and courtyards have been created. The pitched roofs and large chimney of the new buildings reference the nearby historic structures, while dormer windows articulate the long frontage elevations. A colonnade on the north-western side provides further articulation and a visual contrast alongside ridged brick panels and timber panelling.
On the upper storeys, deep reveals to the windows are set within thick, protective textured brickwork walls. The distinctive, vertically ribbed ‘corduroy’ brickwork - a mixture of dark red and blue bricks - to the upper floors is configured to visually mitigate the height of the building and again provide a feeling of warmth and texture to the exterior facades.
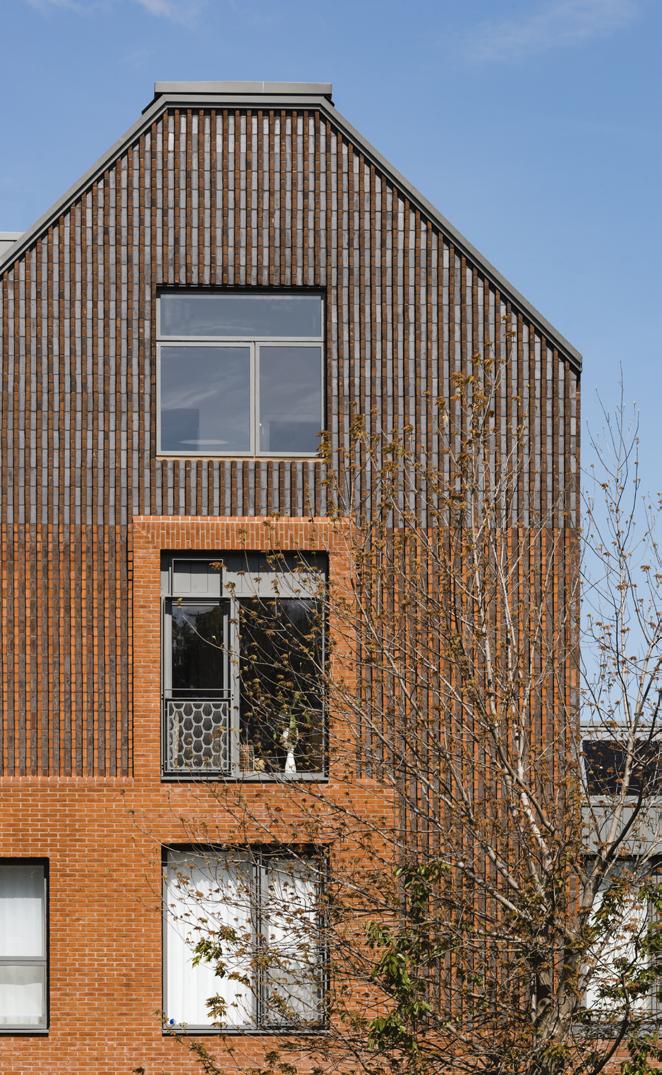
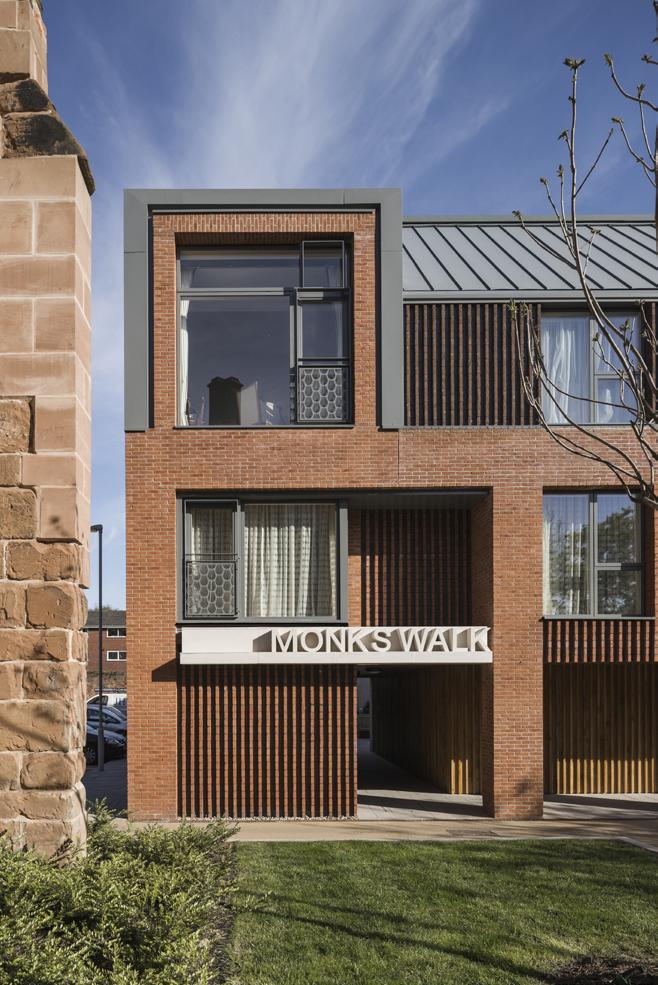
Proctor and Matthews Architects were already aware of Vandersanden from

previous projects and were assisted by the company throughout the development of the brickwork details.
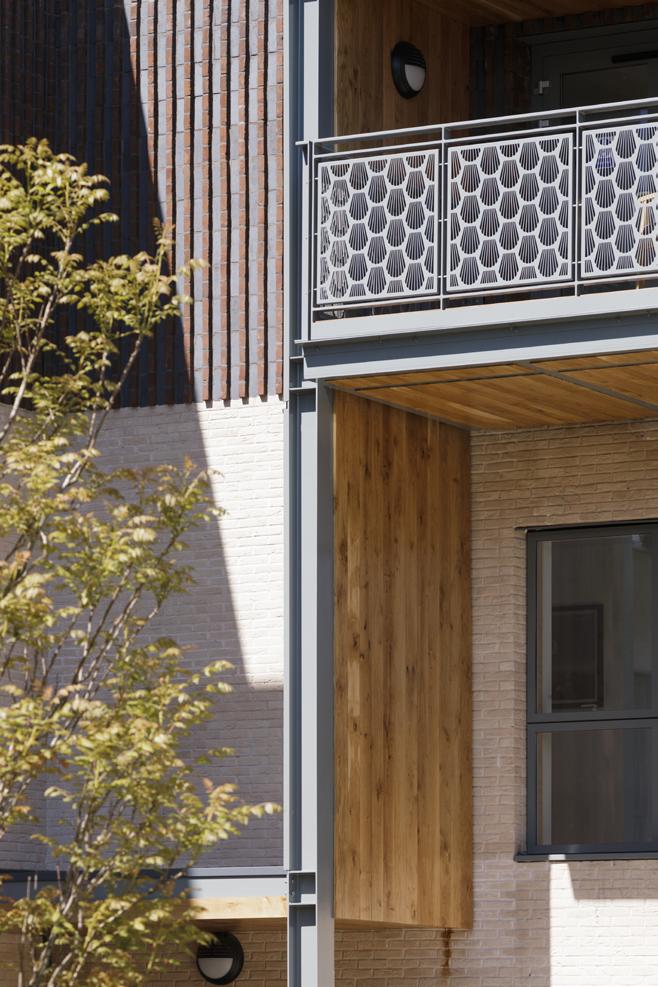
“The rich textures and colours of the Vandersanden bricks helped us to successfully integrate the new building in the historic context and provide the visual and physical quality we were looking for. We were impressed by the helpful and prompt assistance we received from the company,” notes Constanze Jaczynska.
Chapter House received the HAPPI Award at the Housing Design Awards and The Best Community Living Award at the Sunday Times British Homes Awards in 2018. The building has also proved very popular with residents, including George and Wendy Arblaster who enthused: “…our euphoria has been enhanced by the character of the building itself…although this is a modern high spec building it is also reminiscent of a building that has grown organically over time…and one which enhances the lives of its residents”.

BRICK SUSTAINABILITY
17 Architect Projects
Further information on Chapter House can be found here
LIME-BASED MORTARS, RENDERS AND PLASTERS – PRESERVING THE PAST
Lime has a long history of being used in the construction and repair of historic buildings. 6000 years to be precise when in 4000BC, the Egyptians used lime to plaster the Pyramids. Fast forward to 126 when the Romans used lime to build highly complicated structures such as The Pantheon. Not to be outdone, various ancient Chinese Dynasties built, re-built and extended the Great Wall of China over a period of 2000 years. And, in 1078 lime mortar was used to build The White Tower (of London); one of many English castles to be built using this versatile material.
So, it’s safe to say that lime is one of the great survivors, weathering the effects of corrosion and natural disasters for thousands of years.
Why lime? Why not?
The architects and builders of yesteryear understood the many unique benefits that lime offers, although then they perhaps didn’t appreciate the importance that many of these properties would have in today’s built environment, where sustainability and environmental issues are key agenda.
1500 million tonnes of Portland cement is manufactured worldwide each year which releases an equivalent amount of carbon dioxide into the atmosphere. It is widely reported that cement production contributes up to 10% of global CO2 emissions. Lime produces around 19kg of CO2 per tonne, compared with 175kg per tonne for cement-based mortar. So, with up to 50% less embodied energy, the use of lime mortars would make a significant reduction in greenhouse gas emissions. During the carbonisation process, lime mortar will re-absorb 13kg of CO2 per tonne, compared to cement which only manages 50% of this at 6.5kg per tonne. NB. If a traditional air lime mortar is used, in its manufacture, 100% of CO2 is absorbed.
From initial production to completed project, lime-based mortar will produce 5.5kg of CO2 per tonne, compared to cement producing a huge 165kg per tonne.
Lime is highly versatile and can be used in buildings in many different ways. Mix lime putty with sand to form a lime mortar which can be used for bedding masonry, pointing, rendering and plastering. Where fine joints are present – in ashlar masonry for example – or in gauged brickwork, pure lime putty can be used. Dilute with water and you have a lime wash for both internal and external walls; and if a coloured wash is required, pigment can be added. To make mortar repairs in damaged stonework, lime putty can be mixed with certain aggregates. Lime is also valuable in specialist stone cleaning and conservation techniques.
Lime – protecting the future – the preferred choice for eco-builders
Lime offers huge environmental benefits:
• It is a natural material
• It has low embodied energy
• It re-absorbs CO2 during carbonation
• There is no efflorescence due to high presence of sulphate-resistant binders
• Is 100% recyclable after use
• Lime is the perfect partner for lowenergy, sustainable materials such as water reeds, straw, coppiced timber, earth and clay.
And breathe…………..
Buildings need to breath, and one of the key attributes of lime is that it allows a building to breathe and move. Lime allows good vapour permeability by facilitating moisture movement through the building and assisting in the drying out process.
The open pore structure of lime promotes the free flow of moisture in and out of a building, thereby preventing damp, green mould and moisture build up in the cavities.
It also allows for movement within a building – again a completely natural requirement – without the need to use expansion joints. This natural movement prevents cracking, corrosion and ultimate breakdown that would occur with manufactured materials such as cement and concrete.
When appearance matters.
The use of lime mortar in both historic and contemporary buildings adds significantly to the aesthetic; it has a highly natural, organic appearance and these aesthetic qualities are hard to equal with manufactured building materials.
In historic building and conservation projects, a time-weathered appearance is key to preserving the look and feel of the period and lime is probably unrivalled in this respect. Today in contemporary building design unusual brick colours are increasingly specified; sometimes with architectural detail requiring a matching or complementary mortar. By using modern technology, it is now possible to provide precisely colour-matched mortars, which adds an extra aesthetic dimension.
EcoRight – a leading manufacturer of lime mortar, render and plasters.
EcoRight is one of the leading experts in the use of lime and lime-based products and manufacturers a wide range of lime building materials which can be supplied direct to site in silo, bags or pallets.
RIBA-approved CPD sessions are available to Architects on request, including Lime in Construction Today, Lime Renders and Lime in Building Conservation.
Contractor ToolBox Talks can be booked to help tradespeople get the best out of lime.
Author:
Director of
Roger Shroff, Managing
is a well-known figure in the world of lime and delivers CPD sessions and ToolBox Talks throughout the UK.
W: www.ecoright.co.uk
E: info@ecoright.co.uk
T: 0845 873 3888
EcoRight
“
Lime is highly versatile and can be used in buildings in many different ways. Mix lime putty with sand to form a lime mortar which can be used for bedding masonry, pointing, rendering and plastering.
“
“ “ 18 BRICKS & STONEWORK Architect Projects
The use of lime mortar in both historic and contemporary buildings adds significantly to the aesthetic; it has a highly natural, organic appearance and these aesthetic qualities are hard to equal with manufactured building materials.
Lime. Yesterday. Today. Tomorrow
PROTECTING HERITAGE, BUILDINGS, AND ENVIRONMENT
Ryder Architects chose EcoRight Coal Black hydraulic lime mortar to complement the Petersen bricks used for its £7m new build headquarters and campus for on-line gaming company Tombola. Built on the banks of the River Wear, within the Old Sunderland Riverside Conservation Area, Tombola House plays a major role in reinvigorating a historically significant part of the city.
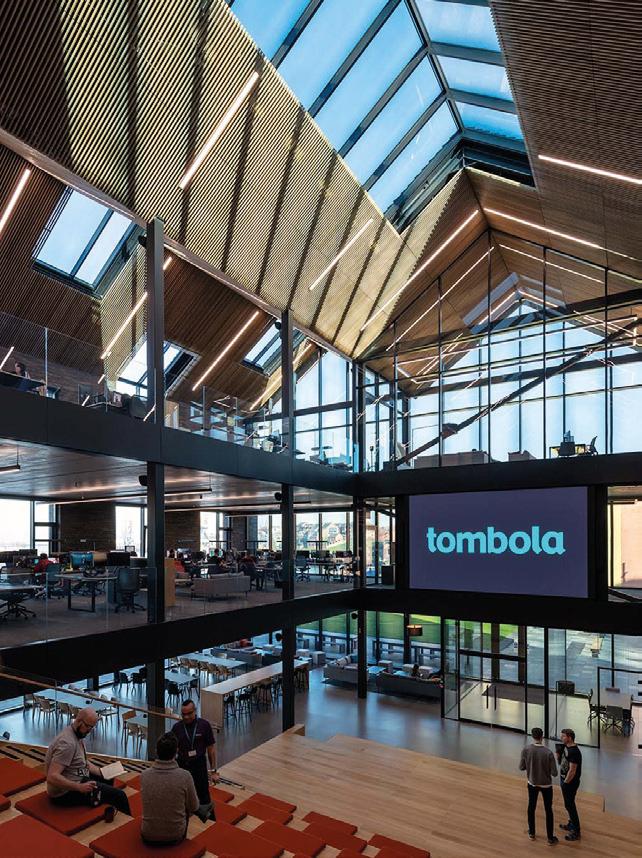
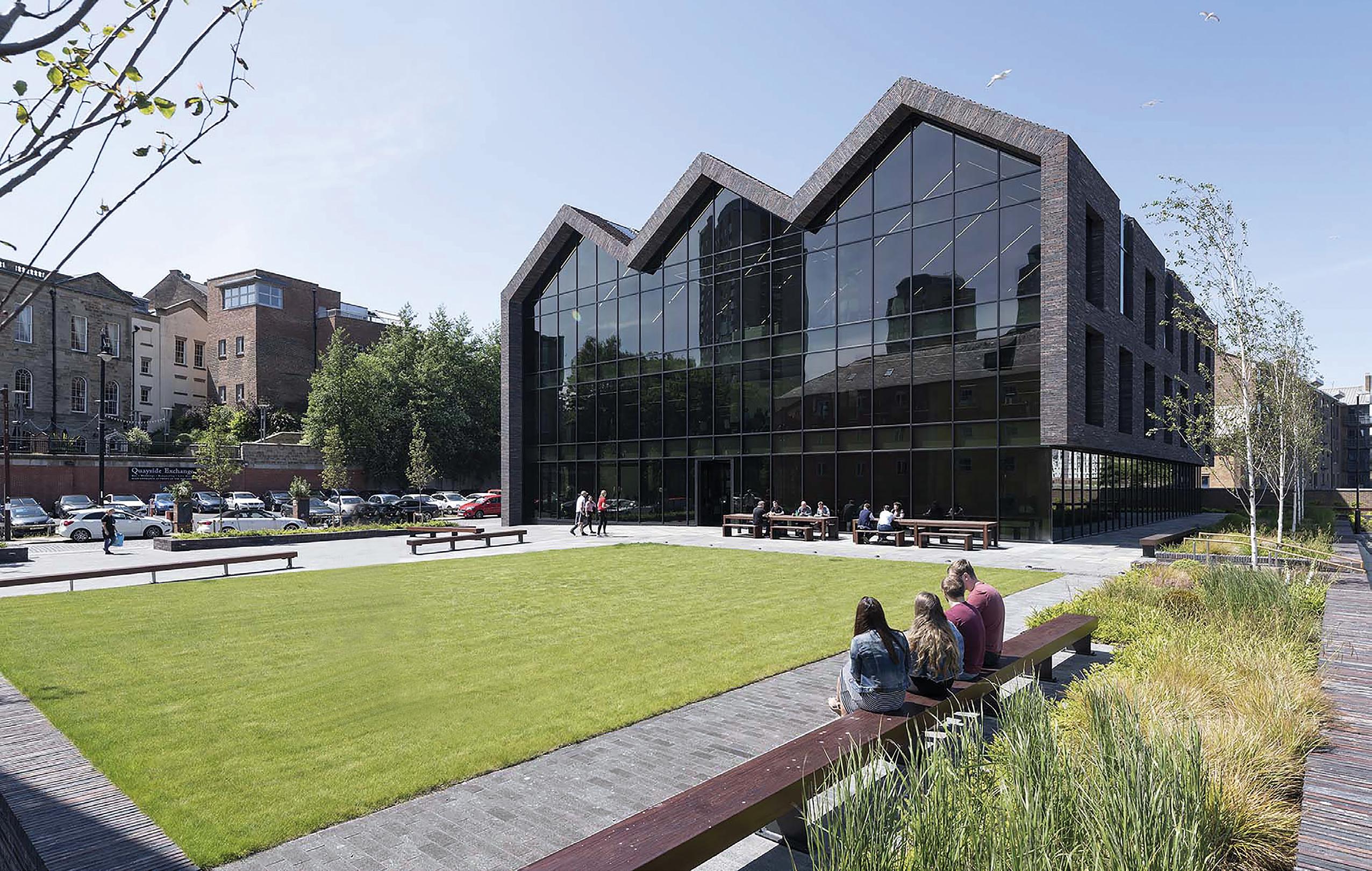
This award-winning architectural design was developed by Brim Construction using multiple pitch roof and brick construction which reflected
the warehouses that characterise the surrounding riverside area.
EcoRight colour matched its hydraulic lime mortar to the Petersen bricks to give a stylish and contemporary aesthetic to this landmark building.
EcoRight manufactures a comprehensive range of ecologically sound lime-based renders, mortars and plasters, working with architects, developers and specialist heritage contractors throughout the UK. Delivery nationwide in dry silo, bag or IBC. For more information about using lime, ask us for RIBA CPD or on-site Toolbox Talks.
EcoRight Ltd. Unit 2, Paddock Road Industrial Estate Caversham, Reading, Berkshire RG4 5BY Email: info@ecoright.co.uk | www.ecoright.co.uk
EcoRight is part of:
Photography:
© Nigel Young & Foster+Partners
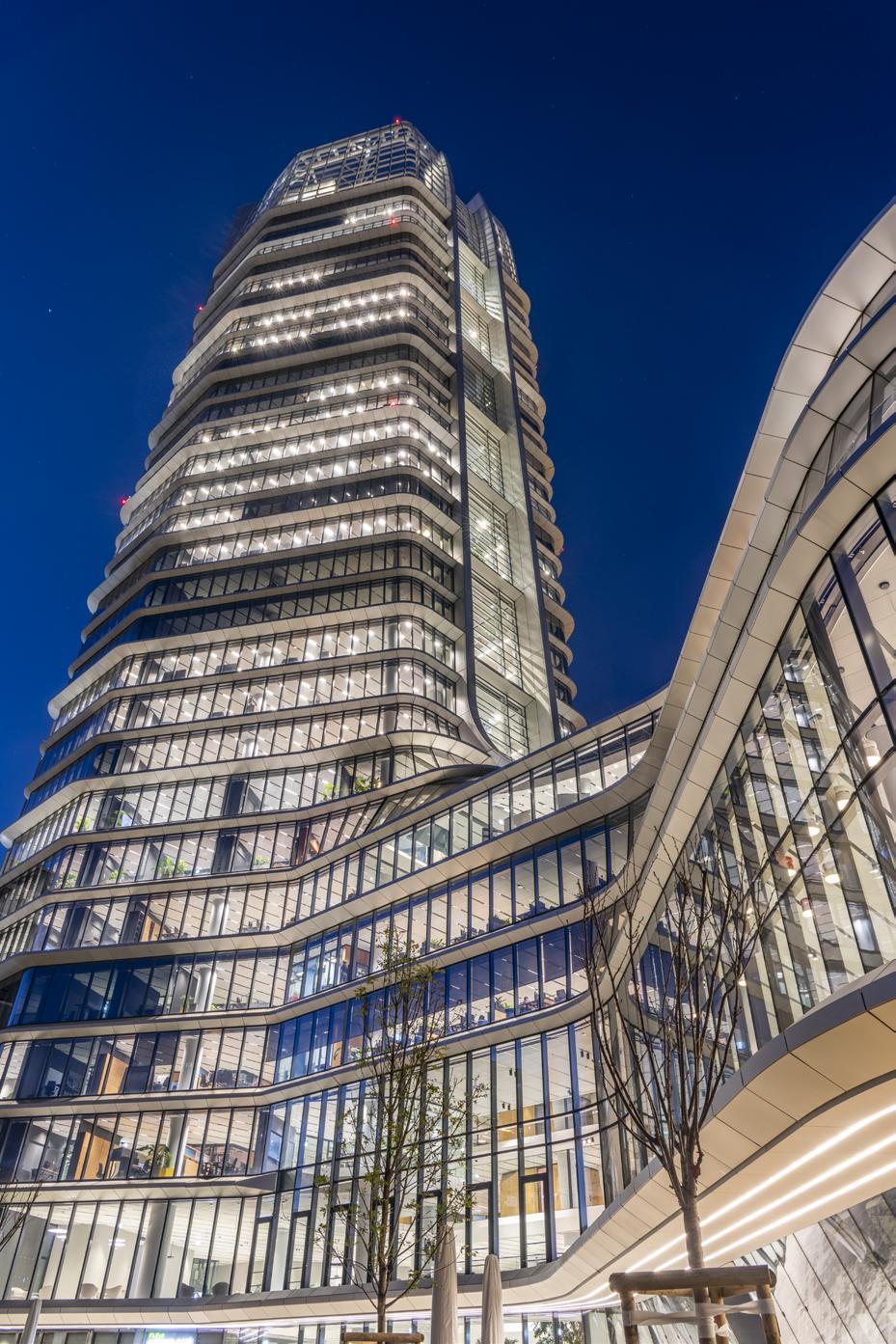

PROJECT
Foster + Partners COMPLETES NEW SUSTAINABLE HEADQUARTERS FOR MOL Group IN BUDAPEST
The new headquarters for the MOL Group in Hungary has now opened. Located in southern Budapest and designed by Foster + Partners in collaboration with Finta Studio, the building consolidates the company’s Budapest operations in a single location. It is an integral part of the MOL Group’s sustainable vision for 2030, providing a blueprint for the office of the future.
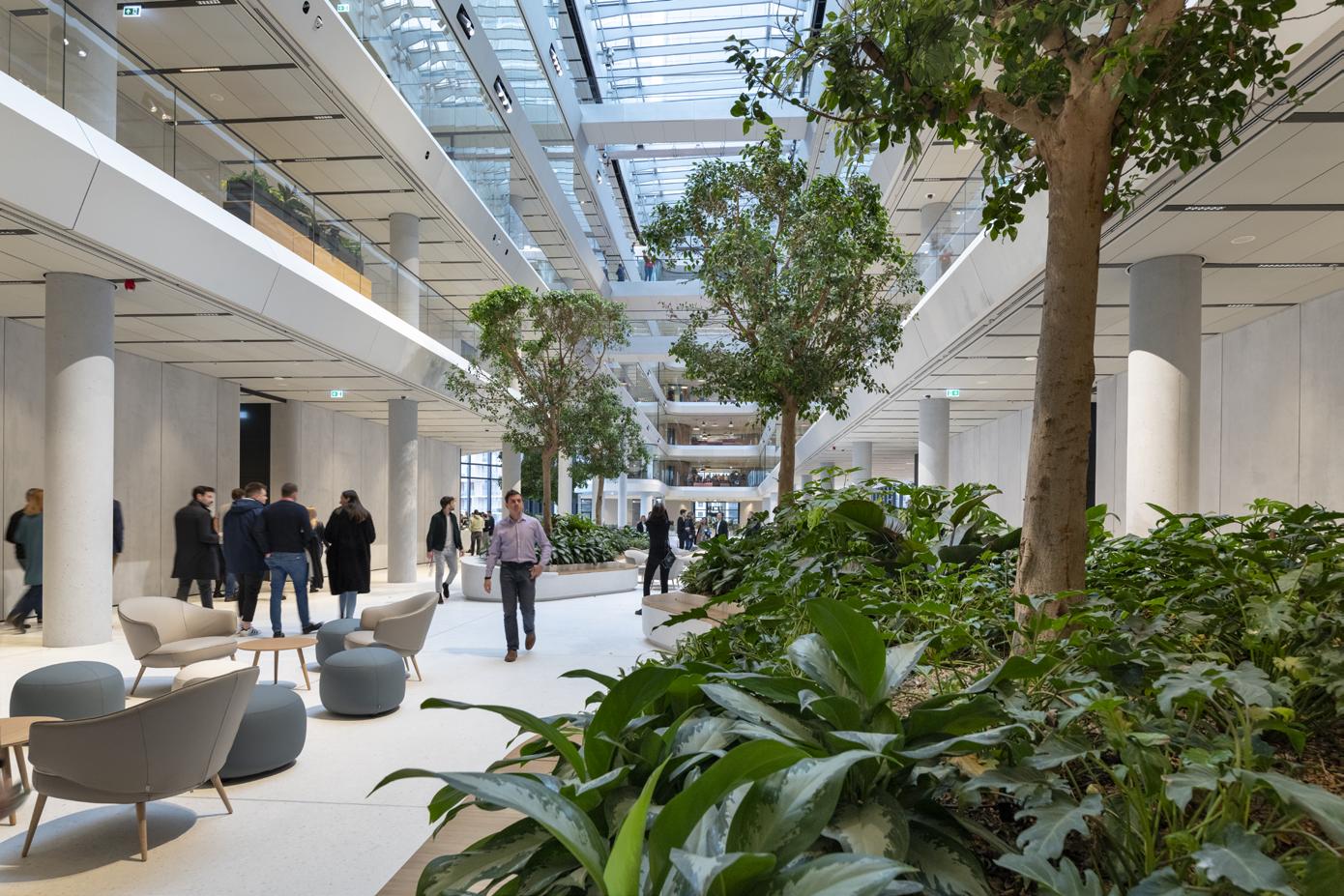
Nigel Dancey, Head of Studio, Foster + Partners said: “We are delighted to celebrate the opening of our new headquarters for MOL Group in Budapest. The architectural, structural and environmental engineering team at Foster + Partners aimed to set new standards for sustainable projects in the city and push the boundaries of workplace design. The tower and the podium are merged into a singular form, to create a unified campus that is enhanced by nature. The office spaces are connected by lush gardens which seamlessly link the floors together, encouraging collaboration and relaxation.”
The 28-storey building’s lower floors house restaurants, a gym, conference centre and a whole host of other facilities for staff, while the flexible offices spaces are on the upper levels. Greenery travels through the heart of the building, from the central atrium to the rooftop, bringing nature closer to the workspace. It also acts as a social catalyst,
creating spaces for collaboration, relaxation and inspiration. The offset service cores create large flexible areas that encourage collaborative patterns of working. Using cutting edge technology to control light levels, temperature and views these workspaces are finely calibrated to create the perfect working environment, a light filled inspirational space for people to work in. All occupants have a direct connection to
the external environment providing daylight and views.
The building utilises low and zero carbon technologies, such as integrated rooftop photovoltaic panels, ground source heat pumps and features a greywater recycling and rainwater harvesting system.
Continued >>>

Architect Projects 21
PROJECT
Heating and cooling are provided via radiant panel system which enhances indoor environment quality and comfort, while allowing the central plant system to operate more efficiently compared to conventional systems. The heating and cooling plant system also integrates with the district heating system for added support and resilience, as well as cooling towers for ‘freecooling’ when external conditions are appropriate.
The MOL Headquarters seeks to preserve live-work relationships as part of the urban experience, where people can walk or cycle to work. The building is on track to achieving LEED Platinum and BREEAM Excellent certifications, setting new benchmark both for Budapest and Hungary, the design of the building makes the most of its urban context to drive a sustainable response.
Read more about this story on fosterandpartners.com
The 28-storey building’s lower floors house restaurants, a gym, conference centre and a whole host of other facilities for staff, while the flexible offices spaces are on the upper levels.

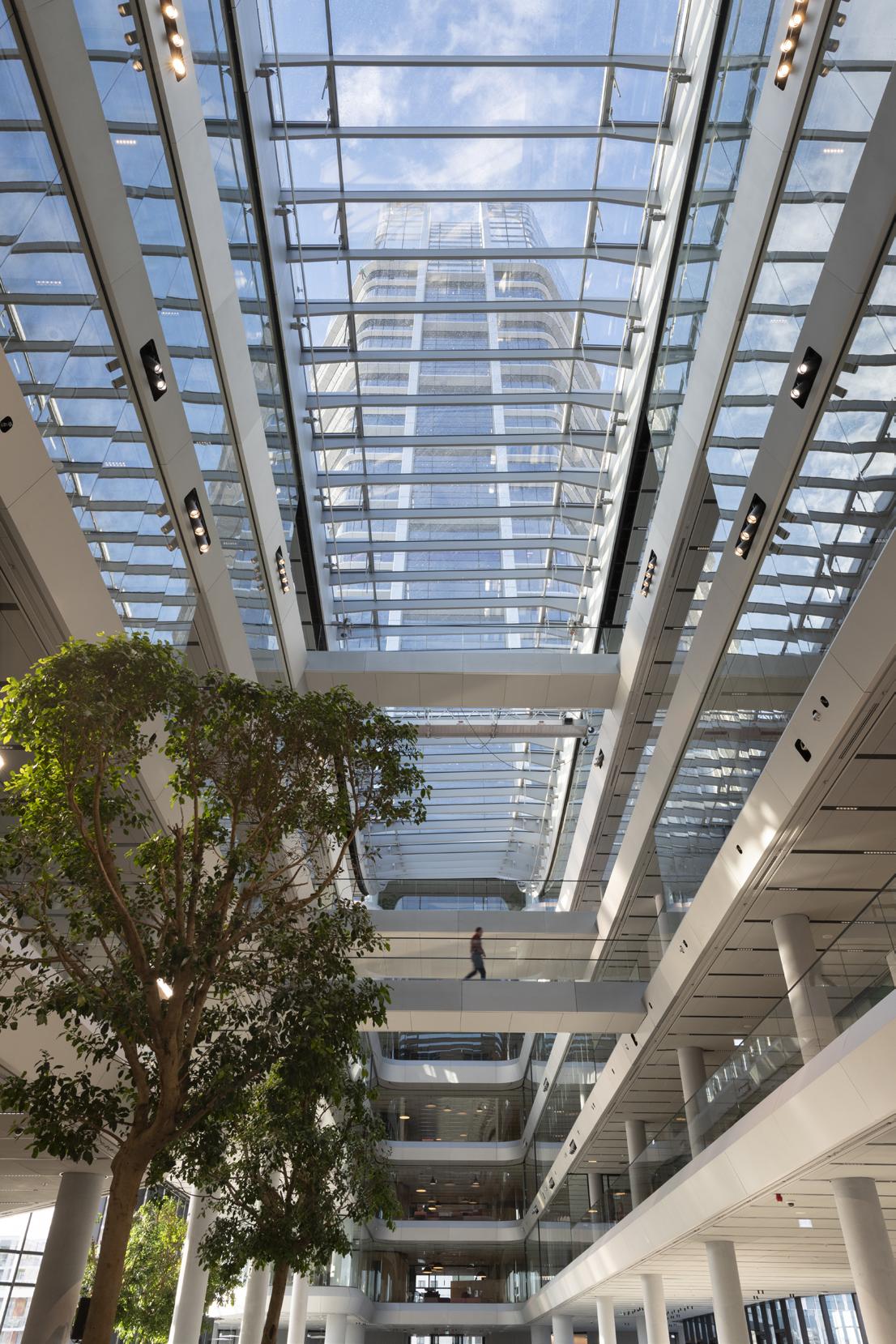

“ “ 22 PROJECT Architect Projects
EARTHBORN COLOUR OF THE YEAR 2023
If you’re looking for warmth and sophistication in a paint finish, look no further than Earthborn’s Colour of the Year 2023, Lady Bug - a rich, jewel-toned burgundy.
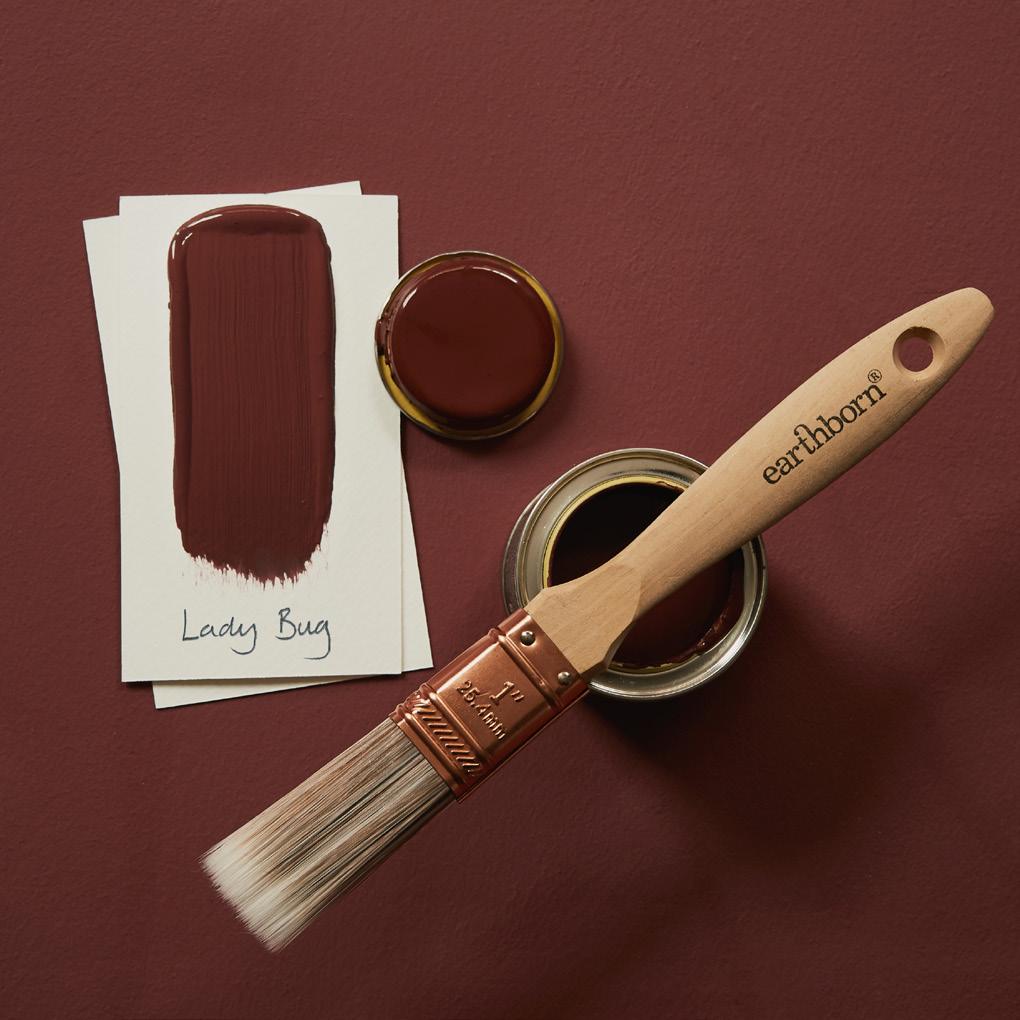

As we enter the new year, interiors are moving away from the ever-popular soft neutrals and leaning towards cocooning colour and statement spaces. A dramatic yet cosy hue, Lady Bug adds endless warmth and timeless style to both contemporary and traditional homes alike.
Lady Bug is available in Claypaint, Lifestyle, Eco Chic and Eggshell No.17 finishes.
Because they are virtually VOC free, they do not give off any toxic emissions, so rooms can be brought into use more quickly and are much healthier for the building and its occupants.
For a sustainable, environmentally sound specification, check the paint is Ecolabel approved. Earthborn paints have achieved this demanding standard, which covers every aspect of a product’s manufacture, use and disposal. Because they are virtually VOC free, they do not give off any toxic emissions, so rooms can be brought into use more quickly and are much healthier for the building and its occupants.
www.earthbornpaints.co.uk
From 15th February we are pleased to announce that Bond It have acquired the sole distribution rights for the market leading Geo-Fix® All Weather and Geo-Fix® Original Paving Jointing Compounds.
When Geo-Fix Original was first brought to market 25 years ago, the paving industry was a completely different landscape compared to today. With traditional cementitious jointing products causing huge problems for Local Authorities and contractors, it soon became clear that an alternative solution was required.
After listening to the needs of the paving industry, Geo-Fix® developed a new technology using sand polymers to create GeoFix® Original brush-in jointing compound – a truly original product that revolutionised traditional jointing methods. In 2013, the range was enhanced to include Geo-Fix® All Weather jointing compound, a superior brush-in sand that can be used in all weathers, and now offer a selection of beautiful coloured sands to complement all designs and tastes.
Geo-Fix® is a ready mixed jointing that is simply brushed and compacted in to joints with minimal effort. Available in 2 versions, Original in 20kg buckets in Buff and Grey and All Weather in 14kg buckets in Stone, Mid Grey, Anthracite, Graphite and Slate Grey Bond It are a British manufacturer with 20 years’ experience manufacturing and supplying the construction, building and DIY markets.
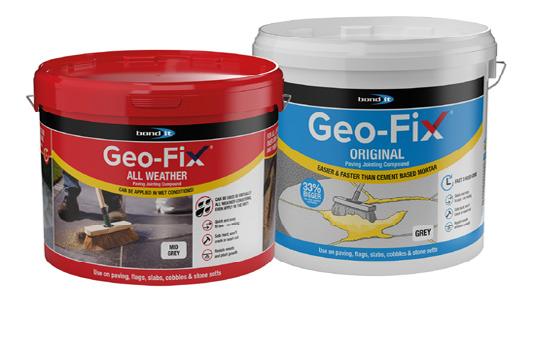
All Geo-Fix® products will all be available through Bond It through an authorised network of approved merchants and stockists throughout the UK and Ireland.
Phone: 01422 315300
Email: sales@bonditgroup.com

Architect Projects 23 COATINGS, SEALANTS & PAINTS
“ “
MARKET LEADING PAVING BRAND GEO-FIX® ONLY AVAILABLE FROM BOND IT
THE BIG INNOVATION PITCH RETURNS TO FUTUREBUILD IN 2023
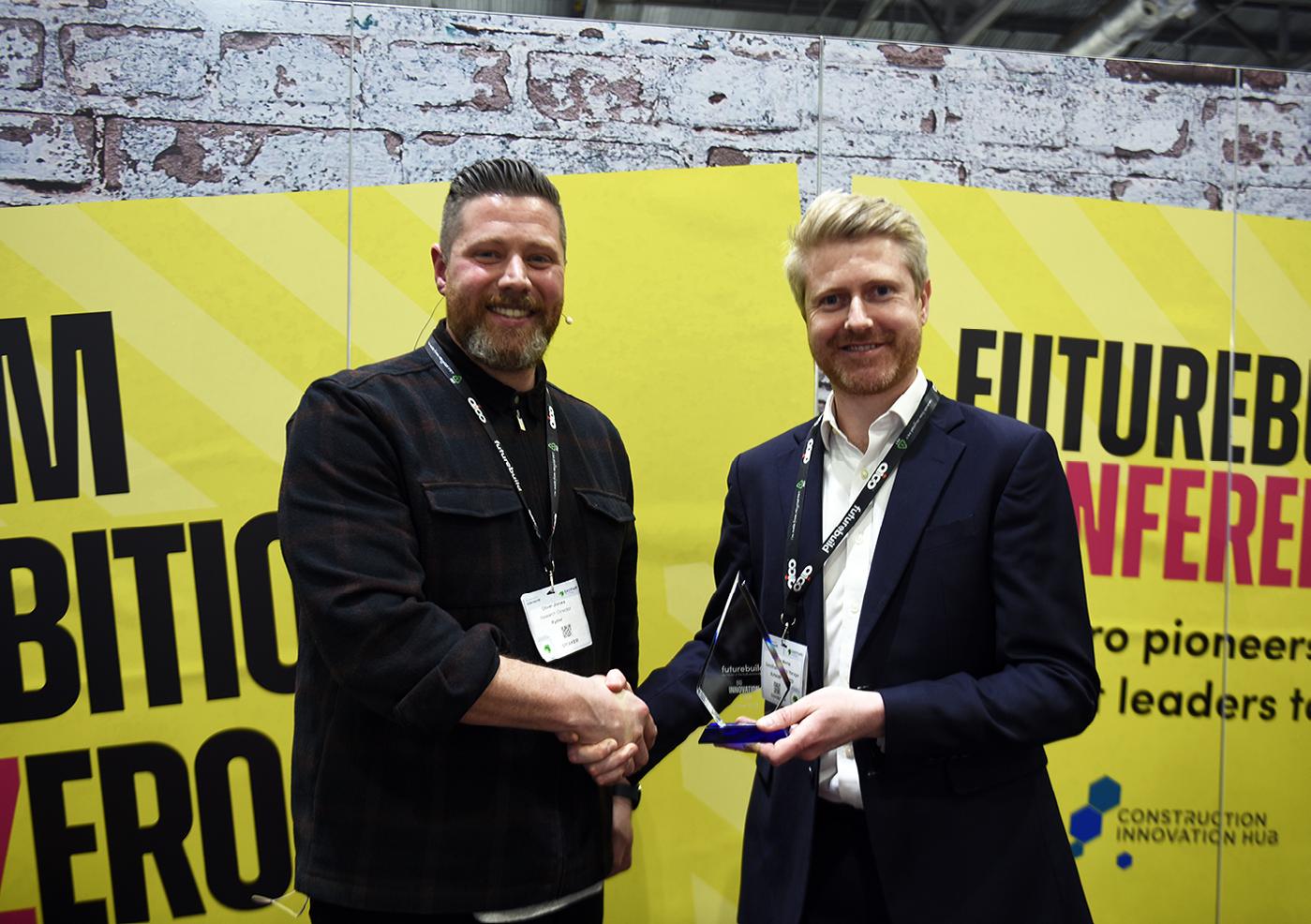
The search is on for the newest and brightest solutions to an array of built environment challenges. The Big Innovation Pitch will be back in action at Futurebuild 2023 and is where the industry’s most exciting innovators will battle it out to showcase their latest gamechanging innovations and revolutionary ideas in front of a live audience.
Futurebuild’s annual innovation competition will provide the stage for the very best industry innovations. An exclusive platform for exhibitors, The Big Innovation Pitch will give them the opportunity to submit their innovation for consideration, with all entries then being shortlisted by a panel of expert judges, led by Dr Oliver Jones, Research and Innovation Director at Ryder Architecture.
A shortlist of six innovations will then be pitched live in front of the industry’s top architects, housebuilders and investors at Futurebuild 2023, before one is crowned champion.
This year’s event has a new and added live session with The Big Ideas Pitch being a motivator for any start-ups and SMEs out there who would like to pitch their new innovation to a wider audience. Run in partnership with the Department for Business, Energy and Industrial Strategy (BEIS), the Big Ideas Pitch is a fantastic chance for new businesses to show how their game-changing innovation can potentially disrupt the built environment.

“
This year’s event has a new and added live session with The Big Ideas Pitch being a motivator for any startups and SMEs out there who would like to pitch their new innovation to a wider audience.
“
24 Architect Projects
To enter, the innovations across the Big Innovation Pitch and Big Ideas Pitch are about solving real problems and addressing the net zero challenge. Entrants can submit a product or service that can potentially shift behaviours and help solve net zero, either by supporting the circular economy, reducing emissions or providing new ways to improve how we design and build. These solutions will not only have an impact on our built environment but also on our planet.
Commenting on the Big Innovation Pitch, Martin Hurn, Event Director at Futurebuild said: “Our industry relies on innovation and faced with the challenges of net zero, companies that innovate will always stay ahead of the curve. At Futurebuild, this innovation is part of our ethos which is why the Big Innovation Pitch is such a great platform to highlight these innovations. We are also delighted this year to be able to open up the field even further with start-ups and SMEs being able to bring their breakthrough
ideas to a wider audience through the Big Ideas Pitch. There is wealth of talent across the UK and finding solutions that have the potential to meet wider industry issues is truly amazing, and we are excited to see the companies present their ideas in front of a live audience and get the attention they deserve.”
Last year’s hotly contested live final saw Sunamp win the Big Innovation Pitch with their product Thermino Thermal Storage Battery for Domestic Hot Water. It uses food-grade phase change materials for more efficient heat storage, delivering instant hot water while reducing carbon emissions. While the battery is up to four times smaller than an equivalent hot water cylinder, the battery has an energy density around five time greater than water.
As a result of the win, Toby Morris, specification sales manager at Sunamp said: “Winning helped increase our profile at the event and beyond, raised brand awareness and started conversations. Sales of Thermino units are strong and are moving into the mainstream. They are now being installed in large scale housing projects across the country and international sales are rising. Our recommendation to other innovators is to go for it and enter, why shouldn’t you?”
All entrants to the Big Innovation Pitch will be featured in the Futurebuild Innovation Gallery and showcased to the top judging panel, as well as over 2.8 million industry professionals via Futurebuild’s extensive marketing and PR campaign.
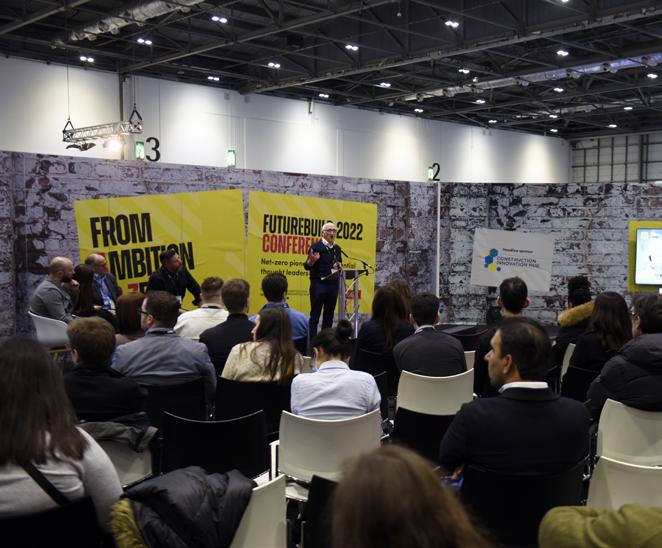

The closing date for entries is 19th December 2022, with twelve entries selected to supply additional information prior to six finalists that will be announced on 23rd January 2023. The finalists will then pitch live at Futurebuild 2023 on Wednesday 8th March, with one being crowned champion.
Futurebuild 2023 will take place from March 7th to March 9th London’s ExCeL.
To exhibit click here

FUTUREBUILD 2023 - SHOW PREVIEW
“ “
Futurebuild’s annual innovation competition will provide the stage for the very best industry innovations.
Find out more about the Big Innovation Pitch and register today
25
Architect Projects
what will you take a stand for?
Build a better future for the built environment
Futurebuild provides the stage for inspiring ideas, innovative solutions & knowledge sharing to drive sustainable construction and help us reach our goal of net zero. The exhibition brings together the entire supply chain to showcase, debate and understand the advancements in sustainable construction and the emerging technologies that will make net zero possible.
Futurebuild is taking a stand for a better built environment and is urging companies and professionals throughout the construction supply chain to make a similar commitment by ‘taking a stand’ on an issue they passionately believe will help propel the industry towards a more sustainable future. Join us in taking a stand.
SCAN HERE

www.futurebuild.co.uk 07 - 09 March 2023 ExCeL, London
HR PROF THE ECO-FRIENDLY FIRE RETARDANT


Luxury wood flooring and cladding
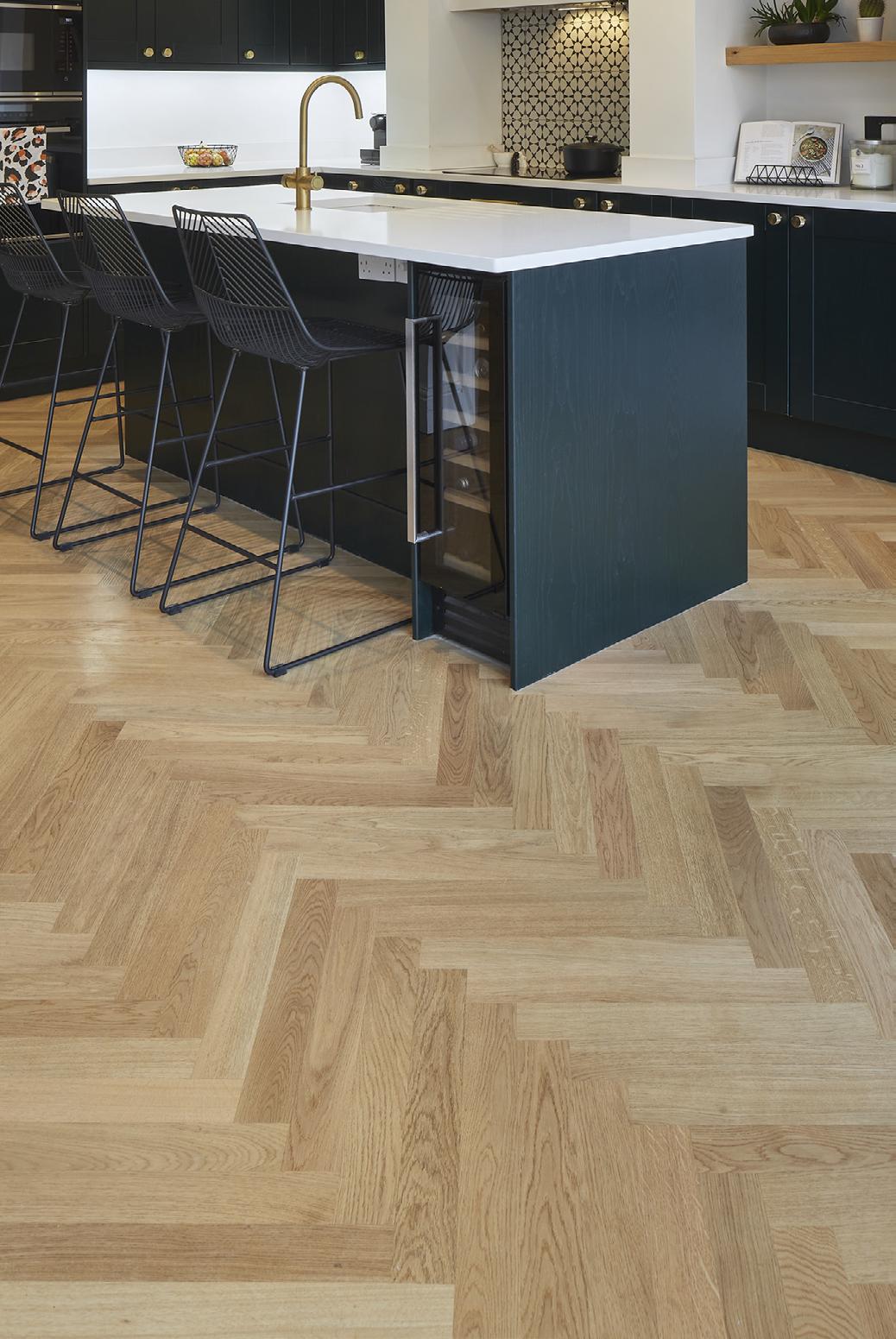
JACKON BY BEWI SHOWCASES THE FUTURE OF BUILDING
JACKON by BEWI will be at Futurebuild this year and will be promoting its ICF building systems. These are ready for the rigorous new u-value targets for newbuilds, when these come into effect in 2025 as part of the Future Homes Standard.



JACKON’s THERMOMUR® ICF and JACKODUR® ATLAS ranges already meet or exceed the new targets for thermal insulation. The THERMOMUR® 350 Super range - currently the company’s best-selling range in the UK - already achieves 0.15 for walls with no added materials, and the JACKODUR® ATLAS insulated raft system can be designed to achieve 0.11.
Visitors to the company’s stand at the Show will be able to find out more about the benefits that JACKON by BEWI’s 60 years’ expertise in XPS and EPS manufacturing can bring to construction projects. JACKON by BEWI building systems make a positive contribution to the construction of highly energy-efficient buildings due to very low energy inputs required for heating or cooling.

More information on JACKON by BEWI’s products is available on the company’s website at www.jackon.co.uk


Stand: F08

27 Architect Projects EDITOR’S CHOICE
7833 228 sales@fireretardantuk.com
0800
Water based - does not leach Allows wood to breathe naturally Internal/external application Colourless - Odourless EN 13501 - 1 Non Toxic - No Solvents BS 476 part 6 & BS 476 part 7 Euro-class B-s1-d0 and C-s1-d0 BM TRADA ISO 9001 Certificate Meets the highest EU standards No HR Prof With HR Prof Classification Reports & Certificates for HR Prof; Pine, Spruce, Scotch/Siberian Larch, Western Red Cedar, Oak, Plywood & More
for Wood Protection Fire Retardant UK One Coat Interior A clear, colourless treatment for Euroclass B s2 dO and Class O in a one coat application on porous wood, porous–faced plywood and porous wood based boards. Fire Retardant UK Top Coat Sealer Interior Option For protection against dirt, UV, and splinter resistant surface, a wipe-able sealer for application over Interior One Coat. In clear or Wood-stain - Matt or Satin finish
Also
737000 | www.havwoods.com/uk
Info@havwoods.com | +44 (0) 01524
Product: HW16002 Pallido
Havwoods showroom experience in 5 UK locations: Guildford Surrey, London Chelsea, London Clerkenwell, Knutsford Cheshire & Carnforth Lancashire
PROTEUS CLADDING INSPIRES PUPILS AT THE DYSON STEAM BUILDING
The architectural clarity of a new teaching facility at Gresham’s School in Holt, Norfolk – incorporating Proteus HR pre-oxidised copper cladding panels alongside fullheight glazing – sets an exemplar for future educational buildings.
The Proteus HR solid and perforated copper cladding panels, specified by WilkinsonEyre in Aurubis Nordic Brown Light, embellish both the building and its natural surroundings. The warm, mellow hues of the copper patina on the Proteus panels were chosen to complement the decorative flint details on the adjacent school chapel elevation, blending and integrating the new and the old.
Former pupil Sir James Dyson enabled the project with an £18.75m donation, which now carries his name, The Dyson STEAM Building. The multi-disciplinary hub takes a fresh approach by allowing art and science to be taught side-by-side.
ARCHITECTS WANTED FOR £35 M BARKING & DAGENHAM DESIGN FRAMEWORK
Be First is seeking architect and design team partners for an ambitious £35m design framework delivering up to 3,500 new homes over the next four years. The design framework is being established by Be First, the independent urban regeneration company wholly owned by Barking and Dagenham Council, and will support the delivery of Be First’s ambitions to build 3,500 new homes in the Borough. The company is a developer, property consultancy, urban designer and construction manager that also provides the Council with the statutory planning services expected of a local authority.
Be First will use the £35m design framework to help it deliver sustainable schemes with attractive homes, creating communities that residents are proud of. Building on Barking and Dagenham’s existing reputation as the most affordable area of the Capital, Be First has identified 400ha of development land and intends to deliver high-quality, affordable housing that is design-led by leading and innovative architects. Over the past four years, the company has delivered over 2,000 affordable homes and 20 per cent of social housing being constructed in London is now being built in Barking and Dagenham.
Jacob Willson, Head of Design at Be First, said: “We’re committed to delivering new high-quality, sustainable, and affordable homes for the people living here in
Barking and Dagenham, and the designer framework is central to delivering this ambition. We want to partner with a mix of large and small architect practices, landscape architects and engineers to deliver on this exciting opportunity of developing sustainable and vibrant neighbourhoods for our residents while maximizing social value”.
Be First is committed to maintaining its accelerated programme of housing delivery, while creating attractive and plentiful open spaces to deliver comprehensive regeneration that will make Barking and Dagenham – which is less than 15 minutes’ commute into central London - an increasingly attractive and thriving destination to live, work, study, and play.
Applications for the framework will open January 2023. For more information visit https://befirst.london/framework/
WilkinsonEyre’s design integrates a modern architectural aesthetic with simple beauty and low energy systems. The main contractor on The Dyson STEAM Building was Kier Construction, with Norwich-based Drayton Windows installing the façade elements, including the Proteus HR panels.
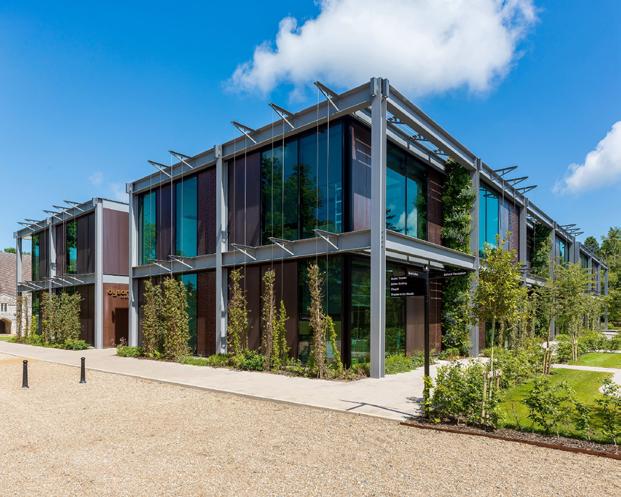

Overall, the subtle use of pre-oxidised Aurubis Nordic Brown Light Proteus HR solid and perforated pre-oxidised copper panels and full-height glass portrays a sense of openness, both within the building and when standing in the surrounding landscape. Clever detailing allows the seamless transition between the copper, glass and steel primary elements, while achieving a highly thermally efficient façade.
A fluid approach to the design sees some of the Proteus HR cladding panels set back into the footprint of the building to accommodate landscaped open areas. These are used for outside teaching, where research shows that being close to nature improves academic outcomes for pupils. Integrated planting in these spaces further blurs the boundaries between the outside and in.
Completed in the summer of 2022, ready for the new September term, the centre for Science, Technology, Engineering, Arts and Mathematics (STEAM) facility provides a state-of-the-art structure at the heart of the school campus. The Dyson STEAM Building is a centre of excellence at this public school in Holt, which is one of the top thirty International Baccalaureate schools in England.
An inviting internal courtyard doubles up as circulation space, featuring an arts hub, seating area, IT point and facilities, further reinforcing the integration of art, design, and science.
Delivered with architectural clarity at its core, this exemplar educational building, which makes full use of pre-oxidised Proteus HR panels, looks set to achieve its goal of inspiring future generations of scientists, technologists, engineers, artists and mathematicians.
28 LATEST NEWS Architect Projects
FORTERRA DONATES OVER £45,000 TO MIND
Over the course of 2022 leading building products manufacturer Forterra has engaged in a range of fundraising activities, generating a total of over £45,000 in aid of its Charity of the Year, Mind.

After raising £24,680.60, Forterra matched the funds by £25,000 to bring in a grand total of £49,680.50.
Mind is a mental health charity which offers information, advice and support to people experiencing mental health issues. The
charity also campaigns to improve mental health services, raise awareness of issues, and promote understanding.
The funds for Mind were raised via a variety of activities and events organised by Forterra and its employees across the country.
One of these fundraisers was the ‘Day off’ raffle, where employees stood to win an extra day’s holiday entitlement. At £1 per ticket, the raffle allowed employees unlimited entries to maximise the funds
raised for Mind. Each plant was allocated a day off to reward, so that there were multiple winners across the company as a whole.
Another fundraising event of note was the Cahors challenge, in which Forterra employees undertook a 565 miles’ relay cycle across France, involving 8,700 metres of arduous hill climbing. The Cahors challenge has a long-standing association within the building industry, and Challenge Adventure Charities, who organise the Cahors run, have been organising cycling events since the 1990s.
Raising over £7500, the event allocated 50% of the funds to Mind, distributing the rest between the British Heart Foundation and Cancer Research UK, as well as NHS charities, in recognition of the great work these have done.
The Forterra Biker Event, which raised £200, allowed employees to join together on a motorbike drive to Skegness, stopping at various meeting points along the way so that bikers could join from their respective Forterra factories and offices.
All in all, this £49,680.50 total is going towards an important cause and will help and improve the significant charity work done by Mind each year.
MAXI 60 - Acoustic & Fire Rated Ceiling System
Maxiboard is a high performance and versatile acoustic building board, designed to significantly reduce the passage of sound through walls and ceilings in residential and commercial environments.
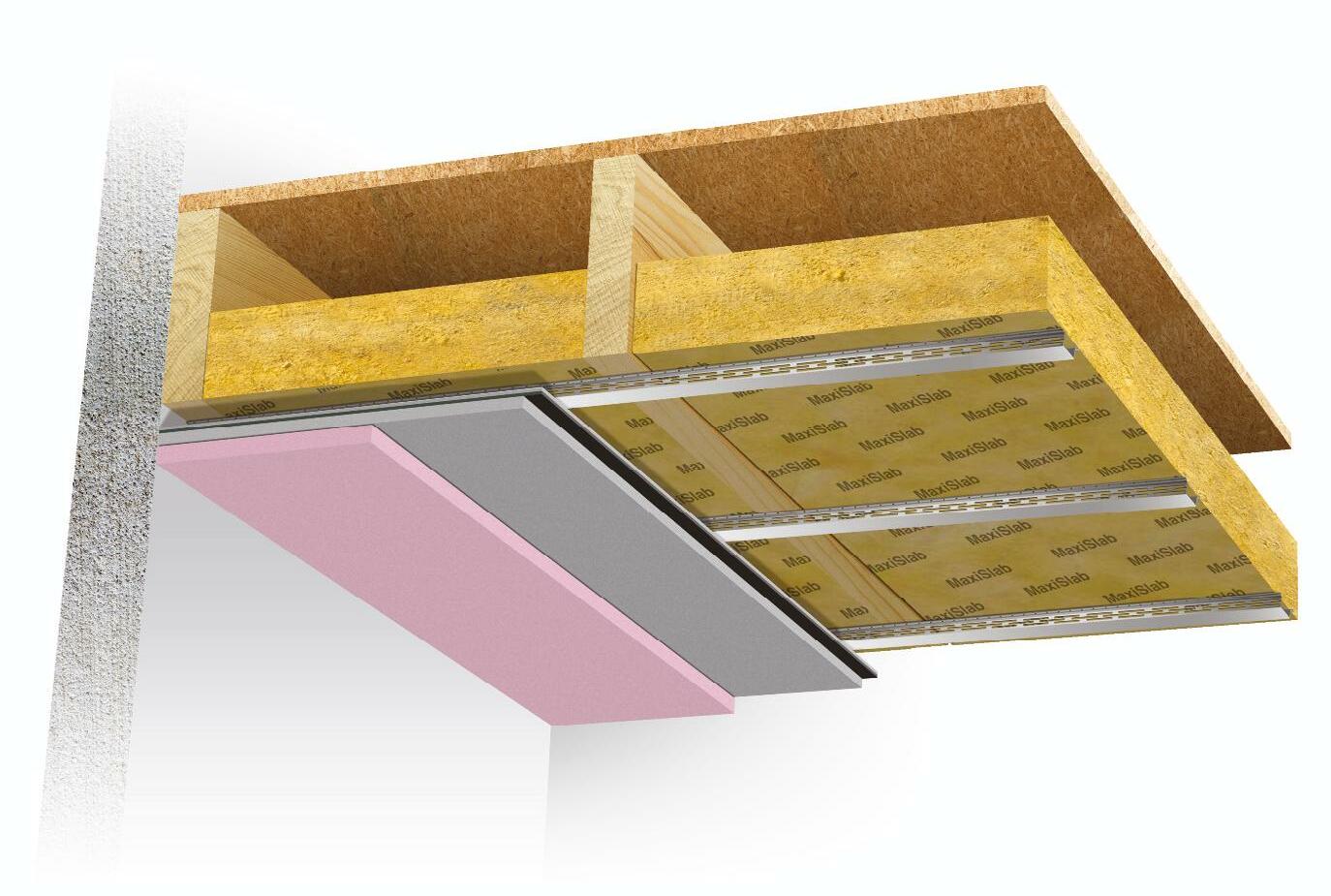
Contact us today to discuss how Maxiboard can enhance your project!
THE KEY BENEFITS:
n Building Regs Part E Solution
n Achieves 1hr fire rating
n Improves impact and airborne sound insulation performance
n Minimal system thickness – 60mm
n Extremely durable and robust

n Suitable for refurb, conversion and new build projects
CALL US NOW:

29
+44 (0)1204 380074 or email info@soundreduction.co.uk www soundreduction co uk SOUND REDUCTION SYSTEMS
MAXIBOARD
to watch the installation animation LATEST NEWS Architect Projects
Scan
DUTYHOLDERS MUST PAY HEED TO MULTIPLE EMERGING FIRE SAFETY LEGISLATIONS, URGES BUREAU VERITAS
The Hackitt Review, responsible for changing the regulatory landscape of building and fire and life safety, has introduced several significant pieces of legislation since the Grenfell Tower fire, imposing consequences for developers, contractors, building owners and landlords.
This month, the Fire Safety (England) Regulation 2022 comes to fruition (23 January 2023), placing the onus on the ‘Responsible Person’ for multi-occupied, high-rise buildings to provide residents with fire safety instructions and information on the importance of fire doors. They are also required to provide information to Fire and Rescue Services to assist them to plan and deliver an effective operational response.
In addition, in a continued attempt to make buildings safer, the UK Government has recently launched a consultation to force developers into putting a second staircase in all new housing blocks over 30 metre tall and sprinklers in all new care homes regardless of building height – as part of further changes to Approved Document B.
With such a vast number of impending changes in the building and fire safety space and so much having already happened in the first month of 2023, leading compliance expert Bureau Veritas, is urging construction firms and those responsible for highrise residential buildings to pay heed to emerging legislation, and has created a specialised webinar to bring duty holders
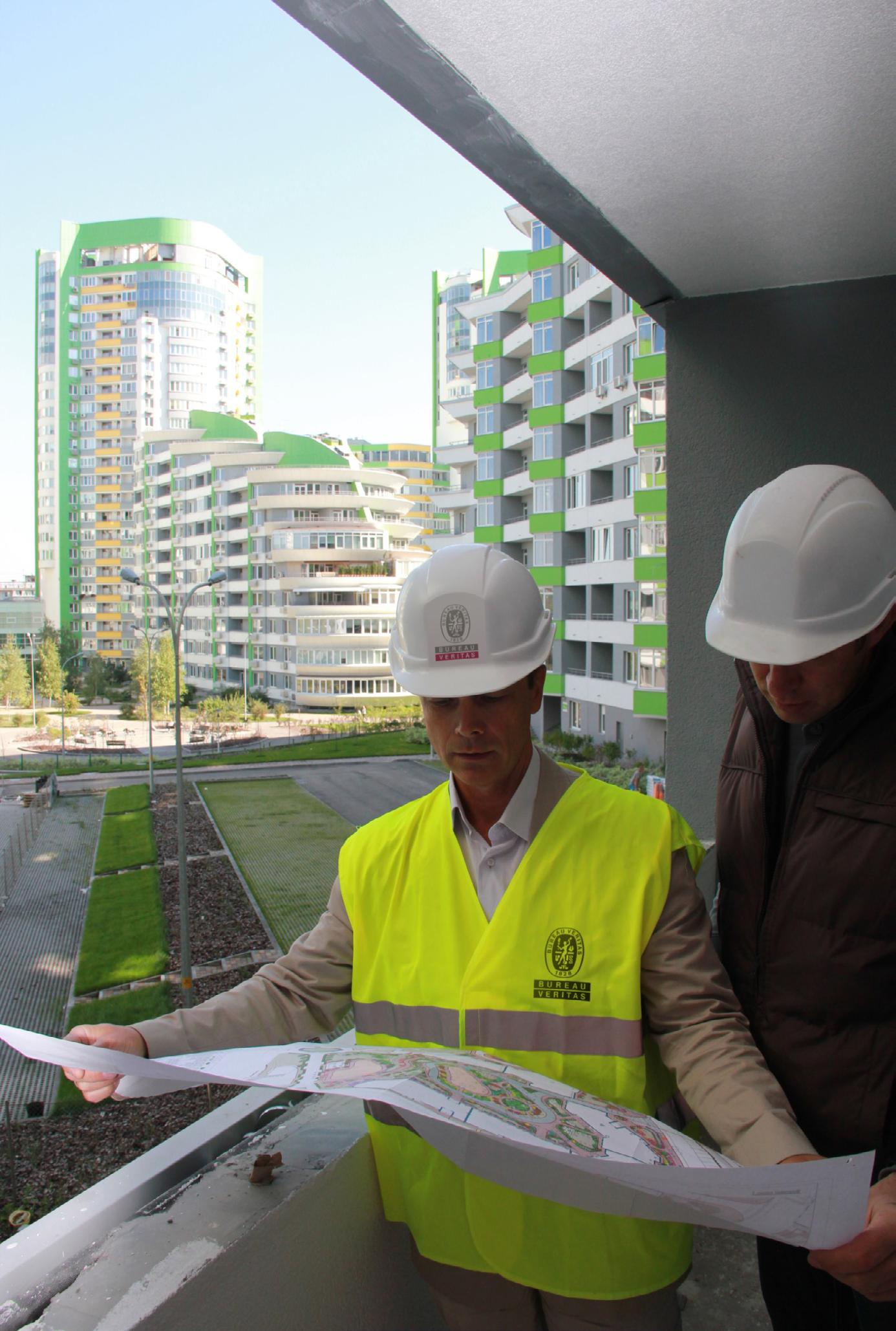
up to speed on fire safety in the built environment.
Andy Lowe, Technical and Training Director – Building Control at Bureau Veritas, said: “There has never been a more interesting time for the industry, as the outcomes of the Hackitt Review continue to change the landscape of fire and life safety in the built environment.
“Already this year, a consultation has been launched to introduce a second staircase in high rise buildings over 30 metres, expanding even further on the recent changes to Approved Document B which were only introduced a few months ago. Now the new Fire Safety (England) Regulations have been written into law – changing the process of information sharing with residents and the fire service.
“All of this has a significant impact on duty holders of multi-occupied high-rise buildings, from the architects who draw up the plans and the developers who build, to the landlords or building owners responsible for maintaining a safe and compliant environment.
“A key outcome of the Building Safety Act for architects and developers stresses the need to get things right first time.
“The impending Gateway Two will signify a stop/go point, where anything not done correctly in the planning and design process will cause delays and more time and resource from the developer to revise plans and resubmit them.
“It’s clear the landscape is changing vastly, and quickly. With the potential introduction of the two staircase rule, updates to sprinkler requirements in care homes, the combustible materials ban as part of recent changes to Part B and the increasing need for fire safety precautions in e-vehicle and e-bike charging; architects, contractors, design and build managers and more are facing increasingly difficult day to day changes.
“At Bureau Veritas, we have launched a new webinar designed to offer support and guidance on recent and impending changes, to help those working in construction and built environment understand their responsibilities and the competencies required to meet the expectations of the HSE.”
For further information and to join Andy Lowe on Thursday 23rd February 2023 from 11:30am – 12:30pm, for ‘Fire Safety – Where Are We Now’ – click here.
For further information on Bureau Veritas’ expertise and capabilities in building safety, visit its dedicated Building Control hub.
30
DOORS, WINDOWS & FITTINGS Architect Projects


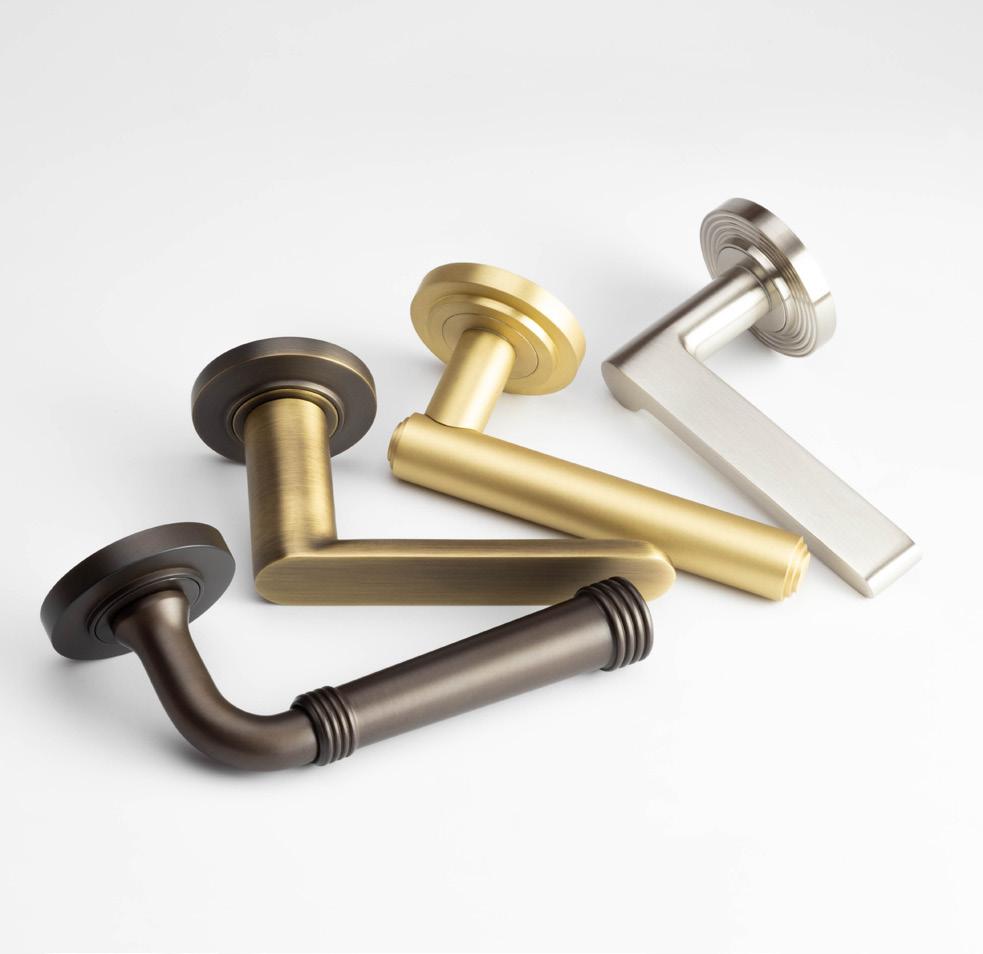
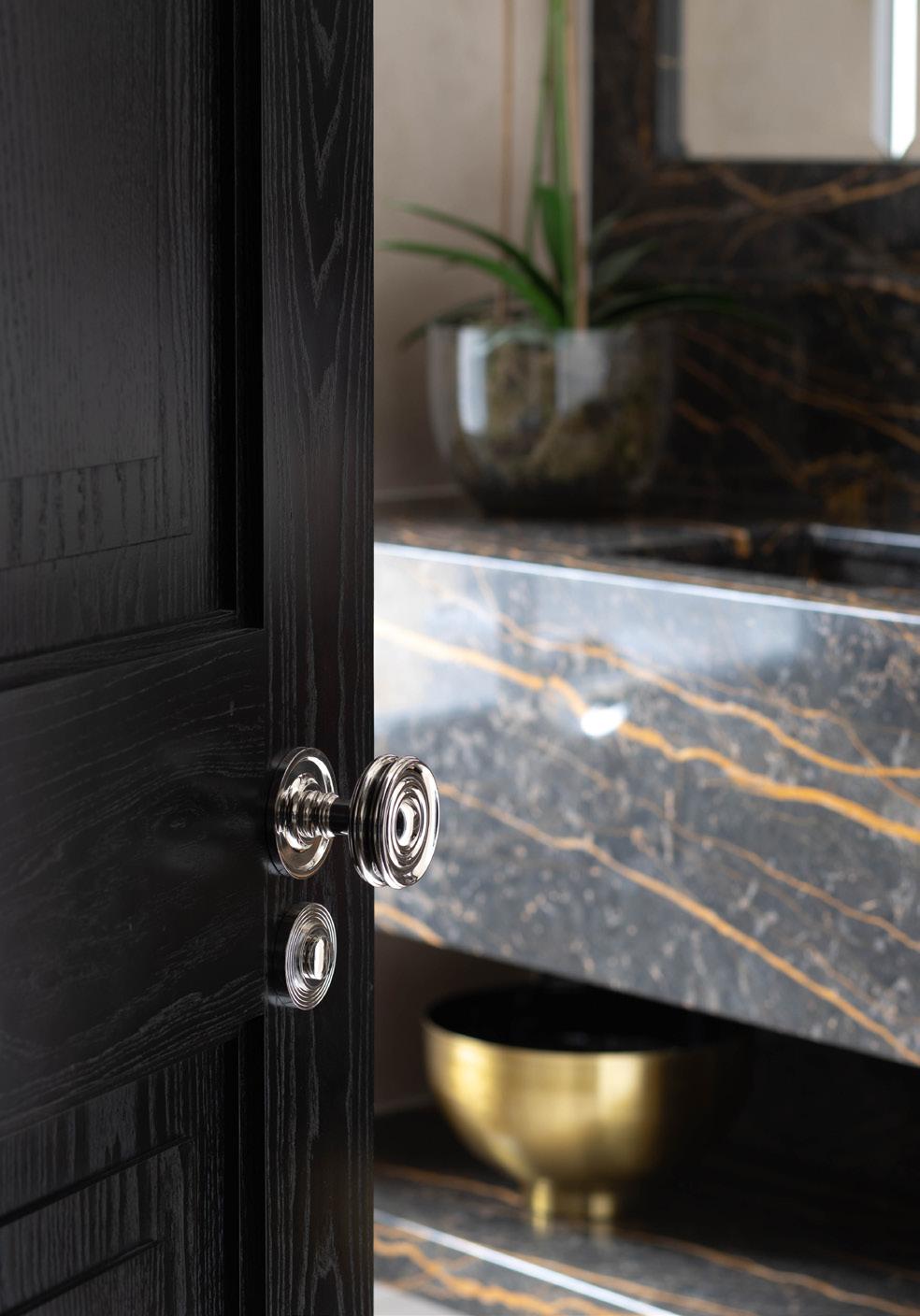

THE NEW BURLINGTON BROCHURE OUT NOW REQUEST YOUR COPY T: 020 8648 1500 E: sales@frelan.co.uk DOWNLOAD FROM www.frelan.co.uk
40 YEARS
TOU C H IRONMONGERY LTD
www.atouchofbrass.co.uk
210 Fulham Road, Chelsea London SW10 9PJ
CELEBRATING 40 YEARS
One of London’s leading Architectural Ironmongers
Originally called “A Touch of Brass”, TOUCH changed their name in 2003 in reaction to advancing market changes in architectural Ironmongery to reflect the broader range of products and finishes that they sell.
In fact today Touch supply 20 different finishes including Brass, Satin Brass, Polished Chrome, Polished Nickel, Satin Nickel, Copper, BMA, Antique Brass, Black, Pewter, Ceramic, leather, Stainless Steel, Satin Stainless Steel, Gun Metal & 4 different shades of Bronze and the list keeps growing. Whatever finish you require, Touch can help you get the right look.
Touch occupy their recently refurbished showroom at 210 Fulham Road, Chelsea, where they stock and display a vast range of their 5,000 products. With a customer base including Architects, Interior Designers, Builders and private Individuals who are interested in the quality end of the Ironmongery market, the company also have a healthy export market to all corners of the world, namely the Middle East, Europe and the Americas.
Touch Ironmongery’s owner and founder, Bill Benham, has 42 years’ experience in the Ironmongery trade, as does his colleague Jim Haselup. Saleem Qureshi is the newest member of our team and has 21 years’ experience, meaning their knowledge is unrivalled in this industry.
The range of products supplied by Touch date from circa 1640 French (Louise XIV) and cover all subsequent periods (Georgian, Edwardian & Victorian), Art Deco and contemporary pieces also make up the product ranges.
Touch showcases the very best of British manufacturing; the best ranges are still produced in the Midlands by craftsmen in factories dating back 200 years or more.
Touch Ironmongery have recently become suppliers for Designer Doorware (Australia) Who have beautiful products with a cutting edge design Metal, Wood and concrete. We also have the exclusive rights to sell the Olaria (Barcelona) range in the UK.
Olaria make all our bespoke products, they have incredible levels of workmanship.
Touch also sell European manufactured goods which are considered to be of a very good quality.
With trends continuously evolving new and innovative products are constantly under development.
Touch understand that keeping up with the fashion-shifts is imperative in order to provide every customer with the best solution for their requirements.
Ironmongery can be a difficult and complicated aspect of a building project, as a result Touch aim to take this awkward aspect and make it user friendly and clear to understand by offering an on-site service where they carry out a detailed door by door, window by window, room by room Ironmongery schedule, highlighting all requirements and identifying all requirements.
Restoration is a large part of the business Touch will undertake complete Ironmongery refurbishment projects, and can restore old paint covered door furniture to their former glory, looking as good as new again at a fraction of the cost to replace.
For more information about Touch Ironmongery or to arrange a showroom visit please call 0207 351 2255 or alternatively visit www.atouchofbrass.co.uk
EST. 1982
BRITISH & EUROPEAN MANUFACTURERS SUPPLYING THE FINEST QUALITY IRONMONGERY

Touch combine traditional skills with modern manufacturing techniques to produce the most beautiful, quality fittings, built to stand the test of time.
As well as specialist bespoke items, Touch supply over 1000 products, available in 23 different finishes to furnish high end residential and commercial properties, royal palaces, government houses, historic castles and stately homes.
Olaria, available from Touch Ironmongery www.atouchofbrass.co.uk & www.olariabarcelona.com





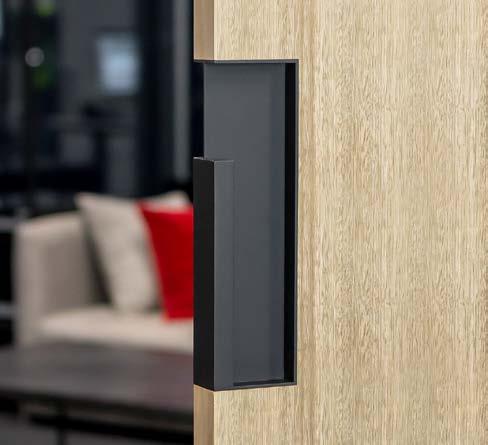
SUPPORTING ASSISTED CARE WITH DOOR HARDWARE
Karen Trigg of Allegion UK discusses the complex settings of care home environments, and how the hidden roles of door hardware can further contribute to the safety and security of vulnerable residents.

Despite their quaint façades, modern care home environments are under consistent pressure to secure the safety and care of vulnerable residents and staff. Between funding constraints, staff retention and the reverberations of COVID-19, the UK’s 17,000 care homes and their 400,000 residents face several challenges to provide safe and comfortable settings for occupants.
Where the safety and care of residents is concerned, external regulation from the Care Quality Commission (CQC) is designed to preserve fundamental standards of quality and safety. As an independent regulator, the CQC regularly monitors and inspects all health and social care organisations, awarding tiered service ratings for institutes post-inspection. At a crucial time of year for residents, upon inspection, several care homes across the country have recently been found at fault and marked by the CQC as ‘requires improvement‘ or, in some cases, ‘inadequate‘ and risk closure in the process.
Above all, the safety and quality of life for residents must remain priority for decision makers and, with that, there must be a drive to improve the standards of care homes over the testing winter months and beyond. Outside of key government funding and recruitment initiatives, facility managers can look towards their internal environments, refining their building’s safety and security measures in a bid to raise quality of life and care. And, for this, door hardware can play a supporting role.
Hardware’s hidden roles
Widely considered as a building’s most used
piece of furniture, door hardware plays an important role in the access and egress of a building and its many rooms – and it’s often used hundreds to thousands of times each day, all without a second thought by most people.

For care home environments (and those that house vulnerable residents especially), the role of door hardware runs deeper and can provide plethora of benefits to a building’s safety and operation if specified, installed and maintained correctly. Improved hardware functionality, for example, can vastly improve ease of movement for elderly or less-abled residents, as well as further safeguard their quality of life and safety in the process. When applied correctly, door hardware is designed to facilitate the free movement and operation of a door, keeping it suitable for user application in any scenario. And in key areas such as care home bedrooms, toilets and dedicated fire escapes, this removes the issue of heavy or non-functional doors to residents.
Keeping with this, care home facility managers - or more specifically the building’s designated responsible persons - must regularly review the operation of fire doors and their hardware located in and around the building as part of a risk assessment. If a door doesn’t operate as intended, immediate maintenance and adjustment is required to ensure the security and fire safety of a building isn’t compromised. Each of the UK’s 17,000 care homes are legally bound under British and European legislation to possess operational fire door sets as part of their building’s passive fire protection system. Crucially, fire door hardware is specifically designed to help contain the flames and smoke in the event of a fire. Where vulnerable patients and residents are at a heightened risk, doors should be fitted with panic exit devices that are designed to provide effective escape through the doorway with single operation and without prior knowledge of its operation.
Over the winter months, many of the challenges that care homes face are heightened. Infections, cold weather and increased footfall further intensify the need to review the safety and security of facilities and, in doing so, decision makers can lean on the support of door hardware. As families celebrate the holidays, care homes can experience increased visitor footfall and, with that, they must contend with an amplified exposure to pathogens. To combat this, the installation of electromagnetic door controls can alleviate the pressure on key entry points by holding doors open and removing the need to touch door furniture upon entry, further minimising the risk of contamination - alongside the use of regular infection control methods, (i.e., hand washing and disinfection). Being linked to the buildings fire alarm system, in the event of a fire, an electromagnetic door closer will automatically close the door to help contain the fire.
Feeling the squeeze
Under the Health and Safety Act 1974, building managers have a general duty to maintain their property and provide a safe working environment. For care homes, this is no different. With many across the country legitimately marked for improvement by the CQC, the need to enhance service standards and, in some cases, the condition of facilities, is evident.
Over time, ageing door hardware can become outdated or damaged in care facilities, potentially risking the integrity of the building’s fire safety and operation. Whereas the impetus to raise standards is there, the cost of maintenance projects can sometimes feel off-putting and present a stumbling block for many. Again, the colder months (and today’s unstable financial climate) present additional and uncontrollable costs to care homes, and
DOORS, WINDOWS & FITTINGS
34 Architect Projects
Energy Efficient Timber Windows and Doors





Traditional
01344 868 668
while various organisations await vital government support, decision makers must find astute resolutions when it comes to hardware maintenance, so to not risk compliance and further financial setbacks.
Outside of straight-forward maintenance procedures, care homes must look to add better functioning components to their older systems when required. This process is termed retrofitting and, in the context of door hardware, is the replacement of ironmongery, designed to make a building more efficient. Retrofit projects combine key maintenance projects with cost-saving and, when approached professionally, can make a considerable difference to a care
home’s operation, but only when completed with high quality, like for like alternatives. Although low-cost substitutes may seem appealing to under-pressure facility managers at first glance, it’s easy to get stung by low-quality, unsuitable hardware that doesn’t last as long and may need replacing again shortly after installation when it performs worse than the original.
With this in mind, there is a call for better tailored solutions to be installed throughout
modern care home environments. For this, increased subject knowledge is key and, upon identifying problems with doors and their hardware, decision makers are urged to seek professional advice and guidance where necessary. In doing so, care home facilities can further ensure their hardware meets the needs of their occupants and the standards set by the CQC, all while retaining the high levels of safety and care that is expected from the sector.
 By Karen Trigg
By Karen Trigg
DOORS, WINDOWS & FITTINGS
www.sashwindow.com
35 Architect Projects
timber windows and doors, tailor made to your requirements. Conservation Area specialists. Supply only, supply and install, bespoke secondary glazing and draught proofing.
HIDDEN BENEFITS
Health and beauty retailer Boots UK is well known for offering beauty products to enhance the stylish good looks of its customers, so the entrance to their brand new store in Kensington High Street in London, just had to step up to the mark.

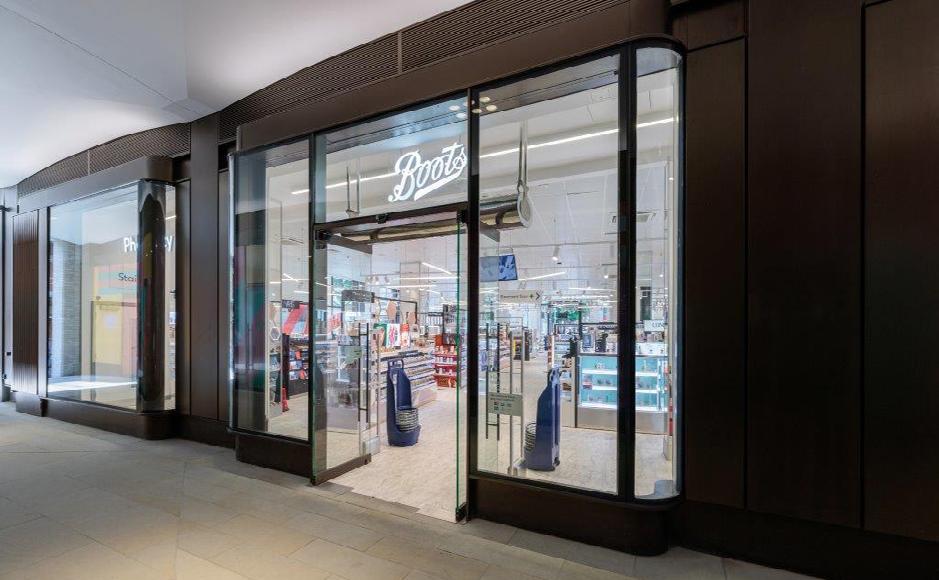
The busy store needed an entrance to complement its glass and bronze-anodised façade and GEZE UK had just the answer –the UFO NT
The UFO NT is an underfloor operator that is completely hidden from view, so perfect when installed with glass doors. Extremely quiet in operation and complying with the demands of the Equality Act and BS EN 8300 ensuring access for all, the UFO NT can be used on any type of doors – glass, metal or wood, and can operate doors with leaf widths up to 1250mm on external doors and 1600mm on internal doors and up to 125kg in weight.

GEZE UK worked with façade solutions specialists Colorminium


to design and install double doors with two UFO NT automatic operators to the store entrance.

The Boots store is part of a mixed use building on the corner of High Street and Wrights Lane, the 1970’s building was remodelled and extended, to completely transform it and includes office space, a new retail arcade and connection to the London Underground.
Said Andy Iredale, GEZE UK’s national sales manager for automatics and window technology: ‘The UFO NT was the perfect solution for this busy store, the operator is concealed beneath the floor giving designers the freedom to create aesthetically pleasing entrances yet still provide automatic access’.
Said Mihai Ciobanu, Project Manager at Colorminium ‘We have worked with GEZE many times and we were delighted with this solution from them. This new product is mounted below the finished floor level and so gave us the clean stylish entrance we wanted’.

For more information about GEZE UK’s comprehensive range of automatic and manual door closers call 01543 443000 or visit www.geze.co.uk






36 DOORS, WINDOWS & FITTINGS
Mirror Door Systems Ltd. Reflecting your lifestyle 01268 573357 www.mirrordoor.co.uk salesmds@mirrordoor.co.uk Bespoke wardrobe doors with a variety of styles and colours ZERO SEAL SYSTEMS LTD: 01785 282910 FIND OUT MORE ABOUT US AT: ZEROPLUS.CO.UK ZEROplus FIRE & SMOKE SEALS ACOUSTIC SEALS LOUVRES VISION FRAMES DOOR SELECTORS FLUSH BOLTS FINGER PROTECTION DOOR STAYS SPECIALIST ARCHITECTURAL HARDWARE SUPPLIERS TO THE DOOR OPENINGS INDUSTRY Architect Projects




MERMET Technical Solar Shading Fabrics MERMET manufacturers of technical solar shading fabrics for internal and external use, helping you achieve your LEED & Breeam goals. Are you seeking to achieve LEED and Breeam certification? Did you know SOLAR SHADING is a critical component in achieving this? www.mermet.co.uk info@mermet.co.uk 01989 750910 Reflex-Rol (UK) & Mermet (UK) are the trading divisions of De Leeuw Ltd. DE LEEUW LTD.
COOL KAMPUS PROJECT COTTONS ON TO GEORGE BARNSDALE TIMBER WINDOWS AND DOORS
Part of the Kampus project aimed at regenerating Manchester’s Canal Street and surrounding areas, the Minto & Turner Building , a former cotton warehouse, is a well known local landmark situated beside the Rochdale canal in the centre of the city.


A red brick grade II listed warehouse building, it is part of an award winning scheme converted under the watchful eye of Shed KM Architects into trendy apartments by Mount Anvil for Capital & Centric and HBD. With a real contemporary feel that manages to retain its past strong, industrial heritage the building has been repurposed for today’s modern lifestyle.
Inside is exposed brickwork and cast iron columns with large open plan cloistered living areas providing dual aspect views through the black/grey timber casement windows supplied by George Barnsdale.
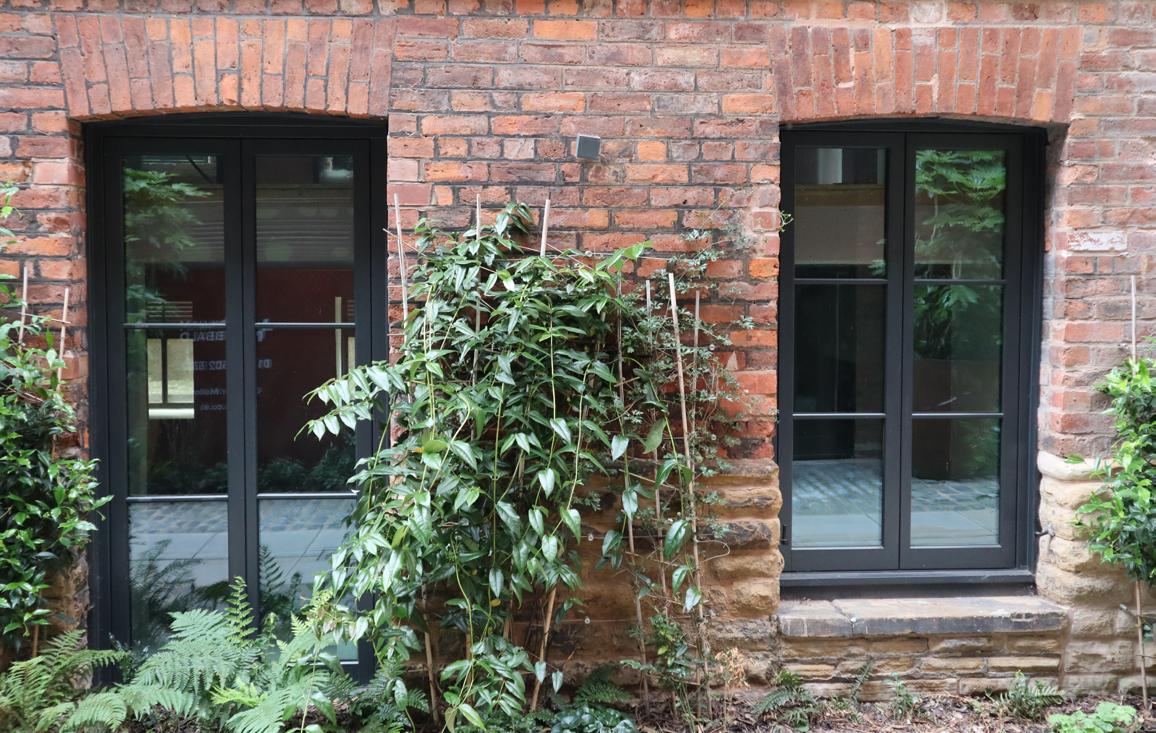
The building also features matching smaller square pivot windows and timber doors providing residents with great views and access to the street scene and canal-side bars below.
Having worked with George Barnsdale on its Nottingham Axis project, a conversion of the old co-op building, HBD was no stranger to the Lincolnshire joinery manufacturer, which is one of the oldest surviving family companies still manufacturing high performance timber fenestration in the UK.
A mix of timber flush casement windows, pivot windows and timber doorsets were designed to incorporate high acoustic and thermal performance to ensure the perfect living conditions inside the building. Part of the aesthetic on the canal-side elevation includes the use of louvres for ventilation in the plant rooms and to maintain the industrial feel. There is also a large arched door at the end of the building where it’s easy to imagine materials being offloaded into the warehouse in Victorian times.
In addition to the manufacture of the bespoke timber windows, doors and louvres, George Barndale also provided on-going project management, site surveys and a full installation service using detailed interface drawings to ensure the perfect fit. This is important because it accounts for the wonky openings, typical on a project like this.
Website: wwww.georgebarnsdale.co.uk

“ “
A mix of timber flush casement windows, pivot windows and timber doorsets were designed to incorporate high acoustic and thermal performance to ensure the perfect living conditions inside the building.
38 DOORS, WINDOWS & FITTINGS Architect Projects
REYNAERS ALUMINIUM UK EXPECTS STRONG YEAR FOR ALUMINIUM SOLUTIONS - RICHARD HALL, MANAGING DIRECTOR

We expect many of the current trends in the glazing industry to continue to gain momentum as we move into 2023. Demand for aluminium solutions is set to remain high across both the commercial and residential sectors, despite the latest Glenigan Construction Industry Forecast suggesting a two per cent slip back in projects starting this year, while the residential market is set to see a drop off in demand amid the cost-of-living crisis.
Sustainability
Sustainability will continue to be a major consideration for the industry as we move towards 2025.
With the launch of our sustainability strategy in November 2022, Reynaers Act, we have set out a clear pathway across the organisation on how we intend to reduce our carbon footprint with a commitment to achieving Science Based Target Initiatives (SBTi’s).
Product Innovation
Product development continues to be a cornerstone of Reynaers’ commitment to performance and quality. We are enhancing our products, for example, adding options to complement the ultra slimline HiFinity sliding doors, which will be available in 2023.
Warehouse expansion
We have extended the warehouse capacity at our headquarters in Birmingham, increasing stock capacity by almost 46 per cent. As part of our strategy to continue to enhance our customer service, we are studying buying patterns to adjust stock in line with requirements.
Digitalisation
To meet sustainability targets and increase efficiency, digitalisation will be a core focus for the year ahead. We’re aiming to introduce digital passports for all of our products to support ease of use and access to information, but crucially to embed environmental credentials. We aim to have these completed by 2024. This will be supported by the Reynaers catalogue, which will also become fully digital.
LEFT: Richard Hall, Managing Director, Reynaers Aluminium UK
Website: www.reynaers.co.uk
ADSA IS HELPING DEVELOP A FUTURE WORKFORCE
of an apprenticeship scheme created by the Automatic Door Suppliers Association (ADSA) is helping create a future workforce for the industry.
A third cohort of Powered Pedestrian Door Technician Apprentices started South Staffordshire College in June with places for a further course in September now being booked.

Members of the initial group, which began their two-year apprenticeship in March 2021, are completing projects for end point assessments and should be fully qualified by the end of the year. A second, which started last September, is concluding its first academic year with another to follow.
Says ADSA Managing Director Ken Price, “Demand for places has been tremendous. It is good to know that the industry has embraced the opportunity to develop a future workforce utilising the apprenticeship. The nature of our business means that we have traditionally found it hard to attract new talent. Indeed, before starting on their apprenticeships, some
of the candidates commented that they’d been unaware that PPD technicians ‘were a thing’. ADSA’s efforts to professionalise the industry through the provision of end-to-end learning should help attract and retain talent for the future.”
In addition to the success of the apprenticeship on mainland UK, a new
apprenticeship course is being launched in Northern Ireland, through South Eastern Regional College (SERC). The college will act as the industry delivery partner for the new Automated Entrances Apprenticeship which is being funded by the Department for the Economy NI. Employers can arrange apprenticeships direct with the college by emailing: apprenticeships@serc.ac.uk
For more information on ADSA visit: www.adsa.org.uk or email: rachel@adsa.org.uk
39 Architect Projects DOORS, WINDOWS & FITTINGS
The success
IT’S ALL SYSTEMS GO!
By Anthony Millington, Creative Director at Amron Architectural
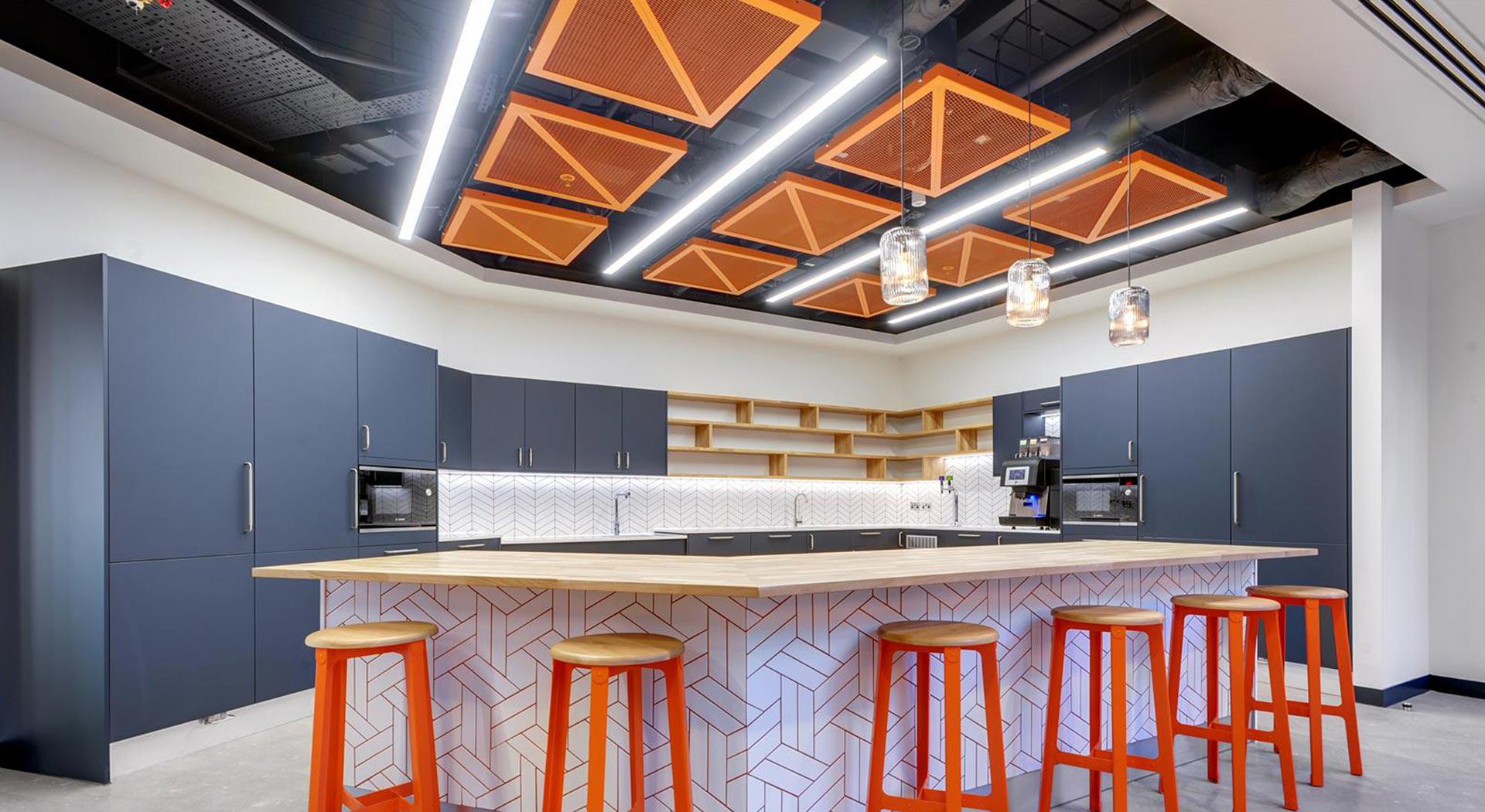
Architects and Designers are always looking at more inspirational approaches to the interiors of a space. The demand for creating more inviting spaces and the inclusion of a variety of different applications can completely transform the character of a room. Amongst these approaches, we are seeing an increase in the use of metal meshes both from a point of view that they are generally made from recycled material in the case of aluminum and steel – but also the style and look of them has that upcycled feel that we are all trying to be more conscious of.
Metal mesh is an extremely versatile product and has a functionality like no other. It works well as a safety element including balustrade infill panels and radiator grilles, but also for decorative purposes like ceilings. In the past, ceilings would not have necessarily been considered within the design aesthetics of a commercial space. The need for a ceiling is obviously vital, but the look and style may often have been overlooked. It is now becoming increasingly felt that the ceiling is now being considered as the fifth wall.

Metal mesh is an extremely versatile product and has a functionality like no other. It works well as a safety element including balustrade infill panels and radiator grilles, but also for decorative purposes like ceilings. In the past, ceilings would not have necessarily been considered within the design aesthetics of a commercial space.
“ “
40 Architect Projects
Suspended ceilings were first introduced around 100 years ago, they were a novel idea to hide building infrastructure such as ducting and pipework and creating a space to allow access for maintenance –this is where the mineral fibre tile came in as the most cost-effective way of creating the suspended ceiling. They were cheap, and relatively good acoustically. However, now with the option to use metal mesh in ceilings, it allows a suspended ceiling whilst offering benefits including improved airflow, lighting, and vastly improved aesthetics.
Product in practice
We worked closely with design specialists, Tetris who were tasked to create a new office space for Autodesk. They wanted a fun and vibrant office for their employees to ‘create, play and collaborate’. Everything had to be truly unique. The design concept focuses on a ‘Walk in London’ with each part of the space representing a different district: Shoreditch, Soho, Clerkenwell and Mayfair.
The story is uncovered when you discover the atrium which represents the Thames flowing through the city; the dichroic film on the glazing catches the light rays and creates extraordinary polarisations. The inspiration for the café is taken from Shoreditch and features our eye-catching acoustic AC400 ceiling system with bespoke powder coated finishes in orange, green and blue.
The opened planed space features a glum Soho with grey walls, black partition frames, skirtings and doors which creates an epic contrast with the flooring in bright pink and electric green. The focus of the meeting room is Soho based artists. One of the meeting rooms is dedicated to Pink Floyd, the pink Dye Lab carpets with pink furniture and full-length wall images creating a dramatic and bold effect.
The front of house room features the stylish and sophisticated Mayfair where you find music icons Elton, Bowie and Freddie. The brick effect acoustic walls and heavy walled curtains completed the sleek finish of this room. ‘Walk in London’ encourages staff to showcase their own identities based on the individuality of this office space and with the idea that no two Autodesk offices are the same.
Look up and be inspired
From commercial office buildings to schools and colleges, metal mesh ceiling systems have become a preferred design solution. Ideal for challenging projects, due to its decorative virtues and functionality, our ceiling systems come in a series of bespoke mesh rafts. Everything is designed and manufactured to meet the design intent on a project. The frames are manufactured from mild steel or aluminium angle, and the mesh is welded into the frame.

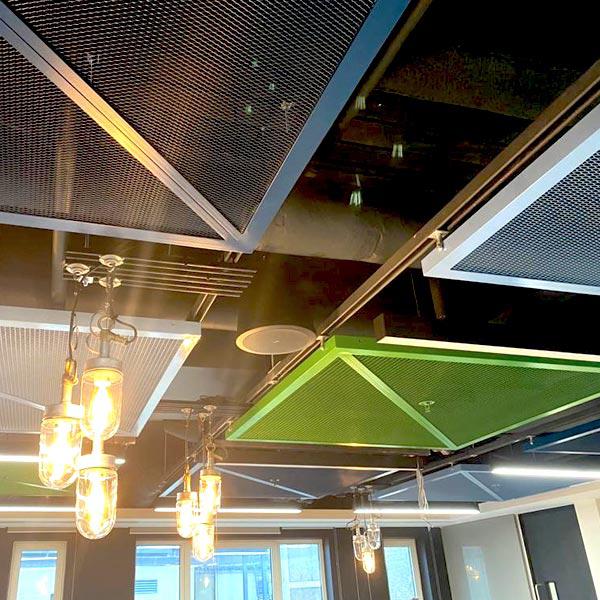
This ensures the mesh sits flat and provides extra strength for the overall for the raft.
The rafts have a simple installation and suspension method, which involves threaded bar suspension hangers which can be used with Fork and Clevis connectors. Rafts can be suspended individually or bolted together to cover a larger area. Everything can be uniquely designed so the design possibilities are endless.
Website: www.amronarchitectural.co.uk
We worked closely with design specialists, Tetris who were tasked to create a new office space for Autodesk. They wanted a fun and vibrant office for their employees to ‘create, play and collaborate’.

ACOUSTIC INSULATION
“ “
WRAP IT OR REGRET IT – NOW!
Don’t let the cold catch you out this winter.
Burst pipes are the most common cause of home insurance claims in the UK¹ and cost an average of £3,500 in damage to property and contents. The expense is not the worst of it, months of disruption follows as the property is dried out and repaired.
Frost is the greatest threat to water services throughout the winter. UK Water Regulations require any fitting or apparatus to be correctly insulated to prevent frost, unless in a location that is heated for more than 12 hours a day². It seems obvious when you are scraping the ice from the car on a frosty morning. However, the insurance claims show that many homeowners, landlords and occupiers seem to be unaware of this requirement.
In the worst-case scenario, the replacement of water supply pipes is required. Traditionally this has required major excavations outside a property and usually a great deal of disruption and trauma within, over several days and possibly weeks – inevitably at high cost.
Water supply replacement – an easy alternative!
The use of Groundbreaker’s INSUduct allows the new water service to be routed up the external face of the building and connected to the internal plumbing above ground level. INSUduct only requires one simple core drilled hole through the wall, at an appropriate point


to connect with the internal plumbing. This enables most water supply replacements to be completed within a couple of hours, without the traditional mess and disruption to the householders or occupiers. The improvement in work efficiency and reduction on the impact to occupants is a win for both contractor and customer. There is also little impact to the exterior appearance of the property, as the INSUduct system provides a neat, clean finish to the job – perfect for planned replacements of old lead water supply pipes.
Groundbreaker products are designed to offer frost protection for 3 days or more with temperatures as low as -15°C, temperatures we rarely reach in the UK - even with today’s erratic climate! Carefully fabricated to provide long lasting and effective thermal protection to water pipes and fittings in external situations, our products exceed British Standard 5422 and all relevant Water Regulations.
Steve Leigh, developer of the range and Managing Director of Groundbreaker, has over 40 years’ experience in the water industry.
“We’ve been putting pipes in holes in the ground to protect them from frost for decades,” he explained. “Although it works, today’s new materials allow for a much better solution. Keeping pipes on the surface reduces the risk of leaks developing and allows for easy
repair and maintenance. It’s just a much better method of working.”
This isn’t just Steve’s opinion. INSUDUCT is the preferred method of water supply replacement by a number of UK water companies, and back in 2018, Groundbreaker was recognised by the HBF (Home Builders Federation) as the Utility Company of the Year for its innovative range that meets the highest standards in both product specification and leak free installation design.
In addition to INSUduct, the Groundbreaker range includes SHalloduct. Another innovative product enabling easy installation of water supply in situations where water pipes cannot be laid at the recommended depth of 750mm – eg. over rock, concrete, tree roots, etc. SHalloduct offers a viable alternative to expensive excavations or damage to the local environment. Fabricated to the same high thermal resistivity as INSUduct, SHalloduct offers a practical solution to awkward situations.
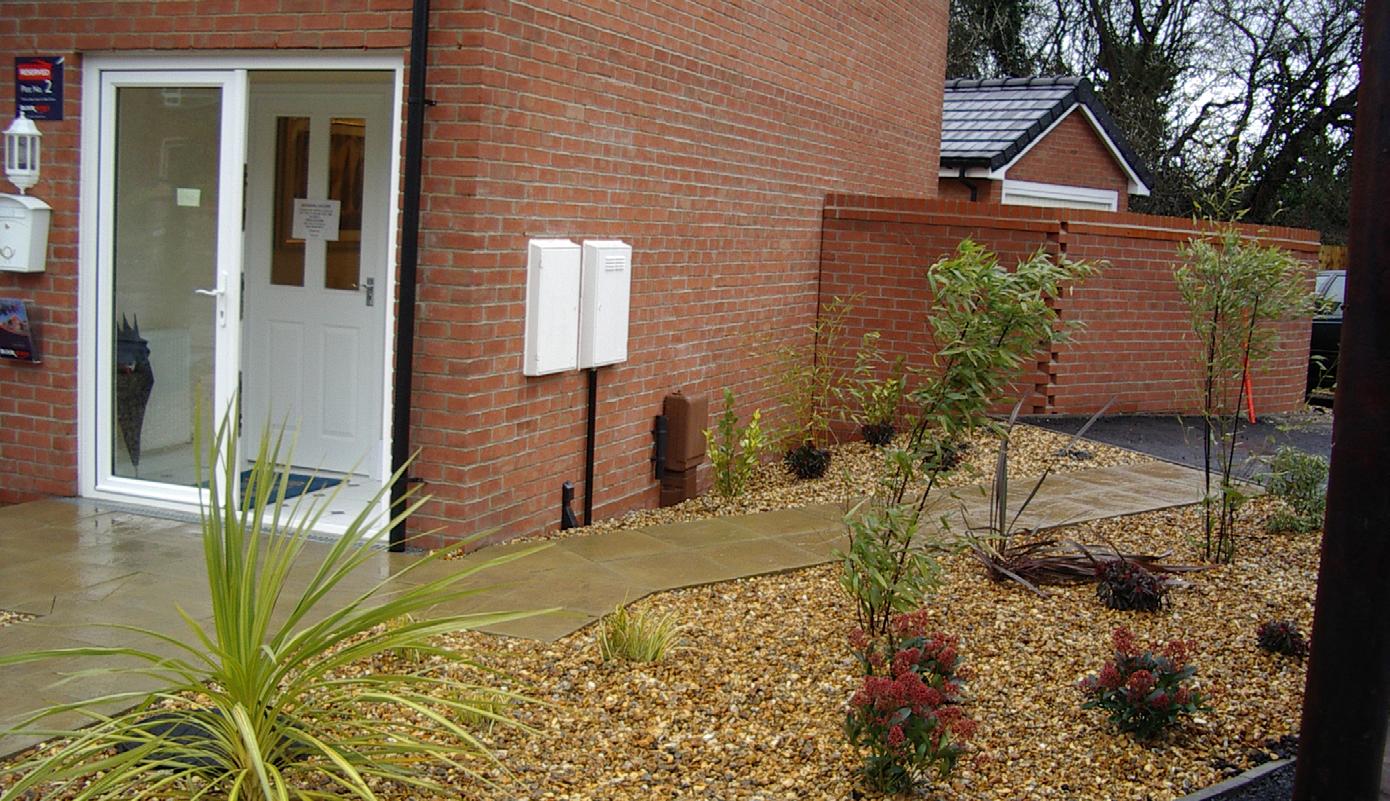
Products are available through most builders’ merchants and online, details available on the “where to buy” pages of our web site.
For more information or advice, please visit www.groundbreaker.co.uk, or call 01379 741993 or Email: sales@groundbreaker.co.uk
For more information and applications, why not sign up for our occasional newsletter for up to date industry information and product news via email or online?
1. https://www.lovemoney.com/ news/19726/the-most-common-homeinsurance-claims
2. https://www.legislation.gov.uk/ uksi/1999/1148/made
3. https://bpec.org.uk/qualification/groundwork-service-pipe-and-meter-housinginstallation/

Architect Projects 42
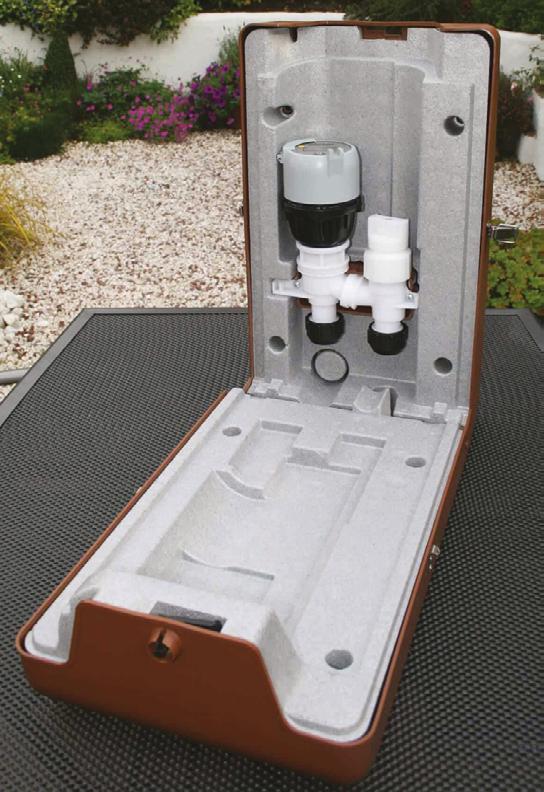




TR Studio COMPLETE A NEW-BUILD TIMBER
FRAME FAMILY LODGE IN THE IDYLLIC COTSWOLDS COUNTRYSIDE
London-based architecture and interior practice TR Studio have completed the build and interior architecture for their latest project TP Lodge, a timber framed family space for work, play and relaxation with views across the surrounding AONB Cotswolds landscape.
Briefed by the client, TR Studio were tasked to create a countryside lodge that was a flexible and multi-functional space which could be used as a workspace for the homeowners during the day, for family hangouts at evenings and weekends and as a space for their grown-up teenagers and friends to enjoy.
Located in the Cotswolds, Gloucestershire, the studio was inspired by the local vernacular of the agricultural buildings and barns with their simple use of materials such as corrugated metal sheets, and timber boarding. To maximise space and allow the new building almost uninterrupted views, the 1050 sq ft timber framed lodge is nestled in the South West corner of the client’s extensive and beautifully landscaped garden.
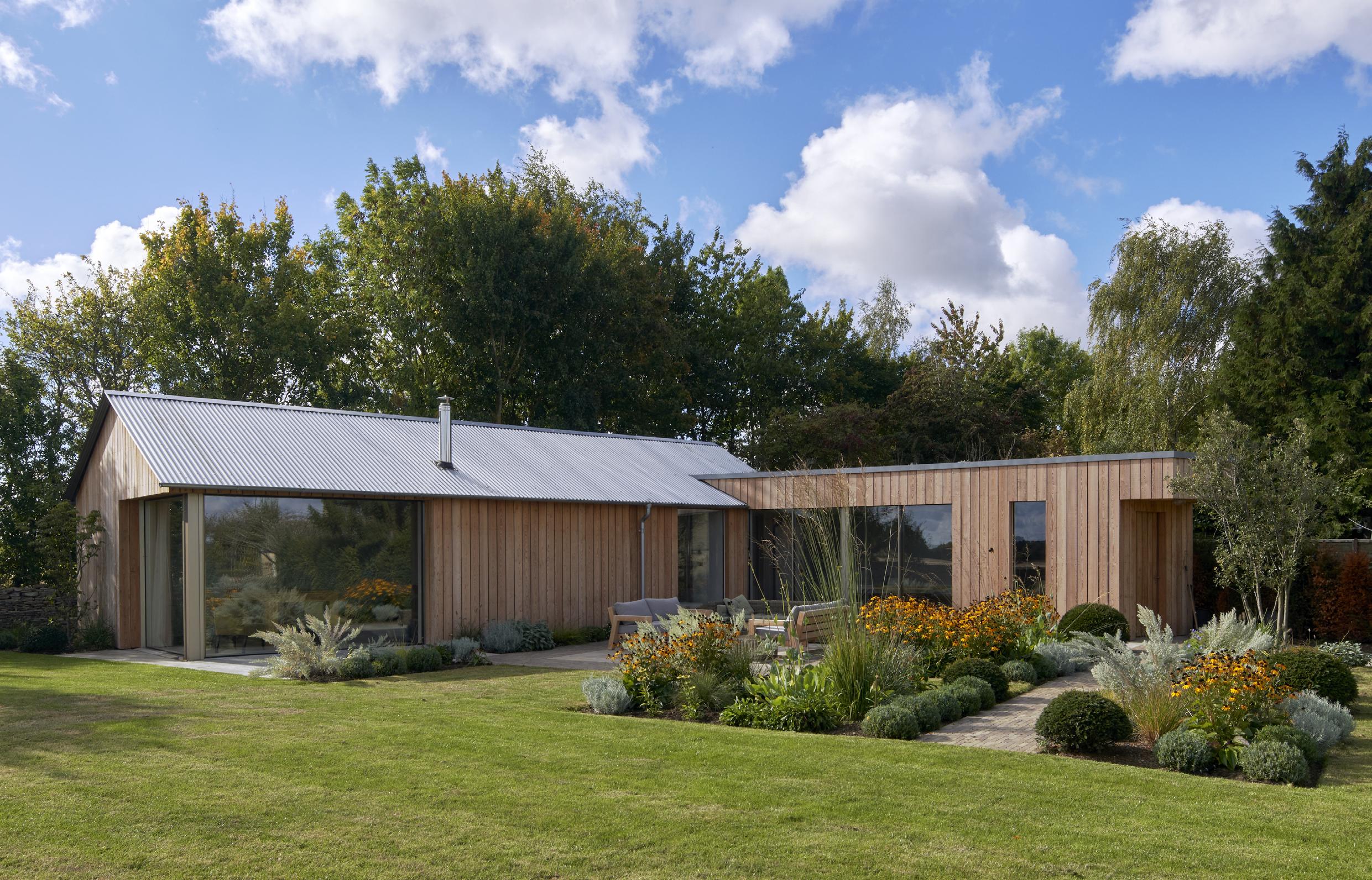
Interpreting the local typology in a very modern minimal way, which was honest to the mass and materials, the studio has created a pared back but elevated exterior with crisp modern detailing such as the large format glazing and through the use of beautiful materials, natural wherever possible including Siberian Larch cladding, a galvanized steel corrugated roof and green flat roof.
The design of the new property captures the surrounding natural beauty, with the architecture responding to the outside views and approaches which are focused East across the neighbouring fields. Soft landscaping frames the new build exterior whilst the internal space, which features a vaulted ceiling, is designed for various uses including working, sleeping and socialising.
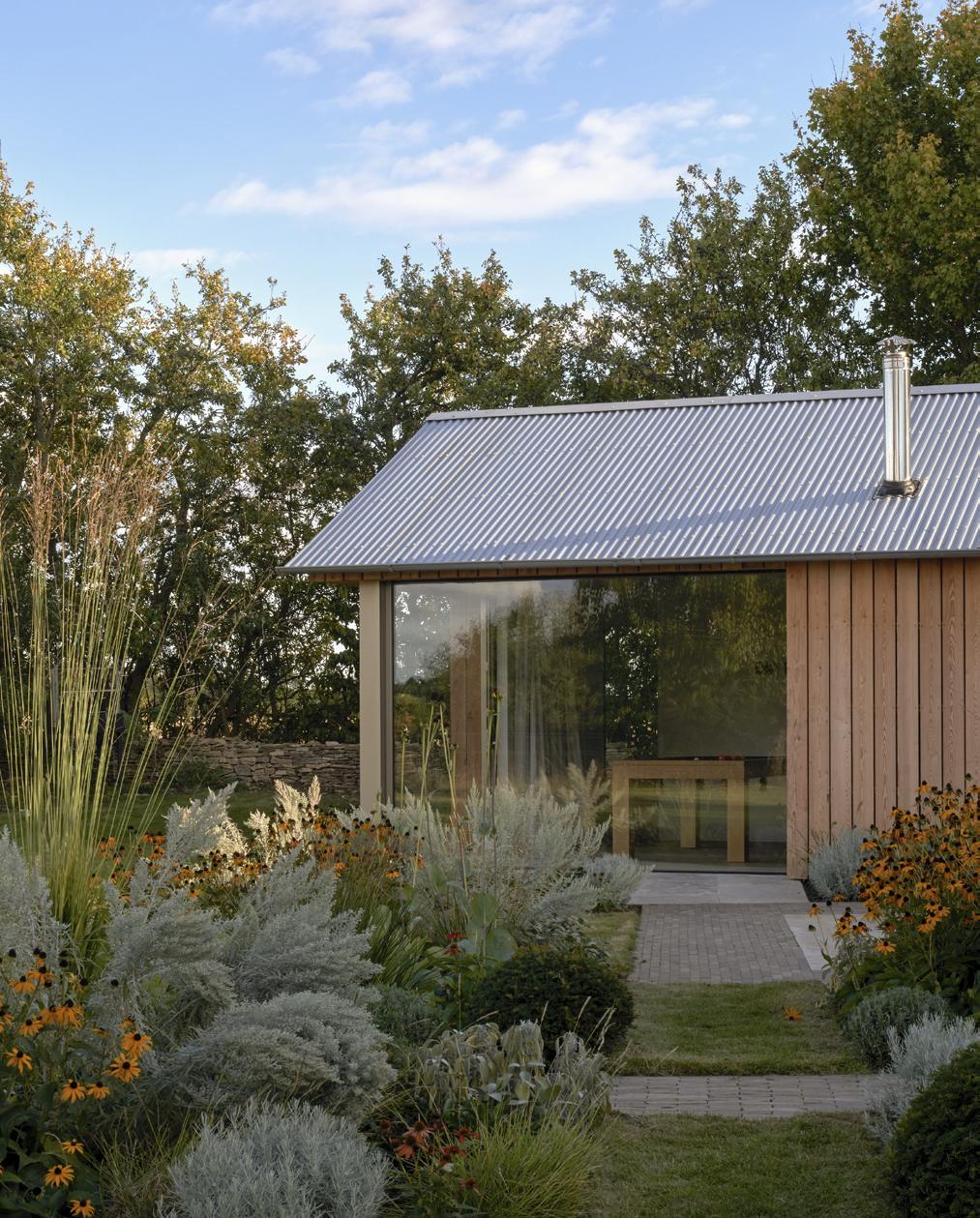
Photography: © Edmund Sumner
44 PROJECT Architect Projects
Collaborating with interior design studio Riley Brooks, the attention to detail is visible at every touchpoint and there is a sense of cohesion throughout. Materials are kept to a considered core few to create a relaxing simplicity and interesting interior.
Upon entering the lodge, a spacious boot room with a low beam ceiling and wood panelled walls features a curved built-in bench. Flowing into the home office and snug, the exposed timber joists continue, purposely chosen by the studio to enhance the scale and rhythm of the space. Signature TR Studio joinery is at play here with the area maximised by sleek storage cupboards and book selves. Treehouse timber flooring runs throughout. A built-in bench crafted from solid oak follows the angle of the wall and runs parallel to large format glazing. Across the build, ceiling and walls are finished with clay plaster for a simple and warm finish.
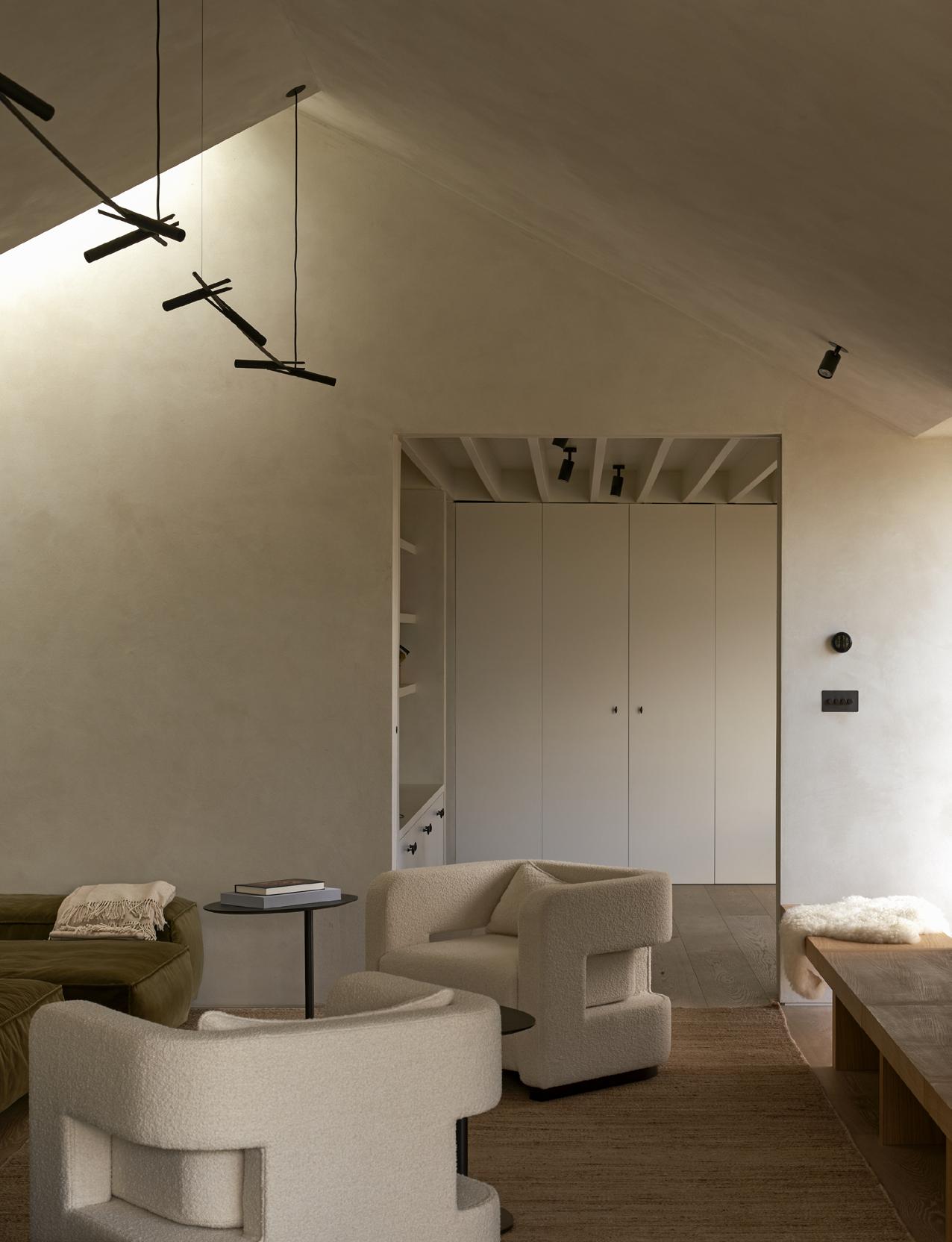
In the main space, the vaulted ceiling, together with the wood burning stove provide a lofty but cosy space to relax and enjoy the view whilst sitting by the fire or watching a movie with the family on the large modular, low-profile sofa in green velvet. Bouclé armchairs and other soft furnishings in natural finishes and soft tones create a serene environment. A built-in storage bench crafted from solid oak provide additional sitting and display space. A dining table which conceals a pool table nods to the many functions of the lodge. Minimalist architectural lighting provides overall illumination to the space whilst a sky light washes natural daylight through the corner of the main space adding uplight and visual depth.
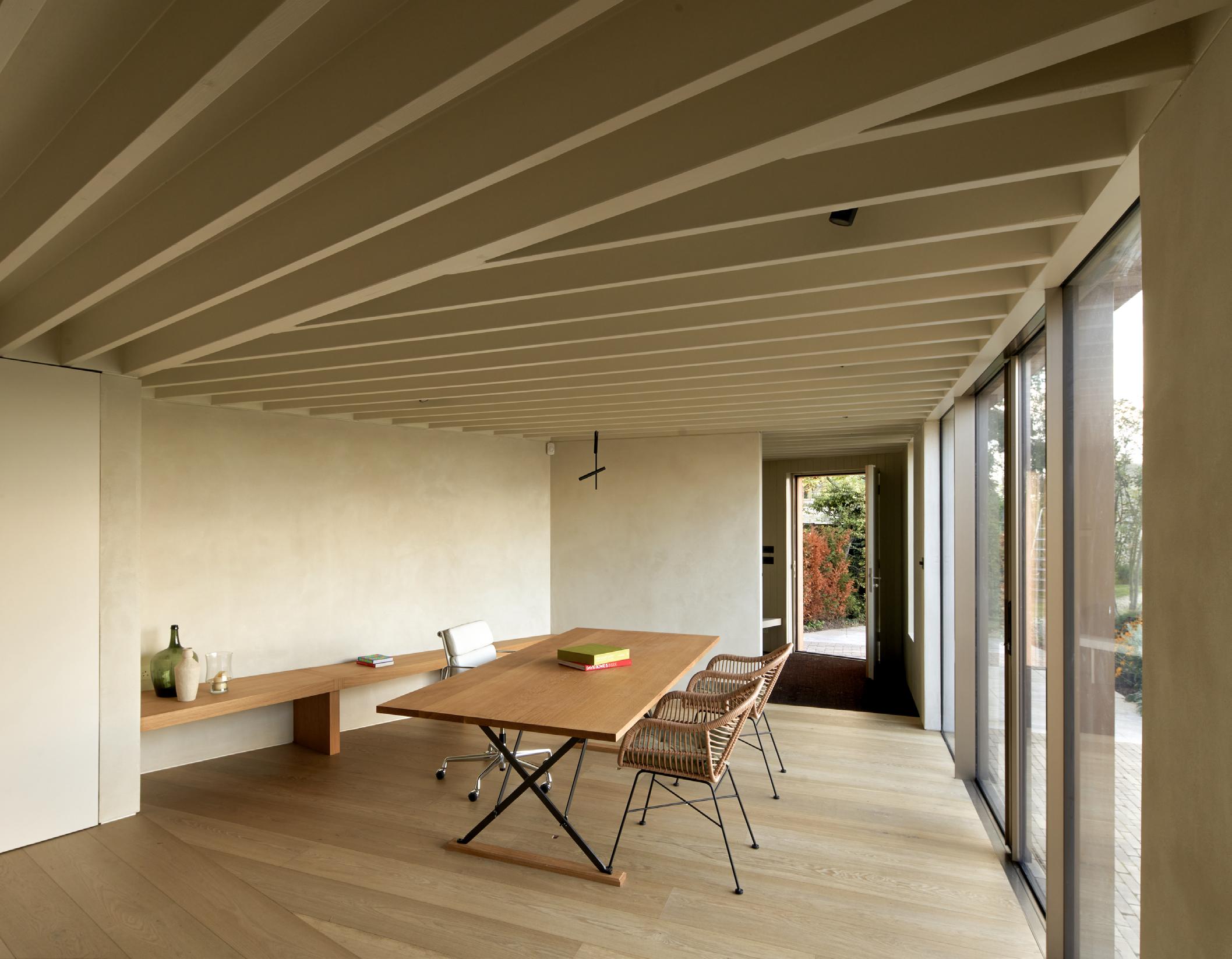
Continued
45 PROJECT Architect Projects
>>>
In TP Lodge, TR Studio have successfully captured the family’s need for a sanctuary; a place to work, relax and entertain. With framed views that celebrate its location, the build is sympathetic to the surroundings which feels very at home in the picturesque Cotswold landscape. Combining natural, timeless materials imbued and elevated by a modernity, the studio has created an idyllic retreat from a busy family home.

On the project Tom Rutt comments: “We loved working in this beautiful location and really wanted to respect the local setting whilst creating a very refined and sharp piece of architecture. We did not want a building that shouted, instead opting for confident crisp modern detailing and materials which will age beautifully - the result we hope will stand the test of time”.
Project: TP Lodge
Client: Private Residential
Architect: TR Studio

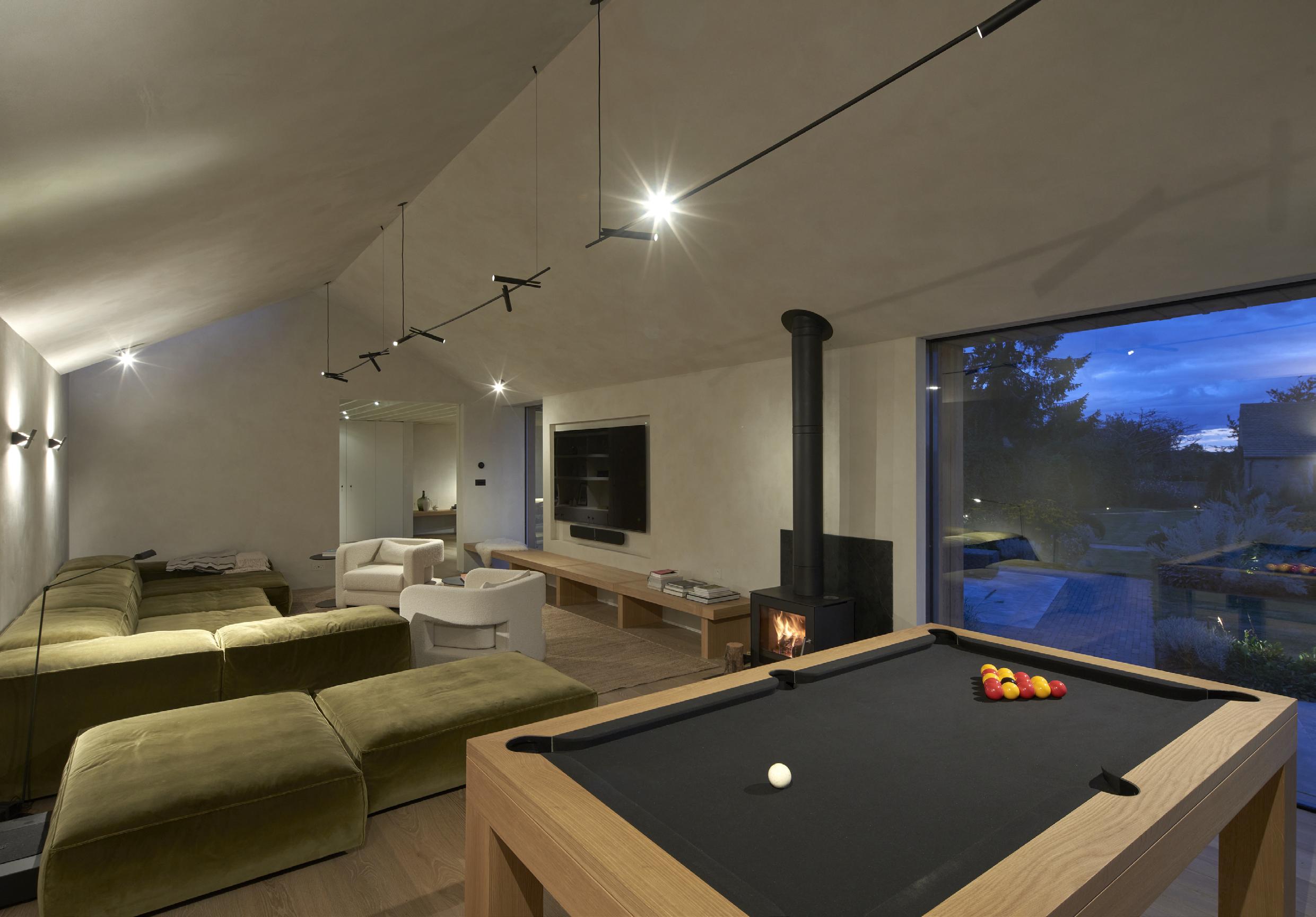
Interior design: Riley Brooks
Landscaping: Cargill Sykes
Location: Coln St. Aldwyns, Cotswolds
Area: 1050 sq ft
Year: 2022
“
We loved working in this beautiful location and really wanted to respect the local setting whilst creating a very refined and sharp piece of architecture.
“
PROJECT
VÄLINGE SUPPLIES FLOORING FOR FASHIONABLE LONDON BAR VENUE

Valinge Innovation has been causing a stir for the past year in the UK commercial flooring market with its unique hardened wood flooring range. Now it has been specified on a stunning refurb job in Central London, which highlights both the functionality and the outstanding aesthetic qualities of the Välinge range.

Market Halls Canary Wharf is a unique venue in a premium location next to the recently opened Elizabeth Line Station, offering stunning views over the canal and Canary Wharf. Modelled on the vibe of a popular street market, Market Halls features two bars and seven creative kitchens. It is easy therefore to see where the priorities of this venue lie and also appreciate the nature of the clientele – and why the recently completed refurb had to be implemented with only the best materials.
Working with Wood and Beyond, the specialist London-based importers and suppliers of hardwood products, Välinge were able to supply 450m² of hardened wood flooring, which fully meets the requirements of this most discerning of customers. They were looking for maximum durability, in view of the high footfall through Market Halls, a strong position on sustainability and the most aesthetic stylish flooring available.
With its patented technologies of Woodura® and 5G® Dry™, the Välinge Flooring brand is fully able to meet all these requirements. Woodura® technology involves the fusing of a thin sheet of real wood with a wood fibre core through a powder mix layer. Compared to traditional wood flooring, the durability of the wood wear layer is massively increased.
The new hardened wood floors on this project comprised: Oak Nature Earth Grey Lacquered, Oak Nature Misty White Lacquered and Walnut Nature Terra Brown Lacquered – all in XL sizes. The timber comes from sustainable sources with FSC certification, while the unique Woodura® technology makes the manufacturing process much more efficient and environmentally friendly in terms of timber usage than traditional processes.
The 5G® Dry™ technology incorporated into the products means that the flooring is impervious to the kind of spills and splashes which are inevitable in a venue such as this.
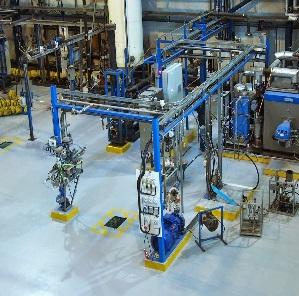

For more information:


www.hardenedwood.valingeflooring.com



https://markethalls.co.uk/venue/canary-wharf www.woodandbeyond.com


47
Slip
Fast Cure MMA Lining & Demarcation Chemical Resistance Resbuild House, Unit 4 Durham Lane, Armthorpe, Doncaster, DN3 3FE T Tel +44 (0) 1302 300822 Fax +44 (0) 1302 300833 sales@resbuild co uk www resbuild co uk
Hygienic Coatings Decorative Flooring
Resistant Systems
FLOORS & FLOORING Architect Projects
WHY
SPECIFYING IS SO IMPORTANT TO ENSURE YOU GET THE BEST SOIL FOR YOUR PROJECT
Specification on a landscaping project is vital to provide detailed instructions on construction, intent and performance, a clear definition of materials, and ensuring certain standards are met. However, landscaping products specialist, Boughton, believes more education is needed around soil specification to make sure landscapers and designers know exactly what they are getting and how it will impact their project. In fact, very often, those responsible for specifying on a job may not be entirely clear on the make-up of the soil that arrives on site and are unaware that adhering to BS guidelines doesn’t necessarily guarantee a higher-quality soil, simply one that conforms to the bare minimum required by the industry.
Boughton stresses that the process of clearly defining the most suitable materials for the job is invaluable and has a strong bearing on the end result. Equally, the Kettering-based supplier – an advocate for the benefits of natural topsoil – highlights how making more sustainable choices around the soil you use on site can have a huge impact on the quality of the finish you deliver to clients and the protection of vital natural resources.
Know what you’re getting
The growth in popularity of soil substitutes over the years has tended to drown out the voice of natural soil, meaning that many in the industry aren’t as well informed as they could be about the advantages using a natural singlesource topsoil can have on a project – and some may not even realise that what they have specified is a soil substitute.
Equally, in many cases, contractors and landscapers are specifying according to BS standards, assuming this is a mark of quality, rather than simply being the base standard that the industry must conform to.
Boughton Business Development Manager, Jason Lock believes more awareness is needed. He says: “In many instances, specifiers may be completely unaware that the soil substitutes they are using are not a topsoil.
The supply chain for Boughton’s soils is fully transparent, with complete traceability.
"BS3882:2015 is a mark of conformance and is not a standard of quality, which means, if you just specify BS3882:2015, you may not realise that you are likely to get a manufactured soil or soil substitute.”
Of course, there are times when soil substitutes are required on a project, including for use on green roof applications, when weight restrictions can apply, or a lower nutrient content is needed to prevent plant overgrowth. On these occasions, engineered green roof substrates, specifically designed according to their usage, are ideal and will feature properties essential to their purpose. Boughton boasts a wide range of green roof substrates, including its Biodiverse Substrate, which has been designed to support a more in-depth plant community, such as selected wildflowers.
The worry, explains Boughton, is that, for other more general landscaping projects, some specifications are far too vague, with added confusion over the definition of topsoil. As a result, the company urges designers and landscapers to be more specific about soil requirements to ensure you know exactly what you are getting and how it will impact your project.
Jason comments: “Specification is important to ensure you get what you are thinking you are getting! We often see specifications that come in with the soils being specified as ‘topsoil to BS3882:2015’. The current BS for soils is very wide: from very sandy soils, to soils with very heavy clay or silt. With such a broad spectrum of texture, and pH ranging from 5.5 up to 8.6, it would be a lottery seeing what arrived on site. It would be the same as just specifying taps for a sink, without being specific. A strong specification would ensure you got what you were expecting – for example, BLS 40 Boughton Screened – Natural Topsoil, Single Source to BS3882:2015.”
What are the benefits of specifying ‘as dug’ topsoil for my project?
The benefits of using a natural soil are significant. These soils have good body and great moisture retention qualities. Natural soils also have a low pH, high organic content and boast both existing and developing organism biomass, which is a huge plus for planting schemes, as microbial activity is crucial to the development and growth of flora within a soil.
Some natural topsoils have been establishing themselves for thousands of years and, as a result, have a robust, well-developed humic content, nutrient content and microbial diversity. The nutrient balance has had time to level out and cycle on a natural rhythm,
meaning a well-sourced natural soil won’t need a development period once it has been installed on site and will have nutrients that are accessible for host plants from day one.
A range of natural topsoils are ideal for largescale ground-level planting projects, amenity grasslands, and landscape renovation works; with the added benefit that they are also suitable for areas where permanent irrigation has not been specified, thanks to excellent moisture and nutrient retention capabilities.
Jason comments: “There are instances where it may be a requirement to have a very specific soil type or structure for a project; and that is where a soil substitute works well. However, for the vast majority of planting schemes within the UK, a natural soil would be perfectly suitable and/or better for the project.”
Making a responsible choice
As an established supplier to the amenity, construction and landscape sector for more than 35 years, Boughton has a passion for natural and sustainable products that deliver superior performance and environmental excellence. The company is leading the way in ‘as dug’ soils and boasts premium natural soils, such as BL 1 – natural topsoil, BLS 2 –natural, single-sourced screened topsoil, BLS 20 – Natural Topsoil, and BLS Plus, within its impressive portfolio.
Boughton typically sources its soil from pre-construction and construction sites from the counties surrounding its base in Northamptonshire. These topsoils – all of which are completely natural, organic and peat free – are closely inspected and screened before use. Boughton never uses recycled soils because they cannot be relied on to be of a consistent quality.
The re-purposing of this natural, biodiverse topsoil not only provides huge benefits for the landscaping projects it is utilised in but also means this valuable natural resource isn’t wasted or lost. If not taken by Boughton, soils could end up being used inappropriately or end up in landfill.

Boughton’s ‘as dug’ certified topsoil can be supplied with an independent soil analysis, having been tested by independent MCERTS laboratories. The supply chain for Boughton’s soils is fully transparent, with complete traceability.
A full product specification is available for each of Boughton’s Topsoils, Green Roof Substrates, and other landscaping products, making exact specification simple and straightforward. There’s also a section on each product listed online, titled ‘to specify (copy & paste)’, designed to make your job even easier.
To enquire about your next project, contact Boughton by calling (01536) 510515 or email sales@boughton.co.uk.
“ “ 48 Architect Projects
OTS ® PULSE

WIRELESS NETWORKED FLEXIBLE

SHARE, CONTROL, MAINTAIN, AND MANAGE LOCKERS REMOTELY.





PLUG AND PLAY Quick and easy installation, without complex and costly hardwiring. REAL TIME DATA AND ANALYTICS Monitor locker usage and occupancy and leverage the data to optimize your space. LOW MAINTENANCE Up to 10 year battery life. INTEGRATION Easy integration into existing building software or App.
Building standards are failing to ensure offices, shops, public buildings and homes provide healthy ventilation, say leading experts in a report on air pollution by England’s Chief Medical Officer.
The panel of scientists and engineers describe a system where buildings were complying with the standards at the design phase but there was limited scrutiny to see if those standards were being met as the buildings went up, when in use or if they were adapted over time.
Writing in the Chef Medical Officer’s annual report 2022, they said: “Whilst new buildings are subject to building standards, these are quite limited in scope and often poorly applied. There is good evidence that many buildings constructed to recent building standards fail to meet the minimum requirements for a number of aspects including ventilation.”
When it came to older buildings, the expert panel noted that: “Most critically these standards are not relevant or applicable to most older buildings in the UK.”
SAY EXPERTS
Cath Noakes, Professor of the Environmental Engineering for Buildings at the University of Leeds and the lead author of the technical review on solutions for indoor air quality in the Chief Medical Officer’s annal report, said: “For years, we have recognised that people need to be protected from air pollution outdoors.

“Now, there is growing evidence that we need to adopt the same rigorous approach to indoor air quality and acknowledge that it plays a significant role in people’s health and wellbeing through exposure to pollutants and pathogens.
“The technology exists to help keep people safe. We just need to ensure that it is in place, is working effectively and that people are able to use ventilation properly.”
Factors affecting indoor air quality include dust, bacteria, viruses, gases such as carbon monoxide and nitrogen dioxide, volatile organic compounds - gases released from some liquids and solids - and synthetic fibres.
Recent reports from the World Health Organisation, the Royal College of Paediatrics and Child Health and the Royal Academy of Engineering have all argued for measures to improve indoor air quality.
One of the simplest technologies to reduce the health risks from indoor air pollution is good ventilation.
The experts note: “Ensuring good ventilation can reduce people’s exposure to indoor pollutants that cannot be fully controlled. Ventilation is also essential for wider health and wellbeing, thermal and moisture control in buildings and it
can reduce people’s exposure to airborne infectious diseases including COVID-19 and influenza.”
Where ventilation cannot be fully effective, it can be supplemented by air cleaning technology, such as HEPA - or high efficiency particulate air - filtration. A HEPA filter can remove particles the size of bacteria and viruses from the air.
With homes, the experts say the focus should be on trying to improve indoor air quality in older homes. 80% of homes in the UK were built before 1990.
“People living in the most deprived areas and in particular in rented properties are more likely to live in homes that are overcrowded with lower energy efficiency, have inadequate heating and ventilation, are poorly maintained, and are more likely to have poor indoor air quality,” said the expert panel.
“Tackling domestic indoor air quality has several specific challenges, including that the responsibility for identifying a problem often lies with the owner who may not have the knowledge, funds, or agency to tackle the problem.”
Building standards
The expert panel recognised the need to improve building standards. They say the standards rely on guidance notes and these had become the de facto standard rather than the minimum requirement. Expert skills were being lost as builders, architects and engineers followed the guidance notes rather than designed from first principles.
Also, changes to standards had been driven by single issue concerns, often at the cost of ventilation and indoor air quality. For example, buildings had been made more airtight to boost energy efficiency.
Professor Noakes added: “The solutions exist to ensure we can improve indoor air quality. We need to strengthen the systems that ensure they are implemented and working affectively. At the same time, we must build our knowledge base to understand the economic and social costs that poor indoor air quality can cause.”
The indoor air quality expert panel comprised: Prof. Catherine Noakes, University of Leeds; Prof. Tim Sharpe, University of Strathclyde; Dr Helen Freeman, University of Leeds; Prof. Malcolm Cook, Loughborough University; Dr Abigail Hathway, University of Sheffield; Dr Henry Burridge, Imperial College London; Dr Maarten van Reeuwijk, Imperial College London.
“ “ 50
Ensuring good ventilation can reduce people’s exposure to indoor pollutants that cannot be fully controlled.
‘BUILDING STANDARDS FAILING TO DELIVER HEALTHY VENTILATION’ -
HEATING, VENTILATION & INSULATION Architect Projects
© University of Leeds
SAFETY FEARS TRIGGER TICA CALL FOR BAN ON THE INTERNAL USE OF PIR INSULATION



The Thermal Insulation Contractors Association (TICA) is calling for a ban on Polyisocyanurate (PIR) based insulations being used in internal applications on safety grounds.






PIR, a rigid foam insulation with excellent thermal performance properties, is commonly used on external ductwork.

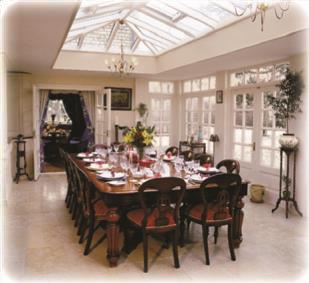


Its properties mean it can provide a cost effective and aesthetically pleasing finish when used with external weatherproofing/cladding products.
But, as TICA points outs, PIR is also combustible and can pose a danger when used internally.
Safer alternatives, such as phenolic duct insulation, are more expensive and, TICA suspects that some contractors are using PIR insulation inside buildings to reduce costs.
It is demanding that the internal use of PIR be brought to a halt and is also calling for companies awarding contracts to take more responsibility by checking the credentials of insulation materials being installed inside their buildings.
Chris Ridge, TICA’s technical policy manager, said: “Are contractors who continue to use PIR boards on internal duct systems wilfully turning a blind eye or are they ignorant of the facts concerning the products they are installing? Either way, the use of PIR board on internal ductwork systems needs to end. The current economic climate, where spiralling costs are impacting many businesses, is no excuse for prioritising the use of cheaper, potentially dangerous materials at the expense of people’s safety.”
He added: “TICA continues to champion best practice in the thermal insulation industry. With the publication of the Construct Product White Paper imminent, it’s time for the construction industry to take responsibility for products that are being used in the built environment. The responsibility for ensuring compliance cannot begin and end with the specialist contractor and those awarding such contracts need to play their part. In the case of thermal insulation, mechanical and electrical contractors should be checking the credentials of the insulation product applied and asking more questions of their insulation contractors.”
Economic, efficient, and environmentally friendly, Speedheat’s unique electrical under floor heating is proven in every respect. The nationwide franchise of highly trained engineers will calculate exactly what is needed and provide a professional installation and a full back up service.
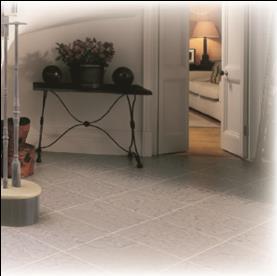
It comes with a 10 year guarantee and is straightforward to install under any floor finish, in any room or as a primary heating system.


Tel: 07999 880724 and 07908 903936

Email: info@speedheat.co.uk www.speedheat.co.uk



51
HEATING, VENTILATION & INSULATION Architect Projects
Chris Ridge, TICA’s technical policy manager
One of the UK’s leading architectural practices, CPMG Architects, has made eight new appointments across several disciplines in both Nottingham and London.
Architect Anna Luff and Part 1 architectural assistant Oliver Smith have joined the awardwinning team based out of Farringdon, London, with both set to support with the firm’s ever-expanding portfolio of work ranging multiple sectors.

Anna said: “My aspiration to be part of the CPMG team stems from its high-quality standards and drive to improve and grow mindfully. Joining the London team is an exciting opportunity and I’m eager to get involved in facing industry challenges head on. Examples include becoming net zero carbon by 2050 and developing client interest in prioritising design which benefit end users’ health and well-being –therefore adding social value to buildings.
“I’m excited to develop my technical knowledge, especially within the residential sector, in order to improve the quality of the end users’ daily experience. Having lived in Nottingham for several years, I’m also looking forward to working on projects located near CPMG’s head office – a national scope to the position that enticed me initially.”
The practices’ national headquarters in Nottingham has seen the arrival of architectural assistants Dora Farrelly, Cesar Jaramillo, Hope Mumford and Mike Lynch, BIM support technician Luke Williams, finance assistant Danute Walsh and interior design graduate Aimée Mason.

Cesar, a recent graduate from Nottingham Trent University, said: “The mission CPMG is on resonates highly with what I see for myself in the future as an architect. I hope to learn a lot from my peers as well as from the way CPMG treats architectural projects depending on the building typology and the diverse resources and software used throughout the project timeline.
“I look forward to participating in schemes that involve the whole process of design, from concept design to handover, because I would like to learn from site visits and interactions with the supply chain. Architecture is not just about buildings for me, it’s about educating ourselves in the history of the built environment and using a mix of existing techniques with new technology to create beautiful, meaningful and unique spaces.”
Nick Gregory, director at CPMG, said: “We are pleased to see our offices growing in their respective regions with additions to our teams joining at different stages of their development and career in the industry. Our team and the ethos of CPMG promote an environment that enables new staff to grow both personally and professionally. We hope our latest additions enjoy being part of the CPMG team and we are excited to see what they achieve with us.”
DMWR ARCHITECTS APPOINTS PEOPLE ON THE MOVE Architect Projects
DIRECTOR TO HEAD UP MANCHESTER STUDIO
With the continued expansion of its Manchester studio, DMWR Architects has appointed Marion Room as Director to head it up and build upon the recent growth of the business in the North West.
Marion has over 20 years’ experience working across sectors including commercial, residential/mixed use, master planning, healthcare, and higher education, having worked in both the London and Manchester markets for practices including BDP, Sheppard Robson and TP Bennett.
Barry Harper-Smith, Managing Director of DWMR Architects comments, “Marion is an exciting addition to our Manchester studio which has grown from strength to strength in recent years. This growth underlines our continued commitment to our clients based in Manchester and the North West. I look forward to working closely with Marion to build on exciting and new opportunities going forward.”
Marion is an active member of Women in Property and recently participated on the judging panel of the National Student Awards. She also advocates mentoring programmes as a way of supporting the next generation of architects coming into the industry.
Marion comments on her appointment. “I am really excited to be joining DMWR and working with this talented team. I have a wealth of experience across a range of sectors which has enabled me to make strong connections in the industry and has led to my involvement in award-winning projects such as HOME, the cultural arts complex in Manchester, The Alchemist at MediaCityUK and the wider phase two masterplan, as well as a number of large-scale mixed-use developments for key commercial clients across the UK.
“I am fully engaged with current thinking in relation to sustainability and the built environment and I am working towards achieving the Passivhaus Certified designer Accreditation. I am committed to the urgent need to move the debate forward for both new and retrofit schemes.”
LEFT: Oliver Smith and Anna Luff
RIGHT: Front from left, Cesar Jaramillo, Dora Farrelly, Hope Mumford and Luke Williams. Back, Mike Lynch
CPMG ARCHITECTS ENDS YEAR WITH NATIONAL RECRUITMENT FLURRY 52
LEEDS COLLEGE OF BUILDING APPOINTS NEW ASSISTANT PRINCIPAL

Chris Tunningley has been appointed as Leeds College of Building Assistant Principal for Adult Learning and Higher Education.

Chris, formerly the Head of University Centre for Architecture, Engineering & Construction at Leeds College of Building, succeeds retiring Assistant Principal Brian Duffy.
Speaking of his appointment, Chris said: “I am thrilled to start in this post at Leeds College of Building. I’m passionate about how education can raise prospects and know that gaining a sought-after trade or profession while attaining maths, English, and digital skills can be life changing. Studying part-time or following a vocational higher-education pathway like a degree apprenticeship is a hands-on and economical route that ultimately leads to the same successful career destination as traditional academic routes.”
Leeds College of Building Principal & CEO Nikki Davis, said: “Huge congratulations to Chris after a competitive selection process against a high calibre of candidate.

“Chris succeeds outgoing Assistant Principal Brian Duffy, who worked at the College for many years before retiring in December.
“Brian was critical in the growth of our higher education provision, and I know that Chris will be instrumental in building on this success. May I join others in wishing Chris well as he moves into this role.”
Chris has over 33 years of experience in the Building Services Engineering industry and Further and Higher Education sectors, initially qualifying as a gas engineer. After 19 years in engineering, Chris transitioned to teaching in 2008 when he became a lecturer in Building Services Engineering & Construction at Leeds College of Building.
Following this, Chris was appointed Curriculum Manager for Building Services & Civil Engineering and then Assistant Faculty Director for HE, Construction Design & Management at the College.
Chris will oversee adult learning and funding to combat regional skills shortages, plan for future skills needs (such as sustainable construction), and widening participation in education. Chris will also lead on higher education strategy, which incorporates the new Leeds College of Building University Centre, and work closely with employer partners and other professional bodies.
53 PEOPLE ON THE MOVE Architect Projects
GREENBLUE URBAN – LAUNCHES BRAND
NEW WEBSITE!

In conjunction with celebrating 30 years as the world’s leading supplier of Urban Greening Products, GreenBlue Urban are thrilled to announce the launch of its brand-new website!
As GreenBlue Urban expand and innovate as does their industry collateral.
The website encompasses the new branding as seen in the recently launched “Edition 10” and the new product groupings of Green, Blue, SmartSpace and Air.

The design provides a user-friendly and informative experience for all, including Specifiers, Developers, Civil Engineers, Urban Planners, and Contractors.
Key features of the website include “How we work with you” designed to give a better understanding of services and how they can help no matter what stage the project is at.
The “My Account” area enables improved access to all “Resources” along with detailed product information, enhanced case studies and testimonials from satisfied customers.
The design provides a userfriendly and informative experience for all, including Specifiers, Developers, Civil Engineers, Urban Planners, and Contractors.
GreenBlue Urban are the leading solutions provider in tackling the effects of climate change with a wealth of experience in mitigation measures, they are enabling heathier urban spaces in harmony with nature.
Discover more at www.greenblue.com
Tel: 01580 803800 Hello@greenblue.com @GreenBlue.com
“ “ LANDSCAPE & OUTDOOR SPACES Untitled-10 1 25/02/2022 10:47:09
Projects
Architect


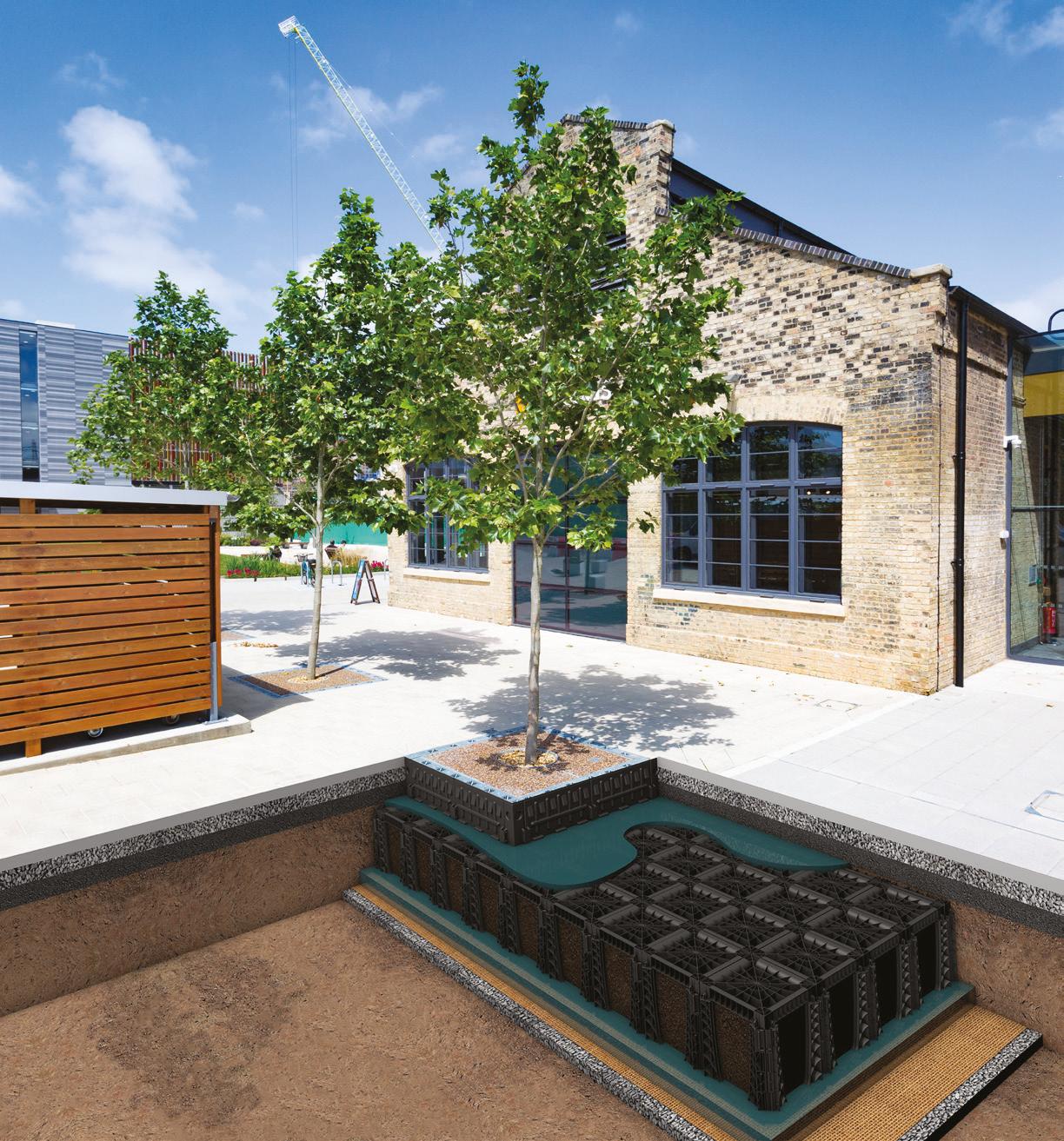


GreenBlue Urban’s unique suite of products act as the interface between nature and the built environment. Creating healthier urban spaces in harmony with nature. Creating healthier urban spaces in harmony with nature T: +44 (0)1580 830 800 E: enquiries@greenblue.com W: greenblue.com Green Blue ecapStramS riA Creating Healthier Urban Spaces In Harmony With Nature
A GUIDE TO BUILDING ENERGY MANAGEMENT SYSTEMS: HOW TO UTILISE THESE SYSTEMS TO YOUR ADVANTAGE AMID SOARING ENERGY PRICES
Businesses are experiencing significant operational disruptions and financial difficulties as energy prices continue to rise, and adopting new strategies is essential in keeping costs down.
Utilising Building Energy Management Systems (BEMS), which are designed to monitor a building’s energy use, can be an efficient solution to reduce energy consumption, and, as more and more businesses begin to recognise the benefits these systems provide, demand is steadily increasing across the UK.
Here, David Barnes, managing director of adi Intelligent Buildings, a division of the leading multidisciplinary engineering firm adi Group, shares valuable insight about these energy-saving systems and how to get the most out of them.
What makes BEMS necessary?
With buildings being responsible for a substantial portion of CO2 emissions, conducting operations in an eco-friendly way has become the main point of focus for businesses, and using energy efficiently should be a vital part of a their sustainability strategy if we are to meet our Net Zero by 2050 target.
Employing BEMS is an effective way for businesses to gain more control over their energy use, identify patterns in energy consumption and discover exactly how much energy their buildings are utilising for lighting, heating, and other resources.
As around 20% of a business’s annual energy expenditures are wasted through the use of equipment that’s energy inefficient,
BEMS systems can help owners save costs all while having a positive impact on the environment.
The important difference between BMS and BEMS
While these terms are sometimes used interchangeably, BEMS are more sophisticated systems, providing information that focuses specifically on energy use.
Complex buildings usually comprise multiple other facilities, each with their own individual needs, making the level of control Building Energy Management Systems are able to offer a necessary commodity for business owners.
This added functionality also makes BEMS a future-proof choice, particularly as we begin to move away from more traditional systems incapable of addressing consumers’ sustainability concerns.
How do BEMS systems work?
BEMS are computerised systems that monitor the energy performance of buildings through a single central platform, allowing building managers to control heating, ventilation and air conditioning
(HVAC) systems as well as lighting and power systems.
These systems offer the possibility of controlling a range of connected energy sources remotely, also creating records of performance, thus giving facility owners the ability to collate data and create reports of their energy expenditure, which in turn enables them to program equipment to optimise energy usage.
Installation, maintenance and upgrading
Just like any other automated system, BEMS require regular maintenance. Proper installation and upkeep of your BEMS is instrumental in ensuring they are able to perform to their full potential, also improving their life expectancy.

By planning ahead, businesses can also ensure they are prepared for necessary upgrades when the time comes, as any changes in the way buildings are used can cause BEMS to become less effective.
It’s important to remember that not every BEMS system will be able to meet a building’s requirements, and that your business’s needs may shift as time goes on, so it is well worth considering all available options prior to the implementation of one of these systems.
Are BEMS the future?
Technology is now evolving at a staggering pace, and the architecture that supports our changing needs should move at the same speed, too. While BEMS provide a modern, future-oriented solution, organisations should strive to employ them in a proactive way, and not just in response to changes within the market.
As there seems to be no clear end in sight to the rise in energy costs, BEMS will become more and more vital to the running of businesses, and facility managers should focus their efforts on ensuring these systems are fit to support them through a future that will inevitably introduce new challenges.
adi Intelligent Buildings can work collaboratively with businesses to identify the right solutions, providing an end-toend service designed to support them in achieving their objectives.
For more information on how intelligent building solutions and building energy management systems can benefit your business, please visit: https://www.adiltd. co.uk/divisions/adi-intelligent-buildings
56
Just like any other automated system, BEMS require regular maintenance.
“ “
BUILDING ENERGY MANAGEMENT SYSTEMS Architect Projects
One Destination
-Two Extraordinary Venues -
Superb Bespoke Interiors, Bathrooms, Kitchens & Bedrooms
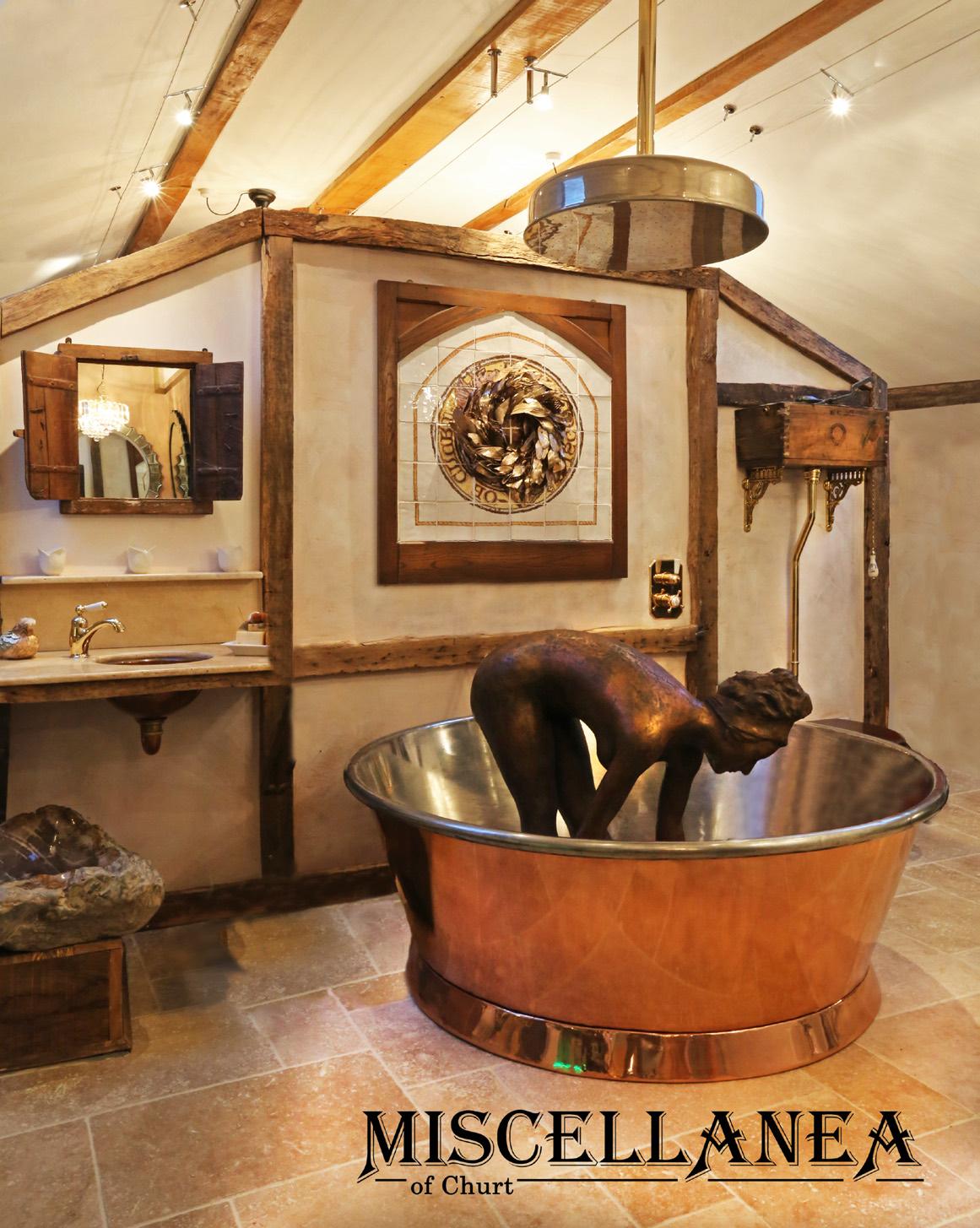
A unique one-stop shopping experience for all your interior & exterior design & decoration requirements.


e most atmospheric sculpture park in Britain. More than 300 internationally renowned artists exhibiting sculptures for sale within ten acres of arboretum & wildlife inhabited water gardens.




www.miscellanea.co.uk

Miscellanea
Churt, Surrey GU10 2JA 01428 714 014
Crossways,
e Sculpture Park Jumps Road, Churt, Surrey GU10 2LH 01428 605 453
www.thesculpturepark.com Curator: 07831 500 506
CHENGDU HYPERLANE WINS WORLD ARCHITECTURE FESTIVAL CHINA AWARDS 2022
We are pleased to announce that Aedasdesigned Chengdu Hyperlane has received Outstanding Design Awards at World Architecture Festival (WAF) China this year.
Among many project submissions, Chengdu Hyperlane is awarded one of thirteen Outstanding Design Awards by its design excellence and this recognition highlights our dedication to creating world-class design solutions that are tailored to the needs of cities and communities in China.
In collaboration with ASPECT and BPI, Aedas designs the 2.4km long Hyperlane Park brimming with social, retail and creative space– the future of mixed-use development. Located on the Northern axis of Chengdu’s urban centre, Hyperlane Park consists of 12 plots, spanned across the sky garden corridor, overlooking the city and project entrances. Designed as a 2.4 km continuous urban landscaped corridor, the sky walkway is a leisure space that cultivates a live-work dynamic.
‘Blending recreational parks and commercial space is not as simple as overlaying the two together. A natural integration of them both must be achieved to cultivate synergy.
‘We want to use the park to attract foot traffic for businesses and allow people to experience a social element with their shopping experience. This results in an ideal integration of the city and its people with landscape and businesses while creating an urban oasis that is functional and open. The concept behind creating this landmark that realizes a new way of socializing is one that is fitting to Chengdu’s constantly evolving and dynamic appeal.’ –Aedas Global Design Principal, Dr. Andy Wen. Hyperlane’s open spatial plan is ideal for diverse social gatherings, outdoor exhibitions, installations and a wealth of public attractions that create endless entertainment for the city. The main portion of the development is allocated to a variety of businesses and functions such as retail, residential and creative space.
FORTERRA CELEBRATES DECADES OF DEDICATED SERVICE AT AWARDS CEREMONY
Leading building products manufacturer Forterra recently celebrated its longest serving employees, including employees with over 50 years of service, at its 2022 Long Service Awards held at the St. Ermin’s Hotel in London.

Among the celebrated employees were Keith Coulson, from Whittlesey, Ian Wagg, from Measham, Michael Woods, from Folksworth and Robert Britton, from Bedford, each of whom have worked for Forterra for over 50 years.
Robert Britton has had one job throughout his entire career, bringing an extraordinary diligence and expertise to his work as a mobile fitter and engineer for more than 50 years. Starting in the workshops at what was then Stewartby at Kings Dyke, in Whittlesey near Peterborough, where he was involved with vehicle maintenance, Bob went mobile in 2009, travelling around the production depots carrying out repairs to the fleet.
Joining Robert Britton as a recipient of the 50 year award is Keith Coulson, who began his career in 1972 at age 15 working as a messenger boy at Kings Dyke. Keith took on multiple different roles across his career, before taking on the role of Wicket Man, which he has held from 2002 to 2022.
Responsible for the dismantling, erecting and maintenance of the ‘wickets’ or kiln doors, Keith enjoys his job as Wicket Man immensely.
Keith is proud to be of the third generation of brickyard workers in his family, and his son has recently joined the company to establish four generations of Coulsons working in the same brickyard.
Electrician Michael Woods has spent his entire life within the Whittlesey brick industry. After gaining his apprenticeship as an electrician, he became a high-tension jointer, working with high voltage cabling.
He subsequently spent time as a robot operator at Saxon plant up until its closure in 2011, before taking up his current role of shift electrician in the Kings Dyke electricians’ shop.
Michael is in good company, with his father and grandfather having both also
The creative space can be transformed to skate parks, interactive art installations or performance space that appeals to people of all ages to enrich the public green corridor.
Executive Director Dongwei Wang adds, ‘We believe that this accelerated shift from real-life to online social interactions has an immense impact on spatial design in commercial developments. Social spaces must be designed with the health and safety of the community first in mind, while also promoting an inviting environment. Social distancing measures need to be implemented in a way that meets commercial demands, and proper public and private space need to be integrated to allow people to feel more relaxed in their environment.’
Through organising the annual events integrating awards judging, design forums, exhibitions, networking events, and various kinds of activities and events, WAF China is dedicated to establishing a professional and diversified platform to strengthen the connections between China and the global design industry, aiming to create more opportunities for talented designers around the world to share their design ideas.
accumulated over 50 years each within the brick industry. A well-respected member of the team, Michael’s extensive knowledge and his willingness to deal with anything his work throws at him has meant he’s been a valued and productive employee.
Another Long Server is Ian Wagg, who joined the company in July of 1972.
Ian’s first job was to manually rotate a potter’s wheel for the chimney-pot makers at the Measham Red Bank factory in Leicestershire. Ian eventually began working within a production gang on vertical extruders, a role he remains in today.
In his spare time Ian volunteers for the Measham First Responders first-aid service, helping to save lives and aid those in need. In May of this year Ian was awarded the Official Commemorative Platinum Jubilee Medal in recognition of his work for the volunteer group.
58 EVENTS & AWARDS NEWS Architect Projects

THE ROUTE TO NET ZERO IS CIRCULAR
Christian Mabey, Managing Director, Optima Products

The UK Government’s goals to cut harmful emissions and decarbonise all areas of the UK economy, including manufacturing and construction, by 2050 are outlined in the country’s widely publicised Net Zero Strategy.
The road to reach these aims has, so far, been a rocky one. As several experts have previously stated, if we want to accomplish that worthy goal and halt the catastrophic effects of climate change by the middle of this century, significant changes must occur well before that date.
I fear that we, as a nation, are not prepared for it. Many sectors are still coming to terms with the idea that the current economic model of “single-use” is unsustainable in the long run.
Of course, there’s been some progress. One example which immediately springs to mind is the gradual phasing-out of common packaging and single-use plastic items like water bottles, straws, and shopping bags. However, these activities are sporadic, and inconsistent. We need a far more joined up, concerted and circular approach to the challenge.
Why circular is the way to go
Favouring a circular economic model toward resource consumption has clear financial benefits. The Ellen MacArthur Foundation has found that altering the way products are manufactured and consumed
can cut CO2 emissions by 45%. Putting a value on waste generates significant new wealth and the circularity of products has developed into a strong competitive factor, especially in an era of soaring emission taxes and increased investor and consumer pressure.
As the demand for a fully circular economy grows, businesses, particularly manufacturers, are increasingly investigating ways to reduce waste and lengthen the life cycle of their products and assets.
Fundamentally, finding ways to reuse, repurpose and (as a last resort) recycle existing products rather than creating new ones, can potentially reduce energy use by up to 90%. This is useful for those, like Optima, working with traditionally energy intense materials such as glass and aluminium, particularly against the backdrop of the current energy shortages and rocketing prices.
Even better, the circular approach also enables manufacturers to retain and recapture the entire inherent value of the initial product at every level and over multiple life cycles. It’s something we take very seriously at Optima, and have embraced, within our ‘reuse’ service, which provides our clients with a smart way to reuse our bespoke glass partitions and doors but it also extends the lifecycle of our products and enhances their environmental performance.
Steer clear of deceiving claims
Regrettably, as the desire for environmentally friendly products has increased, so has the prevalence of false “green” claims. Some suppliers and manufacturers have given in to the temptation to cut expenses by slapping a flashy claim over their product even though they lack concrete evidence and commitments in an effort to profit from the environmental, social, and corporate governance (ESG) investing movement. It’s important to keep an eye out for those who claim their products are manufactured in a sustainable way, but fall short when it comes to providing proof of this.
Navigating this can be rather difficult, but I strongly advise specifiers and key decision-makers to gather as much information as they can and to favour companies that can support their claims with facts and details.
An Environment Product Declaration (EPD) and a Life-Cycle Assessment (LCA), which are standardised tools ensuring complete transparency regarding a product’s environmental performance throughout the whole supply chain, can serve as examples of this. They essentially create a level playing field for accountability within the sector, making it easier for architects and specifiers to make sound decisions.
Adopting a broad approach to sustainability
As a producer of industry-leading aluminium-framed glass partitioning systems, I am well aware of how much the aluminium industry has had to adapt itself in recent years in order to fulfil new sustainability criteria. It’s no secret that aluminium production is carbon-heavy even though it offers a number of environmental advantages.
Does that imply that our industry should avoid using aluminium products? Not at all. A much higher recycled content of aluminium can now be sourced through at least one supplier who is committed to the environment. At 75% minimum postconsumer content, this not only lowers the embodied carbon for projects using this but also means consuming 95% less energy than the virgin alternative. We are happy to be using this at Optima. As a result, using 75% post-consumer recycled aluminium content will save up to 3,261 tonnes of CO” emissions per year. To sequester this much carbon would take 50,000 new trees grown over ten years or 4,000 acres of forest.
Circularity, however, goes beyond recycling; it also involves specifying product systems that are designed with flexibility in mind, meaning they can be disassembled and reconfigured as the modern office continues to evolve. Adopting a long-term vision with adaptability in mind is essential for achieving net zero goals.
“ “ 60
Fundamentally, finding ways to reuse, repurpose and (as a last resort) recycle existing products rather than creating new ones, can potentially reduce energy use by up to 90%.
Architect Projects
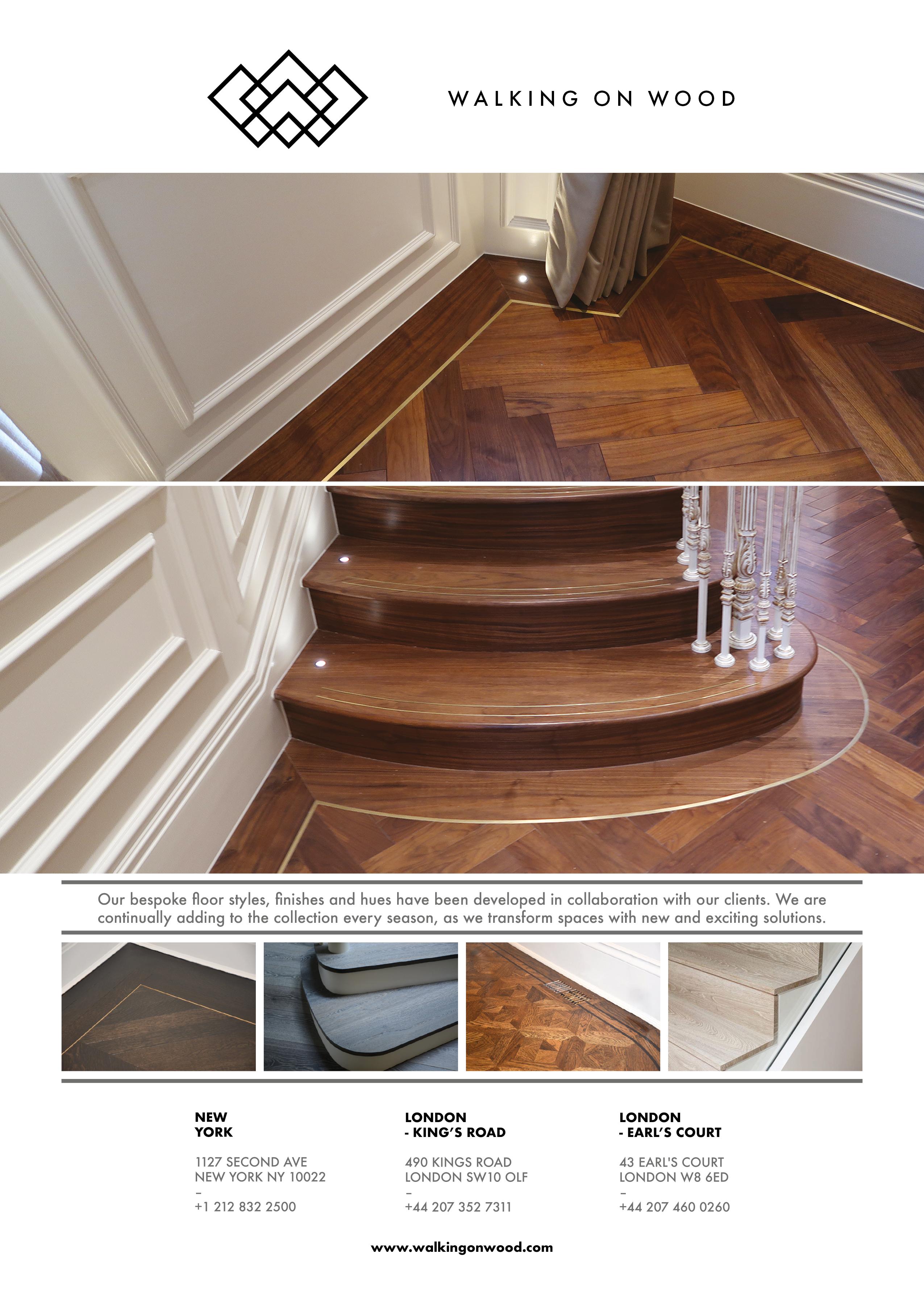

BUILDING WITH SUSTAINABLE TIMBER SHOULD BECOME “NEW NORMAL”

Imperative to be a step ahead and “address the global challenge of deforestation through closer cooperation and giving people a sustainable alternative”
Norman Willemsen, Chief Executive Officer of Kebony, a global leader in the production of sustainable wood, today spoke out in support of European Commission’s President Ursula von der Leyen’s landmark call for Europe to “address the global challenge of deforestation by giving people a sustainable alternative,” and help save up to 40% of global carbon emissions by building with timber instead of concrete.

Norman Willemsen, stated: “The international community is now recognising the absolute need to build with sustainable and sustainably sourced materials. We must halt our dependence on heavy pollutants and materials which are directly triggering mass deforestation of our vital rainforests and follow the pathway set out by the European Commission, and globally, to ensure sustainable wood is accepted as the new industry norm. We greatly welcome the
urgency and clarity of Ursula Von der Leyen’s words.”
The statement comes just weeks after five more common hardwoods, including Ipe and Cumaru, were formally listed in CITES (Convention on International Trade in Endangered Species of Wild Fauna and Flora) Appendix II – meaning they will now be better protected and safeguarded against deforestation, with closer controls over trading enforced, in a landmark effort to fight dangerous deforestation.
Easing this global dependence on the common hardwoods, and therefore on deforestation, is central to Kebony’s company mission. Utilising a unique patented wood modification technology, Kebony produces an enhanced, superior wood that is both environmentally friendly and cost-effective. By permanently transforming sustainable softwood species such as pine into Kebony wood with features that are comparable, and in some cases superior, to those of tropical hardwoods, the company is successfully diverting the need for deforestation of precious and sanctioned hardwoods and helping to protect vital carbon sinks like the Amazon.
Willemsen continues: “Building with sustainable timber should become the new normal for architects, developers and end customers looking to make an effective and positive change to what has become a heavily polluting industry.
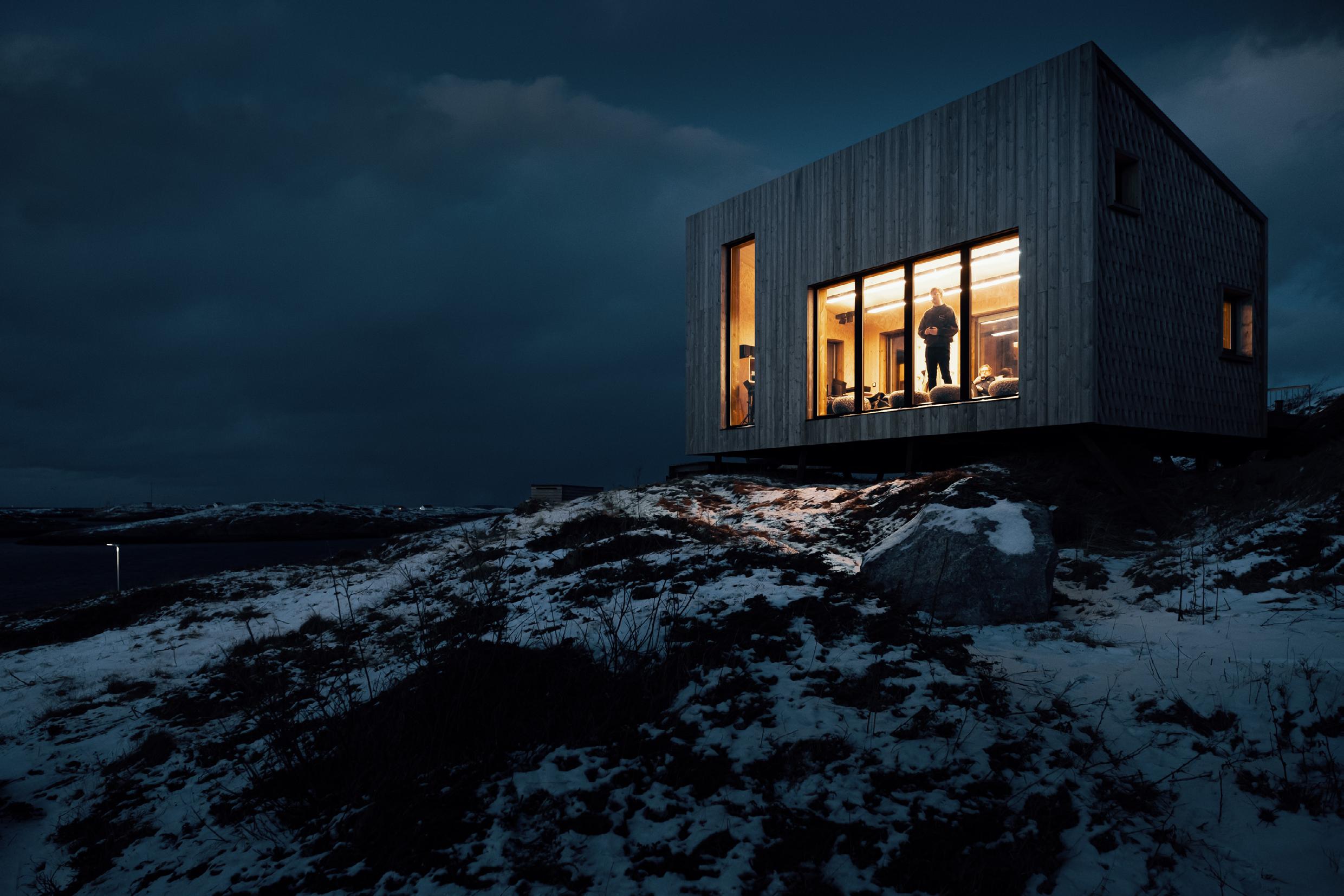
“Today, more than ever, the impact of climate change is becoming increasingly apparent. Droughts in Europe, wildfires in the United States, floods in Pakistan and vast changes to normal weather patterns are among several of the most detrimental environmental effects that the world has seen in recent months. Despite years of warnings, fears remain that significant damage to our world and environment may be inescapable.”
“A unified global effort will likely be required to turn the tides of climate change. In large parts of the world, it is undeniable that the construction sector is heavily polluting and remains largely unsustainable, with the value chain from materials through to operations accounting for over onethird of annual greenhouse gas emissions. Soon, it will become an imperative for all built environment professionals to meet sustainability targets. For them to succeed, it is vital that sustainable solutions and alternatives are effective, comparable (if not better) than their counterparts, attractive, durable, and affordable.”
62
Architect Projects
info@jennifernewman.com www.jennifernewman.com




Trestle Table, Benches & Drum Planter
outside terrace furniture which will remain pristine for years in challenging environmental conditions
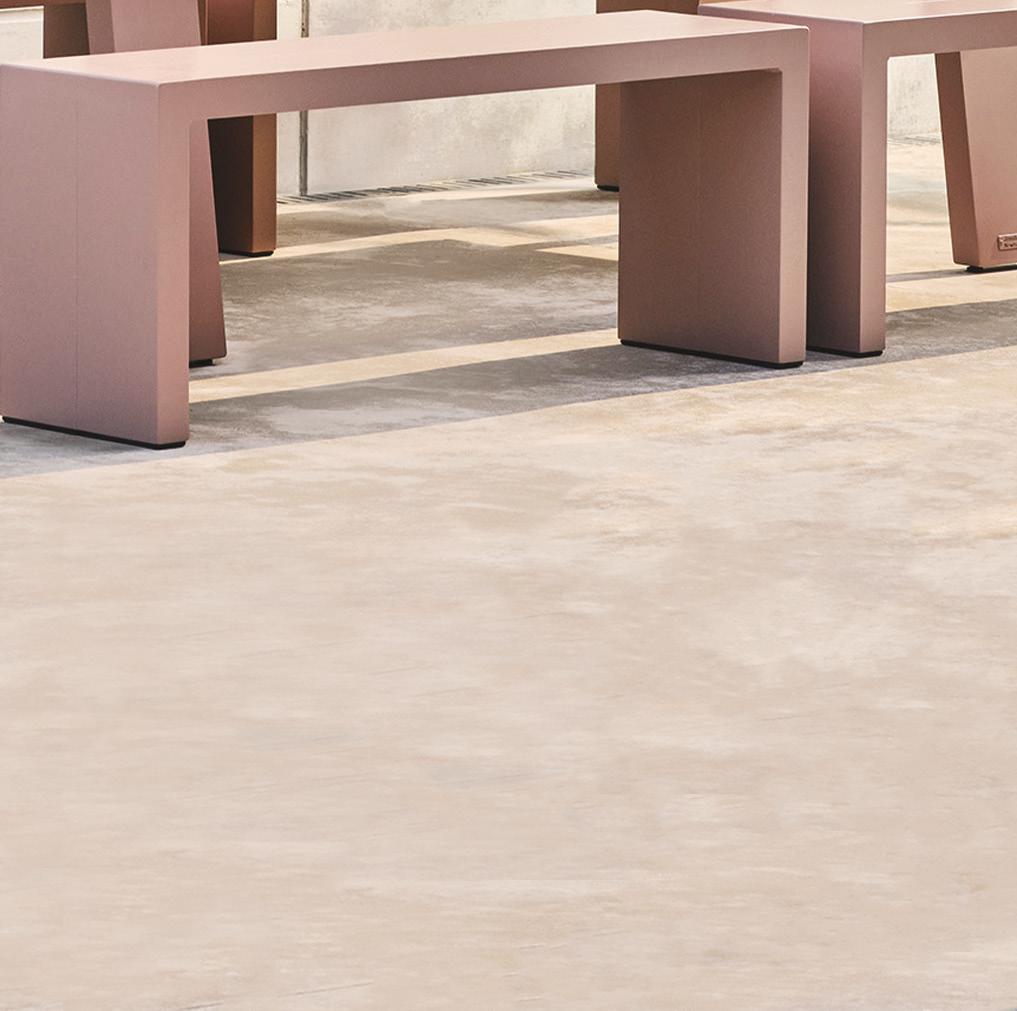
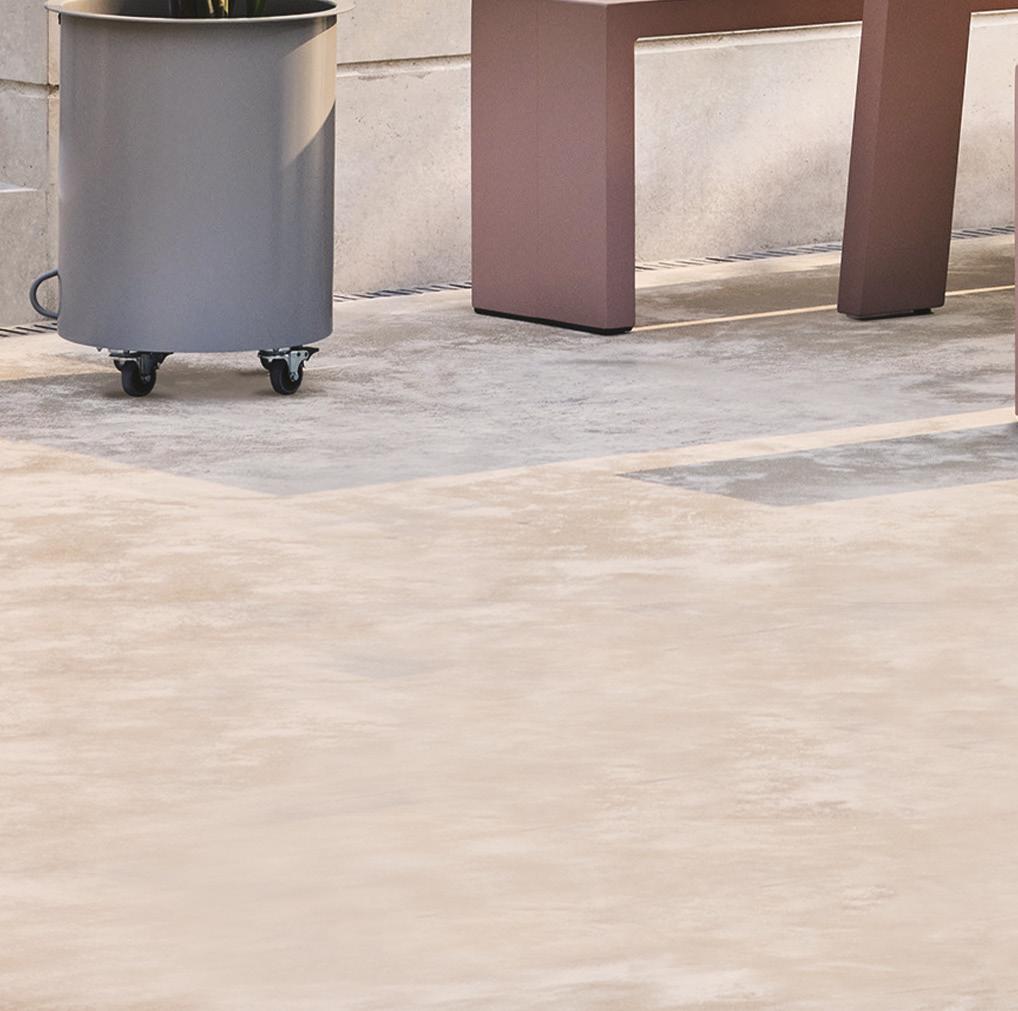























 © Tropical Studios
© Tropical Studios
© Jonathan Bond
© Tropical Studios
© Tropical Studios
© Jonathan Bond






































































































 By Karen Trigg
By Karen Trigg

















































































































