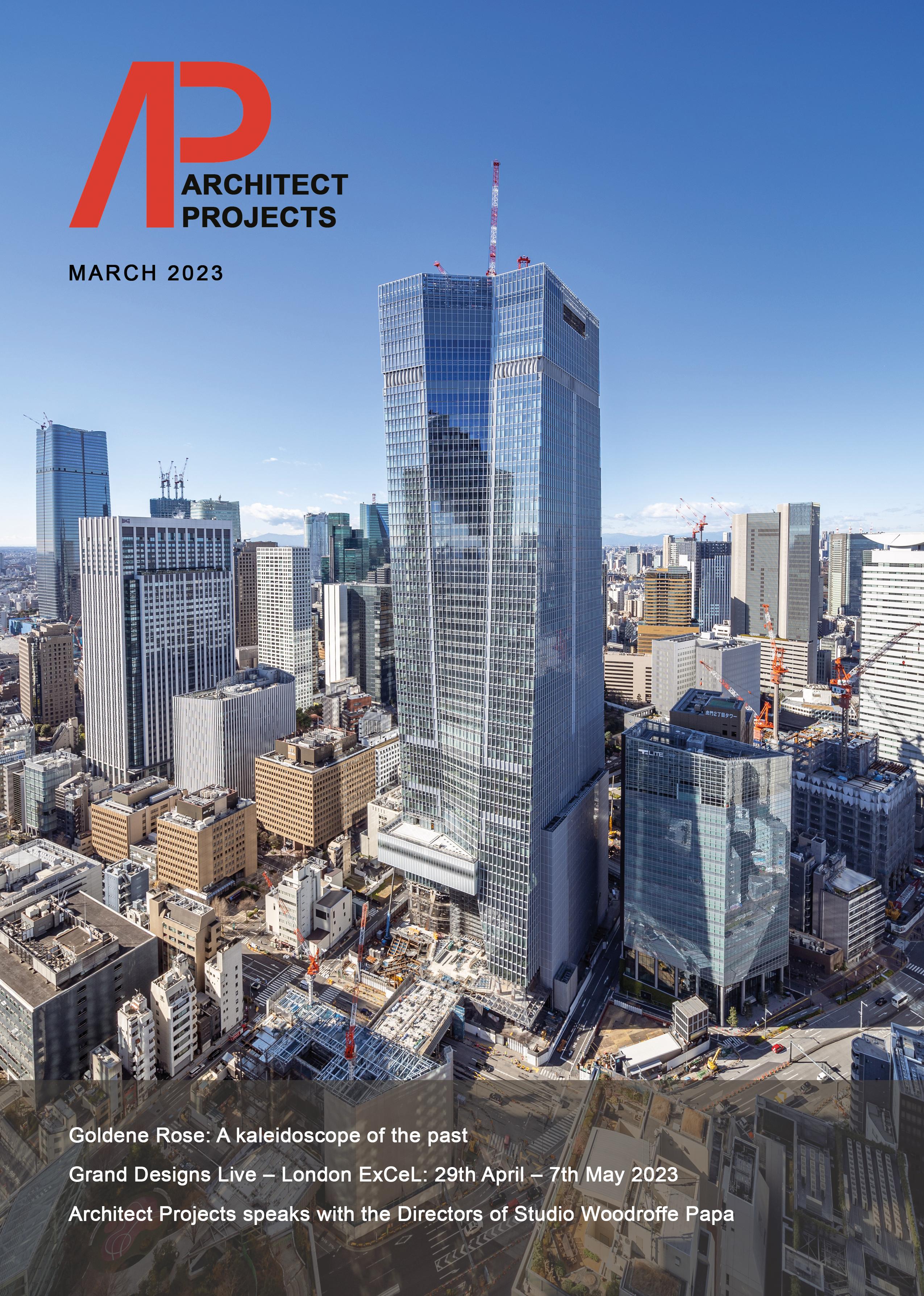
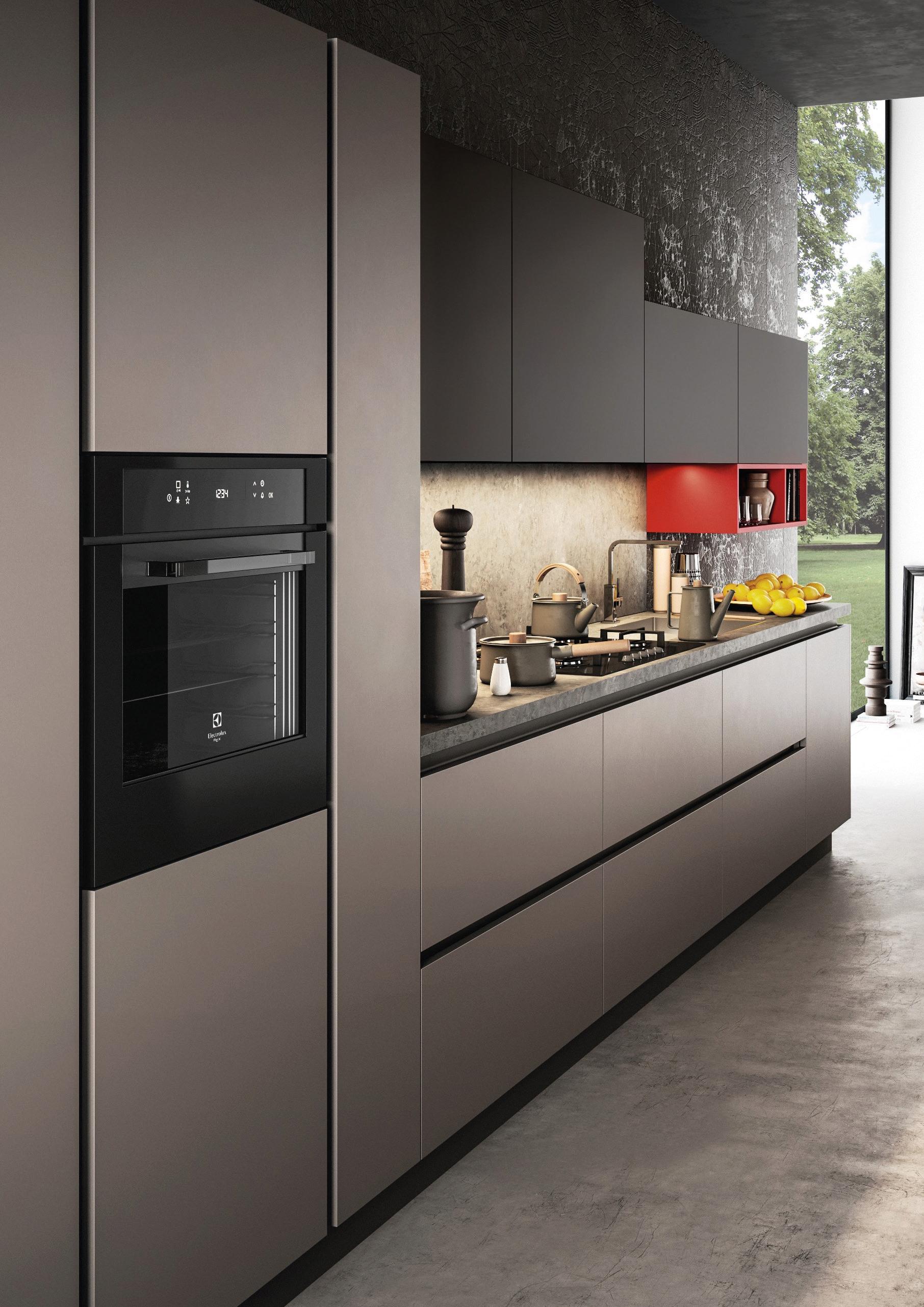





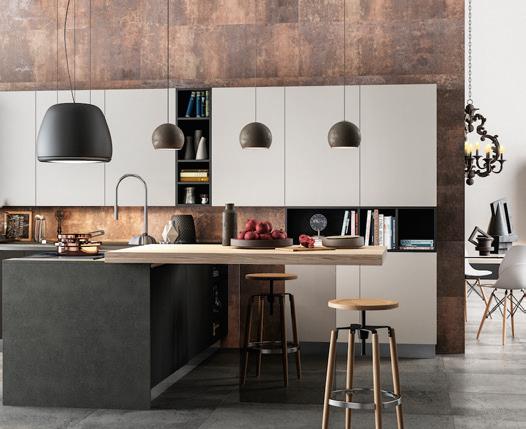
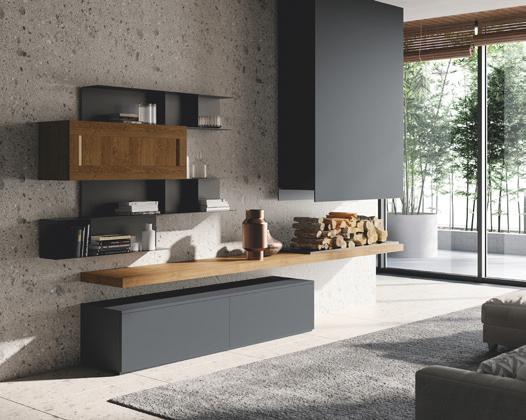


Glotech Contract Kitchens in West London, specially designed to serve the contract kitchen market with the very latest in appliances and Italian-made furniture. Whether you need to book a FREE design consultation with our expert designers or have a general query, please contact us: t 0208 492 7508 | e kitchens@glotech.com | w www.glotechkitchens.co.uk
Editor
Maria Lapthorn editor@architectprojects.co.uk
Editorial Assistant
Francesca Amato editorial@architectprojects.co.uk
Production/Design
Laura Whitehead design@architectprojectsmagazine.co.uk
Sales Executive Maria Sutton maria.sutton@architectprojects.co.uk
Circulation Manager Leo Phillips subs@architectprojectsmagazine.co.uk
Accounts
Richard Lapthorn accounts@architectprojects.co.uk
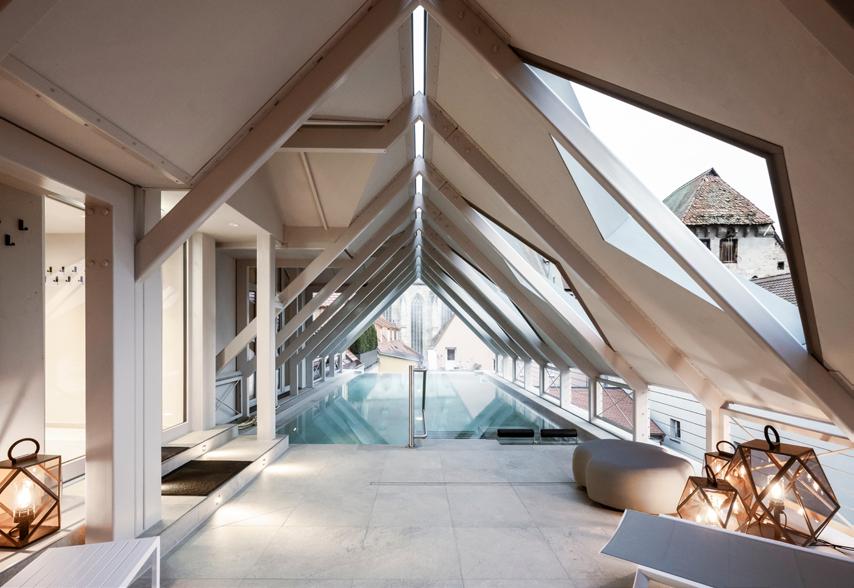

Lapthorn Media Ltd
5-7 Ozengell Place Eurokent Business Park
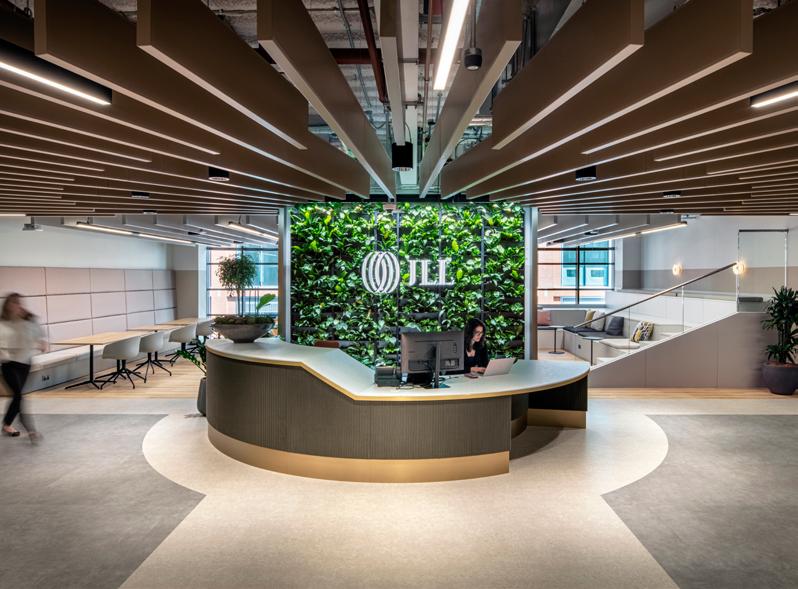
Ramsgate, Kent CT12 6PB
01843
808103
Every effort is made to ensure the accuracy and reliability of material published in Architect Projects magazine however, the publishers accept no responsibility for the claims or opinions made by advertisers, manufacturers or contributors. No part of this publication may be reproduced or transmitted in any form or by any means, mechanical, electronic (including photocopying) or stored in any information retrieval system without the prior consent of the publisher.

Featured Projects
Goldene Rose: A kaleidoscope of the past 18-19, 20
OMA / Shohei Shigematsu’s Toranomon Hills Station Tower in Tokyo to Open in Fall 2023 42-43

London to gain new garden in the sky, as the Camden Highline gets green light 46-47
Creating a modern design in a Period Property 50-51
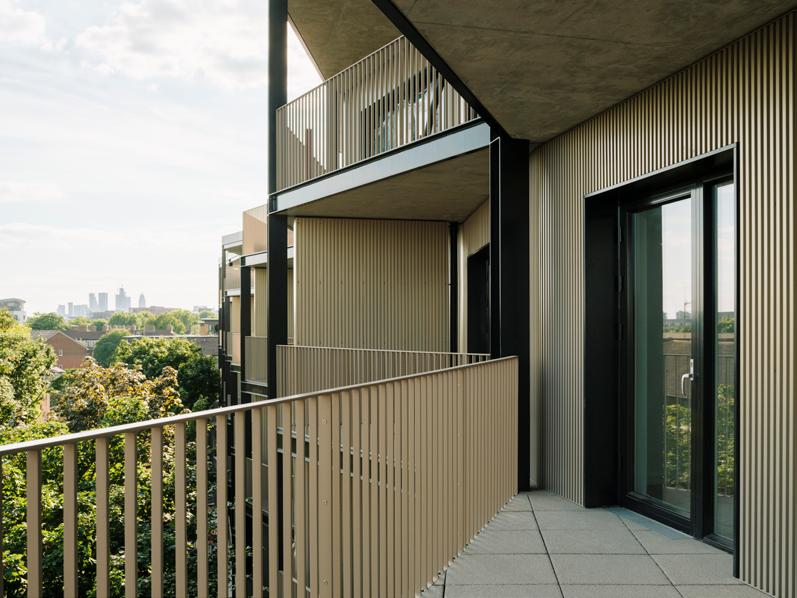

Featured
Company News 04-05
Events & Awards News 06

People On The Move 08-09
FIREX Show Preview 12-13
Abloy UK 14-15
FIT Show 2023 Registration is LIVE! 28-29
Project News 30, 32, 56
Interview: Directors of Studio Woodroffe Papa, Jonathan Woodroffe & Dominic Papa 34-35, 36-37 easyToolhire 44-45
Aluprof 52-53
Latest News 54, 56
Grand Designs Live Preview 58-59

10 56 34 58 18 42 50
BUILD OF NEW CHARITY HEADQUARTERS
Ibstock Brick, the UK’s leading brickmaker and supplier, has donated thousands of bricks to Midlands Air Ambulance Charity to help facilitate the build of its new airbase and headquarters facility on the Shropshire/ Staffordshire border.
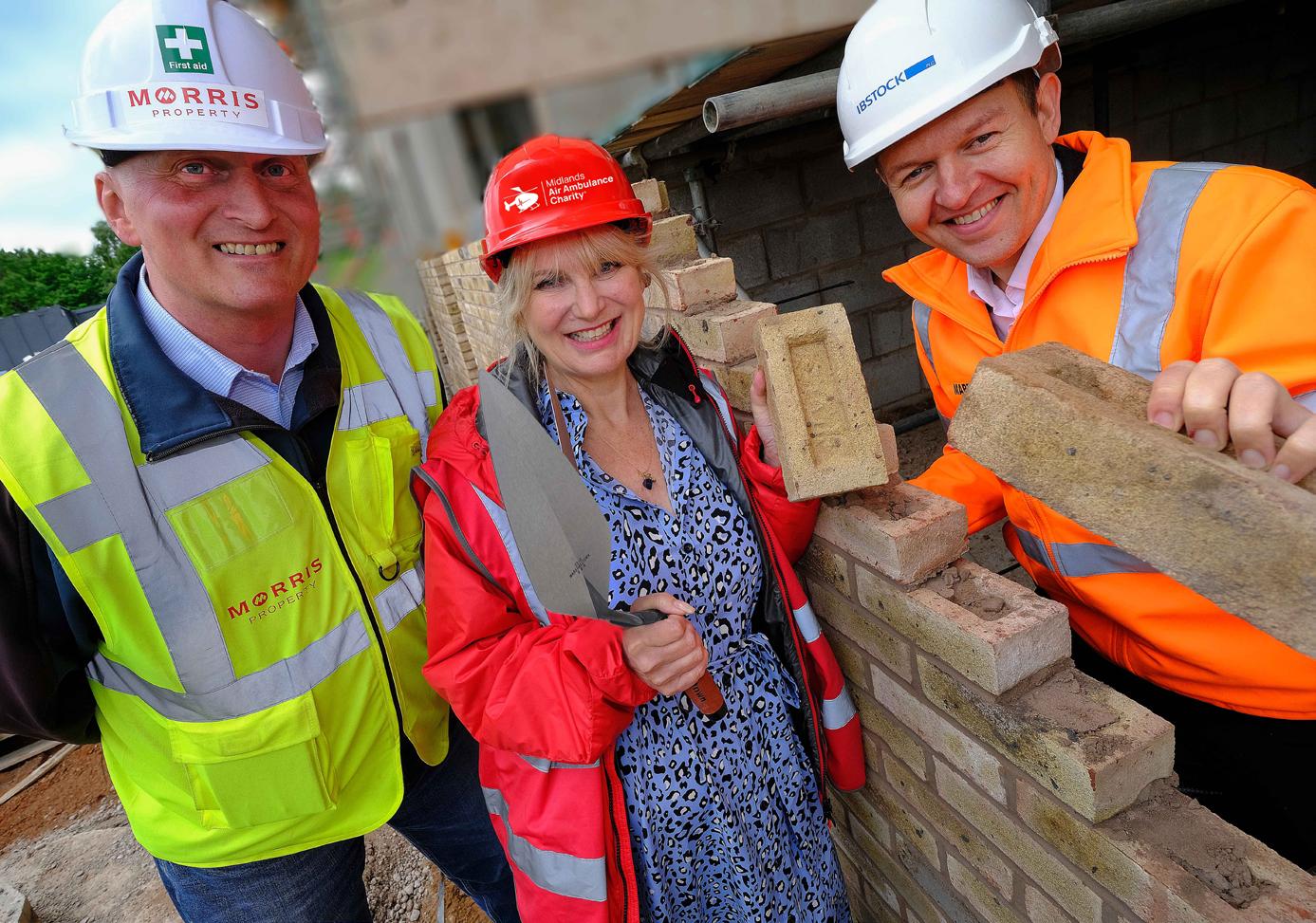
The donation, which signifies a third of the total amount of bricks needed to build the new facility in the Cosford area, includes a generous number of Cooksbridge Yellow Clamp Stock clay bricks – a frogged, sandfaced-textured product manufactured at Ibstock Brick’s factory in Chailey, East Sussex.
Ibstock’s Cooksbridge Yellow Clamp brick suits a range of masonry situations – it features a high thermal mass and low conductivity and when incorporated into a building it provides an acoustic insulation. Clay bricks have a long service life, are reusable after initial use, and are highly durable and strong for many builds. Stock bricks improve with age and, in contrast to other materials, a brick won’t rot, rust, erode or decay.
Four years in the planning, the charity’s new airbase and headquarters facility will complement its existing air ambulance-led service across six Midlands counties to help some of the region’s most critically ill and injured patients. Designed to future-proof the advanced pre-hospital emergency service, the
headquarters will include a new environment for crew and charity staff, including main offices, warehousing and storage and space for two aircraft and critical care cars to allow the charity to expand its service in the future. As a recognised ‘Centre of Clinical Excellence’ for pre-hospital emergency medicine, it will also help develop clinical skills and talent.
The improved facilities, combined with its optimum location, will enable rapid despatch and coverage, meaning quicker response times while its research and development space will increase clinical research and facilitate innovation in the years ahead.
Martin Runc, national contract sales manager at Ibstock Brick, said: “Our business is at the heart of building so there couldn’t be a more worthy beneficiary than a charity that provides lifesaving care. It was great to visit the construction site to see first-hand the difference our donation has made, and I’ll follow the progress with interest.”
Hanna Sebright, chief executive of Midlands Air Ambulance Charity, added: “We’ve used a proportion of our modest reserves to fund the new airbase. Therefore the brick donation is greatly appreciated and means so much. Our sincere thanks go to the whole team at Ibstock Brick.”
More than 90 per cent of funding for the new airbase and headquarters facility has been obtained via major grants from organisations such as the Department for Health and Social Care and the HELP Appeal. In addition, the charity is undertaking fundraising campaigns for specific areas of the new construction, including a clinical simulation training suite, memory garden and community education zone. The facility is expected to be completed summer 2023.
To find out more about Midlands Air Ambulance Charity’s vital, lifesaving work in your local area, visit midlandsairambulance.com.
Find out more about Ibstock Brick at: ibstockbrick.co.uk.
SUPERGLASS AND START UP STIRLING PARTNER TO HELP LOCAL PEOPLE IN HARDSHIP SAVE ENERGY
Superglass, the Stirling-based insulation manufacturer, has partnered with charity Start Up Stirling, to help local people combat rising energy costs.
Superglass has pledged to cover 50% of the costs of Start Up Stirling’s Home Starter pack programme during the winter months. This will help hundreds of people living in hardship throughout the Stirling Council area, remain warm while saving money on energy bills.
The financial support from Stirling-based Superglass will help create additional tenancy packs with weighted blankets, warm socks, hot water bottles and flasks. The packs are designed to help local people moving into new accommodation, to make their new house a home, as well as helping them to save money on their fuel bills.
Some of the items in the pack will be provided by Superglass themselves alongside the financial support.
With the sharp rise in energy prices in the last 12 months, the two organisations have brought together their shared values and sector experience to bring help to those in need. Start Up Stirling’s Home Starter packs help give people the best chance of succeeding in new tenancies. The additional tenancy packs will include a guide of practical steps, provided by Superglass, to help tenants keep energy bills down.
The guide is publicly available on the Superglass website. Superglass staff will also support Start Up Stirling through a volunteering programme.
Research has shown that people in rural locations spend between 10 and 20% more on everyday requirements than urban areas. This means rising fuel, energy and supermarket costs have a disproportionate effect on them. Through targeting support in the city of Stirling and rural towns and villages throughout the Stirling Council area, both Superglass and Start Up Stirling hope to mitigate this for local communities.
For further information on Superglass or to view the keep warm guide, please visit: www.superglass.co.uk/start-upstirling-brochure
For information on Start Up Stirling, please visit: wwwstartupstirling.org.uk/
IBSTOCK BRICK DONATES A GENEROUS NUMBER OF BRICKS TO FACILITATE
04 COMPANY NEWS Architect Projects
QUIETLY
FOR 2023 DUE TO ROBUST FUTUREPROOFING
On the week the Bank of England announced that inflation is easing across the UK, Klober echoed a sense of positivity as it reports a cautiously optimistic start to 2023. However, Klober warns that navigating demand and volatility of raw material prices will remain a challenge for many across the roofing sector.

In response to current economic landscape, Klober is ensuring the necessary measures are in place to help customers remain agile. Notably, it is continuing to expand its range of products with the planned introduction of 20 new SKUs in Q1 with good, better, and best options available in more categories. According to Klober, this will enable merchants and contractors to stay competitive in the potentially contracting new build and repair, maintenance, and improvement (RMI) sectors.

Control over the supply chain is another area that Klober is continuing to build upon as it aims to leverage the strength of its position in one of the largest construction manufacturing businesses in the world, BMI Group. Klober manufactures the majority of its products in
four of its own factories, as well as being able to draw on the wider 116 manufacturing locations in the BMI Group.
Klober has recently started making a number of verges, such as the new Ambi Verge and Thin Leading Edge, at its Mittelheim factory in Germany, with significant investment into moulds and machinery.
The business has also made recent internal structural changes that mean the UK team will be working more closely with their overseas colleagues for product enhancement.
DEVELOPER MODO BLOC SUPPORTS OASIS COMMUNITY HOUSING TO HELP THE HOMELESS
North East property developer Modo Bloc has announced a unique project to support and fund people experiencing homelessness across the region.
The Newcastle-based developer has formed a partnership with Christian homelessness charity Oasis Community Housing to donate £2,000 towards housing and supporting a
homeless person for every new house or two flats it sells this year.
Modo Bloc has already sold two properties ‘off plan’ at its luxury, seven design-led, four-storey townhouses development, The Ropes, at St Lawrence Road, overlooking the Ouseburn Valley and River Tyne, in Newcastle. A first donation has already been paid to the charity.

Oasis Community Housing, established in Gateshead in the 1980s, works across the North East, the South East and London to address the immediate needs and the root causes of homelessness. It provides crisis services as well as 24/7 supported accommodation. Last year the charity supported more than 1,300 people and housed 221 individuals and families.
Modo Bloc recently submitted a planning application to build a 28 unit apart-hotel with two commercial units in the Ouseburn. If passed and developed out this would see a further 14 people experiencing homelessness fed and sheltered for a year.
Construction of The Ropes, a £4m development, is due to be completed by the summer of 2023.
KLOBER
05 COMPANY NEWS Architect Projects
CONFIDENT
CHENGDU HYPERLANE WINS INTERNATIONAL PROPERTY AWARDS 2022-2023
We are pleased to announce that Aedas-designed Chengdu Hyperlane has received Winner award for Best International Retail Architecture at the International Property Awards 2022-2023.
Aedas designs the 2.4km long Hyperlane Park brimming with social, retail and creative space– the future of mixed-use development. Located on the Northern axis of Chengdu’s urban centre, Hyperlane Park consists of 12 plots, spanned across the sky garden corridor, overlooking the city and project entrances. Designed as a 2.4 km continuous urban landscaped corridor, the sky walkway is a leisure space that cultivates a live-work dynamic.
‘Hyperlane’s open spatial plan is ideal for diverse social gatherings, outdoor exhibitions, installations and a wealth of public attractions that create endless entertainment for the city.’ – Aedas Global Design Principal, Dr. Andy Wen. The fluid layout of the design grants the building unity with its surrounding textures to highlight the project’s harmonious blend with its community.
The main portion of the development is allocated to a variety of businesses and functions such as retail, residential and creative space. The creative space can be transformed to skate parks, interactive art installations or performance space that appeals to people of all ages to enrich the public green corridor. The Hyperlane Park features an amphitheatre which is accessible to everyone in the city.
The theatre is located directly across the main entrance of a music conservatory campus. The amphitheatre faces the bustling neighbourhood with the main stage directly behind. The design not only creates a dialogue between the city and its people but also organically integrates into the city to cultivate natural synergy.
International Property Awards in a world-renowned mark of excellence, celebrating the highest levels of achievement by companies operating in all sectors of the property & real estate industry.
MUMFORD & WOOD PROJECT PRESENTED WITH 2023 CONSERVATION AWARD FOR BREATHING NEW LIFE INTO A MAJOR HISTORICAL BUILDING
Mumford & Wood, timber window and door manufacturer supported the transformation of The iconic STEAMhouse building, launched by Birmingham University late last year. The building has just received The Victorian Society’s Birmingham and West Midlands Conservation Award, in recognition of outstanding restoration.
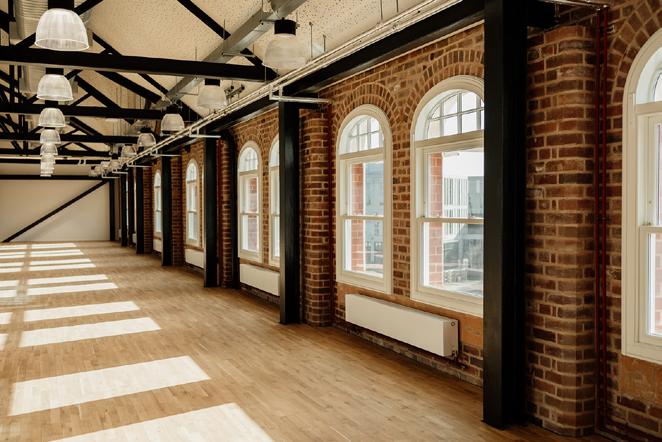

The STEAMhouse building dates back to 1899 and was seriously damaged by fire in 2007. Previously used as a manufacturer for the Eccles Rubber & Cycle Company this Grade A listed building undertook a £70m transformation to become the creative hub it is today. The space now supports businesses, academics, hosting companies and start-up businesses, supporting enterprise and industry.
Mumford & Wood designed and manufactured 45 bespoke timber windows and door, tailored to fit the unique openings found on the façade of the building.
Matthew Blaylock, Commercial Director, Mumford & Wood states: “We enjoy the challenges that listed buildings bring, and so with strict planning requirements in place, we understood the importance of replicating the detail of the original windows but offering
the performance of a modern day product. Timber Casement windows were designed for the ground and first floor, and Timber Vertical Sliding Spring Sash windows to the second floor. These were chosen from our Conservation range and tailor-made to replicate the original frame margins and Ovolo profiles. It’s always an honour to work on a historic project like this, it’s what our products are designed for.”
Stephen Hartland, chair of the Birmingham & West Midlands Group of the Victorian Society said: “The Casework team felt that the STEAMhouse was a clear winner, by a country mile. This comes against the backdrop of the disastrous fire in 2007, which caused serious damage to the building, and which makes this award ever so more poignant. Congratulations to Birmingham City University for their vision and dedication in saving this beautiful Victorian heritage asset, for their use, and for our joy and pleasure.”
06 EVENTS & AWARDS NEWS Architect Projects

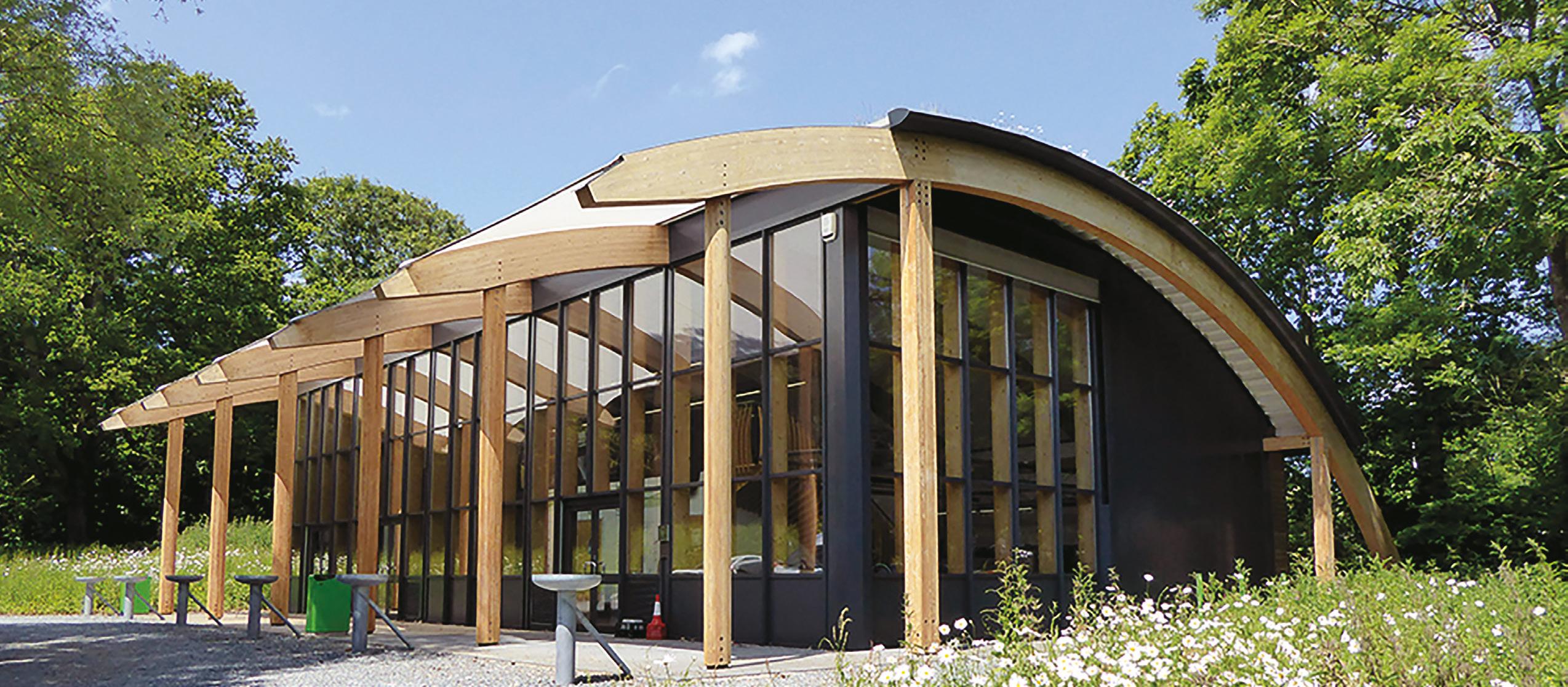
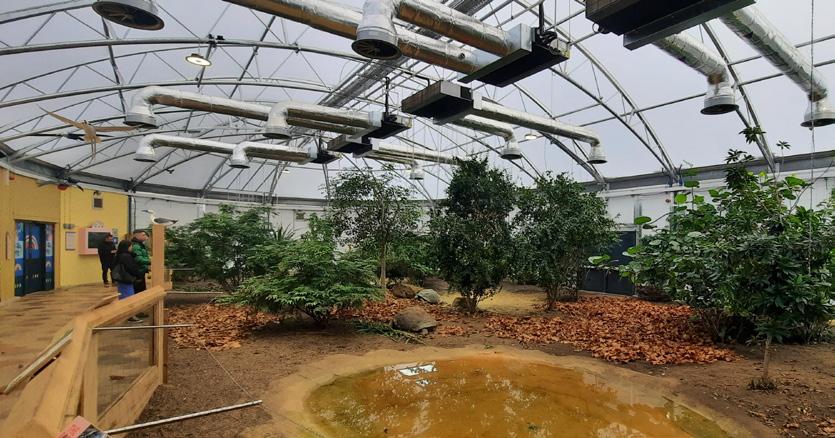

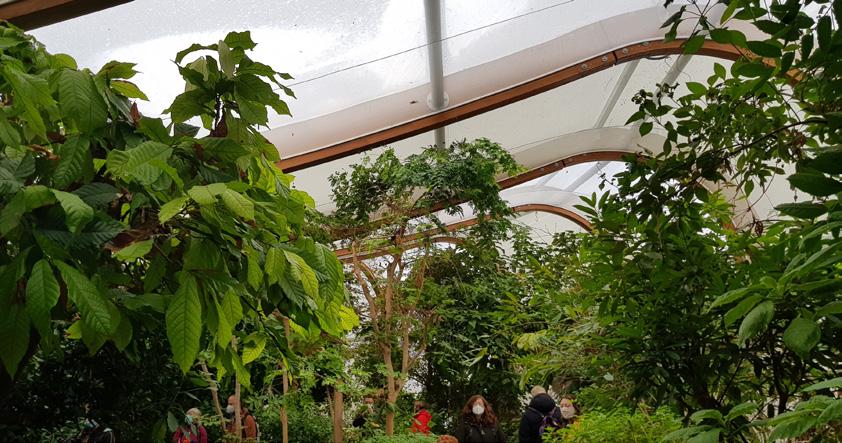

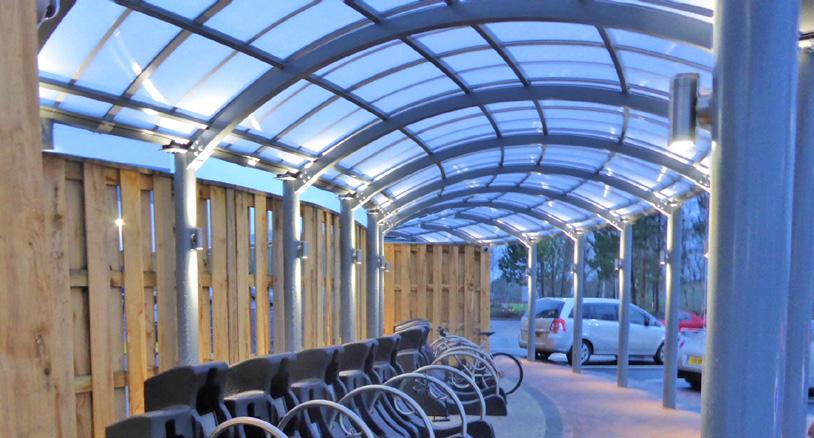


KEYFIX PROMOTES TWO KEY STAFF
Keyfix are delighted to announce our latest key appointments within our rapidly expanding team with Kieran Coyle as General Manager, and Connor Quinn as Financial Controller. Kieran has worked with Keystone Group for 9 years whilst Connor has 8 years accounting experience behind him.
Kieran Coyle and Connor Quinn have taken up their new positions following a busy 12 months within the business. These promotions demonstrate Keyfix’s commitment to supporting and investing in their people and their expertise as we continue to build up our presence across the UK.

Commenting on Kieran’s appointment, John Duffin, Keyfix Managing Director
said “Kieran has done an excellent job in overseeing the internal Keyfix sales and technical function over the last couple of years and will be taking responsibility for our entire Sales, Technical and Customer Service functions going forward.”
On Connor’s promotion John Duffin said “Connor, who only joined Keyfix in May 2022, has fully embedded himself in the accountancy role of the Keyfix business, including cost control, margin improvement and acquisitions”.

John added that “These promotions are tremendous news for our business and customers. I would like to congratulate them both on the well-deserved recognition of their invaluable contribution to the business’s success”.
NEW GLASGOW STUDIO DIRECTOR FOR HLM ARCHITECTS
HLM Architects has appointed Ryan Sylvester as Glasgow Studio Director who joins the practice from Keppie Design, one of Scotland’s largest architectural practices where he worked for eight years.
Ryan has over 20 years of experience overseeing the delivery of largescale major education, residential and healthcare projects, as well as contributing to technical and sustainability groups.

BRADLEY
the Head of Land and Planning for the South West region. It’s an exciting time of growth for the region, and it will be great to continue to work with such a brilliant team to unlock more opportunities and deliver further growth in 2023 and beyond.”
PLANNING
Award-winning housebuilder, Crest Nicholson, has announced the internal appointment of Bradley Stone as Head of Land and Planning for the South West division, as it prepares for further growth across the region in 2023.
Bradley, who has worked for Crest Nicholson for over 18 months, was previously Associate Development & Investment Director. With over 10 years’ experience working in the property industry, he brings a wealth of experience to the role. Bradley will be responsible for overseeing the growth of Crest Nicholson’s portfolio of developments in the region, coordinating planning applications and site acquisitions to deliver much needed, highquality homes in the South West.
Bradley Stone, Head of Land and Planning for South West, said: “After a successful 18 months, I am pleased to be progressing my career with Crest Nicholson by taking on a new role as
Mark Foyle, Managing Director of Crest Nicholson South West, said: “Bradley has been instrumental in strengthening the South West region since he joined Crest Nicholson, thanks to his vast expertise and knowledge within the region.
“The expansion of the existing divisions and acquisition of new sites plays an important role within the company’s overall growth strategy and Bradley will play a pivotal role in this as Head of Land and Planning.”
He is skilled at leading multi-disciplinary design teams and working closely with clients to develop designs from early conception stages through to delivery on projects ranging in value and scale from £3m up to £100+m across various procurement routes.
Ryan takes over the role of Studio Director from Lorraine Robertson who remains in her post as Board Director.
Lorraine said: “It’s been such a fantastic journey building a successful studio in Scotland including a wide range of amazing clients and award-winning projects. I welcome Ryan’s appointment as Studio Director and look forward to working with him to build on our success to date as my role continues to evolve, into a wider UK operational remit.”
Ryan adds: “It’s a privilege to take up the role of Studio Director in HLM’s Glasgow office, a studio that boasts an awardwinning team of people who are at the heart of Scotland’s architecture scene right now. As one of the UK’s leading architecture practices, HLM is known for its deep sector insight and ability to get to the core of what people need from their environment. I’m excited to take up this new role and build on their many successes.”
CREST NICHOLSON APPOINTS
STONE AS THE HEAD OF LAND AND
08 PEOPLE ON THE MOVE Architect Projects
RG+P PROMOTES PAIR TO SENIOR LEADERSHIP TEAM

Two architects from the thriving London studio of multi-disciplinary practice, rg+p have been promoted to its senior leadership team.
Victoria Torres, a specialist in social housing, student accommodation and build-to-rent, and Nuno Mota, skilled in major project delivery
and luxury residential development, have both become associate architects in recognition of their commitment, creative flair and commercial awareness.
Grant Giblett, rg+p London’s director said: “For the past five and six years respectively,
Victoria and Nuno have demonstrated numerous different strengths while independently managing a portfolio of clients with unwavering dedication.
"We’re also enormously proud of how they both act as role models for the whole team, and these promotions reflect their achievements.
"Familiar faces to many of our clients, Victoria and Nuno’s new roles strengthen the studio’s management team and ensures greater stability as we continue to grow.”

As associate architects, Victoria and Nuno will each manage a team of up to eight people in rg+p’s London studio, which is based just off Tottenham Court Road. Both will mentor Part I & II trainees on their route to qualification; architectural apprentices; and support the studio’s wider pledge to nurture young talent through student work placements.
Victoria will work closely with design director, Ben Walton on model making and 3D printing demonstrations, design charettes and concept workshops to inspire and instil creativity across all projects while Nuno is supporting rg+p’s technical director, Wayne McKiernan to ensure technical knowledge across the business is first-class, and curate a material library of low carbon, sustainable building products.
SCOTT
TALLON WALKER ANNOUNCES LEADERSHIP APPOINTMENTS
Scott Tallon Walker (STW), a leading architecture and urban design company with offices in Ireland and the UK, announces the appointment of four new Project Directors to work across its commercial, urban design, healthcare, and education practices. These appointments further strengthen STW’s client offering and build upon its proven track record for innovation in design in Ireland and the UK.
Michael Tallon, Managing Director at STW, commented: “As we continue to develop and promote the next generation of designers and leaders in our business, we have created the role of Project Director, directly responsible for dealing with clients and project teams, providing leadership across multiple complex developments.
"People are the defining aspect of any company, and we are delighted to make these appointments from within our existing team, highlighting the calibre of talent across our offices. Their appointments strengthen our position as a design leader, ensuring we remain at the forefront of innovative and inspiring architecture, and building on our legacy of excellence in design and project delivery for almost a century.”
Project Directors Appointments
• Rebecca Ryan, Project Director specialising in the delivery of complex educational, sport and leisure projects, Rebecca is a key driver of some of the largest projects undertaken by the practice in Ireland and overseas.
• Philip Jackson, Project Director is a recognised contributor to the betterment of the urban design in Ireland and leads our urban design group towards creative urbanism and sustainable futures across all sectors. He is an Academician of the Academy of Urbanism.
• Chinwe Kane, Project Director within our commercial office and healthcare sectors providing excellence in wellness and universal design of these highly intensive working environments. Chinwe has proven skills in fast-track contract management and project delivery of the most complex construction projects.
• Paul Connolly, Project Director within the Healthcare team that delivers strategically important medical infrastructure projects. Paul brings significant expertise in sustainable design to the STW Healthcare practice.
09 PEOPLE ON THE MOVE Architect Projects
20 Water Street allows a world leading, real estate services company to create a userfriendly, innovative workspace. TRILUX’s impressive downlight range opened the door to a complementary, tech-smart sustainable workplace lighting scheme - fit for the future of work.
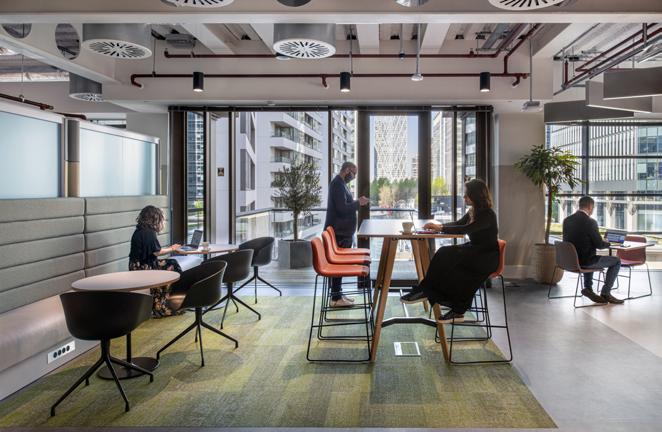

Global real estate advisor JLL’s new Canary Wharf office is in one of the most sustainable buildings in the UK.
It recently relocated some of its Londonbased teams to the second and third floors at 20 Water Street, Wood Wharf. The move is part of its commitment to shaping the workplace for its employees, providing a flexible and inclusive work environment underpinned by a sustainable and technologically advanced workplace that boasts excellent connectivity and amenities.
20 Water Street, part of the aspirational Wood Wharf development, an agile work environment that combines rich social experiences with flexible work zones and outside spaces, offers over 170,000 sq ft of future-ready workspace.
In the post-pandemic London landscape, it was critical for JLL to have cutting-edge
spaces to encourage employees back into the office.
The project team included consultant Hilson Moran, designer and main contractor Tétris Design x Build, and electrical contractor Bridgegate Electrical.
The brief was to create a collaborative, sustainable, inclusive, health-led, tech-smart, energy-efficient, and flexible workplace, targeting WELL Platinum, SKA Gold and BREEAM Excellent. Therefore, circular economy principles, embodied carbon reduction, and well-being was critical. The project had to meet JLL’s targets for its Net Zero Carbon 2025 milestone.
Highly efficient and sustainable TRILUX luminaires helped meet the project’s sustainability goals and create JLL’s desired workspaces.
Daniel Fernando, Hilson Moran, Associate Electrical Design Engineer, comments, “We were impressed with the comprehensive options of the Sonnos downlight range, which enabled us to design to high light quality standards including Ra90. It comes in a huge variety of options, colours, outputs, sizes, and types. From there, we worked with TRILUX to
develop a scheme that also included the Finea luminaire in various lengths and some E-Line, which was used to provide lighting and built-in PIRs for the hot desk areas across the floor.”
A mix of surface, suspended, and recessed Sonnos downlights in various configurations complement the interior design, including biophilic accents and features. Striking circular and rectangular arrangements of the Finea 50 flexible, modular light channel system add aesthetic appeal in collaboration areas and its pure, high-quality white light aid communication.
Additional feature lighting is provided by the Canilio, a small but powerful suspended downlight colour matched to complement the scheme.
The lighting control system exploited the DALI2 drivers. This latest standard provides JLL with detailed data extraction options to assist in the efficient operation of the building.
Click here to view a video on the project, or visit the Sonnos range.
Photography: Jonathan Banks
10 Architect Projects
TRILUX’S ENERGY EFFICIENT LIGHTING PROVES FIT FOR THE FLEXIBLE, INCLUSIVE WORKPLACE OF THE FUTURE
BANKING ON ACOUSTICS
The Business Garden Wrocław is a remarkable 17,000 square metre development in the heart of Wroclaw, Poland. Comprising nine offices and service buildings along with retail units, this LEED Platinum development includes the new headquarters of Santander Bank, designed by architects Workplace Solutions
The headquarters is a remarkable bright, lively and inviting environment for both staff and visitors, a world away from the stuffy banks of old. With large open spaces, break-out areas and conference rooms, the designers needed to find a way to control the acoustics. As a result, they specified over 600sqm of Troldtekt’s acoustic panels across large parts of the building from Modern Classic, Troldtekt’s local partners in Poland.
Troldtekt is the perfect choice for this kind of application because it provides the twin benefits of superior acoustic performance and sustainability. Here, Troldtekt ultrafine panels are used in both natural wood and white to break up the ceilings and create an interesting mosaic effect.
Founded on the Cradle-to-Cradle design concept and recently attaining Gold certification, Troldtekt’s natural and inherently sustainable panels are available in a variety of different surfaces and
BATH ARCHWAY
In the centre of the UNESCO World Heritage Site of the city of Bath, The Roman Baths and Pump Room is a site of international historical and archaeological significance and attracts over one million visitors each year.
As part of an impressive refurbishment, Bath & North East Somerset Council appointed architects Feilden Clegg Bradley Studios for the new Archway Project comprising a new World Heritage Centre and Roman Baths Learning Centre. The Learning Centre features three state-of-the-art learning rooms, break out space and a hands-on Investigation Zone set among real Roman remains.
For a learning space - created from the shell of a former warehouse - with its historic roof structure newly revealed, the architects specified Troldtekt’s acoustic wood wool panelling in a natural finish to complement the surrounding wood, minimise the sound reverberation and dampen the noise from large groups of excited school children. Troldtekt is a perfect choice for this kind of application where its sustainable characteristics coupled with superior acoustic qualities provide a comfortable interior environment.

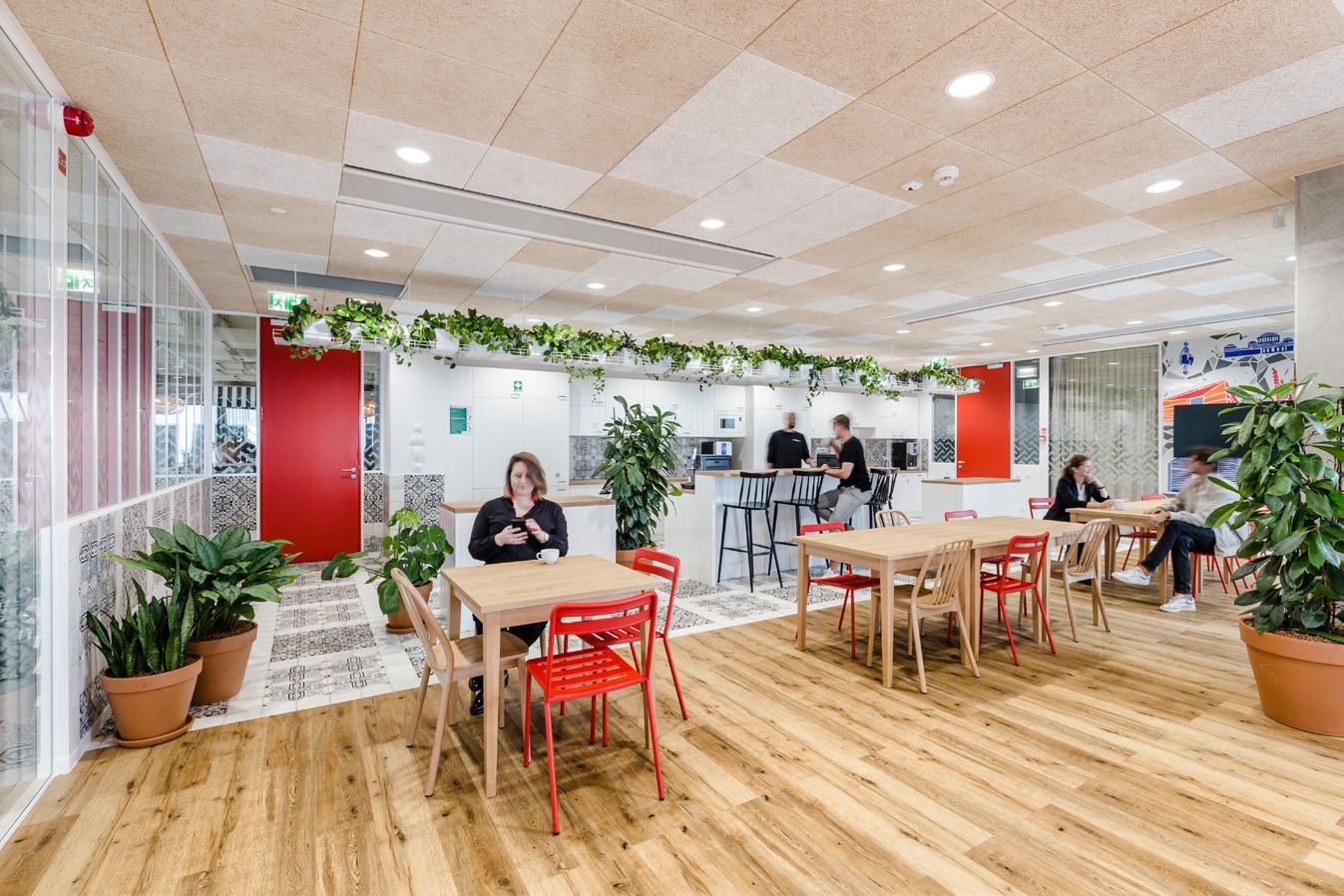
Founded on the Cradle-to-Cradle design concept and certified to Gold level,
colours and contribute positively to a building’s BREEAM, DGNB and LEED ratings. In addition, panels which incorporate Futurecem™, the patented new cement from Aalborg Portland, have a significantly reduced CO2 footprint. Overall, over the entire product life cycle, the CO2 footprint is 26.4 percent lower than for Troldtekt based on gray cement and a whopping 37.7 percent lower than for Troldtekt based on white cement.
In addition to their high sound absorption
and attractive tactile surface, Troldtekt acoustic panels offer high durability and low-cost lifecycle performance. Available in various sizes and in four grades, from extreme fine to coarse, the panels can be left untreated or painted in virtually any RAL colour.
Samples, case studies and technical guidance are available from tel 01978 664255 or Troldtekt.co.uk
Troldtekt’s natural and inherently sustainable panels are available in a variety of different surfaces and colours and contribute positively to a building’s BREEAM, DGNB and LEED ratings. In addition to their high sound absorption and tactile surface, they offer high durability and low-cost lifecycle performance. Available in various sizes and in four grades, from extreme fine to coarse, the panels can be left untreated or painted
in virtually any RAL colour. Troldtekt® panels with FUTURECEM™ absorb more CO2 than they emit during production.
Samples, case studies and technical guidance are available from tel 01978 664255 or Troldtekt.co.uk
CEILINGS, WALLS & PARTITIONS
11 Architect Projects
DISCOVER GROUND-BREAKING FIRE SAFETY INNOVATION AND THE LATEST IN LEGISLATION AT EUROPE’S BIGGEST FIRE SAFETY EVENT
As an integral part of the fire safety community, FIREX is the perfect place to connect face-to-face with the entire fire safety supply chain and network with companies across passive fire protection and prevention, fire detection and emergency lighting.
“Every visitor will come away with knowledge and inspiration to help make your buildings comply and approach your projects more efficiently.” - Event Director, Gerry Dunphy
Over 3 days, you can come down to ExCeL London to meet over one hundred of leading fire safety suppliers, from the like of C-Tec, Kentec, Advanced, Rockwool, HAES Technologies, STI Europe, Vimpex, Detector Testers, Warrington Testing & Certification, Aico, PlanRadar, Baldwin Boxall, Quelfire, Uptick, and many more.
Why attend FIREX?
• Meet and network with industry associations such as the FIA and ASFP and expand your network.
• Stay on top of government legislation, industry standards and best practice in our Expertise & Guidance Theatre sessions led by leading industry professionals.
• Explore some of the newest fire safety technologies available and examine recognised third-party approved fire safety products and services.
FIREX has taken the decision to fully commit to only supporting and promoting thirdparty approvals, independent accreditation and competency for construction products and services. This means all exhibiting companies with relevant fire protection or prevention systems and materials will need to hold recognised third-party approval on their products to participate.
NEW TO 2023 - IFSEC & FIREX will be introducing the brand-new Distributor Network in recognition of the pivotal role distributors play in the professional fire
and security sectors. Visiting customers can meet leading distributors such as ADI Global, DVS, CIE-Group, COP, Dynamic CCTV and Oprema to discuss product solutions from market leading suppliers.
“I am incredibly proud to represent the only event in the UK which makes accreditation a condition of exhibiting. Neither you nor your customers take chances – so why should we? FIREX remains the biggest and best annual opportunity to stay up to date on the latest trends, developments, and opportunities .” Event Director, Gerry Dunphy
Together with IFSEC, the shows will continue to provide a platform where security and fire safety professionals can come together to discover new technologies and solutions as well as meet up with friends and colleagues from across the sector.
IFSEC will be hitting a significant milestone in 2023 as it celebrates 50 years of providing
the industry with an unmissable diary date to meet its customers and showcase the very best in video surveillance, access control, intruder detection, perimeter protection and training.
A key theme for this year show will be sustainability as the show will aim to be carbon neutral by 2024 in line with Informa’s chief strategy of being the most sustainable event organiser in the world.
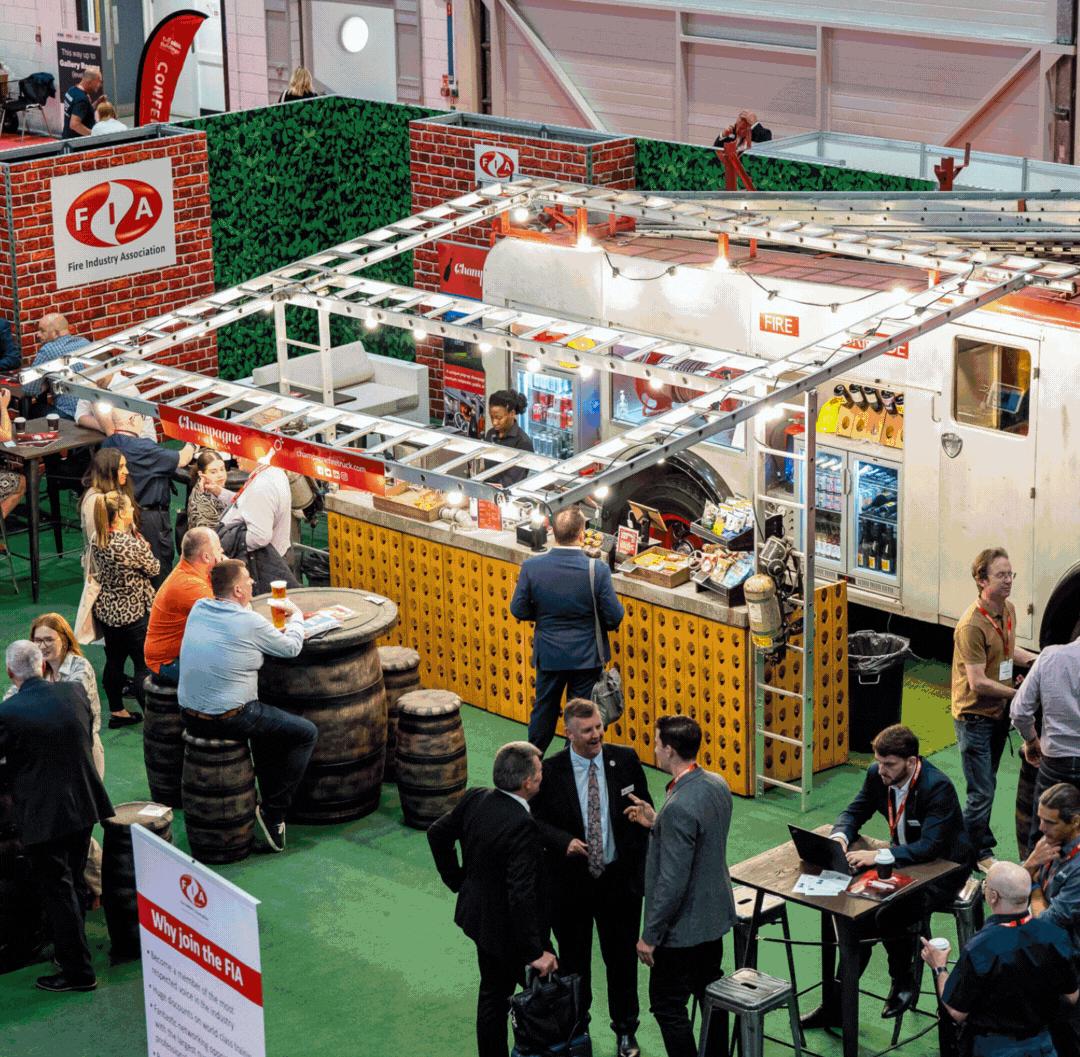
This year FIREX has also partnered with a leading mental health and wellbeing charity, Gerry said: “We are delighted to partner with Mates in Mind this year – since they launched in 2017, Mates in Mind have been committed to improving mental health across the construction industry. Their target is to reach 75% of the industry by 2025 and we are thrilled to be working with them to help spread their message within what has been a traditionally very difficult audience to break into.”
4 shows, 1 ticket: Enhance your fire safety strategies with solutions from health and safety, facilities management, security & smart buildings. FIREX also grants you free access to the co-located IFSEC, Facilities Show and Safety & Health Expo. Register & get your free ticket.

I am incredibly proud to represent the only event in the UK which makes accreditation a condition of exhibiting. 12
“ “ FIREX SHOW PREVIEW Architect Projects
EUROPE’S MOST IMPORTANT FIRE SAFETY EVENT
16-18 MAY 2023 | EXCEL LONDON


Bringing fire safety competence and excellence to the forefront
Connect with the fire safety supply chain to share expertise and explore an extensive range of approved solutions to help you make your buildings comply and approach your projects efficiently.

An excellent opportunity to view the latest products, network and learn more about new resources to support fire industry-related companies.
Capita Fire and Rescue
3RDPARTY APPROVA L S SUPPORTING
Setting new industry standards for quality and sustainability
ABLOY UK SHOWCASES CUMULUS FOR KEYLESS ACCESS AT IFSEC & FIREX
Security expert Abloy UK is showcasing Cumulus - its new platform for keyless access - at IFSEC & FIREX 2023. Cumulus enables mobile access for various security products, allowing organisations to upgrade their doors to operate without keys.
The Bluetooth-connected Cumulus enables most electric locks and other electronic doorlocking devices to open with a digital key on a mobile app instead of a physical credential such as a key, card or fob.
The controller works with both Abloy products and hardware of any brand, using compatible wiring. Security is enhanced because this small device can be installed inside a cabinet or behind a door. The locking mechanism is concealed and challenging to manipulate from the outside, offering enhanced security.
Cumulus is operated with the Abloy mobile app on the user’s mobile phone over a Bluetooth Low Energy connection. The device is compatible with numerous electric lock types, including electromechanical, electric, motorlocks, key deposits, swing handles, cylinders, electric strikes and latches.

The controller is designed for commercial properties and public spaces, including commercial buildings and offices, parcel deliveries, cash-in-transit, and construction. It can be managed with Abloy OS INCEDO or by integrating with a third-party system.
Keyless access management not only prevents downtime and reduces operational costs but also minimises energy-consuming travel, making daily processes work more efficiently.
The solution offers well-documented application programming interfaces (APIs) and mobile software development kits (SDKs) for easy integration and partner solutions. The controller tracks usage, recording opening and locking events automatically, and these audit trails can be accessed in the management system.
Pat Jefferies, Commercial Director of Abloy UK, explained: “Cumulus is an extension to the Abloy portfolio of keyless access solutions for professional use. Combined with other locking products, it offers more access management options to different operating environments.
“Keyless access management not only prevents downtime and reduces operational costs but also minimises energy-consuming travel, making daily processes work more efficiently.
“By developing and applying new technologies such as this, we can enable a safer, more connected world. We see a future where any door or hatch can be opened, locked and monitored from anywhere, in real-time, and our Cumulus keyless access platform is a major step towards this.”
In addition to Cumulus, Abloy offers a range of products that are specifically designed for panic and escape doors to be used in the event of a fire. This includes motor and solenoid electric locks, which are the most effective forms of electric locking and adhere to the mandatory fire and escape standards.
Solenoid locks, like the Abloy EL560 work by controlling the handle, and are suitable for internal doors of public buildings, offices, schools or hospitals. Motorised locks, like the Abloy EL520 work by drawing the bolt back once a proximity card or device is presented. Both locks automatically secure a deadbolt upon closing and can be used with escape mechanisms as appropriate to the environment and application.
To learn more, visit Abloy UK on stand IF5230 at IFSEC 2023.
For further information on products and services available from Abloy, visit https://bit.ly/3EXb1wz, call 01902 364 500, or email info@abloy.co.uk.
“ “ 14 Architect Projects





































































ABLOY® CUMULUS The key to keyless access Info@abloy.co.uk 01902 364500 Visit us on stand IF 5230 at IFSEC 2023 London ExCel on the 16-18th May 2023
By Lee Jones, Head
Solutions, NBS,
of Manufacturer
Acting Head of Sustainability, Byggfakta Group

The construction sector has a major part to play in the fight against climate change. According to the World Green Building Council, the sector is responsible for around 40% of all global CO2 emissions and a quarter of the UK’s Greenhouse Gases. With such a significant carbon footprint, more needs to be done to curb its environmental impact –and quickly.
Efforts are underway, however, and changes to building processes and improvements in materials are helping to forge a cleaner, greener industry. Unfortunately, progress isn’t being made at the rate needed to meet climate change goals. A new study by the University of Hamburg for example, found global warming below 1.5C is “currently not plausible,” although hitting a less ambitious target of 2C is still within reach.
With this in mind, construction must play its part. Yet it must first overcome one of its biggest hurdles – the accurate reporting of carbon metrics. Largely driven by a lack of regulation, the sector has someway to go in terms of precise measurements.
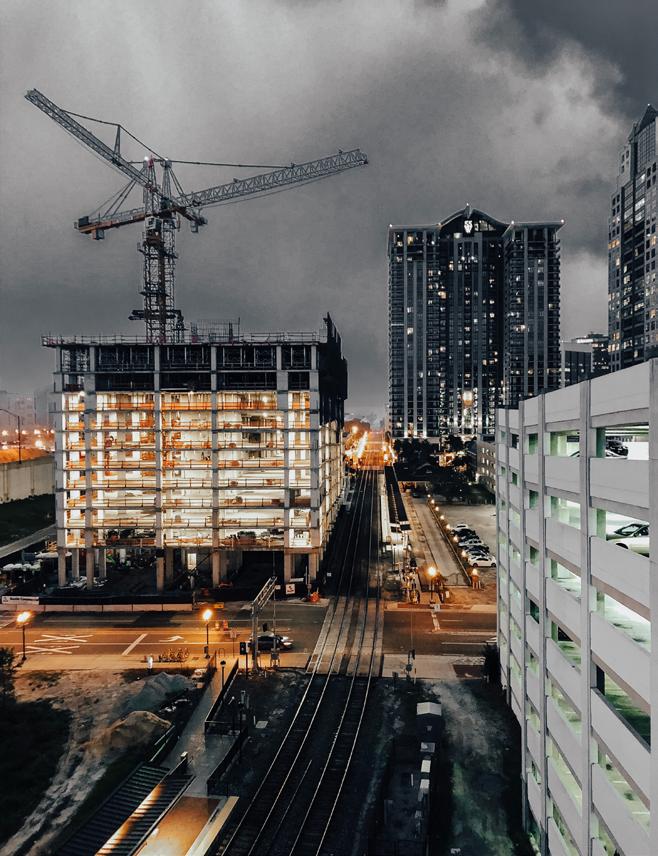
So, what can be done and how can the industry improve the level of reporting taking place? One solution is the use of digital specification tools, in particular, building product information which is paving the way for efficient and accurate carbon measurement.
Insufficient reporting
From our own research we know that netzero projects still aren’t commonplace.
In NBS’ Sustainable Futures Report, [https:// www.thenbs.com/sustainable-futuresreport-2022/], just 4% of respondents said that all projects in the last 12 months had been Net-Zero, and over half hadn’t worked on a single Net-Zero project within the same time period.
This figure is unsurprising when you consider that carbon measurement and reporting still isn’t a necessity. In fact, our figures show that just 38% of companies were measuring carbon for most projects and 42% measured on some projects.
Without the consistent and accurate measurement of carbon, how can the industry begin to reduce it?
Encouraging best practice
Working in this way also encourages industry best practice. If we want architectural practices to adopt carbon reporting on a wider scale, then the process needs to simplified. Built environment professionals are often pushed for time and streamlining complex calculations will increase engagement.
Whilst these are achievable goals, the issue now lies with pace. It’s no secret that the industry can be sluggish in terms of change and development. Unfortunately, time is of the essence but a further push for digital adoption can help speed things up. Choosing to invest now will also increase the rate and sophistication of technology in the future. If in the years to come, we want an industry that finds it easier and more able to report on carbon metrics then we must start the journey sooner rather than later.
The right tools for the job
What is clear is that in order to improve the scale of carbon reporting, the sector needs the right tech-tools to make it happen. The use of building production information, for example, is providing ‘carbon breakdowns’ on materials. Supplied digitally, it’s an essential tool in the specification process, offering detailed information on the sustainable capabilities of a product.
This type of data is becomingly increasingly valuable to architects as ‘carbon calculations’ become part and parcel of the design process. Whole life carbon assessments are now recommended for all architects who wish to understand and minimise the carbon emissions associated with their designs. Having vital product information at their fingertips streamlines this process significantly but importantly, allows architects to prioritise sustainability in the early design stages of a build – where it has the most impact.
When used alongside information platforms, architects can then source and choose products and materials from a comprehensive product database. ‘Carbon calculations’ are then easier to manage, resulting in better-decision making overall.
Responsible manufacturing
Manufacturers also have a significant part to play in this conversation. If they fail to report on the environmental impact of products and materials, it’s impossible for architects to make an informed decision and accurately calculate the carbon in projects.
Supplying third-party validated data, such as Environmental Product Declarations (EPDs) in a digital format, for example, can help specifiers to choose the right product for the job. Equally, those that prioritise EPDs will be more likely to make it into building specifications, particularly as carbon credentials become increasingly important to the specification process.
Whilst legislation is improving to prioritise carbon reporting, such as The 20232025 embodied and whole life carbon implementation plan, as part of the Future Homes Standard, the industry still needs a widespread culture change. Building Product Information has the power to tackle the issue head on, resulting in more efficient and more precise carbon measurements but it will need the collective weight of the industry to reach its full potential. Let’s just hope that industry is able to step up in time and give carbon reporting the attention it deserves.
What is clear is that in order to improve the scale of carbon reporting, the sector needs the right tech-tools to make it happen. 16
“ “
SUSTAINABILITY Architect Projects
WHY BUILDING PRODUCT INFORMATION CAN IMPROVE CARBON REPORTING
ADVANCED PANELS RECOGNISED WITH FM APPROVALS DIAMOND MARK


Axis EN and MxPro 5 fire panels from global systems leader, Advanced, have been certified by FM Approvals to the EN 54 standard, becoming the first UK-manufactured fire alarm control panels to attain this accreditation,
The FM APPROVED diamond is one of the most prestigious certification marks in the world. It is issued by FM Approvals, a member of the FM Global Group, for products that adhere to the highest property conservation standards in quality, technical integrity and performance. It is a mark of quality and performance that is relevant for any engineer, specifier or building owner wishing to install fire systems that meet the highest property conservation standards.
Advanced’s products lead the market in performance, quality and ease-of-use and the company has been at the forefront of standards leadership for decades across many of the 80 countries it operates in. As well as holding FM Approval for EN54 Parts 2 & 4, the Axis EN and MxPro 5 fire panels were among the first to obtain EN54 Part 13 from VdS. The FM Approval of Advanced’s fire panels also included an inspection of Advanced’s manufacturing sites as it moves into its stateof-the-art HQ in Newcastle in the North East of England. The MxPro 5 and Axis EN labels and branding are being updated with the FM certification in early 2019.
The MxPro 5 multi-protocol panel and Axis EN systems panel are certified to EN54 Parts 2, 4 & 13 and come in one-to-eight-loop variants as standard, with further custom build options available. Both product ranges are easily configured into high speed, 200-panel networks, covering huge areas with tens of thousands of field devices. They include high performance features such as Advanced’s complete false alarm reduction software, AlarmCalm, and TouchControl, Advanced’s control and touchscreen repeaters that feature Active Maps and zone plans. Advanced are specified from the smallest to the largest buildings globally including in some of the most prestigious developments such as; The Shard in London, Abu Dhabi’s International Airport and Istanbul’s Hagia Sophia.

FIRE RATED ACCESS PANELS
Ceildoor’s 1 hour and 2 hour Fire Rated Access Panels are amongst our most popular products. They are chosen by hundreds of contractors across the UK when structural integrity and thermal resistance is required.

Our Fire Rated Access Panels can also be used as flue inspection hatches for heat producing appliances and are used in residential, commercial, retail and education environments.
Designed to comply with Thermal Resistance to BS EN ISO 100771:2006 (Part J) and by Exova Warrington for Fire Resistance to BS476:Part 22:1987 (Part J) for integrity performance.
FM Approvals is an international leader in third-party testing and certification services for property loss prevention products and services for use in commercial and industrial facilities to verify they meet rigorous loss prevention standards of quality, technical integrity and performance. FM Approvals employs a worldwide certification process that is backed by scientific research and testing, and over a century of experience. The FM APPROVED mark is recognized and respected worldwide.
Advanced is a world leader in the development and manufacture of intelligent fire systems. The legendary performance, quality and ease of use of its products sees Advanced specified in locations all over the world, from single panel installations to large, multi-site networks. Advanced’s products include complete fire detection systems, multiprotocol fire panels, extinguishing control, fire paging and false alarm management systems.
Website: www.advancedco.com

17 FIRE PROTECTION
AP119068 Advanced Electronics Ltd HP.indd 1 07/01/2019 11:31:03
Call us on: 01902 733645 www.ceildoorproducts.co.uk
Built to withstand heat Architect Projects
Goldene Rose: A KALEIDOSCOPE OF THE PAST
It is not unusual for adjoining buildings to become architecturally connected. But this project’s story is one of a kind: in the former imperial city of Dinkelsbühl, the Hotel Goldene Rose draws upon its rich past to shape a new design, which gives the different architectural identities a common face.
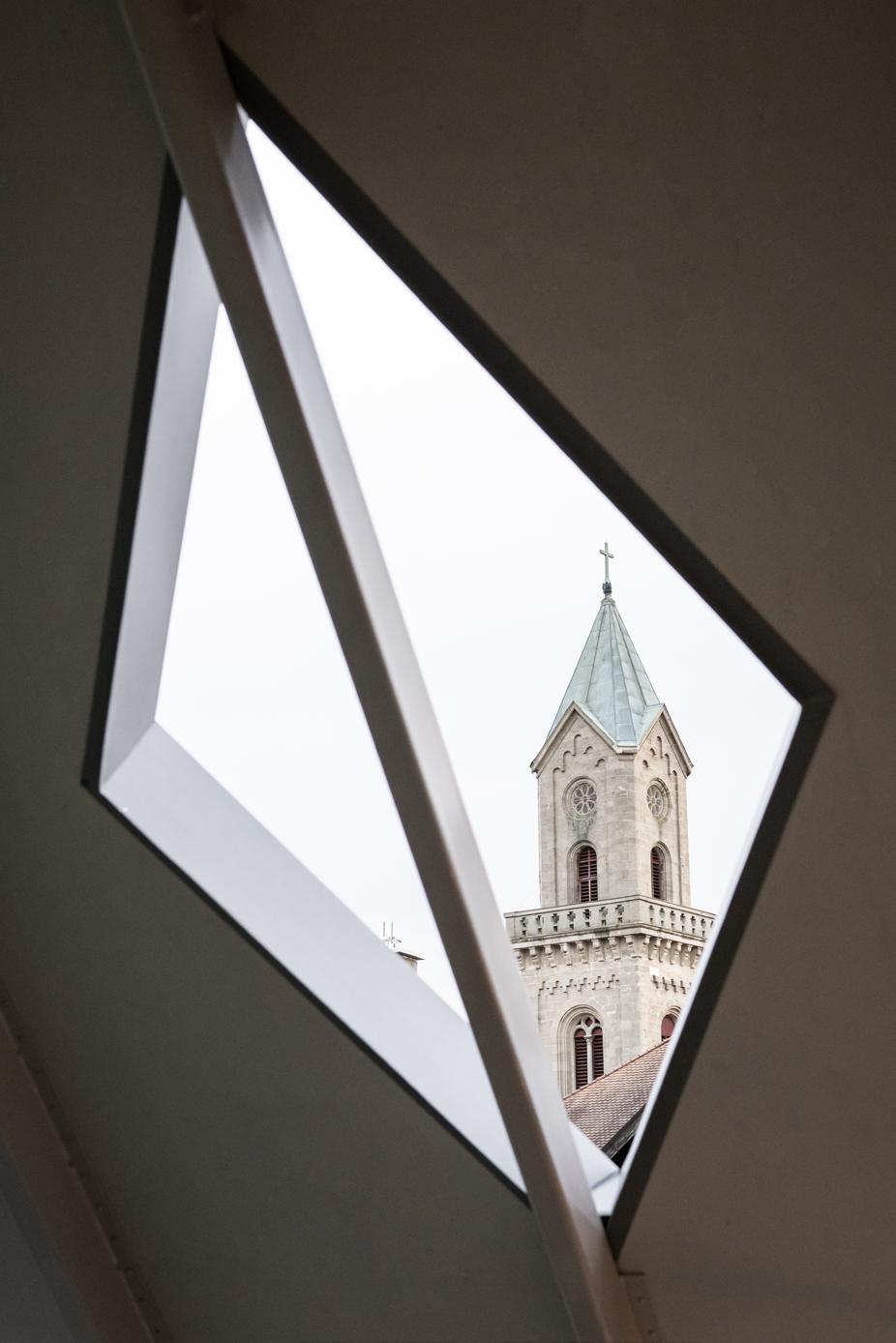
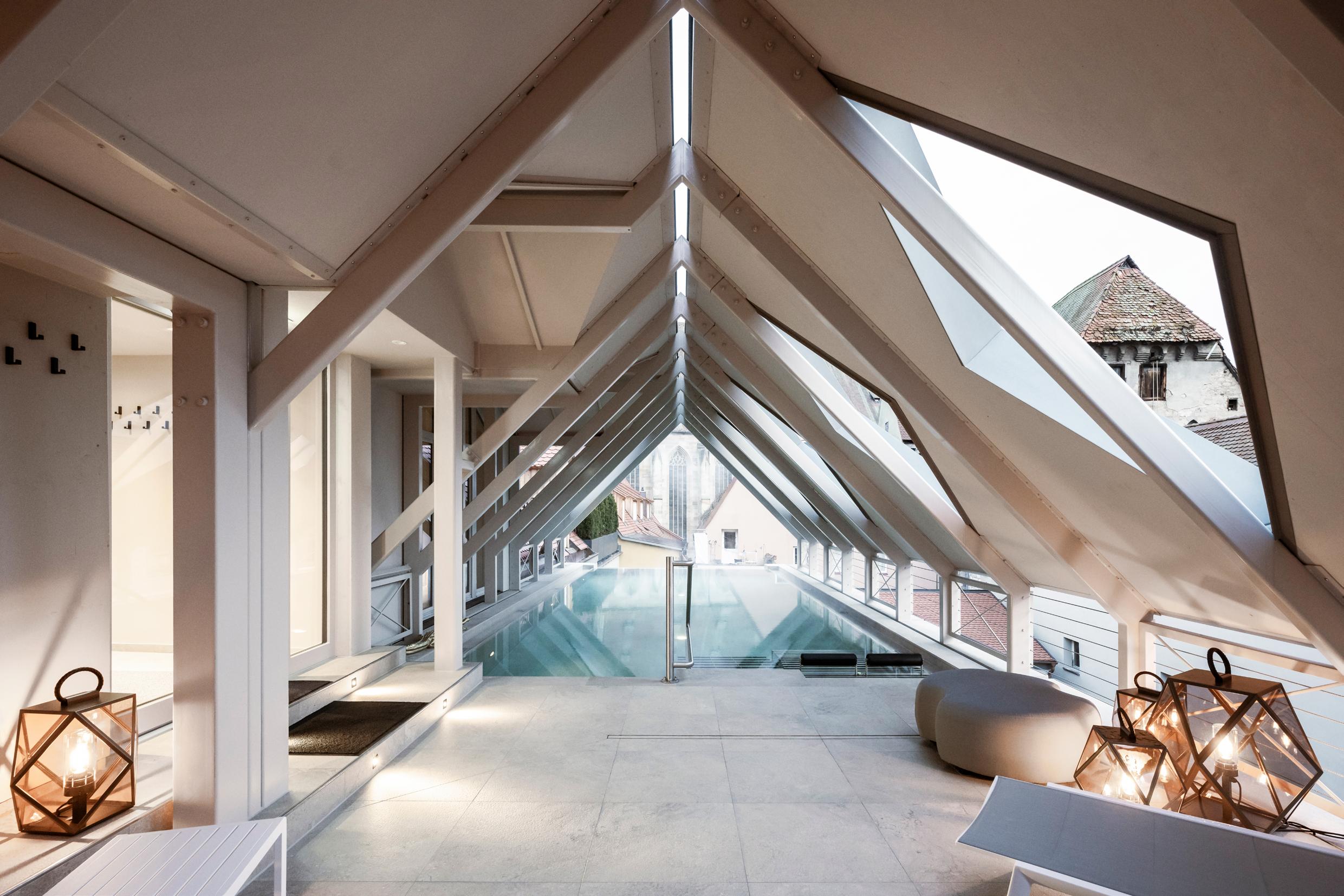
The medieval town of Dinkelsbühl lies along southern Germany’s Romantic Road and marks the centroid of the Stuttgart-Munich-Nuremberg geographical triangle. It is one of Germany’s best-preserved historical centres, with ancient city walls, defensive moats and traditional halftimbered houses. In this unique urban fabric, opposite the Cathedral of St. George, the newly designed five-star hotel Goldene Rose welcomes its guests today. The house boasts a lively building history, which has now found a new perspective.
ARCHITECTURAL PATCHWORK
The property dates back to the 15th century and is said to have hosted Queen Victoria on her journey through in 1891. Goldene Rose was the first building purchased by the current owner of the hotel. It was by fortunate coincidence that the
four neighbouring properties to the rear were also gradually put up for sale. This gave rise to the idea of grouping all the buildings under one roof, with particular attention paid to preserving the historic structure. The client turned to noa* for the interior design. Building planning and architecture were carried out by a local office. Both design teams have a great deal of experience with projects in heritage listed contexts and are well-versed in dealing with building fabric where nary a right angle is to be found.
A TRICKY TASK
The five buildings previously served a wide variety of functions; while the hotel Goldene Rose has always accommodated travellers, the adjacent houses featured restaurants, warehouses, a brewery, a cinema, a ballroom, a casino, and apartments throughout the centuries. Developing a unified spatial concept from this mosaic of uses, without blurring historical traces, was the project’s major challenge. The search for the essence of the building in tandem with overcoming differences in level, compounded by drafting of the functional programme while simultaneously preserving the
Photography:
© Alex Filz
18 Architect Projects
original cubatures, were just some of the many intricately tricky tasks of the project.
OLD WALLS, NEW FUNCTIONS
The front building of the Goldene Rose, which overlooks the town square and features a mustard-yellow half-timbered façade, welcomes both hotel guests and day visitors. Directly from the threshold, one encounters a design thought that permeates the entire hotel, which is all about the translation of the past into the present. As you enter, the visiting queen’s namesake bar, “Vicky”, with its black
granite counter and antiqued mirror coverings, invites you to linger for a while in the armchairs that face the fireplace. Here, the architects chose to use rough plaster with an antique finish, white limed oak floors interspersed with darker planks running parallel to those on the ceiling, and displays of old guild signs that give the ensemble a unique identity. Adjacent to the bar and past the original main staircase, the lobby and spacious reception draw on the existing unevenness and maze of original walls, whose inherent design creates inviting and intimate seating spaces.
“The guest should be able to experience the building intensely – not only through the historic ceiling beams but also in its heights and various levels, by climbing up and down.” – Lukas Rungger, noa* founder.

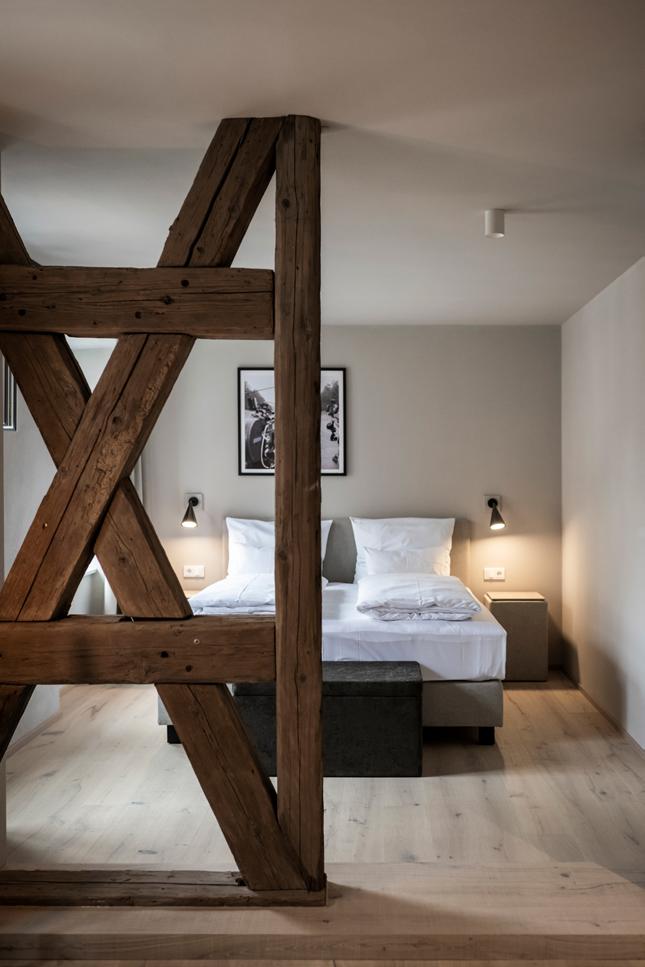
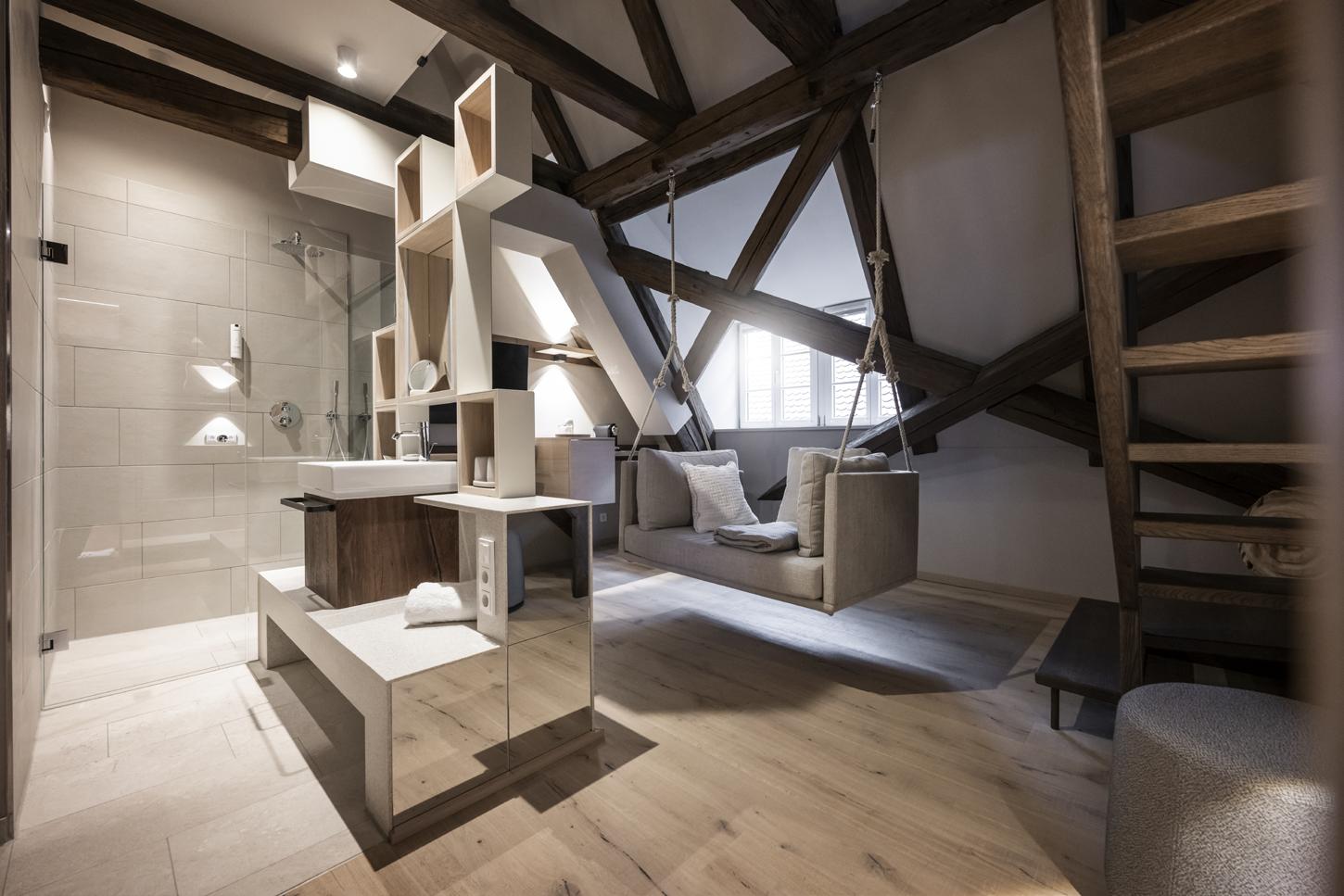
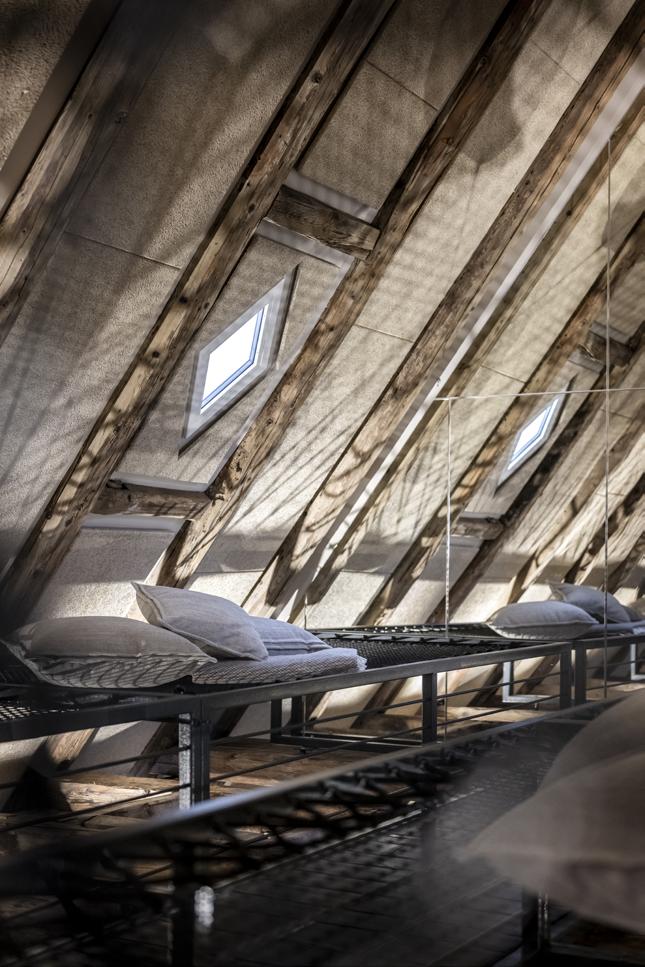
Passing through the second building, which is reserved for circulation areas and various service rooms, one enters house number three, which was also the location of the former 1870 ballroom. On the ground floor, hotel guests can have breakfast and dine in the Kantine Rosine restaurant. The ambience is enriched by wallpaper decorating the surrounding
walls and ceilings, complimented by lightly transparent curtains for separate, quieter areas. The green inner courtyard offers a view of the cathedral, upper hotel floors, and the outdoor pool located on the top floor. The fourth building, a former residential building last used as a casino, houses a portion of the hotel’s 43 rooms and closes the gap to the last building, formerly an inn and brewery, which houses flats that are designed by the local planning studio and are also part of the Goldene Rose.
SIMILAR YET DIFFERENT
Although the guest rooms at Goldene Rose are divided into three categories, they all share the same aesthetic and design concept. Each features a hanging sofa, a medieval periodinspired tapestry mounted behind the bed, and an open bathroom that flows into the room by means of mirrored, mosaic-like surfaces. The junior suites located in the first building are distinct, occupying two floors, the upper of which is an attic with exposed trusses where the sleeping area is located.
Continued >>>
“
19 PROJECT Architect Projects
The guest should be able to experience the building intensely – not only through the historic ceiling beams but also in its heights and various levels, by climbing up and down.
“
Here the tapestry stretches out on the floor, creating a cosy alcove for the bed.
“Our sustainability concept is also about bringing old buildings into use. In this case, we felt it appropriate to maintain the original guest room function, which perpetuates the charm and radiance for the city.” - Patrick Gürtler, Interior Designer
A true highlight of the house is the former ballroom and later cinema from the 1950s, whose bricked-up windows were reopened during the course of the project and whose space has been converted into a multifunctional hall for events. Unfortunately, the old folding row seating could not be reused due to its lack of multifunctionality. However,
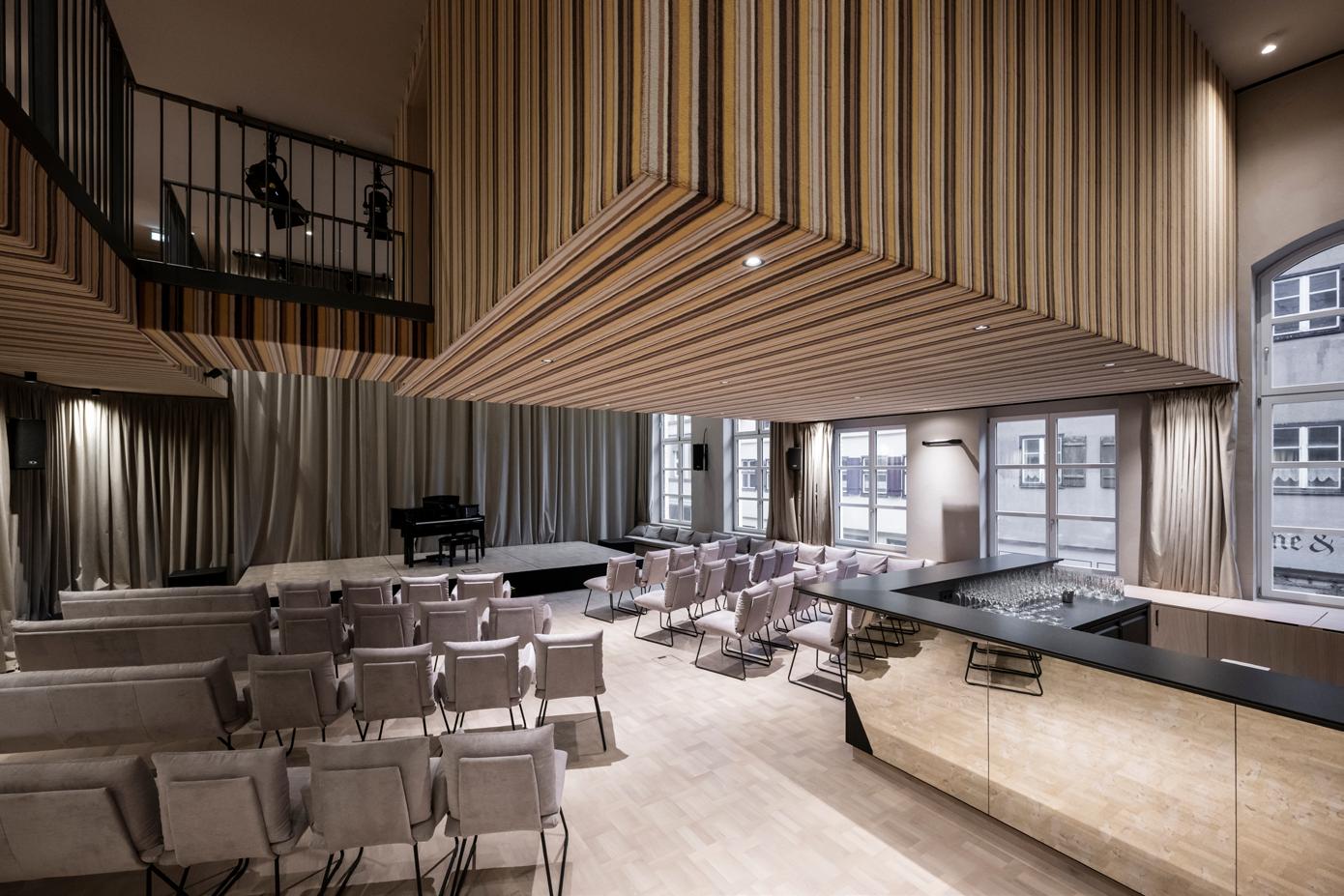
Project name: Goldene Rose
Type: Hotel
Location: Dinkelsbühl, Middle Franconia, Germany
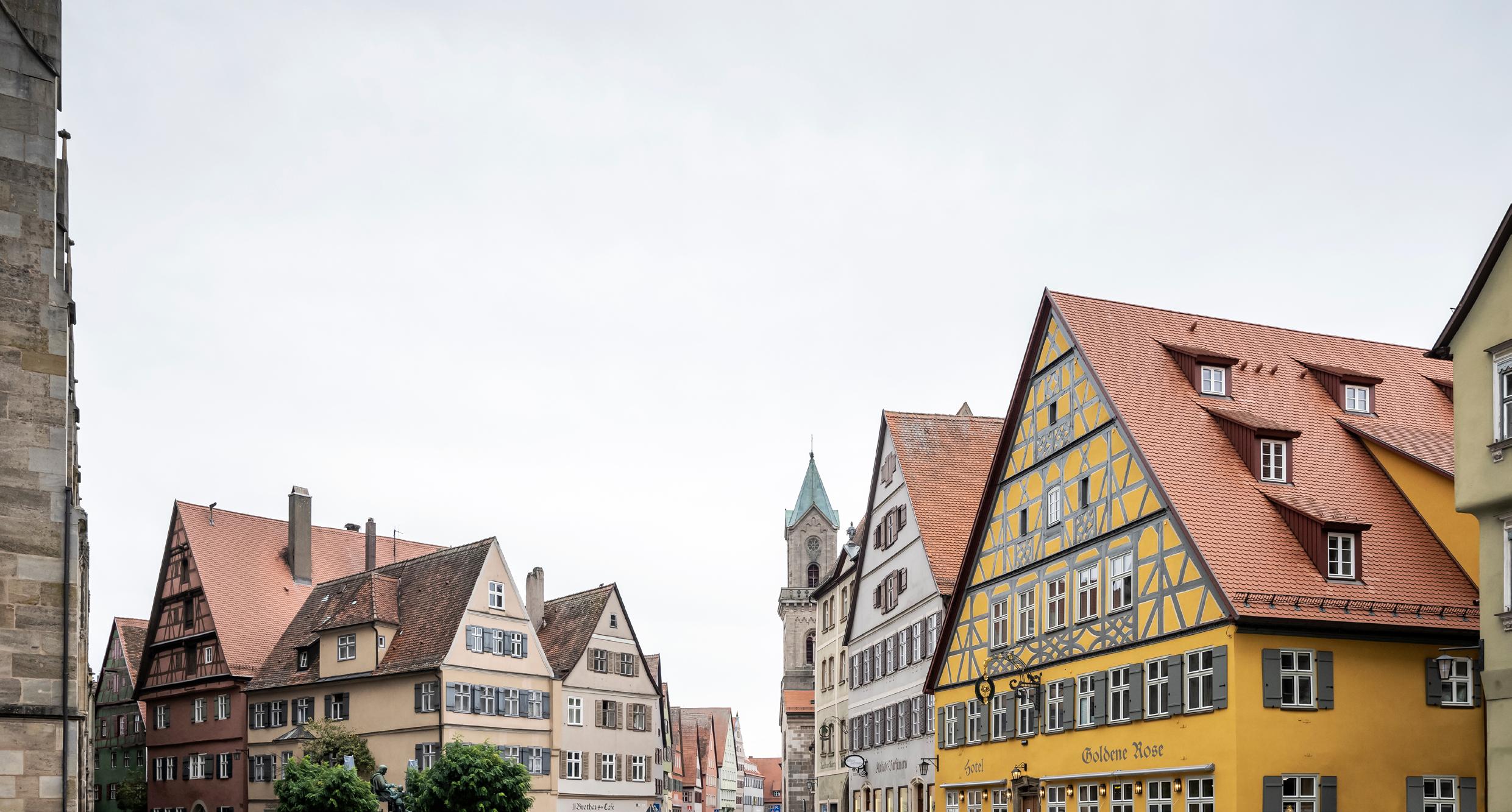
Client: Mack Family
Interior Design: noa* network of architecture
Construction start: March 2020
Construction end: December 2022
Action: Renovation
Volume: (GV) 13.200 m³
Surface area: (GFA/NFA) 4.000 / 3.370 m²
Original text: (DE) Barbara Jahn
Translation: (EN) Amy Kadison
Photography: Alex Filz
noa* reintroduced the original upholstery pattern by printing a new fabric with the same motif. In the middle of the two-storey room, which can also be rented for external events, there is a suspended box for private viewing — the “Kino Suite” — which features a large window facing the cinema screen and is accessible by footbridge. The hall itself can be darkened with huge blackout curtains that span the entire two floors. A pair of original glass ball lamps offer an added atmospheric illumination and touch of nostalgia.
AN UNEXPECTED ROOFSCAPE
The wellness area is located on the hotel’s top floor and stretches across the entire roofscape. noa* and the local planning studio worked with the utmost care to avoid making any major changes to the original structure. Passing through a massage and treatment area with an adjacent terrace, one enters the Attic Spa. The ten metre-long outdoor infinity pool offers a unique view of the cathedral. In order not to make the pool appear as a foreign body from a bird’s-eye view, it was roofed over; through the gable roof’s holes, swimmers can see the clouds, but the pool remains invisible from above. The wellness area is completed by a large relaxation area located over two floors, a fruit bar and a separate sauna section.
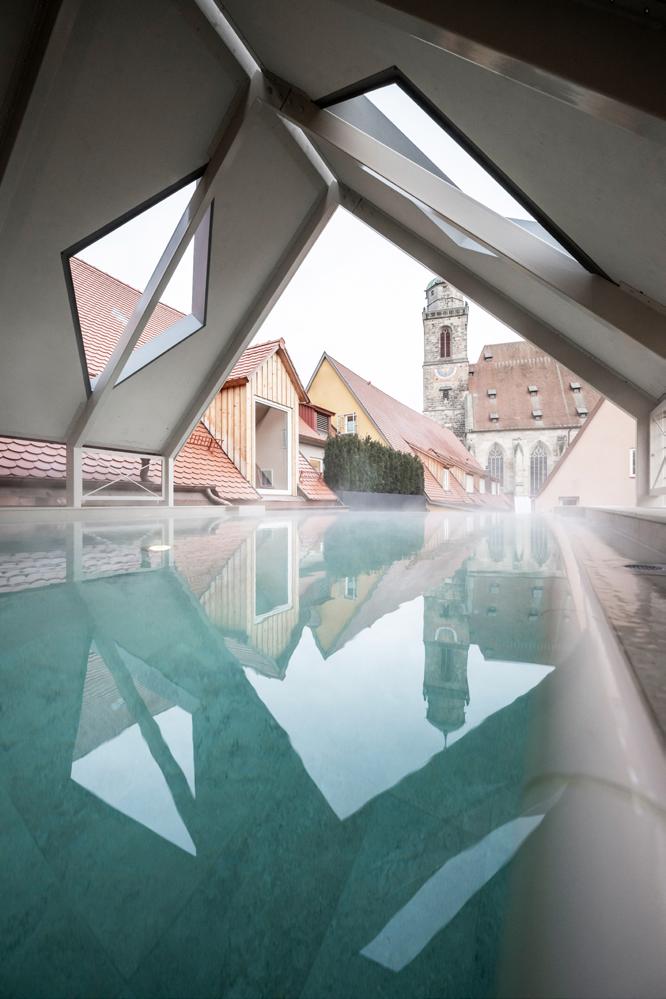
PROJECT
An interior staircase leads to the attic. Exposed wooden beams, intimate atmosphere, and cross-stretched netting in the uppermost peak of the attic space ensure a relaxing experience like no other.

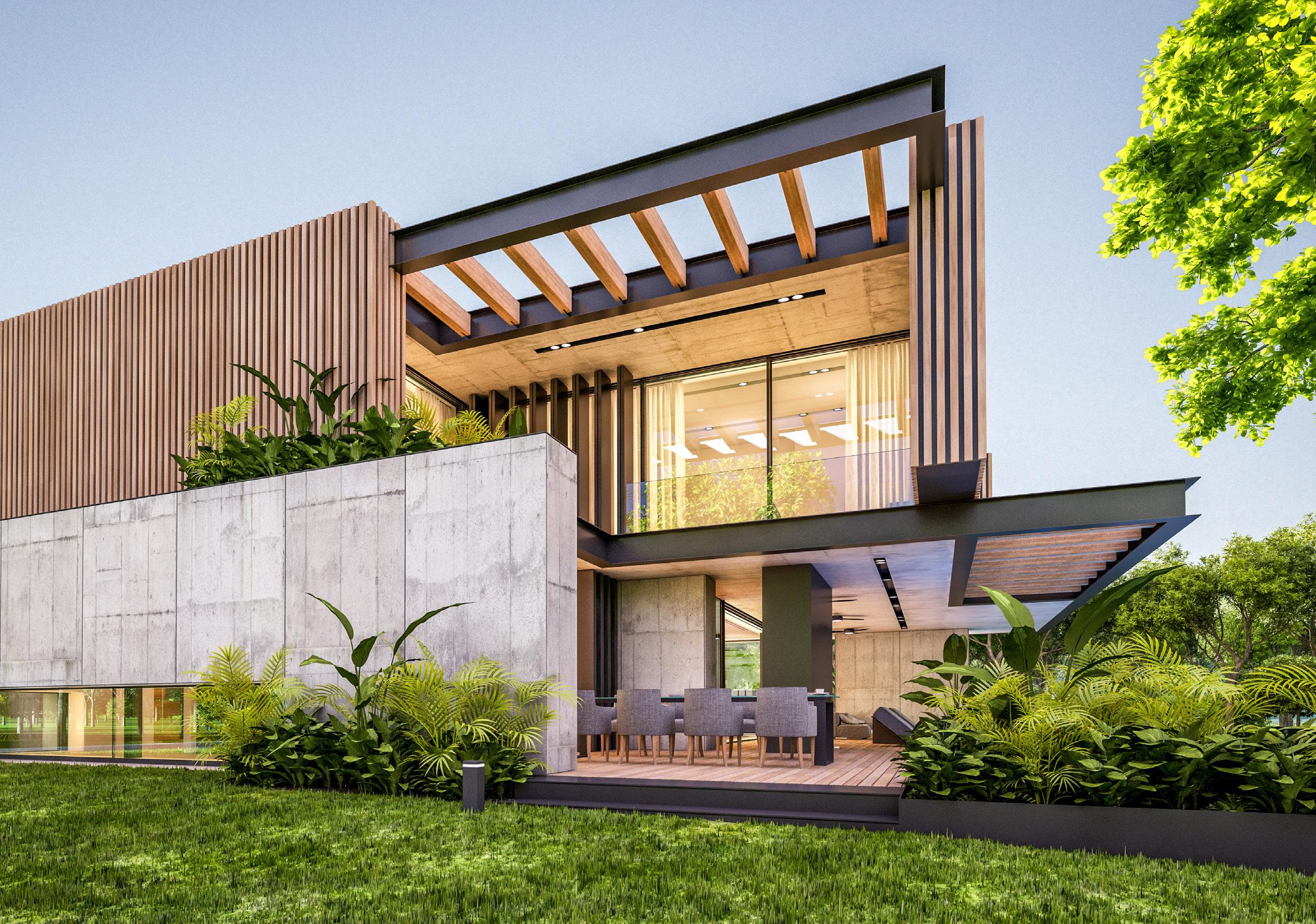








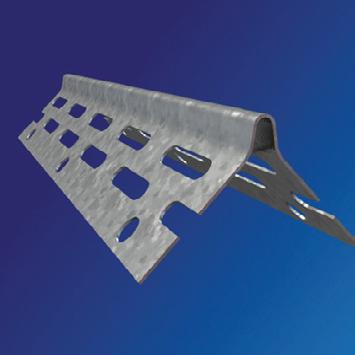
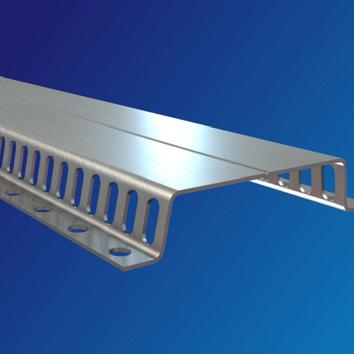
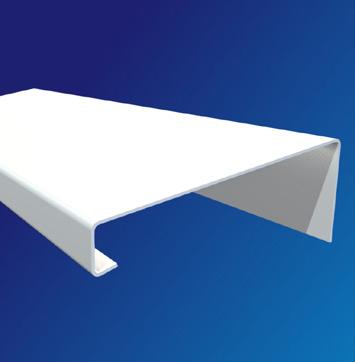
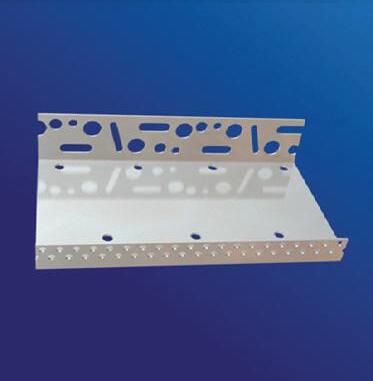
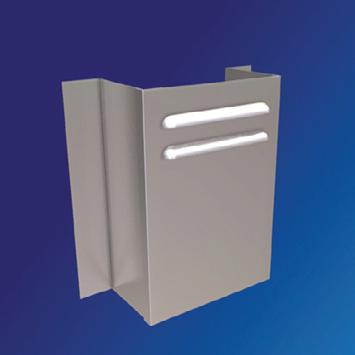
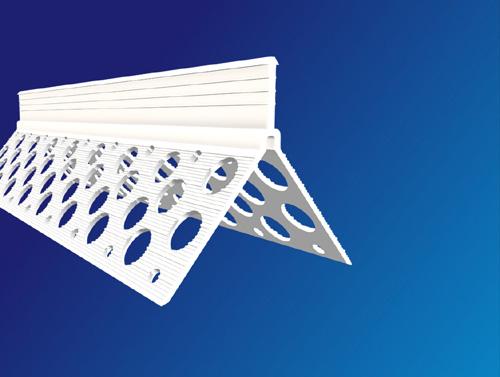
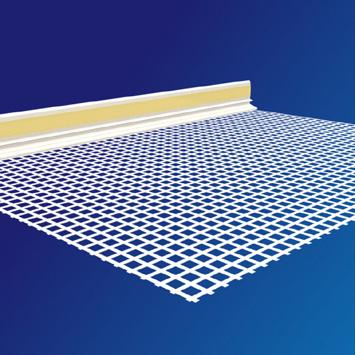


LIME-BASED MORTARS, RENDERS AND PLASTERS – PRESERVING THE PAST
Lime has a long history of being used in the construction and repair of historic buildings. 6000 years to be precise when in 4000BC, the Egyptians used lime to plaster the Pyramids. Fast forward to 126 when the Romans used lime to build highly complicated structures such as The Pantheon. Not to be outdone, various ancient Chinese Dynasties built, re-built and extended the Great Wall of China over a period of 2000 years. And, in 1078 lime mortar was used to build The White Tower (of London); one of many English castles to be built using this versatile material.
So, it’s safe to say that lime is one of the great survivors, weathering the effects of corrosion and natural disasters for thousands of years.
Why lime? Why not?
The architects and builders of yesteryear understood the many unique benefits that lime offers, although then they perhaps didn’t appreciate the importance that many of these properties would have in today’s built environment, where sustainability and environmental issues are key agenda.
1500 million tonnes of Portland cement is manufactured worldwide each year which releases an equivalent amount of carbon dioxide into the atmosphere. It is widely reported that cement production contributes up to 10% of global CO2 emissions. Lime produces around 19kg of CO2 per tonne, compared with 175kg per tonne for cement-based mortar. So, with up to 50% less embodied energy, the use of lime mortars would make a significant reduction in greenhouse gas emissions. During the carbonisation process, lime mortar will re-absorb 13kg of CO2 per tonne, compared to cement which only manages 50% of this at 6.5kg per tonne. NB. If a traditional air lime mortar is used, in its manufacture, 100% of CO2 is absorbed.
From initial production to completed project, lime-based mortar will produce 5.5kg of CO2 per tonne, compared to cement producing a huge 165kg per tonne.
Lime is highly versatile and can be used in buildings in many different ways. Mix lime putty with sand to form a lime mortar which can be used for bedding masonry, pointing, rendering and plastering. Where fine joints are present – in ashlar masonry for example – or in gauged brickwork, pure lime putty can be used. Dilute with water and you have a lime wash for both internal and external walls; and if a coloured wash is required, pigment can be added. To make mortar repairs in damaged stonework, lime putty can be mixed with certain aggregates. Lime is also valuable in specialist stone cleaning and conservation techniques.
Lime – protecting the future – the preferred choice for eco-builders
Lime offers huge environmental benefits:
• It is a natural material
• It has low embodied energy
• It re-absorbs CO2 during carbonation
• There is no efflorescence due to high presence of sulphate-resistant binders
• Is 100% recyclable after use
• Lime is the perfect partner for lowenergy, sustainable materials such as water reeds, straw, coppiced timber, earth and clay.
And breathe…………..
Buildings need to breath, and one of the key attributes of lime is that it allows a building to breathe and move. Lime allows good vapour permeability by facilitating moisture movement through the building and assisting in the drying out process.
The open pore structure of lime promotes the free flow of moisture in and out of a building, thereby preventing damp, green mould and moisture build up in the cavities.
It also allows for movement within a building – again a completely natural requirement – without the need to use expansion joints. This natural movement prevents cracking, corrosion and ultimate breakdown that would occur with manufactured materials such as cement and concrete.
When appearance matters.
The use of lime mortar in both historic and contemporary buildings adds significantly to the aesthetic; it has a highly natural, organic appearance and these aesthetic qualities are hard to equal with manufactured building materials.
In historic building and conservation projects, a time-weathered appearance is key to preserving the look and feel of the period and lime is probably unrivalled in this respect. Today in contemporary building design unusual brick colours are increasingly specified; sometimes with architectural detail requiring a matching or complementary mortar. By using modern technology, it is now possible to provide precisely colour-matched mortars, which adds an extra aesthetic dimension.
EcoRight – a leading manufacturer of lime mortar, render and plasters.
EcoRight is one of the leading experts in the use of lime and lime-based products and manufacturers a wide range of lime building materials which can be supplied direct to site in silo, bags or pallets.
RIBA-approved CPD sessions are available to Architects on request, including Lime in Construction Today, Lime Renders and Lime in Building Conservation.
Contractor ToolBox Talks can be booked to help tradespeople get the best out of lime.
Author:
Director of
Roger Shroff, Managing
is a well-known figure in the world of lime and delivers CPD sessions and ToolBox Talks throughout the UK.
W: www.ecoright.co.uk
E: info@ecoright.co.uk
T: 0845 873 3888
EcoRight
“
Lime is highly versatile and can be used in buildings in many different ways. Mix lime putty with sand to form a lime mortar which can be used for bedding masonry, pointing, rendering and plastering.
“
“ “ 22 Architect Projects
The use of lime mortar in both historic and contemporary buildings adds significantly to the aesthetic; it has a highly natural, organic appearance and these aesthetic qualities are hard to equal with manufactured building materials.
Lime. Yesterday. Today. Tomorrow
PROTECTING HERITAGE, BUILDINGS, AND ENVIRONMENT
Ryder Architects chose EcoRight Coal Black hydraulic lime mortar to complement the Petersen bricks used for its £7m new build headquarters and campus for on-line gaming company Tombola. Built on the banks of the River Wear, within the Old Sunderland Riverside Conservation Area, Tombola House plays a major role in reinvigorating a historically significant part of the city.
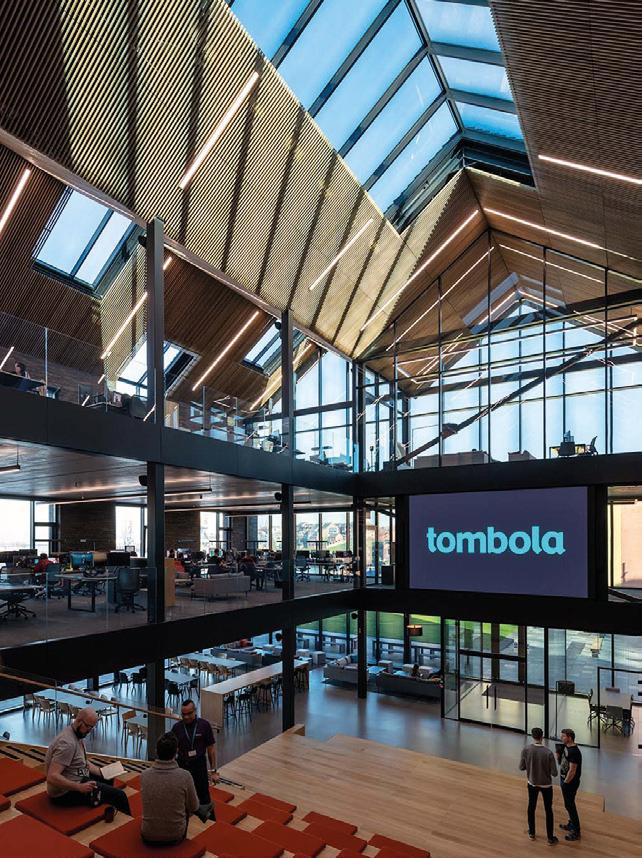
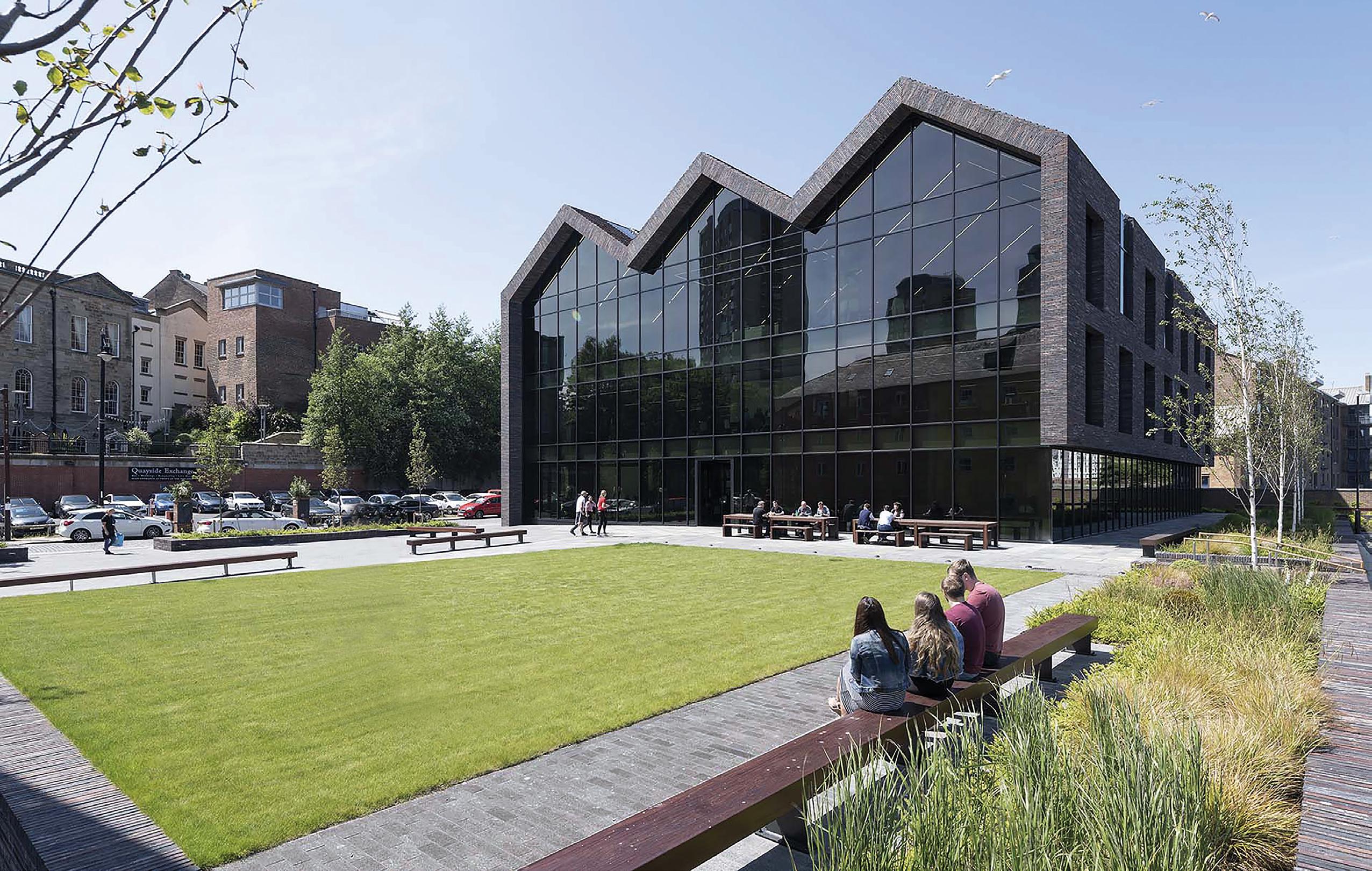
This award-winning architectural design was developed by Brim Construction using multiple pitch roof and brick construction which reflected
the warehouses that characterise the surrounding riverside area.
EcoRight colour matched its hydraulic lime mortar to the Petersen bricks to give a stylish and contemporary aesthetic to this landmark building.
EcoRight manufactures a comprehensive range of ecologically sound lime-based renders, mortars and plasters, working with architects, developers and specialist heritage contractors throughout the UK. Delivery nationwide in dry silo, bag or IBC. For more information about using lime, ask us for RIBA CPD or on-site Toolbox Talks.
EcoRight Ltd. Unit 2, Paddock Road Industrial Estate Caversham, Reading, Berkshire RG4 5BY Email: info@ecoright.co.uk | www.ecoright.co.uk
EcoRight is part of:
COMPOSITE WINDOWS AND DOORS TO IMPROVE BUILDING DESIGN
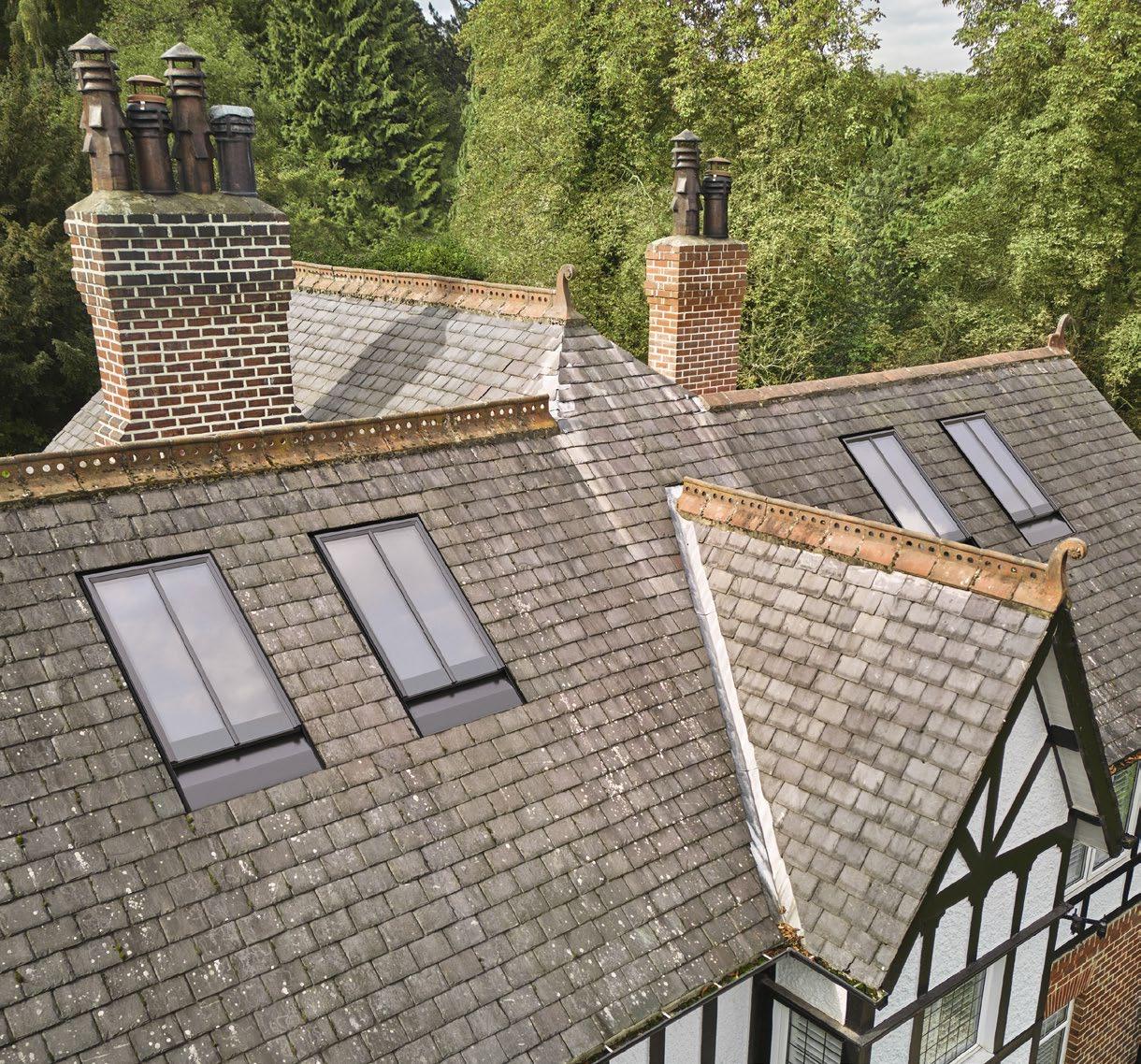
The $1.2 trillion bipartisan infrastructure bill promises to retrofit hundreds of thousands of homes across the USA with new heating and cooling systems to make them more energy efficient. While certainly a commendable step, the bill doesn’t go far enough. What’s missing is a focus of building materials, which will increase efficiency yield. Here, John Mertic, area sales manager for North America at global composite materials expert Exel Composites, explores how composite materials in window and door profiles can contribute to a greener future.
According to the U.S Department of Energy, 40 per cent of all primary energy use can be attributed to the buildings sector. Another report by the Department estimates that up to 30 per cent of the energy used to heat and cool a building is lost through the windows. This means that during colder months, the money and energy to keep the building at a desirable temperature goes to waste.
Therefore, the buildings sector must tackle energy inefficiency across the entire building lifecycle. One area that contributes to a large portion of wasted energy is through a building’s windows and doors.
Stop heat escaping
To hold in heat, window manufacturers might use aluminum or polyvinyl chloride (PVC) frames with added thermal breaks. These are continuous barriers between the inside and outside window frames that prevent thermal energy loss. While effective, this insulation method requires thicker frames, which can alter the desired appearance of windows. uPVC is a superior thermal insulator compared to aluminum, but it has a higher coefficient of thermal expansion and much lower mechanics compared to fiberglass.
The combined aesthetic and functional benefits of fiberglass are increasing its popularity.
Unlike aluminum, which is highly conductive, fiberglass composites are effective thermal insulators, making them the ideal candidate for window frames. The insulating properties of composite materials like fiberglass mean that there is no need for a thermal break, as the material alone can ensure thermal efficiency.
Building
doors to last
Composites can also be used in door frames, as a suitable alternative to wood, which can warp, swell, and rot in damp, humid environments. As well as causing damage to the frame, this can create a draught space for warm air to escape and cold air to leak out.
PVC might be chosen in this instance, because it doesn’t expand or contract when exposed to moisture. However, it lacks the natural stiffness of wood and often requires metal reinforcements and seal bindings. Problems arise when the seal bindings are inadequately maintained, allowing more thermal energy to be lost. Therefore, companies and households might be paying the price for wasted energy and footing the bills for higher maintenance costs.
Because of its light weight and stiffness, both of which contribute to its longer service life, fiberglass is a better alternative for door frames. Fiberglass profiles do not require structural inserts, as the
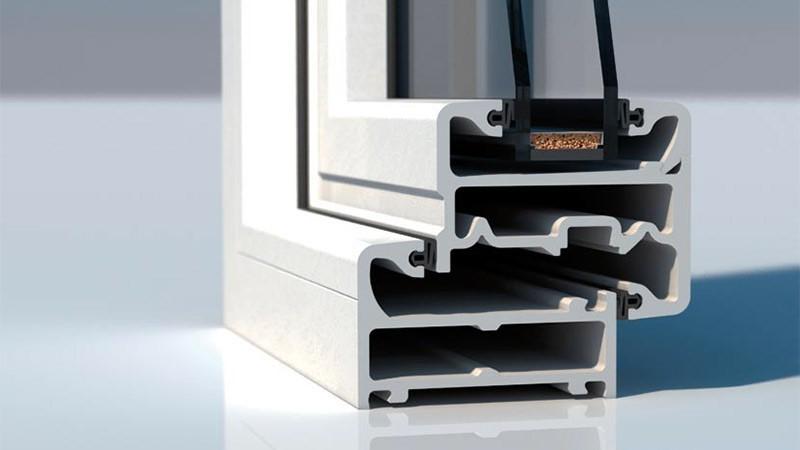
stiff material is manufactured in a single profile. Furthermore, fiberglass is naturally rot resistant, a property determined by choosing high performance premium grade resins, which ensures no water absorption and protection from aggressive weather conditions.
A forward-thinking approach
These mechanical properties are clearly beneficial for construction companies looking to improve the thermal efficiencies of their window and door frames. Through a process called pultrusion, fibers are pulled through a resin bath and cured in a heated die, before being cut to their desired lengths. The process is highly automated compared to manual manufacturing techniques, and ensures continuous, highvolume production of composite profiles at a consistent quality.
Exel Composites combines a local manufacturing footprint from its factory in Erlanger, Kentucky, with the expertise of a global company to provide efficient sales support and technical consultancy. The team’s collaborative approach gives engineers total design flexibility to produce window and door profiles that meet the desired aesthetic, and which help to prevent unnecessary energy losses.
So, while President Biden’s bipartisan infrastructure bill is a step towards improving the energy efficiency in buildings, it’s important that the buildings sector is incorporating the right building materials for tackling energy inefficiency.
Find out more about Exel Composites’ pultrusion expertise and composite solutions for buildings by visiting www.exelcomposites.com/windows-anddoors today.
“
The insulating properties of composite materials like fiberglass mean that there is no need for a thermal break, as the material alone can ensure thermal efficiency.
“
“ “ 24
To hold in heat, window manufacturers might use aluminum or polyvinyl chloride (PVC) frames with added thermal breaks.
DOORS, WINDOWS & FITTINGS Architect Projects
VELUX Heritage conservation roof window Slim. Elegant. Appropriate. NEW
Transform traditional spaces respectfully with maximum daylight and indoor comfort.
The new VELUX Heritage conservation roof window is co-created with architects and conservation officers to be in-keeping with the aesthetics of heritage buildings whilst sitting quietly in its rightful place as part of the historic character of the building.
Find out what our new Heritage conservation roof window can do for your project
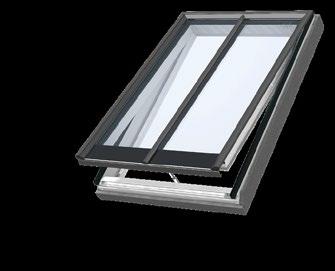

velux.co.uk/heritage
Specify with confidence
Satisfies heritage requirements
Achieve great indoor comfort
Thermal efficiency of Uw 1.3
Built to last 10 year warranty
Ready to sell
Delivery time as low as 3-4 days
40 YEARS
TOU C H IRONMONGERY LTD
www.atouchofbrass.co.uk
210 Fulham Road, Chelsea London SW10 9PJ
CELEBRATING 40 YEARS
One of London’s leading Architectural Ironmongers
Originally called “A Touch of Brass”, TOUCH changed their name in 2003 in reaction to advancing market changes in architectural Ironmongery to reflect the broader range of products and finishes that they sell.
In fact today Touch supply 20 different finishes including Brass, Satin Brass, Polished Chrome, Polished Nickel, Satin Nickel, Copper, BMA, Antique Brass, Black, Pewter, Ceramic, leather, Stainless Steel, Satin Stainless Steel, Gun Metal & 4 different shades of Bronze and the list keeps growing. Whatever finish you require, Touch can help you get the right look.
Touch occupy their recently refurbished showroom at 210 Fulham Road, Chelsea, where they stock and display a vast range of their 5,000 products. With a customer base including Architects, Interior Designers, Builders and private Individuals who are interested in the quality end of the Ironmongery market, the company also have a healthy export market to all corners of the world, namely the Middle East, Europe and the Americas.
Touch Ironmongery’s owner and founder, Bill Benham, has 42 years’ experience in the Ironmongery trade, as does his colleague Jim Haselup. Saleem Qureshi is the newest member of our team and has 21 years’ experience, meaning their knowledge is unrivalled in this industry.
The range of products supplied by Touch date from circa 1640 French (Louise XIV) and cover all subsequent periods (Georgian, Edwardian & Victorian), Art Deco and contemporary pieces also make up the product ranges.
Touch showcases the very best of British manufacturing; the best ranges are still produced in the Midlands by craftsmen in factories dating back 200 years or more.
Touch Ironmongery have recently become suppliers for Designer Doorware (Australia) Who have beautiful products with a cutting edge design Metal, Wood and concrete. We also have the exclusive rights to sell the Olaria (Barcelona) range in the UK.
Olaria make all our bespoke products, they have incredible levels of workmanship.
Touch also sell European manufactured goods which are considered to be of a very good quality.
With trends continuously evolving new and innovative products are constantly under development.
Touch understand that keeping up with the fashion-shifts is imperative in order to provide every customer with the best solution for their requirements.
Ironmongery can be a difficult and complicated aspect of a building project, as a result Touch aim to take this awkward aspect and make it user friendly and clear to understand by offering an on-site service where they carry out a detailed door by door, window by window, room by room Ironmongery schedule, highlighting all requirements and identifying all requirements.
Restoration is a large part of the business Touch will undertake complete Ironmongery refurbishment projects, and can restore old paint covered door furniture to their former glory, looking as good as new again at a fraction of the cost to replace.
For more information about Touch Ironmongery or to arrange a showroom visit please call 0207 351 2255 or alternatively visit www.atouchofbrass.co.uk
EST. 1982
BRITISH & EUROPEAN MANUFACTURERS SUPPLYING THE FINEST QUALITY IRONMONGERY

Touch combine traditional skills with modern manufacturing techniques to produce the most beautiful, quality fittings, built to stand the test of time.
As well as specialist bespoke items, Touch supply over 1000 products, available in 23 different finishes to furnish high end residential and commercial properties, royal palaces, government houses, historic castles and stately homes.
Olaria, available from Touch Ironmongery www.atouchofbrass.co.uk & www.olariabarcelona.com





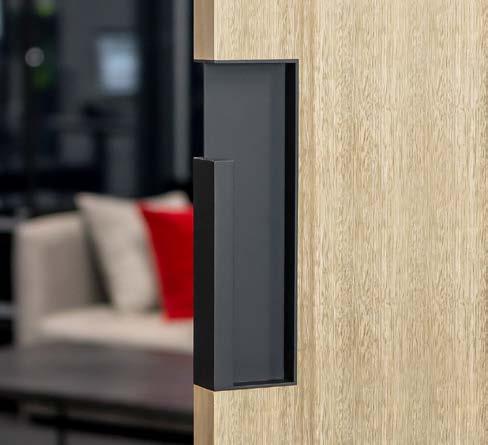
FIT SHOW 2023 REGISTRATION IS LIVE!
Registration for May 23-25 FIT Show 2023 edition is now live. Visitors can now register to attend the UK’s number one event for the windows, doors, glass, hardware and components industry via the FIT Show website (www.fitshow.co.uk.)
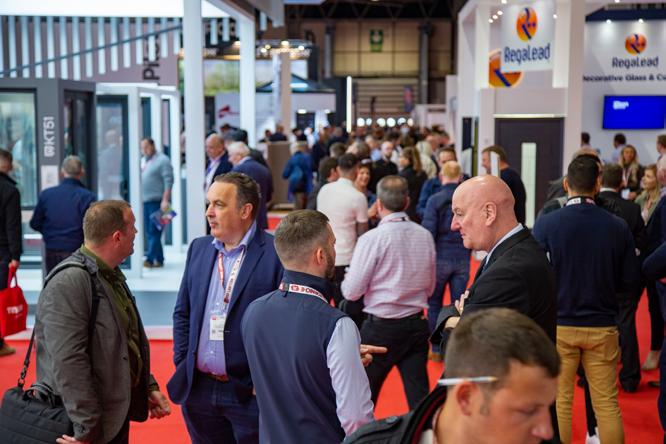



FIT Show 2023 marks an extra special edition of the B2B trade show as it celebrates ten years since its launch. Over the last decade, FIT Show has evolved significantly. From its roots as a predominantly UPVC windows and doors show, FIT Show now incorporates the full plethora of home improvement products in materials ranging from aluminium through to timber and the very latest glass technology.
Over 85% of space has now been allocated, 20% of which is made up of brands who have never exhibited at FIT Show before. The lineup includes exhibitors such as window and doors specialist Glazerite, garage door experts Hormann UK, rooflight specialist
This is your chance to see every link in the supply chain, under one roof, at the same time. Save time visiting multiple suppliers and distributors, wrap everything up for the year ahead at FIT Show.
Whitesales, Supalite Tiled Roof Systems, Gerda Doors and Windowparts.
As part of its anniversary event, organisers have announced a number of new and exciting features designed to entice visitors to return again this year. For exhibitors looking to qualify leads more efficiently, and indeed visitors looking to purchase the latest products, our brand new ‘Hosted Buyer Programme’ will set up pre-arranged appointments. This feature is brand new for 2023 and is designed to save time and money by taking visitors straight to the people and products they want to see most.
GGF and FENSA will partner with FIT Show to deliver another first class CPD certified learning programme. Content will tackle current industry challenges as well as
covering the latest industry regulations and legislative changes. There will also be a new demonstration area on the show floor designed to complement the theoretical content with hands-on, practical support for installers.
FIT Show event director, Nickie West said: “It’s always exciting when we open registration for FIT Show. It’s been a quick turnaround since our delayed 2021 event in May 2022, but we’ve managed to make some exciting changes and develop new features to broaden our appeal in this time. This, coupled with the fact that there are so many new brands to see for the first time make, FIT Show an essential fixture in the 2023 calendar.
“This is your chance to see every link in the supply chain, under one roof, at the same time. Save time visiting multiple suppliers and distributors, wrap everything up for the year ahead at FIT Show. And the fact it’s our ten year anniversary event means there’s even more reasons to attend and help us celebrate than ever before!”
After the anniversary edition of FIT Show this May, there will be no FIT Show until 2025 with the event reverting to its ‘every other year’ pattern to complement Fensterbau.
“ “ 28 Architect Projects


fitshow.co.uk REGISTRAT N IS NOW OPEN GET YOUR FREE TICKET GET YOUR FREE TICKET TO THE NAT N’S LEADING TRADE SHOW. FOR THE WINDOWS, DOORS, GLAZING, HARDWARE AND COMPONENTS INDUSTRY, FOR 10 YEARS. EVERYONE’S GOING. NEC BIRMINGHAM | 23 - 25 MAY 2023 DON’T MISS OUT! 2 YEARS UNTIL THE NEXT SHOW
FOLKESTONE & HYTHE DISTRICT COUNCIL APPOINTS ARUP AND FLETCHER PRIEST ARCHITECTS TO BRING
Arup and Fletcher Priest Architects have been appointed by Folkestone & Hythe District Council, supported by Homes England, to design and obtain planning permission for a sustainable housing-led scheme on a former gasworks site on Ship Street, derelict as far back as 1956.

An event giving an opportunity for residents to inform the project brief was held in March 2022 and the ever-evolving design will benefit from further valuable public engagement in the near future.
The project contributes to the Place Plan for Folkestone Town Centre – a vision to guide the town centre’s evolution for years to come, attracting investment and bringing together community groups whilst addressing the climate emergency. The Place Plan was developed by We Made That with extensive contribution from Fletcher Priest Architects.
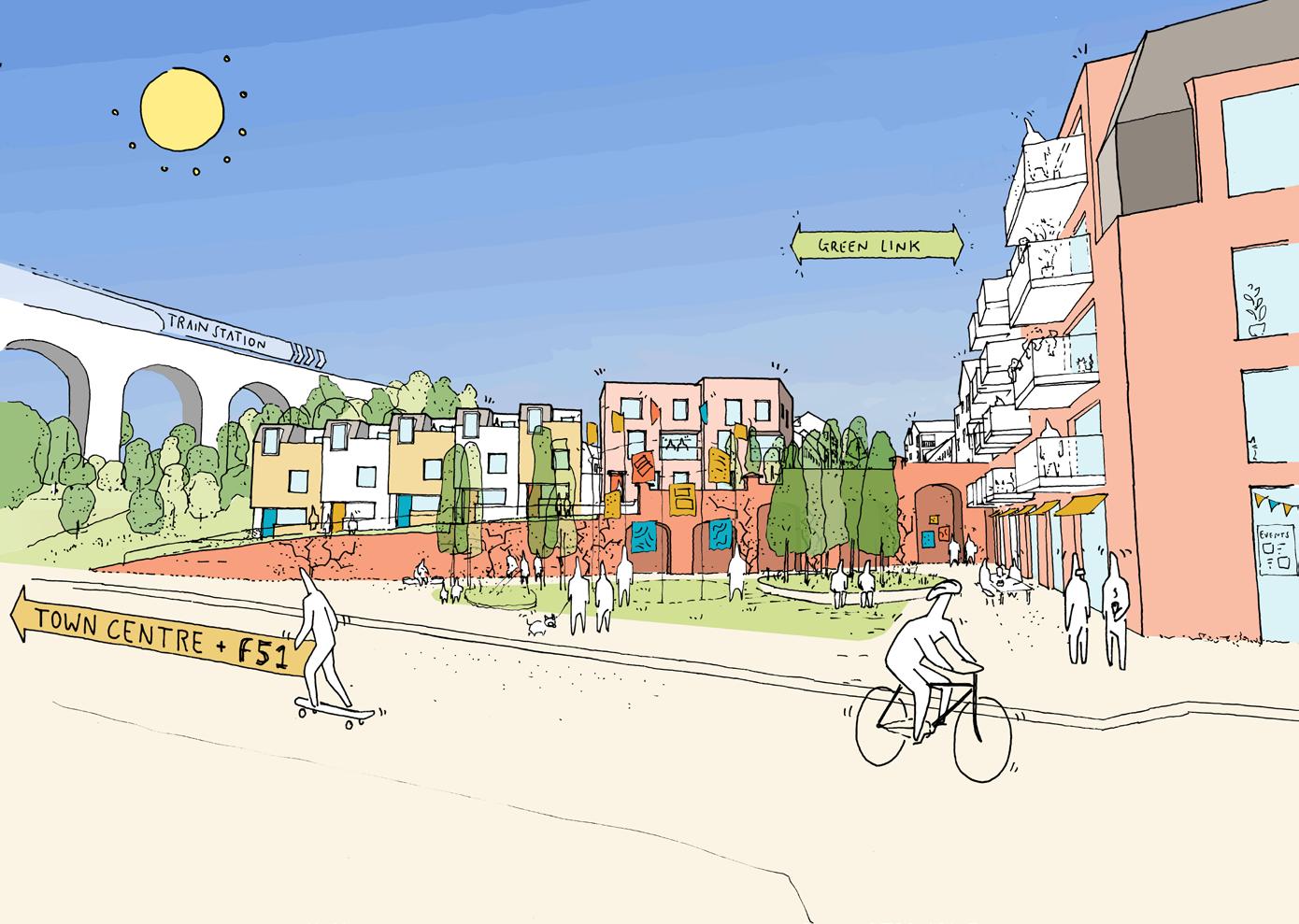
Acquired by the council in 2021, the Ship Street site is situated in a strategically important position within a 5-minute walk from the centre of Folkestone. The project seeks to enhance permeability through the site via a new green car-free link, creating a pedestrian route from the station to the town centre and harbour area. This green link will include a shared green amenity in a pocket park and sustainable drainage systems, to promote healthy and sustainable living with community engagement.
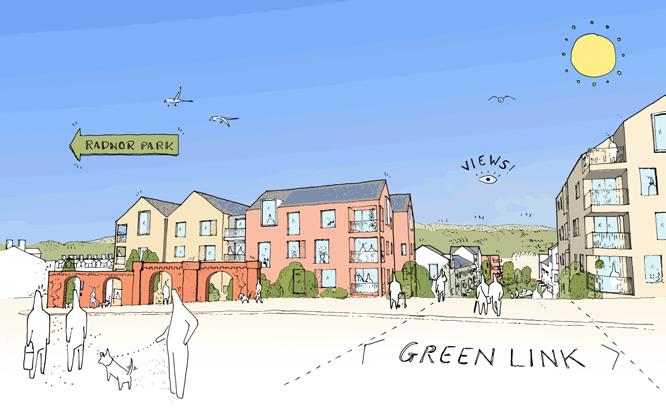

The scheme comprises around 150 homes in a mix of houses, duplexes and apartments, and is designed to encourage sustainable
DEVELOPMENT
lifestyles with incentives to promote using public transport, cycling, and car clubs. The scheme could also provide space for a small number of commercial units, as well as public creative and cultural space. The design also looks to preserve the historic retaining walls where possible.
Working closely with visionary arts charity Creative Folkestone, the team is reviewing options to integrate art and creativity into the project. Through the Folkestone Triennial and other initiatives, Creative Folkestone has previously opened the site to the local community.
Arup will lead the Technical Design team, with Fletcher Priest as Architecture & Urban Design Lead.
Images: © Fletcher Priest Architects
BROWNFIELD SITE BACK INTO USE AS A HIGHQUALITY HOUSING-LED
“ “ 30 PROJECT NEWS Architect Projects
Working closely with visionary arts charity Creative Folkestone, the team is reviewing options to integrate art and creativity into the project.
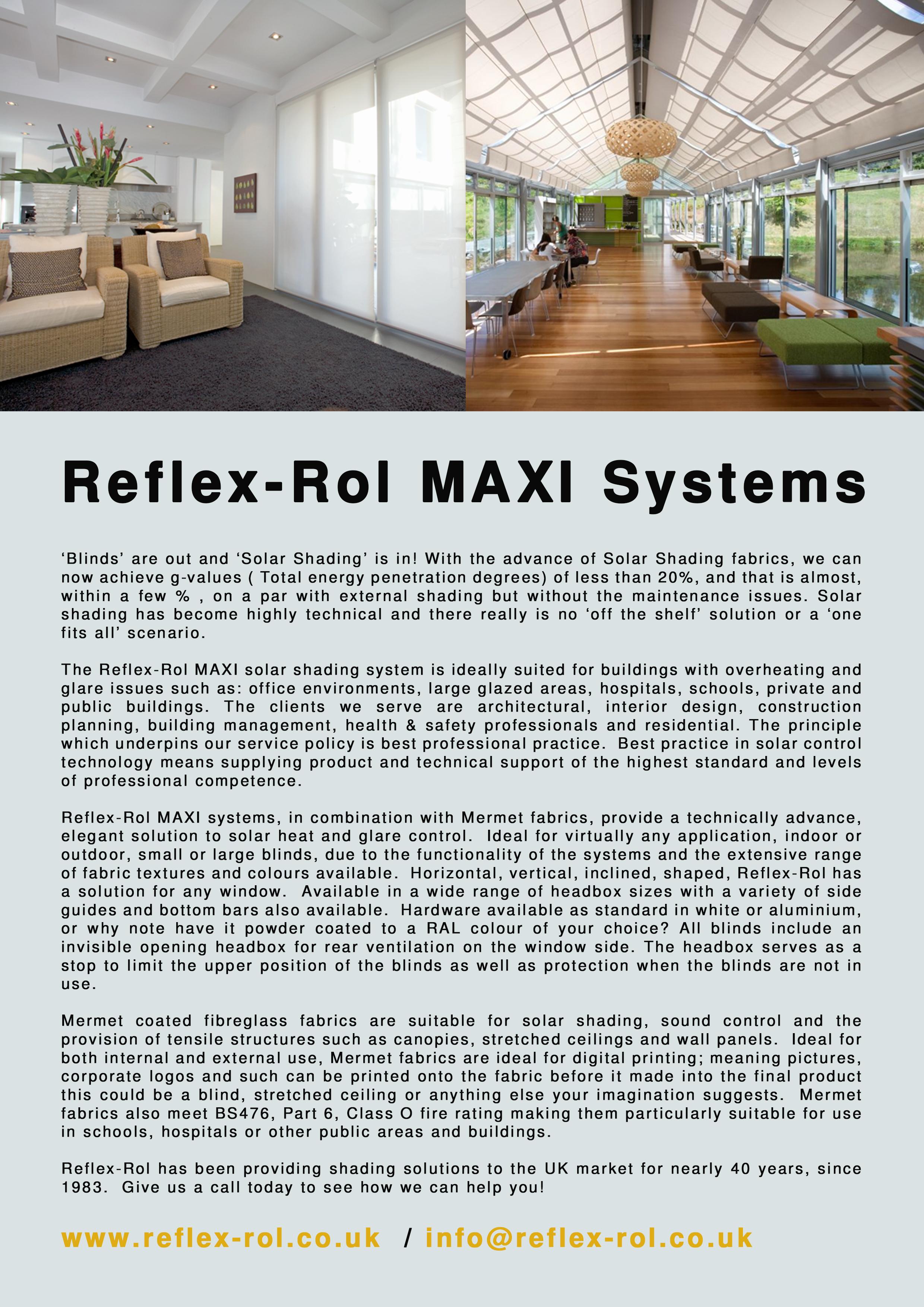
AMA (New Town) Ltd has submitted plans for a new development on the site of the former Clermiston Clinic on Rannoch Terrace in Edinburgh. The proposed development includes business use on the ground floor and 18 residential apartments with associated amenity space above.
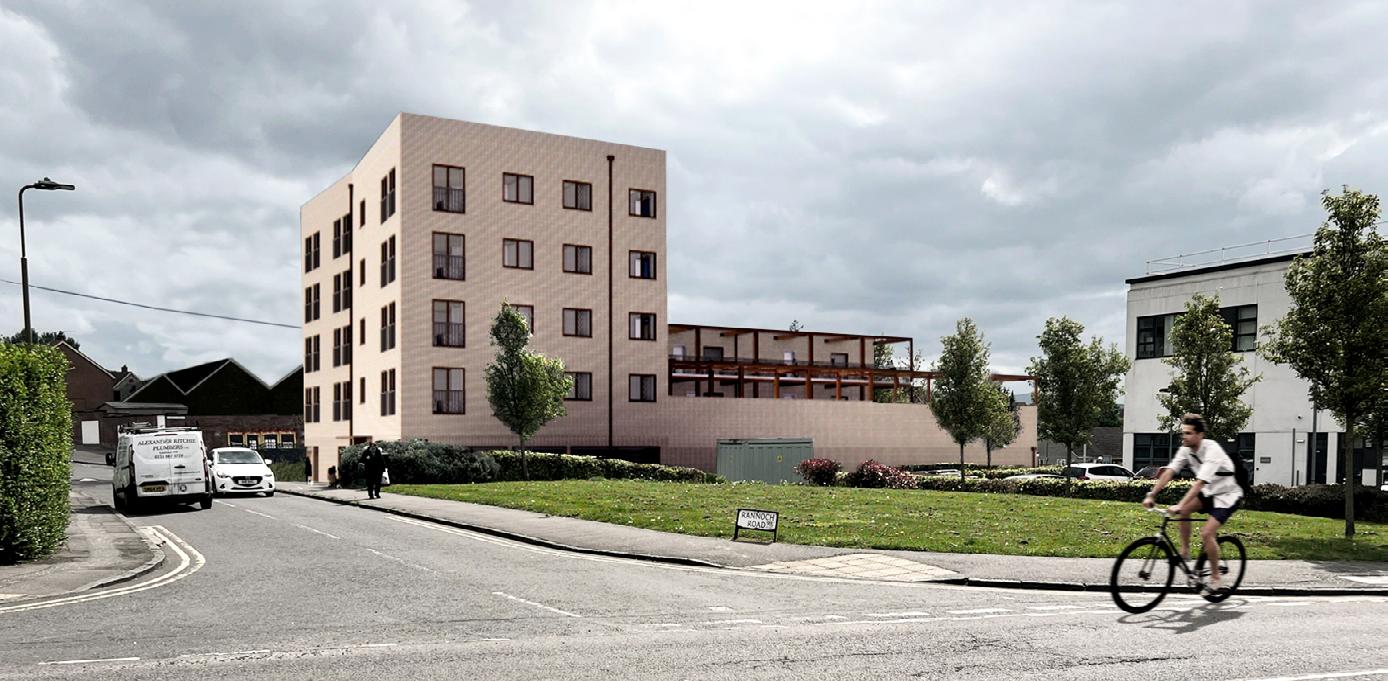
AMA has an enviable reputation for producing some of Edinburgh’s foremost residential and commercial developments in terms of their high quality architectural and urban approach.
From the outset AMA’s founders agreed that their developments would be imaginative and inspiring; complementing the heritage of Edinburgh and standing the test of time. Quietly over the last four decades AMA has grown into the most respected, highly awarded, property development business in Scotland.
The proposal by 3DReid considers sustainable densification in a suburban setting, through a delivery of affordable housing. The mix includes 1, 2 and 3 bed flats, with generous living spaces to the core of each apartment.
The proposed materiality of the building responds to the local colour palette. Buff brick compliments the tones of the context, whilst the use of two tone mortar marks the switch between the public and residential parts of the building. The colour red, picked out from the surrounding streetscape, is used to accent key elements within the scheme such as the access deck and pagoda.
The amenity area above ground floor incorporates a communal roof garden that directly engages with the deck access apartments, whilst providing a high quality dedicated external space to all those who reside in the development. This first floor garden creates a safe and private space for residents to enjoy, and supplements access to surrounding green space and local amenity including Clermiston Park to the north.
In terms of massing, the height of the tower establishes a relationship with the neighbouring Drumbrae Library and seeks to establish more of an urban presence to Drum Brae Drive and the wider city. Apartments accessed from the deck step down to tie into the scale of the neighbouring homes. The proposals look to reinforce the formation of a local centre, structured around the current Community Hub, increasing critical mass and amenity for the benefit of the wider area.
The new scheme will hopefully contribute positively to the current demands for affordable accommodation within the wider city, as well as create a precedent for new housing tackling this need within the local area.
IDOM MEREBROOK SUPPORTS RIVERSIDE REDEVELOPMENT AT LONGBRIDGE
Idom Merebrook, environmental consultancy has supported work on one of the largest and most significant regeneration schemes in the UK, a long-term £1 billion initiative to breathe new life into one of Britain’s most famous industrial areas.
Longbridge, located just twenty minutes from Birmingham was once the heartland of British car manufacturing and home to the iconic Mini. Today, following a decade of redevelopment the area is fast becoming a mixed-use hub of workplaces, homes, shops, cafés, event space and parkland, where residents, businesses, students and visitors can live, work and study.
To secure the long-term sustainable future for Longbridge and to protect the surrounding natural environment, the development is embracing holistic engineering methods in developing the local landscape.
Working with partners including ACS Construction Group, the Environment Agency, St Modwen’s design team JPA and Birmingham City Council, Idom Merebrook was appointed as geotechnical advisor and river reinstatement reviewer to carry out environmental monitoring for the construction phase of the project.
The project goal was to create a natural and ecological enhancing strategy to support the reconstruction of the River Rea. The consultancy provided specialist support to ensure that the earthworks specifications were met and that the soft landscaping techniques envisaged by the Environment Agency had been implemented.

Previously, the River Rea flowed through a brick lined, concrete and steel walled canal. The naturalisation plan included removing the hard elements to create a natural channel.
The channel design included widening the river bed and lining with lose stone.
Gentle graded batters were constructed and reinforced with larger stones, reclaimed tree trunks were pinned in place and the flood plain was lined with a seeded matting and a series of pools and riffles were created.
The Longbridge riverside development is testament to the fact that using natural resources can be a costeffective and sustainable way to enhance river channels, while also creating habitat for wildlife.
PLANS SUBMITTED FOR DRUMBRAE COMMUNITY HUB IN EDINBURGH
32 PROJECT NEWS Architect Projects
RIVERSIDE APARTMENTS INTEGRATE VICAIMA STAINED DOORS
Set in the beautiful surroundings of historic Chiswick, in London and positioned with excellent views over the river Thames, sit a group of select and classic new apartments created by modern living specialists Fruition Properties.

The finish specified in this instance was the tasteful Marina Grey option. This finish not only depicts a contemporary tone, but also permits the attractive and natural grain configuration to shine through.
These stylish open-plan apartments have been complemented by their choice of interior doors, where Vicaima Crown Cut Ash Stained from the Vicaima Naturdor Range were selected. The finish specified in this instance was the tasteful Marina Grey option. This finish not only depicts a contemporary tone, but also permits the attractive and natural grain configuration to shine through. Doors for the project were supplied in a mixture of both flush and glazed options, blending seamlessly with their surroundings and adding to the tasteful décor which a hallmark of Fruition Properties exemplary living space.
Marina Grey is just one of six attractive tonal options from the Naturdor Original Stained Range and is available in an extensive array of performance options, including FD30 third -party accredited fire doors.
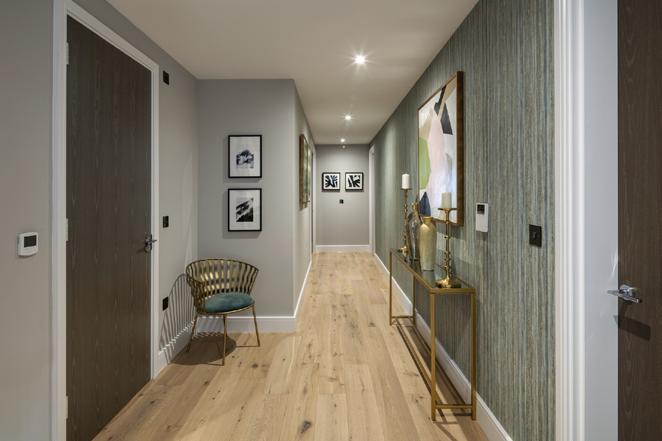
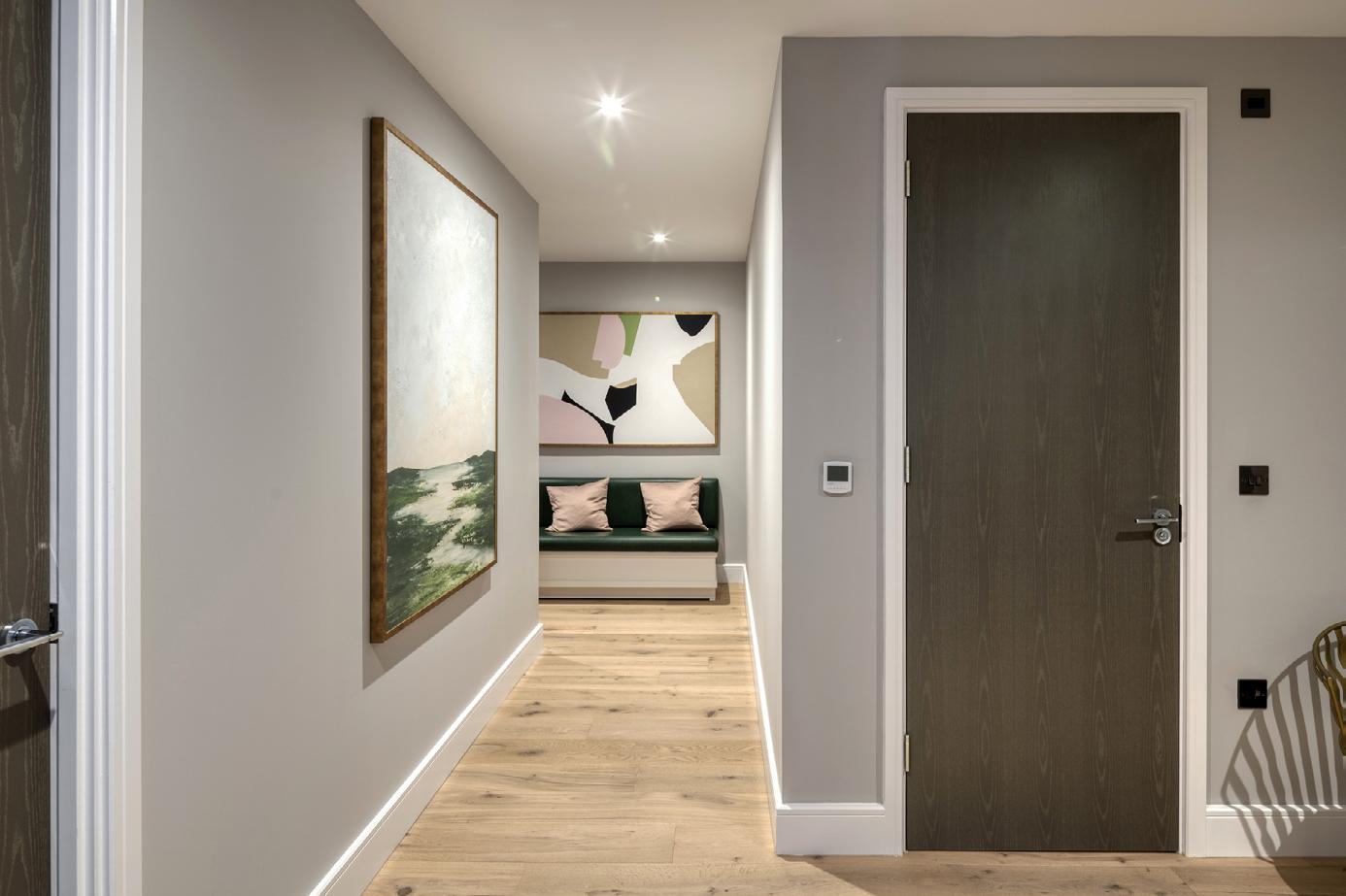
For other inspirational finish ideas, download a copy of the Vicaima Interior Door Selector, Visit the Vicaima website www.vicaima.com , contact info@vicaima.com or Tel: +44 (0) 1793 532333

“ “
Image courtesy of photographer Richard Gooding: Vicaima glazed doors
33
Image courtesy of photographer Richard Gooding: Vicaima Marina Grey stained
Architect Projects
JONATHAN WOODROFFE & DOMINIC PAPA
In contrast to the boxy tower blocks typically found in mid-rise, high density UK housing developments, Dockley Apartments has a strong visual presence that combines undulating geometries of balconies with a stepped building form.
What was the main inspiration behind the building design?
The Inspiration came from two key sources; firstly, the client wanted to deliver something that offered Londoners something different and secondly from our experience delivering mixed use residential projects in Europe.
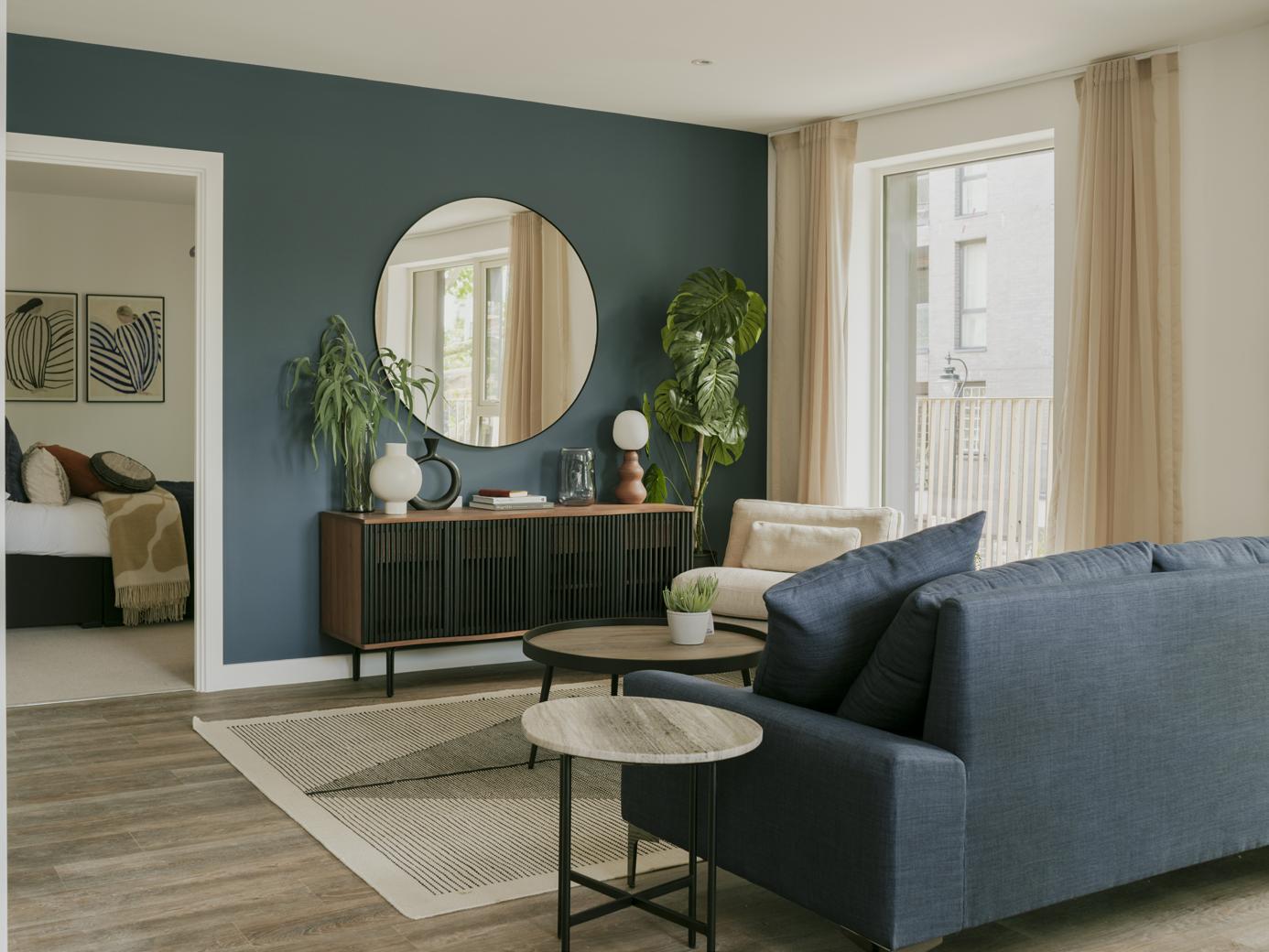

In European collective housing significant
attention is given to how private and communal amenity space delivers social impact and a sense of wellbeing for its residents.
Drawing upon our knowledge of delivering collective housing in Europe, we were inspired to re-think the form and organisation of the traditional urban block in London to deliver high-quality, collective living on a constrained urban location surrounded by housing estates and a railway viaduct.
Artisan food producers and wholesalers are located in the adjacent spaces under the viaduct. These spaces, together with commercial activities in Dockley Apartments contribute to the wider regeneration of Victorian railway arches along Southwark’s ‘Low Line’, a new destination in south London that connects communities and neighbourhoods by providing workspaces, markets and entertainment along its length.
During the week, the laneway between the building and the railway viaduct functions as a service yard where goods and materials are received and dispatched. On the weekends, the food producers and wholesalers open their doors to the public, transforming the laneway into a market with outdoor spaces for eating and drinking.
In contrast to the boxy tower blocks typically found in mid-rise, high density UK housing developments, Dockley Apartments has a strong visual presence that combines undulating geometries of balconies with a stepped building form. The development ranges from four to nine storeys, with the
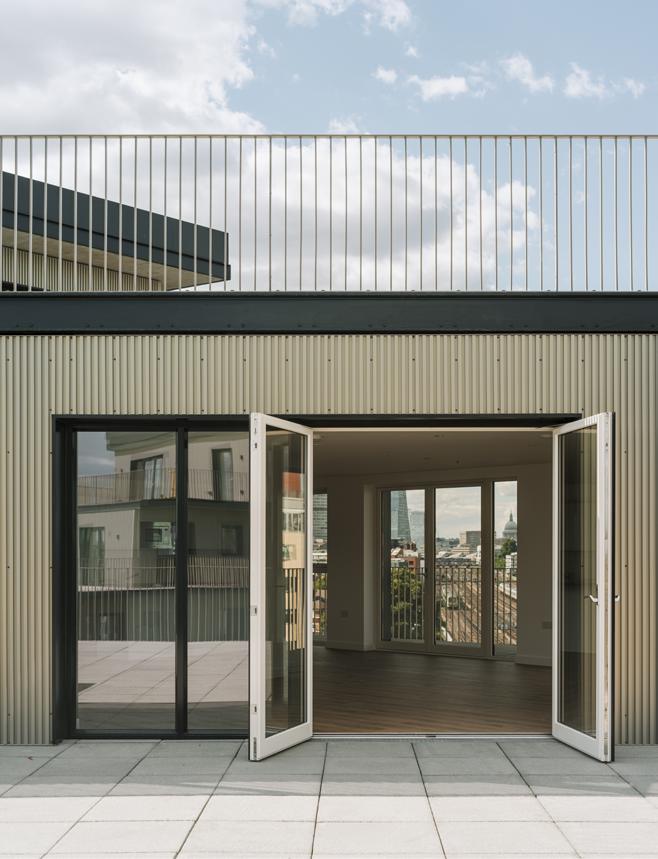 Congratulations on the completion of this mixed-use scheme project on Dockley Road, talk us through the main project aims.
Congratulations on the completion of this mixed-use scheme project on Dockley Road, talk us through the main project aims.
“ “
ARCHITECT PROJECTS SPEAKS WITH THE DIRECTORS OF STUDIO WOODROFFE PAPA, JONATHAN WOODROFFE AND DOMINIC PAPA ABOUT THE RECENTLY COMPLETED MIXED-USE SCHEME PROJECT IN SOUTHWARK
34 INTERVIEW Architect Projects
varying heights responding to the site’s surrounding context. Dark brick at ground level is combined with a steel rainscreen façade at the upper levels and give a nod to the area’s industrial heritage.
The consistent, angular forms help to break down the perceived size and massing of the building. The stepped building form maximises sunlight penetration into the block and surrounding streets. The undulating façades respond to and protect the existing mature trees located on the perimeter of the site, whilst providing covered entrance spaces.
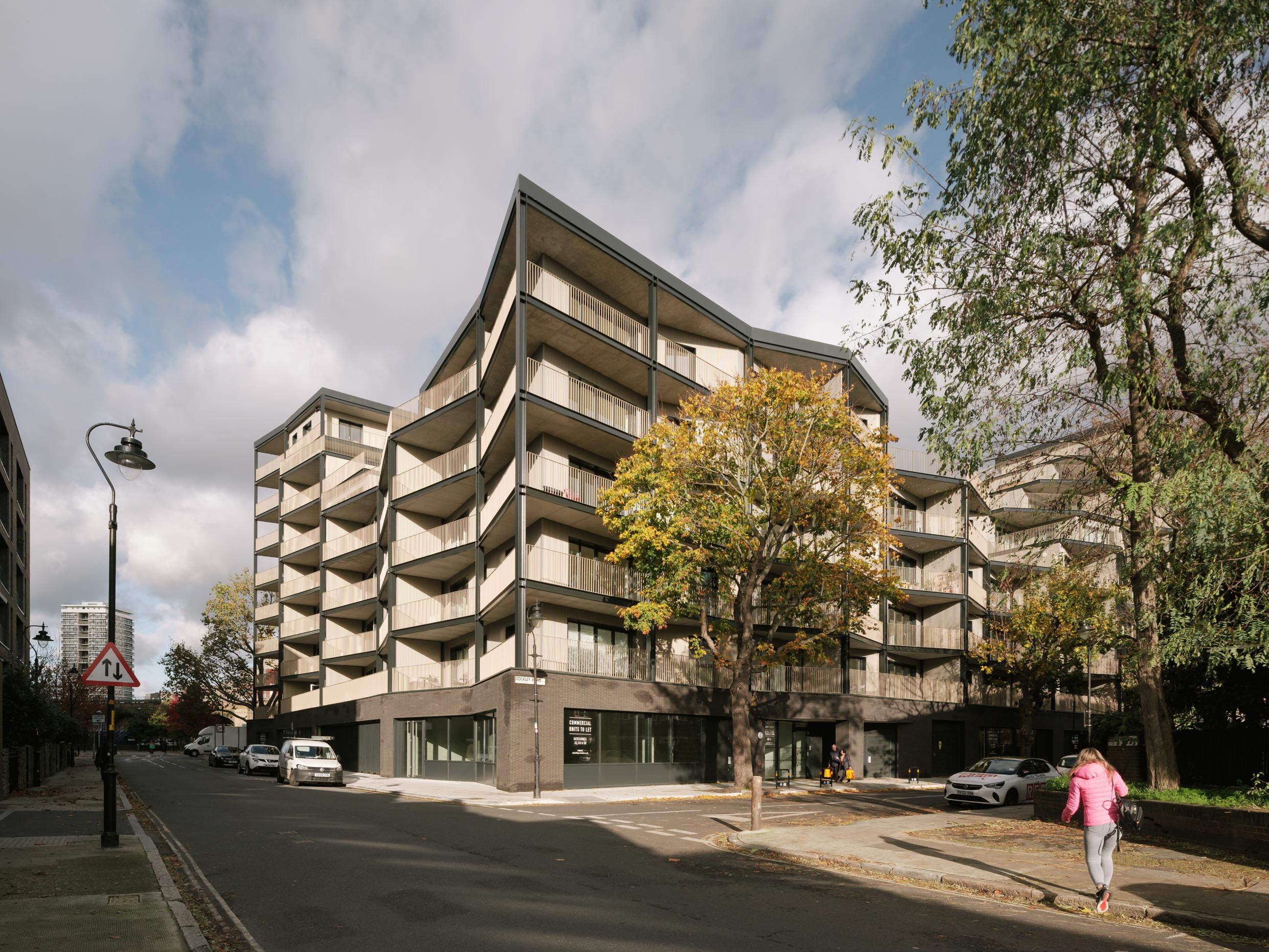
How important was the design for the communal areas?
It was important to offer a variety of communal amenity spaces for the residents especially on a constrained site. In Dockley Apartments the residential units are arranged around a shared courtyard that includes dedicated children’s play spaces both covered and open.
All residents can access the central courtyard, play areas and shared bicycle store. This egalitarian approach extends to the design of the entrances, lifts and stair cores and communal spaces. Access to the ‘private’, ‘shared-ownership’ and ‘social rent’ apartments are therefore all treated
the same, encouraging social inclusion and tolerance.
The central courtyard and dedicated covered play area comfortably accommodate the different requirements of the residents, offering quiet places to sit as well as areas for play and group activities.
By raising the housing off the ground floor and above commercial uses, the courtyard feels more generous and as a result can engage more easily with the surrounding streets enhancing visual and physical permeability between the street and the interior garden.
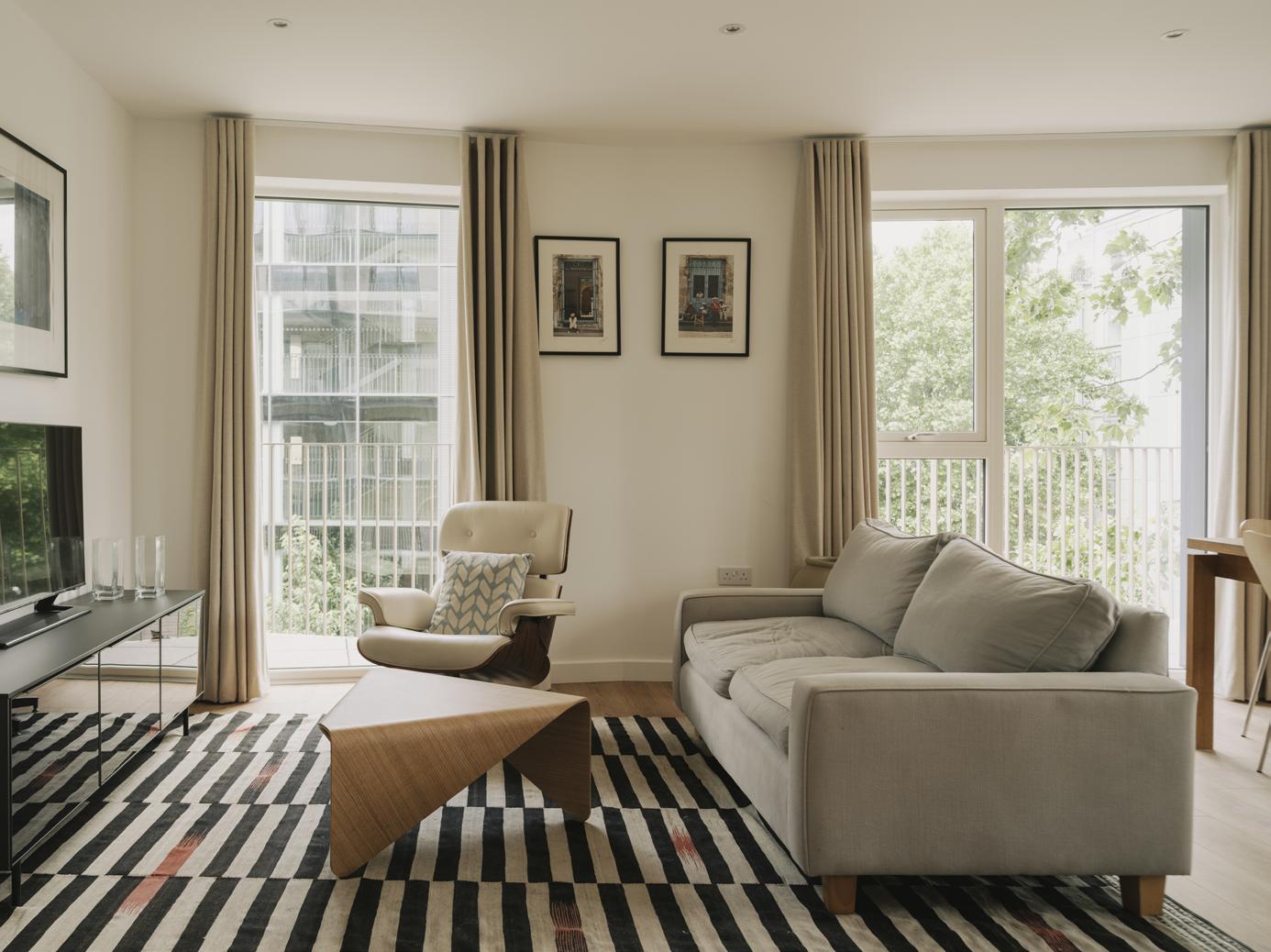 Photography: © Tim Crocker
Photography: © Tim Crocker
Continued >>> 35 Architect Projects
Residents access their homes from wide galleries that circulate and overlook the communal courtyard and extend onto communal roof terraces on the first, fourth and fifth levels which have planting and benches. This also give the client the added value of 100% dual aspect and cross ventilated apartments. Generous private balconies span the complete width of the apartments giving summer shading and enable outdoor eating.
Were there any design challenges for this project?
Studio Woodroffe Papa were appointed as lead architects to work closely with Poggi Architecture to revise their original competition-winning scheme to make it financially and technically feasible. This required us to make a new RIBA Stage 2 Concept Design, increasing the density from 87 to 111 homes and changing the tenure mix in the process. Extensive daylight and sunlight analysis was necessary to ensure that the revised design still met all local regulations.
Due to the Grenfell tower disaster and policy changes during the process, all timber elements in the building (gallery and balcony decking) were replaced with concrete tiles. And as with many on-going projects across the UK, the sudden impact of Covid brought significant uncertainties to the funding of the project.
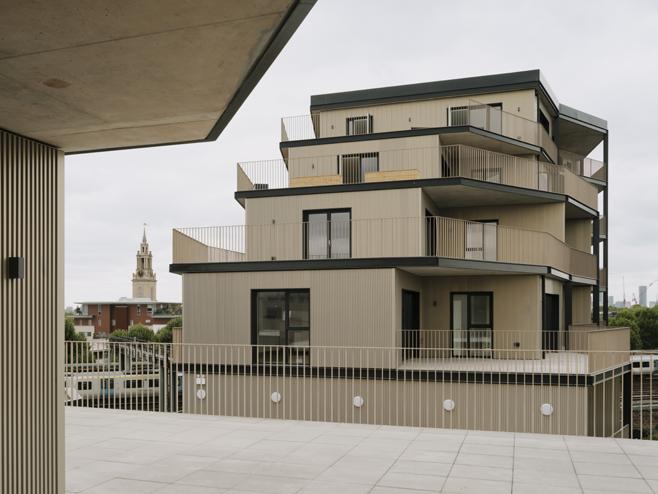
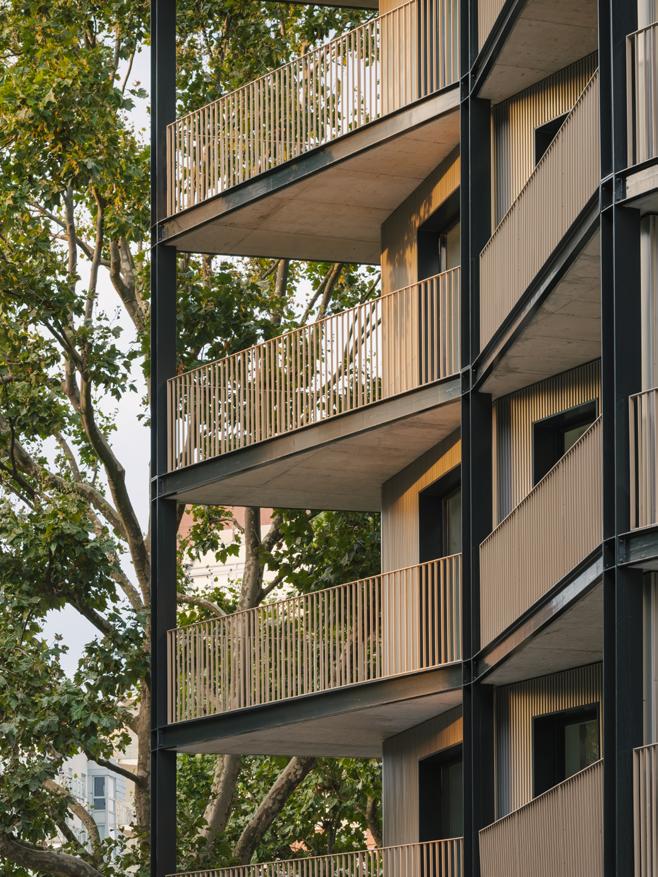
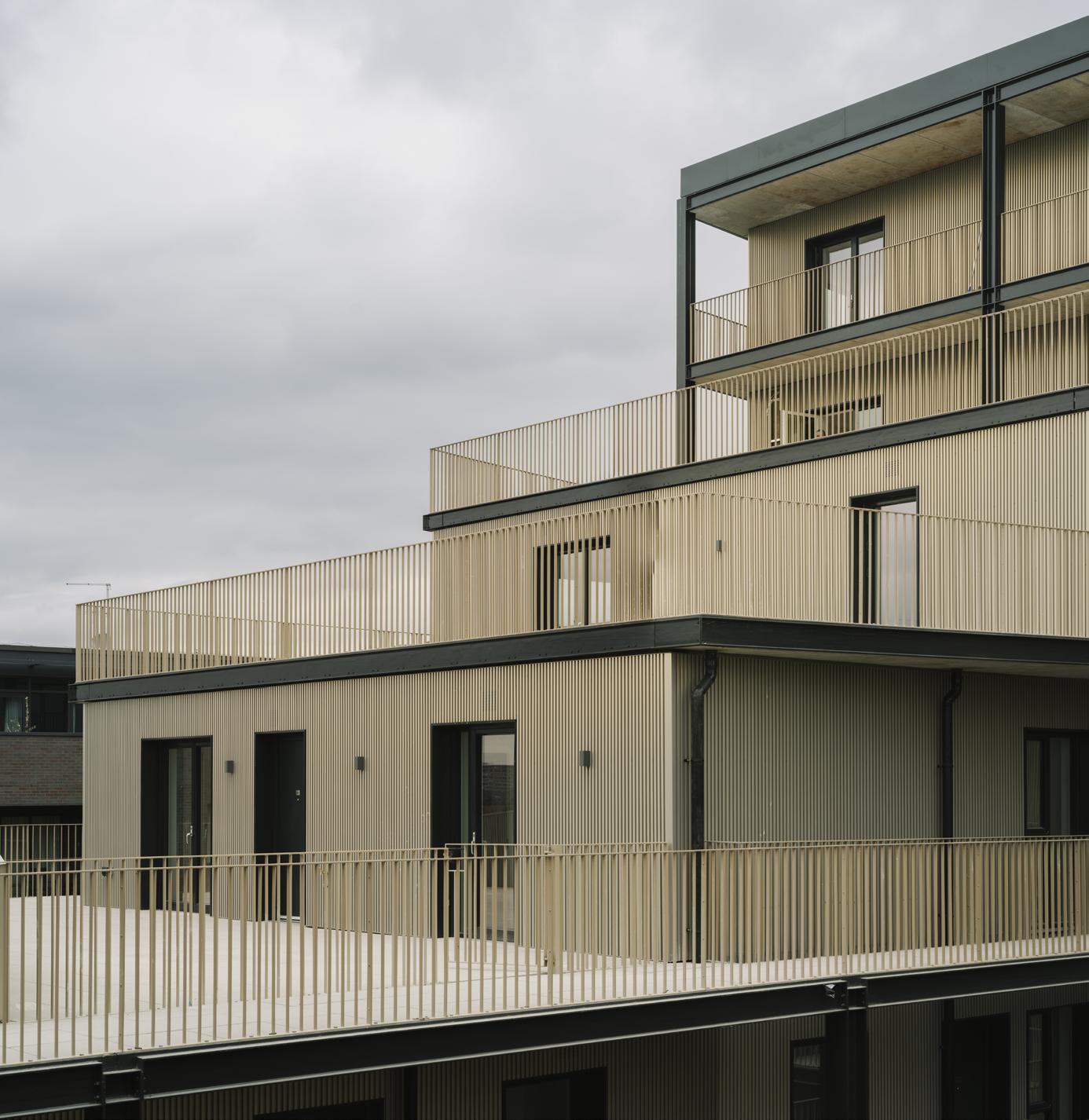
What was your favourite part of the project and why?
We found the working relationship with Poggi Architecture to be enjoyable, rewarding and beneficial. It was great to work with a client that wanted to deliver social and economic value for the local area. Our scheme is helping to activate the local economy of the surrounding railway arches, while also providing generous and flexible living space for tenants. The activities of the courtyard and play spaces contribute to the life of the street through visual permeability at ground level and we hope it helps not only in providing good quality housing but also in helping to create a community for the local area.
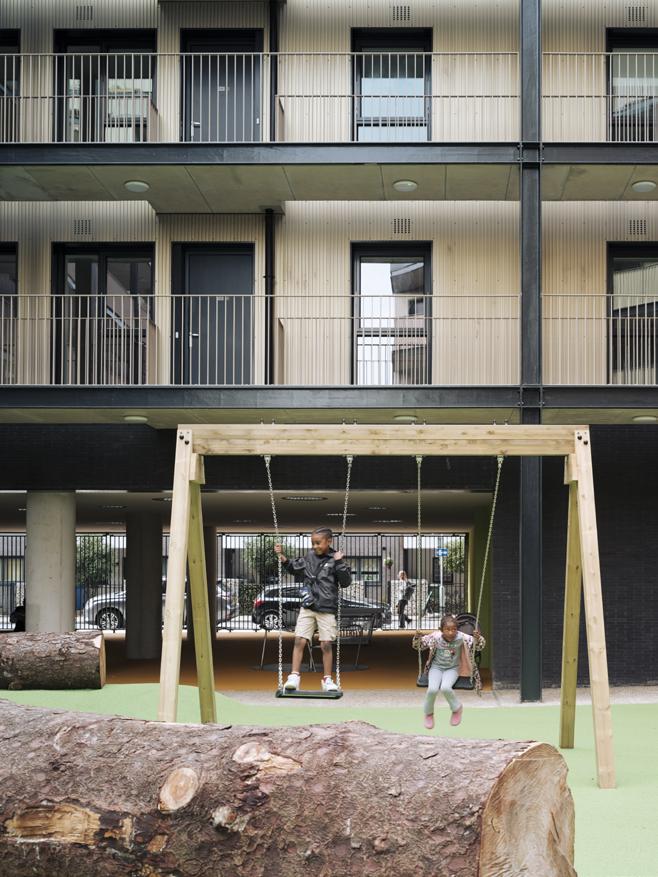
Do you think that architecture plays an important role in society?
Architecture and urbanism have a huge role to play in providing new opportunities and new visions of living together in cities, in responding to the needs and patterns of expanding and diversifying urban populations, and in adapting to emerging global and climatic conditions that are affecting the future of our planet.
How do you approach new projects, talk us through the process from visualisation to starting the design, do you use drawings/ mock ups?
Every project is unique and emerges from a unique set of circumstances, client requirements and aspirations. At the same time, we help the client negotiate urban conditions that repeat across our cities, in this case the infrastructure of the rail viaduct. Early on, we try to localise elements where we see opportunities to innovate, bringing added value for the client. We do this by thinking in sets of options/solutions and as broadly as possible to give the client maximum choice. The sets make use of a greater variety of types and combinations to create diverse, inclusive, and successful homes and neighbourhoods. Generally, the themes of investigation are either typologically, structurally, or materially related but invariably, in the kinds of projects that we do, we don’t have budgets to innovate in all of these areas in each project, so we have to make choices and we make these decisions together with our clients.
“ “
In Dockley Apartments the residential units are arranged around a shared courtyard that includes dedicated children’s play spaces both covered and open.
36 INTERVIEW Architect Projects
Residents access their homes from wide galleries that circulate and overlook the communal courtyard and extend onto communal roof terraces on the first, fourth and fifth levels which have planting and benches.
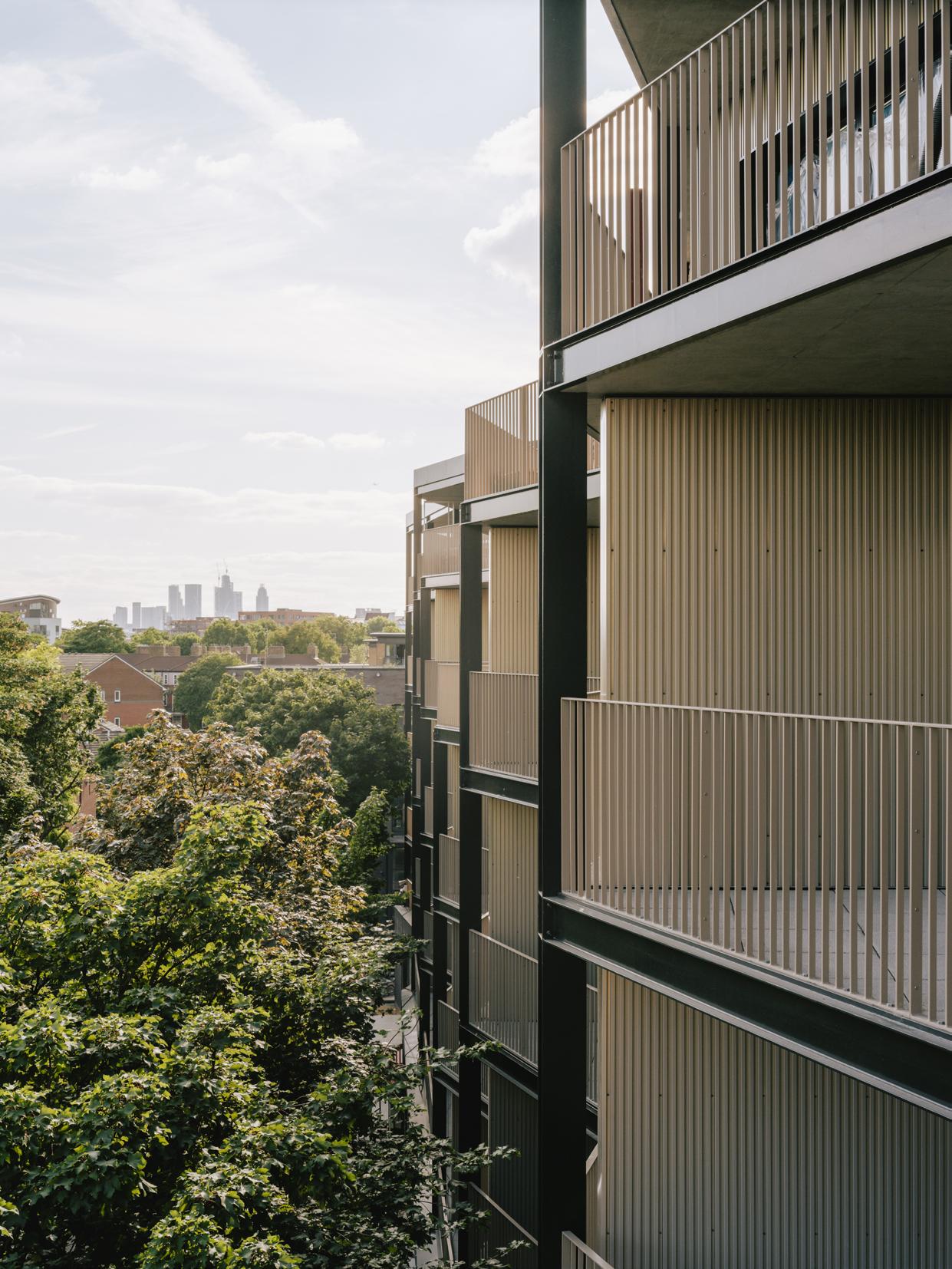
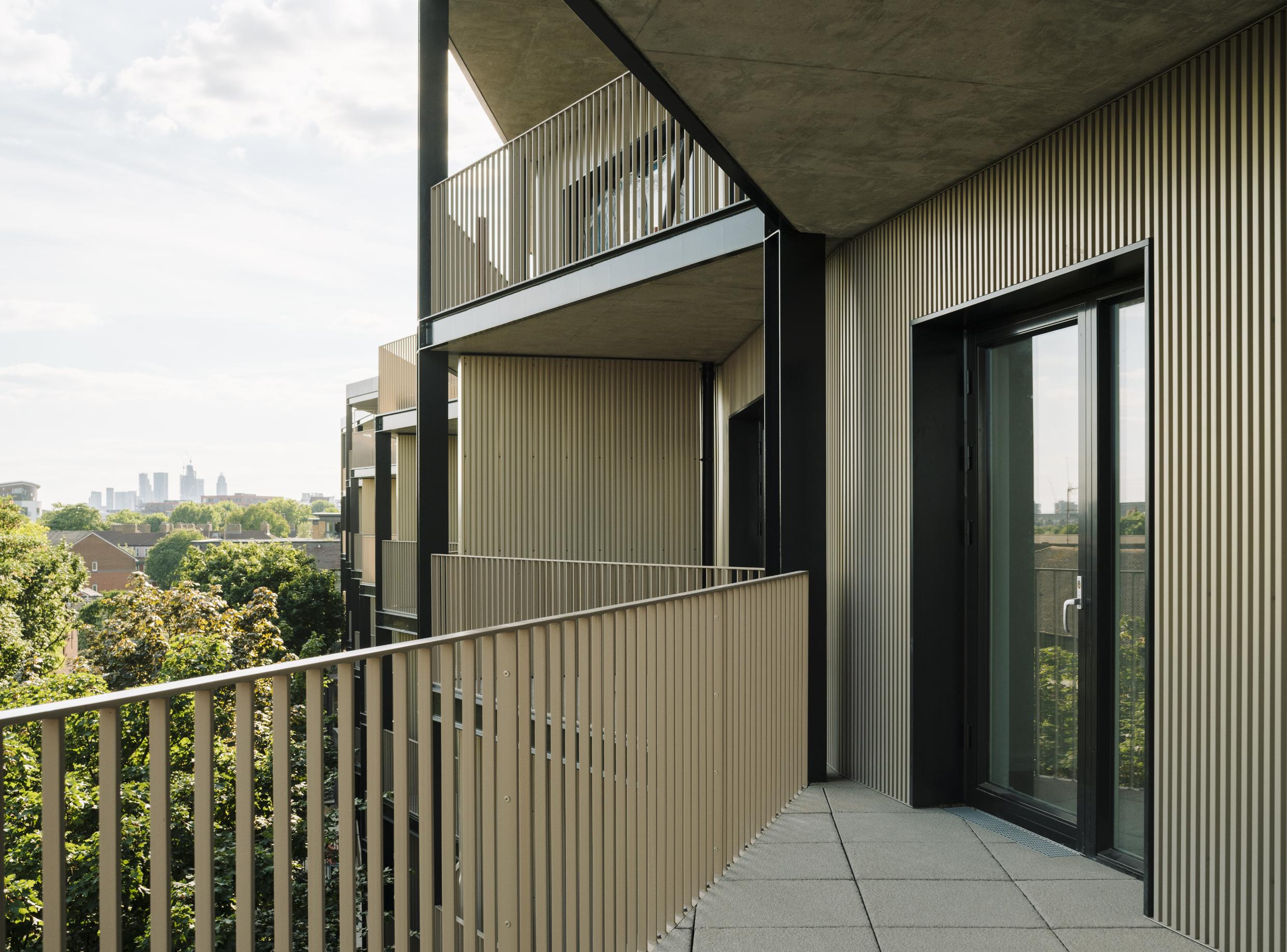
Being an Anglo-Dutch practice, our design approach is both explorative and pragmatic. With the approach of ‘design as research’ It’s important for our team to learn from previous organisations of buildings and urban structures but then to adapt and transform to meet today’s and tomorrow’s requirements. And given that the future is unknown, we constantly search for spatial systems that can be adaptive and flexible, whether we are designing individual buildings or urban districts. We work with physical and digital models both as internal design research tools and as external communication tools. We continue to draw and sketch throughout the design process.
Do you feel that architecture is changing, and how do you think architecture will be different in years to come?
The building industry is like an oil tanker – it’s a massive entity that takes time to turn and track a new course. In the future, more agile forms of production and decision-making should lead to more sustainable, resilient, diverse and inclusive city-making.
“ “
INTERVIEW
Heat pump manufacturer, Mitsubishi Electric, is calling on the construction industry to come together to address the UK’s need to quickly transition to low carbon heating – as it launches what it believes is the widest range of commercial and residential heat pumps on the market.
Achieving the Government’s ambitious target of 600,000 heat pump installations a year by 2028 will require a tenfold increase in the number of installations over the next five years. This presents a significant opportunity for businesses throughout the supply chain to help customers in the transition to lowcarbon heating.
New products to support these goals
Mitsubishi Electric is adding to its renewable heating range to support this ambitious target. The most recent products include two new commercial heat pumps with the MEHP-iS-G07 heat pump chiller from the company’s Italian factory, and the new Ecodan CAHV-R air source heat pump, which updates the popular CAHV-P model and uses R454C refrigerant, with a lower GWP (Global Warming Potential) of only 148.
“In the commercial sector, there is now a strong case for renewable heating and businesses are aware of the need to move from gas, with many actively planning this in their annual budgets,” explains Philip Ord, Director of Commercial Products. “The heat pump industry is therefore pushing against an open door but we need to give specialist support to the whole supply chain on just how this is practically achieved”.
The new commercial products join the impressive Ecodan Ultra Quiet residential

HEATING CHALLENGE
air source heat pump range and the Ecodan Hydrodan water-to-water heat pump, launched last year, which works with fifth generation, low temperature heat networks. The company has also promised further additions to the domestic Ecodan line-up later in the year.
“We have a wide range of ultra quiet heat pumps ideal for anything from homes to light commercial use. The challenge now is to look at ways of maximising the efficiency of the buildings they are being installed into,” comments Russell Dean, Director of Residential Heating Systems.
Mitsubishi Electric is also continually developing its Ecodan range by working closely with its Scottish manufacturing plant to deliver systems that match the needs of British homes.
“We can now provide a heat pump for anything from a small, modern home right up to a 1000+kW heat pump chiller that will service a school, a leisure centre, a hospital, or an entire university campus,” adds Martin Fahey, Head of Sustainability.
The importance of changing the way we heat buildings
Heating accounts for almost a third of all UK carbon emissions, so changing how we heat our buildings is now critical to tackling climate change and reaching net zero. Although modern heat pumps have been available for over a decade, the renewable heating market is still in its infancy. However, the ambitious targets and the need to tackle the climate crisis are why the industry needs to come together and find ways to apply heat pumps as quickly as possible.
“We need to quickly transform the landscape for heating by decarbonising the way we provide heat to homes and businesses,” Martin Fahey says. “We also need to make sure that we use the right products for the right application, and this is where education, training and support play such an important role”.
Mitsubishi Electric has led the way in the UK heat pump market for over a decade and is one of the first manufacturers to include embodied carbon data for its products.
“As a manufacturer, we’ve responded by developing what we believe is the most comprehensive range of heat pumps for almost any building in the country,” adds Russell Dean. “We’ve also quadrupled the amount of training available for plumbers and heating engineers and made it easier for them to learn how to apply renewable heat pumps in different situations”.
The company believes that by announcing this comprehensive range of renewable heating systems it can help construction companies, building owners, contractors and installers across the industry to reduce running costs, improve energy efficiency and lower carbon emissions.
“The age of the heat pump is upon us and the products are available now,” explains Philip Ord, “the challenge is how we work together to increase the number of renewable heating engineers and ensure that every building can benefit”.
Further information on the comprehensive range of heat pumps can be found at the following links.
Residential heating: https://les.mitsubishielectric.co.uk/ products/residential-heating
Commercial heating: https://les.mitsubishielectric.co.uk/ products/commercial-heat-pumpsand-chillers/commercial-heat-pumps
MITSUBISHI ELECTRIC CALLS ON THE CONSTRUCTION INDUSTRY TO TACKLE THE LOW CARBON
AS IT LAUNCHES THE UK’S WIDEST RANGE OF HEAT PUMPS
“ “
We need to quickly transform the landscape for heating by decarbonising the way we provide heat to homes and businesses.
38 EDITOR'S CHOICE Architect Projects







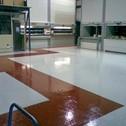
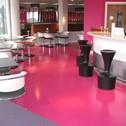



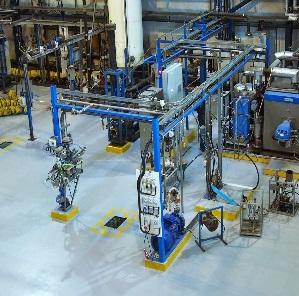
Architect Projects EDITOR'S CHOICE WITH YOU ALL THE WAY Whether you’re working with an architect and interior designer to create your dream home, or are planning a stylish conversion project, or require retrospective cover for a new build property, a structural warranty will give you the peace of mind you need to enjoy your new abode to the fullest. Advantage Home Construction Insurance, which has its headquarters in the North West and offices throughout the UK, is a leading provider of structural warranties and is trusted by individual self-builders and leading developers alike. To discuss your requirements or to request a quote: Call us: 0845 900 3969 Email us: sales@ahci.co.uk or visit our website: www.ahci.co.uk Hygienic Coatings Decorative Flooring Slip Resistant Systems Fast Cure MMA Lining & Demarcation Chemical Resistance Resbuild House, Unit 4 Durham Lane, Armthorpe, Doncaster, DN3 3FE T Tel. +44 (0) 1302 300822 Fax. +44 (0) 1302 300833 sales@resbuild.co.uk www.resbuild.co.uk
NEW £42.5 M ALLANDER LEISURE CENTRE A ‘MILESTONE COMBINED FACILITY’, SAY DESIGNERS

To reflect changing trends in sport and recreation, multi-purpose spaces have been designed in throughout, giving the flexibility to meet changing levels of demand throughout the year while catering for local sports club requirements.
The architects behind Bearsden’s new Allander Leisure Centre, which opened its doors yesterday, are hailing the facility as a potential future flagship for communityled, combined leisure and adult day care projects.
The £42.5m facility – designed by architects Holmes Miller for East Dunbartonshire Council - replaces the original Allander sports complex, built in 1978. It also now accommodates support services for adults with learning disabilities, previously offered at the Kelvinbank Resource Centre in Kirkintilloch.
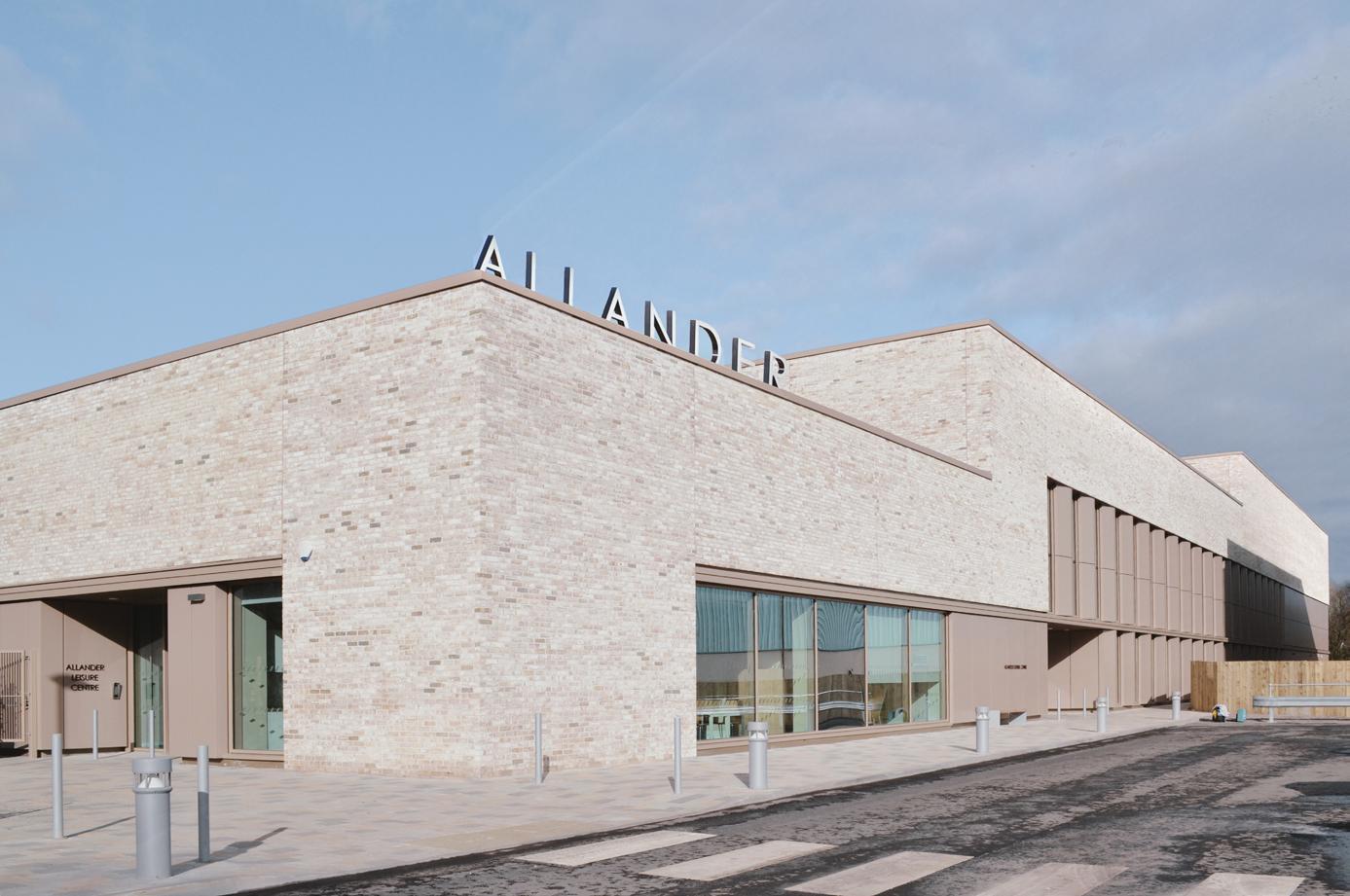
The new centre features an 8-lane swimming pool, sauna and steam room, hydrotherapy pool, gym, spin room, an 8-court games hall, two squash courts and a café, while also offering dementia, rebound,
sensory and physiotherapy treatment rooms, training kitchens and arts and crafts, dance and music rooms.
A second phase of the project includes a new ‘sports dome’ with two football pitches and a tennis court, which is expected to be completed this autumn.
The new building was designed after a thorough 12-month consultation, involving community workshops and extensive dialogue with users of both facilities, to ensure local people had the chance to shape their building.
The focal point of the centre’s interior is a naturally-lit, timber-clad triple height entrance atrium that serves as a flexible events space for the community, and also houses a café.
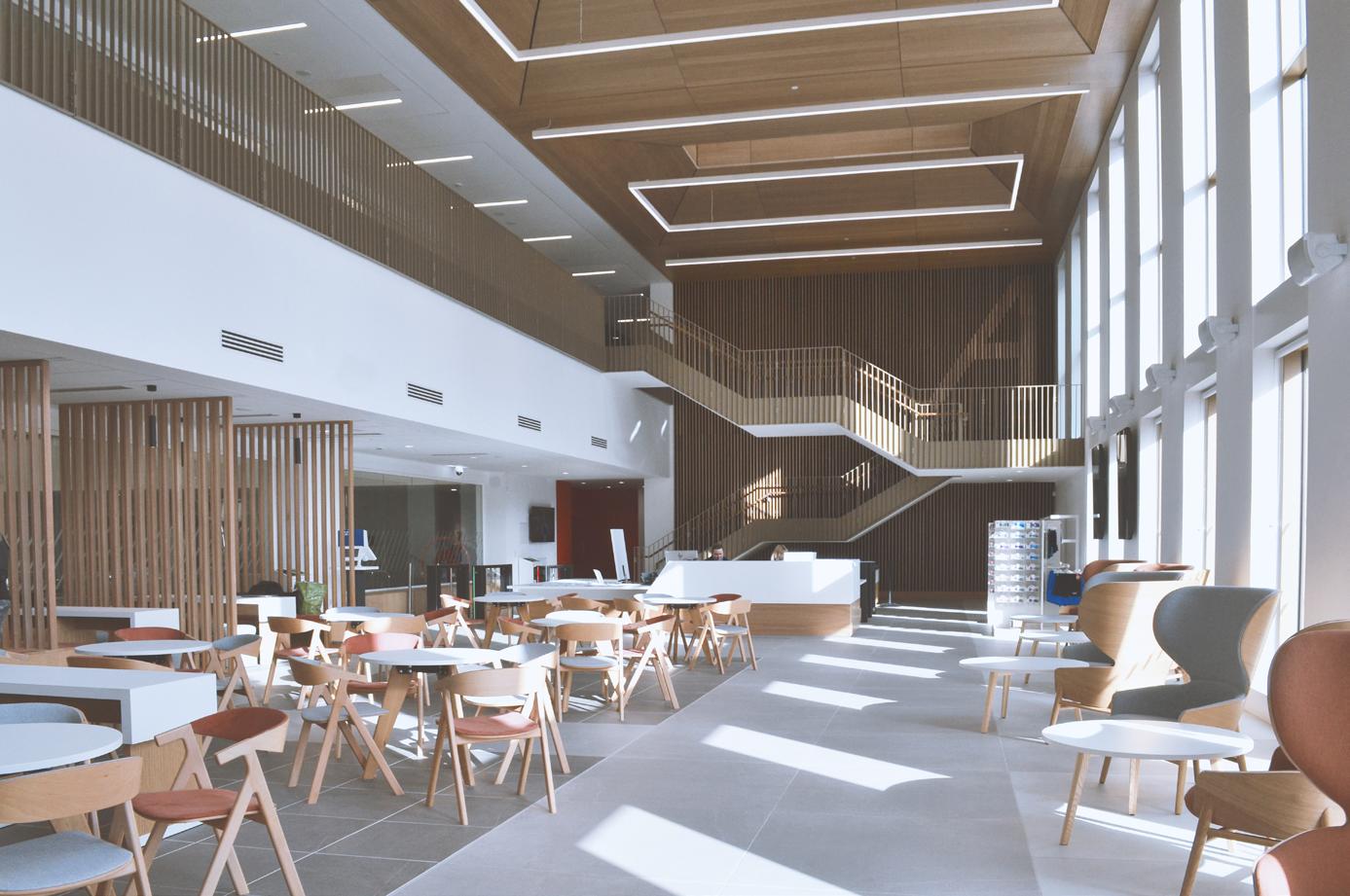
Ian Cooney, Project Director at Holmes Miller said: “As the design of health and wellbeing facilities adapts and evolves to ensure local authorities can provide good value for their communities, Allander is a leading project and representative of this new trend. When we were asked to bring leisure and adult day care facilities together into one inclusive community hub, we saw this as a chance to break down barriers and make a real difference to the lives of many different groups of users.”
Nada Shehab, Project Architect at Holmes Miller added: “We wanted to create a distinctive and timeless design that is welcoming, open, and of civic architectural quality – with a calm and simply designed internal environment. By collaborating closely with East Dunbartonshire Council and our partners, at the new Allander Leisure Centre we have delivered facilities that we hope will give local people an exceptional quality of experience and improve lives, both now and in the future.”
Councillor Gordan Low, Leader of East Dunbartonshire Council, added: “The new leisure centre gives people the chance to have fun, get fit and improve their health –both physically and mentally. I’m pleased the project also includes services and facilities for adults with learning disabilities. This is a great facility which will benefit people across East Dunbartonshire.”
The project is being delivered as part of the Scape- Major Works UK Framework. The project team also includes McLaughlin & Harvey (main contractor), BakerHicks, Doig+Smith, Barton Willmore and Brown & Wallace.
“ “ 40 PROJECT NEWS Architect Projects
The new leisure centre gives people the chance to have fun, get fit and improve their health – both physically and mentally.
SCHÖCK THERMAL BRIDGING SOLUTIONS FOR ‘21 ST CENTURY COUNTRY HOUSE’
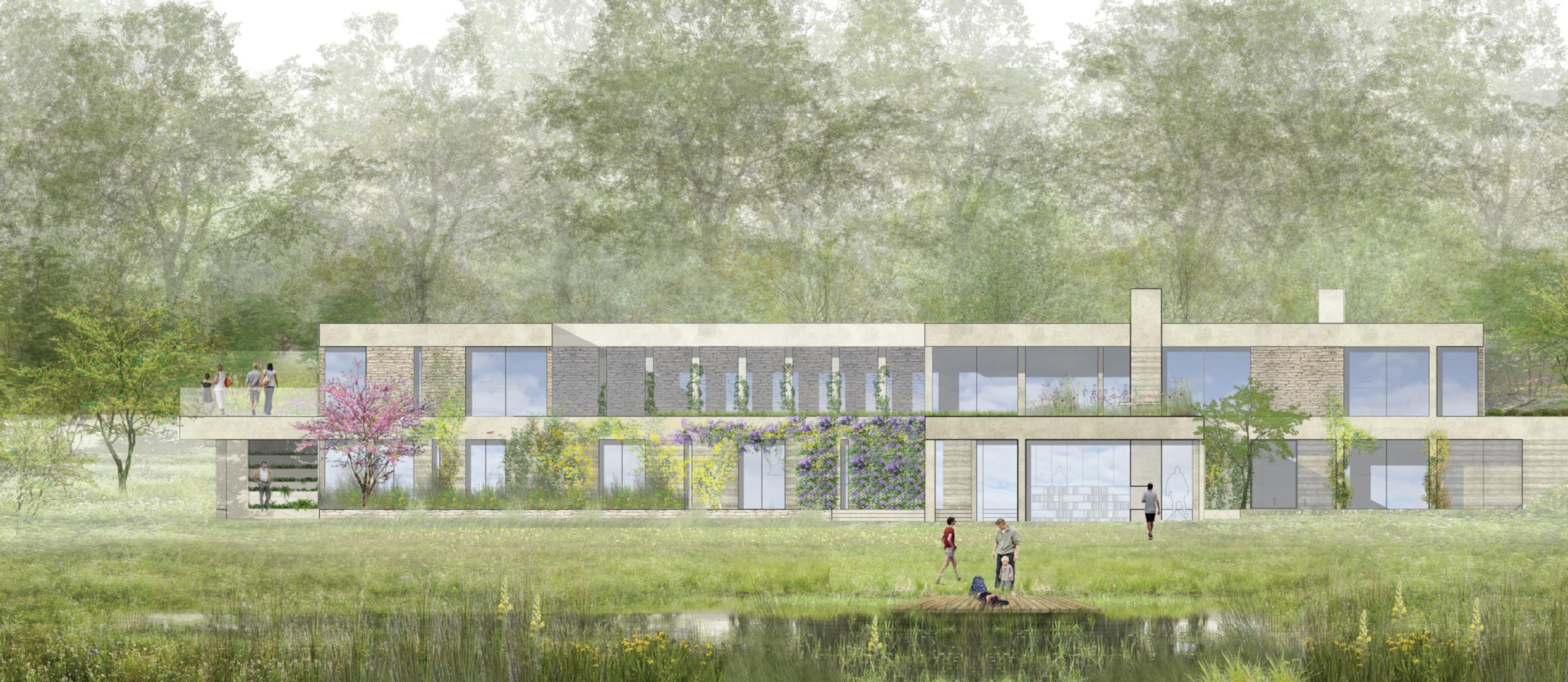
The Field House is a ‘modern country house’ set in the Cotswolds, offering a 21st century vision of a traditional country house and its landscape. Special consent was sought through the National Planning Policy Framework, which allows certain new homes to be built in Areas of Outstanding National Beauty. Historically, country houses tended to impose themselves on their surroundings, but Field House is designed to integrate with the landscape. Traditional themes are reinterpreted as part of the modern design, including the forecourt; the gate house and the principal courtyard. The main living space of the house features a rammed earth wall that supports the concrete roof terrace structure; and the external walls of the house are constructed from rammed concrete, a dry concrete mix compacted between shutters.
Preventing thermal bridging was crucial
Special consideration had to be given to the avoidance of thermal bridging, particularly with the parapets and columns.
As the architecture and structure of Field House are closely integrated, there was a high degree of collaboration between Bath and London based Integral Engineering Design and South Wales based Loyn+Co Architects. James Stroud, a director at Loyn+Co comments: “Minimising the risk of thermal bridging at critical connectivity areas throughout was an important consideration. We had no doubts that the Schöck product solutions used would exceed the performance requirements. As a result we incorporated the Isokorb XT type A as parapet thermal breaks and the Sconnex type W where columns needed to be thermally broken”.
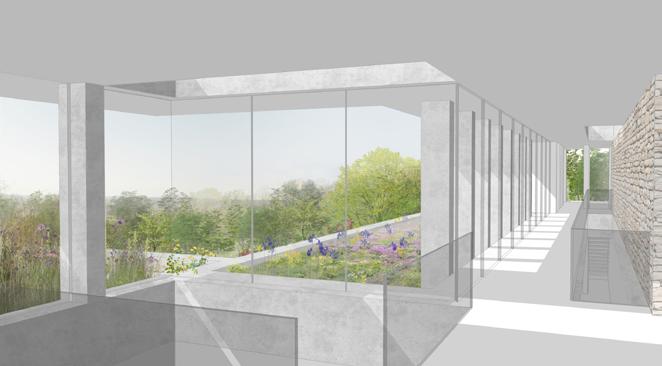
The Isokorb as a parapet thermal break
Parapets are as prone to thermal bridging as balconies and the Isokorb XT type A offers a thermally efficient, cost-effective and maintenance free solution – avoiding the need to wrap the perimeter of the wall with an insulation barrier. It is extremely durable and impermeable to water –so no maintenance is required – and the 120mm insulation thickness of the product dramatically reduces heat loss. It is assessed as a ‘Certified Passive House Component’, provides BBA Certification, LABC Registration, NHBC approval – and meets full compliance with the relevant UK building regulations.
A new solution for reinforced concrete walls
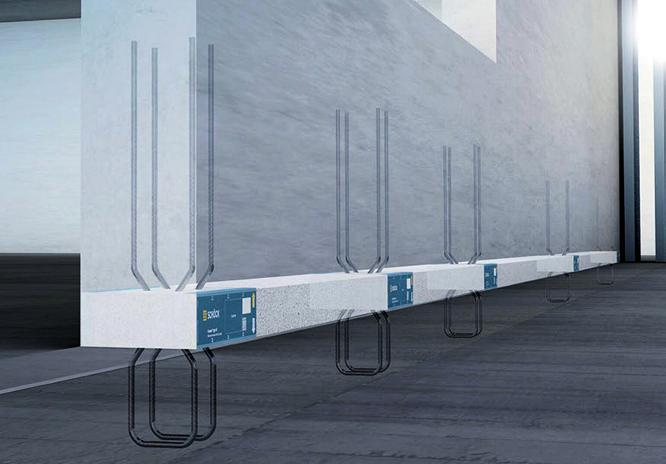
Around 40% of all thermal bridges in a building are caused by walls and supports, which are responsible for about 10% of heating energy losses. The recently introduced Schöck Sconnex type W offers an application-friendly, high-quality solution which minimises the thermal bridge between the exterior wall insulation and the insulation above the floor slab. Heating costs are lower and the linear thermal transmittance (Psi) of the connected reinforced concrete wall is reduced by up to 90 percent. This outstanding insulation performance is combined with an excellent load-bearing capacity, which transmits very high pressure, tensile and shear forces in the longitudinal and transverse direction. This is due to a pressure buffer consisting of ultra-high performance fibre reinforced concrete, which achieves compressive strength in excess of 175 N/mm² – but with extremely good flexural strength as well. There is also a significant cost reduction when compared to installing insulation beneath the floor slab.

For full information on the entire range of Schöck structural building components contact the company on 01865 290 890; or visit the website at www.schoeck.com
Architect

Projects
INSET: Field House Field House images courtesy of Loyn+Co and SEED Landscape BELOW: The entrance hall
A graphic of the Sconnex type W in position
41
A graphic of the XT type A in position
PROJECT: OMA / Shohei Shigematsu’s Toranomon Hills Station Tower IN TOKYO TO OPEN IN FALL 2023

The Station Tower confronts and resonates with the three-dimensionality of Tokyo’s urban environment that steers people through stacks and layers of places and activities.

 The project will be OMA’s first tower in Tokyo, and in Japan.
The project will be OMA’s first tower in Tokyo, and in Japan.
“ “ Images: © OMA NY, Courtesy of Mori Building Co., Ltd
42 Architect Projects
Mori Building Co., Ltd., a leading urban developer, unveiled on January 24th, 2023, new renderings and identity of Toranomon Hills, and announced the Fall 2023 opening date of Toranomon Hills Station Tower (the Station Tower).
Located in Toranomon Hills “Global Business Center” near Kasumigaseki— adjacent to ARK Hills, a lifestyle and cultural center, and within walking distance from Roppongi Hills “Cultural Heart of Tokyo” and Azabudai Hills “Modern Urban Village,”—the Station Tower will stand at the terminus of Shintora-dori Avenue, Tokyo’s newly configured axial thoroughfare connecting Tokyo Bay to city center. The tower will add to, and connect, a series of freestanding mixed-use developments to establish Toranomon Hills as the new global hub of Tokyo.
The Station Tower is a mixed-use, high-rise tower spanning 49-floors and reaching 266 m in height. Comprised of offices, commercial spaces, hotels and interactive communication facility TOKYO NODE, the tower will be integrated to the newly opened Tokyo Metro Hibiya Line station (2020) and function as a major transportation hub for Tokyo and beyond.
“Our first tower in Tokyo is dedicated to connections, to its high-rise neighbors and diverse neighborhood networks.

“The Station Tower confronts and resonates with the three-dimensionality of Tokyo’s urban environment that steers people through stacks and layers of places and activities. It’s shaped by a central activity band that allows life around the tower to lead into, up and over, and through its potentially sobering scale. Carved, bisected,
and shifted in form from base to top, it spatially and programmatically opens up to new links—to Shintora-dori, the bay area, the new pedestrian and green network of Toranomon Hills Area, the greater Tokyo Metro network, and the global network of creatives that will activate TOKYO NODE,” said Shohei Shigematsu, OMA Partner.
To create the necessary, highly public interface to the tower, OMA has designed a building as an extension of the nature and activities of Shintora-dori Avenue. The base of the building, expressed as a large funnel, will open the heart of the building to draw the public inward. The T-DECK, a largescale pedestrian bridge, will emphatically link the tower to the diverse Toranomon Hills developments to improve circulation and forge a lively network of activities and greenery.
The bridge sectionally divides and defines two public zones at the tower base, an Upper Atrium and the Station Atrium below. The Station Atrium will integrate the development to the Tokyo Metro Hibiya Line. The Station Atrium, a three-story concourse flooded with natural light, will be the first of its kind in Tokyo and provide an exciting sense of arrival. The public activity at the base will extend vertically to form a central band of special areas for tower tenants.
The top of the tower will be home to TOKYO NODE, a new type of facility devised together with Mori Building. A hybrid of flexible venue and innovative forum, it will be an interactive communication facility including halls, galleries, studio, garden, pool, and restaurants. TOKYO NODE will gather creative people and ideas to catalyze new values and experiences, disseminating content and information created by enhancing collaborations that transcend domains such as business, art, entertainment, technology, and fashion.
Together with Mori Tower (2014), Business Tower (2020), and Residential Tower (2022), and the opening of the Station Tower will mark the continued evolution of Toranomon Hills—a 7.5 ha and approximately 800,000 m² new neighborhood in Central Tokyo. Additional transportation infrastructure such as roads, bus terminal, subways, and pedestrian decks will be integrated in the future to complete the new international hub and global business center comparable to the scale of Roppongi Hills.

Architect Projects 43
“ “ PROJECT
The base of the building, expressed as a large funnel, will open the heart of the building to draw the public inward.
MAKING TOOL HIRE AND EQUIPMENT RENTAL EASY

Are you tired of the hassle of hiring tools and equipment for your projects? One Stop Hire and easyHire Technologies have joined forces to make tool and equipment hire easier than ever before. As a result, easyToolhire North East and easyToolhire North West are now available for customers to enjoy tool and equipment hire at the touch of a button. Partnerships already established in Scotland and London, now bring more than 28 depots, offering flexibility from a huge fleet of tools and equipment.
One Stop Hire is an independent, family-run business that provides tool hire and safety training services. With more than 20 depots and training centres in the North West and North East of England, it has established itself as a leading provider of power tools, access systems, and small plant machinery. One Stop Hire acquired both SJS Hire Tools and PSL Hire in 2009, which has enabled the company to expand its reach and offer a wide variety of training, including emergency first aid at work, asbestos, manual handling, and abrasive wheels.

Leading Technology Provider
easyHire Technologies, on the other hand, is a leading technology provider for the tool hire industry, backed by Sir Stelios HajiIoannou, founder of easyJet. One Stop Hire has partnered with easyHire Technologies (formerly Rentuu and trading as easyHire) to purchase the exclusive branding rights to easyToolhire North West and easyToolhire North East. This exciting new partnership means that customers can expect the same personal levels of service and local knowledge that they have come to expect from One Stop Hire. However, easyToolhire North East and easyToolhire North West will provide customers with a simpler ordering process and the ability to hire tools and equipment at the touch of a button.
If you've ever booked a flight with easyJet, you'll know how easy its online booking system is to use. And now, you can enjoy the same experience when you hire tools and equipment from easyToolhire.

All customers will have access to easy online ID verification, contact-less delivery/ collection, contact-less payments, the ability to carbon offset their order at checkout, and no-fuss tool hire 24/7 at the click of a button. Plus, with regular updates to the easyToolhire website, customers can expect great offers, new tools, and expert advice on a weekly basis.
Complementing the easy family of brands and the distinct orange branding even further, easyToolhire North East and easyToolhire North West will deliver the same innovation in the tool hire space that customers have come to expect from easyJet.



Steve Hitchen, managing director of One Stop Hire, said: "Our mission is to make tool hire and plant and equipment rental easy. Launching easyToolhire North West and easyToolhire North East has enabled us to do just that.
Our mission is to make tool hire and plant and equipment rental easy. Launching easyToolhire North West and easyToolhire North East has enabled us to do just that. We are excited to be working with easyHire Technologies to make tool and plant hire more accessible and userfriendly.
We are excited to be working with easyHire Technologies to make tool and plant hire more accessible and user-friendly."
Dennis Helderman, director of easyHire Technologies, commented: "Our worldleading technology enables consumers, DIY enthusiasts, tradespeople, construction workers, and anyone working on everything from a landscaping project to a renovation job, and more, to find all of their tool hire needs in one space. Moreover, they can hire the equipment from a brand that almost everyone recognises."
Advantages of hiring with easyToolhire
• Hire Carbon-neutral
• Hire Tools 24/7 at the Click of a Button
• No Hidden Fees or Charges
• Same-Day Availability
• Contactless Delivery
• 28 Depots Nationwide
For more information or advice, please visit www.easyToolhire.com, or call 0333 258 2648 or email info@easytoolhire.com
“ “ 44 Architect Projects

LONDON TO GAIN NEW GARDEN IN THE SKY, AS THE Camden Highline GETS GREEN LIGHT
Planning approval has been granted for the first section of the Camden Highline, running from Camden Gardens to Royal College Street. It will see the transformation of a section of disused railway into a new elevated urban park for London. The project is now set to offer much-needed green space to underserved communities, while creating a new global attraction for London, akin to New York’s High Line.
In total, the Camden Highline will run for 1.2km, connecting the existing visitor appeal of Camden Town with the emerging destination and transport links of King’s Cross, and helping to knit together neighbourhoods around them. The elevated public walkway is forecast to bring new local green space for 20,000 people, along with
health and wellbeing benefits worth £10.9m over the project’s lifetime.
The community initiative, which started out as a crowdfunding campaign, is the culmination of public engagement that has taken place over the last four years, with lead architects - and designers of the New York High Line - James Corner Field Operations, local architecture practice vPPR, the Camden Highline team, and community engagement specialists Street Space.
To date, 1,600 people have been on a walking tour of the route, 300 people have taken part in volunteering activities, more than 1,000 people have donated to the project and the charity has delivered 1,000 hours of education workshops within local schools.
Now that planning permission has been granted, as well as keeping up fundraising momentum, the Camden Highline charity is looking for major donors to come on board to support with the £14m cost of the first section of the project, and get construction work underway.
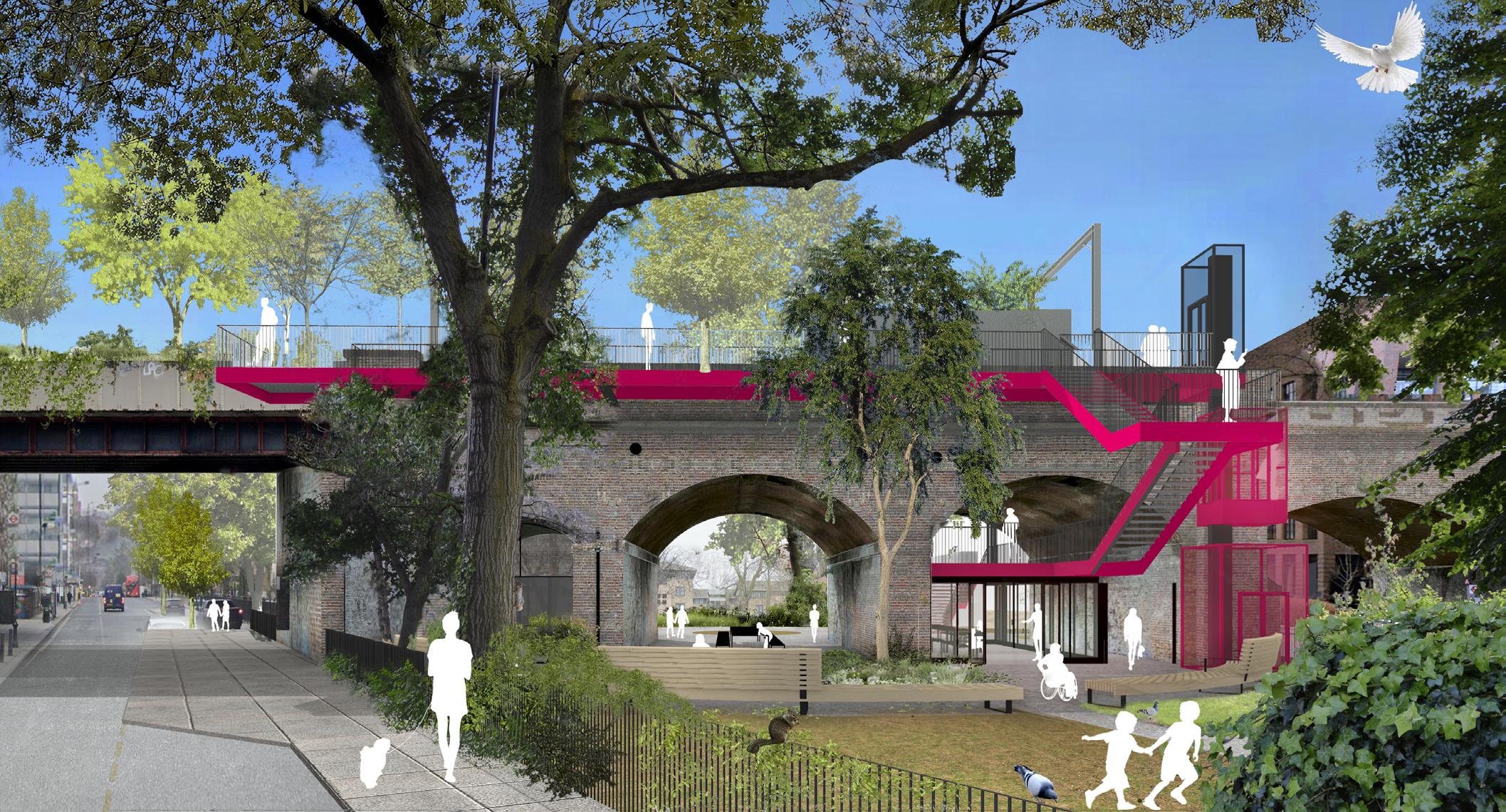
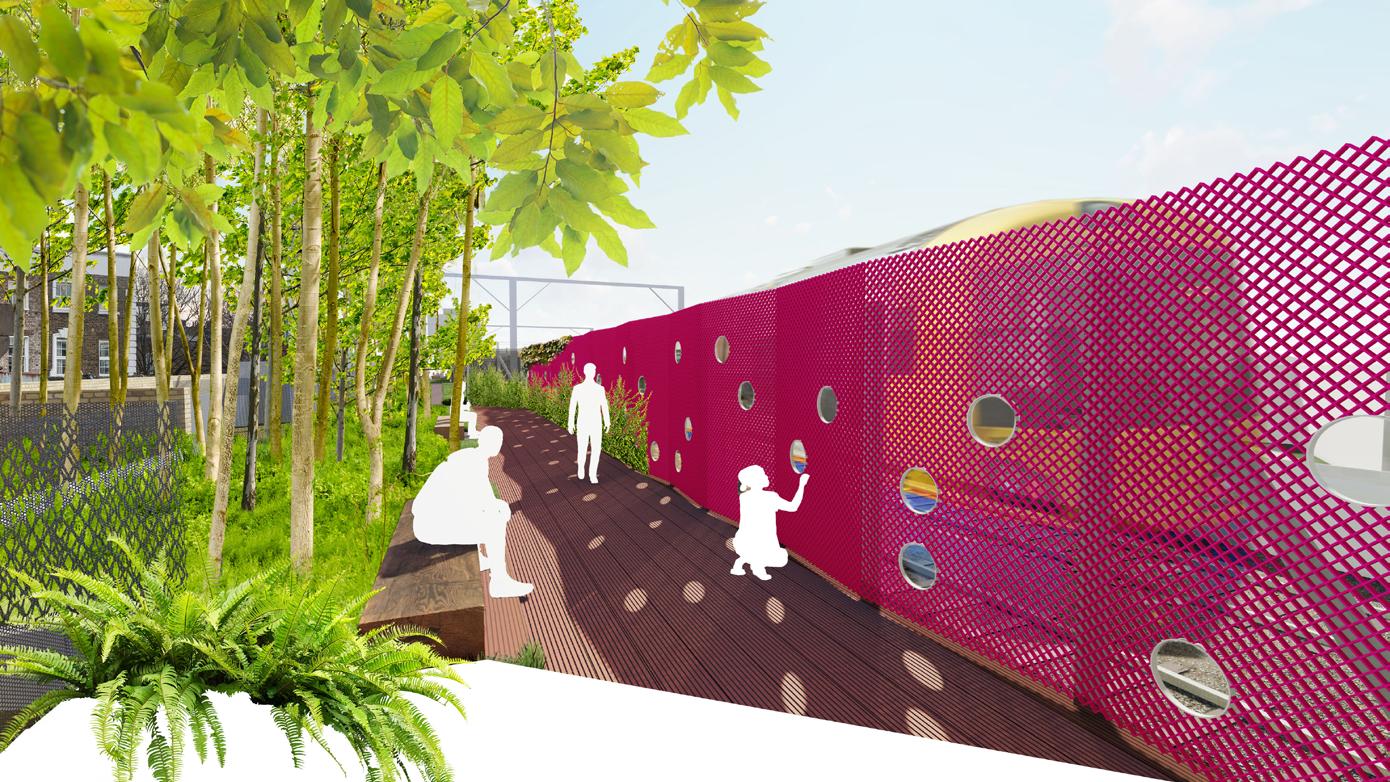
The Highline is set to increase the ecological value of the site, and boost Camden’s biodiversity. The planting, headed up by renowned garden designer Piet Oudolf in close consultation with London Wildlife Trust, is inspired by woodlands, productive gardens, meadows and ancient British hedgerows, and will take visitors through a series of distinct ecosystems and experiences.
Each section of the Highline will differ in character, in direct response to the different neighbourhoods, contexts, and conditions through which it travels, to give a true reflection of Camden’s unique identity.
“ “ LANDSCAPE PROJECT
Camden Highline is an extraordinary urban project and exactly the type of forward thinking, inclusive project that might help to bring us together in trying times.
46 Architect Projects
Interactive design features, including a children’s play zone, volunteer-run allotments, and an outdoor classroom, will come together to create a sense of urban exploration and discovery, while balconies will connect the park to the urban street life below.
An architectural screen, programmed with nesting sites, greenery and trainspotting windows, will run the length of the park, separating it from the active rail line, while offering a coherent design language to the overall route.
The access points to the park, at Camden Gardens, Royal College Street, Camley Street, and York Way, will be fully accessible, with a potential fifth additional stair at St Pancras Way. Section one, from Camden Gardens, will be reached via a transparent scenic lift or stairs that take you through a tree canopy onto a floating gantry, offering unique views over the park and of the Victorian railway viaduct.
The project is set to be built in three sections, beginning at Camden Gardens to Royal College Street, then east to Camley Street, and finally to York Way. The project is expected to bring with it 200 construction jobs and 116 new long-term jobs.
The Camden Highline feeds into a broader stepping up of efforts to introduce more green spaces into inner-London neighbourhoods and reconnecting Camden Town, King’s Cross and Euston to each other and their surrounding neighbourhoods. It’s the centrepiece of an overarching public realm strategy, the Camden Green Loop, which will connect Camden’s key landmarks and existing green spaces via public pathways to create walkable 15-minute neighbourhoods, as well as strengthening London’s profile as one of the world’s leading visitor destinations.

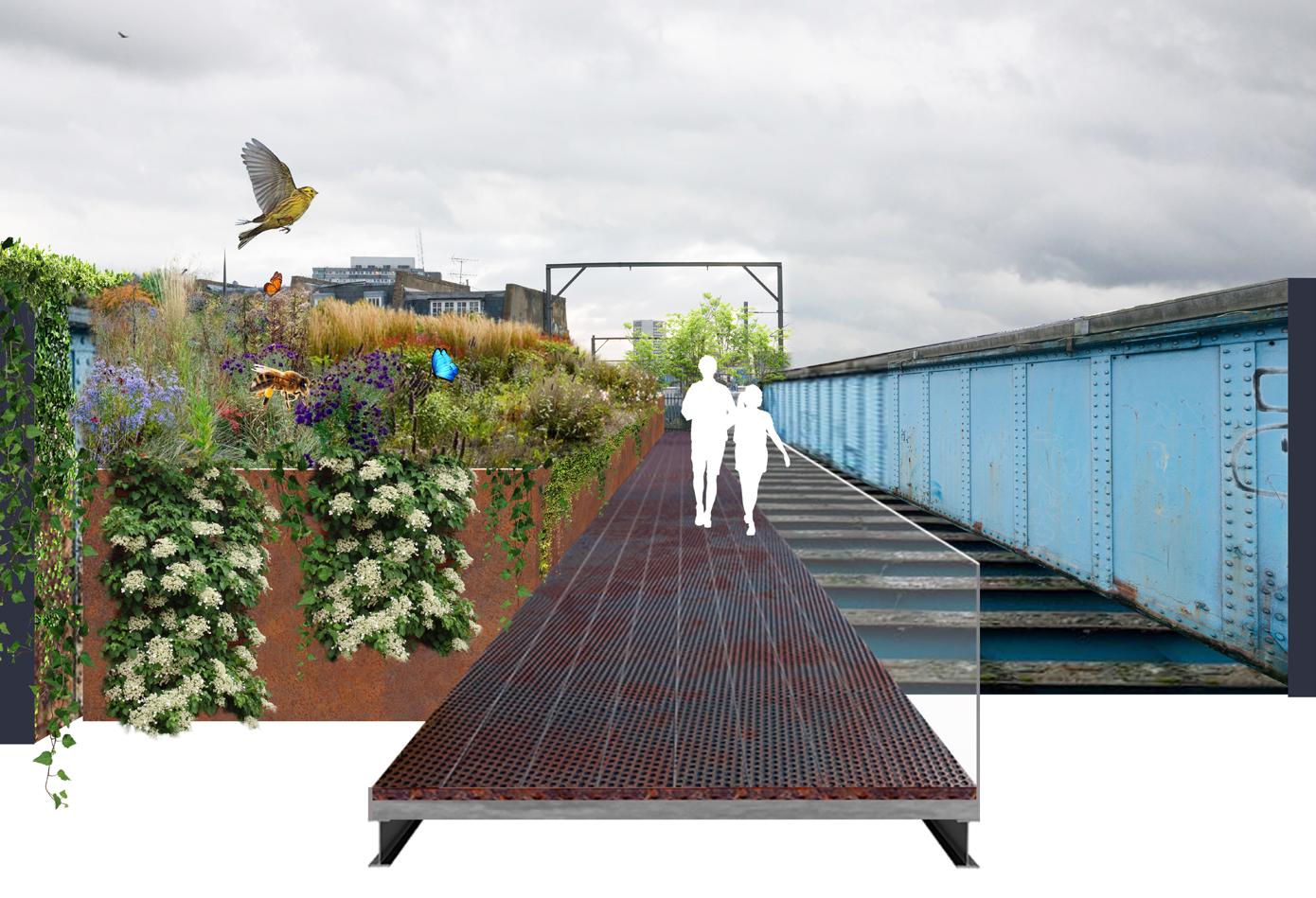
Mayor of London, Sadiq Khan comments: “The Camden Highline has captured local imaginations. It urges us to broaden the horizons of what’s possible within our

cities and is exactly the sort of innovative, environmentally sustainable, and communitydriven project which will continue to benefit and inspire generations to come. “This vision will also bring huge enterprise opportunities to local small business, helping to build a better, greener, and more prosperous London for everyone. I look forward to following the Camden Highline on its journey and to walking in London’s own park in the sky.”
Lead Designer, James Corner of Field Operations comments: “Camden is a unique and vibrant place and we’ve designed the Camden Highline to embrace this special character. It will serve as a green connective thread, biodiversity corridor and a community amenity. It will be budding with opportunities for arts and culture, and an essential space for young people to examine and learn about nature. Camden Highline is an extraordinary urban project and exactly the type of forward thinking, inclusive project that might help to bring us together in trying times.”
Lead Architect, Tatiana von Preussen of vPPR comments: “I live and work within a few
hundred meters from the Camden Highline and I see it as local walk you can do with the family, joining up the canal and Coal Drops Yard into a single loop. It would be a place to go and bump into friends, forming a central spine of the community. A small section of it threads through the private residences of Camden but the longest part of it serves a number of housing estates and parts of London which don’t currently have any access to local green space. I’m very excited about how the Camden Highline will bring Camden together through a beautiful, shared asset.”
CEO, Simon Pitkeathley of Camden Highline comments: “To go from a Google Earth printout, sellotaped together on our table, to now a real designed thing with planning permission is amazing. I want to say a huge thanks to everyone who has come with us on this exciting journey, particularly the design team, who have done an incredible job, and all the donors who backed us through the riskiest stages of the project.
“We’re now shovel ready, but need your help to continue the momentum and raise the money to deliver this amazing park in the sky.”
Architect Projects 47
LANDSCAPE PROJECT
NATURAL, SCREENED BLS 2 TOPSOIL SUPPORTS GROWTH AT SHELDON SQUARE, PADDINGTON
Located at the heart of Paddington Central sits the Amphitheatre at Sheldon Square. This central hub provides a backdrop to a range of activities – from lunch with colleagues and friends to a special location for live music and culture – and is much loved by those who live or work at Paddington Central.
Now, this space is undergoing a makeover to provide improved facilities, including better accessibility, a more dynamic performance space and a greener space for all, which during the consultation period, was a key desire for the communities that live and work around Sheldon Square. It is here where Boughton has been proud to support.
Under the new design, Sheldon Square will become a greener space for all. New trees and sun-loving resilient plants will be planted, including over 40 colourful perennial plant species to reduce pollution, improve air quality and to increase biodiversity and climate change resilience. It is here that Boughton’s single-sourced, 'as-dug', natural and screened BLS 2 topsoil has been specified by Gillespies, the first of which follows a CPD in July 2021.

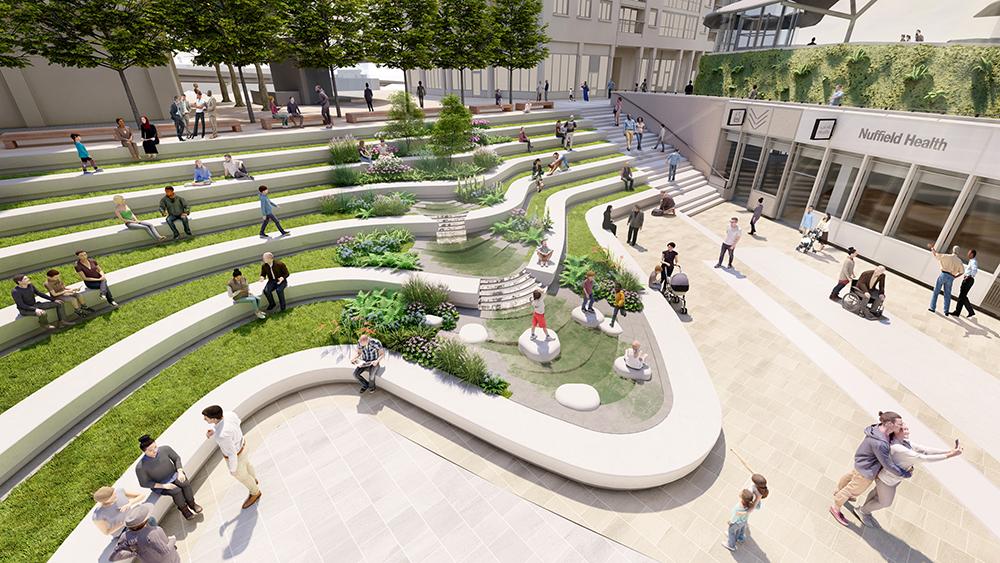
Working with Gillespies, alongside main contractors, 8Build, and soft landscape contractor, Kingston Landscape Group, Boughton will be supplying over 80m³ of its ever-popular BLS 2 topsoil to site in bulk bags in January 2023, with the grand unveiling of the new space set for March 2023.
Talking about this project, Boughton’s Business Development Manager, Jason Lock said: “Sheldon Square is a superb project that is breathing new life into this incredible amphitheatre area at the heart of this unique London community. Providing a year-round destination for people to relax and enjoy culture, music, entertainment and wellbeing pop-ups, the multi-use of the area means the space has to withstand a lot, so it’s heartening
to see that sustainability and ‘greener living’ was a key part of the redevelopment plans. The planting scheme created by Gillespies is truly phenomenal and we are so glad to support with our phenomenal BLS 2 topsoil which is screened and entirely natural, peat-free, organic and presented 'as-dug' from a single source. Packed full of natural microorganisms our soil can support plant growth and overall health, all safe in the knowledge that we’re supporting the important sustainability agenda that underpins Sheldon Square long-term vision.
Packed full of natural microorganisms our soil can support plant growth and overall health, all safe in the knowledge that we’re supporting the important sustainability agenda that underpins Sheldon Square long-term vision.
“Our thanks must also go to Gillespies for specifying Boughton for this project following our CPD.”
Find out more – Boughton BLS 2 screened & natural topsoil

BLS 2 is a repurposed, single source, screened, natural topsoil, usually of sandy/ clay loam classification. BLS 2 is a natural topsoil with good levels of natural retained organic matter content, has excellent moisture and nutrient retention capabilities.
A natural soil best suited to large scale, ground level, planting projects and for amenity lawns. BLS 2 is generally screened to 20mm but can be screened to 10mm on request. BLS 2 should be installed at depths no greater than 350-400mm; the greater depths should be built up with our subsoil products.
This soil is well suited to projects where permanent irrigation is not specified because of its good water retention properties. For plant establishment temporary irrigation maybe required.
Boughton Loam can provide additional advice if needed on how best to specify and install this topsoil.
Product Properties
(Typical values)
• Clay (<0.002 mm) 30
• Silt (0.002-0.063 mm) 30
• Sand (0.063-2.0mm) 40
• Texture Class (UK cl) CL
• Stones (2-20mm) 14
• Stones (20-50mm) 0
• Stones (>50mm) 0
BOUGHTON’S
“ “ 48 LANDSCAPING Architect Projects

PROJECT: Creating a modern design in a Period Property

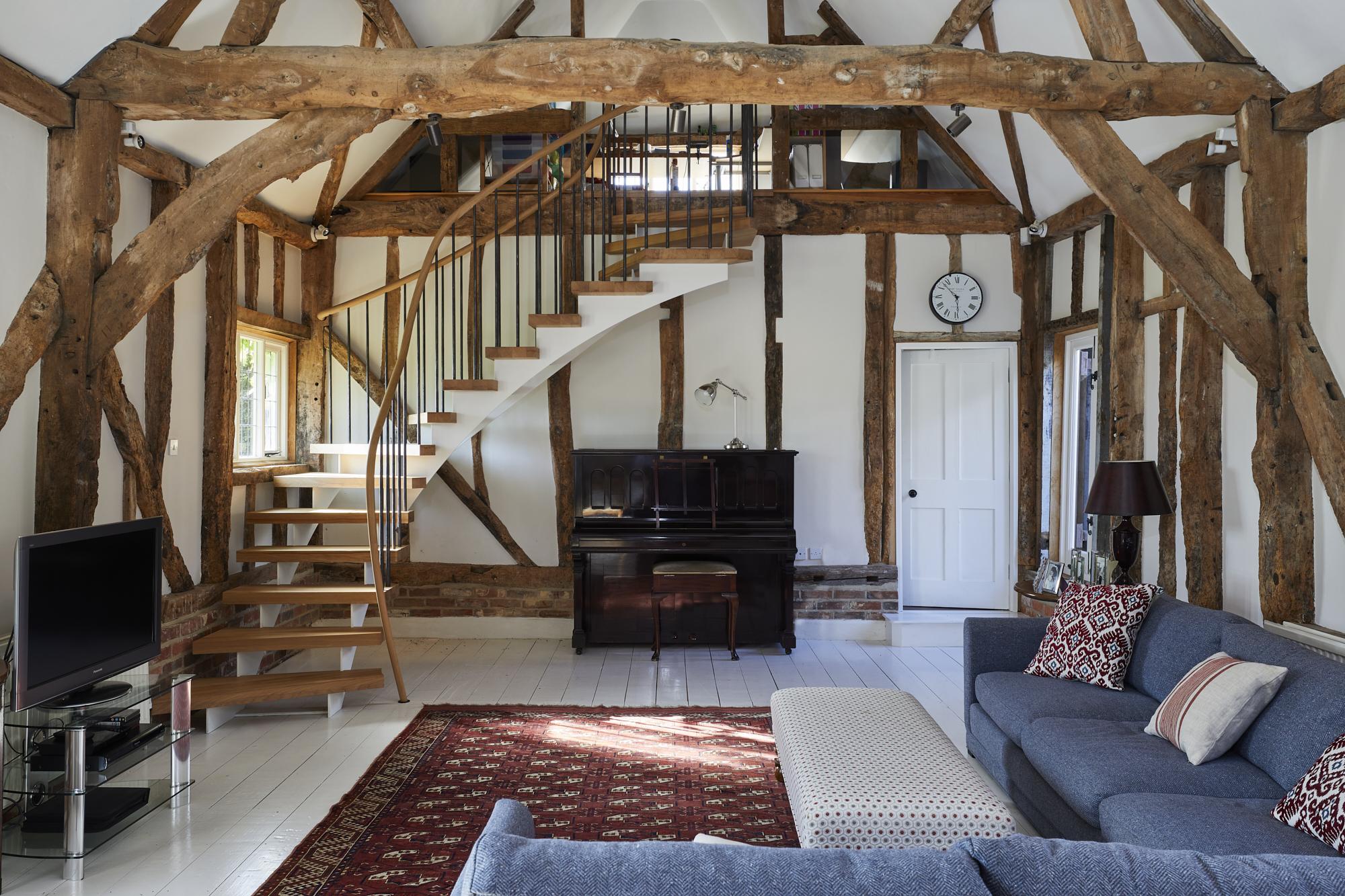
“A genuine concern for many people restoring a period property is that a new staircase may look out of place. However, a modern staircase can look fabulous in an older property; the key is thoughtful and intelligent design in the same way modern furniture can look great with antiques. All materials can be considered, from aged/recycled timber at one end to laser-cut steel and 3D-printed balustrades at the other. Nothing is out of bounds when combined into a design that works for the client and the building”.
Richard McLane, Design Director, Bisca
“
Bisca felt it essential to maintain a central approach to the mezzanine for aesthetic balance and best head heights. Therefore, the new staircase has a similar layout to the old, but with an increased going for improved comfort.
“
50 Architect Projects
In this project a listed barn conversion dating back to the 16th century has been transformed with a new staircase designed, manufactured, and installed by specialist company Bisca. As with all listed properties, a sensitive approach to layout, materials, and fixings was imperative to retain the character and sense of history of the building. A bespoke design which carefully considers the intended setting can be transformative yet look as if it has always been there – a perfect fit.
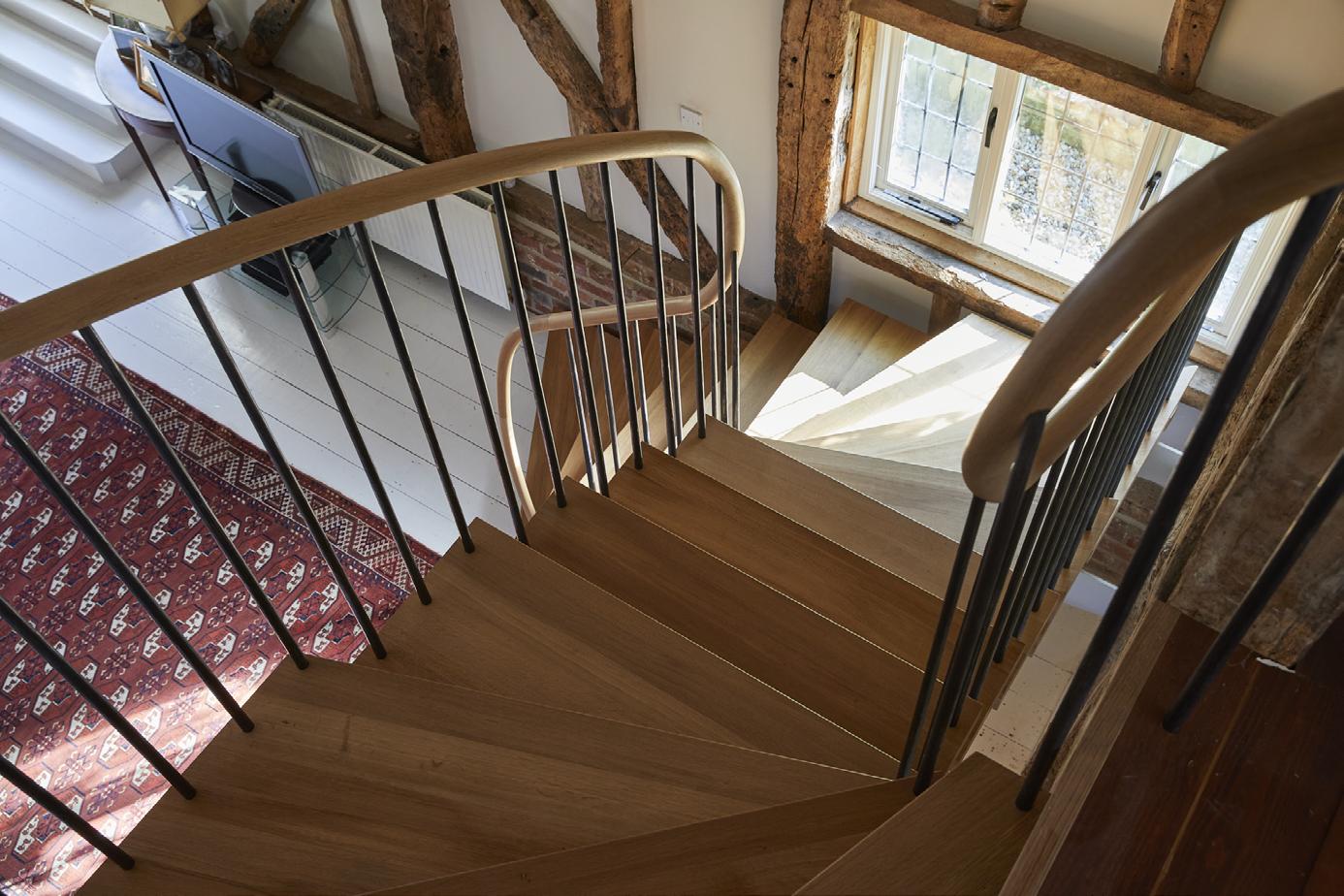
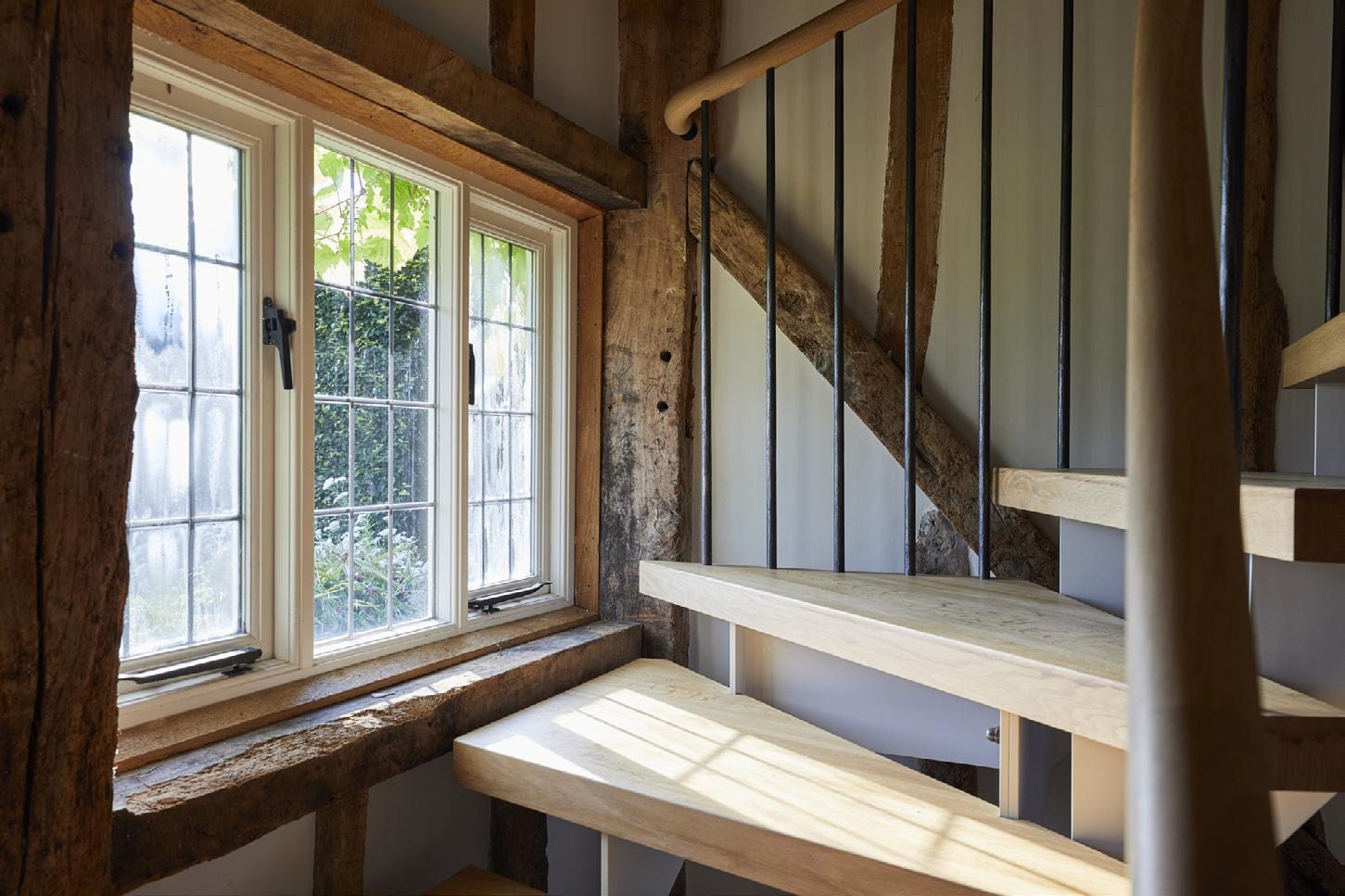
The owners of the barn were unhappy with the previous staircase which occupied a lot of floor space. It was bulky with a heavy wooden balustrade and several structural newel posts extending to the floor to support two 90 degree turns in the stair which cut across a window obstructing the view and flow of light. The new staircase to access the mezzanine level in the living space needed to be less imposing, and provide a more comfortable ascent, with a structure that appeared more lightweight.
It was apparent that any staircase design would have to work in harmony with the cruck frame and would require exceptional craftsmanship. Bisca’s answer was a winding twin-string staircase with an open rise in a modern design using traditional techniques. Chunky, oak treads – made from recycled Vodka Oak barrels - slot directly onto neutrally painted stringers without visible fixings. The colour and material choices help to elevate the staircase in the space, and the curved bottom edges of the stringers enhance the feeling of a sweeping stair. A balustrade of simple, forged tapered uprights in a burnished finish made by hand in Bisca’s own forge, is capped by an oak handrail which continues onto the landing. At the top of the stair the handrail is fixed to the cruck frame. At each side of the stair at the mezzanine level is a low-iron glass balustrade. The invisible barrier is supported by burnished steel stand-offs
that hold the glass clear of the floor to allow for ease of decorating and cleaning.
There were no architectural plans for the barn so before beginning the project Bisca’s design engineers conducted a full structural analysis to understand how the existing staircase was supported and to identify new methods of supporting the replacement staircase; how best to integrate the head and foot of the stair with the building; and pinpointed beams that would take some of the structural load. Bisca felt it essential to maintain a central approach to the mezzanine for aesthetic balance and best head heights. Therefore, the new staircase has a similar layout to the old, but with an increased going for improved comfort.
The glass balustrade for the mezzanine level was implemented so as not to obstruct the view of the existing timberwork. The top tread of the staircase was scribed and chiselled on site to make sure it interfaced perfectly with the 16thcentury header beam.
During the build Bisca collaborated with the client’s builder, they were provided with set-out information to strengthen the floor where the newel post would be located to add stability. They also worked together to remove the plinth under the original staircase.
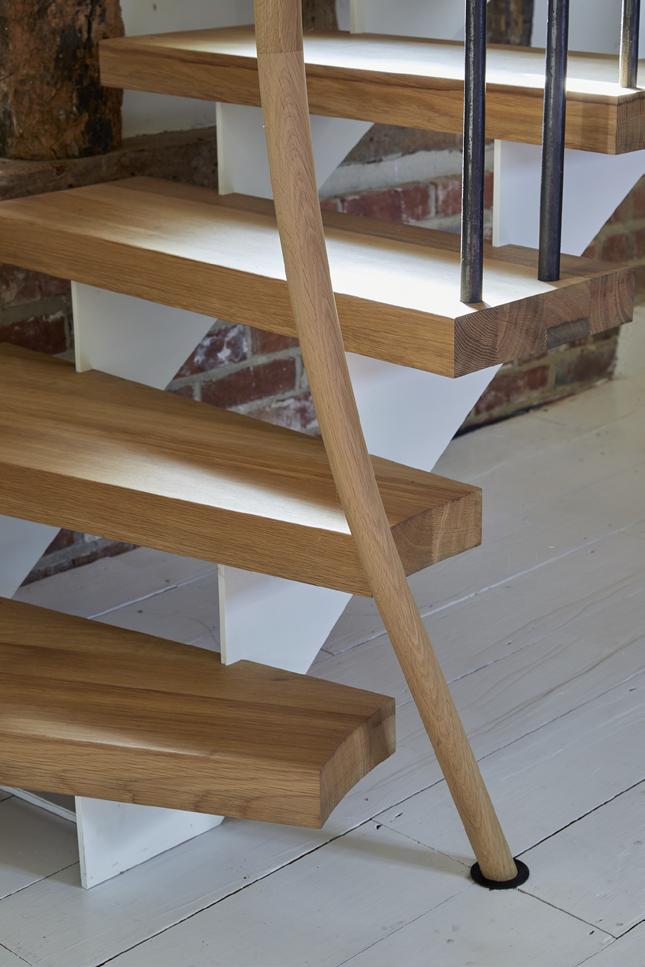
Bespoke staircase specialist Bisca designs and makes award-winning staircases, built entirely in the company’s own workshop in North Yorkshire. Each commission is the handiwork of a dedicated team of multi-skilled craftspeople who combine traditional disciplines, including metalwork, blacksmithing, cabinetry, joinery and leatherworking with precision-engineered designs and modern materials. Bisca is driven by an ethos centred around environmental sustainability, placing a strong focus on sourcing materials responsibly, upcycling and creating strong partnerships with suppliers who share its values. Price from £30k.
Website: www.bisca.co.uk
Architect Projects 51
PROJECT
SCOTLAND LEADS THE WAY TO PASSIVHAUS HOMES
By Wojciech Brożyna - MD of Aluprof UK
Within two years, all new homes built in Scotland will be built to a Scottish equivalent of the Passivhaus standard. This is a huge shake up in legislation which is already gaining attention from around the globe.
Alex Rowley, MSP for Scotland, proposed the Domestic Building Environmental Standards (Scotland) Bill, brought as a Private Member’s Bill to the Scottish Government. The bill was in response to the ‘Scottish Climate Assembly Recommendations for Action’, where 97% of members voted in favour of the Passivhaus standard for new build projects in Scotland. Patrick Harvie, Minister for ‘Zero Carbon Buildings, Active Travel and Tenants’ Rights’, announced on 10th January that the Scottish Government has decided to make subordinate legislation within two years, to give effect to the Bill.
Patrick Harvie commented: “I have been absolutely delighted by the positive response to my proposal for legislation on introducing a Scottish equivalent of Passivhaus standards to all new-build housing in Scotland and I am very happy that the Scottish Government has taken the opportunity to put my proposal into law. We have the knowledge and technology to build houses fit for the future with occupant comfortability as a priority at a fraction of the heating costs of a standard build house now, it simply seems obvious to me that we should be doing this.”
Jon Bootland, CEO, Passivhaus Trust commented: “It is a truly forward-thinking approach by the Scottish Government and a positive response to the 2021 Scottish Climate Assembly recommendations. They are to be applauded for taking this crucial step towards meeting their Net Zero/ Climate Emergency goals. Now we must ensure that the Bill is well developed and implemented to deliver the greatest impact on the actual performance of new homes in Scotland.”
New homes are not the only type of buildings targeted by this new legislation. A recent positive development in Scotland has been the funding criteria recently established for the ‘Scottish Futures Trust’s' (SFT) ‘Learning Investment Programme'. Projects receiving funding need to meet a critical energy target of 67 kWh/m²/year, a comparable target with a typical new build Passivhaus school. Funding may be reduced based on any performance gap post-completion. Adopting the Passivhaus standard eliminates the performance gap, de-risking securing funding, which has led to a significant uptake in the Passivhaus standard in Scottish educational buildings.
Wojciech Brozyna - Aluprof UK Managing Director
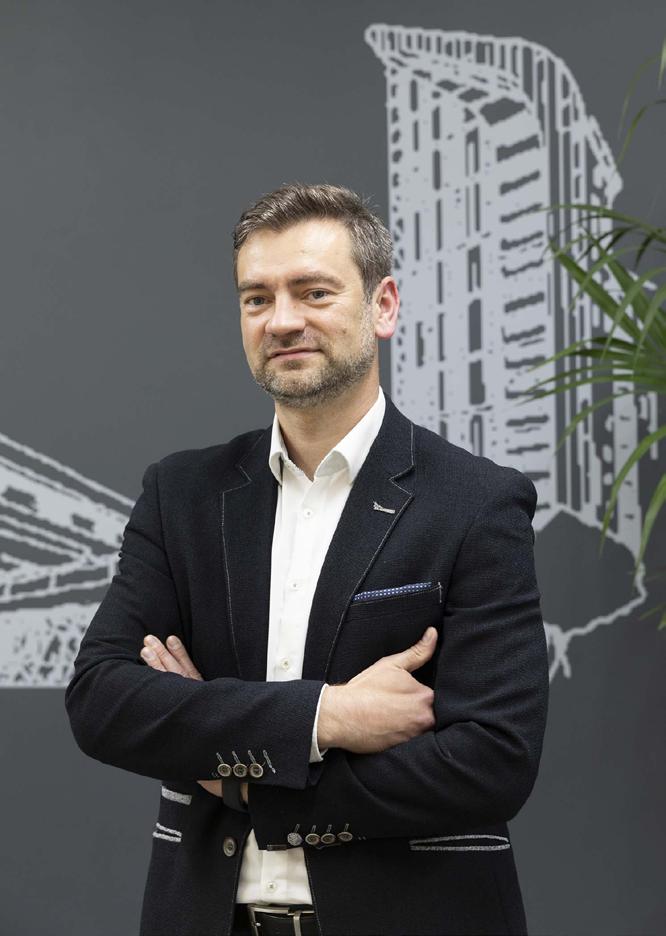
So what is actually is ‘Passivhaus’ and why is it so important?
There are five key elements to understand about Passivhaus, first and foremost, Passivhaus is fundamentally about the concept of integrated design, where the whole building team are involved at the outset. Whilst it may seem that Passivhaus is designed just for northern climates, this is not the case, as different geographical locations offer differing challenges, this is the second key element as well designed Passivhaus structures can effectively help to cope with heatwaves which are more frequently experienced in any part of the world. Orientation, the third key element, has a part to play in ensuring that solar heat gains are optimised. The fourth key element, is the building form, whilst a Passivhaus construction can take any form, physics suggests that with a convoluted shape, which offers a resulting greater surface area for a given space, will allow more heat loss. Finally, the fifth element is that of the construction system itself. Passivhaus takes a ‘fabric first’ approach and, whilst any material can be utilised, the focus on airtightness and thermal insulation are paramount. Thermal bridges are to be avoided at all costs to maximise heat retention, and of course, in certain climates and various times of the year, also keeping the heat of the day out. It is the building fabric that does all the heavy work in Passivhaus design.
Included in the design is the crucial element of fresh outdoor air being circulated inside being warmed/cooled with an efficient heat recovery system, warm air going out, heating the cold air coming in and visa versa, so that energy consumption is kept
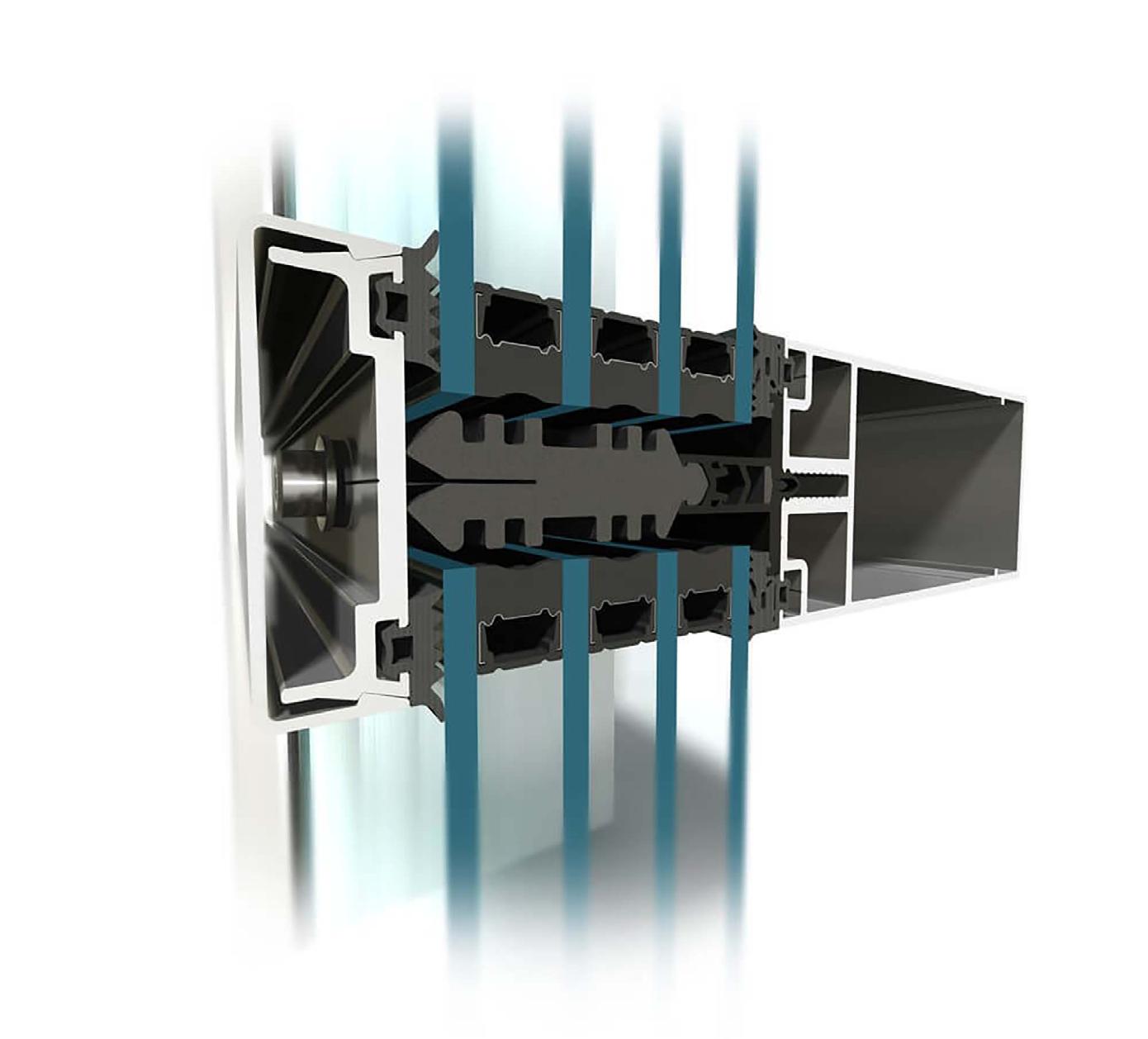
“ “
New homes are not the only type of buildings targeted by this new legislation.
52 Architect Projects
MB-TT50 Passivhaus Certified Stick Curtain Wall System
It is a truly forward-thinking approach by the Scottish Government and a positive response to the 2021 Scottish Climate Assembly recommendations. They are to be applauded for taking this crucial step towards meeting their Net Zero/ Climate Emergency goals.
at a bare minimum. These systems can offer up to an 85% efficiency. The best use of natural daylight, including some solar gain where required, further enhances the energy savings in this unique form of construction.
Designing high insulation wall elements can be relatively straightforward, but when these elements are perforated by windows and doors, robust detailing is needed to minimise thermal bridging and maximise air tightness. Window and door systems chosen must offer the highest levels of thermal insulation including the adoption of triple and quadruple glazing. Few systems meet these high performance characteristics, most are supplied from aluminium systems companies with wide, high performance thermal breaks. Aluprof, one of Europe’s leading aluminium systems companies, offer a wide range of systems that are continuously specified by architects to meet the requirements of Passivhaus design.
One of the largest systems companies in Europe, in 2022 Aluprof lead the fenestration industry in the UK by becoming a patron member of the UK’s Passivhaus Trust.
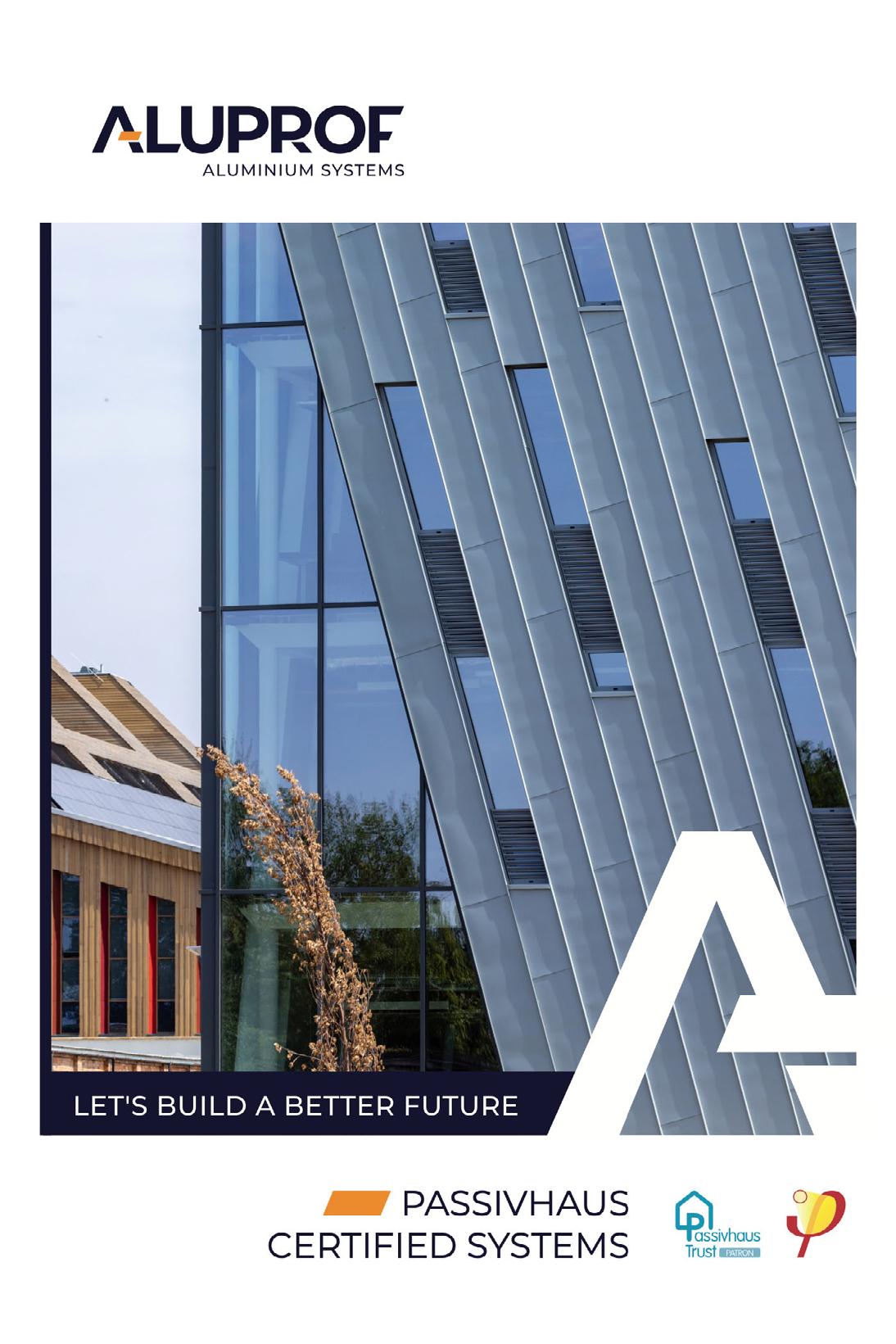
Working together with the Trust and other business partners Aluprof works with specifier’s to help detail high thermal performance designs. Aluprof in the UK has over 50 case study projects completed and currently being built in Scotland.

With Aluprof’s MB-104 system, both windows and doors can confidently be specified as the system has gained the Passivhaus Institute’s certification. The MB-104 Passive Aero has excellent thermal insulation performance for an openable window system with a Uw as low as 0.53 W//m²K and for a door with a UD as low as 0.62 W//m²K. With glazing widths up to a class leading 81mm in thickness, the doors can also be assembled into panel doors as well as fully glazed. Where larger glazed areas are required, Aluprof’s MB-TT50 stick curtain wall can offer a UCW down to 0.59 W/(m²K) using up to 64mm thick triple or quadruple glazing units of up to 1,100 kgs.
It is important to remember that Passivhaus is not only for new build homes, there are many examples of commercial offices, student accommodation and retrofit schemes that can benefit from being constructed to meet the Passivhaus standard, more information is available on the UK’s Passivhaus Trust website at passivhaustrust.org.uk. Further information on Aluprof UK’s Passivhaus systems is available on the company website at aluprof.co.uk or directly from their UK head office in Altrincham on 0161 941 4005.
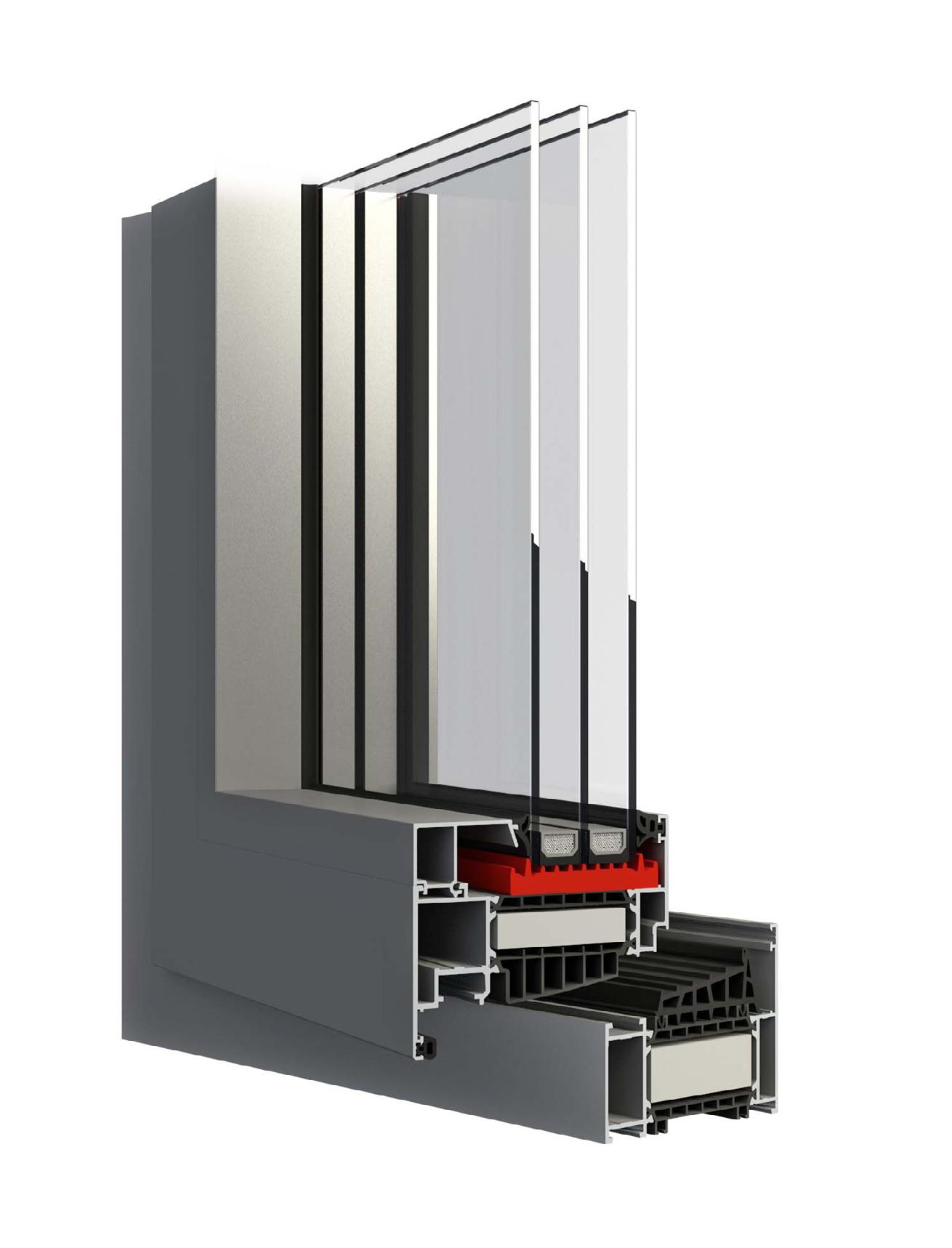
“ “
MB-104 Passive Aero Window System
Projects 53
Aluprof UK brochure - Passivhaus Certified Systems
Architect
ARTIST CHOSEN TO GIVE BOLD IDENTITY TO LEYTON’S CORONATION SQUARE
Waltham Forest artist Mark McClure has been selected to create a series of permanent artworks that will give Taylor Wimpey’s new Coronation Square development in Leyton a bold visual identity in a £140,000 commission.
Coronation Square is a modern development of 750 new homes in the heart of Leyton. Built by Taylor Wimpey in partnership with Waltham Forest Council, it will be a destination in its own right. The apartments and houses will surround a vibrant market square, which will host a wide range of public events and activities.
This will become a distinctive local focal point, serving existing and emerging neighbourhoods and linking to wider cycle
and pedestrian networks. Coronation Square will also include a new health hub and pharmacy, a sports and leisure complex for indoor sports, with community facilities and meeting room spaces, and a pre-school nursery.
The development will feature 18 large permanent artworks in the entrances of the residential blocks. Mark has been chosen to deliver these following a commissioning process that asked artists based in the Waltham Forest or the neighbouring boroughs to come up with a series of pieces that reflect the strong local creative community.

Mark’s proposal celebrates the diversity and inclusivity of Leyton with a series of modular
murals. The Taylor Wimpey team was impressed by the flexible design that can be applied across the entrance murals as well as extending into wayfinding, surface design and other applications.
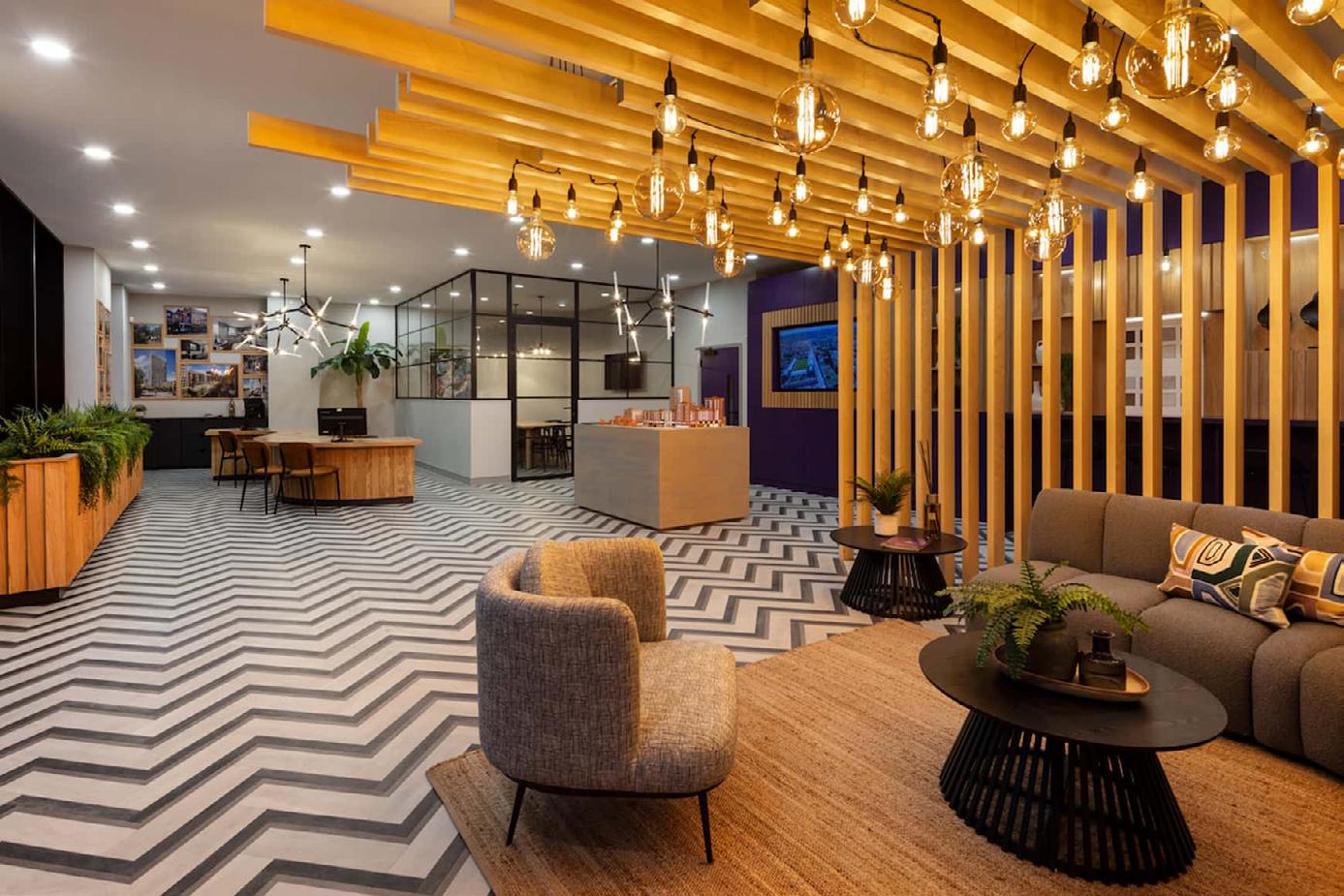
The design takes cues from the demographics of the area, with a population made up of residents from all over Europe, the Africas, Asia, West Indies, reflecting the many countries’ flags in a visual tapestry of shapes.
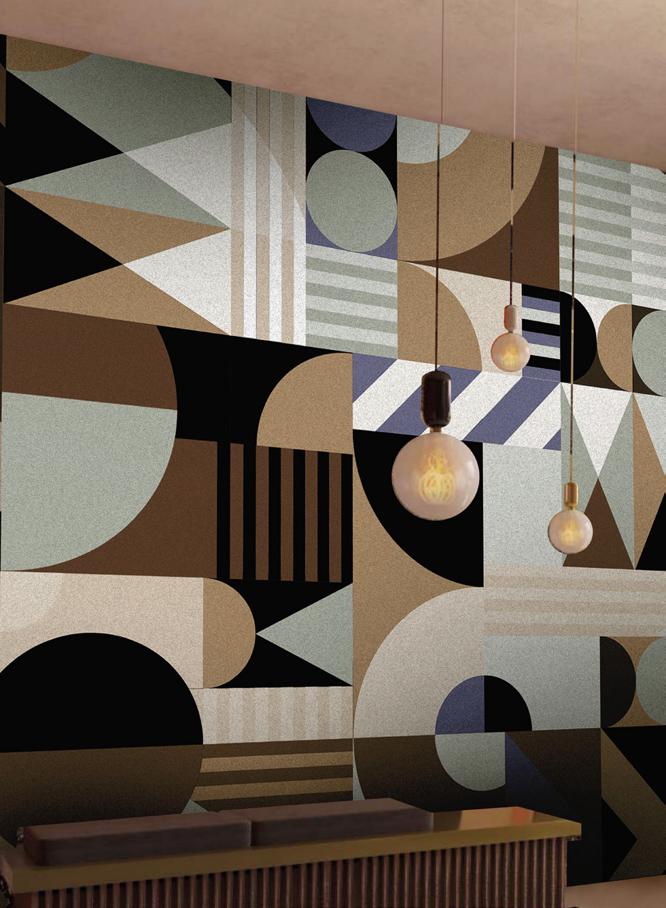
This is underpinned and held together by the repeating use of a circle, a unifying, global shape with the added symbolism of the ‘You Are Here’ spot seen on maps all over the world. This repeated use of circles is also a reference to Leyton Orient Football Club, nicknamed ‘the Os’.
Work on the first set of murals began in autumn 2022, with installation of the first exterior piece expected in the coming months.
Mark’s recent works include murals at the Bobby Moore Academy on the Queen Elizabeth Olympic Park and Brigstock House refugee centre in Croydon, an East London popup bar for Campari and a collaboration with contemporary London furniture company Morgan.

54 LATEST NEWS Architect Projects














Tradingsince1997 |OfficesinLondonandCardiff|MemberofNACFBsince1997 www.kingswoodassociates.co.uk HelpingFundUKBusiness WeareawhollyIndependentBrokerandnotaLenderandare authorisedbytheFCAforConsumerCreditBusiness711245 ProudSponsorsof LondonWelshRFC Established1885 Ifanyoftheseapplytoyourclientsthenplease contactusstraightawayaswecanhelpthem! WehavestrongrelationshipswithallactiveLendersoffering BridgingLoans,DevelopmentFinance,DevelopmentExit Finance,Commercial,ResidentialandBuy-to-LetMortgages. Letushelpinthesechallengingtimes! Contactenquiries@kingswoodassociates.co.uk orring 07779292160 anytime or 02074584436 duringofficehours •DevelopmentFinanceisstillavailableacrossallSectorsinall areasoftheUK •PrivateResidential,PRS,PBSA,Co-Living,Logistics,Office,Hotels,etc. Mostofourworkisreferredtousby Clients’ProfessionalAdvisors andwearealwaysveryhappytoworkwithnewcontacts. •DotheyneedtosecuretheLandfortheirnextproject? •FinanceavailableforbothwithorwithoutPlanningConsent? •Loansfrom£500,000to£150m •Equityto100%alsoavailablefortherightSchemeand therightBorrower •DevelopmentFinance •DevelopmentExit/SalesFinance •BridgingLoans •CommercialMortgages •BuyToLetandResidentialMortgages •Havetheyrecently,ornearly,finishedaDevelopmentProject? •Dotheyneedtorepayalender? •Wouldtheylikeacheaperinterestrate? •WouldtheyliketoreleasesomeProfitfromtheschemenow? •Dotheyneedmoretimetosellalltheirunits? •Wouldtheyliketoconverttoalong-termFundingsolutionandhold? Areyour Clients Developers? Dotheyhave Funding Needs?
DAVID CHIPPERFIELD ARCHITECTS REVEAL DESIGN FOR THE NATIONAL ARCHAEOLOGICAL MUSEUM IN ATHENS

David Chipperfield Architects Berlin have won the competition for the National Archaeological Museum in Athens. The International Evaluation Committee unanimously selected the design from a shortlist of 10. The proposal was presented in the presence of Prime Minister of Greece Kyriakos Mitsotakis.
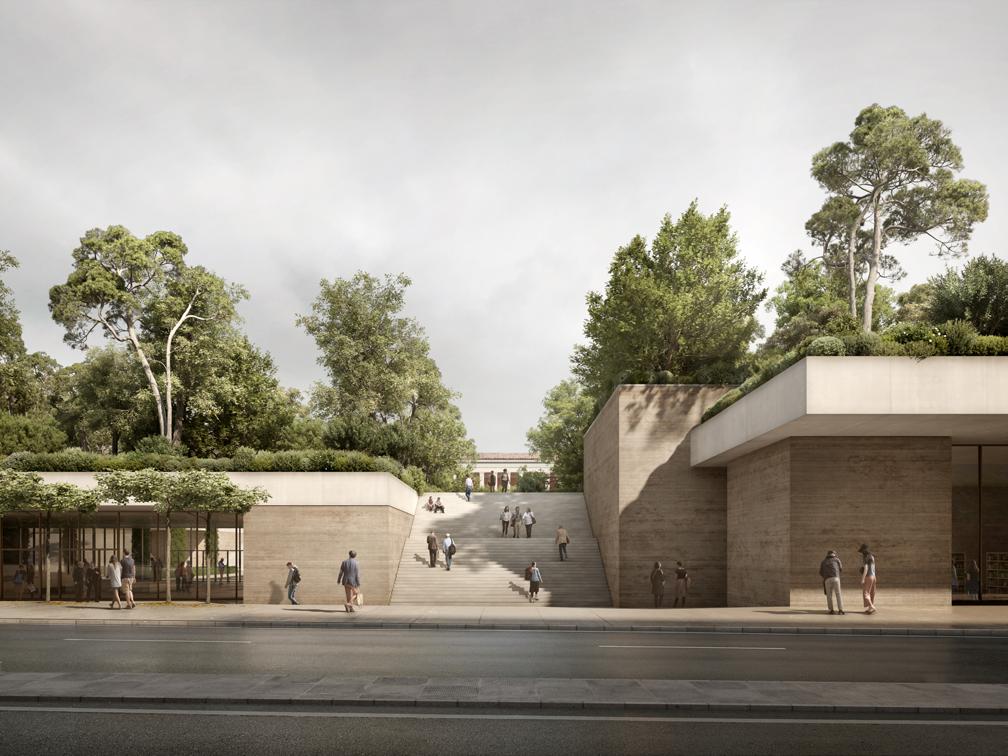

The National Archaeological Museum, located in the Exarcheia district of Athens, houses one of the world’s most important collections of prehistoric and ancient art. The original neoclassical building by Ludwig Lange and Ernst Ziller dates from 1866 – 1874 and has been supplemented with additional buildings over time. Through refurbishment and extension, the National Archaeological Museum of Athens will be modernised to meet today’s standards of quality, openness and sustainability.
David Chipperfield Architects Berlin draws on the essence of Lange’s original design – a romantic Philhellenic idea of an urban landscape, articulated through lush open areas within the dense city grid – taking the monumental building as a starting point and framing it with nature. The plinth of the existing building is extended all the way to the street, providing a new setting for the historic landmark building, while adding two floors of subterranean galleries. In one gesture, this generates roughly 20,000 m² of additional space and a lush green park on the roof that is open to all. Respecting the building’s
historical value, the extension does not aspire to compete with the existing architecture, but forms a harmonious ensemble of spaces, finding a balance between old and new.
The design’s logic follows the existing topography of the site: an imposing neoclassical building facing a vast green plaza. The extension will contain the museum’s main public functions – ticket desk, shop, restaurant, auditorium and permanent and temporary exhibitions spaces – which are organised symmetrically, acknowledging the historical architecture. The main entrance is brought forward to street level, reinforcing the museum’s relationship with the city. Through a new façade the museum communicates openly with its urban surroundings, offering passersby views into the new exhibition spaces.
Upon entering the museum, visitors walk through two floors of continuous, flowing exhibition space that leads them to the existing building. A refined architectural language of pure and clear volumes, diagonal views and rammed-earth walls contrasts with the historical spaces. In combination with a precise play of light and shadow, this evokes the feeling of subterranean caverns, forming a sensitive setting for exhibiting artefacts and sculptures from the collection.
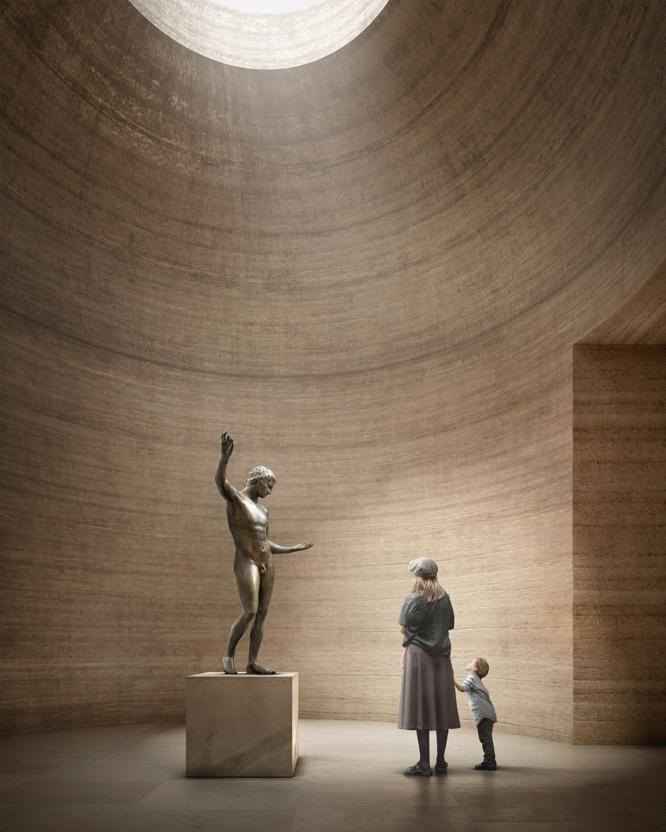
The museum garden provides a cool, quiet public space elevated above the bustling city. It echoes the ancient Greek ideal of a public gathering space for all citizens. The landscape, designed by the Belgian landscape architects Wirtz International, is rich in texture. The volumes on the lower level allow for the planting of monumental trees on the roof. Lavish gravel spaces and paths, lawns, groups of Umbrella and Aleppo pines with evergreen Holm oaks and tailored shrub massings reference 19th-century parks. The park is accessible from all directions, and a sunken, sheltered inner courtyard at the heart of the complex binds together the old and new, providing an attractive meeting place for museum visitors and Athenians.
The proposal was developed together with Wirtz International, Tombazis & Associate Architects, wh-p ingenieure, Werner Sobek and Atelier Brückner.
56 PROJECT NEWS Architect Projects
Renderings: © Filippo Bolognese Images
Why choose
Made from an extruded polystyrene foam, JACKOBOARD® construction boards are waterproof, easy to work with and cut, and truly lightweight. Finished on both sides with a special coating and reinforcing fibreglass mesh, they are ready to be tiled, rendered or plastered. Their excellent thermal insulation properties give them enormous advantages over plasterboard or cement board. The construction boards are perfectly suited for interior construction and furnishings – especially in rooms subject to high moisture levels.
Can be covered immediately with tiles, filler or plaster



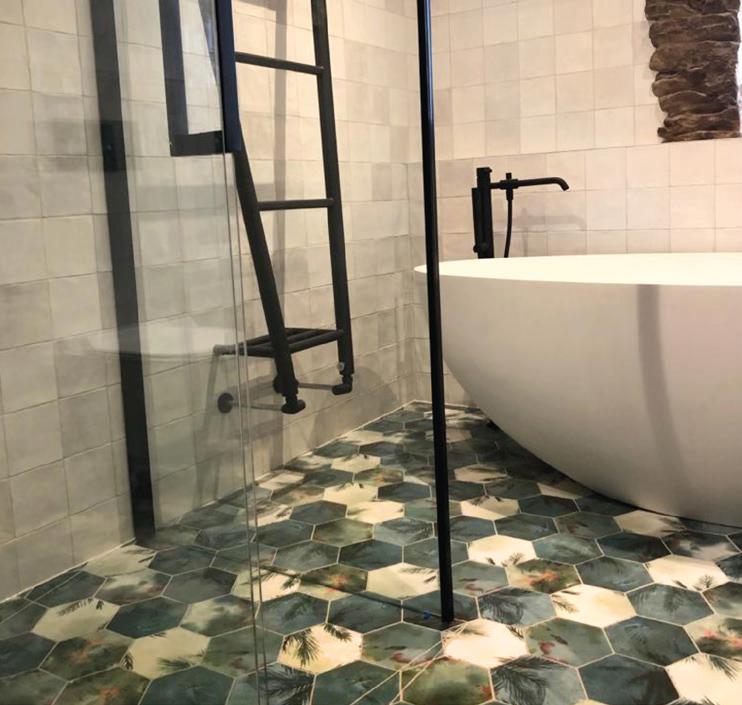
Easy to work with Waterproof
Truly lightweight approx. 3-6 kg/m2 dependent on thickness
Optimum insulation properties λD=0,034 W/(m∙K)
High compressive strength> 300 kPa
Complete with general building code test certificate (abP)
For rooms exposed to high levels of moisture (Wear class A1 and A2)
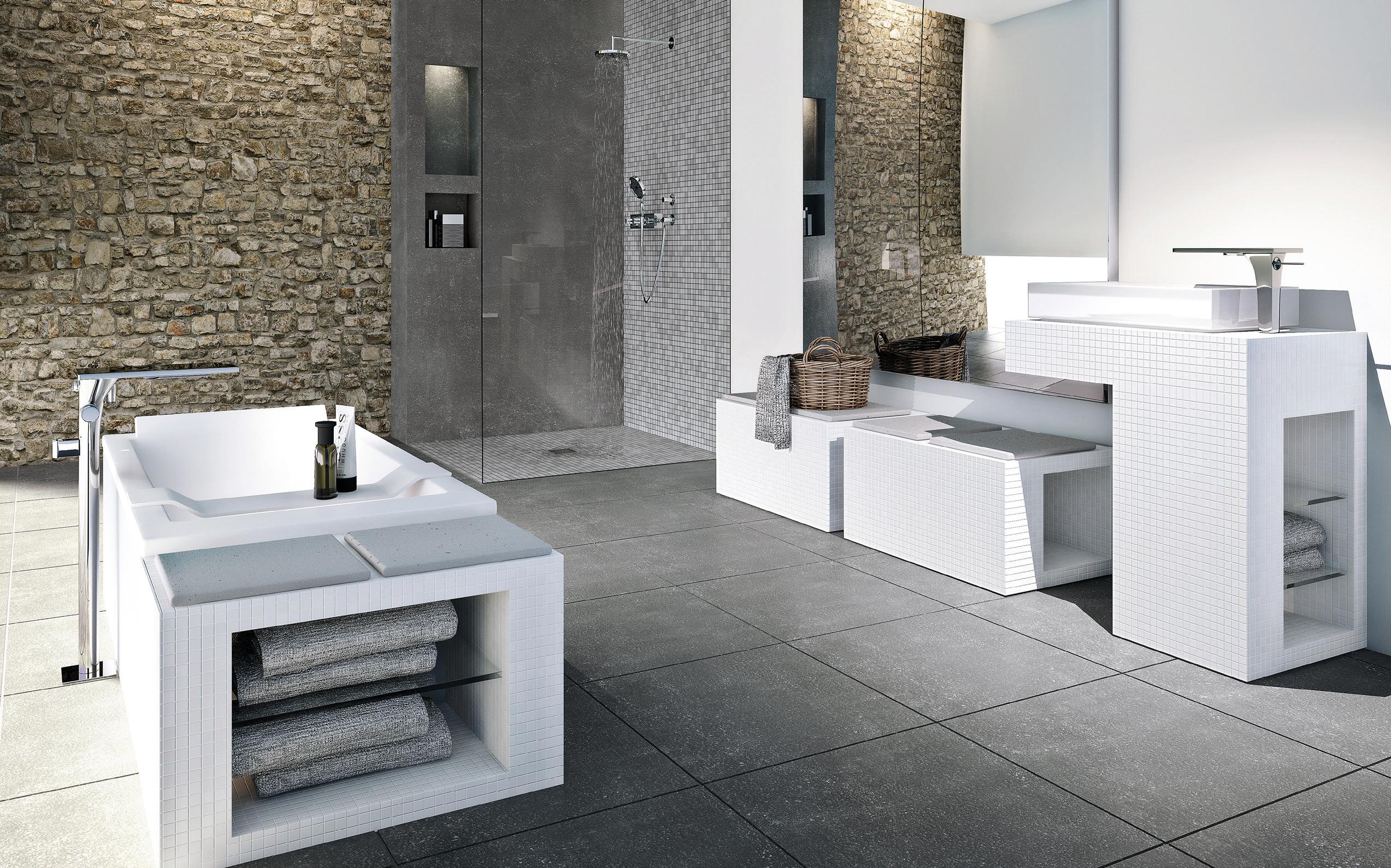
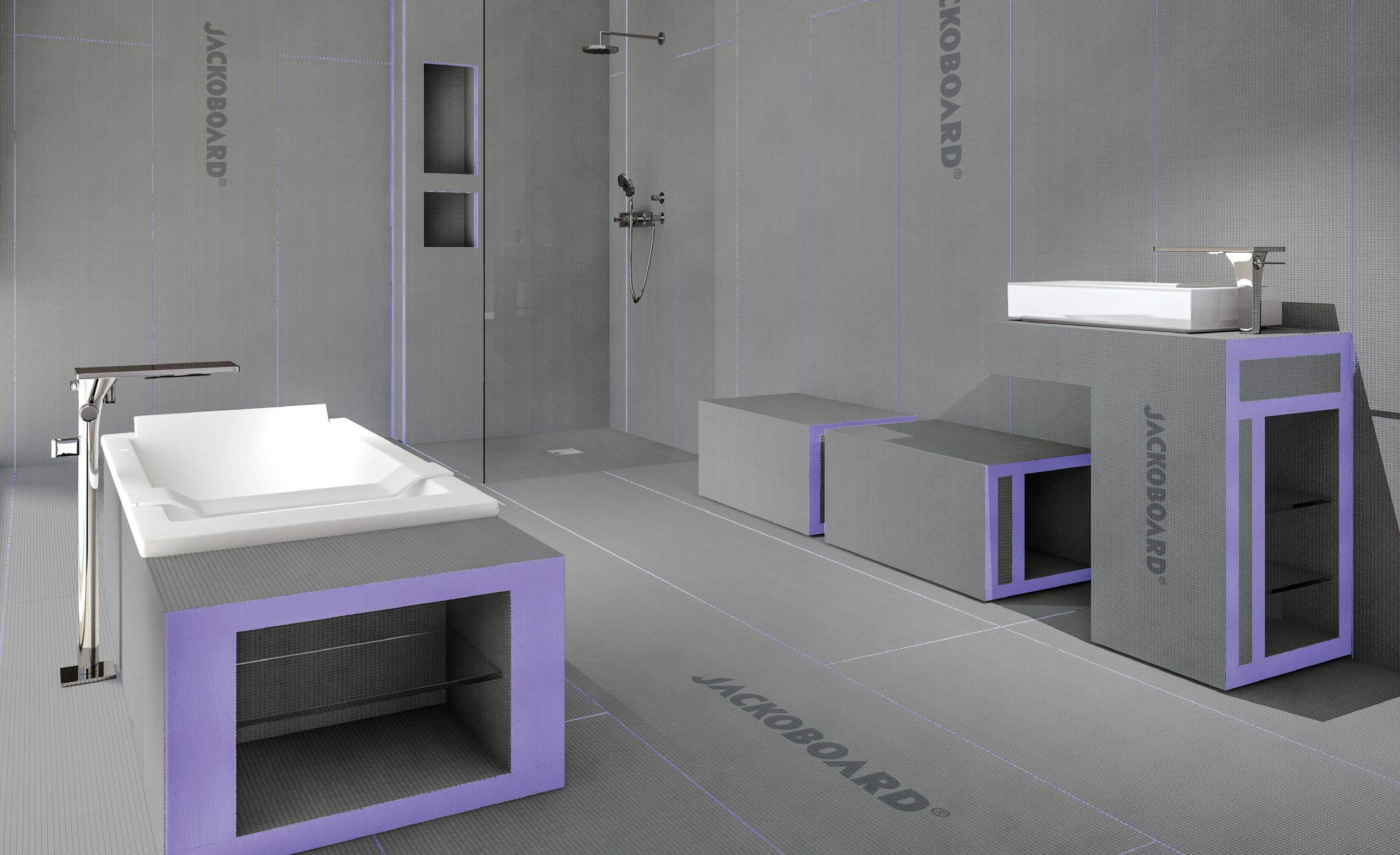

Trust JACKOBOARD, Trust QUALITY
e. jackoboard@jackon.co.uk t. 01204 221089 www.jackon.co.uk
GRAND DESIGNS LIVE 2023
For a limited time only, we are offering free tickets for Grand Designs Live London ExCeL 2023 taking place between 29 April – 7 May. This is a bi-annual event that also takes place in Birmingham’s NEC in October and is a must-visit event is packed with inspiration for those looking to find information and learn everything you need for your very own Grand Designs project.

Be influenced by over 400 exhibitors, spanning across four different sectors: Build, Kitchens and Bathrooms, Gardens, and Interiors. Discover architects, building suppliers, kitchen designers, as well as unique bespoke furnishings and designs alongside original pieces of artwork and much more.
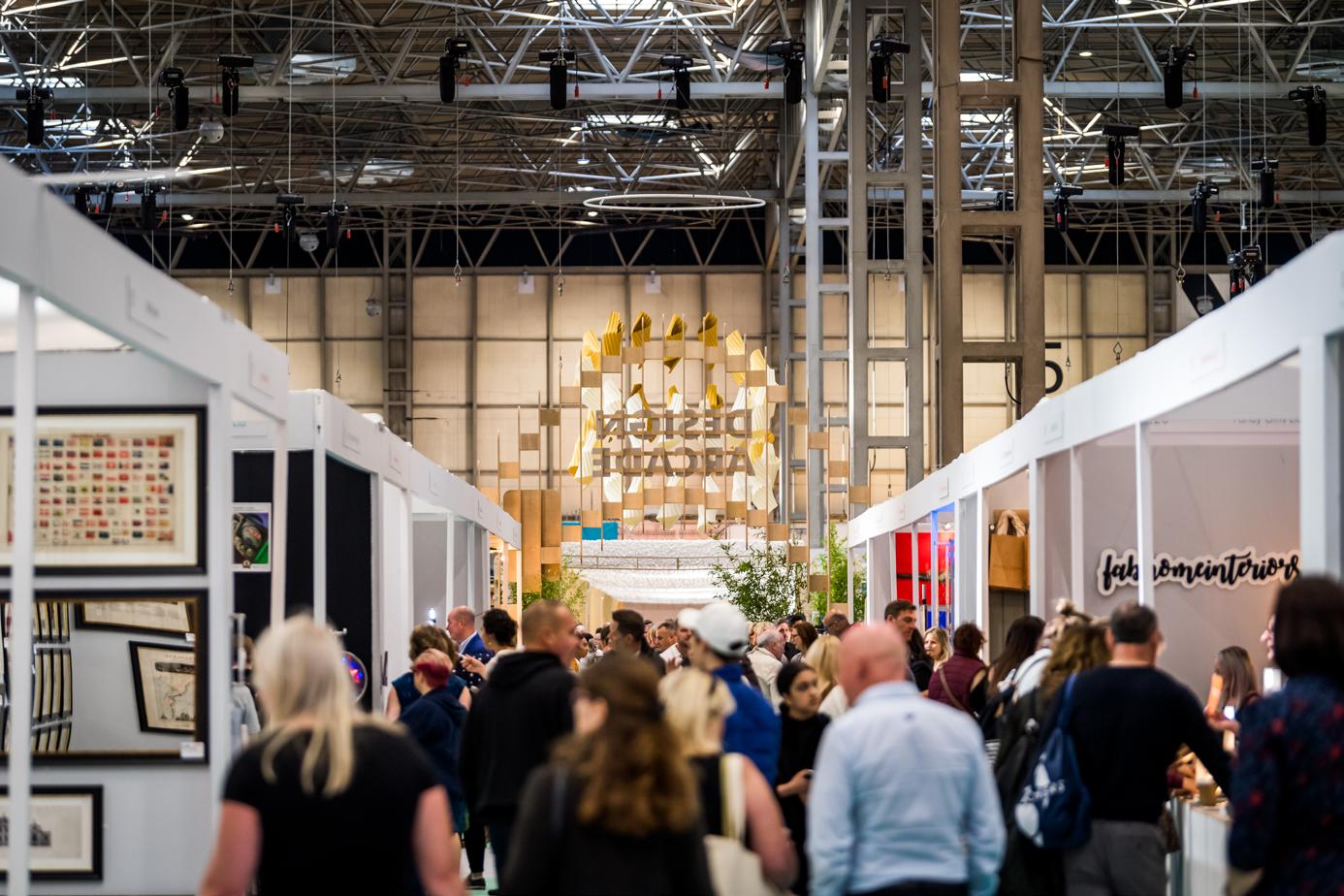
Alongside this, we offer an expert advice zone where specialists are available all day for a sit-down one-to-one session, ensuring you’ll have all the solutions to your building and renovation problems. These consultations are available on a first come, first serve basis throughout the show and visitors are encouraged to bring along their plans, drawings, budgets, and questions to make the most out of their session.
Further to all this, live talks will be taking place where you’ll be able to listen to an array of industry experts at the Interior Stage, Grand Magazine Theatre and Sustainable Future Theatre. Grand Designs TV presenter, Kevin McCloud and the grand designers from the show will also be talking on stage. Talk topics will include unlocking the secrets of future proofing, energy saving ideas to make your house an
eco-friendly home, self-build simplified and so many more.
At London ExCeL 2023, Mini Grand Designers will be Year 7 children from Prendergast Lady well School to design and make their own Miniature Model. This competition will see children create their own model of a house they would love to live in and should include elements of recycled materials such as cereal boxes and milk bottles. Our panel of judges will announce the winner on the Grand Designs Magazine Theatre.
This year the event will host a series of workshops that are practical and handson, teaching visitors new skills and techniques, across a variety of subject areas. After a busy morning of exploration and inspiration, visitors can enjoy a glass of bubbly, relax, and plan their afternoon at the Champagne Bar.
Be influenced by over 400 exhibitors, spanning across four different sectors: Build, Kitchens and Bathrooms, Gardens, and Interiors.
Your Grand Designs Live ticket will allow you free access to Green Living Live, which runs alongside the show. This is an inspiring and educational event, dedicated to showcasing eco-friendly products and services from companies that put sustainability at the heart of their business.


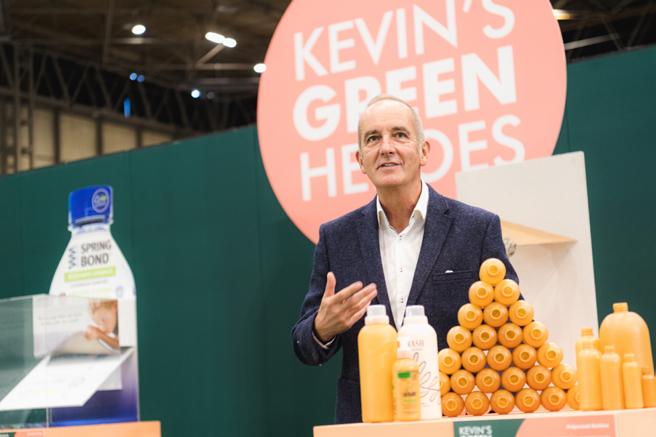
To book your tickets visit granddesignslive.com and enter the code APMAG
BOOK NOW - https://gdllondon. seetickets.com/tour/grand-designslive-excel?OfferCode=APMAG
T&C’s - This offer is available for standard tickets only to Grand Designs Live London 29 April – 7 May 2023. Tickets need to be claimed before 07/05/2023.
“ “ 58 GRAND DESIGNS LIVE SHOW PREVIEW Architect Projects
























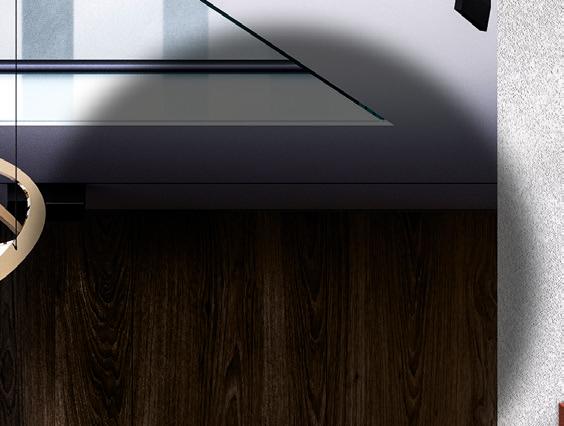









A GRAND DAY OUT FULL OF IDEAS AND INSPIRATION 29 APRIL – 7 MAY | EXCEL LONDON BOOK AT granddesignslive.com A Media 10 Event #GDLive T&C’s: Offer valid on standard tickets only and must be booked before 7 May 2023. Tickets are valid on any one day between 29 April - 7 May 2023 only. Grand Designs Live is organised by Media 10 Ltd. Grand Designs is a trademark of FremantleMedia Ltd. Licensed by FremantleMedia Ltd. SPONSORS PARTNERS 2 FREE TICKETS QUOTE APMAG
NEW RESIDENTIAL DEVELOPMENT IN CARDIFF’S CAPITAL QUARTER TO BE NAMED AFTER WELSH MINING AND COPPER HERITAGE
DBR PARTNERS WITH QEST ON BUILT HERITAGE SKILLS SCHOLARSHIP PROGRAMME
DBR (London) Ltd, one of the UK’s leading historic building conservation contractors, announces a three-year partnership with the Queen Elizabeth Scholarship Trust (QEST), to support its ongoing scholarship programme.

The QEST/DBR scholarship will enable an individual to further their craft skills in the preservation of the UK’s built heritage.
The scholarship programme is open to anyone looking to enhance their craft skills in built heritage, from stonemasonry and plasterwork to leadwork and joinery. The successful candidate will receive a substantial bursary funded by DBR, which will go towards specialist training in their chosen field, from traditional college courses to vocational one-on-one training with a master craftsperson, or a bespoke programme of short courses.
The scholarship is open to those aged 18 or above at the time of application, able to demonstrate a high level of skill, a strong body of work and experience within their chosen field.
Applications for the QEST/DBR Scholarship will open in July 2023 for an award in November 2023, judged by a panel of QEST experts.
DBR’s scholarship partnership with QEST, represents the first step in a wider campaign, The Year of the Master
Craftsperson (YMC), which seeks to promote the social and cultural importance of heritage conservation skills. YMC’s wider aim is to celebrate current industry practitioners, and the amazing work they do, as well as encouraging more young people to consider a career in this highly creative and rewarding sector.
Set to launch in Spring 2023, following this week’s scholarship announcement, our YMC campaign will showcase some of the UK’s most impressive conservation projects, and the personnel behind them, whilst offering practical guides and advice for those considering a career in built heritage.
To find out more about the scholarships available and to express interest in applying visit www.qest.org.uk/apply/scholarships/
STYLISH NEW BUILD-TO-RENT DEVELOPMENT REVEALED AS “THE COPPER WORKS” IN HOMAGE TO WELSH MINING – ONCE THE UK’S MAIN SOURCE OF COPPER
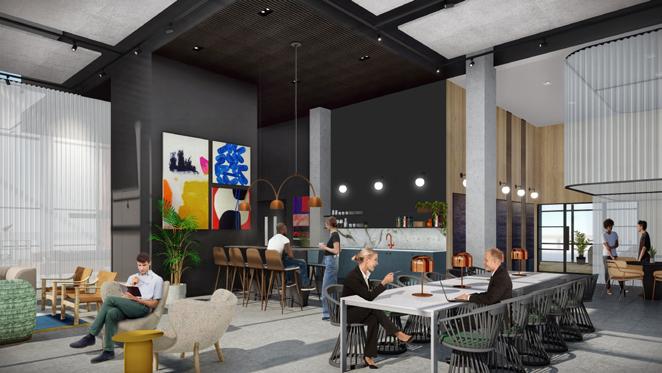
The UK’s largest listed provider of private rental homes, Grainger plc, has revealed its new residential development located at Capital Quarter is to be named The Copper Works – in recognition of the Welsh mining and copper heritage, and the building’s deep copper coloured façade.
The new development, which is due to launch in summer 2023, nods to the rich industrial history of Wales and the success of Great Orme, which operated between 1700BC -1400BC, becoming the UK’s largest, and only supplier of copper materials by 1600BC.
Located on Tyndall Street, a short 10-minute walk into Cardiff city centre, The Copper Works will create 307 new homes in Capital Quarter with a mix of one, two-bed, and studio apartments.
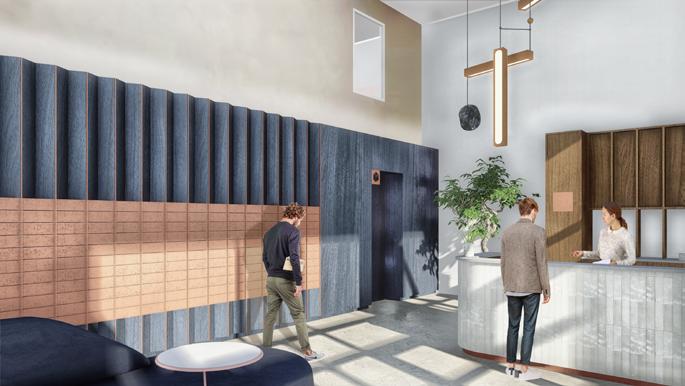
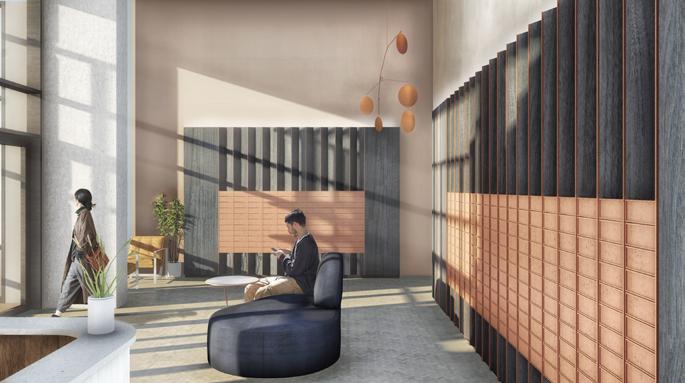
The build-to-rent development features several social spaces and amenities located on Level 22, the top floor including two rooftop terraces and a resident’s lounge. Downstairs residents will enjoy a reception area on the ground floor serviced by Grainger’s dedicated on-site resident services team, and a meeting room on level one.

60 LATEST NEWS Architect Projects
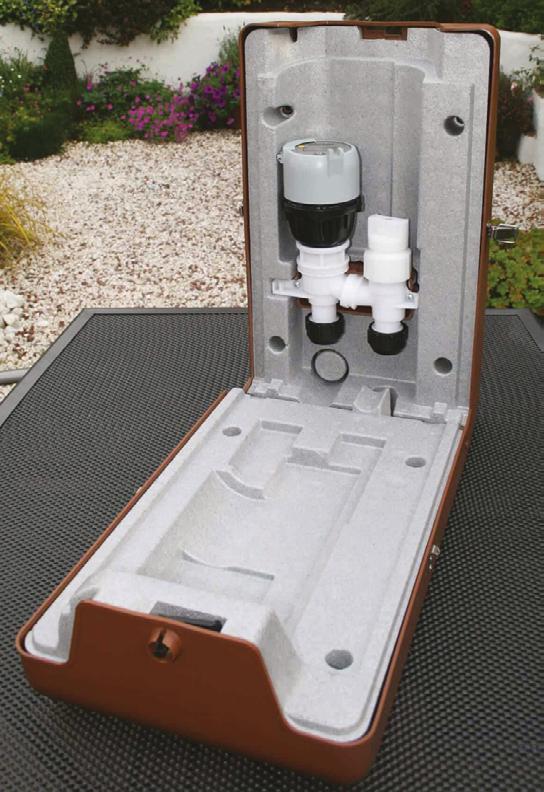




ILUMITEX IS THE TEXTURED WALL PAINT SYSTEM OF CHOICE FOR COMMERCIAL AND RESIDENTIAL PROJECTS
As an innovative PVA system, the multicolour flake combinations provided by Ilumitex create stunning bespoke decorative walls. Ilumitex uses environmentally friendly water-based paints and produces a seamless wall finish. Available in several ranges with options from subtle paint effects to luxurious glitters, Ilumitex is suitable for application to most surfaces and materials. Ilumitex is the textured wall paint system specified by architects, builders, designers and developers for its ability to transform any space.

“The numerous benefits of using Ilumitex make it a hugely desirable wall decorative solution” says Roger Pittaway, Director of Pittaway Special Coating, the UK manufacturer of the bespoke paint system “we are now seeing a huge demand for Ilumitex, not just in the UK but from across the globe.”
The resistance of Ilumitex to wear and tear made it an ideal wall decorative solution for the interior walls of an inner city Secondary School based in the north of England. Ilumitex uses environmentally
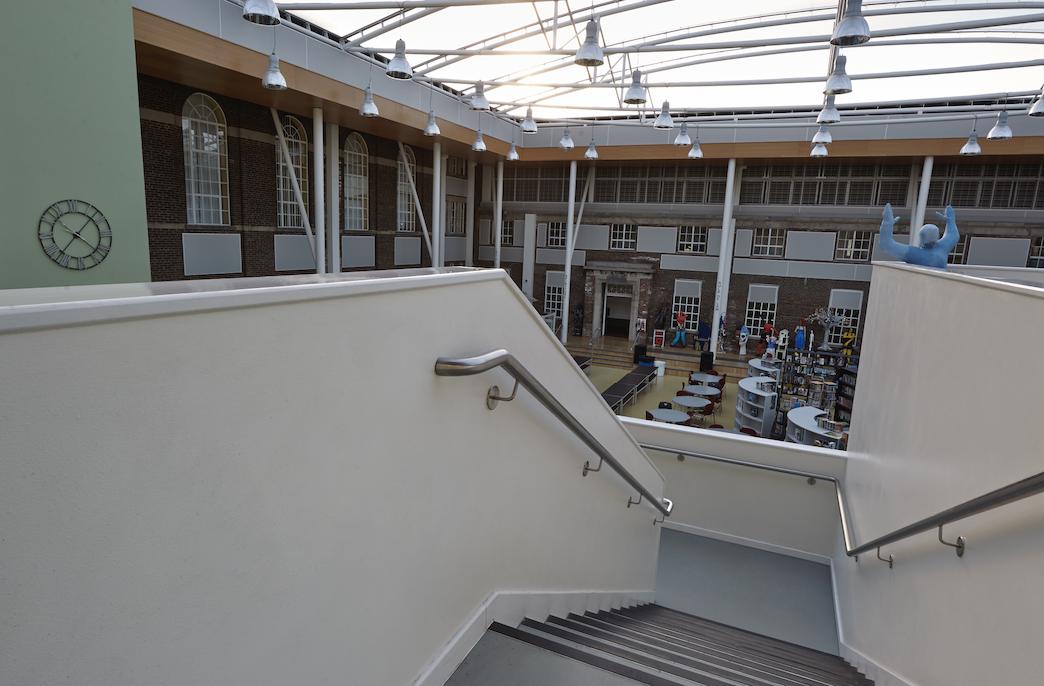
friendly water-based paints, which proved to be a major deciding factor in selecting the innovative flake system for this project. With very low odour during and following application, Ilumitex produced a seamless wall finish throughout the corridor walls of the school with no shrinkage. The durability of Ilumitex for the high-traffic communal areas of the school has been outstanding. Ilumitex has also provided the school with significant cost benefits, as it has reduced the need for future redecoration programmes.
Ilumitex was selected as the wall decorating solution for an apartment complex located in Aachen, Germany. The life expectancy of Ilumitex spanning ten years was key in choosing Ilumitex for this project, in preference to other wall covering solutions on the market. As part
of the extensive renovation, over 800 square metres of the main corridor walls of this five-story housing development were sprayed with Ilumitex no 627 selected from the Ilumitextra Glitter Range.
The Ilumitex system created impressive visual results for the interior walls of this housing development, with the added advantage of providing high durability.
An extensive Showground Events Venue based in East Yorkshire used Ilumitex to rejuvenate the wall space areas of the bathroom facilities within the Pavilion. Two Ilumitex colours selected from the extensive Ilumitex Standard Range included Ilumitex P400 for the walls of the Ladies and Ilumitex 456 for the walls of the Gents. Ilumitex completely transformed the look and feel of these two spaces. The luxurious lightly surfaced texture of Ilumitex brought the wow factor to both of these spaces.
For more information about Ilumitex call +44 (0) 1482 329007 or visit www.ilumitex.co.uk
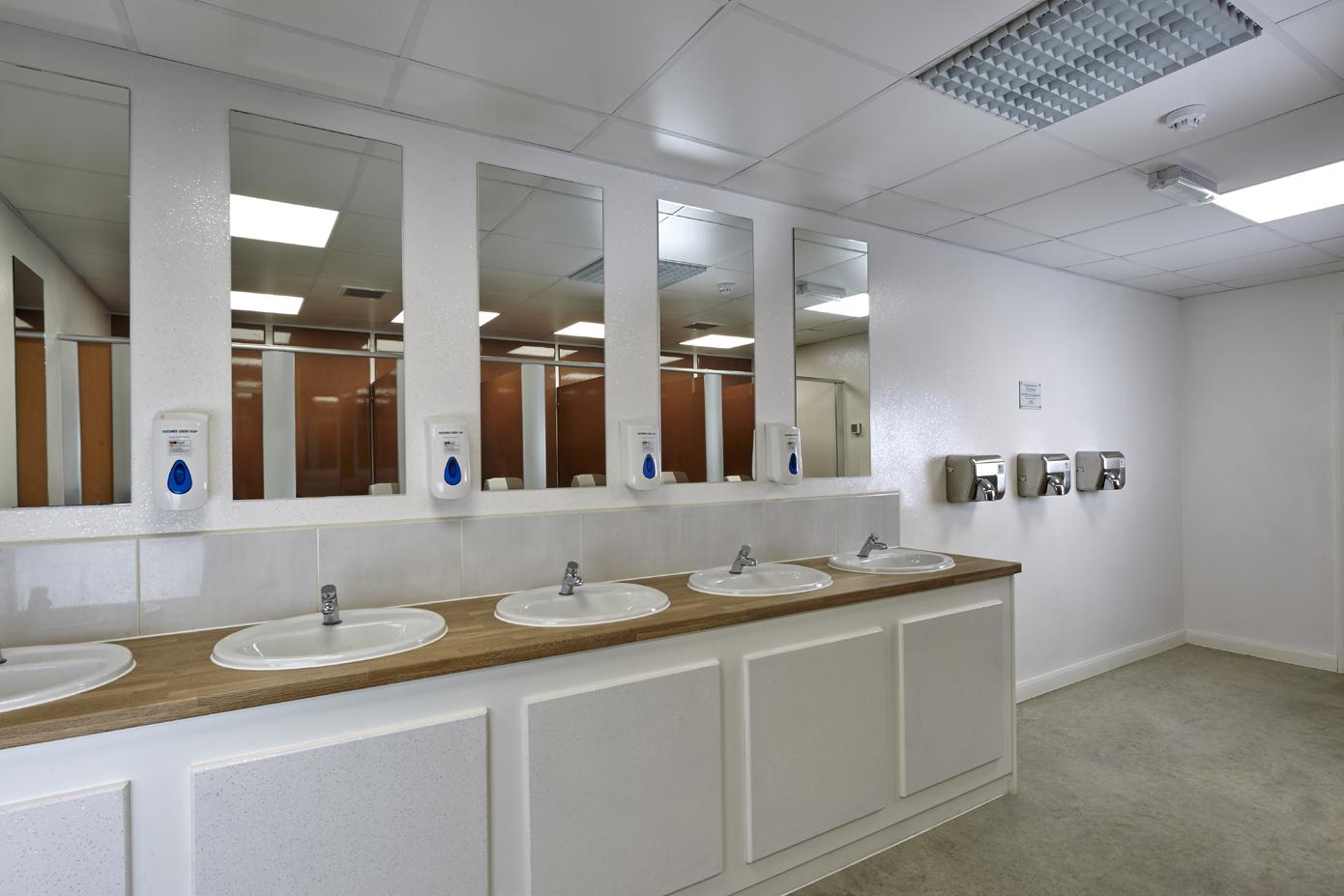
“ “
We are now seeing a huge demand for Ilumitex, not just in the UK but from across the globe.
Secondary School Project UK
Apartment Complex located in Aachen, Germany.
Ilumitextra No 627
Showground Events Venue UK
62 Architect Projects
















































































































































































 Congratulations on the completion of this mixed-use scheme project on Dockley Road, talk us through the main project aims.
Congratulations on the completion of this mixed-use scheme project on Dockley Road, talk us through the main project aims.

 Photography: © Tim Crocker
Photography: © Tim Crocker



























 The project will be OMA’s first tower in Tokyo, and in Japan.
The project will be OMA’s first tower in Tokyo, and in Japan.











































































































