


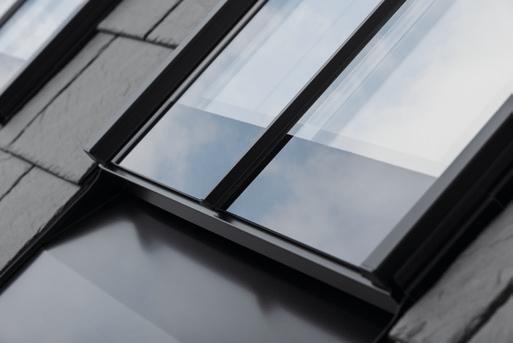

NEW
Editor Maria Lapthorn editor@architectprojects.co.uk
Editorial Assistant
Francesca Amato editorial@architectprojects.co.uk
Production/Design
Laura Whitehead design@architectprojectsmagazine.co.uk
Sales Executive Maria Sutton maria.sutton@architectprojects.co.uk

Circulation Manager Leo Phillips subs@architectprojectsmagazine.co.uk
Accounts Richard Lapthorn accounts@architectprojects.co.uk
Lapthorn Media Ltd 5-7 Ozengell Place
Eurokent Business Park
Ramsgate, Kent CT12 6PB
01843
808103
Every effort is made to ensure the accuracy and reliability of material published in Architect Projects magazine however, the publishers accept no responsibility for the claims or opinions made by advertisers, manufacturers or contributors. No part of this publication may be reproduced or transmitted in any form or by any means, mechanical, electronic (including photocopying) or stored in any information retrieval system without the prior consent of the publisher.

Featured Projects
DLA completes new post-COVID hybrid workspace for Home Group 10-11



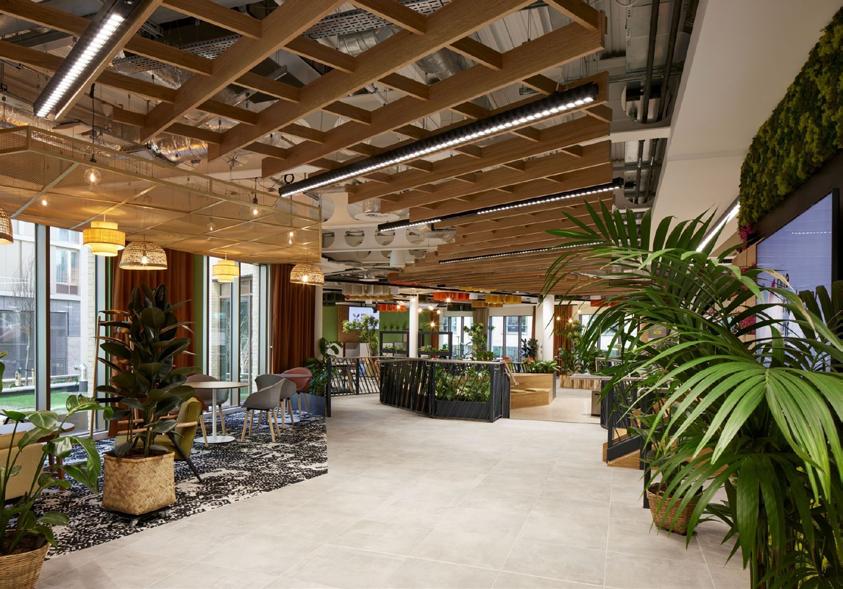
George Street Plaza & Community Building 18-19, 20

Architect Projects speaks Michal Kristof and Ondrej Chybik the Founders of CHK Studio; about the recently completed project; Modular Research Centre in the Czech Republic 40-41, 42-43

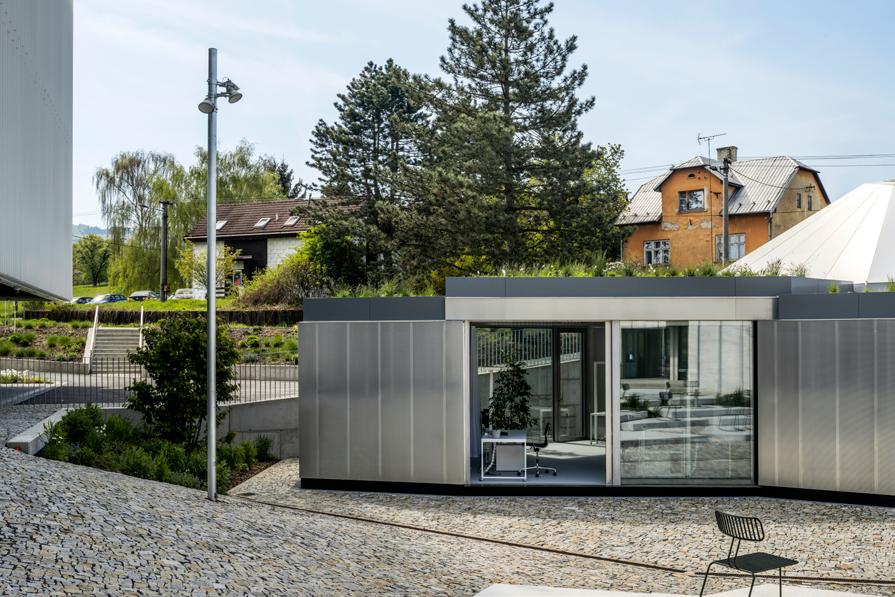
Featured Latest News 04-05 EcoRight Limited 08-09 Company News 12 Alliance Leisure Services Ltd 14-15 Events and Awards News 16-17 Clerkenwell Design Week Show Preview 22-23 Aluprof 24-25 GEZE UK Ltd 32 Fire Glass UK Limited 33 Project News 34-35, 36, 46-47, 48 Trueline Expanded Products Ltd 38-39 People On The Move 54-55
06 48 34 50 10 18 40
TIMBER DEVELOPMENT UK LAUNCHES TIMBER SKILLS ACTION PLAN TO ACHIEVE NET-ZERO TARGETS IN THE CONSTRUCTION INDUSTRY
Timber Development has unveiled a comprehensive Timber Skills Action plan in partnership with the HCI Skills Gateway, aimed at equipping the UK construction industry with the necessary skills to increase the use of timber and achieve net-zero targets.

With the construction industry responsible for almost 40% of global emissions, and half of all materials extracted from the environment, experts have identified the use of timber as a key solution to significantly reduce carbon emissions. Engineered products like Cross-Laminated Timber can capture and store carbon in the built environment, resulting in a net benefit of 754CO2/m² reduction compared to other forms of construction.
The Timber Skills Action plan provides an industryagreed breakdown of the skills and knowledge required for building with timber. This will aid the development of training programmes and support Continuing Professional Development (CPD) progression, enabling built environment professionals to confidently incorporate timber into building designs.

To address the skills gap, Timber Development UK has built a coalition across industry, academia, and funders, creating the competency framework at the heart of the plan. The framework already underpins a set of short, practical courses developed by NMITE’s Centre for Advanced Timber Technology (CATT) in partnership with TDUK. The Timber TED (Technical Engineering & Design) courses provide comprehensive and flexible training for modern timber construction methods, enabling professionals to upskill and reskill in this critical area.
Timber is lightweight, easily workable, and can be processed efficiently using modern methods of construction, reducing waste and improving productivity. This provides solutions for affordable, energy-efficient housing, national retrofit targets, and net-zero public sector buildings. With the launch of the Timber Skills Action plan, the UK construction industry can take a significant step towards achieving its net-zero targets and reducing its impact on the environment.
PROPERTY INDUSTRY COLLABORATIVE EFFORT REACHES CHARITY MILESTONE
Nine of Scotland’s leading property companies have come together to support an urgently needed build project for a charity in Kinross-shire.
The collaboration of top Scottish developers, architects, planners, engineers, landscape designers and surveyors has been formed to plan and deliver a new school for some of Scotland’s most vulnerable children. The project for Seamab Care and Education is seen as a rare opportunity for the property industry to put its time and expertise into a physical asset that will make a profound difference to the lives of young people who have had a severely traumatic start in life.
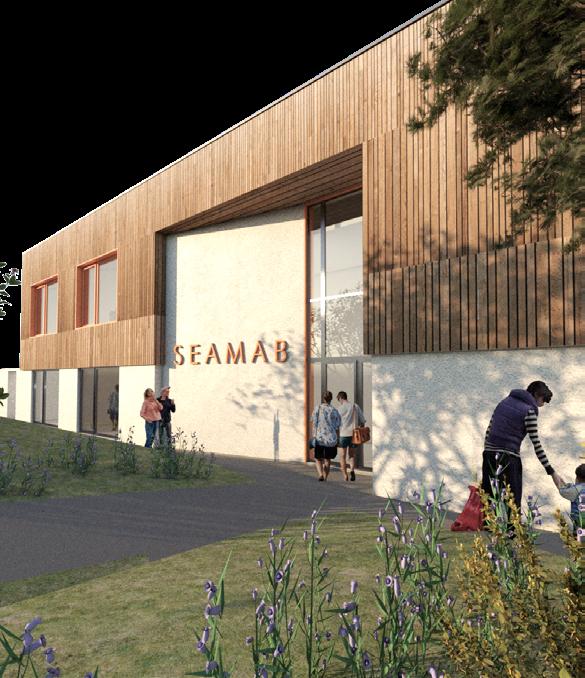
Led by Chris Stewart, CEO of Chris Stewart Group and Chair of Seamab, alongside Alastair Wallace of Thomas & Adamson, the group has secured planning permission for the new school and has now passed the halfway point of its £5.5m fundraising target. It is now urging contractors and supply chain companies to get involved so that the technical specification can be progressed, and the project can be delivered.
Alastair said: “Seamab is an unapologetically small charity, and so deserving of our support. Seeing the work they do and the children they care for is incredibly moving. Simply put they need a new school. They currently exist in an old residential property that is no longer fit for purpose. Creating a better environment with well-designed educational and play spaces is what we as an industry can do and why we have come together in a genuinely collaborative effort.
We are looking for contractors and materials suppliers who can offer either or both financial support or contributions that will see the plans come to reality. It clearly contributes to any charity benefit programme a company has in place, but, in this case, the return on investment is delivering a better start in life for many young children. It’s something we all want to do.”
The creation of a new fit-for-purpose school will provide a stimulating environment where children can recover, learn and grow. The new school, due to be ready in early 2025, will be a physical launchpad for children to believe in their potential and build a future which once might never have been imaginable to them. The property companies that make up the design team are Chris Stewart Group, Thomas & Adamson, Thomson Gray, Rybka, Will Rudd, Harrison Stevens Landscape Architecture & Urban Design, Davidson Chalmers Stewart LLP, 3DReid Ltd and LBA - Architecture + Design.
Anyone wishing to help should contact: ksmith@seamab.org.uk
04 LATEST NEWS Architect Projects
DFE’S NEW FUNDING FOR SCHOOL BUILDINGS NEEDS ZERO CARBON FUTURE-PROOFING
Commenting on today’s announcement by the Department of Education of investment in school buildings in England, Alex Green, Project Lead for the Let’s Go Zero campaign, said: “We welcome any new funding that supports desperatelyneeded improvements across the school estate but we can’t just be replacing like for like. We need to see robust plans from DfE in regards to future proofing schools and action that will lead all schools to be zero carbon.”
The Let’s Go Zero Campaign itself announced today that it has passed the milestone of being supported by over 2,000 schools teaching 1 million students around the UK.
The campaign aims to show government and policy makers the growing demand for change, as well as support and showcase the fantastic actions lots of schools are already taking to get to zero.
Let’s Go Zero has been working directly with the Department for Education to set targets for schools between 2025 and 2035, and was named in last year’s
Sustainability and Climate Change Strategy for its support in doing so.
Four of Let’s Go Zero’s policy recommendations were included in the strategy, a huge achievement demonstrating the government is sitting up and listening to the demands and ambition of our school leaders.
The schools’ campaign has been vocal in calling for the government to be more ambitious and provide schools with the means to decarbonise quickly.
“Let’s Go Zero will continue to push for the government to commit funding for every school in the country to be retrofitted. A huge amount of energy, and money, is wasted by schools each year because of old boiler systems, old and draughty properties, and the lack of funds to make improvements,” says Alex Green.
“Whilst there are actions schools can take to cut costs and carbon, for long term solutions, the government must commit to adapting and retrofitting each school across the UK.”
The urgency with which retrofitting funding needs to be found is highlighted in the DfE’s annual report, in which it was reported that the risk level of school buildings collapsing has been raised to ‘very likely’. This follows an increase in the number of serious structural issues being reported, particularly in buildings built between 1945 and 1970.
Ms Green continued: “As these buildings come to the end of their designed lifeexpectancy, their structural integrity is diminished, and their risk of collapse increased. Funding to repair and retrofit these dilapidated buildings, as well as the whole school estate, must be a government priority.”
Extending the life of crumbling buildings by careful monitoring and maintenance, one pathway suggested by the DfE, is not a long-term solution.
Keeping children safe and keeping in line with the country’s carbon ambitions requires bold action for every school, as called for by Let’s Go Zero.
KEYLITE OFFERS FREE RESOURCES TO HELP WITH THE SPECIFICATION OF ROOF WINDOWS
Keylite has created a video advising architects, specifiers and housebuilders on how to choose a quality roof window that prevents cold bridging. Topics covered include thermal performance, solutions for new homes, technical detailing and Keylite innovations.

In addition, Keylite is offering a free CPD webinar entitled ‘Addressing Thermal Performance’. With a focus on assured thermal efficiency, Keylite’s webinar tackles the performance gap in roof window specification, providing solutions as to how thermal performance can be assured to achieve Part L and avoid thermal bridging, condensation and heat loss. The CPD is hosted by Keylite Specification team, Executive Cathal McShane and John Logue, Business Manager (Flat Roof Systems), featuring advice and recommendations from the BRE and NHBC.
Research has shown that up to 97% of roof windows are installed without a proprietary thermal collar. Keylite prides itself on developing innovative, quality solutions, and that’s why it is the only manufacturer to offer a thermal collar as standard in all its roof windows, at no extra cost.
This feature ensures the thermal integrity of the window and roof is as designed, thus removing the reliance on an additional thermal collar, and helping achieve Approved Document L recommendations concerning thermal performance. It also improves airtightness, Psi Values for SAP, making it a huge hit with architects, specifiers and housebuilders across the UK and Ireland.

Specifiers are also choosing Keylite due to its other multiple awardwinning innovations. Pre-fitted flick-fit brackets enables installation in under two minutes, while sash finger spring technology allows installers to refit the sash into the frame in one easy motion. These features help contribute to a more cost-effective and efficient installation process, which housebuilders and contractors value highly.
To watch the video, book a CPD presentation or to upload architectural plans, visit www.keyliteroofwindows.com/architects, email cathal.mcshane@thekeystonegroup.co.uk or call 01283 200 158.

05
LATEST NEWS Architect Projects
IG MASONRY SUPPORT PROVIDES STUNNING BRICKWORK FINISH AT ONE SILK STREET
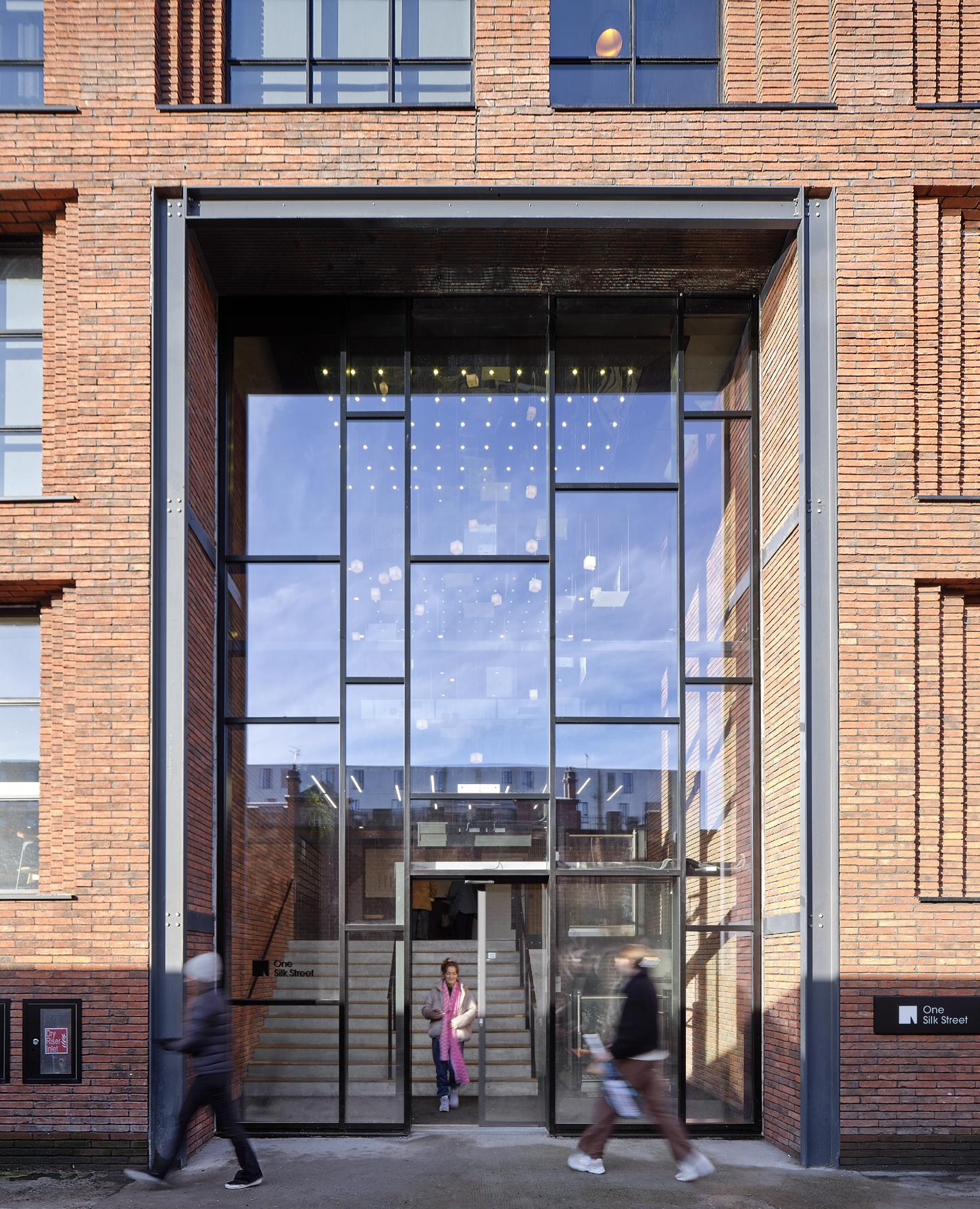


Overview
A smart new co-living development containing one-to-three-bedroom apartments, three floors of Colony flexible workspace and serviced offices, One Silk Street provides a superbly modern take on industrial mill-style living. Its 75 apartments and 300,000ft² office space are a paean to style and luxury, with occupants being afforded impressive views across Manchester and towards The Pennines, the rugged uplands known as ‘the Backbone of Britain’. A development of such profile required expert for the design and manufacture of a range of stainless-steel masonry support systems to facilitate the required finish for brickwork areas throughout the development. IG Masonry Support was more than up to the task.
The Challenge
IG Masonry Support were required to supply a high volume of deep soffit panels for the One Silk Street building. These included the building’s outskirts, a roof area transitioning to a car park, and each window throughout the development. The challenges for IG Masonry Support’s technical teams in relation to this application were numerous. Firstly, brick components varied in length and soffit templates had not been designed. Therefore, in order to achieve a seamless blend with already-constructed brickwork onsite, IG Masonry Support were required to design a bespoke range of individuallysized stainless-steel masonry support systems.
06 Architect Projects
The intricacies involved in delivering largescale brickwork solutions varying in detail were compounded by the project’s tight timescales to ensure the development was delivered on the agreed date and to budget. A further issue for IG Masonry Support’s technicians was provided by the stepped brick detailing around windows. With no access to drawings that outlined where bricks were located on the building, IG Masonry Support nonetheless needed to ensure horizontal and vertical coursing calculations were on-point as part of its masonry support provision.
The Solution
The interchangeable window heads integral to IG Masonry Support’s innovative mechanically-fixed brick slip soffit system, B.O.S.S +, were crucial to overcoming issues presented by the two-way design challenges of the brickwork’s corbelled pattern. This replaceable capability was not only essential to meeting the architect’s aesthetic ambition for the brickwork, the ease with which the window heads were swapped allowed the installing contractor to complete this element of the project quickly and efficiently.
IG Masonry Support’s design and manufacturing skills were also to the fore for the delivery of a safe, secure ramp area in the One Silk Street development.
Hence, the company supplied a range of additional bracketry in order to affix the large brick soffits situated above the ramp area, with the support structure varying in places.
Due to the sheer volume and range of brick soffit systems required – 60 were designed for the car park entrance’s roof alone – IG Masonry Support faced a huge challenge in fulfilling the client’s intentions for this exceptional development. Yet, the company embraced each hurdle; its innovative lightweight brick slip soffit system, B.O.S.S +, providing the design flexibility and structural stability to put a contemporary brickwork finish on a building that reflects Manchester’s proud industrial past.

Project: One Silk Street Development, Ancoats, Manchester
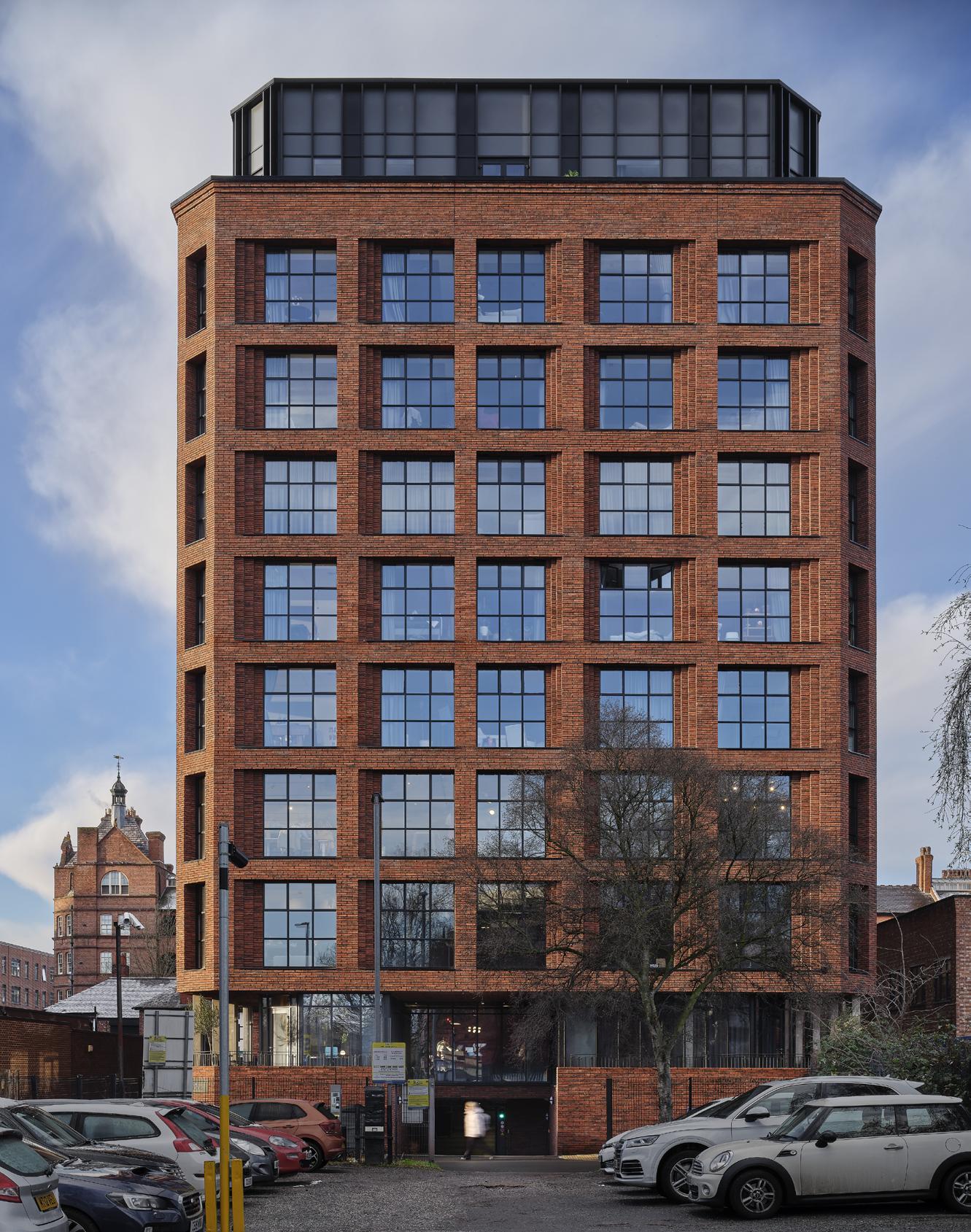
Products Used: B.O.S.S +, Welded Masonry Support, Brick Panel System
Architect: Mecanoo (lead architect)
Developer: Northern Group
BRICKS & STONEWORK
“ “
IG Masonry Support’s design and manufacturing skills were also to the fore for the delivery of a safe, secure ramp area in the One Silk Street development.
07 Architect Projects
LIME-BASED MORTARS, RENDERS AND PLASTERS – PRESERVING THE PAST
Lime has a long history of being used in the construction and repair of historic buildings. 6000 years to be precise when in 4000BC, the Egyptians used lime to plaster the Pyramids. Fast forward to 126 when the Romans used lime to build highly complicated structures such as The Pantheon. Not to be outdone, various ancient Chinese Dynasties built, re-built and extended the Great Wall of China over a period of 2000 years. And, in 1078 lime mortar was used to build The White Tower (of London); one of many English castles to be built using this versatile material.
So, it’s safe to say that lime is one of the great survivors, weathering the effects of corrosion and natural disasters for thousands of years.
Why lime? Why not?
The architects and builders of yesteryear understood the many unique benefits that lime offers, although then they perhaps didn’t appreciate the importance that many of these properties would have in today’s built environment, where sustainability and environmental issues are key agenda.
1500 million tonnes of Portland cement is manufactured worldwide each year which releases an equivalent amount of carbon dioxide into the atmosphere. It is widely reported that cement production contributes up to 10% of global CO2 emissions. Lime produces around 19kg of CO2 per tonne, compared with 175kg per tonne for cement-based mortar. So, with up to 50% less embodied energy, the use of lime mortars would make a significant reduction in greenhouse gas emissions. During the carbonisation process, lime mortar will re-absorb 13kg of CO2 per tonne, compared to cement which only manages 50% of this at 6.5kg per tonne. NB. If a traditional air lime mortar is used, in its manufacture, 100% of CO2 is absorbed.
From initial production to completed project, lime-based mortar will produce 5.5kg of CO2 per tonne, compared to cement producing a huge 165kg per tonne.
Lime is highly versatile and can be used in buildings in many different ways. Mix lime putty with sand to form a lime mortar which can be used for bedding masonry, pointing, rendering and plastering. Where fine joints are present – in ashlar masonry for example – or in gauged brickwork, pure lime putty can be used. Dilute with water and you have a lime wash for both internal and external walls; and if a coloured wash is required, pigment can be added. To make mortar repairs in damaged stonework, lime putty can be mixed with certain aggregates. Lime is also valuable in specialist stone cleaning and conservation techniques.
Lime – protecting the future – the preferred choice for eco-builders
Lime offers huge environmental benefits:
• It is a natural material
• It has low embodied energy
• It re-absorbs CO2 during carbonation
• There is no efflorescence due to high presence of sulphate-resistant binders
• Is 100% recyclable after use
• Lime is the perfect partner for lowenergy, sustainable materials such as water reeds, straw, coppiced timber, earth and clay.
And breathe…………..
Buildings need to breath, and one of the key attributes of lime is that it allows a building to breathe and move. Lime allows good vapour permeability by facilitating moisture movement through the building and assisting in the drying out process.
The open pore structure of lime promotes the free flow of moisture in and out of a building, thereby preventing damp, green mould and moisture build up in the cavities.
It also allows for movement within a building – again a completely natural requirement – without the need to use expansion joints. This natural movement prevents cracking, corrosion and ultimate breakdown that would occur with manufactured materials such as cement and concrete.
When appearance matters.
The use of lime mortar in both historic and contemporary buildings adds significantly to the aesthetic; it has a highly natural, organic appearance and these aesthetic qualities are hard to equal with manufactured building materials.
In historic building and conservation projects, a time-weathered appearance is key to preserving the look and feel of the period and lime is probably unrivalled in this respect. Today in contemporary building design unusual brick colours are increasingly specified; sometimes with architectural detail requiring a matching or complementary mortar. By using modern technology, it is now possible to provide precisely colour-matched mortars, which adds an extra aesthetic dimension.
EcoRight – a leading manufacturer of lime mortar, render and plasters.
EcoRight is one of the leading experts in the use of lime and lime-based products and manufacturers a wide range of lime building materials which can be supplied direct to site in silo, bags or pallets.
RIBA-approved CPD sessions are available to Architects on request, including Lime in Construction Today, Lime Renders and Lime in Building Conservation.
Contractor ToolBox Talks can be booked to help tradespeople get the best out of lime.
Author:
Director of
Roger Shroff, Managing
is a well-known figure in the world of lime and delivers CPD sessions and ToolBox Talks throughout the UK.
W: www.ecoright.co.uk
E: info@ecoright.co.uk
T: 0845 873 3888
EcoRight
“
Lime is highly versatile and can be used in buildings in many different ways. Mix lime putty with sand to form a lime mortar which can be used for bedding masonry, pointing, rendering and plastering.
“
“ “ 08 BRICKS & STONEWORK Architect Projects
The use of lime mortar in both historic and contemporary buildings adds significantly to the aesthetic; it has a highly natural, organic appearance and these aesthetic qualities are hard to equal with manufactured building materials.
Lime. Yesterday. Today. Tomorrow
PROTECTING HERITAGE, BUILDINGS, AND ENVIRONMENT
Ryder Architects chose EcoRight Coal Black hydraulic lime mortar to complement the Petersen bricks used for its £7m new build headquarters and campus for on-line gaming company Tombola. Built on the banks of the River Wear, within the Old Sunderland Riverside Conservation Area, Tombola House plays a major role in reinvigorating a historically significant part of the city.

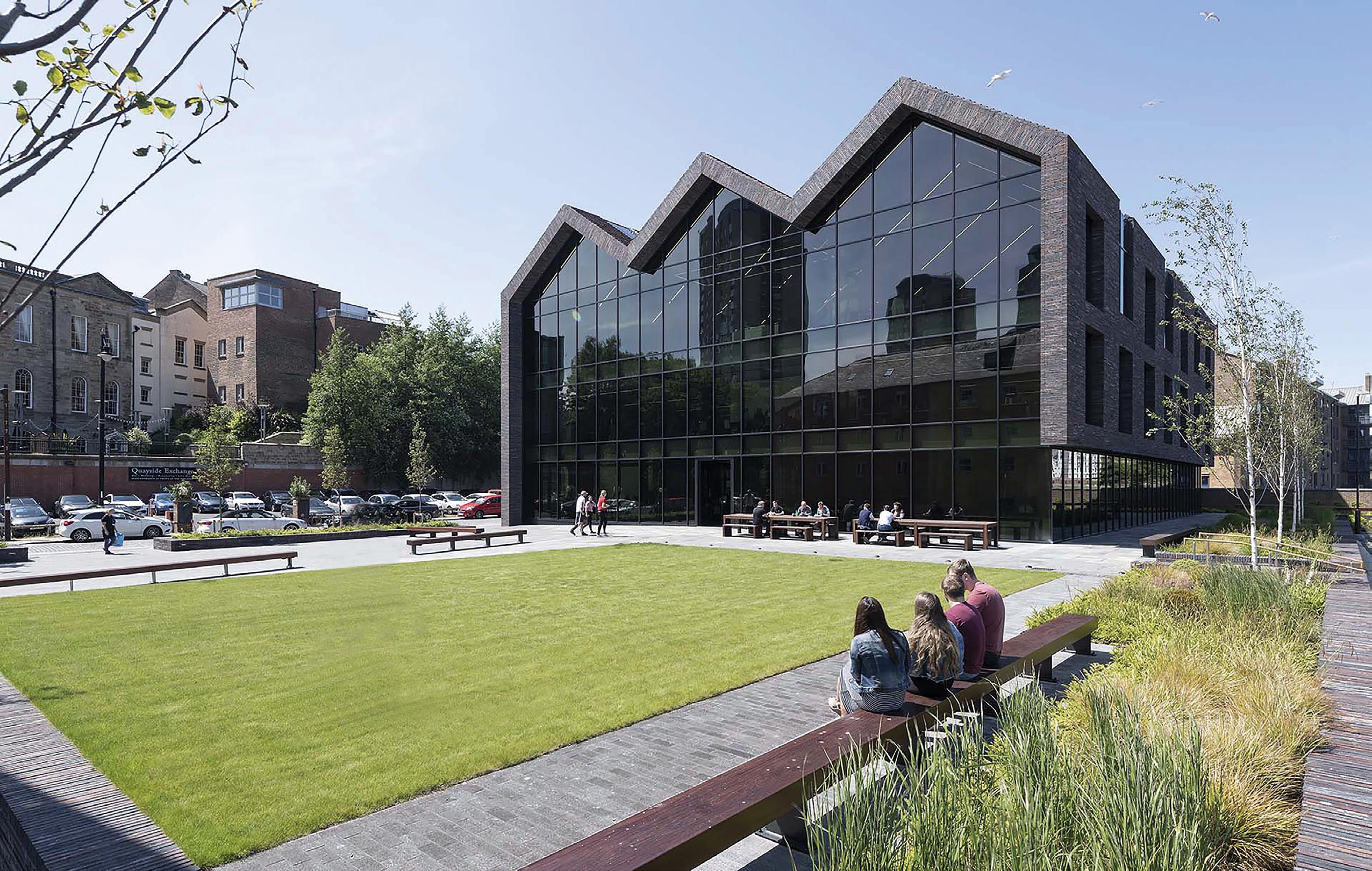
This award-winning architectural design was developed by Brim Construction using multiple pitch roof and brick construction which reflected
the warehouses that characterise the surrounding riverside area.
EcoRight colour matched its hydraulic lime mortar to the Petersen bricks to give a stylish and contemporary aesthetic to this landmark building.
EcoRight manufactures a comprehensive range of ecologically sound lime-based renders, mortars and plasters, working with architects, developers and specialist heritage contractors throughout the UK. Delivery nationwide in dry silo, bag or IBC. For more information about using lime, ask us for RIBA CPD or on-site Toolbox Talks.
EcoRight Ltd. Unit 2, Paddock Road Industrial Estate Caversham, Reading, Berkshire RG4 5BY Email: info@ecoright.co.uk | www.ecoright.co.uk
EcoRight is part of:
DLA COMPLETES NEW POST-COVID HYBRID WORKSPACE FOR Home Group



DLA Architecture has completed the radical interior design project for the new 70,000 sq ft headquarters of Home Group in Newcastle.
Home Group is one of the UK’s largest providers of housing, health and care, employing nearly 3,000 colleagues. With a turnover of around £430 million, the North-East based social enterprise provides homes for over 120,000 customers across 55,000 properties in England and Scotland.
One Strawberry Lane, a prominent new building in Newcastle city centre, is one of the first workspace in the UK to be specifically designed for the new post-Covid way of working. It is also one of only 80 buildings in the world to receive Smartscore certification –the highest possible global accreditation for modern buildings.
The DLA design approach from the outset was to amplify the benefits of being in the office in a dynamic, collaborative, environment more akin to a theatre stage than traditional office.
“ “
Ltd 10 Architect Projects
Images courtesy of SG Photography
DLA won an invited competition to design the CAT-B workplace fitout during lockdown with a brief very much led by the need for the new HQ to respond to the anticipated next generation of hybrid working with equality of experience and a variety of activity settings for all types of people and business functions. DLA also used its extensive CAT-A knowledge and experience to review and improve elements of the base build CAT-A design.
Whilst the majority of the building is the new head office for Home Group, two of the five floors are being let to external organisations. One Strawberry Lane aims to be an inclusive space which can bring organisations and city stakeholders together, as well as being a hub in support of the city’s voluntary, community and social enterprise sector (VCSE).
The DLA design approach from the outset was to amplify the benefits of being in the office in a dynamic, collaborative, environment more akin to a theatre stage than traditional office. Designed for ultimate flexibility, the workplace accommodates a wide array of scenarios and settings. To create real flexibility, DLA looked to urban design for inspiration and translated them to the workplace interiors.
Routes have been carved out between hubs of core infrastructure, such as tea points or scanning facilities, dividing the floorplate into flexible zones that can be programmed for different work settings. These zones can be enclosed for focused work, opened up with different furniture programmes for cluster gatherings, or combined for larger social events. This innovative approach was developed through detailed workshops with the people of Home Group
to understand their views on the future of work and how to foster collaboration, excitement, and equality through design.
Aesthetically, quirkiness and colour has been taken from more domestic environments to bring the work and home atmospheres closer together. Greenery and landscape design greatly influenced the top floor with its patio, green and forest spaces. This greenery cascades down the central stairwell down a green wall, as a lively, biophilic connection through the building, that starts at the café and entrance.

Neil Matthews, Director in the London Office of DLA Architecture, said, “Led by a truly inspirational and creative Chief Executive, Home Group placed its people and communities at the very centre of the brief. This allowed us an opportunity to implement
many innovative ideas that we have been developing for some time and create a ground-breaking post-COVID working environment. This workspace is like no other – it combines flexibility and innovation with our prime goal to improve the wellness of occupiers.”

Kitson Keen, Director of Development at Home Group, said, “The initial feedback from our teams has been phenomenal.
“DLA Architecture’s interior design will bring so many benefits to our company culture, our ability to collaborate, innovate and of course integrate with local businesses, organisations, and communities. Who would want to work from home when your workspace looks like this?!”
One Strawberry Lane was developed by Ask Real Estate and built by BAM. Ryder Architecture designed the CAT-A new building whilst Overbury delivered the fit out for Home Group.
Peter Knight, Managing Director at Overbury, said, “There’s no denying that this project has delivered on Home Group’s forward-thinking workplace strategy.

“We’re proud to have been part of the delivery team and help generate £6.4m in social value across the six-month project. This represents an 86% return for the local community for every penny on the project. This result is testament to Home Group and the wider delivery team’s commitment to leaving a positive legacy in the communities our work affects.”
Website: www.dla-architecture.co.uk
Architect Projects 11
PROJECT
LAND STUDIO WORKING WITH WELSH SCHOOLS TO REDUCE FLOODING AND BOOST BIODIVERSITY
Land Studio is working with a growing number of schools in Wales to help them combat climate change.
The leading landscape architecture and civil engineering practice is helping schools to combat flooding while also educating children about the value of nature led design and biodiversity.
The Chester based studio has designed a sustainable drainage system for a new £22 million school currently being built in Powys, Wales.

Ysgol Cedewain SEN School is being built by Wynne Construction as part of Powys County Council’s and the Welsh Government’s 21st Century School Programme.
Land Studio has designed a sustainable drainage system for the whole school site with rain gardens, or swales, which wrap around play areas, catch surface water and lead it off into designated planting beds. These will be filled with wildflowers and ornamental grasses which adapt to drought or wet conditions and help prevent playgrounds from flooding or becoming muddy when it rains. The car park also has permeable paving.
MIDLANDS DEVELOPER DONATES FURNITURE TO WOLVERHAMPTON DOMESTIC ABUSE CHARITY
Developer Jessup Partnerships has made a donation of furniture to help provide support for women and children who have suffered from domestic abuse across Wolverhampton.
The Haven, who provide both practical and emotional assistance to women and children who have been subjected to domestic abuse, received a whole house worth of items from one of the developer’s recently completed show homes.
Jessup Partnerships made the donation, which included beds, sofas, and wardrobes as well as drawers, televisions, tables and chairs, as part of its commitment to giving back to the local community, with the domestic abuse charity in close proximity to its Wolverhampton project, The Royal.
The donation is also in keeping with the developer’s continuing dedication to sustainability and the collective drive to protect the planet.
As well as providing support to women and children who have been subjected to all forms of domestic abuse, the charity also helps women who are at risk of homelessness.
The Haven is committed to sensitively addressing issues that impact both women’s and their children’s lives, with its specialist support including complex and specific additional needs.
Jade Secker, Fundraising Manager at The Haven Wolverhampton, said, “We are so grateful to everyone at Jessup Partnerships who have been involved in this incredibly kind donation. Many of those we support arrive to us with nothing more than the clothes they are wearing, having had to flee at a moment’s notice.

“Making our spaces warm, welcoming and equipped with all of the essentials is key to ensuring women and children can feel at home, and therefore where they can be safe whilst they recover and rebuild their lives following the trauma of abuse.”
For further details visit https://JessupPartnerships.co.uk
At another school, Ysgol Gynradd Gymraeg Llyn-y-Forwyn school in Ferndale, Rhondda, Land Studio has designed a planting strategy inspired by the RCT Action for Nature Plan, which champions local biodiversity and reinforces the existing landscape character of the valley.
Rain gardens, new pond features, new grassland and meadow habitats with bug towers have also been specified to help with water management across the site.
And at a new Welsh medium primary school in Flint, the school’s naturally sloping site has presented Land Studio with an opportunity to design a series of sensitive drainage features to facilitate sustainable drainage. New boundary treatments within, and to the full perimeter of the site in Oakenholt, include new wildflower and tree planting as well as a rain garden. A recommendation has been made this week to grant planning permission subject to conditions.
Simon Richards, founder of Land Studio, said: “We’re working with a growing number of schools across Wales. Our work helps them to combat climate change and reduce flooding while also boosting wellbeing by bringing school children closer to nature and using habitat creation as an educational tool. We like to incorporate swales into our scheme because their shallow channels help to capture and manage the runoff of water while also removing pollutants. These rain gardens can wrap around schools and collect surface water while also containing structural meadow planting. Our landscape designs give schools an opportunity to create different spaces in the landscape for learning, play and reflection including outdoor classrooms and seating areas.”
12 COMPANY NEWS Architect Projects
THE FINISHING TOUCH
NEW PRODUCTS. MORE CHOICE. SAME GEBERIT QUALITY.

Find out more at geberit.co.uk
BATH ARCHWAY
In the centre of the UNESCO World Heritage Site of the city of Bath, The Roman Baths and Pump Room is a site of international historical and archaeological significance and attracts over one million visitors each year.
As part of an impressive refurbishment, Bath & North East Somerset Council appointed architects Feilden Clegg Bradley Studios for the new Archway Project comprising a new World Heritage Centre and Roman Baths Learning Centre. The Learning Centre features three state-of-the-art learning rooms, break out space and a hands-on Investigation Zone set among real Roman remains.
For a learning space - created from the shell of a former warehouse - with its historic roof structure newly revealed, the architects specified Troldtekt’s acoustic wood wool panelling in a natural finish to complement the surrounding wood, minimise the sound reverberation and dampen the noise from large groups of excited school children. Troldtekt is a perfect choice for this kind of application where its sustainable characteristics coupled with superior acoustic qualities provide a comfortable interior environment.

Founded on the Cradle-to-Cradle design concept and certified to Gold level,
Troldtekt’s natural and inherently sustainable panels are available in a variety of different surfaces and colours and contribute positively to a building’s BREEAM, DGNB and LEED ratings. In addition to their high sound absorption and tactile surface, they offer high durability and low-cost lifecycle performance. Available in various sizes and in four grades, from extreme fine to coarse, the panels can be left untreated or painted
in virtually any RAL colour. Troldtekt® panels with FUTURECEM™ absorb more CO2 than they emit during production.
Samples, case studies and technical guidance are available from tel 01978 664255 or Troldtekt.co.uk
NEW GEBERIT SIGMA50
13 Architect Projects
BUILDING A BETTER FUTURE
Health is a national asset that drives prosperity at an individual and collective level. Here, Alliance Leisure updates readers on how the organisation is supporting communities through the reimagining of public sector leisure.
Working through the UK Leisure Framework, Alliance Leisure is partnering with suppliers and local authorities across the UK to design and build place-based active environments that engage and inspire whole communities.
Since 1999, Britain’s leading leisure development specialist has delivered numerous leisure regeneration projects, often involving transformation across entire leisure portfolios. Projects completed and in progress include the delivery of 12 new build leisure venues from concept through to completion. Here we look at some of the multi-activity public sector leisure facilities benefiting communities and explore why Alliance Leisure is the leisure developer of choice for so many.
Creating Brand New Facilities
White Oaks Leisure Centre owned by Sevenoaks District Council and managed by Everyone Active is a prime example of the value a modern day, place-based activity and wellness hub can deliver.
In addition to a diverse choice of physical activity options for all ages and abilities, the centre also incorporates a range of community health services from GP referral programmes to free access and support for those living with Parkinson’s disease.

The centre is also helping to level up disparities by offering free access to those who might otherwise struggle to engage including children in care and Ukrainian refugees whilst also running campaigns such as This Girl Can and forming strong community links with primary schools to encourage more activity from targeted groups.
Completed in 2022, the centre has become the heartbeat of the community. In the 12 months post opening, the facility serviced 440,000 visits. This included 180,000 swims plus 31,000 swimming lessons and 53,000 visits to the soft play and TAGactive.
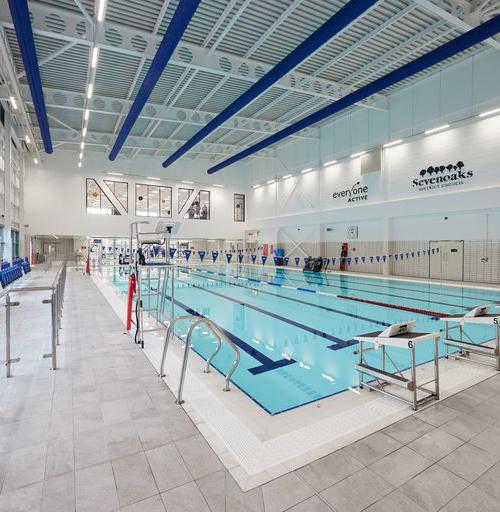
“Alliance Leisure were instrumental in making this project happen. Not only did they bring together the right team of experts but they were there to solve problems along the way and work in partnership with us to create this fantastic facility.

I would recommend anyone looking at a new facility to talk to Alliance and involve them as early in the process as possible.”
- Duncan Cogger, Regional Contract Manager at Everyone Active
Why work with Alliance Leisure? With over 20 years of leisure development experience and more than 220 projects under its belt, Alliance Leisure has worked with local authorities to deliver more than £300 million worth of investment in public sector leisure.

In addition to independent projects, Alliance Leisure is also the lead leisure developer on the UK Leisure Framework, which is managed by Denbighshire Leisure. Through this, the UK’s only dedicated leisure framework, Alliance Leisure continues to work with suppliers to deliver successful projects, mitigate investment risk and optimise every penny spent.
Recent Alliance New Build Developments
Open…
2019 SC2 Rhyl, Denbighshire
2021 Chard Leisure Centre, South Somerset
2022 Duncan Edwards Leisure Centre, Dudley
2022 White Oak Leisure Centre, Sevenoaks
In construction…
2024 Sharley Park Leisure Centre, North east Derbyshire
2024 Warsop Health Hub, Mansfield
2023 The Hydro, Harrogate
2023 Knaresborough Leisure and Wellness Centre, Harrogate
2024 Parsloes Park Sports Hub, Barking & Dagenham
2024 Derby Racecourse Football Hub, Derby
2024 Ormskirk Leisure
Centre, West Lancashire
2024 Skelmersdale Leisure Centre, West Lancashire
2024 Mablethorpe Leisure & Learning Hub, Lincolnshire
14 Architect Projects





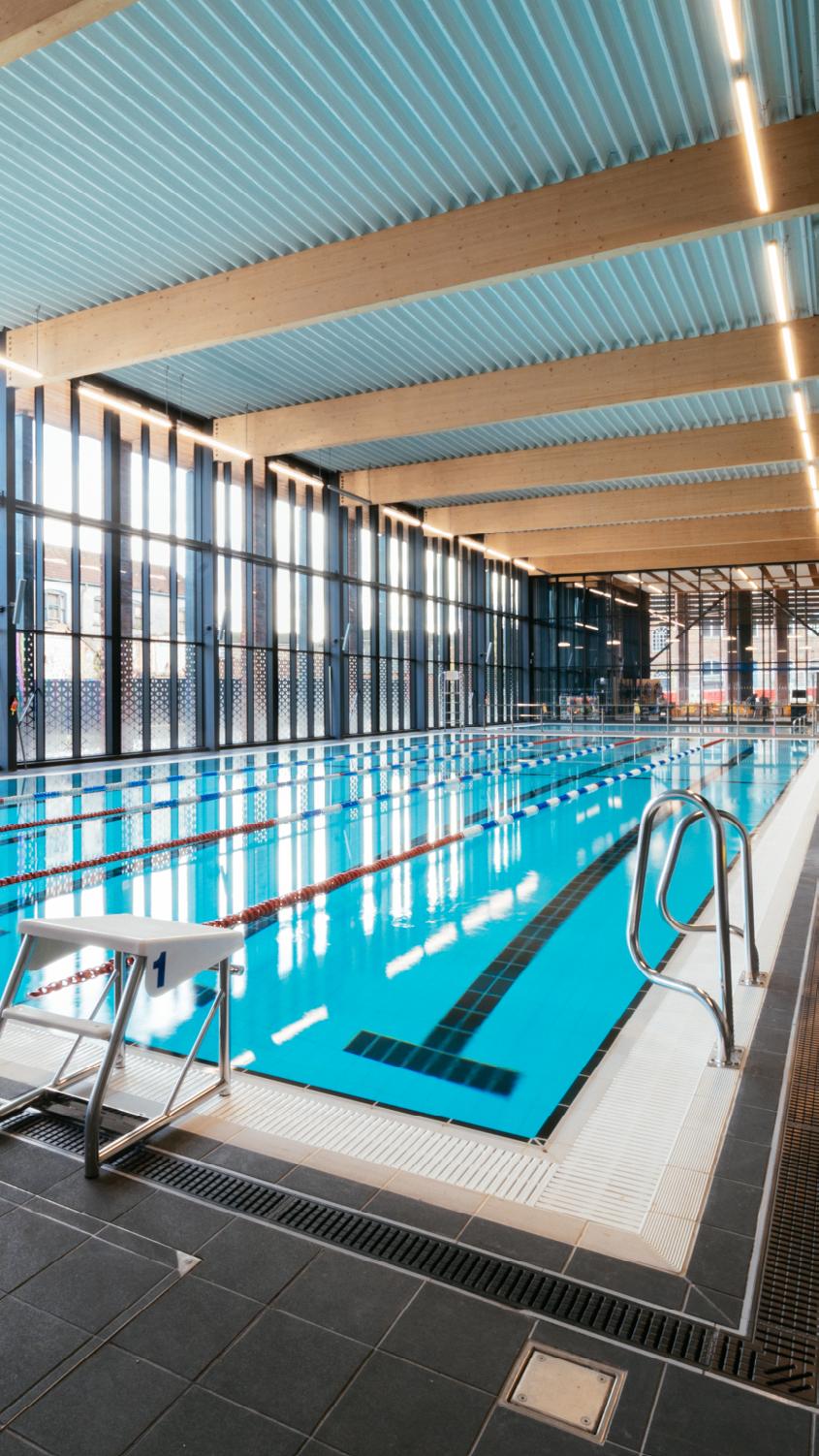


OPEN
INNOVATION CHALLENGE CALLS UP START-UPS IN DRIVE TOWARDS NET ZERO CONCRETE
Start-ups from around the world can play a leading role in helping an essential global industry in its efforts to cut CO2 emissions and help solve the climate challenge. They are being invited to apply for the Innovandi Open Challenge, an exciting international partnership programme, run by the Global Cement and Concrete Association (GCCA) and its member companies across the world.
Applicants are being asked to work on the development of new materials and ingredients for low carbon concrete – a major step towards the ultimate goal of net zero concrete.
Innovation can help further unlock the delivery of low carbon concrete by reducing the amount of clinker used - the carbon intensive element of cement - or by using the most cutting-edge manufacturing processes. Alternative materials, including construction and demolition waste, can result in much lower CO2 emissions than concrete made in the traditional method, as well as reduce the need to use virgin raw materials.
The global challenge matches start-up companies with some of the world’s leading cement and concrete manufacturers, who operate in almost every country across the world, to work on initiatives to cut emissions and pioneer environmental change across the industry.
The GCCA and its members account for 80% of global cement production capacity outside of China, as well as some key Chinese manufacturers. Member companies have committed to reducing and ultimately eliminating CO2 emissions in concrete (which currently account for around 7% globally), through implementation of the GCCA’s Concrete Future 2050 Net Zero Roadmap – the first heavy industry to set out such a detailed plan.
The launch follows the success of last year’s first ever Innovandi Open Challenge, which saw cement companies partnering with six startups, with a strong focus on carbon capture and utilisation projects. Three of those projects have already gone to pilot stage.
Start-ups can find more information and apply to take part in the Innovandi Open Challenge by going to the GCCA Open Challenge webpage: https://gccassociation.org/innovandi/ openchallenge/oc2023
Those companies who are accepted for this year’s Innovandi Open Challenge, will gain unique access to industry plants, labs, key networks and the expertise and infrastructure of the GCCA’s 40 members from around the world. They will also receive guidance from the GCCA and its members to help them with the development of new technology and business cases.
YASMEEN LARI TO RECEIVE THE 2023 ROYAL GOLD MEDAL
The Royal Institute of British Architects (RIBA) is delighted to announce that Pakistan’s first female architect, Professor Yasmeen Lari, will receive the 2023 Royal Gold Medal for architecture. This award - the first to be personally approved by His Majesty The Kingacknowledges Yasmeen Lari’s work championing zero-carbon self-build concepts for displaced populations.

One of the world’s highest accolades for architecture, the Royal Gold Medal is personally approved by the monarch and awarded to a person or group of people who have had a significant influence on the advancement of architecture. Presented since 1848, past Royal Gold Medallists include Balkrishna Doshi (2022), Sir David Adjaye OBE (2021), Dame Zaha Hadid (2016), Frank Gehry (2000), Lord Norman Foster (1983), Frank Lloyd Wright (1941) and Sir George Gilbert Scott (1859).
The Royal Gold Medal will be officially presented to Yasmeen Lari in June 2023.
With a long and illustrious career, Lari has been a revolutionary force in Pakistan. She has had immeasurable influence of the trajectory of the architecture and humanitarian work in the country. Since officially retiring in 2000, she transferred her attention to creating accessible, environmentally friendly construction techniques to help people below the poverty line and communities displaced by natural disasters and the impact of climate change. In 1980 she co-founded the Heritage Foundation of Pakistan with her husband, Suhail Zaheer Lari, pioneering the design of self-build sustainable shelters and housing, creating 50,000 dwellings. Lari is also known for the design of the Chulah Cookstove, of which there are now over 80,000. An eco-alternative to a
traditional stove, it significantly reduces emissions, tackling unfavourable environmental and health issues associated with cooking on an open fire.
Born in 1941 in Pakistan, Lari moved to London with her family aged 15. After finishing school, she studied art for two years before being accepted into the School of Architecture, Oxford Brookes University, then Oxford Polytechnic. After graduating in 1964, Lari returned to Pakistan at age 23 with her husband, Suhail Zaheer Lari, to establish her own architecture firm Lari Associates, going on to work for major government, business, and financial institutions. Since her ‘retirement’ in 2000, Lari has focussed solely on her humanitarian work, which has levered international recognition.
On hearing the news, Professor Yasmeen Lari said: “I was so surprised to hear this news and of course totally delighted! I never imagined that as I focus on my country’s most marginalised people — venturing down uncharted vagabond pathways - I could still be considered for the highest of honours in the architectural profession.
“RIBA has heralded a new direction for the profession, encouraging all architects to focus not only on the privileged but also humanity at large that suffers from disparities, conflicts and climate change. There are innumerable opportunities to implement principles of circular economy, de-growth, transition design, eco-urbanism, and what we call Barefoot Social Architecture (BASA) to achieve climate resilience, sustainability and eco justice in the world.”
RIBA’s Royal Gold Medal is sponsored by Arper.
Image: Yasmeen Lari © Anam Baig
16 EVENTS & AWARDS NEWS Architect Projects
BREAKING BOUNDARIES: HOW FUTUREBUILD PITCH WINNERS ARE CHANGING THE GAME
Futurebuild is one of the most exciting events in the construction industry calendar. It provides industry leaders with the chance to share expertise and knowledge and also helps start-ups and SMEs gain increased recognition for pioneering products and ingenious ideas. Two of the most anticipated events at Futurebuild are the Big Innovation Pitch and the Big Ideas Pitch, where a panel of judges made up of industry-leading experts vote on which businesses and products are driving real change in the built sector.
tepeo’s ZEB (Zero Emission Boiler) wowed the judges of the Big Innovation Pitch this year, taking home the impressive accolade on day two. The ZEB is a low-carbon, plugand-play alternative to a traditional fossil fuel boiler. The ZEB’s intelligent charging algorithm looks at the tariff, the weather, the grid carbon intensity and how much heat a home uses to automatically charge
up when electricity is cheapest & cleanest - keeping running costs and carbon low, while avoiding wasted heat.


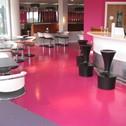

With heat pumps unsuitable for up to half of the UK’s homes the ZEB represents an alternative solution for the UK to reach its Net Zero commitment / target. The Net Zero Pioneer’s chose to exhibit at Futurebuild knowing it was the event for innovation within the construction industry.

The winner of the Big Ideas Pitch was firstplanit, a cloud-based project management software that is designed to empower construction teams to plan, manage and deliver projects to the highest standard of health and eco-consciousness.

The software assesses environmental risks, sources sustainable products and plans projects with positive impacts in mind. It embodies the essence of Futurebuild in creating a community that modernises the building industry by always looking at the bigger picture.
Next year’s Big Innovation and Big Ideas Pitches promise to be just as exciting and inspiring.



As the construction industry works more towards embracing sustainability, events such as Futurebuild continue to highlight the compelling work taking place, and the companies and people who are accelerating progress to new levels.
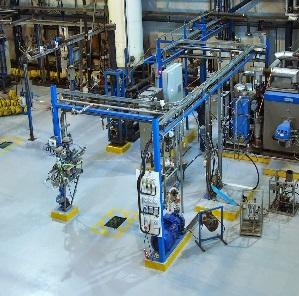

17 Hygienic Coatings Decorative Flooring Slip Resistant Systems Fast Cure MMA Lining & Demarcation Chemical Resistance Resbuild House, Unit 4 Durham Lane, Armthorpe, Doncaster, DN3 3FE T Tel +44 (0) 1302 300822 Fax +44 (0) 1302 300833 sales@resbuild co uk www resbuild co uk EVENTS & AWARDS NEWS Architect Projects
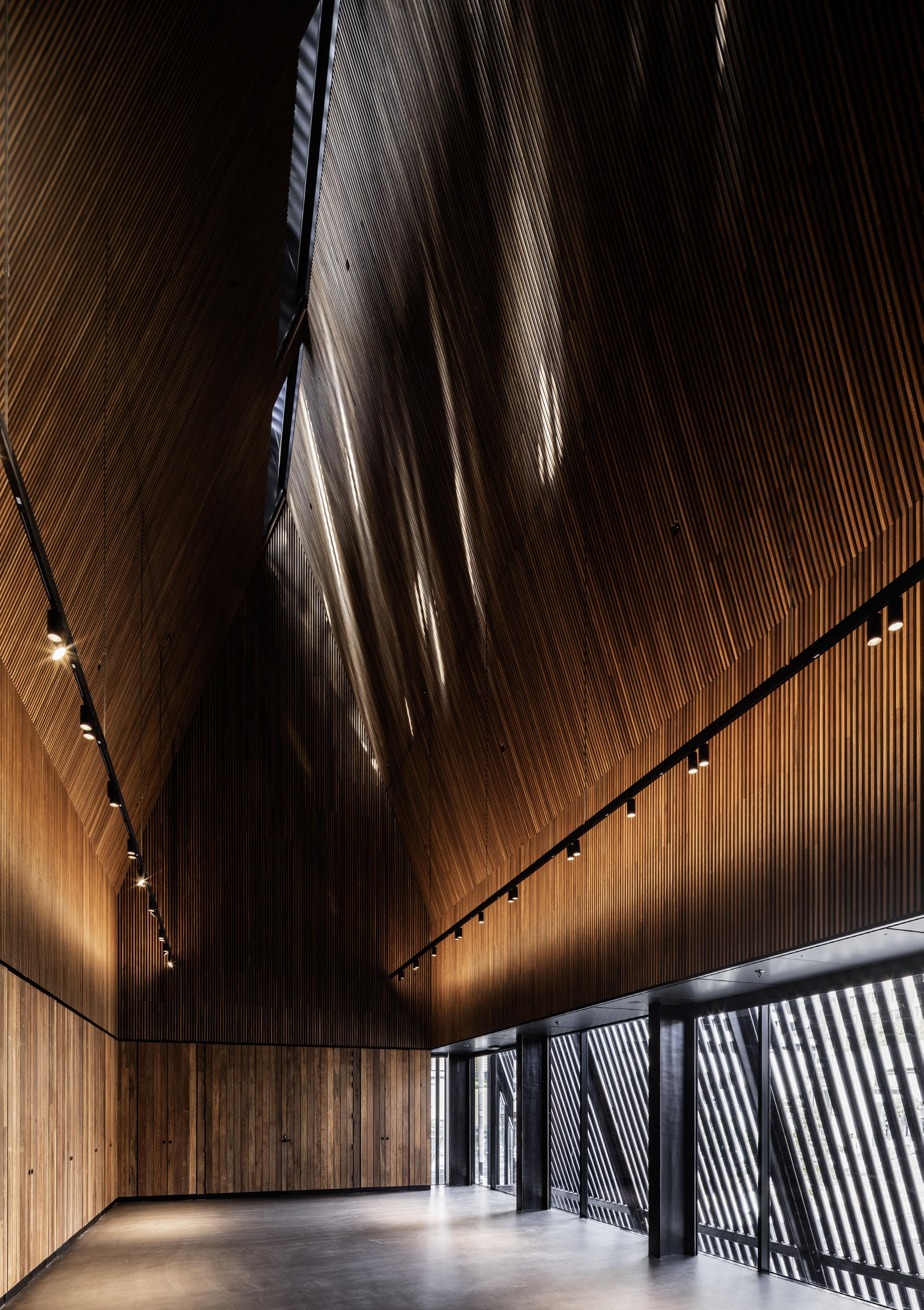

PROJECT
PROJECT: George Street Plaza & Community Building
Rooted in lost history, the new Sydney Plaza & Community Building is about the meaning of place, heritage, and identity. An attempt to uncover, layer, and celebrate the Eora origins of this part of coastal Sydney, the project is about the reconciliation of cultures and defining identity in an ever-changing world. This acknowledgement of difference lies at the heart of the proposal and aims to create hybrid mutations from the layers of human inhabitation on the land that elucidate the history of encounters between settlers and indigenous communities.
Inspired by simple unitary forms and placemaking in Aboriginal culture, Sydney Plaza’s new cultural anchor point is a seed of history based around the notion of shelter—a symbolic room to pause from the rhythm of a fast-transforming city that is discovered and dissolves through light.
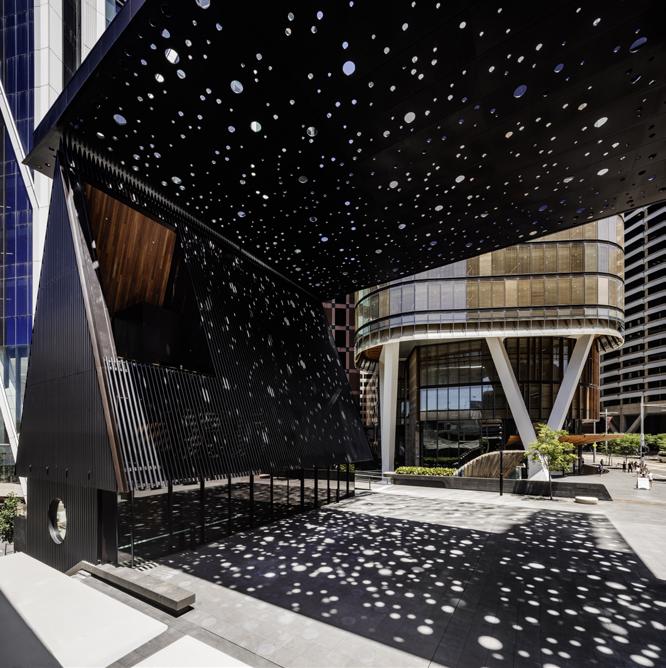
To connect this profound center with the site’s heritage and origins, Adjaye collaborated with Daniel Boyd, a renowned contemporary artist of Kudjla / Gangalu Aboriginal descent, on the project’s key feature—a 27x34m perforated canopy that shelters and unites the community building and the plaza under a poetic layer of light and dark, solid and void.


An indirect meditation on Gestalst psychology, Boyd’s artwork is experienced as a cosmic journey of light that filters and refracts through multiple, randomly scattered, circular, mirror-lined openings that culminate as a holistic visual field. Suspended from a series of trusses supported by a singular steel column, the canopy defines the rectangular perimeter of the public plaza and helps to dissolve the surrounding architecture to activate a new place of collective encounter.
Weaving layers that illuminate a sense of place, the distinctive pitched roof of the community building refers to the primary silhouette of early settlers’ houses— wrapped in a reduced utilitarian steel form. Underneath, an open plan gallery and indoor-outdoor viewing platform overlooking the plaza offer a flexible free flow space inspired by indigenous ideas of enclosure—defined by a warm, inviting timber material palette. Seamless encounters between art and community are activated by connections to the plaza and adjacent developments; histories and memories are layered into the place as one passes through. The result is a hybrid form that merges the legacy of early settlers and industrial materiality with Aboriginal origins.
Architect Projects 19
Continued >>>
PROJECT
PROJECT DETAILS
Location: Sydney, Australia
Client: City of Sydney / Lendlease
Size: 1,200 m² / 12,917 ft²
Design Team
Design Architect: Adjaye Associates
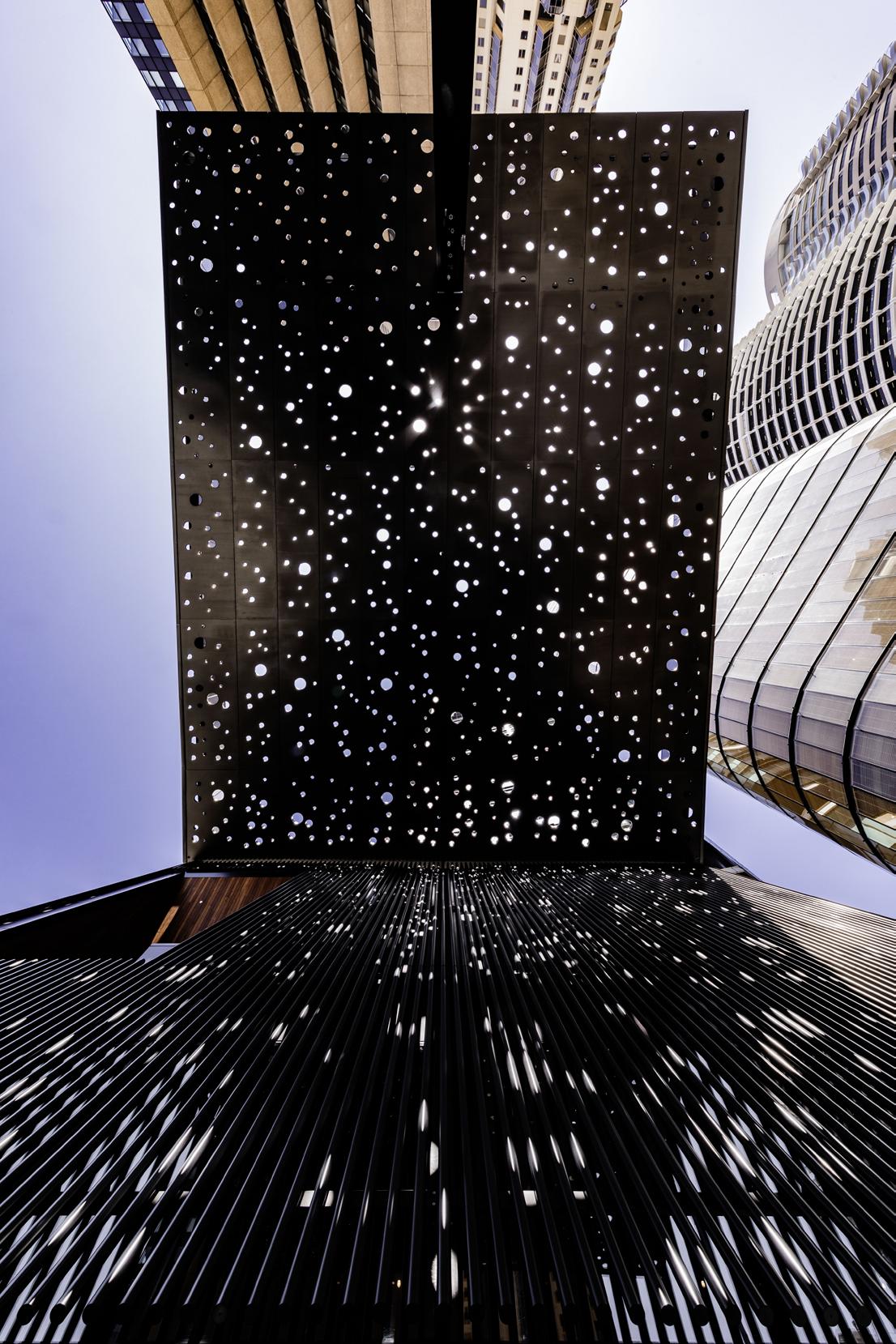
Architect of Record: Architectus
Artist: Daniel Boyd
Mechanical/Plumbing Engineer: Lendlease
Structural Engineer: Arup
“It provides a space of contemplation and diversity, a space to extend knowledge of experience – a multiplicity of experiences and narratives, currently extending back 60,000 years through the connection of the Gadigal people of the Eora nation.
Acknowledging that we can never fully comprehend our past or future is the first step in reconciling differences of perception.”
“The idea of a public plaza provided a great opportunity for David and I to work together on the concept of relationships – how we as individuals perceive our relationship to a particular place and how collectively those relationships play out in a space.” ArtistDaniel
Boyd
“This is an incredibly powerful work because it’s so unusual. It’s a public square but it’s also a room within the city. It has that wonderful ambiguity and the potential for an incredible presence in the evening.” City of Sydney’s Director of City PlanningGraham
 Jahn
Jahn
Photography: © Trevor Mein
20 PROJECT Architect Projects
CITY WORKERS NOW GAIN FAST OFFICE ACCESS AT 22 BISHOPSGATE USING THEIR IPHONES OR APPLE WATCHES
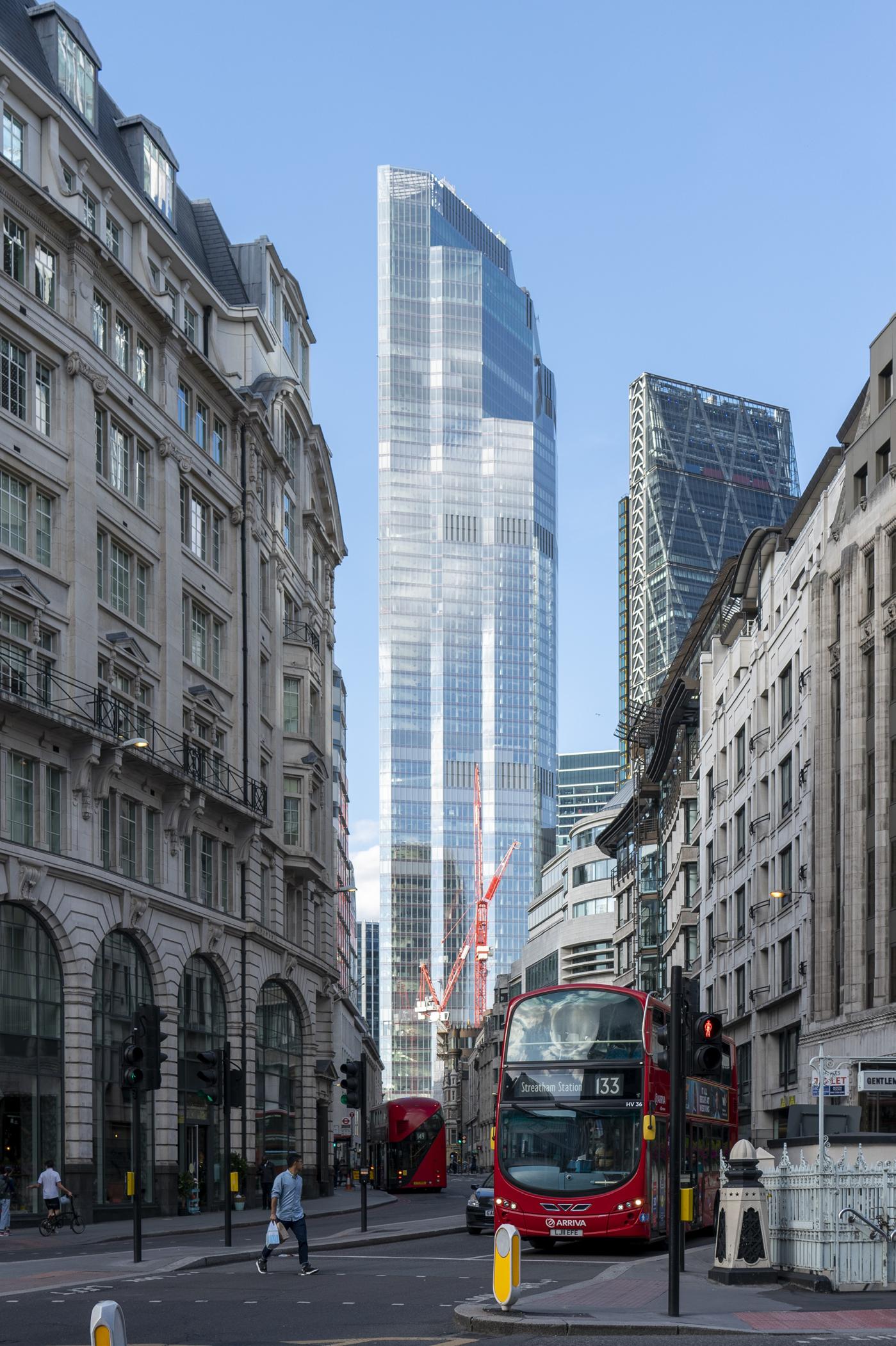
Intelligent building technology from Smart Spaces along with a HID Mobile Access solution has been installed at a landmark commercial skyscraper, 22 Bishopsgatethe tallest tower in the City of London’s financial district at 278 metres high. This means office workers who use Apple iPhones or Apple Watches can enter the building easily, securely and quickly by simply holding their devices near any NFCenabled door reader as their employee badges are now stored directly in Apple Wallet.
Smart Spaces provides a suite of cuttingedge technologies for workspaces. By utilising HID Mobile Access and building management systems, Smart Spaces constantly adapts to deliver best-in-class experiences to make daily work life more efficient for occupiers, employees, property owners and managers alike, while optimising sustainability and wellness.
The introduction of employee badges in Apple Wallet – the project at 22 Bishopsgate being one of the first sites to debut in the UK - is the next step in transforming the user experience in a modern workplace.
Unlike physical cards, there is no waiting time for obtaining building credentials, making building access for new employees quick and efficient. In addition, employee badges in Apple Wallet take full advantage of the privacy and security features built into Apple’s iOS. Multi-platform QR access will remain available to those that require it, too.
With Express Mode enabled, employees do not even need to unlock or wake up their Apple device to use their employee badge — they just simply tap their device. If an iPhone or Apple Watch needs to be charged, employees can still use their device to access their office or amenity areas for up to five hours with Power Reserve.
Gerald Grattoni, VP and Head of Physical Access Control Systems for Mature Markets at HID said: “We are happy to continue to bring yet another deployment of employee badge in Apple Wallet.

“The broad reach and daily touchpoints of digital wallets will truly impact the way we interact with the world, particularly in terms of convenience and security.”
Dan Drogman, CEO at Smart Spaces, said: “We’re excited to bring this new service to occupiers at 22 Bishopsgate and to be using Apple Wallet to deliver cutting edge and truly innovative solutions for our clients. Evolving workplace trends mean that we need to think creatively about occupier needs and what draws them to the office. Having seamless access to a building through a commonly held Apple device is a game changer and we’re delighted to be one of the first to bring this technology to London offices.”
“ For more information Visit www.hidglobal.com or www.smartspaces.app Email pacsmarcom@hidglobal.com “
Unlike physical cards, there is no waiting time for obtaining building credentials, making building access for new employees quick and efficient.
21 Architect Projects
22 Bishopsgate © Nathaniel Moore
CLERKENWELL DESIGN WEEK
Clerkenwell Design Week (CDW) returns to EC1 London between 23 – 25 May 2023. Taking place across the whole of Clerkenwell, a neighbourhood renowned for its high concentration of architects and designers, the festival is set to offer its biggest programme yet – featuring more than 600 events.


The 12th edition sees a total of 11 exhibition venues presenting more than 300 design brands and makers – supported by a network of over 130 local showrooms hosting a range of product launches, workshops and talks. Over the three days, architects and specifiers, and interior designers alike will have the opportunity to explore everything from new furniture and lighting to kitchens and bathrooms, materials and surfaces, decorative accessories, and more.
Key areas highlighted as creative hubs within the festival, aptly named Design Destinations, are also introduced to this year’s CDW. Expect a whole host of thought-provoking installations, brand activations and clusters of temporary design showcases taking over new venues including The Goldsmiths’ Centre, Cowcross Yards and the studio of Groupwork Architects led by Amin Taha – as well as returning to festival goers’ favourites such as Brewhouse Yard and Bourne and Hollingsworth.
“We’re thrilled to be back with an even bigger line-up, including some of the most exciting names from the industry,” says Marlon CeraMarle, Design Division Director of Media 10.
“From major installations to fresh new talent and product innovation, we very much look forward to bringing an abundance of creativity and world-class content to the heart of Clerkenwell this May.”
Among some of the festival’s headline names is London-born-and-bred artist and designer Morag Myerscough – who will open the talks programme, Conversations at Clerkenwell, in Spa Fields on 23 May, and also create the exterior feature wall of a freestanding installation from leading acoustics specialist, BAUX, on St John’s Square.

Meanwhile, as part of its forward-thinking CDW Presents programme, the festival has
commissioned a large-scale installation by British artist Steve Messam – who is well known for his inflatable artwork reimagining our everyday surroundings. The County Durham-based Messam will bring his distinctive public art to St John’s Gate of the Order of St John. This 6m high, site-specific piece – titled Gateway and in collaboration with SketchUp – will feature 27 giant spikes hand-sewn in a striking blue textile. It forms part of the artist’s ongoing art series taking over historic architectural sites – and inviting the public to examine their environment in a new light through its deliberately ambiguous shape and size.
In addition to Gateway, visitors can experience Messam’s artistic treatment of the iconic, Sir Giles Gilbert Scott-designed telephone boxes – sponsored by Budvar. They will be located on Cowcross Street, as well as on Clerkenwell Road and outside St James’s Church during the festival.
Another immersive feature of CDW Presents is SYMBIOCENE LIVING: Mycelium Building Block, an interpretive, artistic mycelium installation that encourages the public to envision and engage with fungi architecture. While the modular feature is made of mycelium blocks with a 3D-printed timber shell, the blocks – each similar in size to a watermelon – will be arranged to create a different formation incorporating abstract seating and towers on each day of the festival. Set to be situated outside Clerkenwell and Social on St John’s Square, this one-off piece is designed by East Londonbased PLP Architecture – which has produced some of the world’s greenest designs through a profound commitment to social, economic and environmental values.
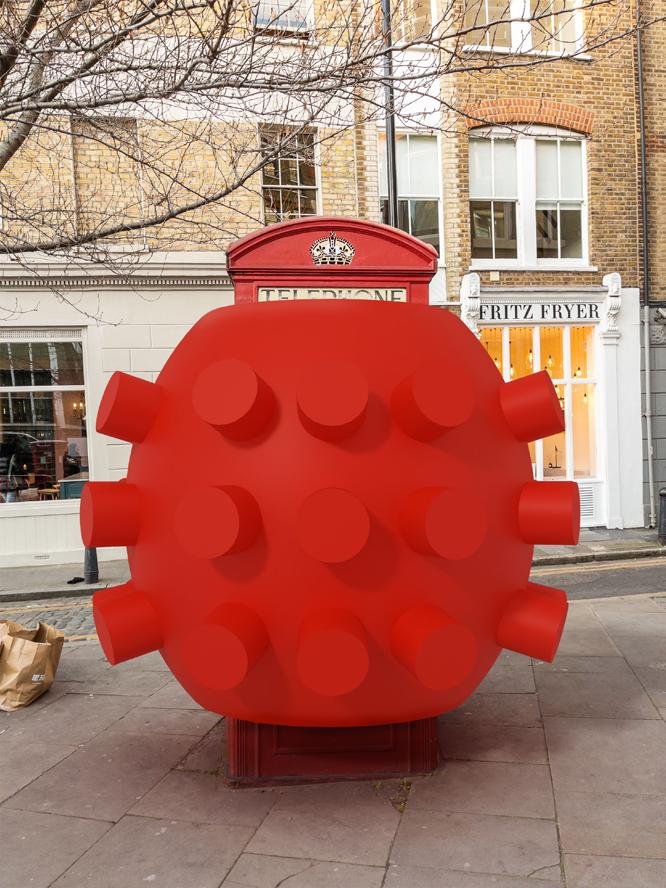
CLERKENWELL DESIGN WEEK - SHOW PREVIEW
“
The
22 Architect Projects
We’re thrilled to be back with an even bigger lineup, including some of the most exciting names from the industry.
“
12th edition of Clerkenwell Design Week takes place across EC1, London from 23 – 25 May 2023. Register now at clerkenwelldesignweek.com.
register now clerkenwelldesignweek.com cdwfestival clerkenwell.design.week clerkenwelldesignweek #cdw2023 the UK’s leading design festival
WINDOW ENERGY RATINGS OR U-VALUES?
 By Wojciech Brożyna - MD of Aluprof UK
By Wojciech Brożyna - MD of Aluprof UK
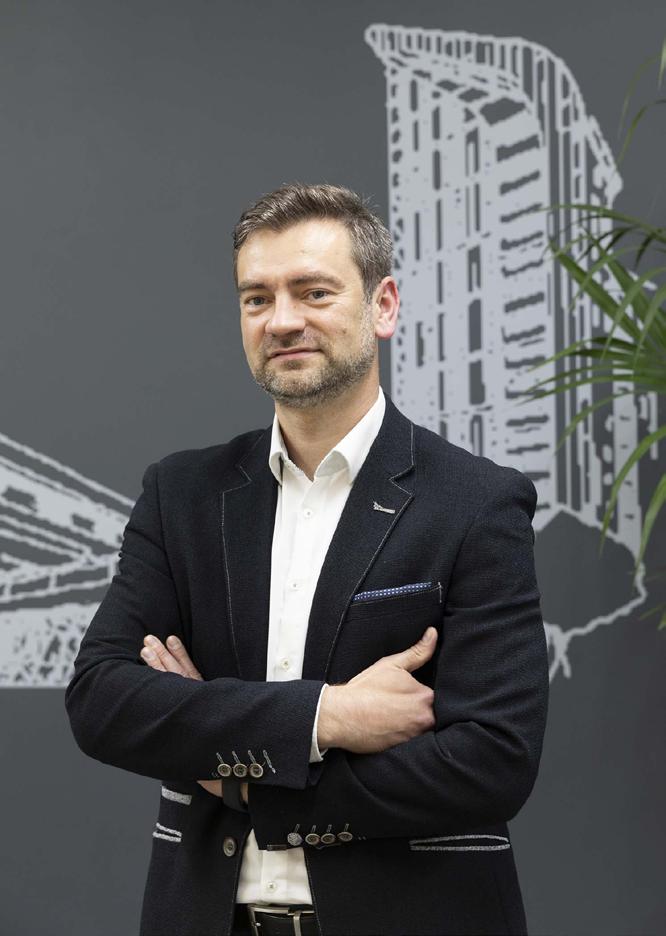
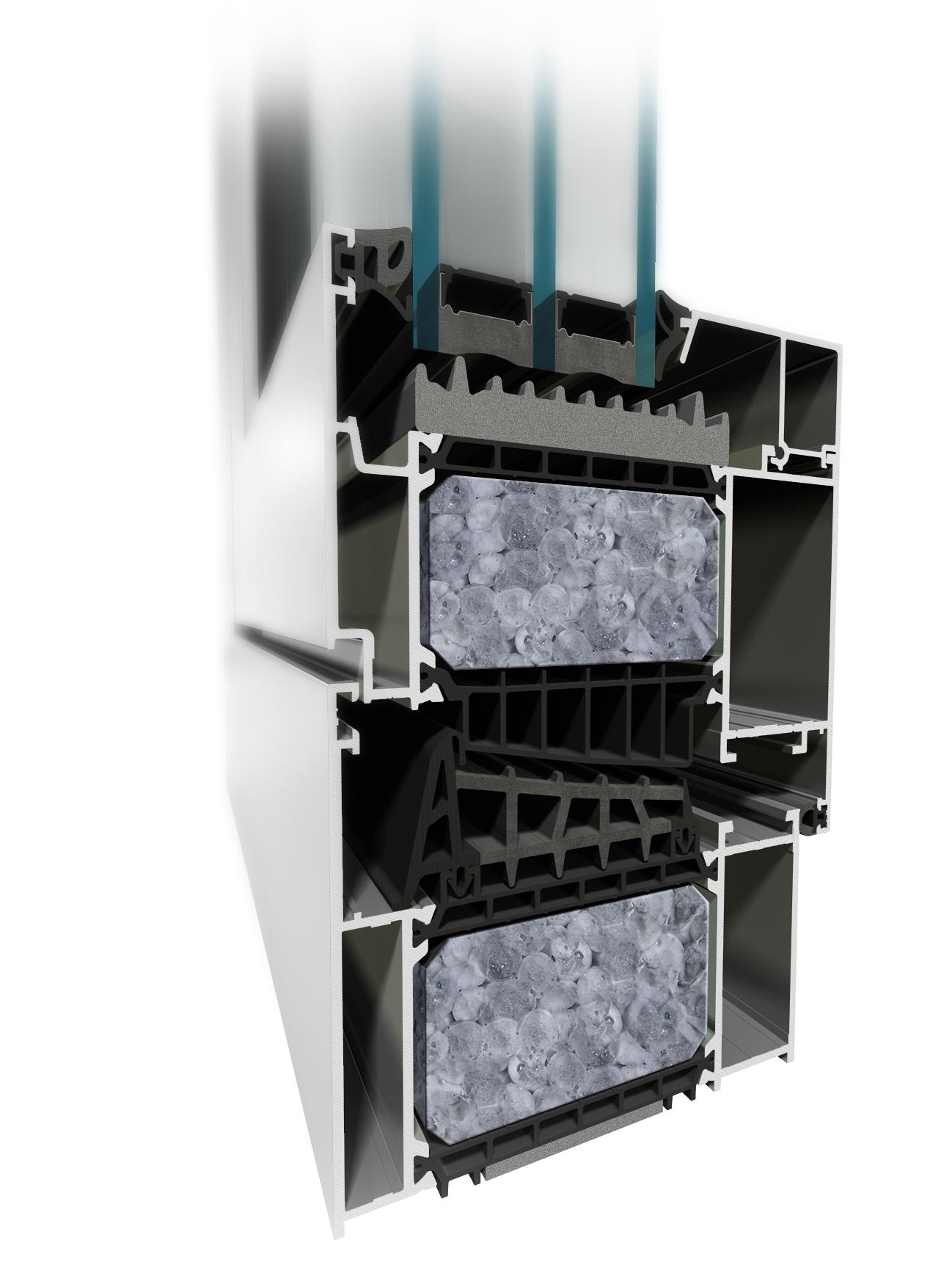
Back in 2005, the Glass & Glazing Federation (GGF) took over the British Fenestration Rating Council (BFRC) and then gained Government acceptance of the then new, Window Energy Rating scheme (WER’s). At the time these ratings became a means of compliance with Building Regulations. As all WERs are based on the same standard sized window, and enable direct comparisons across various manufacturers' products, this helps customers in product selection. By combining a window’s solar gain benefits, its air permeability and thermal efficiency in a simple calculation offers an easily understood ‘banding’ of performance, the result of which is something that the wider public already understands from the sale of domestic electrical goods. As we now move to higher performance windows and the need to thermally enhance our complete building fabric, are WER’s still the best measure?
With the next announced change in Building Regulations just two years away, when the Industry will be expected to offer window U-values of below 1.0 will this mean that the current WER banding becomes mostly obsolete? When first launched, the WER scheme offered ratings across a band of A to E, more recently the band is running with two further ‘A’ bands of ‘A+’ and ‘A++” which recognise higher performance windows. Will bandings need to be realigned if we decide to continue to use them in the future?
In reality, the choice of window performance on WER’s alone is flawed. When the energy performance label was introduced for electrical goods back in 1995 products bought and used across the UK would perform very much the same in any home, the same cannot be said for WER’s. Windows chosen on a WER will be made to measure, in various configurations, installed in various constructions, located in different geographic locations and in various orientations.
“ “
Homes in the future will have to be built to and refurbished to a very high thermal standard which then require very little energy to heat, indeed, some high performance buildings could actually generate more energy than they need, producing excess ‘green energy’ which can then be used elsewhere.
MB-104 SI - Aluprof’s High Thermal Performance Window System Energy Rating Label 24 DOORS, WINDOWS & FITTINGS Architect Projects
Wojciech Brozyna - Aluprof UK Managing Director
Windows facing South will realise a high solar gain, whilst those facing North will experience very little so, the ‘best’ WER performance window chosen may not be the best performing in use and therefore not the most cost effective choice.
It is well understood today that a holistic optimisation of the complete building fabric is more beneficial in terms of energy and environmental savings than a component-by-component approach. The provision of a calculated window U-value for a given configuration can then be used in the formulation of a building's thermal performance, a WER cannot.


Homes in the future will have to be built to and refurbished to a very high thermal standard which then require very little energy to heat, indeed, some high performance buildings could actually generate more energy than they need, producing excess ‘green energy’ which can then be used elsewhere.
There are various schemes and specifications that enable architects to construct or renovate buildings to meet very high thermal standards whilst maintaining a healthy internal environment. Passivhaus is a well known specification which is rapidly becoming the specification of choice for architects. Based on a ‘fabric first’ approach, the complete building fabric must be carefully designed with high insulation materials taking great care to eliminate cold bridging either inside a building element or where various building elements interface. One of the challenges of good fabric design within Passivhaus, is the window frame interface to the
structural reveal of a building, particularly in an existing building.

Whilst not all our future buildings will be built to the Passivhaus specification, the basis of this specification is logical and there will be alternate specifications agreed upon. Scotland has already agreed that in a couple of years all new homes will be built to their version of a Passivhaus standard.
So, whilst there has been a swing in the past to use WERs as a simple tool of energy
performance, the industry will swing back to using the U-value as this measure will be needed to design good thermally efficient spaces within buildings. In future, it is not going to be acceptable to simply place a high performance window into a thermally inefficient reveal. Not only will this window not perform as expected, but it’s also simply not cost effective.
Whilst WERs are basically a tool for the public to be aware of energy performance of various products, we can see that in the future window replacement will be coupled together with building structure thermal improvements, this will likely be seen in new building regulations that will stop the simple replacement of windows in an existing structure. Far from restricting sales of windows and doors for home improvement companies, there is huge potential for these companies to rise to the needs of the country to help improve all our building stock to meet our commitment to being carbon neutral by 2050.
 Further information about systems and specification support is available through the company’s website at aluprof.co.uk or direct from their UK head office in Altrincham by phoning +44 (0) 161 941 4005.
MB-TT50Aluprof’s High Thermal Performance Curtain Wall System
Distribution of isotherms (temperature contours) on MB-TT50 - Aluprof’s High Thermal Performance Curtain Wall System
Further information about systems and specification support is available through the company’s website at aluprof.co.uk or direct from their UK head office in Altrincham by phoning +44 (0) 161 941 4005.
MB-TT50Aluprof’s High Thermal Performance Curtain Wall System
Distribution of isotherms (temperature contours) on MB-TT50 - Aluprof’s High Thermal Performance Curtain Wall System
Architect Projects 25 DOORS, WINDOWS & FITTINGS
Distribution of isotherms (temperature contours) on MB-104 SI - Aluprof’s High Thermal Performance Window System
AESTHETIC ACCESS CONTROL: FINDING THE BALANCE
Where access control is concerned, architects and design teams must find the right balance between aesthetics, functionality and security, says Daniel May of Consort Architectural Hardware.

Following a period of innovation and integration, access control has developed into an ever-prominent facet of building design over the past decade. Where systems were once rudimentary, modern user requirements have led to several operational and technological advancements, resulting in a versatile selection of options that move beyond the limited capabilities of centralised deployment architecture.
The push for smarter buildings has played its part too. In fact, according to a 2022 report, the number of smart buildings worldwide is projected to climb from 45 million to 115 million by 2026, with global market size estimated to hit $201.16 billion by 2031 - and this growth shows no signs of slowing down (omitting another global pandemic).
In order to meet growing market demand, manufacturers continue to modernise access control solutions, introducing the use of mobile credentials, cloud control and even bio-metric systems. As such, the specification process for access control hardware continues to become more nuanced, and for architects in particular, there’s an increasing challenge to ensure all design objectives are met. With this in mind, how can professionals strike a balance between seamless integration and design?
Aesthetic choices
For many decision makers, access control is viewed as an efficient and flexible route to securing their building. But more than that, it has become critical to the operative performance of our built environment, where from residential settings to commercial space, the adopted use of interconnected systems is further boosting accessibility, functionality and security.


Take modern hotel environments for example. According to a 2022 report, 56% of hospitality consumers expressed locking and unlocking rooms using biometrics and facial recognition would enhance their experience. From Wi-Fi infrastructures to cloud services, technology has almost become synonymous with a hotel guest’s experience and is designed to improve their stay. Where digital access control systems are adopted, guests can interact with the premises independently, streamlining their access to essential entry points while safeguarding rooms against unauthorised visitors. Similarly, hotel operators benefit from enhanced building security and increased traceability, not to mention improved business efficiency and higher guest ratings.

However, while security and accessibility are frequently top of the agenda when it comes to specifying hardware, from an architectural perspective, a solution’s aesthetic is just as valuable and plays a crucial role in the decision-making process. Often, door hardware can feel like the finishing touch to a design project, and so, careful consideration
must go into consistent design choices that make a positive impact on the building’s aesthetic. Ultimately, better-quality aesthetics enhance environments by making them more welcoming.
Again, hospitality is a good case in point, where hotels must ensure their environment is visually pleasing as part of the service quality offered to their guests. However, a survey on urban design revealed 40% of architects find incorporating security measures into new developments without impacting aesthetic appeal a key design challenge. With this in mind, architects and design teams can be forgiven for past frustration towards the unattractive and cumbersome access control systems that were once in their infancy. In reality, today’s systems offer a much more seamless design, and with end users placing value on key elements such as accessibility, fire safety and reliability, it’s now possible to incorporate a solution that works for everyone.
Combining value and visuals
Upon recognising today’s access control systems promote functionality and seamless installation without compromising aesthetics, there’s a growing demand for comprehensive, single-package solutions across many contemporary projects. As a result, architects and designers are increasingly met with questions on door hardware and access control and must keep up to date with the latest solutions that are available.
26 Architect Projects
As such, the initial design stage provides an opportune period for architectural teams to consider the needs of the end user in relation to access control systems. From a building’s security elements to its flow of movement, there are various objectives to reflect upon, and architects must look to develop their knowledge on access control solutions to ensure all end user objectives are met, and all while considering the final aesthetic.
Naturally, projects can often benefit from greater collaboration and architectural professionals are urged to lean on the expertise of manufacturers where required. By working closely with trusted manufacturers early in the process, teams can incorporate the latest technology into buildings at the initial stages of design, as opposed to being an addition later in the process.

In many cases, manufacturers now offer bespoke access control solutions too, each designed to adapt around the end user’s needs while working with the architect on a design level. Through greater collaboration and the use of tailored solutions, architects are given the ability to choose consistent finishes and materials that fit the planned aesthetic, removing the need to try and match across various suppliers later down the line.
Seemingly, access control will continue to play a larger role in building design as the industry progresses. And while the adoption of new technology may inherit an element of uncertainty for some, by introducing tailored solutions with seamless integration at early stages of the design process, architects can rest assured that their proposals address core challenges such as security and fire safety, while keeping their aesthetic vision intact.
MODULAR HOUSE BUILDER OPENS THE WINDOW TO NEW ISO CHEMIE WINFRAMER SPECIFICATION
ISO Chemie’s thermal insulating and load bearing bracket support system has been specified by a leading modular house builder for installation in its new designs.
The development sees WINFRAMER units along with WIN2WALL multi-level sealing tape supplied to CoreHaus, as part of the company’s five-year plan to produce around 1,000 precision engineered units a year built using modern methods of construction (MMC) to deliver long term energy cost savings.
Passivhaus certified and fire rated to up to 30 minutes, WINFRAMER is a prefabricated installation frame, manufactured to accommodate cavities up to 250mm that allows windows to be supported independently from the face of the wall regardless of any external cladding being in place.
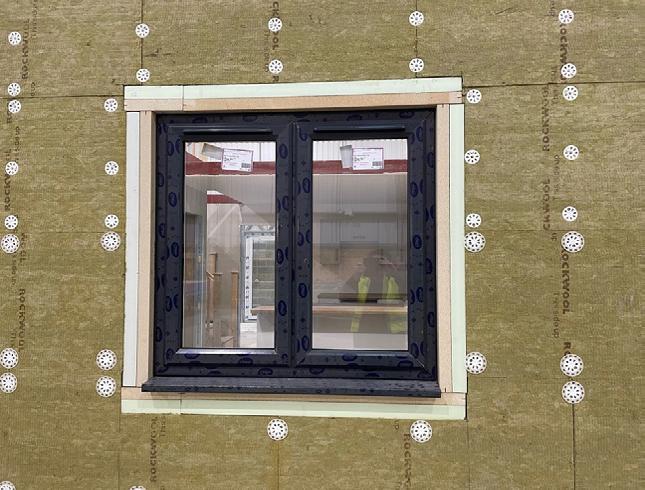
Easy-to-install, the product’s CoreHaus application comes as the modular housing sector is growing in the UK – industry sources estimate that out of the 200,000 homes currently constructed annually, about 15,000 of them are modular – which is encouraging greater use of MMC.
ISO-BLOCO WIN2WALL enables window and door gaps between 2 mm to 8 mm to be easily sealed from inside the property. Available in two widths to give the extra thermal insulation
equivalent to A Rated (40mm tape) or A+ and A++ windows (65 mm tape), the tape is able to accommodate the vast majority of UK window installations.
Dan Selby, managing director at CoreHaus, said: “As a house designer, we are always looking at smarter ways to deliver low carbon structures, which includes using sustainable technologies. ISO Chemie’s fit and forget products offer innovative solutions for effective window and door sealing, delivering measurable airtight, acoustic and thermal sealing benefits in the process.”
Nick Thompson, ISO Chemie’s technical consultant, said and WINFRAMER and WIN2WALL can add real value during the initial and post construction phases of modular houses.
He added: “Using WINFRAMER as a platform for the windows to be moved forward, allows a cavity wall to be created outside the existing one. This can then be filled with insulation to massively improve thermal efficiency. As it’s also very thermally efficient and airtight, WINFRAMER is proving to be an easy and costeffective way to improve the quality of the modular properties.”
The composite WINFRAMER brackets can bear heavy windows loads, including bi-fold doors, to provide a reliable, strong and high-
performance support frame. Installation is quick with windows attached directly and secured mechanically using either standard fixing screws or fixing lugs in the usual manner.
A hinged insulation core combines with the composite wood structural bracket to become an integral part of the overall wall structure, providing compliance with window energy saving regulations (EnEV) and the RAL quality assurance association.
Among the key advantages of WIN2WALL are not only its thermal performance, but it is also weather tight to 600 Pa (Violent Storm Force 11) and has excellent acoustic insulation properties. Installing a window or door using WIN2WALL will give the window an equivalent or better thermal property than the window unit itself. Even the smaller 40mm size tape will give the joint between the window and wall a U-Value of 1.2, equivalent to an Energy A-rated window. More at https://www.iso-chemie.eu/ en-GB/home/
DOORS, WINDOWS & FITTINGS
“
Naturally, projects can often benefit from greater collaboration and architectural professionals are urged to lean on the expertise of manufacturers where required.
“
27 Architect Projects
KEYFIX HELPS FUTUREPROOF AND KEEP OLYMPIC PARK RESIDENTIAL DEVELOPMENT ON TRACK
The Keyfix Non-Combustible Cavity Tray System has played an important role in futureproofing a major new residential development in Stratford’s Olympic Park by exceeding new building regulations whilst improving build quality and installation efficiency on site.
Located in the very heart of the Queen Elizabeth Olympic Park, Chobham Manor in East London is the first of five new neighbourhoods in the former home of the 2012 Olympics. Comprising 850 new one, two and three-bed homes alongside community facilities, shops, public green spaces and community areas, this stunning new development has sustainability at its core with all homes built to the Code for Sustainable Homes Level 4. In a design by JSA Architects and built by Taylor Wimpey, the layered brickwork façade features projected bay windows, balconies and set back terraces. To meet the requirements and a tight build programme, Keyfix worked with subcontractor Chine Brickwork and supplied 4545 metres of Keyfix Non-Combustible Cavity Trays (NCCT) along with Corner Units and Weeps on blocks A, B and C which form Phase Four of the development.
The challenges for Keyfix were the unique brickwork build programme which
incorporated two runs of cavity trays being supplied per floor to accommodate brickwork corbelling and recessed brickwork. The corbels where built at a different stage on the build programme so the Keyfix Non-combustible Cavity Trays had to project out either side of the pier when initially being installed. Therefore, when the infill corbels where being built the continuous run of tray could link in seamlessly. A task that would have been near impossible had the system relied on tapes or mastics to make the linking joint.
The Keyfix stainless steel NCCT was specified due to its self-supporting system which doesn’t need fixing back to the internal concrete frame and clips together for fast and easy installation. It is essentially a ‘Fix & Forget’ solution with no additional fixings, sealants or onsite fabrication required by the brickwork contractor. Therefore, installation of the trays did not impede the speed of bricklaying even when compared to traditional DPC. Installed in the outer leaf with no connection with the inner skin, this innovative cavity tray system does not create a thermal bridge and eliminates all differential movement issues.
With a lifespan of 125+ years it is the only non-combustible cavity tray system that
does not rely on tapes and mastics to make watertight joints, therefore elimating one of the main reasons for product failure.
Commenting Kieran Coyle of Keyfix said:
“Holding an A1 Fire Rating, the Keyfix noncombustible cavity tray solution exceeds the minimum standards set out in ADB (Approved Document B), whilst ensuring this new development meets and exceeds the latest regulations. If the regulations become stricter, it will also be futureproofed maximising the whole-life value of the development.”
The award-winning Chobham Manor Phase Four is now complete, with the Keyfix Noncombustible Cavity Tray playing an integral part in the creation of a safe and resilient development that will transform the Olympic Park into a lasting legacy for East London.

“ “ 28
If the regulations become stricter, it will also be futureproofed maximising the whole-life value of the development.
DOORS, WINDOWS & FITTINGS Architect Projects
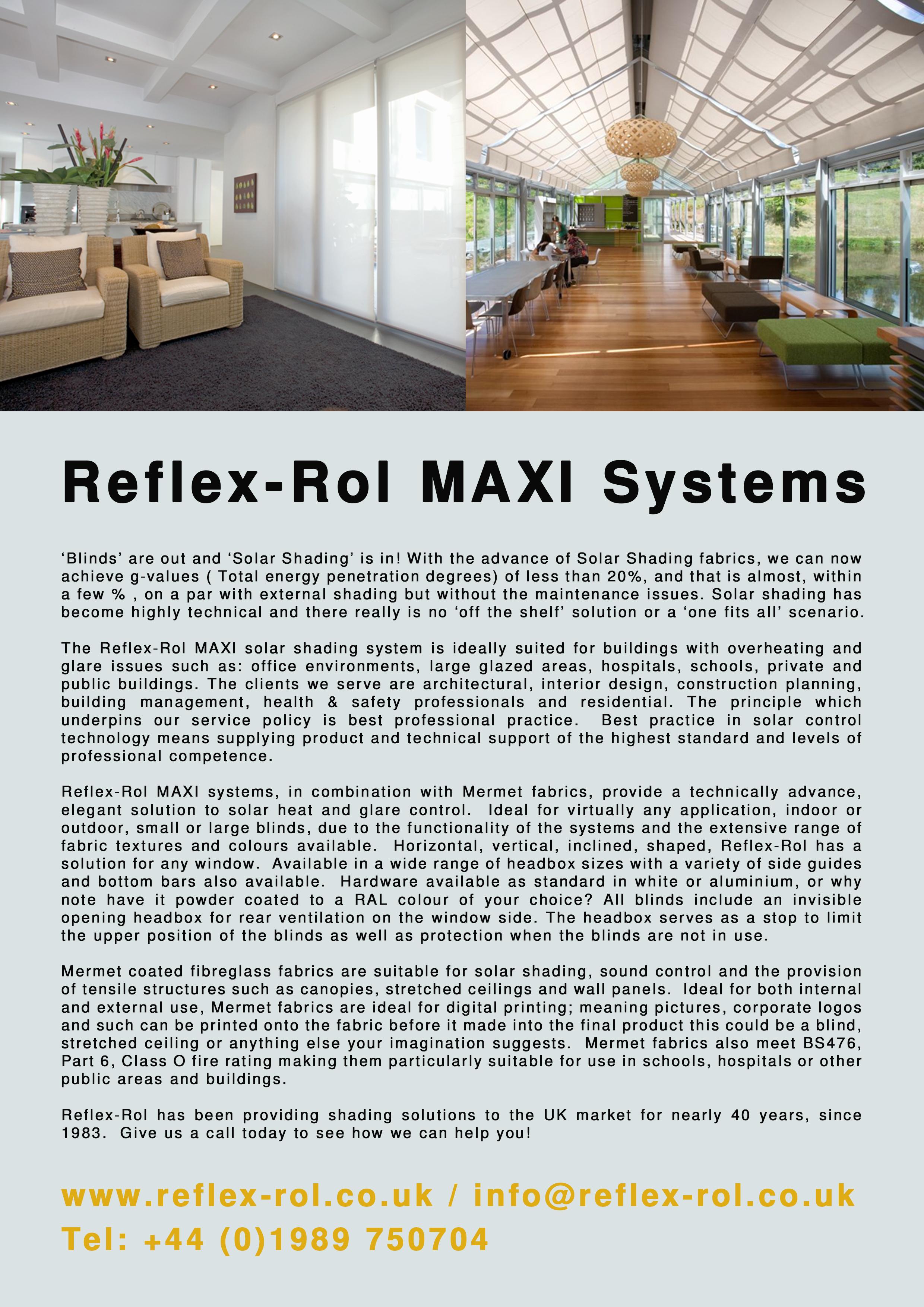
40 YEARS
TOU C H IRONMONGERY LTD
www.atouchofbrass.co.uk
210 Fulham Road, Chelsea London SW10 9PJ
CELEBRATING 40 YEARS
One of London’s leading Architectural Ironmongers
Originally called “A Touch of Brass”, TOUCH changed their name in 2003 in reaction to advancing market changes in architectural Ironmongery to reflect the broader range of products and finishes that they sell.
In fact today Touch supply 20 different finishes including Brass, Satin Brass, Polished Chrome, Polished Nickel, Satin Nickel, Copper, BMA, Antique Brass, Black, Pewter, Ceramic, leather, Stainless Steel, Satin Stainless Steel, Gun Metal & 4 different shades of Bronze and the list keeps growing. Whatever finish you require, Touch can help you get the right look.
Touch occupy their recently refurbished showroom at 210 Fulham Road, Chelsea, where they stock and display a vast range of their 5,000 products. With a customer base including Architects, Interior Designers, Builders and private Individuals who are interested in the quality end of the Ironmongery market, the company also have a healthy export market to all corners of the world, namely the Middle East, Europe and the Americas.
Touch Ironmongery’s owner and founder, Bill Benham, has 42 years’ experience in the Ironmongery trade, as does his colleague Jim Haselup. Saleem Qureshi is the newest member of our team and has 21 years’ experience, meaning their knowledge is unrivalled in this industry.
The range of products supplied by Touch date from circa 1640 French (Louise XIV) and cover all subsequent periods (Georgian, Edwardian & Victorian), Art Deco and contemporary pieces also make up the product ranges.
Touch showcases the very best of British manufacturing; the best ranges are still produced in the Midlands by craftsmen in factories dating back 200 years or more.
Touch Ironmongery have recently become suppliers for Designer Doorware (Australia) Who have beautiful products with a cutting edge design Metal, Wood and concrete. We also have the exclusive rights to sell the Olaria (Barcelona) range in the UK.
Olaria make all our bespoke products, they have incredible levels of workmanship.
Touch also sell European manufactured goods which are considered to be of a very good quality.
With trends continuously evolving new and innovative products are constantly under development.
Touch understand that keeping up with the fashion-shifts is imperative in order to provide every customer with the best solution for their requirements.
Ironmongery can be a difficult and complicated aspect of a building project, as a result Touch aim to take this awkward aspect and make it user friendly and clear to understand by offering an on-site service where they carry out a detailed door by door, window by window, room by room Ironmongery schedule, highlighting all requirements and identifying all requirements.
Restoration is a large part of the business Touch will undertake complete Ironmongery refurbishment projects, and can restore old paint covered door furniture to their former glory, looking as good as new again at a fraction of the cost to replace.
For more information about Touch Ironmongery or to arrange a showroom visit please call 0207 351 2255 or alternatively visit www.atouchofbrass.co.uk
EST. 1982
BRITISH & EUROPEAN MANUFACTURERS SUPPLYING THE FINEST QUALITY IRONMONGERY

Touch combine traditional skills with modern manufacturing techniques to produce the most beautiful, quality fittings, built to stand the test of time.
As well as specialist bespoke items, Touch supply over 1000 products, available in 23 different finishes to furnish high end residential and commercial properties, royal palaces, government houses, historic castles and stately homes.
Olaria, available from Touch Ironmongery www.atouchofbrass.co.uk & www.olariabarcelona.com





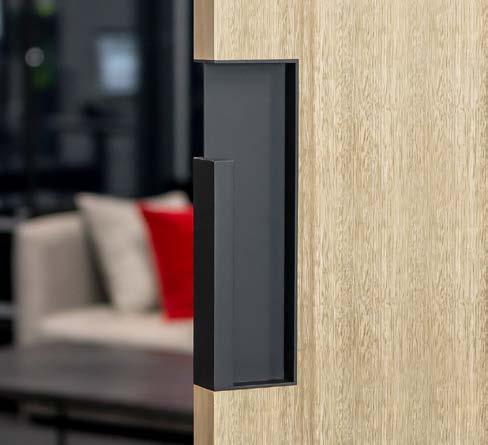
REMEMBER ME
The Remember Me memorial portico at St Paul’s Cathedral is a physical memorial to all those that died as a result of the Covid-19 pandemic. Entered via the cathedral’s North Transept entrance it is home to the online book of remembrance.

Designed by Caroe Architecture with Connolly Wellingham, the portico is a beautiful, elliptical structure crafted in the UK and featuring several GEZE doors.

As a visitor enters the cathedral from the North Transept they pass through a pair of swing doors powered by GEZE Powerturn automatic swing door operators.
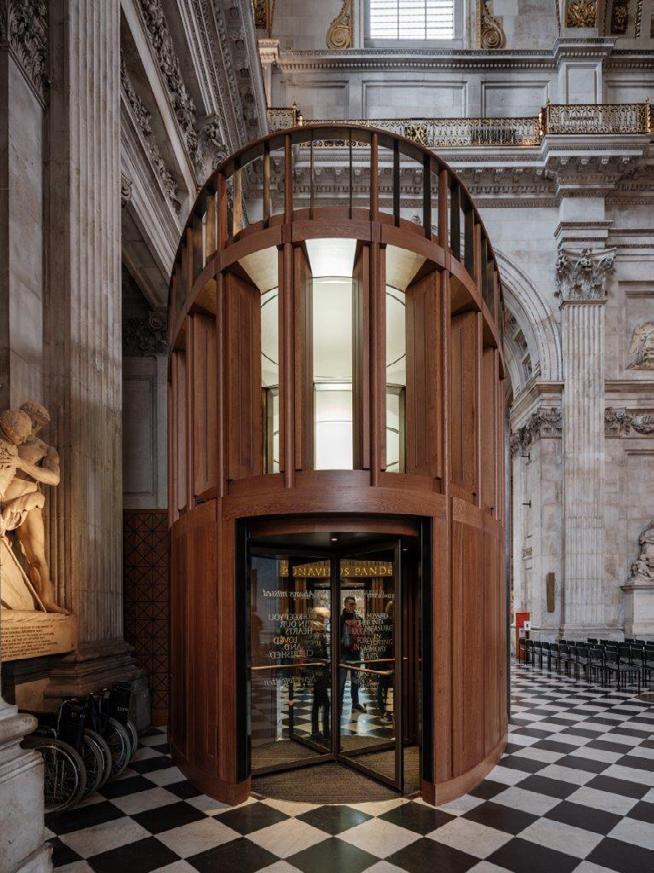
These doors take the visitor into the memorial and were chosen as they can open large or heavy doors and offer the flexibility of allowing the doors to be used both manually and automatically due to GEZE’s Smart swing function.

Above the doors, etched in to the structure in gold are the words ‘ Remembering all who died as a result of the coronavirus pandemic’.
Once inside the portico, visitors can view the online Remember Me memorial, search for and view the tribute to their loved one, light a candle and take a moment to pause and reflect in this tranquil space. The online book is open to all people, whatever their faith or none.
From the memorial portico the main entrance into the cathedral is through GEZE’s TSA 325 NT, a manual revolving door with 4 leaves. The revolving door was chosen as it minimises air flow into the cathedral as only one quadrant is open at a time.
To ensure access for all a GEZE Slimdrive SCR curved automatic sliding doors was installed opposite the revolving door enabling those who are less able, or people with children in buggies, can still visit the memorial and access the cathedral. The Slimdrive SCR is controlled by wave sensors to ensure the doors only open when requested. This is part of the portico’s design to minimise air flow.
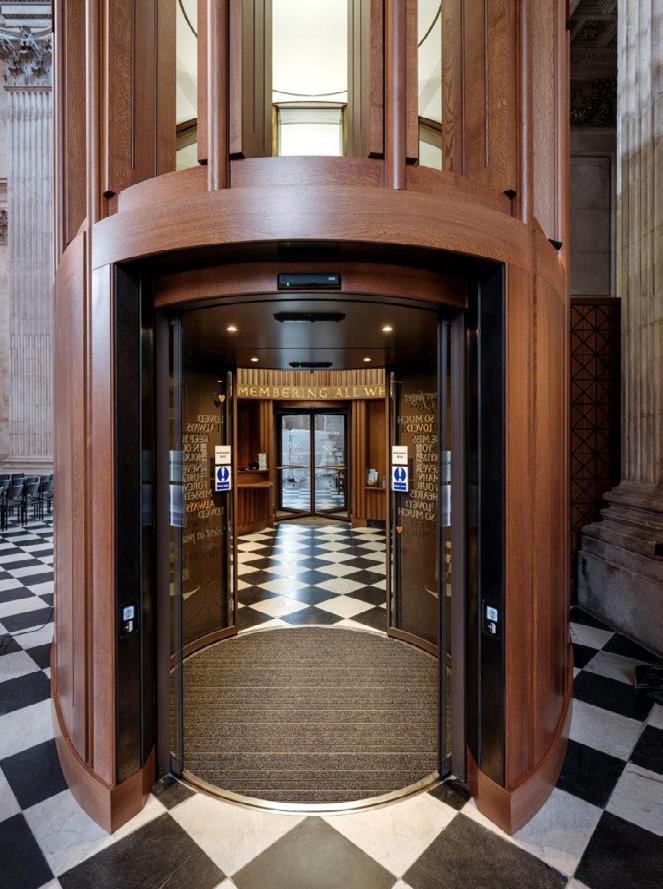
Across all the glass in the doors are beautiful phrases such as ‘we will always remember’ and ‘never forget’.
The Remember Me memorial portico is a poignant tribute to those who died as a result of the Covid-19 pandemic and is the most significant change to St Paul’s Cathedral in 300 years.
Following the public response to the online memorial, and in partnership with the Daily Mail, over £2million was raised to give the Remember Me memorial a physical home within the Cathedral.
Said GEZE’s National Specification Manager, Richard Richardson-Derry, ‘We were honoured to play a part in the construction of the Remember Me memorial. The combined challenges of minimising air flow, ensuring equal access and creating a beautiful structure to recognise those lives lost has been successfully achieved’.
For more information about GEZE UK’s comprehensive range of automatic and manual door closers call 01543 443000 or visit www.geze.co.uk

The combined challenges of minimising air flow, ensuring equal access and creating a beautiful structure to recognise those lives lost has been successfully achieved. 32 Architect Projects
“ “
















0121 667 9089 WWW.FIREGLASSUK.COM THE SAFE CHOICE TRUST THE EXPERTS MIDLANDS 0121 667 9089 NORTH 0161 532 8371 SOUTH 01206 805 922 WEST 01174 528 800 SCOTLAND 0131 526 4141 INSTALLATION 0121 667 9089 NATIONWIDE DISTRIBUTION FROM WELL-STOCKED LOCAL BRANCHES INSULATED GLASS UNITS HIDDEN PERFORMANCE MADE CLEAR BY FIRE GLASS UK CLEAR SOLUTIONS AVAILABLE TO UPSPEC YOUR WIRED GLASS PROJECTS FIRE-RATED& DEDICATEDNON-FIRERATEDIGUS IGULINE CERTIFIED &TECHNICALCONSISTENCYHELPFIRESUPPORT GLASSGLASS&SAFETY SPECIALISTS SHORTLEADTIMES
NEW EDUCATIONAL HUB AT THE LUISS GUIDO CARLI UNIVERSITY IN ROME
OFFERS AN EDUCATION IN SUSTAINABLE BUILDING DESIGN
ALVISI KIRIMOTO AND STUDIO GEMMA COMPLETE A NEW NATURE-INSPIRED LEARNING CENTRE WITH ENVIRONMENTALLY FRIENDLY KEBONY WOOD CLADDING
A stunning new educational hub has recently been completed at the LUISS Guido Carli University in Rome, using sustainably sourced Kebony wood cladding for a striking, nature-inspired and eco-friendly façade.

Located in the heart of the Paroli district, the project has just completed following a successful collaboration between architecture firms
Alvisi Kirimoto and Studio Gemma, and completes the university spaces, providing a new learning centre designed in harmony with its natural surroundings.

Developed across two levels with a total area of 1,500 sq m, the project has been constructed from scratch following the demolition of a former warehouse. The new centre sits in a picturesque
GREEN LIGHT FOR LINCOLNSHIRE COLLEGE’S NEW LEARNING CENTRE

A new bespoke learning centre for young people and adults studying at Boston College has been given the go-ahead – following support by planning experts at Marrons.
The two-storey Mayflower building – which is one of the Boston Town Deal projects – will provide high-quality further education training facilities alongside public access spaces, including a cafe, restaurant, and hair and beauty salon, which will be managed by the college and staffed by students to provide real work experience opportunities.
It will also include exhibition and events spaces, a digital hub, business incubation units for local start-up companies, conference facilities and meetings rooms, and 74 car and 60 bicycle parking spaces.
Claire Foster, Boston College principal and CEO said: “We are thrilled that planning permission for the iconic Mayflower, the flagship project of Boston’s Town Deal fund, has been granted.
“The state-of-the-art facility will provide a shining beacon of aspiration for higher level and adult education at a time when our town needs it most.”
The existing Ingelow Centre will be demolished to make way for the 1,940sqm building. The site, which was previously a care home, was acquired by Boston College to house its foundation learners, who will be moving into a newlyrefurbished building based on the main Rochford Campus.
The project is part of a wider proposal that will deliver a high-quality public realm linking the Mayflower building the redevelopment of the adjacent leisure centre.
Construction work is due to commence on the Mayflower site in May 2023, with the iconic building opening to learners and members of the public in September 2024.
34 PROJECT NEWS Architect Projects
and accessible spot to the south of the University campus, close to a small wood, parkland and the campus’ main square. The building’s architecture takes inspiration from this surrounding greenery: custombuilt in a style evocative of a classical treehouse, the structure blends into the landscape and creates a welcoming, homely space for students.
Kebony wood cladding has been used to complete the exterior façade, providing rustic, natural character to the secondfloor siding that seamlessly integrates the structure into the surrounding treetops. Developed in Norway and locally supplied by Italian-based distribution partner ICOL, Kebony’s patented dual-modification process permanently transforms sustainably sourced softwoods, such as pine, into Kebony wood which offers durable qualities matching, and in some cases exceeding, tropical hardwoods, whilst remaining naturally beautiful.
Kebony offers architects an environmentally friendly solution for the construction of new community projects around the world, safeguarding against the dual issue of deforestation and rising carbon emissions caused through continued dependence on traditional construction materials. Kebony is also weather resistant and requires little to no maintenance, creating a long lasting and aesthetically beautiful learning structure to be enjoyed by generations of students to come.
Inside the building, the interiors have been carefully designed to guarantee versatility and host a variety of educational activities, as well as cultural, artistic, and social events, from conferences and gala evenings to film screenings. The ground floor houses the entrance, a classroom and service areas, while the upper floor contains a multi-purpose amphitheatre and two more classrooms. The facility has been designed to support both face-to-face teaching and remote learning, equipped with sophisticated audio-visual conferencing systems integrated into the architecture.
Resembling a large telescope watching over the square below, the project will become the new focal point of life on the university campus. The building’s sustainable design principles and use of natural materials has earned it prestigious LEED Platinum Certification.

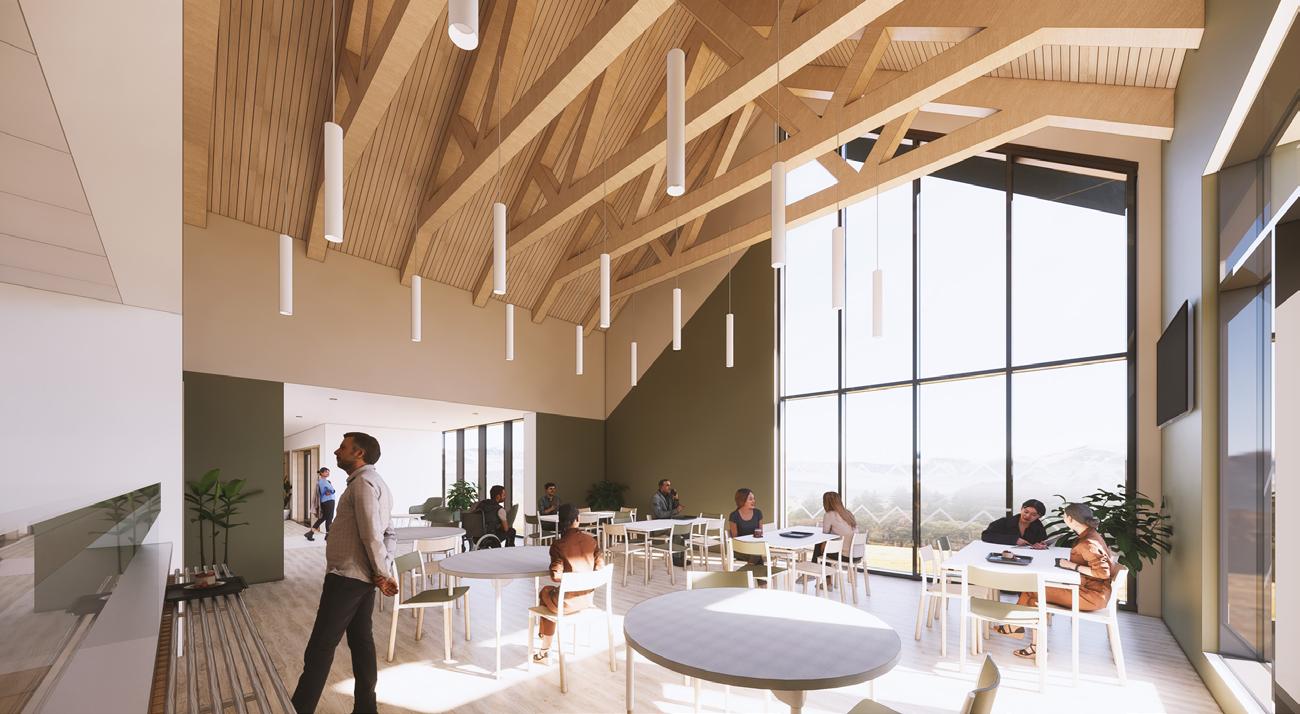
Photography:
© Marco Cappelletti
PLANNING APPLICATION
SUBMITTED FOR INVERCLYDE’S NEW £10 M ADULT LEARNING DISABILITY HUB
A planning application has been submitted for a new sustainable and inclusive Adult Learning Disability Hub in Inverclyde, designed jointly by architects at Holmes Miller and Inverclyde Council, working in partnership with hub West Scotland.
The £10m facility, which will be located on Brachelston Street on the site of the former Hector McNeil Memorial Swimming Baths, will replace the current Fitzgerald Centre in Greenock. It will provide day care facilities and enhanced learning activity spaces for up to 50 adults with learning and physical disabilities within the Inverclyde community.

Construction of the centre is expected to start on site in summer 2023.
To deliver on Inverclyde Council’s net zero aspirations, a ‘fabric first’ approach to design has been adopted at the new centre, which will result in an efficient
and low energy building. Carbon emissions will also be offset by a large array of roof-mounted solar photovoltaic panels.
While the exterior design draws inspiration from Greenock’s famous Sugar Sheds, the centre’s internal layout has been developed through extensive consultation with the facility’s senior management team, the health and social care partnership, service users and their families.
The aim is to provide an enhanced sensory experience for users with complex needs, such as autism, dementia, visual and perceptual impairments, and physical and sensory disabilities. Careful consideration has been given to materials, texture, colour and acoustics, to provide users with the best possible environment to meet their needs.
The landscaping around the new facility will build on the existing natural characteristics of the prominent site and will complement the sympathetic nature of the building.
The project team for the new building also includes McLaughlin & Harvey (main contractor), Harley Haddow (Civil and Structural Engineers), Davie & McCulloch (Mechanical and Electrical Engineers), and Brown & Wallace (Cost Consultants).
35 PROJECT NEWS
Architect Projects
DLA SECURES PLANNING CONSENT TO REFURBISH PROMINENT FLEET STREET BUILDING
DLA Architecture has secured planning permission for the extension and refurbishment of St Bride’s House on Salisbury Square, Fleet Street, London, a 50,000 ft² prime office building.
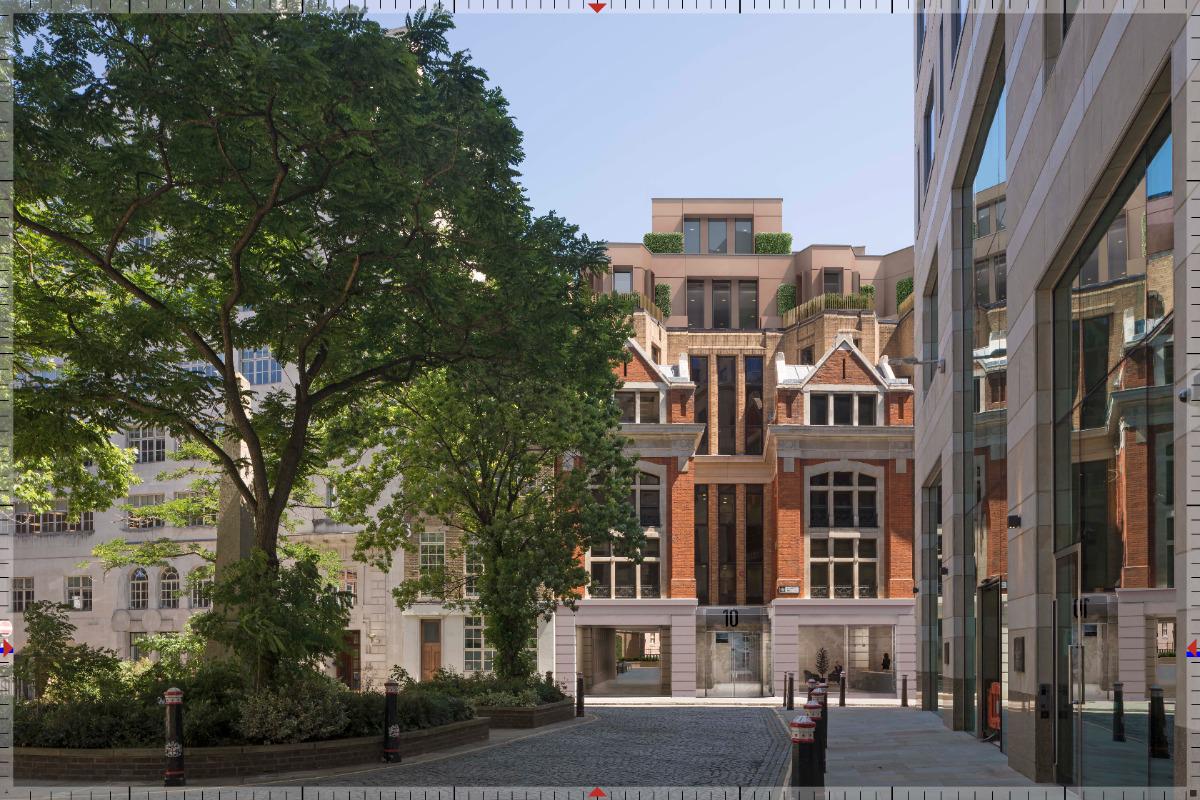
St. Bride’s House is an existing office building, formerly developed in 1982, within the Fleet Street Conservation Area. Located among rich heritage, the building touches key sites of local and national significance, such as Sir Edward Lutyens’ Grade II listed 85 Fleet Street, the Grade II listed St. Bride’s Foundation of 1891 and Sir Christopher Wren’s Grade I listed St. Bride’s Church – a site with over 2000 years of worship history.
DLA worked closely with conservation officers, local stakeholders, and institutions to develop an approach that positively contributed to the conservation area.
Challenges of the site were converted to opportunities for public interpretation and the telling of local stories, such as the redesign of the unwelcoming passageway and other proposed external interventions.
The new design aims to create high quality flexible workspace that targets the wellness of future users of the building. More immediate outdoor access will be provided for all refurbished floors through the creation of new terraces and balconies whilst cascading external planting will provide views of greenery. A state-of-theart end of trip facility and wellness centre
is also included with a dedicated lift, new reception and welcome lounge.
The building’s energy strategy aims to deliver a solution that is not reliant on fossil fuels and, through extensive fabric upgrades and intelligent lighting systems, creates a sustainable building that is addressing the climate issues of our generation through re-use.
The project also incorporates enhancement of the public realm where the existing St Bride’s Passage that runs under the building and links Salisbury Square to Blackfriars is re-imagined with new artwork, hardscaping and seating areas. The project team is targeting WELL Gold, BREEAM Excellent, Wired Score Gold and NABERS 4.5 stars. With conditional planning consent in place, work is expected to start on site in Summer 2023.
The Top 100 UK practice has a considerable expertise in retrofitting commercial buildings of historical interest. It recently completed the redevelopment of the iconic Majestic building in Leeds city centre (the new headquarters for Channel 4), the redevelopment of the reputed Russell Building at the Rothamsted Research centre in Hertfordshire, and the bold CAT-A office refurbishment of 31 Bruton Place in Mayfair London. DLA also designed the post Covid interior space for the new 70,000 sq ft headquarters for North East housing association Home Group.
SPACE SOLUTIONS COMPLETES
MAJOR OFFICE RENOVATION FOR PIPER SANDLER
Workplace design and management consultancy, Space Solutions, has completed a major renovation of Piper Sandler’s office in Aberdeen.

Located in Waverley Place, Aberdeen, the 15,800 sq. ft., Grade B office building has been modernised to nurture team culture and flexibility while retaining its historic features.
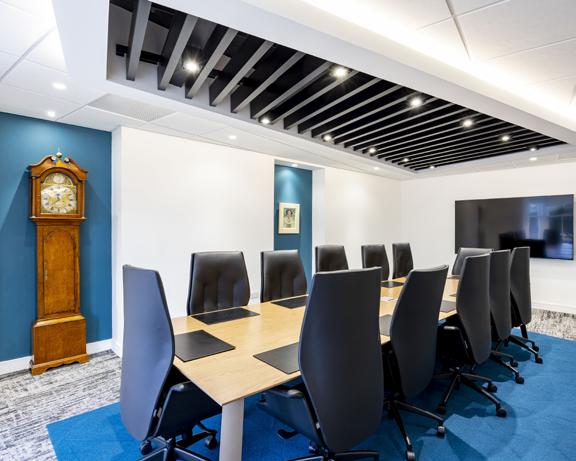
The project was led by the SPACE Design & Build team, incorporating interior architecture and design, fit-out and FF&E, and supported by the Transform and Blind Solutions divisions. Integrating local artwork and timeless furniture pieces from the original office, Piper Sandler’s renovated office reflects its modern, global identity while incorporating the historic features of the building and the city.
Following wide staff engagement in the initial design stages, the renovations span the office’s three floors. The ground floor features formal meeting spaces and boardrooms to build client relationships. Open plan workspaces on the first and second floors offer flexibility and areas for socialising, from focus pods for quiet work to open collaboration spaces and huddle rooms, while retaining comfort and contemporary style.
36 PROJECT NEWS Architect Projects
The World’s Fastest Pipe Repair™

Stop a leak becoming a flood... Put a Kibosh on it™

Scan for demo videos & website

Carried by multi-trades, Facility Management, Housing associations and property owners. Ideal for accidental leaks caused by a nail, drill, jigsaw or any other sharp power or hand tool and the seasonal burst pipes
• Temporary pipe repair, can withstand 10Bar/150PSI
• Suitable for metal, plastic, multi-layer pipes and leaking pipe fittings.
• The heating or water pipe can be kept in use, hot or cold.
• Made from NON-TOXIC materials
• Reusable, damage and water saving device
Kibosh FASTFREEZE is a NEW extremely fast and e cient pipe freezing solution. The patented Kibosh FASTFREEZE clamps use less gas than foam sleeves to create and maintain an isolating ice plug.



• Avoids system drain downs, saving time and money


• Reusable water saving device

Made in Scotland, UK
Introducing the NEW Kibosh FASTFREEZE system
Delivering the highest quality render beads, architectural fabrication solutions and accessories to the construction industry across the whole of the UK, with high quality craftsmanship, seamless communications and product delivery at the core of everything we do.
We are a successful manufacturing company, with our head office based in Kidderminster, Worcestershire. It goes without saying, we are extremely proud of our history and growth, but our 29 years of industry experience is just the beginning.

With an ambitious strategic growth plan through substantial investment and business development. We continue to expand and invest in new machinery and systems to streamline the business, with significant investment into new, state-of-the-art machinery over the last
12 months, we are rapidly expanding, and so is our team.
At Trueline Products, we believe that our hardworking and dedicated team is key to our everevolving business.
A large proportion of our contracts come as a direct result of works that have been completed to such a high standard that the client or contractor has requested to work with us again.
One recent example of this was being chosen to work with the main contractor at the Premier Inn hotel in Faversham, Kent.

The site for the new 84-bed timber-framed hotel is close to the M2 motorway and a fiveminute drive from Faversham town centre. The package of works for the build included all Aluminium Surround Panels and Copings, Render Beads on the building’s gable ends and main entrance.
The bronze metallic coloured aluminium was specified for the window box surrounds, as well as for the panels between the windows and the low-level render.

“Service levels are second to none, maintained throughout the project. Excellent performance backed up with quality products making them the perfect supplier.”
• Specialists in EWI Beads, Trims & Accessories

• Bespoke Fabrications
• On-site Punch, Laser & Welding Facilities
• In-house Powder Coating Paint Lines
• Extensive Stock Capacity
• Short Lead Time
• On Site Survey and Design Team
• Full UK Coverage - Stock held in Kidderminster & Glasgow
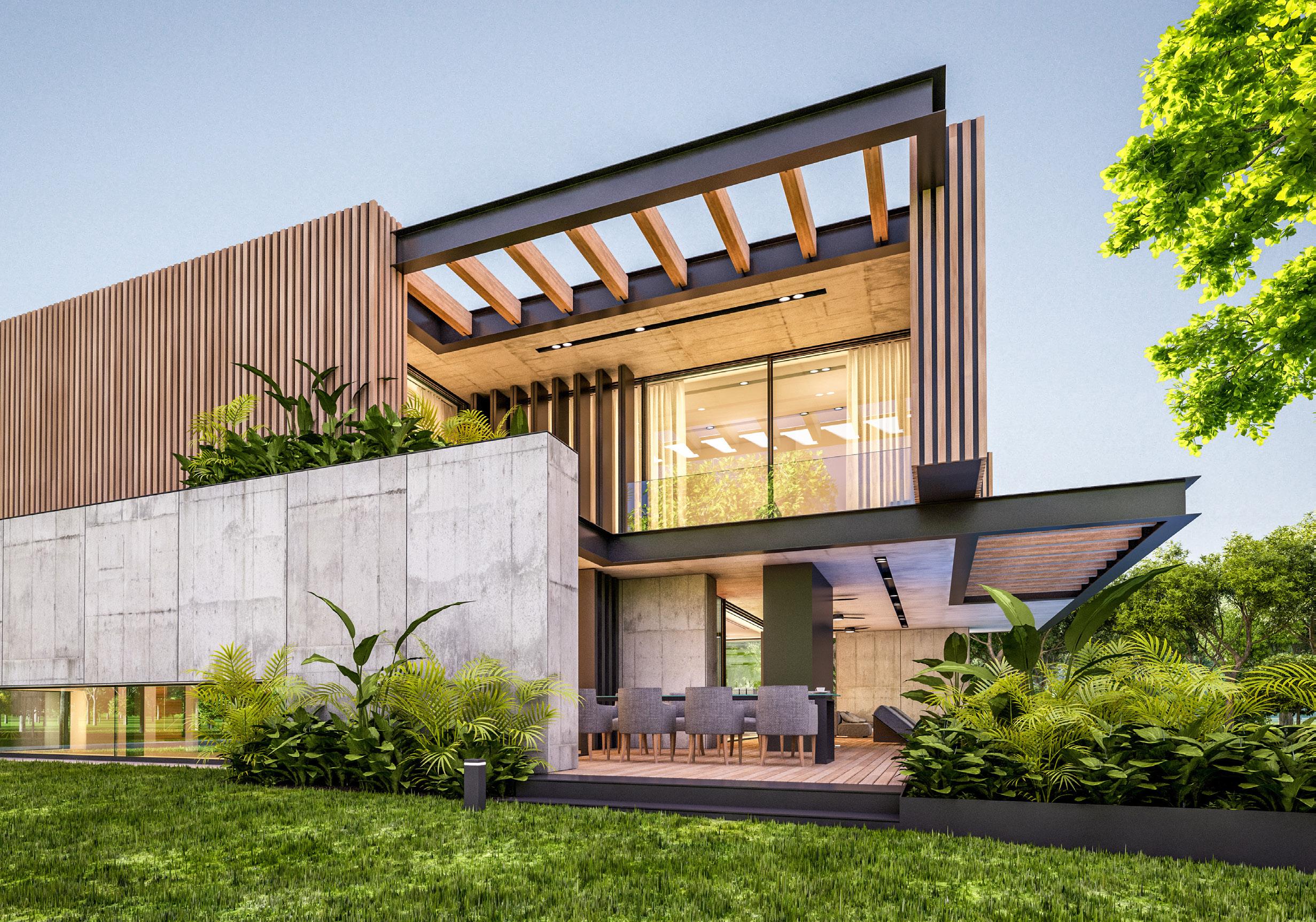
Premier Inn Faversham, Kent
Trueline Products Supplier of the Year Winner Inca Awards 2021 & 2022
Universal Safety Systems - Hartlebury
Brighton and Hove Albion Football Club Lancing, East Sussex










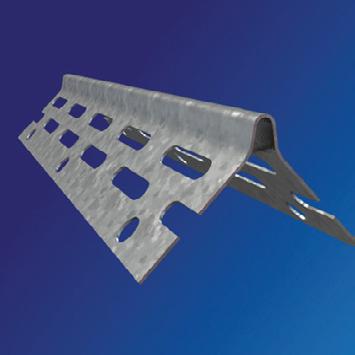


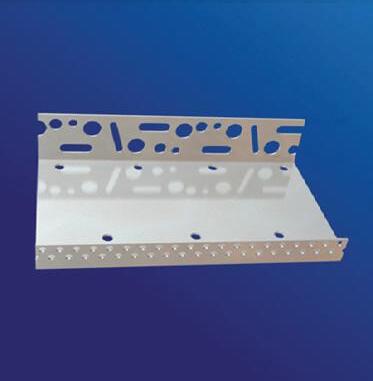
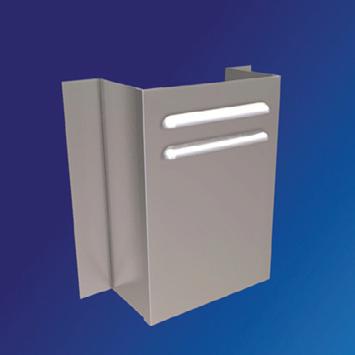




MICHAL KRISTOF & ONDREJ CHYBIK



ARCHITECT PROJECTS SPEAKS MICHAL KRISTOF AND ONDREJ CHYBIK THE FOUNDERS OF CHK STUDIO; ABOUT THE RECENTLY COMPLETED PROJECT; MODULAR RESEARCH CENTRE IN THE CZECH REPUBLIC.

The project was inspired by a desire to go beyond the constraints of standard modular construction and explore new spatial possibilities.
Firstly, thank you for taking the time to speak with us, what does architecture mean to you?
Architecture and the creative approach of architects offer a way out of our current state of uncertainty. As architects we look at every project with care and respect, trying to identify and enhance its existing qualities, and highlighting its timeless value.
While considering the broader context in every project, catering to users’ needs, architecture projects should aim to deliver high-quality solutions that stand the test of time. We live in a rapidly changing world and for us, architecture serves as a tool that brings customized solutions to address specific challenges such as housing affordability, climate change, heritage protection and care.
What was the inspiration behind the design of the Modular Research Centre?
The project was inspired by a desire to go beyond the constraints of standard modular construction and explore new spatial possibilities. During the exploration, we encountered both the potential and limitations of modular architecture and sought inspiration by examining the issue from various perspectives and collaborating with the client that is a professional in the field.
“ “
Ondrej Chybik and Michal Kristof. Photography by KIVA. Courtesy of CHYBIK + KRISTOF Architects & Urban Designers
Michal Krištof © KIVA
Ondrej Chybik © KIVA
© KIVA
40 INTERVIEW Architect Projects
How important is it to ensure the design elements all come together to bring the final idea to life?
For us it was crucial. We had a chance to work on a unique solution of modular architecture, where different modules must work together cohesively to create a functional and aesthetically pleasing design. We had to carefully consider each design element and how it would fit together with others to form a cohesive whole. That required close collaboration with the team, including builders, engineers, and designers, as well as the client, to ensure that the design met their needs and requirements.
That resulted in an innovative modular system that challenges old paradigms and offers unrestrained modularity through multifunctional shapes. Planar flooring modules are anchored onto the foundation while spatial modules contain various amenities such as toilets, storage rooms, and kitchens. These modules function as columns that support the roof modules, forming the primary space in the vacancy
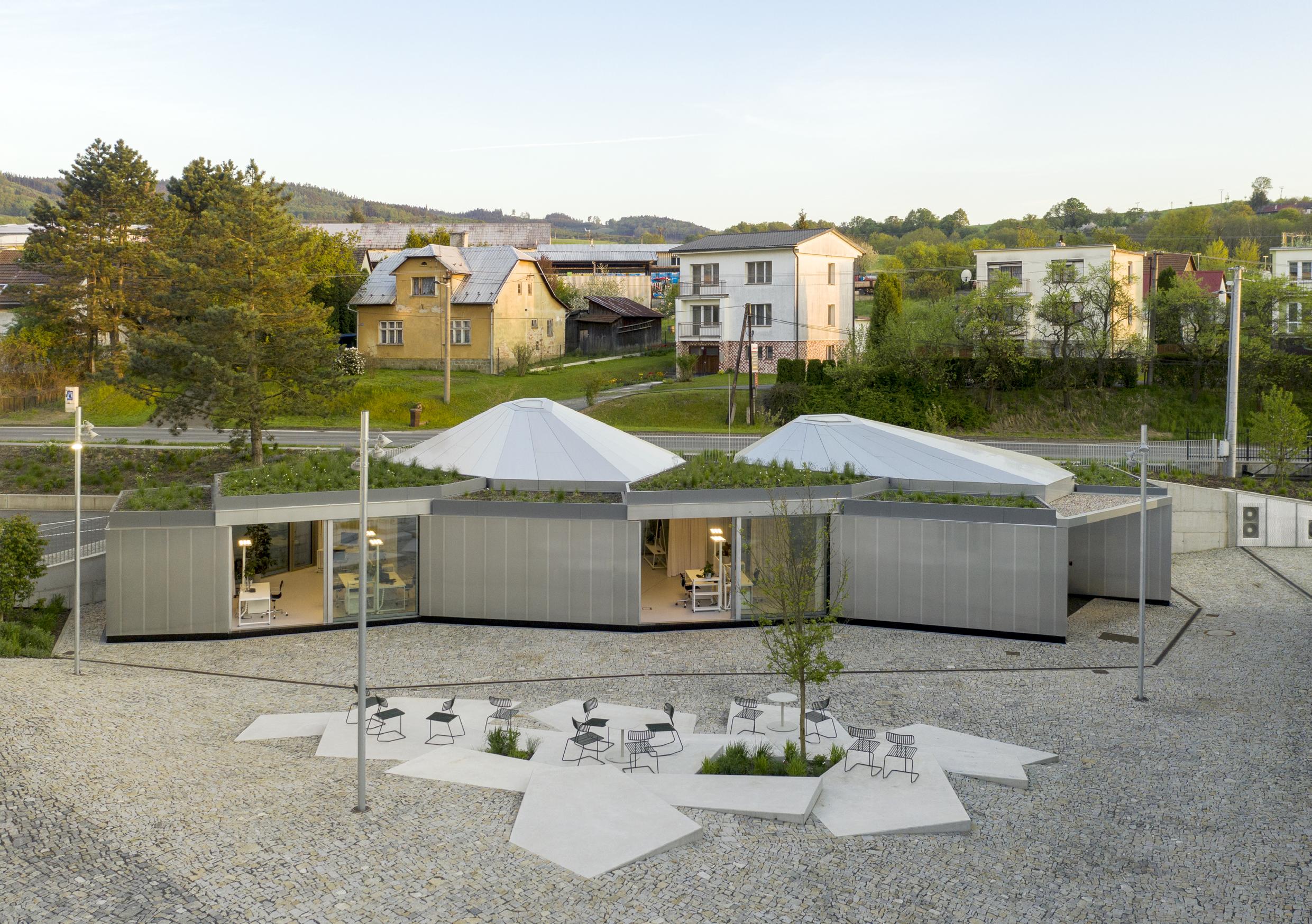
between modules. The center fosters a transparent working environment with an expansive open area created by combining main modules with glass surfaces. The space is easily reconfigured to accommodate different project requirements, and the furniture is designed for easy supplementation, modification, and customization.

We had a chance to work on a unique solution of modular architecture, where different modules must work together cohesively to create a functional and aesthetically pleasing design.
© Jesús Granada
Continued >>> “ “
41 INTERVIEW
Projects
© Pavel Barták
Architect
Were there any design challenges for this project?
The research center is to function as an innovation hub for the factory complex, promoting the use of new modular building methods. The challenge we faced was developing a modular system to form an idea-generating space that brings professionals together to develop unique and innovative products. Traditional modular structures often have right-angle modules with standard dimensions, limiting design options for those with irregularly shaped land plots or requiring non-
standard dimensions. Through continuous experimentation and collaboration, we were able to design a building that has a rotated container design that reflects the principle of fostering new concepts and ideas.

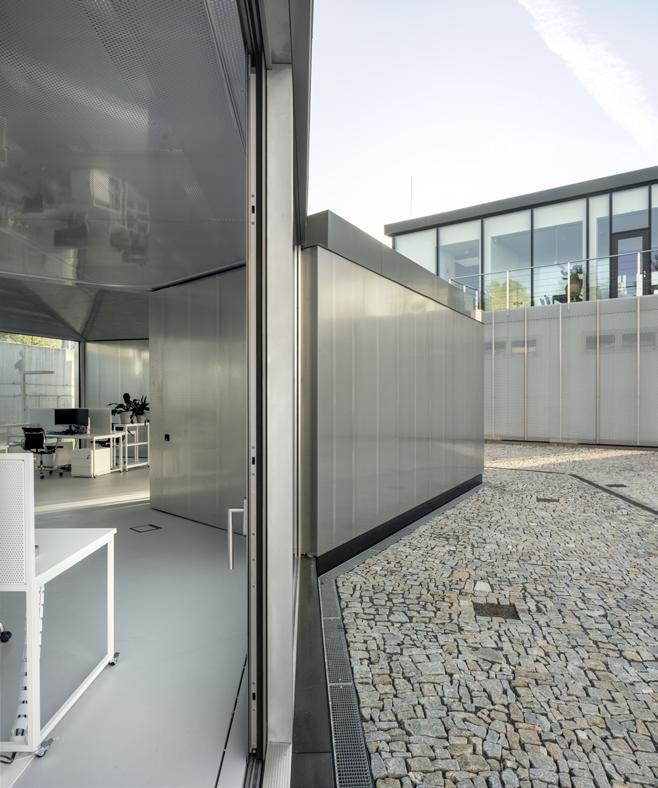
What were your favourite elements?
Collaboration with KOMA is always a great and pleasant experience for us. Our cooperation started many years ago as we designed the Czech Pavilion at EXPO 2015 in Milan. After the exhibition, the pavilion was disassembled into its modular components and repurposed as an office building in the Czech Republic. We appreciate the versatility and flexibility of modular components, making modular architecture a continued trend in construction and a crucial direction for the future of the industry.


What motivates you, and how important is it to think of new design concepts/ideas?
While generating new ideas and concepts we are balancing function and form to ensure the longevity of the design. But the desire to bring solutions to urgent topics motivates us. That includes creating a sustainable community by finding creative and functional solutions for the housing shortage. Followed by trying to find ways to adapt existing structures for new uses while preserving local heritage and creating iconic, timeless designs that users will fall in love with and take care of.
“ “
While generating new ideas and concepts we are balancing function and form to ensure the longevity of the design.
© Pavel Barták
© Jesús Granada
© Jesús Granada
42 INTERVIEW Architect Projects
© Jesús Granada
Being more careful with resources and adapting to the current climate emergency is also very important to us.
What are your plans for the future?
We will continue to react to current issues. Our focus is set not only on designing valuable buildings that remain, but also on reusing, renewing, and adapting existing buildings while emphasising maintaining local traditions and conserving historic structures. Exploring innovative hybrid typologies that can accommodate the ever-changing needs of society while reducing resource consumption is one of our goals. Incorporating timber building methods and seamlessly integrating new constructions with nature will also be a significant aspect of the studio’s efforts to craft serene and habitable spaces.

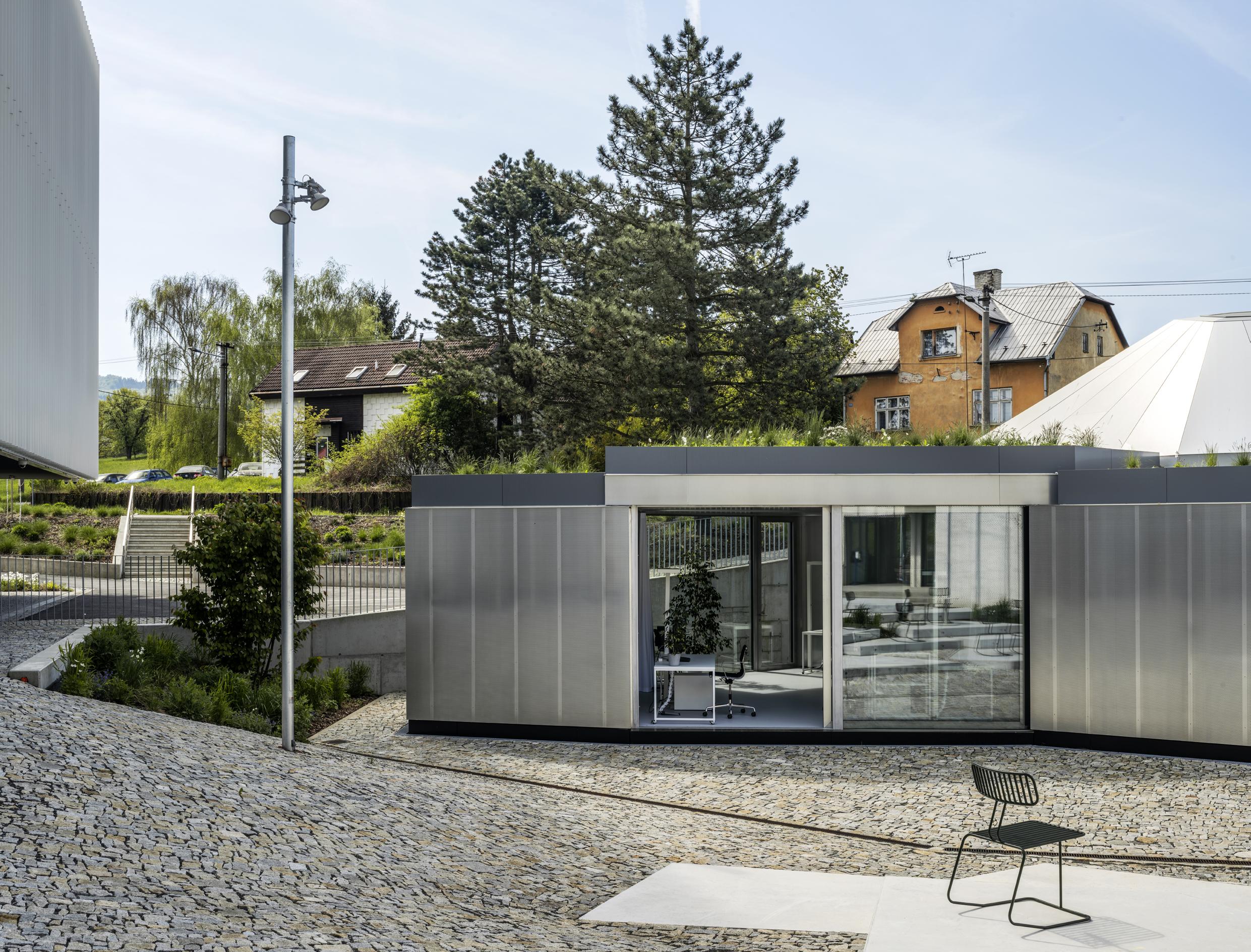
“ “
Our focus is set not only on designing valuable buildings that remain, but also on reusing, renewing, and adapting existing buildings while emphasising maintaining local traditions and conserving historic structures.
© Jesús Granada
INTERVIEW
© Alex Shoots Buildings
RESHAPING HEALTH SERVICES TO ADDRESS ILL HEALTH
The Clydebank Health and Care Centre was designed to change how care is delivered to the local community, combating the area’s history of ill health. Thorn and its sister brand Zumtobel, both lighting brands of the Zumtobel Group, worked with Wallace Whittle to design a lighting scheme to achieve the desired aspirations.

Ewan Arthur, Key Account Manager - Specification at Zumtobel Group, comments, “The atrium is the star of the lighting scheme. Unlike the Greenock Health Centre, where we had the striking ONDARIA luminaires, the architect looked to provide a different aesthetic and wanted square fittings to complement the space. To address this, we designed a square SLOTLIGHT infinity arrangement to provide adequate
illumination and ensure it was easy to clean with minimal maintenance. In keeping with the design signature, we also installed SLOTLIGHT infinity in the circulation areas and corridors. Providing an energy efficient scheme that will be easy to maintain for the end user.”
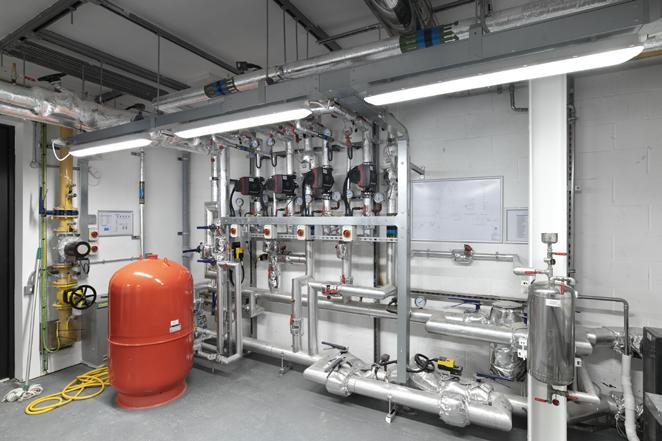

The total scheme draws on the advantages of using the latest LED technology, slim low surface area, low energy requirements, easy to control and maintain.
When we look to the functional lighting, ensuring clinicians have the right light to perform diagnostic work in the consultation and treatment rooms, the Thorn IQ Wave provides a clear and low glare (UGR<19) light with excellent colour rendering (CRI >80). Its IP44 rating allows easy wiping down of the luminaire to aid infection control throughout the space.
Thorn’s Voyager star helps the building meet the latest European standard EN 1838. Furthermore, the plant rooms have been installed with Thorn’s Aquaforce Pro IP66 moisture and dust-resistant luminaires, which offer efficiency as high as 141lm/W.
Zumtobel’s LITENET lighting control system offers numerous advantages in terms of efficiency, cost and environmental impact, so light is only used when required.
Martin Lorimer, Associate, Wallace Whittle commented, “It was important to Wallace Whittle when completing the designs for both health and care centres (Clydebank and Greenock) that we established and maintained a high quality, efficient lighting and lighting control design to ensure the client aspirations, and our own, became a reality in a highly robust and efficient installation. The support of Thorn and Zumtobel to the contractor team of BAM Construction, Arctech Scotland and the design team from concept to completion was fantastic.”
The project was shortlisted for a 2022 Scottish Design Award and AJ Architecture Awards.
Read the full story here > https://z. lighting/en/zumtobel/inspirations/ clydebank-health-and-care-centre/
44 Architect Projects
Wieland Electric’s podis® flat cable system provides an innovative and decentralized solution for supplying power to electric vehicle charging stations. Wallboxes can be supplied with energy easily and quickly, with significantly less effort and material consumption than a conventional installation, thanks to decentralized supply technology.

The podis® energy bus system is ideal for supplying electricity to charging stations. A large number of charging stations can be connected to a single supply line using this decentralized power distribution system. This saves time during installation, reduces the amount of material needed, and significantly reduces the distribution cabinet’s dimensions. The feed-in or energy tap-off connection components can be placed at any point on the power bus. The podis® components’ piercing contacts enable quick and flexible positioning of the connection modules. As a result, traditional time-consumers like cutting, stripping, and terminating are rendered obsolete.
The feed into the energy bus can be set completely flexibly and freelyeven centrally, allowing for an ideal load balance on the energy bus. As a result, the number of charging stations fed on a line section can be increased without overloading the flat cable. The power supply tap-off modules can be placed anywhere and at any time. This also allows for the installation to be easily and affordably expanded. The unique feature of these tap-off modules is that they are available in both fixed and pluggable configurations. When a charging station needs to be replaced, this provides significant benefits.
The podis® cable is a 5-core flat cable system with a crosssection of 16mm2, rated at 63A, 600V. Connection crosssections of up to 16mm2 in the centre feed and up to 70mm2 in the end feed are possible.

Tel: 01483 531213
SQUARE 4 SOLAR RECOGNISED AS BAUDERSOLAR APPROVED CONTRACTOR

Commercial solar PV specialist, Square 4 Solar has been confirmed as an approved installer for the BauderSOLAR range of solar PV roof mounting systems. The approval process for Bauder, a leading international manufacturer of building construction materials, recognises the company’s professional credentials in the solar PV industry and its proven track record of delivering quality commercial installations UK-wide.
As an approved solar PV contractor, Square 4 Solar can now work in collaboration with Bauder’s national network of approved roofing contractors, to install BauderSOLAR F for flat membrane roofs and the BauderSOLAR G LIGHT for biosolar roofs. Upon successful tendering for
BauderSOLAR projects, Square 4 Solar will be responsible for installing and commissioning the solar PV solution, including the Bauder mounting system.
Tom Raftery, Bauder Product Manager – Solar PV / Environment Lead, explains why Bauder is extending its solar PV installation network with Square 4 Solar: “With changes to Approved Document L set to come into force from June this year, we’re already seeing a sharp increase in specifications for our BauderSOLAR range.”
“Solar PV is a specialist element of a roofing system that requires expertise to design and the relevant industry credentials to install. As a well-established provider of solar PV solutions to the commercial sector, Square 4 Solar has demonstrated that they can deliver the professional standards, backed by the relevant warranties, that our customers will need.”
Over the past three years, Square 4 Solar has installed and commissioned more than 60 solar PV systems for new build Lidl stores UK-wide.


Commenting on the company’s confirmation as an approved BauderSOLAR installer, Adrian Thomas, Business Development Director, Square 4 Solar, said: “Bauder has shown real innovation with BauderSOLAR, delivering a unique mounting range that addresses common challenges we have long seen in the industry.
“As an approved solar PV installer, we’re looking forward to working closely with Bauder and their nationwide network of approved roofing
Web: www.wieland.co.uk
contractors. With a team that has more than 20 years in the sector, we believe we can work collaboratively to secure projects and support specifiers with delivering more robust building designs that effectively leverage solar PV.”
To learn more about the commercial solar PV solutions that Square 4 Solar provides, please visit www.SQ4S.co.uk.
LIGHTING & ELECTRICAL
CM2122021 Wieland Electric QP.indd 1 15/12/2021 10:34:51 45 Architect Projects
WIELAND ELECTRIC’S ‘INNOVATION BEHIND’ IS A CHARGING SOLUTION FOR ELECTRIC VEHICLES THAT IS FULLY CHARGED FOR THE FUTURE
PLANNING GRANTED FOR 140-UNIT RESIDENTIAL DEVELOPMENT IN CROYDON
PEGASUS ACQUIRES SITE IN CAMBERLEY, SURREY, TO DEVELOP 61 LATER-LIVING HOMES
Later-living developer Pegasus has acquired a 1-acre parcel of land in Camberley, Surrey, where it will deliver 61 new apartments exclusively for the over 65s. Situated in Camberley town centre the scheme further expands the developer’s presence in the South of England, where it currently has 20 live developments.



The new plans will transform the brownfield site, previously commercial buildings, into a selection of 61 beautifully designed one- and two-bedroom contemporary independent apartments with an expected build completion in Summer 2025. Available to rent, Pegasus says they will fill a vital void in the later living market for the area to give home movers more choice.
Like all of Pegasus’ communities, wellbeing will sit at the heart of the development, designed to nurture happiness, and help customers make connections. To complement the luxury homes, customers have access to a shared lounge where they can enjoy a glass of wine or a board game whilst chatting with friends and neighbours, as well landscaped gardens to keep residents at one with nature.
In line with Pegasus’ offering across its developments, the completed community will have a dedicated Lifehost, who is embedded in the community taking care of the day to day running of the building and grounds, as well as on hand to help plan extraordinary days out for residents and their guests.
The community is well located for exploring the surrounding area: RHS
Garden Wisley is only 30 minutes by car, whilst Camberley is home to a range of excellent cafes, restaurants, pubs and shops. Camberley station is nearby, with regular train connections to London and surrounding airports.
Construction is expected to commence in early 2024, with a show home opening in winter 2025, and properties available to reserve from that time.
46 PROJECT NEWS Architect Projects
A major mixed-use development set to radically transform a vacant site in Croydon into a sustainable new neighbourhood has been granted planning permission after being taken to appeal for nondetermination.

Heath Clark North, adjacent to the beautiful and locally listed Duppas Hill Park in Waddon, has been designed by award-winning architectural practice, Ackroyd Lowrie on behalf of Conegate Ltd.
The approved proposal will see 140 new homes built around a central green space together with two new community facilities; one café/flexible use centre and one park pavilion. The scheme aims to revitalise the suburb by connecting Duppas Hill Park back to the ailing High Street, and providing community facilities to draw people to a new Park entrance.
Planners at Croydon London Borough Council and the Planning Inspector supported the scheme, with the latter commenting: “The mix of public and private spaces works successfully by including a central garden bordered by buildings, as well as a northern landscaped buffer and eastern connections to Duppas Hill Park. The layout of buildings, of a contemporary rectilinear design, fits in well with the mixed-use character of the area. In all, the design of the scheme is considered suitable for this site and would have a positive effect on the character and appearance of the area.”
Sustainability was another of Heath Clark North’s fundamental design principles, and the architectural team only took on the project if it would be exemplary. The scheme proposes 180 new trees resulting in an Urban Greening Factor of 0.43 and a biodiversity increase of over 16%. Its flood defence strategy, including wetland area, topographical basin and berm, also creates an interesting landscape feature for children.
Heath Clark North’s 140 new homes, of which 50% are affordable, include a mix of terraces, townhouses, maisonettes and mansion apartment blocks, all informed by the character of the area. Designed to address housing need, they are familyoriented, with the majority (40%) having three bedrooms, a flexible, open plan layout and dual aspect views.
South Tyneside Council have granted planning permission for two new Children’s Centres in Jarrow and Hebburn together with a purpose-built Children’s Assessment Centre within South Shields.
The three homes of the £3.6m scheme have been designed by Newcastlebased JDDK Architects Ltd to provide accommodation for some of the South Tyneside’s most vulnerable children.

JDDK Director and Project Architect, Mura Mullan, explained how the designs answered the challenges of designing for young people in need. “The homes are for young people of differing ages who cannot live with their birth parents for a variety of reasons.
“As such, it is vital to provide a domestic environment which they can call home and stay close to family and friends for the duration of their stay at the individual home.”
“It’s also vital to provide an environment that is safe for both the young people and the live-in staff who will be their carers whilst the homes are designed using a
‘fabric first’ approach to energy efficiency including high levels of thermal insulation and air tightness with Air Source Heat pumps rather than carbon emitting heat systems, photo-voltaic panels and triple glazing, all of which are indicate the aspiration to exceed current Building Regulations.”
The two storey Jarrow home, to be built on vacant land off Grant Street, has four bedrooms with en-suite facilities for the children and two further staff bedrooms. The ground floor is designed for activity spaces and a communal area, all of which have internal windows to increase visual connections.
In addition, the design allows the conversion of one of the ground floor activity areas into an accessible bedroom should this be required in the future.
Externally, the design has created relaxing and secure garden spaces and there is also a self-contained single storey annex which can be used for additional staff accommodation.
The Hebburn home, on another brownfield site off Victoria Court, is also domestic in scale, fitting in with the surrounding neighbourhood and follows broadly similar design principles with ample on-site parking for up to six vehicles and electric charging points for each vehicle.
The Children’s Assessment Centre, on vacant land behind Seton Avenue in the Simonside area of South Shields, is designed with just two bedrooms for children and two bedrooms for staff.
The ground floor is split into semi-public spaces for social care and medical professional assessment and private areas for the young residents, each with its own entrance. The first floor bedrooms can only be accessed from this private area providing additional security.
47 PROJECT NEWS
Projects
PLANNING APPROVAL FOR NEW CHILDREN’S CENTRES FOR SOUTH TYNESIDE
Architect
GREEN LIGHT FOR NEW OFFICE SPACE AND HOTEL AT HAYMARKET YARDS
Proposals for the delivery of an exciting mixed-use development at 20 Haymarket Yards have been given the green light by City of Edinburgh Council.
The approved planning application, granted subject to conditions, includes the demolition of the low-rise and outdated Elgin House office building, which lies close to Haymarket Station and the tram link, and the construction of a sustainable mixed-use development.
This will comprise a hotel with a ground floor café and a separate modern office building with associated public realm plaza, in an extremely well-connected city centre location. It is being brought forward by Stamford Property Holdings and potential occupiers are now being sought, with construction set to start in 2024.
Designed by the award winning 7N Architects, the new ten-storey 183,000 sq.ft. net office and nine-storey hotel of approximately 197 rooms is highly
accessible by public transport, reducing car dependency and enhancing and improving the vitality of this area.
The net-zero in operation office building will respond to the shift in occupier demand for more sustainable workspaces that are focused on the positive wellbeing of future occupants. It will have shared internal winter garden spaces and extensive landscaped roof terraces offering amenity space and views south to the Pentland Hills.
This is a striking new landmark development at a gateway site on the rail and tram network into the heart of Edinburgh City Centre, and it will meet a growing demand for modern office workspaces, enhancing Edinburgh’s offering to major occupiers, and for hotel rooms.
Located near a major transport intersection, it will also play an important role in the reinvigoration of the former goods yard into a new business district clustered around this public transport hub.
This sustainable net-zero carbon in operation development responds to the climate emergency through adopting extensive energy efficiency measures and renewable energy strategies by virtue of a highly insulated built fabric, solar PV array,
and air source heat pump (ASHP) low carbon heating system. The development is aiming for a minimum BREEAM Excellent rating, WIRED Platinum rating, Gold Smart Score and a NABERS minimum target of 5.
Located at a major transport hub close to Haymarket Station, the office proposal includes four parking spaces with electric vehicle charging capability and one accessible parking bay. The hotel is parkingfree.


The offices are being marketed by Mike Irvine of Savills and Chris Dougray of CBRE.
PROJECT TEAM
Architect – 7N Architects
Civil and Structures – Woolgar Hunter
Environmental Consultants, Acoustics and Air Quality – ITPEnergised
Sustainability and Building Services –
Atelier Ten
Landscape Architect – OPEN
Planning Consultant – Scott Hobbs
Planning
Project Manager – Edmond Shipway
LLP
Transport – SWECO
48 PROJECT NEWS Architect Projects
But none can match the excellence of a system that is truly complete THE UNIFOLD GUTTER LINING SYSTEM.
Having faced and solved every problem experienced in its long life with consummate ease UNIFOLD remains THE GOLD STANDARD to which others aspire!
UNIFOLD – Unrivalled excellence in Gutter Lining Technology.






ECO-LINER from Ampteam. Another clever but cost effective product designed to last. Ampteam have created a family of innovative products that combat the ever increasing deluge of bad weather we have in the UK.

xx your gutters at a cost you can afford.
gutter lining
www.gutterliners.com
UNIFOLD ® Unrivalled excellence in gutter lining technology. www.gutterliners.com
technology.
Weatherproof Imitation is always flattery...
Architect Projects Architect Projects 49 ROOFING & CLADDING
PUTTING ON A FAÇADE WITH METAL PROFILED SHEET
By Anthony Millington, Creative Director at Amron Architectural
Along with the roof, the façade is one of the most important elements of the building envelope. Not only does it act as the primary aesthetic, but it is also the first barrier against weathering and corrosion. It also protects the occupants and is a popular choice for adding a valuable characteristic to the overall building.
Traditionally used in agriculture for farm buildings and known as ‘crinkly tin ’– metal profiled sheet is now very much considered a feature for commercial buildings for both interiors and exteriors. It is ideal for challenging projects due to its decorative virtues and functionality and can be produced in almost any metal and every finish imaginable to allow architects and designers the freedom they need to create.
Using innovative technology and flexible processes on their widest range of profiled sheet metal, the wellTEC® range which is exclusively distributed by creative metal specialists, Amron Architectural consists of a variety of different profiles such as sinusoidal, trapezoidal, zigzag and special profiles. They are all suitable for bringing bespoke creativity to life for not just façade applications but also external and internal cladding, ceilings, roofs, staircases, and balustrades. Moreover, wellTEC® profiles can be produced from coils up to a width of 2000mm and a thickness of up to 3mm.


These processes also mean that the metal can be pre-aged, coated to preserve the original shine or completely transformed by powder coating to an endless number of colours. So, not only does it allow a decorative coating, but it can also imitate wood, stone, and brick. This method of finishing then allows you to transform even the very old buildings into replenished new looking ones without having to exceed funds.
Product in practice
Set on the Greenwich Peninsula, The Design District is a collection of 16 stunning creative buildings designed by eight different architects. The £56m development contains multi-workspaces for up to 1,800 designers and aims to build a community of artists who can connect with each other.
Sitting close to the O2 arena and tube station, the new Design District is a prime spot for artists alike to visit the colourful and vibrant environment to get their creative juices flowing. With workshops and creative workspaces to hire, the facility includes a canteen made up of independent stalls that serve global fare to tenants, visitors, and local residents.
With the masterplan for Peninsula Square requiring certain views of the O2 Dome to be preserved, the architects had to ensure the
“ “
Each plot was different, with David Kohn Architects designing a ‘miniature glowing palazzo’ inspired by Venice and American roadside structures.
50 Architect Projects
buildings were no higher than 4 storeys tall. The development was overseen by Knight Dragon, who gave each architect two plots to play with, of similar sizes and briefs. They were asked to draw up designs without having any insight into what their project neighbours were creating.
Each plot was different, with David Kohn Architects designing a ‘miniature glowing palazzo’ inspired by Venice and American roadside structures.
Mole Architects paid homage to the site’s heritage and gas working history with one of their buildings clad in rusted CorTen reminiscent of an old gas holder, while the other has a dichroic skin that changes colour from green to blue when the light hits it.
Working alongside the contractor, The Ardmore Group, and 6a architects, we were asked to supply a suitable and hardwearing profiled metal for the external skin on the A2 and B2 buildings. Our wellTEC profiled sheet finished in light stain aluminium was chosen due to its inherent strength in the wave profile, which would add texture to
the outside of the building. The cladding was installed around a large central diamond window, the idea was to create a building that was inspired by the sculptural graphics of Richard Artswager.

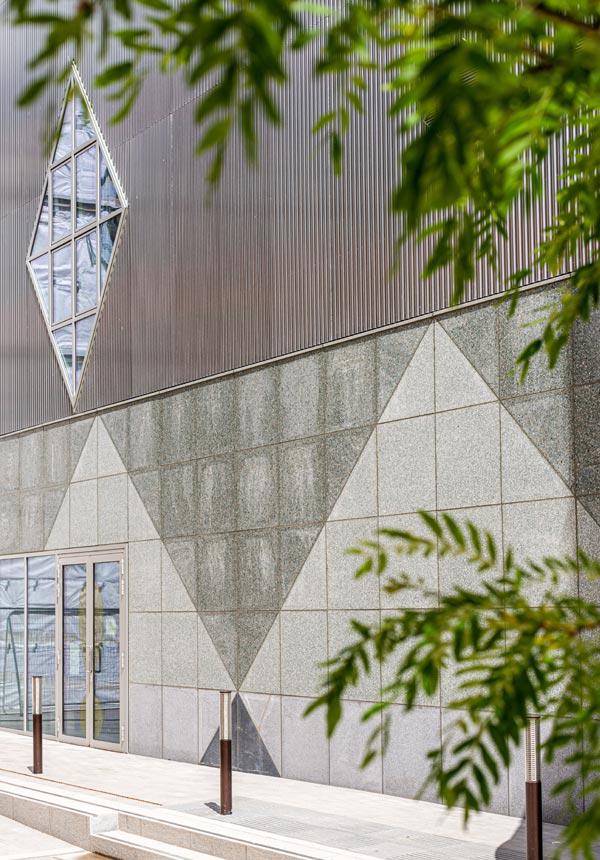
The metal theme is carried throughout A2 and B2 buildings and includes a playful catalogue of surfaces, some raw and rough and others smooth. With exaggerated metal gutters, drainpipes, air ducts, and vents, a metal industrial look was at the forefront of this design.


Feeling inspired?
Design inspiration can come from everywhere and anywhere, so a clearly defined image of what you are looking to achieve is a good place to start before adopting the look. Metal does not just need to be used in its raw form; the ideas are endless!
If you want to bring your bespoke creativity to life in the design of your facades, roofs and walls without having to renounce high dimensional accuracy and product quality, then profiled sheets are the design solution for you.
Website: www.amronarchitectural.co.uk
CLADDING
Over half (51%) of architects say that liability when it comes to fire safety is one of the biggest challenges their company faces. On top of this, nearly half (43%) say that they are constantly worried about liability when it comes to the specification of systems for fire safety - even if they do not personally specify the productsaccording to new research from Siniat.
The survey of over 200 construction professionals also found that two thirds (66%) of architects worry about liability for fire safety either all – or, at least some - of the time, while only a quarter (26%) say that it isn’t a regular concern to them.

Robert Cridford, technical manager at drywall manufacturer Siniat, said: “Since the tragedy of Grenfell, the pressure to do what’s right and ensure our buildings are safe has only increased – and rightly so. Most recently, this has meant that the fire safety guidance in Approved Document B (ADB), specifically the removal of the national classification system for construction products (BS 476 series), is once again under consultation.
“Architects are often the first to feel the pressure of changing legislation and while this update could require some changes of practice, in the long-term it will provide clarity when it comes to some of the grey areas that currently feature in the guidance. However, regardless of the outcome, the best thing for architects to do if they are feeling uncertain is engage early with the manufacturer and check whether EXAP classification is required.”
When architects were asked if they are familiar with the contents detailed in
Approved Document B only a third (34%) were aware that it contains the guidelines for fire safety building regulations.
In addition, a further quarter (26%) said that they look for product testing against BS standards, but are unaware of the requirement to ensure systems are tested to EN and have 3rd party EXAP classification reports.
In reality, the current version of Approved Document B, which was updated in 2019, outlines that products and systems for fire resistance must be tested to the latest EN standards and use substantial evidence conducted by 3rd parties. It also states that this should follow the EN standard for direct or extended application, known as DIAP or EXAP respectively.
However, some of the confusion is caused by legacy references to BS in Approved Document B which still appear in footnotes, exemptions and some specific detailing such as partial penetrations. Under the current consultation, these would be removed.
Robert continues: “It is not only government officials who have admitted that the ‘faulty and ambiguous’ guidelines played a role in the tragedy of Grenfell Tower, many in the industry have said the same. Confusing and contradictory footnotes in ADB have allowed for numerous projects to proceed without adequate fire safety, but this issue isn’t a historical one. In fact, many still feel that, as it stands today, ADB remains unclear.
“This is not surprising. Exemptions, references, and changing rules for system detailing continue to cause confusion and some still see these as loopholes that allow them to proceed with previous ways of working. However, at Siniat, we don’t think the guidance is negotiable. There is no longer any room for reliance on grey areas.
“Everyone in the industry should be following guidance to the letter in order to ensure our buildings are safe. This means that while manufacturers have a responsibility to follow EXAP and provide official third-party classification reports, architects need to request them. Failing that, the manufacturer should be able to provide technical support on any project that is concerning an architect, so the most important thing to do is to ask.”
Since 2019, Siniat has made a huge investment into achieving third party EXAP classifications for 700 of its partitions. These official third-party reports will be included in project packs as standard from February 2023.
To find out more about its 3rd party classifications, please visit https://www.siniat.co.uk/en-gb/uk/exap.
“ “ 52
It is not only government officials who have admitted that the ‘faulty and ambiguous’ guidelines played a role in the tragedy of Grenfell Tower, many in the industry have said the same.
FIRE SAFETY Architect
51% OF ARCHITECTS SAY FIRE SAFETY LIABILITY IS ONE OF THEIR BIGGEST CHALLENGES
Projects
ASSA ABLOY OPENING SOLUTIONS WARNS HIGH-RISE BUILDING OWNERS OF NEW BUILDING SAFETY ACT PROVISIONS
New provisions of the 2022 Building Safety Act came into force on 1st April 2023, including a duty to keep the safety and standard of buildings under review, facilitating improvement in the competence of industry and building inspectors, and a duty to establish a system for the giving of building safety information .
What’s more, full implementation of the Act is due by October 2023. So, those responsible for the safety of high-rise buildings in England must register with the new Building Safety Regulator and have their building safety regime in place by this time, or face investigation and potential prosecution.
But what are the recommended methods to create an effective building safety regime in higher-risk environments such as high-rise? The ‘golden thread’ approach was outlined by Dame Judith Hackett in her report, ‘Building a safer future’.
The ‘golden thread’ is a tool to manage buildings as holistic systems, and allow people to use information to safely and effectively design, construct and operate their buildings. It is both the information that allows you to understand a building, and the steps needed to keep both the building and people safe, now and in the future.
Paul Thompson, BIM Manager at ASSA ABLOY Opening Solution, explains: “There has been some progress made in the built environment towards achieving positive changes in culture, and the introduction of the new Building Safety Act provisions and Building Safety Regulator registration should help to accelerate change at a faster rate.
“BIM has the ability to create greater transparency and produce this ‘golden thread’ of information, allowing building elements such as doorsets to be managed through a single platform - from specification to installation and ongoing inspection.
The app also offers an easy to use ‘check box’ system to carry out and capture detailed inspections based on the specific details of each door included in the schedule.
“BIM applications also help to lock in positive behaviours from the very start of a project and support an increase in trust and confidence that safety is paramount throughout a building’s specification, construction and maintenance.”
With this in mind, ASSA ABLOY’s Openings Studio™ BIM application integrates with design software to create and visualise openings for complete door, frame and hardware schedules and specifications. This enables seamless extraction of door design intent and all relevant interfaces to assist fabricators to develop complete door requirements that meet building regulations.
Product information, performance data and budget information are captured within the BIM design environment. Through real time, collaborative working, these designs can be validated for compliance, functional performance, and aesthetics plus presented as 3D views that can be fully re-integrated into the overall project design.
With linked internal systems, ASSA ABLOY use this final schedule of information to manufacture the complete doorset solution including the leaf, frame and all specified hardware.
Paul adds: “This is a unique collaborative tool for all project stakeholders, helping to minimise costs and streamline the data sharing process throughout the entire
project lifecycle – from the initial design, right through to construction, delivery, asset management and beyond.”
An extension to Openings Studio™ is now widely used in the industry, which offers a mobile app that directly accesses this data for use during the door installation process, ensuring full validity of the finished product prior to project completion. The app also offers an easy to use ‘check box’ system to carry out and capture detailed inspections based on the specific details of each door included in the schedule.
This report validates if a door has remained compliant, or identifies what elements need to be corrected or replaced to return the product to the standard required, providing full traceability and ownership of all changes at all stages.
This means the doorset is managed as a holistic compliant solution and connects all components through a single platform.

This eliminates the risk that doors are pieced together as an assembly of parts from various sources or maintained and repaired as a collection of individual parts.
To find out more, please call 0845 071 0882 to speak with an experienced Project Design Consultant, email ukspecification@assaabloy.com or visit www.assaabloyopeningsolutions. co.uk/specification.
BIM has the ability to create greater transparency and produce this ‘golden thread’ of information, allowing building elements such as doorsets to be managed through a single platform - from specification to installation and ongoing inspection.
“ “ “ “ 53
BUILDING SAFETY
Architect Projects
STUDIO FLOAT APPOINTS SALES & MARKETING DIRECTOR IN NORTH AMERICA
Todd Erikson joins Studio Float as Director of Sales & Marketing as the Company looks to expand its global distribution network.
Acoustic isolation specialist Studio Float has appointed Todd Erikson as Director of Sales & Marketing, as the business pushes ahead with the next stage of its growth strategy.
Studio Float specializes in noise and vibration control products and the design and specification of appropriate systems for a wide range of architectural sound isolation projects.
Erickson’s primary focus is to drive the growth of Studio Float in North America, by building sales of its affordable, high performance decoupling devices in multiple market verticals, including professional studios, post-production, hospitality, education, commercial, leisure and domestic installation. He will also be responsible for driving forward the expansion of the Company’s global distribution network by developing relationships with key stakeholders.
With a professional background as a musician/producer/engineer and extensive mechanical engineering experience, Erickson brings a wealth of broad and diverse knowledge to the role.
ECOCEM APPOINTS JENNIFER DOLAN AS HEAD OF PEOPLE AND CULTURE

Ecocem, Europe’s leading provider of low carbon solutions for the cement and construction industries, has today announced the appointment of Jennifer Dolan as Head of People and Culture. In this role, her responsibilities will include oversight of the company’s people strategy and objectives, and evolving Ecocem’s workplace ethos and culture to support the business’ ambitious mission.
Jennifer brings over 15 years of experience in the HR industry. Prior to joining Ecocem, she held various roles leading HR programmes at technology companies, including a decadelong tenure at Version 1. This newly created role at Ecocem will see Jennifer develop and oversee Ecocem’s people and talent strategy, employee experience and engagement.
Jennifer’s arrival follows a series of senior appointments over the past eighteen months, including Jean-Christophe Trassard as Ecocem France’s Director of Marketing Sustainable Innovation, Pat Cox as Chair, and Christian Clergue as European Standards Manager.
Jennifer Dolan, Head of People and Culture at Ecocem, said: “This is a hugely exciting time for Ecocem, and the role offers a unique opportunity to build a workplace culture centred around innovation, collaboration and changing the world for the better.
BREWSTER BYE SAYS ‘HOLA’ TO NEW ARCHITECT

Leeds based architecture practice, Brewster Bye, has appointed an architect who is originally from Spain, as it continues to grow following a string of new client wins and increased business from longstanding clients.

Alejandro Medina has worked in architecture for almost 10 years and his portfolio of projects includes everything from residential homes through to museums, hotels and spas, as well as public spaces and student accommodation.
"As the company grows, harnessing the energy and commitment of our people and ensuring they have a clear understanding of the critical part they play in this mission, is essential.”
Donal O’Riain, Founder and Group Managing Director at Ecocem, said: Donal O’Riain, Founder and Group Managing Director at Ecocem, said: “As our business continues to evolve, finding and keeping the right talent and maintaining the strong yet flexible culture that has brought us this far, is critical if we are to fulfil our ambition of delivering substantial reductions in cement industry CO2 emissions by 2030. Having Jennifer and her expertise onboard will enable us to sustain and evolve our culture and in turn build a better, more sustainable future for all.”
Alejandro’s appointment follows the recent promotions of Andrew Chapman and Tim Chesnutt at the practice. Brewster Bye currently employs a team of 21 in Headingley. Mark Henderson, director at Brewster Bye, said: “As well as promoting from within our team, we are always looking for talented architects who can bring something a little different to our offering. Alejandro’s portfolio or work is very impressive, having worked on interesting designs for museums, parks, city markets, and boulevards in Marbella, as well as education projects in Germany. We are fortunate to have him on our team.”
Alejandro said: “I have worked for clients in both the public and private sectors and enjoy providing clients with design guidance to create spaces that are as functional and attractive as possible. Since moving to the UK in 2019, and then working at Studio Map, I have gained valuable experience with the UK’s planning and building regulations and enjoyed working closely with engineers, suppliers, and consultants. I was keen to join Brewster Bye Architects as they have a wonderful range of clients and have designed many award-winning, and most importantly, really liveable and usable spaces over the years in Yorkshire and beyond.”
Alejandro is a Chartered Member of the Royal Institute of British Architects (RIBA) and is registered with the Architects Registration Board.
54 PEOPLE ON THE MOVE Architect Projects
ARM WITH PRODUCT INNOVATION ENGINEER APPOINTMENT






ASSA ABLOY Opening Solutions UK & Ireland has bolstered its research and development department with the appointment of Mariam Tabarik as Product Innovation Engineer within the Door Group.
Mariam began her journey with ASSA ABLOY Opening Solutions in 2022 as a Research and Development Intern. Originally from Pakistan, she had been studying for her master’s degree in Italy, before becoming aware of the internship in Lisburn.
Mariam successfully applied, and in a short period she had made such an impression that she was made a fulltime Product Innovation Engineer.
Mariam’s role is to push forward with innovation and help bring products to life. She’s involved in the technical aspects of product development, as well as managing logistics, testing, certification, and audits. She is currently working on a number of innovation projects that have the potential to step change the industry in a positive way.

Mariam was very keen to work for Opening Solutions as ASSA ABLOY is a
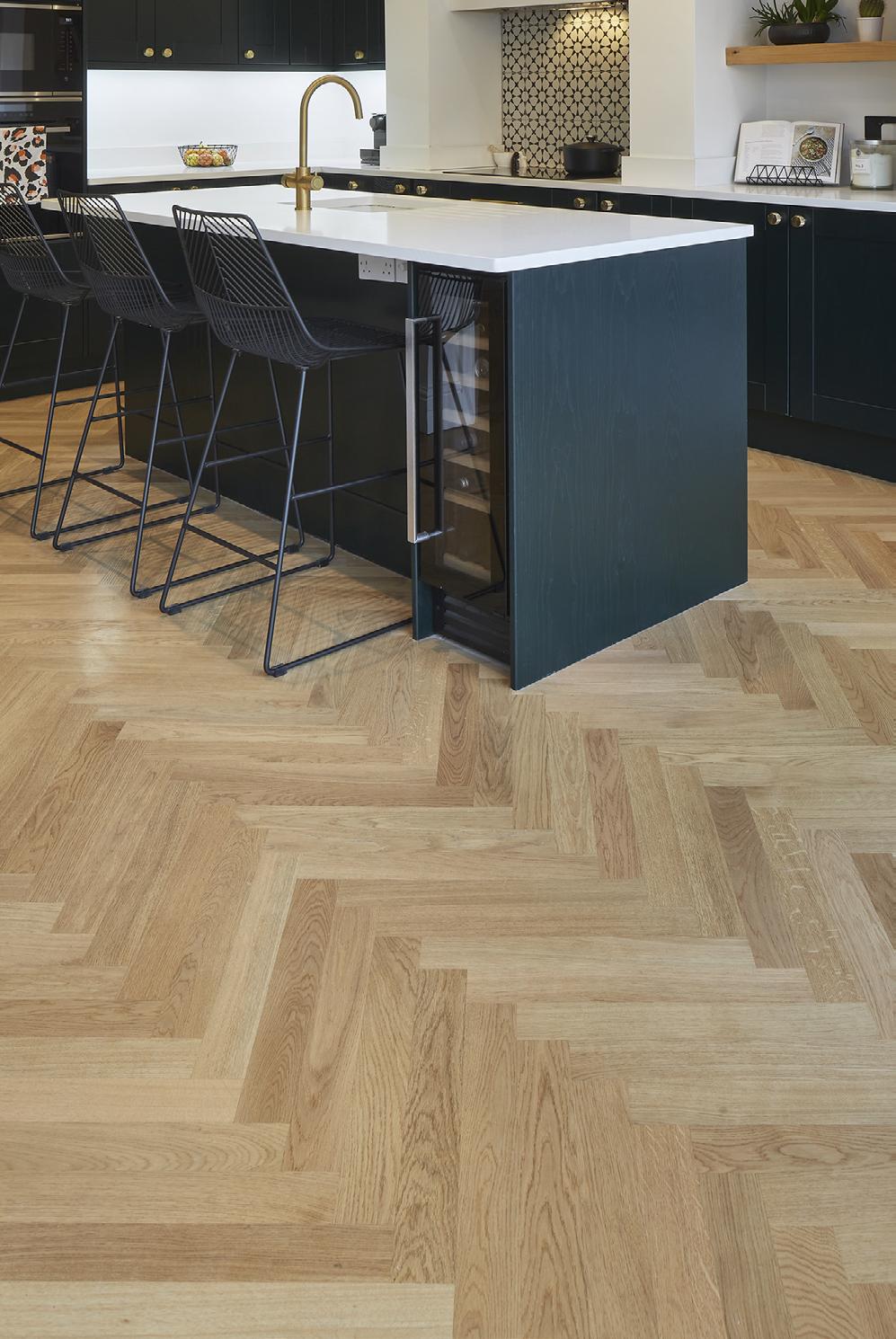

renowned and respected global brand, but another aspect that has made her so happy in her role is the friendly culture of the business.


She explains: “The people I work with are so nice - they are very supportive, and I am also given lots of freedom. My colleagues are extremely helpful and I enjoy the company culture, everyone is very generous and accommodating.”
As a woman in engineering, Mariam wants to inspire other women into similar roles within the industry:
“Females are in the minority in the manufacturing side of engineering, and I would like to see more representation and better ways to encourage women into these kind of roles. If I can be influential in this sense then it would be one of the greatest achievements of my life, as I want to see women – especially women of colour and from my part of the world – get into more male-dominated industries.”
Looking towards her future with Opening Solutions, Mariam has her eye on eventually becoming one of the first females in a Head of Innovation role for the business.
NEW COUNTRY SHADES AVAILABLE IN 120 COLOURS HIGHLAND GLEN E50 BUDAPEST E58 FOREST RED E56 www.osmouk.com Luxury wood flooring and cladding Info@havwoods.com | +44 (0) 01524 737000 | www.havwoods.com/uk Product: HW16002 Pallido Havwoods showroom experience in 5 UK locations: Guildford Surrey, London Chelsea, London Clerkenwell, Knutsford Cheshire & Carnforth Lancashire 55 PEOPLE ON THE MOVE Architect Projects
ASSA ABLOY OPENING SOLUTIONS STRENGTHENS DEVELOPMENT
BOSTIK EARNS GOLD STAR ON KINGSMEAD ACADEMY PROJECT
When The Kingsmead Academy in Taunton decided to construct a new main teaching block, the existing building had been standing for more than half a century –since the school first opened in 1953.
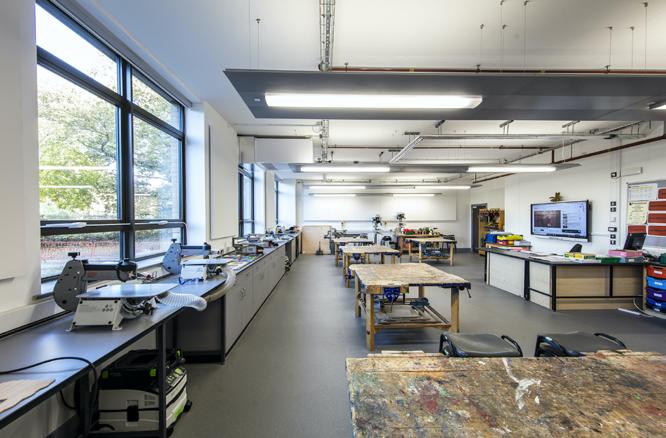
The building was in a state of disrepair and needed replacing with a contemporary block better-suited to the demands of modern teaching. The school appointed main contractor Bouygues UK to build the £10 million three-storey teaching block with a one-storey main hall, and Bouygues turned to CW Jones Carpet & Flooring to install the floor coverings.
CW Jones then contacted trusted supplier Bostik for its subfloor preparation products and flooring adhesives, as well as its expert technical support.
Test results
Once the new building had been constructed, Bostik’s team of technical experts visited the site to inspect the subfloors and make their recommendations on how best to apply the floor coverings.

When they tested for moisture, the team found that most of the subfloors were wet, exhibiting an average of 86% relative humidity (RH). This is well in excess of the 75% RH threshold that British Standards defines as a wet subfloor, and meant it would be necessary to apply a surface damp-proof membrane (DPM) before the floor coverings could be laid.
Further inspection revealed that most areas of the concrete subfloors were roughtextured and pitted, and would therefore require pre-smoothing before the DPM was applied, since applying DPM to a rough subfloor compromises its effectiveness and can result in product wastage.
On the other hand, some areas were soft and exhibited surface laitance. These would need to be removed to return the subfloor to a strong, sound base.
Getting to work
Following Bostik’s recommendations, CW Jones pre-smoothed the rough areas of the subfloor to create a smoother surface on which to apply the DPM.
This was done by applying GRIP A526 UNIVERSAL PRIMER – Bostik’s acrylic dispersion primer that offers excellent coverage rates and dries within one hour –followed by the company’s SL C540 FLOW smoothing compound. The high-flow, easytrowelling SL C540 FLOW has a moisturetolerant formula that makes it ideal for smoothing rough-textured subfloors prior to the application of the DPM.
Once the smoothing compound had dried, CW Jones was able to apply Bostik HYTEC E570 ONE COAT, a two-part, solvent-free, epoxy surface DPM that contains the exact quantities of resin and hardener ready for mixing together. With the ability to provide protection up to a maximum hygrometer reading of 97%RH with a single coat, this successfully suppressed the excess moisture.
After further applications of GRIP A526 UNIVERSAL PRIMER and SL C540 FLOW, it was then time to lay the vinyl and safety flooring. CW Jones did this using STIX A300 MULTI FLOOR, Bostik’s multi-functional acrylic adhesive that has a high initial tack combined with a long open time and exceptional handling characteristics.
Invaluable input
Aided by Bostik’s expert advice and highquality products, the floor coverings were laid on time and to specification. This enabled the main contractor to hand over


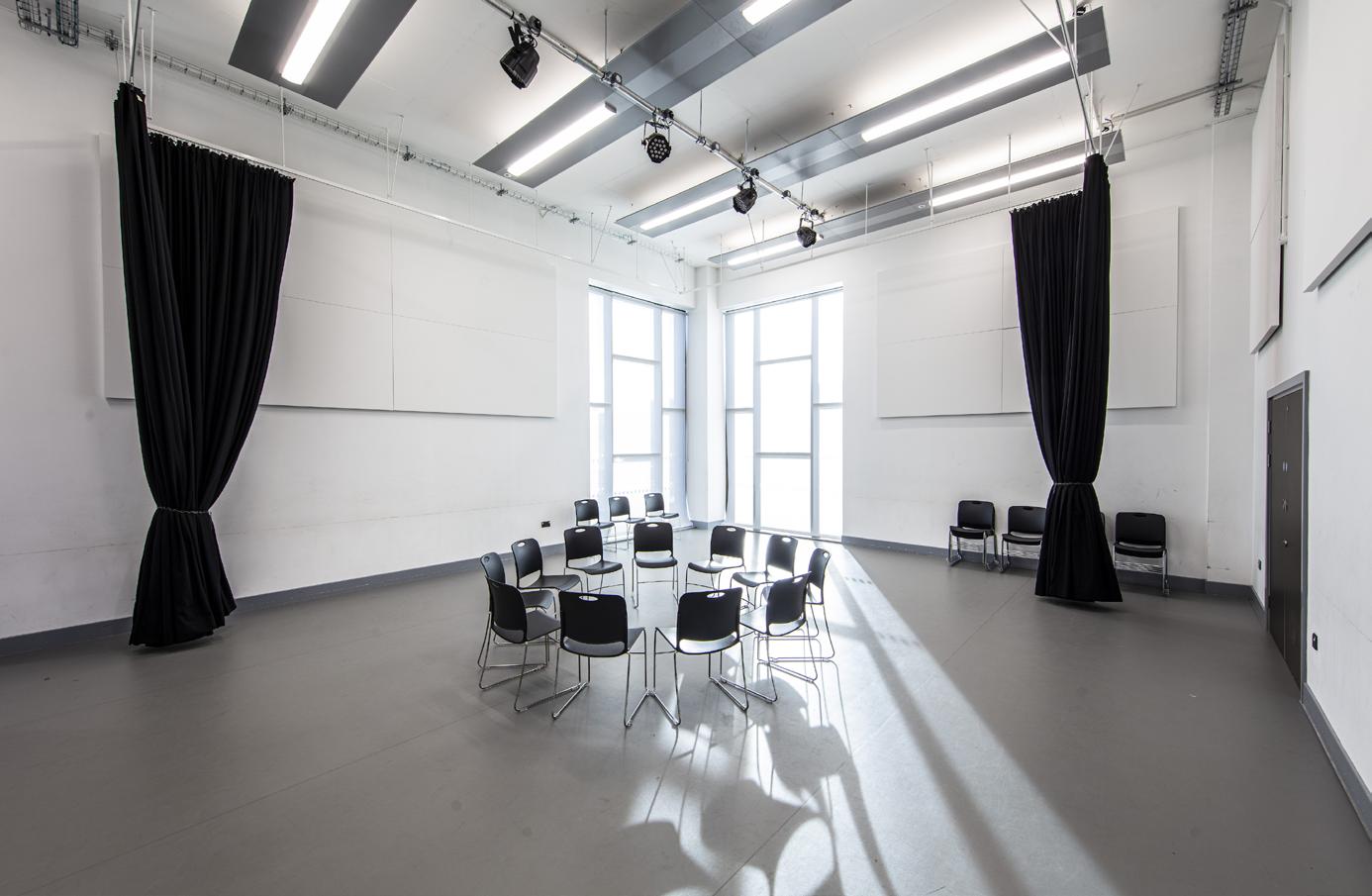
the building to a satisfied school, which is now using it to teach the majority of its lessons.
“As always, it was great working with Bostik on this project,” comments Samuel Jones at CW Jones Carpet & Flooring.
“Bostik completed a site survey and provided us with a specification to use the full Bostik system, from DPM to smoothing compound and adhesive. Throughout the project, Bostik helped us by carrying out moisture tests monitoring and updating the specification when needed.”
To find out more about Bostik or get in touch about an upcoming project, please visit https://www.bostik-profloor.co.uk.
56
FLOORING Architect Projects
Photography: © Andrew Hendry
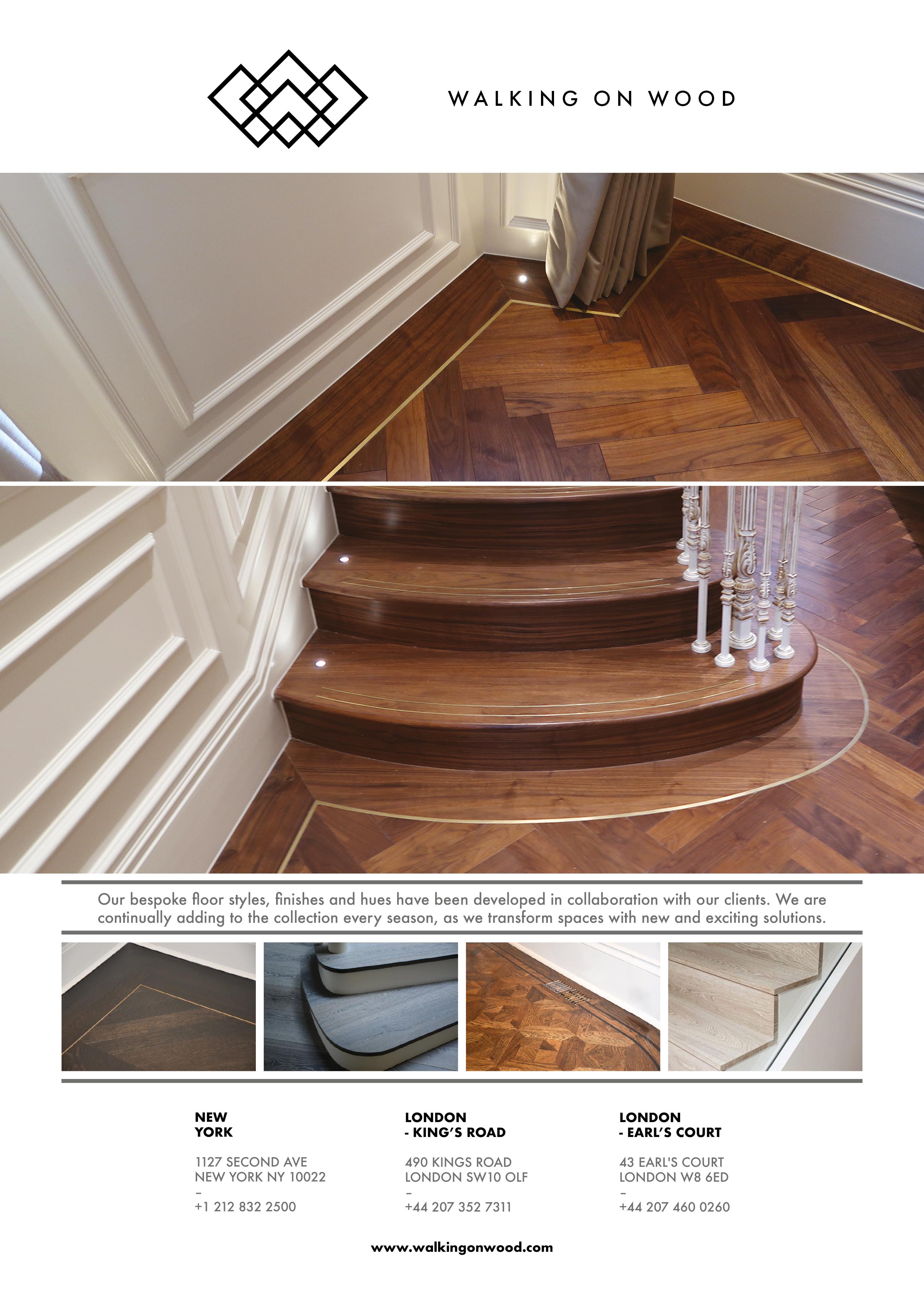

































































 Jahn
Jahn






 By Wojciech Brożyna - MD of Aluprof UK
By Wojciech Brożyna - MD of Aluprof UK





 Further information about systems and specification support is available through the company’s website at aluprof.co.uk or direct from their UK head office in Altrincham by phoning +44 (0) 161 941 4005.
MB-TT50Aluprof’s High Thermal Performance Curtain Wall System
Distribution of isotherms (temperature contours) on MB-TT50 - Aluprof’s High Thermal Performance Curtain Wall System
Further information about systems and specification support is available through the company’s website at aluprof.co.uk or direct from their UK head office in Altrincham by phoning +44 (0) 161 941 4005.
MB-TT50Aluprof’s High Thermal Performance Curtain Wall System
Distribution of isotherms (temperature contours) on MB-TT50 - Aluprof’s High Thermal Performance Curtain Wall System

































































































































