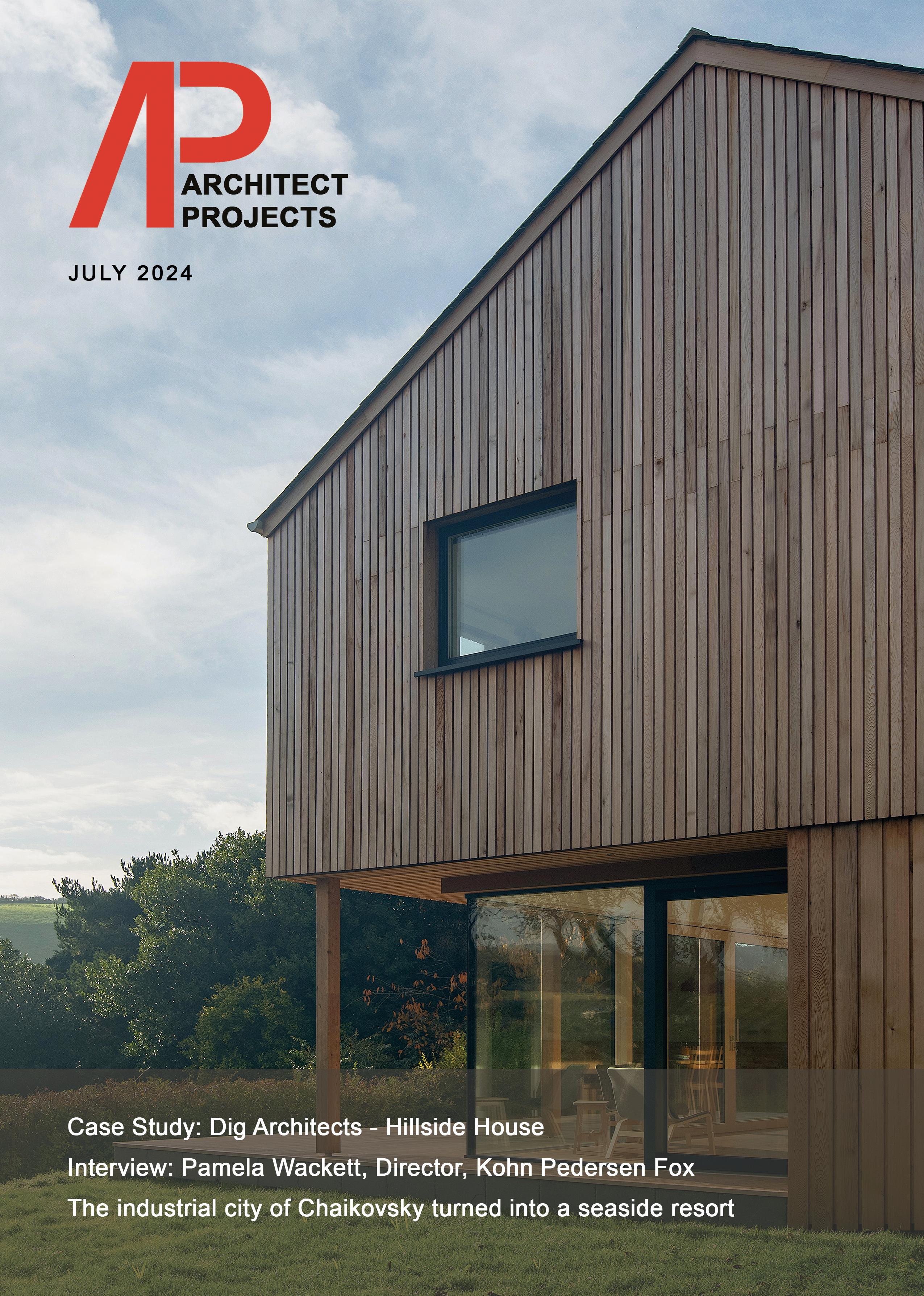

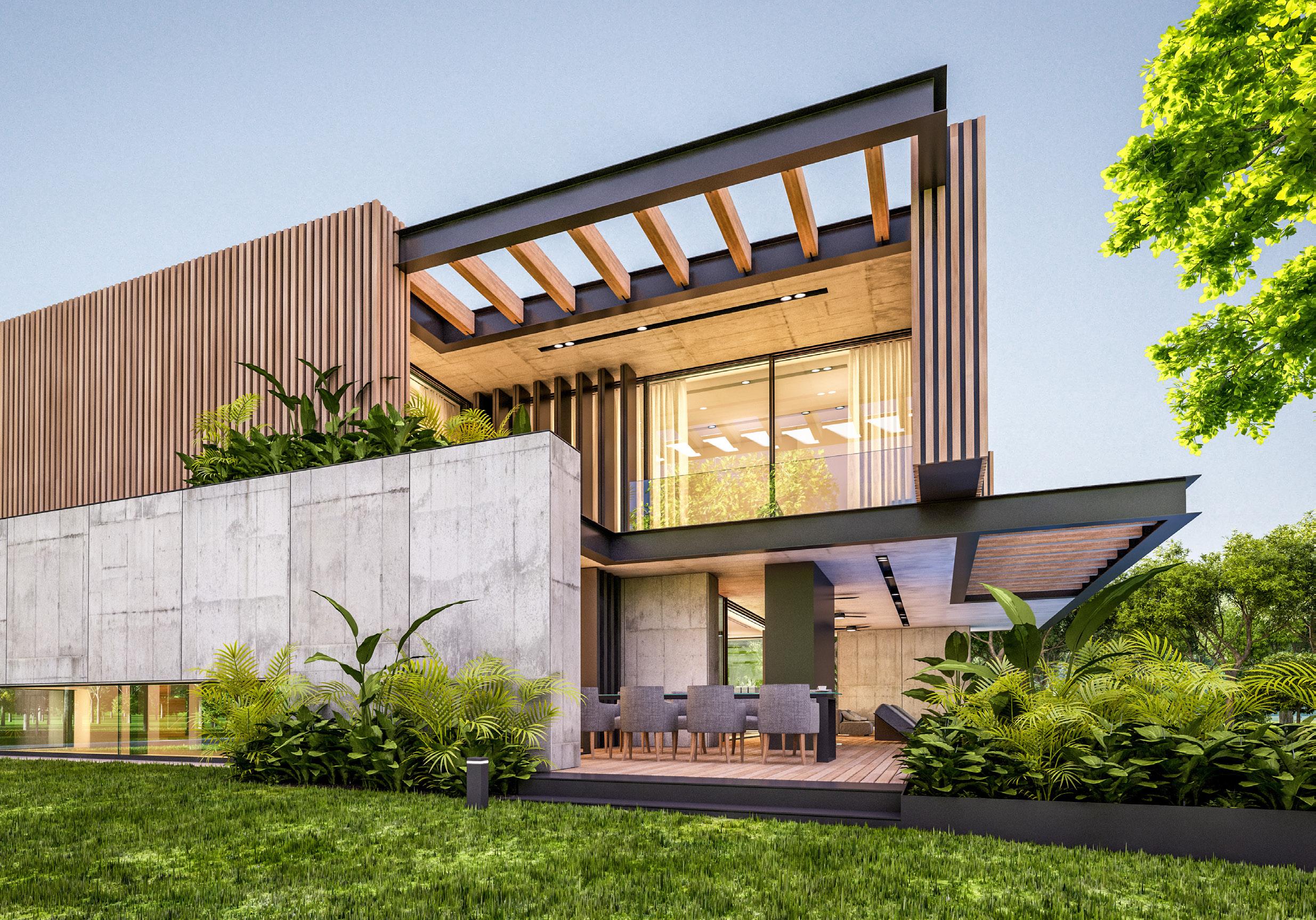


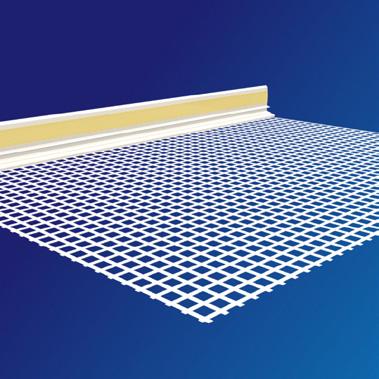
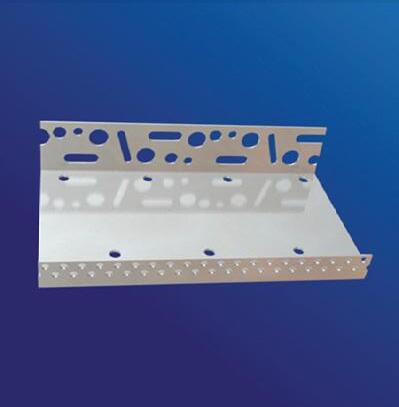
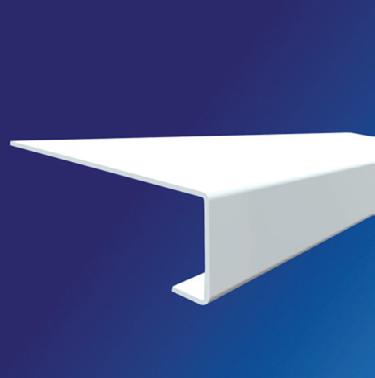
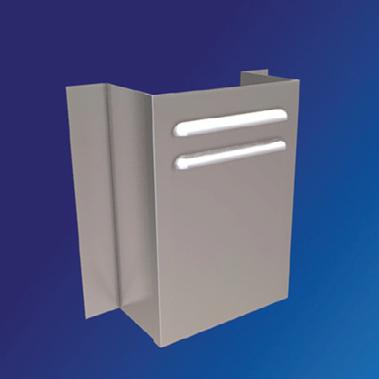


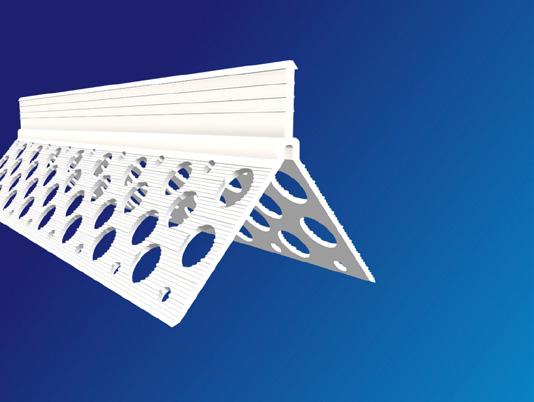
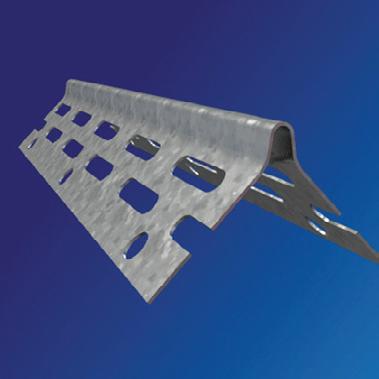

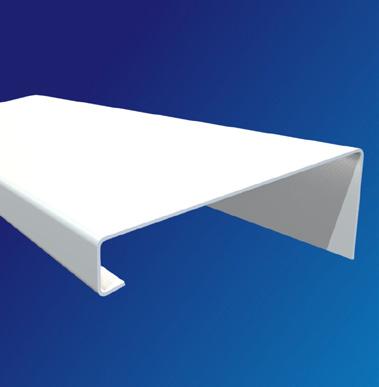
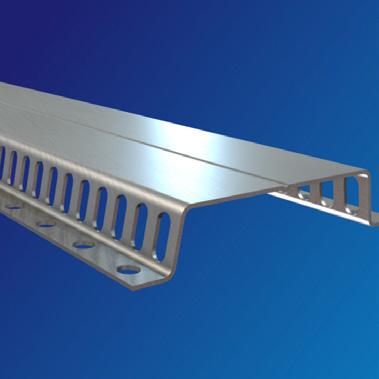





Editor
Maria Lapthorn editor@architectprojects.co.uk
Editorial Assistant Anna Startin editorial@architectprojects.co.uk
Production/Design
Laura Whitehead design@architectprojectsmagazine.co.uk
Sales Executive Maria Sutton maria.sutton@architectprojects.co.uk
Circulation Manager Leo Phillips subs@architectprojectsmagazine.co.uk
Accounts Richard Lapthorn accounts@architectprojects.co.uk
Lapthorn Media Ltd 5-7 Ozengell Place Eurokent Business Park Ramsgate, Kent CT12 6PB
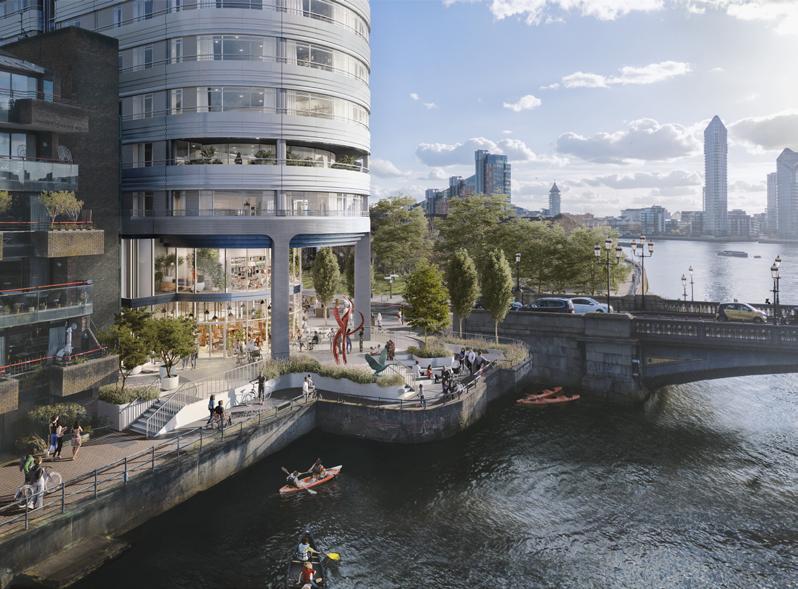
Every effort is made to ensure the accuracy and reliability of material published in Architect Projects magazine however, the publishers accept no responsibility for the claims or opinions made by advertisers, manufacturers or contributors. No part of this publication may be reproduced or transmitted in any form or by any means, mechanical, electronic (including photocopying) or stored in any information retrieval system without the prior consent of the publisher.
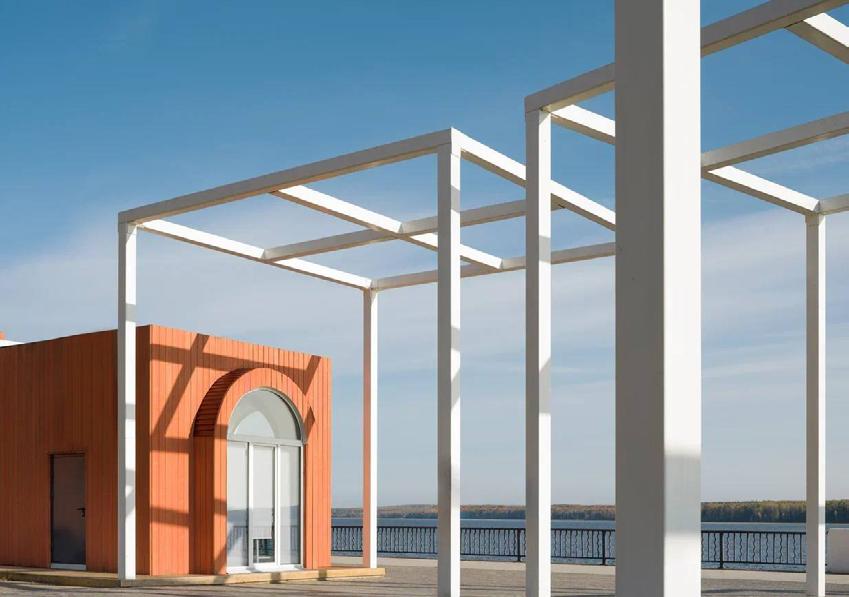
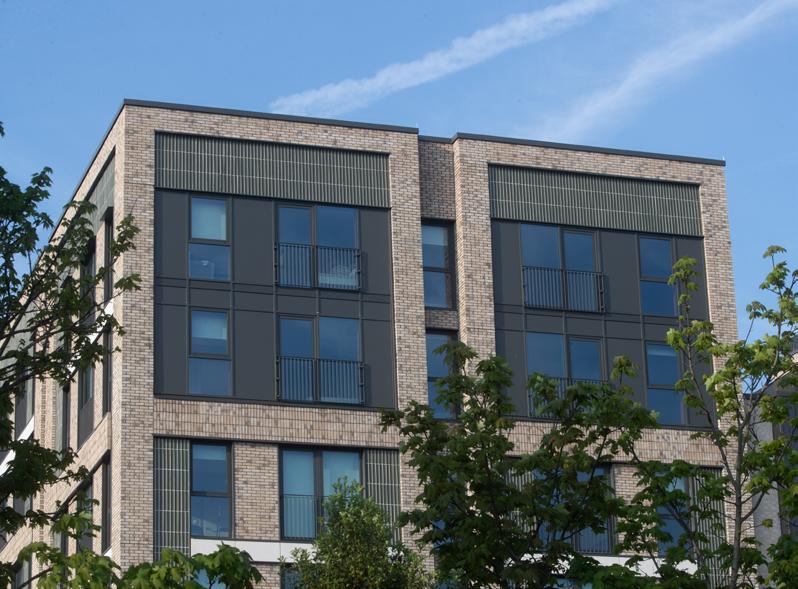
Featured Projects
Dot.bureau: The industrial city of Chaikovsky turned into a seaside resort 08-09, 10-11
Case Study: Dig Architects - Hillside House 30-31
The Ego line by Abimis for a 19th Century country mansion at the gates of Versailles 40-41, 42-43
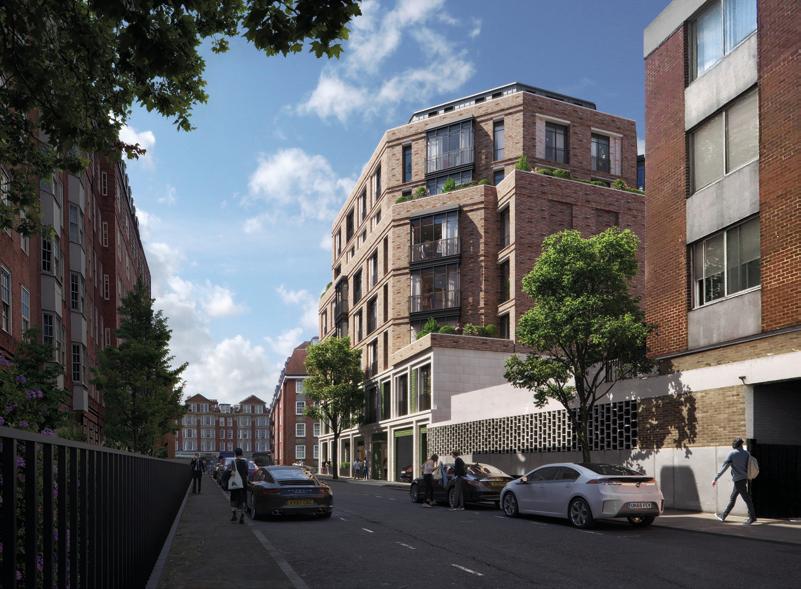
Featured
Project News 04-05
Latest News 06
People on the move 13
Aluprof 20-21
A Touch Of Brass 22-23
Interview: Pamela Wackett, Director, Kohn Pedersen Fox 24-25, 26
TRILUX Lighting Ltd 27
Aliva UK 32-33
Company News 34-35
Events & Awards News 36-37
Fire Glass UK Limited 38-39
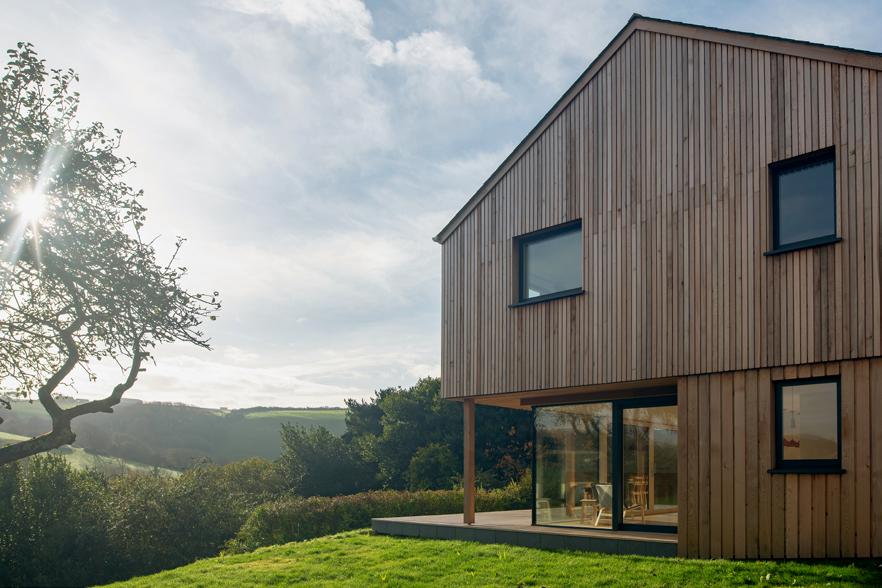
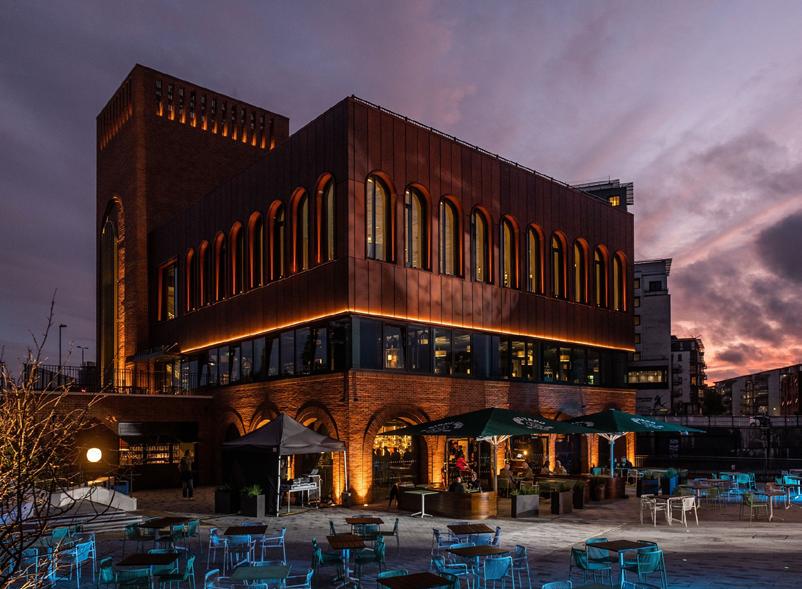
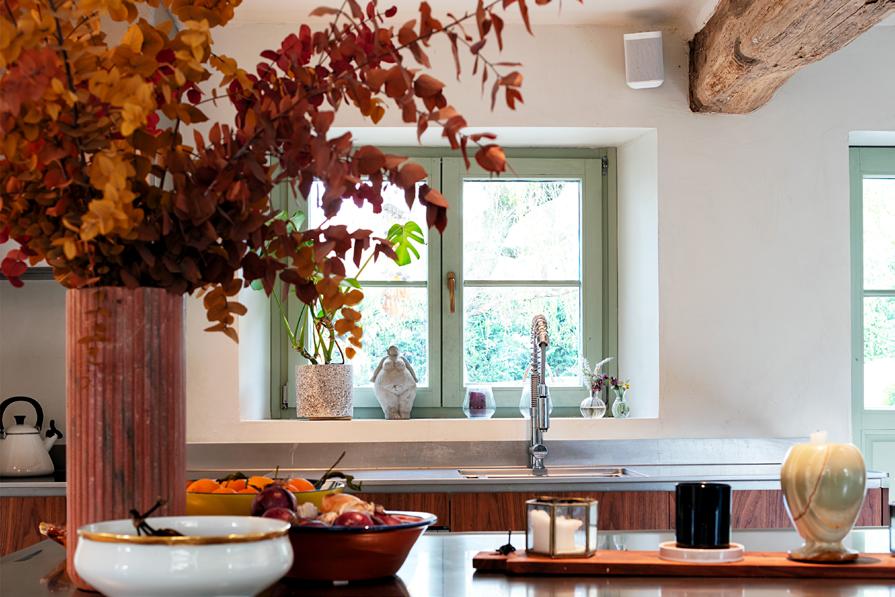


04 32 24 36 08 30 40
01843 808103
EDEN PROJECT DUNDEE GIVEN THE GREEN LIGHT AS PLANNING APPLICATION IS APPROVED
Eden Project Dundee has been granted planning permission after a decision was made at a meeting of Dundee City Council this week.
The decision follows an intensive period of community engagement and co-creation which saw the Eden Project team host events across Dundee with comments and feedback on the project being incorporated into the planning application.
Feilden Clegg Bradley Studios (FCBStudios) is leading the architectural design and masterplanning for the development, specialising in creating sustainable and environmentally conscious designs and engaging with the local community to ensure the project reflects residents’ needs.
Rachel Sayers, Partner at FCBStudios said: “We are so pleased for the city of Dundee that this landmark project to transform the gas works into a beacon for regeneration can go forward.
"Bringing this vision to life will create a lasting positive impact for the city”.
Eden Project Dundee will be a landmark development for the city, transforming the former gasworks on East Dock Street into a beacon for regeneration and green tourism.
The project will combine exhibits, performances, learning, play, immersive experiences, world-class horticulture, live music, art, and food, beverage and retail spaces, all integrated as essential parts of the overall experience.
Work to create an Eden Project on this site will include the conversion of the existing gasholder, demolition of other buildings on the site and the construction of a pedestrian bridge.
The project is also inspired by Dundee’s Nine Incorporated Trades and will introduce a new set of contemporary Guilds. These Guilds will be underpinned by the perspectives and skills needed for a regenerative future. Guild Embassies –both physical and virtual - will be rooted in communities and enable activities that will be brought together and showcased at the main attraction.
The Eden Project is working in partnership with Dundee City Council, The Northwood Charitable Trust and the University of Dundee.
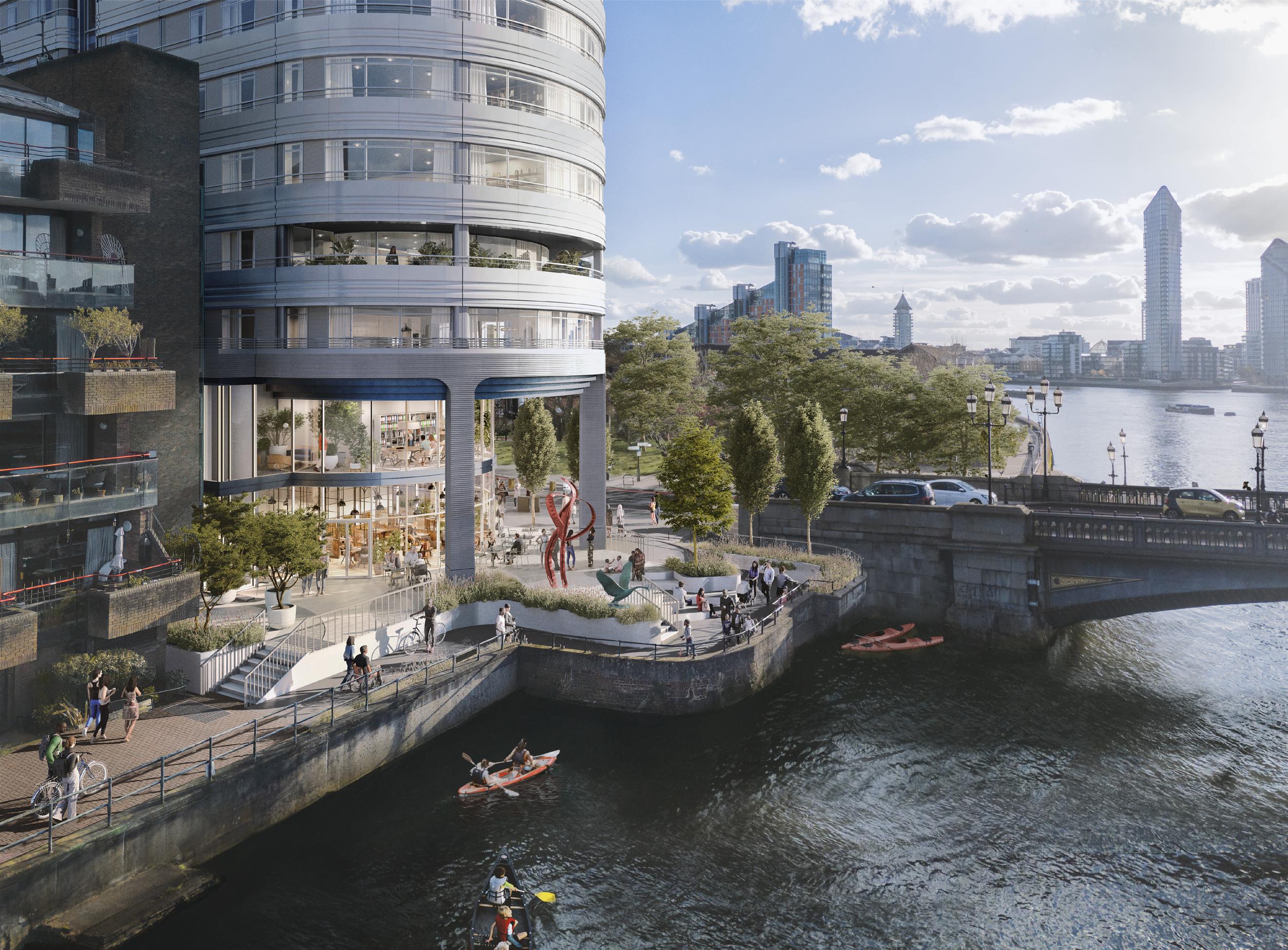
04 PROJECT NEWS Architect Projects

PLANS SUBMITTED FOR 142-HOME BROWNFIELD REGENERATION IN BATTERSEA
Local property developer Rockwell, has submitted proposals by award-winning architects, Farrells, to redevelop an underused brownfield site to deliver 142 much-needed new homes in Battersea, Wandsworth.
As one of the oldest buildings in the Ransomes Dock area, the Glassmill (1 Battersea Bridge Road) is no longer fit for purpose in modern London. It is highly energy inefficient and struggling for commercial viability, with the building either vacant or occupied on short term licenses below market rates.
There is an urgent need for new, good quality homes in Wandsworth, with over 3,600 households classified as ‘homeless’ in the borough. Rockwell’s proposals commit them to provide a significant portion of affordable homes within this scheme, helping to alleviate increasing local housing pressures. Of the proposed 142 new homes in Rockwell’s regeneration plans, 35% will be affordable housing, with 70% designated for social rent. These new homes will comprise a mix of 1-, 2-, 3-, and 4-bedroom residences and will deliver up to 18 large family homes.
As well as creating much-needed new housing, this regeneration will provide over 5,700 sq. ft of modern, flexible affordable office floorspace, alongside a new community hub and public realm improvements, including a new ‘Waterfront Plaza’. Designed in consultation with local residents and stakeholders, these spaces are shaped to meet the needs of local businesses and charities – including SMEs and start-ups – and bring new jobs to the area. With a new riverside restaurant at the base of the building, these plans will unlock the Battersea Bridge south side, rendering it a destination in its own right, with new visitors boosting the local economy.
The project website – glassmill.co.uk – has more information on the development and provides a function by which the public are able to share their support for the proposals.

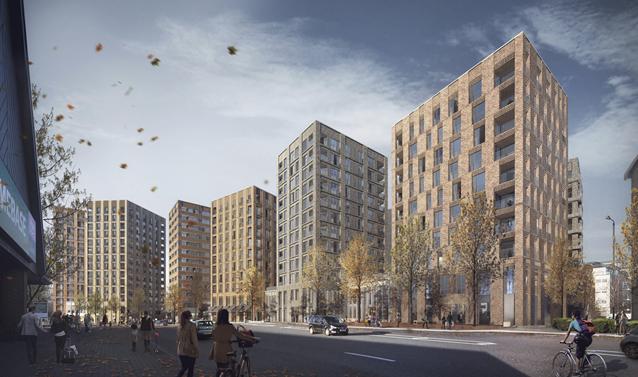
FIRST RESIDENTS MOVE INTO LANDMARK 1035 UNIT
CROSSES
Legal & General Investment Management (LGIM) has crossed the halfway development completion milestone for its flagship £400m buildto-rent development in Wandsworth, New Acres.
Located 400 metres from Wandsworth Town station, New Acres is set to transform a six-acre area with the delivery of 1,035 much-needed, highquality homes.
Whilst only at the halfway point, the development is experiencing significant demand with over 268 homes being let to date.
When complete later this year, New Acres will represent one of the largest purpose-built rental developments in the UK including homes, over 25 independent shops, hospitality businesses, workspaces, markets, public areas and an events programme for residents and the local community.
Resident-first, build-to-rent living New Acres has a mix of one, two and
three bedroom apartments, with resident-first policies giving the flexibility to make rental properties feel like home including; the option to have homes fully furnished; the ability to decorate to their taste; flexible contract terms and pet friendly policies – with New Acres already being home to 16 resident pets. With many of these perks being traditionally linked to home ownership, interest in renting New Acres homes has surged since launch with more than 1,800 enquiries to date.
New Acres also offers residents a host of lifestyle amenities, including a heated 25m outdoor lido; private dining rooms for hosting personal events; a hi-tech gym; and dedicated spaces to work in.
A home for independents
With an ambition to establish New Acres as a neighbourhood in its own right, LGIM is making significant investments in the ‘ground floor’ of the development. Once complete, New Acres will be creating one of the first brand new neighbourhoods dedicated to independent businesses and start-ups, animating over 50,000 sq ft of commercial space with generous support packages for inaugural commercial occupiers.
With space to host businesses ranging from restaurants and bars through to independent retailers, service businesses and amenities, a dedicated ‘curation team’ led by Denz Ibrahim, Head of Future Place & Activation, has been formed to find and support exciting emerging businesses in the UK.
Supporting the community
New Acres also demonstrates LGIM’s commitment to supporting the communities in which it invests, and is improving access to much-needed affordable homes in Wandsworth through the development. Around 35% homes have been reserved for affordable-housing tenants.
05 PROJECT NEWS Architect Projects
WANDSWORTH DEVELOPMENT, AS IT
HALFWAY COMPLETION MILESTONE
GOVERNMENT’S BIODIVERSITY
NET
GAIN SCHEME NEEDS A RETHINK, SAYS FMB
The Government needs to rethink its Biodiversity Net Gain scheme if it wants to encourage house building, says the Federation of Master Builders (FMB) in response to the National Audit Office (NAO) report released.
The Government needs to rethink its Biodiversity Net Gain scheme if it wants to encourage house building, says the Federation of Master Builders (FMB) in response to the National Audit Office (NAO) report released today, which identifies substantial risks to the long-term effectiveness of the scheme.
Brian Berry, Chief Executive of the FMB commented: “The NAO’s criticism of the Department for Environment, Food and Rural Affairs (DEFRA), for having failed to put all necessary elements in place ahead of launch of the BNG scheme echoes the concerns that were raised by small house builders at the time.
“SME housebuilders were broadly supportive of the aims of a BNG scheme, but they have been warning for some time that excessive regulation and additional costs to firms preparing for the changes, coupled with local authorities being significantly underprepared, will make it near impossible for smaller firms to manage.
“The NAO report has confirmed their fears. We will now need to see a substantial re-think from DEFRA, including increased funding for local authorities, if the Government wants to see a long-term environmental benefit.”
Berry concluded: “DEFRA’s acknowledgment that there had been mixed readiness among local authorities at the launch is a positive first step.
“Local authorities have been tasked with enforcing planning regulations at their own discretion, and DEFRA has said that it does not intend to provide central monitoring.
“The lack of involvement DEFRA has in the biodiversity credit market is also extremely worrying, especially as smaller builders are more likely to need to offset biodiversity offsite.
“Unless these issues are addressed, BNG will create substantial barriers to small house builders.”
NEW RIBA HORIZON SCANS PREDICT GLOBAL
IMPACT OF POPULATION CHANGE – AND CALL FOR ARCHITECTS TO RESPOND
Changing patterns of births, deaths and migration are reshaping communities - and the built environment. We’ve asked experts to scan the horizon and consider how architects can respond to the increasing need for adaptable, resilient buildings and places that foster a sense of belonging. RIBA Horizons 2034 is sponsored by Autodesk.
The Royal Institute of British Architects (RIBA) has published its latest set of horizon scans, spotlighting trends in global population change that will shape society and the built environment over the next ten years.
Shifting patterns in births, deaths and migration are reshaping communities. The world faces ageing populations, swelling cities, and more people on the move than ever before.
RIBA Horizons 2034: Population Change includes four horizon scans that consider how architects will need to adapt to respond to the changes. Written by leading academics and experts, they are commissioned by RIBA to provide foresight for building design professionals.
The four horizon scans are:
Urbanisation: the coming decade will be make or break for cities and the planet
Demographics: slowing population growth, changing families and an ageing population
International migration and displacement: the impact on the urban landscape
Designing for an increasingly diverse population: the implications of the ethnic diversification and age polarisation of Britain’s neighbourhoods
They discuss how households and neighbourhoods will change, with a need for housing to respond to the reality of smaller families and older, more diverse communities, especially in the UK.
They also highlight the impact of unpredictable migration trends, driven by economic factors, but also by conflict and climate change.
To tackle the challenge, they say architects must design inclusive, adaptable and resilient buildings. They call for leadership, innovation, collaboration, as well as knowledge sharing between professional institutes, governments and development partners.
RIBA Horizons 2034: Population Change is part of the RIBA Horizons 2034 series interrogating the global megatrends predicted to shape society, the built environment, and the architectural profession by 2034. Previous scans focused on the environmental challenge and the economics of the built environment, and the final scans, exploring technological innovation, will be published next month.
RIBA President Muyiwa Oki said: “As architects, we’re in a distinctive position of influence and responsibility – uniquely positioned to create and organise places for communities that are changing at a rapid pace.
“As populations age and diversify, these horizon scans call on us all to design truly adaptable and resilient buildings and places that foster a sense of belonging. They investigate the nuances of migration and displacement, and promote constructive dialogue. I encourage every architect to review the material to help understand the challenges and opportunities ahead.”
Contributor to RIBA Horizons 2034: Population Change, Commonwealth Association of Architects (CAA) President Peter Oborn, said: “These horizon scans remind architects not only of the global challenges posed by issues such as climate change and rapid urbanisation, but also of the imperative for each of us to use our skills to promote advocacy, help build capacity and engage in climate action wherever we may be.”
Read RIBA Horizons 2034: Population Change.
06 LATEST NEWS Architect Projects
AQUABLOC: THE HUMIDITY-DEFYING TILE FOR BRIGHT AND FRESH INTERIORS
In environments where humidity and heat reign supreme, maintaining a fresh and clean interior can be a constant battle. From spas to shower areas and other damp spaces, moisture can quickly take a toll on the building’s interior, leading to discolouration, warping and potential mould growth.
At Zentia, we understand the unique challenges faced by businesses that operate in these conditions, which is why we are proud of Aquabloc – our toughest ceiling tile that defies humidity and heat to keep interiors looking pristine for years to come.
Made from hydrated calcium silicate, the Aquabloc tile is a true game-changer with 100% Relative Humidity (RH) performance. This means it can endure even the most challenging environments without comprising its structural integrity or aesthetic appeal.
Whether you require a ceiling tile solution for a luxurious spa, shower facilities, or any other facility where humidity and heat are a constant, Aquabloc is the perfect answer for creating interiors that remain bright, fresh and inviting.
Easy Installation, Stunning Results
In addition to its exceptional performance, Aquabloc offers an easy-to-install board edge, making it simple to incorporate into any new or existing grid system.
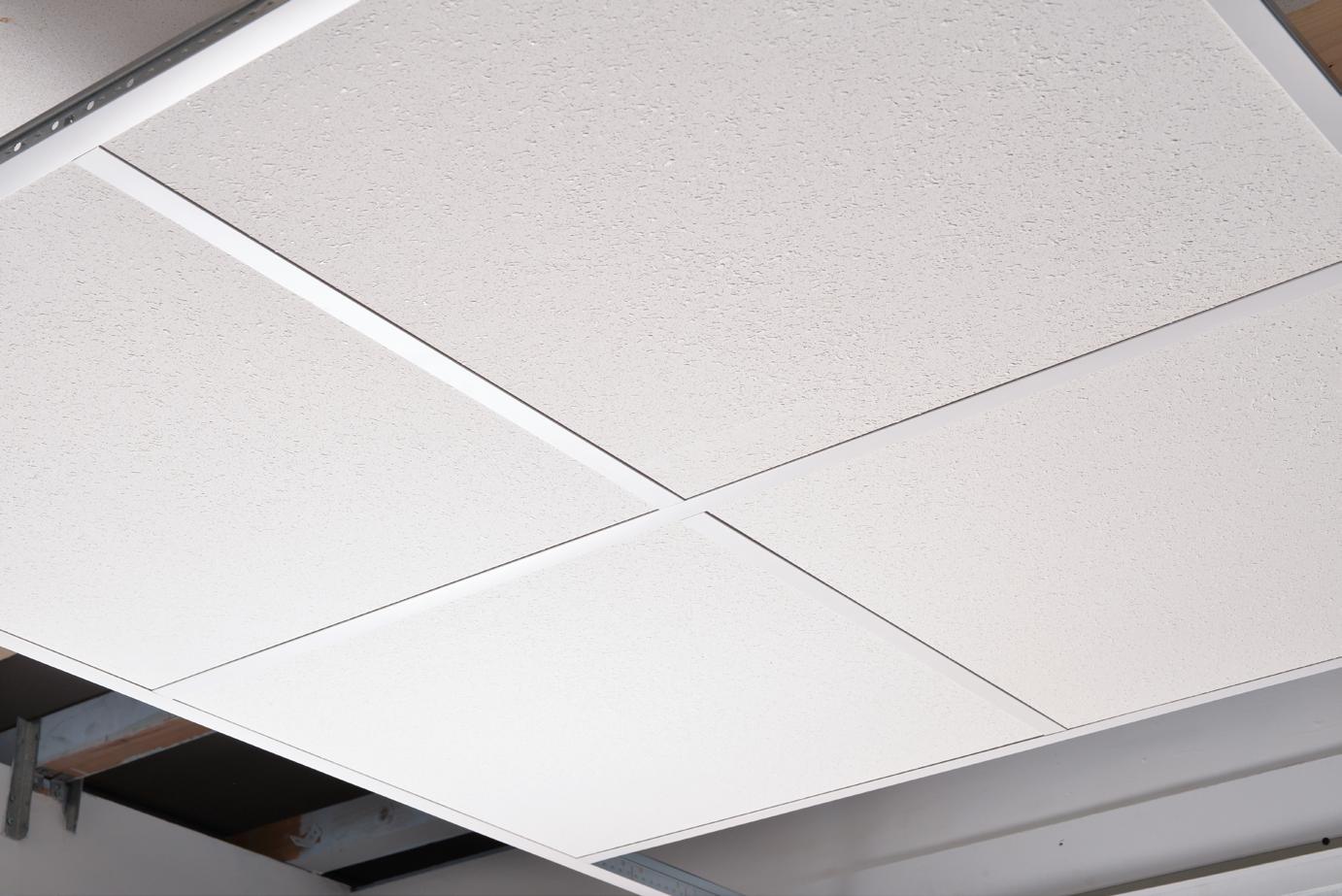
Once installed, the white ceiling tiles can instantly elevate the ambiance of interiors, adding a sense of light and height.
Seamless Specification
Specification with Zentia has never been easier. A team of dedicated Architectural and Design Consultants throughout the UK are ready to help with exploring design concepts or finalising specifications. You can also see us at Material Source Studio in Manchester or Glasglow, a one-of-a-kind hub of design inspiration for architects.

Zentia are partners with NBS, a free-touse construction product platform that allows you to quickly and easily find, select and specify our products. This means you can find all of our products on NBS, with accurate and up to date specification data, making project design simple.
Invest in Longevity and Aesthetics
By choosing Aquabloc, you are not just investing in a ceiling tile, you are investing in the longevity and refinement of
“ “
Whether you require a ceiling tile solution for a luxurious spa, shower facilities, or any other facility where humidity and heat are a constant, Aquabloc is the perfect answer for creating interiors that remain bright, fresh and inviting.
your interior spaces. Say goodbye to the constant cycle of replacement and repair, and enjoy even more peace of mind with Zentia’s 30 year warranty when used with a Zentia grid system. Say hello to a fresh, inviting atmosphere that prevents humidity and heat from dictating the look and feel of interior spaces. Embrace the power of Aquabloc and experience the difference a humidity-defying tile can make.
Find out more, or update your sample library here.
07 Architect Projects

THE INDUSTRIAL CITY OF Chaikovsky TURNED INTO A SEASIDE RESORT


A landscaped promenade, modern sports grounds, a beach, an amphitheater, and secluded “green rooms” - this is how the architects of Dot.bureau envisioned the updated embankment of Saigatsky Bay in Chaikovsky. In their “Amulet” project, they tried to convey an atmosphere conducive to relaxation and serenity.
The city of Chaikovsky in the Perm region is surrounded by water on three sides: the Kama River, the large Saigatsky Bay, and the Votkinsk Reservoir. The embankment of Saigatsky Bay is the place where the new history of the city begins - not as an industrial center, but as a blooming “seaside” resort.
The architects identified the northern beach and the area near the “Chaika” sanatorium as the main activity centers on the embankment. The main entrances to the embankment are located at these points. Between them, on the natural terrain, there are an amphitheater with a stage and a large playground.
A sports and leisure cluster was created in the area of the “Chaika” sanatorium. It includes several modern equipped sports grounds and a stylish wooden pavilion, decorated with Suntan WOOD materials, with a universal hall suitable for holding various city events - from lectures to concerts - at any time of the year.
The main route along the bay includes a promenade, a bicycle path, and a running track with a special surface. These lanes are visually separated from each other by green spaces and lighting supports. The straight promenade is “diluted” with secluded resting places and small lawns with work-out equipment, surrounded by decorative shrubs - “green rooms”.
Continued >>>
The architecture of the wooden pavilions on the embankment conceptually reflects a characteristic feature of Chaikovsky’s urban landscape: the combination of the rigid geometry of complex development and the smooth natural lines of the coast and forest massifs surrounding the city.
Architect Projects 09
“ “ PROJECT

“ “
The main route along the bay includes a promenade, a bicycle path, and a running track with a special surface.
The pedestrian route ends with a beach, at the border of which a multifunctional pavilion houses all the necessary infrastructure for a comfortable stay: boat and equipment rentals, a coffee point, a year-round cafe with a terrace, enclosed changing rooms with showers, restrooms, a mother and child room, a lifeguard house, and a first-aid post.
The beach provides a sufficient number of resting places so that citizens can enjoy spending time by the water, sunbathing and swimming, and separate zones are equipped for children and athletes.
The architecture of the wooden pavilions on the embankment conceptually reflects a characteristic feature of Chaikovsky’s urban landscape: the combination of the rigid geometry of complex development and the smooth natural lines of the coast and forest massifs surrounding the city. The frame is responsible for the “rigidity”, forming cells - lots. Their number and filling depend on the location and functional purpose of the building. This technology allows for flexible response to needs, increasing or decreasing the number of lots as necessary.

10 PROJECT Architect Projects


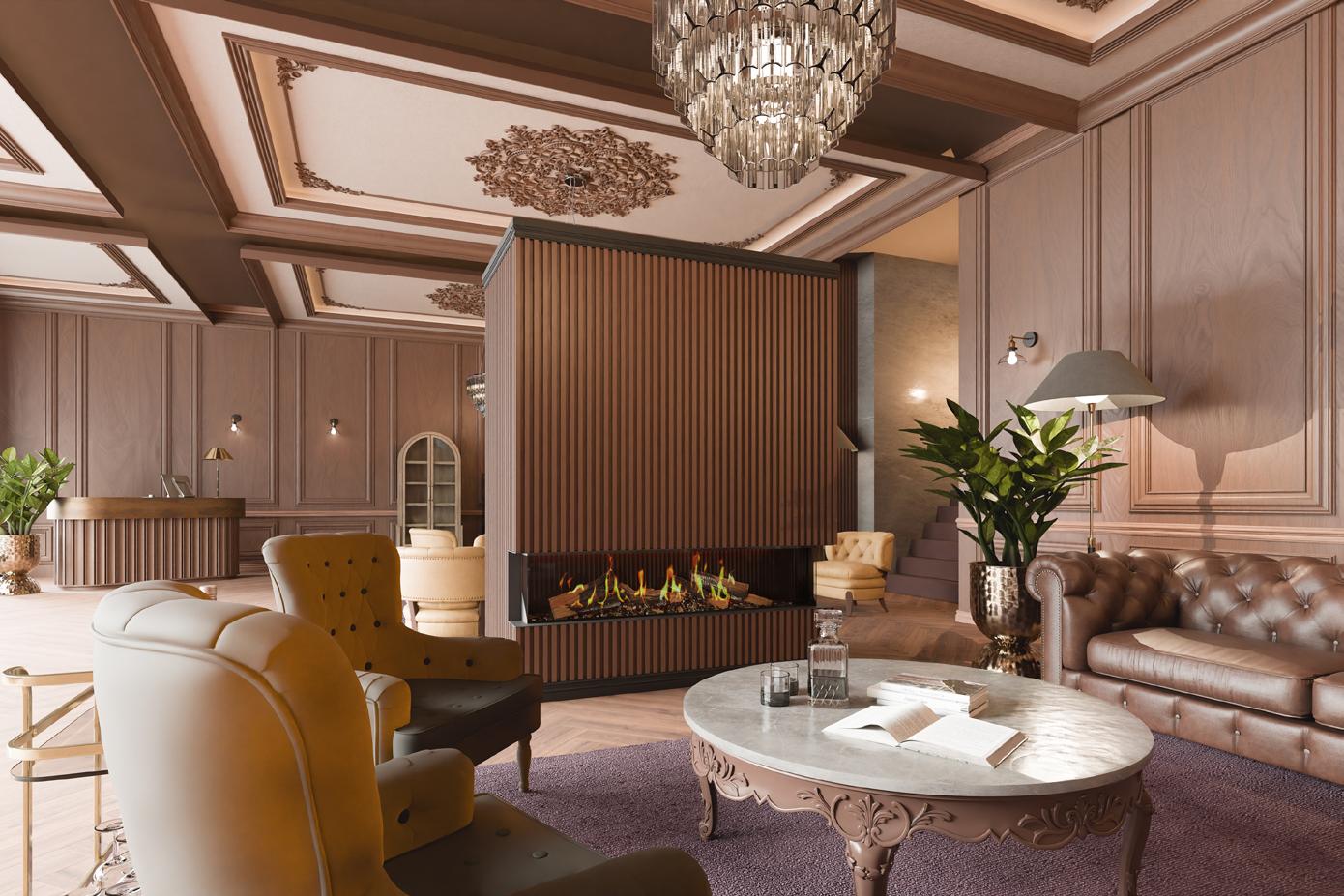
Virtuo Evolve creates zero emissions, releases no greenhouse gases and only requires a standard domestic electricity supply.
Designed with safety in mind
With the Virtuo Evolve, you have no safety concerns. The fire is cool to touch, with a realistic, projected flame picture and an optional heating element.
Minimal maintenance and running costs
Unlike gas or wood burning fires, Virtuo Evolve requires no regular servicing or maintenance and the energy consumption is exceptionally low.
Timeless and updateable
Virtuo Evolve is an electric fire for life. It has four standard flame effects and a bed of glowing embers, all of which the user can adjust for brightness and intensity.
Totally realistic
Virtuo Evolve is an electric fire for life. It has four standard flame effects and a bed of glowing embers, all of which the user can adjust for brightness and intensity.
The DRU Virtuo Evolve transforms any hospitality setting, creating a beautiful focal point to make you feel at home.
It has realistic flames, authentic sound effects and remote or app controls, with multiple flame colours and patterns.
There are a choice of models and designs and the fires can be combined with media walls, false chimneys and other architectural features.
And with zero emissions and low energy consumption, the Virtuo Evolve combines luxury with sustainability.
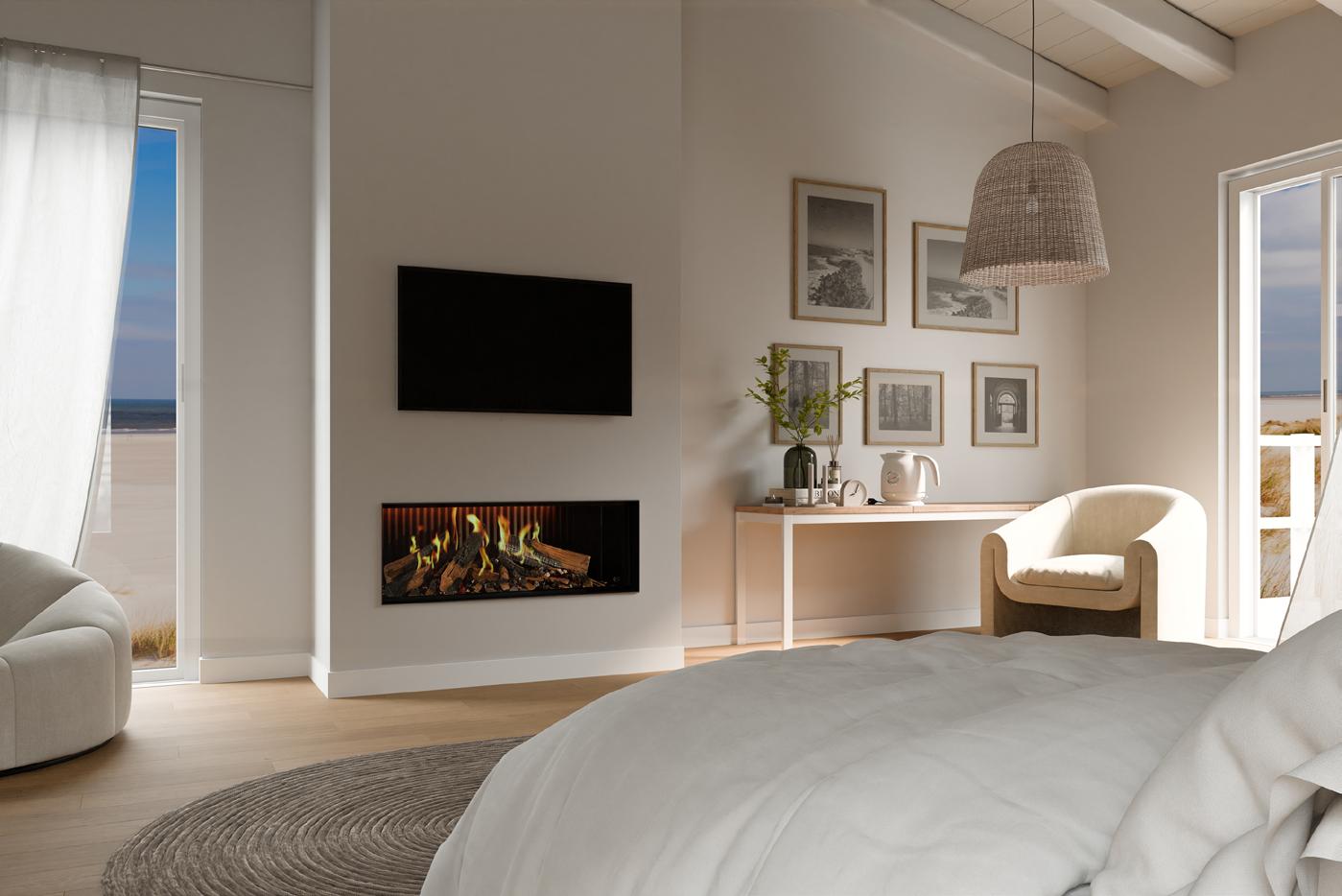
Because the Virtuo Evolve has a projected flame picture, it is identical to an actual log fire, underpinned by authentic glowing embers. There is even the sound of crackling wood.
Totally sustainable.
Virtuo Evolve creates zero emissions, releases no greenhouse gases and only requires a standard domestic electricity supply.
Easy to install
Virtuo Evolve requires no chimney, flue or ventilation points. It can be installed in hotel lobbies, bedrooms, restaurants, wellness suites and many other hospitality settings.
For an expert consultation by one of our design team, email info@drufire.co.uk or visit www.drufire.com
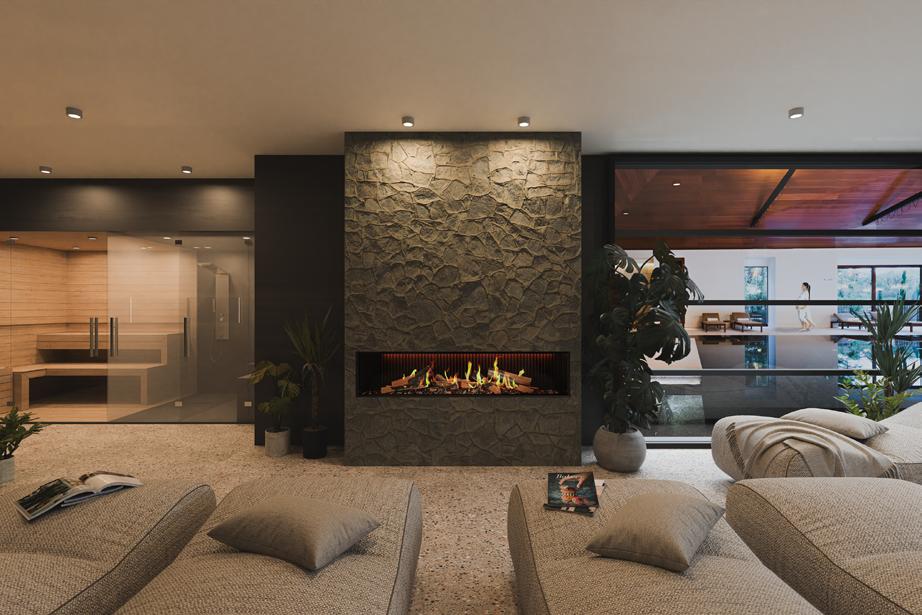
HEATING & VENTILATION
“ “
TRANSFORM YOUR HOTEL OR RESTAURANT WITH THE STYLE AND SOPHISTICATION OF A CONTEMPORARY
FIRE
“ “
ELECTRIC
Virtuo Evolve in hotel sea view bedroom
Virtuo Evolve in hotel Wellness suite
12 Architect Projects
Virtuo Evolve in traditional hotel lobby
PILKINGTON UK STRENGTHENS ARCHITECTURAL GLASS TEAM WITH NEW APPOINTMENTS
Pilkington United Kingdom Limited, part of the NSG Group, has strengthened its architectural glass commercial division with the appointment of Leo Pyrah to Head of Commercial, with two additional hires in its specifications team.

Based at the NSG Group’s European Technical Centre in Lathom, Lancashire, Leo will spearhead the glass manufacturer’s business development initiatives to drive growth alongside its customers across the UK and Ireland.
Leo will lead the architectural glass unit’s commercial strategy while overseeing teams including sales, customer and technical advisory services, business development and marketing. He’ll report directly to managing director Neil Syder.
The new Head of Commercial brings 17 years’ experience in Pilkington UK and the NSG Group to the new role, moving from his previous post as Marketing and VA Manager.
With Leo’s appointment also comes the strengthening of the architectural glass division’s sales and specification teams. Paul Shipley has been appointed Head of Stock Sales, whilst former Specification Sales Manager, Jason
Eggerton, will now become National Business Development Manager.
Meanwhile, Bea Roberts and Arne De Ceapog have been appointed to two newly created Specification Sales Manager positions. They will be focused on managing relationships with architects, façade fabricators and main contractors to connect Pilkington UK’s customer base with high value projects across the UK.
Pilkington UK’s investment into the wider team is fortified in its new sustainability communication platform, makechange™, symbolising the manufacturer’s holistic approach to sustainability that spans its products, processes, and people.
The business is currently making one of its biggest investments in its UK production facilities in St Helens, Merseyside, in decades. It’s currently building a new texture glass manufacturing line at its Greengate site, after closing its line at the neighbouring Watson Street site in February this year. The Governmentbacked project, enabling the manufacturer to operate out of one glass furnace, will save 15,000 tonnes of CO2e per year.
LICHFIELDS WELCOMES NEW TALENT TO BOOST STRATEGIC PLANNING EXPERTISE
National planning and development consultancy Lichfields has announced the appointment of a new planning director and associate director to its London office.
Anna Snow has joined as a Planning Director, bringing extensive experience in
managing large, multidisciplinary teams on significant urban developments across the capital.
Sakhi Sumaria has been appointed as an Associate Director, bringing a wealth of expertise in complex infrastructure projects and economic planning.

Matthew Spry, Head of London Office at Lichfields, said: “We are pleased to welcome Anna and Sakhi to our 100-strong London team.
“Their appointments strengthen our services, enhance client connections and support Lichfields as we maintain our preeminent position in the market, advising on the biggest and best projects.”
Anna Snow will lead a team focused on shaping and delivering residential, hotel, commercial and mixed-use developments in the capital, particularly within the Central Activities Zone and inner London Boroughs.
Sakhi joins from Arup. Her role will focus on enhancing Lichfields’ economic advisory and business case capabilities, drawing on her extensive experience in strategy development for public sector clients and major regeneration and infrastructure projects.
13 PEOPLE ON THE MOVE Architect Projects
RESTORING VS. REPLACING: THE GREAT WINDOW DEBATE
Restoring your windows
Restoring your windows by yourself isn’t for the faint of heart. It’s recommended that only an experienced fixer-upper takes on the job. You should always seek specialist help if you aren’t confident.
Temporary coverings
A cracked or damaged window will no longer be weatherproof, can cause harm to small children and pets, compromise your property’s security and make your home very draughty. It’s crucial your window is temporarily fixed as soon as possible to reduce these risks – giving you time to call a professional repairs company or have them replaced entirely.
To temporarily repair a window, simply clear away the remaining debris within the frame – using glass-proof gloves to protect yourself from injury. Measure the space and cut a section of plywood to fill it, then tap panel pins into the surrounding frame.
If you want to temporarily repair a window without blocking out light, a similar process can be used with Perspex and Timba glaze or putty.
Glass replacement
To replace glass, wet your hands and knead linseed oil putty into soft strips. Band these strips into the rebate with your thumb, making it about 3mm in thickness around the inside of the frame. Put your protective gloves on and push the glass into the putty
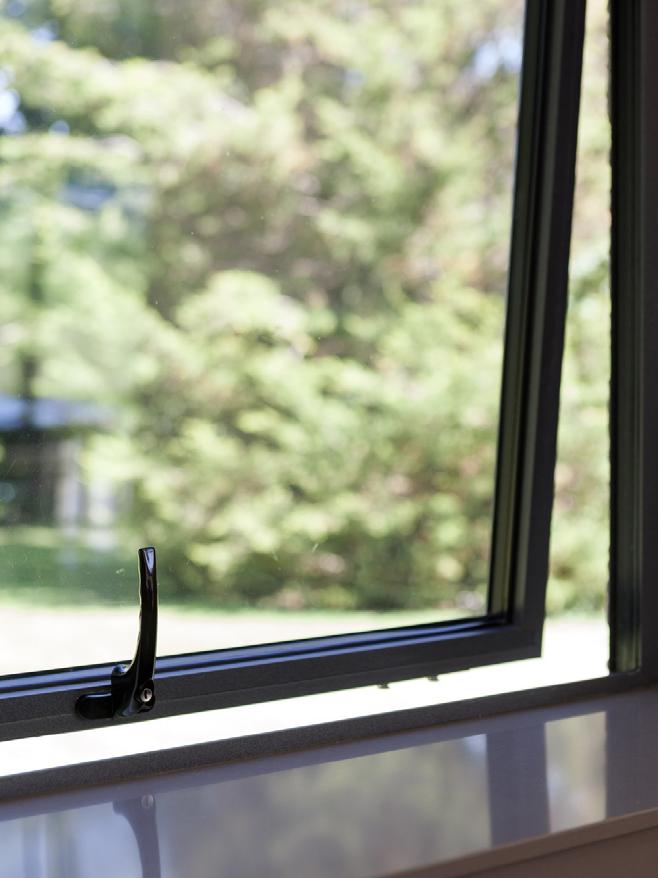
gently, putting pressure on the corners to avoid cracking.
To fix the glass in place, tap in glazing panel pins at 200mm intervals using a small hammer. Remove any excess putty with a putty knife. Finally, repeat the process of applying putty to the frame’s edge and smooth it out with your knife. Leave for two weeks before painting.
Replacing your windows
If your windows have unfortunately been damaged and restoring them is more trouble than it’s worth, you may want to replace them entirely. This leaves you with two options: replace them quickly with a
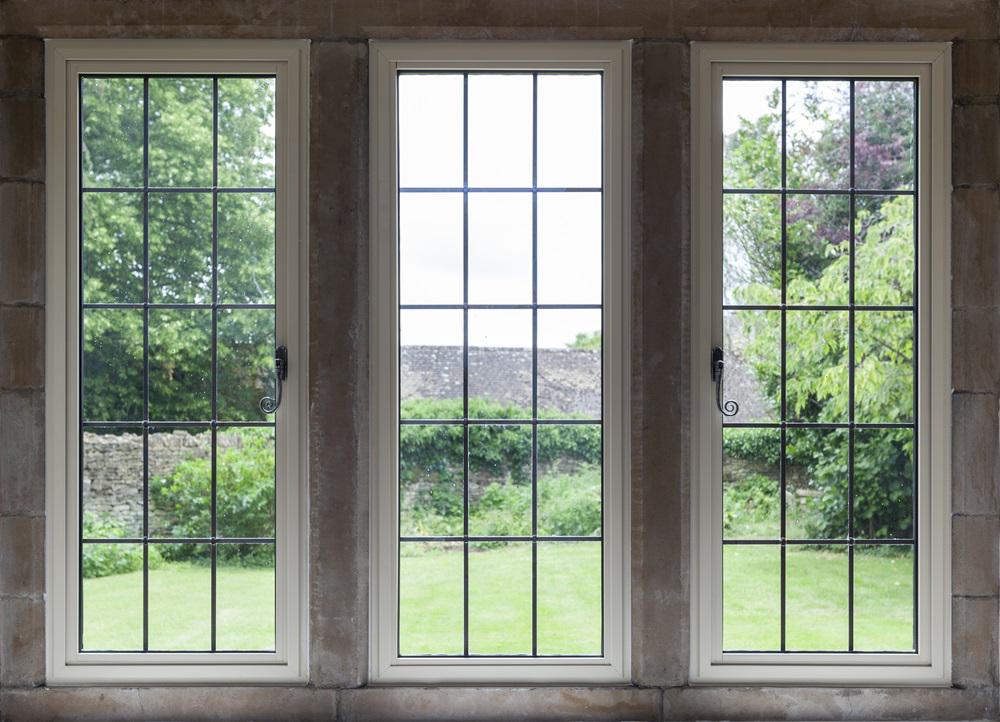
similar material and design or use it as an opportunity to consider an alternative.
More durable windows can save you money on your energy bills thanks to triple-glazing options, increasing the energy efficiency of your home.
You could also opt for a stronger and more durable material than uPVC, such as aluminium. This will increase the lifespan of your windows, as well as increase the viewing angle thanks to thinner frames.
This option is ultimately more expensive in the short term than getting your older windows restored, however. If you aren’t in a position to spend a large amount of money on a full replacement, you could consider replacing certain parts instead.
Consider the details
Your windows’ ancillaries may be the cause of your need to restore or replace – such as a broken hinge or faulty lock. Give your windows a thorough inspection if you are unsure what is causing the problem. This will save you money compared to paying for a whole replacement, or save you time when it comes to restoration.
If you are replacing a faulty lock, consider improving your home security by using a more secure mechanism and opting for handles and locks which use a modern multi-point locking system. Not only will this fix your window, it will increase its original value and give you peace of mind.
Time for a facelift
Needing to restore or replace your windows offers an opportunity to massively increase your property’s kerb appeal and increase property value.
Modern windows are stronger, more durable and often use better glazing to insulate your home more efficiently –and come in various colours to match or contrast your ancillaries.
Aluminium windows make for a very customisable alternative, coming in many different colour options and unique finishes. If you’re the owner of a period home, black windows can add a modern art-deco twist to your frontage.
Before you make a decision, consider if you want to elevate your property or simply replace your windows. Even cheaper windows should last a minimum of 20 years, so you should carefully consider how you want your property to look before you make a decision.
DOORS, WINDOWS & FITTINGS Heritage Window Company theheritagewindowcompany.co.uk/ products/windows
14 Architect Projects
CROFT LAUNCHES NEW MINIMALIST ROSE
To create a unique aesthetic, pair the rose with the Minimalist Escutcheon for a cohesive scheme that adds subtle interest. “ “
British-owned architectural hardware brand, Croft, is delighted to introduce the newest rose design to its dynamic collection – the Minimalist Rose.
A beautiful and high-quality choice for a luxurious and clean aesthetic, the Minimalist Rose and Minimalist Rose for Turns are compatible with Croft’s Classic
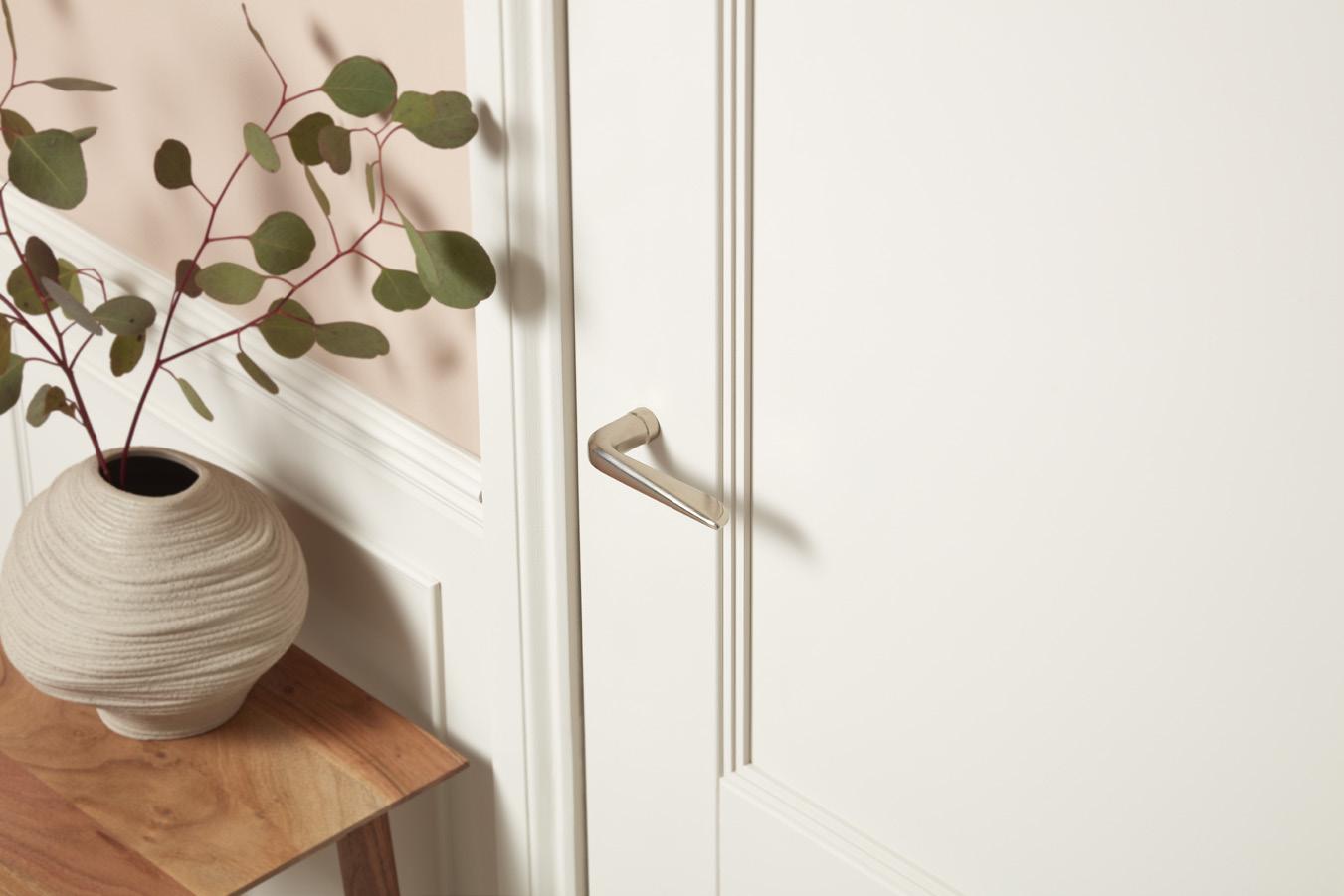
and Elements levers and turns, as well as the brand’s Classic knob designs.
Measuring only 26mm in diameter and 16mm for turns, the elegant Minimalist Rose sits unobtrusively on the door with a simple fluted design, allowing the finer details and silhouette of the paired hardware to take centre-stage. To create a unique aesthetic, pair the rose with the Minimalist Escutcheon for a cohesive scheme that adds subtle interest.
From the fluid silhouette of the Celeste Door Handle to the tactile Grace Door Handle with ridged detailing and the Zeppelin Knob with its soft, oval shape, the Minimalist Rose is incredibly versatile and timeless – the perfect addition to traditional and contemporary door levers and turns alike.
Both the Minimalist Rose and Escutcheon are available in over 25 of Croft’s signature finishes and patinas. With a wide range of high-quality rose designs available, Croft has a different shape, size and finish to suit any project.
Website: www.croft.co.uk






DOORS, WINDOWS & FITTINGS
BESPOKE ROLLER BLIND SYSTEMS If you know of a blind that gives more than 80% solar reflectance, use it. If not, visit www.reflex-rol.co.uk Reflex-Rol is a division of De Leeuw Ltd Reflex-Rol (UK), Ryeford Hall, Ryeford, Ross-on-Wye, Herefordshire HR9 7PU Tel: 01989 750704 Email: info@reflex-rol.co.uk Online: www.reflex-rol.co.uk Reflex-Rol (UK) Insulating Solar & Glare Control Systems De Leeuw Ltd., incorporating Reflex-Rol U.K. and Mermet U.K. are associate members of ES-SO www.es-so.com OVER REFLECTANCE 15 Architect Projects
3 THINGS YOU NEED TO KNOW ABOUT EVOLVE ZERO: UMBRA’S EXTRA WIDE ROLLER BLIND SYSTEM
1: Wider Roller Blinds Than Ever Before
Over the past decade, large glazing areas have become a staple of modern architecture; offering amazing natural light intake and panoramic views. However, shading these large, glazed areas has never been straightforward, and has always been an exercise in compromise. Evolve® Zero, however, can span up to 5m wide on one single blind with a 44mm tube: no gaps between blinds, no multiple motors, and easier installation and maintenance. It’s a no-brainer for large spans of glass!
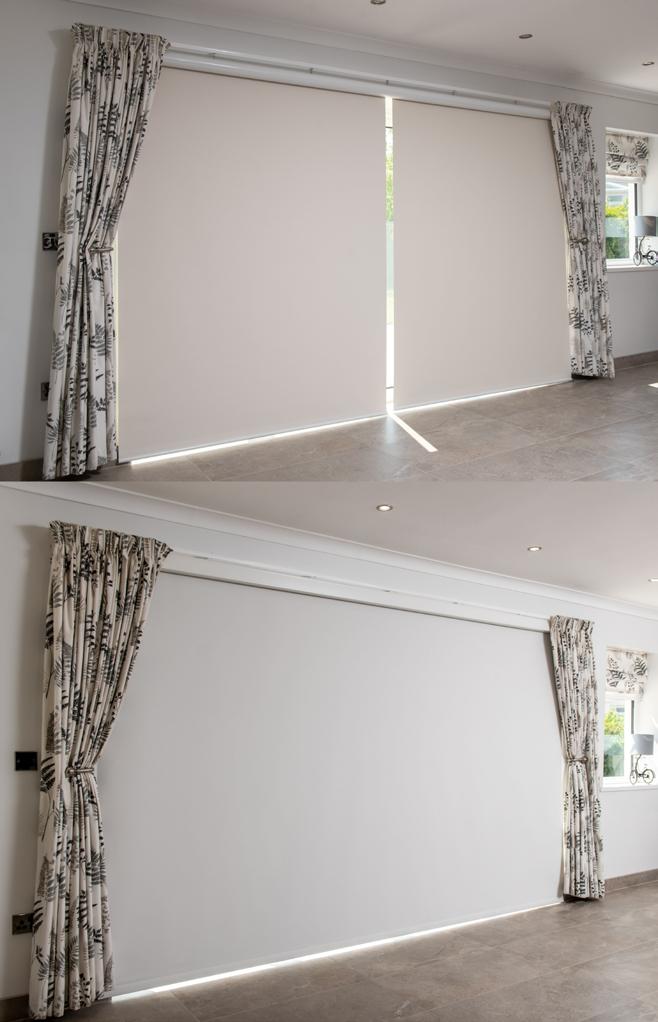
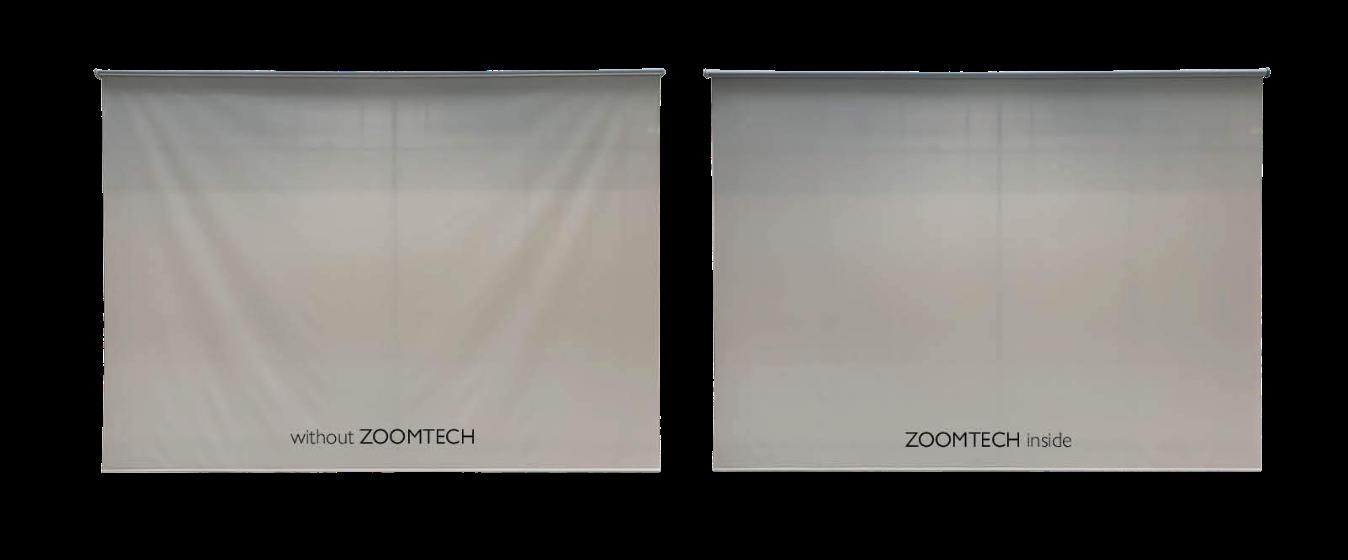
2: Evolve® Zero means zero deflection
Tube deflection occurs when the central tube of a roller blind bends or sags under the weight of the blind attached to it. Because of this the blind fabric sags, which causes visible V-shaped ripples or ‘smiles’. Even with a massive tube diameter, tube deflection would be minimised but not eliminated when spanning wide areas of glass.
The patented anti-gravity compensation system at the heart of Evolve® Zero counters deflection with never-before-seen results. We’re able to achieve less than 1mm
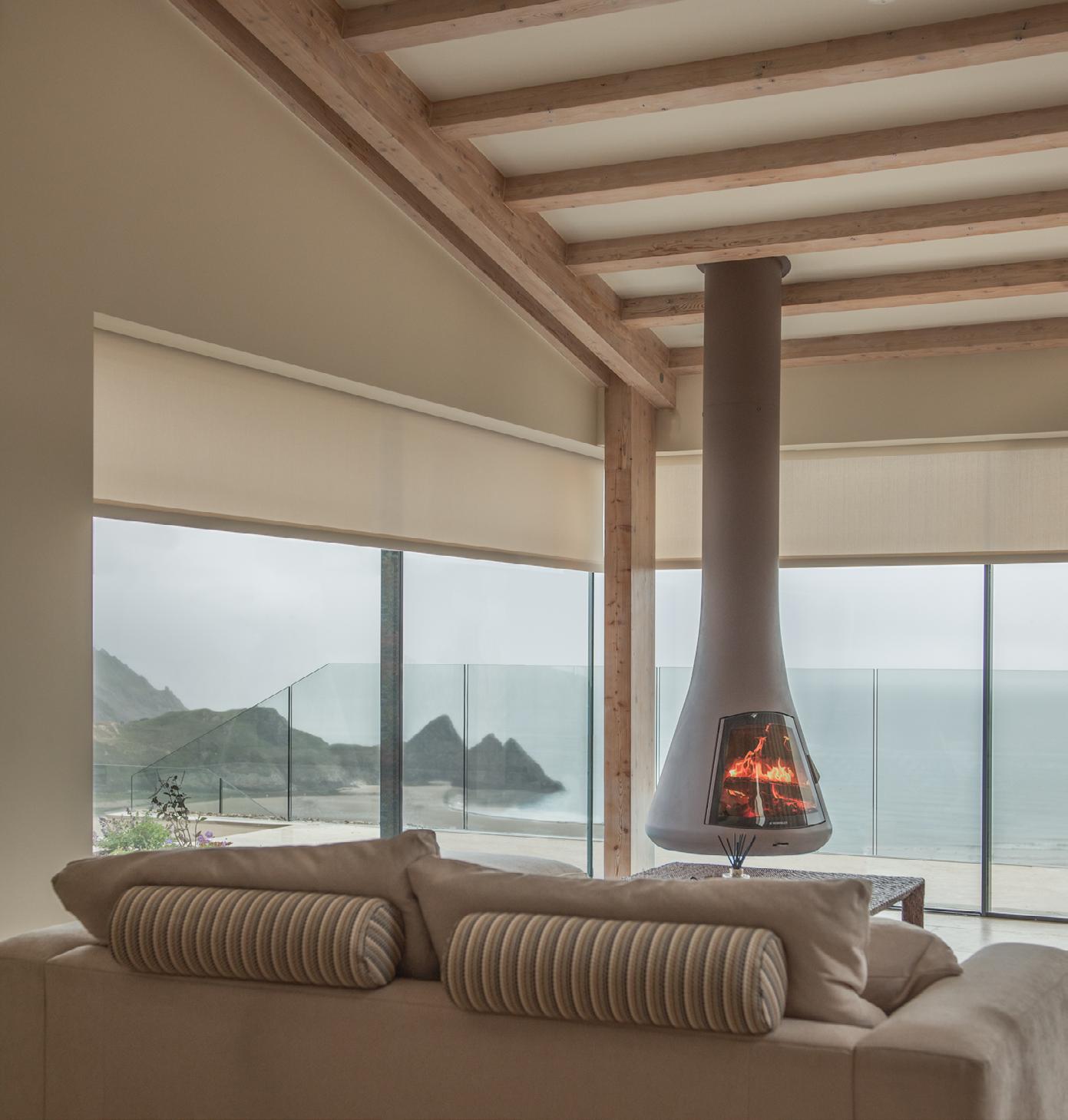
Umbra is the only UK manufacturer with the ability to produce extra wide, zero-deflection roller blinds with Zoomtech® technology inside.
of deflection on a previously impossible 5 metres width with a 44mm tube.
3: Smaller tube diameter = easier concealment
Blind concealment boxes are designed to hide roller blind systems, keeping them out of sight until they’re needed. Their popularity in modern architecture has been unprecedented over the past few years.
However, these concealment spaces are usually too small for the tube size required to span the width of a large window. Traditionally, the wider the blind is, the larger the tube diameter must be. Now though, thanks to Evolve® Zero’s ability to perform on smaller tube sizes, superwide roller blinds now fit perfectly in most specified concealment spaces.
Umbra is the only UK manufacturer with the ability to produce extra wide, zerodeflection roller blinds with Zoomtech® technology inside.
If you’re specifying large spans of glass for your next project, specify Evolve® Zero, for a truly aesthetic, functional, compromisefree shading solution.
Visit www.umbrashading.co.uk or call 01792 562015. Alternatively, you can email sales@umbrashading.co.uk to learn more.
“ “
16 DOORS, WINDOWS & FITTINGS Architect Projects
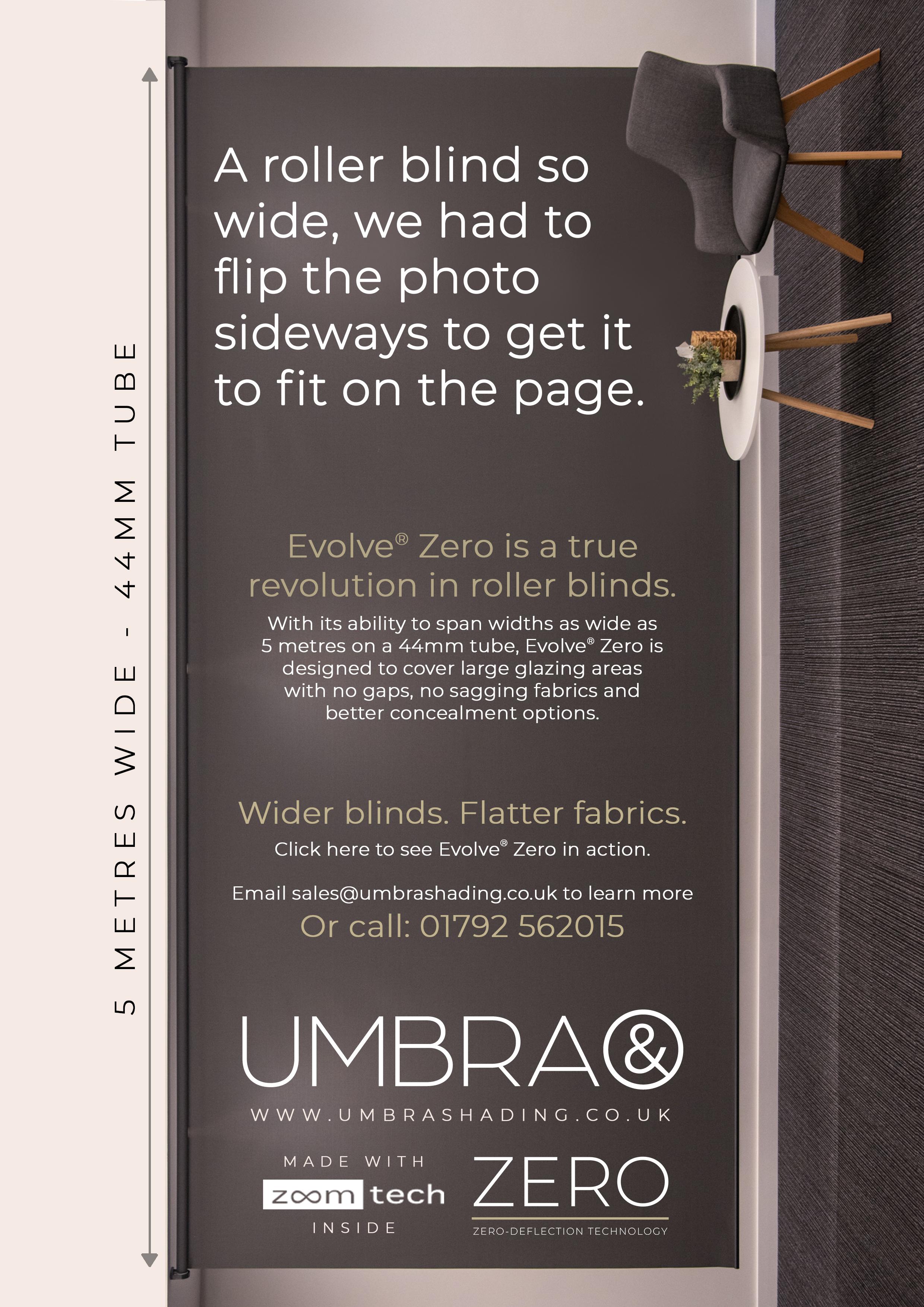
NEW VISION 7 – REYNAERS’ NEXT GENERATION THERMAL COMMERCIAL DOOR
Developed specifically for the UK market, Reynaers Aluminium has launched its long-awaited new generation, high usage anti-finger trap thermal commercial door and framing system.
Featuring a unique slim bulb-style with a radius of only 40mm, a profile sightline of 81mm, and achieving a U-value as low as 1.1W/m²K, Vision 7 has a unique post-installation adjustable bottom pivot that allows installers to make final adjustments after the door has been installed. Suitable for a range of ground-floor applications such as schools, hospitals, retail outlets, leisure facilities, offices and entrances to large commercial buildings, this thermally broken door is an ideal solution to meet the requirements of sustainability-driven projects and also provides a range of additional advantages applicable throughout the supply chain.
Ian Osborne, UK Product Development Manager, said: “We have listened to a range of stakeholders across the industry and considered all the feedback in developing the Vision 7 Thermal Commercial Door to offer a premium combination of optimal performance and ease of production, as well as providing the slimline aesthetics that architects and developers want to see. It can be manufactured up to 3m height and 120Kg weight; leaf width 1.25m. To maximise value and minimise waste, profiles are supplied in a range of optimised bar lengths including 5.1m, optimal for doors up to 2.5m height. Many profiles are available in half and quarter lengths, and for large doors up to 3m mullions and door styles are available at optimal 6.1m or 6.5m lengths. Transom connections are cut straight to minimise milling and the number of components required.
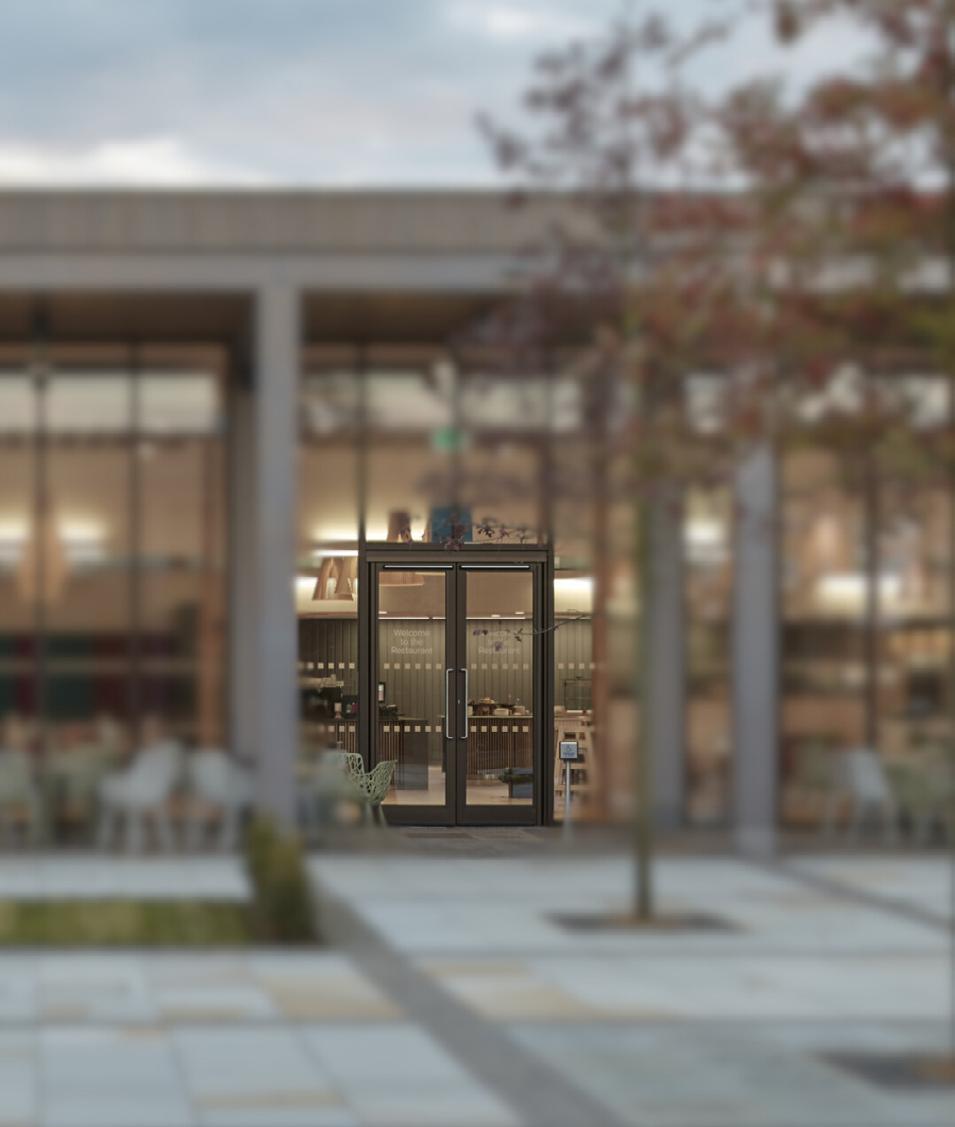
“In addition, the system can be supplied with a range of universal fixation pieces that provide a simple slide and turn solution and ensure that the stock requirements of the system are minimised. There are also many hardware solutions for this system, but we have sourced and tested two key industry suppliers that provide the quality and value suited to the Vision 7 solution.
“We have also developed a new style bulb with a radius of only 40mm to enable the production of slim profile doors with a visual width of only 81mm, which in combination with a wide range of finite component details, enables the production of extremely durable doors that can achieve a U-value of 1.4W/m²K with double glazing units and a lower value of 1.1W/m2K with triple glazing. The system can support glass thickness up to 50mm. Standard and HI variants are available. We also supply a 100mm outer frame so that the system can connect seamlessly to MasterLine 8

“Classic of Reynaers Aluminium, we have concentrated on the details of the product that make it an industry-leading door that is built to last the test of high usage over a long period of time. It achieves a good AWW rating and security and safety of PAS 24:2022 and PANIC: EN 1125+179. The door is subject to continued durability tests and has achieved over 400,000 open and close double swing cycles to date.
“Current hardware options include standard hook lock (Part Q compliant, PAS 24: 2022), electric strike, magnetic lock, security lock and lever handle. Coming soon will be face applied panic hardware, concealed panic hardware, access control via solenoid
Technical Director John McComb added: “Like all of the products in the Reynaers portfolio, the launch is not the end of its development. Our recent launch event included a workshop with some of our customers who currently purchase thermal commercial doors to give them the opportunity to see and test the product, handle the components and provide feedback, which we will use in further developing the product.”
For further information, contact the Reynaers Aluminium team on 0121 421 1999 or visit www.reynaers.co.uk/products/aluminium-doors/ vision-7
18
DOORS, WINDOWS & FITTINGS Architect Projects
Leading door hardware supplier, ZEROplus has recently added a new range of slimline, morticed drop seals to its extensive range of high-quality door hardware. The innovative automatic drop seals have been specially designed for timber doors and are ideal for internal doors in residential apartments, offices, or public buildings.
The Ellenmatic range includes smoke and fire-rated, acoustic, and weatherproofing drop seals. And when used with the Elegance Cassette, the slimline drop seals can also be applied to glass doors.
Managing Director Mark Lockley comments: ‘Our new Ellenmatic drop seals are easy to fit, need no power connection, and provide a self-levelling, tight seal, even on uneven floors. Concealed in a rebate at the bottom of the timber door leaf, the automatic drop seals offer an aesthetically pleasing, highly effective seal, stopping draughts, the passage of dust and debris from one area to another and providing a threshold-free passage’.
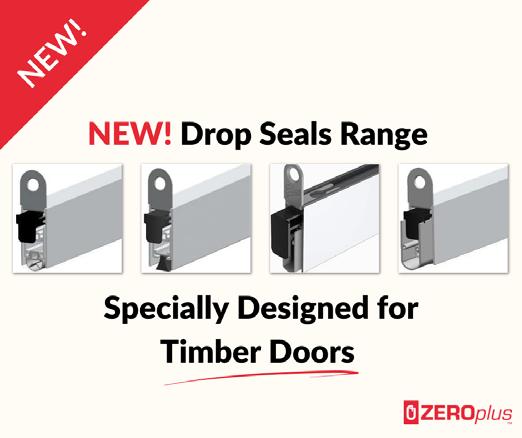
Both the Ellenmatic Soundproof and Ellenmatic Slim Soundproof are suitable for use in timber fire doors.
Please visit zeroplus.co.uk or call 01785 282 910.
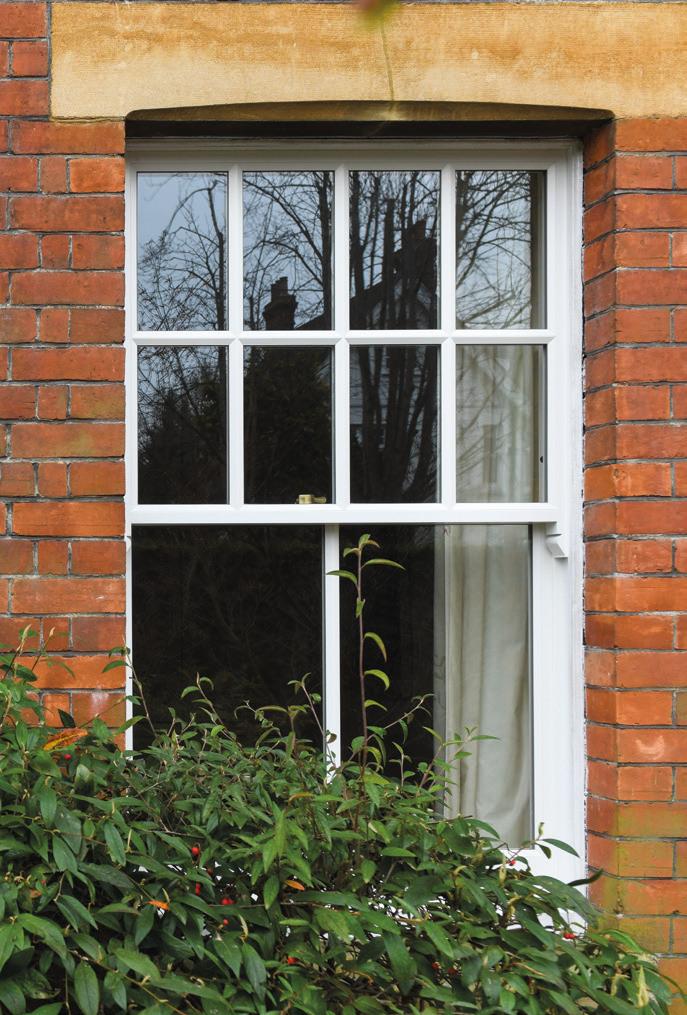


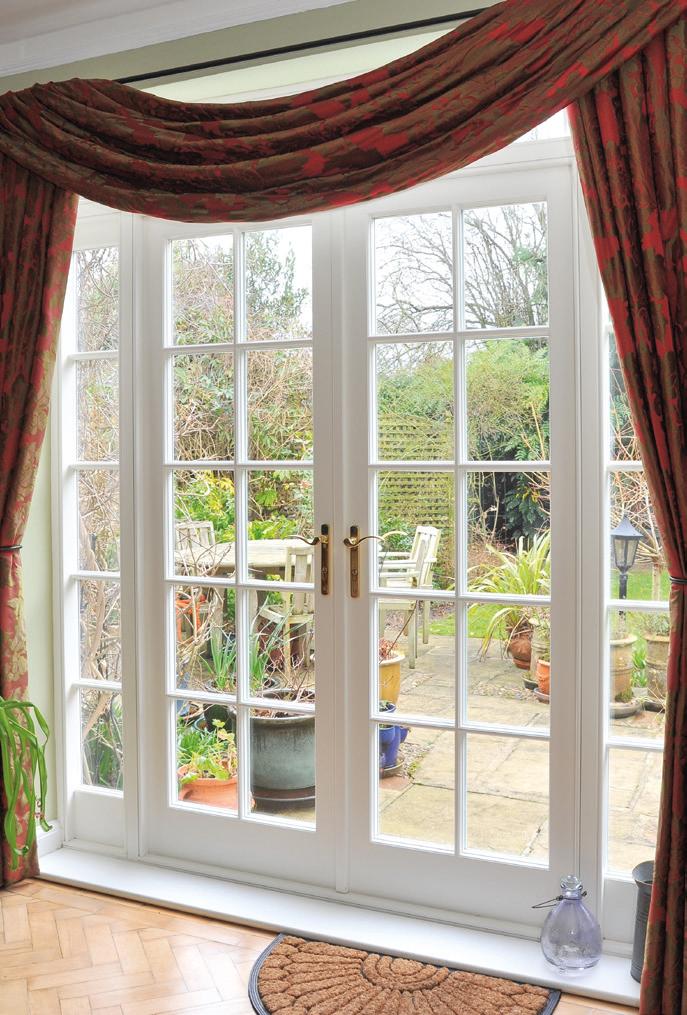
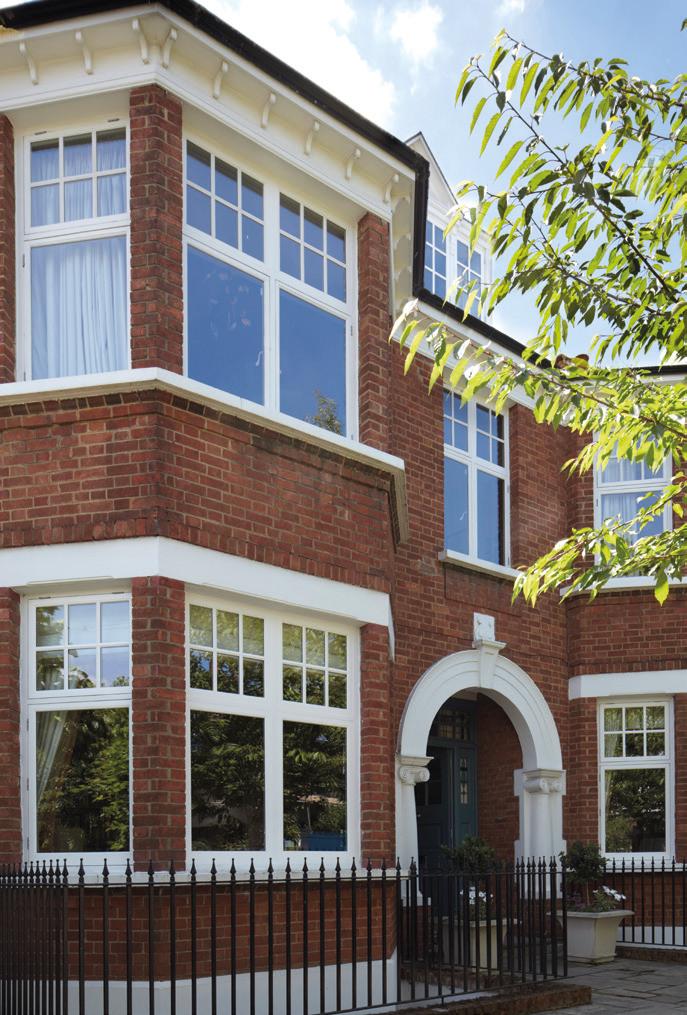
High Quality Timber Windows and Doors 01344 868 668 www.sashwindow.com Beautiful, Accoya windows and doors for new builds and renovation projects. Supply only, supply and install, and secondary glazing.
NEW SLIMLINE
SEALS RANGE FOR TIMBER DOORS
ZEROPLUS ANNOUNCE
DROP
19 DOORS, WINDOWS & FITTINGS Architect Projects

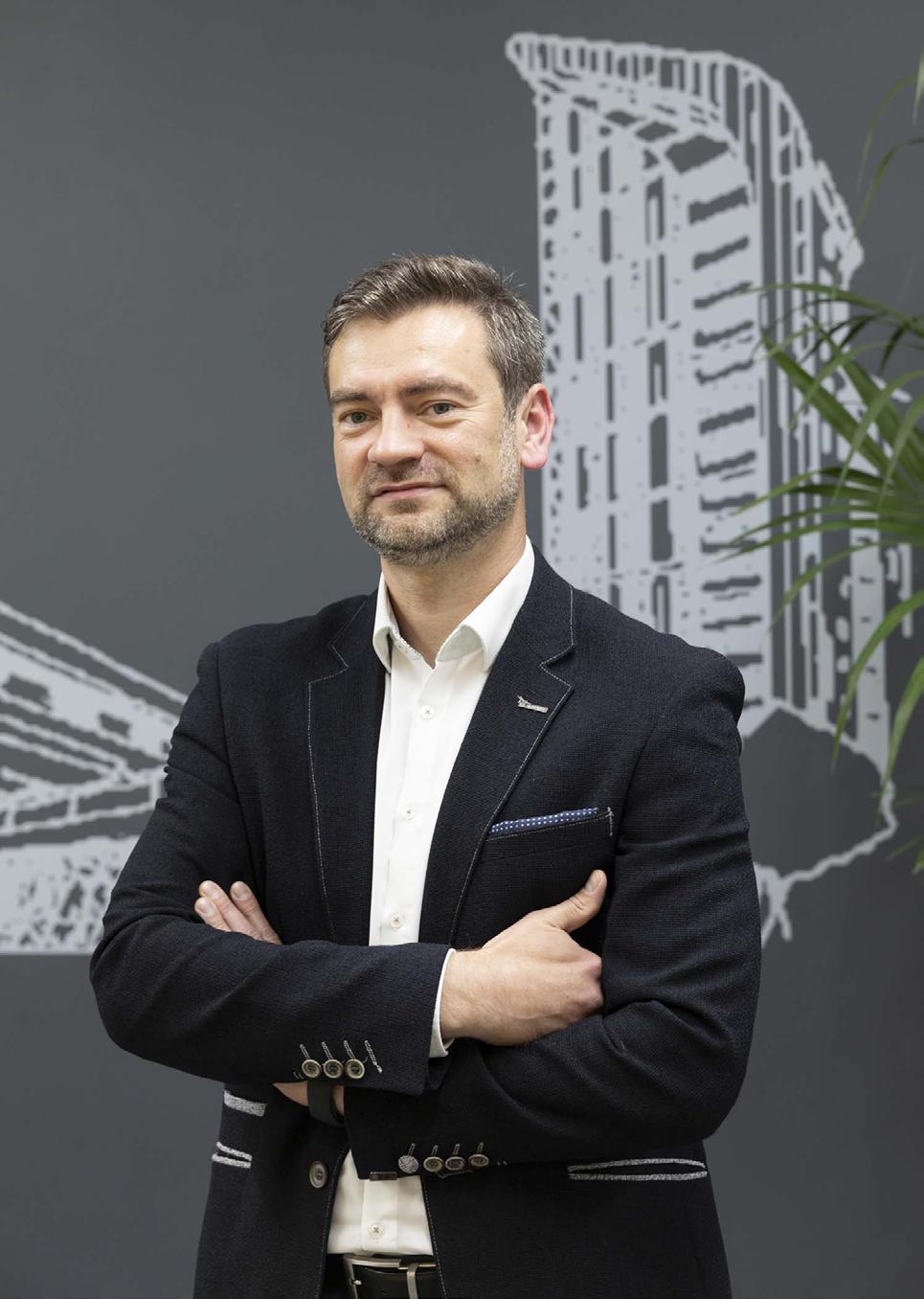
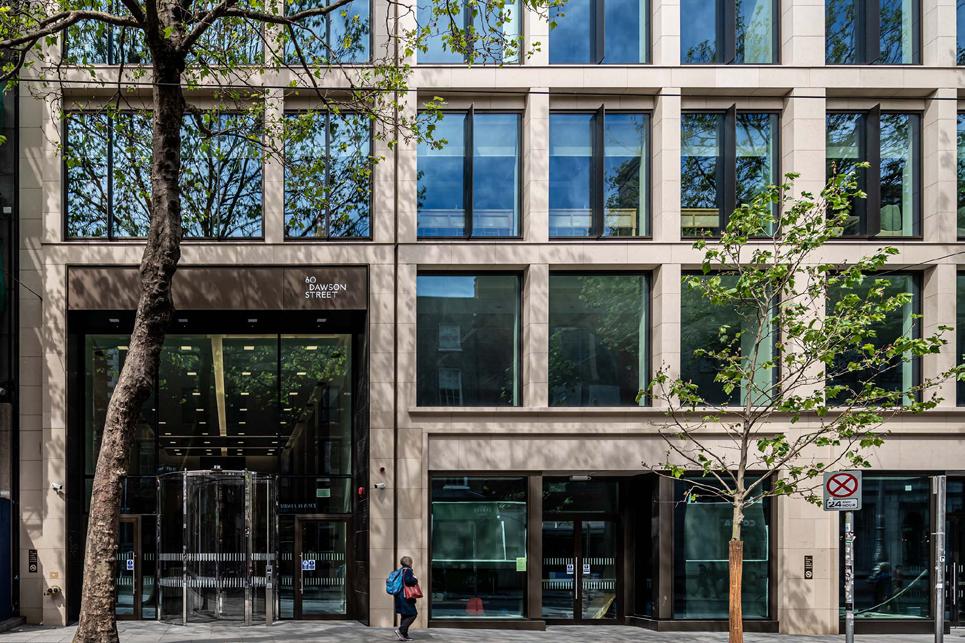
ALUPROF UK SUPPORTS THE IRISH CONSTRUCTION INDUSTRY
By Wojciech Brożyna - MD Aluprof UK
For the third consecutive year, Aluprof participated in the ICE Awards hosted in Dublin which is considered a significant construction event for Ireland. Aluprof, as the Gold Sponsor for the Gala Event, presented awards for the top ‘Healthcare Project’, the ‘Education Project up to €10m value’ and the ‘Education Project over €10m value’ categories.
The Irish Construction Excellence Awards, established by the Irish Building Magazine in 1993, are commonly referred to as the ICE Awards and serve as the foremost acknowledgement of exceptional performance in the Construction Industry in Ireland. Ireland’s top construction experts regularly attend the Gala Night, providing a platform for construction leaders, design & supply chain partners and clients to come together to honour outstanding achievements in construction.
Ever since Aluprof made its mark on the UK and Ireland market eighteen years ago, it has been offering a robust European portfolio of architectural aluminium systems that consistently exceed the needs of specifiers. Aluprof has established itself as a major systems supplier in Ireland, ensuring weekly deliveries from their extensive stock in Poland. Their comprehensive facilities for powder coating and thermal breaks enable them to meet any specification. Furthermore, Aluprof provides a fabrication service to meet program expectations and supports a network of fabricator installers across the region. With a dedicated team of support technicians on the ground, Aluprof has solidified its position as a leading systems supplier in the region.
60 Dawson Street Award Winners
20 Architect Projects
Wojciech BrozynaAluprof UK Managing Director

Together with the Aluprof team at the awards ceremony were senior management guests from GLF Facades, BDA Facade Consultants and Alucraft. Sean Butler, Aluprof’s Sales Director presented awards to the winners who were:
Boyle Construction for ‘Healthcare Project’ for the project at the South Donegal Community Nursing Unit. The design team being, Rhatigan Architects, Structural Civil Engineer, Roughan O’Donovan and Service Engineers, Varming Consulting Engineers. Boyle Construction were pleased to have been selected for this significant project in Ballyshannon, which is a highly anticipated and necessary community development for Donegal. The project
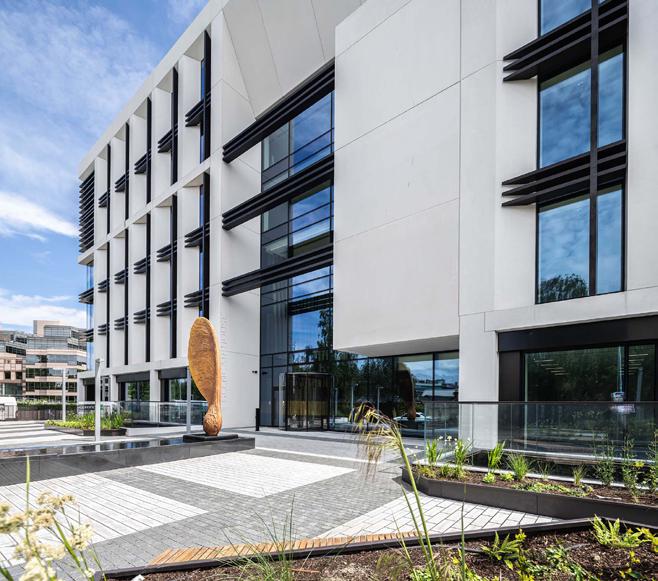
presented various challenges, including the modular construction of wards and the refurbishment of the Rock Hospital, as well as the complete strip-out and fit-out of the Sheil Hospital. Additionally, the project involved the construction of a new 80-bed Cognitive Neurology Uni and extensive external works along the river Erne.
Eamon Costello (kerry) LTD for ‘Education Project up to €10m value’ for the project at St Brogans College Bandon. The design team being, Kelly. Barry. O’Brien. Whelan Architects, Structural & Civil Engineers, Downes Associates Engineers and Mechanical & Electrical Engineers, Semple McKillop Consulting Engineers. St. Brogans is a recently completed comprehensive construction which included the addition of a three-story standalone extension utilising precast concrete and rain screen cladding. This expansion was designed to accommodate a variety of facilities such as classrooms, laboratories, offices, storage areas, restrooms, and additional spaces.
The complex site work involved the removal of tarmac courts, excavation, retaining walls, the establishment of a new bus

Aluprof has established itself as a major systems supplier in Ireland, ensuring weekly deliveries from their extensive stock in Poland.
drop-off zone, the construction of boundary walls, service management, the installation of drainage systems and landscaping.
ABM Contractors Ltd for ‘Education Project over €10m value’ for the Sports Science, Health and Recreation Building Development at the Technological University Dublin Tallaght Campus. The design team being Coady Architects and Engineering, AECOM. The project offers educational areas that accommodate formal learning, modern science labs equipped with cutting-edge technologies that will facilitate research and teaching in Sports Science. The facilities comprise lecture seating for classroom use and the construction of a state-of-the-art multipurpose Sports Hall, designed with the strategic vision of hosting National and Regional sporting events and competitions.
Among the many projects completed using Aluprof UK systems in the Republic of Ireland, the headquarters of Microsoft, Twitter, and Google stand out as largescale office buildings that demand high-quality specifications in building components. Aluprof UK also proudly provided the aluminium windows and doors for six projects in the Dublin Landings development area, as well as the recently completed 60 Dawson Street and Glencar House in Dublin. Aluprof UK also takes pride in being the supplier of aluminium windows and doors for six newly constructed commercial buildings in the Dublin Landings area. These buildings, together the headquarters of Microsoft, Twitter, and Google offer significant office spaces in the Republic of Ireland and have been specified with Aluprof’s high quality building facade systems.

Further information about systems and specification support is available through the company’s website at aluprof.co.uk or direct from their UK head office in Altrincham by phoning +44 (0) 161 941 4005.
DOORS, WINDOWS & FITTINGS
“ “
60 Dawson Street
21 Architect Projects
Glencar House
40 YEARS
TOU C H IRONMONGERY LTD
210 Fulham Road, Chelsea London SW10 9PJ
CELEBRATING 40 YEARS
One of London’s leading Architectural Ironmongers
Originally called “A Touch of Brass”, TOUCH changed their name in 2003 in reaction to advancing market changes in architectural Ironmongery to reflect the broader range of products and finishes that they sell.
In fact today Touch supply 20 different finishes including Brass, Satin Brass, Polished Chrome, Polished Nickel, Satin Nickel, Copper, BMA, Antique Brass, Black, Pewter, Ceramic, leather, Stainless Steel, Satin Stainless Steel, Gun Metal & 4 different shades of Bronze and the list keeps growing. Whatever finish you require, Touch can help you get the right look.
Touch occupy their recently refurbished showroom at 210 Fulham Road, Chelsea, where they stock and display a vast range of their 5,000 products. With a customer base including Architects, Interior Designers, Builders and private Individuals who are interested in the quality end of the Ironmongery market, the company also have a healthy export market to all corners of the world, namely the Middle East, Europe and the Americas.
Touch Ironmongery’s owner and founder, Bill Benham, has 42 years’ experience in the Ironmongery trade, as does his colleague Jim Haselup. Saleem Qureshi is the newest member of our team and has 21 years’ experience, meaning their knowledge is unrivalled in this industry.
The range of products supplied by Touch date from circa 1640 French (Louise XIV) and cover all subsequent periods (Georgian, Edwardian & Victorian), Art Deco and contemporary pieces also make up the product ranges.
Touch showcases the very best of British manufacturing; the best ranges are still produced in the Midlands by craftsmen in factories dating back 200 years or more.
Touch Ironmongery have recently become suppliers for Designer Doorware (Australia) Who have beautiful products with a cutting edge design Metal, Wood and concrete. We also have the exclusive rights to sell the Olaria (Barcelona) range in the UK.
Olaria make all our bespoke products, they have incredible levels of workmanship.
Touch also sell European manufactured goods which are considered to be of a very good quality.
With trends continuously evolving new and innovative products are constantly under development.
Touch understand that keeping up with the fashion-shifts is imperative in order to provide every customer with the best solution for their requirements.
Ironmongery can be a difficult and complicated aspect of a building project, as a result Touch aim to take this awkward aspect and make it user friendly and clear to understand by offering an on-site service where they carry out a detailed door by door, window by window, room by room Ironmongery schedule, highlighting all requirements and identifying all requirements.
Restoration is a large part of the business Touch will undertake complete Ironmongery refurbishment projects, and can restore old paint covered door furniture to their former glory, looking as good as new again at a fraction of the cost to replace.
EST. 1982
For more information about Touch Ironmongery or to arrange a showroom visit please call 0207 351 2255 or alternatively visit www.atouchofbrass.co.uk
www.atouchofbrass.co.uk

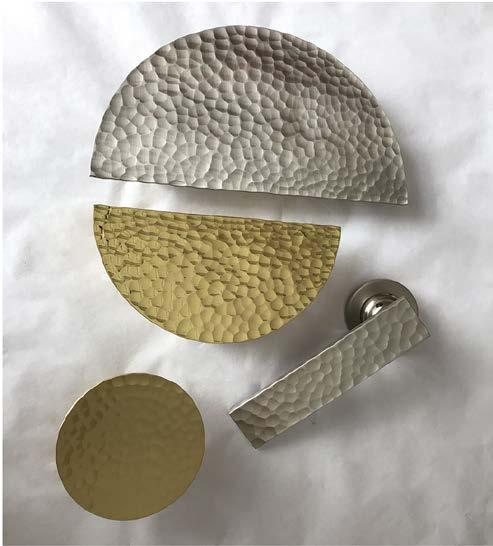
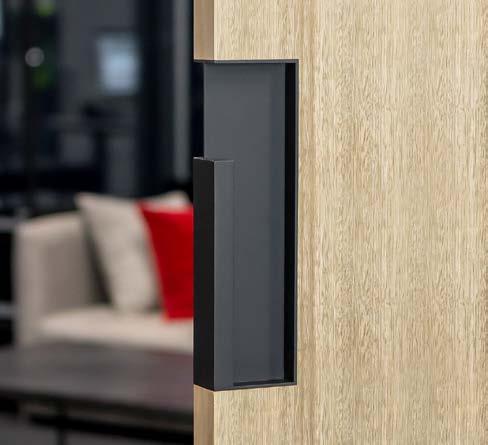

BRITISH & EUROPEAN MANUFACTURERS SUPPLYING THE FINEST QUALITY IRONMONGERY
Touch combine traditional skills with modern manufacturing techniques to produce the most beautiful, quality fittings, built to stand the test of time.
As well as specialist bespoke items, Touch supply over 1000 products, available in 23 different finishes to furnish high end residential and commercial properties, royal palaces, government houses, historic castles and stately homes.
Olaria, available from Touch Ironmongery www.atouchofbrass.co.uk & www.olariabarcelona.com


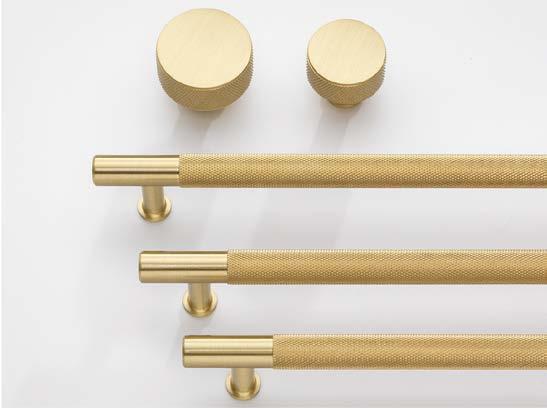

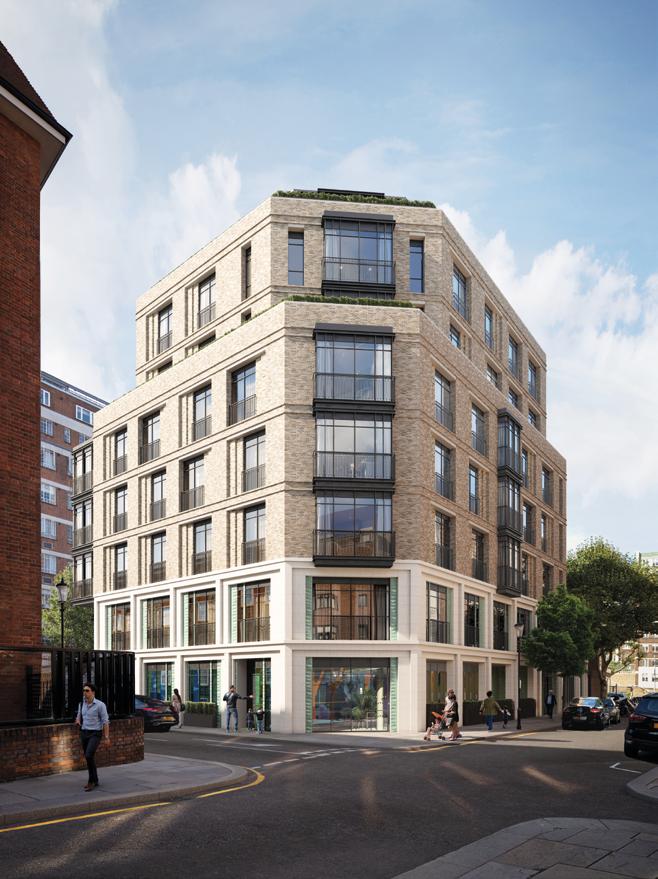


PAMELA WACKETT
Q&A WITH PAMELA WACKETT, DIRECTOR, KOHN PEDERSEN FOX
What inspired you to pursue a career in architecture, and how did your education at Universidad Nacional Andres Bello shape your professional journey?
I always had a strong curiosity about how to make places nicer. I grew up in a city on the desert of Chile, with sand dunes along a long beach, but very little green areas. I was constantly reimagining my surroundings, thinking of improvements like lush gardens, that would make me happier. I knew architecture was for me and I’m grateful that UNAB had an ambitious approach towards technology and the understanding of business. I graduated with computer skills that only very few had in those years
so very quickly I was designing the most challenging projects for the best studios in Santiago.
Can you elaborate on how you approach creating a dialogue between a building’s form, façade, and plan in your projects?
I believe in creating a seamless connection between the interior and exterior design. The building massing is not just an urban gesture, it also needs to reflect the internal complexity to develop into a beautiful and efficient scheme. With a clear and strong design concept, the facades and layouts will have a fluid evolution, reinforcing the initial conceptual articulation.
Every project is different, a fun journey where we try and test different configurations in a collaborative process with the client, the community, and the team.
“ “
24 Architect Projects
With your extensive experience in high-rise, residential, mixed-use, and transportation projects, what do you find most challenging and rewarding about each type?
High-rise residential never stops being challenging, for example with the update of building regulations and the ways that covid has made us rethink a lot of the assumptions we have about how we live and work. Common areas and outdoor space design play a key role reinforcing the sense of a ‘home’ whatever scale of development you’re working on. There are so many ways to design residential buildings because there are so many cultures and lifestyles and different ways to respond to a particular site. The best part is when you walk into the construction site and feel the building fits so well in the context, as if it was always meant to be there.
Complexity is a good thing and for a mixeduse scheme, the more uses there are the more variety – there’s no recipe for the best way to combine them and that allows us to create interesting responses. Every project is different, a fun journey where we try and test different configurations in a collaborative process with the client, the community, and the team. It is a process of continuous dialog.
Transportation projects are often very large scale and require longer processes of coordination with engineers and stake holders but are tremendously impactful and can transform an area or a city! From the beginning there is intense excitement to find the right direction from a range of possibilities.
In all the projects I try to imagine myself as the user and I always ask myself - would I be happy here? Whether that’s the person that will live in an apartment, the person walking to catch a plane in an airport, or the person strolling through the park or searching for a café in street I try to think about what I would want to experience.
In your work on the Shenzhen Center, what were some of the unique challenges you faced, particularly with the façades, and how did you overcome them?
My role was to lead the team in the design development of a 350m tall office tower, the retail podium and a 200m residential tower too. All three buildings have unique curved facades, therefore a key driver of the design development was rationalisation whilst maintain the striking forms.
The rationalisation of the panel types which was particularly challenging. The organic shapes suggested that we would need a lot of different panel types – which isn’t efficient for construction. Using 3D view studies and evaluating geometrical impacts it was possible to meet the conceptual aims of the façade design and improve buildability. In meeting the compliance rules for China, we also had to factor in
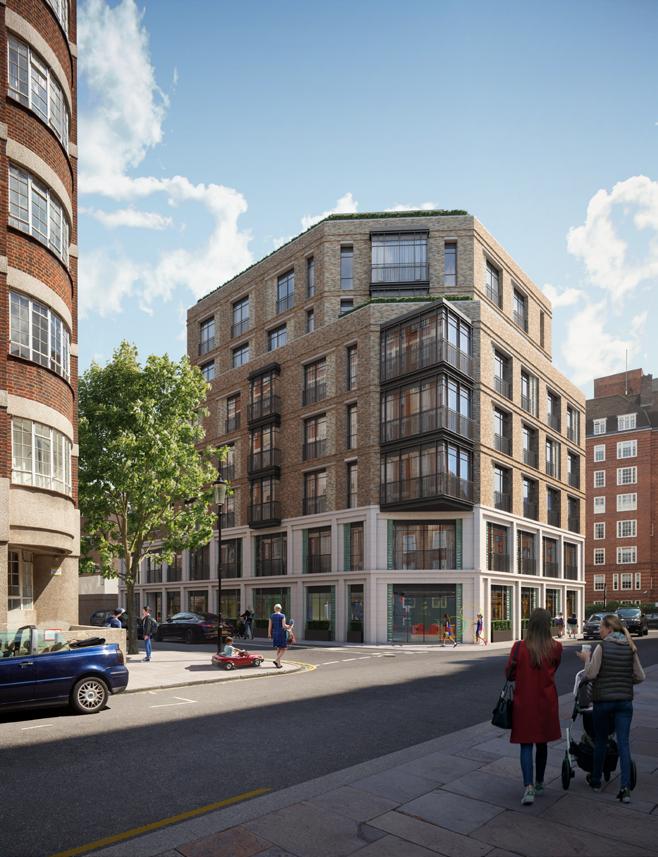
translation and the time difference, also changing code requirements (the biggest one being openable windows) we worked closely with the client and the finished buildings looks brilliant!
Can you discuss about The Lucan project in Chelsea?
The Lucan is a high-quality, mixed-use, residential development. The design of the scheme reflects a mix of contemporary residential design and traditional architecture of the Victorian-era mansion blocks that are a key feature of the area. The eight-storey building respects its local context through its scale, massing, and materiality, to meet a range of local needs and improve the public realm. The scheme comprises an elegant mix of 31 new homes, state-of-the-art amenities, plus social community space on the ground and lowerground floor, designed for nursery and educational use.
In addition to the architecture, the building incorporates bespoke artworks. Local artist Jodie Carey was commissioned to create contextual public art to frame the main entrances. Individually cast tiles form a patchwork effect that symbolises ‘community’ through the coming together of different people, cultures, and ideas.
How do you ensure that your projects, like The Lucan in Chelsea, resonate with the historical and cultural context of their locations while also meeting modern standards?
We always start with in depth analysis of the area, to understand its history, evolution, and character. Then we can see what is working well and what could be improved in the neighbourhood. The Lucan was designed to blend harmoniously with its local context. Externally, restrained horizontal bands refer to the neighbouring mansion blocks, whilst projecting bay windows, chamfered corners, and setbacks offer a break from the more rigid repetition of the earlier buildings. A two-story ‘civic base’ defines the human scale, contrasting with the materials and articulation of the residential elements.
The design optimises the potential of the site, to improve the immediate townscape and pedestrian experience, and to retain the residential character of the immediate context; a high-quality insertion into the area, which reflects the high standards of the residences that will be delivered internally.
Which project has been your favourite to work on, and what makes it stand out for you?
Oh! I can’t answer that question. It would feel like betraying my children by picking one favourite. I honestly love them all. Every project is unique, and I have gained tremendous experience. I plan to continue enjoying the most rewarding profession in the world!
Innovation in technology, construction, and sustainability is a hallmark of your work. What recent advancements or trends are you most excited about, and how have they influenced your projects?
At KPF we’re lucky to have specialist teams working on a broad range of subjects, from urban analysis to environmental performance and even virtual reality.

Continued >>> 25 INTERVIEW Architect Projects
This means that we have a fantastic range of tools at hand, allowing us to balance intuitive and evidence-based design. I work on a lot of residential projects, so I’m particularly interested in the way that we can model building performance. This means that we can test and quantify the impact of various design decisions and how they will affect daylight, views, and the microclimate on the street from the earliest stages. It means that we can make sure that we’re going in the right direction early in the project. It’s win-win if you can make people’s homes more comfortable at the same time as meeting the needs to decarbonise.
Achieving planning permissions in historically sensitive areas, such as Central London, can be complex. What strategies do you use to navigate these challenges and secure approvals?
Good communication is key. Understandably, people can feel concerned when they hear about new development in their neighbourhood – whether that’s worry about the impact of construction traffic or pressure on local services. We want to reassure people about the quality of the design and to spell out the benefits of the new development. For example, at The Lucan, the new development includes nursery space on the ground floor.
At KPF we’re constantly developing tools to help with storytelling and building consensus. For example, in a recent project in North London we built detailed


digital model of the proposed design and took several VR headsets to the public consultation. Not everyone can understand plans and sections, but this was clear to everyone, they could experience the space easily and even leave notes within the model of features that they particularly liked – or disliked!
As a bilingual professional registered in Chile and fluent in both English and Spanish, how has your multicultural background influenced your approach to architecture and project management on an international scale?
As a global company, KPF has the richness of a multicultural environment and there are great opportunities to collaborate on international projects. I work with multicultural teams where my background and accent demonstrate I have learned and adapted to different ways to live and
“ “
I
work on a lot of residential projects, so I’m particularly interested in the way that we can model building performance.
therefore to do architecture. There is an intrinsic flexibility that relates closely to the way I try to collaborate with the clients; listening and trying new ideas to address challenges. Speaking Spanish has had multiple benefits facilitating understanding or enabling social interaction especially when travelling for workshops or presentations and the personal connection is reduced to a couple of days.

26 INTERVIEW Architect Projects
TRILUX ILLUMINATES 2 MORE LONDON: DELIVERING A PREMIUM GRADE CAT A LIGHTING FIT-OUT
As London’s skyline evolves, 2 More London is a space where innovation meets inspiration, powered by TRILUX lighting excellence.
In the bustling heart of London’s South Bank, amidst the iconic skyline between London Bridge and Tower Bridge, lies 2 More London — a contemporary hub for office space. Recently revitalised, the third floor of this landmark underwent a CAT A fit-out, setting new workplace design and sustainability standards. TRILUX, renowned for its technical lighting expertise, played a pivotal role in illuminating this prestigious project.
The Vision: Clean lines to blend in, quality to stand out
As a hub for business and creativity, 2 More London demanded a lighting solution that not only met the highest efficiency standards but also didn’t disappoint aesthetically. Led by the consultancy Chapman BDSP, the project aimed to create a workspace that attracts the highest-quality tenants, showcasing the architectural aesthetic against the stunning London backdrop.
The
Challenge: Transforming Space with Precision
According to the latest figures published by Savills, 91 per cent of all newly leased space in the City of London for the year to June 23 was grade-A compared with a 67 per cent long-term average pre-pandemic.
*Investor Chronicle September 2022
Here, we have 14,362 square feet of office space encased in floor-to-ceiling glazing; the project called for a highquality lighting solution with minimal glare while maintaining consistency and energy efficiency. TRILUX rose to the challenge, working closely with Paul Earl Limited to implement their cutting-edge lighting products.
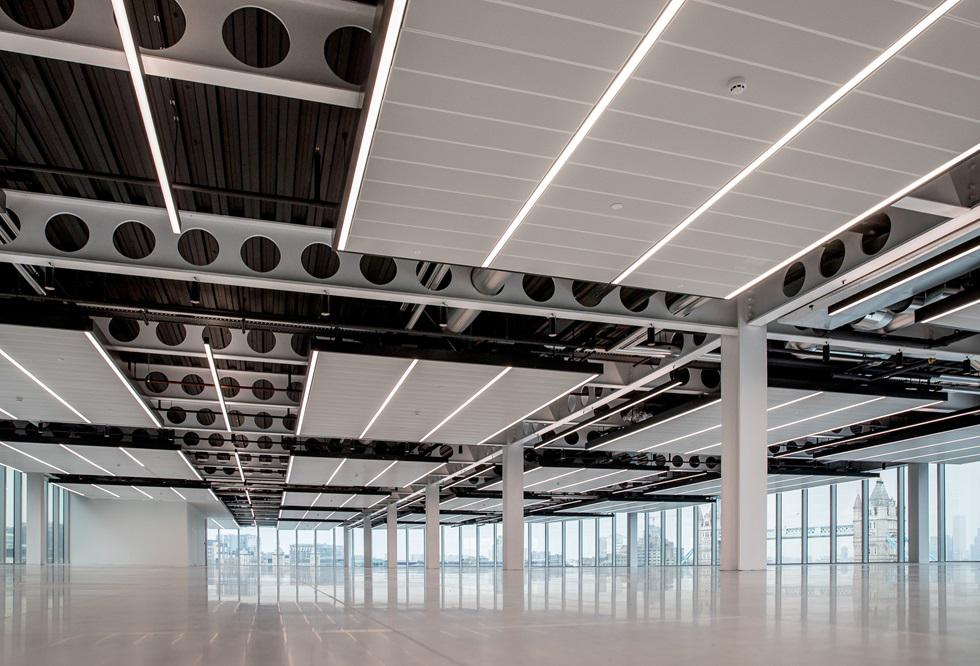
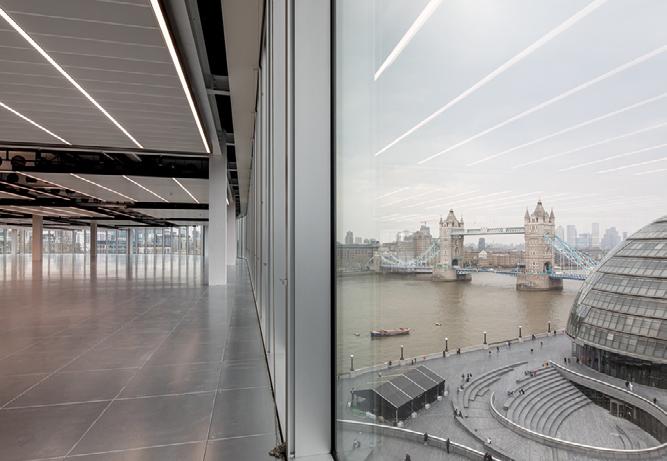
The Solution: TRILUX Lighting Excellence
TRILUX’s commitment to innovation and sustainability shone through in the selection of products. The Inperla Ligra Plus LED downlight, renowned for its easy-mounting and flexible design, was seamlessly integrated into existing ceiling cutouts. Sonnos LED downlights, provided exceptional quality light — a perfect fit for refurbishment requirements.
Notably, over 500 metres of bespoke LED light channel was the star of the show in the office space. This solution illuminated the vast expanse of office space, delivering both functionality and style.
The luminaires are highly recyclable, and the LED light channel can be reconfigured for specific tenants’ requirements and can be fully refurbished and reused in the future, reducing the carbon impact.
Luke Facer, Electrical Project Manager, Paul Earl Limited, say, “Working on the Cat A at 2 More London was really exciting in such a sought-after location with outstanding views of the City and Tower Bridge from the 3rd floor; working with TRILUX was a pleasure, with exceptional communication from Vick
and Gary, who were always on the phone to answer any queries or send any information that was requested by myself. The TRILUX light fittings themselves were of A1 quality and easy to assemble on-site with a sleek finish that really set off the hanging rafts that they were installed into.”
In a market where Grade A spaces redefine workplace standards, 2 More London strives for more: More freedom. More flexibility. More capability. More creativity. TRILUX’s lighting design and technology expertise played a vital role in shaping the future of the workspace — a fusion of efficiency, creativity, and sustainability.
Project team Main Contractor Parkeray Consultant Chapman BDSP Electrical contractor Paul Earl Limited Lighting TRILUX
LP Sonnos Bespoke Light Channel Notably, over 500 metres of bespoke LED light channel was the star of the show in the office space. “ Website: www.trilux.com “
Products Inperla
Images: Richard Murgatroyd Photography
27 Architect Projects
TED TODD LAUNCHES TWO NEW COLLECTIONS AND A CLICK SYSTEM FLOOR
Hardwood flooring specialist Ted Todd has launched two new flooring collections, Residence and Connect, the first new collections the brand has added to its portfolio for ten years.
A Ted Todd floor is a floor for life with unrivaled high quality, attention to detail and superior specifications – they are proudly the leading provider of engineered and solid wood floors in the UK for homes and commercial spaces. These two new collections, Residence and Connect, stand out with high-quality prime grade residential floors at the forefront, and an innovative click system for efficient commercial installation.
Meet the new collections:
Residence
Residence is a collection of 10 elegant and refined floors that embody contemporary luxury, suited to chic, modern interiors. There are three designs to choose from, plank, herringbone and chevron which work as a multi format system with interchangeable colours and designs to create sophisticated laying patterns.
Tones vary from Kinnerton a cool light grey, Ebury, a warm mid-tone brown, to Wilton a cool deep brown, and Bloomfield a rich chocolate tone.

Residence has been created with exceptional quality; constructed from prime grade FSC-certified European oak with a clean uniform appearance, consistent in colour, straight grain and seamless bevel free edges with a 4mm wear layer and square shoulder. Ted Todd’s innovative Absolute Matt Lacquer offers a super matt sheen with high levels of durability finished with lightly brushed surfaces that subtly highlight the wood grain.
Prices start from £69.97 m² for trade, and £104.95 m² for residential
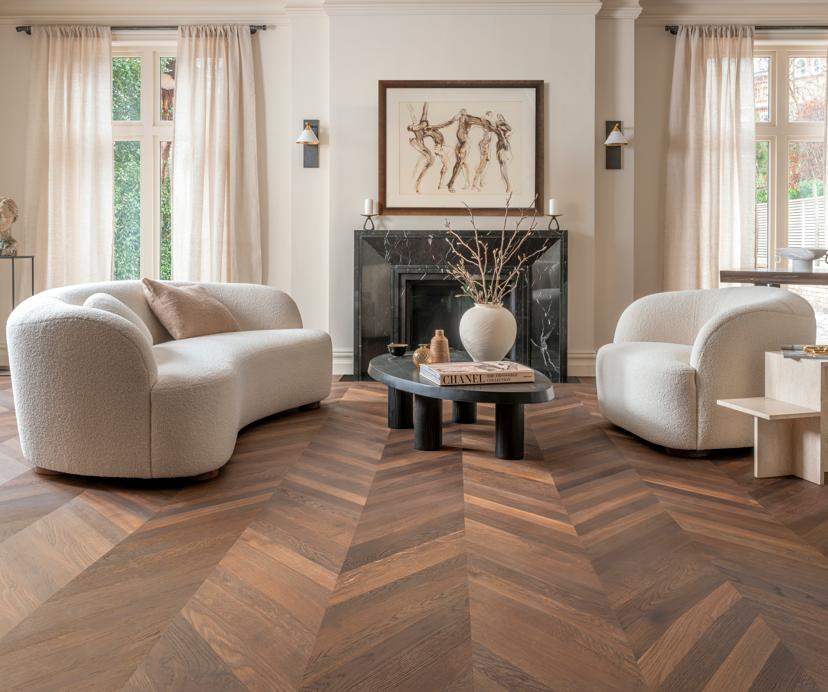
Castleford in Plank from the Connect collection
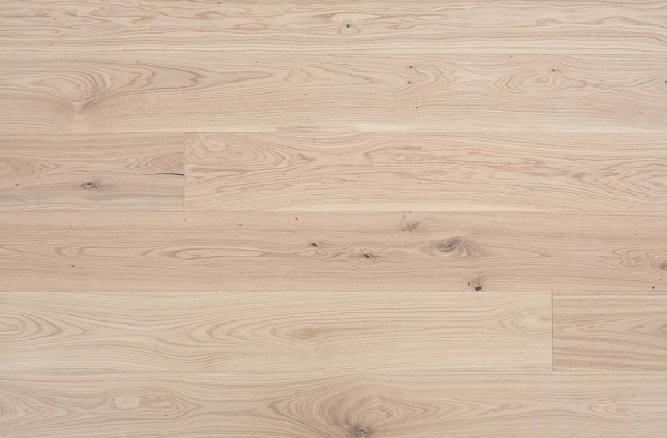
Connect
Connect is a collection of 10 stylish and functional floors that serve the need for efficient installation with Ted Todd’s only click system flooring. The 10 tones range from Eston and Boston, in cool grey tones, to Elgin and Greenock in rich cool-toned browns. Whilst Connect has character, it’s also an ideal choice for a minimal look.
Connect shows Ted Todd’s commitment to innovative, commercial craft with three layer engineered select grade European oak in a 2.5mm wear layer. Planks are 180mm wide and 14mm thick, available with a lightly brushed or delicately smooth finish, with ends matched and a micro or standard bevel. This collection meets the demand for accessible functional flooring with a modern, high-quality finish.
Simply click together the floors for a glue-frere installation that’s fast and easy, securely locking the boards together forming a seamless, tightly-joined surface. Connect can also be used as wall cladding and is suitable for underfloor heating.
Prices start from £49.97 m² for trade, and £74.95m² for residential.
Robert Walsh, founder and CEO of Ted Todd Group, commented on the launch: “We’re incredibly proud to launch two new collections to our portfolio of now eleven collections at Ted Todd. Residence is our most exciting launch in recent years, following 30 years of designing and developing the very best flooring, Residence embodies the culmination of our expertise and innovation. Connect’s effortless locking mechanism not only simplifies the installation process but also ensures a precision fit, delivering both lasting personality and functionality to any commercial space.
“Following our launch into the USA last year, this is shaping up a fantastic 30th year for us. The innovation, style and commitment to high-quality, high-end flooring has kept us at the forefront of the global hardwood flooring market. We have a very exciting year ahead and look forward to working closely with our retail and commercial partners to continue this success.”
All floors include a 30 year warranty and are available to view online, at Ted Todd retailers or the London and Cheshire design centres.
Website: www.tedtodd.co.uk
Architect Projects
Bloomfield in Chevron from the Residence collection
28 FLOORING
Motcombs in herringbone from the Residence collection
THE REDCLIFFE GARDENS PROJECT WITH HAVWOODS
A Scandinavian dream, the brief for interior architecture and design studio, Lomax & Chi, was to reconfigure this London home to create more light, increased space and an improved layout.
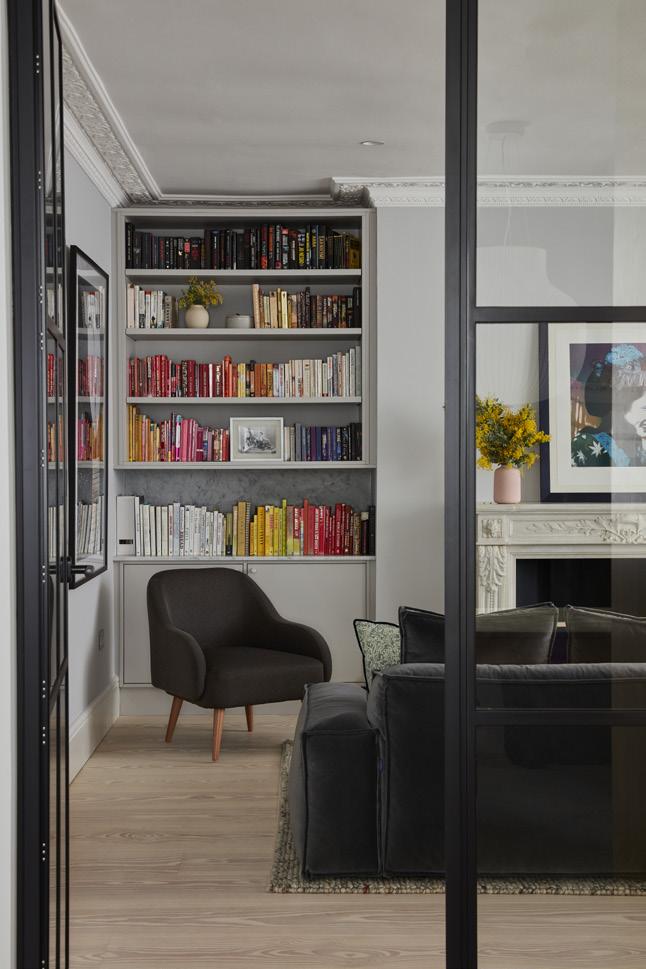
Lomax & Chi recommended leading wood surface specialist Havwoods for its quality, affordability and exquisite product range. To suit the Swedish client’s request, wood has been used in abundance throughout the home including the Earth 1-strip planks from Havwoods’ Venture Plank collection. Made from Douglas Fir, the boards have been installed in the bedroom, hallway and living room.
Chosen for their wide plank design and light finish, the characteristic grain pattern and soft knotting provides the space with a distinctive aesthetic - whilst embodying the strength and beauty of nature in the process.
In the entrance, the boards help to subtly zone the two rooms, whilst providing welcome contrast with the concrete floor in the kitchen. The bedroom offers a neutral palette with greige walls and a soft rattan headboard, whilst the living room features a darker scheme with a deep brown, velvet sofa and mid-century elements. The Earth boards introduce texture and warmth to each room, resulting in a cohesive space throughout.




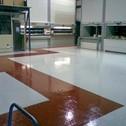

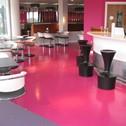

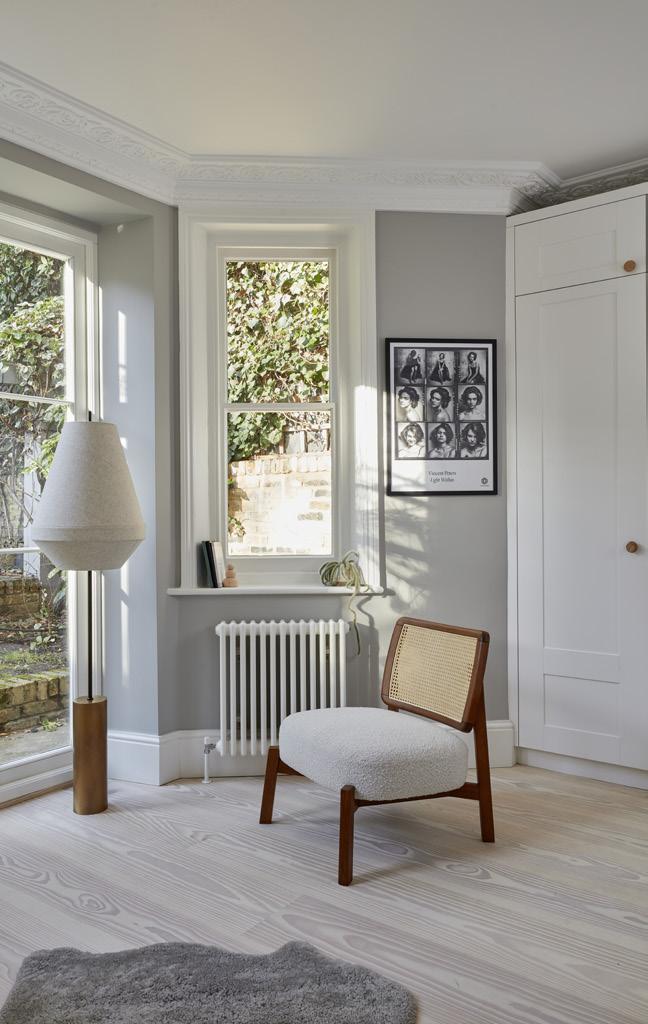
From virtual appointments to showroom experts in a choice of five locations, the dedicated Havwoods team works closely with every customer to ensure every detail of their project is met.
Website: www.havwoods.com/uk

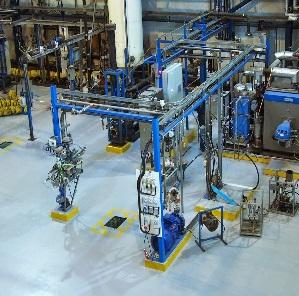
Hygienic Coatings Decorative Flooring Slip Resistant Systems Fast Cure MMA Lining & Demarcation Chemical Resistance Resbuild House, Unit 4 Durham Lane, Armthorpe, Doncaster, DN3 3FE T Tel +44 (0) 1302 300822 Fax +44 (0) 1302 300833 sales@resbuild co uk www resbuild co uk 29 FLOORING Architect Projects

CASE STUDY: DIG ARCHITECTS - Hillside House


30 Architect Projects

Planning departments around the UK are now starting to place energy requirements (space heating demand / total energy use / renewable energy production) on new homes, in a drive towards net zero operational demand. In advance of this policy being implemented in Cornwall (June 2024), Dig Architect’s embarked on their ‘Hillside’ house as a case study project, completed in 2022 in Millbrook, South-East Cornwall.
Dig Architect’s founder Daniel Mattholie recognises that while designing for full Passivhaus specification does result in extremely efficient buildings, it can also carry a significant construction cost uplift (estimates range from an additional 10-14% for net zero homes, and potentially up to an additional 25% for full Passivhaus).
For ‘Hillside’, Dig Architects selected a combination of the most energy efficient and cost-effective elements of Passivhaus, creating a system that achieves net zero in the Cornish climate without the additional costs – omitting the unnecessary / marginal performance gains. The result was a nonstandard ‘low tech, high performance’ approach - to drive down costs (both ‘up front’ and future maintenance / replacement) and energy demand in use.
‘Hillside’ was built at below average build cost. Dig Architects have proven that high performance, net zero operational homes can be beautiful, uplifting spaces, without the extra cost.
“
The design of ‘Hillside’ followed these design principles:
• Orientation of windows: capture and control south facing solar (sun) gains and minimise loses through north elevations.
• Form factor: keep external envelope small, relative to internal floor area.
• Insulation: reduce heat loses, and therefore space heating demand, through high levels of insulation and glazing spec.
• Thermal bridges: Minimise gaps in the insulation layers, achieved by the unique approach to insulating 100% outboard of the timber structure, rather than amongst it as it commonly done. (this also has numerous installation / longevity of frame benefits).
“ “
In its first year of operation ‘Hillside’ – an all electric house (no oil or gas) - exported (sold back to grid) nearly three times the energy it imported (paid for, from the grid), it generates roughly double the energy it uses, and makes a small annual profit on electricity bills.
• Airtightness: seal the building ‘envelope’, backed up by heat recovery ventilation system to ensure superior air quality levels.
• On-site renewable energy production - favouring solar panels (10kW array) rather than air source heat pumps (better suited to low performance buildings).
• Low tech energy storage - Standard water cylinders (2x 300l) acting as a low cost, longer/cleaner life battery –effectively storing excess solar panel energy in the cylinders as hot water (supplying the home for a number of days, to cover bad weather spells).
In its first year of operation ‘Hillside’ – an all electric house (no oil or gas) - exported (sold back to grid) nearly three times the energy it imported (paid for, from the grid), it generates roughly double the energy it uses, and makes a small annual profit on electricity bills. This will be quite a saving over the course of the building’s life.
‘Hillside’ was built at below average build cost. Dig Architects have proven that high performance, net zero operational homes can be beautiful, uplifting spaces, without the extra cost.

Architect Projects 31
“
CASE STUDY
HIGH FIVE FOR HOVE GARDENS BESPOKE FACADE BLENDING
Image: © Ollie Hammick

Hove Gardens, Brighton, is a signature south east coast new build that brings 216 homes to the Build to Rent market alongside 20,000sqft of commercial space in this quintessentially British coastal location.
It includes a mix of 18, 12, 9 and 7 storey blocks and represents a masterclass in customised architectural facade combinations.
It features an innovative blend of five statement aesthetics that have realised the architectural vision for this flagship new
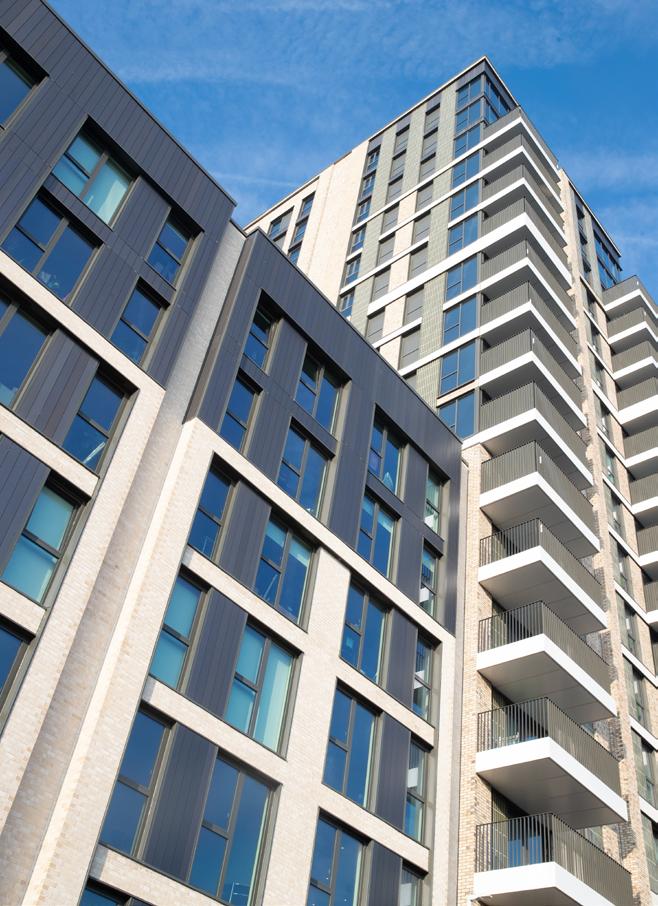
build in a seaside location known for its pebble beaches, regency townhouses and elegant mews.
Exemplar partnership
This standout project has seen a strong partnership approach from architectural facade specialist Aliva UK with architect Carey Jones Chapman Tolcher (CJCT), main contractor RG Group and installation contractor PIC Construction Group working together to realise this Build to Rent development for client Watkins Jones Group.
Facade’s homage to Hove
The ‘high five’ of facade blending brings a distinctive, contemporary look to this signature building’s four elevations, using visual differences and chromatic contrast to create a structure that seamlessly combines modern aesthetics with Hove’s historic charm and pays homage to the locality’s beach hut lined promenades.
The Aliva UK facade blend includes sustainable build choices, helping to maximise thermal efficiency with the main facade featuring 4,000sqm of External Wall Insulation and A1 fire-rated clay brick slips in a buff multi colourway. The project had several detail interfaces, however the U-Values achieved were 0.12W/m2k and 0.16W/m2k. These thermal values were inputted into the final thermal calculations for the entire building.
This system reduced material and weight on the project plus brick slip production requires approximately 85% less energy than conventional brick production, adding to the NZC contribution.
Architecturally designed as a subtle reference to Hove’s brightly coloured beach huts, 800sqm of Aliva’s A1 fire-rated EWI system incorporating olive green glazed ceramic profiled tiles were installed vertically on the building’s elevations.
The project features accent facades including two types of elegant stone rainscreen cladding, Caliza Capri in white was used for horizontal banding running up the building elevations and Atlantic Grey was used horizontally for focus at the ground floor level.
Hove Gardens represents a showcase in the art-of-the possible in customisation and bespoke facade blending. “ “
32 Architect Projects
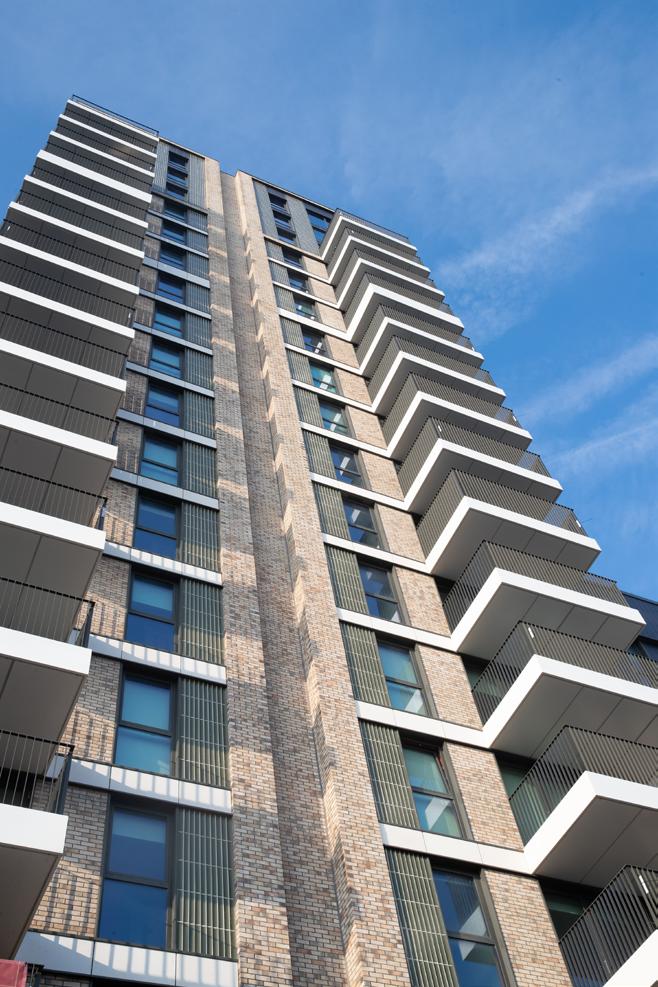

a lowered roof line along Conway Street and emphasizing the variation in scale.
“To add a final layer of refinement and lustre to the otherwise earthy coloured elevations, vertical bands of glazed green terracotta flutes are incorporated as a subtle reference to Hove’s brightly coloured beach huts.
Aliva’s anodised Alucovering aluminium cladding in an anthracite tone was used vertically, as an accent facade detail to pull the eye to the higher floors and as detailing around larger window drops.
James Ormerod, Managing Director of Aliva UK, said: “Hove Gardens represents a showcase in the art-of-the possible in customisation and bespoke facade blending. We have a combination of five aesthetically stunning and sustainable solutions creating a statement finish for this new build that’s changing the skyline in Hove. One that is equally sympathetic to the existing neighbourhood architecture of e.g. Goldstone Villas while also evoking subtle reference to the colourful beach huts of this British seaside location through our olive green glazed ceramic profiled system.”
Meeting the design intent
Oliver Kampshoff, Director at the project’s architect CJCT, said: “The facade design has derived from the local building typologies within the Hove area. The narrow, slender forms are evident throughout the wider context and have informed the architectural vernacular of the scheme, which is also carried through into specific details and material choices, incorporating brick, stone, metal and fluted glazed terracotta cladding.
“The richness of the material palette is a reflection of the building’s local context with buff brick as the base layer that ties into the materiality of the neighbourhood along Goldstone Villas. Subtle variations in the tonality of the brick define the horizontal rhythm of the elevations along Conway and Ellen Street.
“Light coloured stone banding establishes a vertical stack around the development’s signature elements on the main corners and the 18 storey tower at the heart of the scheme. The tops of the building are expressed through an increased use of anthracite coloured metal cladding, evoking
“This carefully selected palette of materials creates interest and underlines the buildings composition by establishing clearly defined base, middle and top elements.”
Sustainable design
CJCT’s scheme has delivered an outstanding mixed-use development. Opposite Hove train station, this location makes
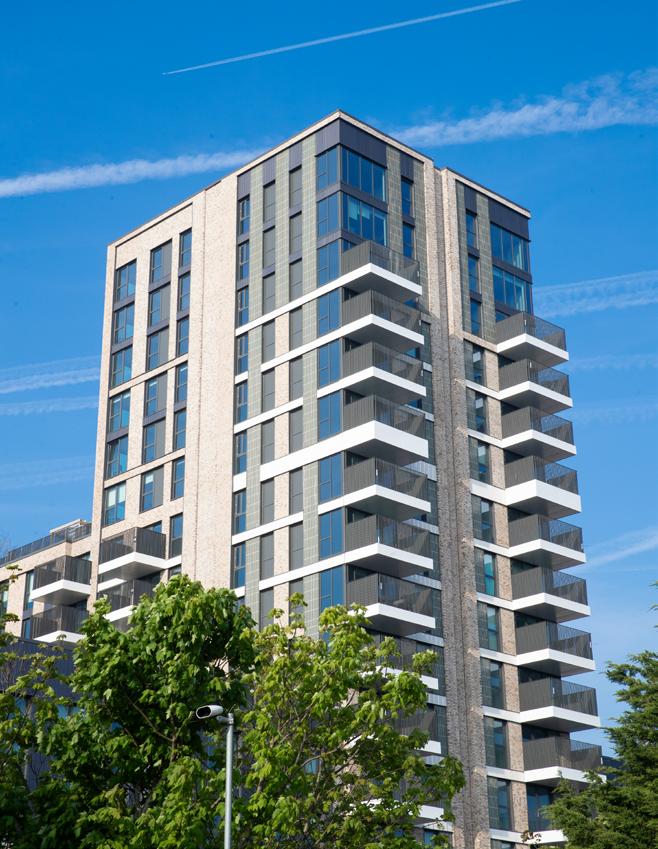
We
have worked closely with our client Watkin Jones Group to create a humane and characterful development that roots in its context.
“
Hove Gardens perfect for professionals/ commuters and promotes sustainable transport infrastructure.
Working closely with the main contractor RG Group on behalf of client Watkin Jones Group, the design for Hove Gardens is a testament to the architect’s commitment to eco-conscious living, with its residential accommodation achieving Building Research Establishment’s Home Quality Mark Level 3 rating.
Meanwhile, the commercial spaces are designed to BREEAM Excellent certification, showcasing CJCT’s dedication to sustainability and environmental responsibility.
“We have worked closely with our client Watkin Jones Group to create a humane and characterful development that roots in its context,” Tim Tolcher, Director, CJCT.
www.alivauk.com
01183 240130
enquiries@gruppoivas.co.uk
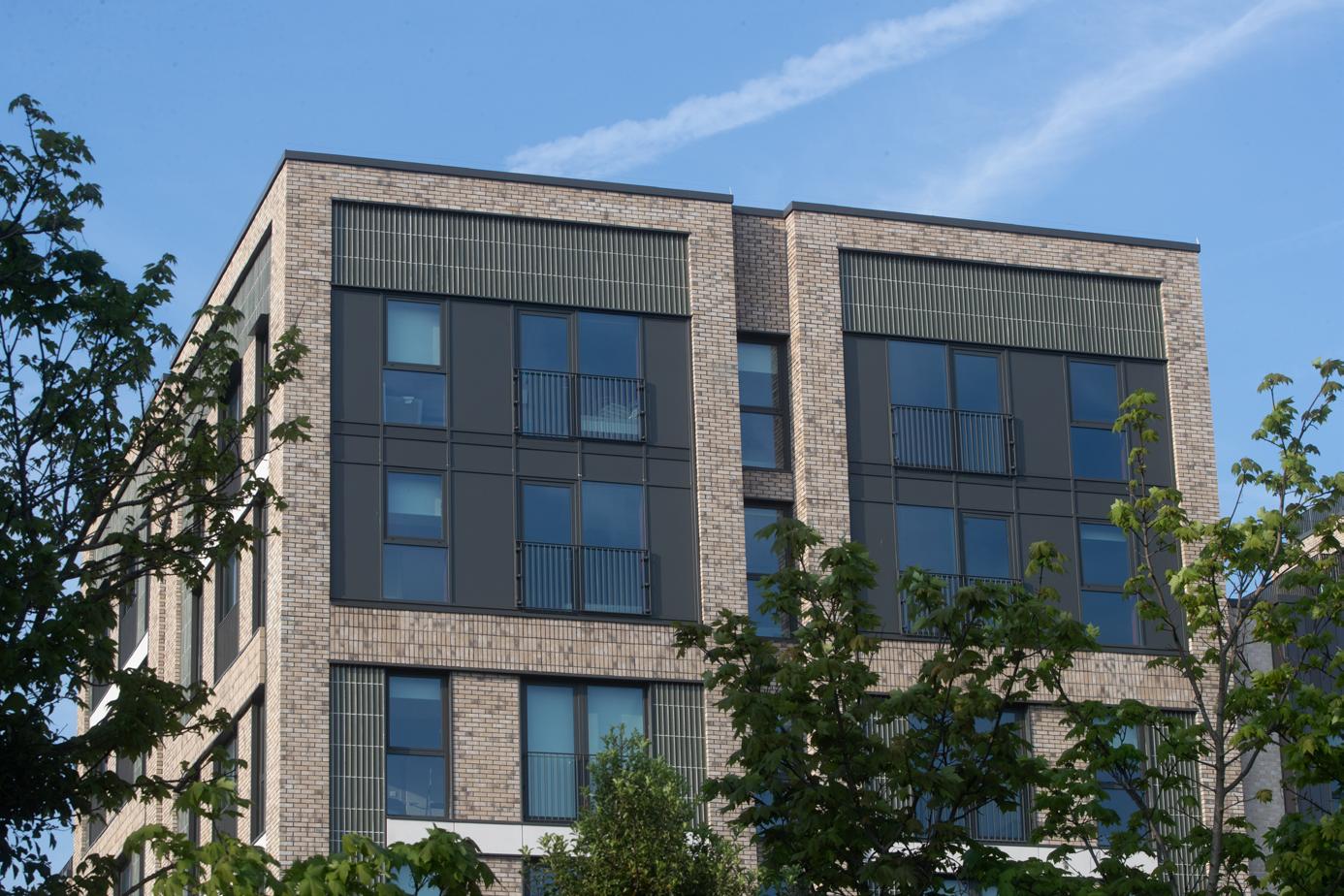
“
Architect Projects 33 ROOFING & CLADDING
CALA MAKES SIGNIFICANT STRIDES TOWARDS NET-ZERO GOALS
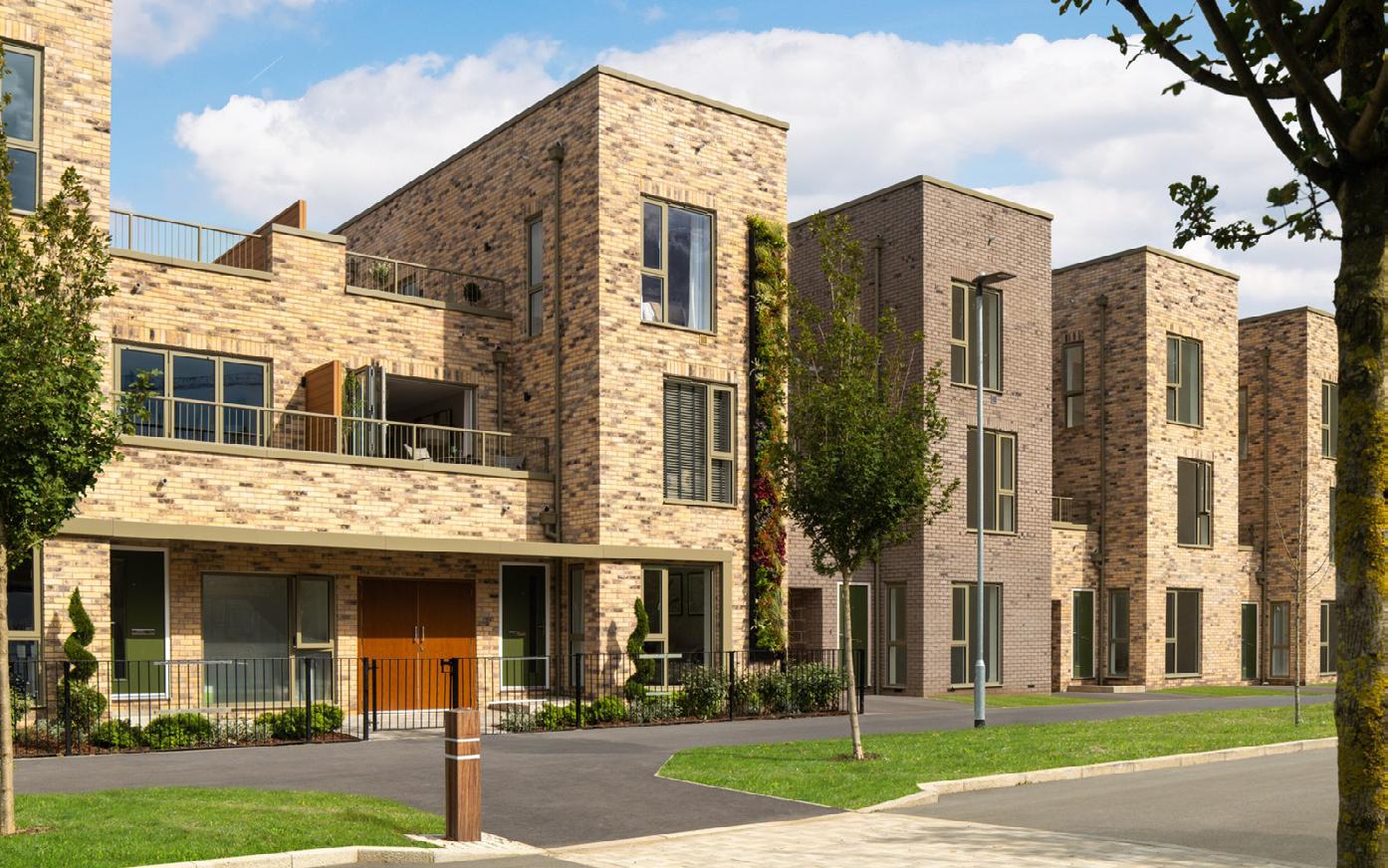
SPRINGFIELD
ENTERS STRATEGIC COLLABORATION WITH BARRATT FOR DURIESHILL
Landmark agreement set to accelerate building of infrastructure and homes in the new village.
Springfield Properties plc (AIM: SPR), a leading housebuilder in Scotland focused on delivering private and affordable housing, is delighted to announce that it has entered into a strategic collaboration agreement (the “Agreement”) with BDW Trading Limited (“Barratt”), the principal operating subsidiary of Barratt Developments PLC, for the development of the Group’s Durieshill site, creating a new village near Stirling.
With planning in place for 3,000 private and affordable homes alongside new schools, local shops and other business opportunities, community woodlands and greenspace, Durieshill involves the creation of a new standalone sustainable village near Stirling and within commuting distance of Edinburgh and Glasgow. Spanning nearly 600 acres,
Durieshill is the largest detailed planning application for housing development to be approved in Scotland to date.
Under the terms of the Agreement, Barratt will, in consideration for half of the land at Durieshill, provide and fund the infrastructure development for the entire site, expected to be over the next five years, and has made a cash payment of £10m to Springfield. The provision of site infrastructure by Barratt will significantly accelerate the development of the site, whilst eliminating Springfield’s requirement to tie up capital for the next five years.
Springfield has received £10m from the profitable sale of the initial 34 acres of land. The remaining land will be exchanged for the provision of site infrastructure over the coming years as development milestones are achieved. The cash proceeds from the profitable land sale will contribute to reducing Springfield’s debt. The Group expects to report bank debt of c. £41m as at 31 May 2024, ahead of its stated target of £55m.
Cala Group has announced significant progress in reducing its carbon footprint after unveiling its annual audit of the business’ sustainability data, for the 12 months to 31st December 2023. The business is on track to achieve its net zero goals across key areas by 2030.
Working to embed a culture of sustainability in everything it does to reduce its environmental impact, the new 2023 sustainability data underscores Cala’s success in reducing operational greenhouse gas (GHG) emissions. At 7,211 tCO2e, the housebuilder achieved a 28.5% reduction from its 2021 baseline, surpassing expectations for the end of 2023.
These reductions have been achieved alongside increased building activity, with operational emissions per square meter of developed floor space having fallen by over 25% since 2021.
Speaking on the latest sustainability data results, Kathryn Dapré, Head of Sustainability at Cala, said: “The results of our 2023 sustainability audit are incredibly encouraging. Exceeding expectations and making a big stride towards our 2030 netzero goal demonstrates the commitment and hard work of our entire team.”
Cala’s switch to HVO (hydro-treated vegetable oil) has been a major success story, significantly reducing the carbon footprint of the business. Cala achieved a remarkable 57% reduction in site liquid fuel emissions, its biggest carbon contributor, exceeding its initial target by a significant margin.
A major focus for the business will continue to be the full life cycle emissions of its homes. Implementing improved building fabric options, the continued adoption of technologies such as heat pumps and on-site renewables, and expanding the use of timber frame construction will present opportunities for further emissions reductions in this area moving forward.
Kathryn continued: “By continuing to innovate and challenge ourselves across the business, we’re confident we can achieve our sustainability goals and we look forward to continuing to report on Cala’s positive progress.”

34 COMPANY NEWS Architect Projects
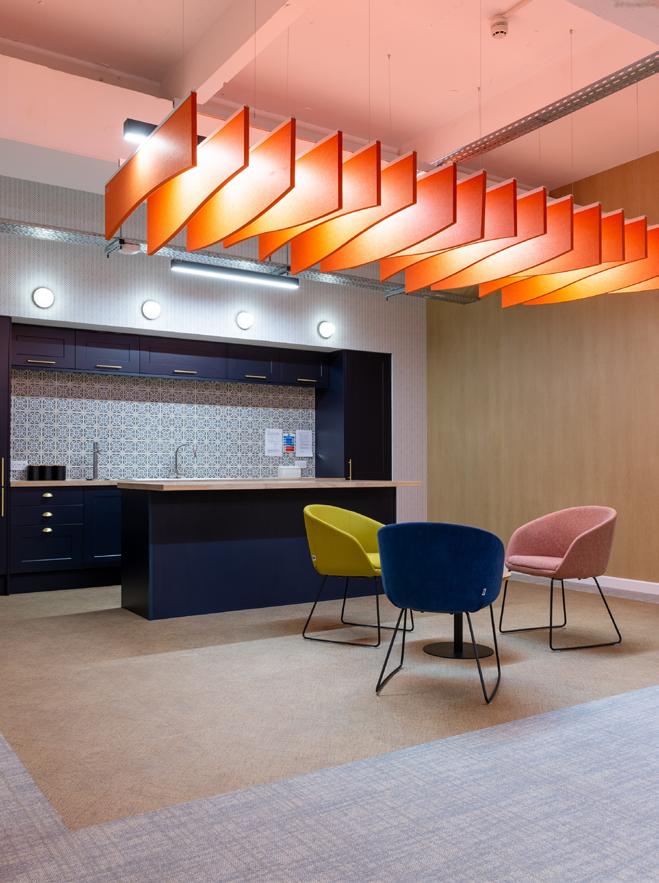

GERFLOR ‘CREATING’ SUCCESS FOR MONMOUTHSHIRE BUILDING SOCIETY (MBS)IN CARDIFF
The Monmouthshire Building Society (MBS) is a leading financial services provider, that wanted to create a unique and welcoming office space in an historic building in Cardiff that they had recently acquired. High on the specification agenda was the need for extremely high quality, fit for purpose floorings and accessories. These would be supplied by Gerflor, the international flooring specialists and Gradus, a leading UK manufacturer of Flooring Accessories.
Established in Newport in 1869 to help local people build homes, Monmouthshire Building Society now help people across Wales and England buy properties and save for their
future. MBS were looking for an interior company who could help them transform the space into an environment that was both functional and aesthetically pleasing. They wanted a warm and natural theme that reflected their brand identity and created a homely feel. They also wanted to introduce sustainable materials and plants throughout the spaces to boost productivity.
The overall responsibility for the project was placed in the talented hands of Cardiff- based office interiors company DGOI. For over thirty years, DGOI has been dedicated to providing a highquality service by delivering and installing ergonomic office furniture and providing
complete office refurbishment turnkey solutions for their clients.
On design and specification and to reflect the client’s brand identity, the designers suggested using a warm and natural theme that featured timber, earthy tones, and tonal oranges. The result was a unique office space that was both functional and aesthetically pleasing and reflected the client’s brand identity in a subtle and understated way.
The collection of Gerflor floorings and Gradus accessories supplied would be specified for the main kitchen area, the corridors, and walkways, together with some of the break-out areas, meeting spaces and the toilets.
The project would benefit from Gerflor’s Creation LVT range, Tarasafe Ultra and Ultra H20 Safety Vinyl floorings, together with a selection of Gradus Stair Edgings, Barrier Matting, and Floor Trims.
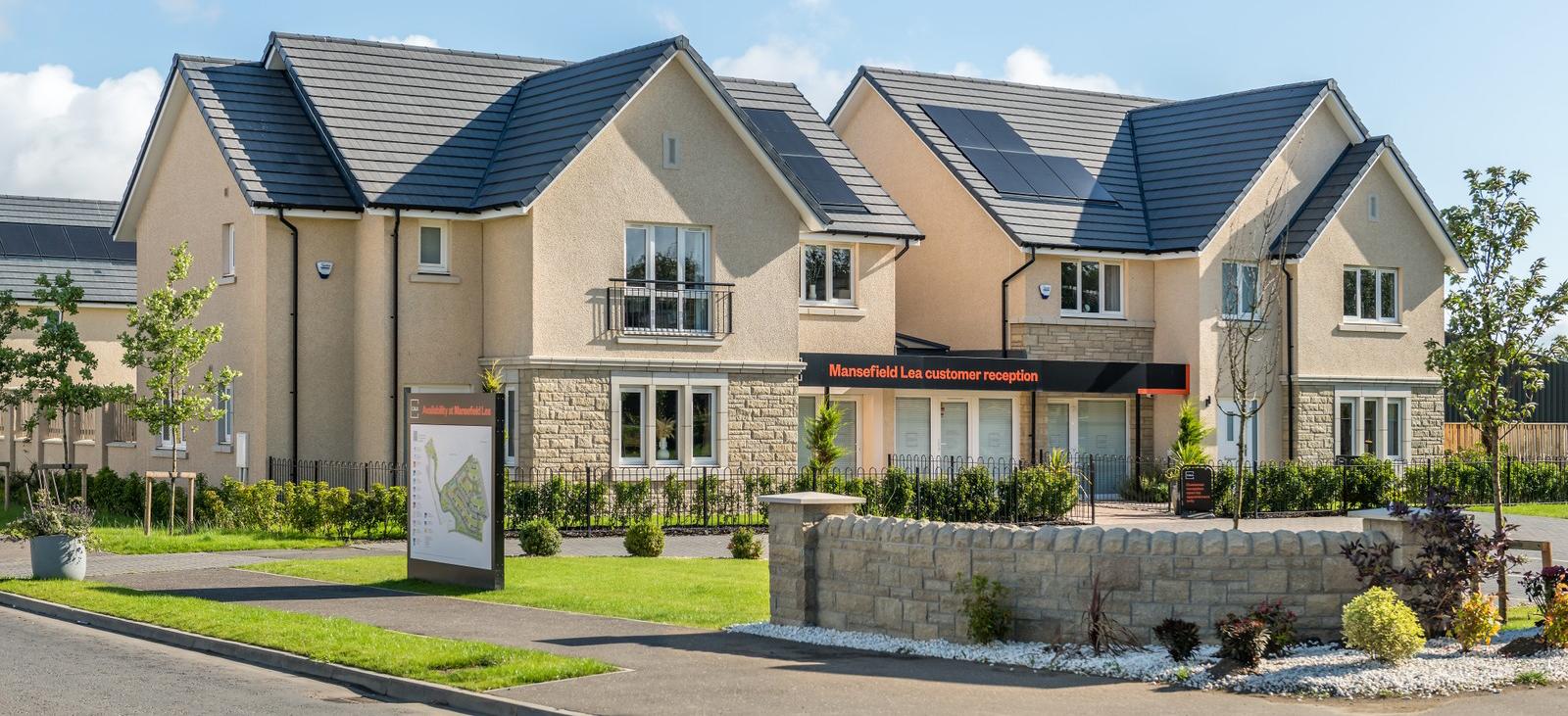
35 COMPANY NEWS Architect Projects
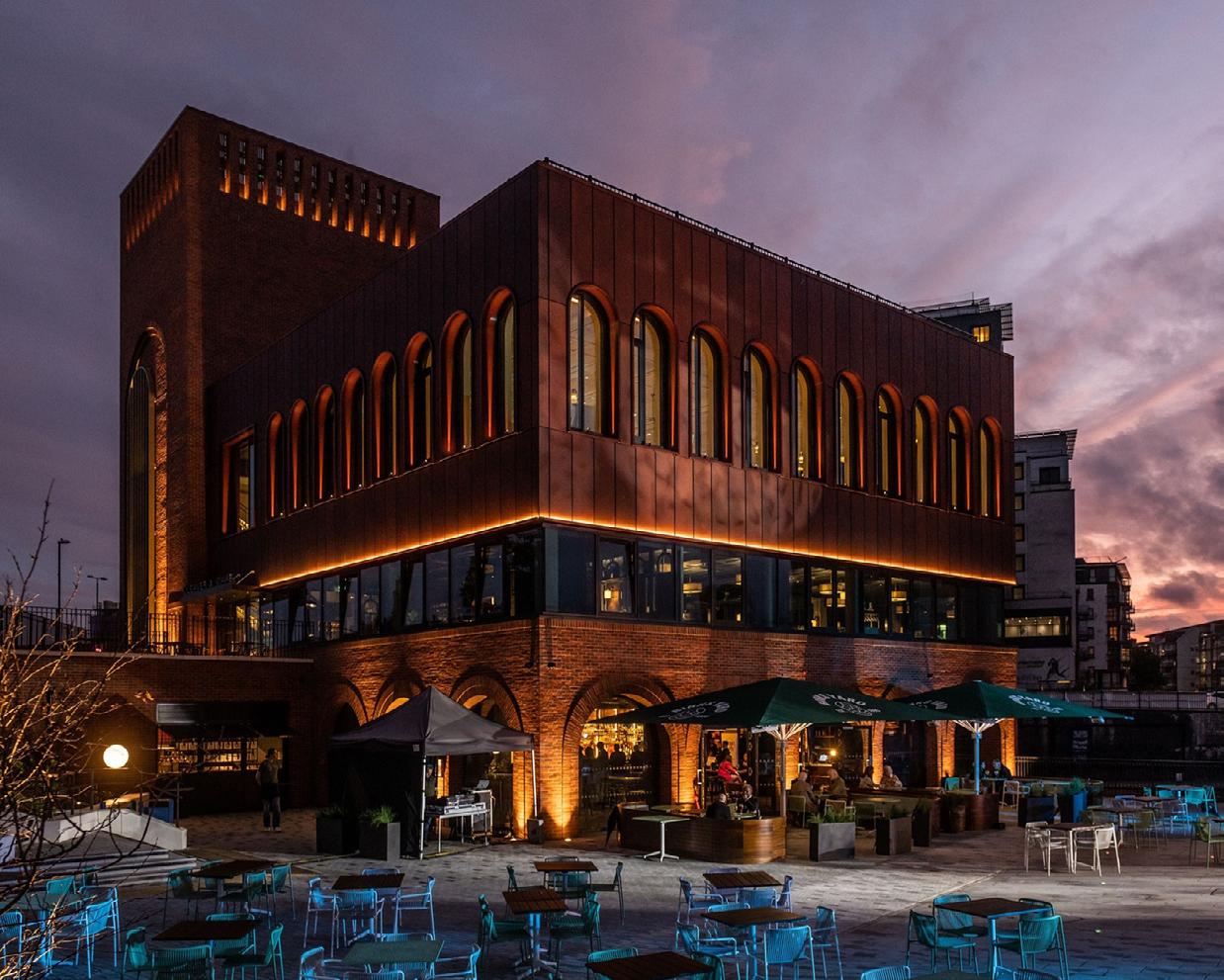
THE ISLAND QUARTER SCOOPS PRESTIGIOUS ARCHITECTURE AWARD
Phase one of The Island Quarter has won a prestigious Royal Institute of Architects (RIBA) Regional Award in the East Midlands for the thoughtful design delivered by Jestico + Whiles.
The ceremony on Thursday 23 May commended the unlocking of the postindustrial brownfield site, 1 The Island Quarter (1TIQ), which has now formed a gateway to a new cultural hub in Nottingham City Centre, boasting two restaurants, an events venue and outdoor live music and entertainment space.
Some of the carefully considered design features that caught the attention of judges include the use of red brick from the Nottingham Patent Brick Company and the repeated motif of the arches across the facade to reflect the links to the old railway building on site.
RIBA’s ambition is to support British architects and the awards recognise those leading the way for the region in design excellence.
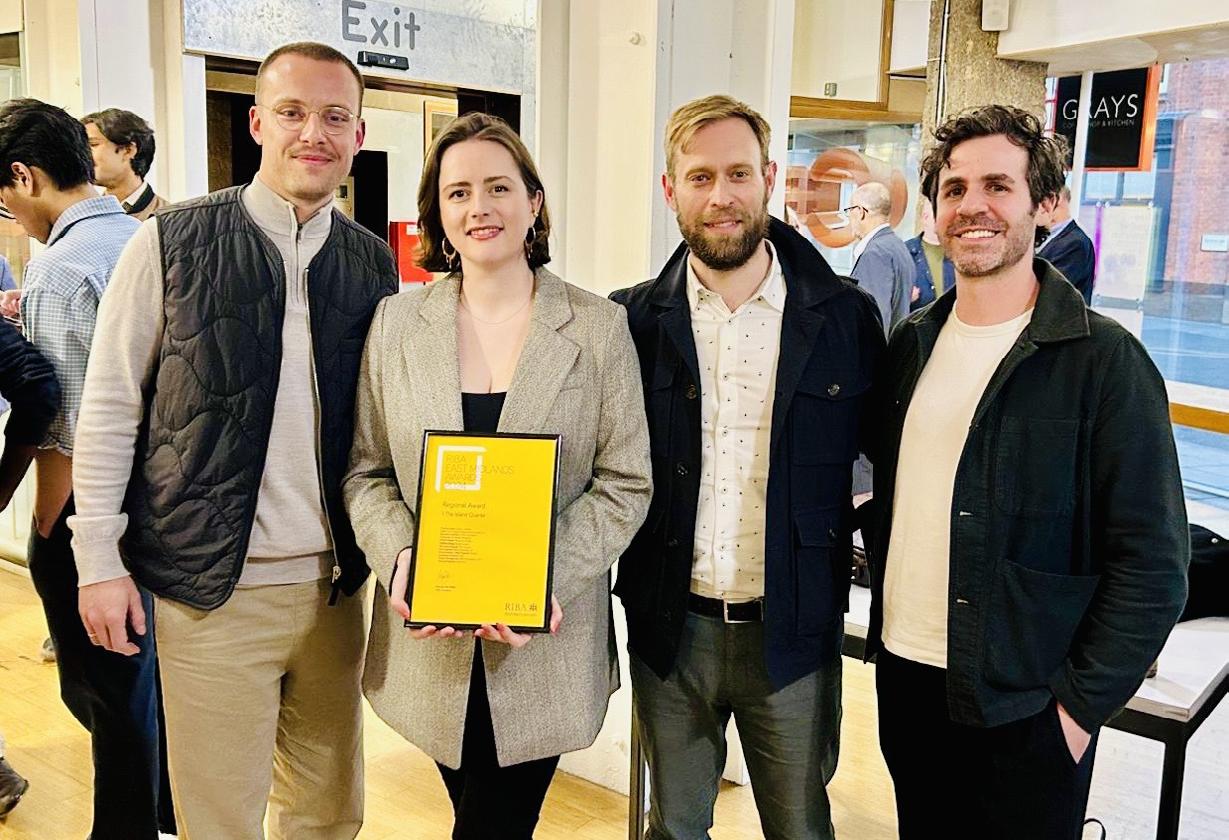
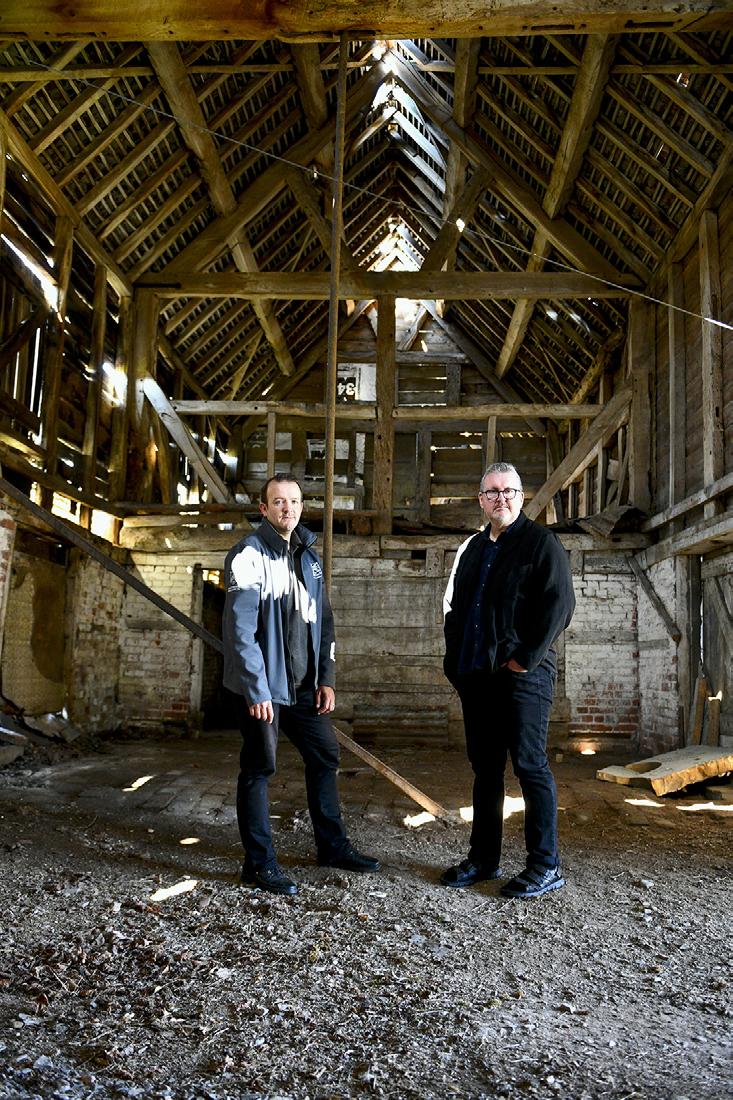
MATT CELEBRATES TWO DECADES OF ARCHITECTURE WITH RECORD YEAR PRESENT
A Bridgnorth architect is celebrating 20 years of service by supporting his company to a record year.
Matt Spinks, who joined Johnson Design Partnership (JDP) founder Vic Johnson in 2004, is enjoying the perfect birthday present, after the practice’s ten-strong team sealed a string of new instructions that will see turnover pass £600,000 for the first time.
The Station Lane-based business has built a strong reputation for delivering innovative projects in healthcare, education and in grand designs, helping tens of owners bring their dream homes to life through the power of creative design.
Johnson Design Partnership, which has recently been named on the NHS Shared Business Services Framework for the West Midlands, offers a complete project management service from feasibility work and planning to detailed design, project monitoring and contract administration.
As part of its ongoing expansion, the company has launched its new corporate identity that represents the wider range of roles it supports, from design assurance and project monitoring to specialist planning applications and design and architecture.
36 EVENTS & AWARDS NEWS Architect Projects
LEICHT CONTRACTS SHORTLISTED IN THE INTERNATIONAL DESIGN & ARCHITECTURE AWARDS
LEICHT Contracts, one of the UK’s leading providers of German engineered kitchen furniture to the new build and regeneration construction market is shortlisted for two interior design & property categories at this year’s International Design & Architecture Awards, as the company supplies all the kitchen furniture at the first Artform-owned project in south London, All Saints Passage Evagreen.


Unlike most design awards, The International Design & Architecture Awards 2024 which is hosted by design et al, is not judged by a panel but instead, industry professionals, design et al readers, clients and customers who cast their votes online at www.thedesignawards.co.uk.
Voting opens on 7th August 2024 for four weeks, and the winners will be revealed on Friday 6th September, at the JW Marriott Grosvenor House, London in the heart of Mayfair. With only 12 projects nominated per category, LEICHT Contracts is thrilled to announce that All Saints Passage Evagreen has been shortlisted in two awards:
1. Living Space (UK/London)
2. City Space (Apartment/Penthouse)
LEICHT Contracts designed and supplied carbon neutral KYOTO walnut kitchens for 17 new homes as part of a pioneering eco-friendly new build, private development at All Saints Passage Evagreen, Wandsworth, South London. The LEICHT Contracts team worked in partnership with architects GRDN, interior designer Scenesmith and developer Artform Group to create a range of studio apartments and 1-2-3-bedroom homes, on a unique site that also includes commercial space below and dedicated green space.
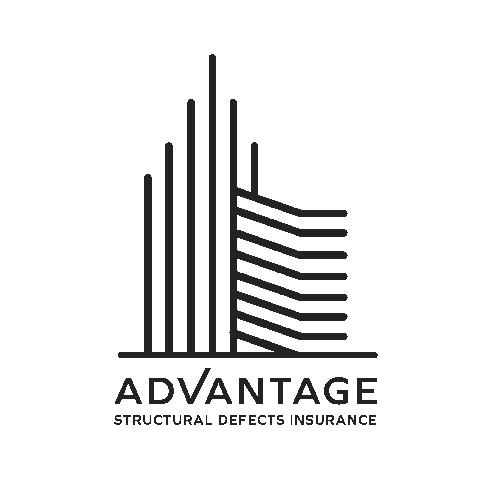


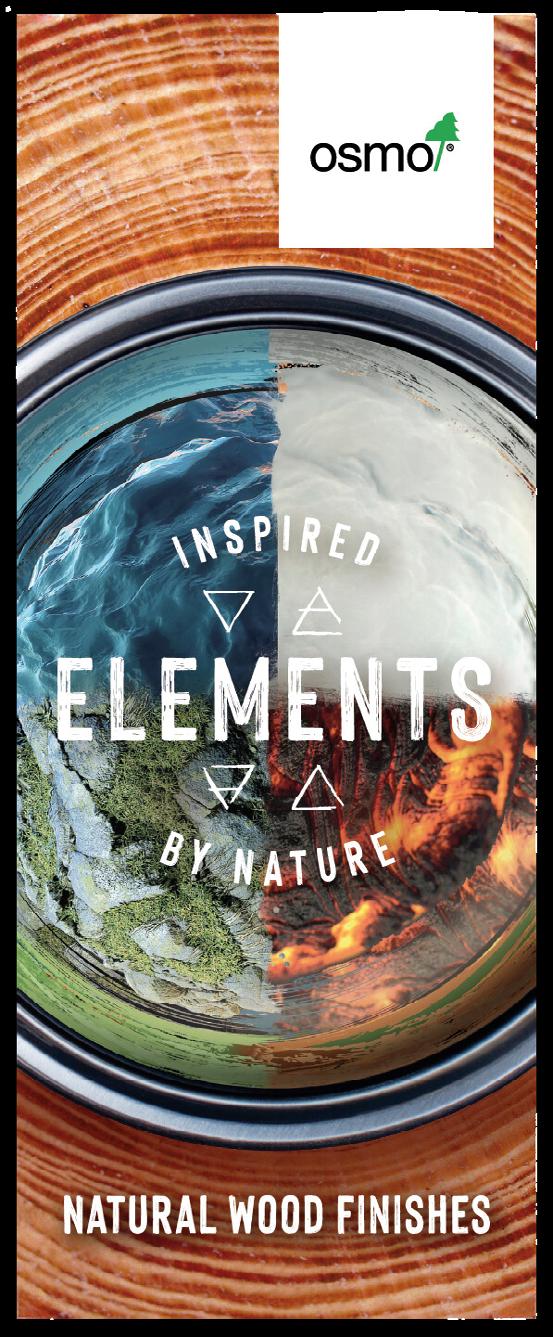
ORDER YOUR ELEMENTS ® COLOUR CARD TODAY A I R . E A R T H . F I R E . W A T E R WITH YOU ALL THE WAY Whether you’re working with an architect and interior designer to create your dream home, or are planning a stylish conversion project, or require retrospective cover for a new build property, a structural warranty will give you the peace of mind you need to enjoy your new abode to the fullest. Advantage Home Construction Insurance, which has its headquarters in the North West and offices throughout the UK, is a leading provider of structural warranties and is trusted by individual self-builders and leading developers alike. To discuss your requirements or to request a quote: Call us: 0845 900 3969 Email us: sales@ahci.co.uk or visit our website: www.ahci.co.uk
37 EVENTS & AWARDS NEWS Architect Projects
THE FIRE GLASS PROMISE
WORKING WITH YOU FROM CONCEPTION TO COMPLETION AND BEYOND
Expectations of any supplier are much higher than they used to be, due to more choices within the marketplace. Cost and service play a big part in this and although you want the best price available, without good company service to back this up, is it really worth it?
With over 15 years in business, Fire Glass UK has built up an enviable reputation to become the UK’s most specified fire-rated and specialist safety glass company. Having an expert installation team on hand to make sure any projects are glazed to Firas standards. Supplying fire-rated, acoustic, laminated and toughened glass and offering a specialist cut-size service for glass partitions, partnering with industry experts to deliver integral blinds in IGUs and supply manifestations for a complete finish.
THE FIRE GLASS PROMISE
Fire Glass UK strive towards excellence by building its working principles around SQS The Fire Glass Promise; Safety, Quality and Service and believes this is the formula for building trusted working relationships. Fire Glass UK cares about getting it right – every time.
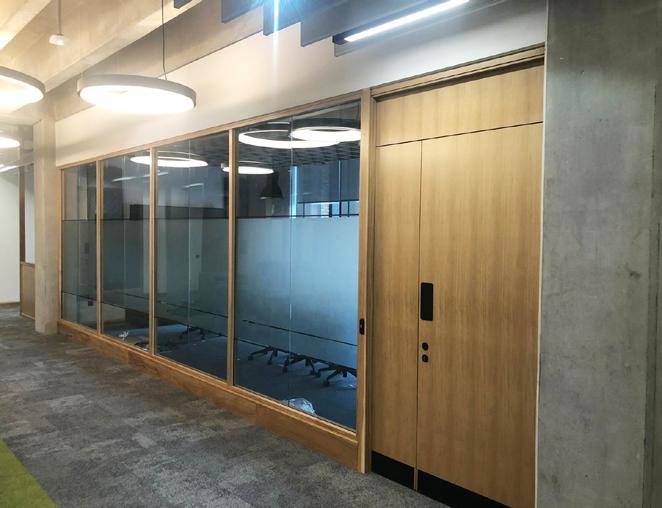
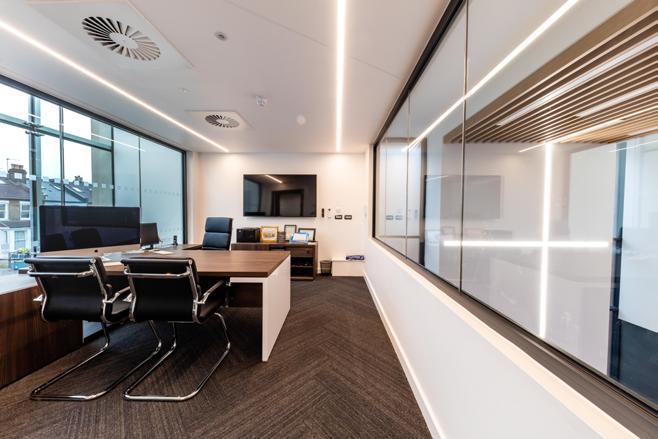 © Peter Hoskins Photography
© Peter Hoskins Photography

FAST DELIVERY NATIONWIDE
Knowing the importance of meeting project deadlines and limiting unwanted downtime is critical to success. Fire Glass has stillages to suit your project needs from our wellstocked branches nationwide – guaranteed delivery on time and within budget.
DEDICATED TECHNICAL SUPPORT
With lots of industry confusion and regulation changes, Fire Glass UK believe their technical support is an essential asset to their customers to ensure safety is always met. Working together to interpret project specifications and find the right product for the job, all at the best price.
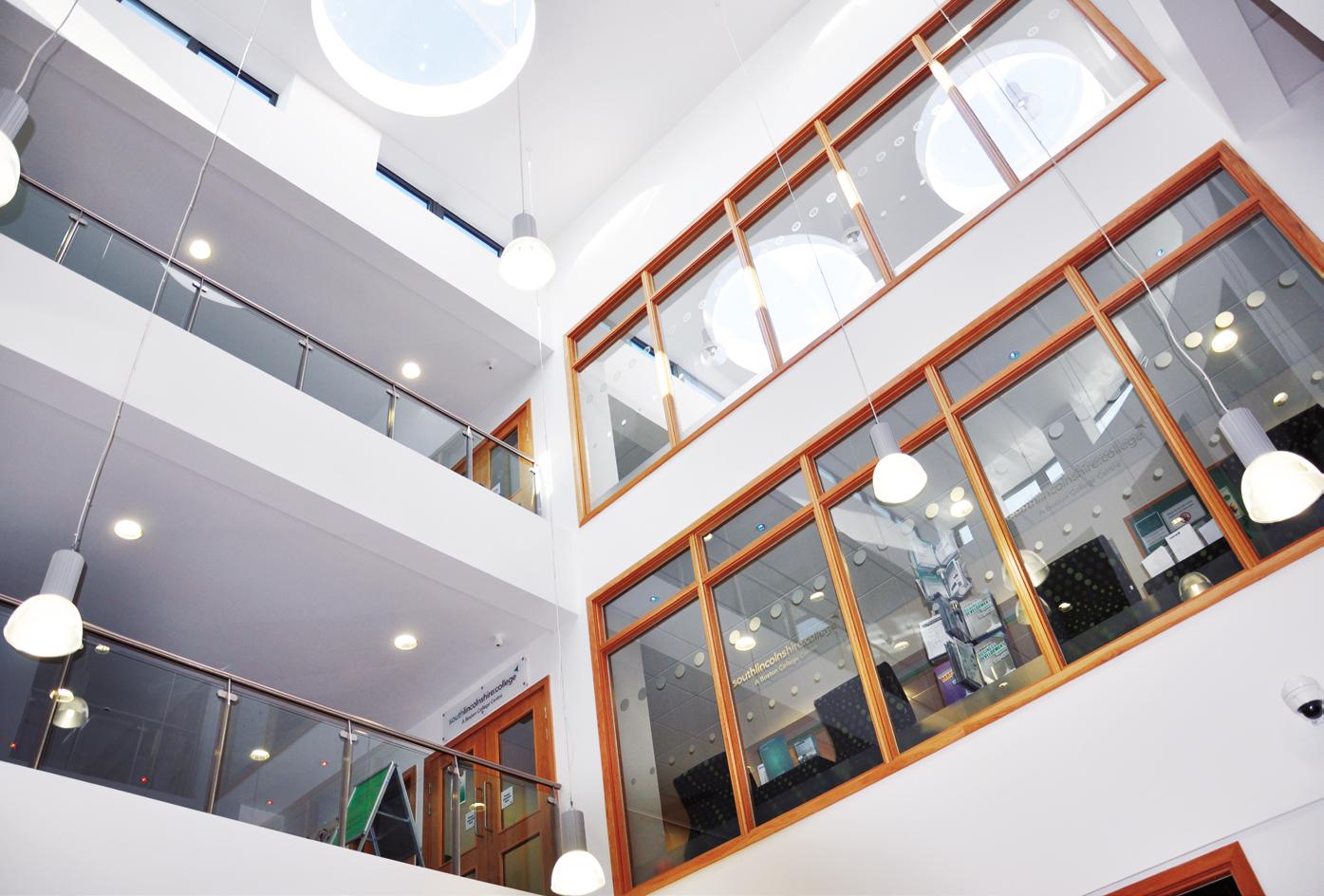
“ “
Fire Glass UK cares about getting it right – every time.
Fire Glass UK’s expert team knows all there is to know about fire-rated glass and if you need support, you can email: technical@fireglassuk.com
TRUST THE EXPERTS
Investing in the right supplier with the same vision of safety, quality, and service can ensure a project is completed to the best possible standards. If using a fire-resistant glass, it must only be used as part of a previously approved glazing system. There is no second chance with safety so make sure you get it the right first time.

Fire Glass UK
Tel: 0121 667 9089




Email:info@fireglassuk.com www.fireglassuk.com







SAFETY, SECURITY & FIRE PREVENTION
38 Architect Projects














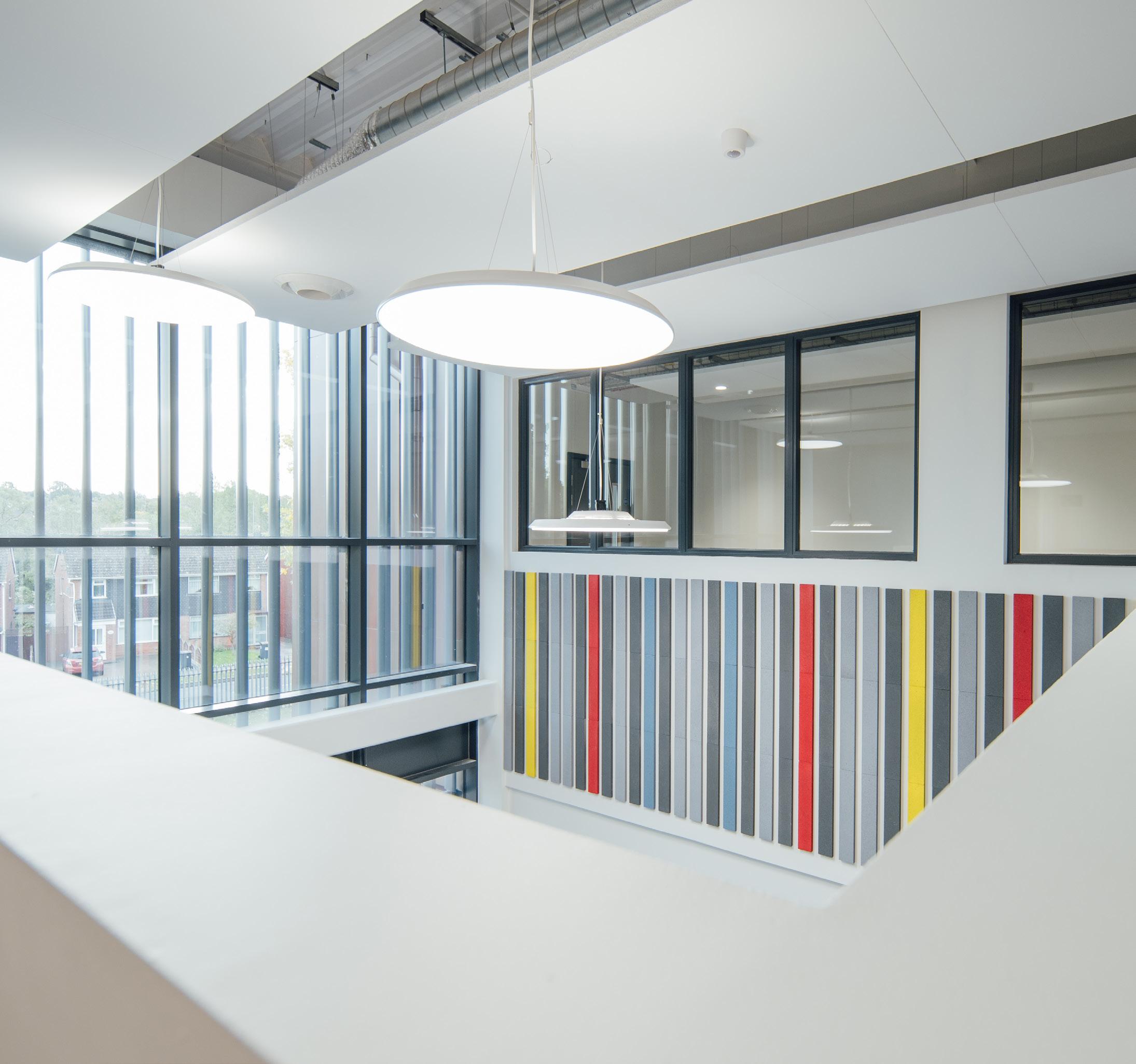

THE SAFE CHOICE SITESURVEYAND HELPEXPERTINSPECTIONTECHNICAL &ADVICE GLASSFIREGLASS&SAFETY CERTIFIEDSPECIALISTSFIRASACCREDITED&CERTIFIED INSTALLATIONS MIDLANDS 0121 667 9089 NORTH 0161 532 8371 SOUTH 01206 805 922 EAST 01773 712 920 WEST 01174 528 800 SCOTLAND 0131 526 4141 INSTALLATION 0121 667 9089 NATIONWIDE SERVICE. TRUSTED FOR USE AT: CADBURY COLLEGE, BIRMINGHAM YOUR VISION IS OUR BUSINESS THE UK’S MOST SPECIFIED FIRE-RATED & SPECIALIST SAFETY GLASS COMPANY. BOOK YOUR CPD TODAY fireglassuk.com/cpd-seminar/ 0121 667 9089 WWW.FIREGLASSUK.COM #TRUSTTHEEXPERTS

PROJECT
Photography: © David Cousin Marcy
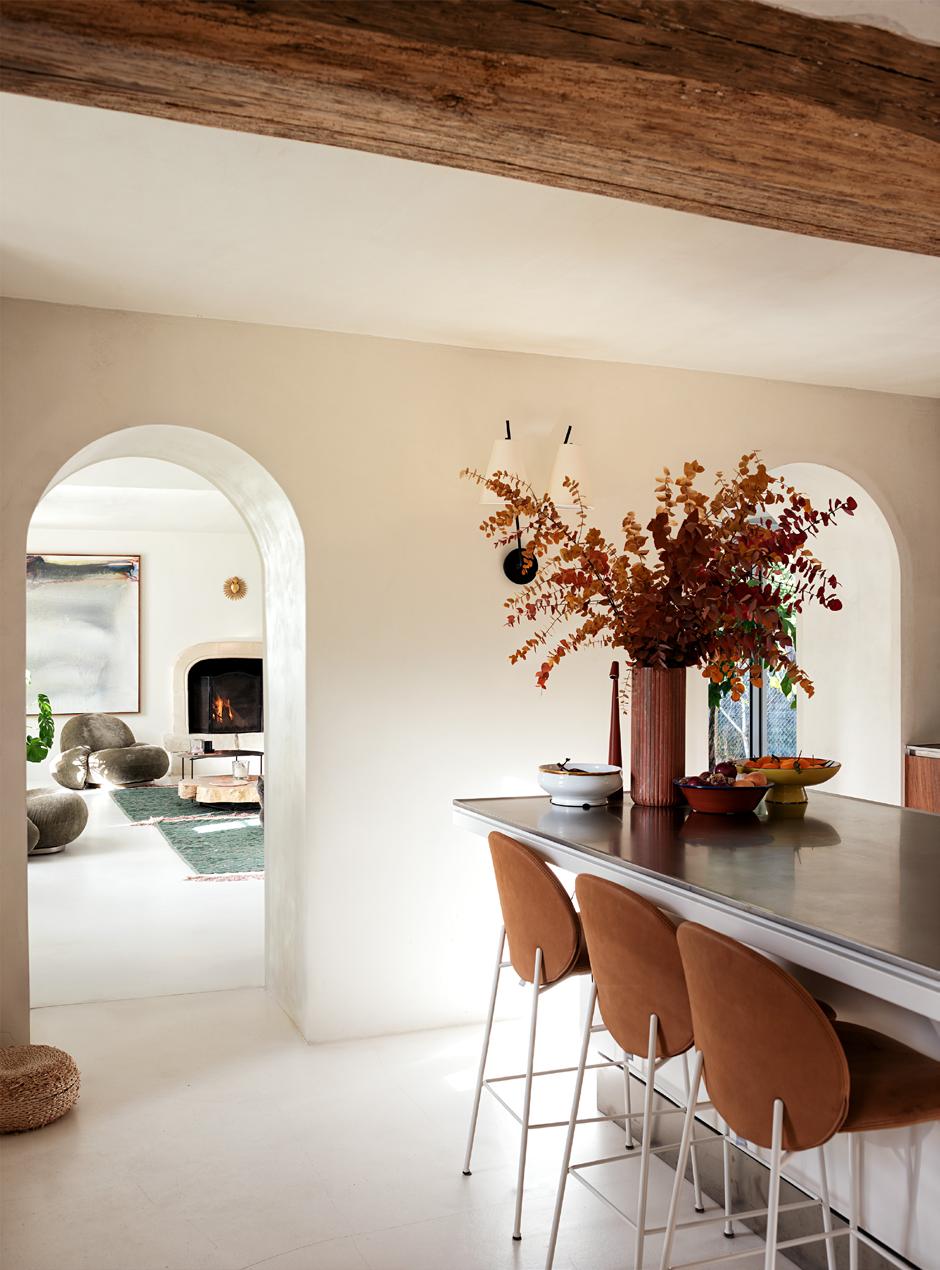
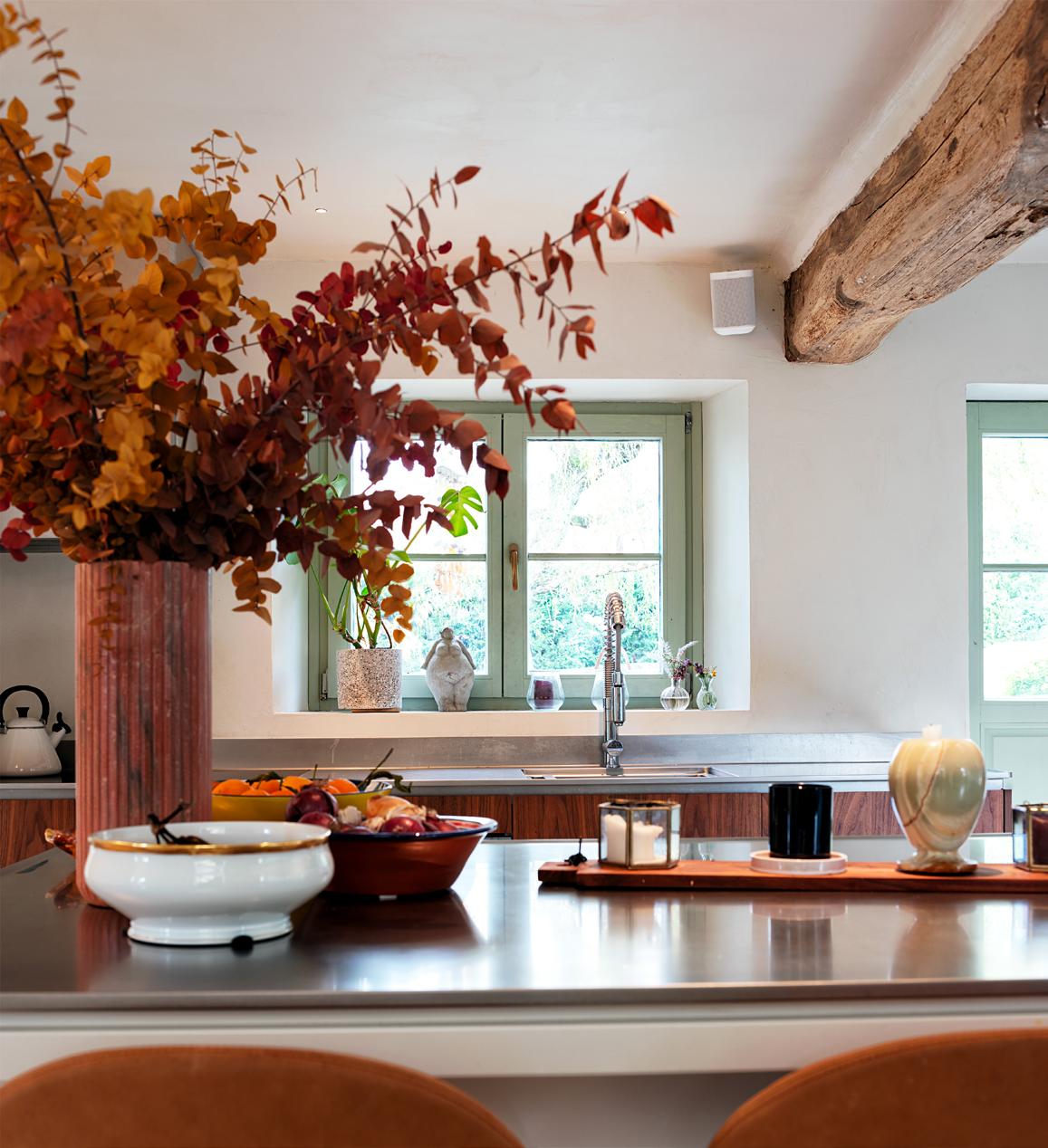
The Ego line by Abimis FOR A 19th CENTURY COUNTRY MANSION AT THE GATES OF VERSAILLES
The kitchen is the heart of this holiday home nestled in the historic forest outside Versailles: Ego by Abimis is fitted in the island version, with a generous built-in snack bar.
A magical and unspoiled setting, filled with historical references: The Forest of Rambouillet is the second largest protected forest in France, a former royal summer residence of the Presidency of the Republic, and the stage of royal hunting expeditions until the reign of Louis XIV. In this green expanse covering more than 14,000 hectares of oaks and conifers, just 34 km from Versailles, stands an ancient 19th Century country mansion which was recently renovated, with the aim of preserving its architectural features and distinctive elements, and making it a refuge away from the hustle and bustle of city life.
The kitchen area is the hub around which the distribution of all the rooms revolves and it replicates in a different scale - in the choice of finishes and materials used - the signature feature of the entire residence. A wallmounted kitchen block with stainless steel top and rosewood doors, which blend in with the exposed beams and is completed with appliances, hob and sink, faces a large island with an built-in snack bar from the Ego design line by Abimis. In glossy lacquered white and contrasting stainless steel handles, Ego is arranged here with a generously-sized top orbitally polished by hand, joint-free and intentionally free of appliances and accessories. The cleancut shapes thus accommodate the desire to create on one side a setting in which to conduct all the food preparation and cooking activities and on the other a micro-location for cosy intimacy for breakfast and a quick lunch.

Architect Projects 41
Continued >>>
PROJECT

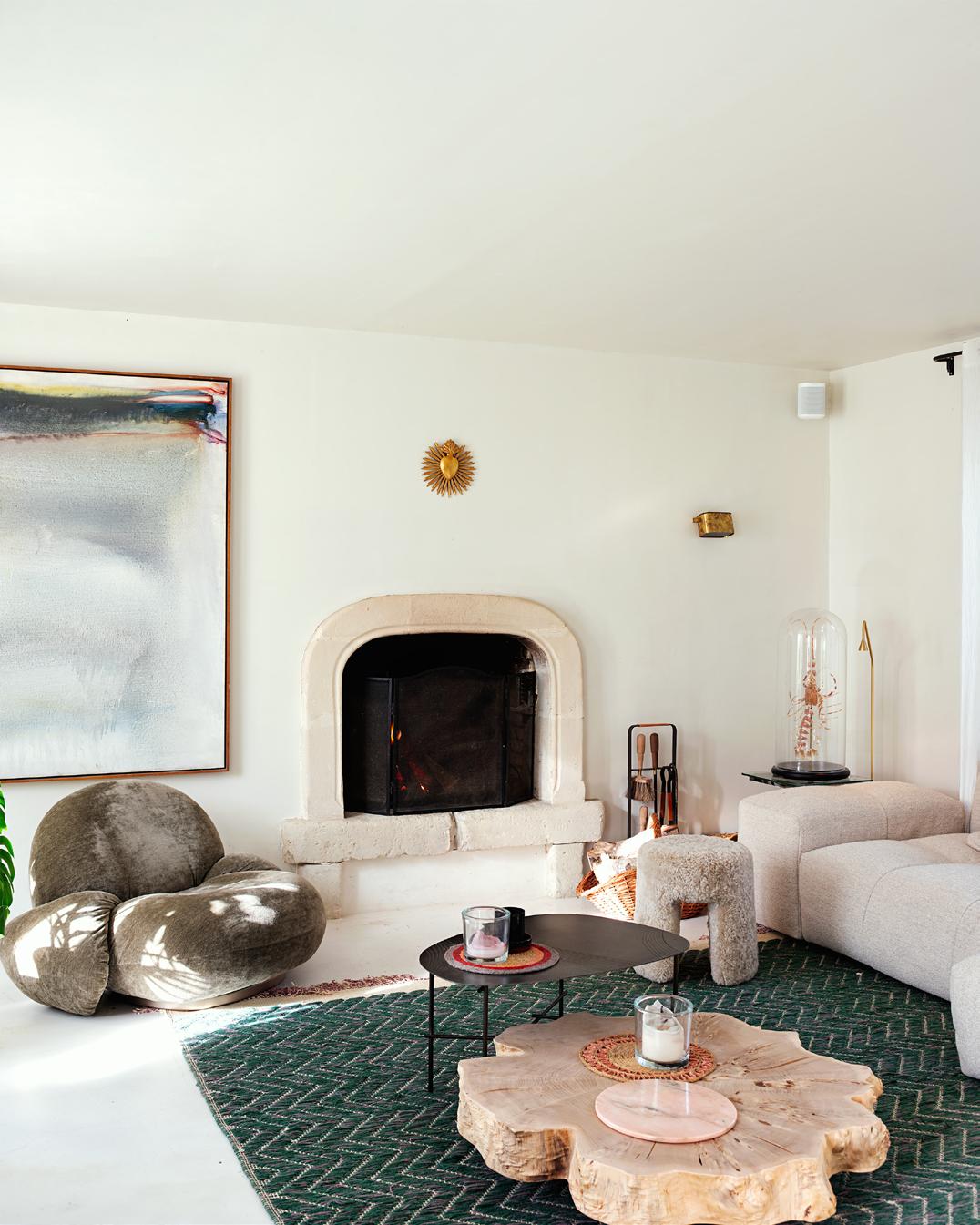

On the opposite side to the built-in snack bar, fitted with high stools, Ego is completed with storage units and high-capacity drawers for storing and organising crockery and glassware, with silent opening, rounded internal corners and completely invisible hinging pivots –patented by Abimis - for improved hygiene and easier sanitising tasks. These are also ensured by the fact the kitchen is made of AISI 304 stainless steel, the perfect material for food contact, which is resistant to corrosion, wear and high temperatures.
In this home, Ego perfectly expresses its essence as a ‘custom’ design line: even the wall-mounted hood, again clad with stainless steel, and borrowed from the professional catering world, was made by Abimis.
The building stretches over two storeys and is framed by a dark wood patio and a tiled roof, contrasting the pastel shades of the peach coloured dry plaster and the mint green barn shutters, a strong reminder of the dwelling’s rural soul. The interior design is deliberately arranged to compensate for the storage unit: the arched passageways, the exposed wooden beams on the ceiling and some original features such as the stone fireplace, stand out against the all-white walls and floors. Vice-versa, the furnishings draw the attention again, with modern antiques mixed with more contemporary items, including shabby chic inspired natural materials, stainless steel elements and fabrics with remarkable wefts, which warm up the atmosphere which is generally very measured.
PROJECT
“ “
The interior design is deliberately arranged to compensate for the storage unit: the arched passageways, the exposed wooden beams on the ceiling and some original features such as the stone fireplace, stand out against the all-white walls and floors.
The ground floor plays host to a generously sized open-plan living space with windows, which leads seamlessly into the minimalist dining room with all-wood furniture, set in a winter garden overlooking the private courtyard. The passage from the living area to the kitchen is instead filtered solely by a pair of arches, free of doors, which are mirrored on the opposite side and which enshrine the passage to the bedroom area with attic ceiling and skylight, and an area equipped for use as a home office. The upper floor, on the other hand, houses other rooms and features an open gallery visible from the living area that joins the various environments; its metal parapet is one of the elements inspired by the contemporary look that distinguishes the interiors, striking a delicate balance with the rustic soul of the ancient country dwelling.
www.abimis.com



Architect Projects 43

Acoustic GRG Design, Manufacture, Supply and Install a Complete Range of Acoustic Solutions, Contact us for More Information. Acoustic GRG Products Ltd, 218 Dover Road, Folkestone, Kent CT19 6NJ Phone: 01303 230944 Email: info@acousticgrg.co.uk Web: www.acousticgrg.co.uk
NORTH LEEDS PROJECT: USING GLASS TO CREATE OPEN LUXURY SPACES
By Damian Barker, Founder and CEO of Verus Construction

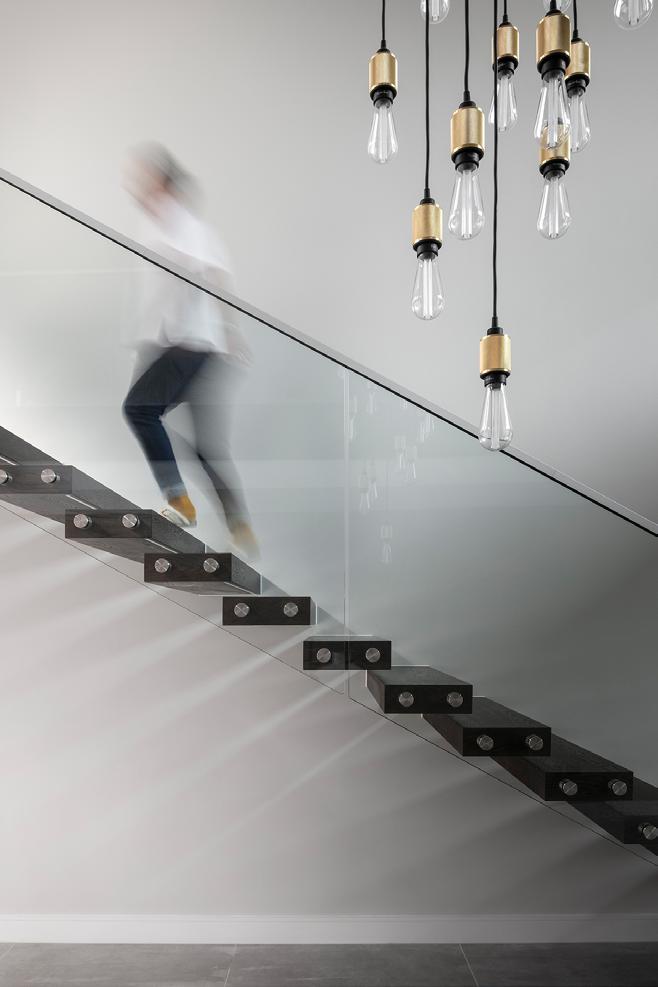
Founded in 2009 and based in Yorkshire, Verus Construction, the luxury new build construction specialists, creates unique homes and distinctive housing developments across Yorkshire.
Damian Barker, Founder and CEO discusses one of his recent multi-million pound housing projects in the sought-after area of Alwoodley in North Leeds.
The property
The design team included Studio Map and Verus Construction, whose skills, expertise and meticulous attention to detail are showcased throughout the remarkable
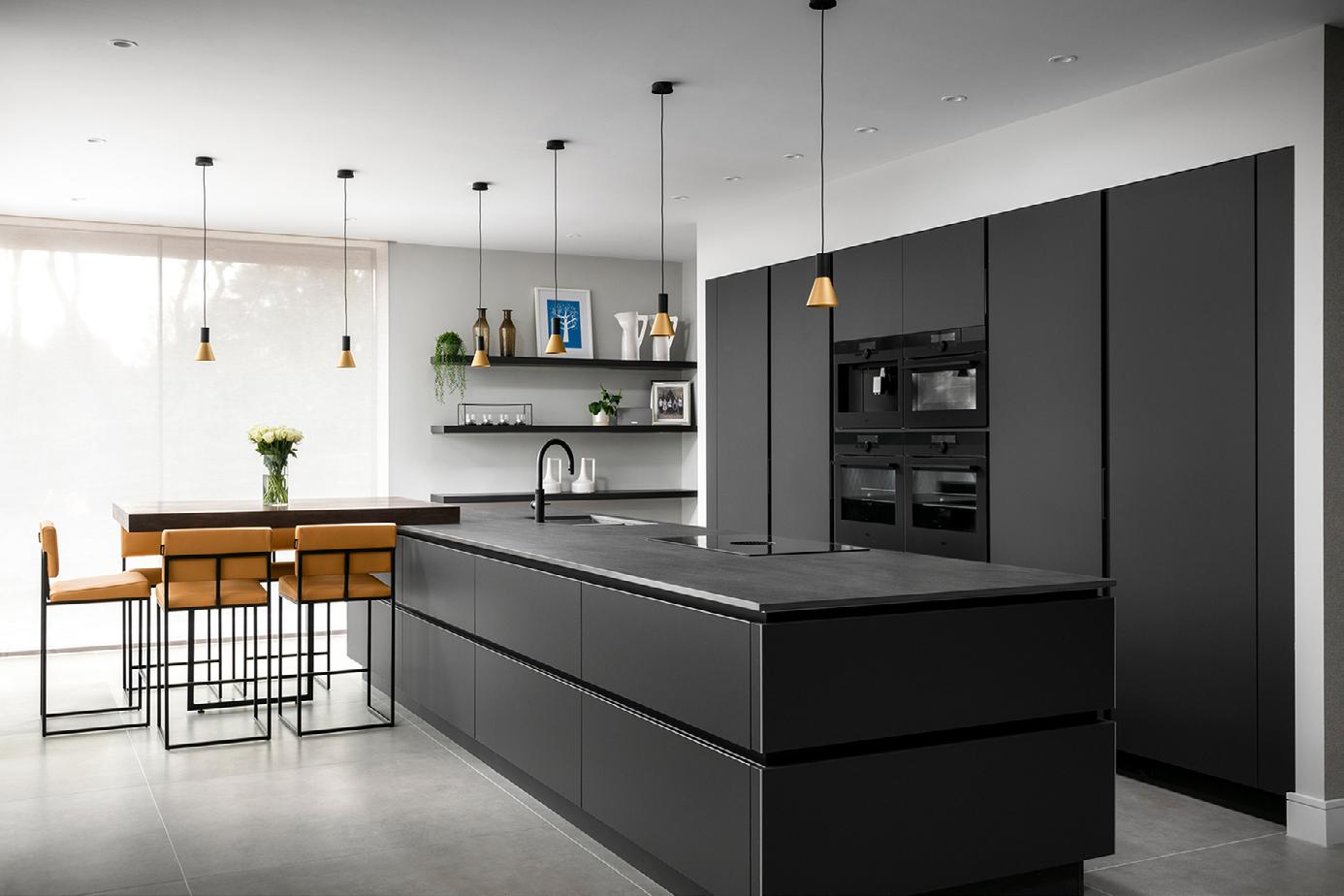
property. The objective of the project was to create an elegant, spacious and functional family home surrounded by large grounds. The result is an exquisite, contemporary two-storey detached house that successfully blends minimalist design with understated luxury.
As you enter, the expansive open plan living and dining area welcomes you with an abundance of light. A bespoke glass staircase reflects the light around a space which is made to feel even more expansive thanks to the double height ceilings.
The floor-to-ceiling glass sliding doors seamlessly integrate the open-plan entertaining and living area with the outdoors, using glass effectively to extend the eyeline into the calming and tranquil garden. The property also features skyframe structure glazing, creating a fully open-plan interior layout from all sides and levels of the home. Throughout the home, strategically positioned feature windows and skylights enhance the open and luxurious ambience and fill the home with natural light.
The striking staircase and lighting accentuate the geometric structure, serving as a focal point within the open-plan living space.
Open-plan living spaces
Open plan living spaces are fast becoming a hallmark of contemporary homes. The interior style has grown hugely in popularity over the last few years, creating stylish and seamless spaces that work as beautiful and multi-functional open plan areas for all the family.
Incorporating glass in the kitchen and dining areas creates a connected layout, maximising the use of the property’s square footage. Substituting conventional doors and walls with glass frames works to enhance the flow of space into the surrounding rooms and gardens.
For more information and to view the full portfolio of Verus Construction’s project, please visit:
www.verusconstruction.co.uk
www.instagram.com/ verusconstructionltd/ www.linkedin.com/company/verusconstruction-ltd
CASE STUDY
45 Architect Projects

WHY ARCHITECTURAL SERVICE PRICING IS GOING TO CHANGE IN THE FACE OF AI
By Tracey Shirtcliff, founder and CEO of SCOPE Better
Architects typically bill in three ways. When working in collaboration with a construction company, they may bill for a percentage of the overall project. If the parameters of a project are fully defined in advance, some architects are willing to work on an agreed lump sum basis.
“ “
In architecture, AI is already being deployed. Supporting the rapid exploration of diverse design options and using various metrics and data to support the optimisation of the design process. AI saves time and effort while producing faster and more accurate results. It’s a positive development from every perspective, but it does carry significant implications for pricing.
However, by far the most common form of project pricing is time/effort-based. It’s the established model and has been in place for generations. That said, with artificial intelligence (AI) creeping into all sectors, working practices are being transformed. Essential processes take less time and effort while improving accuracy and operational performance across the board. For many industries reliant on a time/effort-based pricing model, that can only mean change.
Architecture, AI, and pricing
In architecture, AI is already being deployed. Supporting the rapid exploration of diverse design options and using various metrics and data to support the optimisation of the design process. AI saves time and effort while producing faster and more accurate results. It’s a positive development from every perspective, but it does carry significant implications for pricing.
When your work is accelerated and you’re billing by the hour, in a transparent world, the obvious implication is that you have to charge less, even if your customers are getting more value. However, by reducing your fees, you are essentially devaluing both your work and your skills. It doesn’t
PICTURED LEFT:
Tracey Shirtcliff, founder and CEO of SCOPE Better, the Pricing Platform designed for professional services.
make financial or professional sense, but there are no honest alternatives while retaining your established pricing model. Deliverable-based pricing – also known as asset or outcome-based pricing – is the obvious, viable alternative.
A focus on deliverables
The Simon Kucher Institute states that 0% of firms currently have a plan in place for AI’s impact on their revenue model. For most businesses, the unexpectedly rapid evolution and adoption of AI applications has left little time for planning. Whatever the reason, the focus now has to be on finding a viable solution, and for many professional services, that solution will be deliverable-based pricing.
Deliverable-based pricing allows you to put a delineated value on the services you offer your clients. So, instead of charging for a number of hours, you are billing for a definable outcome that carries clear, understandable value for your clients. Importantly, it’s a value that is not quantified through the time associated with the project’s creation, so no matter what goes into the project, your fee is secured as long as you deliver the agreed service.
Transforming your pricing model
Like most fundamental process changes, it can seem like a huge undertaking to reevaluate your pricing model. Knowing where to start is challenging, but it’s also simpler than most people imagine, especially when using tools like configure, price and quote (CPQ) software. If you have a deep understanding of what typically goes into each of your services and influences their value, you can create a cost-plus framework model for each of your deliverables, which not only makes your pricing strategy simple but more appealing and comprehensible from the perspective of your clients.
Time/effort-based pricing has been adhered to because it is simple, but it is also massively outdated. The amount of time you spend on a task doesn’t mean much to your client, what your clients want to know is exactly what you are going to deliver to them, and how much it is going to cost. Deliverable-based pricing serves that purpose, replacing opacity with clarity, making your services easier to understand and value, while ensuring that your business doesn’t suffer from the changes to processes that are both facilitated and made necessary by AI.
TECHNOLOGY & SOFTWARE
46 Architect Projects
VICAIMA REVOLUTIONIZES CUSTOMER SUPPORT AND SERVICE AUTOMATION WITH ITS TRANSFORMATIONAL AI CHATBOT
In an era where flexible working is increasingly the norm and technological advancement moves at an ever-increasing pace, Vicaima is proud to announce the launch of their new AI-driven knowledge base, Vicaima24/7. This innovative tool is not just a testament to Vicaima’s commitment to customer-centric innovation but a leap forward in providing round-the-clock support and answers to customer queries.
Enhanced Customer Service: Vicaima24/7 stands out as a cutting-edge solution for providing continuous support and rapid responses to customer inquiries, considerably improving the user experience. This AI-driven tool is designed to seamlessly answer questions, guiding users to a wealth of information spread across installation instructions, maintenance advice, technical datasheets, and many other resources, thus ensuring customer queries are handled efficiently and effectively.
Service Automation: Unlike static websites, Vicaima24/7 is a dynamic, evolving platform. It automates repetitive tasks and customer service processes, saving valuable time and resources. This evolution in service means that Vicaima can adapt to changing market needs and advancements in its own product and service offerings, ensuring that the information and support provided are always up-to-date and relevant.
24/7 Availability: One of the standout features of Vicaima24/7 is its round-theclock availability. Customers can access this service anytime, anywhere, which is
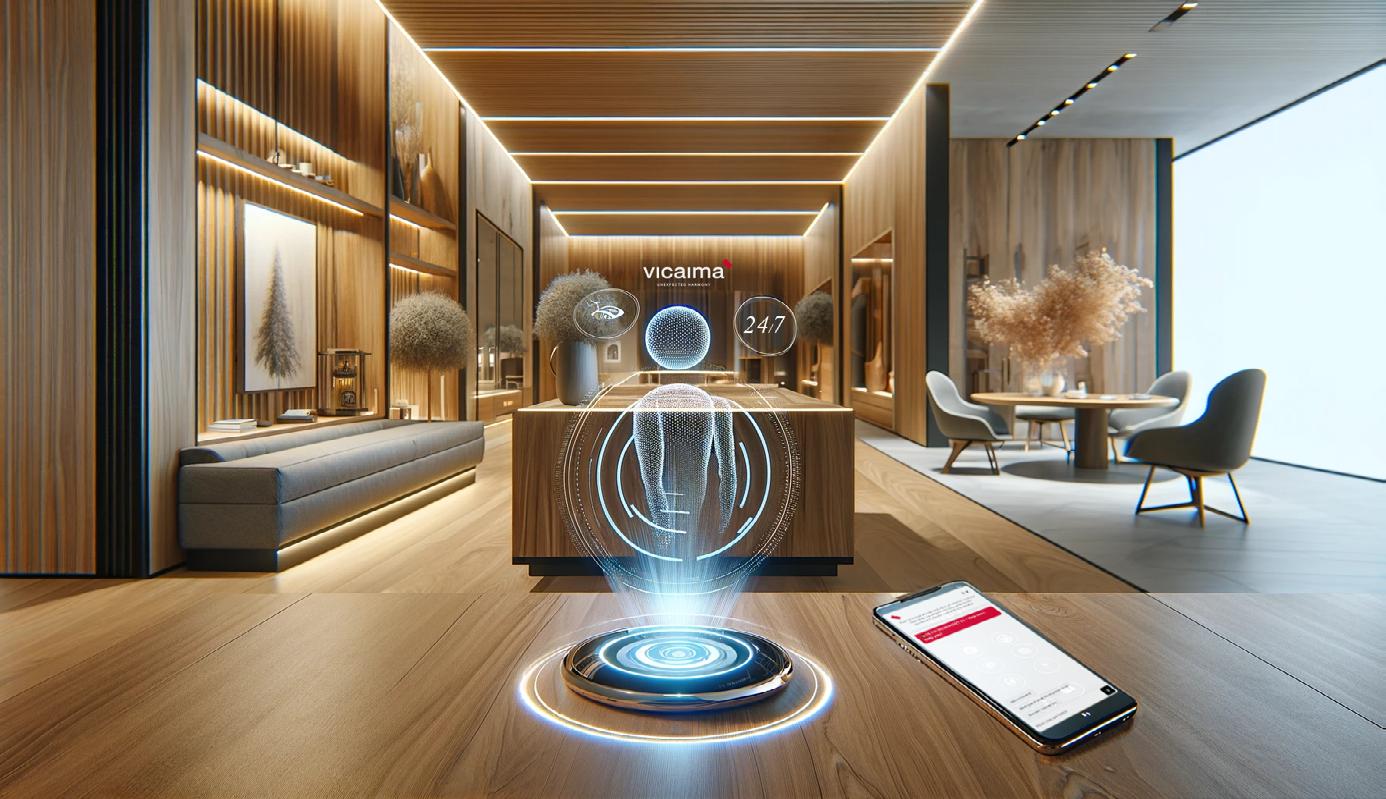
crucial in a global market with varying time zones. This constant availability ensures that support is always at hand, even outside conventional office hours, thus enhancing the accessibility and convenience of customer support.
Efficient Customer Relationship Management: Vicaima24/7 is more than just a chatbot; it’s a tool for more efficient and personalized customer relationship management. By providing immediate and relevant responses, it helps build a stronger connection between Vicaima and its customers, fostering loyalty.
Adapting and Enhancing Through Systematic Updates: A crucial aspect of this new solution is its capacity for adaptation and enhancement, aligning with the

evolving needs of our customers. While the core functionality of Vicaima24/7 depends on our meticulously curated knowledge base, our commitment goes beyond static information. We at Vicaima are dedicated to systematically updating this base, ensuring that the information remains relevant, comprehensive, and in step with the latest developments in performance timber door systems and customer needs.
Parallel to these updates, the chatbot tool itself undergoes continuous improvements. These enhancements are not just in response to technological advancements in AI and chatbot functionalities, but also a reflection of our deep understanding of customer interactions and feedback. This dual approach of updating the knowledge base and refining the tool ensures that Vicaima24/7 remains a dynamic, responsive, and cutting-edge solution in customer support.
To experience the benefits of Vicaima24/7, simply visit www.vicaima.com and look for the bubble icon. Start a conversation by typing your query and get immediate answers. For those who prefer spoken communication, a voice option is also available. General advice is always accessible via Vicaima24/7, or alternatively, contact info@vicaima.com or Tel: +44 (0) 1793 532333.
Vicaima24/7 is more than a chatbot; it’s a symbol of Vicaima’s unwavering dedication to customer satisfaction and technological excellence.

47 TECHNOLOGY & SOFTWARE Architect Projects
INDUSTRY SURVEY: COMPLEXITY AROUND THE FUTURE HOMES STANDARD LEADING TO FEARS OF PROJECT DELAYS AND SPIRALLING COSTS
By Adam Dodd, Operations Director at Harwood Building Control
The rules governing the construction of new-build residential properties are changing, driven by a growing emphasis on sustainability and the need to reduce carbon emissions from our built environment. The government’s Future Homes Standard (FHS) initiative represents a significant step forward in realising these carbon reduction goals. But as the industry adapts to the current updates to the Building Regulations and braces itself for further change - full FHS implementation is expected in 2025 - concerns over the complexity of these standards are beginning to surface, with fears of project delays and escalating costs looming large.
Harwood Building Control surveyed industry professionals to find out how changes to Parts F, L, O, and S of the regulations are affecting their projects.
The Future Homes Standard
The FHS sets out the government’s ambitions for reducing carbon emissions from new homes by implementing stricter energy performance standards. The Standard includes requirements for better insulation, more efficient heating systems, and the use of renewable energy sources such as solar panels.
As an industry, we appreciate that changes to building regulations are vital to enable the UK to transition to a Net Zero society and economy, but there are fears that their implementation will be a challenge for professionals across the architecture and building design spectrum, with the cracks already beginning to show.

Among the key findings of our survey, it was revealed that 55% of professionals in architecture and building design have encountered significant hurdles in responding to the new regulations, rating the challenge as either ‘challenging’ or ‘extremely challenging’.
Project delays and cost concerns
In response to these regulatory changes, a number of architecture and design professionals have found themselves in the position of redesigning ongoing projects to align with the proposed rules. This has sparked concerns regarding potential project delays and increased costs for clients.
One survey participant – a director of a company working in building safety –highlighted that: ‘New requirements are often accompanied by tight deadlines, which can lead to increased time pressure on the project’, while another director working in a construction company flagged that the additional work and changes can result in ‘huge cost increases.’ Survey participants chose to remain anonymous.

The knowledge gap
Respondents found Part O (overheating) and Part S (infrastructure for electric vehicle charging) to be particularly challenging, with over 40% indicating limited or no understanding of these new regulations. Although Part L (conservation of fuel and power) and Part F (ventilation) were better understood, nearly 30% of respondents still expressed similar concerns.
Upskilling and expert support
From grappling with complex regulatory frameworks to managing tight deadlines and escalating costs, industry professionals find themselves navigating difficult territory. The survey findings indicate that the building industry requires upskilling and expert support to comply with the FHS, with designers, architects, and contractors all requiring specialised assistance navigating this transitional period and mitigating delays, overruns, and financial impact.
The second government consultation, which ran until 27th March 2024, suggests more change to come: Thermal fabric standards are unlikely to change significantly from current Part L for new dwellings, heat pumps will become mandatory for all dwellings, and building conversions to dwellings will require energy calculations and air tests potentially down to 5m³ - a real challenge. SAP software will be replaced with the Home Energy model (HEM), and there is a possibility that Part O will also apply to conversions and extensions.
Clearer guidance from the government will be crucial in ensuring a smoother transition towards a more sustainable built environment; those affected can also seek expert support from reputable and knowledgeable building control providers.

BUILDING DESIGN
48 Architect Projects
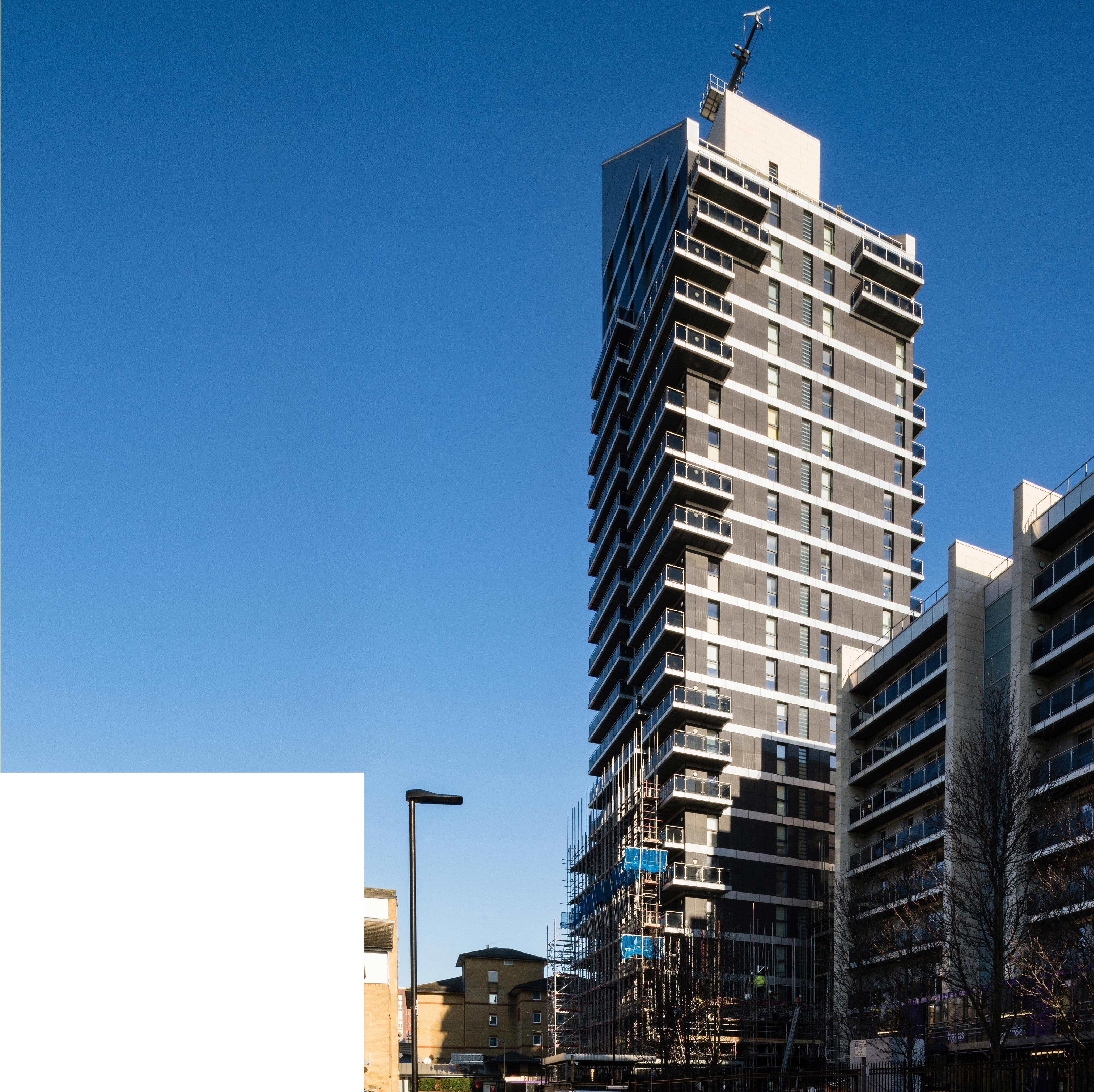
Introducing: The Recladding with ROCKWOOL® Guide
As the recladding sector faces increasing challenges, specifiers are in growing need of support to ensure high-quality delivery of recladding projects.
The Recladding with ROCKWOOL guide will help specifiers to:
Meet modern building regulations with up-to-date technical information and fire standards information
Select new ROCKWOOL solutions to meet these regulations, such as NyRock® Frame Slab 032 and NyRock RainScreen 032
Get access to various technical tools to support ongoing or future projects
And much more…
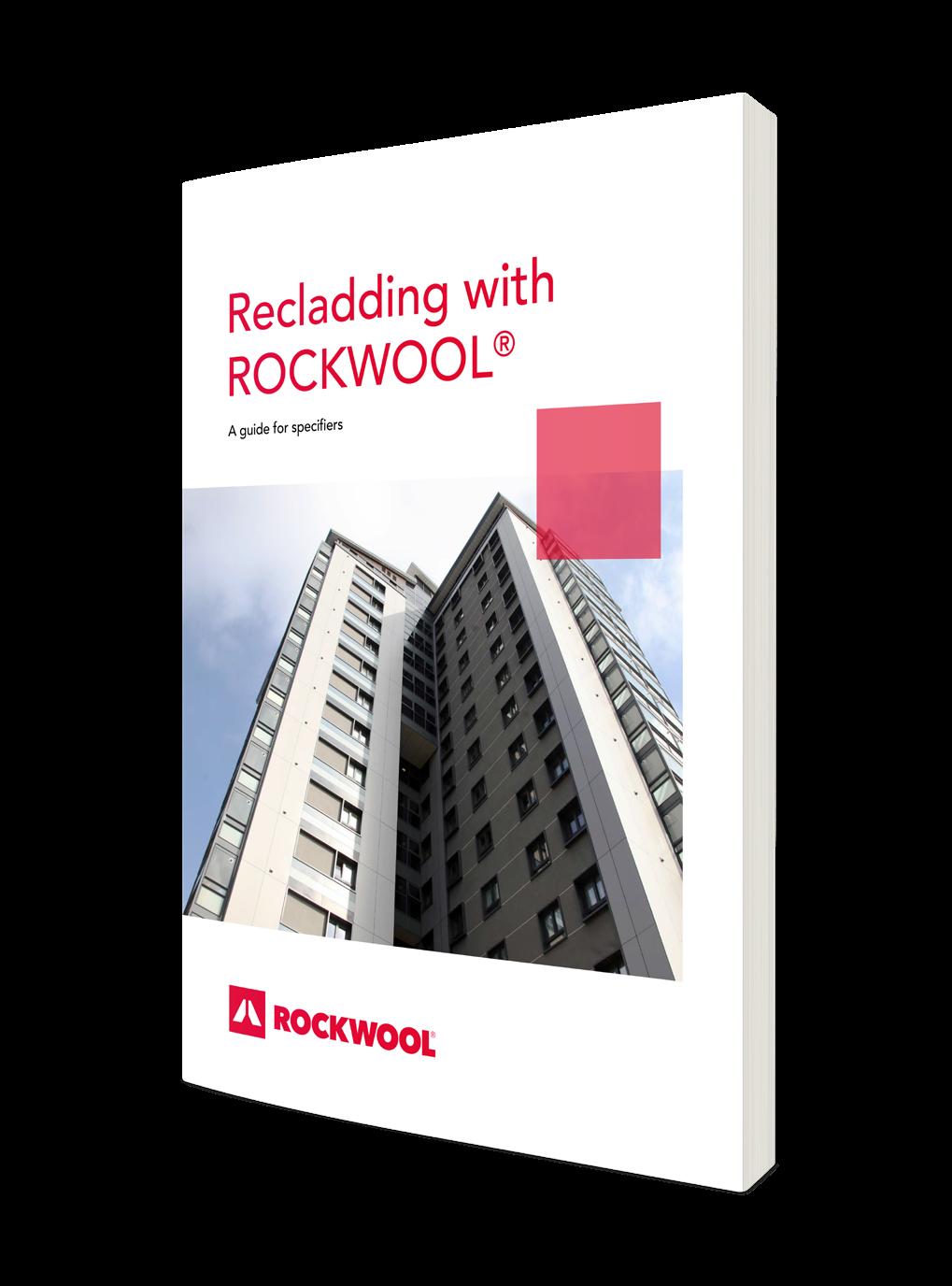
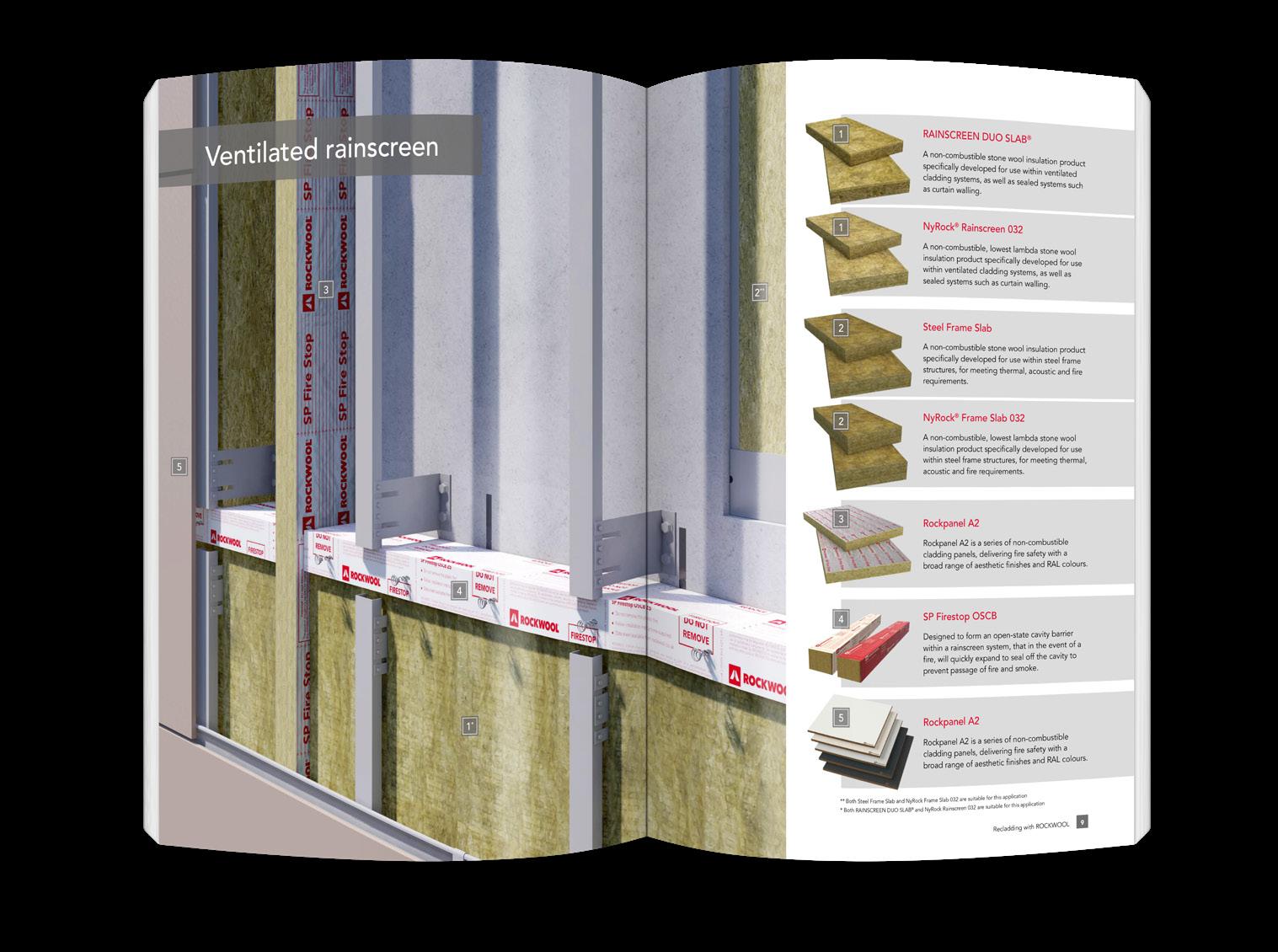
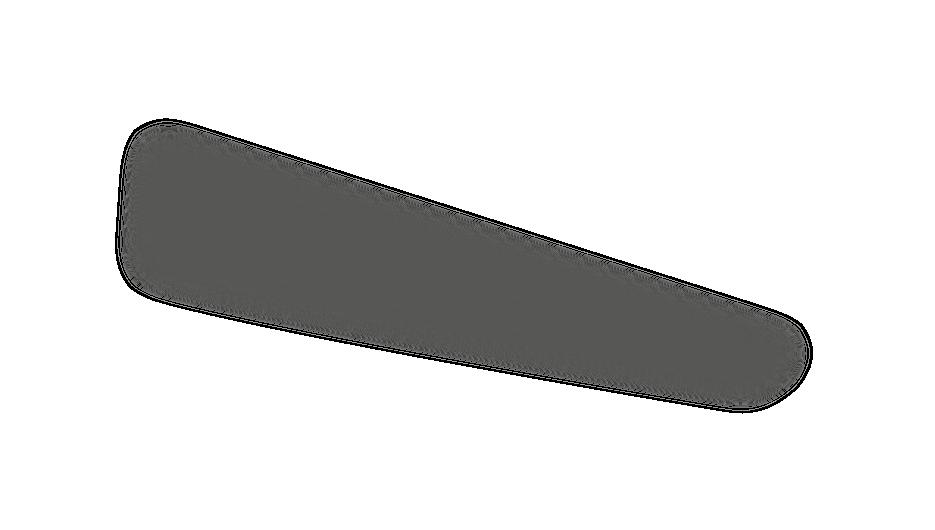
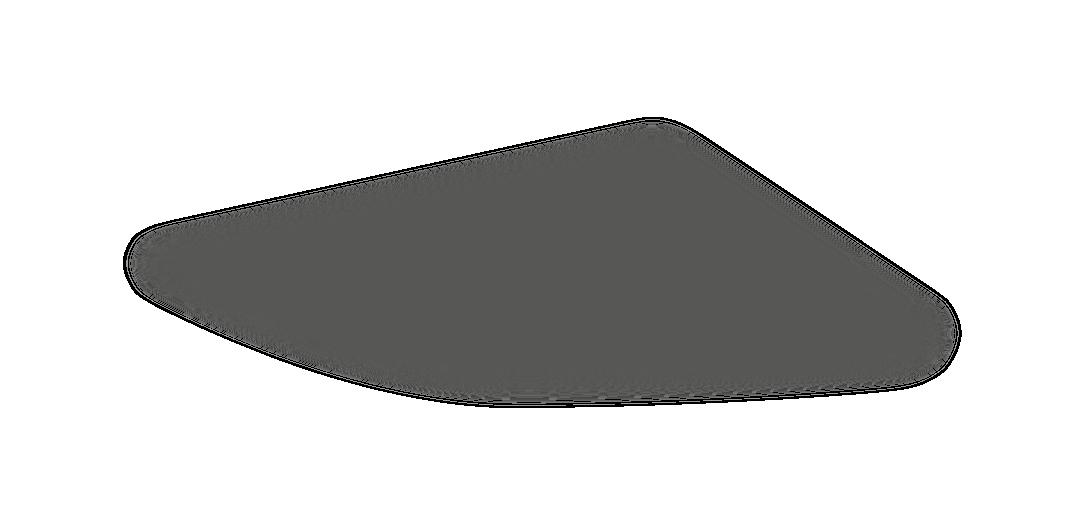

Download now: reclad-guide
Credit: Higgins Partnerships rockwool.com/uk


































































































































 © Peter Hoskins Photography
© Peter Hoskins Photography













































