






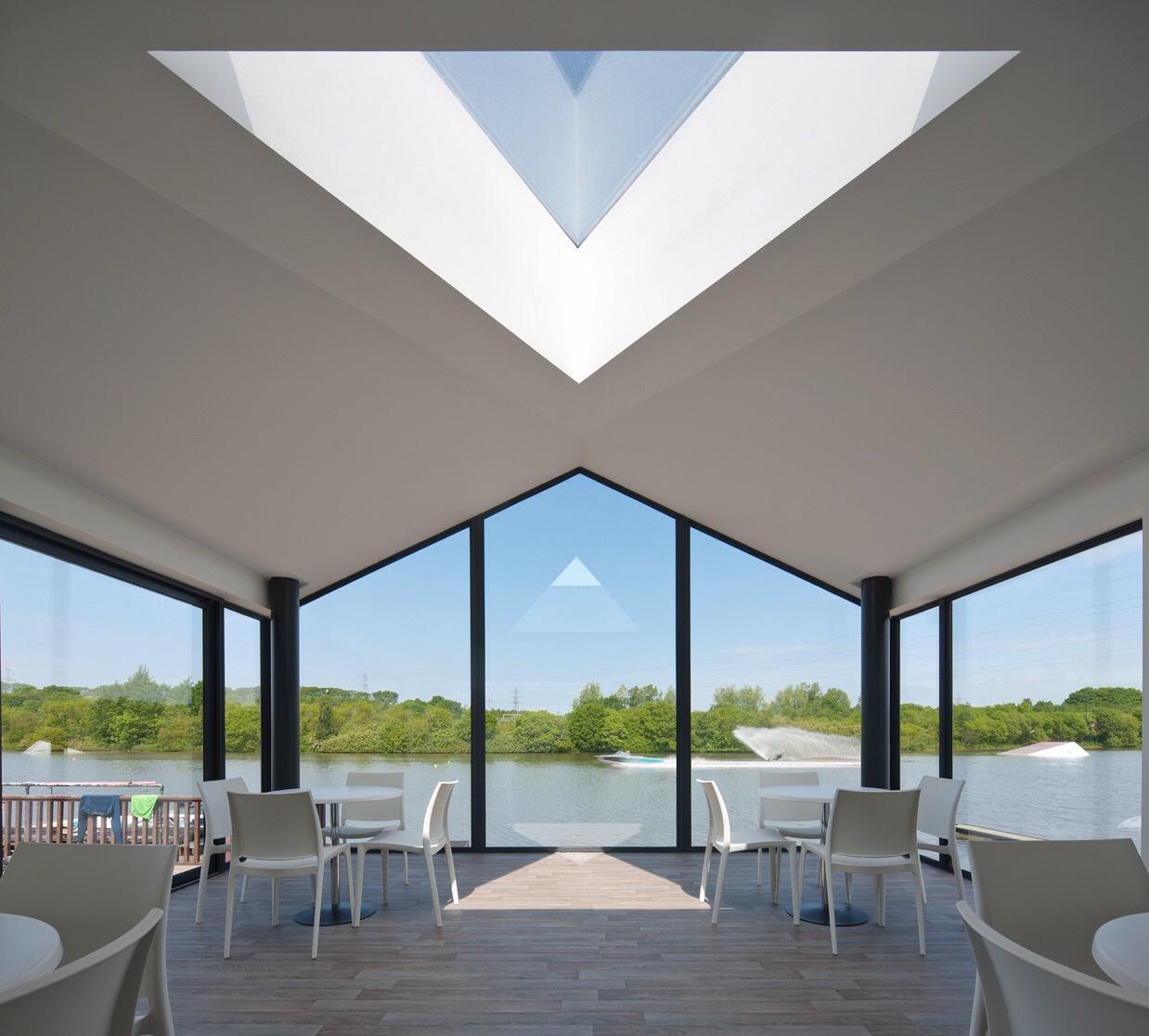
The landscape of building and refurbishment regulations is dynamic, and staying informed is what will set you apart Part L Building Regulations vary depending on project and location. This AluFold Direct guide has been designed to cut through the noise on compliance, and give you the solutions for your projects.


Editor Maria Lapthorn editor@architectprojects.co.uk
Editorial Assistant Anna Startin editorial@architectprojects.co.uk
Production/Design Laura Whitehead design@architectprojectsmagazine.co.uk
Sales Executive Maria Sutton maria.sutton@architectprojects.co.uk
Circulation Manager Leo Phillips subs@architectprojectsmagazine.co.uk
Accounts Richard Lapthorn accounts@architectprojects.co.uk
Lapthorn Media Ltd 5-7 Ozengell Place Eurokent Business Park Ramsgate, Kent CT12 6PB
808103
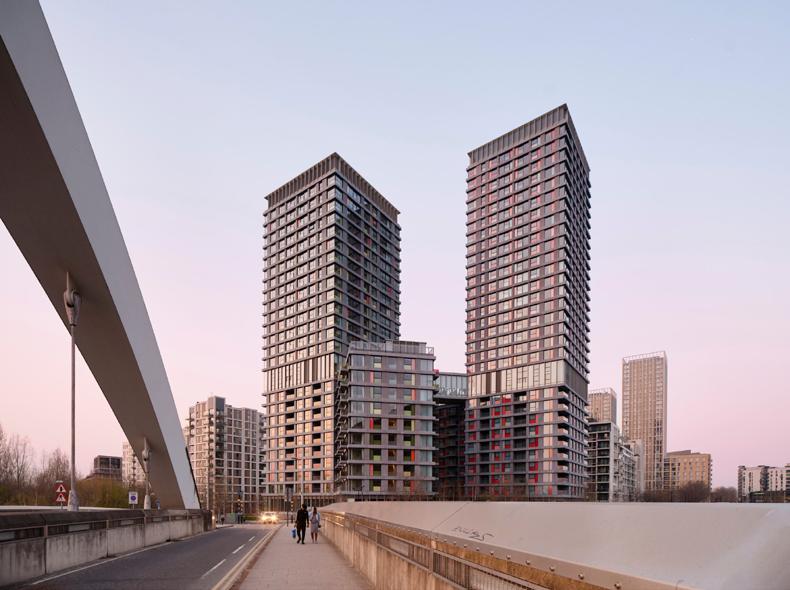

Every effort is made to ensure the accuracy and reliability of material published in Architect Projects magazine however, the publishers accept no responsibility for the claims or opinions made by advertisers, manufacturers or contributors. No part of this publication may be reproduced or transmitted in any form or by any means, mechanical, electronic (including photocopying) or stored in any information retrieval system without the prior consent of the publisher.

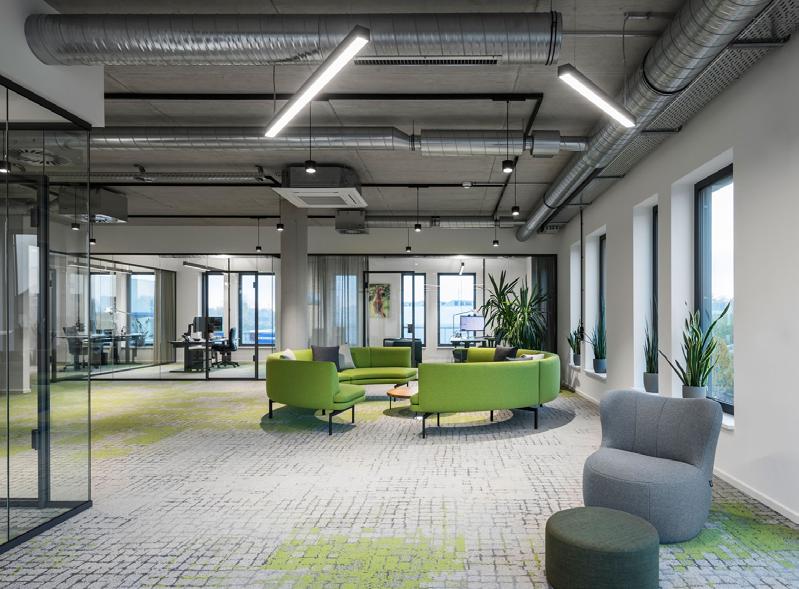
Featured Projects
Zhishan Residences 12 - 13
Athelhampton Zero: The UK’s first Grade I Listed Net Zero Project 16 - 17
The Lodge, a private bespoke extension by AR Design Studio 36 - 37, 38
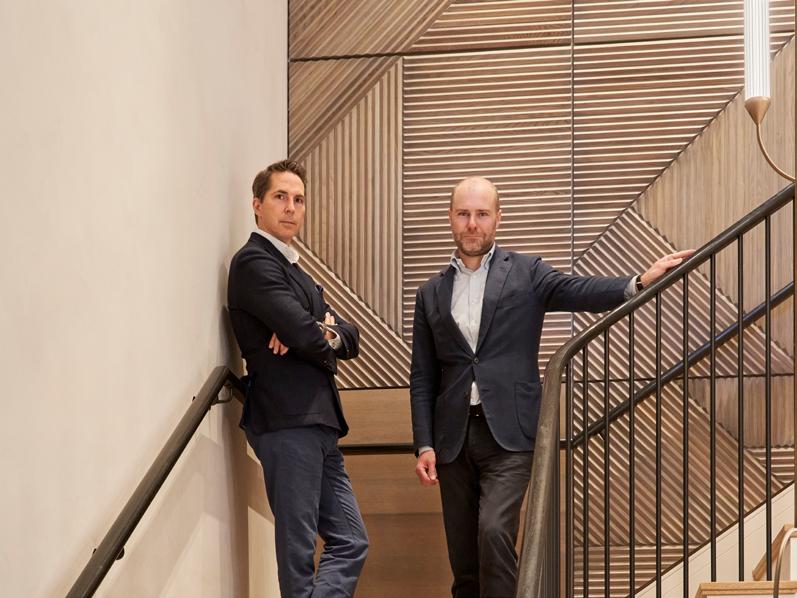
Featured
Events & Awards News 04 - 05
Recotherm Ltd 08 - 09
Project News 14
Wren Kitchens 18 - 19
People on the move 22
Interview: Alex Michelin & Matthew Robertson
Schöck Ltd 28 - 29
Company News 30 - 31
London Build Show Preview 32 - 33
Events & Awards News: The UK’s best architecture – 2024 RIBA Stirling Prize shortlist announced 42 - 43


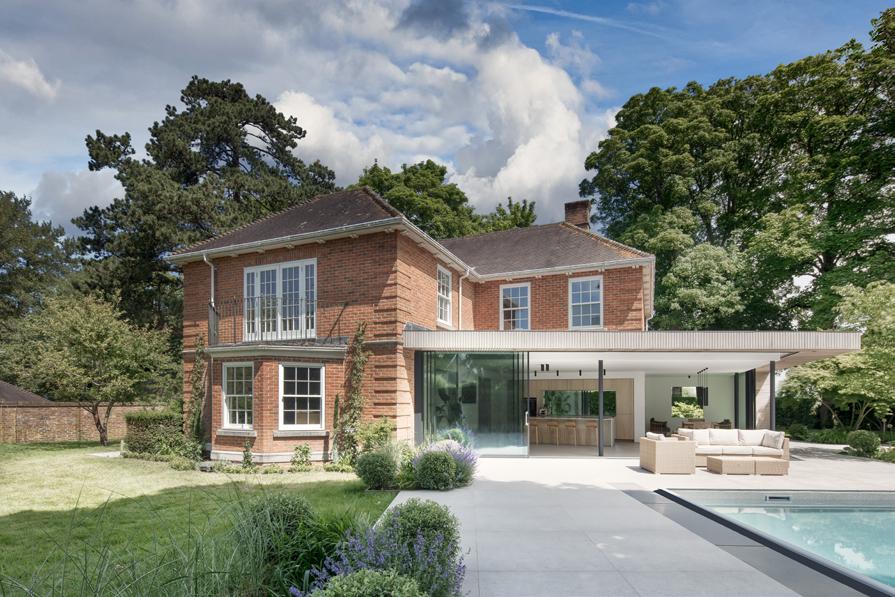



Since its opening 12 months ago, Lilidorei at The Alnwick Garden has attracted nearly 200,000 visitors from across the UK and overseas. This month it has been revealed that the attraction has been shortlisted for a trio of construction awards since opening.
Having already won the Judges Choice Award at the regional North East RICS (Royal Institute of Chartered Surveyors) Awards 2024, earlier this month, Lilidorei will progress to the prestigious national RICS UK Grand Final Awards. The winners will be announced at a ceremony in London in the autumn.
At 26-metres high, the timber play structure is the largest in the world, designed and constructed by playground specialists, Monstrum (Denmark).
The £15.5m mythical play village was created with primary school children in mind by the Duchess of Northumberland to encourage them to play outside and use their imaginations to uncover the secrets of Lilidorei and the nine clans who reside there.
Since opening its doors last May, Lilidorei has welcomed over 200,000 visitors and 3,500 primary school children with its Free School Friday initiative.
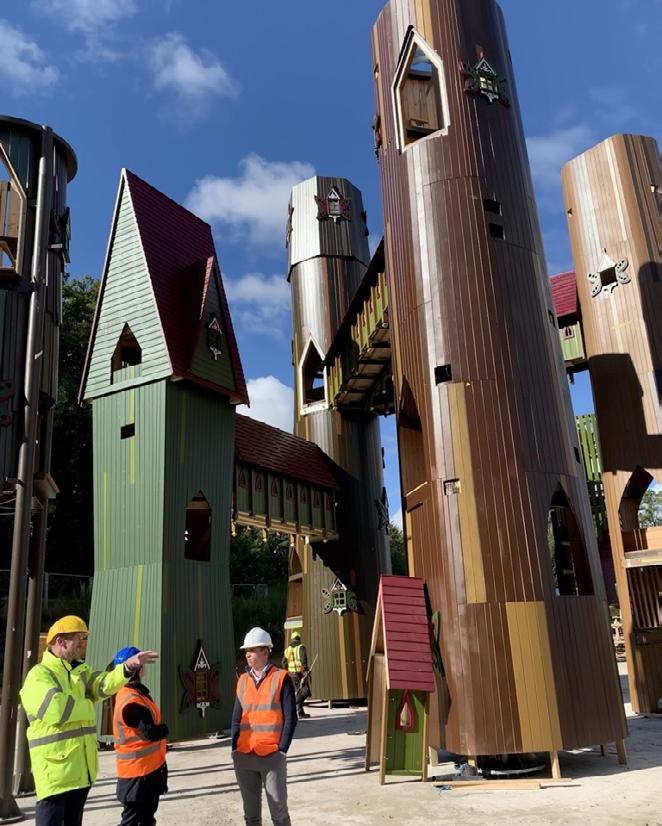

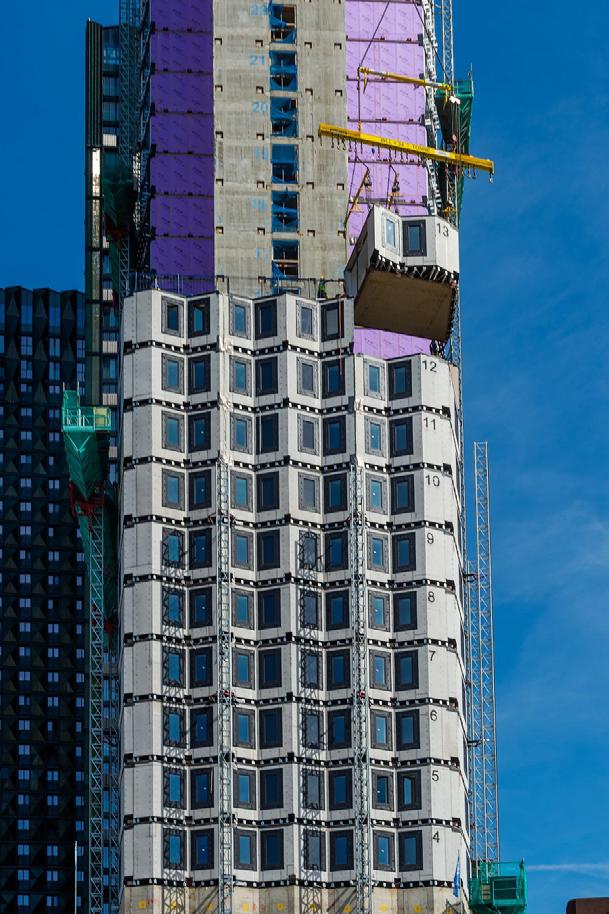
Tall buildings have a profound impact on our cities and their skylines - they shape them and reflect the aspirations of their inhabitants. The recent Tall Buildings Awards paid homage to the very best of these iconic structures and the teams behind them.
Offering market and affordable homes, retail, and office spaces DAMAC Tower is a sculptural composition of terra cotta, reconstituted stone and glass.
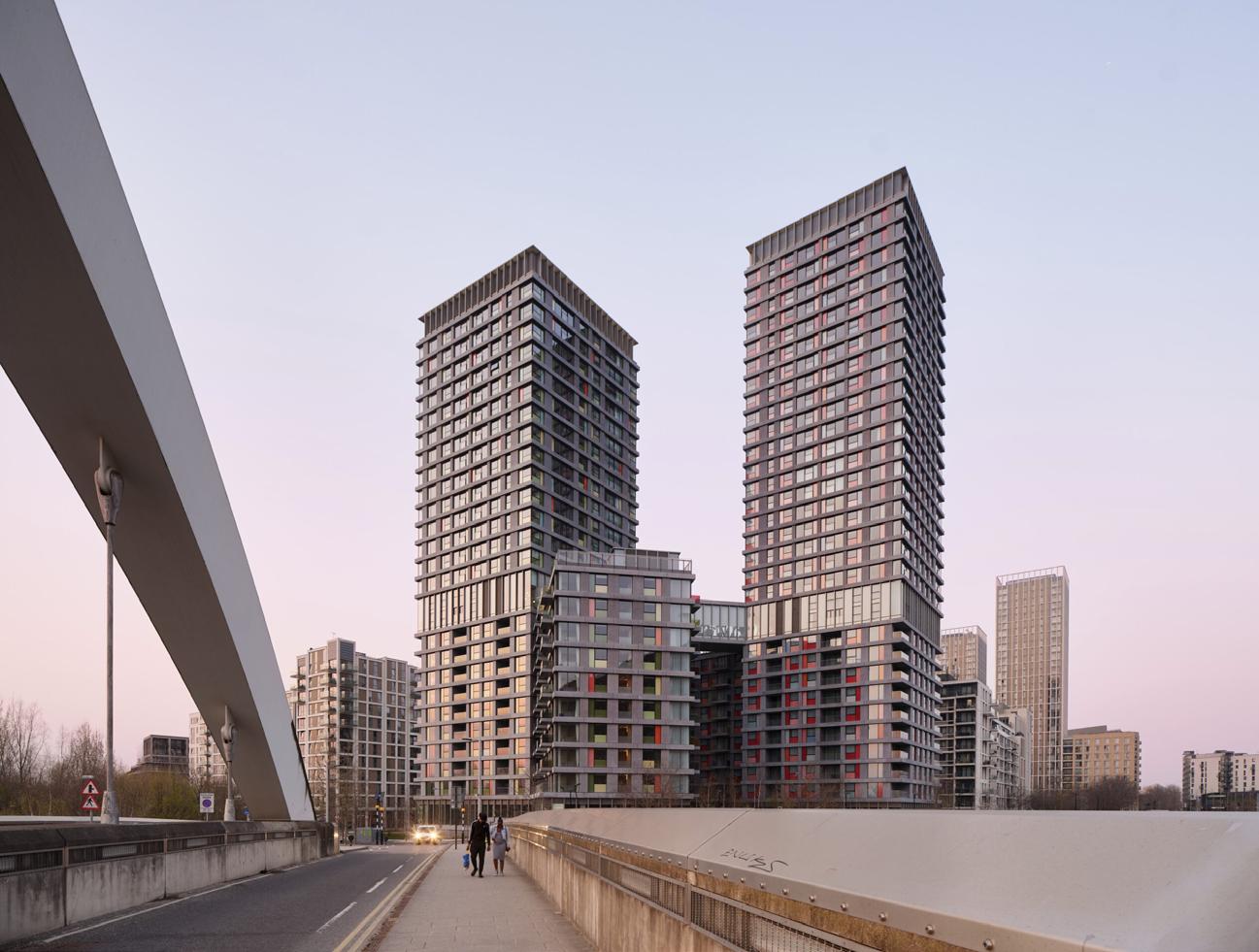
With 11 categories, the Tall Buildings Awards celebrate excellence in an increasingly complex world that must respond to the issues of sustainability, mixed-use, community living, the circular economy and stringent legislation.
Turning the spotlight on the architects, engineers, contractors and the clients who plan and execute tall buildings, the awards recognise the achievement of delivering projects of the highest quality.
Picking up three awards and a Highly Commended accolade, Tide and Vision were crowned ‘Winner of Winners’ on the night for College Road and their groundbreaking volumetric building system.
The pioneering development in East Croydon, South London by offsite developer and contractor, Tide and its volumetric company, Vision - comprises two of the world’s tallest volumetric modular buildings delivering almost 1000 new homes. A 35-storey tower provides 120 affordable homes, and a 50-storey tower provides 817 co-living homes - one of the largest co-living developments across the globe.
The scheme won Best Residential Tall Building Project and MJH Structural Engineers and Barrett Mahony Consulting Engineers were Highly Commended in the Best Tall Building Structural Engineer category for their outstanding work on the towers.
Another big winner on the night, 8 Bishopsgate picked up three awards.
Ove Arup and Partners, Wilkinson Eyre, Lendlease Construction Europe and Standhope jointly claimed the trophy for Best Commercial Tall Building Project, with Lendlease also picking up the coveted prize for Best Tall Building Contractor.
In addition, Arup was awarded the prestigious Best Tall Building Structural Engineer for their work on the project.
Winner of the Best Tall Building Facade & Fenestration Engineering Project for WSP and Highly Commended in the Best Tall Building Architect category for Kohn Pedersen Fox, DAMAC Tower is a vertical mixed-use community. Offering market and affordable homes, retail, and office spaces DAMAC Tower is a sculptural composition of terra cotta, reconstituted stone and glass. The scheme consists of three distinct elements composed to create impressive views from every aspect of the development. The all-electric building features residential amenities, a roof garden and a six-storey skybridge.
To discover more about the winning projects and the Tall Buildings Awards go to: www.radarbookingsystem.co.uk/tallbuildings-awards/2024-winners
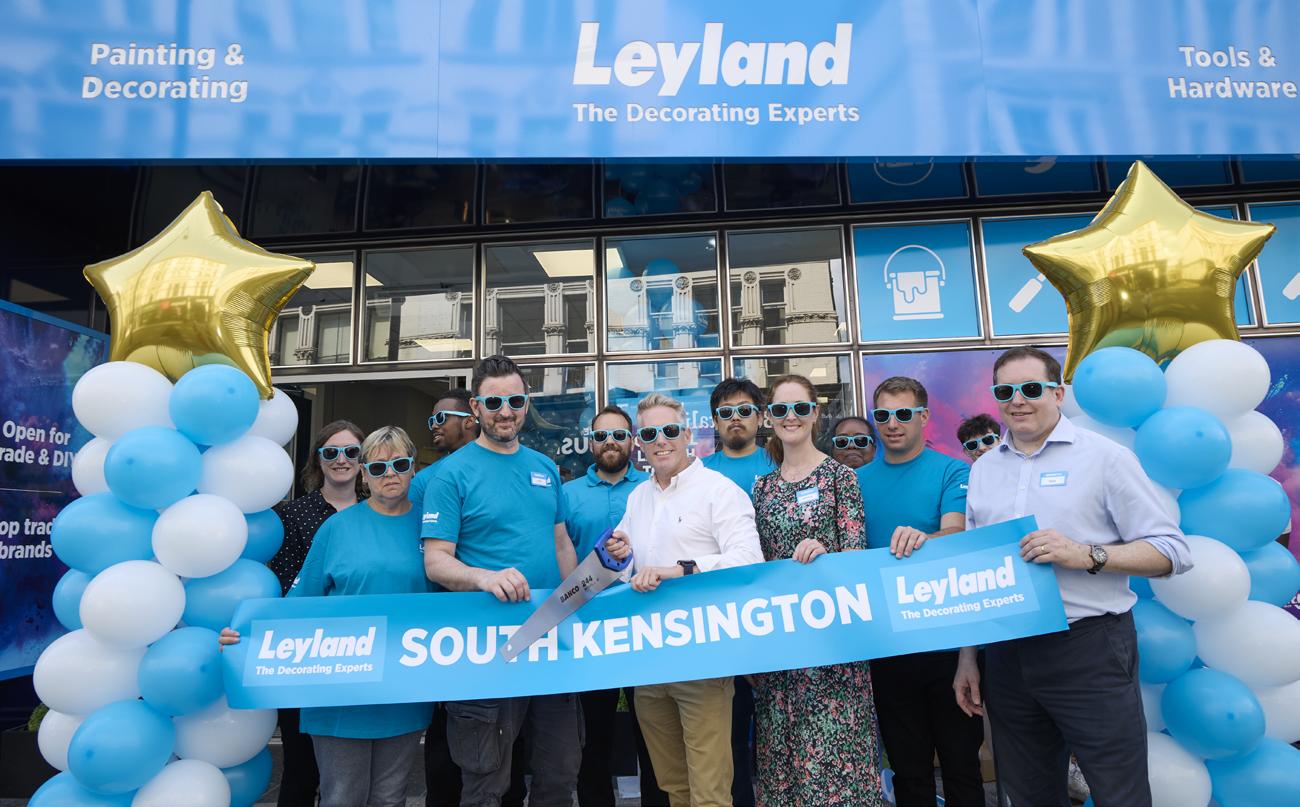
Summer fun was the order of the day as leading decorating and DIY specialist Leyland cut the ribbon at its 34th store in London.
The store, at 67-69 Old Brompton Road, has created eight new jobs and offers increased convenience for Leyland’s core customer base of tradespeople and DIY enthusiasts.
Leyland marked the opening by donating £1,000 to Glass Door to help with its work supporting homeless people in Kensington and further afield.
The opening event featured sizzling summer fun, including seasonal giveaways and games. Prizes included five DEWALT 18V combi drills worth

£159.99 each, 50 Spearhead Flat Wood Drill Sets and 30 ProDec Craftsman Trade Brushes.
Leyland also challenged customers to hold two five litre paint tins at arm’s length for as long as possible to win £250 to spend in store. Nico Schwandt was the overall champion with a time of 1:19.
The South Kensington store has all the products Leyland is renowned for, including a vast selection of paints from leading brands, on-site colour mixing, decorating essentials, tools, hardware and timber.
The South Kensington store is the first Leyland store to have a Zinsser paint mixing machine, allowing customers to mix Zinsser specialist paints in thousands of colours. There is no need to pre-order or wait for a delivery – the paints are mixed while the customer waits.

The popularity of heat pumps in the UK is increasing, with more people becoming aware of their environmental benefits. At the end of 2023, applications had increased by 49% year on year, with many taking advantage of the Boiler Upgrade Scheme.
However, to reach the UK’s climate obligations, there is still a long way to go –new analysis from innovation charity Nesta has found that there must be a 12-fold increase in installations over the next five years compared with the last five years; resulting in the installation of 3 million more heat pumps and other low-carbon heating systems by 2030.
With one in 10 households needing to switch to heat pumps in the next five years to help the UK hit targets, what exactly does this mean for residents? Why should they make the change?
How do heat pumps work?
Air and ground source heat pumps use renewable energy to transfer heat to homes, with the former available in two forms: monobloc and split systems. Monobloc systems have all the components fitted in a single outdoor unit, often fitted onto an exterior wall or placed on the ground, whereas split systems separate components between indoor and outdoor units. Ground source heat pumps are a more complex installation, requiring underground space to lay pipes.

Heat pumps are extremely efficient due to the energy output they can produce. Reaching efficiency levels of 300%, there is significant transformation in the amount of energy that your home uses compared to the 85% level a regular boiler operates at.
Possessing a longer lifespan, heat pumps require a reduced need for maintenance, allowing households save money over time and reduce their carbon footprint, given they don’t consume fossil fuels.
‘Visit a Heat Pump’ scheme’s contribution
One initiative key to the uptake of heat pumps usage is the ‘Visit a Heat Pump’ scheme, backed by Nesta at the beginning of April 2024.
VisitAHeatPump.com helps homeowners to learn more about heat pumps in a realworld setting, allowing them to book visits in their local areas where heat pumps are already in use to see how they work and inspire confidence about adopting lowcarbon heating systems.
From the scheme, 150 heat pump owners have already signed up, with London leading the way with the most heat pump hosts, while East Anglia is growing with 11 hosts advertising visits.
Why should heat pumps be made with copper piping?
Heat pump installations are the next big step towards the UK reaching its climate goal, and copper must be at the heart of this change over damaging materials like plastic.
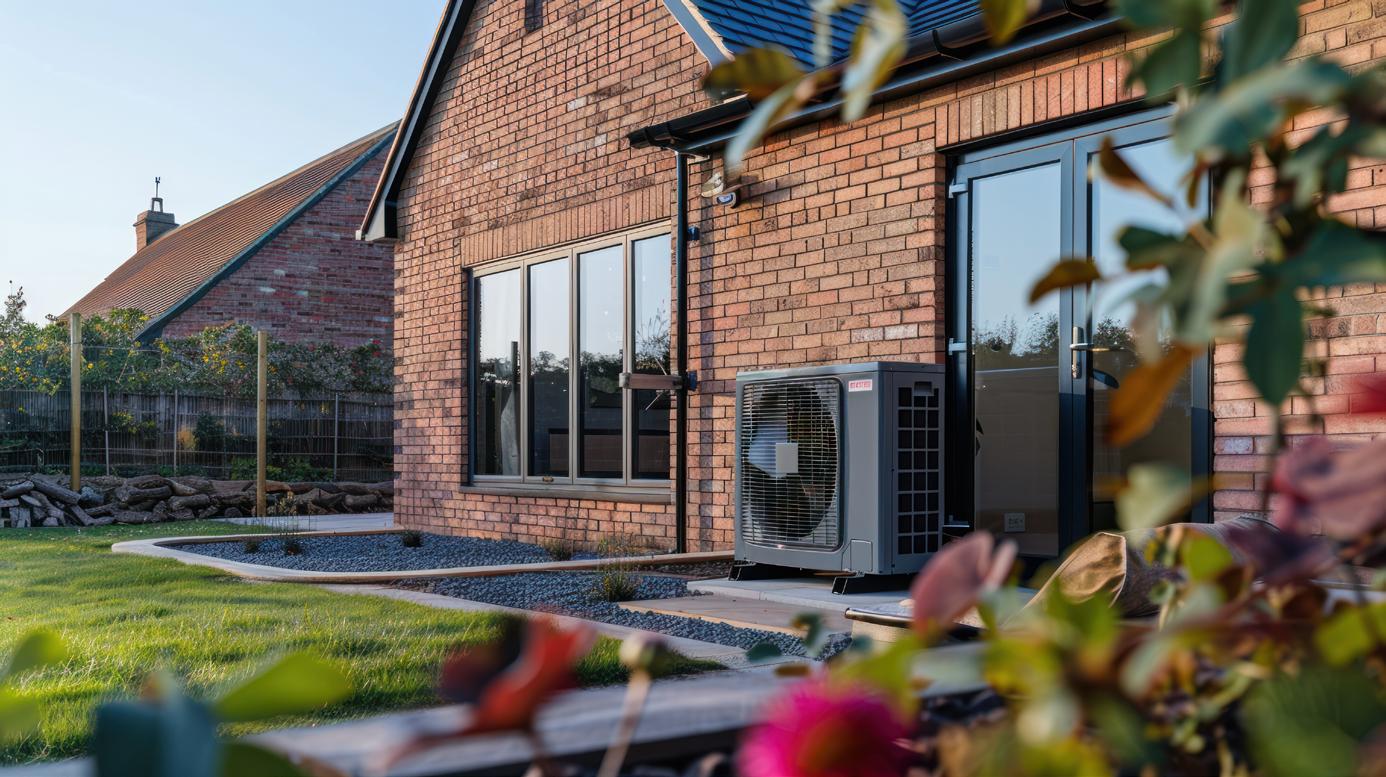
“ “
Possessing a longer lifespan, heat pumps require a reduced need for maintenance, allowing households save money over time and reduce their carbon footprint, given they don’t consume fossil fuels.
Copper is suitable for supplying heating, water and gas into homes. As an excellent conductor of heat, it allows for rapid and efficient heat transfer, making it the standout choice for supplying the heat generated by low-carbon heating systems.
The material also possesses a host of environmental benefits over plastic piping for heat pumps. Not only is it an infinitely recyclable material but is favourable because of its thermal resilience and ability to withstand fluctuating temperatures; an area where plastics can crack very quickly.
Copper pipes can be integrated with airsource heat pumps, transporting the heat extracted from outside air to radiators, electric heaters and other outlets. As well as improving efficiency, copper pipes are also infinitely recyclable, helping to reduce carbon emissions associated with the design of air-source heat pumps.
With the construction industry in desperate need to improve its sustainability, single use plastics must be eliminated and replaced with an infinitely recyclable alternative like copper, in order to make homes fit for the future.
To find out more about the recyclability of copper and its importance in heat pumps, visit: www.cuspuk.com.

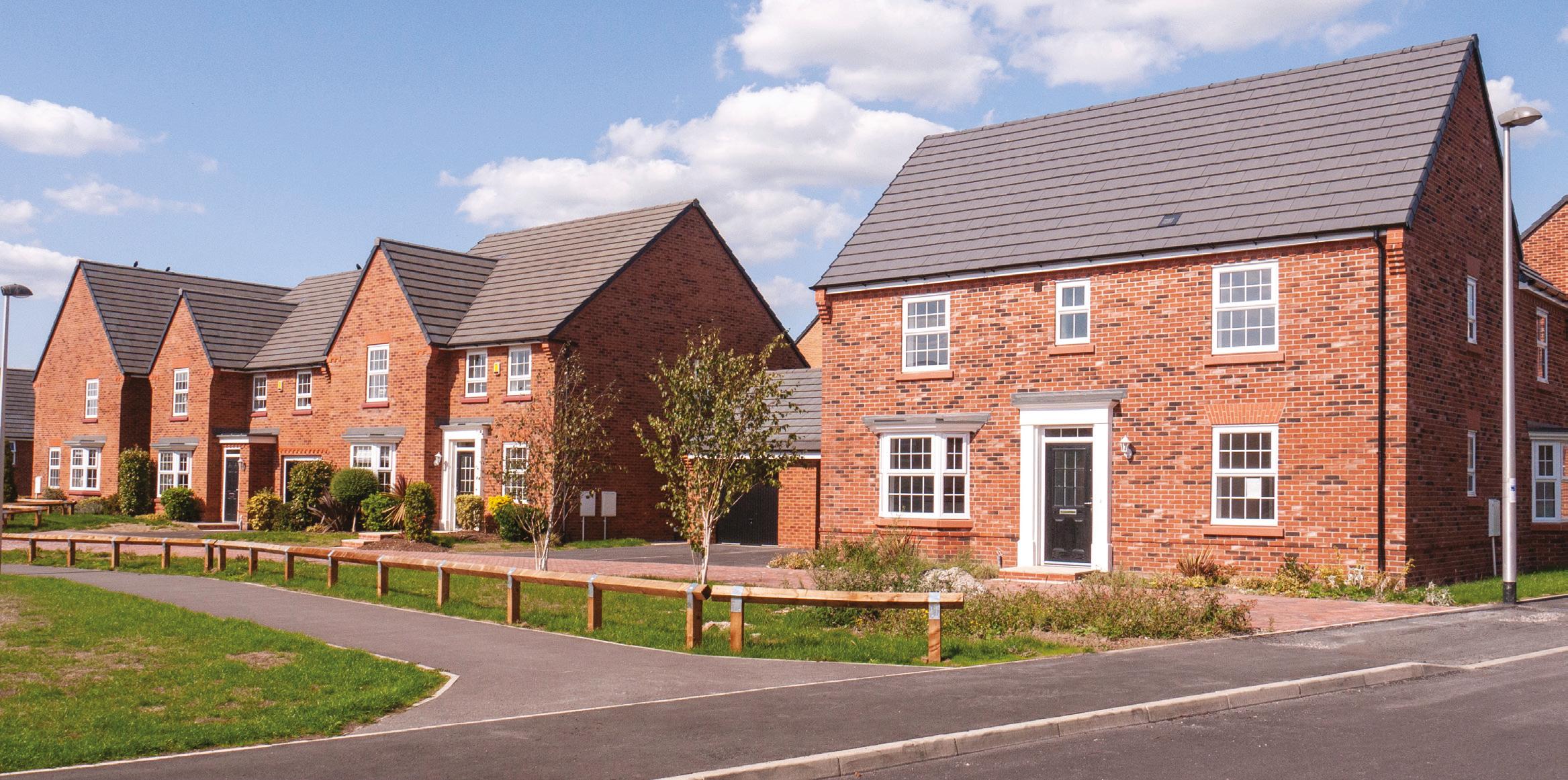
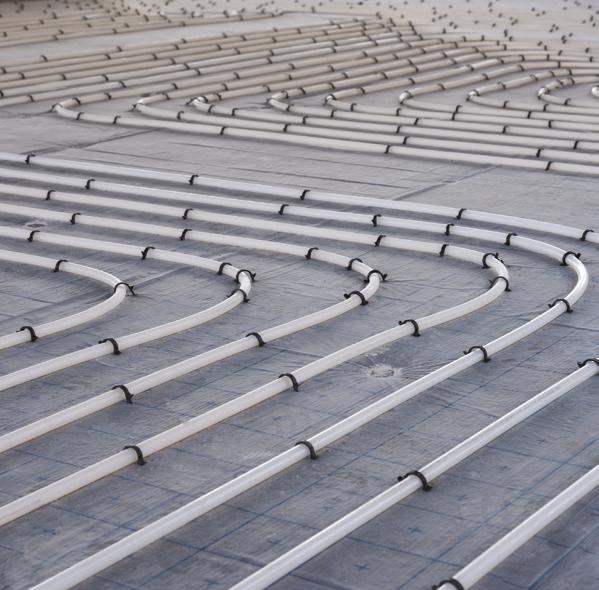
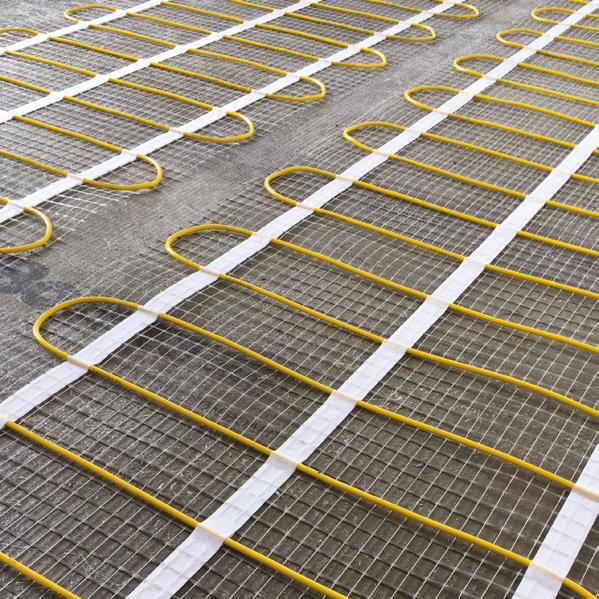
Poised at the top of a wind-swept hill, architect Klas Hyllén was tasked with ensuring this pool environment was not only energy efficient, but also maximised the stunning views of the Malvern hills.
Playing on the strong Arts and Crafts inspired forms of the existing home Klas referenced the several rounded ends to the building forms and continued the strong material language of the existing house in a contemporary way. As such they envisaged a pure, oblong form of brick and water. This primary form is angled towards the stunning landscape views.
Klas Hyllén is passionate about energy conservation, which made Recotherm’s AHU a perfect fit…
“A pool is inherently energy hungry, but we have ensured it uses as little energy as possible by avoiding heat losses. Recotherm’s AHU provides heat recovery so that all heat is recycled whilst ensuring sufficient ventilation.”
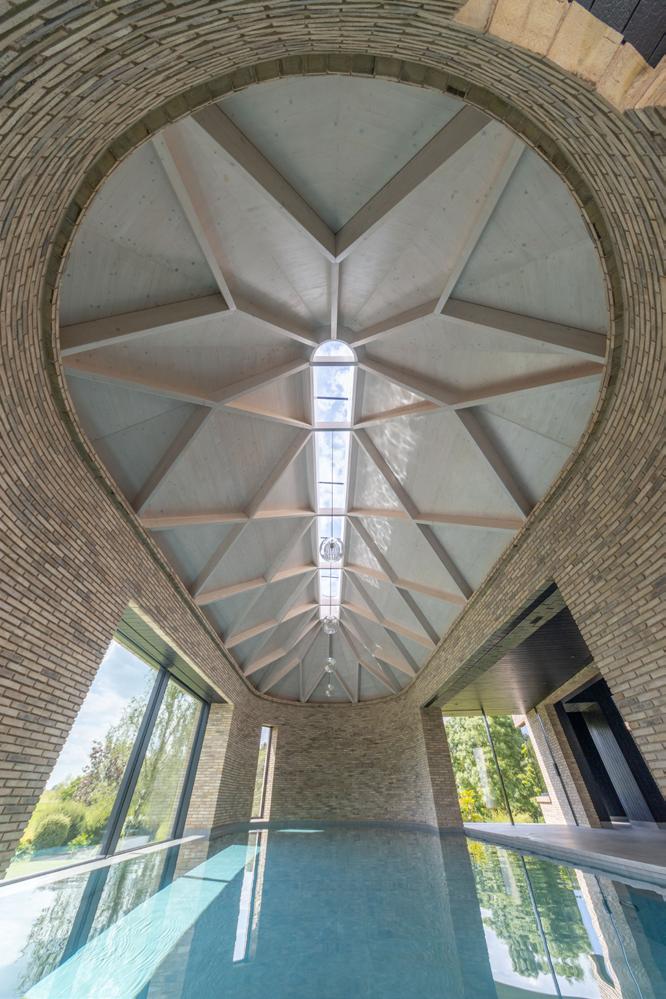
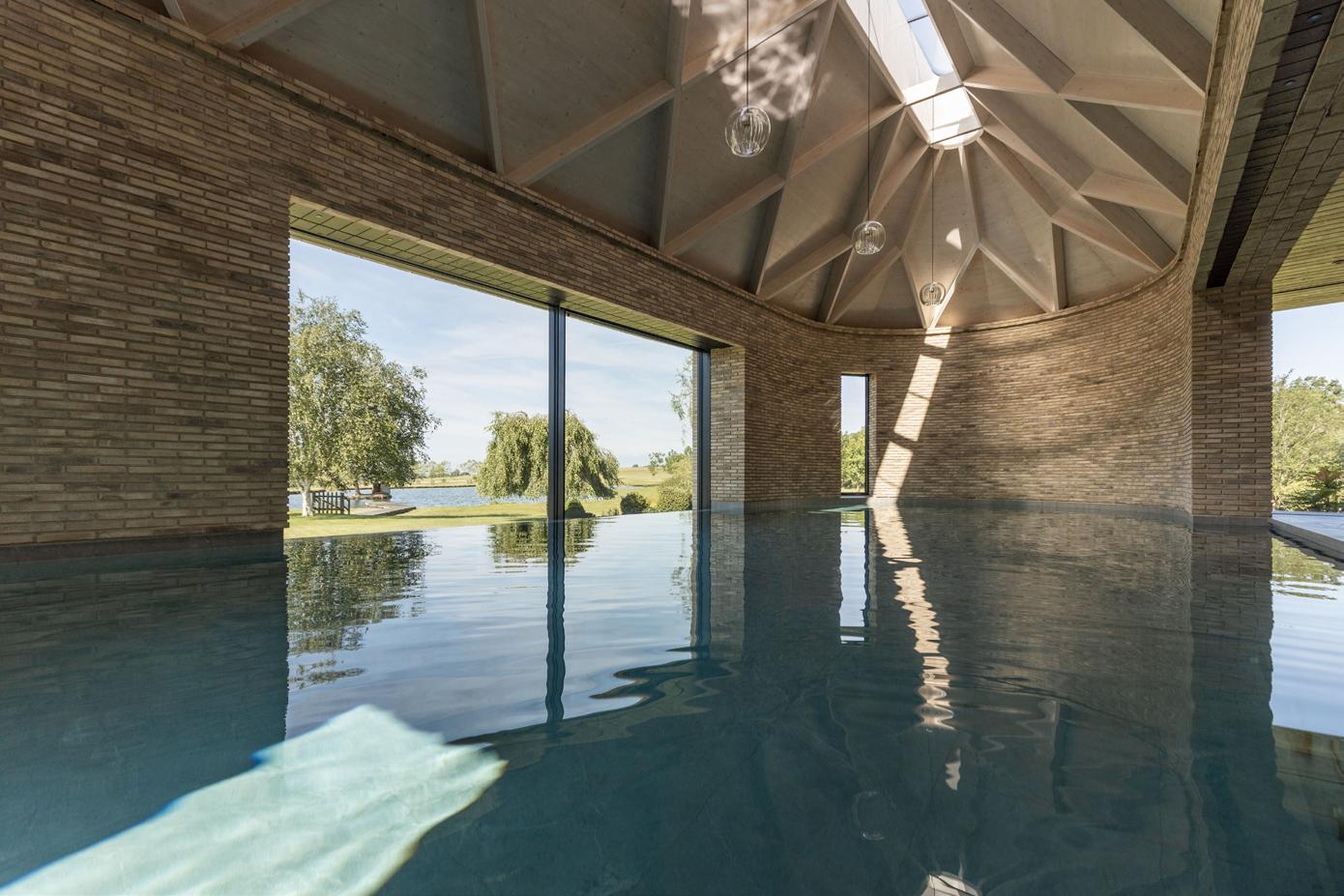
The client, John Ranson, gave Klas an open brief allowing a large degree of creative freedom, with the resulting wellness retreat situated apart from the main living spaces. When talking to pool specialists it became clear to John that they did not want to be responsible for the water adjoining the main walls of the structure, so he managed the project himself. The result is a larger pool area with a refreshing environment and incredible natural light effects.
John chose Recotherm on the basis of their attention to detail from initial discussions to quoting, commissioning and installation.
“They even made a site visit in Christmas week to adjust the system to account for the pool cover and check the unit was performing as it should. The overall environment is so relaxing, quiet and effortless.”
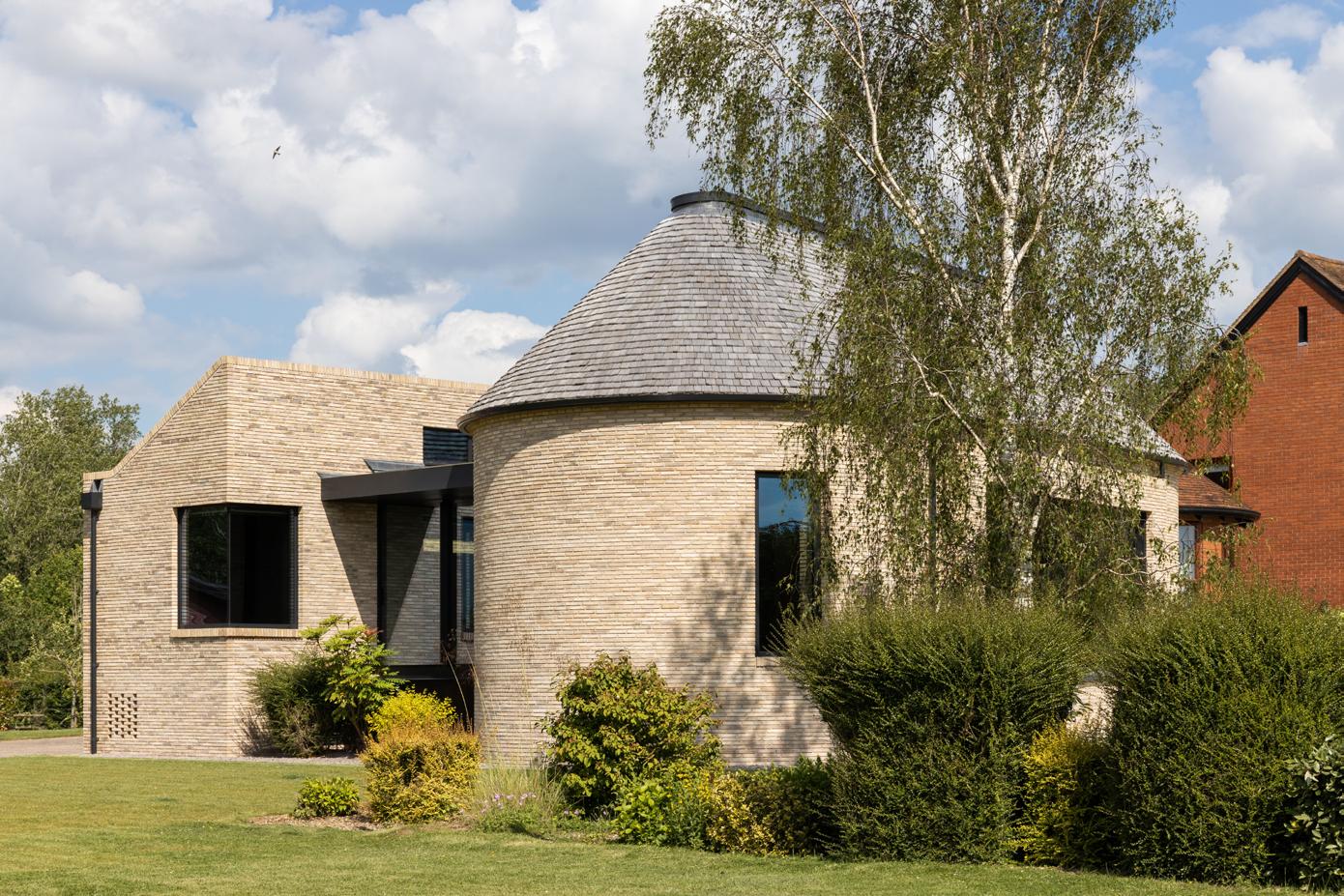
The way the pool services were integrated was essential to achieving Klas’ vision. Unusually, all pool services are carefully integrated into the pool structure itself. Typically, there is a service void around the perimeter of the pool, with the pool structure independent of the load bearing structure. But with the water going all the way out to the edges of the building they had to carefully coordinate this between consultants, so all services are integrated into the structural walls.
It was the same with the AHU. Typically, large ducts are needed for air handling, but in close collaboration with the structural engineer they used the RHS (rectangular hollow section) steel ring beam for a dual purpose. It holds up the timber diagrid roof, but it also doubles as the primary air supply duct to the pool.
Klas commented…
“The space is a sensory experience. It is visually stunning, but it really comes to life in person - it’s about all the senses, acoustics, temperature, tactility, and the smell of water on brick which gives off this very pleasant mineral, almost monastic scent. The air handling unit is the beating heart of this, ensuring a constant temperature at about 29 degrees and humidity at about 55%.”

Images: Klas Hyllén Architecture
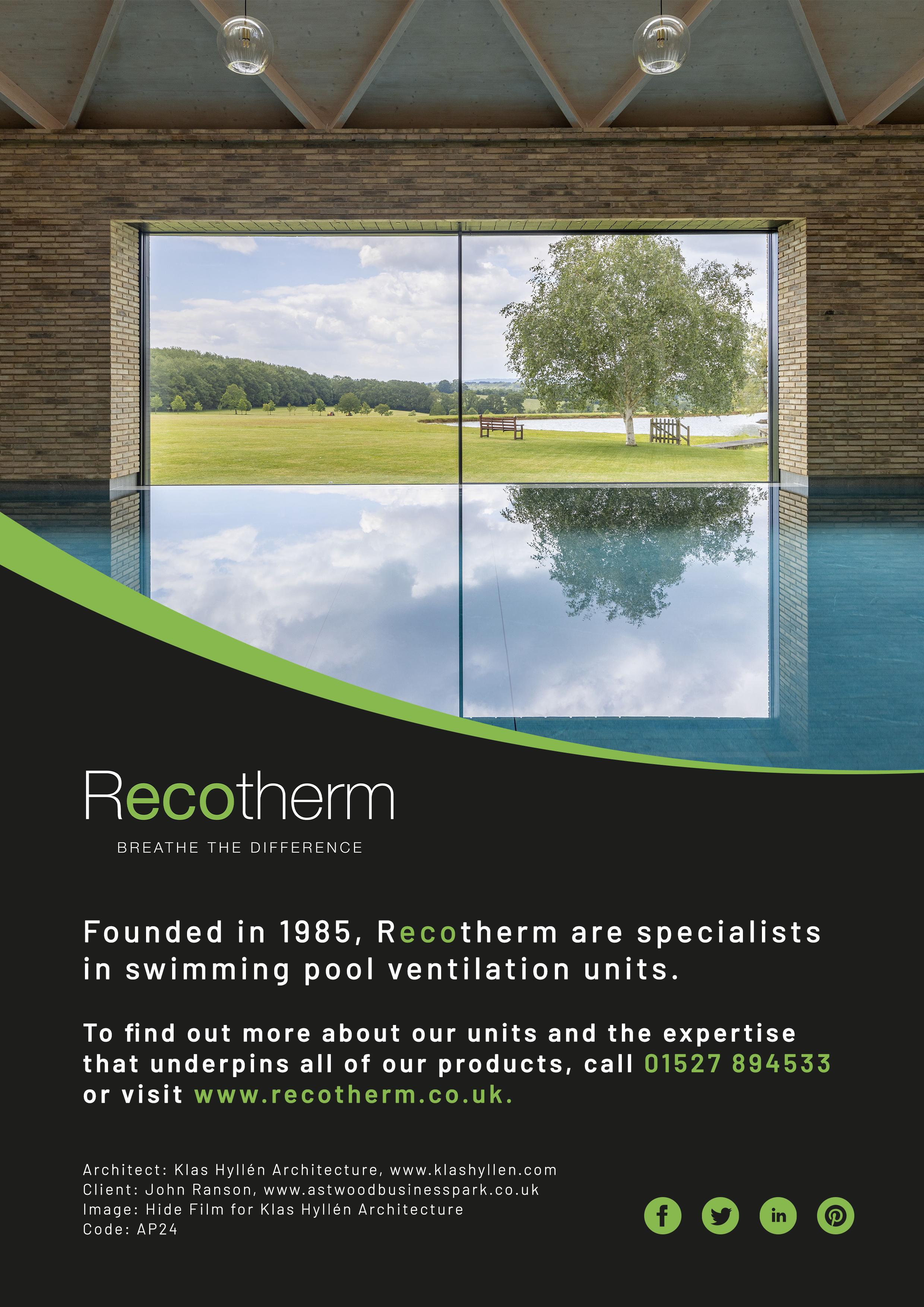

Ensure your buildings achieve specified thermal performance by sharpening your knowledge on regulations, standards and closing the performance gap.
Learning outcomes:
• Understand the journey to today’s thermal regulations
• Understand common installation issues that can impact thermal performance
• Reflect on Passivhaus principles and their importance
• Discover the benefits and application of stone wool insulation



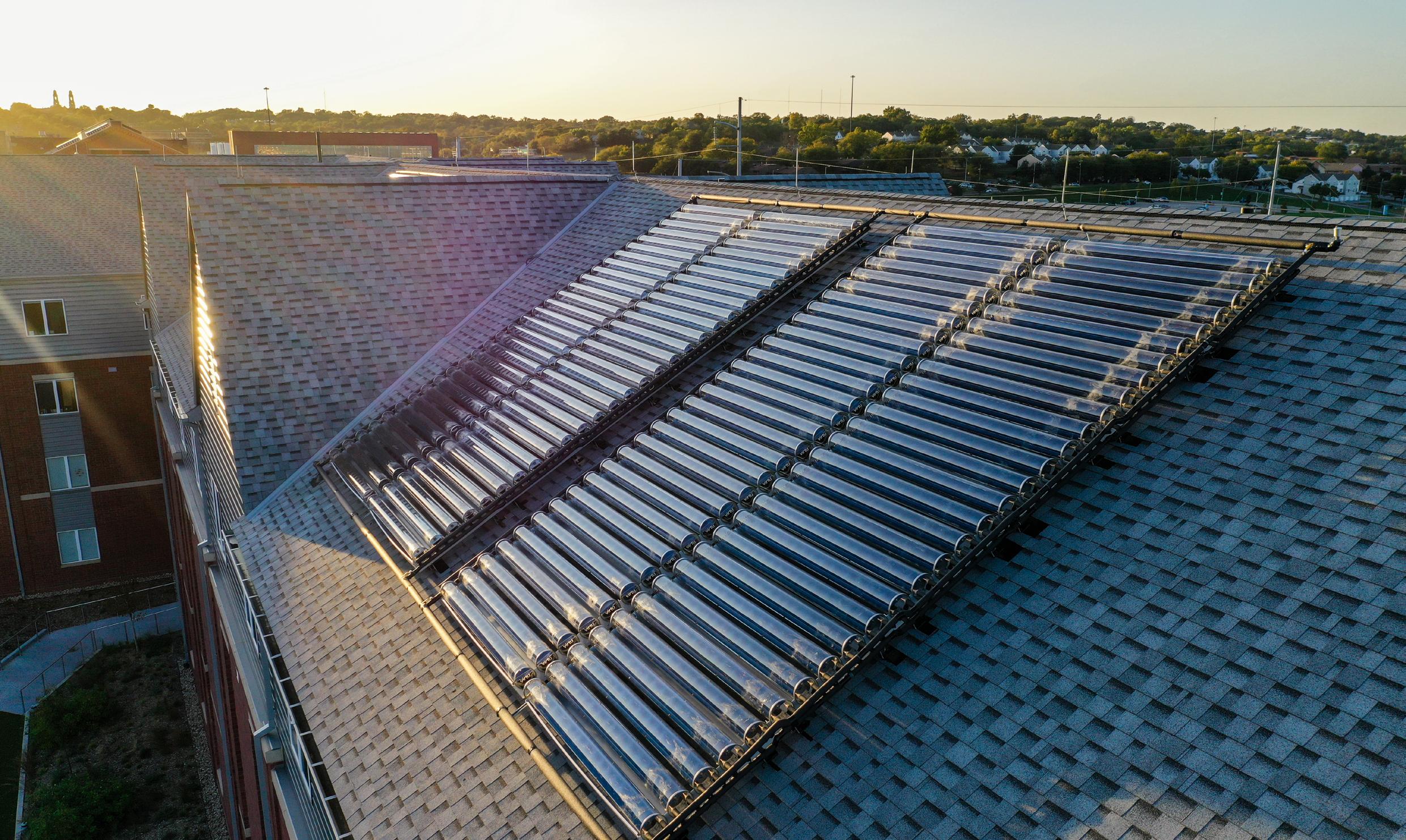
By Christophe Williams, CEO of Naked Energy
The climate emergency is the most pressing issue of our era, and much ink has been spilled on the need for new technologies to fight it. Fortunately, governments across the globe have enacted several regulations to help businesses forge their path towards net zero.
In 2020, the EU put the European Green Deal in place, a set of policy initiatives regulating and supporting the journey to climate neutrality by 2050. The US also launched the Inflation Reduction Act in 2022, providing significant tax credits for American customers.
These regulations are having positive impacts as shown by recent news that 30% of the world’s electricity is now powered by renewable energy.
However, less attention is being paid to the decarbonisation of heat, which is arguably more important. Heating accounts for 51% of global energy consumption, with 90% of this still coming from the burning of fossil fuels.
The need to decarbonise heat is obvious, but a large barrier to the adoption of renewable thermal technologies, especially in the commercial and industrial space, are the large upfront investment costs.
The upfront capital expenditure (CAPEX) often requires businesses to tie up capital for a significant period of time. This longterm risk is often off-putting or unfeasible for some - it’s difficult to persuade a company that it should sacrifice its growth to help fight climate change.
Realistically, we cannot hope to properly decarbonise heat unless we make renewable heat technologies more accessible.
This is where Heat as a Service (HaaS) comes in. Instead of the end-user companies funding the cost of the solutions themselves, energy service companies (ESCOs) fund the upfront costs with the end-user paying back the cost over the lifetime of the contract. The ESCOs also provide technical expertise to help give them the best solution for their specific needs.
What is particularly attractive about it is that the money spent on the contract appears on the end-user’s operational expenditures, not CAPEX. Therefore, the costs don’t appear on their balance sheet, freeing up resources for other parts of their operation. Additionally, their overall operational expenditure costs for renewable heat are lower than their current costs to purchase fossil fueled heat.

Haas allows companies to focus on expanding their core business and maintain their competitive edge, whilst providing them with an affordable alternative to installing the technology outright. Businesses can therefore meet their net zero targets and grow their business at the same time.
Innovative finance vehicles are needed to drive the energy transition forward. Companies, large and small, can’t be expected to bear the cost of the transition alone. Energy providers, tech innovators and financiers have a responsibility to help companies on their journey to decarbonise heat. HaaS is one way to achieve this while making sure businesses can continue to grow.
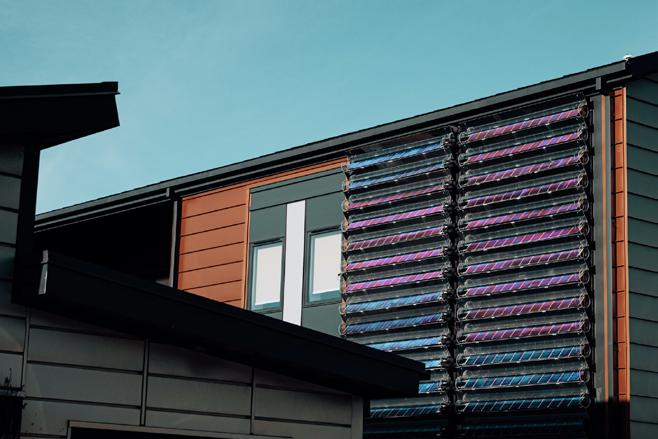

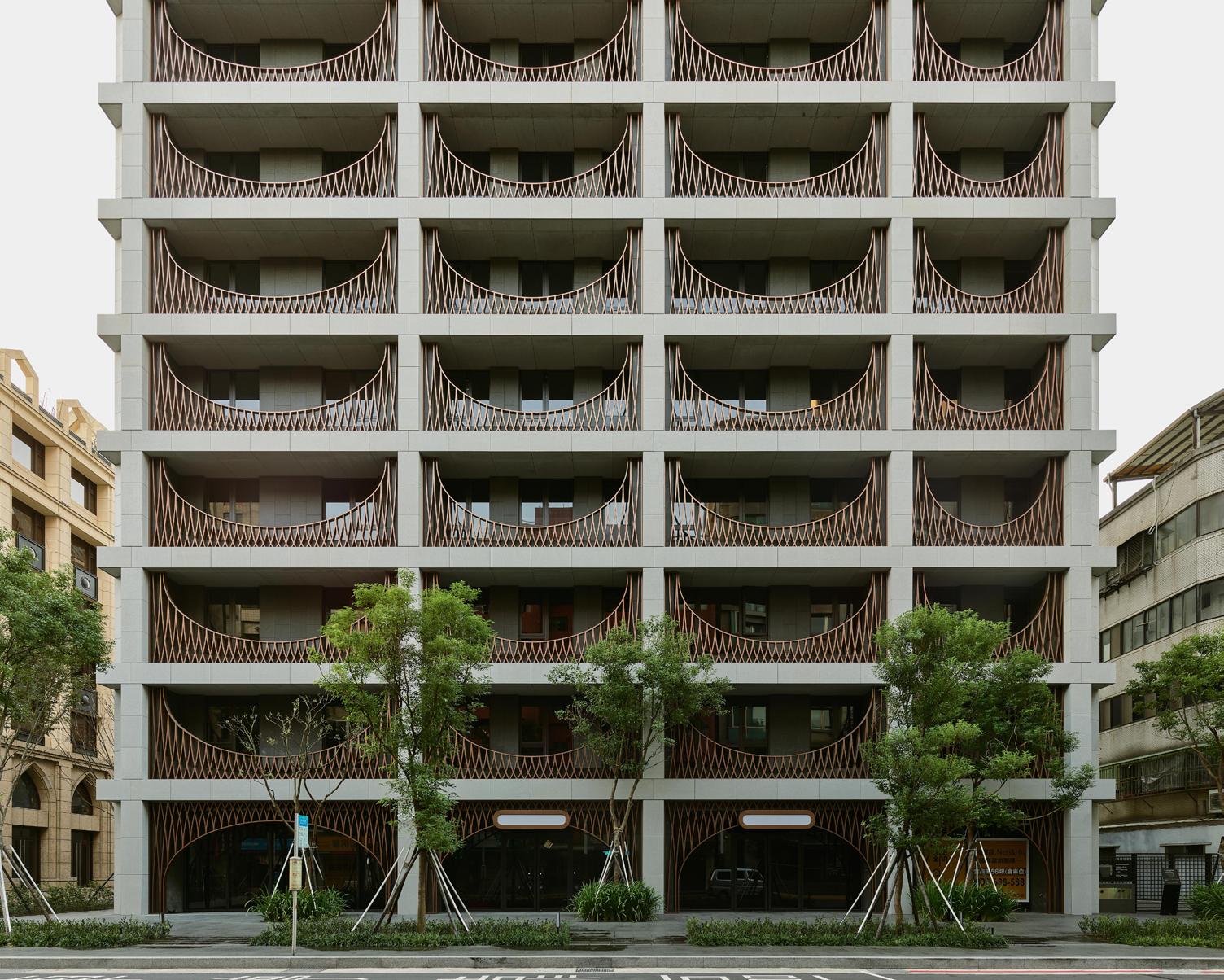

Taipei is a modern metropolis that manages to maintain a sense of community and human scale; alongside new glassy tall buildings, there coexists charming arcaded low rises from the 70s, while the sub-tropical climate allows for a lush greenery to thrive and interweave throughout the urban landscape. The project site is located in Zhishan, part of Tianmu in Shilin District, which has a particularly rich cultural background. It was a gateway for foreign cultures, and still today, it is the neighborhood where most international schools are located. Residents of Tianmu are proud of this cross-cultural identity and enjoy a slow-living lifestyle that is removed from the bustle of more commercial areas in the city. In this context of Taipei and Zhishan, Neri&Hu’s design intent for a high-end residential building was to embody a timeless aesthetic through the use of tectonic forms and tactile materials.
The city is redundant: it repeats itself so that something will stick in the mind.
- Italo Calvino, Invisible Cities “ “
Memory is redundant: it repeats signs so that the city can begin to exist.
With setbacks in consideration, the building massing strategy was to hold a strong squared edge on the north corner to maintain a bold presence along the street, while the south side of the building is softened by its saw-toothed footprint. The elevation is simply expressed with a grid of elegantly proportioned columns and beams clad in light gray stone, with an open corner detail to bring some lightness to the expression of the structural framing. Within each frame of the grid, an inverted catenary arch-shaped screen of copper-toned metal is inserted to enclose balconies and layer upon the glazing behind. Inspired by the many “flower grid” screens found on top of windows in old buildings throughout Taiwan, Neri&Hu reinterprets this recognizable feature on a larger scale with a refined pattern and luxurious material. The two opposing elements of structure and screen are working in harmony to achieve a delicate balance between masculine and feminine, historic and modern, cool and warm, rational and expressive.
For the design of the interior spaces, Neri&Hu continues the strategy of archetypal forms and rich materials.
For the design of the interior spaces, Neri&Hu continues the strategy of archetypal forms and rich materials.
Upon entering, one is greeted in a double height arched space clad in warm gray terrazzo, a material which continues into the mailbox area, lift lobby, and lounge space that is highlighted by a custom bronze and hand-blown glass pendant installation. Black walnut timber furniture pieces are complimented with bronze details and neutral textiles. On the second floor a small library overlooks the lounge and also features a wide arching proportion, reminiscent of the arcades found in old buildings. Rooftop amenities include a gym and various outdoor spaces, such as an outdoor kitchenette and events area, small seating nooks, a yoga platform, and a pet area—all surrounded by lush plantings, with views outward towards majestic Yangming mountain and beyond.
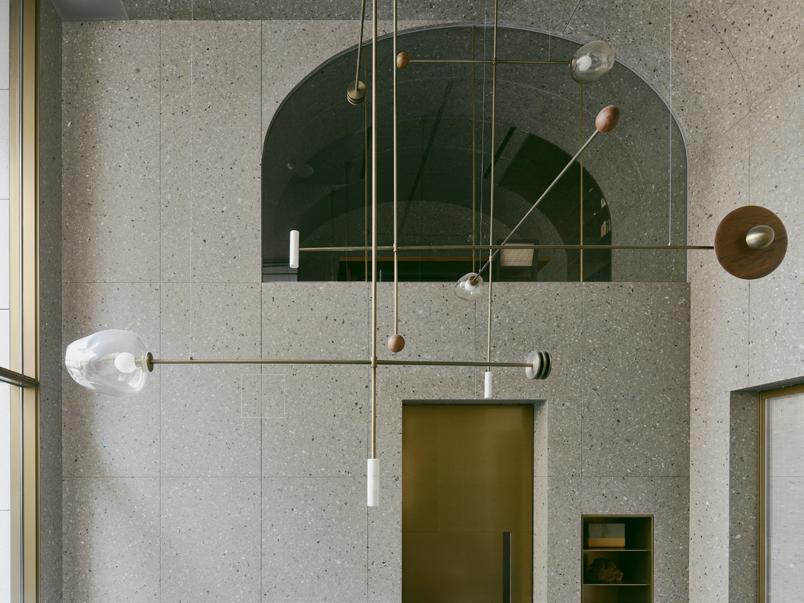
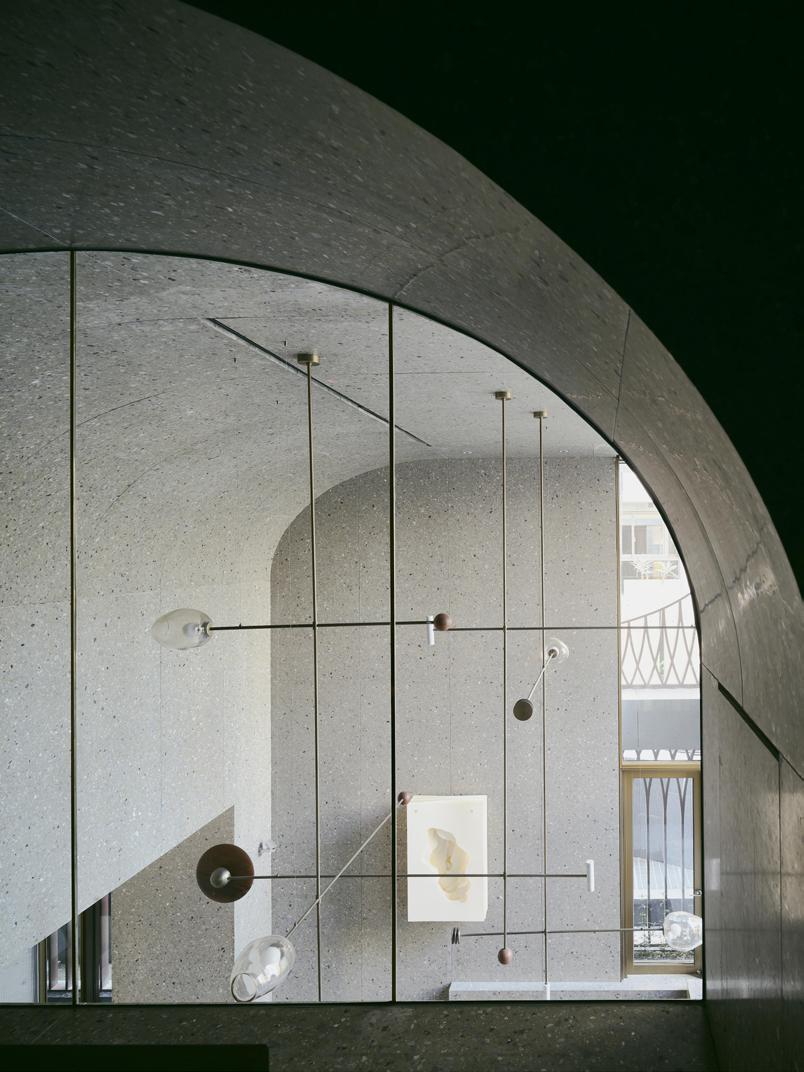

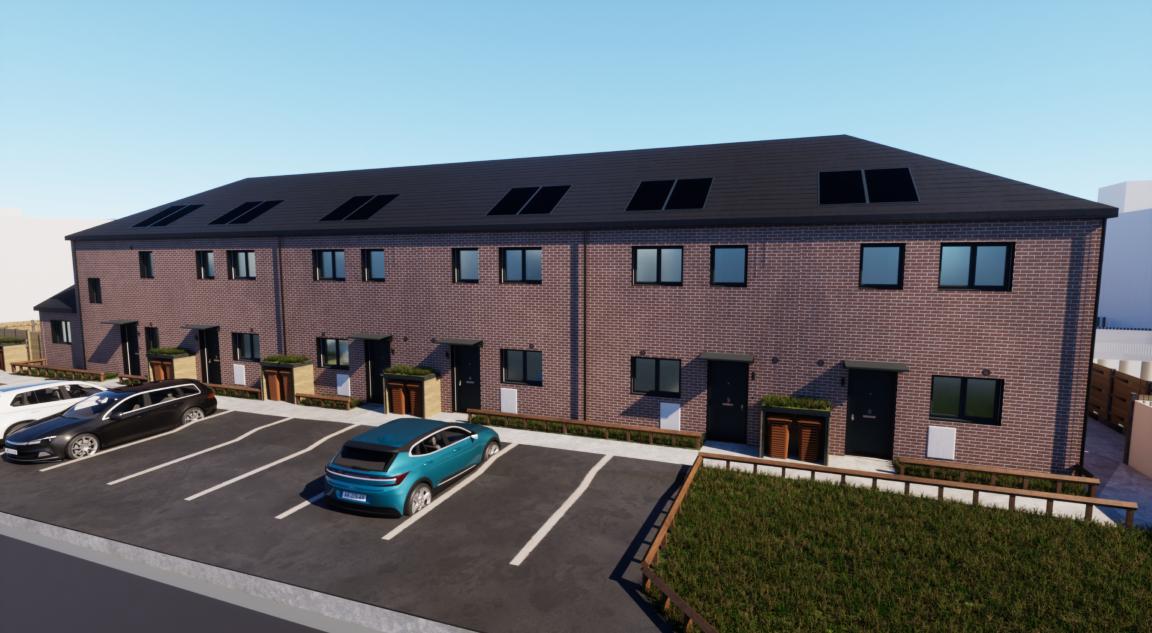
Construction company Boutique Modern will transform two rundown garage sites in Lancing, West Sussex, when it completes 16 affordable homes in February 2025.
Work is already underway to build the much-needed modular homes in Daniel Close and Gravelly Crescent, with the units due to be craned into place in September.
B Corp modular housing company Boutique Modern is based in Newhaven, East Sussex and specialises in delivering sustainable homes for affordable and social housing schemes in the South East.
Boutique Modern is working with Adur District Council to regenerate the sites, which were attracting fly tipping and antisocial behaviour.
A total of nine new homes will be built in Daniel Close, while seven new homes will be built at Gravelly Crescent, featuring a mixture of two and three bed homes, with three of the homes designed to meet specific accessibility needs.
Solar panels will feature on the roof and the properties have been designed with a fabric-first approach to ensure they are cool in summer but warm in winter to keep energy bills low for residents.
The homes are designed to fit in with the architecture of the surrounding area and feature a brick clay-fired façade and a tiled roof, with soft landscaping around the development to encourage biodiversity.
Boutique Modern took possession of the sites in April 2024 and is working to prepare the sites for the modules to be installed in September.
The scheme is delivered through a modular housing framework that was established between Lewes District Council and Boutique Modern, which is accessible to other local authorities across East and West Sussex.
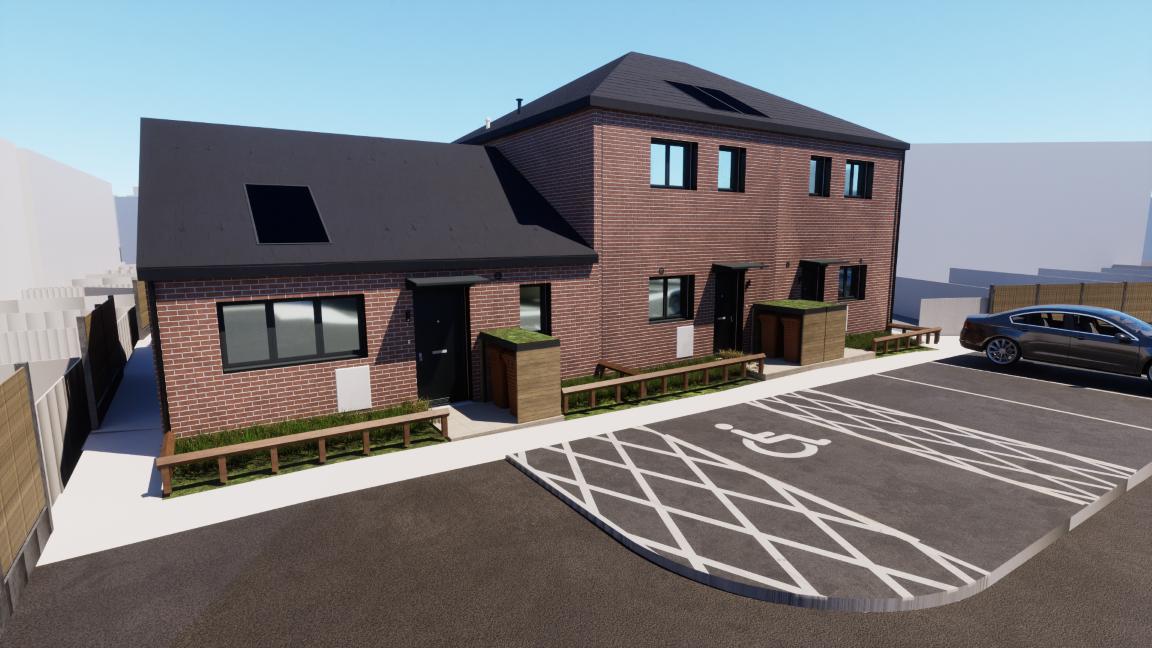
Urban Infill Architects has secured planning consent for a 58,000 sq ft (GEA) redevelopment of New Devonshire House in Bromley, within the borough’s Business Improvement District.
The redevelopment of New Devonshire House will provide a 10-storey office building designed to the latest BCO Grade A standards. The specifications include 78 cycle spaces, EV charging facilities and a communal sky deck level with break-out spaces, bar and sky garden.
The redevelopment will create over 500 jobs.
The success further strengthens Urban Infill’s credentials in master planning and design for new employment destinations and business hubs.
The firm, led by founder Ian Dollamore, has already amassed significant expertise in the office sector having led all design and planning work to date for The Commercial Park Group, a partnership between Sir Robert McAlpine and long-time industry stalwart John Baker which is seeking to build two million sq ft of new office space in the South East of England.
Since 2017 Urban Infill has designed and secured planning consent for 500,000 sq ft of workspace, including the latest consent for New Devonshire House.
Urban Infill’s success in the office sector stems from its ability to holistically manage architectural design and master-planning, but also its unique philosophy for modern office design, which focuses on employee wellbeing, sustainability and the careful integration of nature within the urban environment.
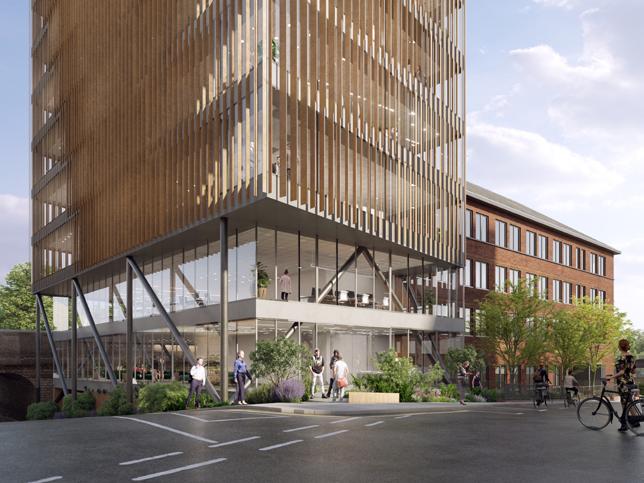
GEZE UK, the UK subsidiary of GEZE GmbH, a leading manufacturer of door and window control systems, has introduced the Overview of GEZE Window Systems brochure that offers a complete overview of the GEZE window technology range, which includes everything from manual drive systems for natural ventilation to complete solutions for smoke and heat ventilation.
Advice and guidance on system solutions
The brochure offers advice and guidance on selecting the most suitable system and how GEZE UK can provide tailored solutions. In addition, it explains the benefits of natural ventilation and indoor climate control, and what a SHEV (smoke and heat exhaust ventilation) system is. Ensuring the right solution for a project increases the safety and comfort of those using the building.
Extensive product range
With a comprehensive overview of all GEZE’s products in the window technology range and an easy-to-use table

for product comparisons outlining their applications, functions and installation options the brochure is an invaluable tool for everyone from designers and specifiers, through to fabricators and installers in the window ventilation industry.
The brochure is available digitally by visiting the company’s website or for a printed or digital copy to be emailed, contact info.uk@geze.com.
Andy Howland, Sales and Marketing Director of GEZE UK, said “This new brochure from GEZE UK is a great introduction to our window technology products. We offer a wide range of products for both natural ventilation and smoke and heat ventilation and the brochure explains them all.”
Website: www.geze.co.uk/en








Pioneering conservation project saves 100 tonnes of CO2 per year
SPASE architecture practice has announced the completion of restoration works at Athelhampton, in Dorset. The Grade I listed manor has undergone a pioneering twoyear transformation to become an operationally carbon neutral building, the first of its kind in the UK to achieve this accolade.
Mentioned in the Domesday Book, the ancient manor of Athelhampton has been continually lived in since the Saxon times. The current house was largely constructed in Tudor period, with the Great Hall built by Sir William Martyn in 1485. With a lineage of aristocratic owners and links to the likes of novelist Thomas Hardy, Athelhampton enters a new era as the blueprint for sustainable heritage architecture.
Formed of a private residence and historic building which is open to the public, Athelhampton’s modernisation is now being studied by the likes of specialist heritage building groups SPAB and HRP.
“ “
Working through the winter of 2020, SPASE utilised innovative underground drilling techniques to provide a new network of pipe and cable infrastructure, leaving minimal scarring on the Grade I listed landscape.
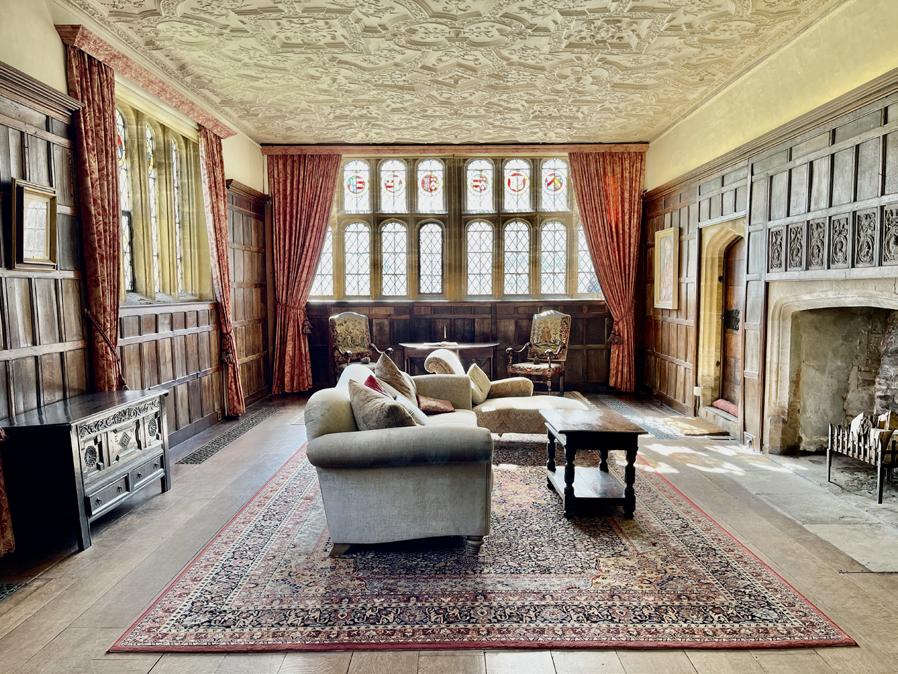
Led by Surveyor & Founder Stefan Pitman, SPASE’s brief saw the sympathetic modernisation of this protected historic site, resulting in the elimination of approximately 100 tonnes of CO2 per year and saving the client approx. £100,000 in annual energy bills. Alongside liaison with Historic England, SPASE ensured that the building’s protected features (including its hammer-beamed roof, ornate carved stonework and stained glass) were meticulously protected and integrated alongside a suite of new eco-solutions.
Working through the winter of 2020, SPASE utilised innovative underground drilling techniques to provide a new network of pipe and cable infrastructure, leaving minimal scarring on the Grade I listed landscape. The team added two groundmounted Solar PV arrays to the Paddock and the Kitchen Garden yard, where they benefit from direct sunlight, but can’t be seen from any part of the house or gardens. Optimised to use as little energy in operation as possible, SPASE replaced the historic LPG and kerosine heating system with a renewable heating system, including 15 ASHP, 4 GSHPs and 12 TESLA batteries, one of the largest powerwall installations in the UK.
The second phase of works focused on the internal fabric of the manor house. Here, SPASE provided a fully bespoke design service to transform each individual room, undertaking extensive joinery and lighting design, in addition to the technical restoration of an Elizabethan kitchen range and repair to the external
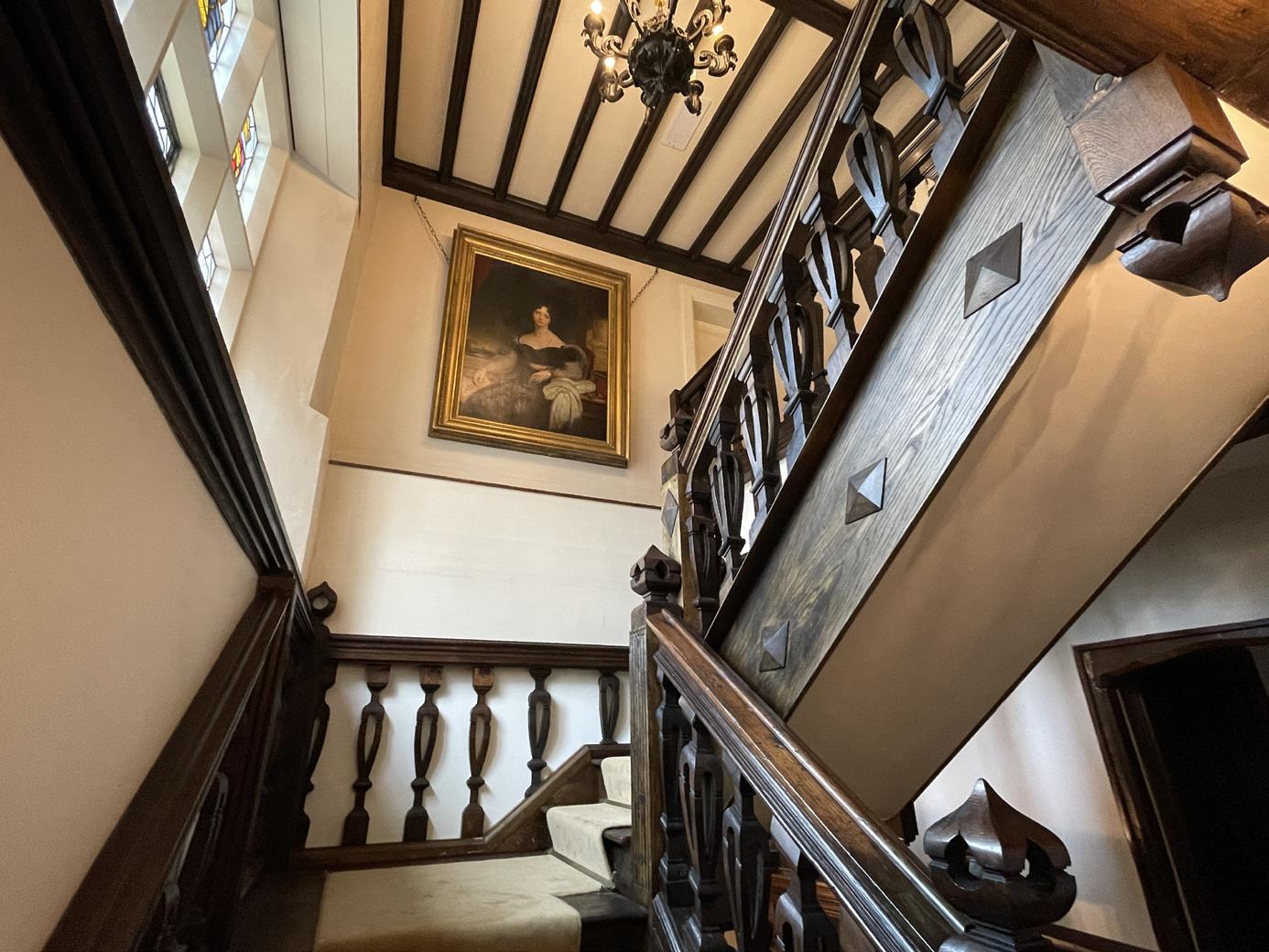
building. Improved layouts and emitters were designed on a room- by-room basis and included the addition of UFH in timber floors with insulation, the replacement of concrete slabs with limecrete and UFH and reuse of Victorian trench heaters. Breathable insulations were also fitted to
roofs and a sensitive arrangement to allow adequate heat control without overheating historic fabric, was installed.
Within its first operational year, the building fabric is at less risk of decay and the site energy cost is £0.
SPASE is an award-winning architecture practice, providing clients with a modern, dynamic and exciting consultancy. The practice’s diverse body of work spans many different contexts, from celebrated contemporary new-build homes, listed residential renovations and retrofitted period sites, to commercial projects including wineries and biodiverse farms. Led by Founder Stefan Pitman, The SPASE team is highly creative, knowledgeable and able to adapt quickly, surmounting challenges faced and thriving on complex work. Regular training ensures all SPASE architects and surveyors approach projects with the latest regulatory insights; they take pride in designing homes and commercial buildings with the most cutting-edge, innovative sustainable practices. With headquarters in Dorset, the practice undertakes work in neighbouring counties and nationally, with recent projects in Bath, Berkshire, London and the South Downs. RIBA, RICS, CIAT and ARB certified. www.spase.co.uk
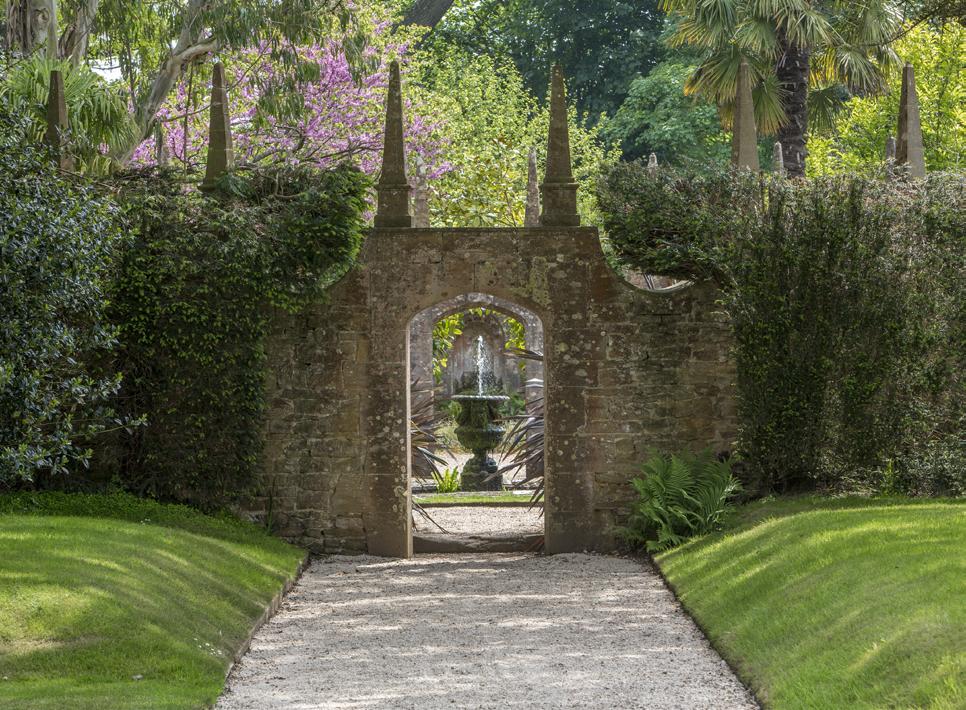
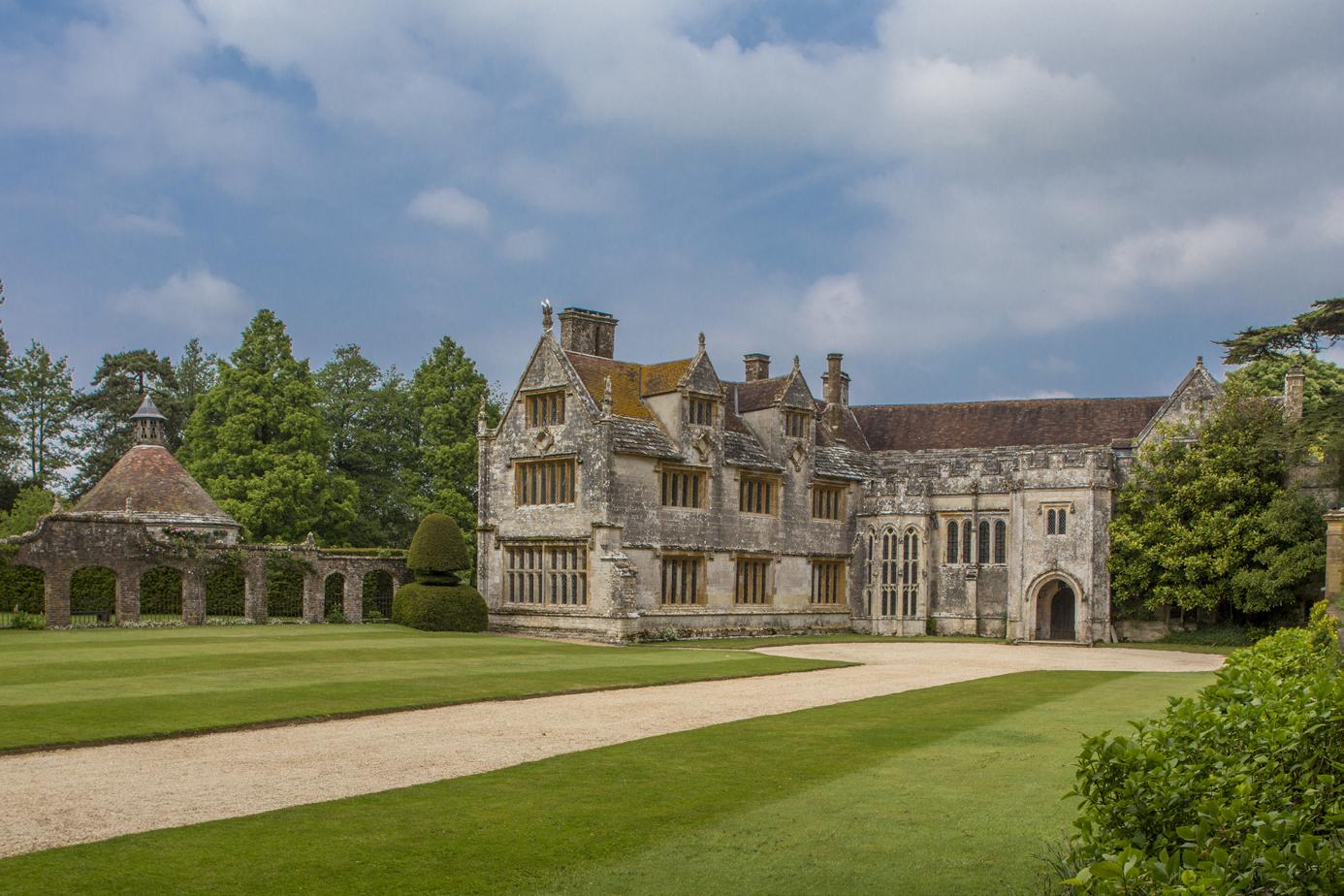























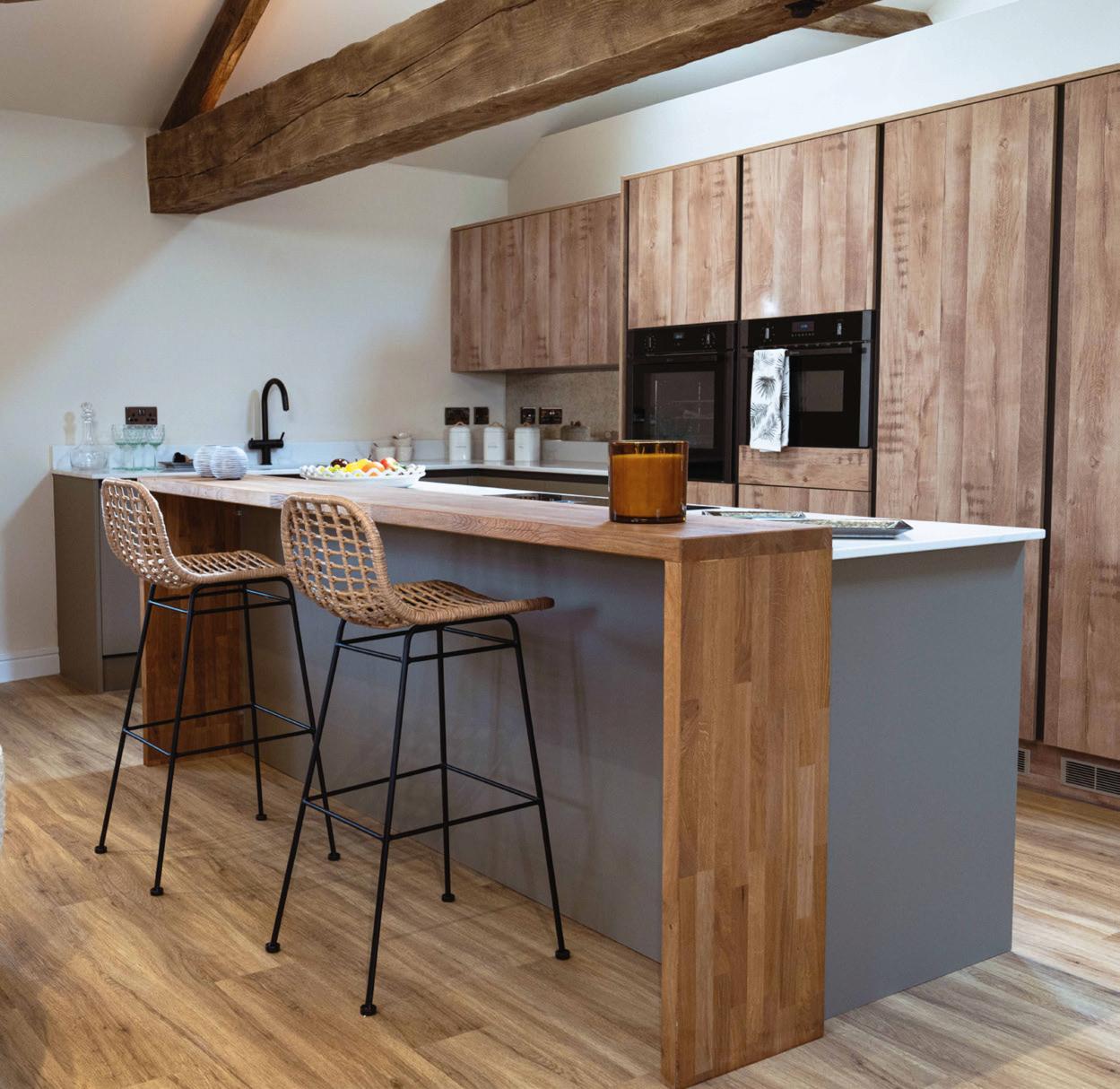






































Abode, award-winning designer and distributor of market leading kitchen taps & sinks, Pronteau instant hot water taps, bathroom taps & showering solutions is delighted to be working with JT Ellis and Honey Homes on a sustainable new build development at Lees Lane, South Normanton, near Alfreton in Derbyshire.
Just eight miles from Mansfield and a short drive from Derby and Nottingham, a new community in South Normanton combining the very best in style and sustainability is taking shape. Amber is an exclusive development of two, three and four-bedroom homes which is close to the open countryside and a short walk from the village shops. An inviting show home is open now for visitors to explore and the site is underway. Houses are available to buy off plan with a completion date expected this autumn so homeowners can begin a fresh chapter and celebrate their first Christmas in their new homes.
To complement the stylish high specification of this development, Abode supplied its bestselling R15 Matrix Single bowl stainless steel sink (AW5122) and option for homeowners to upgrade to a Pronteau Prostream 3 IN 1 instant hot water tap (PT1104) also by Abode. The Pronteau Prostream is WRAS-approved and supplied in contemporary Matt Black finish. Its swan neck and dual lever monobloc design ensures that end users can enjoy the convenience of domestic hot, cold and 98° instant steaming hot water, and each model is supplied with a Proboil.2X intelligent hot water boiler, which can be fitted quickly
and easily with best-in-class toolless installation.
The bestselling Abode R15 Matrix 1.0 bowl stainless steel sink ensures that homeowners can take care of food prep and home hygiene with ease. The very latest pressing technology has been used to create a very precise shape to the sink with almost square radiuses to ensure that the kitchen planning team could make the most of the available worktop space without compromising on style. The R15 Matrix sink can be installed undermounted or as a low profile inset option, and is available in both a left hand and right-handed option.
Honey Homes was established in 2022 and like Abode, its culture is grounded in excellent customer service, innovation, quality and creativity with products which

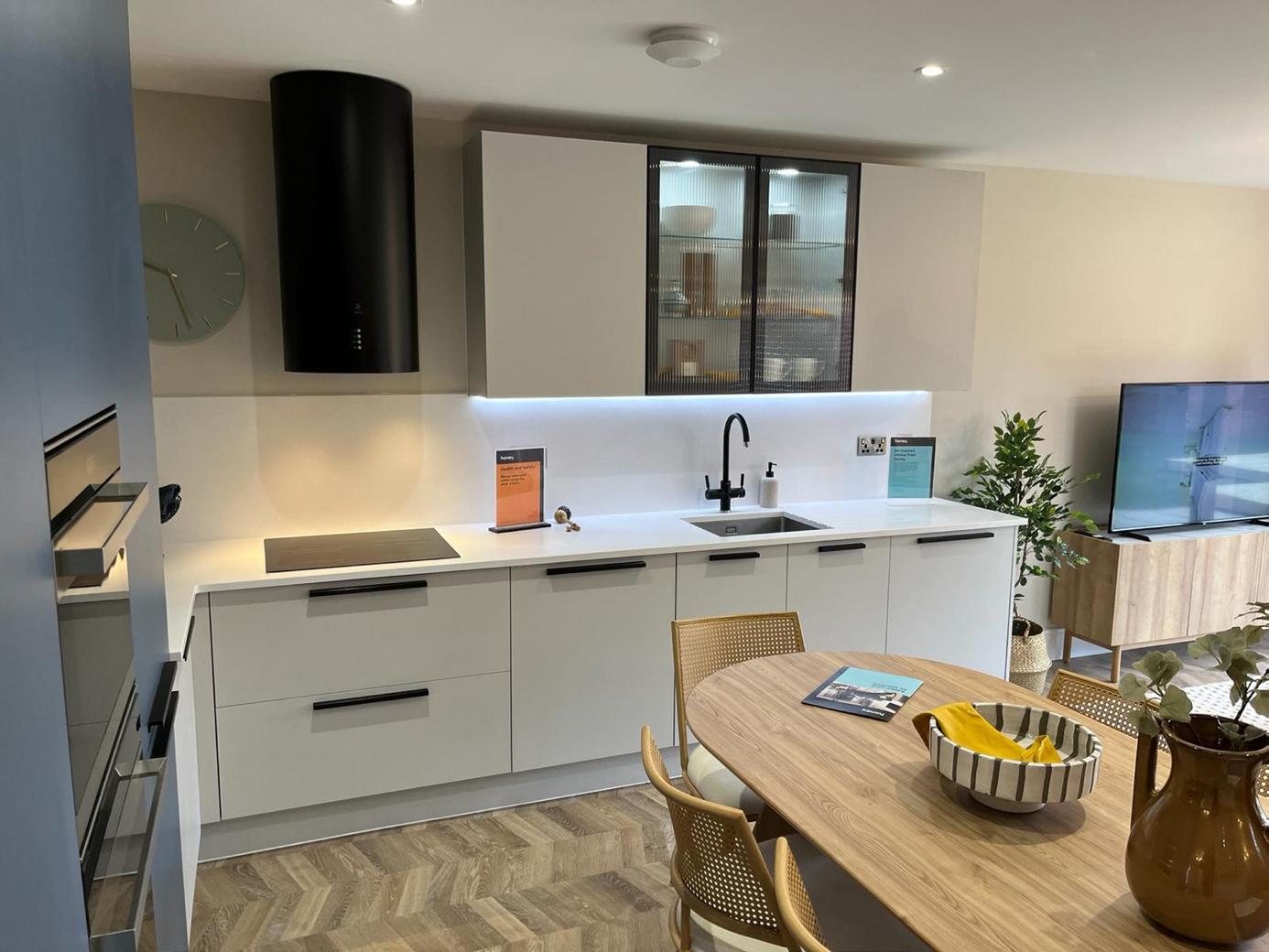
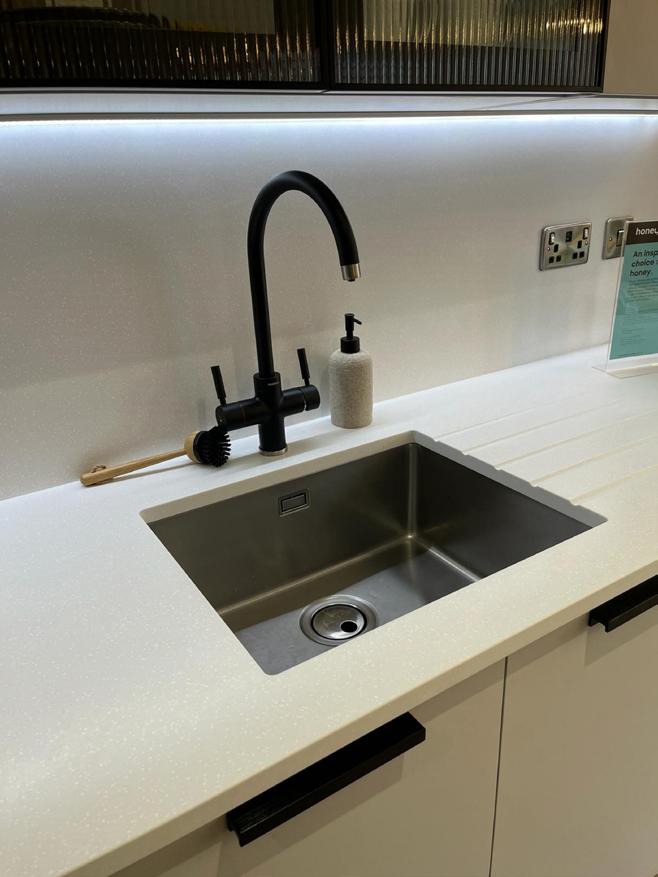
deliver on both style and substance. The company builds modern homes with a unique approach to design, space and sustainability throughout Yorkshire and the Midlands. The leadership team believe that all homes should have added value as standard and seeks to deliver aspirational, high specification homes for a new generation of property owners. Taking a refreshing approach to housebuilding, Honey creates homes where smarter designs create more interesting spaces thanks to better features, functions and specifications to reflect the personalities of the residents.
For example, the Amber development includes boutique-style bathrooms, rear garden views through bi-fold doors and L-shaped modular kitchens which make a statement. Abode worked closely alongside the kitchen furniture manufacturer JT Ellis and the senior commercial team to choose products which were in keeping with the Honey Homes ethos. The final selection was competitively priced with the perfect finish to complement other fixtures and fittings including – a suite of appliances by Hotpoint, black door hinges, black bathroom brassware and shower frame.
Images shown, feature the Abode PT1104 Pronteau Prostream 3 IN 1 instant hot water tap in Matt Black and AW5122 R15 Matrix large single bowl sink, finished in contemporary stainless steel and installed at Lees Lane, South Normanton, Alfreton, Derbyshire.
For further information, please contact Abode: t: 01226 283 434
e: info@abodedesigns.co.uk
w: www.abodedesigns.co.uk
For the latest brand news, please follow Abode on Pinterest, Facebook, Twitter and LinkedIn #WaterTheWayYouWantIt

EGGER’s extensive PerfectSense product portfolio offers you more design possibilities than ever before. Suitable for high-end furniture and interior design, our versatile and coordinated PerfectSense range is available in MDF, Lacquered Chipboard, Laminate and Edging, providing solutions for all design needs.
Travis Perkins plc is pleased to announce that following an extensive and rigorous search process, Pete Redfern has been appointed as a Director of the Company and Chief Executive Officer (“CEO”) with effect from 16 September 2024. Pete succeeds Nick Roberts, who will step down as CEO and from the Board on the same day.
Pete brings over two decades of leadership, operational and finance experience in the
construction sector, including 14 years as Group Chief Executive of Taylor Wimpey plc until 2022. During his time at Taylor Wimpey, Pete oversaw the transformation of the company into one of the largest housebuilders in the UK, and its elevation to the FTSE 100, restructuring the Group post its merger, building a strong financial position after the global financial crisis, refocusing the company on its UK operations and delivering a strategy that created significant shareholder value through a focus on organic growth.
Alongside his sector experience, Pete also benefits from a deep understanding of Travis Perkins Group, having served on the Board as a Non-Executive Director for nine years to September 2023.

With a real focus on increasing the number of opportunities for young talent and developing industryleading training schemes, the vastly experienced Adam Broomfield has been elected the Building Controls Industry Association (BCIA)’s new Skills Working Group Chair.
The current Operations Manager (London Business) at Kendra Energy, Adam has an extensive background in electrical and electronics studies, with unrivalled expertise in the BEMS industry. Having worked in various roles at many of the sector’s leading companies, such as Kendra, SSE Enterprise Energy Solutions, Energy Solutions Group, Ashdown Controls Services and Saturo Controls Ltd, he
is the ideal choice to take the Skills Working Group Chair role.
Having worked in the building controls sector for more than 24 years, Adam will utilise his extensive experience to help the Skills Working Group encourage change in the industry, especially when it comes to the development of skills and training.
The Working Group will aim to provide a platform for companies and individuals to voice their frustrations, challenges and achievements when it comes to development and training. It also hopes to ensure that aspiring young talent continues to be presented with opportunities to enter the industry and develop their individual career paths.

Leading firm GT3 Architects has announced the appointment of Eric Hampel as its new finance director, further expanding its senior leadership team.
Formerly of Deloitte and Tribe Technology PLC, Eric brings more than 12 years of financial expertise and leadership experience to GT3 Architects, working within Canada, Australia and UK markets.
This strategic addition to the practice’s leadership team marks a significant milestone in the company’s ongoing growth and expansion efforts. It also comes shortly after GT3 was included in The Architects’ Journal’s list of the 100 largest and most influential architectural practices in the UK, and as the team has added several more project award wins to its trophy cabinet.
Eric is the fourth new director added to the business in the past 12 months, following the promotions of Suzanne Blair, Paul Reed, and Michael Simpson in 2023.
For further information, please visit www.gt3architects.com.






Ideal for homeowners, specifiers, designers and architects, Havwoods’ Pureplank collection is a range of highquality, sustainable timber boards at an incredible price point.
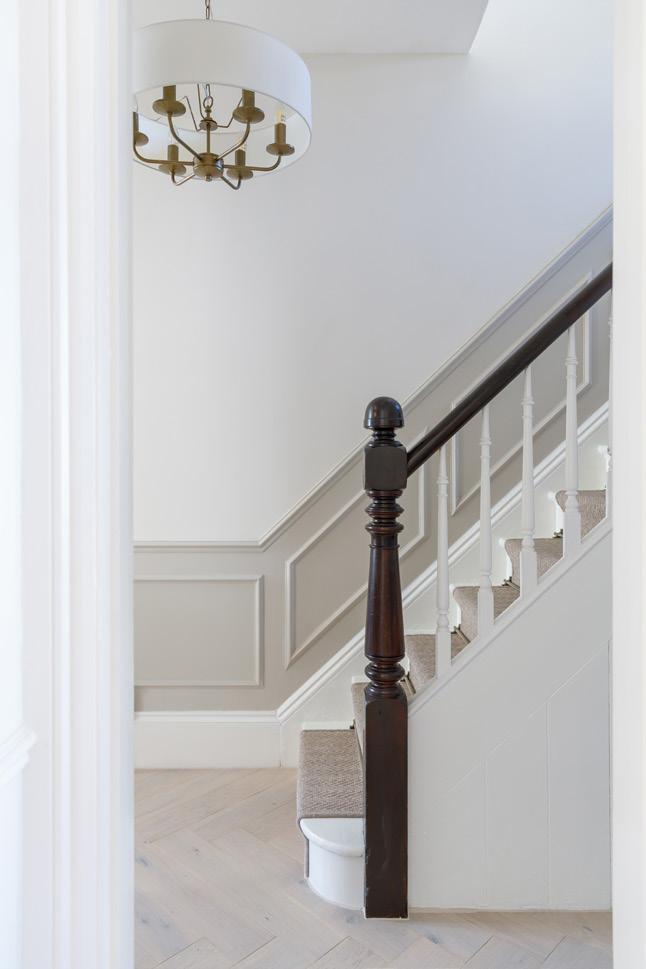
From 06/09/24

Commences 06/09/24
Versatile and distinctive, providing endless opportunities for contemporary and traditional settings, Pureplank can be used on multiple surface applications including floors, walls, ceilings, stairs and cabinetry.
Made from FSC® certified (FSC-C009500) engineered planks and available in two thicknesses, 9mm and 14mm, the triple layered construction involves a solid oak surface bonded to two layers of softwood, ensuring stability as well as a premium internal finish. The click lock system also means installation is exceptionally quick, which is massively beneficial for larger spaces and projects.
From the popular 1-strip pattern to ontrend herringbone and chevron, customers can choose from an array of designs and colour variations depending on their requirements. Available in brushed, stained and lacquered options, the boards require no additional finishing making the process efficient, cost-effective and long-lasting.
From virtual appointments to in-person meetings in one of the brand’s five

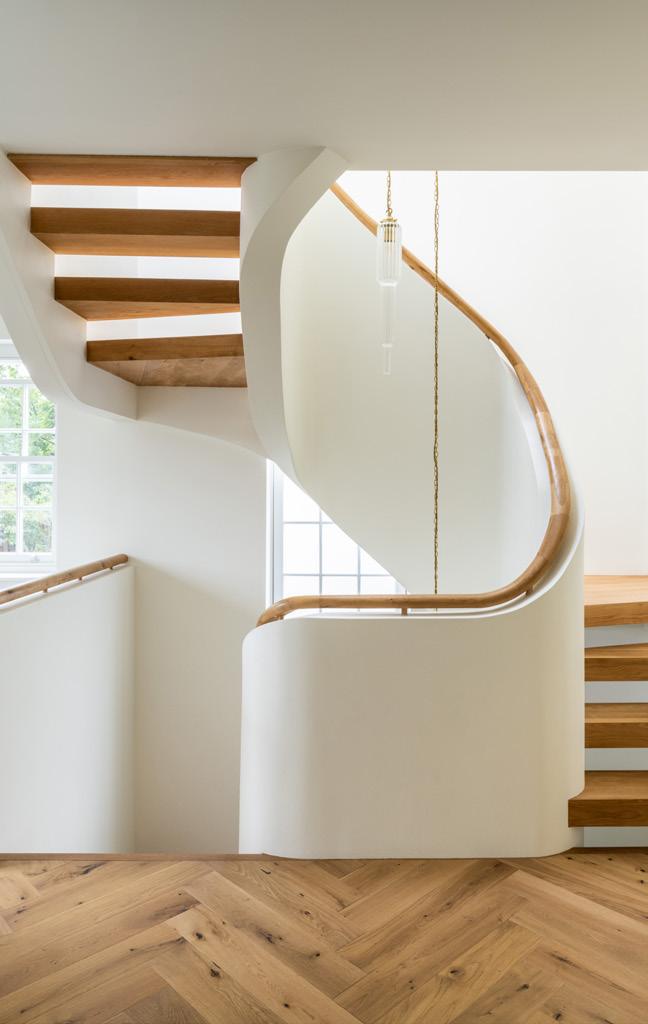
showrooms, leading timber surface specialists, Havwoods, has a dedicated and knowledgeable team who work closely with every customer to ensure every detail is met.
Website: www.havwoods.com/uk
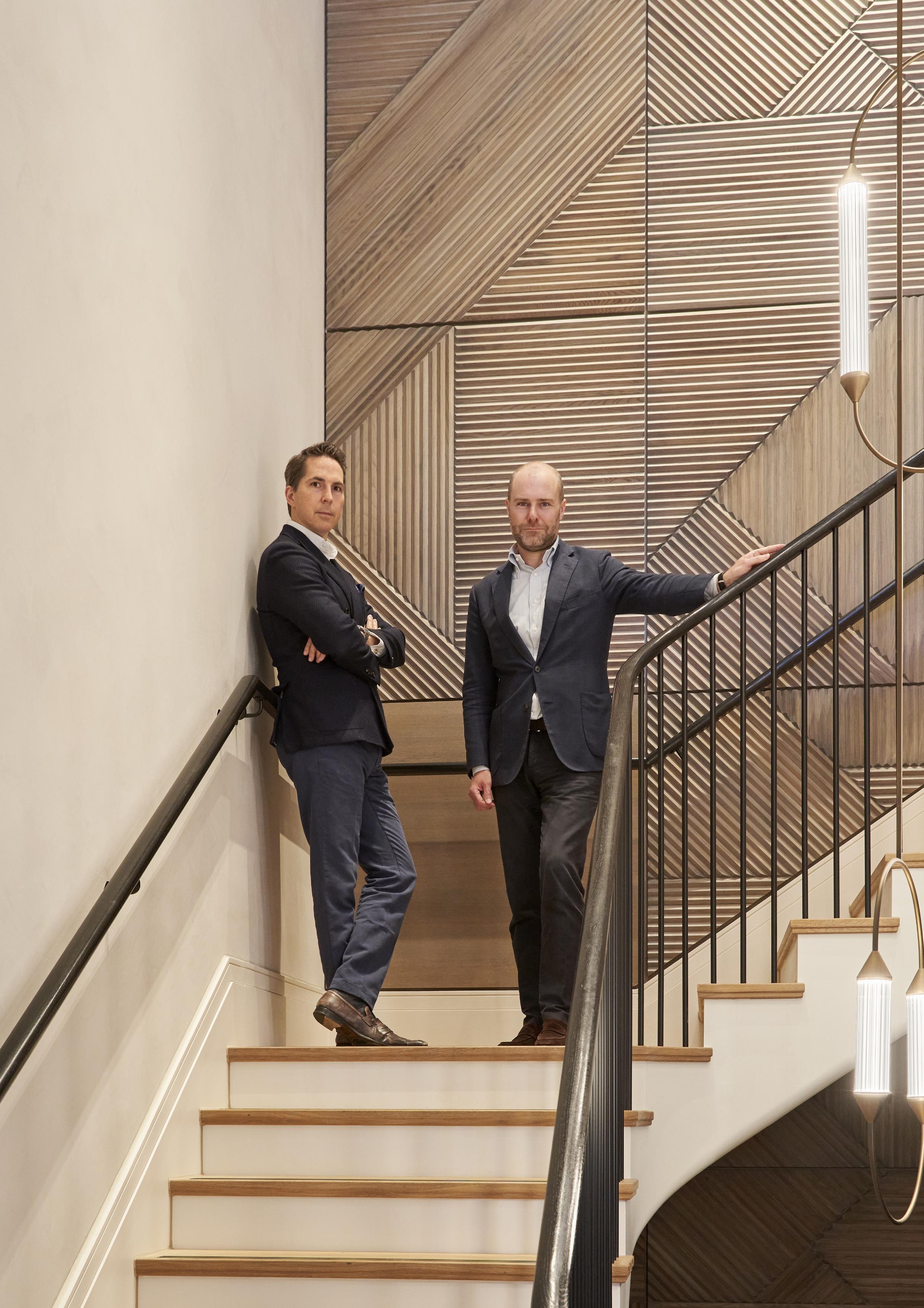

Can you tell us more about your recent acquisitions, such as The Chapel in St John’s Wood and 31 Elsworthy Road? What drew you to these particular projects?
Alex Michelin: “The Chapel is a Grade II listed former Chapel dating back to the 1830s that has had a multitude of uses over the years, from a squash court to a television recording studio. Valouran is now repurposing the building into five apartments, committed to preserving the architectural heritage of the building whilst delivering homes of the very highest modern standard with excellent environmental credentials. With architecture led by Darling Associates, and interior design from Gunter & Co, the vision for The Chapel involves a meticulous restoration and renovation process that honours the building's heritage while introducing contemporary design and state-of-the-art amenities.
“Our reinvigoration of 31 Elsworthy Road – a single dwelling property situated on a wide tree-lined avenue beside Primrose Hill – really showcases Valouran’s versatility in undertaking a diverse array of projects. Valouran was appointed to design and manage the development to maximize its full potential. In collaboration with architecture studio Moreno Masey, we plan to expand the existing square footage from 6,840 sq. ft. to in excess of 10,000 sq. ft, inclusive of a newly added basement. Once completed, this will set a new benchmark for the neighbourhood and add considerable value to the property.”
How do you balance the preservation of historic facades with the need to incorporate modern construction methods and technologies?
Matthew Robertson: “A large portion of our development is carried out in central London, most of which is designated as Conservation Areas. As such, we are not able to demolish most of the buildings which we develop and have therefore become masters of retrofitting existing buildings to bring
them up to modern standards, all whilst trying to minimise our carbon footprint.
“In many ways, retrofitting an older property provides the best of both worlds as you benefit from the wonderful architecture on the outside yet can incorporate all the latest building regulations, technologies and environmental standards inside, giving the building a new lease of life.”
What are some of the most innovative sustainable building practices you’ve implemented in your projects, and how do they benefit both the environment and the residents?
Alex Michelin: “Sustainability is more than just reducing environmental impact; it is making fundamental changes to the ways in which we interact with our surroundings, to ensure a harmonious existence with our environment. From actively pursuing innovative solutions which minimise our carbon footprint, to enhancing the well-being of communities, sustainability sits at the core of our mission. Overall, Valouran aims to reduce carbon emissions by 50% when compared to existing
From actively pursuing innovative solutions which minimise our carbon footprint, to enhancing the well-being of communities, sustainability sits at the core of our mission. “ “
building regulations and on average, our developments are delivering a 200% biodiversity net gain, helping to support London’s urban ecosystems.
“As a company, we have a high-level commitment to preserving existing heritage structures, thence preserving embodied carbon. This is exemplified by the fact that the majority of Valouran projects, to date, are retrofit. We work with specialists who also share this commitment to a low carbon approach to development and with our design teams from the outset to employ sustainable construction methods, such as the use of local materials, sustainably sourced timber and environmentally efficient machinery.
“Having a sustainable mindset also means acknowledging the social and economic aspects of property development. We recognise the importance of fostering local communities, which is why we prioritise hiring local tradesmen and apprentices to ensure that the benefits of our developments are felt directly within the neighbourhoods that they serve.”

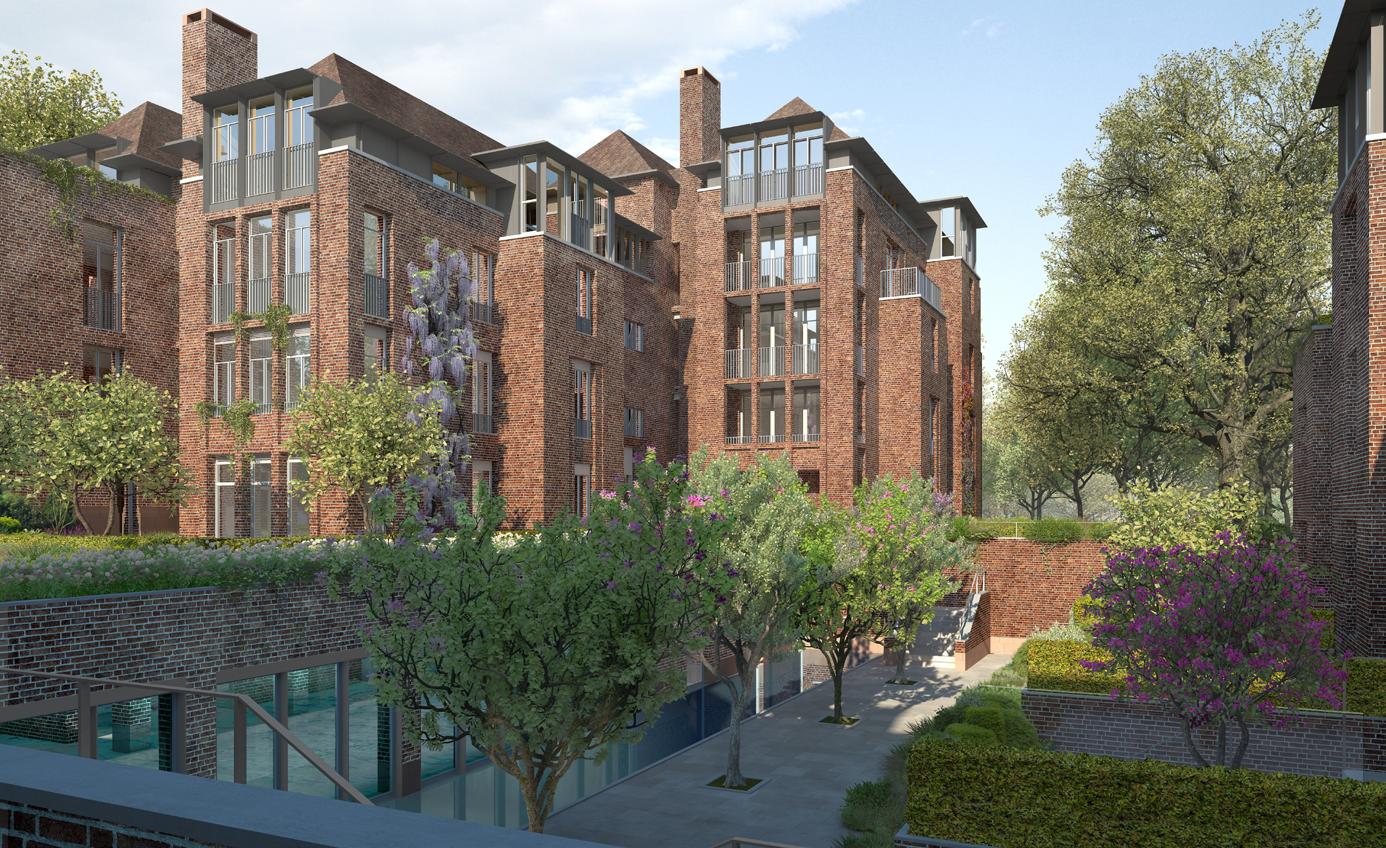
With the government cutting retrofit red tape for historic homes, how do you see this impacting your future projects and the broader property development sector?
Matthew Robertson: “These changes are a positive step in the right direction, as there are too many underutilised buildings across Britain and the globe. The focus should remain on retrofitting historic buildings or repurposing brownfield, and typically environmentally negative, sites.
“A good example is disused garage blocks and stables in the countryside. The planning system should actively encourage these sites to be repurposed to provide much needed housing to local communities – providing jobs and thereby growth. At present the countryside is littered with so many of these old derelict sites which are in desperate need of investment, but historic planning policy makes it so difficult for anything to be changed.
“It is worth noting that many period buildings lack the infrastructure to accommodate the technological advances which lower a building’s carbon footprint. So, to see that the government is backing
“ “
Innovations once reserved for ultraluxury properties, like smartphonecontrolled amenities and air source heat pumps, gradually integrate into mainstream residential living, shaping broader trends.
policies which allow for these components to be integrated within existing buildings is hugely refreshing. We often find that buyers wish to live within a heritage building but with all the contemporary technology and
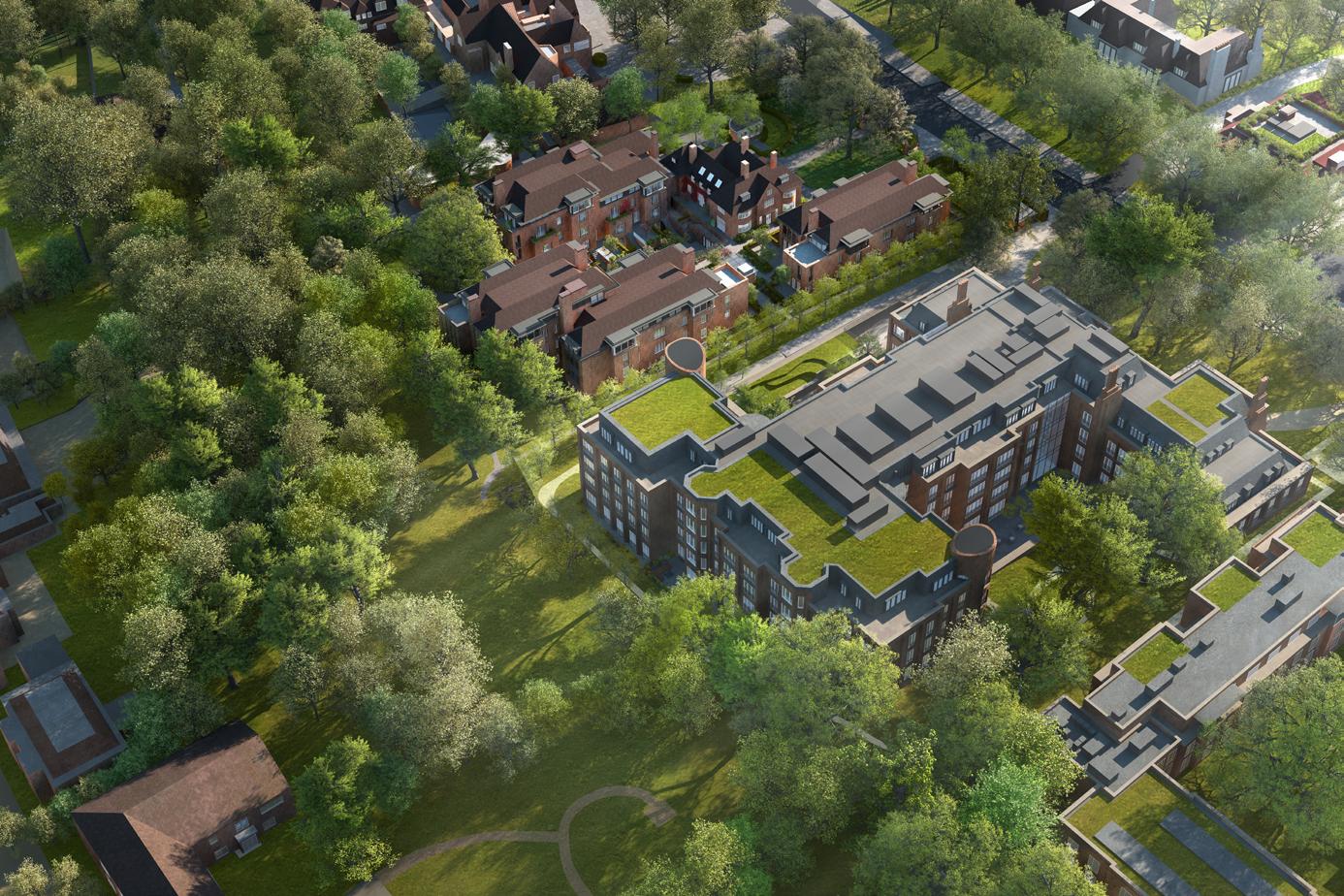
energy usage of a new build. With rising cost for utilities our discerning buyers are looking to future-proof, and by including sustainable features and energy controls within their homes, they can achieve that.”
Can you explain the importance of retrofitting existing buildings in today’s real estate market, particularly in terms of sustainability and resource efficiency?
Alex Michelin: “The debate around underutilised buildings should focus on whether it is more beneficial to retain structures that aren’t fit for purpose or to opt for sustainable demolition and replacement with energy-efficient alternatives that have a much-reduced carbon footprint life cycle.
“The current conversation focusses heavily on the embedded carbon in existing structures without considering life cycle carbon and the economic value add created by a new development. There’s an argument to say education is needed on how it can never be a ‘one-size-fits-all’ approach when it comes to retaining vs demolishing.”
The luxury sector often sets trends for the broader market. How do you see your high-end projects influencing mainstream property development practices?
Matthew Robertson: “Innovations once reserved for ultra-luxury properties, like smartphone-controlled amenities and air source heat pumps, gradually integrate into mainstream residential living, shaping broader trends. With sustainability currently taking centre stage amongst super-prime buyers, who are increasingly opting for eco-conscious designs like ceramic tiles over environmentally damaging slab work marble, we expect this movement to create a ripple effect through the wider market.
“We are committed to showcasing to our buyers that luxury property and sustainability need not be mutually exclusive, and as such, our developments – such as 54 Bishops Avenue – will be at the forefront of pioneering sustainable change in the real estate industry.”
How do you approach the challenge of optimizing capital structures to ensure that your projects are both financially viable and sustainable?
Alex Michelin: “Our approach to creating assets goes beyond generating value; we strive to curate spaces that are not only unique but also heritage-led and authentically reflective of their location.
“Ten years ago, the sustainability credentials of a development were rarely considered from a prospective purchaser point of view, but we are increasingly finding that our discerning buyers now only wish to part with their money and live within a building that has a genuinely environmentally conscious approach and operates with cutting-edge efficiency.

“For all developers there is inevitably a cost attached to creating a truly sustainable home that minimises impact on the planet, but at Valouran we only collaborate with teams who share in our approach to protecting the environment. We find that by deploying these methods from the outset, the cost in relation to the positive impact is minimal. We work closely with our architects, engineers, project managers and landscape architects from day one to ensure that sustainability is considered at every stage, and this is reflected in the finished product.”
With a focus on placemaking, how do you ensure that your developments create vibrant, engaging communities for residents and visitors?
Matthew Robertson: “To ensure that our developments create vibrant, engaging communities for residents and visitors, we work closely with local planning authorities to design meaningful and environmentally sensitive projects. Our aim is for our schemes to positively contribute to the urban landscape.
“To give one such example, with our scheme in Hampstead – 54 Bishops Avenue – it is important to us that we create homes with not only an aesthetic appeal, but which also contribute to the well-being and mental health of future residents. We have therefore secured financing and achieved planning to restore the site’s existing heritage asset into 30 apartments set across 2.5
acres of landscaped gardens. The resulting development puts high-quality Arts and Crafts inspired landscaping at the heart of its design, with a focus on native species of high ecological value and will include a central courtyard, communal paths, soft landscaping, and the formation of secondary access to The Bishops Avenue. The project will also boast ancillary amenities including a sunken courtyard garden, gym, pool and spa facilities.
“Not stopping there, we go beyond the immediate confines of our developments, considering how each site can positively impact the lives of those living and working nearby. This includes initiatives such as urban greening and streetscape improvements, which enhance the living experience for the surrounding community.”
What role do government grants and incentives play in your projects, especially those aimed at increasing energy efficiency and sustainability?
Alex Michelin: “Successive government policies aimed at promoting sustainability in residential property have had varying degrees of effectiveness to date. While

initiatives such as biodiversity net gain rules have shown promise in promoting sustainable development practices, encouraging developers to consider the ecological impact of their projects, the effectiveness of policies such as EPC ratings have been less effective, largely dependent on implementation and enforcement.
“Sadly, it is the planning process that has emerged as the most significant barrier to sustainable advances. Challenges in obtaining planning consent, coupled with lengthy approval timelines, all work to hinder the development of environmentally forward properties. In the long term, bureaucratic hurdles and insufficient resources in planning departments could pose a substantial obstacle. To address these challenges, there is an apparent need for the greater allocation of resources and power from central government to local planning authorities to streamline the processes and expedite approvals. This would facilitate the timely implementation of sustainable initiatives and support the growth of new development.
“Ultimately, while progress has undoubtedly been made in promoting sustainability in residential property development, addressing challenges in the planning process will be paramount for advancing these efforts and achieving meaningful environmental outcomes.”
Looking ahead, what are your key priorities for the next few years in terms of expanding your pipeline and continuing to innovate in the field of property development?
Matthew Robertson: “Despite having only launched last year, we are underway on several prime London schemes with our current project pipeline extending to over 350,000 sq. ft. of development, with a combined GDV of some £720m. Whilst construction takes shape at 54 Bishops Avenue and The Chapel and preparations for works continue at 31 Elsworthy Road, we have various additional projects we will soon be able to share, from an exciting residential development in Knightsbridge on a premier garden square to a large mixed-use development in Notting Hill.”
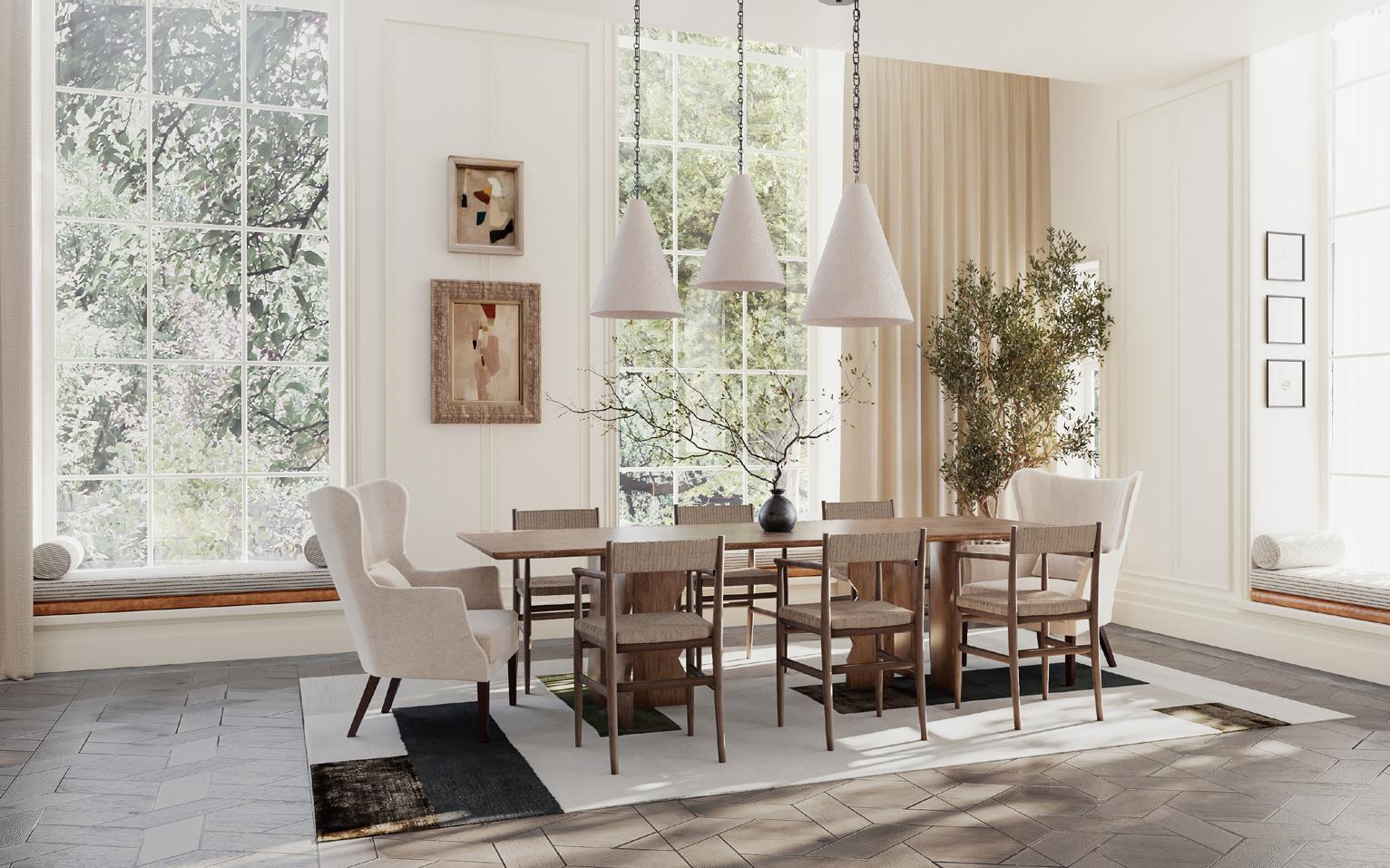
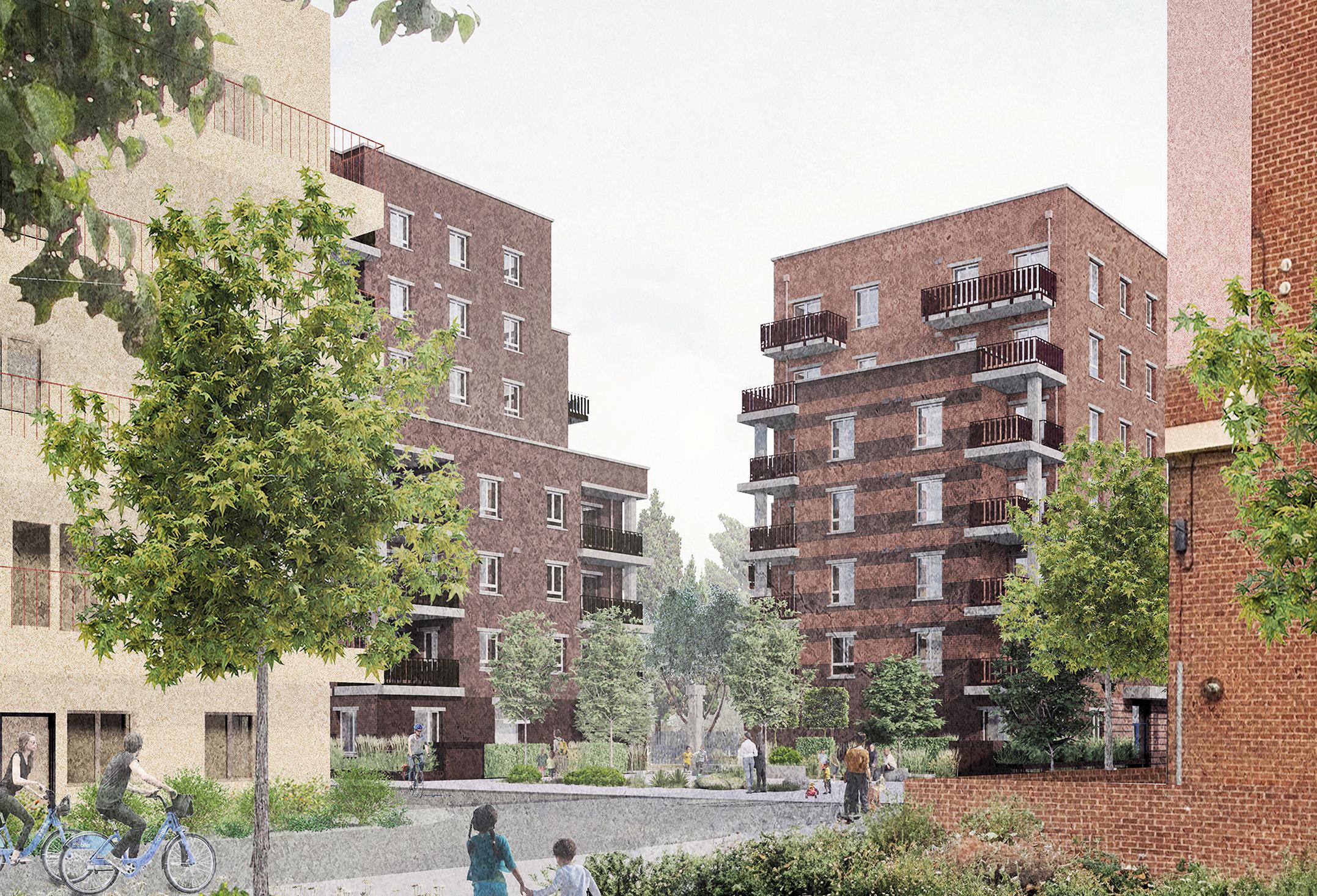
Custom House is a major regeneration scheme in Newham, East London. A project which Schöck has been heavily involved in from the outset; initially providing full design support and installation training. The project is designed to Passivhaus standard, so the need to effectively
eliminate any risk of thermal bridging at various points of the design detailing was crucial. As Europe’s leading supplier of innovative load-bearing insulation products, this is where Schöck really came into its own – with high performance solutions for the columns, balconies and

To meet these demanding loads, it was necessary to incorporate multiple Sconnex type P units at the head of each column – the first time this particular design solution has been used in a UK project.
parapets. Known as the Custom House kickstart project and designed by Adam Khan Architects and Haworth Tompkins (for which they received a Housing Design Award) it is part of a wider masterplan by Adam Khan Architects. The main delivery partner is The Hill Group and the scheme overall consists of three mansion blocks, ranging in height from four to eight storeys. This first stage though will deliver 95 affordable homes, along with commercial space, community growing space, communal gardens and a highquality accessible public realm.
The columns presented a special challenge
It is estimated that around 40% of all structural thermal bridges in buildings are caused by walls and columns; and these are calculated to be responsible for at least 10% of the heating energy loss. The recently introduced Schöck Sconnex range is a unique solution to this problem, allowing walls and columns to be directly and permanently insulated. There are three product variations, the type W, type P and
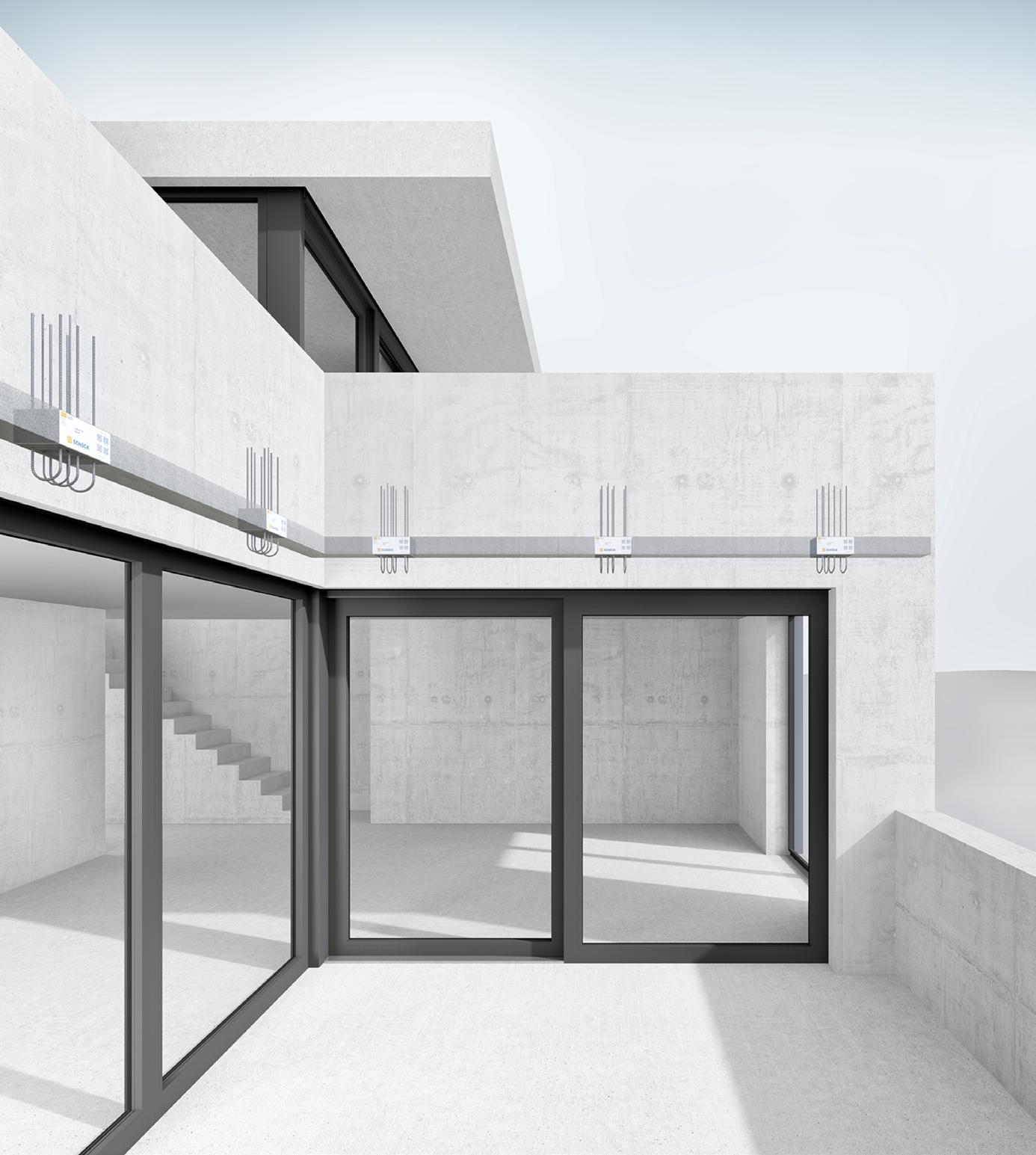
type M. Specifically, the Sconnex type P is the product used at Custom House. It consists of a thermal insulation element and a reinforcement element, both of which are required to withstand the bearing load. The thermal insulation element has a pressure-resistant support structure, made of lightweight concrete and polypropylene fibres, all in a 100mm thick insulation layer. Its performance significantly reduces heat flow, but importantly, also eliminates the
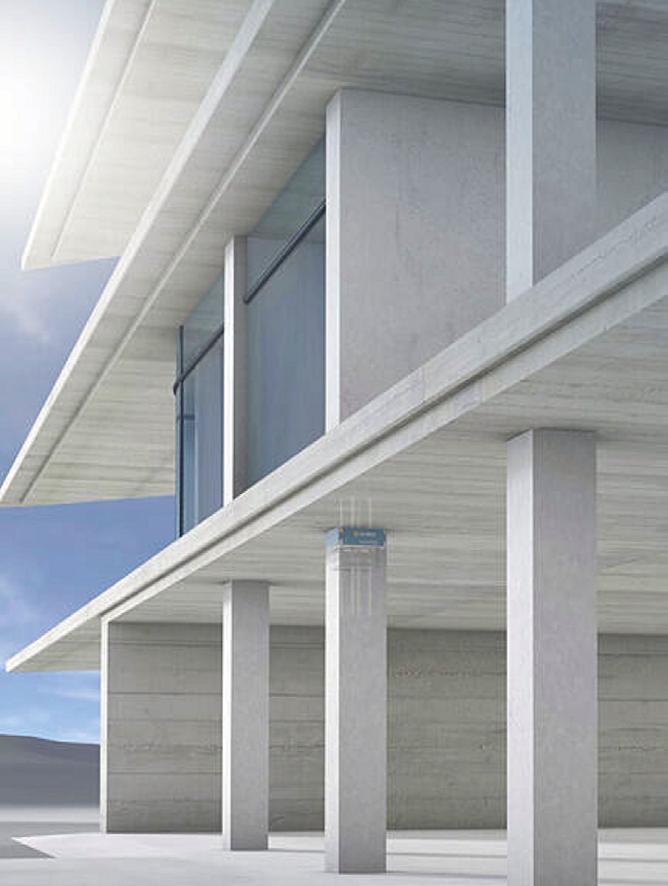
need the for the traditional solution of using cumbersome flanking insulation. On this occasion though, quite apart from effectively isolating the rectangular columns from the rest of the building, there were challengingly high load requirements. To meet these demanding loads, it was necessary to incorporate multiple Sconnex type P units at the head of each column –the first time this particular design solution has been used in a UK project.
Preventing thermal bridging at the Custom House parapets was also a critical consideration for such a high performance development, because as with balconies, parapets can allow conductive materials to transfer energy through the thermal barrier. Conventionally, in the majority of cases, the method of insulating parapets and parapet walls is to wrap the perimeter of the wall with an insulation barrier. However, the Schöck Isokorb XT type A used here offers a solution that is both more cost-effective and more thermally efficient than conventional wrapped parapets. Its 120mm insulation thickness results in low psi-values and therefore significantly reduces heat loss – and there is no wrapping required. An added benefit being there is no risk of any additional thermal bridging through balustrade fixings. Other key factors are durability –

and significantly water impermeability – so there is no risk of expensive maintenance or restoration due to waterproofing problems.
High performance solution for the concrete balconies
For the concrete balconies at Custom House the tried-and-tested Schöck Isokorb XT Type K has been incorporated to meet Passivhaus standards. The XT type K with compression module HTE-Compact and 120 mm insulation thickness, is a load bearing thermal break element for free cantilevered balconies. It is the company’s most efficient thermal break ever, offering 30% more thermal performance than the standard Schöck Isokorb T type K.
All of the Schöck products used at Custom House (the Sconnex type P, the XT type A and the XT type K) are certified by the Passive House Institute in Germany. With the Sconnex type P being the only column connection certified by the Institute. The fully compliant Schöck Isokorb range, whether for Passivhaus or standard solutions, offers the widest selection of structural thermal break solutions from any European supplier. In the UK, the range enables projects to meet full compliance with the necessary Building Regulations (and the impending Future Homes Standard criteria where relevant). There is also the security of independent BBA Certification, which provides NHBC approval.

Contact Schöck on 01865 290 890; or for full details of the entire product range visit the solutions page on the website at www.schoeck.com/en-gb/ solutions-uk

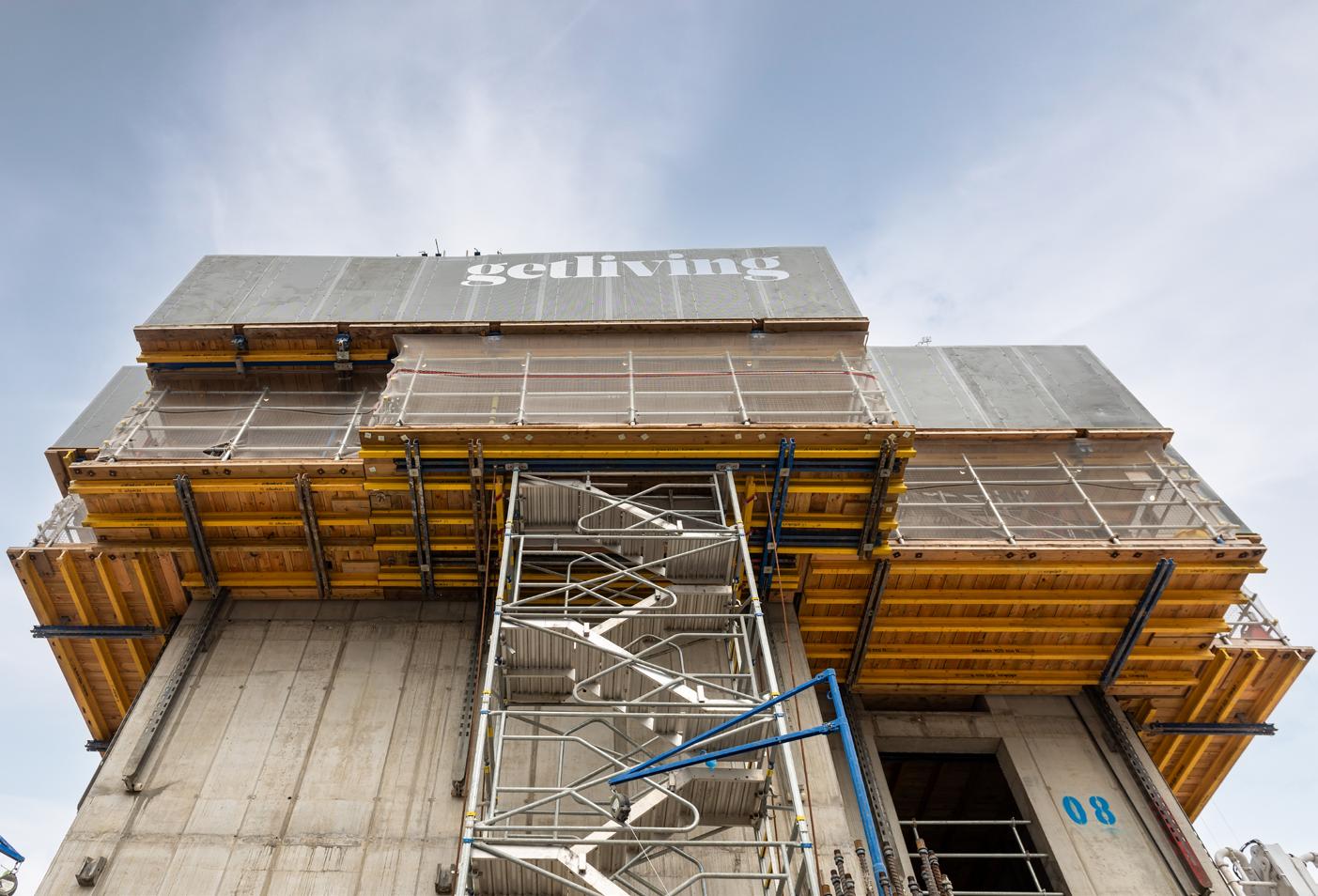
The development will transform an area of South East London that was once compared to Piccadilly Circus on account of its dynamism and vibrancy.
Contractor Morrisroe selected Doka to provide its design expertise and innovative hydraulic climbing formwork for the construction of the concrete cores that will form the three of the developments multi-storey tower blocks. Each block will comprise a standard concrete finish featuring Doka Framax Xlife panels.
The Royal Horticultural Society (RHS) has announced a partnership with Crane Garden Buildings, a UK leading supplier of high-quality garden buildings, to produce the RHS Garden Building Collection by Crane Garden Buildings, a range of leisure buildings, offices, outbuildings and garages.
The range will feature insulated and uninsulated, modular, contemporary garden buildings, with apex or pent roof structures, all made with FSC-certified, PEFC or TR-compliant woods.
The first functional prototypes are planned for the fall, with the first building in the range – a studio – coming to market in March 2025 when demand for garden buildings is high.
Further launches include two more studios and a garage in a barn-style design. The launch of the entire range will be completed by spring 2026. All the buildings will highlight RHS branding on a nameplate or badge.
The high-end collection, aimed at discerning homeowners and gardeners, is expected to meet a wide range of needs, from offices and gyms to summerhouses, garages and more. The highly contemporary look and feel of the buildings will take its inspiration from some of the latest developments in the architecture industry – and from the RHS itself.
Crane Garden Buildings, which is celebrating 50 years in business this year, has enjoyed a long association with the RHS, having showcased its range of handmade garden buildings over many years at the RHS Chelsea Flower Show, and it will include design elements inspired by RHS buildings loved by millions of visitors to the RHS gardens. These will include RHS Hilltop – the home of gardening science, the U.K.’s first dedicated horticultural scientific centre of excellence, located at RHS Garden Wisley – and visitor centres at RHS Garden Bridgewater, RHS Garden Hyde Hall and RHS Garden Rosemoor.
The fourth core, which was the first one to come out of the ground, was constructed using the Doka Xclimb 60 crane-lifted solution. It was originally specified as a cost-effective option due to the fact that the slab was programmed to follow, and it was completed before the cranes were too heavily utilized on the rest of the vast project.
As well as reviving Elephant and Castle as a thriving social, cultural, and commercial hub, it’s estimated the town centre development will create 1,230 construction jobs over the ensuing decade. Approximately 2,000 full-time jobs will ultimately be created upon the wider development’s scheduled 2030 completion.
This is a blue-chip project in a characterful, historical area of London that thanks to Doka and a myriad of skilled, visionary stakeholders, will see Elephant and Castle prosper as a redeveloped cultural hub.
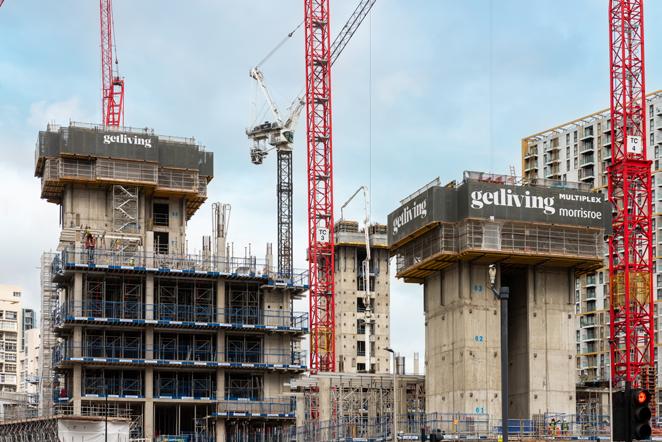
Crown Paints has supported the restoration of Stow Windmill, a muchloved local landmark on the North Norfolk coast that has been transformed into a unique holiday let.
The historic windmill, which is located in Paston, near Mundesley-on-Sea, has been a landmark of the North Norfolk coastline since 1825. Milling until 1930, it became
a tourist attraction in the 1970s before being transformed into luxury holiday accommodation between 2016 and 2019.
The most recent project saw a full redecoration of the exterior of the Mill, with Crown’s team of product and colour experts offering support in revitalising the windmill whilst crucially upholding its heritage.

Another of Crown’s range of premium exterior products, Sadolin Superdec Opaque Wood Protection, was chosen for its stand-out credentials. This highly durable product provides ultimate protection for exteriors, ensuring the resulting coating remains flexible and resists cracking, peeling and flaking, which is essential for surfaces exposed to the elements.
Empty paint cans were picked up and returned to the local Crown Decorating Centre to be recycled as part of Crown Trade’s Can Back scheme. The scheme, which operates from 120 stores, is open to all Crown Decorating Centres account holders and encourages decorators to return empty paint cans free of charge so they can be recycled.
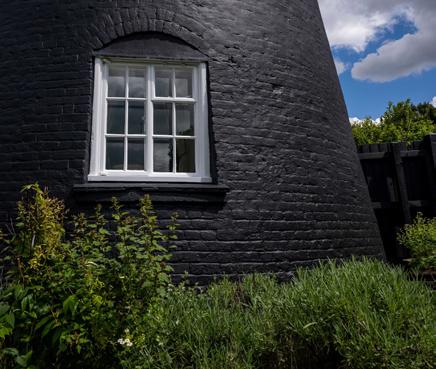
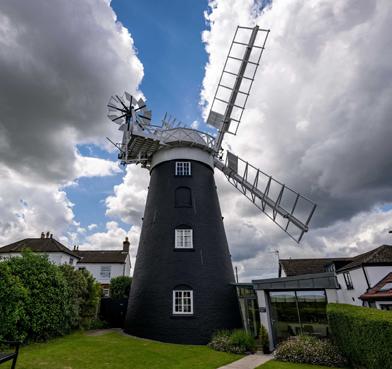

London Build 2024 is doubling in size, taking over both Grand & National Halls at Olympia London. Gain access to 35,000+ attendees, 700+ incredible speakers across 12 CPD stages, 450+ exhibitors, networking parties, speed networking, Meet the Buyers, endless entertainment, DJs, and live music through the Festival of Construction.
Due to huge demand from the industry, the London Build Fire & Security Expo will be taking over Olympia London’s National Hall in 2024 in its own dedicated show. Co-located with London Build, it will feature 100+ exhibitors showcasing the latest cutting-edge technologies and solutions in fire safety & security and 100+ thought leaders speaking on dedicated conference stages for fire safety and building security, including panel discussions, workshops and interactive demos from key players and industry experts.
Here is a snapshot of the types of companies you'll meet…
Contractors: AECOM, Kier, Balfour Beatty, Willmott Dixon, Galliford Try, Skanska, BAM UK, Bouygues, Graham, Laing O'Rourke, Mace, Morgan Sindall, Sir Robert McAlpine, Wates, Costain, Bowmer & Kirkland and Vinci.
Architects: Arup, SOM, Foster + Partners, Zaha Hadid Architects, BDP, Grimshaw, HOK, Broadway Malyan, Gensler, Hawkins\ Brown, HKS, Allies and Morrison, Allford Hall Monaghan Morris, PRP, EPR Architects, Scott Brownrigg, AHR, tp bennett and HTA.
Developers/House Builders/Associations: Lendlease, Multiplex, Taylor Wimpey, Persimmon, Bellway, Ballymore, St James, Telford Homes, L&Q, A2Dominion, Hyde, Southern Housing, CALA Homes, The Hill

Group, Clarion, Berkely Homes, Peabody, Redrow and Barratt Developments.
Civil Engineers: WSP, volkerfitzpatrick ltd, ISG, Robert Bird Group, Levitt Bernstein, Mott MacDonald, Jacobs, Arcadis, Pell Frischmann, AtkinsRéalis, VolkerWessels UK and The Clancy Group.
Government: Greater London Authority, CITB, LocatED, HS2, Transport for London, Homes England, Department for Infrastructure, City of London, Westminster City Council, London Legacy Development, Southwark Council, Lewisham Council and HSE.
What the industry is saying about London Build…
"That was the best show for us this year by far, great work! I appreciate your help and support and patience with members of the PlanRadar team. Personally, this is the flagship event of the year for PlanRadar in the UK and your support is always noticed."
- PlanRadar
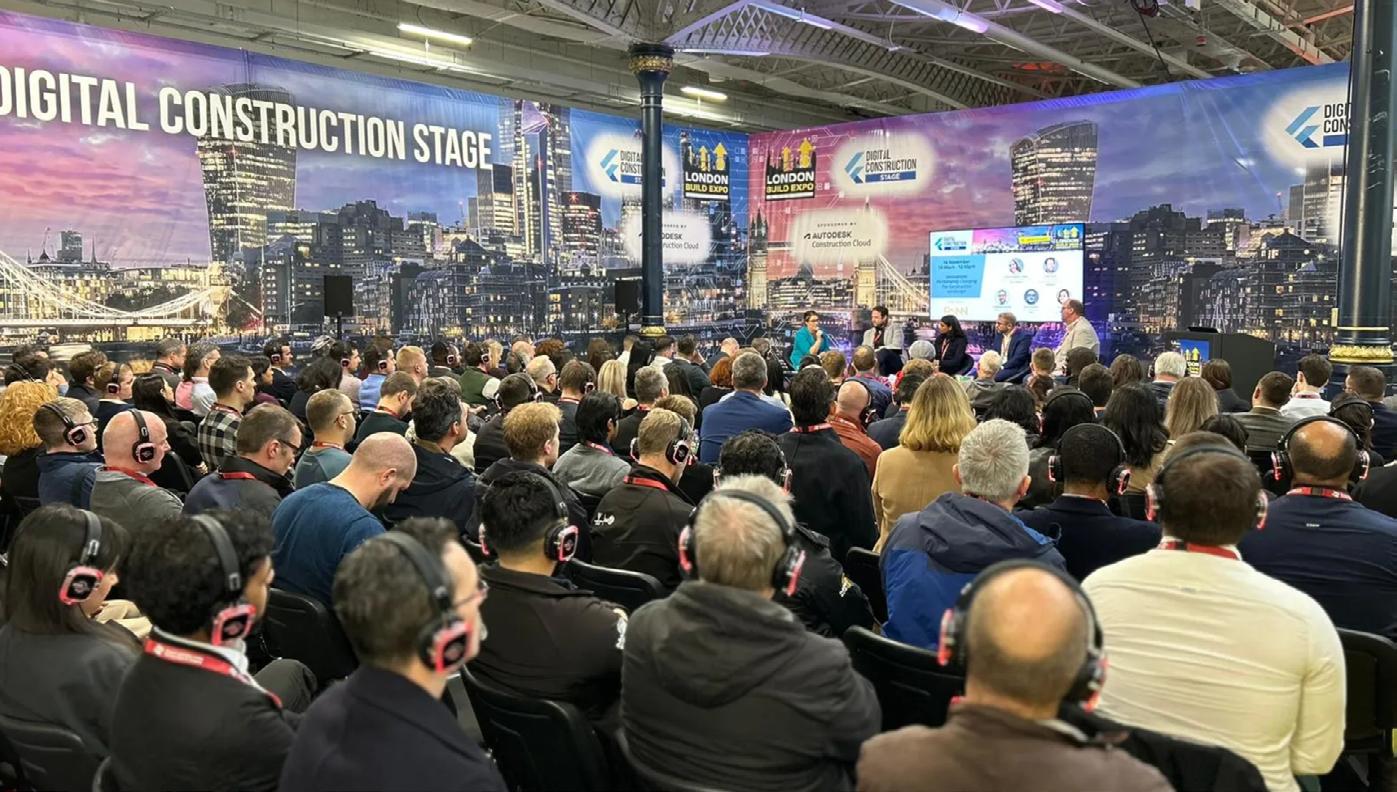
“It's been so busy at our stand, we haven't even had a chance to look around the show."
- ARC Building Solutions
“The show opened at 9.30am and the team couldn't even take lunch, we had that many people at our stand. We have already booked a bigger and better space for next year.”
- Quelfire
"We had a really productive show, lots of leads created and our stand was busy both days. Great atmosphere!" - BuilderStorm
"Great atmosphere and lots of valuable conversations with decision makers!"
- Zaptec
Interested in exhibiting at the UK’s construction show of the year? Get in touch today at info@londonbuildexpo.com and check out www.londonbuildexpo. com/why-exhibit.
Interested in attending as a visitor? Register your free tickets today at www.londonbuildexpo.com.
20th Nov (Wed): 9:30 am - 5:30 pm 21st Nov (Thurs): 9:30 am - 5:00 pm
Venue: Olympia London - Grand and National Halls, l Hammersmith Rd, London W14 8UX
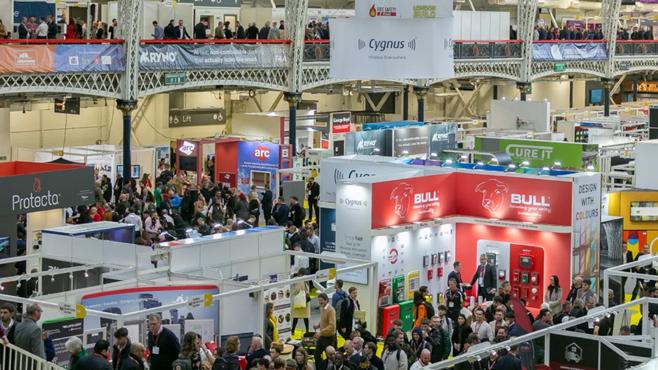

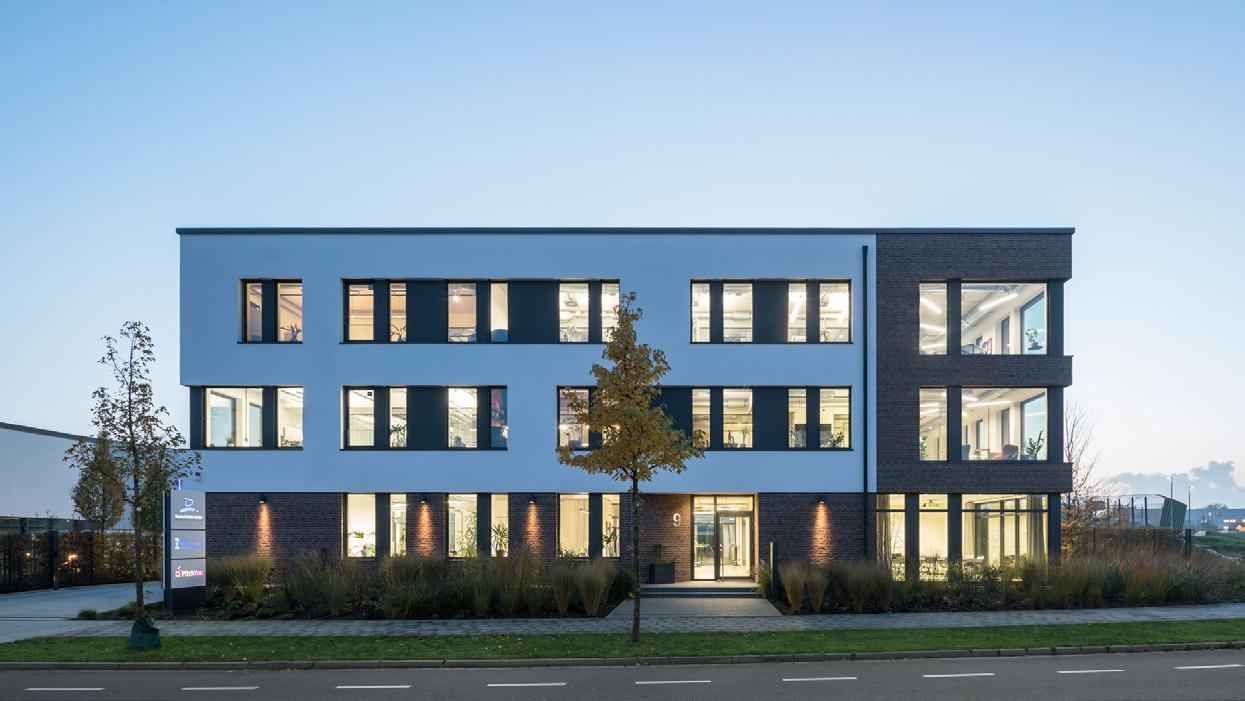


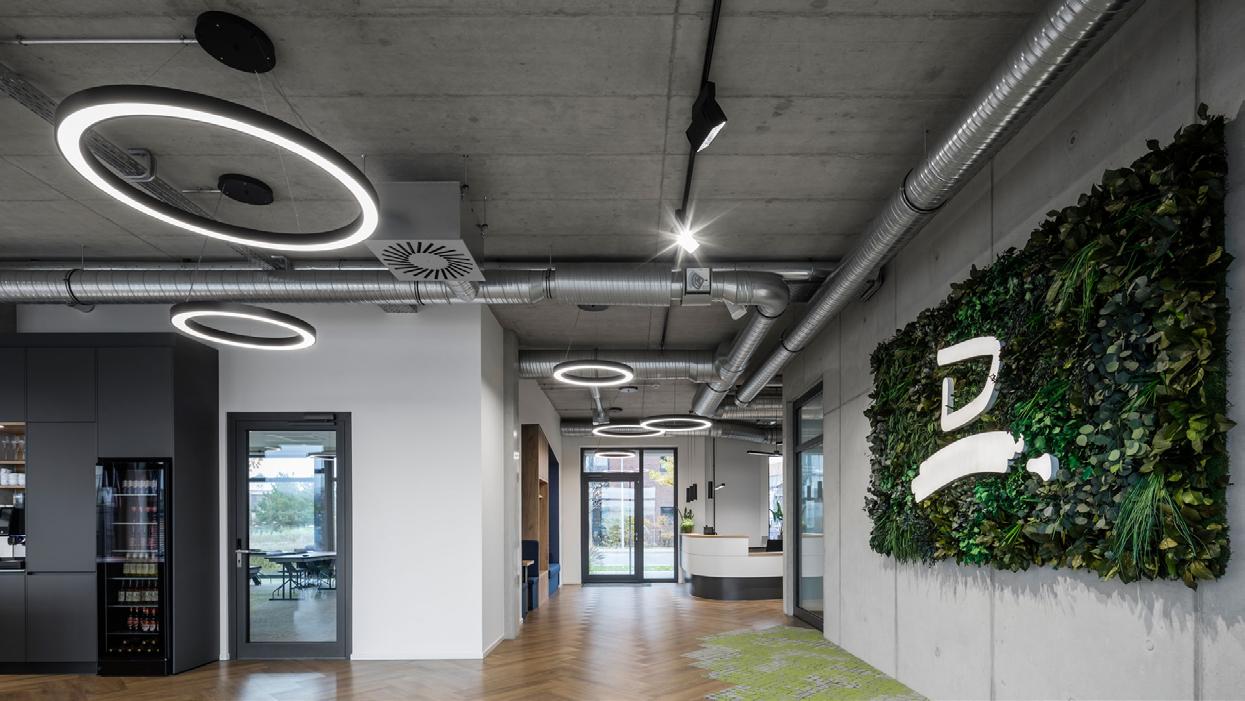
It is with great pride and pleasure that LTS Licht & Leuchten GmbH is presenting the successfully completed Bunte & Klein GmbH company building in Leverkusen. This project is an excellent example of the versatility and capability of the LTS product range. LTS has installed a mixture of decorative and functional lighting systems that make for a fully integrated, aesthetically appealing and tried and tested lighting concept.
Bunte & Klein GmbH, a renowned family-owned company headquartered in Leverkusen, is a leading provider of advanced IT and software solutions for technical service providers in trades. With a large seminar area for the Bunte & Klein academy, the building can host advanced training courses and foster good collaboration between employees and clients. The modern working environment reflects the advanced and forward-looking company approach.
The lighting design for the office building was a particular challenge, because it had to fulfil both aesthetical and functional, workplace-related requirements. The most important aspects were the following:
• Glare control: To provide a comfortable working atmosphere, luminaires have to be selected and positioned in such a way that glare is reduced to the minimum
and workstations can be lit with optimal light for working with screens.
• Even lighting: Homogeneous basic lighting is key to preventing fatigue and enhancing productivity.
• Flexibility: Different working areas, such as open spaces for effective communication and quiet workstations, require flexible lighting solutions that can be easily adjusted to the respective use.
• Energy efficiency: Sustainability plays a central role. Energy-efficient luminaires contribute to lower operating costs and are compatible with the environment.
• Aesthetics and design: The luminaires should harmoniously integrate into the architecture and match the overall building design.
Bunte & Klein GmbH chose LTS Licht & Leuchten GmbH to provide the architecturally challenging lighting solution in the new company building.
One of the core components of the solution developed by LTS is the ultramodern LTS Lichtkanal 060 with direct/indirect lighting above the workstations. In addition to energy-related aspects, also architectural considerations and workstation lighting requirements played a significant role. Sufficient, well-planned light can improve both the employees’ productivity and their wellbeing. Well-lit working areas help reduce visual fatigue, which is particularly
important when working in front a computer screen for long periods.
The sophisticated LTS lighting helps everyone find their way easily and quickly through the new office building. Specifically selected lighting solutions in the corridors guide both visitors and employees safely to the desired area. Light helps people navigate the building by making corridors and important areas, such as entrances, staircases and emergency exits, clearly visible. The owner’s specific requirements were all taken into consideration when designing and planning the lighting.
Selecting the right lighting, be it at the reception or in meeting areas, is of utmost importance to welcoming guests and fostering the wellbeing of employees. The floating light rings of the LTS Cerchio family demonstrate this quite well. They seamlessly pick up the round shape and the beautiful looks of the high-quality interior.
Integrating the LTS luminaires into this project shows that sustainable and advanced lighting solutions are in great demand. The ultramodern luminaires by LTS fulfil these requirements particularly well due to their high energy efficiency and sustainability. The installed luminaires are even more powerful and consume very little energy. The resource-efficient production of LTS lighting solutions also contributes to protecting the environment. LTS Licht & Leuchten GmbH shows that advanced lighting solutions can be both beautiful, environmentally friendly and energy-efficient.
The Zumtobel Group lighting brands Thorn and Zumtobel and contractor Lytestream devised a comprehensive lighting solution for Darlington Library, blending heritage preservation with modern functionality.
The primary objective was to preserve the library’s role as a vital delivery point for Darlington’s central library service, including the Centre for Local Studies and Art Gallery. The project aimed to celebrate the building’s heritage features while incorporating modern amenities to ensure its 21st-century relevance.
The main lighting challenge was to provide a scheme that complemented the building’s architectural appearance while offering functionality. The specified products included Zumtobel’s TECTON, SLOTLIGHT, SLOTLIGHT round, and LITECOM, alongside Thorn’s luminaires such as Ceasar, Contrast RGBW, Piazza, Blade RGBW, Katona, Poppack, Aquaforce MWS, and IQ Wave suspended.
TECTON offers a quick installation solution with minimal wiring, ideal for introducing lighting controls. SLOTLIGHT, SLOTLIGHT round, and VIVO spots were seamlessly integrated, while Thorn’s Aquaforce sensor versions provided automated lighting for the archive area, all controlled by Zumtobel’s LITECOM system.
Improved lighting enhances both functionality and aesthetics in the Centre for Local Studies, creating a productive and comfortable environment for visitors and highlighting the fine details of the decorative ceiling.
The high-ceilinged Gallery is a remarkable space with intricate plasterwork and

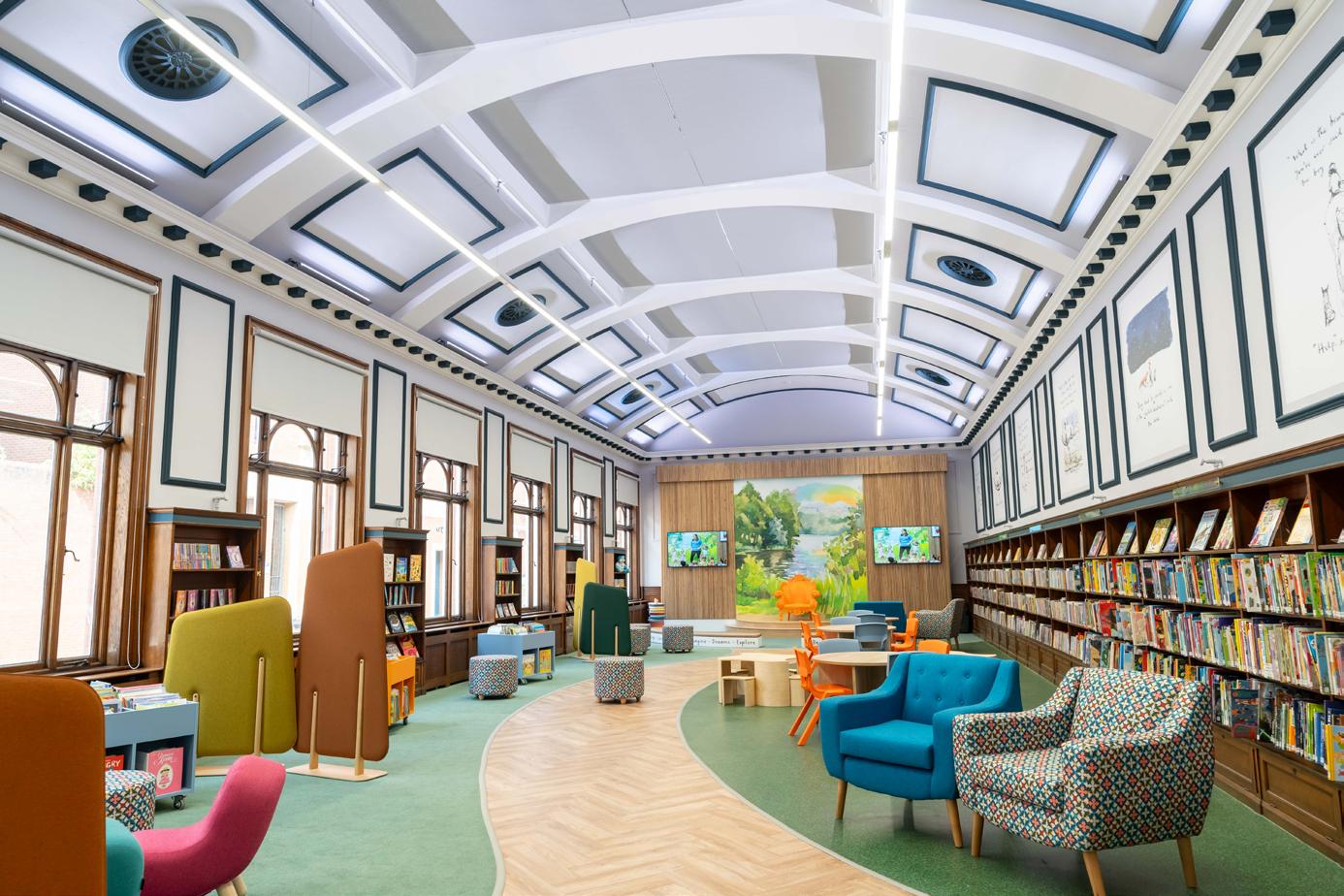
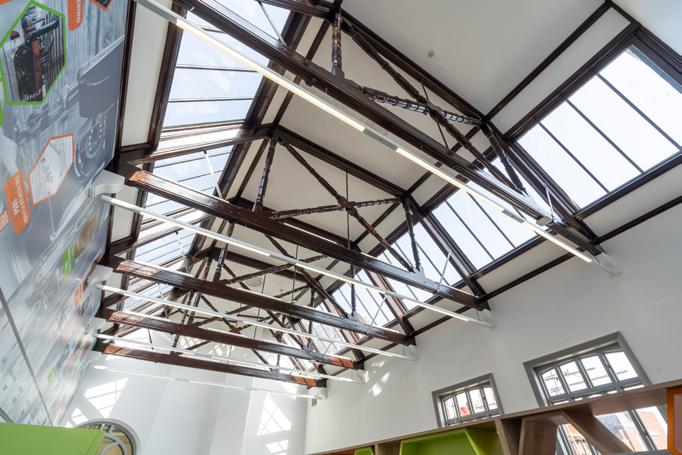
detailed paintwork. Carefully designed lighting, incorporating Zumtobel VIVO spotlights, showcases the art exhibitions.
The children’s library, themed around an enchanted woodland, creates a magical atmosphere. The feature lighting enhances the ambience and provides a sensory experience, creating different moods and atmospheres.
The new lighting solution offers numerous benefits, including energy efficiency, flexibility for future changes, complete lighting control, and colour selection in specific areas. Efficient archives control enhances functionality while preserving the building’s historical integrity.
Suzy Hill, Library Manager, comments, “Zumtobel Group’s lighting solution for Darlington Library balances heritage preservation with modernity, creating a vibrant and functional space for the community. The project exemplifies a commitment to preserving historical and cultural legacies while embracing progress and innovation.”


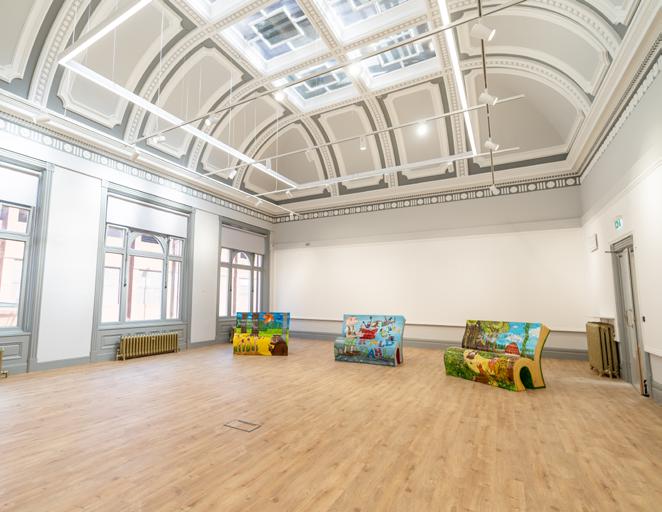
Take a closer look at the finished refurbishment at https://youtu.be/PmIhGm9JXhQ, or learn more about Zumtobel Lighting products at https://z.lighting/en/zumtobel/ and Thorn Lighting products at www.thornlighting.co.uk.
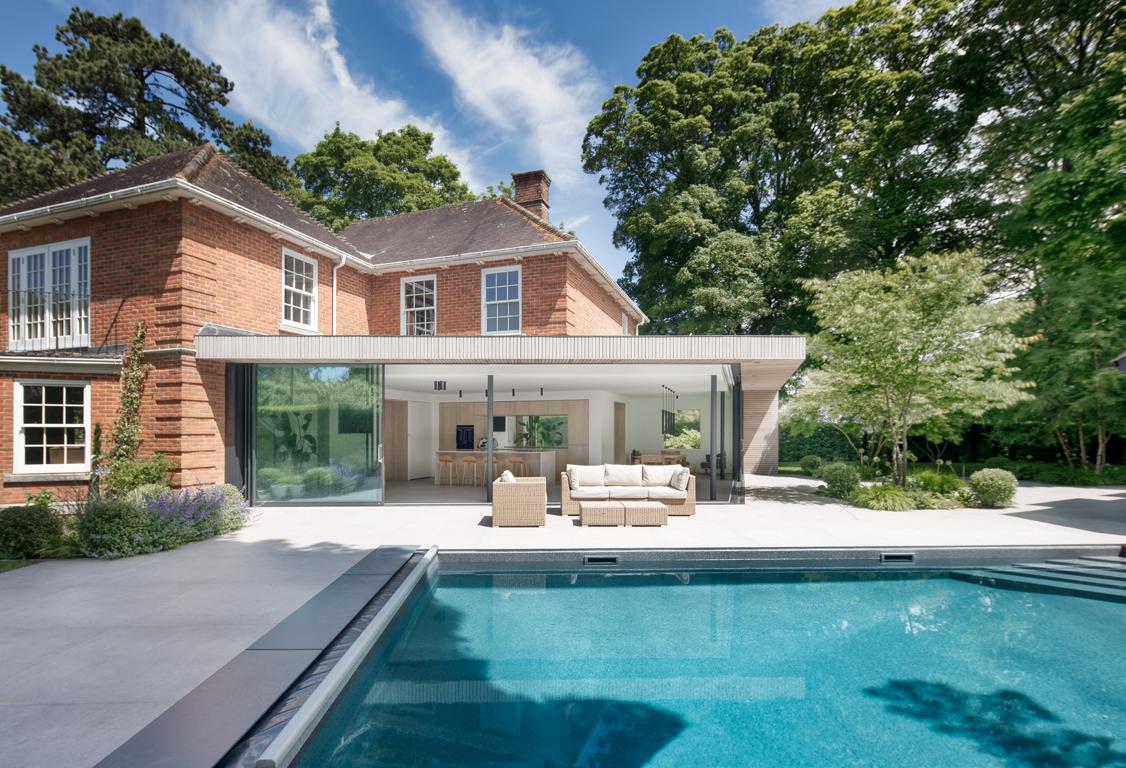
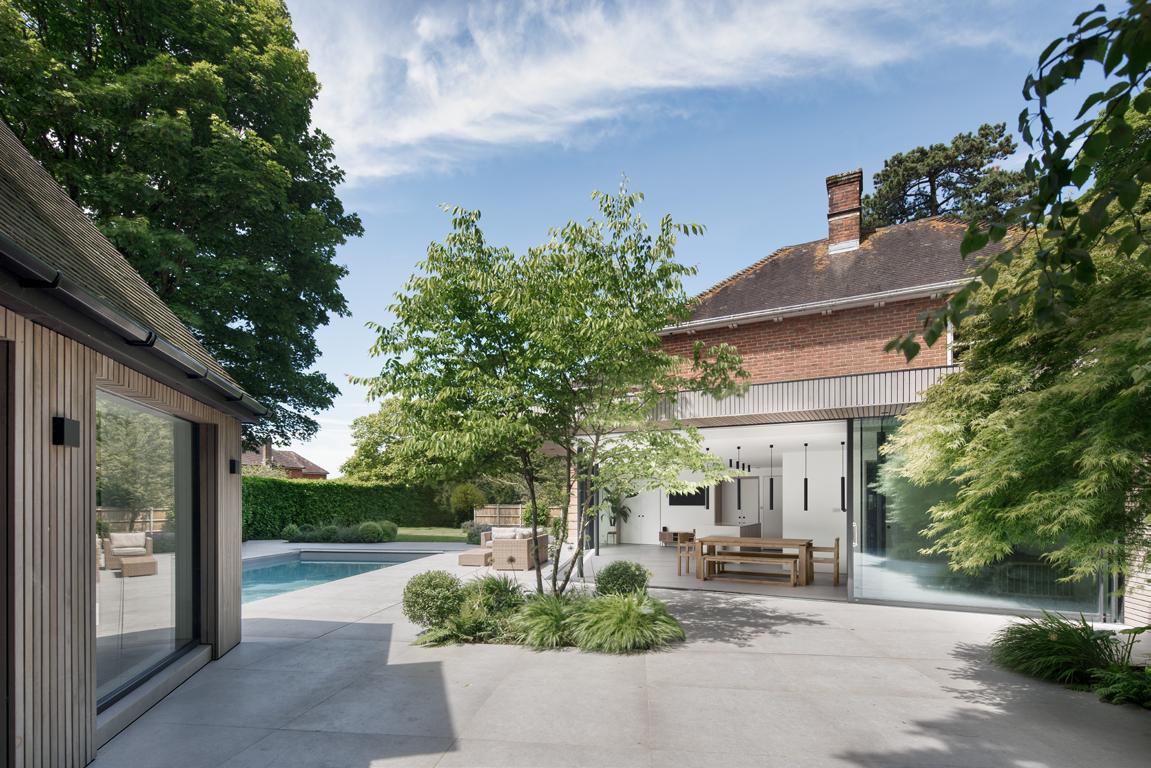
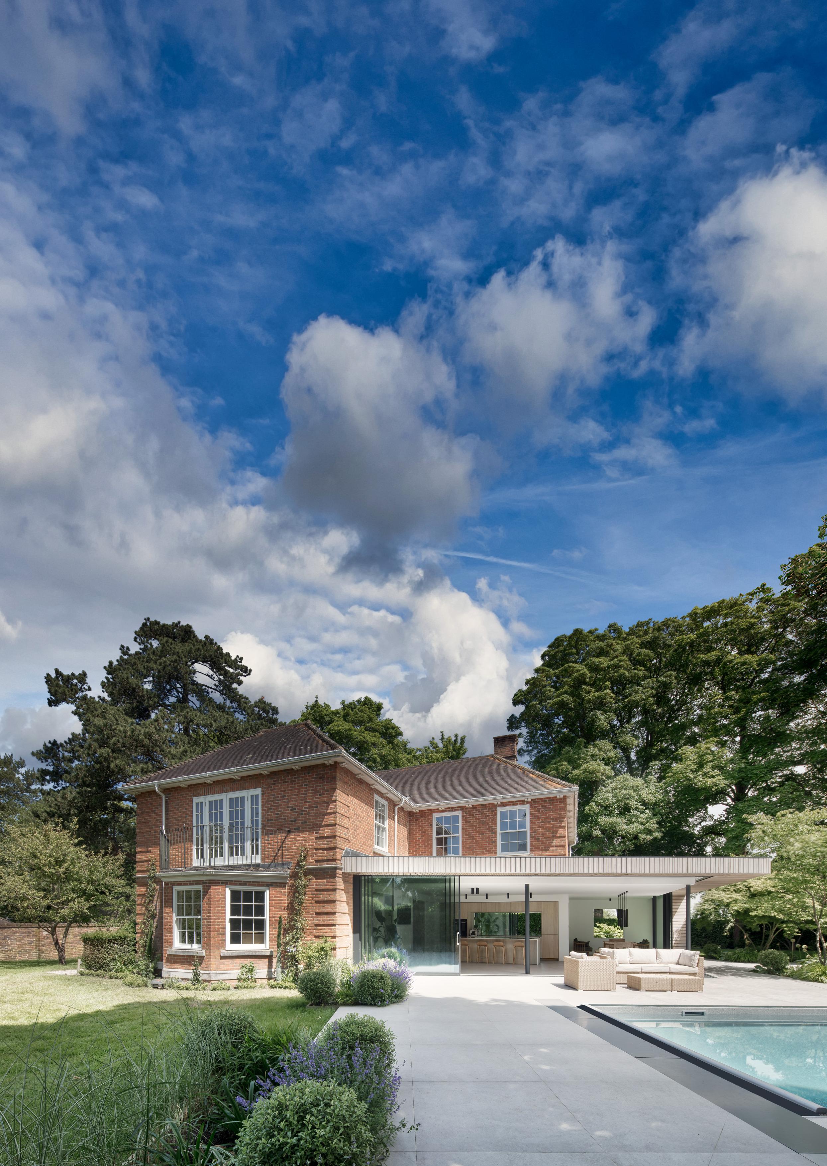

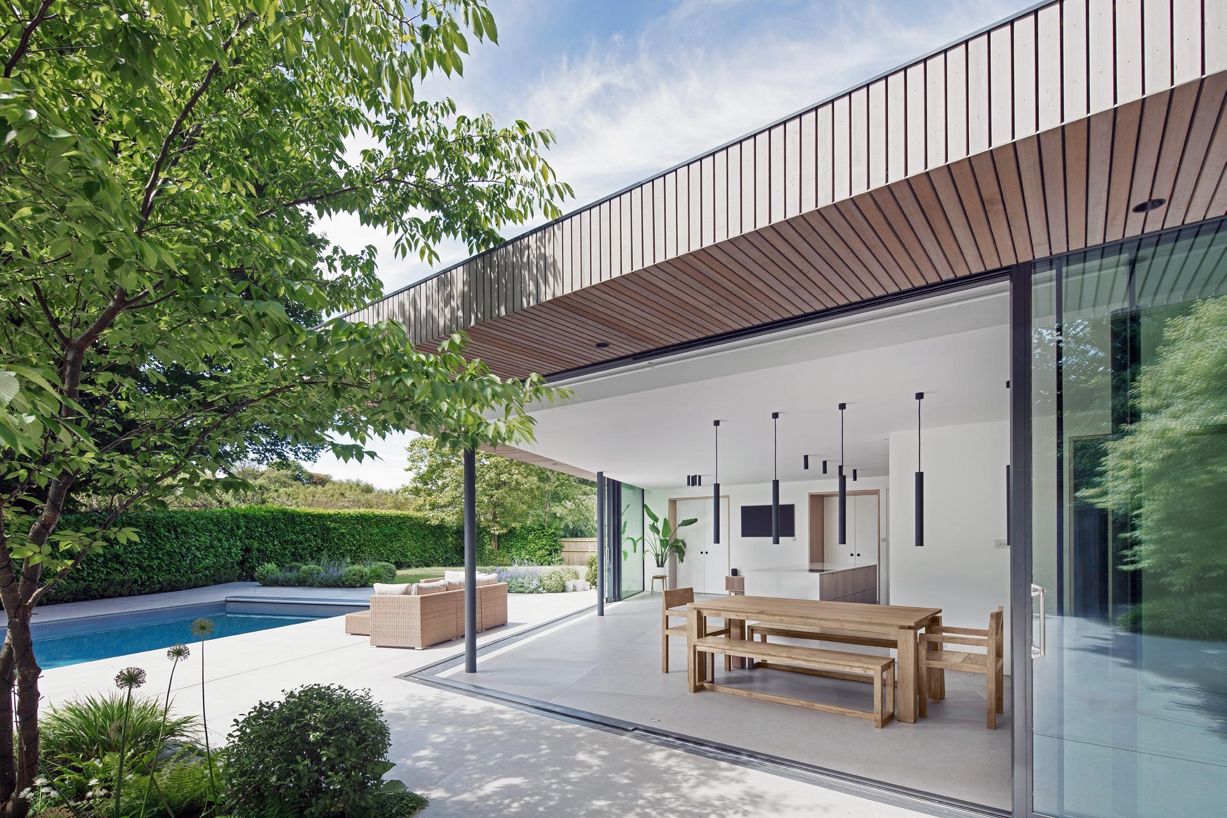
The Lodge is a bespoke contemporary onestorey extension to a private residence, by award winning Winchester based architects AR Design Studio.
The site is surrounded by mature trees to the north and east, and tall lush hedges to the south and west perimeter of the property that provide privacy.
A tired patio, pool and garage to the South of the house felt disjointed and in need of regeneration. Inside, the kitchen and dining area were cramped and devoid of light in an existing small extension. AR Design Studio’s proposed extension and refurbishment aimed to transform the house and the surrounding landscape into contemporary spaces for the family to enjoy.
The new extension adds a spacious new kitchen and dining area that wraps around the southeast corner of the house and replacing the existing ground floor kitchen. Cutting diagonally across from the south to the east elevation, the extension creates a dynamic, asymmetrical form that contrasts with the rest of the house. Through careful orientation, the extension frames the pool and garden with large sheets of sliding glass.
A single picture window to the north frames the front garden, also offering visitors a
glimpse through to the family’s tranquil retreat. Light floods the extension, creating a bright and airy atmosphere. The expanse of glazing can slide open, providing a seamless inside-outside experience.
Large tiles flow out from the kitchen to the patio, further blurring the boundaries between garden and house. The former garage has been transformed in a similar style to become a gym and office space.
This transformation offers a functional yet elegant solution for work and leisure while providing enclosure to the garden space.
Timber cladding unites the contemporary extension and garage and settles it into its verdant wooded location while providing a contrast to the red brick of the main house.
Sustainability was a priority throughout the design process. The orientation and recessed glazing ensure the extension benefits from the southern sun without overheating, maintaining a comfortable and energy-efficient environment.
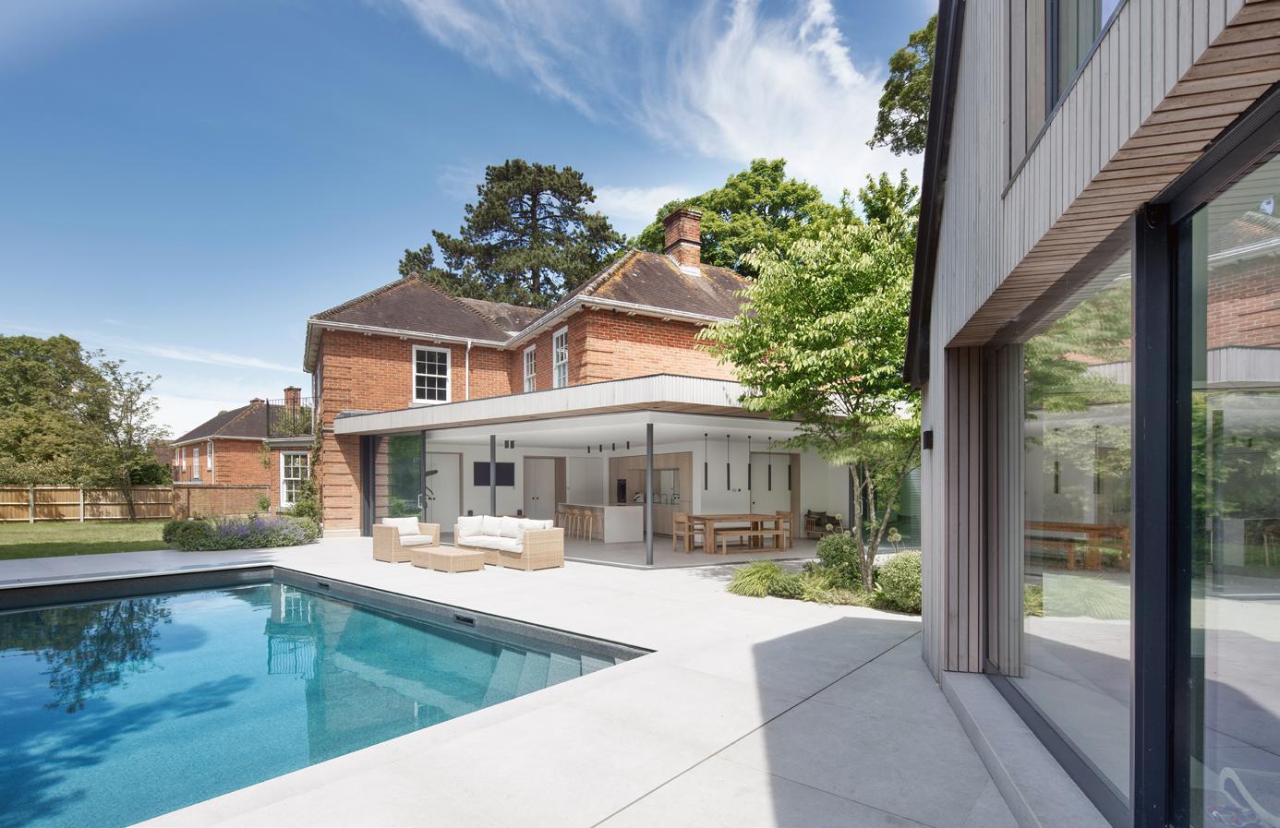
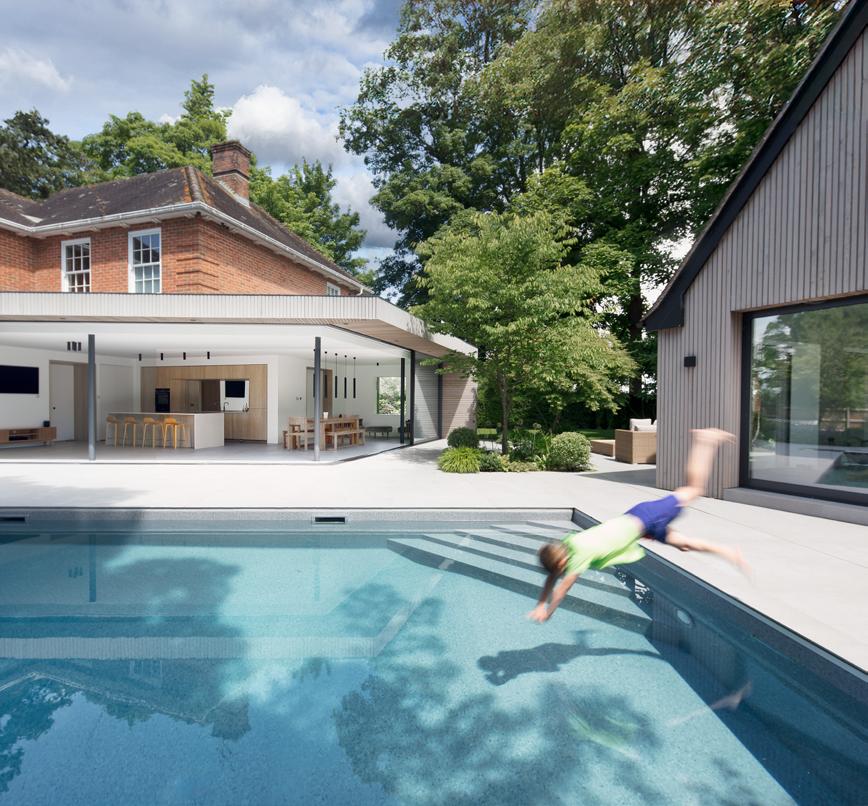
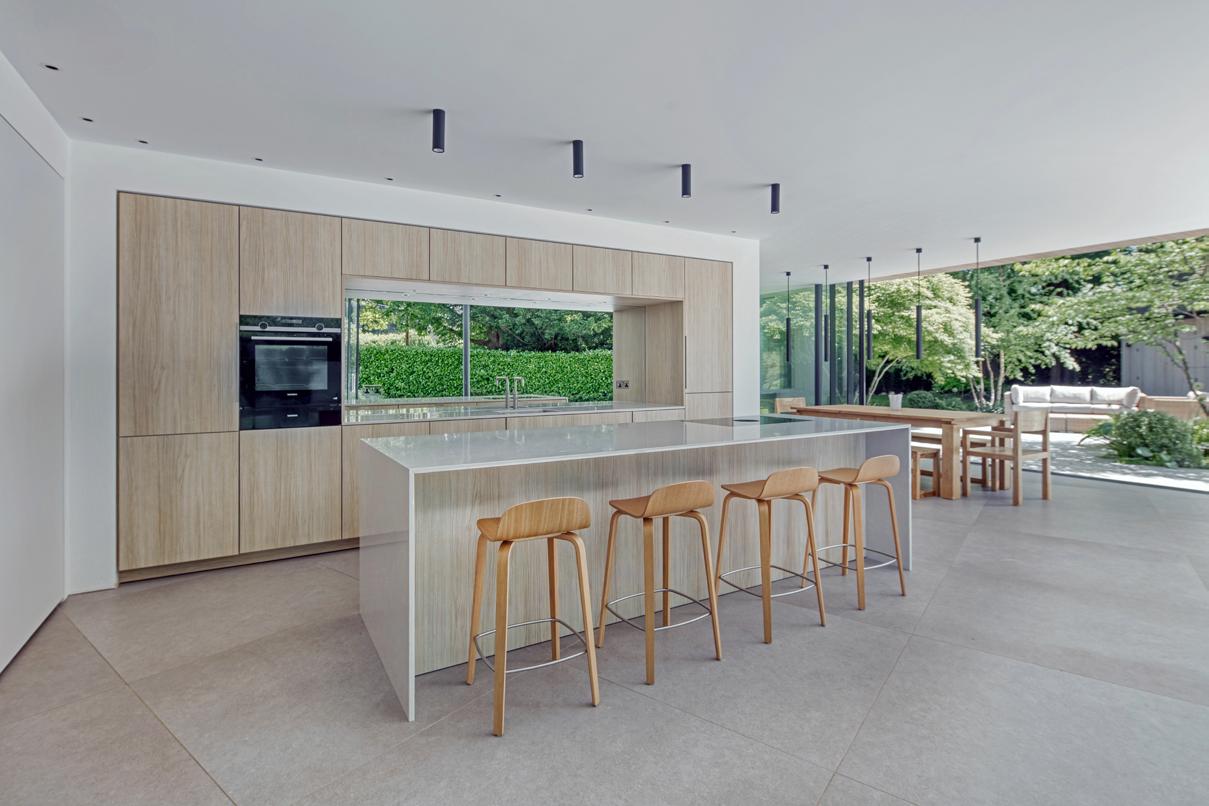
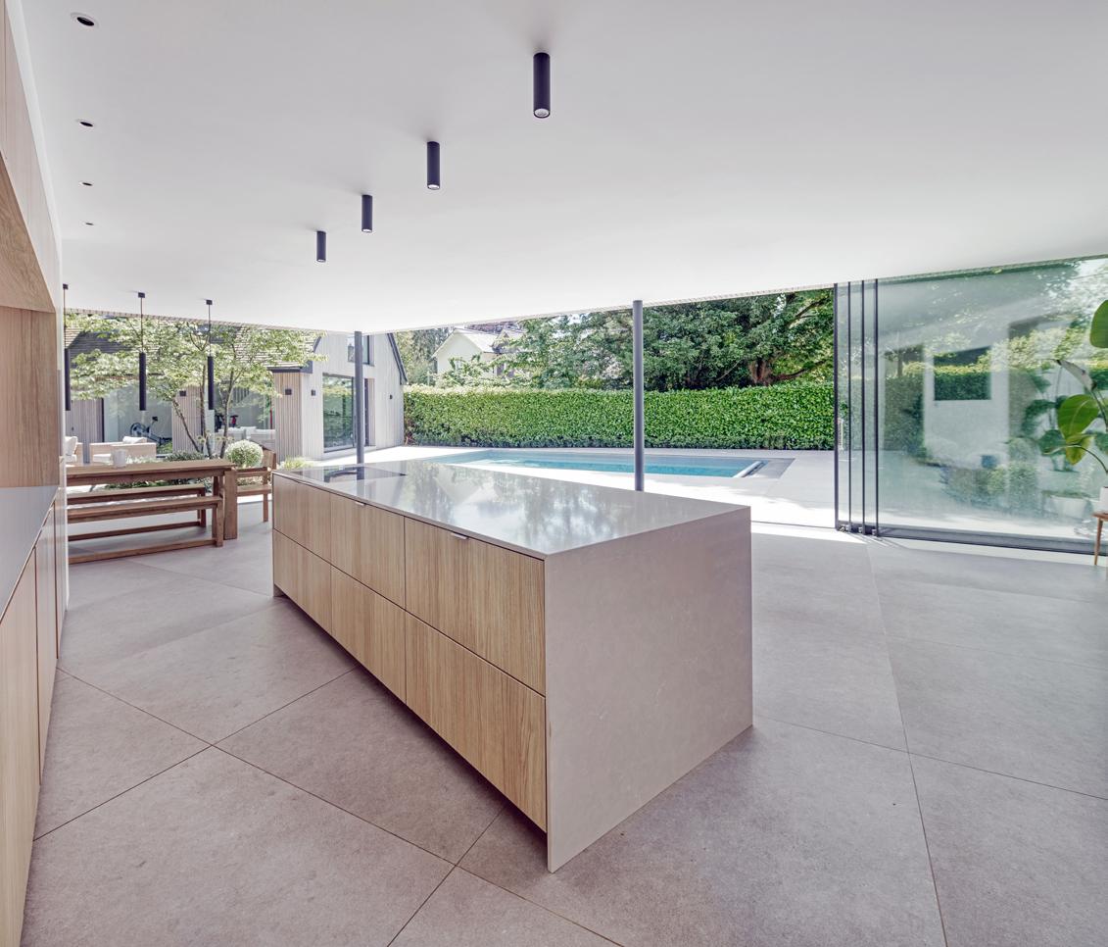
“ “
The new extension adds a spacious new kitchen and dining area that wraps around the southeast corner of the house and replacing the existing ground floor kitchen.
The extensive glazing also reduces the need for artificial lighting by maximizing natural light.
The Lodge stands as a testament to AR Design Studio’s dedication to innovative and contemporary architecture. Even on a smaller scale, this project not only enhances the value of the property but also provides a wonderful modern, comfortable living space that enables families and friends to enjoy its natural surroundings.
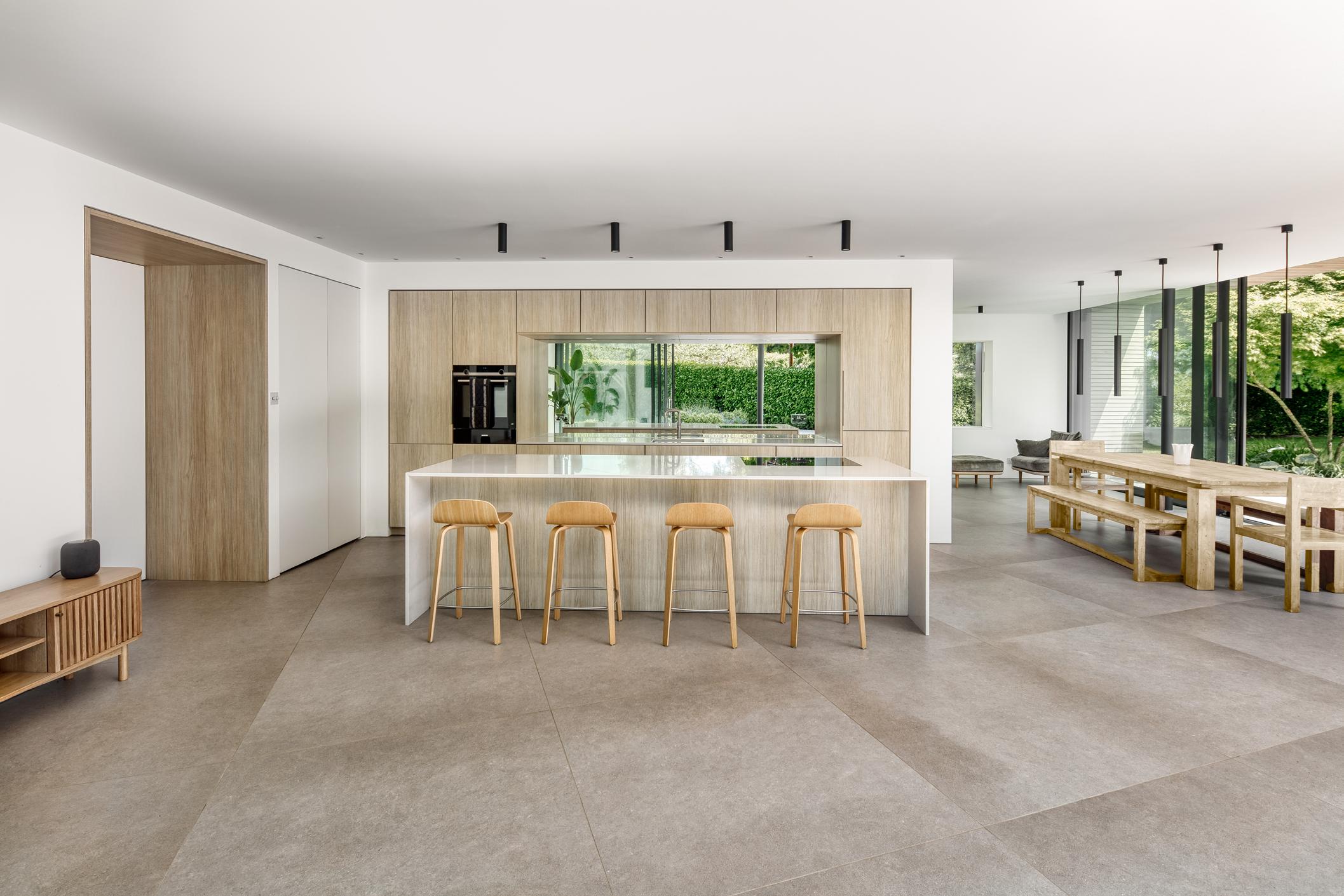
Architect: AR Design Studio - www.ardesignstudio.co.uk
Photographer: Martin Gardner - www.martingardner.com

For fire resistance and protection of people and property
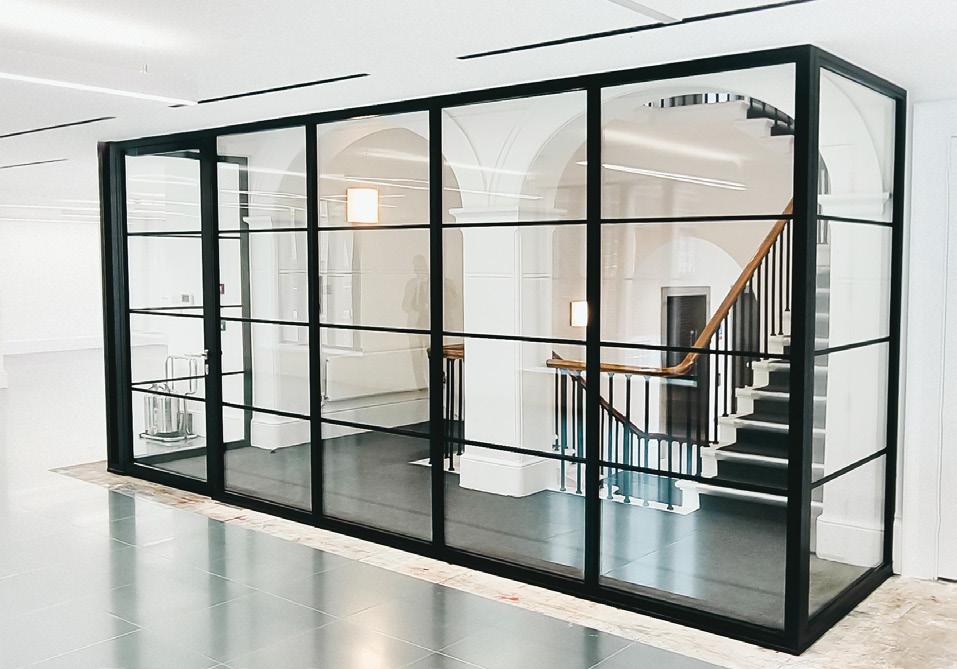
Multifunctionality in fire protection
PYRAN® S is a pre-stressed, monolithic borosilicate single pane safety glass in accordance with EN 13024-1.
As a component in fire-resistant glazing that meets the requirements of resistance classes E 30, E 60, E 90 and E 120, it has proven its outstanding optical and mechanical characteristics over the years in a wide variety of buildings.
Areas of application
PYRAN® has been internationally approved and ideally suited for:
• Facades
• Partition walls
• Skylights and rooflights
• Doors
• Roofs
• Smoke screens
• lift door glazing
• lift shaft glazing
Facts
• Higher ability to withstand temperature differentials: In comparison to soda-lime glass, tempered borosilicate glass can better withstand temperature differentials and can therefore be glazed with normal edge covers (20±2 mm).
• Higher softening temperature: Because the glass is selfsupporting for more than 30 minutes, large panes and simple frame constructions are now possible.
• Higher viscosity: The glass flow rate is low due to the high viscosity and durability of borosilicate glass, so with more edge cover, greater fire resistance times in excess of 90 minutes can be achieved.
• NiS crystals do not form: Due to the chemical composition of borosilicate glass, nickel sulphide crystals cannot form. Spontaneous glass fracture due to embedded NiS crystals cannot happen with PYRAN®.
Further information is available from our sales and technical offices or visit www.firmanglass.com
Tel: 01708 374534 Email: Pyran@firmanglass.com
Firman Glass, 19 Bates Road, Harold Wood, Romford, Essex RM3 0JH

By Peter Edwards, architect at Holmes Miller
Do you know your EnerPHit from your CarbonLite Retrofit? And if someone mentioned PHPP, would you know what they meant? If not, I don’t blame you – the language of retrofit can be rather baffling.
The UK has some onerous net zero targets to meet, so retrofitting is starting to take off in a big way and will become a significant element of the construction landscape over the coming decades. It’s estimated that over a million homes and many thousands of public and commercial buildings will need to be retrofitted annually if the country is to meet its climate goals.
Whether that involves minor alterations such as installing new windows or replacing a gas boiler with a heat pump, or major changes to the fabric of a building to improve its energy efficiency, few structures will be unaffected.
Planning policy may soon reflect the move towards retrofit; the City of Westminster is
currently consulting on adopting a retrofitfirst approach that could mean developers would have to explore the option to retrofit before demolishing buildings and building new. If adopted, other areas are likely to follow suit.
It’s essential, therefore, that retrofit – and all it’s accompanying technical jargonbecomes more widely understood within the built environment sector.
When we talk to potential clients, we find some are more knowledgeable than others. Some might understand what retrofit is, but need help understanding what they need to do to achieve it. Because of the complexities involved, and the numerous standards available, it can all seem a bit daunting.
Knowledgeable consultants can help clients navigate the retrofit minefield by guiding them through the different routes, and advising them on what option works best for their specific project.

While every retrofit project is different, making a one-size-fits-all approach impossible, there are several steps we recommend.
1. Understand the scope of the project.
If an organisation is looking to retrofit its wider estate rather than just one or two buildings, it could be worth considering an approach based on building typology. This is where your adviser comes up with general strategies for groups of buildings that are similar, such as blocks of flats, terraced homes, schools or offices.
We used this approach recently when a local authority asked us to examine how it can decarbonise all its primary schools, of varying age and construction. We identified seven typical typologies, and also worked out how four classrooms at a time can be retrofitted, so schools don’t need to close during works and multiple schools can be upgraded simultaneously.
2. Organise a thorough investigation of the condition of the existing building(s).
This could include calculating u-values, carrying out air tightness tests or thermography assessments, which are key to identifying risks and opportunities.
Not investing in the right assessments at the outset can leave you with problems later on, such as moisture issues if you are mix and matching different types of construction, and where ventilation and air tightness need to be carefully balanced.
3. Create a whole building retrofit plan.
Holmes Miller uses the Passivhaus Planning Package (PHPP) as an energy modelling tool for every project, not just ones aiming for Passivhaus - which can be challenging for a retrofit project.
While most people are familiar with Passivhaus, fewer have heard of its equivalent standard for existing buildings, EnerPHit.
After collecting all the information we can about the building, we feed this in into PHPP. The findings of the PHPP are vital in informing a step-by-step retrofit plan, and it also provides lots of useful stats on predicted future energy use and estimated upfront and whole life carbon. It can also verify the measures needed to achieve various standards, such as EnerPHit and AECB CarbonLite.
We can help you understand different benchmarks and standards and select the right one for your project, which is ambitious without being unrealistic. The route we recommend usually depends on a client’s budget, but using PHPP means we can assess different options, and keep the door open for better standards with third party verification. This ensures quality for the client.
4. Consider phasing.
If costs or potential disruption are stopping you from doing everything in your retrofit plan at once, consider a step-by-step approach that spreads both costs and disturbance in a more manageable way. Upgrading glazing or improving insulation could be good first steps. It’s important, though, to consider all your planned measures together as a package – for example, low carbon heat options rely on a more efficient building envelope being in place first, and you can’t improve airtightness without adequate ventilation.
5. Aim for EnerPHit.
While most people are familiar with Passivhaus, fewer have heard of its equivalent standard for existing buildings, EnerPHit. This is the gold standard for energy efficiency in retrofit projects, and even if you don’t reach it, it’s worth modelling the building to help set and assess targets for your upgrade. We can talk you through the measures your project will need to achieve this.
EnerPHit can be challenging to achieve, due to onerous requirements for insulation levels and air tightness. If EnerPHit is not possible, we’d recommend aiming for the CarbonLite standard by AECB – a more pragmatic approach to meeting net zero aspirations.
6. Appoint a certifier to ensure quality assurance.
If you are aiming for EnerPHit or AECB standards, we would strongly recommend getting an independent certifier on board early, to ensure quality and ease of development. Doing all the hard work to achieve these standards without achieving certification seems like a monumental waste of effort. Some clients have concerns about short-term costs associated with certification, but taking a longer-term view, a certifier ensures quality on site is kept to a high standard. This in turn ensures the proposed energy savings predicted by the PHPP can be achieved.
“ “
We’d recommend any retrofit project should follow PAS 2035/2038 as a minimum, as they are verified standards which ensure quality and minimise risk of a performance gap.
7. Follow PAS 2035/PAS2038 at a minimum
Under PAS 2030, the ‘umbrella’ standard for retrofit, there are guidelines for domestic (PAS 2035) and non-domestic (PAS 2038) projects to aim for in terms of energy performance. These guidelines lay out a logical sequence for retrofit projects to follow, and also explain the different roles in the retrofit process, such as retrofit designers, co-ordinators, assessors and advisors. They also specify what qualifications these people must have to practice.
We’d recommend any retrofit project should follow PAS 2035/2038 as a minimum, as they are verified standards which ensure quality and minimise risk of a performance gap. Compliance with PAS 2035/2038 is also a requirement for any projects that have government funding.
As so many technical issues come together when you are considering a retrofit project, it can be beneficial if your retrofit consultant can offer a range of expertise in one place, such as coordination, design and technical assessment.
With that in mind, Holmes Miller formed a joint venture – known as Sussed Sustainability – to allow us to offer our clients a broader range of retrofit skills, expertise and sector knowledge, from project architects and leading technical analysts to building assessors and conservation architects.
Yes, retrofit can be daunting, but one thing is certain - we must embrace it, not just for our planet but also to reduce fuel poverty and improve the comfort and wellbeing of every building user. Expert help and support is out there, so lean on it if you need to.
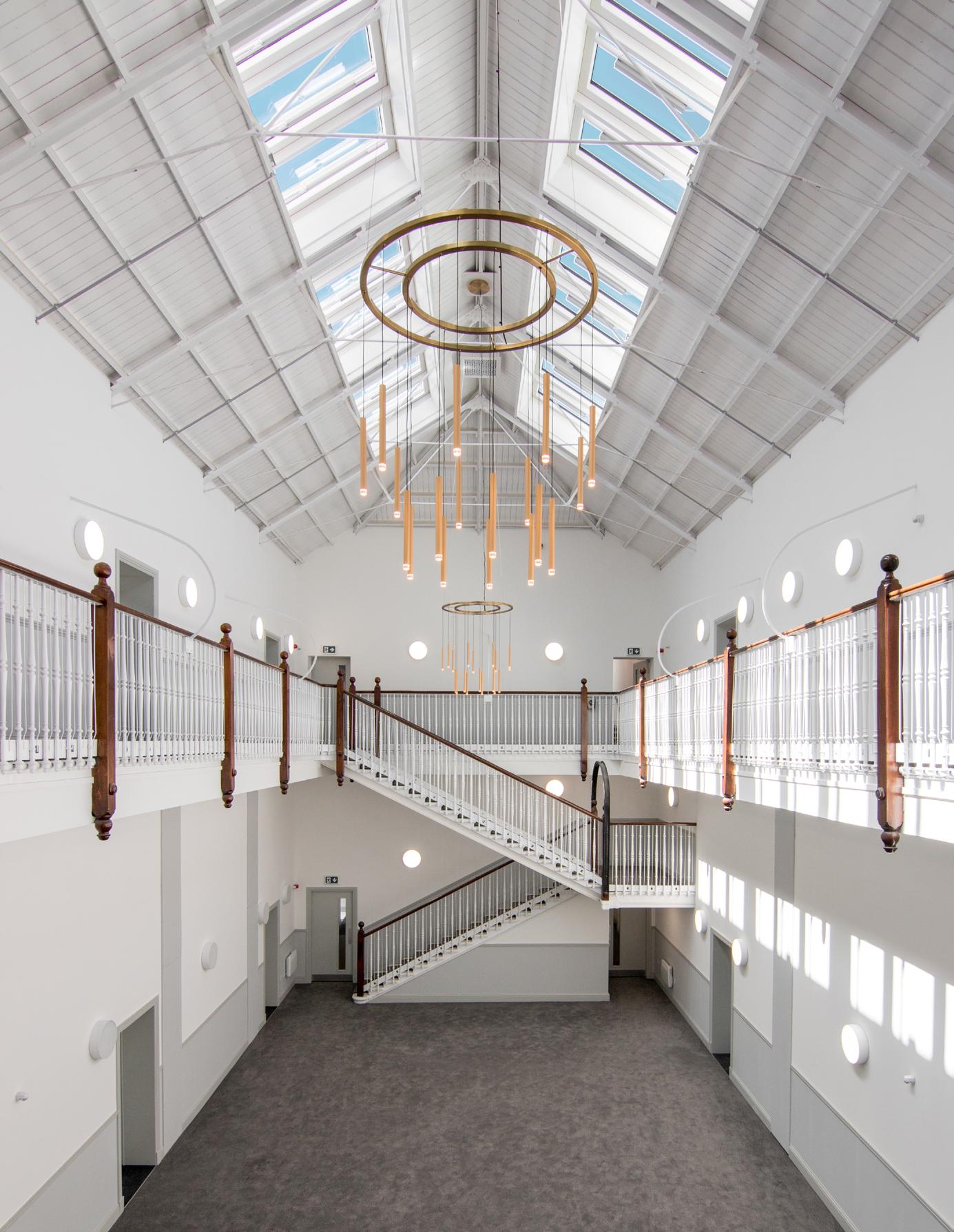
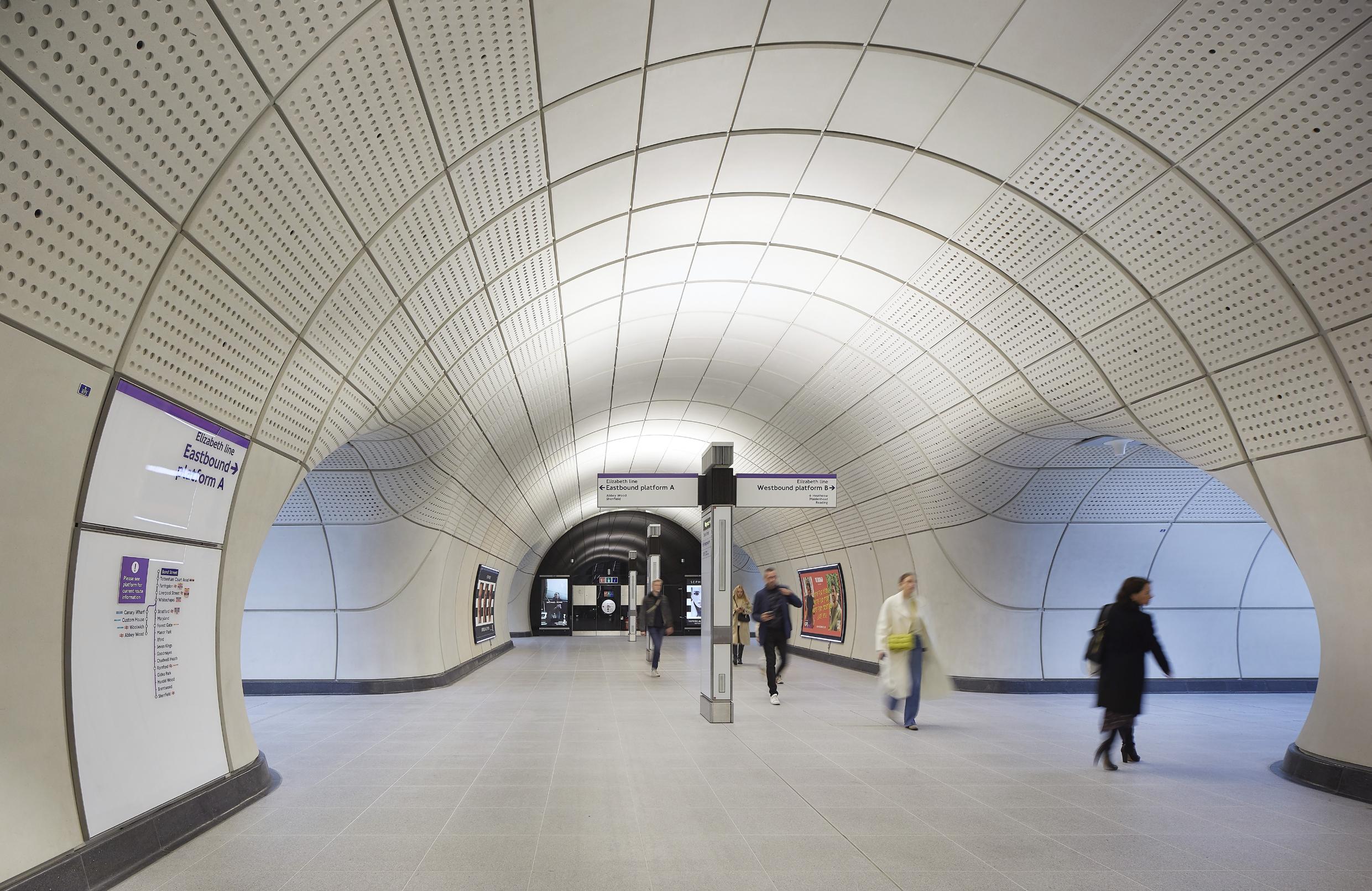
A London Underground line, national art gallery, Council-led housing, inclusive rural retreat and two major regeneration projects have been recognised by the Royal Institute of British Architects (RIBA), forming the shortlist for the 2024 RIBA Stirling Prize.
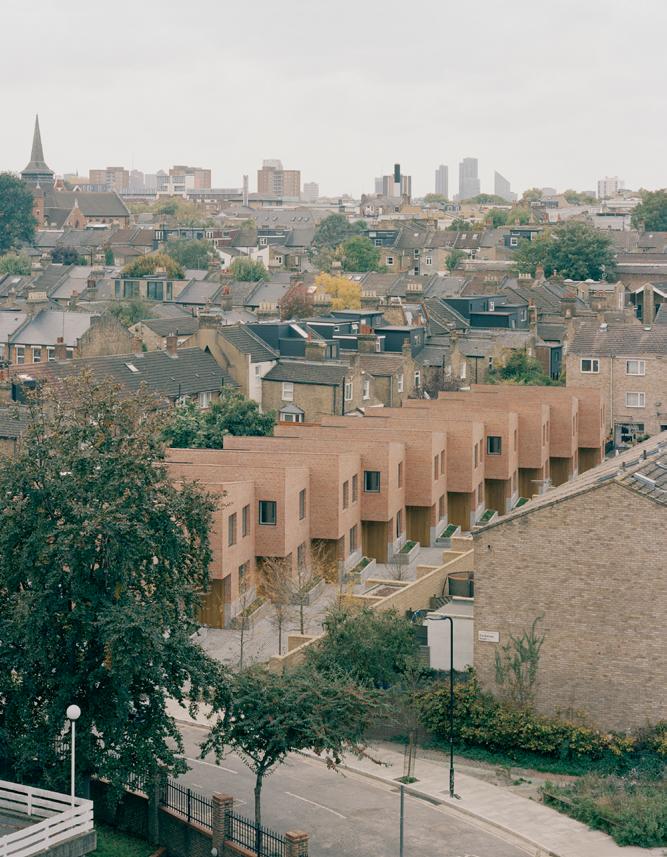
Chowdhury Walk
Below - King’s Cross Masterplan
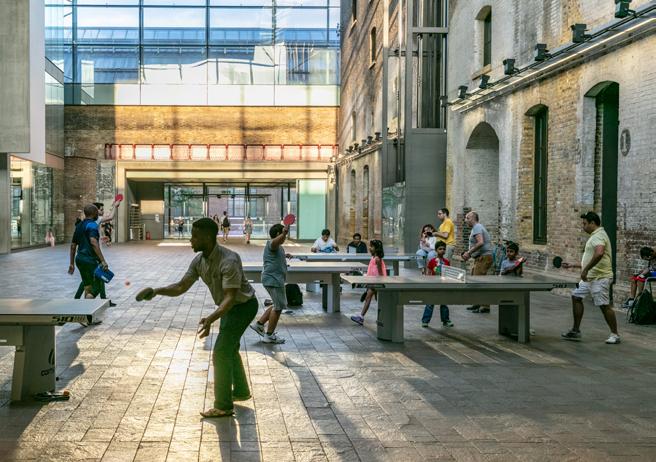
The six projects in the running for the UK’s highest accolade in architecture, are:
Chowdhury Walk, London by AlJawad Pike
An exemplary blueprint for social housing: Built on a plot previously occupied by garages and ad-hoc parking, these 11 homes – of which 7 are social rented - herald the development of a new generation of ambitious council housing in Hackney, East London. A sculptural form gives a strong, confident presence to the staggered twostory terrace that weaves along a newly created public thoroughfare for pedestrians and cyclists. Clever sequencing creates a meaningful route through the development and provides privacy from overlooking neighbours, while also supporting passive solar gain.
The Elizabeth Line, London Underground by Grimshaw, Maynard, Equation and Atkins
A transport tour de force: A mammoth feat of construction and collaboration, The Elizabeth Line creates a familiar yet
significantly improved experience for the 200 million passengers it is expected to carry each year. A slick line-wide identity manifests at platform level though the application of consistent cladding, lighting, and signage, creating a decluttered and accessible environment. The result is a major infrastructure project that sets a new standard for inner-city transport.
King’s Cross Masterplan, London by Allies and Morrison and Porphyrios Associates
A successful piece of city-making: 20 years in the making, the redevelopment of King’s Cross is the result of remarkable reintegration and regeneration of this former industrial wasteland in the heart of London. New streets, squares, offices, schools, university facilities and accommodation sit alongside thoughtfully restored historic structures, transforming the area into a thriving hub of activity. Further celebrating the site’s industrial legacy, the architects have reopened the Regent’s Canal to the public and created an ‘urban beach’ – a vibrant, valuable addition to London’s public realm and another clever
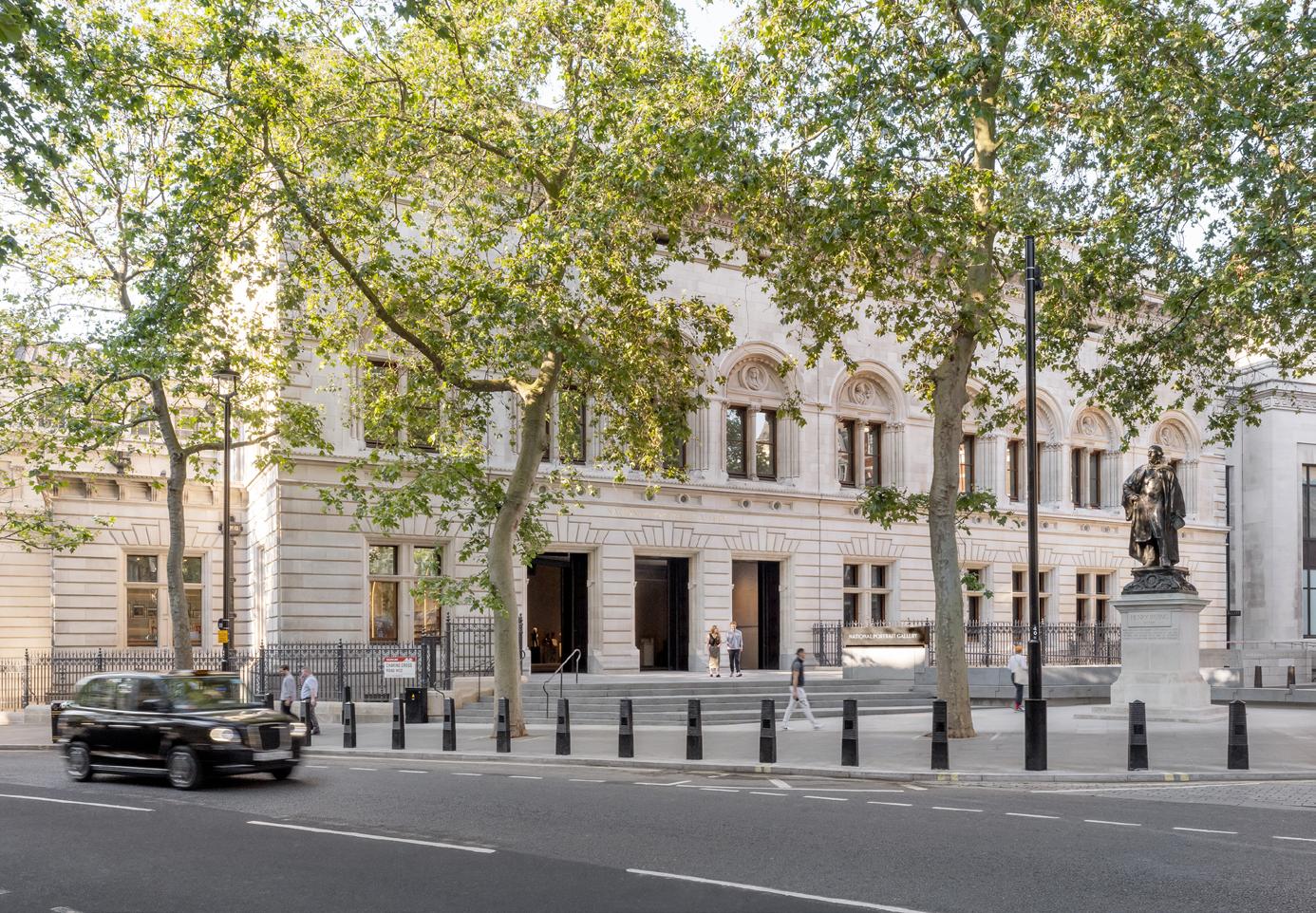
thread in stitching a previously cut-off part of the city back into the wider urban fabric.
National Portrait Gallery, London by Jamie Fobert Architects and Purcell
Reimagining a historic cultural institution:
A seamless blend of contemporary design and conservation of historical elements reinvigorate this Grade I* listed cultural institution. Visitor experience is enhanced by a welcoming new entrance of bronze doors featuring hand-drawn portraits by Tracey Emin, along with a light-filled learning centre and accessible public space carved from former offices. The entrance reorientates the gallery towards the bustling West End on which its back was previously turned, while crucial accessibility alterations have opened the building to all, including an entrance ramp and wider doorways. Careful interventions, such as using original windows to form new doorways, exemplify a harmony between heritage and adaptability.
Park Hill Phase 2, Sheffield by Mikhail Riches
Revitalising a Brutalist landmark: The second phase of an ongoing regeneration of Europe’s largest listed structure which sits on a prominent hillside overlooking Sheffield City Centre. Internal spaces are modernised through open plan designs and the addition of balconies, while thermal imaging has allowed sustainability experts to identify and improve energy efficiency. A fresh colour palette referencing the nearby Peak District blends with the estate’s original concrete, preserves its design heritage, while tree and wildflower plantings cleverly soften the exterior.
Clementine Blakemore Architects
An inclusive and accessible rural retreat: A dilapidated Dorset dairy farm has been sensitively repaired and converted into highly accessible holiday accommodation,
with public spaces aimed at boosting engagement with wildlife and farming. Motivated by frustration at the standard of available wheelchair accessible accommodation across the UK, the development offers extensive yet discreet accessible features, providing disabled guests – particularly wheelchair users – with a high degree of independence. Clever landscaping removes the need for ramps and obvious handrails. At the same time, a mix of polished concrete floors and exposed doorframes reduced drag and mitigate bumps for wheelchairs, widening access to this previously inaccessible site.
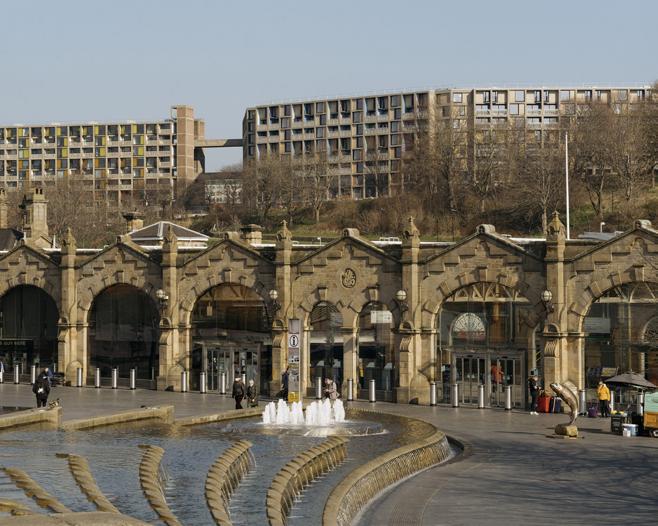
on 16 October 2024,
RIBA President Muyiwa Oki, said: “These projects demonstrate the ingenuity and diversity of architecture today. From major national infrastructure to brave and brilliant council-led housing, these varied schemes are united in making sensitive contributions to elevating everyday life.
Whether raising the bar for social housing, upgrading city transportation or repurposing dilapidated buildings to create heritageconscious urban and rural developments, each scheme thoughtfully adapts elements of our existing built environment.
At a time when the need to preserve our planet’s resources is greater than ever, these projects are to be commended for placing regeneration and restoration front and centre, transforming well and lesser-known landmarks to create highly sustainable places for future generations.
This is purposeful yet unassuming architecture – architecture that brings joy to people’s lives and strengthens the fabric of our society.”
Amy Bunszel, EVP of architecture, engineering, and construction solutions at Autodesk, said: “Congratulations to the 2024 RIBA Stirling Prize shortlist winners, whose projects illustrate how design brings local communities together. The architecture industry has an important role in solving the big challenges we face; to house and support growing populations with a built environment that is more resilient and sustainable. The shortlist winners are inspiring examples of how architects can design and make a more inclusive future for our homes, workplaces, and communities.”
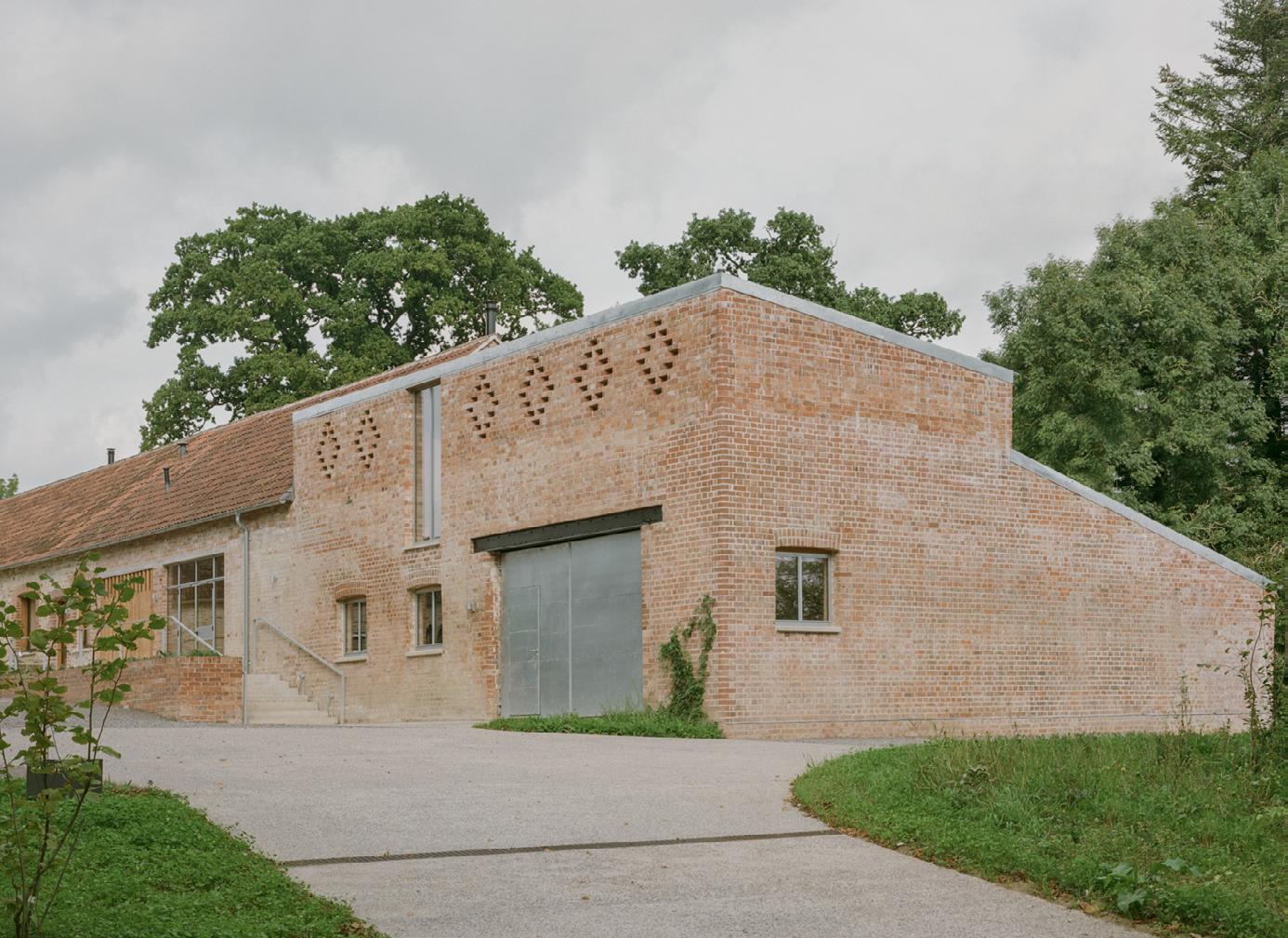
Keylite Roof Windows (Keylite) aided with the major restoration of the fivestar luxury Conservatorium hotel in Amsterdam, Netherlands, by providing 263 non-standard conservation roof windows in bespoke sizes.
Adjacent to some of Amsterdam’s cultural hotspots, the Conservatorium hotel began as a former bank and soon after a music school. Now, it stands proud as one of the most beautifully designed hotels in Amsterdam, boasting 129 rooms and suites, six meeting and event venues, and a luxury wellness centre.
Sympathetically restored by award-winning Milan-based designer and architect Piero Lissoni, this spectacular building fuses simplicity and functionality, with contemporary updates including clean lines and elegant glasswork.
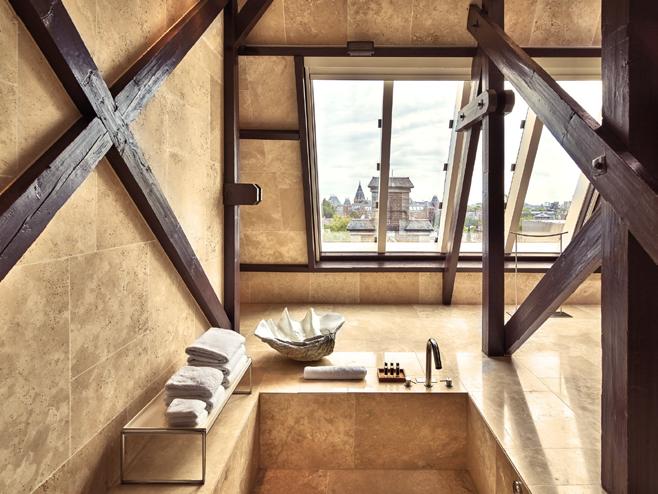

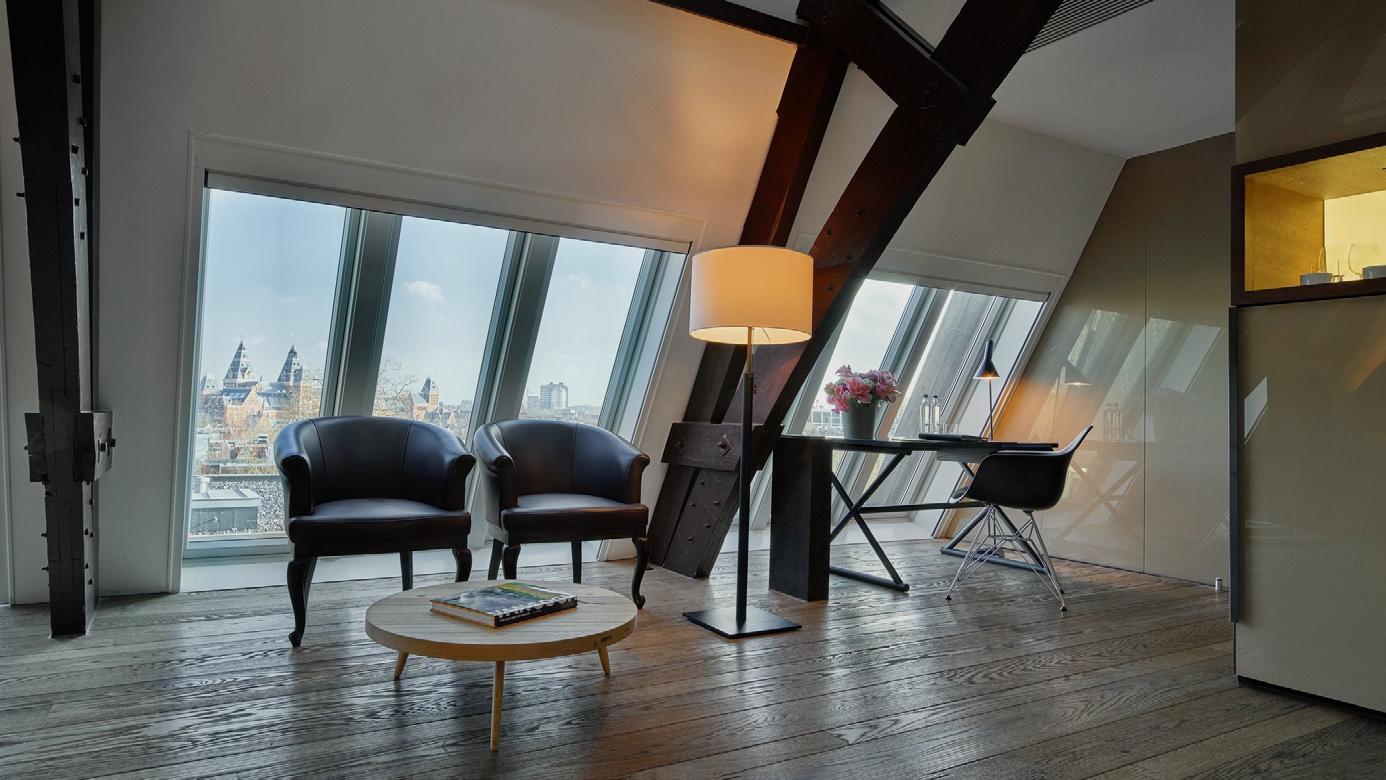
The high-profile restoration of this historic Amsterdam building into a luxury hotel required Keylite to work in close collaboration with the constructor Structon to manufacture and supply 263 specially designed roof window units in completely non-standard sizes ranging from 660x1500mm to 780x2000mm.
Mike Ensing, National Manager at Keylite Holland, said: “The Conservatorium is truly a fantastic hotel in the heart of Amsterdam.
“Originally a bank, the space at the top of the original building was closed and dark, and Lissoni’s vision was to allow natural light and fresh air in through large windows.
“Being a national monument, the strict legislation regarding the building’s historical nature meant that disrupting the structural body, beams and brickwork was out of the question.
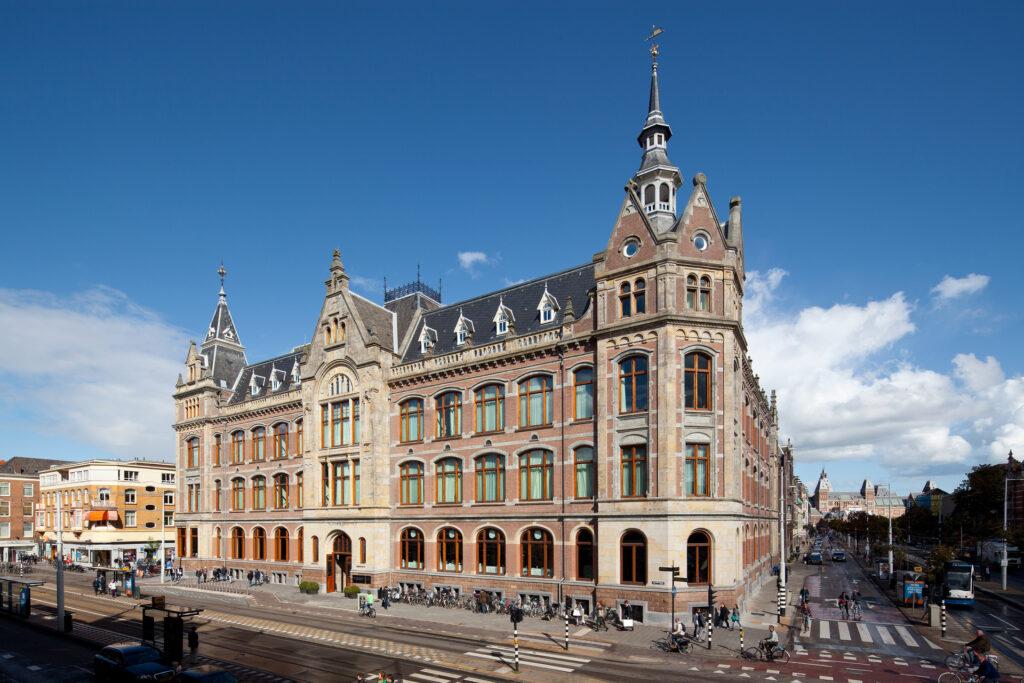

“Carefully curated windows, fully approved by Monument Care, were the only solution to achieve Lissoni’s biophilic design of bringing the outdoors in.
“As a conservation building, special monument glass was required for each of the Keylite roof windows, which was shipped from Holland to the Keylite factory in Poland and then cut to non-standard sizes. It was clear that Keylite was specified for this project because we could deliver something tailor-made that other manufacturers couldn’t fulfil.”
Another carefully thought-out design feature; the bronze trim specified for the glazing on each of the Keylite roof windows not only contributes to the contemporary yet timeless aesthetic, but also provides sound reducing benefits, which is an important consideration for this magnificent city centre hotel.
Keylite offers a range of conservation roof windows for traditional or renovation projects. For more information, please visit www.keyliteroofwindows.com, call 01283 200 158 or email info@keyliteuk.com.

The OASIS Bottle Filler has a new sleek stainless steel skin, that’s bigger and better than ever before!
Enhanced alcove to fit larger bottles
Integrated bottle counter to showcase sustainability credentials
A contactless dispense for the most hygienic solution. Sleek, contemporary design
Versatile solution with optional extras such as Quasar: The ultimate UV-C LED to purge pathogens; removing 99.99% at the Point-of-Dispense.



OASIS have variety of options to select. Check them out online or discuss suitable options with our Sales Manager, Will Shaw.