Harrison Restores Hort’s Townhouse to Former Glory with Revolutionary Refurbishment

Bona: Wood floor questions?
We have all the answers!
LLI DESIGN: BLOOMSBURY MANSION APARTMENT, LONDON
KINGSWOOD ASSOCIATES FINANCE FOR BUILDS, CONVERSIONS AND REFURBISHMENTS
MATCH THE CLADDING WITH GARADOR’S BEAUTIFUL CEDAR GARAGE DOORS
Issue 62 2023
SUSTAINABLE BUILDING MATERIALS FROM FOUNDATION TO RIDGE

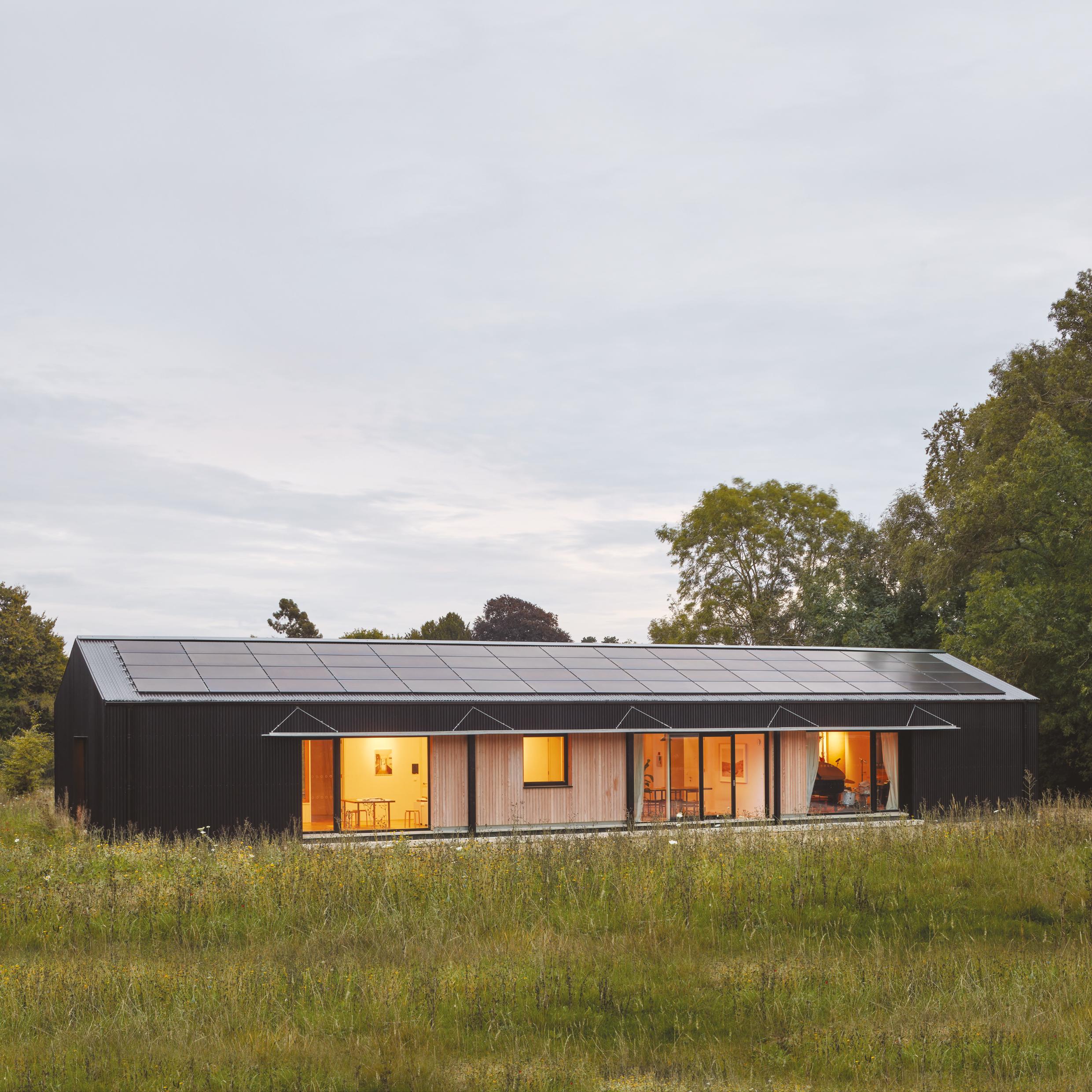
Sustainability Prize 2023







Creating quality low energy architecture requires a dedicated, knowledgeable team from initial concept right through tofinishing touches. Ecomerchant is a key part of that team for Charlie Luxton Design.Our valuesalign, creating good buildings that perform and last whilst respecting our environment.
 WINNER OF THE SUSTAINABILITY PRIZE
Charlie Luxton Principal, Charlie Luxton Design
Black Barn Studios by Charlie Luxton Design
Winner of Architects' Journal
WINNER OF THE SUSTAINABILITY PRIZE
Charlie Luxton Principal, Charlie Luxton Design
Black Barn Studios by Charlie Luxton Design
Winner of Architects' Journal
www.ecomerchant.co.uk info@ecomerchant.co.uk +44 (0) 1793
847 444



















E
Maria Lapthorn
Assistant Francesca Amato editorial@rrnews.co.uk
Assistant Jane Parker
Whitehead
Manager Leo Phillips
Richard Lapthorn
Director Paul Attwood
Lapthorn Media Ltd 5-7 Ozengell Place Eurokent Business Park Ramsgate Kent CT12 6PB Tel: 01843 808 102 www.rrnews.co.uk very effort is made to ensure the accuracy and reliability of material published in Refurb & Renovation News however, the publishers accept no responsibility for the claims or opinions made by advertisers, manufactures or contributors. No part of this publication may be reproduced or transmitted in any form or by any means, mechanical, electronic (including photocopying) or stored in any information retrieval system without the prior consent of the publisher. Issue 62 - 2023 Contents GLEEDS FOUNDATION NAMES FIRST CHARITY PARTNERS 04 BLOOMSBURY MANSION APARTMENT, LONDON - LLI DESIGN 30 KEYFIX HELPS FUTUREPROOF AND KEEP OLYMPIC PARK RESIDENTIAL DEVELOPMENT ON TRACK 06 HOMEOWNERS POSITIVE OVER TIMBER IN THE HOME, BUT MISCONCEPTIONS REMAIN - RESEARCH 37 HOWDENS CELEBRATES APPRENTICES AT MILESTONE GRADUATION CEREMONY 08 THE POWER OF RETROFITTING TO UNLOCK A SUSTAINABLE FUTURE 38 MATCH THE CLADDING WITH GARADOR’S BEAUTIFUL CEDAR GARAGE DOORS 12 ARE YOU BEING UNREASONABLE? WHEN TO COMPENSATE IN A CUSTOMER DISPUTE 50 HARRISON RESTORES HORT’S TOWNHOUSE TO FORMER GLORY WITH REVOLUTIONARY REFURBISHMENT 14 MITIGATE THE POTENTIAL FOR FALLS FROM HEIGHT WITH BILCO UK 44 SORRY ABOUT THE MESS! BEHIND THE SCENES OF FLOOR REMOVAL 20 BIO-BASED INSULATION HITS THE SWEET SPOT 46 CARIBBEAN BLINDS EXPANDS INSTALLER PARTNERSHIPS AFTER SUCCESSFUL DEBUT AT FIT SHOW 2023 23 BUILDING REGULATIONS PART L UPLIFT: ONE YEAR ON 48 KINGSWOOD ASSOCIATES: FINANCE FOR BUILDS, CONVERSIONS AND REFURBISHMENTS 24 KEY CONSIDERATIONS FOR SELECTING SINGLE-LAYER TAPERED ROOFING INSULATION 42 DAVID LLOYD FULHAM TO UNDERGO £6.5 MILLION MAKEOVER 26 WHERE LIGHTING MEETS ESG REQUIREMENTS 52
Editor
editor@rrnews.co.uk Editorial
Sales
jane@rrnews.co.uk Designer Laura
laura@rrnews.co.uk Circulation
subs@rrnews.co.uk Accounts
accountsdept@rrnews.co.uk Publishing
paul@rrnews.co.uk
GRIPPLE HOSTS EMPLOYEE OWNERSHIP DAY CELEBRATION IN SOUTH YORKSHIRE
GLEEDS FOUNDATION NAMES FIRST CHARITY PARTNERS
International property and construction consultancy Gleeds has announced the first two organisations to benefit from the support of its charitable Foundation.

After a rigorous selection process, Gleeds has named the Resurgo Trust and Wilderness Foundation UK as its inaugural partners, with both charities receiving grant funding to support critical programmes of work.
Established earlier this year by the owners of the business and managed by a steering group made up of Gleeds employees from across the UK, the Gleeds Foundation will donate a total of £125,000 during its first 12 months. The fund’s primary focus will be to award grants to UK charities who have a demonstrable track record in creating opportunities for young people aged 12 to 25 years old, as well as supporting International Disaster Relief programmes and offering match funding for employees.
In line with this purpose, the Resurgo Trust will be utilising the funding to support its Spear programme – a yearlong initiative which equips 16- to 24-year-olds facing barriers to employment with the skills and education they need to thrive. Meanwhile, the Wilderness Foundation will be using the grant to fund its TurnAround programme, a service which uses wilderness therapy and mentoring to enable vulnerable young people to overcome challenges and take control of their lives.
Beyond awarding finance to the successful charities, the Foundation will also be exploring fundraising, volunteering, and pro-bono support opportunities which will
allow Gleeds employees to rally behind these worthy causes. These include taking part in mock interview sessions, tackling sponsored walks and marathons, and delivering engaging presentations on sustainability or employment.
Graham Harle, CEO of Gleeds said of the partnerships, “Launching the Gleeds Foundation was a landmark moment for our business, and I’m thrilled that we’re now in a position to name its first two beneficiaries. We believe that every young person deserves to have access to the tools they need to succeed, and both the Resurgo Trust and Wilderness Foundation UK share that same belief, so I look forward to supporting them as they deliver life changing initiatives over the next 12 months.”
Jo Rice, Resurgo CEO, added, “We are so grateful to Gleeds for partnering with us this year. The Foundation’s commitment to supporting young people to make positive changes in their lives is one that we share, and its backing will enable us to continue to transform the lives of many more. We couldn’t be more excited to start working together.”
Talking about being selected as partner, Wilderness Foundation UK’s CEO Jo Roberts said, “This is absolutely fantastic news and we’re very grateful to Gleeds. The TurnAround programme makes an incredible difference to the lives of challenged young people, and this funding will ensure that this vital work continues.”
Gripple, the manufacturer of wire joiners and tensions for agriculture, construction and the solar industry, Gripple hosted an employee ownership (EO) day celebration for 70 people at its GLIDE house headquarters in Sheffield recently.
Gripple has been an employee-owned business for almost 30 years and, as an EO Ambassador, is committed to supporting and encouraging other businesses to transition to this model.
Keynote speakers at the EO day event included South Yorkshire Mayor Oliver Coppard, Gripple’s Group Managing Director Ed Stubbs and James de le Vingne – CEO of the Employee Ownership Association.
Delegates at the event, who were mainly employee owners or businesses exploring the transition to employee ownership, enjoyed a champagne reception followed by a threecourse lunch and speed networking session.
In its role as an EO Ambassador, Gripple has helped many businesses in South Yorkshire, which have been referred from the Ownership Hub, based at SYMCA (South Yorkshire Mayoral Combined Authority) and the EOA. Recently this has included supporting companies such as Airmaster and Galaxy Insulation.
Gripple also supports national businesses, including Go Ape, the outdoors activity company with 34 locations across the UK, which made the transition to EO in 2021.
The event at Gripple was the culmination of a week of activities, with the EO Day campaign expected to reach over 1m users across social media, making this year’s celebration the biggest ever. This 11th annual EO (Employee Ownership) Day involved thousands of employee owners, businesses and supporters of employee ownership from across the UK joining together to raise awareness of the benefits and impact of employee ownership.
Gripple currently employs 559 people across seven manufacturing facilities in Sheffield and has over 900 employees globally.
RRNewsIssue 62 04 Company News
THE USED KITCHEN COMPANY HELPS IMPROVE SHOWROOMS
ECO-CREDENTIALS
Specialist re-seller of ex-display and used furniture The Used Kitchen Company (TUKC), has launched a campaign to enhance the eco-credentials of showrooms.

The campaign will not only highlight the benefits of recycling to their customers, but also provide sales staff with point-of-sale material, to explain the benefits of recycling and how it can generate extra funds towards their customers’ new kitchen. Additionally, the campaign gives showrooms the opportunity to profit from the kitchens they recommend, as they will receive a commission on every kitchen that is sold through TUKC.
Looeeze Grossman, CEO of The Used Kitchen Company said: “As the pioneer of kitchen recycling and its champion since 2005, we are keen to continue spearheading environmental change within the kitchen sector. We feel that the introduction of our POS material within
showrooms will not only encourage homeowners to recycle their old kitchens, but just as importantly make them aware of the showroom’s eco-credentials. With increasing pressure on businesses to reduce their carbon footprint, we believe that our offer of a commission on every kitchen sold through TUKC can only serve as a win-win solution for both sustainability and profitability alike.”
Graham Robinson, of Halcyon Contemporary Kitchen Design said: “As a business, we are always looking at ways of operating more sustainably and helping our customers. The Used Kitchen Company enables both showrooms and homeowners to sell their kitchens easily and conveniently. We have worked with TUKC for over 15 years to sell our ex-displays and our clients’
kitchens, and always find the process seamless and straightforward.”
Since it was set-up in 2005, The Used Kitchen Company has listed over 8500 used and ex-display kitchens, sold to 1000’s of happy customers, whilst reducing landfill waste by 35,000 tons.
LEADING CONTRACTORS TEAM UP WITH MARTIN MURRAY ACADEMY TO ARM YOUNG PEOPLE WITH VITAL LIFE SKILLS
McLaren Construction (Midlands and North) and Miller Developments have announced a partnership with Martin Murray’s ThinkFAST academy, to provide support and development for young people through the discipline and ethos of boxing.
Donating a total of £30,000 to the St. Helens-based Martin Murray Academy, McLaren Construction (Midlands and North) and Miller Developments have joined forces to help hard-to-reach young people with high quality social support and development through the academy’s ThinkFAST programme.

The six-week programme, which is supported by schools and parents, involves offering guidance to students of the academy through the teaching of coping mechanisms, keep fit and boxing.
The ThinkFAST student benefits include working alongside boxing coaches as strong and inspiring role models, where they are taught fitness, teamwork, anger management and discipline skills, alongside how to improve concentration and confidence through positive engagement and empowerment.
McLaren Construction Midlands and North has a long-standing relationship with Martin Murray and he has supported the contractor with past charitable events such as the Broughton project, which in partnership with British Land, engaged in a successful initiative to help ex-offenders back into employment.
Miller Developments and McLaren have collaborated previously to deliver a joint venture project at OMEGA Warrington and through introductions, the partnership and opportunity to support the Martin Murray academy was formed.
McLaren Construction (Midlands and North) and Miller Developments are planning to further support the academy with a future charity event and details will be released in due course.
To find out more about the ThinkFAST programme, visit: https://www.parrsports. org.uk/ThinkFASTAcademy
RRNewsIssue 62 05 Company News
KEYFIX HELPS FUTUREPROOF AND KEEP OLYMPIC PARK RESIDENTIAL DEVELOPMENT ON TRACK
The Keyfix Non-Combustible Cavity Tray System has played an important role in futureproofing a major new residential development in Stratford’s Olympic Park by exceeding new building regulations whilst improving build quality and installation efficiency on site.
Located in the very heart of the Queen Elizabeth Olympic Park, Chobham Manor in East London is the first of five new neighbourhoods in the former home of the 2012 Olympics. Comprising 850 new one, two and three-bed homes alongside community facilities, shops, public green spaces and community areas, this stunning new development has sustainability at its core with all homes built to the Code for Sustainable Homes Level 4.
In a design by JSA Architects and built by Taylor Wimpey, the layered brickwork façade features projected bay windows, balconies and set back terraces. To meet the requirements and a tight build programme, Keyfix worked with subcontractor Chine Brickwork and supplied 4545 metres of Keyfix Non-Combustible Cavity Trays (NCCT) along with Corner Units and Weeps on blocks A, B and C which form Phase Four of the development.
The challenges for Keyfix were the unique brickwork build programme which incorporated two runs of cavity trays being supplied per floor to accommodate brickwork corbelling and recessed brickwork.
The corbels where built at a different stage on the build programme so the Keyfix Noncombustible Cavity Trays had to project out either side of the pier when initially being installed. Therefore, when the infill corbels where being built the continuous run of tray could link in seamlessly. A task that would have been near impossible had the system relied on tapes or mastics to make the linking joint.
The Keyfix stainless steel NCCT was specified due to its self-supporting system which doesn’t need fixing back to the internal concrete frame and clips together for fast and easy installation. It is essentially a ‘Fix & Forget’ solution with no additional fixings, sealants or onsite fabrication required by the brickwork contractor. Therefore, installation of the trays did not impede the speed of bricklaying even when compared to traditional DPC. Installed in the outer leaf with no connection with the inner skin, this innovative cavity tray system does not create a thermal bridge and eliminates all differential movement issues.
With a lifespan of 125+ years it is the only non-combustible cavity tray system that
does not rely on tapes and mastics to make watertight joints, therefore elimating one of the main reasons for product failure.
Commenting Kieran Coyle of Keyfix said:
“Holding an A1 Fire Rating, the Keyfix noncombustible cavity tray solution exceeds the minimum standards set out in ADB (Approved Document B), whilst ensuring this new development meets and exceeds the latest regulations.
“If the regulations become stricter, it will also be futureproofed maximising the whole-life value of the development.”
The award-winning Chobham Manor Phase Four is now complete, with the Keyfix Noncombustible Cavity Tray playing an integral part in the creation of a safe and resilient development that will transform the Olympic Park into a lasting legacy for East London.
For more information about the Keyfix range of non-combustible solutions download the product guide, visit https://keyfix.com/ or for technical support call 028 8676 7508 or email info@keyfix.com

RRNewsIssue 62 06
Feature
Building

TOPPING OUT CEREMONY MARKS MILESTONE FOR ALDERBROOK SCHOOL

Alderbrook School in Solihull, West Midlands has celebrated the completion of a major stage in the construction of its new teaching block, which is being delivered by Midlands-based contractor, G F Tomlinson.
The two-storey building’s structure and roof are now complete, giving an idea of what the new teaching facility will look like as it moves into the next phase of construction.
To celebrate this stage in the programme a topping out ceremony was attended by members of Solihull Metropolitan Borough Council, representatives from G F Tomlinson and school staff, including Tom Beveridge, Headteacher. Due for completion late summer 2023, the works will provide the school with an additional seven classrooms, ancillary spaces, toilets, reception area, along with school bus parking and increased car parking for staff and visitors.
As part of the scheme, G F Tomlinson has planted a number of trees on the school grounds - with the help of Alderbrook School pupils - which will enhance the existing ecology of the site and attract insects and animals to thrive within the grounds.
Through its work with the school and the client, Solihull Metropolitan Borough Council, G F Tomlinson pledged to deliver £958,371 worth of
HOWDENS CELEBRATES APPRENTICES AT MILESTONE GRADUATION CEREMONY
Howdens, the UK’s number one trade kitchen supplier, has held a graduation ceremony to honour 215 apprentices at the NCC in Birmingham, who completed their apprenticeship in 2022, a record for the business.

The award-winning apprenticeship programme covers roles across much of its business including within its network of over 800 depots, logistics, manufacturing, engineering and IT.
Howdens also achieved 34th in this year’s Top 100 Apprentice Employers table 2023.
social value added and has exceeded this target by delivering over £1.5million’s worth ahead of its completion later this summer.
During the project, G F Tomlinson have supplied local labour and spend opportunities through its ‘Meet the Buyer’ events, engaging with local
businesses to work on the scheme, alongside apprenticeship placements for young people and mental health awareness campaigns for all site personnel. The contractor also volunteered at the school’s ‘Life Ready Day’ on 3 July, to support students with their mock interviews, providing ‘career in construction’ workshops
Graduates from across Scotland, England and Wales celebrated with their friends and family, with the ceremony hosted by two former apprentices, and talks from Howdens’ Chief Executive Officer, Andrew Livingston, Regional Director Wales and West, Tim Mason, and Operations Director, Julian Lee.
Since 2009, Howdens has employed over 4,300 apprentices. Currently one in twelve Howdens’ employees started out as an apprentice, and of the programme completions last year, almost 80% of graduates remained in the business in a permanent role.
Howdens’ founding principle is to make its business worthwhile for all concerned, which Is why it works in partnership with carefully selected Apprenticeship Training Providers, enabling it to provide the highest possible standard of training. An apprenticeship is an excellent foundation for a career with Howdens, and many apprentices have gone on to achieve success in specialist roles.
For more information about apprenticeship opportunities within Howdens, please visit: https://careers.howdens.com/our-teams/ apprenticeships
RRNewsIssue 62 08 Events
News
& Awards
YALE AND SHEPLEY CELEBRATE 15-YEAR PARTNERSHIP
Yale and its long-time partner, leading trade window and composite door fabricator Shepley, are celebrating a relationship spanning over 15 years and look forward to the future of fabrication.
Tony Ball, Sales Director at Shepley, comments: “We value our long-term customer and supplier relationships more than anything else and Yale is one of our key suppliers. After partnering with the brand for so many years, we have complete faith in the product quality, backed up by the dependability of the team.”
Manchester-based Shepley is one of the country’s leading PVCu manufacturers, supplying the trade with its exclusive Visage range of PVCu windows and composite doors. The Visage range is fully suited with Yale hardware, including Lockmaster door locks, stable door locks, Shootbolt window locks, 3-star cylinders, handles, hinges and letter plates.
Tony adds: “We pride ourselves on supplying our customers with high-quality solutions and have been an advocate of Yale for over 15 years because we know that when we’re using Yale hardware, it has been tried and tested to the maximum standards, underpinning the well-known consumer brand. Plus, everything is backed up with expert technical advice and great marketing support.”
Paul Atkinson, Yale’s Managing Director, comments: “We hold our longstanding relationship with Shepley in high regard. It is a pleasure to work with the team there and we look forward to working closely with them for many more years to come.”
PAINTING & DECORATING
NIGEL WILKINSON
LTD NAMED JOHNSTONE’S PAINTER OF THE YEAR 2022 SUPREME WINNER
Nigel Wilkinson Painting & Decorating Ltd has been voted the Supreme Winner of the prestigious Johnstone’s Painter of the Year Awards 2022.
The annual awards, hosted by Johnstone’s Trade, acknowledge the outstanding talent within the painting and decorating industry and showcase some of the best projects completed during the previous year.
The awards ceremony took place on Saturday 10th June at The Royal Hall, Harrogate, and saw professionals from across the industry come together to celebrate their great work and vote for the Supreme Winner of the Johnstone’s Painter of the Year Awards.

The highly anticipated event featured 29 finalists competing across eight categories: Commercial and Industrial; Education; Healthcare; Historical; Hospitality; Residential; and two newly added categories, External Wall Insulation (EWI) and Render. From these category winners, attendees on the night voted to crown just one as the Supreme Winner.
INNOVATIVE DENTON & HILLTOP PROJECT IS A HATTRICK HERO THANKS TO LATEST AWARD SUCCESS
An innovative scheme led by leading energy, services, and regeneration expert Equans, to replace an inefficient gas heating system with state-ofthe-art Ground Source Heat Pumps has been recognised with a trio of awards.
The Denton & Hilltop project, centred around two high-rise tower blocks in the West Denton area of Newcastle, saw the complete removal of an aging ducted air gas heating system and a Zero Carbon Ground Source Heat Pump (GSHP) system installed in its place on behalf of Newcastle City Council and Your Homes Newcastle (YHN).
GSHPs work by drilling holes deep into the ground and harnessing natural heat from underground by pumping water through it in pipes.
The heat pump then increases the temperature, and the heat is used to provide home heating or hot water.
The new low carbon technology, implemented by smart controls from experts Switchee, not only support YHN and Newcastle City Council’s decarbonisation efforts in the city, but the benefit to residents includes lower energy bills thanks to the complete removal of the old gas system.
That work has been recognised with three award successes in recent months, with the project recognised at the North East Energy Efficiency Awards, the Insider North East Property Awards and most recently at the Constructing Excellence North East Awards, where Denton & Hilltop prevailed in the Residential Project of the Year category.
Supporting the Equans and YHN team at the Insider Awards was Laurence Rodden, who has been a vocal supporter of the project as the Chair of the Residents Association at the towers.

RRNewsIssue 62 09 Events
News
& Awards
40 YEARS
TOU C H IRONMONGERY LTD
www.atouchofbrass.co.uk
210 Fulham Road, Chelsea London SW10 9PJ
CELEBRATING 40 YEARS
One of London’s leading Architectural Ironmongers
Originally called “A Touch of Brass”, TOUCH changed their name in 2003 in reaction to advancing market changes in architectural Ironmongery to reflect the broader range of products and finishes that they sell.
In fact today Touch supply 20 different finishes including Brass, Satin Brass, Polished Chrome, Polished Nickel, Satin Nickel, Copper, BMA, Antique Brass, Black, Pewter, Ceramic, leather, Stainless Steel, Satin Stainless Steel, Gun Metal & 4 different shades of Bronze and the list keeps growing. Whatever finish you require, Touch can help you get the right look.
Touch occupy their recently refurbished showroom at 210 Fulham Road, Chelsea, where they stock and display a vast range of their 5,000 products. With a customer base including Architects, Interior Designers, Builders and private Individuals who are interested in the quality end of the Ironmongery market, the company also have a healthy export market to all corners of the world, namely the Middle East, Europe and the Americas.
Touch Ironmongery’s owner and founder, Bill Benham, has 42 years’ experience in the Ironmongery trade, as does his colleague Jim Haselup. Saleem Qureshi is the newest member of our team and has 21 years’ experience, meaning their knowledge is unrivalled in this industry.
The range of products supplied by Touch date from circa 1640 French (Louise XIV) and cover all subsequent periods (Georgian, Edwardian & Victorian), Art Deco and contemporary pieces also make up the product ranges.
Touch showcases the very best of British manufacturing; the best ranges are still produced in the Midlands by craftsmen in factories dating back 200 years or more.
Touch Ironmongery have recently become suppliers for Designer Doorware (Australia) Who have beautiful products with a cutting edge design Metal, Wood and concrete. We also have the exclusive rights to sell the Olaria (Barcelona) range in the UK.
Olaria make all our bespoke products, they have incredible levels of workmanship.
Touch also sell European manufactured goods which are considered to be of a very good quality.
With trends continuously evolving new and innovative products are constantly under development.
Touch understand that keeping up with the fashion-shifts is imperative in order to provide every customer with the best solution for their requirements.
Ironmongery can be a difficult and complicated aspect of a building project, as a result Touch aim to take this awkward aspect and make it user friendly and clear to understand by offering an on-site service where they carry out a detailed door by door, window by window, room by room Ironmongery schedule, highlighting all requirements and identifying all requirements.
Restoration is a large part of the business Touch will undertake complete Ironmongery refurbishment projects, and can restore old paint covered door furniture to their former glory, looking as good as new again at a fraction of the cost to replace.
For more information about Touch Ironmongery or to arrange a showroom visit please call 0207 351 2255 or alternatively visit www.atouchofbrass.co.uk
EST. 1982
BRITISH & EUROPEAN MANUFACTURERS SUPPLYING THE FINEST QUALITY IRONMONGERY

Touch combine traditional skills with modern manufacturing techniques to produce the most beautiful, quality fittings, built to stand the test of time.
As well as specialist bespoke items, Touch supply over 1000 products, available in 23 different finishes to furnish high end residential and commercial properties, royal palaces, government houses, historic castles and stately homes.
Olaria, available from Touch Ironmongery www.atouchofbrass.co.uk & www.olariabarcelona.com





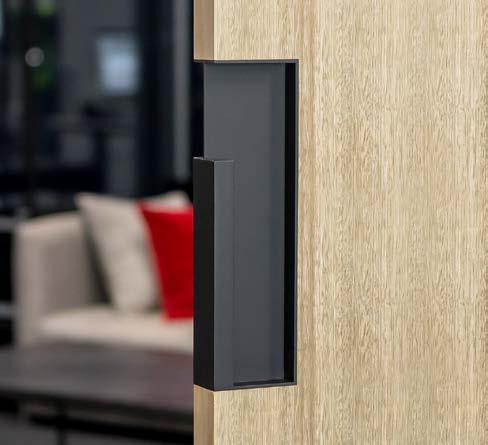
Doors, Windows & Fittings








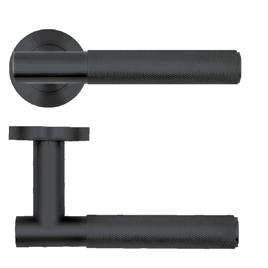


MATCH THE CLADDING WITH GARADOR’S BEAUTIFUL CEDAR GARAGE DOORS


Garador’s beautiful horizontal cedar garage doors are a top choice by developers and renovators, especially on properties where timber cladding has been used on exterior walls. Garador’s horizontal cedar garage door is constructed from tongue and groove natural solid cedar boards, a design that naturally complements timber cladding.
These timeless garage doors, with their precision crafted design and glowing red cedar, will also enhance the appearance of any home and they offer many additional advantages.

The red cedar used by Garador is a natural, renewable and eco-friendly material. It is grown in cooler climates which helps the wood develop a number of self-protective qualities. While many types of wood can warp when subjected to moisture, cedar stays straight and flat and should last a lifetime if properly maintained.


A wider board version, the Countryman design, is also available when there is no requirement to match exterior cladding.


Find out more by visiting www.Garador.co.uk


LOGO OPTIONS WITH 4 COLOUR BLUE 100/88/45/50 LIGHTER BLUE 74/44/21/24 superb conservation rooflights Clement House, Haslemere, Surrey GU27 1HR 01428 643393 clementconservationrooflights.co.uk info@clementwg.co.uk The Clement Conservation Rooflight®
by experts in steel fenestration and building restoration. The Clement Conservation Rooflight is a reproduction of a Victorian original. Designed to lie flush with the roofline and in keeping with the character of your property, it is the only conservation rooflight that is available from stock in two profiles – for slate or clay tiles - to ensure the best finish. AS PART OF OUR ONGOING COMMITMENT TO REDUCE OUR IMPACT ON THE ENVIRONMENT, THE ROSSO TECNICA RANGE IS SUPPLIED WITHOUT ANY PLASTIC PACKAGING. NO POLY-BAGS ARE USED IN THIS RANGE. T : +44 (0) 1228 672 900 E : sales@zoo-hardware.co.uk W : www.zoohardware.co.uk Rosso Tecnica is part of Zoo Hardware Ltd. ROSSO TECNICA is our new and exclusive range of European inspired designer levers. Manufactured from Grade 304 stainless steel and finished in a new selection of stunning hard-wearing finishes, these levers are the perfect accompaniment to the latest trends in interior fashion.
Crafted

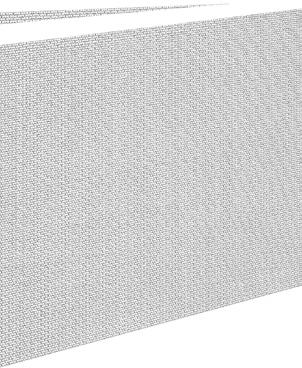




OVER REFLECTANCE If you know of a blind that gives more than 80% solar reflectance, use it. If not, visit www.reflex-rol.co.uk If you know of a blind that gives more than 80% solar reflectance, use it. If not, visit www.reflex-rol.co.uk BESPOKE
SYSTEMS Reflex-Rol is a division of De Leeuw Ltd Reflex-Rol (UK), Ryeford Hall, Ryeford, Ross-on-Wye, Herefordshire HR9 7PU Tel: 01989 750704 Email: info@reflex-rol.co.uk Online: www.reflex-rol.co.uk Reflex-Rol (UK) Insulating Solar & Glare Control Systems De Leeuw Ltd., incorporating Reflex-Rol U.K. and Mermet U.K. are associate members of ES-SO www.es-so.com
ROLLER BLIND

HARRISON RESTORES HORT’S TOWNHOUSE TO FORMER GLORY WITH REVOLUTIONARY REFURBISHMENT


Full service 360 brand design agency, Harrison, has completed a full refurbishment for Young’s & Co.’s latest project Hort’s Townhouse, located in the city centre of Bristol. Completed in Spring 2023, the transformation turned an outdated sports bar into a premium 1920’s cocktail bar and hotel, bringing the space back to its former glory.
Hospitality group Young’s & Co. challenged the team at Harrison with transitioning what was previously called ‘Hort’s’ into a premium cocktail bar and hotel, celebrating the building’s original art deco heritage and the city of Bristol. Located on Broad Street in the city centre, the building is Grade II listed dating back to the 18th century with a long and varied history having, at one time, been used for everything from a hospitality venue, a sales office, a warehouse, and most recently, a pub and cinema.
The brief from Young’s & Co was not without its challenges; the Harrison team were faced with a long and thin ground floor layout, where a previously tired pub in the front flowed toward the dining area in the back. Adjacent was a cinema as part of the pub’s offering which, while used, was bringing no additional income as tickets were free to patrons. The fabric, colours, and general feel were unwelcoming and lacked character. What’s more, the building was ‘landlocked’ by surrounding buildings, meaning there was no room to expand outside of the existing boundaries.
Continued >>>
RRNewsIssue 62 15
Other obstacles included:
• Logistical problems on the upper two floors as a result of a previous fire which required the existing rafters to be doubled up.
• A challenge to attempt to get services through the building, also due to the fire, meaning routes had to be changed constantly throughout the process.
• The existing floor levels were chaotic, causing many issues when managing the floor levels and head heights.
However, the team at Harrison recognised the fantastic potential in the building to maximise the space available and bring back to life the original features that make it unique, emphasised and underpinned by the additional design touches created by the Harrison team. To do this, they made some vast changes to how the space is utilised:
• Acoustic flooring and doors were put in place to reduce the transfer of noise between the pub and hotel bedrooms.



• The raised level flooring was taken out to make the area flow better.
• The cinema was removed to create more room for the bar and restaurant.
• The kitchen was expanded to increase capacity and fully re-fitted with state-of-the-art equipment.
• Modern toilets were installed where part of the cinema used to be.
• To separate the pub off from hotel guests at night, screen details were put in place, which are both functional and beautiful.
• A lift was added to increase accessibility for the hotel and ensure it had a fully accessible bedroom.
Jackie Mingo, Associate Design Director at Harrison, comments:
“Despite having worked with Young’s & Co for 20 plus years, this was by far one of the biggest projects we have worked together on.
RRNewsIssue 62 16
“Despite having worked with Young’s & Co for 20 plus years, this was by far one of the biggest projects we have worked together on”
“A complete transformation. We wanted to get this right – honouring the rich history the building has seen over its years standing, which is why we embarked on such an in-depth research project. It laid the foundations of everything from the look and feel, to the space’s identity, to the re-designed customer journey, and finally the little extra touches which continue to tell the story at every twist and turn.
“We are immensely proud of what we have achieved. We feel we have showcased the rich history of the building itself and brought it back to its full potential.
“Each piece of furniture, design, and little details are selected to add to the character of the building and bring out the art deco feel it once captured so well.”
Creating A New Era of the Roaring ‘20s
Delving into the history of the building, the team at Harrison conducted thorough research on the building’s illustrious past, uncovering that in the 1920’s it had indeed been a cocktail bar before. This sparked the inspiration to bring back the art deco and roaring ‘20s feel. This became the cornerstone of the identity of Hort’s Townhouse and central to the transformation of the ground floor.
The dining area has been re-vamped to include quintessential art deco features and stylisations, capturing

the opulence and ambitious optimism of ‘20s design. Bluepaneling and deco-inspired artwork adorn the walls while vintage lamps provide soft lighting in the feature rooms with a hero chandelier hanging from the centre of the room.
Leather chairs and booths create intimate dining spaces with eclectic décor hanging from the walls. Art deco-inspired mirrors bring rectilinear geometry to the space, lining the walls and making the room look and feel bigger. The layout includes separate spaces with a mix of sofas and tables and larger seating sections at the back.
The bar features a long, expansive wood counter and arched mirrors bring motion to reflect aerodynamic curves, as well as reflecting the back bar to create the feeling of grandeur and excess. Vintage tile flooring and textured terracotta ceilings are enhanced by wall lights and pendants, as well as floor and table lamps.

Art Deco Meets Creature Comforts
The first and second floors were previously used as office space but were made redundant after a fire broke out in the late 20th century.
Continued >>>
“We are immensely proud of what we have achieved. We feel we have showcased the rich history of the building itself and brought it back to its full potential.“
Since the pandemic, Bristol welcomed 52% of all staying domestic trips to the region and 57% of all international staying trips, meaning Bristol is calling out for more hotels and accommodation. In line with this, Harrison was tasked with building and designing 19 boutique hotel bedrooms on the first and second floors.

From an architectural perspective, the team at Harrison was challenged with tight spaces which needed to be carefully designed in order to create bedrooms that would not only be usable, but ‘luxurious’ too, enhancing the experience and creating a destination in the centre of Bristol.

Each bedroom is a different size and shape, designed to suit the available space. No two rooms are the same and Harrison used space saving details to maximise the smaller bedroom spaces and concealed
furnishings to ensure the rooms do not feel cluttered or claustrophobic, instead light and spacious. For example, with some rooms internal to the building and without windows, rooflights were fitted where possible to still ensure natural light. The designs also include luxurious finishes and furnishings and clever technology.
The building was named after Sir Arthur Fenton Hort, born in 1864 and author, schoolmaster, and gardener who wrote many books including ‘The Unconventional Garden’, ‘Garden Valley’ and ‘Enquiry into plants’. Hort’s family owned the building, where it was originally used as a sales office with
a warehouse in the back – where the current hotel bedrooms are now located. In 1922, it was turned into a cocktail bar that served signature dishes including exclusive and decadent menu items. The building was then sold to steakhouse chain, Berni Inn, in 1943, is now owned and operated by Young’s & Co.
Harrison and Young’s have a longstanding relationship lasting over 20 years. Throughout the years, Harrison has completed over 100 projects with Young’s as part of the longstanding relationship. All Young’s & Co. locations are different. In fact, each is designed to fit the surrounding area, building layout, and customer personas.

“Each piece of furniture, design, and little details are selected to add to the character of the building and bring out the art deco feel it once captured so well.”
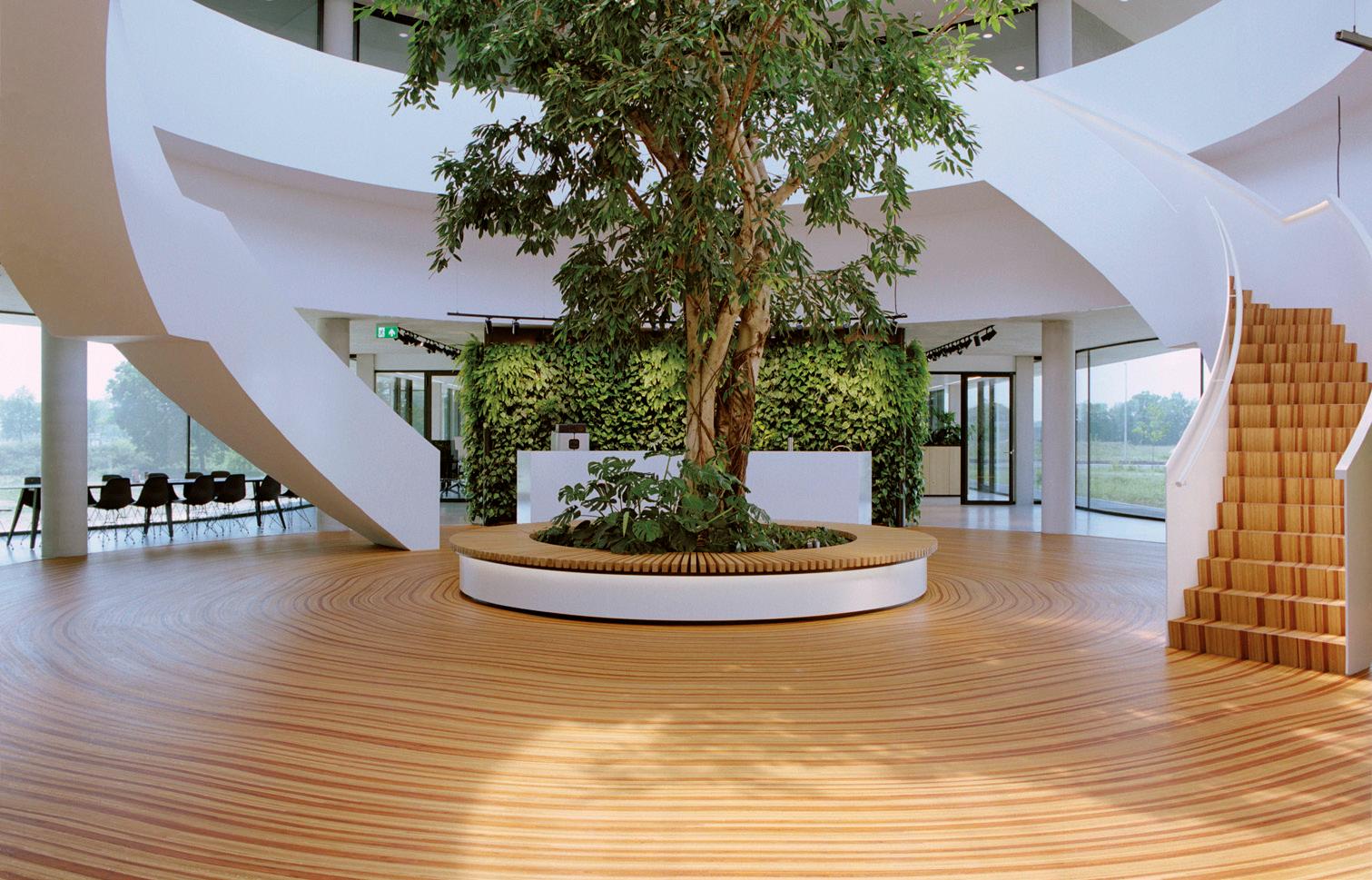


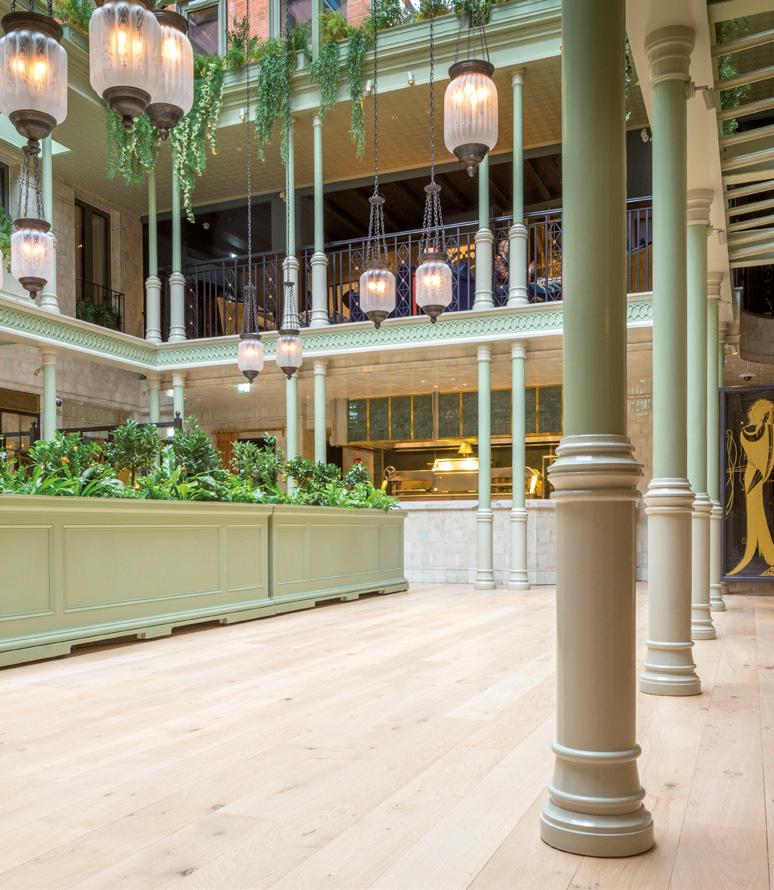


Wood floor questions? We have all the answers! Bona makes high performance, low VOC formulations to finish, protect, colour and maintain wood floors. With solutions for stylish homes and public spaces, for new build projects or period renovations. • Nationwide network of certified wood floor contractors • Dust free sanding system • Expert technical support • Tailored specifications • RIBA accredited CPD provider • Safe, very low VOC oils, lacquers and colours • Wood floor deep cleaning system • Economical long term maintenance programmes • Adhesives, abrasives and sanding machines • Solutions for every stage of the floor’s life Bona Limited T: 01908 525150 E: info.uk@bona.com www.bona.com
SORRY ABOUT THE MESS! BEHIND THE SCENES OF FLOOR REMOVAL
When people renovate their homes, we’re often most excited to see the end result — forgetting that it leaves us with a pile of plaster, cut offs and drywall to clear up. The same can be said for industrial floor removal, where clients often concentrate more on the final floor, rather than the logistics of the work. So, what actually happens to the materials that are left over?
Here, Dave Bigham global director of training at surface preparation equipment manufacturer National Flooring Equipment explains best practice for floor removal and how to avoid excessive waste.
A lot of importance is put on surface preparation and best practice for effective floor removal, but not much attention is given to the aftermath left behind. Floor removal creates a significant amount of waste for contractors to remove, so it’s important to know what to do with it.
Waste removal
There are a wide range of materials that are used for floors and the disposal method differs depending on the type of covering. Materials like wood, laminate and tile, for example, are typically dumped at landfill. Concrete on the other hand, must be recycled because it does not disintegrate. Instead, we can repurpose concrete into substrates for roadways and parking lots, compacting the material and placing it on roads before adding coverings such as asphalt.
While it would be more sustainable to recycle more materials, it can often be difficult in these applications. Firstly, the way the material is removed can impact disposal options. Flooring is often cut into
small sections to help machines effectively remove every inch of flooring. This means that materials like sheet vinyl and tile are removed in tiny pieces, essentially destroying them and making it impossible to reuse for another floor.

Another reason floors cannot be recycled is due to the adhesive. The residual glue that is left on materials prevent it from being recycled into something new, even if the material itself is recyclable.
Removal safety
During floor removal, contractors must wear protective clothing like face masks to minimise dust inhalation. There is a big risk of respiratory problems due the level of dust in the air, so avoiding spreading dust is essential. Contractors often use dust collectors or extractors to filter and process into clean air that is deposited back. Other ways that make the clean-up safer and easier include using floor sweepers to collect debris and polishers to scrub and buff the floor surface.
When removing flooring, it’s usually the job of the contractor to safely dispose of any waste. Before taking the job, contractors should look at the floor first and inspect it, not only to know which tools, like tip shanks, would work best but also get an idea of what is underneath the floor.
Dave Bigham, Global Director of Training at National Flooring Equipment

Buying new materials knowing it’ll be torn up is not costeffective and creates a lot of unnecessary waste, so instead we go to recycle or ‘salvage’ centres to find second-hand materials.
Reusing floors
While flooring waste cannot be reused for brand new floors, there are ways to avoid sending it to landfill. Our training centre for example, uses a lot of materials when demonstrating how efficiently our machines can remove flooring.
Buying new materials knowing it’ll be torn up is not cost-effective and creates a lot of unnecessary waste, so instead we go to recycle or ‘salvage’ centres to find second-hand materials. Recycling centres often supply materials found during floods, or stock small batches of materials that businesses can no longer sell.
These facilities offer businesses or homeowners a cheaper way to source materials, particularly when restoring homes. People can also find a variety of vintage and retro styles that aren’t typically sold for a fraction of the price of brand new options. While this isn’t used to replace industrial flooring, it is a sustainable option to send excess materials to if contractors want to avoid adding even more waste to landfills.
While the clean-up is most people’s least favourite part of a renovation, it’s important to understand the right way to dispose of the leftovers.
Need advice on best practice for floor removal? Contact the experts at National Flooring Equipment by visiting https:// nationalequipmentdirect.com/.
RRNewsIssue 62 20 Flooring
The World’s Fastest Pipe Repair™

Stop a leak becoming a flood... Put a Kibosh on it™

Scan for demo videos & website

Carried by multi-trades, Facility Management, Housing associations and property owners. Ideal for accidental leaks caused by a nail, drill, jigsaw or any other sharp power or hand tool and the seasonal burst pipes
• Temporary pipe repair, can withstand 10Bar/150PSI
• Suitable for metal, plastic, multi-layer pipes and leaking pipe fittings.
• The heating or water pipe can be kept in use, hot or cold.
• Made from NON-TOXIC materials
• Reusable, damage and water saving device
Kibosh FASTFREEZE is a NEW extremely fast and e cient pipe freezing solution. The patented Kibosh FASTFREEZE clamps use less gas than foam sleeves to create and maintain an isolating ice plug.



• Avoids system drain downs, saving time and money


• Reusable water saving device

Made in Scotland, UK
Introducing the NEW Kibosh FASTFREEZE system
COUNTY DURHAM RESIDENTS
GIVEN SKILLS FOR THE FUTURE THANKS TO EQUANS
A group of residents from Stanley have taken part in free employability skills sessions from leading energy, regeneration and construction specialist Equans as part of the organisation’s commitment to supporting communities across the North East & Cumbria.
The nine residents, who all live in properties managed by housing association Karbon Homes, were invited to join the five-week programme ran by Equans’ Social Value team where they were given employability tips and advice.

HOWDENS EXTENDS ITS DESIGN EXPO FOR HOMEOWNERS AND TRADE CUSTOMERS
Howdens, the UK’s number one trade kitchen manufacturer, is to extend its design expo at its site in Howden, East Yorkshire, for further weekends across the summer.
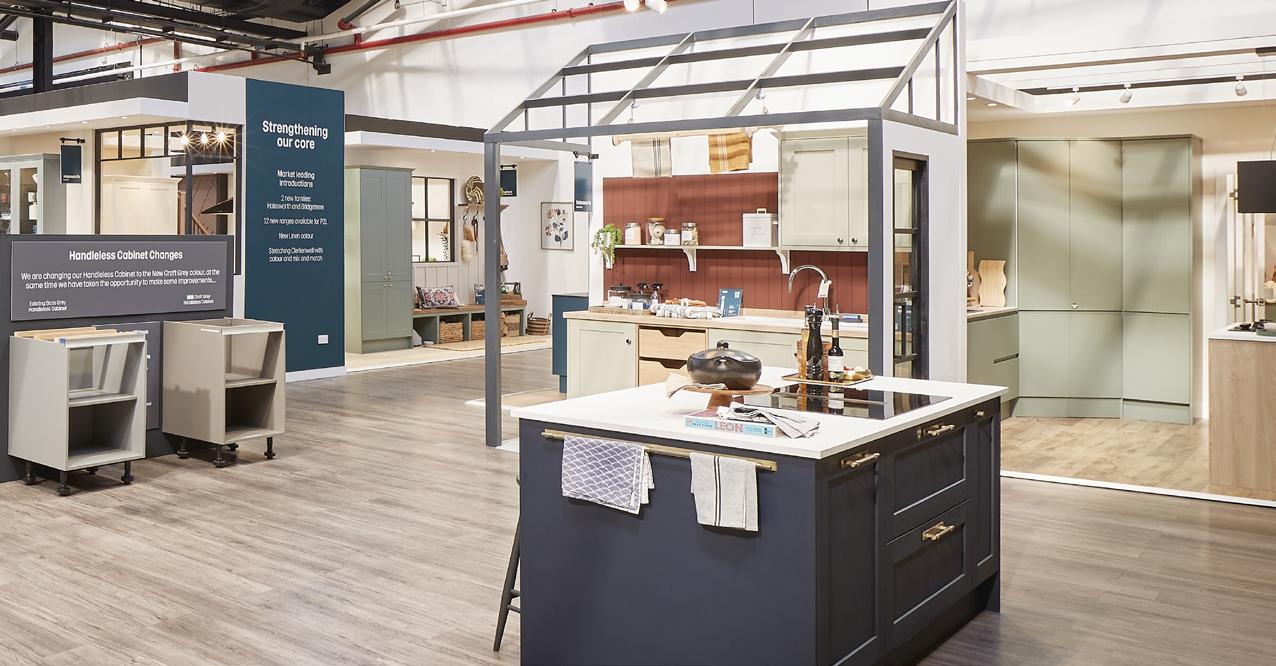
Howdens Expo initially ran in May, and thanks to a significant volume of visitors, Howdens has extended the expo for three more weekends. With the second weekend running last week, the next dates will be August 18th-19th. The expo will give Howdens trade customers and homeowners a first-look at its latest kitchen designs and a preview of upcoming products.
Howdens customers and homeowners are encouraged to register their interest if they wish to visit. Guest will be able to look at the latest kitchen designs and preview new products, with Howdens’ expert design team on hand for inspiration and information on the latest trends and design highlights.
Ady Heaton, Head of Design at Howdens said: “We are incredibly excited to be extending our expo over summer. After opening our doors to the people of Yorkshire
and beyond in May, we had an incredible response from everyone who came.
“Whether you’re a tradesperson looking to learn about the latest designs and trends to help with your customer’s dream kitchen project, or a homeowner who is keen to explore innovative storage and design solutions, everyone is welcome to come along.
“Our team of experts will be on hand to talk through some incredible kitchens and products that have been selected to be shown at Howdens Expo.”
With award-winning kitchen designs, Howdens makes and designs kitchens to suit every size of home regardless of style preference and budget. While Howdens sells only directly to the trade, everyone is welcome.
Howdens Expo will be held at Howdens, Thorpe Road, Howden, DN14 7PA from 10 am on the 18th-19th of August.
This ranged from how to write a good CV and cover letter, how to tailor applications to specific jobs, to being given mock interview practice and support for dealing with those alwayspressurised situations.
All the attendees were also given support with job searches and were pointed in the direction of vacancies at both Equans and Karbon which would suit their existing skillsets in the hope that some of them will gain employment in the near future.
They all came away with a new knowledge at their disposal and a better approach to tackling job searches and selling themselves to prospective employers.
The sessions at Karbon’s Skills Hub in Stanley, are just one of many sessions the Social Value team host across the region as part of Equans’ IGNITE initiative – an employability programme which aims to raise aspirations, self-motivation and resilience in attendees, whilst providing them with the skills and knowledge to support their career aspirations.
All the attendees were also given support with job searches and were pointed in the direction of vacancies at both Equans and Karbon which would suit their existing skillsets in the hope that some of them will gain employment in the near future.
RRNewsIssue 62 22 Company News
ABLOY UK LAUNCHES NEW RIBA-APPROVED CPD COURSE
Abloy UK has launched a new RIBA-approved CPD course, explaining the requirements of EN 13637:2015 for electrically controlled exit systems for use on escape doors and how to achieve safe electrically controlled escape doors.
The course, delivered by accredited Abloy experts, explores EN 13637, which was adopted by BSI in August 2015. The standard covers the application of electrical controls to manage the unauthorised use of escape doors, whether as part of an access control system or just to achieve exit
management in situations such as retail stores, hospitals and schools and commercial premises.
As part of the course, attendees will learn that an exit system comprises of three elements, tested as a complete escape solution. The first is an electric controlling device, an initiating element
(a resettable illuminated switch), and an electric locking device to secure the door. The electric locking device will be a fail un-locked device specifically designed to work under a side load to ensure escape, with the durability of the ability to release proven.

As well as its commitment to educating the industry about compliant-locking systems, Abloy UK offers a range of electric locking and access control solutions to help meet the required standards.
These include the innovative ePED Escape Door System (EDS) that offers easy access and egress while ensuring compliance, safety and security.
The ePED exit systems provide a compliant solution for an escape door when read-in / read-out access control is specified, combining the three components required for EN 13637.
CARIBBEAN BLINDS EXPANDS INSTALLER PARTNERSHIPS AFTER SUCCESSFUL DEBUT AT FIT SHOW 2023
Outdoor shading manufacturer, Caribbean Blinds, has partnered with a number of new installers following their successful debut at this year’s FIT Show –the UK’s only dedicated event for the window, door, hardware and flat glass industry.
As the country’s number one fabricator and installer trade exhibition, the FIT Show celebrated its ten year anniversary at the NEC Birmingham from the 23rd to 25th May.
Acting as the perfect platform to showcase their entire award-winning range of luxury external shading systems including patio awnings, louvered roofs and external blinds, Caribbean Blinds’ stand allowed installers to
see and feel the superior quality and finishing touches of their products first-hand.
The Sudbury based firm also introduced their latest awning and pergola sales aids, including sample kits that enable installers to effortlessly sell their products.
Caribbean Blinds’ louvered roof pergolas attracted the most interest from installers over the course of the three-day event, with a total of 239 installers registering as partners at the show, and 10% investing in sampling there and then.

Caribbean Blinds is committed to helping installers maximise sales of external shading in conjunction with glazing and providing a profitable additional revenue stream as a result.
The team strongly believes that the reason for the high registration rate was due to the ease of adding their products to any range, including their dedicated installer academy, the use of their own delivery vehicles and their two-week UK manufacture guarantee.
Since completing on its 10,000sq/ft factory extension at the end of 2022, Caribbean Blinds has not only onboarded six new members of staff – with plans to recruit six more – but the company’s ability to hold much higher levels of stock has reduced both price volatility and lead times.
For more information, visit https://www.cbsolarshading.co.uk
RRNewsIssue 62 23 Company News
FINANCE FOR BUILDS, CONVERSIONS AND REFURBISHMENTS

One of the sure-fire ways to make money from Property –in any market whether rising or falling – is to improve it in some way.
This can mean increasing its size through adding another floor, a rear extension etc, by improving the quality of the Property through a light or a heavy refurbishment or by converting it from a House to Flats, an Office to Flats, Flats back to a House and so on.

All of these require money but the good news is that this money is very much available to help you increase the value of your subject Property, and to then either let it to Tenants or to sell it for a Profit.
THE WAY LENDERS THINK
There are four basic but important factors that Lenders look at:
• Value of the Property now, in its current condition
• Cost of the works that you will do
• Length of time that the Project will take
• End value of the Property once the work is done
They will also take your experience –or that of the Team around you – into account but the above four factors are the most important.
Lenders then work on two bases –what is the END Loan to Value that you will arrive at (LTGDV) and what percentage of the overall cost of the
“Kingswood Associates is one of the leading Specialist Brokers in all of these areas, fully understanding the requirements of each of them, and we have been arranging Refurbishment, Conversion and Development Loans for over 25 years, making us one of the longest established Brokers in the whole of the UK.”
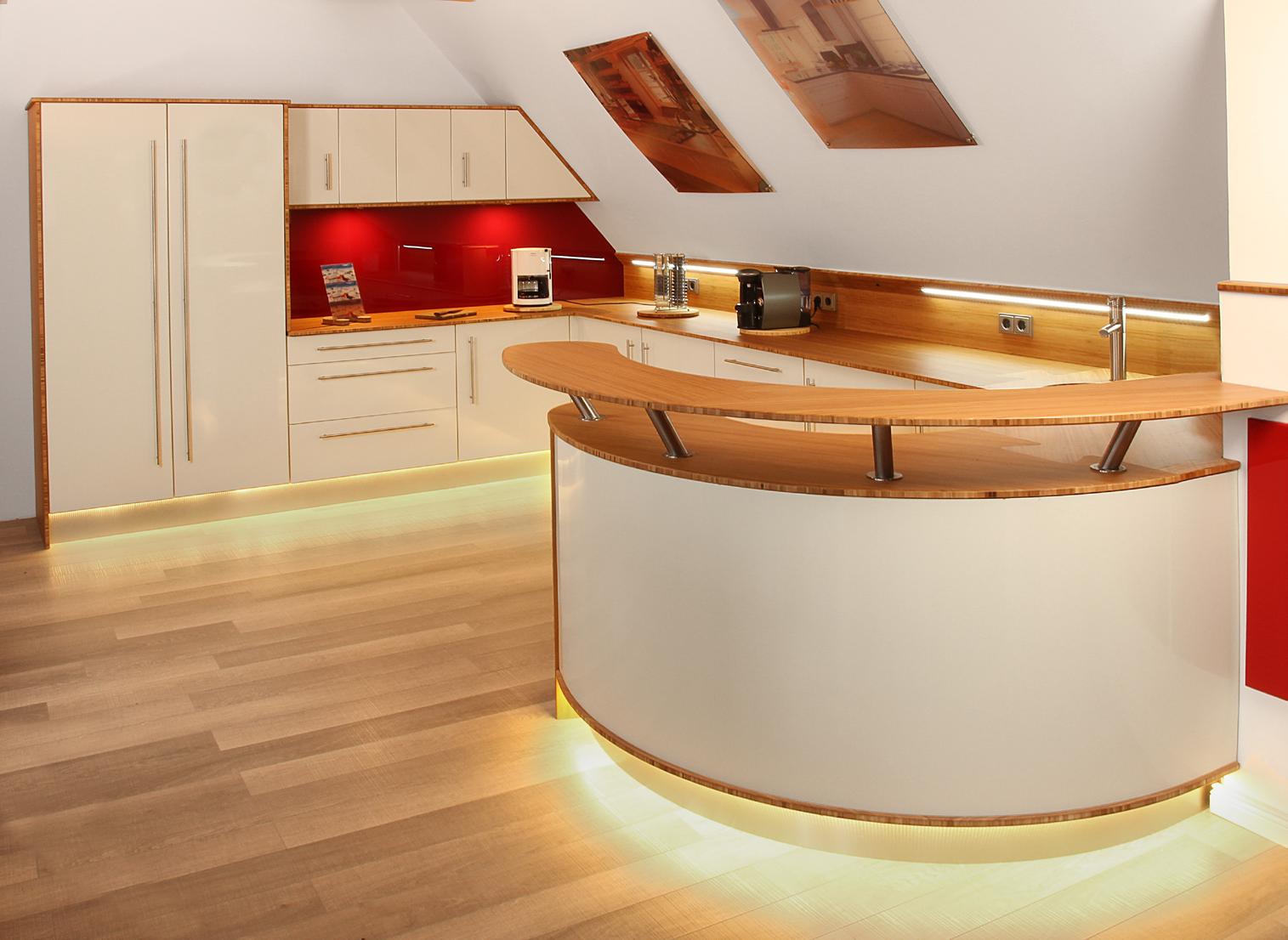
Project (including the initial Loan against the unimproved Property) are they prepared to lend you (LTC).
As this is a very competitive marketplace Lenders seek to outdo their competition by going higher in terms of Loan size and lower in interest rates to win your business.
NUMBER OF LENDERS
At last count there were some 300+ Property Lenders in the UK marketplace, all with varying criteria. Some examples of these various criteria are:
• Geographic location – some only lend up North, some only in the South, some only outside the M25, some only within 1hour of their offices etc. etc.
• Size of Loan – some Lenders won’t lend over £1m, some Lenders
won’t lend less than £20m and every variation you can think of
• Type of Project – some only do refurbishments, some only do ‘ground-up builds’, some won’t do Permitted Development, some love Permitted Development etc.
• Experience – some will happily back a first-timer on a Project, others want to see considerable experience etc.
WHAT BROKERS OFFER
Kingswood Associates is one of the leading Specialist Brokers in all of these areas, fully understanding the requirements of each of them, and we have been arranging Refurbishment, Conversion and Development Loans for over 25 years, making us one of the longest established Brokers in the whole of the UK.
Contact us on 0207 458 4436 or 07779 292160 to discuss your Project and we will do everything we can with our experience and expertise to make it as successful as possible.
GOOD NEWS
(despite what you may read) –FINANCE IS STILL AVAILABLE!!
RRNewsIssue 62 24













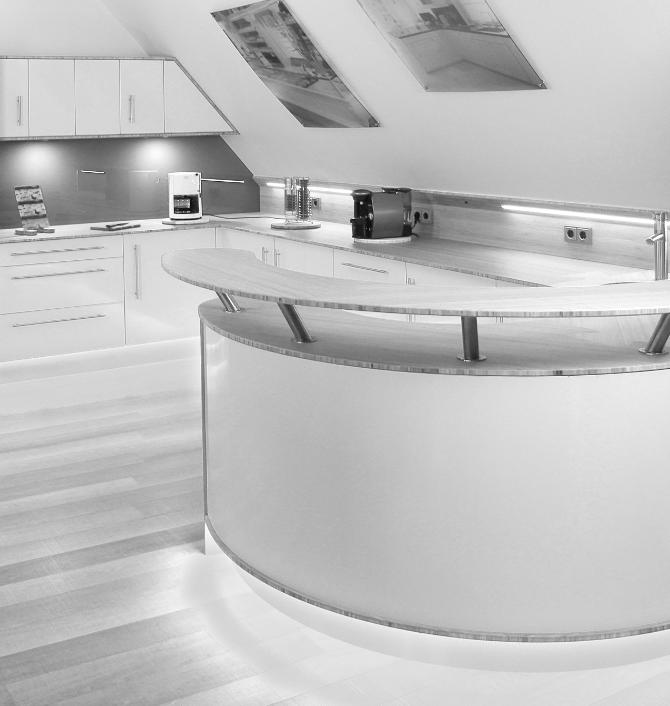

Trading since 1997 | Offices in London and Cardiff | Member of NACFB since 1997 www.kingswoodassociates.co.uk Helping Fund UK Business We are a wholly Independent Broker and not a Lender and are authorised by the FCA for Consumer Credit Business 711245 Proud Sponsors of London Welsh RFC Established 1885 If any of this applies to you then please contact us straight away as we can help! We have strong relationships with all active Lenders offering Bridging Loans, Development Finance, Development Exit Finance, Commercial, Residential and Buy-to-Let Mortgages. Lenders include High Street Banks right through to the smaller specialist development lenders and private HNW individuals. LET US HELP IN THESE CHALLENGING TIMES! Contact enquiries@kingswoodassociates.co.uk or ring 07779 292160 anytime or 0207 458 4436 during office hours Are you struggling to find finance for your projects in the current market? At Kingswood we have been arranging refurbishment and development finance for over 27 years and have access to the whole of the lending market. We also do bridging loans if that is the best option for you.
Are you a Developer? Do you Refurbish Properties?
DAVID LLOYD FULHAM TO UNDERGO £6.5 MILLION MAKEOVER
New-look club will relaunch in Q1 2024.
David Lloyd Leisure, the UK’s largest health, fitness and wellness group, has announced that its Fulham club will soon undergo a major transformation, with £6.5 million to be invested in extensive works over the coming months.

HARDIES PROPERTY & CONSTRUCTION CONSULTANTS HAS COMPLETED WORK ON THE NEW £500,000 COMMUNITY HUB FOR EATS ROSYTH
A community led charity, the Edible And Tasty Spaces project in Rosyth aims to grow and share food, reduce waste, help the environment, and improve food education.
Consisting of the Community Garden, Community Hub and Centenary Orchard, EATS is a project encouraging local people to get involved in making the town a better place.

The project was initiated by Rosyth Community Council and is delivered through Rosyth Community Projects to demonstrate how to transform previously unimaginative, unappealing green spaces into productive growing areas which bring all sorts of benefits to the community while inspiring others.
The new grant and charity funded Community Hub features a café, surplus food bank, teaching kitchen, private meeting rooms, private rentable office space, community space, and co-working areas for local start-ups or charities.
EATS Rosyth purchased the former Clydesdale Bank building on Queensferry Road in Rosyth due to a need for larger premises due to demand in the local area.
Hardies provided pre and post contract quantity surveying services and building surveying services while a property valuation was conducted by Hardies’ sister company Shepherd Chartered Surveyors.
Graham Rolfe, Hardies Property & Construction Consultants Partner, said: “We were delighted to have been involved as Quantity Surveyor for EATS Rosyth. The former Clydesdale Bank building had lain empty for some years, and it is great to see it brought back to life and into community use. The vision and work undertaken by the charity and its volunteers to support the local Rosyth community is inspiring.”
A spokesman at EATS Rosyth said: “Our new Community Hub means that we can continue to grow, eat and share in our own dedicated place.
“We are grateful to the Scottish Land Fund and The National Lottery Community Fund Scotland for funding and a special thanks to all our partners, volunteers, staff and local residents who support what we do.”
The EATS Community Hub café is now open to the community.
EATS Rosyth is a registered charity with the purpose of advancement of education, citizenship or community development, environmental protection and improvement, and the relief of those in need.
Set to reopen in the first quarter of 2024, the new-look club will offer a new luxurious Spa Retreat which is set to be a destination for pure relaxation. The Spa Retreat will feature 5 breath taking experience rooms including citrus steam room, Himalayan salt sauna, ice experience room plus a peppermint ice rainforest experience shower, hydrotherapy pool and heated relaxation beds where members will be able to drift away, relax and rejuvenate. The state-of-the-art gym, boutique designed studios for group classes plus a stunning Clubroom and business lounge, will result in David Lloyd Fulham becoming one of London’s leading premium health and wellness facilities.
Due to the level of disruption involved to members in a rapid transformation of this scale, the club will be closed for a number of months from Friday 30th June 2023 and re-open in early 2024.
RRNewsIssue 62 26 Project News
All existing David Lloyd Fulham membership fee payments will be automatically frozen on the day the club closes. However, members wishing to carry on their membership, can choose to use Clubs nearby with a 50% reduction in fees. The nearest Club is David Lloyd Kensington, which is just two miles away.
WORKS PROGRESS AT NEW CENTRAL NORTHAMPTON STUDENT DIGS
Construction works are well underway for a new £2million highspec student accommodation scheme in Northampton town centre.
Delivered by nationwide refurbishment contractor, Fortis Vision, Orient House - a purpose-built 41-bed student building on Kettering Road - will provide accommodation where there is a chronic shortage for Northampton University. Works will include the refurbishment of an existing building to provide six one-bedroom apartments, alongside the construction of an 11,500 sq. ft. new build comprising three floors of six cluster flats with a total of 35 individual en-suite bedrooms.
The development will reinvigorate a previously derelict town centre building while addressing a need for purposebuilt accommodation as identified by the university, and Orient House marks the beginning of Fortis Vision’s move into the new build main contractor marketplace following extensive experience in delivering multiple refurbishments for large purpose-built accommodation.

The scheme commenced for client, Abington Park Investments, in December 2022 and works are due to be completed in September 2023, in time for the new university year start.
The installation of the steel frame structure and roof structure finished at the end of May and brickwork, roof coverings and windows will now allow the interior fit out with drylining and mechanical and electrical works to move forward this summer.
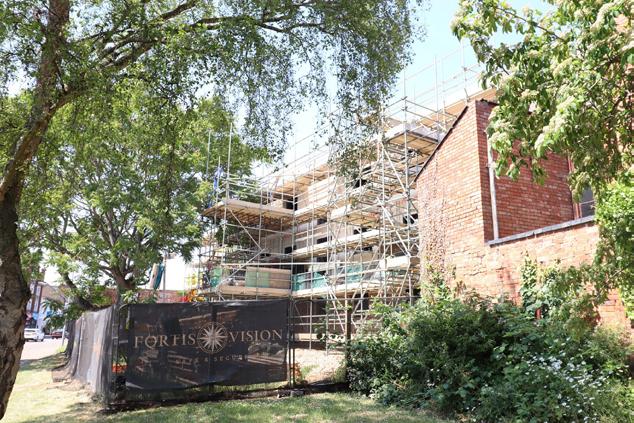
David Lloyd Clubs are ensuring existing team members are well looked after and there will be no compulsory redundancies during this period. Team are being redeployed to other local clubs or a club within commutable distance.
David Lloyd Clubs are committed to delivering market leading facilities to their members by investing in clubs throughout the UK and Europe, and this transformation of David Lloyd Fulham is yet another example of this commitment.



Those interested can register for updates on the works as well as membership packages when they come available on the David Lloyd Fulham website www.davidlloyd.co.uk/fulham.
To incorporate an additional seven bedrooms, alterations were made to the initial foundation design to include over 60 piles with a steel reinforced ground beam. To overcome the challenges of the small island site, careful planning and unconventional reordering of works was necessary to operate in the location, which was limited on space for site access, material deliveries, storage and plant and crane usage.
Fortis Vision worked alongside Hawkes Group for the groundworks, Fusion Building Systems for the steel frame, Walker Modular for the bathroom pods and Whites Estates Lettings as marketing agent for the owners.
Orient House will be located at 30-32 Kettering Road, Northampton NN1 4AH.
RRNewsIssue 62 27 Project News
The new-look club will offer a new luxurious Spa Retreat which is set to be a destination for pure relaxation.
Go Beyond Colour™
with our ecological paint




PURIFYING PAINTS Trace VOC’s only | Natural Minerals | CO2 Absorbing* info@graphenstone@co.uk 01379 772940 graphenstone.co.uk * majority in first 30 days after application

BLOOMSBURY MANSION APARTMENT, LONDONLLI DESIGN
All rooms enjoyed high ceilings, original cornices, skirtings, architraves; and generously proportioned windows. The central corridor that joined all the rooms, although in the centre of the apartment, had the benefit of borrowed light via fan lights above most of the room doors.
The two bathrooms were typically proportioned for an Edwardian mansion flat and were small and relatively dark.
Situated in the historic heartland of the west end and close to the theatres of Covent Garden this 2 bedroom apartment hadn’t been renovated in many years so was in effect a blank canvas to create a beautiful pied a terre for the clients.

The brief was to keep and enhance the period details of the apartment, incorporating the clients’ inherited furniture pieces and combining them with new contemporary pieces to create an eclectic mix that suited the clients aesthetic.

Existing Layout
The layout of the existing apartment was based around a long central corridor with rooms on either side.
On the north side of the apartment there were two reception rooms and a bedroom. On the south side of the apartment there was a further reception room, the kitchen, and another bedroom. On the west side of the apartment there were two bathrooms.
The rooms on the north side of the apartment overlooked the central courtyard of the grand mansion block, with the nearest adjacent tall building circa 5 metres away. The rooms on the south side of the apartment had views towards the city with the nearest adjacent tall structure some distance away. The effect of this is that there was a stark contrast in natural light levels between the north and south side of the apartment.
Continued >>>
LLI Design were commissioned to completely redesign and refurbish a period apartment in a grand mansion block in the heart of Bloomsbury London.
RRNewsIssue 62 31
Revised Layout
To make the apartment work for the clients and to maximise all the space available it was decided to amend the layout as follows. The two reception rooms on the north facing courtyard side would be knocked through into one to create a generous open plan library / dining room. By combining these two rooms into one larger space it created a more cohesive feel to the apartment as a whole.
The light filled southside reception room would become a music room, with a baby grand piano as its centrepiece.
It was decided that the bedroom on the south side would become the master bedroom, it had the advantage of a beautiful, tall tree outside the window, unusual for a 5th floor apartment. The other bedroom on the north side would become the guest bedroom.
The kitchen would remain largely in its original position, albeit completely reconfigured and re-designed to incorporate a small island and a hidden utility area and a larder space.
The position of the kitchen door was moved, so that it would be accessed via the central corridor rather than a small dog leg off the corridor as it was before. The remaining dog leg was incorporated into the new master bedroom.
The guest bedroom remained in its existing position as did the family bathroom.
A small coats cupboard accessed from the central corridor was created from part of the library.
For the majority of the spaces wide plank timber flooring in a warm pale grey tone was specified to visually tie the spaces together. The bedrooms were carpeted in a deep pile soft grey carpet and



the bathrooms were tiled, which was complimented with underfloor heating.
The lighting design for the apartment was challenging as the construction of the ceilings didn’t allow for any recessed lighting so all luminaires had to be surface mounted or incorporated in joinery.
RRNewsIssue 62 32
The high ceilings throughout the property were emphasised with a tonal colour scheme in half tones of grey picking out coving and skirting details.
Central Corridor
The entrance to the apartment needed to feel warm and welcoming with no clutter. The original layout made no provision for a coats cupboard. As the corridor was quite narrow it couldn’t easily accommodate a joinery cupboard, instead it was decided to ‘nibble’ a small amount out of the generous library room adjacent to the hall in order to create storage for coats, shoes, suitcases etc.
In order that the strong lines of the corridor were maintained and that the cupboard was as unobtrusive as possible an ‘invisible’ door was created, with no architrave and with the skirting detail included in the door design, so that the whole wall read as one.
The high ceilings throughout the property were emphasised with a tonal colour scheme in half tones of grey picking out coving and skirting
details. Large dramatic pendant lamps were specified all the way down the corridor to emphasise its length, with a large round mirror and a console shelf creating a visual full stop at the end.
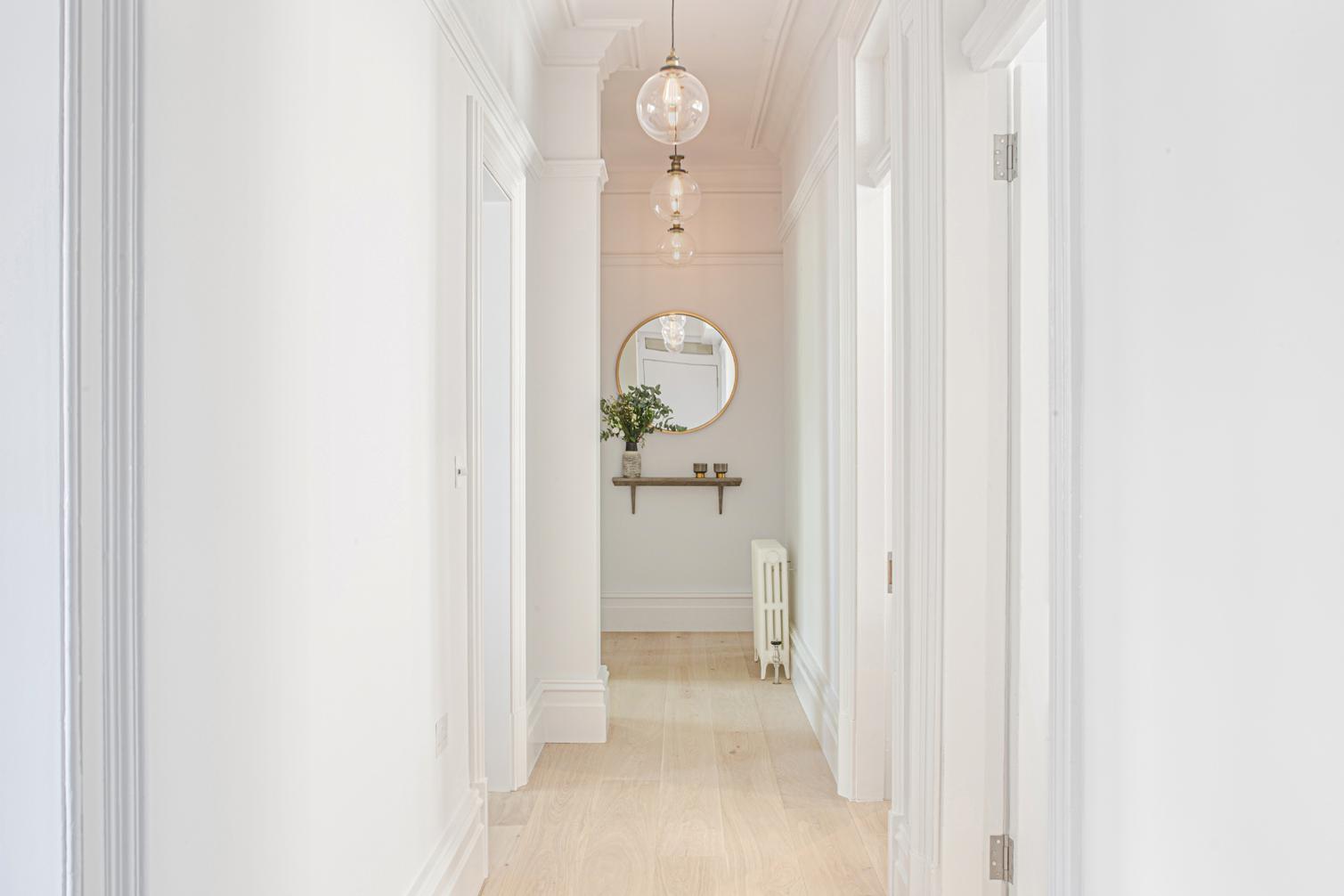
Library
The two reception rooms on the north side of the property were integrated into one, to create a new library room / dining room. This helped natural light flow from one room to the other and brought a light airy feel to otherwise quite dark spaces.
Part of the brief was to install a working fireplace to make the space feel warm and cosy, but because of the confines of the apartment block it was not practical to install a gas fire and associated flue /
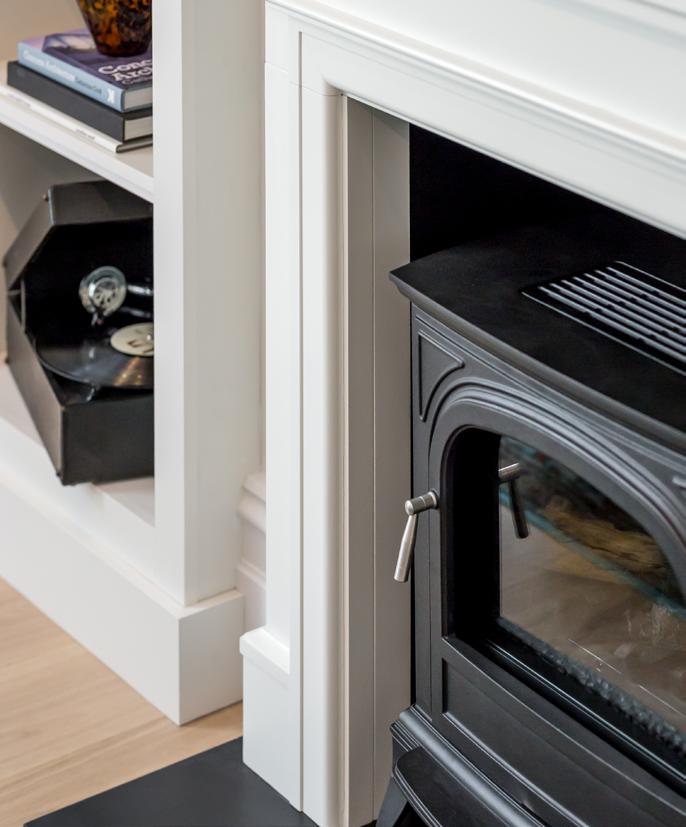
chimney, however a fire surround was designed and integrated into the new bespoke joinery unit and a cast iron, realistic faux log burner was installed in the new fireplace surround, bringing a sense of cosiness to the space.
A small portion of the existing room which formed the library was partitioned off to create the cloak room in the central corridor, this created a small return in the library, but this wasn’t visually intrusive as the coving, skirting and dado detail wrapped seamlessly around the new return. The new return was then integrated into the bespoke joinery bookcase that was designed along the back wall thus making the whole amendment feel natural and virtually invisible.
A large TV was integrated into an alcove above the fireplace, so that the TV sat flush and did not dominate the space. The bespoke joinery unit along one wall provided a much needed display space for objects, books and collectables, and feature wall lights with brass details completed the joinery unit.
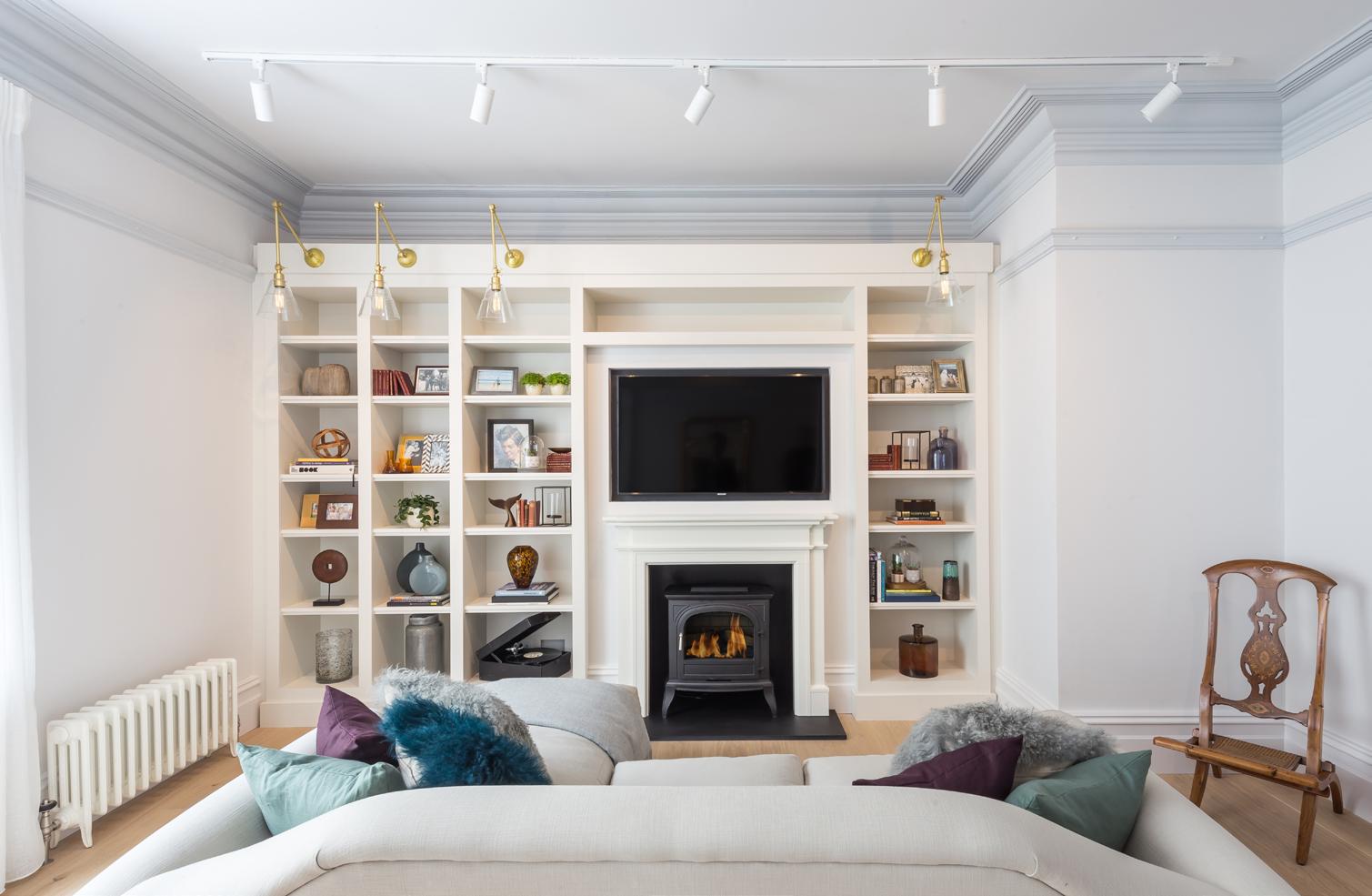
A simple classic style sofa with a chaise end was added to complement the clients’ collection of antique furniture and rugs.
Once again period details were picked out in half tones of pale greys to give a warm and calm feel to the space. By combining these two rooms and with careful consideration and specification of furniture, joinery and the material palette, London interior designers LLI Design, completely transformed these spaces.
Continued
>>>
RRNewsIssue 62 33
The bespoke joinery unit along one wall provided a much needed display space for objects, books and collectables, and feature wall lights with brass details completed the joinery unit.
Kitchen
The kitchen benefitted from a window with views of the beautiful, tall tree outside, which it shared with the master bedroom. For the kitchen a fresh, bold and invigorating colour palette was selected, pale lilac lacquer, palest dove grey, and gold details with bleached wooden shelving created a fresh and bright modern kitchen with plenty of visual interest.
The bespoke joinery kitchen layout featured a centre island with a pale grey composite worktop and a dramatic gold pendant light. Traditional shaker style kitchen units, some featuring glass fronts to showcase glassware added to the visual interest. Cabinetry featured gold cup pull handles and knobs, which helped give the kitchen a contemporary feel.

The same warm toned wide plank floor as the rest of the apartment
continued into the kitchen; this was repeated in the underlit wooden open shelves for plants and books. Glazed porcelain artisan metro tiles in soft tones with a pale grey border created the backsplash.
A tall lilac lacquer unit disguised a small but very practical utility area. The washer / dryer was placed at high level with a pull out drawer below for laundry and shelves above for linen storage.

The original opening for the fireplace range was repurposed to create a larder unit with pull out wicker baskets.
Dining Room
The furniture in the dining room consisted of the clients’ much loved inherited pieces

that were renovated, restored and french polished bringing them back to their former glory.
As a contrast to the period furniture the space was contemporised by a large contemporary, brass pendant light with exposed squirrel cage lamps to sit above the dining table. An opulent, oversized, gilt framed wall mirror bounced light into the room. Bespoke joinery alcoves were positioned either side of the chimney breast making the most of all available space. The clients’ richly patterned persian carpet helped pull all the visual elements together.
Music Room
The music room was designed as a bold and dynamic space, bright colours and patterns offset the drama of the polished black baby grand piano that was the centrepiece.
To balance the visual presence of the piano an extra large wooden framed mirror was installed on one wall and a classically styled chaise lounge added an air of decadence.
A bold statement multi coloured Missoni chevron rug and dramatic mid blue bespoke joinery unit with brass wall lights above completed the room.
Master Bedroom & Ensuite
A soft romantic feel for the master bedroom suite was created with a palette of bruised pinks, greys and taupes, with a mix of tactile fabrics to create a decadent mood. The french styled bed in a natural coloured grey linen with a bleached wooden frame, complemented the elegant classically styled bleached out bedside tables, which had staggered height vintage ribbed globe pendant lights above them. A large vintage metal distressed chandelier was sited above the bed.
A bespoke full height joinery wardrobe in taupe satin lacquer along one wall, hid drawers and hanging. A gentle and very subtle texture wall covering was specified to enhance the feeling of calmness, and opulence.
Family Bathroom
Although small, the family bathroom benefitted from unusually high ceilings and had the benefit of a window, allowing natural light into the space. A simple, light palette of soft whites and carrera marble effect porcelain tiles were selected to make the space feel as big and a light filled as possible.
RRNewsIssue 60 34
The bespoke joinery kitchen layout featured a centre island with a pale grey composite worktop and a dramatic gold pendant light. Traditional shaker style kitchen units, some featuring glass fronts to showcase glassware added to the visual interest.
To add character to this small space, new ceiling coving and picture rails which matched details found elsewhere in the property were specified, this helped to bring a period feel to the whole and emphasise the rooms height, whilst also adding texture and visual interest. A simple ribbed globe pendant added accent lighting.
Storage was created by way of a bespoke white lacquered cabinet above the WC, a mirror cabinet above the basin and the vanity unit itself provided a large storage area.
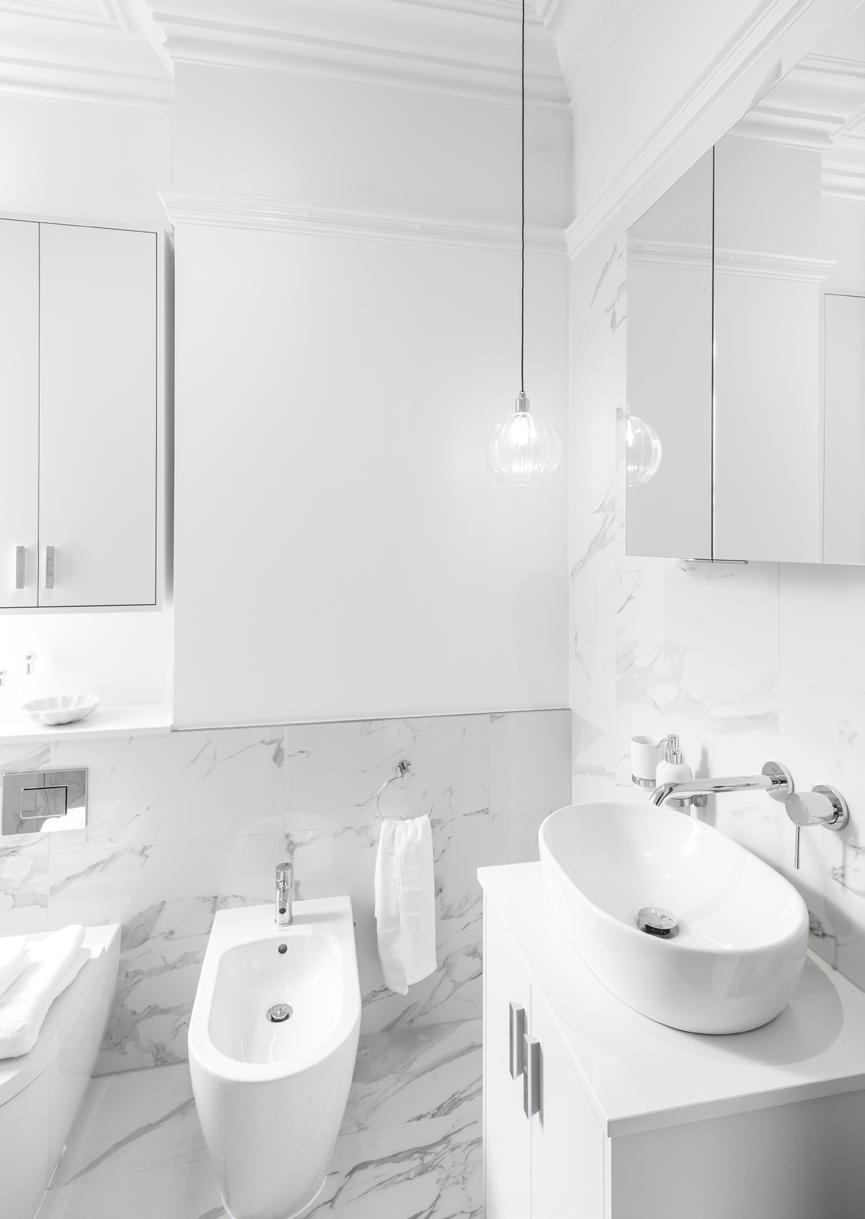
Guest Bedroom
The classical bow-fronted richly coloured walnut chest of drawers inherited by the clients’ was the starting point for this room. This was emphasised by a classical gold gilt mirror above and a wall of panelled lacquer wardrobes along one wall. The upholstered bed in blue linen, and the contemporary styled foxed mirror bedside table gave this room a warm and welcoming feel.
Lighting Design
The lighting design for the apartment was challenging as the ceilings were concrete, which meant that no recessed lighting could be installed, accordingly all ceiling
light was provided by a minimalist architectural track lighting system, this supported the feature lighting which was incorporated by way of pendants, and joinery lighting.

Summary
By way of reconfiguration, clever use of colour and lighting together with bespoke joinery elements throughout, this property was completely transformed from a dark tired apartment into a light filled pied a terre for our clients.
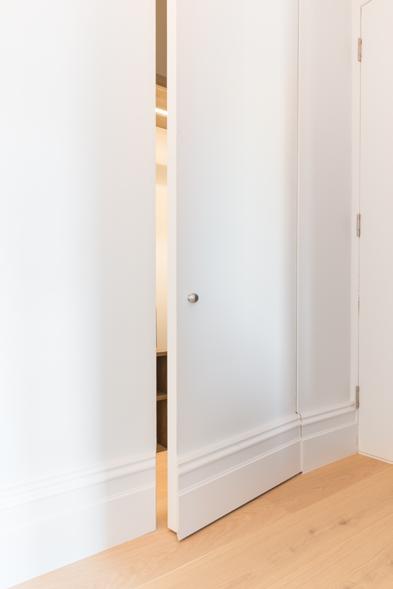

It was essential that the apartment kept its character and atmosphere and by taking an holistic and sensitive approach to the design and layout LLI Design created a warm, friendly and practical apartment for the clients whilst staying true to the character of this grand mansion block.
As with the majority of LLI Design’s projects, the construction, joinery and home automation were carried out by our in-house vertically integrated teams - Pegasus Property & Pegasus Automation
For more information: llidesign.co.uk @llidesign
RRNewsIssue 62 35
To discuss your requirements or to request a quote: Call us: 0845 900 3969 Email us: sales@ahci.co.uk or visit our website: www.ahci.co.uk
WITH YOU ALL THE WAY
Whether you’re working with an architect and interior designer to create your dream home, or are planning a stylish conversion project, or require retrospective cover for a new build property, a structural warranty will give you the peace of mind you need to enjoy your new abode to the fullest.
Advantage Home Construction Insurance, which has its headquarters in the North West and offices throughout the UK, is a leading provider of structural warranties and is trusted by individual self-builders and leading developers alike.


HOMEOWNERS POSITIVE OVER TIMBER IN THE HOME, BUT MISCONCEPTIONS REMAIN - RESEARCH
New research from the British Woodworking Federation (BWF) reveals signs that timber windows and doors are viewed positively by homeowners, but that misunderstandings over their performance persist.
LARGEST WIRELESS INSTALLATION OF ITS KIND PROTECTS HIGH-RISE ACCOMMODATION OF SOLIHULL COMMUNITY HOUSING FROM THE DANGERS OF FIRE

Kentec Electronics, a leading manufacturer of life-critical control systems, has announced the largest wireless installation to date across 37 high-rise towers owned and operated by Solihull Community Housing, providing residents with reliable, early warning fire detection and alarms.

Since the incident in Grenfell Towers, the local authority in Solihull has made fire prevention and safety a priority to better protect its residents in similar accommodation blocks.
Working closely with the West Midlands Fire Service, the installer, Early Birds Fire Protection, specified Kentec’s K-Mesh system both for its reliability and practicality. Some 2,000 apartments needed protecting across a five-mile radius. As a wireless system, it was quick and easy to install, with minimum disruption to local residents and cost to the housing association.
The system comprises some 4,000 sensors linked to a combination of Kentec’s award winning Taktis panels and Syncro AS analogue control panels, which are in turn linked to an alarm monitoring station. Such is the sophistication of the technology, that in the event of an alarm being raised, fire services and incident commanders are given an immediate view of exactly where smoke has been detected, and/or how far a fire may have progressed.
Given that each of the tower blocks has a single stairwell and point of exit, early
warning of a fire is essential to ensure the safe evacuation of residents and help the emergency services to get to any incident faster.
Specifying a new fire safety solution was made more challenging by the mix of residents in particular buildings. Seven of the towers are designed specifically to accommodate residents aged 50 and above. An extensive consultation involving residents, staff, contractors and the local authority was undertaken to listen to their needs, and especially to understand the importance of early warning for residents living with a disability or dementia.
The survey of 1,500 homeowners unearthed the main factors guiding product choice. It found that, aside from cost, for both windows and doors energy efficiency was the main priority for homeowners when selecting products (50% for windows and 39% for doors).
When it came to windows, cost and energy efficiency weren’t the only significant factors for homeowners. Aesthetic appeal was most important to almost a third (32%), while the source and sustainability of timber was an important consideration for almost half (48%) of all homeowners, and almost three quarters (73%) of period property owners.
For doors, aesthetic appeal was also a prominent factor, a top priority for 32%, with product lifespan (31%) and security features (24%) also important.
Encouragingly, 59% of homeowners felt that timber windows offered a wider opportunity for design and style options than alternatives, and 56% thought timber windows were more sustainable.
Despite positive perceptions, research also revealed a number of misconceptions over timber windows as compared to alternatives:
• Fewer than half (40%) believed timber windows offer high energy efficiency performance
• Only 35% thought timber windows have the same U-value performance
• More than half (57%) believed timber windows cost more to purchase and install
• 70% of homeowners believed timber windows have a shorter lifespan
For more information on timber windows and doors and the BWF members who provide them, visit www.bwf.org.uk.
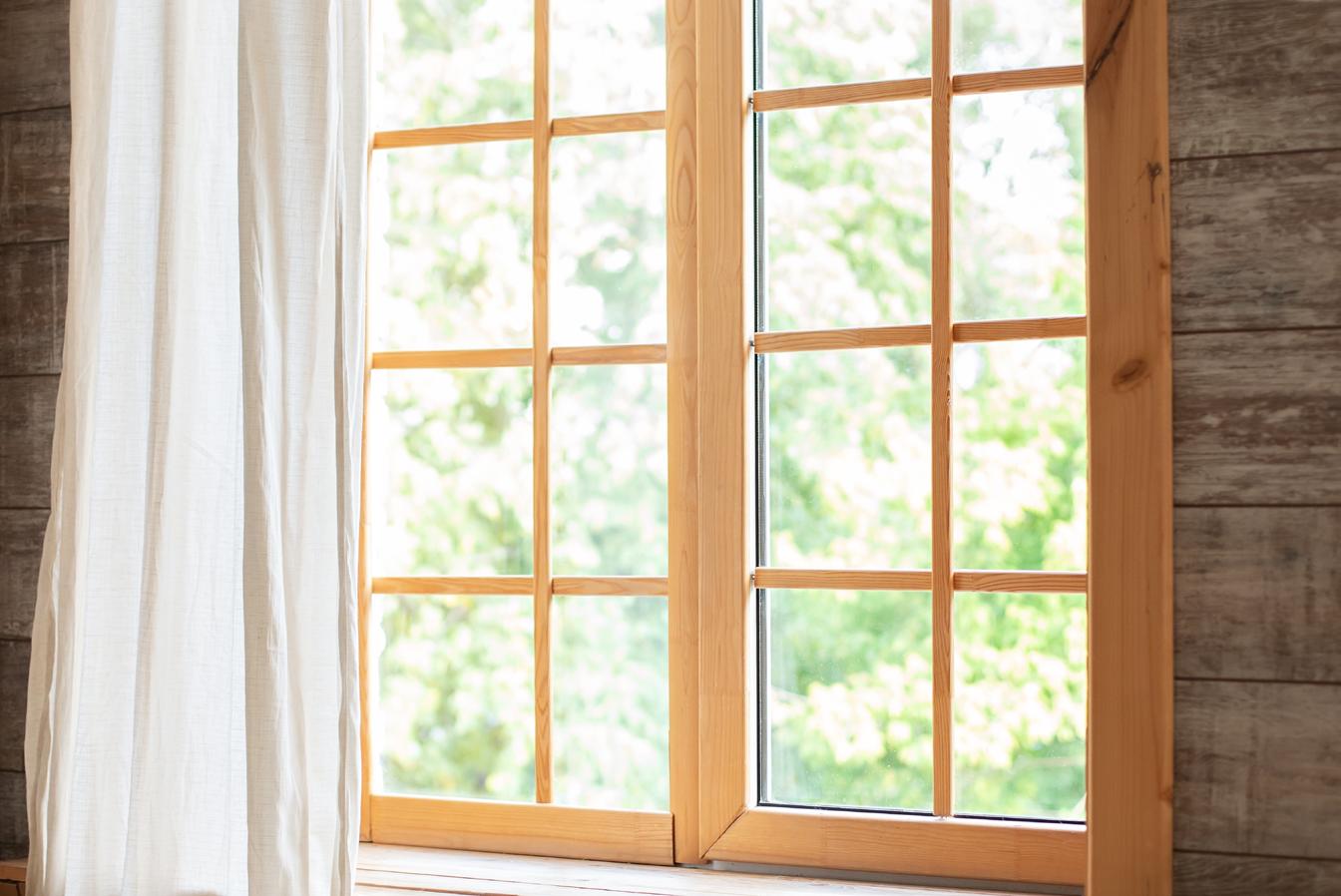
RRNewsIssue 62 37 Latest News
THE POWER OF RETROFITTING TO UNLOCK A SUSTAINABLE FUTURE
The environmental crisis has prompted the construction industry to focus on improving the energy efficiency of new builds to mitigate climate change, most often by reducing reliance on fossil fuels.
However, a second school of thought is focussed on the carbon footprint arising from the construction process itself.
Carl Elefante famously coined the phrase “The greenest building is one that already exists.” This insight is important because preserving and adapting existing structures will significantly reduce carbon emissions, avoiding the environmental impacts associated with new construction.
When it comes to retrofitting existing structures sustainably, wood should be top of the list, according to Professor Robert Hairstans at Edinburgh Napier University. (ENU).

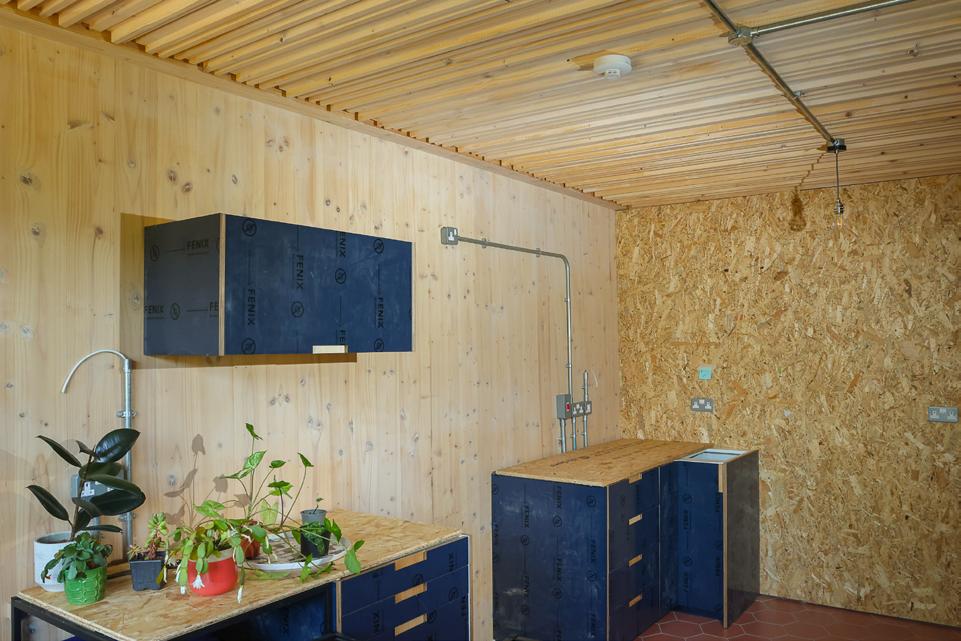
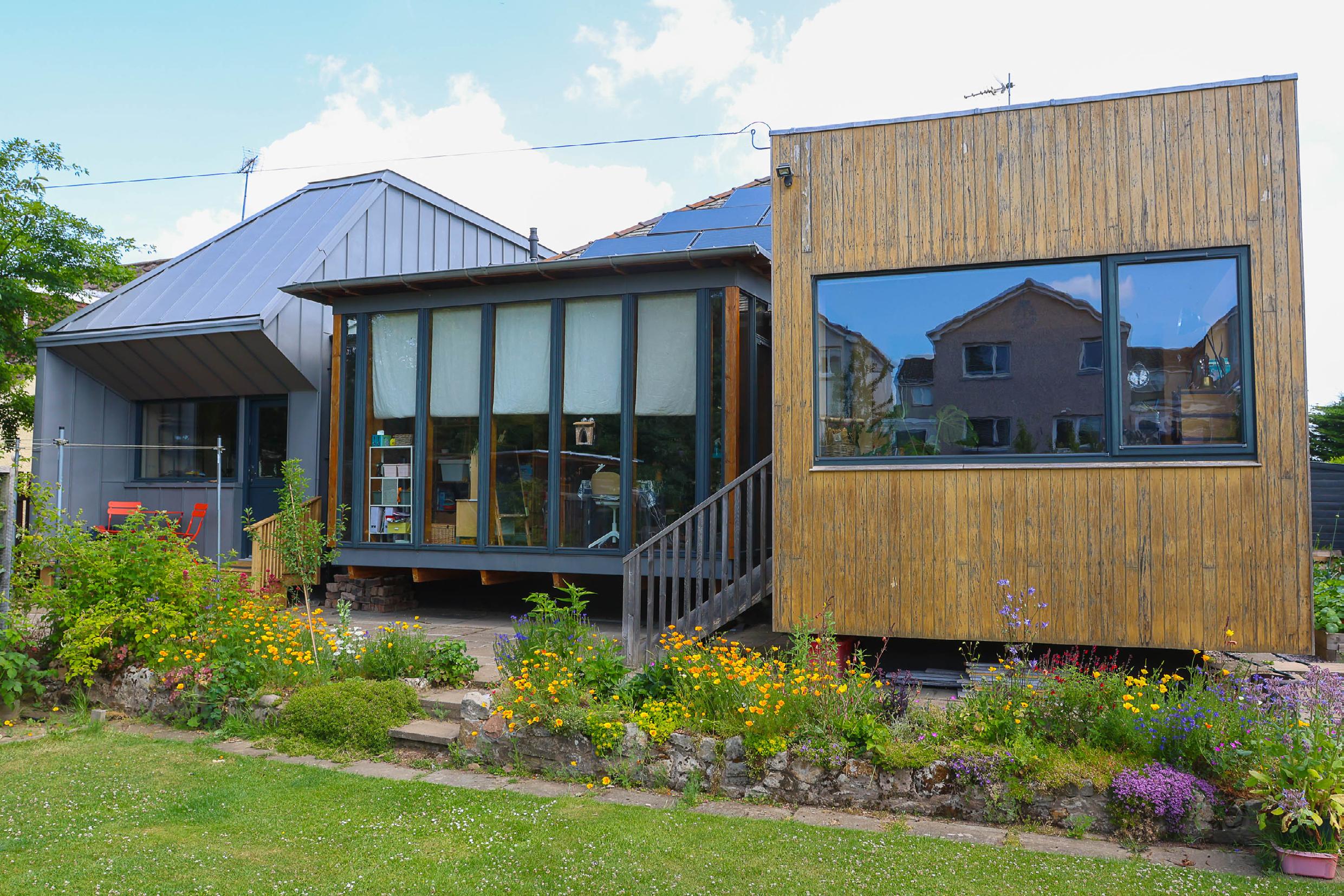
Robert is also the founding Director of the Centre for Advanced Timber Technologies (CATT) at the New
Model Institute of Technology and Engineering (NMITE in Hereford). In short, he knows about wood. When he decided to renovate his 1950s bungalow in Edinburgh, he took his expertise home with him.
1. Why is retrofitting so important and what challenges did you face?
“So much focus is on new builds and Passivhaus standards, but from a sustainability perspective these efforts are a drop in the ocean. It’s existing buildings which have the most significant impact on the environment. However, retrofitting requires skilful integration of new elements with the existing structure, which can have implications for overall operational efficiency. In contrast, new builds have the advantage of starting from scratch, which is attractive because it makes the overall design and build process easier.
RRNewsIssue 62 38
“To address this challenge, ENU has partnered with NMITE and Timber Development UK to establish a competency framework sector and series of short courses. We have also launched a Transforming Timber platform to encourage the use of timber and other biogenic approaches for construction delivery. This includes restoration and refurbishment.
2. Which timber products/ technology did you use – and why?
“In addition to a standard attic conversion we completed three separate extensions, each with a different timber technology requirement.
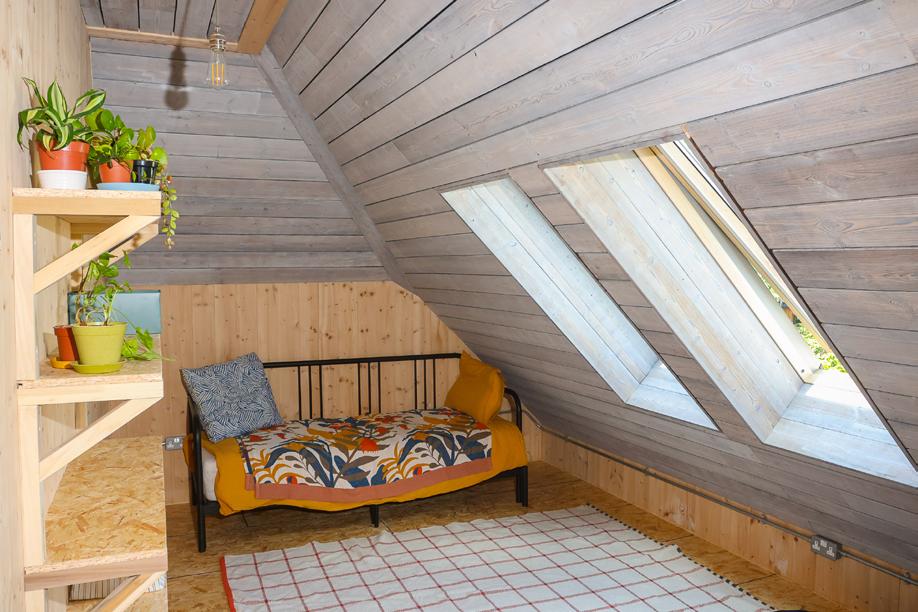
The Sunroom (2014)
“A lightweight and well-insulated timber frame ’closed panel’ systemmanufactured off-site - was installed on upgraded foundations. The exterior was clad with a special type of treated Scots pine manufactured by Accsys Technologies called ‘Accoya’, which enhances durability and resists decay.

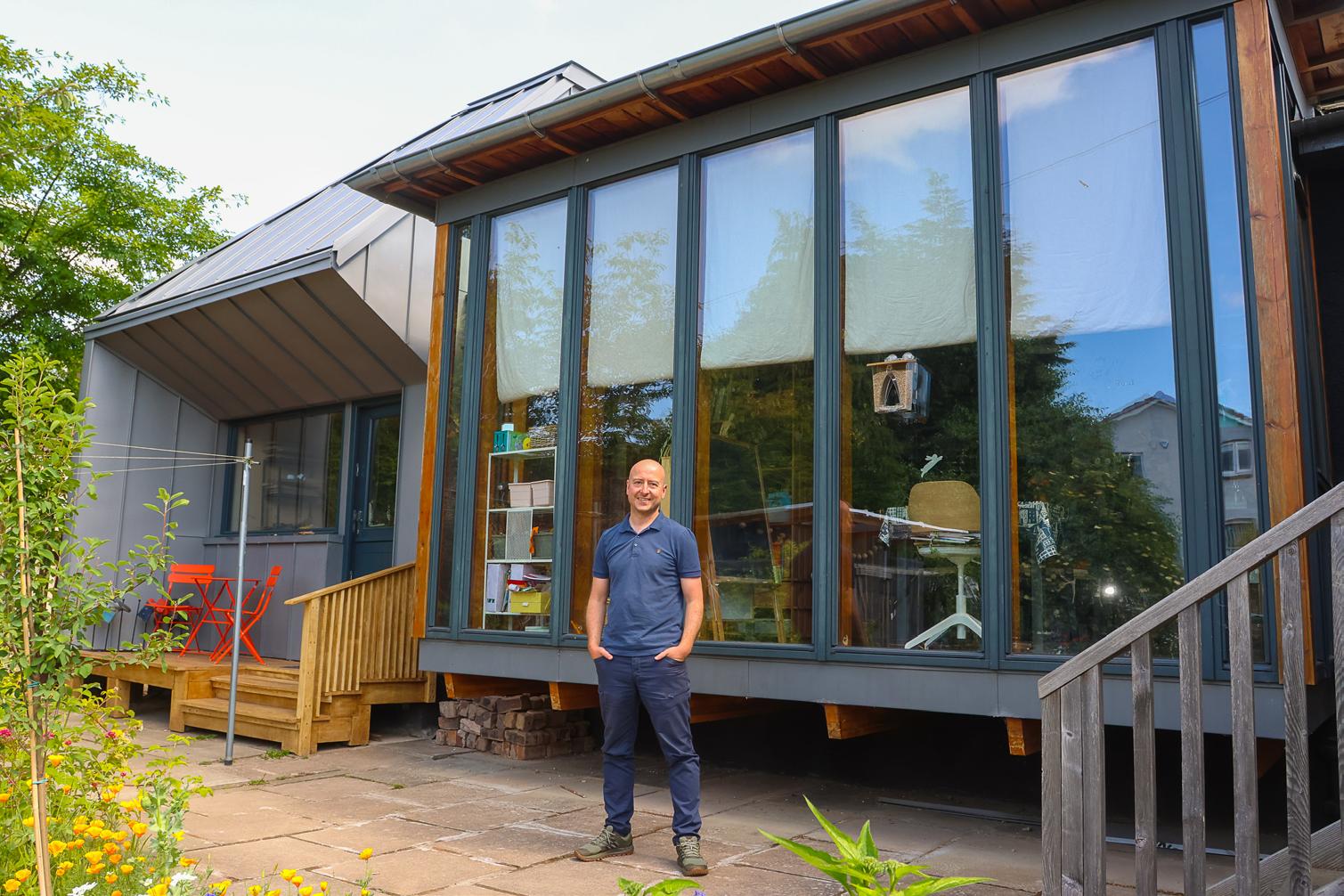
Dining / Living Area (2014)
“The second glazed extension is cantilevered out, so didn’t require new foundations: the design was tailored to the existing structure’s support. We used Accoya treated – acetylated - wood for the glulam support beams and
frame as it is renowned for dimensional stability. Imported resource was used, given the need for a species that offered the structural characteristics required for the cantilever. This approach offers longevity and resistance to movement, which is essential for glazing components.
Kitchen / Utility and Office (2022)
“The third, large extension coincided with ENU and partners launching the Transforming Timber project. That influenced my decision to pursue a ‘mass timber’ approach as it offered notable advantages. The ability to prefabricate panels offsite at innovation centre Built Environment – Smarter Transformation by EcoSystems Technologies, allowed for efficient installation of windows and doors supplied by Velux and Dornoch-based Tree Craft; external zinc cladding supplied and fitted by HL Metals, and other components such as the wood fibre insulation. Installing the prefabricated panels was completed in two days demonstrating the speed and convenience of a mass timber approach.
3. How has this retrofit improved your EPC and your overall environmental impact?
“The original EPC for the house was E53. The initial work brought this up to B82. However, this was prior to our most recent extension, which is insulated to near Passivhaus standards, plus the re-rendering of the existing house in Corksol, a biogenic rendering, and the implementation of a Sunamp thermal battery for hot water. We are yet to obtain our new EPC rating, but we must have an A rating now.
“Overall, the mass timber extension achieved a net carbon benefit of -2,138 kg CO2 equivalent.
“For the extension as a standalone entity, we estimate it will take 26 years before there is any likelihood of a negative environmental impact. By then the national grid should be fully decarbonised.
4. What would you like the future to look like for timber construction?
“Here’s my elevator pitch! When trees grow, they absorb carbon dioxide and store it. When timber is used to make engineered wood products like cross laminated timber, it can store around 676 kilograms of carbon dioxide per cubic metre. Additionally, using wood fibre insulation can further lock away carbon whilst providing the building with a breathable, external fabric. But practicalities are important. Anyone planning a retrofit must factor in kit and logistics from the beginning, tailored to the building typology.
“Engaging architects with the knowledge to specify and design with modern timber products is crucial. We worked with David Blaikie Architects and Grigor Mitchell Architect on the 2023 project, as we were collaborating on other research interests at the time.
“It’s essential that the comfort in our own homes isn’t compromised. Evidence that timber products provide higher levels of insulation can be seen from Building Research Solutions’ analysis on the energy performance of our bungalow; the floor area more than doubled, and yet heating demand decreased significantly. This dual benefit of reducing environmental impact and enhancing energy efficiency makes timber-based solutions my top choice for improving the built environment.”

RRNewsIssue 62 39
Retrofitting requires skilful integration of new elements with the existing structure, which can have implications for overall operational efficiency. In contrast, new builds have the advantage of starting from scratch, which is attractive because it makes the overall design and build process easier.
People On The Move
ROBBIE BELL RETURNS TO HEATING AND PLUMBING SECTOR AS NEW CFO OF HIGHBOURNE GROUP
Highbourne Group has appointed Robbie Bell, who spent almost 10 years in a similar role at Screwfix earlier in his career, as its new CFO.
Robbie replaces Interim CFO Harvey Ainley and begins work immediately for the UK leader in the plumbing, heating and renewable energy market.
Highbourne’s brand portfolio includes some of the biggest names in the sector, including City Plumbing, The Bathroom Showroom, PTS, DHS, The Underfloor Heating Store, Plumbworld and PlumbNation.
Robbie joins from Holland & Barrett, where he was also CFO, having held similar roles at Welcome Break and a number of large retailers. During his time at Screwfix, he saw trade counters grow from 50 to 600, overseeing sales growth of over £1bn.
He said: “It’s an exciting time to be rejoining the sector and I’m looking forward to supporting Highbourne in their strategic ambitions. I have already been impressed by Highbourne’s business plans and by CEO Dave Evans, HIG Capital and the Senior Leadership Team.”
TONY STEPS UP AS BRIGGSAMASCO MANAGING DIRECTOR
Promoted to the role following Dave Maginnis’ appointment as the company’s Chairman, Tony’s new position took effect from May 1st 2023.

His latest role is reward for many years’ successful service at BriggsAmasco. Tony joined the UK’s leading national commercial roofing company as an Asphalt Apprentice, in Glasgow in 1984.

Tony said: “Over the years I’ve been promoted several times within the company and have been fortunate to work alongside great BriggsAmasco employees, dependable and supportive suppliers and subcontractors, and some amazing clients.

Your collective contributions, support and encouragement have been the foundation of my growth, and for that, I am immensely grateful.”
Prior to being made Managing Director, Tony spent the last 2 years as Assistant Managing Director with direct responsibility for the Midlands and London and the South East.
FISHER & PAYKEL ANNOUNCES NEW COO STEPHEN RICKERSEY
New Zealand luxury appliance brand, Fisher & Paykel has appointed Stephen Rickersey as its Chief Operating Officer for the UK, Ireland and Europe.
Commenting on his appointment, Stephen said: “I am joining Fisher & Paykel at a hugely transformative time for the company. The business is on the cusp of many great things in multiple channels, and I am thrilled to be leading a team with values of trust, curiosity, generosity, sustainability and innovation at its core. These values are what drew me to the brand, as well as its rich New Zealand heritage that is synonymous with a deep connection to food and wine care in the appliance design world.”
Stephen joins the company from Miele, where he held a senior leadership position as Sales Director. Prior to that, Stephen worked at Whirlpool Corporation as Head of Sales. With over seventeen years of consumer goods experience in customer and category management, Stephen will be steering Fisher & Paykel’s strategic direction as it continues to further cement its position as the appliance brand of choice for the luxury market.
2023 continues to be a pivotal year for Fisher & Paykel with a series of exciting new product launches and company updates reinforcing its position as a strong and relevant partner for kitchen retailers, architects, designers and premium house
builders. The opening of Fisher & Paykel’s first UK Experience Centre in London later this year will serve as a major investment into a future business path, fostering a community-driven approach to the A&D and KBB industry.
Additional investments in talented teams that will influence the designer, architect and builder communities over the medium to long-term are also underway. Further, Fisher & Paykel is also partaking in an apprenticeship scheme to bridge an industry skill gap and give young people opportunities.
Tony Lawther is BriggsAmasco’s new Managing Director.
RRNewsIssue 62 40







RRNewsIssue 62 41 Roofing & Cladding your gutters at a cost you can afford. ECO-LINER from Ampteam. Another clever but cost effective product designed to last. Ampteam have created a family of innovative products that combat the ever increasing deluge of bad weather we have in the UK. gutter lining technology. www.gutterliners.com Weatherproof Imitation is always flattery... UNIFOLD ® Unrivalled excellence in gutter lining technology. www.gutterliners.com
none can match the excellence of a system that is truly complete THE UNIFOLD GUTTER LINING SYSTEM. Having faced and solved every problem
in
long life with consummate
UNIFOLD
THE GOLD STANDARD to
others aspire! UNIFOLD – Unrivalled excellence in Gutter Lining Technology.
But
experienced
its
ease
remains
which
Roofing & Cladding
KEY CONSIDERATIONS FOR SELECTING SINGLE-LAYER TAPERED ROOFING INSULATION
Factory-controlled and bonded, single-layer tapered roofing insulation systems offer a cost-effective and time-saving alternative to multi-layer solutions for flat roofs. These systems effectively manage water run-off, directing it to appropriate outlets or gutters, thereby extending the lifespan of the waterproofing and the roof itself.
Additionally, they minimise the occurrence of cold bridging, which often leads to damp spots at the junctions between the roof and the wall. To ensure customers select the correct single-layer solution for their project, they need to ask their supplier specific questions during the specification process. But what questions are the most pertinent?
Inadequate insulation in a building can result in significant heat escape, with the roof alone accounting for approximately 25% of this loss. Consequently, a roof’s performance is crucial to meeting energy regulations and reducing operational costs. Timely intervention is necessary to prevent roof insulation from deteriorating and potentially damaging the building’s structure.
Stock availability
Availability of stock is a crucial factor when it comes to early intervention or refurbishment projects. However, the global shortage of building materials has led to longer lead times, increased costs, and project delays.

“Working with a specialist manufacturer in tapered insulation ensures that factors such as water run-off, pitch size, wind load calculation, falls, and weight ratio are appropriately considered.“
By engaging with a manufacturer such as Gradient, which manufactures its flat roofing and tapered roofing solutions in the UK, customers can benefit from reliable stock availability. Local sourcing of materials not only ensures availability but also promotes cost-effectiveness and sustainability compared to overseas purchases.
What does the survey say?
When selecting tapered roofing insulation, it is essential to consider conducting a comprehensive survey of the roof. This helps determines a roof’s dimensions, identifies potential obstructions such as rooflights and
drainage outlets, and takes into account any necessary adjustments for the insulation layout. This step becomes particularly significant for single-layer insulation systems, as they cannot be altered once delivered to the site.
Compliance
Compliance with industry standards is of utmost importance when choosing a tapered insulation system. Working with a specialist manufacturer in tapered insulation ensures that factors such as water run-off, pitch size, wind load calculation, falls, and weight ratio are appropriately considered. References such as the Single Ply Roofing Association (SPRA) code of practice and the BS: 6229: 2018 standard for flat roof design and maintenance provide additional guidance on best practices and performance requirements.
Interrogate the brief
Beyond the initial project brief, it is crucial for suppliers to ask clients pertinent questions to
RRNewsIssue 62 42
fully understand their requirements. Answers that reveal the desired outcomes for the roof, budget constraints and project timescales help deliver a tailored tapered solution that aligns with the client’s needs.

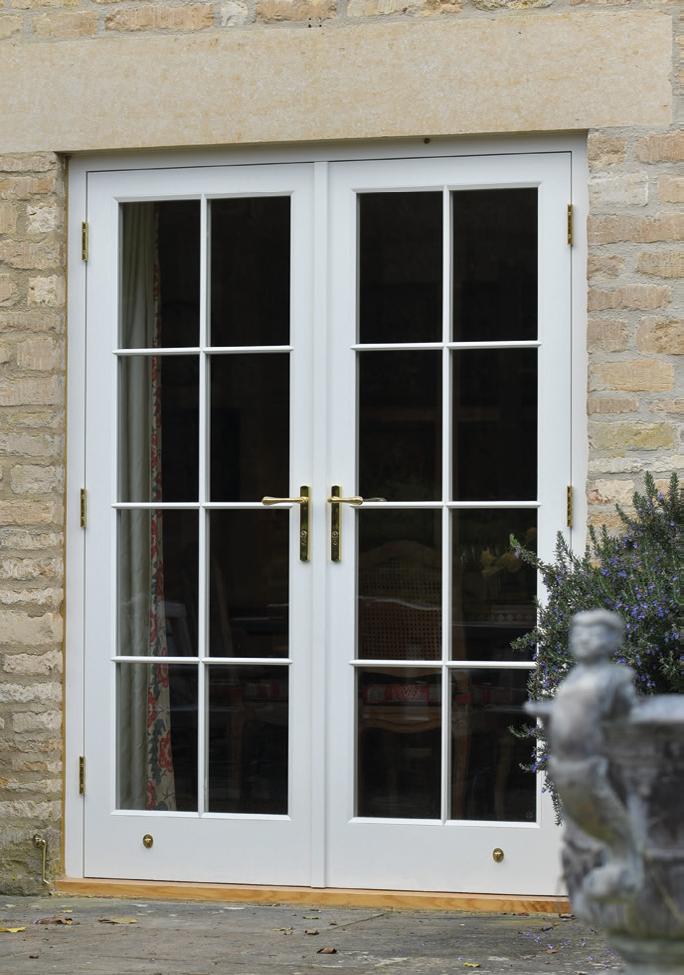

Technical support
Assessing a manufacturer’s technical support capabilities is another crucial aspect. Suppliers should not consider their job complete upon delivering the goods. Customers should seek assurance that the manufacturer’s support extends from the design and specification process to installation and beyond. Gradient, for instance, offers a dedicated technical team to provide comprehensive assistance.
Product understanding
Customers should not hesitate to ask questions regarding the product’s performance and technical specifications. Understanding factors including thermal properties and compressive strength enables customers to make informed decisions about selecting the appropriate single-layer system for their roof.
Cost analysis
Budgetary considerations are integral to roof insulation selection, but quality should always be the deciding factor. As a pointer, a
single-layer roofing solution saves you money by reducing your flat roof maintenance and refurbishment costs. Ready to install once delivered to site, the insulation within a single-layer bond will have been monitored for its volume and minimum coating adhesion performance, leaving installers with the relatively straightforward task of installing it – in one block – to the roof, followed by the waterproofing. This not only guarantees the insulation will perform as-designed in concert with the single-layer roofing membrane details, it significantly reduces application times and material waste. Whilst a multi-layer tapered solution might appear to be a more
cost-effective option, the benefit is negated by the additional hours it takes to bond and install the tapered roofing insulation layer-bylayer; a process that is eliminated with a prebonded, single-layer membrane system.
Product and supplier track record

When evaluating a manufacturer’s credentials, some investigative research is advisable. Examining case studies on the company’s website provides insights into their involvement in similar roofing projects and how their products addressed specific challenges. Testimonials from other clients and contractors also contribute to assessing a manufacturer’s reputation and product quality.
Make Gradient your full-service
Gradient stands out as an all-round service provider in the field of single-layer insulation. With almost four decades of experience, Gradient offers bespoke production of flat roof and tapered roof insulation systems. Their turnkey service includes pre-design surveys, thermal calculations, and condensation risk assessments. This commitment has earned Gradient a reputable position in the industry as a manufacturer of top-quality insulation systems that are suitable for a wide range of tapered applications. Which leads us to the ultimate question: how can Gradient help with your next building project?
RRNewsIssue 62 43
Energy Efficient Timber Windows and Doors 01344 868 668 www.sashwindow.com Traditional timber windows and doors, tailor made to your requirements. Conservation Area specialists. Supply only, supply and install, bespoke secondary glazing and draught proofing.
Roofing & Cladding
“Budgetary considerations are integral to roof insulation selection, but quality should always be the deciding factor. As a pointer, a single-layer roofing solution saves you money by reducing your flat roof maintenance and refurbishment costs. “
MITIGATE THE POTENTIAL FOR FALLS FROM HEIGHT WITH BILCO UK
According to recent figures from the Health and Safety Executive (HSE), falls from height were the main type of fatal accident for workers between 2021/2022.
Architects can mitigate the potential for falls from height by specifying compliant roof safety products at the beginning of a building’s design to provide maximum protection for contractors when working at height.
Bilco UK’s portfolio of roof safety solutions includes:
Fixed vertical ladders
Fixed vertical ladders can be utilised across a diverse range of commercial and residential applications and can be installed on the exterior of a building or internally with a roof access hatch or smoke vent.


Manufactured from corrosion-resistant aluminium to meet the requirements of BS4211: 2005 + A1: 2008, the Bilco UK TYPE BL industrial Fixed Vertical Ladder is available in standard sizes for floor to ceiling heights of 2 – 6 metres.
If the ladder is to be mounted externally to provide access to a roof, it must be fitted with a safety cage and guard rail to ensure safe and secure access.
If designed to sit below a roof access hatch, at heights above 3 metres, a safety cage is required. Manufactured in aluminium to meet BS4211: 2005 + A1: 2008, these additional safety features prevent individuals from falling backwards or sidewards and ensure compliance with Building Regulations.

Additional protection can be achieved with the specification of Bilco UK’s unique Ladder Up® Safety Post. The telescopic post mounts permanently to
Architects can mitigate the potential for falls from height by specifying compliant roof safety products at the beginning of a building’s design to provide maximum protection for contractors when working at height.
the top two rungs of any fixed ladder, providing a secure hand-hold and enabling the user to enter or exit the opening in an upright and balanced position.

Companionway ladders
For permanent access via a roof hatch where the rise is less than 3 metres, companionway ladders provide the highest standards of safety and compliance.
Manufactured from aluminium to meet BS EN ISO 14122-03 2001 + A1 2010, BS 4211-2005+A12008 and BS 5395 Part 3, the Bilco UK TYPE BL-COMP companionway ladder is manufactured in four height ranges up to 3 metres.
BilGuard® 2.0
The BilGuard® 2.0 Fixed Roof Hatch Railing System provides a permanent means of fall protection around the top of roof hatch openings and has been developed to exceed OSHA Fall Protection Regulations (29 CFR 1910.23). The aluminium rail construction and non-penetrating attachment allows quick and easy installation on new or existing roof access hatches and smoke vents with capflashing. The self-closing and latching gate feature ensures the opening is protected at all times.
Bilco UK can assist architects in successfully meeting the unique requirements of their project, whilst providing maximum fall protection and compliance.
For further information on its complete range of roof access solutions, visit: www.bilcouk.co.uk or call 01284 701696.
RRNewsIssue 62 44
Industrial Roof Safety Solutions. Safe roof access & fall protection from Bilco.

Our standard range of simple, permanent roof safety products enable safe and easy access on to the roof.

Companionway ladders and fixed vertical ladders offer solutions for access via roof access hatches or smoke vents.
For added safety and fall protection ask about our Ladder Up® safety post and Bilguard® railing system.

Manufactured to the highest standard, they comply with National Building Regulations.

So the next time you need safe roof access, make sure it’s a Bilco.

Part of the Access 360 division of Tyman UK & Ireland Call us on 01284 701696 www.bilcouk.co.uk
BIO-BASED INSULATION HITS THE SWEET SPOT
more accustomed and adept at including natural materials in their projects.”
The retrofit market is large and growing, fuelled in part by the need to make our buildings more energy-efficient and resilient but also to help meet our nationally declared carbon targets.
The UK is also facing an energy crisis. It is estimated that by Spring 2023 a typical family could be paying 500% more for their household energy bills than before the pandemic.
The UK is still committed to a net zero emissions target by 2050. The Built environment accounts for almost 40% of global emissions. In a UK context, 80% of buildings that will be around in 2050 are already built. The ability to reduce emissions from the UK’s existing housing stock will be key.
The UK has some of the oldest and least efficient housing in Europe. Approx. twothirds of homes (19 million) need better insulation levels , and of these around 8.5million have difficult-to-treat solid walls. Currently, only 9% of these have wall insulation fitted.
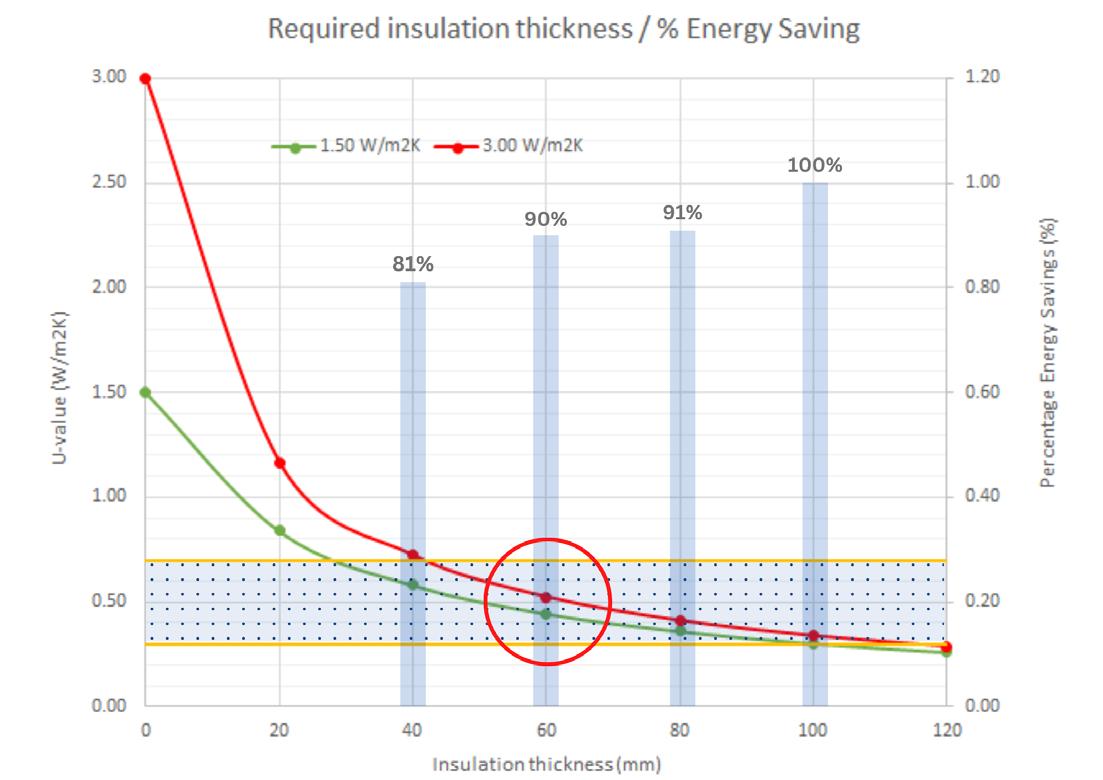
The government has just announced an additional £1bn in funding to insulate the least energy efficent homes in the UK with the focus on loft insualtion and cavity insualtion. This completley ignores those houses with solid walls mentioned above. Part L of the Building Regulation offers a relatively flexible approach for dealing with these types of buildings. They stipulate a Target thermal performance level (0.30W/m2K) but also a Threshold level (0.70W/m2K) where improvements are made to existing elements and it is possible to demonstrate a payback of under 15 years, rather than simply sticking to the headline U value.
In these situations, a system should be assessed in order to ensure it is technically and functionally feasible additionally the ability of a material to deal with increased moisture levels can be critical.
Natural insulation materials are a perfect solution for broadening the range of applications that comply with the updated regulations and meet the U value and hygrothermal requirements of the element to be upgraded. This is of significant benefit for solid wall applications where synthetic alternatives may create additional moisture control issues.
Natural Materials and Retrofitting Projects
The use of natural materials for retrofit projects seems to be being driven by several factors, but as new regulations make few positive changes to retrofit, we need to look elsewhere for guidance (or activity) that is driving the use of natural materials, specifically in retrofit.
The main drivers for IWI systems determine the useability and type of system that is used are:
“Liquid-applied airtight membranes first arrived in the UK around 6 years ago. The idea that an airtight membrane could be spray or brush applied was groundbreaking despite the use of similar means of application for protective coatings and waterproofing. Blowerproof was first introduced to the UK by Ecomerchant in early 2016. The product became BBA certified (the first to do so) in 2017 and was quickly picked up by the Passive House sector.“
Ease of installation, air quality, impact on room size, reducing moisture risks, thermal performance, reducing petrochemicals, payback period, carbon storage, comfort, health and cost.
Everybody will have different priorities, but a robust long-term solution will address as many of these issues as possible. The Building Regulations focus predominantly on Thermal performance.
Natural materials provide a route to sequester carbon within the building fabric whilst offering improved energy performance and reduced carbon emissions, by both storing and saving carbon. This is a crucial part of the planning process which ensures that the building meets its target emission rate.
There are extra benefits such as the ability to buffer moisture, the absence of toxins or harmful chemicals (off-gassing) and performance gains when managing overheating. Many natural insulation materials are dense (wood fibre can be up to 256Kg/m3) which provides a significant increase in comfort levels during warmer Summer months. This is a considerable benefit for rooms in the roof or lighterweight timber construction.
Will Kirkman from Ecomerchant also noted, “even just two years ago we would field lots of calls from architects and specifiers wanting ‘from scratch’ advice on building sections, now the great majority of the enquiries we get are for details to be checked rather than designed, there is no doubt that architects have become much
Meeting and going beyond the current regulations through creative choice of materials can solve many of the issues experienced in delivering high-energyefficient upgrades to existing buildings. Ecomerchant has highlighted three products that have a proven track record in high-performance retrofit projects that can help deliver results.
High-Performance Retrofit Materials
Breathable, natural insulation.
Wood fibre flexible batts and rigid carrier boards. Insulation is a key component of most retrofit projects and the increase in wood fibre use over the past few years has been steady - but the take-up since 2020 has been exceptional.
Wood fibre is a versatile product, which offers desirable performance characteristics for renovations. Being vapour permeable it helps buffer condensation, its density (up to 250Kg/ m3) protects against overheating and its natural makeup alleviates concerns over synthetic ingredients and poor indoor air quality.

The flexible batts are popular for installation between studs and the dense rigid boards for carrying render or plaster either internally or externally on timber frames or direct to masonry or brick. (See following illustrations)
Insulation and damp control
Calcium silicate boards: the elimination of mould and subsequent reduction in health issues has driven sales of SkamoWall Board.
The calcium silicate board is part of a system which includes adhesive, primer and plaster that combine to create a buffer to manage moisture, improve insulation and eliminate mould. The board’s inert chemical structure renders it incapable of supporting mould growth.
The improved insulation and breathability of the system allow ventilation to harmlessly remove moisture from the
0.70 0.30
(Or how to save up to 90% on your heating)
RRNewsIssue 62 46
“Everybody will have different priorities, but a robust longterm solution will address as many of these issues as possible. The Building Regulations focus predominantly on Thermal performance.”
building. The plastered board acts as a vapour control layer whilst remaining breathable.
The SkamoWall Board has been a favourite of landlords and owners of older buildings with solid walls where persistent problems often cause unwelcome maintenance costs and tenant complaints. Calcium silicate boards are non-combustible with an A1 fire rating.
Airtightness for retrofit
Liquid-applied airtight membranes first arrived in the UK around 6 years ago. The idea that an airtight membrane could be spray or brush applied was groundbreaking despite the use of similar means of application for protective coatings and waterproofing. Blowerproof was first introduced to the UK by Ecomerchant in early 2016. The product became BBA certified (the first to do so) in 2017 and was quickly picked up by the Passive House sector.
Over the past few years, liquid-applied membranes have seen exceptional growth as the demand for airtight buildings increased. The ultimate application came in the spring of 2019 when the Imperial War Museum archive used Blowerproof to create the most airtight building in the UK (ACH 0.03) for storing its priceless archive of documents.
For the refurb building sector, the use of liquid-applied membranes is a gamechanger. The water-based VOC-free liquid can be applied to almost any surface even in the trickiest and most demanding applications it creates a permanent flexible layer which allows airtightness to be delivered where previously achieving high levels was nigh on impossible, a good example is to protect and make airtight timber joists embedded in solid walls. Blowerproof can be applied directly to brick, masonry, stone and concrete. The use of liquid-applied membranes has increased in new buildings, commercial buildings and in buildings other than dwellings - which has made it significantly easier to reduce carbon emissions, reduce energy bills and satisfy any other government construction regulations.
Retrofitting to Building Regulations
Using these products on site remains a matter of personal choice where the benefits are desired but not mandatory within building regulations. Additionally,
limits on design imposed on a retrofit project can be a factor where a significant uplift in performance can be achieved through upgrading the building fabric where options such as orientation, outward changes to shape or ‘look’ or where modifying the footprint are not possible, so forcing a more open and creative approach to problem-solving. In this department, it might be crucial to note that the retrofit must still pass the air tightness test and this element may make or break it.
However, within the revised regulations, and capitalising on a way to hit the sweet spot for thermal upgrade, an option to use wood fibre that meets the regulations and offers vastly improved savings.
The UK building construction sector knows that there are widespread problems with carbon, energy, moisture, air ventilation and health in our housing stock. But still, many persist in partial and piecemeal solutions, apparently oblivious to the interactions between these problems and the need for a holistic approach.
A change of attitude and major upskilling of refurbishment operations are required to deliver effective solutions to the enormous backlog of remedial works required to deliver the healthy, comfortable, and affordable homes that are essential if the UK is to meet its carbon targets.
The significant uplift in specification and use of materials like the ones highlighted by Ecomerchant indicates to us that this process is underway and that there are many who will not wait for legislation to catch up.

In fact, those who lead and build to higher than mandated standards now may well reap extra benefits in the future when others are faced with costly upgrades simply to bring buildings into compliance or reduce running costs.
How to achieve 90% of your potential energy savings.
Depending on the type and thickness of the external wall (brick/stone etc) even a relatively thin layer of insulation dramatically improves the performance and we start to enter the Threshold zone with only 40mm of insulation.
When we look at this in terms of energy savings we see that a thick layer,
“For the refurb building sector, the use of liquidapplied membranes is a gamechanger. The water-based VOC-free liquid can be applied to almost any surface even in the trickiest and most demanding applications it creates a permanent flexible layer which allows airtightness to be delivered where previously achieving high levels was nigh on impossible, a good example is to protect and make airtight timber joists embedded in solid walls. Blowerproof can be applied directly to brick, masonry, stone and concrete.“
potentially greater than 100mm, gives us the required performance level of 0.30W/ m2k but that a thinner layer also achieves a significant percentage performance improvement.
• 80mm = 95%
• 60mm = 90%
• 40mm = 81%
This highlights that there is a sweet spot for IWI that hits the majority of drivers. 60mm of insulation achieves 90% of potential energy savings and sits right in the allowable zone for Building Regs approval.
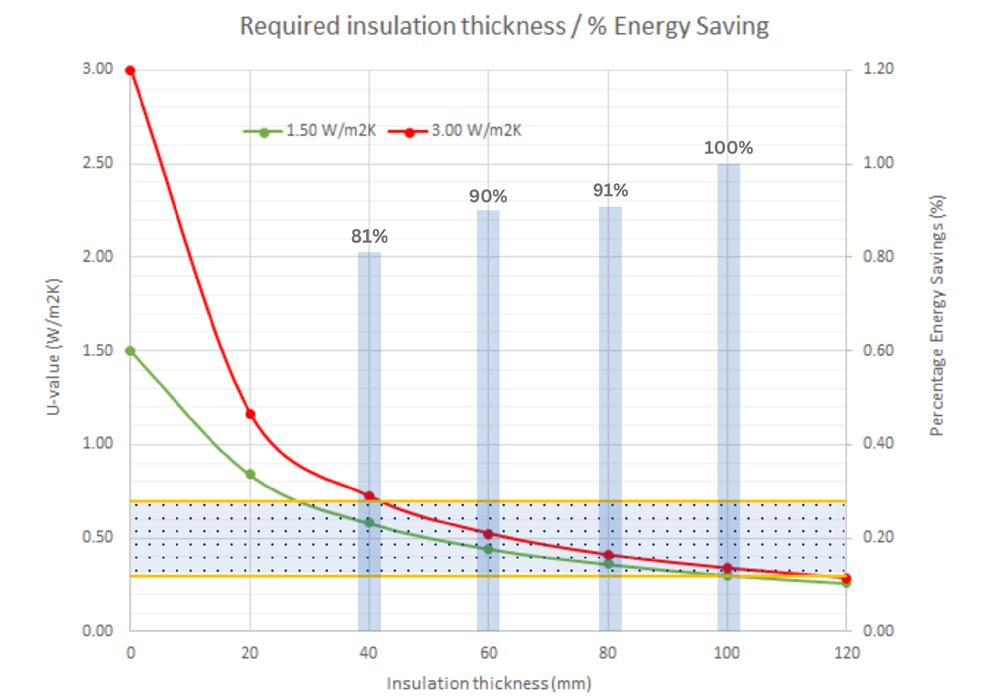

Plus it delivers extra benefits:
• Bio-based- insulation materials such as wood fibre offer improved indoor air quality as they can hold and release moisture. They continue to allow the building fabric to breathe limiting the risks associated with moisture and hence protecting the existing building fabric.
• A thin layer of material greatly reduces the impact on room size which means less disruption.
• Wood fibre stores carbon and reduces reliance on petro-chemical based materials.
• A high-density wood fibre increases the surface temperature of the wall and this actually allows the room temperature to be reduced and still achieve the same comfort levels internally.
There are a significant number of existing properties that can be improved by the addition of IWI systems. Concentrating on all the key drivers, rather than just the U-value means we can consider all the impacts, both positive and negative that IWI systems bring with them
Where Building Control appears to only determine a U-value of 0.30W/m2K you now have a robust compliant alternative to use a natural and sustainable resolution that provides demonstrable cost savings whilst protecting the long-term security of the building fabric.
For more information on IWI or improving your building’s thermal performance visit www.ecomerchant.co.uk and www.steico.com/en
0.70 0.30 0.70 0.30
RRNewsIssue 62 47
BUILDING REGULATIONS PART L UPLIFT: ONE YEAR ON
With the transitional period now over, Chris Caton, Product Director – Commercial, at Ideal Heating revisits Approved Document L, Conservation of fuel and power, as a step towards Net Zero 2050.
In December 2021, the government released an update to Approved Document L, Conservation of fuel and power, providing revised practical guidance on how to meet the requirements of Building Regulations for England. Approved Document L came into effect on 15th June 2022, but allowed for a transitional period, meaning work subject to a building notice, full planning application or initial notice submitted before that date, providing the work for each building started before 15th June 2023, did not have to comply with the revised guidance. As of 15th June 2023, that transitional phase is over. Now, the uplift to Approved Document L applies to all.

What is the driving force behind these changes and how might they impact heating systems in commercial buildings?
The road to net zero
The UK government has committed to reducing its greenhouse gas emissions by 100% from 1990 levels by 2050. Net zero, as the policy is referred to, would mean the amount of greenhouse gas emissions produced by the UK would be equal to or less than the emissions removed from our environment.
Achieving net zero is not going to be easy, but decarbonising our heating has a significant contribution to make. Heating and hot water in buildings are responsible for a fifth (21%) of total carbon emissions in the UK. The key aim of the recent changes to Approved Document L is to reduce CO2 emissions by 31% for dwellings and 27% for other buildings, whilst improving the overall energy efficiency of buildings.
The UK government has committed to reducing its greenhouse gas emissions by 100% from 1990 levels by 2050.
Energy efficiency improvements
When it comes to existing buildings, compliance to the uplift is required in buildings with a floor area greater than 1000m2, where the proposed extension is both greater than 100m2 and more than 25% of the total useful floor area of the building. It also applies to existing buildings where new fixed building services are being installed, or where there is an increase to the capacity of fixed building services.
In these circumstances, the building’s energy efficiency must be measured, using ‘Primary energy’ in combination with CO2 metrics to assess compliance with Part L. Primary energy calculations use several factors, including the efficiency of the building’s heating system and the energy used to produce fuel and deliver it to the building. In the case of natural gas boilers, the Gross Seasonal Efficiency (GSV) has increased by 2% points in new buildings to 93% for single
RRNewsIssue 62 48
Of course, for heating systems to operate at low temperatures whilst still delivering the warmth required, the building itself must be thermally efficient to retain the heat that is being generated.
boilers with less than 2MW output and to 88% to those with more than 2MW. For oil boilers, the increase is considerable, going from 84% GSV to 93%.
Lowering the temperature
The most fundamental change for anyone specifying or installing a heating system in a commercial building, is a new maximum flow temperature of 55°C set by Approved Document L for wet space heating systems:
“all parts of the system, including pipework and emitters, should be sized to allow the space heating system to operate effectively and in a manner that meets the heating needs of the building, at a maximum flow temperature of 55°C or lower.”
There are two very good reasons for this 55°C figure.
The first is that it will enable condensing boilers to operate at their most efficient. Condensing boilers can recover heat via the flue and use it for pre-heating purposes. They can only do this when the temperature of the water returning to the boiler is less than 54°C; it’s even more efficient if the temperature is 45°C. Most boilers, however, are set up to output at 80°C and return at 60°C so, whilst the boiler works, it does not condense and that valuable extra heat is not recovered and reused.

The second benefit of a reduced flow temperature is that it paves the way for heat pumps, which achieve maximum Coefficient of Performance (COP) at a flow temperature of 45°C. Heat pumps, such as our Ecomod commercial monobloc air source heat pumps, work by using a refrigeration cycle to transfer heat from the air or ground outside a building to the inside, where it is used for heating and hot water. They use a small amount of electricity to power the transfer of heat from the environment

to the building, and as a result emit significantly less CO2 compared to traditional systems. Since heat is transferred rather than generated, heat pumps can operate up to four times more efficiently than traditional methods, and have the potential to produce four units of heat for every one unit of electricity that they use. When fitted in non-domestic buildings, this can lead to a 65-70% reduction in carbon emissions, compared to traditional gas boilers or direct electric appliances.
Not every building will be able to accommodate this lower temperature and in these instances Part L does allow for the heating system to be designed to the lowest design temperature possible that will still meet the heating needs of the building. An example of an exemption given is a building where there is insufficient space for larger radiators (necessary for systems operating at lower temperatures).
A further specification of Approved Document L is that all space heating and domestic hot water boiler
installations in existing non-domestic buildings must now include controls to improve the effective efficiency of the system.
Thermal efficiency gains
Of course, for heating systems to operate at low temperatures whilst still delivering the warmth required, the building itself must be thermally efficient to retain the heat that is being generated. The Approved Document L uplift therefore has set new minimum efficiency standards for both new and replacement thermal elements, windows and doors.
Delivering on the uplift and beyond
The uplift to Approved Document L, Conservation of fuel and power, is part of the transition to decarbonised heating, paving the way to net zero. Just around the corner, in 2025, the Future Buildings Standard is set to come into effect. Whilst we don’t have a crystal ball to see into the future, it is clear that it will be a future with low carbon heating and energy efficient buildings.
Ideal heating – Commercial is the UK’s leading commercial heating manufacturer, with market leading availability. idealcommercialboilers.com

RRNewsIssue 62 49
“all parts of the system, including pipework and emitters, should be sized to allow the space heating system to operate effectively and in a manner that meets the heating needs of the building, at a maximum flow temperature of 55°C or lower.”
ARE YOU BEING UNREASONABLE? WHEN TO COMPENSATE IN A CUSTOMER DISPUTE
 By Ciarán Harkin, managing director of Dispute Assist
By Ciarán Harkin, managing director of Dispute Assist
The home improvement sector is booming in the UK. Over the last seven years, the market has grown by 32% among an increasing demand for energy-efficient homes and rising home values. However, with the Construction Industry Council reporting that the cost of construction materials and components are still 44% higher than pre-Covid levels,
a period of rising overheads and delays for building and refurbishment contractors also significantly increases the possibility of customer disputes.
Without a clear set of guidelines to steer customers’ expectations or strong contractual and warranty paperwork, disagreements between homeowners and contractors can often end in compensation claims. Sometimes, inefficient dispute resolution proceedings can escalate to costly timeconsuming and court proceedings, with 36% of contractors revealing that unhappy customers have made a court claim against them.
Unfortunately, tradespeople know the impact of the current economic climate all too well as inflated supply costs have squeezed profit margins. The last thing they need is further profit losses from compensation payouts. Further recruitment struggles and fluctuating energy prices have increased the need to preserve every penny, and the financial compensation sought by unsatisfied customers poses a threat to any home improvement business.
Therefore, it is crucial that all home improvement professionals have a plan in place for when disputes with customers arise, and gain a thorough understanding of the situations that require compensation.
How common are customer disputes?

We recently found that 62% of homeowners –the equivalent of some 15 million households – have had a negative experience with home improvement works in the past. The most common reason for this is the belief that the contractor didn’t do a good job, closely followed by the cost being more than expected and the work failing to be completed on time.
Dealing with customer disputes clearly takes up a huge chunk of businesses time. Only 7% of contractors typically spend no time dealing with disputes, and more than a third (36%) find themselves rectifying disputes in court. Implementing effective dispute resolution at the earliest stage possible is clearly of huge benefit to businesses in terms of time, money and stress saved.
When compensation isn’t necessary
Before immediately jumping to provide compensation, it is essential that building and refurbishment contractors carefully evaluate why the customer is disappointed with the quality of their installation. Oftentimes, the solution will lie in one of three things: a repair, a replacement, or a removal. For example, an installer can seamlessly repair a chipped kitchen cabinet at the customer’s home, replace the cabinet if the damage is too severe to repair, or remove the cabinet entirely accompanied by a full refund. In cases where a faulty product has been fitted, contractors are legally required to offer a refund or repair.
When combined with an open and honest conversation, customer disputes that fit into one of these categories can usually be resolved without the requirement to pay compensation. Additionally, the more proactive a contractor is with offering a solution, the greater the chance of maintaining a positive customer relationship and combatting fierce industry competition with a reliable reputation.
When compensation is required
Unfortunately, not all dispute cases are as straightforward. Although the appropriate response will depend on the extent to which
RRNewsIssue 62 50 Opinion Piece
the works have impacted the customer, sometimes offering compensation is essential. This could be for variety of reasons, including the loss of facilities to cook meals, customers having to leave their residences because it is too dangerous to stay at home, or increased travel costs as a result of having to travel further for work. In some cases, it may be appropriate to award compensation for the distress or inconvenience caused by the damage.
When determining the compensation amount, the installer and customer must
THE NATURAL CHOICE...
come to an agreement based on what they feel is fair and covers the costs incurred. For instance, compensation for a loss of facilities could range from £5 to £25 per day, whereas the requirement to stay in alternative accommodation would be based on factors like the hotel room rate. If compensation is being sought for property damage, contractors should provide an estimate based on repair costs from a third party. As a general rule, a reasonable approach would be to put the customer back in the position they would have been in had the works not gone wrong.
Beyond compensation: alternative dispute resolution
If the parties can’t come to an informal agreement or settle on a compensation amount, alternative dispute resolution (ADR) provides another avenue that parties involved can pursue without having to step foot in a courtroom. From mediation and conciliation to arbitration and expert determination, each method of ADR is typically cheaper, faster, and less stressful than legal action.
The value of ADR has been recognised by the UK government, who has suggested that it will soon be mandatory for home improvement businesses to take part in arbitration or mediation where disputes arise over a transaction. Until this comes into place, businesses can decline to participate in dispute resolution services, despite the fact
that this could increase their vulnerability to legal action, financial harm, and reputational damage. However, home improvement businesses must signpost customers to an ADR provider in the case of a dispute under the Consumer Rights Act 2015.
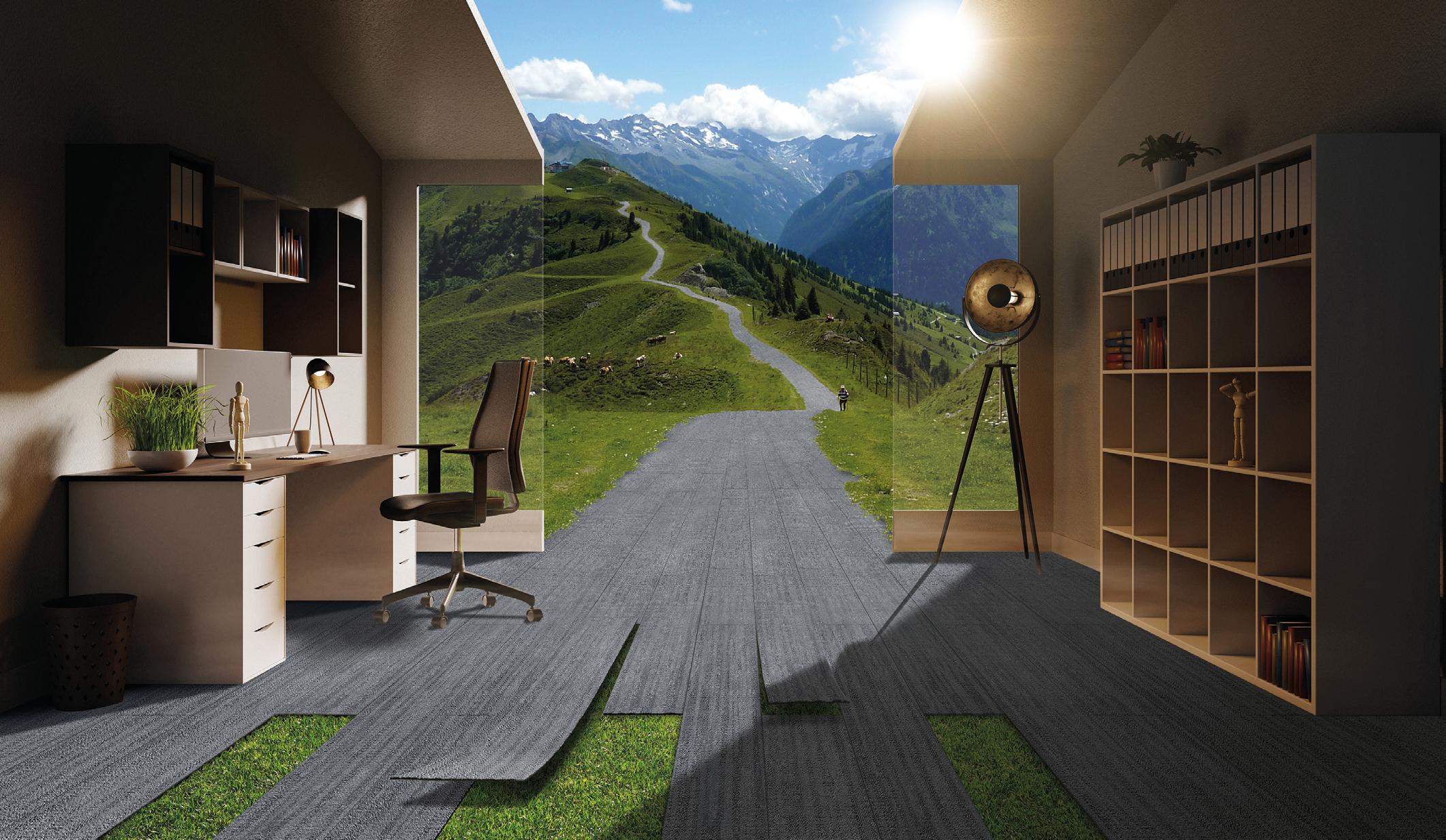
Two-fifths (43%) of tradespeople currently spend between two to five hours a month dealing with complaints, and nearly the same amount (42%) are not part of an ADR scheme. With 28% also admitting that they don’t know what ADR is, this suggests that tradespeople are underestimating the value of dispute resolution services for financial protection.
Next steps

Despite the best intentions of building professionals, misunderstandings and unintentional mistakes lead to customer disputes from time to time. When they do, it is essential to support customers by offering to rectify any potential damage incurred and maintain positive communications.
As a first step, contractors should always ensure that strong contractual and warranty paperwork is provided, and make sure they are transparent throughout the installation process. Given the current economic obstacles facing tradespeople, an informal resolution process that considers the optimal outcome for the customer is now key in the pursuit of financial and reputational protection.
RRNewsIssue 62 51 Opinion Piece
Get in touch with our creative sales team for more information and technical knowledge. +44 (0) 1924 382860 www.rawsoncarpetsolutions.co.uk rcsales@werawson.co.uk
RIVEN BY RAWSON
“Before immediately jumping to provide compensation, it is essential that building and refurbishment contractors carefully evaluate why the customer is disappointed with the quality of their installation.“
WHERE LIGHTING MEETS ESG REQUIREMENTS
Social Security Scotland, an executive agency of the Scottish Government, has partnered with Zumtobel and Thorn, lighting brands of the Zumtobel Group, to undertake a lighting retrofit project in their newly acquired Glasgow office building. The collaboration also involved Mpact and Mitie. The project aimed to meet the organisation’s ESG requirements by reducing energy costs, providing comfortable lighting for staff, and decreasing its carbon footprint.
They installed Zumtobel MIREL recessed luminaires, PANOS downlights, ONDARIA and SLOTLIGHT in breakout areas, RESCLITE and PURESIGN for emergency lighting, Thorn Aquaforce waterproof luminaires in the basement and car park, Katona wall luminaires in stairwells, and Chalice and IQ Wave in offices.
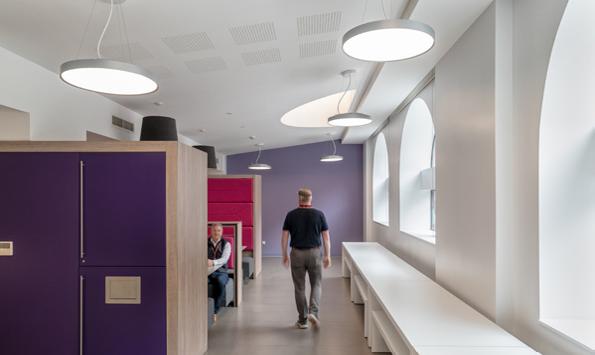
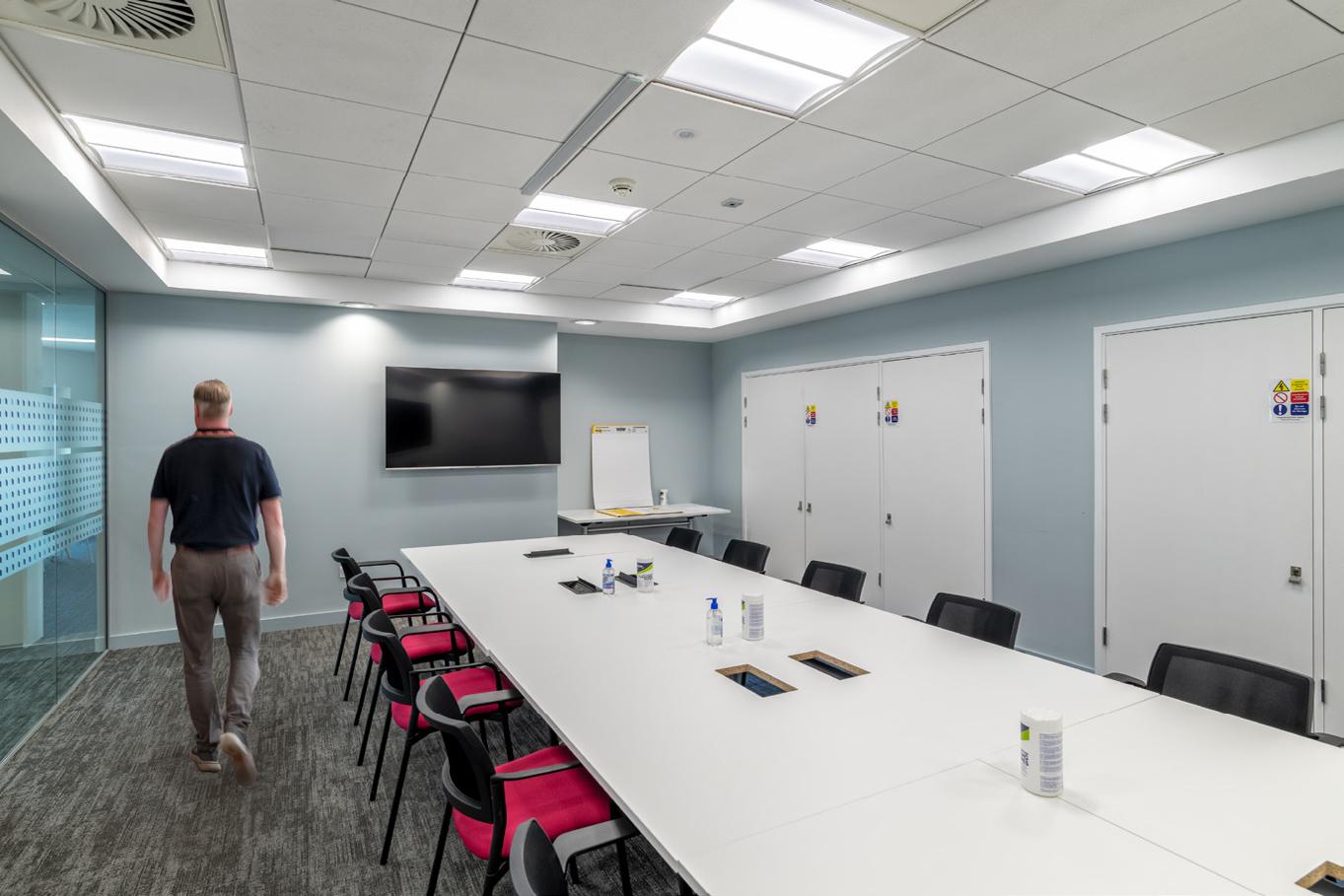
The upgrade from fluorescent lighting to the all-new LED scheme has reduced energy consumption by 61%. Over 60% savings in carbon emissions are also impressive, with the new lighting emitting 54 tons less than the original installation.
Furthermore, fully functional lighting controls increased the scheme’s efficiency, and the emergency lighting has been completely updated in line with the latest regulations.
Jeremy Smart of Social Security Scotland said, “It was the reaction from staff that was particularly pleasing. Some commented on the overall improvement of the lighting quality across the building, tangibly improving the working environment”.




For further information on Zumtobel, please visit https://z.lighting/en/ zumtobel/; for Thorn, please visit www.thornlighting.co.uk.

RRNewsIssue 62 52 RRN116048 Stonyard HP:RRN Quarter Page Template 4/2/16 16:40 Page 1 RRN917065 The Stoneyard Half Page.indd 1 07/09/2017 11:22:01 RRN116048 Stonyard HP:RRN Quarter Page Template 4/2/16 16:40 Page 1 RRN917065 The Stoneyard Half Page.indd 1 07/09/2017 11:22:01 RRN116048 Stonyard HP:RRN Quarter Page Template 4/2/16 16:40 Page 1 RRN917065 The Stoneyard Half Page.indd 1 07/09/2017 11:22:01 RRN116048 Stonyard HP:RRN Quarter Page Template 4/2/16 16:40 Page 1 RRN917065 The Stoneyard Half Page.indd 1 07/09/2017 11:22:01 RRN519075 The Stone Yard HP.indd 1 05/04/2019 08:51:42
UK Veneering – Decorative wood veneered panels made to order.
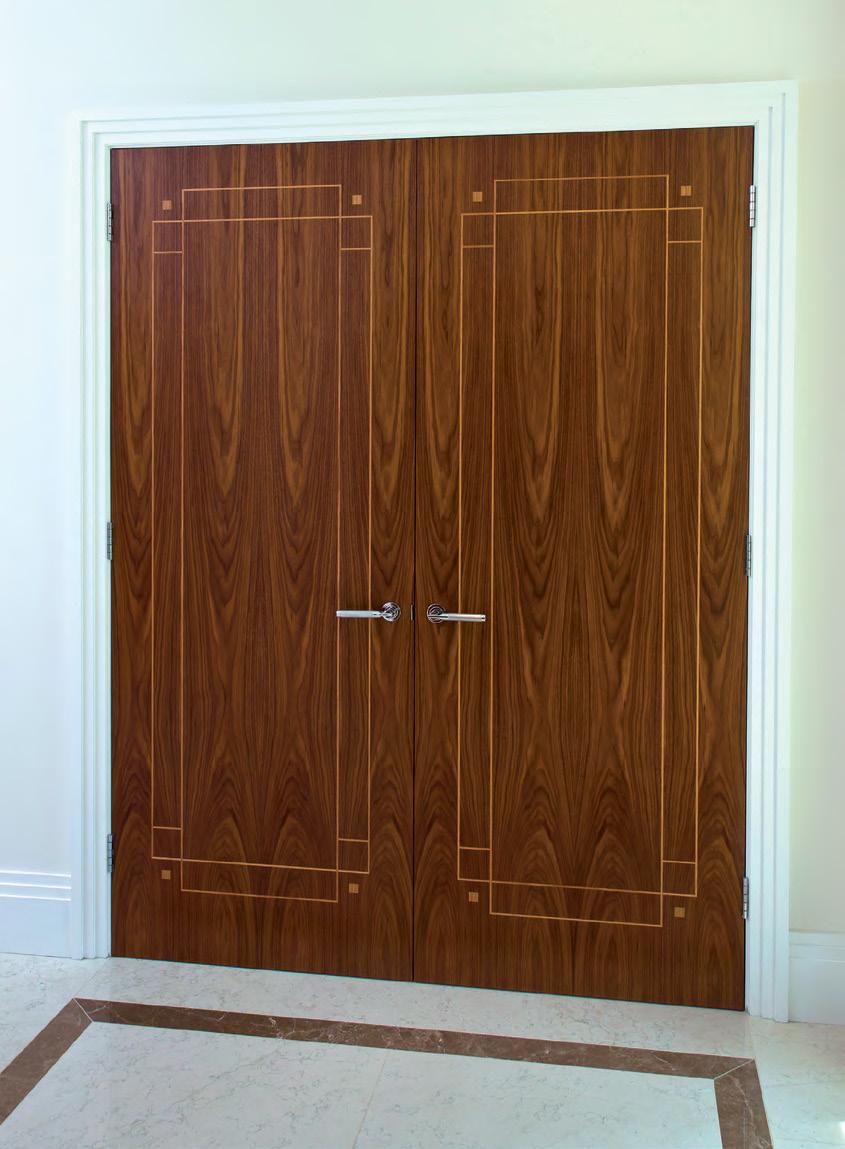
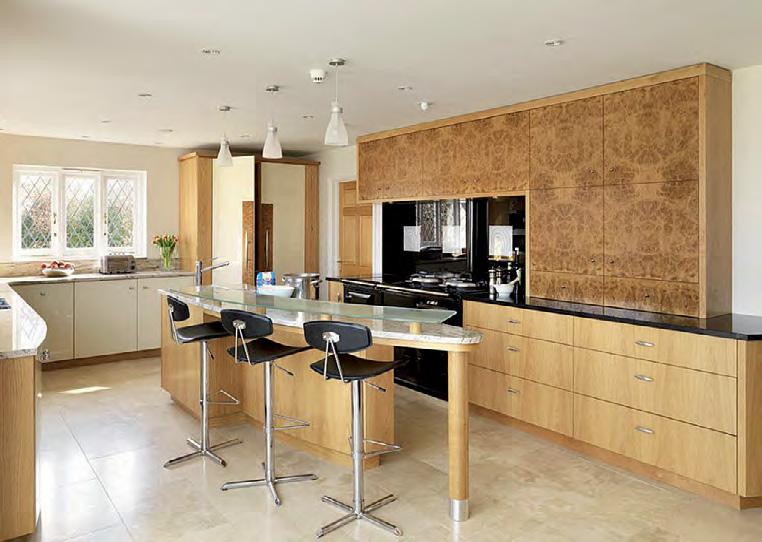
We can produce complete panels to order including cutting, shaping and lipping or we can veneer our customers own panels. Whatever your veneering need we can help.

Services
• Grain matched panel sets
• Short grain panels
• Radial matched panels
• Hardwood lippings
• Marquetry and inlays
• Hi quality veneered sheets made to order with consistent colour and grain pattern and defect free in standard and non-standard sizes 8x4, 10x4, 10x5, 8x6, 10x6 etc.
• Veneer backed flexi layons
• Laser cut fretwork
• 44mm and 54mm Doors
veneers from North America and Europe like Ash, Beech, Maple, Oak and Walnut.
• Figured veneers
• Fumed (Smoked) veneers
• Pre Dyed & Engineered veneers from Tabu and Alpi
• 1.5mm extra thick veneers
• Burrs
• Bamboo veneers
• South American, African and Asian veneers
UK Veneering Limited Unit 6a, Harding Way, Somersham Road, St Ives, Cambridgeshire, PE27 3WR T: +44 (0)1480 461188 info@veneering.com www.veneering.com











 WINNER OF THE SUSTAINABILITY PRIZE
Charlie Luxton Principal, Charlie Luxton Design
Black Barn Studios by Charlie Luxton Design
Winner of Architects' Journal
WINNER OF THE SUSTAINABILITY PRIZE
Charlie Luxton Principal, Charlie Luxton Design
Black Barn Studios by Charlie Luxton Design
Winner of Architects' Journal
















































































































































































 By Ciarán Harkin, managing director of Dispute Assist
By Ciarán Harkin, managing director of Dispute Assist











