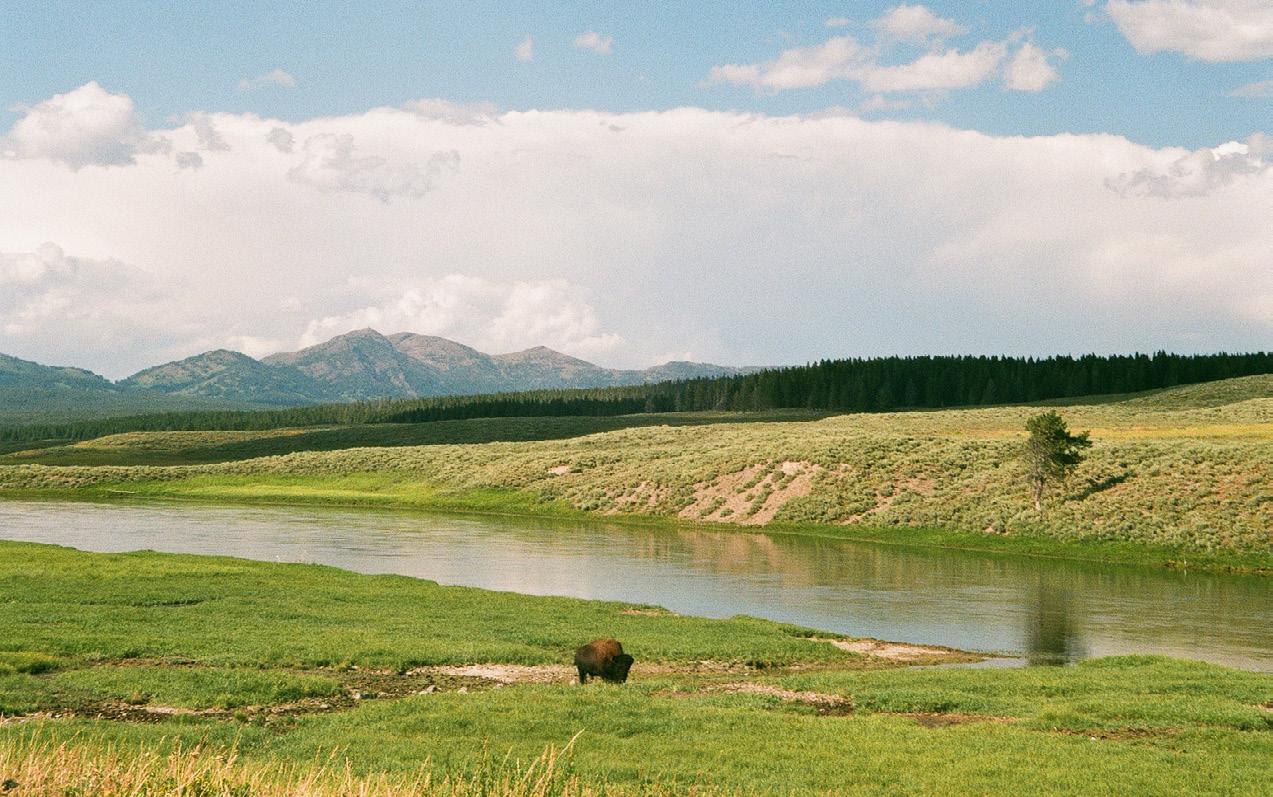PORTFOLIO
 Rachel Leonard
2020 - 2023
Rachel Leonard
2020 - 2023

 Rachel Leonard
2020 - 2023
Rachel Leonard
2020 - 2023
+1 (818) 631 - 6447



leonardrachel96@gmail.com
linkedin.com/in/rachel-leonard-826642123/
Originally from Los Angeles, California, Rachel had the privilege of growing up within an artistic community and a deep appreciation for the arts. Since a young age, she was constantly finding new passions and people to share them with - art courses, sports, music and any reason to throw a party... life is worth celebrating and Rachel shines at the opportunity to celebrate the beauty and people around her.
Graduating from The University of California - San Diego with a Bachelors of Art in Art History & Criticism in 2020, Rachel has always had an appreciation for knowledge and history. She left for London where she worked for a marketing and communications firm that represented local galleries and artists in the city, as well as taking a certification program for Art & Business at Sotheby’s Institute of Art.
She came back to San Diego, California to pursue interior design by taking courses at a local community college. This time was also spent working at a local plant and decor shop by the beach, where she learned all about house plants, merchandizing and sales. In the Fall of 2021, Rachel began her journey towards a Masters of Interior Architecture program at Arizona State University for the Fall of 2021
Through work, education & traveling, Rachel has developed a passion for sustainability and a feeling of responsibility for the Earth. She is working to gain experience through education, as well as she currently working as a Teaching Assistant for a Computer Modeling course.
Rachel is now looking for an opportunity to continue her education with an internship, where she can learn how to work towards her passions and become apart of the design community that is working towards a happpier, healthier & cleaner world.
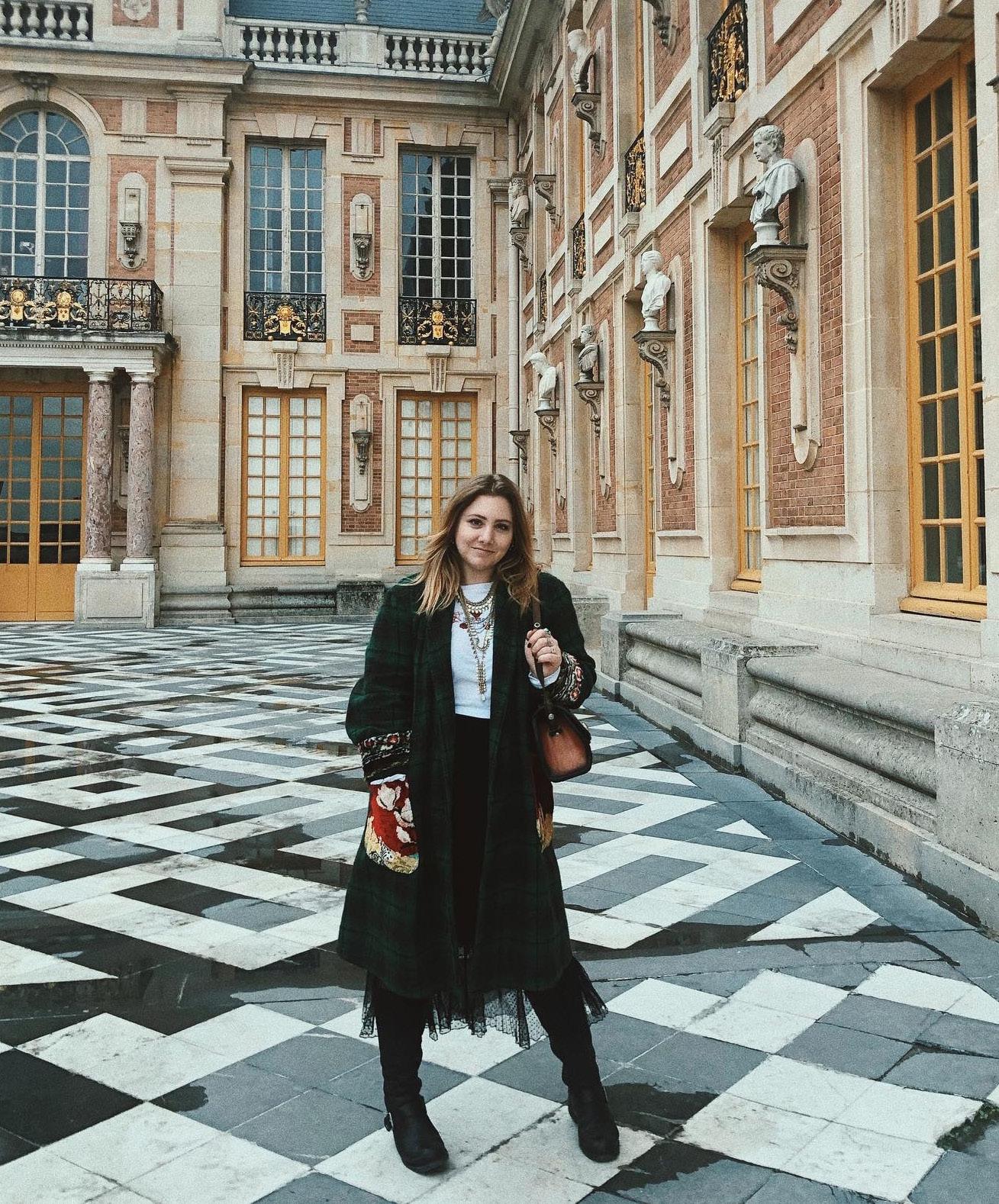

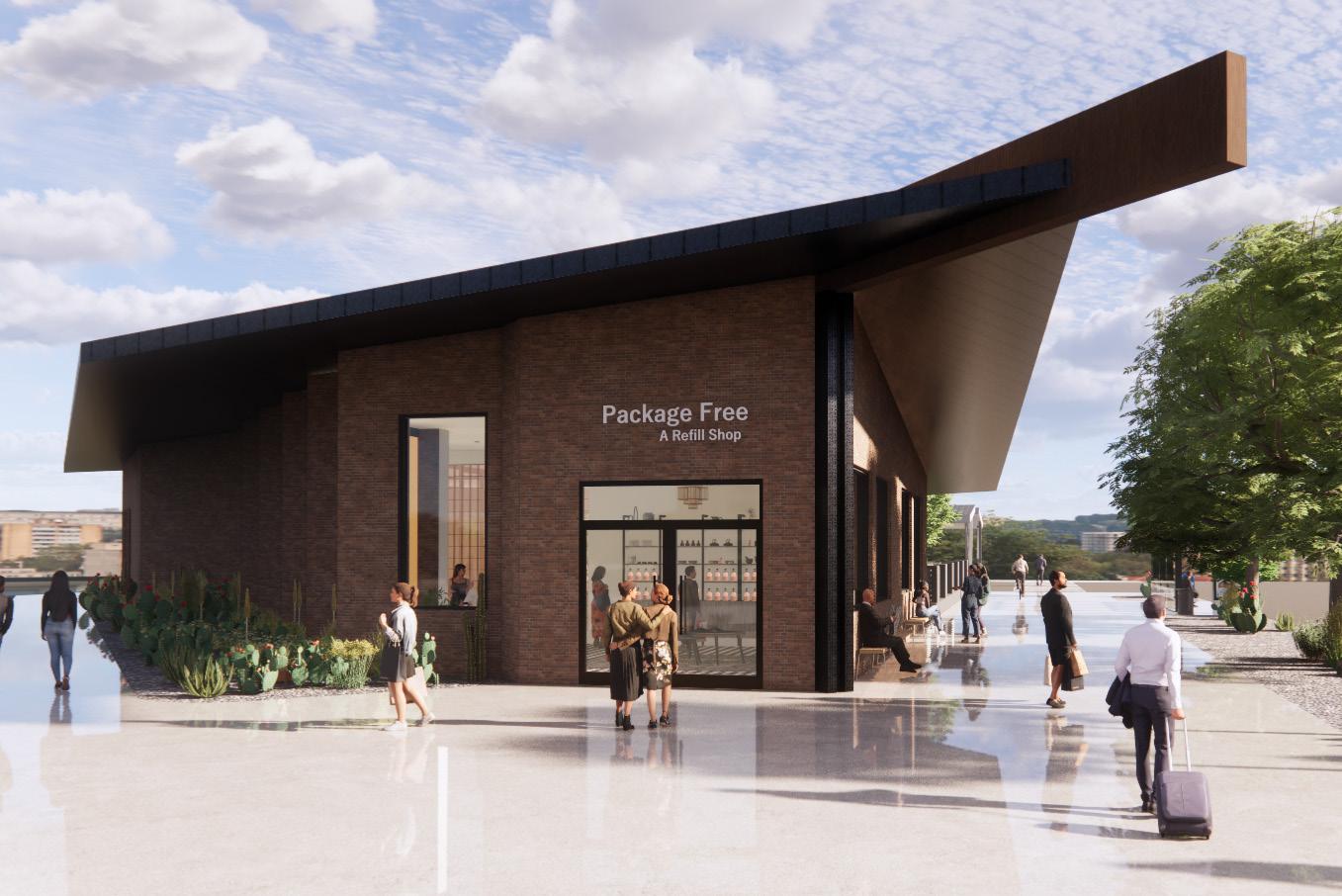
Class Name : INT521 - Advanced Interior Arch. Studio I
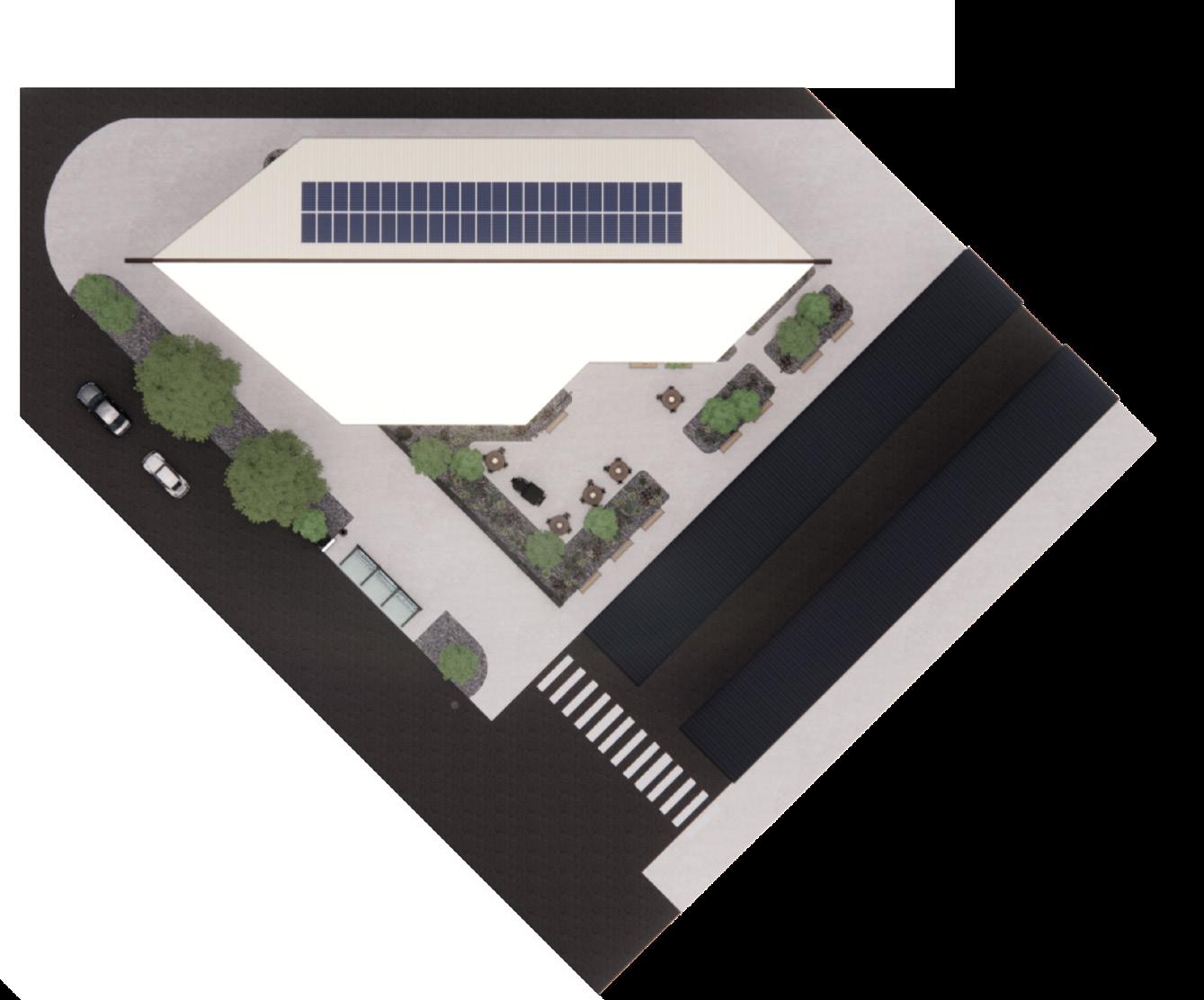
Date : Fall 2022, Arizona State University
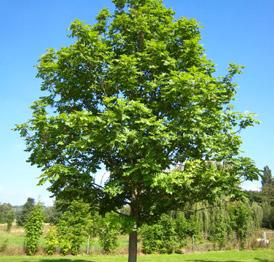
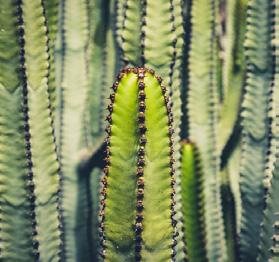
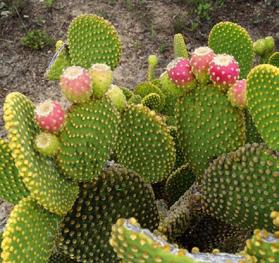
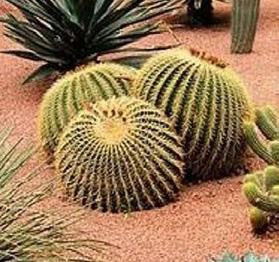

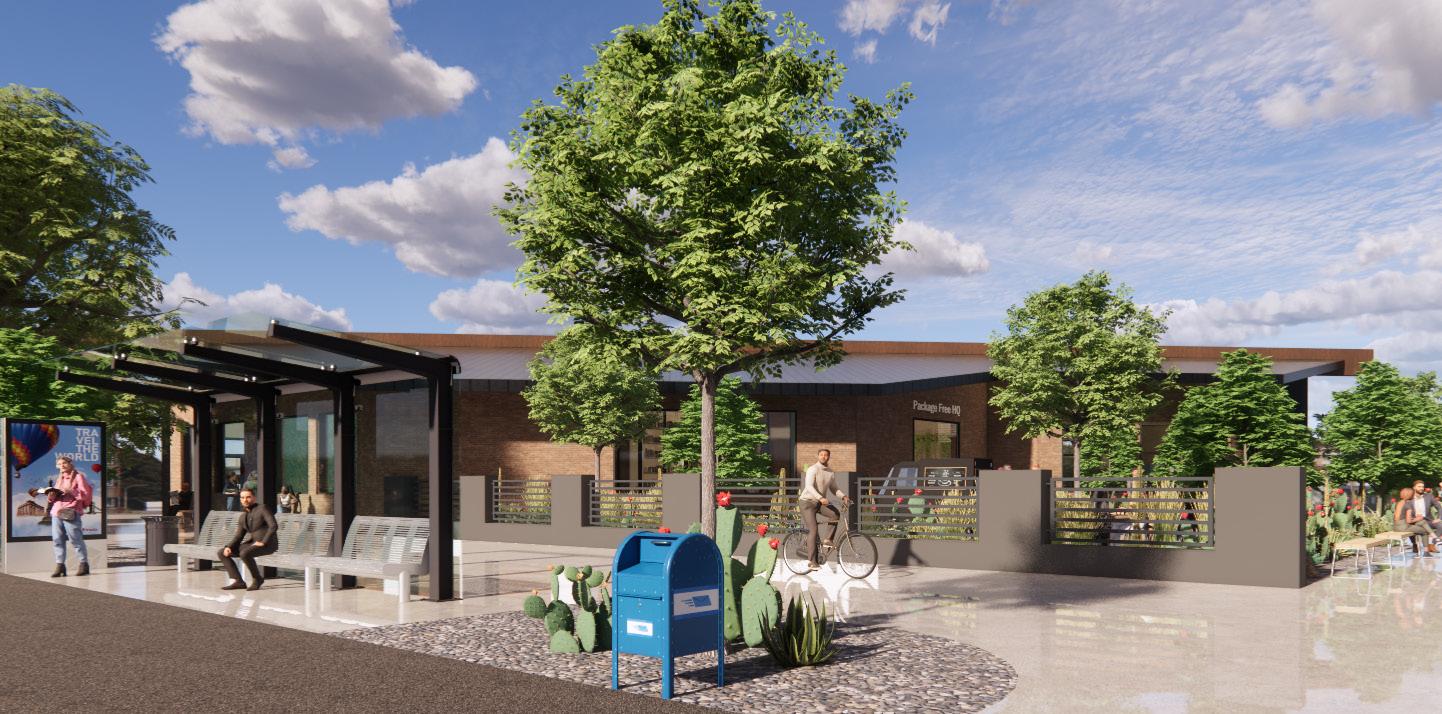
Software Tools : SketchUp, Enscape, InDesign, Photoshop



For our semester studio project, we were given an adpative reuse project of the PaperHeart Gallery in Phoenix, Arizona. I decided to create a space for the new Package Free HQ - a company that revolves around bringing sustainable products to the world through an online marketplace of items. Design choices and inspiration thrive around natural products, cleanliness, the Earth and general mindfulness. Materials and daily use directly corelate with Package Free’s love for the planet and drive to protect Mother Earth. The underlying purpose is to build a sense of accountability within our community, a healthy employee environment and a growing network of climate activists.
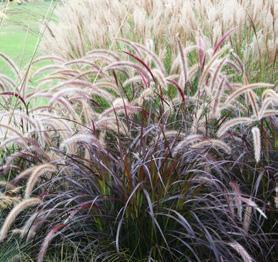



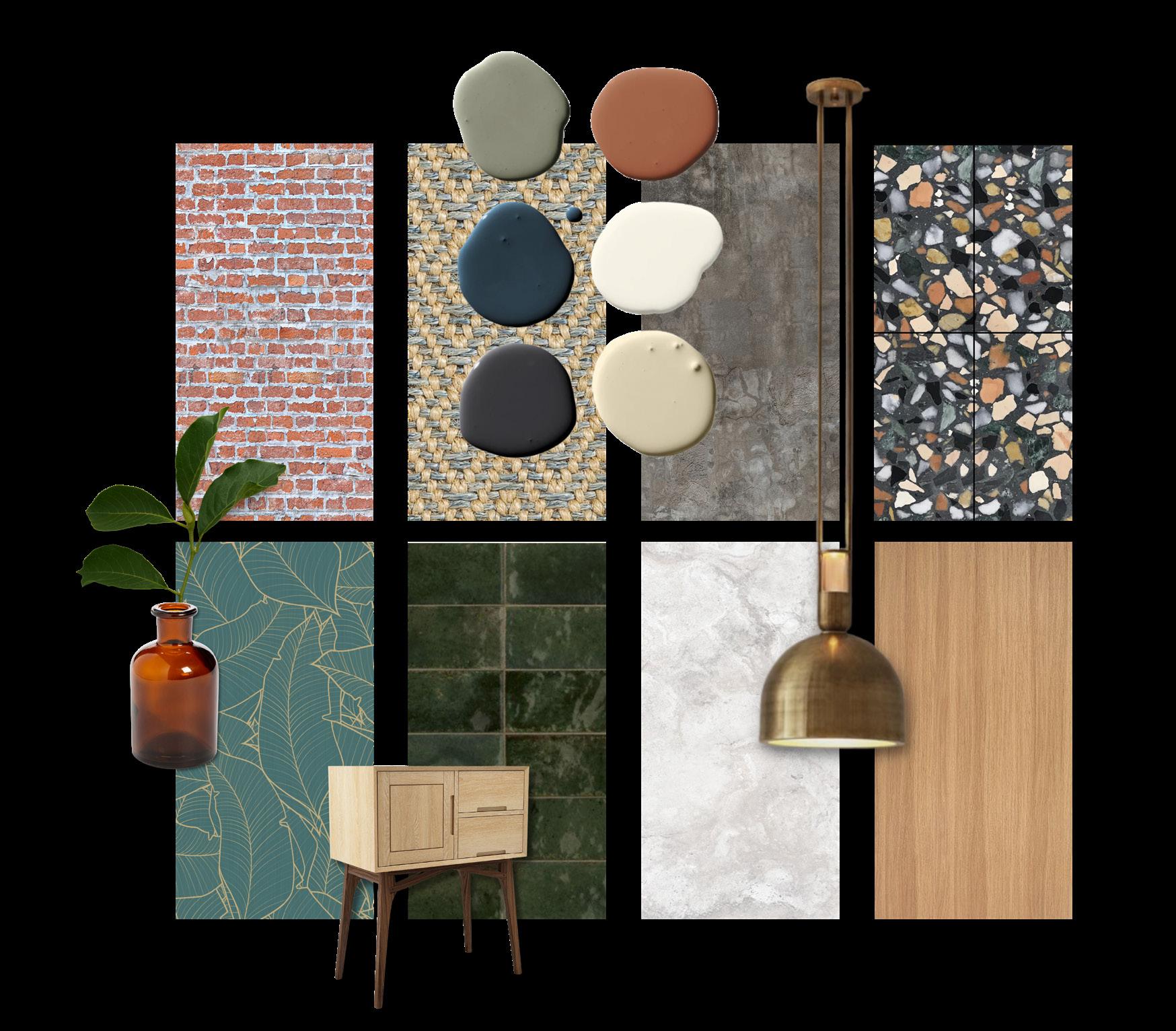
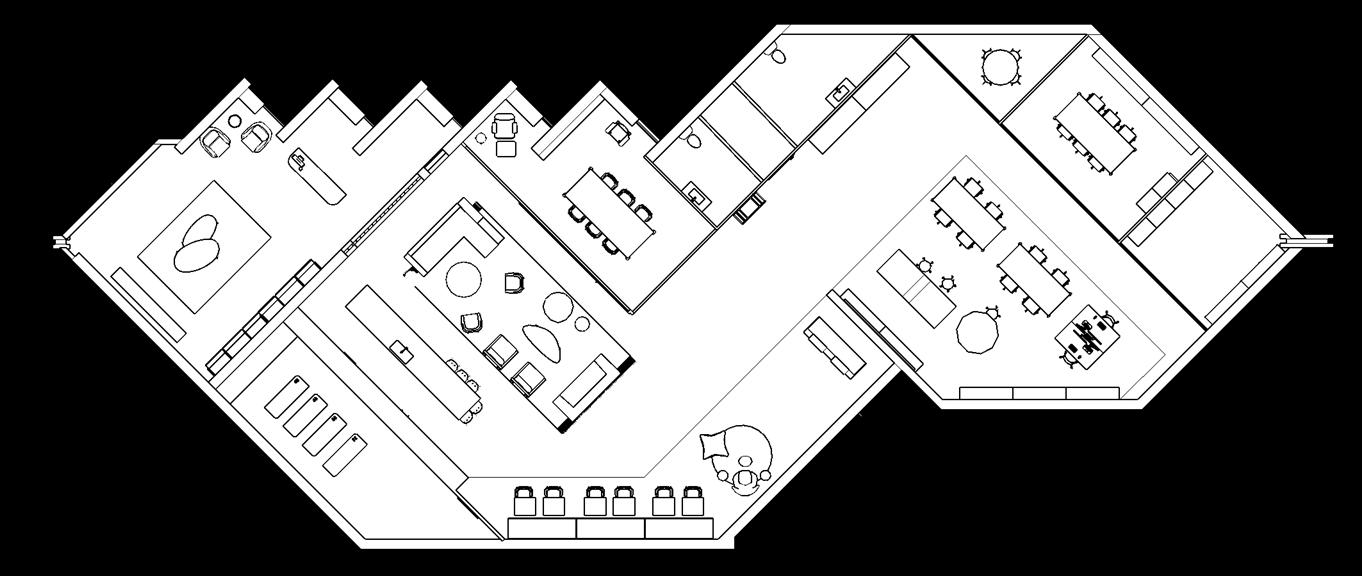
01 - Refill Store - 667.71 SF 02 - Wellness Center - 307.73 SF 03 - Kitchen - 346.33 SF
- Kitchen Lounge - 608.93 SF
- Cafe - 209.08 SF
06 - Library - 328.01 SF
- Reception - 259.95 SF 08 - Unisex ADA Restoom - 126 SF
- Unisex Restoom - 73.48 SF
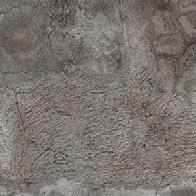
- Open Office - 559.54 SF

11 - Private Enclave - 97.68 SF
12 - Conference Room - 257.74 SF
13 - Print Lab - 195.45 SF
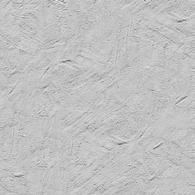



14 - Walkways - 924.04 SF
Total - 3,098.67 SF


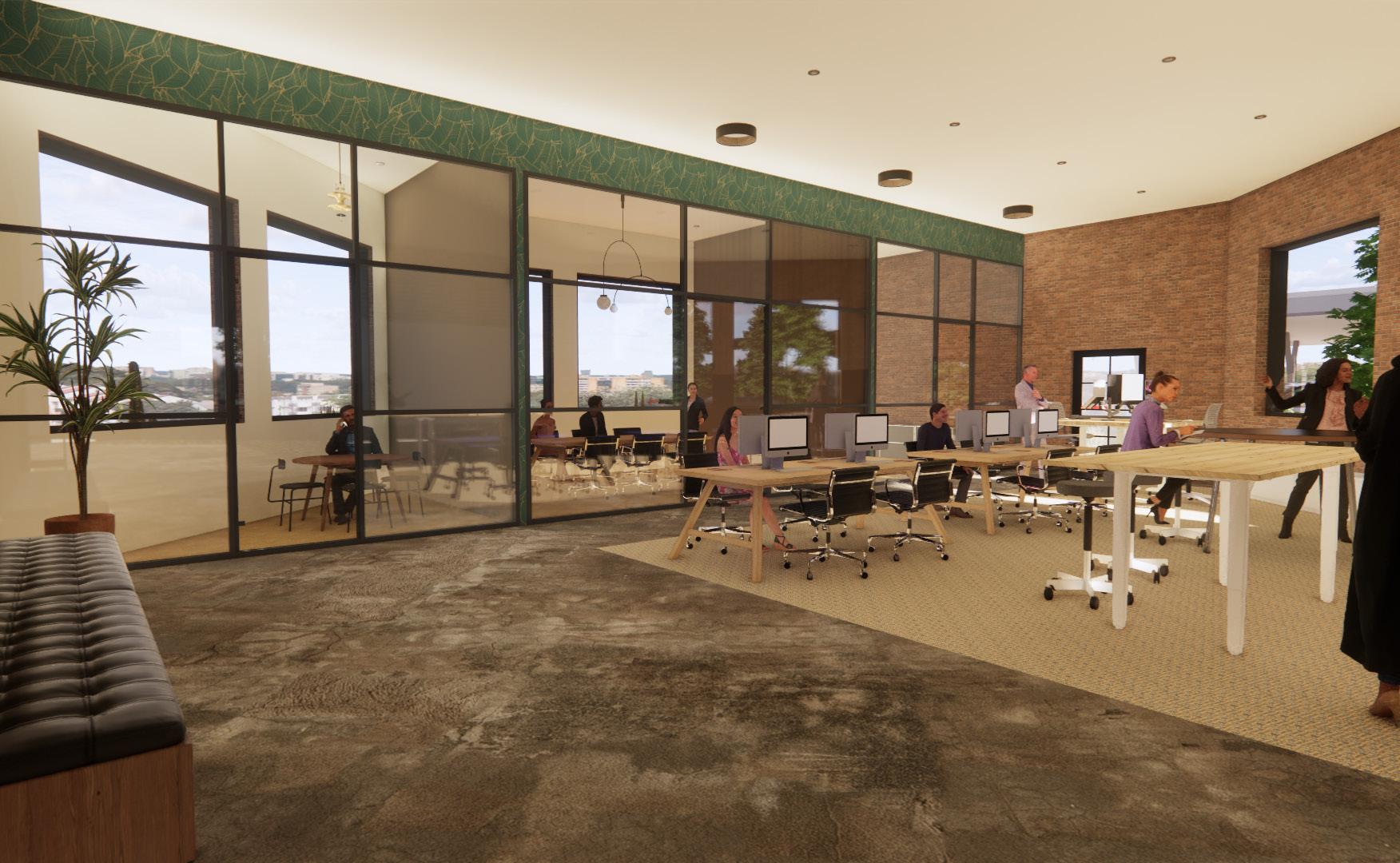
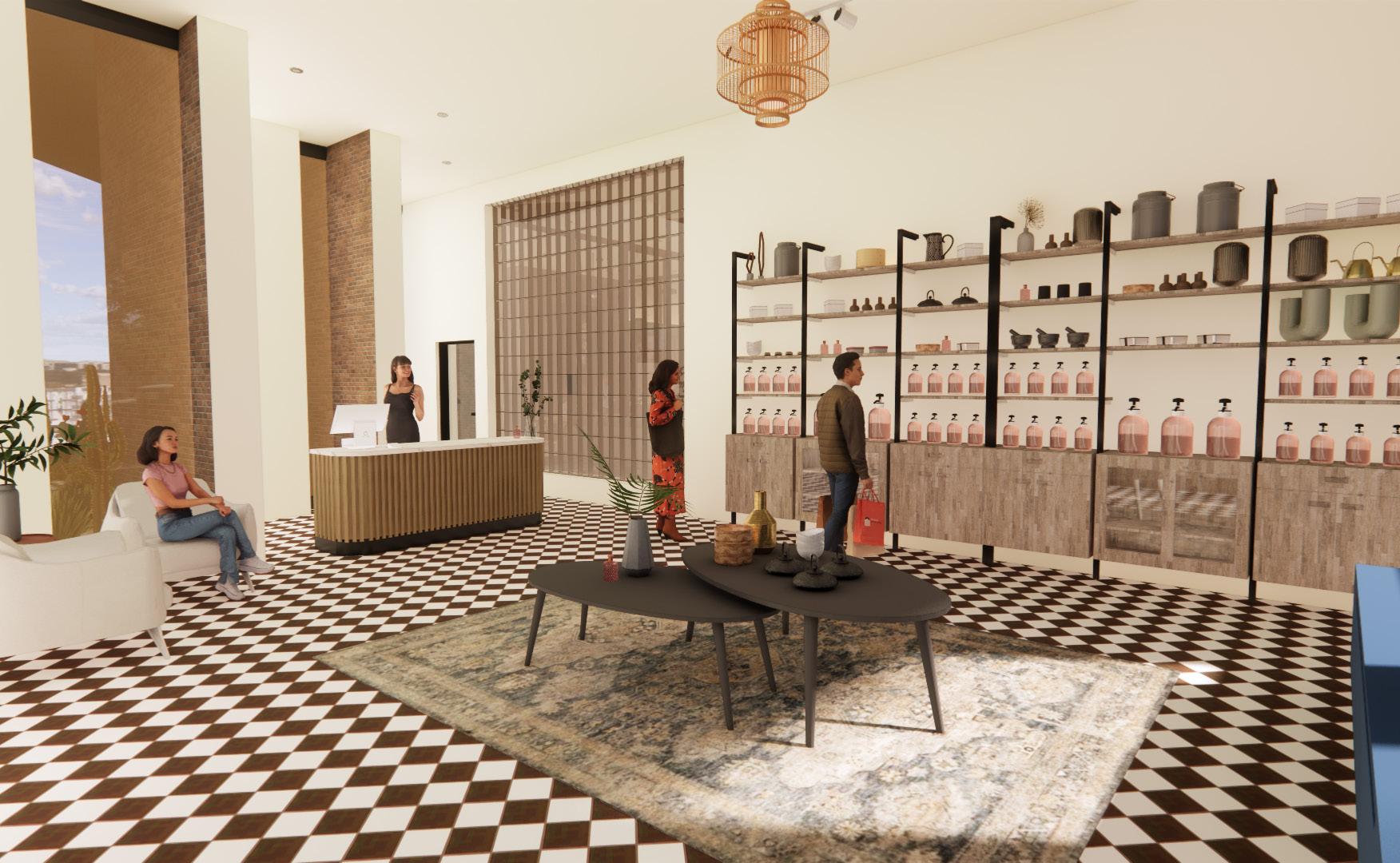


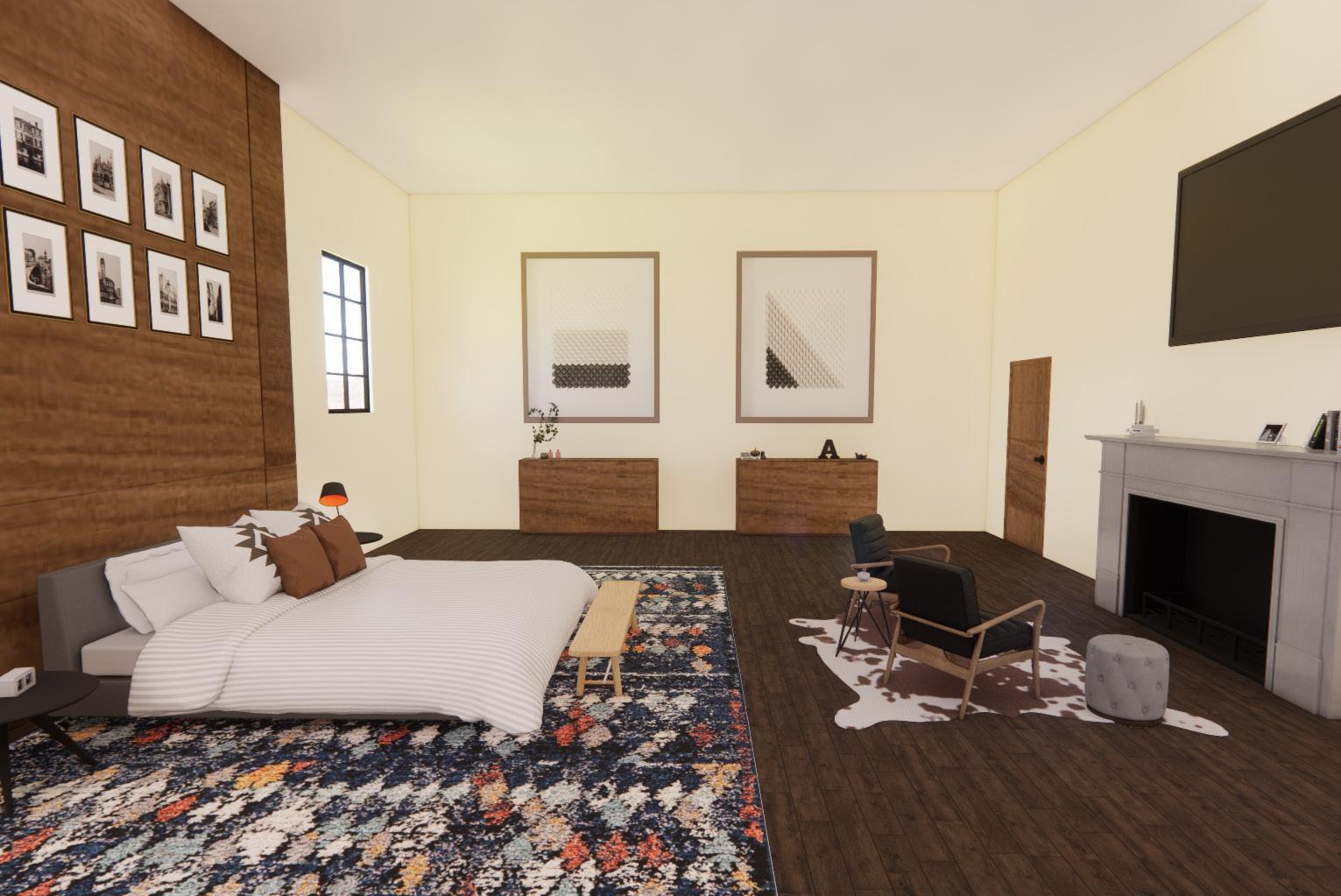
Class Name : Self
Date : Summer 2022
Software Tools : SketchUp, Enscape, InDesign
As an outlet for creating residential design, I have been working on a “Dream Home” project in my spare time - which although sparce, is a fun and quirkly outlet to practice my skills without a boundary. While I am working on skills, that enhance my portfolio and abilities with my graduate program which focuses on commercial design, I am always looking for new outlets for creativity.
I envision this dream home to be somewhere in the mountains. A luxurious midcentury Montana-modern inspired home with over 3,000 square feet. A 4 bedroom, 4 1/2 bath, open kitchen and living space floor plan, dining room, TV room, office, gym, laundry room, 3-car garage, and large outdoor spaces in front and backyards.
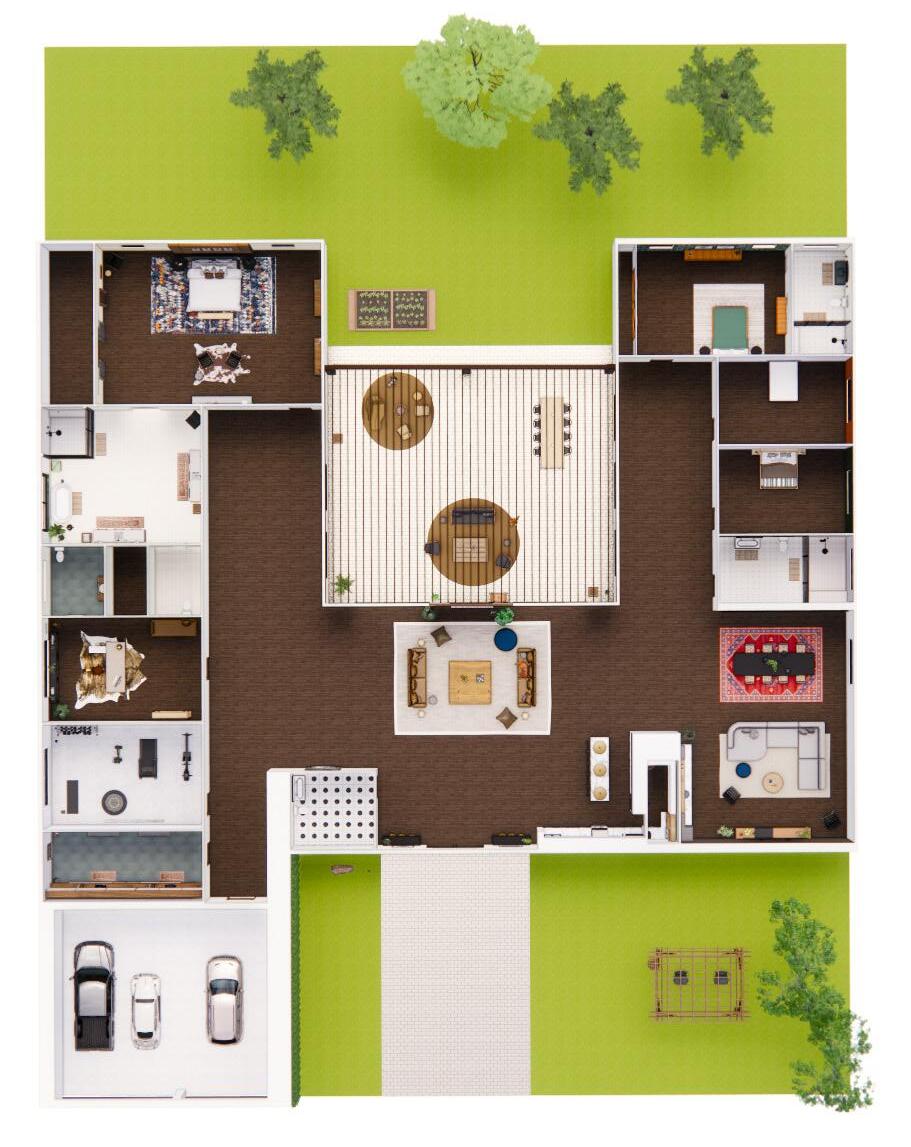
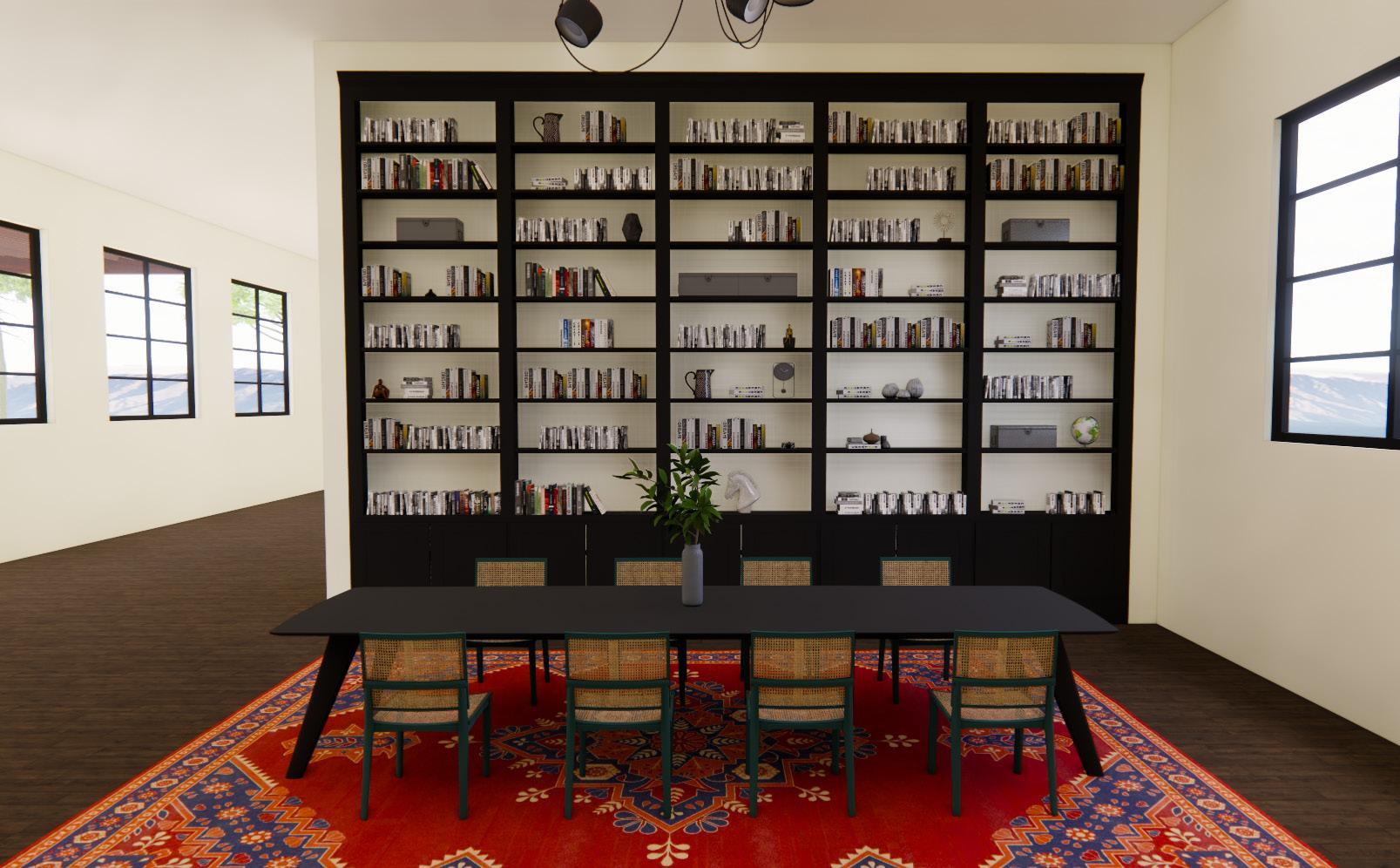

Class Name : INTE112B - Visual Communications
Date : Fall 2020, San Diego Mesa Community College
Software Tools : SketchUp, Enscape, InDesign
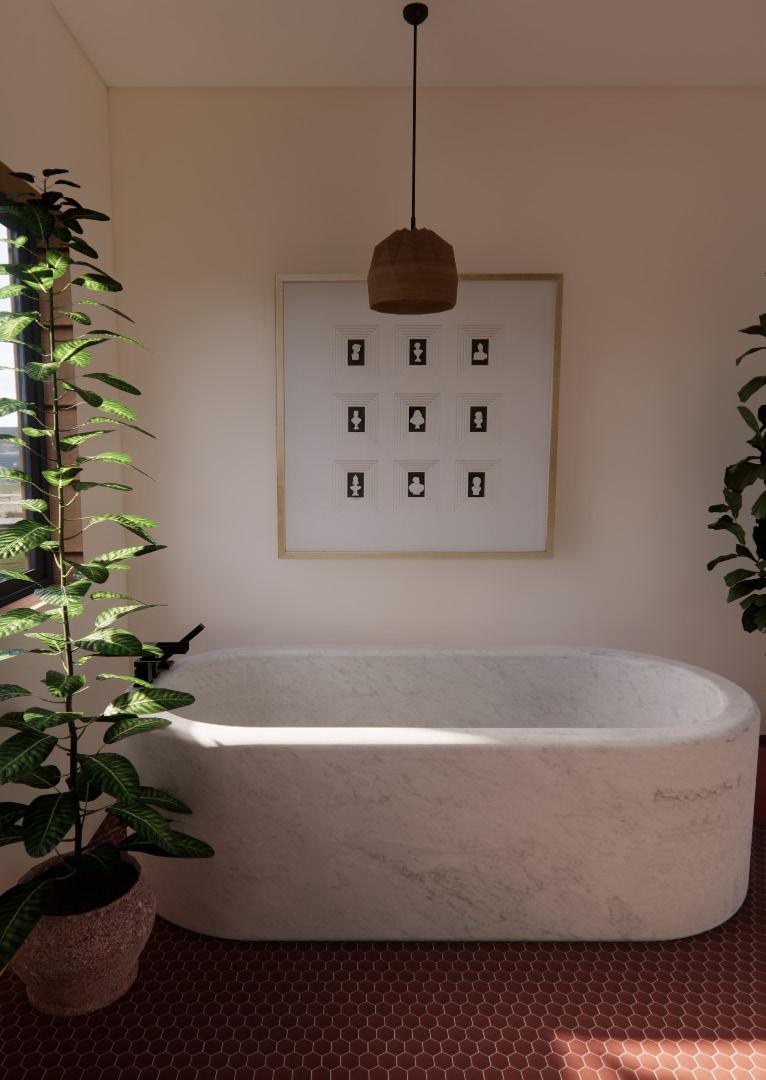
As one of my first interior residential projects, we were given this assignment and floor plan to create a modern penthouse in San Diego. As of more recently, I decided to look back into this project and update new renderings of my original designs. With a passion for residential, I have always been able to show expressions of myself, but aim to create an environment that would feel welcoming to others. The main open floor plan includes a natural-toned modern kitchen and living space leading towards a patio, as well as a primary bedroom with a full bath, and office space and guest powder room. Materials and aesthetics remain minimal, with hints of color and texture throughout.
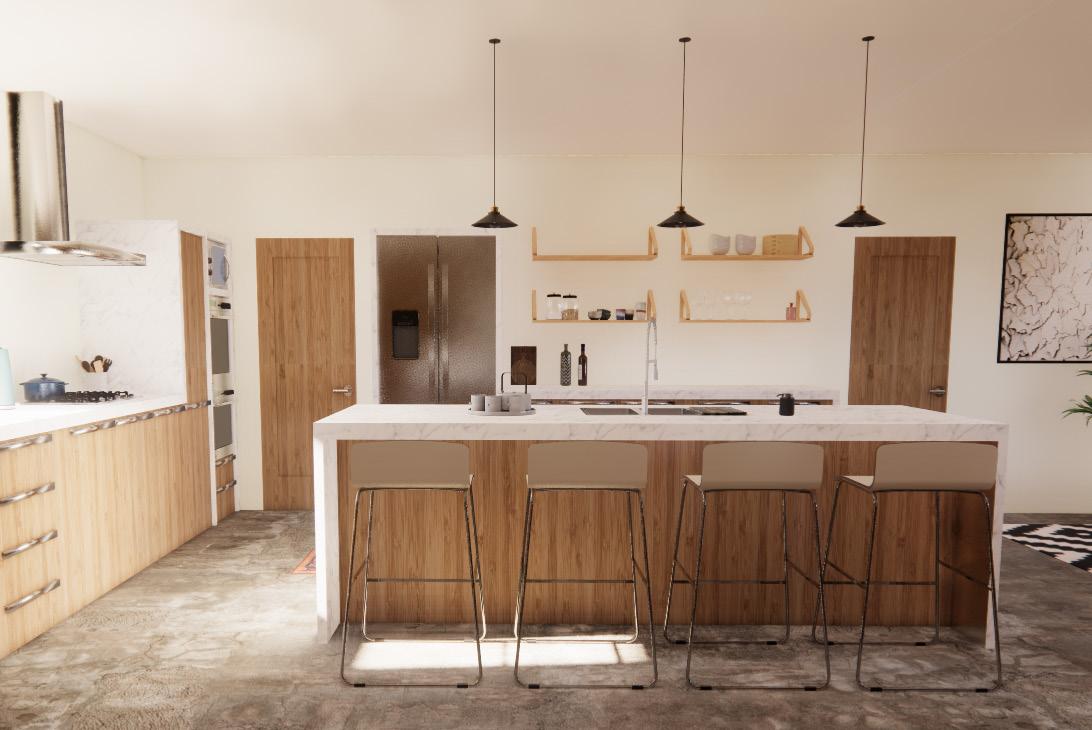

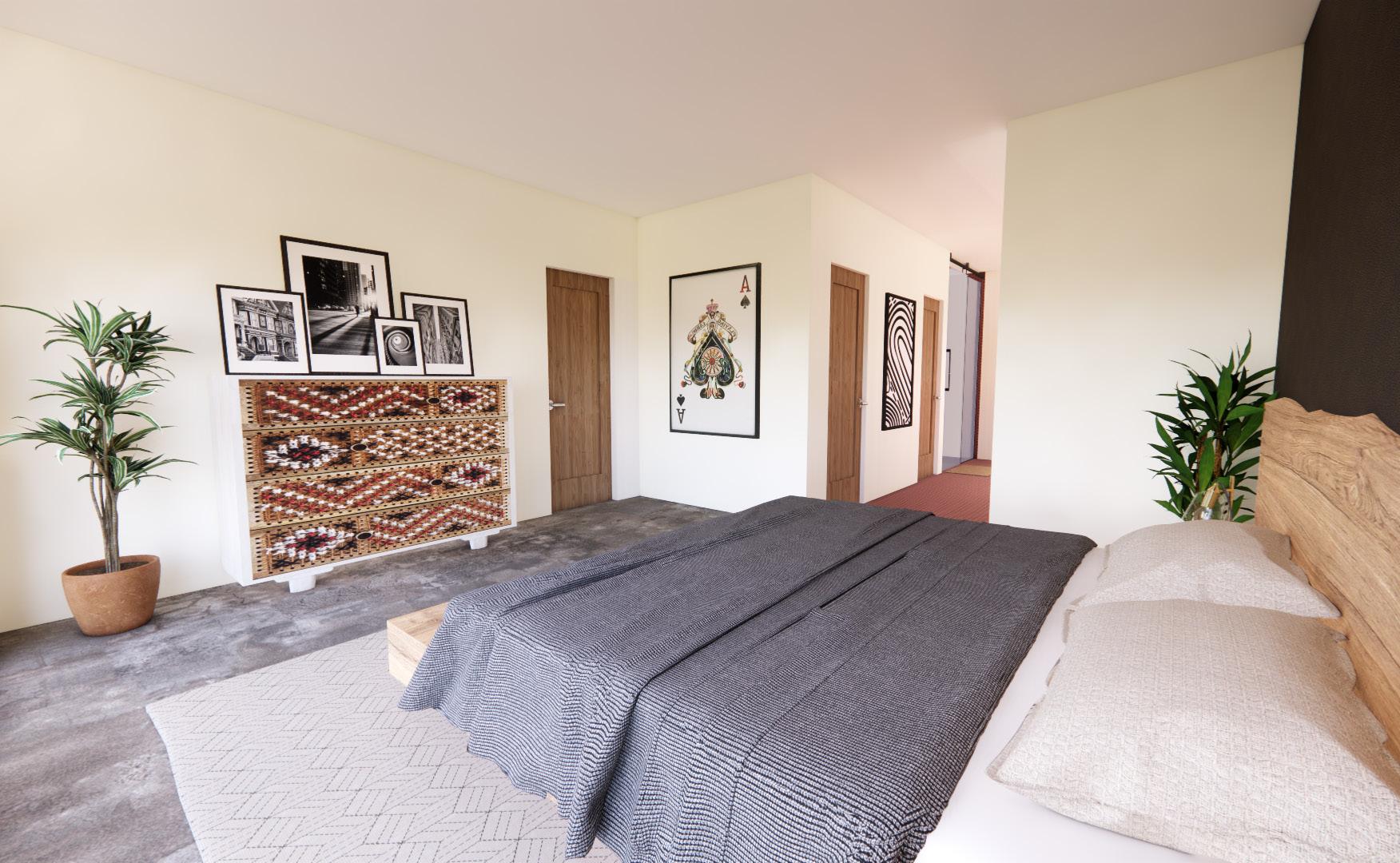
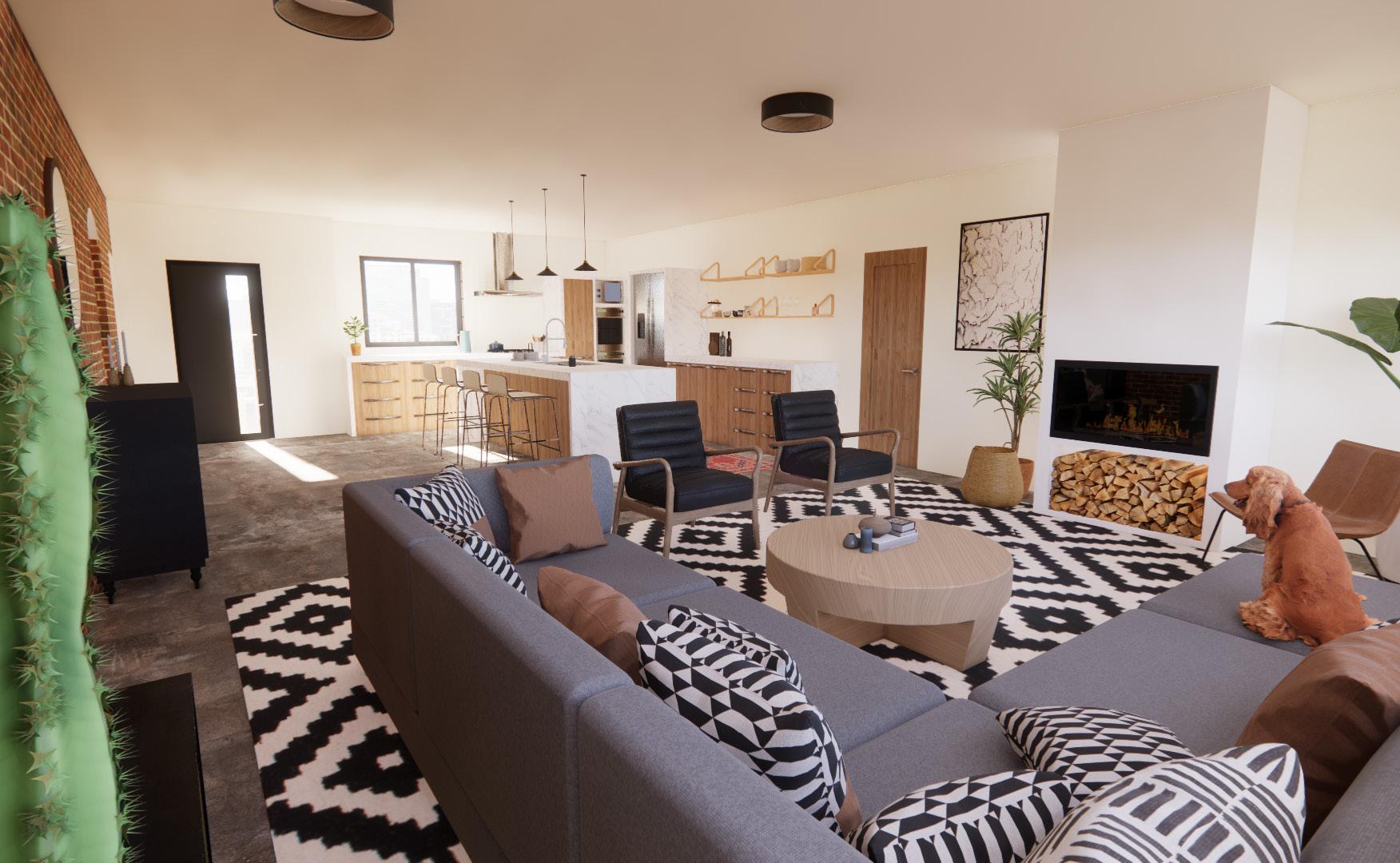


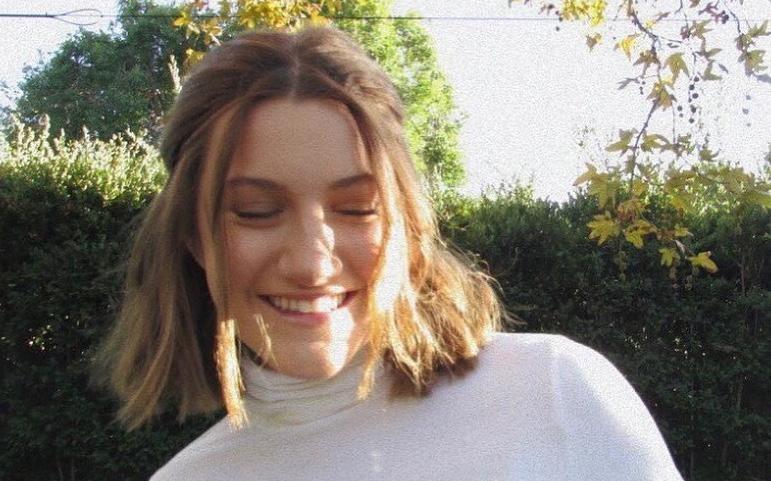

Through every stage of my life, I have found a passion for the arts. Through gallery work, art theory or interiors, I believe there is one constant among them all - photography. And while most of us have dabbled with taking film or digital photographs, I can think back to being a child and running around with my Mom’s film camera and anxiously awaiting for prints. There was something so tangible about the experience. Something so pure about the physical art of capturing moments that have influenced me to this day.
Today, we have the ability to snap pictures without hesitation. And why wouldn’t we? We have the ability to capture thousands of moments at the click of a button and share them with the world in seconds’ time. Compare this to a time where people were only able to capture one image of themselves throughout their lifetimes, or by way of painting or sculpture.
While I feel as though the power of technology has had a positive influence with photography and cinema, I have recently taken a stance to move slower within our fast paced lives. By this, I mean that instead of hammering out hundreds of photos at a time, I want to create an individual moment within my experiences again. To create those tangible memories and celebrate their individuality.
Picking up a film camera was the best thing I have done in a long time. The experience of setting the film, winding up my camera and patiently awaiting the perfect moment is liberating . Not to mention having the images developed and getting to experiences those moments with clarity and pure reflection.
While I am by no means a professional, I have found a passion for film photography again and simply enjoy the process. Here are some favorite memories -

