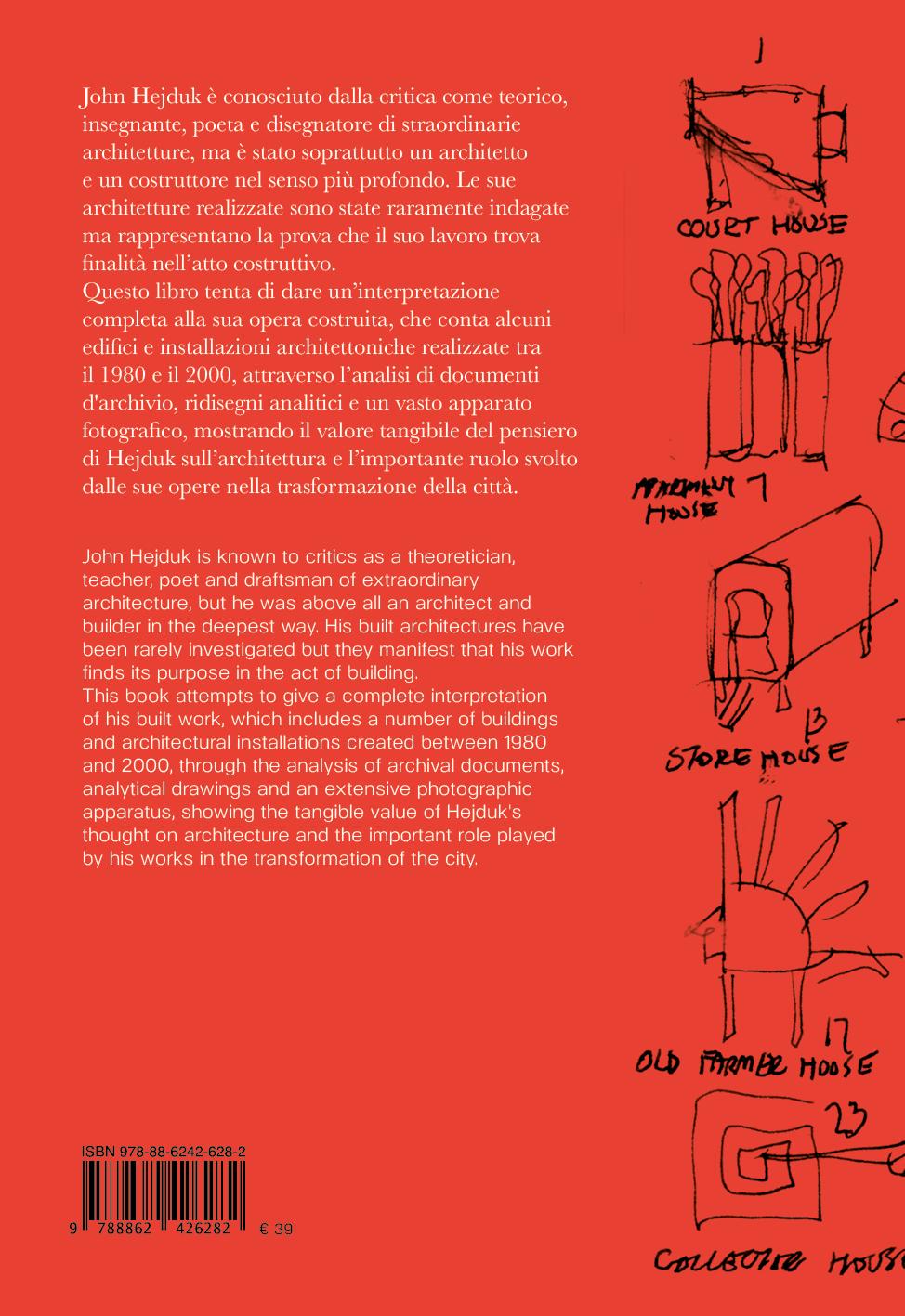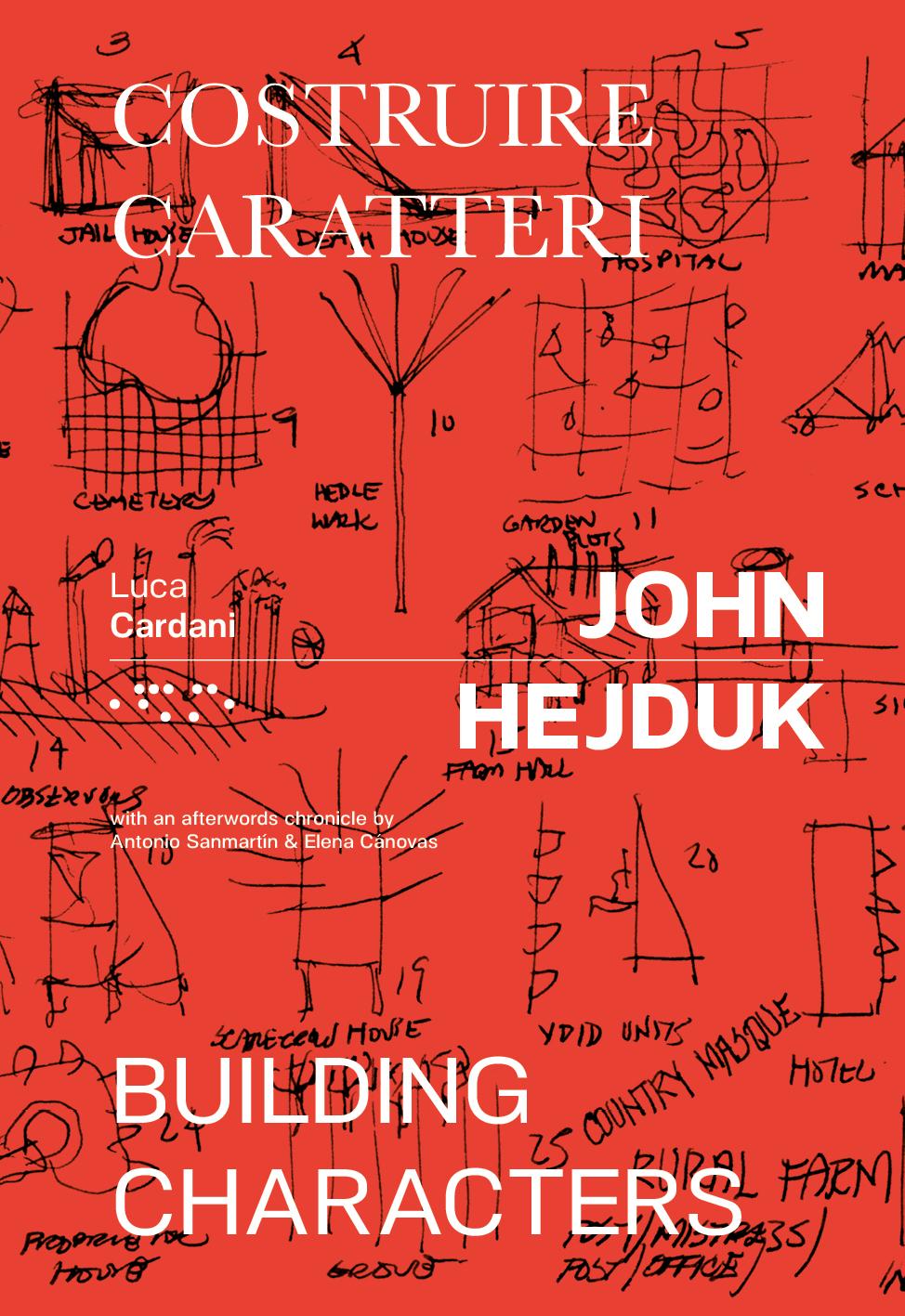
ISBN 978-88-6242-628-2
Prima edizione maggio 2022
First edition May 2022
Prima ristampa novembre 2022
First reprint November 2022
© LetteraVentidue Edizioni
© Luca Cardani
© Antonio Sanmartín & Elena Cánovas, per il capitolo / for the chapter: "Lavorare con e senza John Hejduk / Working with or without John Hejduk"
È vietata la riproduzione, anche parziale, effettuata con qualsiasi mezzo, compresa la fotocopia, anche ad uso interno o didattico. Per la legge italiana la fotocopia è lecita solo per uso personale purché non danneggi l’autore. Quindi ogni fotocopia che eviti l’acquisto di un libro è illecita e minaccia la sopravvivenza di un modo di trasmettere la conoscenza. Chi fotocopia un libro, chi mette a disposizione i mezzi per fotocopiare, chi comunque favorisce questa pratica commette un furto e opera ai danni della cultura.
No part of this book may be reproduced or transmitted in any form or by any means, including photocopying, even for internal or educational use. Italian legislation only allows reproduction for personal use and provided it does not damage the author. Therefore, reproduction is illegal when it replaces the actual purchase of a book as it threatens the survival of a way of transmitting knowledge. Photocopying a book, providing the means to photocopy, or facilitating this practice by any means is like committing theft and damaging culture.
Book design: Francesco Trovato
English edited by: Stephen Piccolo (*PART I and PART II)
Editorial coordination: Luca Cardani and Antonio Sanmartìn
Finito di stampare nel mese di novembre 2022 presso la tipografia TheFactory, Roma
LetteraVentidue Edizioni Srl via Luigi Spagna, 50P 96100 Siracusa, Italy
www.letteraventidue.com
JOHN HEJDUK
COSTRUIRE CARATTERI
BUILDING CHARACTERS
Editorial coordination: Luca Cardani and Antonio Sanmartín
Luca Cardani
INDICE CONTENTS
Introduzione di Josep Lluís Mateo
Introduction by Josep Lluís Mateo
Parte I. Masque e Caratteri La città come teatro Architetture come caratteri La fabbrica di caratteri del Masque
Parte II. Costruire Caratteri
Artists’ Tower and Wings Gate House House of the Quadruplets Botanical Towers Civic Center
Part I. Masque and Characters The city as a theater Architectures as characters The Masque characters factory
Part II. Building Characters
Artists' Tower and Wings Gate House House of the Quadruplets Botanical Towers Civic Center
Testimonianze Lavorare con e senza Hejduk di Antonio Sanmartín & Elena Cánovas
Vita e arte delle Torri Hejduk di Città della Cultura della Galizia Apparati Bibliografia Crediti Ringraziamenti
Recollection
Working with and without Hejduk by Antonio Sanmartín & Elena Cánovas
Life and Art of Hejduk Towers by Cidade da Cultura Cultura da Galiza
Appendix Bibliography Credits Thanks
06 8 10 80 128 138 141 207 243 375 319 351 352 426 437 438 440 444
INTRODUZIONE

Josep Lluís Mateo INTRODUCTION
6
D. Shapiro: Why an architect draws ANGELS?
J. Hejduk: Because has read Rilke.
A. L. Salomé: Why are you not in psychoanalysis? R. M. Rilke: If they take away my DEVILS, I am afraid that my ANGELS will also disappear and I can not live without them.
La figura di John Q. Hejduk (New York 1929 – 2000), insegnante leggendario alla Cooper Union, membro eterodosso dei “New York Five”, con un’opera costruita quasi inesistente e un discorso tra l’essen zialista, il poetico e il narrativo, è stato un riferimento fondamentale del suo tempo, apprezzato allo stesso modo da architetti come Aldo Rossi e Rem Koolhaas. Il libro qui presentato mostra, nei testi di Luca Cardani, un’aggiornata e contemporanea sintesi della sua figura, completata dai testi di Antonio Sanmartín ed Elena Cánovas, collaboratori e costruttori dei suoi edifici in Spagna, dove si manifestano come esperienza reale, fisica e sociale, non puramente metafisica. Entrambi i testi sono complementari e aiutano a vedere la sua opera sotto una nuova luce.
La revisione storica e la narrazione concreta ci permettono di rivivere questa esperienza da una prospettiva più condivisibile e più vicina alle nostre attuali preoccupazioni.
The figure of John Q. Hejduk (New York 1929 – 2000), legendary teacher at the Cooper Union, heterodox member of the “New York Five”, with an almost non-ex istent built work and with a discourse between essentialist, poetic and narrative, was a reference character in his time appreciated simultaneously by characters such as Aldo Rossi and Rem Koolhaas. The book presented here proposes, in the texts of Luca Cardani, an updated and contemporary synthesis of his figure, complemented by the texts of Antonio Sanmartín and Elena Cánovas, collabora tors and builders of his buildings in Spain, where they are presented as physical, social and real experience, not purely metaphysical.
Both texts are complementary and help to see his work in a new light.
Historical review and factual narration allow us to revive this experience from a more shareable perspective and closer to our current concerns.
7
La città come messa in scena di caratteri: un’analogia formale
L’analogia tra la città e il teatro si estende anche verso più larghi orizzonti che investono, non solo questa idea di architettura, ma anche i mezzi poetici e le tecniche compositive utilizzate per dargli forma.
Il “masque” richiama l’idea di “mascherata” come sfilata di personaggi ed effetti utilizzati per esprimere la vita e i ruoli della società, che costituisce, nel teatro europeo tra il XV e il XVII secolo, una modalità di costruzione dello spazio scenico della “festa”, sia nei teatri privati che in quelli pub blici di strada. Nel “masque” del teatro inglese le scenografie e i personaggi con maschere e costumi fissano il carattere generale della narrazione nella quale l’azione si svolge; analogamente il Masque di Hejduk rappresenta le idee e i caratteri che popolano la città, costruendo scene e poten ziali azioni urbane, attraverso un insieme di architetture, una compagnia di edifici come un “cast ” di attori.
«Ho stabilito un repertorio di oggetti/soggetti e la troupe mi accom pagna di città in città, di luogo in luogo, in città dove sono stato e in città che non ho mai visitato. Il cast si presenta a una città e ai suoi abitanti. Alcuni oggetti vengono costruiti e rimangono nella città;

24 MASQUE AND CHARACTERS MASQUE E CARATTERI
Denys van Alsloot, The Ommeganck in Brussels on 31 May 1615, detail of the pageants, The Triumph of Archduchess Isabella, 1616.
The analogy between city and theater also extends to wider horizons that have an impact not only on this idea of architecture, but also on the poetic and technical-composi tional means utilized to grant it form. The “masque” suggests the idea of a “masquerade” as a parade of personalities and effects deployed to express the life and roles of the society, which in European theater from the 15th to the 17th century constitutes a method of con struction of the stage space of the “feast”, both in private theaters and in public street performances. In the “masque” of English theater the sets and players with masks and costumes establish the general character of the narrative in which the action takes place; likewise, Hejduk’s Masque represents the ideas and characters that populate the city, constructing scenes and potential urban actions through an architectural set, a company of buildings like a “cast” of actors.
«I have established a repertoire of objects/subjects and the troupe accompanies me from city to city, from place to place, to cities I have been to and to cities I have never visited. The cast presents itself to a city and its inhabitants. Some of the objects

25
THE CITY AS A THEATRE LA CITTÀ COME TEATRO
The city as a staging of characters: an analogy of form
John Hejduk, The Lan caster/Hanover Masque, presentation drawing with characters, 1980-1982.

28 MASQUE AND CHARACTERS MASQUE E CARATTERI

29
THE CITY AS A THEATRE LA CITTÀ COME TEATRO
Security è il risultato dell’assemblaggio di elementi architet tonici: quattro pilastri, una stanza cubica, una rampa di scale, un muro e una loggia o pulpito a sbalzo. Questi elementi assemblati costruiscono una figura quadrupede alta 10 metri, con una coda per la risalita sul retro e un muro sospeso sul davanti, collegate da una stanza di dimensioni minime appoggiata su 4 pilastri/zampe. La cella cubica è la stanza di riposo, l’abitazione di colui che esercita la sicurezza: una stanza sollevata da terra che non ha rapporti con la città, in cui le uniche aperture sono quindici tubi a sezione triangolare inclinati a quarantacinque gradi verso il retro, che permettono alla luce di illuminare la stanza, caratterizzandone il coronamento all’esterno. Il carattere introverso è poi accentuato da due lance acuminate che

120 MASQUE AND CHARACTERS MASQUE E CARATTERI
John Hejduk, Security, Oslo, 1989. Photo © Hélène Binet.
loggia or overhanging pulpit. When these parts are as sembled they form a quadruped figure with a height of 10 meters, with a tail for ascent on the back and a suspended wall at the front, connected by a room of minimum size resting on the four pillar/legs. The cubical cell is the room for resting, the dwelling of the man responsible for security: a room raised off the ground, that has no relationship with the city, in which the sole openings are 15 triangular-sec tion pipes slanted by 45 degrees towards the back, permit ting light to enter the room and setting the tone of the top of the structure outside. The introverted character is then accentuated by two pointed spikes that protrude from the sides, enforcing a position of distance from the building. A square wall juxtaposed and attached with a narrow
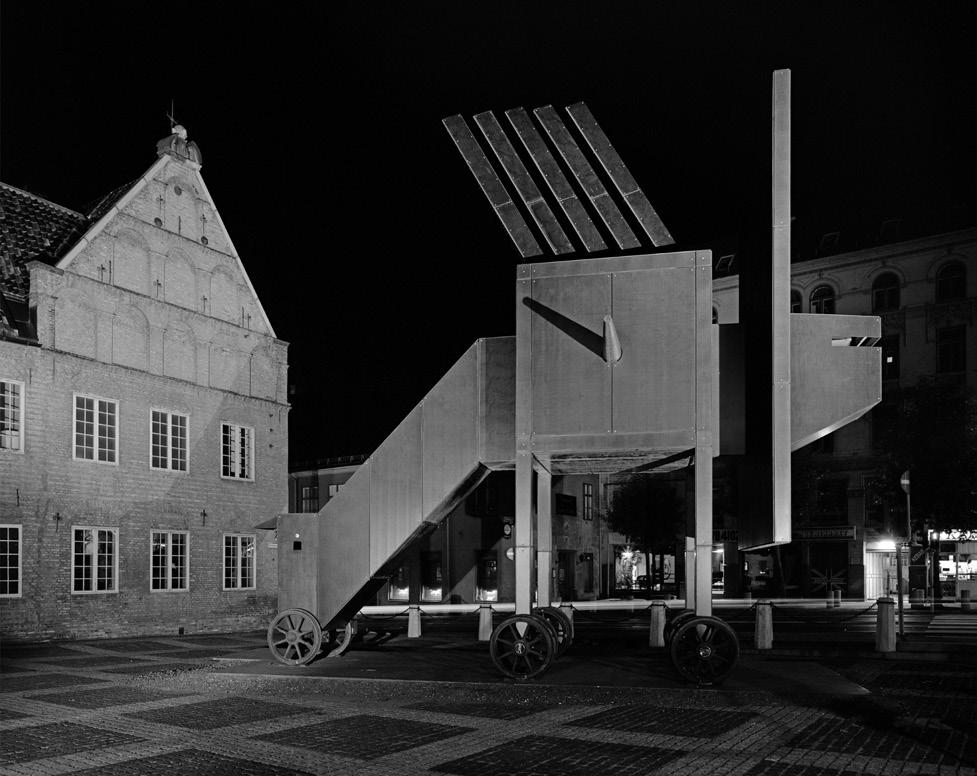
121 ARCHITECTURES AS CHARACTERS ARCHITETTURE COME CARATTERI

198
BUILDING CHARACTERS COSTRUIRE CARATTERI
John Hejduk, The Berlin Tower, 2021. Photo © Marco Menghi.
ARTISTS' TOWER AND WINGS BERLIN
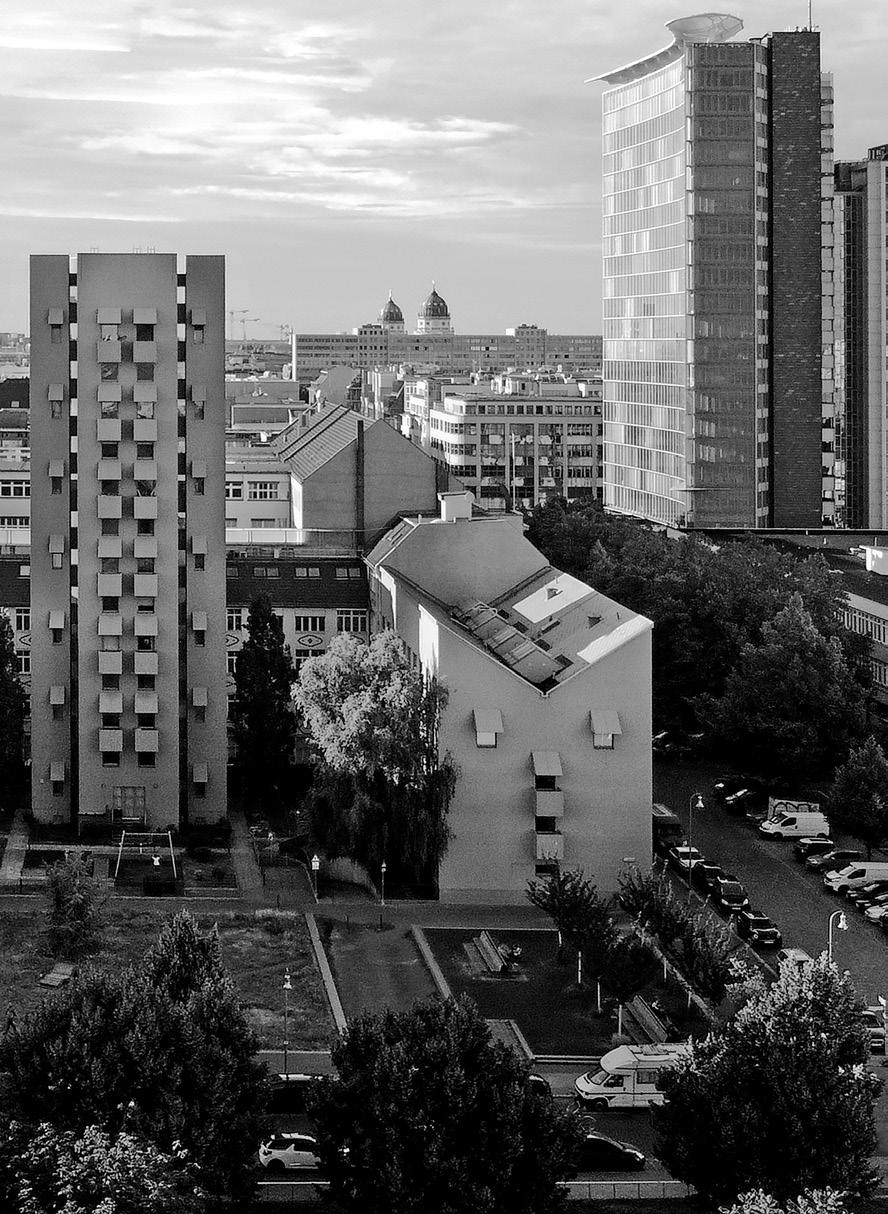
199
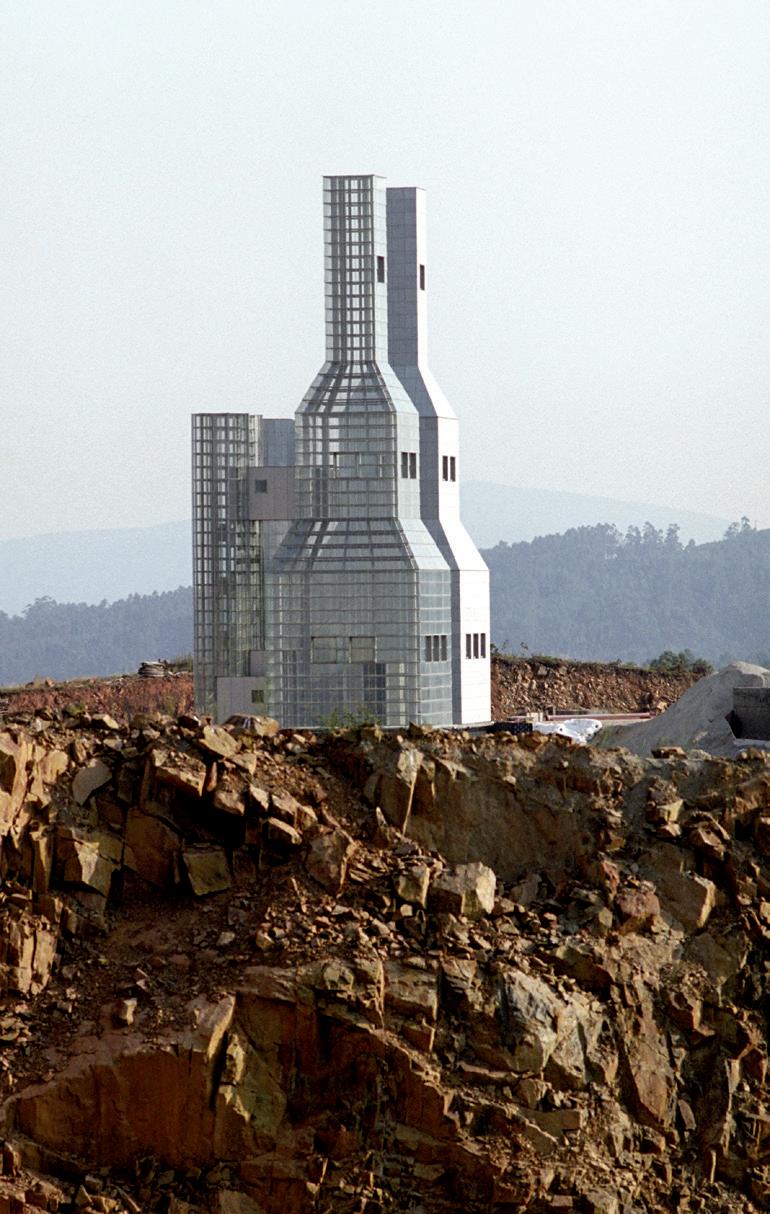
274 BUILDING CHARACTERS COSTRUIRE CARATTERI
Hejduk Towers, City of Culture of Galicia, 2001 Photo © Manuel Vicente.
2.4 BOTANICAL TOWERS
SANTIAGO DE COMPOSTELA, Belvís Park – City of Culture of Galicia,1991-2003
Il progetto per le torri botaniche del parco di Belvís è concepito all’interno del Plan Especial de Protección de la Ciudad Histórica de Santiago de Compostela1, sviluppato nel 1987 e poi definitivamente adottato nel 1989. Il piano voluto dal sindaco-architetto Xerardo Estévez corrisponde ad un’iniziativa di poli tica urbana per la tutela e valorizzazione del centro storico di Santiago de Compostela e al contempo per la ricerca di un rapporto con la sua espansione periferica. La pianifi cazione si pone come risposta operativa ad un insieme di istanze mosse dal progressivo aumento demografico, dal riconoscimento della città come capitale e nodo territoriale della Galizia, e soprattutto dall’inserimento nel 1985 della città antica nel patrimonio UNESCO. In parallelo viene sviluppato il Piano Regolatore Generale Municipale che contribuisce ad integrare gli interventi previsti entro una visione dell’intera città, che può così esser sintetizzata:
«L’amministrazione ha impostato una nuova “forma urbis” partendo dal posizionamento delle grandi attrezzature, ha protetto il paesaggio ed il profilo monumentale del centro storico, ricostruito e rilan ciato l’immagine della città, moderna e dinamica, attraverso progetti mirati di architettura contem poranea per elevare complessivamente la qualità urbana»2
L’idea del Plan Especial, redatto da un gruppo di architetti e urbanisti composto da Juan Luis Dalda, Anxel Viña, Enrique Bardají e
The project for the botanical towers of the Belvís park is part of the Plan Especial de Protección de la Ciudad Histórica de Santi ago de Compostela1 developed in 1987 and then definitively activated in 1989. The plan ordered by the mayor-architect Xerardo Estévez constitutes an initiative of urban policy for the protection and enhancement of the historical center of Santiago de Compostela, while pursuing a relationship with suburban expansion. The planning presents itself as an operative response to a set of demands prompted by progressive demographic growth, the recognition of the city as the capital and territorial hub of Galicia, and above all the insertion in 1985 of the historical city in the UNESCO world heritage listings. At the same time, a mu nicipal master plan was developed, which contributes to coordinate the foreseen interventions within a vision of the city as a whole, that can be summed up as follows:
«The administration has organized a new “forma urbis” starting with the positioning of large infra structures; it has protected the landscape and the monumental profile of the historical center, reconstructing and reasserting the image of a modern, dynamic city, through strategic projects of contemporary architecture to augment the urban quality as a whole»2 .
The idea of the Plan Especial prepared by a group of architects and urbanists composed of Juan Luis Dalda, Anxel Viña,
275 BOTANICAL TOWERS SANTIAGO DE COMPOSTELA
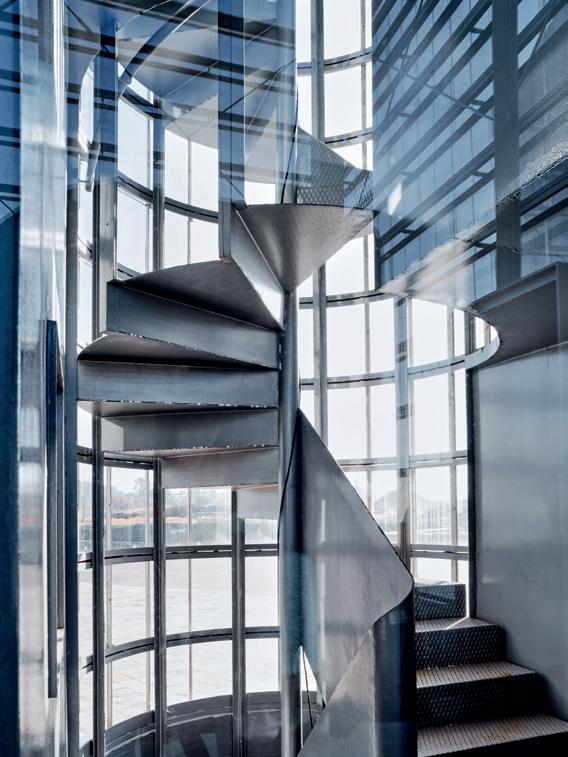
312 BUILDING CHARACTERS COSTRUIRE CARATTERI

350
MASQUE E
MASQUE AND CHARACTERS
CARATTERI
TESTIMONIANZE RECOLLECTION
351 THE CITY AS A THEATRE LA CITTÀ COME TEATRO

366
ANTONIO SANMARTÍN & ELENA CÁNOVAS
Hejduk Towers, Under de Towers, 2004. Photo © Alan Krachmer.

367
WORKING WITH AND WITHOUT HEJDUK LAVORARE CON E SENZA HEJDUK
Connessione al paesaggio
Costruite sulla cima di una collina sulle cui pendici crescono betulle, castagni e salici frequenti nelle foreste Atlantiche, le Torri Hejduk vogliono includere la natura, richiamando l’idea originale che ha ispirato il progetto. Il paesaggista Martín Toimil, ad esempio, ha proposto in Betula Pendula (2018) un appello contro il fuoco che devasta le nostre foreste e l’architetto Cristina García Fontán con Uncultivated Landscapes. Metamorfosi della montagna galiziana (2020) ci ha presentato una difesa dell’identità della montagna, invitan doci a conoscerne i segreti e a rivitalizzarla.

La silhouette delle Torri, allineate in lontananza con le tor ri dell’Obradoiro, la Cattedrale di Santiago di Compostela, oltre a funzionare come uno spazio vibrante per la creazio ne contemporanea, sono diventate un faro che si illumina con diversi colori per riecheggiare le lotte, gli impegni e le richieste collettive della Galizia. Durante tutto l’anno, le Torri proiettano luce di notte per dare visibilità a eventi, commemorazioni e cause sociali. Una bella appropriazione dell’architettura da parte dell’esercizio dei cittadini che le hanno spontaneamente prese come simbolo e rese parte della loro vita quotidiana.

A sinistra/On left:
Fredy Solano, A través dun horizonte sen corpo, 2017. Photo © Manuel G. Vicente.
A destra/On right:
Martín Toimil, Betula Pendula, 2018. Photo © Manuel G. Vicente.
432 FUNDACION CIDADE DA CULTURA DA GALICIA
Connection with the landscape
Built on the top of a hill on whose slopes grow birch, chest nut and willow trees frequent on the Atlantic forests, the Hejduk Towers wanted include nature, recalling the original idea that inspired its design. The landscape artist Martín Toimil, for example, proposed to us in Betula Pendula (2018) a plea against the fire that devastates our forests and the architect Cristina García Fontán with Uncultivated Land scapes. Metamorphosis of the Galician Mountain (2020) presented us a defense of the identity of the mountain, inviting us to learn its secrets and to revitalize it.
The Towers silhouette, aligned at the distance with the towers of the Obradoiro, Santiago of Compostela Cathe dral, in addition to operate as a vibrant space for contem porary creation, have become a beacon that lights up in different colors to echo Galicia´s struggles, commitments and collective demands. Throughout the year, the Towers project light at night to give visibility to events, commem orations and social causes. A beautiful appropriation of architecture by citizens exercise who have spontaneously taken them as a symbol and made them a part of their day to day life.

433 LIFE AND ART OF HEJDUK'S TOWER VITA E ARTE DELLE TORRI HEJDUK
Alejandro Ginés, Stay Here, 2019. Photo © Ma nuel G. Vicente.
