TAHOE TRUCKEE UNIFIED SCHOOL DISTRICT
MARCH 14, 2024
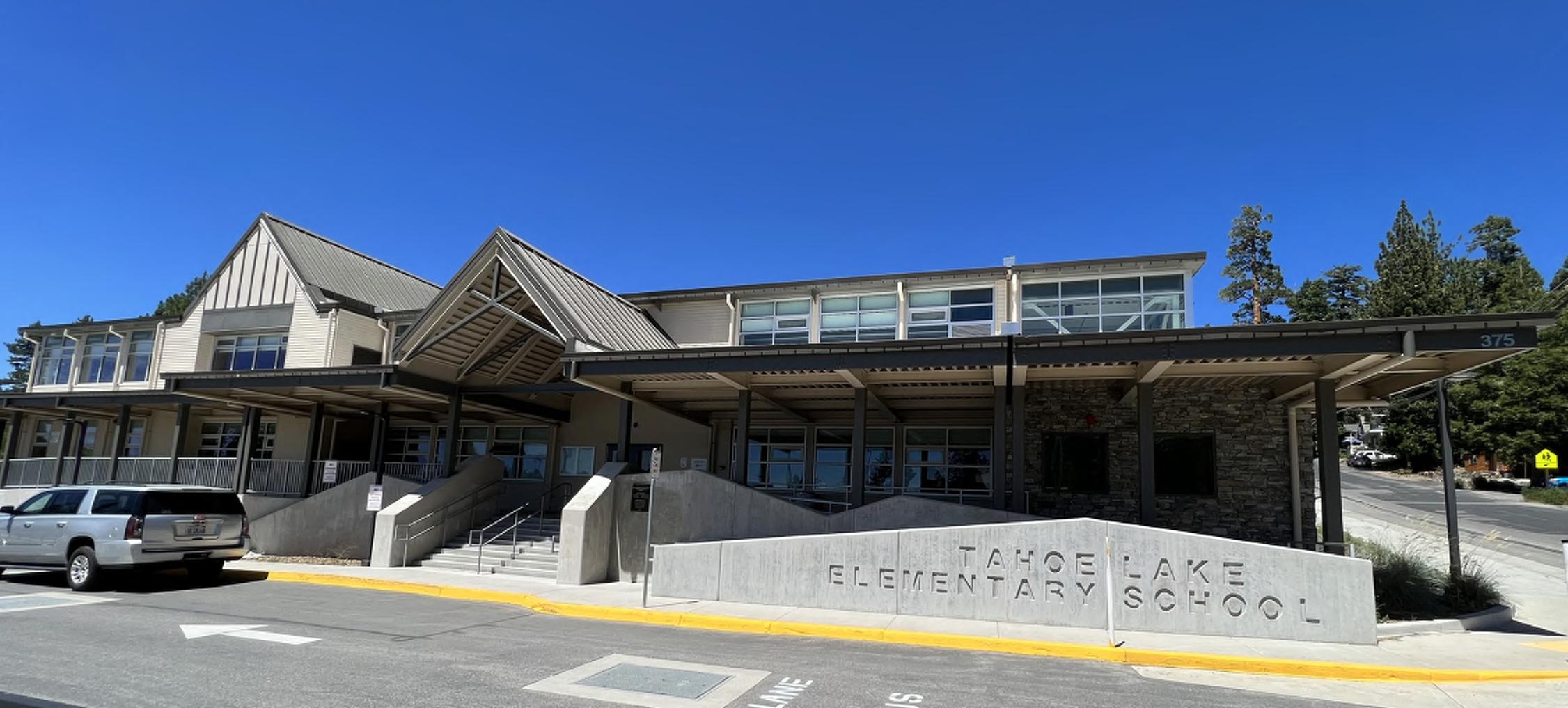




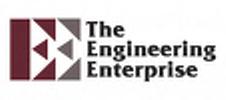


MARCH 14, 2024







TTUSD SCHOOL PRINCIPALS
ELEMENTARY SCHOOLS
Amy King, Donner Trail Elementary School
Rachael Kuttel Glenshire Elementary School
Jennifer Dewald, Kings Beach Elementary School
Stephanie Foucek Tahoe Lake Elementary School
Ryan Galles Truckee Elementary School
MIDDLE SCHOOLS
Hien Larson, Alder Creek Middle School
Chad Lindeen, North Tahoe School
HIGH SCHOOLS
Joanna Mitchell, North Tahoe High School
John Neuberger, Tahoe Truckee High School
ALTERNATIVE SCHOOLS
Jeff Santos, Cold Stream Alternative
David Manahan Sierra Expeditionary Learning
Jeff Santos, Sierra Cont High School
Mike Depew Truckee River School
Kerstin Kramer, Superintendent Chief Learning Officer
Todd Rivera, Assistant Superintendent Chief Business Officer
Logan Mallonee, Assistant Superintendent of Educational Services
Annamarie Cohen Executive Director of Student Services
Michael Shepherd, Executive Director of Human Resources
Edward Hilton Chief Technology Officer
Amber Burke Coordinator of District Communications and Parent Engagement
Todd Riviera, TTUSD - Assistant Superintendent Cheif Business Officer
Rob Koster, TTUSD - Director of Facilities, Maintenance, and Operations
Laura Rowe TTUSD - Business Services Coordinator
Annamarie Cohen TTUSD - Executive Director, Student Services
Amber Burke TTUSD - Communications
Edward Hilton TTUSD - Technology
Kerstin Kramer, TTUSD - Superintendent/Cheif Learning Officer
Logan Mallonee, TTUSD - Assistant Superintendent
Michael Shepherd, TTUSD - Executive Director, HR
Rachael Kuttel, TTUSD - Glenshire ES Principal
Hien Larson TTUSD - Alder Creek MS Principal
Pat Mooney, TTUSD Trustee
Dianna Driller TTUSD Trustee
Laura Knauss Lionakis
TTUSD DISTRICT CORE GROUP
Todd Rivera, Assistant Superintendent Chief Business Officer
Rob Koster, TTUSD - Director of Facilities, Maintenance, and Operations
Laura Rowe, TTUSD - Business Services Coordinator
BOARD OF EDUCATION
Patrick Mooney, Trustee Area 1
Kirsten Livak, Trustee Area 2
Cris Hennessey, Trustee Area 3
Denyelle Nishimori, Trustee Area 4
Dianna Driller Board President, Trustee Area 5
ARCHITECTURAL/ENGINEERING TEAM
Lionakis, Architectural/Structural
The Engineering Enterprise Electrical
Capital Engineering, Mechanical
Warren Consulting Engineers, Civil
Jennifer Quigley, Lionakis
All Tahoe Truckee Unified School District scholars will be provided challenging and engaging learning opportunities in order to thrive and be successful in a globally competitive age. This goal will be accomplished through collaboration with students, parents, staff, and the community, united in dedication to our children’s futures. Highly skilled, motivated and caring principals and teachers will engage scholars in effective and innovative instruction through a rigorous and relevant curriculum that promotes mastery of meaningful content, creativity, critical thinking, teamwork, problem solving, respect for diversity, the ability to communicate in multiple languages, and the effective use of technology. A culture of quality, accountability, responsibility, and respect shall characterize the school district.
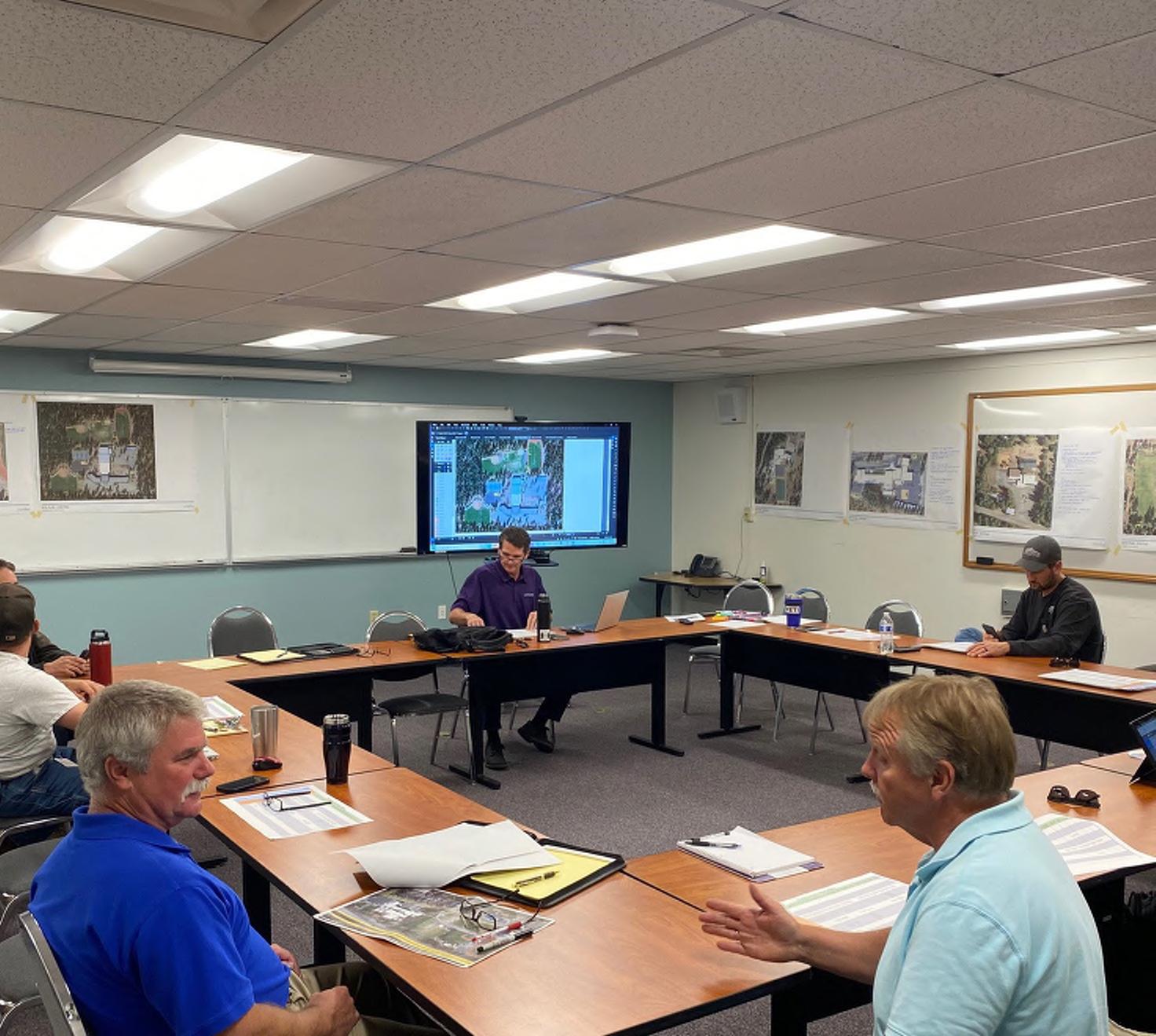
In order to assess the existing conditions, the master plan process relied on the following key information in order to guide the recommendations:
• A data collection phase includes gathering available data, specifically: building plans, and classroom assignments/scheduling
• An existing site inventory identifies the use for all spaces on campus.
• A condition assessment of the campus buildings and grounds was accomplished with site visits by the design and engineering team, which helped determine the areas of greatest need.
• Data Collec�on
• Facili�es Inventory
• Condi�on Assessment
The master planning process received demographic information that informed the needs assessment for the District. Additionally, stakeholders were engaged at multiple levels to give input on the desires and wants of the community. This guided the development of the facilities master plan.
• Electronic surveys of the community, staff and students
• In-person meetings with a Steering Committee including District administrators
• Town Hall style meetings with attendance from a diverse crosssection of the community - parents, students, and community partners.
• Engagement of the Board of Education at various levels
And finally, the facilities master plans create a vision for each campus. Including an implementation “road map” to convey potential impacts of working on occupied school campuses. The District made clear to all stakeholders engaged in the process that their current and available funds would not achieve the goals of the master plan, but that this long-term vision would guide their project decisions when opportunity, and funding, was presented.
• Stakeholder Input
• Demographics
• Educa�onal Specifica�ons
• Vision: Alterna�ves
• Priori�es
• Budget Modeling
Tahoe Truckee USD developed a District-wide Facilities Master Plan (FMP) in 2014 to ensure that the learning environments throughout the District were supporting the District’s mission and educational goals. The prior Facilities Master Plan was focused on addressing growth, portable replacement, and educational program needs with new facilities and major modernizations. However, current demographics have changed for Tahoe Truckee USD, with a trend away from growth and toward a stable or declining enrollment, leading to a greater need for rightsizing and improvement of existing facilities over major additions to the campuses.
The District has made significant progress on the goals outlined in the prior Facilities Master Plan. These projects were influential in evaluating the adequacy of existing facilities during the condition assessment phase. Equally important was the physical condition of the facilities, identifying the significant cost of deferred maintenance that comes with aging facilities.
Additionally, the 2023 Facilities Master Plan is informed by the work completed by the District since the adoption of the 2014 plan. Fueled by local general obligation (GO) bonds, the District was able to address the needs of many of its schools.
Key to successful master plans is finding the correct balance between critical needs identified in the condition assessments, a guiding vision for the future of the campuses, and a viable implementation strategy.
The District adopted five guiding principles for the 2023 Facilities Master Plan. Those principles are outlined on the following page and served to serve to address the priorities that are part of the proposed implementation plan.
To guide the prioritization process, the design team utilized the following guiding principles that would allow a consistent and equitable approach to planning decisions. These guiding principles informed the recommendations of the facilities master plan.
Rightsizing acknowledges the opportunity to utilize potential excess capacity as a result of the declining enrollment projections. Excess capacity can provide interim housing during complex construction projects or as a location for other district programs, such as the growing need for additional spaces for special education and transitional kindergarten. Many options were discussed including portable replacement and rightsizing the district office to provide much needed indoor community space.
Overall, Tahoe Truckee USD facilities are well-maintained, but upgrades are necessary to address accessibility, aging structures, and keep pace with technological advancements. Prioritizing accessibility, enhancements are targeted for stadiums, fields, and playgrounds. Structural upgrades will address concerns related to roof snow loads. The plan underscores the importance of maintaining a high standard of facilities, ensuring they remain functional, technologically current, and inclusive, thus contributing to an optimal learning and recreational environment for students and the community.
The FMP prioritizes safety and security during campus modernization, addressing issues like parking, drop-off/pick-up safety, and controlled entry points. It emphasizes Wellness Centers, providing spaces for students to relax both physically and mentally, to be included across all campuses. Ongoing kitchen expansion efforts focus on improving food services. The FMP also outlines comprehensive security measures, including the implementation of cameras and fencing. Additionally, strategies to alleviate traffic congestion and enhance pick-up/drop-off procedures are integral components, showcasing a holistic approach to creating safer, more functional, and student-friendly school environments.
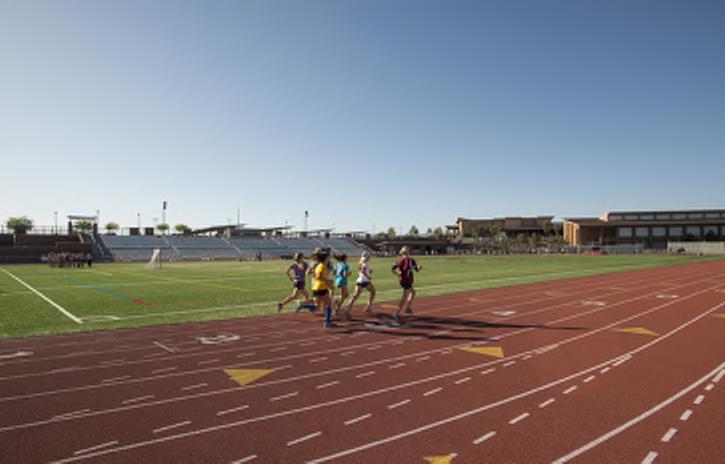
The Facilities Master Plan addresses weather and wildfire challenges by allocating indoor activity spaces, ensuring continuous operations with generators and backup power systems. Sustainability is a core focus, promoting environmentally conscious practices to minimize the ecological footprint of school facilities. These measures collectively enhance resilience to weather-related disruptions, provide reliable power, and contribute to a greener, more sustainable educational infrastructure.
The Facilities Master Plan adapts to evolving community needs by addressing early childhood programs, ensuring appropriate facilities for after-school programs, and promoting staff housing partnerships. This forward-thinking approach aligns the school infrastructure with the community's changing requirements, enhancing educational services for young learners, providing valuable after-school resources, and establishing collaborative efforts to support staff housing needs.
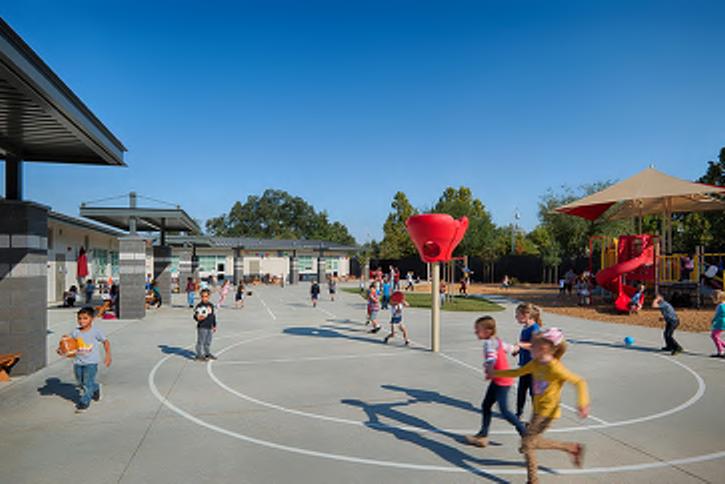
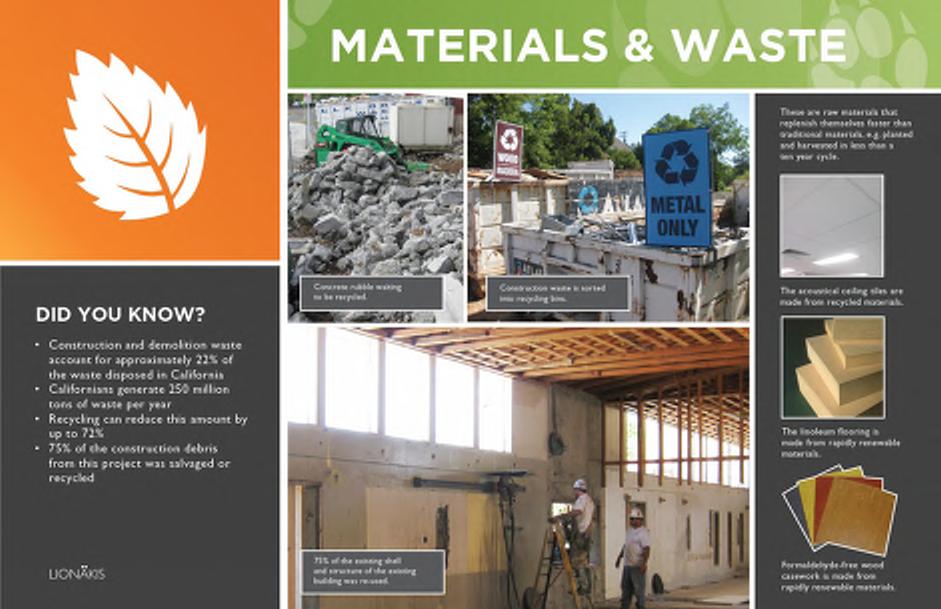

Sustainable building practices for schools emphasize energy efficiency, resource conservation, and healthier environments. In 2025, building codes are expected to mandate increased reliance on renewable energy sources, such as solar panels, and stringent energy performance standards. Best practices include designing with proper building orientation, natural lighting, utilizing energy-efficient HVAC systems, and improved insulation. Water conservation measures, like low-flow fixtures and rainwater harvesting, are preferred. Materials with low environmental impact, such as recycled or locally sourced ones, are favored. Emphasis on flexible, adaptable spaces and advanced technology integration align with evolving educational needs. The TTUSD Energy Efficiency Plan serves as a strategic blueprint for advancing sustainable practices within the educational facilities.
The District's primary goal in defining sustainability involved prioritizing four key areas:
Decarbonization underscores the commitment to reducing carbon emissions and fostering environmentally-friendly practices within the facilities
Operations are focused on ensuring efficient resource utilization
Resiliency efforts aim to enhance the infrastructure's ability to withstand and recover from disruptions
Education and outreach initiatives align with community involvement, fostering awareness and understanding
These practices collectively contribute to a greener, more resilient educational infrastructure
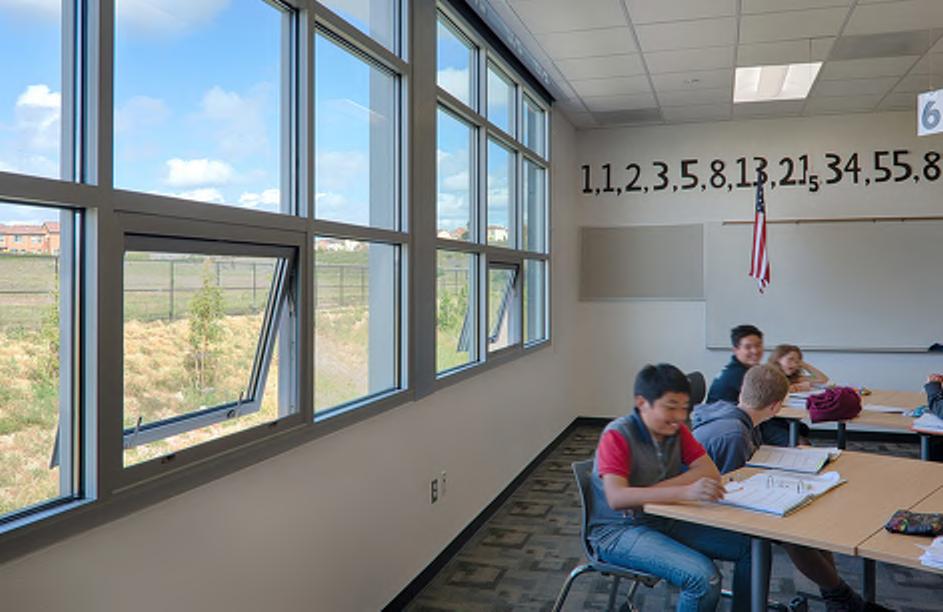
TRANSFORMATION
TSYSTEMS
EFFICIENCY
BEHAVIOR
BCODE REQUIRED BY 2025
• Solar PV Systems & Battery Storage (New Construction)
• Electric Vehicle Charging Stations RENEWABLE ENERGY HVAC LIGHTING CONTROLS ORIENTATION DAYLIGHTING BUILDING ENVELOPE DEMAND REDUCTION OPERATIONAL USER BEHAVIOR / TRAINING
• High Efficiency HVAC
• Electric Heat Pumps & Hot Water Heaters
• LED Lighting & Dimming Controls
• Mandatory Rigid Wall Insulation
• Mandatory Air Barriers
• Cool Roof
• HVAC & Building Envelope Commissioning
• Demand Response Controls
• Energy & Utility Metering
• Door/Window HVAC Switches
• Switched Power Receptacles
• Life Cycle Carbon Analysis
The BEST pyramid outlines the most effective strategy for developing sustainable school facilities, emphasizing the prioritization of lowertier items for greater impact. Behavior focuses on operational and user behavior, Efficiency addresses building orientation, daylighting, and envelope, Systems includes HVAC, lighting, and controls, and Transformation integrates renewable energy solutions. Some of the facility oriented items, in order from greatest impact to least impact, include:
-Airtight & well-insulated buildings (building envelope)
-Smart controls for heating & cooling
-High performance heat pumps
-Demand management
-LED lighting & controls
-High efficiency appliances
-Plug load management
-Produce renewable energy on-site
-Purchase renewable thermal energy
Many of these requirements are already mandated by Title 24 Building Energy Efficiency Standards (building code) for both new construction and significant renovations. For example, whole building energy modeling is already mandatory under the 2022 code, which enables the calculation of Energy Use Intensity (EUI) for comparison against baseline energy use history in renovations. Building management systems allow for the management of temperature, lighting, and other controls through various platforms such as computers, virtual hubs, or phones. Anticipated additions for the upcoming 2025 code cycle include carbon reduction efforts and life cycle carbon analysis.
Most of these elements will be incorporated into each project to comply with code requirements. Additional sustainable building features should be evaluated on a project by project basis. The district remains committed to further defining sustainability and meeting sustainable goals.
The model capacity result was created through detailed discussions of demographic needs for each campus, recognizing the high need for Transitional Kindergarten, Special Education, and Early Childhood programs. The loading standards shown are Tahoe Truckee USD's target loading standards. The numbers are conservative and represent desired averages by grade level so that facilities needs are met. The result is a model capacity for a smaller campus, with smaller demographic projections, and a mid-size campus.
The elementary schools include four "flexible" or "flex" rooms to accommodate a variety of programs - art, music, science - or other site-specific needs, ideally larger than traditional classrooms. The plan includes a ten percent "growth" factor representing the volatile enrollment projections of the region as well as to address a potential grade-level "bubble" that may occur; identified as unloaded classroom spaces. These rooms will also adequately respond to the need for student support services.
The 2023 Facilities Master Plan provides a comprehensive strategy for addressing the infrastructure needs of schools that were not previously addressed in prior bond initiatives. A central theme of the plan is the right-sizing of schools with a primary emphasis on aligning classroom capacities with declining enrollment figures, rather than accommodating an increase in student numbers. This approach aims to optimize resources and ensure that educational spaces are utilized efficiently without unnecessary expansion.
The plan also prioritizes accessibility upgrades to enhance inclusivity and accommodate individuals with diverse mobility needs. Furthermore, structural improvements, particularly those related to snow roof load capacity, are outlined to bolster the resilience of school buildings in regions prone to heavy snowfall, ensuring the safety of students and staff during adverse weather conditions.
Portable replacements form a key component of the master plan, focusing on the removal and replacement of temporary structures with more permanent and sustainable alternatives.
Security and safety enhancements are integrated into the plan to address evolving threats and ensure the well-being of students and staff. Implementing state-of-the-art security measures aligns with the commitment to providing a secure educational environment.
Lastly, the Facilities Master Plan acknowledges the importance of planning for resilience and sustainable futures.
In summary, the 2023 Facilities Master Plan focuses on addressing infrastructure gaps in schools not covered by previous bonds, right-sizing classrooms based on stable enrollment, implementing accessibility and structural upgrades, replacing portables, enhancing security measures, and planning for resiliency and sustainability. These strategic initiatives collectively aim to create safe, efficient, and inclusive learning environments for students.
*The demographic projections from SchoolWorks are shown to the left, projected through 2029. At all levels, surplus capacity is indicated and predicted. The existing FMP capacity has been adjusted for each school based on the proposed master plans that are presented later in the Facilities Master Plan.
The presented implementation plan serves as a roadmap for upcoming bond initiatives. Successfully executing all phases hinges on securing a stable funding source, which could involve local general obligation bonds, state school facilities funding, and/or development fees. Prioritization within the implementation plan is a deliberate effort to align with the District's priorities, community needs, demographic considerations, and the guiding principles established for the FMP. Aligning with the District's priorities ensures that essential projects are addressed in a timely manner, fostering a conducive learning environment. Considering demographic needs allows for targeted enhancements, adapting facilities to accommodate the evolving student population. Guiding principles underscore the ethical and practical considerations that steer the implementation plan. By incorporating these principles, the plan not only addresses tangible needs but also aligns with broader values such as inclusivity, sustainability, and community engagement. This holistic approach aims to create a well-rounded and resilient educational infrastructure that reflects the shared vision of the District and its community. Planning/Design Phase
CTE/Wellness/Student Union Addition
Multi-Sport Stadium Synthetic Turf
New Addition and Portable Removal Portable Removal/Relocation & New Addition
Parking Lot & Parent Drop off
Existing parking renovation, Parking Extension & Drop-Off Bus Drop Off, Pedestrian Path, Artif. Turf Field
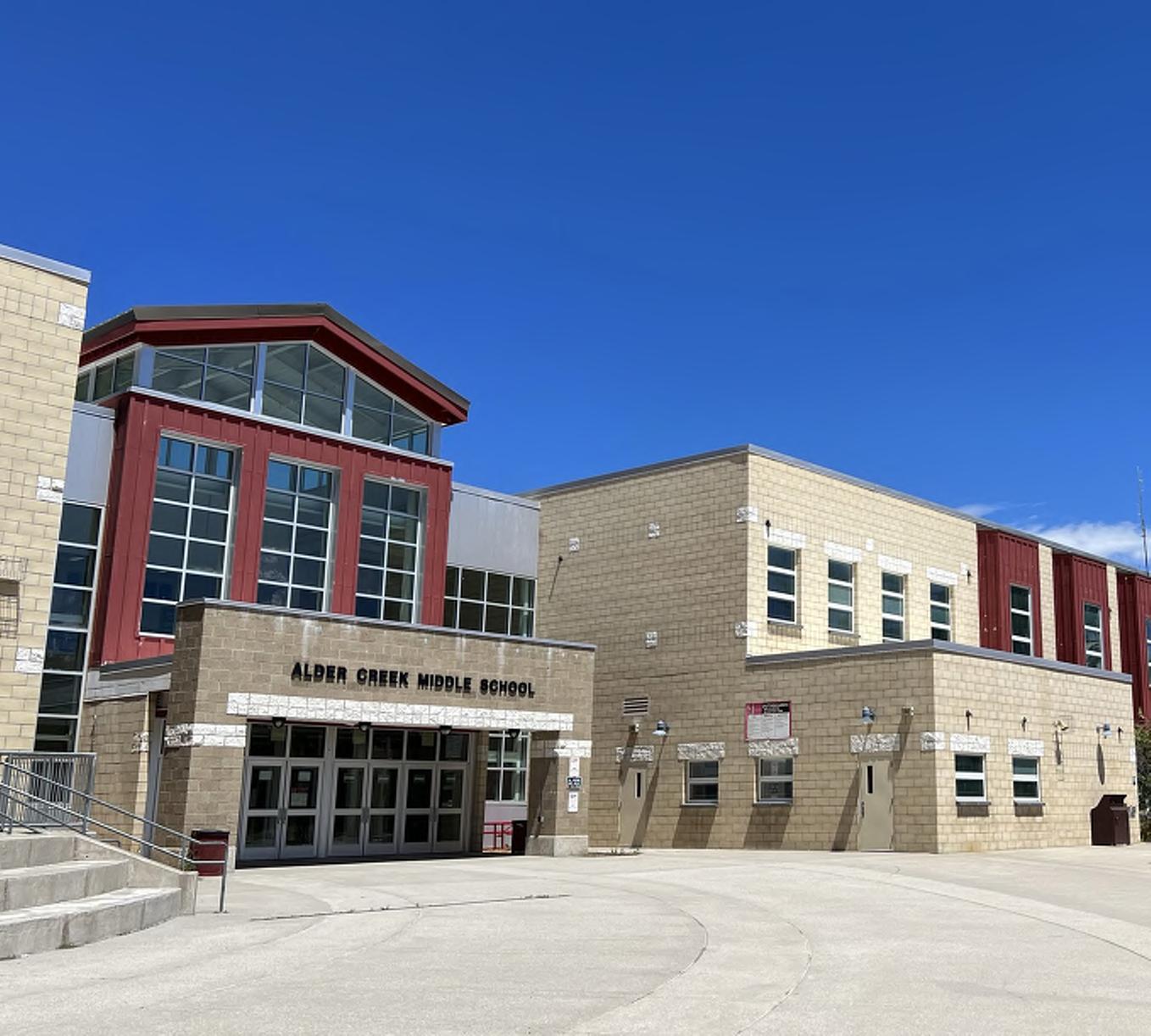
Tahoe Truckee Unified School District currently operates 5 elementary schools, 2 middle schools, 2 comprehensive high schools, a continuation high school, and an alternative program. Additional facilities include:
• SELS (Sierra Expeditionary Learning School) Charter
• District Office & Maintenance Facility
• Transportation Facility
• Rideout School
• Truckee River School
• District owned vacant properties for future facility needs
In parallel to the early due diligence of the FMP, the District contracted with demohraphic consultant Schoolworks to update the demographic analysis for the District. Their full report can be requested from the district, but excerpted portions are noted in this section in support of the recommendations of the FMP. Stakeholders found this information especially compelling in addressing rightsizing. Additionally, stakeholders identified the need for learning spaces at the elementary level beyond those “loaded” for student capacity to address the Arts and community needs, as well as other core student support programs.
At the middle and high school level, target capacities include the ability for educators to use their assigned classrooms for “prep” periods. This assumption is impactful at the high schools where block scheduling is utilized and classrooms spaces are utilized for instruction for less minutes per day. The following loading standards were adopted by the District for facilities planning purposes.
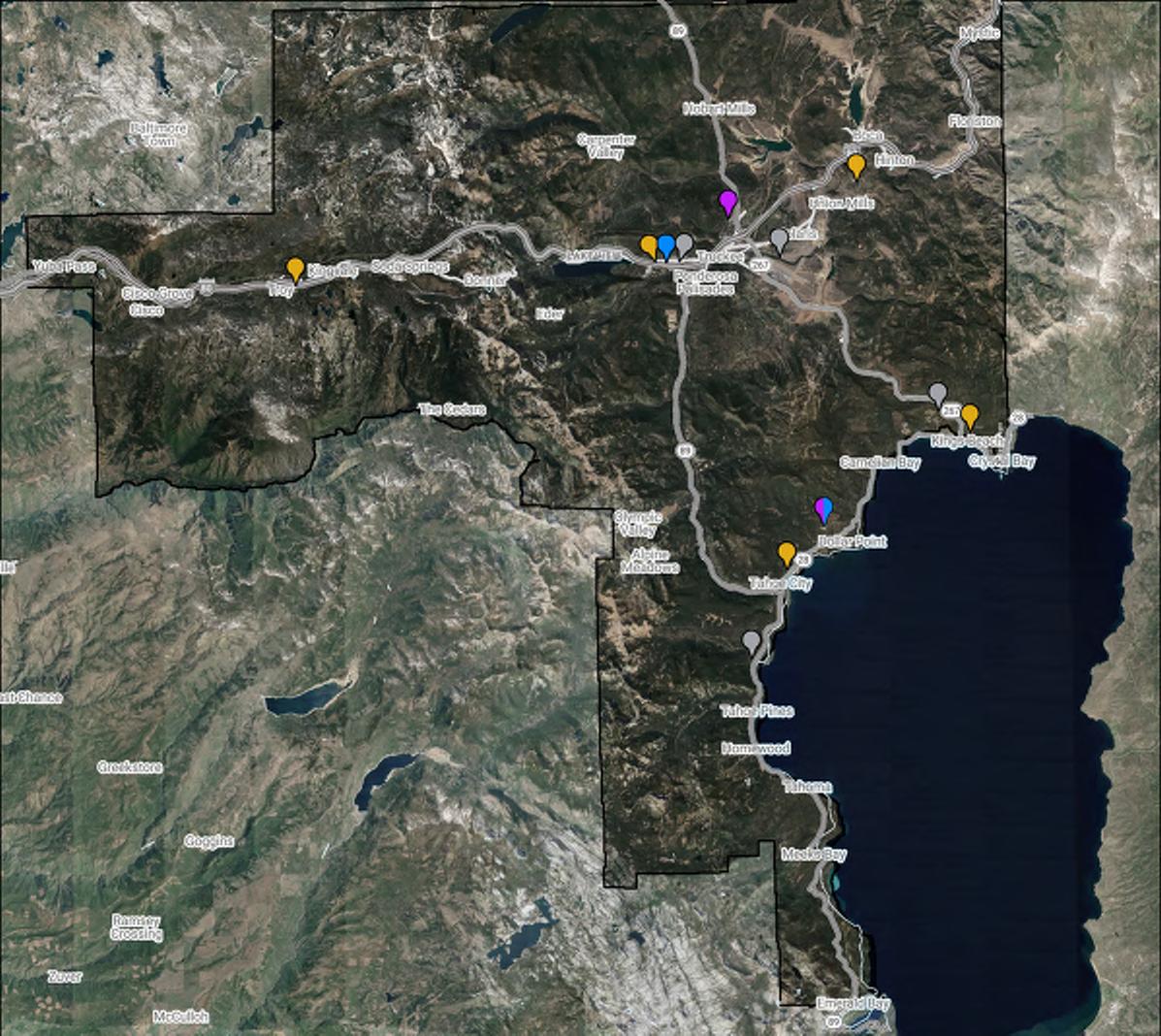
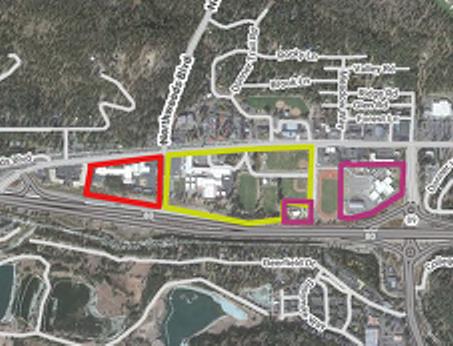
When comparing FMP projected capacity at each site with enrollment projections, provided by Schoolworks, surplus capacity exists at all grade levels. The capacity alignment references the 2028/29 projections and highlights, by color, alignment that is either even or under/over the target capacity by more than 10%.
Operating surplus capacity has implications for school districts beyond initial capital investments as these spaces require resources for maintenance - cleaning, heating and air conditioning, grounds maintenance, etc. - that has long term impacts on operational costs. The guiding principle of "Rightsizing" recognizes this fact.
The addition or expansion of both transitional kindergarten and special education spaces is included in the target capacity numbers and the projections. Without these requirements, the enrollment and capacity alignment would be further exaggerated.
Tahoe Truckee Unified School District takes pride in its commitment to meeting families' needs through school choice, allowing transfers between boundaries. Projecting enrollment is challenging due to this flexibility. SchoolWorks conducted an assessment, specifically focusing on elementary school choice and its impact on enrollment projections. The provided chart details the number of students residing in each attendance boundary, those attending within the boundary, incoming/outgoing migration. Stakeholders appreciated this data, recognizing its utility in defining model capacities to regulate transfer requests and maintain control over schools potentially exceeding capacity limits. This approach ensures a balanced and effective utilization of school resources.
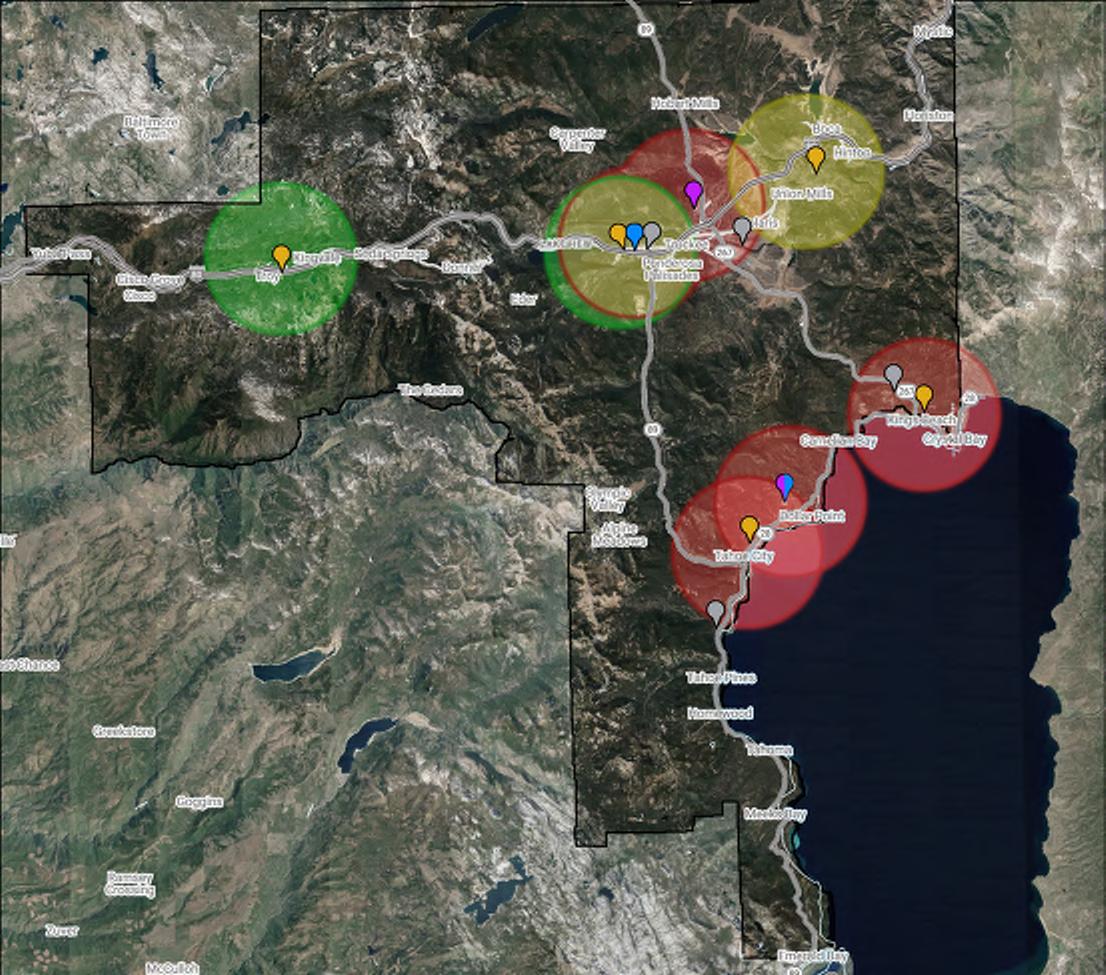
The steering committee engaged in extensive discussions on surplus sites across the district including Rideout and the Kingswood property. Aligned with the FMP guiding principles, the District is exploring community partnerships for before or after-school programs and even considering partnerships and alternatives for workforce housing.
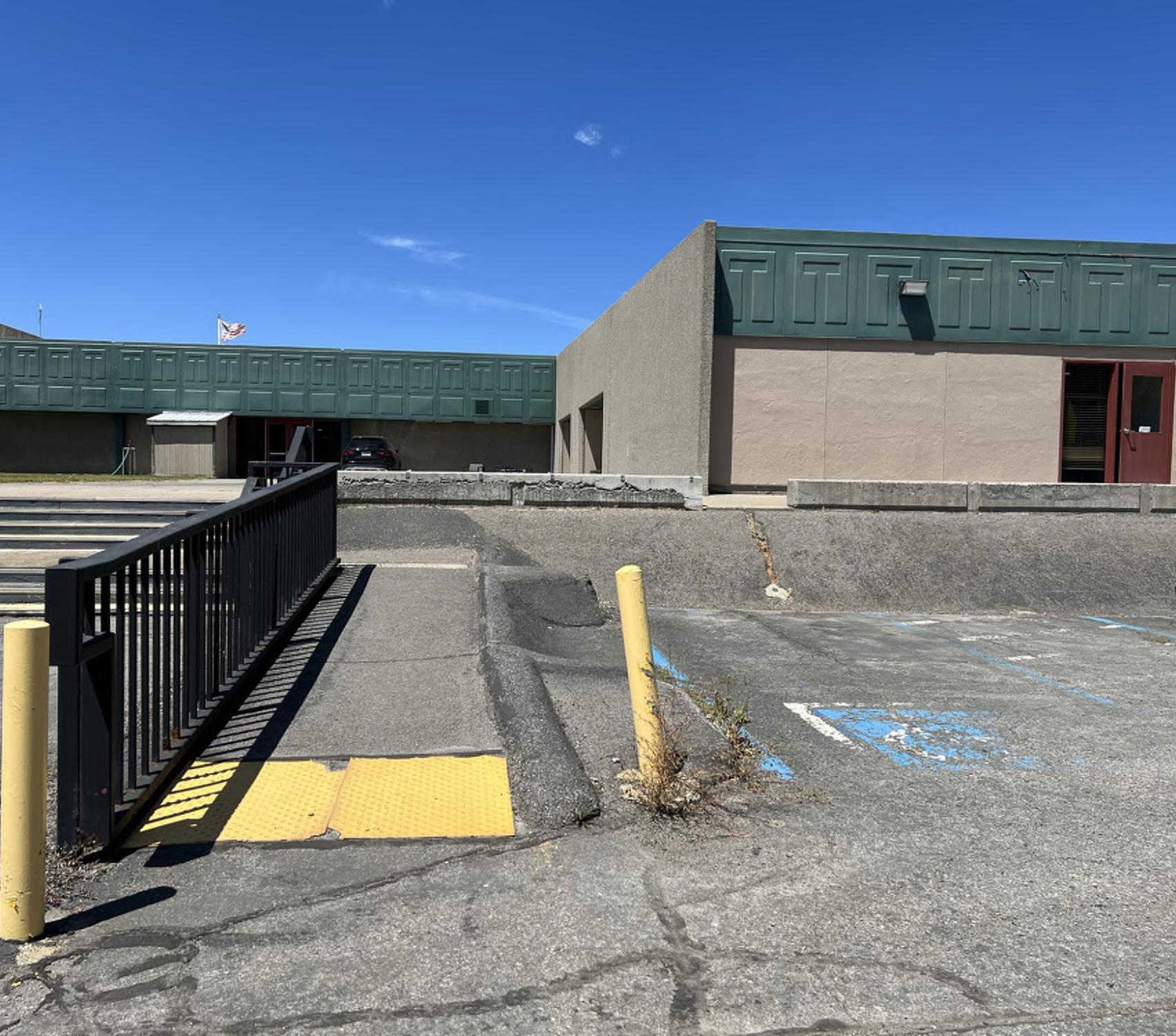
The condition assessment process examined all District facilities, evaluating the site against 10 key areas as shown in the matrix and defined below. The matrix is a summary of the entire campus; a more detailed summary, building by building, is part of the campus specific portion of the FMP. A more detailed summary, by building system, is part of the Appendix. The process included site walk(s) and drawing review by electrical and mechanical engineers, civil engineers, structural engineers, as well as the architectural team.
1. Site Parking/Circulation: site fencing and gates, parking and drop-off areas. landscape and play areas
2. Site ADA: access compliance issues at the site level including playgrounds, parking areas, etc.
3. Site Amenities: Playgrounds, fields, shade structures, athletics
4. Site Drainage/Utilities: storm drainage, sewer lines, water ponding
5. Building Exterior: Doors and windows, roof quality, painting, etc.
6. Building Interior: Interior finish materials (paint, celings, for example), accessibility issues of restrooms, casework, doors, etc.
7. Program Needs: appropriate spaces to support educational program needs, Size and functionality
8. Structure: roof snow load capacity
9. Electrical/Low Voltage: Power adequacy, electric lighting, data adequacy; fire alarm, clock and speaker, and access control hardware
10. Mechanical/Plumbing: Heating, Ventilating and Air Conditioning systems. Quality and level of renovation required to achieve accessibile restrooms.
Educational adequacy, or a comparison to the standards established in the educational specifications, will be addressed in the individual master plans, by site.
The scale against these systems were measured in replacement value as noted in the legend. When addressing building systems, or overall campus condition, “orange” and “red” systems, buildings or campuses prompt the need to assess whether full replacement is a best value alternative.
Elementary Schools
Donner Trail ES
Glenshire ES
Truckee ES
Kings Beach ES
Tahoe Lake ES
Middle Schools
Alder Creek MS
North Tahoe MS High Schools
Tahoe Truckee HS North Tahoe School
1. Title 5 of the California Code of Regulations outlines library space at 2.5 SF/student. Undersized library spaces are shown in (RED)
2. Title 5 also indicates 1,350 SF for Kindergarten spaces inclusive of restroom and support spaces. Campuses with undersized Kindergartens show the number of undersized Kindergartens in (RED)
This chart provides a side-by-side comparison of the existing elementary school facilities, their current capacity and the model capacity as developed in the FMP. Any inequities can be addressed in the programming and planning of those facilities to align with the District's Educational Specifications.
Also noted are the Supporting Core Facilities, along with any regulations that apply to size of those facilities (footnoted). The supporting facilities are all "adequate" by these standards.
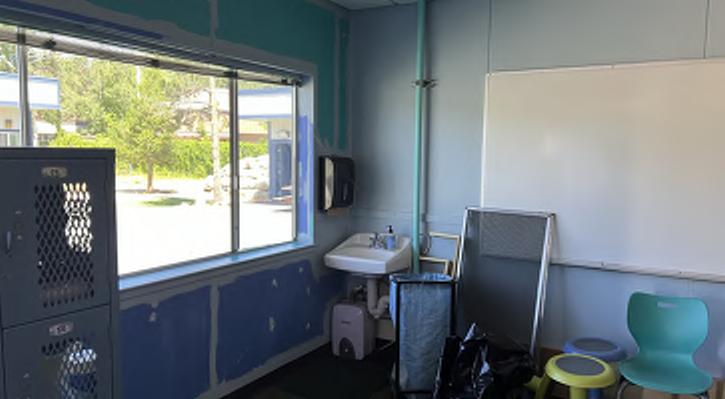
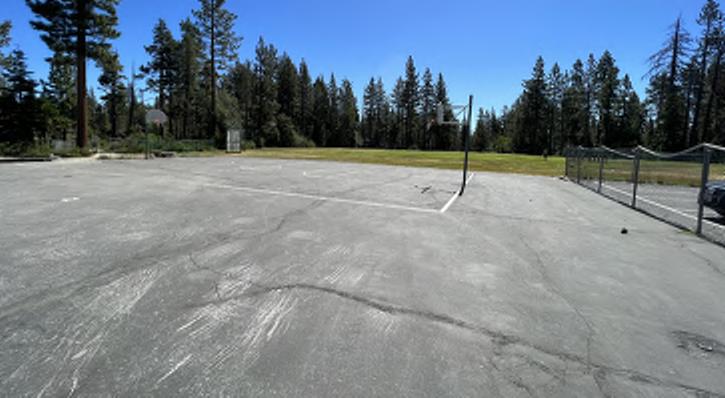
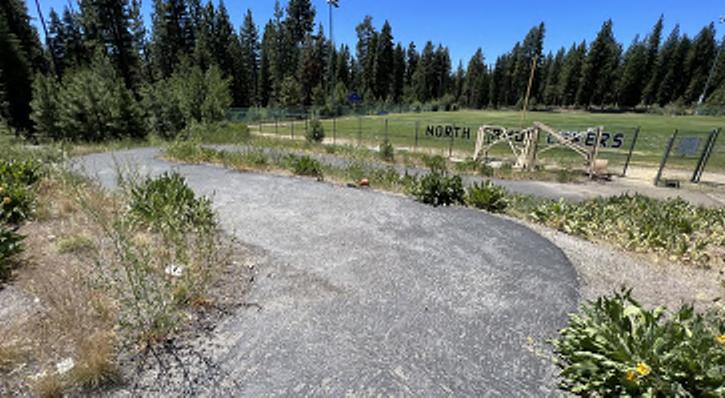
Shown below are several photos to represent recurring conditions seen throughout the District. More detailed conditions of each individual campus are covered later in the Facilities Master Plan.

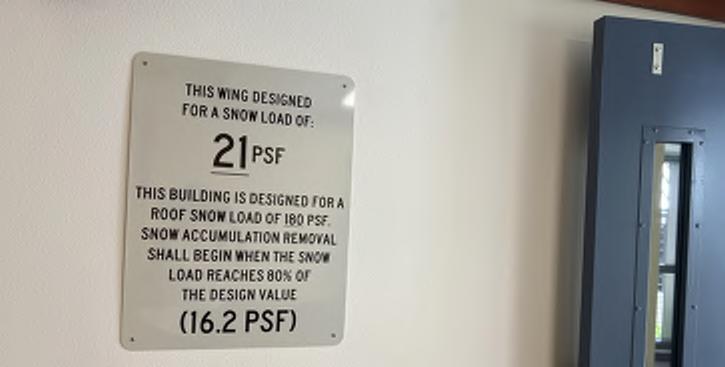

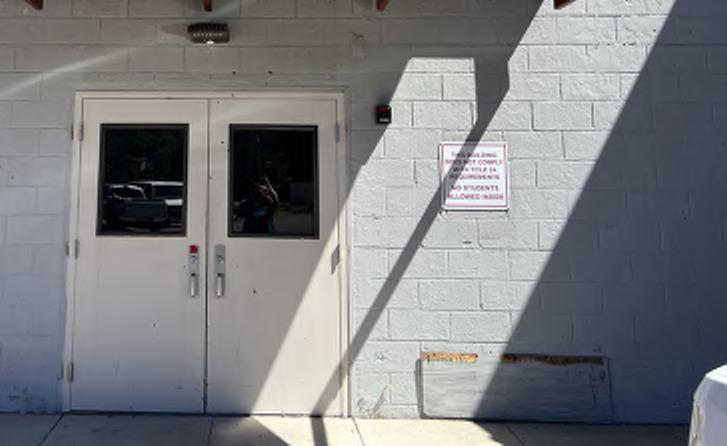
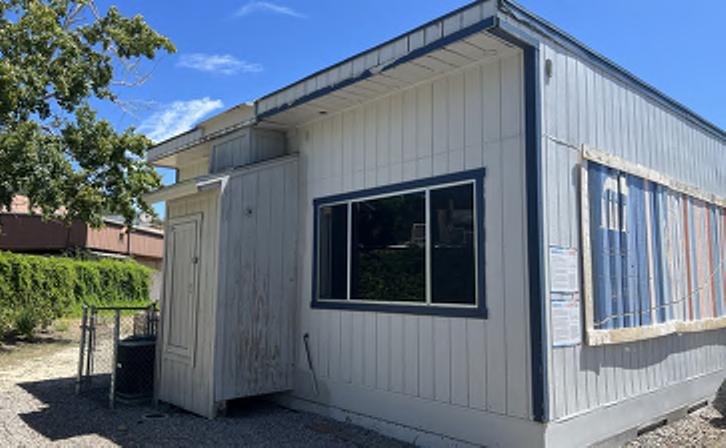
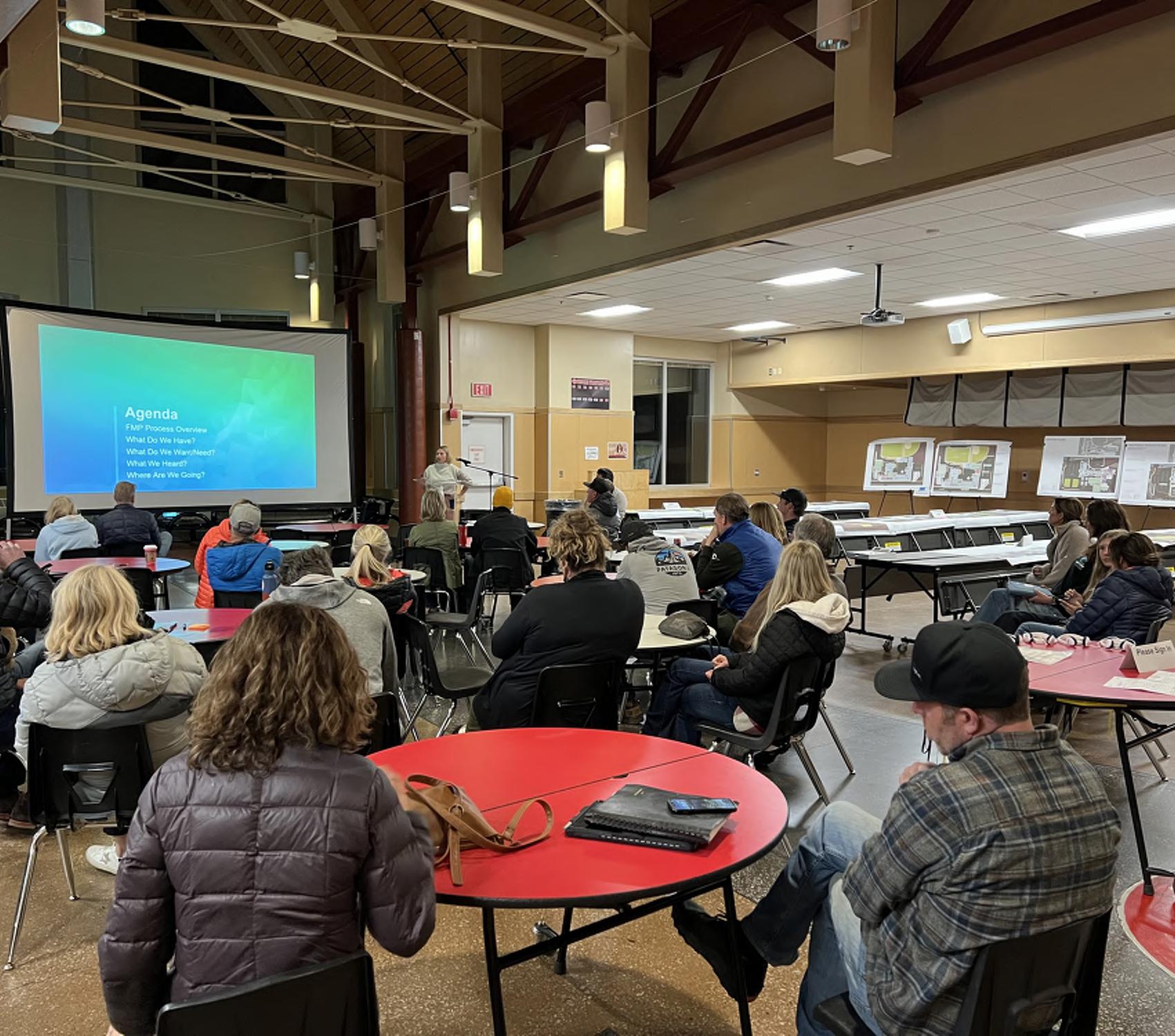
The stakeholder engagement process is essential to a Facilities Master Plan (FMP) that represents the needs of the community. Key data that was presented to stakeholders includes: Prior FMP findings and progress, overall demographics and enrollment capacity, current and projected, as well as findings of the condition assessment. Engagement occurred at multiple levels as described below, intended to include the greatest number of stakeholders. The 2014 FMP was used as a starting point for these discussions.
In addition, electronic surveys of both staff and students were conducted. The summary of those results are shown on the following pages.
Community meetings were held at both North Tahoe School and Truckee High School. Community members throughout the District were invited to attend both Town Hall meetings. However, the North Tahoe meeting focused on the Lakeside schools and the Truckee High meeting focused on the Truckee side schools.. At these meetings, the district facilities team and facilities master planning team presented the process for master planning as well as the Guiding Principles established for the FMP update. A draft of the FMP site plan alternatives was presented and questions were taken from the audience.
Following that, break-out sessions were held, by school, to hear directly from site and community representatives. Attendees were asked to help TTUSD prioritize the campuses as well as the order of the proposed projects. Post-it notes were available for participants to leave their thoughts.
Additionally, the district facilities team and facilities master planning team presented the process and guiding principles to a group of community partners. These partners were made up of educational partners, local agencies (fire, sheriff, public utility district, parks and recreation), and community health and wellness partners. These meetings were held both in person and virtually. Partnership strategies and ideas were discussed as well as the needs of the local community.
All Principals participated in meetings with the design team. This was an opportunity to hear directly from the Principals as to the issues that affect their campus community, day-today. This occurred prior to any community or site-based outreach and helped frame future conversations. Principals garnered input from site staff for the discussion.
In addition to the site, District-level staff were engaged for Food Service, Transportation, Information Technology and Maintenance & Operations. These informed site-specific as well as district wide decisions.
The Steering Committee included District administration, site Principals from representative school sites and members of the Board of Education.
The Core Group, made up of key District cabinet and facilities personnel, met with the design team continually throughout the facilities master planning process to guide the plan's progress, prepare for various workshops and input sessions, and help develop presentations to the Steering Committee, Board of Education, Site-Level Committees, and the greater community.
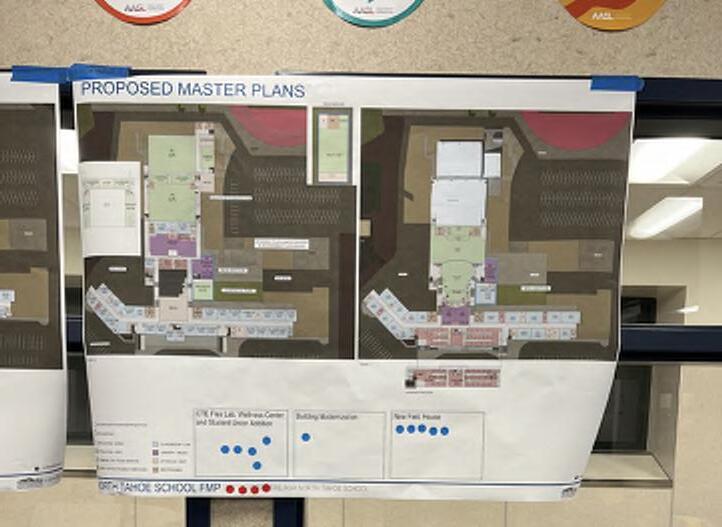
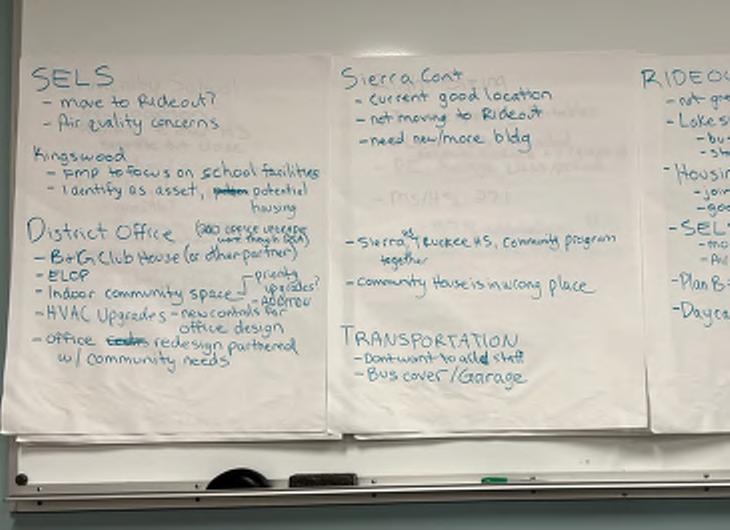
Notes from steering committee meeting
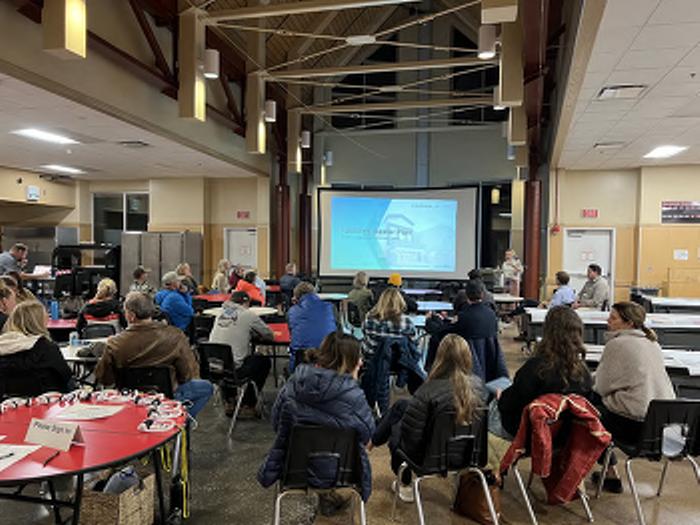

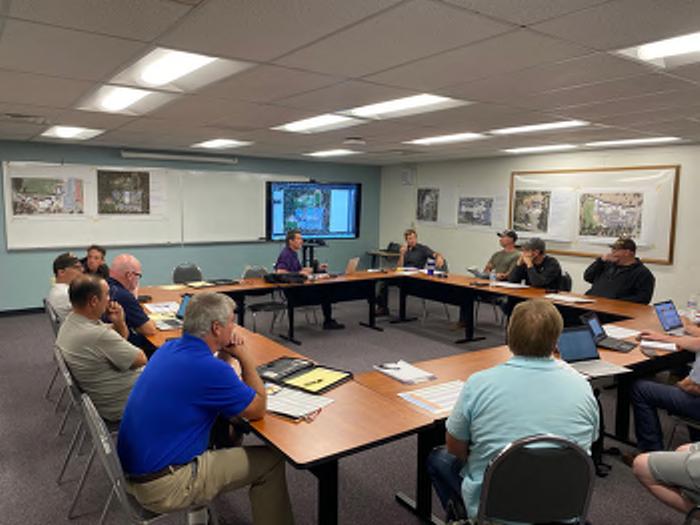
Meeting with district Maintenance and Operations
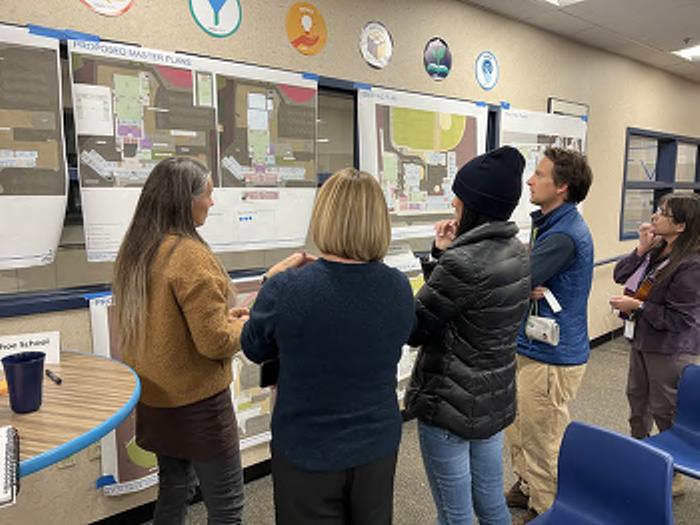
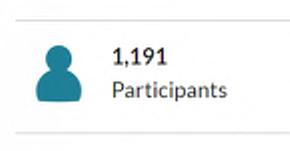
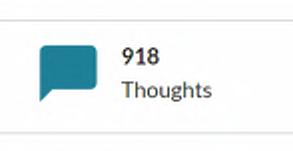
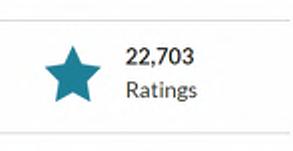
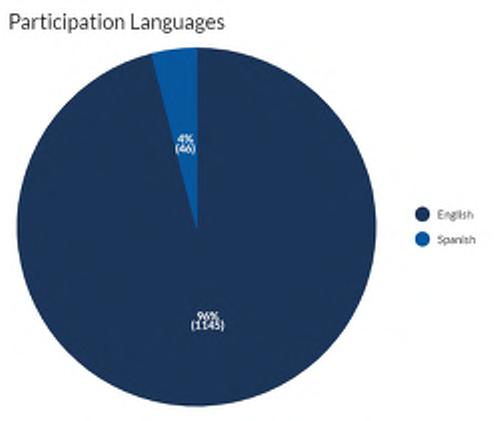
Respondants by School

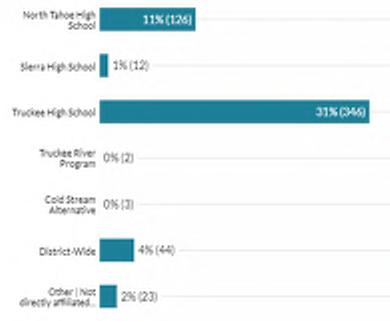
Respondants by Relationship
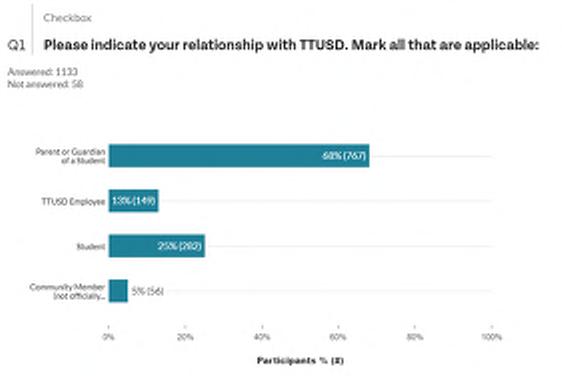
The stakeholder engagement process included outreach, via electronic survey, to all stakeholders, including community members, partners, parents, staff and students. Key findings per school are included in the schoolspecific sections of the document. A summary is provided here. The results of all surveys closely align with the Guiding Principles established for the FMP.
• CONTROL DRUG USE IN BATHROOMS
• CAREER & TECHNICAL EDUCATION (CTE)
• CTE SPECIFIC CLASSROOMS
• EXPANDED OFFERINGS
• ATHLETIC INFRASTRUCTURE
• UPGRADED STADIUM THAT WORKS FOR ALL OUTDOOR SPORTS
• EXPANDING & IMPROVING SPORTS FACILITIES
• TURF FIELDS
• INDOOR FIELD AND GYM SPACE
• ADA COMPLIANT
• SAFETY
• IMPROVING SCHOOL SECURITY
• INCREASING ROOF SNOW LOAD CAPACITIES
• UPGRADES TO HVAC SYSTEMS
• CLASSROOMS
• PERMANENT FACILITIES TO REPLACE PORTABLES
• SPACE TO LIMIT CLASS SIZE
• IMPROVED OUTDOOR SPACES FOR STUDENTS
• SOCIAL AREAS, PLAYGROUNDS, ETC.
• TEACHER SUPPORTS
• INCREASED WAGES
• HOUSING
• CHILDCARE
• TECHNOLOGY AND INTERNET UPGRADES
• LATER START TIMES
Priority Projects Results
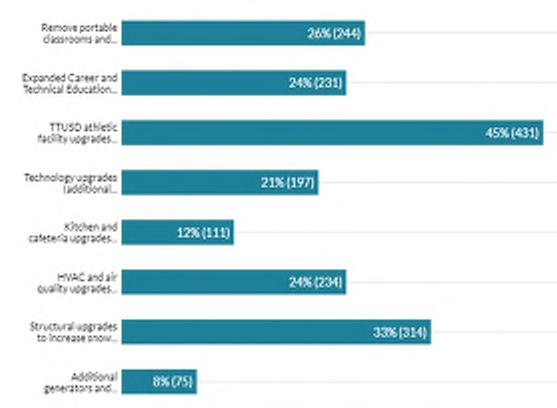
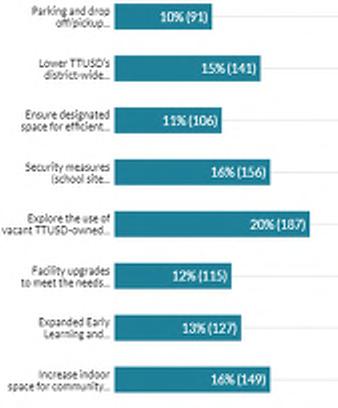
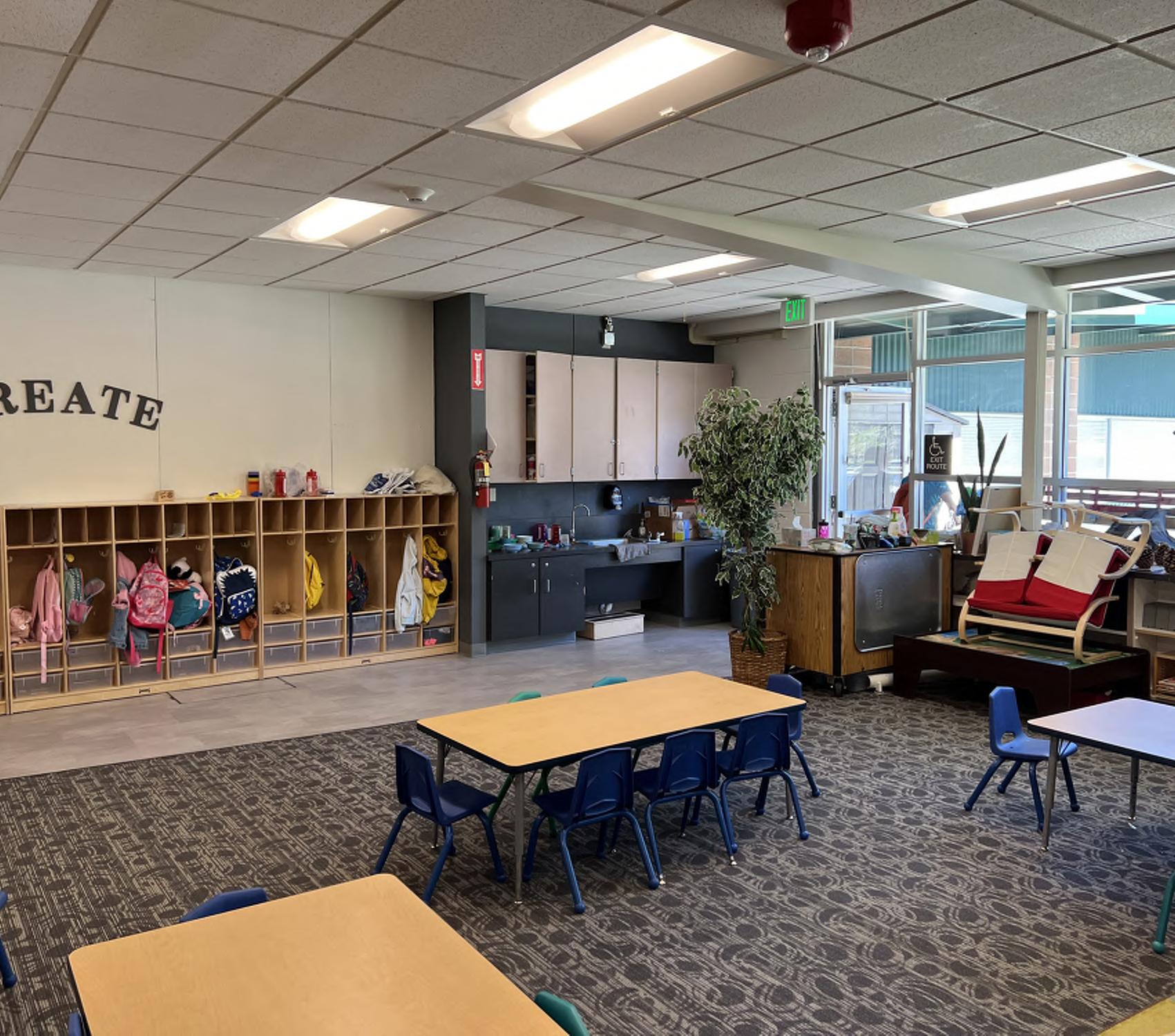
• Originally built: 1948, New Addition: 2019
• 2022/2023 Enrollment: 55 Students
• Site = 2 Acres
• Buildings = 12,575 SF
• 20 Parking Spaces
• 0% of Classrooms are in Portable Classroom Buildings
• Recommended permanent capacity: 72
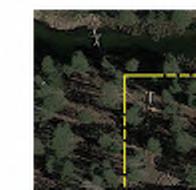
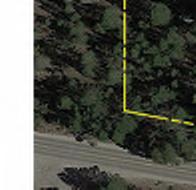
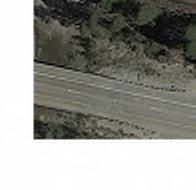
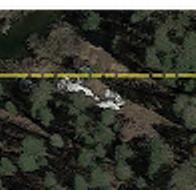
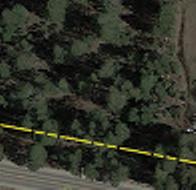
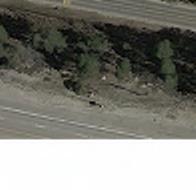
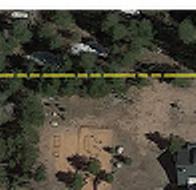

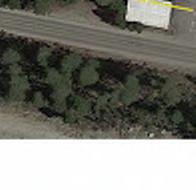
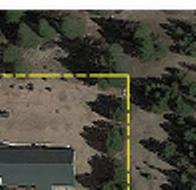
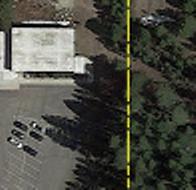

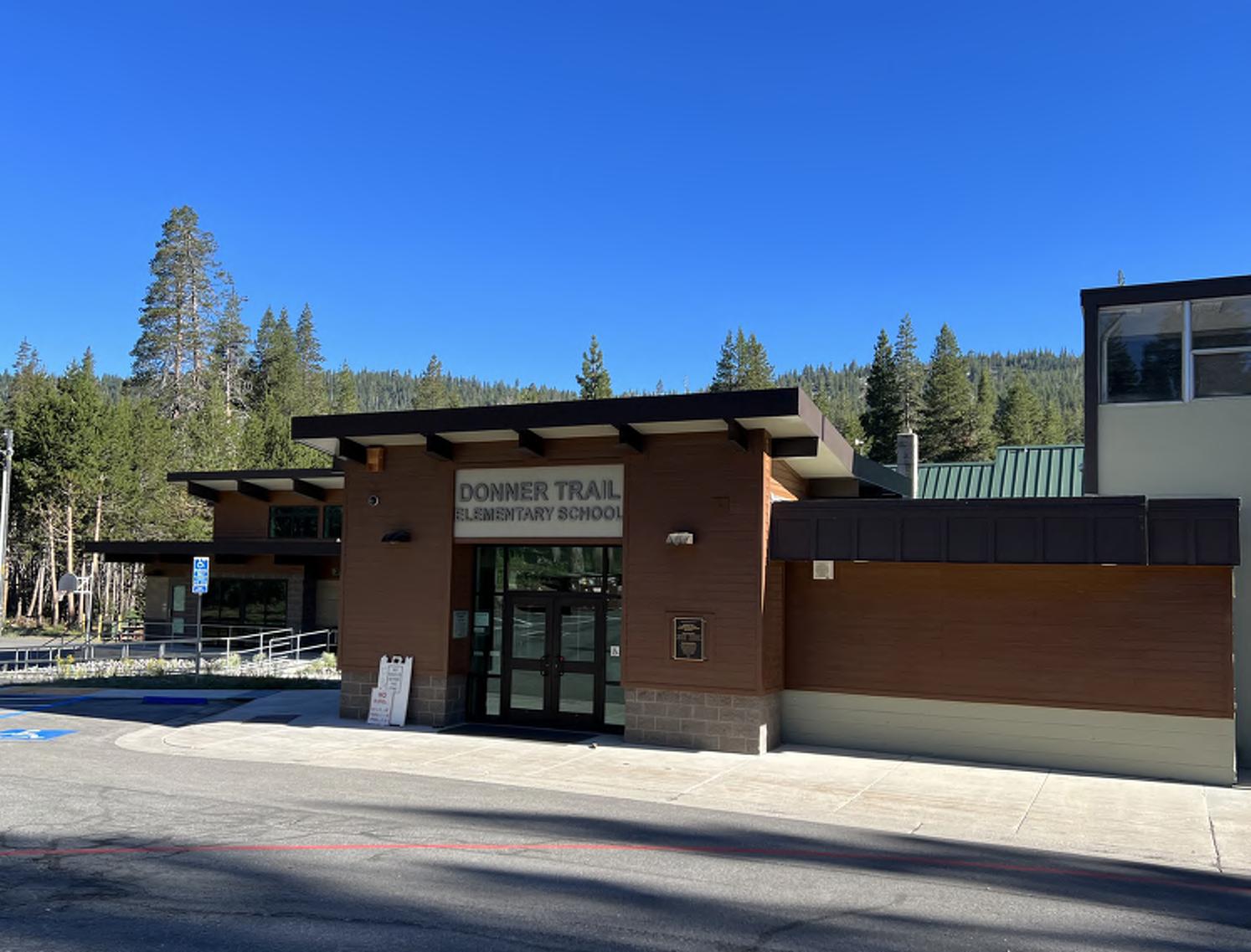

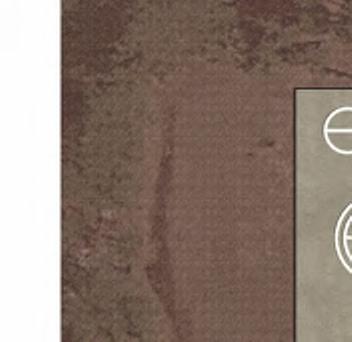

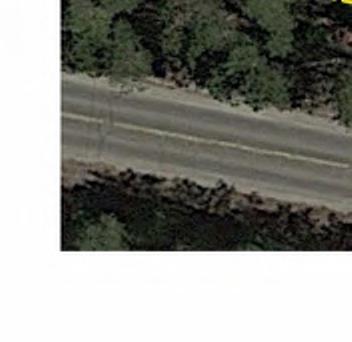
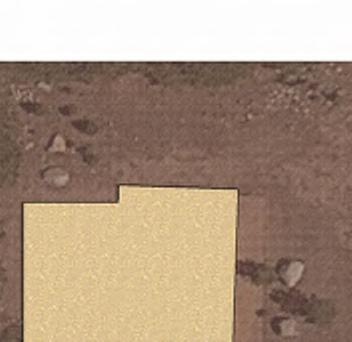
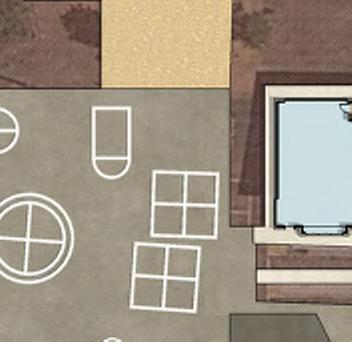
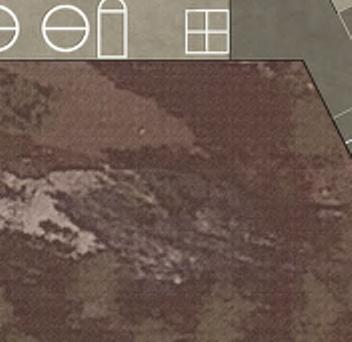
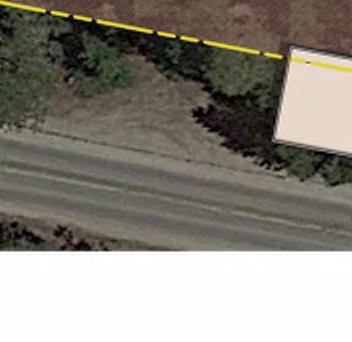
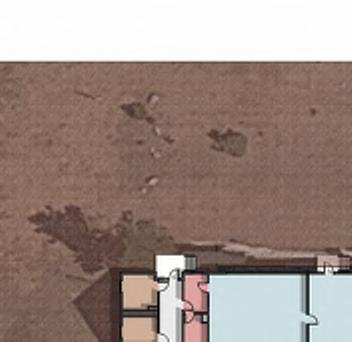
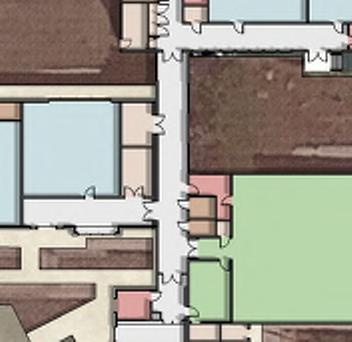
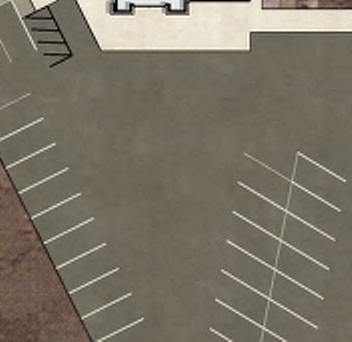
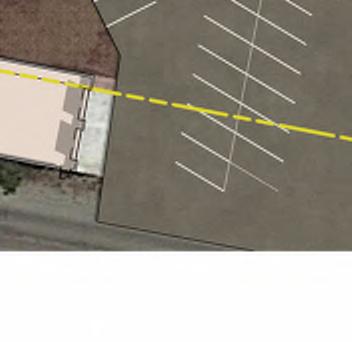


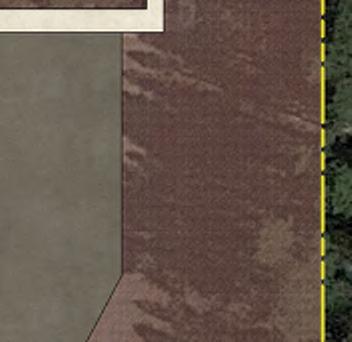
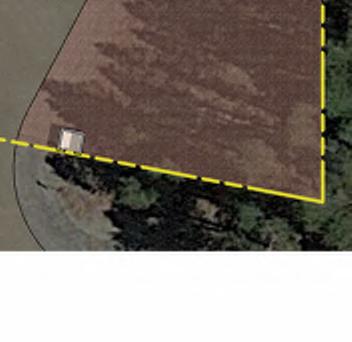
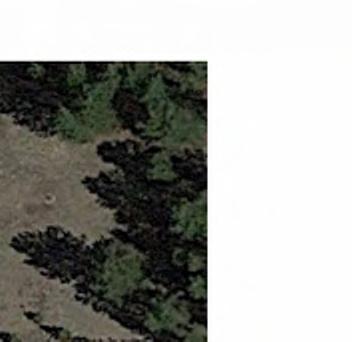
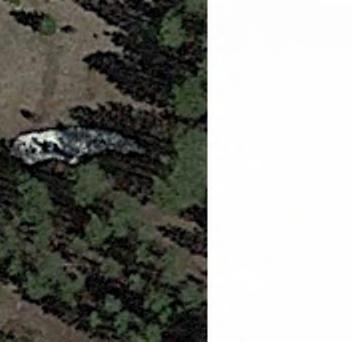
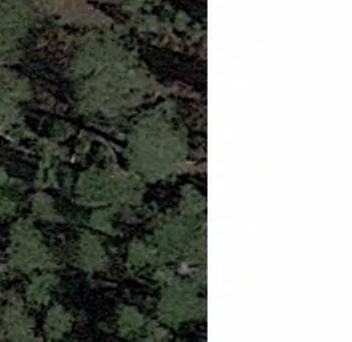
KINDER/1ST GRADE1
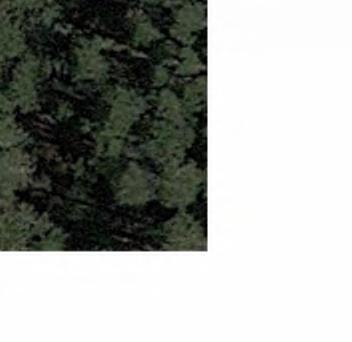
2ND/3RD GRADE1

The assessment process begins with an understanding of the existing campus, including uses of existing spaces. The site plan to the left defines those uses at a fixed point in time and assigns the use of those spaces as classrooms, specialty rooms, and core support facilities. The matrix below summarizes building areas, as well as the assumed number of available classrooms.





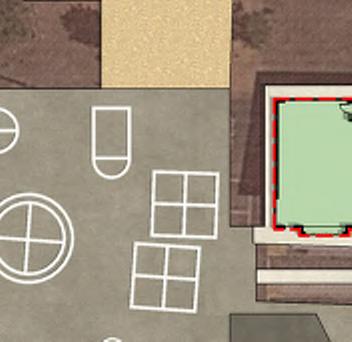

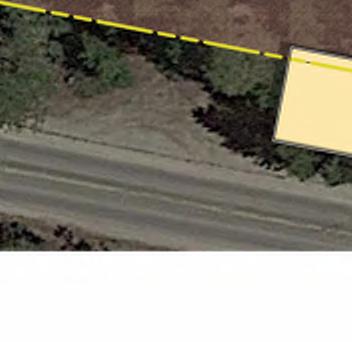

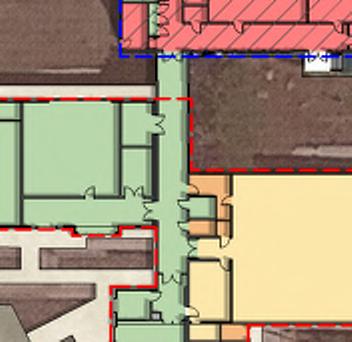
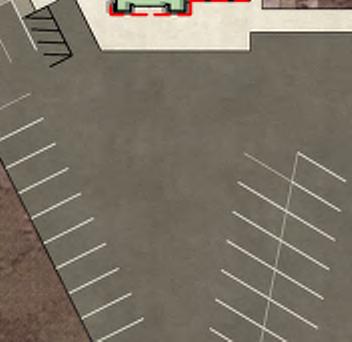
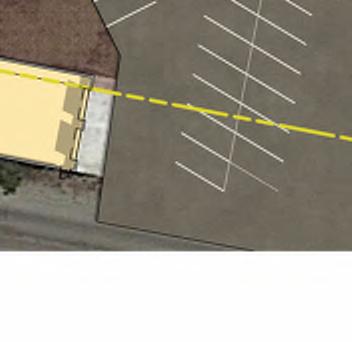
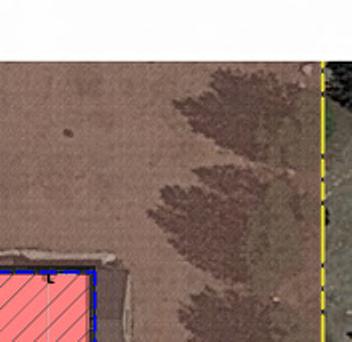
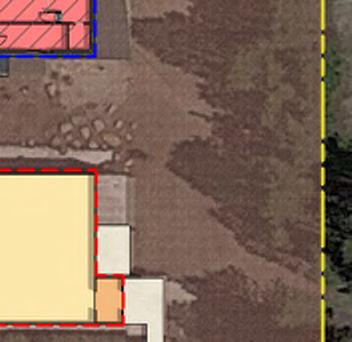

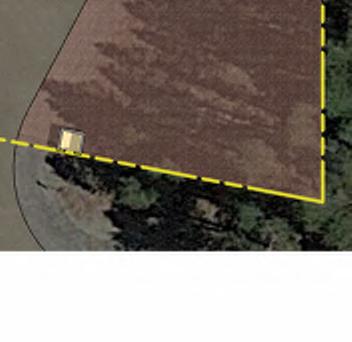





Note: please see appendix for detailed consultant reports
Donner Trail Elementary School
Site Cond. Comment
• Need bollards/barrier at main entry/drop off
• Restriping needed
Parking / Circulation
Site Amenities
Drainage/ Utilities
Building/
• No fencing between playground and parking lot
• Minor parking and ramp upgrades required
• Landscape/outdoor learning environment upgrade
• Hardcourts in poor condition
• No turf play fields or shade
• Ponding occurs new MPR building and ADA parking stalls
• Drainage is blocked
Wing Cond. Comment
• Old classroom wing and MPR: Single pane windows to be replaced
Building - Exterior
Building - Interior
Program Needs
• Need exterior siding replacement and paint
• Multipurpose Room needs new roof
• Old classroom wing and MPR: Doors and hardware need replacement
• Some casework not ADA compliant
• building egress not fully compliant
• No workroom/lounge or nurse area
• Kitchen is small
Structure
Mechanical/ Plumbing
• Old classroom wing requires snow load upgrade. Structural rehab for entire building required if new construction and modernization exceeds 50% cost replacement threshold.
• Generator is undersized
• Overhead data infrastructure should be moved underground
• Fire alarm upgrade needed
• MPR needs lighting upgrade; MPR & old classrooms need new controls
• MPR & Old classroom wing: needs new plumbing fixtures and HVAC replacement
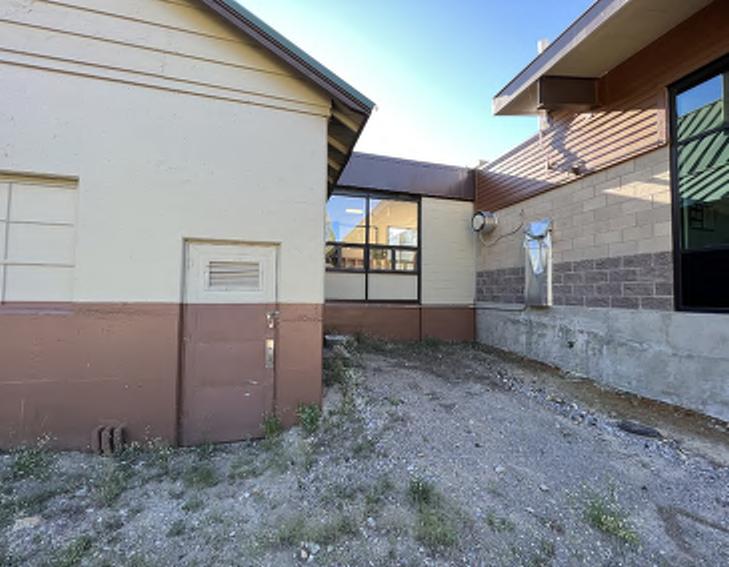
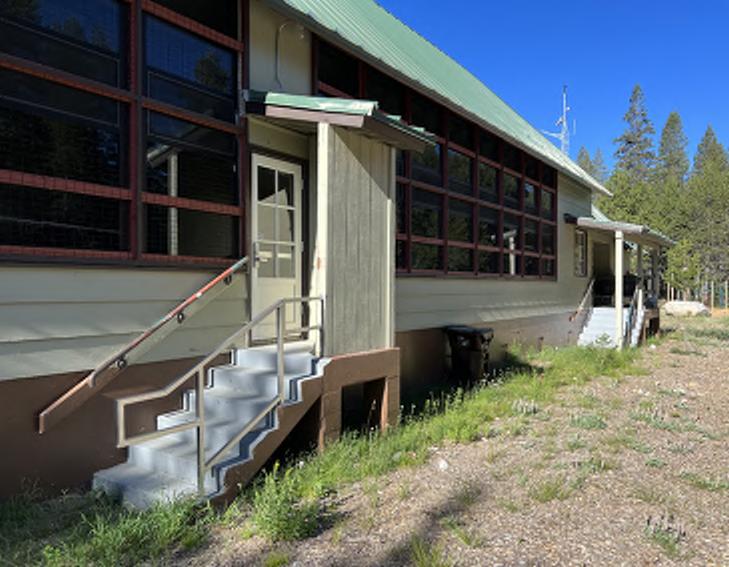

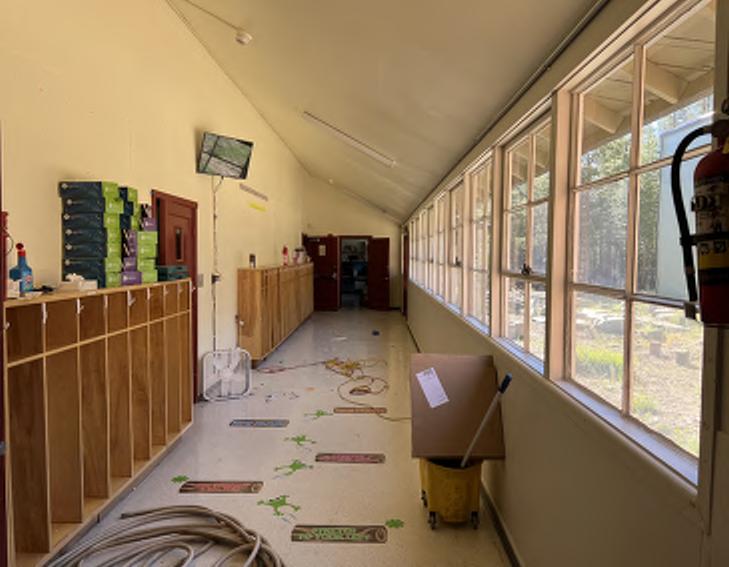
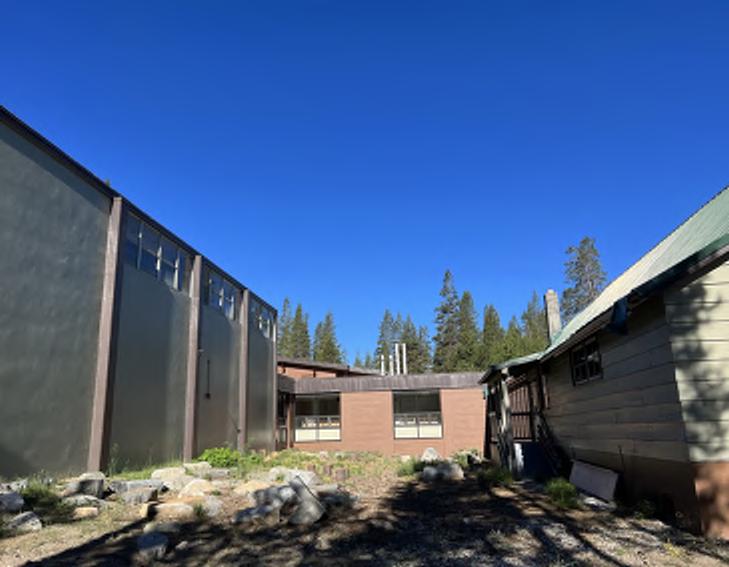
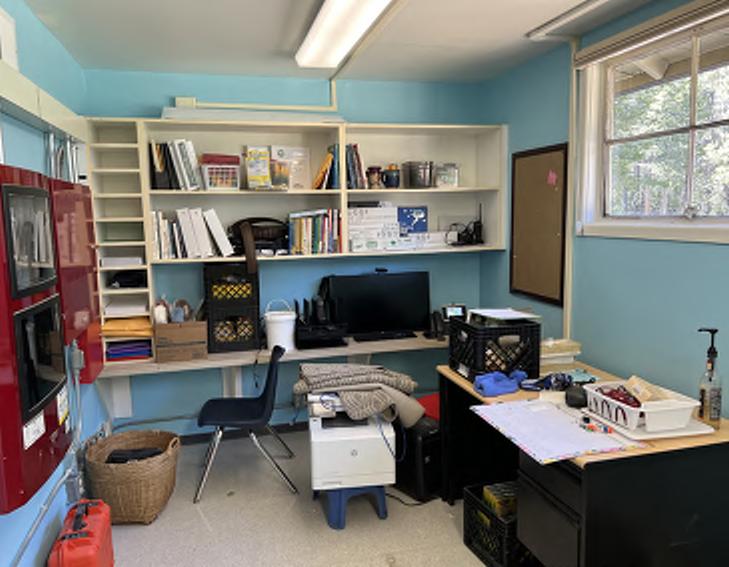

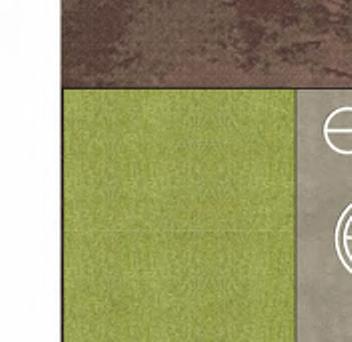
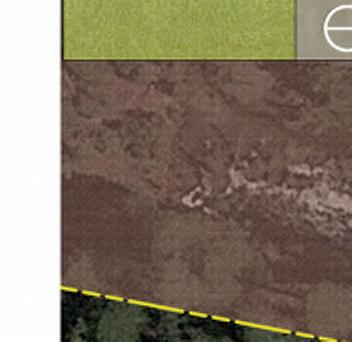

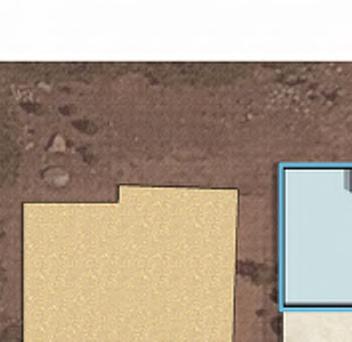
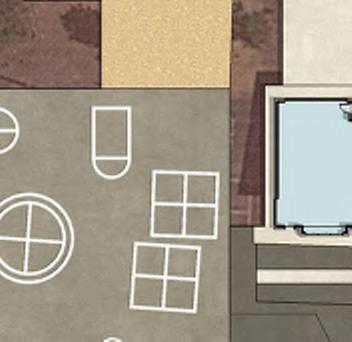
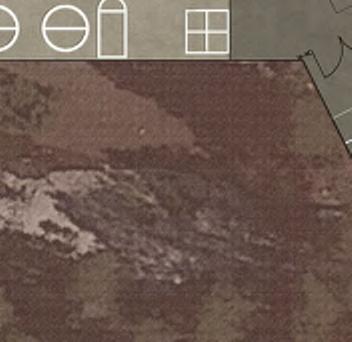

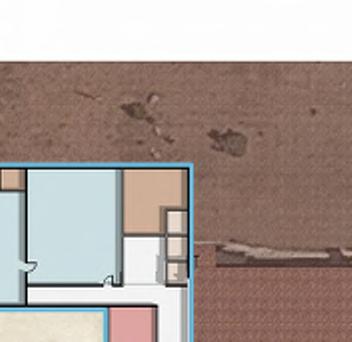

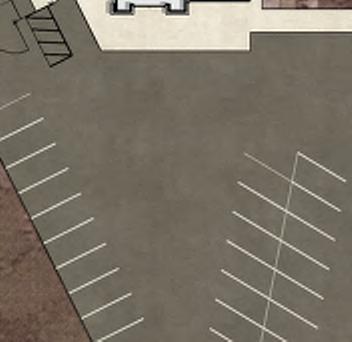

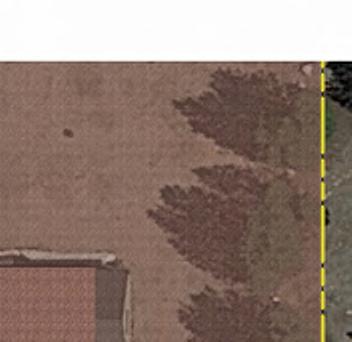
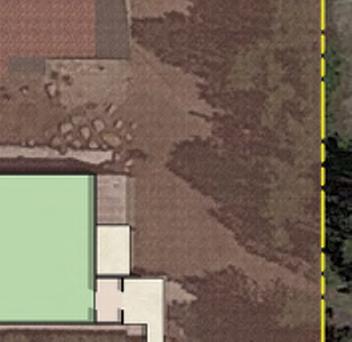
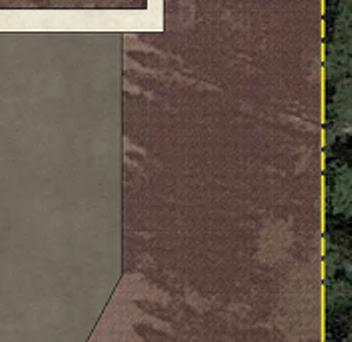
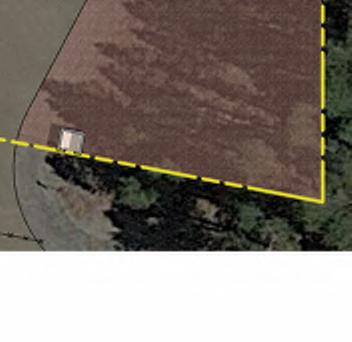





Overview
The proposal outlines a light to moderate renovation of the current multi-purpose room and kitchen, along with a likefor-like replacement of the aging classroom wing. While the site isn't slated for growth due to its small school footprint, essential upgrades are incorporated. These involve renovating/ expanding administration and student services for improved office and student support spaces. Site enhancements are crucial, encompassing parking lot fencing, accessibility upgrades, playground improvements, and landscaping. Additionally, outdoor covered spaces for students are proposed. This comprehensive plan ensures the optimization of existing facilities and the provision of a more functional and accommodating environment for students and staff.
The following images represent one scenario for phasing and implementation of the improvements anticipated at Donner Trail Elementary School. It is expected that a participatory design process may yield a revised approach within the parameters established here.
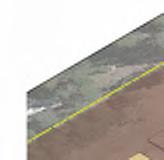
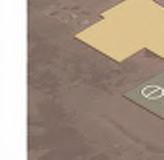
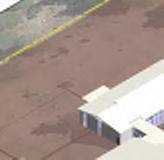
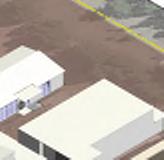
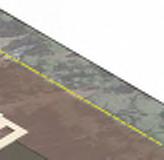
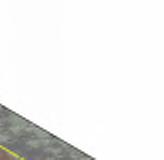

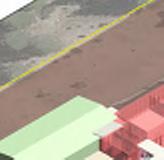
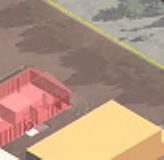
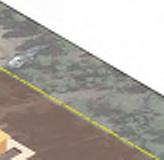



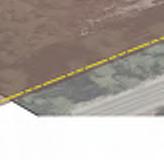

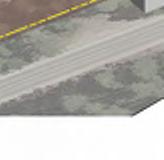

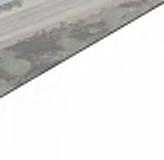
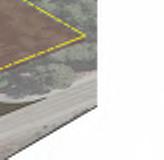
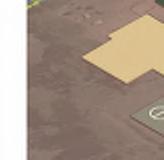

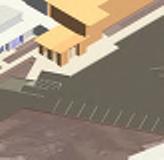
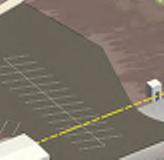

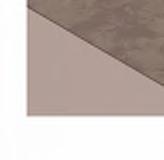
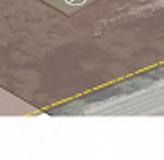
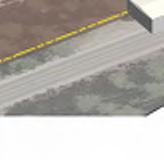
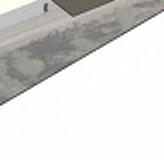

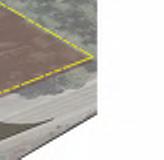

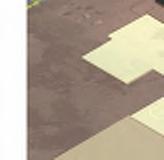
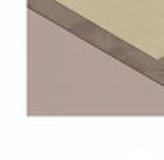
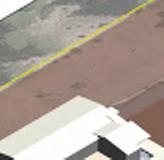
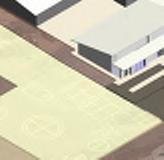
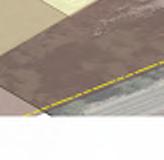
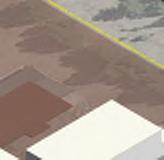


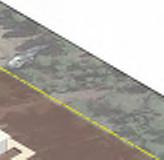
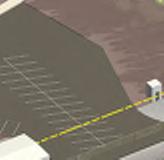
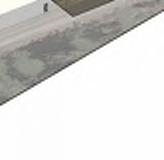
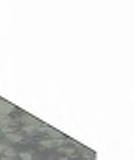
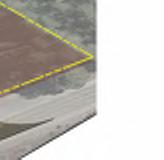

• Originally built: 1995
• 2022/2023 Enrollment: 497 Students
• Site = 9.3 Acres
• Buildings = 43,872 SF (Permanent) | 17,530 SF (Portables)
• 98 Parking Spaces
• 55% of Classrooms are in Portable Classroom Buildings
• Recommended permanent capacity: 474
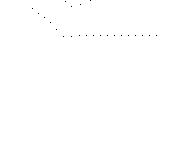
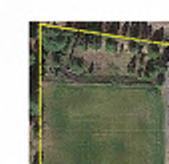

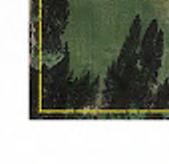

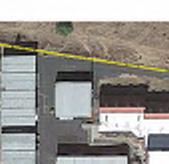
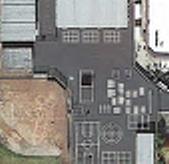



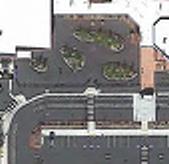
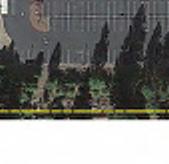

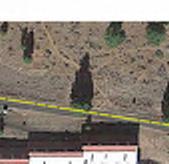
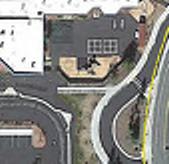
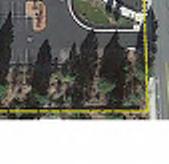

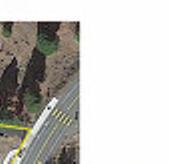

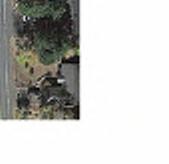
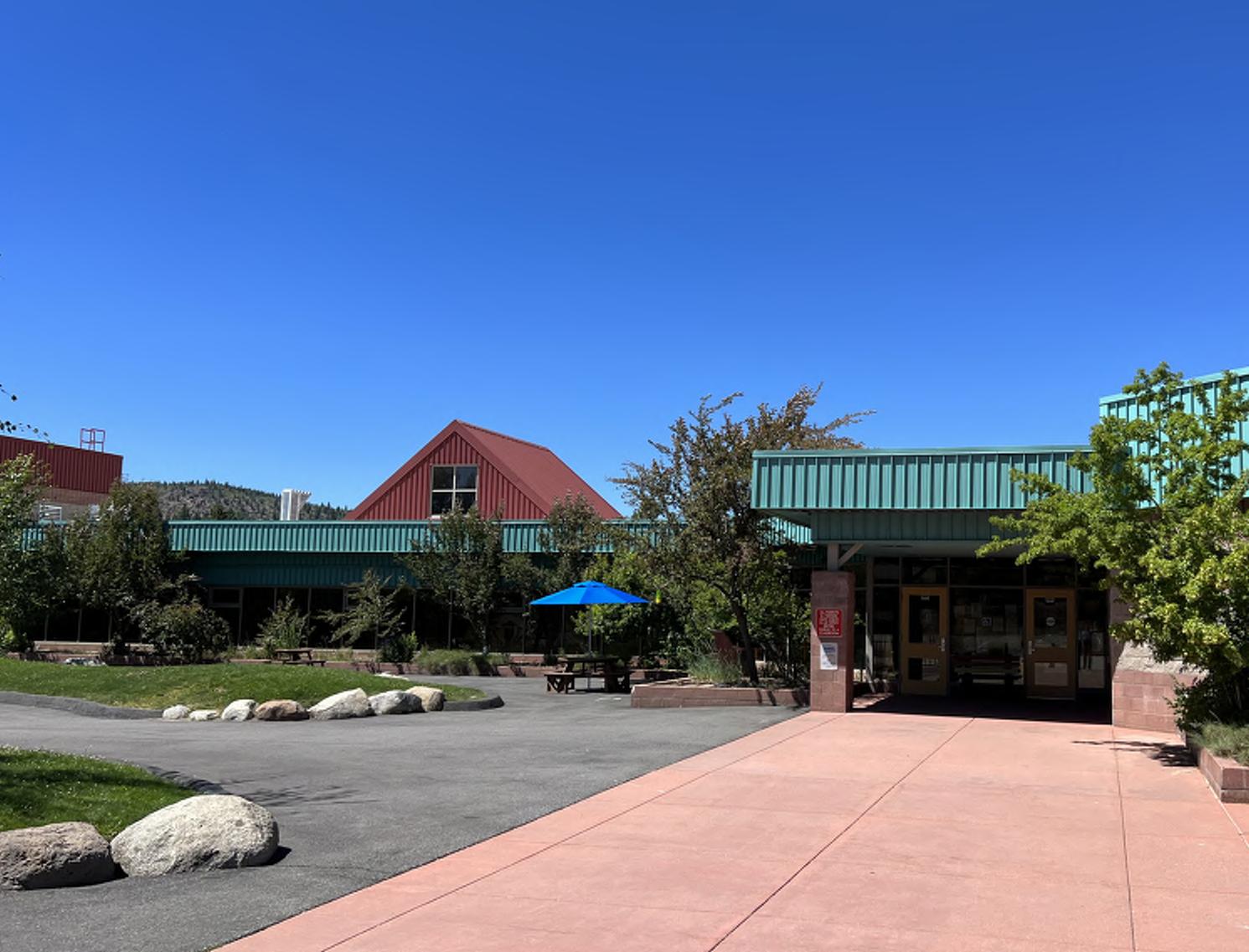
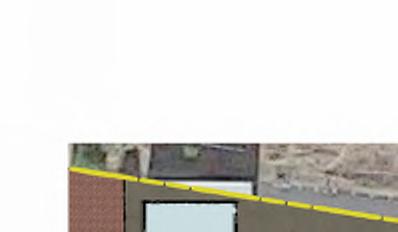
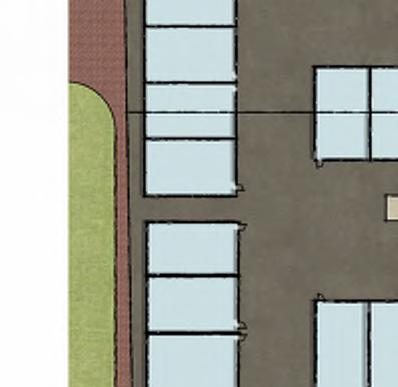
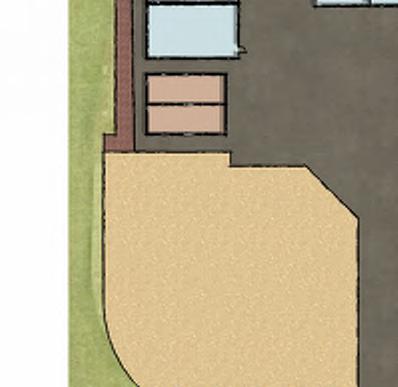
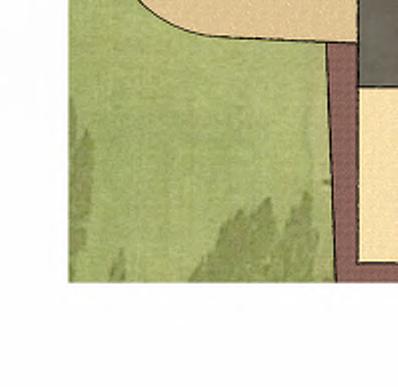
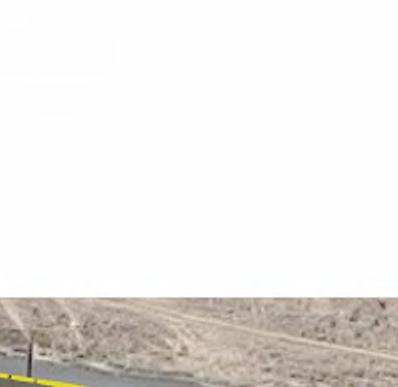
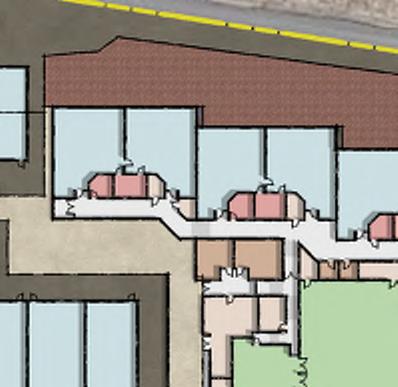

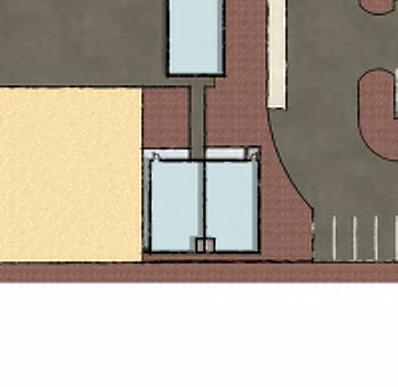

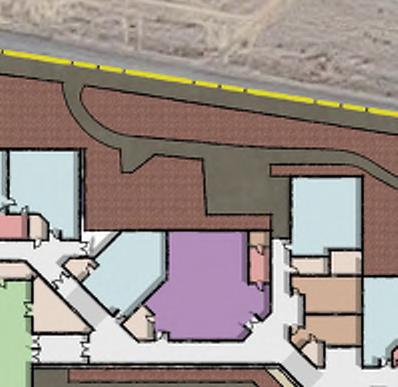

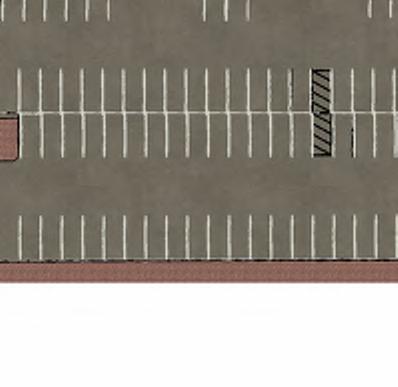


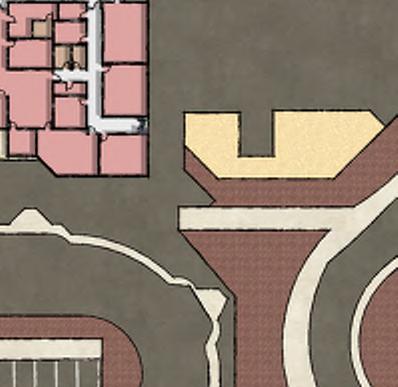
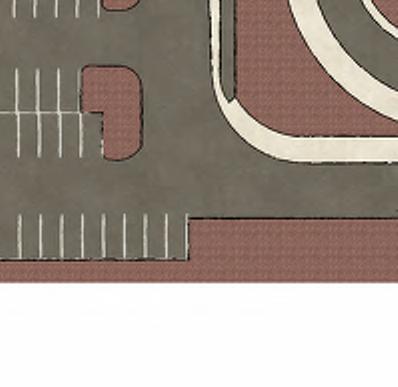
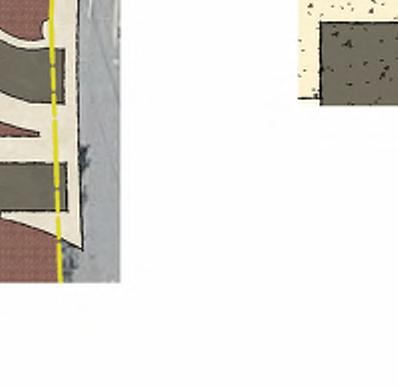

The assessment process begins with an understanding of the existing campus, including uses of existing spaces. The site plan to the left defines those uses at a fixed point in time and assigns the use of those spaces as classrooms, specialty rooms, and core support facilities. The matrix below summarizes building areas, as well as the assumed number of available
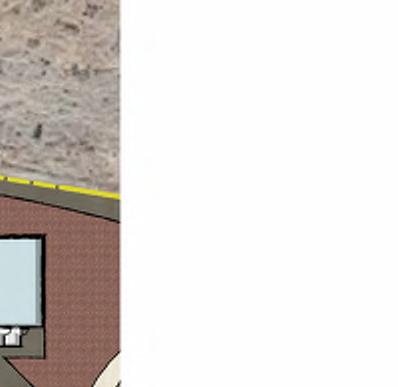
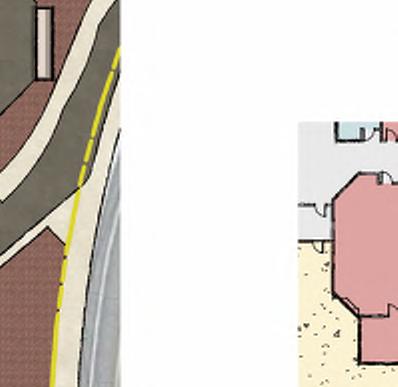

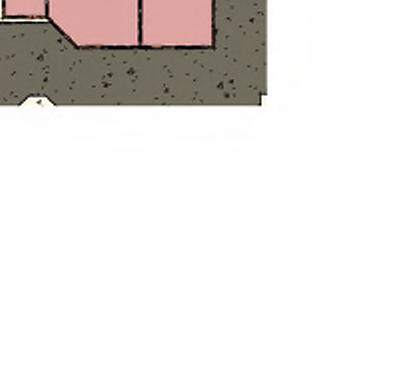
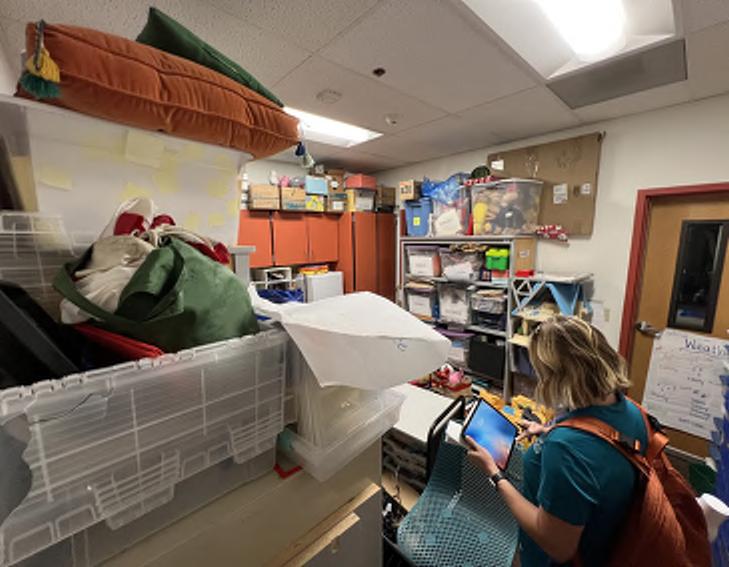
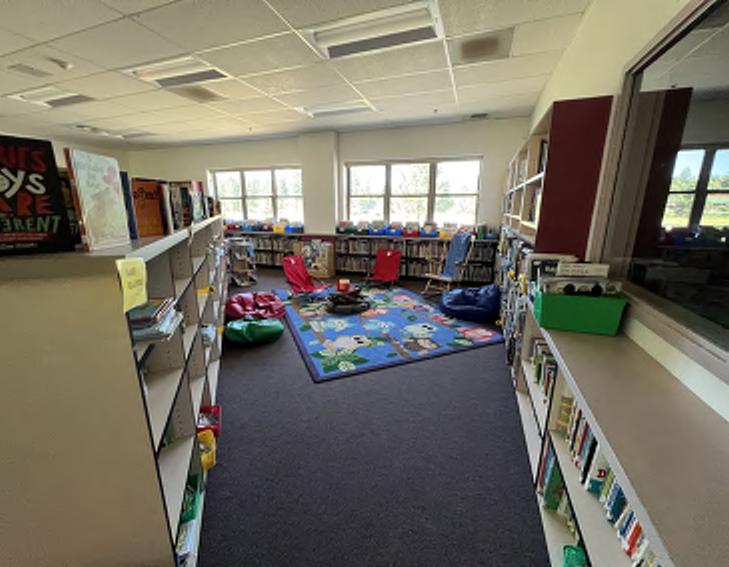
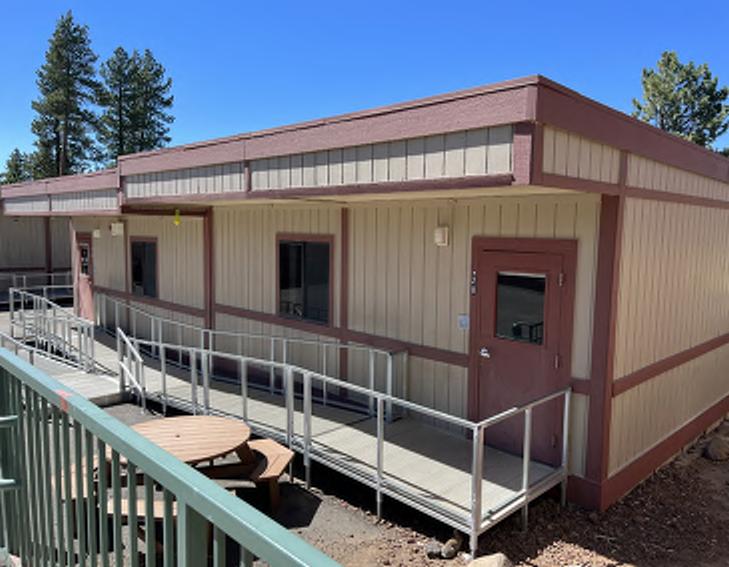
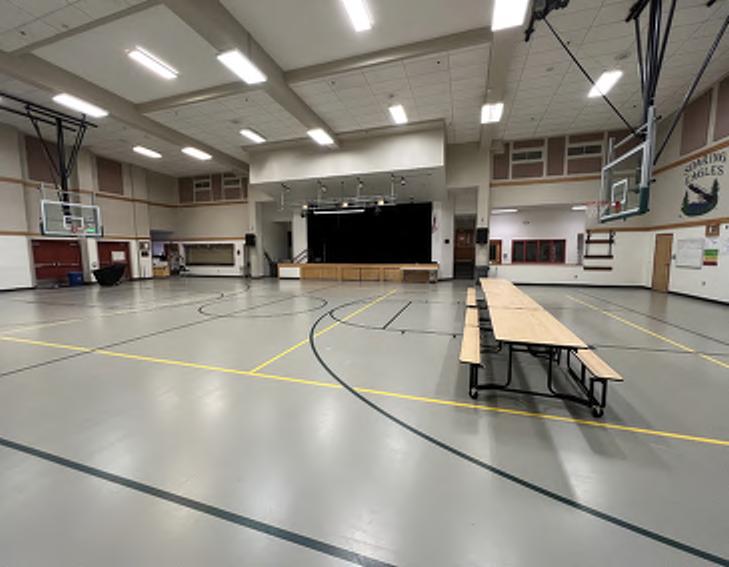
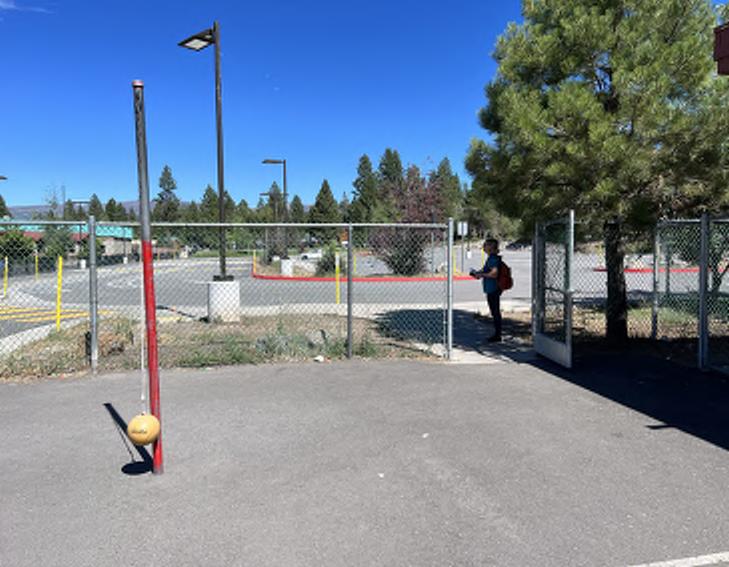
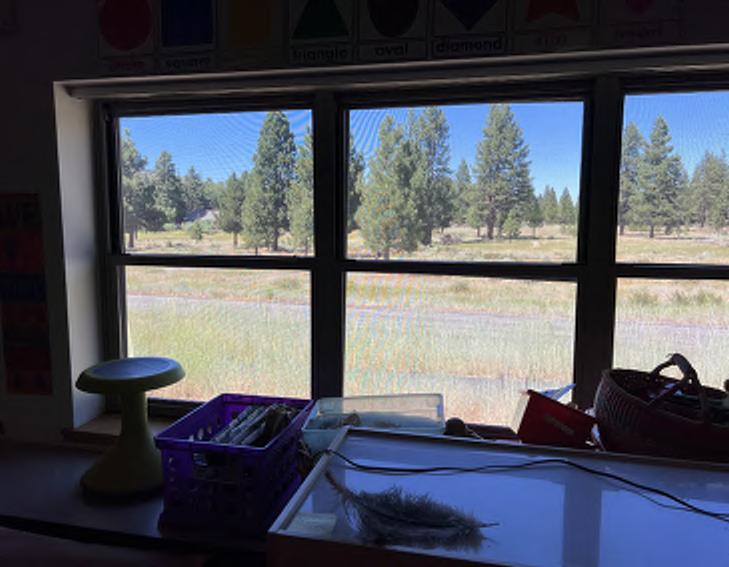 Separate gym and storage needs
No shade structure over playground
Snow removal access needed for windows
Replacement of portables with permanent structures
Library interior upgrade
Separate gym and storage needs
No shade structure over playground
Snow removal access needed for windows
Replacement of portables with permanent structures
Library interior upgrade
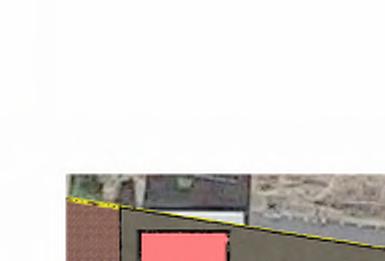


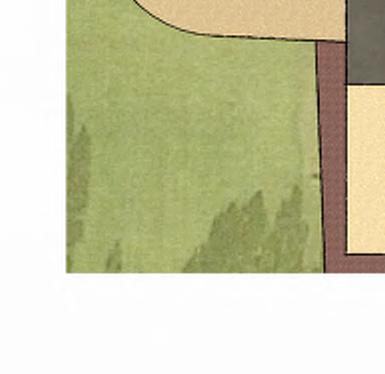
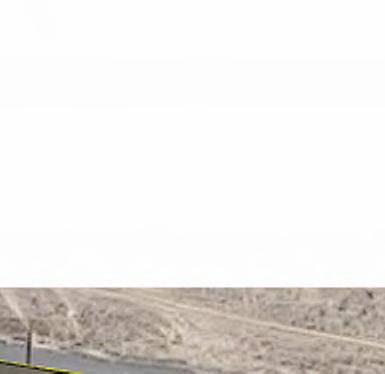
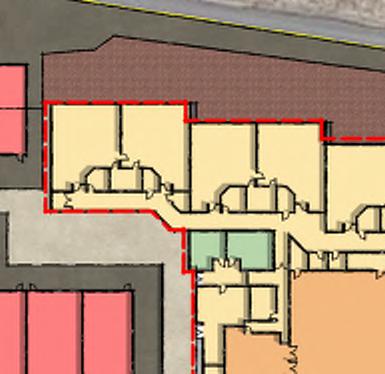
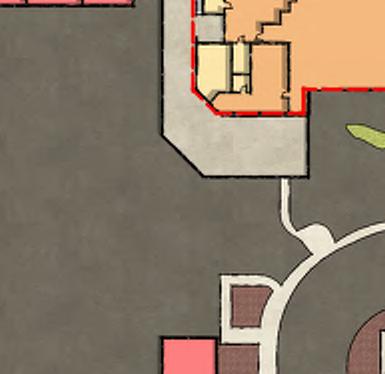


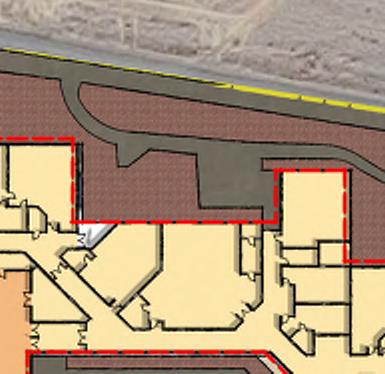
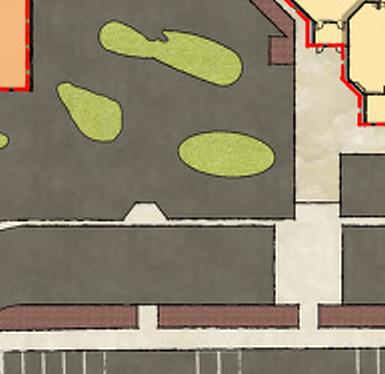


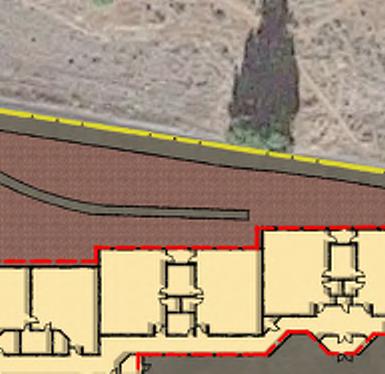
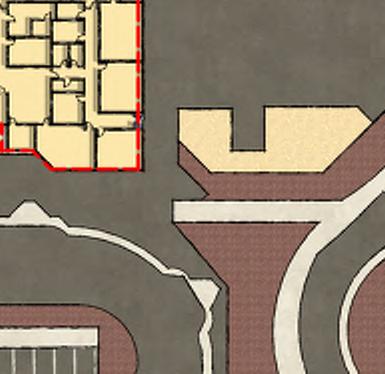



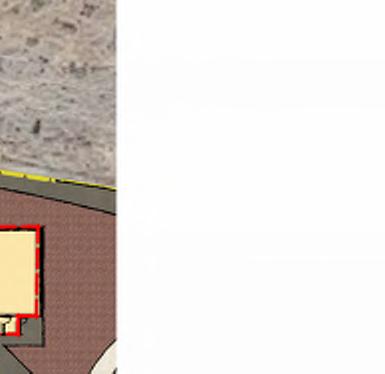
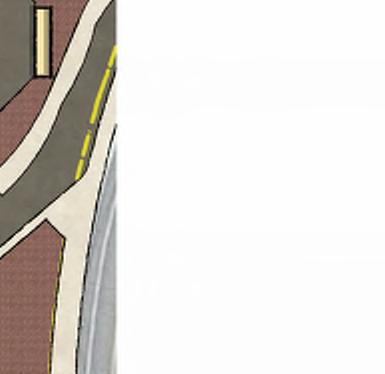
• Fire lane asphalt needs to be replaced
• More drinking fountains required
• Upgrades needed at stairs/ramps to portable bldgs
• Playground equipment replacement
• Need more shade, signage, and area for snow storage
• Ponding occurs, drain inlets plugged
• Windows get blocked by snow
• Provide snow removal access

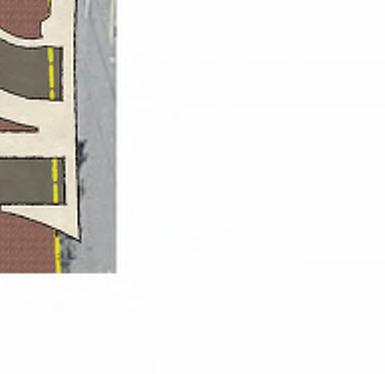
• Kitchen and MP small
• Need separate gym and storage; kinder rooms need toilets
• Portables should be replaced with building addition
• Proposed modernization and new construction will require complete building structural rehab. Structural rehab for entire building required if new construction and modernization exceeds 50% cost replacement threshold.
• MPOE/MDF requires cooling. No generator. No voice evac or CO detection
• Full HVAC replacement, Building controls upgrade Note: please see appendix for detailed consultant reports

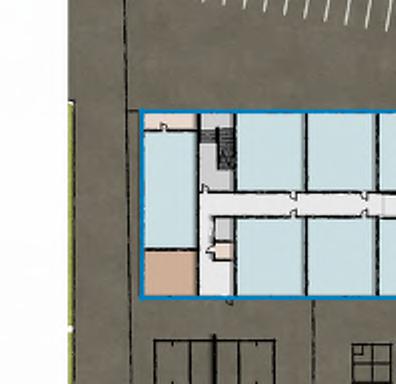

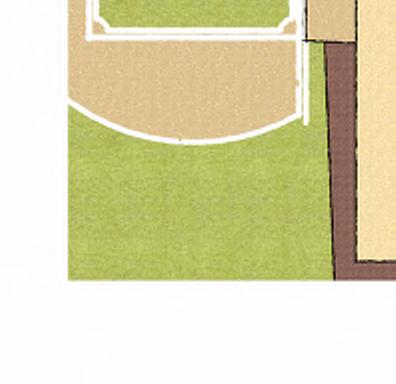
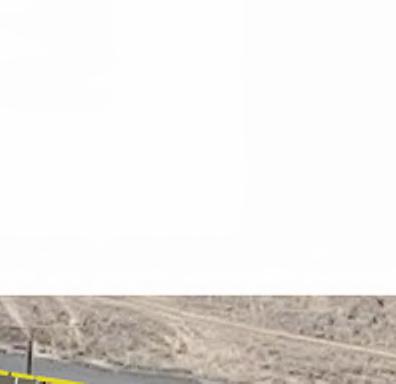
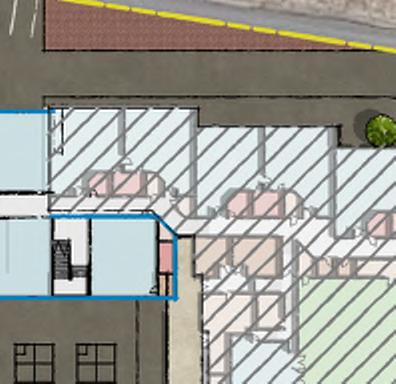

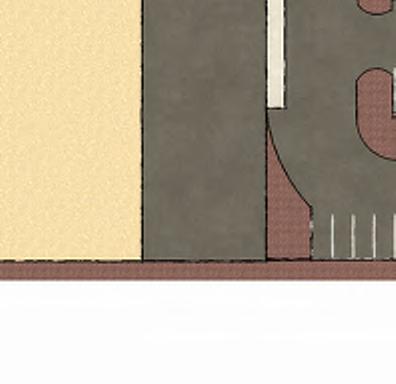

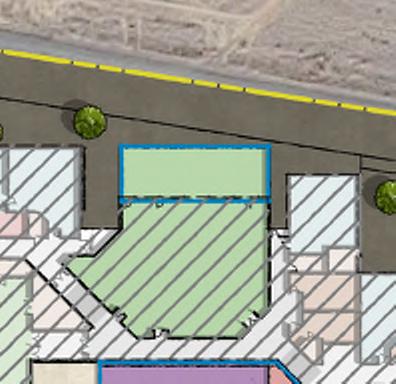

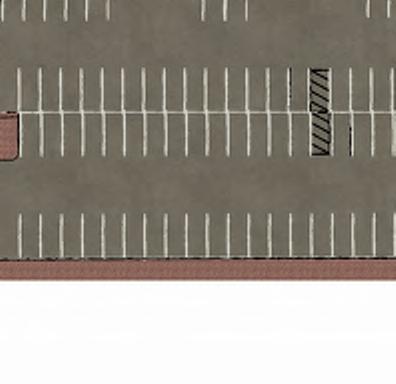

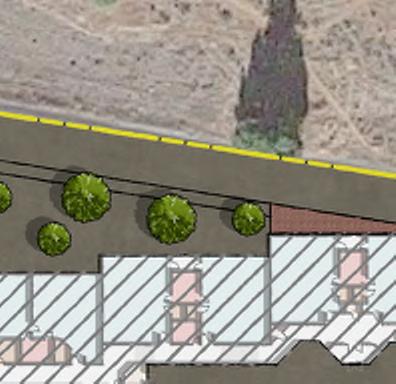
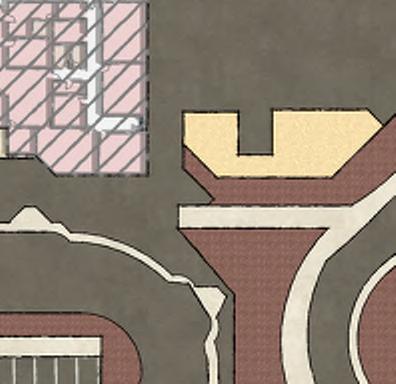
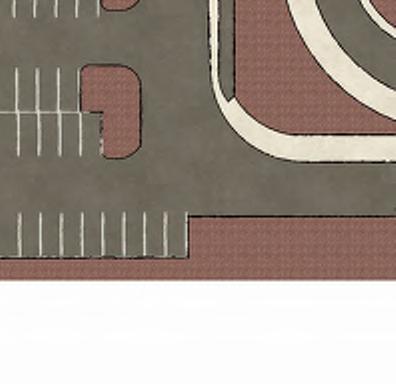



The plan involves a significant transformation of the current facility, replacing portables for a two-story classroom addition and a new TK/K flex classroom. The extensive core facility reconfiguration includes a new kitchen, cafeteria, library, and an entry vestibule to support a secure, single point of entry. Key elements of the modernization effort include the addition of dedicated restrooms for TK and kindergarten classrooms, the incorporation of a wellness center, and provisions for special education accommodations. This comprehensive approach seeks to enhance the overall functionality and inclusivity of the facility, ensuring that it meets the evolving needs of students and staff in a more modern and accommodating educational
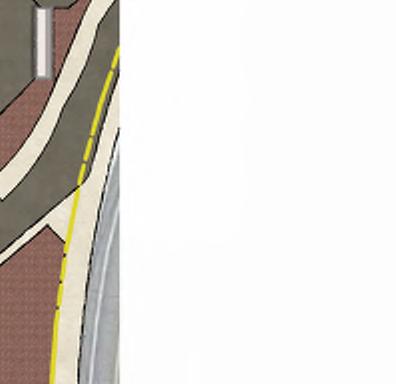
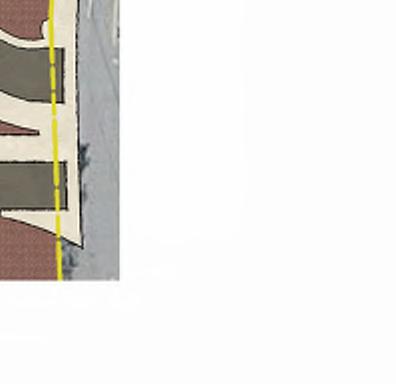

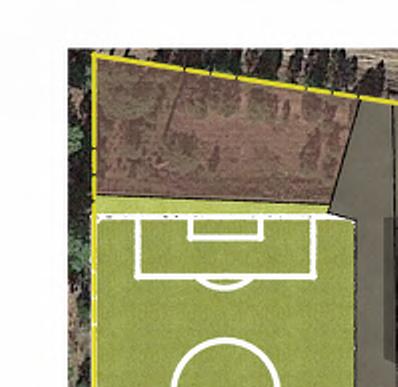
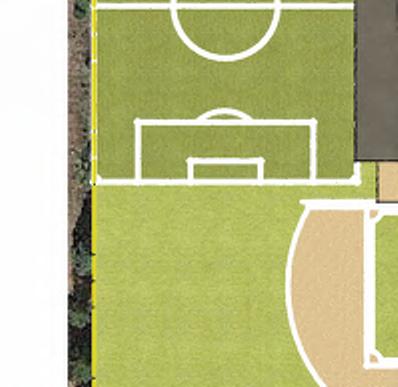
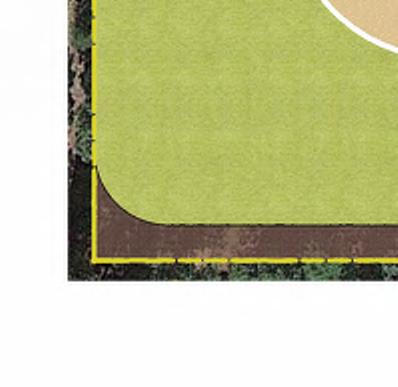
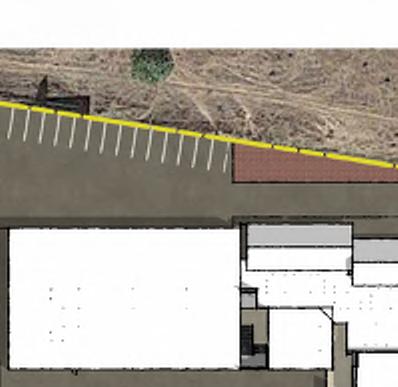
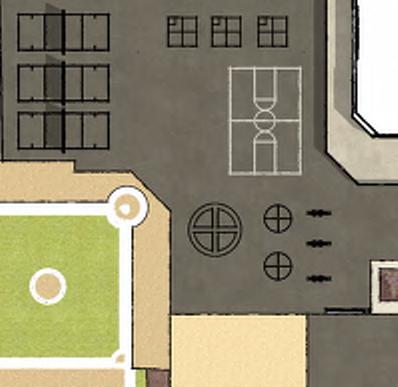
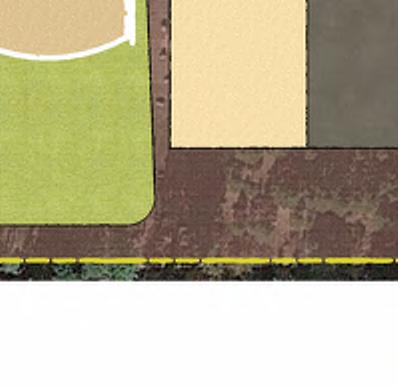
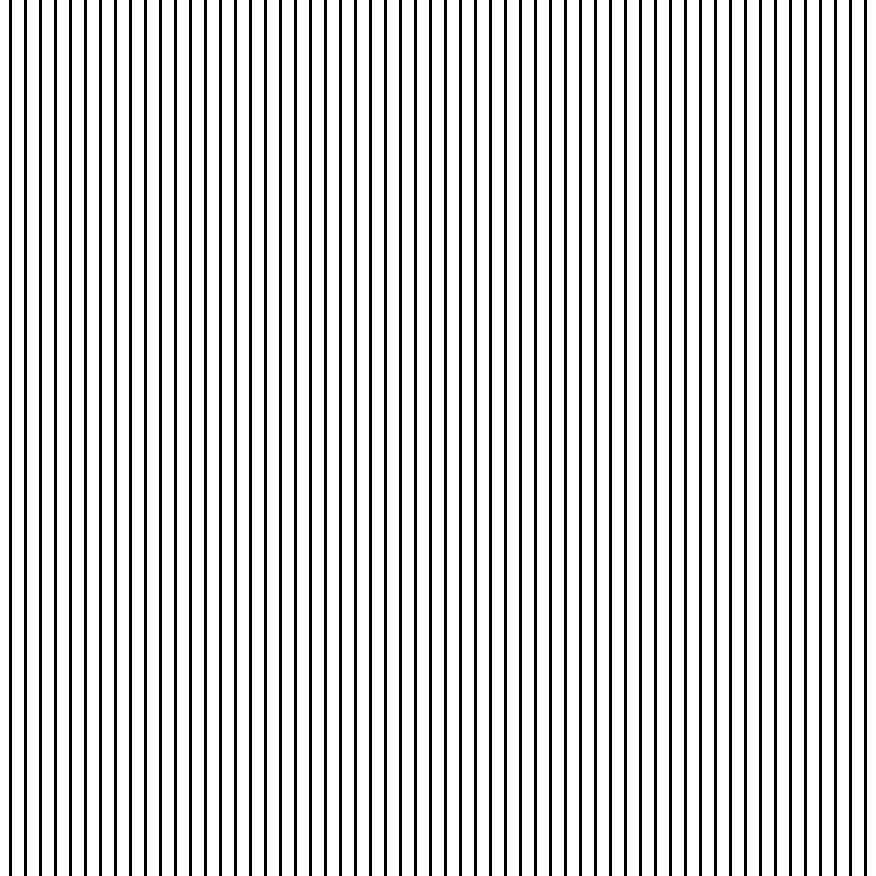
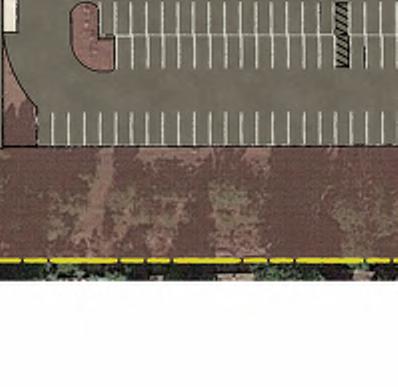

The site enhancements propose improved playgrounds, featuring an all-weather field, new play equipment. An outdoor plaza adjacent to the library includes a covered area for students. Additional upgrades include expanded parking, fire lane improvements, accommodations for snow removal, and designated snow storage areas.
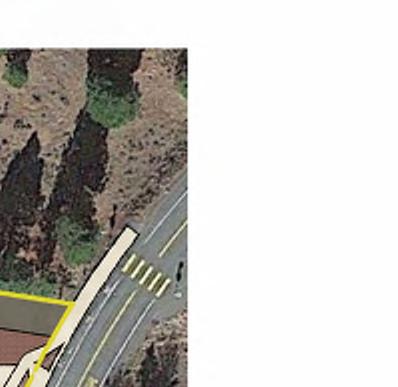
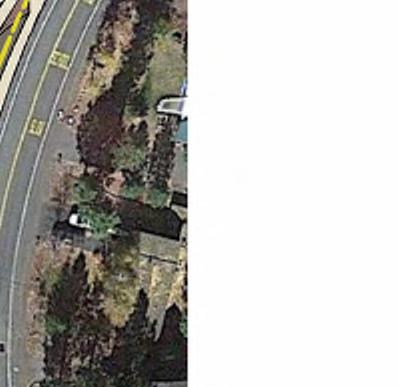
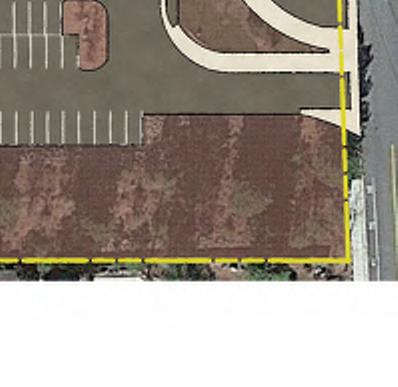

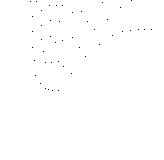
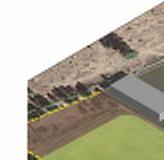
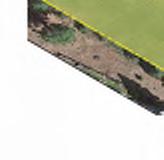
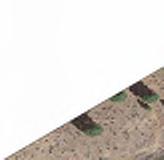

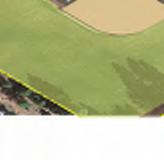

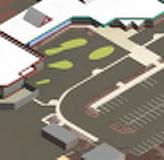
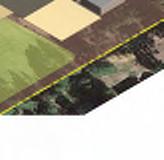
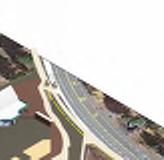
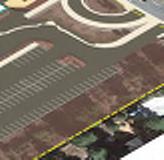
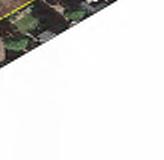

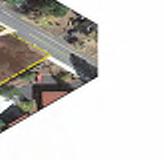


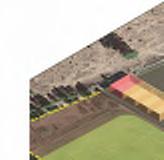


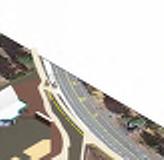


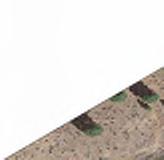
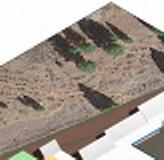
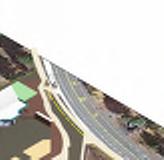
The following images represent one scenario for phasing and implementation of the improvements anticipated at Glenshire Elementary School. It is expected that a participatory design process may yield a revised approach within the parameters established here.


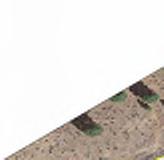
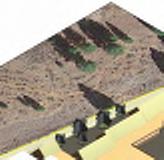
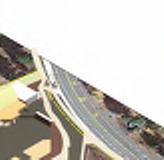


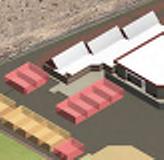
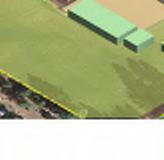
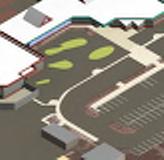
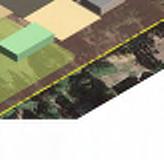
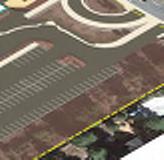
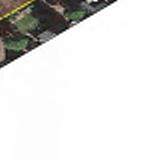
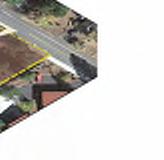


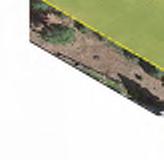
A. Relocate modulars needed for temporary housing for construction of new classroom
B. Remove any modulars in excess of capacity

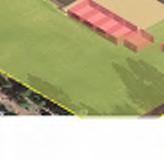
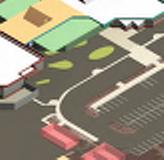
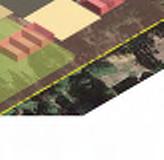
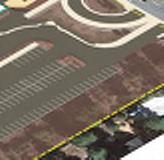

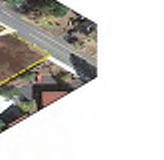
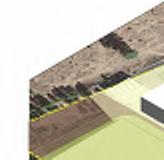

A. Construction of new 2-story classroom building
B. Construction of new TK/K Flex addition
C. Reorganization and expansion of central building for new cafeteria, kitchen, and library
D. Removal of modulars used for temporary housing
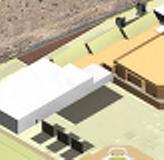
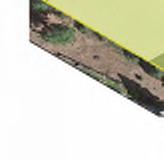

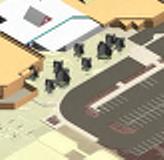
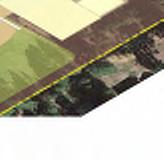
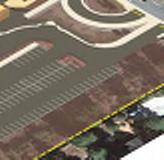



A. Modernization of remaining existing building spaces
B. New All-weather field
C. New snow storage and expanded play areas
D. New fire access road and parking in rear of building
• Originally built: 1957, New Addition: 2020
• 2022/2023 Enrollment: 391 Students
• Site = 5.5 Acres
• Buildings = 52,300 SF (Permanent) | 8,640 SF (Portables)
• 51 Parking Spaces (Shared Lot)
• 28% of Classrooms are in Portable Classroom Buildings
• Recommended permanent capacity: 490
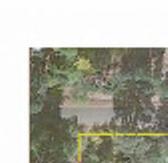

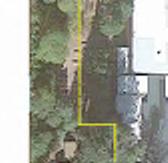
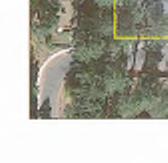
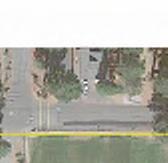



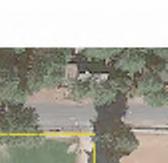
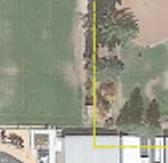
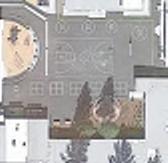
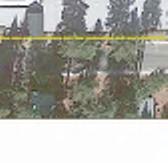
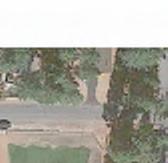
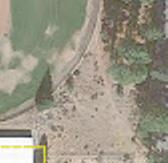

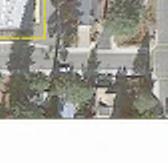
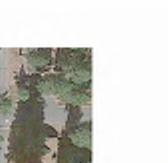

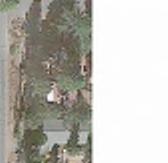
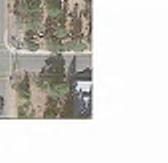
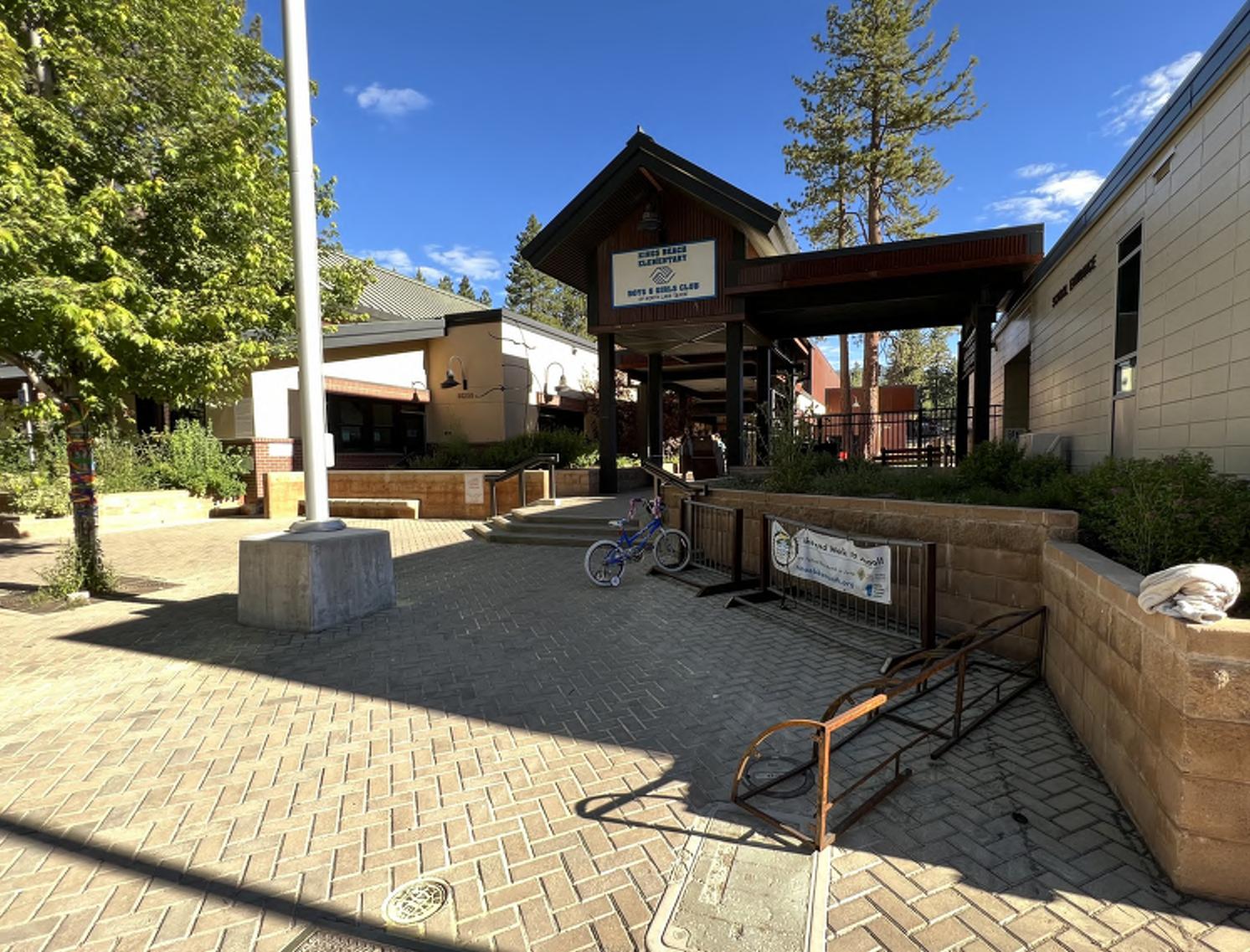
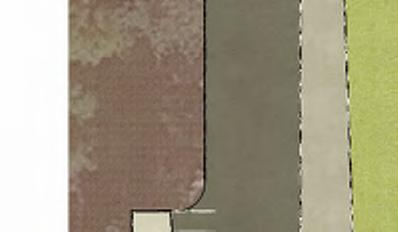


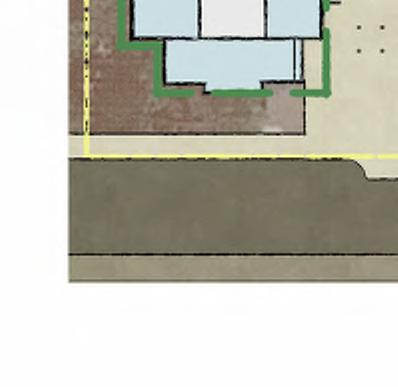

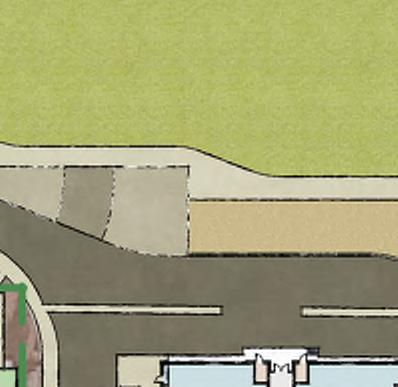
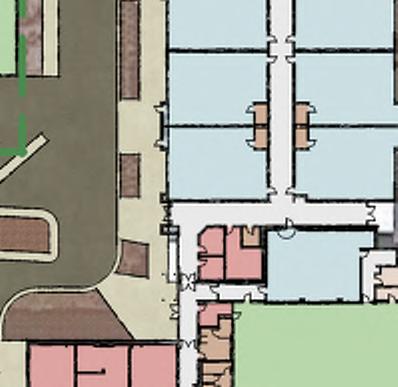
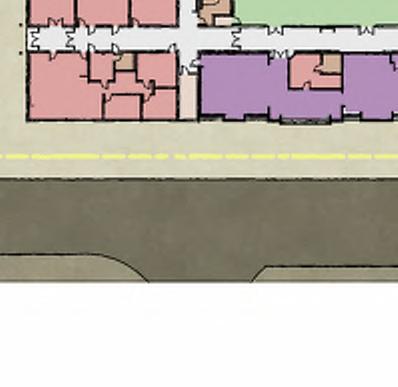


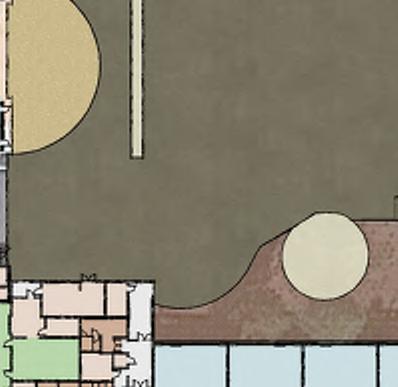
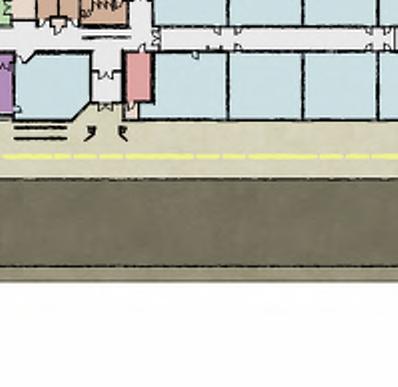
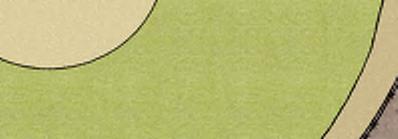
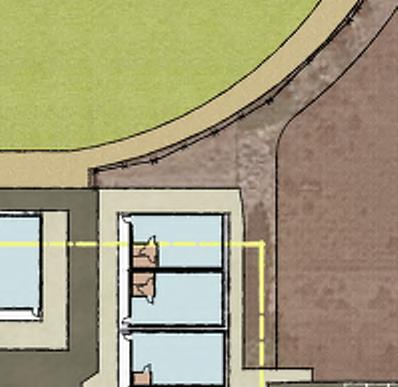
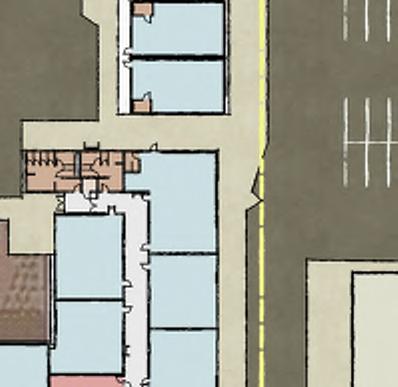
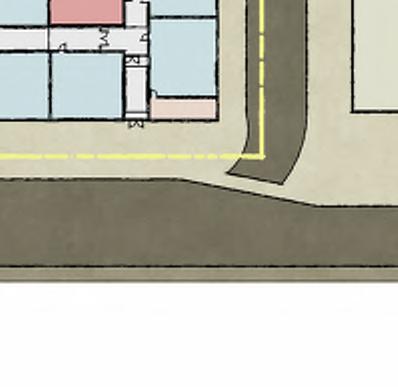
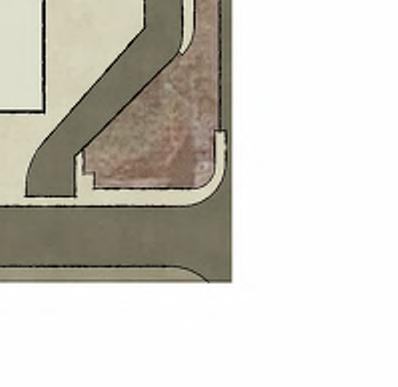
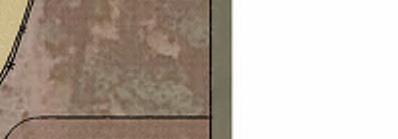
The assessment process begins with an understanding of the existing campus, including uses of existing spaces. The site plan to the left defines those uses at a fixed point in time and assigns the use of those spaces as classrooms, specialty rooms, and core support facilities. The matrix below summarizes building areas, as well as the assumed number of available
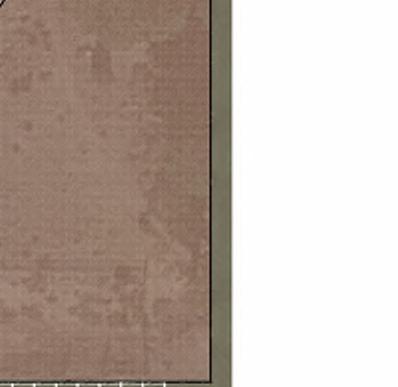
The Boys and Girls Club has formed a distinctive partnership with Tahoe Truckee USD, leasing a building on the Kings Beach campus for their activities. While the building could benefit from modernization, this is not part of the master plan.


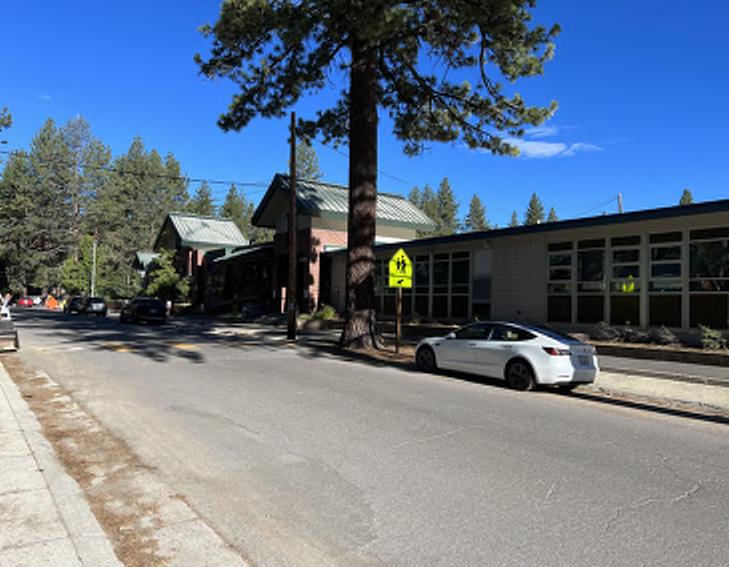
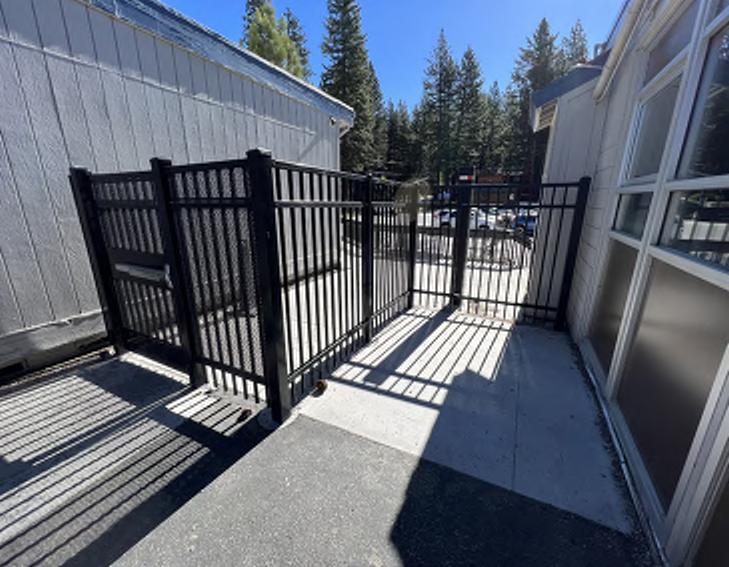
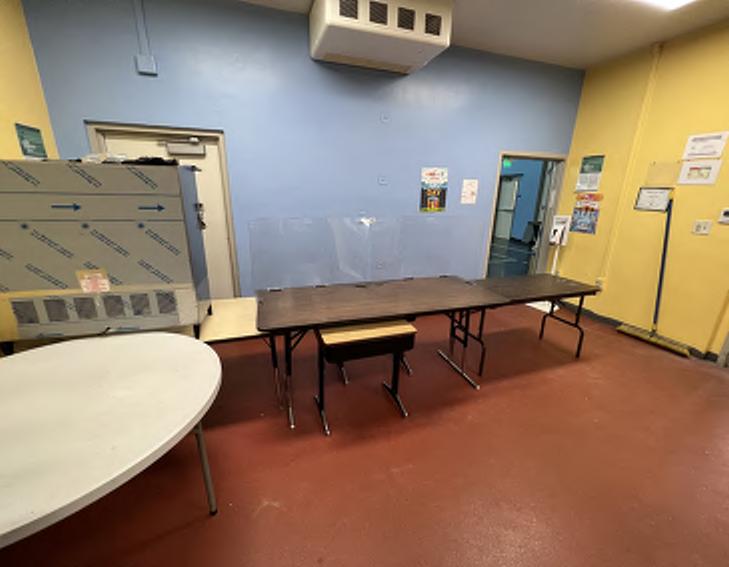
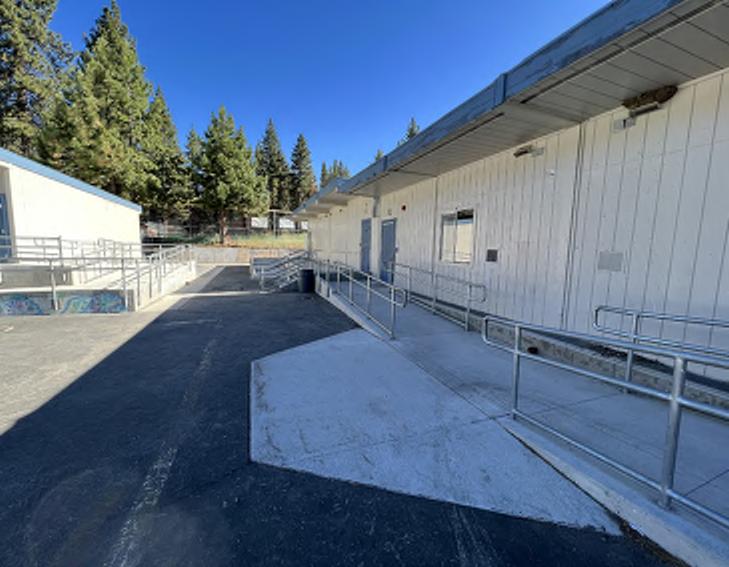
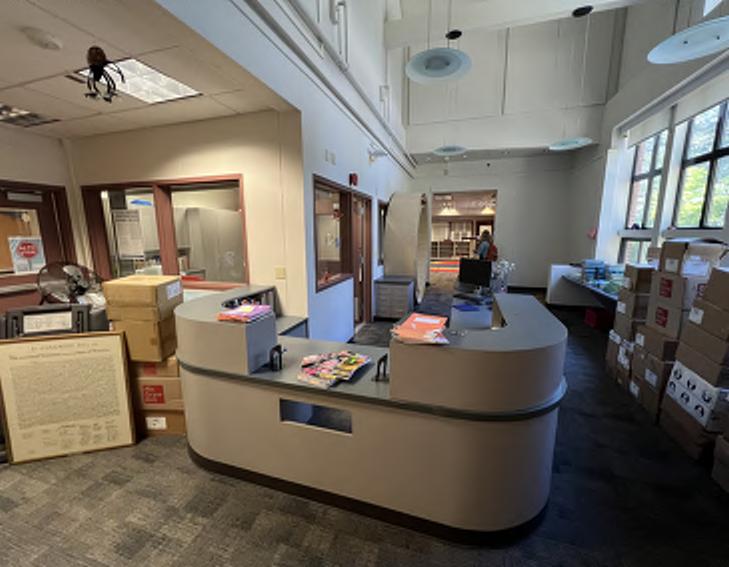
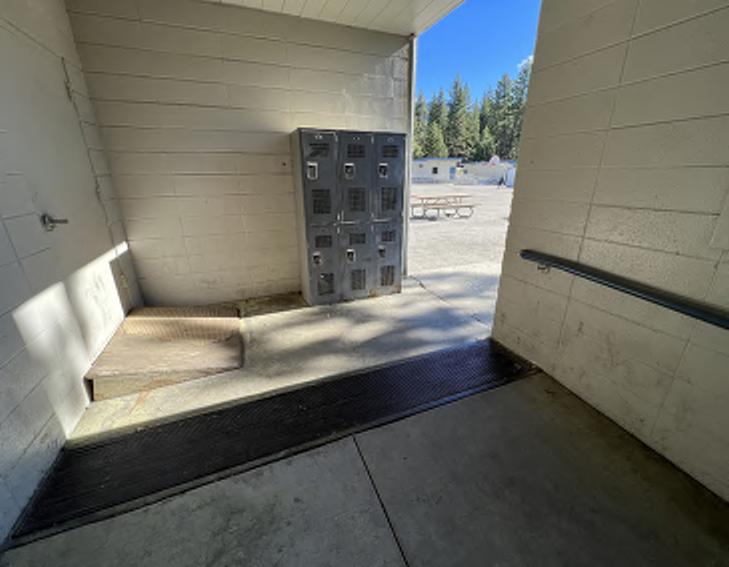 Portable building replacement
Library modernization and building infrastructure improvements
Required accessibility upgrades
Kitchen expansion and modernization
Campus access and security improvements
Portable building replacement
Library modernization and building infrastructure improvements
Required accessibility upgrades
Kitchen expansion and modernization
Campus access and security improvements
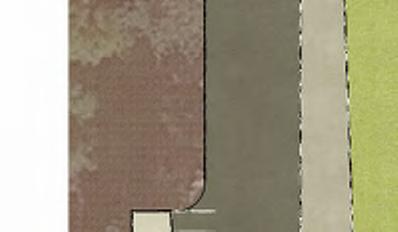
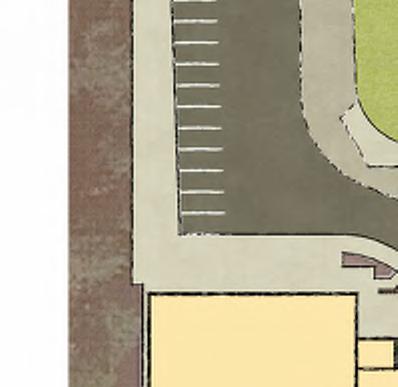
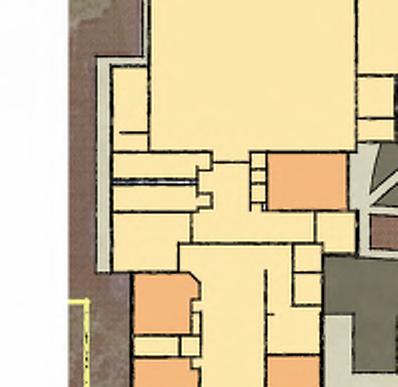
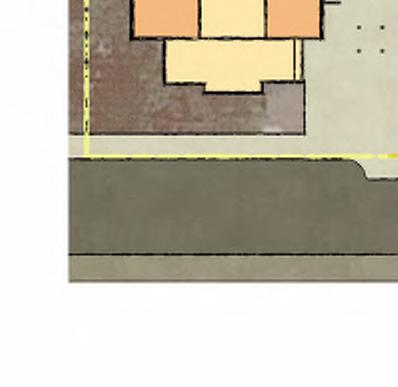

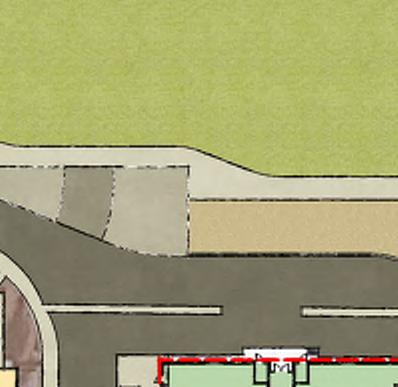
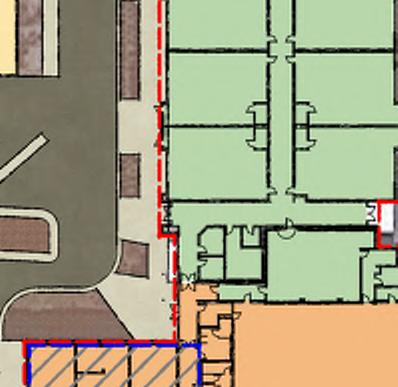
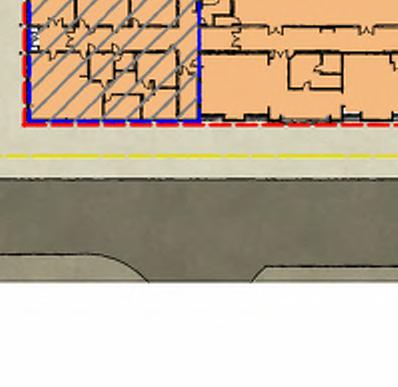

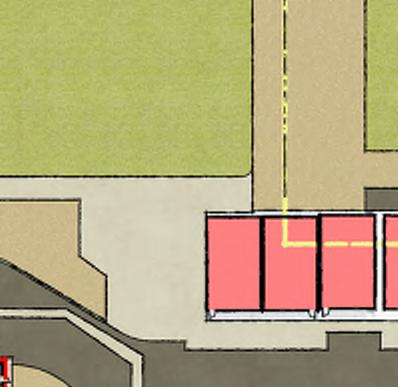
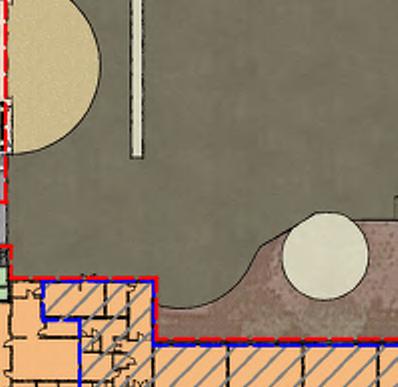



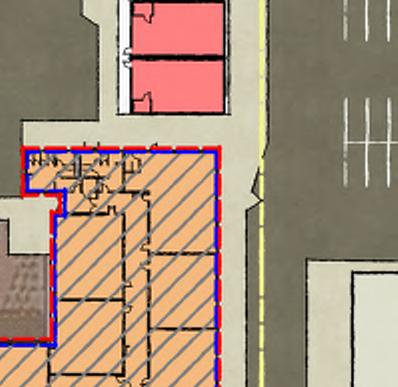
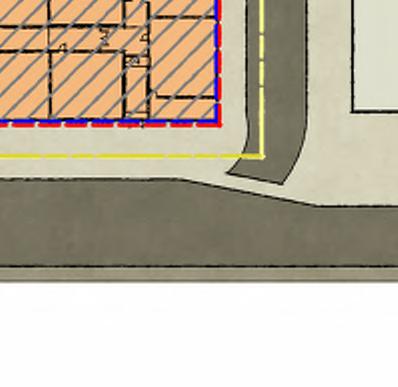


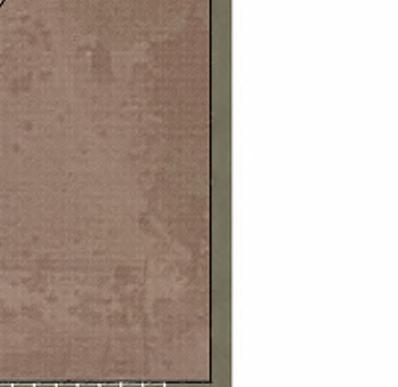


• Parking lot is tight & congested with parent drop-off
• Shared with adjacent church
• Campus has two main points of entry since drop off is away from admin
• Accessible route to safe dispersal area needed
• Repair of concrete stairs & curbs
• Cracks in hardcourts
• Need shade
• Need updated building signage and snow storage area
• Needs grease trap interceptor
• Flooding/icing issues at new campus entry
• Landscape area in quad needs drainage system
• Exterior doors and windows need replacment
• Exterior siding needs repair
• Restrooms need upgrade
• Need acoustic upgrades
• Older classroom wing and library needs finish & casework upgrades
• MP & Kitchen is undersized. Library layout need reconfiguration
• Admin location is not ideal
• Entire building except for recent addition requires snow load roof upgrades. Structural rehab for entire building required if new construction and modernization exceeds 50% cost replacement threshold.
• Old portion of building needs elec service upgrade. Fire alarm upgrade. Security camera upgrade. New lighting at gym and old classrooms
• Old portion of building needs HVAC upgrade. New energy management control system needed. Plumbing fixtures at old building need upgrades.

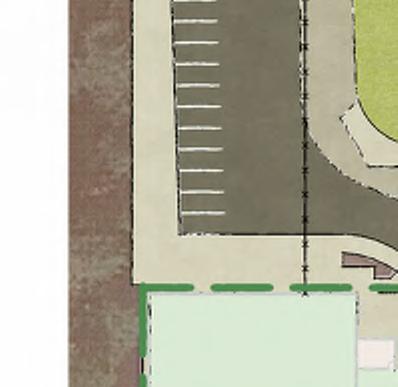
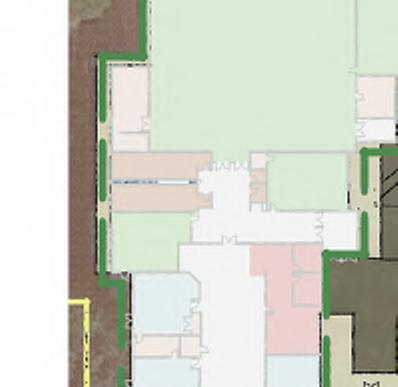
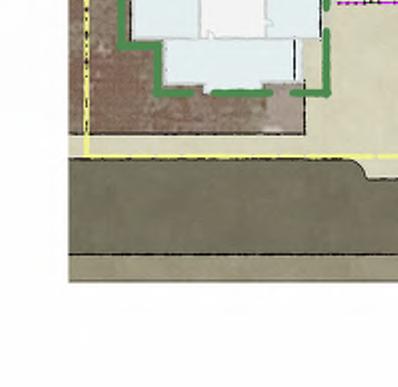

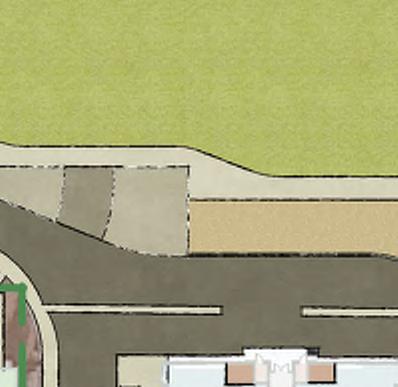
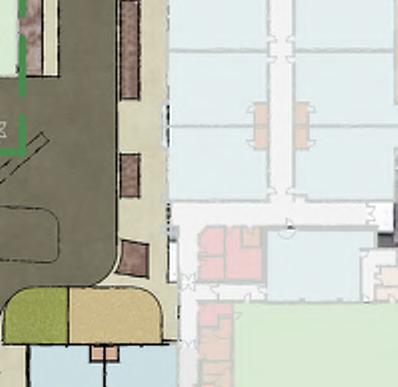
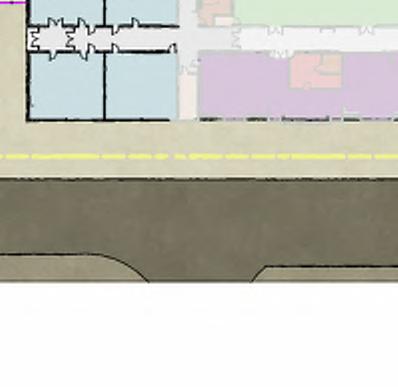
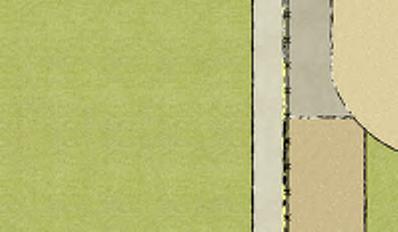
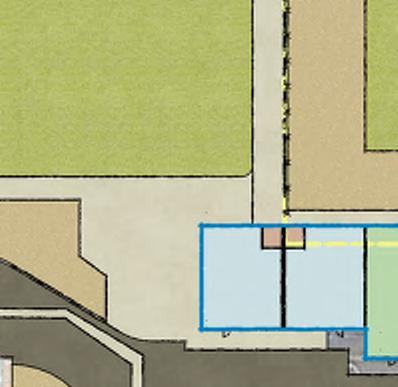
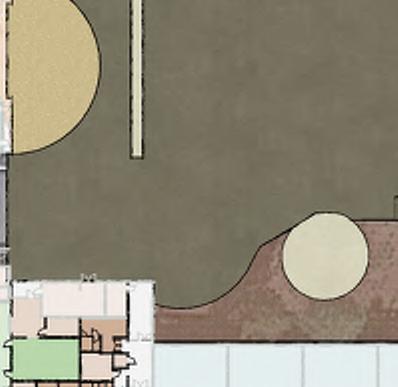
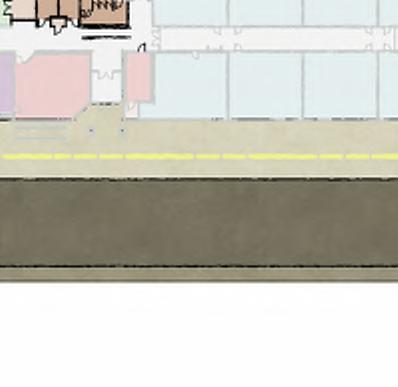
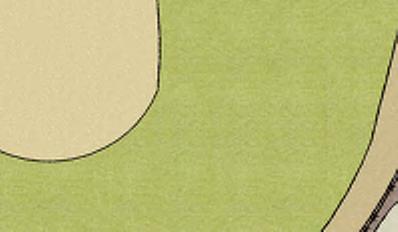
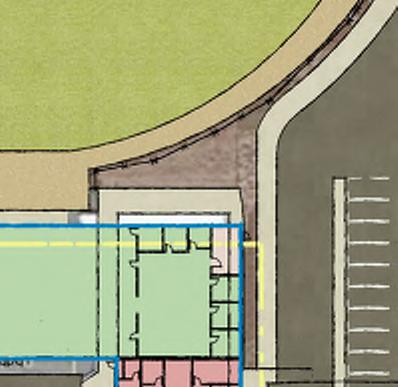
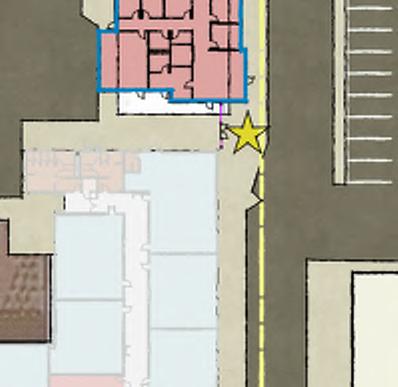
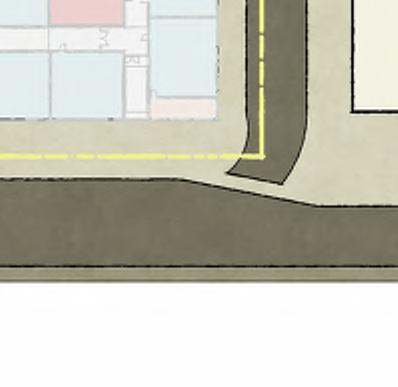

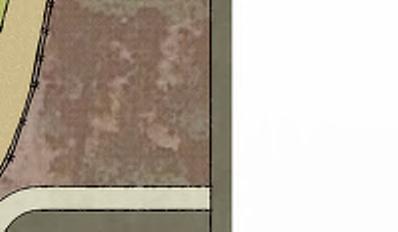
The proposal involves substantial modernization of the existing building, with minor upgrades to the newer kindergarten wing. This includes adding restrooms for transitional kindergarten and special education programs. Structural snow load roof upgrades are planned. Portable buildings will be replaced with a permanent facility housing administration, cafeteria, kitchen, and classrooms. The new administration area ensures a secure single point of entry away from main streets. Existing classrooms will be repurposed, incorporating collaborative spaces. This comprehensive plan aims to enhance functionality, security, and

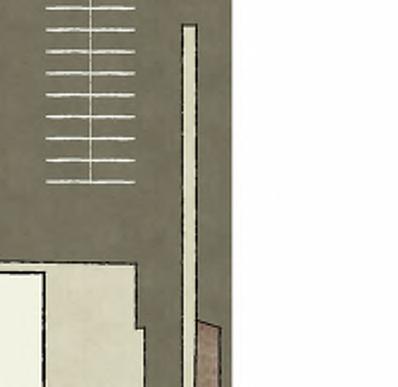
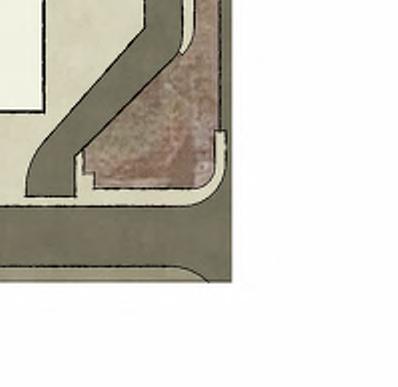
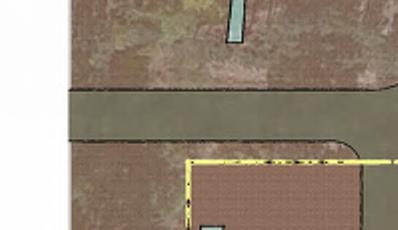

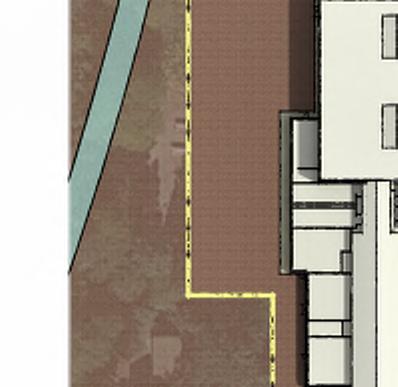

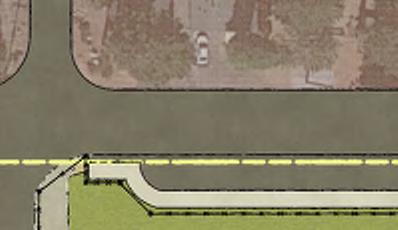
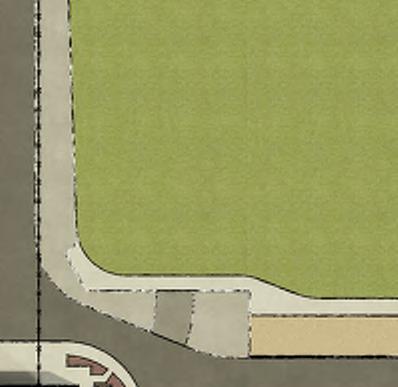


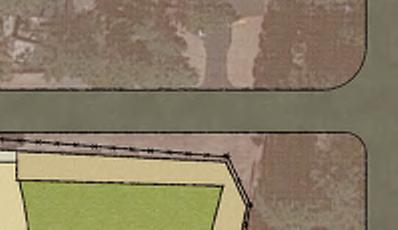


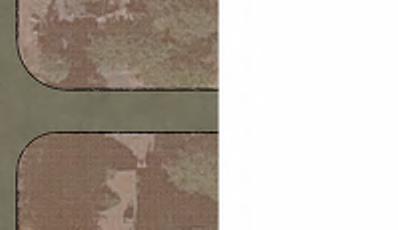
The site master plan includes several key elements. These consist of parking lot reconfiguration and expansion, a lengthened on-site parent drop-off, and a new bus drop-off area with a safe pedestrian path through the campus. Other improvements involve an all-weather turf field, enhancements to security fencing, and upgrades to accessibility. This comprehensive strategy seeks to address traffic flow, safety, and accessibility concerns while also providing improved recreational amenities for the school community.


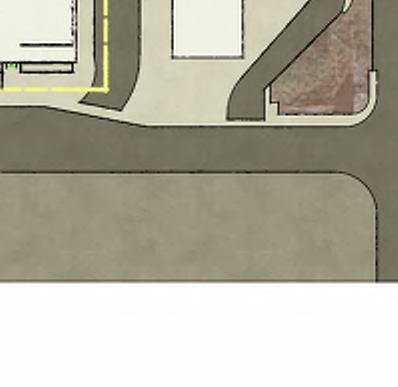
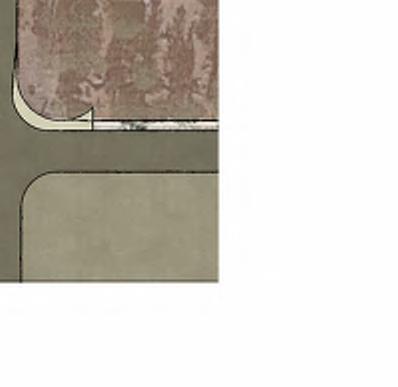
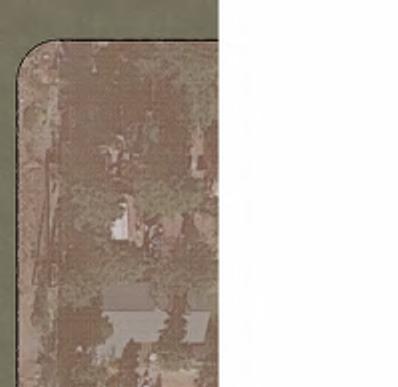


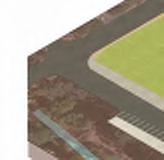
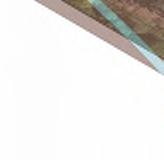
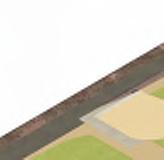

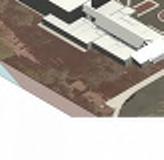

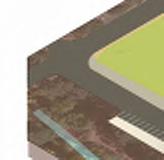
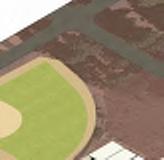
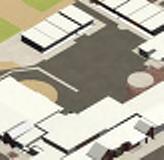
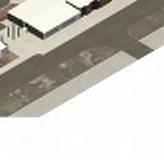
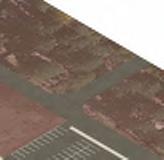

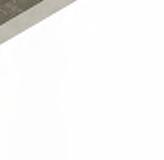
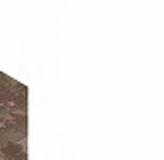


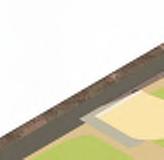
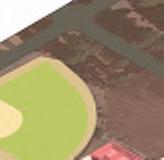

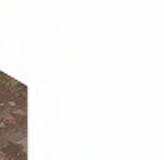

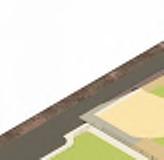
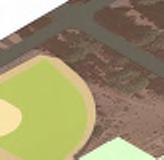

The following images represent one scenario for phasing and implementation of the improvements anticipated at Kings Beach Elementary School. It is expected that a participatory design process may yield a revised approach within the parameters established here.


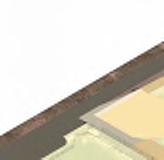
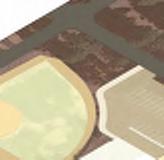
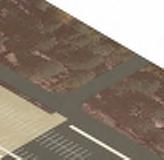
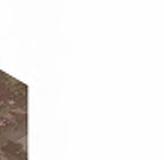
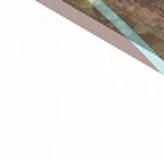
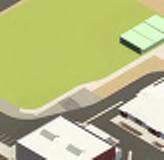
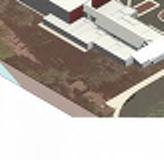
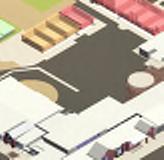

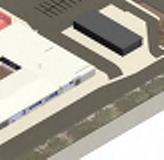
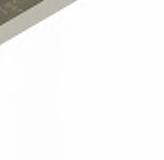
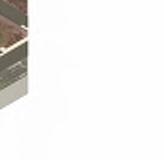


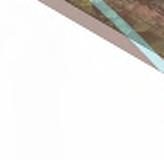
A. Relocate Portables needed to maintain school capacity on site.
B. Remove excess portables to make room for future construction.
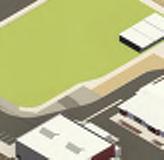
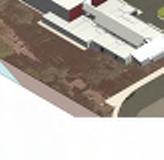
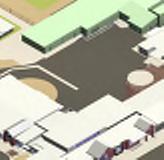
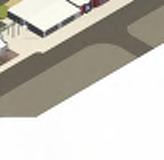
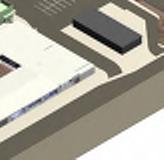
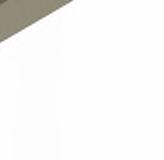
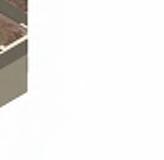
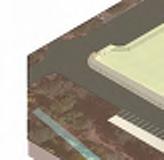

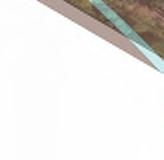
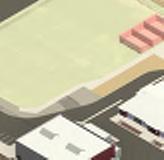
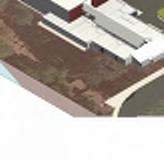
A. Construct new building with Administration, Cafeteria, kitchen, and flex classrooms.
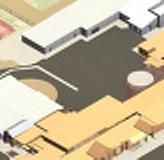
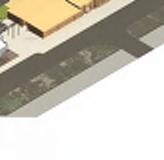

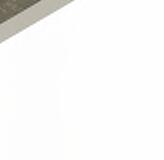
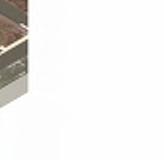

A. Expand parking and make improvements to dropoff layout..
B. Replace field with artificial turf
C. Add bus drop-off, new fencing, and pedestrian path from the north side of the site.
D. Modernize main building for structural snow load
E. Reclaim Classrooms in existing administration
F. Remove temporary housing.
• Originally built: 1934, New Addition: 2021
• 2022/2023 Enrollment: 290 Students
• Site = 7.4 Acres
• Buildings = 31,177 SF (Permanent) | 2,880 SF (Portables)
• 73 Parking Spaces
• 8% of Classrooms are in Portable Classroom Buildings
• Recommended permanent capacity: 376
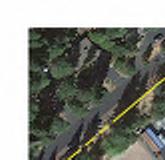
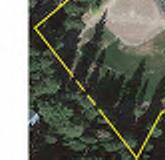
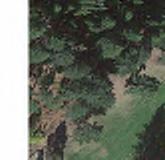
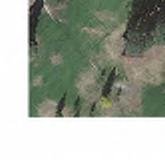
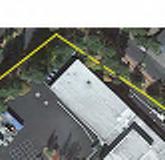

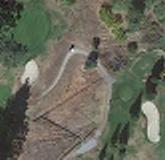
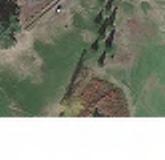

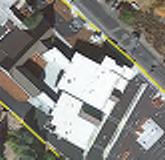
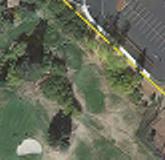
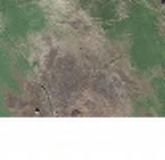
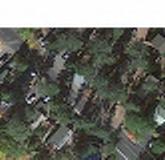
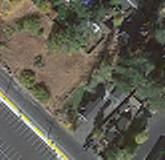
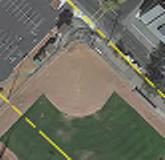
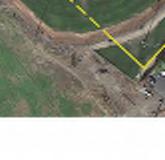


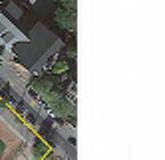
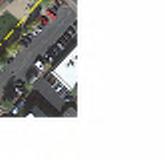
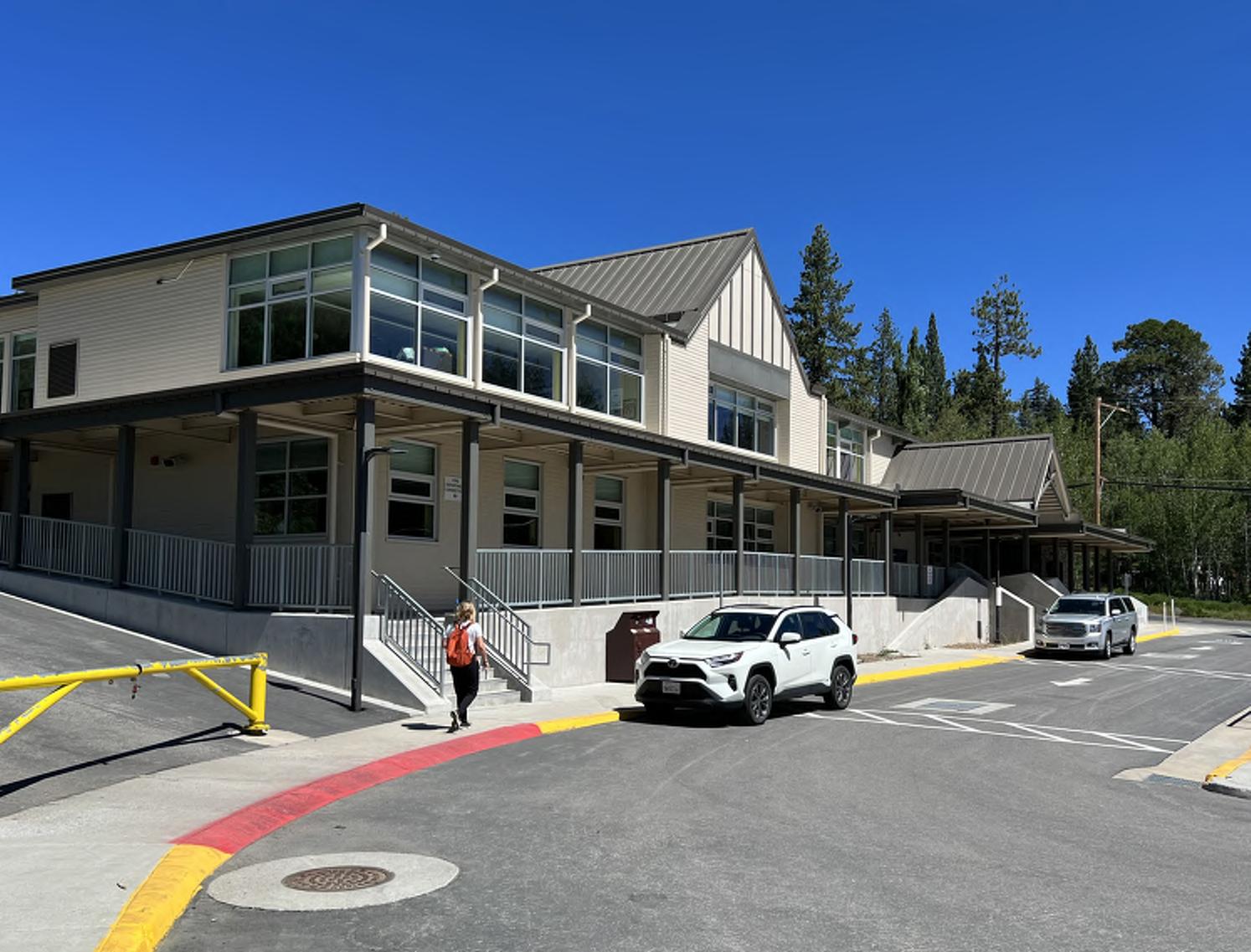
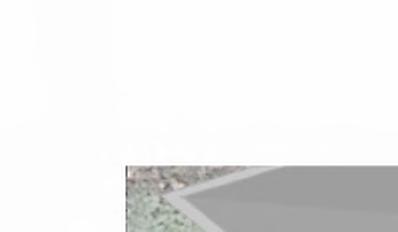

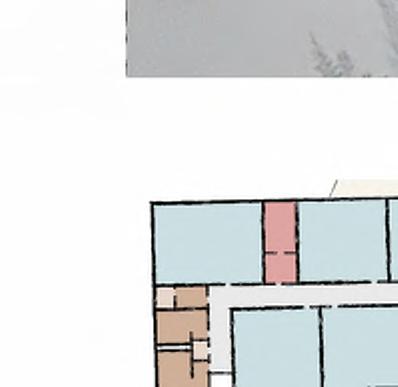


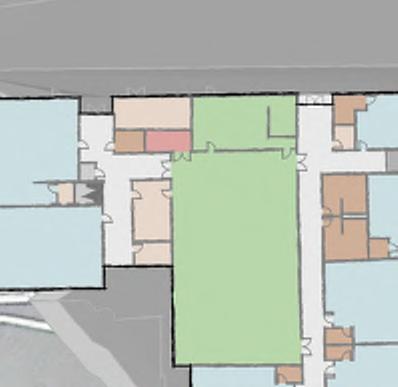
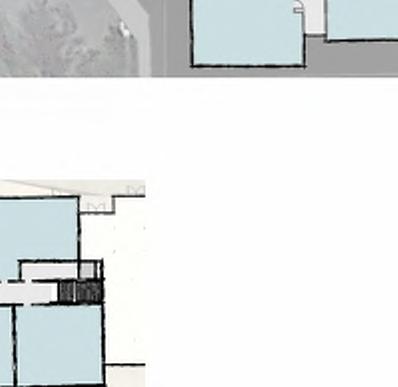
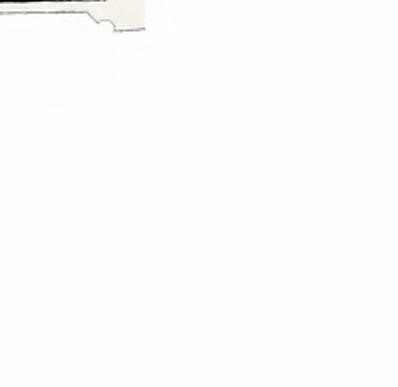
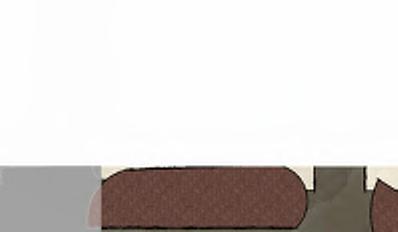
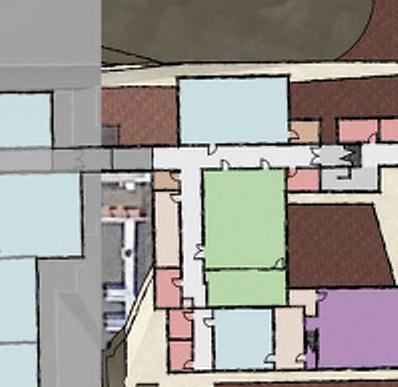
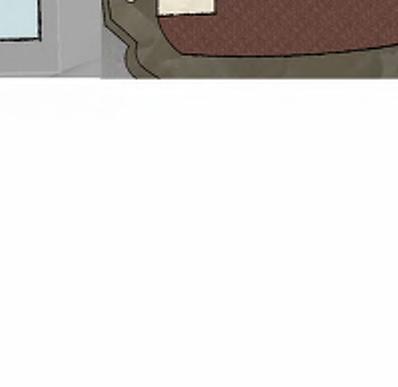

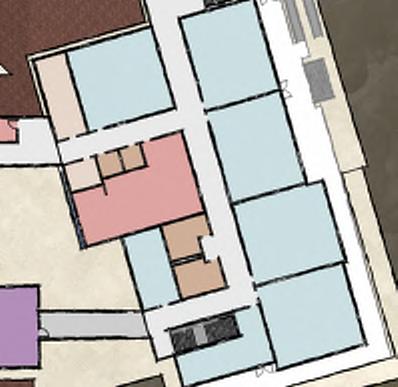
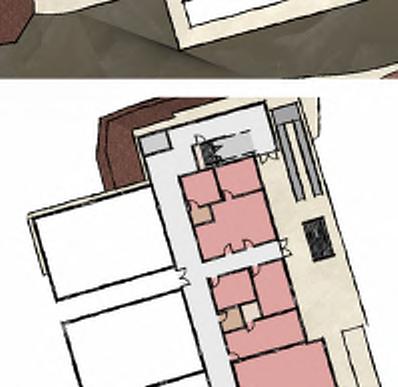
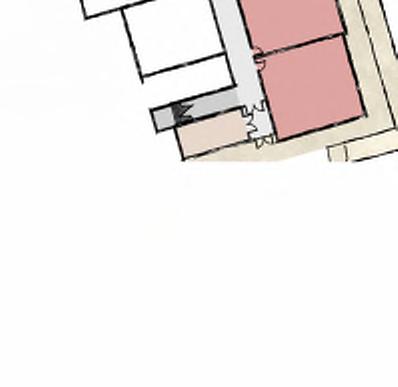


The assessment process begins with an understanding of the existing campus, including uses of existing spaces. The site plan to the left defines those uses at a fixed point in time and assigns the use of those spaces as classrooms, specialty rooms, and core support facilities. The matrix below summarizes building areas, as well as the assumed number of available
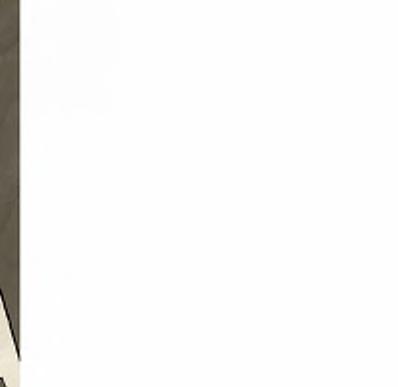


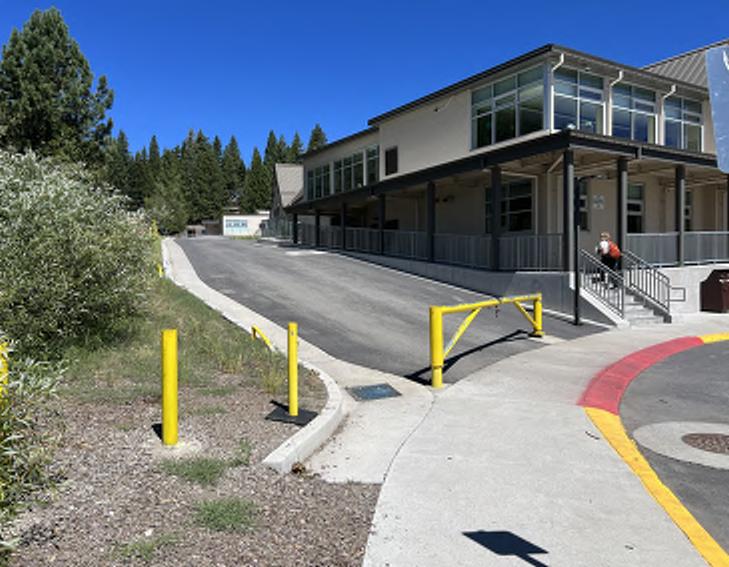
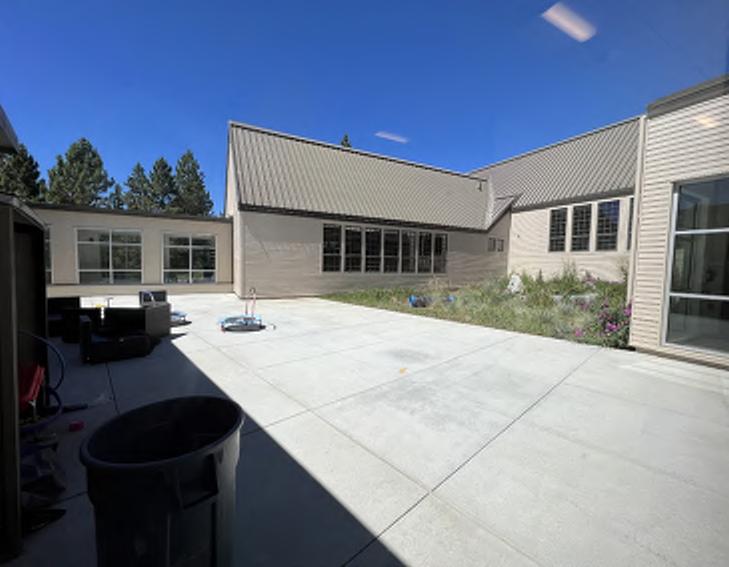
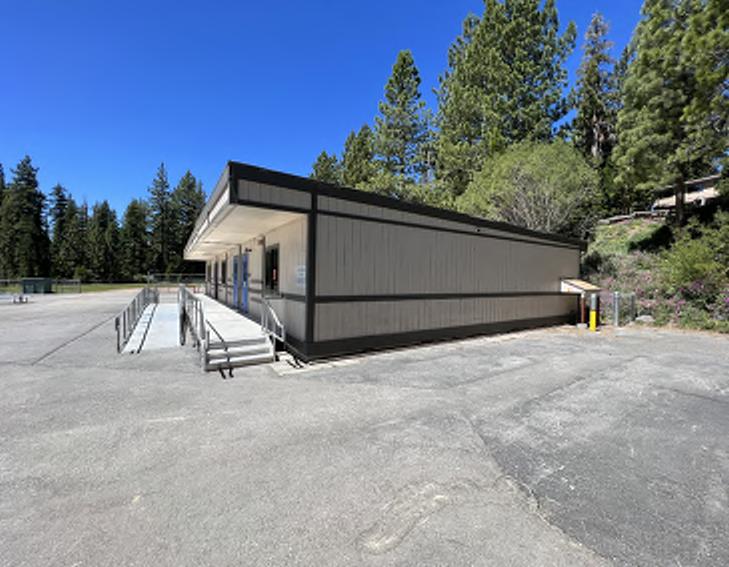
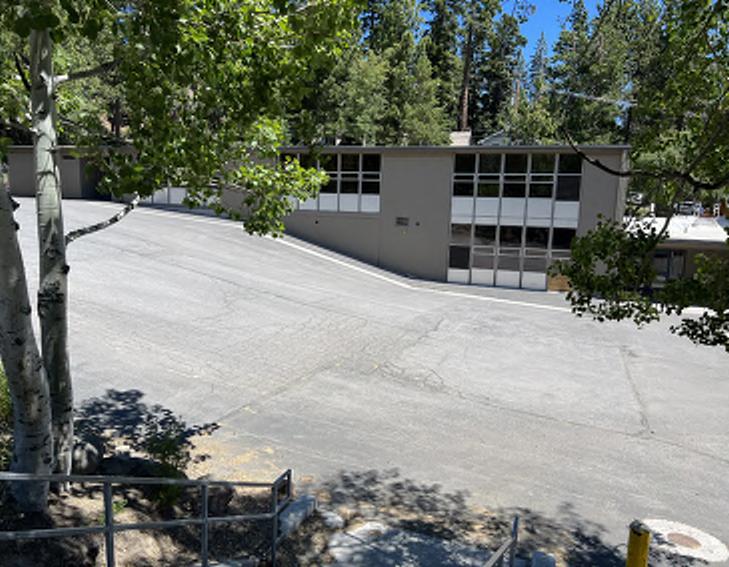

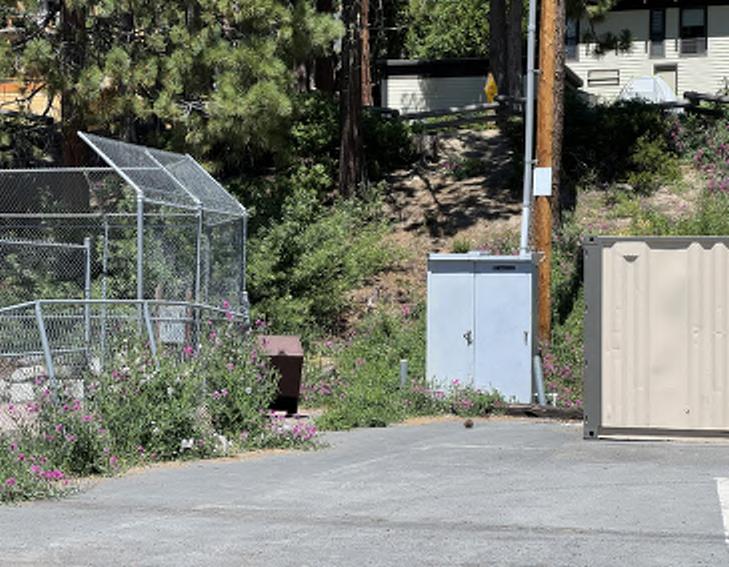 Perimeter fencing and gates needed
Roof, windows, and concrete upgrades
Paving upgrades needed
Portable roofing needs replacement
Upgrading outdoor spaces
Single pane windows need replacing
Perimeter fencing and gates needed
Roof, windows, and concrete upgrades
Paving upgrades needed
Portable roofing needs replacement
Upgrading outdoor spaces
Single pane windows need replacing
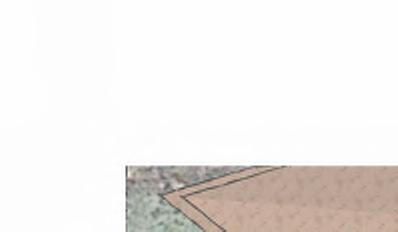
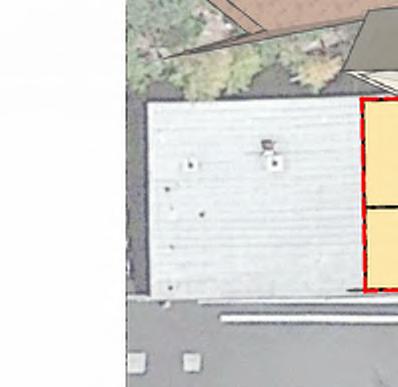
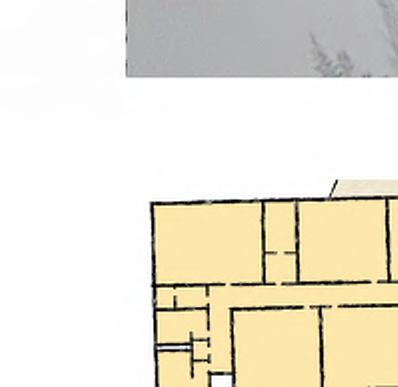
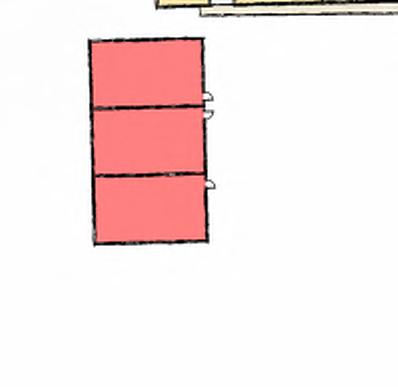
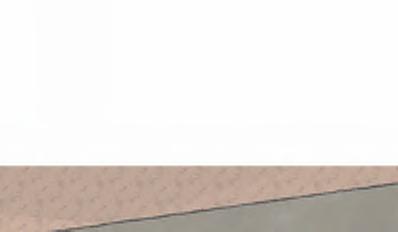
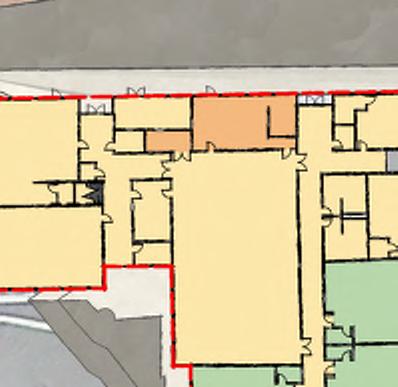
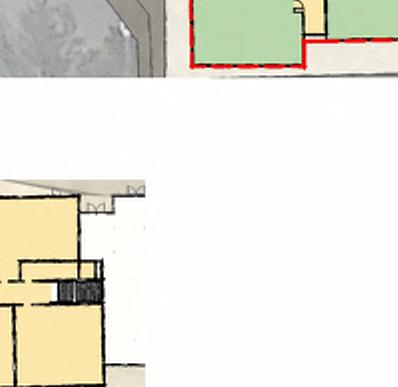
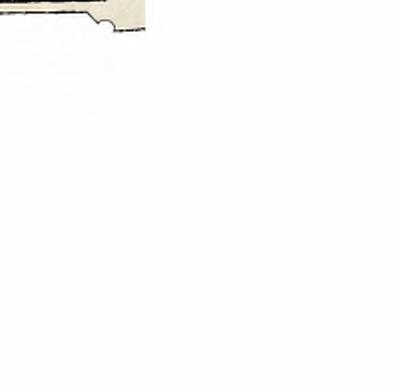
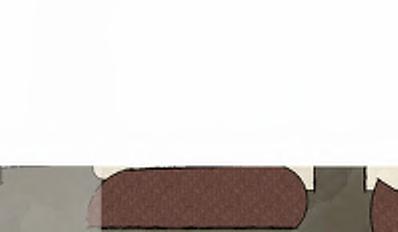

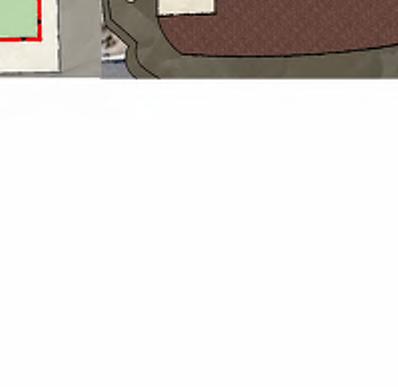
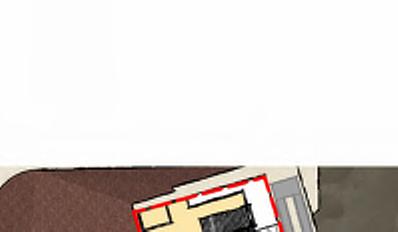
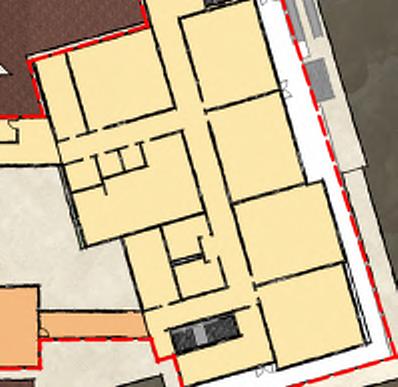
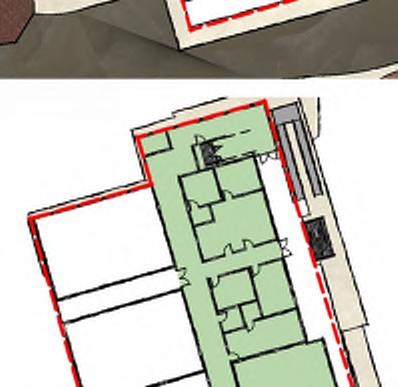
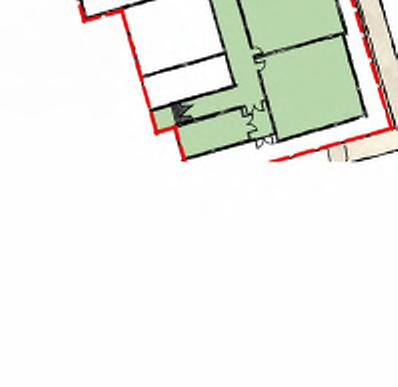




• Perimeter fencing and new gates needed
• Egress concerns at interior courtyard
• Ramps needed along exterior by playgrounds
• Uneven concrete at doors
• Additional drinking fountains needed. Need bear bins/trash enclosure
• Ponding at upper hardcourts
• Apparatus area may need drainage system
• Sewer lines need to be replaced. Snow melt issues at interior courtyard area since all roof areas shed to this area.
• Windows, roofing, gutters at upper building need to be replaced. Some window replacement needed.
• Interior finishes in good shape. Some casework upgrades needed.
• Toilet rooms needed for SPED. Auditorium is small. Conflict between food service and shared MPR.
STRUCTURAL ROOF SNOW LOAD UPGRADES NEEDED

STRUCTURAL ANALYSIS REQUIRED IF MODERNIZATION AND NEW CONSTRUCTION EXCEED 50% COST REPLACEMENT THRESHOLD. STRUCTURAL UPGRADE REQUIREMENTS TO BE DETERMINED.
• Entire building except for recent addition requires snow load roof upgrades. Structural rehab for entire building required if new construction and modernization exceeds 50% cost replacement threshold.
• Need more security cameras. Need more/ upgraded electrical outlets. Generator undersized.
• Some plumbing fixtures need replacment.
Note: please see appendix for detailed consultant reports

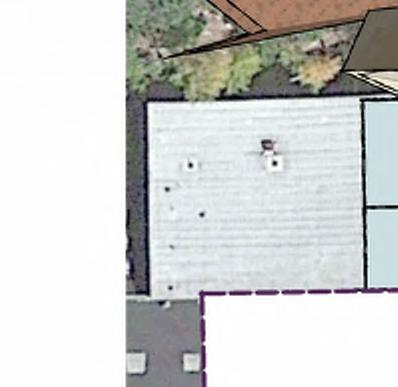
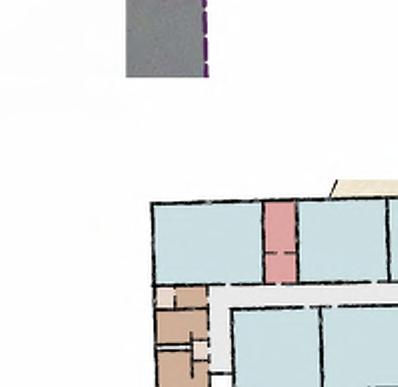
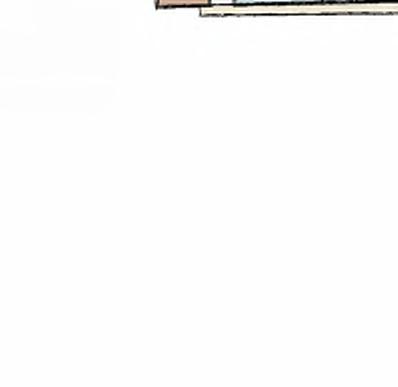
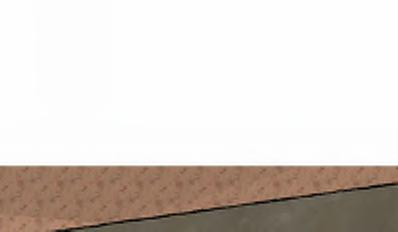
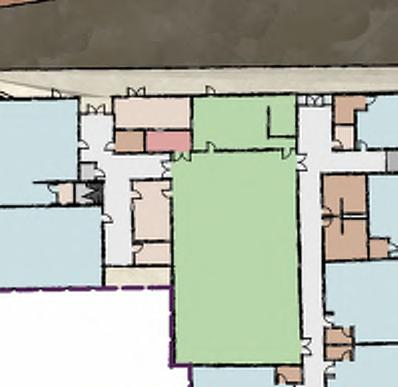
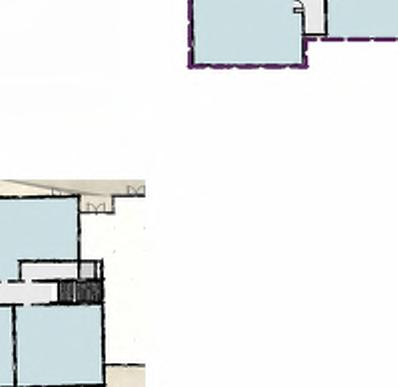

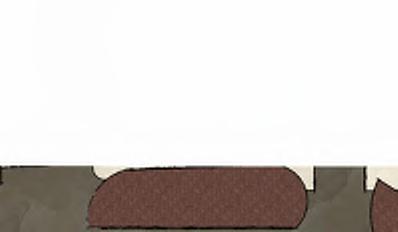


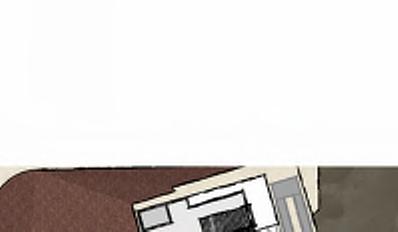
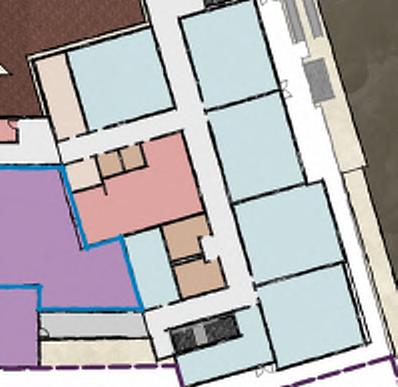
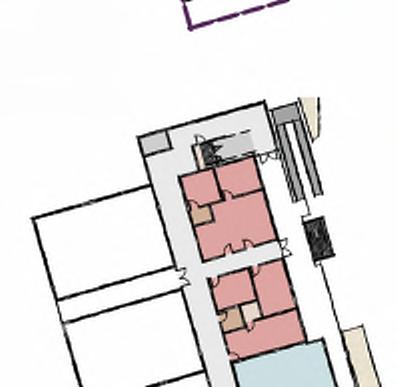
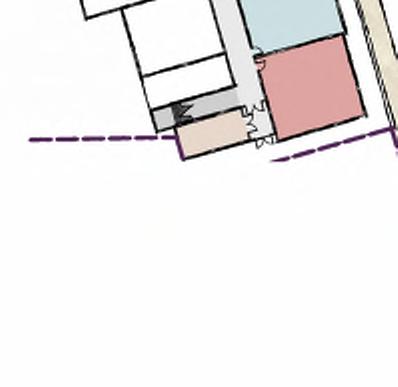

The proposal entails varying degrees of modernization for different sections of the existing building, determined by the condition assessment. It includes structural snow load roof upgrades and the construction of a new courtyard atrium to address interior accessibility concerns. Depending on enrollment projections, portable buildings may be eliminated, and classrooms within the existing building repurposed. This comprehensive plan aims to enhance functionality, address safety concerns, and optimize space utilization based on the specific needs of each section of the building.
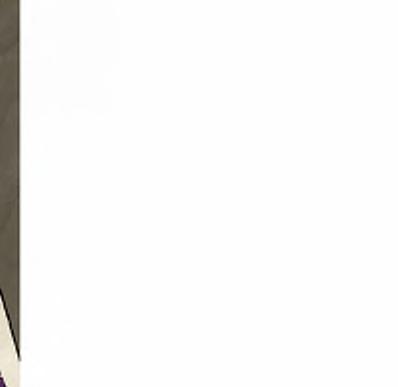

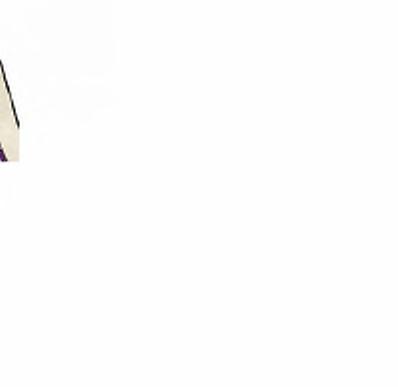
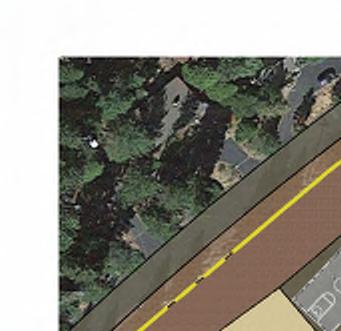
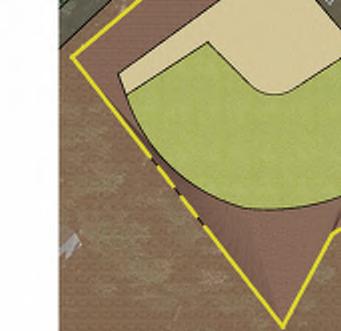
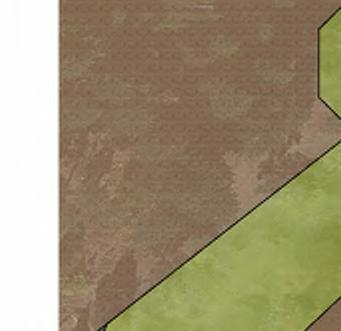

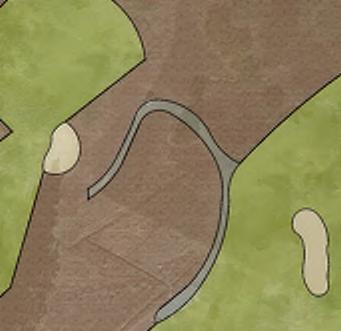
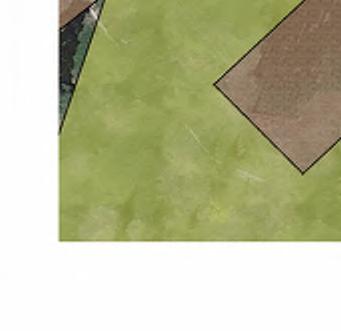
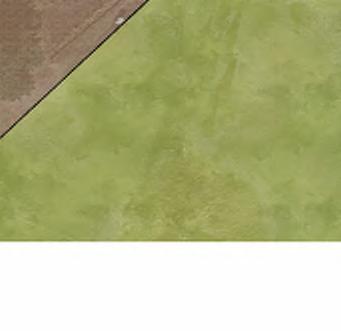
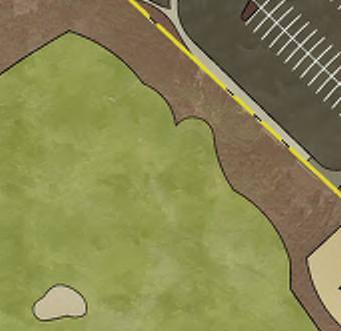
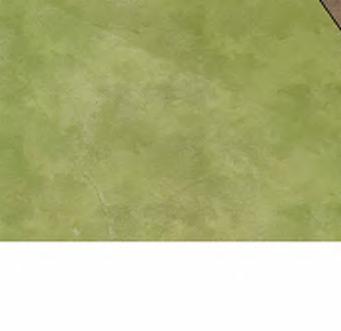
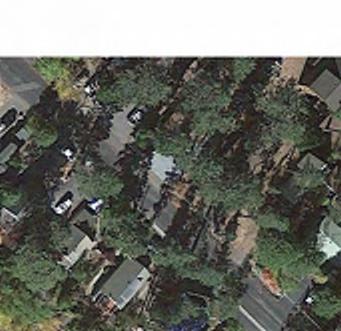
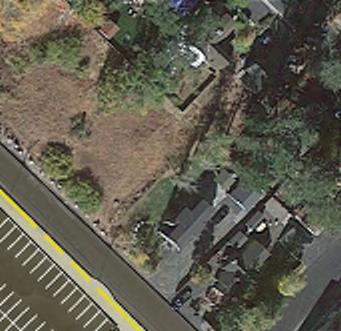
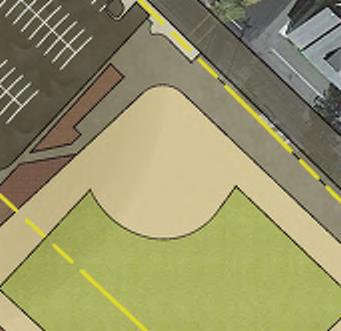
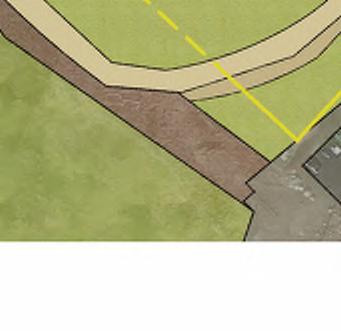
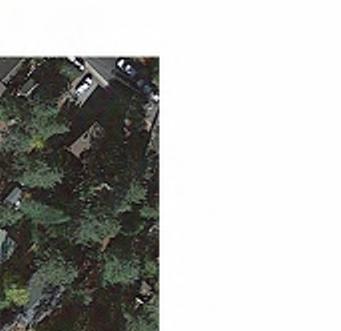
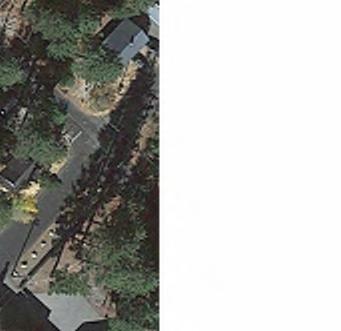
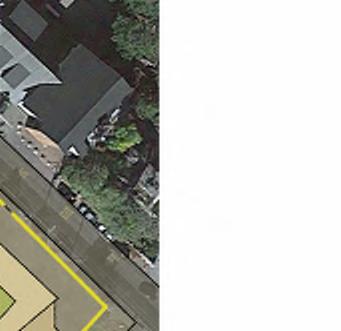
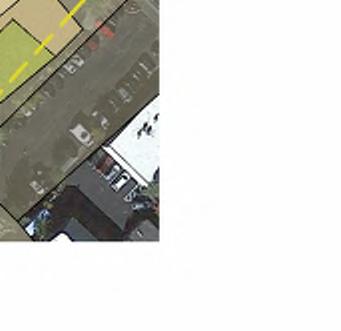
The site master plan proposes to explore potential joint-use opportunities to expand the site, aiming for better accessibility solutions. It emphasizes the installation of an all-weather field and improvements to the playground.
The following images represent one scenario for phasing and implementation of the improvements anticipated at Tahoe Lake Elementary School. It is expected that a participatory design process may yield a revised approach within the parameters established here.


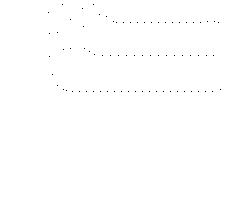

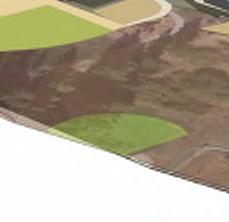
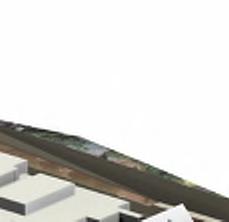

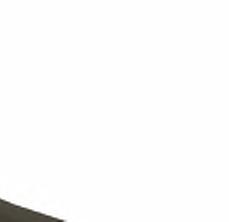
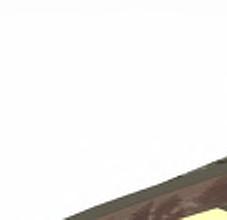
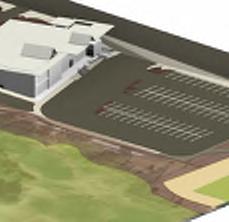
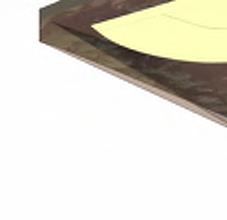
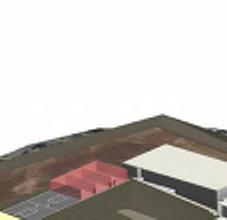
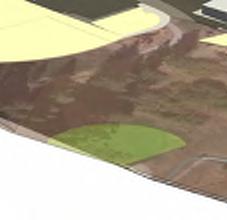
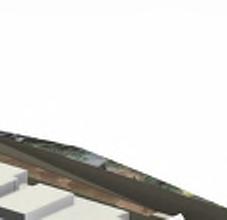
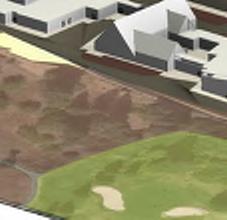
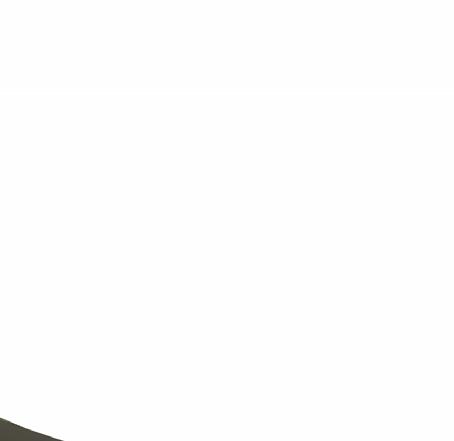
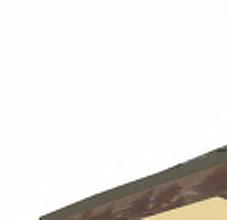
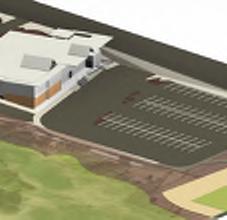
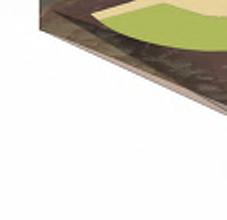
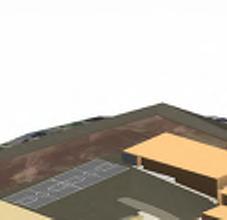
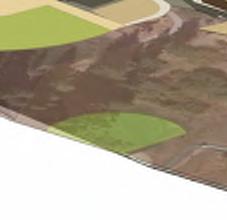
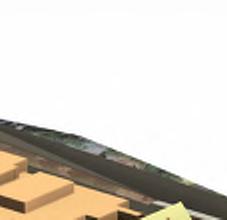
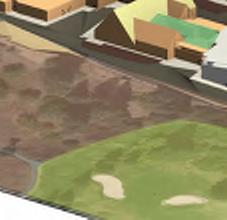
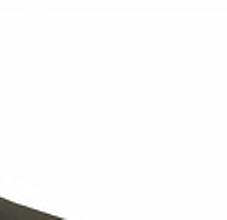
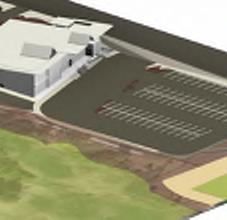

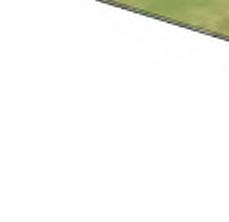
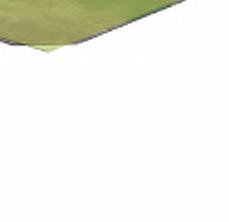
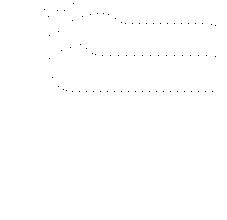
Remove Modulars
Artificial turf field upgrade for upper field
C. Site accessibility upgrades

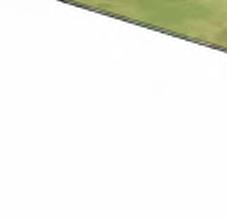
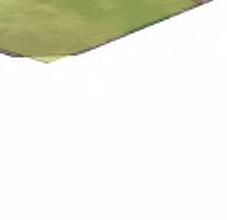

D. Reclaim existing Classrooms Make


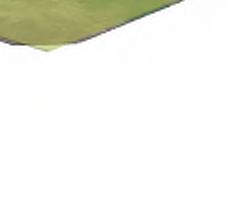
• Originally built: 1957
• 2022/2023 Enrollment: 451 Students
• Site = 7.1 Acres
• Buildings = 82,285 SF (Permanent) | 8,715 SF (Portables)
• 97 Parking Spaces
• 21% of Classrooms are in Portable Classroom Buildings
• Recommended permanent capacity: 504
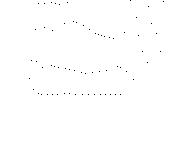

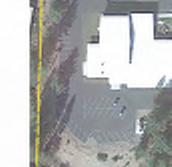
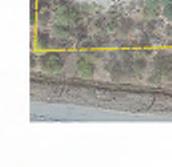

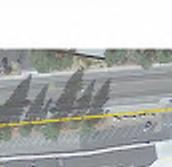
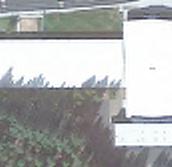
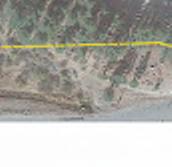





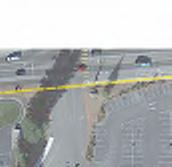

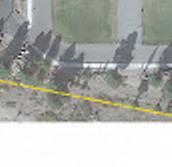

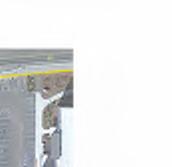
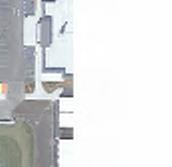
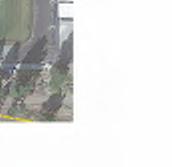
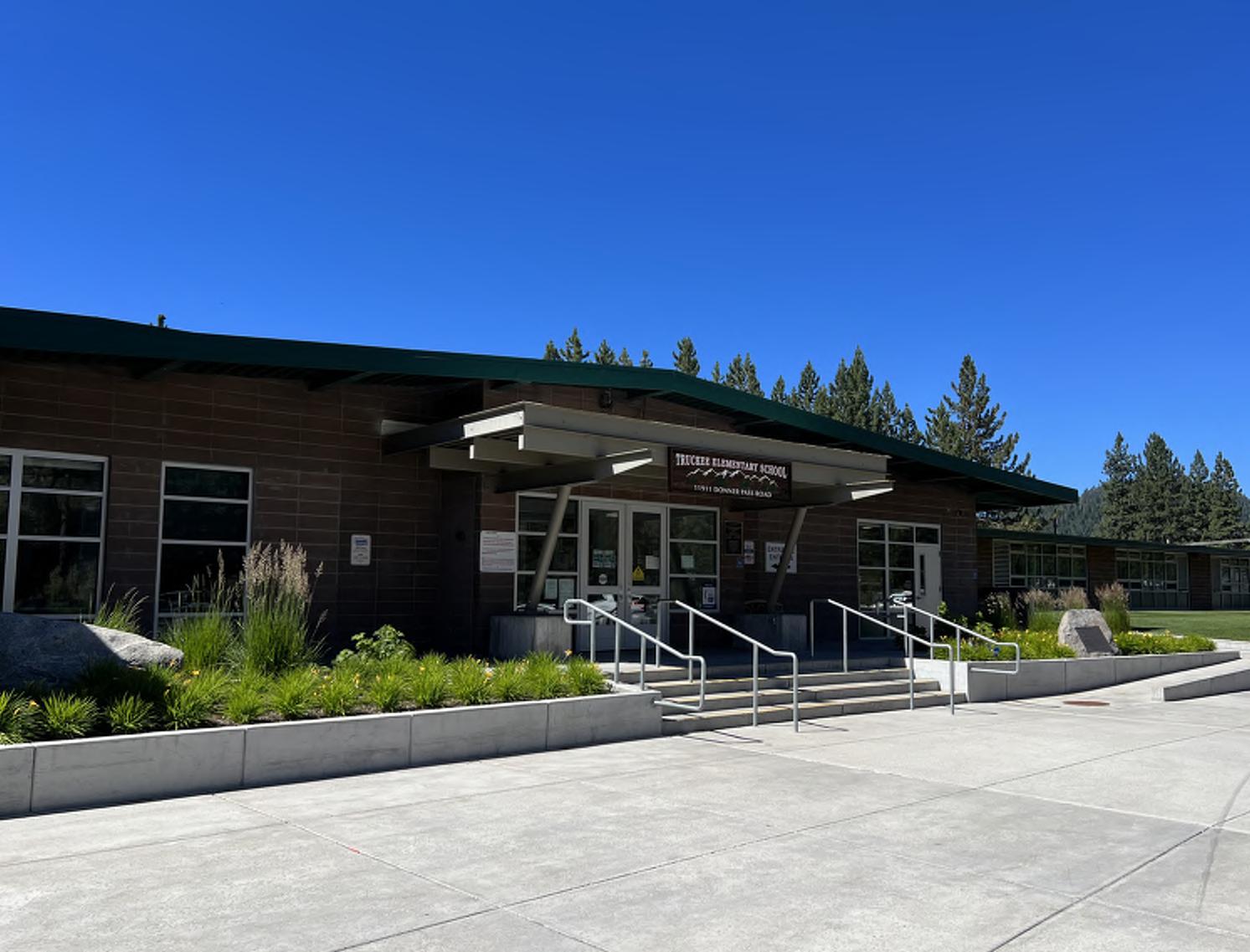
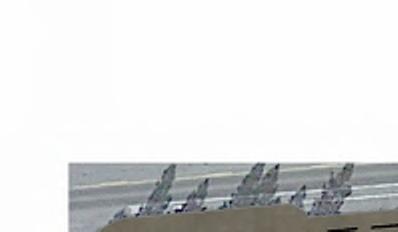
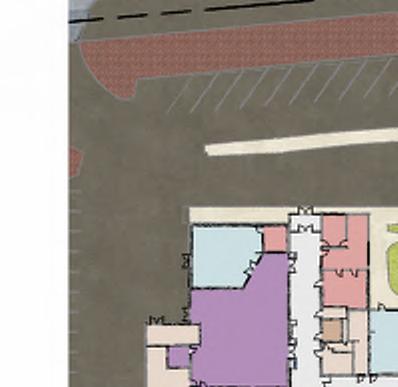

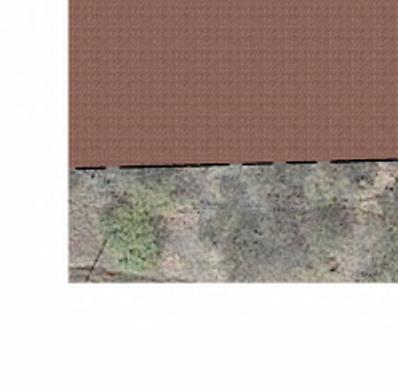
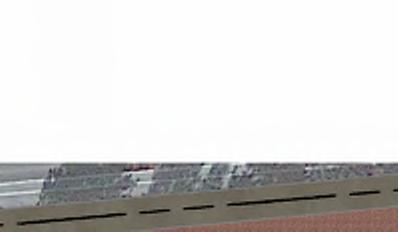

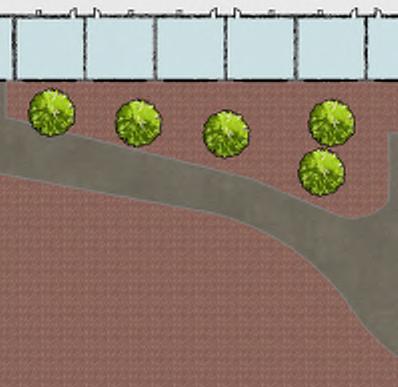

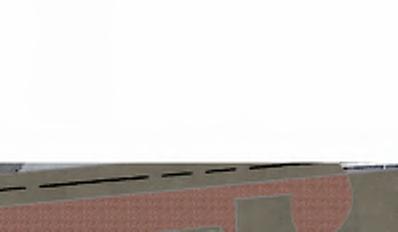
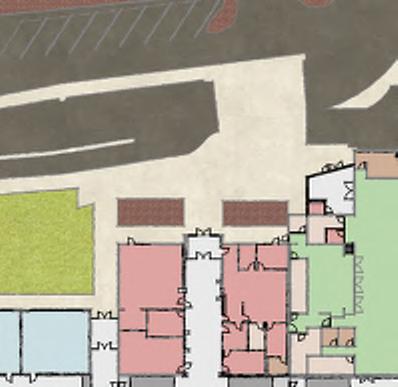

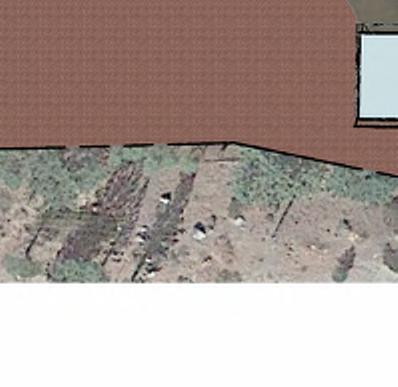
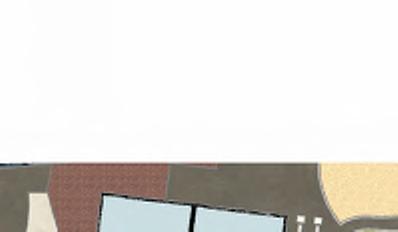
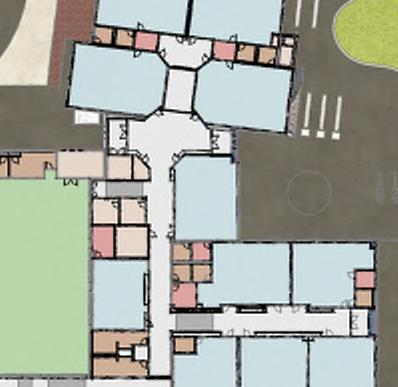
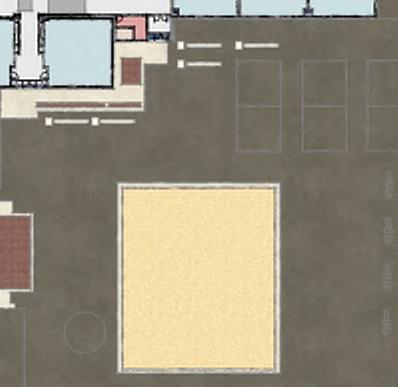
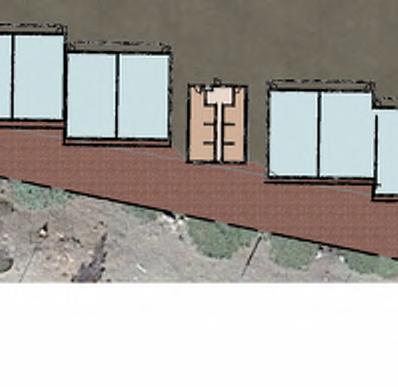

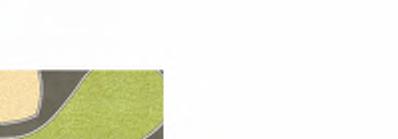
The assessment process begins with an understanding of the existing campus, including uses of existing spaces. The site plan to the left defines those uses at a fixed point in time and assigns the use of those spaces as classrooms, specialty rooms, and core support facilities. The matrix below summarizes building areas, as well as the assumed number of available
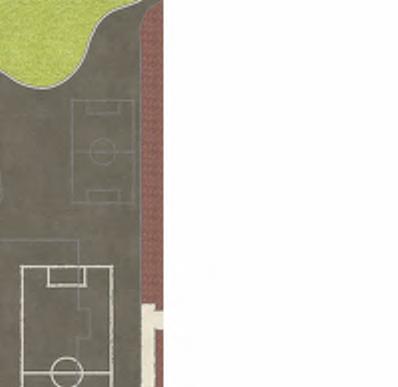
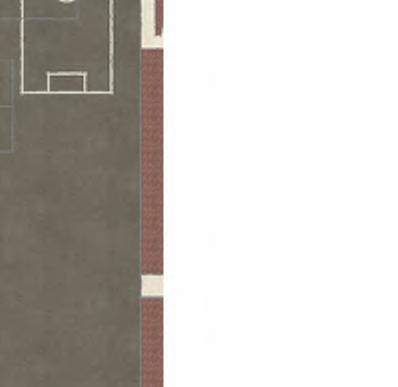


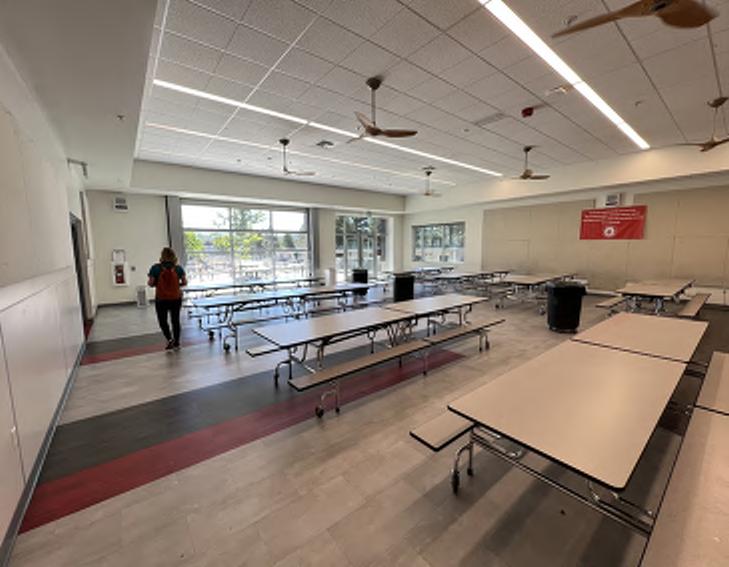
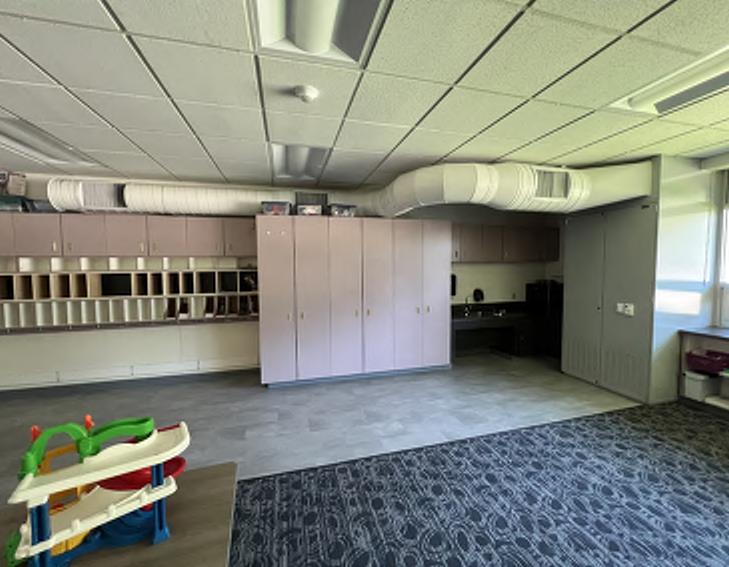

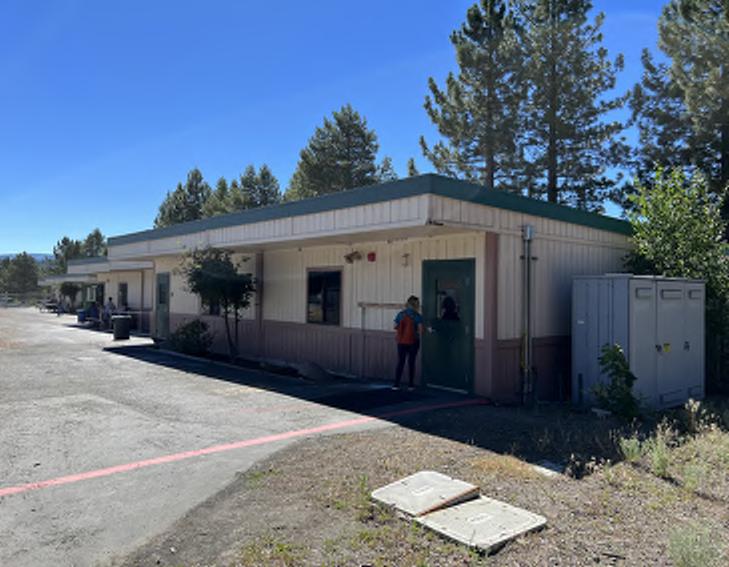
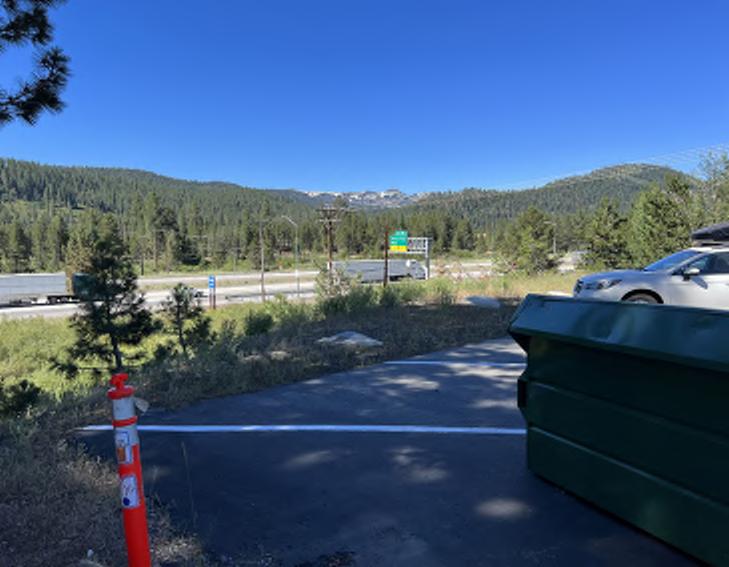 Classroom door and interior renovations
Portable roofing replacement needed
Parking additions and ADA upgrades
Replace interior and casework
Undersized core facilities
Classroom door and interior renovations
Portable roofing replacement needed
Parking additions and ADA upgrades
Replace interior and casework
Undersized core facilities
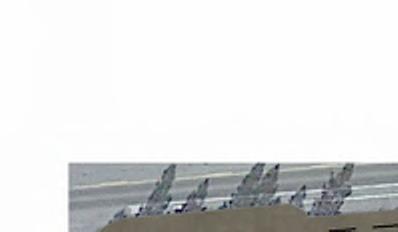
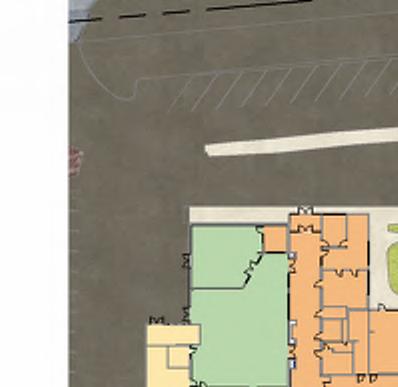
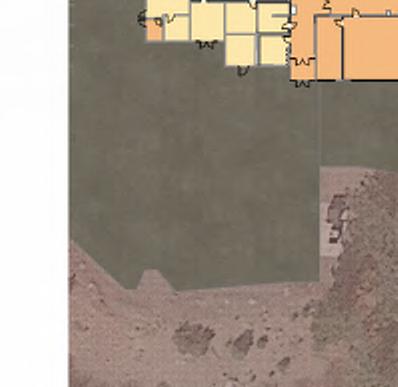
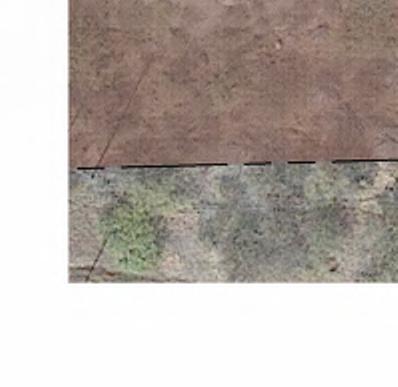

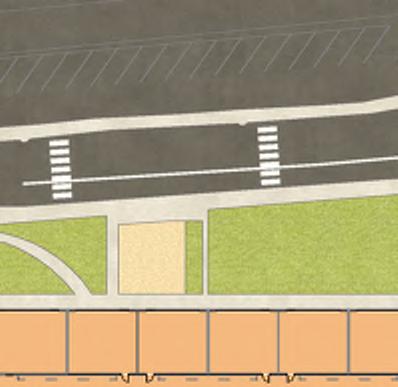
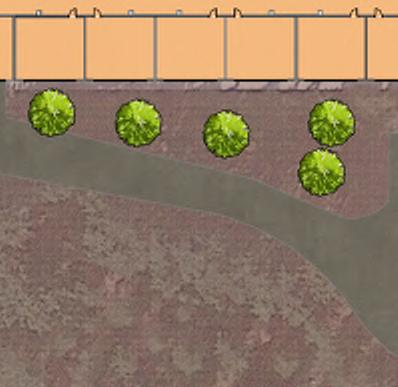



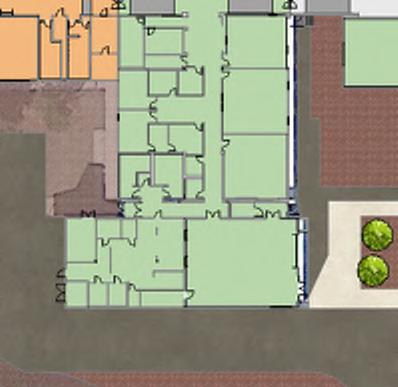
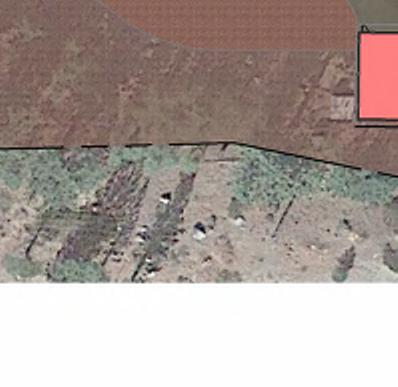
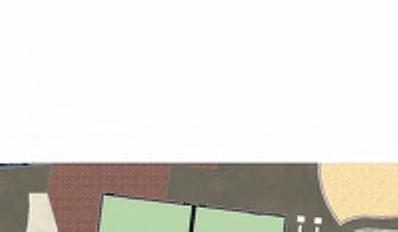
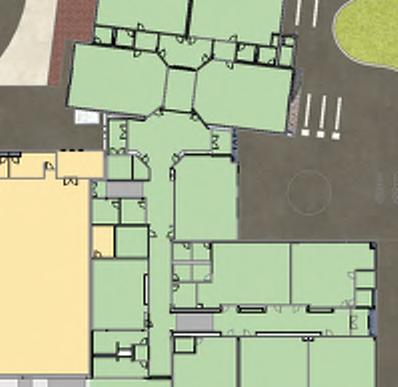
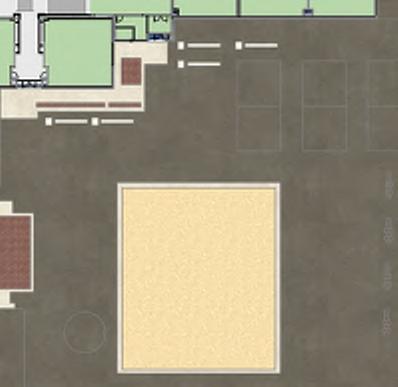
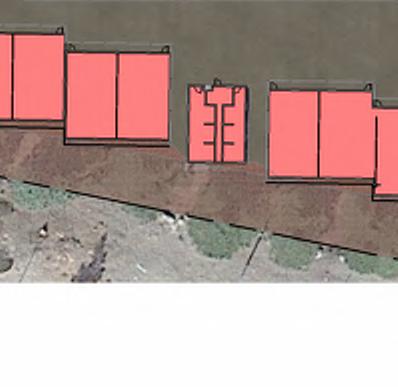

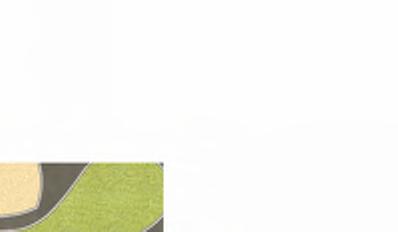
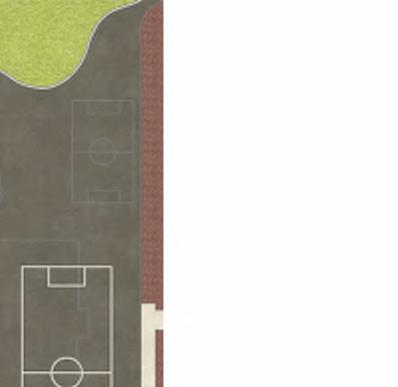
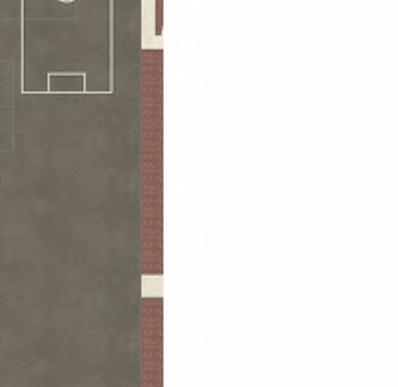
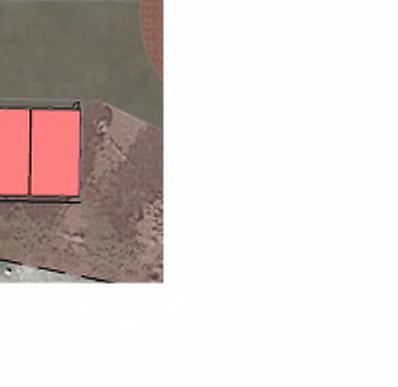
• More staff parking needed. Parent drop off has conflict with Truckee HS.
STRUCTURAL ROOF SNOW LOAD UPGRADES NEEDED
• No handrails at entry ramp. Uneven pavement at driveways/ramps. Portable buildings need ADA upgrades.
STRUCTURAL ANALYSIS REQUIRED IF MODERNIZATION AND NEW CONSTRUCTION EXCEED 50% COST REPLACEMENT THRESHOLD. STRUCTURAL UPGRADE REQUIREMENTS TO BE DETERMINED.
• Ball walls block visual access to playground. Need shade and landscape/trees. Lower field access is security concern.
• Ponding at landscape area. Drain inlet too small at west kinder entry. Sewer lines need replacement.
• Windows at west classroom wing, library and gym need to be replaced.
• Restrooms at gym need upgrade. Some doors need replacment. Some casework needs upgrades.
• Dining area is undersized. Toilets needed for SPED and PreK
• West classroom wing requires snow load roof upgrades. Structural rehab for entire building required if new construction and modernization exceeds 50% cost replacement threshold.
• Electrical system at capacity. MPR lighting needs upgrade. No emergency generator. Install solar parking lot lighting
• Gym needs boiler and HVAC replacment. MDF needs cooling upgrade. Some new plumbing fixtures needed.
Note: please see appendix for detailed consultant reports
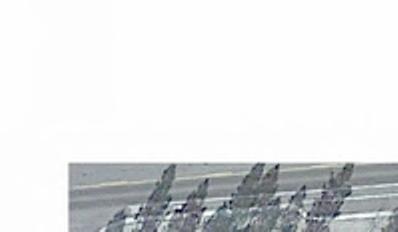

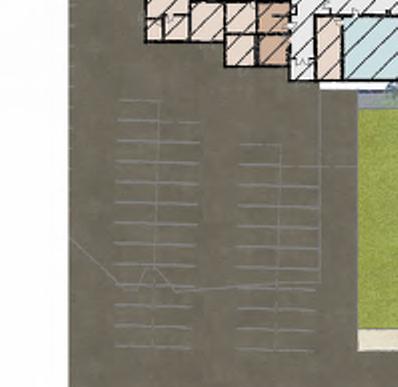
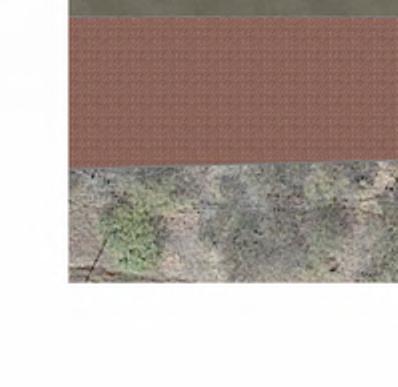
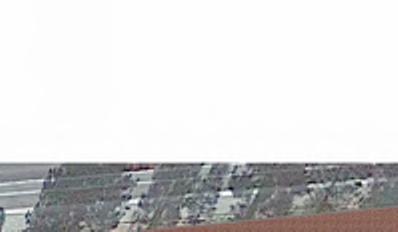

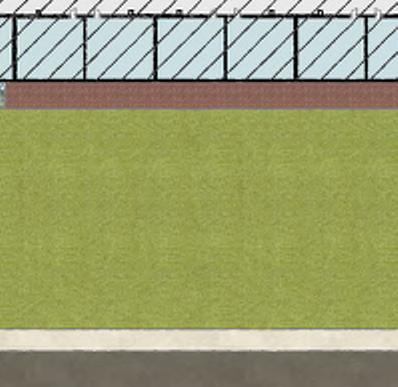
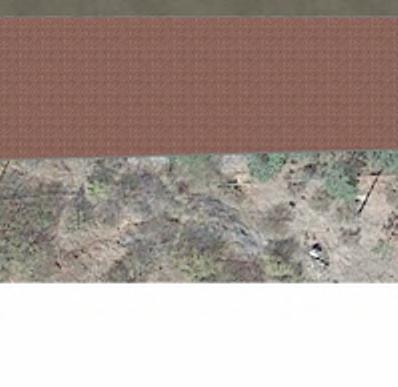

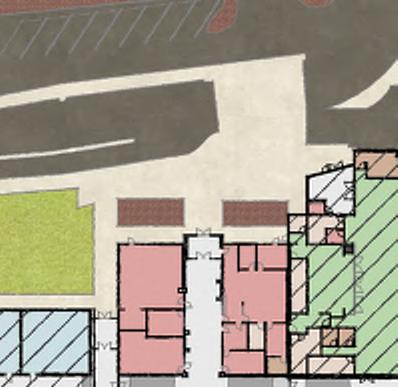

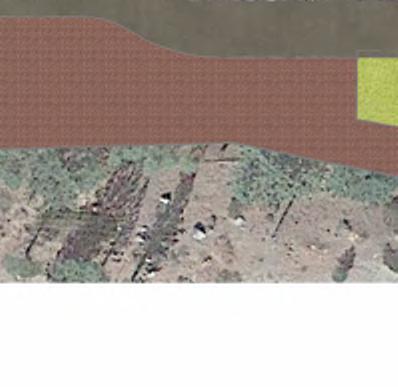


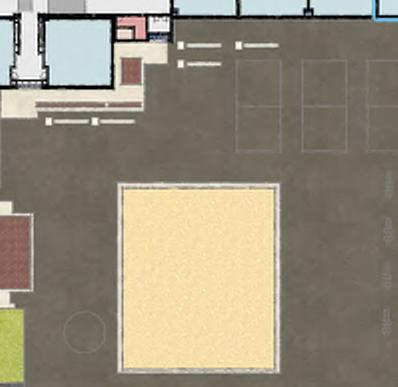




Truckee Elementary School, with a significant special education and TK/Kinder population, anticipates enrollment growth in the coming years. The proposal encompasses a new classroom addition, expanded cafeteria, and light modernization of areas not recently upgraded. A substantial modernization of the west wing is planned, addressing structural snow load roof upgrades. Additionally, there's a suggestion to consider replacing the west classroom wing based on its potential replacement value, aligning with the school's evolving needs and growth
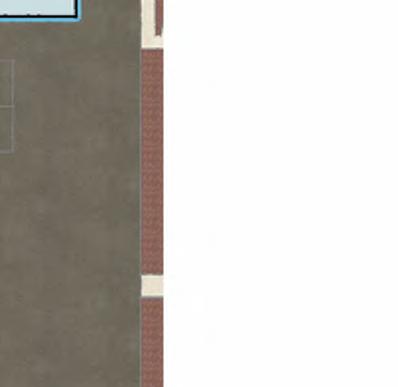
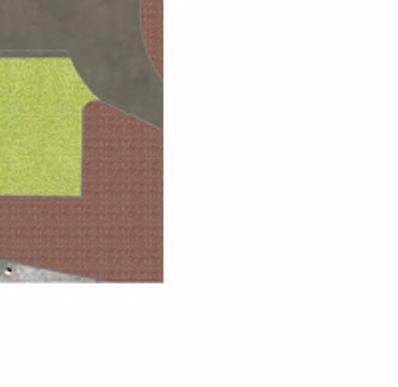
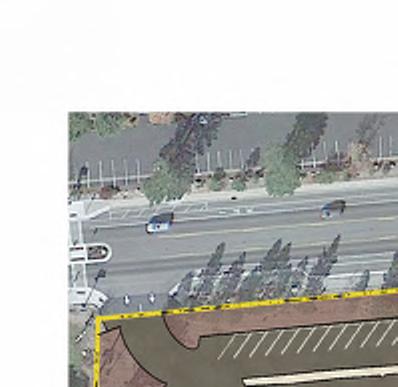
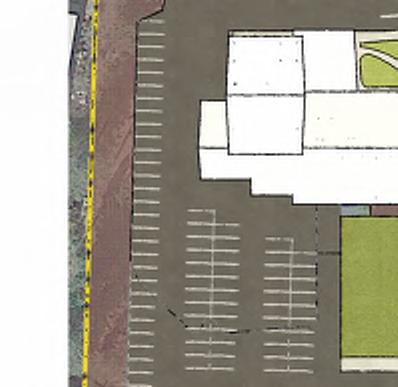
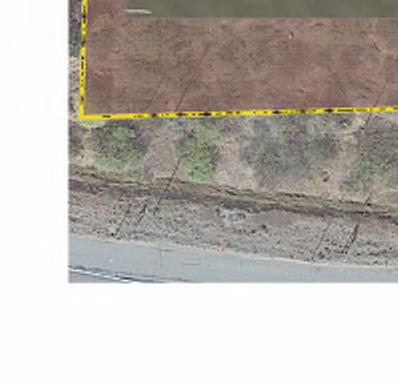

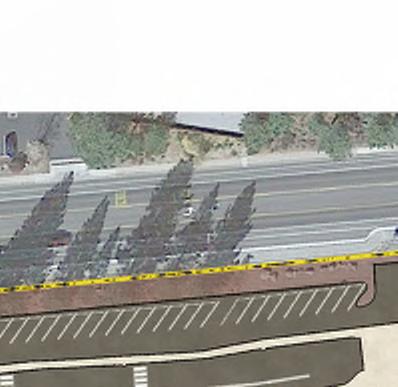
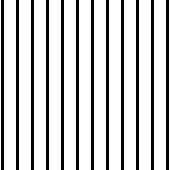
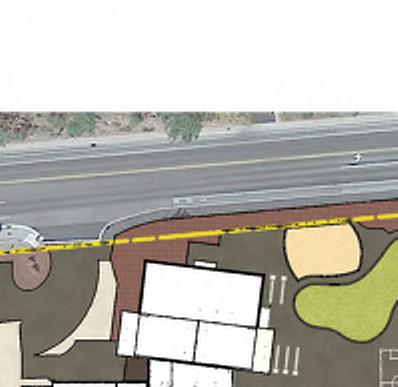
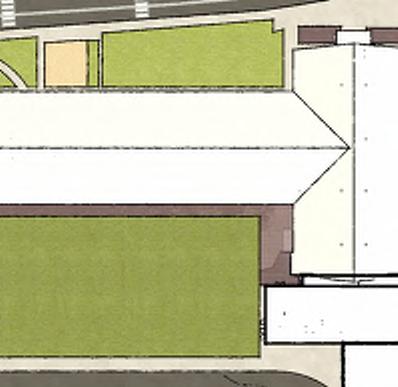

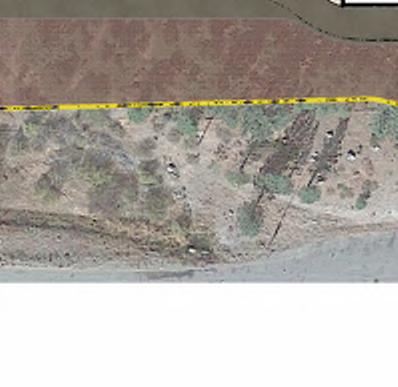
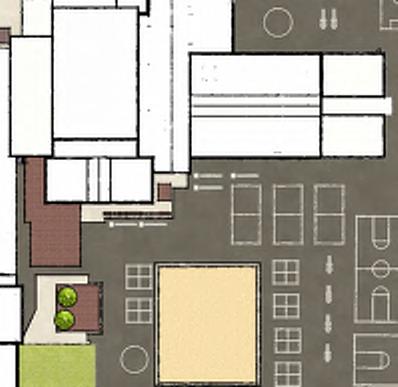
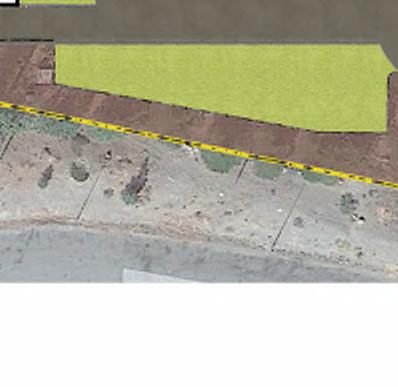
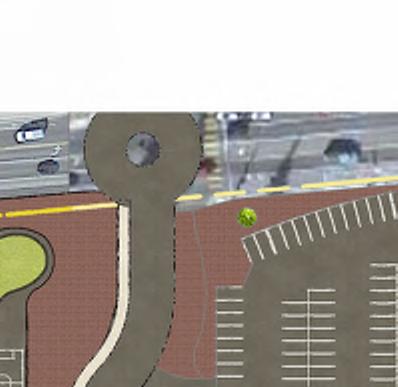
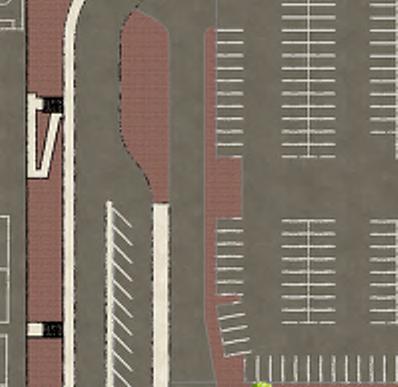
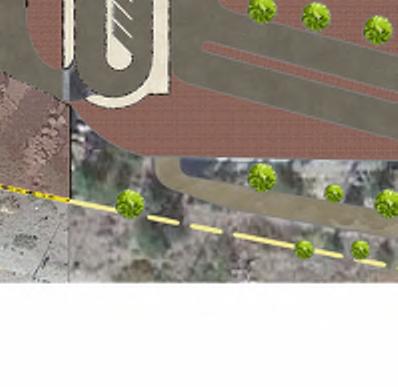
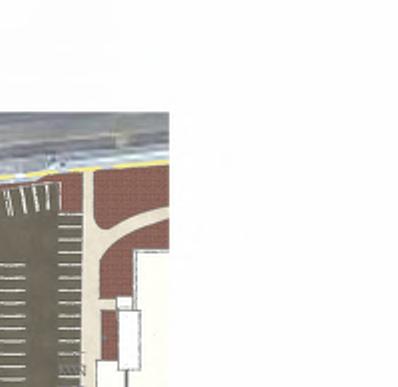
The site plan targets safety concerns related to the existing play fields situated at a lower level on the opposite side of a dropoff and emergency access driveway. Proposed changes include placing an all-weather field and parking expansion south of the west classroom wing, necessitating a large retaining wall for expanded usable space. The plan includes minor playground upgrades and outdoor shade areas for students. A separate parent drop-off at the lower level is proposed for use solely by Truckee Elementary School parents. For additional details on the overall strategy and considerations refer to the Truckee High School Master Plan.
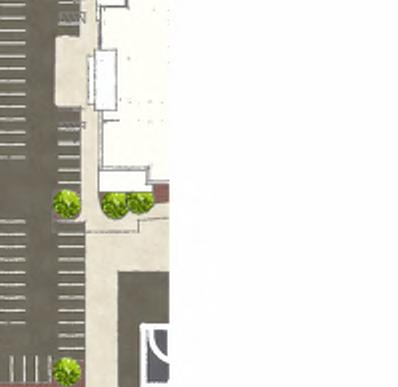
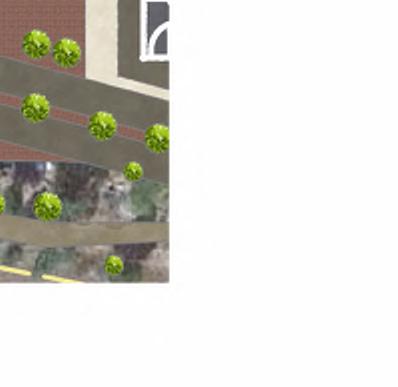
The following images represent one scenario for phasing and implementation of the improvements anticipated at Truckee Elementary School. It is expected that a participatory design process may yield a revised approach within the parameters established here.

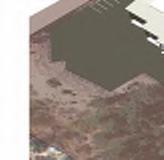


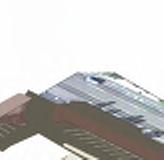
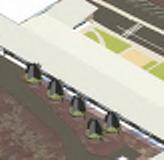
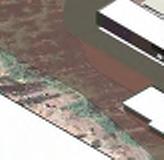
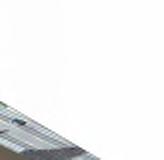
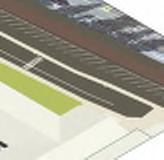
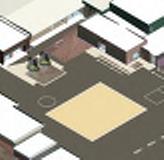

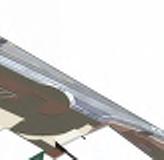


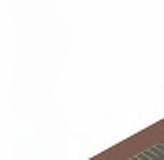
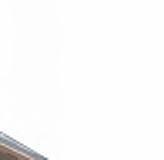
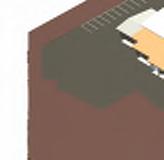
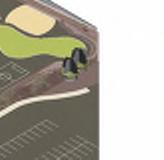
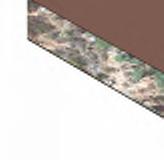
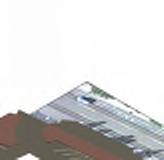



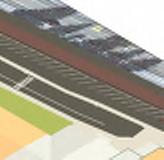


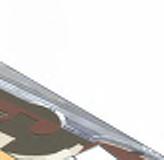
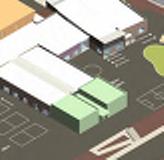

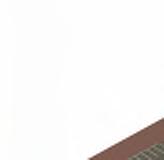

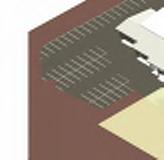
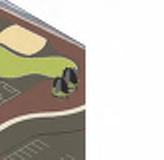
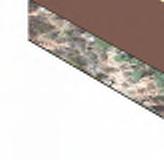
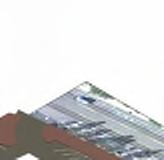
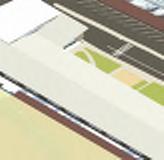
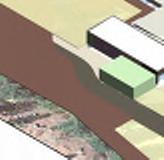
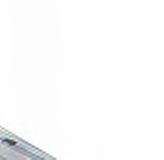
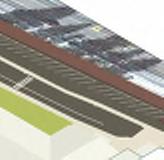
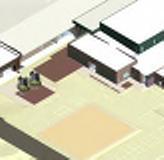

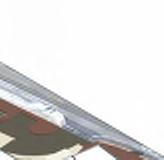



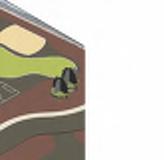

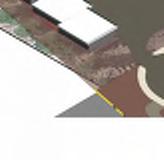
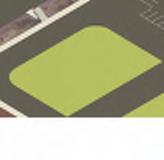
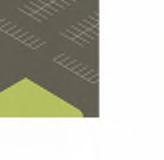

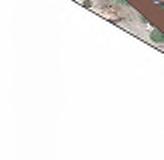
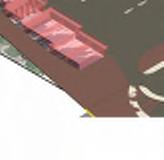
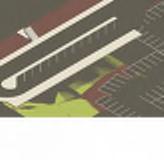
A. Expansion of Kinder wing with 2 new classrooms
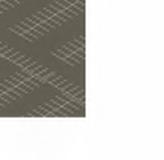
B. Modernization of west wing of building and Multi-purpose for roof snow load
C. Removal of modulars

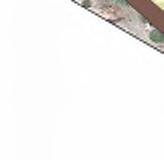
A. Expansion of cafeteria
B. All weather Field
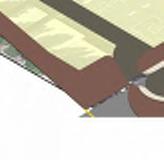
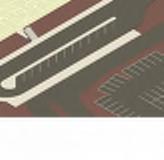
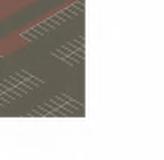
C. Modifications to existing playground
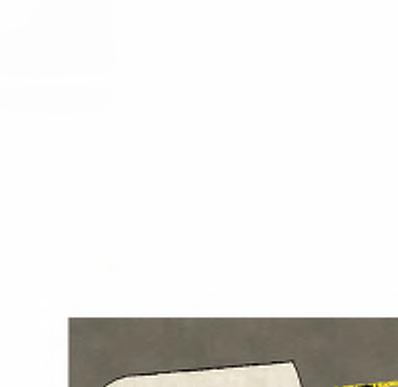
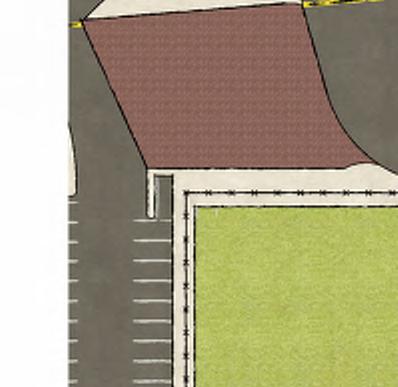
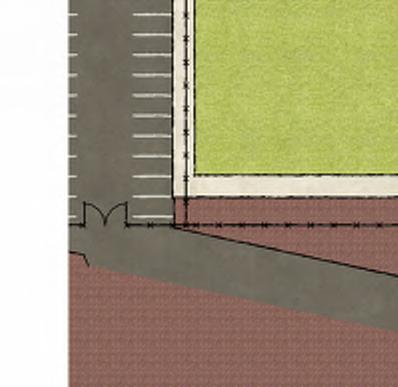
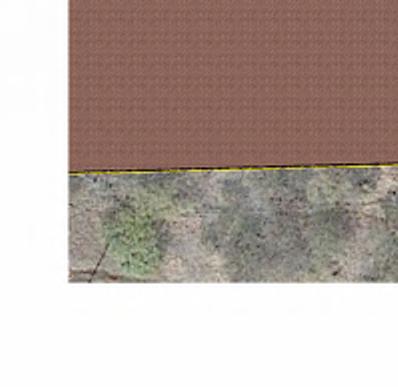
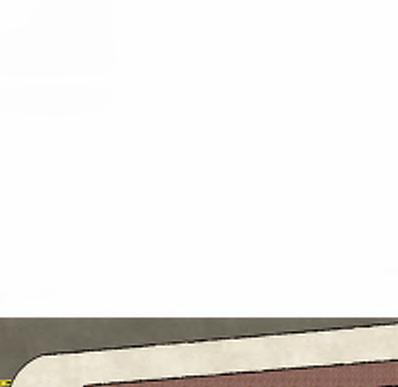
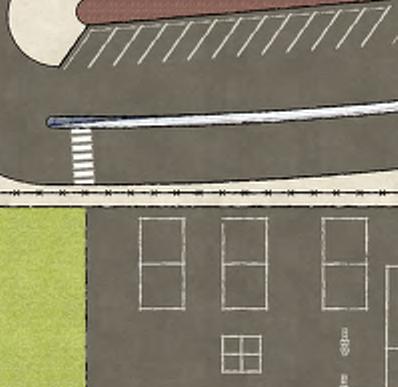
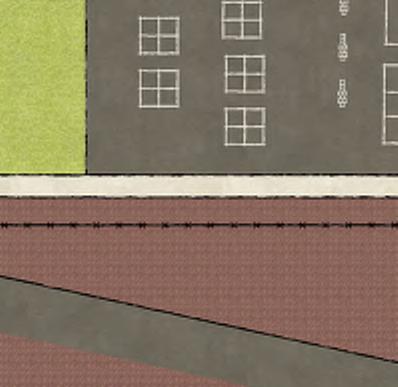
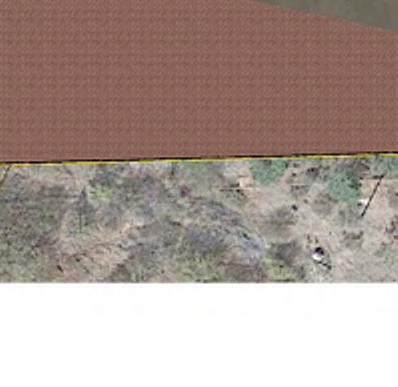
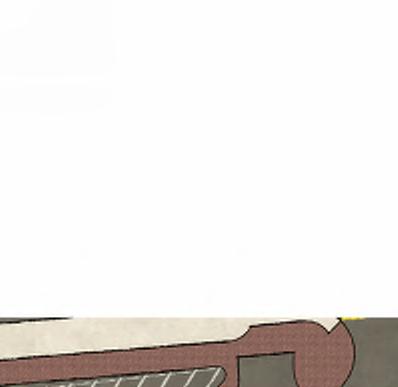
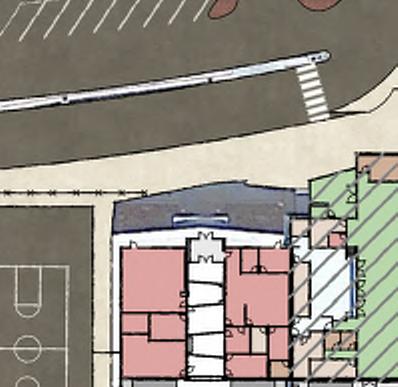
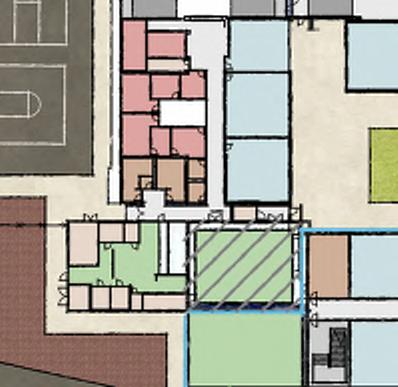
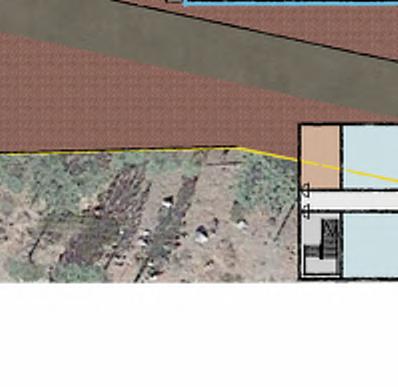
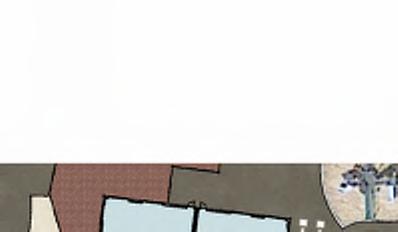
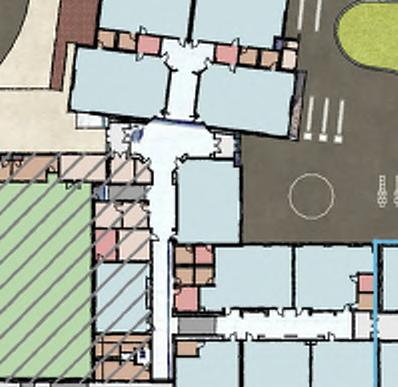
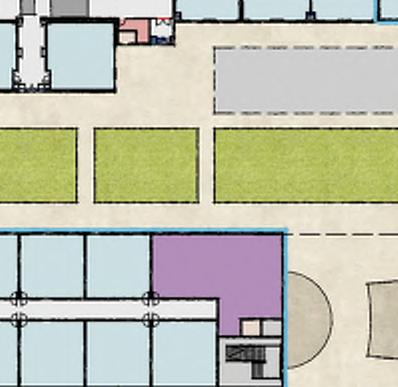

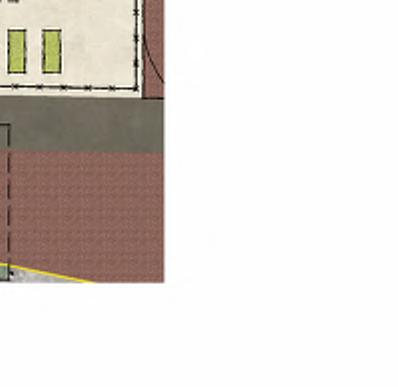
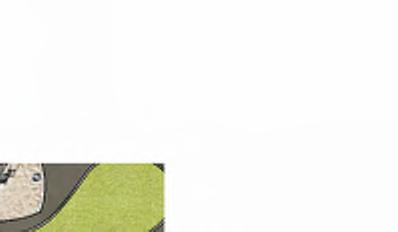
As an alternative to a significant renovation, which would necessitate temporary student displacement, the proposal suggests a new two-story classroom building with a new library and expanded cafeteria. Additionally, it includes a separate classroom addition and light modernization for areas not fully upgraded in the recent modernization project. This approach aims to minimize disruption while addressing the need for expanded facilities and modernization, ensuring a more seamless and efficient process for accommodating the evolving requirements of the educational space.
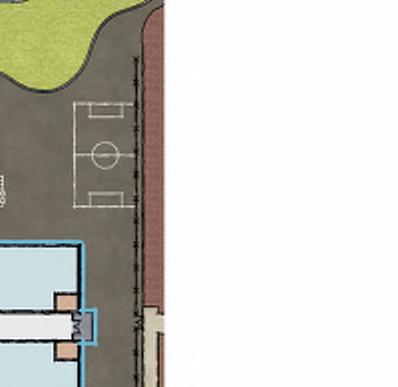


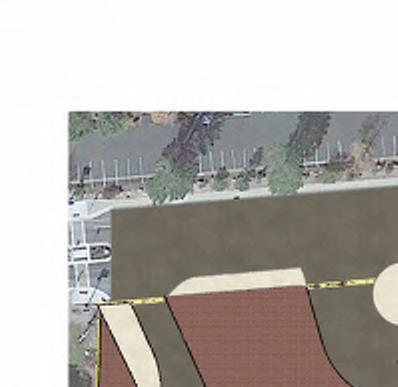
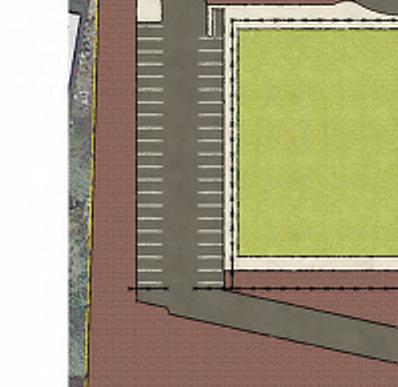

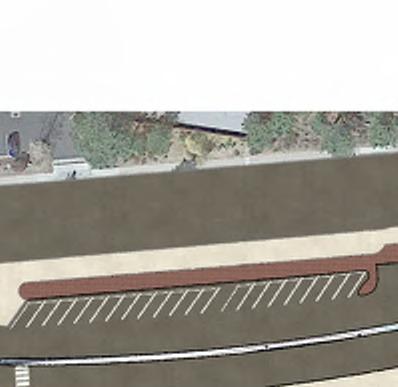
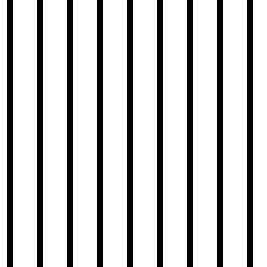
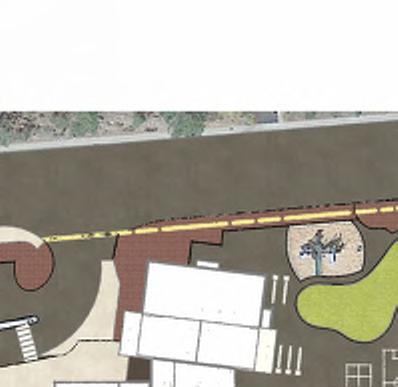
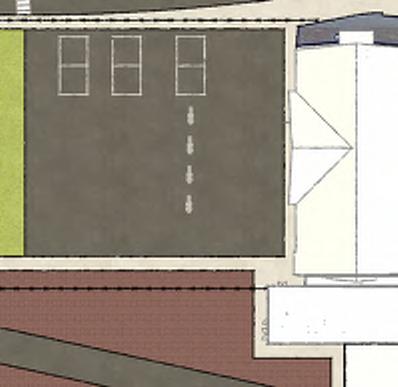
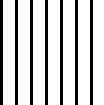

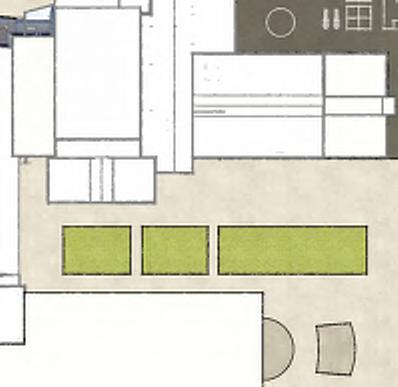

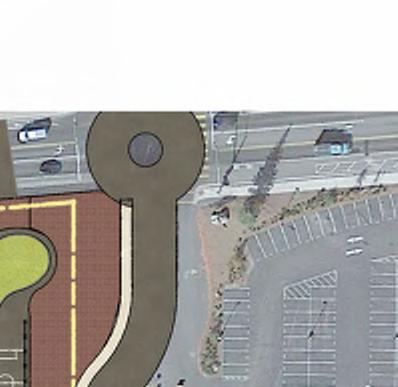
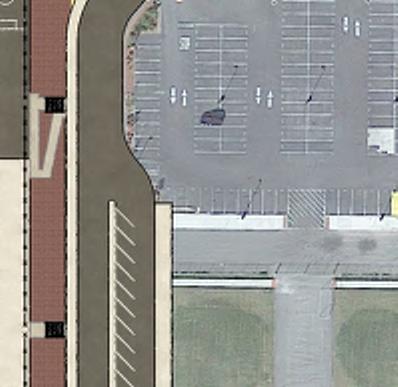
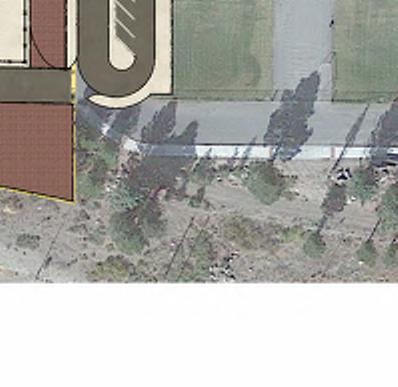
The alternative site plan also aims to address safety concerns related to the existing play fields situated at a lower level on the opposite side of a drop-off and emergency access driveway. It proposes placing an all-weather field and the main playground west of the building, reserving the east side for an outdoor learning courtyard. The plan includes parking expansion and outdoor shade areas, with a suggested separate parent drop-off at the lower level. Refer to the Truckee High School Master Plan for additional details on overall strategy and considerations to enhance safety and optimize outdoor spaces.
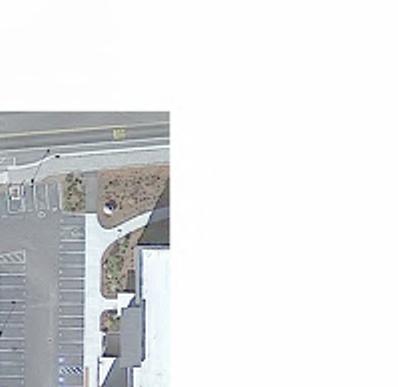
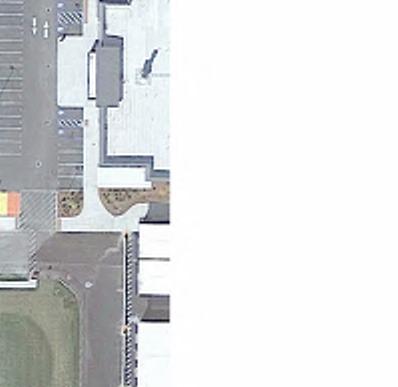
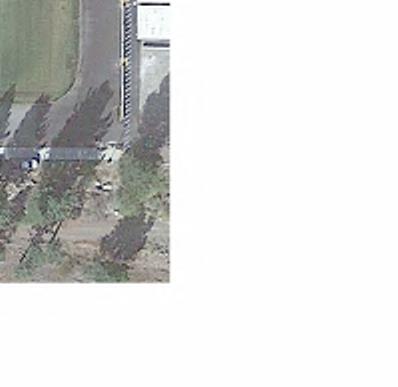
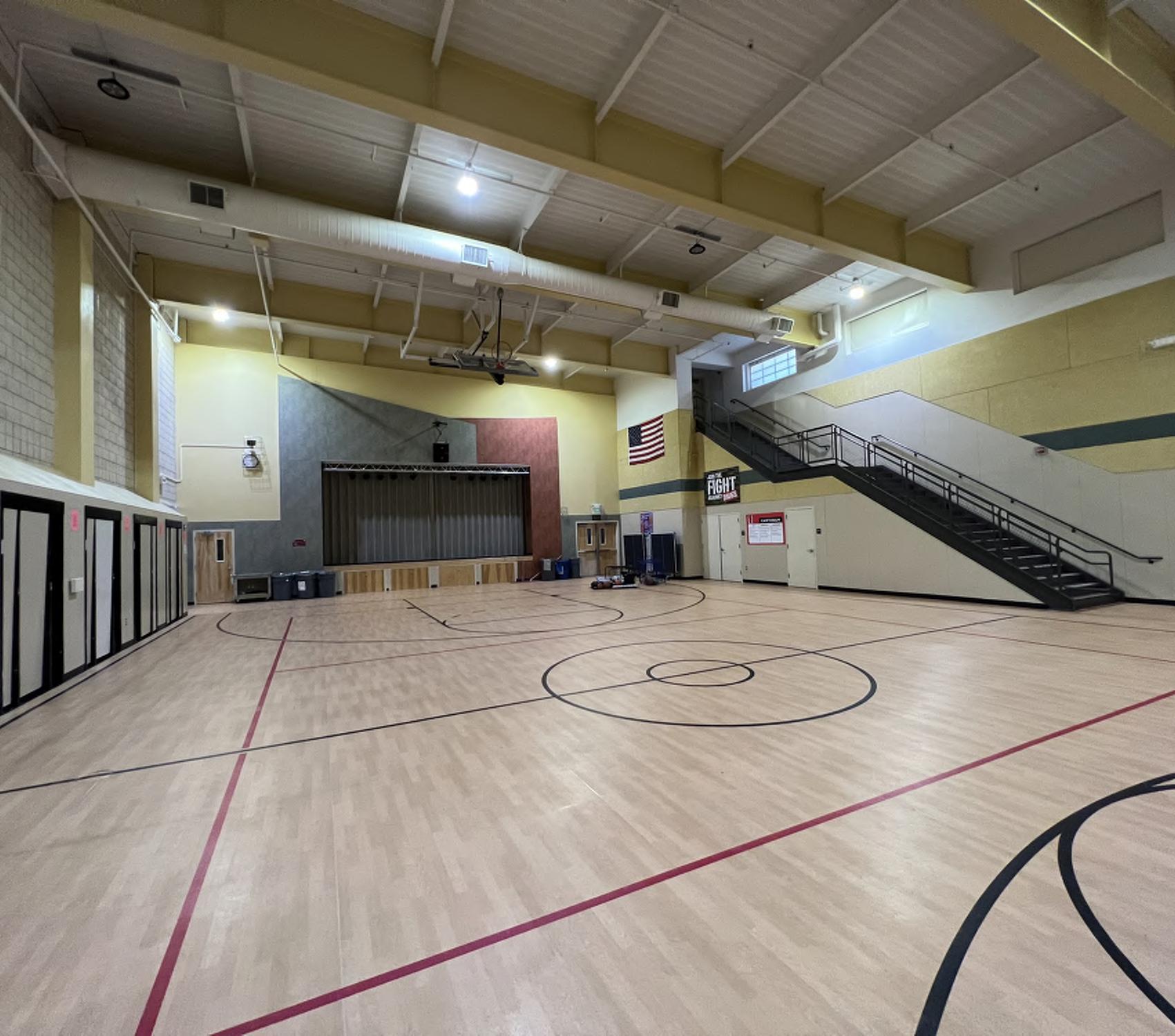
• Originally built: 2004
• 2022/2023 Enrollment: 534 Students
• Site = 14.1 Acres
• Buildings = 78,326 SF (Permanent) | 17,280 SF (Portables)
• 150 Parking Spaces
• 28% of Classrooms are in Portable Classroom Buildings
• Recommended permanent capacity: 802
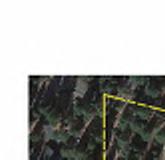
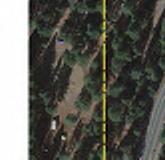

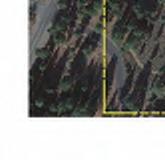
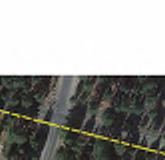
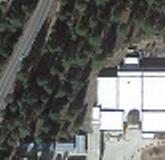
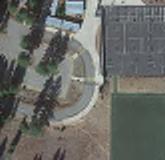

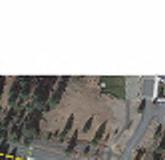
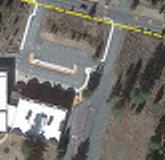
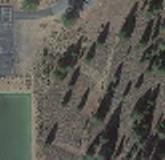
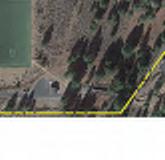
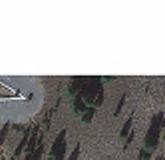
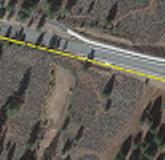
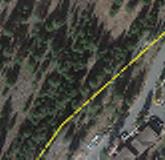


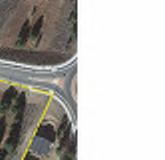
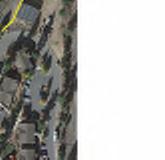
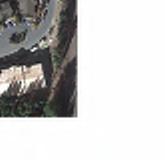
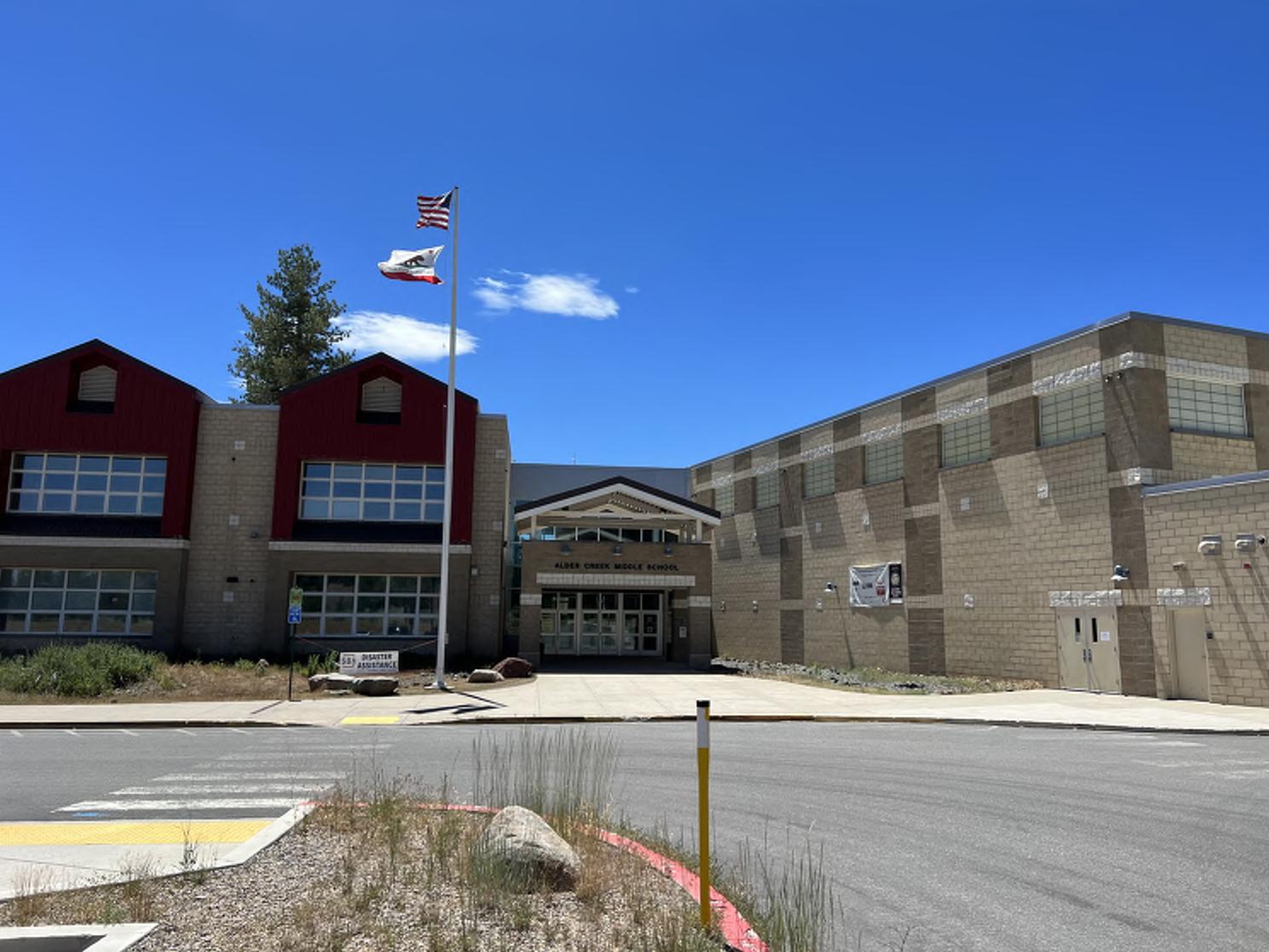
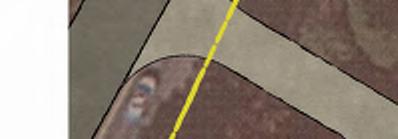
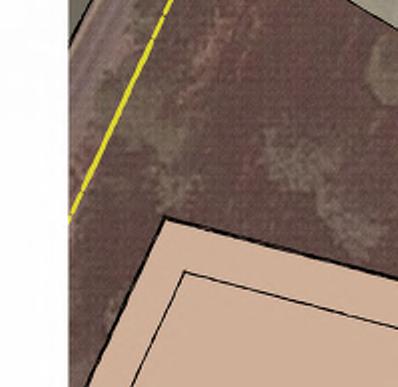
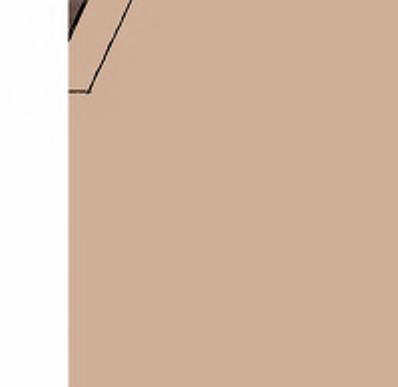
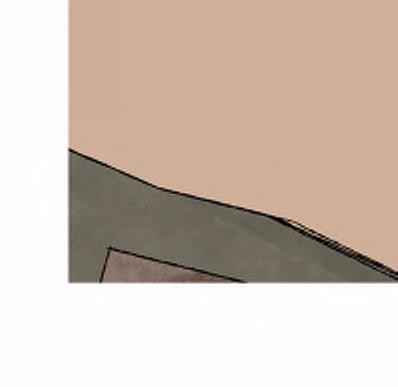

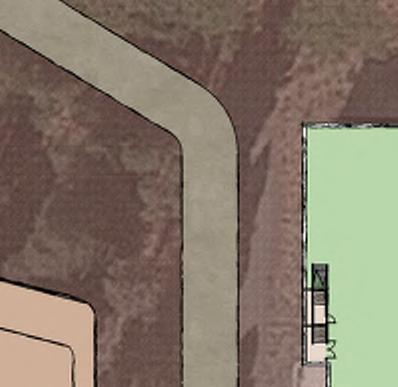
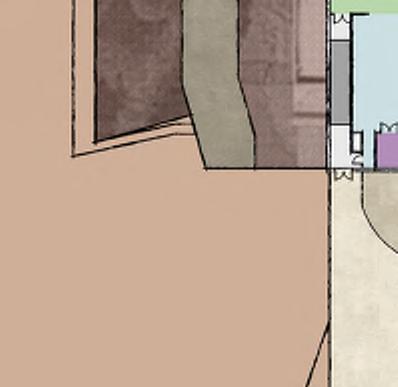

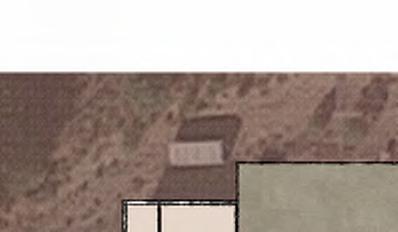
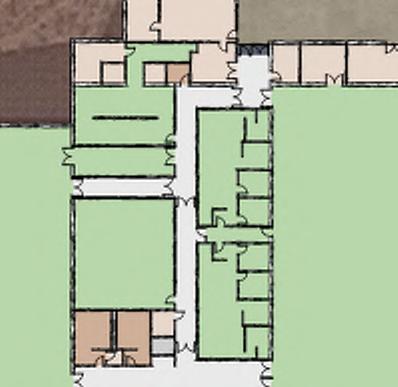
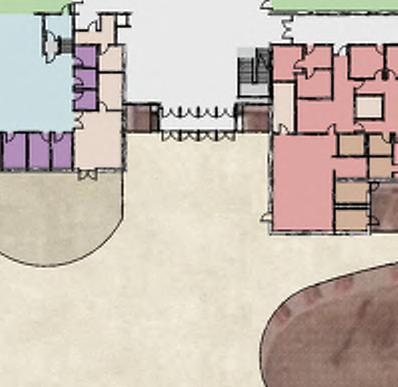
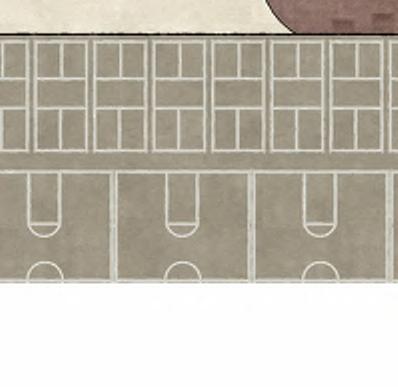
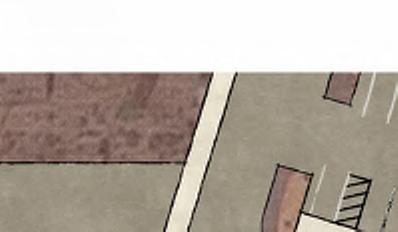


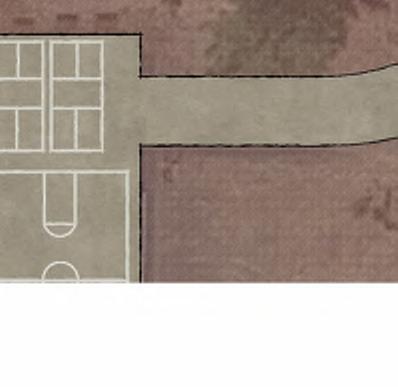
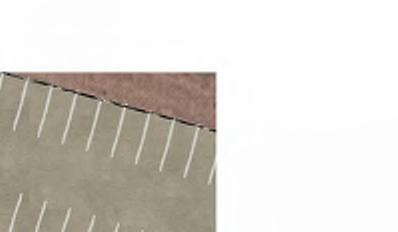
The assessment process begins with an understanding of the existing campus, including uses of existing spaces. The site plan to the left defines those uses at a fixed point in time and assigns the use of those spaces as classrooms, specialty rooms, and core support facilities. The matrix below summarizes building areas, as well as the assumed number of available
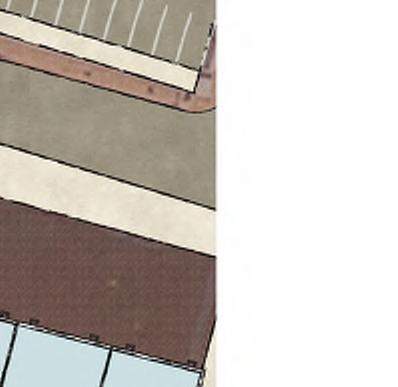

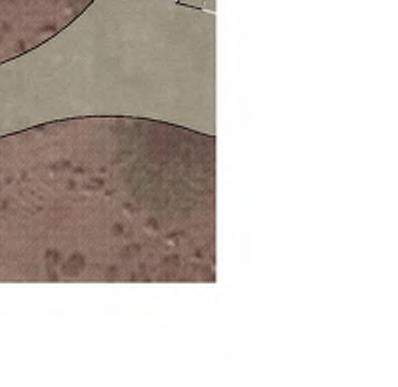
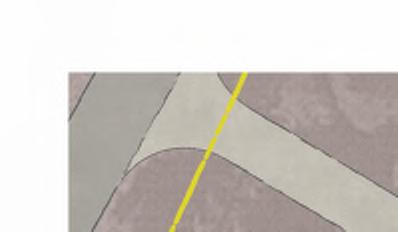


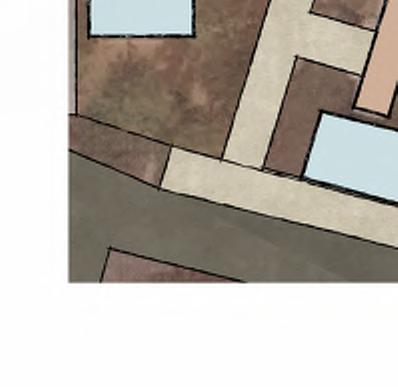
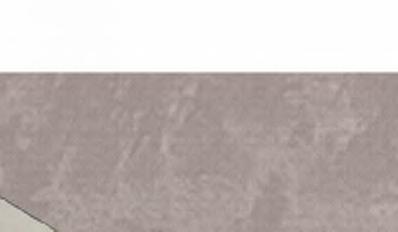
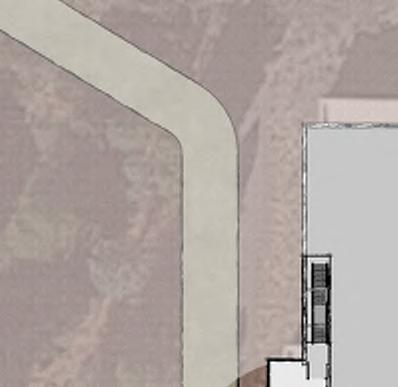



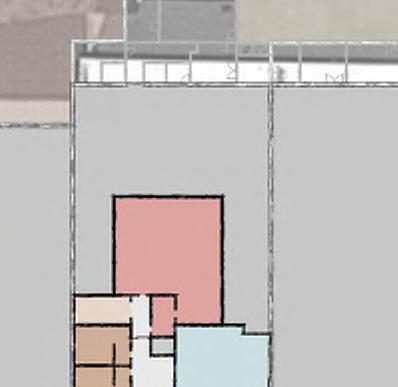
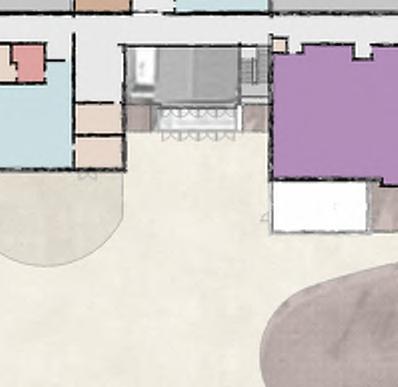
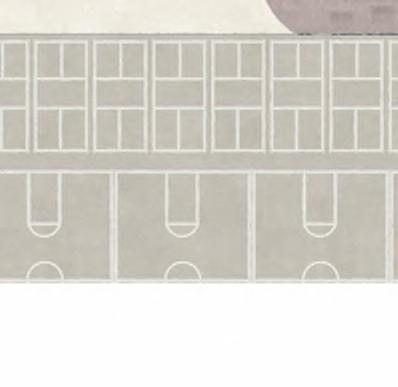
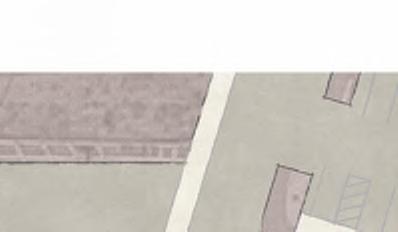
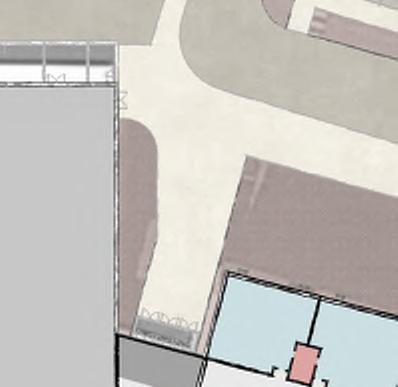
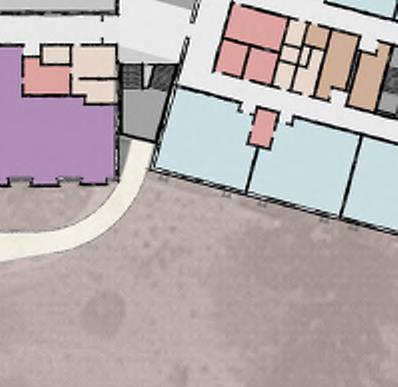
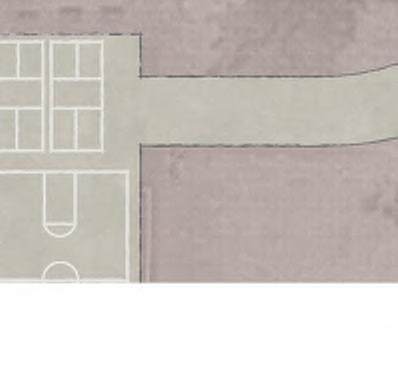
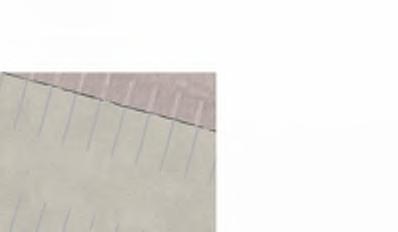
The assessment process begins with an understanding of the existing campus, including uses of existing spaces. The site plan to the left defines those uses at a fixed point in time and assigns the use of those spaces as classrooms, specialty rooms, and core support facilities. The matrix below summarizes building areas, as well as the assumed number of available
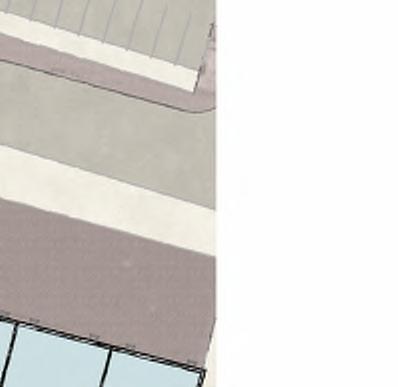
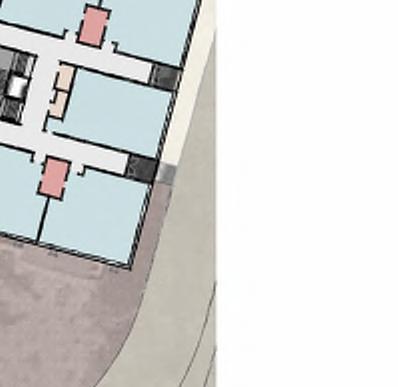
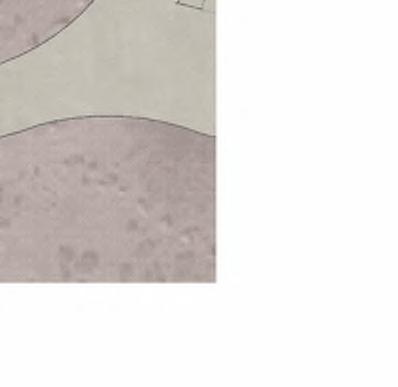
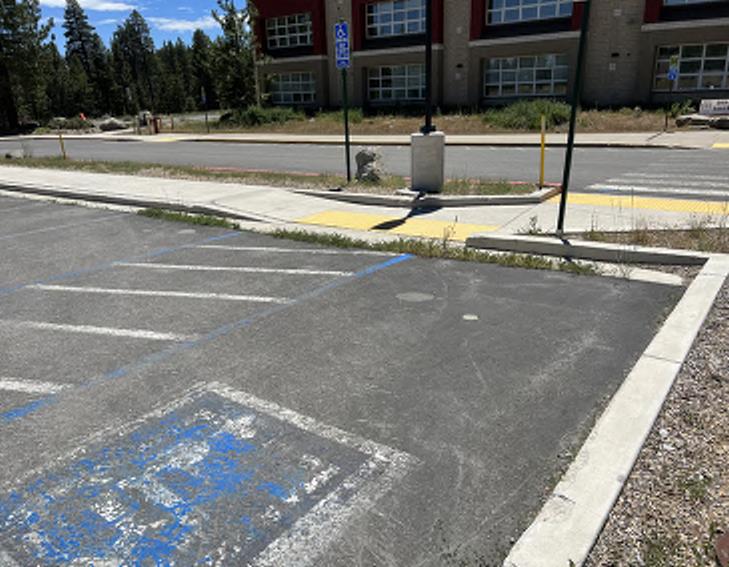
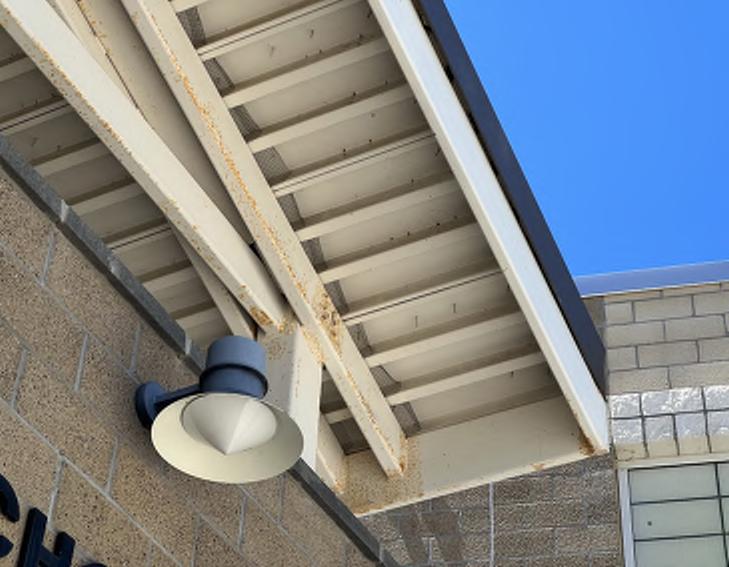
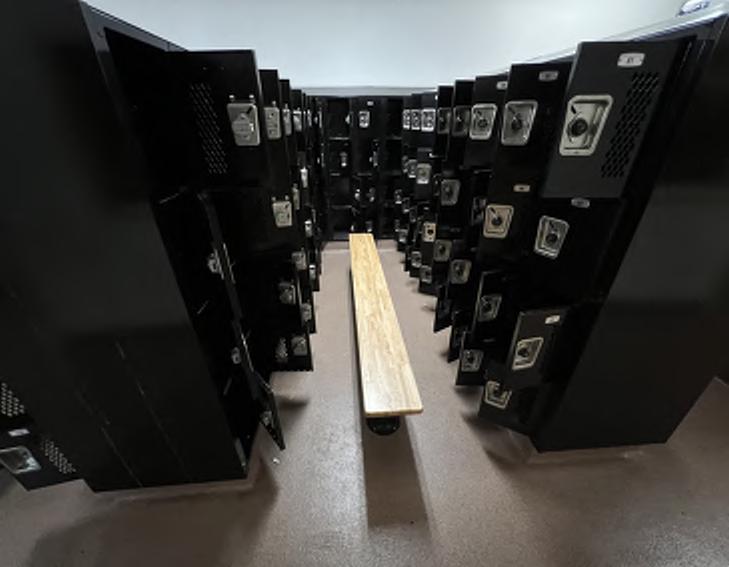
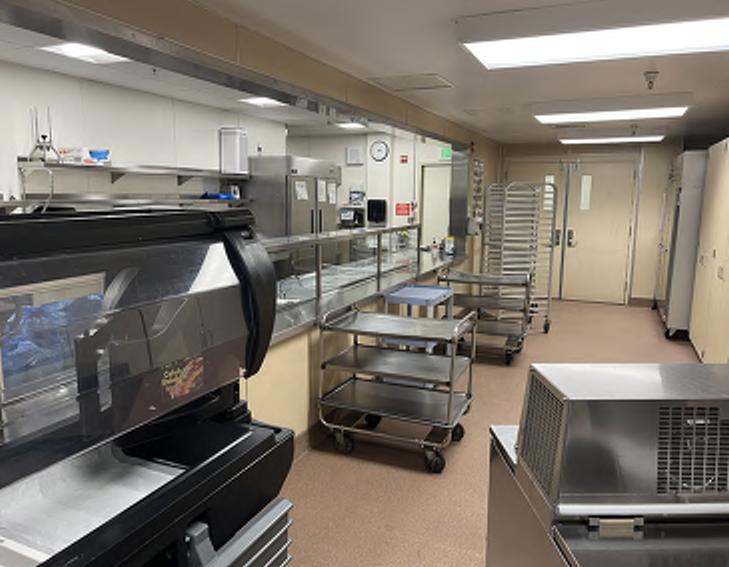
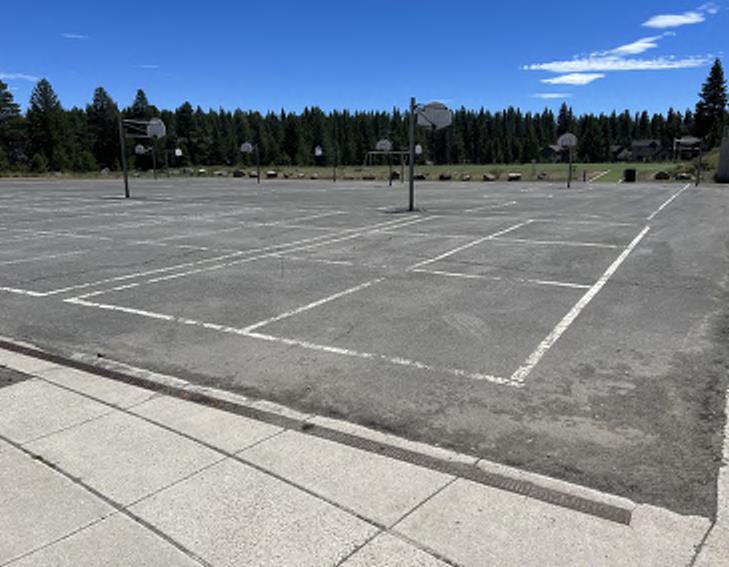
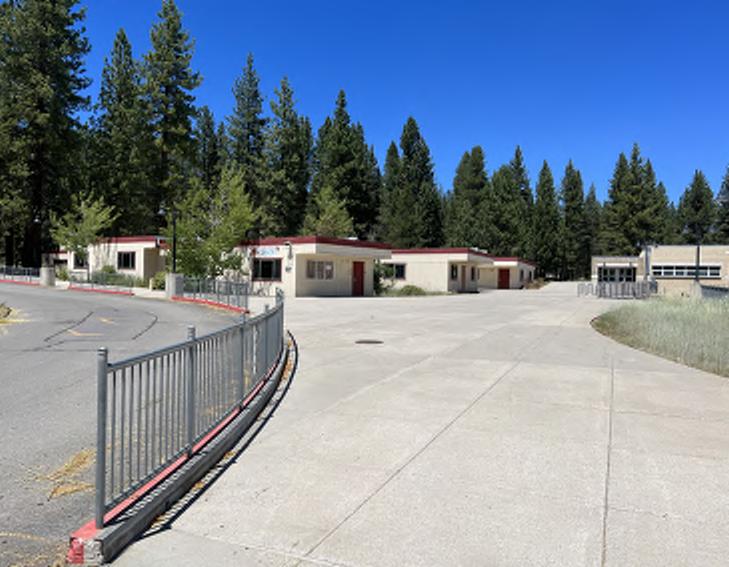 Concrete curb and sidewalk replacement needed
Hardscape courts and playground upgrades
Kitchen upgrades needed
Locker room
Rust at entry canopies
Concrete curb and sidewalk replacement needed
Hardscape courts and playground upgrades
Kitchen upgrades needed
Locker room
Rust at entry canopies



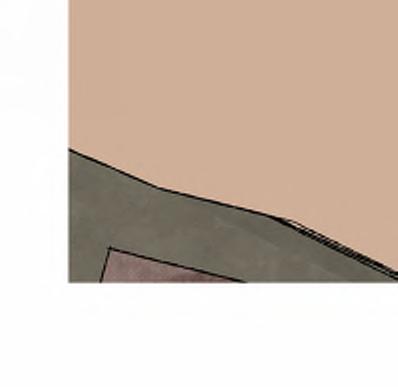

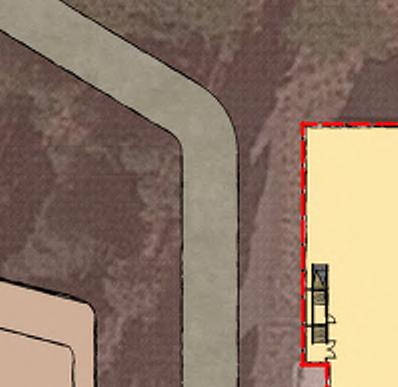
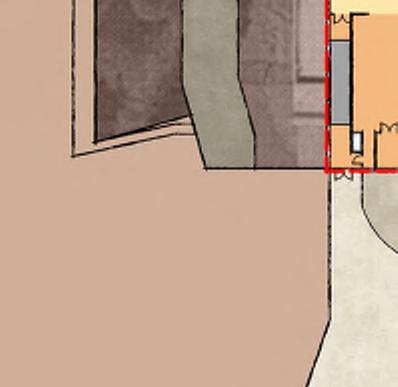

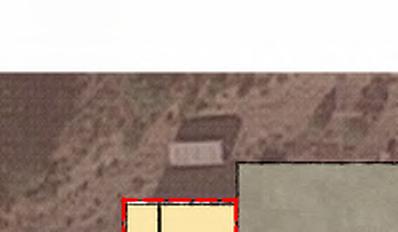
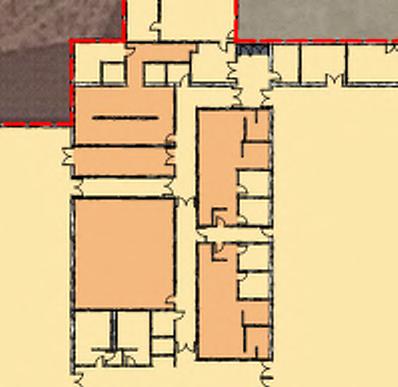
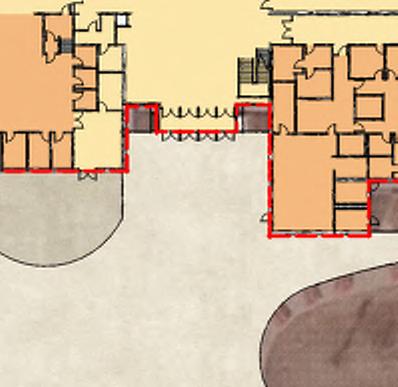
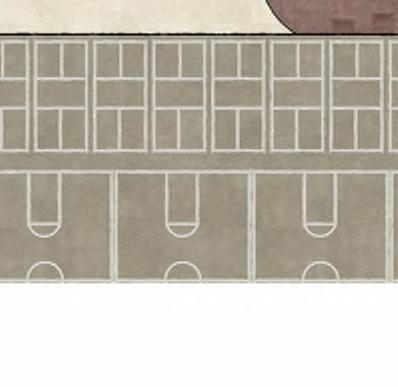

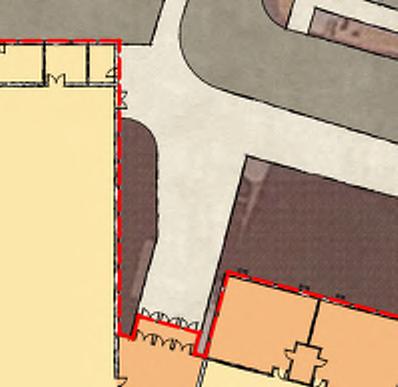
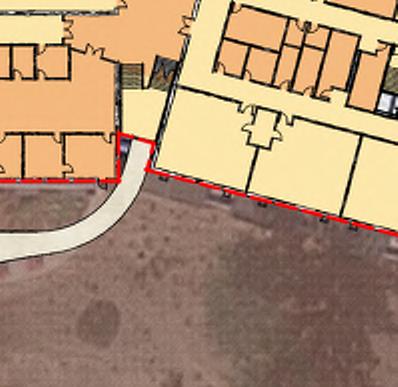

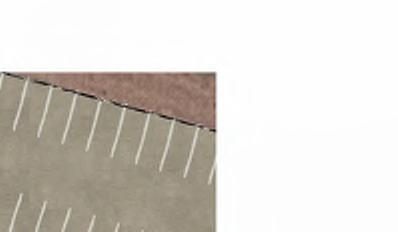
Alder Creek Middle School
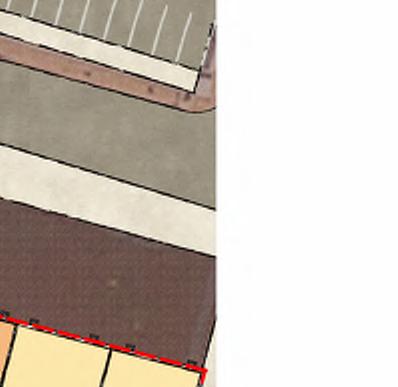
Site Cond. Comment
Parking / Circulation
Accessibility
Site Amenities
Drainage/ Utilities
Building/
• Paving at upper parking and drop-off needs to be redone.
• More security cameras wanted.
• Repair/replacement of uneven concrete and curbs
• Need drinking fountains at playground.
• Need shade
• No drainage issues observed. Water and sewer system noted as okay.
Wing Cond. Comment
Building - Exterior
Building - Interior
Program Needs
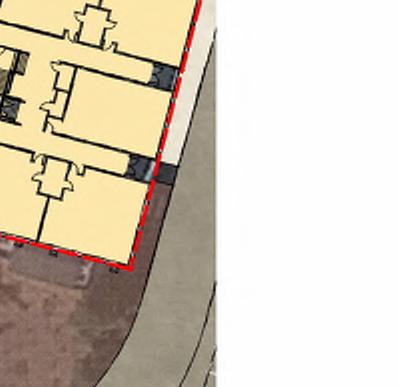
Structure
STRUCTURAL ANALYSIS REQUIRED IF MODERNIZATION AND NEW CONSTRUCTION EXCEED 50% COST REPLACEMENT THRESHOLD. STRUCTURAL UPGRADE REQUIREMENTS TO BE DETERMINED.
• Minor repair and paint needed
• Casework, lighting, and finish upgrades needed.
• Administrative area needs reconfiguration with single point of entry at main entrance.
• Need dedicated SPED rooms.
• Roof snow load is adequate. Structural rehab for entire building required if new construction and modernization exceeds 50% cost replacement threshold.
Electrical/ Low Voltage
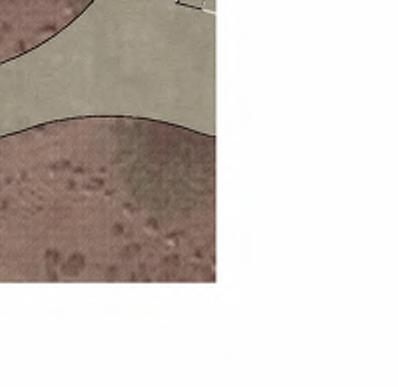
Mechanical/ Plumbing
• No emergency generator. Lighting and controls upgrades. Technology cabling needs upgrade. New AV system and lighting at stage.
• MDF/IDF rooms need cooling. Complete HVAC and controls replacement. Water heaters need to be replaced. Portable restrooms need new fixtures.
Note: please see appendix for detailed consultant reports
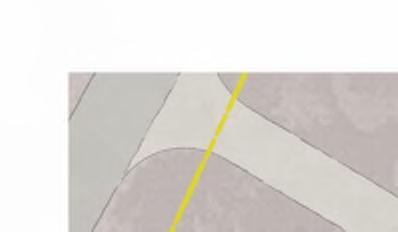
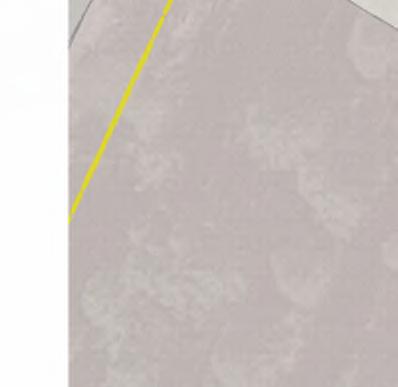
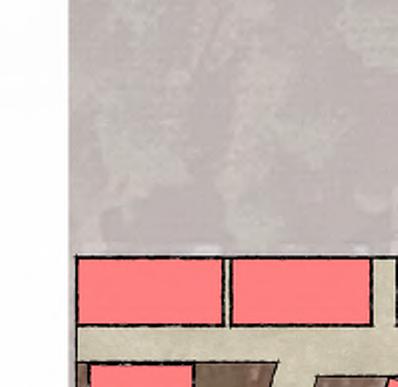
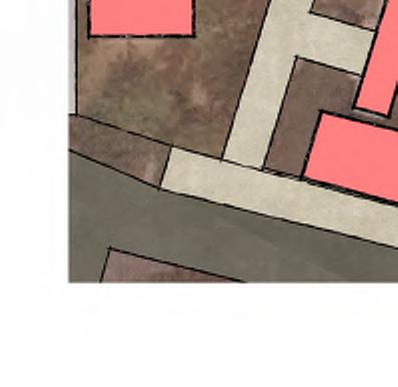
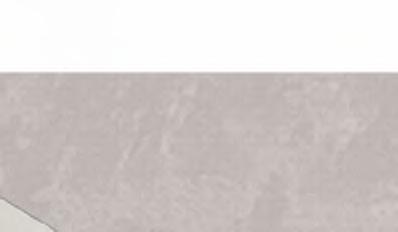


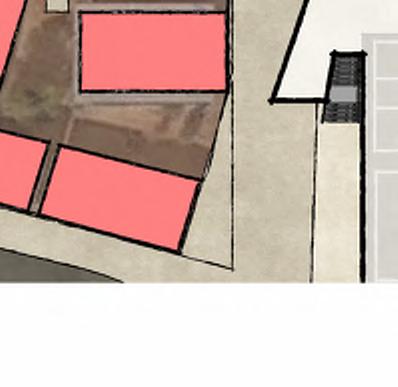
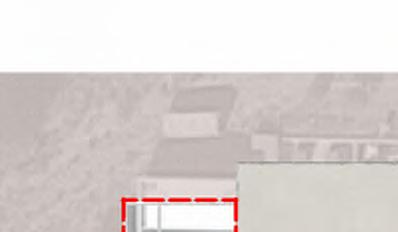
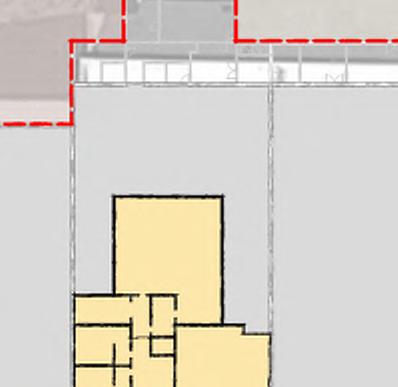
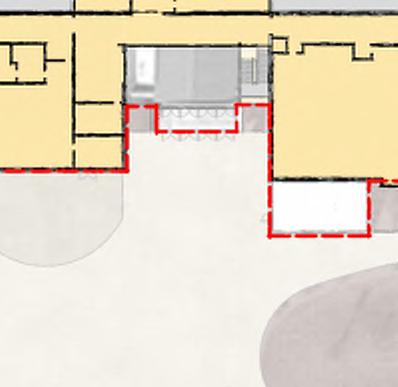
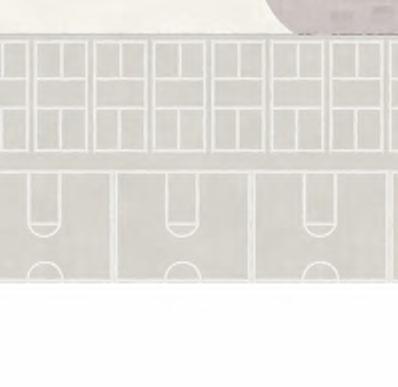
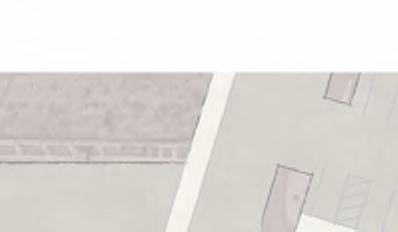
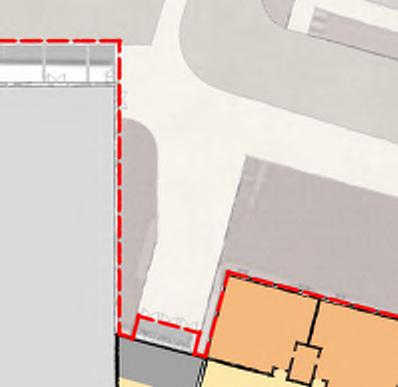
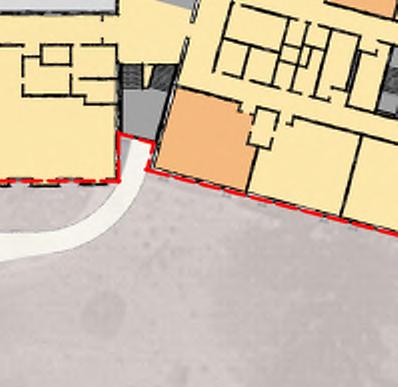
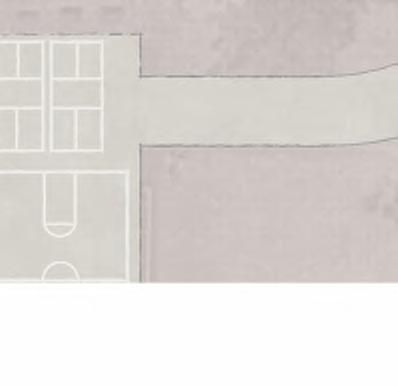

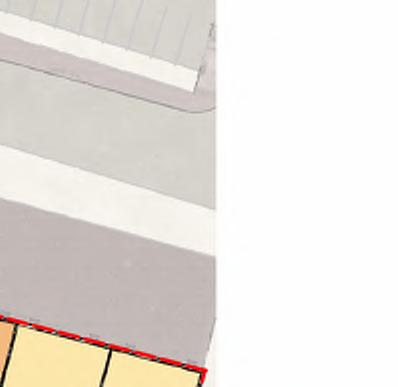
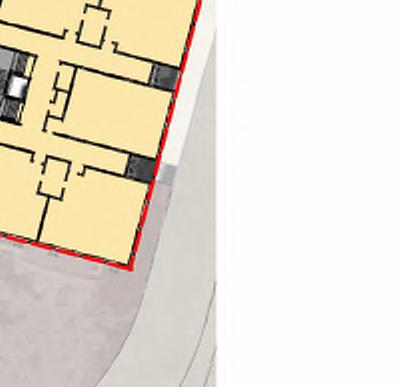
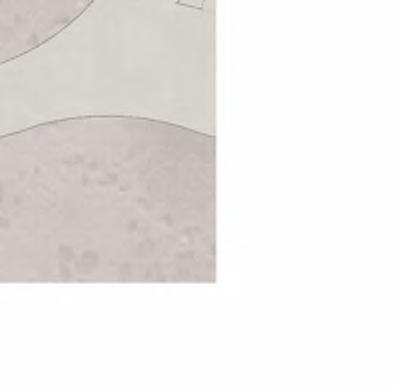
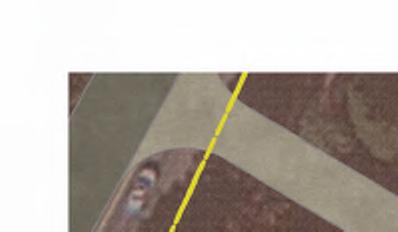
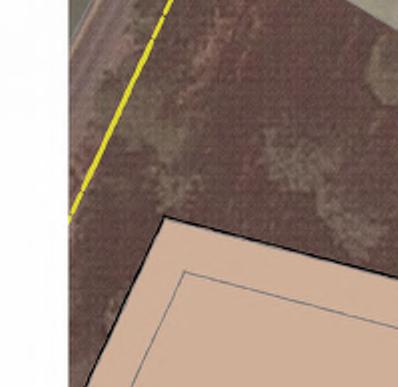
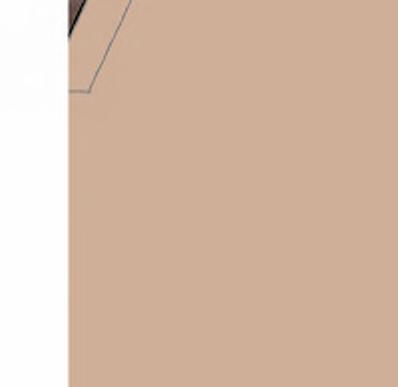


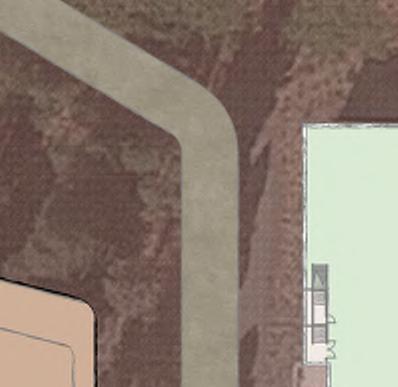
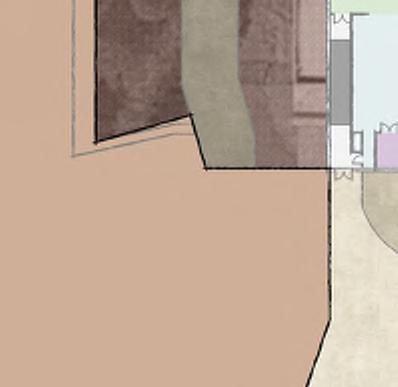
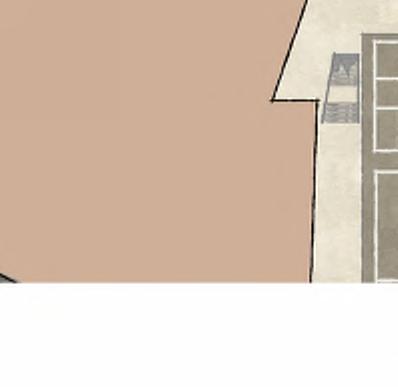
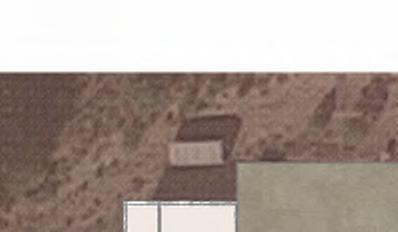
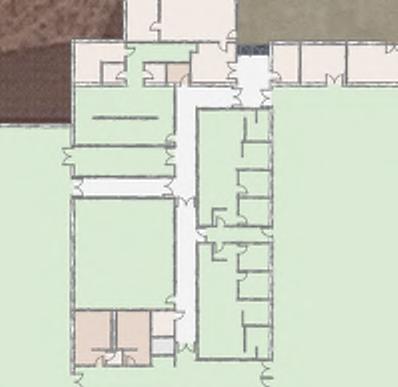
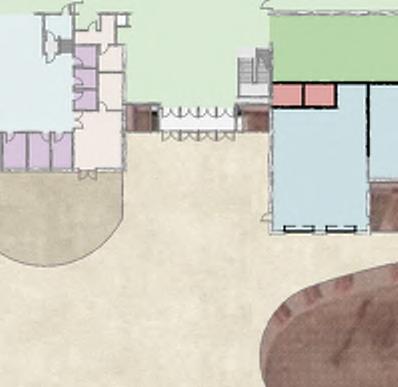
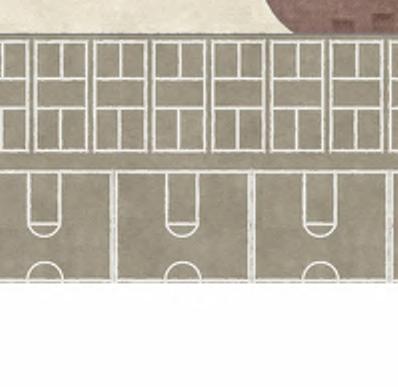
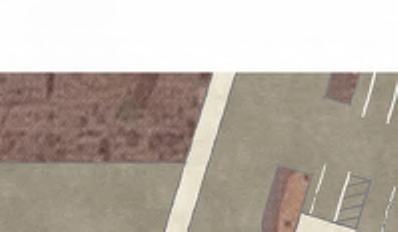
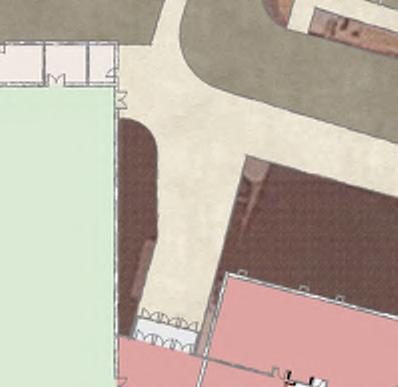
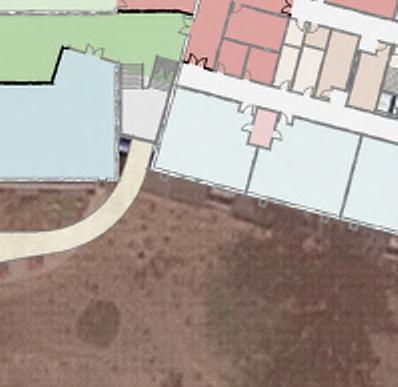
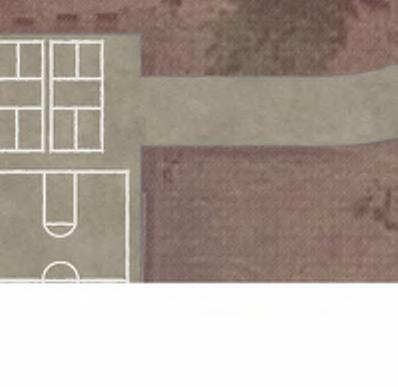
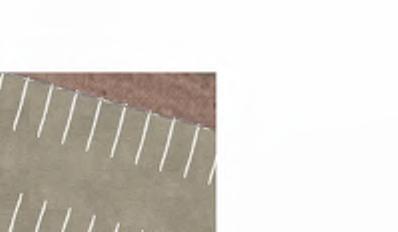
The proposal comprises a substantial modernization of the existing building, replacing portables with a new classroom addition. The organizational structure by grade level is maintained, with the administrative suite relocated to enhance single-point access safety. Additionally, space is repurposed for flexible labs, potentially for science, CTE, or a maker lab. The plan includes expanding the corridor outside the gym for collaborative areas and reconfiguring classrooms to enlarge science labs. This strategy aims to create a more efficient and adaptable educational environment while addressing safety concerns and enhancing collaborative learning spaces.

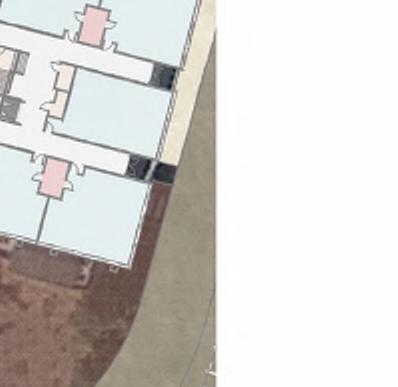
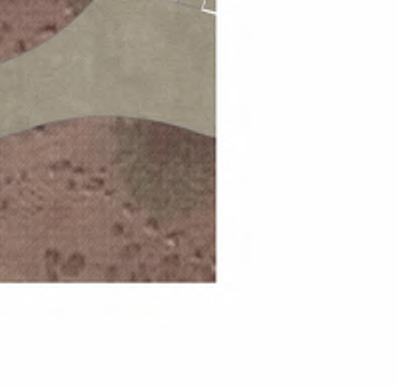
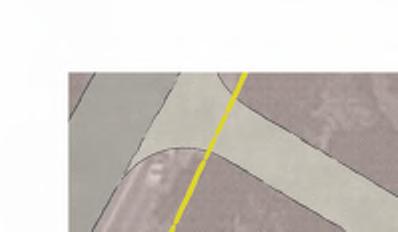
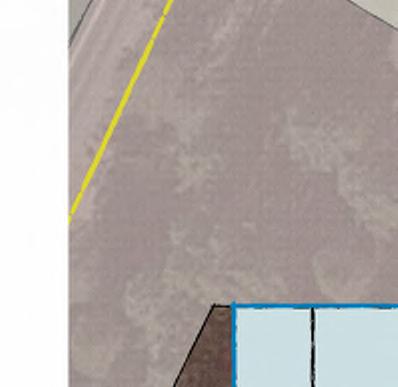

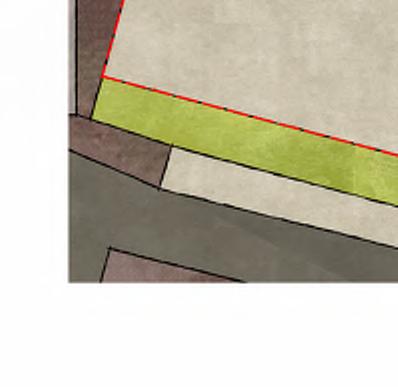

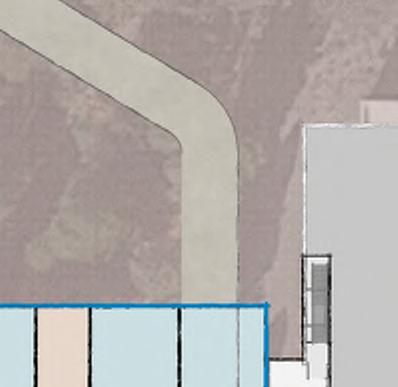
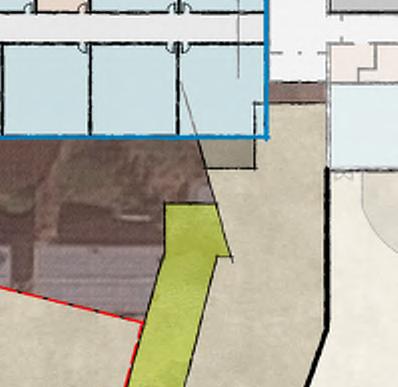
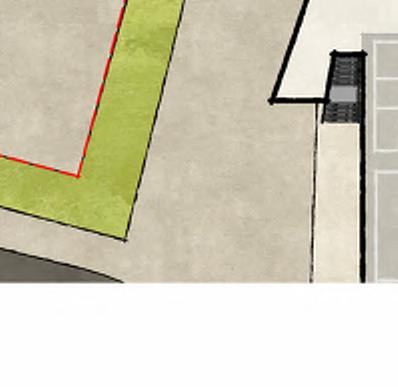
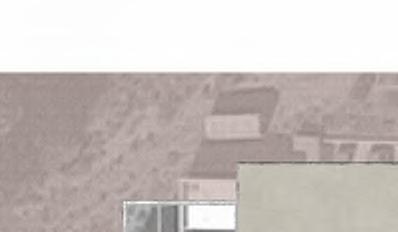
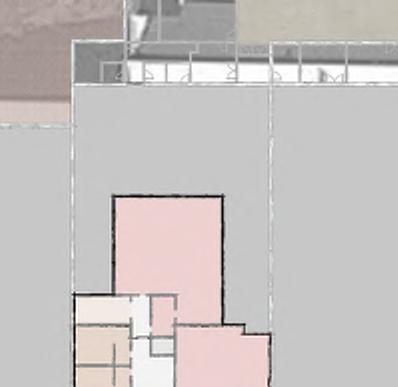
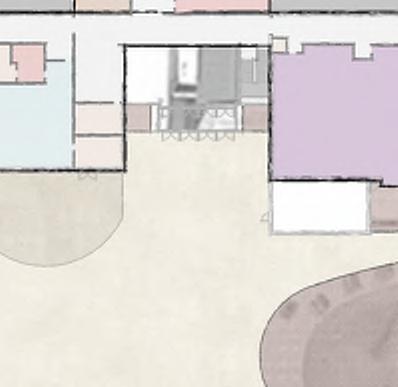
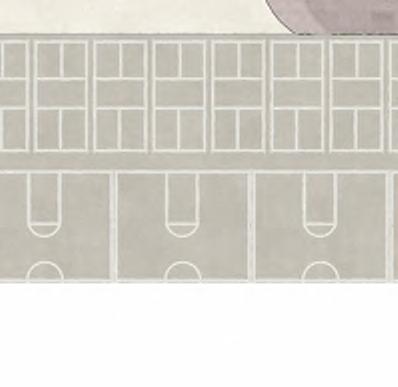
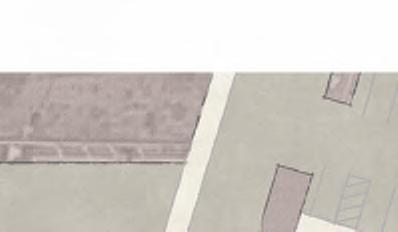
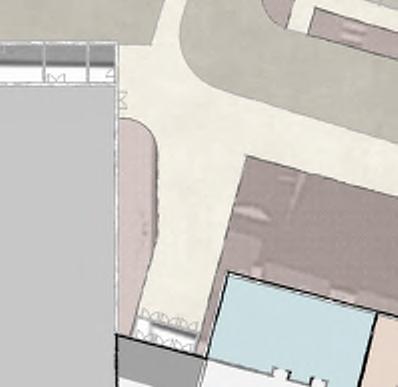
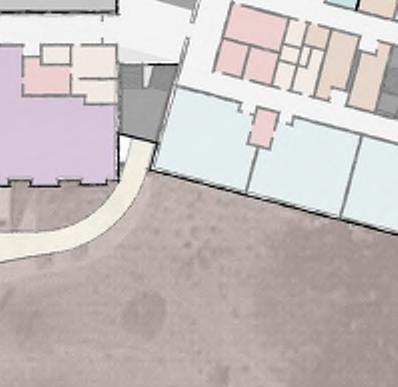
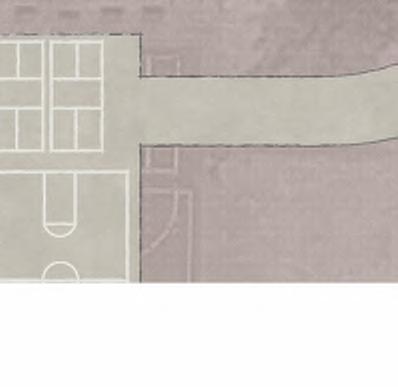
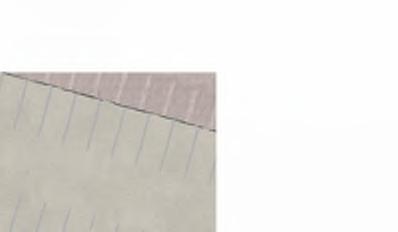

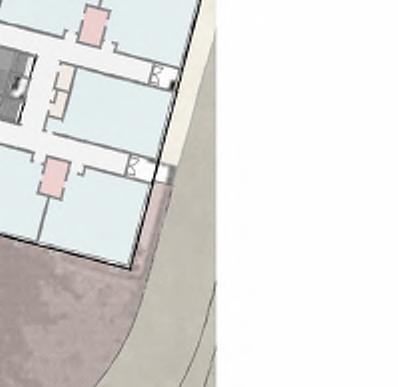
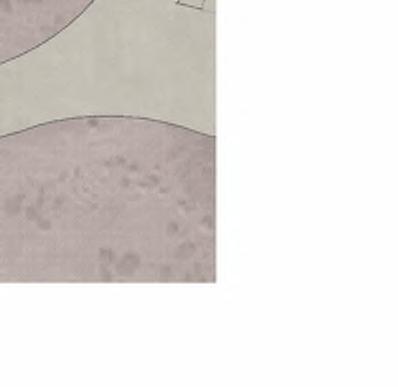

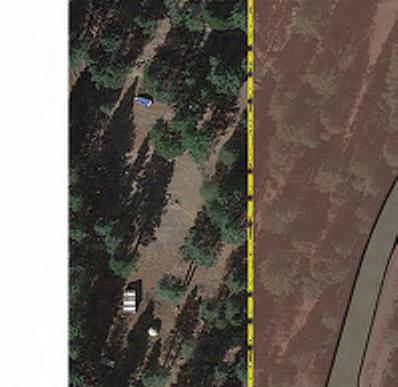
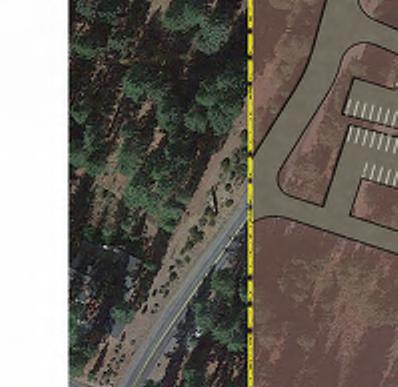
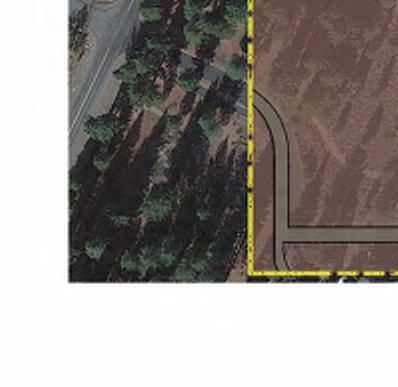
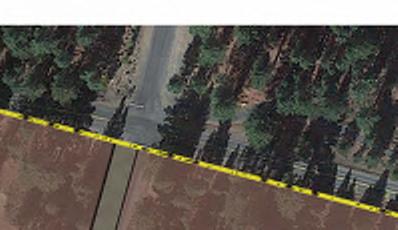
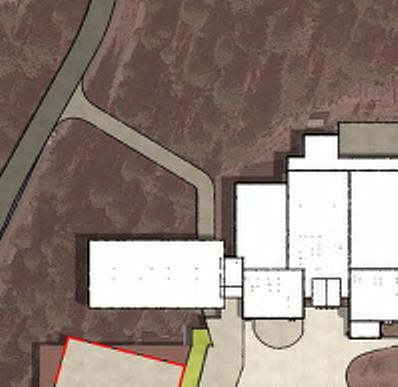
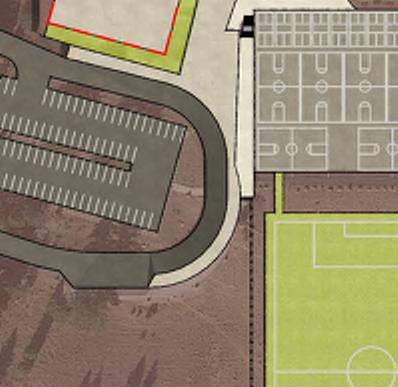

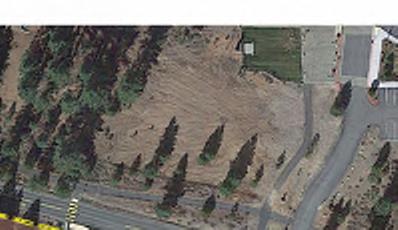
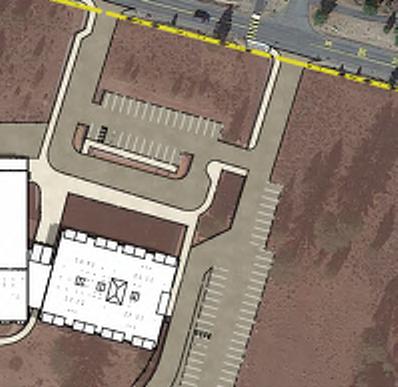
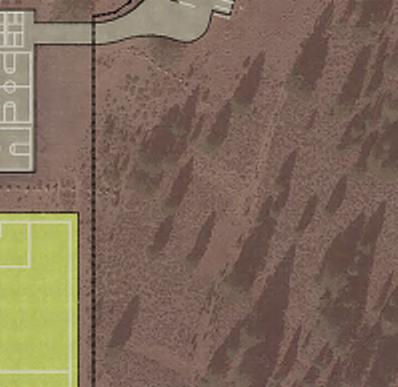
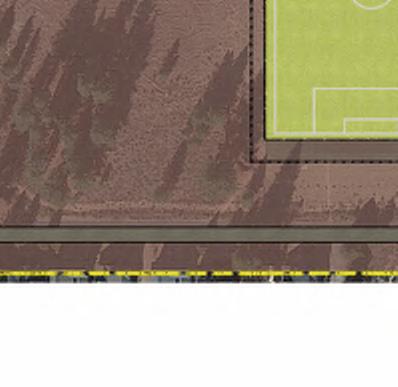
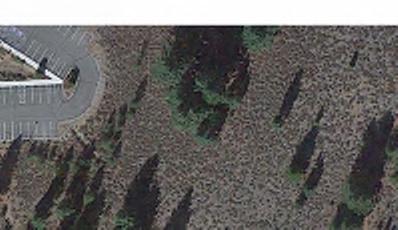
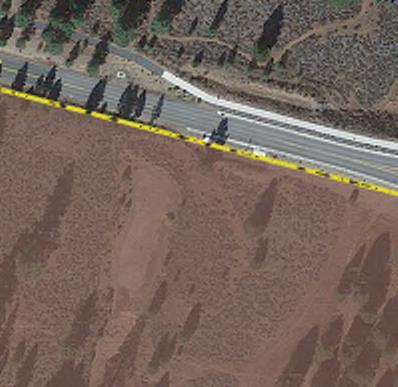
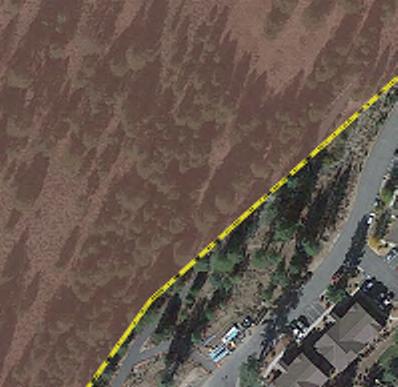

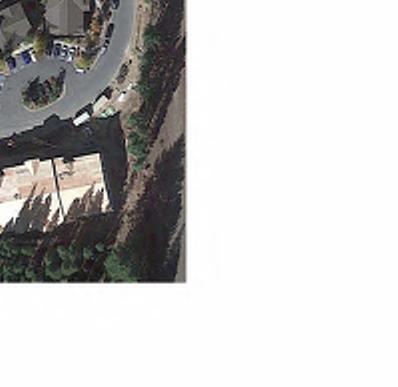
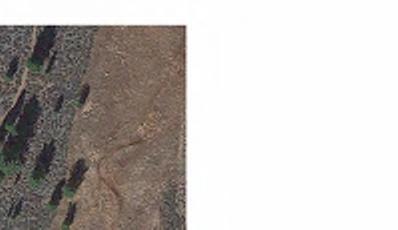
The proposal involves minor site upgrades, including replacing the current artificial turf field and new fencing. The removal of portables creates an open space for a potential community partnership building, aligning with the plan's intention to enhance facilities and foster collaborative engagement with the local community.
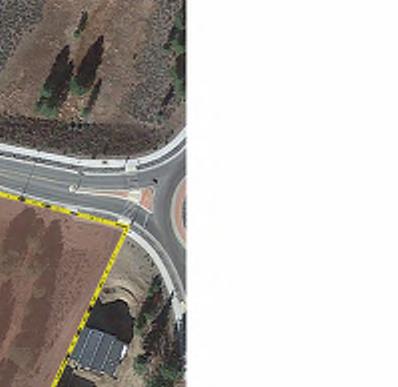
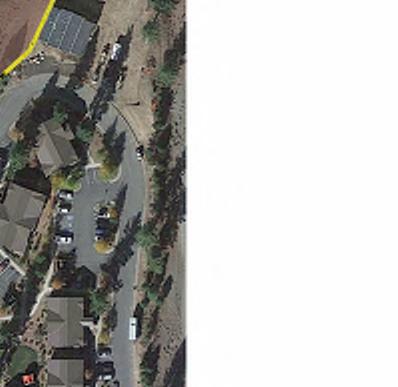
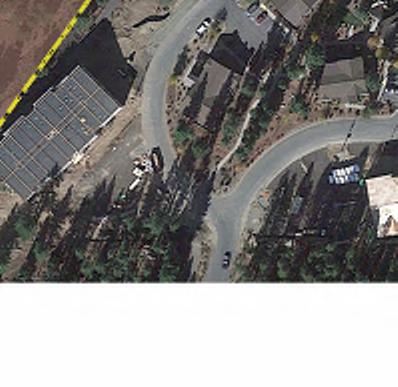

The following images represent one scenario for phasing and implementation of the improvements anticipated at Alder Creek Middle School. It is expected that a participatory design process may yield a revised approach within the parameters established here.
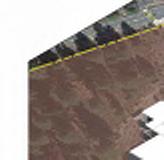


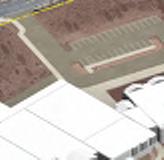
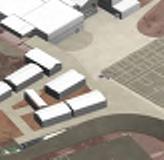
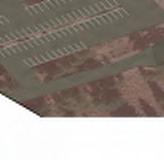
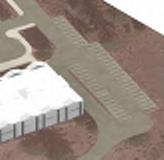
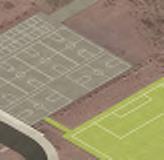

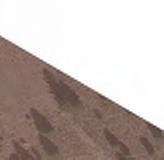
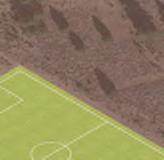
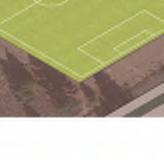


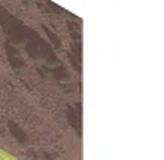
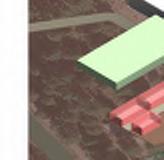
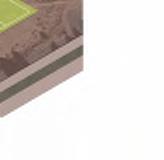
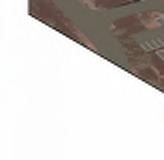
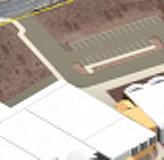
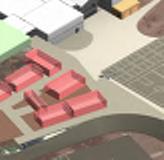
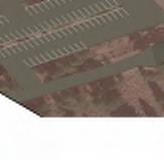
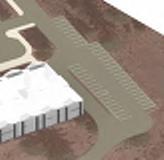
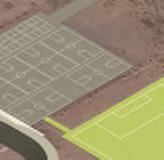
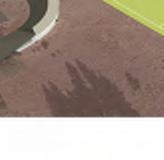
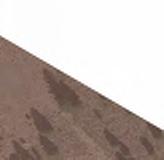
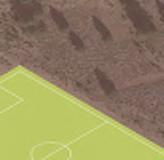
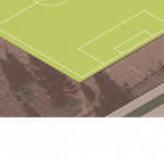
A. New Classroom Wing Addition
B. Removal of Modulars
C. Modernization/reconfiguration of Administration

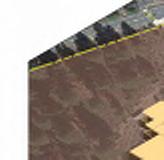
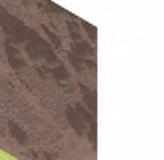
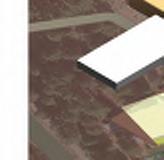
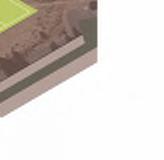
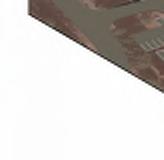
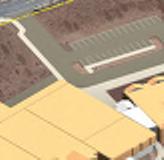
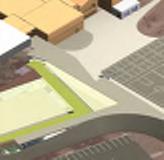
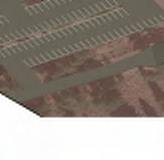

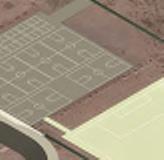
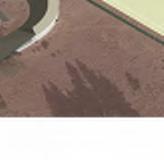
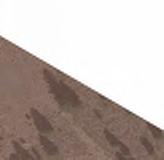
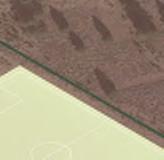
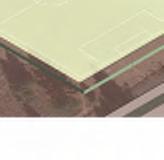

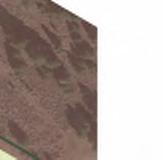
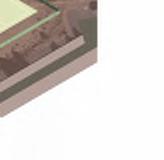
A. Modernization of existing building
B. Replacement of artificial turf field
C. Added fencing around site
D. Use site of removed modulars for future community building.
• Originally built: 1972
• 2022/2023 Enrollment: 301 Students
• Site = 13 Acres
• Buildings = 119,330 SF (Includes shared common areas w/HS)
• 77 Parking Spaces
• 0% of Classrooms are in Portable Classroom Buildings
• Recommended permanent capacity: 558
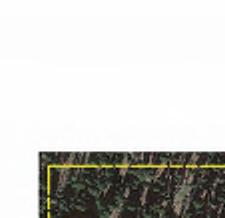
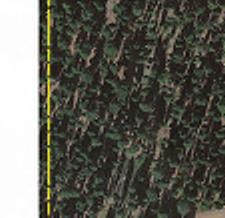
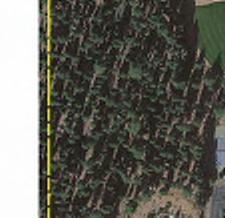
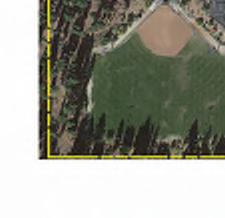
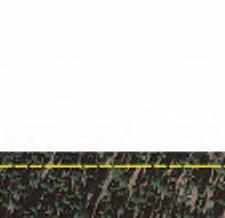
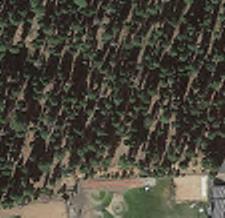
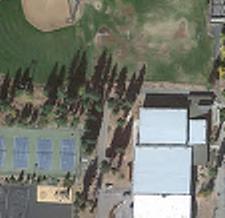
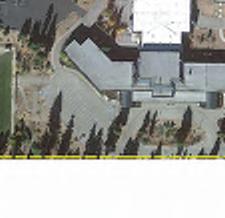
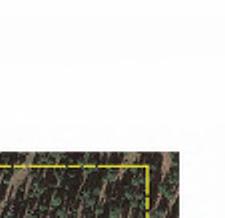
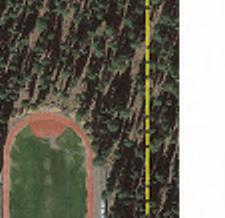
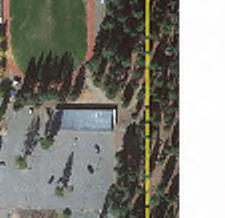
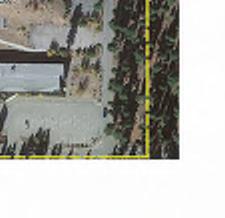




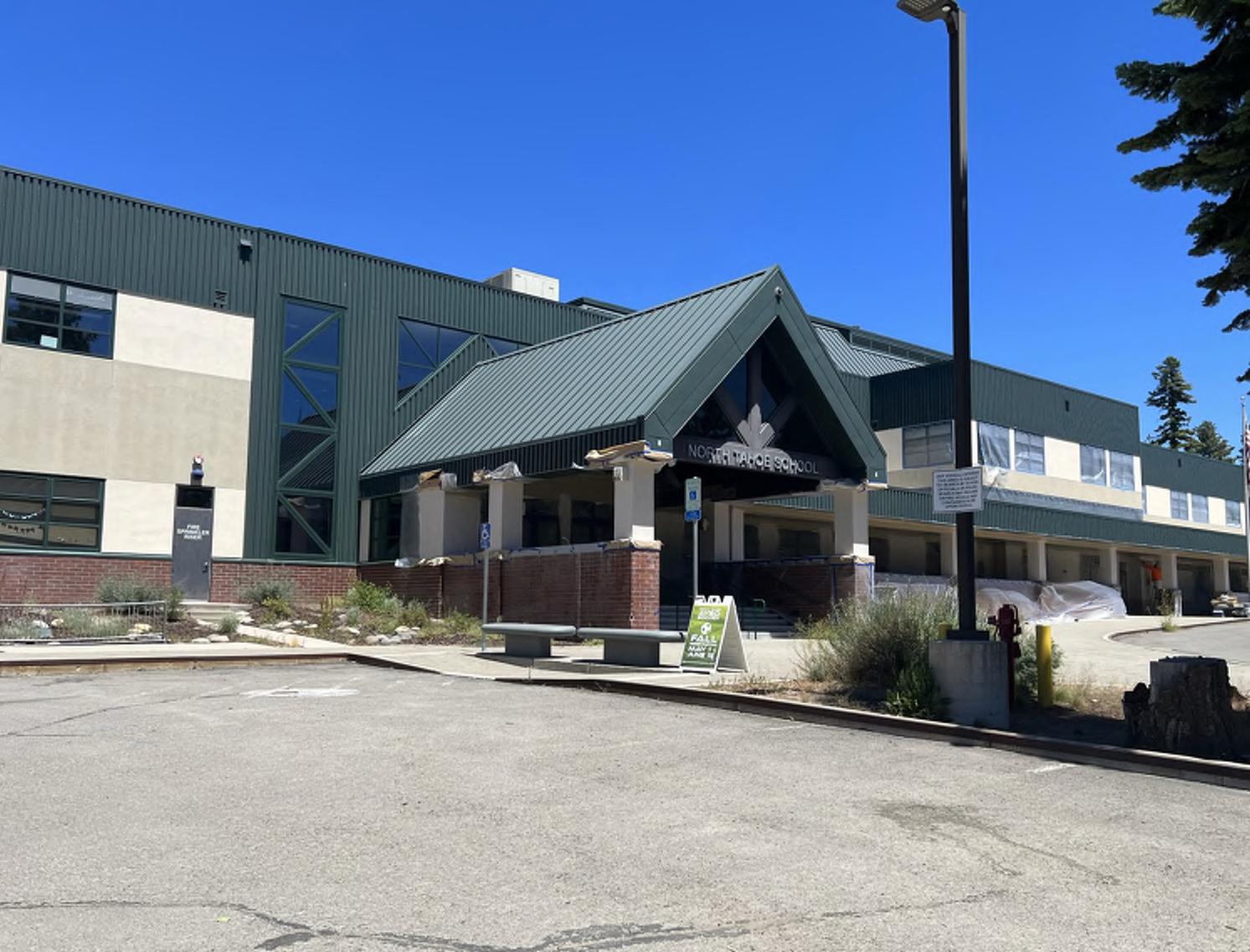
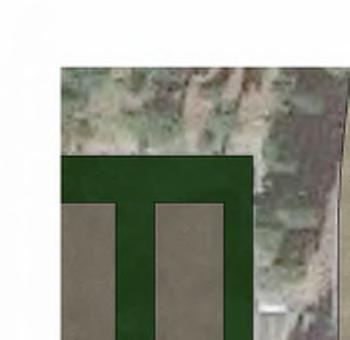
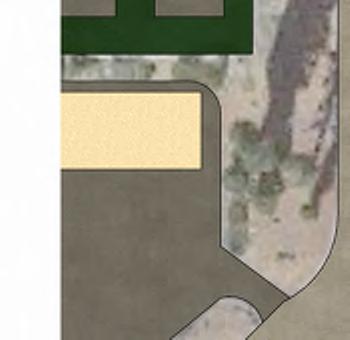
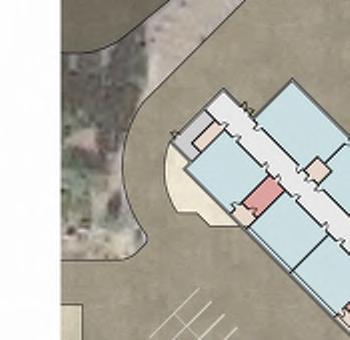
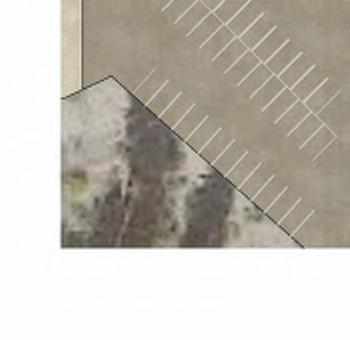
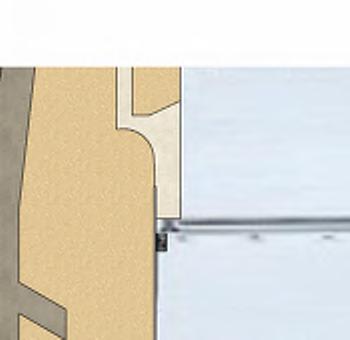
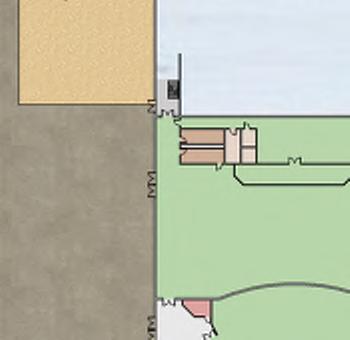
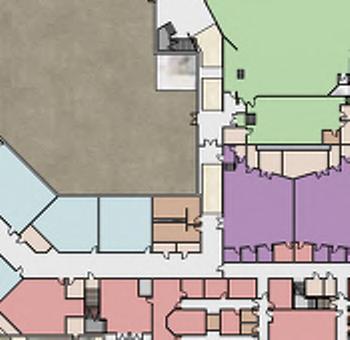
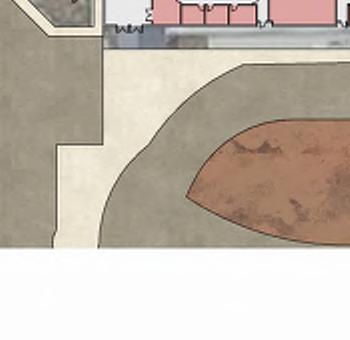
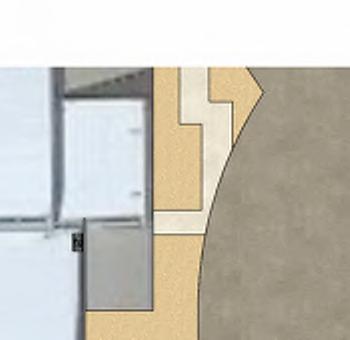
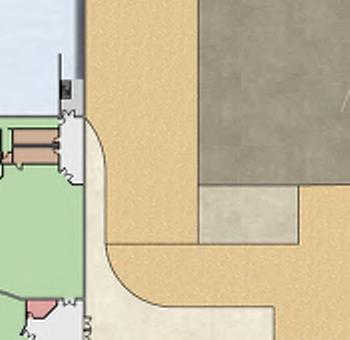
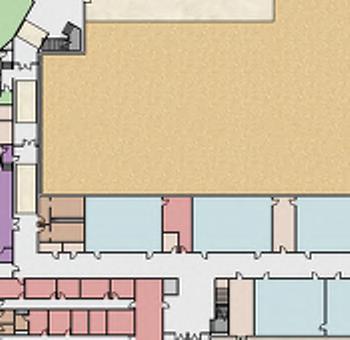

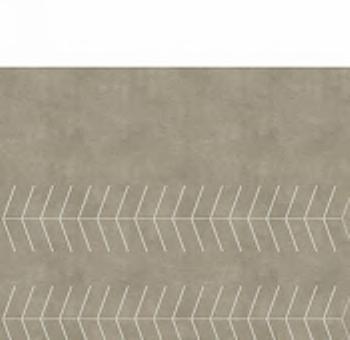
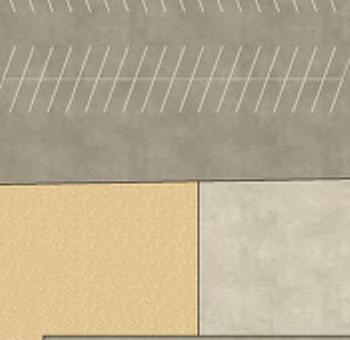
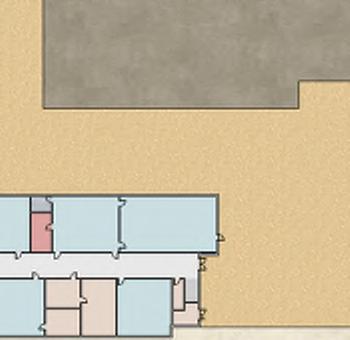
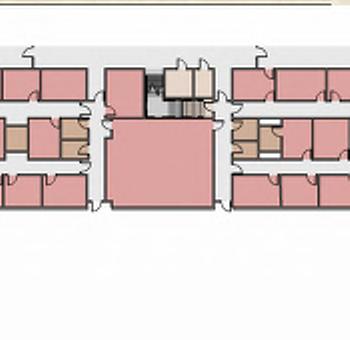
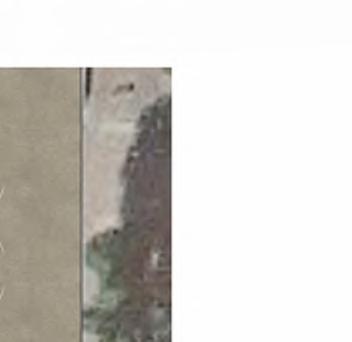
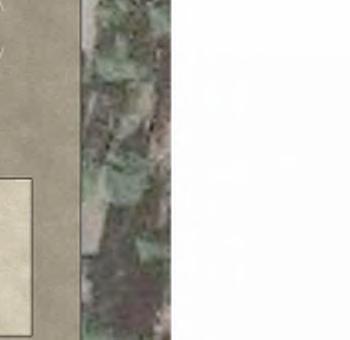
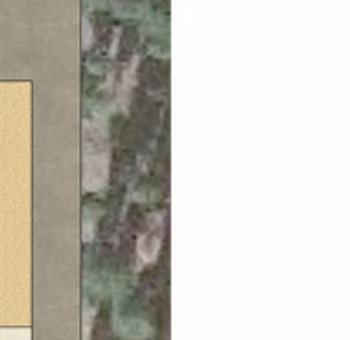
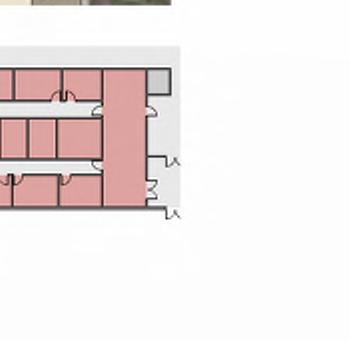
The assessment process begins with an understanding of the existing campus, including uses of existing spaces. The site plan to the left defines those uses at a fixed point in time and assigns the use of those spaces as classrooms, specialty rooms, and core support facilities. The matrix below summarizes building areas, as well as the assumed number of available classrooms.
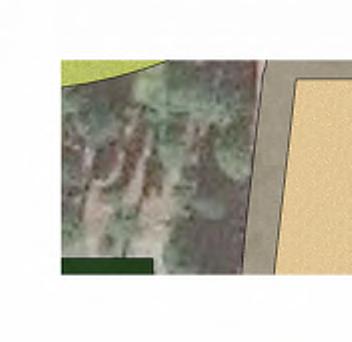
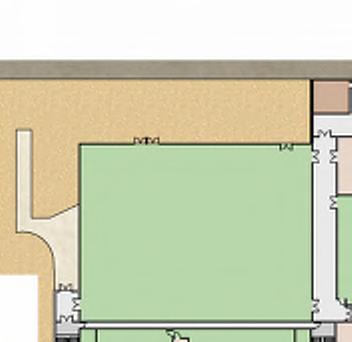
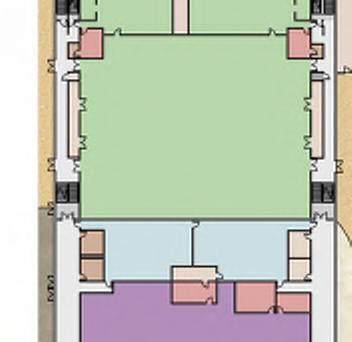

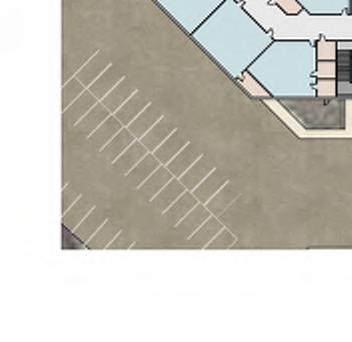

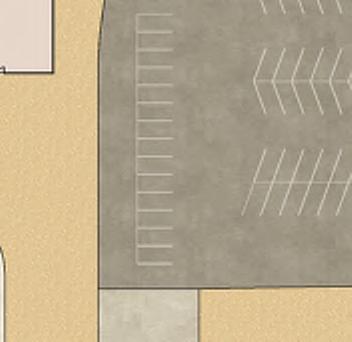

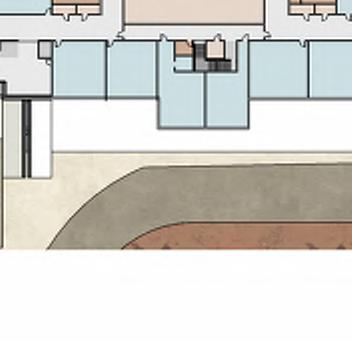
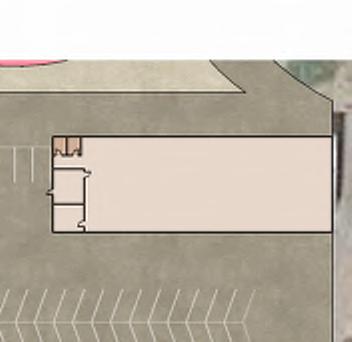
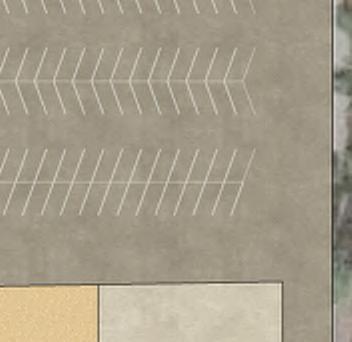
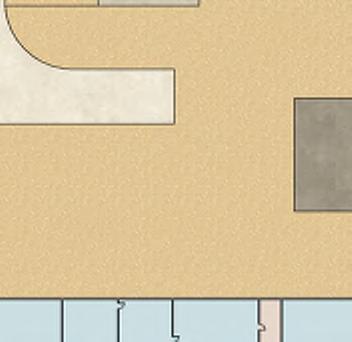
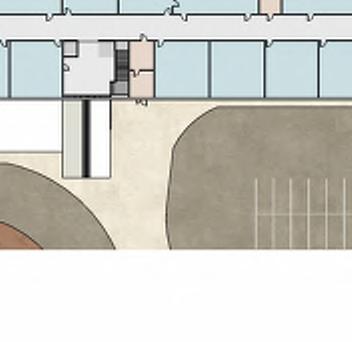
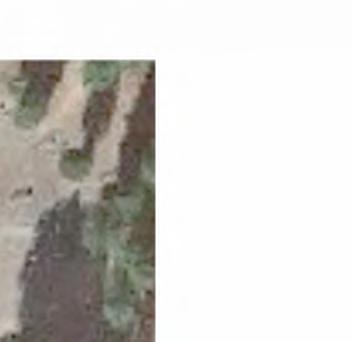
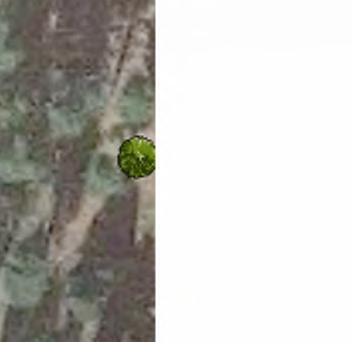
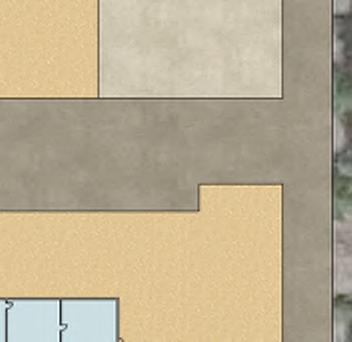
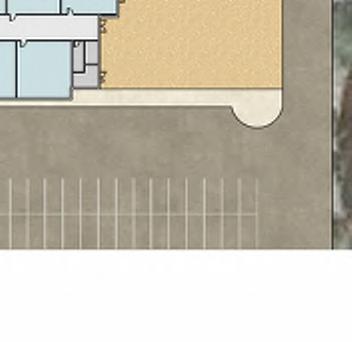

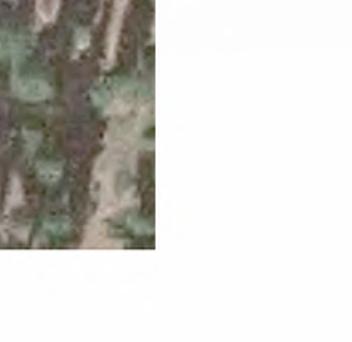
The assessment process begins with an understanding of the existing campus, including uses of existing spaces. The site plan to the left defines those uses at a fixed point in time and assigns the use of those spaces as classrooms, specialty rooms, and core support facilities. The matrix below summarizes building areas, as well as the assumed number of available classrooms.
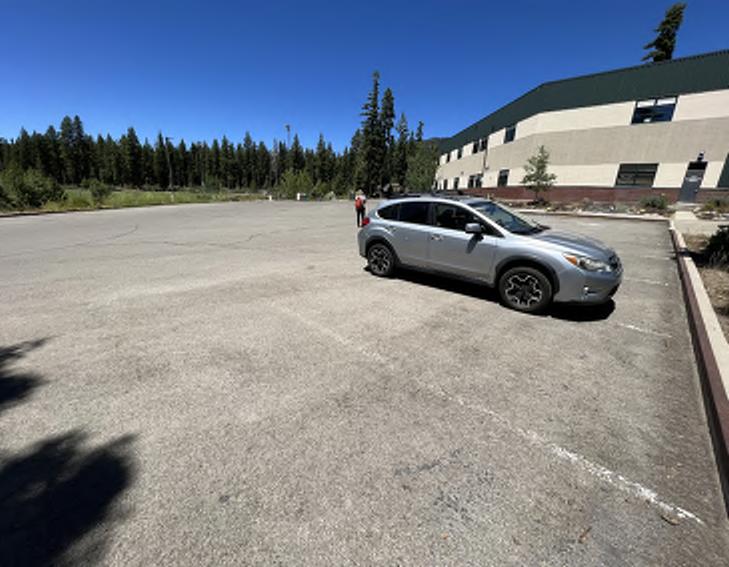
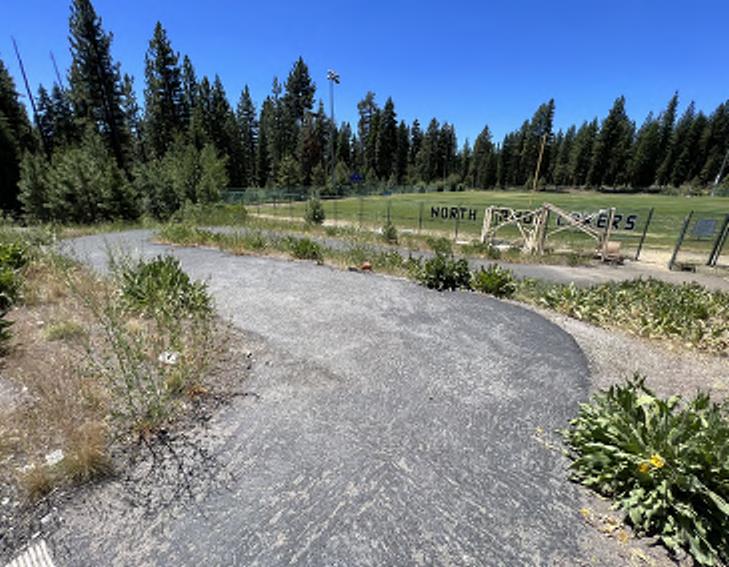
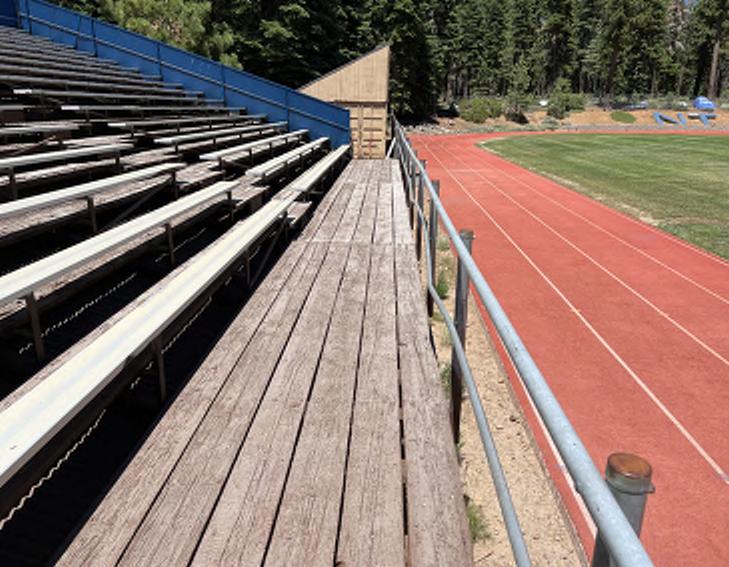
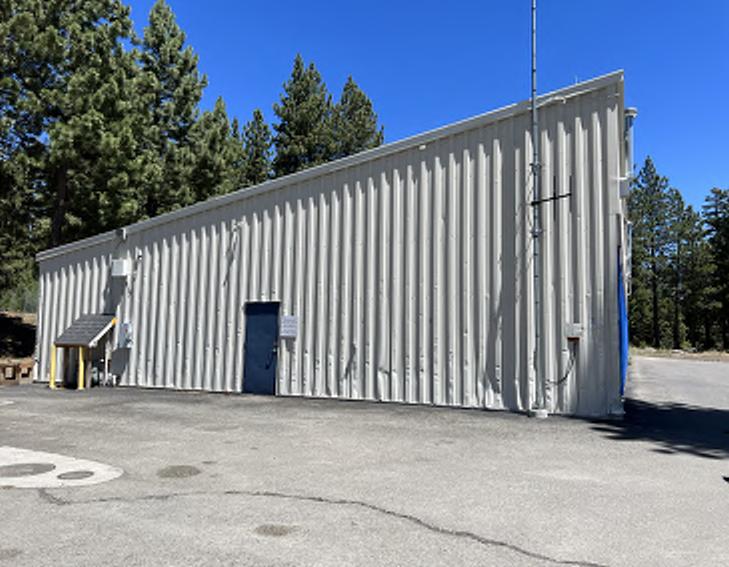
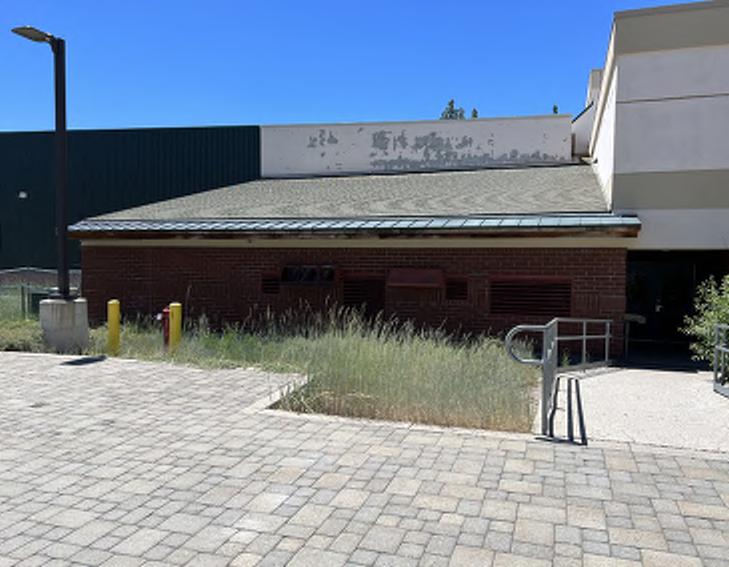
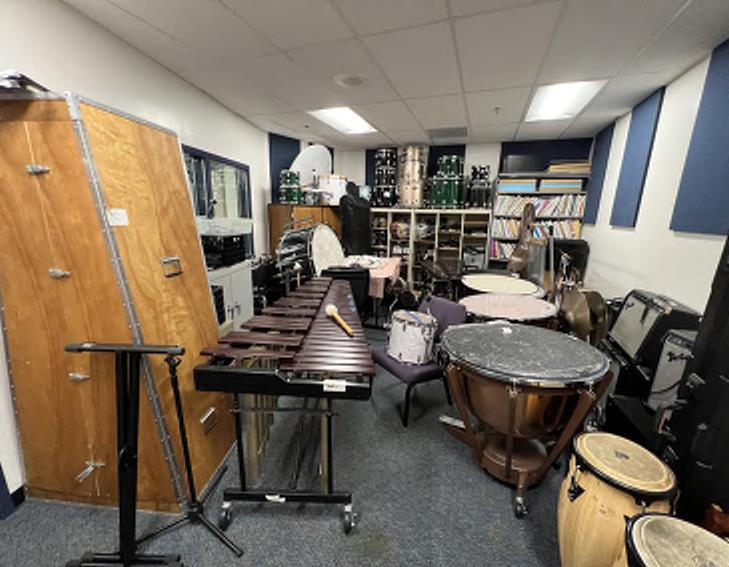 Band room needs more space
Exterior wall and paint upgrades
Exterior lighting and facade upgrades
New stadium bleachers
ADA path upgrades to the field
Parking lot asphalt upgrades
Band room needs more space
Exterior wall and paint upgrades
Exterior lighting and facade upgrades
New stadium bleachers
ADA path upgrades to the field
Parking lot asphalt upgrades
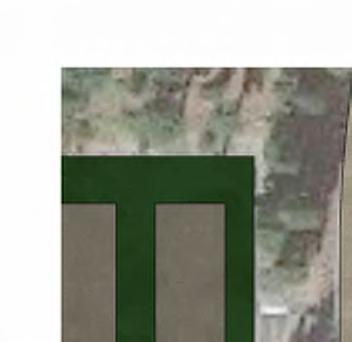
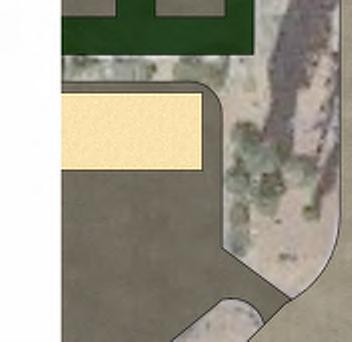
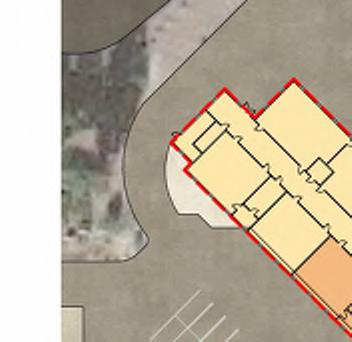
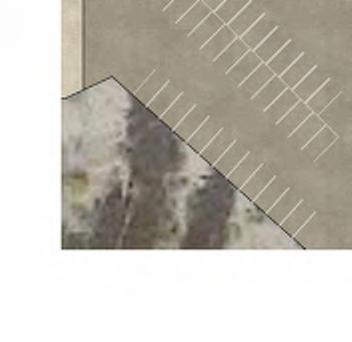
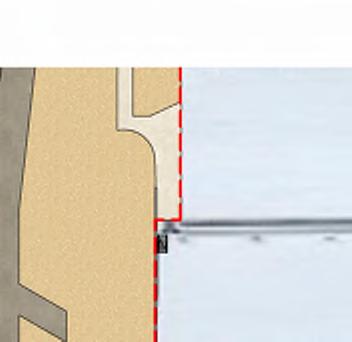
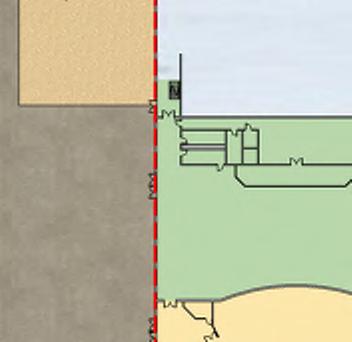
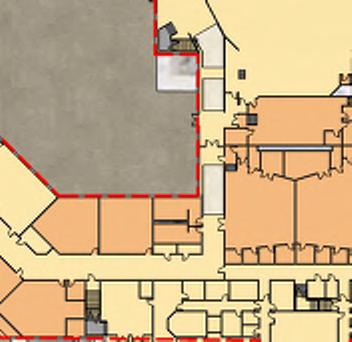
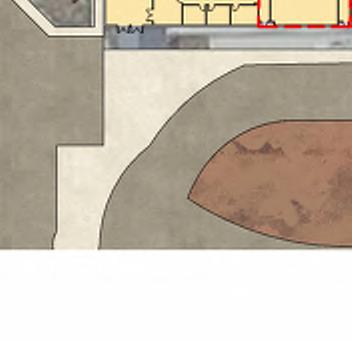
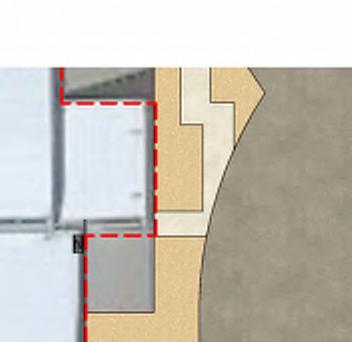
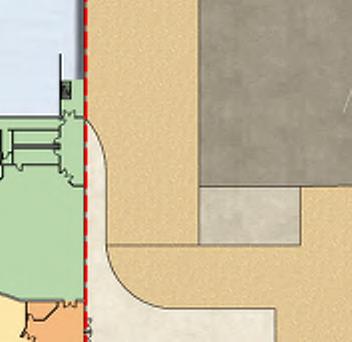
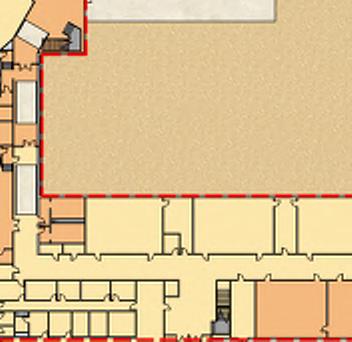
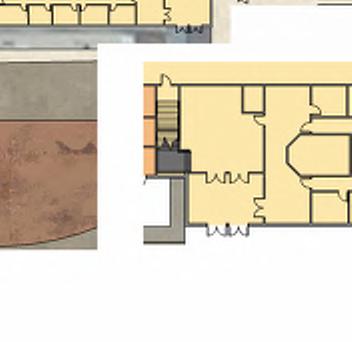
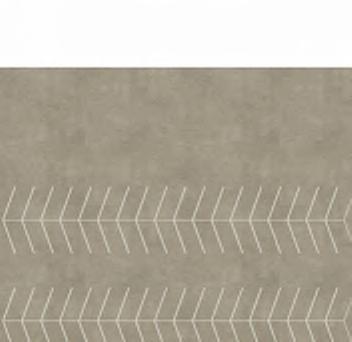

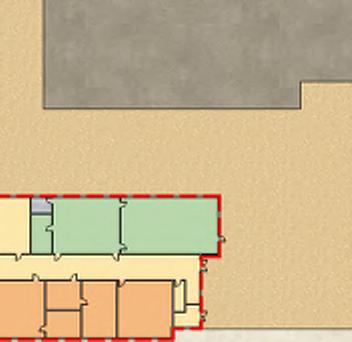


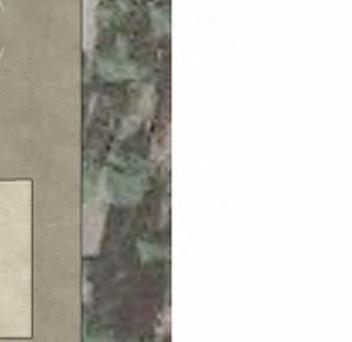
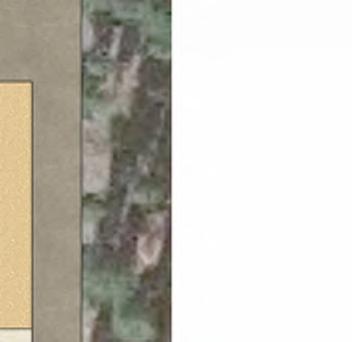
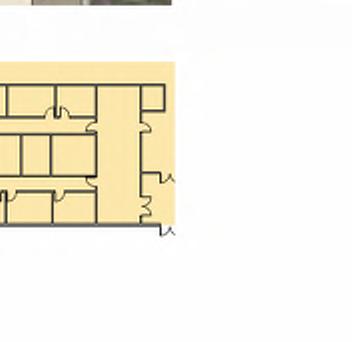
North Tahoe Middle School
Site Cond. Comment
Parking / Circulation
Site Amenities
Drainage/ Utilities
Building/
• Need more visitor parking near main entry. Gates/hardware upgrades at tennis and baseball.
• All fields need accessible path upgrades. ADA parking upgrades needed. Need more drinking fountains.
• Hardcourts need resurface and restripe. Upgrades needed at stadium, restrooms, 400m track
• Needs ball walls (MS Specific)
• No issues observed.
Wing Cond. Comment
Building - Exterior
Building - Interior
Program Needs
• Some single pane windows; Garage doors need replaced. Building needs exterior finish upgrade.
• Some rooms need ADA casework upgrades, finish and lighting upgrades.
• Most classrooms are under 960sf. HS band room is small and needs more practice rooms and storage. Indoor field and adequate CTE space requested.
Structure
Electrical/
Low Voltage
Mechanical/ Plumbing
• Roof snow load is adequate. Structural rehab for entire building required if new construction and modernization exceeds 50% cost replacement threshold.
• Complete interior/exterior lighting and controls upgrade. Fire alarm system replacement. Security camera upgrade needed. No intrusion alarm. Fiber to IDFs need to be upgraded. Need new AV systems.
• Energy management control system replacement. Kitchen needs new exhaust fan.
Note: please see appendix for detailed consultant reports
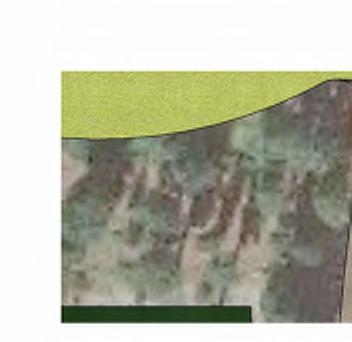

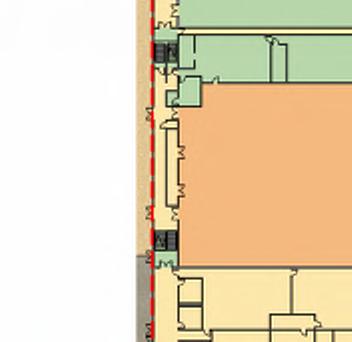

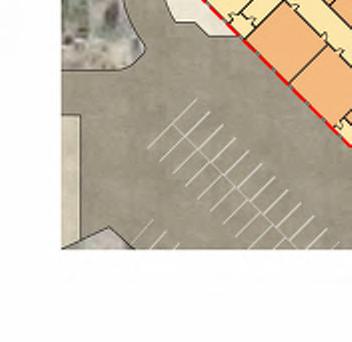
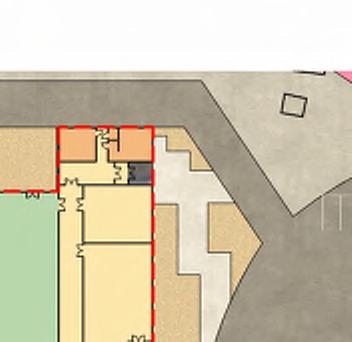
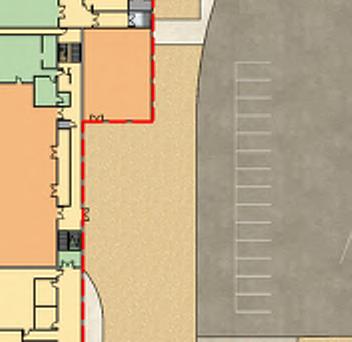
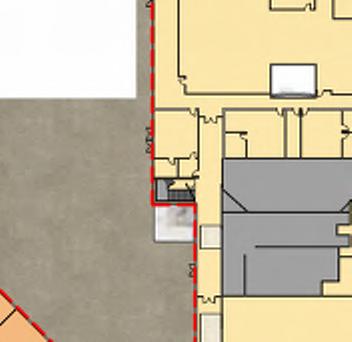
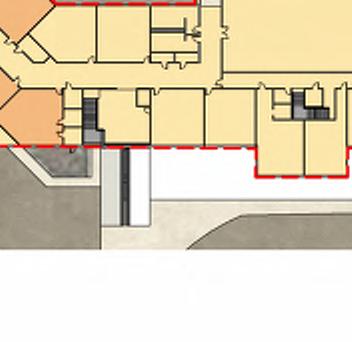
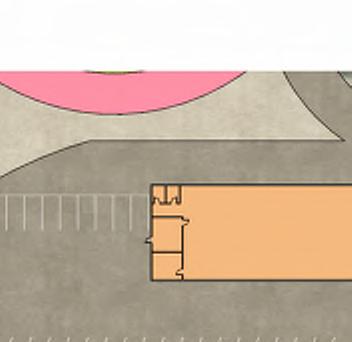
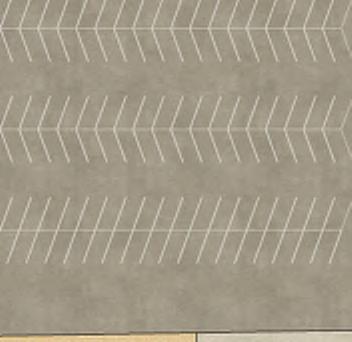
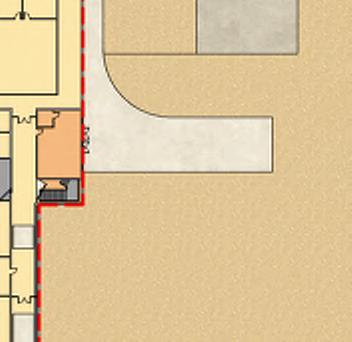
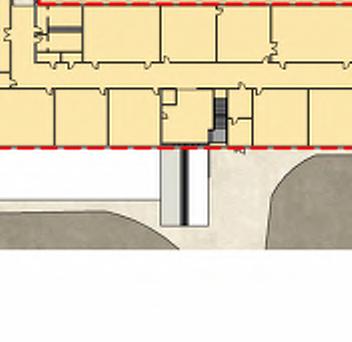

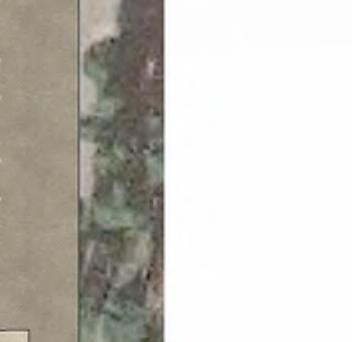
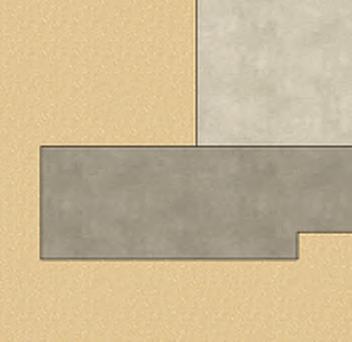
CLASSROOMS SPECIALTY
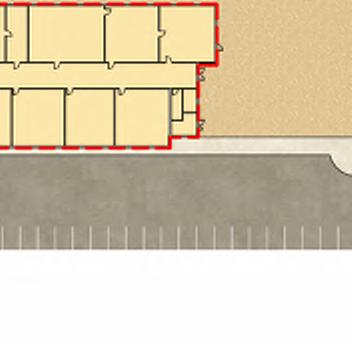
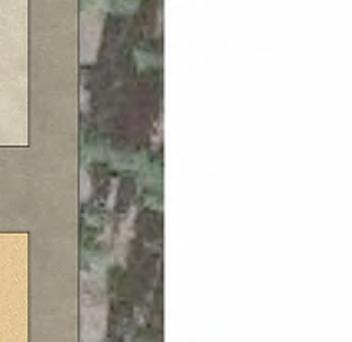

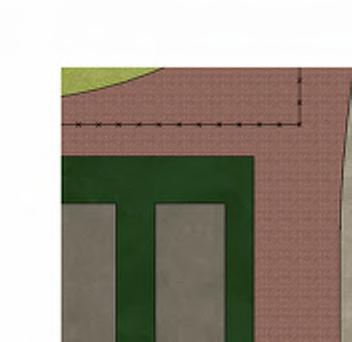
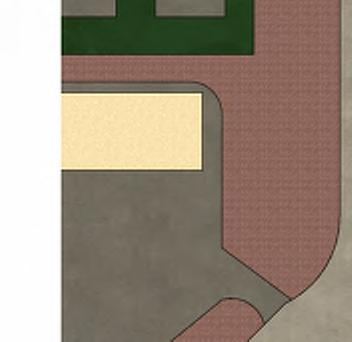
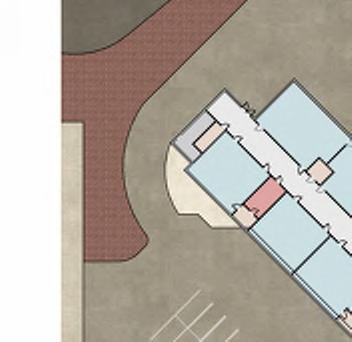
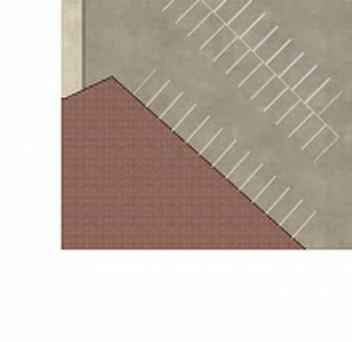
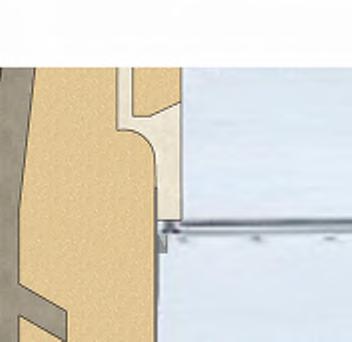


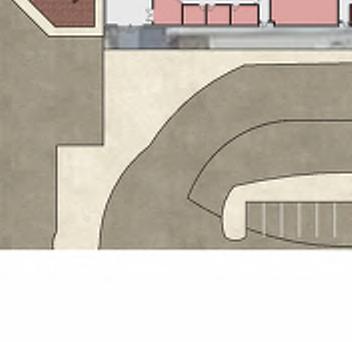
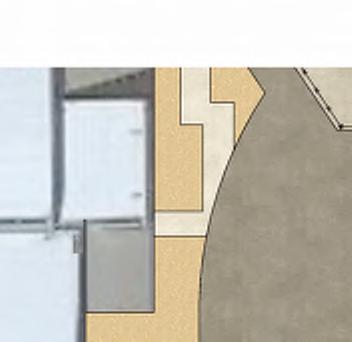
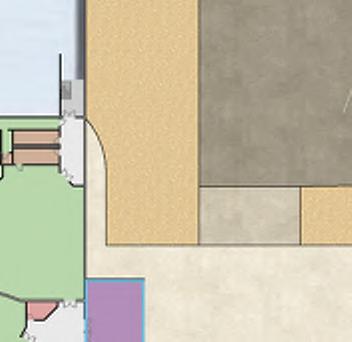

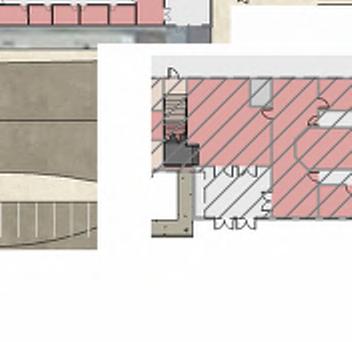
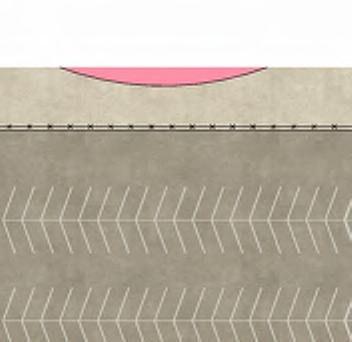
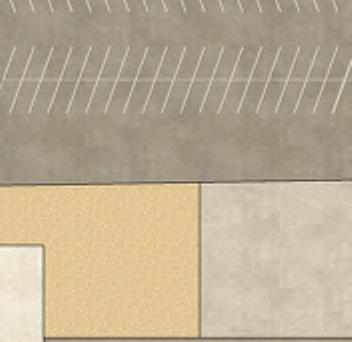
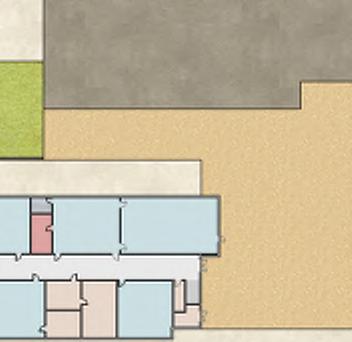

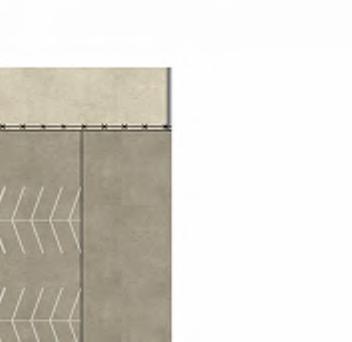
416 PROJECTED ENROLLMENT
6 SURPLUS CR'S 28 EXISTING PERMANENT CR'S 1 CLASSROOM ADDITION 29
NORTH TAHOE MS 301 CURRENT ENROLLMENT 273 PROJECTED ENROLLMENT 9 SURPLUS CR'S
EXISTING PERMANENT CR'S
CLASSROOMS FMP
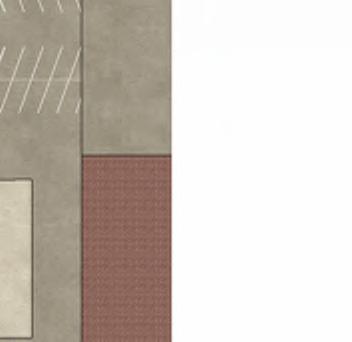
The proposal includes light to heavy modernization of the existing building, focused on areas that have not been recently modernized. To address interior accessibility concerns a new addition spanning multiple levels will aim to address these concerns. The new addition will include a multi-use flex lab, likely for a future career and technical education program, a new student union, a wellness suite and collaboration space. Reconfiguration of existing space allows for expanded classrooms to support STEM programs at the Middle School, aligning with the comprehensive strategy to enhance educational facilities and accommodate evolving program needs.
NORTH TAHOE HIGH SCHOOL
CLASSROOMS
SPECIALTY LABS
CLASSROOMS (LOADED) SPED
SPECIALTY LABS
CLASSROOMS (UNLOADED)
FLEX/GROWTH

GRAND TOTAL: 29
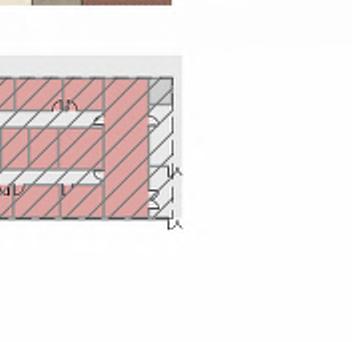
NORTH TAHOE SCHOOL
CLASSROOMS
SPECIALTY LABS
CLASSROOMS (LOADED) SPED
SPECIALTY LABS
CLASSROOMS (UNLOADED) GRAND TOTAL:24

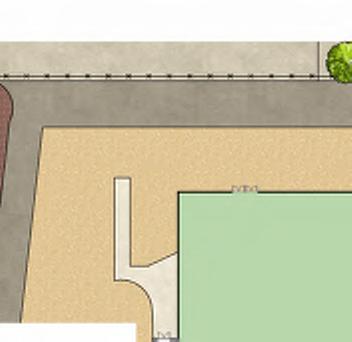

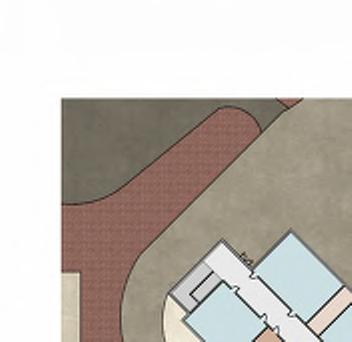
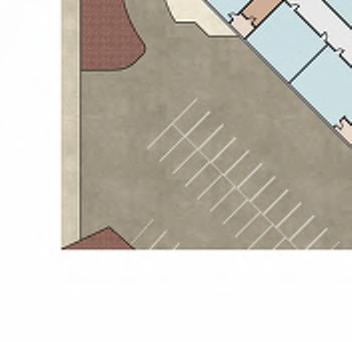
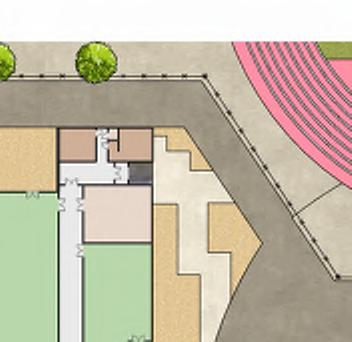
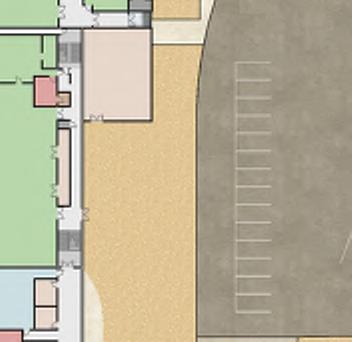
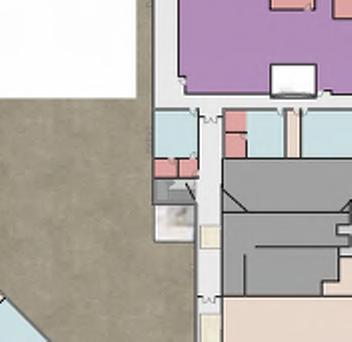
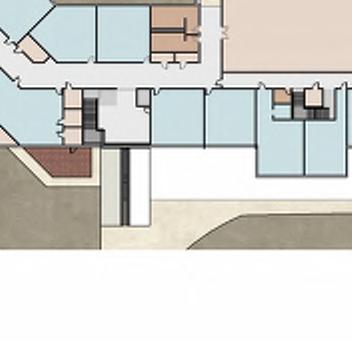
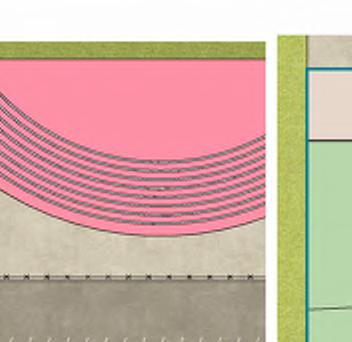
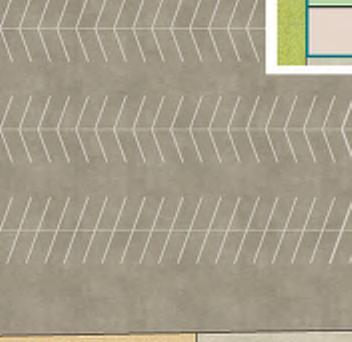
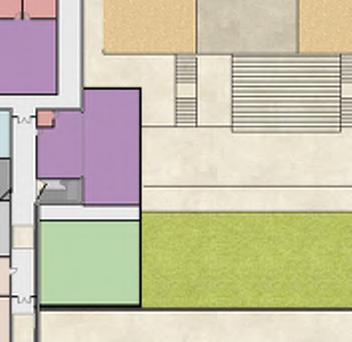
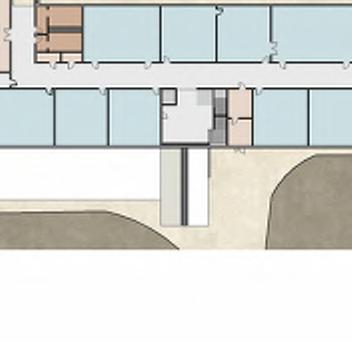
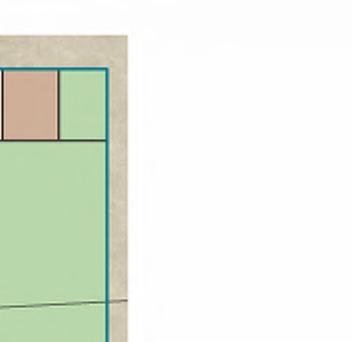
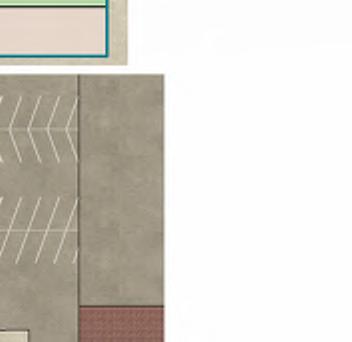
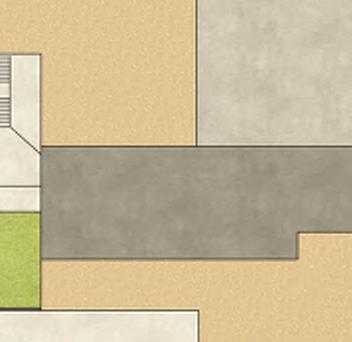
SPECIALTY LABS / CLASSROOMS (LOADED) SPED SPECIALTY LABS / CLASSROOMS (UNLOADED) GRAND TOTAL:25
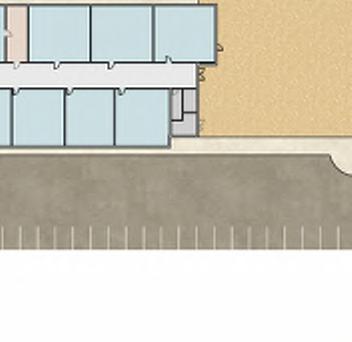
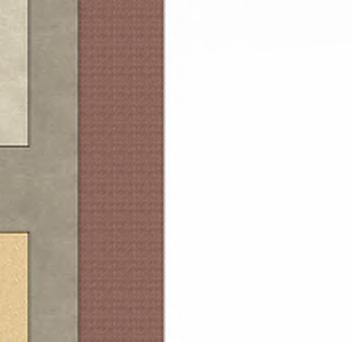
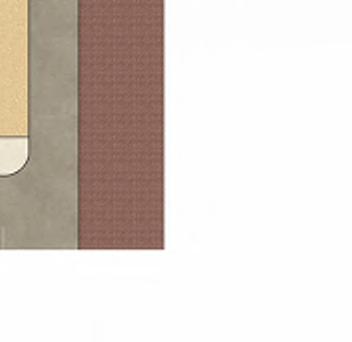
As part of the new building addition, the proposal suggests creating a spacious student plaza with amphitheater seating and an integrated ramping system to meet accessibility requirements. This addition aims to provide a welcoming and inclusive outdoor space for students, fostering community engagement and accommodating diverse accessibility needs.

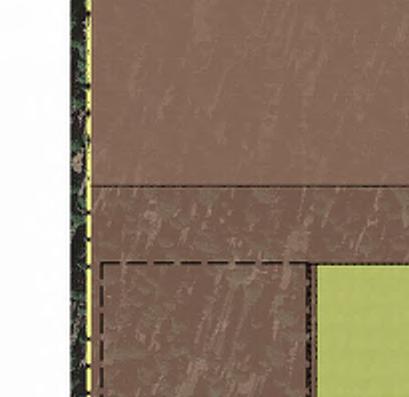
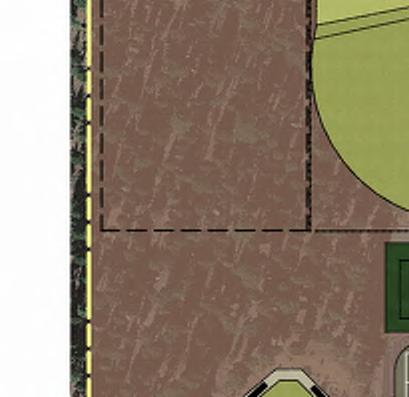
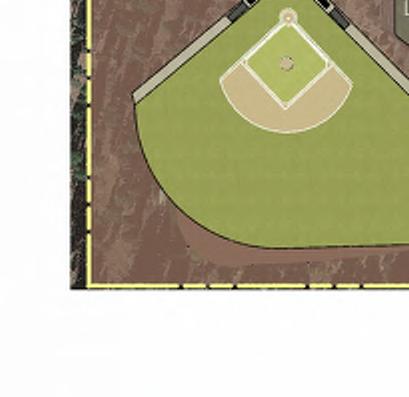

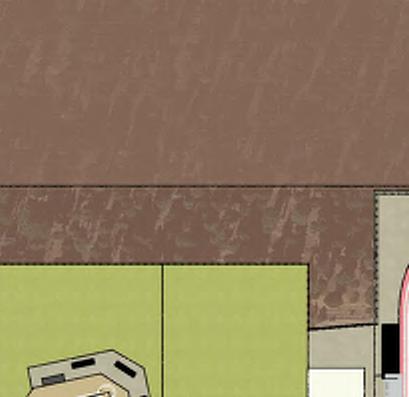



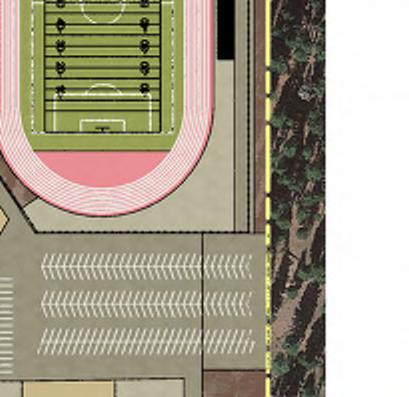
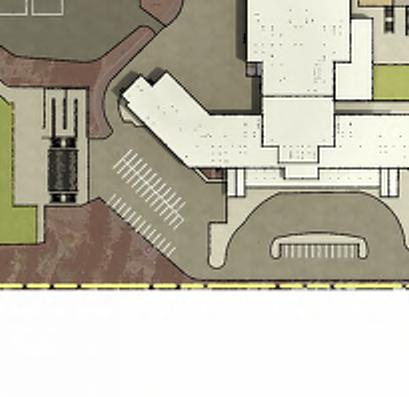
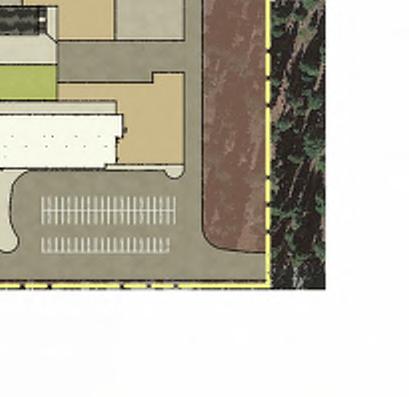
The site master plan centers on enhancing accessibility and upgrading athletic facilities. It proposes a new field house and an upgraded stadium with a new 400m synthetic track and multi-sport field. The field house comprises a spacious indoor practice area, restrooms, concessions, and storage. Improvements are planned for baseball, softball, and other site amenities, along with a parking expansion, collectively aiming to create a more versatile, accessible, and enhanced athletic environment.

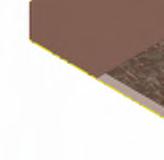


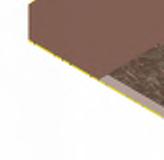


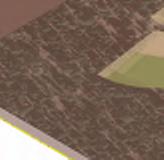
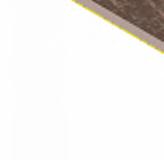

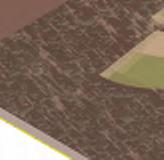
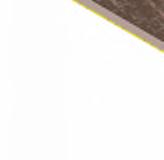

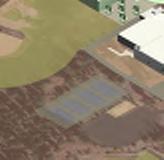
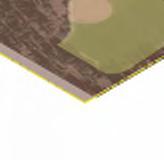
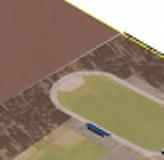

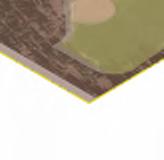
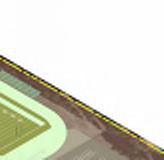

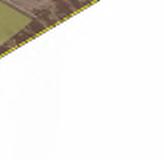
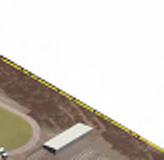
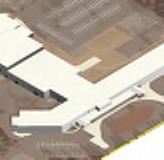
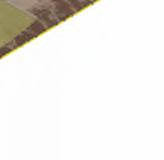
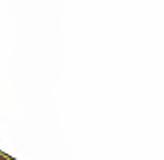

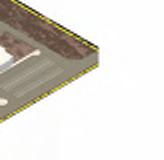
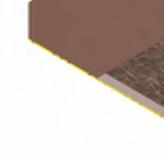



The following images represent one scenario for phasing and implementation of the improvements anticipated at North Tahoe Middle School. It is expected that a participatory design process may yield a revised approach within the parameters established here.





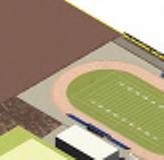
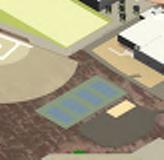
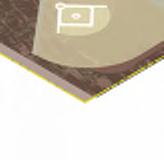

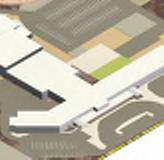
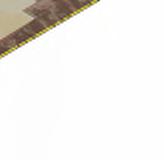


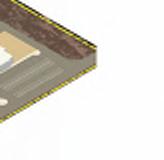
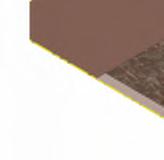


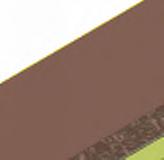


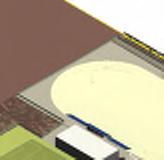
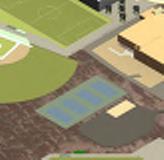
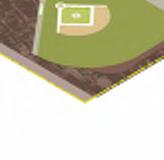
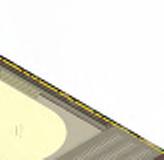
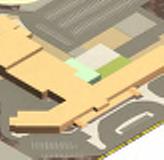
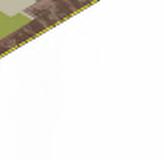

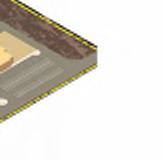

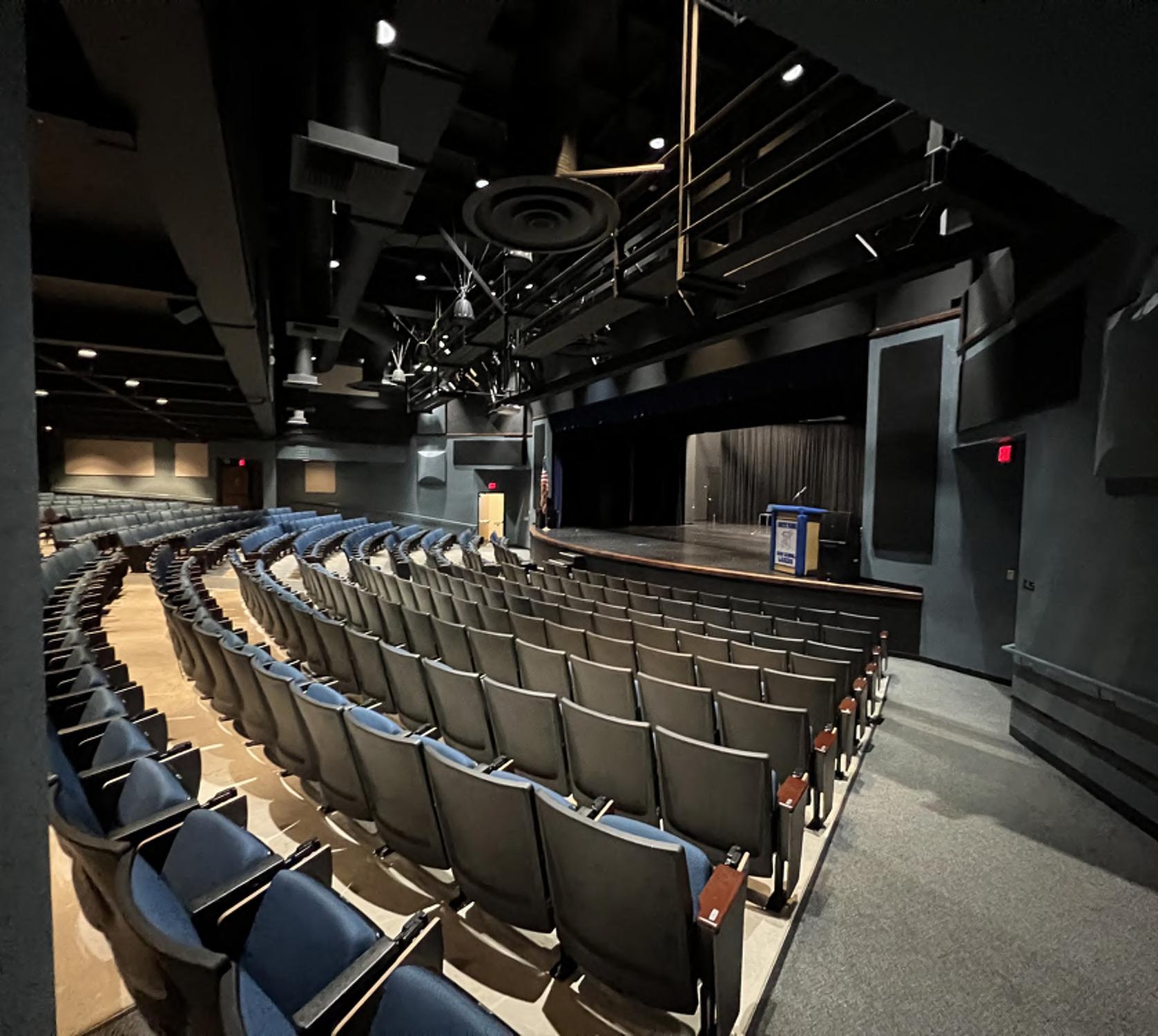
• Originally built: 1972
• 2022/2023 Enrollment: 502 Students
• Site = 13 Acres
• Buildings = 132,102 SF (Includes shared common areas w/MS)
• 109 Parking Spaces
• 0% of Classrooms are in Portable Classroom Buildings
• Recommended permanent capacity: 835

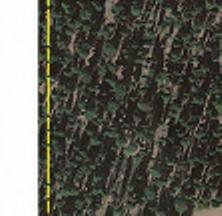
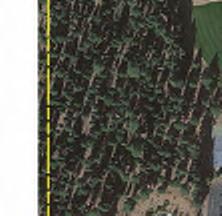
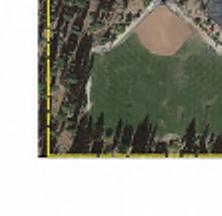
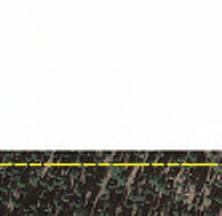

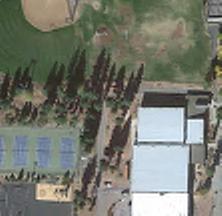
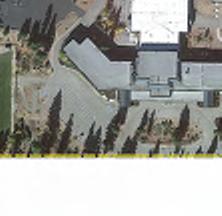
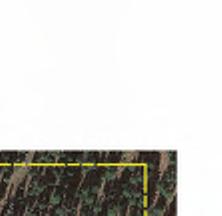
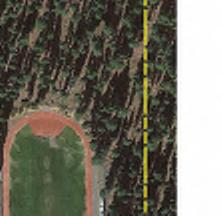
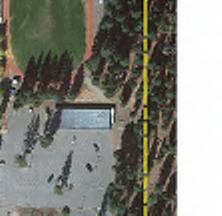




















The assessment process begins with an understanding of the existing campus, including uses of existing spaces. The site plan to the left defines those uses at a fixed point in time and assigns the use of those spaces as classrooms, specialty rooms, and core support facilities. The matrix below summarizes building areas, as well as the assumed number of available classrooms.

CLASSROOMS (UNLOADED) SPED
FLEX/GROWTH
CLASSROOMS (LOADED) SPED
SPECIALTY LABS
CLASSROOMS (UNLOADED) GRAND

























 Band room needs more space
Exterior wall and paint replacement
Exterior lighting and facade upgrades
New stadium bleachers
ADA path upgrades to the field
Parking lot asphalt upgrades
Band room needs more space
Exterior wall and paint replacement
Exterior lighting and facade upgrades
New stadium bleachers
ADA path upgrades to the field
Parking lot asphalt upgrades














CLASSROOMS
FLEX/GROWTH


CLASSROOMS
SPECIALTY LABS
CLASSROOMS (LOADED) SPED
SPECIALTY LABS

CLASSROOMS (UNLOADED) GRAND TOTAL:25


STRUCTURAL ANALYSIS REQUIRED IF MODERNIZATION AND NEW CONSTRUCTION EXCEED 50% COST REPLACEMENT THRESHOLD. STRUCTURAL UPGRADE REQUIREMENTS TO




















North Tahoe High School
Site Cond. Comment
Parking / Circulation
Site Amenities
Drainage/ Utilities
Building/
• Need more visitor parking near main entry.
• Gates/hardware upgrades at tennis and baseball.
• All fields need accessible path upgrades.
• ADA parking upgrades needed.
• Need more drinking fountains.
• Hardcourts need resurface and restripe.
• Upgrades needed at stadium, restrooms, 400m track
• No issues observed.
Wing Cond. Comment
Building - Exterior
Building - Interior
Program Needs
• Some single pane windows; Garage doors need replaced.
• Building needs exterior finish upgrade.
• Some rooms need ADA casework upgrades, finish and lighting upgrades.
• Most classrooms are under 960sf. HS band room is small and needs more practice rooms and storage. Indoor field and adequate CTE space requested.
Structure
Electrical/
Low Voltage
Mechanical/ Plumbing
• Roof snow load is adequate. Structural rehab for entire building required if new construction and modernization exceeds 50% cost replacement threshold.
• Complete interior/exterior lighting and controls upgrade. Fire alarm system replacement. Security camera upgrade needed. No intrusion alarm. Fiber to IDFs need to be upgraded. Need new AV systems.
• Energy management control system replacement. Kitchen needs new exhaust fan.
Note: please see appendix for detailed consultant reports

















NORTH TAHOE MS 301 CURRENT ENROLLMENT


The proposal includes light to heavy modernization of the existing building, focused on areas that have not been recently modernized. To address interior accessibility concerns a new addition spanning multiple levels will aim to address these concerns. The new addition will include a multi-use flex lab, likely for a future career and technical education program, a new student union, a wellness suite and collaboration space. Reconfiguration of existing space allows for expanded classrooms to support STEM programs at the Middle School, aligning with the comprehensive strategy to enhance educational facilities and accommodate evolving program needs.
SPECIALTY LABS / CLASSROOMS (UNLOADED) FLEX/GROWTH
GRAND TOTAL: 29

NORTH TAHOE SCHOOL CLASSROOMS
SPECIALTY LABS / CLASSROOMS (LOADED) SPED
SPECIALTY LABS / CLASSROOMS (UNLOADED)















As part of the new building addition, the proposal suggests creating a spacious student plaza with amphitheater seating and an integrated ramping system to meet accessibility requirements. This addition aims to provide a welcoming and inclusive outdoor space for students, fostering community engagement and accommodating diverse accessibility needs.

SPECIALTY LABS / CLASSROOMS (LOADED) SPED
SPECIALTY LABS / CLASSROOMS (UNLOADED) GRAND TOTAL:25















The site master plan centers on enhancing accessibility and upgrading athletic facilities. It proposes a new field house and an upgraded stadium with a new 400m synthetic track and multi-sport field. The field house comprises a spacious indoor practice area, restrooms, concessions, and storage. Improvements are planned for baseball, softball, and other site amenities, along with a parking expansion, collectively aiming to create a more versatile, accessible, and enhanced athletic environment.

























The following images represent one scenario for phasing and implementation of the improvements anticipated at North Tahoe High School. It is expected that a participatory design process may yield a revised approach within the parameters established here.























A. New Field House
B. Upgrades to multi-sport stadium.





A. Artificial turf at baseball fileds B. New practice field
C. Parking Expansions at entry and upper lot







A. Modernizations to existing building.
B. Addition of student wellness center/CTE/Student union
C. Full upgrade at stadium
• Originally built: 1950
• 2022/2023 Enrollment: 894 Students
• Site = 16 Acres
• Buildings = 170,986 SF (Permanent) | 9,600 SF (Portables)
• 300 Parking Spaces
• 16% of Classrooms are in Portable Classroom Buildings
• Recommended permanent capacity: 1,056
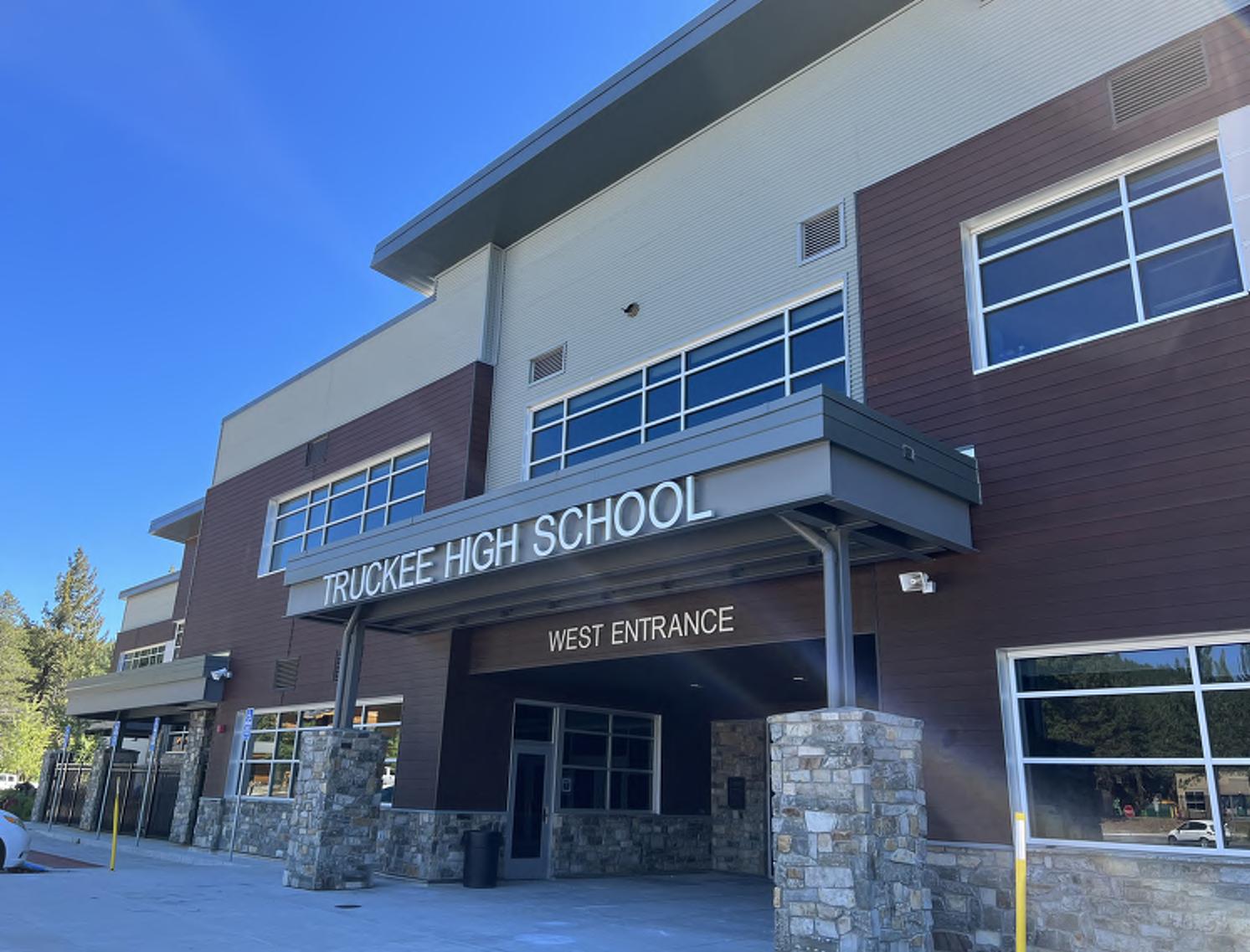
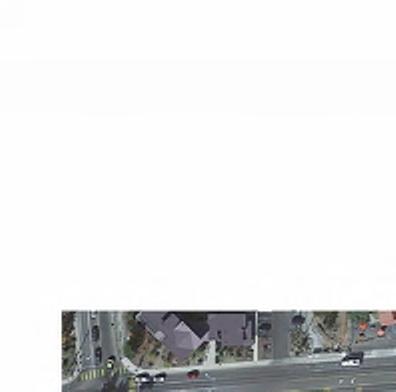
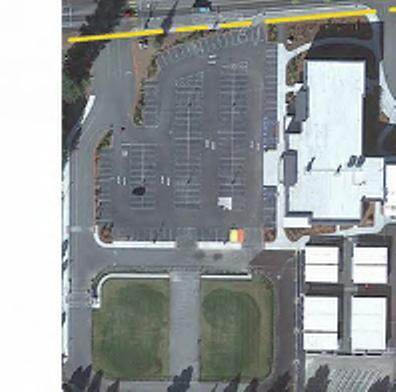
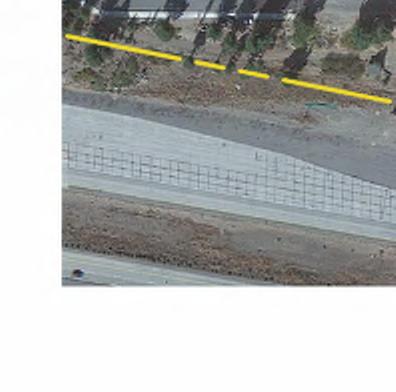
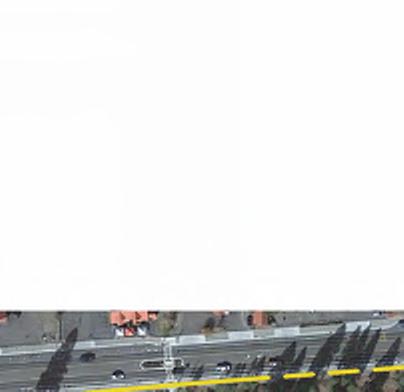
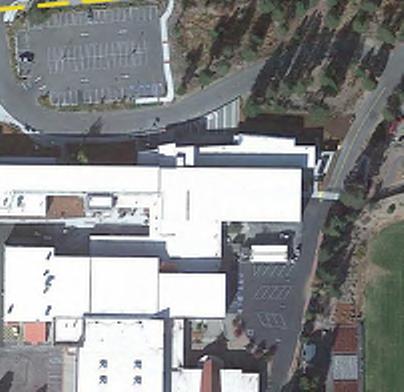
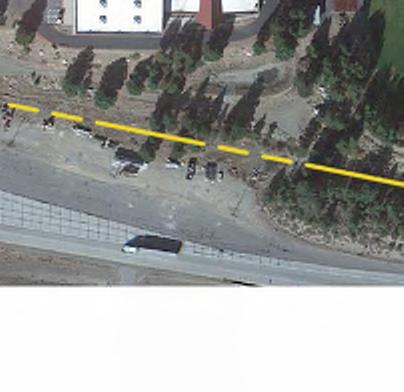
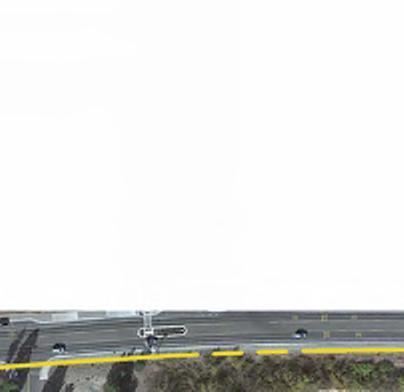
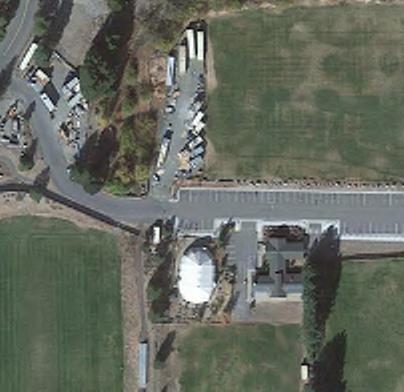
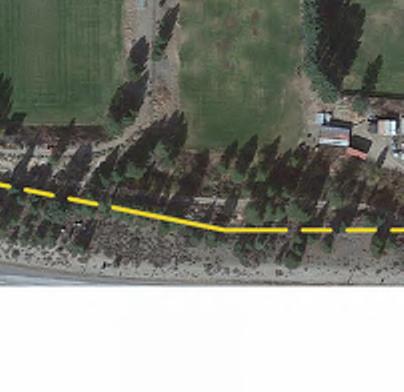
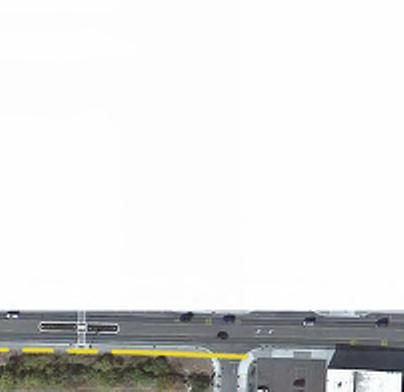
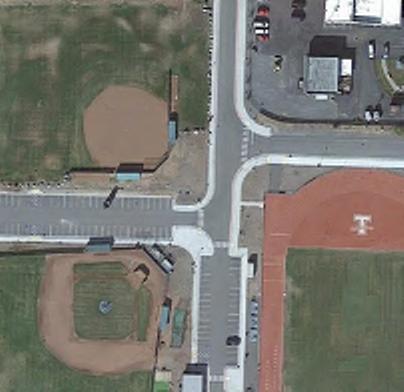
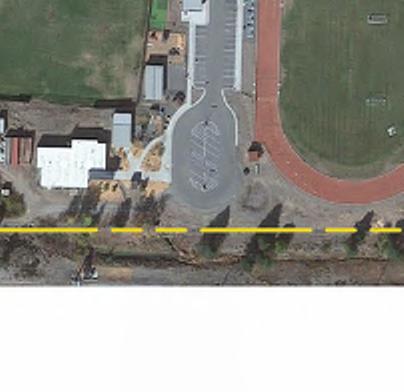
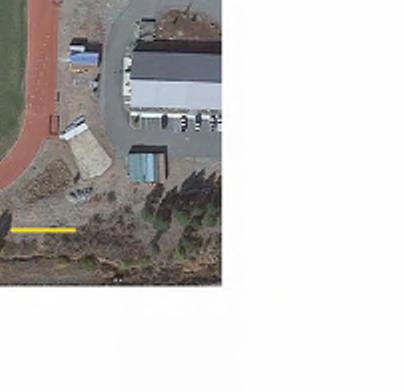
Truckee High School, located next to Truckee Elementary School and the district office, recently underwent modernization and expansion. However, there are lingering accessibility issues, notably at the stadium, and challenges with congestion and conflicting drop-off lanes persist. Addressing these concerns will contribute to a more seamless and inclusive campus experience for students and visitors.

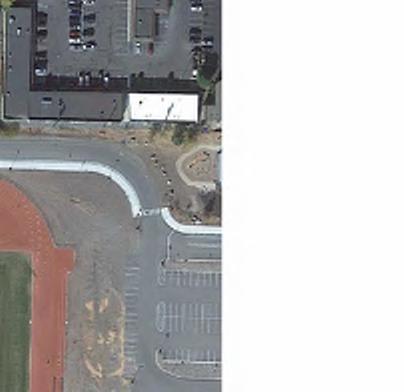



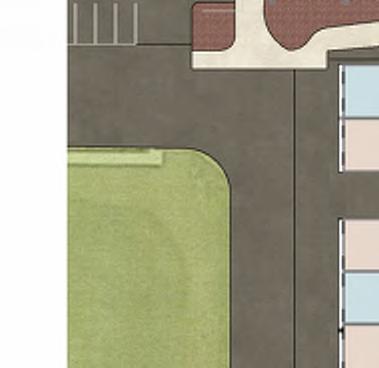
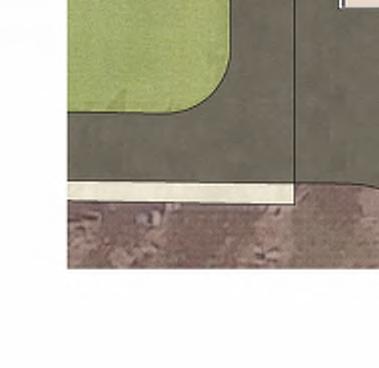
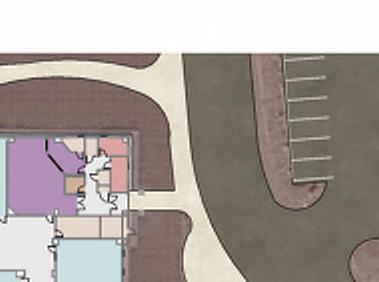
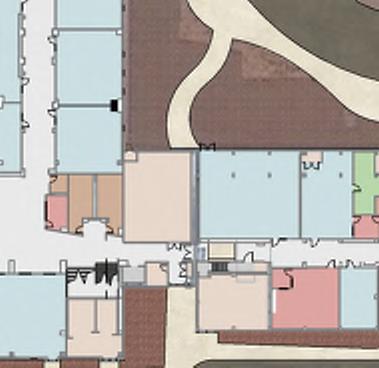
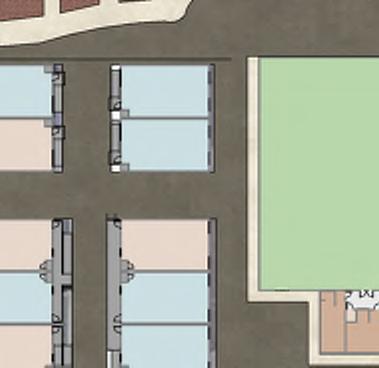
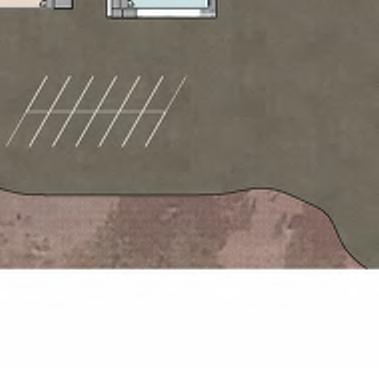
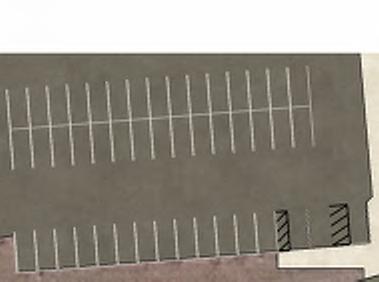
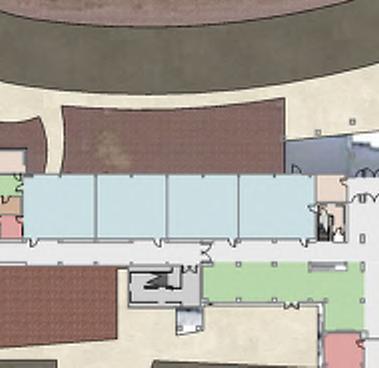
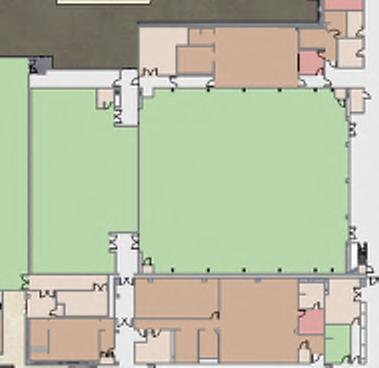
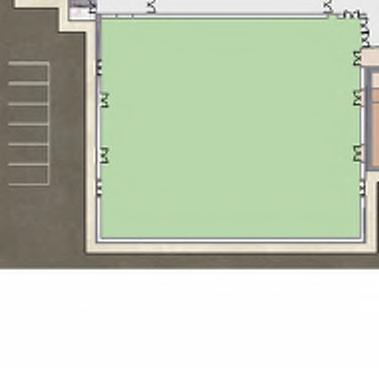

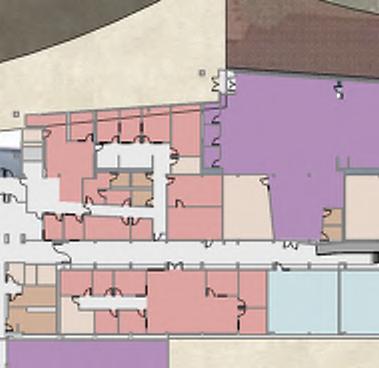
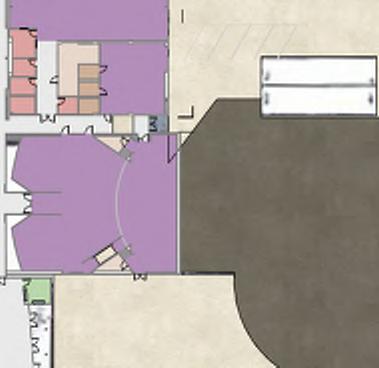

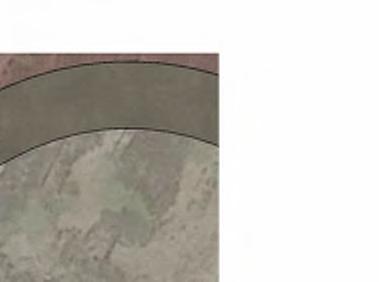
The assessment process begins with an understanding of the existing campus, including uses of existing spaces. The site plan to the left defines those uses at a fixed point in time and assigns the use of those spaces as classrooms, specialty rooms, and core support facilities. The matrix below summarizes building areas, as well as the assumed number of available classrooms.
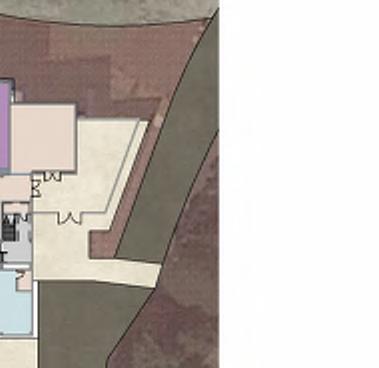
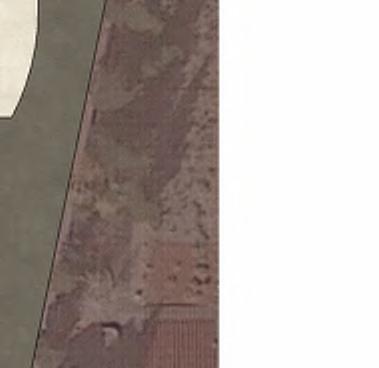

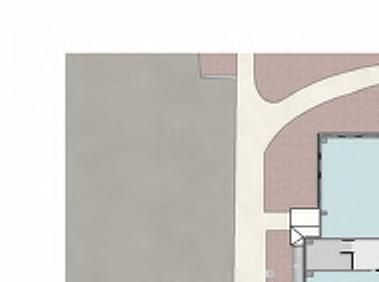

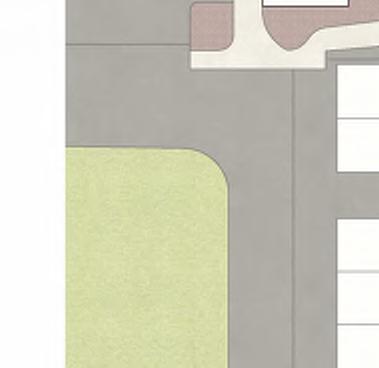

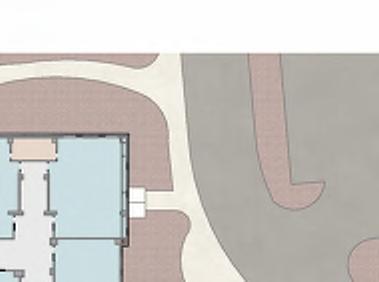
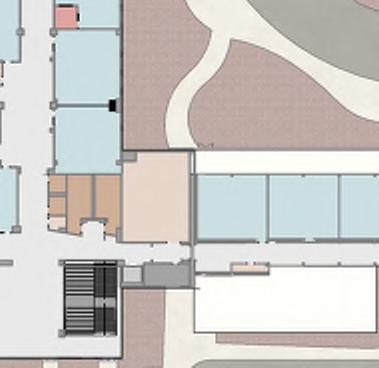
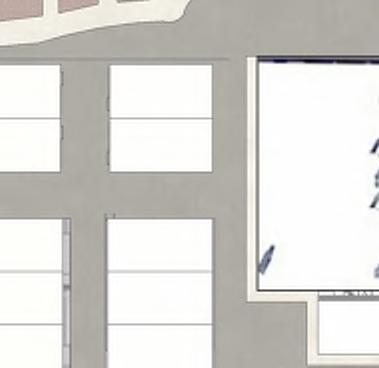


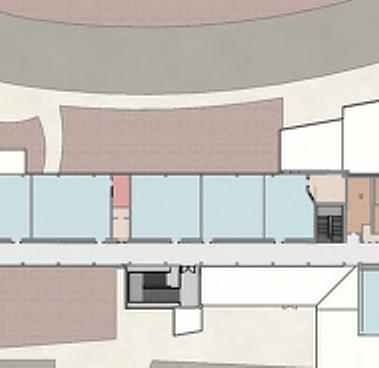
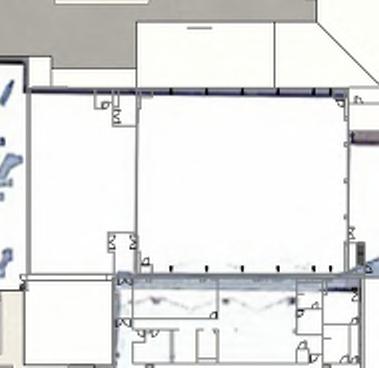
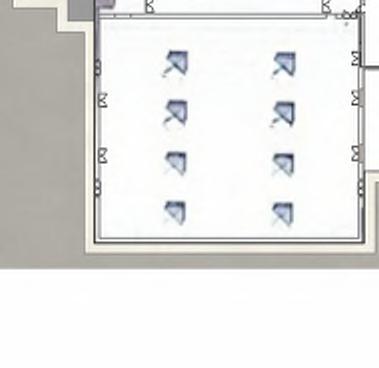
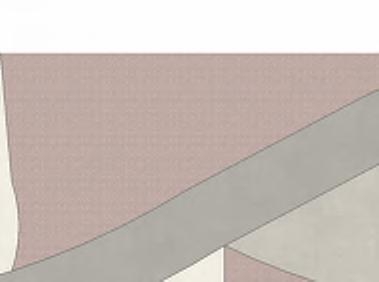
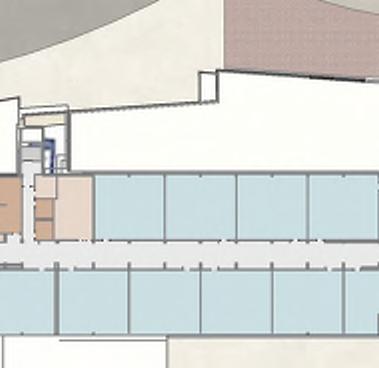
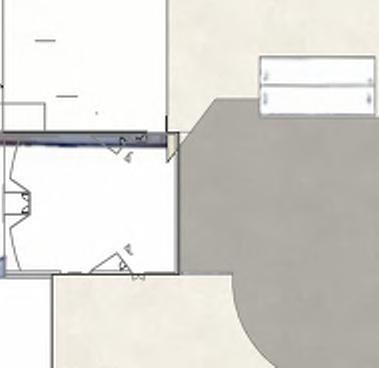

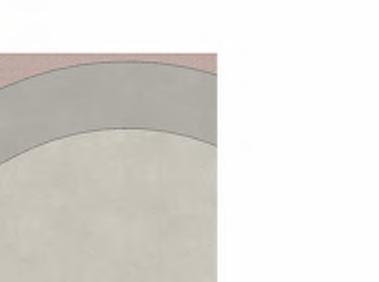
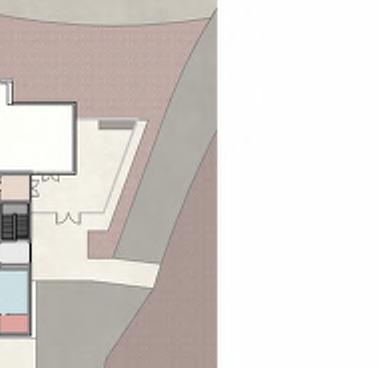
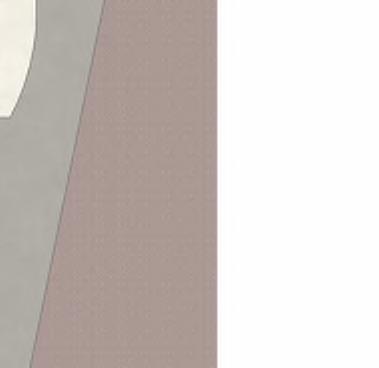

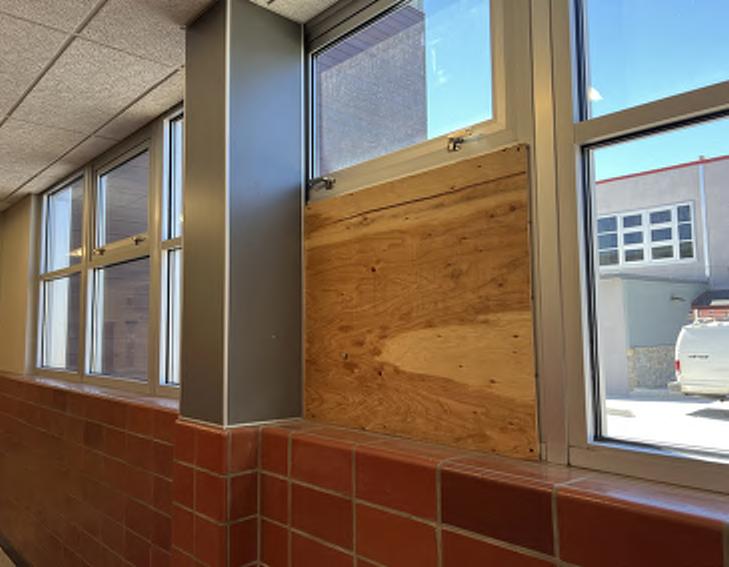
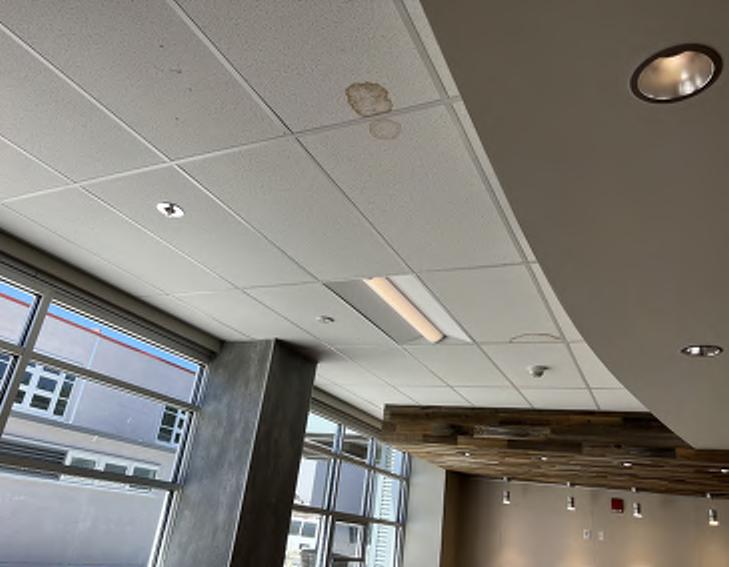
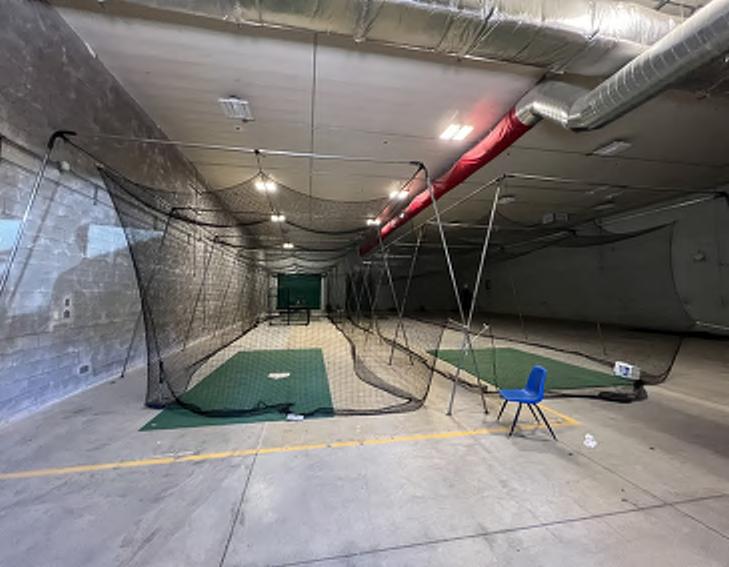

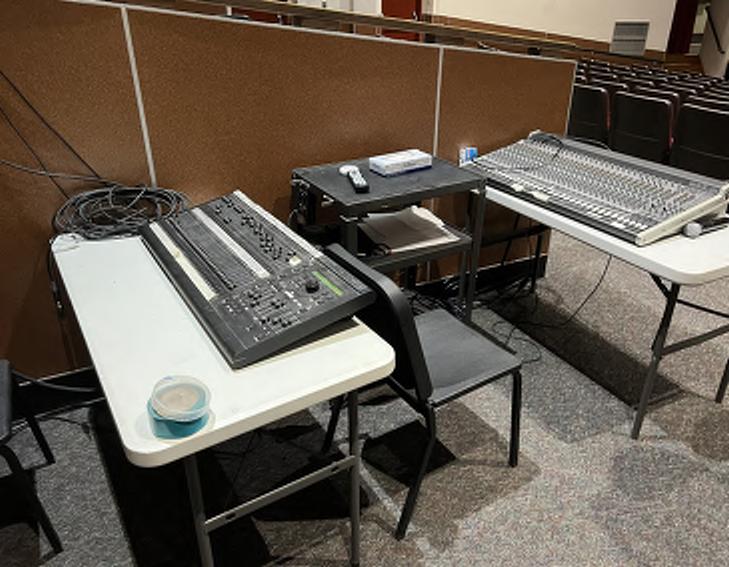
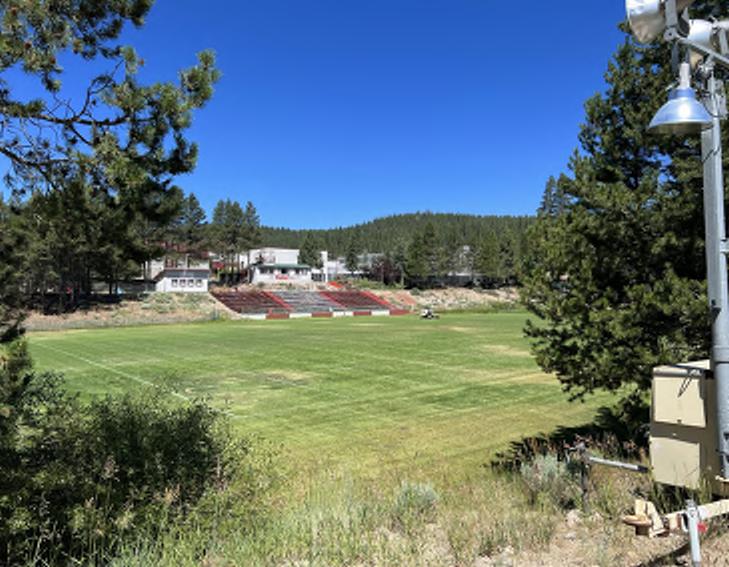 Fields need ADA facilities and shading
Casework modernization
Cracked asphalt needs repavement
Batting cages
Acoustical ceiling tile replacement
Fields need ADA facilities and shading
Casework modernization
Cracked asphalt needs repavement
Batting cages
Acoustical ceiling tile replacement
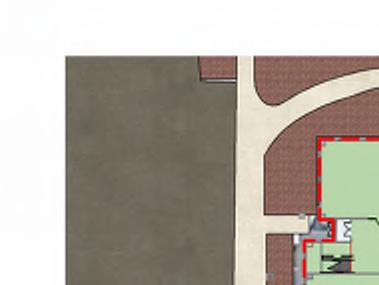

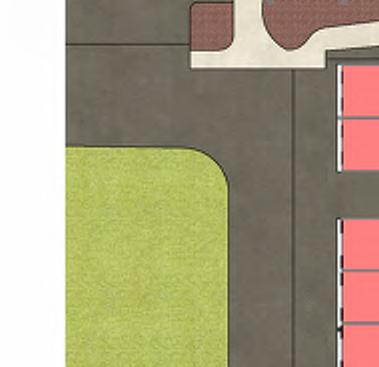
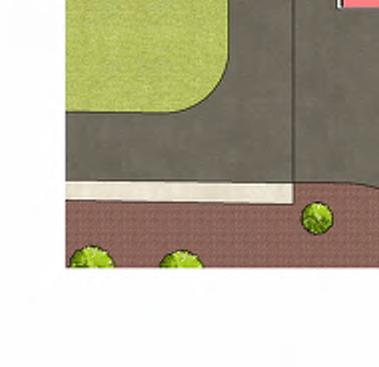
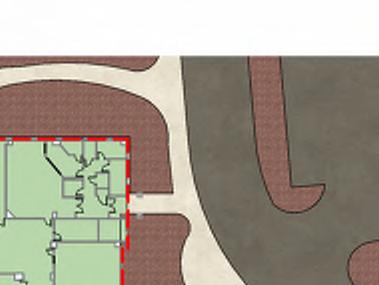
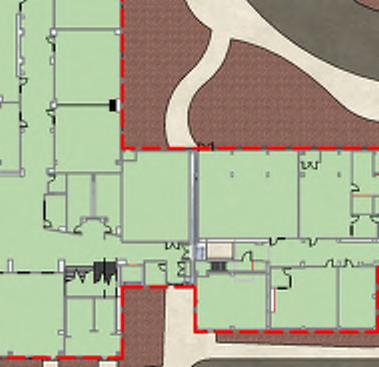
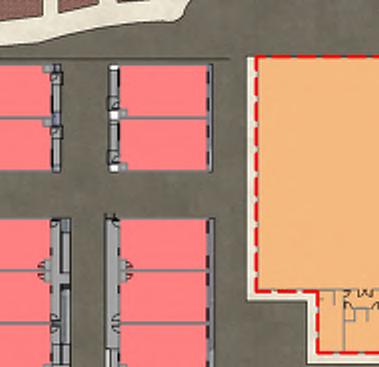
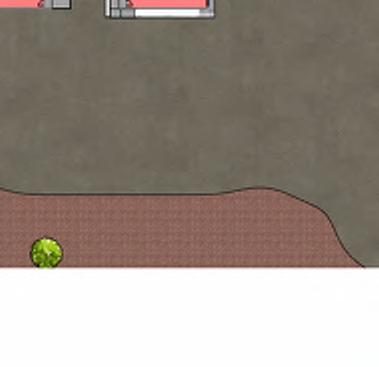
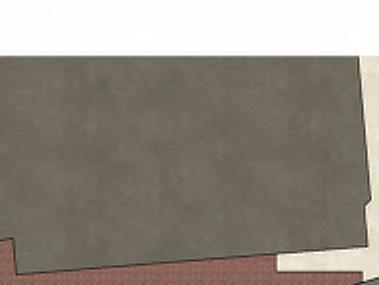
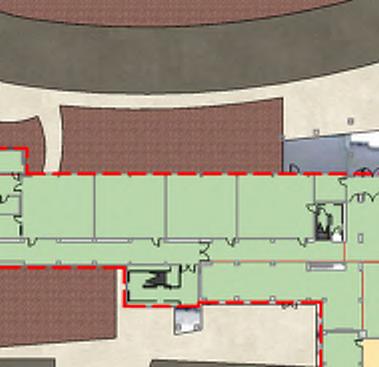

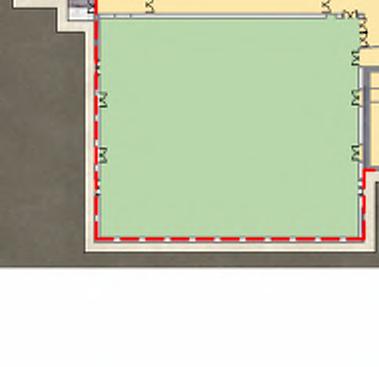
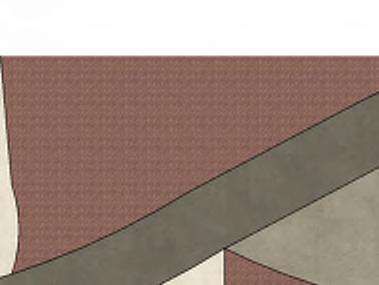
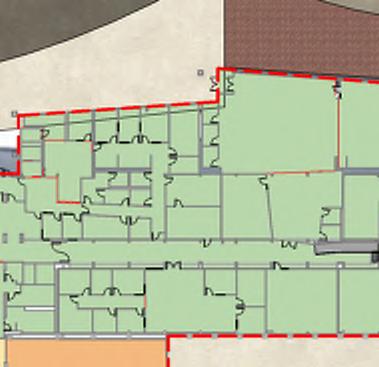
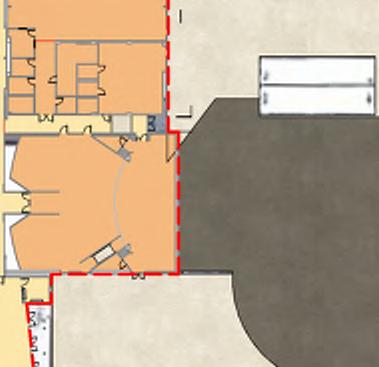
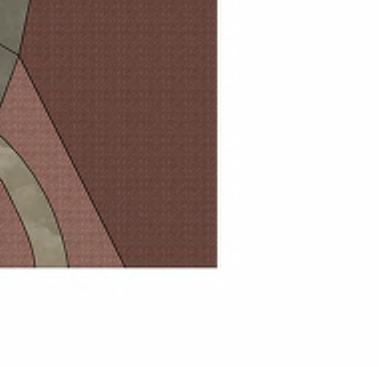
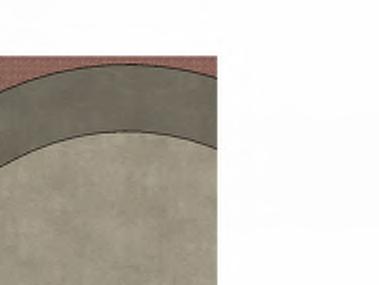
Truckee High School
Site Cond. Comment
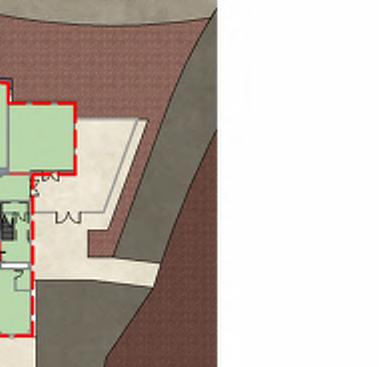
GREEN - NO/LIGHT RENOVATIONS <10% REPLACEMENT VALUE
YELLOW - MINOR RENOVATIONS 10% < 50% REPLACEMENT VALUE
ORANGE - MAJOR RENOVATIONS
- REMOVAL/REUSE LIKELY 75% < 100% REPLACEMENT VALUE
STRUCTURAL ROOF SNOW LOAD UPGRADES NEEDED
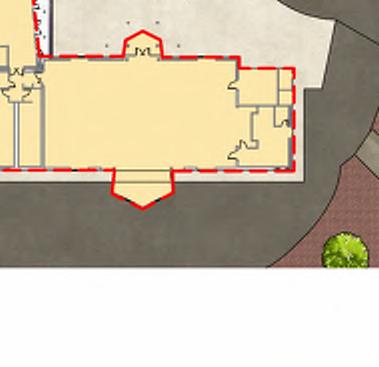
Parking / Circulation
• Conflict with Truckee ES parent drop off. Need security fencing around fields and freeway. Small parking lots need to be repaved.
• Access to stadium requires upgrades. More drinking fountains may be needed. Failing concrete curbs and stairs.
Site Amenities
Drainage/ Utilities
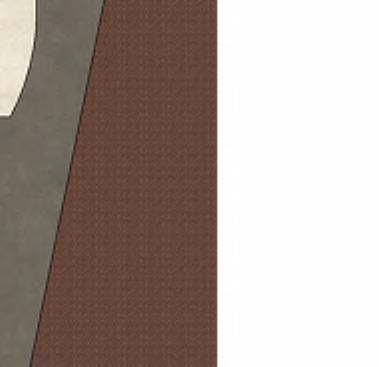
STRUCTURAL ANALYSIS REQUIRED IF MODERNIZATION AND NEW CONSTRUCTION EXCEED 50% COST REPLACEMENT THRESHOLD. STRUCTURAL UPGRADE REQUIREMENTS TO BE DETERMINED.
• Hardcourts need refresh. Stadium needs restrooms, bleachers, concessions, scoreboard upgrades. No shade. Requested synthetic turf fields and stadium lights
• Storm drainage at entire site east of main building needs upgrades. Domestic booster pump needs replacement.
Building/ Wing Cond. Comment
Building - Exterior
Building - Interior
Program Needs

Structure
Electrical/
Low Voltage
Mechanical/ Plumbing
• Some exterior skin upgrades needed. Door replacement at field house.
• Old gym and locker rooms need moderate upgrades. ADA access required to lighting/ sound booth.
• CTE needs appropriate spaces for specialized programs.
• Requested more special education offices.
• Two-story east-west classroom wing requires structural roof snow load upgrades. Structural rehab for entire building required if new construction and modernization exceeds 50% cost replacement threshold.
• Generator is undersized. Auditorium and old gym need new lighting, clock/intercom/ speaker, and AV systems.
• HVAC upgrades/replacement needed in weight room and old gym.
Note: please see appendix for detailed consultant reports
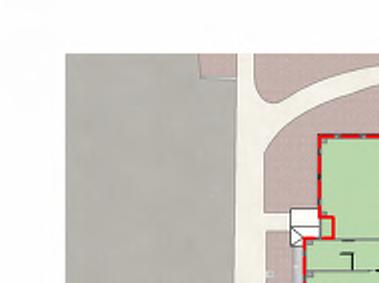
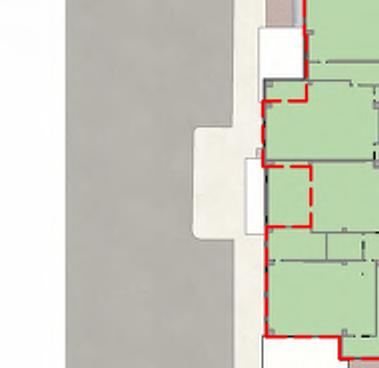
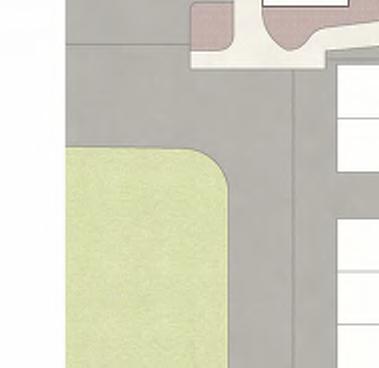
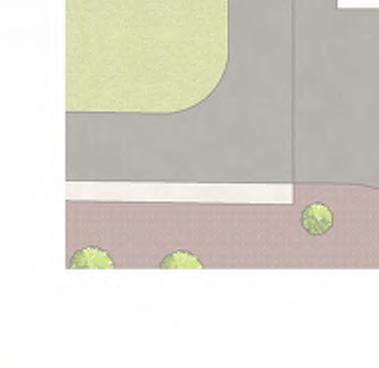
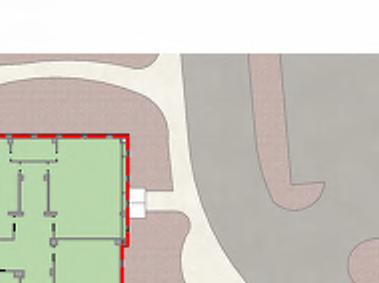
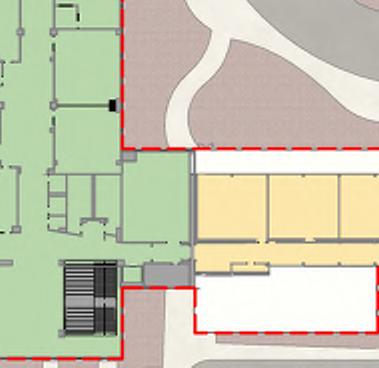

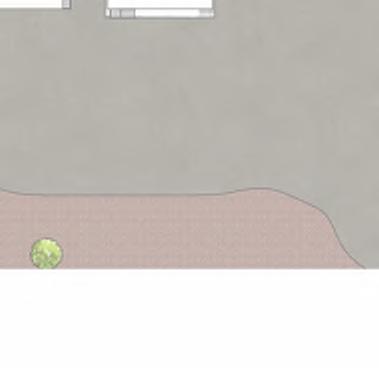
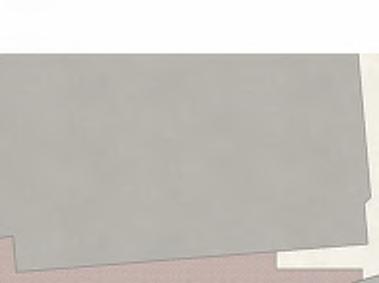


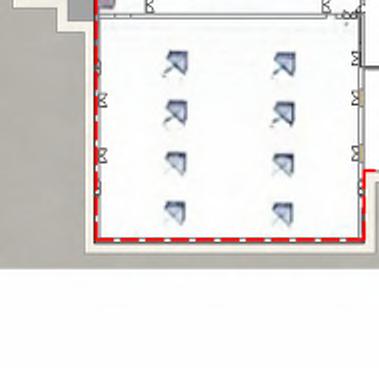
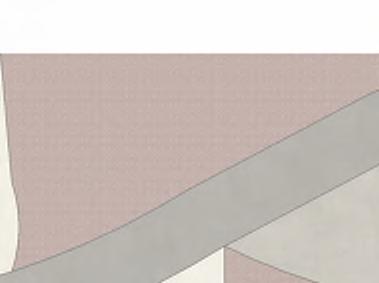
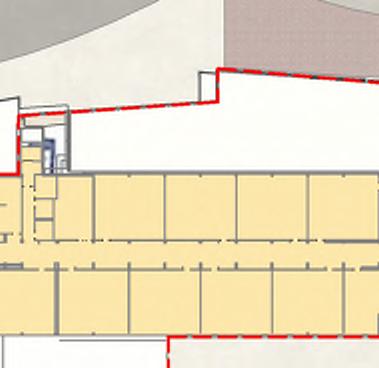
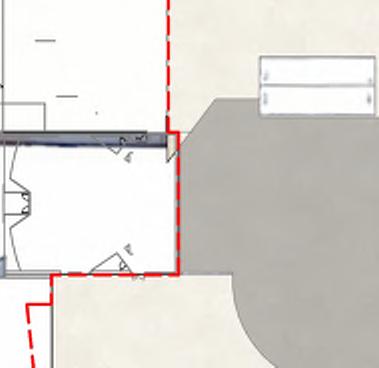
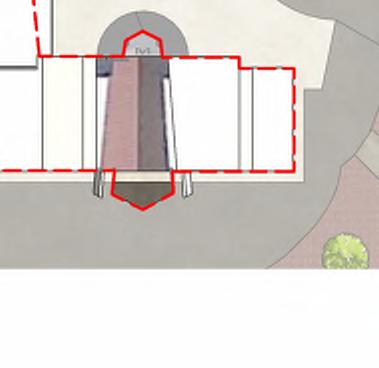
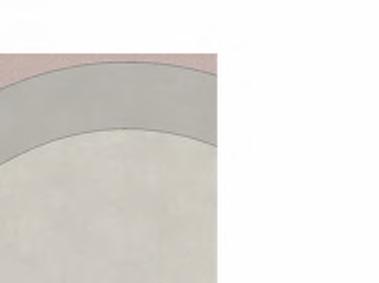
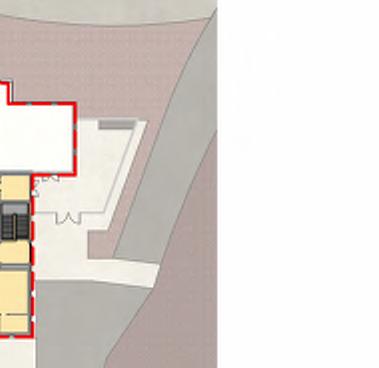
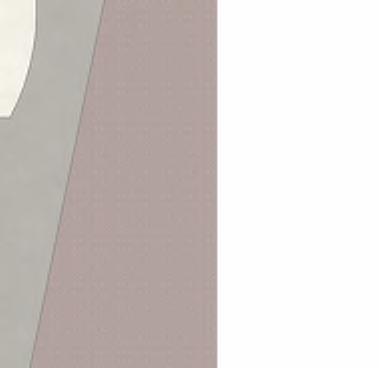

STRUCTURAL ANALYSIS REQUIRED IF MODERNIZATION AND NEW CONSTRUCTION EXCEED 50% COST REPLACEMENT THRESHOLD. STRUCTURAL UPGRADE REQUIREMENTS TO BE DETERMINED.
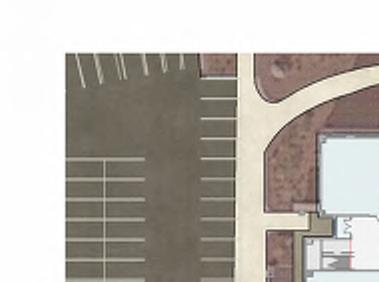
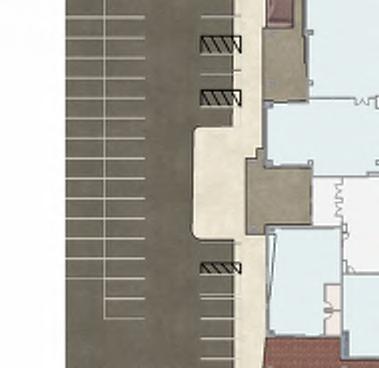

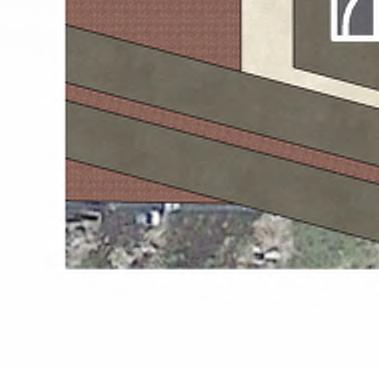
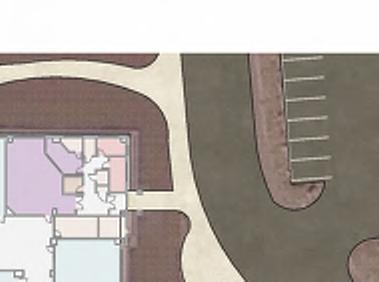
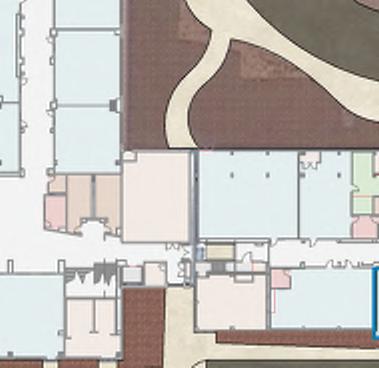
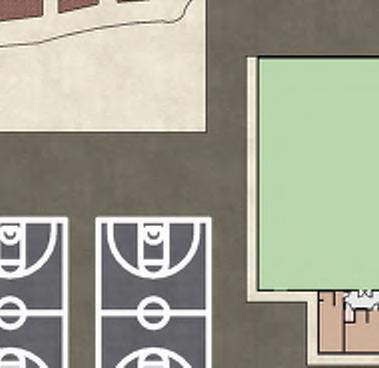
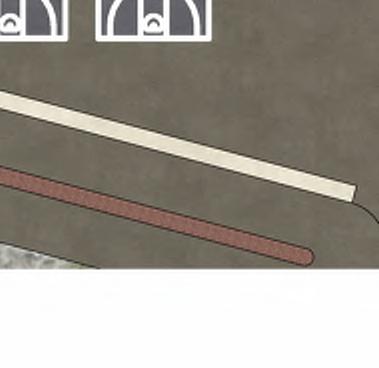
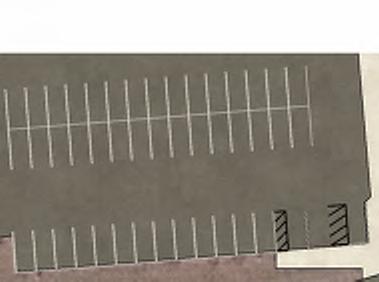


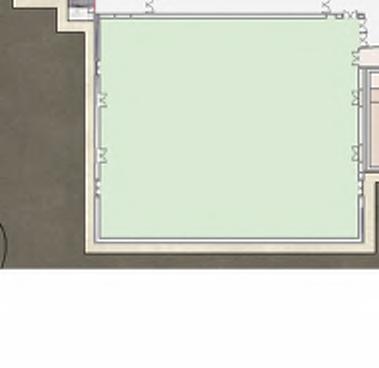
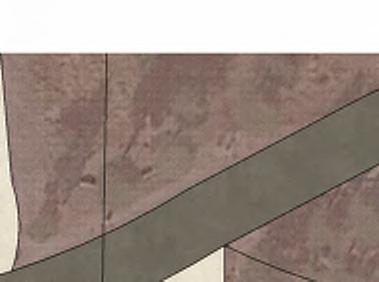
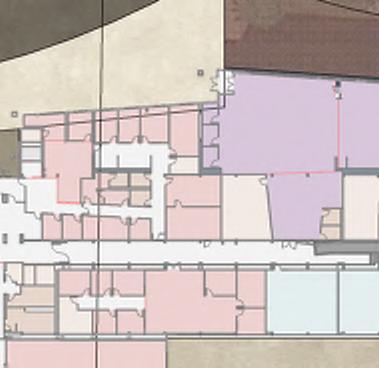
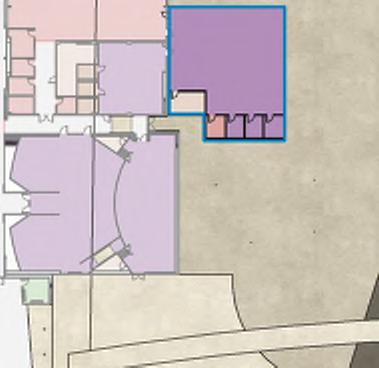
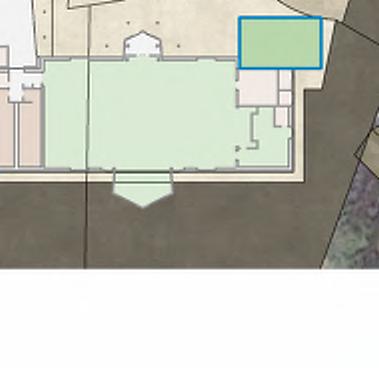

The master plan proposal outlines a moderate to heavy renovation, prioritizing areas not recently upgraded and necessitating structural snow load roof upgrades. It supports the expansion of CTE programs through a new addition, including a kitchen expansion, band addition, and the incorporation of a new wellness center. This comprehensive approach aims to enhance facilities, accommodate program growth, and ensure the modernization of key areas within the educational environment.
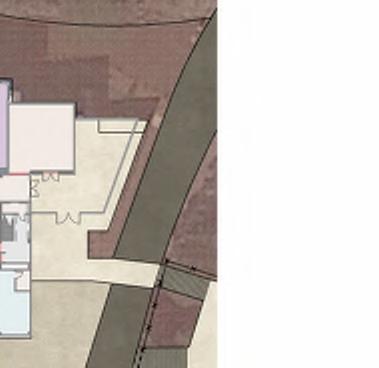
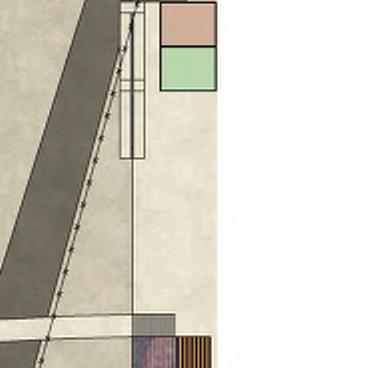
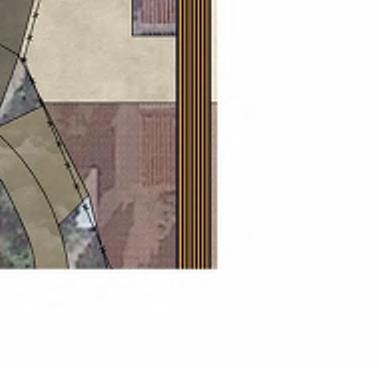
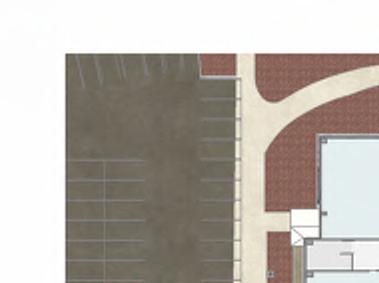
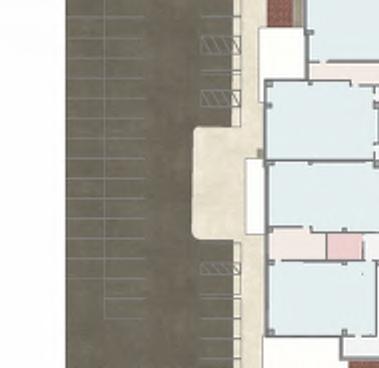
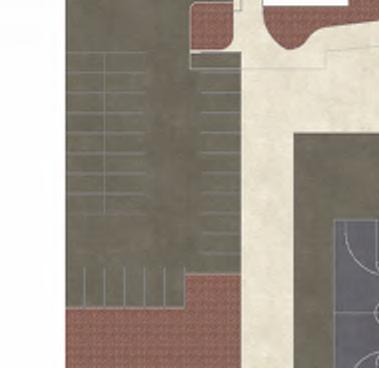
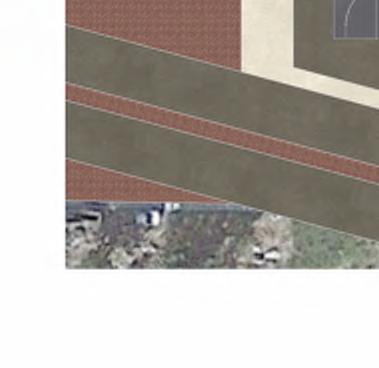
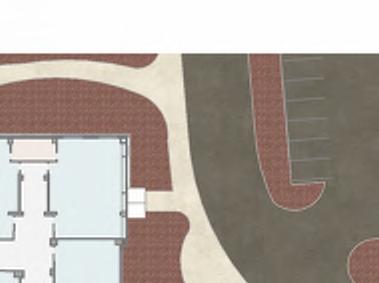
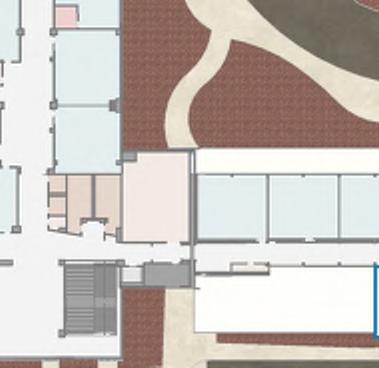
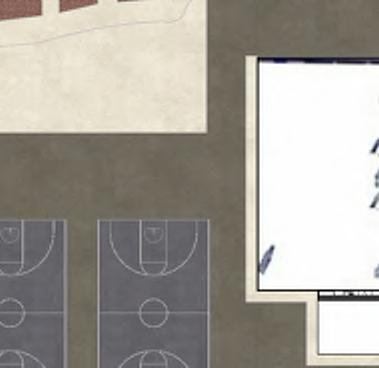
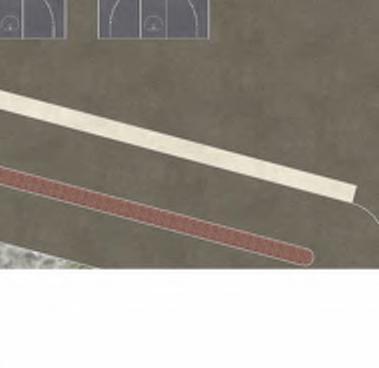
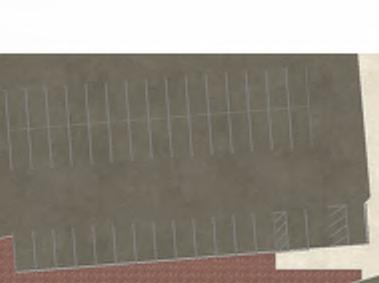
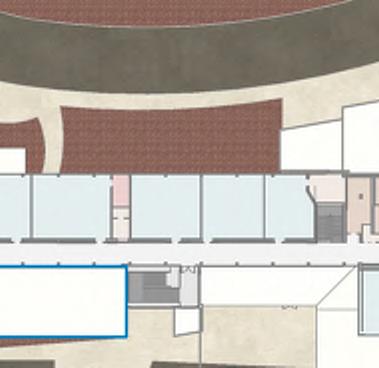
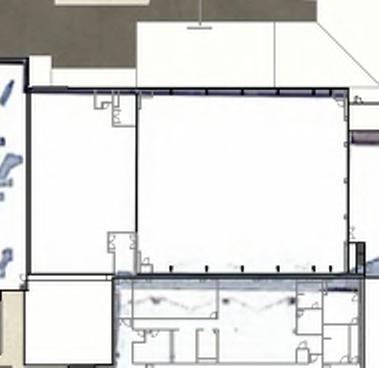



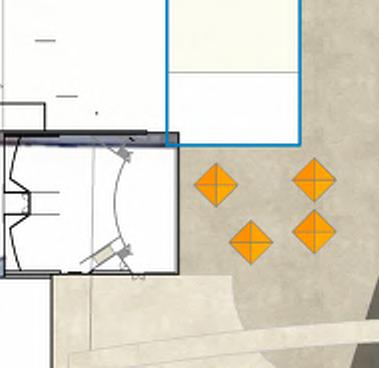
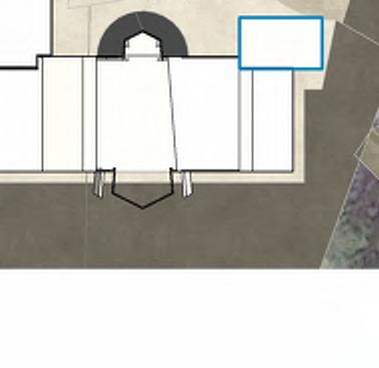
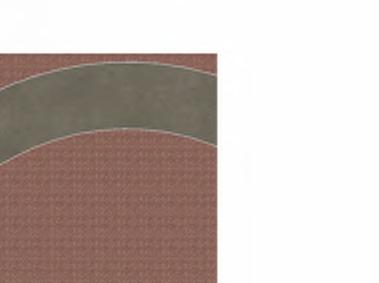

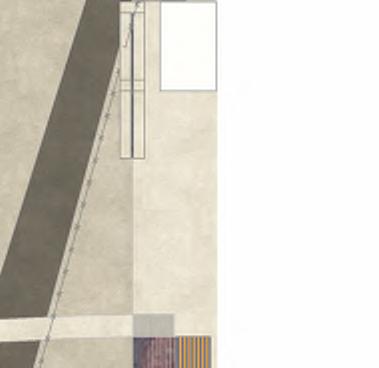
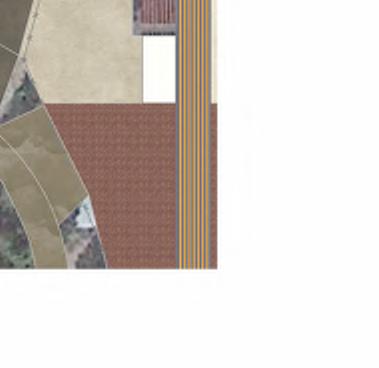
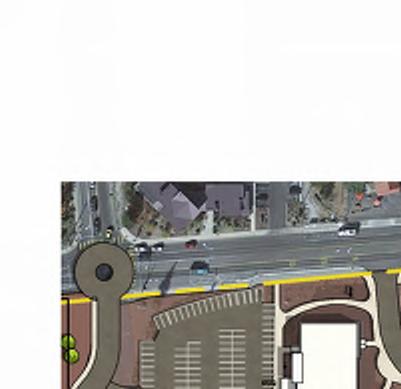
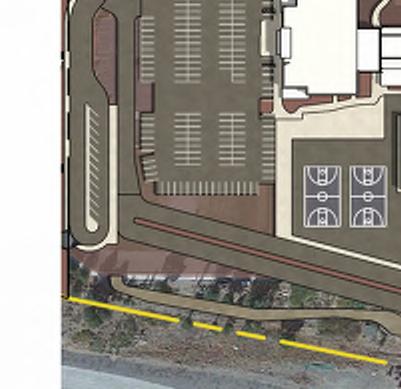
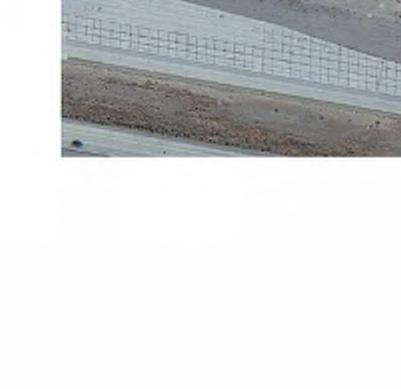
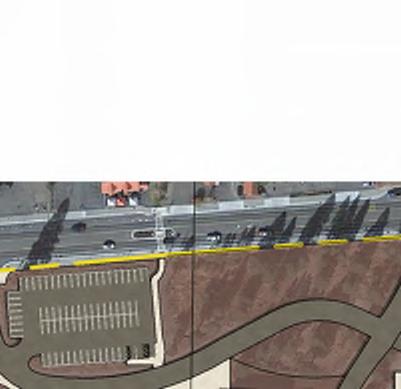

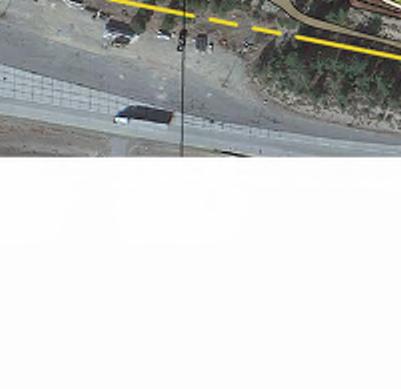
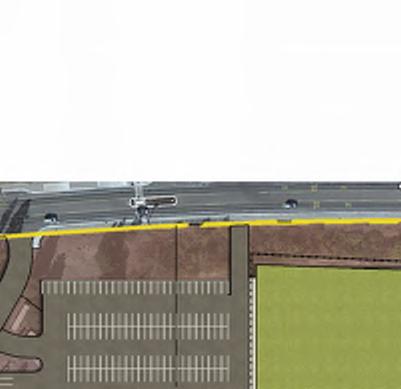
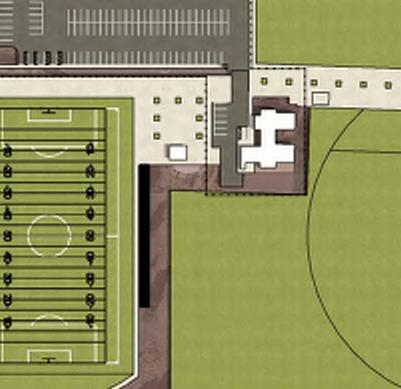
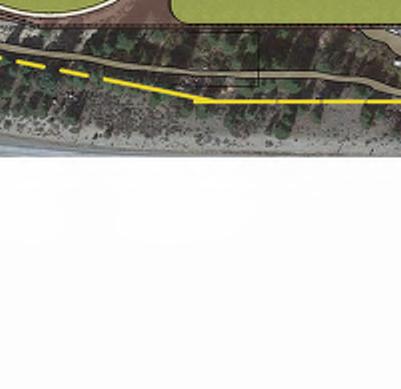
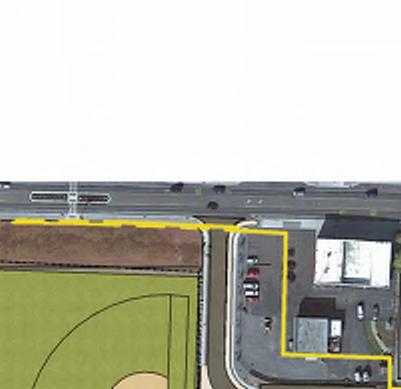
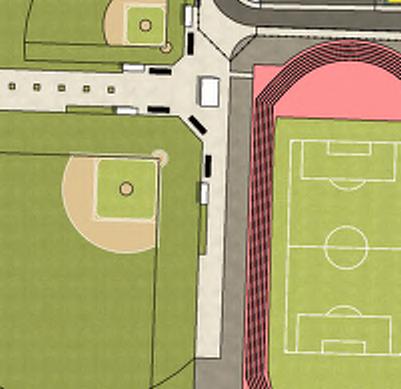

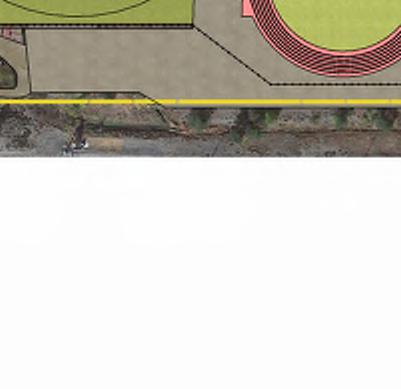
The site master plan focuses on enhancing accessibility and upgrading athletic facilities, as well as addressing traffic safety concerns. It proposes a new stadium with a new 400m synthetic track and multi-sport field. A new concession and restroom building will support an accessible ramping system for access to multiple levels of the stadium. Improvements are planned for baseball, softball, and other site amenities, along with a parking expansion, collectively aiming to create a more versatile, accessible, and enhanced athletic environment.
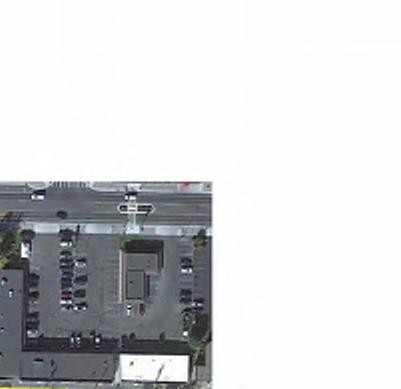
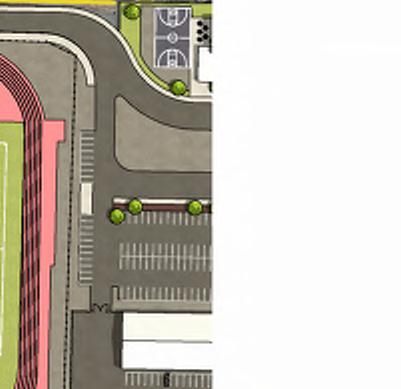
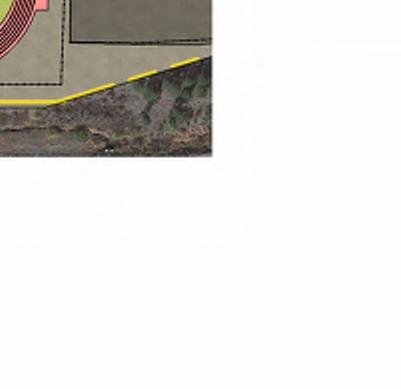
The following images represent one scenario for phasing and implementation of the improvements anticipated at Truckee High School. It is expected that a participatory design process may yield a revised approach within the parameters established here.
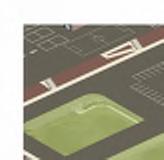
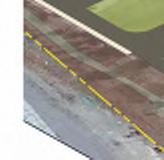
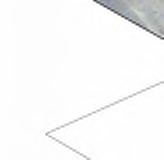
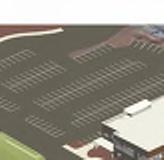
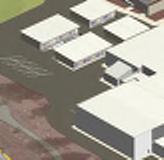

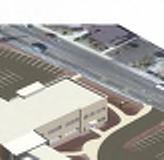
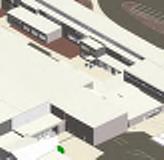
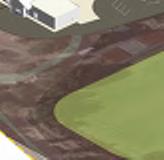
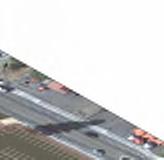
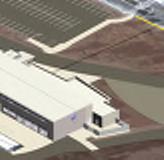
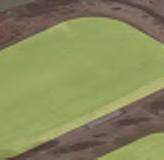
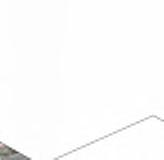
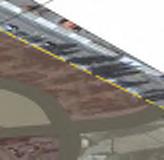
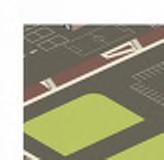

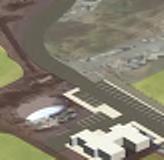
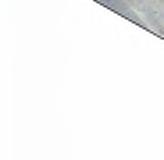
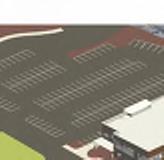

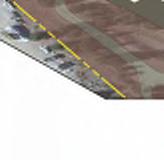
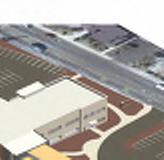
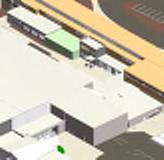
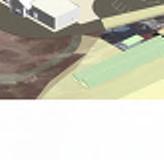

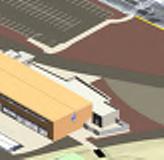

A. Upgrade of multi-sport stadium
B. Structural roof upgrades as needed
C. Artificial turf fields
D. Promenade and parking replacement
E. Addition of CTE Space
F. Removal of modulars


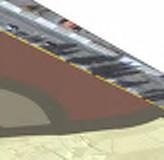
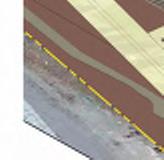

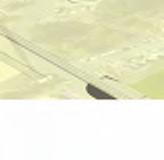
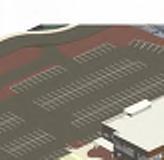
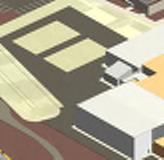
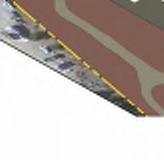

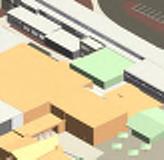
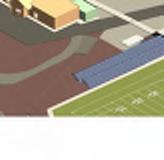

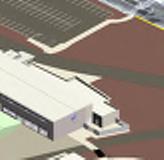
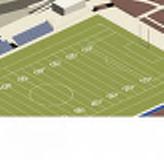

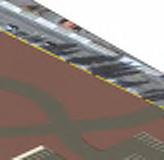

A. Modernization of older gym and theater spaces
B. Modernization and expansion of Kitchen and cafeteria
C. Addition of new band building and reconfiguration of former space into wellness center
D. Addition of atrium to central space
E. Site drop off upgrades and basketball courts

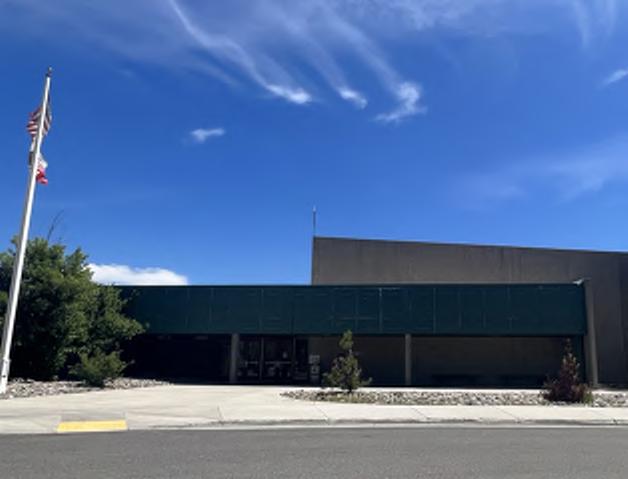
FAST FACTS:
• Originally built: 1972
• Site = 16.5 Acres
• Buildings = 32,255 SF (Permanent) | 2,880 SF (Portables)
• 125 Parking Spaces (shared with SELS)
• Approx. 80 Staff
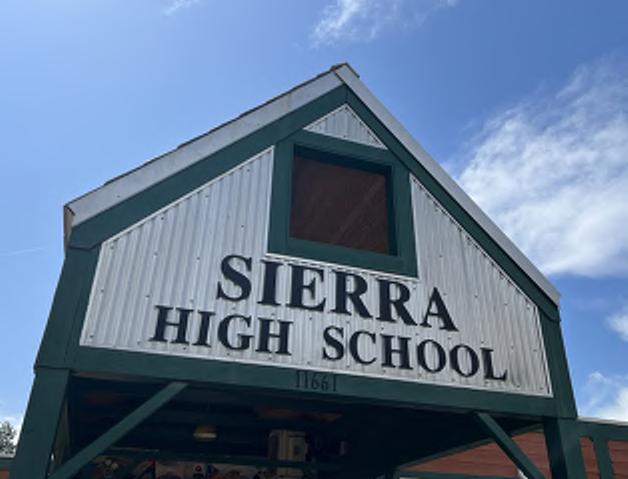
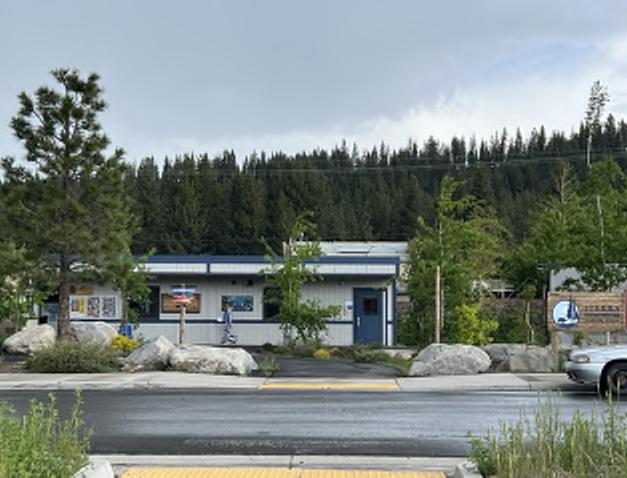
FAST FACTS:
• Originally built: 2010
• 2022/2023 Enrollment: N/A (charter)
• Site = 16.5
• Buildings = 5,470 (Permanent, Gym in District Office) | 12,000 SF (Portables)
• 44 Parking Spaces
• 100% of Classrooms are in Portable Classroom Buildings
• Recommended permanent capacity: 200
FAST FACTS:
• Originally built: 1993
• 2022/2023 Enrollment: 30 Students
• Site = 1.6 Acres
• Buildings = 5,137 SF (Permanent) | 1,920 SF (Portables)
• 34 Parking Spaces
• 40% of Classrooms are in Portable Classroom Buildings
• Recommended permanent capacity: 165
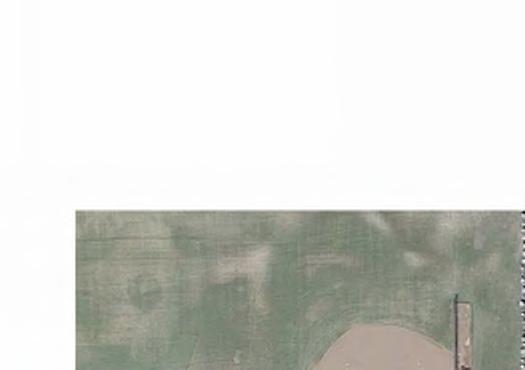
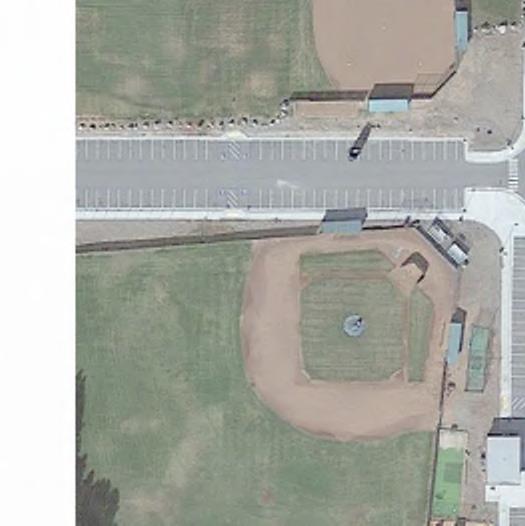
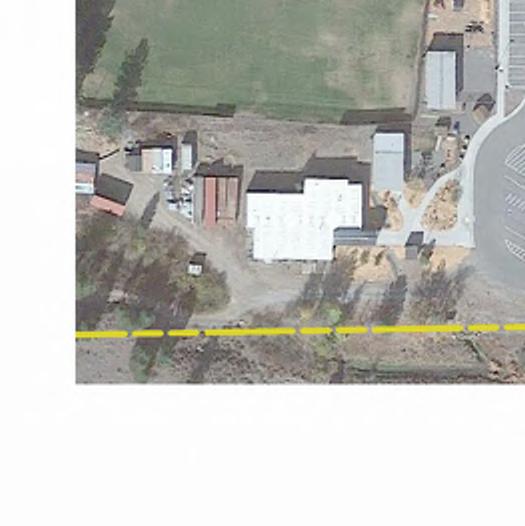
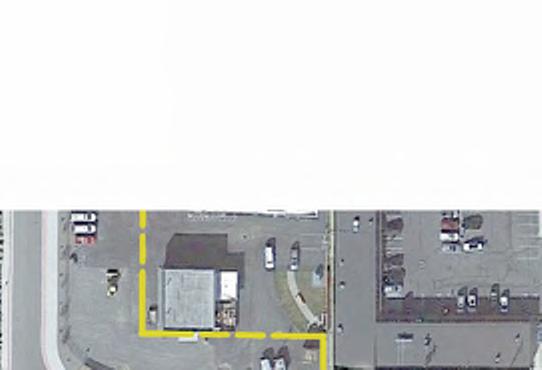
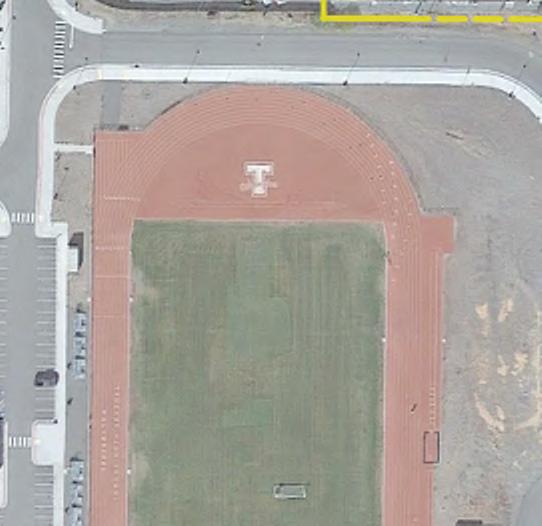

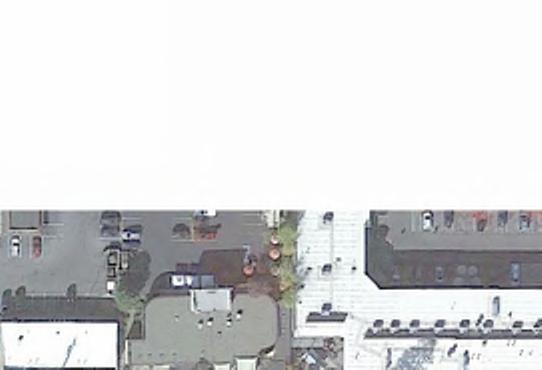
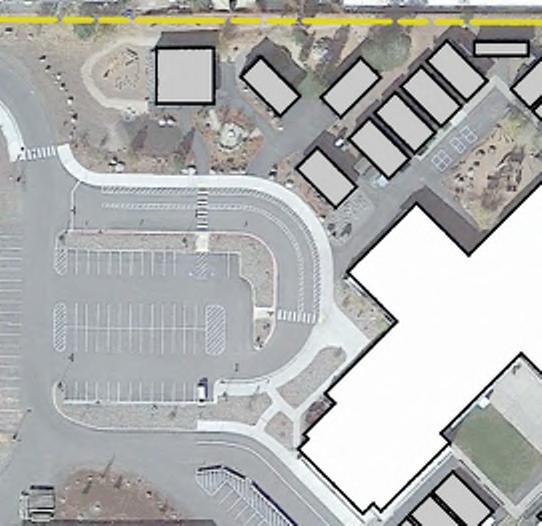
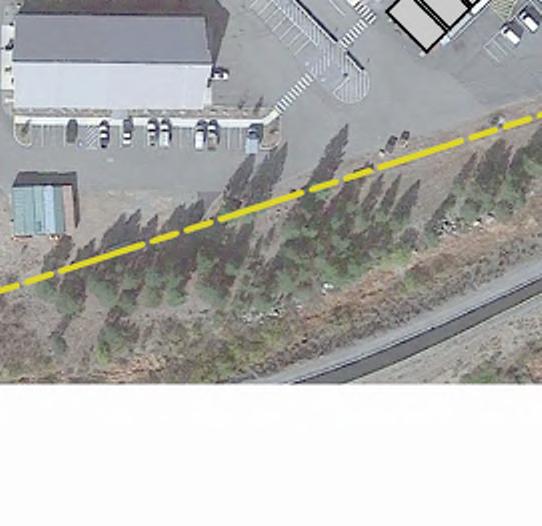
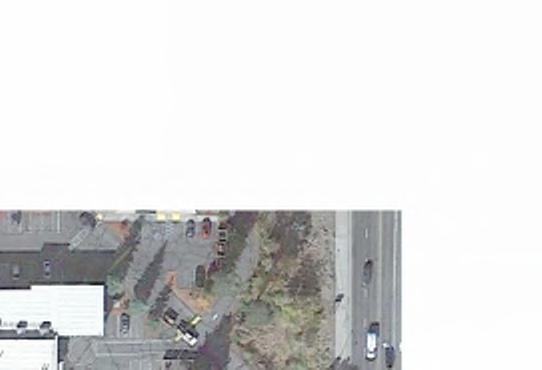
The district office site connects seamlessly with Truckee High School, with Sierra Continuation High School positioned between them. The site encompasses a maintenance office, warehouse building, and Sierra Expeditionary Learning Charter School housed in portable buildings. Essential upgrades are required, focusing on circulation improvements, fencing, and enhanced accessibility to ensure a more cohesive and secure environment for the entire educational community.

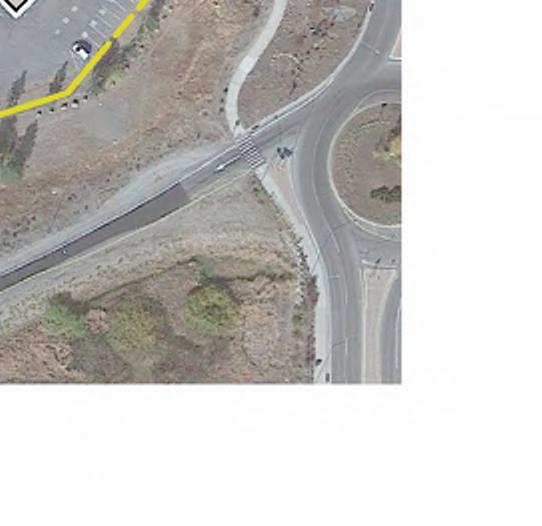
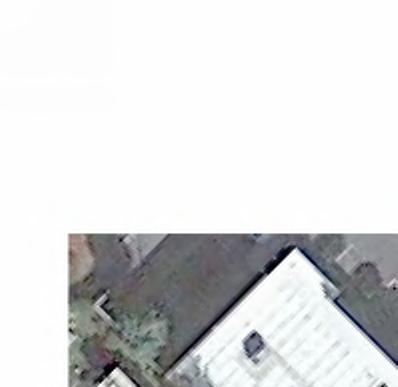
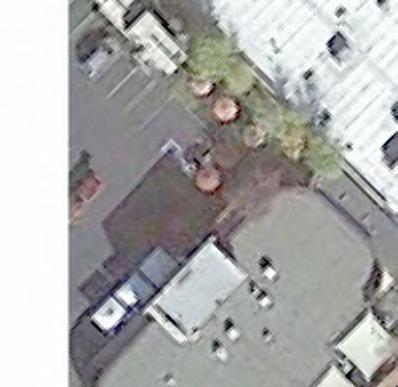
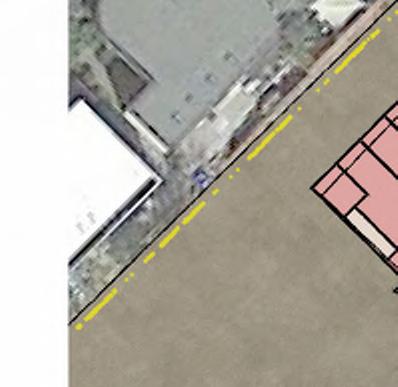
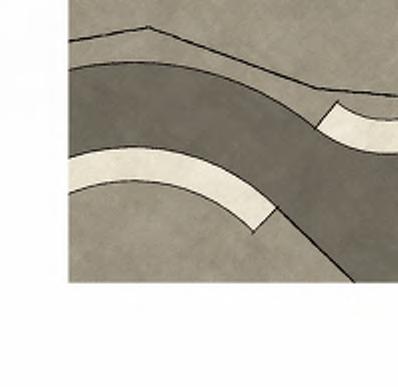

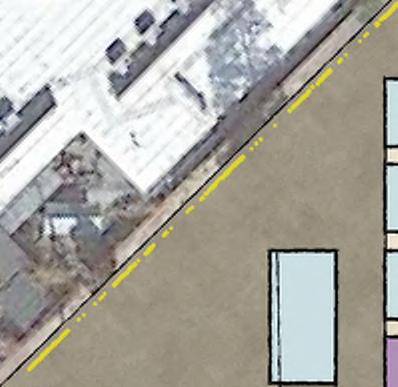
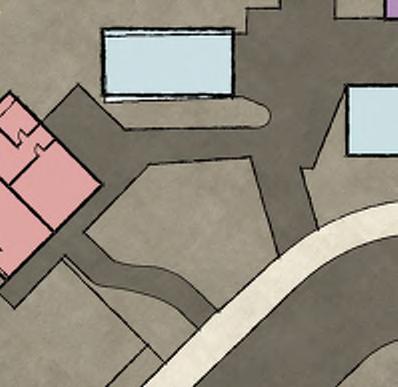
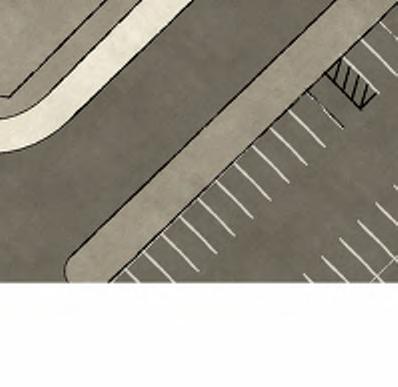
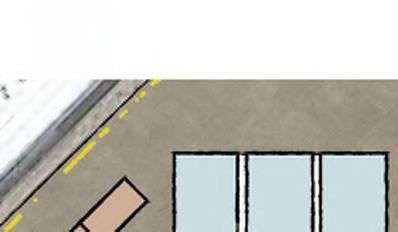

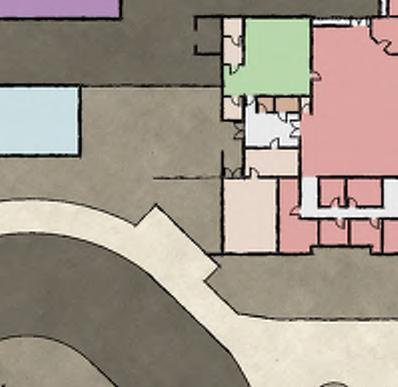
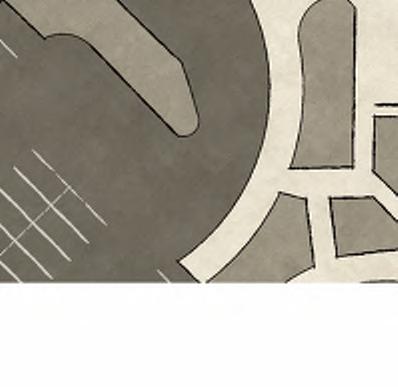
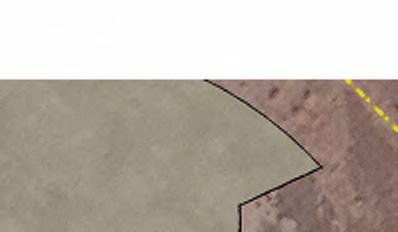

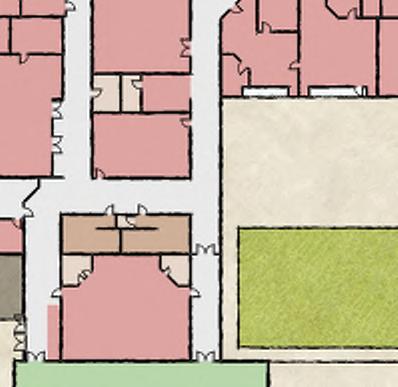
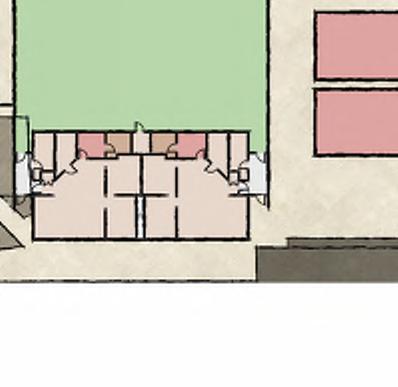
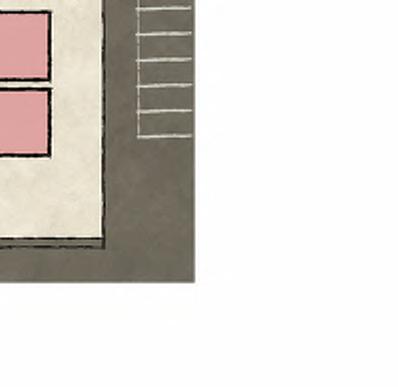
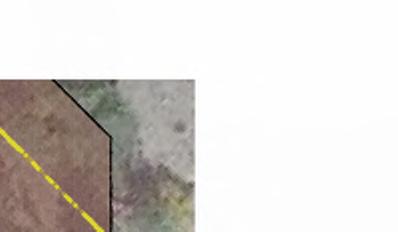
The assessment process begins with an understanding of the existing campus, including uses of existing spaces. The site plan to the left defines those uses at a fixed point in time and assigns the use of those spaces as classrooms, specialty rooms, and core support facilities. The matrix below summarizes building areas, as well as the assumed number of available
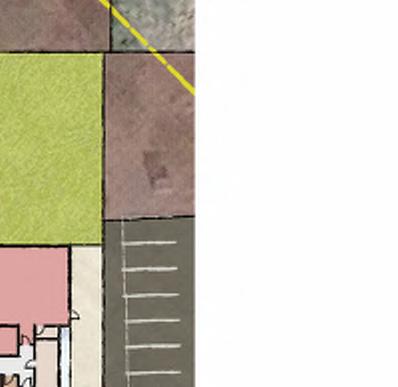
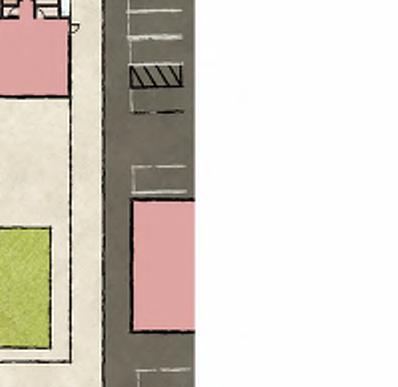


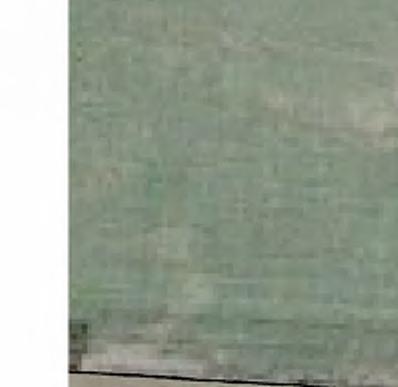
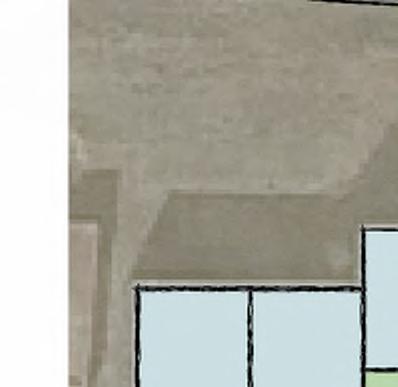

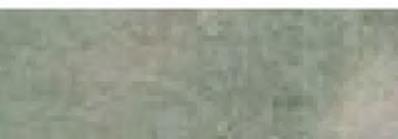
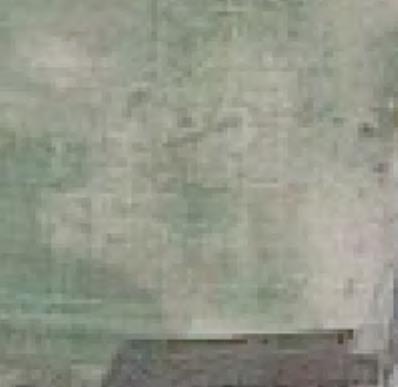
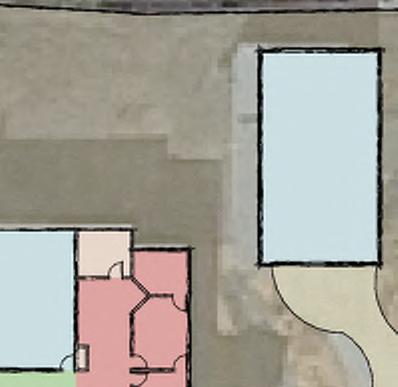
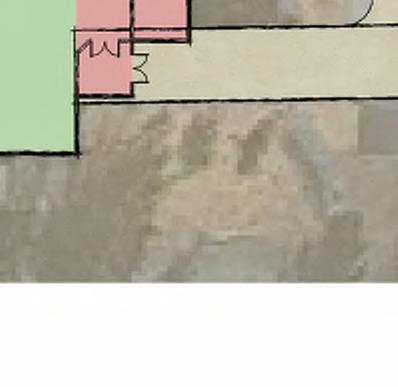
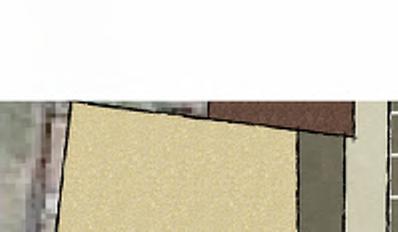


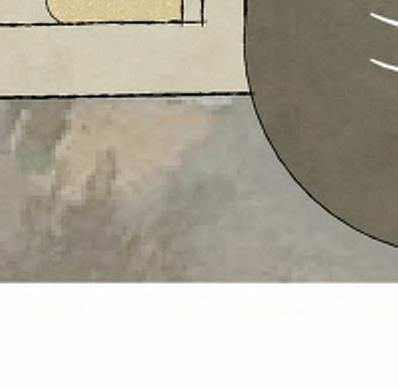
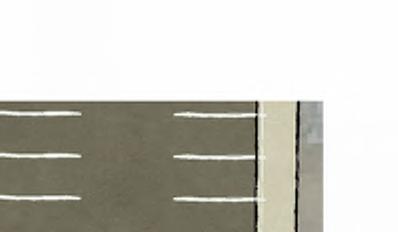
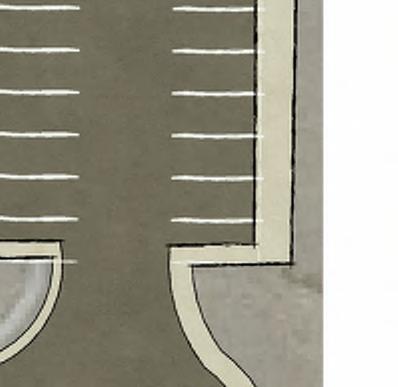

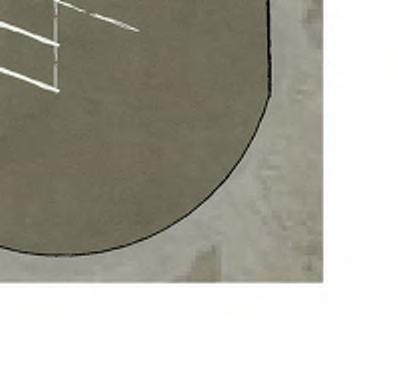
The assessment process begins with an understanding of the existing campus, including uses of existing spaces. The site plan to the left defines those uses at a fixed point in time and assigns the use of those spaces as classrooms, specialty rooms, and core support facilities. The matrix below summarizes building areas, as well as the assumed number of available classrooms.
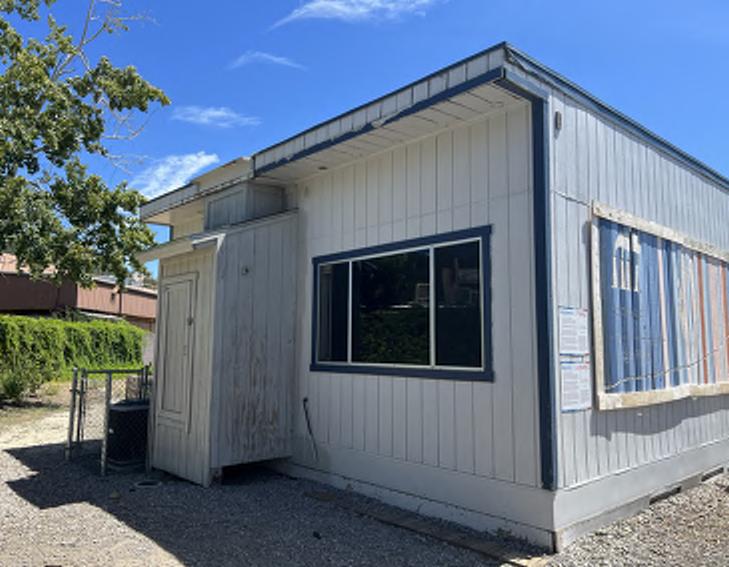
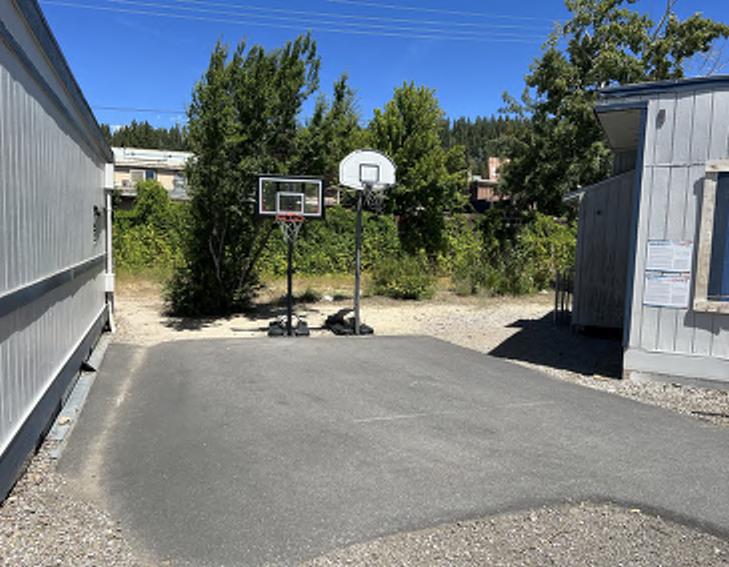
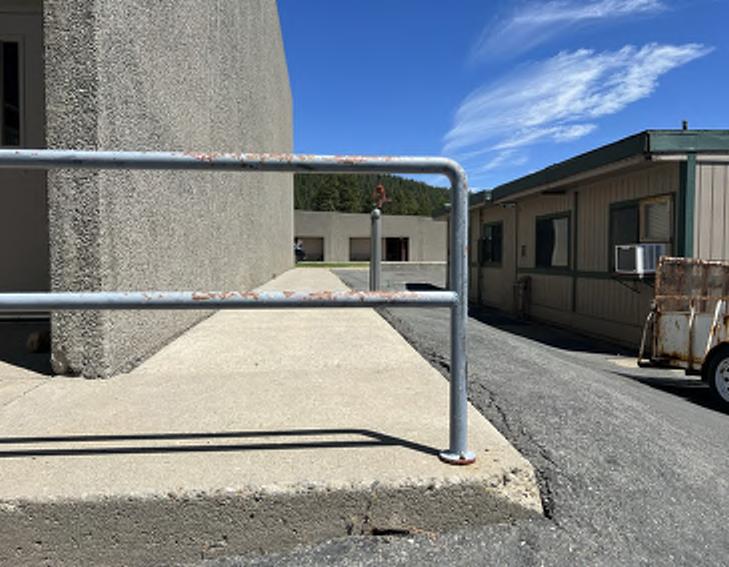
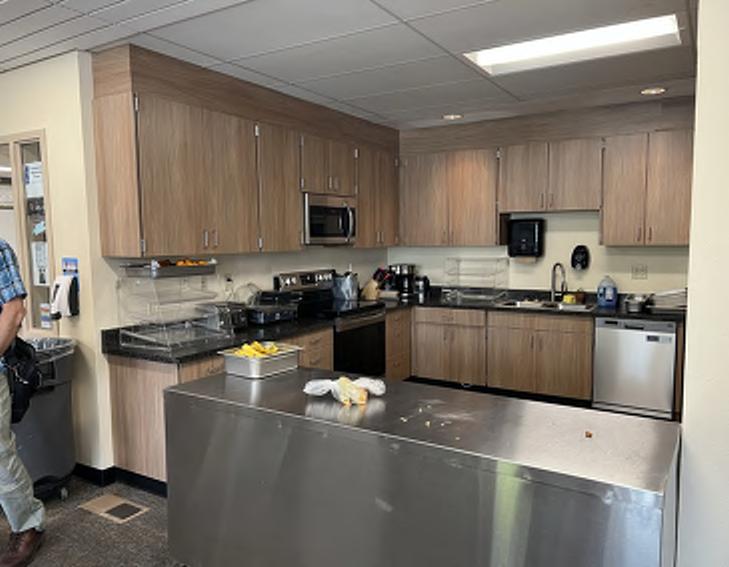

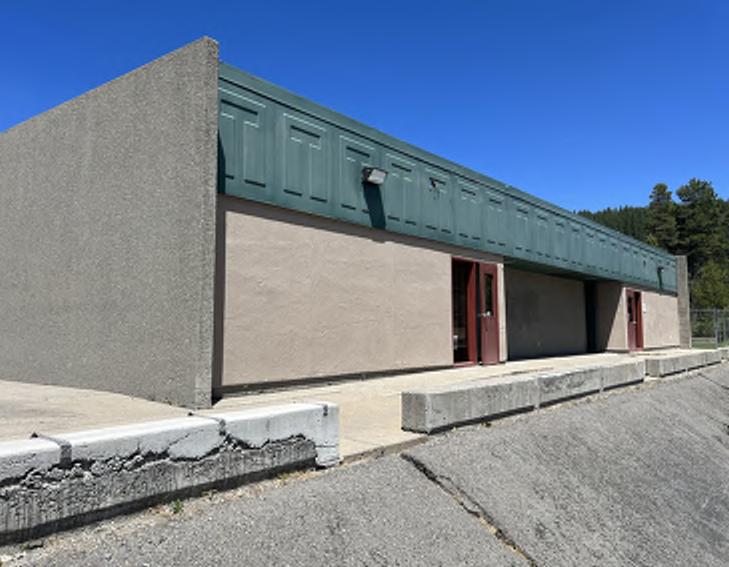 Hardscape and curb repaving
Interior finishes and casework modernizations
Need separate kitchen / serving room
Curb, asphalt, and rusted handrail replacement
Landscape and site amenity upgrades
Hardscape and curb repaving
Interior finishes and casework modernizations
Need separate kitchen / serving room
Curb, asphalt, and rusted handrail replacement
Landscape and site amenity upgrades





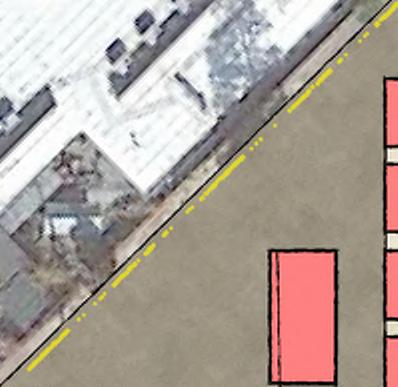
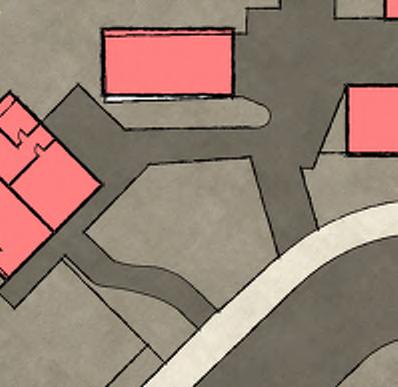

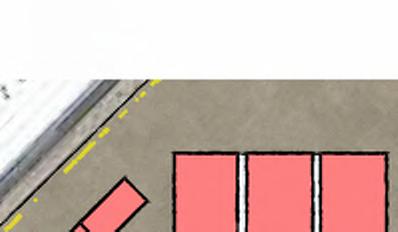


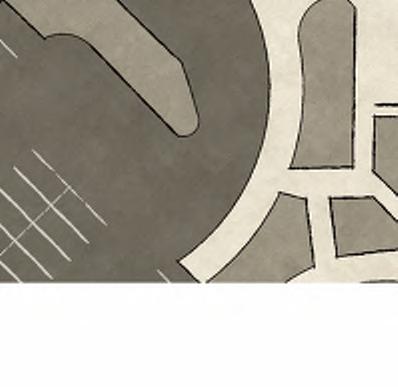
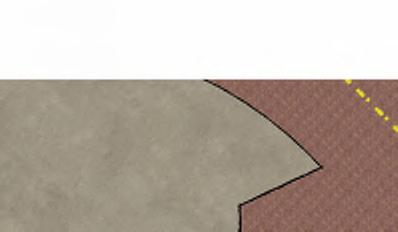
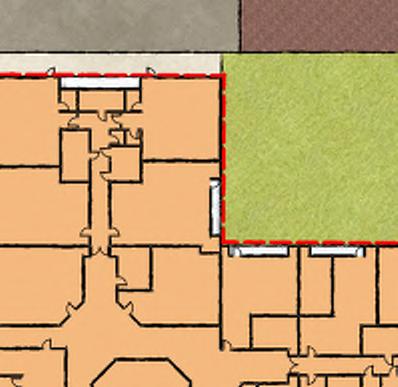
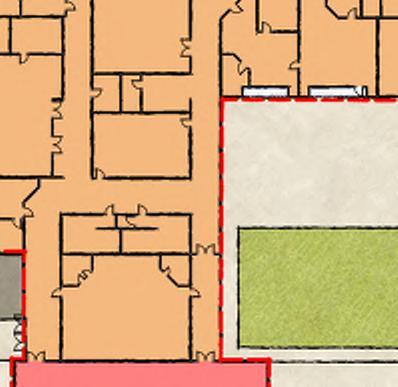

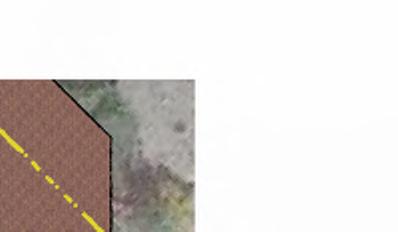
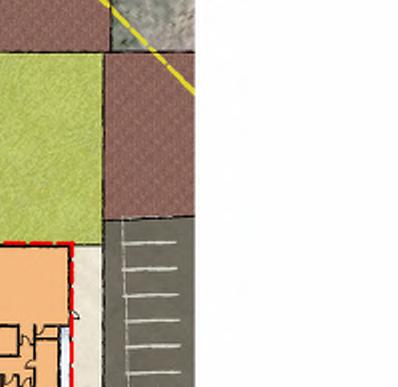
REPLACEMENT THRESHOL. STRUCTURAL UPGRADE REQUIREMENTS TO




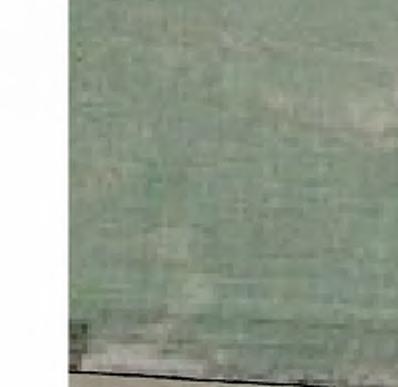
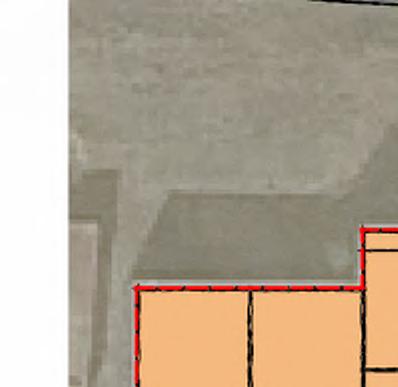
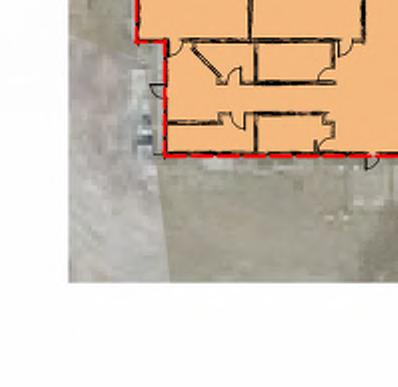


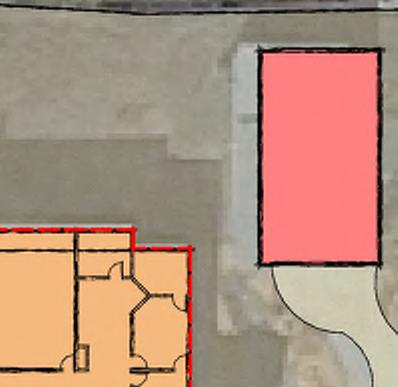
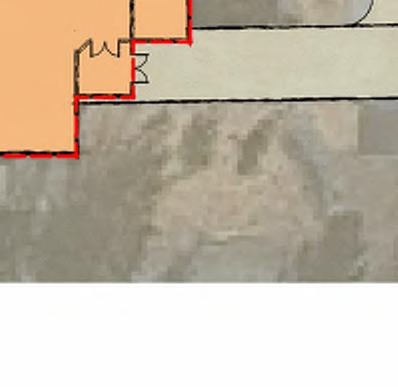
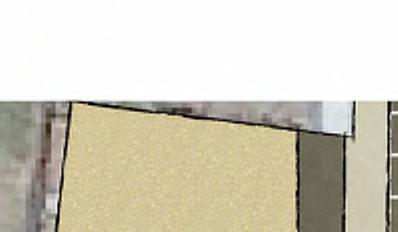

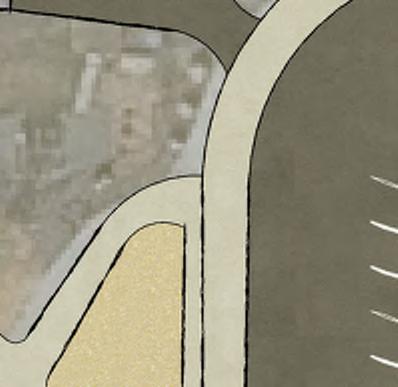

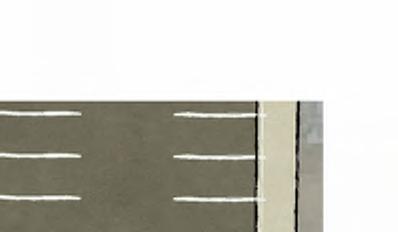
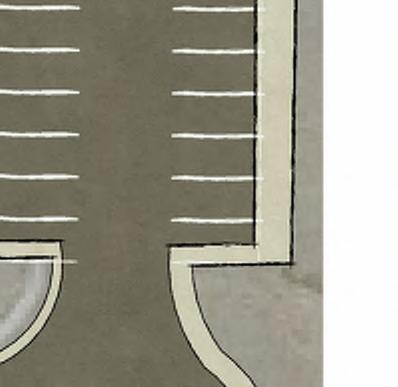

REPLACEMENT THRESHOL. STRUCTURAL UPGRADE REQUIREMENTS TO BE DETERMINED.
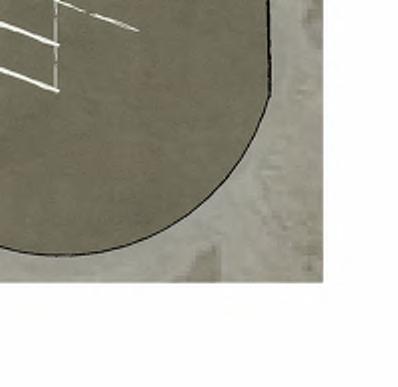
REPLACEMENT

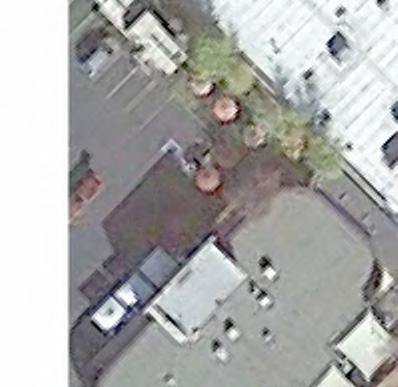
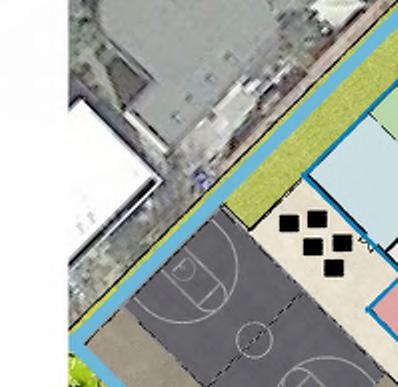

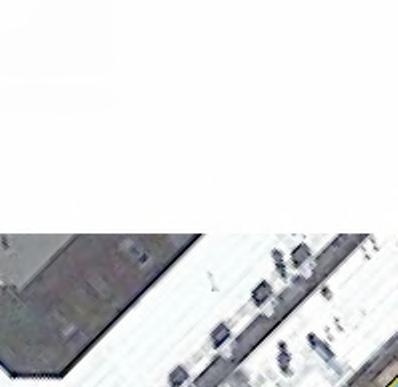
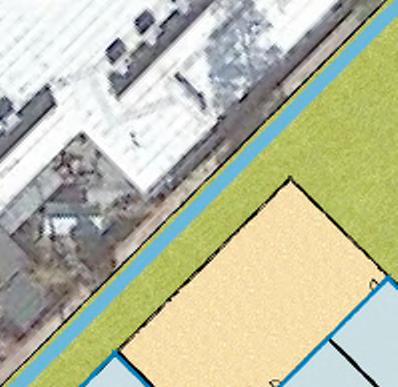

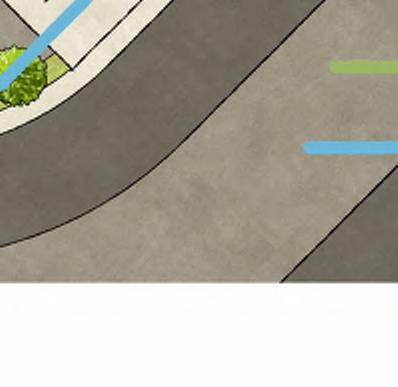
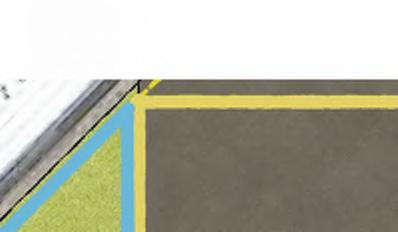
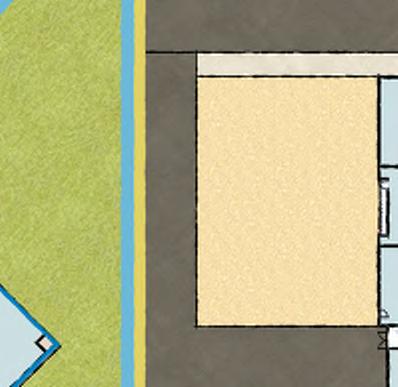
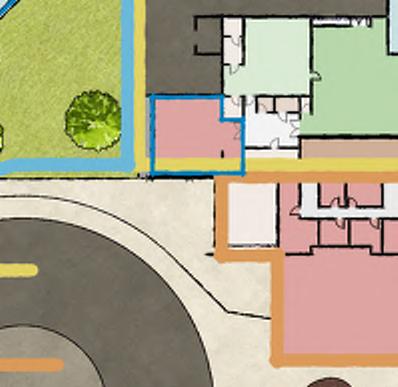
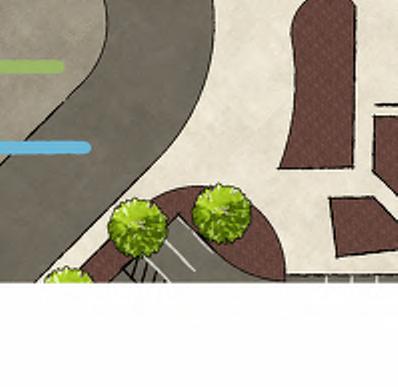

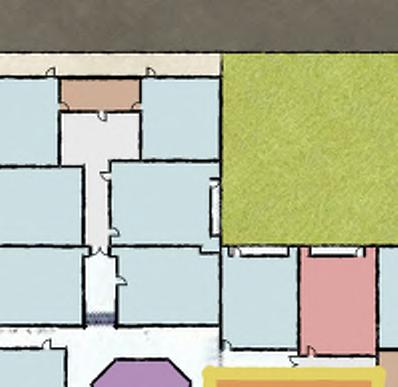
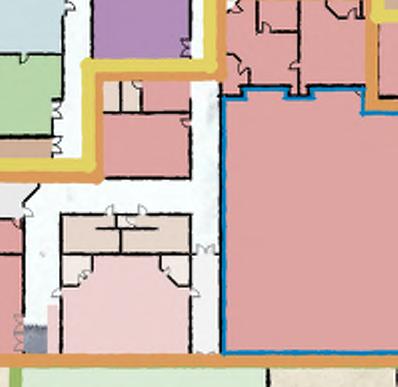
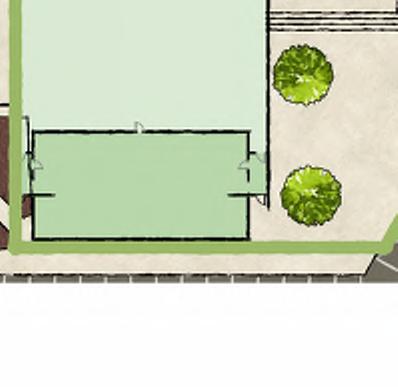

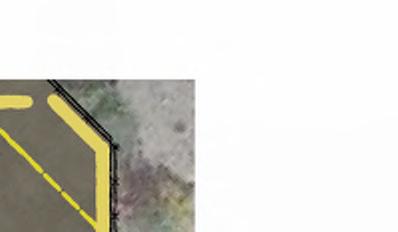
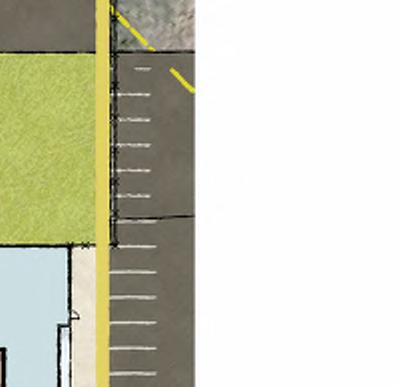
The master plan proposal advocates for a moderate to heavy renovation of the existing district office facility, involving the reconfiguration of the existing building into the new location for Sierra Expeditionary Learning School. Renovations are are focused on creating flexible community spaces, while reconfiguration for efficient use of the office areas allows the existing building to support more programs. Required infrastructure upgrades, as well as a new office addition are
Additionally, a new building is proposed to support Sierra Continuation High School, aligning with the comprehensive strategy to modernize facilities and cater to the diverse needs of both students and the community.

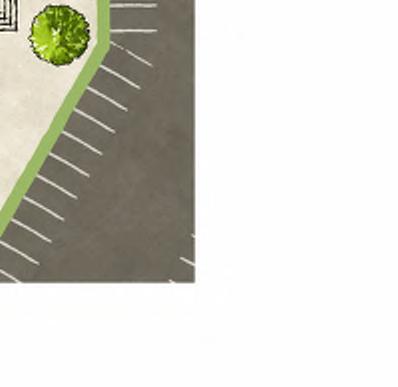

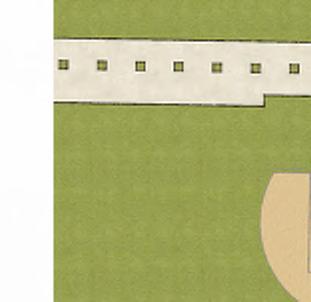
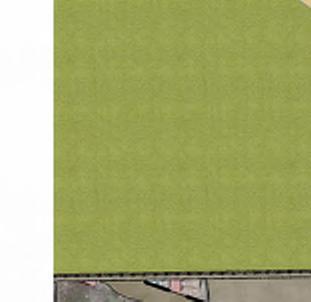
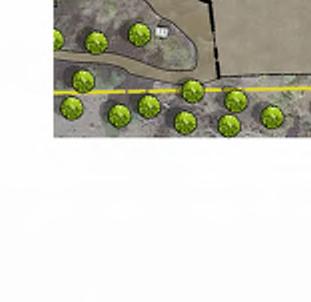
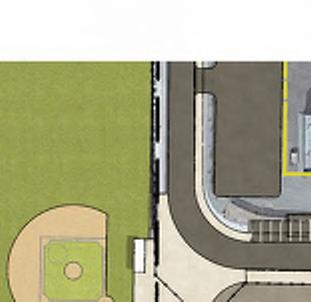
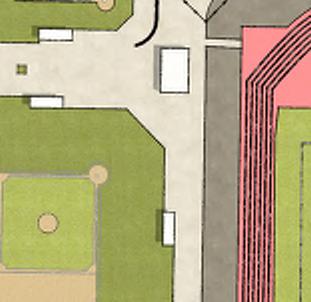
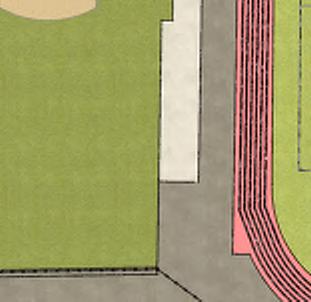
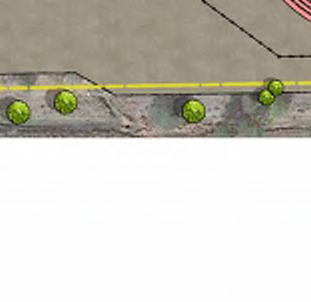


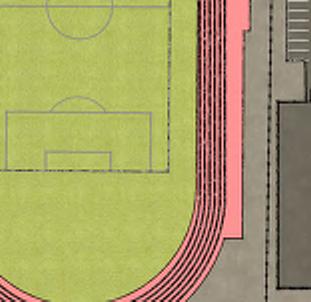
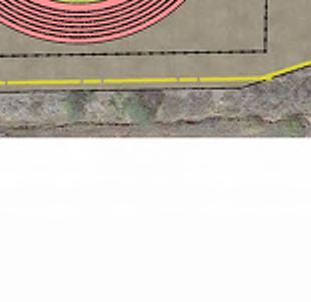
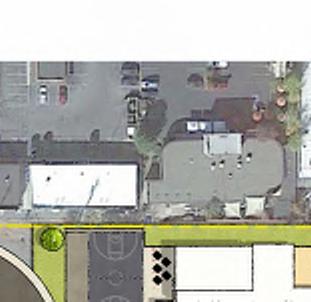
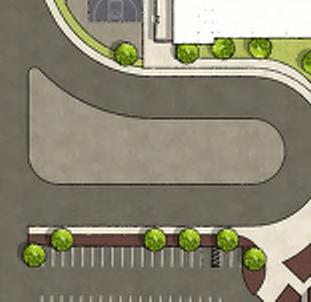
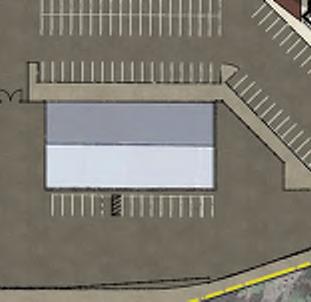
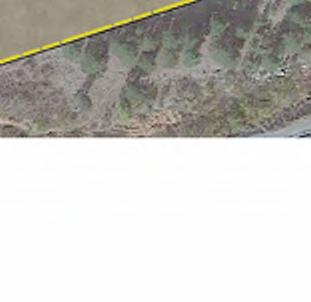
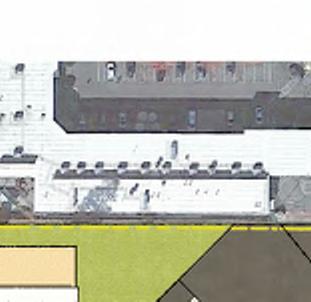
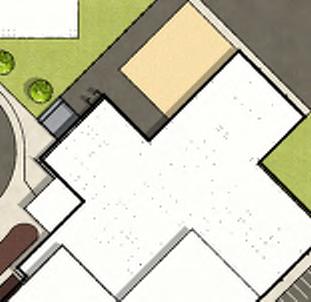

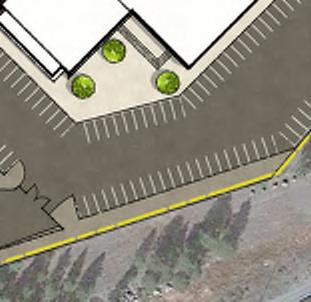
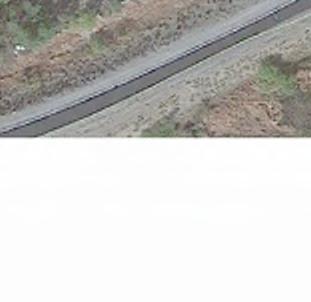

The master plan proposal features enhancements for a safer drop-off at Sierra Continuation High School and Sierra Expeditionary Learning School. It incorporates additional parking for office staff and visitors, along with the installation of secure fencing and improvements to playground facilities. These initiatives aim to create a more secure and convenient environment for both students and staff, addressing specific safety and accessibility concerns identified in the master plan.

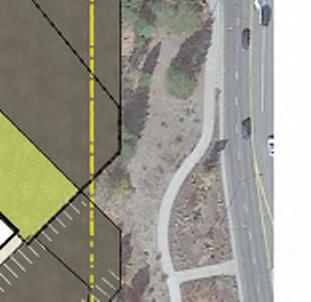
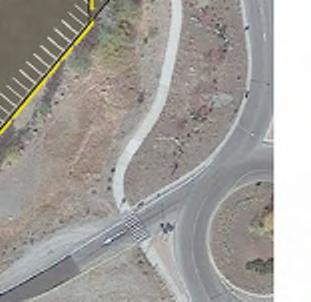
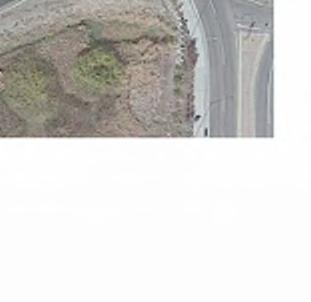

The following images represent one scenario for phasing and implementation of the improvements anticipated at the District offices, SELS, and Sierra Cont HS. It is expected that a participatory design process may yield a revised approach within the parameters established here.
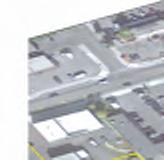
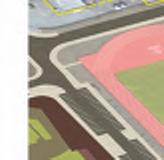
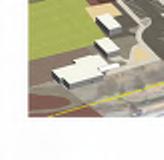
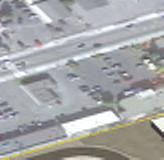
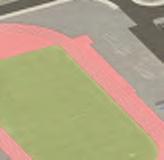
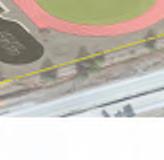
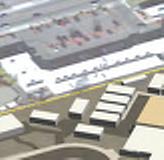
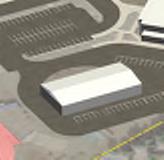
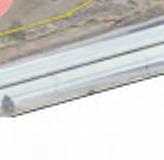
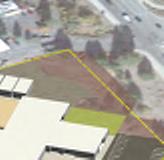
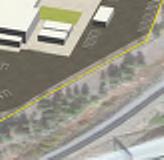
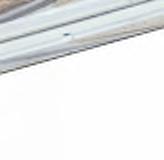

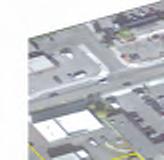

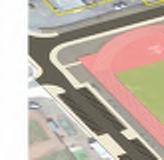
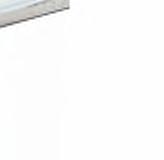

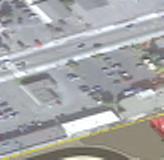
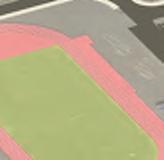

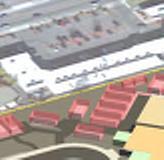
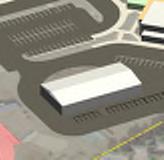
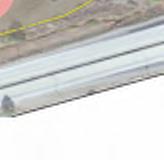
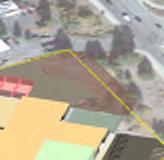
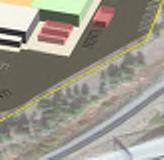

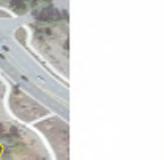
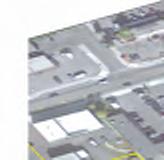

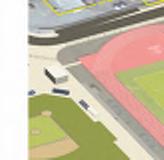

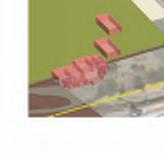
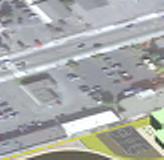

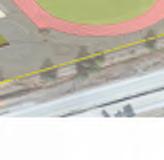
A. 2-Story addition to District Office building for district administration
B. Modernizations, additions, and reconfiguration of District office to integrate SELS
C. Removal of SELS and District modulars
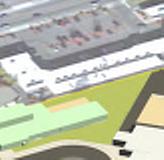
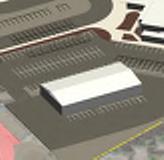
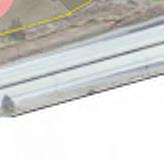
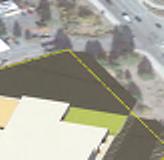
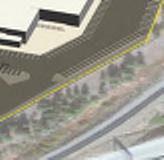

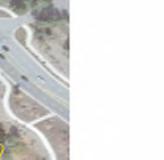


A. Construction of new Sierra Cont HS facility
B. Playgrounds, courts, and fields for Sierra Cont HS, STEPP, and SELS
C. Parking and drop off modifications
D. Demolition or reuse of existing Sierra Cont HS Facility
• Originally built: 2003
• Site = 25 Acres
• Buildings = 31,288 SF
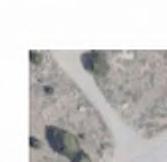
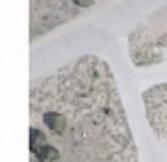
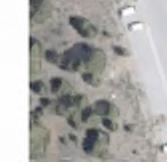
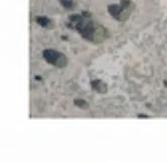

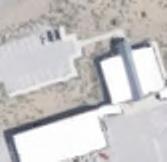
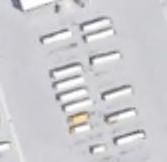
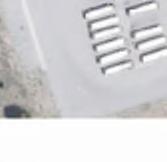
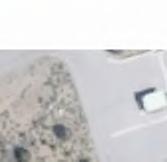

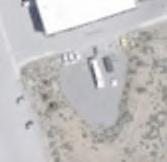
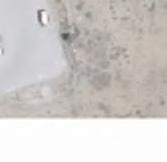

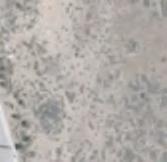



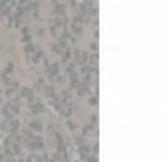
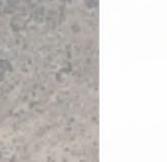


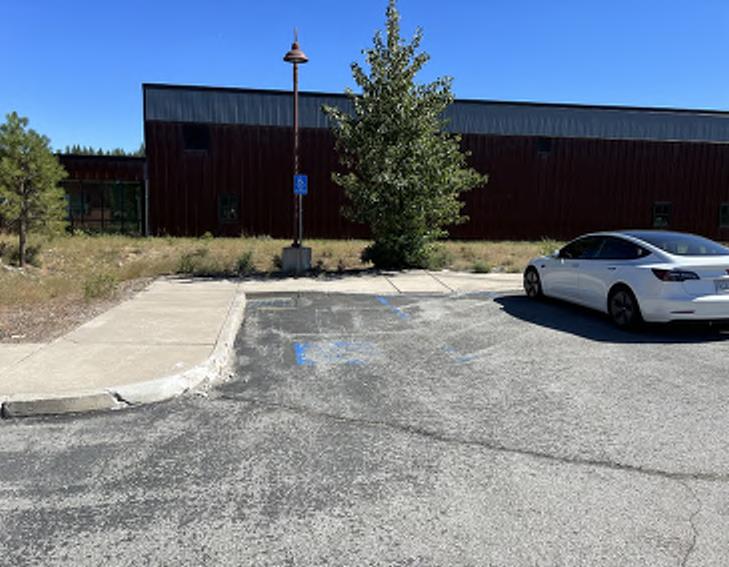

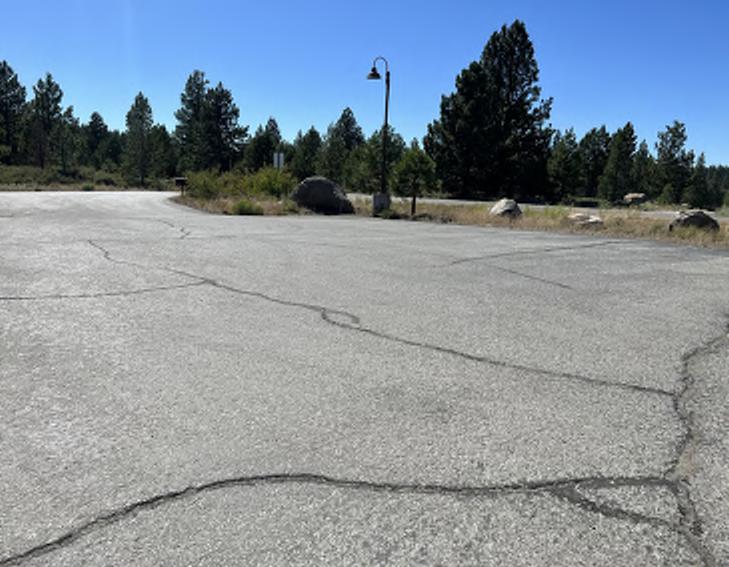

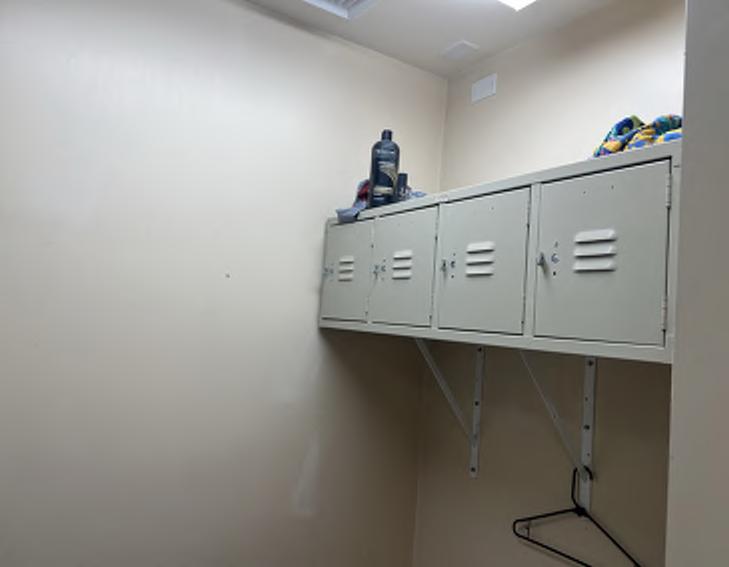
 Exterior facade upgrades
Interior finishe modernization
Restroom upgrades
Asphalt repavement
Loading dock and parking lot
Exterior facade upgrades
Interior finishe modernization
Restroom upgrades
Asphalt repavement
Loading dock and parking lot
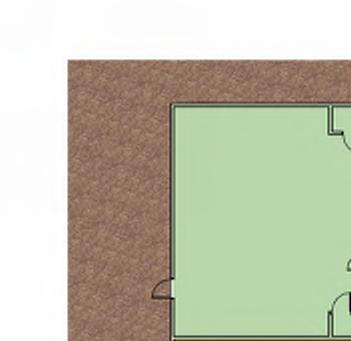
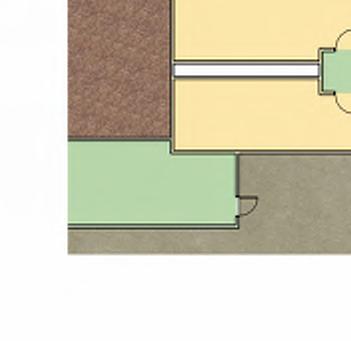
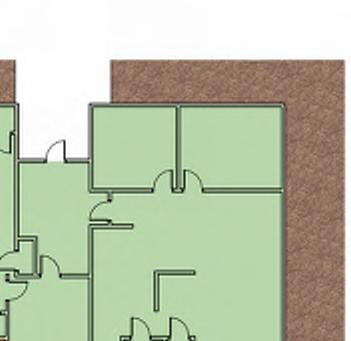
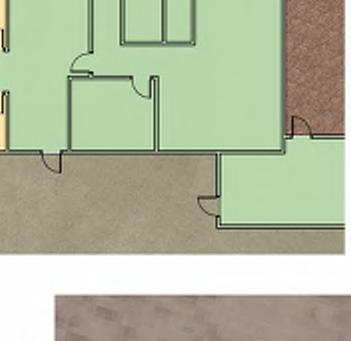
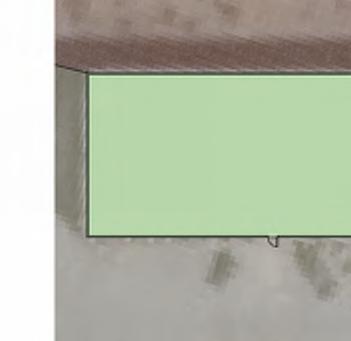
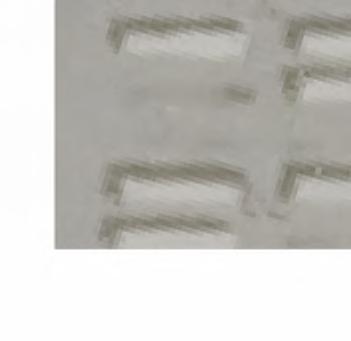
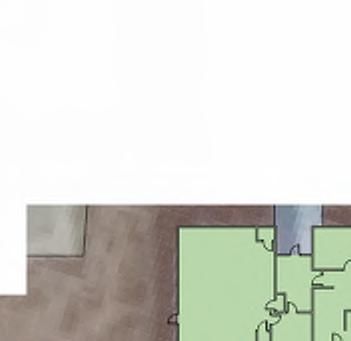
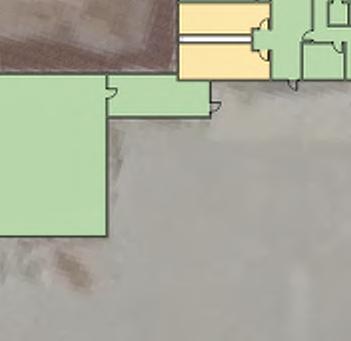

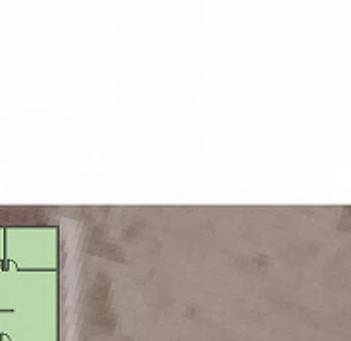
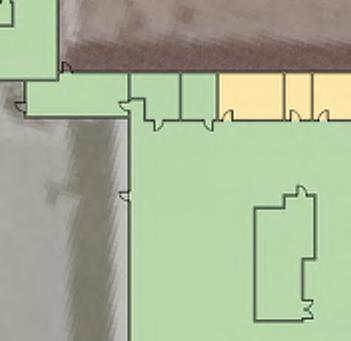

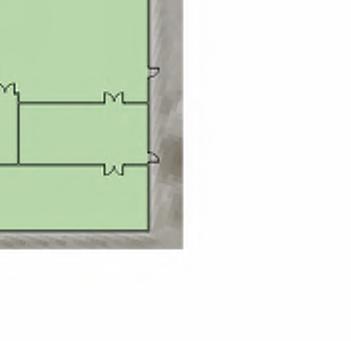
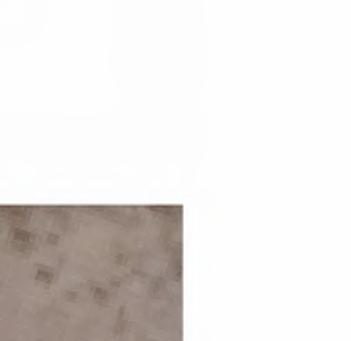
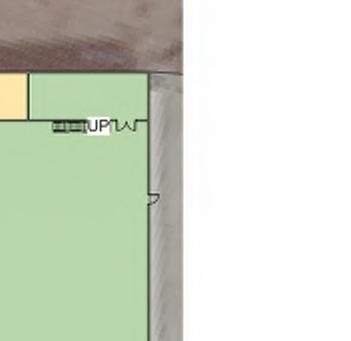

The transportation facility necessitates minimal to light renovations, with a specific focus on enhancing restroom accessibility and upgrading finishes.
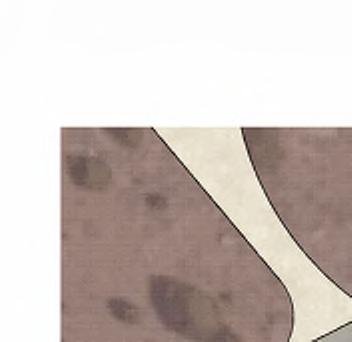
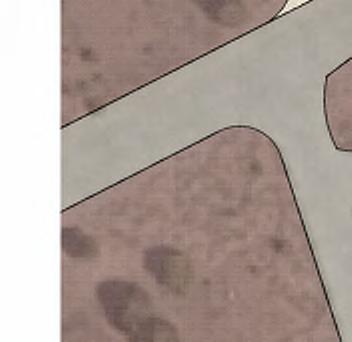
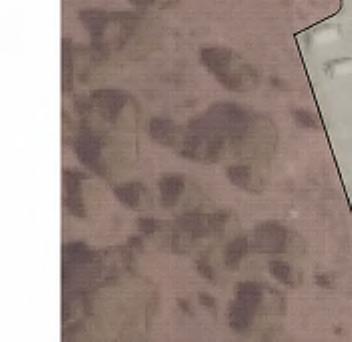

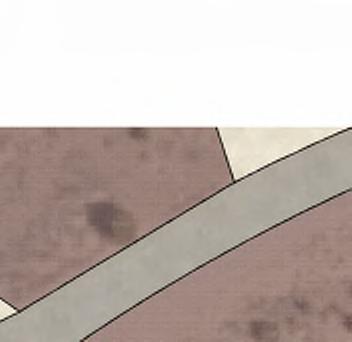
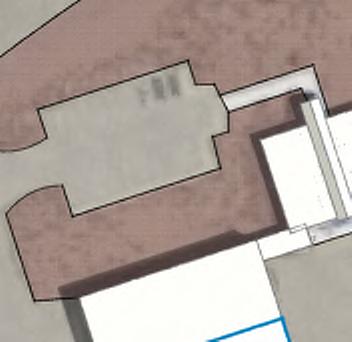
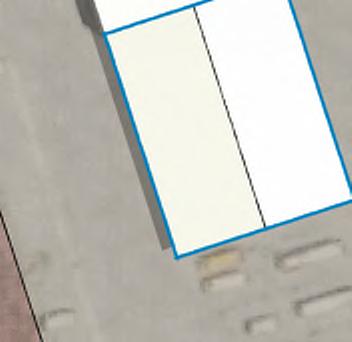
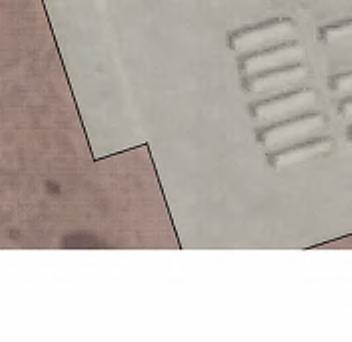
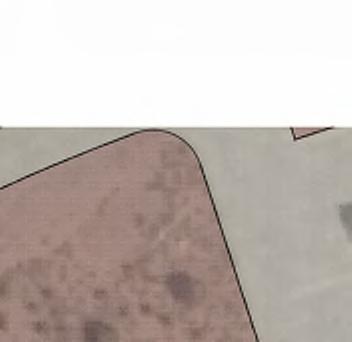
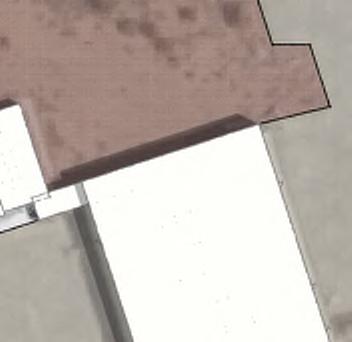
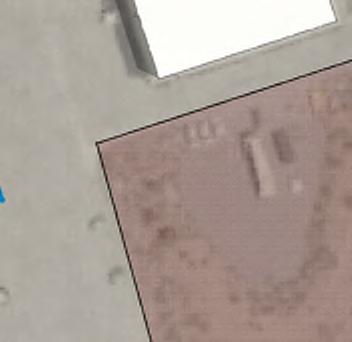
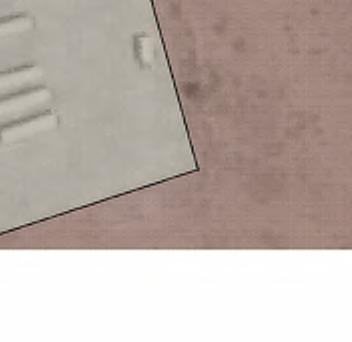

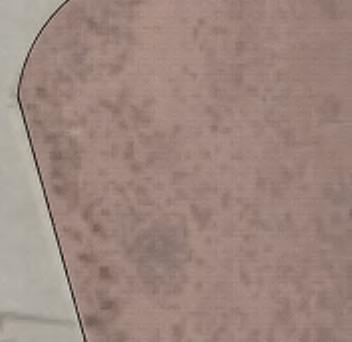
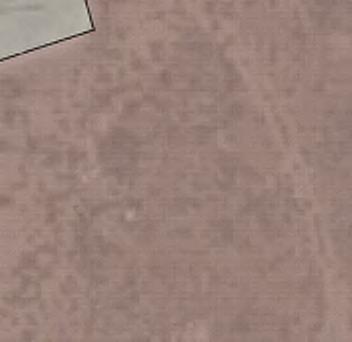






The Transportation Facility proposal harmonizes with the 2014 Facilities Master Plan (FMP). It envisions a new carport for 28 buses and introduces technological enhancements to the existing building. The plan further incorporates light renovations, concentrating on improving restroom accessibility and upgrading finishes. This comprehensive strategy ensures alignment with both the established FMP and modernization needs for a more efficient and technologically advanced transportation facility.
• Originally built: 1971
• 2022/2023 Enrollment: 0 Students
• Site = 6.5 Acres
• Buildings = 25,602 SF (Permanent) | 2,880 SF (Portables)
• 28 Parking Spaces
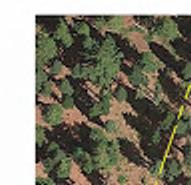
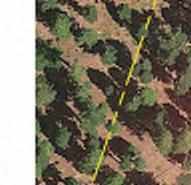
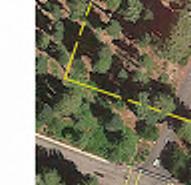
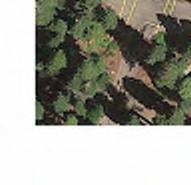
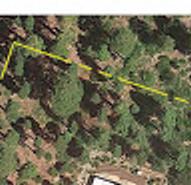
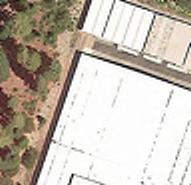

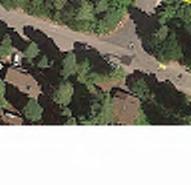

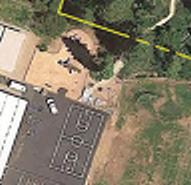
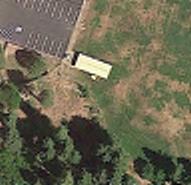
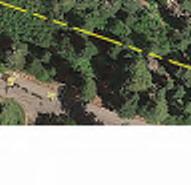
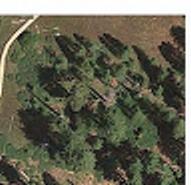

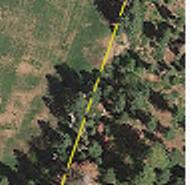
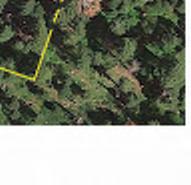

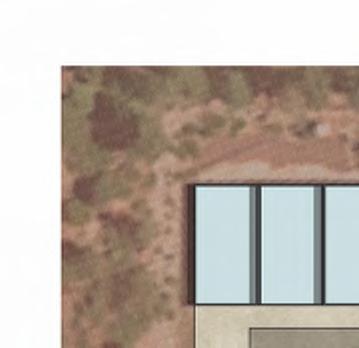
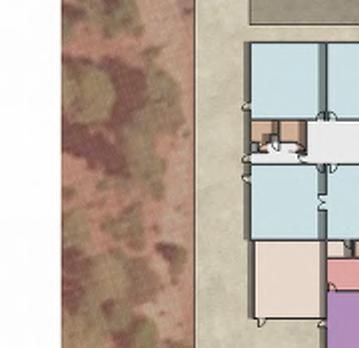

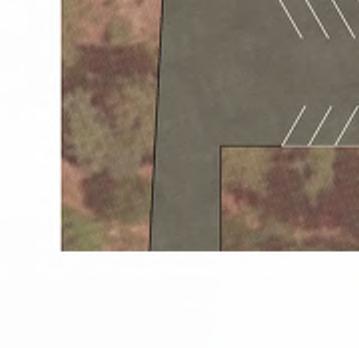
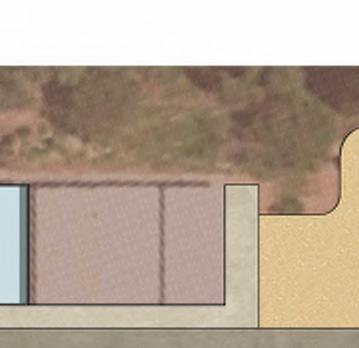
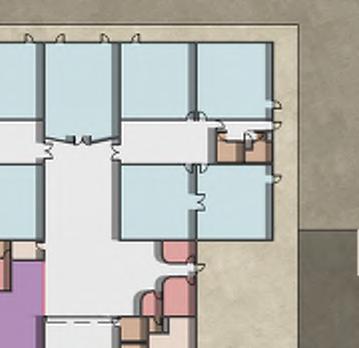
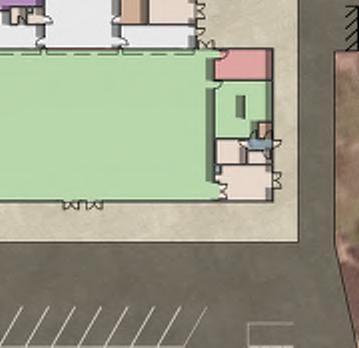
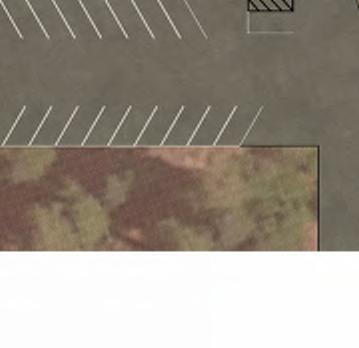
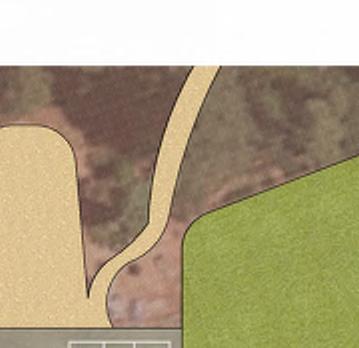
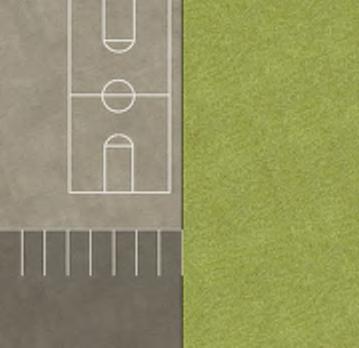

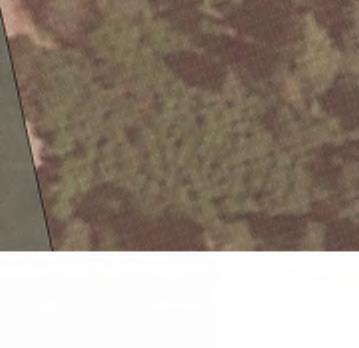
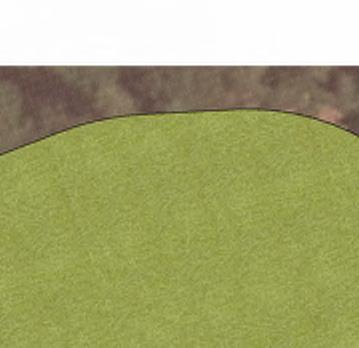


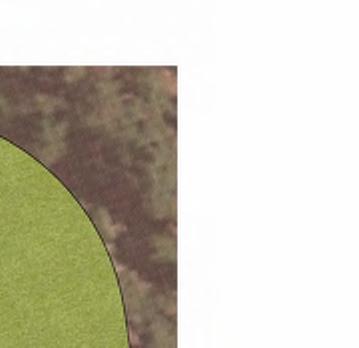
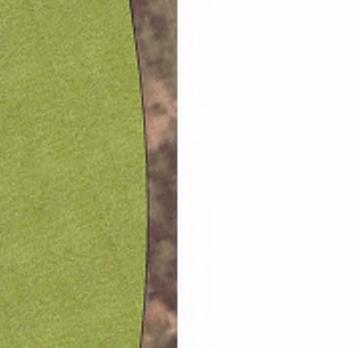
STRUCTURAL ANALYSIS REQUIRED IF MODERNIZATION AND NEW CONSTRUCTION EXCEED 50% COST REPLACEMENT THRESHOLD. STRUCTURAL UPGRADE REQUIREMENTS TO BE DETERMINED.
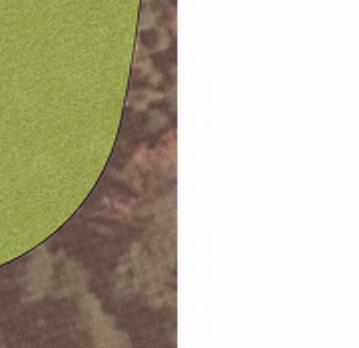
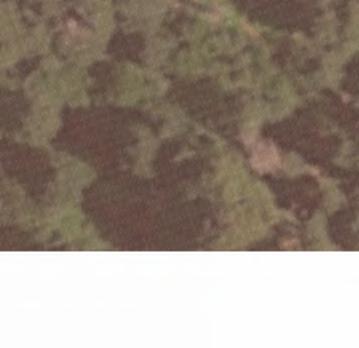
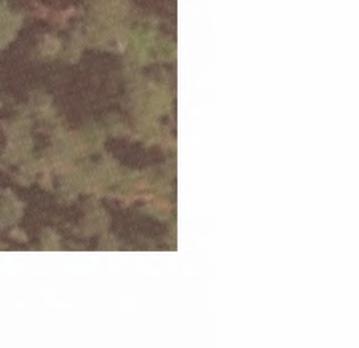
The assessment process begins with an understanding of the existing campus, including uses of existing spaces. The site plan to the left defines those uses at a fixed point in time and assigns the use of those spaces as classrooms, specialty rooms, and core support facilities. The matrix below summarizes building areas, as well as the assumed number of available classrooms.
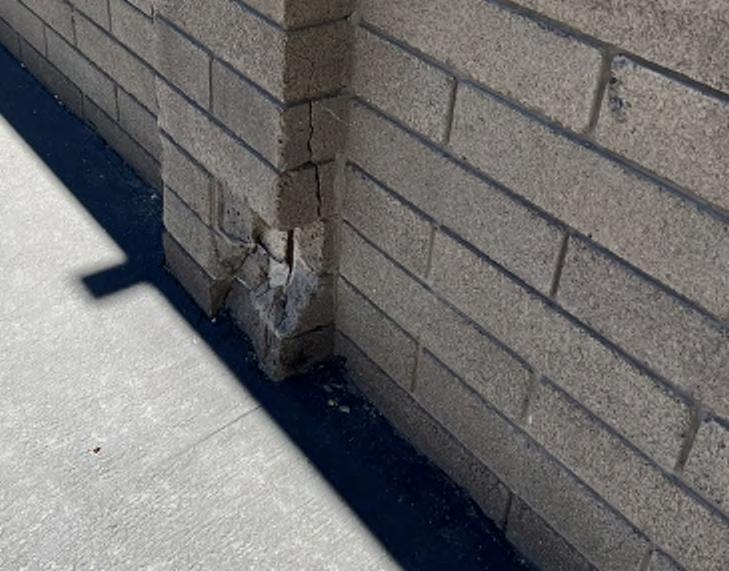
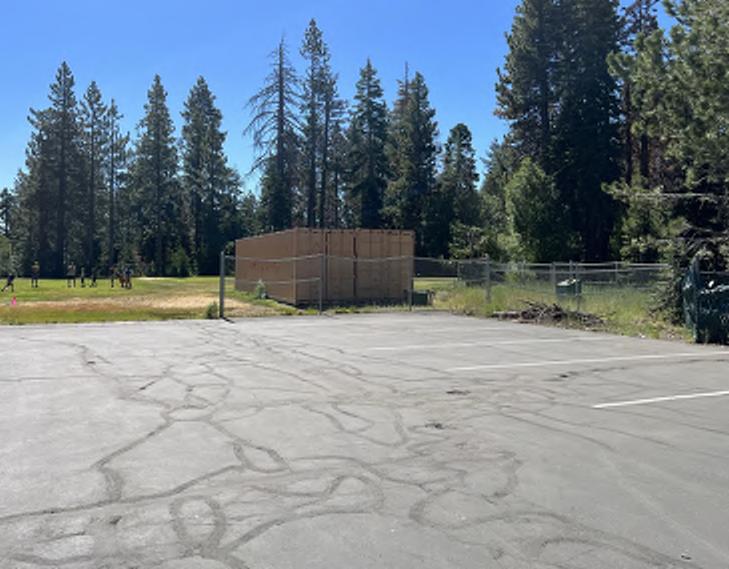
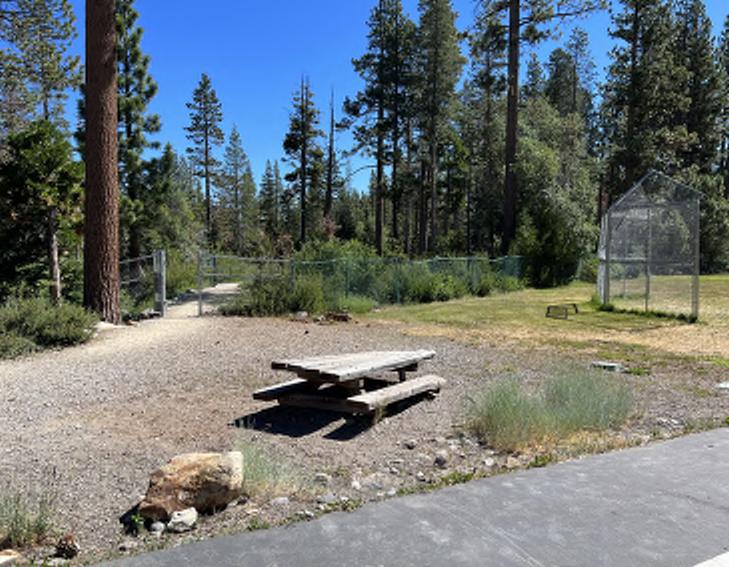
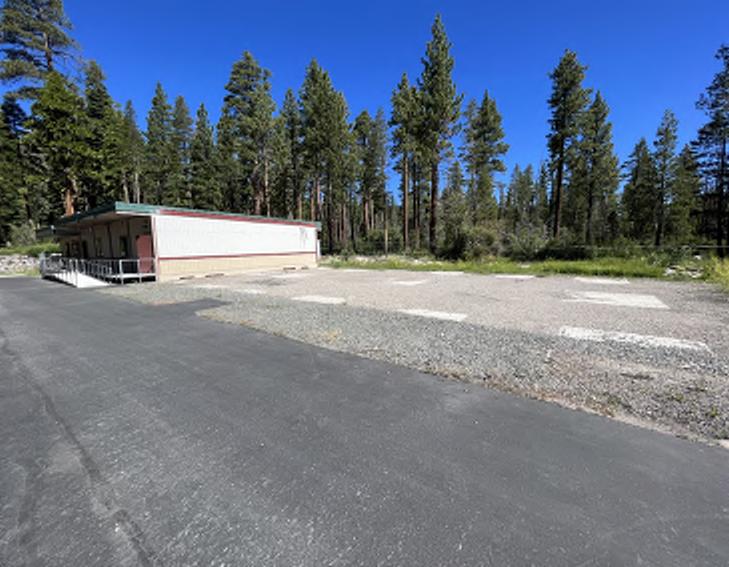

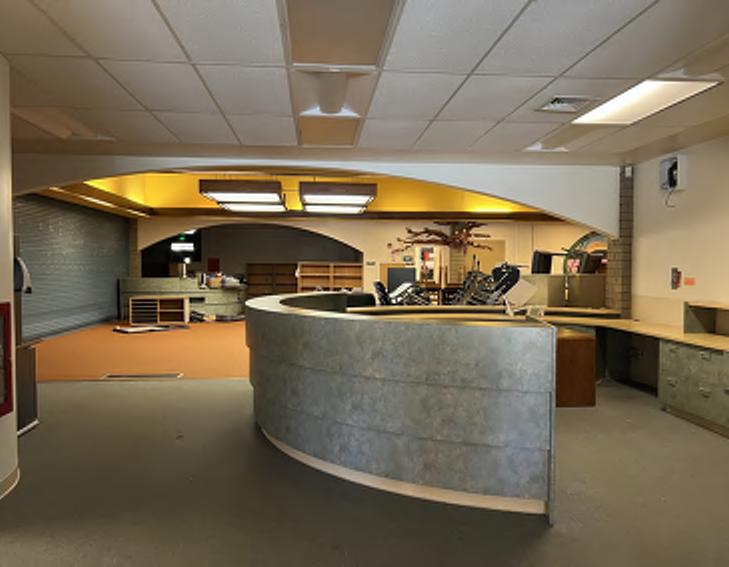 Modernize interior finishes and casework
Upgrades to older equipment such as drinking fountains
Upgrade site amenities
Repair fencing and gates
Cracked asphalt needs repaving
Modernize interior finishes and casework
Upgrades to older equipment such as drinking fountains
Upgrade site amenities
Repair fencing and gates
Cracked asphalt needs repaving
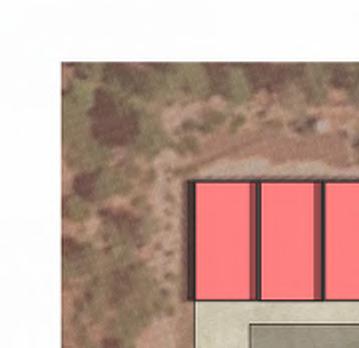
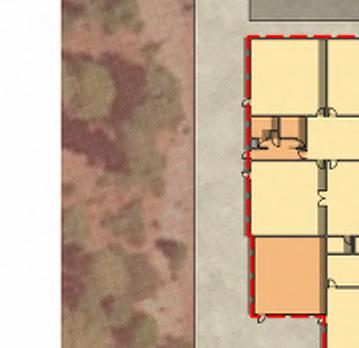
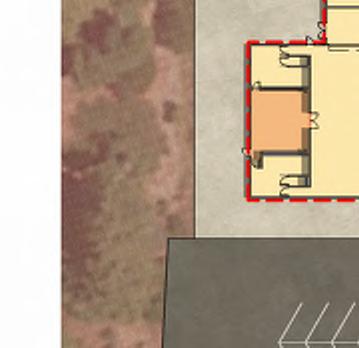
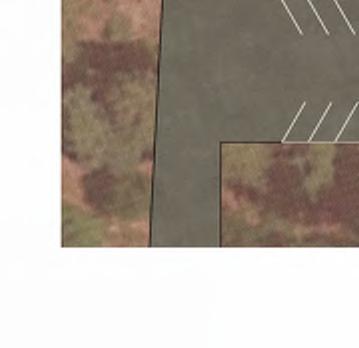
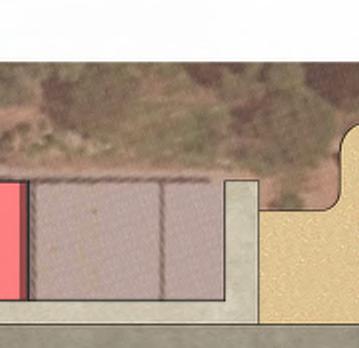

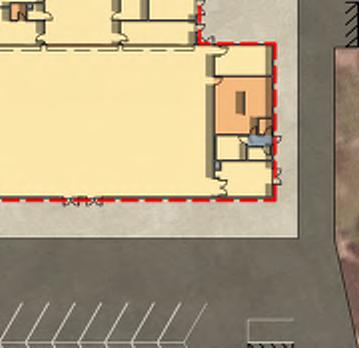
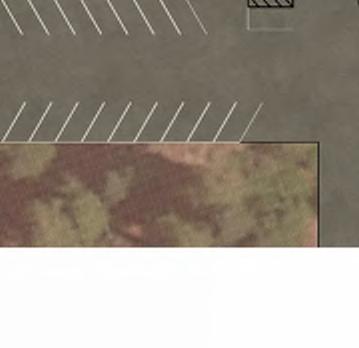
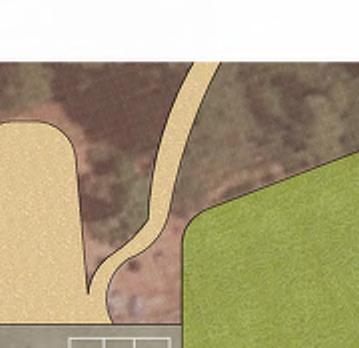
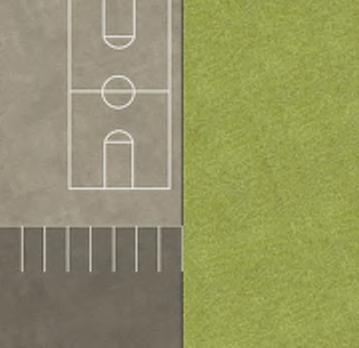
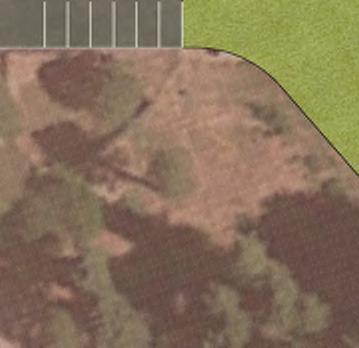
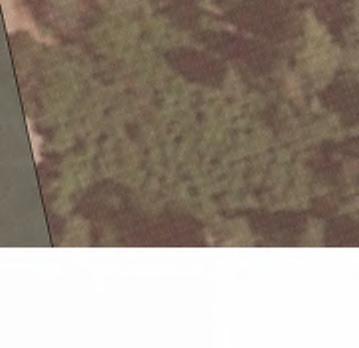
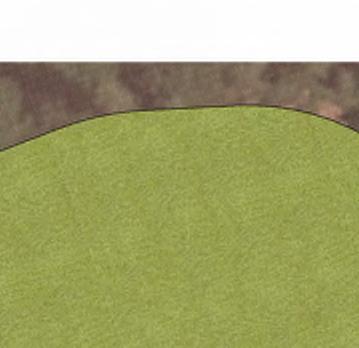

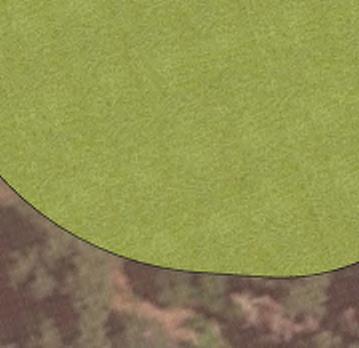
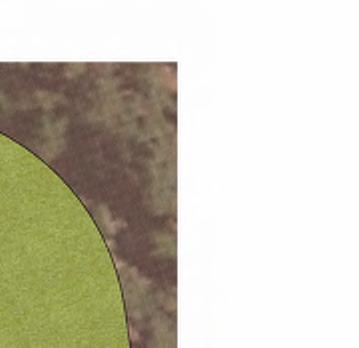
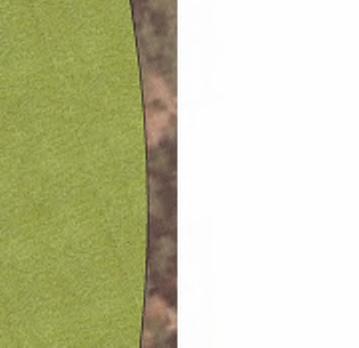
STRUCTURAL ANALYSIS REQUIRED IF MODERNIZATION AND NEW CONSTRUCTION EXCEED 50% COST REPLACEMENT THRESHOLD. STRUCTURAL UPGRADE REQUIREMENTS TO BE DETERMINED.
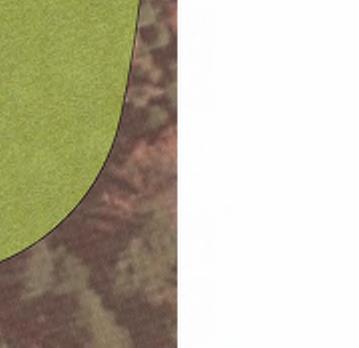
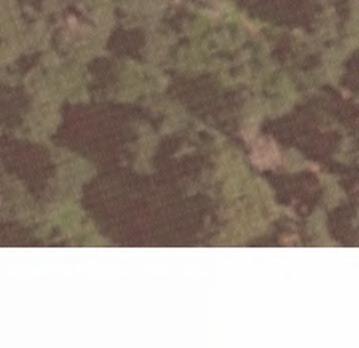

The Rideout facility is slated for light to moderate renovations, with upgrades contingent on the final determination of its use. The overall condition of both the facility and the site is excellent. However, the location poses challenges due to its remote access, highlighting the need for strategic planning and logistical considerations to ensure seamless operations and accessibility for the intended purpose of the facility.
STRUCTURAL ANALYSIS REQUIRED IF MODERNIZATION AND NEW CONSTRUCTION EXCEED 50% COST REPLACEMENT THRESHOLD.
STRUCTURAL UPGRADE REQUIREMENTS TO BE DETERMINED.
FAST FACTS:
• Originally built: 2002
• 2022/2023 Enrollment: 8 Students
• Site = 11,682 SF
• Buildings = 960 SF (Portable)
• 100% of Classrooms are in Portable Classroom Buildings
• Reccommended permanent capacity: 33
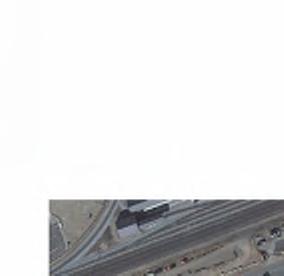
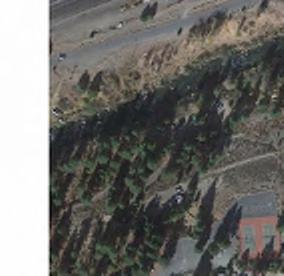
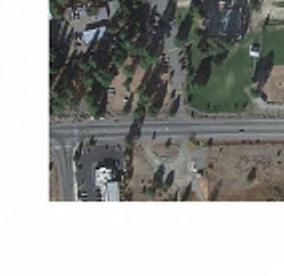
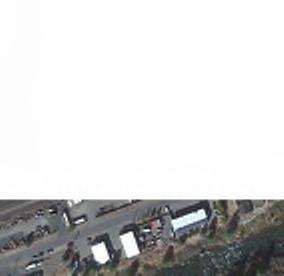
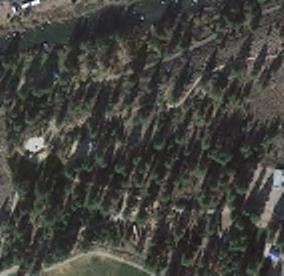

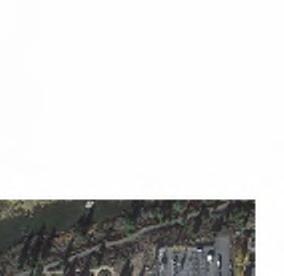
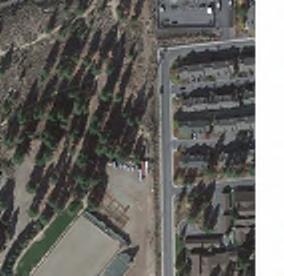
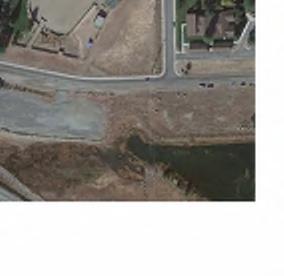
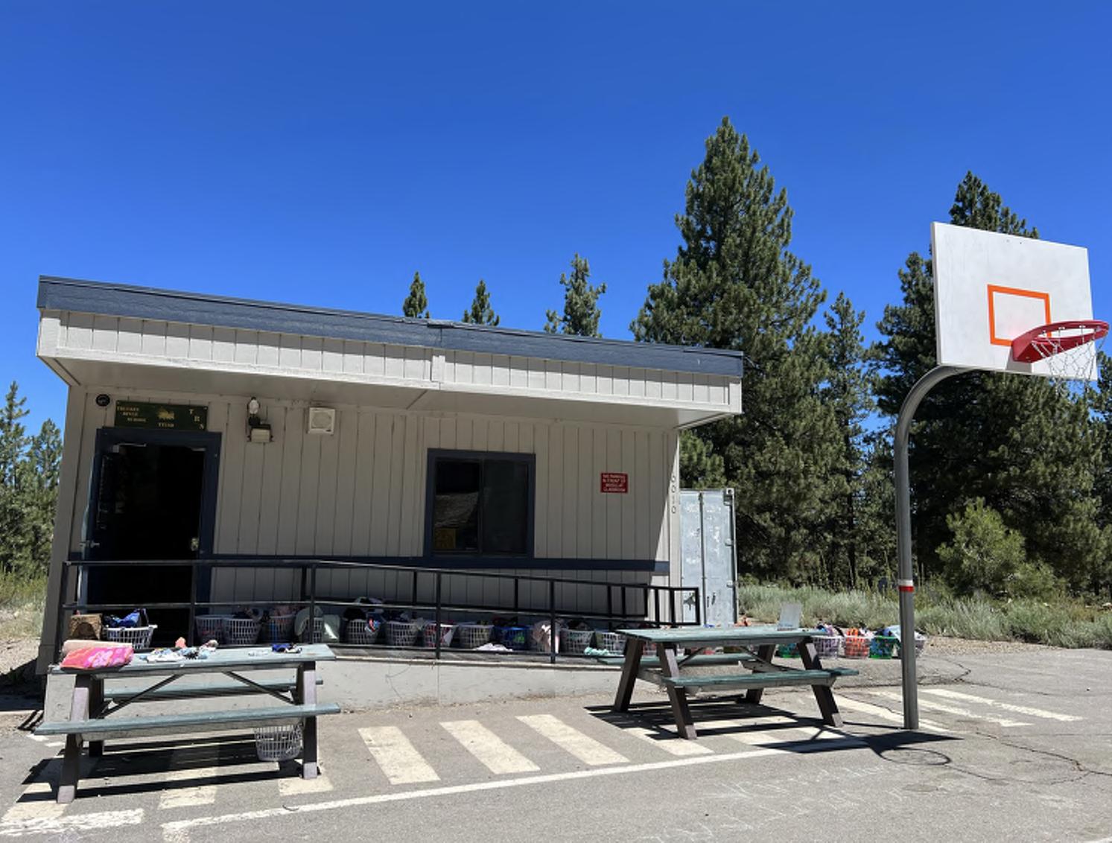
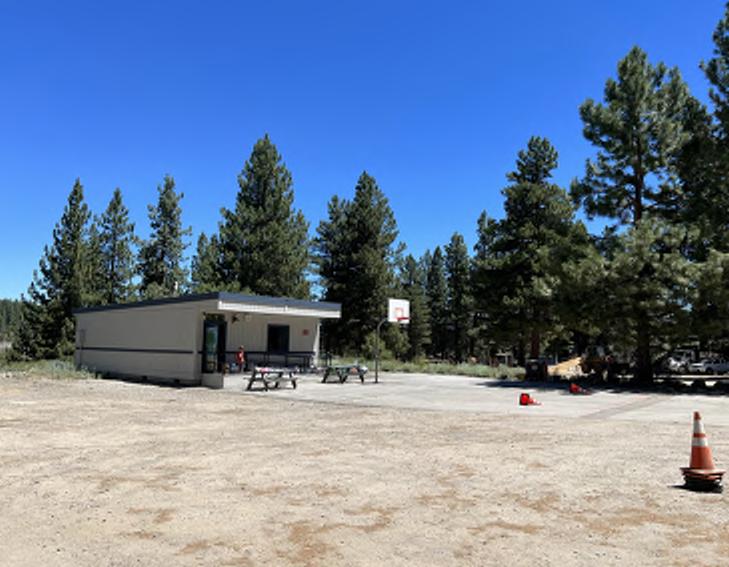

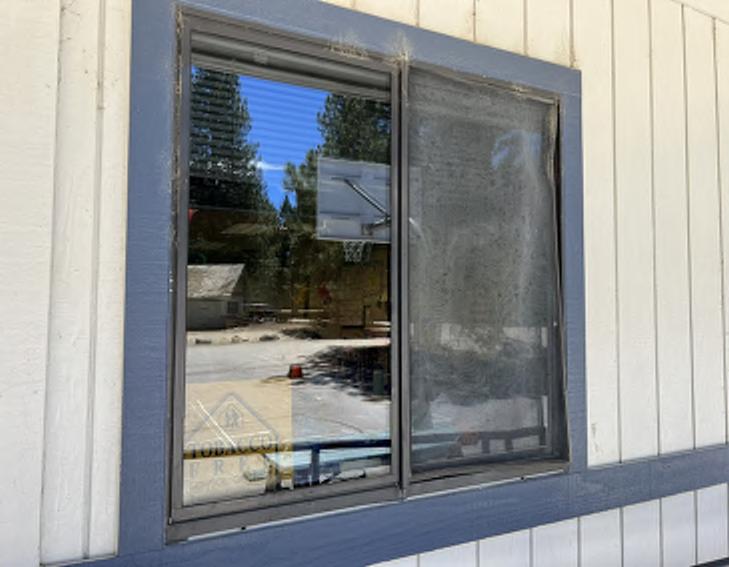
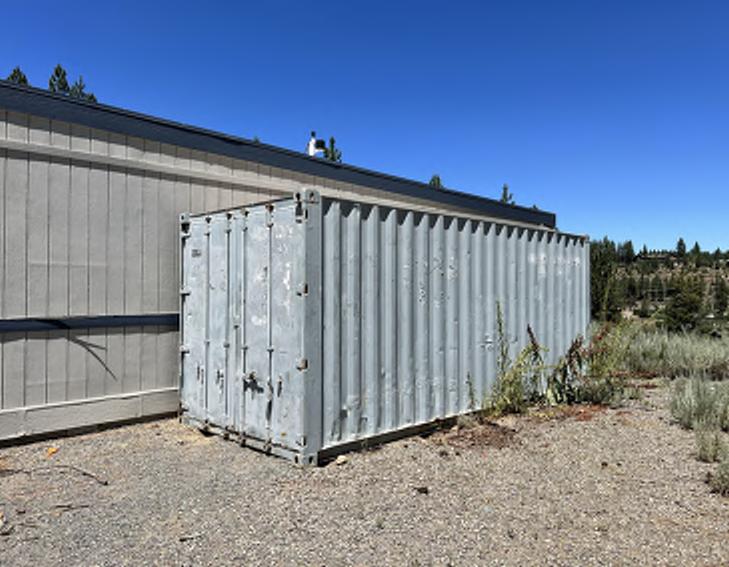
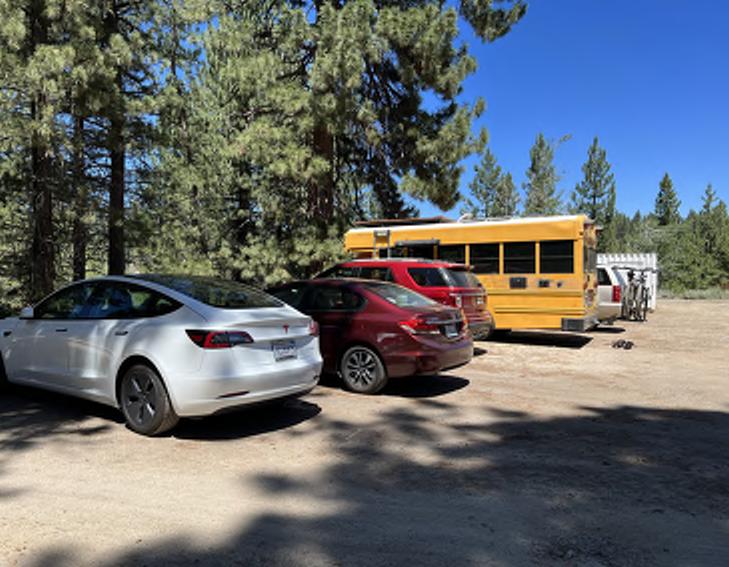
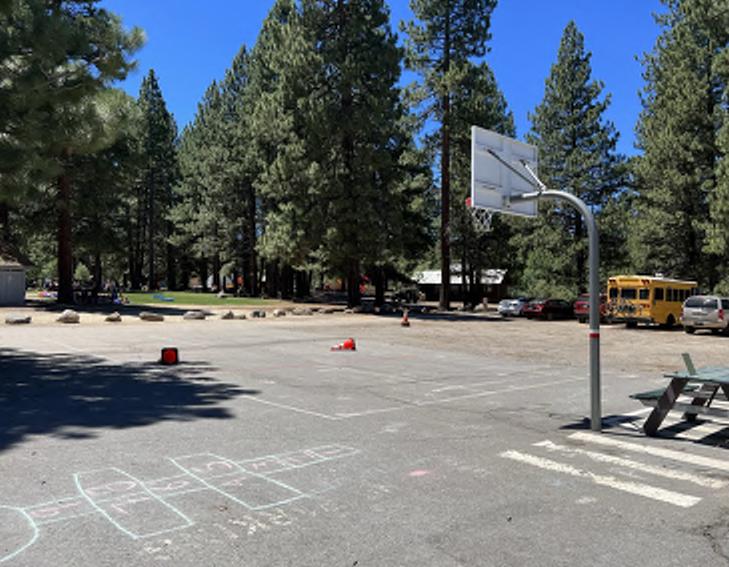 Interior finishes and casework upgrades
Needs more storage space
Upgrade windows and exterior paint
Hardscape needs upgrades
Parking lot needs paving and striping
Interior finishes and casework upgrades
Needs more storage space
Upgrade windows and exterior paint
Hardscape needs upgrades
Parking lot needs paving and striping
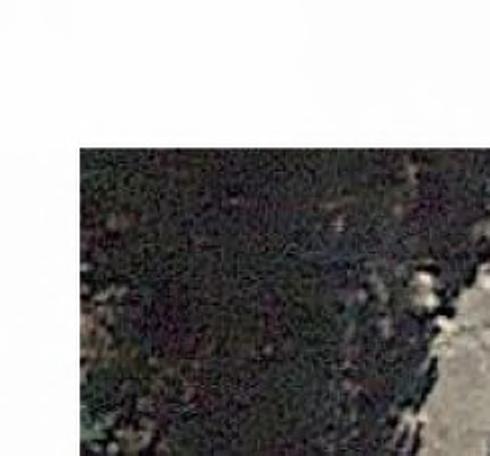
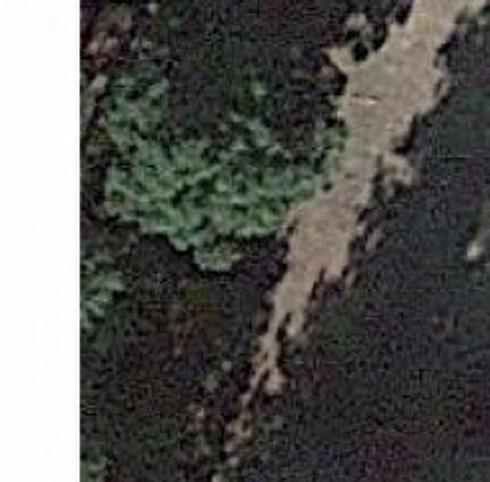
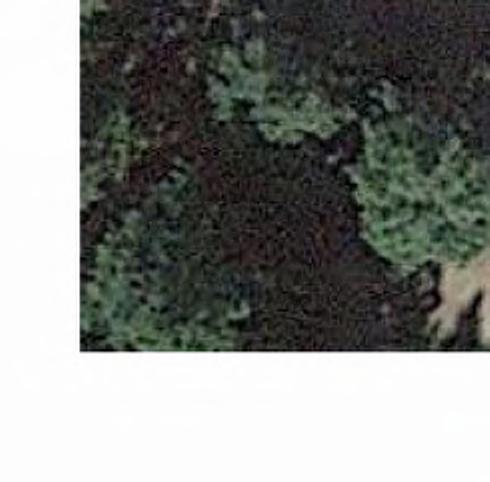
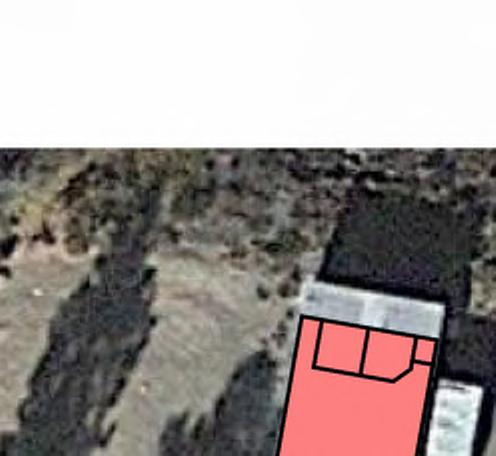
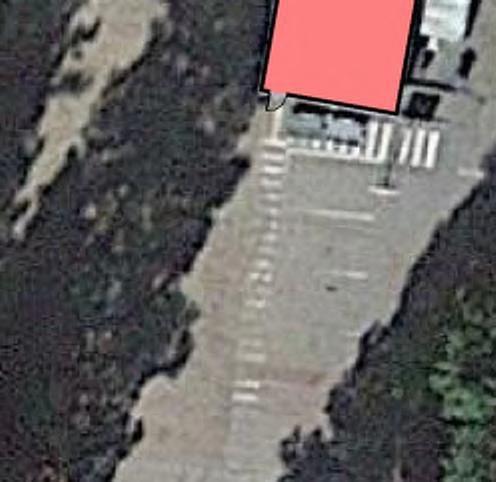
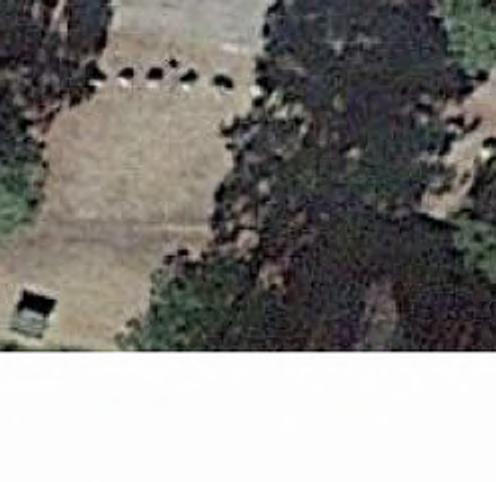

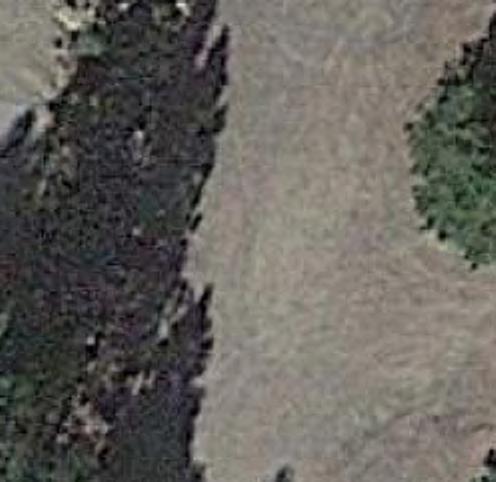
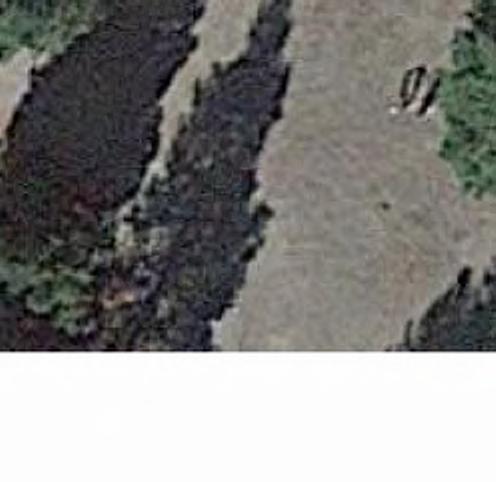

Truckee River Community School, currently housed in portable buildings, requires a permanent facility. The steering committee deliberated on the ideal location and concluded that relocating the school to the Rideout facility would be a favorable solution. This decision reflects a strategic move to provide a more stable and suitable environment for the Truckee River Community School, aligning with the committee's commitment to optimizing educational spaces for enhanced learning experiences.
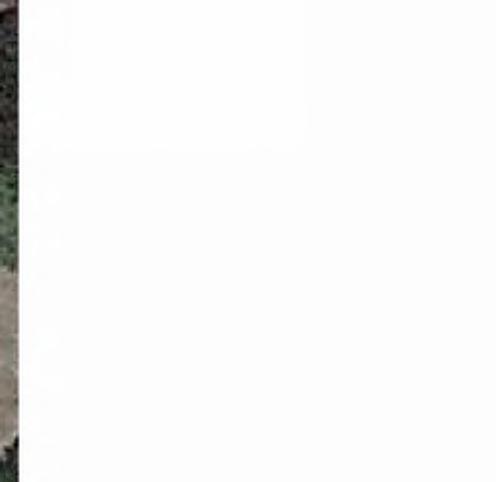

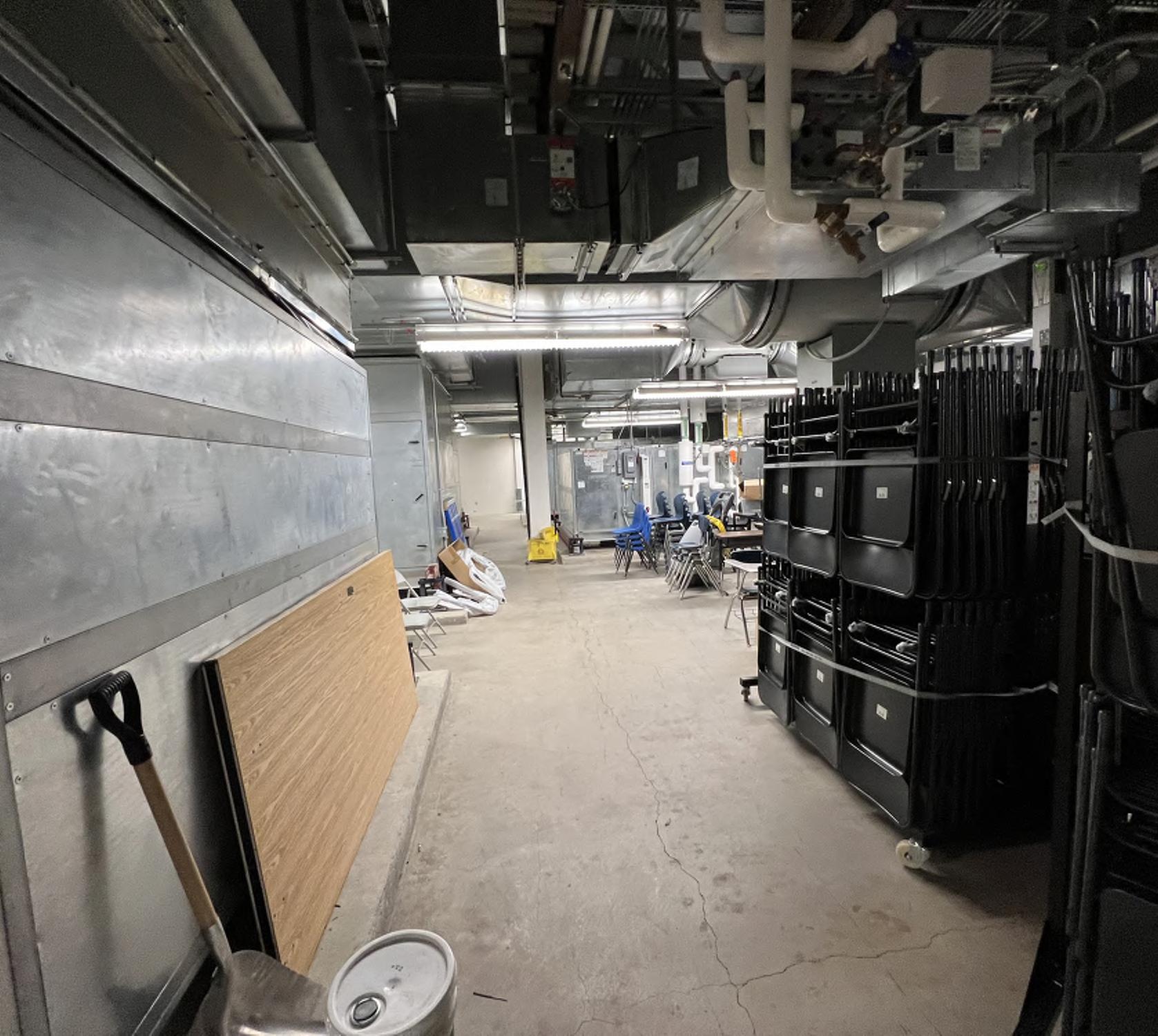
Description of what conditions were looked for for each scope category
BUILDING SCOPE INTENT OF SCOPE FOR PRICING ASSESSMENT
ROOFING RESTORATION/ REPLACEMENT
Type of roofing system, age (repalce vs repair), leaks, snow load, etc.
BUILDING EXTERIOR
BUILDING INTERIOR
RESTROOMS
SPECIALITY SPACES REVIEW
DSA CODE COMPLIANCE ITEMS
MISC NOTES
Comments on current condition of scope by Architect or Engineer
Garage and MPR needs new roofing
Condition - materials, repair / replace, painting, windows, etc. Windows and doors at existing 2 CR building and gym need replacement Paint only 2 years old
Old 2 CR and MPR windows, doors, finishes - need replaced. Need exterior siding replacement and paint; MPR needs new roof
Condition - finishes (floor, wall, ceiling) casework, shades, etc. Old classroom wing and MPR: Doors and hardware need replacement; Some casework not ADA compliant; building egress not fully compliant
Fixtures, accessories, ADA compliant, finishes, etc. Corridor sinks are non-compliant. No accessible signage.
MPR, Libraries, Kitchens, etc. Kitchen needs modernized
ADA, Fire Life Safety, Structural - Must Do Items Exit signage. Fire alarm system doesnt provide full coverage. Missing devices.
Request for access hardware all doors / all campuses 2 CR replacememnt part of next master plan, No workroom/lounge or nurse area; Kitchen is small
CAMPUS SITE SCOPE INTENT OF SCOPE FOR PRICING SITE CONDITION ASSESSMENT
EXTERIOR SITE ASSESSMENT
EXTERIOR SITE AMENITIES
SECURITY
ADA PATH OF TRAVEL
ADA PARKING STALLS
ASPHALT PAVING
CONCRETE PAVING/ WALLS/ CURBS
STORM DRAINAGE
U/G UTILITY LINES
SITE ELECTRICAL UPGRADE
SITE LIGHTING & CONTROLS
SITE PLUMBING
MISC SITE OBSERVATIONS
Parking lots, drop-off, landscape / irrigation Garage needs better access and security - no man door
Playgrounds, hardcourts, fencing, shade structures, bike lockers, flag poles, marquee signs, etc.
Turf fields needed. Landscape/outdoor learning environment upgrade; hardcourts in poor condition; no turf play fields or shade
Fencing, gates, hardware / access More security cameras wanted.
Exceed 5% pathways, 2% cross slopes, door thresholds, stairs, ramps, etc. No ADA connecting to playground or in between building doors.
Code compliant, striping, signage, etc. Parking area paving is new with ADA stalls
Replace vs Repair, seal coat, restripe parking areas, hardcourts, etc.
Play area needs slurry, sealed and re-stripe. Done at time of review but many repaired cracks visable.
BUILDING SCOPE INTENT OF SCOPE FOR PRICING ASSESSMENT
ROOFING RESTORATION/ REPLACEMENT
BUILDING EXTERIOR
Type of roofing system, age (repalce vs repair), leaks, snow load, etc. Garage and MPR needs new roofing
Condition - materials, repair / replace, painting, windows, etc. Windows and doors at existing 2 CR building and gym need replacement
Paint only 2 years old
Old 2 CR and MPR windows, doors, finishes - need replaced. Need exterior siding replacement and paint; MPR needs new roof
Replace vs. repair
Areas that pond, drain inlets, retention needed, etc.
Ponding in area out front of MPR building in parking. Ponding in area by new ADA parking stalls. Drainage is blocked by cobbles placed at end of gutter, both locations.
Replace vs repair; i.e. clogged lines, low water pressure,no fir eloop, etc. Septic tank ok Water pressure is good
Existing MSB - size, condition, upgrade needed, etc. PG&E Service 600A, 120/240V 1Ø,3W 22kW standby generator - undersized only front half campus
Fixture types and conditions, efficiency, controls, life safety / egress
Lighting fixtures in poor condition and add site lighting
Gas service, ADA drinking fountains, etc. Drinking fountains are not compliant.
Need bollards/barrier at main entry/drop off; restriping needed; No perimeter fencing or fencing between playground and parking lot.
Snow piles up at 2 Classroom building; blocks emergency exits
BUILDING INTERIOR
Condition - finishes (floor, wall, ceiling) casework, shades, etc. Old classroom wing and MPR: Doors and hardware need replacement; Some casework not ADA compliant; building egress not fully compliant
Fixtures, accessories, ADA compliant, finishes, etc. Corridor sinks are non-compliant. No accessible signage.
SPECIALITY SPACES REVIEW
DSA CODE COMPLIANCE ITEMS
MISC NOTES
MPR, Libraries, Kitchens, etc. Kitchen needs modernized
ADA, Fire Life Safety, Structural - Must Do Items Exit signage. Fire alarm system doesnt provide full coverage. Missing devices.
Request for access hardware all doors / all campuses 2 CR replacememnt part of next master plan, No workroom/lounge or nurse area; Kitchen is small
BUILDING SCOPE INTENT OF SCOPE FOR PRICING ASSESSMENT
EXTERIOR EQUIPMENT ASSESSMENT
Exterior Equipment - Rooftop, wall mounted BARD, etc. - condition
SYSTEM TYPE, Boilers, VRF, Pumps, Ducts, diffusers, split systems, exhaust fans, etc.
Exterior: Snow melt is new parking area entrance was provided as part of 2017 Modenization Project.
Central Plant Hydronic Boilers (3 years old, sized for entire campus -) and in good operating condition.
Hydronics Unit Heaters in MPR are original and in need of replacement. Existing (2 )Original classrooms and Gym Building (1947) and are in need of HVAC replacement. Air Handling Equipment is over 40 years old. (Note: The 2 Rear Classrooms have mechanical ""Mechanical Design"" completed and Central Boilers are sized for these spaces and Gym.)
BUILDING SCOPE INTENT OF SCOPE FOR PRICING ASSESSMENT
UTILITY MPOE/MDG
Data infrastructure (i.e. 10GB) Carrier, location, size of space
FIRE ALARM SYSTEM
CLOCK / INTERCOM / SPEAKER SYSTEM
ACCESS / INTRUSION / SECURITY
INTERIOR EQUIPMENT ASESSMENT
ENERGY MANAGEMENT SYSTEMS
PLUMBING FIXTURE REVIEWADA COMPLIANCE
PLUMBING EQUIPMENT REVIEW
FIRE SPRINKLER SYSYTEM
EMCS Type of system, web based / Programmable T-Stat?
Plumbing Fixtures, Restrooms, sinks, drinking fountains / bottle fillers, etc.
Gas, condnesation piping, water heaters, service sinks, hose bibbs, gas regaultors (seismic braced)
Does AFS exist, location, code compliant, etc.
Hydronic / Snowmelt System Recommendations
MISC NOTES
Kitchen existing unit heaters are original and need to be replaced. Cooling should be incorporated when Kitchen HVAC is replaced. Kitchen hood is not UL300 compliant and should be replaced in it's entirety.
EMCS Controls have been updated as part of 2017 Modernization. MP and Rear Classsrooms should receive new controls as part of any Modernization.
Plumbing Fixtures have been Upgrade only in new Classrooms and Admin. Spaces. Original rear classrooms and Kitchen needs modernization.
Garage needs water service Kitchen is original - no work was done since 2000
Sprinkler system is original and in good condition and has complete coverage.
Hydronic System/ Snow Melt Systems needs yearly gylchol % checked and maintained to minimum 12% Gycho
MPR & Old classroom wing: needs new plumbing fixtures and HVAC replacementl.
ELECTRICAL SYSTEMS
Existing system, code compliant , replace vs retrofit, Voice Evac, etc.
System, headend, type (i.e. VOIP), replace vs retrofit
Types of systems, hardware, CCTV, opening contacts, etc.
Rooms and panels, code compliant, receptacles, circuiting, etc.
Fixture types and conditions, efficiency, controls, life safety / egress (Int/Ext)
LIGHTING AND LIGHTING CONTROLS
TECHNOLOGY SYSTEMS
AUDIVISUAL SYSTEMS
MISC NOTES
IDF locations, sizes, infrastructure, cabling, # data drops per space, etc.
Classroom technology, presentation spaces; i.e. conf rooms, library, MPR, etc.
AT&T is fed overhead east side of buildings, and is an issue when they move snow. Underground the utility is preferred
EST 3 campuswide upgrade
Upgraded to IP
Security cameras upgraded Ademco Vista system not monitored
Most gear replaced 2018 Panel at garage end of life
Generator (very small, 22kW) may be at capacity data infrastructure should be moved underground
ILC lighting control system Mostly LED except MP/Cafeteria
Needs parking lot lighting, or add to bus barn building EM lighting via exit/EM combos, some BBU, and inverter for exterior lighting.
MDF consists of small Power for MDF backed up by generator AT&T feed is overhead, needs fiber underground
Classroom AV is per district standards MP Room AV system none
Garage needs technology, speakers, wifi
MP and old classroom wing not upgraded Exist power line gets buried in snow each winter
CAMPUS SITE SCOPE INTENT OF SCOPE FOR PRICING SITE CONDITION ASSESSMENT
EXTERIOR SITE ASSESSMENT
EXTERIOR SITE AMENITIES
SECURITY
ADA PATH OF TRAVEL
ADA PARKING STALLS
ASPHALT PAVING
CONCRETE PAVING/ WALLS/ CURBS
STORM DRAINAGE
FIRE TRUCK ACCESS
SITE ELECTRICAL UPGRADE
SITE LIGHTING & CONTROLS
SITE PLUMBING
MISC SITE OBSERVATIONS
Parking lots, drop-off, landscape / irrigation Recent a/c overlay completed by portable
Playgrounds, hardcourts, fencing, shade structures, bike lockers, flag poles, marquee signs, etc.
Playground equipment replacement; Need more shade, signage, and area for snow storage
Fencing, gates, hardware / access More security cameras wanted..
Exceed 5% pathways, 2% cross slopes, door thresholds, stairs, ramps, etc. ADA ramp issues at portable classrooms and restrooms, west end stair
Code compliant, striping, signage, etc. Non-compliant.
Replace vs Repair, seal coat, restripe parking areas, hardcourts, etc. Replace fire access road at north
Replace vs. repair Failing concrete ramp/stair area from access from MP to portables to freeze/thaw winter expansion. Some railing posts at ramp are rusted out.
Areas that pond, drain inlets, retention needed, etc.
Ponding occurs adjacent to trash enc area. Waterquality inserts in drain inlets may be pluged or restricting flows.
Current path compliant, gates, etc.min 20' wide Fire lane asphalt needs to be replaced
Existing MSB - size, condition, upgrade needed, etc. Liberty Utilities Service 2500A 120/208V good condition, located in main electrical room no generator on this campus
Fixture types and conditions, efficiency, controls, life safety / egress Fix leaking skylights.
Gas service, ADA drinking fountains, etc. More drinking fountains required;
Upgrades needed at stairs/ramps to portable bldgs
BUILDING SCOPE INTENT OF SCOPE FOR PRICING ASSESSMENT
Condition - materials, repair / replace, painting, windows, etc. Portables need replaced or renovated Ramps and railings failing at steps and ramps
BUILDING EXTERIOR
BUILDING INTERIOR
DSA CODE COMPLIANCE ITEMS
Windows get blocked by snow; provide snow removal access
Condition - finishes (floor, wall, ceiling) casework, shades, etc. MPR floor need replaced
Fixtures, accessories, ADA compliant, finishes, etc. MPR, Library and Portable Restrooms are poor
ADA, Fire Life Safety, Structural - Must Do Items ADA power door actuators not working. Exit signs required.
MISC NOTES Request for access hardware all doors / all campuses Built 1994
2016 Mod Project - new parking / drop-off
Kitchen and MP small; Need separate gym and storage; kinder rooms need toilets; Portables should be replaced with building addition
BUILDING SCOPE INTENT OF SCOPE FOR PRICING ASSESSMENT
UTILITY MPOE/MDG
Data infrastructure (i.e. 10GB) Carrier, location, size of space
FIRE ALARM SYSTEM
Existing system, code compliant replace vs retrofit, Voice Evac, etc.
CLOCK / INTERCOM / SPEAKER SYSTEM
ACCESS / INTRUSION / SECURITY
ELECTRICAL SYSTEMS
MPOE/MDF located in main electrical room is adequate but requires cooling
Cerberus Pryrotronics FACP, fully automatic and functional, but is highly proprietary (Siemens). No voice, no CO detection.
System, headend, type (i.e. VOIP), replace vs retrofit Upgraded IP based system.
Types of systems, hardware, CCTV, opening contacts, etc. Exterior security cameras on site Intrusion Alarm system is in use
Rooms and panels, code compliant, receptacles, circuiting, etc.
Fixture types and conditions, efficiency, controls, life safety / egress (Int/Ext)
Electrical panels in electrical rooms and in good condition
Some areas (offices at reception) have been upgraded to LED (spacewise), parking lot lighting is LED, otherwise all fluorescent.
BUILDING SCOPE INTENT OF SCOPE FOR PRICING ASSESSMENT
EXTERIOR EQUIPMENT ASSESSMENT
LIGHTING AND LIGHTING CONTROLS
TECHNOLOGY SYSTEMS
AUDIVISUAL SYSTEMS
IDF locations, sizes, infrastructure, cabling, # data drops per space, etc.
Classroom technology, presentation spaces; i.e. conf rooms, library, MPR, etc.
Classrooms and some other spaces have analog occ sensors with power packs, wallbox sensors, etc. Exterior lighting controlled by old mechanical time clock.
Tritium Exit lights, likely end of life, require special disposal
Cat6 cabling upgraded in 2016, some old speakers need to be replaced
Topcat bluetooth speakers observed in classrooms (district standard)
INTERIOR EQUIPMENT ASESSMENT
MANAGEMENT SYSTEMS
PLUMBING FIXTURE REVIEWADA COMPLIANCE
PLUMBING EQUIPMENT REVIEW
FIRE SPRINKLER SYSYTEM
Exterior Equipment - Rooftop, wall mounted BARD, etc. - condition
SYSTEM TYPE, Boilers, VRF, Pumps, Ducts, diffusers, split systems, exhaust fans, etc.
Exterior: North Classroom Outside Air Intakes are positioned too low (within 12" of grade) and get cover with snow each season.(typ. of 8 Classrooms). Classroom have Floor Mounted Unit Ventilators, recommend full replacement and move to Vertical Fan Coils similair to Tahoe Lake ES.
Central Plant, Heating and Cooling, HW Boilers and New Air Cooled Chiller: (E) 12 gas fired boilers should be replaced with condensing style high efficiancy (Lochinvar is District Standard or Basis of Design).
Classrooms and MP Rooms should have unit ventilators replaced. MDF Room Needs Split System for Cooling.
Air Cooled Chilled install in 2006 is new and in good operating condition. Existing Mechanical Distribution (underground) was replaced and relocated to overhead.
EMCS Type of system, web based / Programmable T-Stat?
Existing EMCS Controls need to be updated and replaced. Current system can only monitor outputs. Suggest Full EMCS replaced to enable Global scheduling and trending. Portables need to be intergrated into new EMCS. Currently standalone stat's.
Plumbing Fixtures, Restrooms, sinks, drinking fountains / bottle fillers, etc. Main Building Plumbing Fixtures are all original and in ok operating condition.
Gas, condnesation piping, water heaters, service sinks, hose bibbs, gas regaultors (seismic braced)
Does AFS exist, location, code compliant, etc.
Hydronic Heating System Comments
Hydronic / Snowmelt System Condition.
Water heaters are in good condition - Replaced in 2012
Sprinkler system is original and in good condition and has complete coverage. No FS at Portables.
Snow melt system is needed on north side, near doors
Full HVAC replacement, Building controls upgrade
Hydronic System/ Snow Melt Systems needs yearly gylchol % checked and maintained to minimum 12% Gychol. Hydronic System has not had yearly Chemical treatment and could have rust and scaling present. Recommend full system flush and water quality report be executed.
Hydronic / Snowmelt System Recommendations Hot Water Hydronic Pumps are orginal and need replacement. Cooling Pumps have recently been replaced,
CAMPUS SITE SCOPE INTENT OF SCOPE FOR PRICING SITE CONDITION ASSESSMENT
Parking lots, drop-off, landscape / irrigation Parking lot is tight & congested with parent drop-off; Shared with adjacent church; Campus has two main points of entry since drop off is away from admin.
BUILDING SCOPE INTENT OF SCOPE FOR PRICING ASSESSMENT
BUILDING EXTERIOR
Condition - materials, repair / replace, painting, windows, etc. Exterior doors and windows need replacement. Exterior siding needs repair
EXTERIOR SITE ASSESSMENT
EXTERIOR SITE AMENITIES
SECURITY
CONCRETE PAVING/ WALLS/ CURBS
Playgrounds, hardcourts, fencing, shade structures, bike lockers, flag poles, marquee signs, etc.
Accessible route to safe dispersal area needed; repair of concrete stairs & curbs
Old portables siding needs replaced. Fields need fencing; Cracks in hardcourts; no shade; Need updated building signage and snow storage area
Fencing, gates, hardware / access Campus is fenced, but gates are not compliant.
Replace vs. repair Concrete curb at frontage is failing.
STORM DRAINAGE Areas that pond, drain inlets, retention needed, etc.
U/G UTILITY LINES
FIRE TRUCK ACCESS
SITE ELECTRICAL UPGRADE
SITE LIGHTING & CONTROLS
SITE PLUMBING
MISC SITE OBSERVATIONS
Grease trap interceptor missing. Flooding / Icing issues at new center campus entry point. Landscape area south of quad does not appear to have any drainage. May be source of ponding problem.
Landscape area in quad needs drainage system
Replace vs repair; i.e. clogged lines, low water pressure,no fir eloop, etc. Needs grease trap interceptor; Flooding/icing issues at new campus entry;
Current path compliant, gates, etc.min 20' wide Fire lane asphalt needs to be replaced
Existing MSB - size, condition, upgrade needed, etc. Recent partial campus renovation with MSB replacement, ATS, generator.
Fixture types and conditions, efficiency, controls, life safety / egress
Parking lot lighting is LED,
Gas service, ADA drinking fountains, etc. More drinking fountains required;
Upgrades needed at stairs/ramps to portable bldgs.
BUILDING INTERIOR
Condition - finishes (floor, wall, ceiling) casework, shades, etc. Fire shutter at kitchen needs replaced
SPECIALITY SPACES REVIEW
DSA CODE COMPLIANCE ITEMS
MISC NOTES
Fixtures, accessories, ADA compliant, finishes, etc. Existing restrooms were not modernized. Restrooms need upgrade; Need acoustic upgrades; Older classroom wing and library needs finish & casework upgrades
MPR, Libraries, Kitchens, etc. Kitchen was not modernized
ADA, Fire Life Safety, Structural - Must Do Items Exit signage is required
Request for access hardware all doors / all campuses MP & Kitchen is undersized. Library layout need reconfiguration; Admin location is not ideal
BUILDING CONDITIONS - ELECTRICAL/LOW VOLTAGE
BUILDING SCOPE INTENT OF SCOPE FOR PRICING ASSESSMENT
Data infrastructure (i.e. 10GB) Carrier, location, size of space Partial renovation upgraded IT spaces, combination of dedicated rooms, and shared elec/IDF.
BUILDING SCOPE INTENT OF SCOPE FOR PRICING ASSESSMENT
EXTERIOR EQUIPMENT ASSESSMENT
Exterior Equipment - Rooftop, wall mounted BARD, etc. - condition
Exterior: (3) Gas Fired Rooftop AC-Units need to be replaced Portables need EMCS Control Sequence revised and update.
UTILITY MPOE/MDG
FIRE ALARM SYSTEM
CLOCK / INTERCOM / SPEAKER SYSTEM
ACCESS / INTRUSION / SECURITY
ELECTRICAL SYSTEMS
Old portions of building need upgrade.
Existing system, code compliant replace vs retrofit, Voice Evac, etc. Notifier
System, headend, type (i.e. VOIP), replace vs retrofit Digital clock system throughout campus.
Types of systems, hardware, CCTV, opening contacts, etc. Security camera upgrade needed - Verify w/ IT
CCTV cameras on campus, security system is rarely used or turned on.
Rooms and panels, code compliant, receptacles, circuiting, etc.
Most panels are inside electrical spaces. Some panels inside older classrooms.
Older inverter system does not work well and has not been maintained.
Fixture types and conditions, efficiency, controls, life safety / egress (Int/Ext)
Major partial renovation with LED fixtures and DLM controls.
LIGHTING AND LIGHTING CONTROLS
TECHNOLOGY SYSTEMS
AUDIVISUAL SYSTEMS
MISC NOTES
IDF locations, sizes, infrastructure, cabling, # data drops per space, etc.
Classroom technology, presentation spaces; i.e. conf rooms, library, MPR, etc.
Non renovated spaces are flourescent with line voltage controls, no dimming, some Occ sensors.
New highbay fixtures needed in Gym spaces, low light levels.
Renovated spaces have new IDF areas, older spaces could use upgrades.
Flatscreens on rolling carts.
Old portion of building needs elec service upgrade. Fire alarm upgrade. Security camera upgrade. New lighting at gym and old classrooms
INTERIOR EQUIPMENT ASESSMENT
ENERGY MANAGEMENT SYSTEMS
PLUMBING FIXTURE REVIEWADA COMPLIANCE
PLUMBING EQUIPMENT REVIEW
FIRE SPRINKLER SYSYTEM
MISC NOTES
SYSTEM TYPE, Boilers, VRF, Pumps, Ducts, diffusers, split systems, exhaust fans, etc.
Central Plant - Partial Cooling with newer VRF System (Admin) - Library Area Served by (3) AC-Units. Existing 3 Hydronic Boilers are 3-4 years old and in good operating condition.
Hydronics Unit Heaters in MPR are original and in need of replacement. Kitchen existing unit heaters are original and need to be replaced. Kitchen hood is not UL300 compliant and should be replaced in it's entirety.
EMCS Type of system, web based / Programmable T-Stat?
Plumbing Fixtures, Restrooms, sinks, drinking fountains / bottle fillers, etc.
Gas, condnesation piping, water heaters, service sinks, hose bibbs, gas regaultors (seismic braced)
Does AFS exist, location, code compliant, etc.
Hydronic Heating System Comments
EMCS Controls have been updated as part of 2020 Modernization.Portables have also been intergrated into new EMCS.
Roof Drains (all roofs)have Electric Snowmelt Systems are at end of life due to sun exposure and should be replaced in their entirety. Replace Grease Trap and all Kitchen Plumbing Fixtures.
HVAC and boiler plant outdated. Piping damage in east wing of campus.
Partially sprinkled at library and computer labs only.
Old portion of building needs HVAC upgrade. New energy management control system needed. Plumbing fixtures at old building need upgrades.
CAMPUS SITE SCOPE INTENT OF SCOPE FOR PRICING SITE CONDITION ASSESSMENT
EXTERIOR SITE ASSESSMENT
EXTERIOR SITE AMENITIES
SECURITY
ADA PATH OF TRAVEL
ADA PARKING STALLS
ASPHALT PAVING
CONCRETE PAVING/ WALLS/ CURBS
STORM DRAINAGE
Parking lots, drop-off, landscape / irrigation Perimeter fencing and new gates needed; Egress concerns at interior courtyard
Playgrounds, hardcourts, fencing, shade structures, bike lockers, flag poles, marquee signs, etc.
Additional drinking fountains needed. Need bear bins/trash enclosure
Fencing, gates, hardware / access More security cameras
Exceed 5% pathways, 2% cross slopes, door thresholds, stairs, ramps, etc. Ramps needed along exterior by playgrounds; uneven concrete at doors
Code compliant, striping, signage, etc. ADA arking needs restriping
Replace vs Repair, seal coat, restripe parking areas, hardcourts, etc. AC paving in upper hardcourt failing.
Replace vs. repair Campus wide damaged concrete, steps, walks, drain trenches
Areas that pond, drain inlets, retention needed, etc. Ponding at upper playground asphalt. Good slope on AC, apparatus area may need drain system.
Replace vs repair; i.e. clogged lines, low water pressure,no fir eloop, etc.
Sewer lines clog throughout builidng We think its due the age of lines and construction debries.
East side line needs to be replaced adjacent to building. North side along Grove St is original line and has clog issues.
BUILDING SCOPE INTENT OF SCOPE FOR PRICING ASSESSMENT
ROOFING RESTORATION/ REPLACEMENT
BUILDING EXTERIOR
BUILDING INTERIOR
Type of roofing system, age (repalce vs repair), leaks, snow load, etc.
Condition - materials, repair / replace, painting, windows, etc. Windows, roofing, gutters at upper building need to be replaced.
Condition - finishes (floor, wall, ceiling) casework, shades, etc. Interior finishes in good shape. Some casework upgrades needed.
Fixtures, accessories, ADA compliant, finishes, etc. Toilet rooms needed for SPED.
RESTROOMS
SPECIALITY SPACES REVIEW
DSA CODE COMPLIANCE ITEMS
MISC NOTES
MPR, Libraries, Kitchens, etc. Auditorium is small. Conflict between food service and shared MPR.
ADA, Fire Life Safety, Structural - Must Do Items Doors lead to stairs, not accessible. Exit signage required.
Request for access hardware all doors / all campuses Man lift issues between different floors
Bond work modernized most of interior finishes
U/G UTILITY LINES
FIRE TRUCK ACCESS
SITE ELECTRICAL UPGRADE
SITE LIGHTING & CONTROLS
SITE PLUMBING
Snow melt issues at interior courtyard area since all roof areas shed to this area.
Current path compliant, gates, etc.min 20' wide Fire lanes need restriping
Existing MSB - size, condition, upgrade needed, etc.
Fixture types and conditions, efficiency, controls, life safety / egress
Upgraded MSB 2000A, 120/208V Liberty
Door hardware is non-compliant.
Gas service, ADA drinking fountains, etc. Drinking fountains are non-compliant
BUILDING SCOPE INTENT OF SCOPE FOR PRICING ASSESSMENT
UTILITY MPOE/MDG
Data infrastructure (i.e. 10GB) Carrier, location, size of space MDF Upgraded, AT&T is new and underground
FIRE ALARM SYSTEM
CLOCK / INTERCOM / SPEAKER SYSTEM
ACCESS / INTRUSION / SECURITY
ELECTRICAL SYSTEMS
LIGHTING AND LIGHTING CONTROLS
TECHNOLOGY SYSTEMS
MISC NOTES
Existing system, code compliant replace vs retrofit, Voice Evac, etc. Fire-Lite, new
System, headend, type (i.e. VOIP), replace vs retrofit
PA systems is separate from telephone and functions. Telephone functions. Intercom & master clock/ bell system function properly.
Types of systems, hardware, CCTV, opening contacts, etc. Security cameras upgraded buy and need more. Ademco Vista system not monitored
Rooms and panels, code compliant, receptacles, circuiting, etc.
Some outlets were abandoned in the gym and not replaced. Need more/upgraded electrical outlets
Fixture types and conditions, efficiency, controls, life safety / egress (Int/Ext) Light (power goes out is an issue)
IDF locations, sizes, infrastructure, cabling, # data drops per space, etc. Upgraded - new MDF and IDFs
small generator - undersized for campus
BUILDING SCOPE INTENT OF SCOPE FOR PRICING ASSESSMENT
EXTERIOR EQUIPMENT ASSESSMENT
INTERIOR EQUIPMENT ASESSMENT
ENERGY MANAGEMENT SYSTEMS
PLUMBING FIXTURE REVIEWADA COMPLIANCE
PLUMBING EQUIPMENT REVIEW
FIRE SPRINKLER SYSYTEM
Exterior Equipment - Rooftop, wall mounted BARD, etc. - condition
SYSTEM TYPE, Boilers, VRF, Pumps, Ducts, diffusers, split systems, exhaust fans, etc.
Exterior: All instructional spaces and classrooms received major renovations in 2019 and as part of this project included New Exterior Louvers installed, etc.
Central Plant - Partial Cooling with newer VRF System (Admin) - Central Plant Components including Piping, Pumps, Boilers and Controls have been replaced as part of 2019 Modenization Project. All Classrooms spaces have New Fan Coil Units, and Hydronic Piping, and Equipment Enclosures
EMCS Type of system, web based / Programmable T-Stat? Kitchen has new Hydronic heating and ventilating systems as part of 2019 Modenization.
Plumbing Fixtures, Restrooms, sinks, drinking fountains / bottle fillers, etc.
Gas, condnesation piping, water heaters, service sinks, hose bibbs, gas regaultors (seismic braced)
90% fixtures are new and recently replaced as part of 2020 Modenization and expansion project.
Replacement of pump and controls recommended. Installation of glycol management system for water treatment and freeze protection.
Does AFS exist, location, code compliant, etc. Building is partially sprinklered.
Hydronic Heating System Comments Snow melt issues in 3 zones - Recommend all three zones operate together as all have same southwest exposure.
Some plumbing fixtures need replacment.
Hydronic System/ Snow Melt Systems needs yearly gylchol % checked and maintained to minimum 12% Gychol.
CAMPUS SITE SCOPE INTENT OF SCOPE FOR PRICING SITE CONDITION ASSESSMENT
EXTERIOR SITE ASSESSMENT
EXTERIOR SITE AMENITIES
SECURITY
ADA PATH OF TRAVEL
ADA PARKING STALLS
ASPHALT PAVING
CONCRETE PAVING/ WALLS/ CURBS
STORM DRAINAGE
U/G UTILITY LINES
SITE ELECTRICAL UPGRADE
SITE PLUMBING
Parking lots, drop-off, landscape / irrigation Parking is too small - need additional spaces for staff. Portable buildings need ADA upgrades.
Playgrounds, hardcourts, fencing, shade structures, bike lockers, flag poles, marquee signs, etc.
Fencing, gates, hardware / access
Ball walls block visual access to playground. Need shade and landscape/trees. Lower field access is security concern.
BUILDING SCOPE INTENT OF SCOPE FOR PRICING ASSESSMENT
ROOFING RESTORATION/ REPLACEMENT
Exceed 5% pathways, 2% cross slopes, door thresholds, stairs, ramps, etc. Paving is heaving at driveways / ADA ramp areas. Portable buildings need ADA upgrades.
Code compliant, striping, signage, etc. Need more parking for staff
Replace vs Repair, seal coat, restripe parking areas, hardcourts, etc.
Paving is heaving at front entry by drop-off area. Old paving at southwest parking area. Only a/c paving - need actual sidewalks onto site
Replace vs. repair Failing concrete curbs, stairs, columns throughout. Concrete heaving at expansion joint, front of admin. Joint sealant failing. Front of kinder extreme concrete spalling.
Areas that pond, drain inlets, retention needed, etc. North of east/west classroom grass area ponds. West entry to kinder wing floods. Drain inlet too small for area.
Replace vs repair; i.e. clogged lines, low water pressure,no fir eloop, etc. Sewer line south of buildings cloggs yearly by southwest corner (think its due to line not being sloped adequetly). Area next to new Dining MP sewer back-ups
Existing MSB - size, condition, upgrade needed, etc. Existing system likely at capacity (TDPUD, 1600A, 120/208V) - new system
Gas service, ADA drinking fountains, etc. No hot water in classrooms.
BUILDING EXTERIOR
Type of roofing system, age (repalce vs repair), leaks, snow load, etc.
Condition - materials, repair / replace, painting, windows, etc.
Portable roofing to be replaced
Windows at library need replacement
Windows along north / south classroom wing are single pane - front of school.
Windows at single panel, library and gym need to be replaced.
Condition - finishes (floor, wall, ceiling) casework, shades, etc. Gym was not modernized at all (ext windows are an issue)
BUILDING INTERIOR
SPECIALITY SPACES REVIEW
DSA CODE COMPLIANCE ITEMS
MISC NOTES
Gym needs to be painted. Some doors need replacment. Some casework needs upgrades.
Fixtures, accessories, ADA compliant, finishes, etc. Restrooms at gym need upgrade. Toilets needed for SPED and PreK
MPR, Libraries, Kitchens, etc.
Dining area is under sized
ADA, Fire Life Safety, Structural - Must Do Items Exit signage required. Doors and rails need ADA upgrade.
Request for access hardware all doors / all campuses Portables remained - need new doors, roofing, etc. Portable restroom building to be replaced.
BUILDING CONDITIONS - ELECTRICAL/LOW VOLTAGE
BUILDING SCOPE INTENT OF SCOPE FOR PRICING ASSESSMENT
UTILITY MPOE/MDG
Data infrastructure (i.e. 10GB) Carrier, location, size of space Existing MDF fed from AT&T new cooling system required. Portables are old Fiber, old speakers Need MDF upgrade - cooling. New fiber 2017.
BUILDING SCOPE INTENT OF SCOPE FOR PRICING ASSESSMENT
EXTERIOR EQUIPMENT ASSESSMENT
Exterior Equipment - Rooftop, wall mounted BARD, etc. - condition
Exterior: All instructional classrooms received major renovations in 2020. New Exterior Louvers installed, etc.
FIRE ALARM SYSTEM
CLOCK / INTERCOM / SPEAKER SYSTEM
ACCESS / INTRUSION / SECURITY
ELECTRICAL SYSTEMS
LIGHTING AND LIGHTING CONTROLS
TECHNOLOGY SYSTEMS
MISC NOTES
Existing system, code compliant replace vs retrofit, Voice Evac, etc. Silent Knight 6820EVS campuswide upgrade - is new
System, headend, type (i.e. VOIP), replace vs retrofit Upgraded IP based system.
Types of systems, hardware, CCTV, opening contacts, etc. Security cameras upgraded buy may need more. Ademco Vista system not monitored
Rooms and panels, code compliant, receptacles, circuiting, etc. Electrical system at capacity.
Fixture types and conditions, efficiency, controls, life safety / egress (Int/Ext)
Wattstopper DLM - bad service lighting has been updated; except MPR
IDF locations, sizes, infrastructure, cabling, # data drops per space, etc. Portables weren't upgraded
No emergency power / generator, how to add one? Solar parking lot lighting to be installed.
INTERIOR EQUIPMENT ASESSMENT
ENERGY MANAGEMENT SYSTEMS
PLUMBING FIXTURE REVIEWADA COMPLIANCE
PLUMBING EQUIPMENT REVIEW
FIRE SPRINKLER SYSYTEM
MISC NOTES
SYSTEM TYPE, Boilers, VRF, Pumps, Ducts, diffusers, split systems, exhaust fans, etc.
Central Plant - Two Plant locations East and West. Partial Cooling with newer VRF System (Admin). Existing West Plant gym boilers are at end of life - 20 years (pumps were updated) Suggest Lochinvar Condensing Style to be install as a Basis of Design.
HVAC Units at gym are original
All instructional classrooms received major renovations in 2020. New Exterior Lovers installed, etc.
EMCS Type of system, web based / Programmable T-Stat?
Plumbing Fixtures, Restrooms, sinks, drinking fountains / bottle fillers, etc.
Gas, condnesation piping, water heaters, service sinks, hose bibbs, gas regaultors (seismic braced)
Does AFS exist, location, code compliant, etc.
EMCS Controls have been updated as part of 2020 Modernization.Portables need to be intergrated into new EMCS. Currently standalone stat's.
90% fixtures are new and recently replaced as part of 2020 Modenization and expansion project.
Staff toilet room - old, Sanity Sewer main see back-up
Sprinkler system is original and in good condition and has complete coverage. No FS at Portables. No FS in areas built prior to 2002.
Hydronic Heating System Comments Gym needs boiler and HVAC replacment. MDF needs cooling upgrade. Some new plumbing fixtures needed.
Hydronic System/ Snow Melt Systems needs yearly gylchol % checked and maintained to minimum 12% Gychol.
CAMPUS SITE SCOPE
EXTERIOR SITE ASSESSMENT
EXTERIOR SITE AMENITIES
SECURITY
ADA PATH OF TRAVEL
ADA PARKING STALLS
ASPHALT PAVING
CONCRETE PAVING/ WALLS/CURBS
STORM DRAINAGE
U/G UTILITY LINES
SITE ELECTRICAL UPGRADE
SITE LIGHTING & CONTROLS
MISC SITE OBSERVATIONS
INTENT OF SCOPE FOR PRICING SITE CONDITION ASSESSMENT
South Parking lots, drop-off, landscape / irrigation
Playgrounds, hardcourts, shade structures, bike lockers, flag poles, marquee signs, etc.
south parking lot & drop-off to be re-done
recent new paving at main parking lot Repair/replacement of uneven concrete and curbs
Replace artificial turf field - add fence to keep cars off Perimeter fencing needs replaced at bus drop
Need drinking fountains at playground. Need shade
Fencing, gates, hardware / access More security cameras wanted.
Exceed 5% pathways, 2% cross slopes, door thresholds, stairs, ramps, etc.
Heaved concrete joints at access from south parking lot.
Code compliant, striping, signage, ramps, etc. N/A
Replace vs Repair, seal coat, restripe parking areas, hardcourts, etc.
South parking lot & drop-off paving to be re-done
Replace vs. repair Failing concrete curbs and sidewalks at front of school due to freeze/ thaw winter expansion (bus drop area, courtyard) Conc heaving at back door area
Areas that pond, drain inlets, retention needed, etc. N/A
Replace vs repair; i.e. clogged lines, low water pressure,no fire loop, etc.
Water and sewer system noted as ok
No drainage issues observed. Water and sewer system noted as okay.
Existing MSB - size, condition, upgrade needed, etc. TDPUD service 4000A 277/480V service in like-new condition, located in main electrical room
Fixture types and conditions, efficiency, controls, life safety / egress
no generator on this campus
Parking lot lighting is LED,
Paving at south parking and drop-off needs to be redone.
BUILDING SCOPE INTENT OF SCOPE FOR PRICING ASSESSMENT
ROOFING RESTORATION/ REPLACEMENT
BUILDING EXTERIOR
Type of roofing system, age (repalce vs repair), leaks, snow load, etc.
Condition - materials, repair / replace, painting, windows, etc.
Re-roofing complete 2022
Exterior building siding is showing failures Block has not been resealed Rust at entry canopies
Minor repair and paint needed
Condition - finishes (floor, wall, ceiling) casework, shades, etc. Old vinyl flooring needs replaced
BUILDING INTERIOR
SPECIALITY SPACES REVIEW
DSA CODE COMPLIANCE ITEMS
MISC NOTES
Casework, lighting, and finish upgrades needed.
Fixtures, accessories, ADA compliant, finishes, etc. Locker rooms need ADA updates, would like more exterior-accessed restrooms
MPR, Libraries, Kitchens, Science, etc. Fitness Room being used as weight room, storage needs for cafetorium tables and skis
ADA, Fire Life Safety, Structural - Must Do Items N/A
Request for access hardware all doors / all campuses NEW:
North parking lot paving replaced 2016.
Administrative area needs reconfiguration with single point of entry at main entrance. Need dedicated SPED rooms.
BUILDING CONDITIONS - ELECTRICAL/LOW VOLTAGE
BUILDING SCOPE INTENT OF SCOPE FOR PRICING ASSESSMENT
UTILITY MPOE/MDG
FIRE ALARM SYSTEM
CLOCK / INTERCOM / SPEAKER SYSTEM
ACCESS / INTRUSION / SECURITY
ELECTRICAL SYSTEMS
Data infrastructure (i.e. 10GB) Carrier, location, size of space MPOE is located in main electrical room, requires cooling Using MDF as storage, should be dedicated, with dedicated cooling. Some dedicated IDF rooms, some joint-use with electrical, all require cooling. Portable IDFs are not sufficient.
Existing system, code compliant replace vs retrofit, Voice Evac, etc. Notifier (2004) fully automatic but no voice, no CO detection. Panel is older model (obselete?) but reliable according to FM
System, headend, type (i.e. VOIP), replace vs retrofit Upgraded, maybe more speakers and wifi
Types of systems, hardware, CCTV, opening contacts, etc. Exterior security cameras on site Intrusion Alarm system is in use"
Rooms and panels, code compliant, receptacles, circuiting, etc.
Computer room receptacles in the floor not in use
BUILDING SCOPE INTENT OF SCOPE FOR PRICING ASSESSMENT
EXTERIOR EQUIPMENT ASSESSMENT
Exterior Equipment - Rooftop, wall mounted BARD, etc. - condition
SYSTEM TYPE, Boilers, VRF, Pumps, Ducts, diffusers, split systems, exhaust fans, etc.
Exterior: Portable Classrooms (8) need Gas Fired Heaters replaced. These systems have no provisions for Outside Air. Ventilation Air needs to be incorporated.
LIGHTING AND LIGHTING CONTROLS
TECHNOLOGY SYSTEMS
AUDIVISUAL SYSTEMS
Fixture types and conditions, efficiency, controls, life safety / egress (Int/Ext)
Some areas (offices, reception, corridors, etc.) have been upgraded to LED (spacewise), otherwise all fluorescent. Older LCP time based control of exterior lighting & common areas, classrooms and some other spaces have analog occ sensors with power packs, wallbox sensors, etc. Classroom photocells bypassed with electrical tape. Production lighting needed at stage
IDF locations, sizes, infrastructure, cabling, # data drops per space, etc. Cabling needs to be upgraded throughout
Classroom technology, presentation spaces; i.e. conf rooms, library, MPR, etc.
New AV system needed at stage.
INTERIOR EQUIPMENT ASESSMENT
ENERGY MANAGEMENT SYSTEMS
PLUMBING FIXTURE REVIEWADA COMPLIANCE
PLUMBING EQUIPMENT REVIEW
FIRE SPRINKLER SYSYTEM
EMCS Type of system, web based / Programmable T-Stat?
Plumbing Fixtures, Restrooms, sinks, drinking fountains / bottle fillers, etc.
Gas, condnesation piping, water heaters, service sinks, hose bibbs, gas regaultors (seismic braced)
Central Plant, Heating and Cooling - Geothermal Heating and Cooling. (3)Fulton Pulse Boilers and asscoiated circ pumps / VFDs need to be replaced. All Interior Air Handlers (Geothermal Heat Pumps) compressors need to be replaced along with new belts, filters, and filters upgraded. Exhaust Fans should be replaced in kind. Garage Spaces needs better ventilation. Add new exhaust and makeup air. / Main Electrical Room needs better ventilation, Sugget add cooling this this space.
Existing Honeywell Controls need to be updated and replaced. Current system can only monitor outputs. Recommend entire EMCS be replaced to enable Global scheduling and trending. Portables need to be intergrated into new EMCS.
Main Building Plumbing Fixtures are all original and in good operating condition. Portable toilet rooms need ADA updates
Water heaters are original (20 yrs old) and need replacement.
Does AFS exist, location, code compliant, etc. Sprinkler system is original and in good condition and has complete coverage. No FS at Portables.
Hydronic Heating System Comments Portions of the Snow melt system are failing Geothermal designed for future classroom expansion
MISC NOTES
MDF/IDF rooms need cooling. Complete HVAC and controls replacement. Water heaters need to be replaced. Portable restrooms need new fixtures.
CAMPUS SITE SCOPE INTENT OF SCOPE FOR PRICING SITE CONDITION ASSESSMENT
Parking lots, drop-off, landscape / irrigation Need more visitor parking near main entry. Gates/hardware upgrades at tennis and baseball..
BUILDING SCOPE INTENT OF SCOPE FOR PRICING ASSESSMENT
EXTERIOR SITE ASSESSMENT
EXTERIOR SITE AMENITIES
SECURITY
ADA PATH OF TRAVEL
ADA PARKING STALLS
ASPHALT PAVING
CONCRETE PAVING/ WALLS/ CURBS
STORM DRAINAGE
U/G UTILITY LINES
SITE ELECTRICAL UPGRADE
Playgrounds, hardcourts, fencing, shade structures, bike lockers, flag poles, marquee signs, etc.
Need more drinking fountains.
Playground needed.
Hardcourts need resurface and restripe. Upgrades needed at stadium including bleachers, restrooms, 400m track
Ball walls @ MS requested,
Fencing, gates, hardware / access No issues observed.
Exceed 5% pathways, 2% cross slopes, door thresholds, stairs, ramps, etc.
All fields need accessible path upgrades. ADA parking upgrades needed.
Code compliant, striping, signage, etc. Restriping and painting curbs needed
Replace vs Repair, seal coat, restripe parking areas, hardcourts, etc. Parking areas are ok condition
Replace vs. repair Failing concrete curbs, stairs, columns throughout
Areas that pond, drain inlets, retention needed, etc. No issues observed.
Replace vs repair; i.e. clogged lines, low water pressure,no fir eloop, etc. No issues observed.
Existing MSB - size, condition, upgrade needed, etc. Large 4000a Service, good condition. Two separate inverters.
MISC SITE OBSERVATIONS No Bond work completed
ROOFING RESTORATION/ REPLACEMENT
BUILDING EXTERIOR
BUILDING INTERIOR
SPECIALITY SPACES REVIEW
MISC NOTES
Type of roofing system, age (repalce vs repair), leaks, snow load, etc.
Exterior skin has been caulked+painted, needs new skin for long term.
Condition - materials, repair / replace, painting, windows, etc. Some single pane windows; Garage doors need replaced.
Condition - finishes (floor, wall, ceiling) casework, shades, etc. VCT flooring needs replaced. Some rooms need ADA casework upgrades, finish and lighting upgrades..
Fixtures, accessories, ADA compliant, finishes, etc. Restrooms at back entry (MS Gym) need semi ambulatory stalls
MPR, Libraries, Kitchens, etc. Kitchen currently being renovated
Request for access hardware all doors / all campuses Architect hired on new stadium bleachers.
Garage doors need replaced
Most classrooms are under 960sf. HS band room is small and needs more practice rooms and storage. Indoor field and adequate CTE space requested.
BUILDING SCOPE INTENT OF SCOPE FOR PRICING ASSESSMENT
UTILITY MPOE/MDG
Data infrastructure (i.e. 10GB) Carrier, location, size of space MDF is good, but old MM fiber to IDFs needs to be upgraded
BUILDING SCOPE INTENT OF SCOPE FOR PRICING ASSESSMENT
EXTERIOR EQUIPMENT ASSESSMENT
Exterior Equipment - Rooftop, wall mounted BARD, etc. - condition
Exterior: Central Kitchen Exhaust Fan (Utility Set is located on roof and is nearing its end of life. This fan is exposed to snow and condition has deteriorated. Recommend full replacement with exposed ductwork on roof. Suggest Elevated Platform.
FIRE ALARM SYSTEM
CLOCK / INTERCOM / SPEAKER SYSTEM
ACCESS / INTRUSION / SECURITY
ELECTRICAL SYSTEMS
LIGHTING AND LIGHTING CONTROLS
TECHNOLOGY SYSTEMS
AUDIVISUAL SYSTEMS
Existing system, code compliant replace vs retrofit, Voice Evac, etc. Notifier. Old (20 yrs) - upgraded 2023.
System, headend, type (i.e. VOIP), replace vs retrofit Upgraded at main campus Add to fields, playgrounds, etc.
Types of systems, hardware, CCTV, opening contacts, etc. Security camera upgrade needed - Verify w/ IT no intrusion alarm
Rooms and panels, code compliant, receptacles, circuiting, etc. Electrical equipment inside electrical rooms. Good condition and maintained. Basic electrical power meters installed.
Fixture types and conditions, efficiency, controls, life safety / egress (Int/Ext)
Egress inverter meeting end of life. At both sites there are large Induction can lights above stairs and entry foyer that are outdated and no,longer supported. Lighting is still fluorescent. Gym lighting needs upgrade. HPS exerior lighting needs upgrade.
IDF locations, sizes, infrastructure, cabling, # data drops per space, etc. CAT6 cabling in 2006, IDF room upgrades
Classroom technology, presentation spaces; i.e. conf rooms, library, MPR, etc.
Old analog AV
Modernized 05/06/07 Lighting controls no longer supported.
Complete interior/exterior lighting and controls upgrade. Fire alarm system replacement. Security camera upgrade needed. No intrusion alarm. Fiber to IDFs need to be upgraded. Need new AV systems.
INTERIOR EQUIPMENT ASESSMENT
ENERGY MANAGEMENT SYSTEMS
PLUMBING FIXTURE REVIEWADA COMPLIANCE
FIRE SPRINKLER SYSYTEM
SYSTEM TYPE, Boilers, VRF, Pumps, Ducts, diffusers, split systems, exhaust fans, etc.
EMCS Type of system, web based / Programmable T-Stat?
Plumbing Fixtures, Restrooms, sinks, drinking fountains / bottle fillers, etc.
Does AFS exist, location, code compliant, etc.
Central Plant - Heating and Cooling Provided. (2) Air Cooled Chillers on Roof. Existing Central Plant gym boilers are approx. 15 years old and the District should see an additional 12 years of life.
EMCS Control sequence needs to be reviewed and updated. Continued issues with boilers at gym plant. (District comment) Replace and update controls.
Main Building Plumbing Fixtures are all original and in ok operating condition.
Sprinkler system is original and in good condition and has complete coverage.
Hydronic Heating System Comments No Bond work completed. Energy management control system replacement. Kitchen needs new exhaust fan.
Hydronic Systems has not had yearly Chemical treatment and could have rust and scaling present. Recommend full system flush and water quality report be executed.
Hydronic System/ Snow Melt Systems needs yearly gylchol % checked and maintained to minimum 12% Gychol.
MISC NOTES
Access control system, open technologies & cyberdata keypad tied into informacast
No Bond work completed wish list - wifi and speakers at to be done 2024, fields, courts
CAMPUS SITE SCOPE INTENT OF SCOPE FOR PRICING SITE CONDITION ASSESSMENT
EXTERIOR SITE ASSESSMENT
EXTERIOR SITE AMENITIES
SECURITY
ADA PATH OF TRAVEL
ADA PARKING STALLS
ASPHALT PAVING
CONCRETE PAVING/ WALLS/ CURBS
Parking lots, drop-off, landscape / irrigation Conflict with Truckee ES parent drop off. Need security fencing around fields and freeway. Small parking lots need to be repaved.
Playgrounds, hardcourts, fencing, shade structures, bike lockers, flag poles, marquee signs, etc.
Hardcourts need refresh. Stadium needs restrooms, bleachers, concessions, scoreboard upgrades. No shade. Requested synthetic turf fields and stadium lights
Fencing, gates, hardware / access Needs safety improvements at front of campus for students near cars.
Exceed 5% pathways, 2% cross slopes, door thresholds, stairs, ramps, etc. Access to stadium requires upgrades. More drinking fountains may be needed. Failing concrete curbs and stairs.
Code compliant, striping, signage, etc. Accessible parking, other than those at the west end is non-compliant.
Replace vs Repair, seal coat, restripe parking areas, hardcourts, etc.
Parking lot south of old pool and east of the theater needs re-paved Paving under bleachers needs replaced
Replace vs. repair Failing concrete curbs, stairs, columns throughout
Areas that pond, drain inlets, retention needed, etc. South parking area near pool building Area by Kidz zone floods - across the drive aisle
Scum pond area floods, needs re-engineered - can't be upsized
Exist culvert along baseball and softball field are deteriorating. Surface depressions visible where pipe is failing. North end of football field floods. Parking lot in front of building, east of football field floods. Pipe from this lot drains to football field, no slope in pipe visible.
BUILDING SCOPE INTENT OF SCOPE FOR PRICING ASSESSMENT
ROOFING RESTORATION/ REPLACEMENT
BUILDING EXTERIOR
Type of roofing system, age (repalce vs repair), leaks, snow load, etc. Snow build-up on north lower roofs; library and classroom ""bump out""
All the roofing has been replaced.
Condition - materials, repair / replace, painting, windows, etc. Pool building exterior New gym column paint and Cafeteria intumescent paint, ext skin is failing Exist cement panels failing Expansion joint failure at old gym.
Some exterior skin upgrades needed. Door replacement at field house.
STORM DRAINAGE
U/G UTILITY LINES
SITE ELECTRICAL UPGRADE
SITE LIGHTING & CONTROLS
SITE PLUMBING
Replace vs repair; i.e. clogged lines, low water pressure,no fir eloop, etc.
Existing MSB - size, condition, upgrade needed, etc.
Fixture types and conditions, efficiency, controls, life safety / egress
Water pressure low serving kitchen and restrooms at cafeteria - possible booster pump needed
Upgraded MSB 2000A, 277/480V TDPUD
Back-up power very small generator - does not cover much of the campus
Campus electrical main switchboard and panels need replacement. One distribution panel emits arc flashes & is hazardous, replace.
Gas service, ADA drinking fountains, etc. ADA drinking fountains are not compliant.
BUILDING INTERIOR
Condition - finishes (floor, wall, ceiling) casework, shades, etc. Old gym bleachers need replaced. Old gym and boys locker rooms need moderate upgrades. ADA access required to stage light sound booth.
Fixtures, accessories, ADA compliant, finishes, etc. Restrooms require minor adjustments to comply.
SPECIALITY SPACES REVIEW
DSA CODE COMPLIANCE ITEMS
MPR, Libraries, Kitchens, etc. Need Specal Ed rooms for life skills in a mini-apartment set-up.
ADA, Fire Life Safety, Structural - Must Do Items Directional signage, ADA site signafe, parking signage needs to be updated or provided wherre missing.
Request for access hardware all doors / all campuses Portables that remained in bad shape
Stadium - fields failing, bleachers, need ADA facilities like toilets, access, drainage issues. CTE needs appropriate spaces for specialized programs. Requested more special education offices..
BUILDING CONDITIONS - ELECTRICAL/LOW VOLTAGE
BUILDING SCOPE INTENT OF SCOPE FOR PRICING ASSESSMENT
UTILITY MPOE/MDG
Data infrastructure (i.e. 10GB) Carrier, location, size of space Upgraded (underground)
FIRE ALARM SYSTEM
CLOCK / INTERCOM / SPEAKER SYSTEM
ACCESS / INTRUSION / SECURITY
ELECTRICAL SYSTEMS
LIGHTING AND LIGHTING CONTROLS
TECHNOLOGY SYSTEMS
AUDIVISUAL SYSTEMS
Existing system, code compliant replace vs retrofit, Voice Evac, etc. Hybrid campus upgrade - EST3 + Silent Knight This is a problem
System, headend, type (i.e. VOIP), replace vs retrofit Mostly Upgraded to IP system Fire alarm, WAPS, speakers - old in gym and theater
Types of systems, hardware, CCTV, opening contacts, etc. Security camera upgrade needed - upgraded 2023
Rooms and panels, code compliant, receptacles, circuiting, etc. No old gear - all have been replaced
Fixture types and conditions, efficiency, controls, life safety / egress (Int/Ext) Auditorium and old gymnasium lighting at end of life
IDF locations, sizes, infrastructure, cabling, # data drops per space, etc. Upgraded throughout the campus
Classroom technology, presentation spaces; i.e. conf rooms, library, MPR, etc.
AV systems in gyms and auditorium old/obselete
Wattstopper ""is a pain"" but preferred over Light Theater, Old Gym and Stadium have not been touched.
MISC NOTES
Generator is undersized.
BUILDING SCOPE INTENT OF SCOPE FOR PRICING ASSESSMENT
EXTERIOR EQUIPMENT ASSESSMENT
Exterior Equipment - Rooftop, wall mounted BARD, etc. - condition
SYSTEM TYPE, Boilers, VRF, Pumps, Ducts, diffusers, split systems, exhaust fans, etc.
Exterior: New Mechanical Louvers have been installed as part of 2018 & 2020 Modenization Projects.
Central Plant - Two Plant Locations East and West Partial Cooling - New Air Cooled
Chiller which can serve all Classrooms -or- Theatre. West Plant which has two boilers are at end of life and not supported.
INTERIOR EQUIPMENT ASESSMENT
ENERGY MANAGEMENT SYSTEMS
PLUMBING FIXTURE REVIEWADA COMPLIANCE
PLUMBING EQUIPMENT REVIEW
FIRE SPRINKLER SYSYTEM
MISC NOTES
EMCS Type of system, web based / Programmable T-Stat?
Plumbing Fixtures, Restrooms, sinks, drinking fountains / bottle fillers, etc.
Gas, condnesation piping, water heaters, service sinks, hose bibbs, gas regaultors (seismic braced)
Does AFS exist, location, code compliant, etc.
Hydronic Heating System Comments
North area of west wing expansion heating/cooling issues in comparison to other areas. Old gym and weight room needs HVAC replacement Fan coils need replaced at gym. Need cooling in Kitchen.
EMCS Controls have been updated as part of 2020 Modernization. Portables need to be intergrated into new EMCS. Currently standalone stat's.
Replace campus wide mechanical system for system load, replace control valves and equipments for new distribution systems. Installation of glycol management system for water treatment and freeze protection is recommended.
Booster pump needs replaced - low water pressure
Sprinkler system is original and in good condition and has complete coverage. No FS at Portables.
Hydronic System/ Snow Melt Systems needs yearly gylchol % checked and maintained to minimum 12% Gychol.
CAMPUS SITE SCOPE INTENT OF SCOPE FOR PRICING SITE CONDITION ASSESSMENT
EXTERIOR SITE ASSESSMENT
EXTERIOR SITE AMENITIES
SECURITY
ADA PATH OF TRAVEL
ADA PARKING STALLS
ASPHALT PAVING
CONCRETE PAVING/ WALLS/ CURBS
STORM DRAINAGE
U/G UTILITY LINES
FIRE TRUCK ACCESS
AGENCY ISSUES
SITE ELECTRICAL UPGRADE
SITE LIGHTING & CONTROLS
SITE PLUMBING
MISC SITE OBSERVATIONS
Parking lots, drop-off, landscape / irrigation 4 total gas fired furnace and split cooling - 2016 Modernization
Playgrounds, hardcourts, fencing, shade structures, bike lockers, flag poles, marquee signs, etc.
Parking lot and site wide AC paving needs seal coating. Parking lot has drainage issues.
BUILDING SCOPE INTENT OF SCOPE FOR PRICING ASSESSMENT
UTILITY MPOE/MDG
Data infrastructure (i.e. 10GB) Carrier, location, size of space IDF/MDF is in unsecure storage room - needs to be relocated
Existing system, code compliant replace vs retrofit, Voice Evac, etc.
FIRE ALARM SYSTEM
Fencing, gates, hardware / access
Exceed 5% pathways, 2% cross slopes, door thresholds, stairs, ramps, etc. 2016 ADA improvements
Code compliant, striping, signage, etc.
ADA parking stalls needs restriping
Replace vs Repair, seal coat, restripe parking areas, hardcourts, etc. 2016 new paving
Replace vs. repair
Areas that pond, drain inlets, retention needed, etc.
Replace vs repair; i.e. clogged lines, low water pressure,no fir eloop, etc.
Current path compliant, gates, etc. - min 20' wide
City, County, Fire Access, etc.
Existing MSB - size, condition, upgrade needed, etc.
Fixture types and conditions, efficiency, controls, life safety / egress
Parking lot and site wide AC pavign in poor condition (cracks, slopes at landigs, poor drainage). Needs seal coating
Ground water issue south of building at utility boxes. Temp pipe was installed. May be related to failing storm drain from HS.
Irrigation system needs to be repaired - broken line under sidewalk.
Fire lane needs restriping
TDPUD Electrical Service
Old (1980s) Challenger MSB located outside of building, 600A 120/208V, decent condition. No generator.
Gas service, ADA drinking fountains, etc. Irrigation system needs to be repaired, broken line under sidewalk.
Parking lot has a lot of drainage issues.
BUILDING SCOPE INTENT OF SCOPE FOR PRICING ASSESSMENT
BUILDING EXTERIOR
BUILDING INTERIOR
DSA CODE COMPLIANCE ITEMS
MISC NOTES
Condition - materials, repair / replace, painting, windows, etc.
Fiber cement siding needs to be replaced.
Condition - finishes (floor, wall, ceiling) casework, shades, etc. In fair condition
ADA, Fire Life Safety, Structural - Must Do Items
All doors and windows facing common area do not meet rating compliance.
Request for access hardware all doors / all campuses School needs more spaceVision needed for Pre-K program
CLOCK / INTERCOM / SPEAKER SYSTEM
ACCESS / INTRUSION / SECURITY
ELECTRICAL SYSTEMS
LIGHTING AND LIGHTING CONTROLS
TECHNOLOGY SYSTEMS
AUDIVISUAL SYSTEMS
System, headend, type (i.e. VOIP), replace vs retrofit
Types of systems, hardware, CCTV, opening contacts, etc.
Rooms and panels, code compliant, receptacles, circuiting, etc.
Fixture types and conditions, efficiency, controls, life safety / egress (Int/Ext)
IDF locations, sizes, infrastructure, cabling, # data drops per space, etc.
Classroom technology, presentation spaces; i.e. conf rooms, library, MPR, etc.
Very old Notifier Panel in Admin, newer Notifier panel in Restroom Building. Combination of automatic and manual, no Voice, no CO detection.
Needs speakers in restrooms, other clock/speakers been upgraded
Exterior Security Cameras updated 2023. Intrusion system may not be in use?
Some panels are older and no room for additional breakers.
Few areas have been upgraded to LED (spacewise), otherwise fluorescent and even some incandescent. No central controls observed
Cabling needs to be upgraded
Flat screens on carts.
BUILDING SCOPE
EXTERIOR EQUIPMENT ASSESSMENT
INTERIOR EQUIPMENT ASESSMENT
ENERGY MANAGEMENT SYSTEMS
PLUMBING FIXTURE REVIEWADA COMPLIANCE
INTENT OF SCOPE FOR PRICING ASSESSMENT
Exterior Equipment - Rooftop, wall mounted BARD, etc. - condition
SYSTEM TYPE, Boilers, VRF, Pumps, Ducts, diffusers, split systems, exhaust fans, etc.
EMCS Type of system, web based / Programmable T-Stat?
Plumbing Fixtures, Restrooms, sinks, drinking fountains / bottle fillers, etc.
Exterior: Ground mounted Condensing units (5) are in good condition. Currently installed at Grade level. Wall Mounted Kitchen Exhaust Fan. ( New HVAC Replacement work underway 2022).
Standalone Furnace w/Cooling Coils and Ground Mounted Condensing Units. Administration office are served by small Daikin Split System. Furnaces serving Classroom Spaces are in good condition, Duct distribution is underfloor. No Provisions for Outside Air was found.
EMCS is via Programmable Thermostat's. Recommend Updating Controls for remote access and global scheduling.
Main Building Plumbing Fixtures are all original and in ok operating condition. Gas Fired Water Heater was recntly replaced and in good operating condition.
CAMPUS SITE SCOPE INTENT OF SCOPE FOR PRICING SITE CONDITION ASSESSMENT
EXTERIOR SITE ASSESSMENT
EXTERIOR SITE AMENITIES
SECURITY
ASPHALT PAVING
SITE ELECTRICAL UPGRADE
SITE LIGHTING & CONTROLS
Parking lots, drop-off, landscape / irrigation Parking lot in excellent condition
Playgrounds, hardcourts, fencing, shade structures, bike lockers, flag poles, marquee signs, etc.
Hardcourt in poor condition with large cracks
Fencing, gates, hardware / access No known CCTV security systems
Replace vs Repair, seal coat, restripe parking areas, hardcourts, etc.
Walkway asphalt is crumbling
Existing MSB - size, condition, upgrade needed, etc. (E) building MSB is obselete and insufficient to support renovation or expansion. Exterior service is sufficient for portables with no
Fixture types and conditions, efficiency, controls, life safety / egress
Electrical is in good working condition and the district has expressed no need for renovation
BUILDING CONDITIONS - ARCHITECTURAL
BUILDING SCOPE INTENT OF SCOPE FOR PRICING ASSESSMENT
ROOFING RESTORATION/ REPLACEMENT
BUILDING EXTERIOR
BUILDING INTERIOR
RESTROOMS
SPECIALITY SPACES REVIEW
Type of roofing system, age (repalce vs repair), leaks, snow load, etc.
Condition - materials, repair / replace, painting, windows, etc.
Condition - finishes (floor, wall, ceiling) casework, shades, etc.
Fixtures, accessories, ADA compliant, finishes, etc.
Some damage on exterior finishes of walls and roofs
Interior is in good condition.
Drinking fountains need accessibility upgrades.
MPR, Libraries, Kitchens, etc. MPR still in use by community.. Kitchen not in use, most equipment removed
BUILDING SCOPE INTENT OF SCOPE FOR PRICING ASSESSMENT
FIRE ALARM SYSTEM
CLOCK / INTERCOM / SPEAKER SYSTEM
ACCESS / INTRUSION / SECURITY
ELECTRICAL SYSTEMS
LIGHTING AND LIGHTING CONTROLS
TECHNOLOGY SYSTEMS
Existing system, code compliant replace vs retrofit, Voice Evac, etc.
System, headend, type (i.e. VOIP), replace vs retrofit
Types of systems, hardware, CCTV, opening contacts, etc.
Rooms and panels, code compliant, receptacles, circuiting, etc.
Fixture types and conditions, efficiency, controls, life safety / egress (Int/Ext)
IDF locations, sizes, infrastructure, cabling, # data drops per space, etc.
System end of life. Constant service. Simplex is proprietery.
IP speakers throughout campus
Security camera upgrade needed
Some panels inside the building past servicable life
Fluorescent lamps, control system a/b switching and occ sensors interior.
IDF Cabinet in storage room
BUILDING SCOPE INTENT OF SCOPE FOR PRICING ASSESSMENT
EXTERIOR EQUIPMENT ASSESSMENT
Exterior Equipment - Rooftop, wall mounted BARD, etc. - condition
SYSTEM TYPE, Boilers, VRF, Pumps, Ducts, diffusers, split systems, exhaust fans, etc.
Exterior: Limited exterior equipment. Wall mounted OSA Hood are in good condition
INTERIOR EQUIPMENT ASESSMENT
ENERGY MANAGEMENT SYSTEMS
PLUMBING FIXTURE REVIEW - ADA COMPLIANCE
PLUMBING EQUIPMENT REVIEW
EMCS Type of system, web based / Programmable T-Stat?
Plumbing Fixtures, Restrooms, sinks, drinking fountains / bottle fillers, etc.
Gas, condnesation piping, water heaters, service sinks, hose bibbs, gas regaultors (seismic braced)
Central Plant - Heating and Ventilating Only - Two Boilers, One is original and is in need of replacement. One New Boiler "Lochinvar" System is currently running on only one HW Circ Pump. Recommend replacing Both Pumps. Add VFD Drives and update all controls. Classrooms have above ceiling Air Handlers and are all original. Recommend full replacement and clean ductwork. Portable have standalone Gas Fired Furnaces with Internal Clossets. Systems has no provisions for code required outside air.
Existing EMCS Controls need to be updated and replaced. Current system can only monitor outputs. Suggest Full EMCS replaced to enable Global scheduling and trending. Portables need to be intergrated into new EMCS. Currently standalone stat's.
Main Building Plumbing Fixtures are all original and in ok operating condition.
Boiler replaced in 2013
CAMPUS SITE SCOPE INTENT OF SCOPE FOR PRICING SITE CONDITION ASSESSMENT
EXTERIOR SITE ASSESSMENT
SECURITY
ADA PATH OF TRAVEL
ADA PARKING STALLS
ASPHALT PAVING
CONCRETE PAVING/ WALLS/ CURBS
STORM DRAINAGE
U/G UTILITY LINES
FIRE TRUCK ACCESS
SITE ELECTRICAL UPGRADE
SITE LIGHTING & CONTROLS
Parking lots, drop-off, landscape / irrigation Parking needs restriping
Fencing, gates, hardware / access CCTV security system installed in 2013
Exceed 5% pathways, 2% cross slopes, door thresholds, stairs, ramps, etc.
Path of travel needs restriping
Code compliant, striping, signage, etc. ADA parking stalls need restriping
Replace vs Repair, seal coat, restripe parking areas, hardcourts, etc.
Asphalt cracks and slopes at landings
Replace vs. repair Failing concrete walkways north of main entrance and boiler room due to freeze/thaw winter expansion. Storm drain concrete along perimeter are failing.
Areas that pond, drain inlets, retention needed, etc.
Replace vs repair; i.e. clogged lines, low water pressure,no fir eloop, etc.
Asphalt area between DO and M&O ponds. South parking yearly ponding due to snow melt at drainage.
Current path compliant, gates, etc.min 20' wide Fire lanes need restriping
Existing MSB - size, condition, upgrade needed, etc. TDPUD Electrical Service Very old Square D MSB in main electrical room, 277/480V 800A. Old diesel generator not in use and may not be functional.
Fixture types and conditions, efficiency, controls, life safety / egress No known problems with electrical or low
BUILDING SCOPE INTENT OF SCOPE FOR PRICING ASSESSMENT
ROOFING RESTORATION/ REPLACEMENT
BUILDING EXTERIOR
BUILDING INTERIOR
RESTROOMS
SPECIALITY SPACES REVIEW
DSA CODE COMPLIANCE ITEMS
MISC NOTES
Type of roofing system, age (repalce vs repair), leaks, snow load, etc.
Condition - materials, repair / replace, painting, windows, etc.
Condition - finishes (floor, wall, ceiling) casework, shades, etc.
Fixtures, accessories, ADA compliant, finishes, etc.
MPR, Libraries, Kitchens, etc.
ADA, Fire Life Safety, StructuralMust Do Items
Request for access hardware all doors / all campuses
BUILDING SCOPE INTENT OF SCOPE FOR PRICING ASSESSMENT
UTILITY MPOE/MDG
Data infrastructure (i.e. 10GB) Carrier, location, size of space
Existing system, code compliant replace vs retrofit, Voice Evac, etc.
FIRE ALARM SYSTEM
CLOCK / INTERCOM / SPEAKER SYSTEM
ACCESS / INTRUSION / SECURITY
ELECTRICAL SYSTEMS
LIGHTING AND LIGHTING CONTROLS
TECHNOLOGY SYSTEMS
AUDIVISUAL SYSTEMS
System, headend, type (i.e. VOIP), replace vs retrofit
Types of systems, hardware, CCTV, opening contacts, etc.
Rooms and panels, code compliant, receptacles, circuiting, etc.
Fixture types and conditions, efficiency, controls, life safety / egress (Int/Ext)
IDF locations, sizes, infrastructure, cabling, # data drops per space, etc.
Classroom technology, presentation spaces; i.e. conf rooms, library, MPR, etc.
MPOE in old boiler / main electrical room. MDF Room is adequate size.
System end of life. Constant service is required. Notfier. All manual system (only two smoke detectors on system). No voice, no CO detection.
Upgraded IP based system.
Exterior Security Camerasu Altronix intrusion alarm system may not be used.
Many older (obselete) electrical panels, including obselete motor control center may be difficult to service.
Most interior spaces have been upgraded to LED (spacewise in offices and corridors, LED high bay with senors in gym, parking lot LED) Lighting control panel for building not functional, a small mechanical time clock controls of parking lot lighting.
Old phone PBX observed in MDF, unclear of system has been upgraded to VOIP?
Newer AV system has been installed in the board room.
BUILDING SCOPE INTENT OF SCOPE FOR PRICING ASSESSMENT
INTERIOR EQUIPMENT ASESSMENT
ENERGY MANAGEMENT SYSTEMS
Exterior metal panels need repainting and caulking
Some wall elements at gym need protective cages
SYSTEM TYPE, Boilers, VRF, Pumps, Ducts, diffusers, split systems, exhaust fans, etc.
EMCS Type of system, web based / Programmable T-Stat?
Site has not been reviewed for Mechanical / Plumbing Systems Conditions.
EMCS is older Honeywell system changed to Tridium. Only have ability to view, not control. Can't balance due to pneumtic system. Need cooling thoroughout building.
CAMPUS SITE SCOPE INTENT OF SCOPE FOR PRICING SITE CONDITION ASSESSMENT
ADA PATH OF TRAVEL
ADA PARKING STALLS
ASPHALT PAVING
SITE ELECTRICAL UPGRADE
Exceed 5% pathways, 2% cross slopes, door thresholds, stairs, ramps, etc. No issues observed
Code compliant, striping, signage, etc. Restriping of Accessible stalls needed
Replace vs Repair, seal coat, restripe parking areas, hardcourts, etc. Poor condition of asphalt
Existing MSB - size, condition, upgrade needed, etc. New MSB, TDPUD 400A 120/208V
BUILDING SCOPE A/E INTENT OF SCOPE FOR PRICING ASSESSMENT
UTILITY MPOE/MDG
FIRE ALARM SYSTEM
CLOCK / INTERCOM / SPEAKER SYSTEM
ACCESS / INTRUSION / SECURITY
ELECTRICAL SYSTEMS
LIGHTING AND LIGHTING CONTROLS
TECHNOLOGY SYSTEMS
AUDIVISUAL SYSTEMS
MISC NOTES
BUILDING SCOPE INTENT OF SCOPE FOR PRICING ASSESSMENT
ROOFING RESTORATION/ REPLACEMENT
BUILDING EXTERIOR
RESTROOMS
SPECIALITY SPACES REVIEW
DSA CODE COMPLIANCE ITEMS
Type of roofing system, age (repalce vs repair), leaks, snow load, etc. No issues observed
Condition - materials, repair / replace, painting, windows, etc. Exterior metal panels failing
Fixtures, accessories, ADA compliant, finishes, etc. Some updates needed to finishes, and casework
MPR, Libraries, Kitchens, etc. N/A
ADA, Fire Life Safety, StructuralMust Do Items No issues observed
Data infrastructure (i.e. 10GB) Carrier, location, size of space Served from existing facility. IDF cabinet in break room
Existing system, code compliant , replace vs retrofit, Voice Evac, etc. New Gamewell/FCI S3 FACP is expandable
System, headend, type (i.e. VOIP), replace vs retrofit New IP clock/speakers
Types of systems, hardware, CCTV, opening contacts, etc. No Intrusion system installed
Rooms and panels, code compliant, receptacles, circuiting, etc. New condition
Fixture types and conditions, efficiency, controls, life safety / egress (Int/Ext) New nLight dimmable controls, LED lighting.
IDF locations, sizes, infrastructure, cabling, # data drops per space, etc. Meets current district standards
Classroom technology, presentation spaces; i.e. conf rooms, library, MPR, etc. N/A
New building completed in 2017
BUILDING SCOPE A/E INTENT OF SCOPE FOR PRICING ASSESSMENT
INTERIOR EQUIPMENT ASESSMENT
SYSTEM TYPE, Boilers, VRF, Pumps, Ducts, diffusers, split systems, exhaust fans, etc.
Site has not been reviewed for Mechanical / Plumbing Systems Conditions.
The cost model is intended to develop an Order of Magnitude opinion of probable cost for the entirety of the Facilities Master Plan. These matrices demonstrate the assumptions for each of the projects as well as some broader program level costs:
- Project assumptions are generally assigned unit costs per square foot - low, moderate and high unit costs depending upon the type of project, the scope of the modernization, etc.
- Project assumptions include "per acre" numbers to account for scope such as utility/infrastructure needs, accessibility challenges, etc.
- There are some "lump sum" assumptions for areas such as interim housing.
- We have included a contingency on each project to account for the high level of the assumptions and the unknowns of each project.
- The District "soft costs" have been included at 28%. These soft costs include design fees, inspection fees and other costs associated beyond construction.
- Escalation is an important part of the FMP assumptions. It is included at 4% per year. It is significant, especially in distance projects. Escalation can be variable; this represents an average, and is not shown as a compounded escalation, which could increase costs further.
Structural considerations have been included in the recommendations provided, including evaluation of snow load, as well as structural retrofit and upgrades that might be required by California Building Code requirements for the extent of work proposed.
For snow loading, a roof snow load report was provided by the District indicating current roof snow loading capacities for each campus. In some cases, the current design snow load requires frequent snow removal from roofs to stay within structural limitations. Potential structural upgrades to increase the snow load capacity were factored into overall recommendations about the level of work proposed for each building and campus. In some cases, it is likely that the costs of structural roof framing upgrades to along with other modernization efforts will exceed 50% of the replacement cost of the buildings affected. Exceeding this threshold for proposed modernizations and improvements triggers a structural rehabilitation to ensure the entire building meets current building code structural requirements. This is a comprehensive review affecting an entire structural, not just where work is proposed, and should be factored in during decision making.
The construction of additions on a campus can also require structural upgrades of the adjacent existing construction if the total cost of the addition and any modernization work exceed 50% of the replacement cost of the existing portion. This requirement is regardless of whether the addition is structural attached to the existing building and is instead based on whether the addition “shares use with” the existing building. This typically includes the addition having an enclosure pathway between the existing building and the addition, as is proposed at some campuses. In this case, the same structural rehabilitation noted previously would be required for the existing building. Expected impacts of this requirement have been factored into the proposed scope of work for each campus.
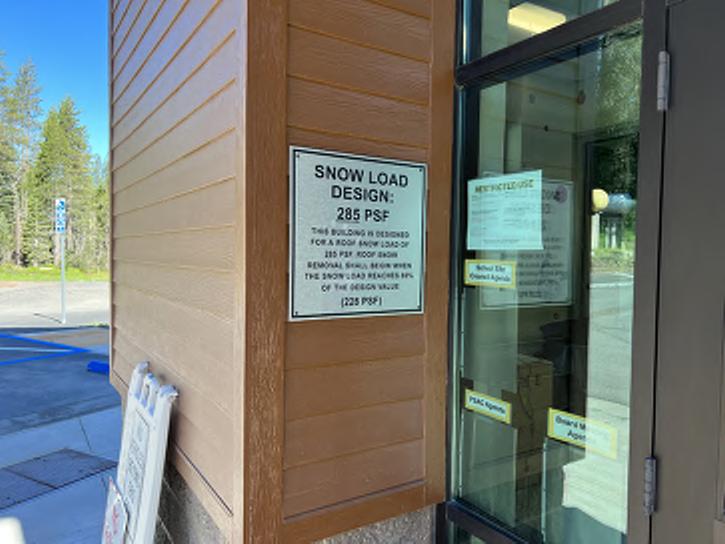
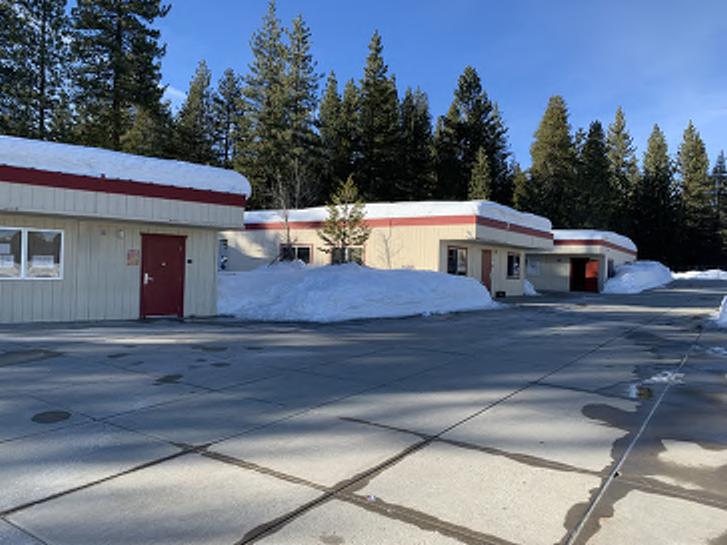
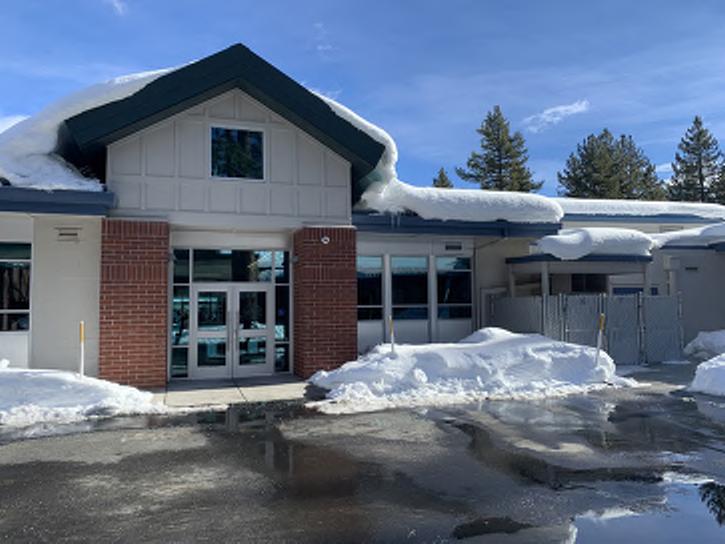
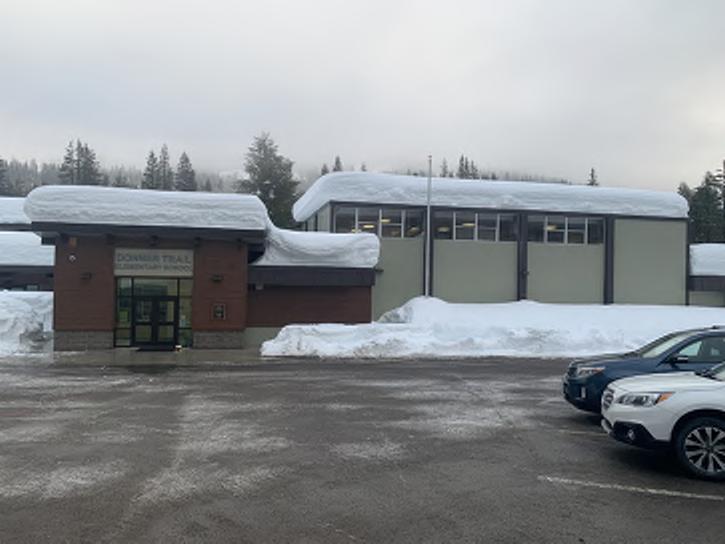


ARCHITECTURE ENGINEERING PLANNING
INTERIORS
GRAPHICS