No. 25129430 LO KUO SHUO 2015 - 2024
City is an Article Composed with Activities
Culture is an Interpretation of Behavioral Patterns in a Place
Urban Shifting - Architecture is a Transformation Machine for Life
Showcase Ceiling for City Performance.

No. 25129430 LO KUO SHUO 2015 - 2024
City is an Article Composed with Activities
Culture is an Interpretation of Behavioral Patterns in a Place
Urban Shifting - Architecture is a Transformation Machine for Life
Showcase Ceiling for City Performance.
Light Imaging and Human Spatial Perception Research
# LIGHT, SHADOW and IMAGING Form Special Percaption in Darkness .
# Recognition of city is from Colour, Light and Environment. # Architecture becomes a Machine Transforming Cultural Memory into Cognitive Space.
Working Participation, Educational, Material & Digital Works
# Other Works

Date of Birth:1997.05.24
Address: 10F, No. 296, Zhongyang Rd, Xinzhuang District, New Taipei City , Taiwan, 242045
E-mail:shuolo.m.ask@gmail.com
TEL: (+886)-903- 535-012
Tamkang University - Master of Architecture ( Sep 2020 ~ July 2022 )
Degree : Master of Architecture
Major : Architecture
Overall GPA : 3.916
Tamkang University, New Taipei City ( Sep 2015 ~ July 2020 )
Degree : Banchelor of Architecture
Major : Architecture
Overall GPA : 3.911
Sinotech Engineering Consultants Co., Ltd., Taipei City ( July 2022 ~ )
Title : Architect, full-time Competition report production, Social housing design and urban planning, High-tech factory planning, Station style design
CKLO Architect Office, Yilan ( Aug 2020 ~ July 2022 )
Title : Architecture designer, part-time Competition report production, Public and cultural buildings, Fisherybuildings, Pavillion design, Educational buildings
Tamkang University, New Taipei City ( Aug2020 ~ Jan2022)
Title : Teaching assistant, part-time Teaching, Educational activities design
TA Magazine 2020 University Architecture Department Graduation Project Special Issue, Taipei City ( Jun2020 ~ Oct2020 )
Title : Magzine editor assistant, part-time Magzine Edit, Illustration production
B+P Architects, Taipei City ( Jan2019 ~ Feb2019 )
Title : Design assistant, intern Housing, Public buildings
DFA Architects, Shanghai ( July 2018 ~ Aug 2018 )
Title : Architecture designer, intern Housing, Public buildings
Languages:Madrain Chinese ( native ) / English( advanced- IELTS 6.0 )
Art:Drawing / Sketching / AI Generation
Sports :Badminton / Volleyball / Mountain Hiking / Surfing
Interests : LOGO Design / Board Gaming / City Photography / Movie
ACADEMIC / EXTRACURRICULAR
Digital AIEOU 2022 Legacy Summer Workshop, Tamkang University ( Jun 2020 ~ July 2020 )
Title : Tutor WASP teaching, Algorithms
DigitalFUTURES 2021 - Evolving Morphologies–Interacting in Evolutionary Algorithms, Online ( Jun 2020 ~ July 2020 )
Title : Participant
Envolving morphology learning, Interacting algorithms, Building environment issue and balcony interaction
DigitalFUTURES 2020 - Computing Urban Health, Online ( Jun 2020 ~ July 2020 )
Title : Participant Arduino detection system, Micro environment and architecture design
CERTIFICATES
Minister of Ministry, Taipei City ( Apr 26, 2024 )
AWARDS & HONORS
2020 Tamayouz Excellence Award
Tamayouz Award
Aug 2020
2020 IEAGD Taiwan 20 Graduation Design Award
International Exhibition of. Architecture Graduation Design Committee
Aug 2020
Tamkang University Citation - Outstanding Performance 2015-2020
Tamkang University
July 2020
the 52nd TKU Architecture Graduation Design Award
TKU Architectural Department
July2020
Yang Ruizhen Architect Memorial Design Award
Yang Ruichen Architects Friends Association
Feb 2020
Certificate of Architect
Shortlisted - Top 20
Project Selected
First Place
Final List
Excellence Award


Historical & Cultural Environment
Residential Cohesion
JUN 2024 -SEP 2024
Urban Planning + Architecture Design
Kunmen Section, Yilan Office Work
co-Living with...
As Social Living Beyond Local Historic Scene .
The project is an essential social housing project in Yilan County. In order to fulfill the right of abode for the adding population, the government is looking for a place to build social housing in Yilan County.
Kunmen Section is located in the core of Yilan, which is a parking space to support the needs of parking in the city center. There is a service network of traditional market shops on the east and north sides, and there are also a number of public facilities with historical significance on the western south sides, and, especially, there is a departmentstore and a remarkable hotel on the south side.
The issues faced in this case are discussed from the perspectives of Urbanism, Architecture and Humanities.
On urban issues, respond to the historical memory of Yilan’s moat, the landscape use conceptual flowing cultural streams to flow through the environmental memory of the site. Meanwhile, it also establishes the most specific role for social housing in the regional management green series plan. Through the continuous greening design on the west side, the water image of the moat on the south side is going to be connected to the north side, achieving the urban social housing park.

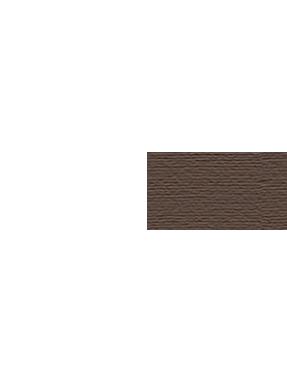









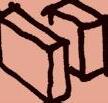
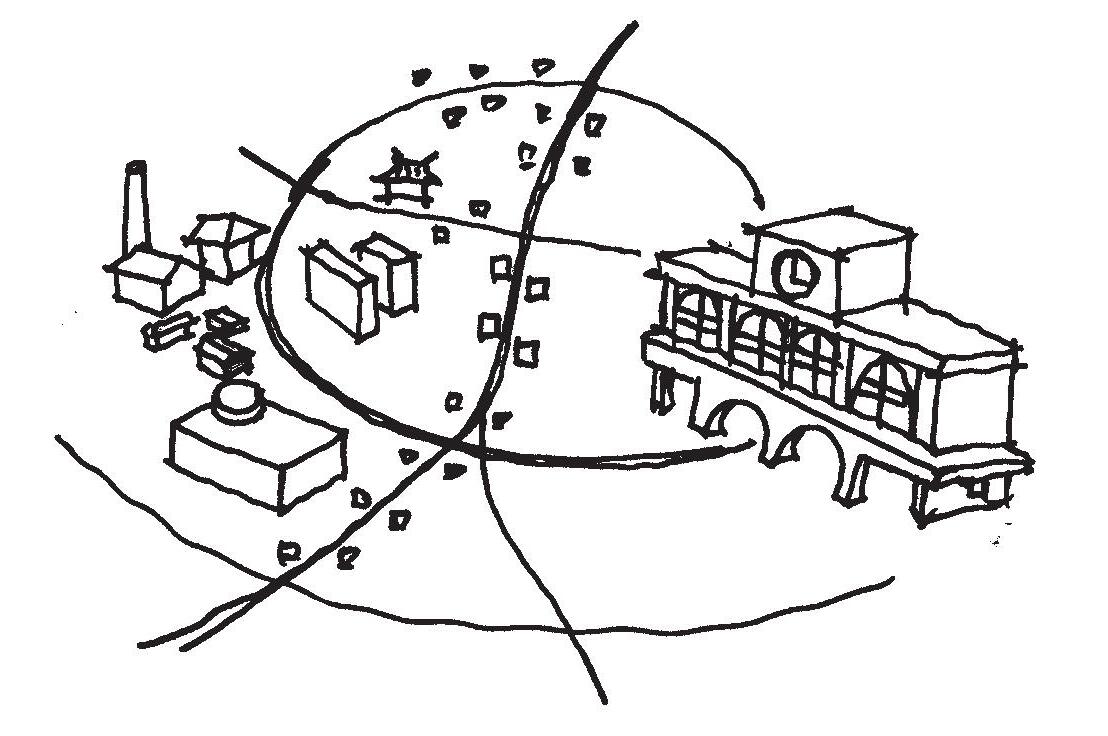


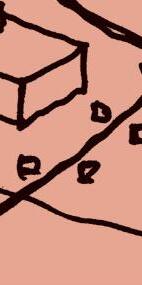























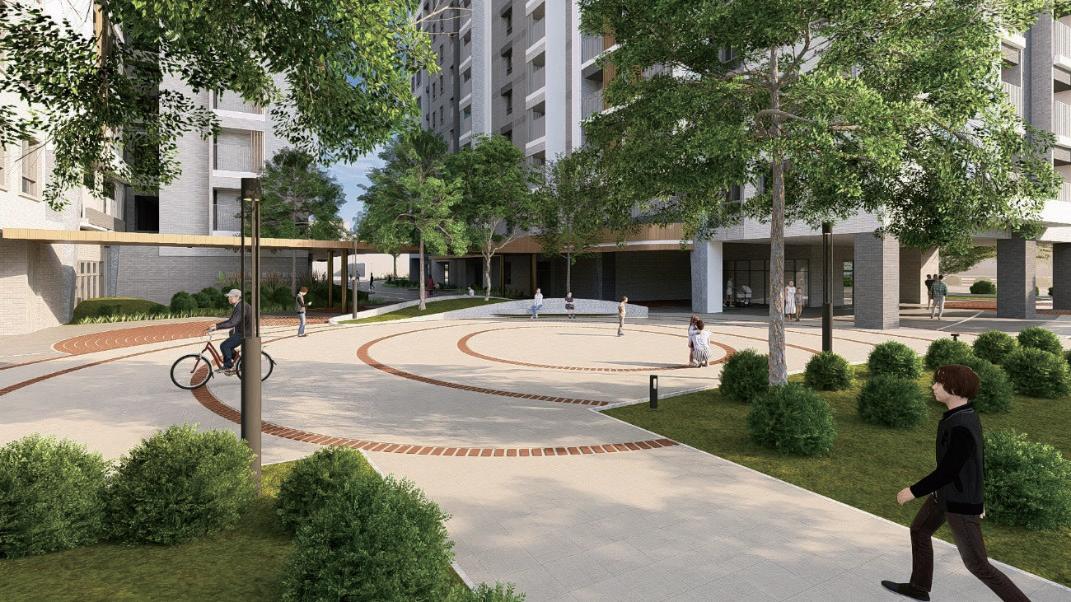
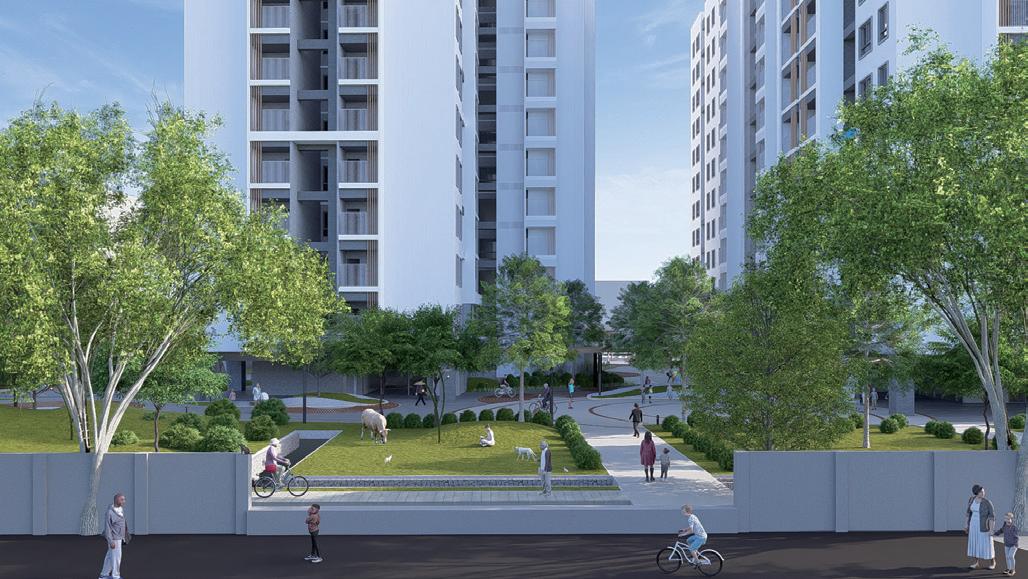

In terms of architectural issues, in order to jointly create a skyline plan that complements the Yilan landscape with the surrounding buildings, which are mostly 3-6 stories, the design is planned with gradually receding volumes at 11F, 13F, and 12F, which the high-rise skyline is softened the destroyed cultural visual landscape through roof greening.
At the same time, soften the environmental landscape damage caused by the social residential building type by reducing the openings of facade to the important historical buildings on the west side, and use multi-layered facade and the simple type of buildings being as the background of the surrounding urban landscape about urban life. Like a common canvas of the place, connected and integrated with many kinds of urban activities.















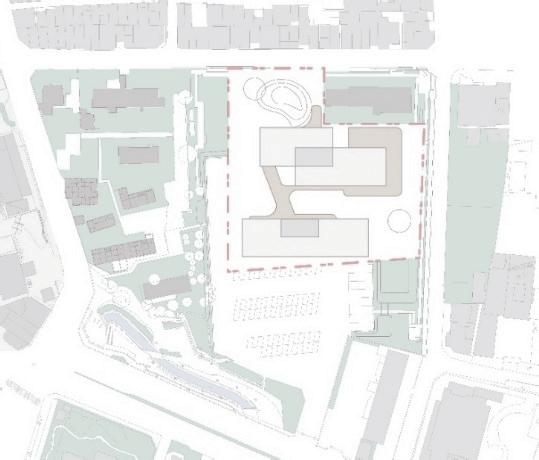

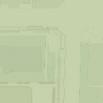







City Connection System
In terms of humanistic issues, this project is located on the most important cultural corridor of Yilan City. It has developed a relationship with the surrounding cultural environment through the imperial rhythm of materials. It also retains the major recreational facilities on the site and integrates the adjacent Japanese-style buildings on the north side. Meanwhile, it can allow historic buildings serve as highlights for the surrounding community.




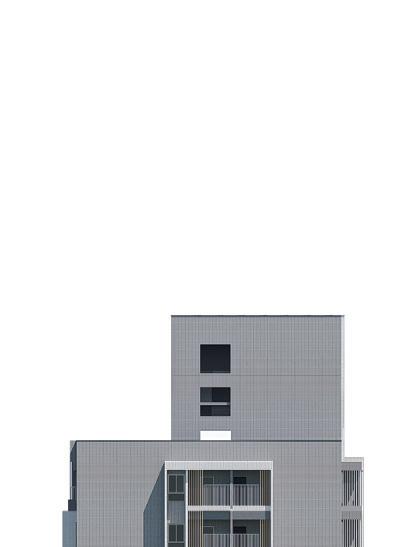

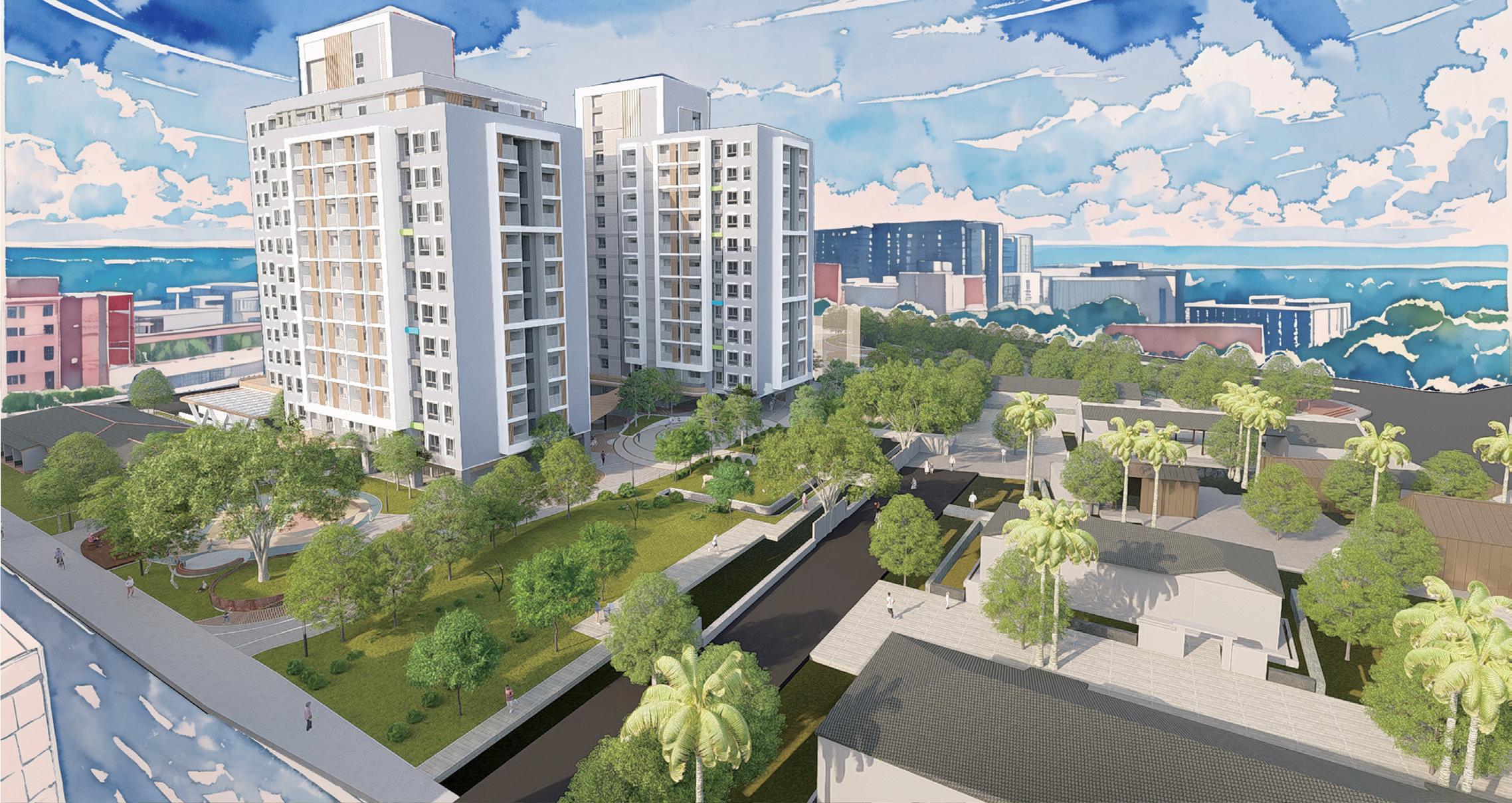






















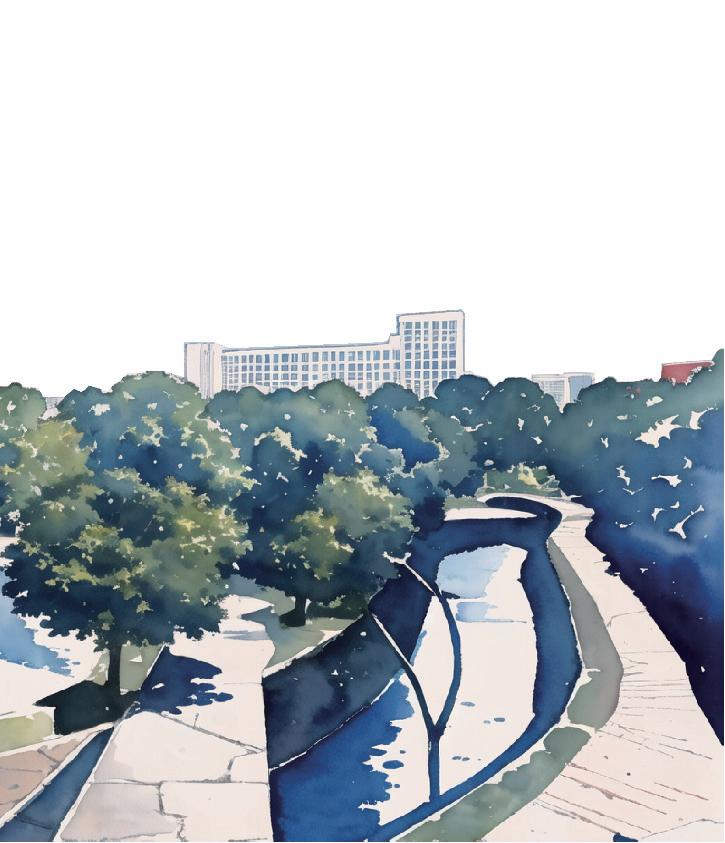









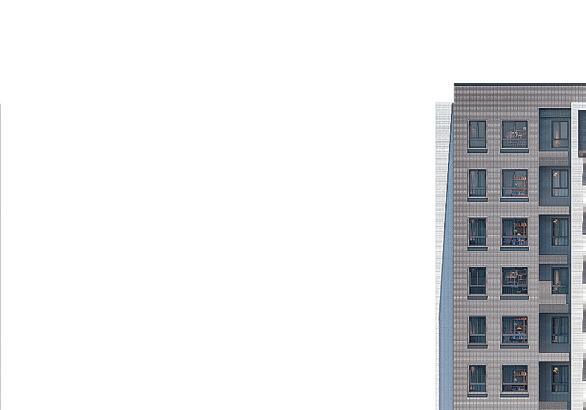











I were mainly resiponsible for external environment design and architectural appearance design of the project. In order to make the building closer to locales, try to utilizee the methods of building prototypes and photography to transform the architecture into a direct perception betwwen people and space.
Take AI as a tool, through the ChatGPT to mention out of the keywords for photography works of Yilan County and communication records with nearby residents. Then, in Stable Diffusion, the project input these text narratives and tried to use AI to combine Yilan impressions with style watercolor sketches to provide guidance and guidline on the exterior landscape design of the building. and new local life imagination.






Academic Work
@ 2020 IEAGD | Taiwan 20 # Selected @ 2020 TKU Graduation Design Award # Final List @ 2020 Tamayouz Excellence Award # Shortlisted - Top 20
City is an Article Composed with Activities.
The city is an article loaded with history, memory and desire of the city. Reading a city makes us get diversal perception in different perspectives.
What if the city can be regarded as an article, and how can the variability of the city be interpreted and rewritten with the logic typography of words in a language?
As Steven Holl used the English alphabet to study the building form and the city. The design is tried to observe this text-filled city – Taipei City in Chinese Words. Chinese is one of fascinating languages because of “Multiple interpreted reading and overwriting“.
By reconstructing the gaps between texts, the differences in an article created multiple understanding. By studying a way to read and manipulate the blanks in the city.
Could the variability of the city be brought into architecture? Could the building be overwritten as a part of the city article?
The site is the first developed street in Taipei named the
SEP 2019 -JUN 2020
Urban Strategy + Architectural Design Zhixing Market, Taipei
Advisor:Chia-Ju, Lin



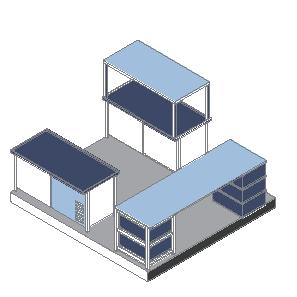

台北第一街,貴陽 街
它是台北最早開始發展的街道,豐富的歷史涵構, 讓 都市變遷的紋理交織於街道上。在過去作為城市的 入 口市集聚於貴陽街的沿街面,然而,在一次的都市 計 畫後,街道上的攤販遷入藏在城市背後的”直興傳 統 市場”。隨著都市快速的變遷,市場是否因為商業 行 為的轉變,也在城市的背後慢慢消逝 ?
在改寫這篇局部的文章前,我嘗試用1938年日本




Because of near
Por t , people gather and share goods. first street de



groups of their regious building ace for business. caused the street commerce and spread outwards around the temple.
During the period, the Japnese ernment prefer another Plan for Taipei. As the area became the edge of the city, the ernment planned the ed-light district here to r write another usage for the place.




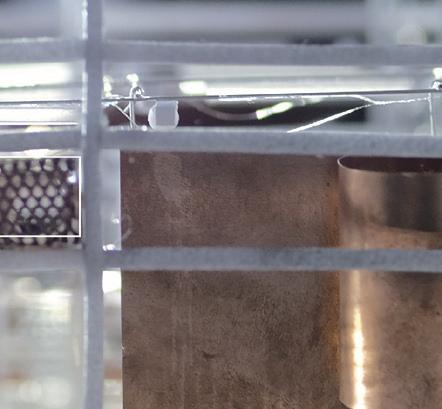


Taipei First Street – Guiyang Street. In the context of history, the fascinating factors are hidden behind the blocks around the Zhi-Xing Market-facing erasure and rewriting. The post-market design provides an urban machine that can store the established memory of the market and continue to influence future life. To improve the variability of the ground floor of the city, I transformed the information rewritten in the city into layers of roofs:
On the first layer of roofs, the memory of the city in the past is translated into the aftermarket language of MEP, which provides the behavioural logic of the vendors in the next era.
On the second layer of roofs, the existing activities of the market are alternately transformed into the changes of architectural scale elements, such as the big god table, the ventilation car and the sushi seat. Through the changes, the positioning of the market in the city can be switched.
Becaause the Japanese government prefer to set roads clean traffic, they star ted to plan some market building to gather commerce on the street, such Zhixing Market, Shintomi Market, and Xing'an Market.
In the post-market era, a proposal is a new form of the Taiwanese traditional market, we cannot define the future of the market space, but we can leave the market to the process that users can continue to live and manufacture the urban life.













Urban Shifting - Architecture is a Transformation Machine for Life.


When architecture can shift the city program as a stage machine in an urban area, it supposes to arrange resident activities and to be a way of cultural heritage.
The design utilizes three types of machinary space objects to adapt the different urban activities in different timeline. Pieces of Transformation Ceiling create the different behavior could be occured here. During morning time, it helps the market be a traditional market in the cultural area, and it can memerize and modufy that the stalls and stocks could be worked in the area.After 4 p.m, the market is going to be replaced by snack bars and a famous sushi house. Then, at that time, the place has become a nightmarket.
Furthermore, as the annual cutural procession wer being held, the architecture could transform as a small stage allow followers show their traditional skills of art and promote their charachteristic traditional culture.

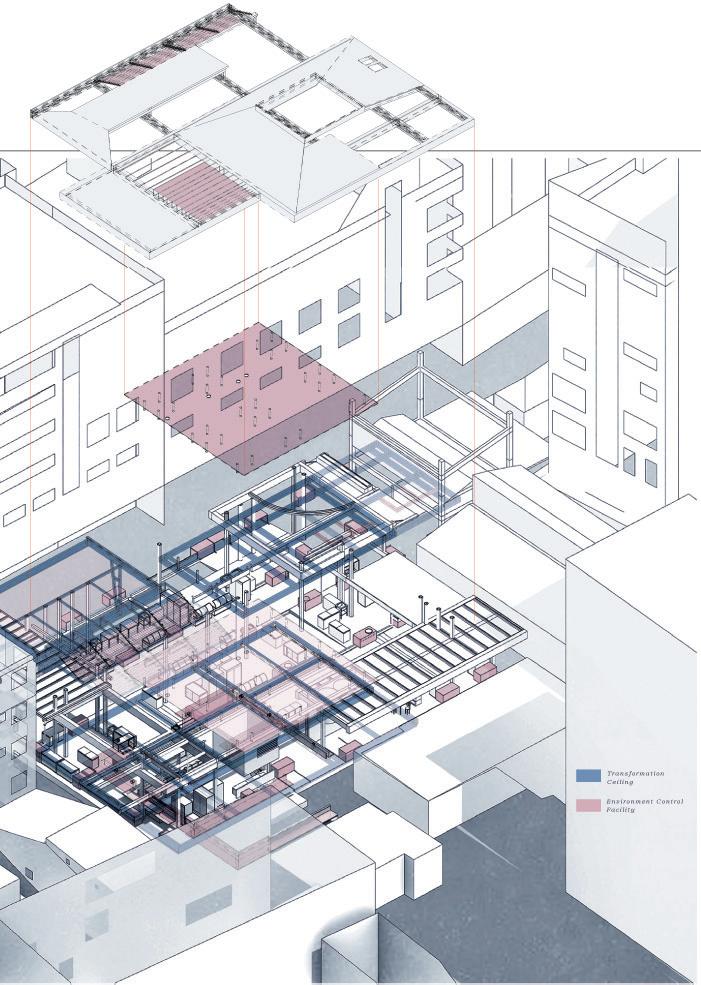

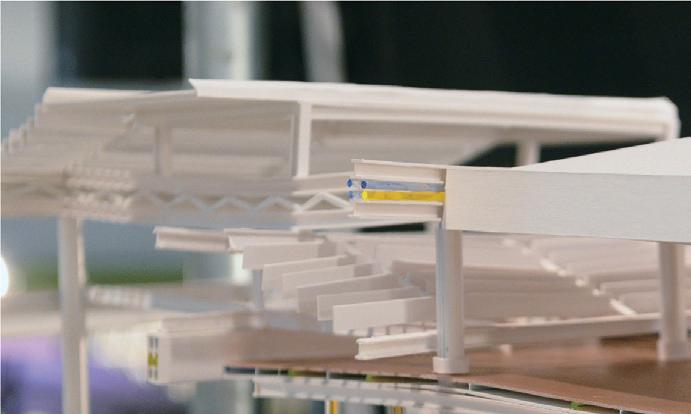



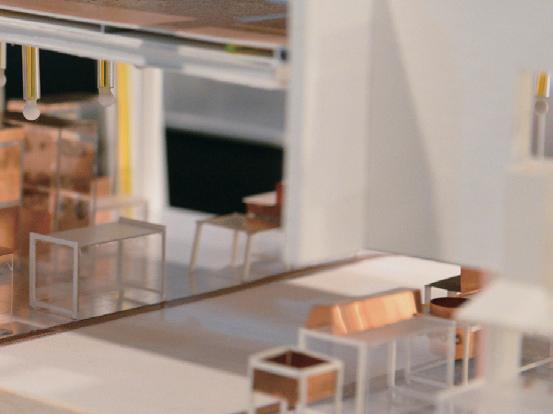



City is regarded as an article, the architecture can be a city typing machine. Celing is one of main parts in construction with out influence of ground floor circulation, at the same time the building structure can become a storage for local activities.
~ The city is a construction, and construction includes spiritual factors, memory and history. ~ Aldo Rossi City are always changing. As a city have orignal and changable elements, the architecture could be a Blank of the city to let people memorize their culture and life on it.
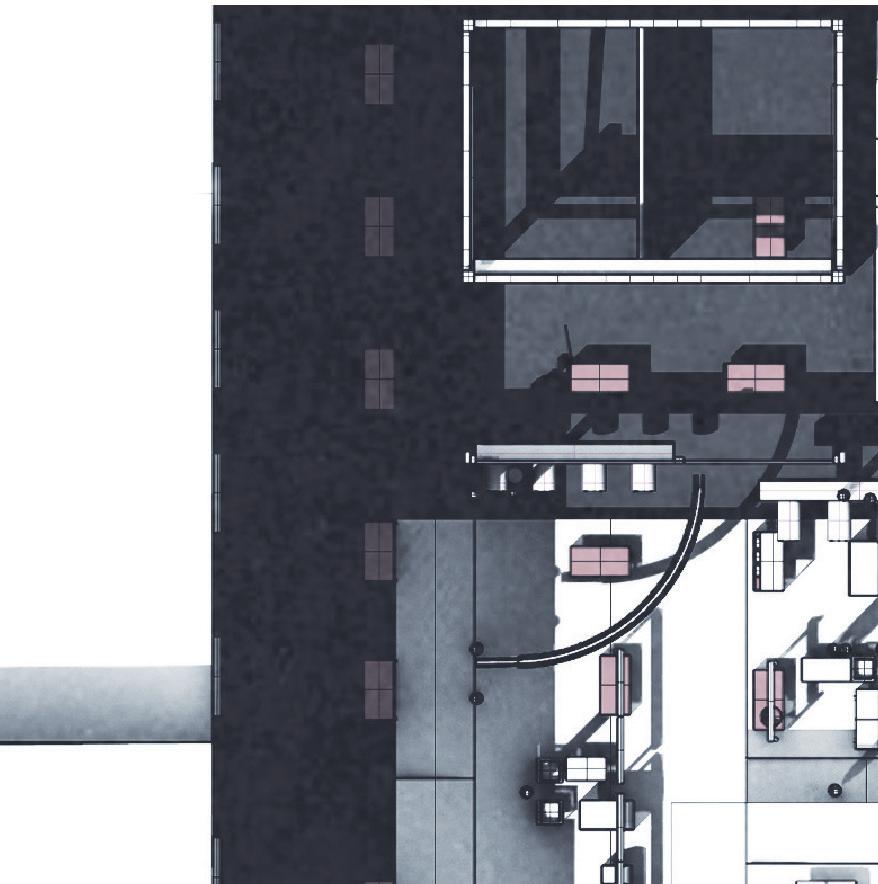
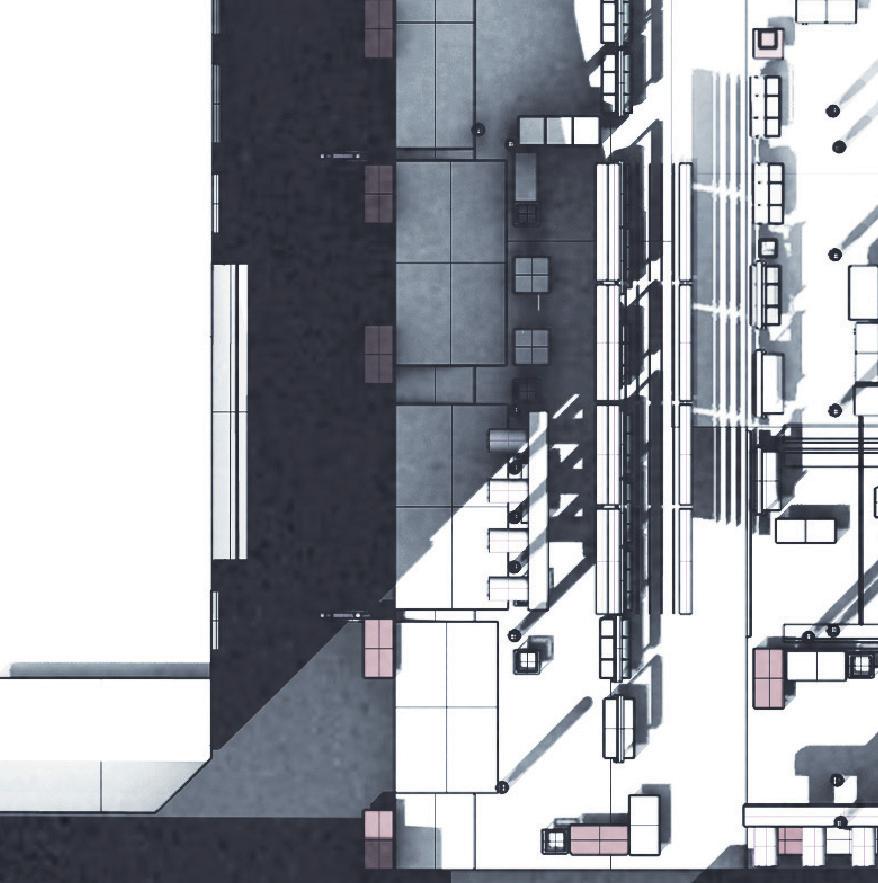





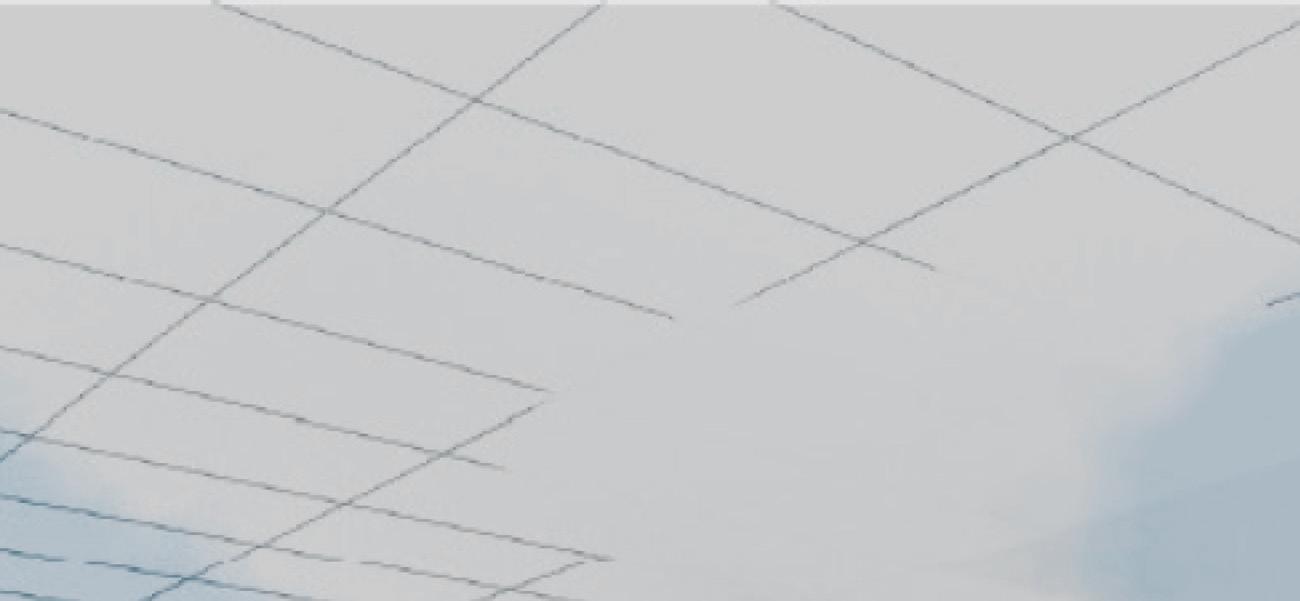





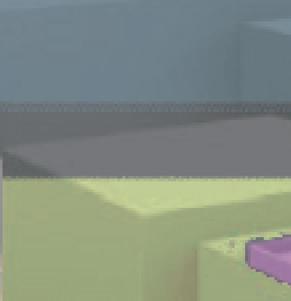

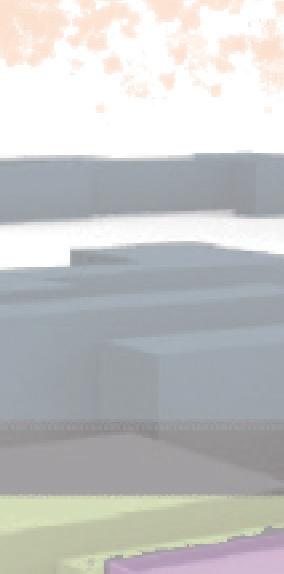


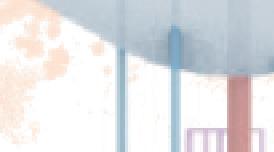













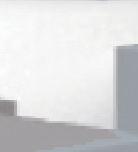








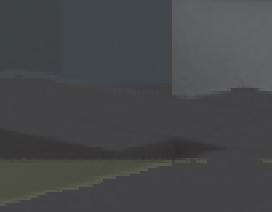

















SEP 2021 - JUN 2022
Zhixing Market, Taipei + Kuokuang Social Housing, Taipei
Advisor:Chen-Cheng, Chen / Chun-Jung, Ko
City Interpretation is Constructed by Urban Cultural Archiectural Forms.
The thesis research aims to explore the interpretation and connection between parametric design and urban culturism. It starts with my graduation project in college, which utilized architectural objects to explore the possibility of bottom-up design in architecture. With the assistance of digital tools, the design tried to use functional objects to interpret the cultural collective memory of urban life and study the spatial prototypology constructed by objects from residents' existing behavioral patterns. Meanwhile, it can also present urban variability through the relationship between objects and space.
The design process was set to build relationaship between existing behavior space and logic science. WASP is one of the generater plug-in for grasshopper, which can identify the volume and create a voxel model. In generating definition of WASP, first, the units can be difined as a simlified module and the architectural objects are be able to be analyzed as point, line and face in process. Afeter definition finished, the rule of connection should be written in WASP plug-in. When all of the units and rule are established, the final generator of WASP can adjust the total numbers of units and accuracy of rules.


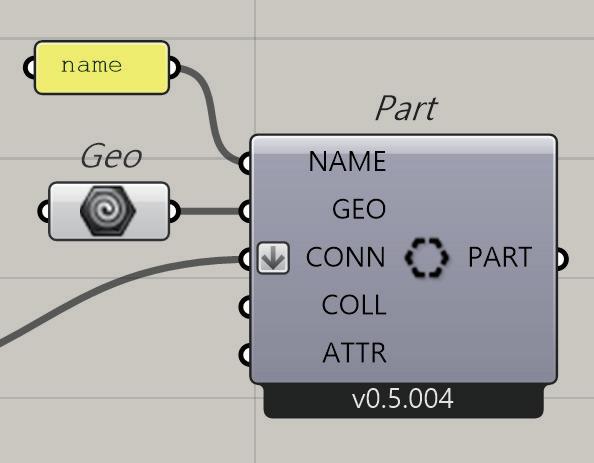









Inside-out
Market Units(stalls) and Space Generation
The spatial units of the market are analyzed and reorganized in three S, M and L scales. In the S size, the stall units can be divided into a combination of functionality and demand. In the M size, different types of vendors can be generated within the same generation range by limiting the bounding box. In the L scale, the bounding of M-sized vendors is limited by generating space, and the generated arrangement is carried out within it to establish a top-down and bottom-up design connection.
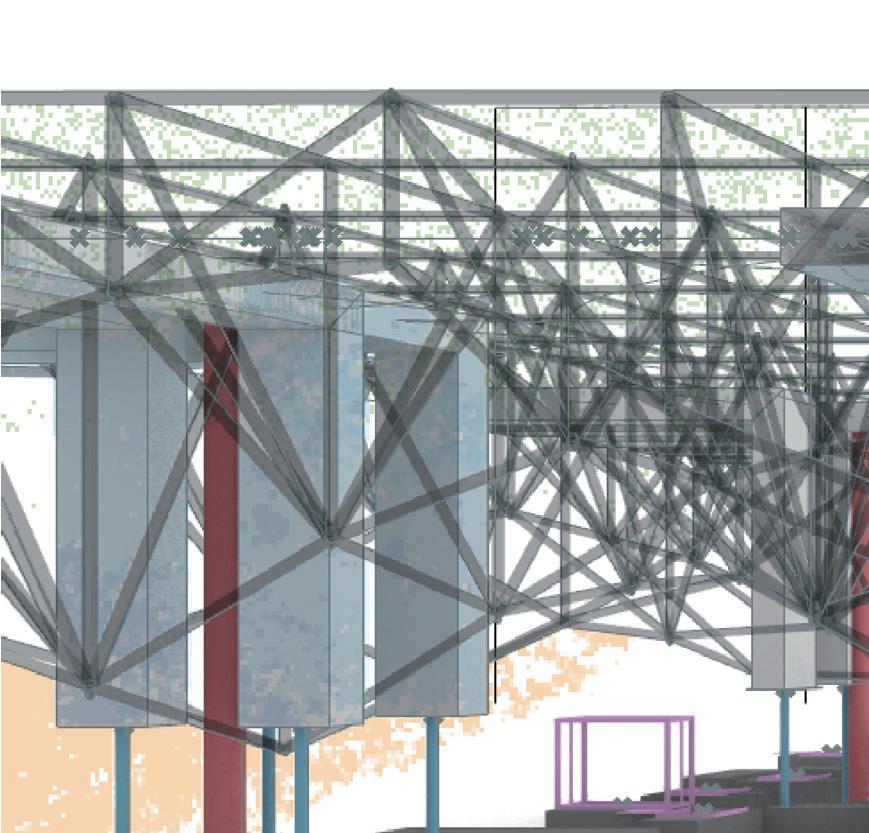

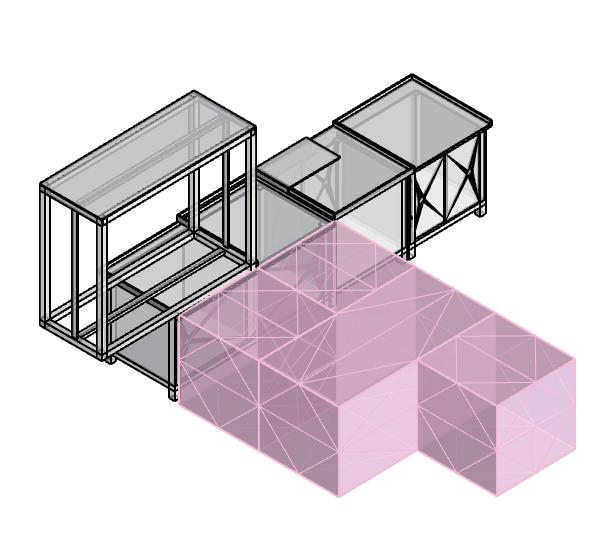
300*300 Bounding Box

450*450 Bounding Box
M Scale - Limiting Bounding Generation L Scale - Limiting from Top-Down


Function Map - the Connection between top-down and bottom-up





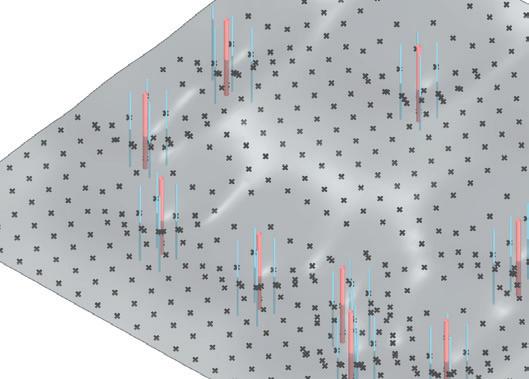









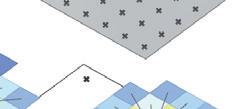







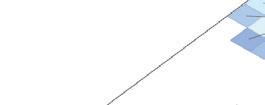



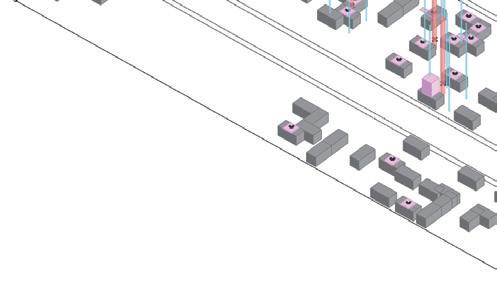

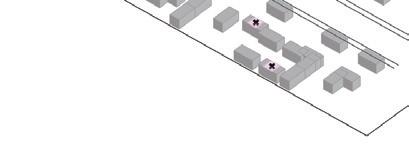



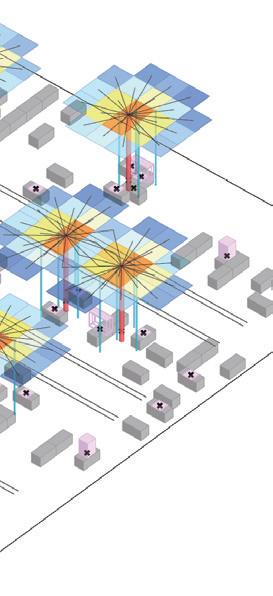








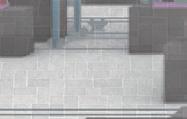








To reduce the waste of pipeline constructing, the design tried to reflect the demand and usage to the constructure design. With the efficiency of pipeline, the project utilized the attractive points in grasshopper to modified the original points plan, and the development of the market MEP design were as well as more functionally adapting.
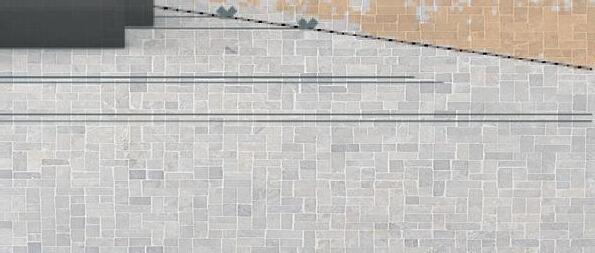







Attractive Points in Market


Outside-in
Living Elements and Housing Facade Generation
Buiding facade is one of the main elements of architecture to perform the attitude. Besides, the housing facade also reflects the building environment, especially, in micro weather.
The project tried to give the definition of the composition of housig facade in digital way. Then, after building the connection rules of the facade elements, the design is tested on the national housing program in Taipei.

Building Facade Generation Process




Definition of Facade Elements
2mwindow_top
2mwindow_top
2mwindow_side










balcony2_connection

2mwindow_side


04.Rlated Program


01.Facade Generation
03.Wall Generating Limited
02.Middle Function Layer
Connection Rules of Facade Generating











balcony2_connection


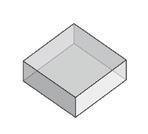



2mwindow_bot










1m=Window Size:100*100*50




2mwindow_bot
2mwindow_side
2mwindow_side
1m=Window Size:100*100*50


Balcony Floor Size:100*30*100
Size:100*100*15



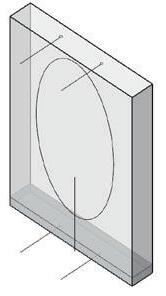

1m=Window Size:100*100*50
2m=Window Size:200*200*50 Balcony Floor Size:100*30*100
2m=Window Size:200*200*50


Generating and Facade Performance in Bounding Box
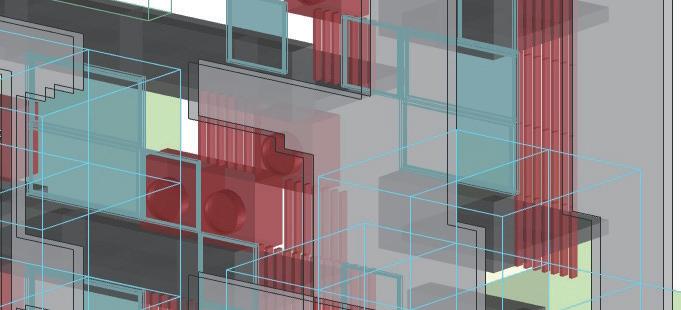
Generating and Facade Performance in Detail Generation Performance
Generation & Algorithm
Facade making from Micro Building Environment
The Octopus plug-in is utilized to operate the screening process of the building generative model, and the building facade facelift design is used as the operating object to establish the design process of the optimized facade. Facade development reflects the requirement for the use of objects, and re-examine the screening mechanism of the generative design.


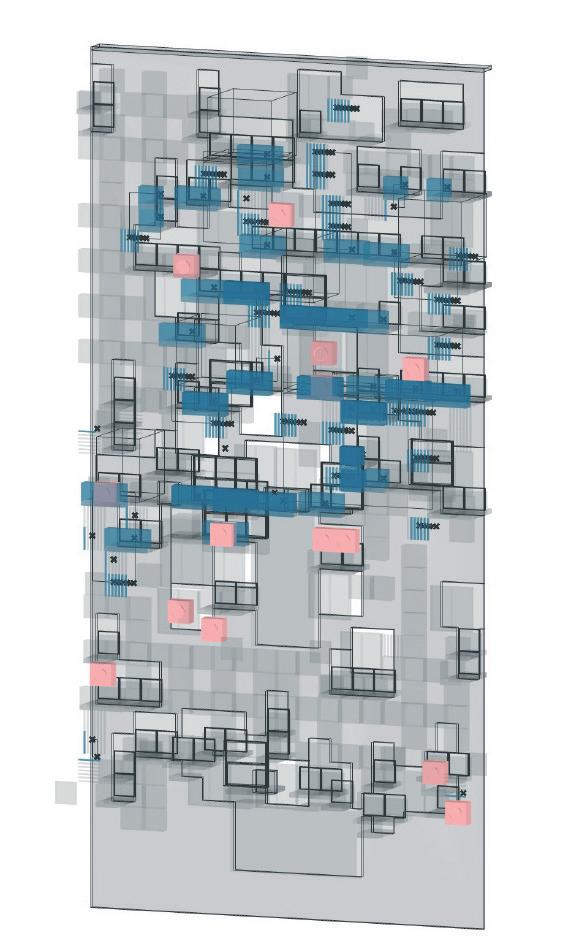




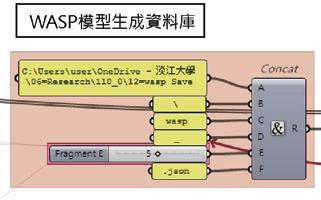
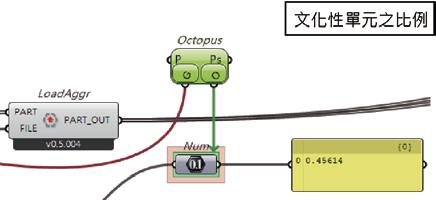
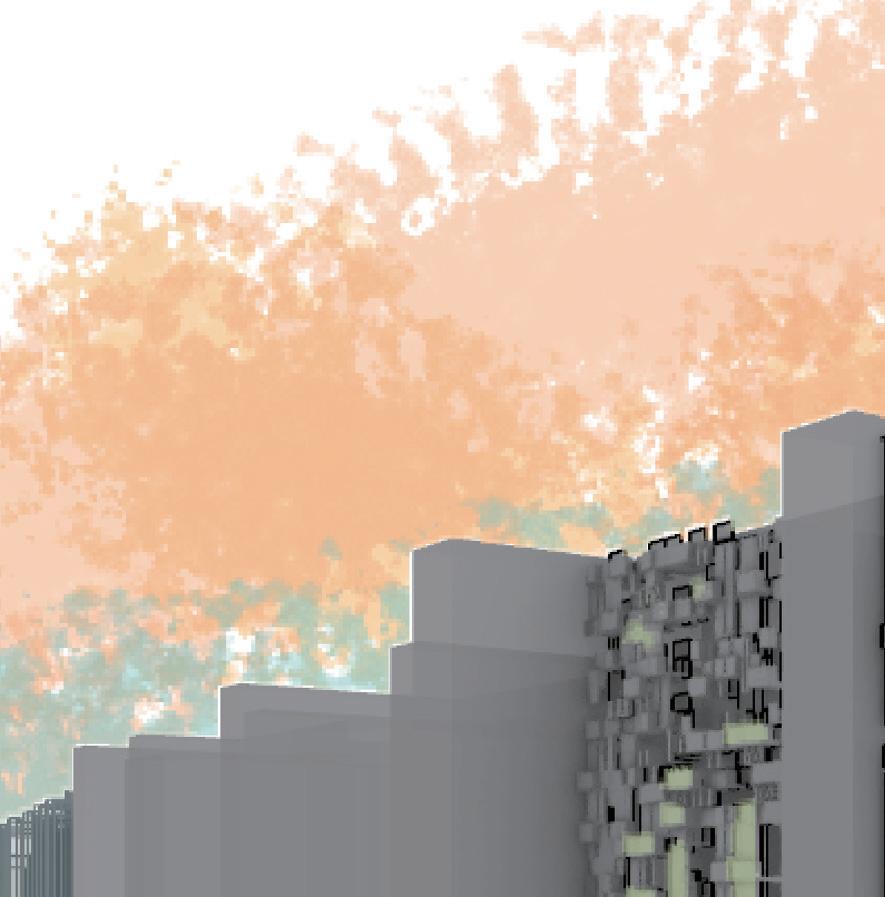



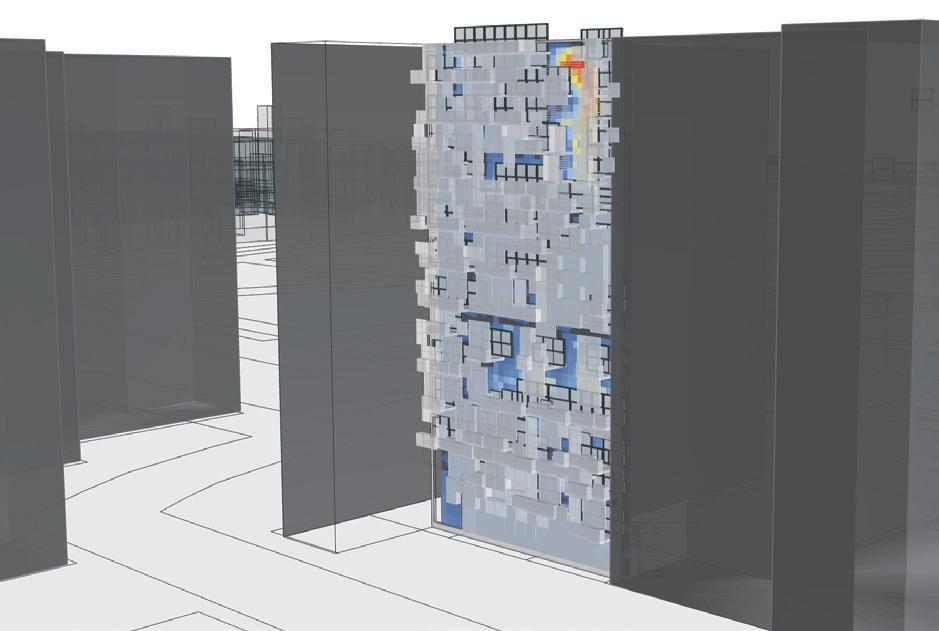


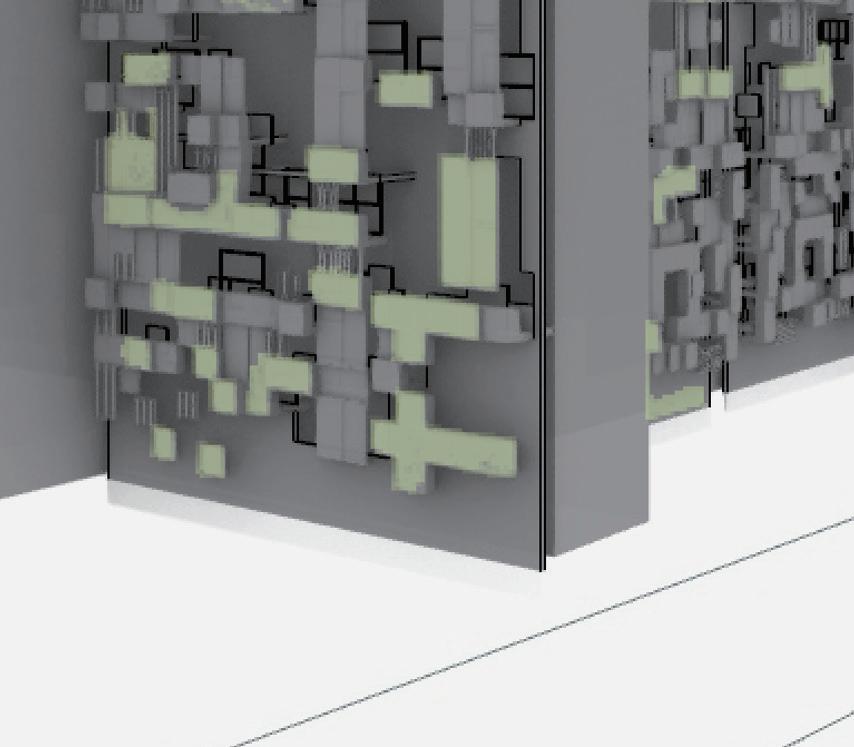




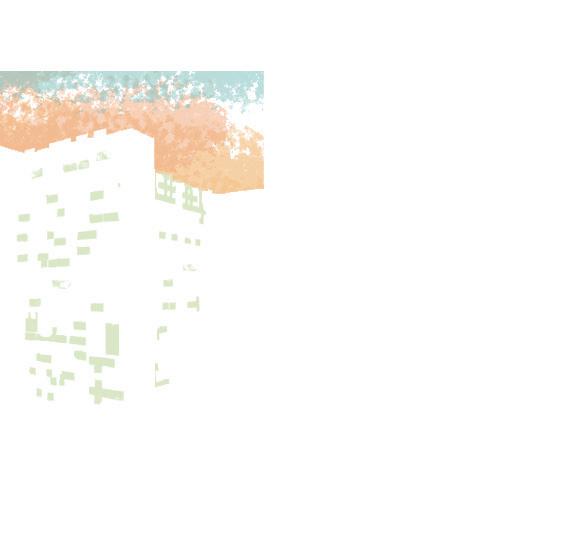


















Reflection(direction) Color

DYE(reflection color)

Academic Work
@ 2019 Yang Ruizhen Architect Memorial Design Award -[Selected]
SEP 2018 -JAN 2019
Interior Design + Objects + Atmosphere Sanxia Old Street, New Taipei City
Advisor:Chia-Hao, Tsai
LIGHT, SHADOW and IMAGING Form Special Percaption in Darkness .
Learning from blue cave, it is a natural phenomenon which is presented the interaction between light and media from nature. When light through water and pass tiny holes under the sea, the spacial reflection displays different environmental characteristics and rock textures, showing blue light and inverted image on the surface of ocean.
How to transform the final imaging before being seen ?
Through the pinhole experiment, it can be noticed that light influenced by media of environment is able to change the atmosphere of space by Textures, Colours, Projection and Misdirection.





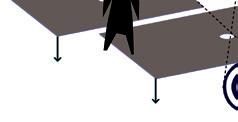





























































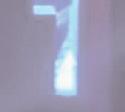



















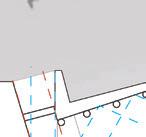








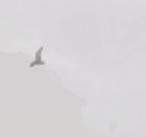

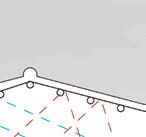

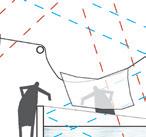

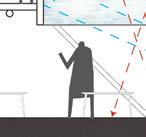


















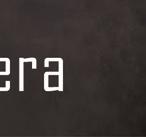



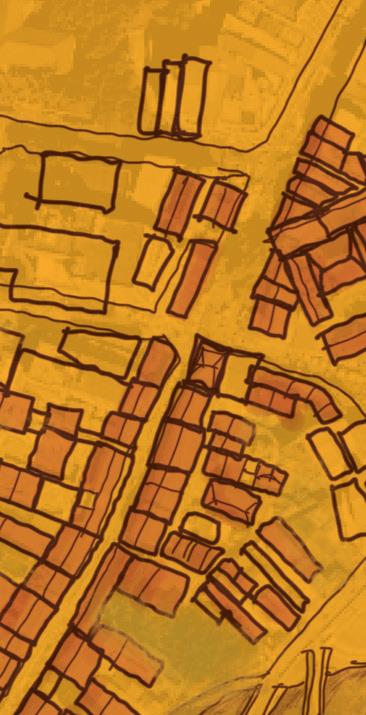










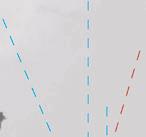
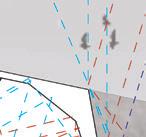






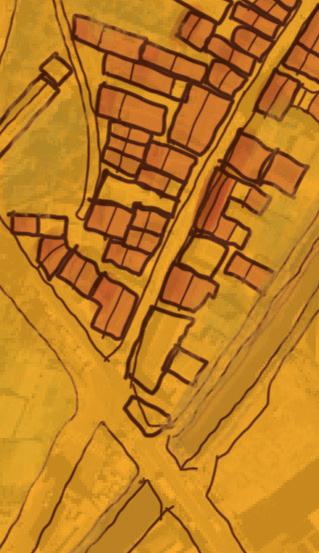













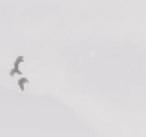






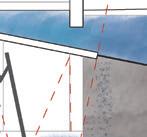


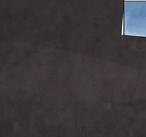











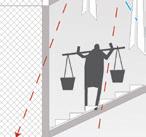





























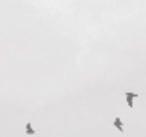














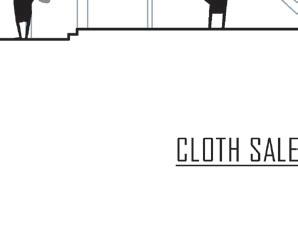



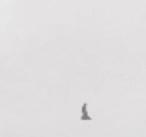












Recognition of city is from Colour, Light and Environment.
Sanxia is a city of perception. Gentle breeze and clear river make this area become a important intersection for people trading and living here. In particular, the environment has allowed Sanxia area develop a specific traditional industry - Indigo Dyeing.
Indigo Dyeing has become a trditional craft nowadys. The crafting process does not only demand techniques but also through different environmental characteristics - Light, Water, Sunshine and Air. Except for environmental impacts on production, the procedure as well as project the light and shadow imaging on the space surface and influence the perception of space - Colour, Smelling and Air Circulation.











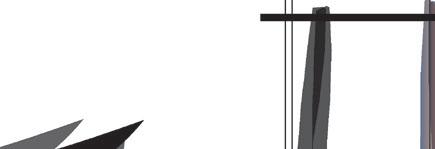

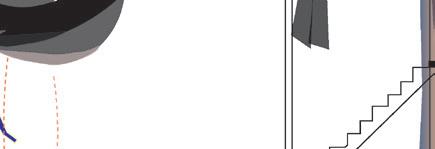




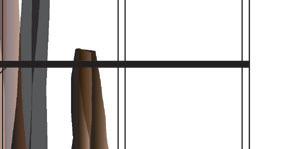

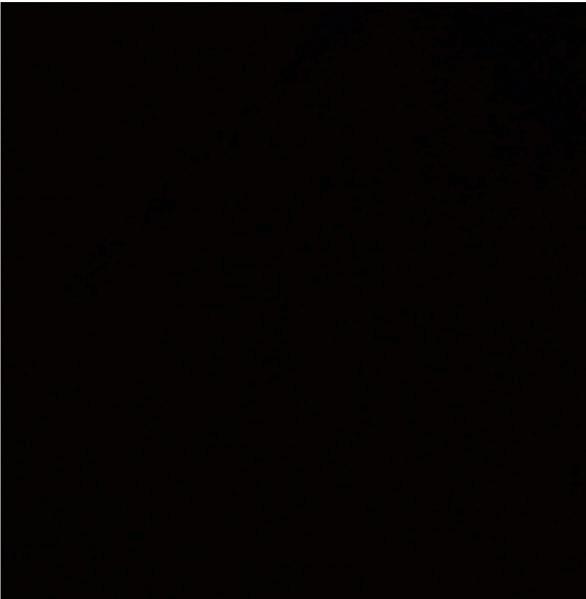









-When Architecture becomes a Machine that TransformsCultural Memory into Cognitive Space.

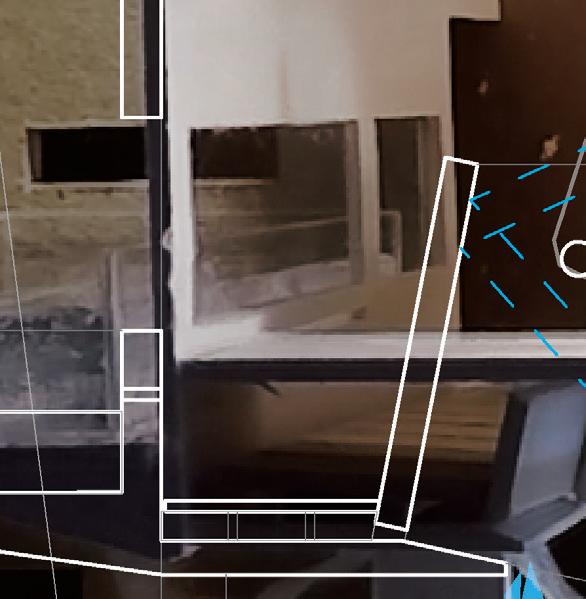
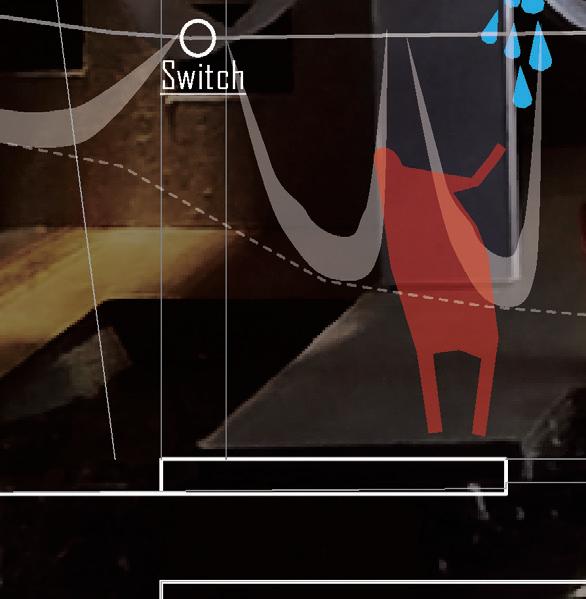









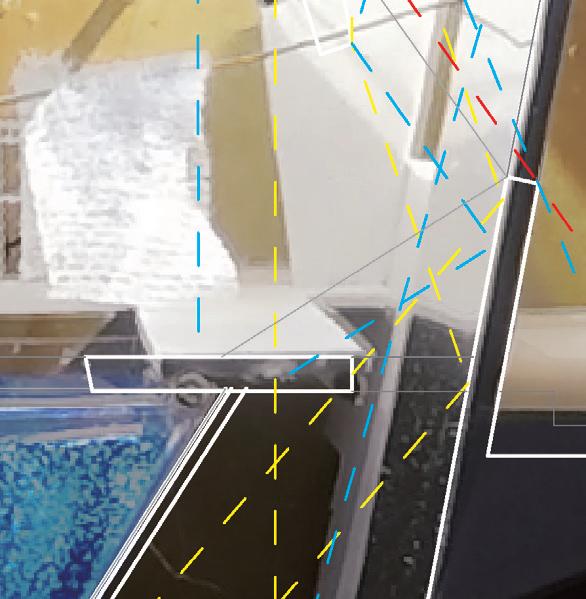


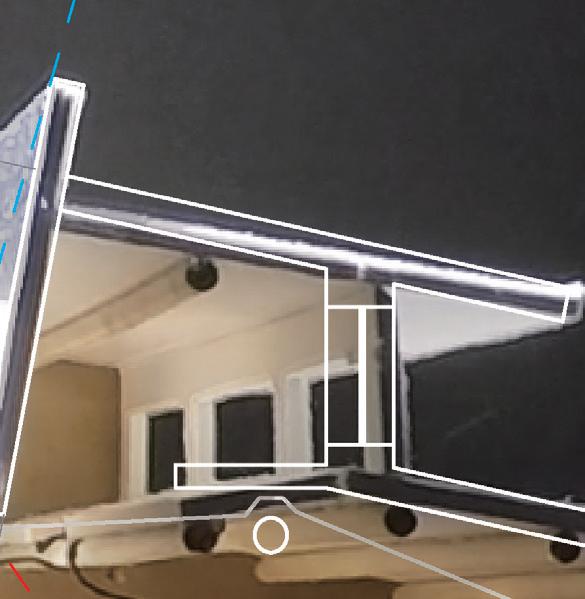

To extent the spirit of place, the design located in one of traditional housing in the major old street takes the architecture as a crafting machine which is able to introduce the traditional industry and create a spacial theater to serve space as a performance showcase for cultral inheritance.
As Cloth dyeing, it is utilized as the media connecting each stage of Indigo dyeing. Through light and water appearing the imaging on the “cloth” in each unique working place. Meanwhile, ultimately changing the spatial experience of the entire Indigo Dyeing House, forming an industrial theater where light and shadow are co-imaged.




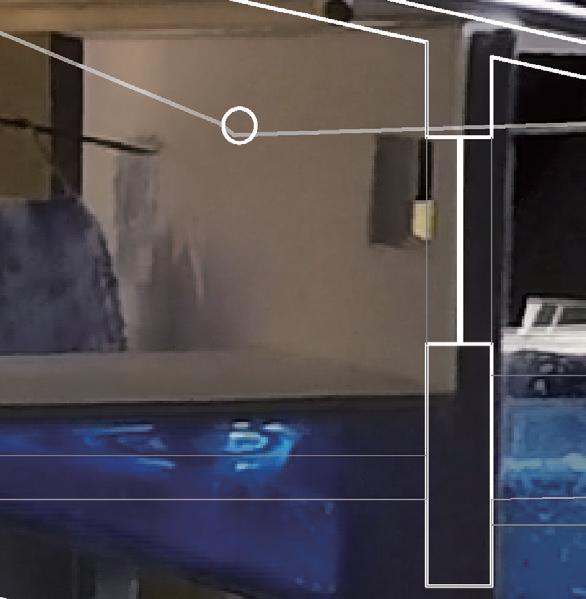




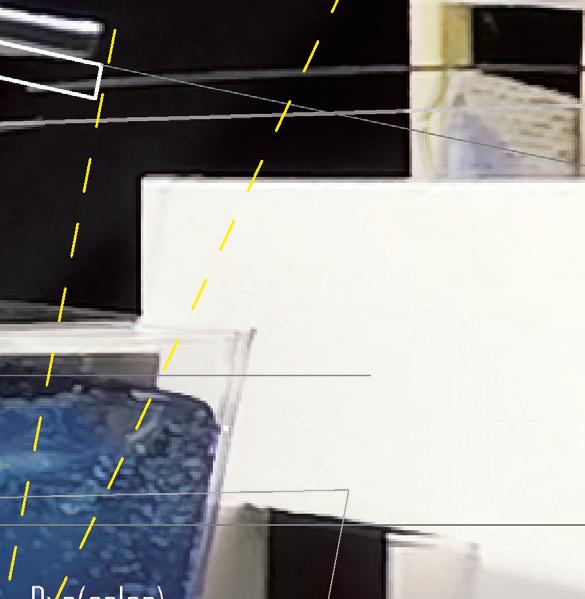



Working Participation
@ 2021 Baibo Lake Sports and Leisure Social Housing Park - [Planning]

2020
Urban Planning + Massing Planning
@ 2021 Yilan Cangqian Anju Social Housing - [Selected]


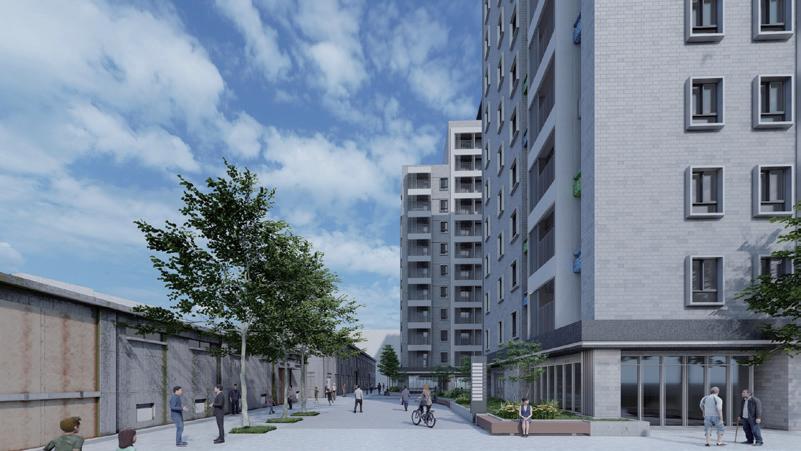
2020
Cangqian Rd. , Luodong, Yilan
Historic Building & Exterior Design + Competition Diagram
@ 2020 Community Reading Station - Dongshan Elementary School - [Completed]


2020
Dongshan Elementary School, Dongshan, Yilan
Interior Design + Renovation Design


Daxi Fishing Port, Toucheng, Yilan
Exterior Design + Facade Design @ 2020 Daxi Fishing Gear Warehouse - [Competition Selected]
2018 Nanfang'ao First Fish Market - [Competition Selected]




Nanfang'ao Fishing Port, Nanao, Yilan
Diagram Design + Facade Design








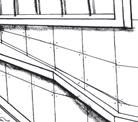

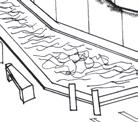








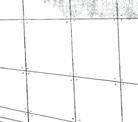































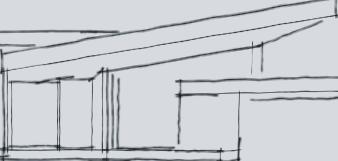


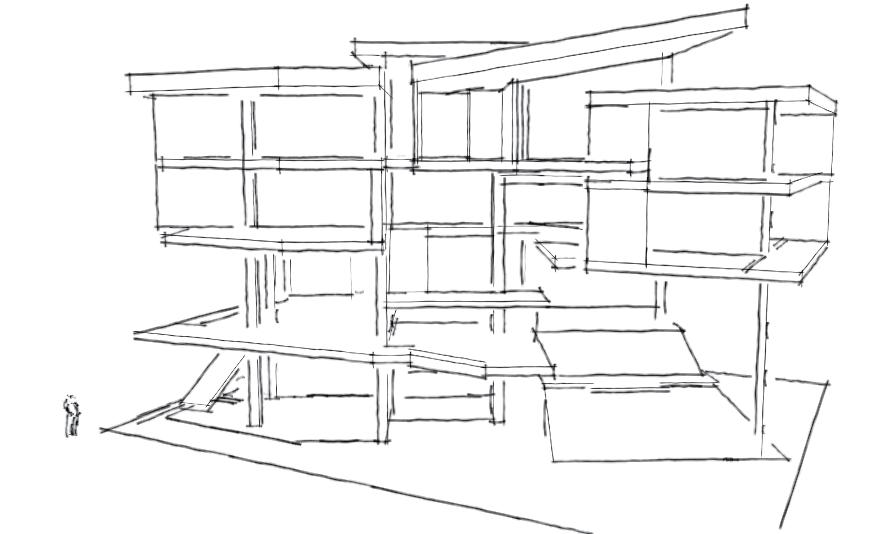







OCT 2016 -JAN 2017







Hand Drawing + Culture Connection + Hotel Sanxia Old Street, New Taipei City


















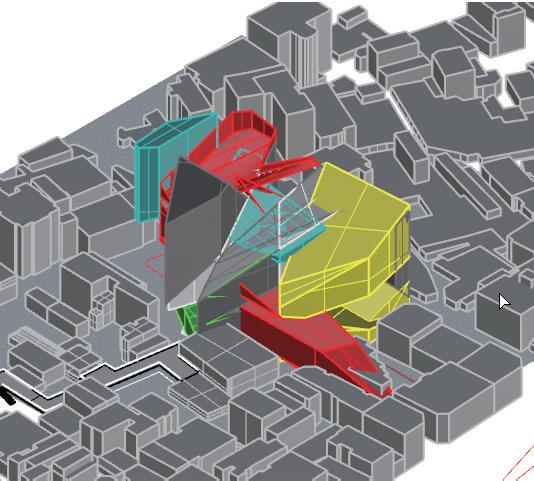


























































































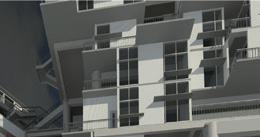
































































































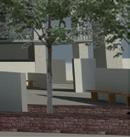




























SEP 2017 -JAN 2018












































Social Housing + Social Conflict Dihua Old Street, Taipei



Lifestyle Design Information AI & Web Scrapying


FEB 2019 -JUN 2019
Lifestyle Design + Policy System Design
Shezi Island, Taipei
Hotspring System Space






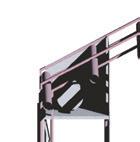
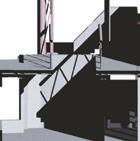





Hotspring System Spacialization


強化這些微環境氣味的變化。因此我嘗試在老舊的建築中植入北投湯花產 業的生產program,並藉由對於面對基地種類類型的手法產生出適應這個 基地的氣味機器介入基地。 一方面打開舊建築的部分空間提供給社區做為公共生活的空間; 另一方面提供舊建築再利用的生產與文化產業的可能性。



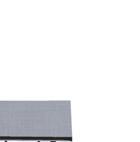










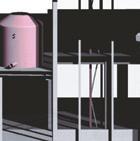




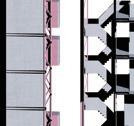



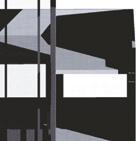

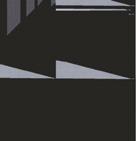





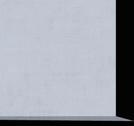

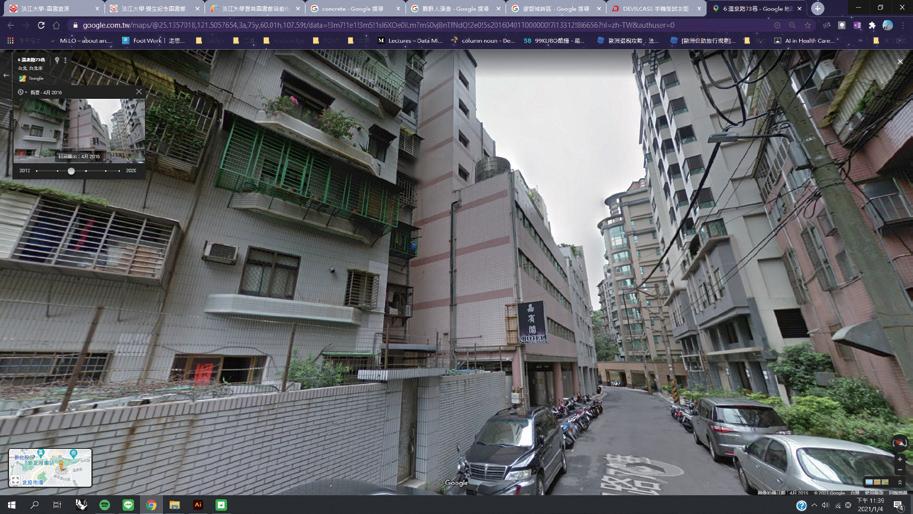









SEP 2020 -JAN 2021
System Design + Ruin City
Beitou Dist. , New Taipei City
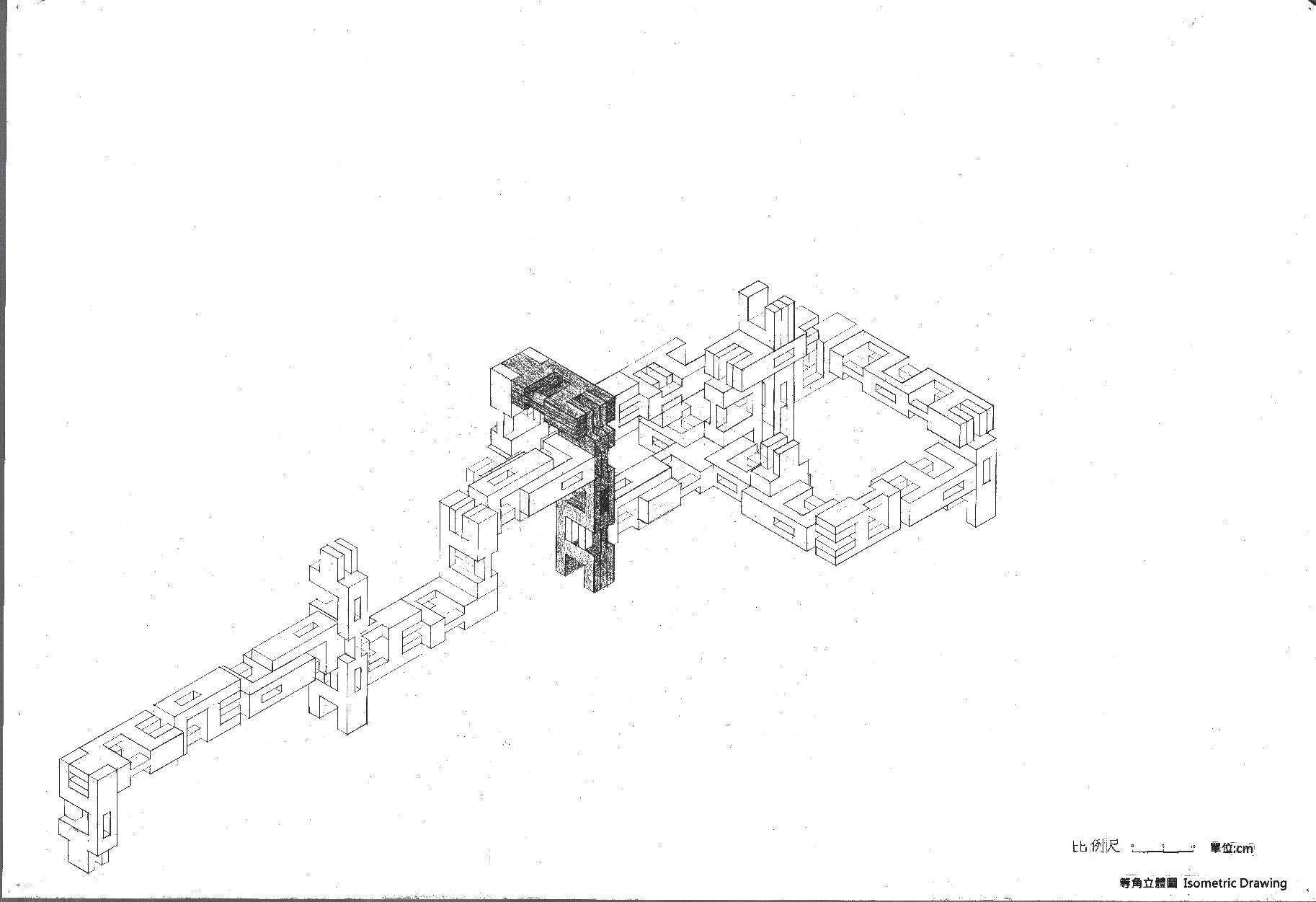
SEP 2015- JAN 2016
Wood + Aggregation + Module
None Site


SEP 2015- JAN 2016

Plaster & Mobility Module
None Site
SEP 2015- JAN 2016
Cover and Structure - Light Performance
None Site
SEP 2015- JAN 2016
Metalworks + Joints
None Site

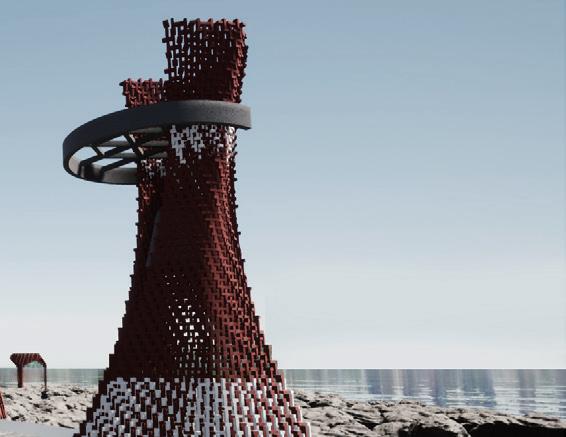
SEP 2018 -JAN 2019 Brick Construction System Design


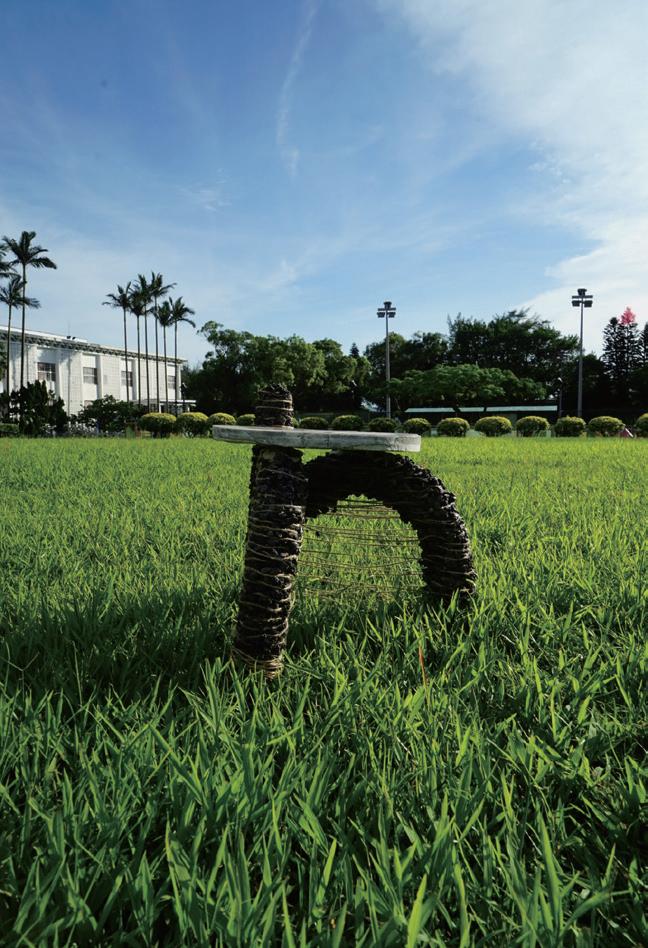




SEP 2018 -JAN 2019
Stone + Structure + 3D Printing Chair

