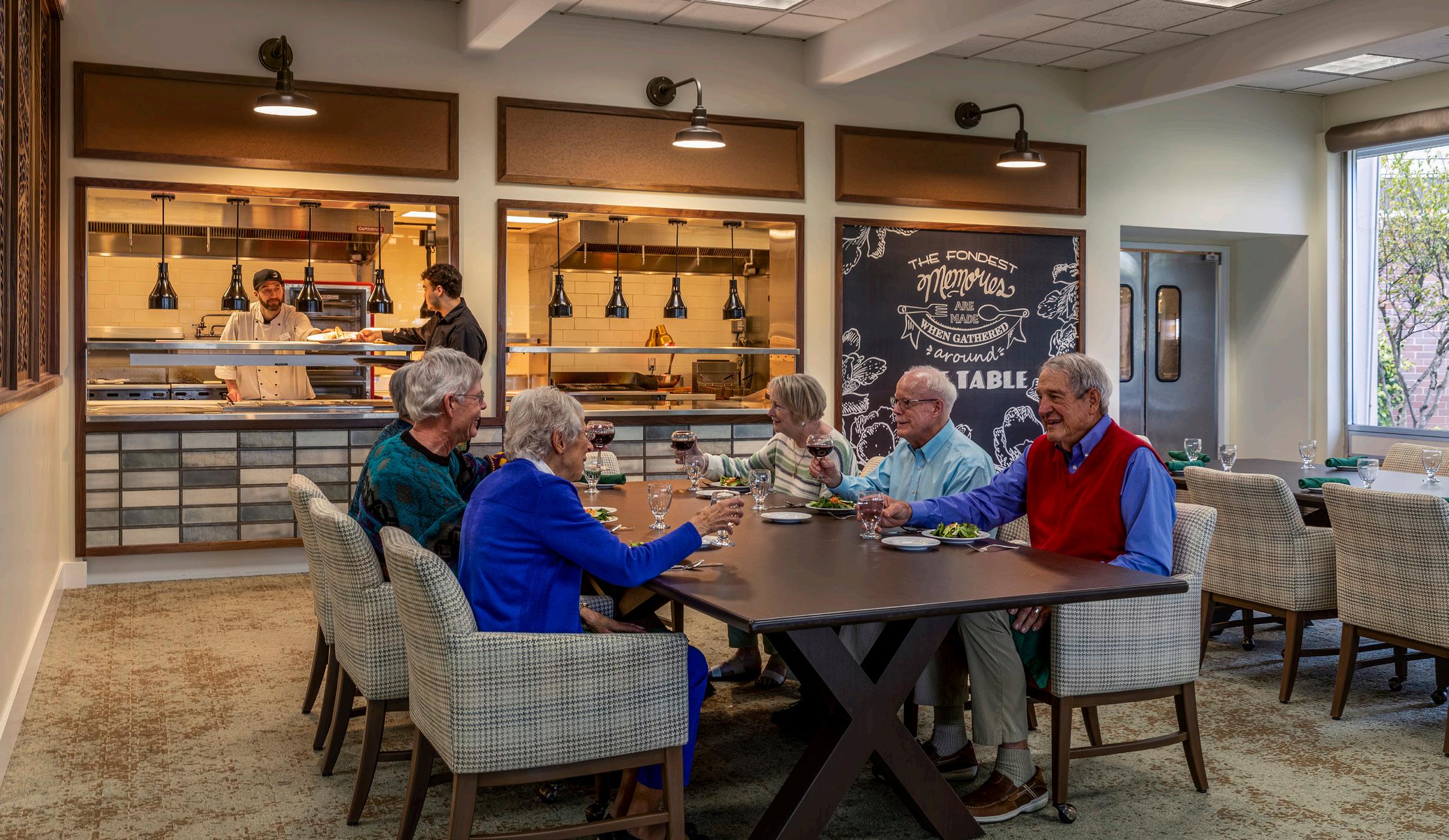

RENOVATIONS
WELCOME
In this meticulous redesign, the porte-cochère stands as a signal of welcome, offering respite to visitors and residents alike. Crafted with detail, its large wood beams and vaulted ceiling with skylights, wrap the space in warmth, ensuring a seamless transition into the heart of this community.
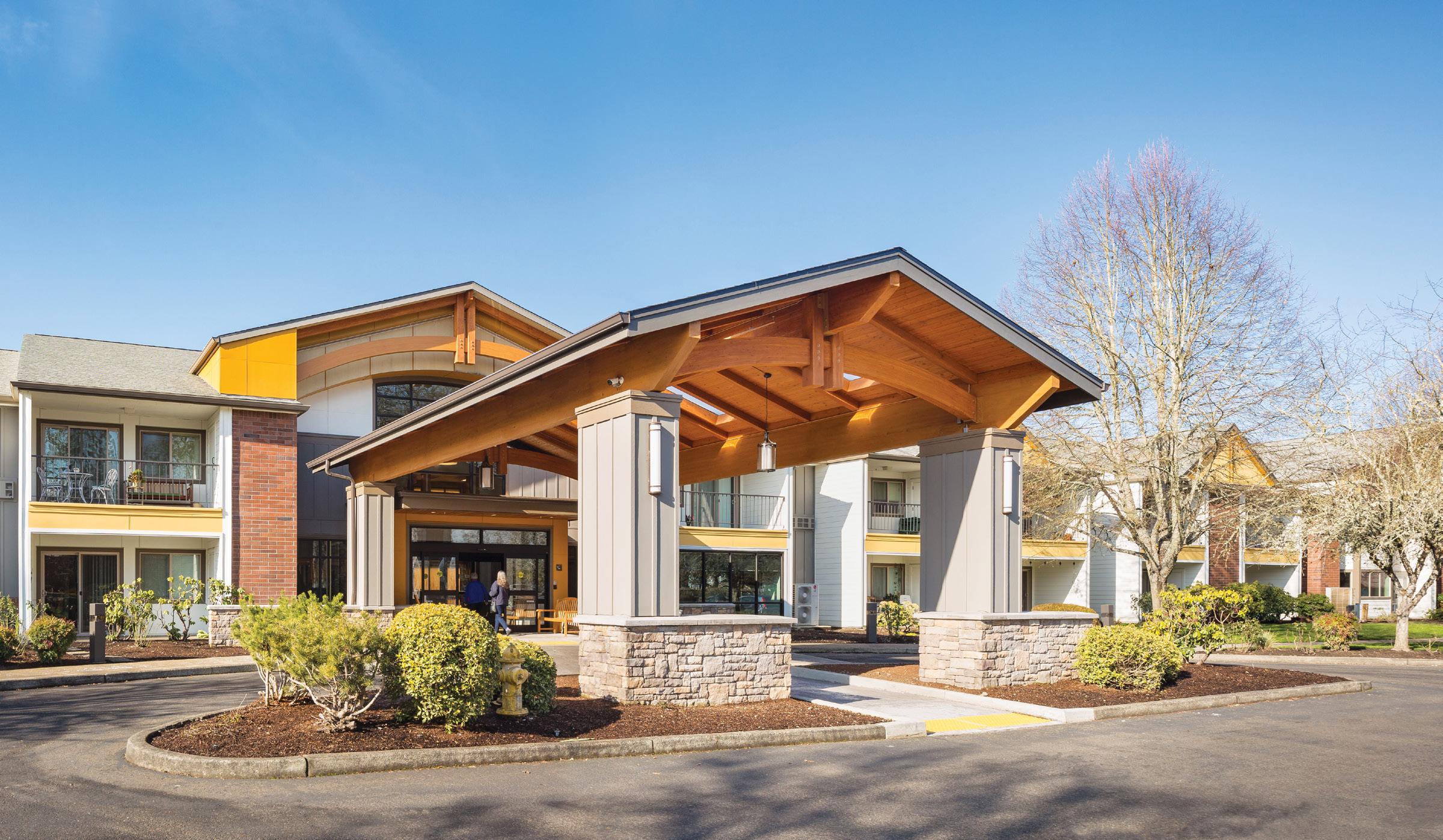
2
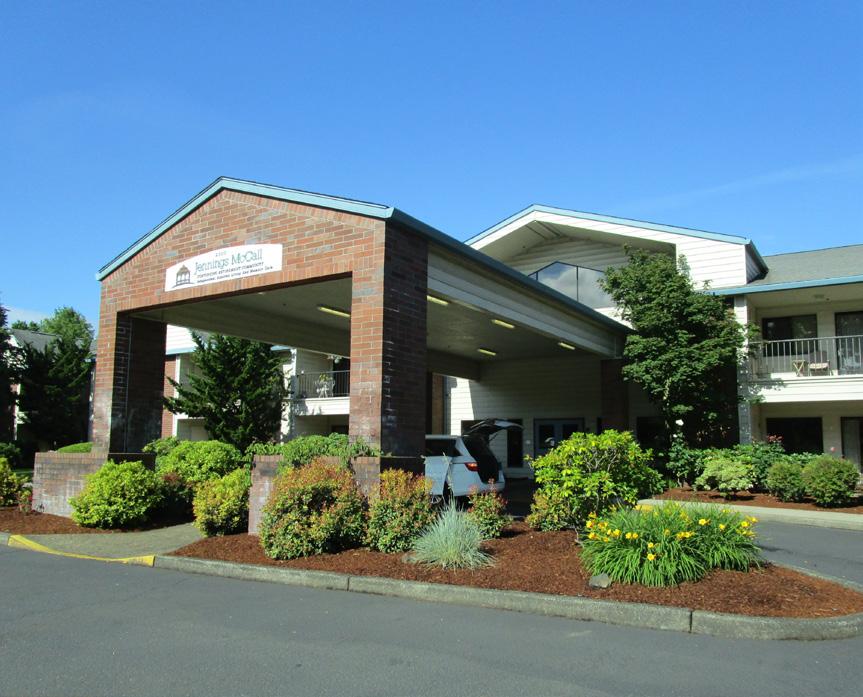

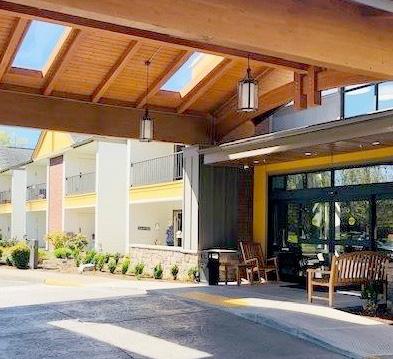
TRANSPARENCY
The introduction of new windows and skylights rejuvenate and brighten this entryway.
3
Before Before
SENSE OF PLACE
Immersed in natural light, this inviting lobby is more than just a point of entry, it is a communal hub where residents and guests gather, forging connections and creating lasting memories.
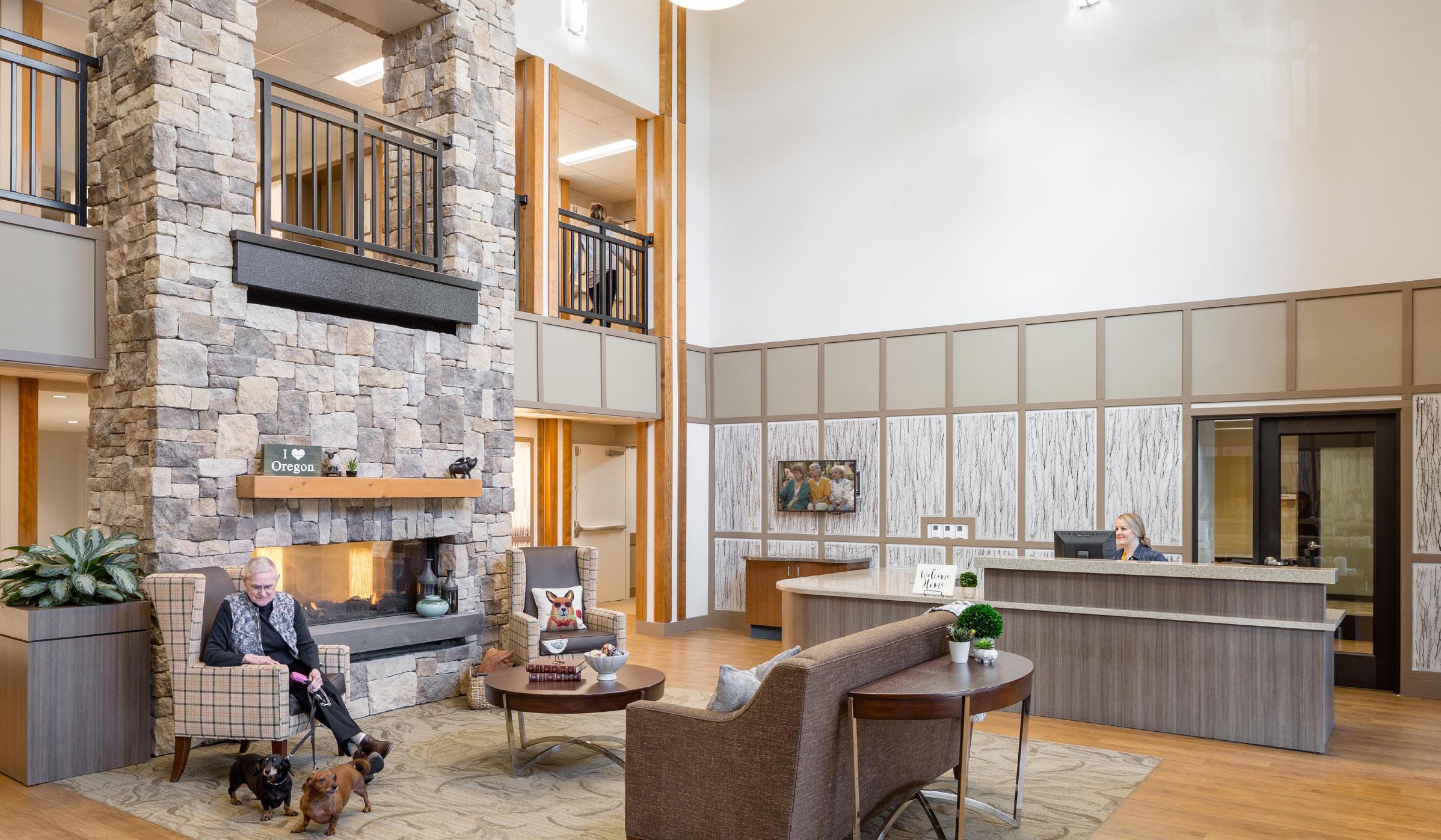
4
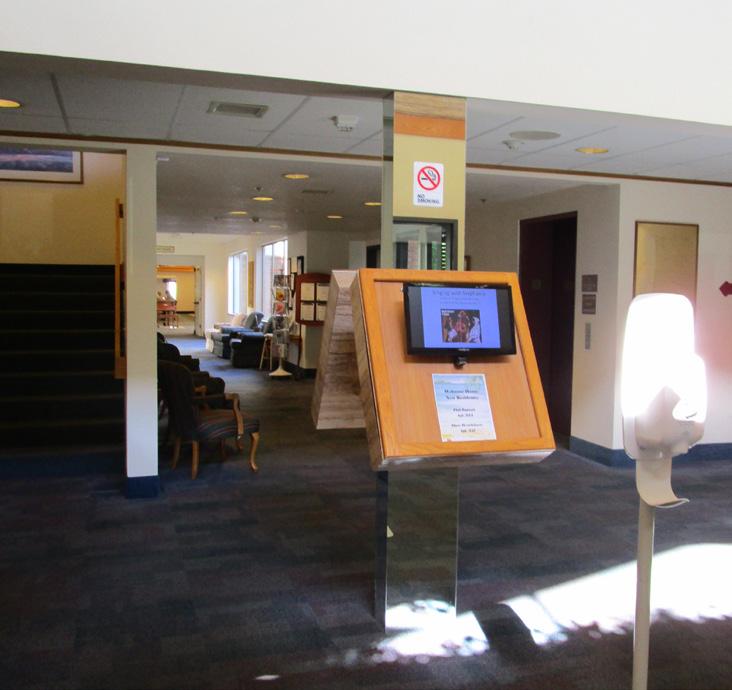
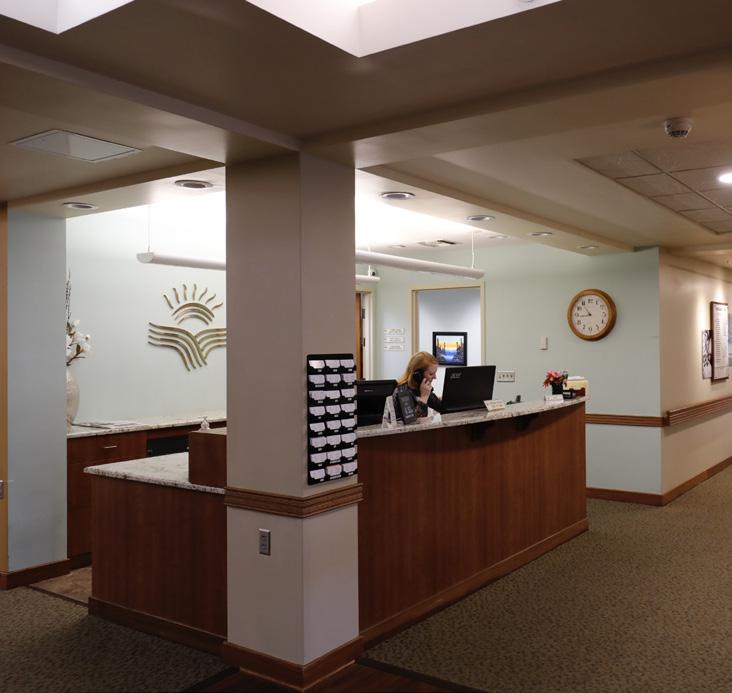

REPURPOSING UNDERUTILIZED SPACE
With each renovation, we seize the opportunity to transform neglected or underutilized spaces into vibrant and functional areas for residents and their families.
5
Before Before Before
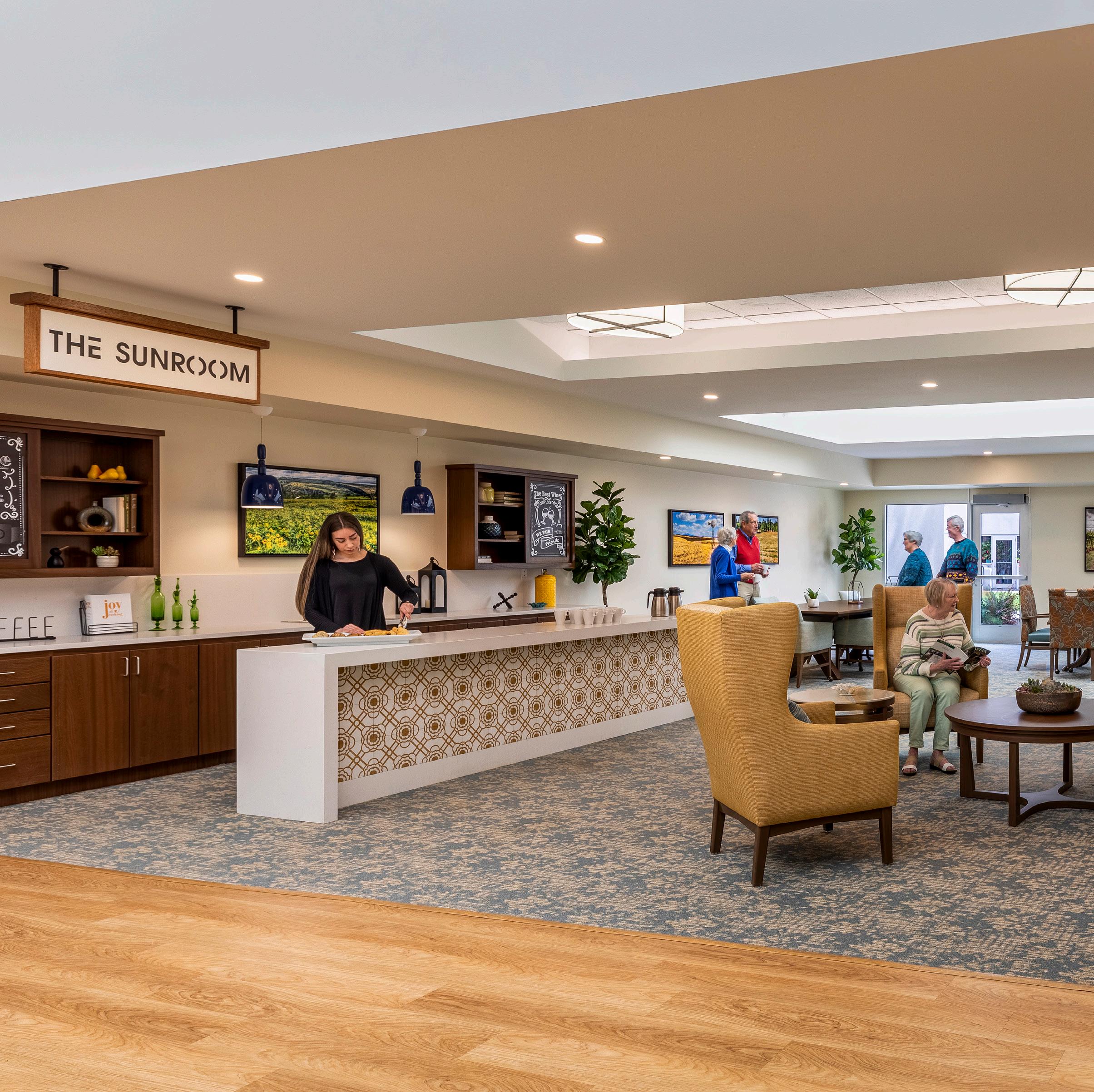
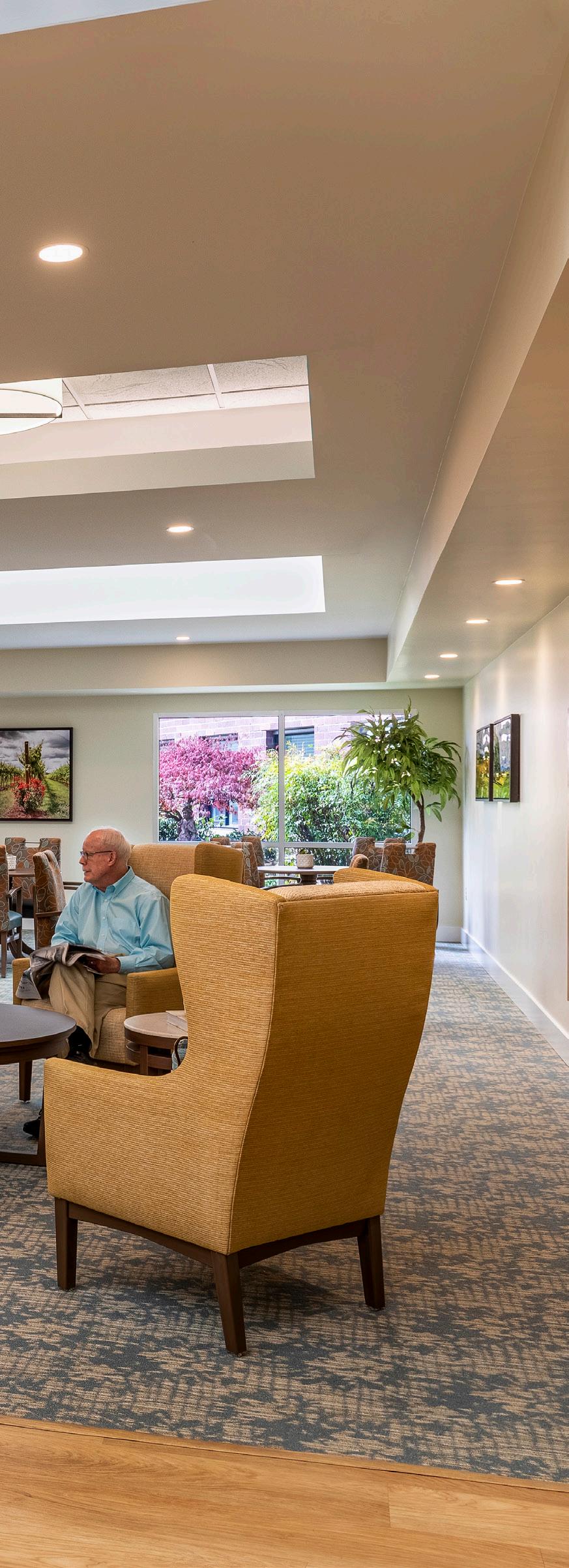
DESIGN WITH INTENTION
With meticulous care and attention to detail, we restored The Sunroom to its former glory, honoring its inherent charm and appeal. Natural light floods the space, creating a seamless connection to the world outside—a sanctuary where residents can relax in the beauty of the outdoors without ever leaving the comfort of home.
At the heart of this rejuvenated space lies a refined beverage bar, an elegant focal point that invites residents and caregivers alike to linger and connect. By replacing its bulkier predecessor, we’ve created an inviting atmosphere where community thrives and meaningful connections are forged — a testament to the transformative power of intentional design.
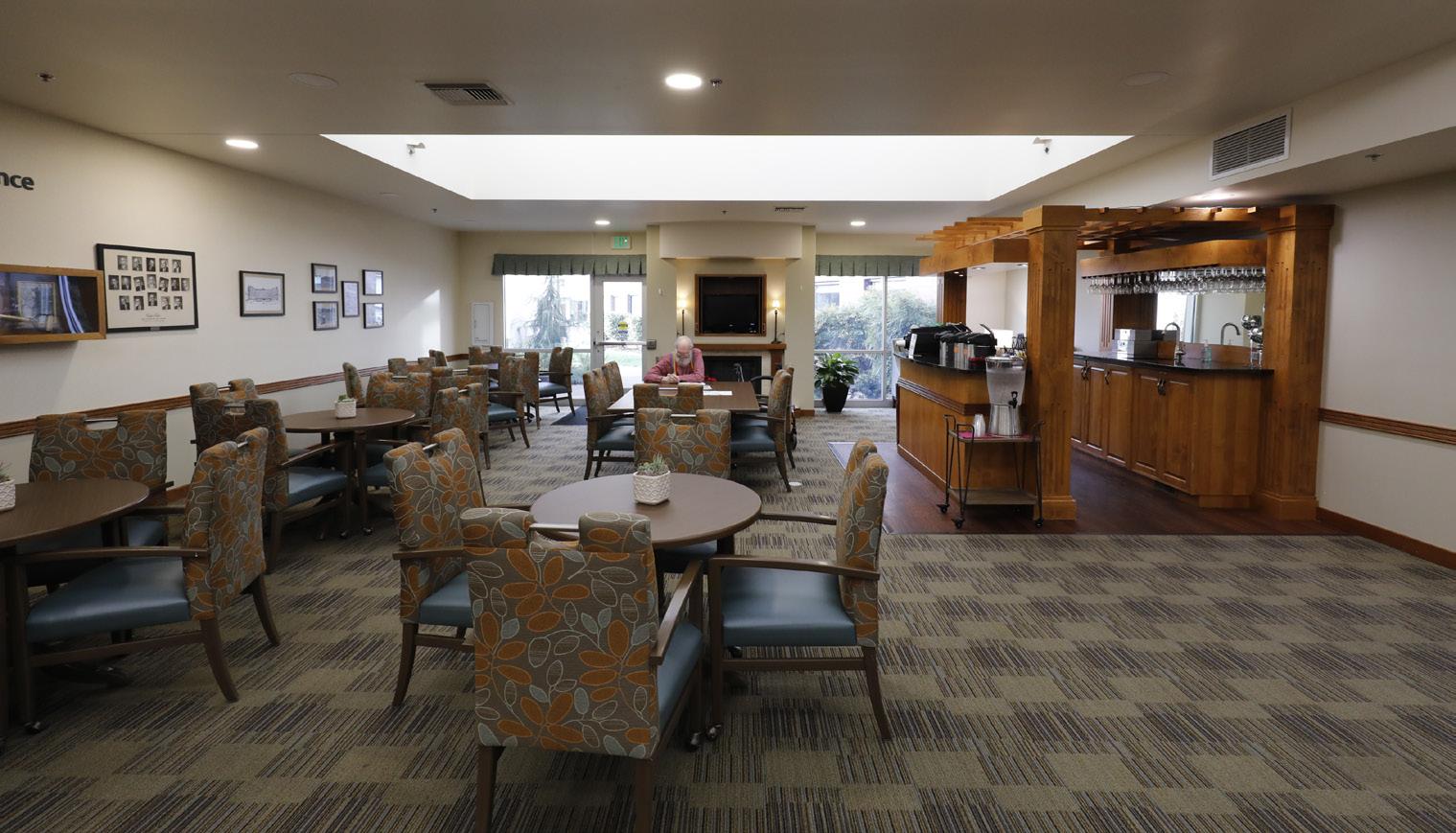
Before

8

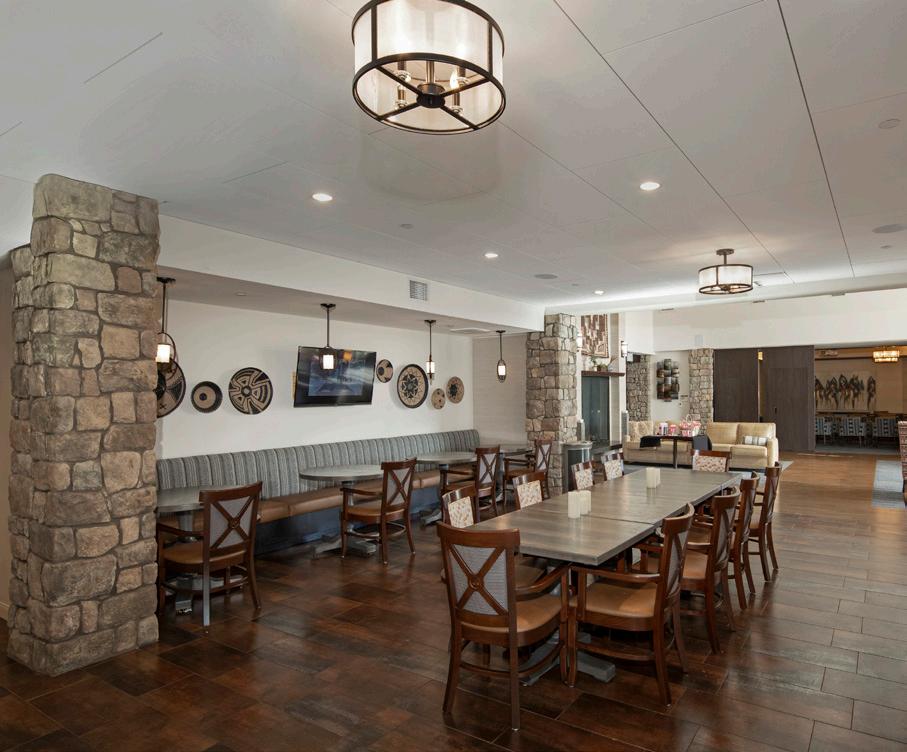

ADDED AMENITIES
The sleepy breakfast area has been transformed into a dynamic game room and rustic cowboy bar. From sunrise to sunset, this lively space pulses with energy, offering residents a vibrant backdrop for cherished moments of connection and friendship.
9
Before Before
REJUVENATE
An existing dining experience can be elevated by carefully curated details. From the warmth of new flooring and the skill of repurposing existing furniture, we can create a more intimate space for guests to enjoy every moment around the table. Before


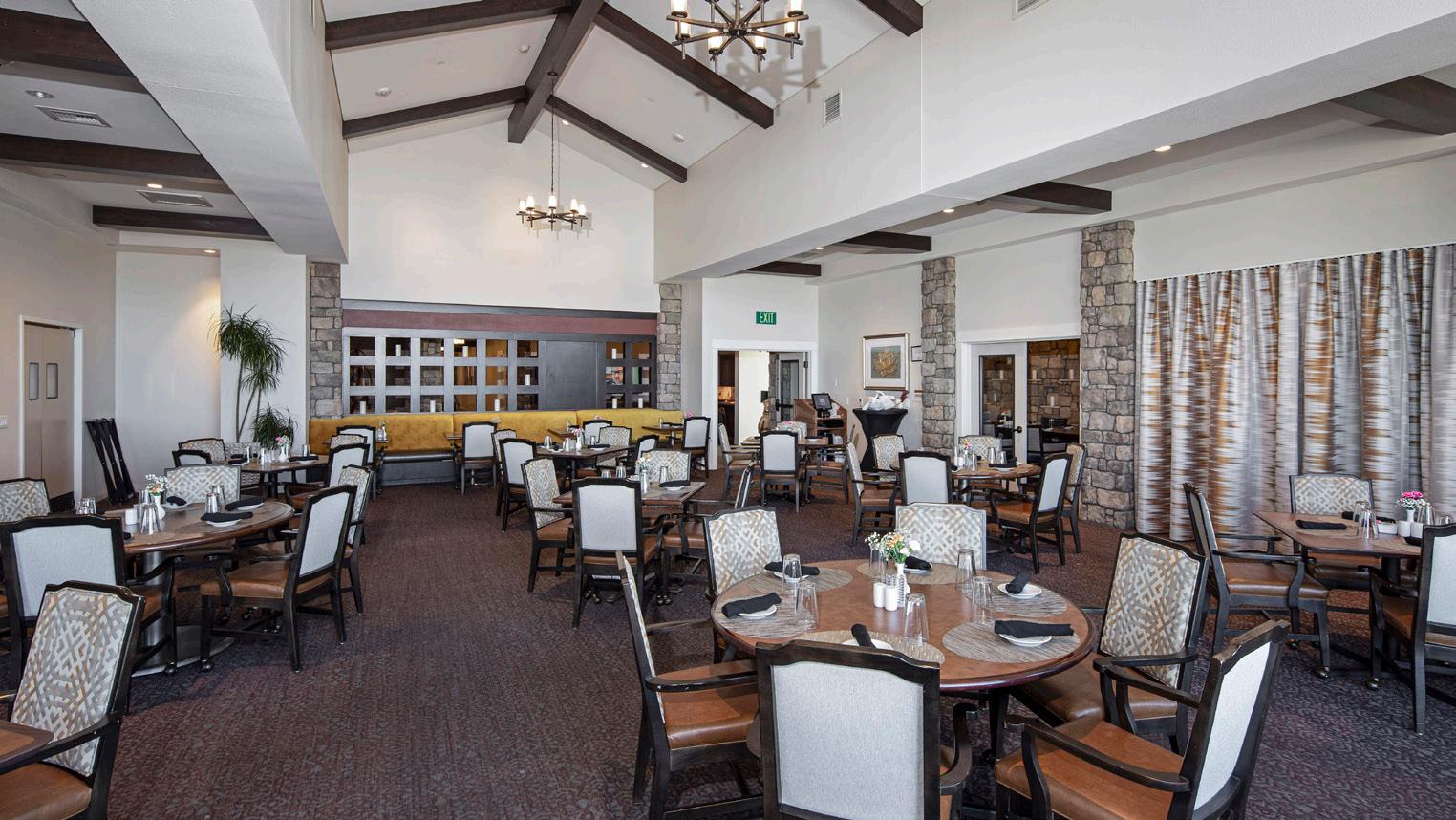
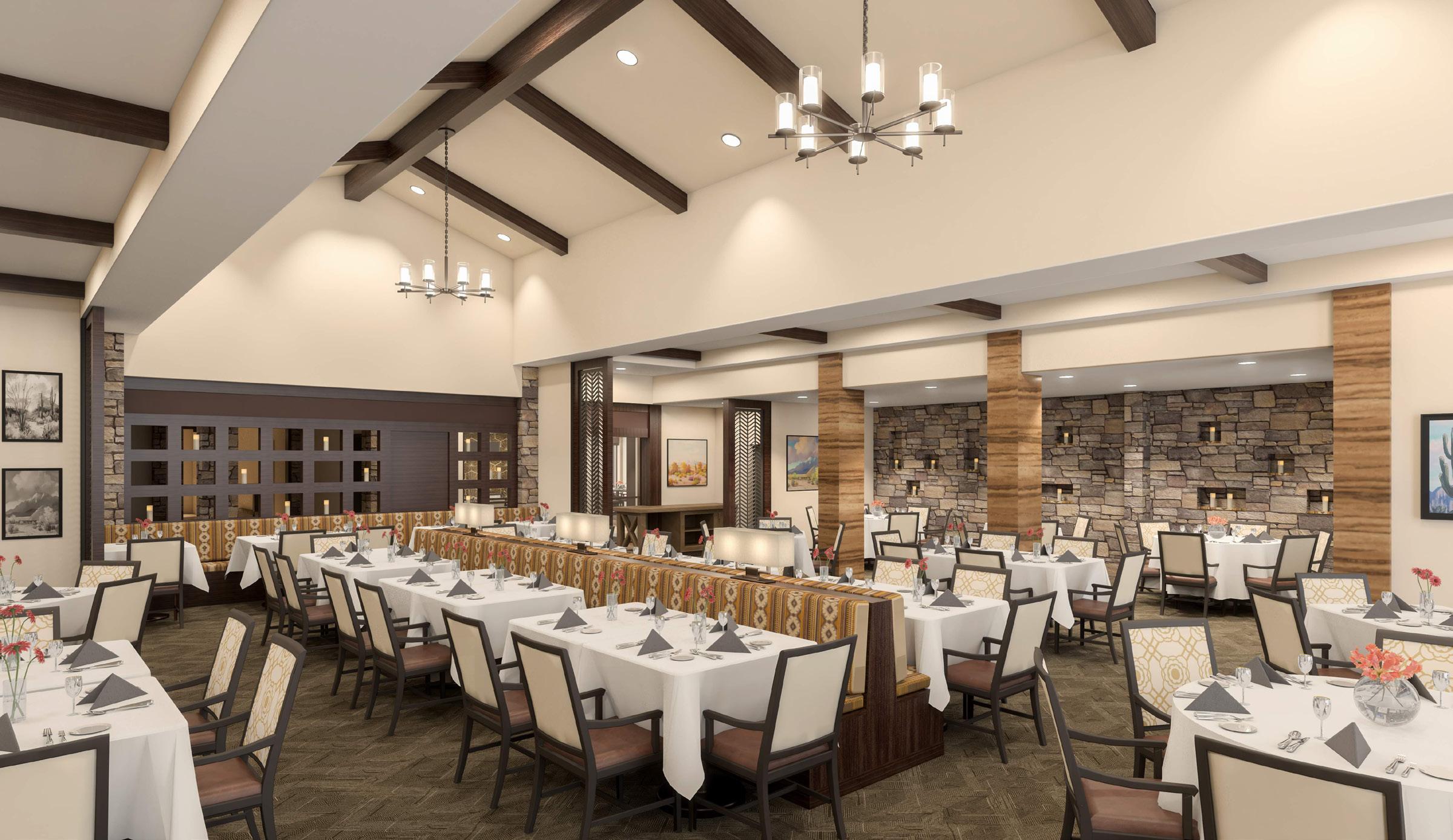
Before
TRANSFORM
Originally, a versatile, multi-purpose space featuring a movable partition functioned as the boundary between fine dining and an auditorium. However, this configuration proved inefficient and difficult to manage. The redesigned space now comprises two distinct and efficiently functioning destination venues, boasting enhanced acoustics and convenient walking paths.
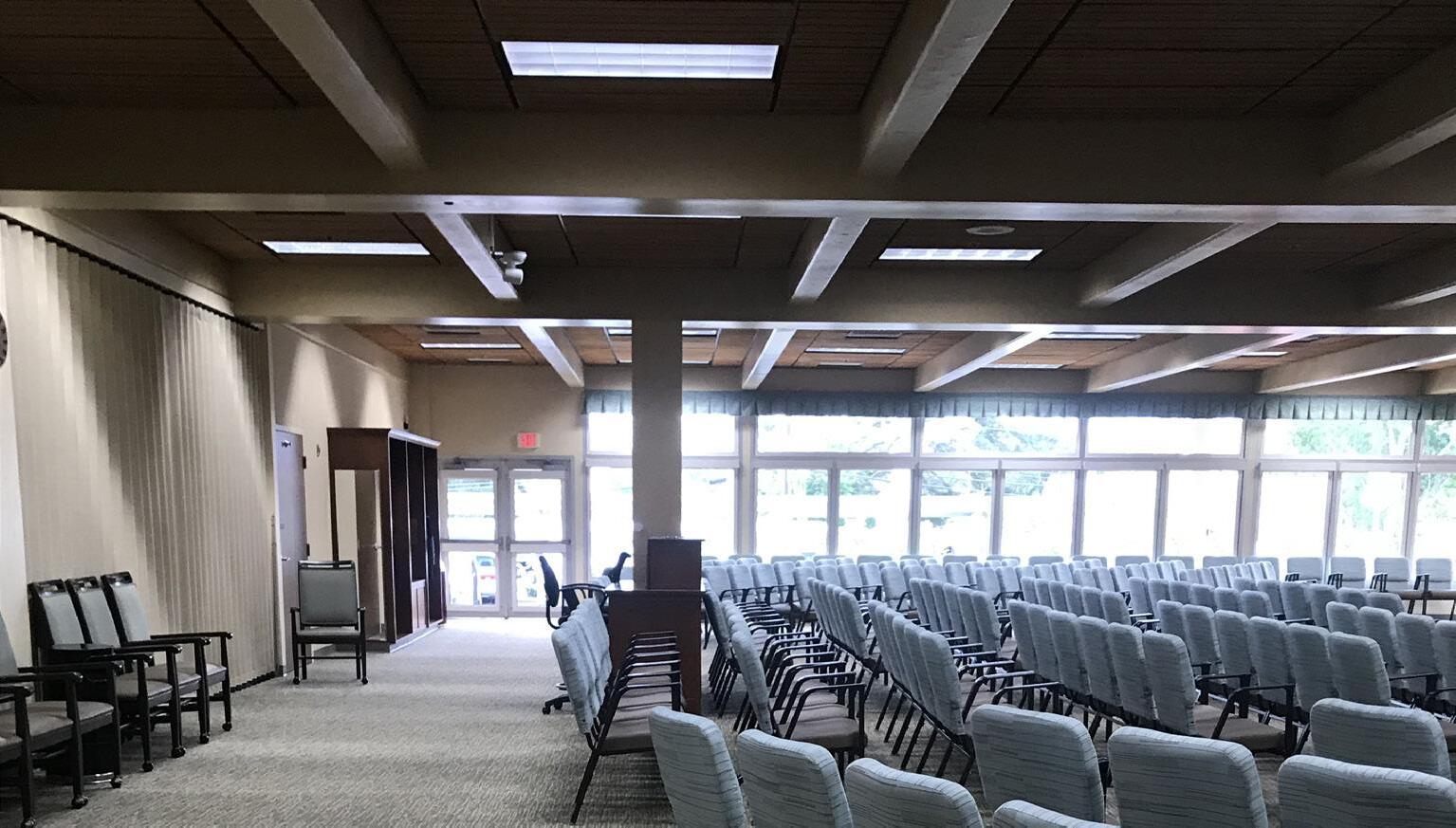

Before
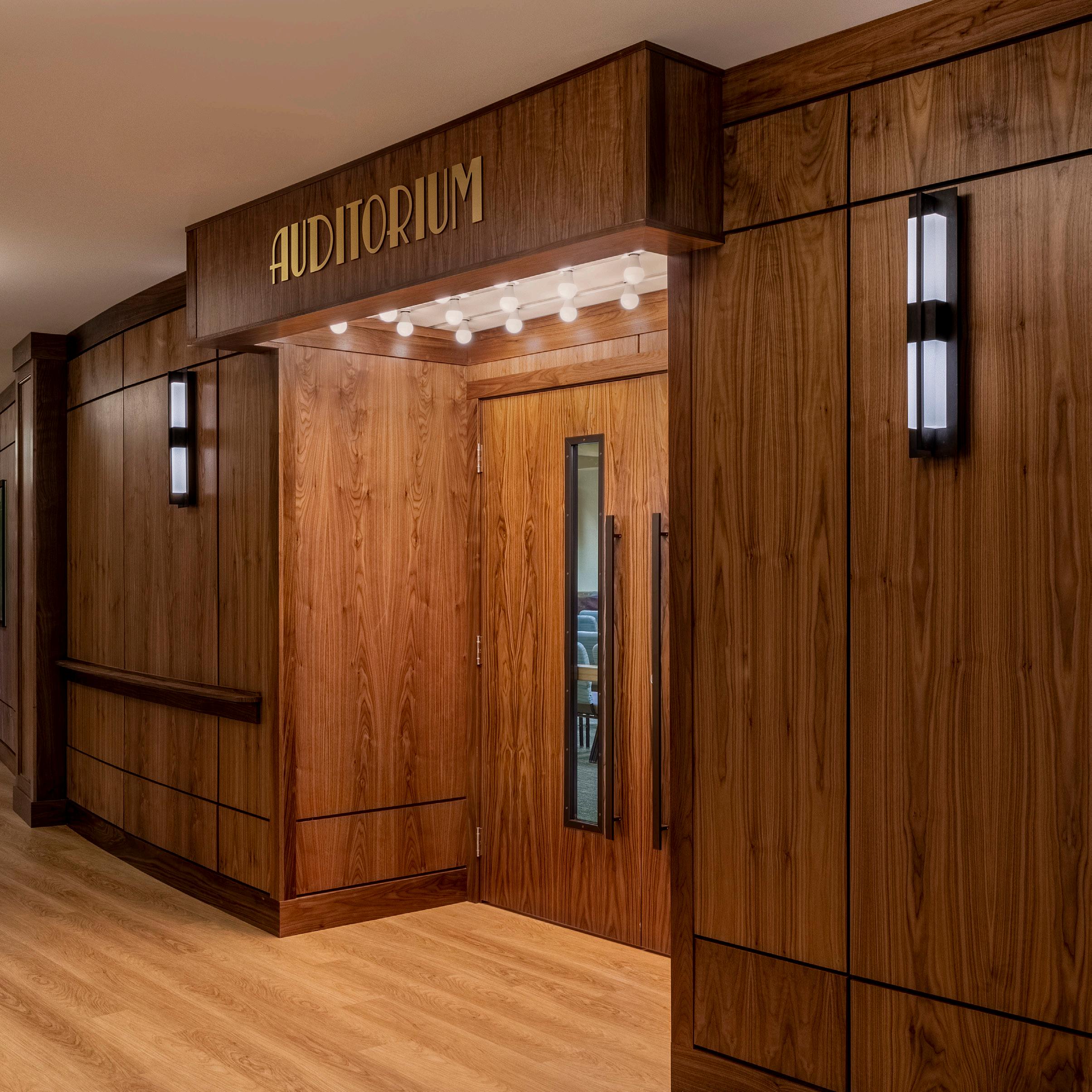
COMMUNITY
The mail room isn’t just a utilitarian space, it’s a place that can be designed to foster daily community and resident interaction.


14
Before
CURB APPEAL
Through the careful placement of art and thoughtful material choices, we transform ordinary hallways into passageways of inspiration, guiding residents home with each step.
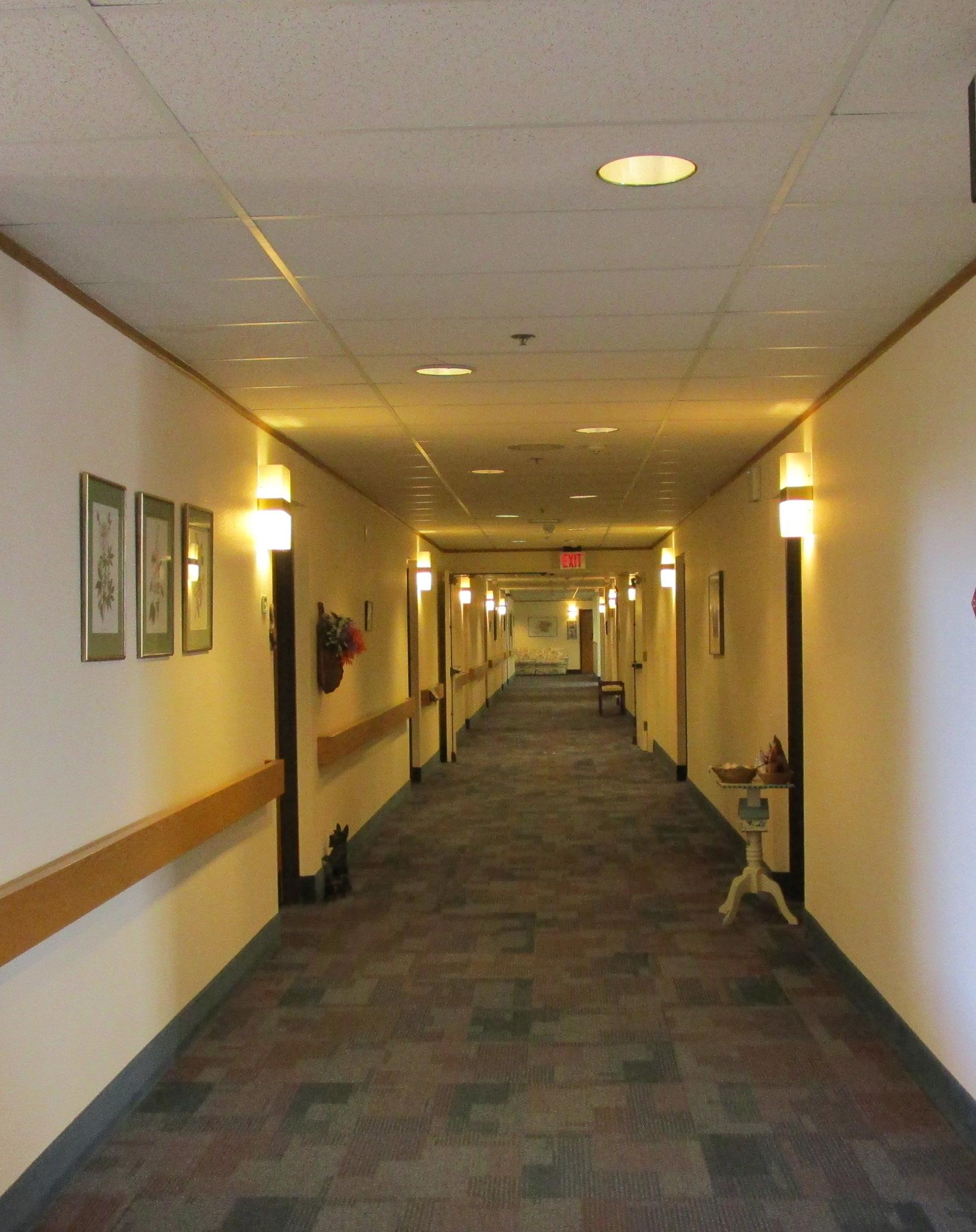
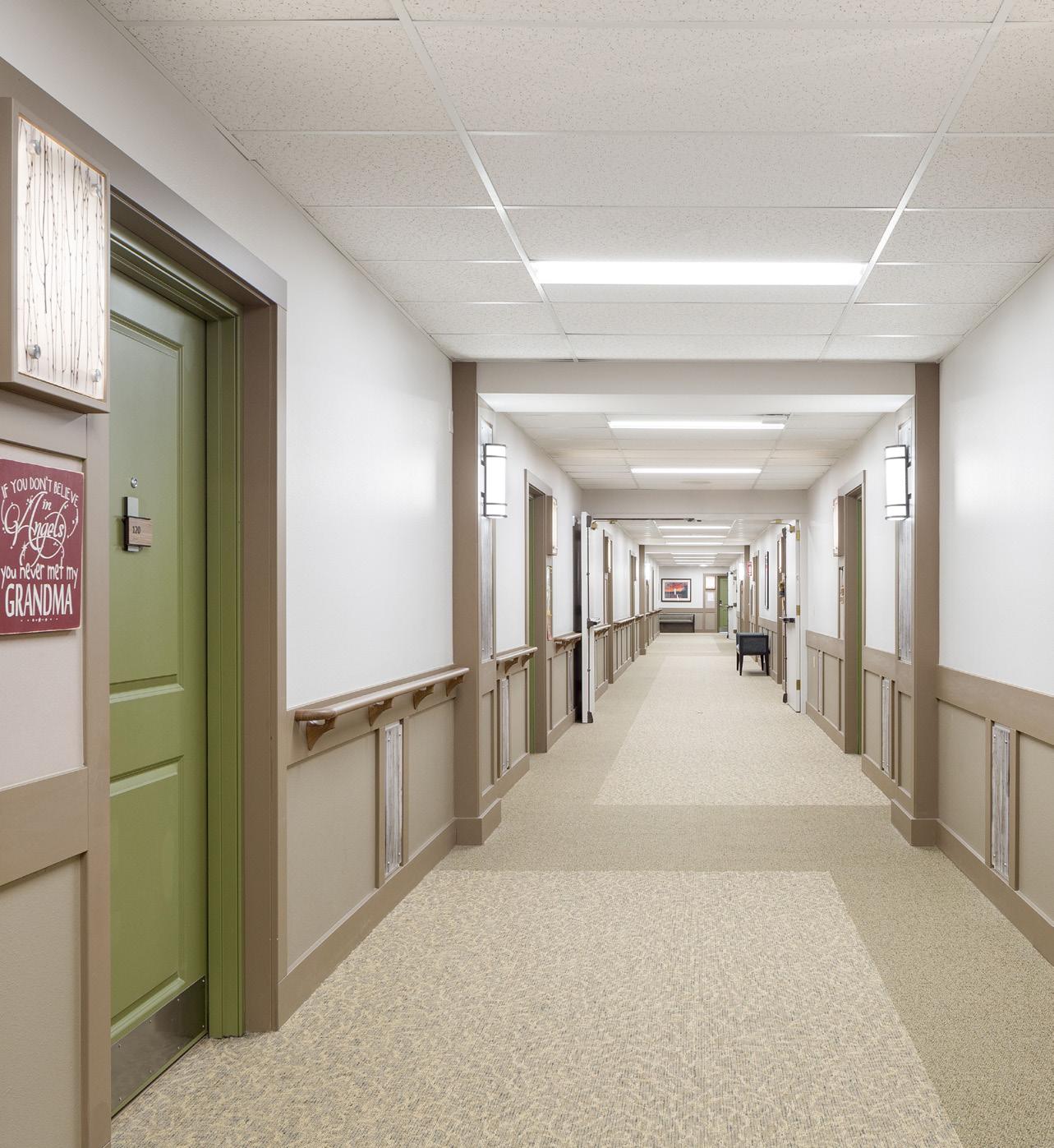
15
Before
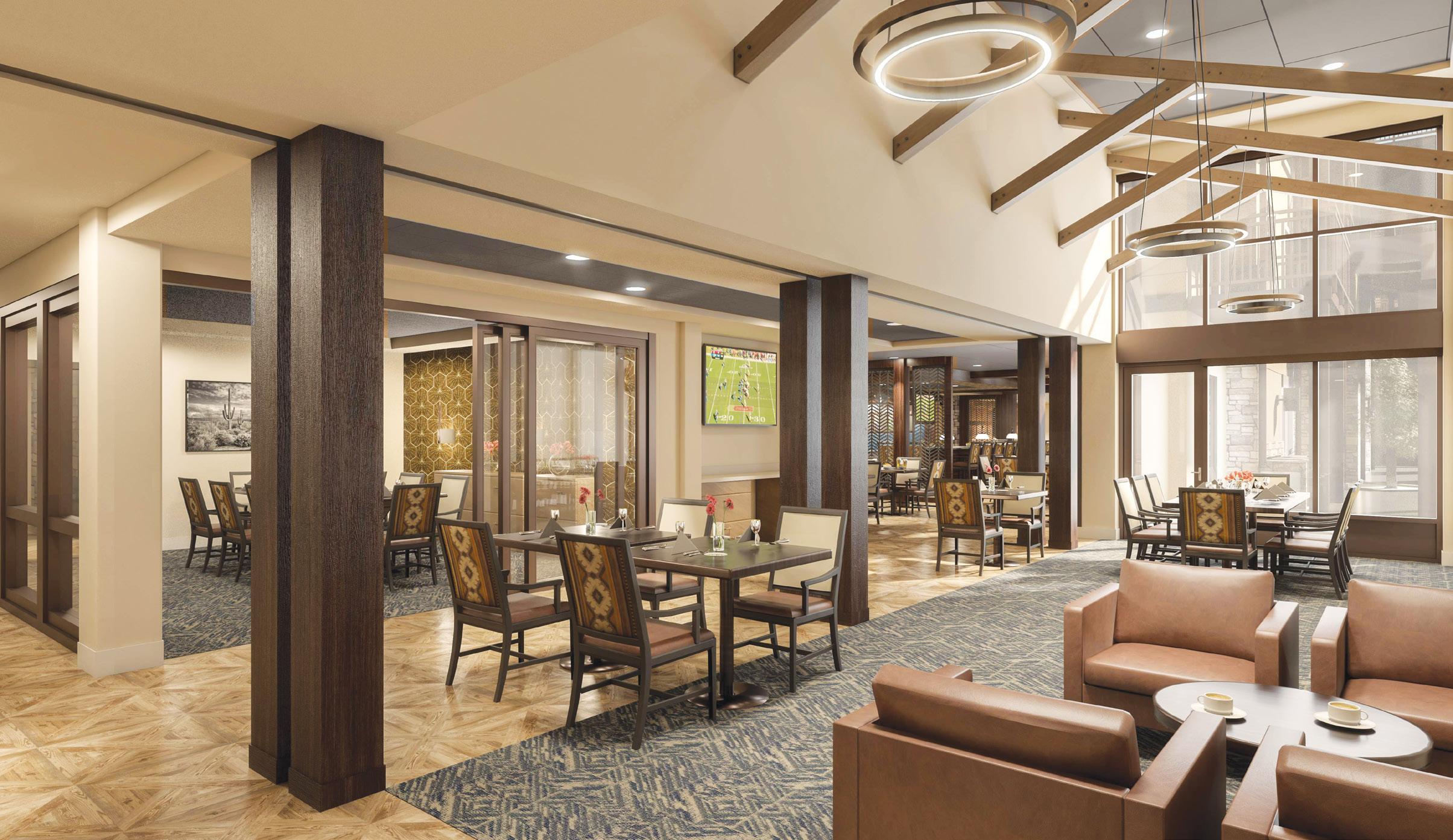
1777 SW CHANDLER AVENUE • SUITE 270 BEND, OREGON 97702 • 541.668.9550 720 NW DAVIS STREET • SUITE 300 PORTLAND, OREGON 97209 • 503.221.1121 WWW.LRSARCHITECTS.COM





























