Christopher Architecture and Interiors Portfolio
 Christopher Architecture and Interiors
Christopher Architecture and Interiors
2601 Highland Avenue South
Birmingham, AL 35205
+1 (205) 413-8531
christopherai.com
Dear Patrick Mace,
Thank you for your time in considering Christopher Architecture and Interiors for future professional collaborations. We look forward to the opportunity of getting to know you more to discuss how SilverWest’s vision might also align with the design and development vision at CAI.
This portfolio has been carefully curated by our team of designers to provide you with insight into our services, design approach, design team, and a selection of our award-winning work.
Christopher Architecture and Interiors is a full-service design firm with locations in Alabama, New York, and Los Angeles. Founded by president and principal architect, Chris Reebals, over 20 years ago the practice has grown from a single practitioner to a firm with over 30 full time employees and a portfolio of built work spanning across North America. We offer architectural and interior design services across both residential and commercial sectors. Our vision is to have a lasting impact on the built environment through inspirational and enduring design.
In addition to Christopher Architecture and Interiors, we have an umbrella of companies that are vertically integrated to expand our footprint and reach across multiple industries. One of these companies includes Premium Property Trust, a real estate investment fund that serves growing sustainably designed, unique properties that are purposefully developed to withstand economic fluctuations.
Our approach to every project begins by listening to clients’ needs and aspirations. Through dialogue we can work with our clients to distill the essence of their project, and craft unique design processes best suited to their goals and aspirations. Our mission is to inspire, create, nourish, and stimulate a broader appreciation for excellence in design.
Our team brings together a diverse mix of nationally recognized design talent and international design expertise. We can offer the best of both worlds – accessibility to senior leadership and strategic expertise supported by an agile and responsive delivery team. Our promise is to engage our gifts and abilities with passion, teamwork, and a commitment to excellence.
Christopher Architecture and Interiors has built a portfolio of work across a range of project typologies, complexities, and budgets. It is through this body of work we hope you will find evident our ability and commitment to design excellence.
We look forward to an opportunity to discuss your firms vision and future projects.
Sincerely,
Chris Reebals President & Principal Architect, AIA, NCARB chris@christopherai.com
Emily Hurt Senior Interior Designer emilyh@christopherai.com
2 CHRISTOPHER ARCHITECTURE & INTERIORS

3 CHRISTOPHER ARCHITECTURE & INTERIORS Contents About Us 2 Our Beliefs 4 Our Services 6 Our Approach 8 Our Team 10 Selected Projects 12
Our Beliefs
It is our mission to inspire, create, nourish and stimulate a broader appreciation for excellence in design and its importance to individuals and societies. We strive to seamlessly blend responsive architecture and thoughtful interiors to create a cohesive environment that complements each client’s specific needs. There are certain beliefs and ideologies that form the foundation of our approach to achieve this mission.

CAI is uncompromising when it comes to these principles. We are committed to design driven projects. Whether it is a tree house, a hotel, or a home, we want to partner on projects where the owner is passionate about creating beautiful design. We are a team of creative people who have been entrusted with specific gifts. We seek to use our gifts to create beautiful structures and spaces.
Timelessness
We believe that there is both an objective and subjective component to design. Architecture and design should appeal to subjective sensibilities without compromising objective beauty. Style and trends can evoke different responses in every person. However, within that subjective frame there are objective qualities which transcend individual preferences. We believe that our designs should be beautiful today and for centuries to come. Because of this we try not to associate a definitive style but rather apply classic and objective principles to inspire a truly pleasing design. Materials should weather beautifully. Elements should contain elegant proportions. Designs should respect their natural environment. Great design will speak to subjective preconceptions and thus become objectively beautiful.
Simplicity
It is said that simplicity is the ultimate form of sophistication. In many respects the most sophisticated designs are created when beautiful materials create a subtle transition of space or when the simplicity of an elegant form responds to the natural contours of a site. The beauty of an organic stone face or the varied characteristics of a wood grain should be able to express themselves without the forced pronouncement of an ill-conceived design. A project’s site demonstrates the innate complexity found in nature and should be complimented by a design that is responsive and deferential. The sophistication inherent in stone, wood and nature allow us to create simple forms that will highlight materials, space, sunlight and the personality of the occupant.
4 CHRISTOPHER ARCHITECTURE & INTERIORS
Integration
Simply stated, design must address context. It is imperative to understand and incorporate the contextual vernacular in all our designs. For our team, the topography of a site, adjacent structures, sun angles, climate and other contextual nuances are studied before our first concepts are created. This integration is reflected in all aspects of the design; the interiors, landscape responses and building systems, among others, are all blended with the architecture to create complimenting spaces and holistic design compositions. The success of these compositions is realized by a seamless transition from the natural environment to the created space. We rely on the talent of like-minded designers, both internally and externally, to fully execute this integration.

Elegance
Articulating elegance is as much a challenge in written word as it is in form and composition. A pen in the hand of an artist can manifest a composition that is beautiful in form and appearance. We believe that the motion of design should create a form that silently proclaims elegance. Not easy to define or create, elegance is easily recognizable. The observer may feel compelled to stop in front of a well-designed structure and just look. Every time we put our pen to paper and design, we are pouring our heart and passion into creating a space that will transfix the observer. Elegance is born of the subtle details and nuances that differentiate good design from great design.
5 CHRISTOPHER ARCHITECTURE & INTERIORS
Our Approach
Client Inspired Design Focused Quality Driven
Christopher Architecture and Interiors approach to design emerged over 30 years ago and has been carefully refined since. Our process begins by acknowledging every project is unique and the design process needs to begin with listening to our client’s needs and aspirations. Following this distillation process, our experience has taught us that the best outcomes are achieved when our talented designers carefully craft a unique design process to meet our client’s goals and objective
Design Excellence
Our team has been nationally recognized for excellence in design and we firmly believe every project offers unique opportunities to create exceptional design outcomes. Our team is diligent, attentive, and places emphasis on high-quality design.



People First Releasing Value Through Design
Commercial value is often evaluated by projects’ allocated budget and not by how a project might unlock latent potential. At Christopher Architecture and Interiors our approach is to uncover value a project may yield whilst also delivering a product that is on budget and on time.
We believe the most authentic design outcomes emerge from developing strong relationships with our client and design team. Through developing an in-depth understanding of the proposed user group’s needs and aspirations we can develop environments which are responsive to demands, and as a result improve productivity and staff wellbeing.
6 CHRISTOPHER ARCHITECTURE & INTERIORS
Stakeholder Engagement
Projects succeed when user groups, client leadership, and design teams can effectively come together to exchange challenges for considered solutions. We pride ourselves on being considerate facilitators who seek to find the best outcome for all involved.
Harnessing Technology Rapid Prototyping
Technology has rapidly evolved in recent years and so have our skills. Our approach has been to utilize technology to eliminate mundane tasks which enable our designers to focus on design. Technology affords us the opportunity to collect information from clients to inform design such as digital surveying. Our team is equipped to produce high-quality visualizations and simulations using virtual reality.
We believe every idea with merit should be explored and evaluated. Our team is well positioned to rapidly execute design studies diligently. This ensures every idea is scrutinized to the same degree allowing the best option to rise to the top.

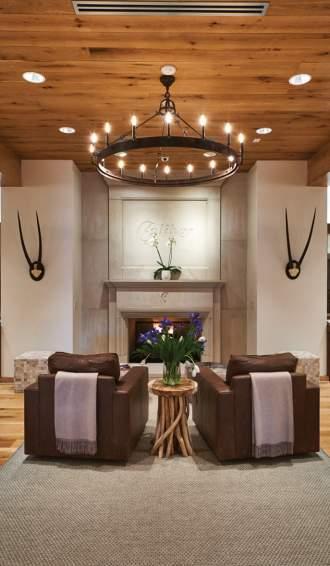

7 CHRISTOPHER ARCHITECTURE & INTERIORS
Our Services
Every project is as unique as your aspirations and the land for which it’s built. We offer customizable options based on the owner’s programmatic needs and requests. The list below offers insights in our service offering. We recommend getting in touch with one of designers to discuss how we can add value to your next venture.
Architectural Design Services

Client Briefing
Stakeholder Engagement & Workshops
• Site Analysis
• Regulatory Authority Coordination
• Master Planning and Feasibility Studies
Architectural Programming
High-end Photo-realistic Visualization Services (VR capabilities, Animations and Panoramas)
Concept & Schematic Design
• Iterative Design Process
• Collaborative and Inclusive Client and Design Team Approach
High Quality Design Presentations
Construction Documentation
Construction Administration
• Building Information Modeling (BIM)
• Project Scheduling
• Consultant Engagement, Management and Coordination
Shop Drawing & Submittal Review
Project Phasing
Project Budget & Cost Analysis
• Permitting & Legal Coordination
• Professional Photography ( In-House or Out-Sourced)
Interior Design Services
Project Budget & Cost Analysis
Project Scheduling
• Mood Boards
• Space Planning
• Design Presentations
Design Drawings
Finish Selection and Scheduling
Consultant Coordination
Furniture Selection, Specification, and Curation
• Custom Furniture Design and Manufacturing
• Art and Accessory Packages
• Room Matrix
Interior Renderings
Shop Drawing & Submittal Review
Purchase Order Review
• Installation of Furniture and Accessories
• Photography Coordination and Styling
• Professional Photography ( In-House or Out-Sourced)
8 CHRISTOPHER
& INTERIORS
ARCHITECTURE

9 CHRISTOPHER ARCHITECTURE & INTERIORS Highland
Ave, Design Studio
Our Team


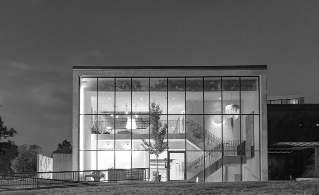
10 CHRISTOPHER ARCHITECTURE & INTERIORS





















11 CHRISTOPHER ARCHITECTURE & INTERIORS
Liz Hyatt Architectural Project Manager
Mason Cunningham Architectural Project Manager
Isabelle Buettner Project Designer
Emily Lopez Architectural Project Designer
Josh Adams Architectural Project Manager
Alex Harvill Architectural Project Designer
Ria Neill V.P. & Design Director Sr. Architect, AIA, NCARB
Madi Gurley Project Designer, ASID
Chris Reebals President & Principal Architect AIA, NCARB, ICAA
Mack Braden V.P. & Studio Operations Director Sr. Architect, AIA, NCARB
Brittany Noe Architectural Project Designer
Leigh Ann Harris Director of Product & Procurement RID, IIDA, NCIDQ
Emily Hurt Sr. Interior Designer RID, IIDA, NCIDQ
Carleone Posala Director of Commercial Architecture
Whitney Tingle Director of Interiors RID, IIDA, NCIDQ
Chelsea Braden Architectural Project Manager
Alta Luxury Hotel and Condominiums
Project: Alta
Client Name: Premium Property Trust
Location: Vestavia Hills, AL
Completion: Ongoing
Size: 124,194 sf
Category: Mixed Use Development
Project Description
In Vestavia Hills, Alabama, the new structure, Alta, is near a major regional hospital and the largest highway intersections in Alabama. This premiere project proposes to feature 37 luxury condominiums, a 125-unit hotel, and 15,000 square feet of retail space. The unique design incorporates both modern and traditional elements and will have a distinct residential character not typically seen in local hotels. The concept is a modern classic design that balances both contemporary and traditional design. The development includes a luxury pool, ballrooms, and courtyard. Both the condominiums and hotel share the same amenities, including a community membership to LifeTime Fitness with direct access to the gym, a spa, golf simulator room, rooftop bar, rooftop event terrace, pop up retail shop, yoga lawn, private pool cabanas, cafe, upscale restaurant, and presidential and executive suites. The organic form of the hotel is one of the main design elements of the mixed-use luxury space.

12 CHRISTOPHER
&
ARCHITECTURE
INTERIORS

13 CHRISTOPHER ARCHITECTURE & INTERIORS


14 CHRISTOPHER ARCHITECTURE & INTERIORS


15 CHRISTOPHER ARCHITECTURE & INTERIORS
New York Renaissance Group Bespoke Condominiums
Project: Buono
Client Name:
New York Renaissance Group
Location: Dominican Republic
Completion: Ongoing
Size: 192,840 sf
Category: Luxury Accommodation
Project Description
A design concept that brings a new level of luxury condominiums in the local area of the Dominican Republic. The metrics include 64 condo units, with 6 different types of units ranging from 1,600 square foot to 2,500 square foot. The entire project spans to about 192,840 square feet. The concept for this development involves the mix of tightly-knit residences situation around multiple courtyard spaces, completely encompassed by a privacy wall, to create a private community. Boardwalks are placed all throughout the development allowing easy beach access. Inspired by famous coastal architecture such as Alys Beach, FL, Mediterranean cities, and traditional-American, residential design, the building architecture of this concept creates a unique but familiar setting for the new residents along the beach-side development.

16 CHRISTOPHER
ARCHITECTURE & INTERIORS

17 CHRISTOPHER ARCHITECTURE & INTERIORS


18 CHRISTOPHER ARCHITECTURE & INTERIORS

19 CHRISTOPHER ARCHITECTURE & INTERIORS
Armour & Co.
Luxury Mixed-Use Building
Project: Christopher Architecture & Interiors


Client Name:
Premium Property Trust
Location: Birmingham, AL
Completion: 2021
Size: 54,000 sf
Category: Luxury Mixed-Use
Project Description
Armour & Co. is a historic building that previously served as a meat-packing facility located in downtown Birmingham. Now, Armour & Co. is a mixed-use structure that includes 20 luxury loft apartments with community spaces and a shared rooftop, all above the 20,000 square foot ground floor of commercial and restaurant space. The building is rehabilitated, with an atrium in the center of the structure flooding the interior with natural light. The innovative design pays homage to the original character of the building with century-old, exposed brick, original timber, and stairs, with added upscale unique attributes to modernize the space. Located in a fast-growing neighborhood in Downtown Birmingham, this luxury building is minutes away from numerous restaurants, bars, coffee shops and provides panoramic views of the skyline from the rooftop.
ARCHITECTURE & INTERIORS
20 CHRISTOPHER


21 CHRISTOPHER ARCHITECTURE & INTERIORS

22 CHRISTOPHER ARCHITECTURE & INTERIORS
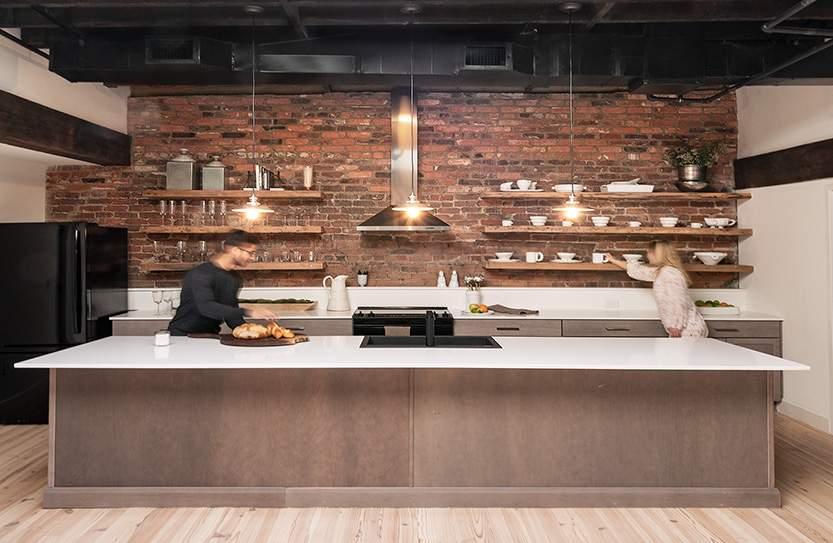

23 CHRISTOPHER ARCHITECTURE & INTERIORS
Lake Logan Martin
Private Residence


24 CHRISTOPHER ARCHITECTURE & INTERIORS

25 CHRISTOPHER ARCHITECTURE & INTERIORS
Caliber High End Sporting Retail
Project: Caliber
Client Name: Robbie Pike
Location: Homewood, AL
Completion: 2019
Size: 4,200 sq ft
Category: Upscale Sporting Goods
Project Description
CAI was engaged by both the developer and City of Homewood to re-imagine the 19th Century Depot. CAI’s commercial approach reflects the aesthetic of their residential work in utilizing natural materials, while elevating simplistic and sophisticated design. The interior was designed to mimic a hunting lodge through warm knotty oak floors and ceilings, custom iron light fixtures, and a central double sided fireplace. The fireplace offers both focal interest and a sense of comfort. The displays are uniform throughout as they are each custom mill-work pieces that integrate lighting to showcase Caliber’s luxury sporting goods. The success of this award-winning project is attributed to their imaginative approach that not only addresses the building but embraces the parking and city traffic challenges.

26 CHRISTOPHER
ARCHITECTURE & INTERIORS

27 CHRISTOPHER ARCHITECTURE & INTERIORS
Beach House
Private Residence

28 CHRISTOPHER ARCHITECTURE & INTERIORS

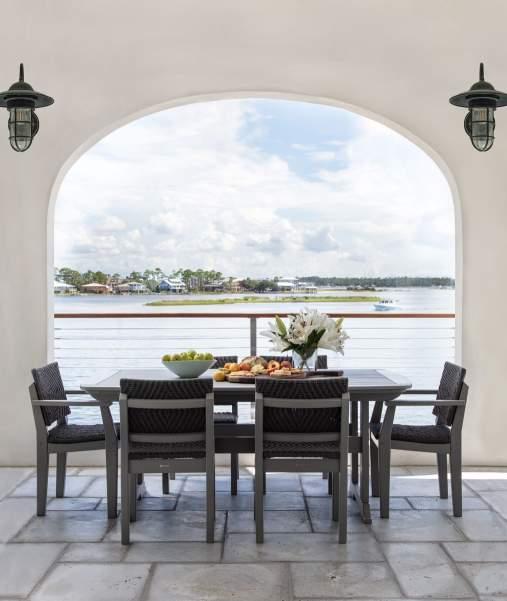

29 CHRISTOPHER ARCHITECTURE & INTERIORS
Provincial Estate
Private Residence


30 CHRISTOPHER ARCHITECTURE & INTERIORS

31 CHRISTOPHER ARCHITECTURE & INTERIORS
Highland Ave Design Studio
Project:
Christopher Architecture & Interiors
Client Name:
Christopher Architecture & Interiors
Location: Highland Park, AL
Completion:
2019
Size: 11,635 sf
Category: Luxury Office Space
Project Description
Previously a municipal health care facility, this mid-century modern style building was completely renovated. By changing small, dark, enclosed spaces into open work areas filled with natural light, and adding both outdoor casual work and leisure zones, the building has been completely transformed into a new luxury office space. The amphitheater was created by excavating existing terrain to the retaining wall and replacing it with an expansive glass wall and large custom pivot doors. This new area floods the lower level with natural light and provides access from the lower level to a unique private area for employees and their pets. The building interior was gutted and redesigned with large open areas that maximize natural light and contribute to the studio environment for its primary use as an architecture firm.

32 CHRISTOPHER ARCHITECTURE & INTERIORS

33 CHRISTOPHER ARCHITECTURE & INTERIORS
French Normandy
Private Residence


34 CHRISTOPHER
ARCHITECTURE & INTERIORS
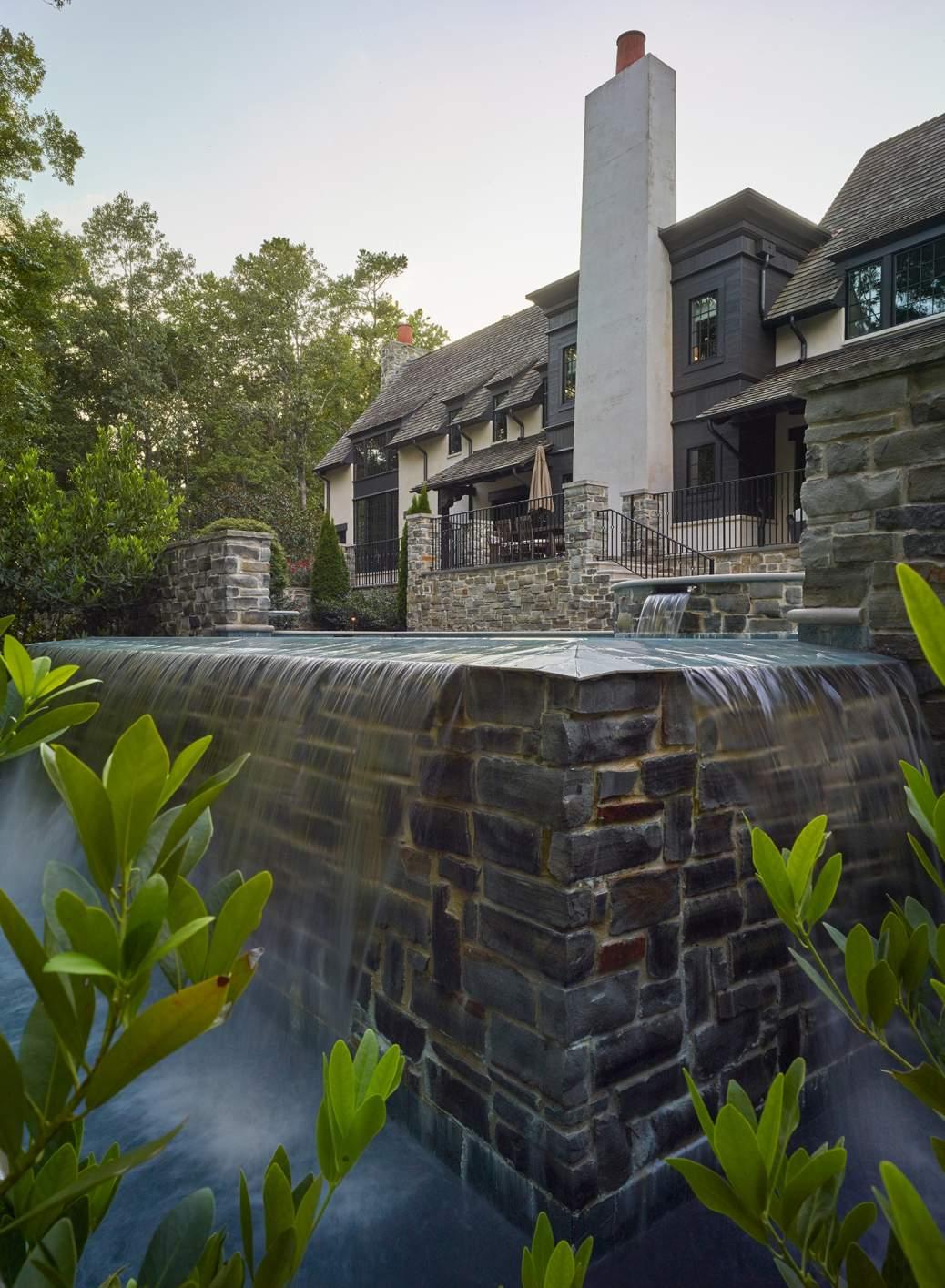
35 CHRISTOPHER ARCHITECTURE & INTERIORS
The Highlands The Future of Senior Living
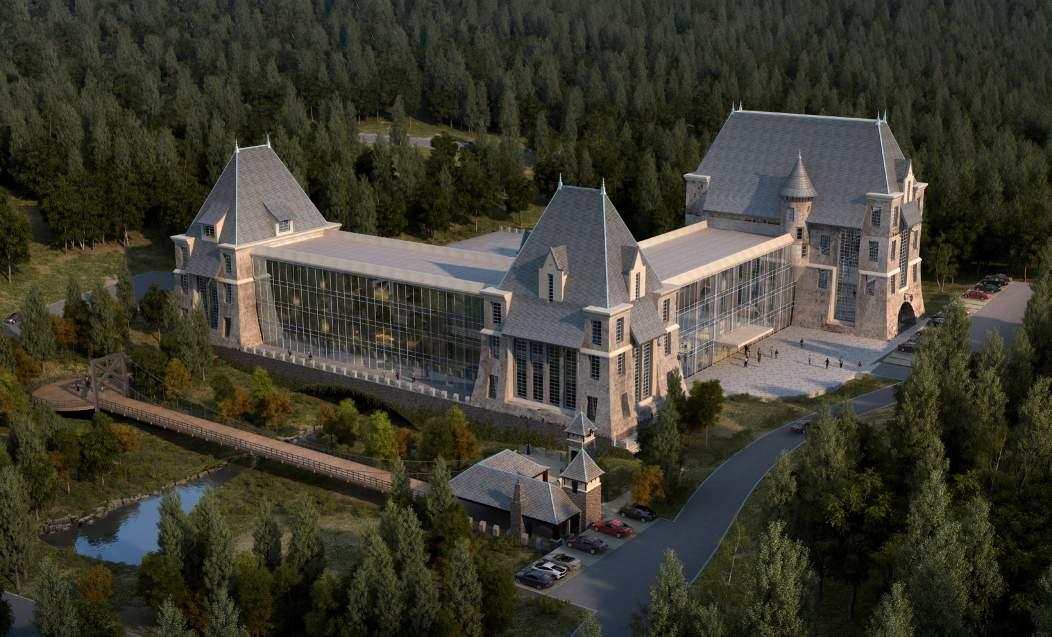
Project: The Highlands
Client Name: Premium Property Trust
Location: Calera, AL
Completion: Ongoing
Size: 207,500 sf
Category: Senior Living
Project Description
A design concept for luxury accommodations for a select 55 and over community nestled in a 790-acre oasis. With a private gate and bridge leading to The Highlands, the development is surrounded by trees, trails, and rivers allowing its patrons to become one with nature, only minutes from Birmingham. The building is a combination of classic and modern architecture. The traditional composition provides a residential atmosphere while the juxtaposition of sleek glass, horizontal windows, crisp lines, methodical use of space and bold abstract forms adds a modern twist to the development. Luxury amenities include movie rooms, beauty salon, gaming rooms, private dining, indoor and outdoor gardening, recreation facilities, library, and spa services.
36 CHRISTOPHER ARCHITECTURE & INTERIORS

37 CHRISTOPHER ARCHITECTURE & INTERIORS
Auburn University President’s Event Room
Project: Auburn University
Conservatory
Client Name: Auburn University
Location: Auburn, AL
Completion: 2018
Size: 12, 863 sf
Category: Luxury Event Space
Project Description
In 2018, the Auburn University President’s Home endured a total renovation to the exterior and interior of the 4,000-square-foot building. The exterior of the building was updated and remodeled to all new brick, roofing, and windows. During the project, the interiors of the home were removed down to the framing for the CAI team to rejuvenate the historical building. All while paying homage to the original home that was built in 1938. On top of renovating the existing building, the CAI team added two wings on opposite ends of the building, one private wing for the president and their family, and one event space. The private wing includes a family room, master bedroom suite and two additional bedroom suites on the upper floor. The event space is a large glass roofed venue that connects to the existing pavilion on-site.

38 CHRISTOPHER
ARCHITECTURE & INTERIORS

39 CHRISTOPHER ARCHITECTURE & INTERIORS
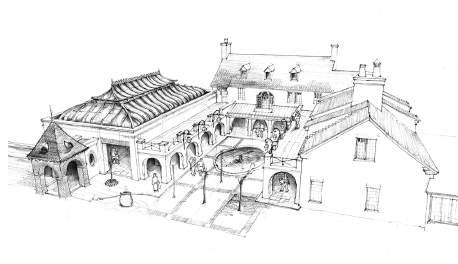
40 CHRISTOPHER ARCHITECTURE & INTERIORS Carleone Posala carleone@christopherai.com Birmingham 2601 Highland Avenue South Birmingham, Alabama 35205 (205) 413.8531 New York (646) 681.4627 Los Angeles (310) 734.4218 Emily Hurt emilyh@christopherai.com
 Christopher Architecture and Interiors
Christopher Architecture and Interiors





































































