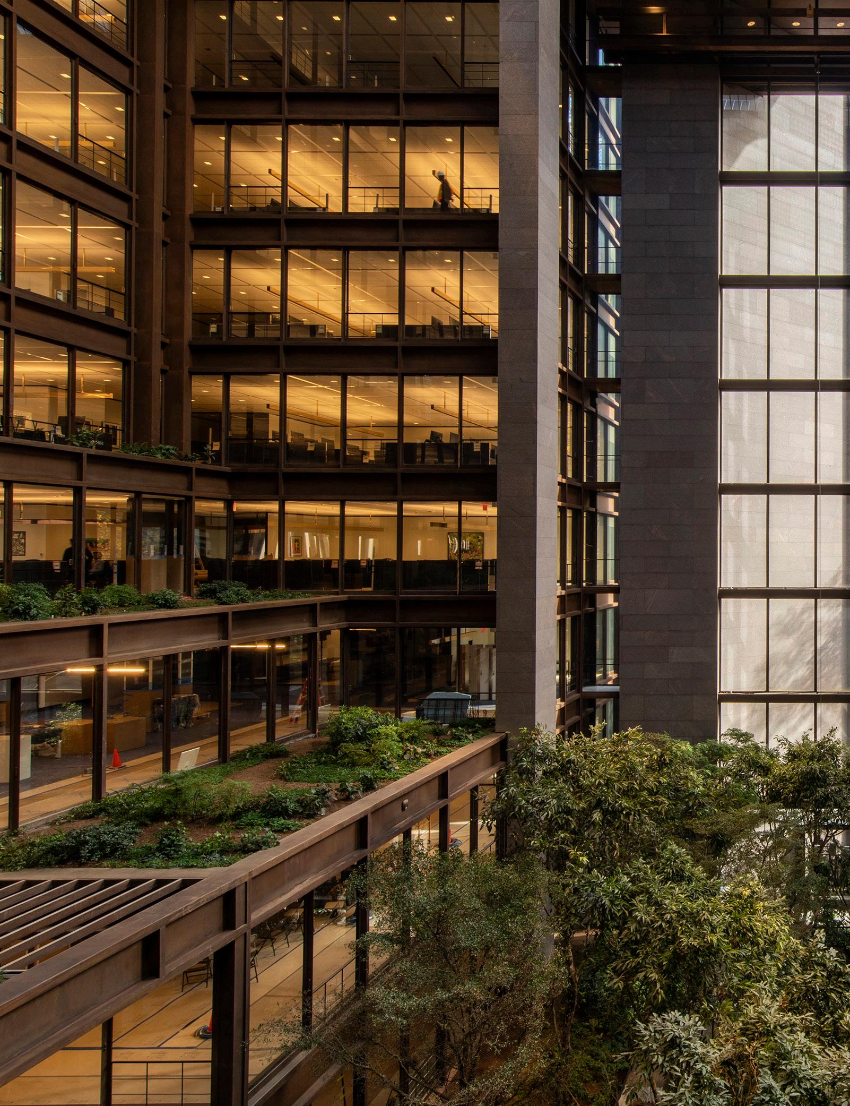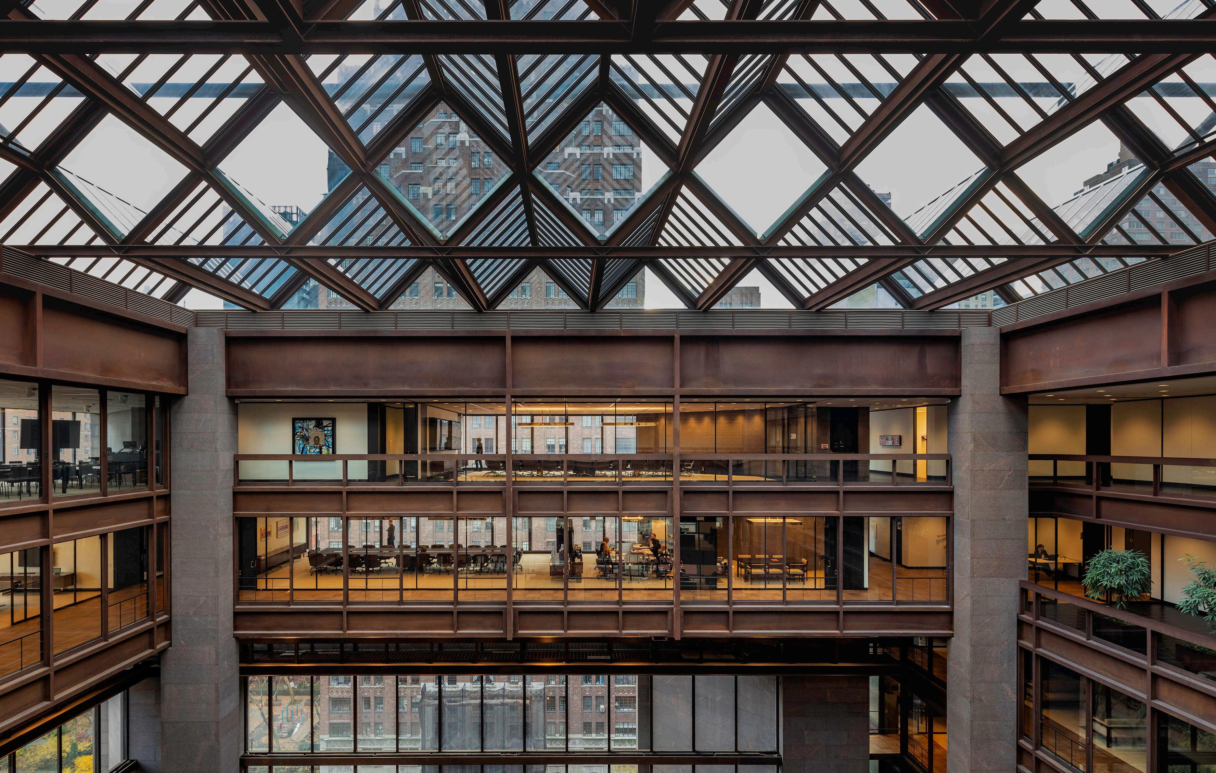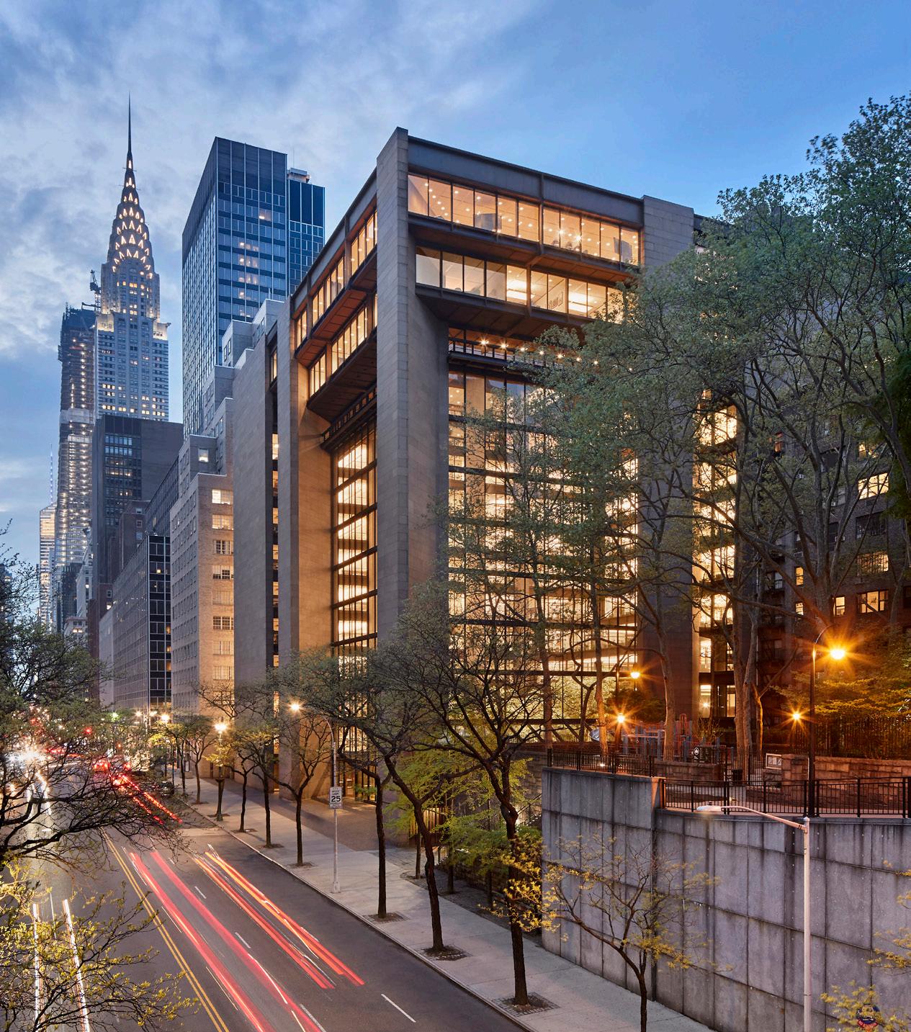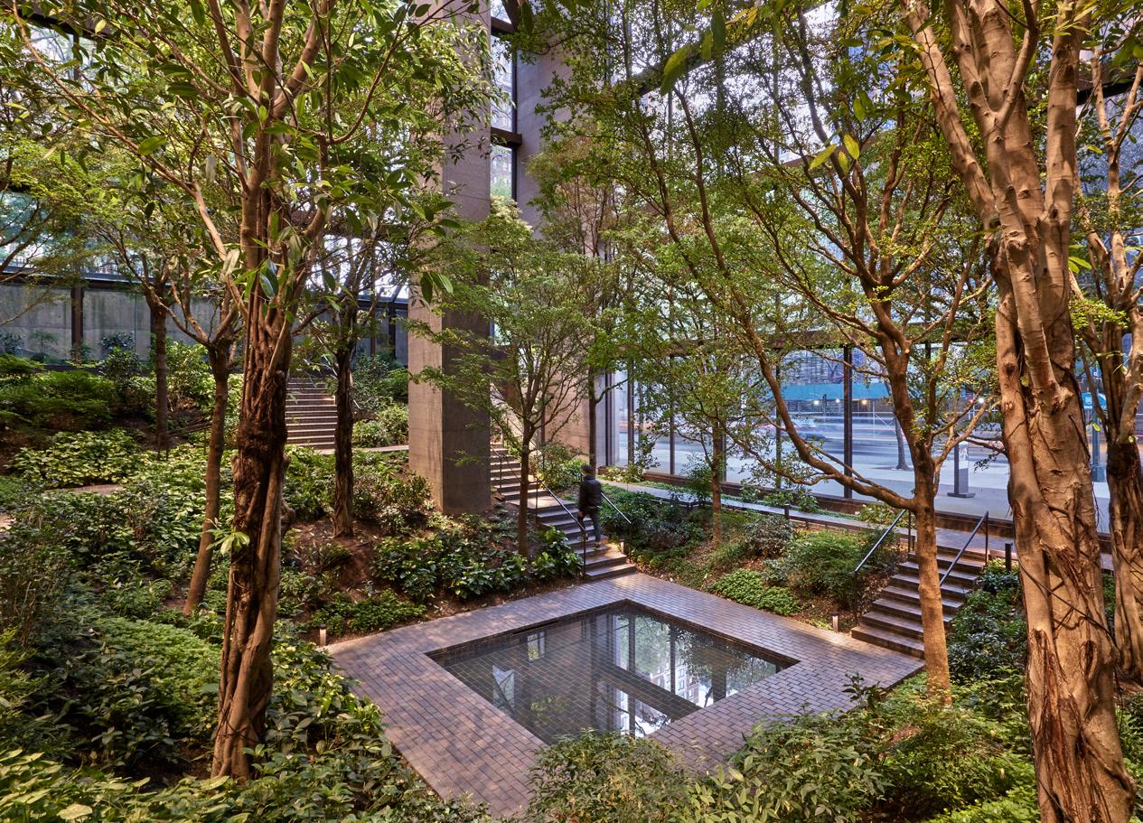
7 minute read
Reanimating An Icon
A 21st Century Renaissance for a Ford Foundation Landmark
By Jyllian Park | Photography © Courtesy of Gensler

A four year renovation with over $200 million in improvements was completed at the Ford Foundation building in New York.
Simon Luethi
For over 50 years, the stately 12-storey mass of textured granite, corten steel, and the hundreds of feet of sparkling glass that houses the New York City branch of the Ford Foundation has stood proudly at 320 E 43rd Street. In 2018, following four years of consultation, construction, and more than $200 million in renovations, the landmark home of the newly renamed Ford Foundation Centre for Social Justice was reimagined as a brighter, more welcoming space. A reflection of the Foundation’s mission of inclusivity and accessibility.
Since opening its doors in 1967, the marker has been touted as a must-see, even in the dense architectural magnificence that is Midtown Manhattan. Nonetheless, no building is immune to the passage of time, and even groundbreaking structures must abide by updated building codes: namely, a city-wide ordinance stating that all public buildings must have sprinkler systems in place by 2018.
Faced with a massive interior renovation to get its headquarters compliant, the Foundation decided to partner with the Gensler architecture firm to take on a top to bottom redesign that would see the historic building enter the modern age. “The original impetus for the project was updating the infrastructure, but while they were considering this major renovation just to get sprinklers in the building,” says Jonas Gabbai, Gensler Design Director, “Ford realized that this was an opportunity to do a holistic facelift to the building.”

The refreshed Ford Foundation suggests openness and transparency, inviting partners and the public.
Richard Barnes
Given the gift of a canvas clad in sleek, mid-century lines and modernist geometry at every turn, the redesign needed to live up to the gravitas of the space.
“The renovation was an opportunity to leverage one of our greatest assets—our building—to create something more than a headquarters for the Foundation,” says John Bernstein, Ford Foundation Vice President, Chief Operating Officer, and Treasurer. “We take our role as stewards of this architectural and historical landmark seriously. We took on this renovation first and foremost because the building did not meet today’s fire, safety, or accessibility requirements. But we wanted to ensure that we preserved the aesthetic and vision of the original design.”
An impressive feat of late-modernist design that envelops an entire New York City block, the Ford Foundation has long been considered by many to be a standout, even in a city that never fails to offer tourists and residents alike a reason to cast their busied gazes upwards.
Initially designed by Kevin Roche John Dinkeloo and Associates, the 415,000 ft2 building was always more than just a workplace to house the employees of the 80-year-old charitable organization. Widely celebrated as setting a precedent for how buildings across North America would come to fuse indoor and outdoor space throughout the latter half of the 20th Century, the building is perhaps most notable for its tree-filled atrium originally dreamed up by American landscape architect, Dan Kiley. Open to the public since day one, the massive indoor garden stands as an emblem of the sort of community that the organization works to create.

The Ford Foundation’s striking design is an architectural standout, even by Manhattan standards.
Garrett Rowland
“The late Kevin Roche was a renowned architect who designed a soaring, inspiring space—one that captured the high aspirations of Ford Foundation’s social justice mission. The garden in the atrium is equally groundbreaking, and it was important to preserve the values,” remarks Bernstein. The redesign saw the Foundation shrinking its own administrative space, giving over tens of thousands of square feet to other social justice groups. “We wanted the renovation and new building design to reflect the values of the Foundation in the 21 st Century. And as a result, we wanted to ensure that it was accessible and inclusive. We designed the new Center for Social Justice to be a vibrant, cross-sector hub where people and organizations committed to social justice could come together, collaborate, learn, innovate, and advance ideas and solutions to some of the most pressing challenges of our times. We needed to modify the space and recalibrate Ford’s presence in the building to make certain it was open and inviting to other partners and the public.”

A 10,000 ft2 garden is the lush centrepiece of the building. Open to the public, the garden encourages visitors to engage with the plants in a tactile way.
Garrett Rowland
Breathing new life into an iconic space designed by renowned architects was no light undertaking. “We knew we wanted to work with people who could take on this scale of a project but do so in a way that would be about preserving and respecting the legacy of Kevin Roche,” says Bernstein. “We needed a partner to help us reimagine what was possible and would bring a whole range of experts to the table to work through the challenges. Gensler was an incredible partner from start to finish, and the thoughtfulness and precision they brought to this renovation are on display in every single detail.”
The 10,000 ft2 interior garden received a facelift with the help of Florida landscape architect Raymond Jungles, updating the Manhattan-based Eden to include high-contrast signage for the visually impaired, improving accessibility along the paths, and encouraging visitors to touch and interact with the foliage for a multi-sensory experience.
But perhaps the most significant change was given to the banks of offices that live on the other side of the glass walls overlooking the towering atrium. Space that, before 2018, was far less equitable than the eventual open-concept workspace that Gensler provided. “Ford as an organization has evolved over the years,” says Gabbai. “If you look at how the building was laid out in the 60s, it was a very topdown organization. There was a hierarchy, and that didn’t reflect the way the organization had changed over the years.”
Gabbai and the team at Gensler loved the bustle visible from the floor of the atrium. But seeing office workers moving about their days like ants framed in glass only told the story of those lucky enough to occupy the prized outer offices. “There was all of this excitement and activity pushed up to the glass, but when you walked into the individual floorspace, it was a completely different atmosphere. Your only way of trying to navigate through a typical workplace floor was the open doors and offices that had these privileged views. Everyone on the outside didn’t get to experience what they did.”
To inform the flow of the new space, Gabbai and his team went to the Rockefeller Archive Centre in Sleepy Hollow, New York to study the building’s original blueprints.
“We wanted to learn the rules of the space. We learned that everything was designed to be moveable on this very rigorous 6-foot module. If you moved a wall, you had to move it 6-feet, 12-feet, 18-feet. All of the doors were centred, and there was always a light in the middle of the bay so that it washed the door. We took those sorts of cues and adapted them to our build. Knowing what those original rules were allowed us to create a redesign that honoured the original building and in a real way.” The team removed many of the barriers that segmented the space and utilized the building’s abundance of glass to open sightlines across the work floors. “Now everyone has this beautiful view through the building. You can walk through the building and see not just into the garden but beyond it.”

The renovation references the original interior palette of brass, mahogany and leather, referred to as “Ford Brown.”
Garrett Rowland
Gabbai, who had studied the Ford Foundation building for a project while in college, referenced as much of the original space as he could for the redesign. They looked behind the walls and floors shielded from years of sun or wear to get an idea of the original palette of brass, mahogany, and leather, uncovering a tone that they would come to refer to as “Ford Brown.” The new materials introduced into the space reflected the original build. The original Warren Platner and Ward Bennett designed furniture was given new life with the help of NYC’s top refinishers, and the plain white walls of the interior offices and conference rooms act as gallery space for the Foundation’s extensive art collection.

Plain white walls in the interior offices and conference rooms serve as gallery space for the Ford Foundation’s impressive art collection.
Garrett Rowland
The last stage of the renovation to be completed was the Foundation’s dedicated art gallery that opened in early 2019. The space serves as a rotating exhibition celebrating disparate voices and upholding themes reflective of Ford’s mission statement. “It’s wonderful to be a hub for social justice and to have the incredible energy in the building day to day,” says Bernstein. “In keeping with the desire to make the building more open and inclusive, the creation of a gallery shows how art elevates justice. Our world feels like it is in a constant state of conflict, and with so many people giving in to hopelessness, we knew we must do what we can to give people a reason for optimism. We knew we needed to open our doors and bring the people in – all people. And to create a space that was truly accessible to honour the dignity of all people.”







