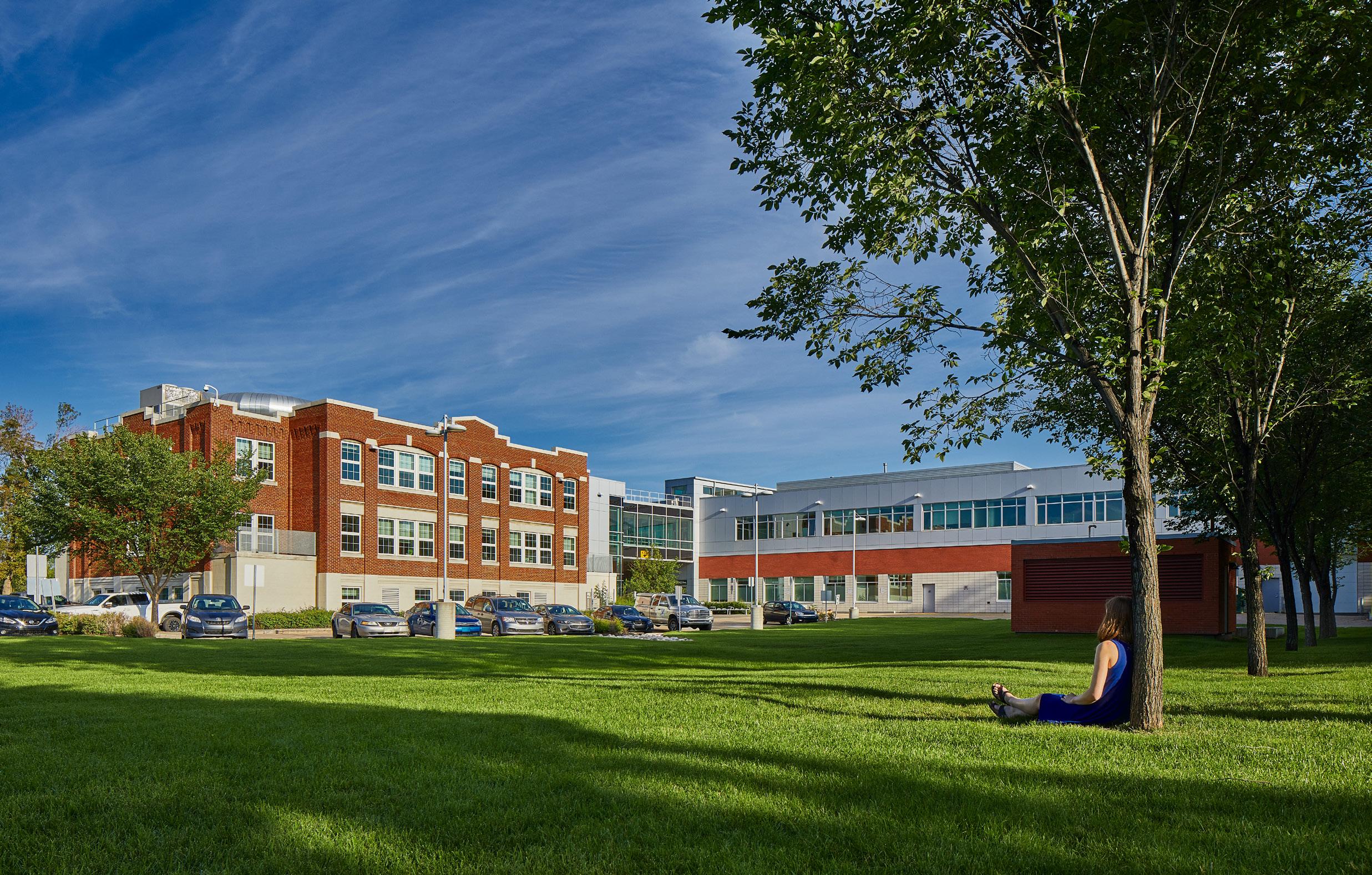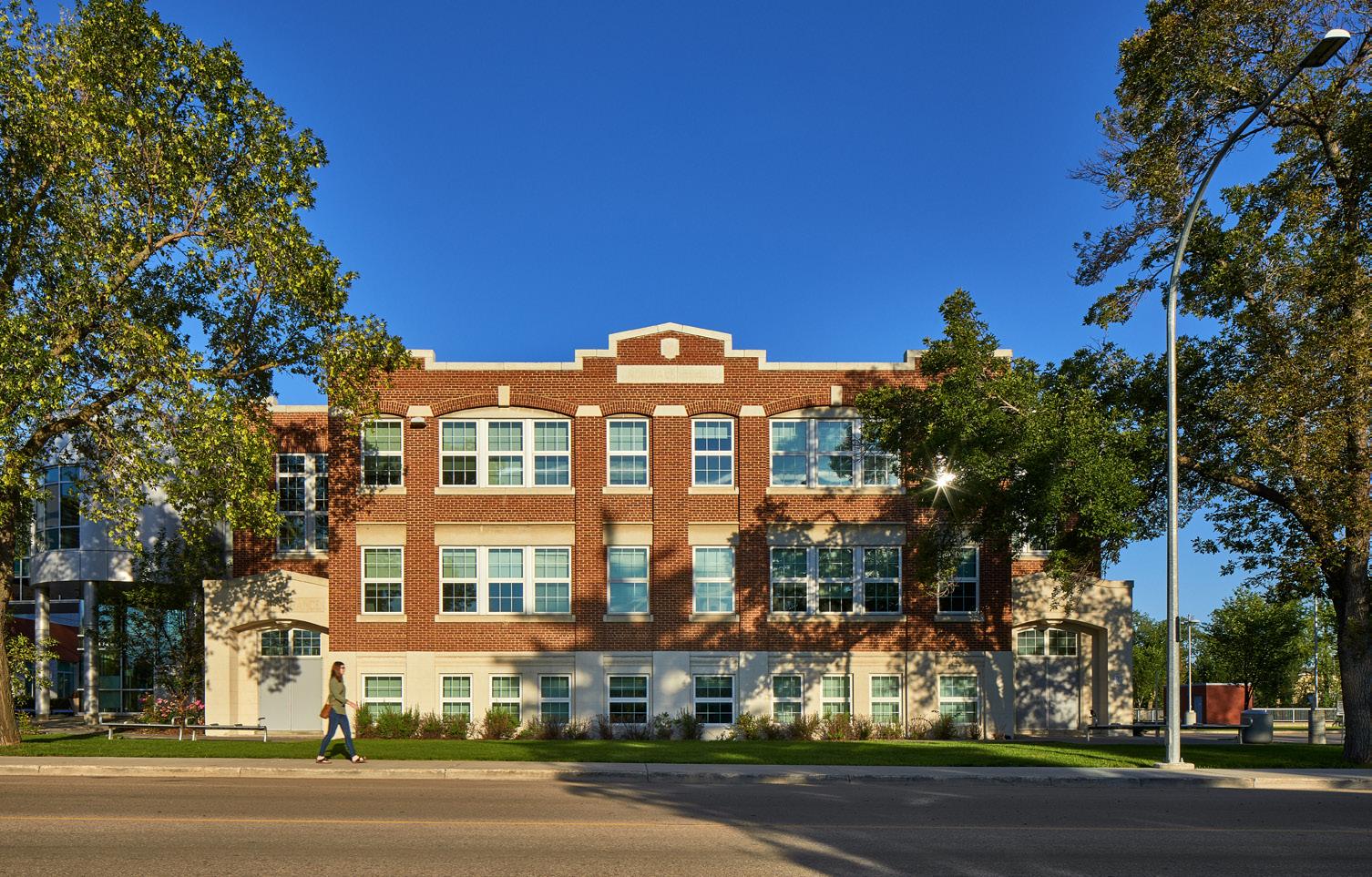
5 minute read
History & Health
How creativity, cooperation and crafts saved Edmonton’s historic Cromdale School
By Nikki Wiart

The Cromdale community strongly desired to preserve the site’s green space in the development of the new East Edmonton Health Centre.
Adam Borman
Jim Gendron has lived across from the East Edmonton Health Centre in the city’s Cromdale neighbourhood for nine years. “I look out my front window, and I can see the building,” the 68-year-old says. An active volunteer and member of the Parkdale-Cromdale Community League, Gendron is a regular visitor at the centre, which is not only where his doctor is located, but is also home to 20 different health services, including a public health clinic, a lab and mental health support.
“All of those things in that location really are helpful. And the design, the way it’s presented, there’s a high standard met there,” Gendron adds.
It’s not your typical health centre – in fact, it’s probably one of few, if any, medical facilities in Canada attached to a historic schoolhouse, one built between the First and Second World Wars, and one of only a handful of buildings from this period still standing in Edmonton.
“Other than it being a very interesting campus on that corner, it fits in and serves the community well,” Gendron says.
But, just years before Gendron moved to Cromdale, this seemingly non-invasive medical centre, nestled between Borden Park and Jane Salisbury Park, was the source of bitter controversy for the community. When Alberta Health Services, then Capital Health, announced it was to build a multi-million dollar health facility in 2005 on that site, community groups raised concerns about noise from ambulances, loss of green space and the schoolhouse, and an influx of visitors bringing drug paraphernalia into their neighbourhood.
But, luckily for Capital Health, this type of challenge was just what the architecture firm it had hired to design the new health centre, Manasc Isaac Architects Ltd, needed to spark creativity.
Vivian Manasc, named partner at the firm, and self-proclaimed “chief troublemaker” on the East Edmonton Health Centre project, was, in fact, the exact opposite during the four-year-long process. Her role was making sure that if any trouble were to come up – whether that was from the community, the client, or within the firm itself – it was met with a design-based solution. Her first task? Helping Capital Health recover from a not-so-well received community consultation it had organized.
“It was pretty much anything short of eggs being thrown at people’s faces,” Manasc recalls. Following the town hall, she approached Capital Health about facilitating the next consultation, or workshop, as the firm calls it. Her solution was not to give a solution at all, but allow the community to come up with their own by giving them blank sheets of paper, markers and materials to collage.
Anyone who has attended a community town hall or engagement session knows there are always one or two community members whose voices drown out the rest. But, in a workshop like the ones facilitated by Manasc Isaac, something magical happens, Manasc says.
“People are at their own breakout tables having their conversations with their neighbours, and we facilitate, but we aren’t influencing those conversations. We’re just observers, and what’s interesting is that they sort things out amongst themselves” – much like the basic concepts of cooperation and creativity that exist at a kindergarten arts and crafts table, with the ever-watchful eye and assistance of a teacher.
This idea, though so elementary in its origin, allowed the quieter and more reserved members of the Cromdale community to voice their suggestions and opinions in a safe space, and in return, receive constructive feedback from their neighbours and from the firm – such as the idea of an underground parking lot, which saved the green space on the lot.
“At the end, you draw together the sum of all of the thinking and try and window through it to find the strongest commonalities,” says Derek Heslop, partner at the firm and project architect on the East Edmonton Health Centre. “If you can find the point that everybody agrees on, that’s a very strong starting point.”

As the 80 year old building’s structure was sound, the design team calculated that the schoolhouse could be integrated into the Health Centre for the same cost per square foot.
Adam Borman
In this case, one of the overarching commonalities to come out of that first workshop was a desire to save the historic Cromdale School. Built in 1931, the picturesque red brick schoolhouse, surrounded by lawn and established trees, served as a school for the community until 1980. In the years following, the building housed the Edmonton Immigrant Services Association, services for at-risk youth, and for a time, the City of Edmonton Community Services Department.
Not that it was an easy integration. Initially, Manasc Isaac needed permission from Capital Health to even pursue the option of reimagining the schoolhouse into a usable addition for the health centre, as this wasn’t in the original mandate provided to the firm. “That’s where the community perspective really helped us,” Manasc says. “It helped to make our case more persuasive.”
With that approval, the team quickly completed a feasibility study – and upon finding the building structurally sound, with, of course, the quirks that accompany a building built 80 years ago, was able to reimagine the schoolhouse as part of the health centre for the same cost per square foot.
“Other people would see it as a risk,” Heslop says. “How you see the world has a great affect on how you proceed to do your work. And, if you’re afraid of something, the safest thing is to get rid of it and start again.”
In fact, Mike Turner, another partner at the firm and building science engineer on the project, says the integration of the schoolhouse was almost serendipitous. “Whether you believe in serendipity or not, it often ends up feeling that way,” he says. “In any complicated program there are pieces of building that don’t necessarily need to be glommed onto the other part – sometimes there are some things that have different needs, hours, different design issues.”
In the case of the schoolhouse, the basement is home to conference rooms, the first floor a Learning and Development Clinic and the third floor the Government of Alberta’s Child and Family Services department.
The architects designed a bridge to connect the old building and the new, and next to the schoolhouse is a cylindrical tower built specifically for elevators because, as with most old buildings, basic accessibility was not in its design. And, to make the link between the present and the past less jarring, Manasc Isaac chose brick for the new building that complimented the old, as well as copied the tall ceilings in the schoolhouse over into the new building.
By maintaining and, in many ways, restoring the historic Cromdale School and building an underground parking lot to save green space, Manasc Issac was successful in pleasing both the community and the client.

A bridge structure connects the old building to the new. The round tower contains elevators, making the old school building accessible.
Adam Borman
“Not only did [Manasc Isaac] provide a beautiful and functional design, they had the skill set and depth to help steer the project through the sensitivities of the community consultations,” said then Vice President of AHS, Marianne Stewart, upon completion of the project.
As for the community’s initial concern of the centre bringing vulnerable people into the neighbourhood, Gendron says it actually offers valuable services to that population – people who would have existed there, facility or no. “It is a positive addition and certainly from the user sense of it, it hasn’t been any kind of magnet,” he says. “Plus it serves the rest of the community directly, me being one of those people.”
All it took was a few sticky notes, markers and a willingness to listen to reimagine an empty and deteriorating building, introduce valuable and diverse health services into the community, and open up green space for the residents of Cromdale and beyond.







