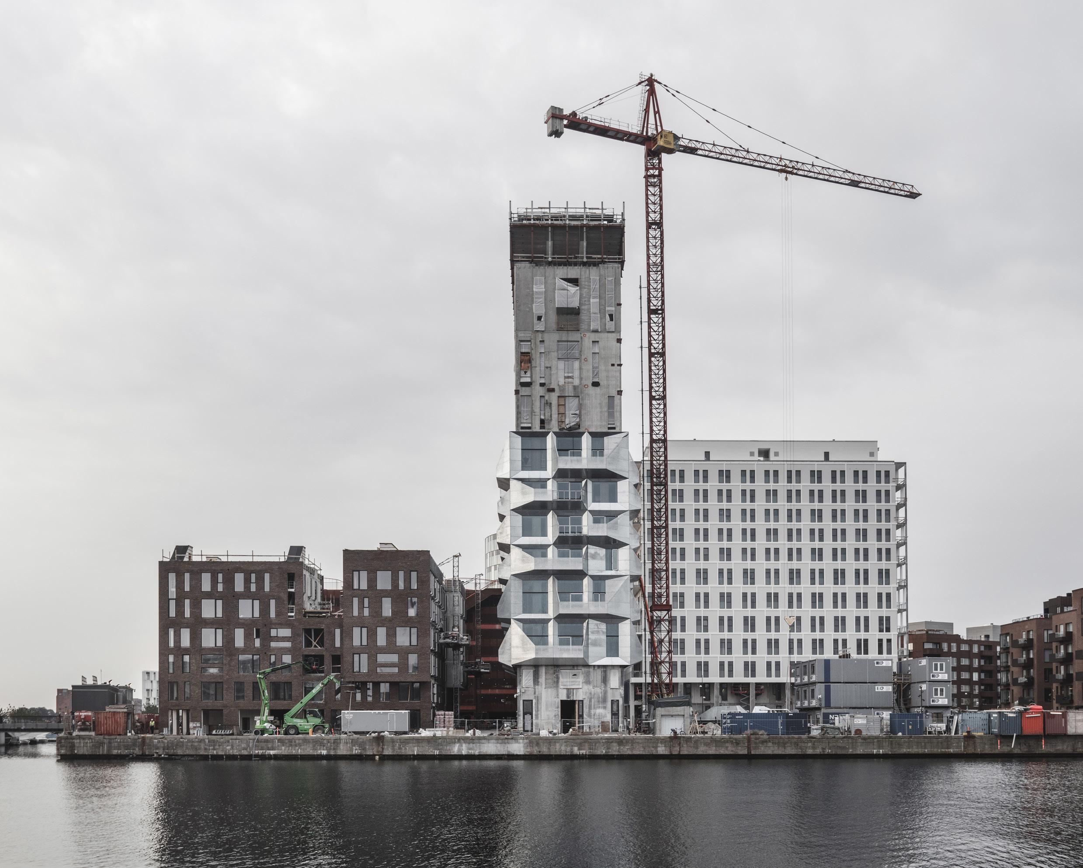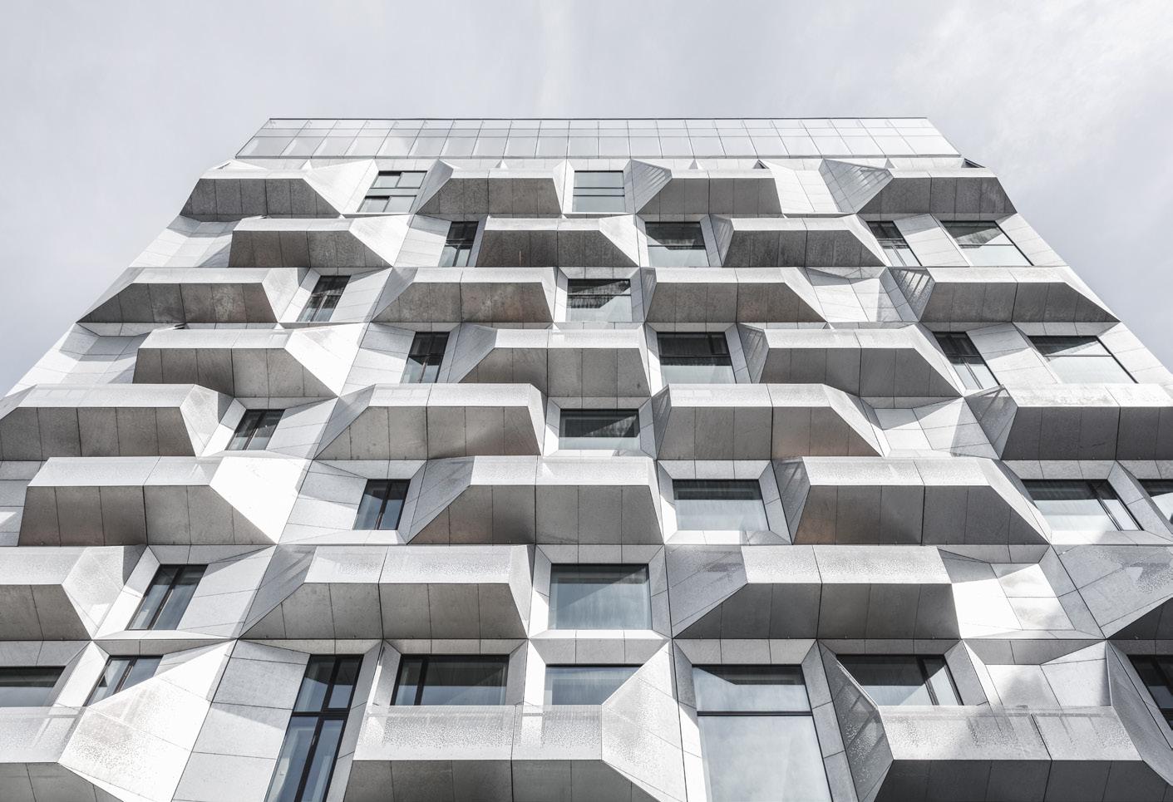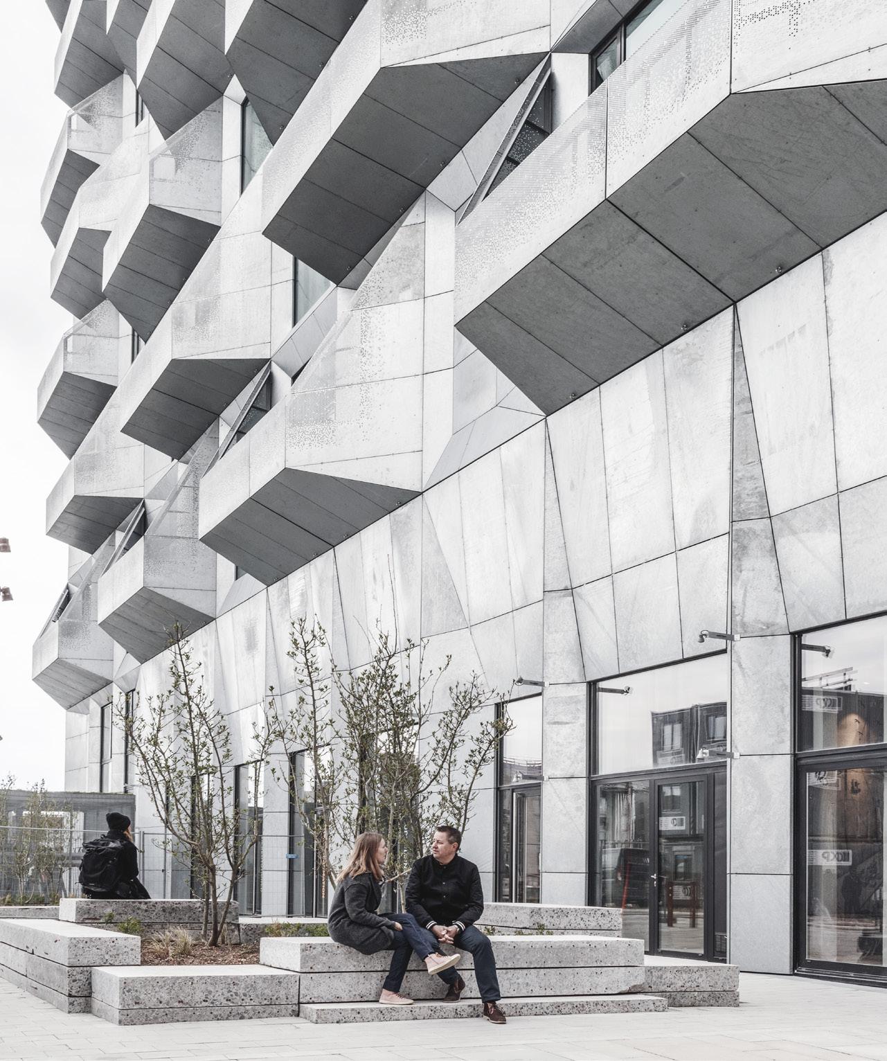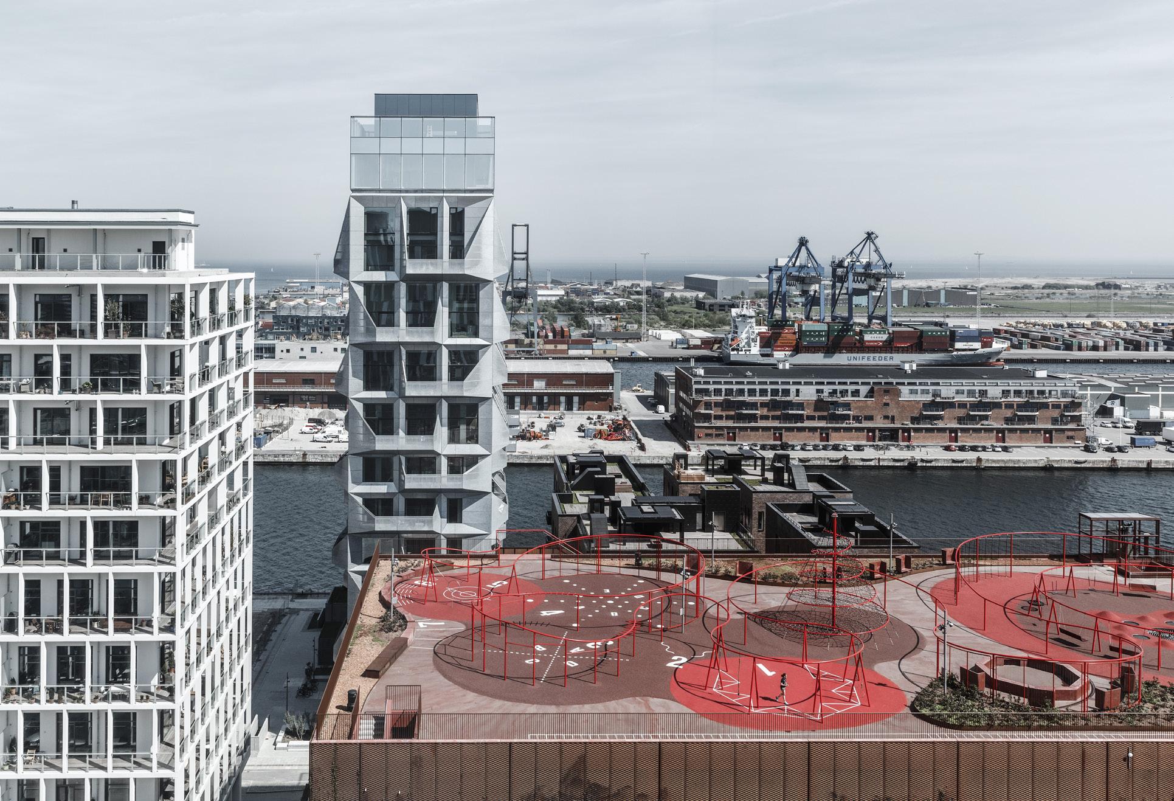
7 minute read
Going Against The Grain
The Silo in Nordhavn is COBE’s beacon of old and new in Copenhagen’s North Harbour
By Shelley Williamson

The Silo’s towering presence is a reminder of the Nordhavn district’s industrial past, even as it ushers in a new era as an emerging neighbourhood.
Rasmus Hjortshøj
When Dan Stubbergaard feasted his eyes on a decommissioned grain silo in the harbour of Copenhagen, Denmark’s up-and-coming Nordhavn district, he didn’t see its messy avian inhabitants, graffiti-marred walls and drab exterior. Instead, what struck the founder and architect at Danish firm COBE was the 17-storey building’s towering potential to pay homage to the area’s industrial past, while providing an innovative, new apartment-style housing option that had been missing from the Copenhagen landscape.
A native of Copenhagen, Stubbergaard and his 13-year-old firm’s approach to architecture has included a considerable degree of social responsibility to his community, paired with innovative approaches to architecture. So when he was asked to create a master plan for the transformation of Nordhavn, he welcomed the chance to preserve a sense of tradition while creating something new and unique.
“I want my grandkids and kids to be aware of the cultural history and life of the city, which is not present anymore in our big cities,” Stubbergaard says. “The whole idea is that there’s a cultural heritage of the industrial time that you can show to our grandkids, and the artifacts of a time that is not here anymore.”
While working on the master plan for Nordhavn, it occurred to Stubbergaard the former storage vessel for large quantities of grain was just the artifact that could be modernized into a landmark space where people could live, dine and gather in the reimagined city district. He and his client, Klaus Kastbjerg, went to scope out the structure back in 2013, with the goal of revitalizing it into high-rise condominium suites sandwiched between a restaurant at the top and public gallery on the main floor.

A galvanized steel façade wraps around the concrete exterior of the structure.
Rasmus Hjortshøj
“We were completely stunned when we got inside the structure, with the completely wonderful space and the potential of it,” says Stubbergaard of his first impressions of what has become The Silo. “We decided to run forward, and our client purchased the building. It’s this kind of duality of saving the building in the master planning process and then finding a really good client of ours. It was not only about developing value, but we also really wanted to do something extraordinary.”
Enlisting the expertise of engineering partners Balslev and Wessberg, and contractor and client NRE Denmark, Stubbergaard and his client wasted no time getting to work on the epic transformation. The post-industrial concrete structure was a blank canvas for Stubbergaard to create his vision, he explains. “Here, everything was given to us. We had fantastic spaces, with eight-metre ceiling heights and concrete surfaces. It was an architectural gift to be able to create some housing (using a structure) which is not getting built anymore… to do something different from the rest of the market.”
To that end, the decision was made to work with the existing concrete silo, to modernize, stabilize, insulate and climate control within by freshening up the building’s façade with a new galvanized steel makeover. “The whole idea was that we keep the existing building, but we give it a new ‘jacket’ to protect it. Today you see a complete new piece of architecture with a modern façade that is protecting the building, insulating the building and climatically optimizing the building. It’s a sustainable building energy-wise, but it’s protecting the old concrete as well.”
For the architect and his client, keeping as much of the existing building as possible was the better option for myriad reasons, including leaving a smaller environmental footprint. “We calculated that in The Silo we saved 5,621 tonnes of CO2 by keeping it, rather than tearing it down and building a new structure,” says Stubbergaard. “I strongly believe we should actually be much better at finding a repurpose for our existing buildings and optimizing them – rather than taking things down and building something new – if we want to ease the pressure on our planet.”

Today, The Silo is vibrant with human activity. Residents inhabit the apartments while a gallery and rooftop restaurant draw in the public.
Rasmus Hjortshøj
Challenges during the construction of The Silo’s new “jacket” included discovering a misalignment in the 50-year-old building’s original structure. “The main challenge is that we were working with an existing structure, and what we found out was that the building was actually double curved,” explains Stubbergaard. “The whole structure was actually bending, so it had a cantilever of nearly 14 centimetres. We had to adjust with the new façade in a unique way to the existing structure. That was a technical challenge.”
The new skin was comprised of galvanized steel panels, modular balconies and new window frames, the latter of which were fastened from the exterior, to make the most of massive floorto-ceiling windows inside the apartment suites. “I call it Utzon’s trick. He (Jorn Utzon, the architect of Sydney Australia’s Opera House), always worked with these frameless windows, and I have always wanted to do this.”
Inside, concrete was carved away to create 42 open-concept, spacious and natural light-filled apartments, each its own unique layout. The residences, which range in size from 106 to 401 m2 , all feature impressive ceiling heights of eight metres, a benefit made possible by the building’s initial design as a storage container for huge grain quantities. The steel cladding enveloping of the building reflects the sunlight differently depending on the time of day, changing its appearance. “Some days it’s a golden building, other days it’s a cold blueish building, says Stubbergaard. “It’s actually very lively material.”

Inside the tower, there are 42 open-concept, spacious and bright apartments, offering residents beautiful harbour views.
Rasmus Hjortshøj
The Silo was completed in 2017, with residents now inhabiting the apartments and a gallery space on the main floor that’s open to the public. But perhaps the pièce de résistance is the “floating box” that houses a popular Nordic restaurant and viewing platform where residents and tourists can take in a bird’s eye view of the city while grabbing a bite or a beverage. “We wanted to give an invitation to the residents of the city that it’s also accessible to the public,” says Stubbergaard. “Everyone can go to the gallery and experience the old concrete seating, and they can take the elevator up to the top of building and have this wonderful view of Copenhagen.”
Also visible in the distance is Christiansholm, or Paper Island – which drew its colloquial title from its history of housing reams of paper used to print Danish newspapers until 2013 – another master-planned post-industrial development which COBE is undertaking in Copenhagen’s inner harbour. The artificial, 29,000 m2 island was home to COBE’s studio until last year, when the firm moved its headquarters to Nordhavn. “We are actually sitting grounded in our own city plan, in our own emerging city district. We need to do good here because we are looking at our buildings and urban space every day, so it’s important that we are proud of it… It’s nice to bike to work every day and see change in this whole district and to be a part of it.”

Nordhavn’s redevelopment is expected to take 40-50 years to complete.
Rasmus Hjortshøj
Building owner Klaus Kastbjerg, who also co-owns the restaurant atop The Silo, is reportedly pleased with the results of the building’s reimagining. While he and Stubbergaard knew there would be a spot in the real estate market for this far-from-cookie-cutter housing style made possible by the retired structure’s “bones,” they could not have dreamed just how popular it would be with buyers. Stubbergaard hopes the project will also spur conversation and challenge developers to similarly think outside of the box in their projects, and to consider the benefits to repurposing buildings versus building new. Love it or hate it, The Silo has garnered its share of attention, not to mention several architectural accolades, including Best Highrise, Best Renovation in Denmark and Best Building in Copenhagen for two years running.
“What we learned is that the real estate market in Denmark or Copenhagen is very open to untraditional solutions,” says Stubbergaard. “It was a good business case for the client, and of course the unique architecture and interior spaces of the flats were something that there was a market for. I am hoping it’s pushing other developers to step out of what is the normal way or consensus way of developing housing.”
Stubbergaard also hopes his fellow architects will see The Silo and the Nordhavn development as an opportunity to explore alternatives when planning and designing living options. “What we want to do, as architects, is to push slightly the understanding that we can create buildings and architecture, which is actually creating a higher level of diversity in the way people live. This is one of ways we are stepping out of the traditional ways we do things.”
The overall redevelopment of Nordhavn is expected to take 40 to 50 years to complete, and will be home to four million square metres of post-industrial development in Copenhagen’s harbour, providing residences for 40,000 people and workspace for another 40,000.







