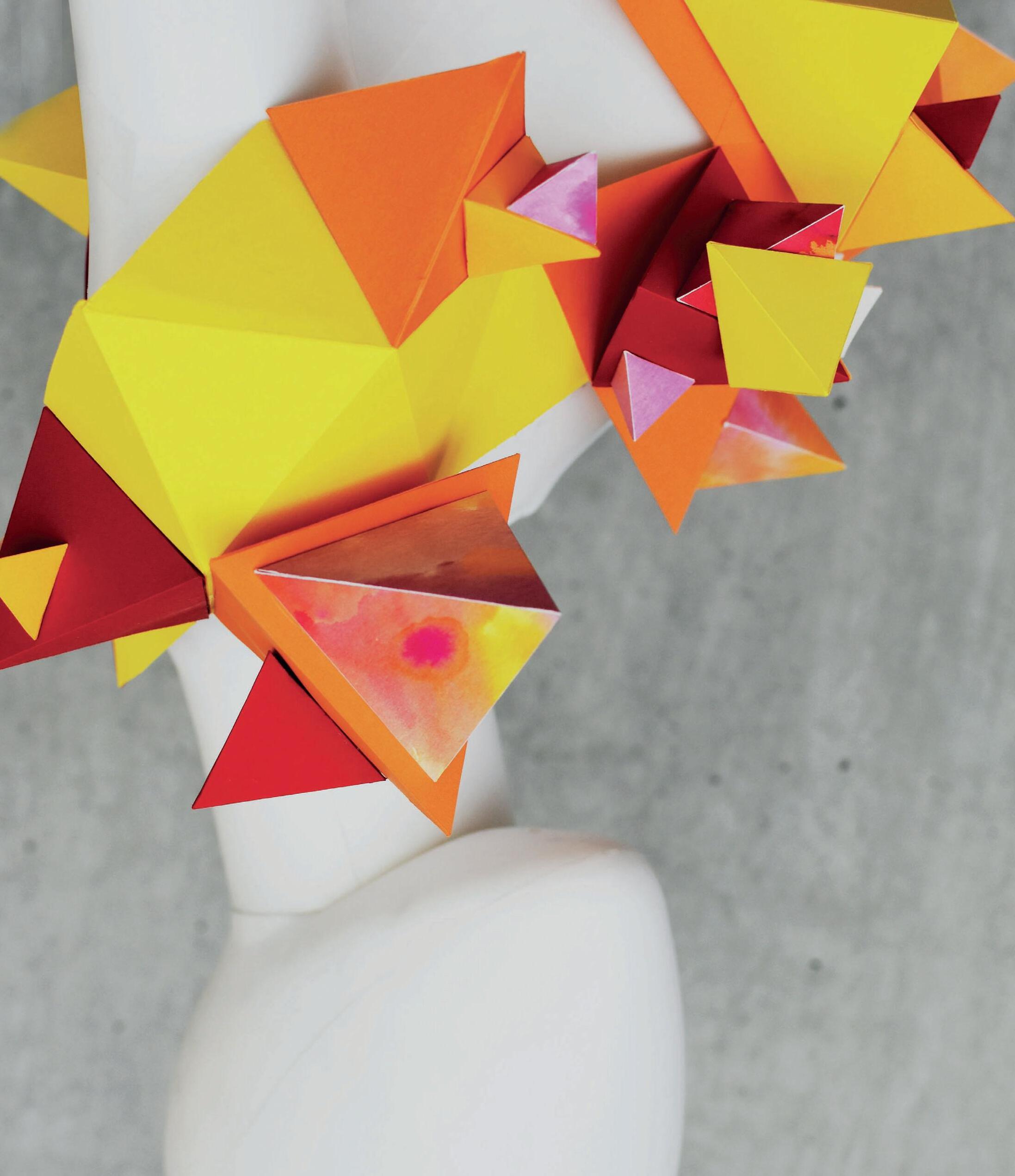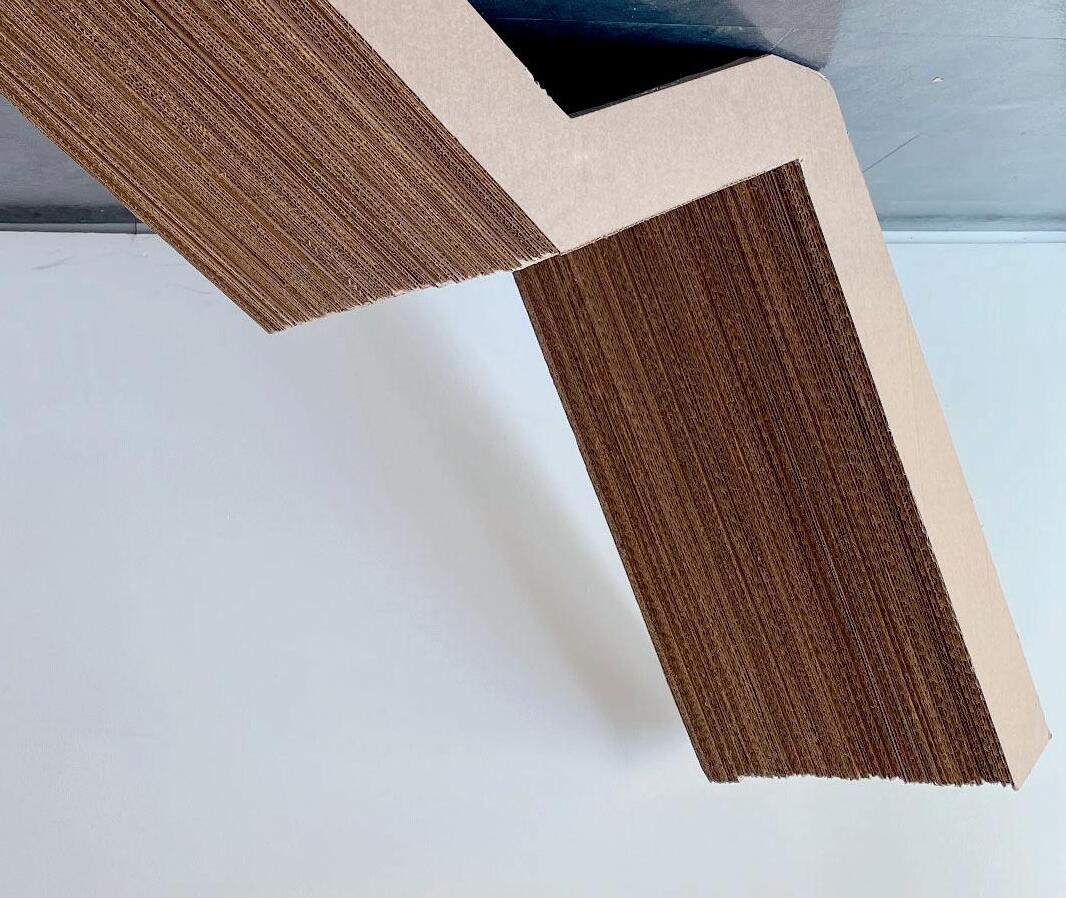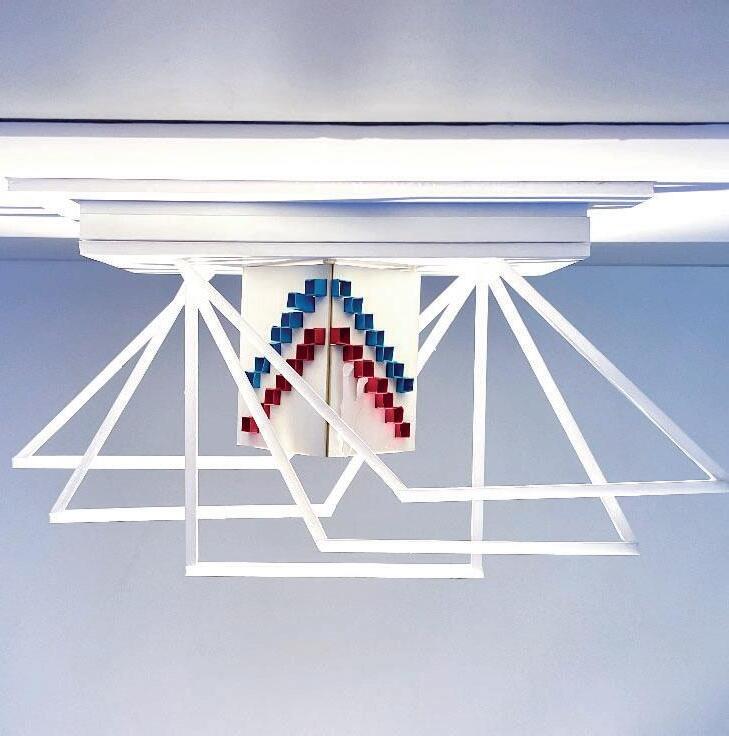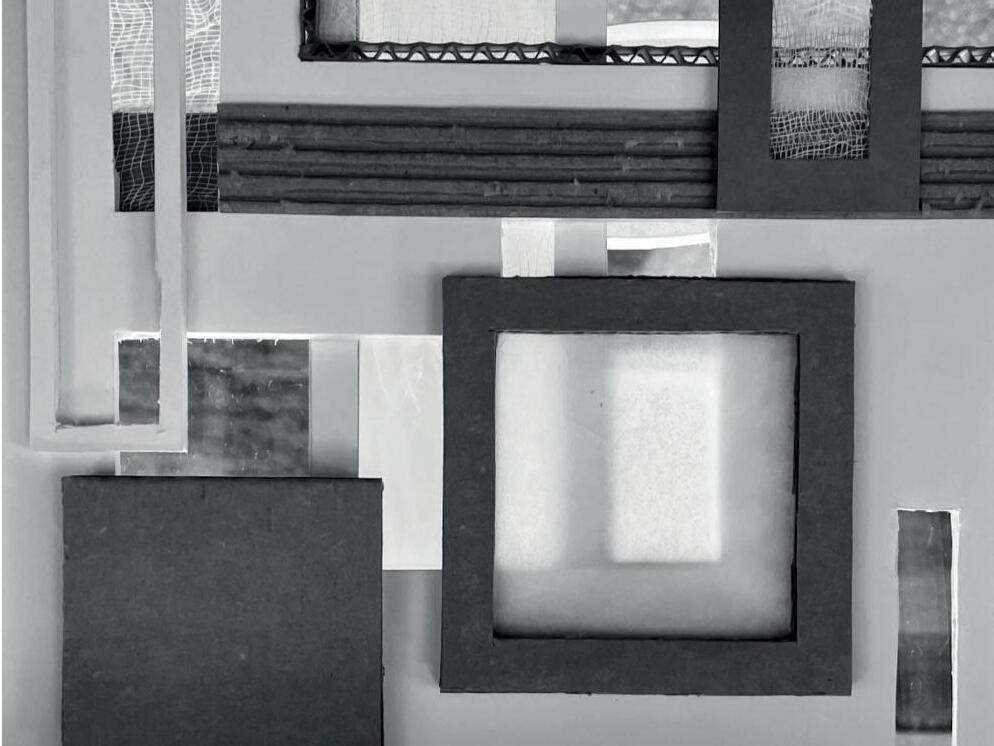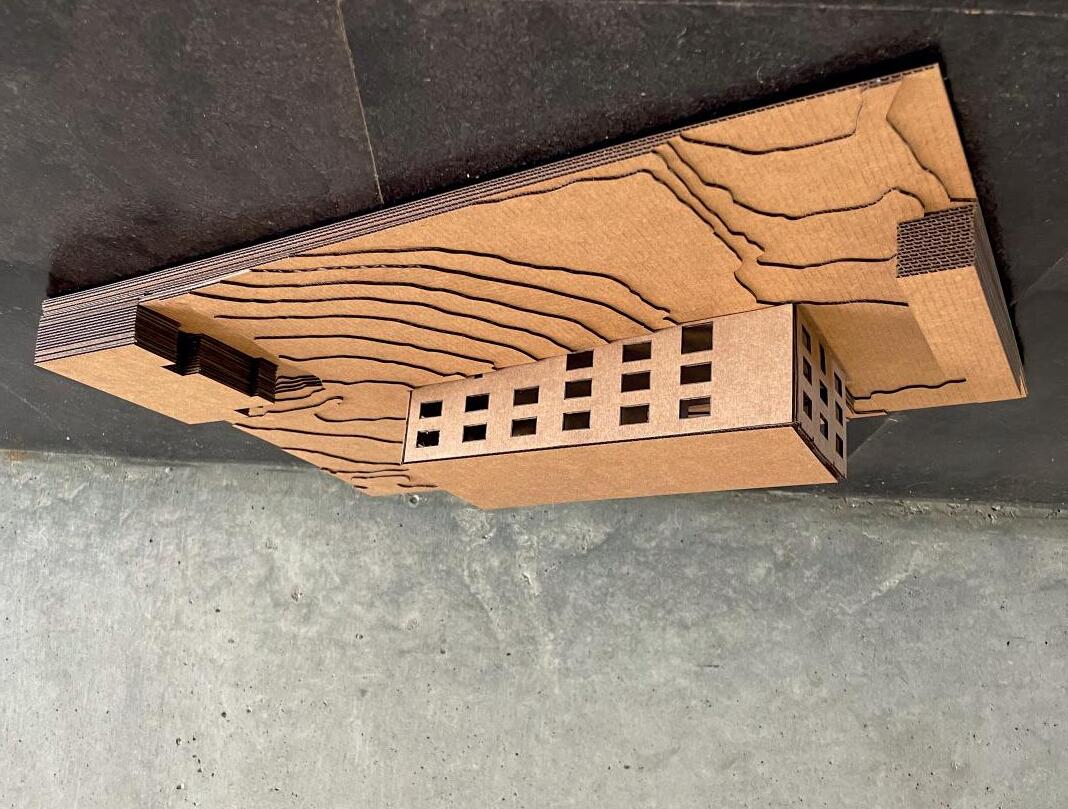Martha Wait





University of Arkansas
Fay Jones School of Architecture + Design







University of Arkansas
Fay Jones School of Architecture + Design

As a third-year design student from St. Louis, Missouri, I have always been passionate about art, beauty, spaces, and helping people. By combining problem solving, creative thinking, and artistic taste, I want to create spaces that connect people with eachother and the world around them. I plan on studying abroad at the University of Arkansas Rome Center in the fall of 2024 to increase my knowlege and experience as a designer. I look foward to new opportunites to learn and give back to those around me.
CONTACT

www.linkedin.com/in/martha-wait

Phone
314-489-2680

martha_wait@outlook.com

Web
issuu.com/marthawait
UNIVERSITY OF ARKANSAS UNIVERSIT Y OF
Fayetteville, AR | 2025 Fayet teville, AR 2025
U of A Leadership Scholarship U of A 2021 - Present -
Revit
Rhinoceros 3d
Bachelor of Interior Architecture + Design
Bachelor of Interior Architecture + Design
University of Arkansas Universit y of Arkansas
AutoCad
Fay Jones School of Architecture + Design
Fay Jones School of Architecture + Design
GPA: 3.764
$2,000/Year
Arkansas Alumni Scholarship Award Arkansas Alumni Award
2021-Present
University of Arkansas Universit y of Arkansas
$2,500/Year
University of Arkansas Universit y of Arkansas
Bezel
Grasshopper
Enscape
Lumion
Adobe Creative Suite
Illustrator
Chancellor’s List | Fall 2021-2022
Chancellor’s List Fall 2021-2022
University of Arkansas
Universit y of Arkansas
Greek Academic Honor | 2021-2022
Greek Academic Honor 2021-2022
Jennifer Priebe Wood Scholarship
Jennifer Priebe Wood 2023
Kappa Delta Foundation Kappa Delta Foundation
Undergraduate Merit-Based Scholar- Merit-Based Scholarship
$2,500
InDesign
Photoshop
MS Office Suite MS Suite
Laser Cutter Cut ter
Plotter Plot ter
PUBLIX
May 2023-July 2023 | St. Augustine, FL | Deli Clerk 2023 St. FL Deli Clerk
Student Mobilization
2021 – Present | Discipleship Group Leader
- Provided premier customer ser vice, greeting customers and answering questions
- Provided premier customer service, including greeting customers and answering questions
2021 – Present | Student Chapter Member
- Lead and coordinate studies and events
- Maintained Publix’s standards for freshness and sanitation
- Maintained Publix’s high standards for freshness and sanitation
- Sold products by providing customers with information needed to make product-related decisions
- Sold products by providing customers with information needed to make product-related decisions
- Attend meetings, host workshops and social events
- Write study and discipleship materials
- Filled, maintained, and rotated and
- Filled, maintained, and rotated products and displays
Participate in mentor/mentee program
- meat and cheese slicers, cut ting tools, scale, and other Deli equipment
- Operated meat and cheese slicers, cutting tools, scale, and other Deli equipment
Assisted with other duties as
Assisted with other duties as assigned
MCDONALDS
Kappa Delta
2021 – Present
Fellowship Fayetteville
August 2022 – Present
3rd + 6th grade small group leader
May 2022-July 2022 Palm Coast, FL Crew Member
May 2022-July 2022 | Palm Coast, FL | Crew Member
- Provided customer service, including welcoming customers, assisting with their needs, and distrib-
- Provided customer ser vice, customers, assisting with their needs, and distributing orders uting orders
Fay Jones External Leadership Coordinator, SET Leader,Pep Rally Chair, Director of Birthdays
- Welcome and watch over kids during weekly large group meetings on sundays
- Instilled and maintained cleanliness and hygiene
- Instilled and maintained cleanliness and
- Processed and fulfilled food orders and maintained and managed food and beverage stations
- Processed and fulfilled food orders and maintained and managed food and beverage stations
- Participated in community service each semester for Girl Scouts of America and Prevent Child Abuse America
- Lead weekly small group discussing, activities, and games for 8 children
- drinks and deser ts and assisted where needed across the store
- Managed drinks and deserts and assisted where needed across the store
MIDWEST POOL MANAGEMENT POOL
Habitat for Humanity
Spoonmoon
2023 – Present
March 2021- Januar y 2022 Des Peres, MO Head Lifeguard
March 2021- January 2022 | Des Peres, MO | Head Lifeguard
2023 – Present Volunteer
Sorority Ambassador
- Completed certification in Lifeguarding with CPR/AED for Professional Rescuers, First Aid, and
- Completed cer tification in Lifeguarding with CPR/AED for Professional Rescuers, First Aid, and Waterpark, Skills and Bloodborne Pathogens Training Skills and Bloodborne Training
- Build homes for habitat families in Northwest Arkansas
- Recruit new clients for Spoonmoon
- Provided care for patrons, rescuing, prevention, and first aid
- Provided care for patrons, including rescuing, prevention, and first aid
- Use construstion tools
- Raise company awareness on social media and word of mouth weekly
- Guided and directed patrons, including problem solving and addressing unhappy patrons
- Guided and directed patrons, and patrons
- Maintained cleanliness of pool area and facilities
- Maintained cleanliness of pool area and facilities
- Manage lifeguards and stand routes - and stand routes
- Install insulation to windows and building exterior
- Attend fitness classes multiple times weekly
“I am going to make everything around me beautifulthat will be my life.”
- Elsie de Wolfe

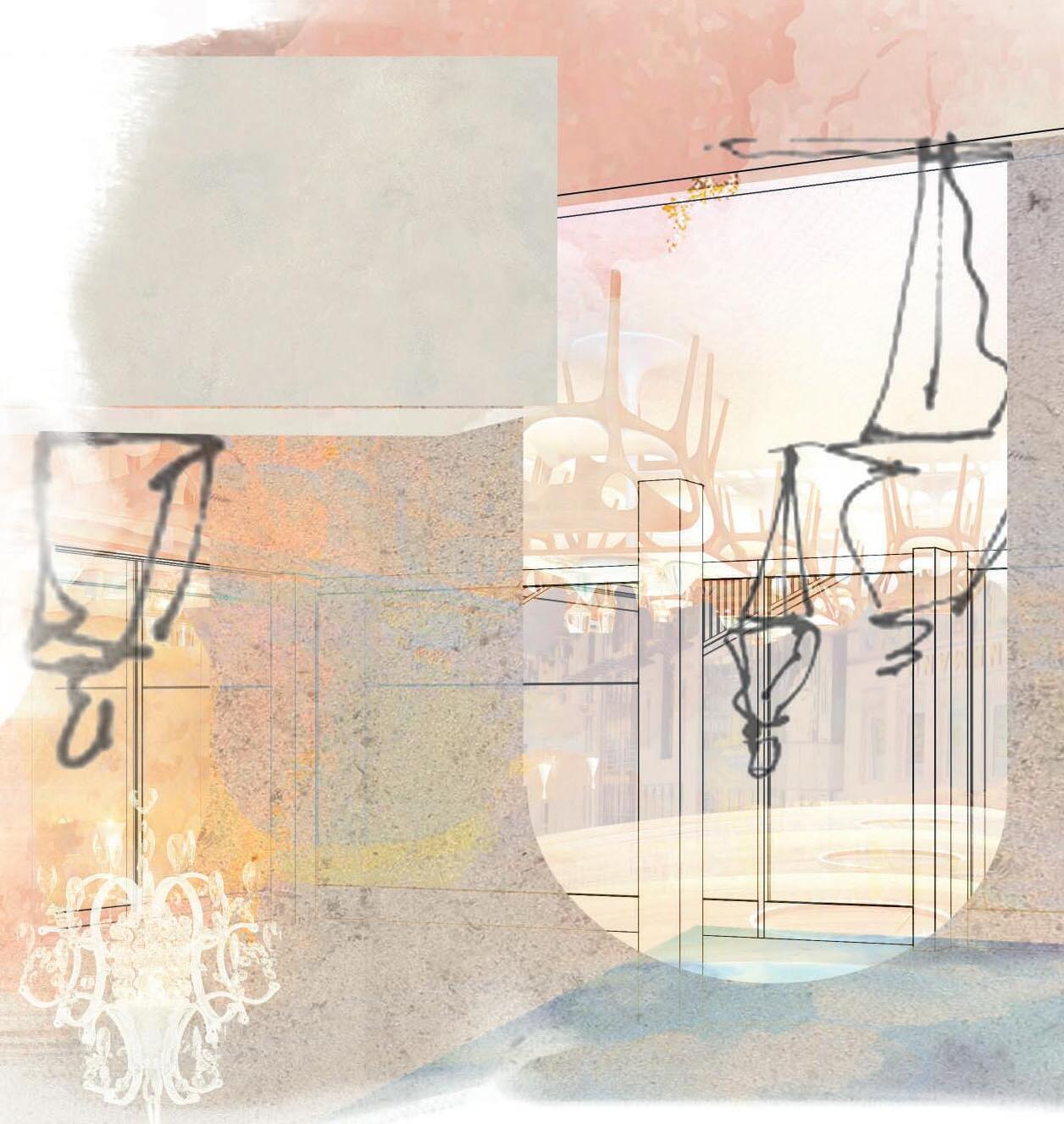
design officesenior livingpsychology center
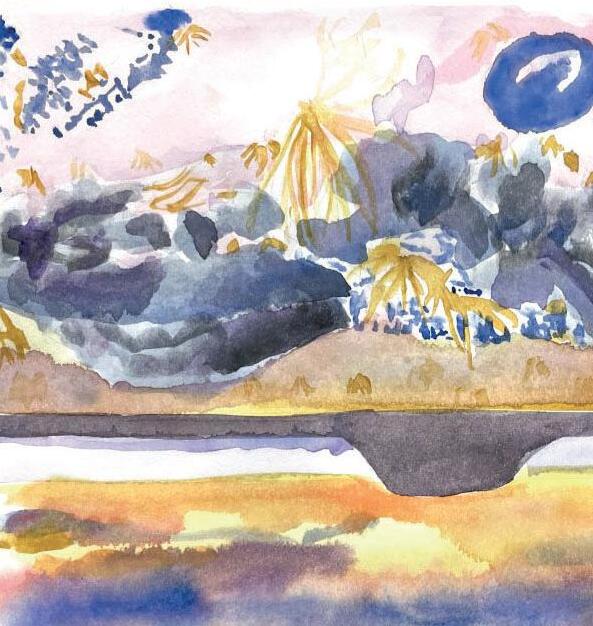
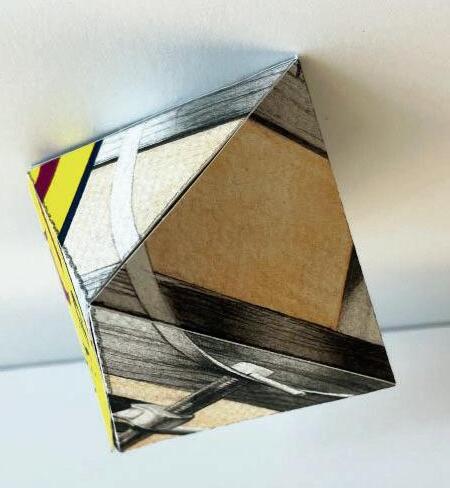
artist’s retreat hand crafted
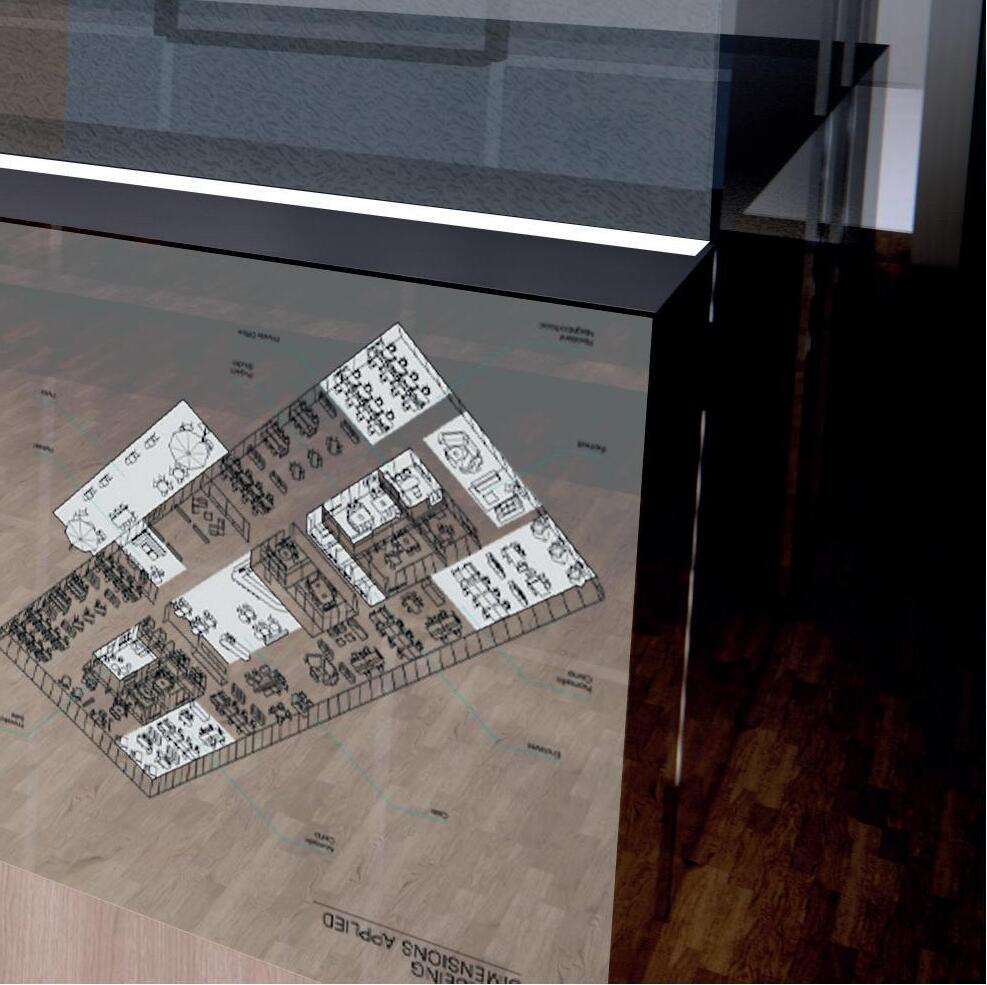

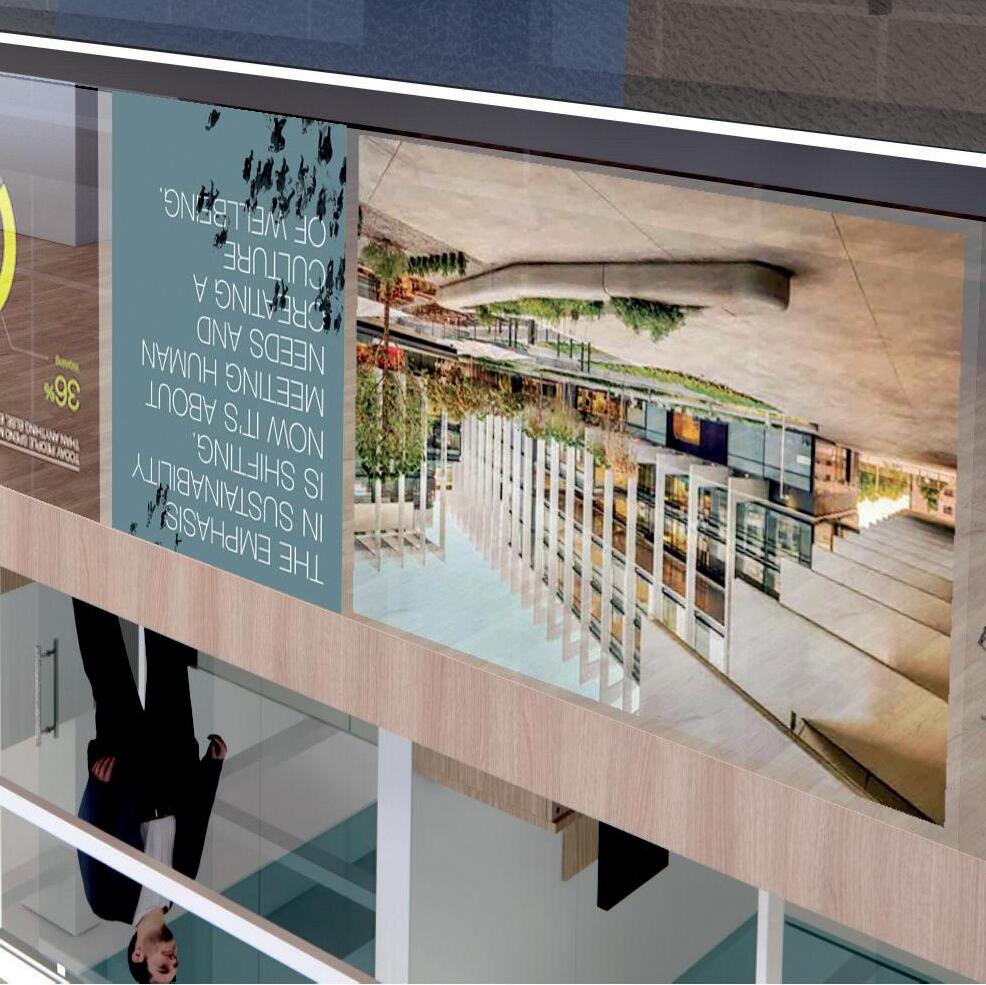

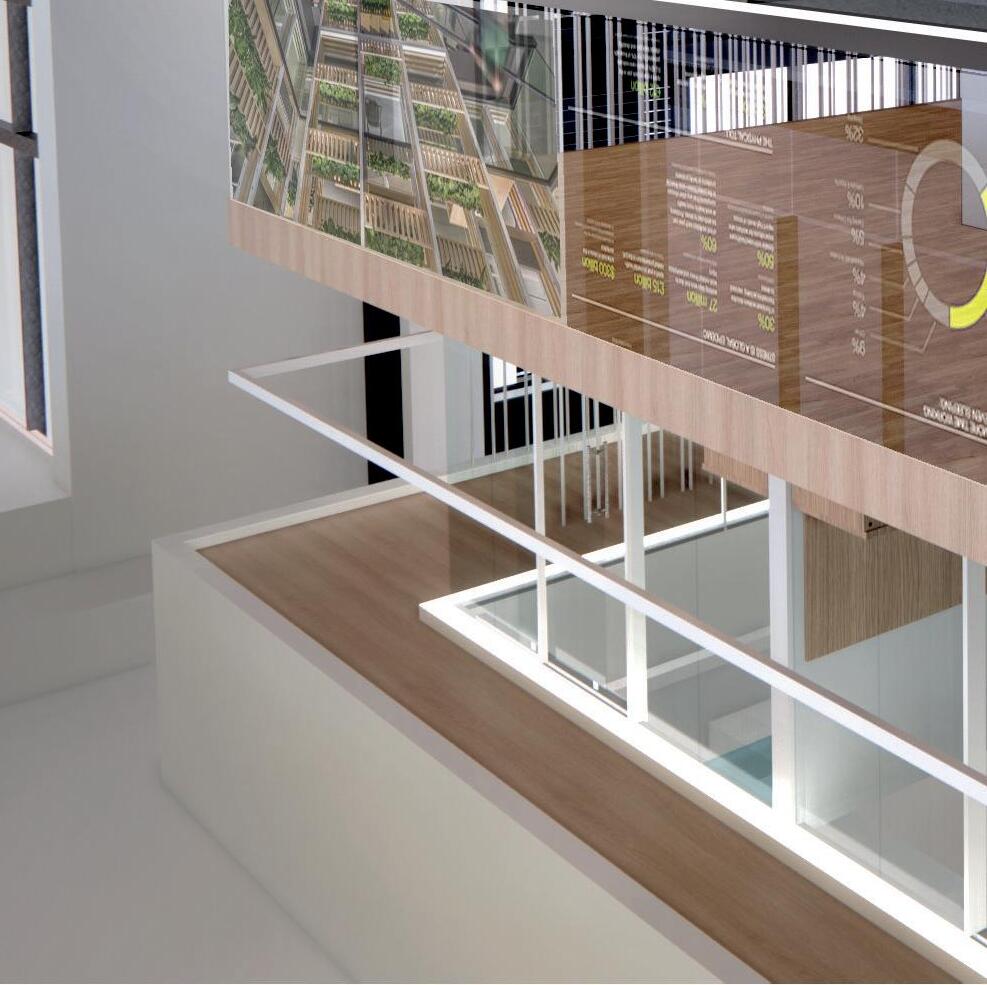


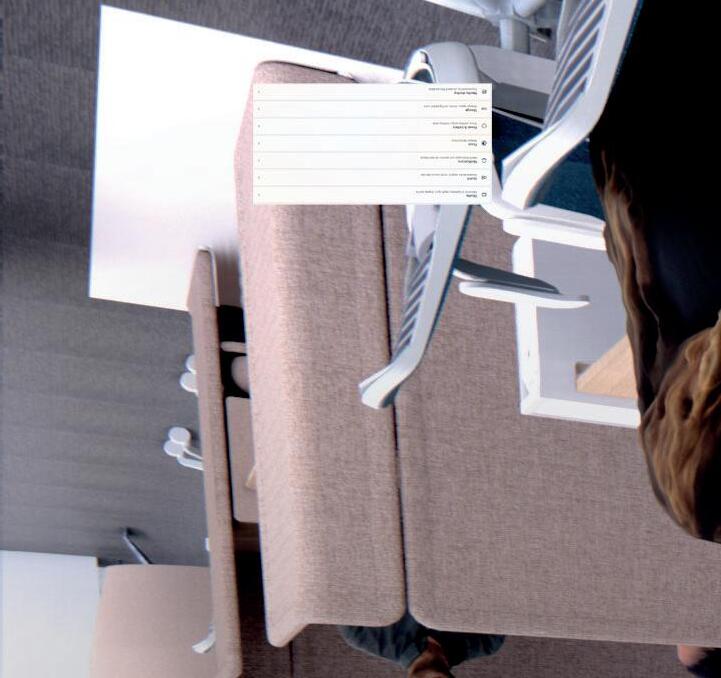
Tasked to plan and design NEXT’s new Dallas office- an architecture and interior design office for the global firm based in Los Angles, California- the project conveys momentum. Next is forward thinking and about new ideas, innovation, wellbeing, and communication. In order to produce the best deigns, next must be looking to the future with forward momentum. This is an encouraging workplace with collaboration and new ideas.
NEXT will be implementing a hybrid workplace strategy allowing employees to have fl exibility in working at home or in the office. With a rising percentage of the working population being part of Gen Z, NEXT’s workplace incorporates cross generational mentorship, making the office a great place for collaboration. They are looking for a flexible and module space that provides ways for those who are traditionally excluded to participate in activities of their choosing. This office empowers individuals and is constantly evolving to their needs. It incorporates both the individual and collaborate workplace allowing for people to bring forth their best work in an environment that best suits the individual. Combining private work areas and collaboration, next can create new designs and work culture with momentum. The momentum in this workplace is shown through the innovation in the global, inspiring, and progressive forms and ideas that will be created in this space.
sketch like lines showing that design is a process and always changing
symbol to show the effect of the team working together, as a reflection Newton’s cradle, which is a symbol of momentum
equation in working and momentum momentum = mass x velocity p=mv

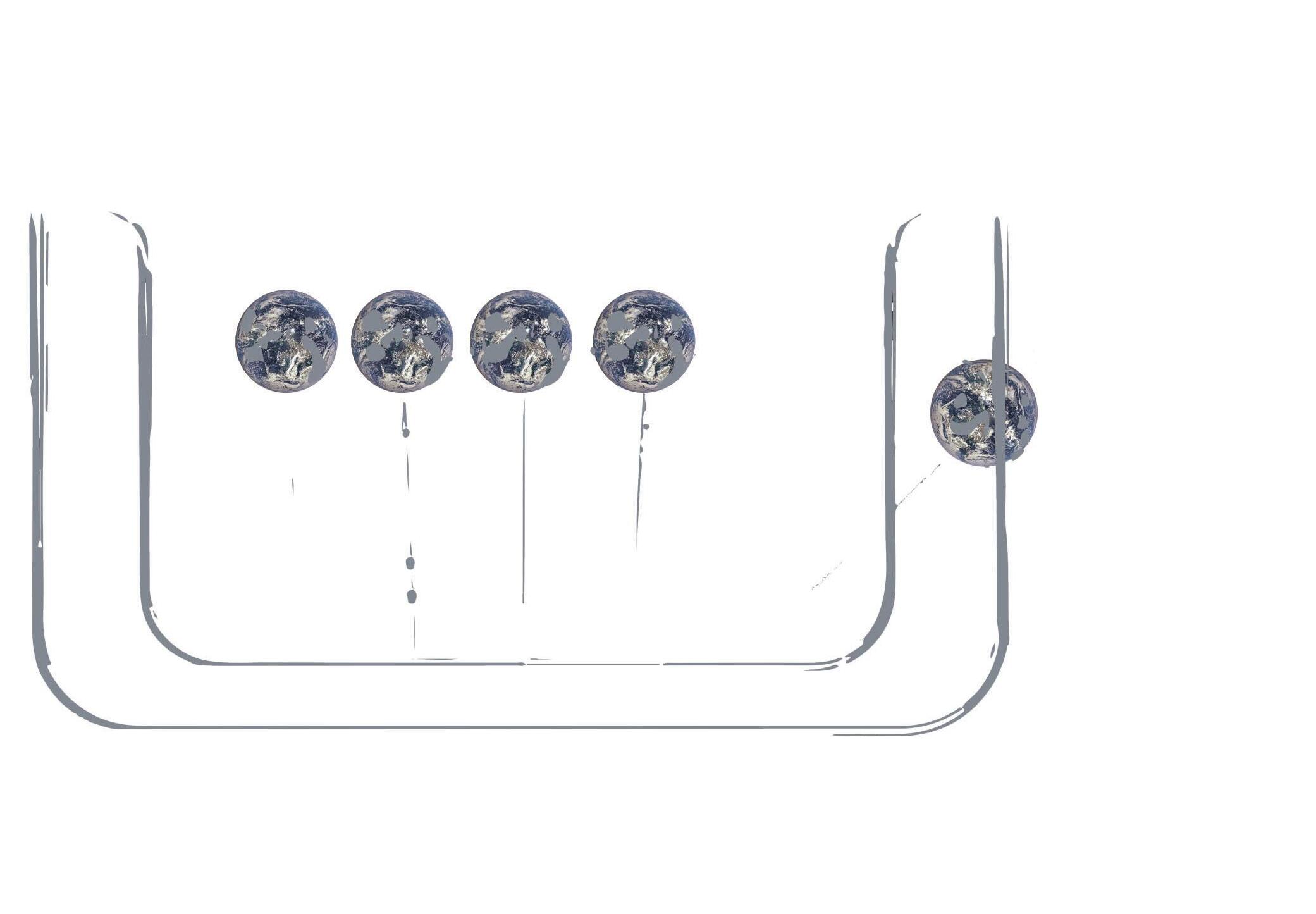
Building off of the movement, ideas, and working of the design team, innovators, clients, and industry partners creating evolving design with biological and technical solutions to protect the wellbeing of people and the earth


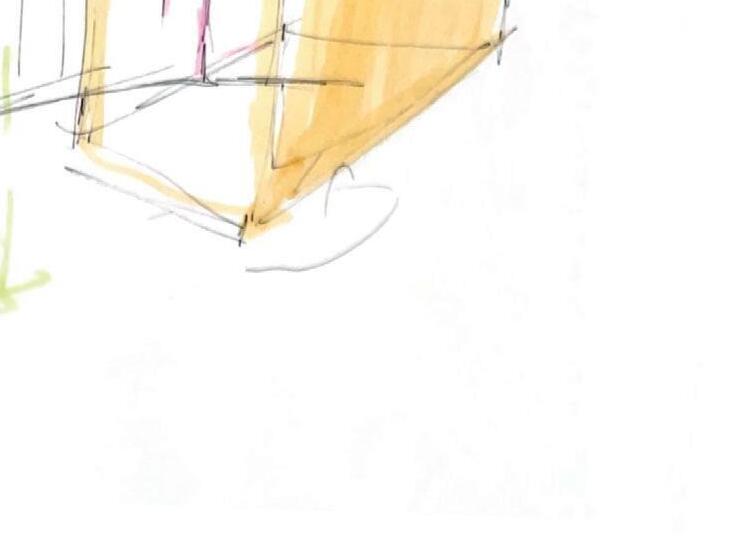


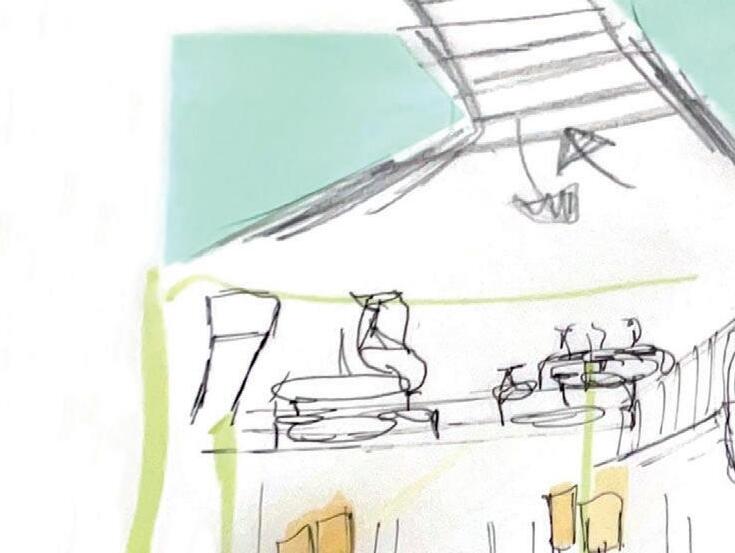


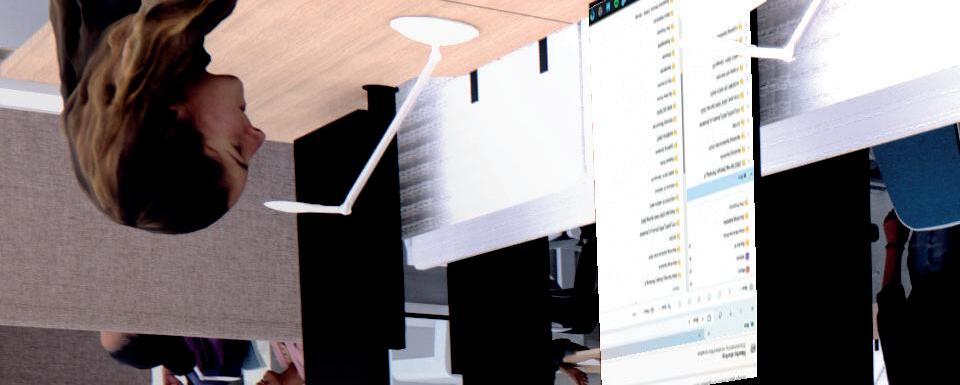


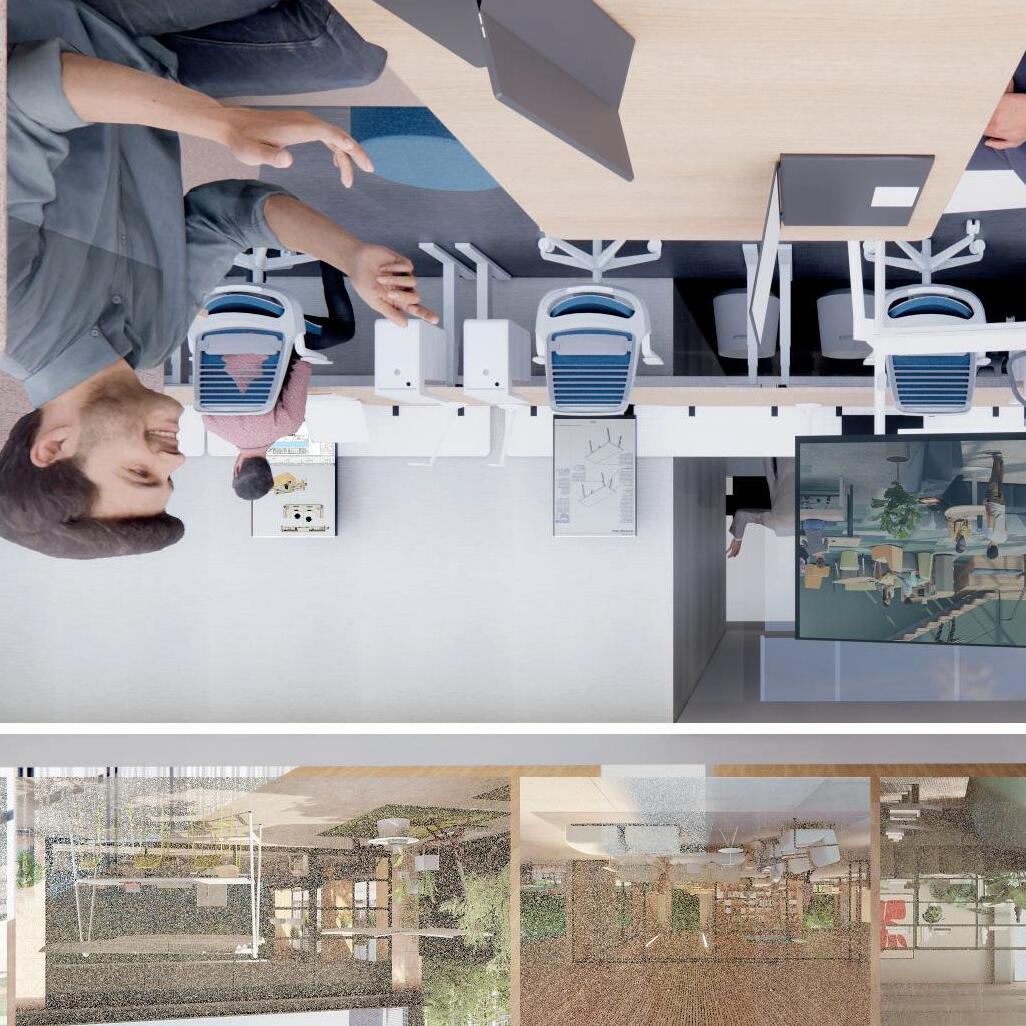

Team homebases create an organic feel. People can flow between focus work and collaboration.
Modular, movable and multi-use. Support different types of work and adapteasily when needs change.
Collaboration in more open areas increases transparency and builds trust. More access to private spaces provides for focus workand solace.
Support teams working remotely and side-by-side. Pay attention to cameras, acoustics, technology, space + lighting.
Next’s new Dallas office is the Cradle of Momentum in their working world. This new office is the birthplace of new ideas, projects, and emerging designers who will become the very best in the field. In an ecoconscious effort to make sure that this new office is both sustainable, and the birthplace of sustainable design, the office is fashioned with green materials and is built to be flexible and changing for the needs of the firm. Designed with an inner core on the production side of the office, featuring the department heads, meeting space, and design library, these things help the foundation of next. The focus on connectivity, sustainability, and mentorship is shown through the planning and design of the space. Momentum is about having a direction and having a positive direction and building off of one another. That is the energy of this design office. Full of connection, diversity, innovative ideas that are always evolving this firm builds off of one another with momentum. This is displayed programmatically through artifacts found locally and worldwide, sensitivity to noise, wayfinding, customization of open and closed spaces, and screens integrated into the design. This high tech office allows for Next’s Dallas team to thrive as they work in a new high-tech enviroment.

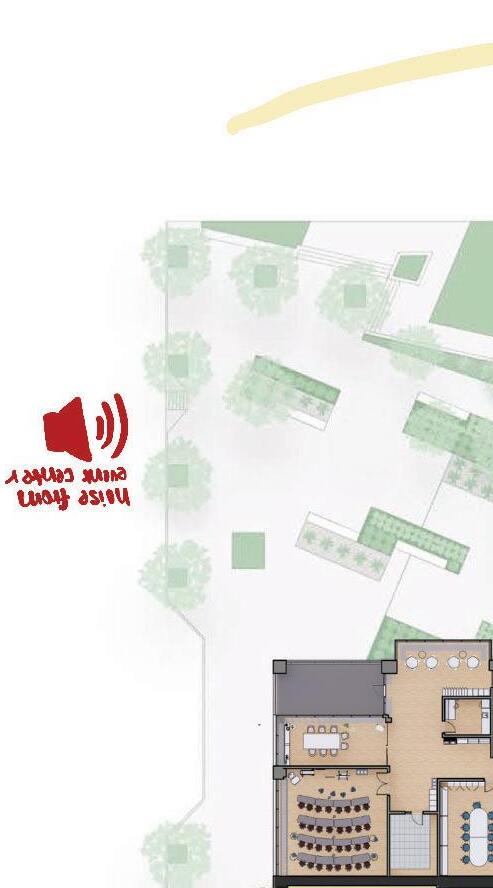
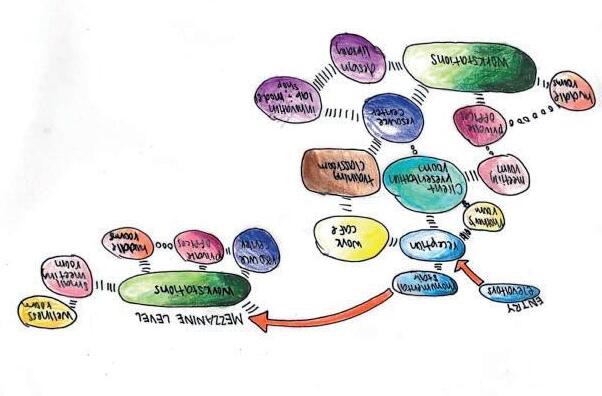
Private Office Type 3
Private Office Type 3
Private
Type 3
Private Office Type 3
Private Office Type 3
Private
WorkStations
Type 3
Huddle Room Type 1 Work
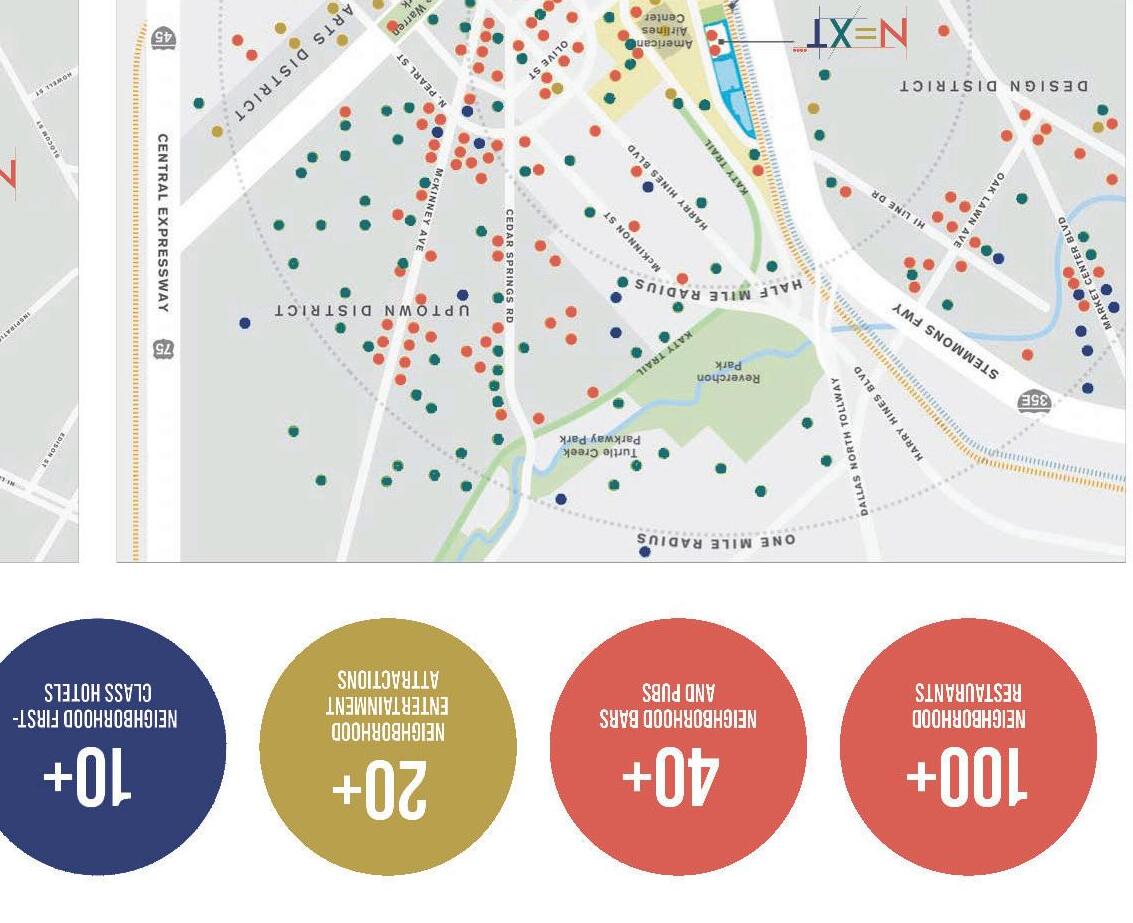
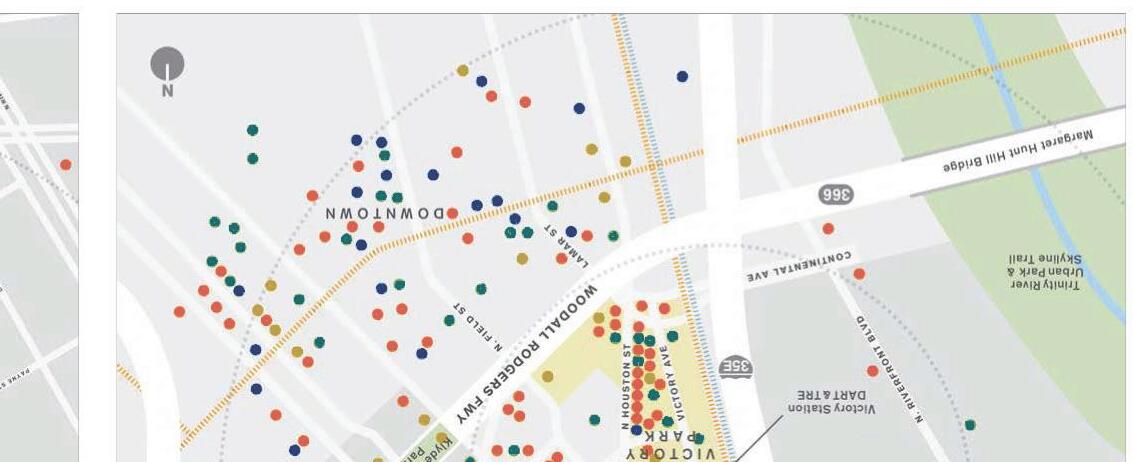
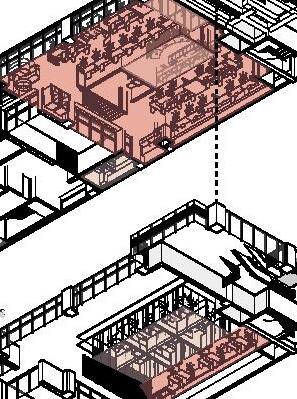

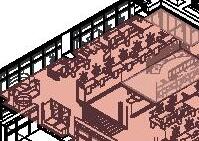

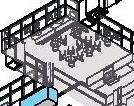
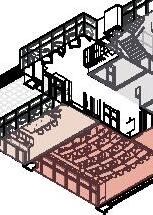


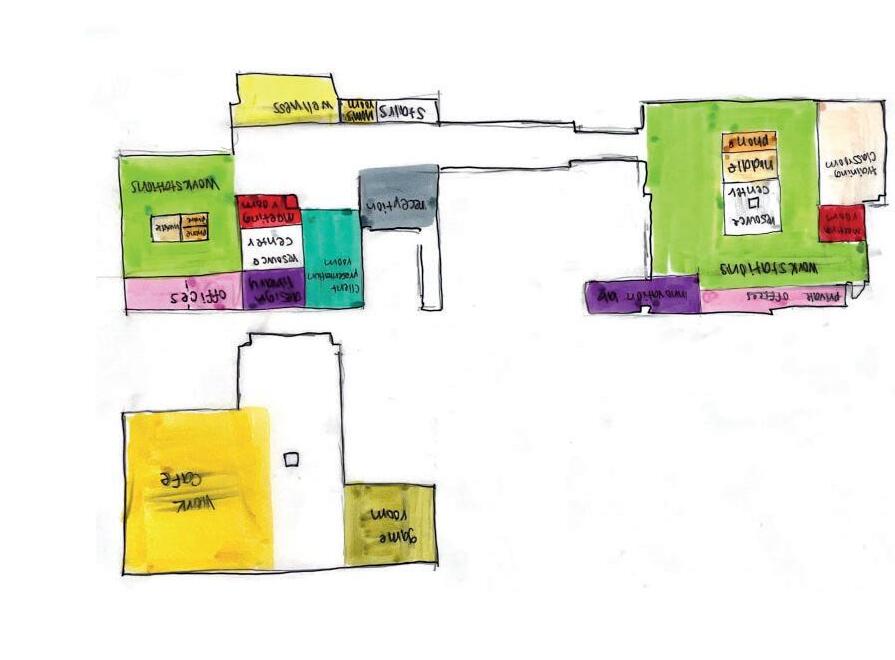
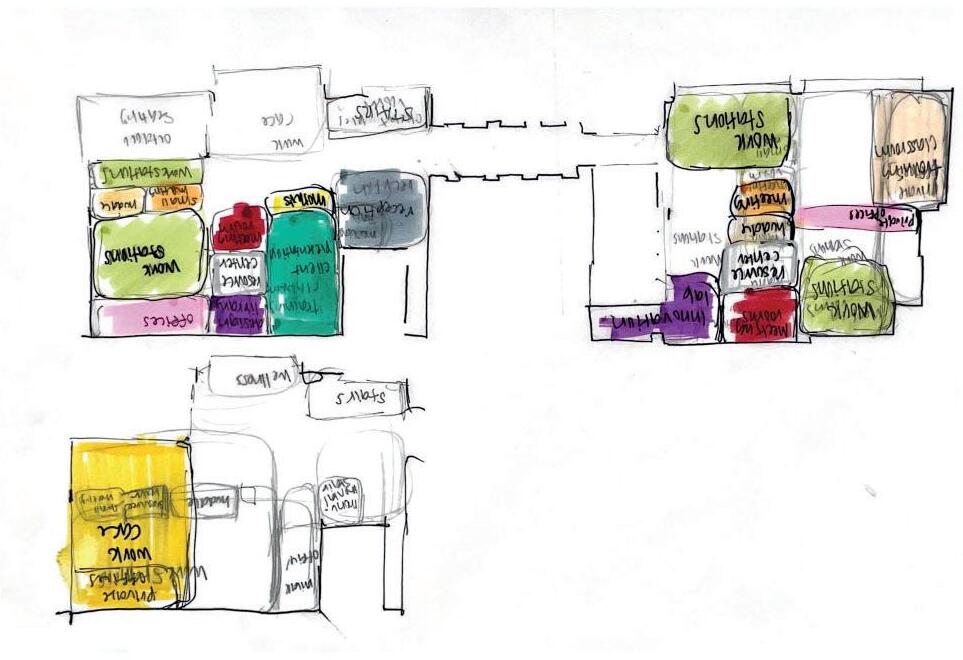
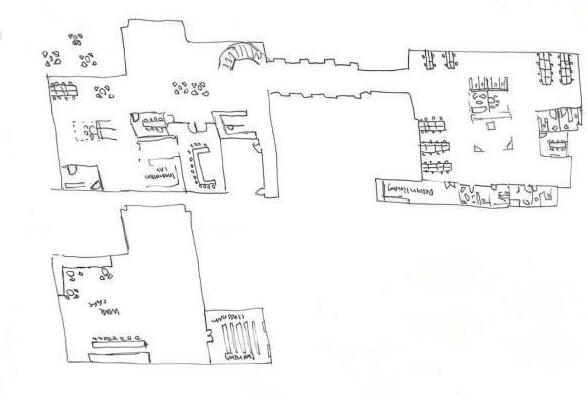
Private Office Type 1
Private Office Type 2
Private Office Type 2
WorkStations
Client Presentation Room
Meeting Room 1
Meeting Room 2
Huddle Room Type 1
Huddle Room Type 2
Huddle Room Type 3
Phone Room
Phone Room
Training Classroom
Mother’s Room
Resource Center
Resource Center
Resource Center

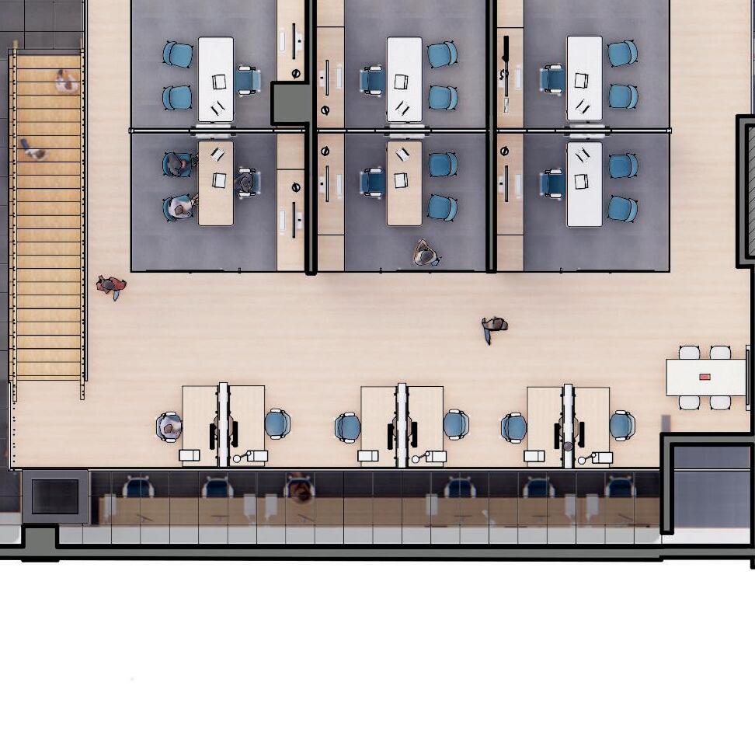
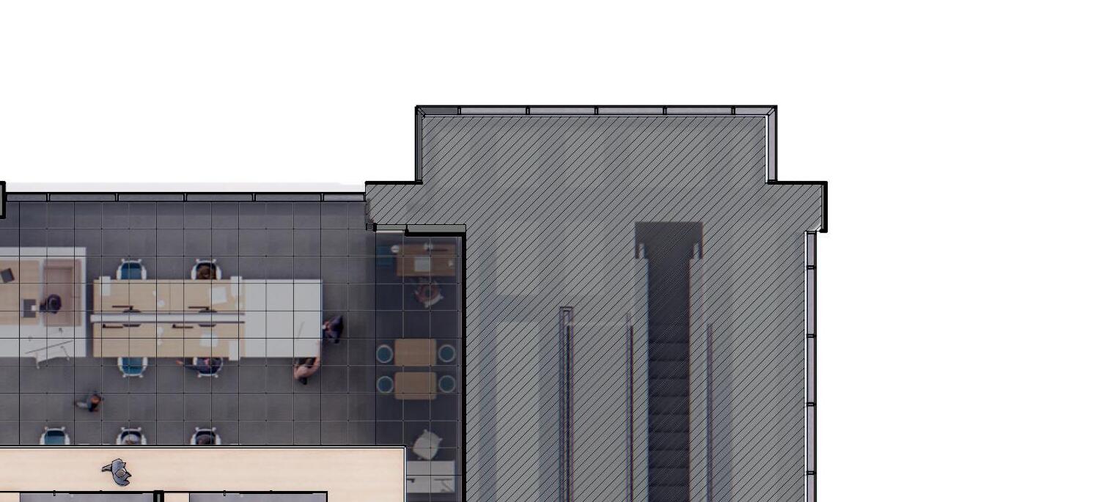

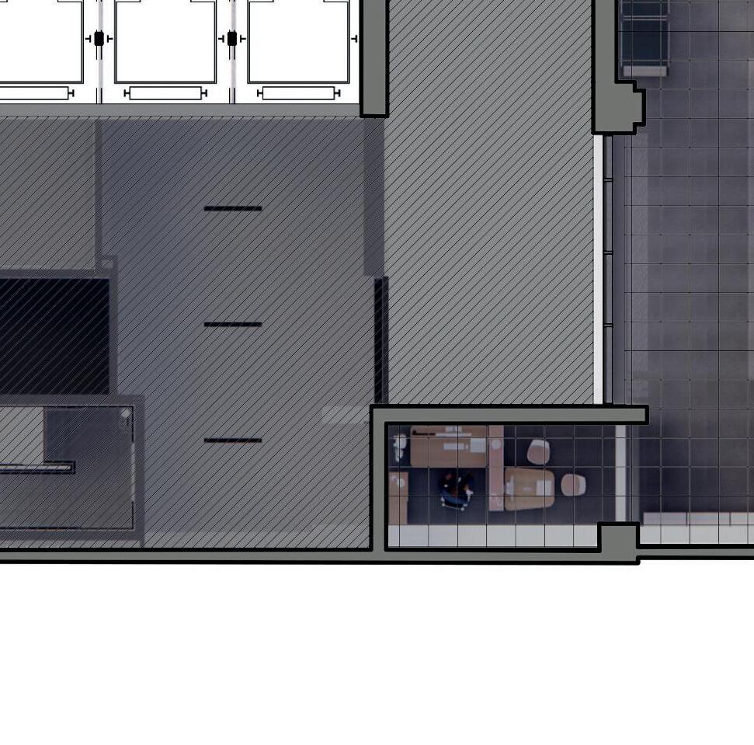
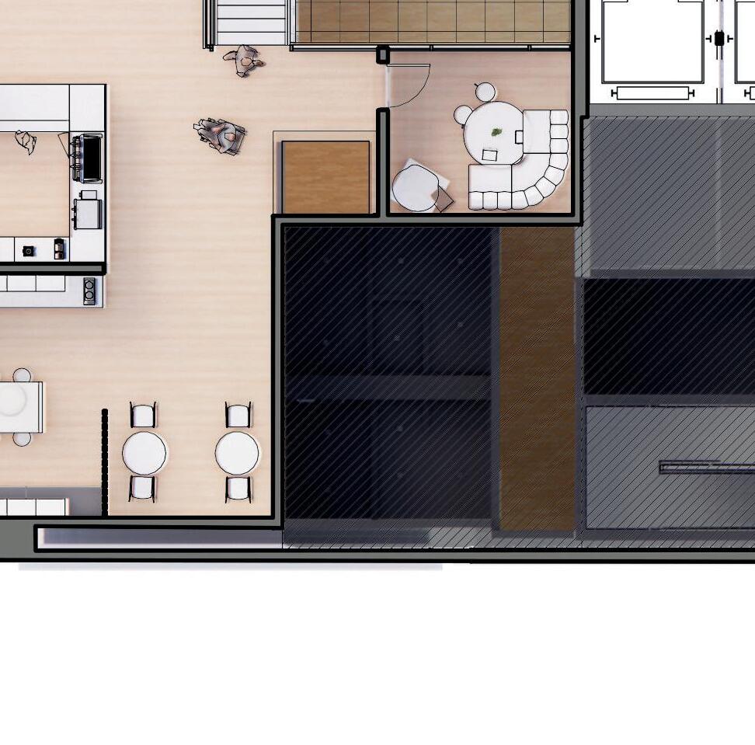


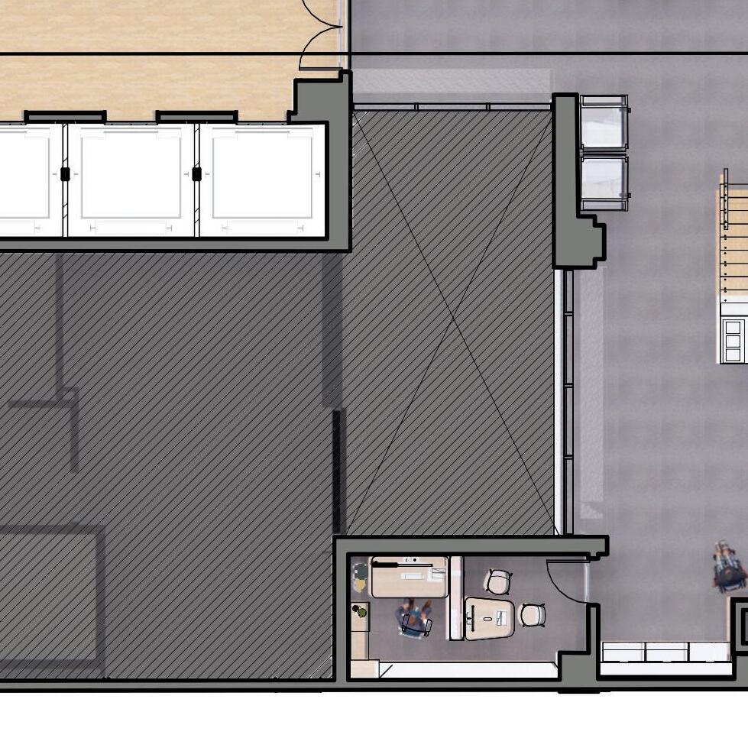



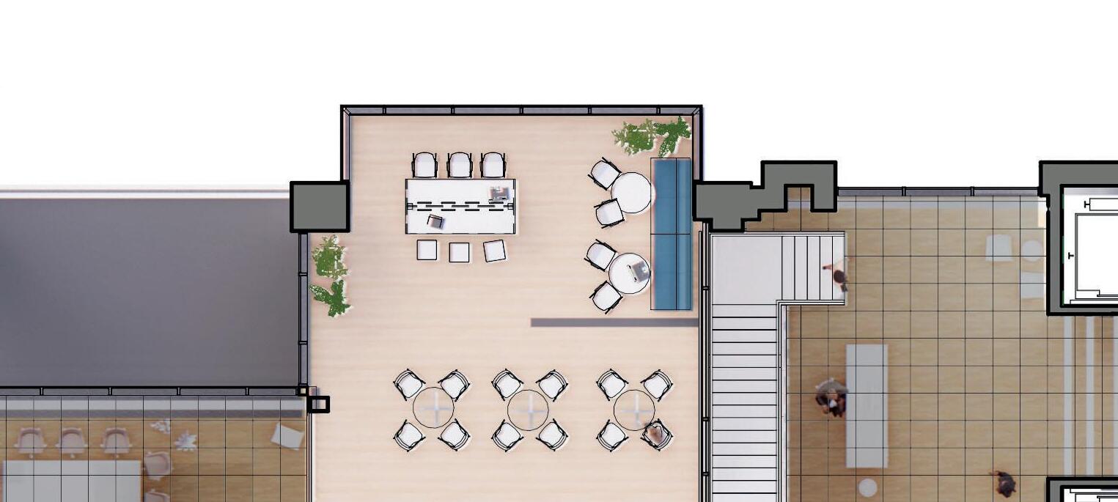
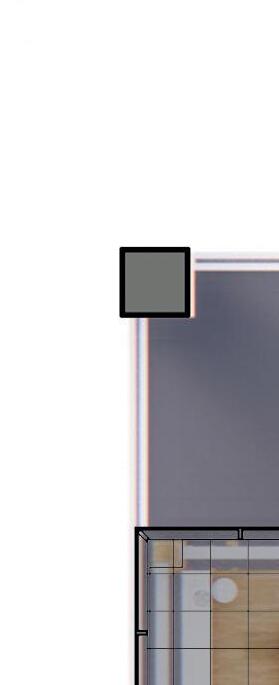
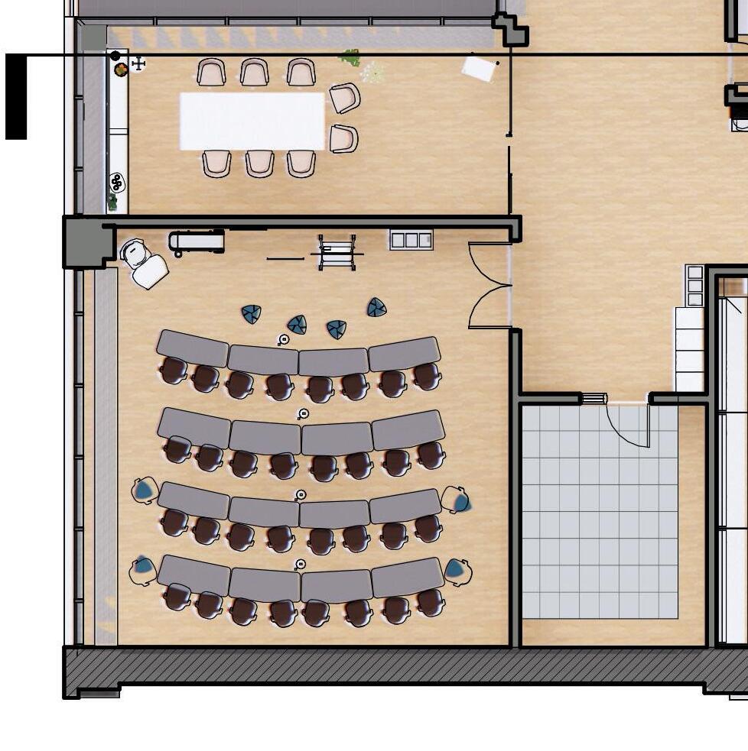

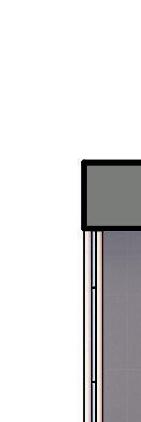
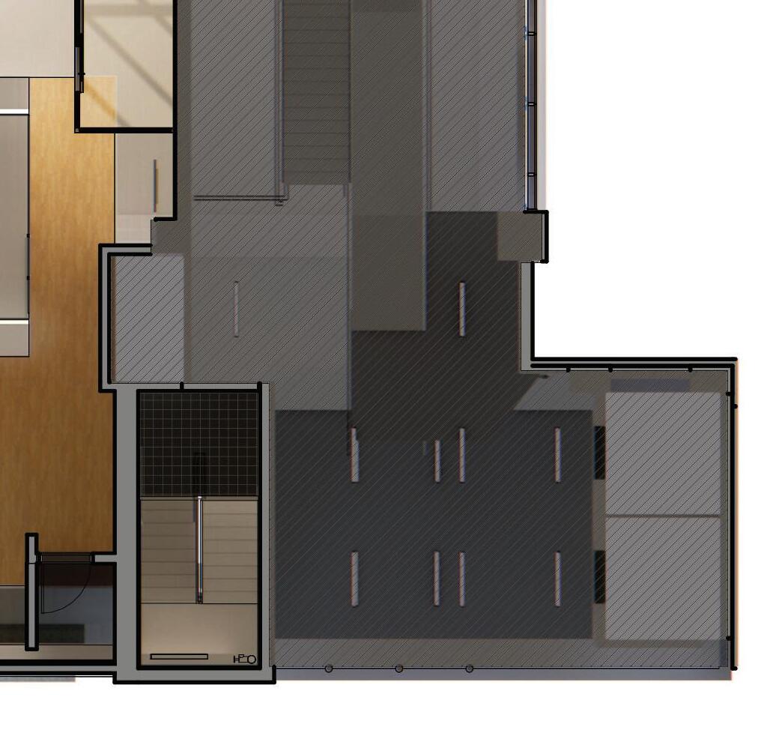





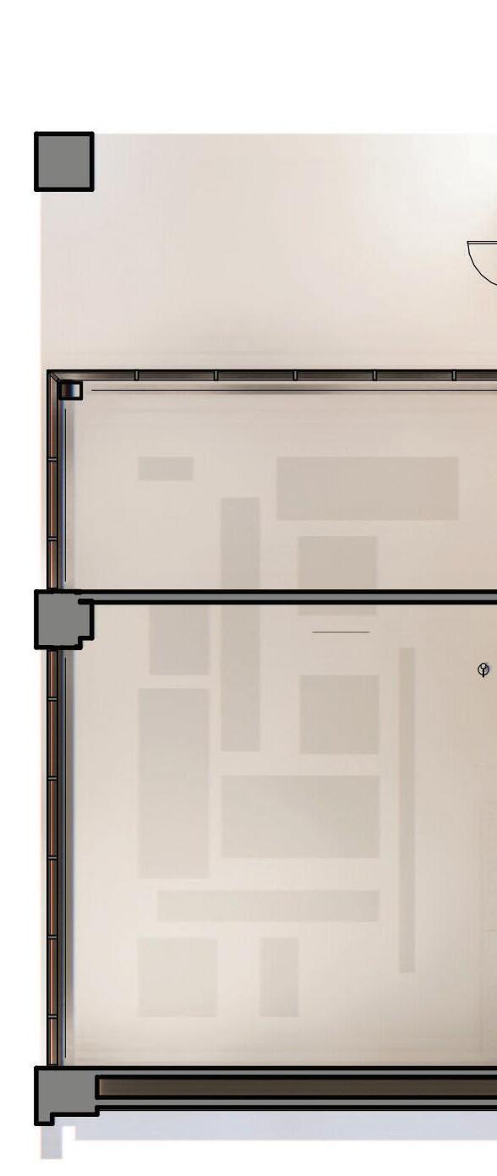
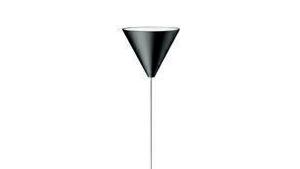

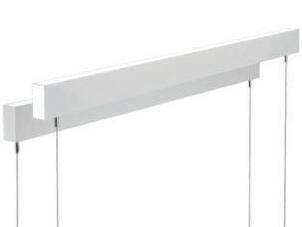

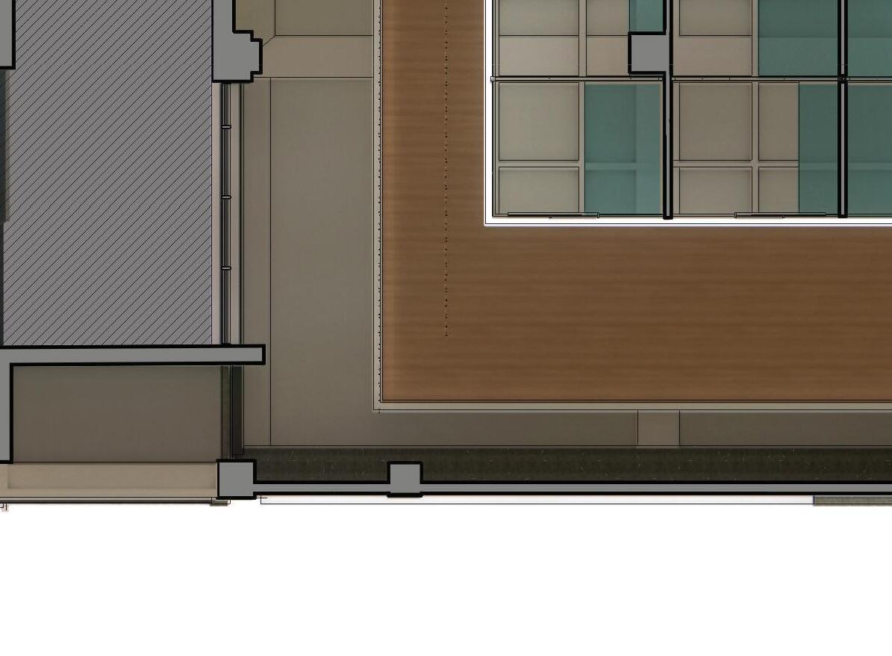

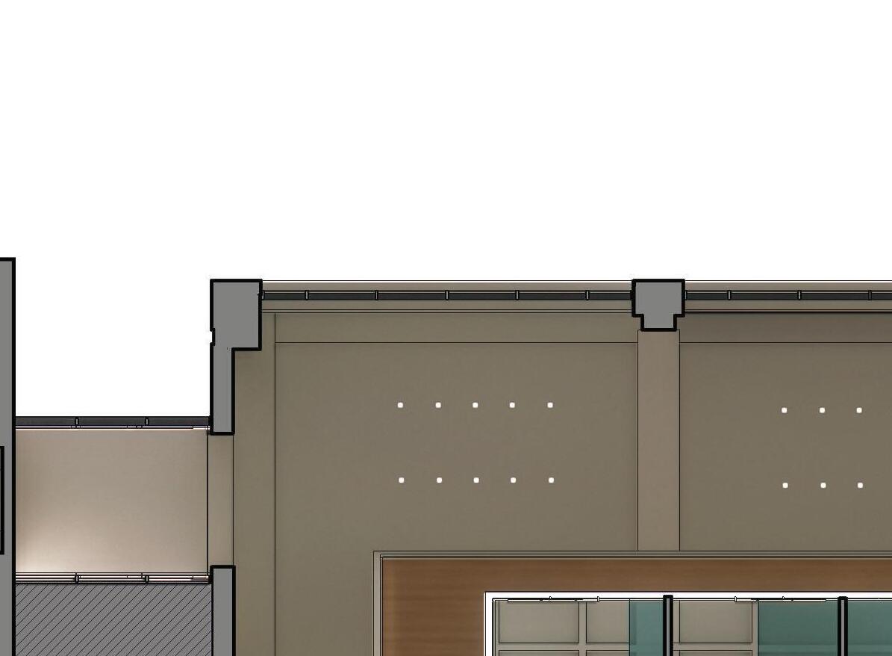
MEZZANINE LEVELLIGHTING KEY Wildcard Cafe Monumental Stair

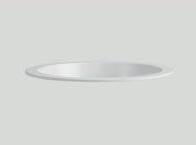


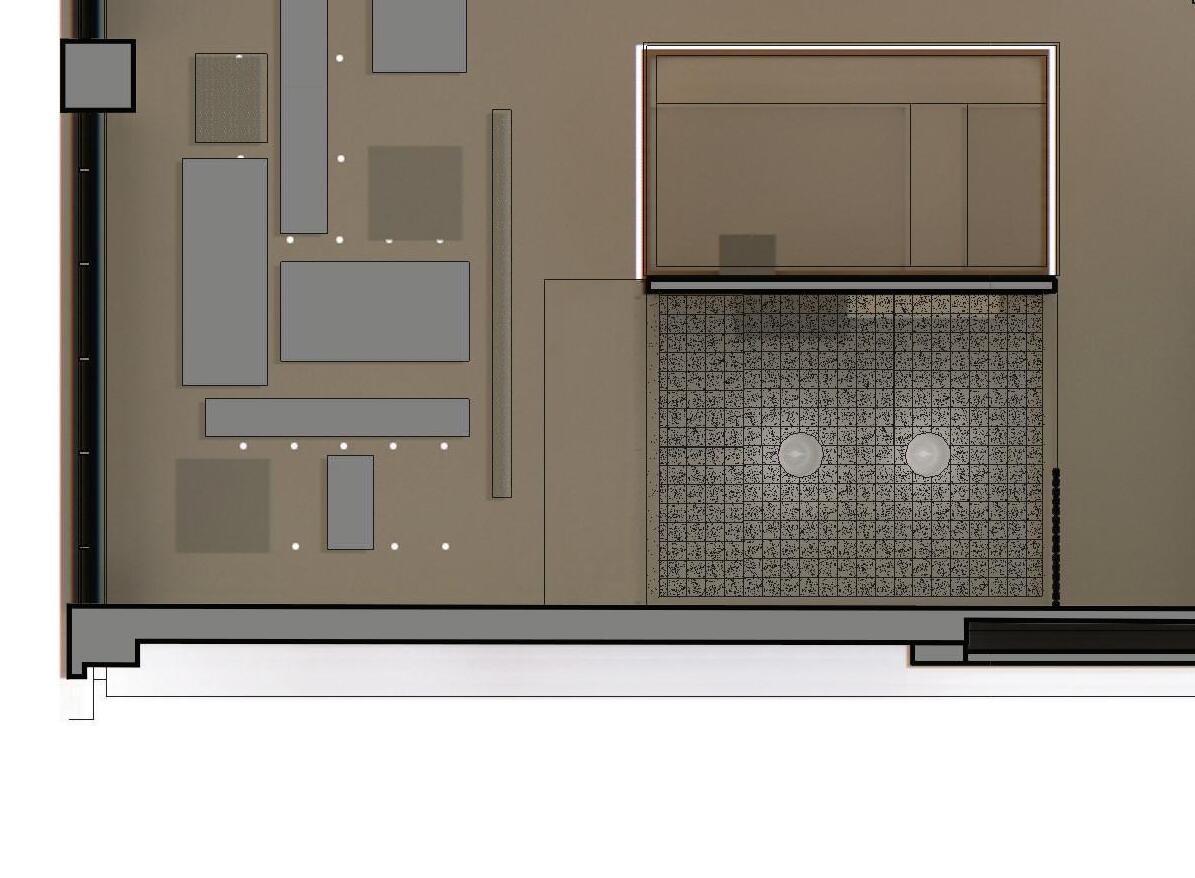

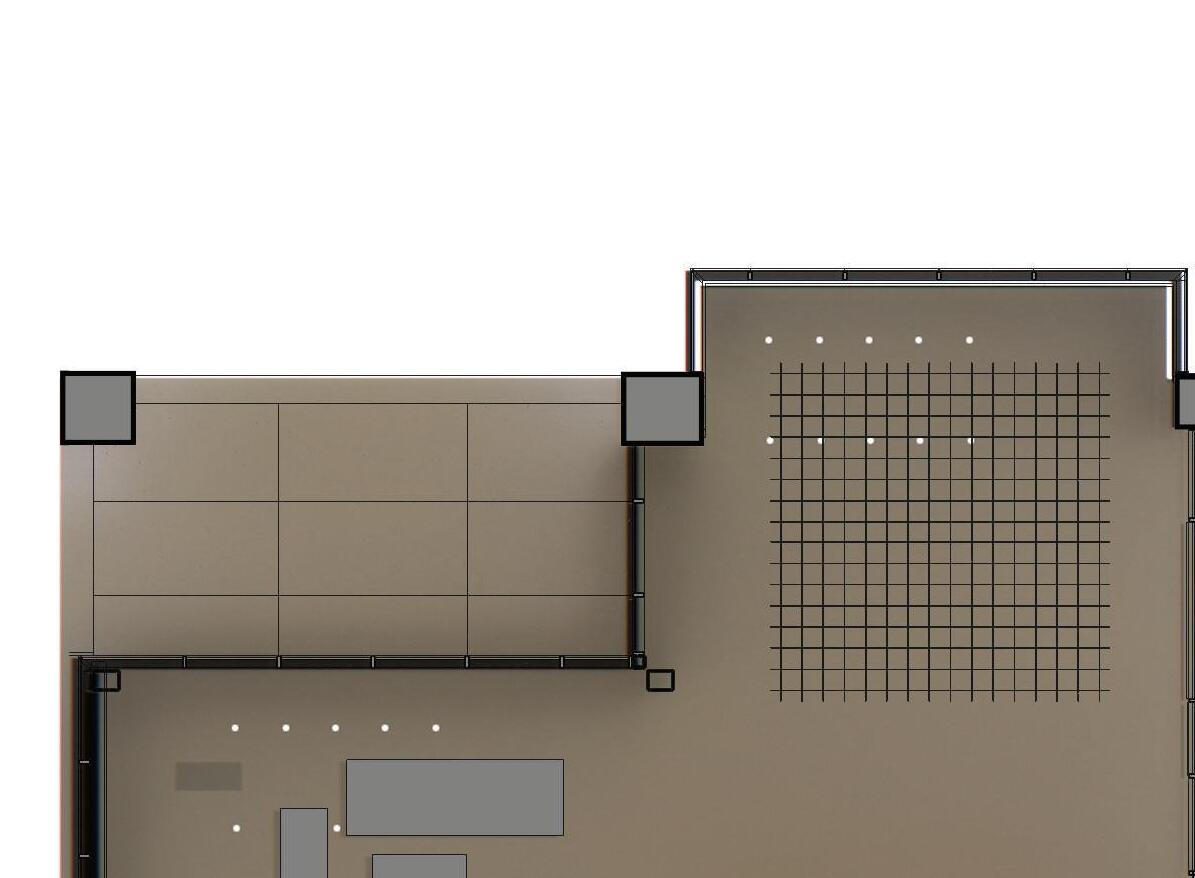
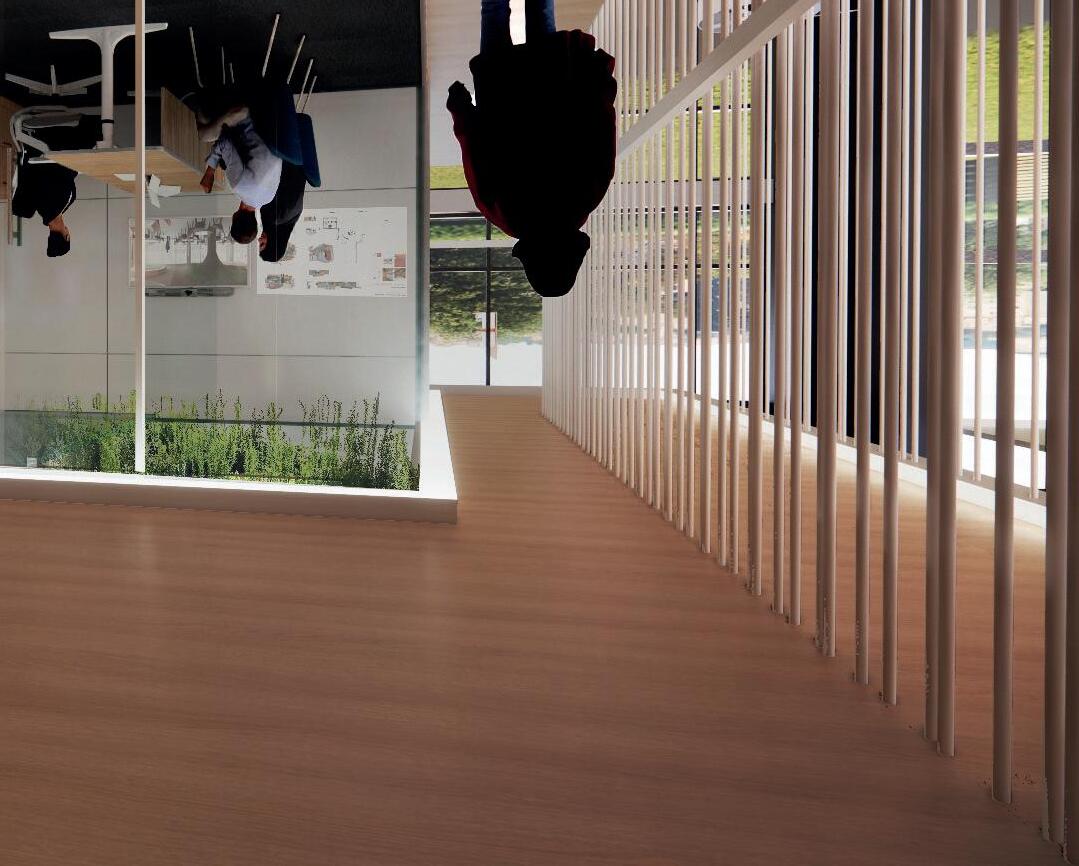




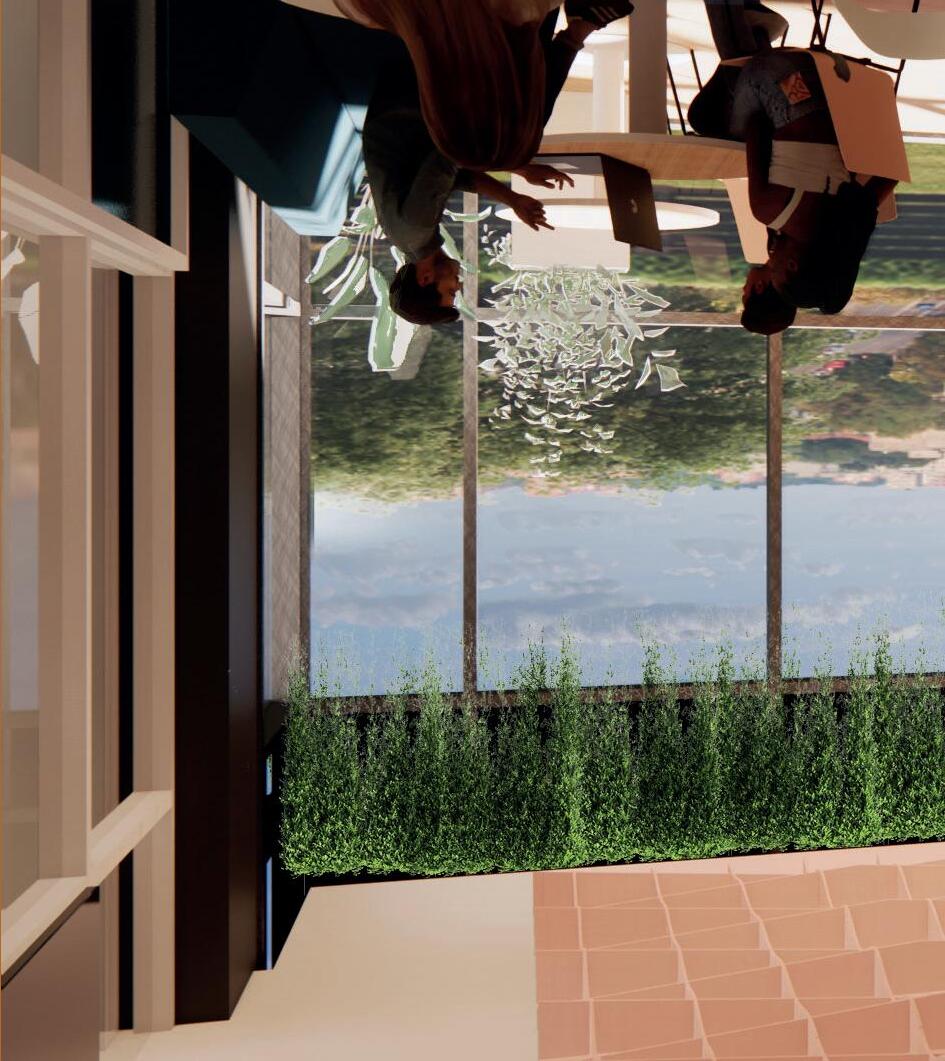

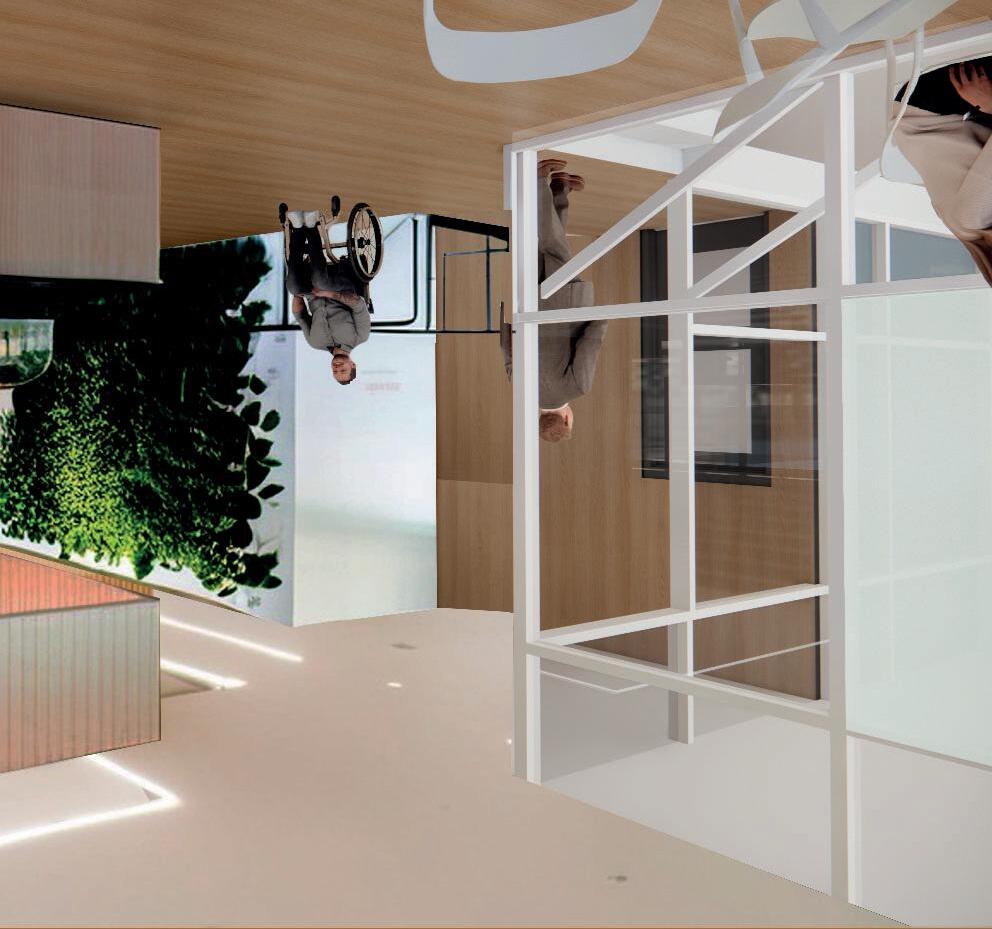




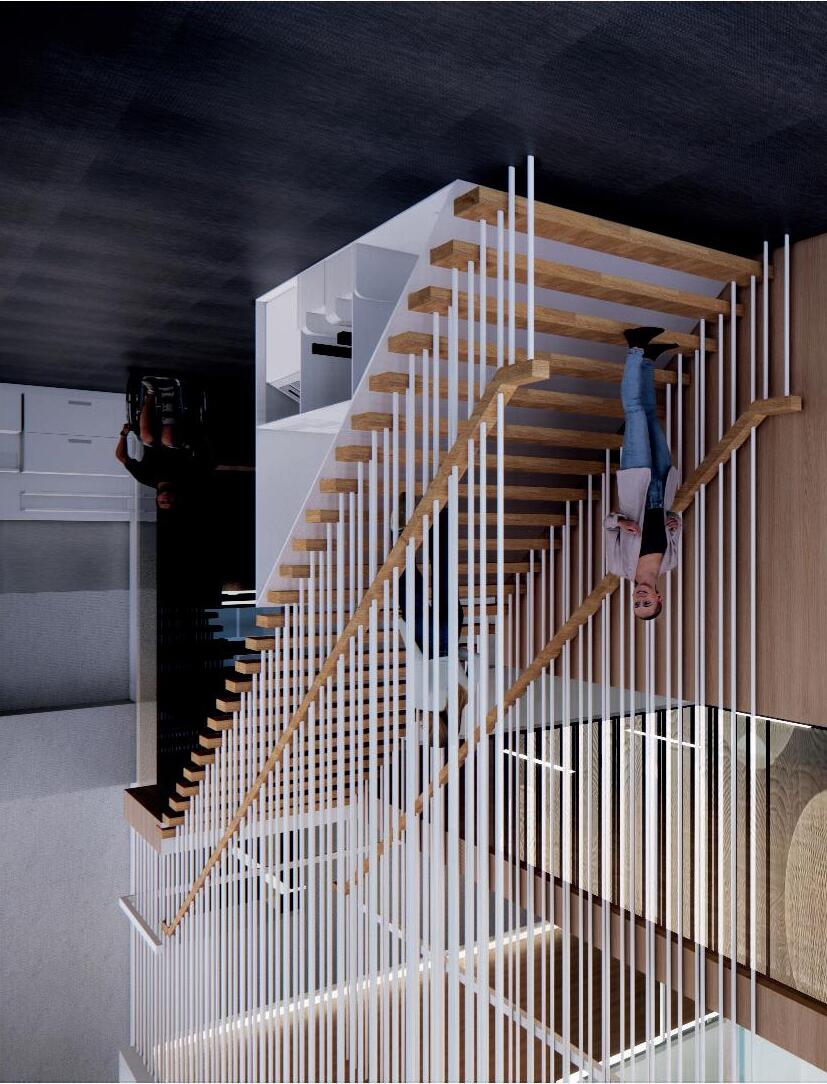




OFFICE 1
OFFICE 2OFFICE 3
whiteboard and pin-up space
laptop mouse e ta stor belo

ergonomic task chair


whiteboard and pin-up space




storage for personal belongings


36” x 24” space for construction documentation


storage for personal ergonomic task chair
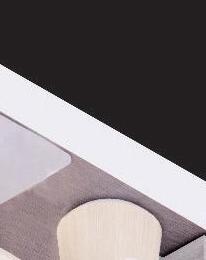
36” x 24” space for construction documentation
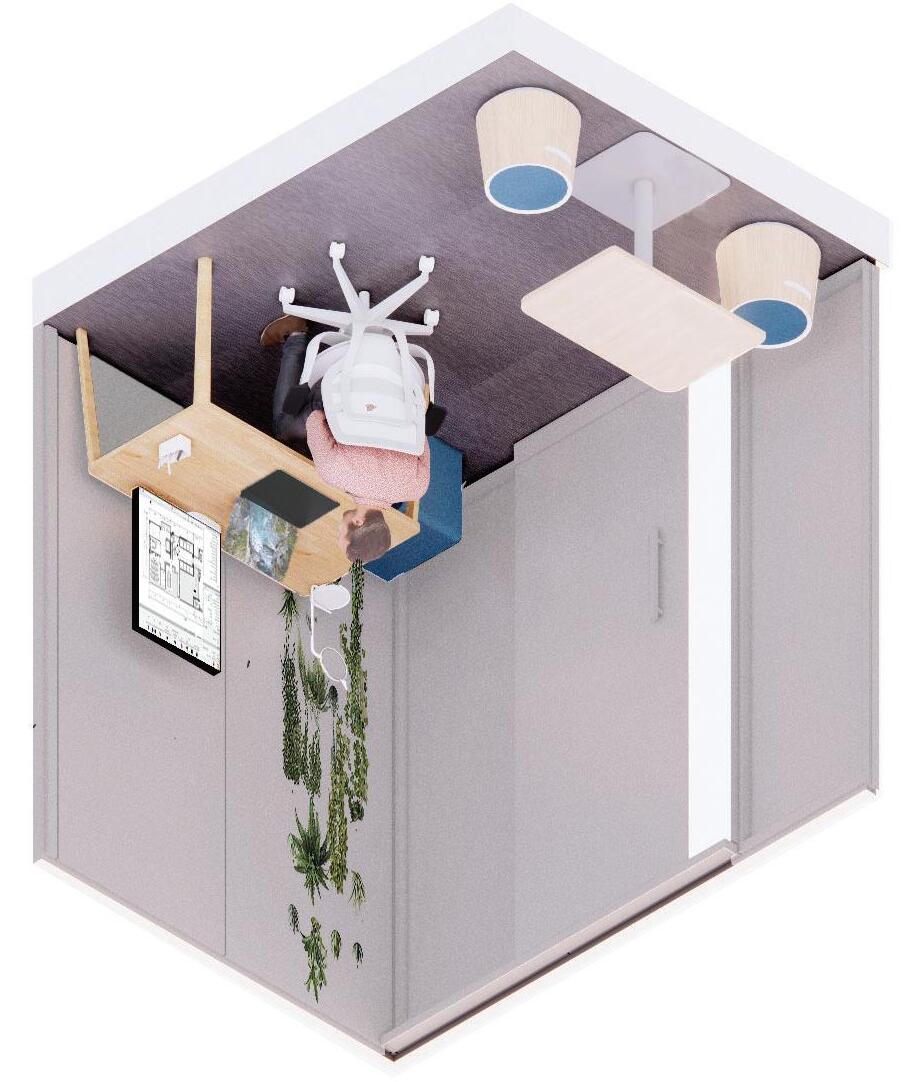
whiteboard and pin-up space
storage for al belongings ergonom cha
double monitor
d
laptop

n-up space
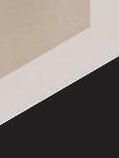

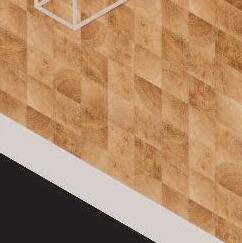
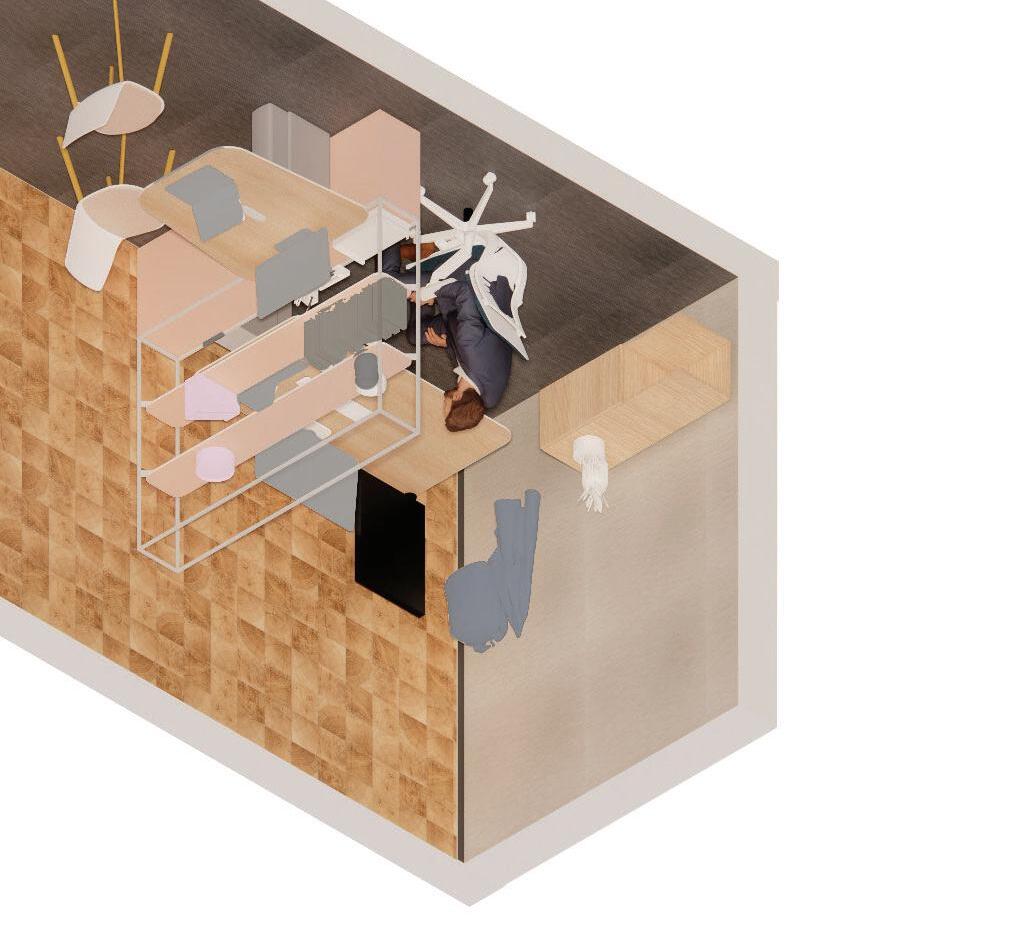


storage for personal belongings

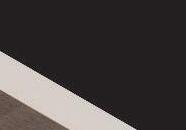

2 monitors
mouse
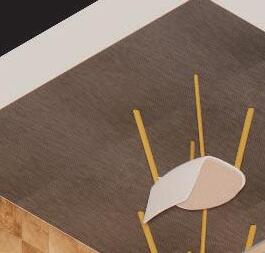
task chair ge personal ngings laptop



36” x 24” space for construction documentation
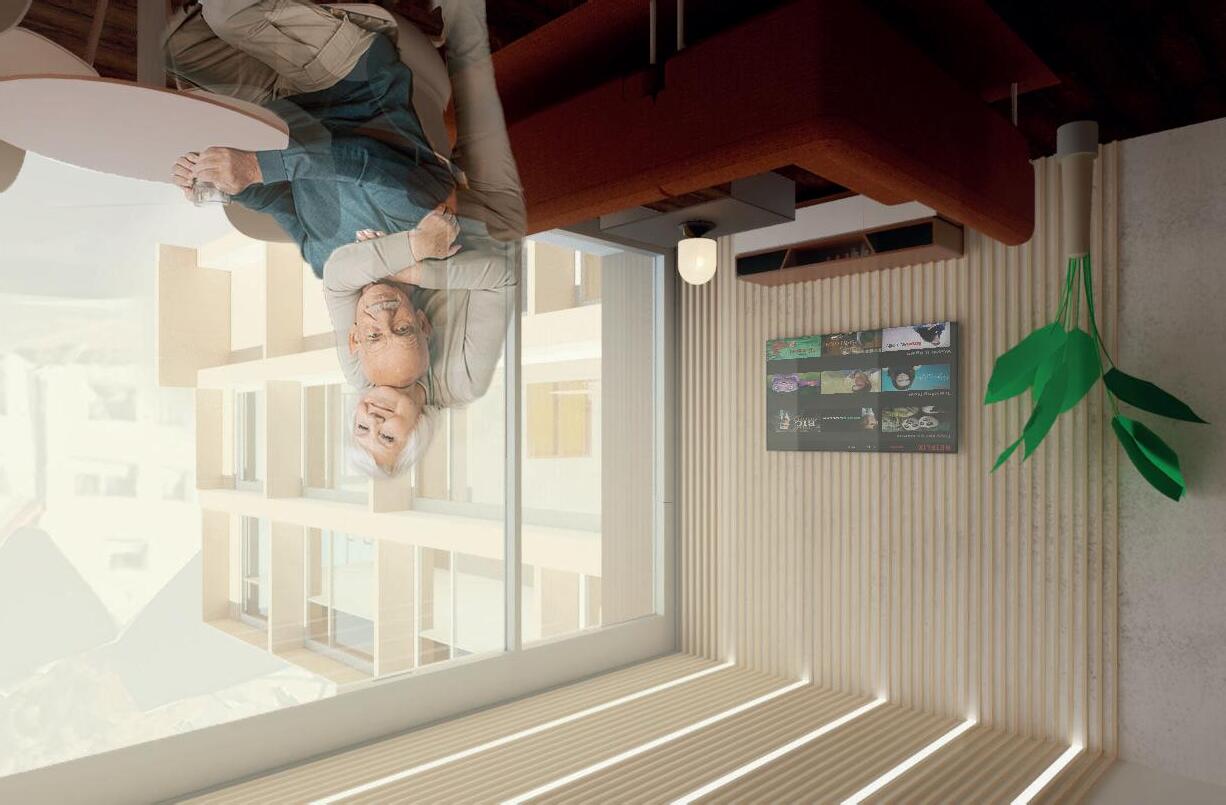
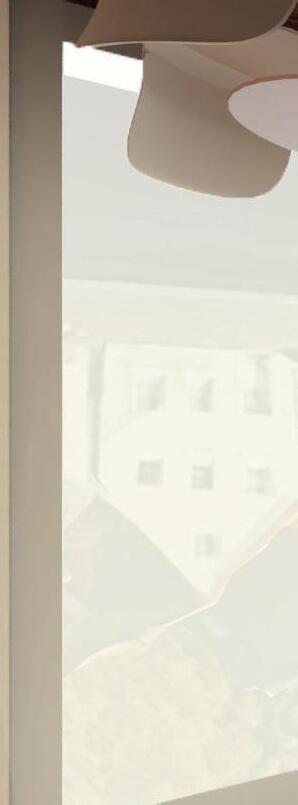
The Alabaster Senior Residence is located at Kisau 16, 33098 Paderborn, Germany. Located within the inner city walls, the location is perfect for the aging population looking for a social lifestyle and easy access to the city. Surrounding the site there is a river, park, shops, restaurants, and many public attractions such as museums. It has a bus stop in front of the property for easy access to all of Paderborn and its surrounding areas. The structure was a monastery in the seventeenth century. Later converted to a hospital, this site has lots of rich history.
The residence features a bar & cafe, restaurant, library, fitness center, music rooms, a performance center, rooftop deck, outdoor courtyards and many gathering spaces for social engagement and private gatherings. These spaces allow for personalization and connection both within the Alabaster community and the public.
These spaces are made to life by the carved feeling throughout the project. The organic curves, walls and ceilings that are connected, and diffuse lighting help tie to the carved feeling of an alabaster stone. Also seen in material and style decisions by using brightening spaces that connect with the environment, this alabaster community is all about being connected to self, others, and nature. This community is perfect for anyone 55+ looking for a place to live as they transition into a life of reflection and connection.



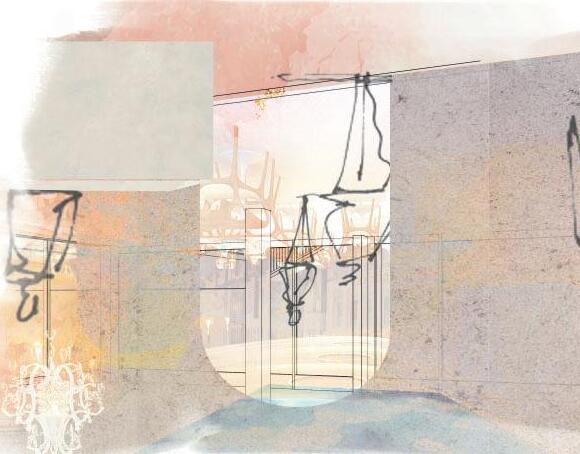
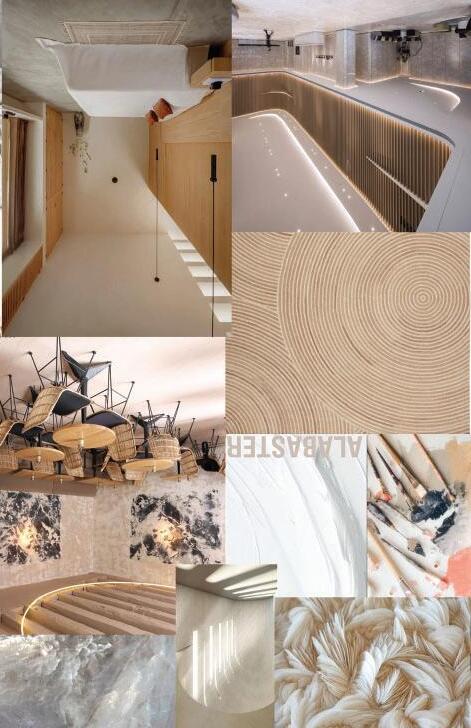


An alabaster is a mineral or rock that is soft, often used for carving and was turned into vessels for fragrances. There are many symbols behind alabaster some of which being love, forgiveness, and freedom. The stone has been known to calm anger and anxiety, and has been a symbol to connect people to a higher purpose.
In this project, the idea of alabaster is a way to tie in the rich history of original building being a monastery with a symbol to connect people to a higher purpose and create an environment in which people can age well and let go of any regrets in life and life in freedom as they live an active life in community. The alabaster inspiration can be seen in design through spatial planning with having both quiet reflective areas to connect with their own self and nature or higher powers, and active environments that promote social engagement and connection.
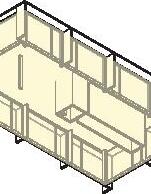

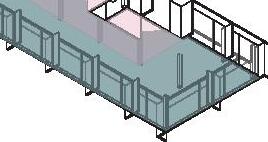
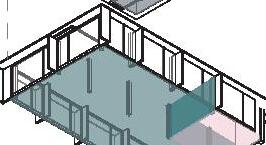




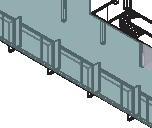
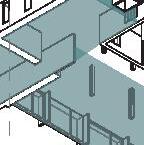

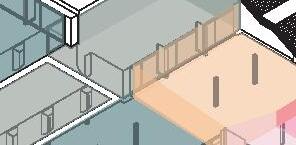


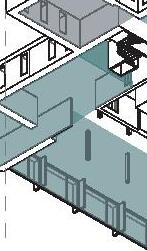

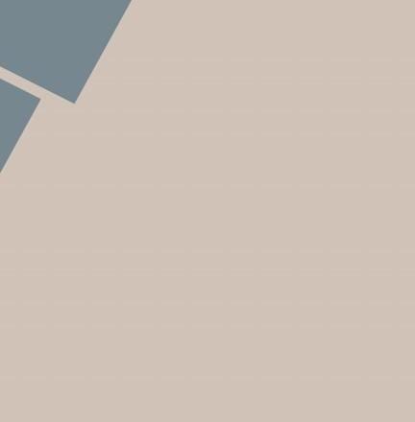
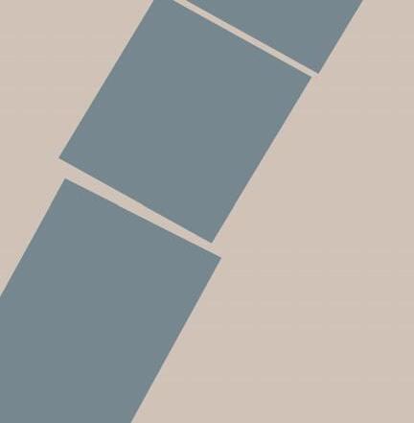

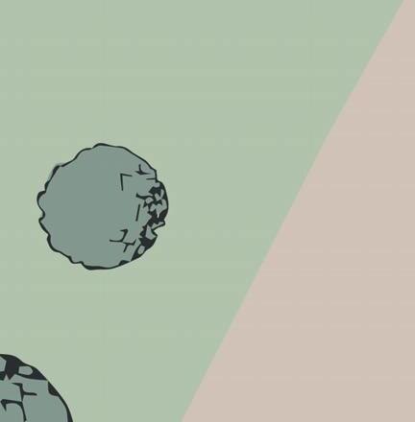



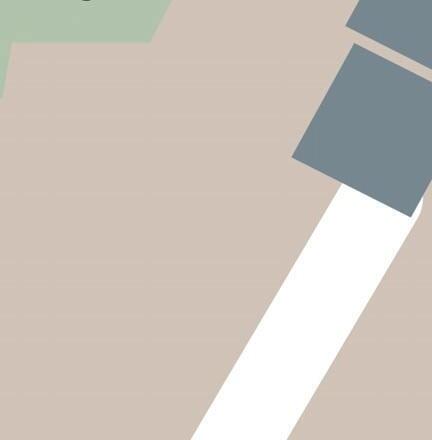


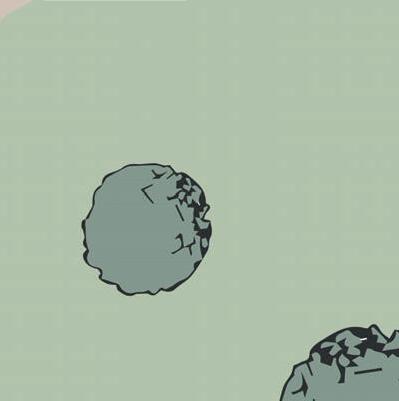




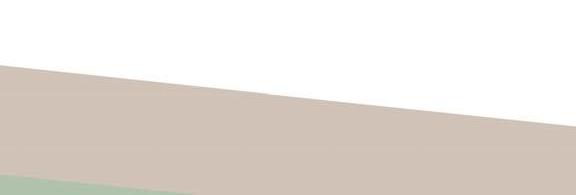
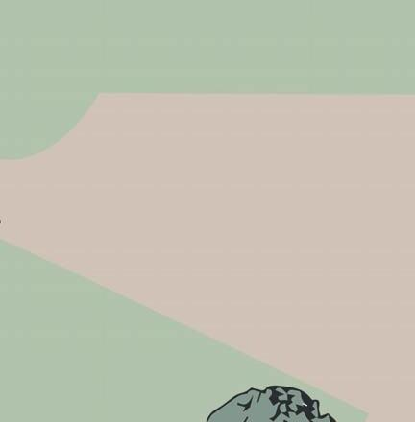

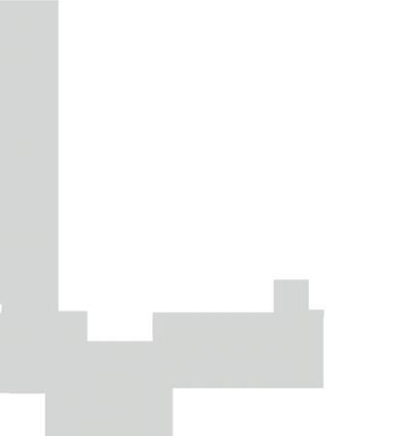
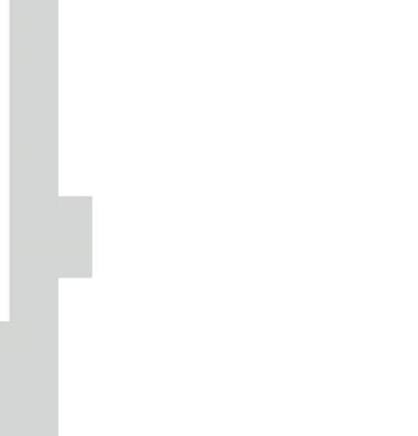
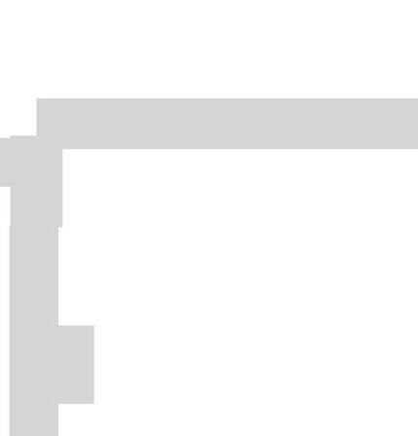

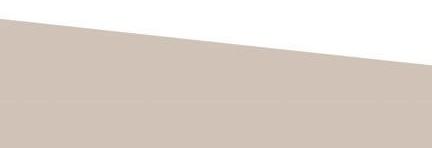
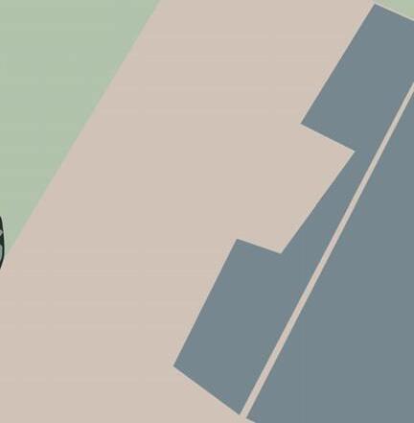



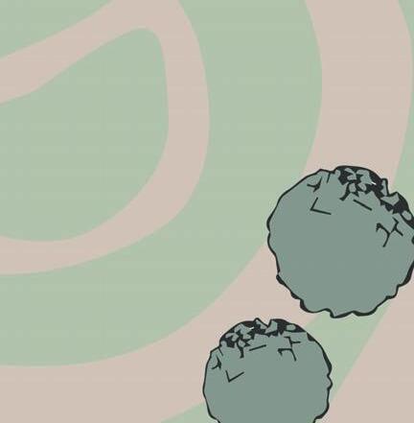
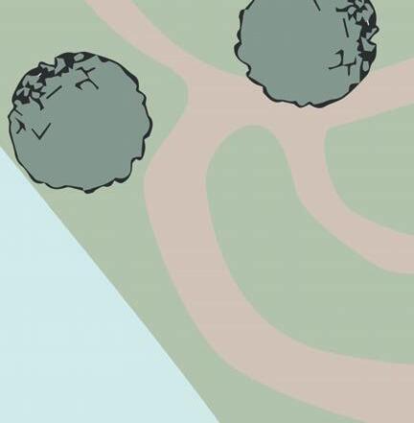

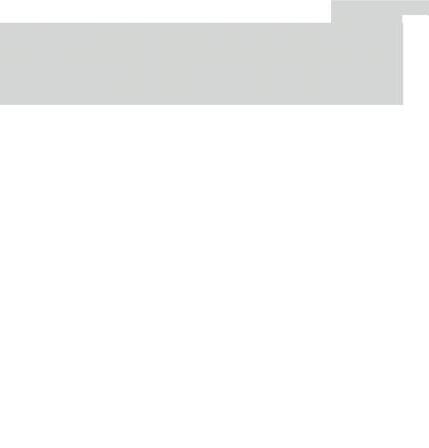
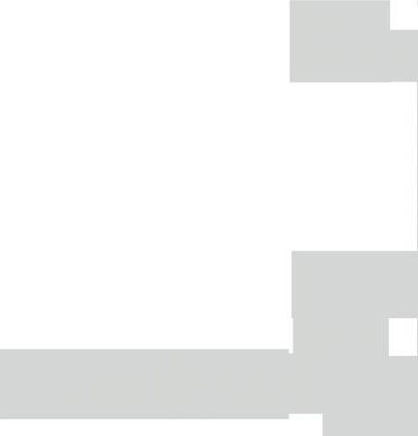
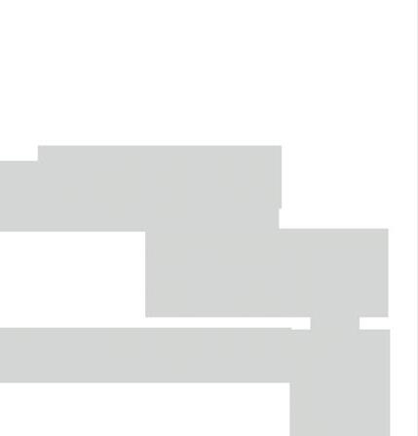

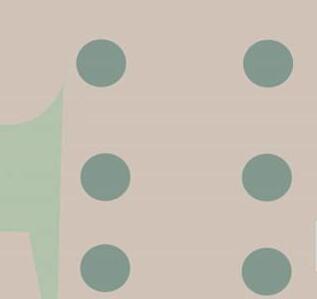
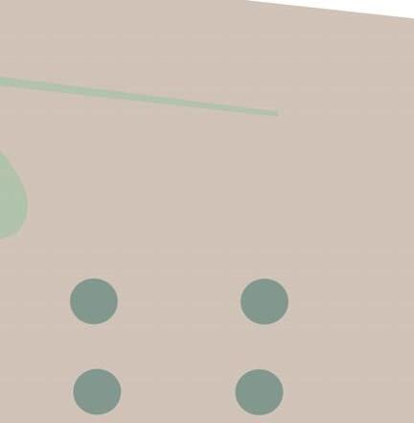
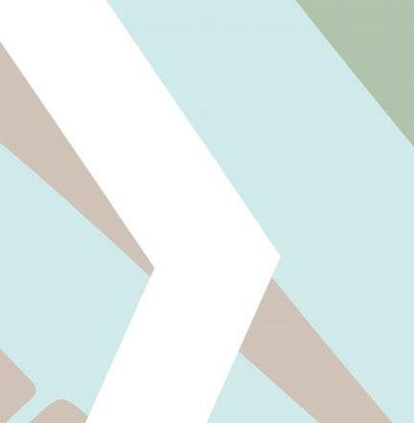


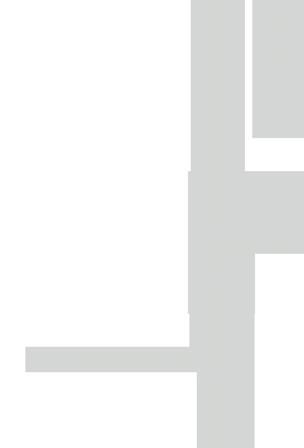

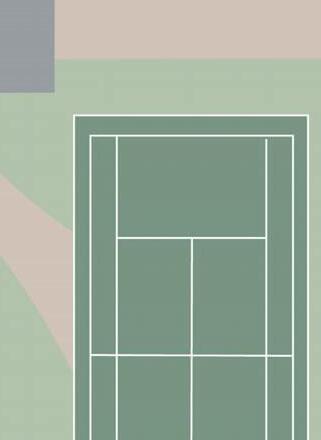
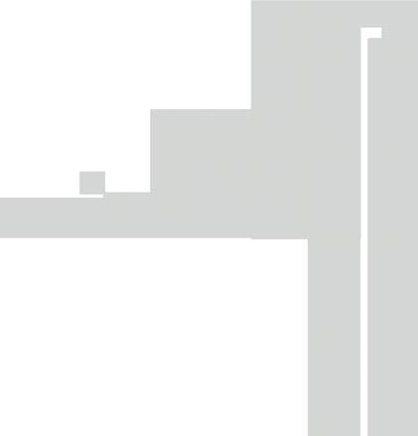

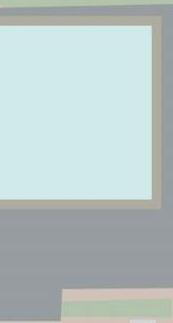
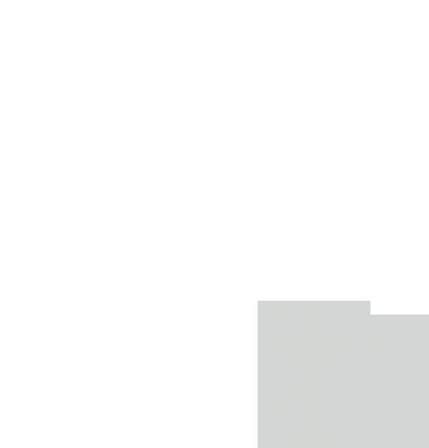
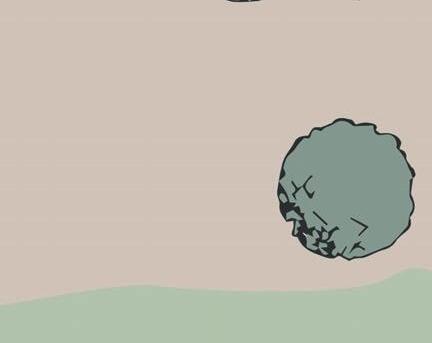
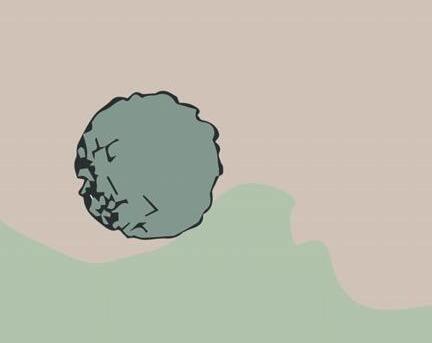
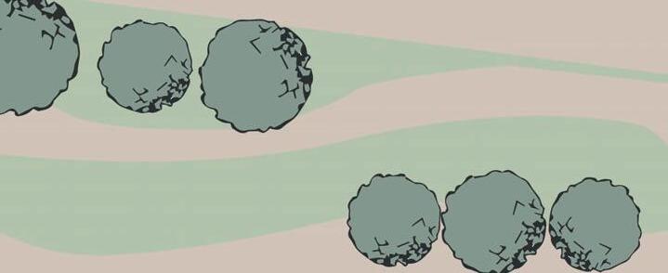
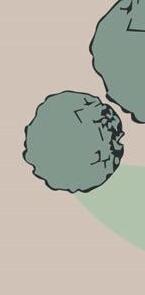

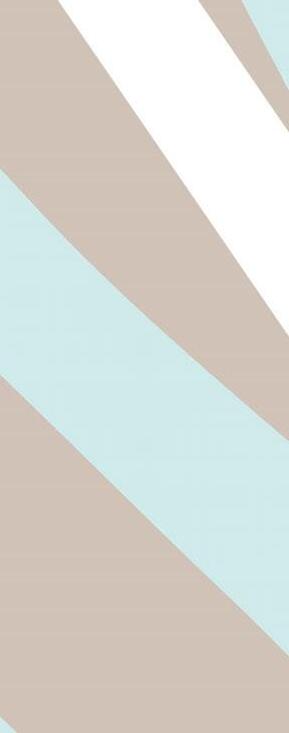





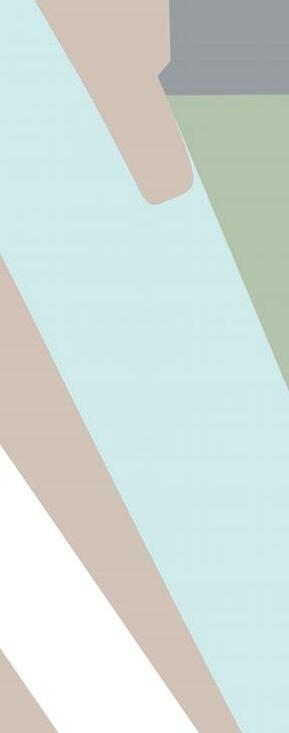
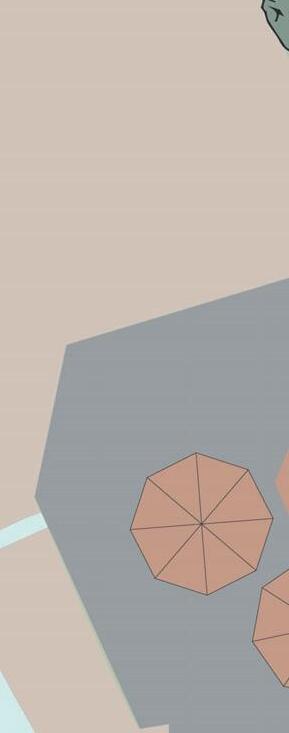

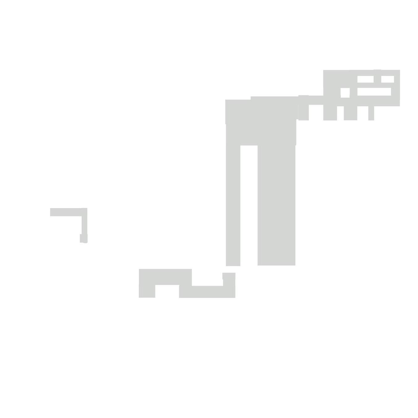
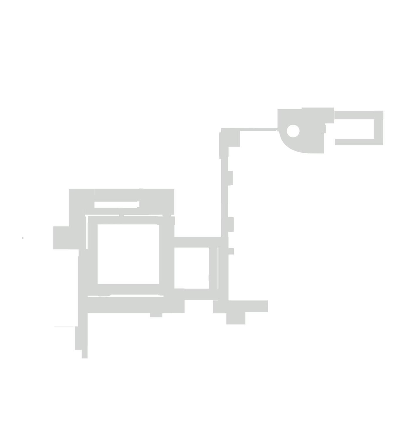
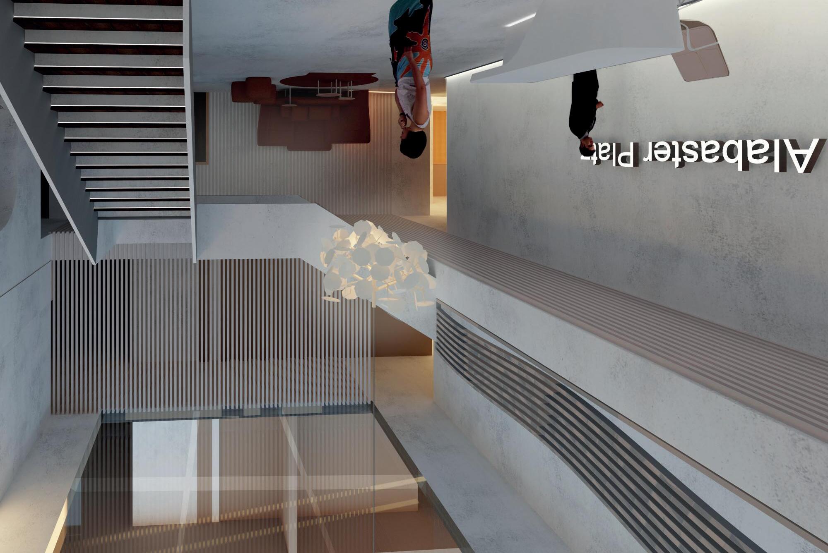
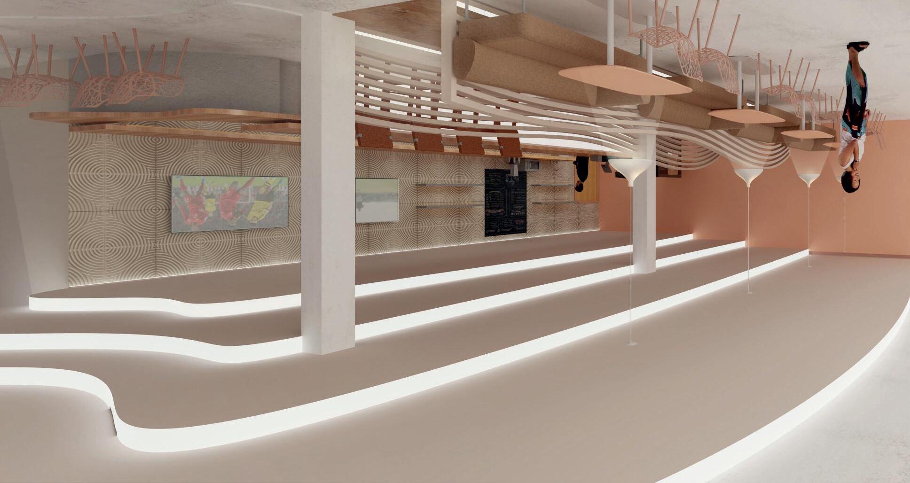
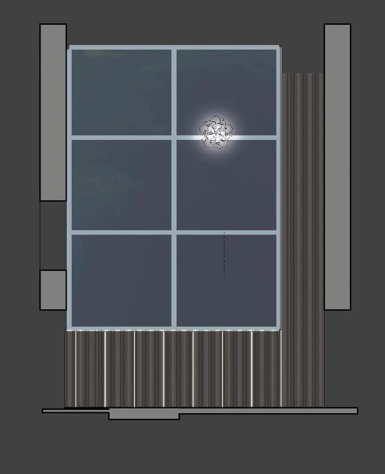
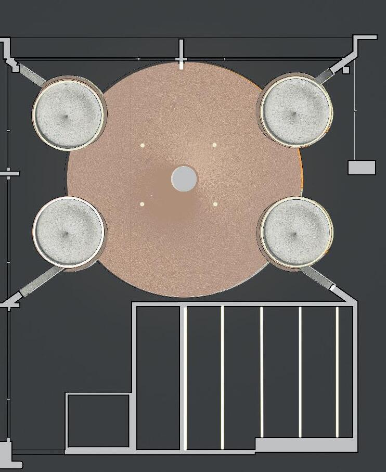




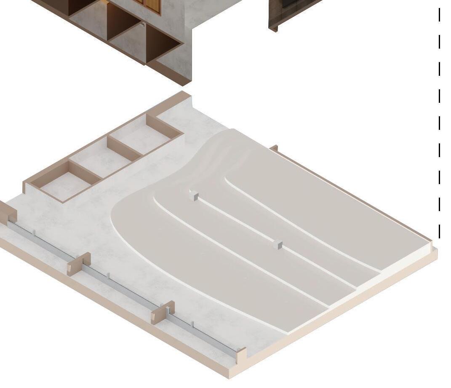

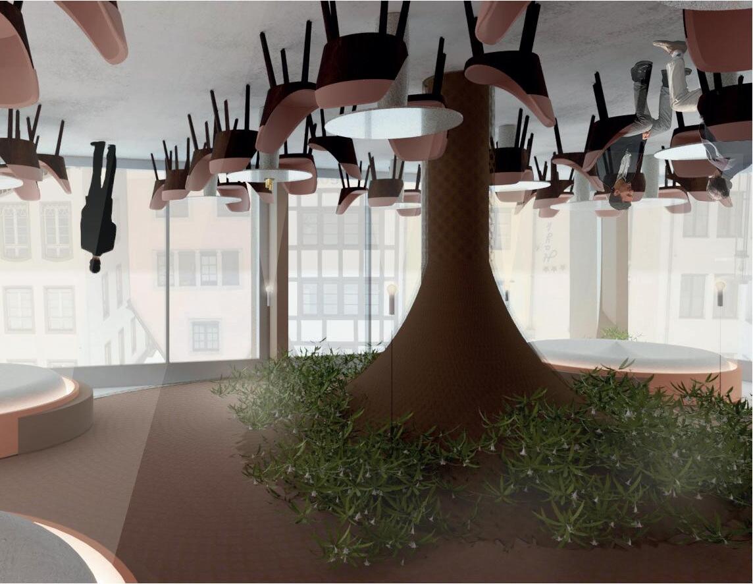
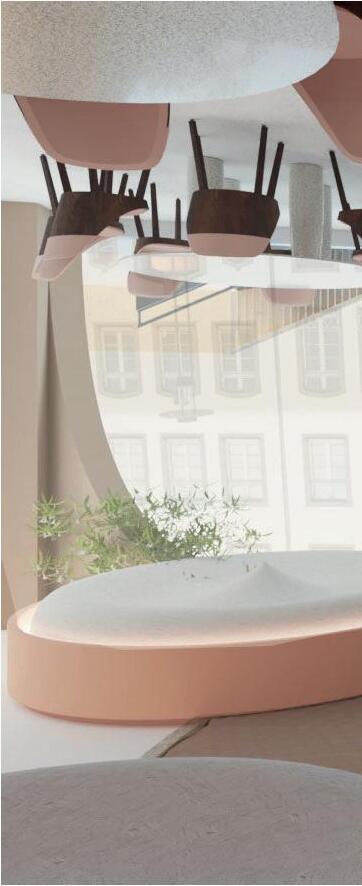


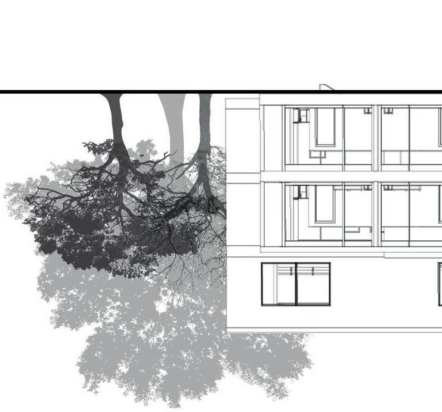

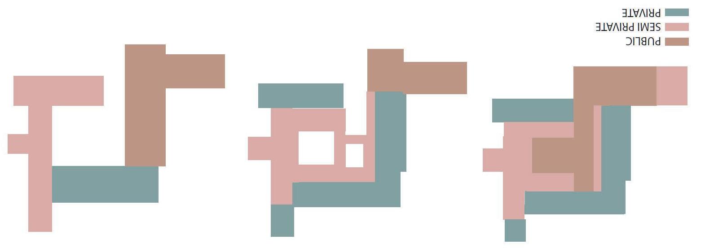
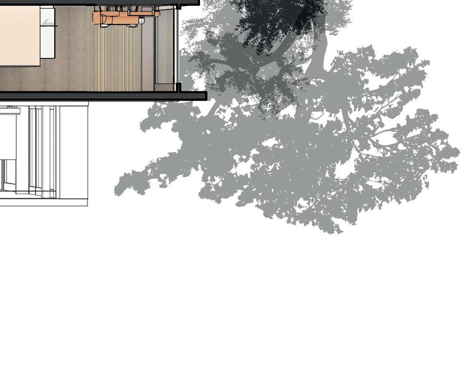

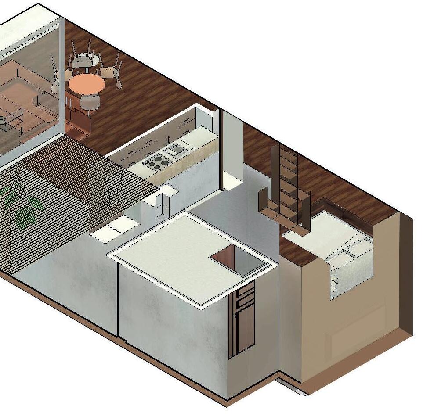
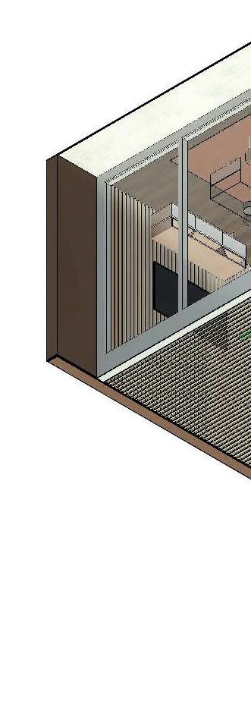
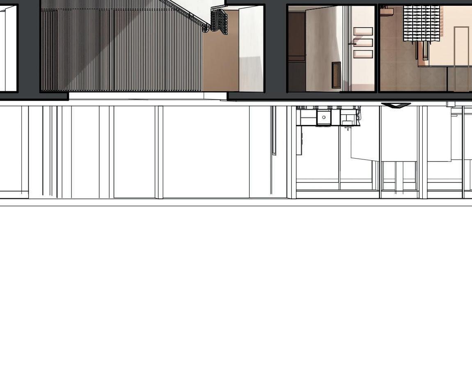

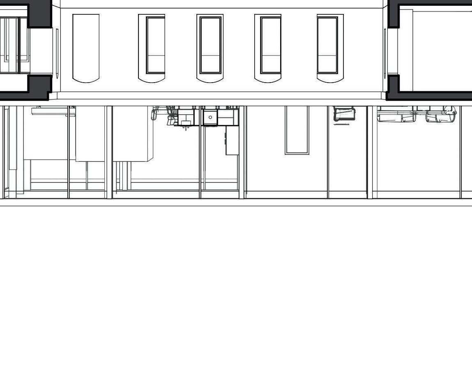


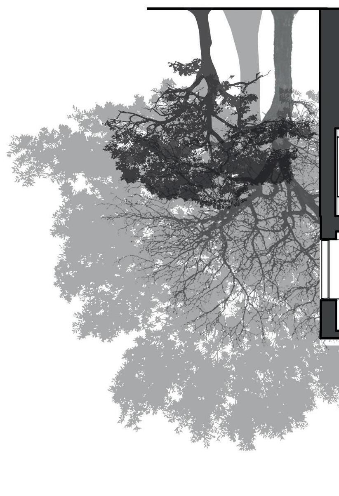

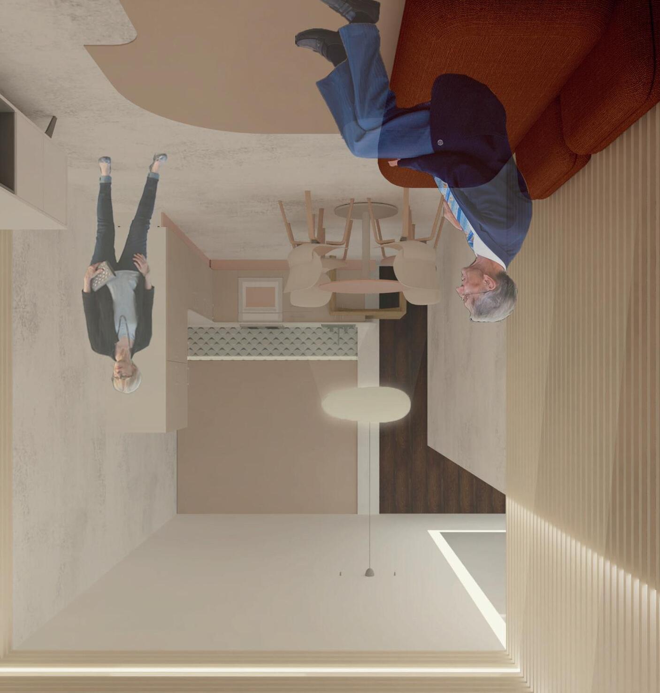

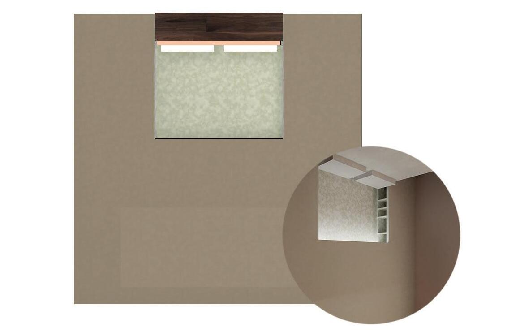
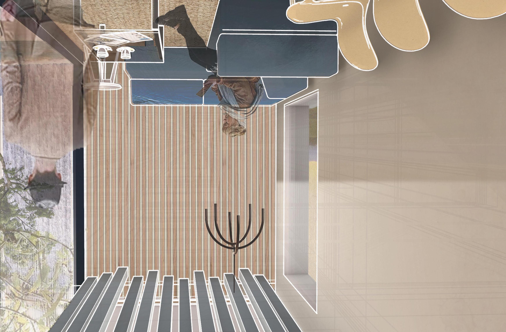

This Psychology Center designed for the community of Butte County, California, brings renewal to a broken community. Located in the foothills of the Sierra Nevada mountains, the largest town, Paradise, was impacted the greatest. In 2018, the Camp Fire burned down the entire county, leaving the community in need of restoration, growth, and a new sense of peace.
This Psychology Center provides that for the community; a place where they can seek therapy and testing as they seek a new balance. Inspired by the nature that was lost, the center was designed by abstracting the elements of their lost nature-filled surroundings to cultivate a restoration process in the minds of the residents. Finished with biophilic materials, earth tones and the colors of the sky, the design of the center plays an active role in the renewal of the residents and the community .
plan+ sections
CONFERENCE ROOM
MECHANICAL
STAFF BATH STAFF BATH
CHILD THERAPIST
OFFICE
COURTYARD
CHILD WAITING
TESTINGTESTING RECEPTION
LIGHTWELL
COURTYARD
ADULT THERAPIST
ADULT THERAPIST
OFFICE
PUBLIC BATH PUBLIC BATH
KITCHENETTESTAFF LOUNGE ADULT WAITING
A B B
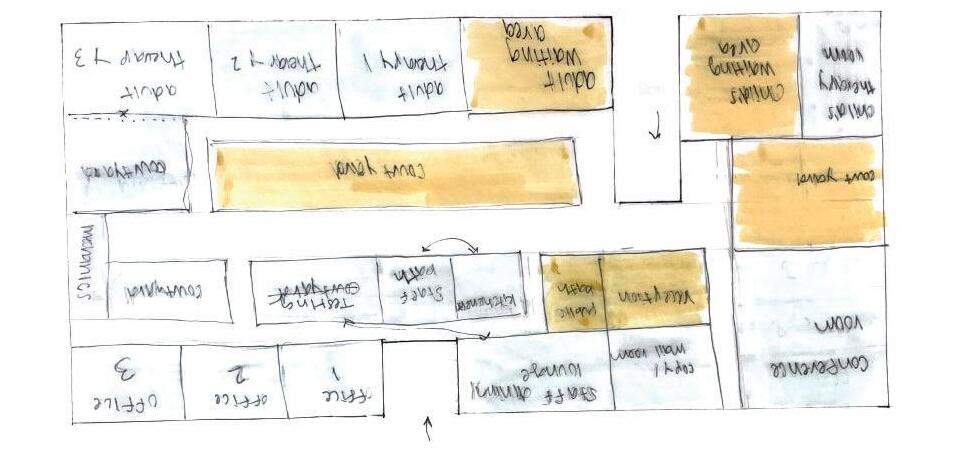


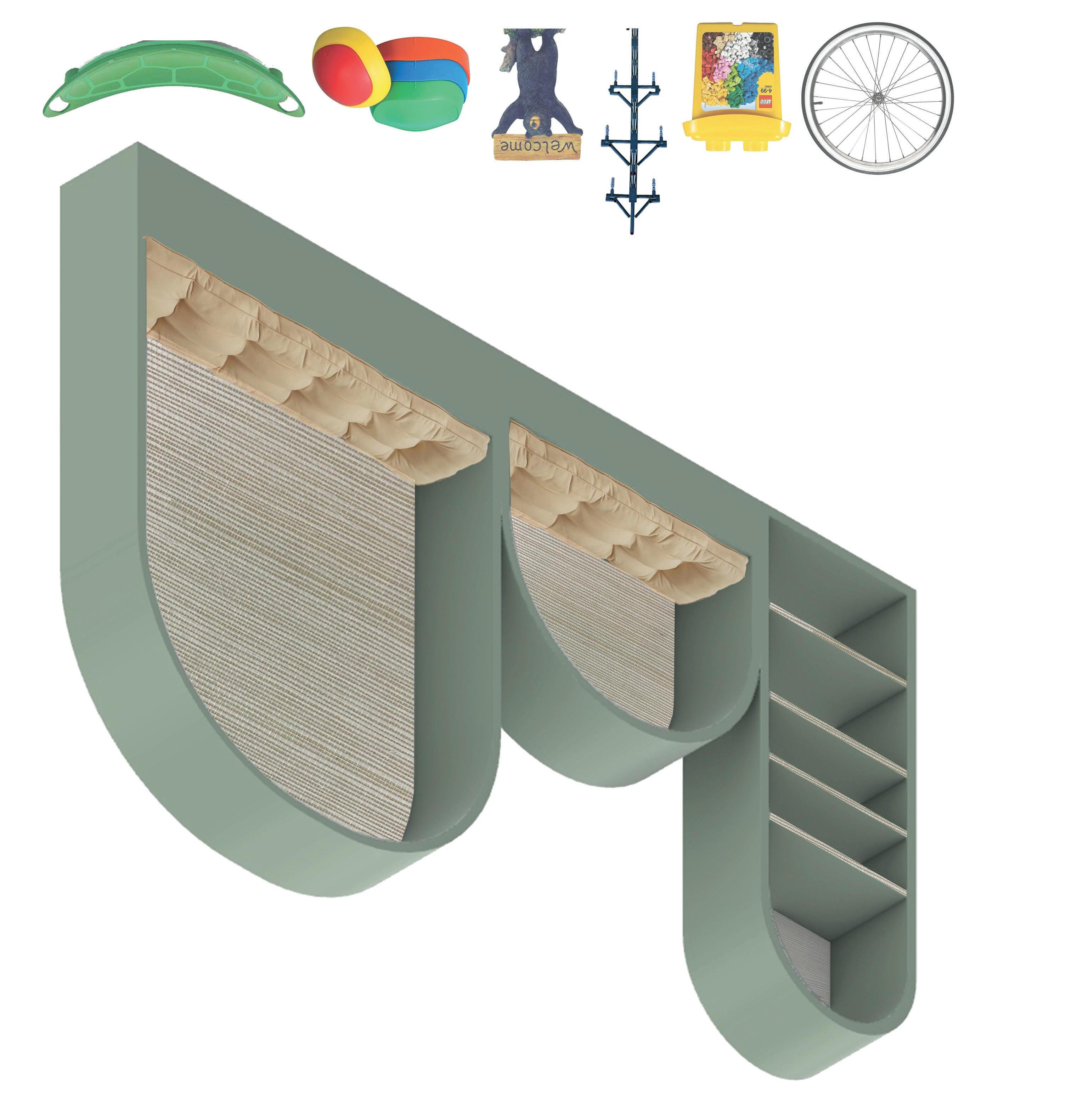

Children’s Waiting Room

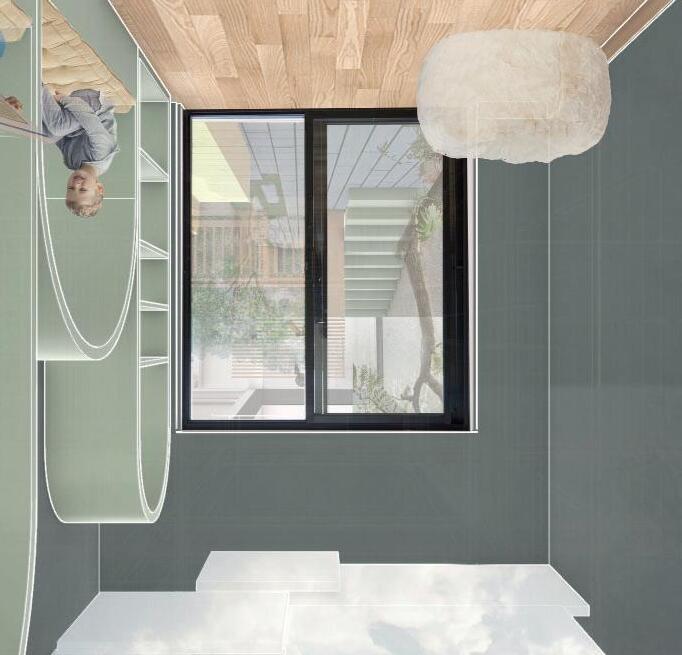
Children’s Courtyard Play Area
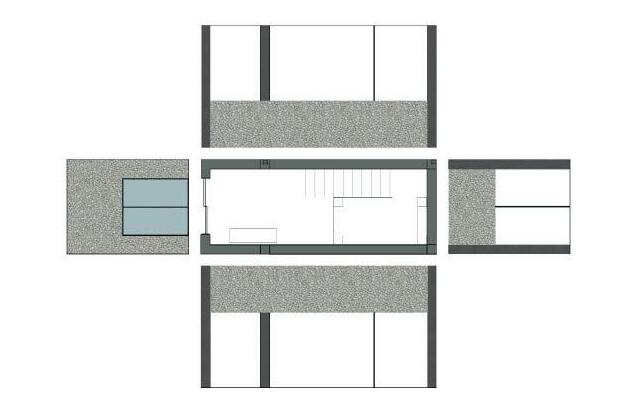

Child Therapy Room
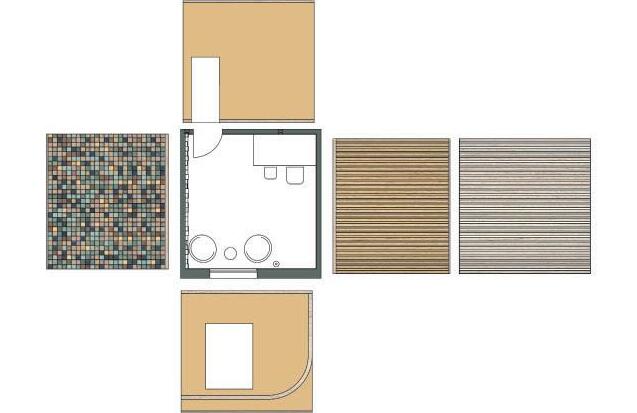
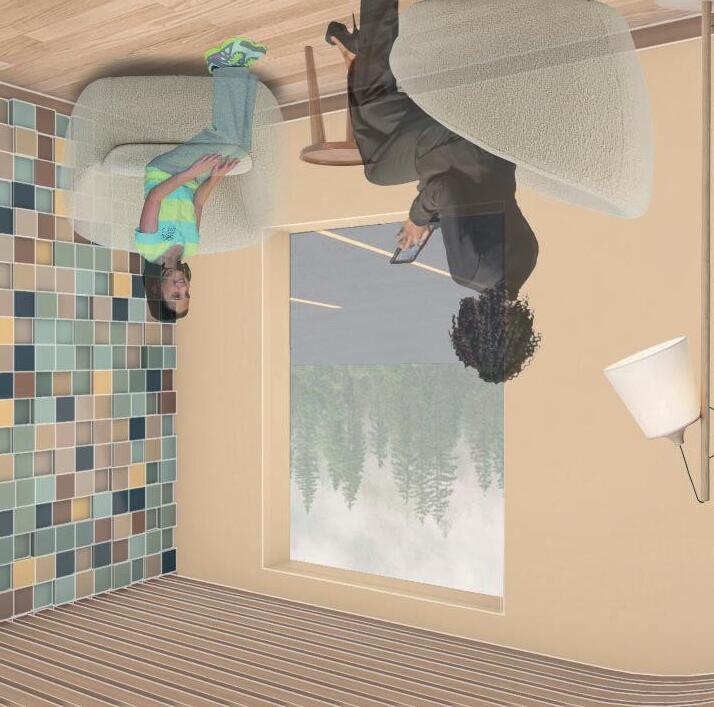
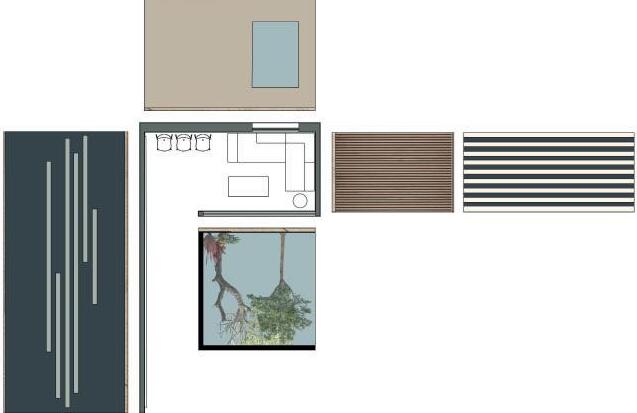
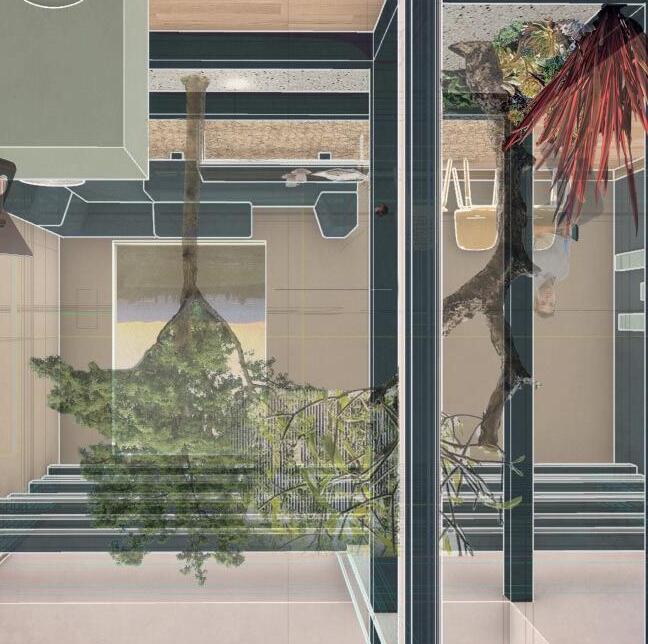
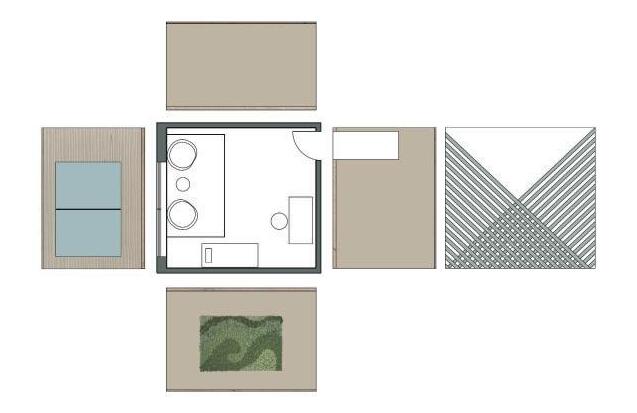


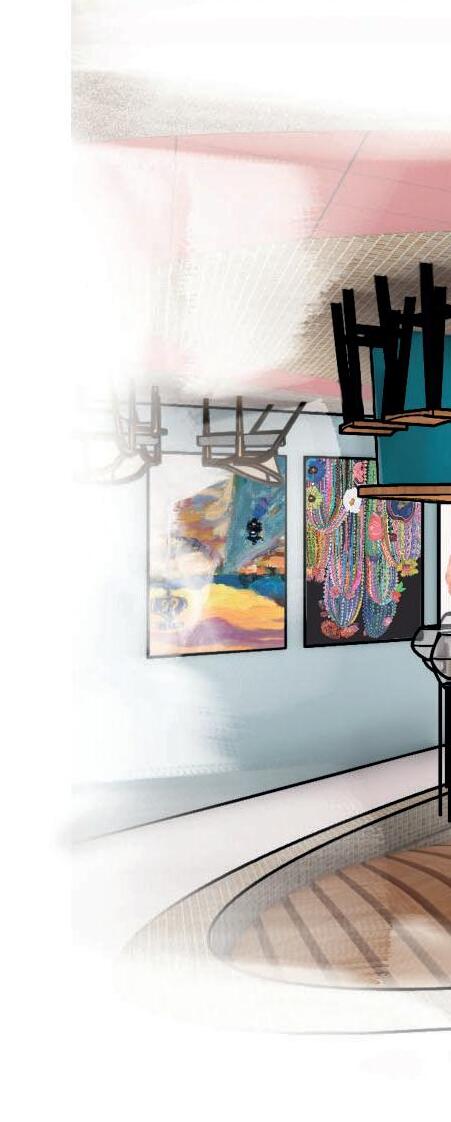
The renovated Roy’s Motel and Cafe, on Route 66, into an artist’s retreat center, is a community center to hold a gallery space, cafe, lounge area, auditorium, library and bathroom. This is a place where artists can work, relax, and spend time with other artists. It is also a place that anyone traveling on Route 66 could stop in, get a meal, use the restroom, and look at the artist’s work.
The motel is an individual unit that would be replicated in each of the units. It is a place where the artist can cook, work, lounge, and sleep. Each unit has its own bathroom. This process began by researching the history of Amboy, California and Roy’s. The concept of “Island in the Desert.” drove all the decisions made as a designer including the circulation, form, colors, and materials used Using organic and curvilinear geometry, an island in the middle of a sandy California desert that is an oasis for artists was created.
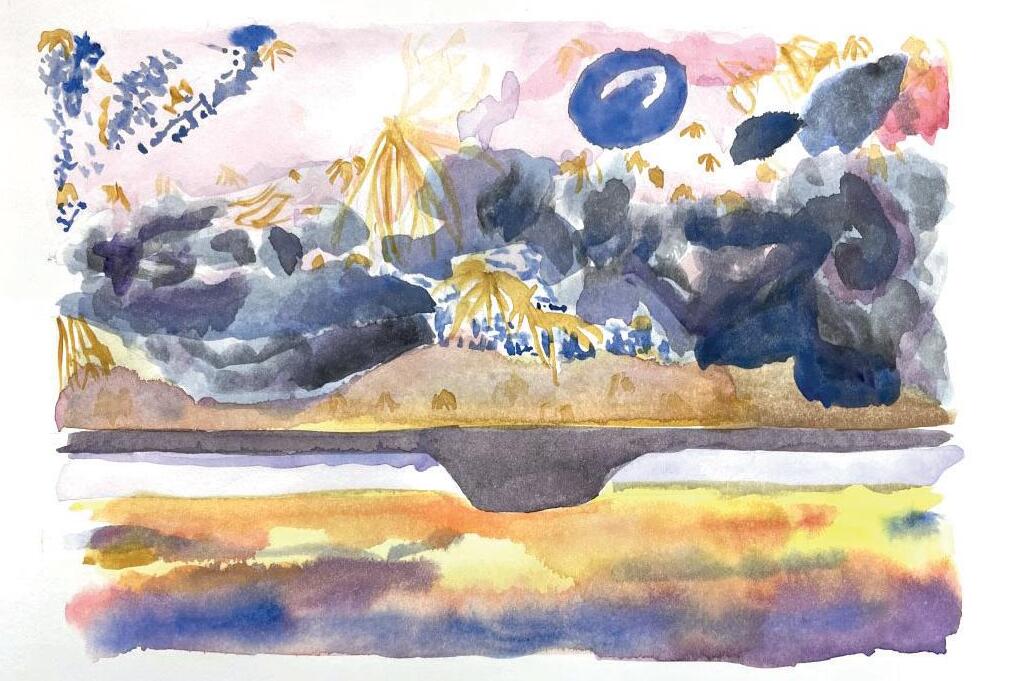
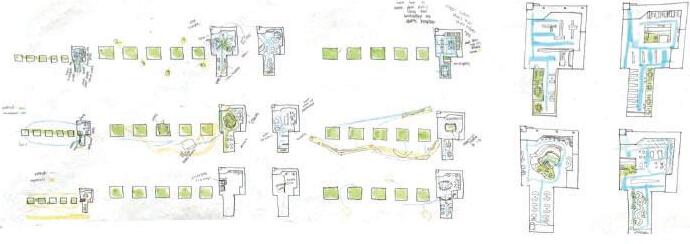
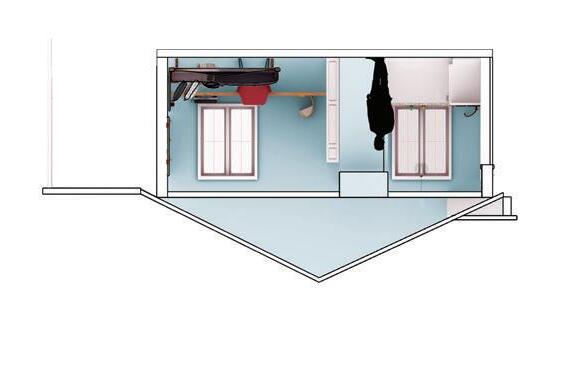

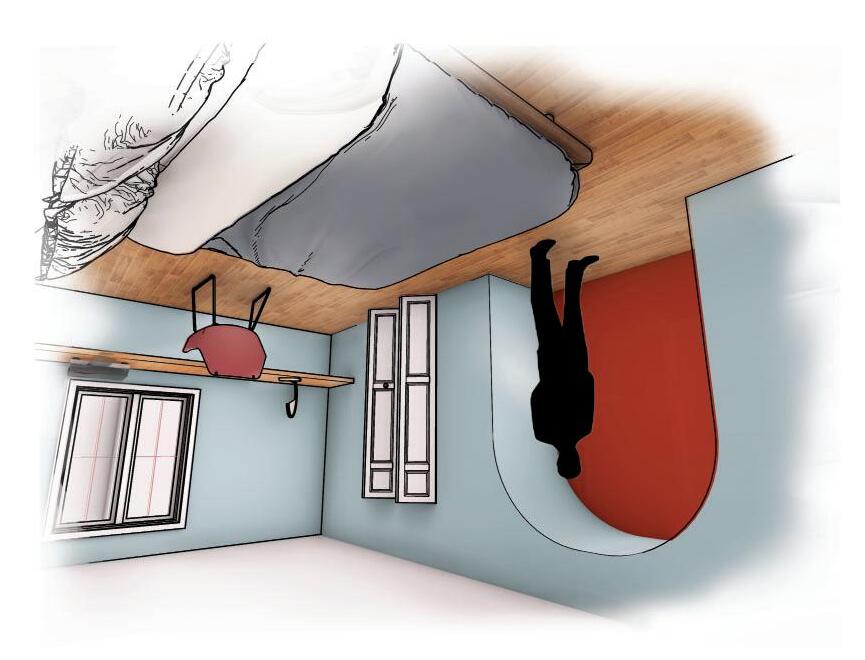


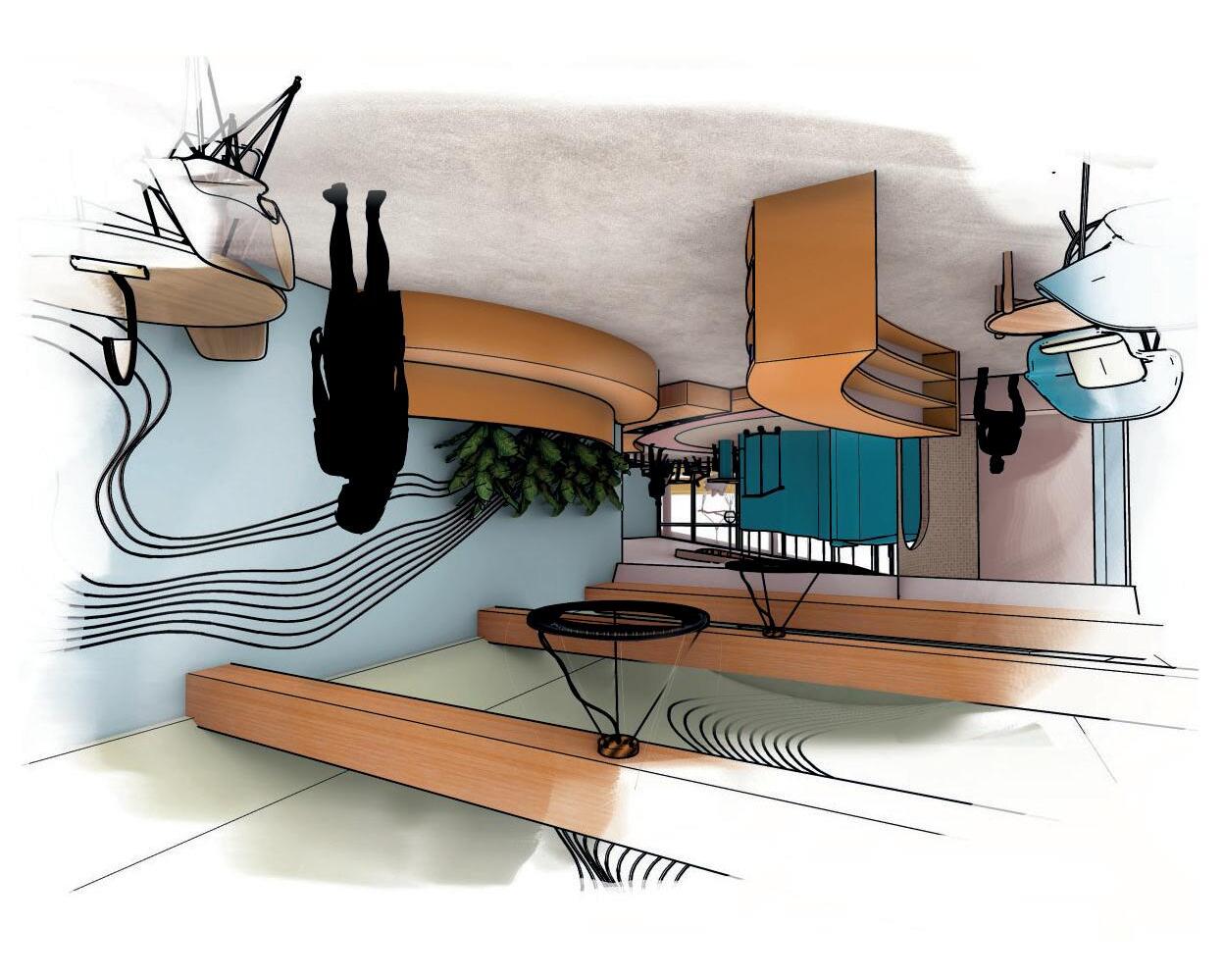

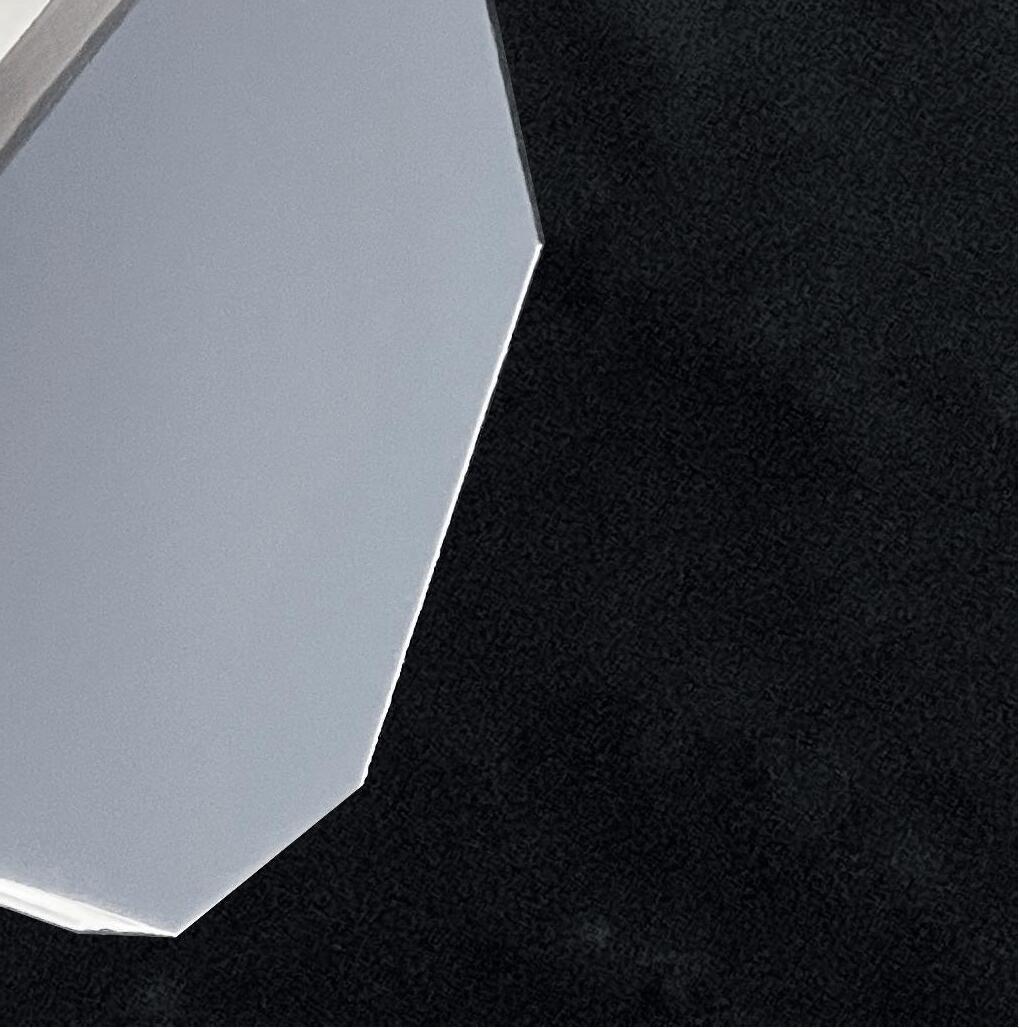

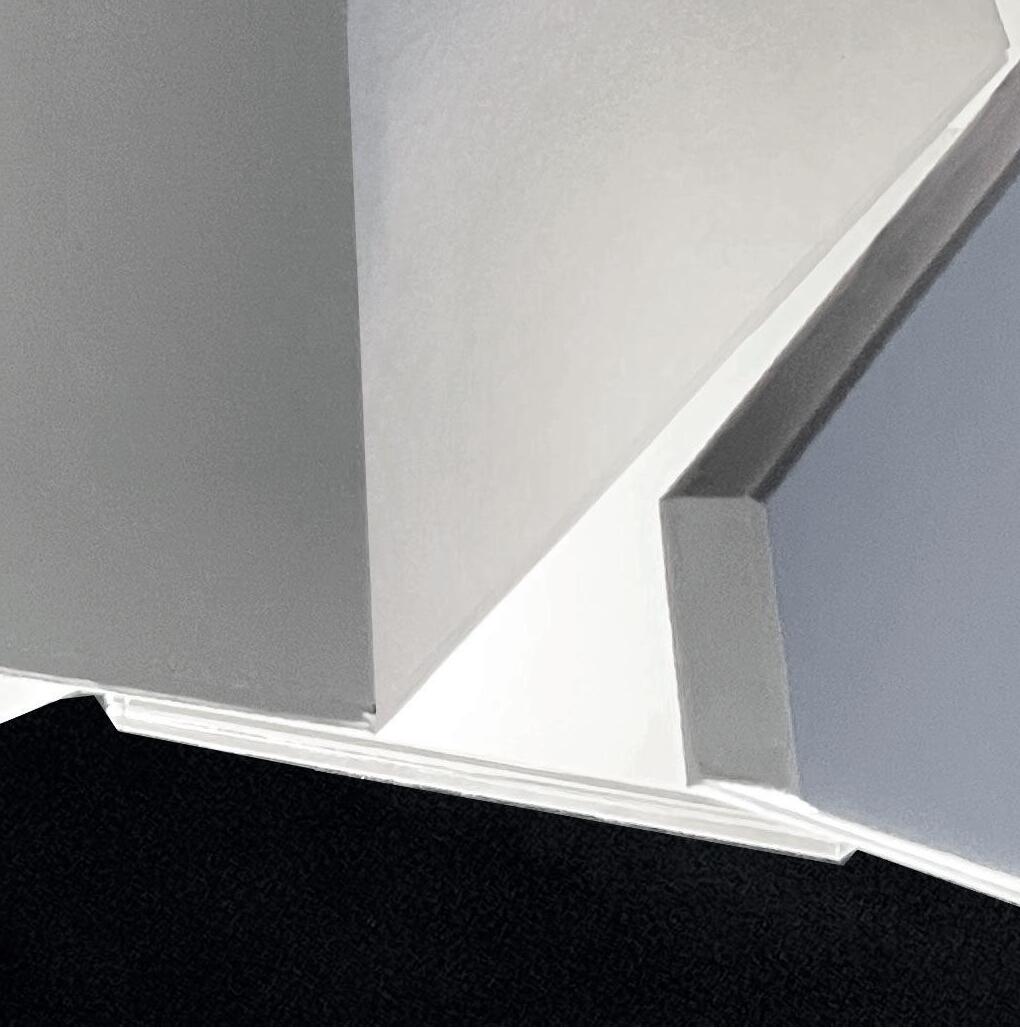


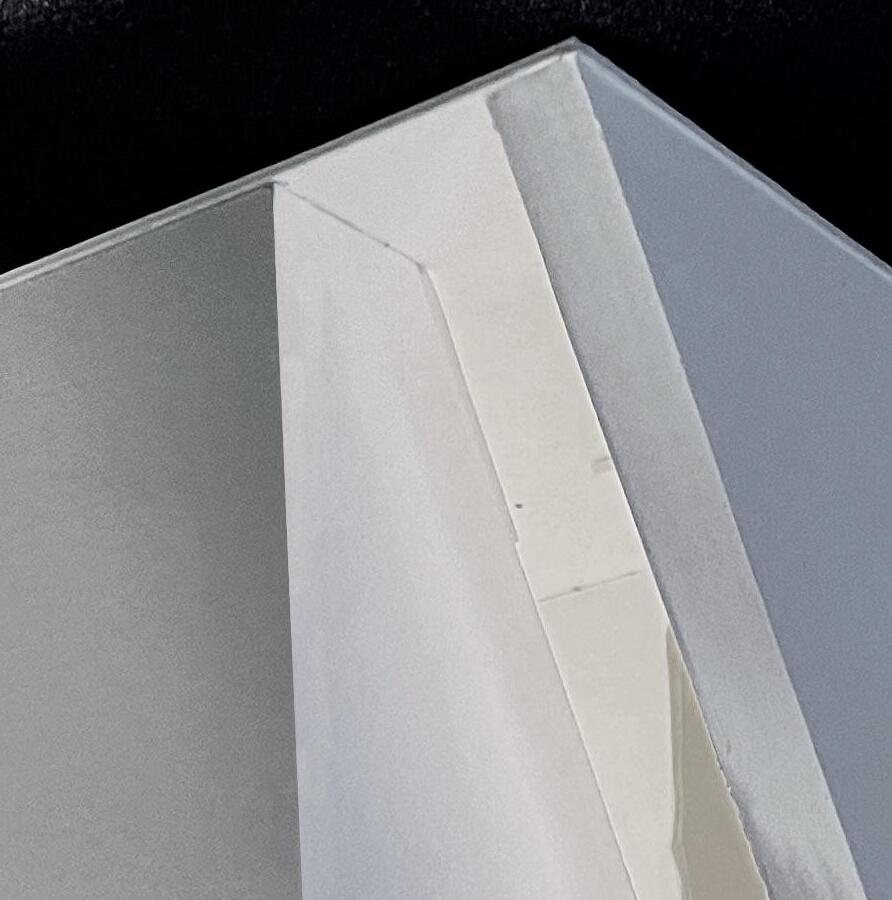
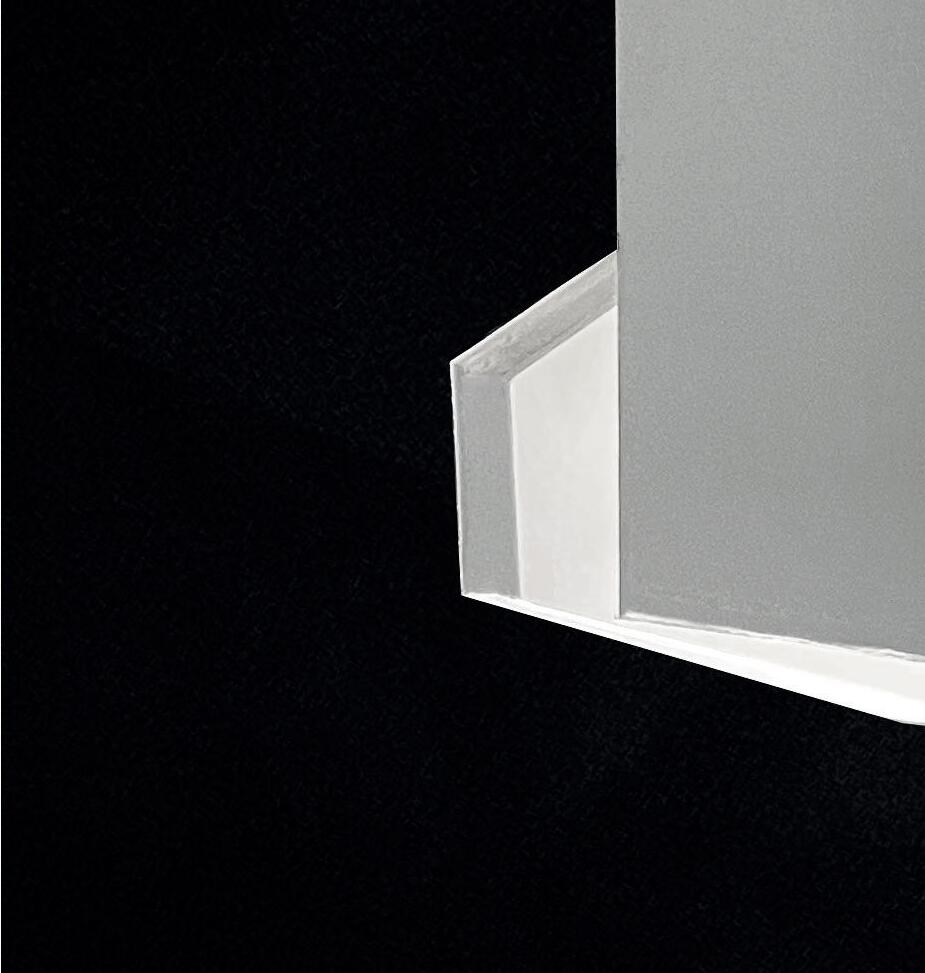
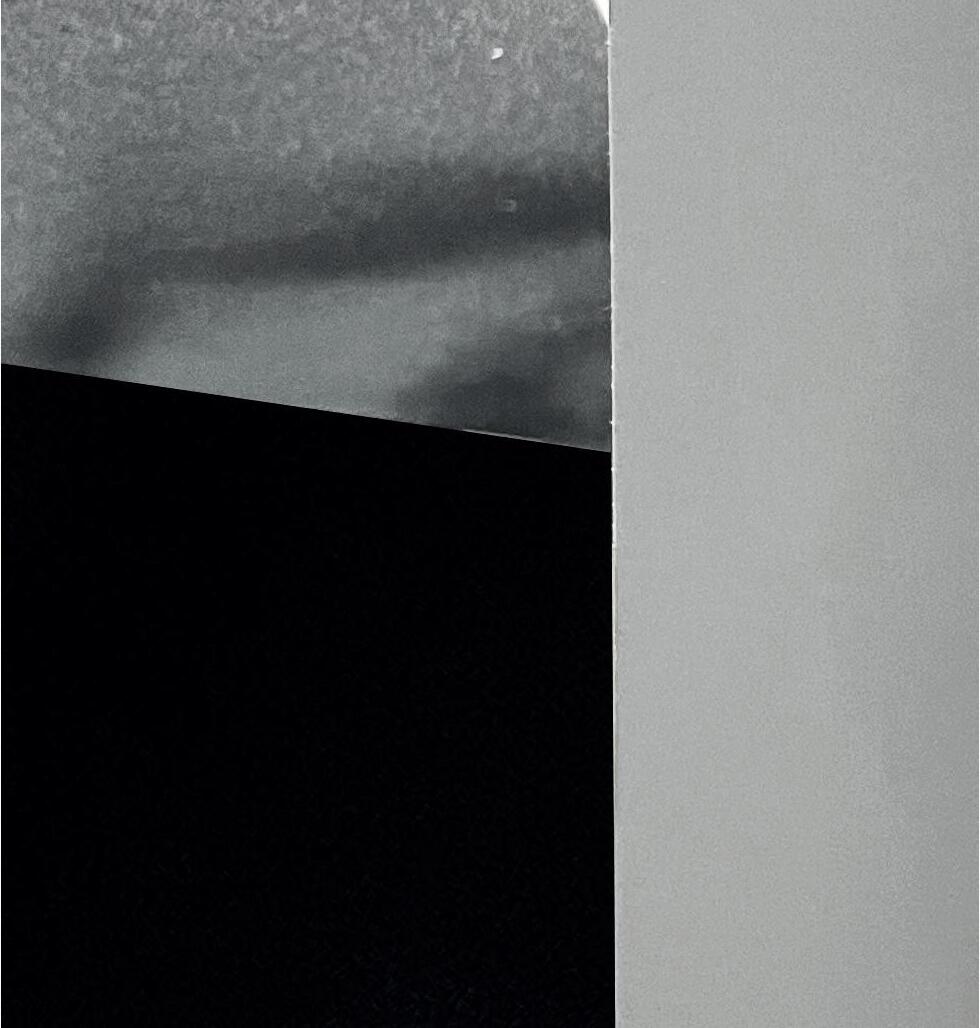
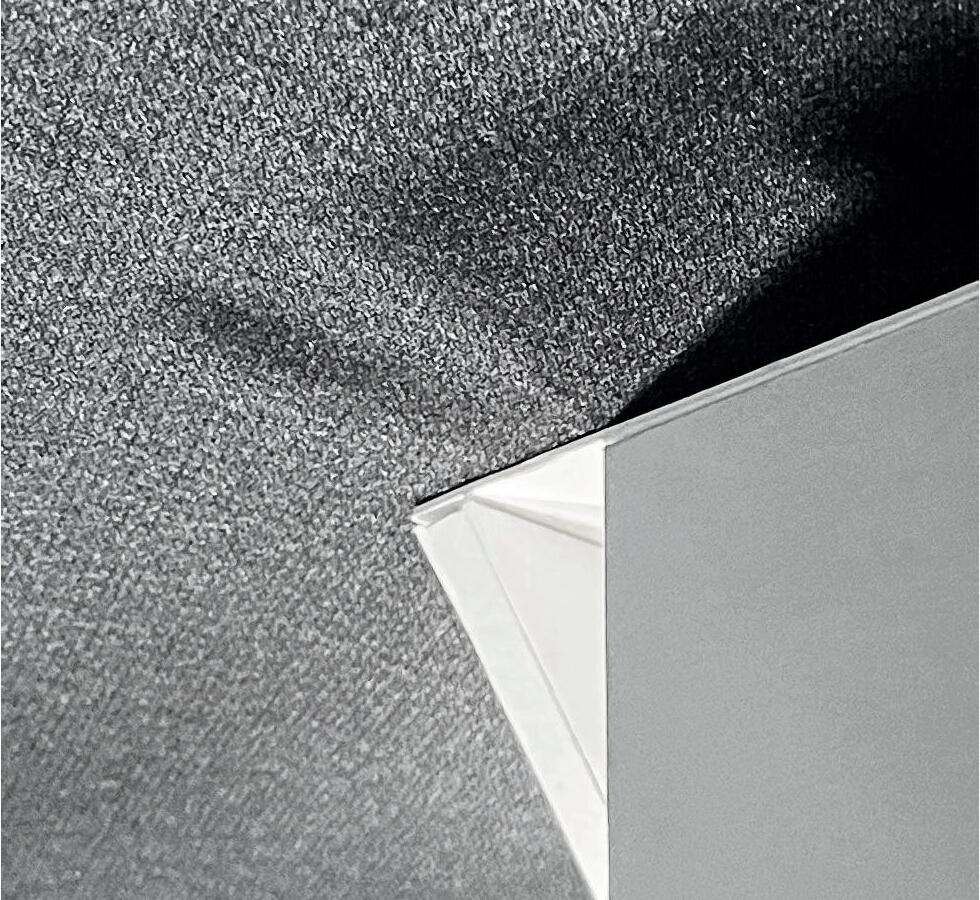
A collection of hand crafted models, physically displaying design at varying scales. The models quickly communicate design concepts and allow people to easily comprehend a project. Both tactile and visual, the hand crafted objects portray depth of design.
