




















University of Arkansas

As a fourth-year design student from St. Louis, Missouri, I have always been passionate about art, beauty, spaces, and helping people. By combining problem solving, creative thinking, and artistic taste, I want to create spaces that connect people with each other and the world around them. I look forward to new opportunities to learn and give back to those around me.
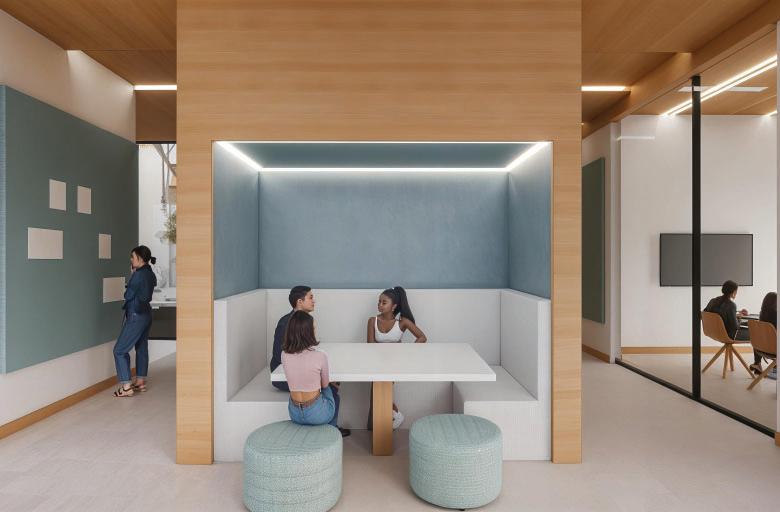
Rome, Lazio, Italy
A training center dedicated to autistic young adults that plays a critical role in empowering an often underserved group as they transition into adulthood. The training center provides that support by offering courses, workshops, and mentorship to these young adults on the autistic spectrum as they enter their adult lives in the workforce.
*partner project

BACKGROUND: A recent high school graduate and a detail-oriented young man with autism who excels in technology but finds communication and teamwork challenging.
GOALS: Improve workplace communication, develop self-advocacy, and transition to a techrelated job.
HOW CAN WE HELP: Offers mock workplace scenarios, one-on-one coaching for selfadvocacy, and partnerships with local tech companies for internships, and has training courses for his technology goals.

BACKGROUND: Emily is a creative young woman with autism who enjoys art and animals. She struggles with time management and social anxiety.
GOALS: Learn daily living skills (e.g., budgeting, meal prep), build confidence in social settings, and explore a career working with animals.
HOW CAN WE HELP: Provides structured life skills training, social practice through group activities, and career exploration, including volunteering at animal shelters to align with her interests.
In Italy, young adults with Autism face unique challenges as they transition from school to the workforce.
Being a young adult with autism in Italy can be challenging and lonely. Many face stereotypes that label them as shy or unable to do things, leading to misunderstandings and social stigma. Daily challenges include dealing with busy public places and participating in social situations that require complex communication. Additionally, finding jobs and getting the right support can be hard, making it difficult for young adults with autism to engage fully in their communities and chase their dreams.
Approximately 1 in 77 individuals are diagnosed with autism, and this number continues to rise, highlighting the need for tailored support and resources. Despite the increasing awareness and advocacy for neurodiversity, many young adults struggle with unemployment or underemployment, often due to limited access to vocational training and workplace accommodations.
The Italian government has made strides in promoting inclusion through initiatives aimed at integrating individuals with disabilities into society, yet barriers remain. Many young adults with autism still encounter difficulties in social interactions, communication, and navigating the complexities of the job market. Programs that focus on skill development, confidence-building, and community partnerships are essential to empower these individuals and ensure they have the opportunities needed to thrive in their professional lives.
This center aims to foster independence and life skills, support employment and career development, enhance social skills and community involvement, address mental health and wellbeing , and promote self-advocacy and empowerment.
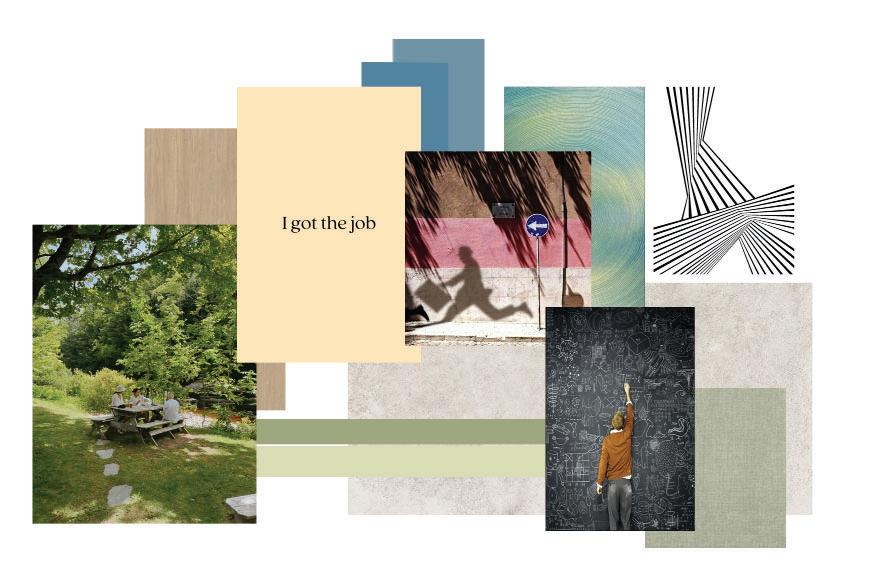
The training center aims to empower young adults on the Autism spectrum with the essential skills, confidence, and resources they need to thrive in the workplace. Designed to be sensory-friendly and inclusive, it will offer flexible learning spaces and integrate technology. By fostering strong community partnerships, we will ensure that every student receives the support necessary for their success in the professional journey ahead.
The step space is an transition area between different program areas, this includes the entry and the corridors of the training center.
The comfort zones contain program that is familiar to the user and is a space that feels similar to their typical school classrooms that they grew up learning in.
The freedom areas are where independent learning, and career focused activities take place. This zone prepares learners for their life of independence.

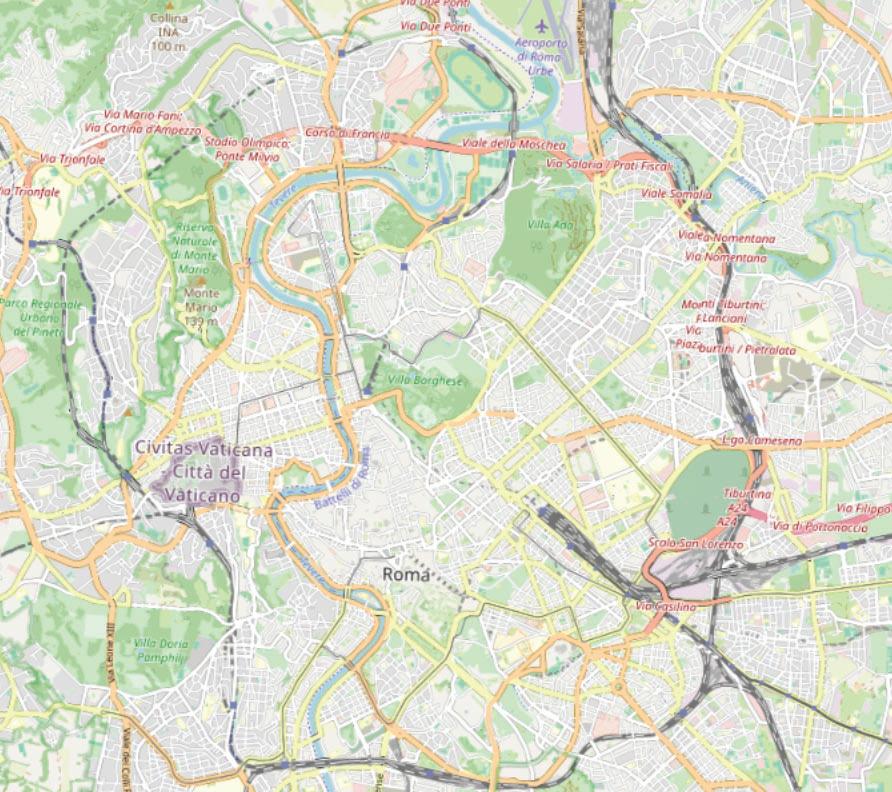
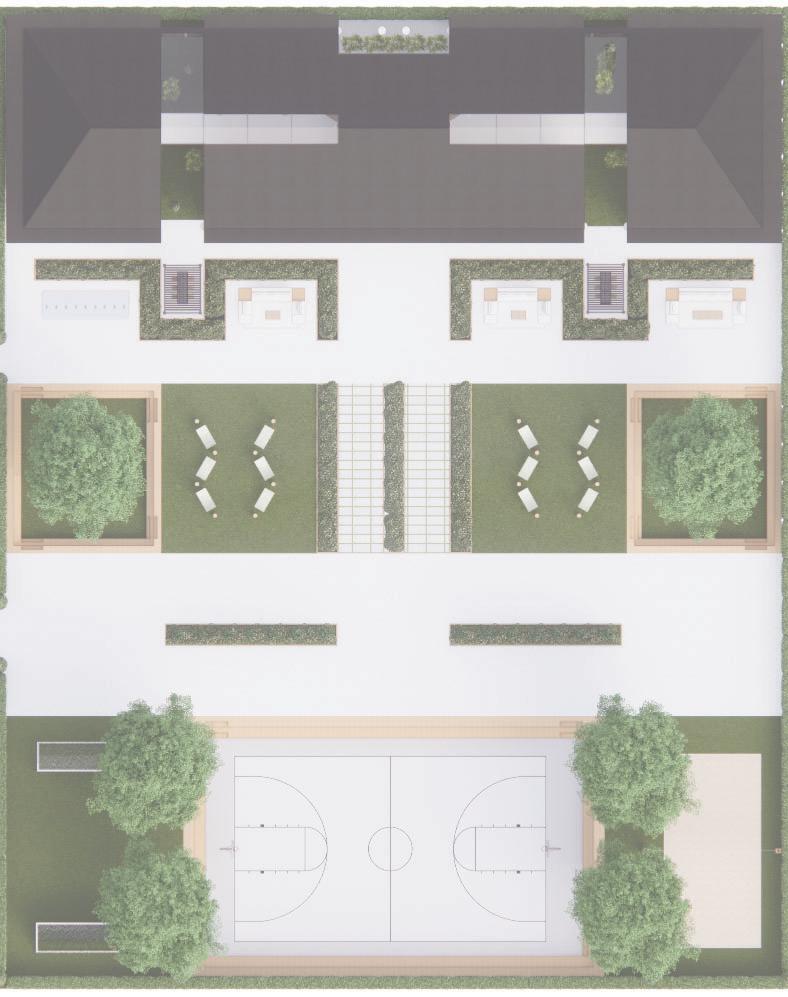



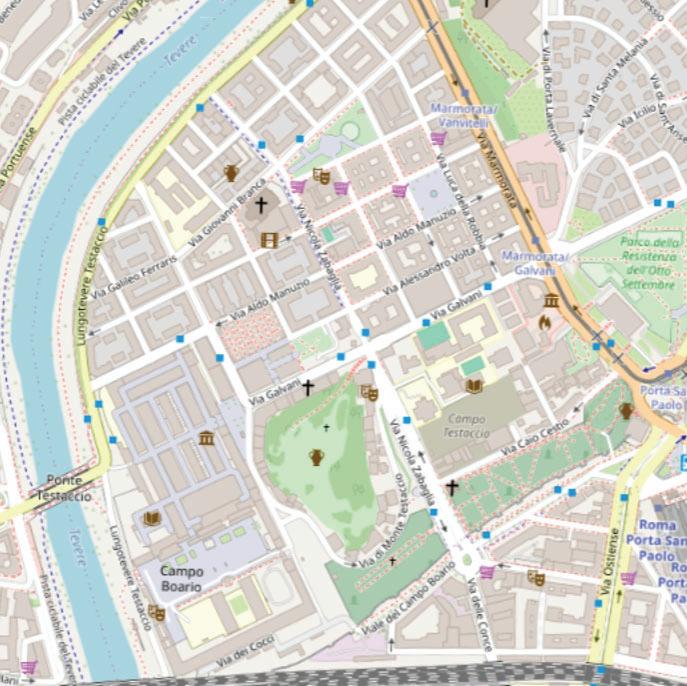
The training center is located in Testaccio, a region in southern Rome. Testaccio is known for its busy streets filled with family-owned restaurants, small shops, and the popular Mercato Testaccio. It is also a creative area, with art studios, galleries, and the MACRO Museum of Contemporary Art, adding a modern touch to this old neighborhood. An important part of the area is the old slaughterhouse, which is now home to Roma Tre University and is the site for this proposed autism training center. This site allows for the adaptive use of these old slaughterhouses and community integration for the students.
CENTRAL CONNECTION
INDEPENDANT AREAS



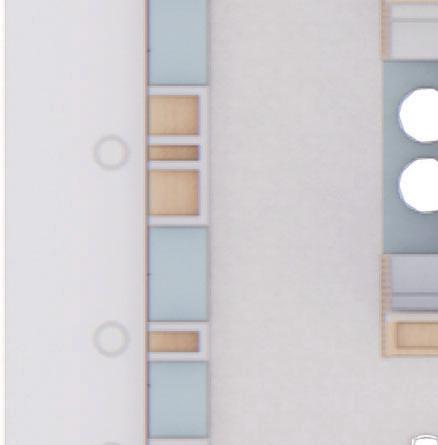


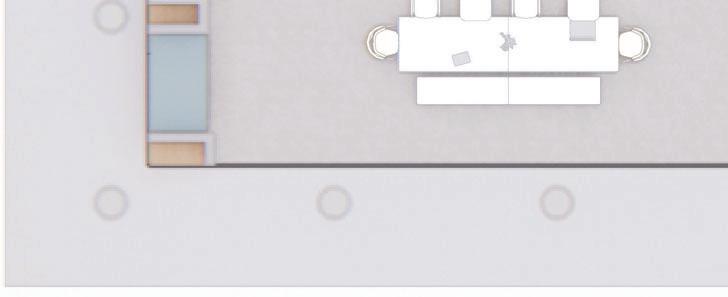
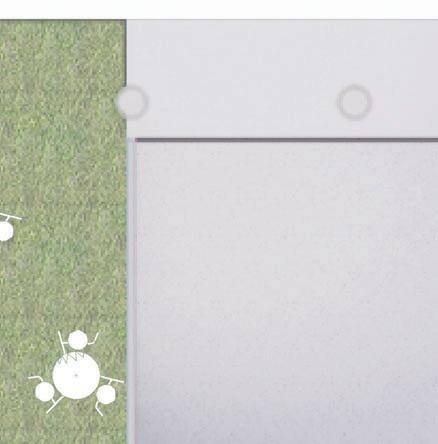
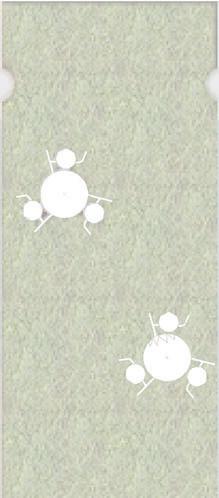
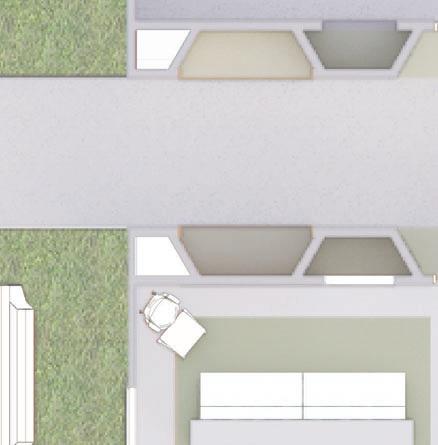
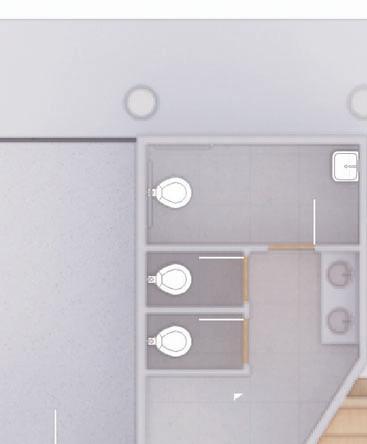

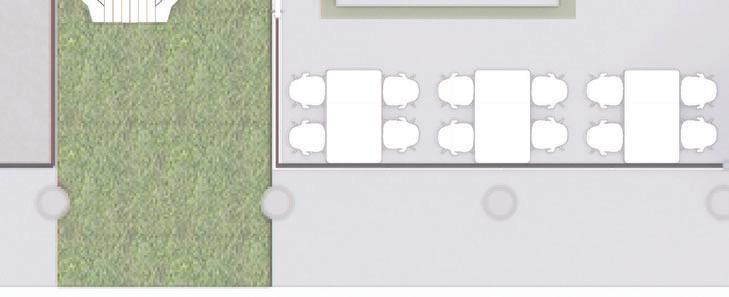
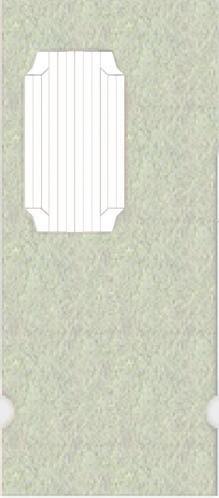
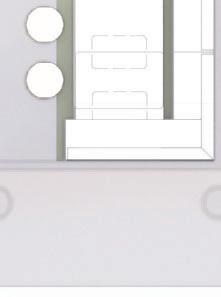





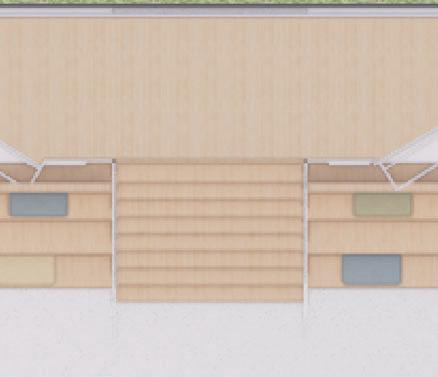




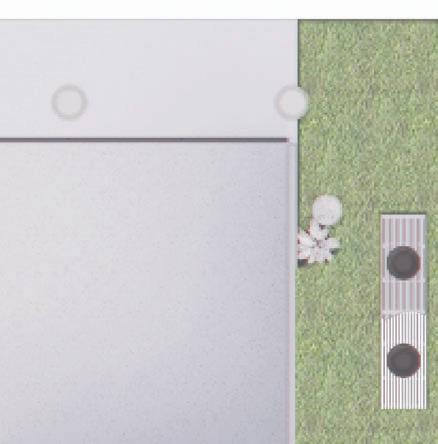

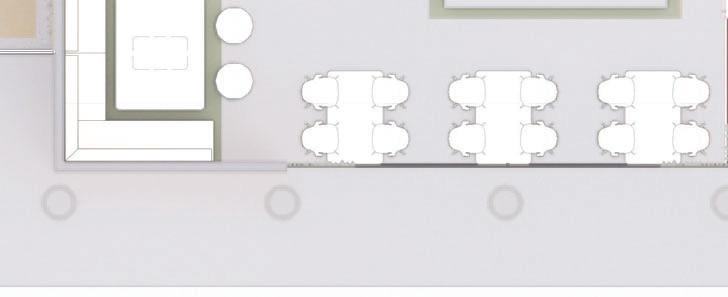



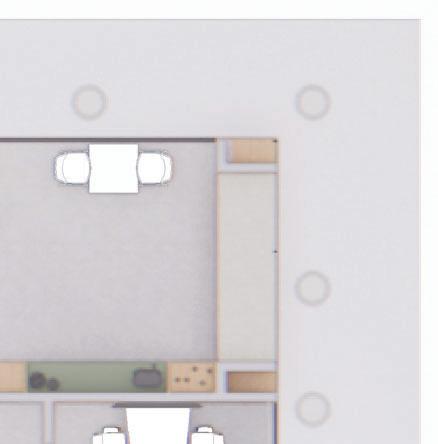
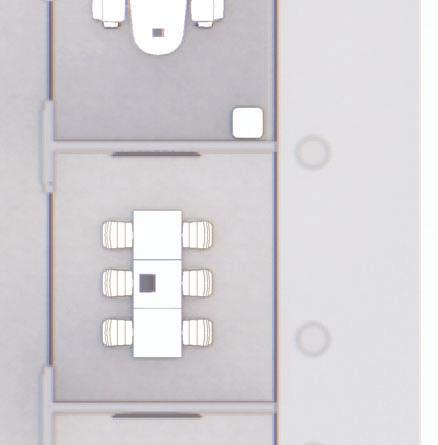
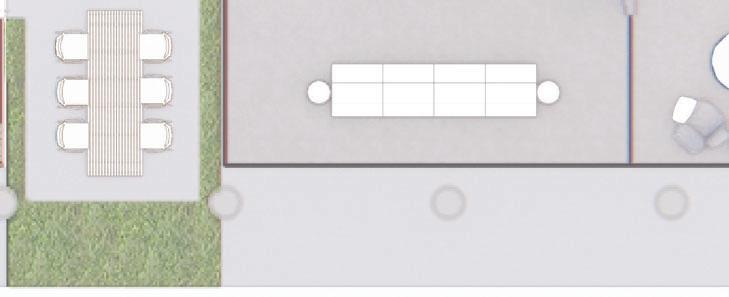

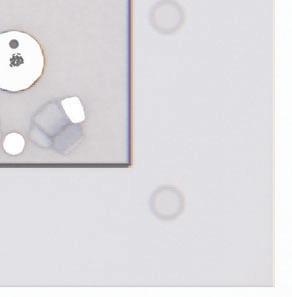

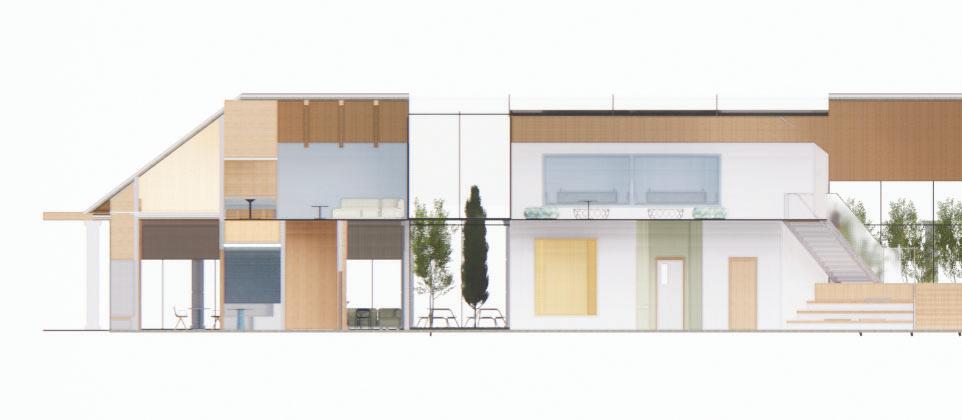


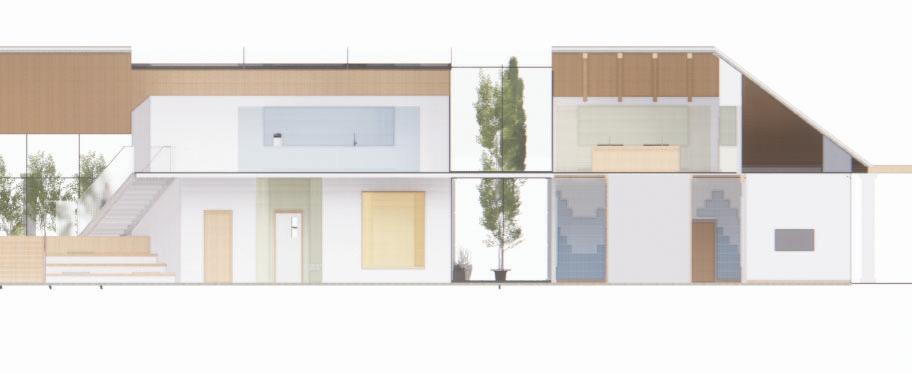
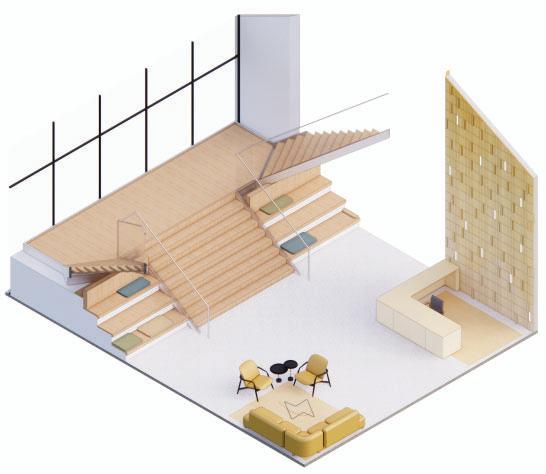
The entry of Oltre Domani serves as a welcome and gathering space. Met with a reception desk and interactive stair, one is guided to the different wings of the building. This double height space is a highly social and energized area. The custom reception wall features tiles that protrude from the wall and rise in a gradient pattern reinforcing this transition concept into physical form. The variety in seating both selected and custom built into the stairs allows for moments of calm as they enter into this space that serves as a transition to the rest of the training center.
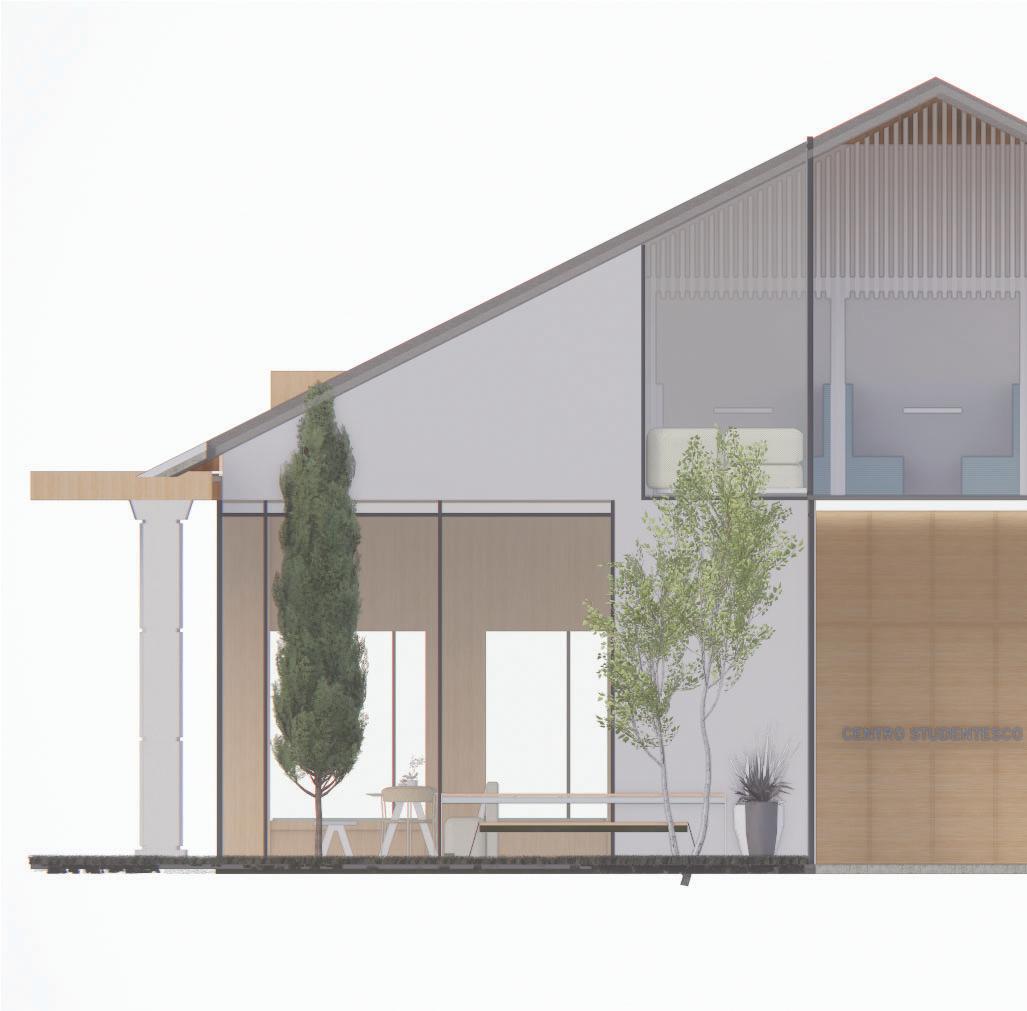

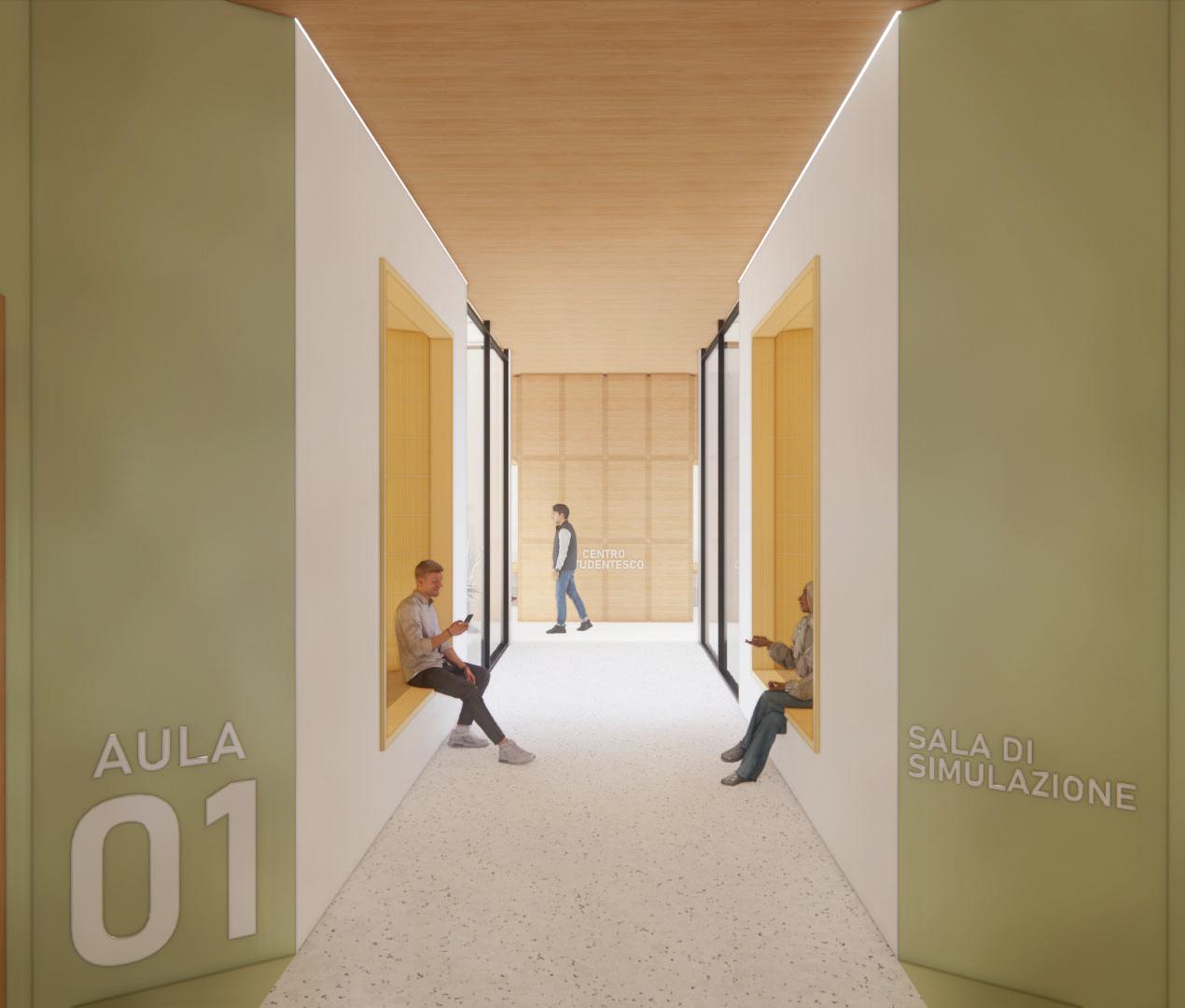


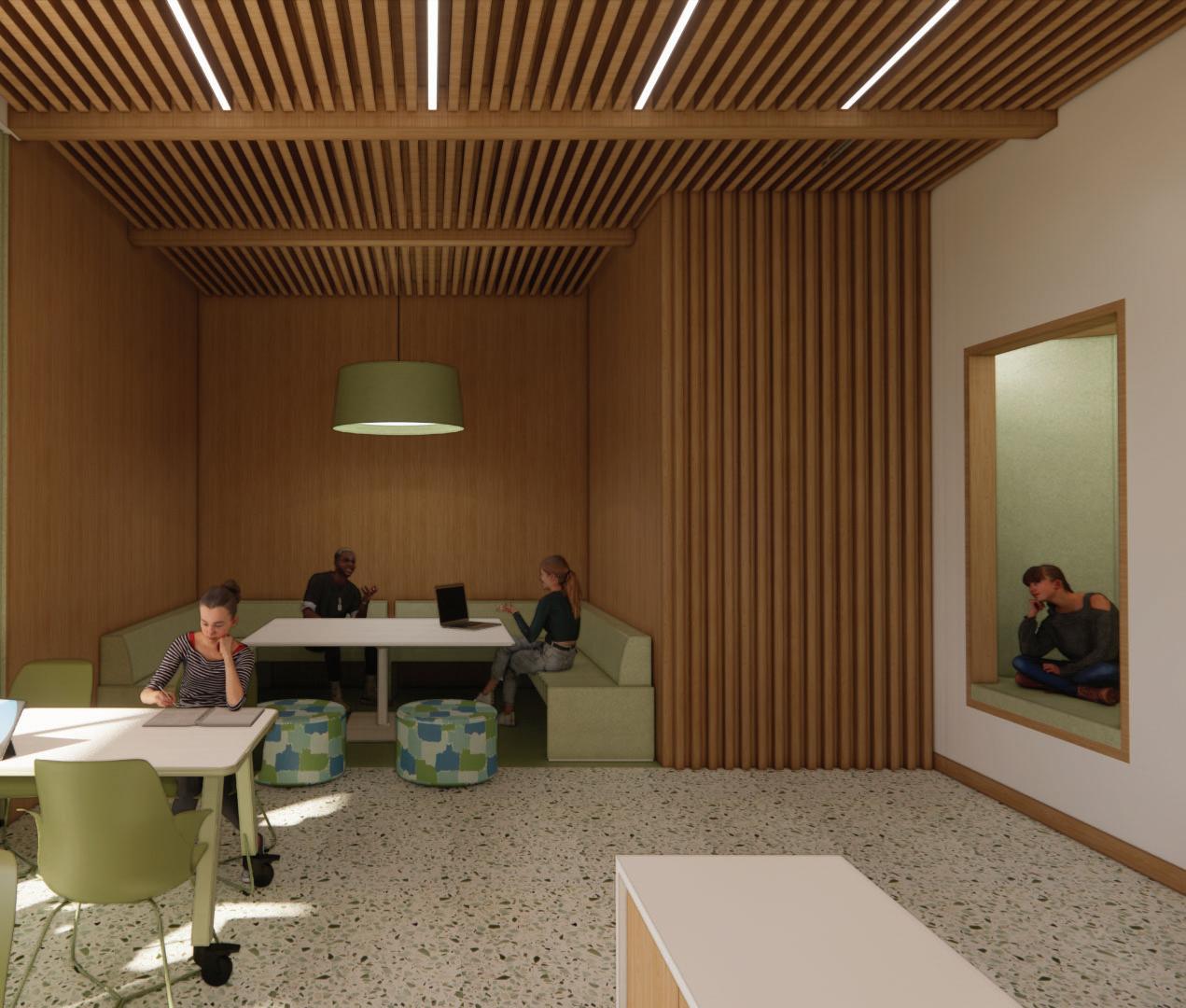






PATCRAFT Cascade-V100440



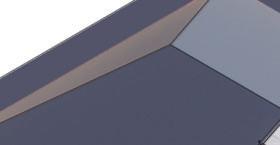
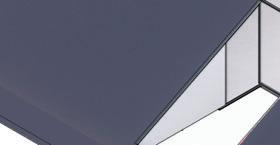









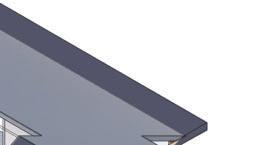


















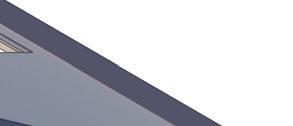




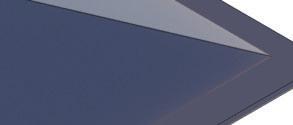



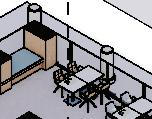

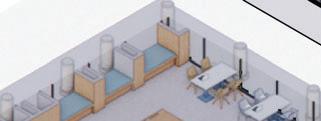




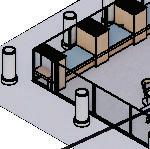


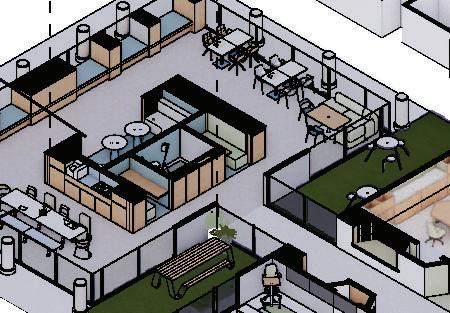



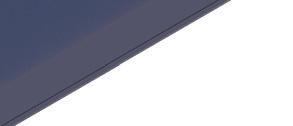


PATRCAFT-Morel-V100120






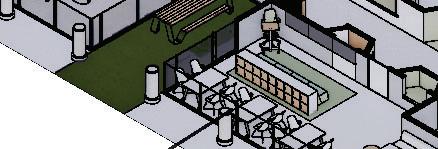



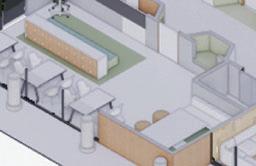

KNOLLTEXTILES Aegean466769–004Earth








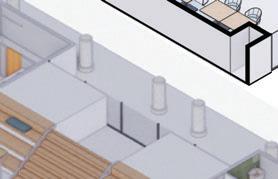


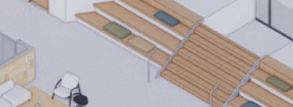

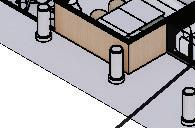



KNOLLTEXTILES Aegean466769–004Earth
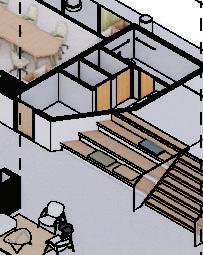
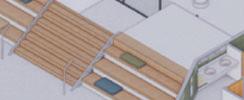




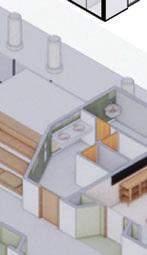





SpottedTerrazzo0024803


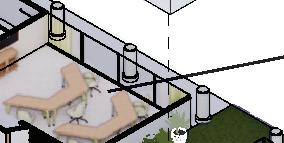
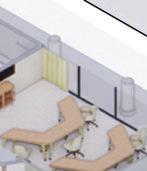

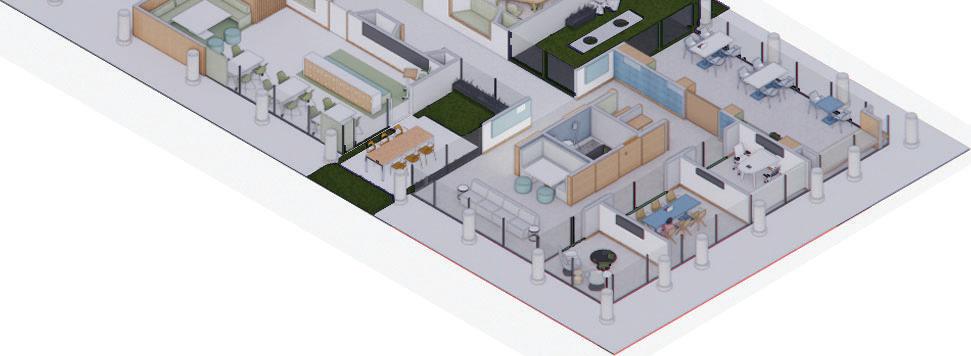

KNOLLTEXTILES EclatWeave466773–008 Ocean












KNOLLTEXTILES 466789–005Foliage

DALTILE VerdantTerrazzo0024803
Sherwin-Williams6449
Sherwin-Williams9146
The training center has focused learning spaces, transition zones, and independent areas. The material palate reflects these functions. The green tone materials are used more freqently in learning zones, while the blue tone materials are used greater in independant areas.


The career center serves as a space to help the transition of schooling to getting a job and assess skills. The space has meeting rooms for students to meet with career coaches and small groups of students. It is the setting for resume review, mock interviews, and private meetings with staff. The design incorporates privacy curtains, custom seating areas, and a retreat room for solitude and a distraction free environment. This is adjacent to the staff area, making it convenient for staff and students to meet in this space.
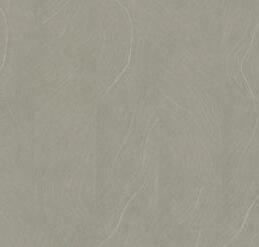

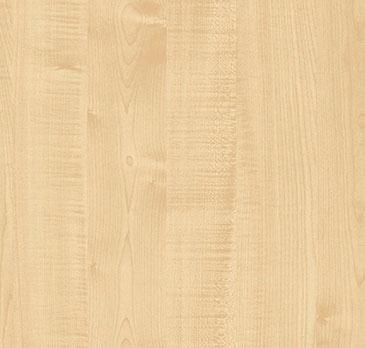



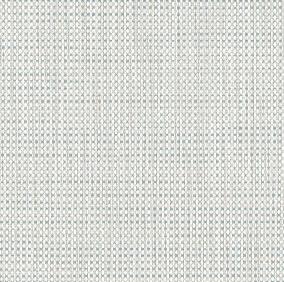

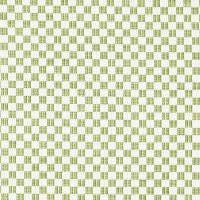


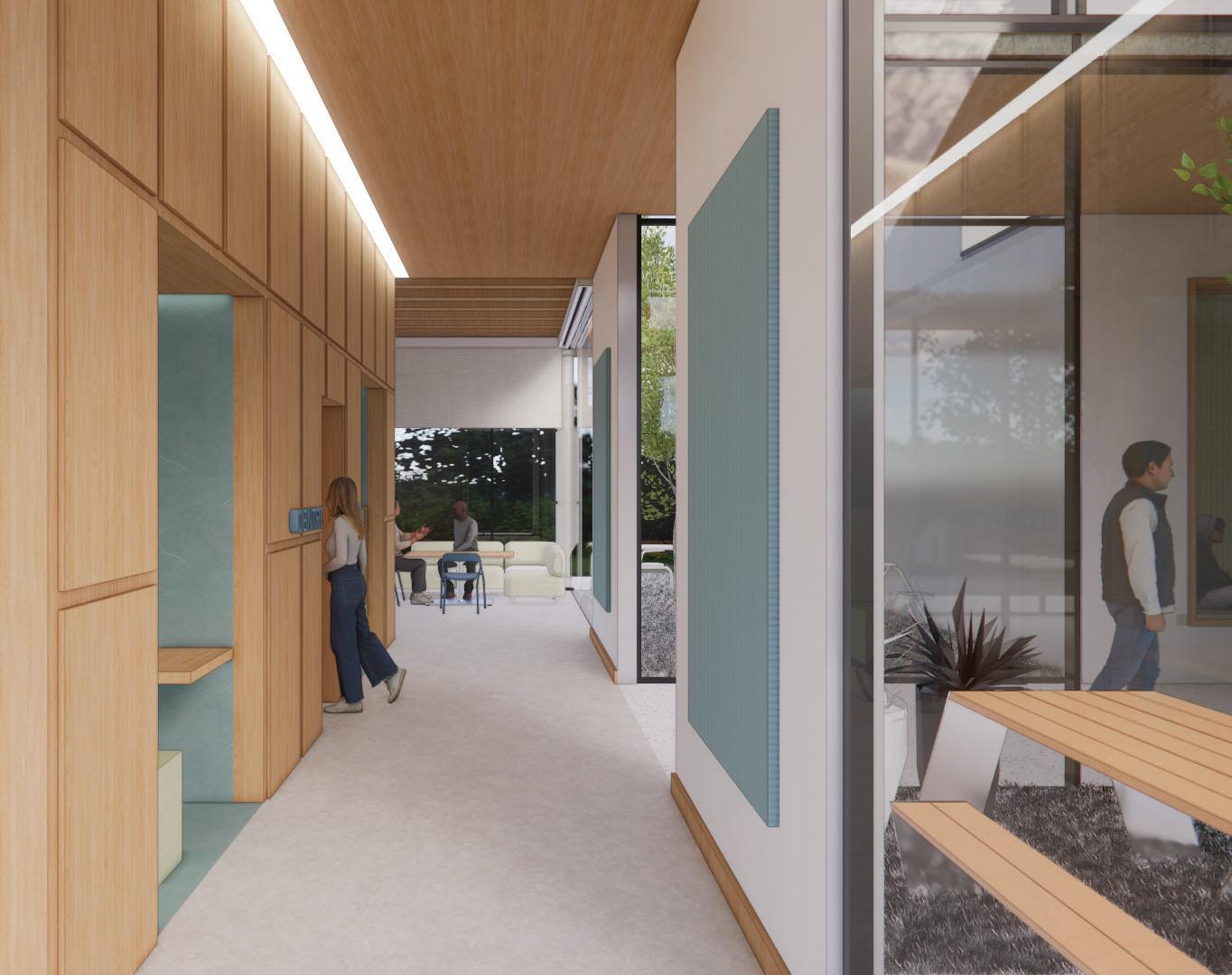
Found at the far wings of the building, the independent areas are full of variety and cater specifically towards the users of this training center. The student center is a place for students to host meetings, work independently, and focus outside of the classroom. Custom seating options include built in benches, window seats and privacy focused spaces. It is useful for those on the spectrum to have option in seating and have both more private areas and more public working areas.

Fayetteville, Arkansas, USA
A library providing a solution for he lack of access and education for outdoor recreation activities in Northwest Arkansas. The Northwest Arkansas region hosts many places for people to explore the outdoors and experience nature’s beauty. This library is a wilderness safety education center as well as a place to rent camping, biking, climbing and water activity gear. The library hosts a comprehensive gear collection for all outdoor adventure needs and provides those who can’t purchase or store all this gear with the opportunity to explore and enjoy the outdoors.

The incoperation of a large skylight over the high ropes enhances the quality of indoor environment by providing natural light, visual comfort, while also contributing to energy efficiency and aesthetic appeal. The large skylight gives the illusion of being outside and creates a connection to the outdoors.

The linear lighting provides uniform illumination, architectural integration, task and accent lighting capabilities, energy efficiency, customization options, and low maintenance, making it a versatile and practical lighting solution for the hallway space and seating in this library.

Track lighting in offers adaptable and focused lighting solutions to enhance the outdoor library item displays and improve visibility for customers.
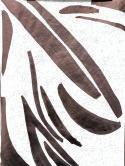
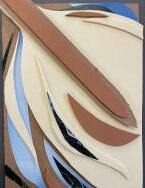


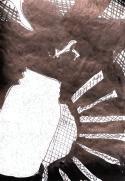
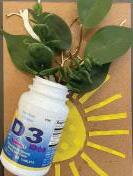
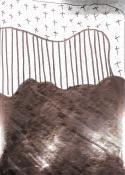
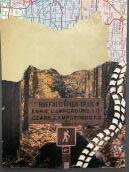
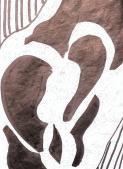


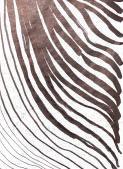
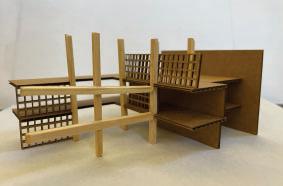

PROJECT LOCATION
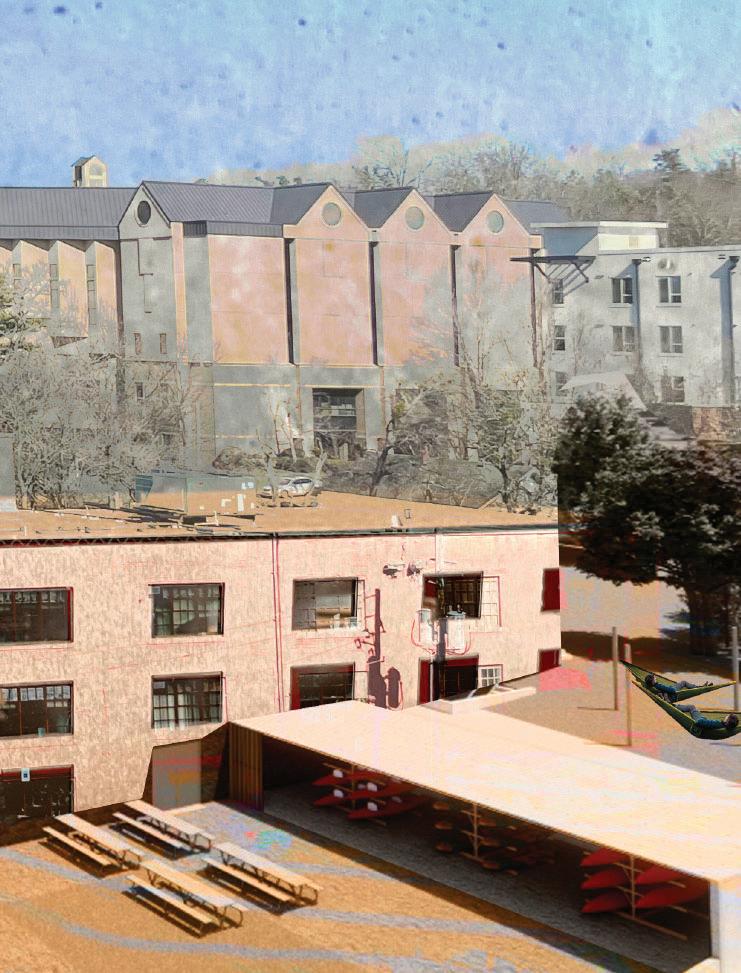
Located at 346 N West Ave, Fayetteville, AR 72701, is the new site for the Fayetteville Public Outdoor Adventure Library. This sits on West Avenue between Maple and Dickson. With many south facing windows, there is an abundance of natural light. The building is situated on a hill making part of the first floor underground.
keep full inventory of outdoor rec activities
- orginized library storage
make library comfortable
- soft materials when approperate
- approachable enviroment and open community space
minimize the number of materilas and finishes
- materials proper for holding equipment and wear
optimize the solution for daylighting
- open skylight in the center of the space
- proper window treatment for southern sun
dynamic space
- unique layout provide education and proper mainence
- proper places to clean and repair inventory
- make clear wayfinding
- incoperate leave no trace education
create varring degrees of openess
- provide inclosdes, semi open, and open areas for community or staff maximize bring nature into design
- use natural materials
- incorperate nature in desisn
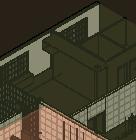




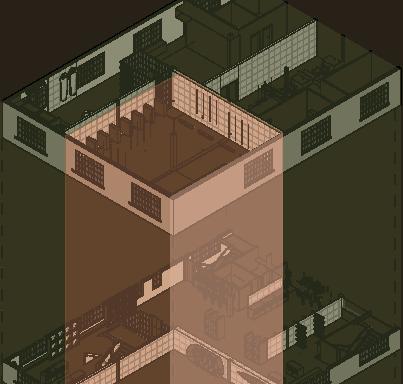
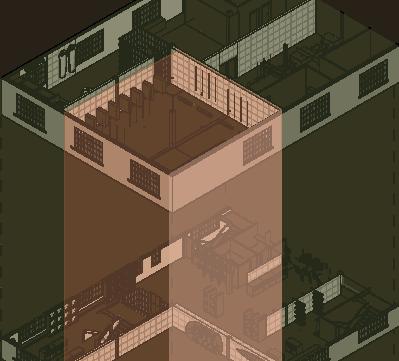

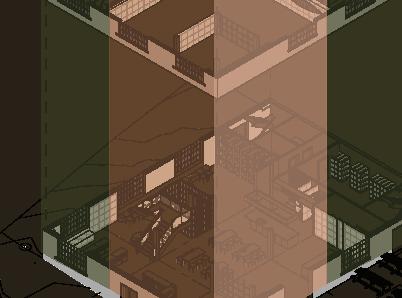

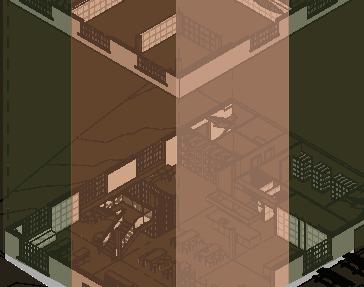
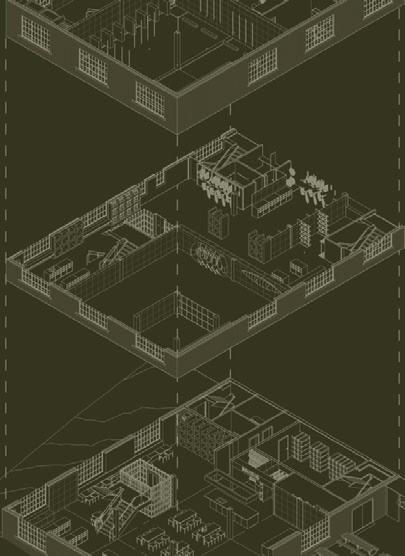


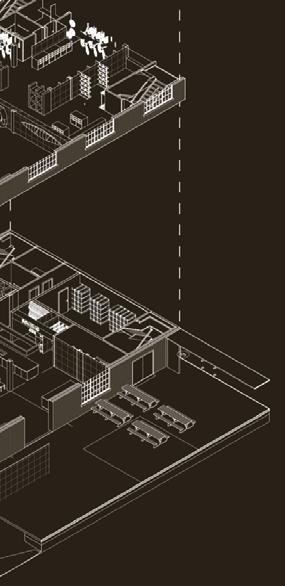

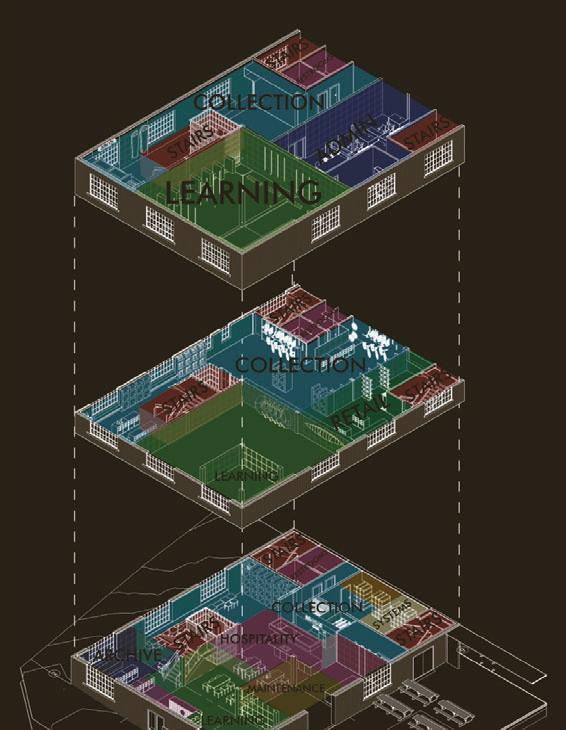
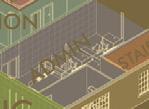









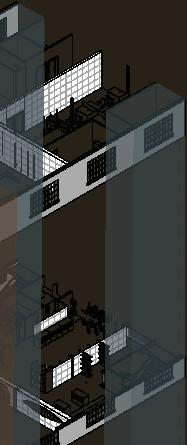






FIRST FLOOR
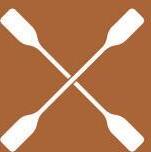




























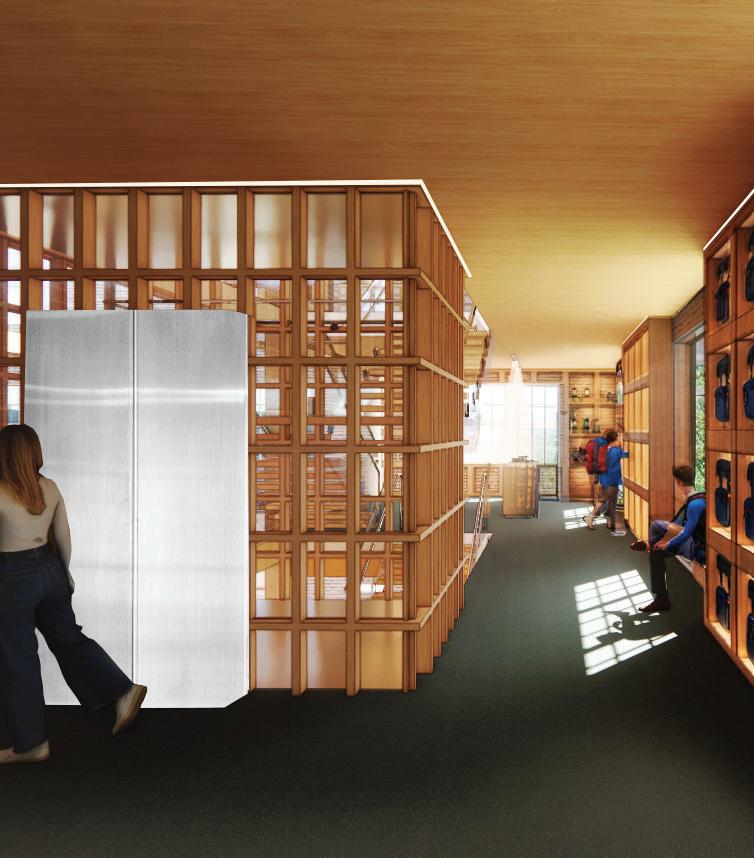













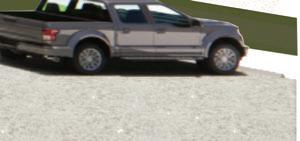




The Fayetteville Public Library Adventure Annex serves as a vibrant hub where outdoor enthusiasts can gather, find inspiration, and gain access outdoor activities. Through the offering of an extensive library of outdoor adventure equipment, individuals can come together to share their passion for adventure, learn about safety and ecofriendly practices, and prepare for new ventures. With a wealth of resources and experiences at their fingertips, visitors are empowered to explore, connect with nature, and cultivate a deeper appreciation for the great outdoors.
The design exhibits a sophisticated layering of grids to create dynamic variations in opacity, offering diverse views and experiences throughout the space. The varied transparency levels, created by gridded structures, create an interplay of lightblurring fostering a sense of immersion in nature. This design approach encourages exploration and connection.
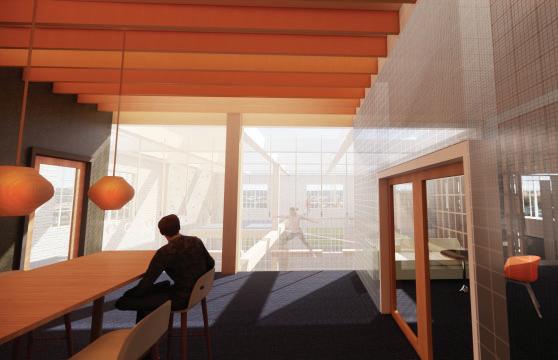


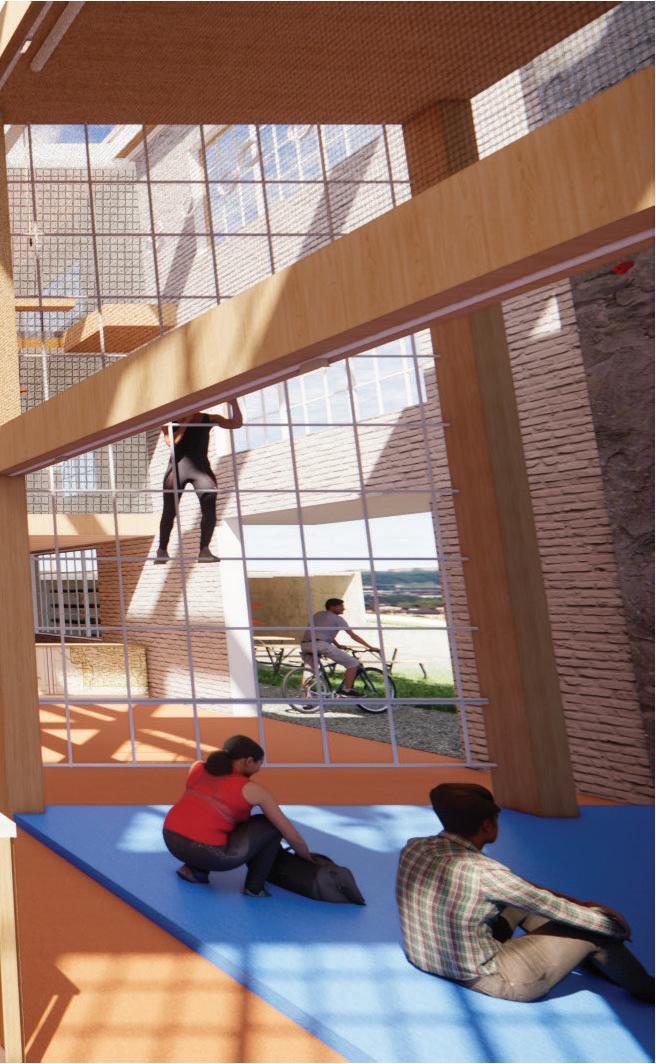


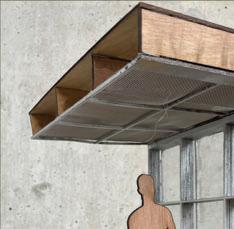

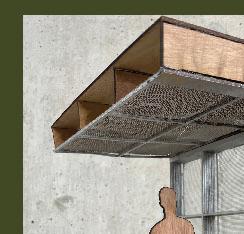
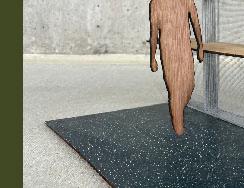

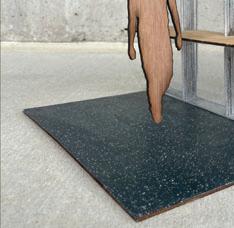






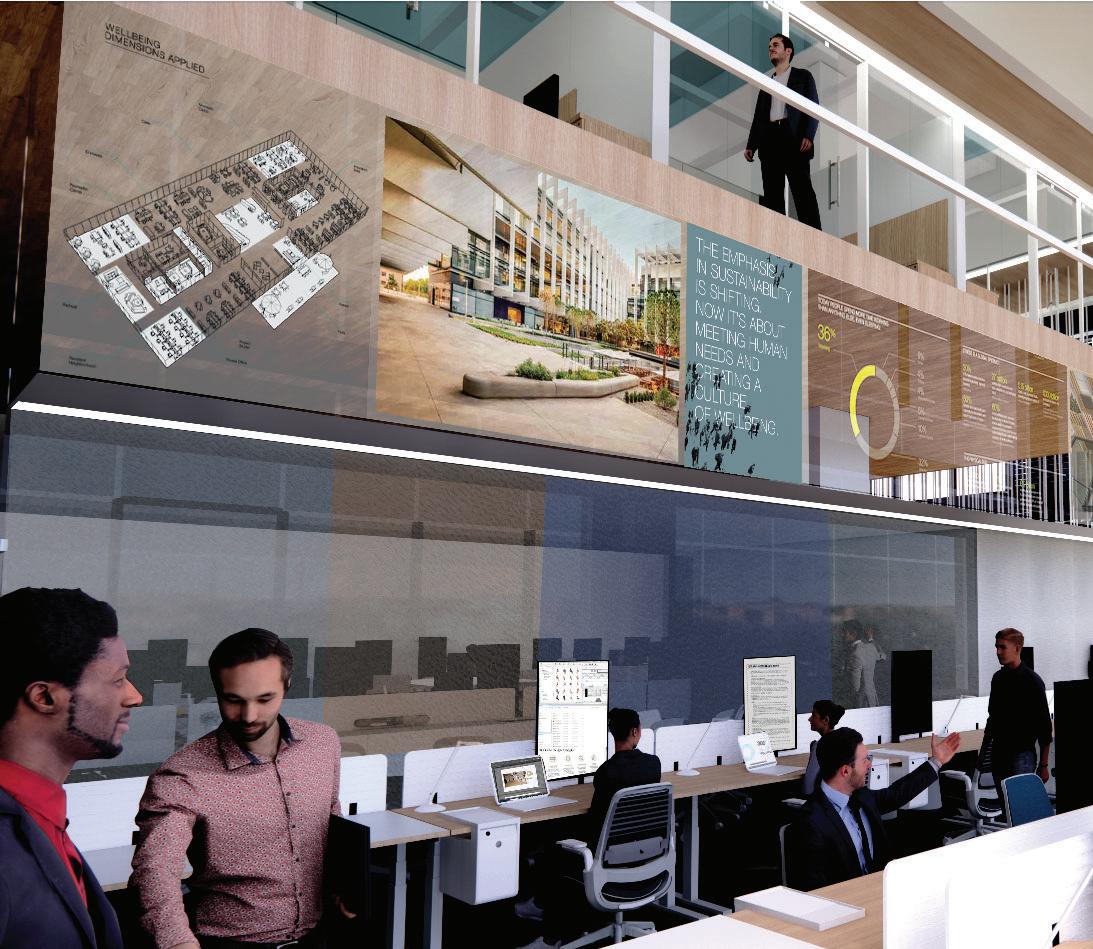


Dallas, Texas, USA
Tasked to plan and design NEXT’s new Dallas office- an architecture and interior design office for the global firm based in Los Angles, California- the project conveys momentum. Next is forward thinking and about new ideas, innovation, wellbeing, and communication. In order to produce the best deigns, next must be looking to the future with forward momentum. This is an encouraging workplace with collaboration and new ideas.
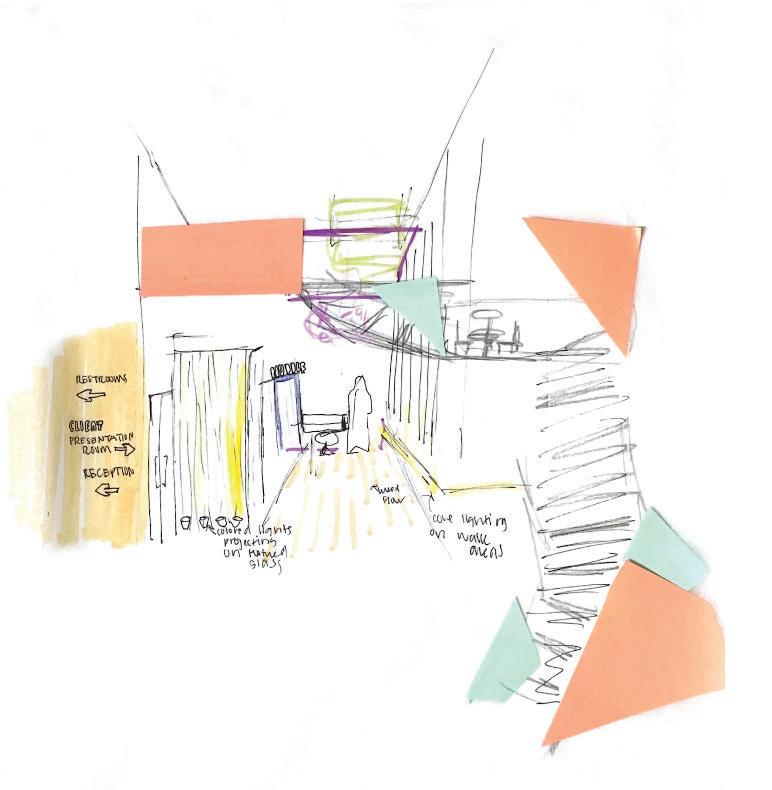



NEXT will be implementing a hybrid workplace strategy allowing employees to have flexibility in working at home or in the office. With a rising percentage of the working population being part of Gen Z, NEXT’s workplace incorporates cross generational mentorship, making the office a great place for collaboration. They are looking for a flexible and module space that provides ways for those who are traditionally excluded to participate in activities of their choosing. This office empowers individuals and is constantly evolving to their needs. It incorporates both the individual and collaborate workplace allowing for people to bring forth their best work in an environment that best suits the individual. Combining private work areas and collaboration, next can create new designs and work culture with momentum.





Building off of the movement, ideas, and working of the design team, innovators, clients, and industry partners creating evolving design with biological and technical solutions to protect the wellbeing of people and the earth
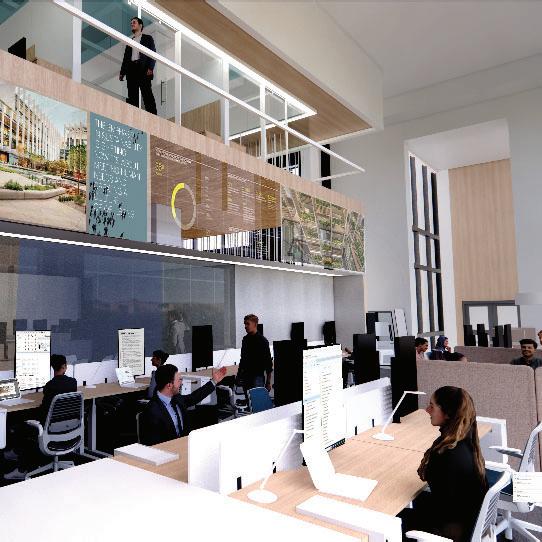
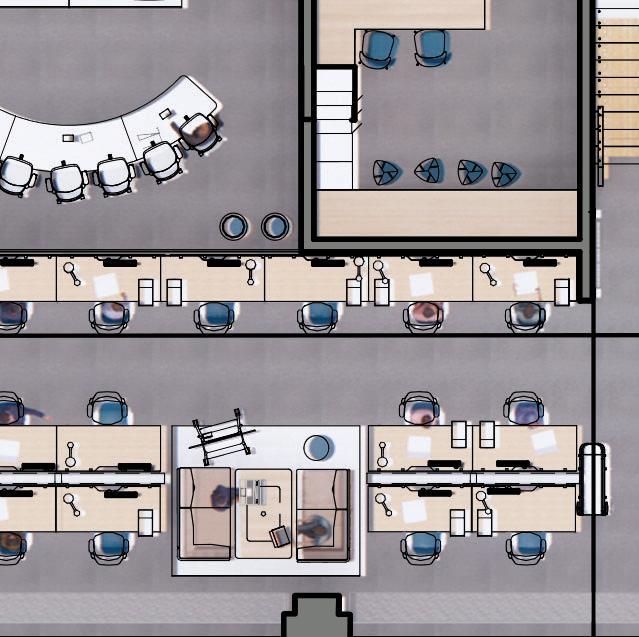


ME + WE
Team home bases create an organic feel. People can flow between focus work and collaboration.
Modular, movable and multi-use. Support different types of work and adapt easily when needs change.
Collaboration in more open areas increases transparency and builds trust. More access to private spaces provides for focus work and solace.
Support teams working remotely and side-by-side.
Pay attention to cameras, acoustics, technology, space + lighting.
sketch like lines showing that design is a process and always changing
symbol to show the effect of the team working together, as a reflection Newton’s cradle, which is a symbol of momentum
equation in working and momentum momentum = mass x velocity
p=mv
Next’s new Dallas office is the Cradle of Momentum in their working world. This new office is the birthplace of new ideas, projects, and emerging designers who will become the very best in the field. In an eco-conscious effort to make sure that this new office is both sustainable, and the birthplace of sustainable design, the office is fashioned with green materials and is built to be flexible and changing for the needs of the firm. Designed with an inner core on the production side of the office, featuring the department heads, meeting space, and design library, these things help the foundation of next. The focus on connectivity, sustainability, and mentorship is shown through the planning and design of the space. Momentum is about having a direction and having a positive direction and building off of one another. That is the energy of this design office. Full of connection, diversity, innovative ideas that are always evolving this firm builds off of one another with momentum. This is displayed programmatically through artifacts found locally and worldwide, sensitivity to noise, wayfinding, customization of open and closed spaces, and screens integrated into the design. This high tech office allows for Next’s Dallas team to thrive as they work in a new high-tech environment.
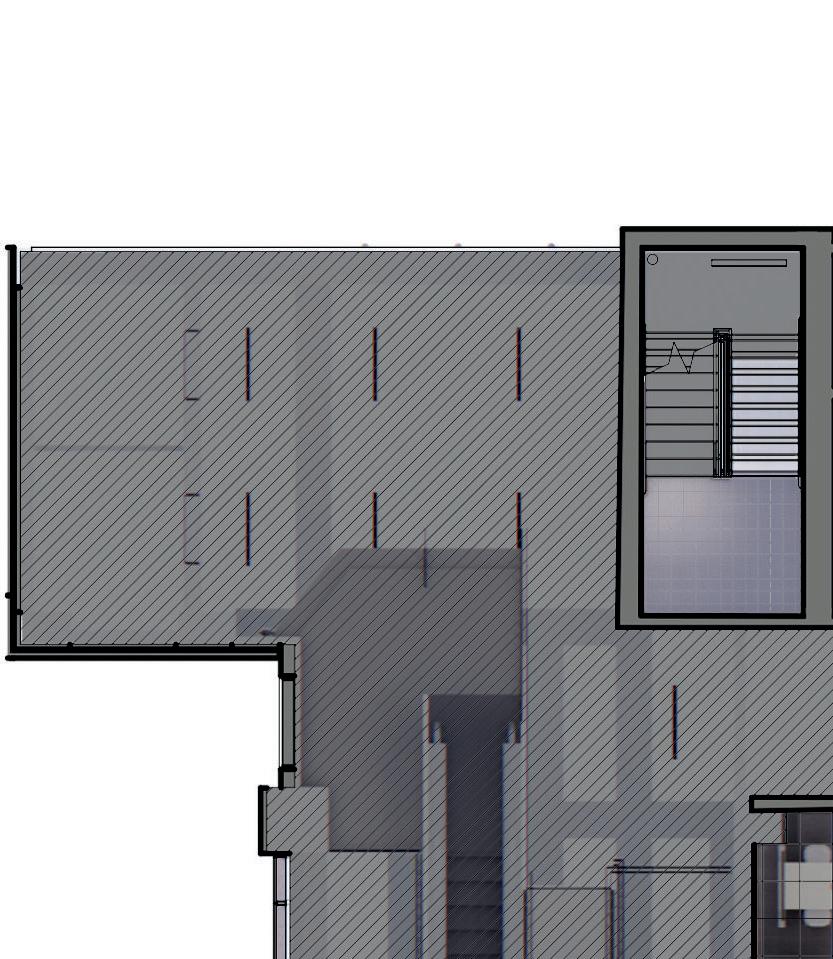
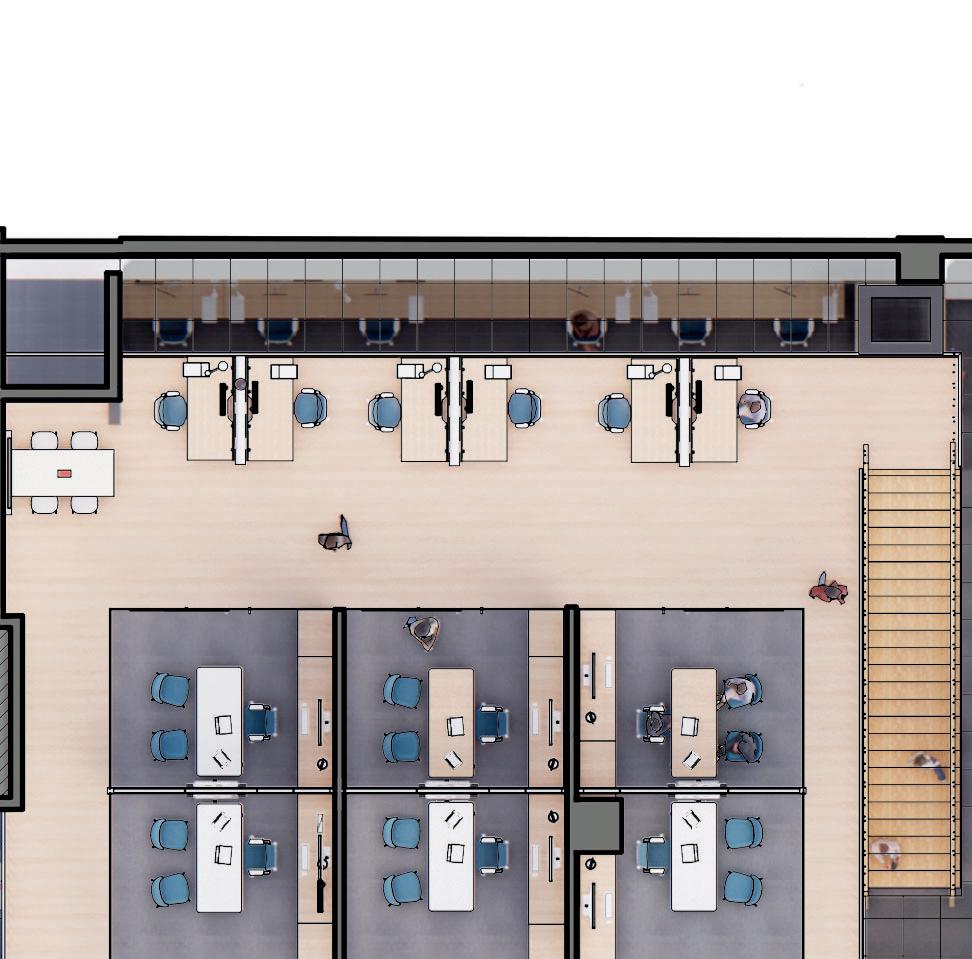
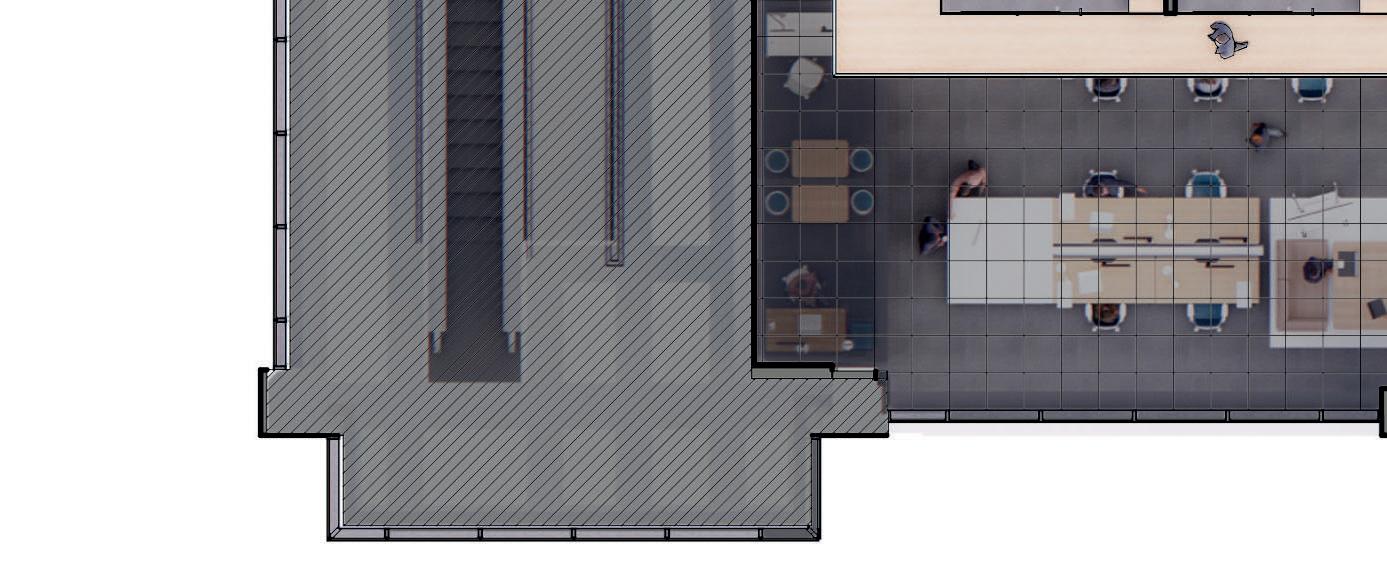






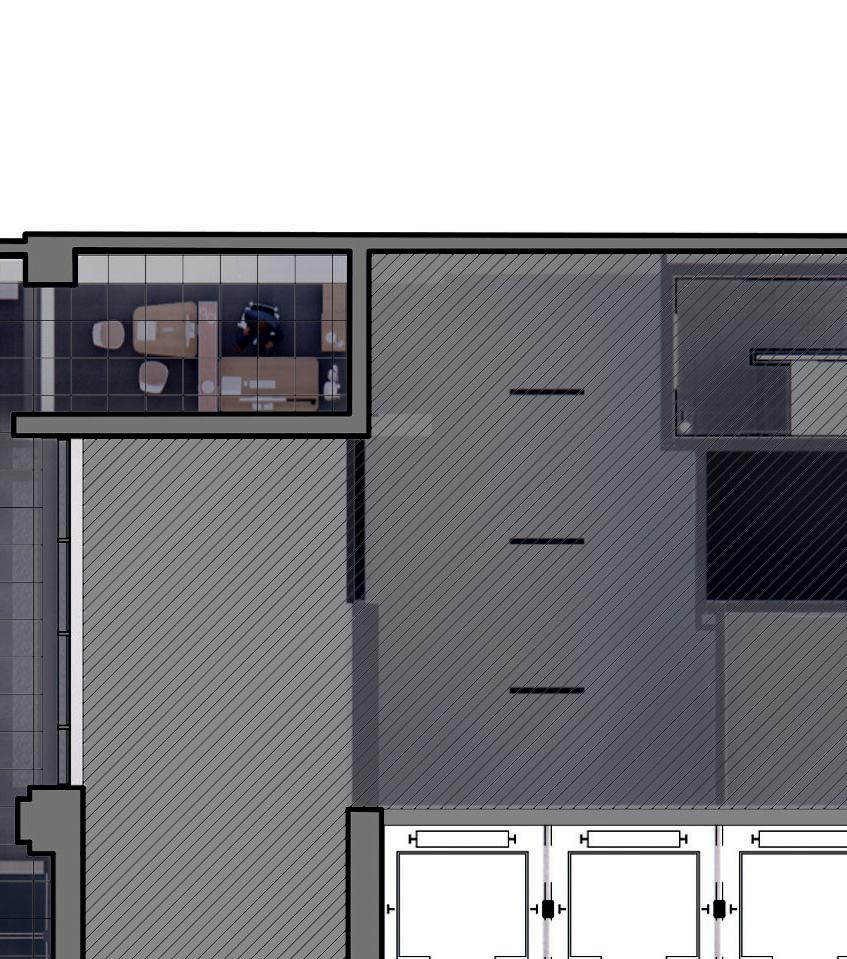


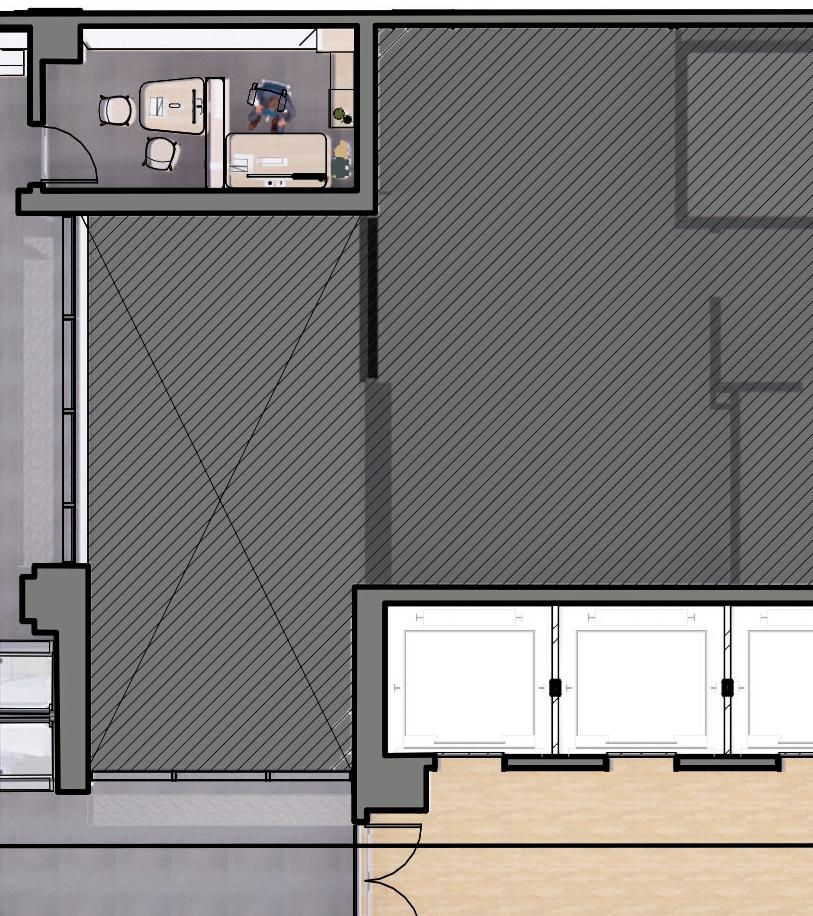


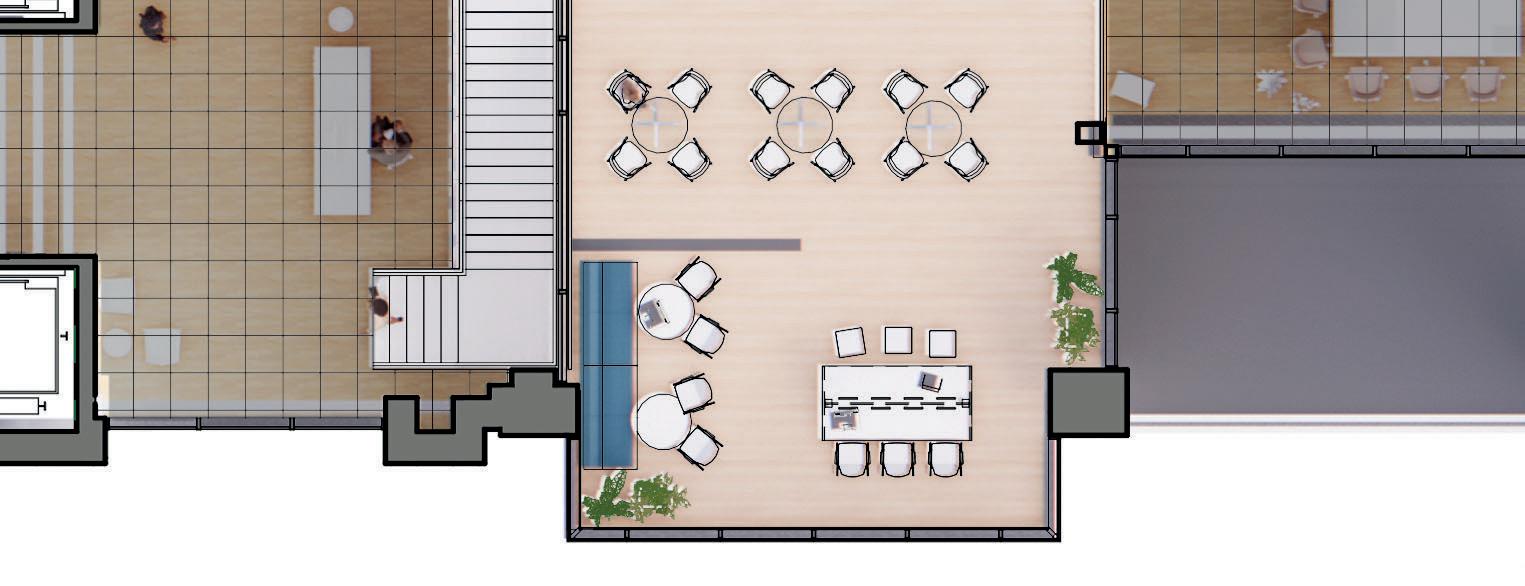


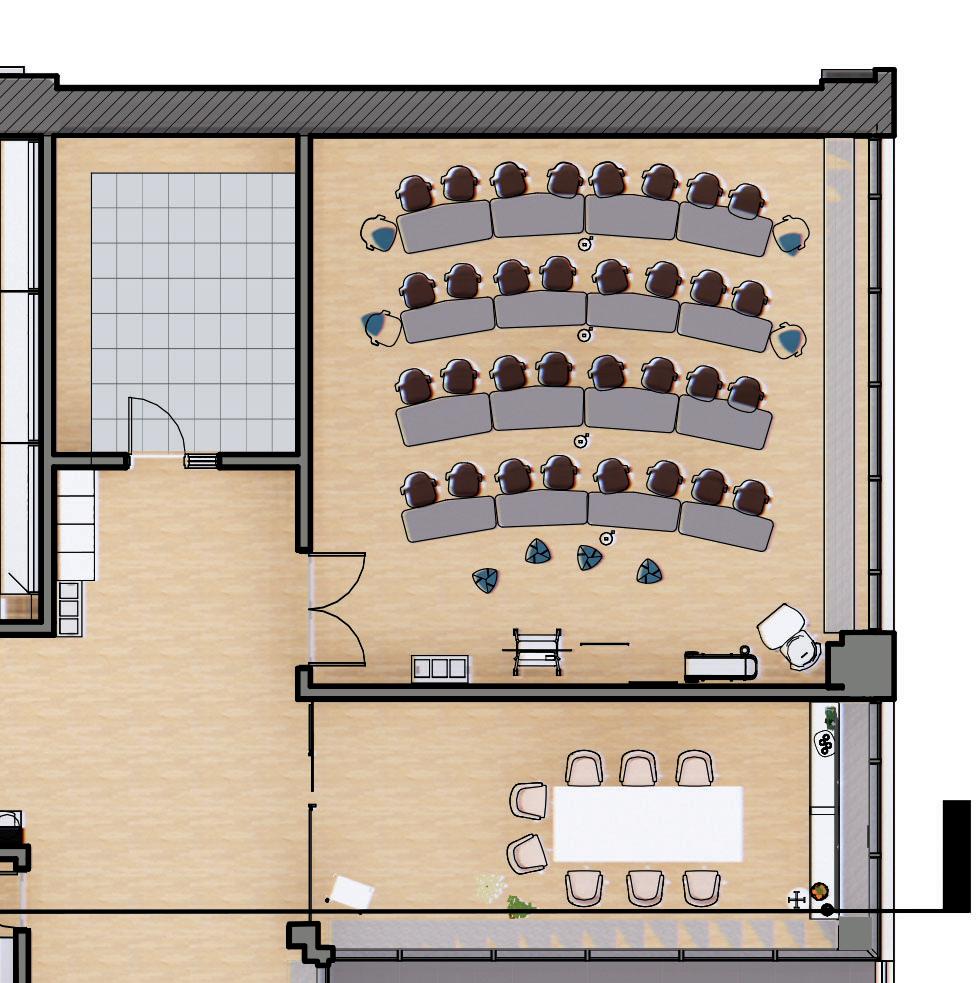





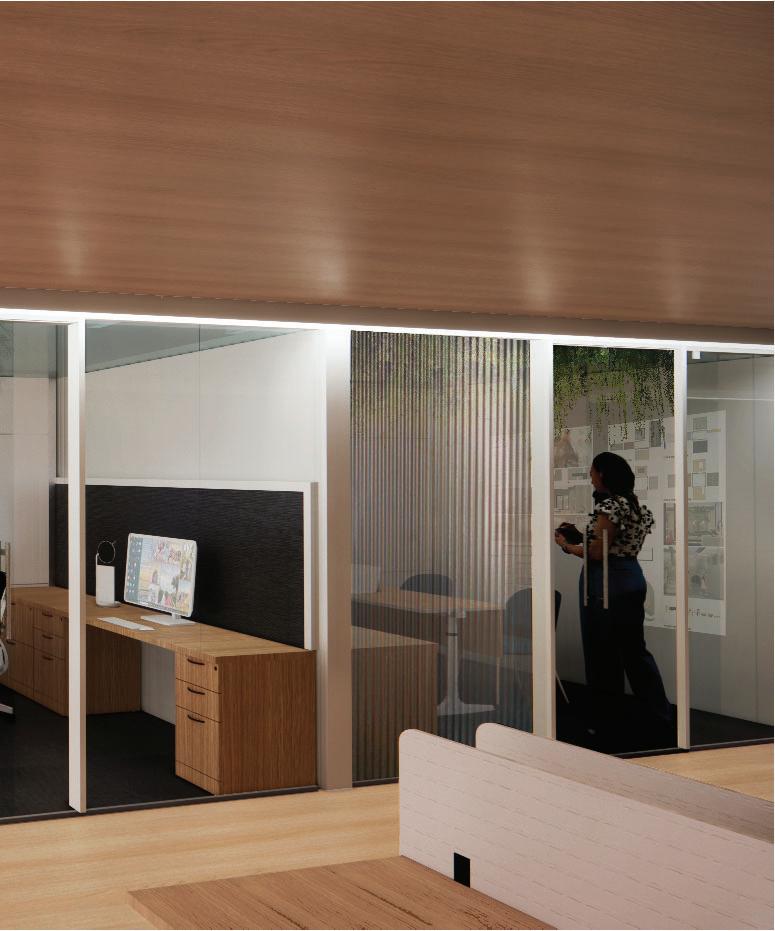



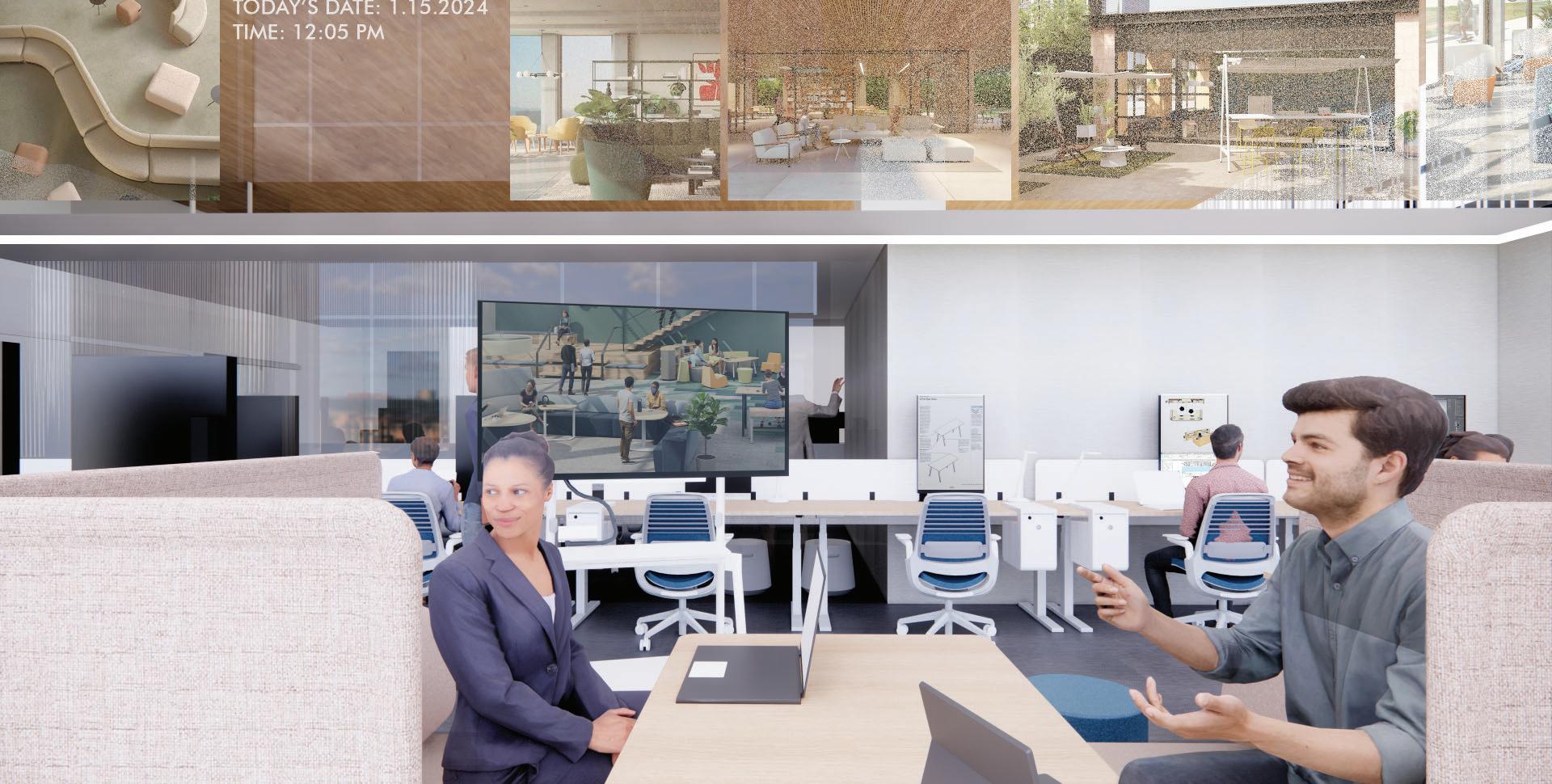
whiteboard and pin-up space

storage for l belongings

storage for personal ergonomic task chair
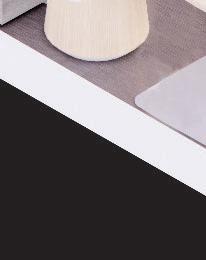


36” x 24” space for construction documentation
whiteboard and pin-up space

cha


n-up space


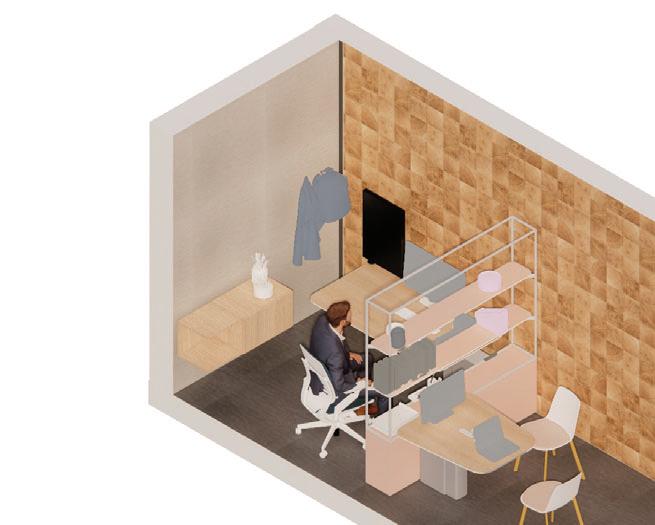




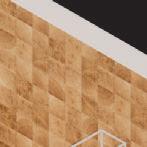

storage for personal belongings
whiteboard and pin-up space 2 monitors ergonomic task chair ge personal ngings






36” x 24” space for construction documentation
storage for personal belongings laptop mouse e ta stor belo




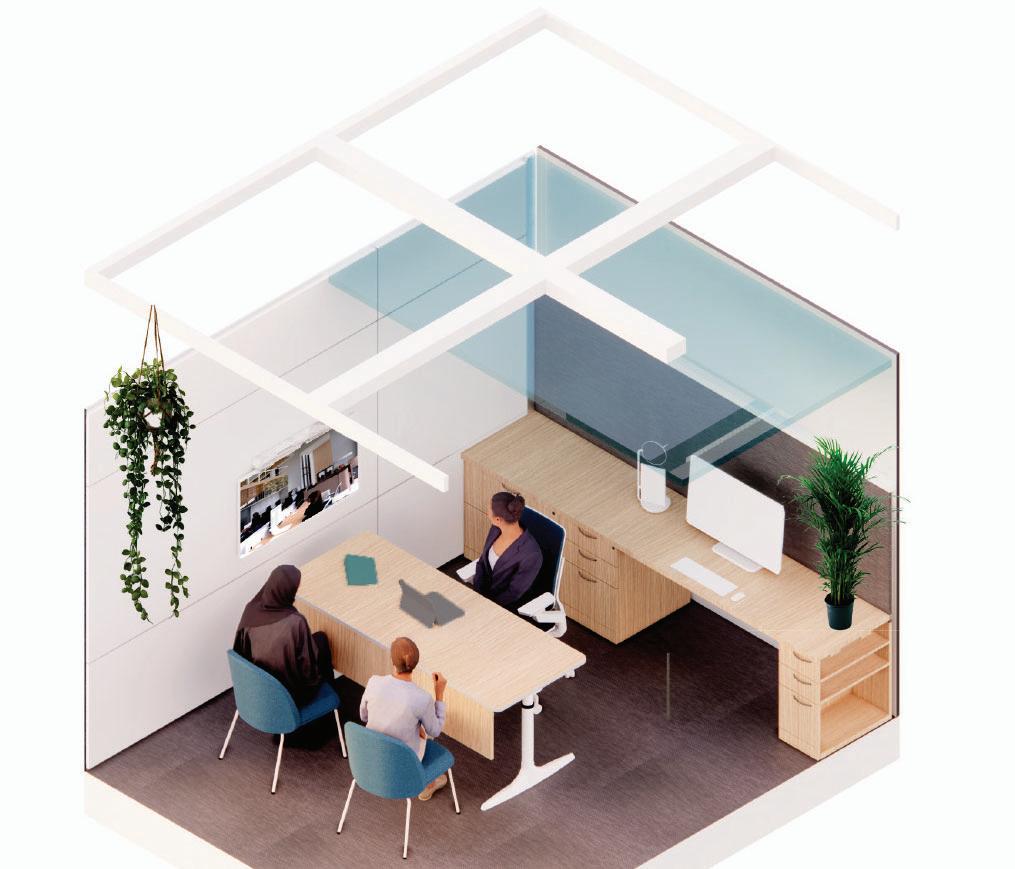
ergonomic task chair




36” x 24” space for construction documentation
Each Next employee receives their own desk with personal storage space. These are situated next to each other to allow for collaboration, but they also have privacy screens that can be used for pinning up work. All workstations are in view of natural light and they have varying degrees of privacy which cater to different people’s workstyles. These desks are movable and the team tables situated in the workstation areas can be replaced with more desks as the firm grows.


This café offers a change of scenery from a typical workstation area and offers a casual place to meet in teams, a new environment to work in, or take a break during a mealtime without having to leave the office. There is both a staffed café and a snack kitchen area for employees to put meals in refrigerators, make a quick cup of coffee or have a quiet space away from a busy office environment. The wellness room is adjacent to this café area and is sound insulated as well as offering customizable amounts of light. This mezzanine is overall designed to provide a break from personal desks and keep an enjoyable workplace environment.
Greeting all employees and guests in the reception, the East wing hosts additional meeting and conference space as well as a training classroom on the main floor. The reception is the welcoming space for all people coming to Next’s Dallas office. There is a reception desk and seating as well as a custom screen wall above the staircase allowing for Next to showcase some previous projects.
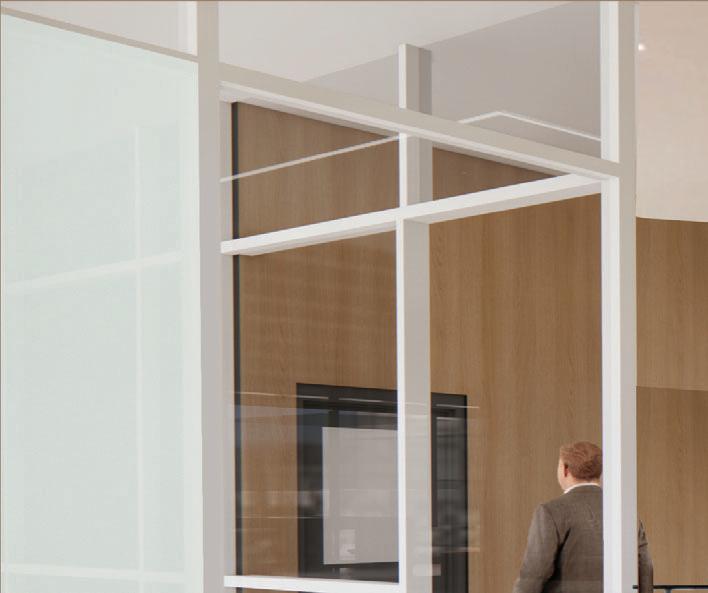



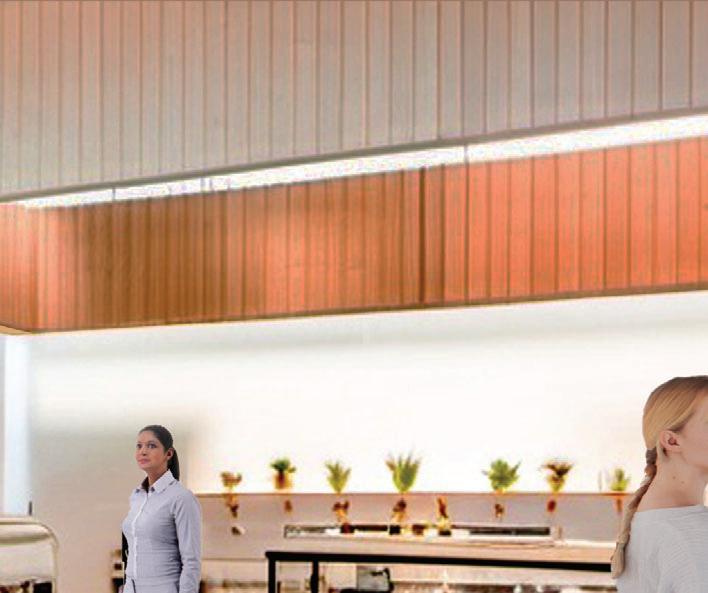
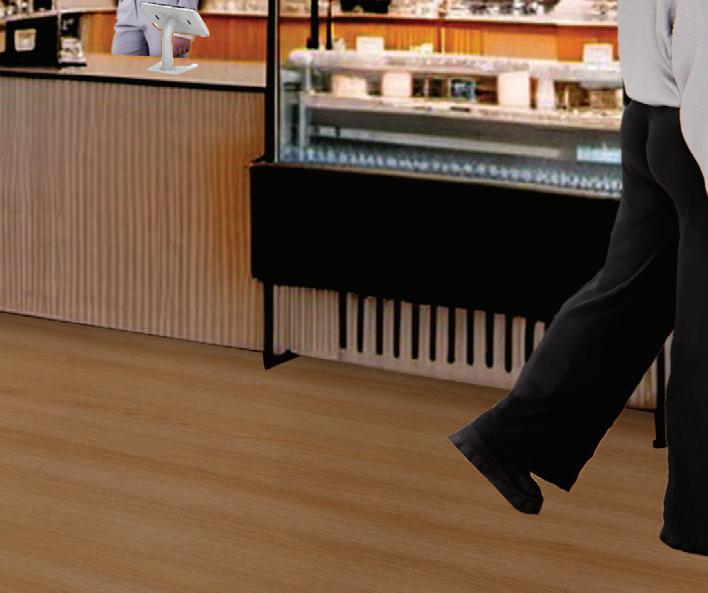
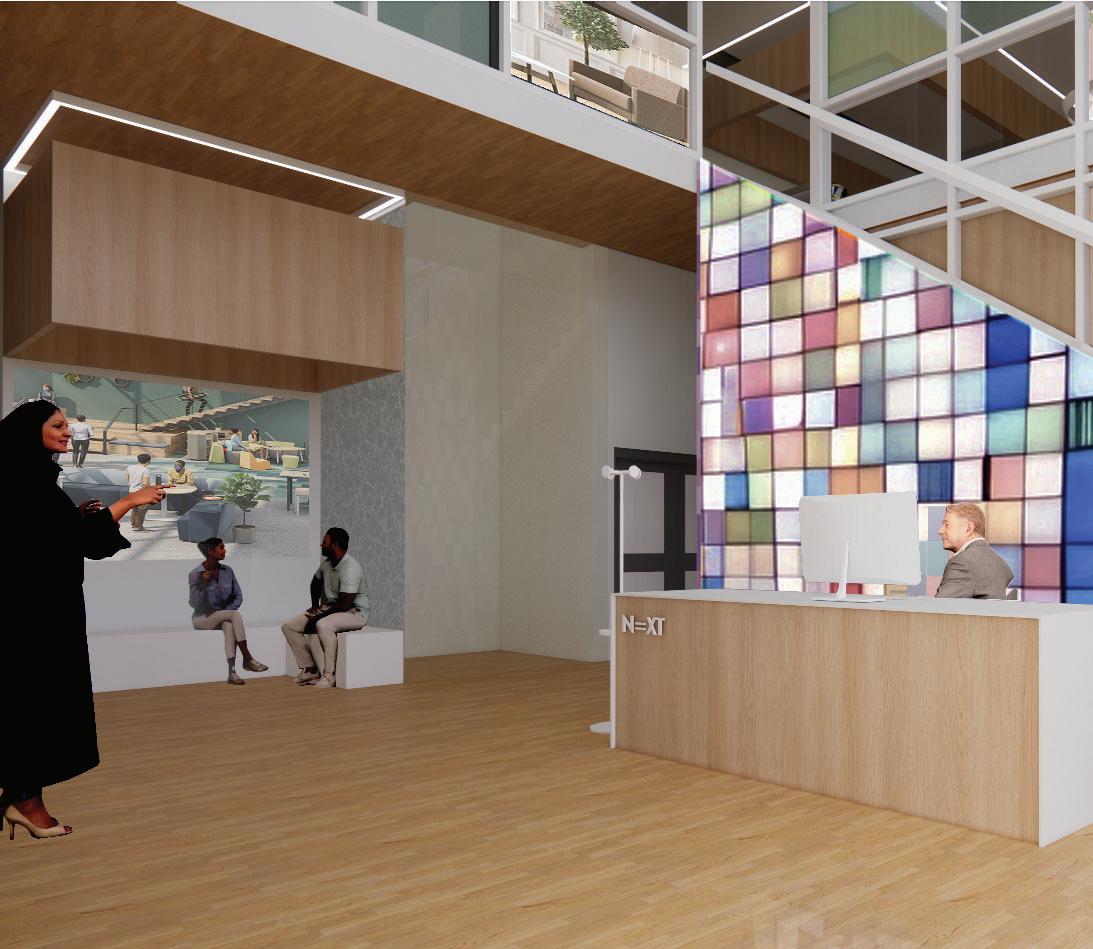

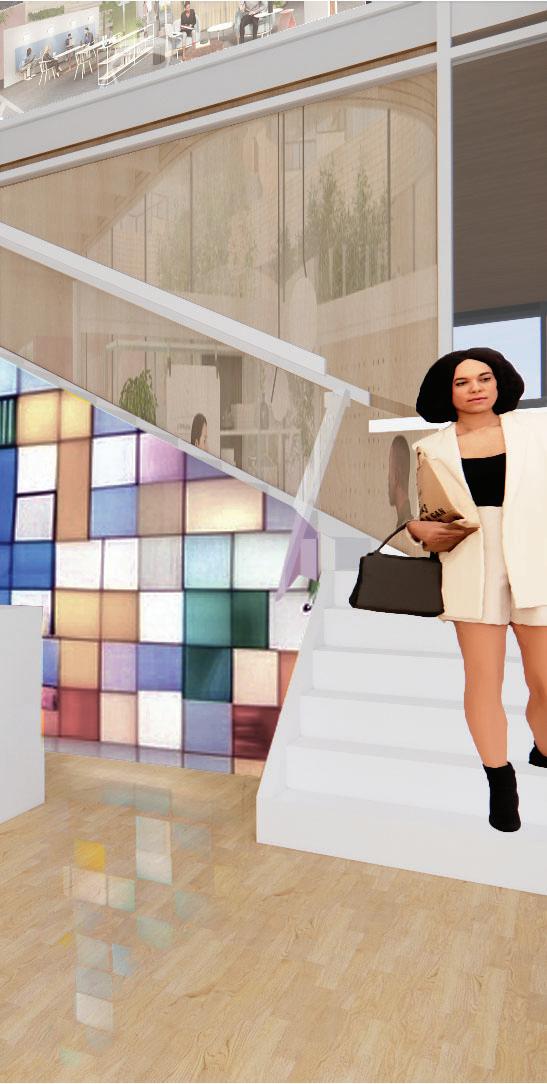



Paderborn, North Rhine-Westphalia, Germany
The Alabaster Senior Residence is located at Kisau 16, 33098 Paderborn, Germany. Located within the inner city walls, the location is perfect for the aging population looking for a social lifestyle and easy access to the city. Surrounding the site there is a river, park, shops, restaurants, and many public attractions such as museums. It has a bus stop in front of the property for easy access to all of Paderborn and its surrounding areas. The structure was a monastery in the seventeenth century. Later converted to a hospital, this site has lots of rich history.
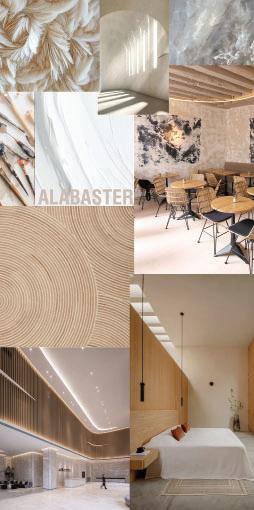


An alabaster is a mineral or rock that is soft, often used for carving and was turned into vessels for fragrances. There are many symbols behind alabaster some of which being love, forgiveness, and freedom. The stone has been known to calm anger and anxiety, and has been a symbol to connect people to a higher purpose.
In this project, the idea of alabaster is a way to tie in the rich history of original building being a monastery with a symbol to connect people to a higher purpose and create an environment in which people can age well and let go of any regrets in life and life in freedom as they live an active life in community. The alabaster inspiration can be seen in design through spatial planning with having both quiet reflective areas to connect with their own self and nature or higher powers, and active environments that promote social engagement and connection.
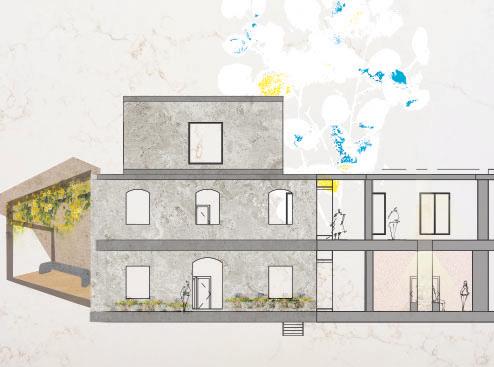
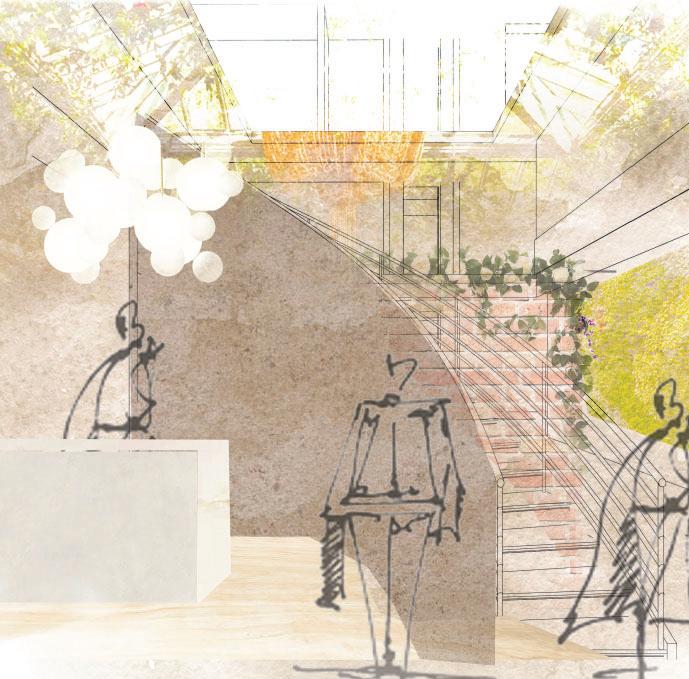

AMENITIES DIGRAM
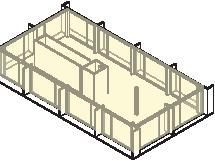
RESIDENCE SUITES
ENTRANCE HALL
MAIL ROOM
PERFORMANCE SPACE
BAR/CAFE
ADMINISTRATIVE SUPPORT
LAUNDRY ROOM
FLEXIBLE MEETING/CLASS SPACE
GATHERING SPACE
MUSIC ROOMS
RESTRAUNT
LIBRARY FITNESS ROOM
OUTYARD COURTYARD
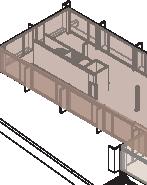


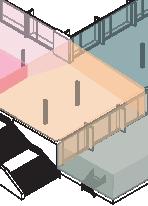
ZONING DIAGRAM

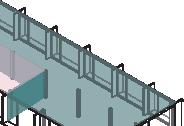



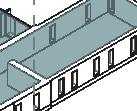










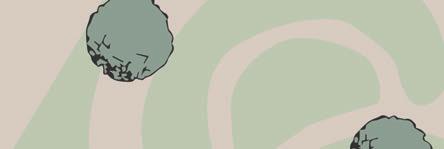
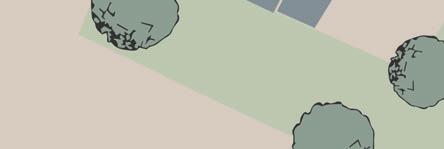
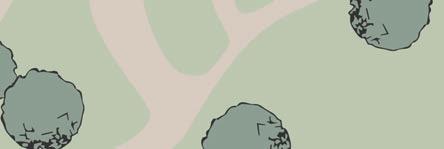
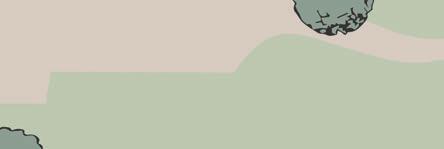











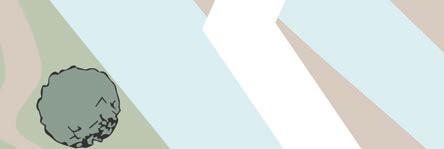













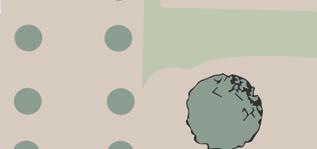










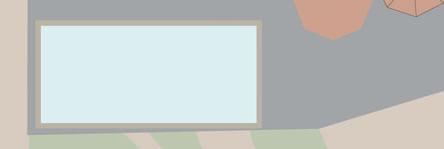





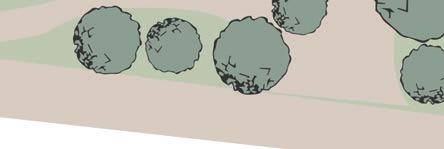





The residence features a bar & cafe, restaurant, library, fitness center, music rooms, a performance center, rooftop deck, outdoor courtyards and many gathering spaces for social engagement and private gatherings. These spaces allow for personalization and connection both within the Alabaster community and the public.
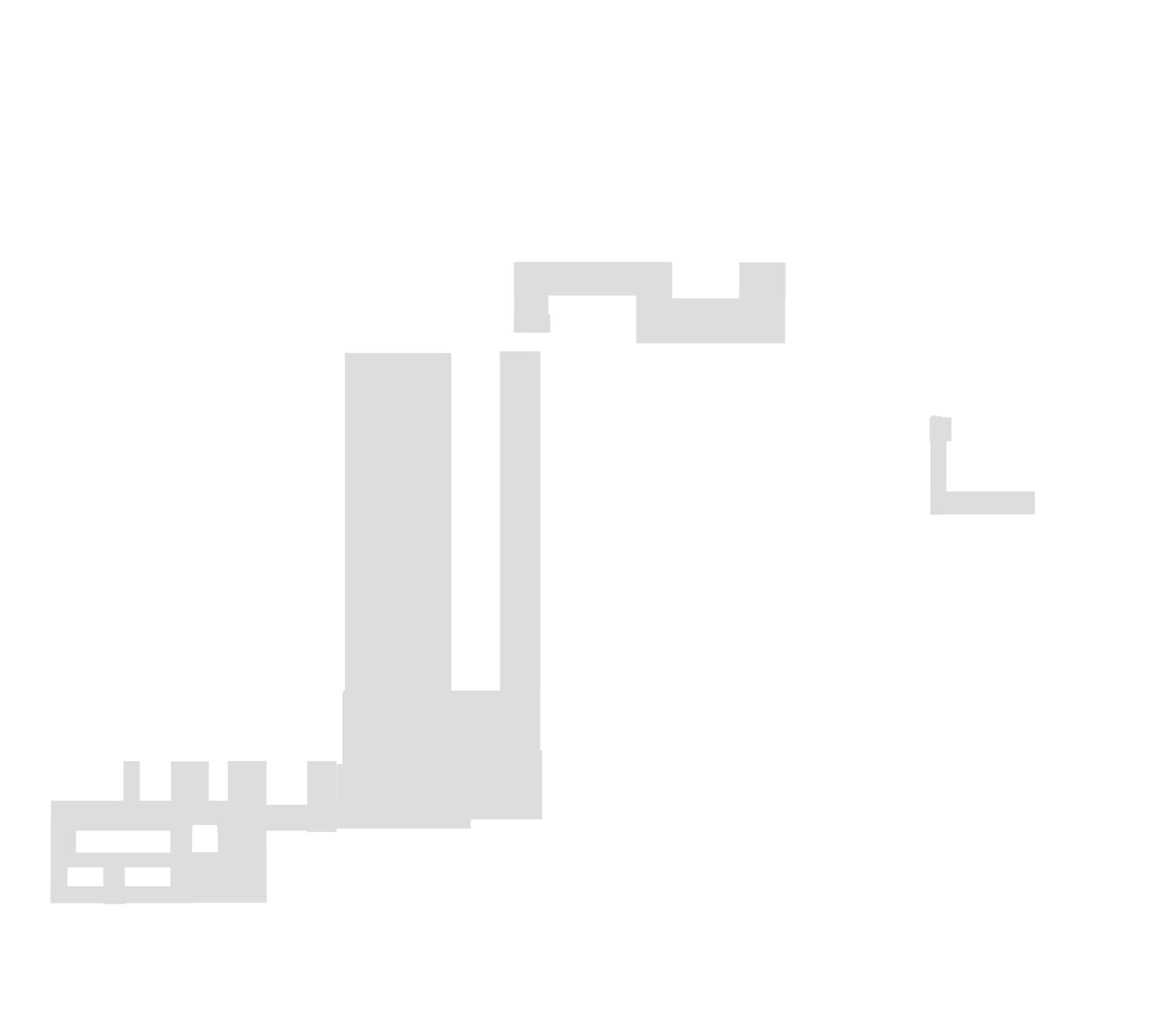
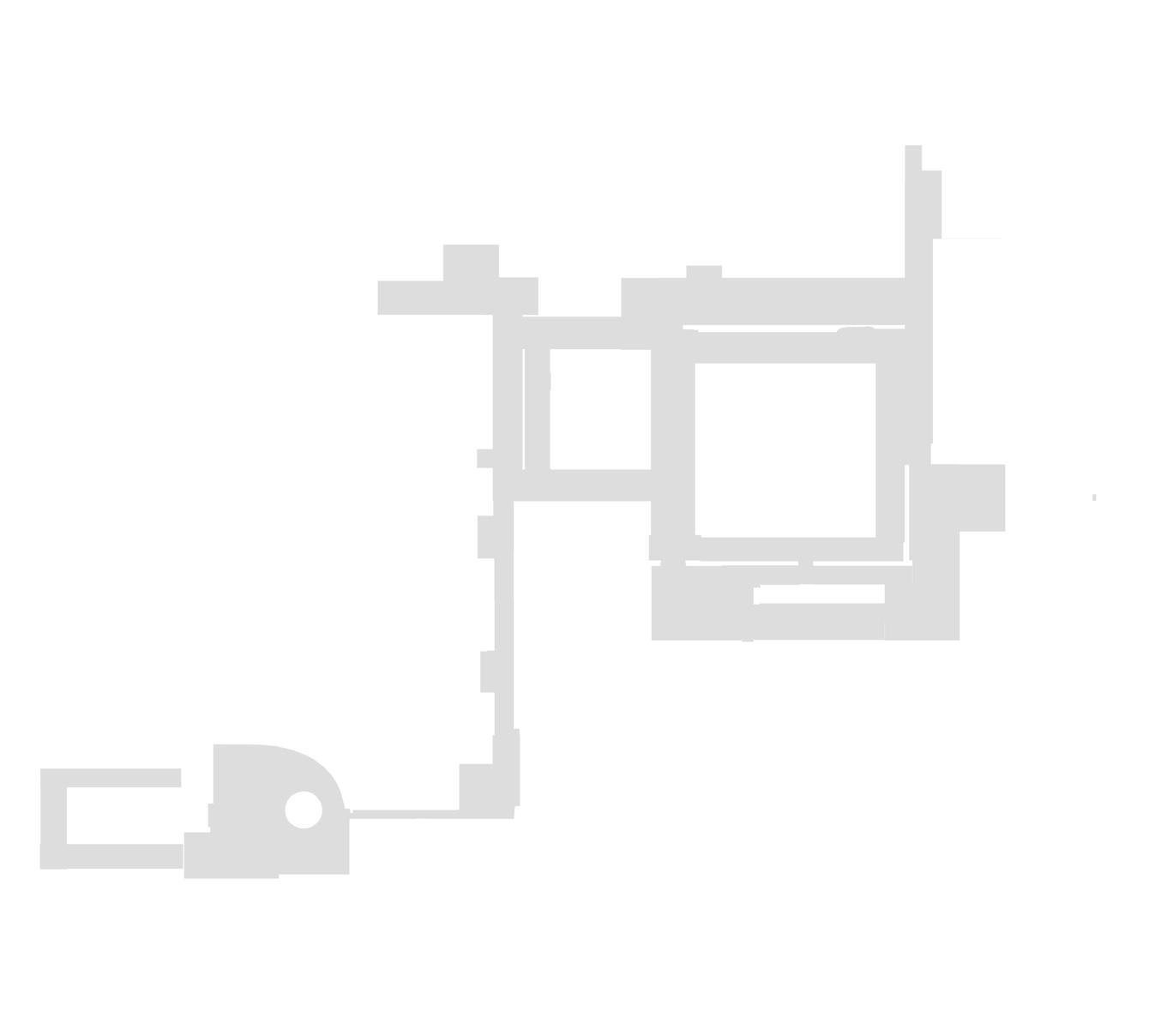

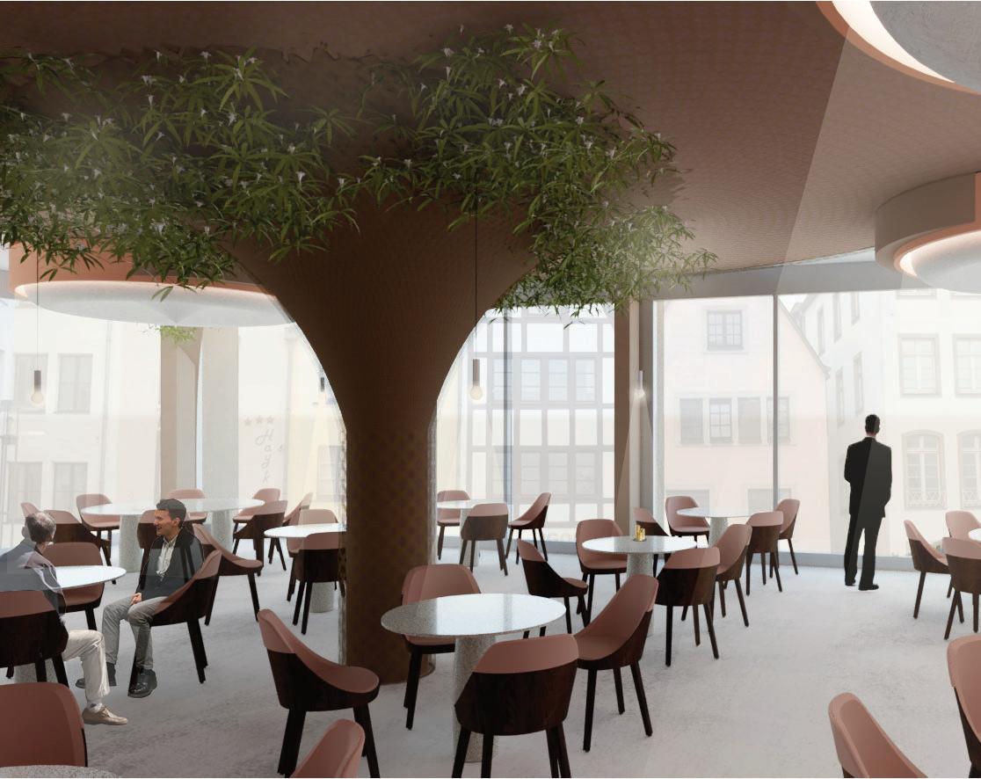

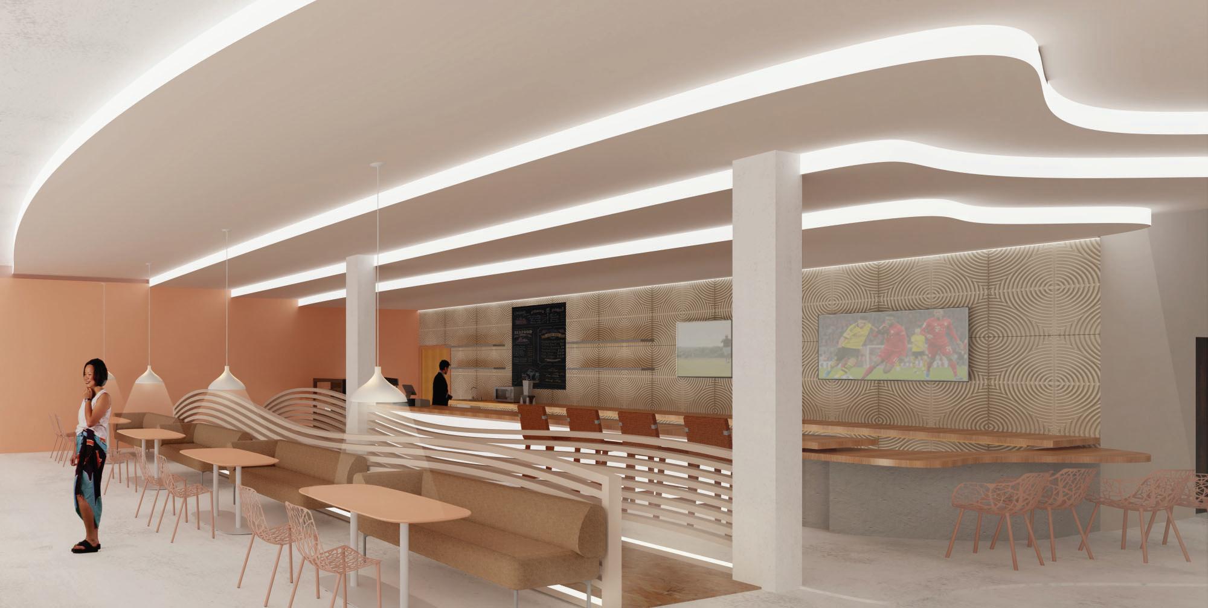







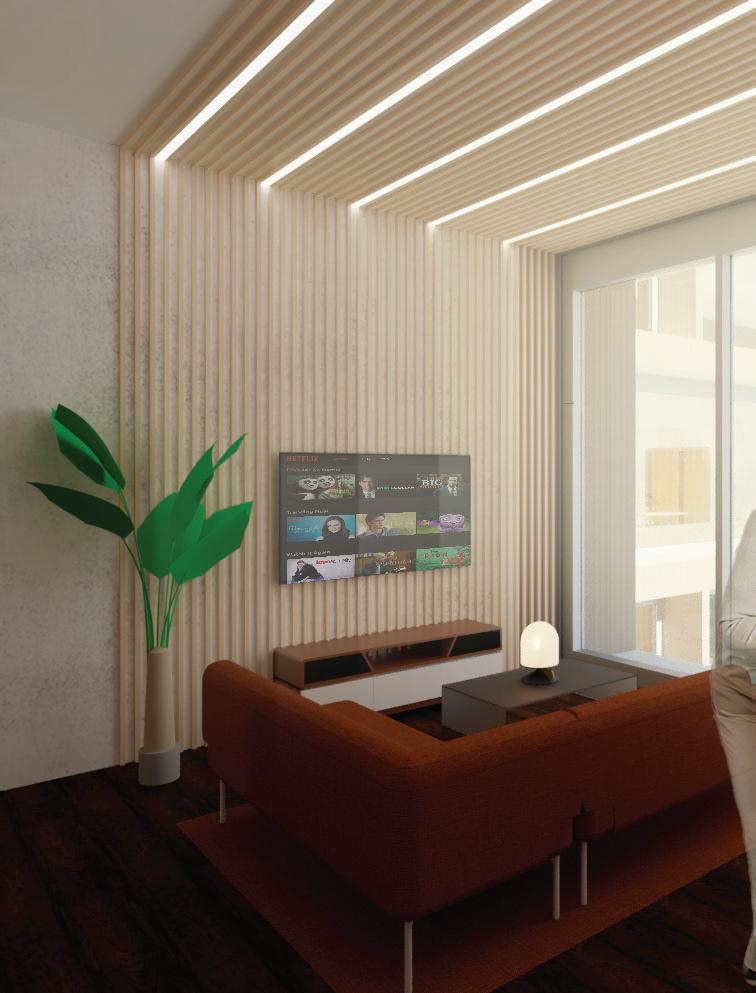
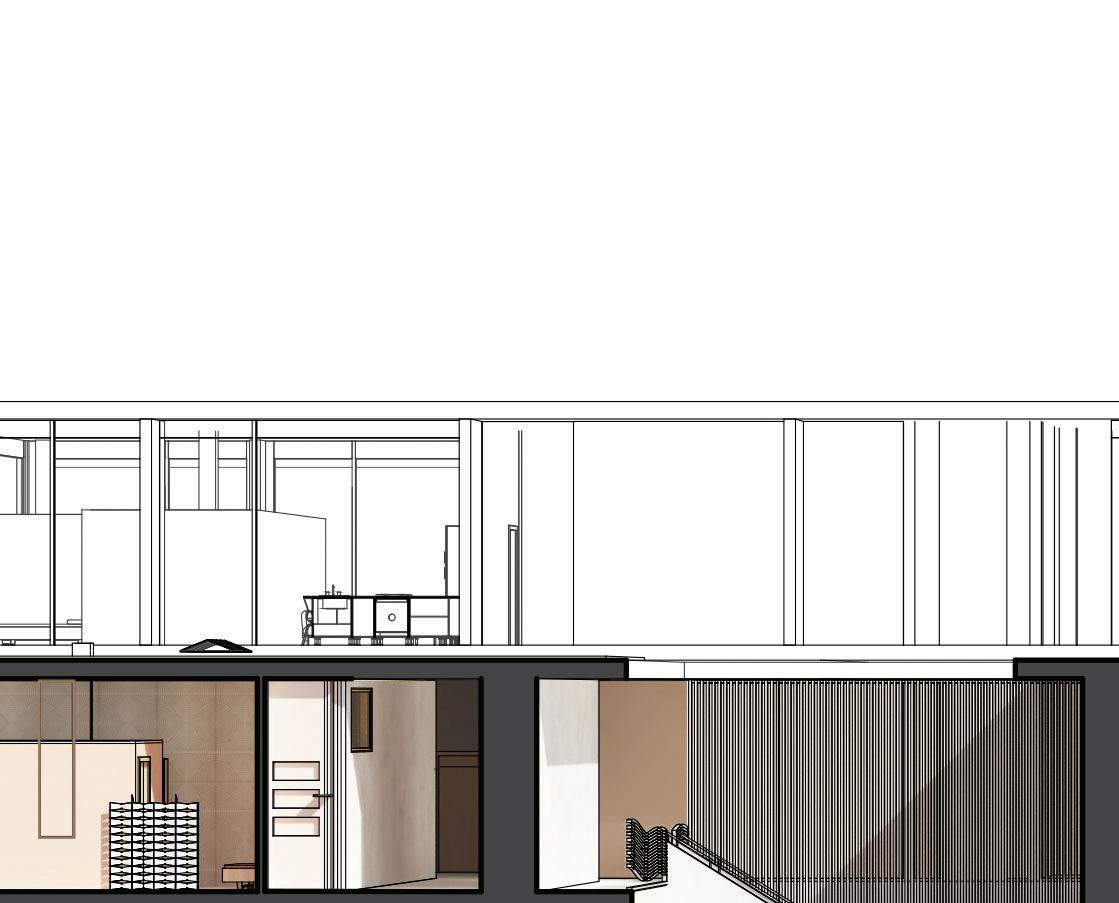


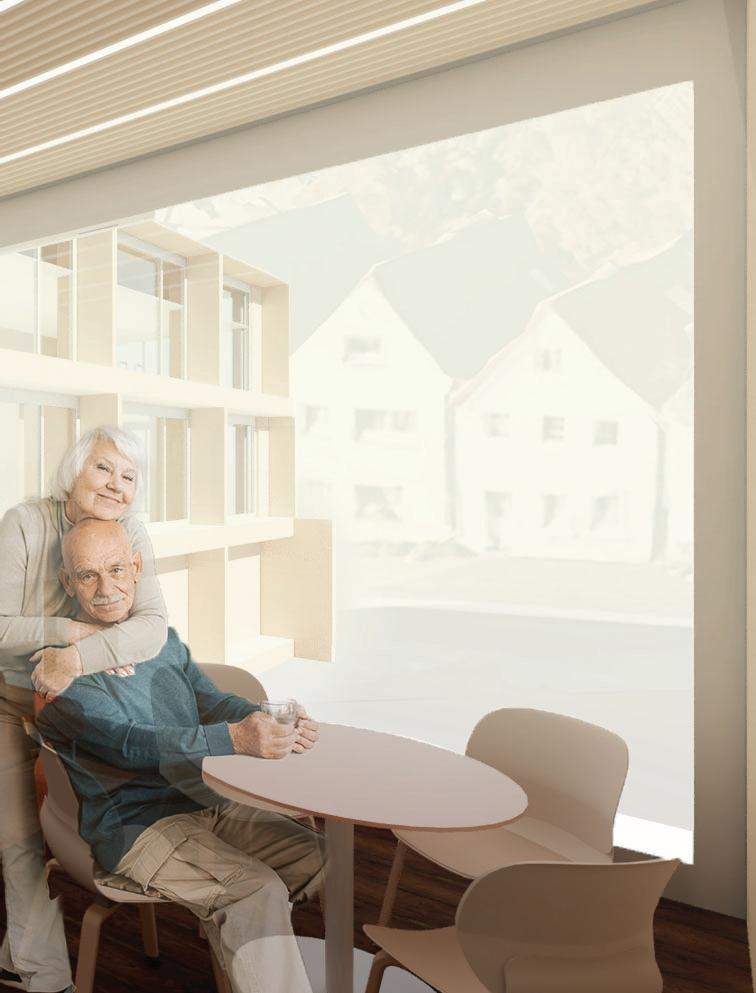
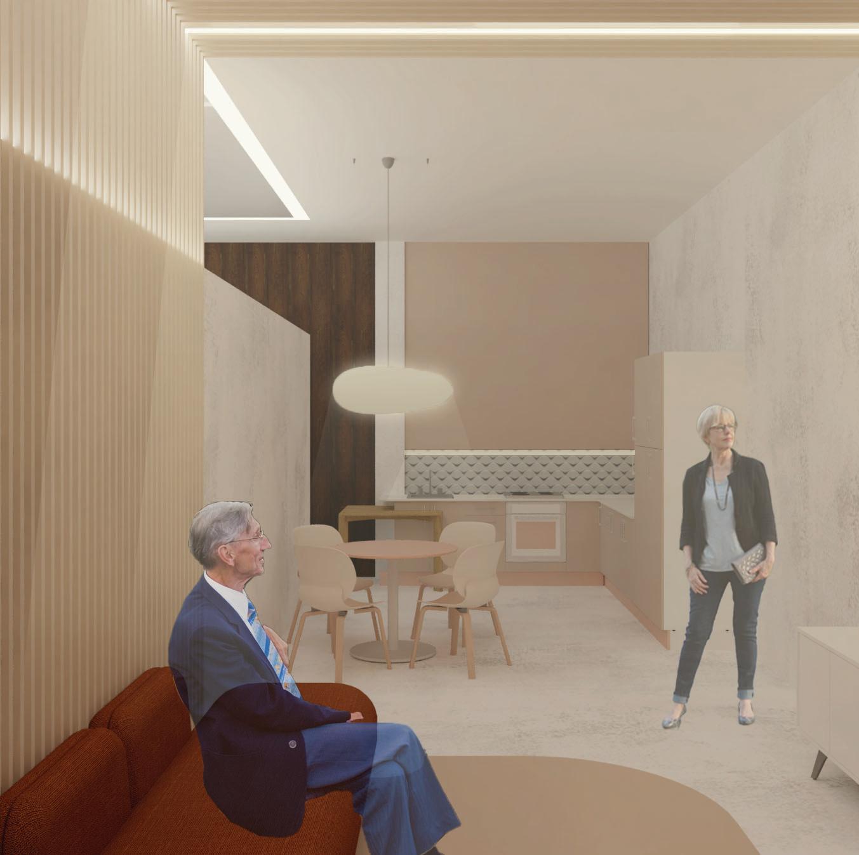







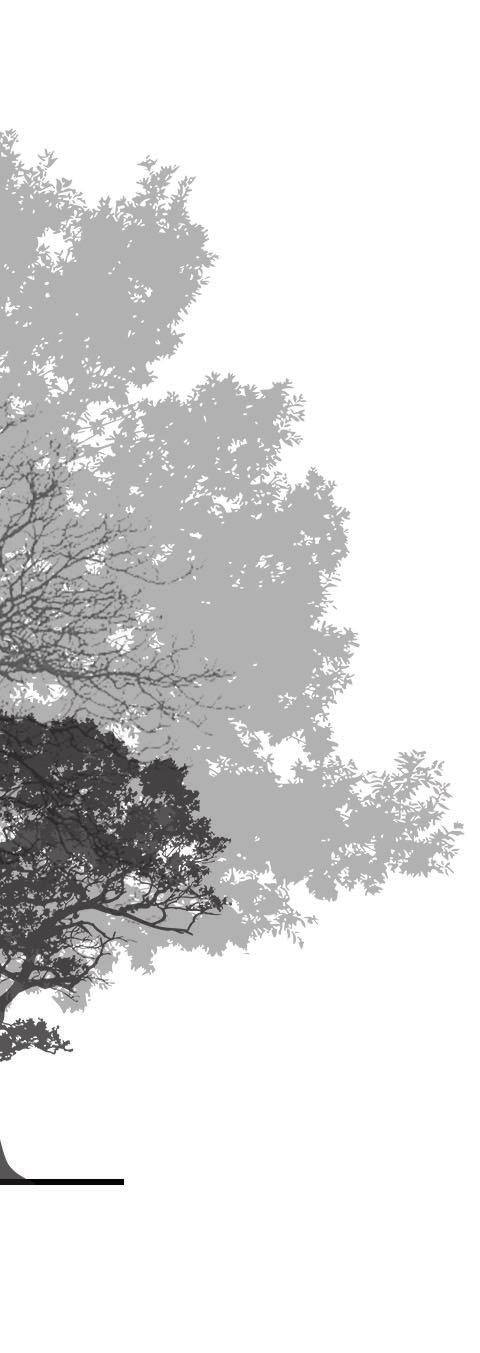
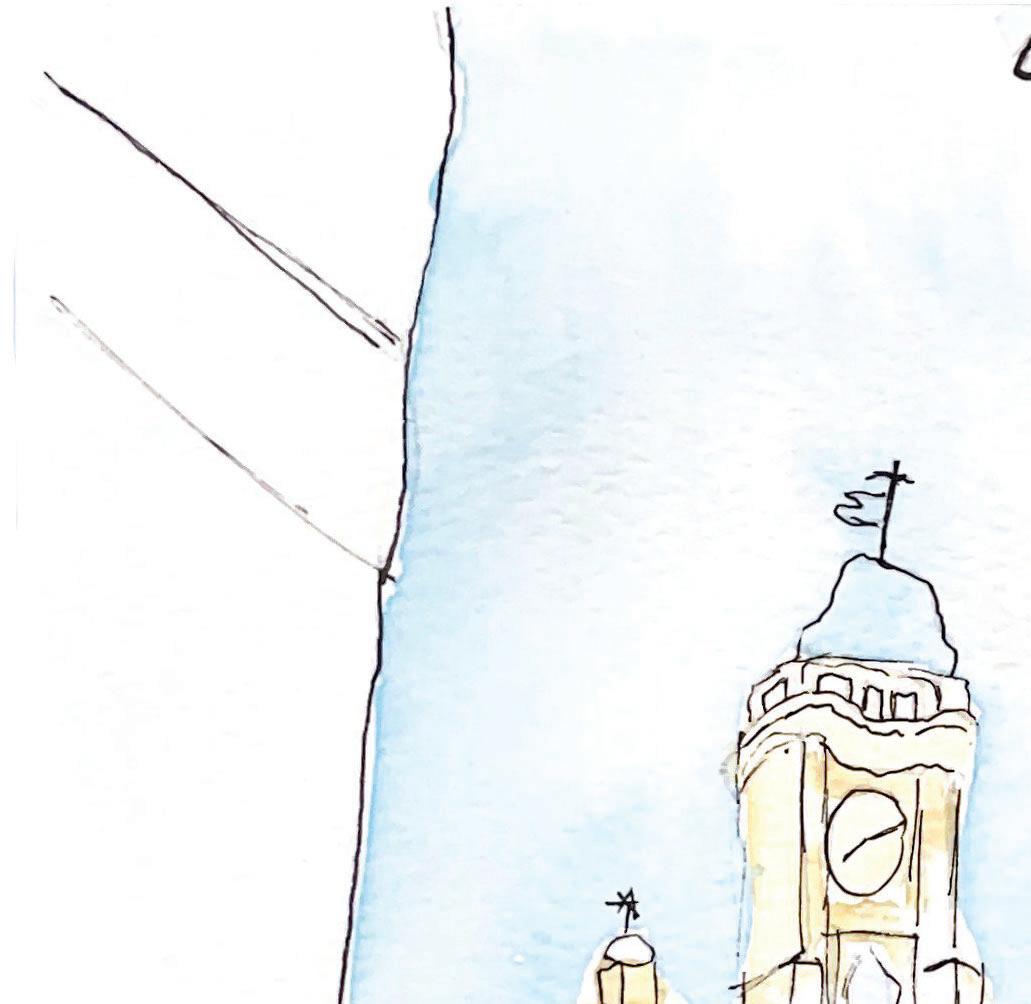
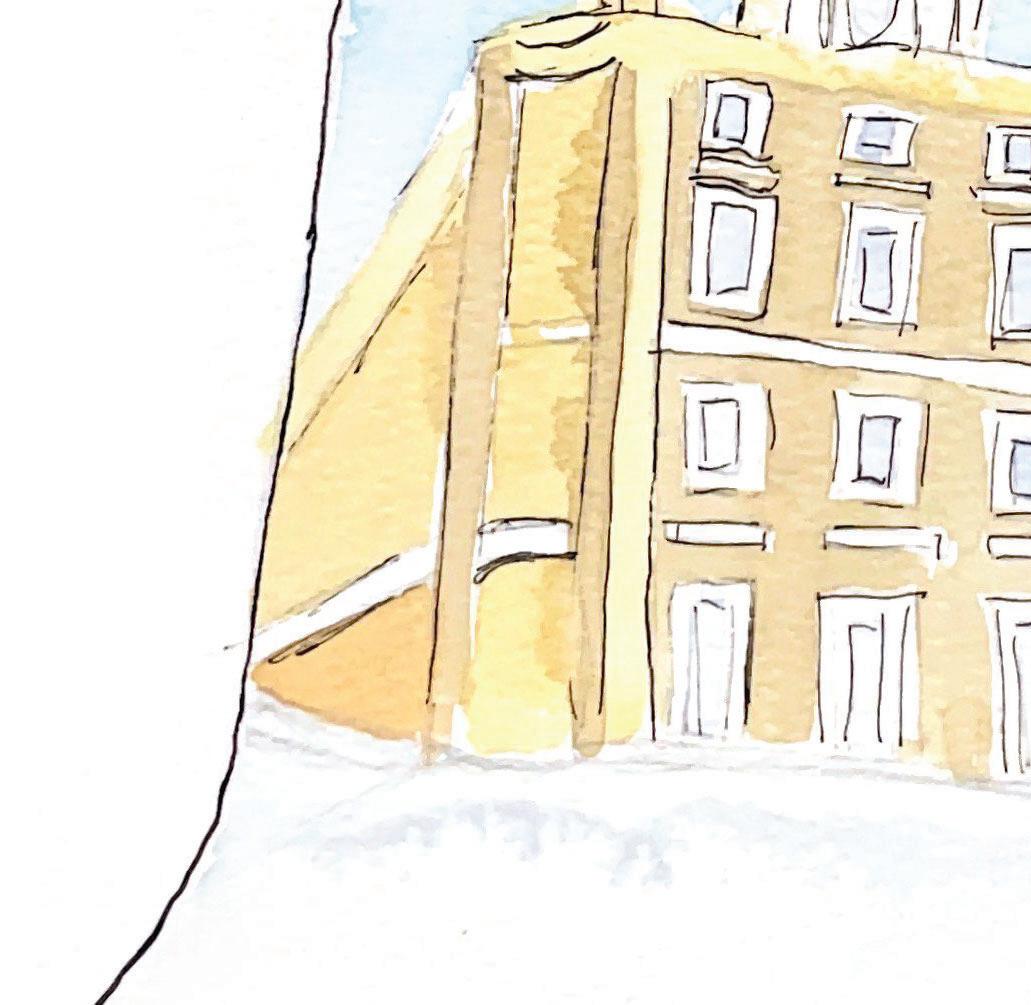


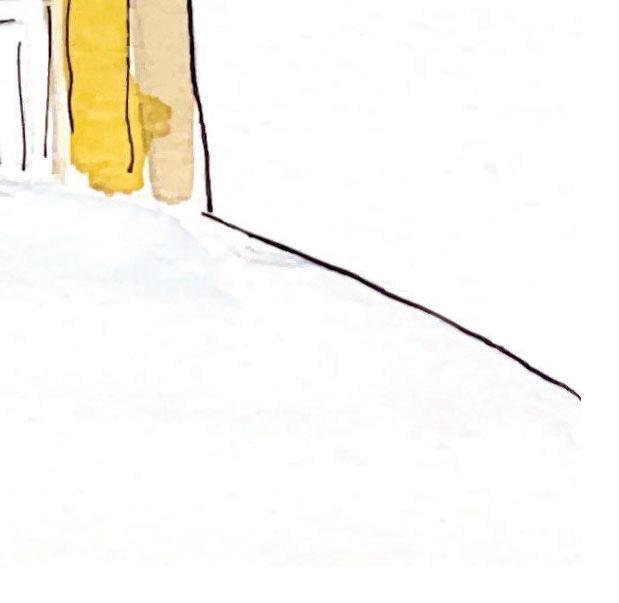
Rome, Italy
A brief collection of drawings, writings, and photos for understanding the spaces and places explored while studying in Italy.
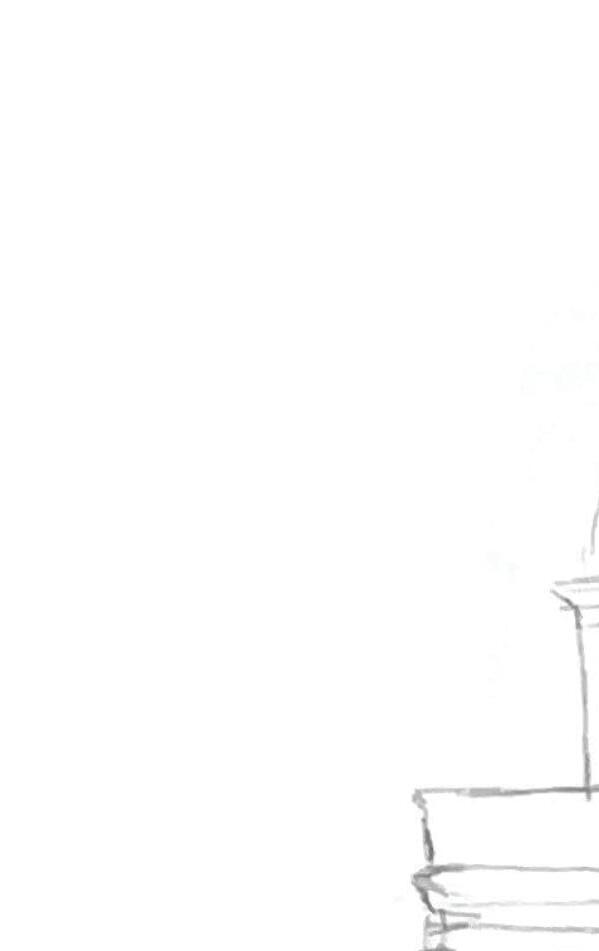


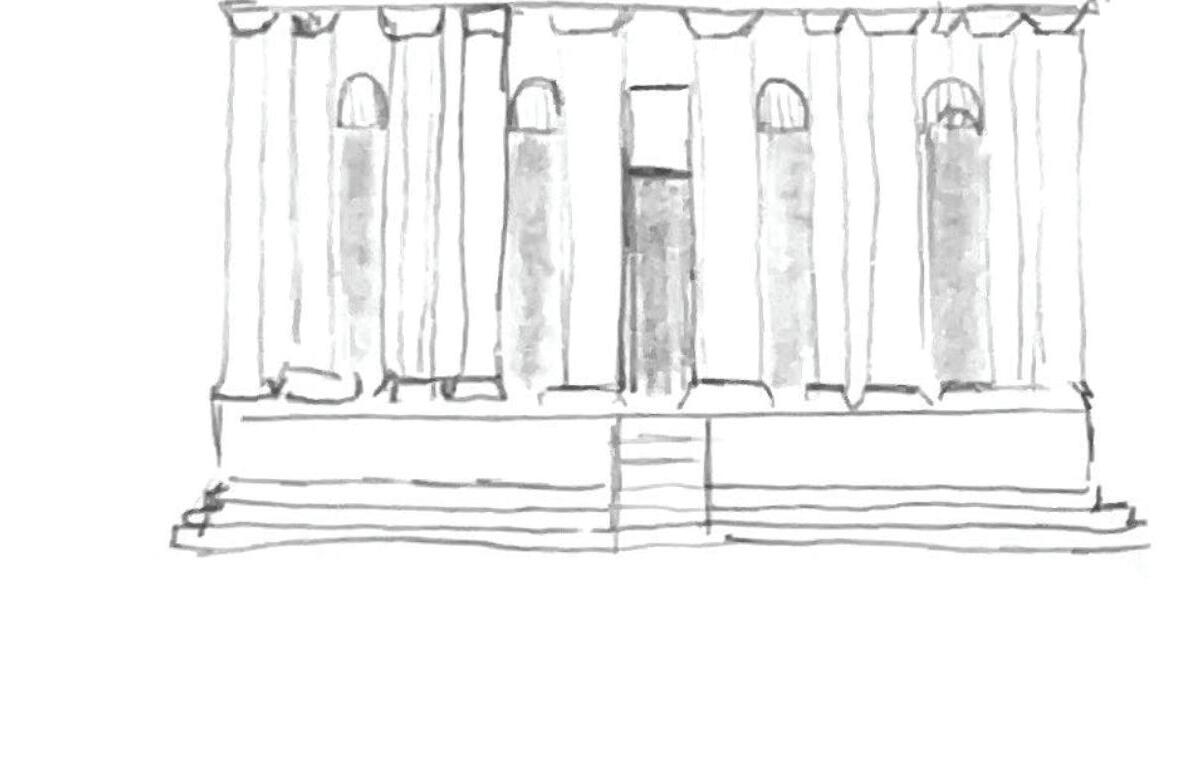
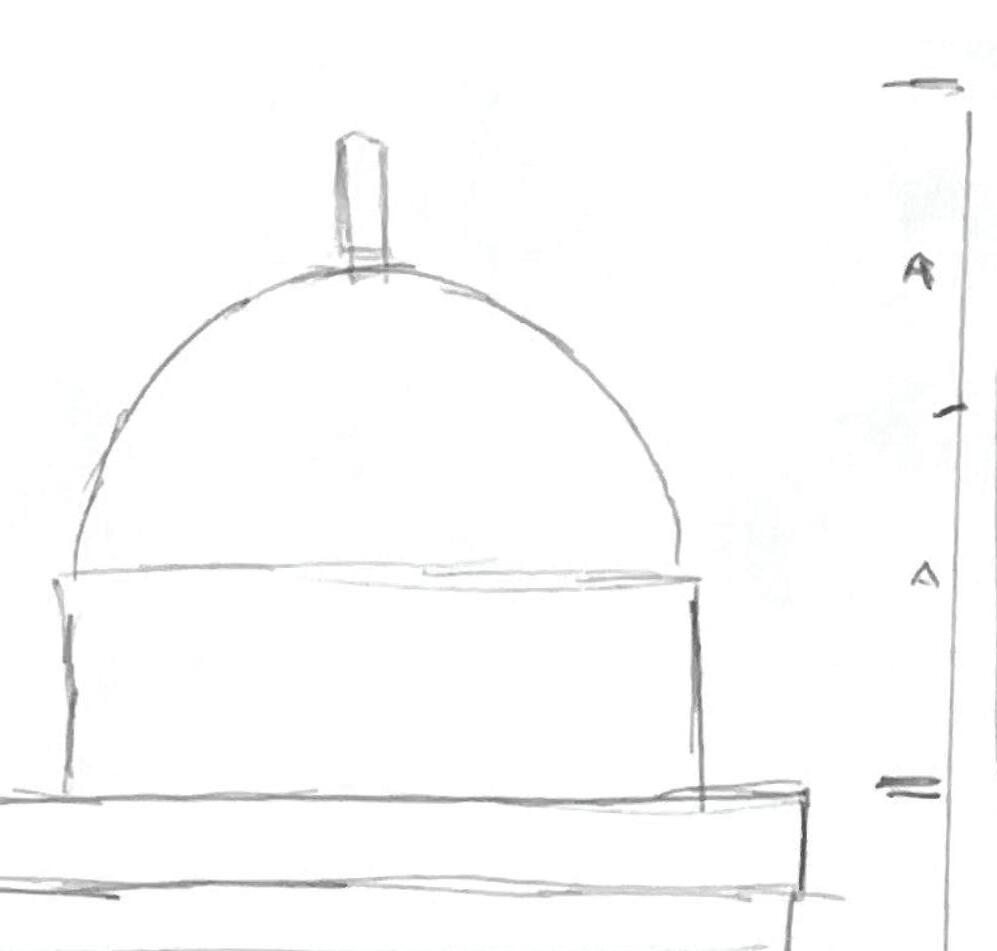

Bramante’s tempietto marks the site where Saint Peter was martyred. The architecture blends the classical antiquities of Rome with Christian symbolism. Similar to the Ancient Roman circular temples, Bramante’s tempietto is circular in plan. However, in these other temples this circle is designed in the context of Roman mythology, as a tribute to pagan dieties. The circular plan used in Bramante’s tempietto was given a Christian significance. It embodied the perfection of God’s creations on earth: the globe, the stars, the trees, and nests were all part of the same flawless structure of the Universe.
Bramante’s Tempietto is an example of perfect order with 16 columns which create an interesting perspective of layering. They are of the doric order which is characterized by the simple circular capitals at the top of the columns. This Vitruvian order symbolized strength and soliditysomething key for a martyrdom and a religious site.
The tempietto can be divided into 3 parts from the interior. The first being an underground sphere, in the same language of catacombs, it symbolizes martyrdom as the “seed” of salvation. The second is the four door temple of the church that is full of both convex and concave shapes creating an intricate play of light. The third is the dome and drum full of light creating the perfect sphere that symbolizes the perfect eternity. The compact yet carefully proportioned structure, creates a space that fosters intimacy with God and spiritual reflection. The perspective from inside the tempietto can be quite moving for anyone who enters.
In all, Bramante’s Tempietto was the blending of the ideals of ancient Rome and Christian ideals found in the Catholic church that was so engrained in Roman culture at the time. The tempietto’s circular plan, perfect proportions, and layered symbolic elements create a place for spiritual reflection that emulates Roman heritage.
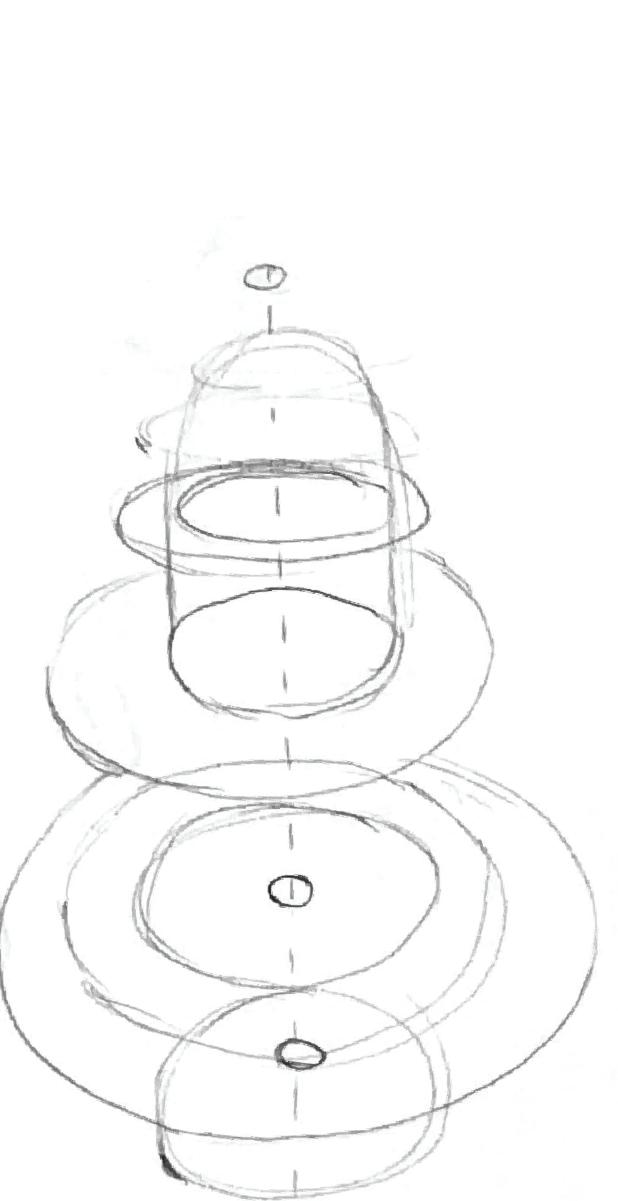
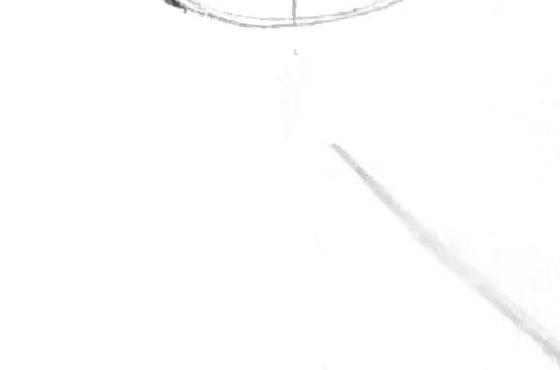







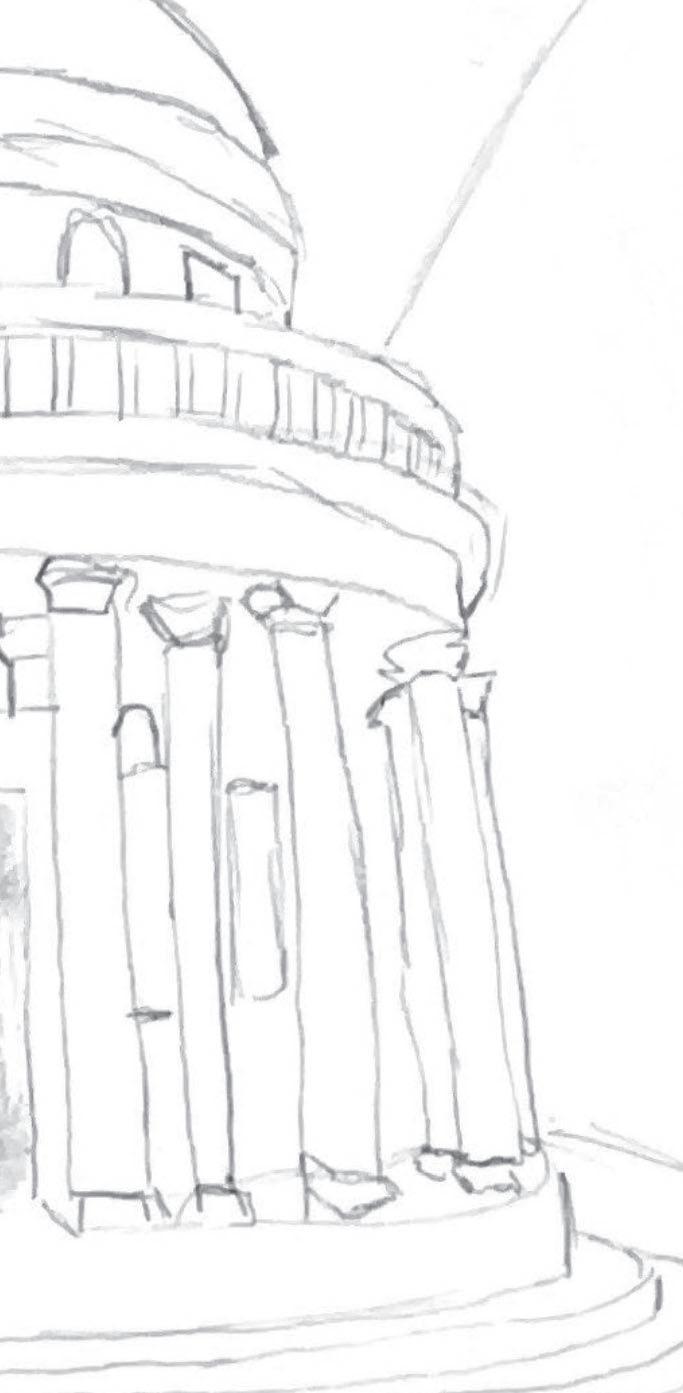










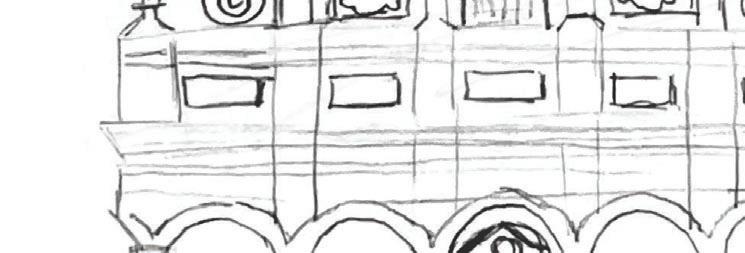
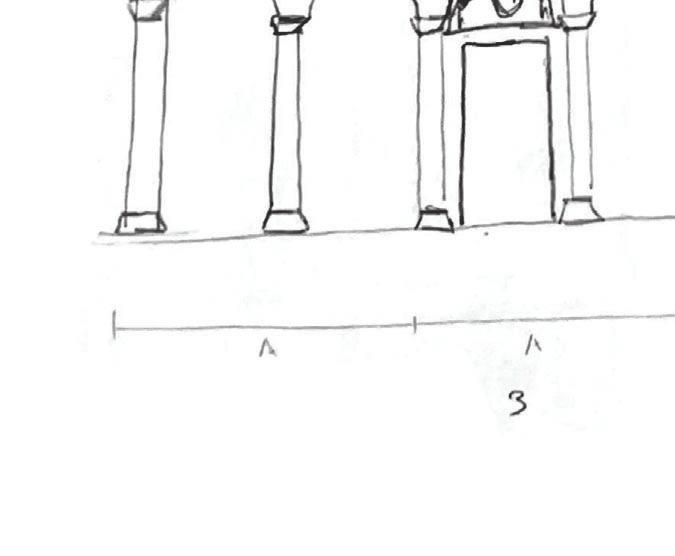
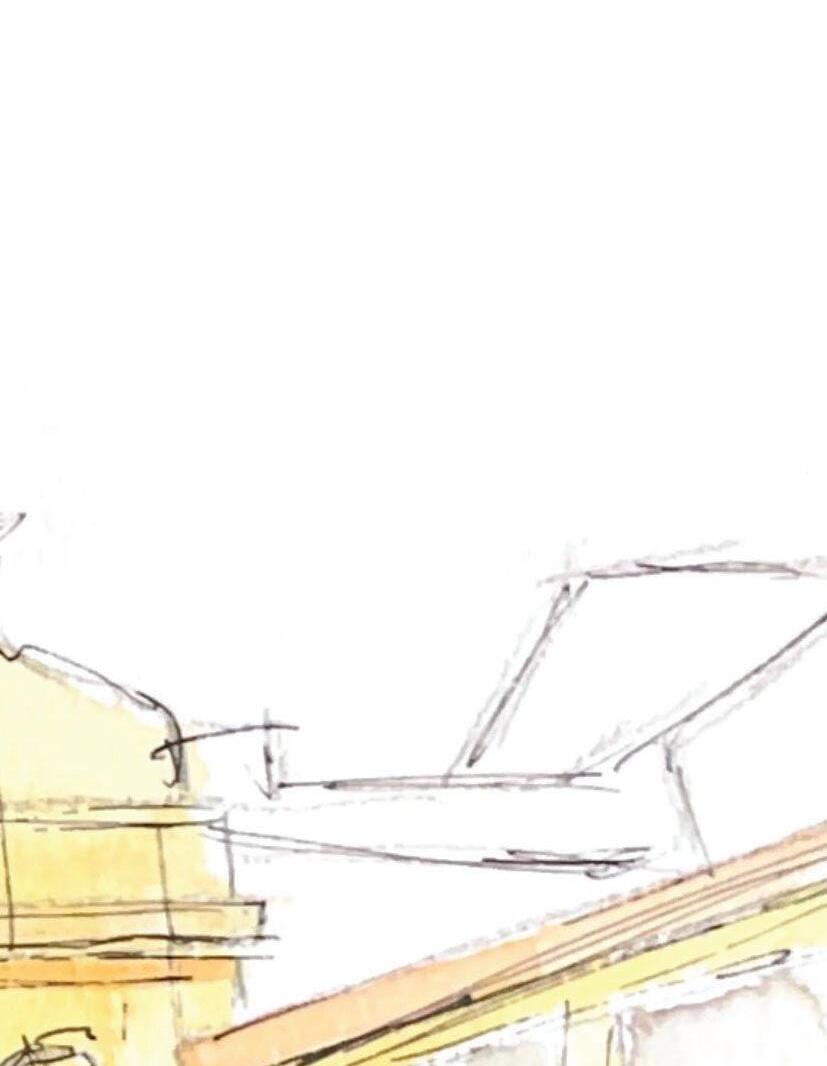




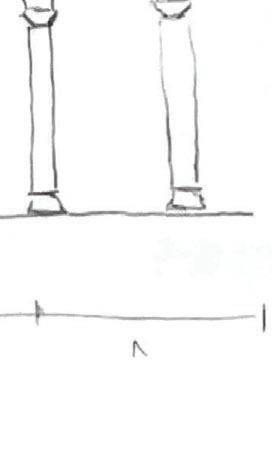


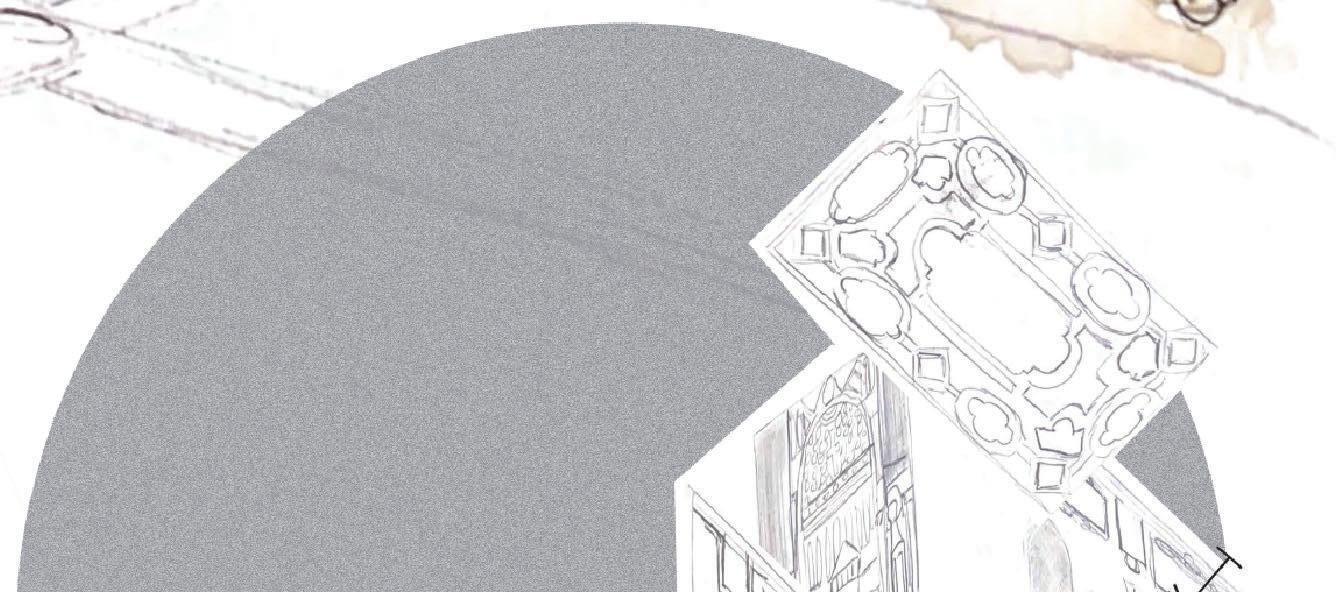

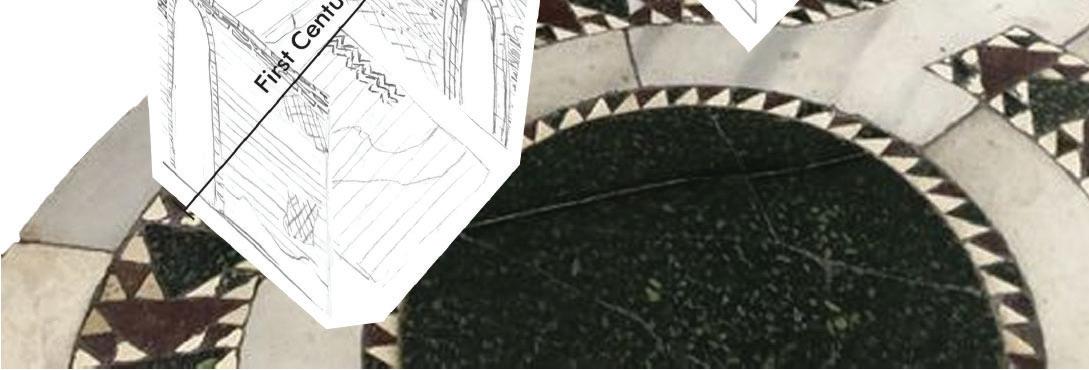




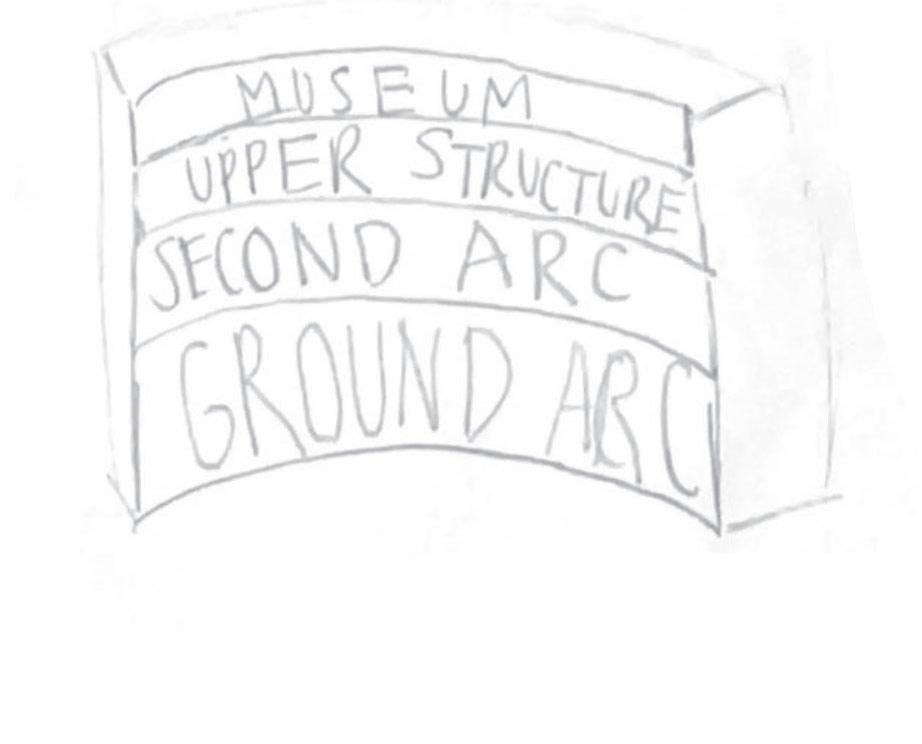







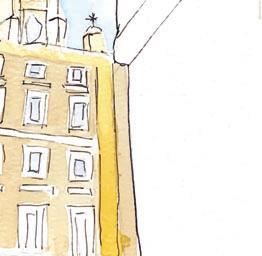

The Vie Papale is the historic processional route in Rome. This route is used for the inaugural parade for the Pope. This parade marked the first public appearance and symbolized the acquisition of the title as Bishop of Rome. The route connected St. Peter’s Basilica and St, John Lateran the series of roads that made this path was known as the Via Papalis. Rather than being defined by formal structure or a grid, the roads were defined by human activity. The route was used for various feasts and parades in addition to the inaugural parade. Today, they are used as pedestrian and vehicle paths that connect important historical and tourist sites in the city. Among these sites that are connected, is the Piazza dell’Orologio. The piazza is easily recognized by the Convent of the Filippini. The clock tower atop this building gives the piazza its name. Made of convex and concave curves, this clock tower can be seen from the road from approaching the Piazza. The indentation in front of the Palazzo Bennicelli provides a visual of the Convent and creates a space for gathering, currently used as restaurant seating and a parking lot. Walking through the Via Papalis, is a unique experience, as the roads are not parallel and perfectly aligned. Arriving to Piazza dell’Orologio is a special experience as the courtyard provided a sightline and viewpoint. The architecture of these buildings themselves feel similar, as there is a courtyard inside the Convent and its own set of sightlines to approach. Overall, the Via Papalis serves as an example to the rich history and evolving future identity of the streets of Rome. Once, a ceremonial path for the Pope, and now streets full of both local and tourist activity, the Via Papalis serves as a key connector to some of the city’s most important architectural and historical landmarks, including Piazza dell’Orologio.
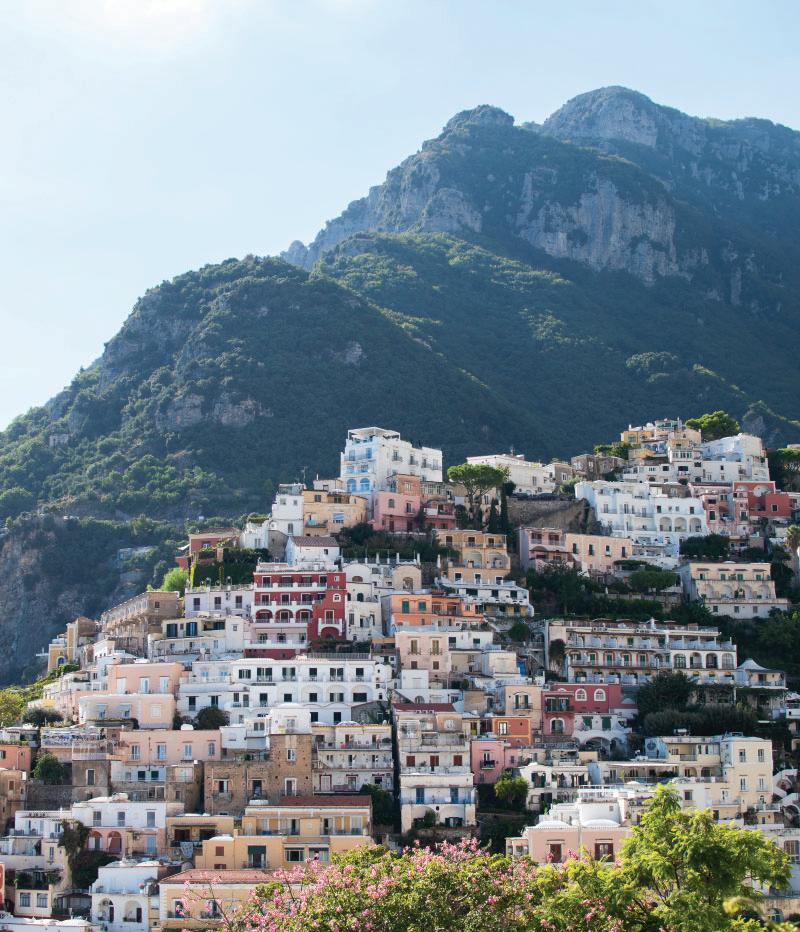
In my free time, I enjoy spending time in the outdoors and captuing the beauty of the earth with my camera. Please enjoy some highlights of my travels and the inspiring forms and colors found in our enviroment.


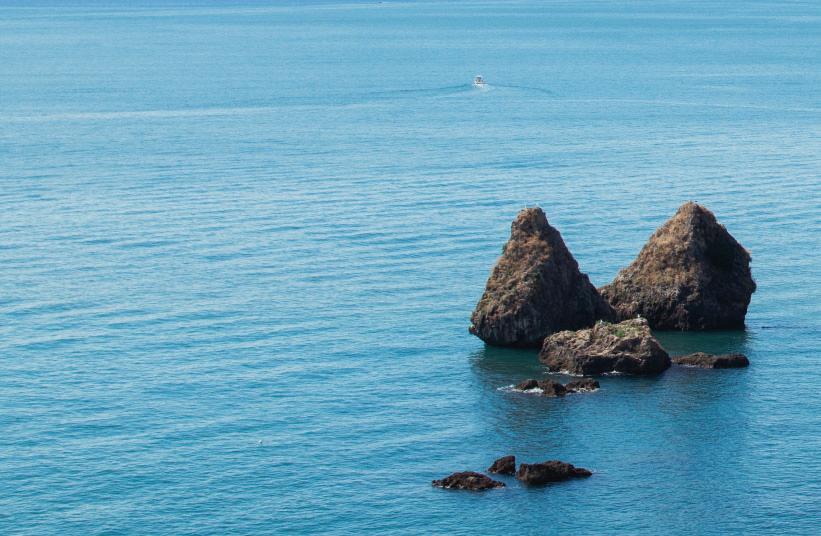
EDUCATION
+1 314 489 2680 | martha_wait@outlook.com |issuu.com/marthawait
UNIVERSITY OF ARKANSAS | Fayetteville, AR, USA
2025 | Bachelor of Interior Architecture and Design | Fay Jones School of Architecture + Design
UARK ROME CENTER | Rome, Italy
August 2024-December 2024
SKILLS
- Adobe Creative Suite, Illustrator, InDesign, Photoshop
- Revit, Rhino3D, AutoCad, Enscape, Lumion, Bluebeam, Pounx
- MS Office Suite, Word, Outlook, G-Suite
- Laser Cutter, Plotter
EXPERIENCE
DESIGN INTERNSHIP
Paragon Architecture |May 2024-August 2024 | Springfield, MO | Interior Design Intern
CUSTOMER SERVICE
Publix Supermarket |May 2023-July 2023 | St. Augustine, FL | Deli Clerk
McDonalds| May 2022-July 2022 | Palm Coast, FL | Crew Member
RECREATION SERVICES
Midewest Pool Management|March 2021- January 2022 | Des Peres, MO | Head Lifeguard
COMMUNITY INVOLVEMENT
ASID | American Society of Interior Designers
2021 – Present | Student Chapter Member
- Attend meetings, host workshops and social events
- Participate in mentor/mentee program
Kappa Delta
2021 – Present | Fay Jones External Leadership
Coordinator, SET Leader,Pep Rally Chair, Director of Birthdays
- Participate in community service each semester for Girl Scouts of America and Prevent Child Abuse America
-Orginize events and serve as a mentor for first years
Habitat for Humanity
2023 – Present | Volunteer
- Build homes for habitat families in Northwest Arkansas
- Use construction tools
Tau Sigma Delta | Architecture Honor Society Initiate AWARDS
Student Mobilization
2021 – Present | Discipleship Group Leader
- Lead and coordinate studies and events
- Write study and discipleship materials
Fellowship Fayetteville August 2022 – Present | Small Group Leader
- Welcome and watch over kids grades 3-6 during weekly large group meetings on sundays
- Lead weekly small group discussing, activities, and games for 8 children
SpoonMoon Fitness
2023 – Present | Sorority Ambassador
- Recruit new clients for SpoonMoon
- Raise company awareness on social media and word of mouth weekly
U of A Leadership Scholarship | 2021 - Present | University of Arkansas | $2,000/Year
Arkansas Alumni Scholarship Award | 2021-Present |University of Arkansas | $2,500/Year
Jennifer Priebe Wood Scholarship | 2023 | Kappa Delta Foundation | $1,500
CGA Architects Travel Award | 2024 | University of Arkansas | $1,000
Edmondo Vitali Endowed Scholarship | 2024 | University of Arkansas | $1,000
University Academic Scholarship 2024| University of Arkansas | $1,500