2023 HOUSE OF THE YEAR
LAVISH QUALITY AND SKILL IN EVERY DETAIL
MANTEENA, ARCHITECTS RING & ASSOCIATES AND ARCHERTEC INTERIORS

MASTER BUILDERS AND ASSET CONSTRUCTION HIRE EXCELLENCE AWARDS
2023 WINNERS

2023 HOUSE OF THE YEAR
LAVISH QUALITY AND SKILL IN EVERY DETAIL
MANTEENA, ARCHITECTS RING & ASSOCIATES AND ARCHERTEC INTERIORS

MASTER BUILDERS AND ASSET CONSTRUCTION HIRE EXCELLENCE AWARDS
2023 WINNERS
Our extensive range of tiles are sourced from leading designers and producers around the world. Whether you’re a renovator, builder, architect or designer, we’ll find the perfect products for your space. Get in touch with our specialists team and see our latest collections in store or online.
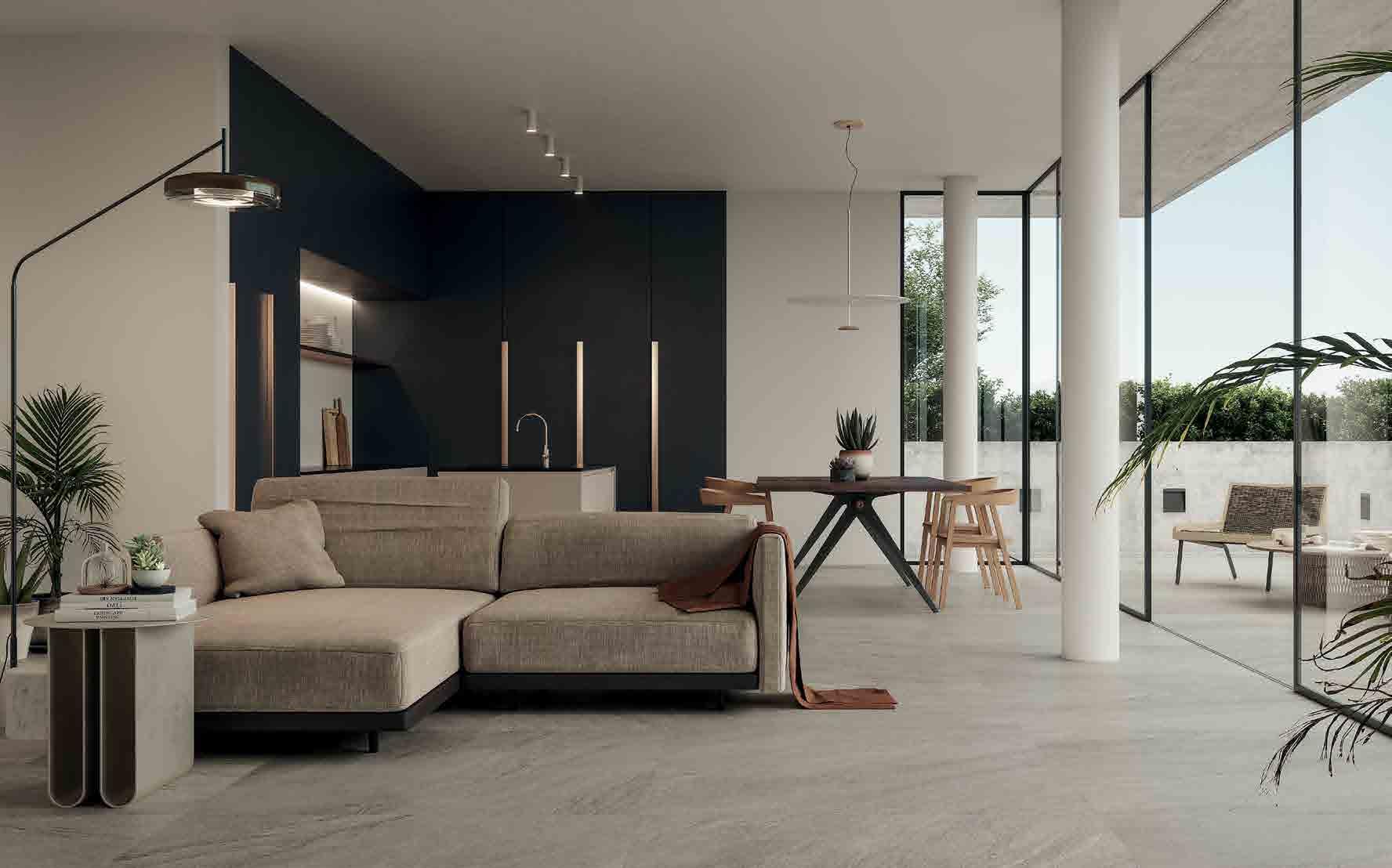

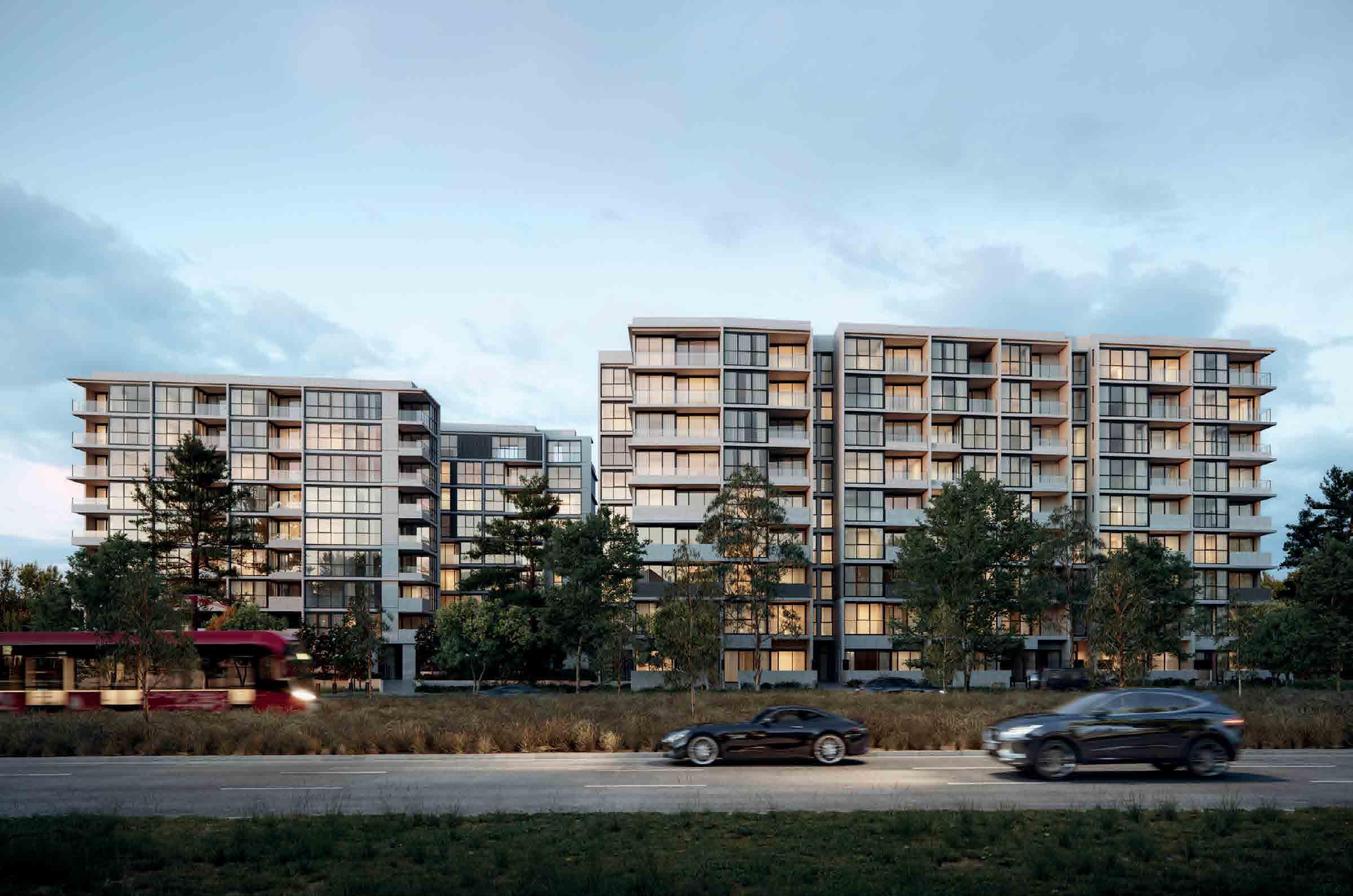
Art Group, developing and building award winning projects for over 20 years.
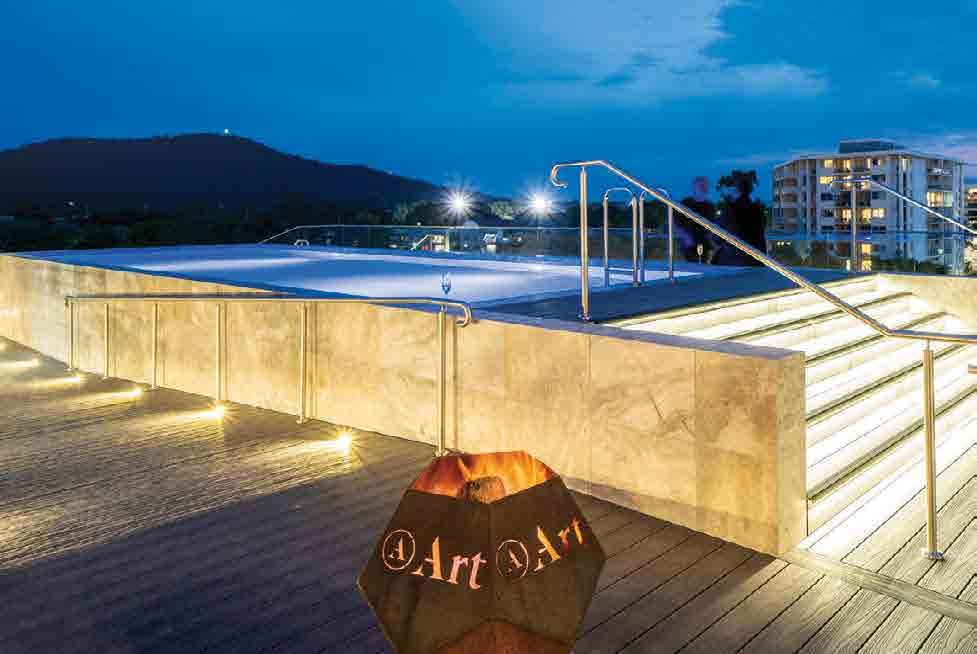

Multi-award winning Mulberry embraces an innovative approach to construction, technology and interior design. Stunningly landscaped communal spaces, unrivalled amenities and ease of access to the multiple rooftop spaces. Art Group prides itself on outstanding quality finishes, attention to detail and craftsmanship throughout.
artgroup.com.au
 COX Architecture | Redbox | Darren Palmer
COX Architecture | Redbox | Darren Palmer
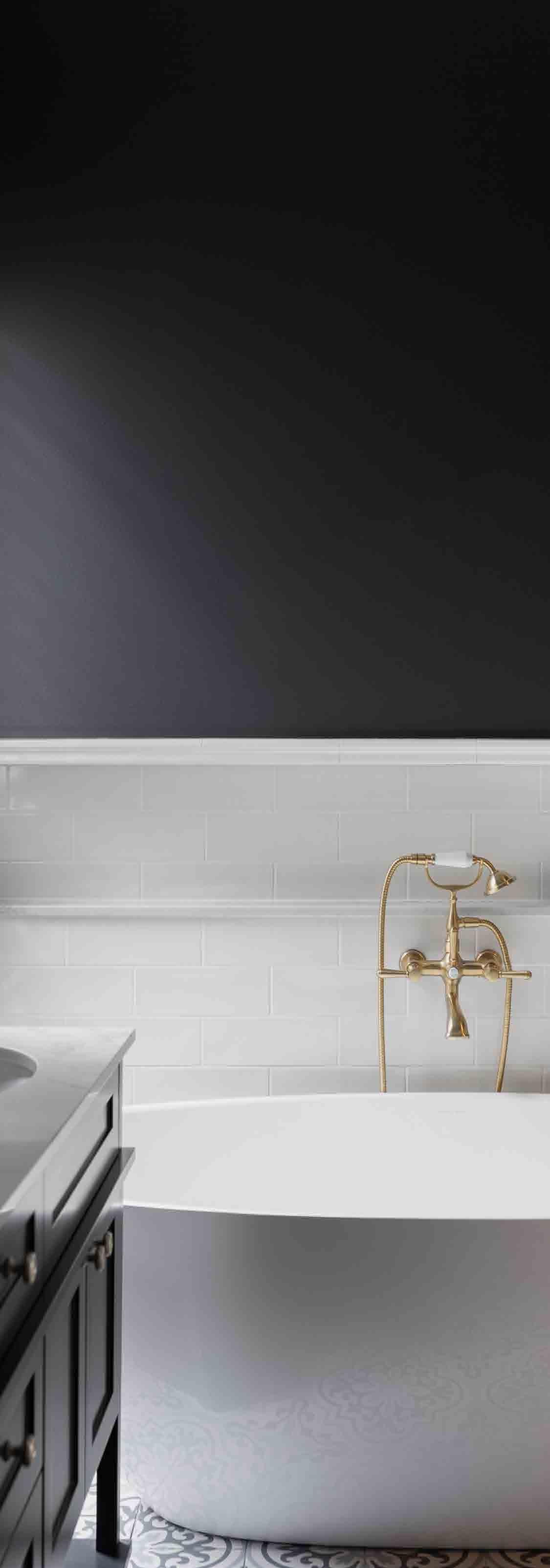
Asset Construction Hire has proudly supported the MBA and our region’s construction industry since 2011.
As the official naming rights sponsor of the Building Excellence Awards, our team would like to take this opportunity to congratulate all the finalists and winners in 2023.





The 2023 Master Builders and Asset Construction Hire Excellence Awards has given us a peek at the countless beautiful ACT homes whose construction excellence would generally go unseen by the majority of the population.
Project entries were broadly judged on the overall quality of construction, with focus on the workmanship, finishes, functionality, use of building materials, innovation and complexity of the project, as well as the specialist criteria for each category.

This year, projects demonstrated increased engagement with sustainability and resourcefulness, often times as a result of supply challenges. The entrants’ drive to adapt for the benefit of the client has resulted in some truly unique and wonderful projects.
We’d like to give a special thank you to the Excellence Awards judges who volunteered their time and

hard-earned expertise to support the recognition of these awe-inspiring homes, and to the residents who shared their homes for judging.
A big congratulations to the magnificent winners, finalists and entrants of the 2023 awards, whose skill enables clients to live in their dream homes, and whose competence inspires stakeholders to continually improve the living spaces of Canberrans.
Michael Hopkins CEO, Master Builders ACT Darrell Leemhuis Managing Director, Asset Construction Hire
Darrell Leemhuis Managing Director, Asset Construction Hire

THANK YOU TO EACH OF THE FOLLOWING PARTNERS FOR YOUR GENEROUS SUPPORT OF THESE AWARDS, IT IS THANKS TO YOU THAT WE GET TO CELEBRATE THE OUTSTANDING HOMES IN THIS PUBLICATION.
the finest developments in Canberra, Brisbane and the Gold Coast for over 20 years.




Our reputation for quality and community is paramount to our team, dedicated to precision and consistent delivery with honesty, integrity and unrivalled expertise.


 Deakin
Deakin

This five-bedroom home showcases incredible attention to detail from every member of the project team. The handcrafted quality of this home was outstanding, particularly the staircase, which was accurately delivered to the millimetre. Each timber stair tread required onsite templating to be manufactured offsite. Fine details such as this, and the brick corbelling, parapets, wainscoting, cornices and skirting boards, showcase the consistent master craftsmanship that is visible throughout the project.
Remarkable attention to detail was required to fulfill the lofty brief and deliver this highly customised build to an excellent standard. Wrought iron balustrades were designed and manufactured then painted in a finish to match the aluminium window frames. The windows and doors are double glazed aluminium to provide thermal comfort. Chandeliers, pendants and wall lights were designed and sourced internationally through the client’s European connections.
The varying widths of thresholds and ranged ceiling heights allowed rooms to connect seamlessly while the direction of the flooring was carefully laid to create soft distinctions between rooms.
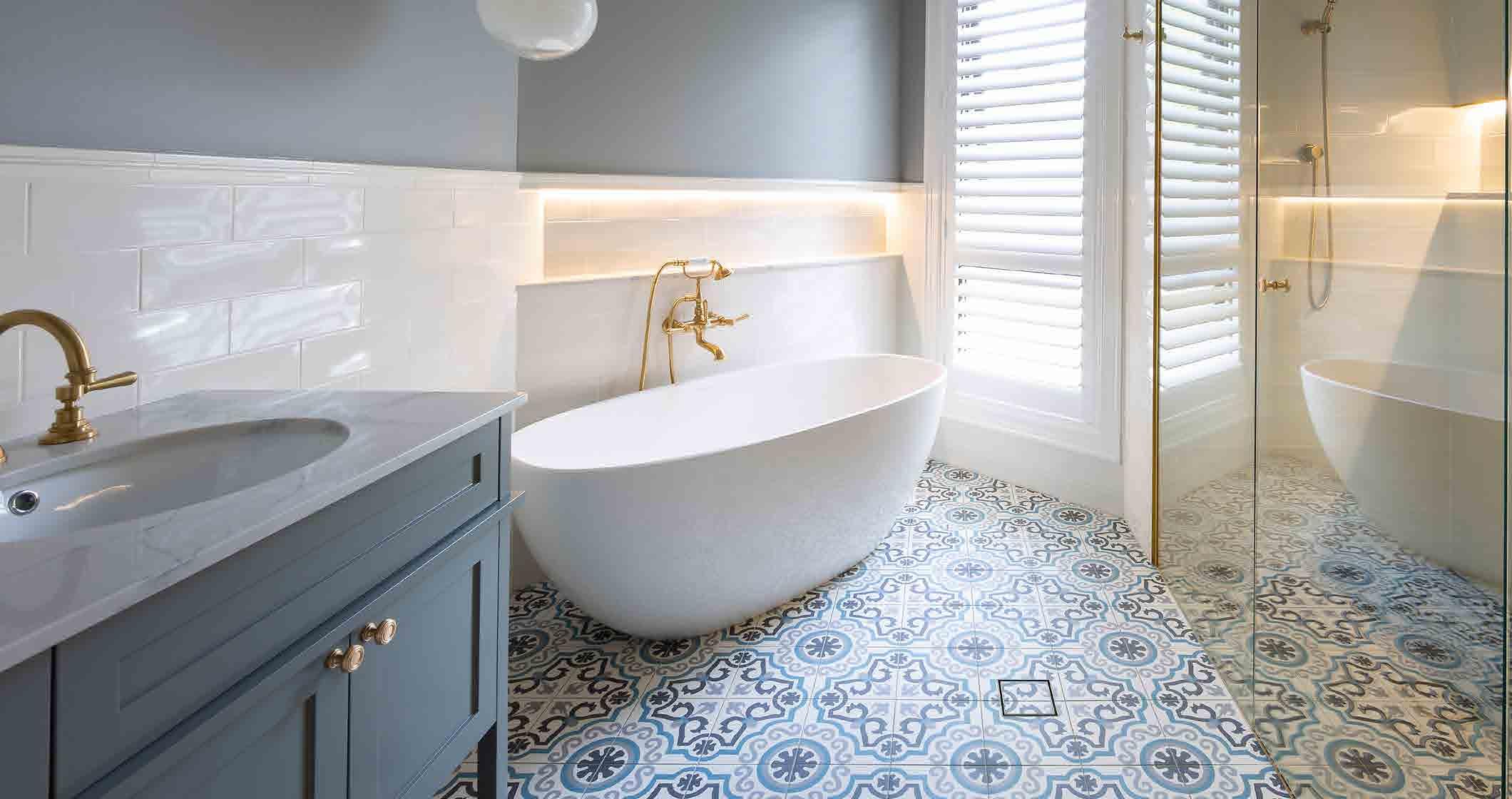
Remarkable attention to detail was required to fulfill the lofty brief and deliver this highly customised build to an excellent standard.
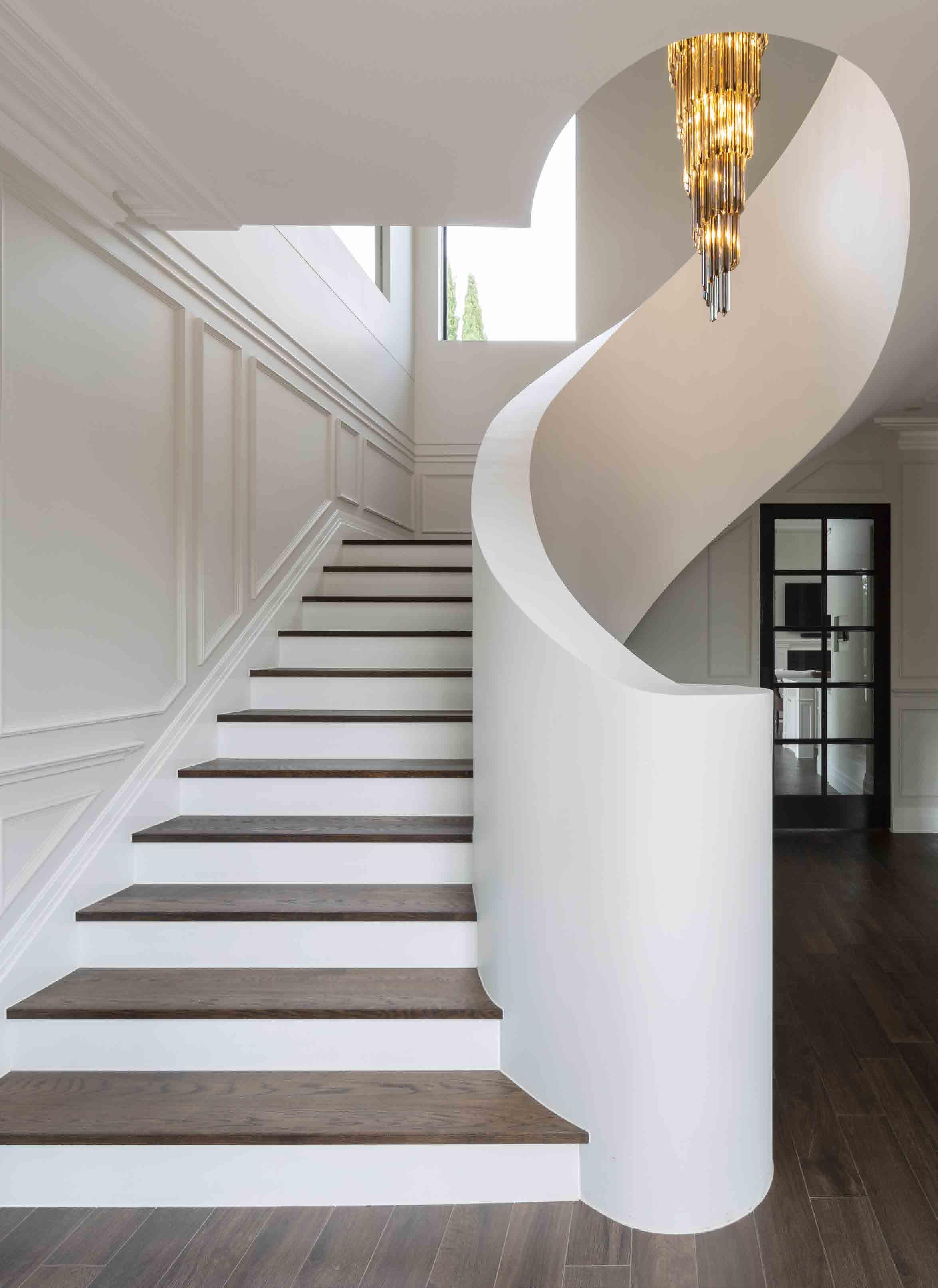
A wide range of materials and finishes were involved in this project, including external mouldings and corbel details that were fabricated offsite, timber-look porcelain tiles, custom joinery and lightweight rendered walls. To achieve the consistent level of high-quality from each trade, team meetings were held at least once per week. Workshops and prototypes were set up to develop key details, including joinery, stonework, internal and external timber doors that align with skirtings and wall moulding details; internal wall moulding details; custom wrought iron balustrades; the main floor’s tiling; concealed study windows with no visible framing; and the concealed internal glazed cavity sliding doors.

Adaptable design for the benefit of the client was prized throughout this project. The team capitalised on voids discovered during modelling by transforming the upper-level spaces into storage drawers and a laundry chute to the floor below.
Manteena, Architects Ring & Associates and Archertec Interiors delivered finely detailed architecture and refined custom modelling throughout this beautiful home.


Chandeliers, pendants and wall lights were designed and sourced internationally through the client’s European connections.
We are in the business of making dreams come true.
With a relentless focus on quality, we have delivered exceptional homes that exceed expectations for clients across the Canberra region.
From new builds to renovations, when it comes to building your dream home, we know what it takes.
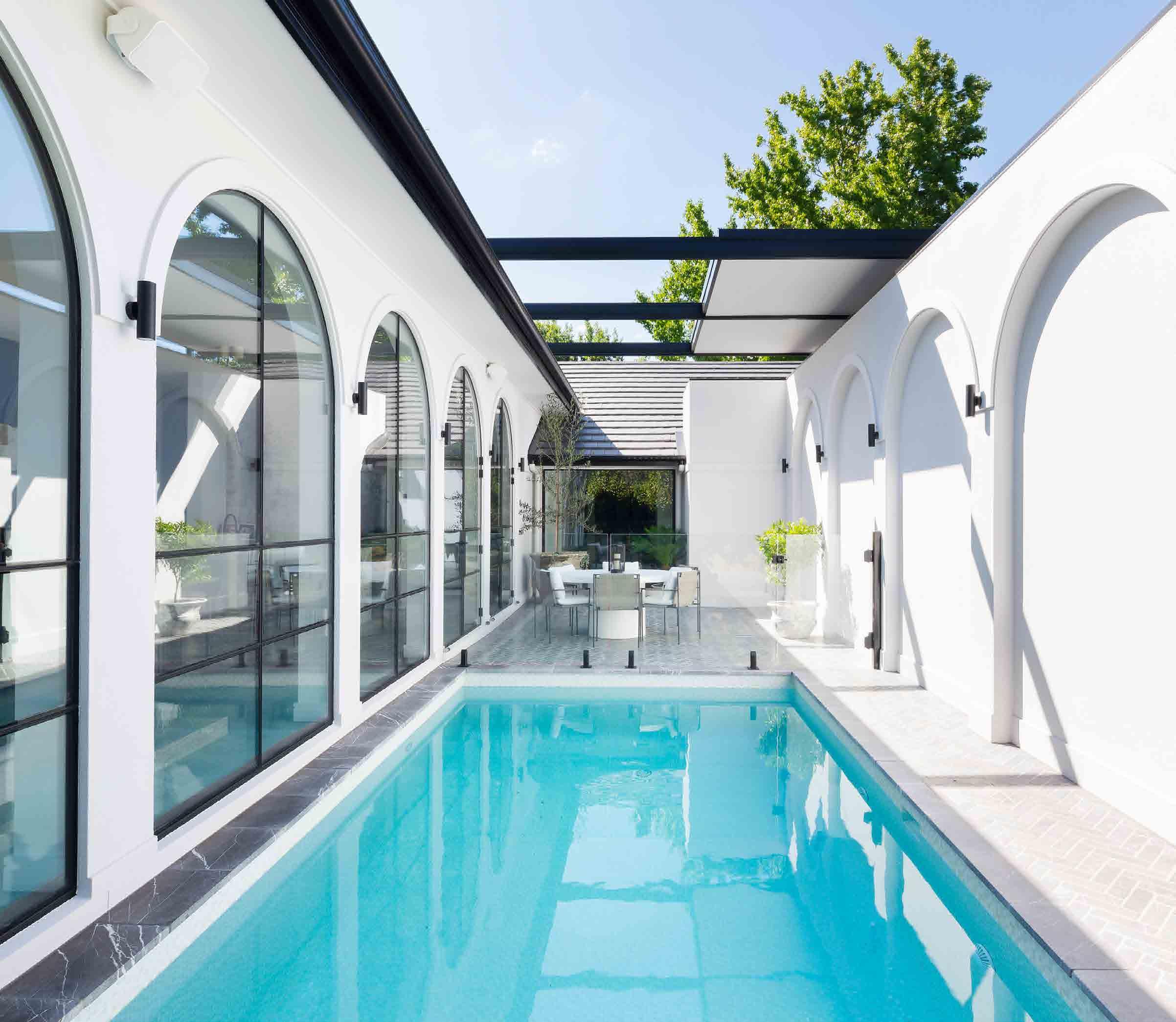
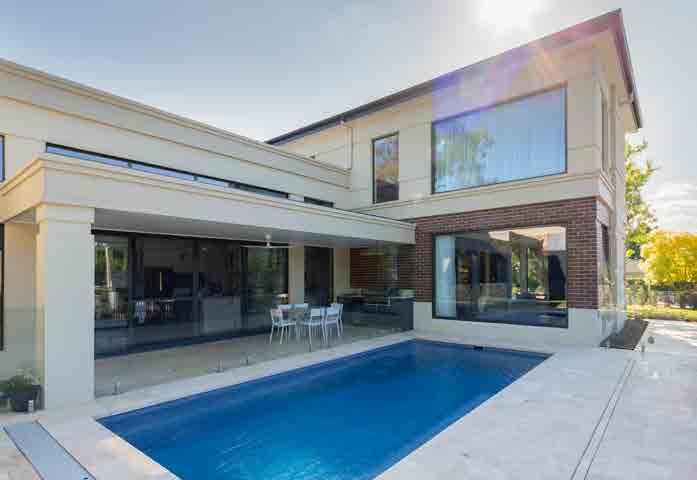

Manteena

This year’s judging team were again blown away by Danny Agnello and the great pride he takes in his work, including limiting the number of houses he takes on each year to ensure he maintains consistently high attention to detail and quality. In 2021, Danny won Master Builders ACT House of the Year for Manteena’s Forrest project. This home was of such a high standard that Manteena then made history as the first ACT company to be awarded National Residential Builder of the Year. This year, Danny’s magnificent Deakin project was awarded House of the Year. Danny’s commitment to industry progression is evident through feedback from colleagues, including his apprentice Mitch, who was recognised as the 2022 Master Builders Apprentice of the Year. Danny is a massive contributor to the industry through the standards he sets for his teams, the strong relationships he builds with all stakeholders and the expert mentorship he provides to upcoming trades people.

After October all new houses built in the ACT will require 7-star energy ratings, emphasising the importance of home insulation and sustainable building. Our windows and doors exceed the 7-stars while providing functional and stylish design.


Work with our design team to create personalised windows and doors to suit each room in your home from a wide variety of colours, opening styles and glass types.
Increase comfort, reduce noise and save energy with Solace Creations.

Visit our showroom 1/17 Townsville St, Fyshwick.
BUILDING WITH INTEGRITY, QUALITY AND EXPERTISE


Papas Projects is a project management and construction company which focuses on bespoke high-end residential and commercial projects. From major renovations to full design and construct, the qualified team of highly skilled professionals approach every project with care and integrity.
Papas Projects’ main focus is on quality, attention to detail, a high level of transparency and client involvement.
Instagram @solacecreations_doubleglazing Facebook /solacecreations Website solacecreations.com.au 7/175 Gladstone St, Fyshwick papasprojects.com.au


Curtin
Three standalone boutique townhouses were constructed strategically on this wedge-shaped block. Each home contains unique elements, including differing layouts and a truly impressive improvised curved-void. Despite the unforeseen engineering challenges, restricted access due to the shape of the block, unwieldy internal scaffolding required for the double-height voids and proximity of unsurveyed powerlines to the site, the project team’s expert coordination and adaptability ensured build quality and design excellence. Frames were cut and windows were glazed onsite; aprons and a flashing were added to accommodate a front raked windowsill; and Hebel and cladding were added to a cantilever to comply with fire-safety and design requirements. Thorough quality management systems, experienced professionals and attention to detail enabled the delivery of this standout project.


Prof Homes is a story of entrepreneurship, characterized by stability in a complex market.

The foundation that drives Prof Homes, is a Stringent Quality Assurance process, that provides ultimate client confidence.





Prof Homes are built with the future in mind. Using the best materials, the most talented tradespeople and a strong work ethic, every Prof Home is brought to life – aesthetically, sustainably and functionally.

Redefining the benchmark for superior service and timeless quality, Prof Homes are fully customised — designed to complement the block shape and size, the neighbourhood, and most importantly the lifestyle of its owners.
Phone Michael on 0402552186
Knock down rebuilds; single and double storey homes; duplexes and townhouses.
The choice is yours, the build will be beyond expectations”
We look forward to building your dream.
– The Prof Homes team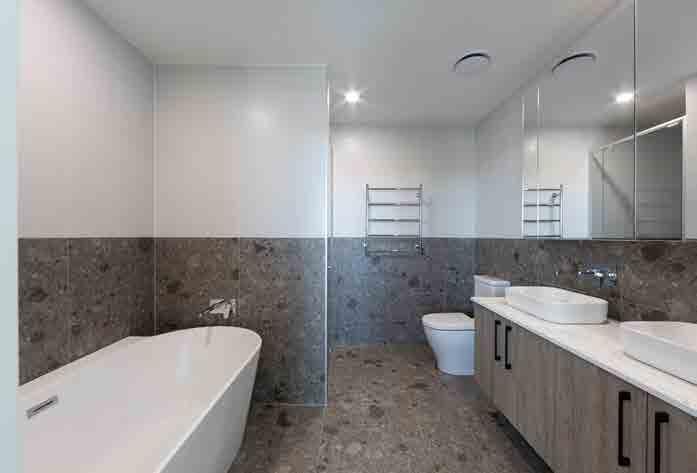 Kiara, Narrabundah
Kiara, Narrabundah
This complicated development involved 19 townhouses and two six-storey buildings with 158 apartments. Due to the 40 unique floorplans and the range of variations and inclusions available to buyers, this project required the delivery of 177 bespoke homes, as well as shared outdoor areas and a two-level underground basement with over 12,000sqm of car parking. In addition to the residences, the team upgraded surrounding amenities, including pedestrian footpaths, stormwater infrastructure and grading for broad accessibility. Attention to sequencing was crucial to ensure each component of this project was completed to the highest standard. Milin Builders oversaw consistent quality through Inspection Test Plans at every hold point and their Precast Safety Management System, which tracked and checked precast panels at every stage. The quality and thoroughness of this extensive project delivered homes and amenities that both blended with and enhanced the existing neighbourhood for the local community.


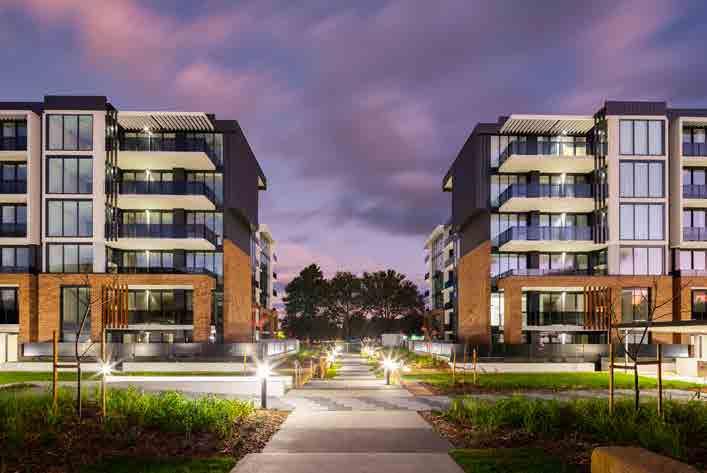
Kiara, Narrabundah
2023 FINALIST
Master Builders ACT Excellence Awards
Apartments and Units

4 storeys and above
The Oaks, Phillip
2023 FINALIST
Master Builders ACT Excellence Awards

Apartments and Units Highrise Living
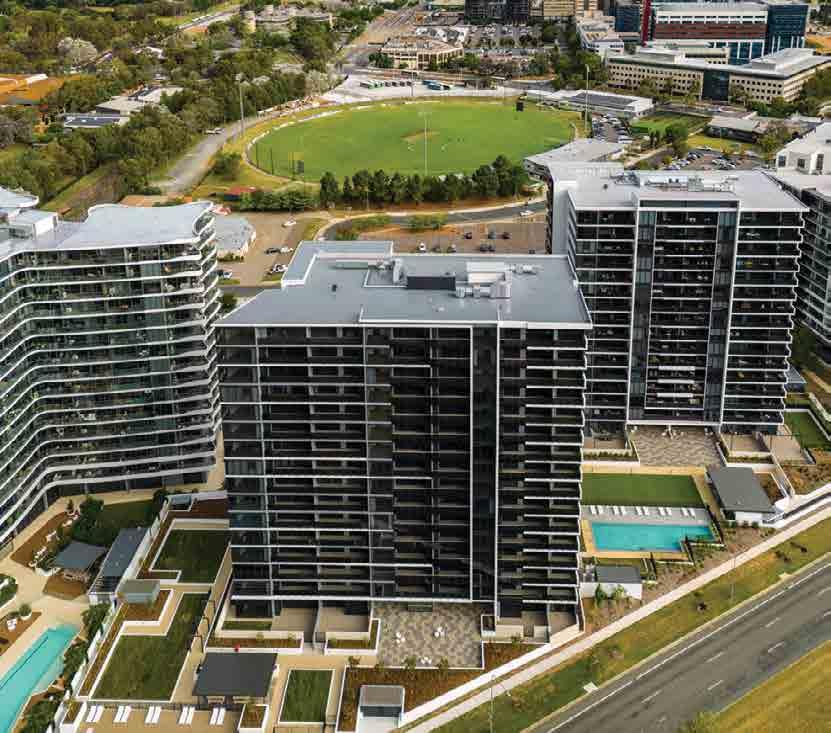


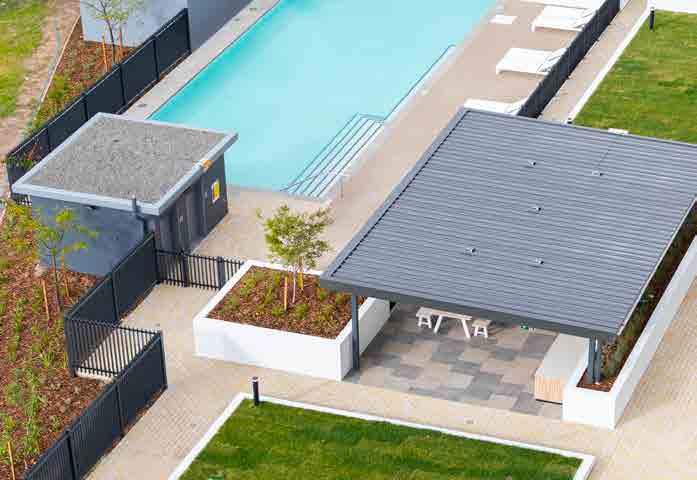
Oaks Crown, Phillip
The Oaks Crown is a contemporary 16-storey tower containing 171 sophisticated apartments and two levels of basement parking. As a past soldier’s settlement plot, the site contains protected oak trees that were given special consideration during planning, along with resident privacy, solar access and consistency with the surrounding development. A display unit was used to gather and reflect client feedback, then provide a consistent benchmark for all trades during this substantial project. Materials were selected to not only comply with requirements and client feedback, but also to provide longevity and serviceability for future residents. Externally and structurally, a combination of painted precast, post-tensioned concrete slabs, double-glazed aluminium windows, and light weight non-combustible cladding were installed. Outstanding commitment to the needs and preferences of buyers, neighbouring residents and the community were showcased in every aspect of this project and executed with remarkable skill and quality.


BATHROOM PROJECT LESS THAN $50,000
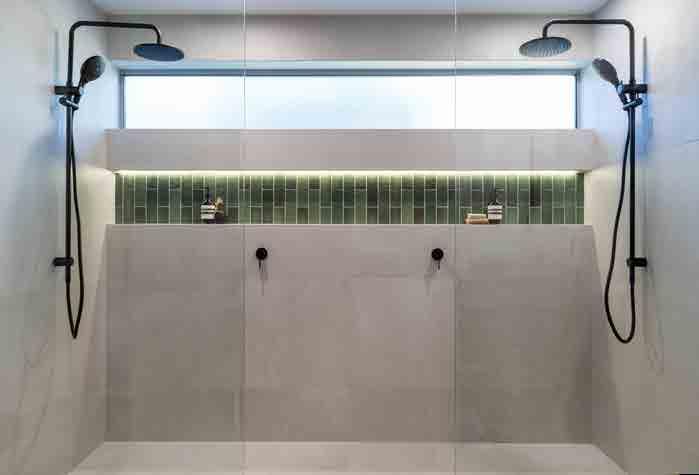
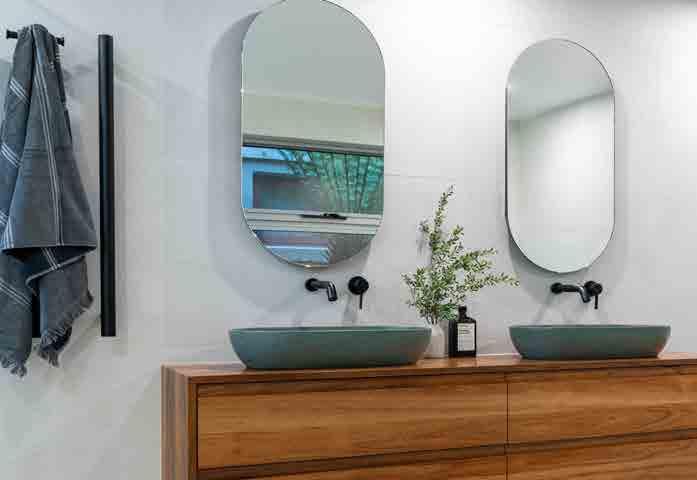
Holder
ACT Renovations carefully assessed all elements of this generously sized ensuite to meet the client’s brief of luxurious functionality. The custom vanity made from richly coloured Tasmanian Blackwood gives the room a raw feel. The free-standing bath provides a beautiful forest green centrepiece that ties in with the garden view and double basins, while improving the circulation of the room. Within the new double-shower, the existing window was widened to span from wall-to-wall and the new recessed niche was lit with a soft-glowing sensor light, furthering the room’s warmth. This well-planned and finely executed bathroom perfectly combines practicality and style.

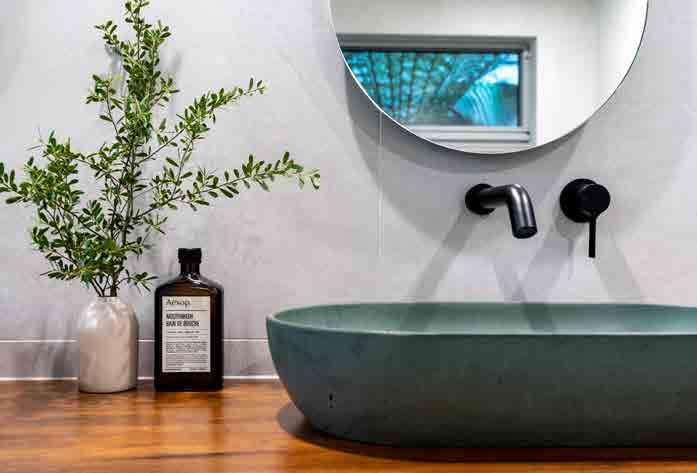
BATHROOM PROJECT MORE THAN $50,000
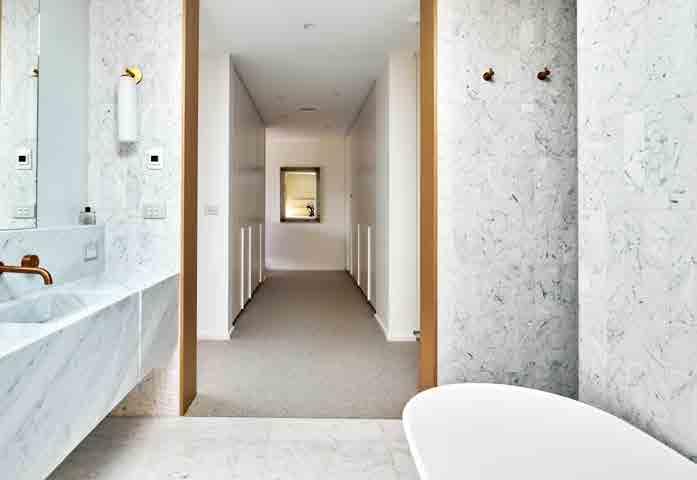

Forrest
This spacious and elegant bathroom showcases a range of precise workmanship. Pichelmann Custom Building Services and Precise Custom Joinery used the combination of one type of marble, a timber laminate veneer and curved walls to create a subtle harmony in the space. The ingenious engineering and skill in this project is most obvious in the straight-edge niche that moves into a rounded shower. Throughout the room, the tiling creates simple, stunning lines that tie the room together seamlessly. Adding a large skylight provided subtle lighting that brings a natural warmth to the cool toned tiles. This is furthered by the warm timber laminate veneer used in the entry and the back section of the room. The collaboration between each of the expert trades in this project was key in delivering the incredibly high-quality of detailed workmanship present.
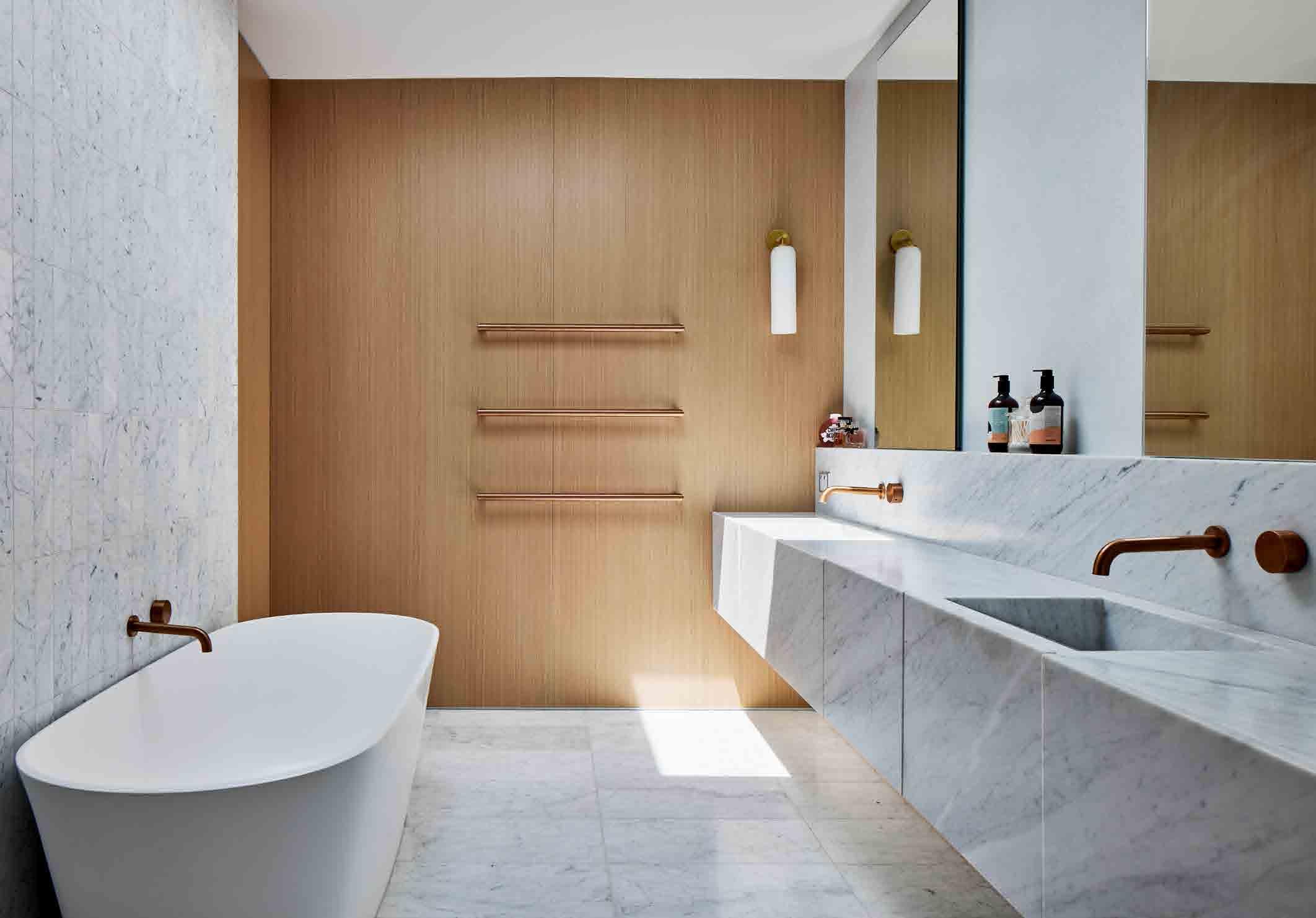

KITCHEN PROJECT $60,000 TO $100,000
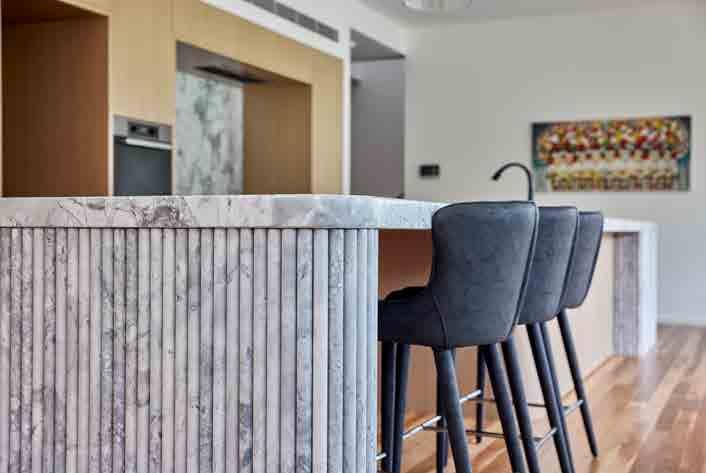

Forrest
The clean lines of this simple but modern kitchen downplay the complexity and skill involved in this project. Installing the ducting for the air conditioning and the large rangehood in this limited space without affecting the structural integrity of the floor above or the visuals of the kitchen was a noteworthy accomplishment. Similarly, considerable thought was needed to ensure that the underlying floor structure was not affected by the weight of the heavy stone bench. The team showcases their workmanship through outstanding finishes. Half-round 900mm marble flutes were vertically stacked around the curved bench to create a standout feature. The sweeping curved bulkhead, crisp setting of the surrounding gyprock and incredibly streamlined integrated cooktop create a stunningly sleek effect.


The Master Builders Fidelity Fund was established in 2002 to protect the interests of builders and home owners in the ACT.
Income received by the Master Builders Fidelity Fund remains in the ACT, and is securely invested, and used for the betterment of the ACT building and construction industry.



The Fund issues Fidelity Certificates which provide protection for new homes or those making substantial changes, if the builder dies, disappears or becomes insolvent. The Certificates protect the owner during construction and for up to five years from the date a Certificate of Occupancy is issued.












Members of Master Builders ACT receive reduced premium rates.
For more information, please contact the Master Builders Fidelity Fund.

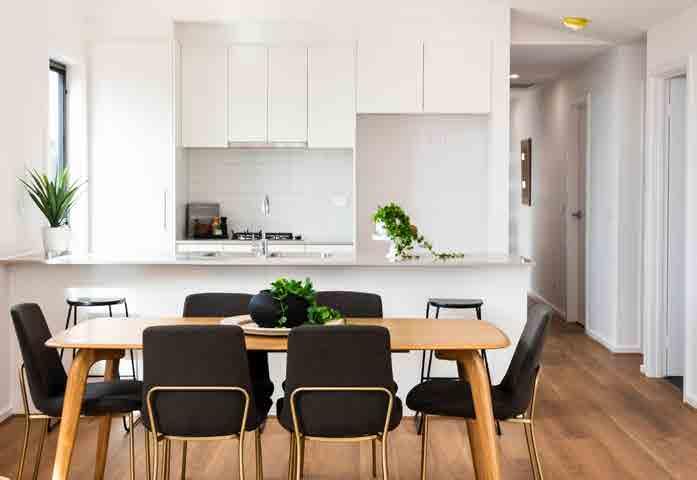

South Jerrabomberra
This four-bedroom, double-garage home was delivered within a 32-home residential development as part of an initiative to promote affordable home ownership opportunities. The modest price point had no impact on the next-level quality of this build. Weekly meetings with project stakeholders enabled the collaborative design of this functional and refined home. The living area features a raked ceiling that accommodates higher-level windows for better northern light. The walls are a mix of brick and cladding veneer, which provides additional insulation to better maintain temperature throughout Canberra’s seasons while giving a cozy suburban look. Throughout the project, the team minimised waste by recycling materials whenever possible and supported the local economy by sourcing local providers and Australian manufacturers. With their innovative approach and dedication to quality, Village Building Co has delivered affordable luxury for the Canberra community.

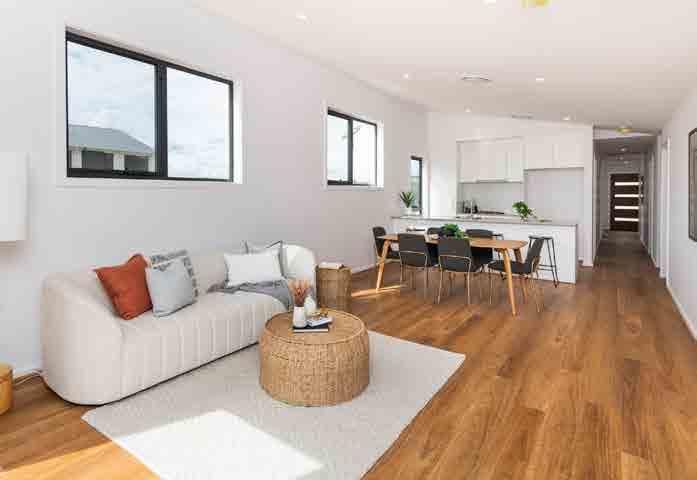

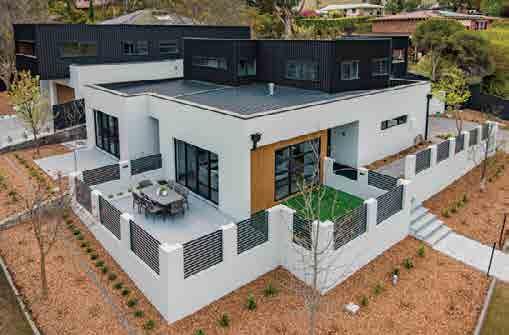
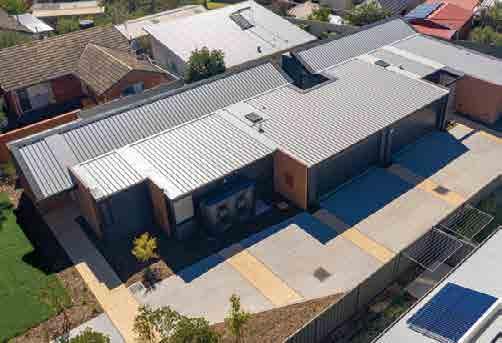
CUSTOM BUILT/PROJECT HOME $350,000 TO $500,000 UPMARKET

Chifley
This single-level, three-bedroom home was a knockdown rebuild, constructed to be highly energy efficient, appealing and affordable. Upmarket Canberra was able to increase the Energy Rating and upgrade the acoustic barrier of the house’s external walls by replacing the planned brick base and timber cladding with stepped Hebel panels. The team ensured that the aerated concrete Hebel PowerPanel was able to retain the intended cladded look by cutting ‘V joints’ into the panels. A 5,000L tank was installed to capture rainfall that is pumped for use in the toilets, laundry and garden taps. This impressive effort towards sustainable living was furthered by installing water efficient fixtures and fittings throughout the house and constructing an electricity-only home. Certain roof timbers were kept during demolition then recycled to create the barn door in the entryway. This project showcases fantastic consideration towards high-quality affordability and energy efficiency, achieving a 7-star energy rating.

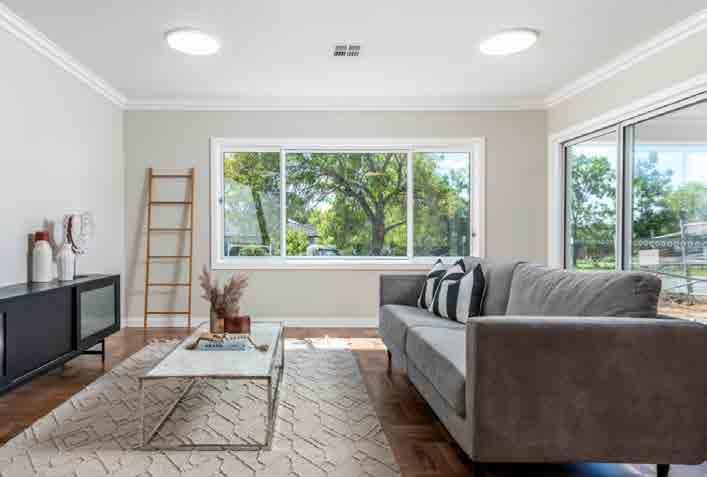
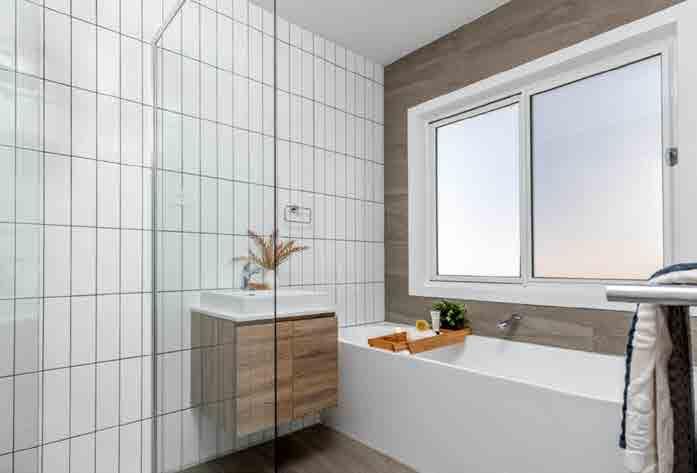

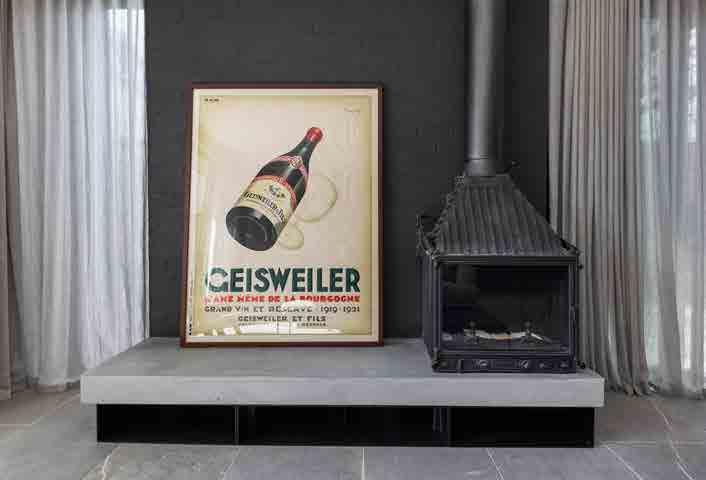
CUSTOM BUILT/PROJECT HOME $500,000 TO $750,000
Red Hill
This two-bedroom home meets the client’s brief of an earthy relaxed Los Angeles feel that leans into a Japanese zen vibe. The use of different materials in this project emphasises incredible skill, as each finish was executed to an excellent standard. The raw-feeling materials used included limestone flooring, which provided an elegant and durable foundation for the main living areas; polished concrete floors that were finished seamlessly; imported Japanese glazed ceramic tiles; off-formed concrete benches; wall paint that was textured using sand; and recycled timber that was stained black and used on the ceilings and the striking feature wall. Meier Group and Capezio Copeland delivered a stellar home that surpassed client’s expectations by fulfilling each unique customisation with admirable skill and quality.
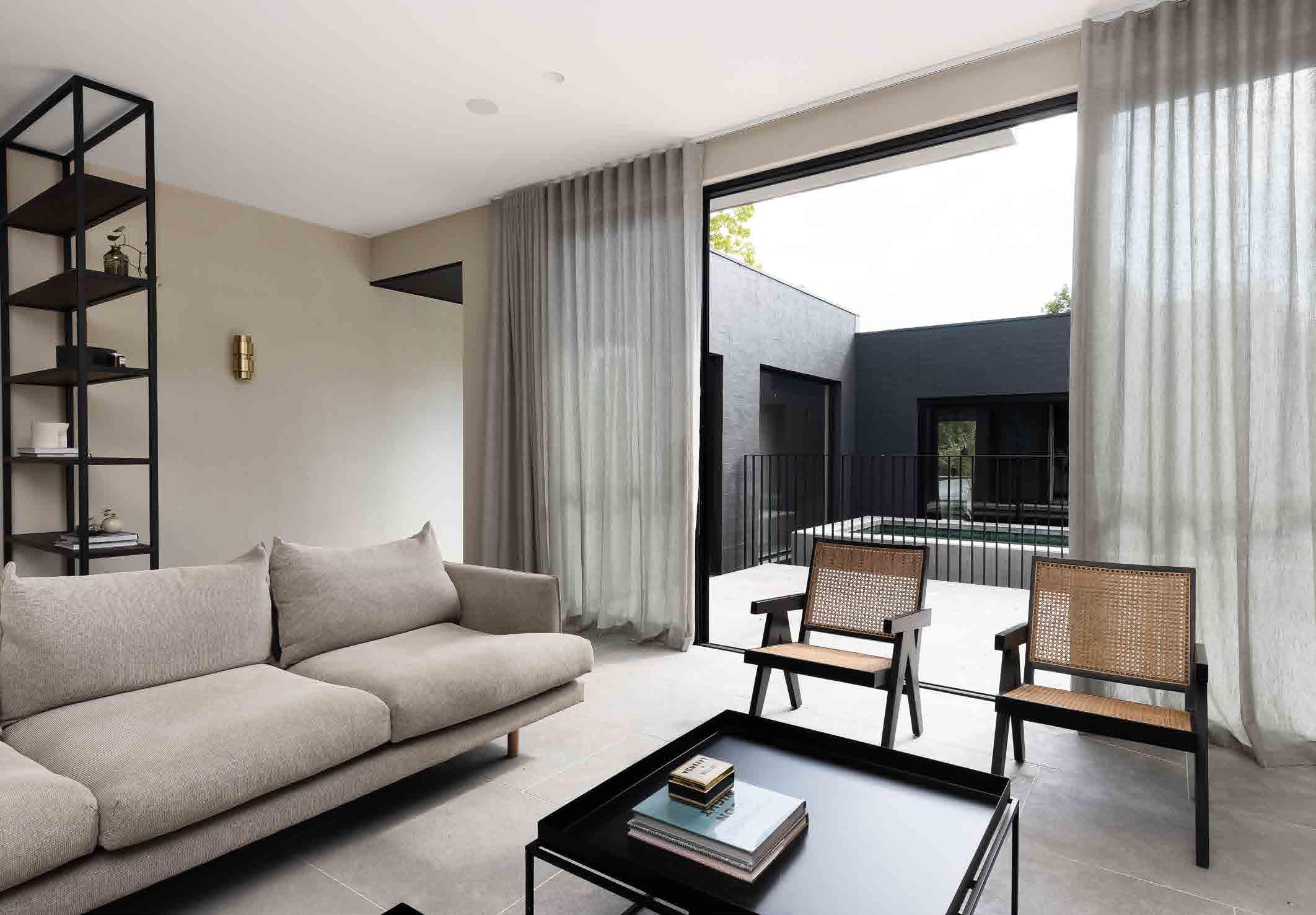

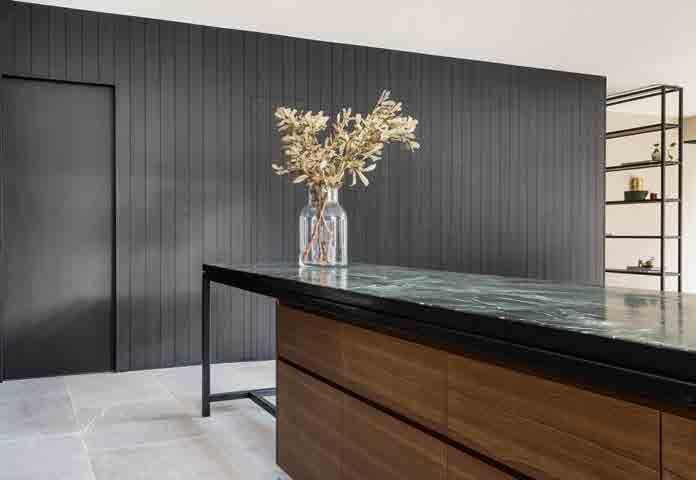












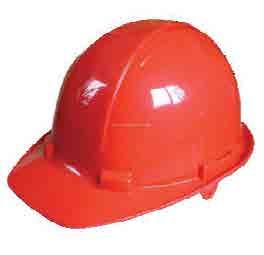

CUSTOM BUILT/PROJECT HOME $750,000 TO $1MILLION WALMSLEY
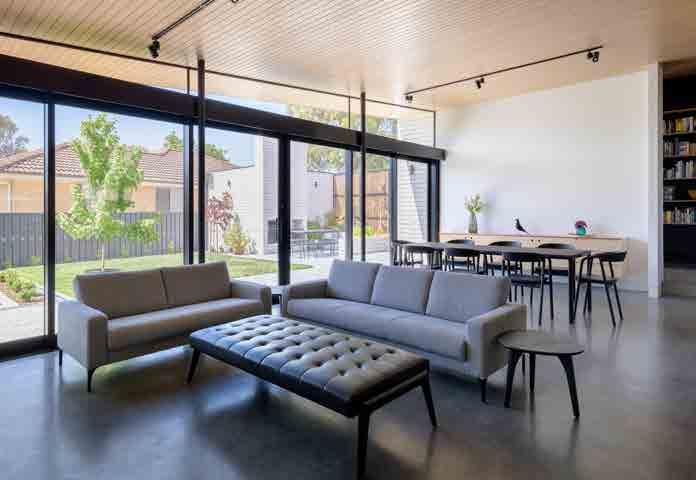
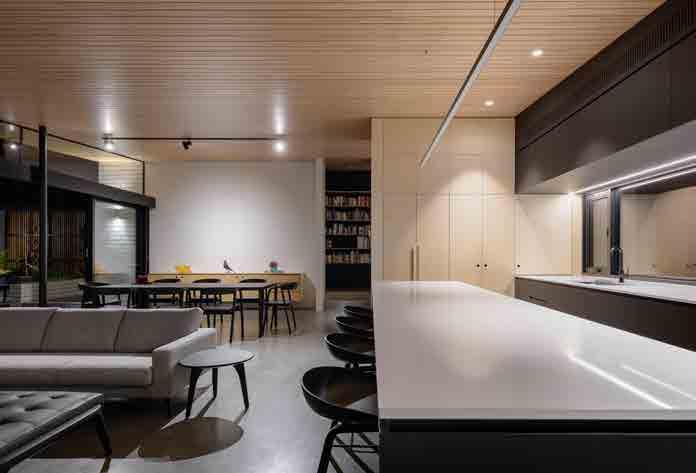
Kaleen
This knockdown rebuild involved the delivery of a completely handcrafted modern family home with landscaping and a pool. The custom foundation consisted of a split-level honed polished concrete slab, off-form polished concrete step treads and hand-cut wall frames. Striking external finishes include over 200m² of cobblestone paving glued to concrete blinding slabs and custom-made pool fencing. The 26m-long Colourbond Klip-Lok roof sheeting was notably challenging to transport and install but provided one sleek plane in the roofline. To minimise the effects of material shortages and price increases, a shipping container was set up onsite and structural steel, wall-frame timber, LVL roof framing materials, bricks, insulation and tiles were purchased and stored immediately after demolition. Fixtures, fittings, appliances and handles were also purchased as soon as possible and stored offsite. This flawless and considerate build will provide a perfect family home for many years to come.
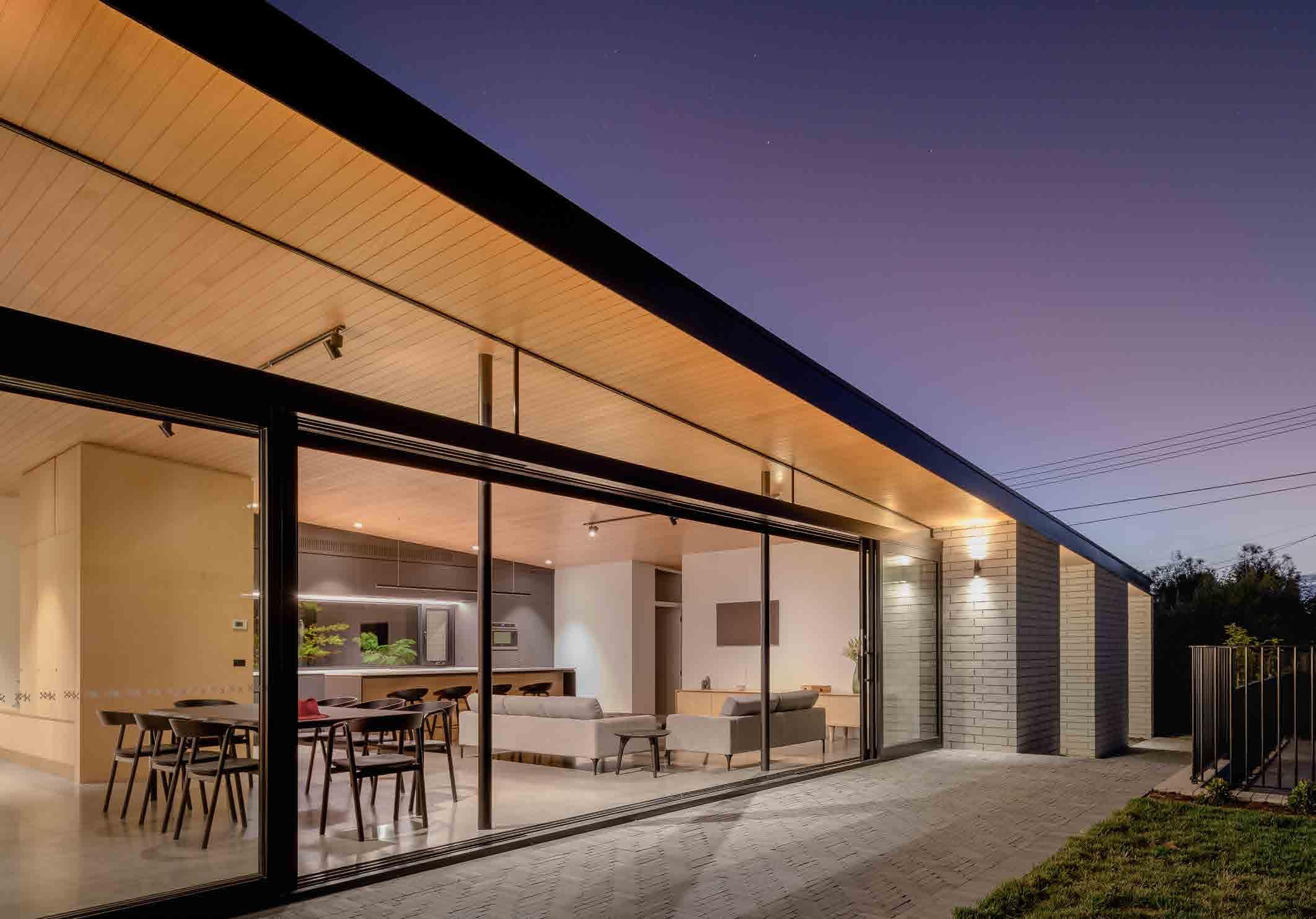

Nathan: 0419 205 728 nathan@brotherprojects.com.au

Jamey: 0419 266 289 jamey@brotherprojects.com.au
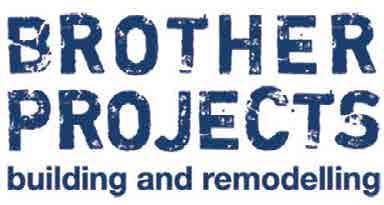
CUSTOM BUILT/PROJECT HOME $1MILLION
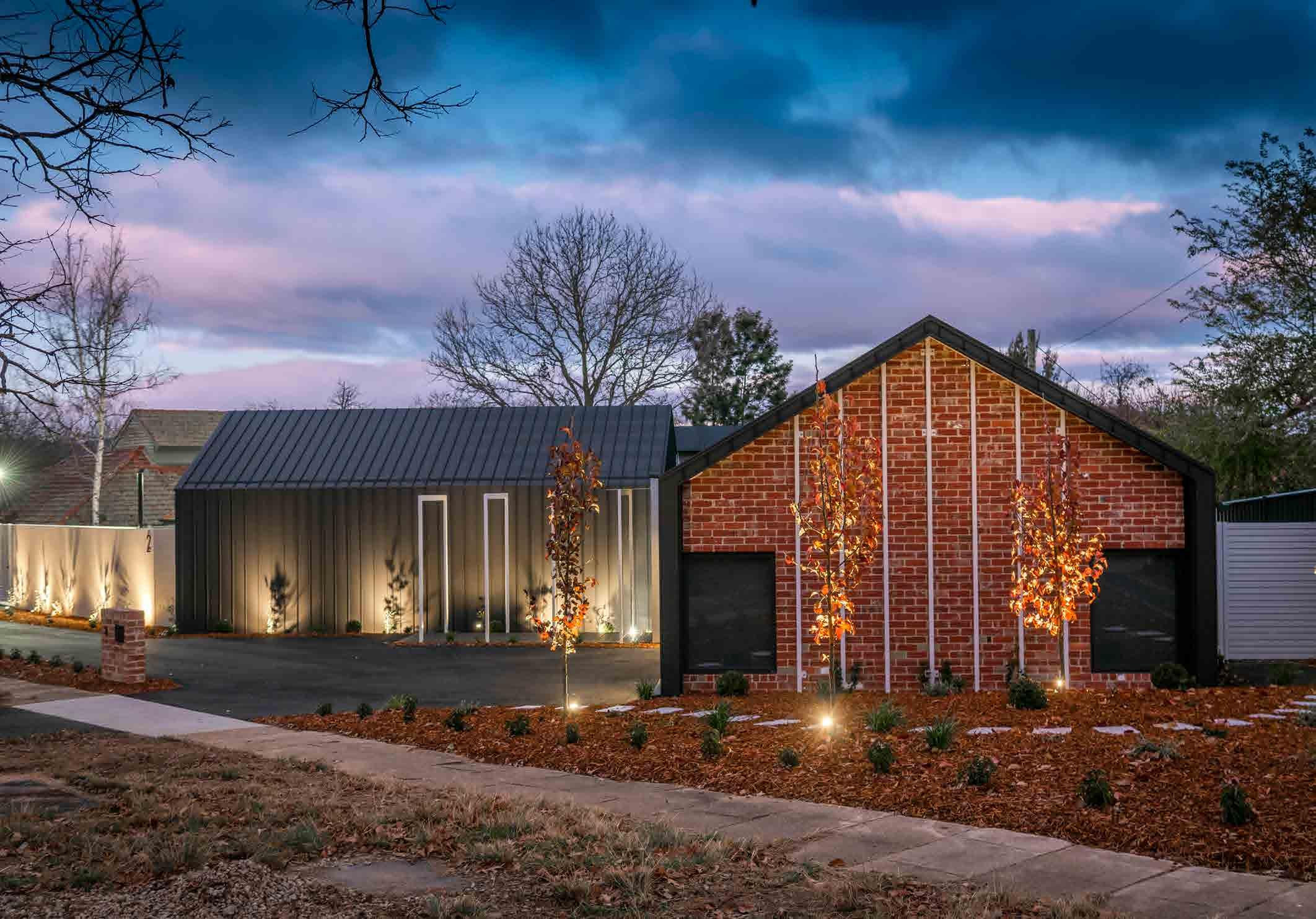


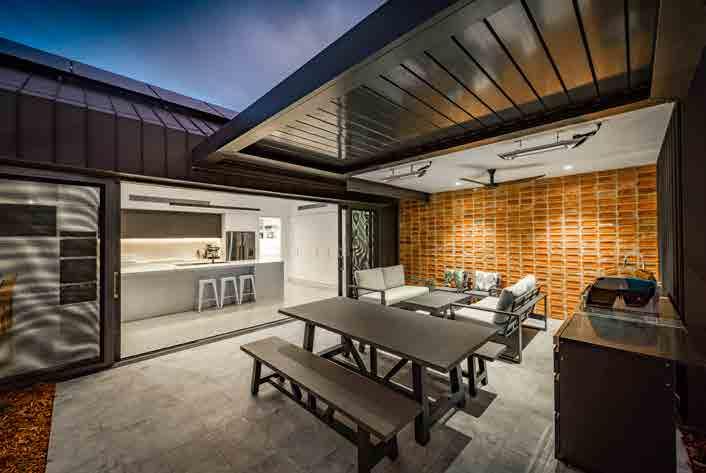 Turner
Turner
This five-bedroom home was meticulously delivered for maximum privacy and passive solar gain on the triangular shaped block. The home makes an astounding first impression through the seamless metal cladding that forms the gable roof. The clean continuous finish was achieved through concealed gutters, hand mitred corners and ridge capping. The large north-facing double-glazed windows and doors leading outside are rebated into the polished concrete floor surface with slimline strip drains preventing any water from crossing the threshold. The polished concrete floor is shaded in the summer and exposed to the sun in the winter, which improves energy efficiency by absorbing the temperature and releasing it into the home. Brother Projects and DNA Architects have exhibited incredible attention to detail to ensure the dream of the design was realised to its full potential.
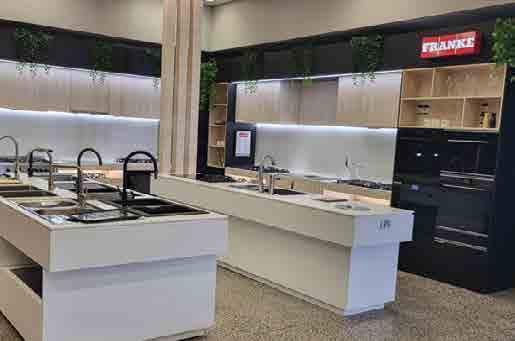
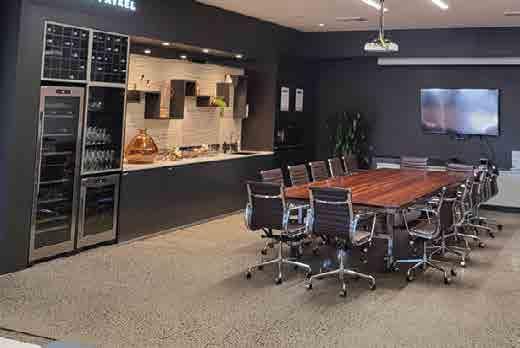
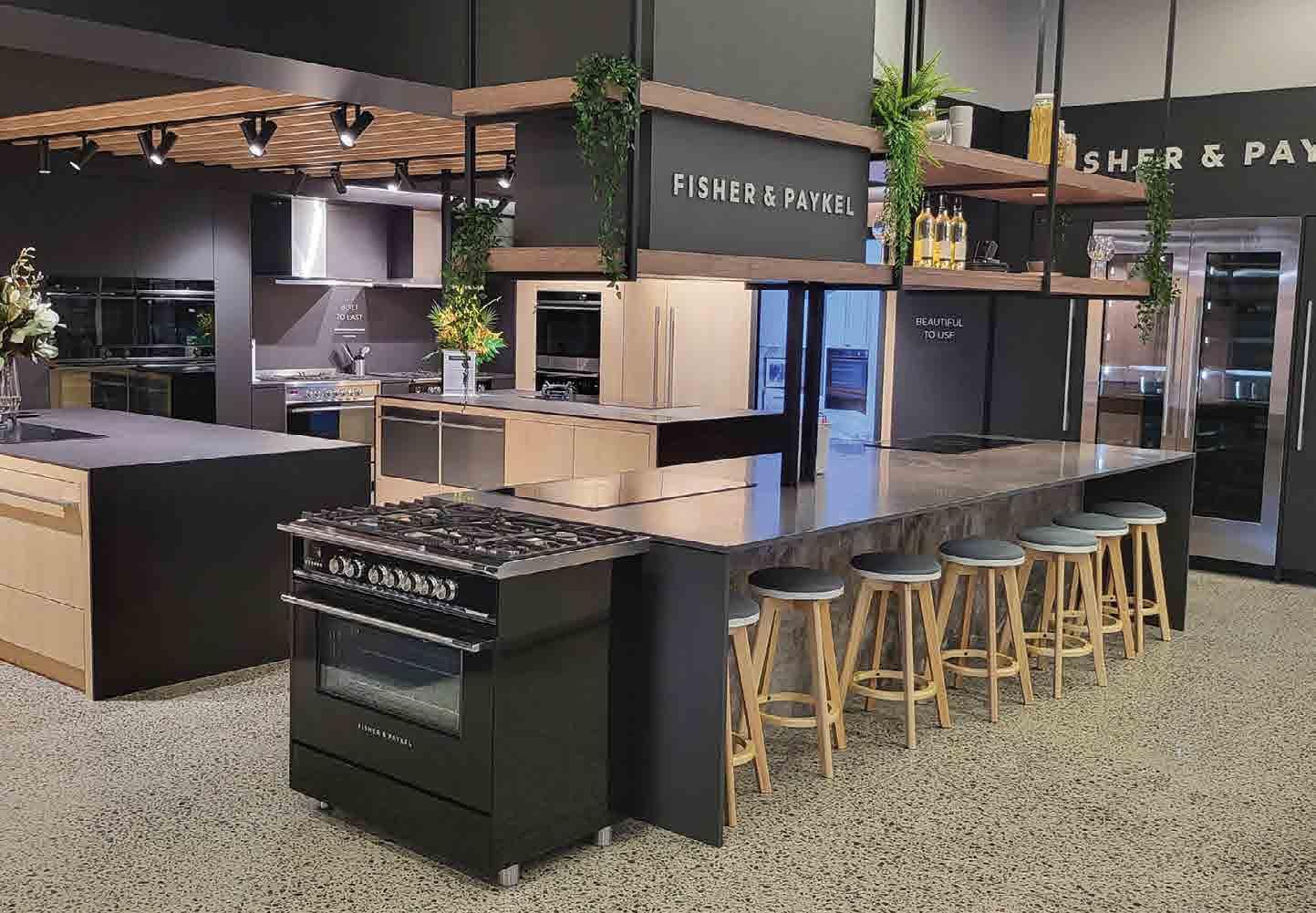
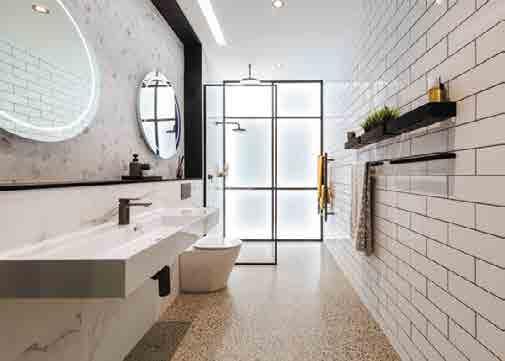
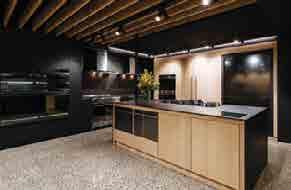


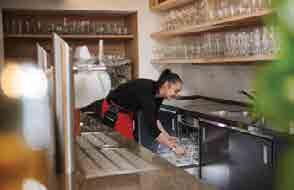
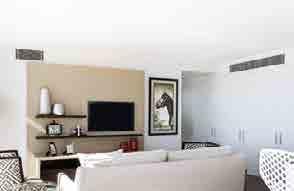



This traditional yet elegant five-bedroom home features a serene connection to outdoor spaces. Internally, skilled handcrafting is showcased through the many standout elements, such as the large architraves, decorative cornices, wrought iron balustrading and extensive LED strips encompassing the wall lighting and feature pendants. The brilliant cut decorative glass used in the joinery created a particular challenge, as only one company in Australia could undertake the work. To ensure perfection, the carpenters workshopped templates for the required sections and sent them to that company in WA. Rigorous quality control was maintained throughout this project. Pre-pour inspections were conducted on all concrete elements, and all slabs’ setdowns for wet areas were hand finished and re-inspected to ensure they were level. Manteena’s professionalism and skill was evident in every element of this project, with the team even implementing traffic management to minimise the impact on neighbours.


Elegant and versatile, Southerly® is a reserved hue reminiscent of coastal shorelines, distant hills and the inviting relief of a cool change.






Inspired by Australia’s natural landscapes, COLORBOND® steel has the durability to perform in some of Australia’s harshest conditions.

Discover COLORBOND® steel’s new and refreshed palette @ colorbond.com/colours













 The
The
COLORBOND® steel colour swatch shown has been reproduced to represent actual product colours as accurately as possible. However, we recommend checking your chosen colour against an actual sample of the product before purchasing as varying light conditions and limitations of the printing process may a ect colour tones. COLORBOND®, BlueScope, the BlueScope brand mark and ® colour names are registered trade marks of BlueScope Steel Limited. © 2022 BlueScope Steel Limited ABN 16 000 011 058. All rights reserved.Made

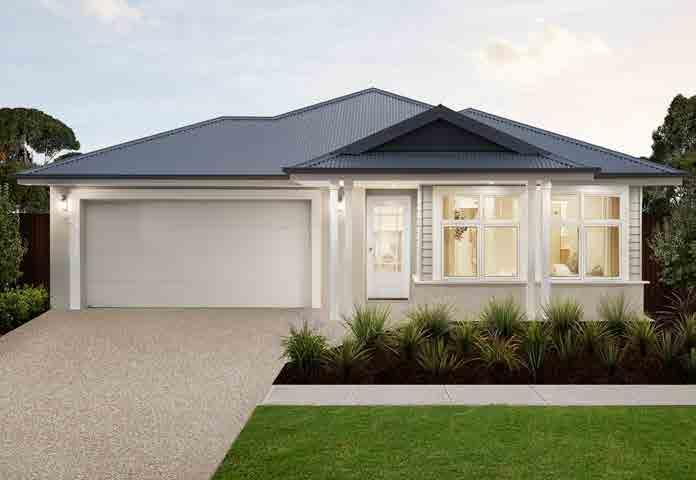
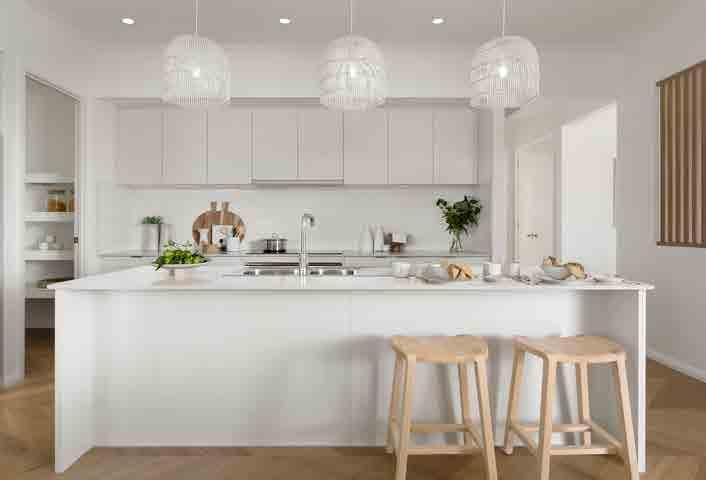
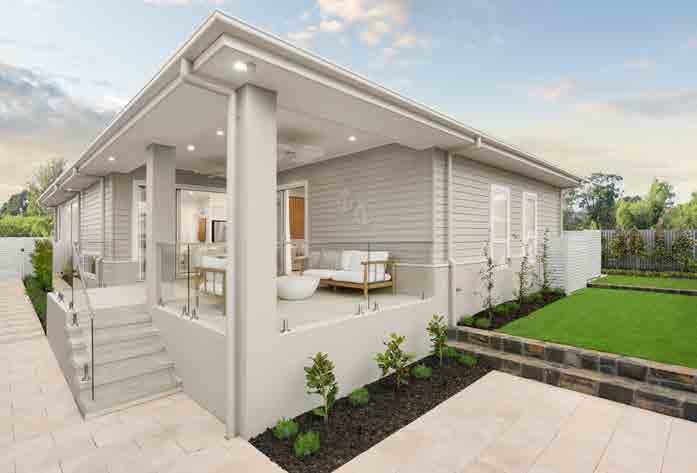



DeLorean One Executive, Whitlam
This coastal styled four-bedroom house encapsulates a high-quality modern family home. The precision engineered Truecore SUPALOC steel frame was constructed on a split-level block that increased privacy and exposure to natural light. Air circulation and solar access were increased through the construction of 3m ceilings, as well as a window beneath the TV that provided light without the risk of glare on the TV. Low maintenance sustainability was an important feature in this home and was incorporated via the solar panel system, batteries and electric car charger. These features provide residents with cost savings, energy independence, environmental benefits and the ability to power their own vehicle. McDonald Jones’ efforts earned the home a notable 7-star energy rating. The consistent quality and thoughtful inclusions of this home will provide significant confidence to future customers.

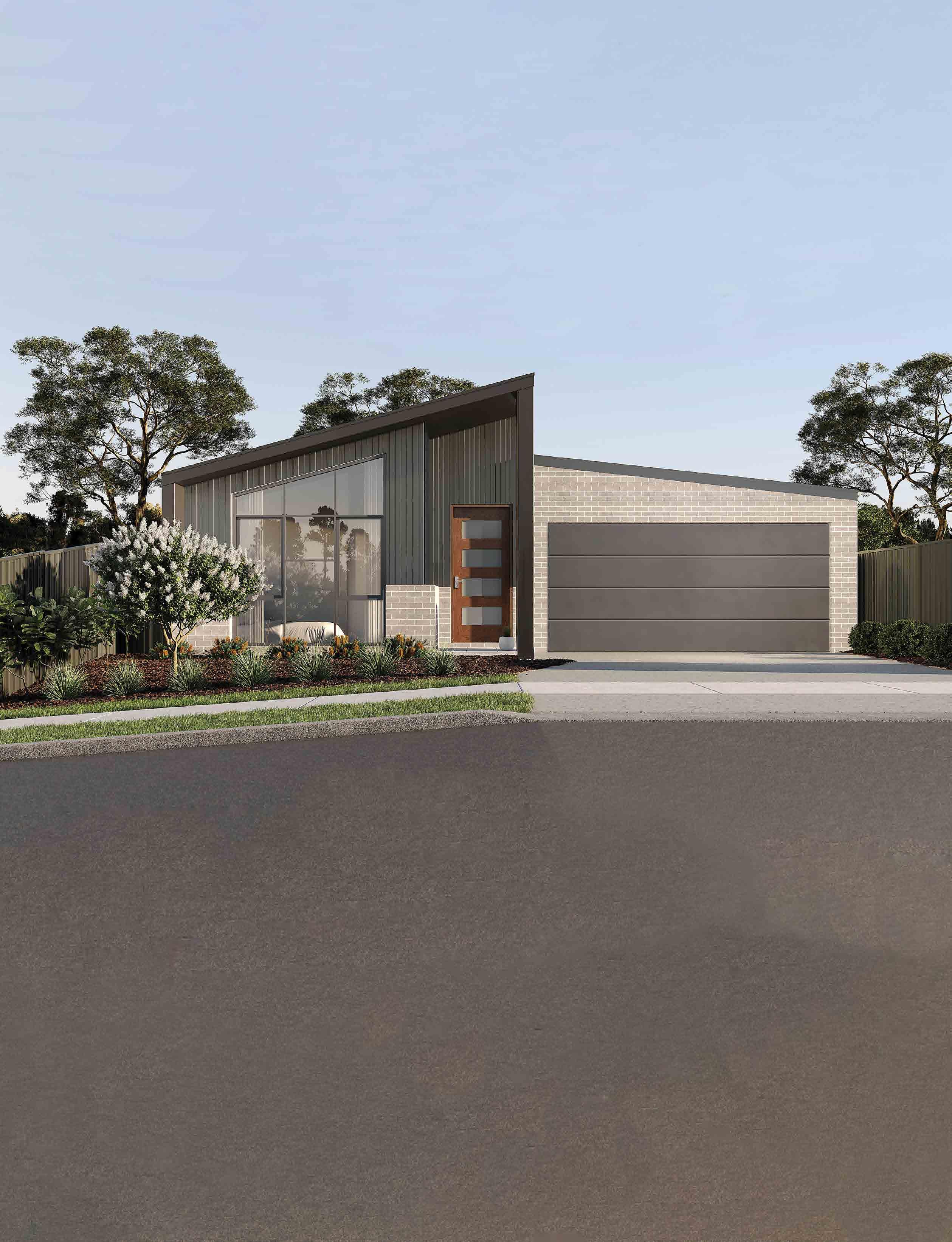

DISPLAY HOME $500,000 TO $750,000 VILLAGE
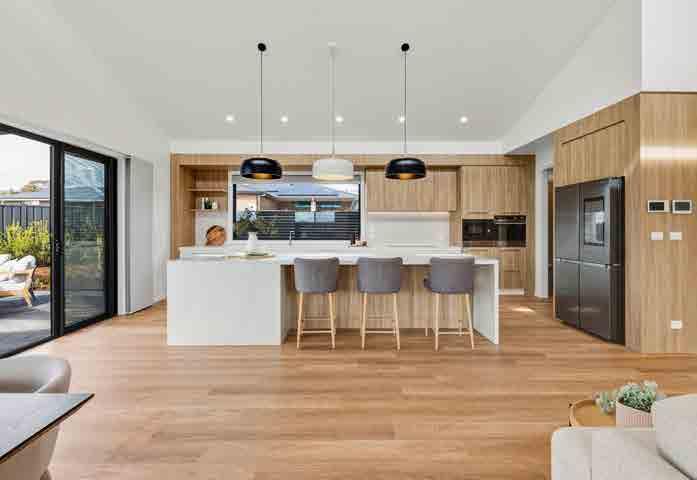


South Jerrabomberra
This functional four-bedroom home showcases intelligent design on an irregular corner-shaped block. Several measures were taken during construction to ensure that the delivered project was both functional and cost-effective, including reducing structural requirements by adjusting upstairs external walls to align with the ground floor frames. Increased energy efficiency was delivered through high-level north-facing windows, foam cladding, a 6.6kW solar PV system with a 13kW battery and a 3,000L water tank for flushing toilets and irrigation. A range of lighting options are displayed throughout the home, including concealed LED strip lighting, recessed downlights, spotlights and feature pendant kitchen lights. Water-resistant hybrid flooring was used in high-traffic areas and high-quality custom-built joinery was used throughout the kitchen, bathrooms, laundry and storage. A laundry chute was installed in the upstairs bathroom and electric roller blinds were installed for added convenience and privacy.
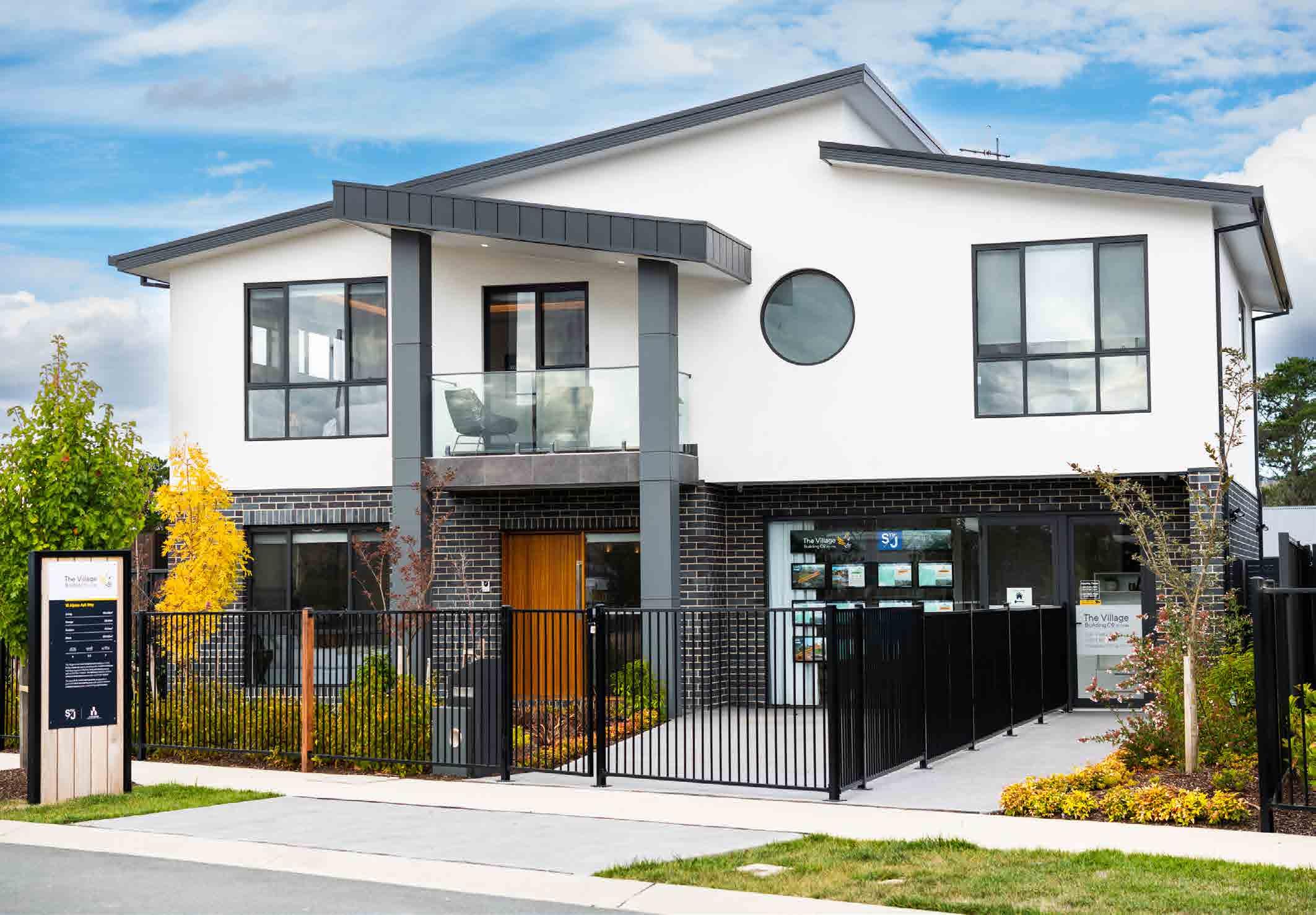

Looking for a new home, designed just for you?
We’ll partner with you to design a custom home, tailored to suit your lifestyle, wants, and needs. At Blackett Homes, we specialise in crafting luxurious custom-built homes that bring your unique vision to life.
Our Whitlam display home stands as a remarkable testament to the unparalleled quality and craftsmanship showcased in each and every one of our custom-built homes.
VISIT OUR DISPLAY HOME AT 3 ST LEON STREET, WHITLAM
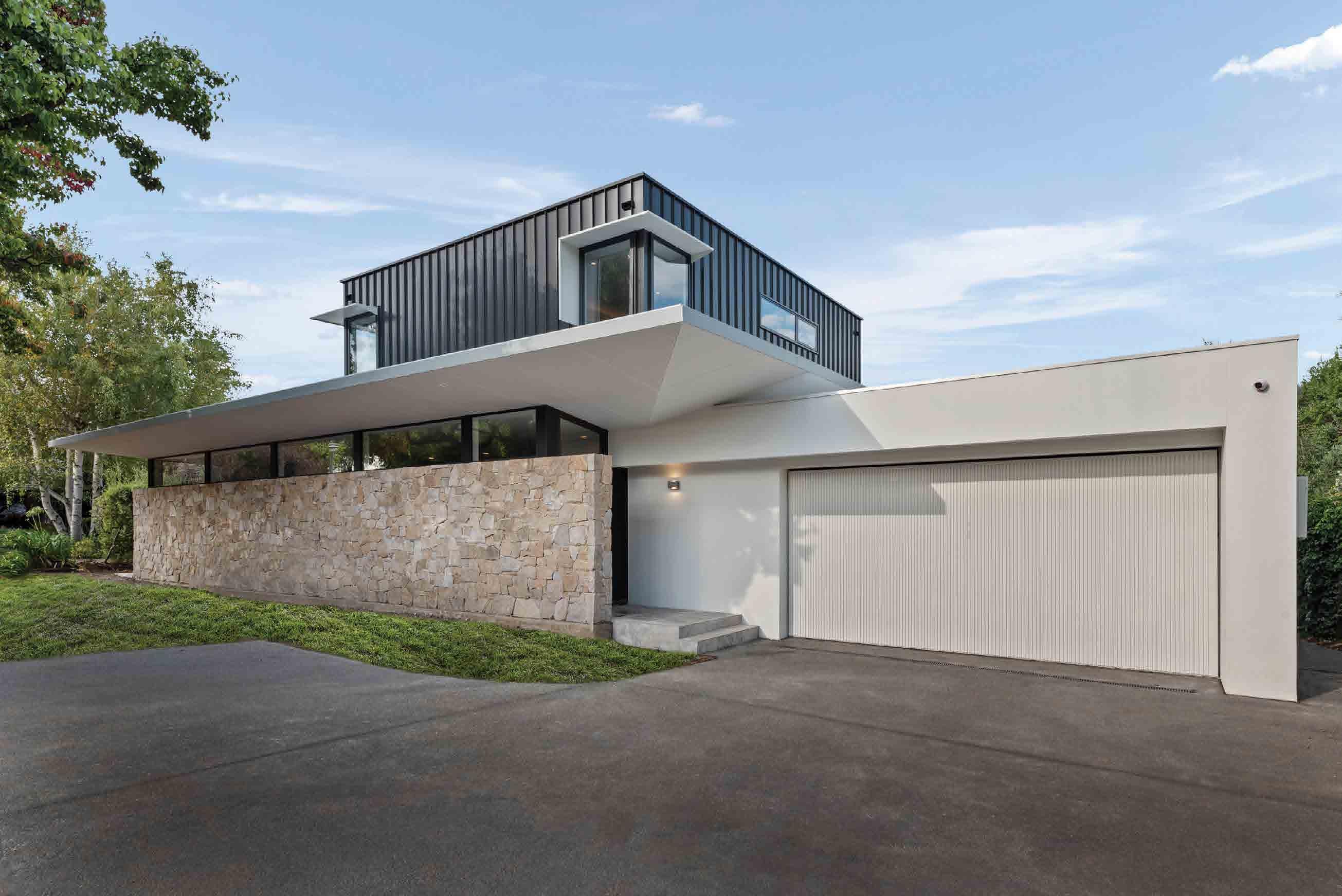
DISPLAY HOME MORE THAN $750,000
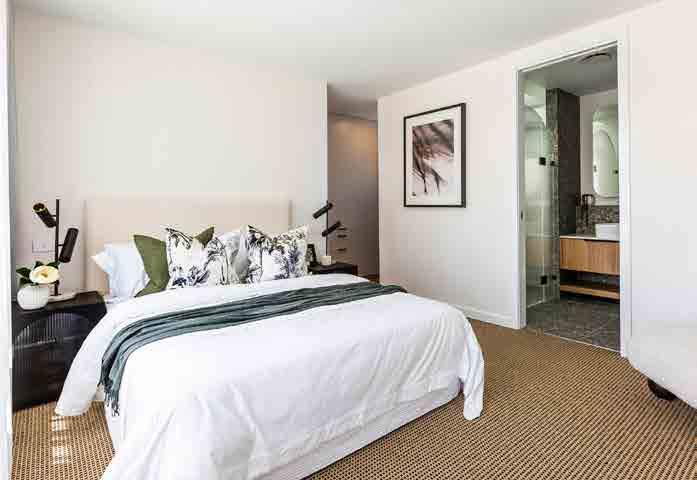
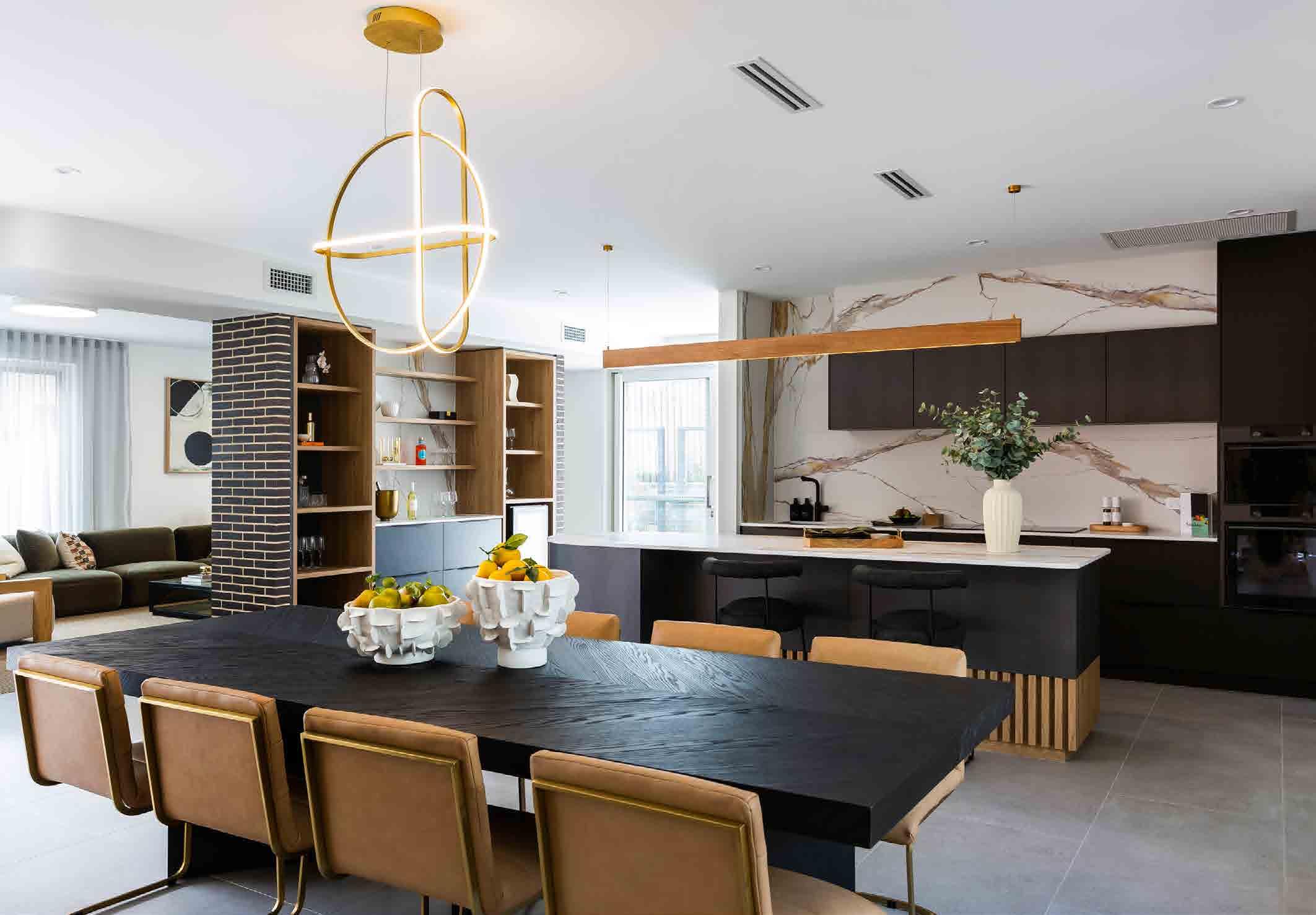
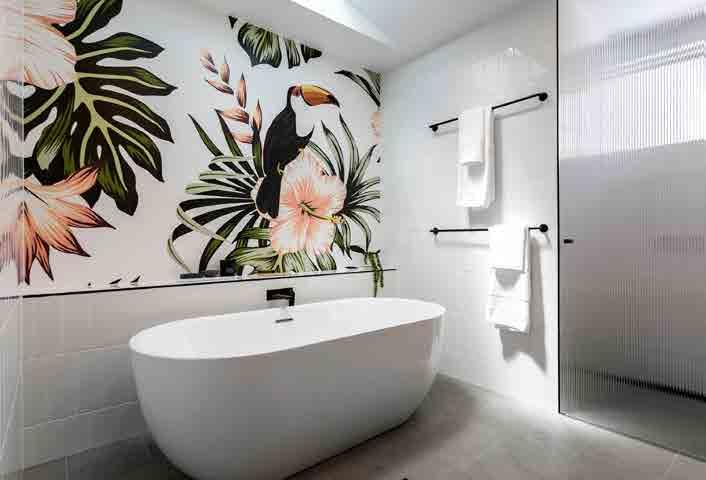
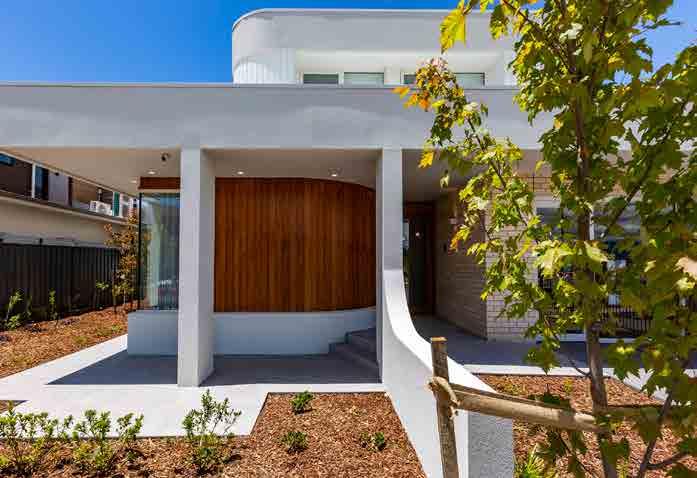
Whitlam
This unique three-bedroom home showcases the skilled application of mid-century modern charm. The project team worked with a range of materials to create the external look, including rendered lightweight insulated board, exposed brickwork, design pine cladding and stained timber cladding. To increase air tightness and overall energy efficiency, additional insulation and sound-stop insulation were added to the floor joist and internal walls. High-quality joinery is prevalent throughout the house, including the kitchen, walk-in pantry, laundry, study desk and walk-in robe. A motorised retractable PVC awning was installed in the alfresco area to increase the functionality of the space. The awning can be completely retracted to allow natural lighting into the area or act as a shelter when weather conditions are not ideal.
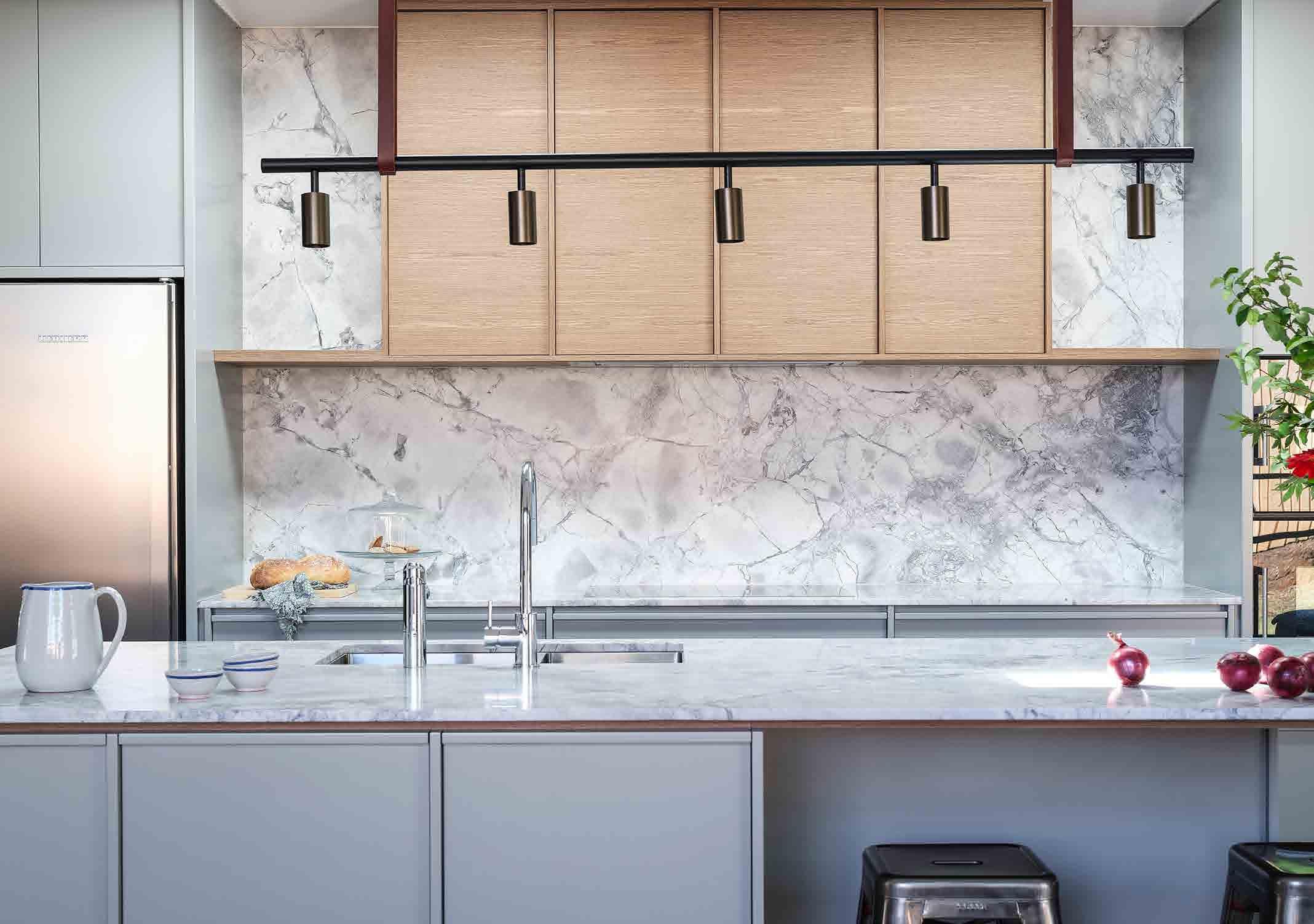
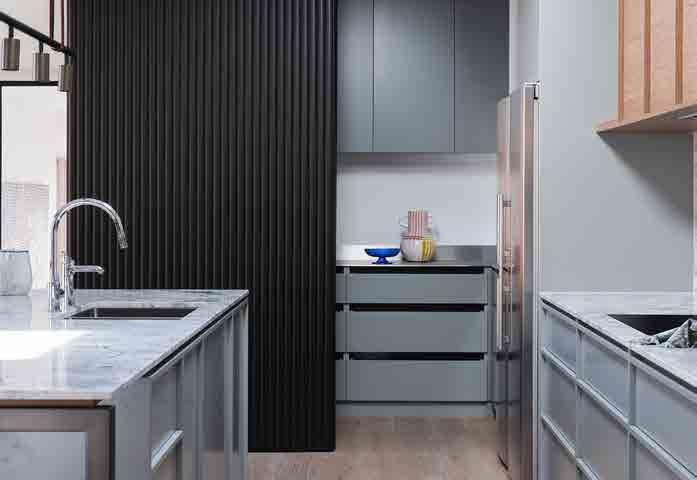
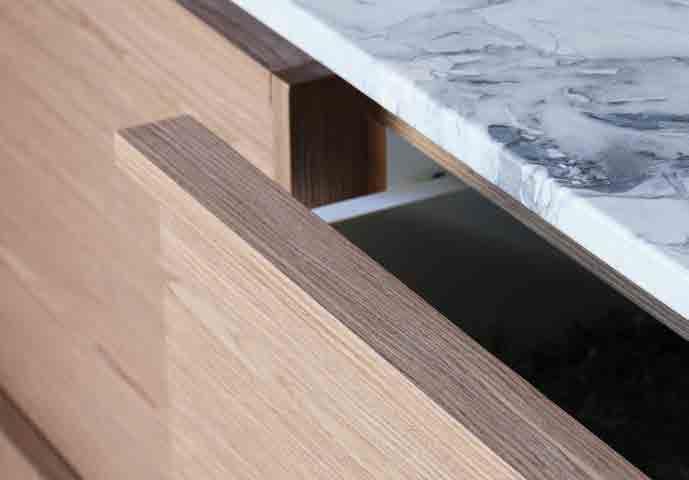

Narrabundah
This Parisian industrial kitchen was delivered as part of a complete refurbishment and extension of the home. The kitchen was oriented to face the steel frame windows that look out onto the beautiful garden. The team took care to introduce an abundance of natural light to the room by installing skylights and a window splashback in the pantry. Super White Marble, light grey 2-PAC and walnut timber veneer were used to create intricately detailed joinery. Skilled craftmanship is particularly visible in the complex panelling details that frame each joinery element in the cabinetry. Precise water cutting and hand polishing were used to create the curved stone splashback above the dining buffet unit and the stainless-steel leg welded to the island bench was electroplated to create a bronze finish that matched the pendant light.
KITCHEN PROJECT MORE THAN $100,000

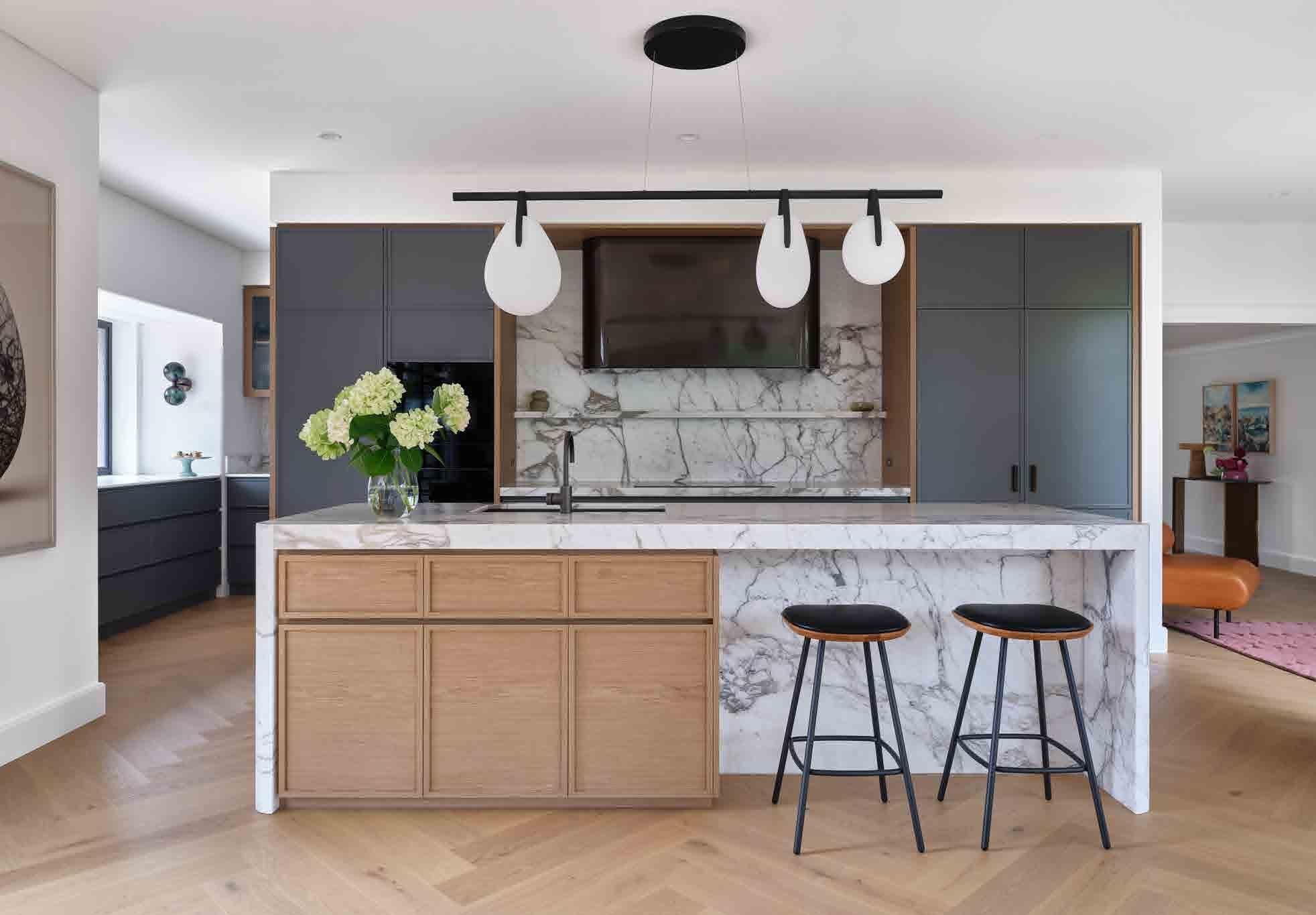
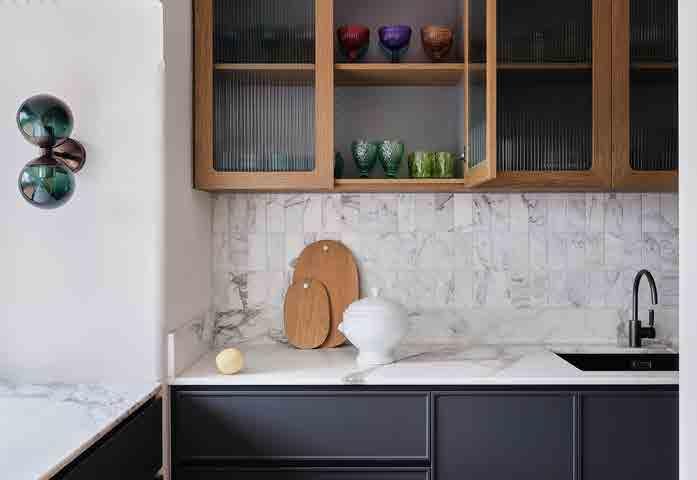
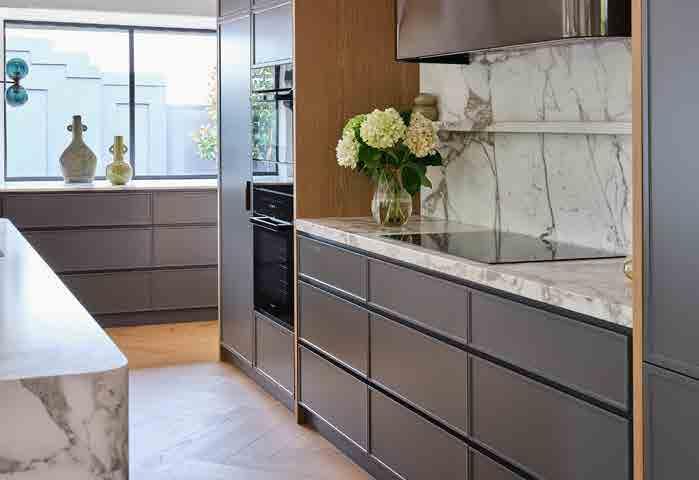
Forrest
The project team did a marvellous job of respecting the origins of this 1926 heritage brick cottage kitchen while fulfilling the brief for a modern and open space. Next level collaboration was required to complete each of the complex elements in the project. Outstanding workmanship is visible in the veins maintained throughout the consistent radius of all four corners of the stone island bench. The curved bronze rangehood hides a skilfully curved MDF sub-structure that was finished with a 6mm electroplated aluminium sheet. Zetr flush mount bronze power points were installed throughout the kitchen to achieve a seamless and luxurious look.
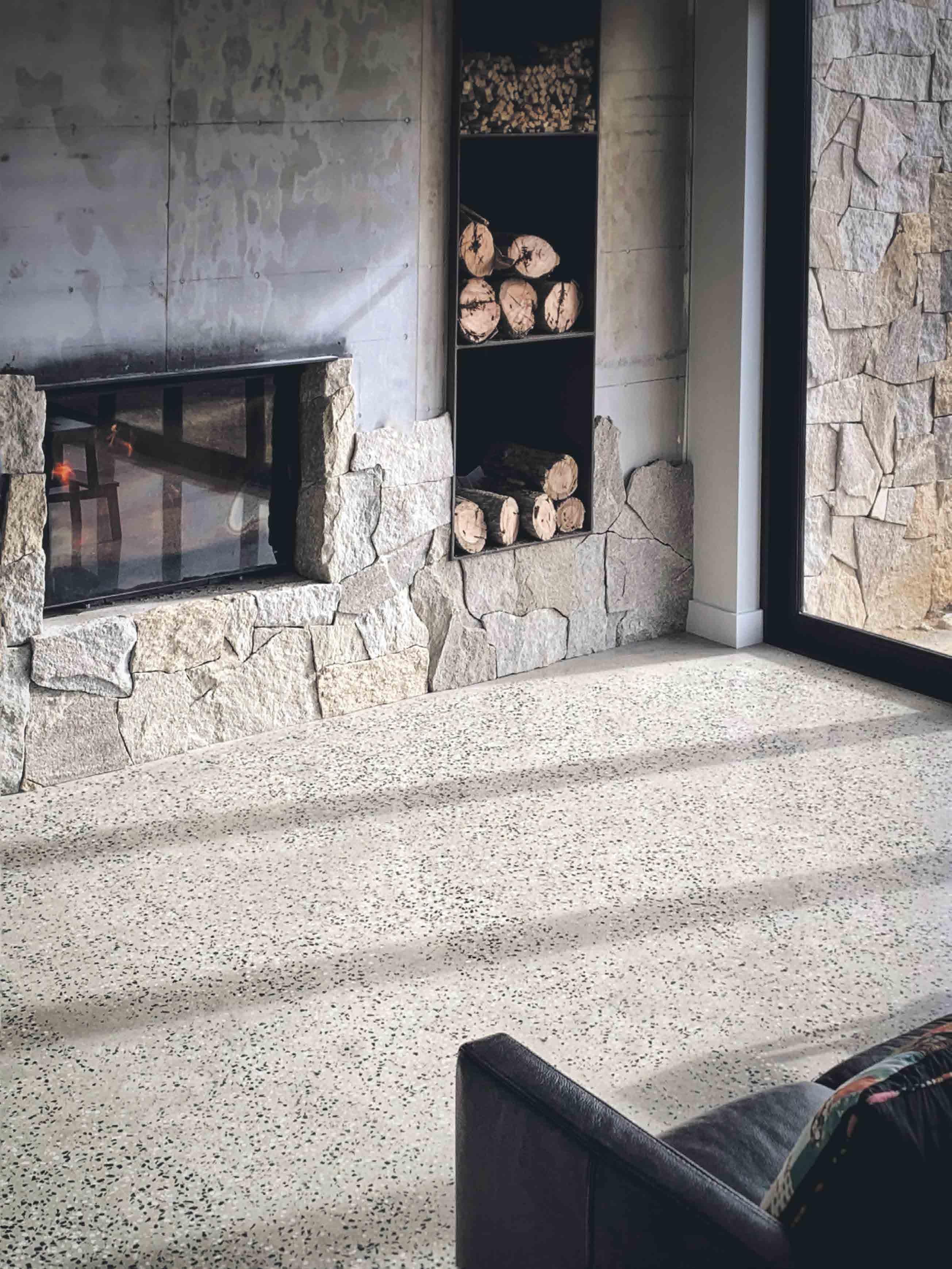
LANDSCAPE DESIGN AND CONSTRUCTION RESIDENTIAL COOL CLIMATE

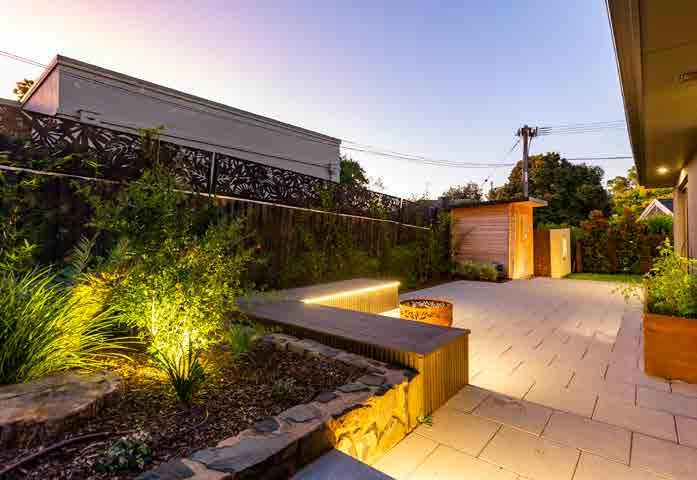
Narrabundah
This refined outdoor space perfectly complements the house and completes the relaxing atmosphere of this family home. The expert installation of high-grade materials gave longevity to this beautiful and functional space. Adbri concrete pavers laid on a sand screed provided durable cover for areas with high foot-traffic. Keksia composite decking on a timber frame was a strong and sustainable choice that provides a high-slip rating for the 100m² pool area. Slotted aggregate pipes were installed in areas where water could accumulate for extended periods of time, preventing soil erosion and damage to the landscape. The meticulous selection and strategic placement of a diverse range of hardy plants created an easily maintainable green space. The team executed careful planning to successfully transplant many of the 30-year-old plants from the original site to the new design. The installation of low-water irrigation systems further reduced long-term maintenance.
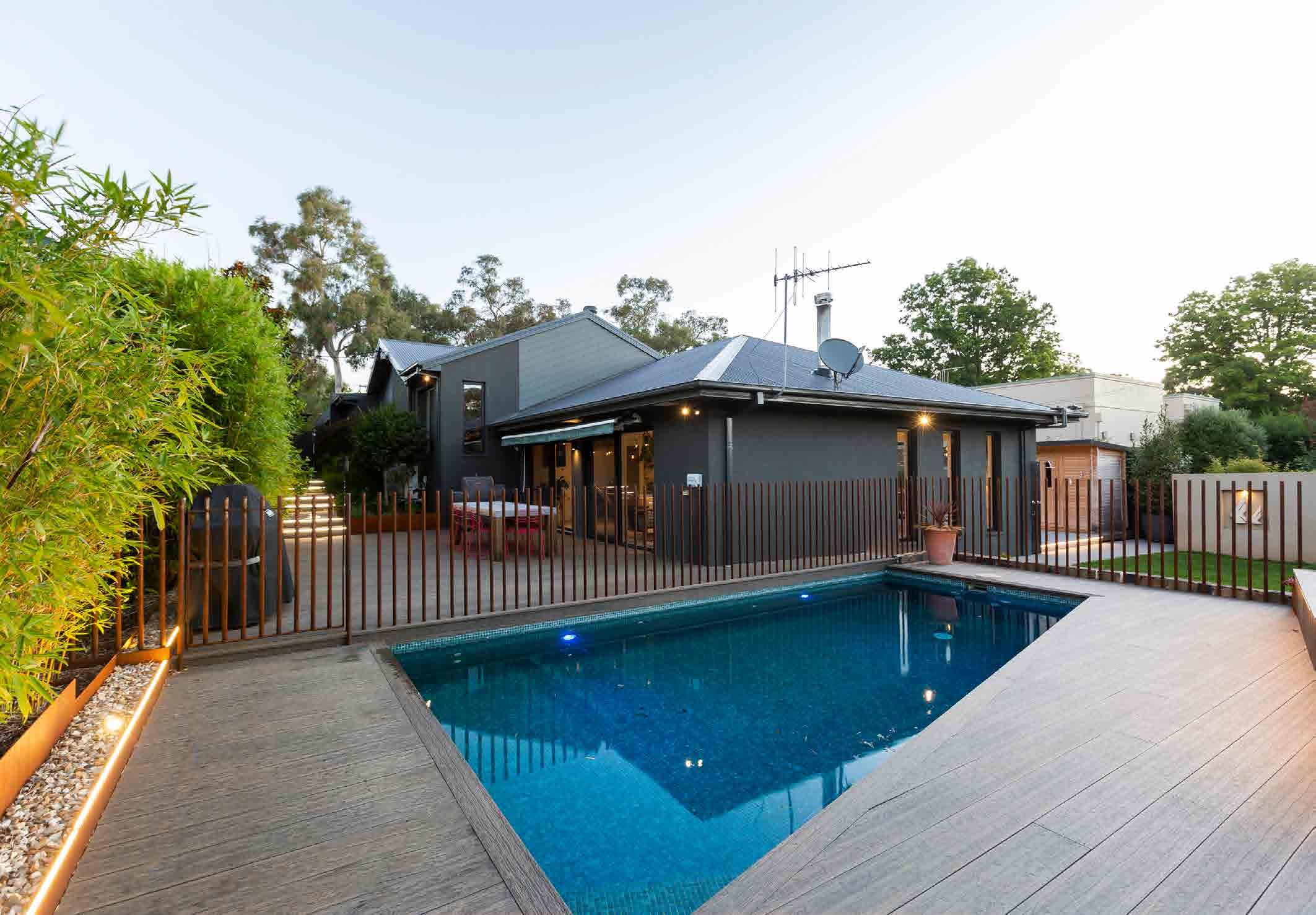

Cbus is a proud sponsor of the 2023 Master Builders and Asset Construction Hire Excellence Awards, recognising projects and progress in ACT.

MEDIUM DENSITY DUAL OCCUPANCY/HABITABLE SUITE
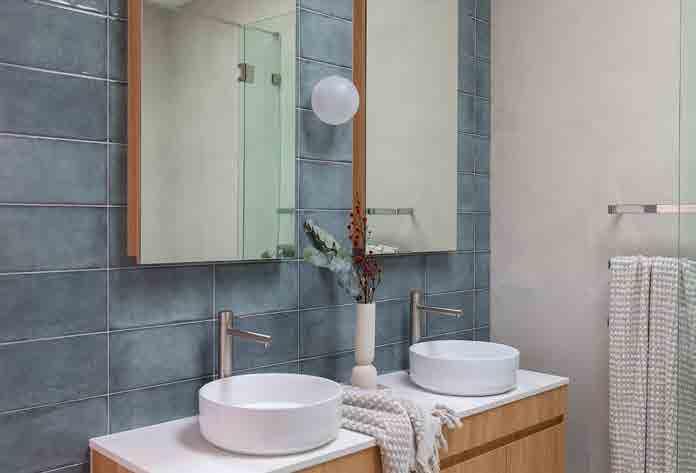

Kaleen
These homes showcase thoughtful and detailed planning, combined with incredible craftsmanship. The steep block created a significant challenge that was overcome through a split-level design and consistent attention to detail. Exquisite sandstone walls were installed to level off the area, hold back soil and prevent erosion. Outstanding thermal performance and energy efficiency was achieved through the non-combustible, interlocking cladding panels with concealed fixings and the ventilated substructure that they were installed on, which allows for airflow and circulation behind the cladding. To the same end, the project team also installed thermally broken double-glazed windows, solar panels, low VOC finishes and solely utilised high-quality materials that will last. Steel was used throughout the home for its durability, flexibility and modern look. The staircase design features expertly crafted custom steel balustrade and wall panelling.

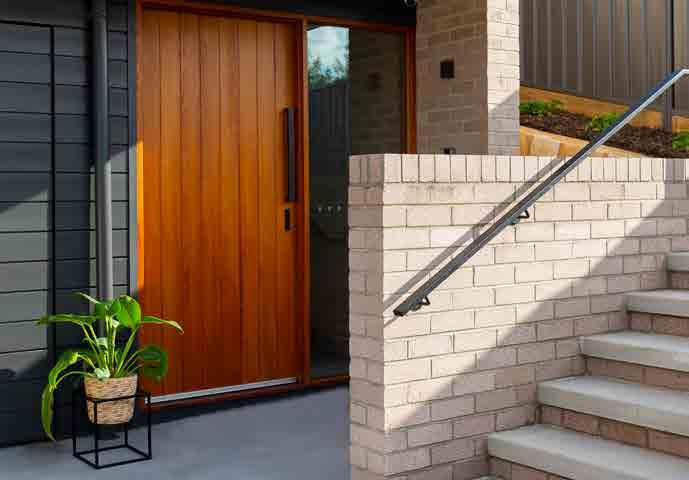





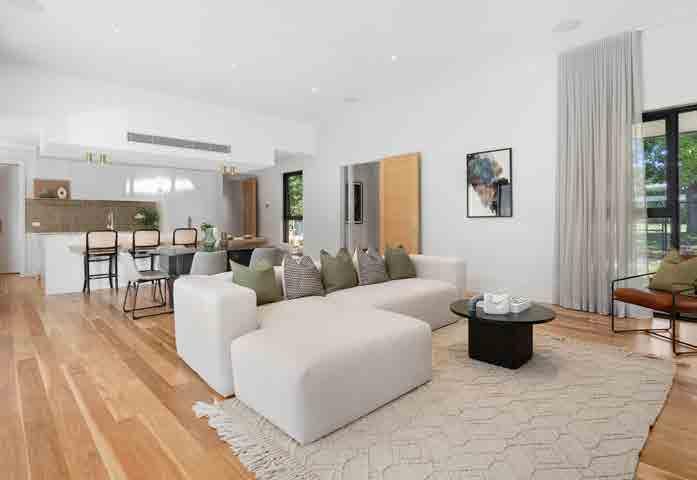

Deakin
This triplex of up-market townhouses did not hold back. All three townhouses were completed with high-end materials, fixtures and fittings, while maintaining a very individual feel. The seamless alignment of the Zincalume cladding and spotted gum shiplap cladding adds to the unified eaves and creates a fantastic first impression of these homes. The Kliplok roofing includes custom box gutters with timber cut frames and steel roof trusses that create a sturdy roof. Sustainable building practices were prized when sourcing materials, with several elements from the original building repurposed for this project. The original roof trusses were milled and used as louvres and feature cladding and the original brick pavers now form the long path from the street to the front doors. The resulting townhouses were of an incredible design and truly remarkable quality.






RENOVATION/EXTENSION $250,000 TO $450,000
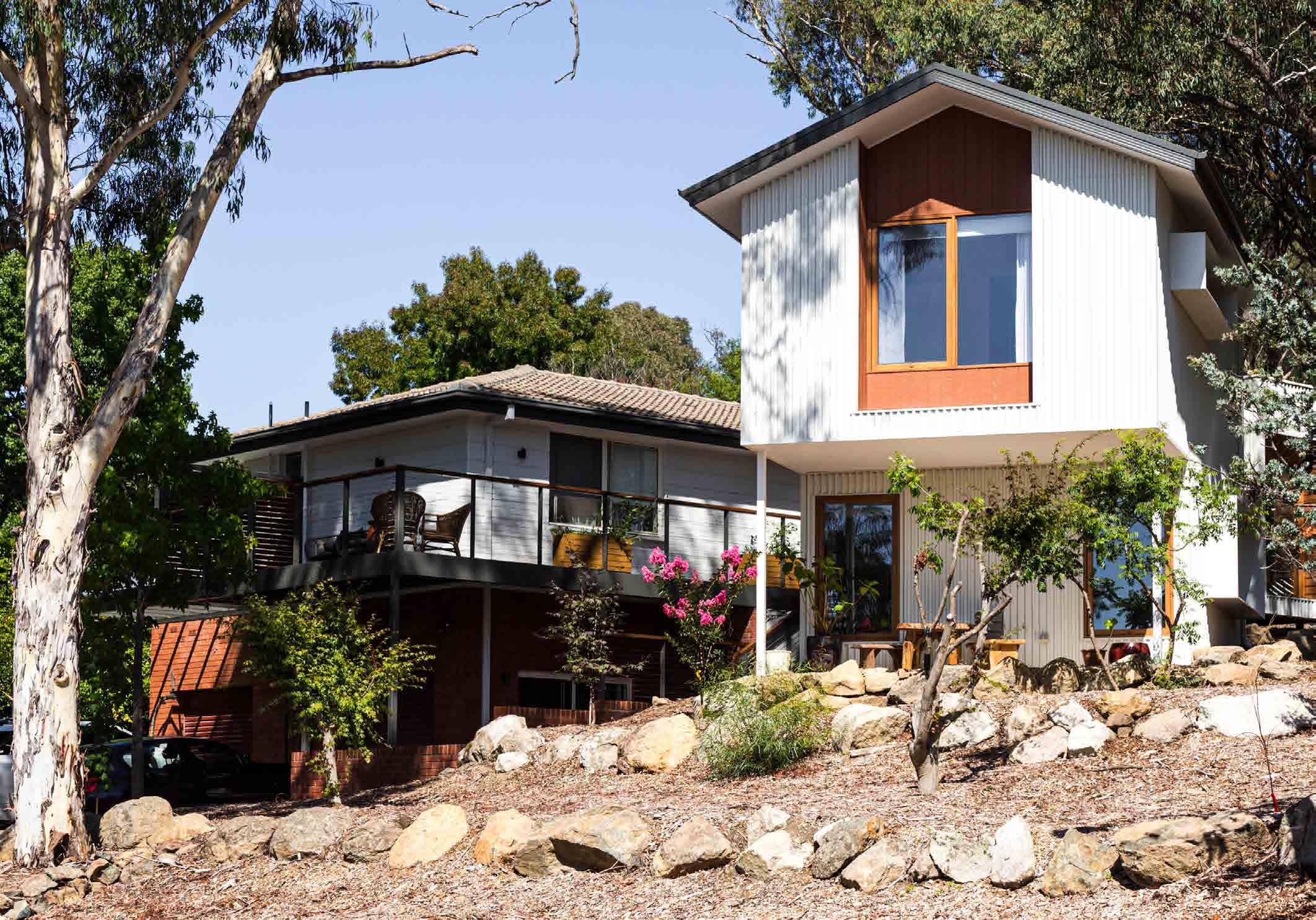
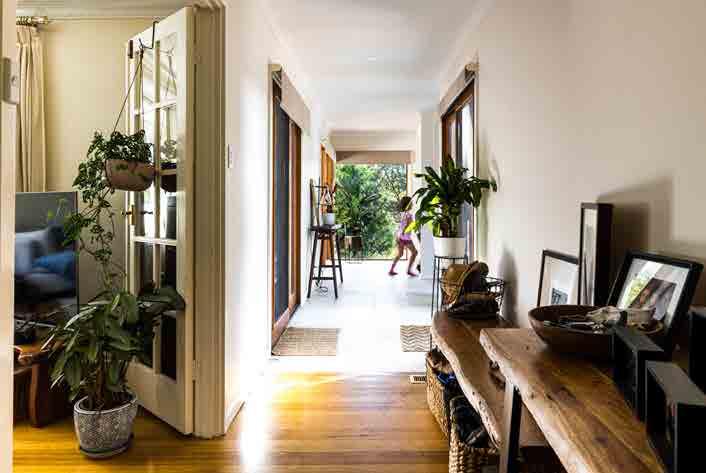

Aranda
This peaceful master bedroom, walk-in robe and modest ensuite were constructed above the inviting new living area to create an idyllic parent’s retreat. This extension was masterfully designed to fully utilise the corner block, providing an additional living space with a view while having minimal impact on existing solar access and established native trees. Pad footings, pad posts and hand excavation were used as necessary to prevent damage on the existing root systems. Precise workmanship was required for the fabrication and installation of custom flashings for the wall cladding, to ensure the junctions to the internal stairs and existing dwelling fit neatly together, and for the installation of a steel-framed Australian mixed-hardwood timber deck around the original dwelling. Throughout this project, expert planning ensured the residents were able to occupy the existing dwelling throughout construction.
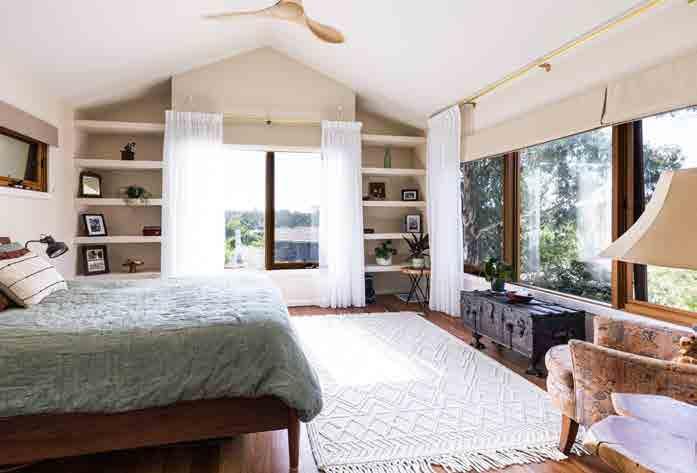
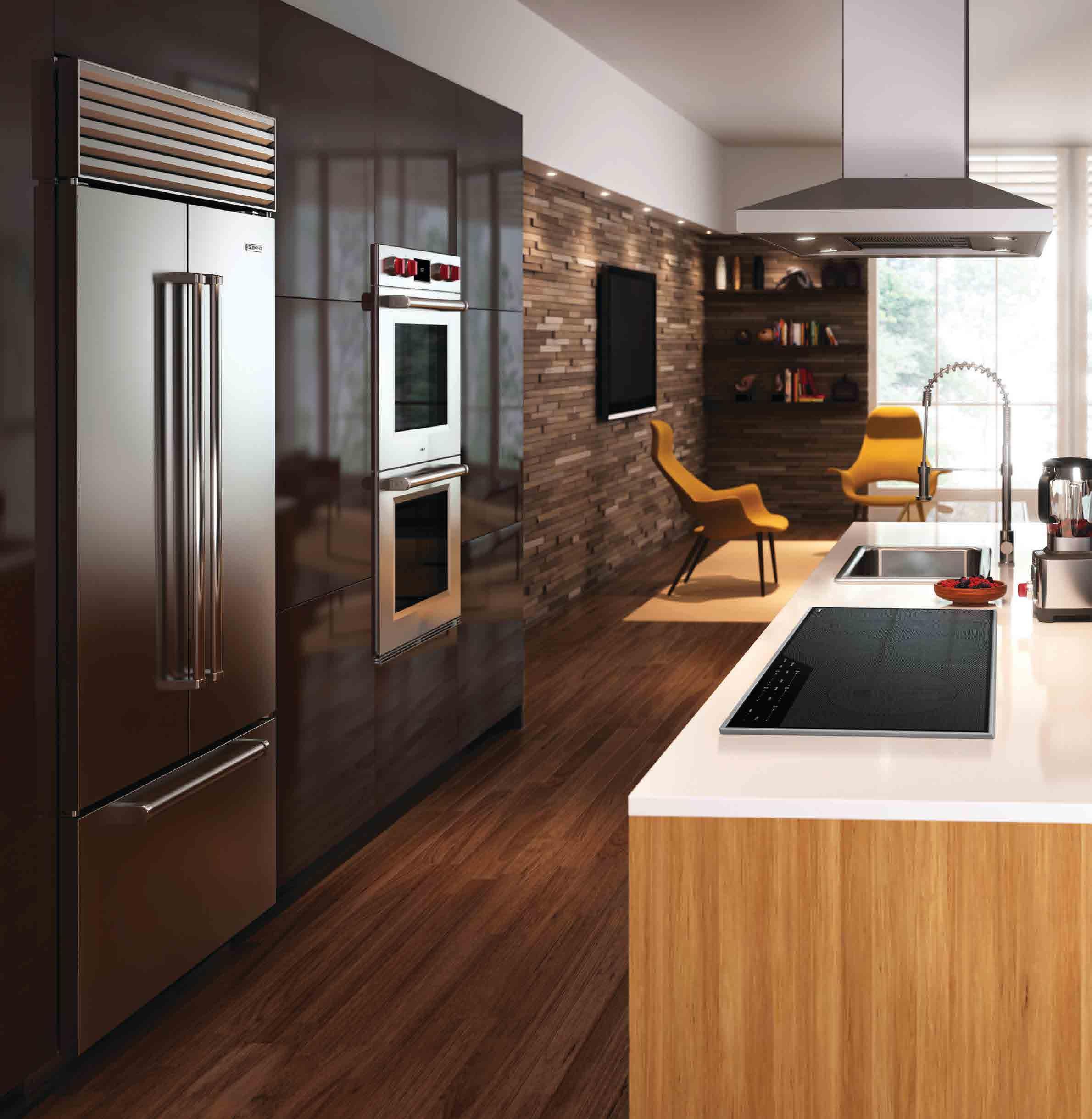
RENOVATION/EXTENSION $450,000 TO $1MILLION


This renovation and extension lifted this home from the original 1950s cottage to a modern and Spanish colonial styled home. The detailing of the beautiful curved-steel framed doors shows masterful technical expertise, especially the frame fixing, operation of the doors and integration with the external mouldings. In the lounge room, a recess was constructed to create a seamless transition between the feature ceiling over and regular ceiling. The sunken lounge was custom fabricated with a joinery substructure and custom upholstered cushions and backing. To shift loading points to suit the new layout and remove existing sagging, stumps were replaced in parts of the existing floor sub-structure and new structural members, batten and sarking were installed in the existing roof. Existing windows were upgraded, and insulation was added where possible to existing floors, walls and ceilings to match the remarkable standard of the new additions.


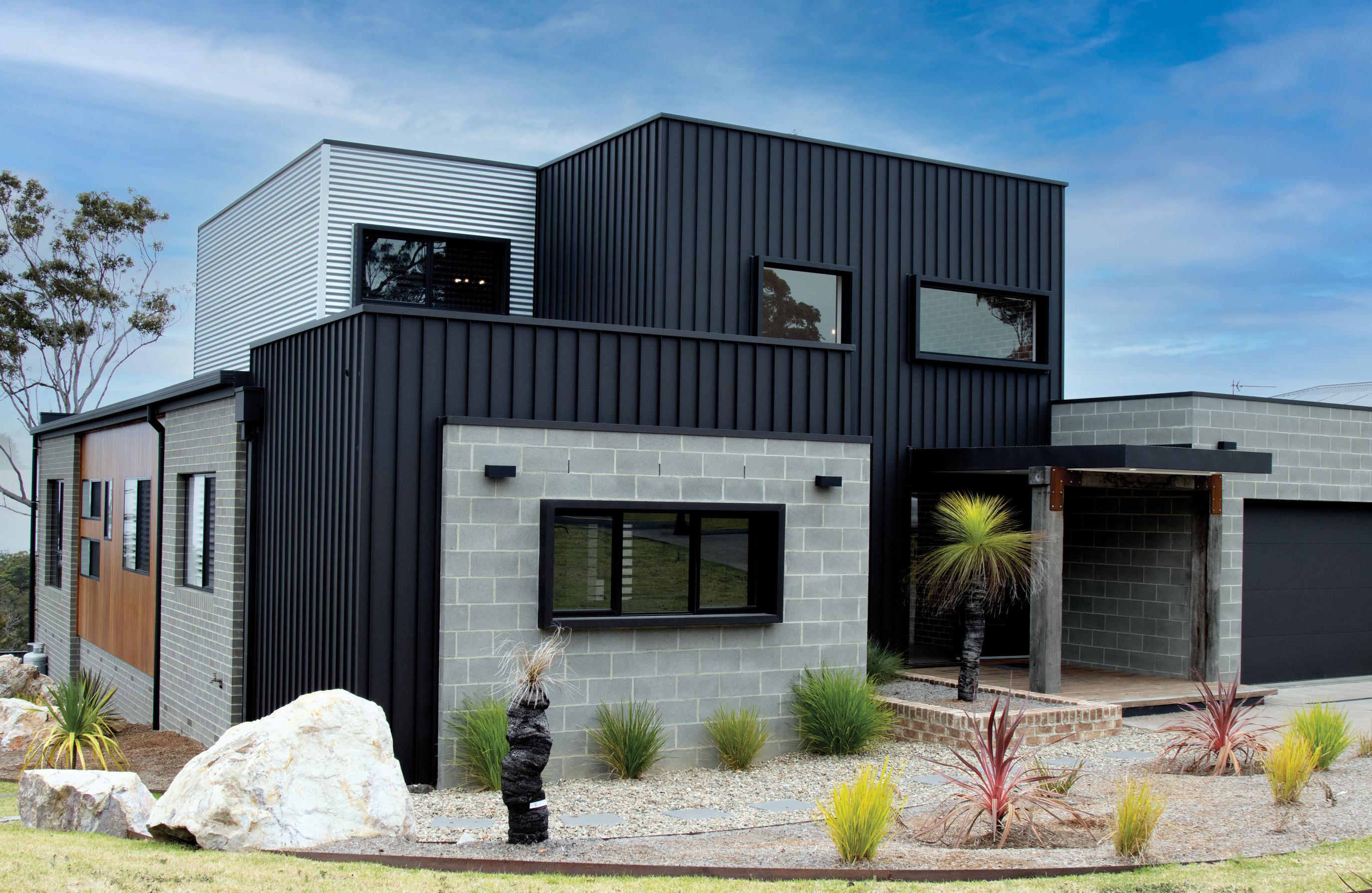






This extensive project stripped the existing house back to remove issues caused by water ingress and open the house to the expansive backyard, install a pool and add a second storey. The project team showed exemplary adaptability and engineering expertise in their corrections to previous extensions that were not square with the original house. Dedication and skill enabled the team to overcome the many unexpected challenges created by the previous work on the house, including adjusting levels to suit the three layers of timber flooring uncovered. The perfect balance between aesthetic value and functionality was achieved in the upper-level veranda. The bulk of the engineering work is hidden, with only a slim portion of exposed structural steel visible. This subtle skill is present throughout the many curved elements for the home, including bulkheads, joinery items, feature tiled walls and niches.
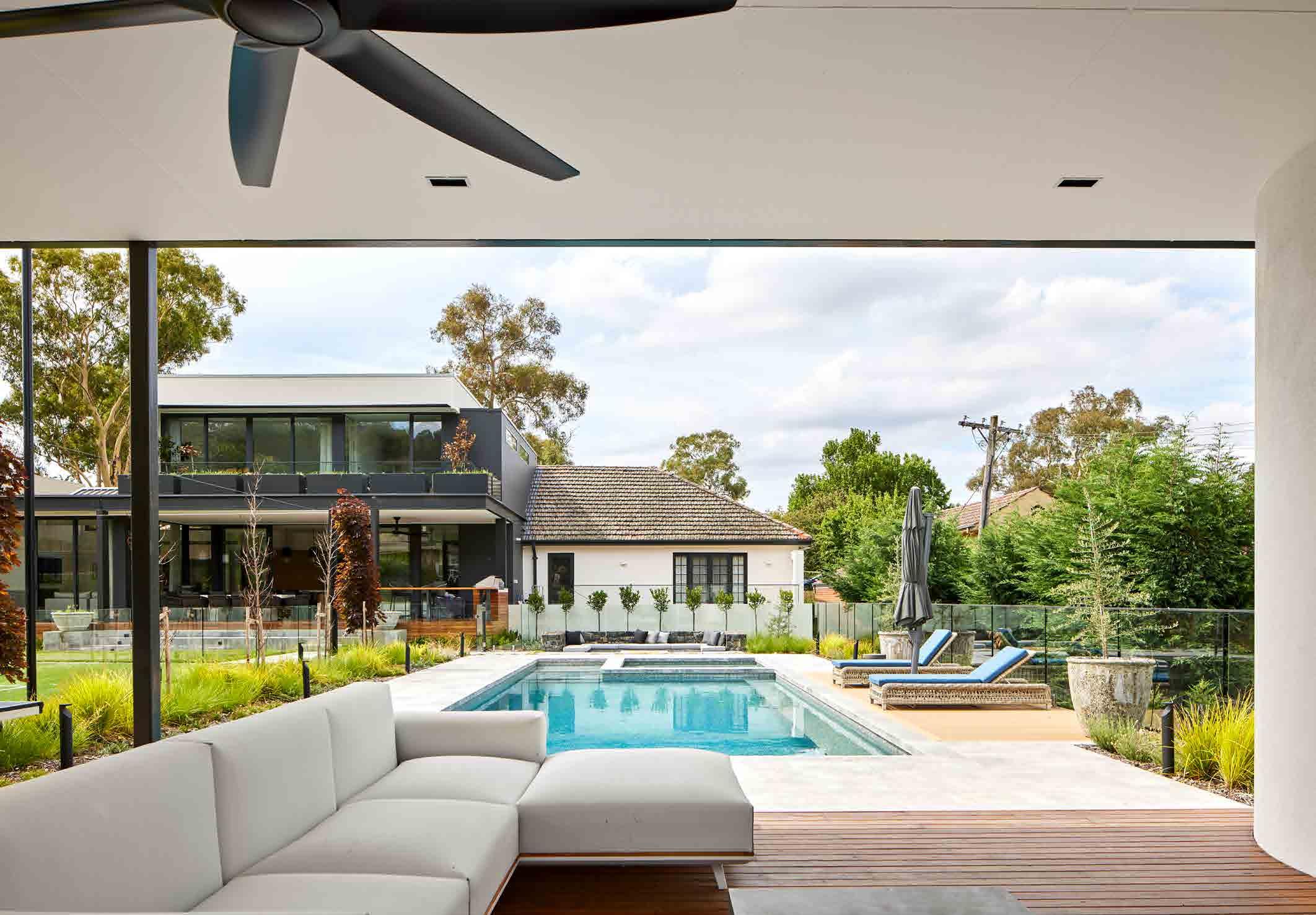

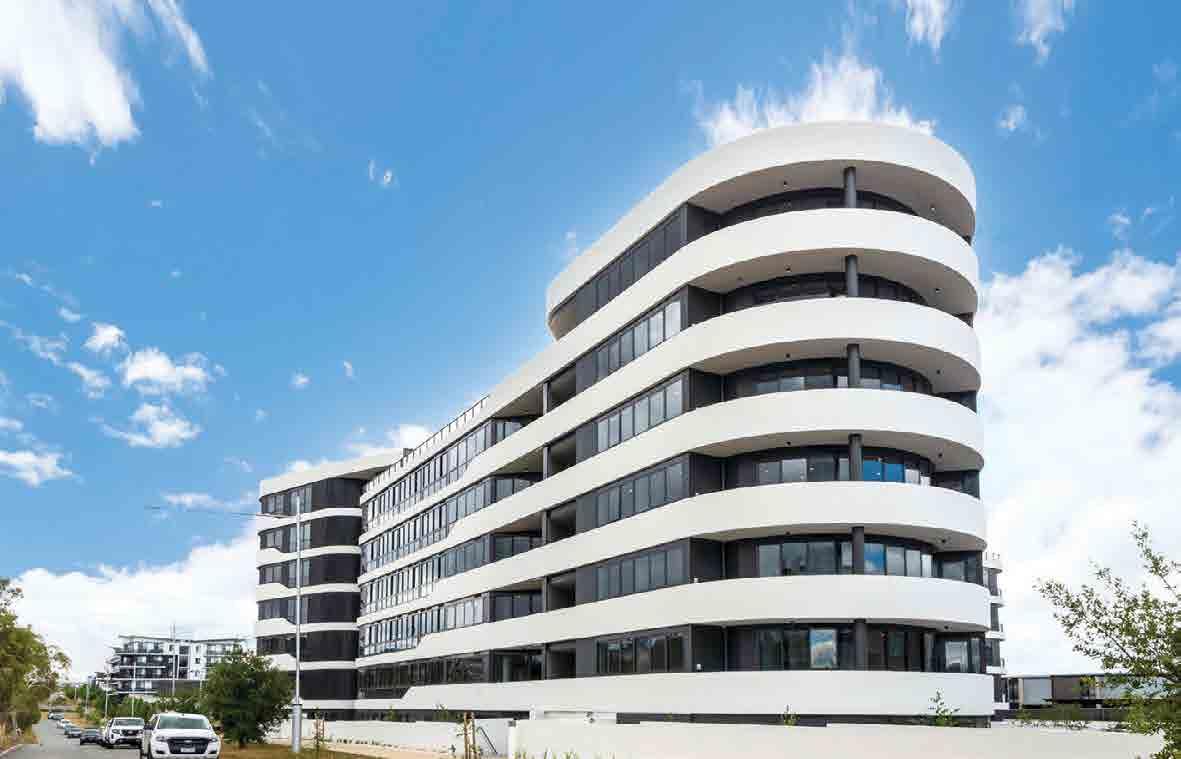
RENOVATION/FITOUT, APARTMENT, UNIT OR TOWNHOUSE
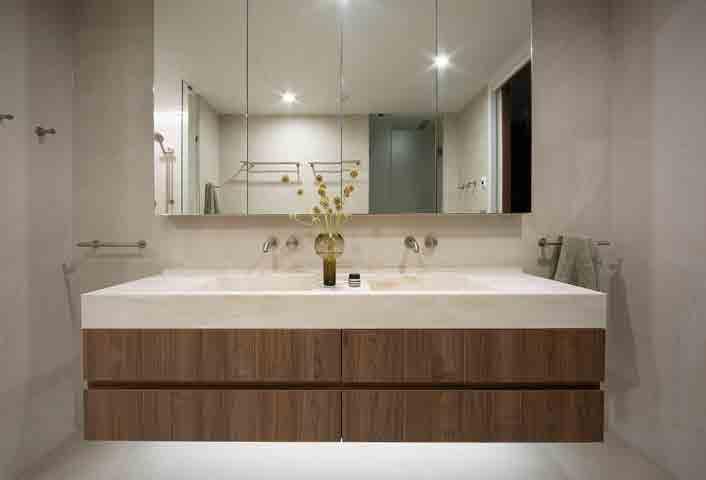
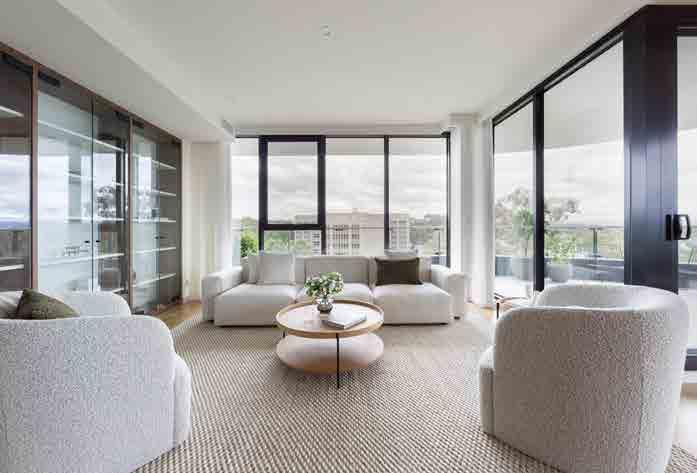
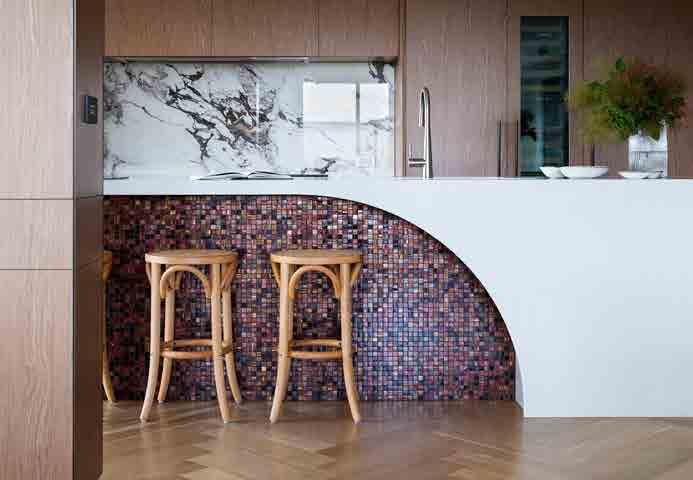
Parkes
This custom designed four-bedroom penthouse apartment offers 180-degree views over Canberra. High-quality craftsmanship is visible in the sleek finishes throughout this modern space. The herringbone flooring was flawlessly installed through the main living spaces with all expansion joints concealed. Sleek timber veneer panelled walls with colour matched flat bar detailing clad the entry and kitchen. Customised kitchen cabinetry and solid surface bathroom vanities provide tailored storage. The curved island bench reveals eye-catching intricate stonework. The team’s meticulous approach to workmanship is displayed through all aspects of the project, from the foundation to the impressive finishes. The skill invested in this project has delivered a long-lasting and personalised home that surpassed client expectations.
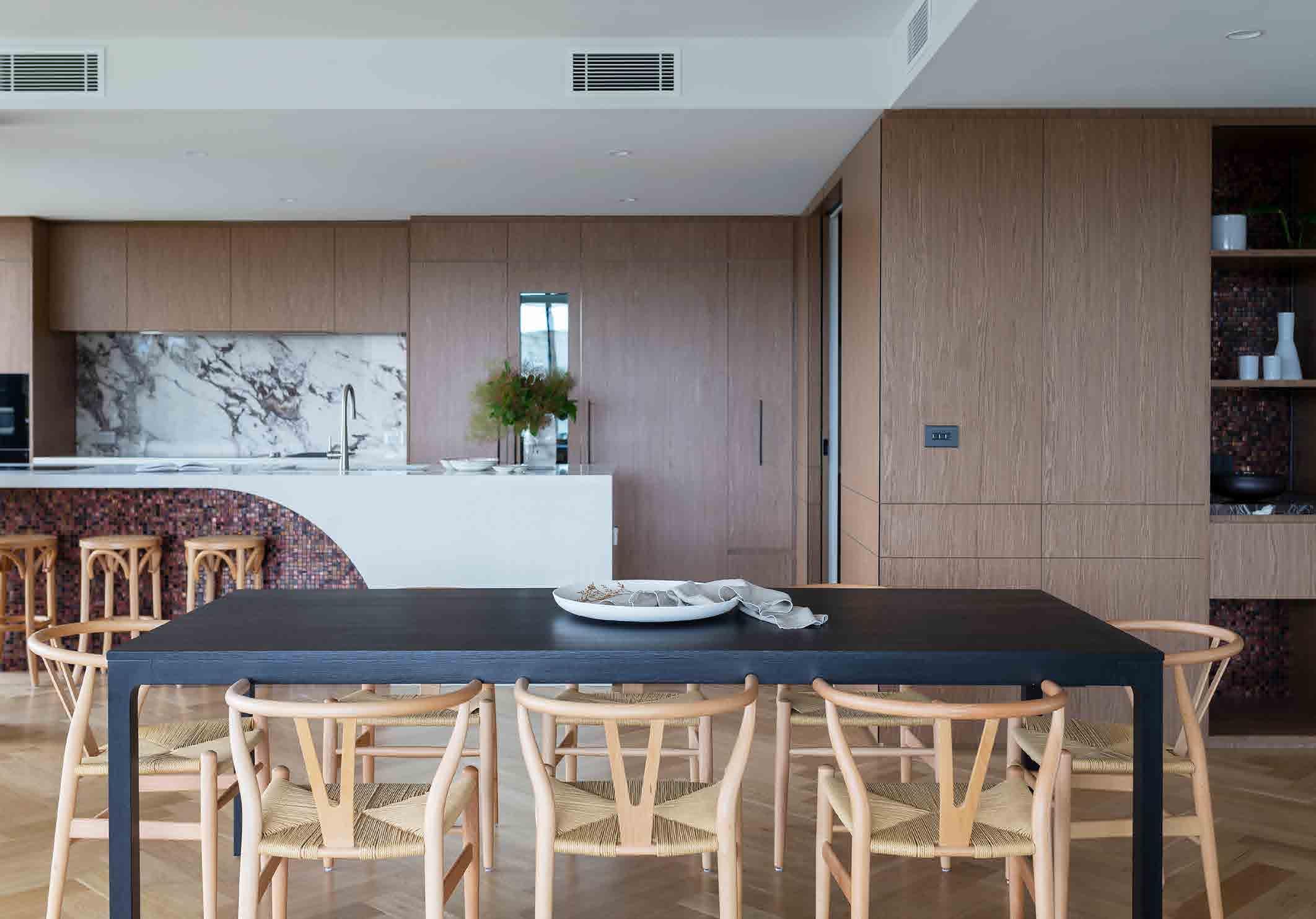

Established in 1965, Sellick Consultants Pty Ltd is the longest serving multidisciplinary engineering consultancy firm in the ACT region, expanding its services to Sydney in 2013.
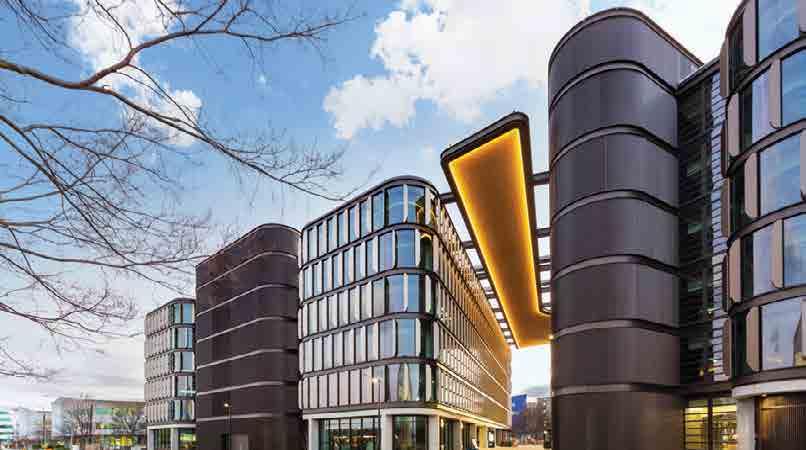



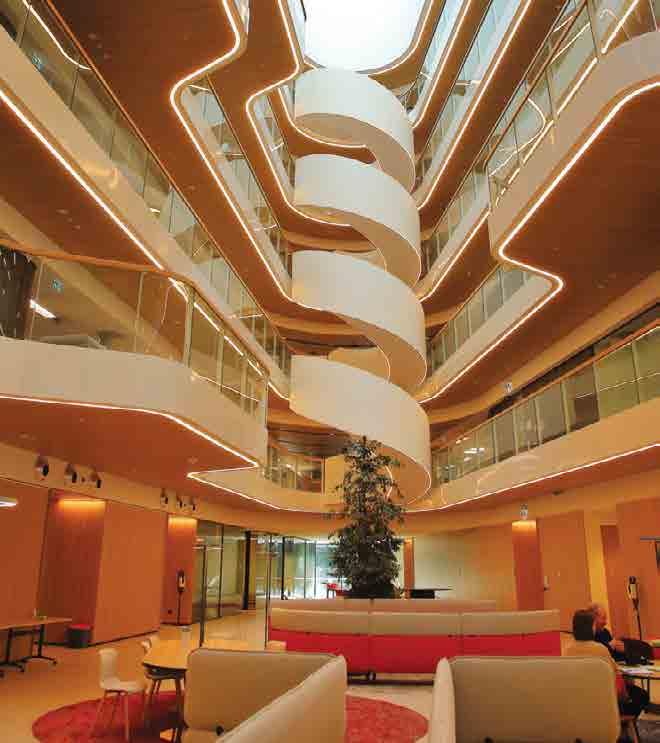
Our strength lies not only in our continuity, but consistent delivery of innovative and costeffective solutions in the fields of structural, civil, and hydraulic engineering.
Through ongoing successful implementation of a multitude of projects over several decades, we have developed extensive expertise across all fields of development including commercial, industrial, residential, institutional, broad acre, and community facilities.

Whether it be highly complex, large scale, integrated development, or a small residential extension, we possess the skills and passion to service all development types equally.

Steeped in history with long serving staff, the next generation of Sellick Consultants leaders are emerging, and the future is in very sound and capable hands. This group recognises harnessing the experience of the past to successfully propel the company into the future.
A united, committed, and enthusiastic approach across all engineering disciplines ensures solutions will continue to be delivered with the highest quality, innovative thinking, and sustainability that continues to foster the relationships proudly developed over the last 58 years. We look forward to continuing our strong contribution to the development and growth of Canberra, the surrounding ACT district, and beyond.
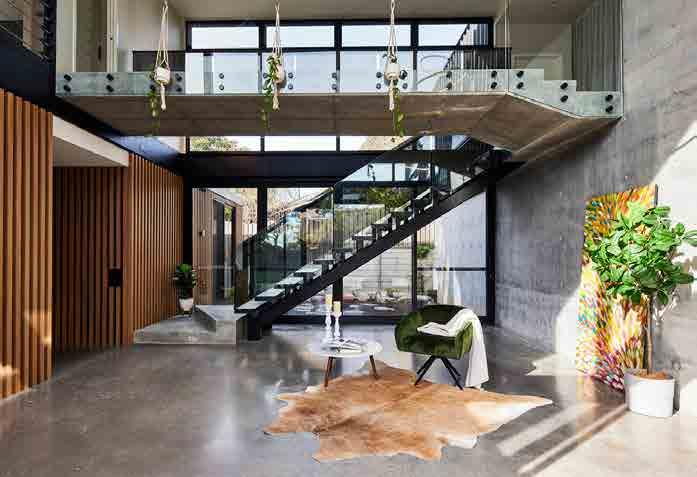
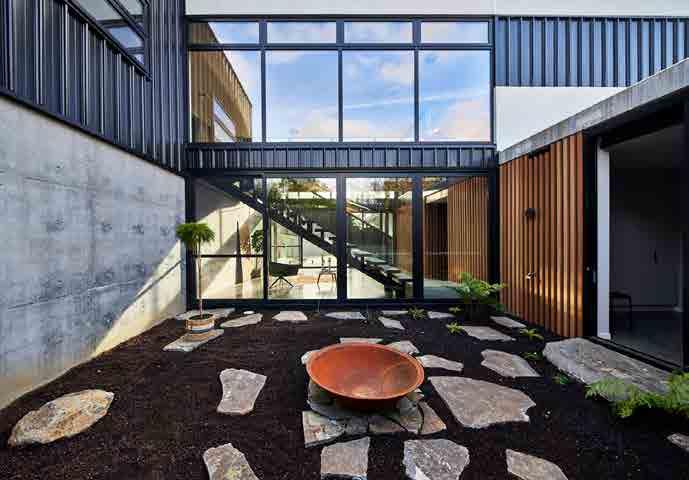
Deakin
This stylish home showcases the wow factor of concrete. The project required exceptional management to coordinate the suppliers and installers of the concrete elements and ensure the oxide and finish levels of the concrete matched. Working with this unforgiving material also involved immense technical expertise. The challenge of supporting the first-floor post-tension slab without using posts around the veranda was ingeniously resolved through intricate engineering. Further innovations included using a louvre window as an internal bedroom wall and cladding the exterior walls in black Colorbond at double frame depth to allow the installation of R5 insulation. Through an immense amount of effort, respect and collaboration between the architect, builder and engineer, the team delivered a deceptively simple looking home that was created with exceptional skill and finished with admirable quality.

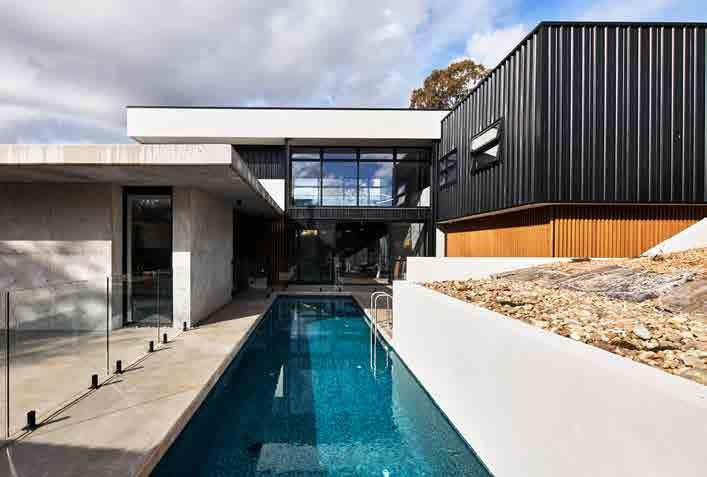
ADVICE IS TRUSTED | SERVICE IS NEXT LEVEL | INDUSTRY PROFESSIONALS
With technical expertise, a truly professional approach and market-leading quality and compliance, BCA Certifiers deliver added value, outstanding customer service and controlled budgets.



Dedicated building surveyors specialising in assessments, approvals and certification of residential and commercial building projects.


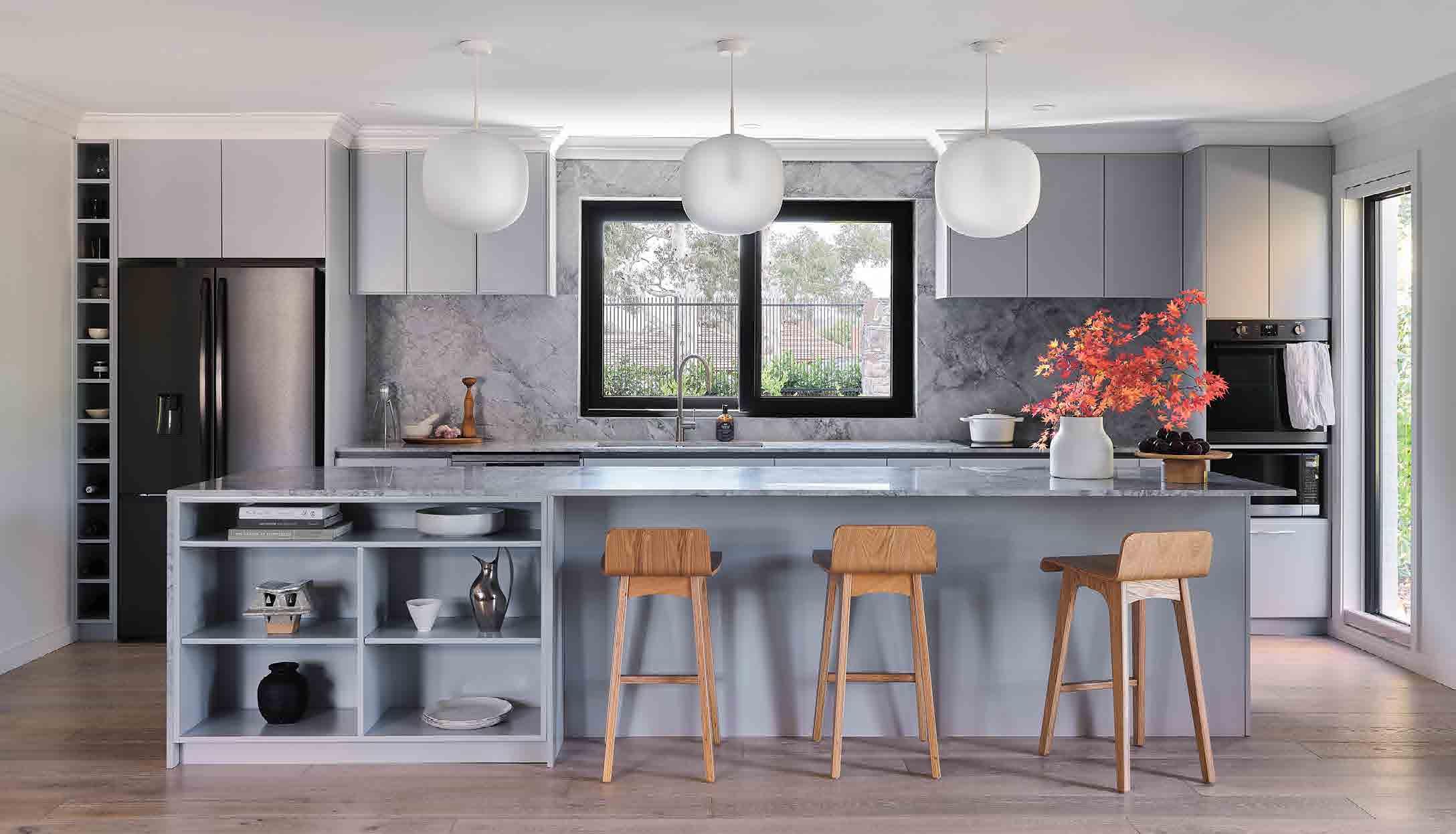
As the longest running and fastest growing Certification firm in the ACT region, the BCA talent pool continues to grow to meet growing demands.
With a shared ethos of professional excellence cemented in the culture, BCA Certifiers always deliver above and beyond expectation.
BCA Certifiers specialists in:






• Building Certification and Approval
• Building Surveying
• BCA Audits
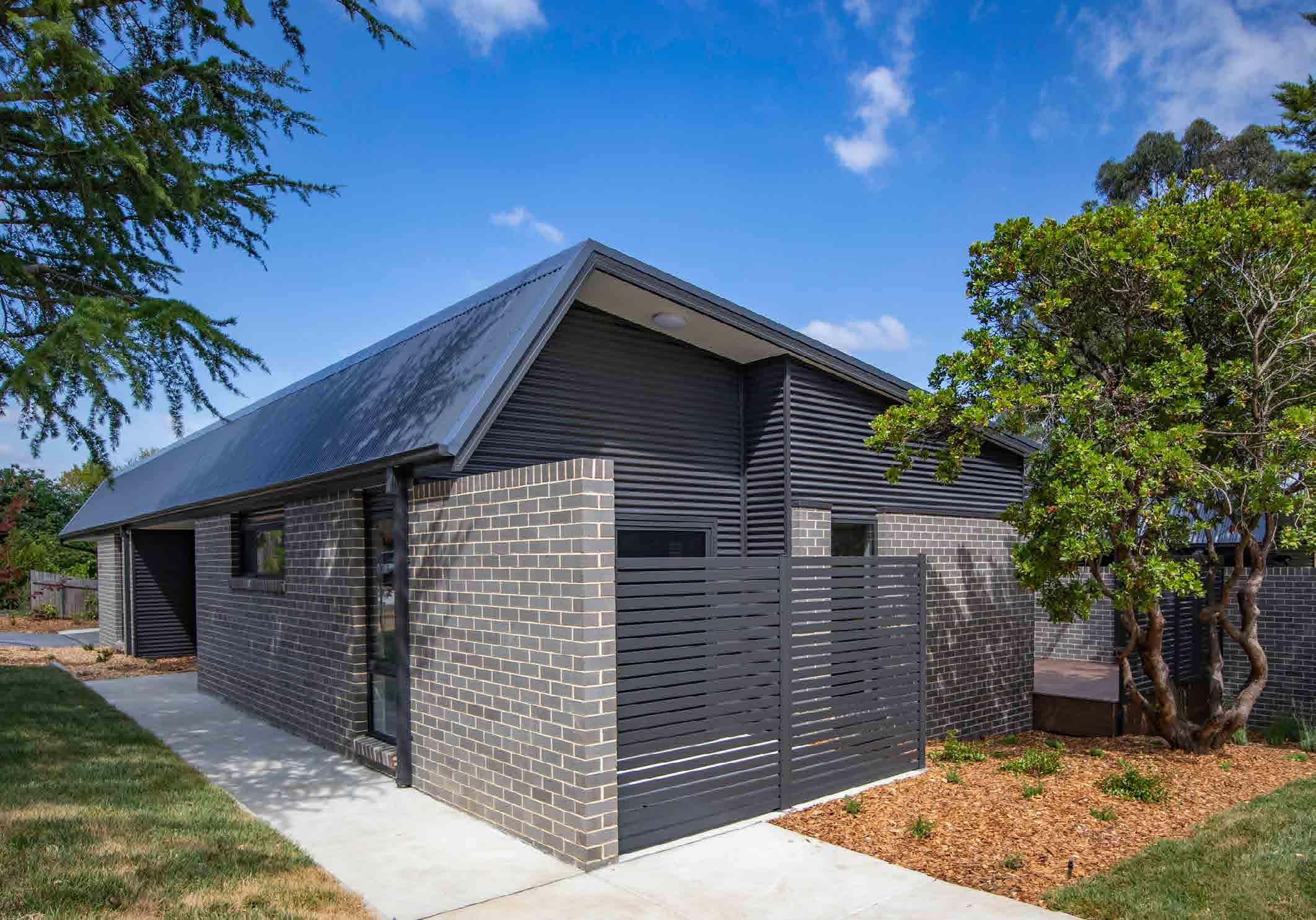
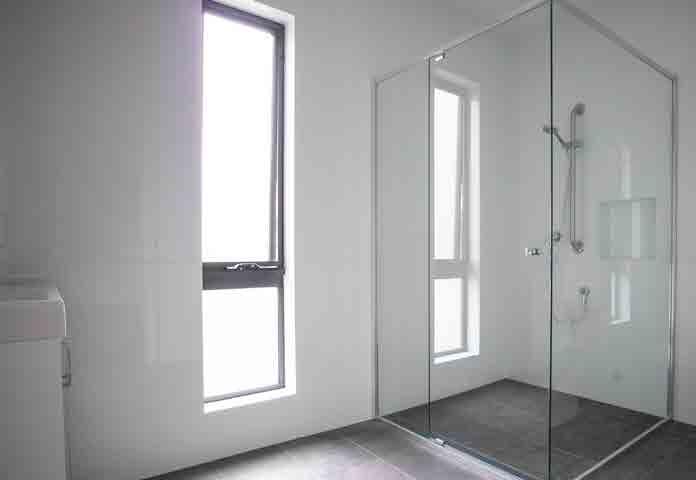

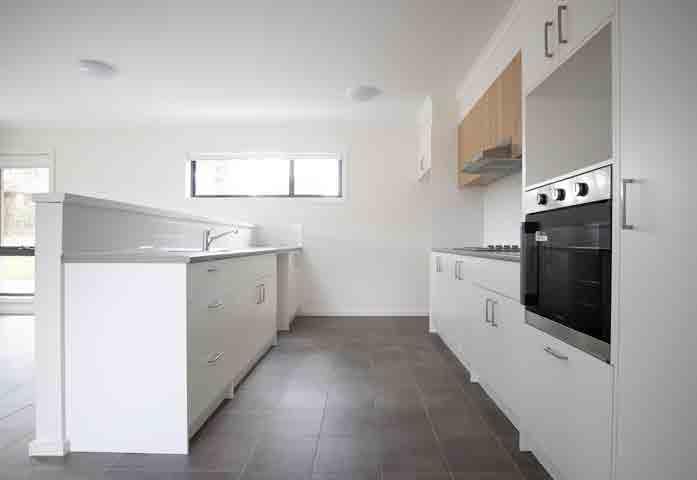
Mawson
This immaculate dual occupancy project consists of one four-bedroom Class C adaptable home and one two-bedroom gold-level liveable home. Experience and innovative problem-solving were required to overcome the challenge of installing the C Class features on the sloping site. The innovative solution of an elevated ModWood deck created a compliant, single-level outdoor area and enabled the team to get the most liveable space from the site. High-quality functional features were installed throughout the homes, including adjustable kitchen benches, removable cabinets, R10 slip rated tiles, wider doorways and hallways, flush threshold access throughout, large format electrical switches and power outlets and specialised bathroom fixtures and fittings. Externally, the carefully designed landscaping provides low-maintenance gardens and a peaceful outdoor space. This stand-out project provides an exceptional contribution to Canberra’s social housing.
When you need more, come around to 25 Cessnock Street, Fyshwick and ask our friendly staff how we can help. Our new purpose-built facility makes the hiring process easy, and you can even sit down and enjoy a coffee on us, whilst we get you sorted!
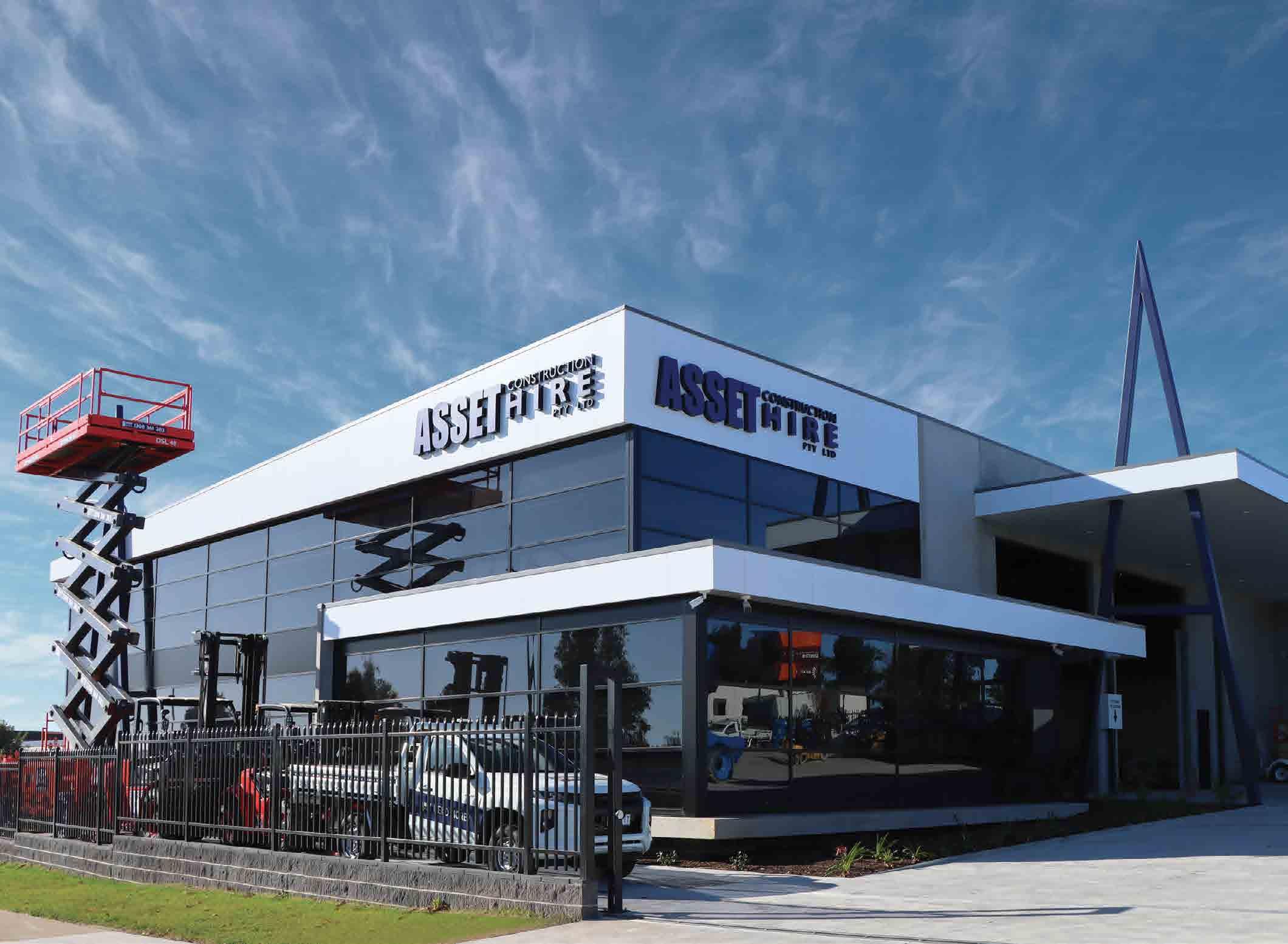
Our team also extends a big thank you to all the customers who’ve visited and supported our new branch during the last six months.
AIR COMPRESSORS · GENERATORS · TIPPER TRUCKS UTES · LAWNMOWERS · BOBCATS · LOADERS · ROLLERS CONCRETE EQUIPMENT · LANDSCAPING GEAR · VANS WOOD-CHIPPERS · COMPACTORS CHERRY-PICKERS PORTABLE TOILETS · GENERAL TOOLS AND MORE!



SUSTAINABLE RESIDENTIAL PROJECT
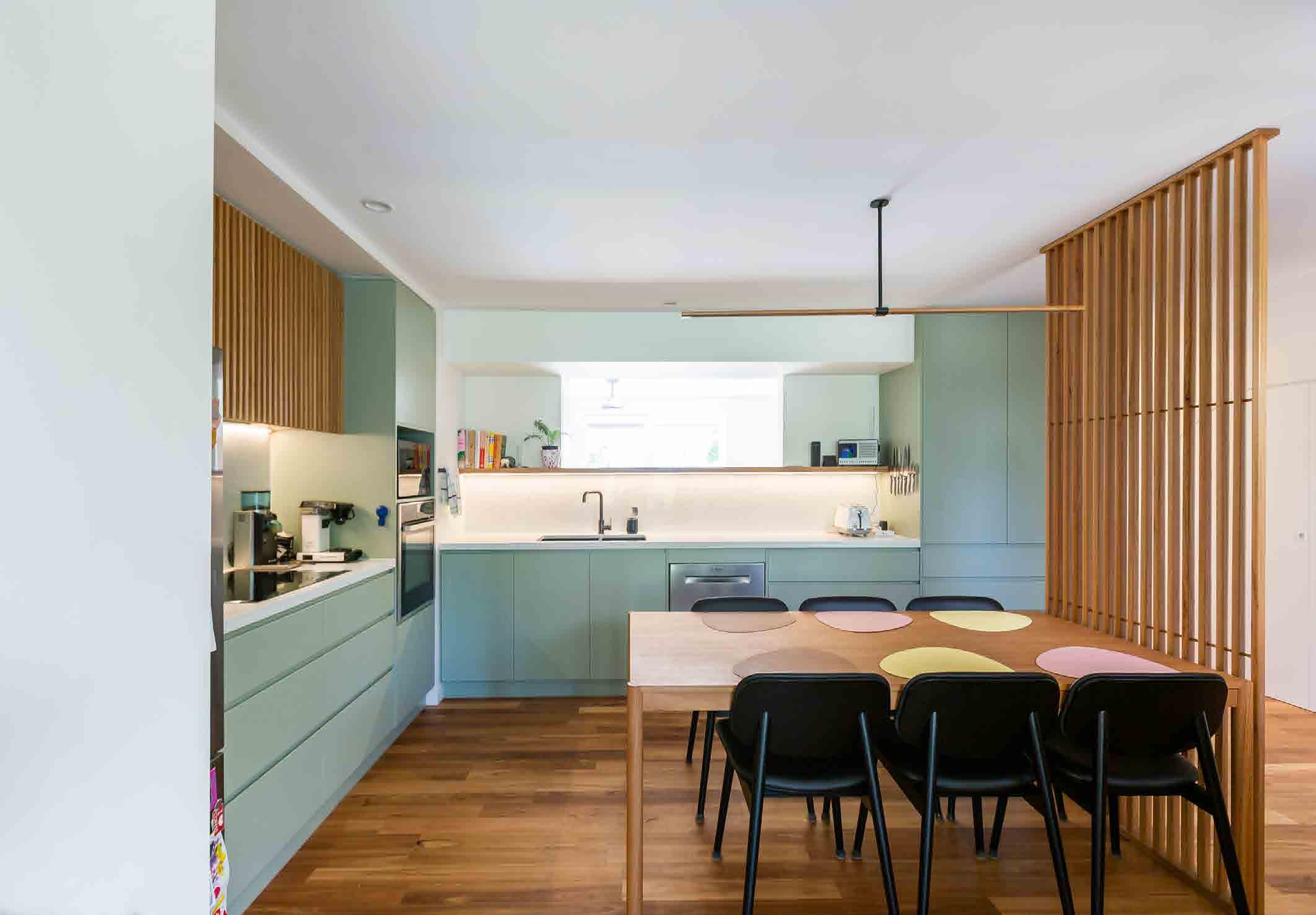



Curtin
The renovation and extension of this two-storey duplex displays fantastic technical problem solving with a consistent focus on sustainability. During this project, the team retained most of the existing building fabric while also salvaging some materials for reuse. The waste that was produced was sorted onsite whenever possible then taken to a recycling facility. This thorough approach minimised waste and reduced the project’s overall environmental impact. The team showed fantastic environmental awareness by installing a 3,000L slimline tank, plumbed to the laundry, toilets and gardens, and disconnecting the house’s gas. Thermal performance was another key factor in this project. The existing house was poorly oriented and extremely thermally inefficient, with an Energy Efficiency Rating of 2 stars. The team installed insulation, double-glazed uPVC windows, improved solar access and minimised air leakage to achieve the new rating of 7.2 stars.

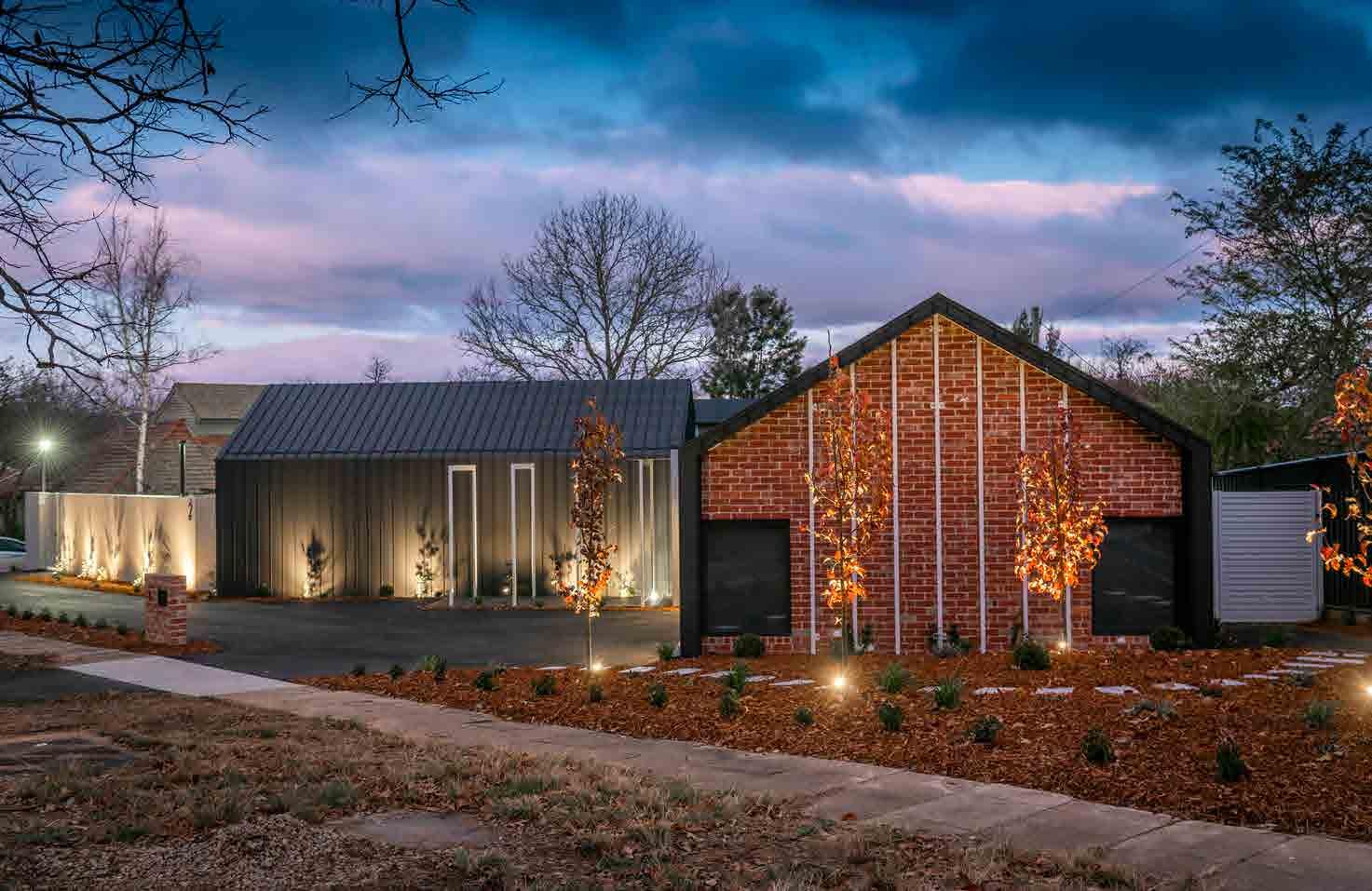


APARTMENTS AND UNITS HIGHRISE LIVING CHASE CONSTRUCTION (ACT) AND AMALGAMATED PROPERTY GROUP

Parkes
CUSTOM BUILT/PROJECT HOME $500,000 TO $750,000
CREATIVE CONTRACTORS Pearce
CUSTOM BUILT/PROJECT HOME $500,000 TO $750,000
PROF HOMES AND LOFT STUDIO CANBERRA Whitlam


CUSTOM BUILT/PROJECT HOME $750,000 TO $1MILLION
CREATIVE CONTRACTORS
Pearce
CUSTOM BUILT/PROJECT HOME $1MILLION TO $2MILLION
PAPAS PROJECTS, QUEST ARCHITECTURE AND STUDIO BLACK INTERIORS

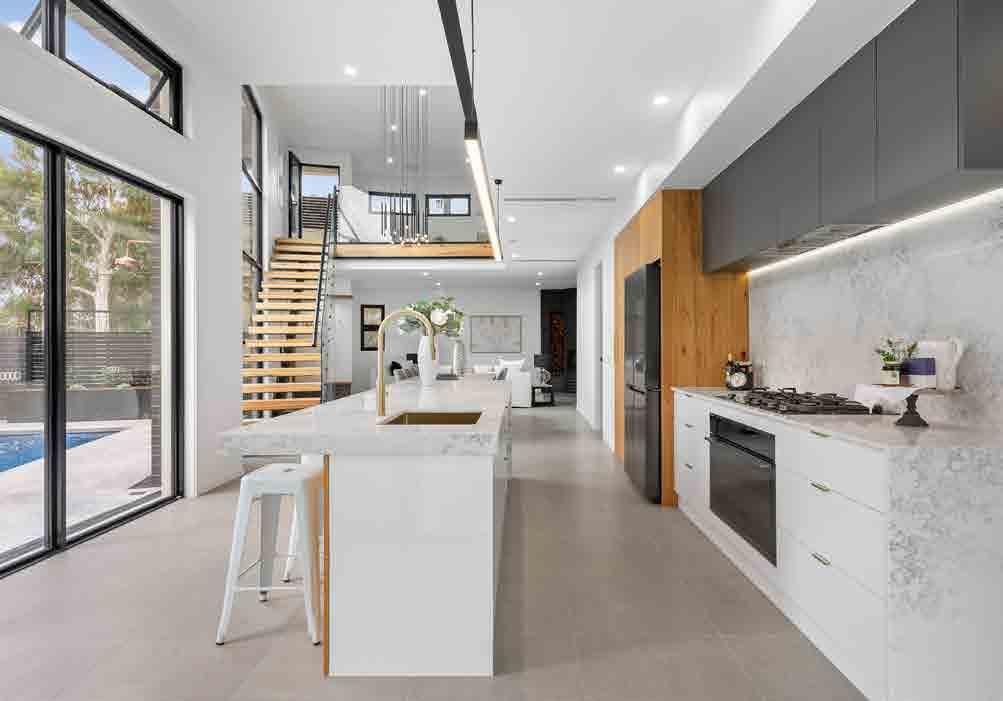
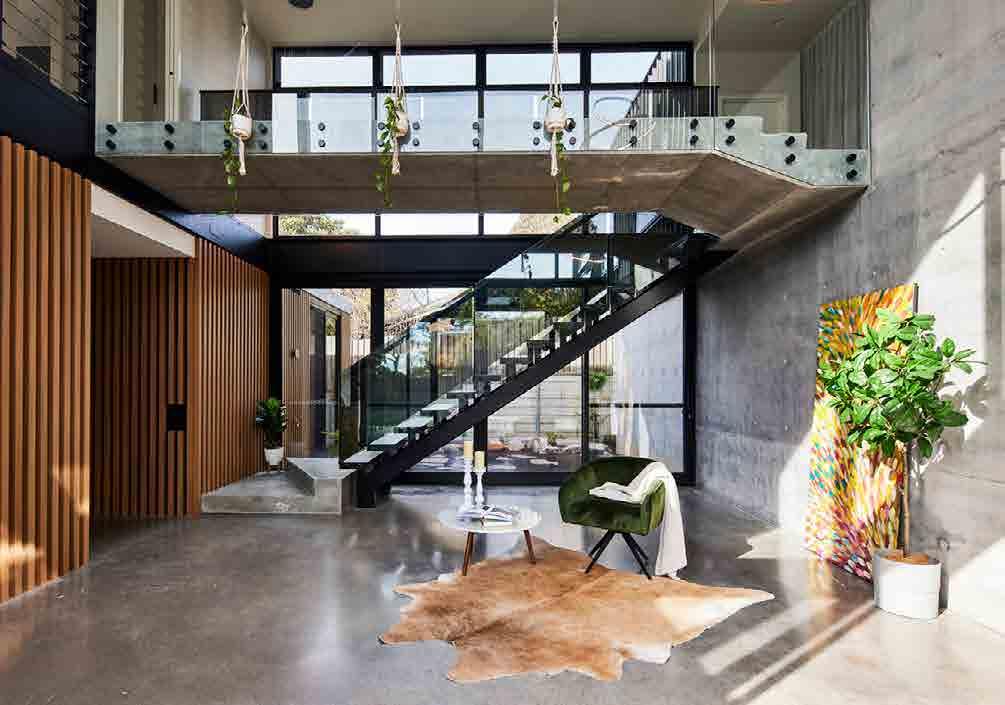
O’Connor
CUSTOM BUILT/PROJECT HOME $2MILLION TO $4MILLION
PICHELMANN CUSTOM BUILDING SERVICES, DNA ARCHITECTS AND SELLICK CONSULTANTS
Deakin
LANDSCAPE DESIGN AND CONSTRUCTION RESIDENTIAL MEGAFLORA GROUP AND MYMYMY ARCHITECTURE
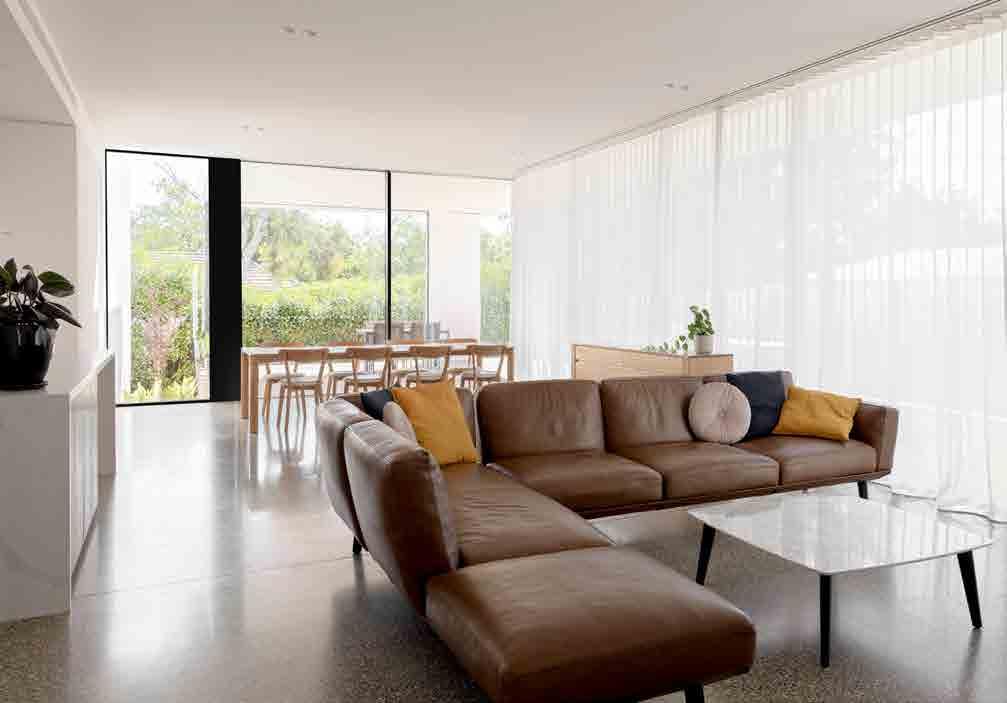
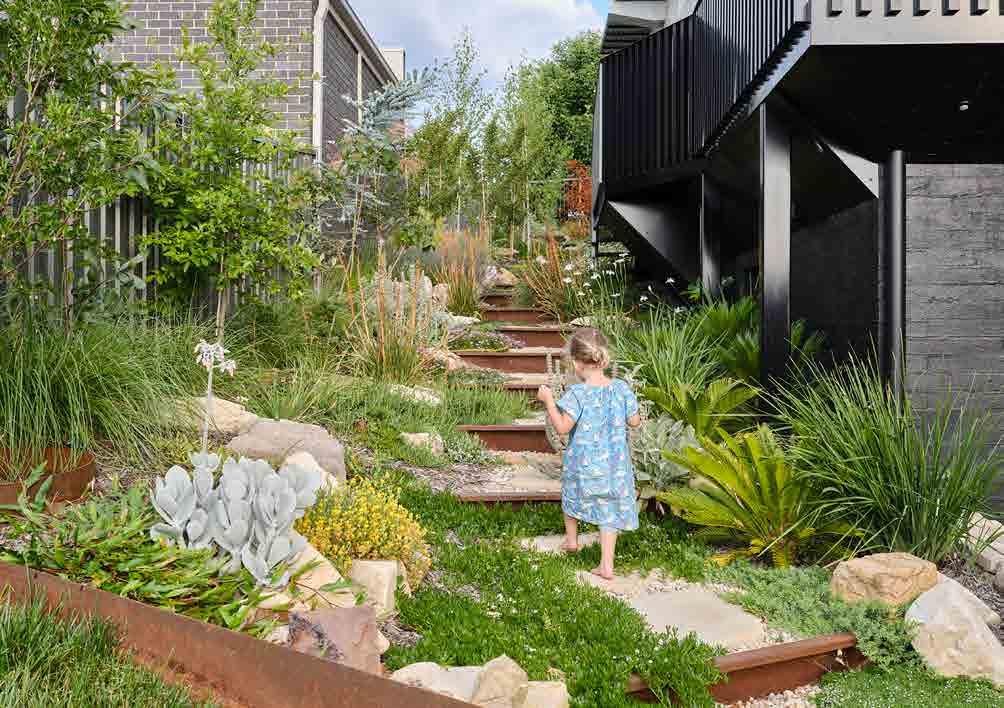
Crace
RENOVATION/EXTENSION
$450,000 TO $1MILLION
ALLIANCE BUILDING GROUP AND THE MILL: ARCHITECTURE + DESIGN
Kambah
RENOVATION/EXTENSION
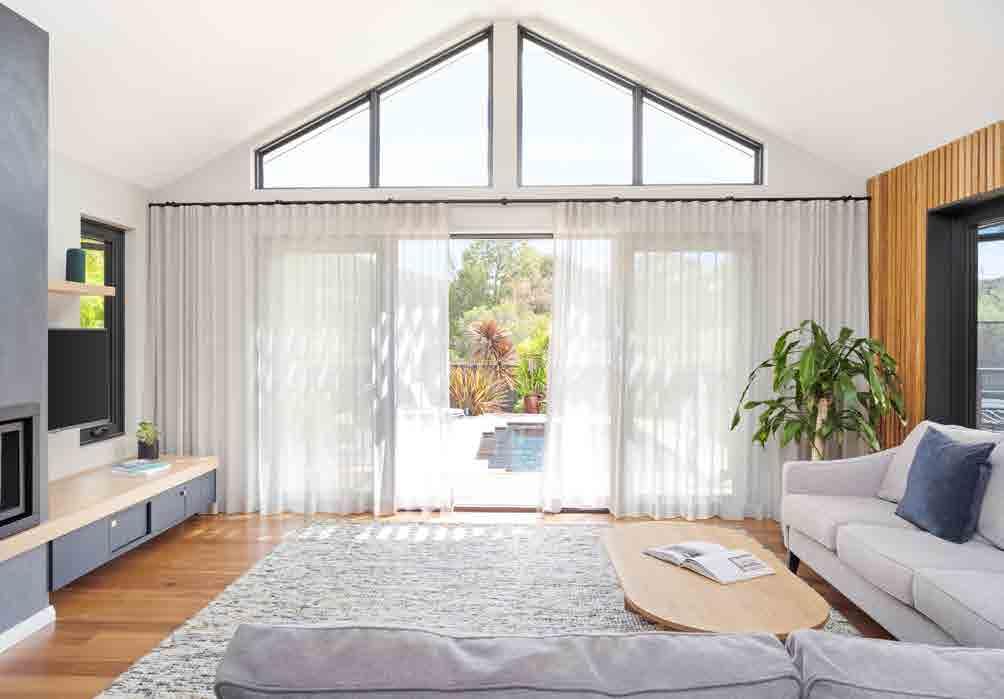
$450,000 TO $1MILLION
PROSTYLE BUILDING GROUP
Ainslie
APARTMENTS AND UNITS UP TO 3 STOREYS
PAPAS PROJECTS AND STUDIO BLACK INTERIORS
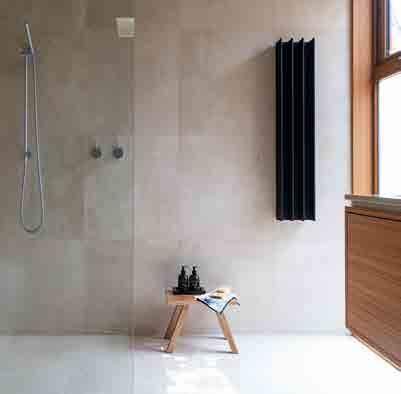
Curtin
APARTMENTS AND UNITS UP TO 3 STOREYS
TP DYNAMICS
RISE, Bruce
APARTMENTS AND UNITS
4 STOREYS AND ABOVE CHASE CONSTRUCTION (ACT) AND ZAPARI PROPERTY DEVELOPMENTS



Molonglo Falls, Coombs
APARTMENTS AND UNITS
4 STOREYS AND ABOVE CORE BUILDING GROUP
Marlu, Denman Prospect
APARTMENTS AND UNITS
4 STOREYS AND ABOVE GEOCON
Aspen Village, Greenway
APARTMENTS AND UNITS
4 STOREYS AND ABOVE MILIN BUILDERS
Kiara, Narrabundah
APARTMENTS AND UNITS HIGHRISE LIVING CHASE CONSTRUCTION (ACT) AND AMALGAMATED PROPERTY GROUP


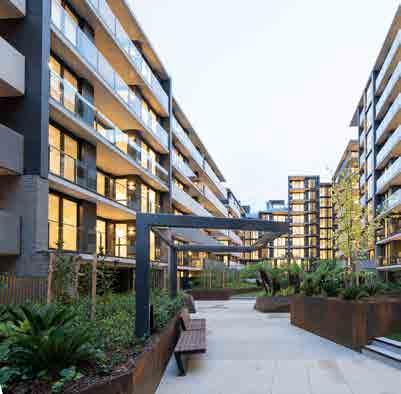
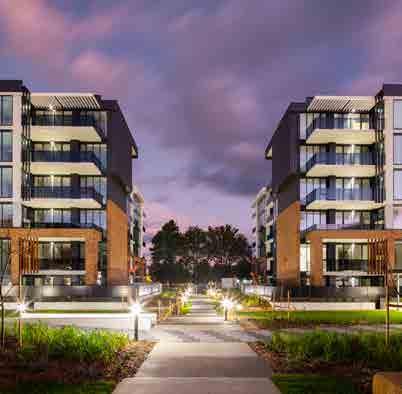
The Griffin, Parkes
APARTMENTS AND UNITS
HIGHRISE LIVING CORE BUILDING GROUP
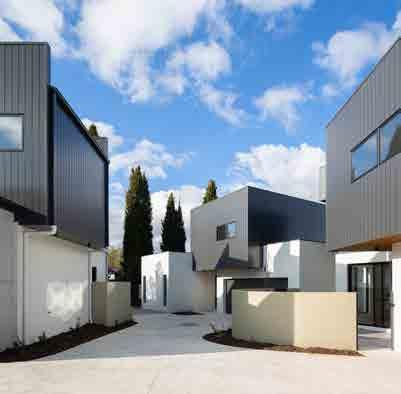
Mulberry Apartments, Dickson
APARTMENTS AND UNITS HIGHRISE LIVING MILIN BUILDERS
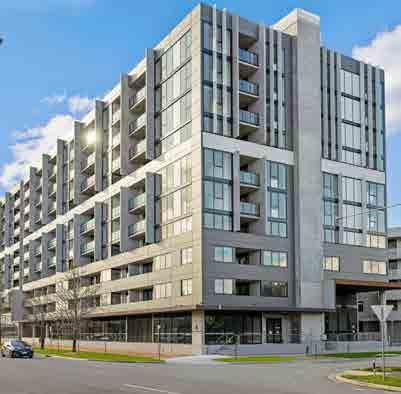
The Oaks, Phillip
BATHROOM PROJECT LESS THAN $50,000 ACT RENOVATIONS
Holder
BATHROOM PROJECT LESS THAN $50,000 ACT RENOVATIONS
Isaacs
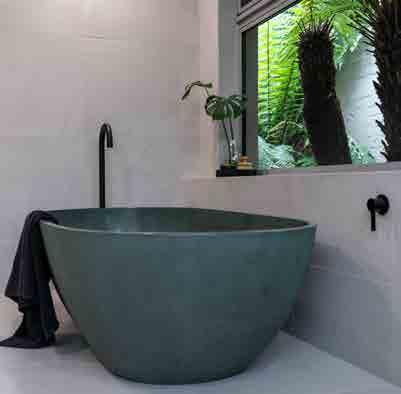
BATHROOM PROJECT MORE THAN $50,000

PICHELMANN CUSTOM BUILDING SERVICES AND PRECISE CUSTOM JOINERY
Forrest
CUSTOM BUILT/ PROJECT HOME
LESS THAN $350,000
SUNNY HOMES ACT
Throsby 11/30
CUSTOM BUILT/ PROJECT HOME
LESS THAN $350,000
SUNNY HOMES ACT
Throsby 12/30
CUSTOM BUILT/ PROJECT HOME
LESS THAN $350,000
VILLAGE BUILDING CO South Jerrabomberra

CUSTOM BUILT/ PROJECT HOME $350,000 TO $500,000
ABM HOMES Taylor


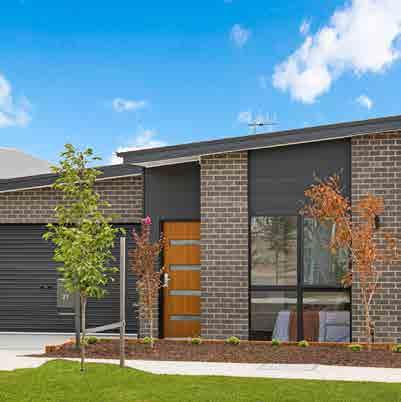
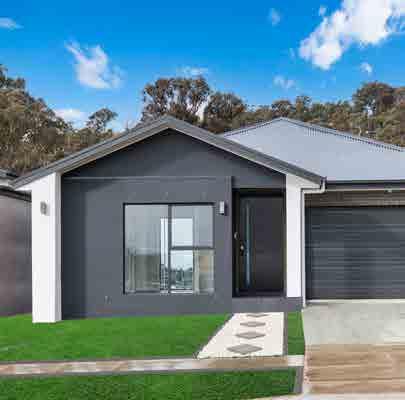
CUSTOM BUILT/ PROJECT HOME $350,000 TO $500,000 CASEY PROJECTS
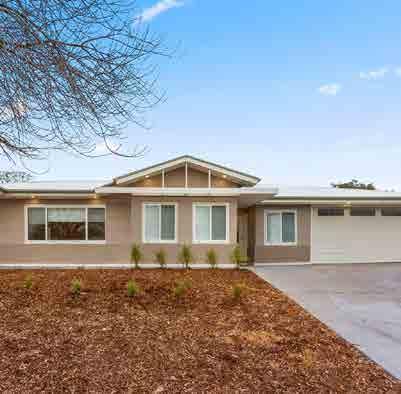
Throsby
CUSTOM BUILT/ PROJECT HOME $350,000 TO $500,000 FOREVERBUILD.LOVE
Strathnairn
CUSTOM BUILT/ PROJECT HOME $350,000 TO $500,000
SUNNY HOMES ACT
Whitlam 12/6
CUSTOM BUILT/ PROJECT HOME $350,000 TO $500,000
UPMARKET CANBERRA
Chifley
CUSTOM BUILT/ PROJECT HOME $500,000 TO $750,000
BLACKETT PROPERTY GROUP AND MARSHALL JOHNSTON & ASSOCIATES
Whitlam
CUSTOM BUILT/ PROJECT HOME $500,000 TO $750,000 CREATIVE CONTRACTORS Pearce

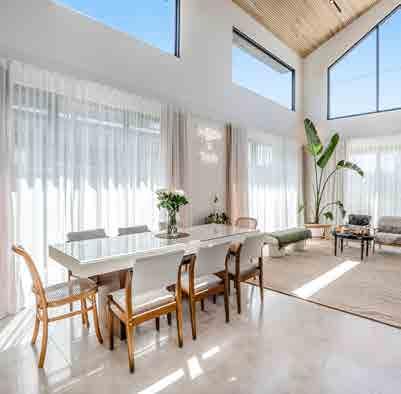

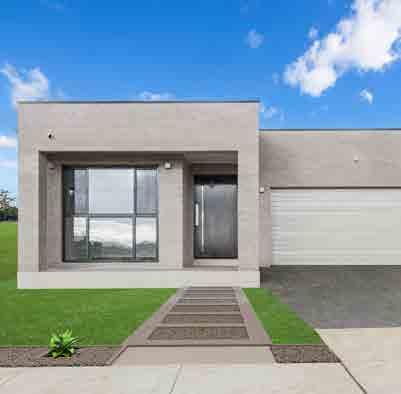
CUSTOM BUILT/ PROJECT HOME
$500,000 TO $750,000
EDWARD ROBERT BUILDERS AND LIGHT HOUSE ARCHITECTURE & SCIENCE
Watson
CUSTOM BUILT/ PROJECT HOME
$500,000 TO $750,000
MEIER GROUP AND CAPEZIO COPELAND
CUSTOM BUILT/ PROJECT HOME
$500,000 TO $750,000 PROF HOMES AND LOFT STUDIO CANBERRA
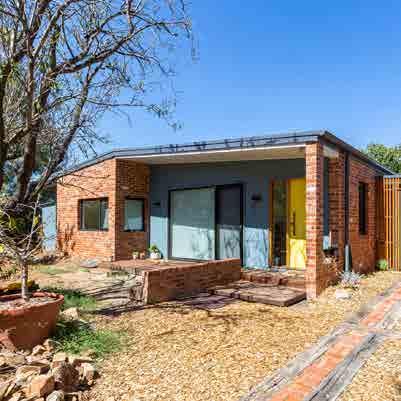
Whitlam
CUSTOM BUILT/ PROJECT HOME $750,000 TO $1MILLION
CASEY PROJECTS
Curtin
CUSTOM BUILT/ PROJECT HOME
$750,000 TO $1MILLION
COMPLETE PROPERTY PROJECTS, ARCHITECTS RING & ASSOCIATES AND CONCEPTS INTERIOR DESIGN

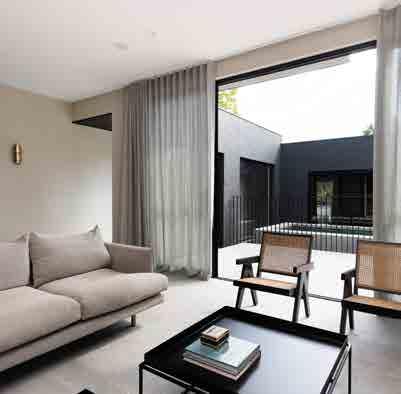
Curtin
CUSTOM BUILT/ PROJECT HOME
$750,000 TO $1MILLION CREATIVE CONTRACTORS
Pearce
CUSTOM BUILT/ PROJECT HOME
$750,000 TO $1MILLION WALMSLEY BUILDING SOLUTIONS

Kaleen
CUSTOM BUILT/ PROJECT HOME
$1MILLION TO $2MILLION
BLACKETT PROPERTY GROUP, SUGAR DESIGNS, THURSDAY ARCHITECTURE AND PIONEER KITCHENS
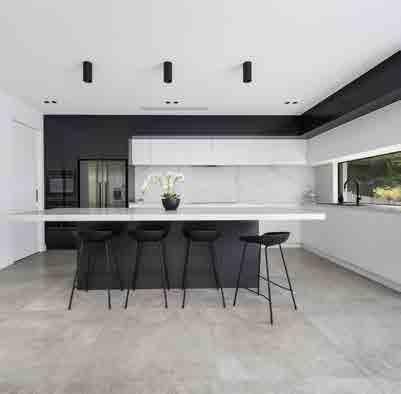
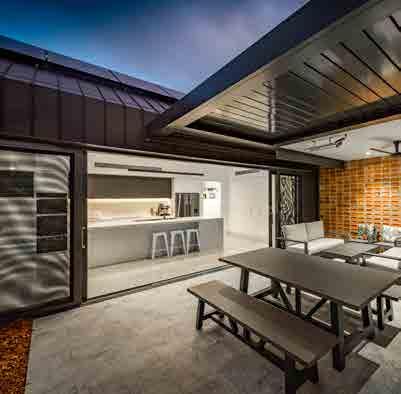

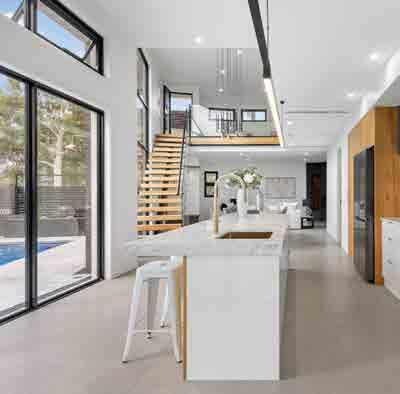
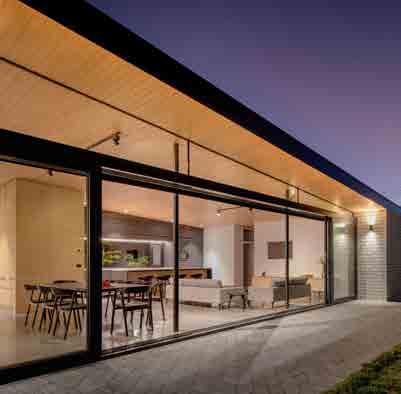
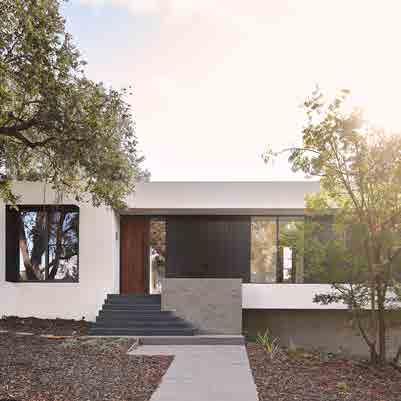
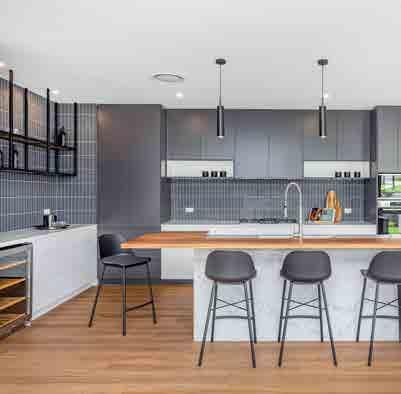
Curtin
CUSTOM BUILT PROJECT HOME
$1MILLION TO $2MILLION
BROTHER PROJECTS AND DNA ARCHITECTS
Turner
CUSTOM BUILT/ PROJECT HOME
$1MILLION TO $2MILLION
CLASSIC CONSTRUCTIONS (AUST)
Gundaroo
CUSTOM BUILT/ PROJECT HOME
$1MILLION TO $2MILLION NATURA HOMES
Pearce
Red HillCUSTOM BUILT/ PROJECT HOME
$1MILLION TO $2MILLION
PAPAS PROJECTS, QUEST ARCHITECTURE AND STUDIO BLACK INTERIORS
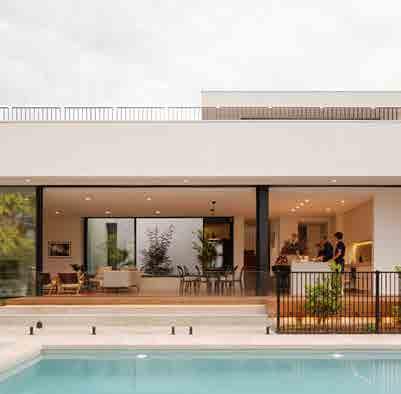
O’Connor
CUSTOM BUILT/ PROJECT HOME
$1MILLION TO $2MILLION
PROSTYLE BUILDING GROUP
Deakin
CUSTOM BUILT/ PROJECT HOME
$2MILLION TO $4MILLION
MANTEENA, ARCHITECTS RING & ASSOCIATES AND ARCHERTEC INTERIORS
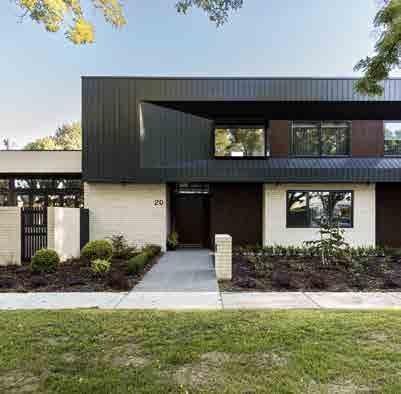
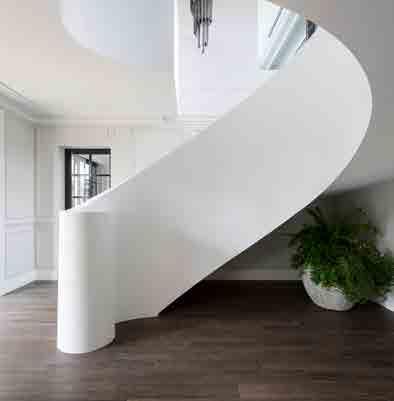
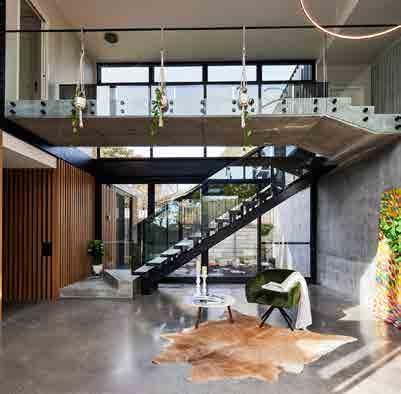
Deakin
CUSTOM BUILT/ PROJECT HOME
$2MILLION TO $4MILLION
PICHELMANN CUSTOM BUILDING SERVICES, DNA ARCHITECTS AND SELLICK CONSULTANTS
Deakin
CUSTOM BUILT/ PROJECT HOME MORE THAN $4MILLION

MANTEENA
Red Hill
DISPLAY HOME LESS THAN $500,000
MCDONALD JONES
DeLorean One Executive, Whitlam
DISPLAY HOME
$500,000 TO $750,000
MCDONALD JONES
Winton One Executive, Whitlam
DISPLAY HOME
$500,000 TO $750,000
VILLAGE BUILDING CO
South Jerrabomberra
DISPLAY HOME MORE THAN $750,000
BLACKETT PROPERTY GROUP, PIONEER KITCHENS, SUGAR DESIGNS AND THURSDAY ARCHITECTURE
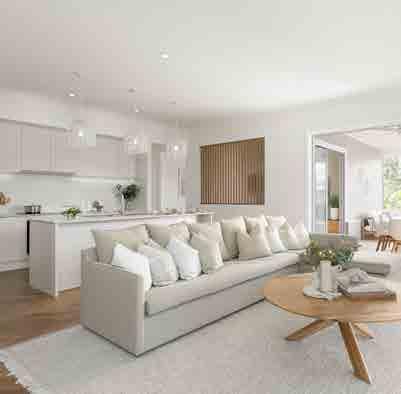

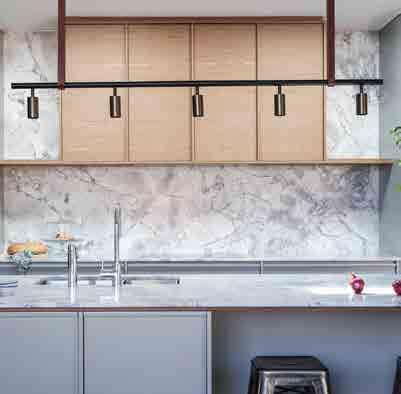
Whitlam
DISPLAY HOME MORE THAN $750,000

CLASSIC CONSTRUCTIONS (AUST)
The Como, Denman Prospect
KITCHEN PROJECT LESS THAN $60,000
CREATED BESPOKE JOINERY AND PAUL TILSE ARCHITECTS + INTERIORS

Narrabundah
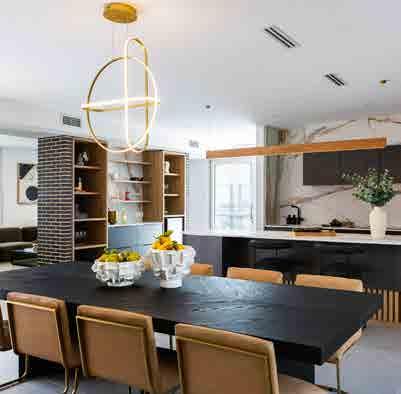
KITCHEN PROJECT $60,000 TO $100,000
COMPLETE PROPERTY PROJECTS, ARCHITECTS RING & ASSOCIATES AND CONCEPTS


INTERIOR DESIGN

Curtin
KITCHEN PROJECT $60,000 TO $100,000
PICHELMANN CUSTOM BUILDING SERVICES AND PRECISE CUSTOM JOINERY
Forrest
KITCHEN PROJECT $60,000 TO $100,000 SELECT CUSTOM JOINERY
The Ridgeway
KITCHEN PROJECT MORE THAN $100,000
BLACKETT PROPERTY GROUP, SUGAR DESIGNS AND PIONEER KITCHENS


Whitlam
KITCHEN PROJECT MORE THAN $100,000 CREATED BESPOKE JOINERY AND PAUL TILSE ARCHITECTS + INTERIORS

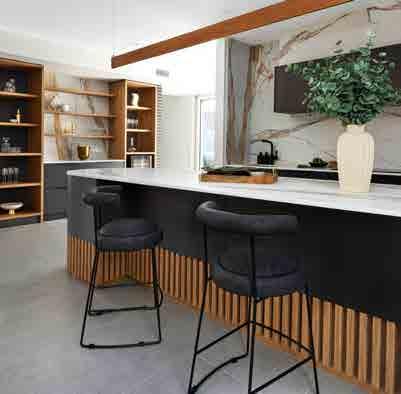
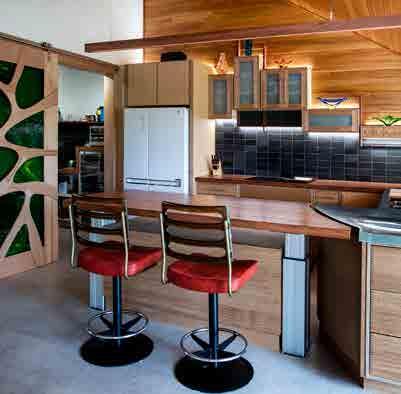
Forrest
LANDSCAPE DESIGN AND CONSTRUCTION RESIDENTIAL
COOL CLIMATE LANDSCAPING
Narrabundah
LANDSCAPE DESIGN AND CONSTRUCTION RESIDENTIAL
COOL CLIMATE LANDSCAPING
Taylor
LANDSCAPE DESIGN AND CONSTRUCTION RESIDENTIAL
MEGAFLORA GROUP AND MYMYMY ARCHITECTURE
Crace
LANDSCAPE DESIGN AND CONSTRUCTION RESIDENTIAL



PICHELMANN CUSTOM BUILDING SERVICES AND ACT LANDSCAPING Forrest
MEDIUM DENSITY DUAL OCCUPANCY/ HABITABLE SUITE
MEIER GROUP AND CAPEZIO COPELAND
Red Hill
MEDIUM DENSITY DUAL OCCUPANCY/ HABITABLE SUITE
REP BUILDING AND STUDIO BLACK INTERIORS
Kaleen
MEDIUM DENSITY
DUAL OCCUPANCY/ HABITABLE SUITE
REP BUILDING AND STUDIO BLACK INTERIORS
Narrabundah
MEDIUM DENSITY TOWNHOUSES AND VILLAS
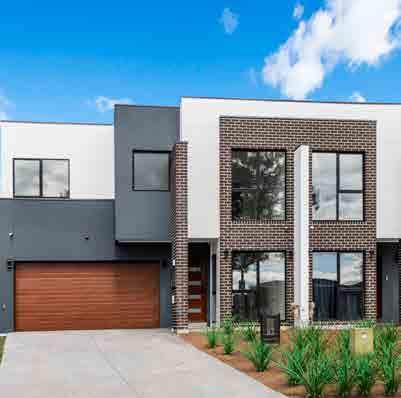

R&P GALLI HOLDINGS
Deakin
MEDIUM DENSITY
TOWNHOUSES AND VILLAS
SUNNY HOMES ACT
Watson
MEDIUM DENSITY
TOWNHOUSES AND VILLAS
TP DYNAMICS
RISE, Bruce
RENOVATION/EXTENSION
$250,000 TO $450,000 360 BUILDING SOLUTIONS AND LIGHT HOUSE ARCHITECTURE & SCIENCE
Curtin
RENOVATION/ EXTENSION
$250,000 TO $450,000 SHARPEST CONSTRUCTIONS AND QUEST ARCHITECTURE
Aranda
RENOVATION/ EXTENSION
$250,000 TO $450,000 VDARA CONSTRUCTION AND THE MILL: ARCHITECTURE + DESIGN
Hawker
RENOVATION/ EXTENSION
$450,000 TO $1MILLION ALLIANCE BUILDING GROUP AND THE MILL: ARCHITECTURE + DESIGN
Kambah
RENOVATION/ EXTENSION
$450,000 TO $1MILLION
ALLIANCE BUILDING GROUP AND THE MILL: ARCHITECTURE + DESIGN
Hughes
RENOVATION/ EXTENSION
$450,000 TO $1MILLION CODE BUILDING DEVELOPMENTS, CONCEPTS INTERIOR DESIGN AND CROWN KITCHENS AND JOINERY
Griffith
RENOVATION/ EXTENSION
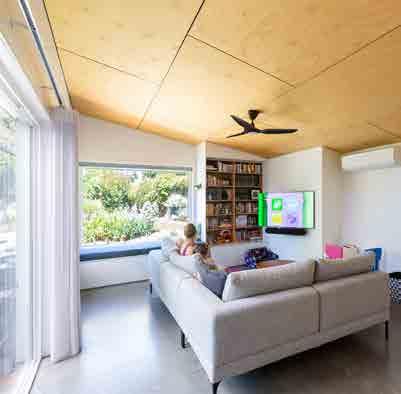


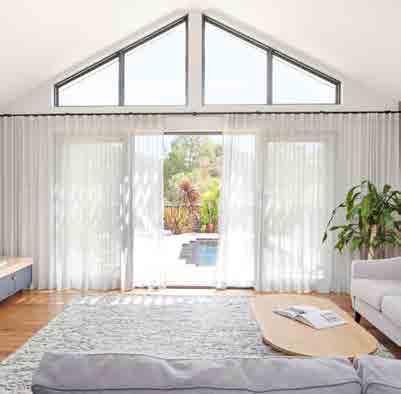
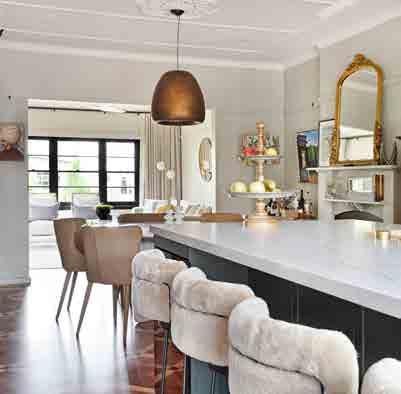
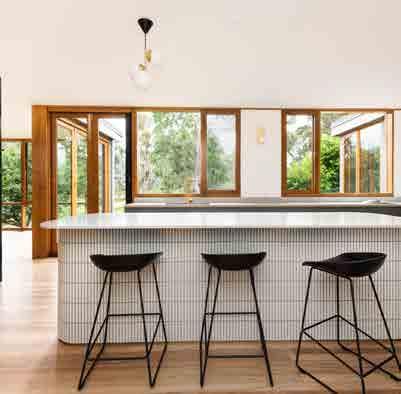
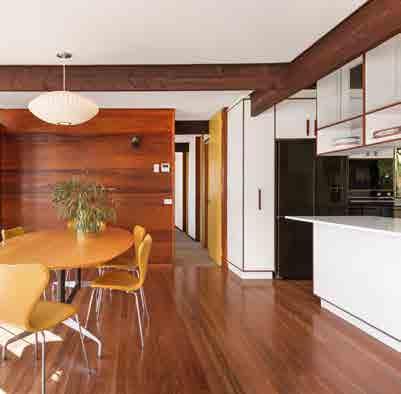
$450,000 TO $1MILLION MANTEENA AND N1 CREATIVE

Deakin

RENOVATION/ EXTENSION
$450,000 TO $1MILLION PROSTYLE BUILDING GROUP Ainslie
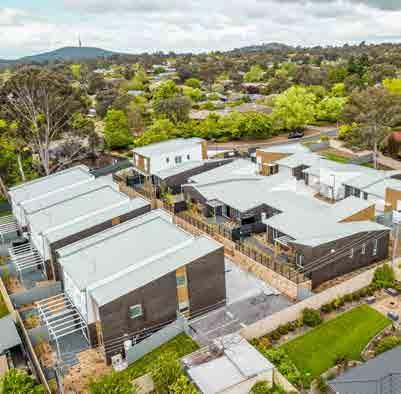
RENOVATION/ EXTENSION
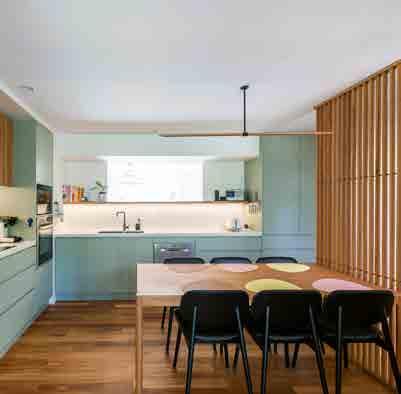
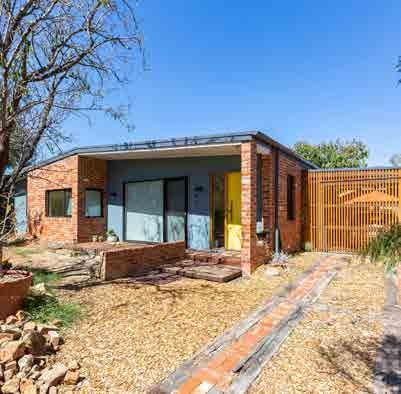
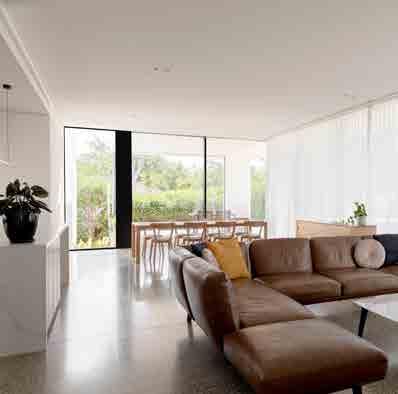

$450,000 TO $1MILLION
URBIS CONSTRUCTIONS, LOFT STUDIO CANBERRA AND MASTAFLOW PLUMBING & ELECTRICAL Nicholls


RENOVATION/ EXTENSION OVER $1MILLION PICHELMANN CUSTOM BUILDING SERVICES
Forrest
RENOVATION-FITOUT, APARTMENT, UNIT OR TOWNHOUSE CHASE CONSTRUCTION (ACT), THE DEPT OF DESIGN, 4SITE AND AMALGAMATED PROPERTY GROUP Parkes
BEST USE OF MATERIAL IN A RESIDENTIAL PROJECT
PICHELMANN CUSTOM BUILDING SERVICES, DNA ARCHITECTS AND SELLICK CONSULTANTS
Deakin
BEST USE OF MATERIAL IN A RESIDENTIAL PROJECT
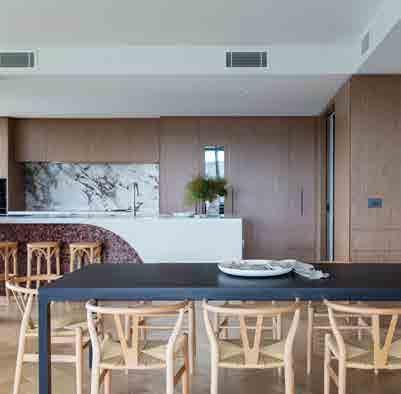
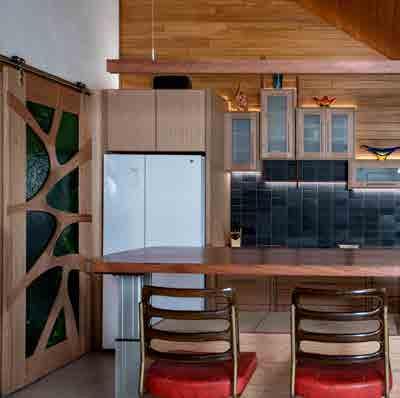
SELECT CUSTOM JOINERY
The Ridgeway
SPECIAL PURPOSE/ ADAPTABLE DWELLING MONARCH BUILDING SOLUTIONS
Mawson
SPECIAL PURPOSE/ ADAPTABLE DWELLING MONARCH BUILDING SOLUTIONS AND AMC ARCHITECTURE
MacGregor
SPECIAL PURPOSE/ ADAPTABLE DWELLING PROJEX BUILDING GROUP AND AMC ARCHITECTURE

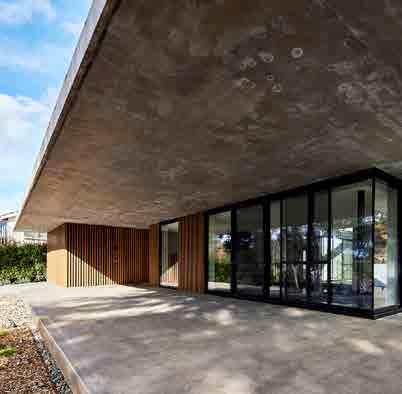
Weetangera
SUSTAINABLE RESIDENTIAL PROJECT
360 BUILDING SOLUTIONS AND LIGHT HOUSE ARCHITECTURE & SCIENCE
Curtin
SUSTAINABLE RESIDENTIAL PROJECT
EDWARD ROBERT BUILDERS AND LIGHT HOUSE ARCHITECTURE & SCIENCE
Watson
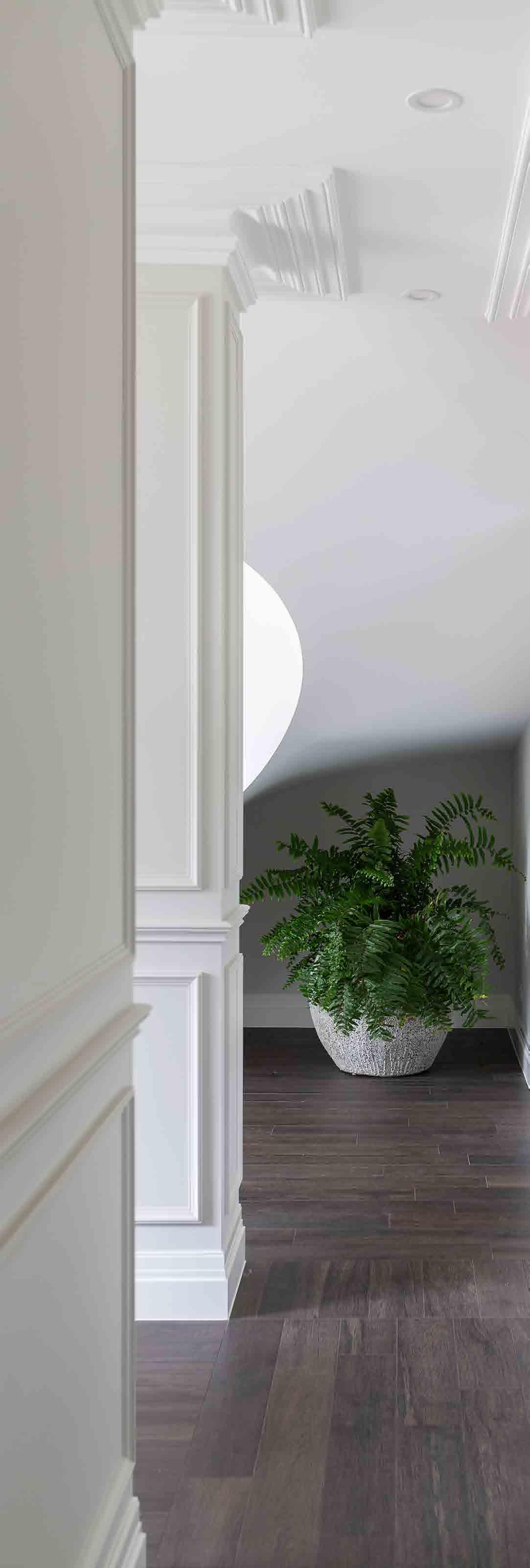
Your MBA membership provides access to a wide range of advice services, and this will never change. But sometimes you need more than advice. And for smaller businesses or contractors, legal representation can be daunting and simply not affordable. That is why we’ve introduced MBA Legal – a specialist legal practice that gives our members access to a legal team who can manage a range of matters on an affordable fee for service basis.
Your MBA membership provides access to a wide range of advice services, and this will never change. But sometimes you need more than advice. And for smaller businesses or contractors, legal representation can be daunting and simply not affordable. That is why we’ve introduced MBA Legal – a specialist legal practice that gives our members access to a legal team who can manage a range of matters on an affordable fee for service basis.
Access to MBA Legal means that MBA ACT Members will be speaking to lawyers with experience and knowledge in building and construction law, employment and work, health and safety law.
Access to MBA Legal means that MBA ACT Members will be speaking to lawyers with experience and knowledge in building and construction law, employment and work, health and safety law.
What services do MBA Legal provide?
What services do MBA Legal provide?
Debt recovery
Debt recovery
Security of Payments (ACT and NSW)
Contract drafting and advice
Security of Payments (ACT and NSW)
Contract drafting and advice
Dispute resolution and mediation
Employment law
Dispute resolution and mediation

Employment law
Workplace investigations
Work, Health and Safety
Workplace investigations
Work, Health and Safety
Contact MBA Legal:
Contact MBA Legal:

Email: legal@mba.org.au
Phone: (02) 6175 5900
Email: legal@mba.org.au
Phone: (02) 6175 5900
When you need legal matters resolved, we know the drill.
When you need legal matters resolved, we know the drill.
