MASTER BUILDERS AND ASSET CONSTRUCTION HIRE
EXCELLENCE AWARDS
2024 WINNERS

2024 HOUSE OF THE YEAR
A GEOMETRIC MARVEL
BROTHER PROJECTS



MASTER BUILDERS AND ASSET CONSTRUCTION HIRE
EXCELLENCE AWARDS
2024 WINNERS

2024 HOUSE OF THE YEAR
A GEOMETRIC MARVEL
BROTHER PROJECTS



Elegant and versatile, Southerly® is a reserved hue reminiscent of coastal shorelines, distant hills and the inviting relief of a cool change.
Inspired by Australia’s natural landscapes, COLORBOND® steel has the durability to perform in some of Australia’s harshest conditions.

Discover COLORBOND® steel’s new and refreshed palette @ colorbond.com/colours




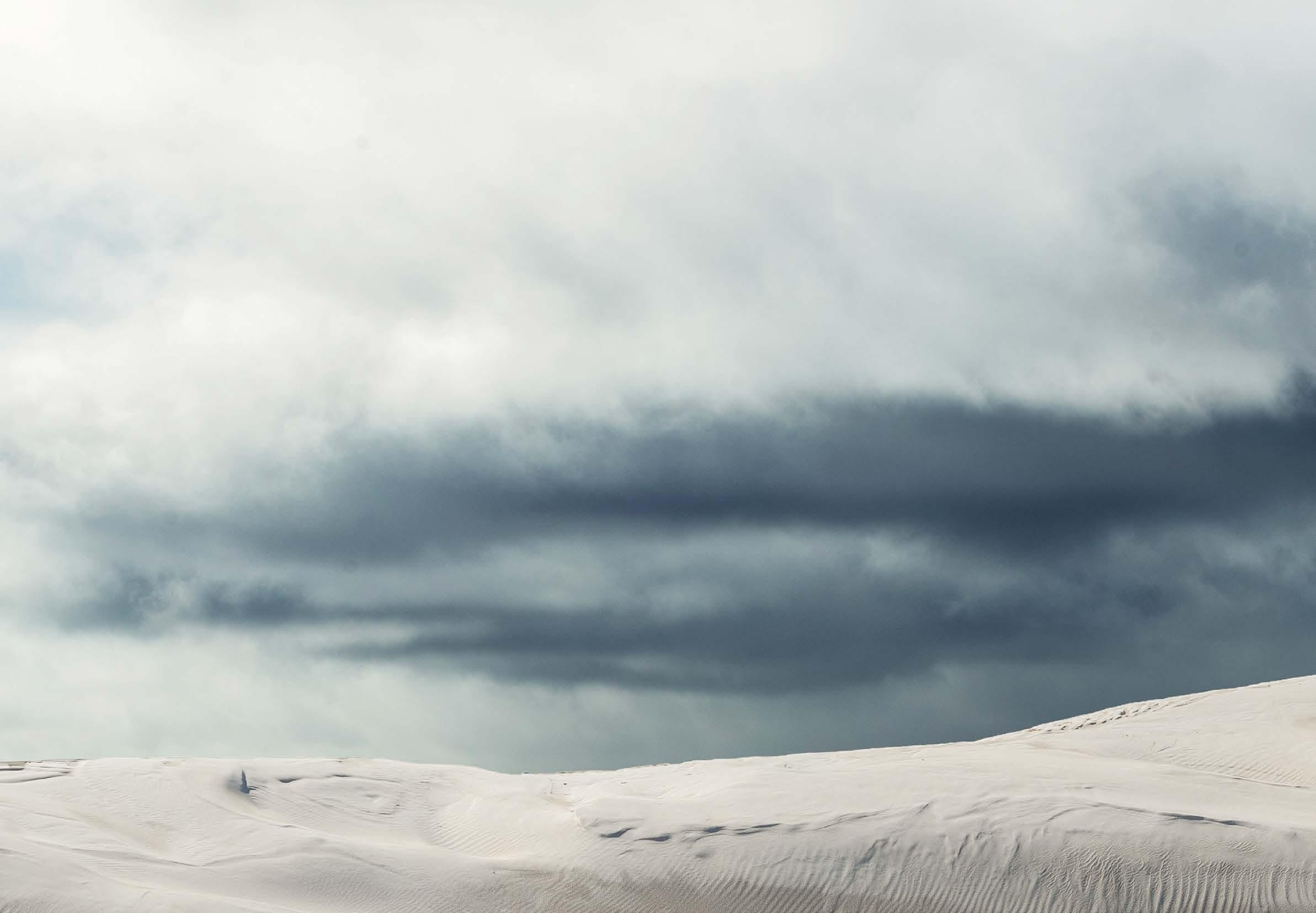













With over a decade of experience, our build model has earned a distinguished reputation





Asset Construction Hire has proudly supported the MBA and our region’s construction industry since 2011.
As the official naming rights sponsor of the Building Excellence Awards, our team would like to take this opportunity to congratulate all the finalists and winners in 2024!
Winning Homes 2024 is produced and published by the Master Builders Association of the ACT.
MASTER BUILDERS ASSOCIATION OF THE ACT
All correspondence to: PO Box 1211 Fyshwick ACT 2609
T (02) 6175 5900
E canberra@mba.org.au
W www.mba.org.au

Master Builders Association ACT @masterbuildersact Master Builders
WINNING HOMES 2024
© This publication is copyright. No part of it may be reproduced, stored in a retrieval system or transmitted in any form or by any means including electronic, mechanical photocopy, recording or otherwise without the permission of the Master Builders Association of the ACT. Disclaimer: readers are advised that the Master Builders Association of the ACT cannot be held responsible for the accuracy of statements made in advertising and editorial, nor the quality of the
or services advertised.

Art Group, developing and building, award winning projects for over 20 years.
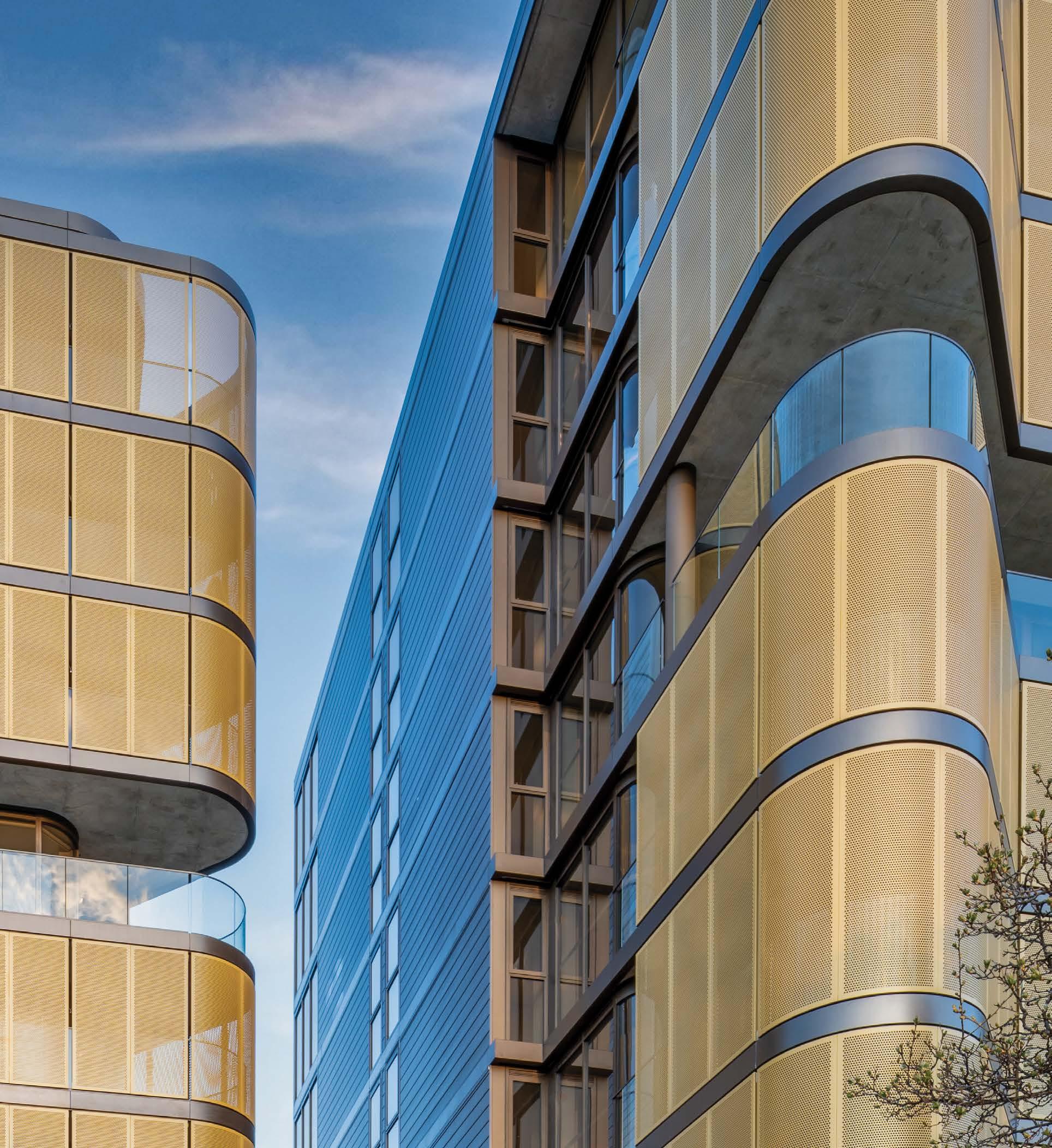

The 2024 Master Builders and Asset Construction Hire Excellence Awards have once again presented us with the chance to celebrate the finest homes Canberra has to offer, and honour the remarkable craftsmanship and skill of builders in the ACT.
This year, we were treated to 194 exceptional entries across 51 categories, featuring multiple standout projects that showcased incredible construction skill and creativity in design. From luxurious homes that offer the best in luxury and family living, to remarkable kitchens, bathrooms, and gardens, the quality of entries this year was unparalleled.
Our winning home of the year, the Pavilion House by sibling team Jamey and Nathan Dutkiewicz of Brother Projects, stands as a true masterpiece—a cosy and functional family residence of the highest calibre that beautifully contrasts with the stunning natural backdrop of Canberra. This family team
continues to thrive, adding this year’s Home of the Year and Young Builder of the Year awards to their impressive list of achievements.
As always, we extend our heartfelt thanks to the Excellence Awards judges for their time and expertise in evaluating these remarkable residential projects.
A warm congratulations to all winners, finalists, and entrants for your outstanding achievements. You have delivered truly remarkable results for your clients, demonstrating that Canberra is home to some of the finest talent in the residential construction industry.

Acting CEO Master Builders ACT

Managing DirectorAsset Construction Hire
THANK YOU TO EACH OF THE FOLLOWING PARTNERS FOR YOUR GENEROUS SUPPORT OF THESE AWARDS, IT IS THANKS TO YOU THAT WE GET TO CELEBRATE THE OUTSTANDING HOMES IN THIS PUBLICATION.
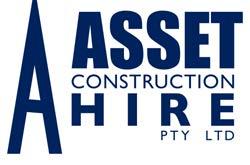




















The incredible Pavilion House in Deakin is a true masterpiece from Brother Projects

The incredible Pavilion House in Deakin is a true masterpiece from Brother Projects. It boasts four bedrooms and was created to be a cosy family residence that seamlessly blends Canberra’s stunning natural surroundings with contemporary design. Drawing inspiration from barn-style Pavilions, the house features a striking combination of black Hiland Tray cladding and white brick, creating a sleek silhouette on the hilltop.


The house stands out as a geometric marvel, featuring prominent rectangles, triangles, circles, and cantilevers.


The glass facade offers views of Canberra and the beautifully landscaped grounds from spacious open-plan living areas. Nestled into the hillside, the Pavilion provides easy access to outdoor spaces, including a courtyard pool and alfresco area. The house stands out as a geometric marvel, featuring prominent rectangles, triangles, circles, and cantilevers.
Brother Projects displayed incredible innovation throughout the project, incorporating unique design elements and cleverly hidden modern features such as a solar system, underground water storage, and a lift shaft to deliver the ultimate in contemporary design and lifestyle.

MORE THAN 20 MILLION TONNES OF C&D WASTE IS GENERATED EVERY YEAR IN AUSTRALIA
IF NOT RESPONSIBLY MANAGED, C&D WASTE TOPS UP ALREADY OVERFLOWING LANDFILL SITES AND HAS A SIGNIFICANT, EXTREMELY DAMAGING IMPACT ON THE ENVIRONMENT, AFFECTING WILDLIFE AND PUBLIC HEALTH.






























MOST C&D WASTE CAN BE RECOVERED, AND RECYCLED

CCR PRODUCES AND SELLS A LARGE RANGE OF RECYCLED C&D PRODUCTS ONSITE



CCR’S PURPOSE-BUILT SITE, AND WORLD CLASS MACHINERY, EFFICIENTLY MANAGES AND RECYCLES C&D WASTE.












USING RECYCLED PRODUCTS IS A NO BRAINER


























SAVINGS OF 50% OR MORE








YOUNG BUILDER OF THE YEAR
Brother Projects
Nathan Dutkiewicz’s craftsmanship is evident throughout the inspirational ‘2024 House of the Year’, leading the judges to unanimously award him the prestigious Young Builder of the Year title. His passion for design and woodworking started at school, leading to a carpentry apprenticeship. After qualifying, Nathan teamed up with his older brother, Jamey. The talented Dutkiewicz duo quickly became a formidable presence in the industry. Nathan approaches every task meticulously, which is particularly evident in the exceptionally high quality in this year’s House of the Year. Whether he’s estimating project costs, collaborating with architects, stylists and home owners, or managing the technical details to ensure projects stay on track and within budget, Nathan keeps his eye on every detail. The Dutkiewicz brothers’ complementary skills, attention to detail, and commitment to quality, is exemplified in the outstanding ‘2024 House of the Year’. Together, they are Brother Projects.





Avia, Googong
Avia, Googong
2024 FINALIST
2024 FINALIST
Master Builders and ACT Construction Hire Excellence Awards
Master Builders and ACT Construction Hire Excellence Awards
Apartments and Units
Up to 3 storeys
Apartments and Units
Up to 3 storeys
Kiernan May Photography
Kiernan May Photography
MIO, Googong
MIO, Googong
COMING SOON
2, 3, 4 Bedroom Townhouses
COMING SOON
2, 3, 4 Bedroom Townhouses




IVES Bruce
IVES is the final stage of TP Dynamics’ ambitious project to transform the heart of Bruce. Reflecting a commitment to a new Canberra lifestyle, IVES is defined by smart function and beautiful design. TP Dynamics have truly delivered a ‘space for everyone’. The 2, 3 and 4 bedroom townhouses feature exquisite inclusions and are surrounded by private and public green spaces, along with 1,000m2 of retail space. IVES is also built with sustainability as a high priority. All residences have solar panels, and 7-star average energy ratings. Through their focus on lifestyle, aesthetic and function, TP Dynamics have set a new standard for mixed use residential in Canberra.

Your MBA membership provides access to a wide range of advice services, and this will never change. But sometimes you need more than advice. For smaller businesses or contractors, legal representation can be daunting and simply not affordable.
That’s why we’ve introduced MBA Legal – a specialist legal practice that gives our members access to a legal team who can manage a range of matters on an affordable fee for service basis.
What services do MBA Legal provide?
Debt recovery
Security of Payments (ACT and NSW)
Contract drafting and advice
Dispute resolution and mediation
Employment law
Workplace investigations
Work, Health and Safety
Phone: (02) 6175 5900 We’ll lay down the law so you won’t have to lay down your tools.
Contact MBA Legal:
Email: legal@mba.org.au




APARTMENTS AND UNITS 4 STOREYS+
Dickson
Village
Dickson Village by TP Dynamics is the ACT’s first ever build-to-rent community. TP Dynamics have taken a former open air car park and transformed it into a striking multi-height building that forms the heart of Dickson’s new and vibrant central plaza. The mix of stylish studio, 1, 2 and 3 bedroom apartments feature open plan living, quality inclusions, modern appliances, large balconies, and abundant natural light. The complex also offers superb amenities for residents including communal areas, a large grassed outdoor terrace and a gym and yoga studio. TP Dynamics have delivered an outstanding project, giving this bustling inner north precinct a much-needed new look and making it feel more connected.

Looking to work with us on your next project?
Get in touch.
At CORE we take pride in doing in right. A trusted team, a thorough process and great communication mean we’re creating better places for you to live and work.




APARTMENTS AND UNITS HIGHRISE LIVING
Kashmir Apartments Dickson
Core Building Group’s stunning architectural masterpiece, Kashmir Apartments, stands tall and proud on Northbourne Avenue in Dickson. A beacon of modern urban living, it is unmissable with its striking metallic gold and bronze operable façade conceived by Stewart Architecture. The building features exceptional external landscaped areas and gardens, designed by Redbox Design Group, while the rooftop communal areas offer panoramic views of Mt Ainslie, the Canberra CBD, and Black Mountain. The timeless homes within are light-filled, spacious and beautiful, setting a new standard for boutique apartment living in Canberra. With exceptional attention to detail and a rigorous completion process, this project by Core Building Group represents the pinnacle of design innovation and craftsmanship in the region.
The Master Builders Fidelity Fund was established in 2002 to protect the interests of both consumers and builders in the ACT.
For Builders, the Master Builders Fidelity Fund provides financial certainty as money held by the Fund remains in the ACT. It is securely invested and used for the betterment of the ACT builders and consumers and is therefore not subjected to the vagaries of international markets and events.
The Fidelity Fund issues Fidelity Certificates which provide consumer protection for owners of new homes and those making significant changes to homes. The Certificates protect the owner during construction and for up to five years from the date of practical completion.
Master Builders members receive reduced premium rates and we also offer special discounts for volume users of the Fidelity Fund For more information contact the Master Builders Fidelity Fund
Go online and find the cover that is right for you. www.mba.org.au/consumer-advice/home-warranty-insurance



Master Builders Fidelity Fund
1 Iron Knob St, Fyshwick ACT 2609
PO Box 1211, Fyshwick ACT 2609
Tel: (02) 6175 5995
Email: mdouch@mba.org.au
Web: www mba org au




BATHROOM PROJECT LESS THAN $50,000
Reid
Papas Projects and Studio Black Interiors have delivered an elegant and contemporary masterpiece with this bathroom. Their brief was to balance character and charm with modern day living, and their beautiful creation has certainly achieved this. With its tone-on-tone palette and emphasis on handmade, bespoke qualities, this stunning bathroom features a custom vanity with fluted details, brushed Nordic brass tapware, authentic hand-crafted Moroccan zellige tiles and fluted glass doors. A standout feature is the stunning round bath which lends an organic feel and softness to the space.
Y O U R S P A C E , O U R S U R F A C E .

O u r e x t e n s i v e r a n g e o f t i l e s a r e s o u r c e d f r o m
O u r e x t e n s i v e r a n g e o f t i l e s a r e s o u r c e d f r o m
l e a d i n g d e s i g n e r s a n d p r o d u c e r s a r o u n d t h e w o r l d
l e a d i n g d e s i g n e r s a n d p r o d u c e r s a r o u n d t h e w o r l d
W h e t h e r y o u ’ r e a r e n o v a t o r , b u i l d e r , a r c h i t e c t o r
W h e t h e r y o u ’ r e a r e n o v a t o r , b u i l d e r , a r c h i t e c t o r
d e s i g n e r , w e ’ l l f i n d t h e p e r f e c t p r o d u c t s f o r y o u r s p a c e
d e s i g n e r , w e ’ l l f i n d t h e p e r f e c t p r o d u c t s f o r y o u r
s p a c e
G e t i n t o u c h w i t h o u r s p e c i a l i s t t e a m a n d s e e
G e t i n t o u c h w i t h o u r s p e c i a l i s t t e a m a n d s e e
o u r l a t e s t c o l l e c t i o n s i n s t o r e o r o n l i n e .
o u r l a t e s t c o l l e c t i o n s i n s t o r e o r o n l i n e .
Q U E A N B E Y A N
Q U E A N B E Y A N
1 0 0 C R A W F O R D
1 0 0 C R A W F O R D
S T R E T 0 2 6 2 9 7 4 5 1 0 R I V O L A N D . C O M . A U M I T C H
S T R E E T 0 2 6 2 9 7 4 5 1 0
R I V O L A N D . C O M . A U M I T C H E L L 5 5 - 5 7 D A R L I N G S T R E E T 0 2 6 2 4 1 1 5 5 7





BATHROOM PROJECT MORE THAN $50,000
Duffy
ACT Renovations have delivered an exceptional modern luxury bathroom retreat for this Duffy residence, where every detail exudes opulence and sophistication. The team successfully changed the layout of the bathroom according to the client’s brief. In a first for the company, they incorporated a steam room, complete with a curved tiled ceiling. Through extensive research and collaboration with experts, ACT Renovations were able to make sure the new steam room met safety standards. Working closely with their client, ACT Renovations carefully planned and executed this challenging project, delivering a bathroom that delivers ambiance and functionality in spades.

Cbus Super is a proud sponsor of the 2024 Master Builders and Asset Construction Hire Excellence Awards, recognising projects and progress in ACT.

Congratulations to the awa rd winners





BEST
Googong
Braithwaite Building’s beautifully crafted rammed earth sanctuary, ’Kampung Batu Bigga’ or ‘Rocky Knoll Shelter’, is a shining example of the magic that can happen when you combine the visions of architect, builder and property owner. Located in a rural setting south of Canberra, this exceptional project is grounded in a profound love for the bush. It seamlessly integrates with its scenic surroundings, paying homage to Australia’s bush construction history with the expert use of rammed earth and Zincalume cladding. Sandstone ’wind’ walls protect against prevailing winds, and sustainability is embodied throughout with onsite harvesting of rainwater, energy and waste processing. From the outdoor kitchen to serene internal spaces, Kampung Batu Bigga harmonises architecture and occupants with nature in a thoughtful blend of design, sustainability, and connection to the Australian bush.











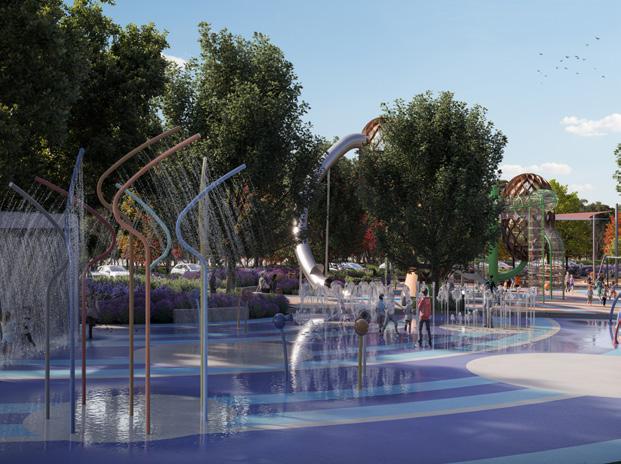






CUSTOM BUILT/PROJECT HOME LESS THAN $350,000
Tralee
The Village Building Company have set a new benchmark in affordable housing with this project, placing home ownership within easier reach while upholding standards of excellence. The Tralee development offers affordable housing without compromising on quality. Through clever use of standardised construction and bulk supply agreements, the team were able to deliver 32 cost-effective homes that are still packed with highlights and quality inclusions. These include double height and raked ceilings, full-height tiling in bathrooms, square-set gyprock, zoned ducted air conditioning, premium paint and landscaped gardens with drip irrigation. The outcome is a remarkable property delivered on schedule and within budget.




Prof Homes is a story of entrepreneurship, characterized by stability in a complex market. The foundation that drives Prof Homes is a stringent Quality Assurance process, providing ultimate client confidence
Prof Homes is a story of entrepreneurship, characterized by stability in a complex market The foundation that drives Prof Homes is a stringent Quality Assurance process, providing ultimate client confidence.
Prof Homes builds with the future in mind Using the best materials, the most talented tradespeople, and a strong work ethic, every Prof Home is brought to life aesthetically, sustainably, and functionally.
Prof Homes builds with the future in mind Using the best materials, the most talented tradespeople, and a strong work ethic, every Prof Home is brought to life aesthetically, sustainably, and functionally
Prof Homes sets a new standard for exceptional service and enduring quality Each home is fully customized, thoughtfully designed to harmonize with the block's shape and size, the character of the neighborhood, and, most importantly, the lifestyle of its owners.
Prof Homes sets a new standard for exceptional service and enduring quality. Each home is fully customized, thoughtfully designed to harmonize with the block's shape and size, the character of the neighborhood, and, most importantly, the lifestyle of its owners
Phone Michael Wang on 0402 552 186
Visit our display home at 97 Hazel Hawke Avenue, Whitlam ACT 2611
Phone Michael Wang on 0402 552 186
Visit our display home at 97 Hazel Hawke Avenue, Whitlam ACT 2611
Coming Soon: Denman Prospect Display Village 14 Romano Street Denman Prospect ACT 2611
Coming Soon: Denman Prospect Display Village 14 Romano Street Denman Prospect ACT 2611





CUSTOM BUILT/PROJECT HOME $350,000 TO $500,000
In this project, Prof Homes have delivered a stunning, ultra-modern home designed to meet contemporary living needs. Combining contemporary design elements with practical features, the result is a luxurious four-bedroom sanctuary. Innovative construction techniques ensured an efficient build, while sustainable practices reduced the environmental impact. The use of double glazing and solar panels demonstrated the team’s commitment to eco-conscious design. Through detailed planning and collaboration, the Prof Homes team were able to make the client’s vision a reality, with outstanding results. This stunning split-level home has exceeded expectations, with a seamless flow between living spaces, abundant natural light, and high-end finishes.

Scott and the team support you throughout the process and provide you with quality workmanship, excellent communication, fair pricing, delivery within scheduled timeframes, and a personalised and professional building experience. New Custom Homes Knockdown & Rebuild Renovations & Extensions Commercial Fitouts Scott
Scott Halley Homes is a trusted local Canberra builder with nearly 30 years’ experience helping clients in Canberra and surrounding NSW achieve their dream home.

scotthalleyhomes.com.au




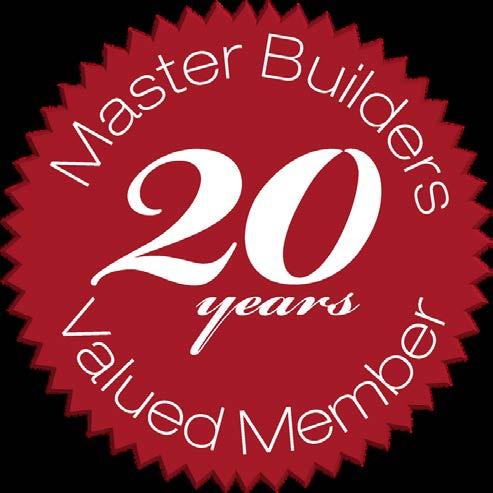

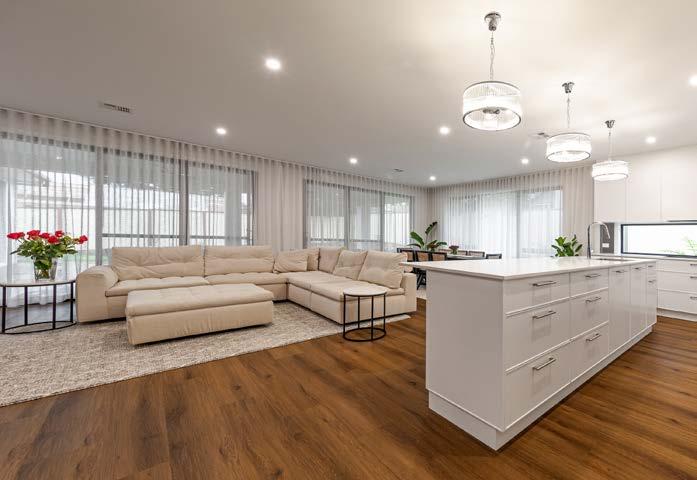


CUSTOM BUILT/PROJECT HOME $500,000 TO $750,000
Kaleen
Scott Halley Homes have delivered an exceptional four-bedroom home with this knockdown-rebuild project in classic Canberra suburb Kaleen. Designed with entertaining in mind, the home features large indoor and outdoor entertaining spaces. The kitchen perfectly balances function and visual appeal with two dishwashers, three ovens, two sinks and highlight windows to provide natural light and reflect off the attractive mirror splashbacks. Street appeal is high with this home, with its 15-degree pitch roof, cedar-lined entrance walls, stone feature walls and oversized door. High quality details abound, with engineered timber flooring, full height tiling, double vanity in ensuite, round bath, walk in pantry and custom joinery.


W e p r o v i d e a f u l l s u i t e o f s e r v i c e s , i n c l u d i n g h o u s e a n d l a n d p a c k a g e s , k n o c k d o w n & r e b u i l d
p r o j e c t s , a n d c o m m e r c i a l s h o p r e n o v a t i o n s .
W i t h o u r j o i n e r y w o r k s h o p a n d m a n u f a c t u r i n g c a p a b i l i t i e s , w e a r e u n i q u e l y p o s i t i o n e d t o
d e l i v e r f u l l y c u s t o m i z e d , h i g h - q u a l i t y s o l u t i o n s
P r o f H o m e s i s h e r e t o g u i d e y o u t h r o u g h e v e r y s t e p o f t h e p r o c e s s



Meet the team!
Michael Wang 0402 552 186 97 Hazel Hawke Avenue Whitlam ACT 2611 Partnered with Crestwood Kitchens Pty Ltd





Prof Homes and Loft Studio Canberra worked together to create this family-oriented open-plan masterpiece that combines the best of luxury and function. Marble-look finishes throughout add a luxe feel, while careful planning ensures zoned yet cohesive entertaining areas. The layout maximises natural light, while the home’s clever orientation offers stunning views of the reserve. The modern design features sharp lines and diverse textured materials, and the unique double kitchen is a standout feature, catering for both Chinese and Western cooking styles. With this project, Prof Homes and Loft Studio have showcased their innovation and construction excellence, setting a new benchmark for modern family living. CUSTOM BUILT/PROJECT HOME $750,000 TO $1MILLION
Throsby




CUSTOM BUILT/PROJECT HOME $1MILLION TO $1.5MILLION
Curtin
This stunning home from Blackett Property Group blends modern function with a timeless aesthetic, with ample natural light, open spaces, and seamless indoor-outdoor transitions. Sustainability is a priority, with energy-efficient systems, natural materials, and passive design principles. The minimalist design is infused with a modern Japanese twist, while the versatile layout accommodates the client’s growing family of five with open plan zones for living, functional working spaces, and relaxation areas. Clean lines, simple forms, and a neutral colour palette create a cohesive and visually appealing home. This project is an excellent example of great collaboration between the architectural designer and client interior designer, and the Blackett team, resulting in a home that exudes sophistication, style, comfort, connectivity, and easy everyday living.


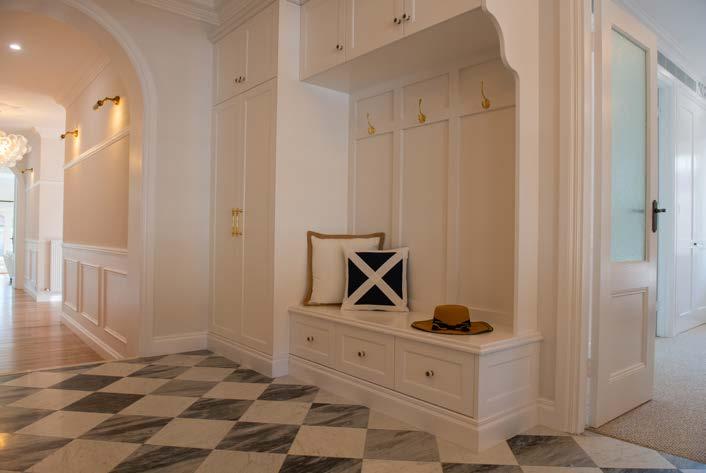

CUSTOM BUILT/PROJECT HOME $1.5MILLION TO $2MILLION
Ainslie
Drewaire Constructions have created the dream family home for a young Ainslie family, featuring playful spaces and high ceilings and a ‘Hamptons meets modern’ style. Generous living spaces filled with light allow the kids to be able to flow out to the yard and remain visible from within for supervision. A practical floor plan encourages family members to connect while also offering separation and privacy. Stunning views of Mount Ainslie to the east and the Brindabellas to the rear are perfectly balanced with privacy through the use of an attic two story form. The team at Drewaire have also taken care to create a home in keeping with this classic Canberra north suburb, using materials including Old Canberra Red brick as a feature to create the perfect balance of modern and heritage.





DISPLAY HOME LESS THAN $500,000
With this impressive display home, Sunny Homes have created a modern living space that combines innovative ideas, function and aesthetic appeal. This project required meticulous planning and execution of the roof design, incorporating a parapet wall on the garage and making adjustments to accommodate building envelope constraints. The home has high raked ceilings adorned with skylights, creating an atmosphere of openness and luxury. The design ethos behind this project was to leave a lasting impression, inviting visitors to envision their ideal lifestyle within the walls. This display home embodies Sunny Homes’ dedication to crafting residences that are practical, accessible and beautiful.








DISPLAY HOME MORE THAN $750,000
The Mariposa, Googong
This eye-catching and unique Googong display home is named ‘Mariposa’, the Spanish word for butterfly, and exudes street appeal with its unique butterfly roof design. The BLD team had a vision to level up their architectural prowess in this display village project, and Mariposa certainly achieves this. The interior design and finishes are thoughtfully curated, showcasing the level of craftsmanship and attention to detail that has become synonymous with BLD Homes. With high-quality materials and a luxe feature stone throughout, the home exudes luxury and class with its natural tones and textures. The end result is a display home that pushes boundaries and delivers a home totally unique in the area.

Scan the QR code for more information
Cutting edge design. Intuitive appliances. Now in Matte Black.
Miele. Immer Besser. Launching in October.







KITCHEN PROJECT
Created Bespoke Joinery have delivered a stunning display of high-end joinery that adds immense value and elegance to this Curtin home. Working closely with the architect and interior designer, every item has been planned and designed to enhance the house’s aesthetic and function, using premium materials and techniques to achieve a flawless finish. High-quality timber, veneers, and laminates create a luxurious and sophisticated finish, while complex curved panel details add a unique touch. The result is stunning joinery that add a sense of elegance and uniqueness to the interior spaces.




LANDSCAPE DESIGN AND CONSTRUCTION RESIDENTIAL
Koala Close, Throsby
National Landscaping has created a stunning, ‘minimalist yet functional’ outdoor design for a dream home in Throsby. Drawing inspiration from a Palm Springs retreat, through clever design and innovation they have created the perfect blend of space for entertainment, family activities, and relaxation while creating a balance between flow and zoning. A standout feature is the custom curved retaining wall with a sleek white polished concrete floating bench seat and softly planted steppers. With ample play areas, a perfect backdrop for alfresco dining, a pool zone and seating/firepit area, the design offers the homeowners everything they need for relaxation and enjoyment.




Red Hill
Better Building, DNA Architects and Sugar Designs have combined forces to deliver this boutique townhouse development in Red Hill, resulting in a great example of a high-quality build-to-rent development. Located close to the refreshed Red Hill Shops Precinct with its shops, cafes, and services, these premium units make use of high-quality finishes with a focus on liveability and energy efficiency. Blockwork blade walls create a stately street presence and add to the streetscape. The townhouse interiors feature natural materials and textures for a luxurious, timeless feel. The stairs, floors, and screening are detailed with hardwood and timber veneer joinery, while the bathrooms feature scalloped timber veneer vanities and stone finish tiles for a unique touch. The result is a modern and attractive development that adds value to this prestigious Canberra suburb.


D e s i g n d r i v e n .
S t u n n i n g l y c r a f t e d .
S u s t a i n a b l y b u i l t .

c a s e y p r o j e c t s . c o m
c a s e y p r o j e c t s . c o m







MEDIUM DENSITY DUAL OCCUPANCY/HABITABLE SUITE
O’Connor
The team at Casey Projects have expertly combined sustainable living, privacy, and stunning aesthetics with these two exceptional 4-bedroom, 3-bathroom homes. Each home boasts a distinct facade and unique internal finishes. Featuring soaring 5.6-metre-high ceilings, spacious voids, and skylights, these homes are flooded with natural light and offer a seamless flow between indoor and outdoor areas. Unique atriums with landscaped courtyards, traditional Japanese gardens, and ash hardwood cladding create a tranquil urban oasis. Sustainability is central with cutting-edge airtight construction techniques and a commitment to passive housing principles. Double-glazed windows, doors and aluminium were used to ensure thermal comfort and long-lasting durability. Casey Projects have made history in Canberra with this project by being the first to use shadow line aluminium cladding for the roofing. The end result is a true masterpiece of craftsmanship and quality.




STRUCTURAL CIVIL HYDRAULIC
Established in 1965, Sellick Consultants is the longest serving multi-disciplinary engineering consultancy firm in the ACT region, expanding its services to Sydney in 2013.
Established in 1965, Sellick Consultants is the longest serving multi-disciplinary engineering consultancy firm in the ACT region, expanding its services to Sydney in 2013.
Steeped in history with long serving staff, the next generation of Sellick Consultants leaders are emerging, and the future is in very sound and capable hands. This group recognises harnessing the experience of the past to successfully propel the company into the future.
Steeped in history with long serving staff, the next generation of Sellick Consultants leaders are emerging, and the future is in very sound and capable hands. This group recognises harnessing the experience of the past to successfully propel the company into the future.
A united, committed, and enthusiastic approach across all engineering disciplines ensures solutions will continue to be delivered with the highest quality, innovative thinking, and sustainability that continues to foster the relationships proudly developed over the last 59 years.
A united, committed, and enthusiastic approach across all engineering disciplines ensures solutions will continue to be delivered with the highest quality, innovative thinking, and sustainability that continues to foster the relationships proudly developed over the last 59 years.
We look forward to continuing our strong contribution to the development and growth of Canberra, the surrounding ACT district, and beyond.
We look forward to continuing our strong contribution to the development and growth of Canberra, the surrounding ACT district, and beyond.









RENOVATION/EXTENSION $250,000 TO $450,000
Dunlop
Gracious Homes have delivered an inspiring space for a family with an artistic streak, expanding this Dunlop home to include a dedicated art studio. With limited space, they chose a vertical extension to deliver on the client’s vision to optimise function while inspiring creativity. This helped preserve outdoor space while allowing for the addition of extra living areas to benefit the whole family. The expanded home now accommodates the growing family comfortably, while the newly crafted art studio provides a serene haven to unleash creativity. This project is a shining example of Gracious Homes’ commitment to excellence and innovation in residential design and construction.






RENOVATION/EXTENSION $450,000 TO $1MILLION
Ainslie
Natura Homes and Michael Piscone have achieved a stunning outcome in this major overhaul and extension of a classic Canberra home. Located in the heritage precinct of Wakefield Gardens, Ainslie, the original 3-bedroom duplex home was dilapidated, and its double brick construction and terracotta tiles had been poorly maintained over the years. Working to the owner’s brief to retain the home’s heritage features, while delivering a modern living space built to today’s standards, the team increased the overall living area with a seamless transition from existing to new. Complimentary building materials were chosen to suit the heritage aesthetics, while being suitable for the Canberra climate. The result is a beautiful home that will be loved and enjoyed by the client for many years to come.





Papas Projects is a Boutique Project Management and Construction Company which focuses on High -End Residential Projects. From major renovations to full design and construct, the professionals approach every project with care and integrity.
Papas Projects’ main focus is on quality, attention to detail, a high level of transparency and client involvement.




Deakin
Papas Projects have delivered a true masterpiece with Empire House in Deakin. Described as ‘an architectural rebirth of a European memory’, this stunning home is the epitome of style and luxury.
A striking façade with dominant archways and embellished black exposed rafters deliver incredible street appeal, while the refined material palette throughout creates an incredible sense of luxury. The heart of the residence lies in its gourmet kitchen, while the interiors shimmer with the brilliance of customised lighting and textured panelling. The client was left speechless with the level of quality and delivery exhibited by Papas Projects throughout the course of the project.












Reid
Pichelmann Custom Building Services collaborated with the Department of Design and Precise Custom Joinery to revamp a three-storey townhouse in Reid for a return client. The project involved giving the property a fresh look to see it through for the next two decades, and installing a personal lift for the client. The lift install required a rethinking of living spaces and services to ensure proper access without sacrificing valuable space. Key spaces like the kitchen, laundry, kitchenette, bathrooms, study, and bedrooms were also redesigned and upgraded. The end result is a well-built, personalised townhouse that will provide a comfortable and functional home for the client well into retirement.
Our team is proud to have so many great customers and working relationships with you, the leading builders of Canberra.
Hunter and all the staff at Asset Construction
Hire extend to you our deepest thanks for your support in 2024 and for the great years ahead.







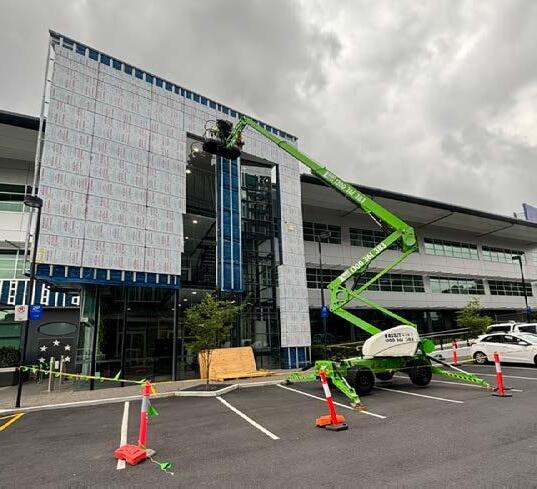



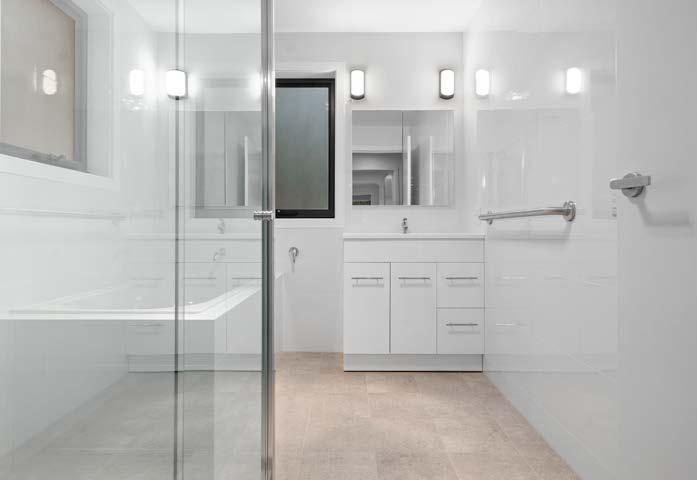
SPECIAL PURPOSE/ADAPTABLE DWELLING
With the Bellarine Townhouse redevelopment in Kambah, Projex Building has delivered an inclusive and accessible housing option for vulnerable members of the community. The project involved transforming four dilapidated dwellings into a modern complex with ten two-storey townhouses and two single-storey units. The homes all meet Class C adaptable code requirements, catering to diverse needs, while the development itself provides an aesthetic and low-maintenance outlook that blends with the community. Projex Building have successfully delivered a project that emphasises inclusivity and functionality at its core.

2024 HOUSE OF THE YEAR FINALIST BROTHER PROJECTS
Deakin

2024 HOUSE OF THE YEAR FINALIST DREWAIRE CONSTRUCTIONS
Ainslie

CUSTOM BUILT/PROJECT HOME $2MILLION TO $4MILLION
Weetangera

CUSTOM BUILT/PROJECT HOME $1.5MILLION TO $2MILLION
STATUS LIVING Deakin

CUSTOM BUILT/PROJECT HOME $1.5MILLION TO $2MILLION
D3 PROJECTS AND THURSDAY ARCHITECTURE
Griffith

CUSTOM BUILT/PROJECT HOME $1.5MILLION TO $2MILLION
BELLEVUE BUILDING PROJECTS, DNA ARCHITECTS AND SELLICK CONSULTANTS
Ainslie

CUSTOM BUILT/PROJECT HOME $1MILLION TO $1.5MILLION
STATUS LIVING
Ainslie
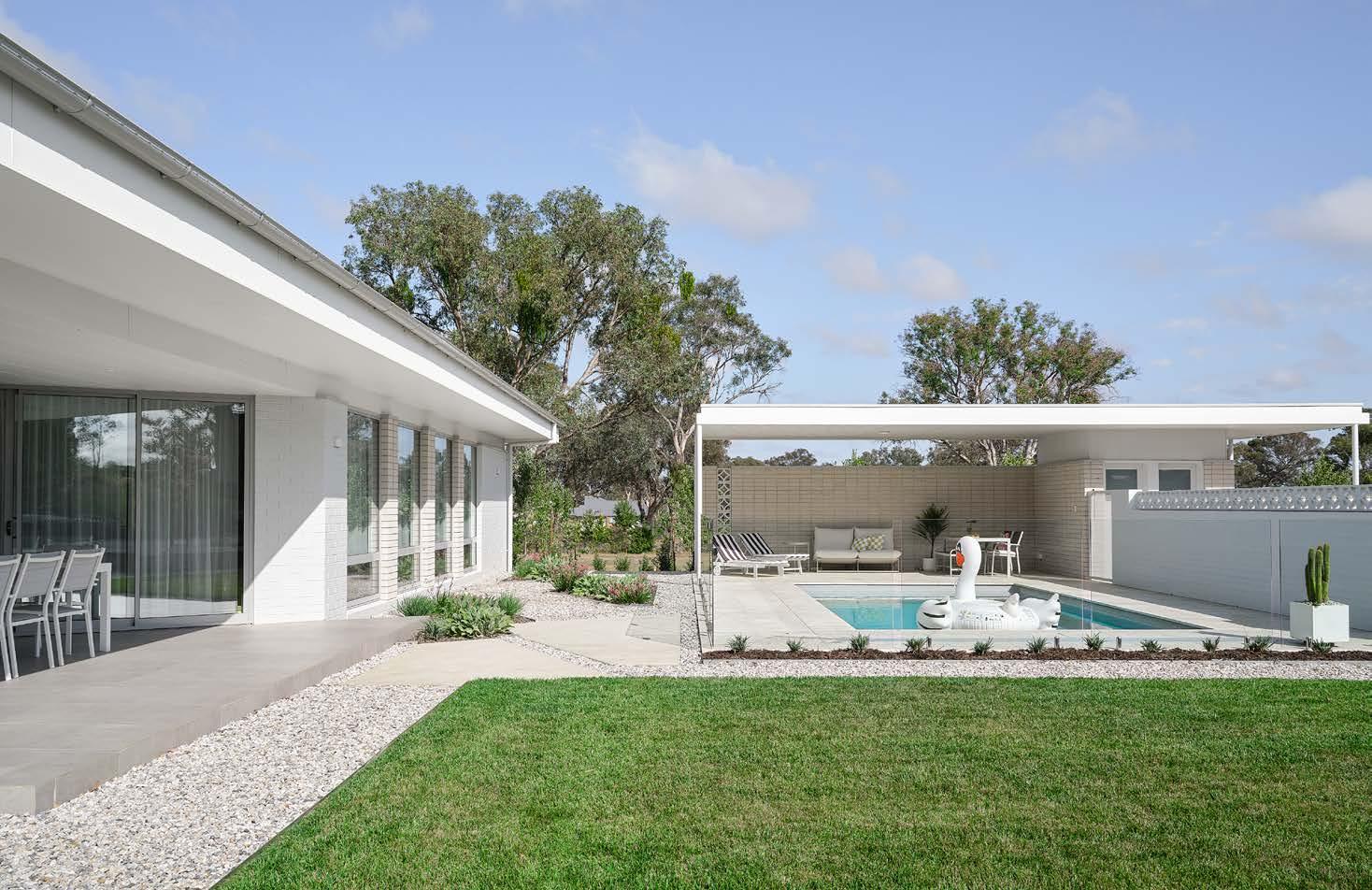
CUSTOM BUILT/PROJECT HOME $1MILLION TO $1.5MILLION
D3 PROJECTS AND THURSDAY ARCHITECTURE
Murrumbateman

MEDIUM DENSITY TOWNHOUSES AND VILLAS PROJEX BUILDING
Braddon

RENOVATION/EXTENSION $250,000 TO $450,000
CJC CONSTRUCTIONS AUSTRALIA AND THE DEPT. OF DESIGN
Crace

RENOVATION/EXTENSION $450,000 TO $1MILLION STATUS LIVING


APARTMENTS & UNITS UP TO 3 STOREYS
TP DYNAMICS
IVES, Bruce
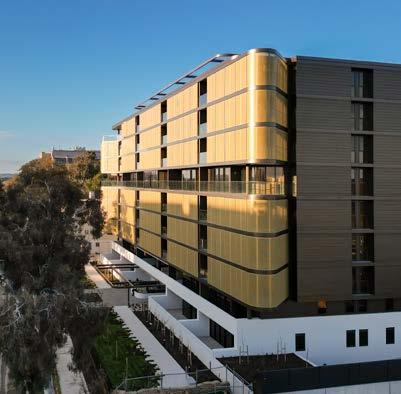
APARTMENTS & UNITS
HIGHRISE LIVING
CORE BUILDING GROUP
Kashmir, Dickson

BATHROOM PROJECT LESS THAN $50,000 PICHELMANN MAINTENANCE & MINOR WORKS
Ainslie

APARTMENTS & UNITS UP TO 3 STOREYS
MILIN BUILDERS, DNA ARCHITECTS AND BASE DEVELOPMENTS
Avia, Googong

APARTMENTS & UNITS
HIGHRISE LIVING JWL AND CONSTRUCTION
The Sullivan, Lyneham

BATHROOM PROJECT LESS THAN $50,000 NEW WORX CONSTRUCTION
Weetangera

APARTMENTS & UNITS 4 STOREYS AND ABOVE TP DYNAMICS
Dickson Village

BATHROOM PROJECT LESS THAN $50,000 PAPAS PROJECTS AND STUDIO BLACK INTERIORS
Reid

BATHROOM PROJECT MORE THAN $50,000 ACT RENOVATIONS
Duffy

BATHROOM PROJECT
MORE THAN $50,000 PICHELMANN MAINTENANCE & MINOR WORKS
Campbell (main bathroom)

BATHROOM PROJECT
MORE THAN $50,000 PICHELMANN MAINTENANCE & MINOR WORKS
Campbell (ensuite)

CUSTOM BUILT/ PROJECT HOME LESS THAN $350,000 SUNNY HOMES ACT 14/62 Whitlam

CUSTOM BUILT/ PROJECT HOME
$350,000 TO $500,000 SUNNY HOMES ACT 16/49 Taylor

BATHROOM PROJECT MORE THAN $50,000 NEW WORX CONSTRUCTION Curtin

CUSTOM BUILT/ PROJECT HOME
$350,000 TO $500,000 PROF HOMES Denman Prospect

CUSTOM BUILT/ PROJECT HOME
$500,000 TO $750,000
SCOTT HALLEY HOMES Kaleen

CUSTOM BUILT/ PROJECT HOME LESS THAN $350,000 THE VILLAGE BUILDING COMPANY
Tralee

CUSTOM BUILT/ PROJECT HOME
$350,000 TO $500,000 SUNNY HOMES ACT 4/109 Taylor

CUSTOM BUILT/ PROJECT HOME
$500,000 TO $750,000 SUNNY HOMES ACT 1/109 Taylor

$500,000 TO $750,000 SUNNY HOMES ACT Red Hill

CUSTOM BUILT/ PROJECT HOME
$500,000 - $750,000 TAZ BUILDING GROUP
Taylor

CUSTOM BUILT/ PROJECT HOME
$750,000 TO $1MILLION
PROF HOMES AND LOFT STUDIO CANBERRA
Throsby

CUSTOM BUILT/ PROJECT HOME
$750,000 TO $1MILLION TAZ BUILDING GROUP
Cook

CUSTOM BUILT/ PROJECT HOME
$750,000 TO $1MILLION
REYNOVATE CONSTRUCTIONS
Dickson

CUSTOM BUILT/ PROJECT HOME
$750,000 TO $1MILLION
DSGN HOMES
Wright

CUSTOM BUILT/ PROJECT HOME
$750,000 TO $1MILLION PROSTYLE BUILDING GROUP AND TT ARCHITECTURE
Campbell

CUSTOM BUILT/ PROJECT HOME
$1MILLION TO $1.5MILLION
BLACKETT PROPERTY GROUP (AUST)
Curtin

CUSTOM BUILT/ PROJECT HOME
$750,000 TO $1MILLION
PROF HOMES
Denman Prospect

CUSTOM BUILT/ PROJECT HOME
$750,000 TO $1MILLION SUNNY HOMES ACT 13/30 Throsby

CUSTOM BUILT/ PROJECT HOME
$1MILLION TO $1.5MILLION
STATUS LIVING
Ainslie

CUSTOM BUILT/ PROJECT HOME
$1MILLION TO $1.5MILLION
D3 PROJECTS AND THURSDAY ARCHITECTURE
Murrumbateman

CUSTOM BUILT/ PROJECT HOME
$1MILLION TO $1.5MILLION CLASS CONSTRUCTIONS
Watson

CUSTOM BUILT/ PROJECT HOME
$1MILLION TO $1.5MILLION
BUILT BY BROADRICK AND QUEST ARCHITECTURE
Pearce

CUSTOM BUILT/ PROJECT HOME
$1MILLION TO $1.5MILLION MODE CREATIVE HOMES
Narrabundah

CUSTOM BUILT/ PROJECT HOME
$1.5MILLION TO $2MILLION
D3 PROJECTS AND THURSDAY ARCHITECTURE
Griffith

CUSTOM BUILT/ PROJECT HOME
$1MILLION TO $1.5MILLION ENVISION LIVING
O’Connor

CUSTOM BUILT/ PROJECT HOME
$1.5MILLION TO $2MILLION DREWAIRE CONSTRUCTIONS
Ainslie

CUSTOM BUILT/ PROJECT HOME
$1.5MILLION TO $2MILLION BELLEVUE BUILDING PROJECTS, DNA ARCHITECTS AND SELLICK CONSULTANTS
Ainslie
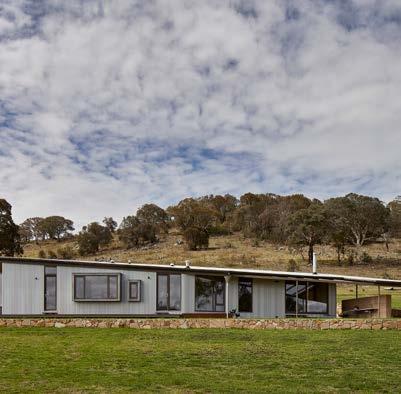
CUSTOM BUILT/ PROJECT HOME
$1MILLION TO $1.5MILLION BRAITHWAITE BUILDING
Googong

CUSTOM BUILT/ PROJECT HOME
$1.5MILLION TO $2MILLION STATUS LIVING
Deakin

CUSTOM BUILT/ PROJECT HOME
$1.5MILLION TO $2MILLION
CJC CONSTRUCTIONS
AUSTRALIA
Curtin

CUSTOM BUILT/ PROJECT HOME
$1.5MILLION TO $2MILLION MANTEENA
Red Hill

CUSTOM BUILT/ PROJECT HOME
$1.5MILLION TO $2MILLION BELLEVUE BUILDING PROJECTS AND DNA ARCHITECTS

CUSTOM BUILT/ PROJECT HOME
$1.5MILLION TO $2MILLION REP BUILDING AND STUDIO BLACK INTERIORS
Yarralumla

CUSTOM BUILT/ PROJECT HOME
$2MILLION TO $4MILLION PAPAS PROJECTS, THURSDAY ARCHITECTURE AND STUDIO BLACK INTERIORS
Reid

DISPLAY HOME MORE THAN $750,000 BLD HOMES

CUSTOM BUILT/ PROJECT HOME
$2MILLION TO $4MILLION BROTHER PROJECTS
Deakin

DISPLAY HOME LESS THAN $500,000 SUNNY HOMES ACT
Taylor

DISPLAY HOME MORE THAN $750,000
ELEMENT BUILDING PROJECTS
Ivy, Bungendore

CUSTOM BUILT/ PROJECT HOME
$2MILLION TO $4MILLION CLASSIC CONSTRUCTIONS (AUST)
Weetangera

DISPLAY HOME LESS THAN $500,000 THE VILLAGE BUILDING COMPANY
Tralee

KITCHEN PROJECT CREATED BESPOKE JOINERY
Curtin

KITCHEN PROJECT PAPAS PROJECTS, MADE JOINERY AND STUDIO BLACK INTERIORS
Reid

LANDSCAPE DESIGN AND CONSTRUCTION RESIDENTIAL NATIONAL LANDSCAPING
Koala Close, Throsby
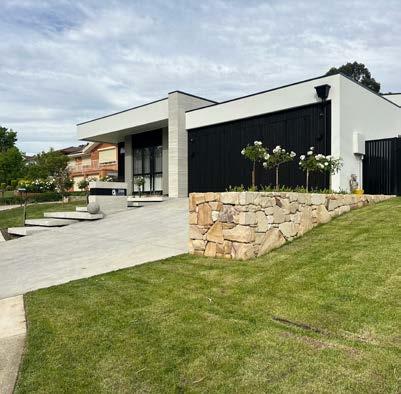
LANDSCAPE DESIGN AND CONSTRUCTION RESIDENTIAL
PINK DIAMOND DESIGN
Giralang Project

MEDIUM DENSITY DUAL OCCUPANCY/ HABITABLE SUITE
ELEMENT BUILDING PROJECTS AND QUEST ARCHITECTURE
O’Connor

MEDIUM DENSITY TOWNHOUSES AND VILLAS
SUNNY HOMES ACT
Whitlam

MEDIUM DENSITY DUAL OCCUPANCY/ HABITABLE SUITE
CASEY PROJECTS
O’Connor

MEDIUM DENSITY TOWNHOUSES AND VILLAS
BETTER BUILDING, DNA ARCHITECTS AND SUGAR DESIGNS
Red Hill

MEDIUM DENSITY TOWNHOUSES AND VILLAS
PIER PROJECTS
Norrebro Block B, Watson

MEDIUM DENSITY DUAL OCCUPANCY/ HABITABLE SUITE
IMAGINE BUILDING CONCEPTS
Narrabundah

MEDIUM DENSITY TOWNHOUSES AND VILLAS
PROJEX BUILDING
Braddon

MEDIUM DENSITY TOWNHOUSES AND VILLAS
SUNNY HOMES ACT
Taylor
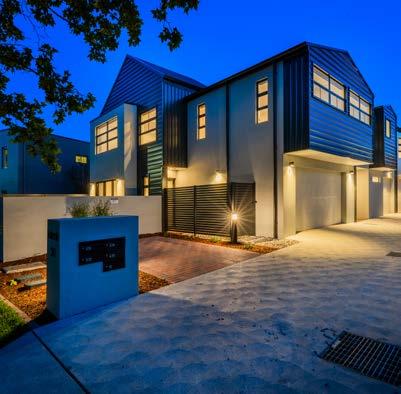
MEDIUM DENSITY TOWNHOUSES AND VILLAS
SHAW BUILDING GROUP
Valerie, Dickson

RENOVATION/ EXTENSION
$250,000 TO $450,000 GRACIOUS HOMES
Dunlop

RENOVATION/ EXTENSION
$250,000 TO $450,000
CJC CONSTRUCTIONS
AUSTRALIA AND THE DEPT. OF DESIGN
Crace

RENOVATION/ EXTENSION
$250,000 TO $450,000
ASPECT BUILDING PROJECTS AND NEIGHBOURHOOD ARCHITECTURE
Chifley

RENOVATION/ EXTENSION
$450,000 TO $1MILLION
NATURA HOMES AND MICHAEL PISCONE ARCHITECTURAL DESIGNER
Ainslie

RENOVATION/ EXTENSION
$250,000 TO $450,000
MASTRO 5 DESIGN BUILDING GROUP
Monash

RENOVATION/ EXTENSION
$250,000 TO $450,000
EDWARD ROBERT BUILDERS AND NEIGHBOURHOOD ARCHITECTURE
Watson

RENOVATION/ EXTENSION
$450,000 TO $1MILLION
STATUS LIVING
Hawker

RENOVATION/ EXTENSION
$250,000 TO $450,000
ESTATE CONSTRUCTIONS AND ARCHERTEC INTERIORS
Griffith

RENOVATION/ EXTENSION
$250,000 TO $450,000 BUILD PROFESSIONAL
Farrer

RENOVATION/ EXTENSION
$450,000 TO $1MILLION TEMPERLEY HOMES
Nicholls

RENOVATION/EXTENSION
$450,000 TO $1MILLION
TAYLOR & KNOWLES
Hackett

RENOVATION/EXTENSION
$450,000 TO $1MILLION BELLEVUE BUILDING PROJECTS AND DNA ARCHITECTS
Ainslie

RENOVATION/EXTENSION MORE THAN $1MILLION PAPAS PROJECTS
Deakin
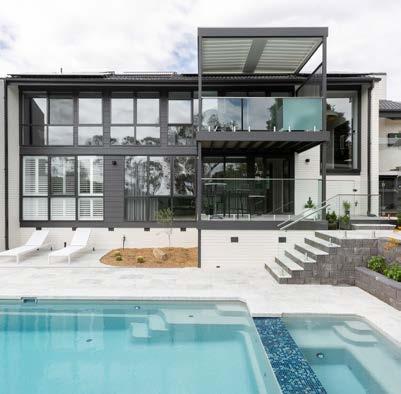
RENOVATION/EXTENSION
$450,000 TO $1MILLION BUILD PROFESSIONAL
Farrer

RENOVATION/EXTENSION
$450,000 TO $1MILLION REYNOVATE CONSTRUCTIONS
Ainslie

RENOVATION/EXTENSION MORE THAN $1MILLION MONARCH BUILDING SOLUTIONS
Kingston

RENOVATION/FITOUT APARTMENT, UNIT OR TOWNHOUSE MONARCH BUILDING SOLUTIONS
Kingston

SPECIAL PURPOSE/ ADAPTABLE DWELLING PROJEX BUILDING
Kambah

RENOVATION/FITOUT APARTMENT, UNIT OR TOWNHOUSE PICHELMANN CUSTOM BUILDING SERVICES, THE DEPT. OF DESIGN AND PRECISE CUSTOM JOINERY
Reid

SPECIAL PURPOSE/ ADAPTABLE DWELLING MONARCH BUILDING SOLUTIONS
Hackett






T r a i n w i t h u s
MBA Group Training provides valuable, nationally recognised construction industry training and education services, led by industry current trainers. Courses range from vital safety training to courses that provide career growth opportunities.
Find out how MBA Group Training can support the training needs of your business!

SCAN TO FIND OUT MORE


Cert IV in Building & Construction
Carpentry
Safety & High Risk
Workshops
Short Courses














