
5 minute read
SPACES/ESPACES PUBLIQUES:
Fucntion 1 : artistic exposition
Fonction 1 exposition artistique interstitial space / espace interstitiel:
Advertisement
The disconnection of built spaces between them creates a void in the form of an interstitial space, separated from the outside public realm, while adopting the role of the latter. It is an uninterrupted transition zone, which makes it possible to cross the site without obstacle, while playing the role of a buffer zone for a fluid, imperceptible passage between exterior and interior. Its porosity thus allows a dialectic between the exterior and the buildings of the complex, as an extension of the two, and as a complement to their uses through its flexible functions.
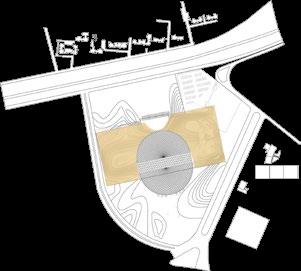

La déconnection des espaces bâtis entre eux crée un vide sous forme d’un espace interstitiel, qui se distingue de l’extérieur, tout en adoptant le rôle de ce dernier. C’est une zone de transition non-interrompue qui permet de traverser le site sans obstacle, tout en jouant le rôle d’une zone tampon pour un passage fluide non perceptible entre extérieur et intérieur. Sa porosité permet ainsi une dialectique entre l’aménagement extérieur et les bâtiments du complexe, en tant qu’une extension des deux, et comme complement de leurs fonctions à travers son usage flexible.
Placing the function
Projection des fonctions interstitiel assurant la liaison entre les différentes fonctions du complexe.
Présence plaza/place: la porosité de cette espace assure une circulation non interrompue au niveau du RDC vertical park/parc vertical:
The porosity of this space ensures uninterrupted circulation at ground level.
The public square was considered with the aim of pushing the visitor to explore the complex by creating an element of convergence of flows, and as a space marking the distinction between the public and private realm. Its profile resembling that of an indentation is the result of wanting to preserve the dissimulation specific to this project, and the introduction of an active space which does not expose its activities directly, to create a sense of discovery for the visitor when he arrives. These activities vary given the surface of the square and its direct link with the interstitial spaces.
La place public était considérée dans le but de pousser le visiteur à explorer le complexe en créant un élément de divergence des flux et comme un espace marquant la distinction entre les différentes fonctions. Son profil en dépression est le résultat de préserver la dissimulation propre à ce projet, et l’introduction d’un espace active mais qui ne montre pas son activité directement, pour étonner le visiteur lors de son arrivé. Ces activités son variantes vu la surface de la place et son lien direct avec l’ espace interstitiel.
The cultural space is not qn insulqted element, but must include the aspect of a public space that accomodates the needs of citizens and allows itself to be integrated into its environment.
Function 2 : open air theatre
Fonction 2 théâtre en plein air
In addition to the previous areas, the accessible roof plays a double role, firstly it allows the creation of a homogeneous project with different morphologies secondly it eliminates the hierarchy between the typologies, and lastly it acts as an extension of the public space towards the complex itself, by directing the flow in a non-horizontal way, towards a so-called vertical park.
L’espace culturel n’est pas juste un élément clos, mais doit comprendre l’aspect d’un espace public qui répond aux besoins des citoyens et qui lui permet de s‘intégrer avec son environnement.
Dissimulation of the buildings using a curved roof

Dissimulation à travers une toiture ondulée
Creation of an artificial topography
Creation d’une topographie artificielle
These zones thus allow a spillover of the functions of the complex towards the outside.
Ces zones permet ainsi une extension des fonctions du complexe vers l’extérieur
Function 3 dining
Fonction 3 restauration
En plus des zones précédentes, la toiture accessible joue un double rôle, d’emblée en unifiant la morphologie de l’ensemble, à travers l’élimination visuel des différences entre les fonctions, et ainsi comme extension de l’espace public envers le complexe lui-même, en dirigeant le flux d’une manière non horizontale, vers un parc dite vertical.
Adding steps to allows access and circulation
Creation des marches pour accessibilité à la toiture
theatre / THÉÂTRE:
used materials / materiaux utilisÉs:
Thick carpet / Moquette épaisse
Reclining padded theatre seats / sièges de théâtre rembourrés
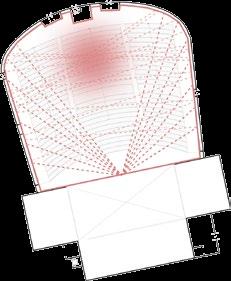
Wooden floor on joist / plancher de bois sur solive acoustic variations / variations sonores:
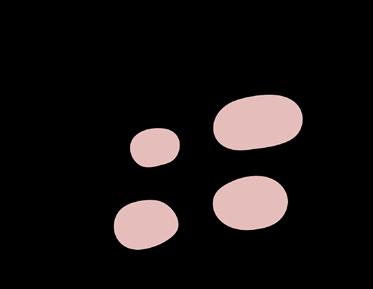


The plan of the theater was chosen in a functional way.

It’s a horseshoe shape that combines curved and flat walls. This concave change allows sound delivery to less exposed areas. This configuration also allows more places near the stage, and clear sound and less noise since the latter propagates through spherical waves .
Museum / MUSÉE:
The configuration of museums is done in several ways, of which we find the linear one, which dictates the passage undertaken by the visitor.
La configuration des musées se fait de plusieurs façons, dont on trouve celle linéaire, qui dicte le passage entrepris par le visiteur.
Le plan du théâtre était choisi d’une manière fonctionnelle selon une forme de fer à cheval qui combine entre des murs courbés et plats. Ce changement concave permet une délivrance du son aux zones moins exposées. Cette configuration permet ainsi plus de sièges à proximité de la scène, et du son clair vu que ce dernier se propage à travers des ondes sphériques et elle permet aussi moins de bruits.
sound propagation /rÉflexions sonores :
In addition to the materials used, the curvilinear shape has a very important effect in the reflection of sound to the spaces in the back, something that ensures sound amplification and a consistent experience throughout the auditorium.
En plus des matériaux utilisés la forme curvilinéaire a un effet très important dans la réflexion du son aux espaces situés au fond, chose qui assure une amplification sonore, et un expérience consistente dans l’ensemble de l’auditorium.
1st floor/ plan étage: ground floor / plan rdc :

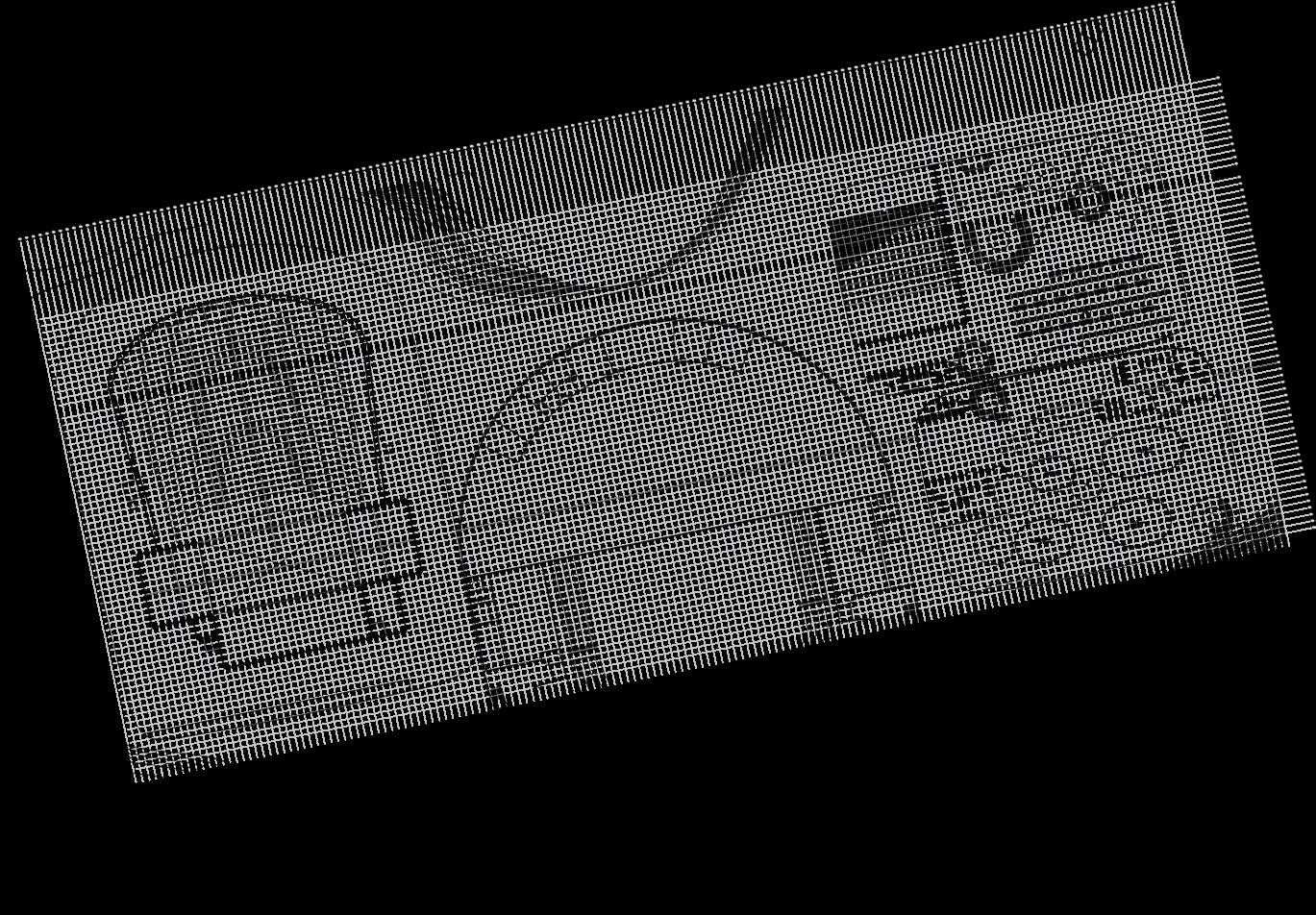

Moreover, the change in natural light during the day, creates a differentiated experience according to the person, and according to the weather, something that allows the person to explore at will, without facing spatial configuration constraints.
Ainsi, le changement de la lumière naturelle pendant la journée crée une expérience différenciée selon la personne, et selon le temps, chose qui permet à la personne d’explorer à sa guise, sans faire face a des contraintes de configuration spatiale.
Moreover, a satellite configuration allows a degree of more flexibility, but eliminates the continuity desired by certain exposures.

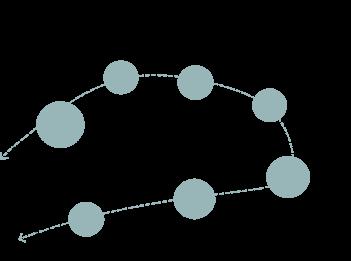
Ainsi, une configuration en satellite permet un degré plus de flexibilité mais élimine la continuité désirée par certaines expositions.
The solution was to adopt a semi-free plan that uses light as an element of gravity to control the visitor’s itinerary in an organic and natural way.

La solution était d’adopter un plan semi-libre qui utilise la lumière comme élément de gravité pour contrôler la trajectoire du visiteur d’une manière organique et naturelle.
This aspect of non-dictated movement is complemented by the presence of a variety of exhibition spaces, of which we find on the ground floor those which are flexible (linear and non-linear, according to need), and the patios which play the role of outdoor exhibition spaces.
Cette aspect de mouvement non dicté est complémenté par la présence d’une varieté des espaces d’exposition, dont on trouve au RDC ceux qui sont flexible (linéaire et non linéaire selon la nécessité), et les patios qui jouent le rôle des es-
As for the upper floors , exhibition spaces with differentiated light were adopted to choose the degree and nature of lighting specific to the works of art.
Pour ce qui est de l’étage, des espaces d’exposition à lumière différenciée étaient adoptés pour choisir le degré et la nature d’éclairage propre aux œuvres d’art.
MASTER PLAN AND ELEVATIONS:
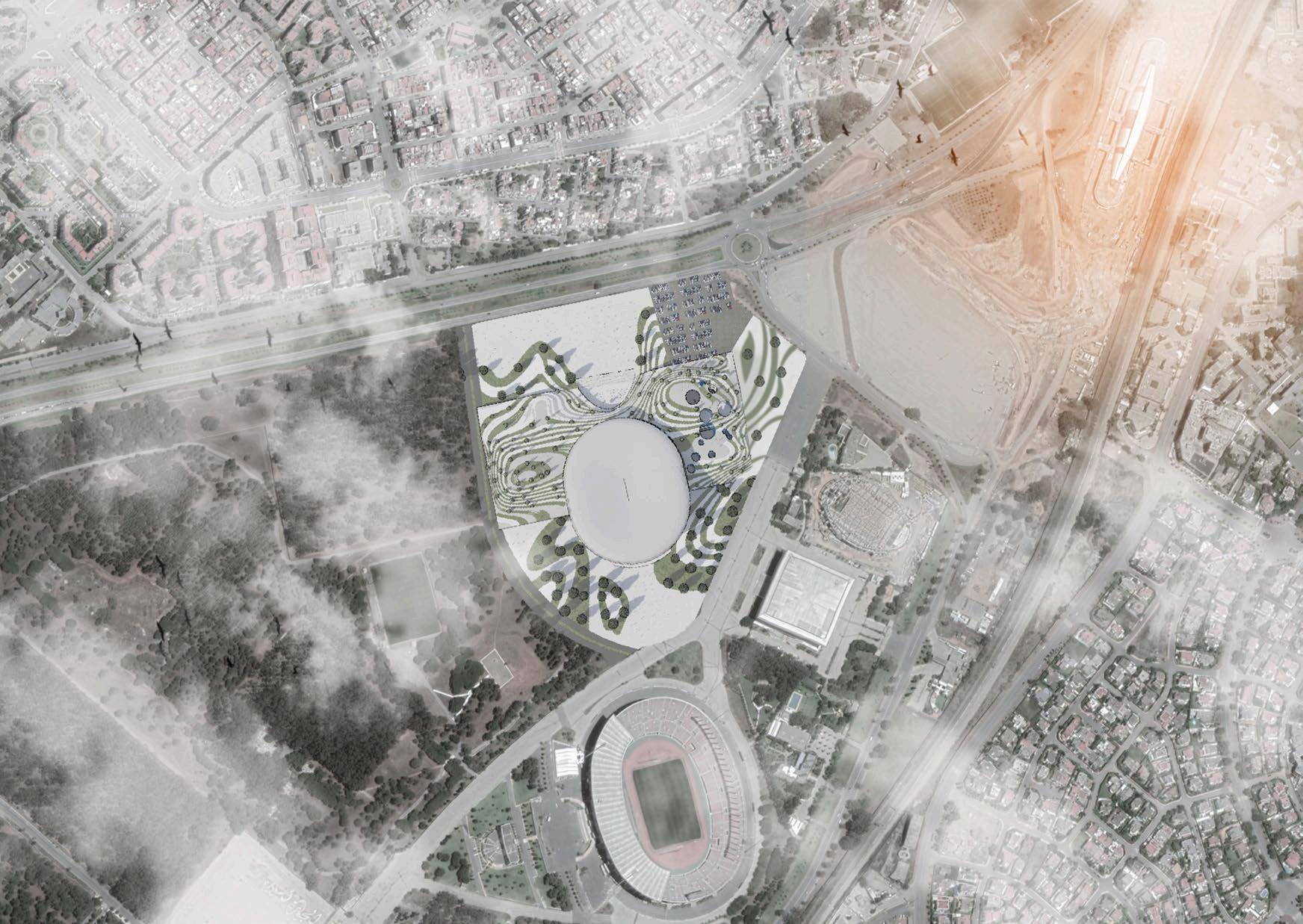
Master plan / plan masse: west elevation/façade ouest
SOUTH ELEVATION / FAçADE SUD:
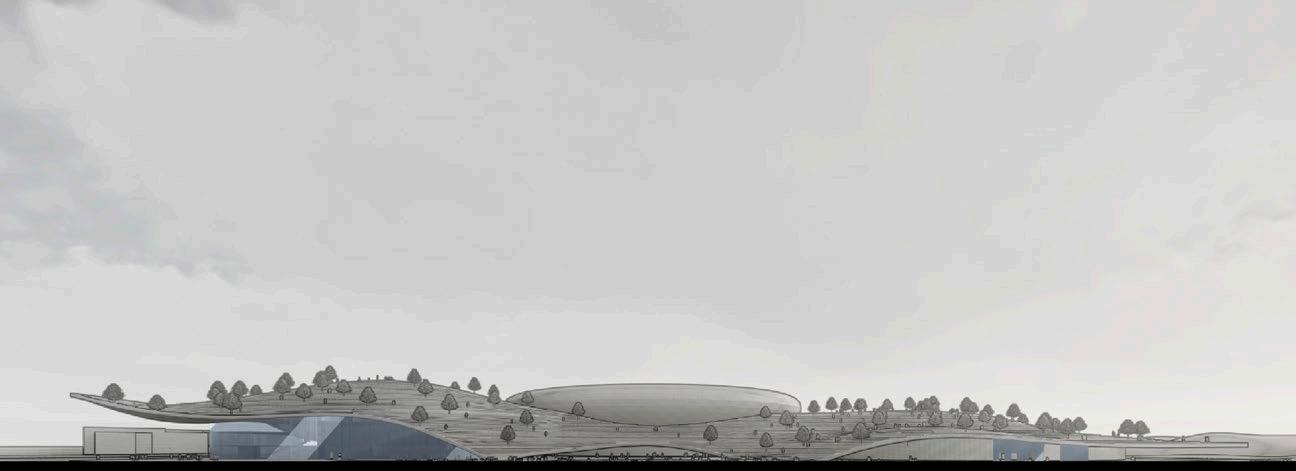

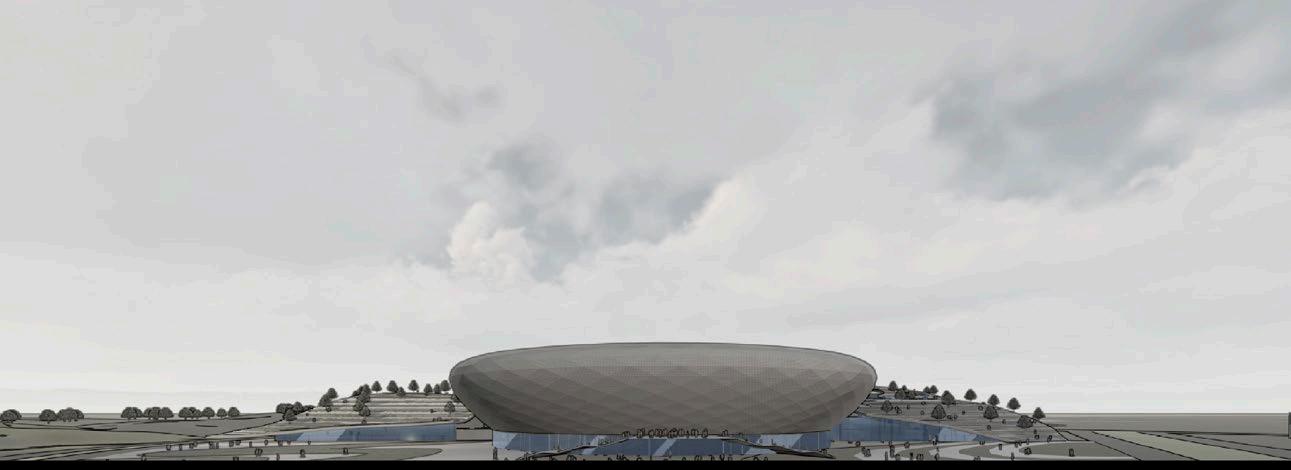
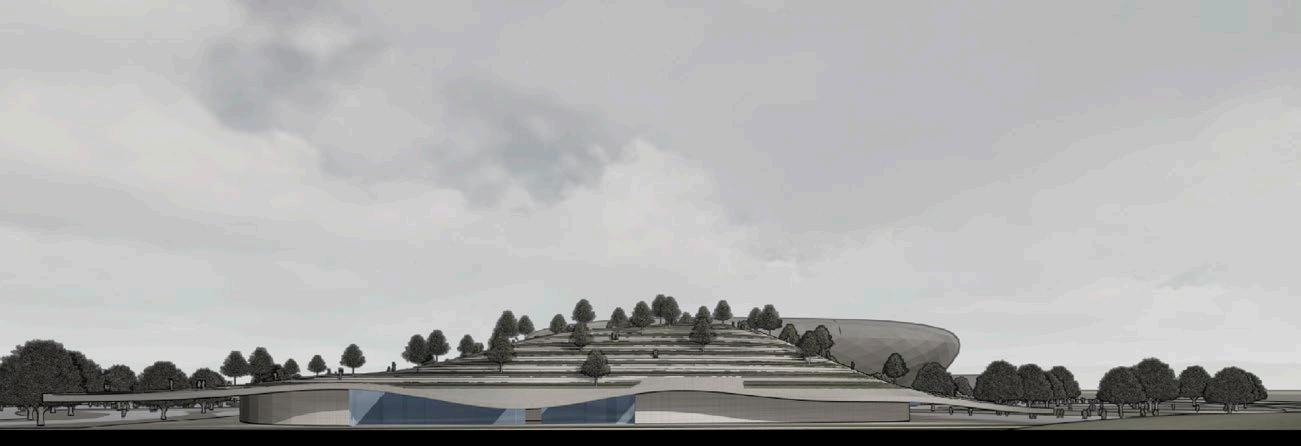
EAST ELEVATION / FAçADE EST:
NORTH ELEVATION / FAçADE NORD:










